REBECCA STERN PORTFOLIO



- Create defined spaces
- Cohesiveness throughout
- Aging in place considerations
- Provide areas to entertain


- Incorporate client’s artwork
LIVING ROOM
LIBRARY/ LOUNGE
COFFERED CEILING RECESSES PAINTED IN BM 2124-10
.
DESIGN SOLUTIONS
. BILLIARDS ROOM
PIANO BAR
- Full height standard and thick walls delineate individual rooms
- Soft white and coal color palette with light oak floors create unity throughout
- Wide halls, low pile rugs and efficient circulation
- Entertainment area with custom bar, piano lounge and billiards room
- Thick walls with niches to highlight art
GALLERY HALLWAY
PLANK CEILING
EBONY STAIN
WALK-IN GLASS ENCLOSED WINE COOLER
DINING ROOM
BARREL CEILING COVERED WITH SWIRLING DIRVISH PANEL WHITE PAPER
FAUX 1’ WOOD BEAMS
EBONY STAIN
FOYER
TRAY CEILING COVERED WITH FORTUNA SILK
PAPER
DESSAU PICTURE LIGHT | TECH LIGHTING TOM DIXON MELT PENDANT

MURANO ARLECCHINO GLASS CHANDELIER

PHILLIPS HUE STRIP LIGHT
MOUSINNI CEILING LIGHT
MITZI MACY SCONCE
CIRCA SPUR CHANDELIER
3’ DIA
RECESSED CIRCULAR CEILING

ARTERIORS LINUS LINER VERGE WALL PLASTER IN SYSTEM 5W
CIRCA GRAPHIC CHANDELIER
6” LED RECESSED CAN LIGHT ENTRA CL 2” WALL WASH



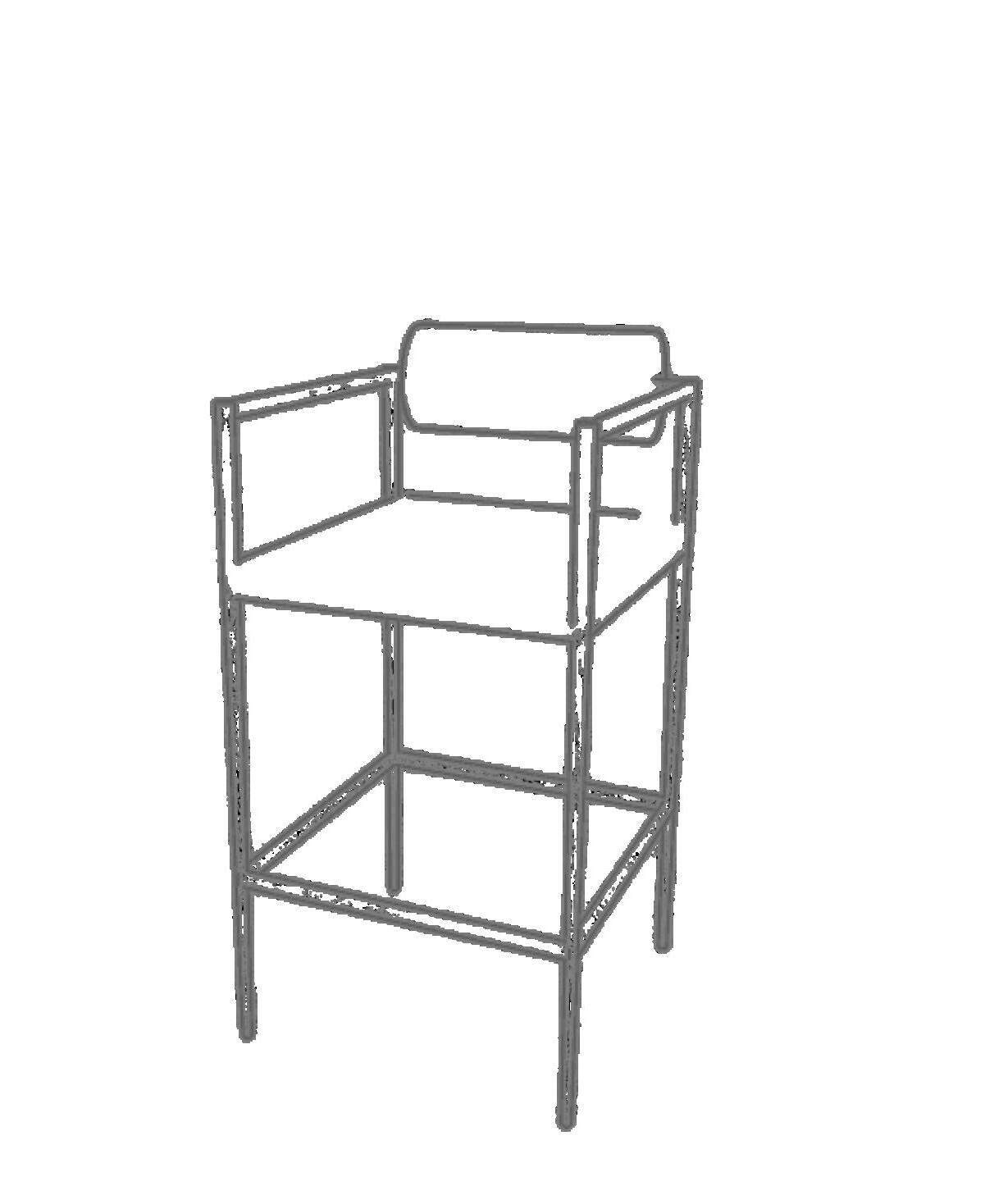









- Maintain historic elements while modernizing space
- Improve flow of public areas of the home
- Privatize office space
- Design efficient landing zone for back entrance
- Maintain full bath for overnight guests
- Source furniture and textiles exclusively through Kravet, Inc.
- Open floor plan and functional layout throughout public spaces with a clear view from the kitchen to the living room
- Salvage and reuse or repurpose historical elements focusing on ornate ceiling rosettes and trim
- Modernize kitchen with custom cabinetry, quartz and upgraded appliances
- Built out laundry and mudroom with custom built lockers
- Private study and large pantry for storage




EXISTING WALL EXISTING WALL
DEMOLITION KEY
GENERAL DEMOLITION NOTES:
- ALL INTERIOR DOORS TO BE SAVED FOR REUSE OR STORE IN BASEMENT. SEE CONSTRUCTION NOTES FOR DETAILS.
- SAVE ALL REMOVED EXTERIOR MASONRY TO REUSE

- SAVE FRONT DOOR TO REPLACE BACK DOOR.
- ALL DOOR & WINDOW CASINGS, CROWN MOLDING, BASE BOARDS, CEILING AND WALL MOLDING TO BE SAVED FOR REUSE. SEE CONSTRUCTION NOTES FOR DETAILS.
- ALL LEADED GLASS TRANSOMS AND SIDE LIGHTS TO BE SAVED FOR REUSE. SEE CONSTRUCTION NOTES FOR DETAILS.
- ALL CABINETRY, PLUMBING FIXTURES AND APPLIANCES TO BE DONATED U.N.O. IN CONSTRUCTION NOTES.


DEMO KEYNOTE #1 - REMOVE EXTERIOR DOOR AND MASONRY TO INSTALL NEW DOUBLE DOOR. SEE CONSTRUCTION NOTES. SAVE TRANSOM FOR REINSTALLATION.
DEMO KEYNOTE #2 - REMOVE DOOR FOR INSTALLATION OF WINDOW TO MATCH EXISTING - V.I.F.
DEMO KEYNOTE #3 - REMOVE INTERIOR DRYWALL FOR PLUMBING WALL. SEE CONSTRUCTION PLAN.

DEMO KEYNOTE #4 - REMOVE EXISTING WINDOW AND 1’-7” OF MASONRY TO SHIFT EXISTING WINDOW - V.I.F.
WINDOW REMOVED EXTERIOR WALL REMOVED NEW INTERIOR WALL NEW EXTERIOR WALL & MASONRY TO MATCH EXISTING
EXISTING WALL NEW WINDOW PLUMBING WALL
GENERAL CONSTRUCTION NOTES:
- CEILING HEIGH 10’ A.F.F. - U.N.O.
- ALL NEW MOLDING, BASEBOARDS & CASING TO MATCH EXISTING
- WOOD FLOORS TO BE PATCHED, SANDED & STAINED. COLOR TBD ON SITE.
- PROPRIETARY SPEC TILE LAID IN FULL BATH AND MUD/LAUNDRY ROOM.
CONSTRUCTION KEYNOTE #1 - INSTALL EXTERIOR WIDENED DOUBLE DOOR USING EXTRA STOCK.
CONSTRUCTION KEYNOTE #2 - INSTALL NEW LEADED GLASS INTERIOR WINDOW.
CONSTRUCTION KEYNOTE #3 - INSTALL TRANSOM FROM ORIGINAL FRONT WINDOW.
CONSTRUCTION KEYNOTE #4 - INSTALL SAVED DOOR CONVERTED INTO SLIDING POCKET DOOR ON TRACK.
CONSTRUCTION KEYNOTE #5 - INSTALL WINDOW SAVED FROM STOCK.
CONSTRUCTION KEYNOTE #6 - INSTALL SAVED MASONRY, MATCH TO EXISTING.
CONSTRUCTION KEYNOTE #7 - INSTALL SAVED DOORS FROM STOCK WITH NEW GLASS PANEL INSERTS.
The textile selections used in this project were all sourced from Kravet, Inc. and include some of my favorites I have used. To juxtapose the historical elements of the home, I mixed mid-century modern and contemporary fabric patterns. The materiality included hide, leather, mohair, velvet and boucle to provide tactile depth. Rugs are abstract and have fluid movement to contrast with the light flooring. Finally, the wallpaper selections were used to pull the overall look together.




FURNITURE LEGEND
SERGE SWIVEL CHAIR IN MAJESTIC METALLIC
JACKSON SOFA IN ADOBE LEATHER
WYLIE CHEST
BABE COFFEE TABLE
TRESSEL CHAIR IN FLYING HIGH - IVORY NOIR


AVENUE DINING TABLE


VAALS BUFFET
PURSTON COUNTER STOOL
WIANNO CHAIR IN PLATINUM LEATHER
FARRAH DESK CHAIR
- Aging in place considerations
- Wire management for second work area
- Dedicated area for family pets
- Functional space for multigenerational gatherings
- Smart design and flow of storage and appliances for elevated everyday cooking
- Unobstructed views of Haystack Rock and Canon Beach

- NKBA guidelines followed for space plan



- Concealed pop-up electrical outlets in island and adequate outlets for small appliances

- Integrated trough with faucet & toe kick storage for dogs
- Wrap around peninsula with adequate seating and multiple work areas for several users at once
- NKBA work triangle followed for major appliances and smart custom cabinetry inserts for convenient storage of equipment and ingredients
- Expand window line and add windows for daylighting and views
FLOOR PLAN WITH NOMENCLATURE



NORTH WALL ELEVATION
EAST WALL ELEVATION

SOUTH WALL ELEVATION
WEST WALL ELEVATION





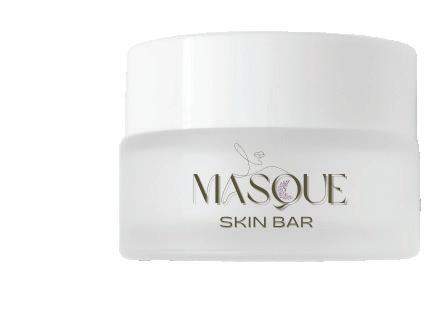



- Retail beauty store focusing on facial masks, tools and devices
- Serene design using a color palette featuring various skin tones and textures in the finishes


- Specialty experiences include AI skin analysis and a Masque & Relax space to test products
- Branding includes an abstract face in the logo and playful font, as well as branded products for sale

- Earth friendly practices include, cruelty free products only, reusable canvas tote shopping bags, recycle program for empty cosmetic and skin care containers
- Lowered ceiling height for human scale

- Built wall partitions and clad walls in vinyl covering to control acoustics

- All walkways are 44” wide, doors are 32” clear 0pening and turning points are 60” minimum to comply with ADA Codes

- Flooring changes and bright signage to aid with wayfinding throughout store
- Durable and sustainable finishes including hard surfaces and flooring with recycled content, low VOC paint, anti-microbial coating and easy care fabric

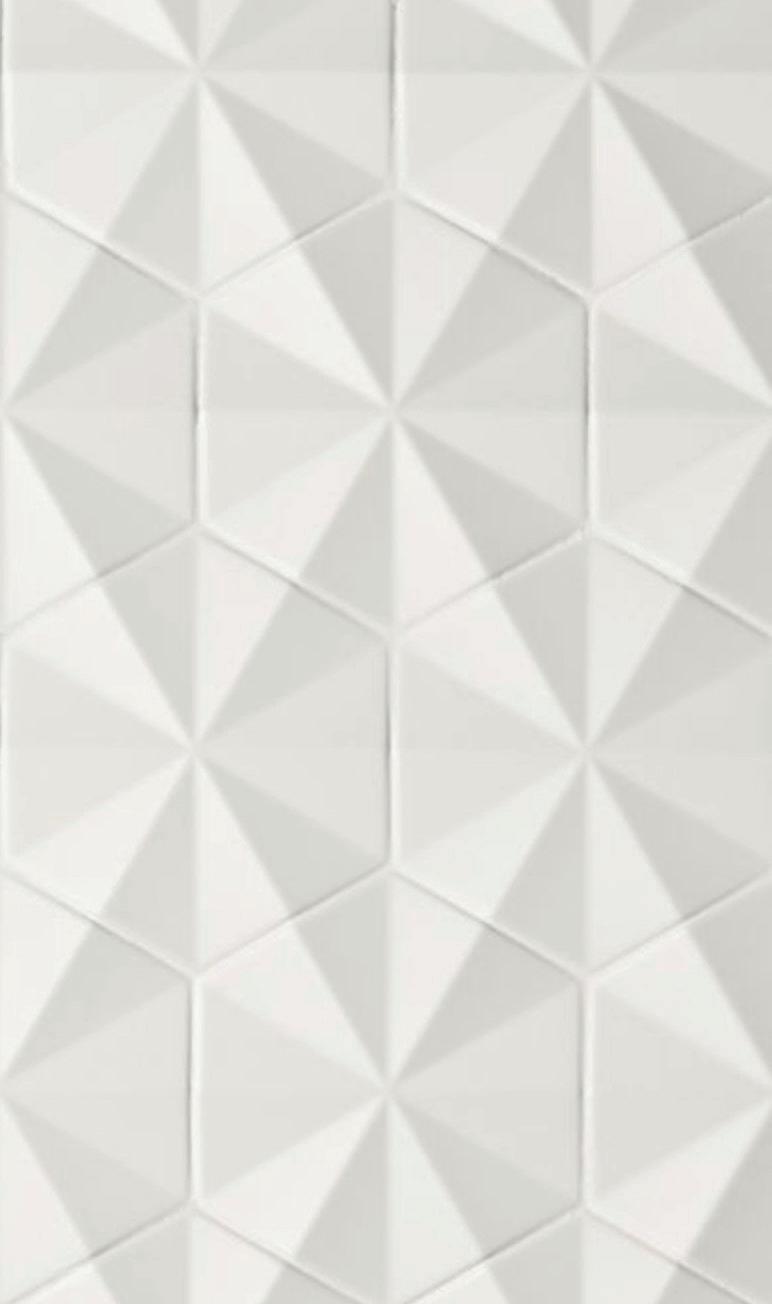

- Energy efficient and dimmable LED lighting & low flow fixtures used throughout
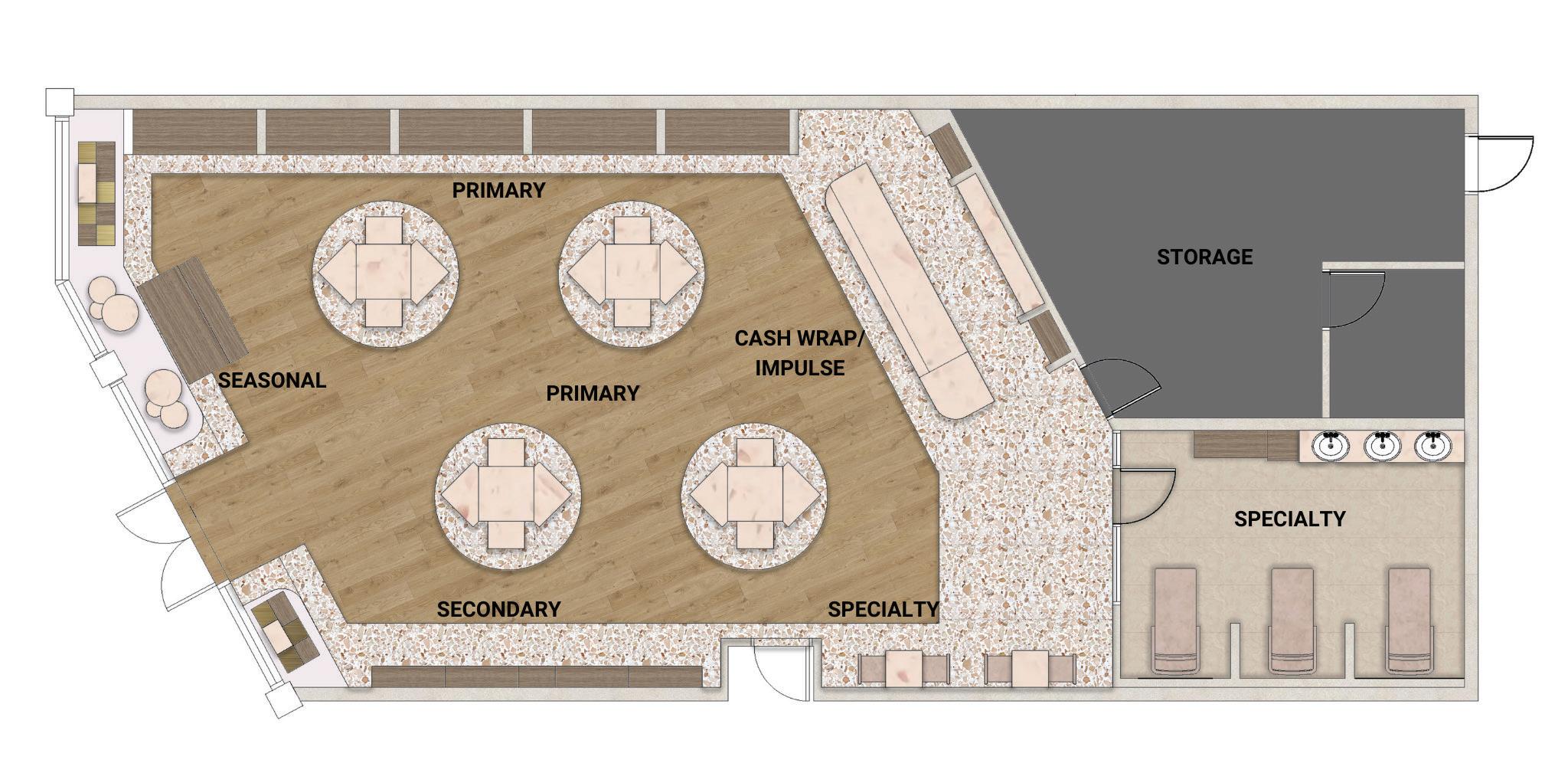
ORIGINAL SCALE 1/8” = 1’-0”
ORIGINAL SCALE 1/2” = 1’-0”
The layout of Masque was created based on the sociology of human nature. Various textures and lighting on the exterior of the building and in the display windows draw guests to the space. Upon entering the store there is a 10’ x 10’ open area for guests to decompress and transition into the environment of the store. 70% of individuals will walk a store counterclockwise. The goal is to have client experience a complimentary AI Skin Analysis with a skin specialist to personalize item recommendations. From the anlysis guests will continue to the primary products. Masque sells their own branded products, as well as several other well know brand name beauty care products. The consistency of branding colors and custom Masque scent faintly in the air will maintain the essence of the brand which is centered around wellness, sustainability & self care.






- Redesign a new accessible reception desk with anthropometric and ergonomic considerations and branding
- Select paint, wall covering and flooring finishes to create cohesive brand awareness throughout office
- Source sustainable products that qualify for LEED credit
- Durable finishes that can withstand heavy use
- New desk includes ADA accessible counter, ample storage and privacy for staff
- Reception desk repurposed original cabinetry with finishes including quartz made of 35% recycled material
- Wallcovering is phthalate free low emitting VOC and contains 10% recycled contentEnvironmental Product Declaration (EPD) and Health Product Declaration (HPD) certified
- Paint is Green Seal certified with zero VOCs and emissions

- Carpeting is PVC free and is Cradle to Cradle and CRI Green Label Certified


- Tile is GREENGUARD Gold and EPD certified with a dynamic coefficiency of friction (DCOF) rating of > .42
- LVP contributes to IAQ with a SCS Global Floorscore certification
- Door schedule and wall sections to ensure accurate installation and applications






RECEPTION DESK
RECEPTION AND CONFERENCE ROOM FLOORING DETAIL ORIGINAL
RECEPTION DESK ORTHOGRAPHIC VIEW








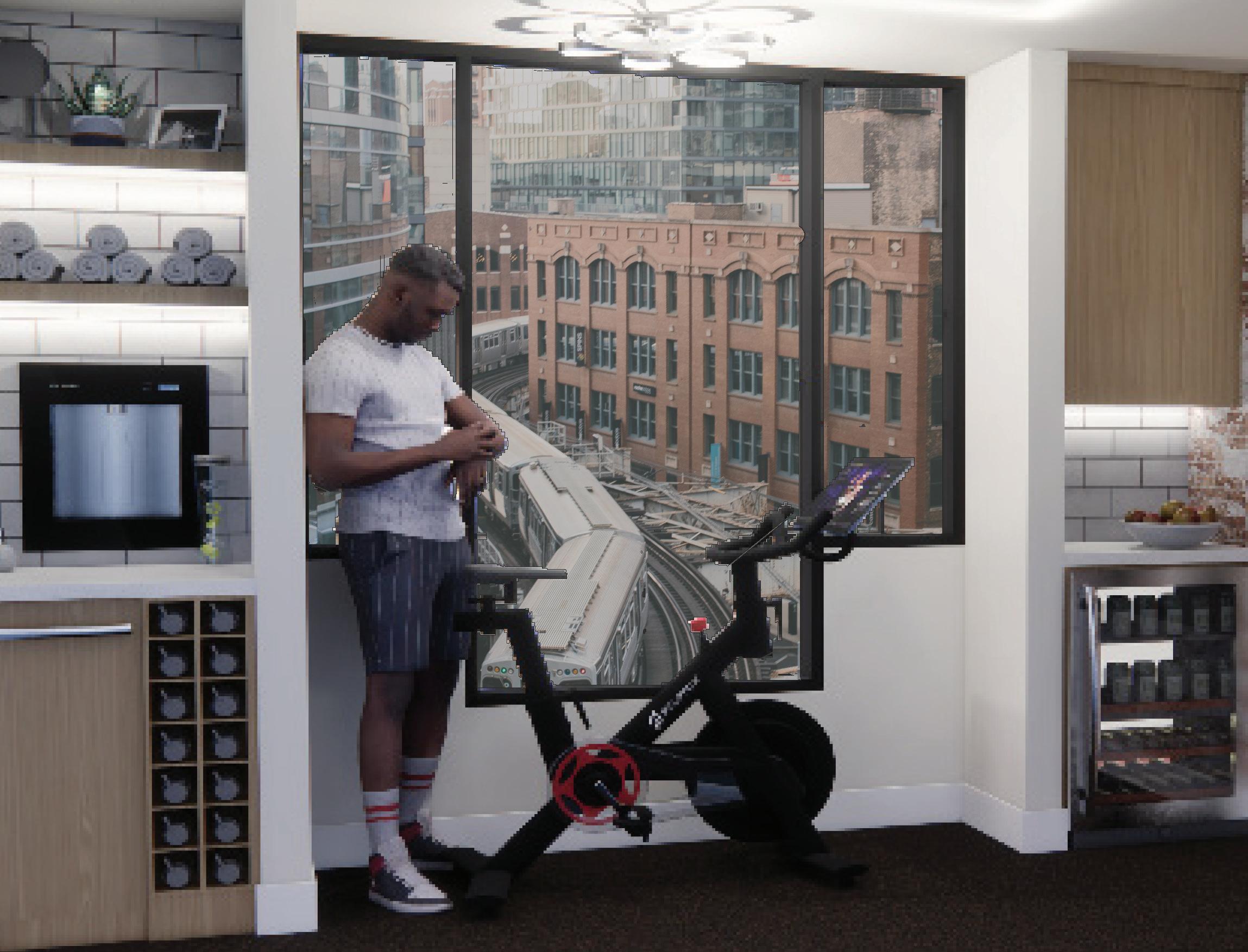

- Build out of secondary parlor in VIP penthouse suite.
- Select hospitality grade finishes and source sustainable products when available.
- Appropriate gym flooring that can support high impact use with sound absortion
- Must include specific exercise equipment as dictated by client
- Additional cooling and air circulation to supplement HVAC -
Ample storage for smaller exercise equipment - Beverage center with storage
3MM MINNESOTA WHITE CAMBRIA QUARTZ 1/2” OVERHANG FABRICATOR TO FIELD MEASURE AND INSTALL
3MM MINNESOTA WHITE CAMBRIA QUARTZ WATERFALL DOWN CABINETS, MITERED EDGES WHERE STONE MEETS 1/2” OVERHANG
- Add partition walls to enclose cabinetry and add blocking to east wall and in ceiling to support equipment weight

- All finishes meet hospitality codes - ASTM, NFPA and UL rated, flooring, wall and ceiling finishes meet Class A/Class 1 performance ratings
- Red-list free status Rubber flooring with Accousticsports underlayment
- Durable cabinetry with HPL finish and custom inserts for storage
- Energy-star rated beverage cooler and filtered water station with storage for glassware and water bottles
3MM MINNESOTA WHITE CAMBRIA QUARTZ 1/2” OVERHANG
FABRICATOR TO FIELD MEASURE AND INSTALL
CABINETRY DETAIL


ORIGINAL SCALE 1/2” = 1’-0”


Rebecca is an interior design graduate with an associates degree in Interior Design and a certificate in Kitchen and Bath. Prior to graduation, Rebecca spent 23 years in the hotel industry selling, planning and executing large events.
Driven by Creativity
Supported by Analytic Thinking
Achieved by Effective Communication
Words to Live by - Look at the whole donut, not just the donut hole - Levitt
Rebecca Stern

312.933.8506

rjs_925@yahoo.com

issuu.com/rjs_925
linkedin.com/in/rebeccajstern/


