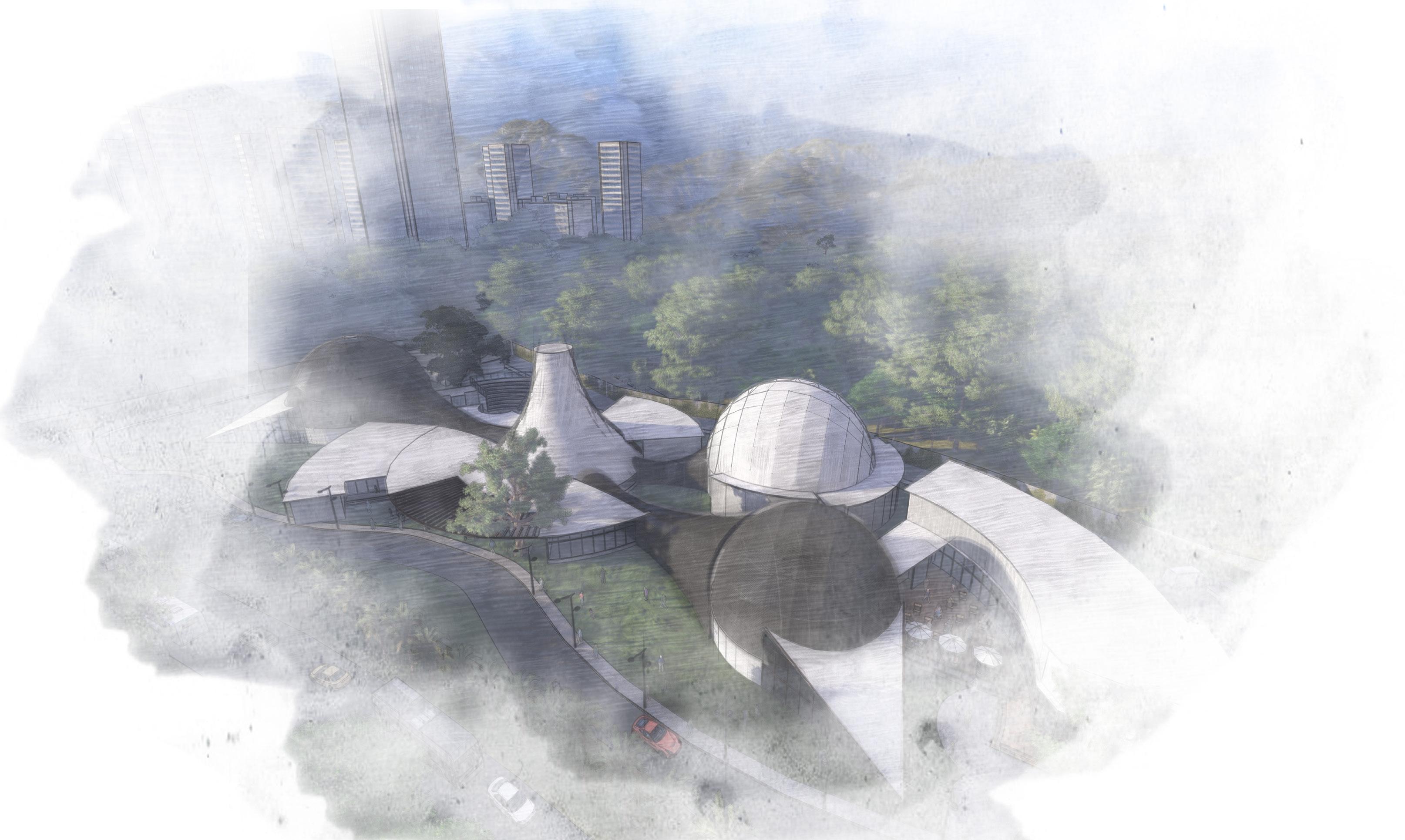

Education
Srinivas School of Architecture
BArch - Bachelors in Architecture (2014-2019)
Mangalore, India
Work
WestLine Constructions & Developments
Architecture Intern (2019-2020)
Mangalore, India
As a junior architect, I have experience working on both residential and commercial projects. My expertise includes producing technical drawings and plans using AutoCAD, Revit, SketchUp, and Adobe Creative Suite. I also have experience creating 3D visualizations using Enscape, allowing clients to visualize their projects before construction.
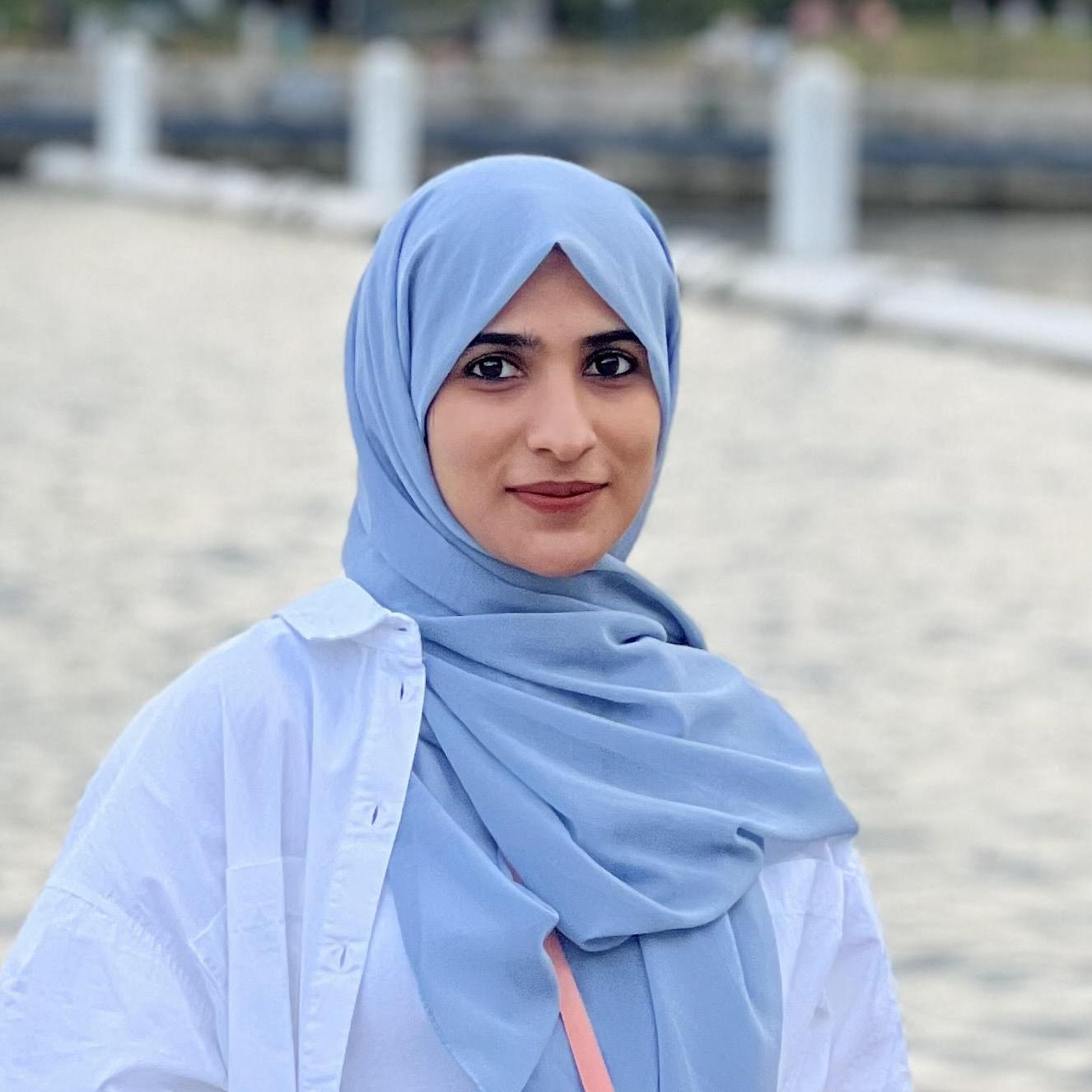
• Designed and created plans for multiple apartment buildings, residential homes, and commercial buildings using AutoCAD, Revit, and Sketchup.
• Conducted site visits to assess existing conditions and collect necessary data for design development.
• Assisted senior architects in the preparation of construction documents, including drawings, specifications, and schedules.
• Created and maintained project databases and documentation using Microsoft Office Suite, including Excel, Word, and PowerPoint.
Gulshan Roy Architects
Architecture Intern (2018-2019)
Mangalore, India
As an architecture intern, I gained experience working on a variety of projects including residential, hospital, housing, and interior design
• Collaborated with senior architects on the design of a new residential building, contributing to the creation of detailed drawings and 3D models using software such as AutoCAD and SketchUp.
• Worked on several interior design projects, including the renovation of a residential apartment, collaborating with clients to understand their needs and preferences and presenting design concepts using software such as Adobe Creative Suite.
Freelance Architect
Architecture Intern (2019-2019)
Mangalore, India
• Developed comprehensive project proposals, including scope of work, timeline, and budget for a store redesign strategy that was optimized for customer experience and sales performance.
• Managed the entire renovation process for a personal residence, from initial planning to on-site execution, ensuring timely completion within the allocated budget.
• Created stunning 3D renderings using SketchUp and Lumion, allowing clients to visualize their project in a realistic and immersive manner.
• Provided architectural consulting services to prospective homeowners, including site analysis and feasibility studies to evaluate the potential of various plots for construction.
Software Skills
Adobe Illustrator
Adobe InDesign
Adobe Photoshop
AutoCAD
Corona
Enscape
Lumion
Microsoft Office
Revit
SketchUp
Analogue Skills
3D Modeling
Drafting
Furniture Design
Interior Styling
Landscape Design
Material Selection
Photography
Site Analysis
Sketch/Drawing
Spatial Reasoning
Videography
Language
1 2 3
Residential Design
Landscape
4
Residential Design
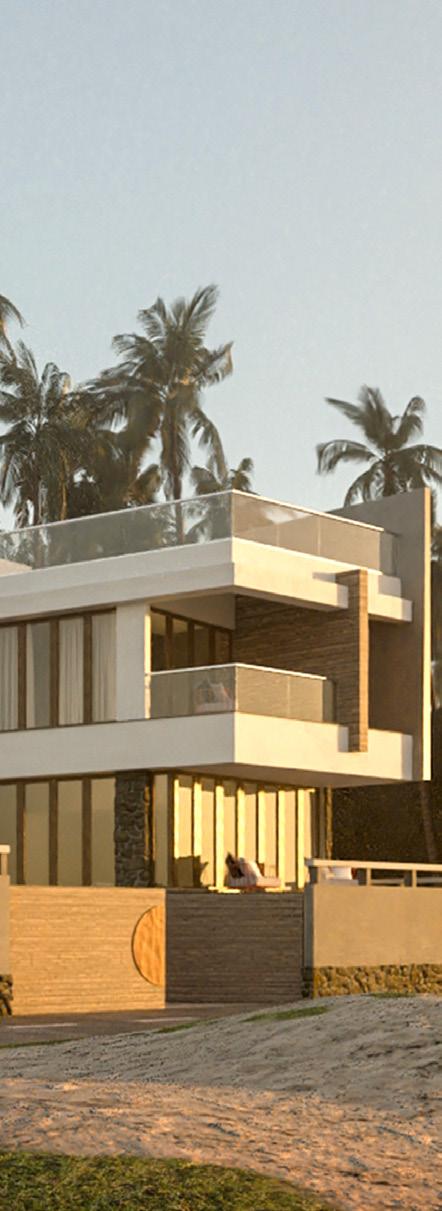
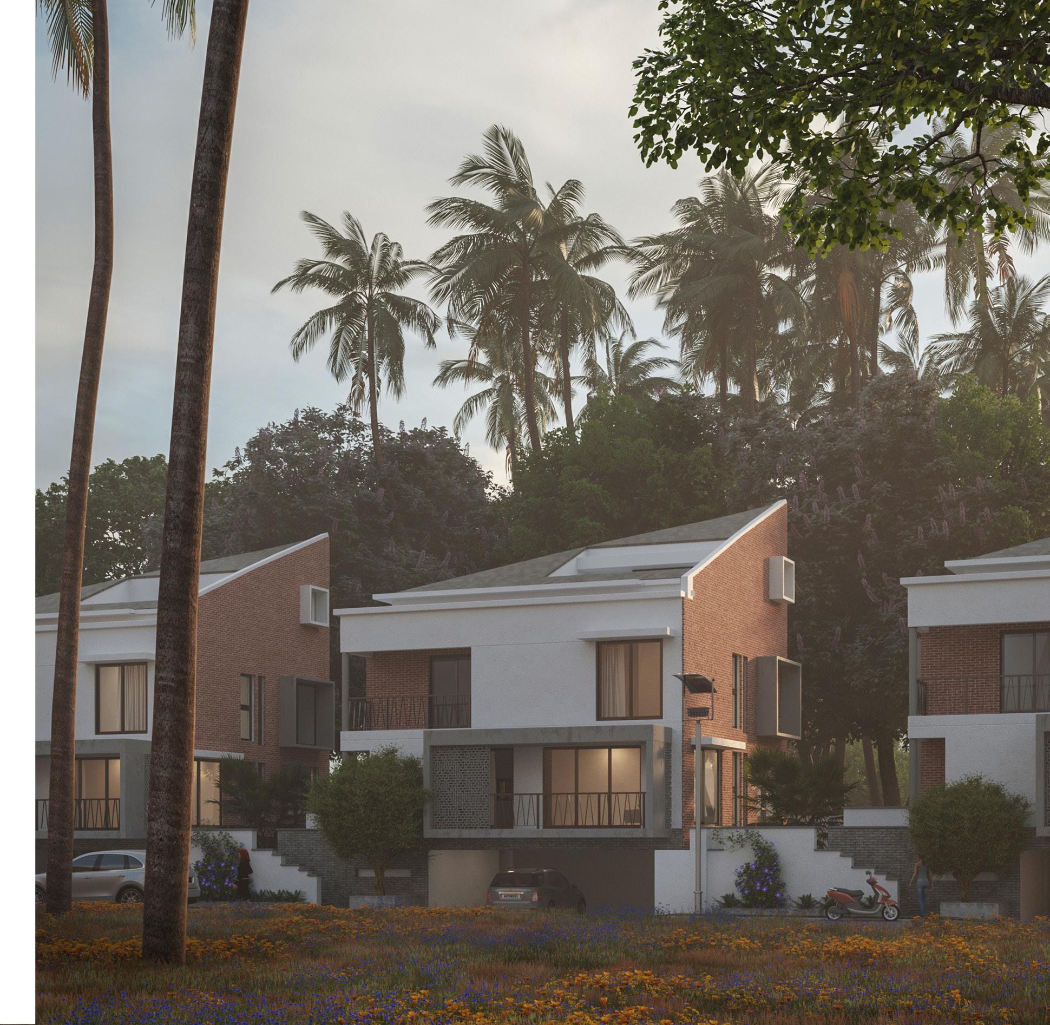
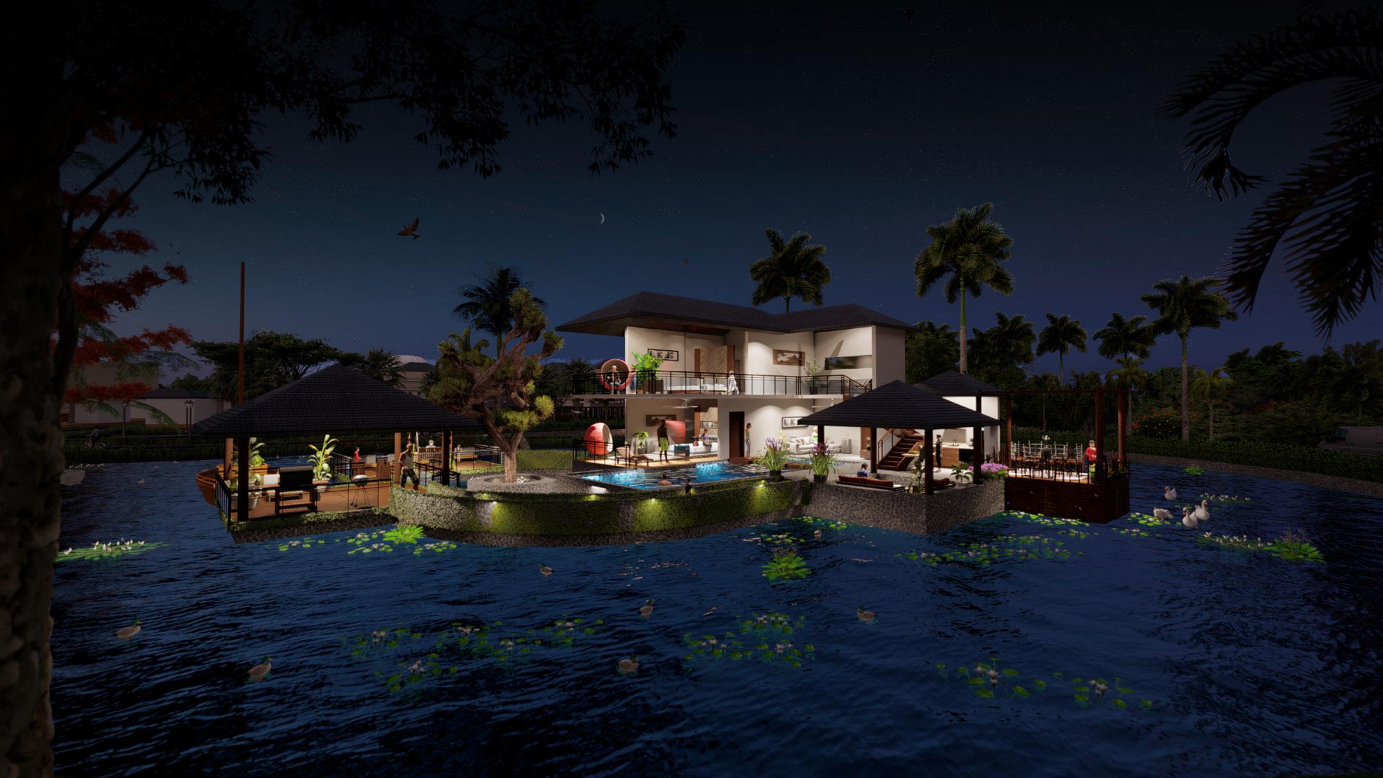
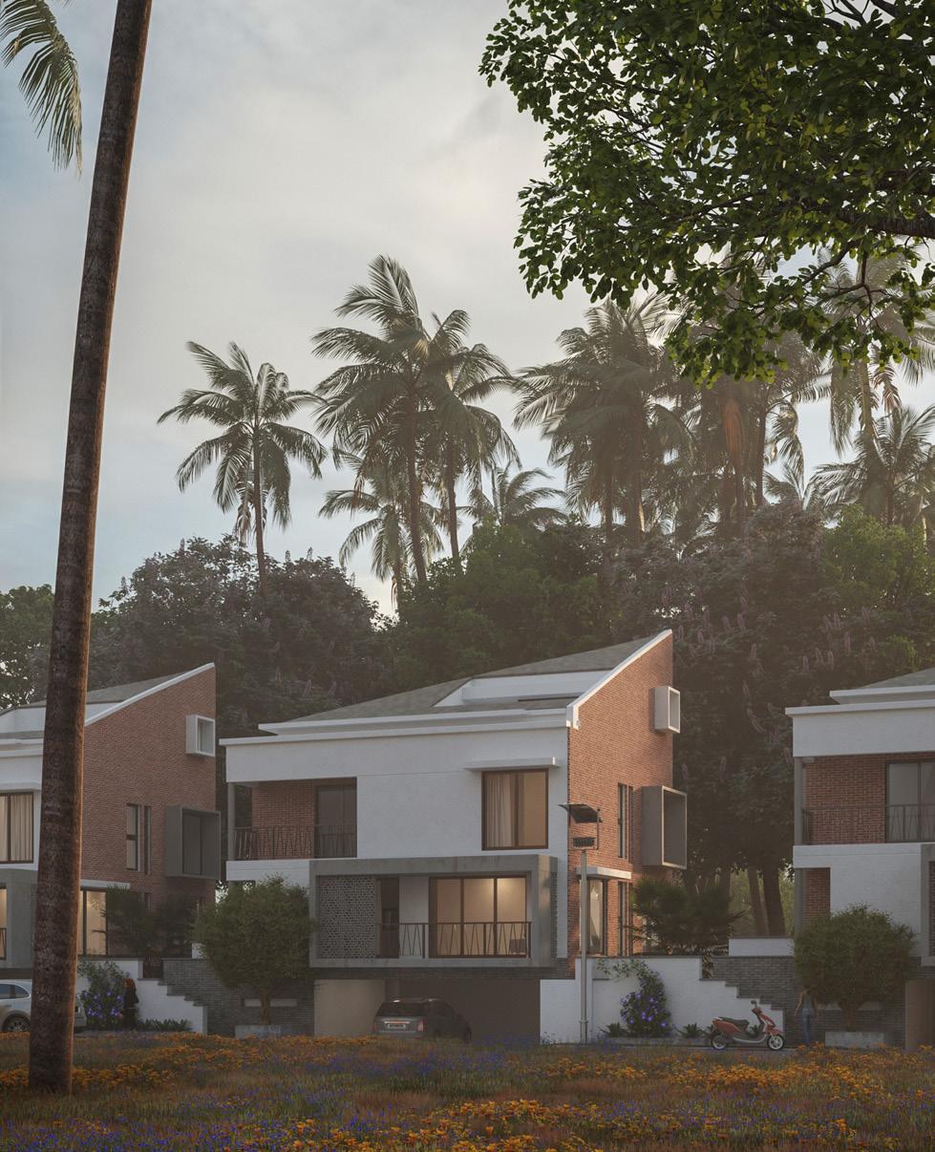
5 6
Institutional Design
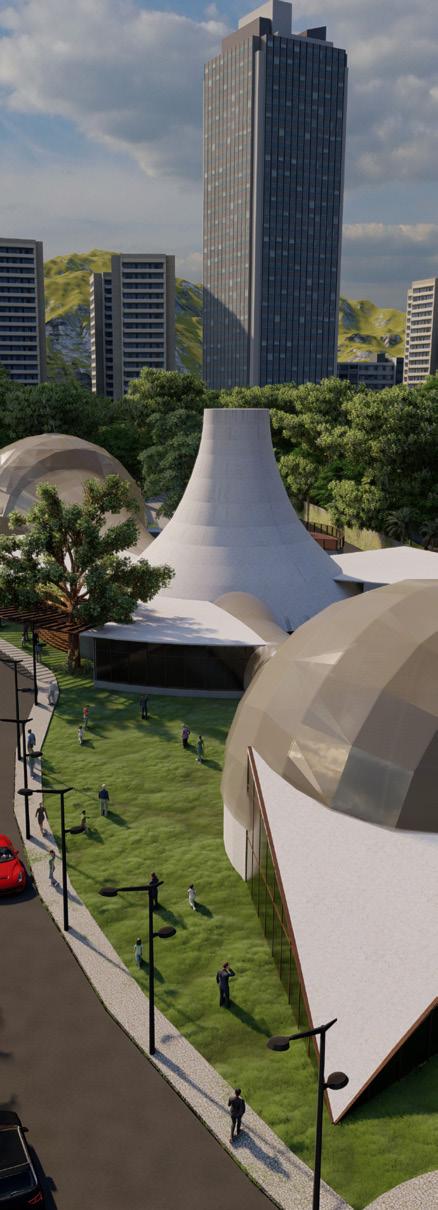 Opulent Oasis Villas
The Modern Haven
Interior Renovation Project
Interior Renovation Project
Alexandria Apartments
The Green Eye Museum
Eden Waters
Design
Sea Shell Manor
Opulent Oasis Villas
The Modern Haven
Interior Renovation Project
Interior Renovation Project
Alexandria Apartments
The Green Eye Museum
Eden Waters
Design
Sea Shell Manor
Opulent Oasis Villas
Discover the ultimate in modern luxury with this gated community housing project, featuring stunning modern detached villas enveloped in a lush green landscape. This design is a true oasis of peace, offering residents a tranquil retreat from the hustle and bustle of daily life.
Each villa boasts a contemporary design, with clean lines and sleek architectural elements that create a modern and sophisticated aesthetic. The use of large windows allow for ample natural light and stunning views of the surrounding greenery. The gated community provides residents with a sense of security and privacy, while also offering easy access to local amenities and attractions. This unique project is a true masterpiece of modern architecture, offering a perfect balance of style, sustainability, and serenity.
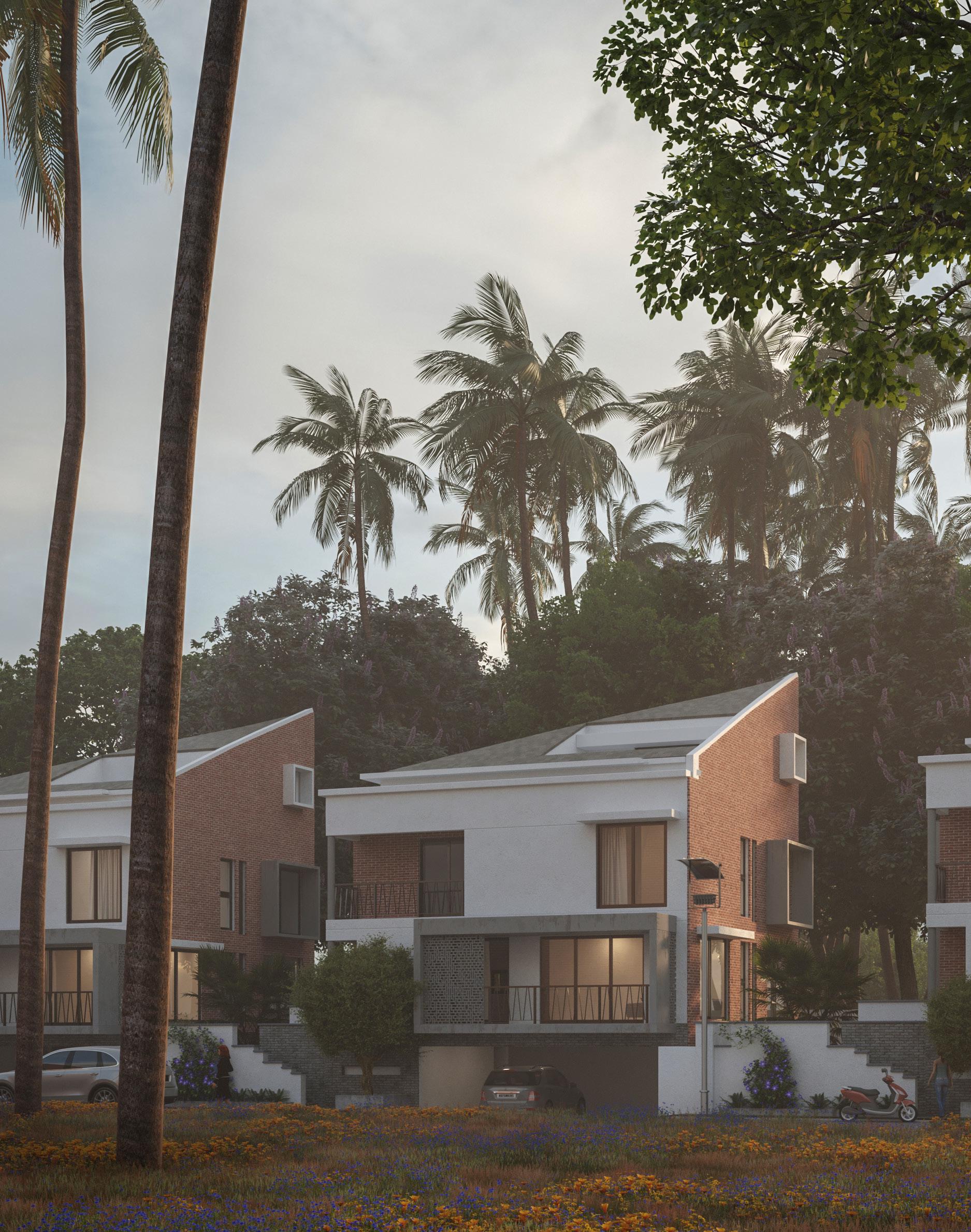
The design proposal is for a 4BHK residence (G+3) on a compact north-facing plot with a focus on functional layout and efficient use of space. The lower ground floor is designated for two 4 wheeler parking spaces, while the entrance to the house is placed on the east, providing easy access from the main road. The master bedroom is strategically positioned in the southwest, complete with an attached toilet, and the kitchen is placed in the southeast, accompanied by a utility area and dining room in close proximity.
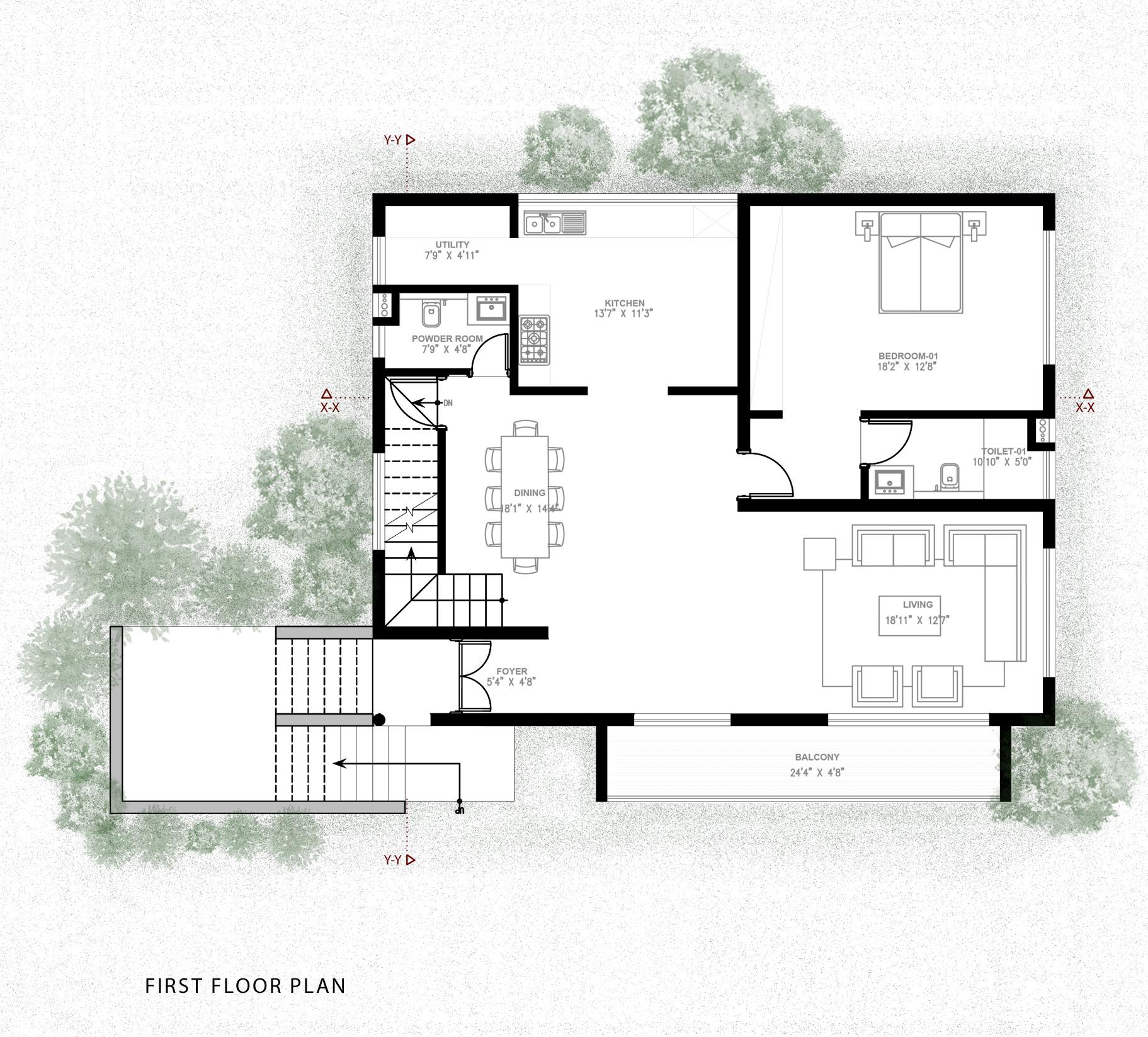

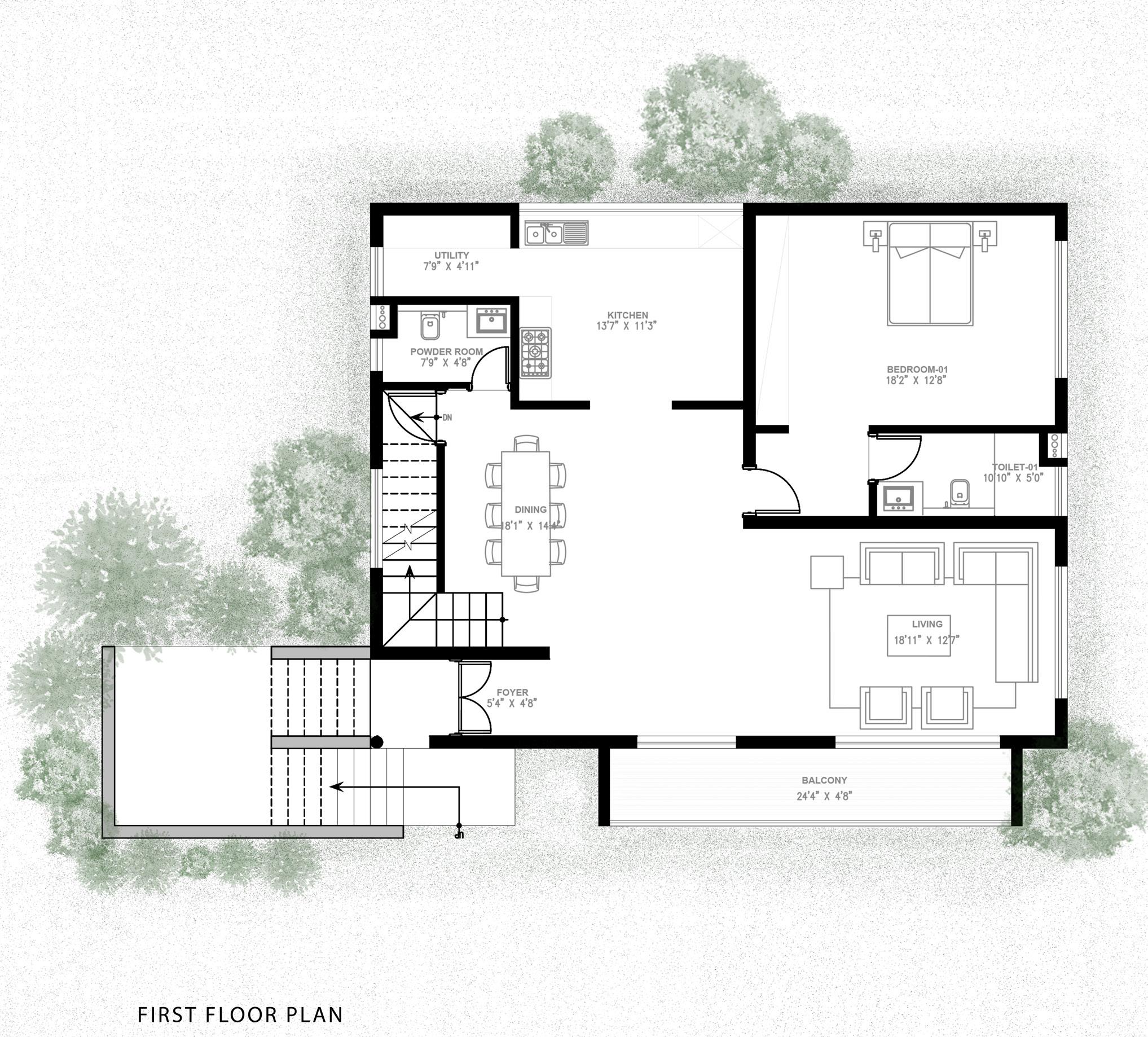
This design scheme meets the basic requirements for room dimensions, while offering an engaging and practical solution for a smallscale residential project.





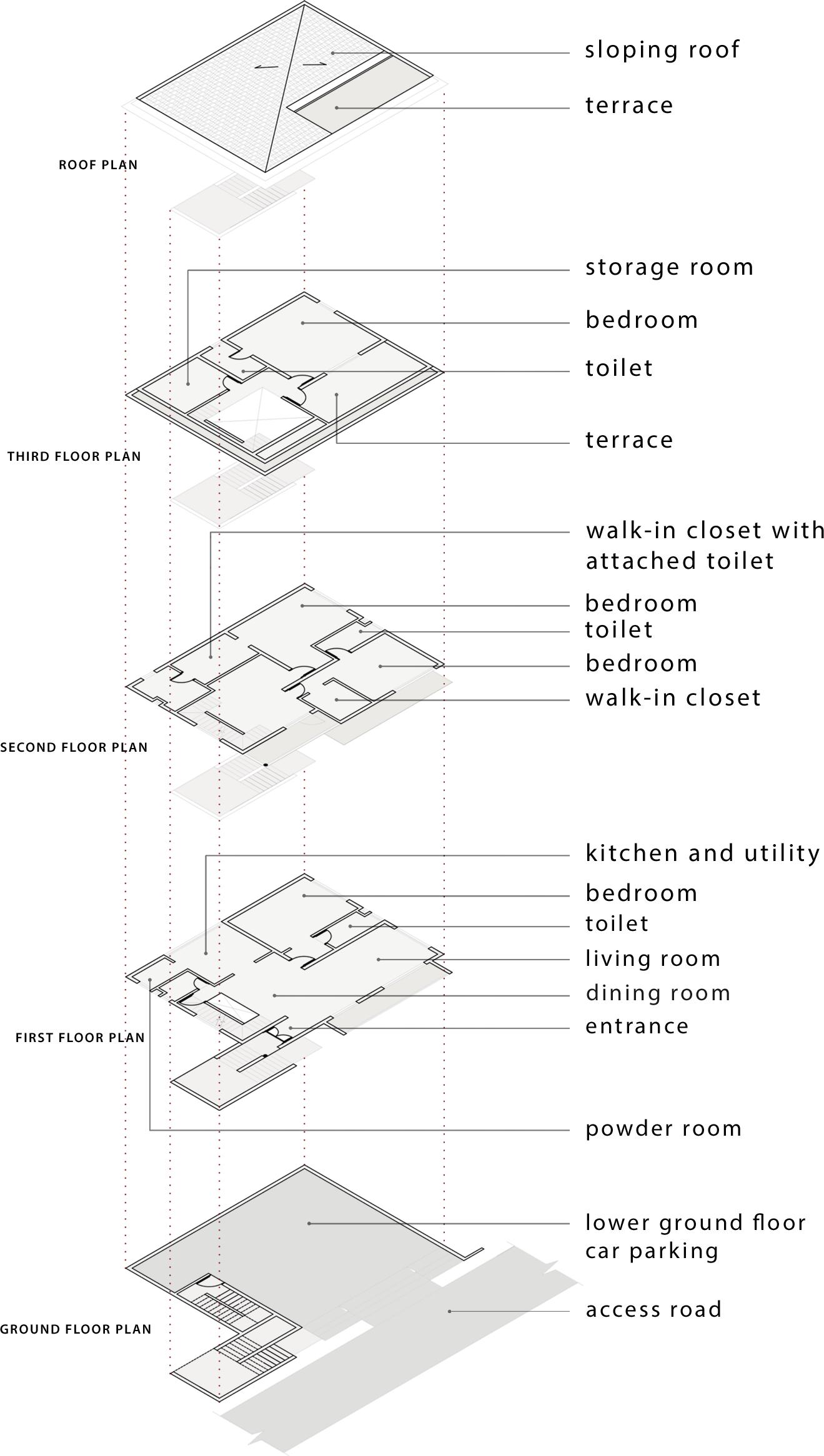
Working Drawings :
Ground Floor Plan (not to scale)



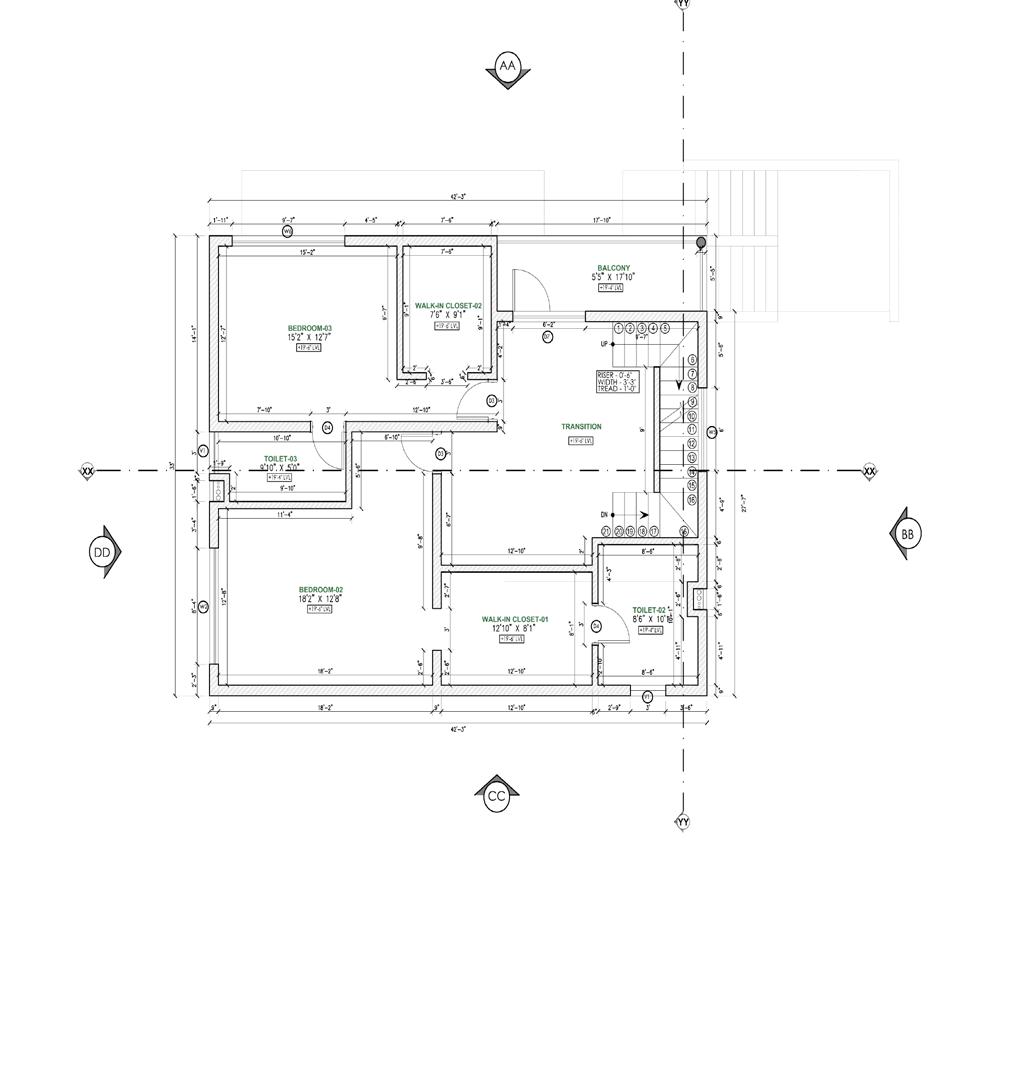

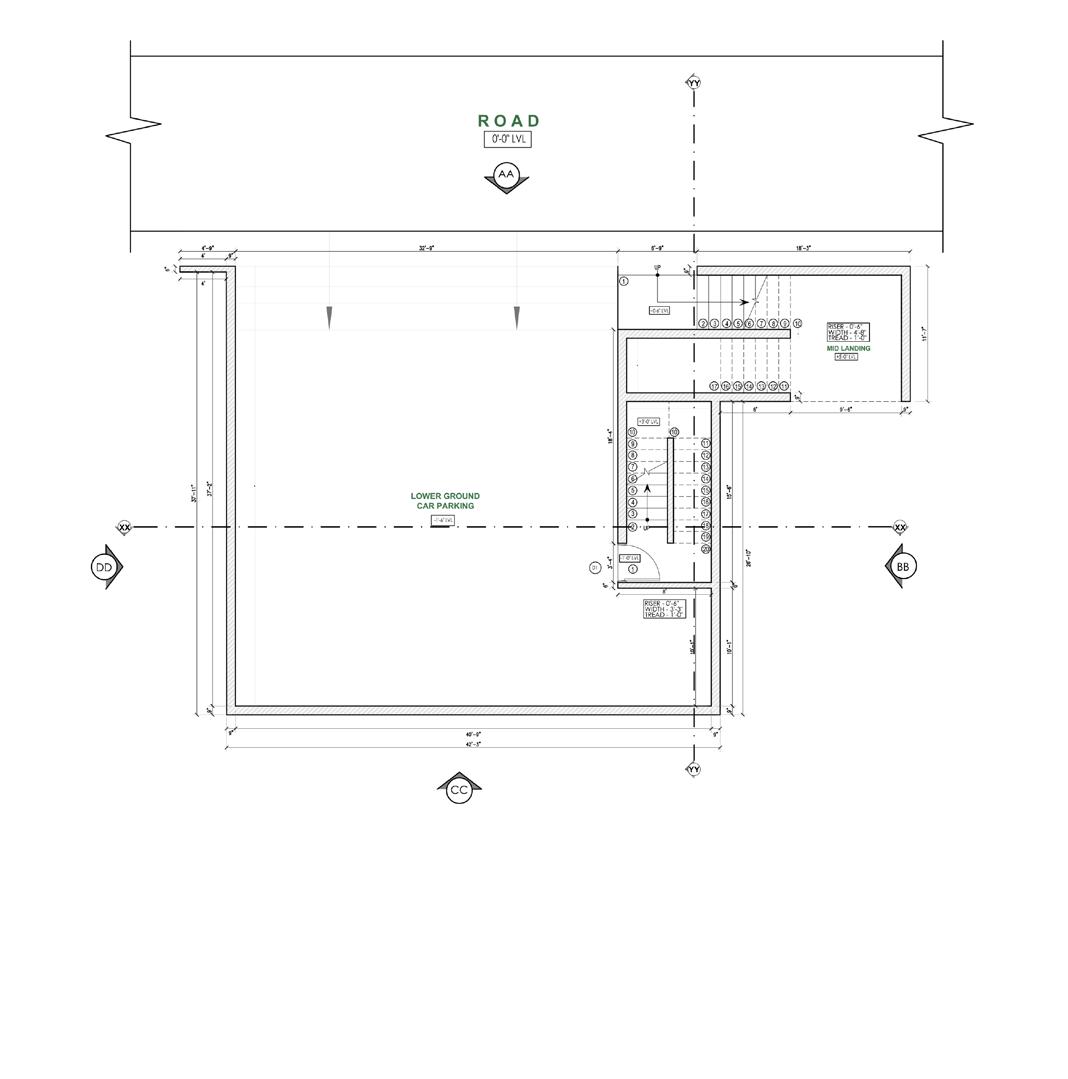
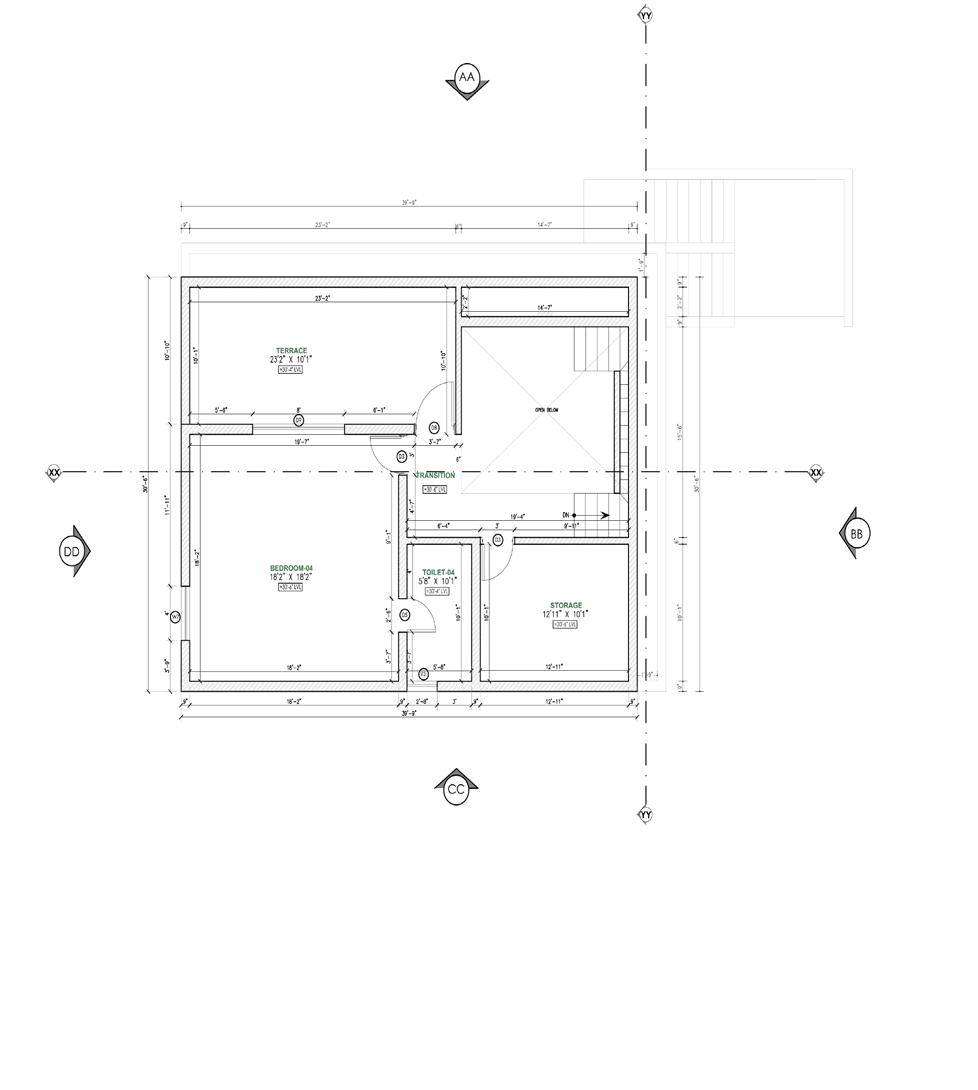
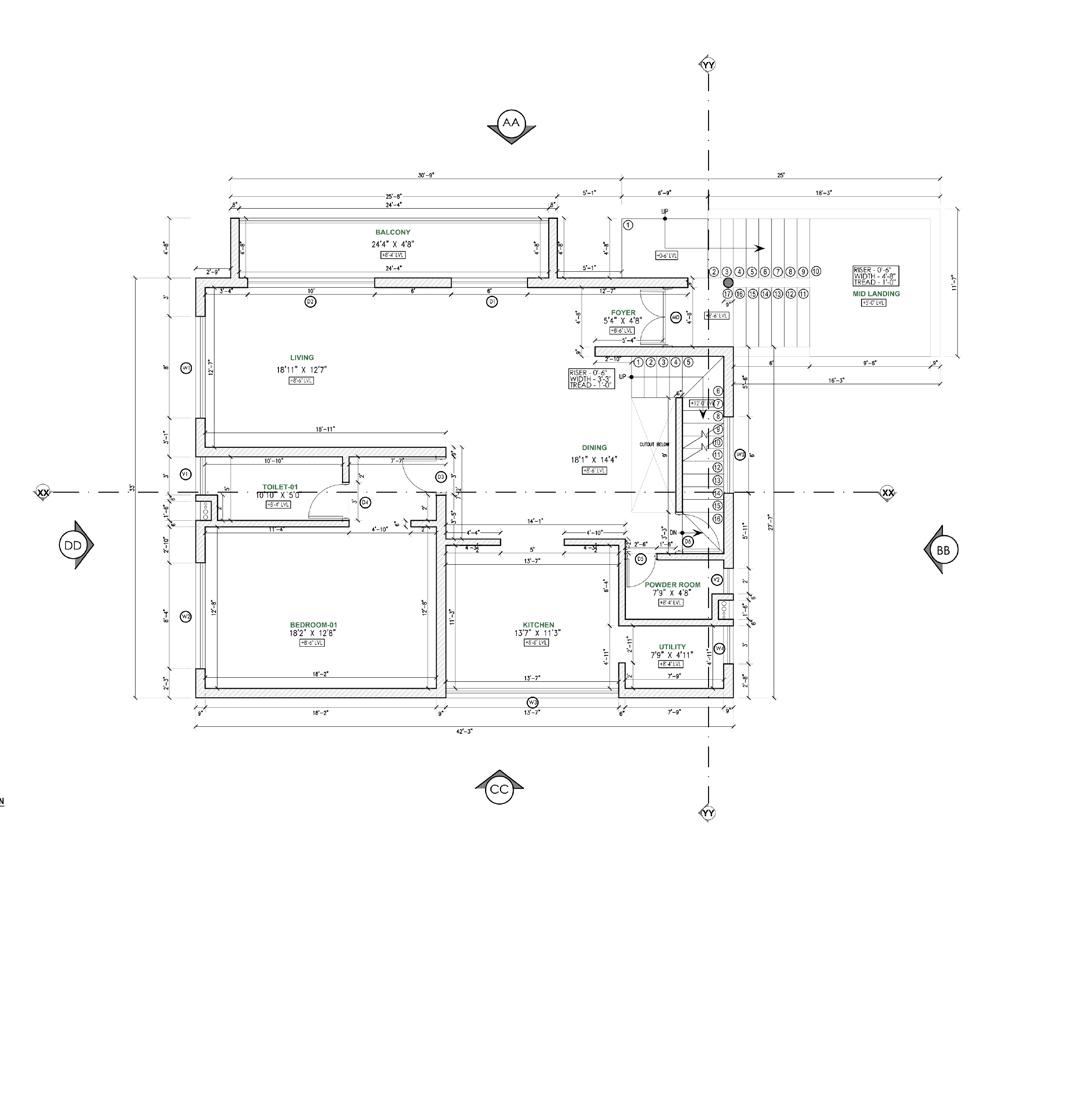
Second Floor Plan (not to scale)
Roof Plan (not to scale)

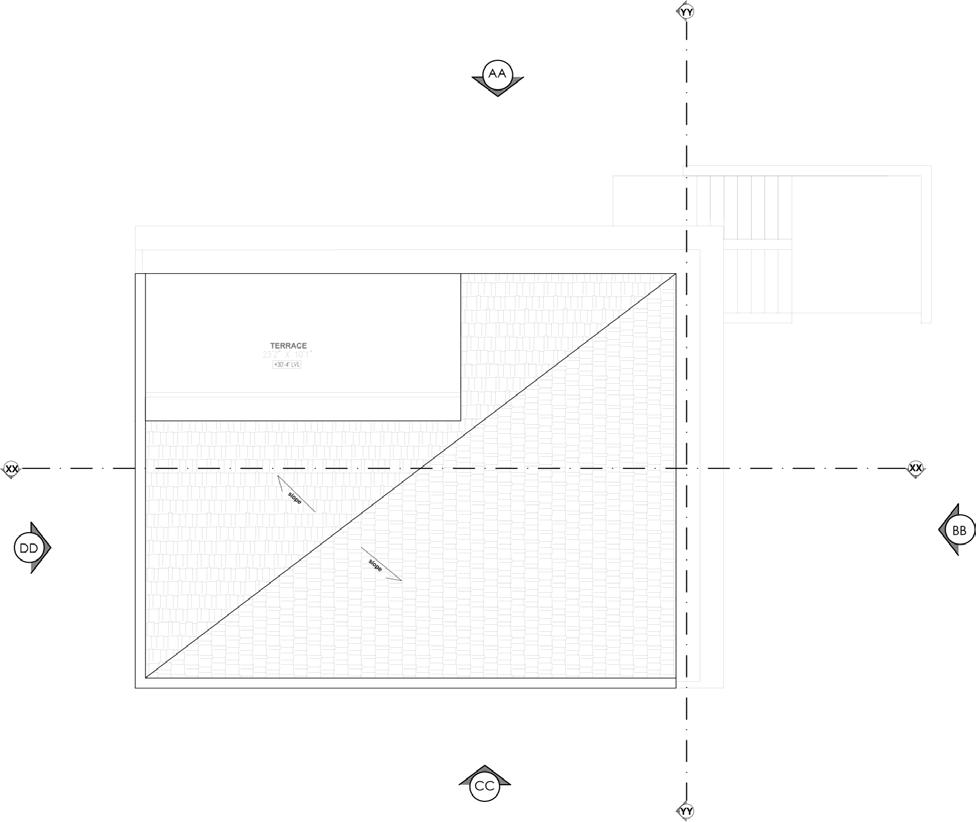

First Floor Plan (not to scale)
Third Floor Plan (not to scale)
Elevation A-A (not to scale)
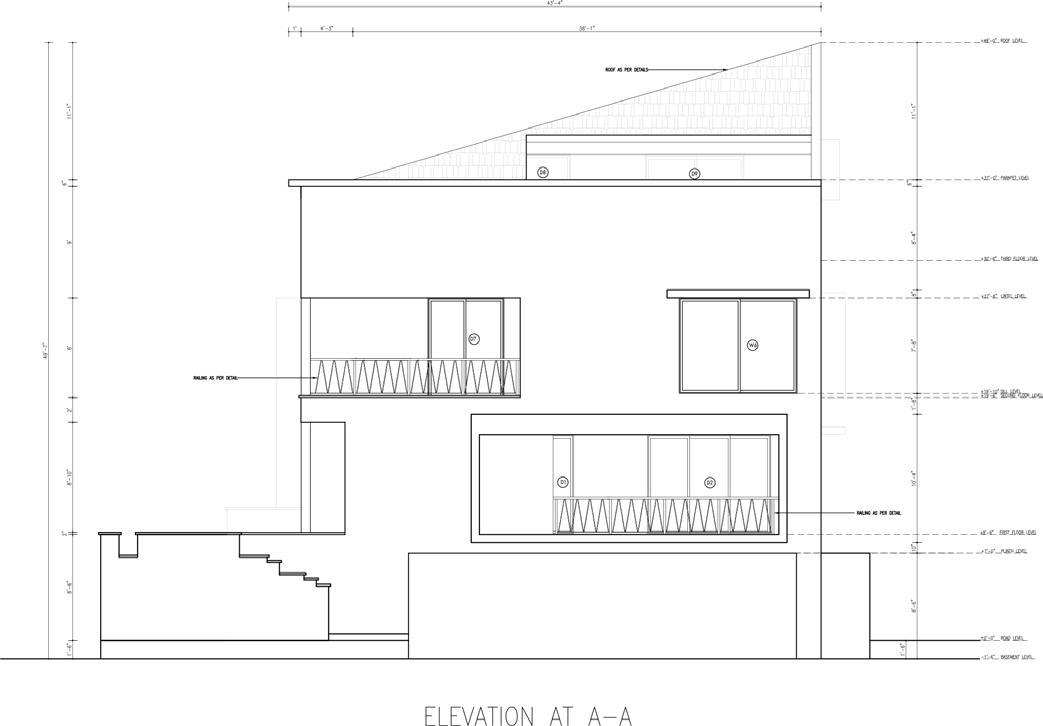
The proposed row housing project showcases a single typology with north-facing and southfacing homes. The site is thoughtfully divided into four rows, with two access roads connecting to the main road.
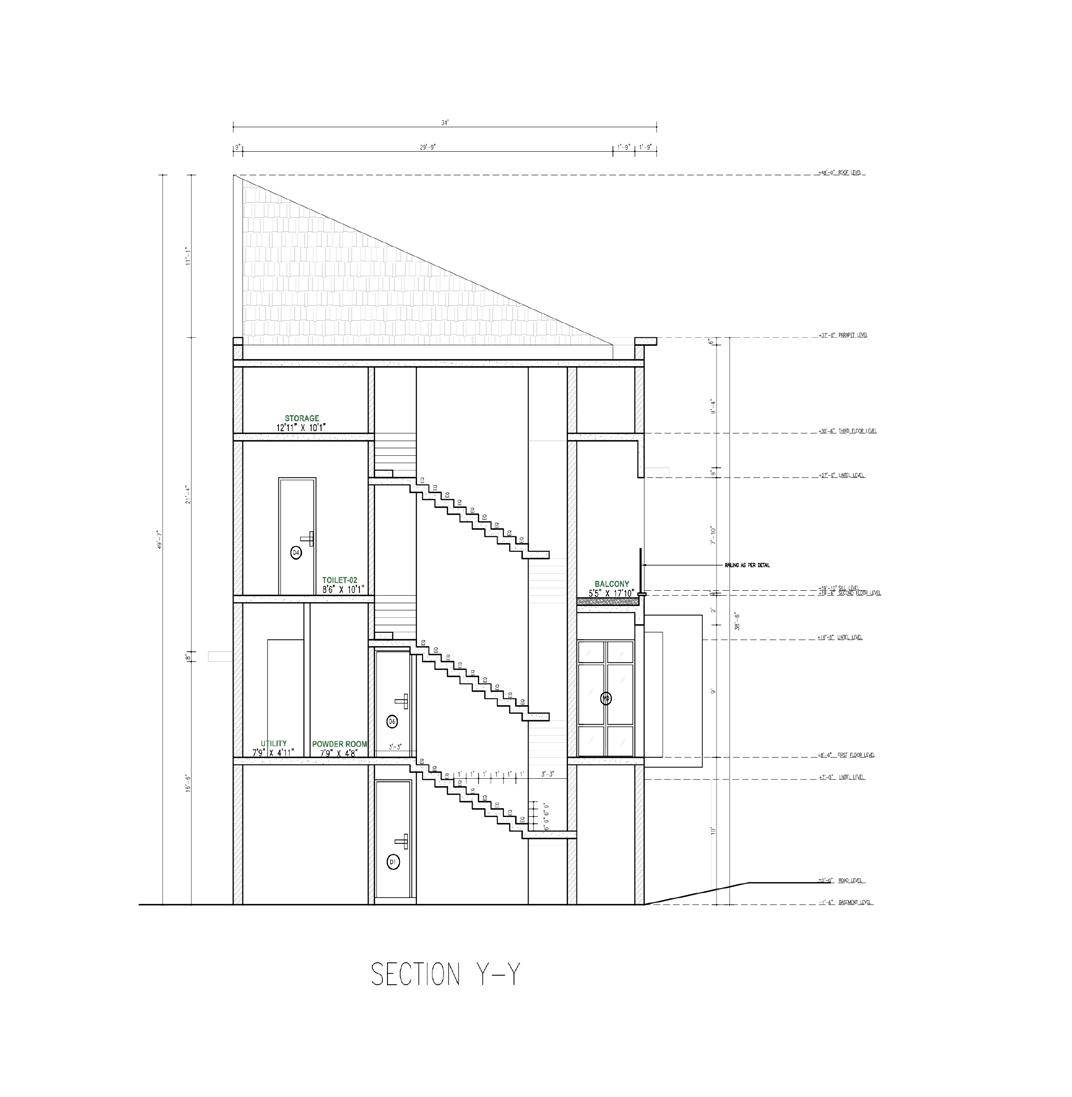
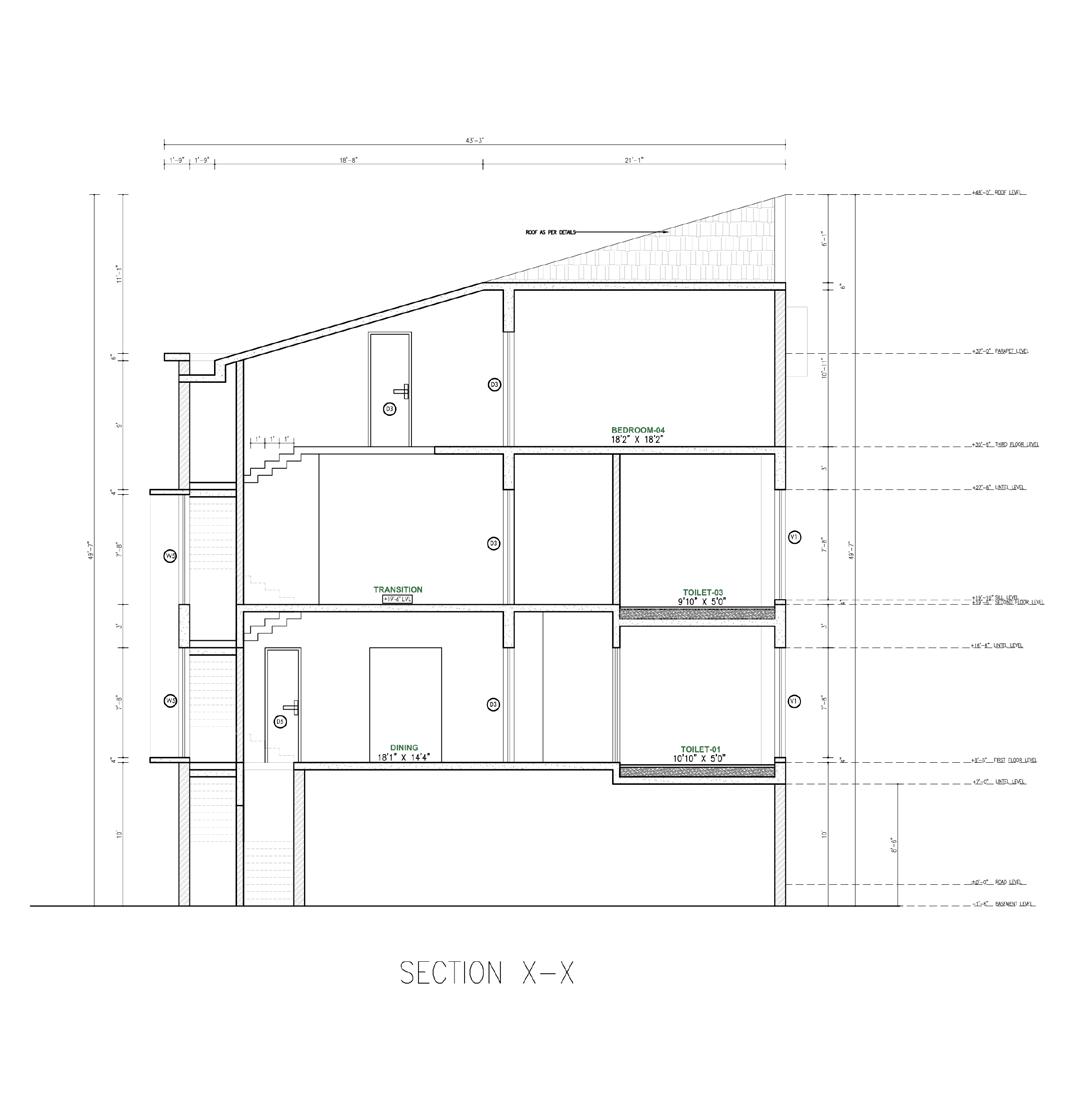
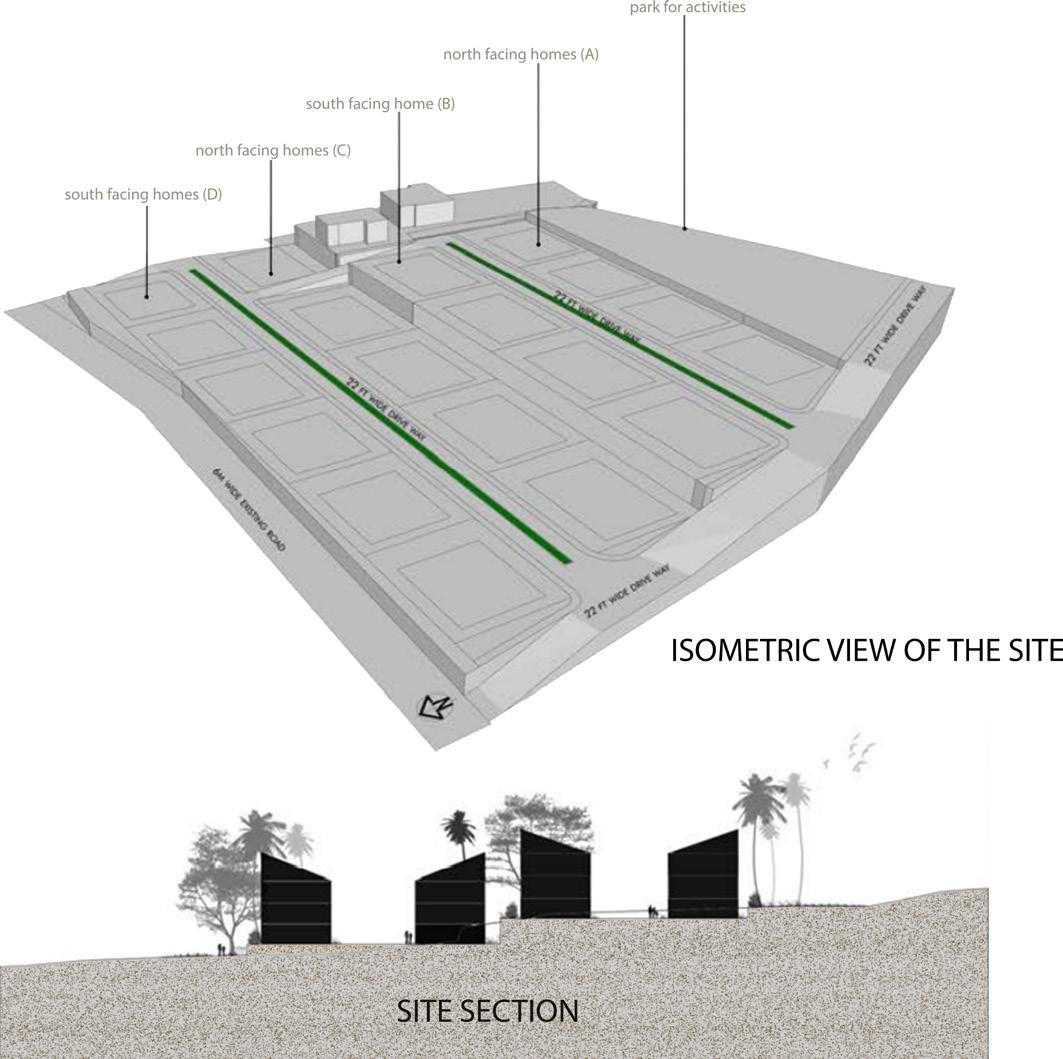
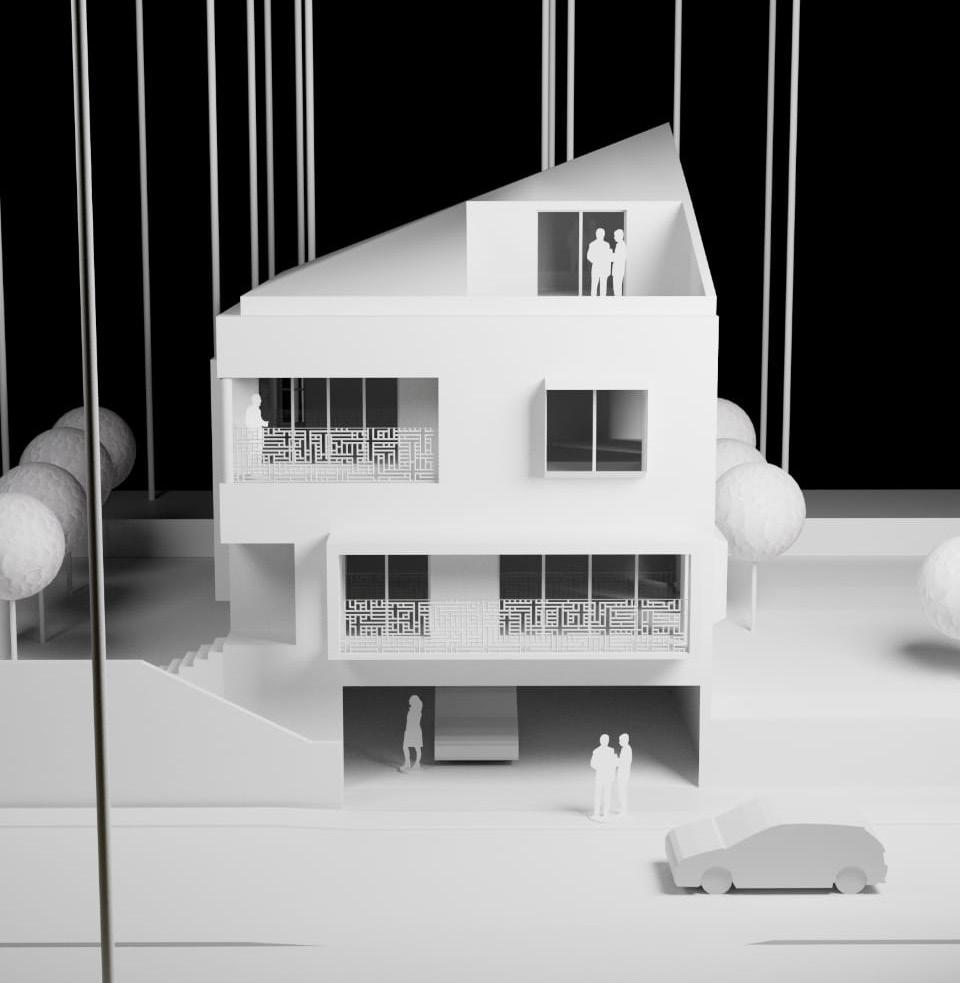
This development boasts eighteen independent villas, each providing a unique living experience for residents. In addition, the housing society features a well-equipped club house for recreational activities, offering a space for residents to socialize and unwind.
To further enhance the quality of life for its residents, a private park has been thoughtfully integrated into the design, providing a green oasis in the heart of the development. This project offers a holistic approach to community living, providing a sense of belonging and tranquility in a bustling urban setting.
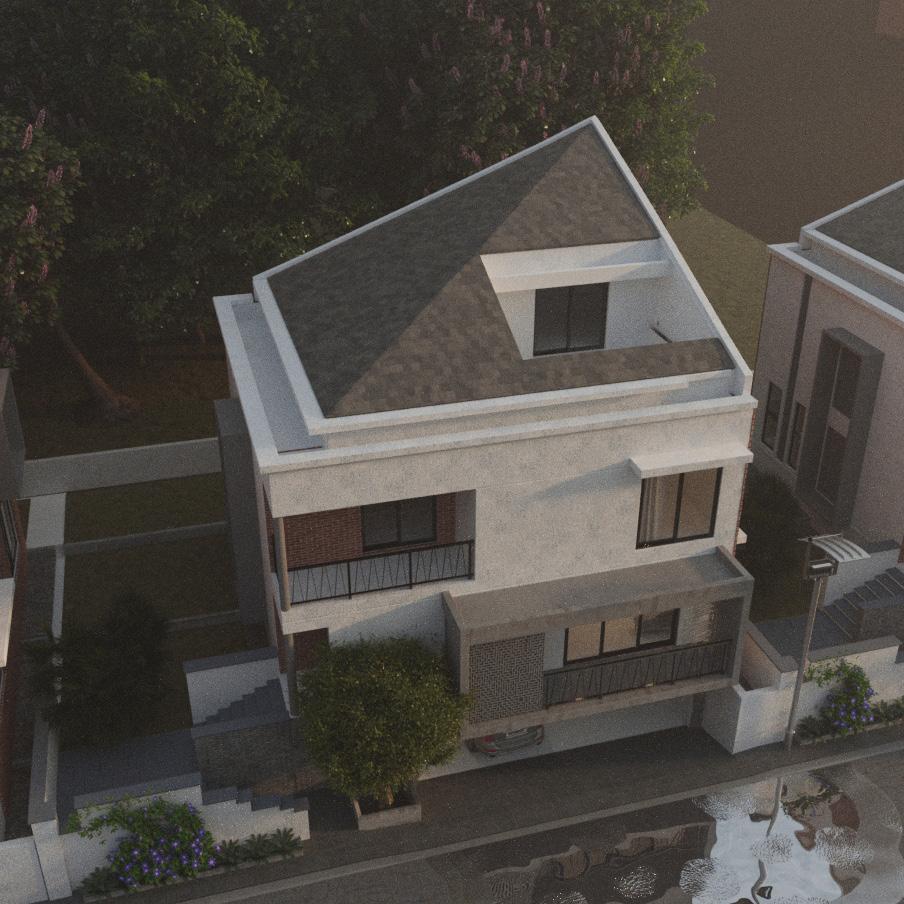
Eden Waters
Our modern Floating Resort offers a unique and contemporary approach to water-side living. Nestled by a tranquil river and surrounded by lush greenery, our property provides guests with a serene escape from the fast-paced demands of everyday life. Our resort features open-air theatre and boating facilities, delivering exotic experiences that enhance the guest’s stay.
We’ve blended modern architecture with an appreciation for nature, emphasizing open spaces that provide breathtaking views of the surrounding water bodies, creating an immersive and unforgettable experience. Whether seeking relaxation or adventure, our Floating Resort is the ideal destination.
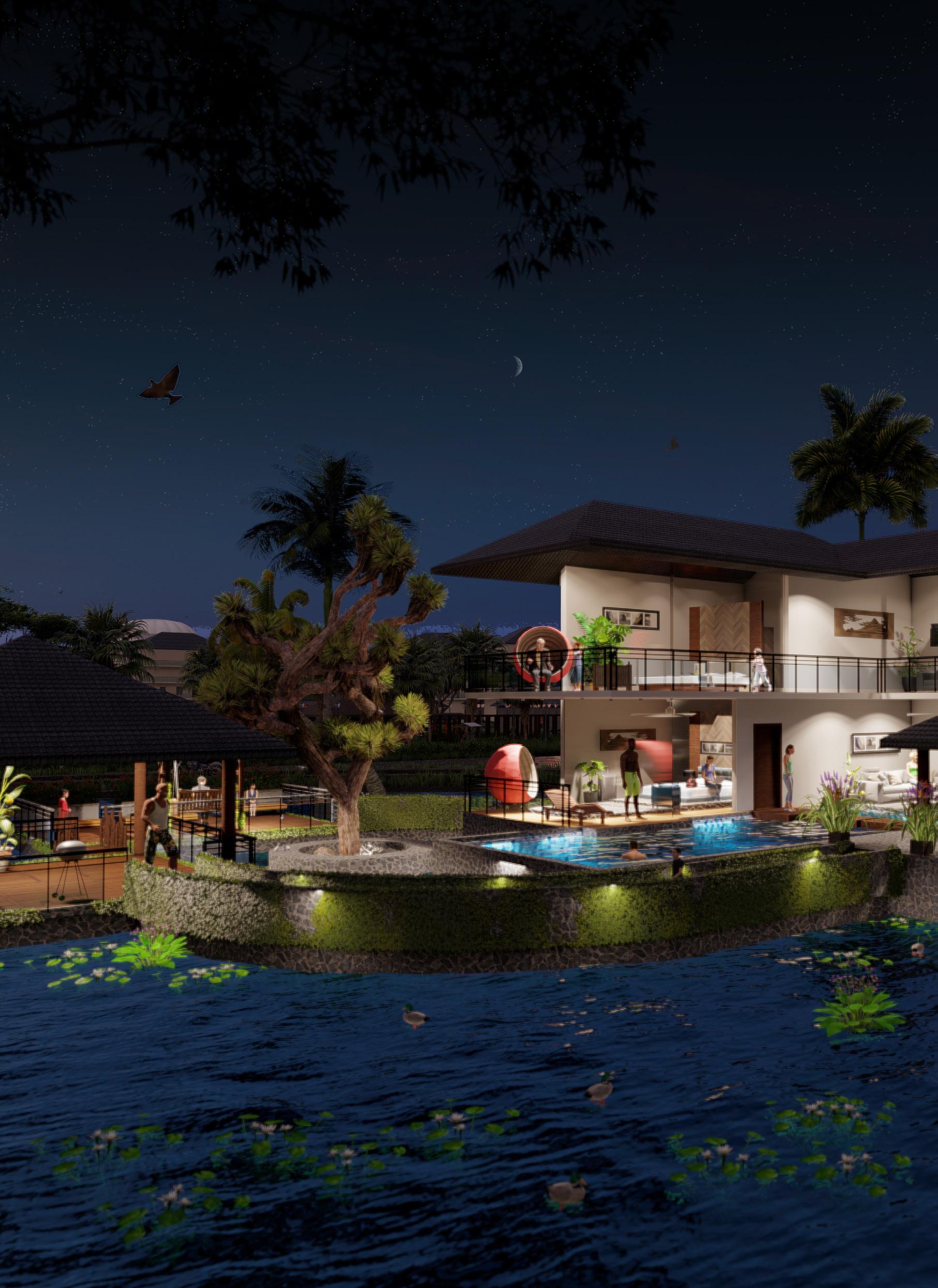
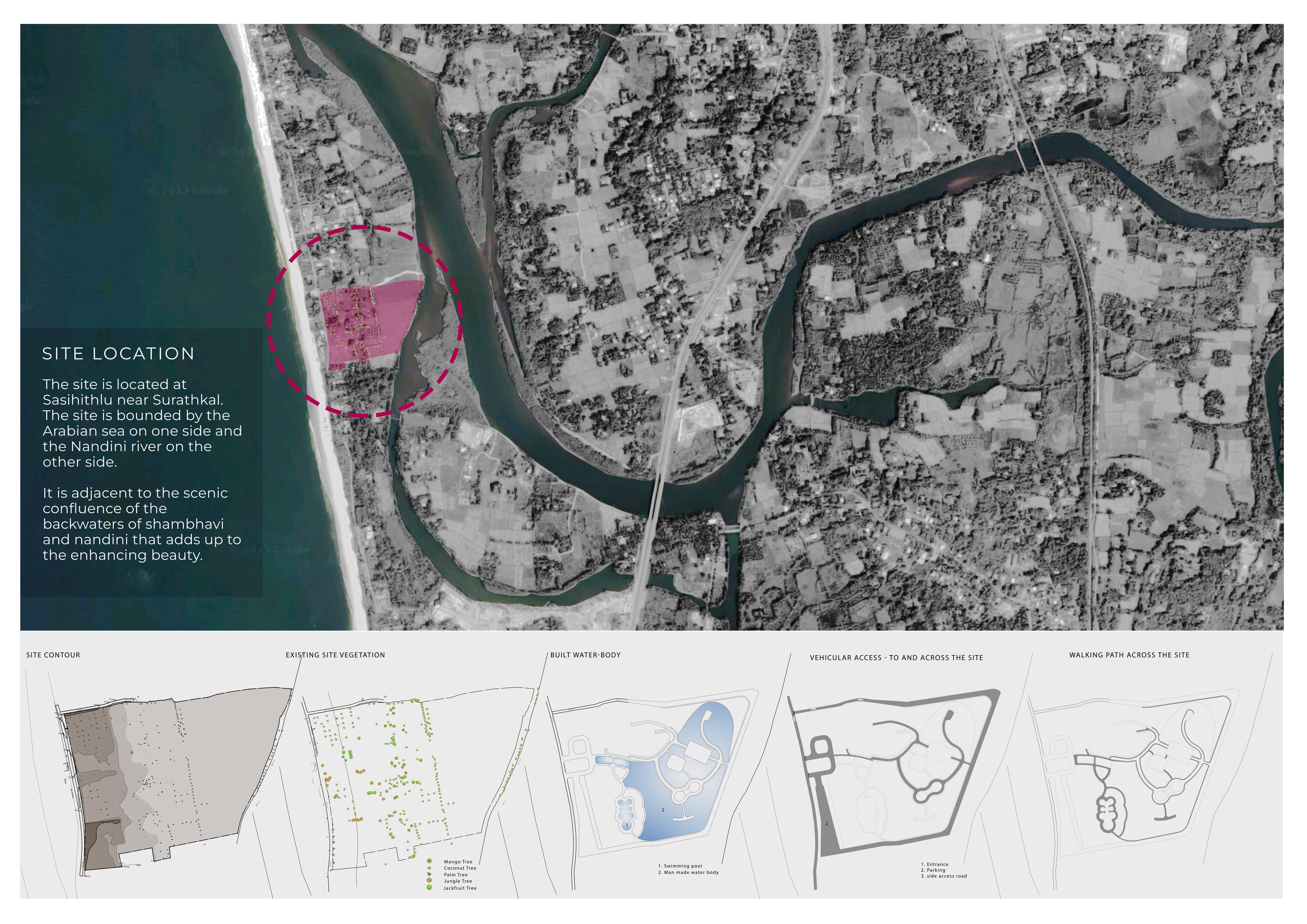
Legend:
1. Entry to the Resort
2. Drop Off to the Banquet Hall
3. Banquet Hall
4. Drop Off to the Resort
5. Reception
6. Kitchen
7. Services

8. Restaurant
9. Deluxe Block
10. Swimming Pool
11. Executive Villas
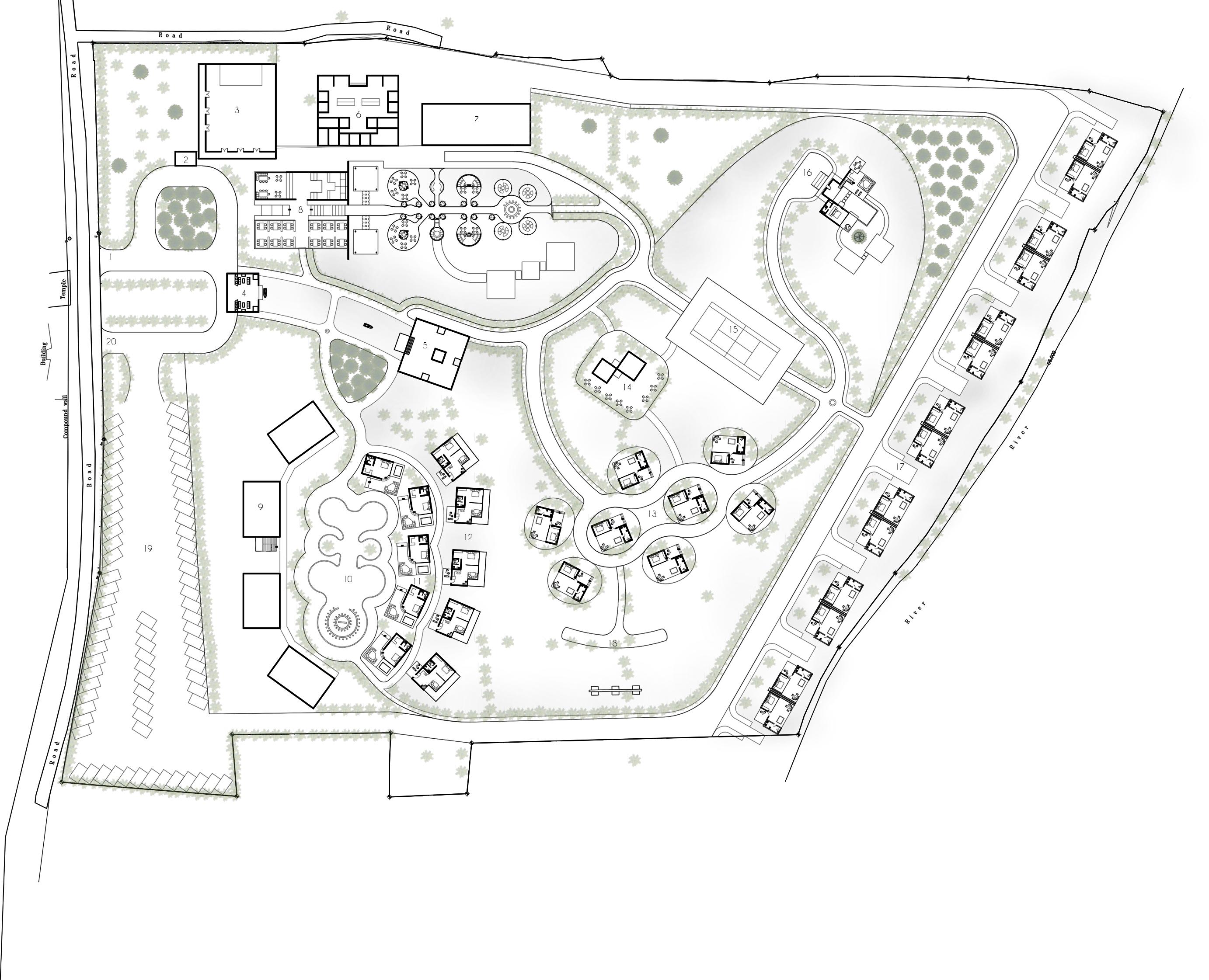
12. Pool Villas
13. Floating Villas
14. Cafeteria
15. Tennis Court
16. Presidential Suite
17. Floating Cottages
18. Open Air Theatre
19. Parking
20. Exit From the Resort
The site is bound by the Arabian Sea on one side and the Nandini River on the other. The north and south of the site consist of greenspaces and small residential spaces, while the north-western side offers a beach house facing the sea and a temple. Along the Nandini are the mangrove trees, adding beauty to the place.
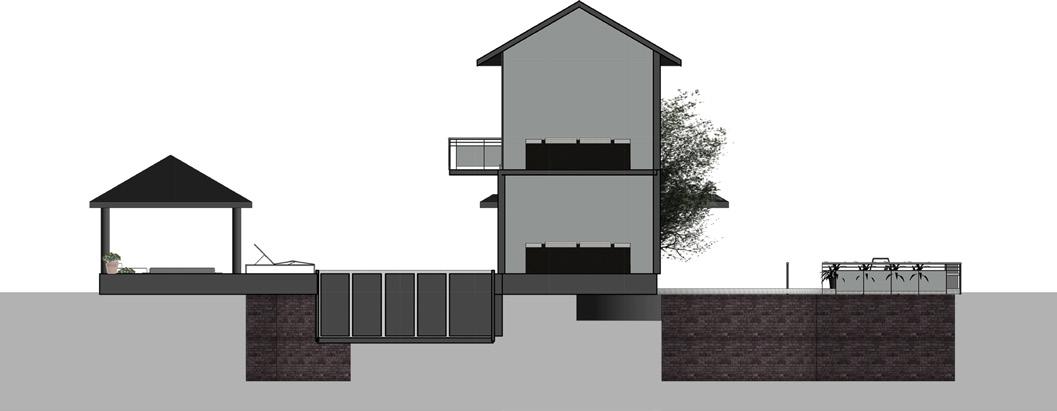
Our floating resort uses both natural water filters and manmade pool filters which are sustainable and eco-friendly option for guests who are environmentally conscious. Natural water filters include vegetation that are designed to naturally filter and purify the water. This type of filtration system can help to remove pollutants and contaminants from the water, and is often used in conjunction with other types of filtration systems. We have also used OLIVE which is a self contained multi-functional filter that floats on the water’s surface. Installation is simple and maintenance is minimal : just rinsing the mesh filter in fresh water once every few days.
By using both natural water filters and manmade pool filters, a floating resort can help to ensure that the water in and around the resort is clean and safe for guests to enjoy. This can help to promote a healthy and sustainable ecosystem, while also providing guests with a unique and memorable experience.
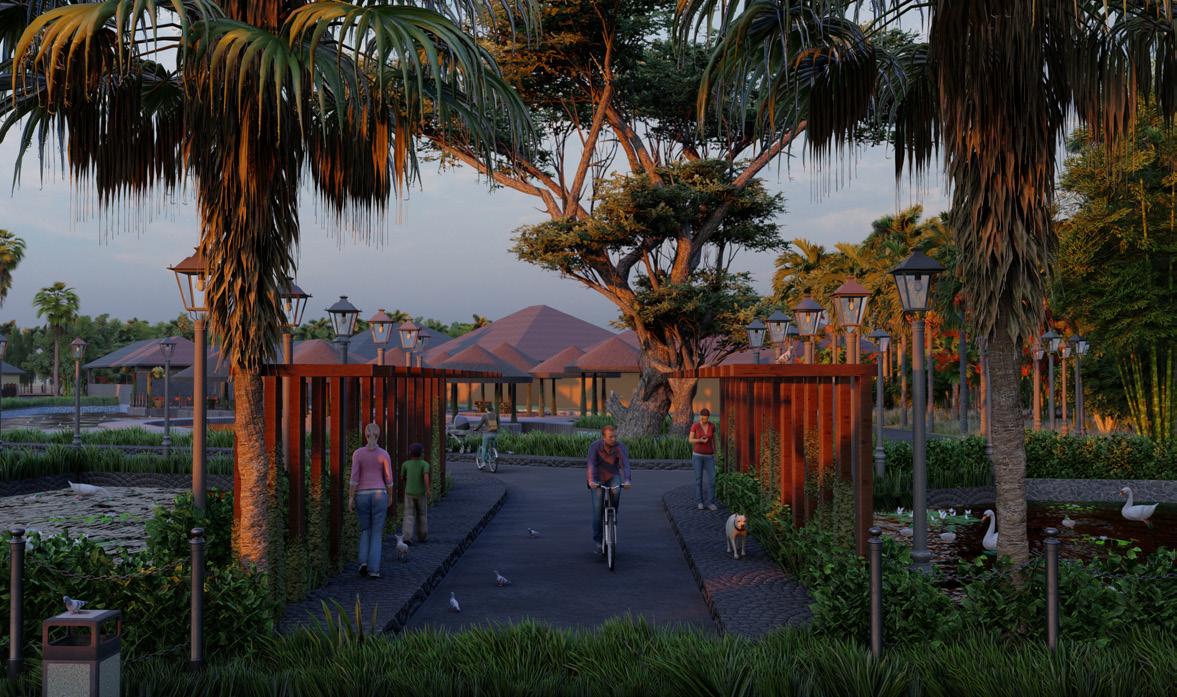
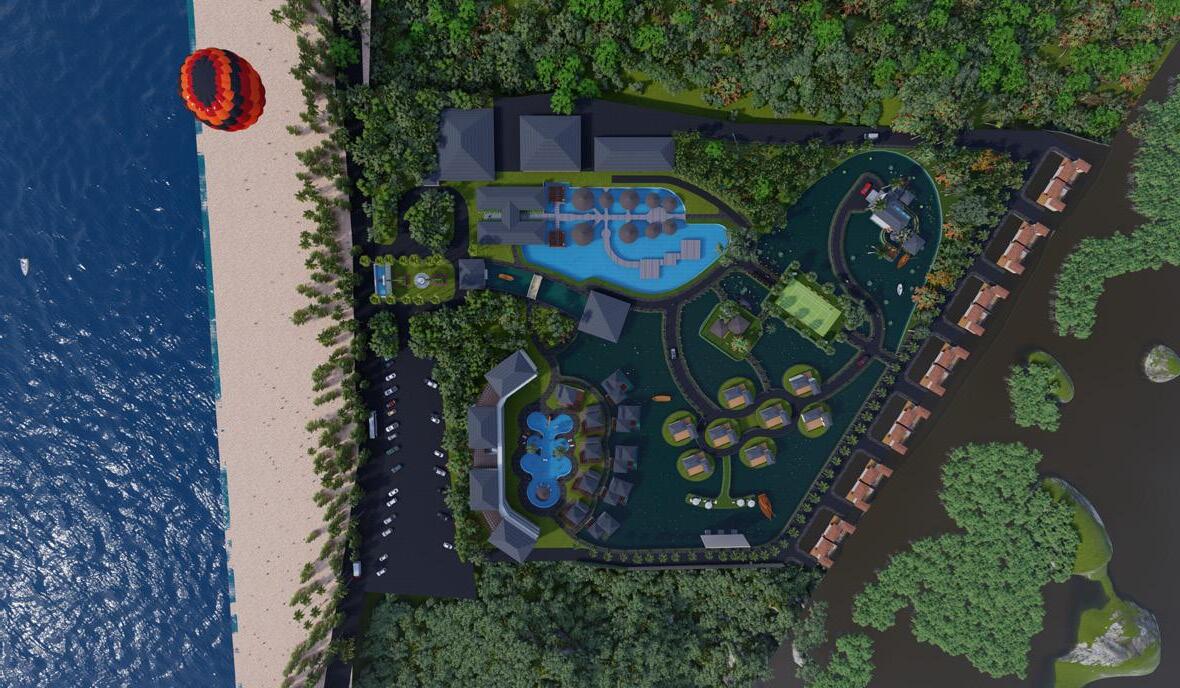

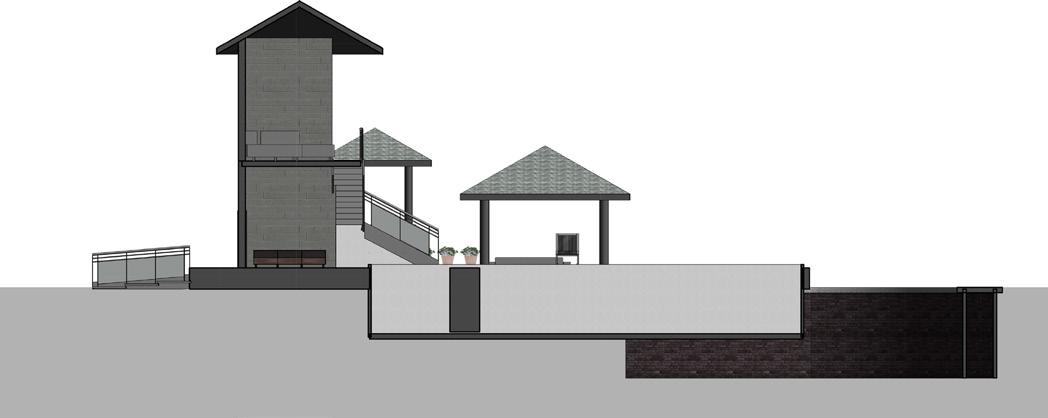
Coastal Zonal Regulation (CRZ) 2011:
The site is bounded by the Arabian sea on the west and thus part of it is covered under the coastal regulation zone 1 (CRZ1), and hence falls under no development zone (NDZ) upto 200-500 meters from the high tide line (HTL).
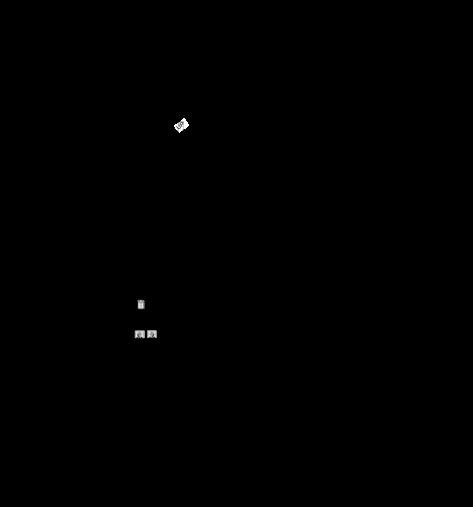
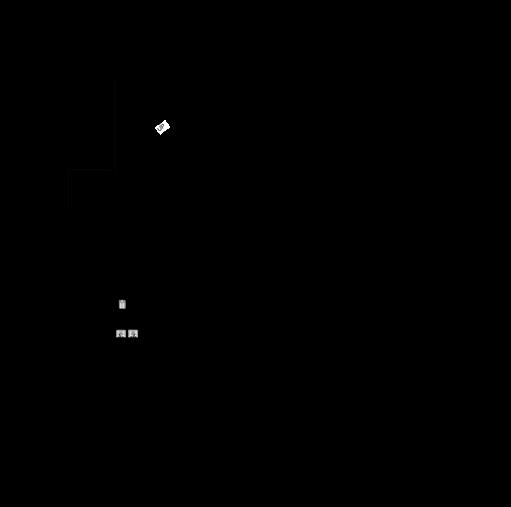
Another no development zone (NDZ) is formed along the bank of nandini river between 0-100 meters from the river bank, and also falls under the coastal regulation zone 1 (CRZ-1). According to the approved CRZ and landuse map of Mangalore city, Sasihithlu falls under and is permissible for construction.
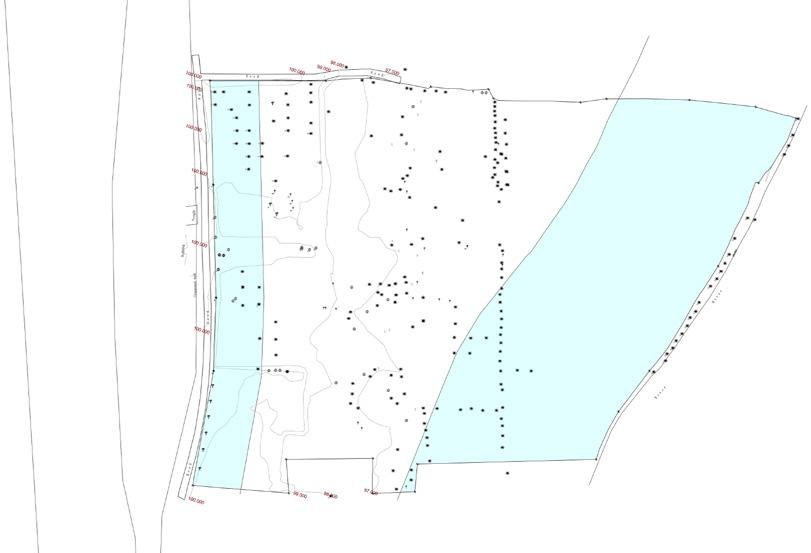
The Modern Haven
This modern 3-bedroom apartment in Mangalore showcases contemporary interior design with a focus on natural light and openness. The neutral color palette and natural materials create a calming atmosphere throughout the living space. The open plan living and dining area has large windows providing stunning views of the surrounding area.
Each of the three bedrooms is designed with simplicity and functionality in mind, with a neutral color palette and comfortable furniture, ensuring a restful night’s sleep. The wood flooring and accents create a warm and inviting atmosphere, while the spacious balcony or terrace offers comfortable seating and natural greenery, perfect for enjoying the outdoors. This apartment offers a luxurious yet practical living experience where form and function meet.
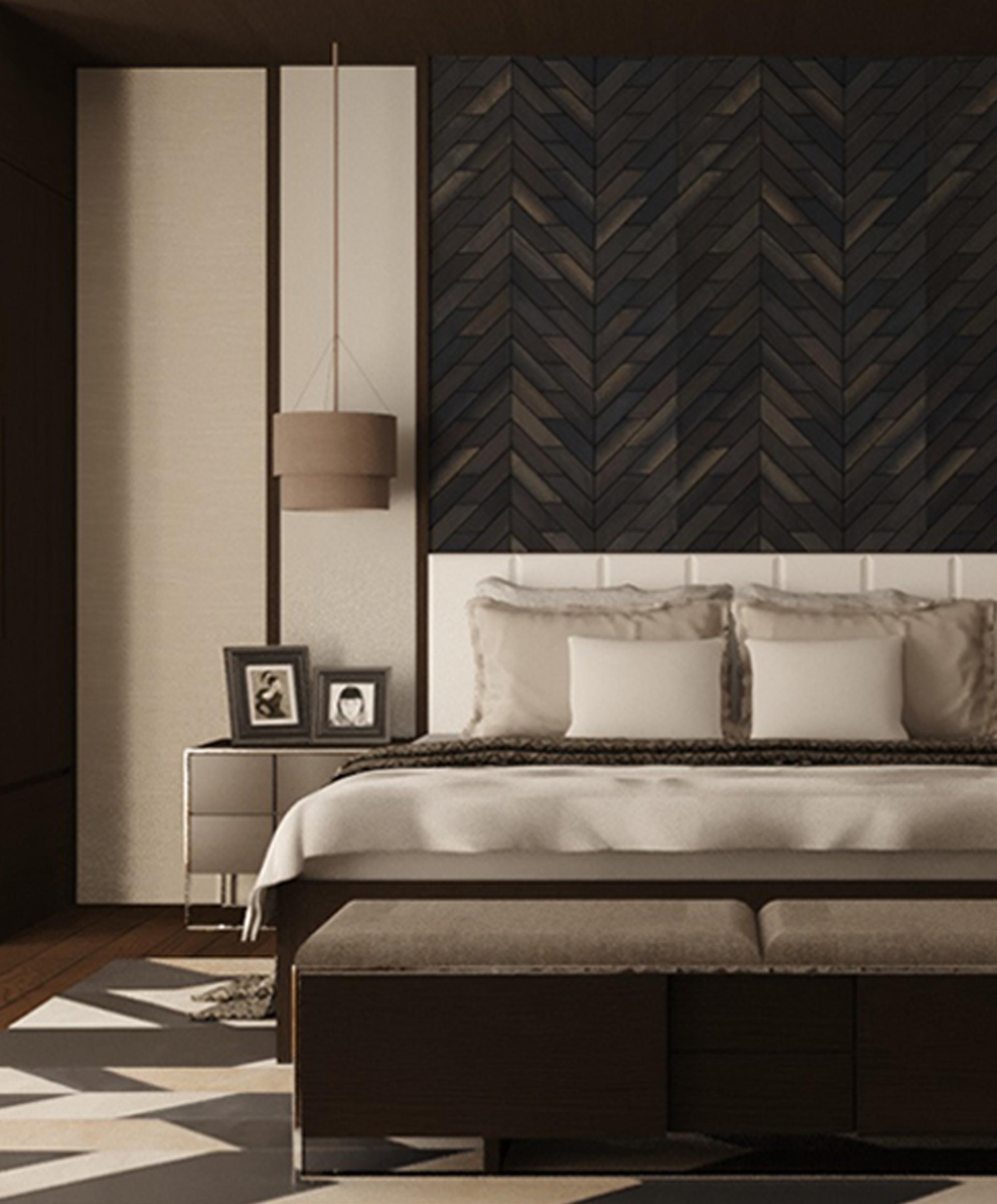
Design of an interior space for the Guest bedroom of the apartment residence which had to be contemporary in design. The material and colour palette is neutral in nature with one of the materials and colours being in contrast with the others as it was a design aspect. Overall there is a blend of material, design and colour.
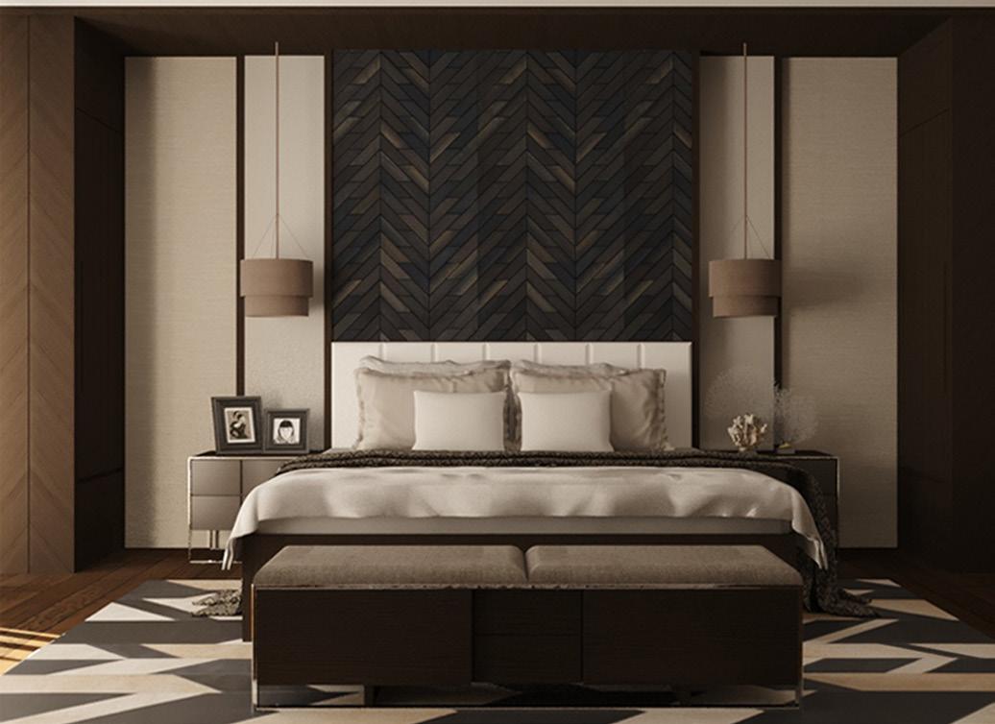

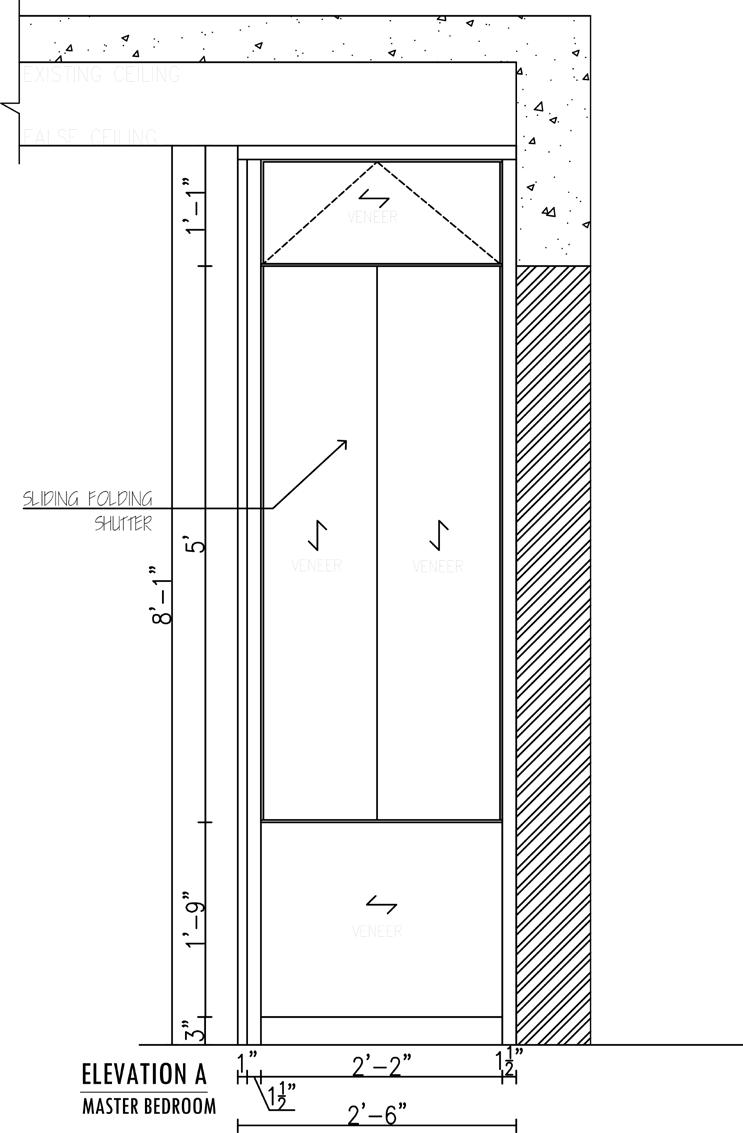
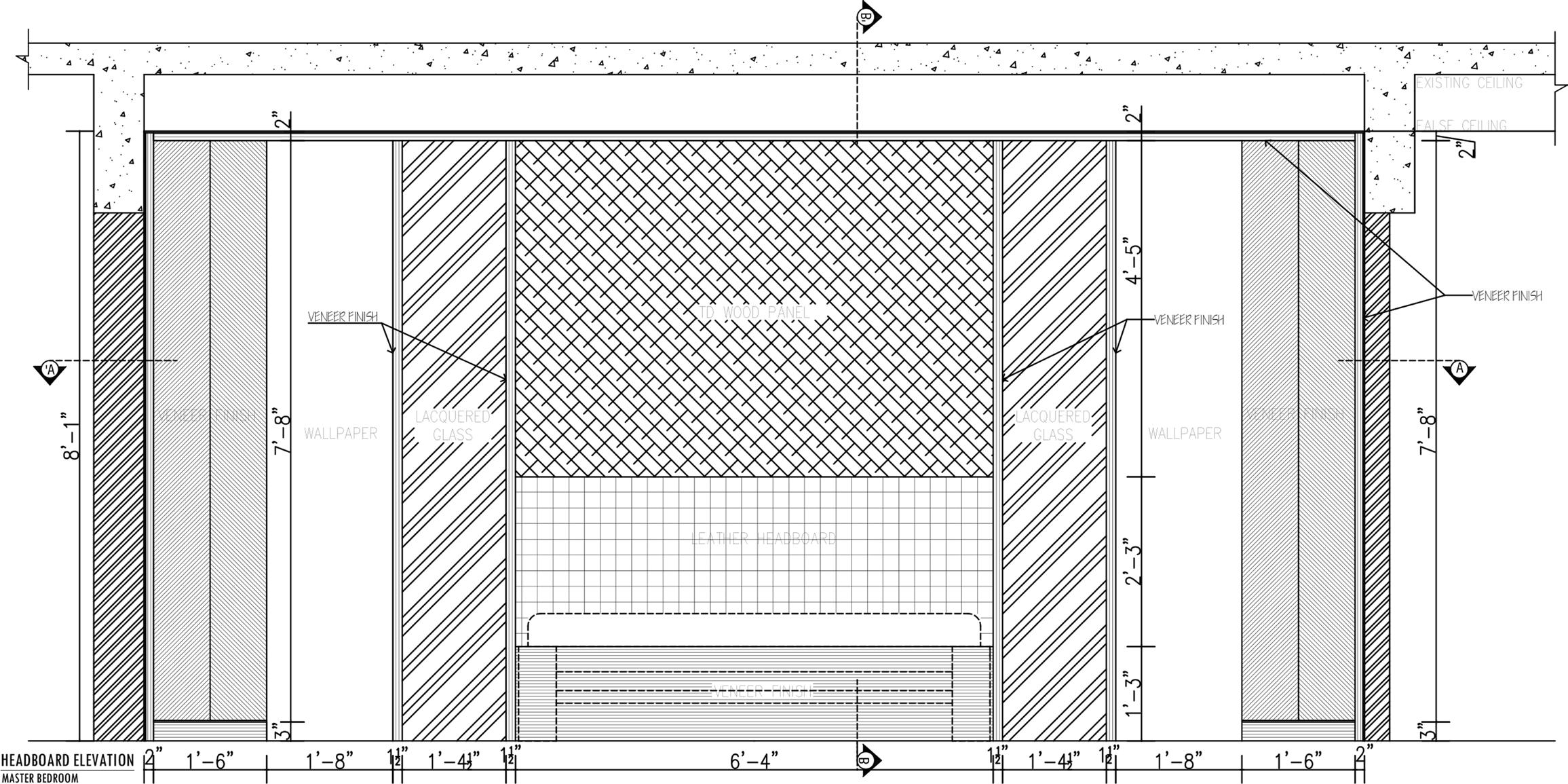
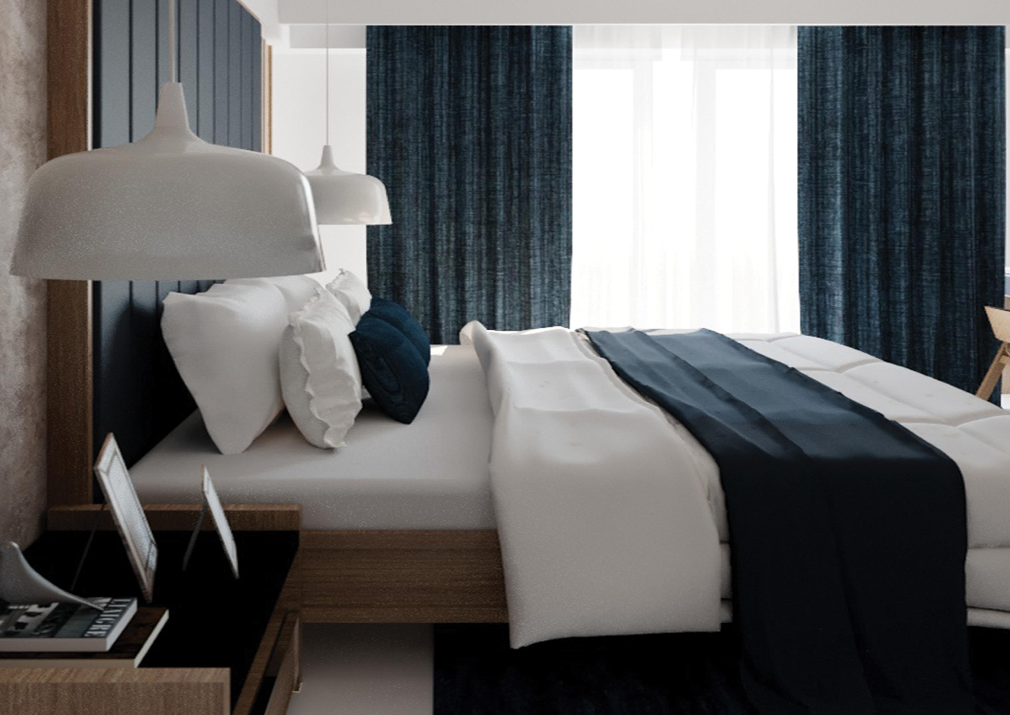

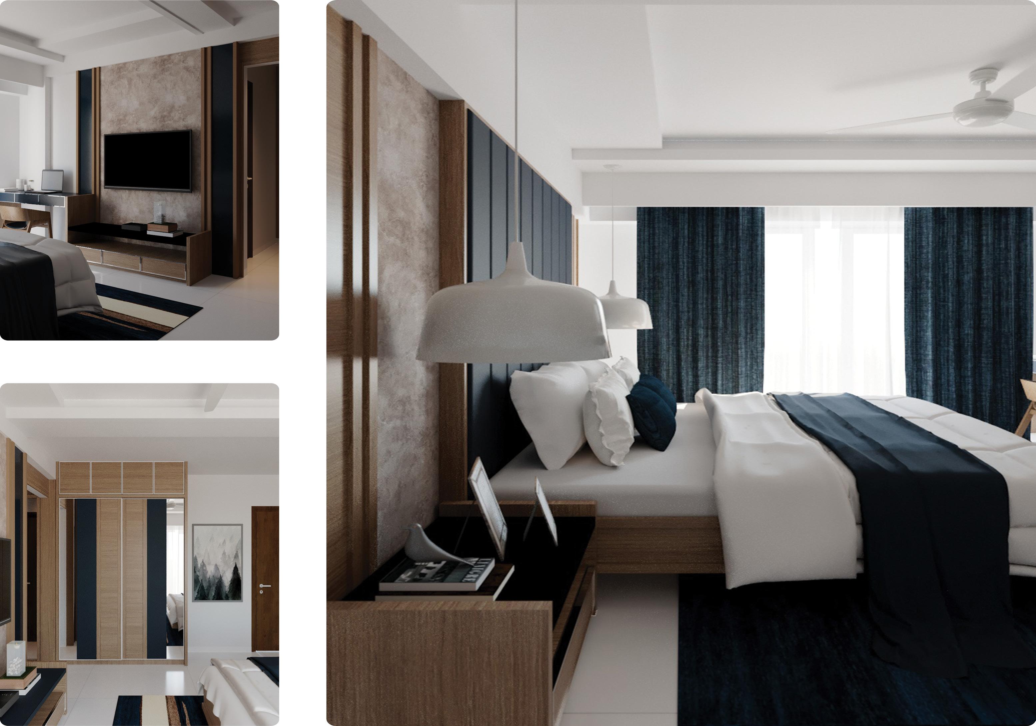
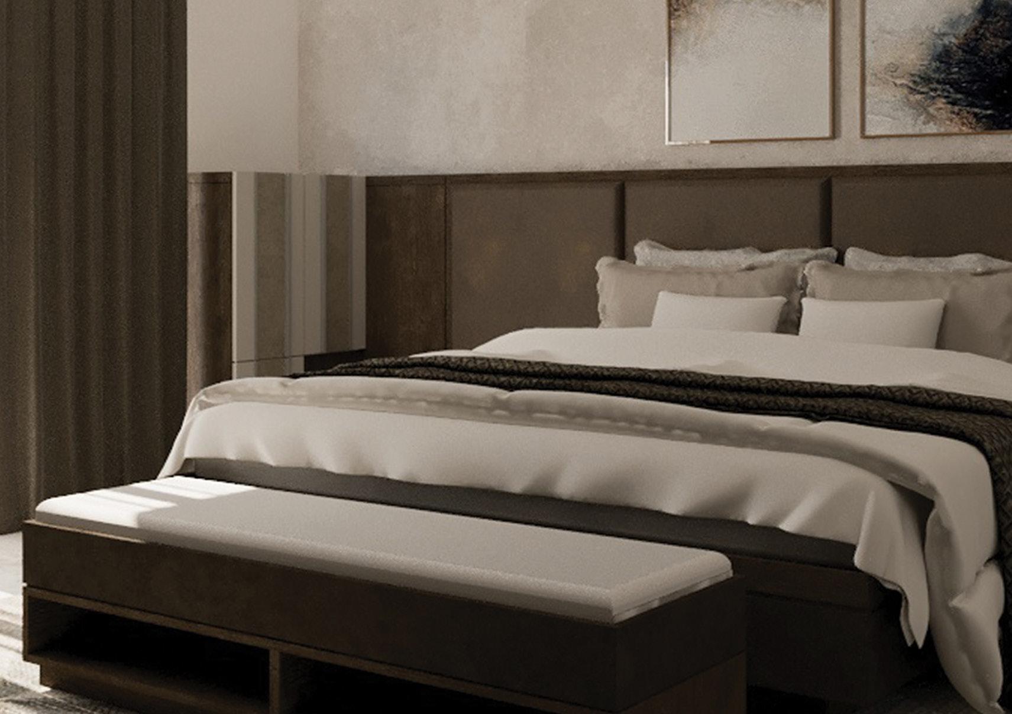
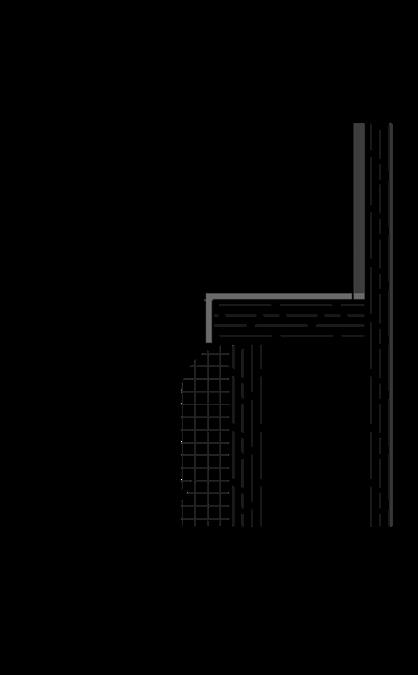

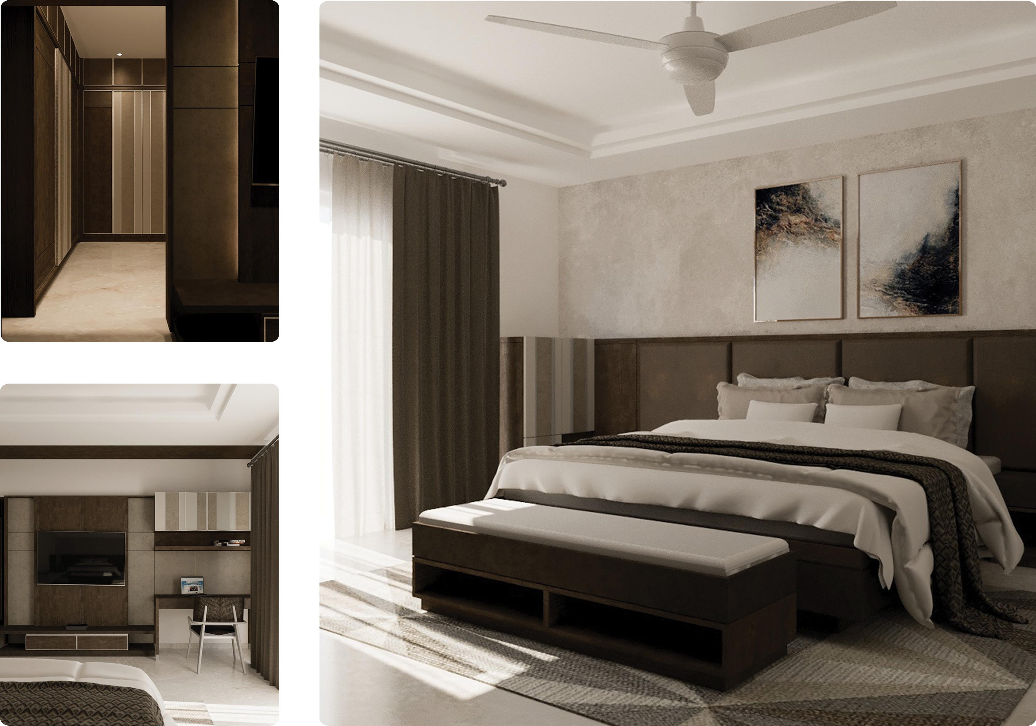
SeA SHeLL MAnOR
Our modern luxury beach house architecture project is designed to create a comfortable and functional living space that seamlessly integrates with the surrounding natural beauty. The proposed site is a trapezoidal shape, offering unique design opportunities to create a truly exceptional beach house.
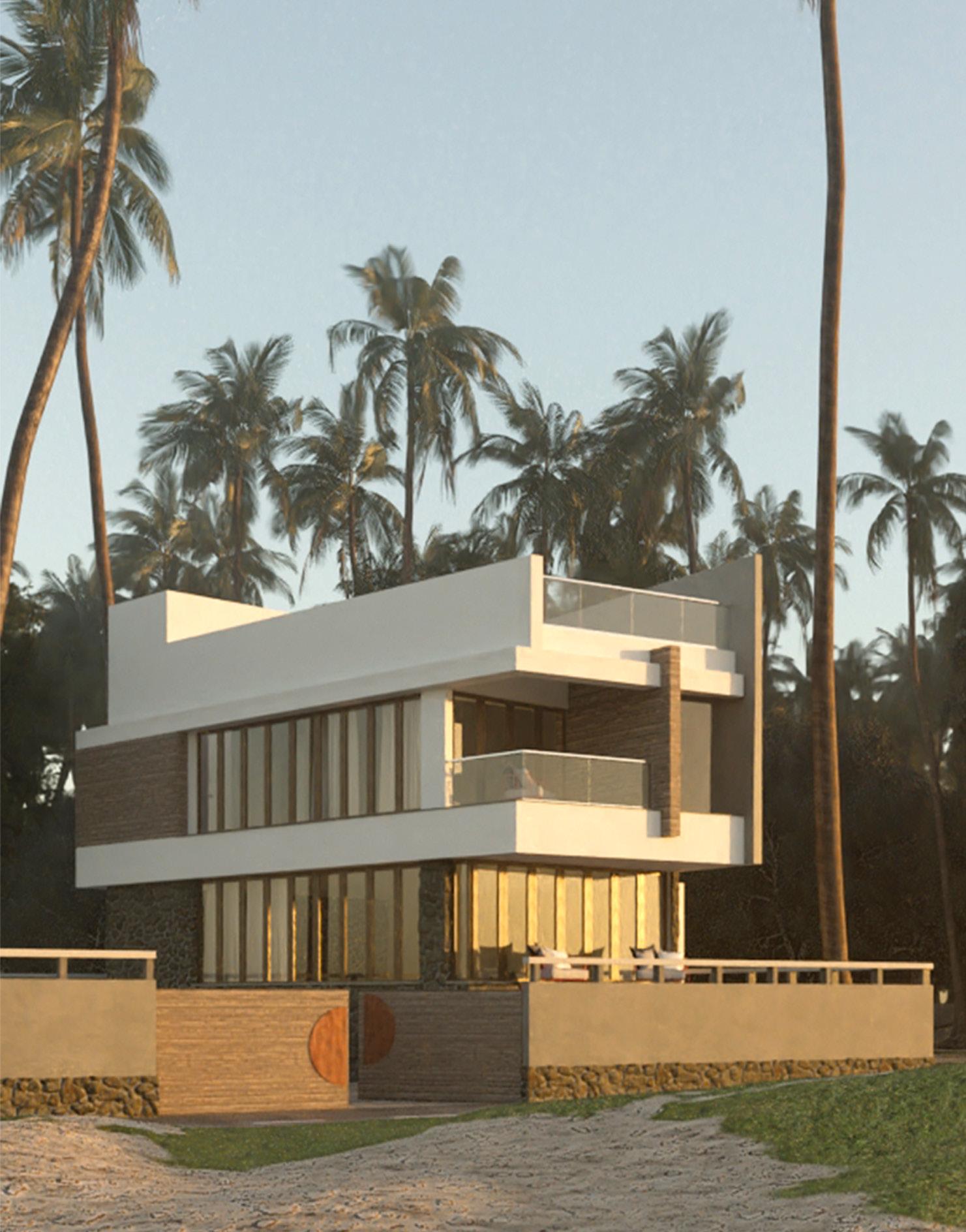
The sea-facing living room opens up to a spacious deck, perfect for enjoying the sun and ocean breeze. An outdoor shower area adds luxury and convenience. The open kitchen and informal dining area create a welcoming atmosphere and connect effortlessly with the landscaped area. The house is ideal for relaxation and entertaining.
The house will be perfectly suited for both relaxation and entertaining, offering the best of both worlds.
The site is situated on the coast of Ullal, Mangalore and boasts a stunning view of the Arabian Sea.
It is shaped like a trapezoid with a small builtup area.


The proposed structure will be located on one side of the plot, and the remaining land will be utilized as outdoor seating and landscaped area. The entrance to the house is conveniently accessible from the main road to the west.
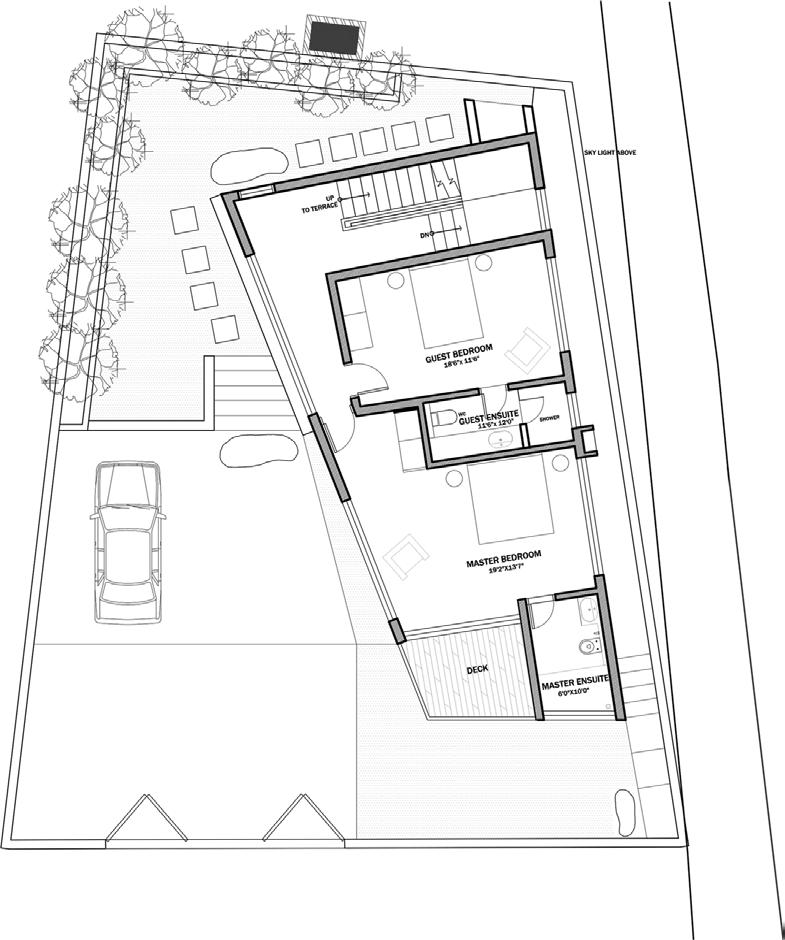
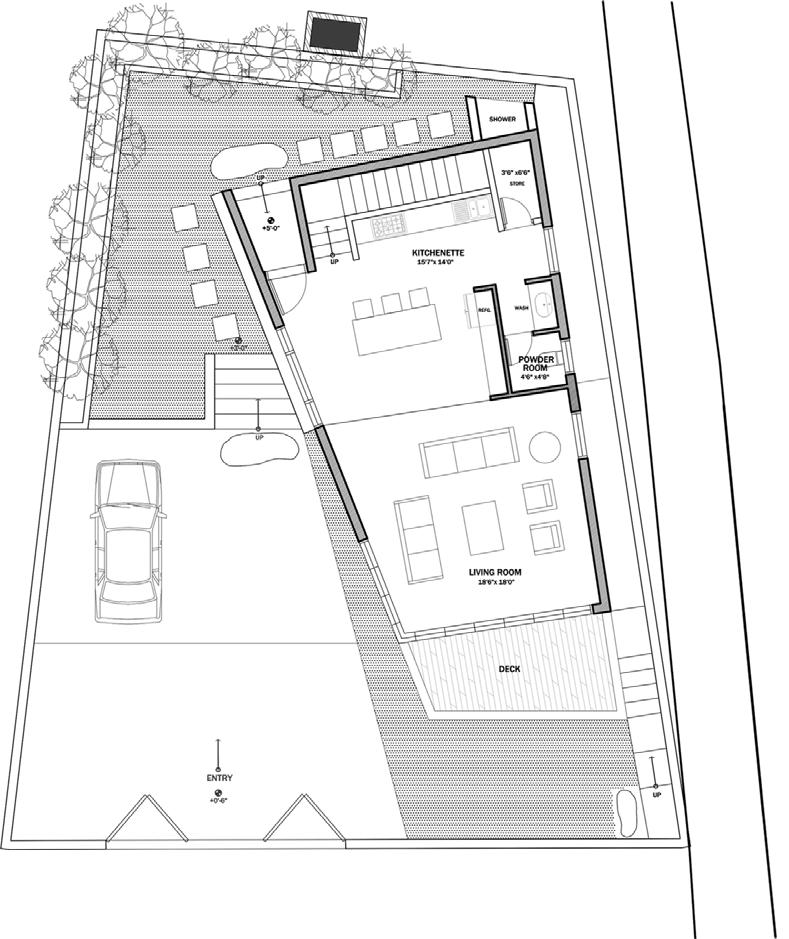
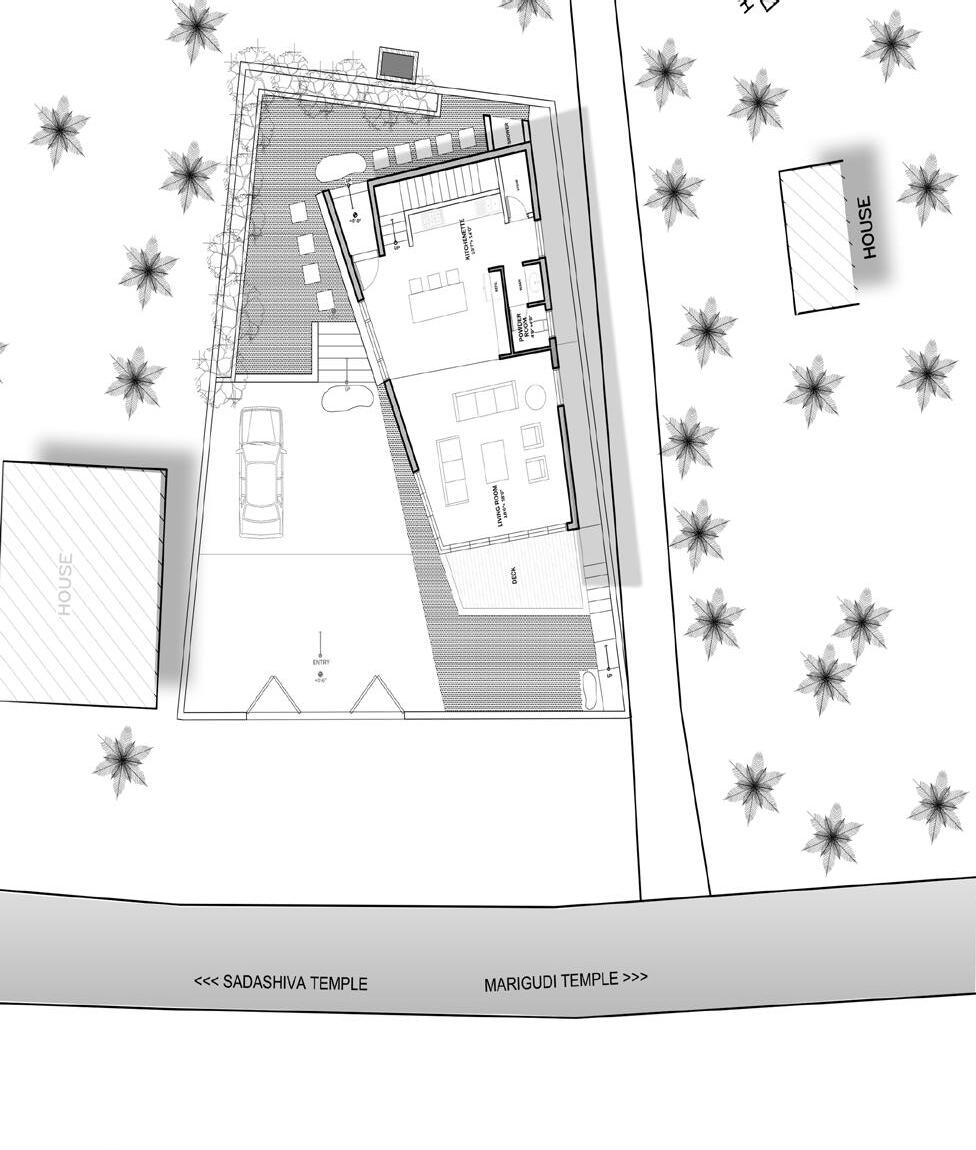
Objective:
To design a modern luxury beach house that maximizes the stunning views of the surrounding area and provides a comfortable and functional living space for the occupants.
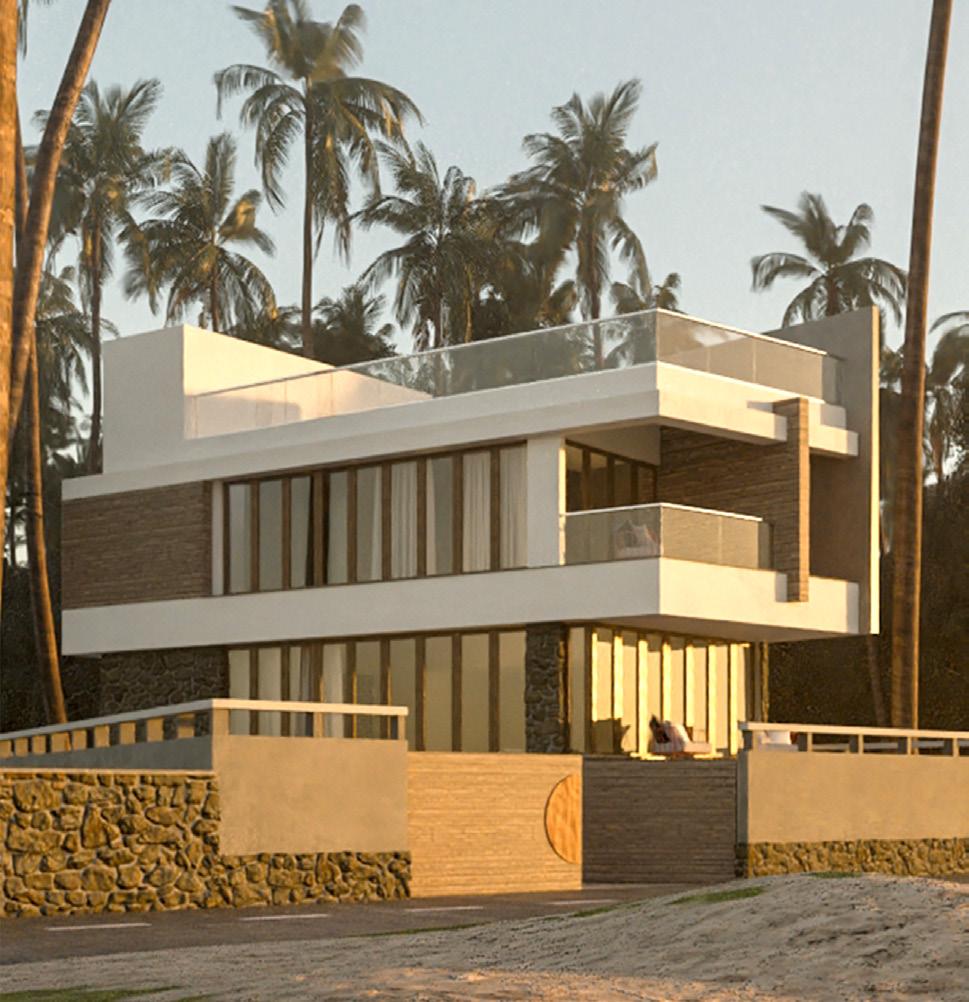
Site Description:
The proposed site is a trapezoidal shape, offering unique design opportunities to create an exceptional living space. The beach house will be situated to face the sea and capture the beautiful ocean views.
Key Features:
• Sea-facing living room with access to the open deck, providing an ideal outdoor seating area.
• Outdoor shower area accessible from the lawn area.
• Open kitchen concept with informal dining area that overlooks the landscaped area.
• Utilization of modern materials and technology, such as smart home systems, to ensure sustainable design practices and energy efficiency.
Outcome:
The final outcome of this project will be a modern luxury beach house that offers an exceptional living experience, perfectly suited for relaxation and entertainment, while also reflecting current design trends and sustainable practices.
aleXandRia apaRtments
The exquisite 3-bedroom apartment located in Mangalore exudes modernity through its refined interior design, which primarily accentuates natural light and spaciousness. The design concept aimed to integrate a rustic theme to the apartment, which was achieved through the utilization of a color scheme consisting of grey, black, and white hues, complemented by other contrasting shades.
The apartment’s design philosophy of combining simplicity, functionality, and rustic elements with luxury and practicality creates a unique and inviting living experience that is both comfortable and stylish.
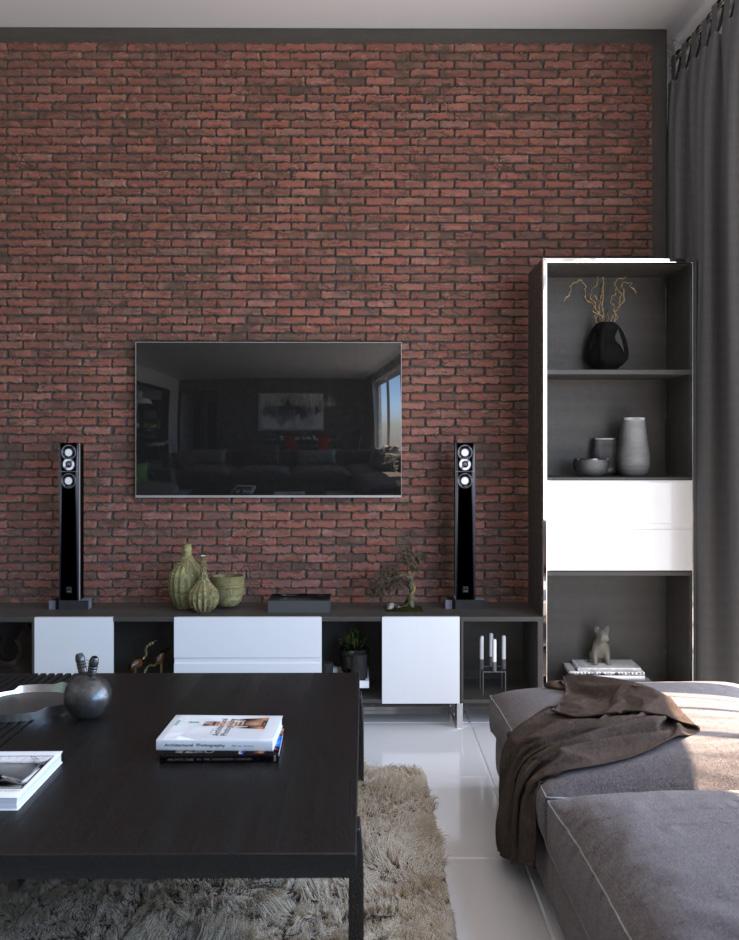
The living space features partially open areas with visual connections between the living room, dining area, and kitchen creating a sense of continuity throughout the space. The apartment’s luxurious yet practical living experience is achieved by the thoughtful use of materials and finishes that not only enhance the aesthetic appeal of the living space but also provide functionality and comfort. The apartment features large windows that maximize natural light and provide stunning views of the surrounding area.
The interior design project involved replacing conventional materials with brick, duco, and concrete textures while incorporating industrial-style fixtures and showpieces. The client’s existing furniture was mostly reused, which presented a design challenge. Grey hues were predominant in the living, dining, and kitchen areas, with contrasting colors like blush pink and yellow. The varied texture was achieved using brick cladding, veneer, duco marble, and metal. The master bedroom followed a beige and grey theme, while the study room featured black, yellow, and teal. The children’s bedroom had a grey and teal color scheme with ample storage space and an age-neutral design.
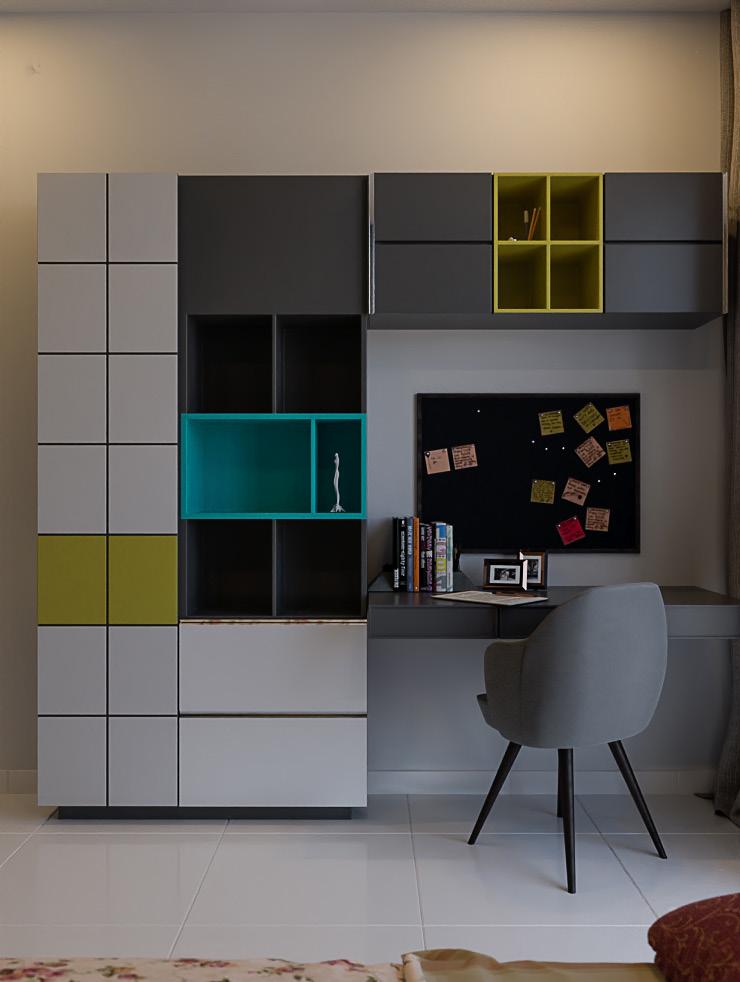
Overall, the apartment’s design philosophy of combining simplicity, functionality, and rustic elements with luxury and practicality creates a unique and inviting living experience that is both comfortable and stylish.
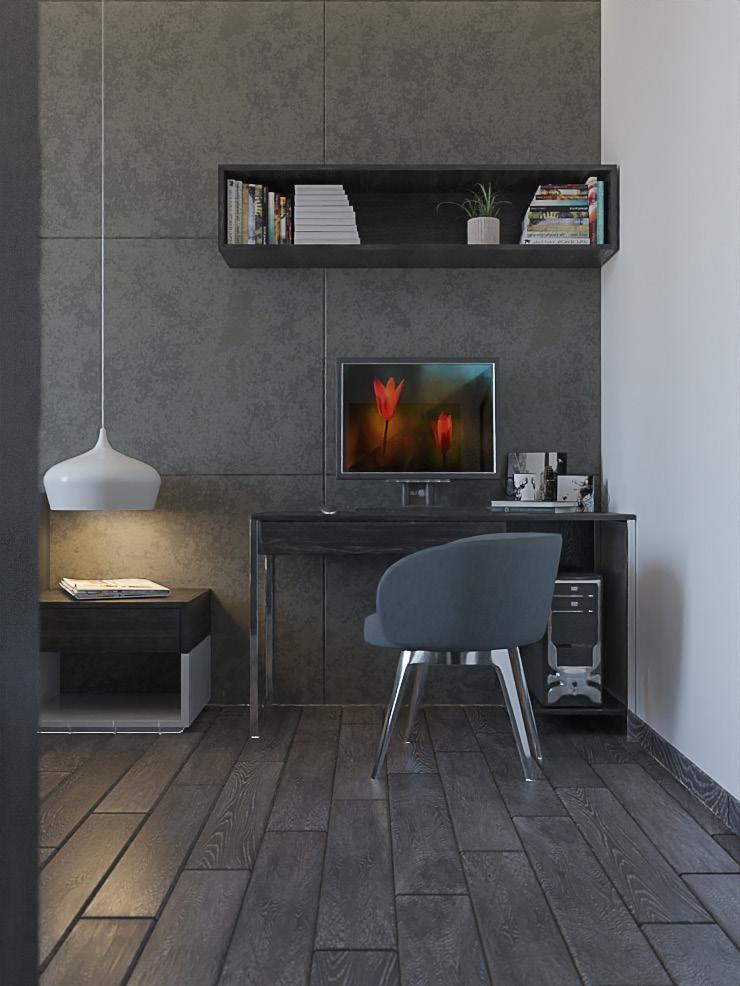
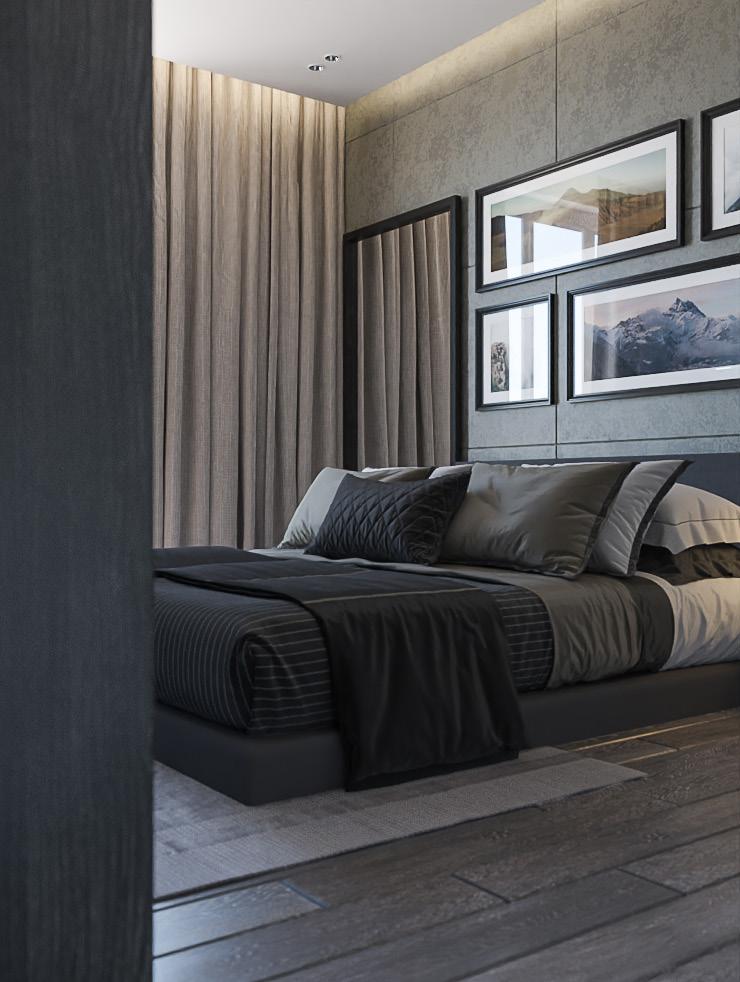
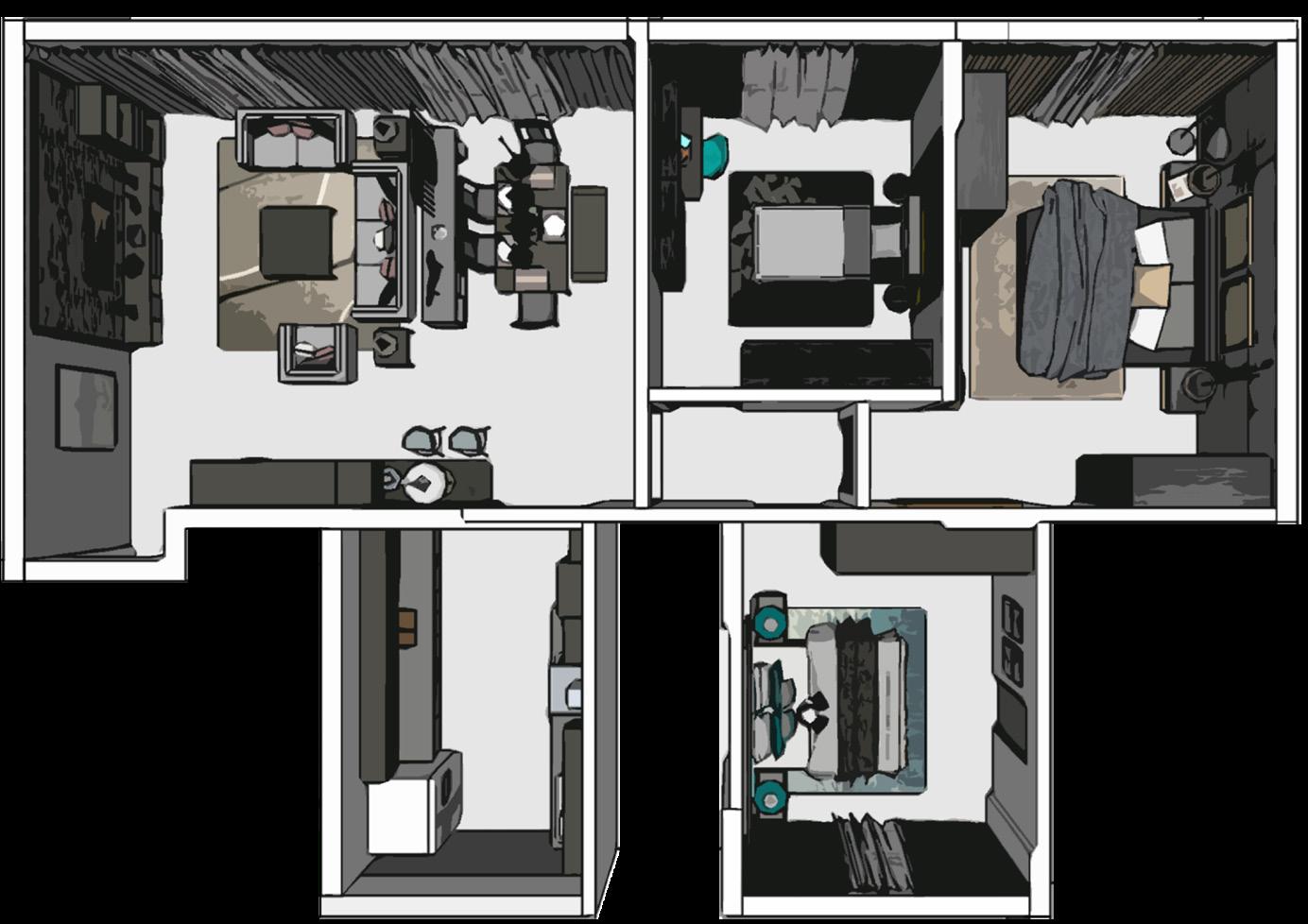
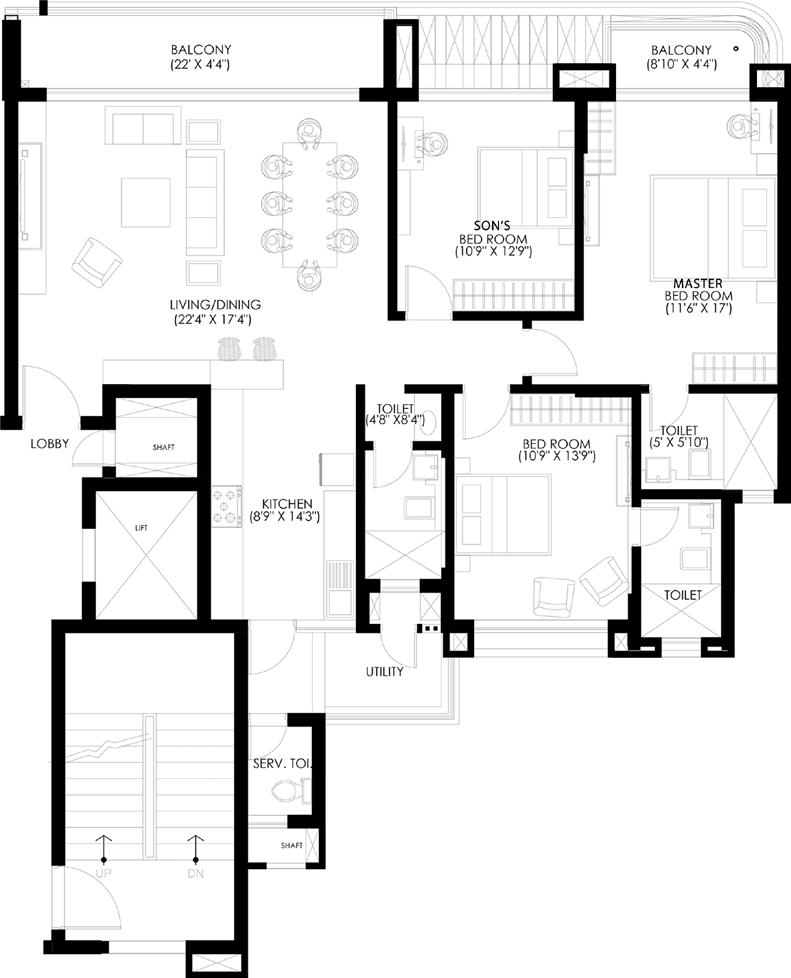
05
The Green Eye Museum
The Green Eye Museum is an architecturally stunning facility featuring 3 spherical domes designed to be a destination for art enthusiasts from all over the world. The museum’s eco-friendly construction is designed to maximize natural light and create a serene ambiance to appreciate the artworks.
It also features an auditorium which is equipped with advanced technology, making it ideal for immersive performances and educational presentations. The library adds depth to the collection, highlighting the artists and works displayed. The museum hosts travelling exhibitions, offering new and exciting works to visitors.
The beautiful outdoor space is filled with strategically placed gardens and sculptures, adding to the ambiance.
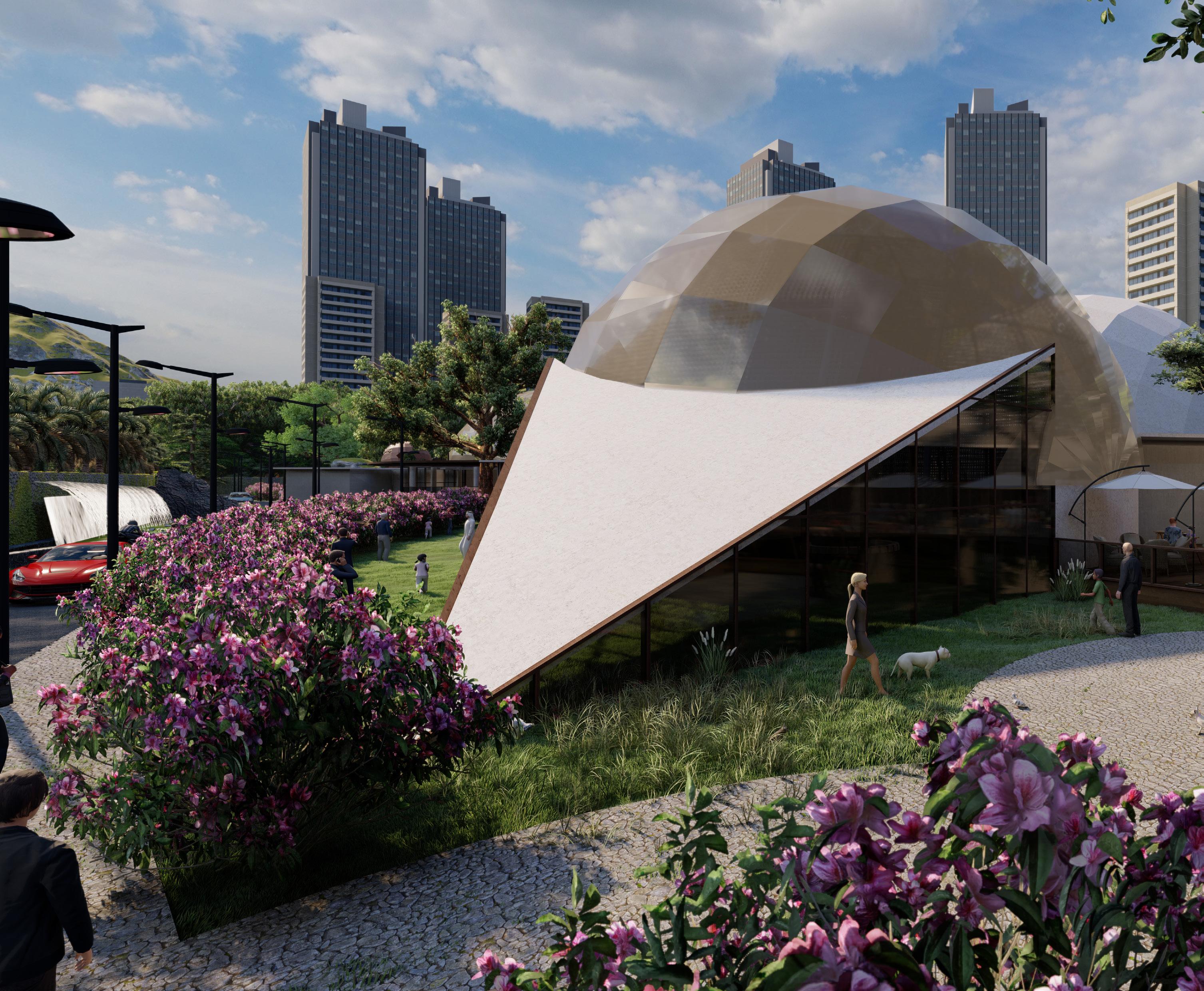
↑ The spacious and centrally-located Kadri Park in Kadri Gudde, Mangalore presents an excellent site for a museum project with ample room for exhibits and public access.
Site Section

↑ The Kadri Park site features gentle undulating topography with areas of flat land and pockets of lush local vegetation, offering a diverse and visually engaging backdrop for the proposed museum project.
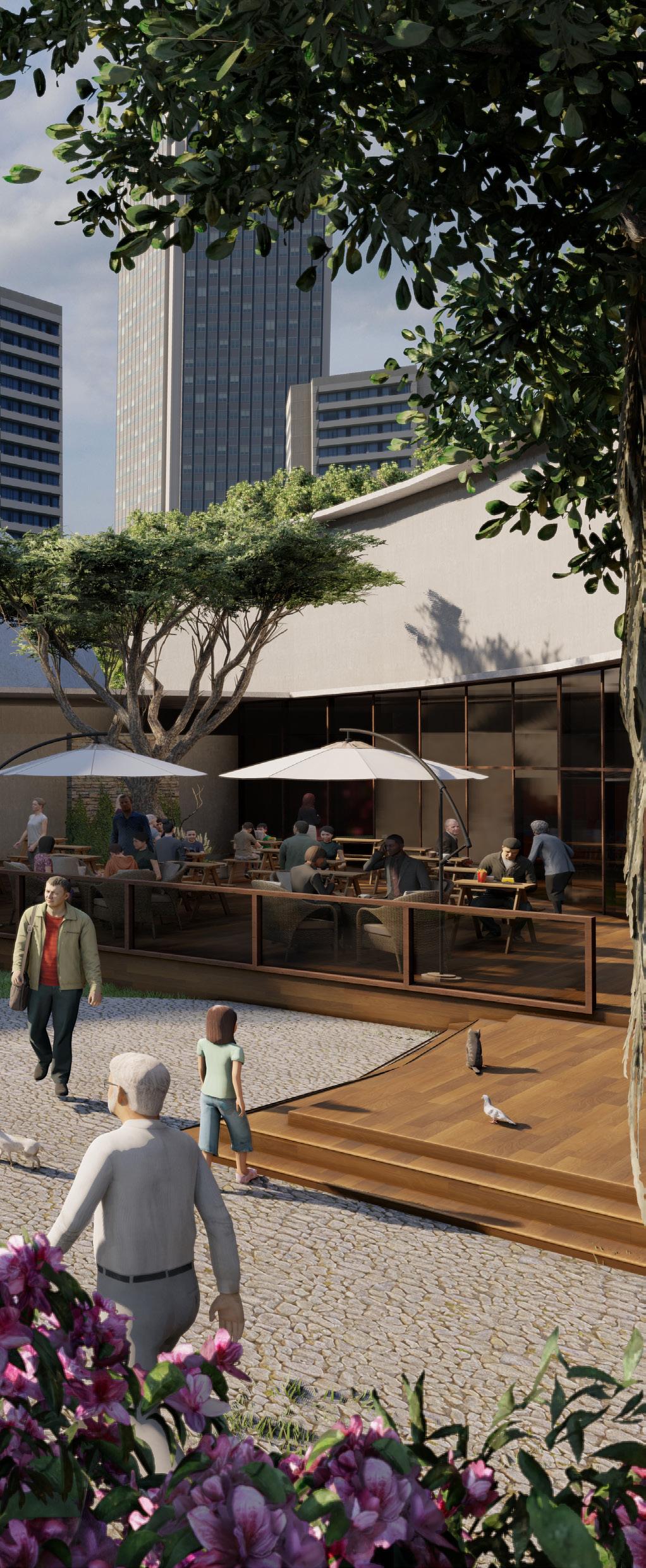
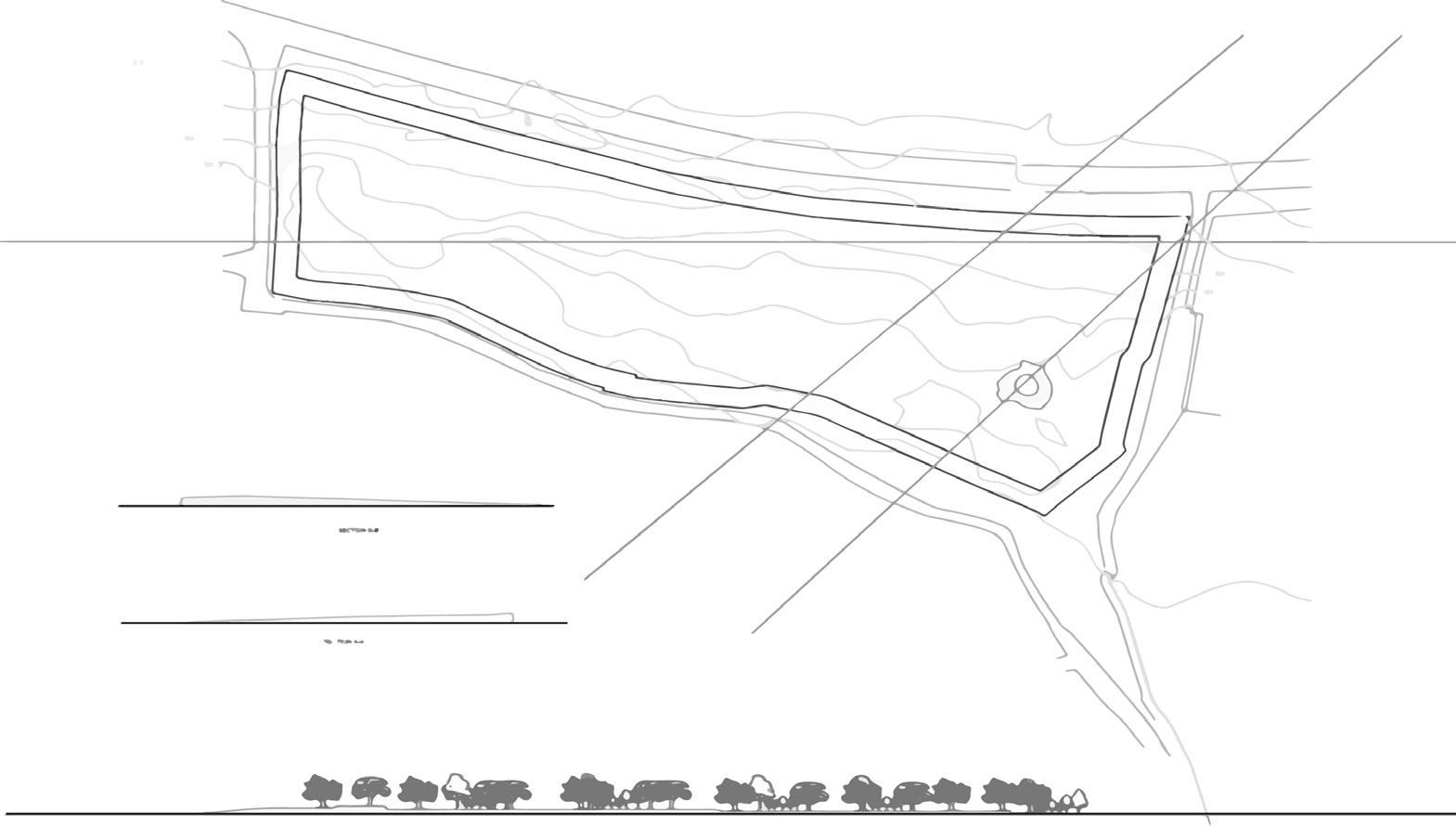
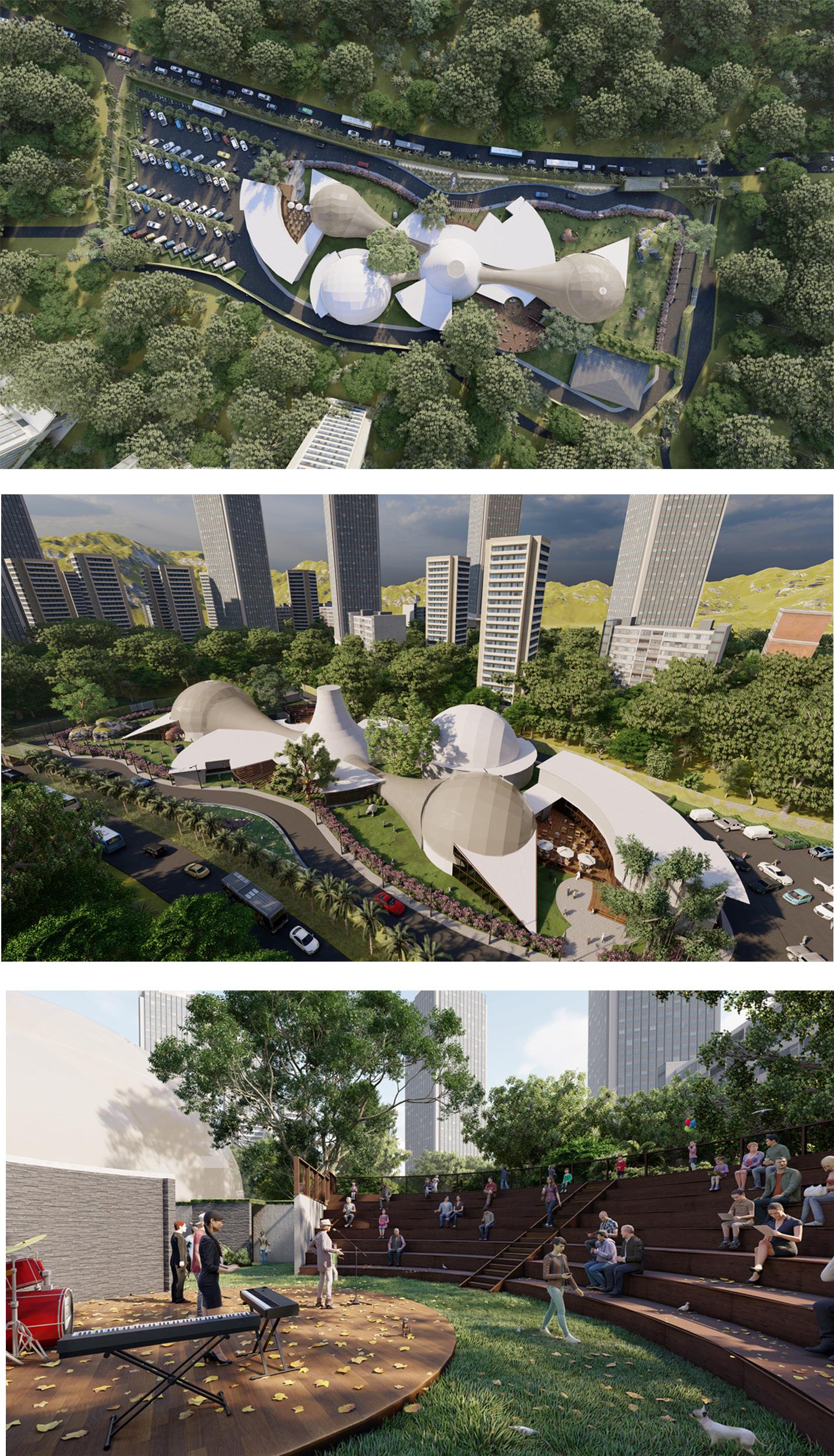
← Ground Floor Plan

The museum’s futuristic design is inspired by iconic landmarks such as the Guggenheim and Reichstag museums featuring a spherical dome with a spiral ramp that wraps around the exterior of the dome, creating a continuous loop that allows visitors to view the art pieces on display as they move through the museum. Its sleek lines and beautiful architecture attract visitors from around the globe to explore the world of art and culture.
The choice of site for the musuem is wellinformed and banks on rich charactersitics. The Kadri Park site is located in the heart of Mangalore, a bustling city on the southwestern coast of India. The park is situated in the neighborhood of Kadri Gudde, which is known for its historic temples, lush greenery, and tranquil surroundings.
The site is easily accessible from various parts of the city, with several major roads and transportation hubs located nearby. This makes it an ideal location for a museum project, as it will be easily accessible to both local residents and tourists.
The park features gentle undulating topography, with areas of flat land, pockets of lush local vegetation, and also features a diverse range of flora and fauna. This creates a visually engaging and dynamic backdrop for the proposed museum project, adding to the overall aesthetic appeal of the site.
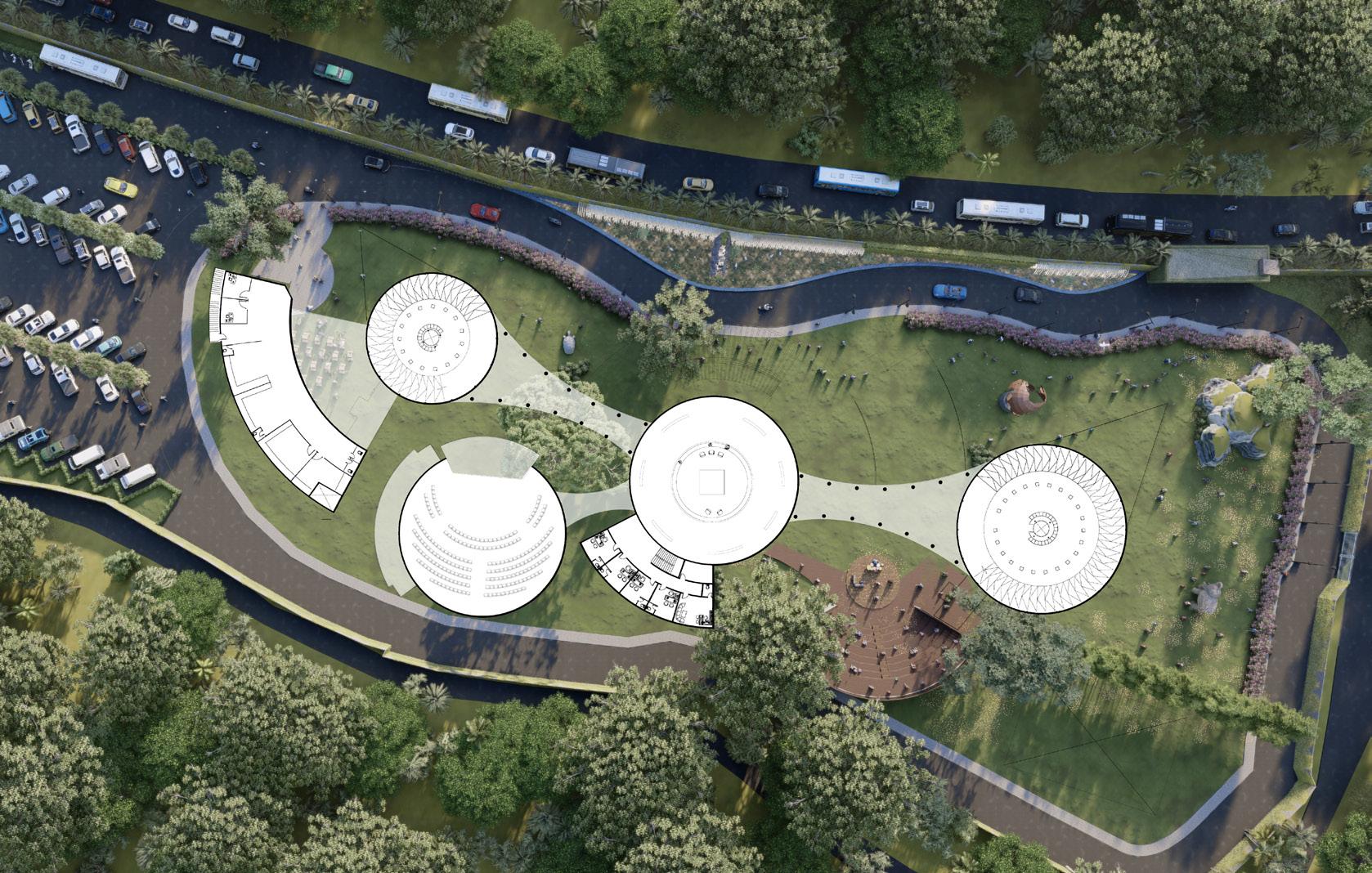
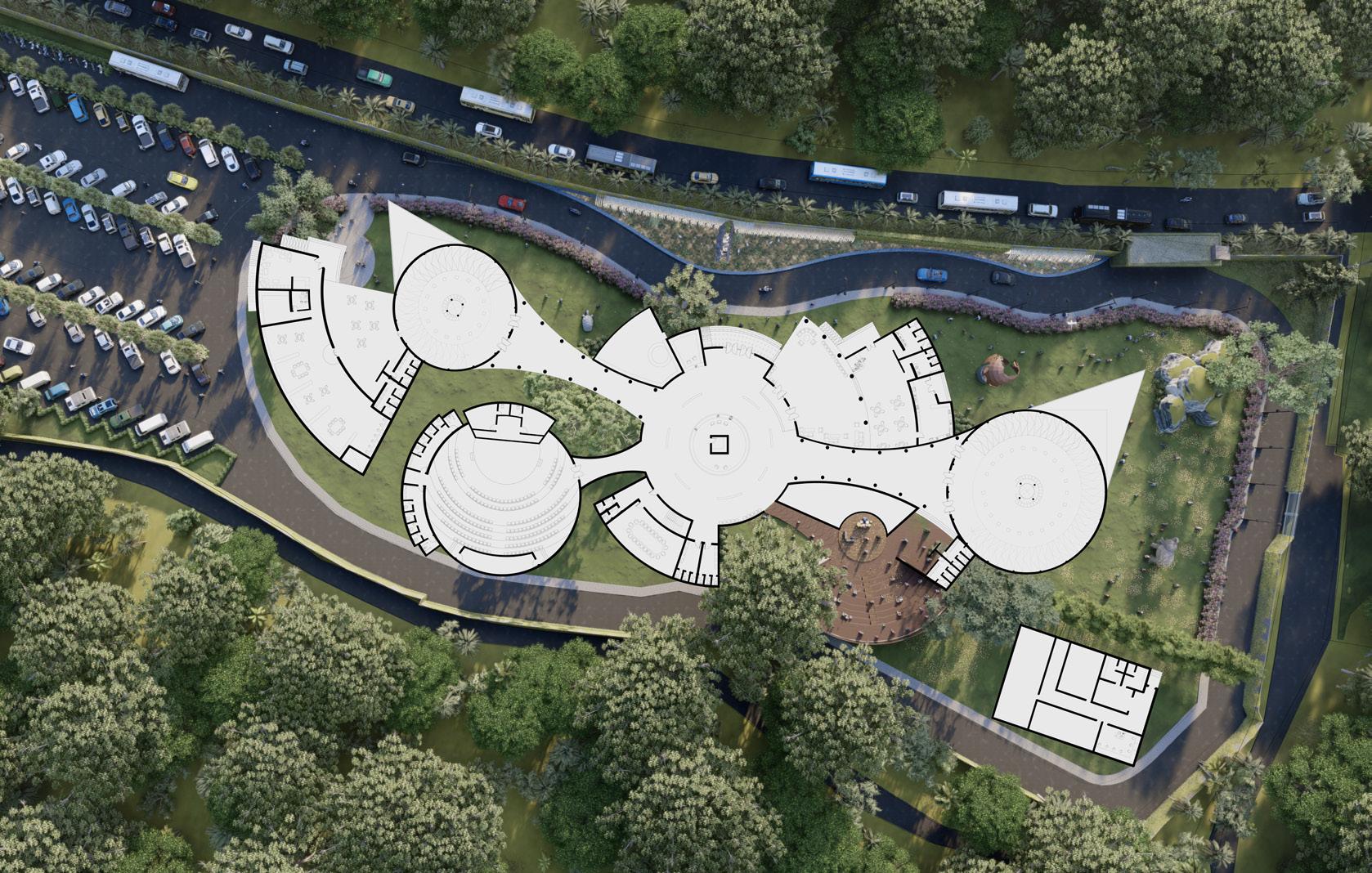
Additionally, the park is centrally located within the city, making it an ideal spot for community gatherings and events. The spacious grounds offer ample room for outdoor exhibitions and installations, as well as public access to the museum.
Overall, the Kadri Park site is an excellent location for a museum project, with its central location, easy accessibility, and stunning natural surroundings. The park’s greenery and open spaces provide an ideal setting for showcasing art, while the diverse topography adds a unique and visually engaging dimension to the project.
Looking at the cross-section of the museum, we see a circular base that supports the spherical dome. The dome rises up to a height of several stories, providing ample space for galleries to display artwork. The dome’s interior is spacious, with a large atrium at the center that allows natural light to flood the space.


The spiral ramp begins at the ground level and curves around the dome’s exterior, rising up as it goes.
The cross-section of the museum shows the relationship between the ramp and galleries. The ramp provides a continuous viewing experience, with artwork displayed along the ramp’s outer surface as well as in the galleries.

The side elevation shows the museum’s overall height and scale, with the spherical dome towering over the surrounding buildings. The front elevation showcases the building’s curved lines and dynamic shape, with the ramp winding its way around the exterior of the dome.


Confidentiality Notice:
This architecture portfolio and all of its contents are confidential and intended only for the recipient(s) named herein. Any unauthorized review, use, disclosure, copying, distribution or dissemination of this portfolio, in whole or in part, is strictly prohibited. If you have received this portfolio in error, please immediately notify the sender and permanently delete the original and any copies from your system.
This portfolio is prepared by Riza Mariyam for an application for consideration of admission in Masters of Landscape Architecture (MLA) in Manchester University, Manchester, England, UK. It may contain proprietary and confidential information, including but not limited to, designs, plans, drawings, schematics, photographs, specifications, and project details. The recipient(s) named herein are hereby instructed to keep this information confidential and to use it solely for the purpose for which it was intended.
The architect(s) responsible for the content of this portfolio reserve the right to seek legal remedies against any individual or entity that uses or discloses this information without authorization. By accepting this portfolio, the recipient(s) agree to be bound by the terms of this confidentiality notice.
