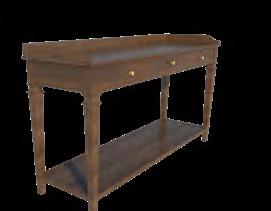
GRADUATE OF ARCHITECTURE
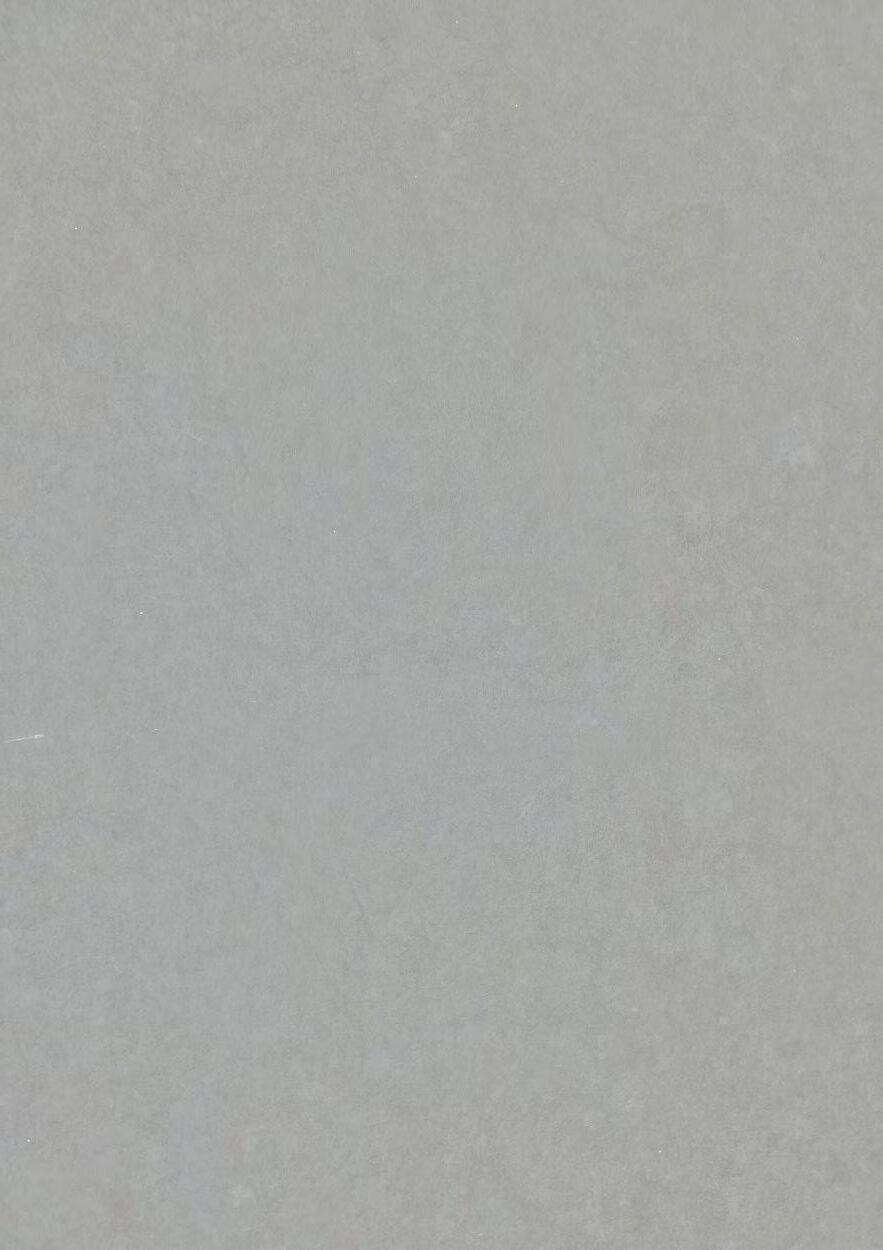

RESIDENTIAL: SINGLE DWELLING
RESIDENTIAL: SINGLE DWELLING
MULTI-RESIDENTIAL: FLEXI-HOUSING
CIVIC
PUBLIC: YOGAPORT
LANDSCAPE: BAT HIBERNACULUM
SAFARI RESORT: FURNITURE DESIGN




RESIDENTIAL: SINGLE DWELLING
RESIDENTIAL: SINGLE DWELLING
MULTI-RESIDENTIAL: FLEXI-HOUSING
CIVIC
PUBLIC: YOGAPORT
LANDSCAPE: BAT HIBERNACULUM
SAFARI RESORT: FURNITURE DESIGN


Located in Sorrento, Victoria, this family home is a blend of modern living with a focus on sustainability. Constructed using Cross-Laminated Timber (CLT), the house blends eco-friendly practices with contemporary design, offering a harmonious space where innovation meets comfort in the scenic coastal landscape.
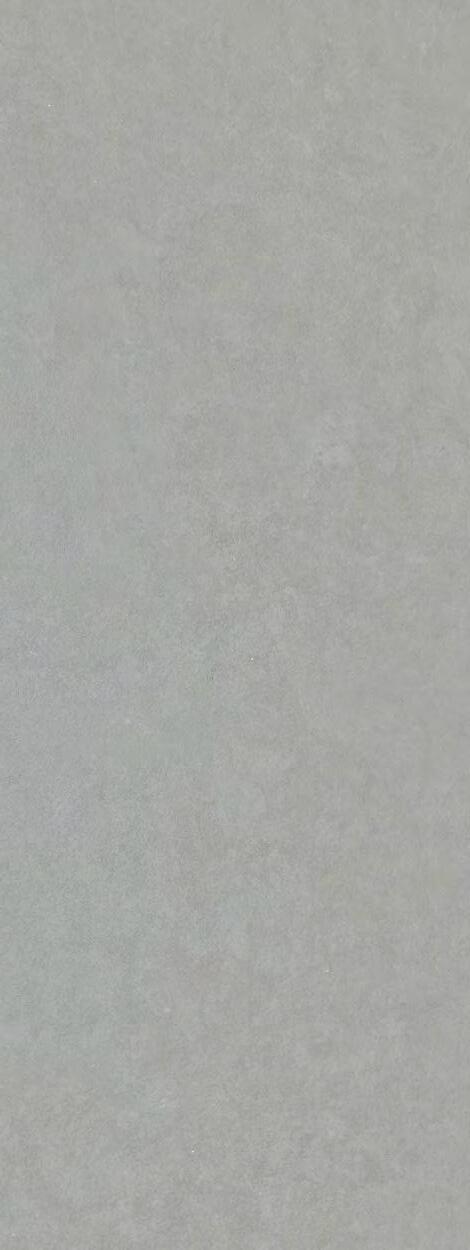
Proposed West Elevation
Proposed East Elevation
The house is built using CrossLaminated Timber (CLT) and implements a performancebased solution for efficiency. It collaborates with external consultants to ensure compliance with the National Construction Code (NCC) and Australian building codes.


Situated in Camberwell, a suburb near Melbourne CBD, this house is a renovation project, embracing the cutting-edge Cross-Laminated Timber (CLT) construction method for its new rear construction comprising of Living room, Kitchen, Stairs, garden, Shower storage, Master bedroom and stairs. With expansive windows and a pool area, the design focuses on modern living and efficiency, creating a contemporary and inviting atmosphere.










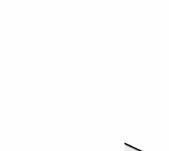

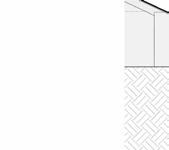
























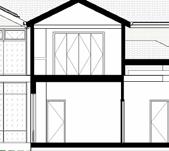







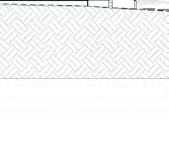











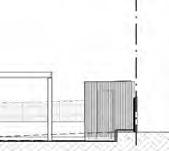



























There is a 2% yearly increase in the Fitzroy population. The rising population is resulting in a high demand for housing leading to higher housing costs/ rents. Strong demand for housing in accessible locations is having a negative impact on employment outcomes. Also, Fitzroy is facing ad-hoc pressure on the conversion of employment lands to housing land.
How can digital technology help to tackle these concerns for housing demand and affordability and support the strategy to retain Yarra’s larger consolidated employment precincts?
CONCEPT:

LOCAL ECONOMY
AFFORDABILITY
RESIDENTIAL COMMUNITY
EMPLOYMENT
MIXED-USE
SHARED SPACES
PLATFORM TECHNOLOGY
RENTAL RETAIL
SOCIAL
ADAPTABLE

• Developing resilient and culturally diverse neighbourhoods
• Adaptable housing for a diverse community with a futuristic approach.
This mixed-use building features offices and retail spaces on the ground floor, with residential apartments on the higher floors.
The ground floor incorporates a central courtyard, offering occupants a space to engage with the environment and host activities like weekend yard sales.
The lower-level shops aim to support local businesses, and the residential floors offer various apartment arrangements. The building’s design takes a stepping form, culminating in a high-line roof. Circulation occurs through a common balcony/corridor situated along the sides of the courtyard.
PLATFORM TECHNOLOGY:
A locally developed app offers rental services, property details, furniture designs, sustainable options, and community assistance.
The developer limits certain rights, such as renting services, updating property details, and managing payments, while other features like sustainable strategies and furniture market are accessible to both the developer and users.
The app, which is free to use, serves as a hub for building-related information, keeping residents informed about events and gatherings in the community. This platform is central to the building, providing access to all updated information through the app.

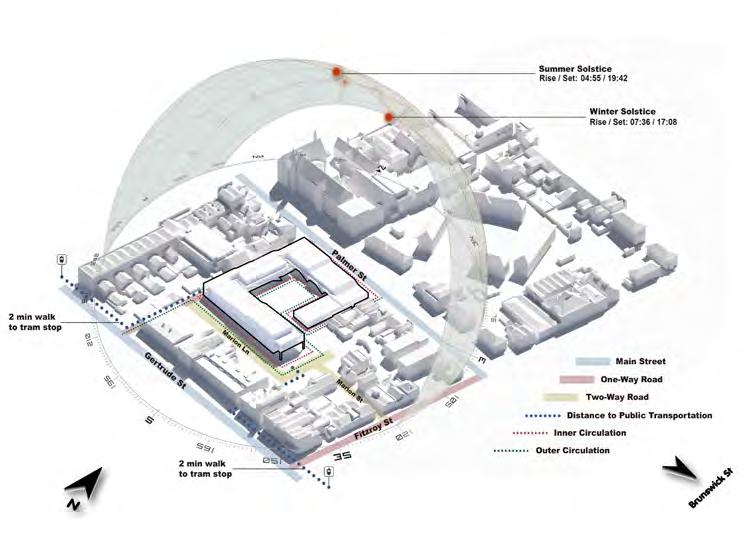
SITE: Quest Royal Gardens
Close to Brunswick street - Activity centre and Gertrude street
A typical residential areaThe proposal aims to construct a mixed-use housing development that integrates both employment and residential spaces.
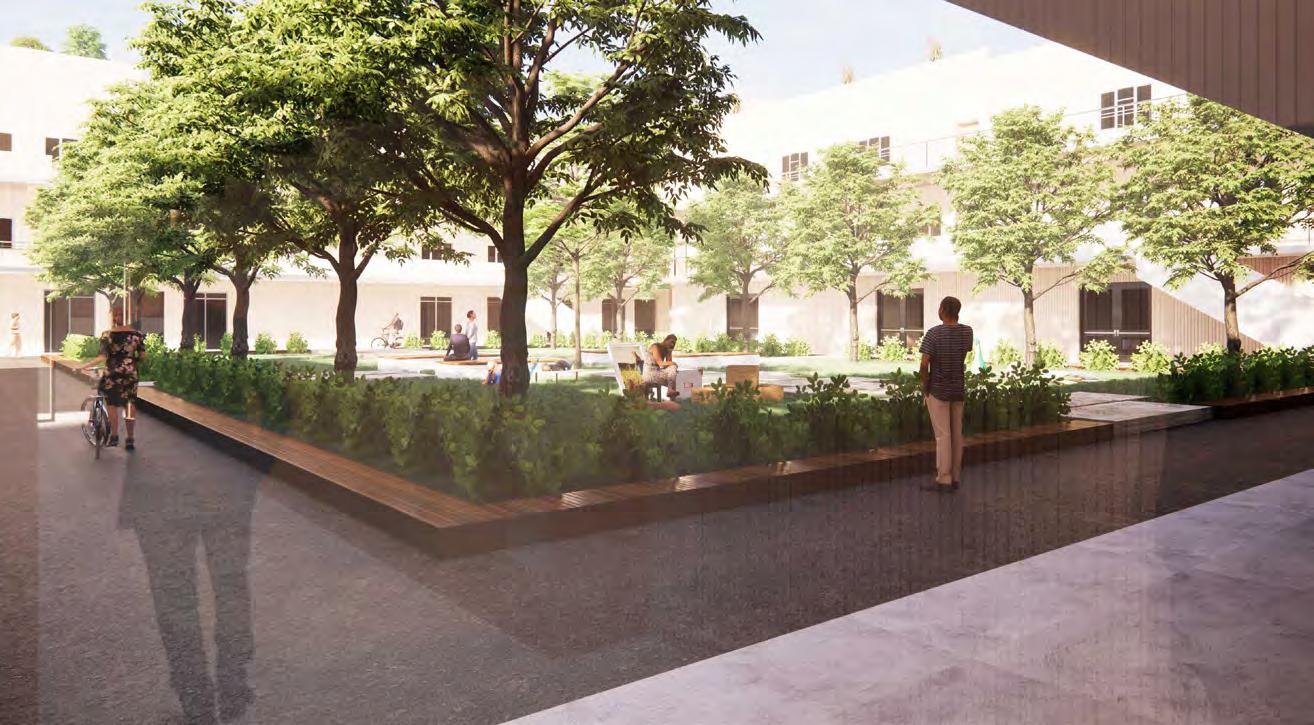











TYPICAL
Type A- Living Room, Kitchen, Dining, Bedroom
Type B- Living Room, Kitchen, Dining, Bedroom, Multipurpose Room
Type C- Living Room, Kitchen, Dining, 2 Bedrooms
Type D- Living Room, Kitchen, Dining, Bedroom, Multipurpose Room
These flats can be adapted in future by removing the retractable wall in between them.
The building uses a hybrid construction- CLT, timber and concrete
The exterior walls and load bearing walls are CLT constrcution
The interior walls are timber frame walls with hi-performance glasswool acoustic insulation
The retractable walls are also timber frame with acoustic insulation
The building has concrete floor slabs which are supported by timber beams
This hybrid construction is lightweight and faster to install and provides durability, acoustic and high thermal propertieThis lightweight prefabricated construction can be adopted on a large scale and applied on multiple sites.
It was inspired by open-source Wiki house project which standardises a construction method to be applied on different sites


The proposed project aims to bring in mixed uses determined by laneways, scattered in the city into one place.

CONCEPT:
The proposed project is to develop a community-centric design located at the core of the Melbourne city, showcasing and celebrating diverse cultures that mirror the local demographics.
The project aims to foster a community spirit, it offers a space where people from diverse backgrounds can gather, share experiences, and forge connections.
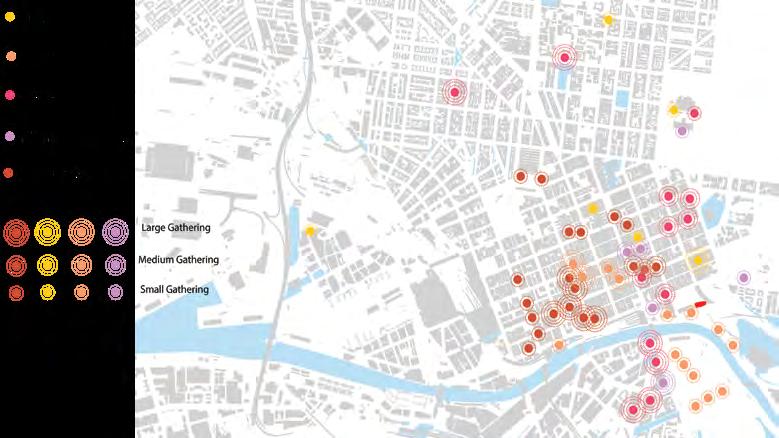






RESEARCH:
Melbourne holds the title of Australia’s cultural capital, boasting the highest concentrations of cultural venues such as music halls, art galleries, and theaters. These iconic buildings draw world-class performers, solidifying the city’s cultural prominence. After mapping these spaces, I’ve noticed a significant concentration in the CBD area. This mapping exercise has inspired me to develop a project that brings similar cultural offerings to the heart of the city in one location.


The proposed building strives to unite people in its laneways, fostering social interaction among both migrants and the broader city population. The design deliberately encourages a sense of community and inclusivity, providing a space where individuals from diverse backgrounds can come together, share experiences, and build connections.

STRUCTURE
The lower floor is designated as a public space, featuring a mix of retail outlets, cafes, and restaurants. These programs are strategically positioned along the outer edges of each block, fostering a seamless integration of formal and informal settings.

1. Entrance
2. Lightwell
3. Rehearsal space
4. Tech Room
5. Men WC + Shower.
6. Women WC + Shower
7. Circulation - stairs & lift
1. Entrance
2. Exhibition space
3. Men WC
4. Women WC
5. Reception, Ticket counter
1. Entrance
2. Passage
3. Lounge
4. Co-working area
5. Hotdesk
6. Reception
Moreover, the project strives to create an inviting atmosphere through its laneways, celebrating diverse cultures and fostering a sense of belonging for city residents. The site is envisioned as a central hub where individuals can gather to build meaningful relationships.
To bring the laneways to life, the project incorporates cultural local markets, food stalls, and live performances. This creates a lively blend of art, music, and global culture, enhancing the vibrancy of the space.

The drawing vividly depicts life in the envisioned laneways. Individuals from diverse backgrounds converge to shop, dine, and relish live performances, experiencing the harmonious blend of formal performance spaces and informal laneway settings.
9.Solar Based LED Lights
10.Suspended Grid at 600 mm- Furring channels, 140mm Gold batts insulation R-3.0, 3 x 13mm Gyprock EC08 fire, acoustic, mould, moisture resistant recyclable plasterboard.
11. 150mm precast curved concrete
12.100mm Bradford Anticon R 2.3
14. Waterproofing- vapour permeable membrane
15. Roof Sheeting, Material- Zinc Alum
16. 100mm x 100mm Box Gutter
RENTAL SPACE FOR MUSIC
The space holds instruments, flexible furniture and movable stage for flexibility and adaptability. This inclusive space encourages artists from various backgrounds to collaborate and showcase their talents together.


REHEARSAL SPACE
Space with foldable partitions for flexibility and adaptability to occupy more people.
Full height mirrors in space with appropriate lighting
PERFORMANCE SPACE
The seating is arranged in a semicircular grid to provide views to all audiences. The space has flexible ceiling to be adjusted according to the performance
Retractable skylight for flexibility.


CAFE
Self owned businessemployment for local businesses
EXHIBITION SPACE
The space has adaptable walls showcasing versatlitiy to host different exhibitions
RESTAURANT
Self owned businessemployment for local businesses

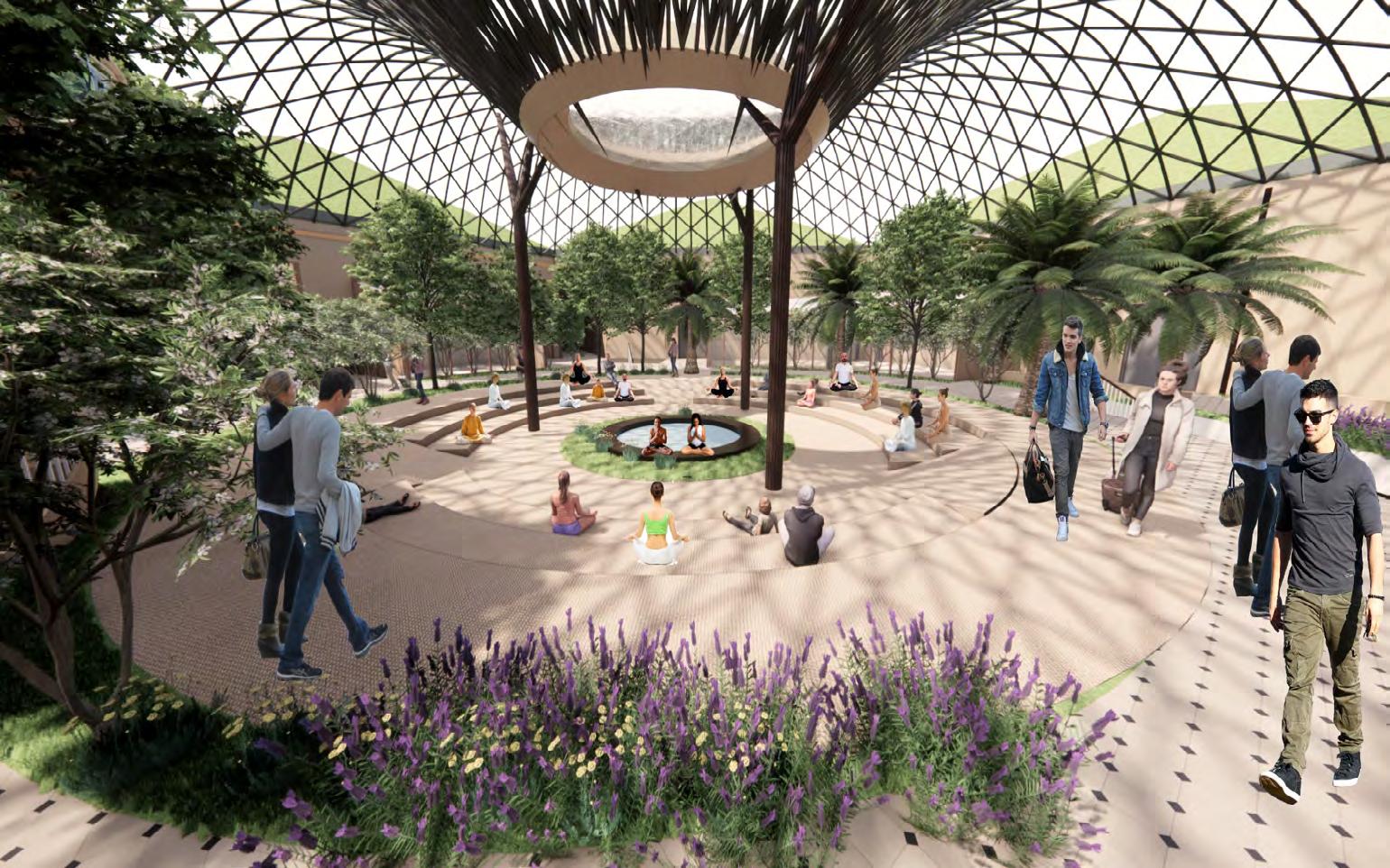
CONCEPT:
The envisioned space at the airport aims to facilitate cultural exchange between Indian Yoga practitioners and travelers passing through Melbourne Airport. This unique area provides a platform for diplomats to engage in informal setups where they can learn and practice yoga. The focus is on fostering a space for critical evaluation, reflection, and increased self-awareness. With this Project, having yogis from India would create a platform to encourage the exchange of core traditional knowledge.
Moreover, the space encourages the general public, including passengers, to interact with cultural diplomats—Yogis from India. This interaction allows individuals to gain insights into traditional yoga practices and spirituality, promoting a cross-cultural exchange of knowledge and experiences.




CULTURAL EXCHANGE
DIPLOMACY
SELF-REFLECTION
SPIRITUALITY
CULTURAL EXCHANGE
This view shows how healing harmony works in the building. The more interactive and social session happens on the top floor which is a busy space.
NATURE, LIGHT, SCALE

INFORMAL SETTINGS
The top floor is a play between nature, light and scale to create a slow space atmosphere offering relaxing, calming and immersive meditation experiences
SLOWING DOWN
A self-oriented, meditative session happens on the ground, which is not as busy space. The lower floor is enclosed and provides acoustic, quiet meditation experiences.
Level 1 serves as a bustling transit area where individuals make their way to respective boarding gates, engaging in daily activities. The design of this space incorporates a harmonious interplay between nature, light, and scale, fostering a serene atmosphere that encourages relaxation, calmness, and immersive meditation experiences.
The ground level is specifically designated for self-oriented, meditative sessions. In this less busy space, individuals can partake in more interactive and social meditation sessions, creating a sense of community. Additionally, the lower floor offers an enclosed environment, providing acoustic quietude for a more introspective and serene meditation experience.

0

This level is the main entry point to the space. This level connects to the other parts of the airport- Baggage drop, Security check and other departure gates.
The fins of star shaped building have boarding gates whereas the central part is the main space for cultural diplomacy.
1. THRESHOLD CONDITION:
This is a transition passage that takes one from regular baggage drop, security areas to the spiritual awakening and mindfulness zone.
2. SPIRITUAL EXCHANGE ZONE:
This is the core of the building where passengers can meet with Yogis from India to learn more about traditional yoga that explores- spiritualness, mindfullness, self-conciousness.
This yogis have achieved ultimate control over mind, health and body through years of discipline.
3. DISCUSSION CORNER:
Small groups can interact with yogis or have their own mini meditation session.
4. CIRCULATION:
There are 3 lifts in the space and 2 stairs. 1 regular and other is fire escape stair
5, 6 ,7. DEDICATED YOGA ROOMS:
This rooms can be used by Yogis and travellers to explore notions of specific Yoga in smaller groups- Karma yoga, Raja yoga, Janana Yoga, Hatha Yoga
8. BOARDING GATES:
Boarding gates for flights.
9. VIEWING POINT:
People can climb up the stairs to get an overall view of the space.

FACADE SYSTEM:
The building incorporates a double-skin facade, utilizing specially designed modules to accommodate plantations. These modules are constructed from recycled metal, seamlessly joined together to form a panel. The panel is strategically positioned in a diamond shape, each unit measuring 450mm x 450mm. Notably, it is closed at a height of 260mm, creating a box-like structure intended for holding soil. To facilitate irrigation, pipes are attached to this box, ensuring a systematic watering system for the plants integrated into the facade. This innovative design not only contributes to sustainable architecture but also enhances the aesthetic appeal of the building.


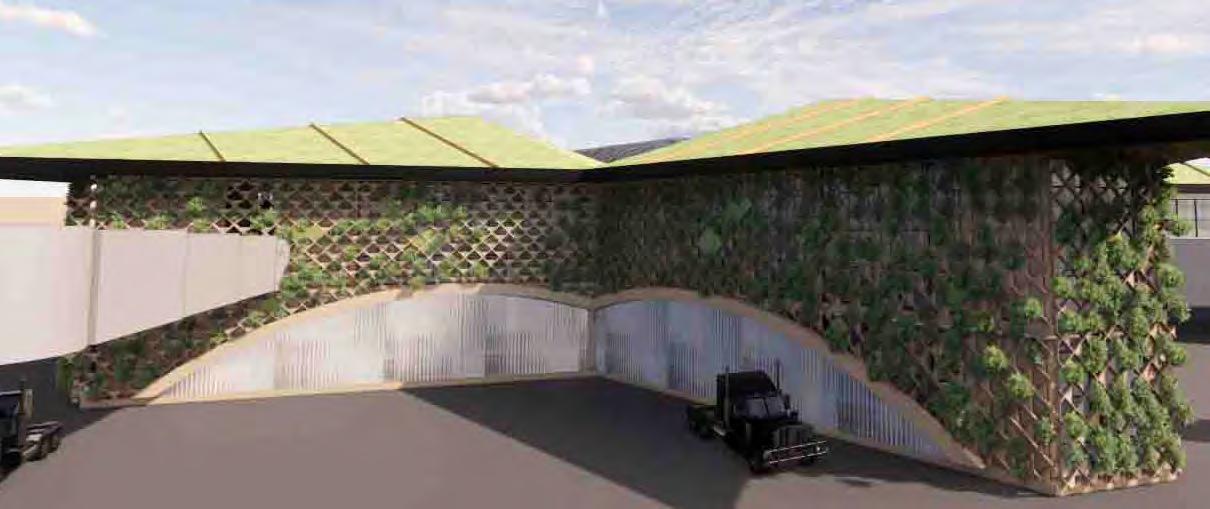

Green roof supported by glulam beams and columns
Parametric Roof structure with Photovoltaic glass and timber mullions 75mm
Timber beams to support pitched roof 90mm x 240mm and 65mm x 190mm to optimize strength (ref plan for spans)
Glulam Columns with char layer for optimum fire resistance dia- 300 mm
Mass Timber Composite floor slab
Timber beams 90mm x 240mm and 65mm x 190mm to optimize strength (ref plan for spans)
Glulam Columns with char layer for optimum fire resistance dia- 300 mm
Concrete floor slab
Pile Foundation
CONSTRUCTION:
The building is constructed using mass timber construction combined with timber framing walls. It uses glulam beams and columns as main structural elements, while the floor is made of composite CLT and concrete to ensure durability. Interior walls in the builiding are made up of timber framing.
Using the combination of these construction methods ensure higher durability, versatality and sustainablity.
Faced with climate change and the need for low carbon solutions, I think mass timber is a better solution to reduce carbon emissions. Mass timber elements like Glulam beams, posts, CLT, GLT wall and floors are strong, durable and easy to install. It is a sustainable material and also has natural insulating properties. Mass timber also has charred properties making it fire and seismic resistant.
Hempcrete walls
Timber bars placed in the structure to provide grip for bat roosting.
Course Timber-Provides high thermal mass and traction for grip and climbing.
20 x 20 mm access holes for bat entry
Open space at bottom to allow waste to drop out
c oncept | s tructure | m aterials
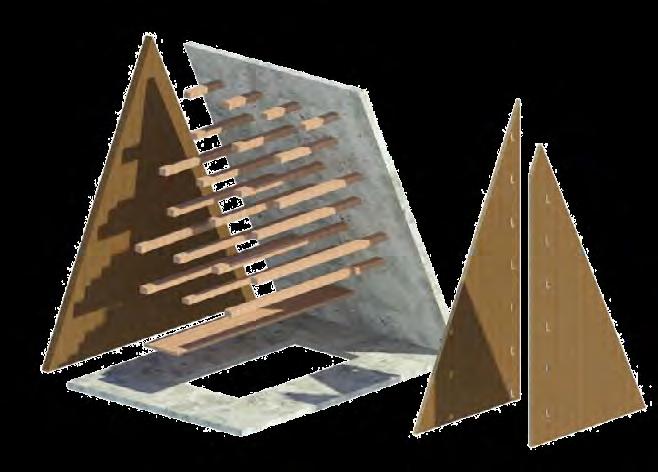
targeteD Bat species:
Brown long eared Bat 45mm - 48mm
Brandts Bat
Whiskered Bat
Natterer’s Bat
Hibernaculum

CONCEPT:
Situated atop Boxhill in the southeastern corner of the Mole gap, carved by the River Mole in England, the proposed Bat Hibernaculum occupies a significant position within the largest woodland in England.
Home to diverse bat species, the site is characterized by bats that do not construct roosts but instead utilize existing structures in their habitat. The purpose of the designed structure is to safeguard and offer shelter to the natural habitat of these bats, recognizing and respecting their preference for existing structures in this unique ecological setting.
39mm - 51mm
35mm - 48mm
44mm - 51mm
1. Humidity
2. Lighting
3.Vegetation + Water
4. Rough surface for roosting
5. Gap for Entry- 15mm x 20mm
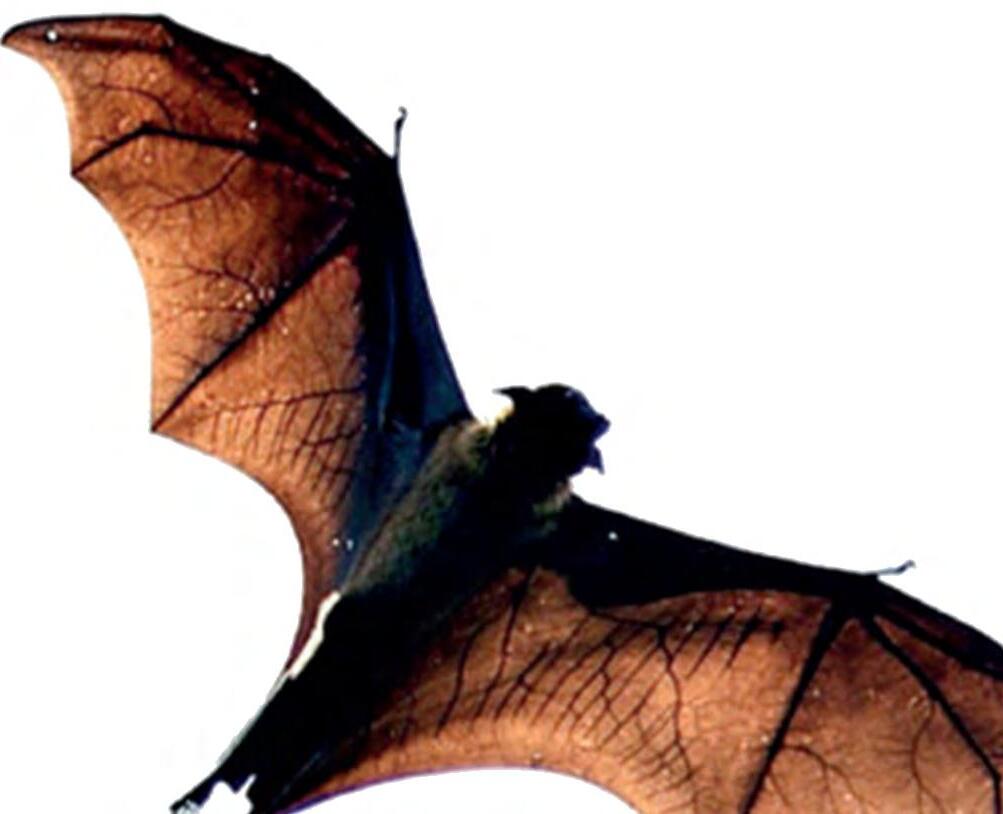


s tructure | D iagram | s ection | D etail
Timber frame Structure: 50mm x 50mm timber studs placed at 600mm distance horizontally and vertically


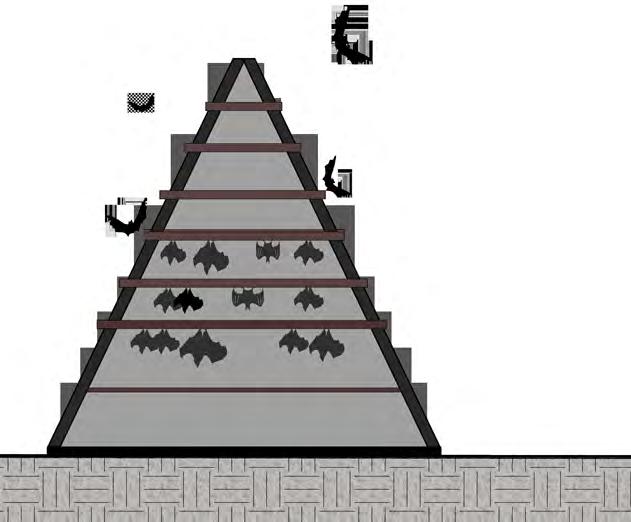



A tented Safari Resort in Nigeria, South Africa blending luxury with the natural surroundings.
Natural materials being used for furniture and decor to create a warm and inviting atmosphere.
• Incorporated local African patterns in textiles and artwork to celebrate the regional culture.
Opting for comfortable and stylish furniture, ensuring it complements the safari theme.
• Collaborated with graphic designers to set the theme.



