

RIYA SALVI GRADUATE OF ARCHITECTURE
2014-2017
Graduated First class- BA (hons architecture) Kingston University, London
Nov 2017Mar2018
Architectural Intern Se-Arch Architects, Mumbai
Jul 2018Mar 2019
Nov 2019Mar 2020
Jan 2021Dec 2023
Architectural Assistant EuMo, Mumbai
Interior Designer, Livspace.com, Mumbai
Graduated Master of Architecture Monash University, Melbourne
Feb 2023Aug 2023
Nov 2023Mar 2024
Sept 2024
Graduate of Architecture, Heliotope Studio, Melbourne
Architectural Assistant, Level A+K, Melbourne
Volunteer at Robin Boyd Foundation
Volunteer at Open House Melbourne 2024
Admin & Collaboration Lyons, Melbourne
Member of EmAGN VIC
Member of Co-Academy | Co- Architecture bootcamp
Member of MAPP Network
Member of Wine & Shine Network
• REVIT
• AUTOCAD
• SKETCHUP
ADOBE- Indesign, Photoshop, Illustrator
• ENSCAPE
• QGIS
• MICROSOFT- Office, Word, Excel
Amidst beautiful Sorrento’s shore, This house upon the contour floor , With geometric windows, bold and pure, Sustainability at its core.

SUSTAINABLE | CLT CONSTRUCTION
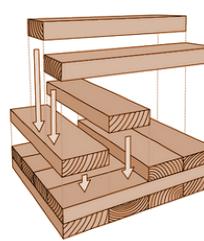

my role
• Involvement at Design development stage.
• Drafting drawings using REVIT and creating 3D renders using Enscape. Aligning with the practice’s principles, we focused on delivering sustainable solutions. I collaborated closely with the director and structural consultants to identify efficient construction materials and conducted research on SIP and CLT to ensure the project remained within budget.
• Co-ordinating with interior designer to explore lighting solutions and create efficient electrical layout.
• Co-ordinating with Landscape Architect for pool area, contour and storage of pool equipment.
Proposed West Elevation
Proposed West Elevation
RESIDENTIAL | INTERIORS
PROFESSIONAL
Warm and contemporary, with colors that gleam, This house has an earthy texture dream, A pop of color, vibrant and bright, Creates a space that’s pure delight.

electrical & lighting
Ensured thoughtful spatial planning for day-to-day activities by strategically placing switch plates for convenience , including single and two-way switches. Detailed the lighting on the RCP, with switch plate locations cross-referenced on the ground plan and elevations.
my role
FIRM: HELIOTOPE STUDIO
Involvement at Design development stage.
• Sourcing and selecting internal finishes and creating a physical materials board
• Drafting interior elevation, plan drawings using AutoCAD.
Drafting electrical and lighting drawings.
Maintained schedules using Excel and co-ordinated with consultants, vendors for fixtures and materials of residential projects.




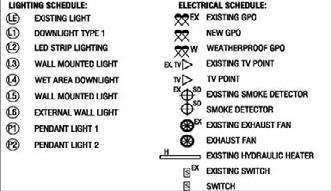
Light and air flows through every space, In this renovation, a gentle embrace. Simple, elegant interiors shine, A perfect blend, both pure and fine.

• Documenting at Design Devleopment stage using REVIT.
• Conceptualising designs in 3D and rendering to create visualisations. Co-ordinating with director and consultants for a performance-based solution,ensuring compliance with the National Construction Code (NCC) and Australian building codes.
• Participating in meetings with client, interior designer and director and incorporating design changes as required.
Innovating alternative design solutions responding to the site challenges.
• Co-ordinating with vendors for garage doors and window solutions.
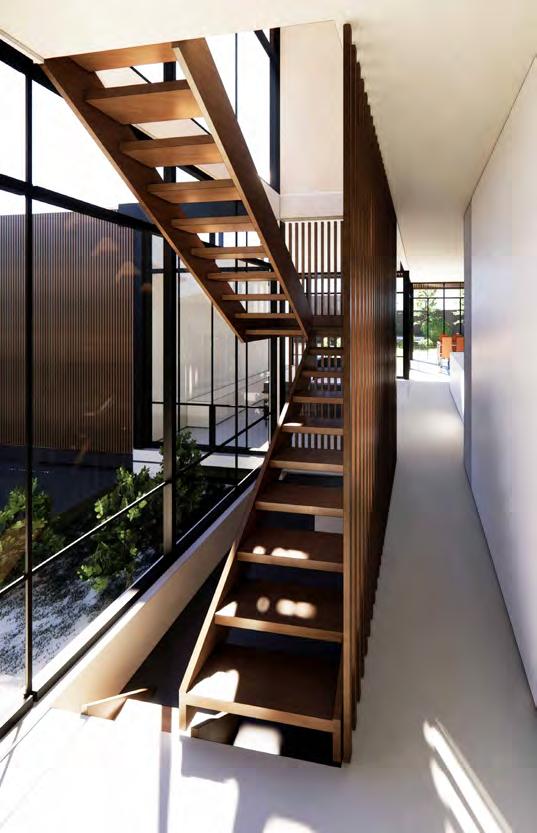
Timber stairs with open rises and stringers on sides.
LANEWAY BREAKTHROUGH
ACADEMIC
Melbourne weaves a tapestry bright and wide, Cultural venues scattered city-side. Laneways whisper tales from afar, Each adding to the city’s vibrant star.
Imagine a hub where all unite, Diverse rhythms dancing in light. A central space where cultures blend, Showcasing unity without end.

COMMUNITY | CULTURAL CONNECTIONS | RETAIL | PERFORMANCE
PERFORMANCE SPACE
The seating is arranged in a semicircular grid to provide views to all audiences. The space has flexible ceiling to be adjusted according to the performance


Retractable skylight for flexibility.



LANEWAYS

LANEWAY

LANEWAY

REHEARSAL
Entrance
Lightwell
Rehearsal space 4. Tech Room 5. Men WC + Shower.
Women WC + Shower
Circulation - stairs & lift
LANEWAYS
LANEWAY
PERFORMANCE
Entrance
Reception, Ticket counter CO-WORKING
Entrance
Passage
Lounge
Hotdesk
Reception
RENTAL SPACE FOR MUSIC
The space holds instruments, flexible furniture and movable stage for flexibility and adaptability. This inclusive space encourages artists from various backgrounds to collaborate and showcase their talents together.
ROOM

REHEARSAL SPACE
Space with foldable partitions for flexibility and adaptability to occupy more people. Full height mirrors in space with appropriate lighting
YOGAPORT
ACADEMIC
Yoga nurtures a mindful state, Awareness blooms, decisions weight.
In Melbourne’s airport, fast-paced flow, Can cultures meet, exchange, and grow?
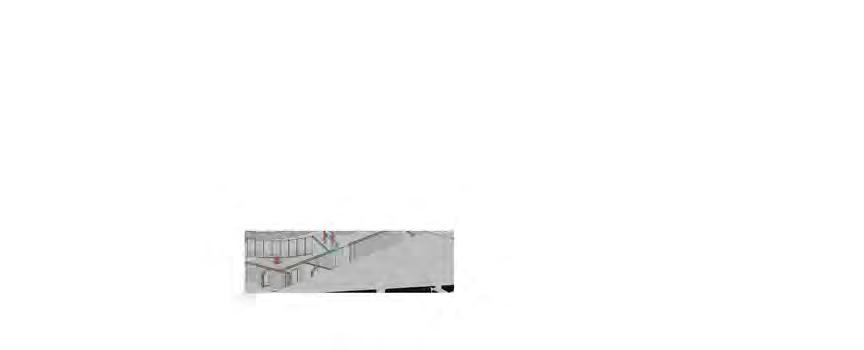
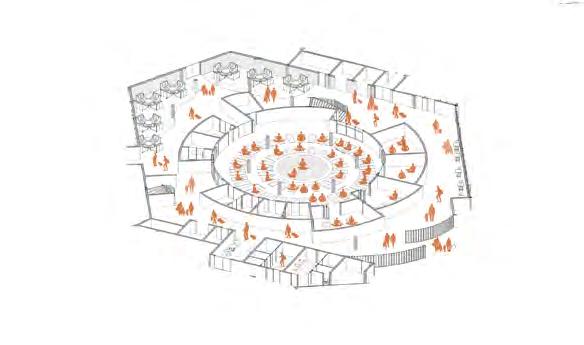
Transit Zone
Level 1 serves as a bustling transit area where individuals make their way to respective boarding gates, engaging in daily activities. The design of this space incorporates a harmonious interplay between nature, light, and scale, fostering a serene atmosphere that encourages relaxation, calmness, and immersive meditation experiences.

Leisure zone
The ground level is specifically designated for self-oriented, meditative sessions. In this less busy space, individuals can partake in more interactive and social meditation sessions, creating a sense of community. Additionally, the lower floor offers an enclosed environment, providing acoustic quietude for a more introspective and serene meditation experience.
This view shows how healing harmony works in the building.
The more interactive and social session happens on the top floor which is a busy space.
The top floor is a play between nature, light and scale to create a slow space atmosphere offering relaxing, calming and immersive meditation experiences
A self-oriented, meditative session happens on the ground, which is not as busy space. The lower floor is enclosed and provides acoustic, quiet meditation experiences.
biophilic facade.
The building incorporates a double-skin facade , utilizing specially designed modules to accommodate plantations. These modules are constructed from recycled metal, seamlessly joined together to form a panel. The panel is strategically positioned in a diamond shape, each unit measuring 450mm x 450mm.
Notably, it is closed at a height of 260mm, creating a box-like structure intended for holding soil. To facilitate irrigation, pipes are attached to this box, ensuring a systematic watering system for the plants integrated into the facade. This innovative design not only contributes to sustainable architecture but also enhances the aesthetic appeal of the building.




FLEXI HOUSING
In Fitzroy, the population grows, With each year, the numbers show. Housing demand begins to rise, Costs soar, rents touch the skies.
Affordable homes, a digital blend, Mixed-use development is the trend.
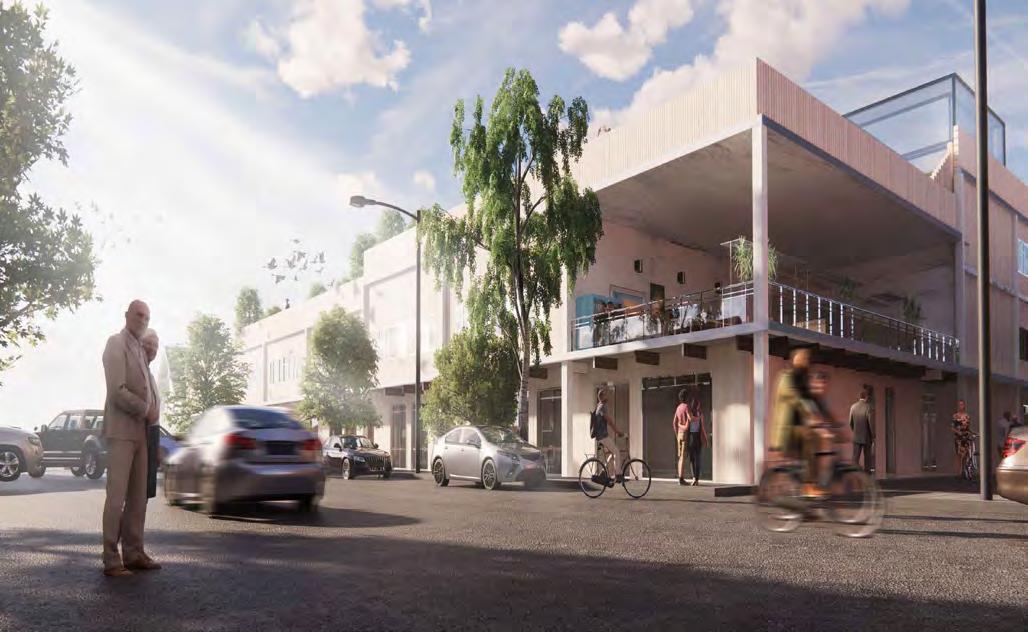

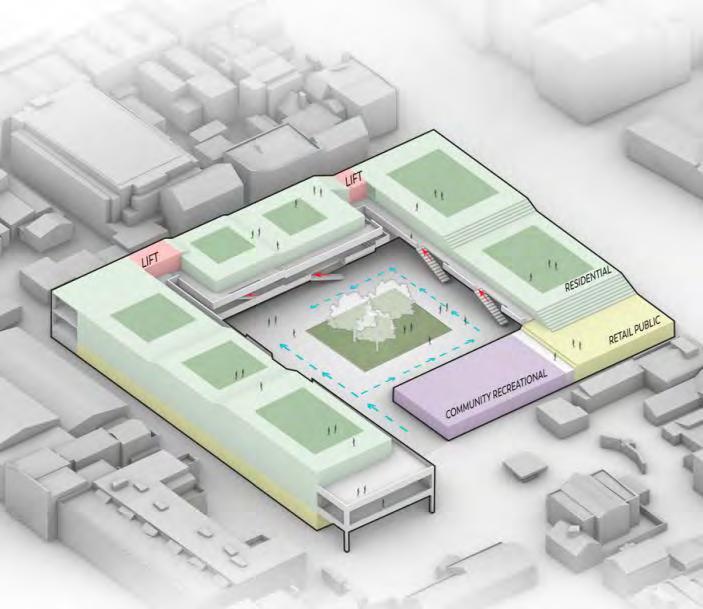
RESEARCH

00 floor plan











TYPICAL FLAT LAYOUTS
Type A- Living Room, Kitchen, Dining, Bedroom
Type B- Living Room, Kitchen, Dining, Bedroom, Multipurpose Room
Type C- Living Room, Kitchen, Dining, 2 Bedrooms
Type D- Living Room, Kitchen, Dining, Bedroom, Multipurpose Room
These flats can be adapted in future by removing the retractable wall in between them.
adaptable | modular construction.

CONSTRUCTION
The building uses a hybrid construction- CLT, timber and concrete
The exterior walls and load bearing walls are CLT constrcution
The interior walls are timber frame walls with hi-performance glasswool acoustic insulation
The retractable walls are also timber frame with acoustic insulation
The building has concrete floor slabs which are supported by timber beams
This hybrid construction is lightweight and faster to install and provides durability, acoustic and high thermal propertieThis lightweight prefabricated construction can be adopted on a large scale and applied on multiple sites.
It was inspired by open-source Wiki house project which standardises a construction method to be applied on
sites

LinkedIn: https://www.linkedin.com/in/riya-salvi-5b27a9156
















