CURRICULUM VITAE

Riya Periwal

I am an aspiring Interior design student from Ahmedabad, For me, design extends beyond the mere visual appeal of a space. It involves a comprehensive understanding of needs and preferences, the functionality of the space, and the representation of their unique essence.
Personally, I believe that design is about communicating ideas via visuals and unique experiences.
Education
Digital Skills
Analogous Skills
2020-24
GLS Institute of Design Environment and space design
2016 - 2020




Udgam School For Children
Autocad
Sketchup
Lumion
Photoshop
Conceptualization
Sketching
Rendering
Design Thinking
Sepal exotica, Thaltej, Ahmedabad , Gujarat
periwalriya5@gmail.com
8905851552
_riyaperiwal_
2008 - 2016
Anand Niketan Shilaj
Indesign RD Works
MS Office
3D Visualization
Drafting
Material Exploration
Language Interests Participation
English Photography
Hindi
Gujarati
Travelling
Dancing
Reading
Residential DesignCompetition (Archdais Interior Awards)
Prototyping
(GLS University Upcoming Building)
Glass Workshop
Terracotta Workshop
Laser Cutting Workshop
TABLE OF CONTENT
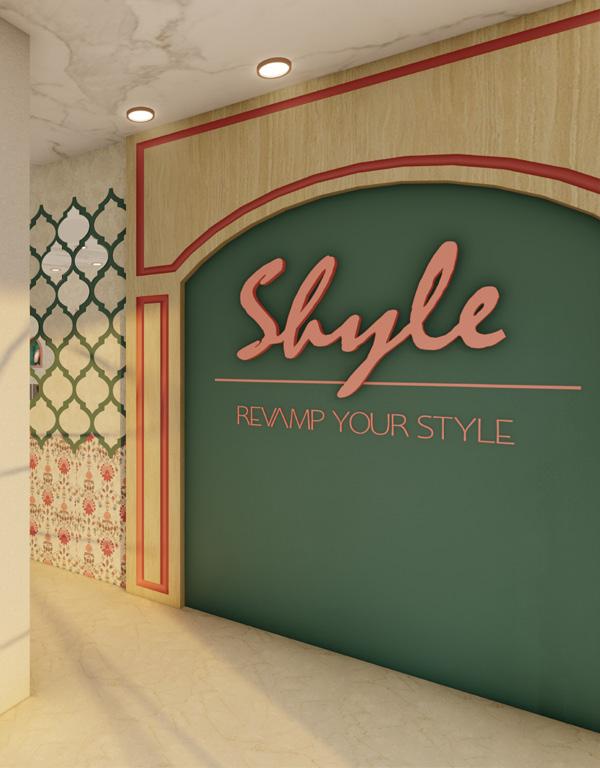
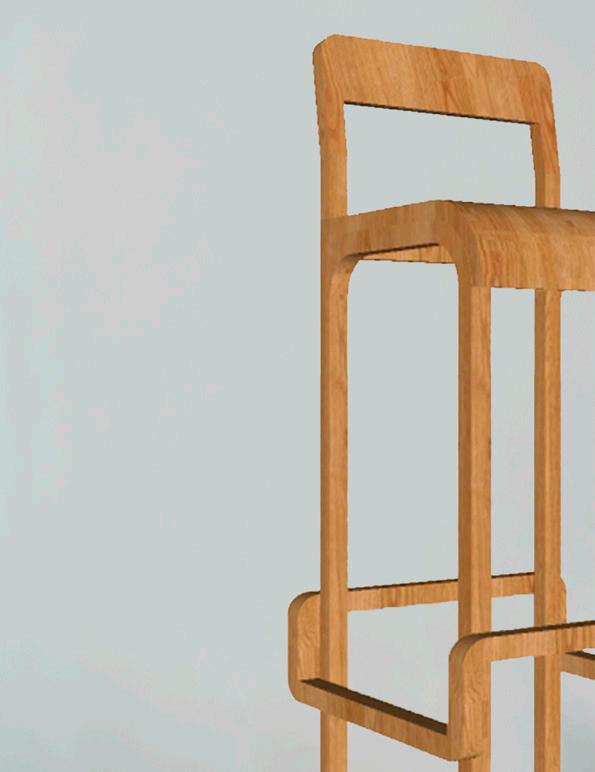
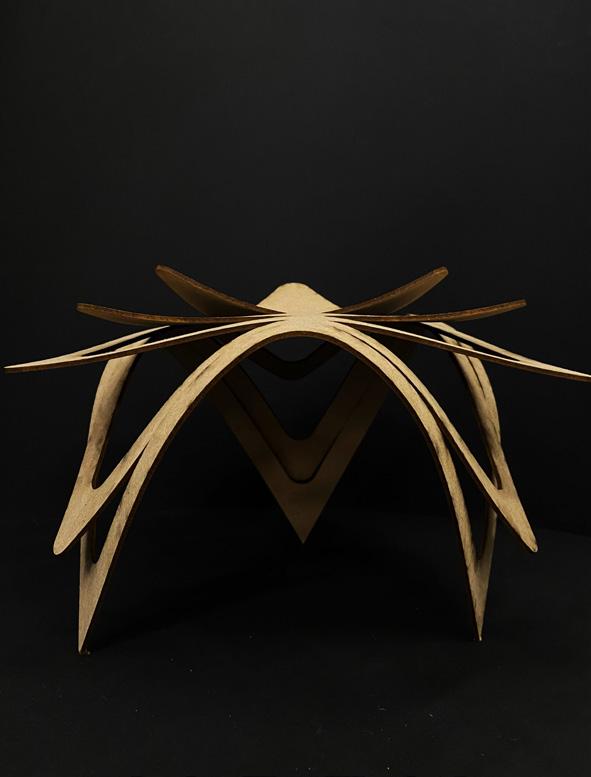
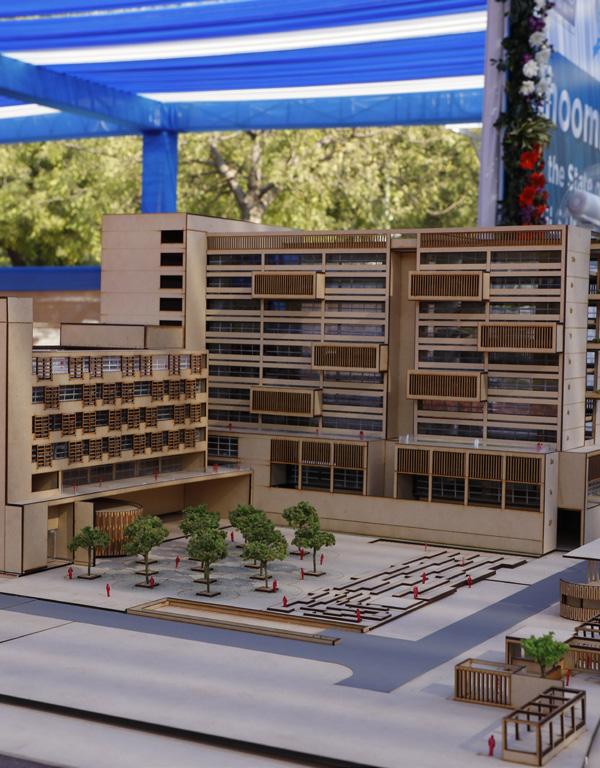

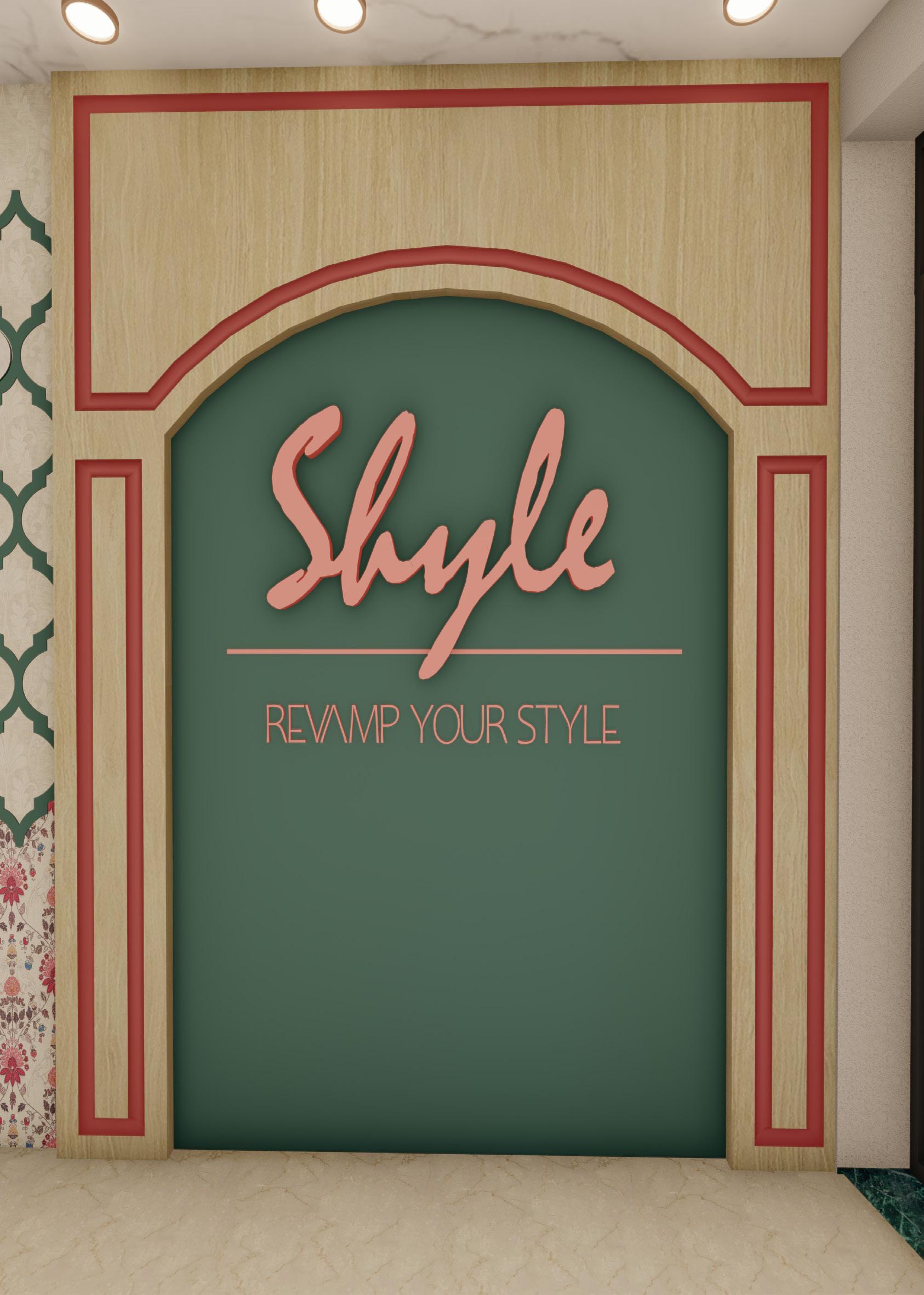
Retail Design
Shyle By Asta is an authentic silver jewelry brand that operates exclusively through the online medium of Instagram and its online store. This brand offers a wide range of product categories at different prices. The piece has a modern, minimalist feel with touches of traditional elements throughout the piece.
A well-known company, its concepts and products, the atmosphere revolves around a modern, minimalist atmosphere and classic features.
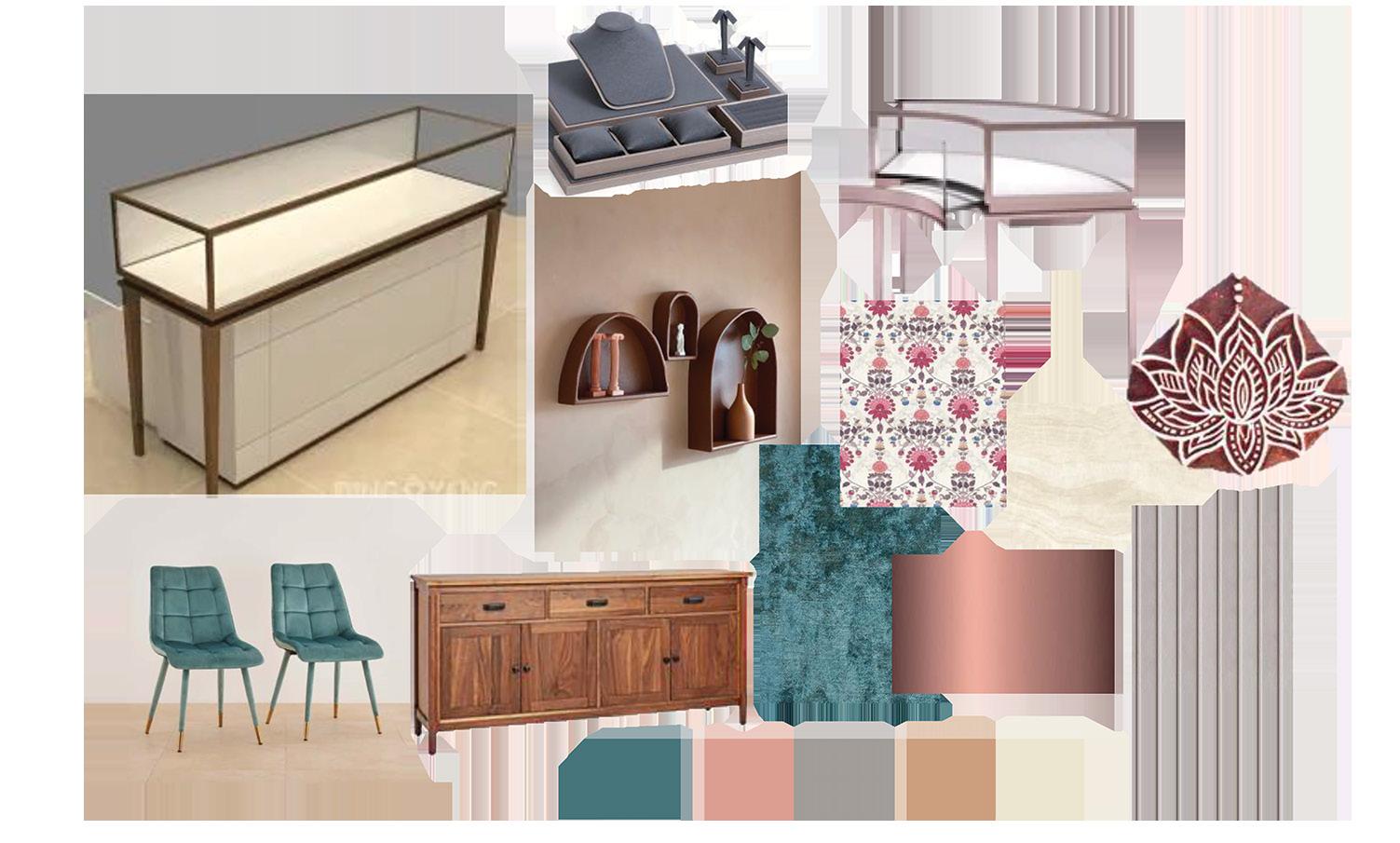



The main goal in designing this store was to turn the online store into a physical store.
Since the brand hails from Jaipur and the actual store is planned for Ahmedabad, it was important that the space was designed with the spirit of Jaipur in mind. The idea behind the design of the store was to incorporate elements, shades and shapes commonly associated with Jaipur. To conceptualize a space that strengthens the brand by adding modernity to tradition.
The fundamental goal of zoning out the space was to create zones that breaks the linearity of the space.



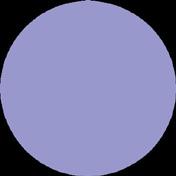
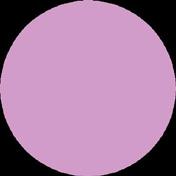
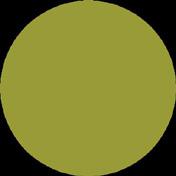
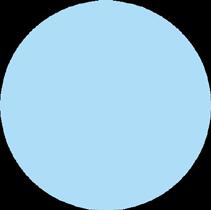
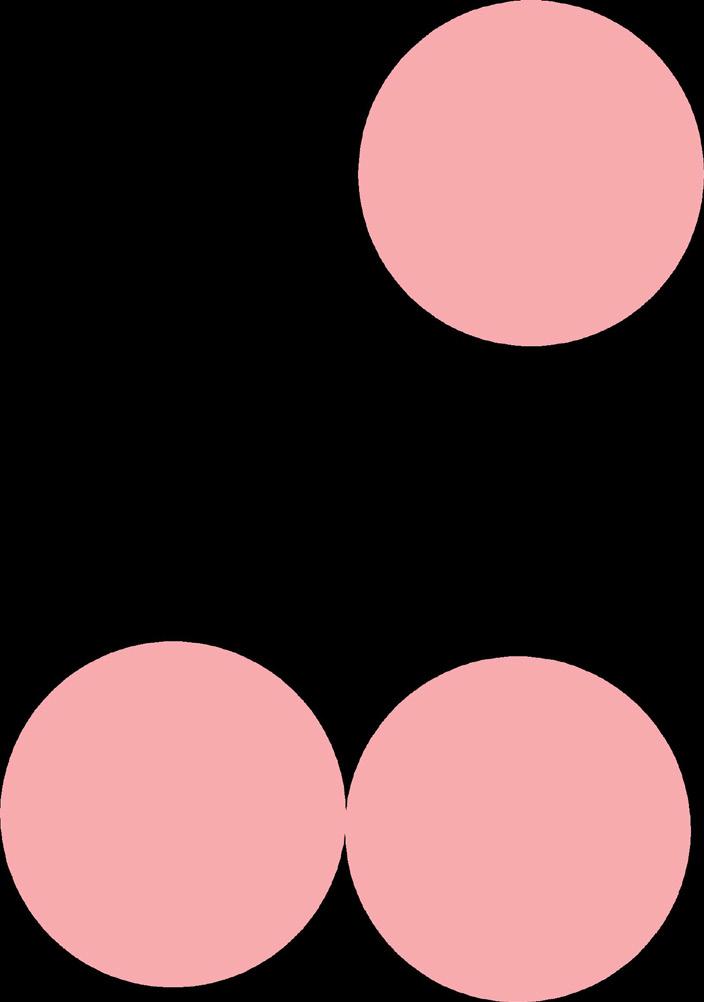
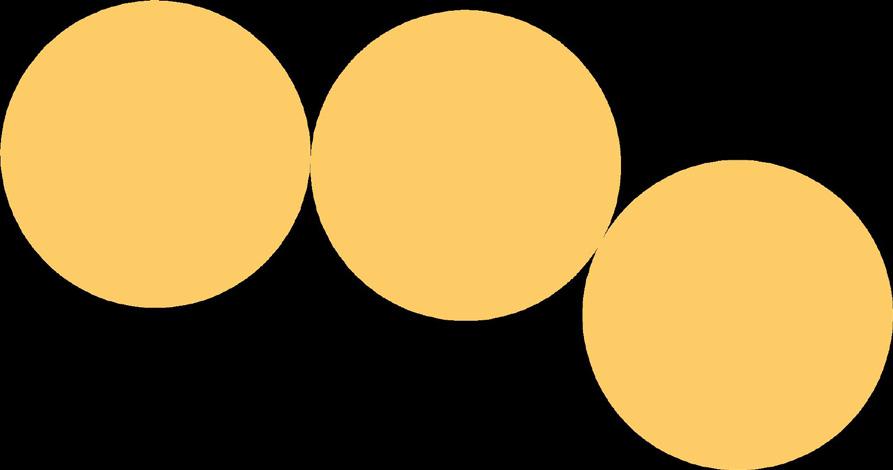
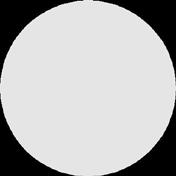

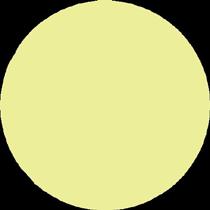


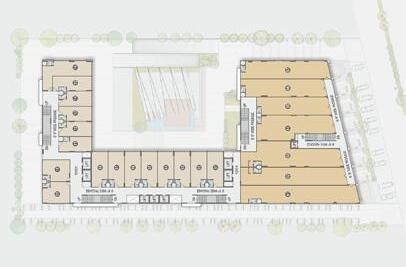

Sectional Elevation

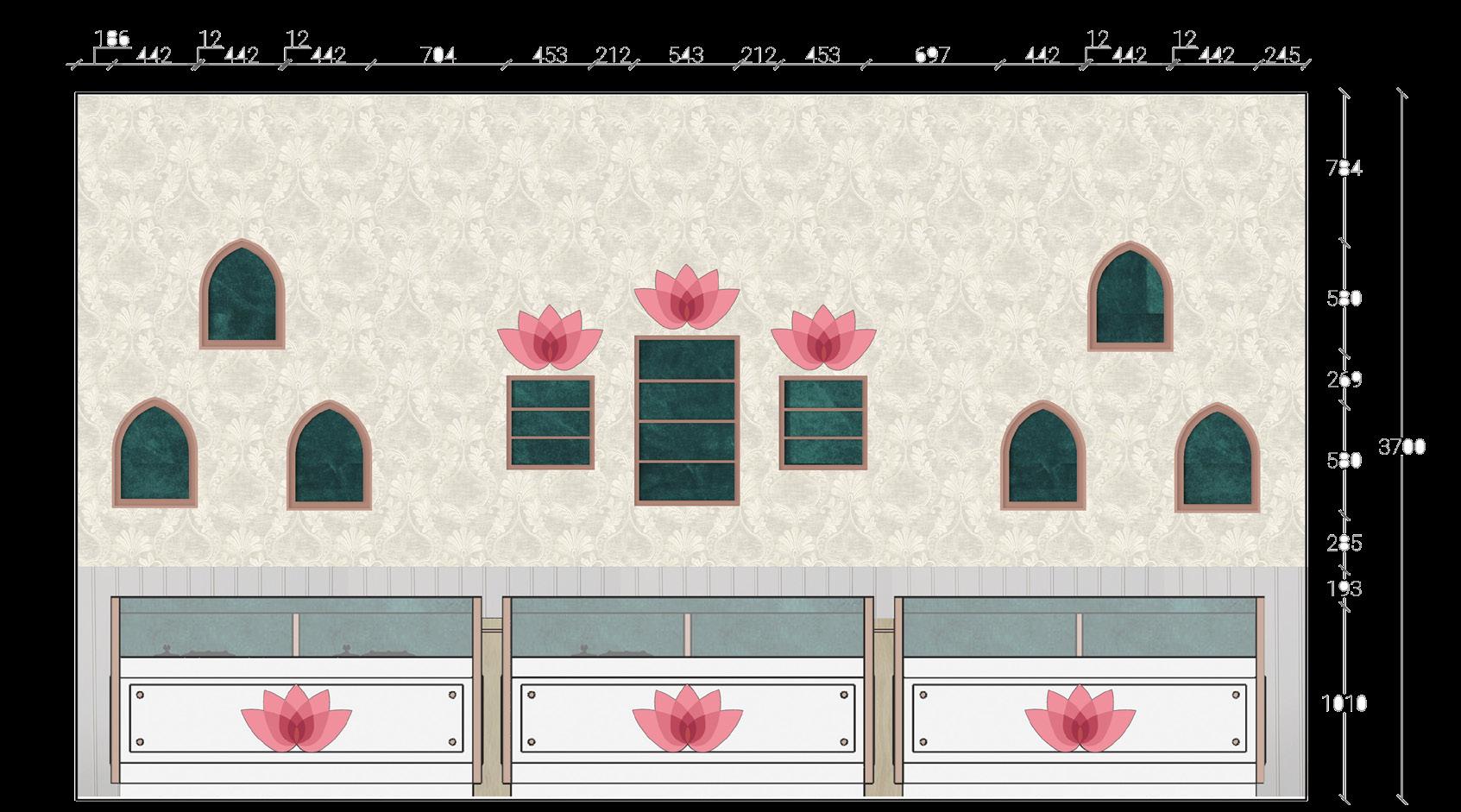
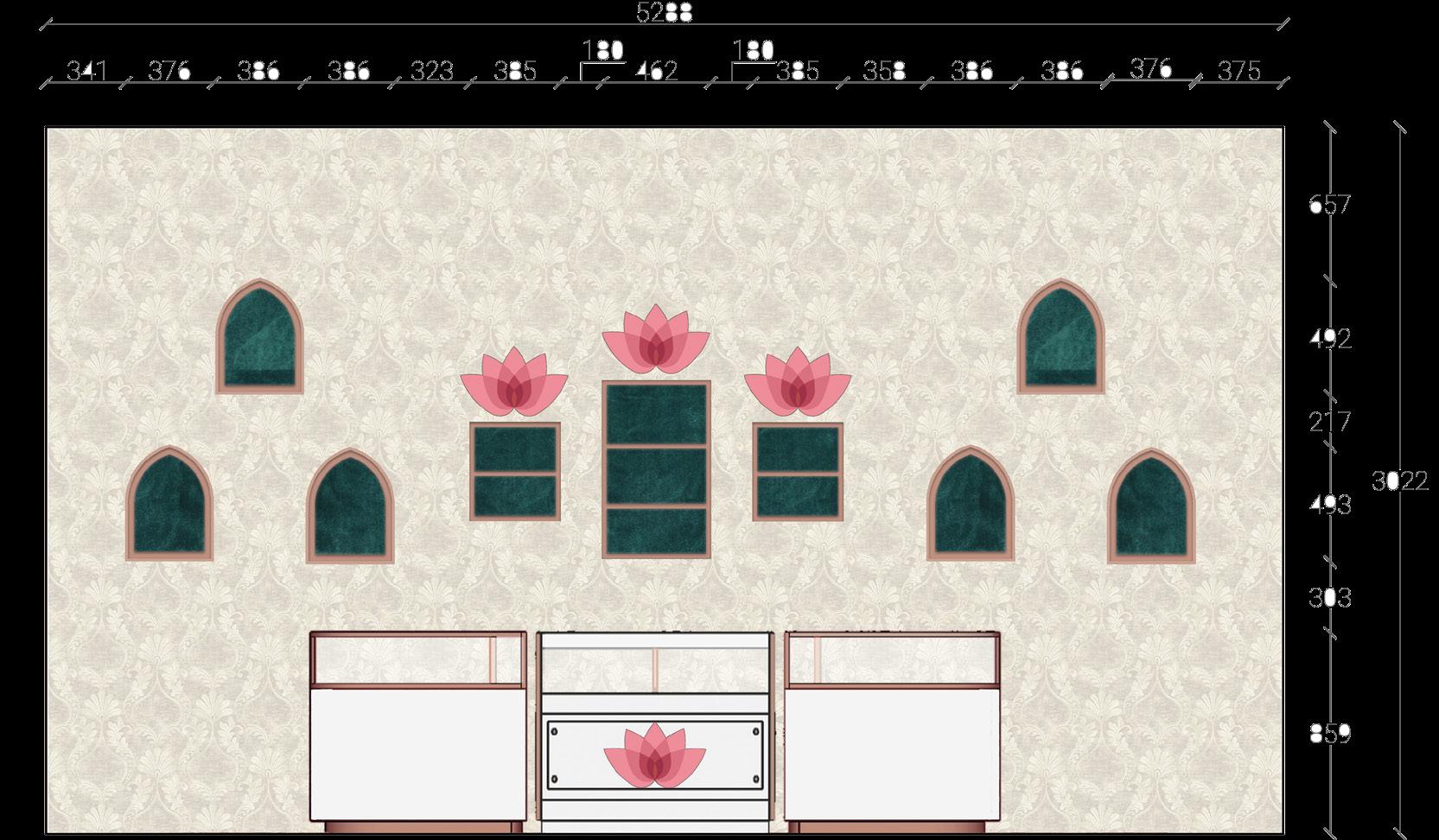
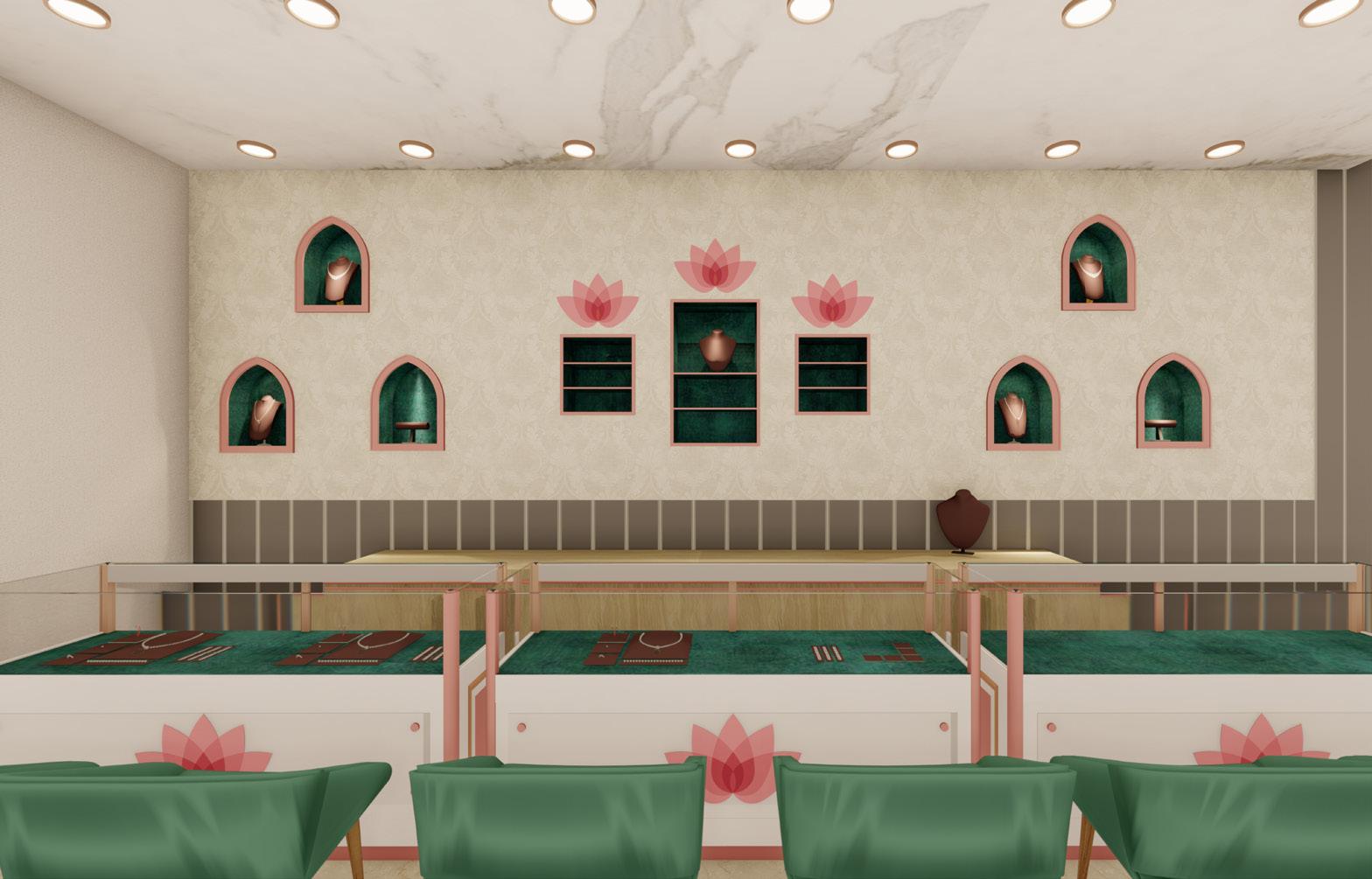
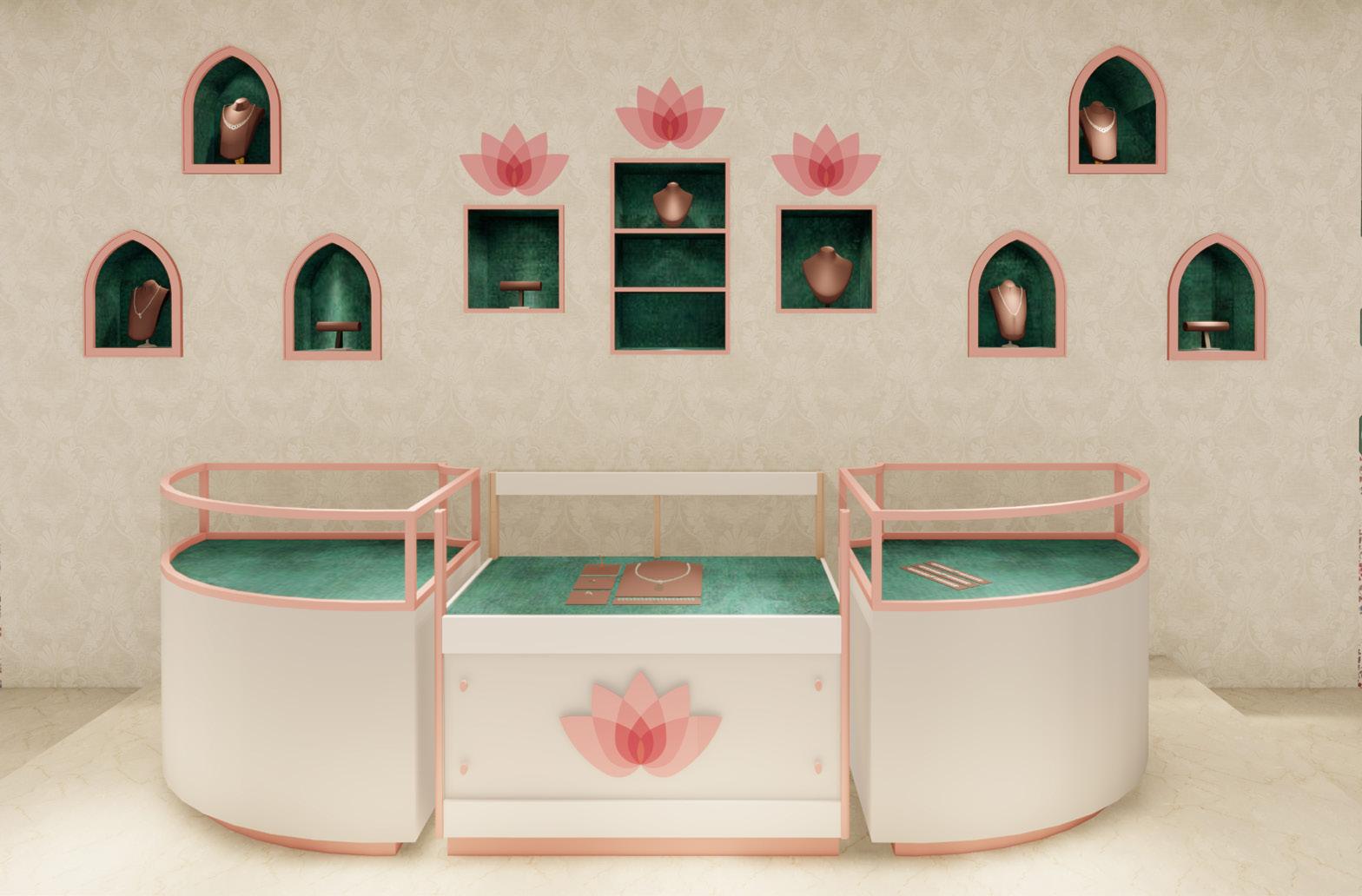
Typical False Ceiling Section


Not to Scale
Project: Shyle by Astha Legend Key Plan
DWG: False Ceiling Layout All Measurements are in mm

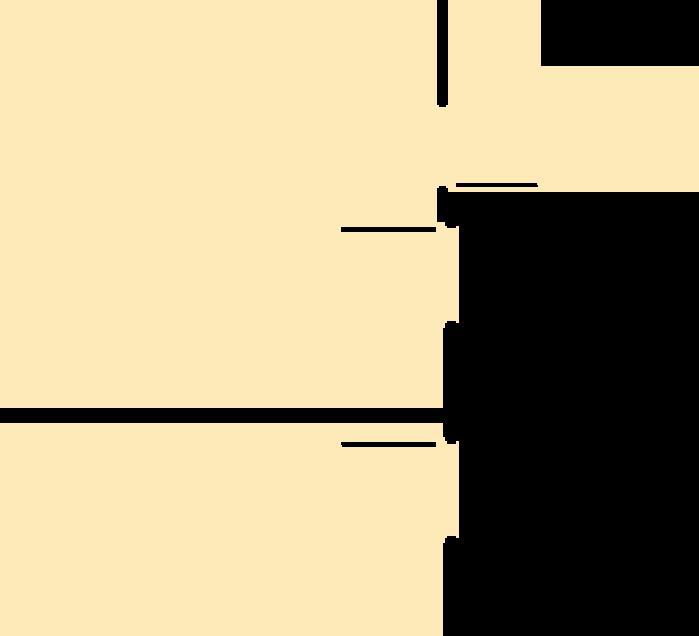
Typology : Retail
Gypsum Board at LVL. +600 from slab bottom 4 way Cassette AC
Gypsum Board at LVL. +500 from slab bottom
Plywood at LVL. +500 from slab bottom
Brick Wall Concrete
Air Conditioning Layout

Not to Scale
Project: Shyle by Astha Legend Key Plan
DWG: AIR Conditioning Layout All Measurements are in mm

Typology : Retail
Location: Shilp Epitome
Brick Wall Concrete
Outdoor Unit
Inlet Pipe
Outlet Pipe 4 Way Cassette AC
Air Conditioning Specification
Brand : Samsung (4 way cassate AC)
Model No. : AC071NN4SEC/TL (I.D.O)
AC071NX4SEC/TL (O.D.U)
Tonnage : 2ton
Dimension : 840 x 204 x 840 mm(I.D.O)
880 x 793 x 310 mm (O.D.U)







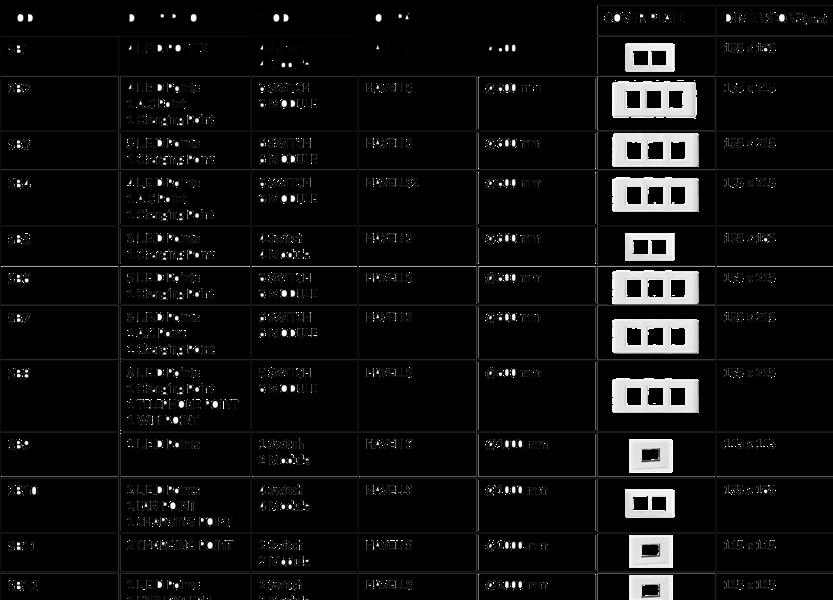
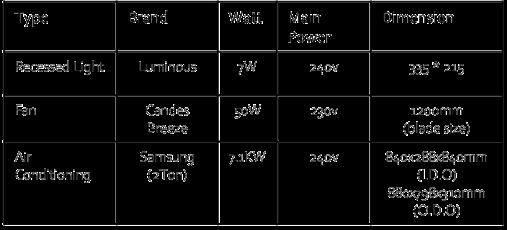

Section A Scale : 4:1
Specification

Name : Westin Grey
Type : Vitrified Tile

Image
Size : 1600 x 800
Thickness : 12 mm
Brand : Crystal Shine
Color : Grey Tint
Finish : Polished
Quantity : 109 Tiles
Quantity : 109 Tiles
Not to Scale
DWG: Flooring Layout All Measurements are in mm
Typology : Retail Location: Shilp Epitome
Brick Wall Concrete
Starting Tile Existing Tile
Project: Shyle by Astha Legend Key Plan Residue Residue Used
No. Of Full Tiles : 97 No. Of Residue Tiles : 97
Wastage : 5 % Total No. Of Tiles : 109
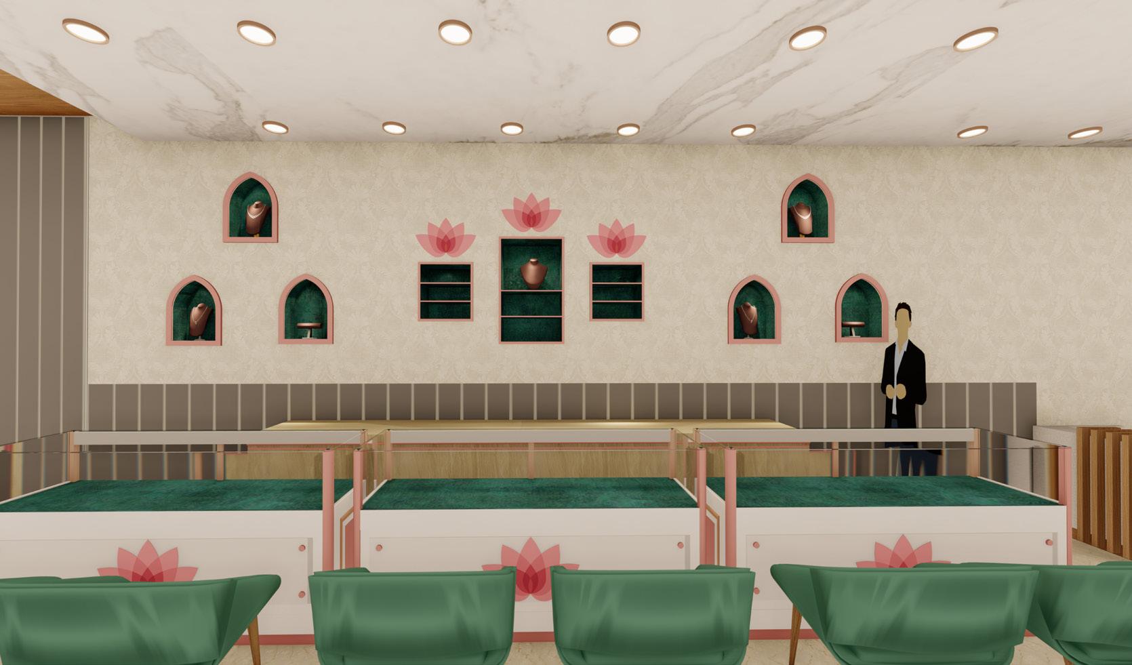
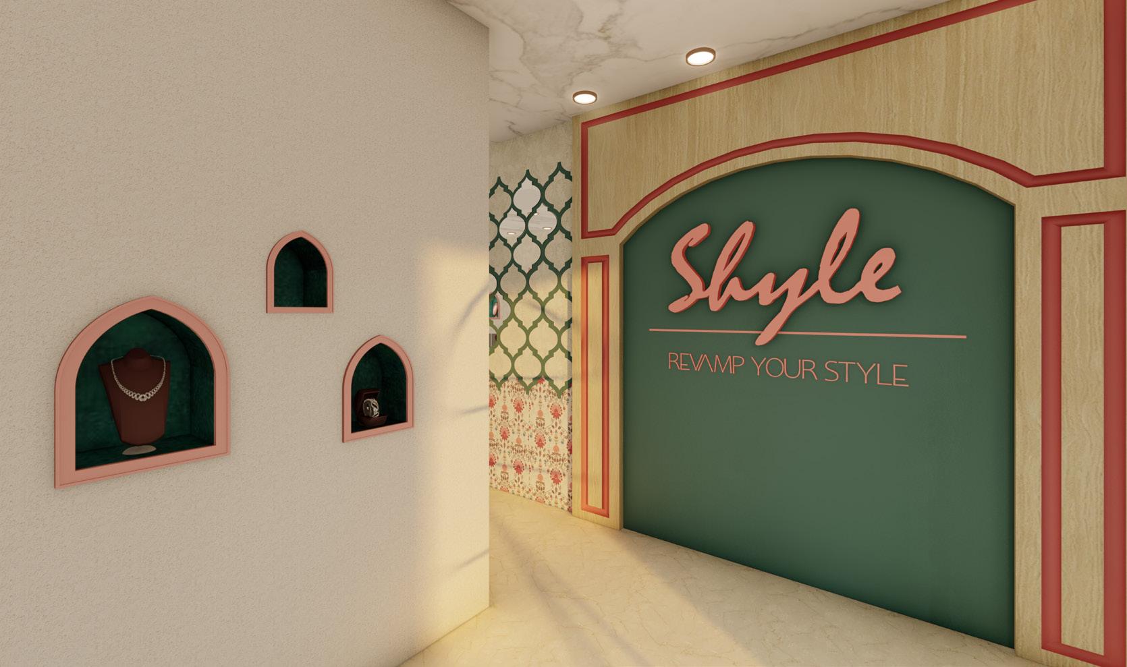
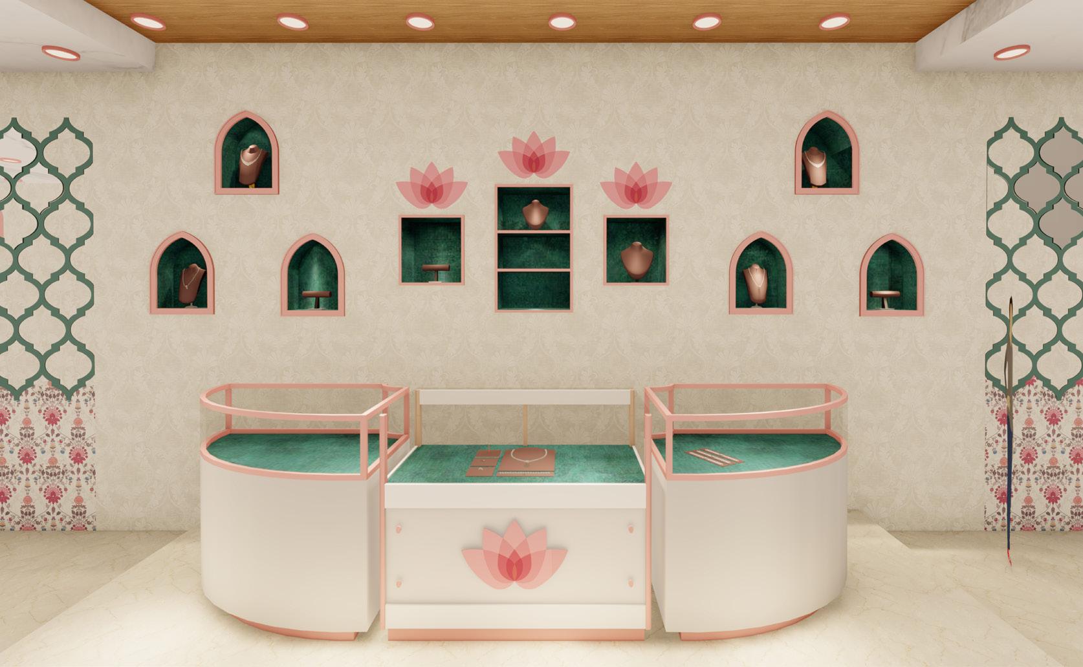
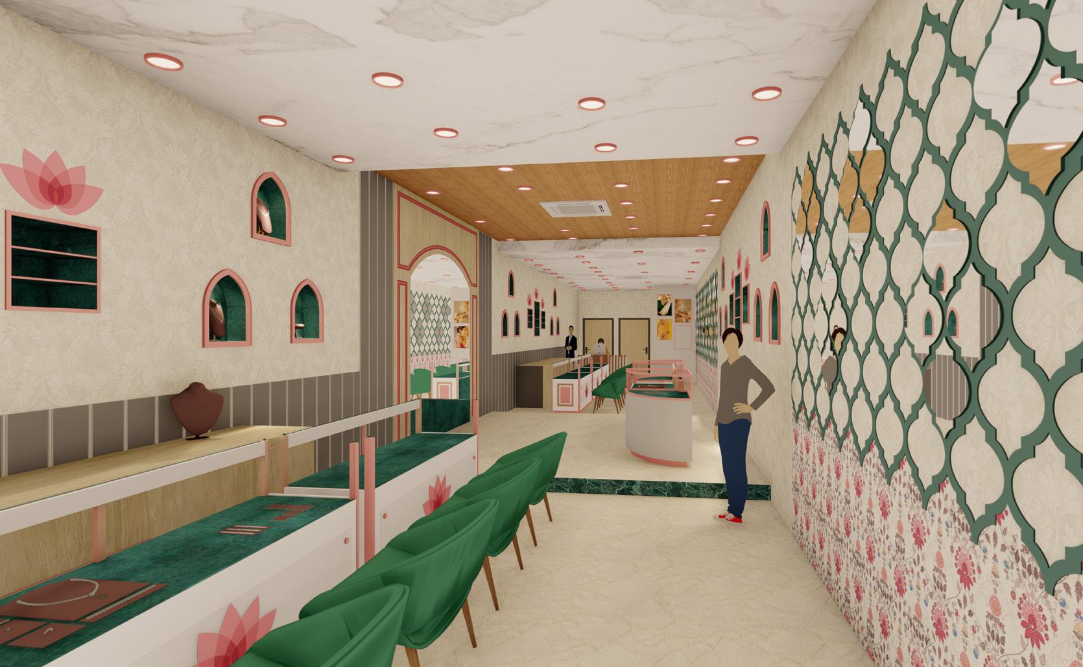
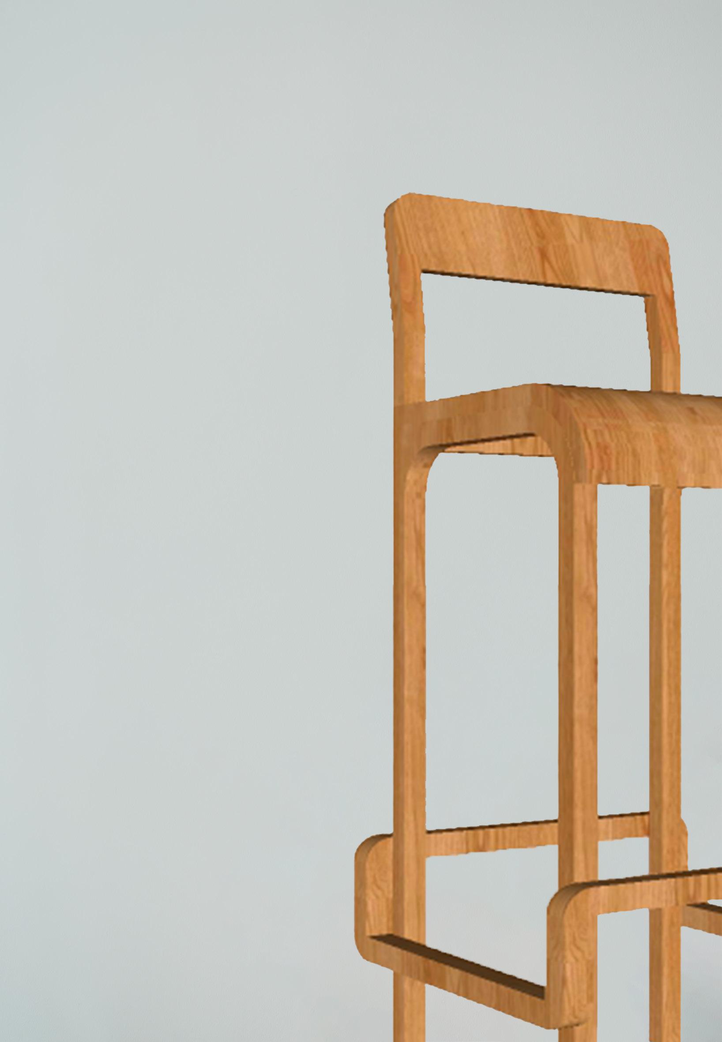
User Interaction
Through our study of the ergonomics of bar stools, we investigated the proper height for the stools and engaged with users to better understand the challenges they face when using them. As a result of our research, we discovered that shorter individuals often encounter difficulties when climbing onto bar stools, and the footrest was identified as a significant concern among users. It is important to fully understand the challenges faced by users to design a functional and user-friendly product.
By paying attention to details such as height and footrest design, we designed a bar stool that addresses these concerns,keeping in mind th optimal size of the stool and provides a comfortable experience for all users.
Interaction To Intervention Ideation Inference
When engaging, we identified the leg rest as one of the primary concerns among users of various heights, since the chair’s length makes it difficult for users to rest their legs.
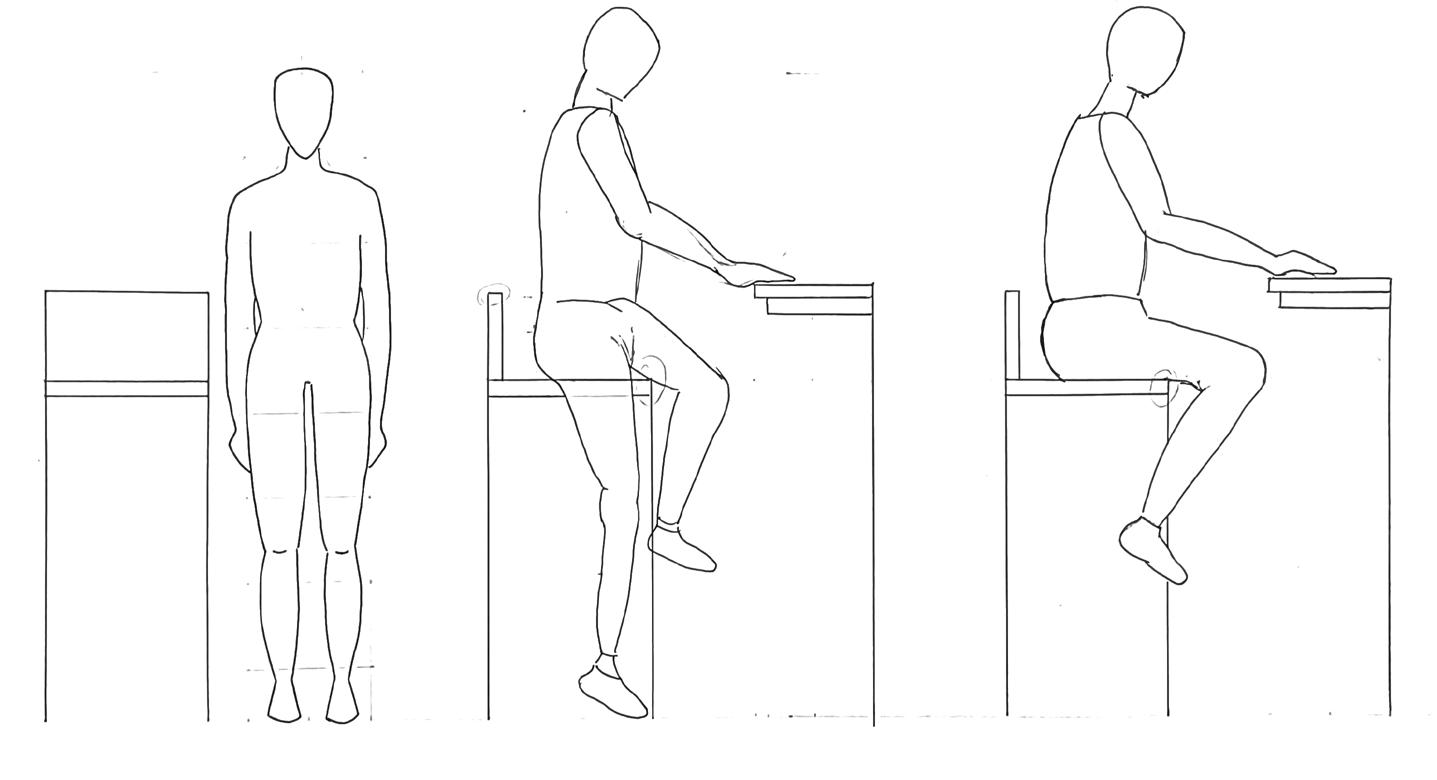
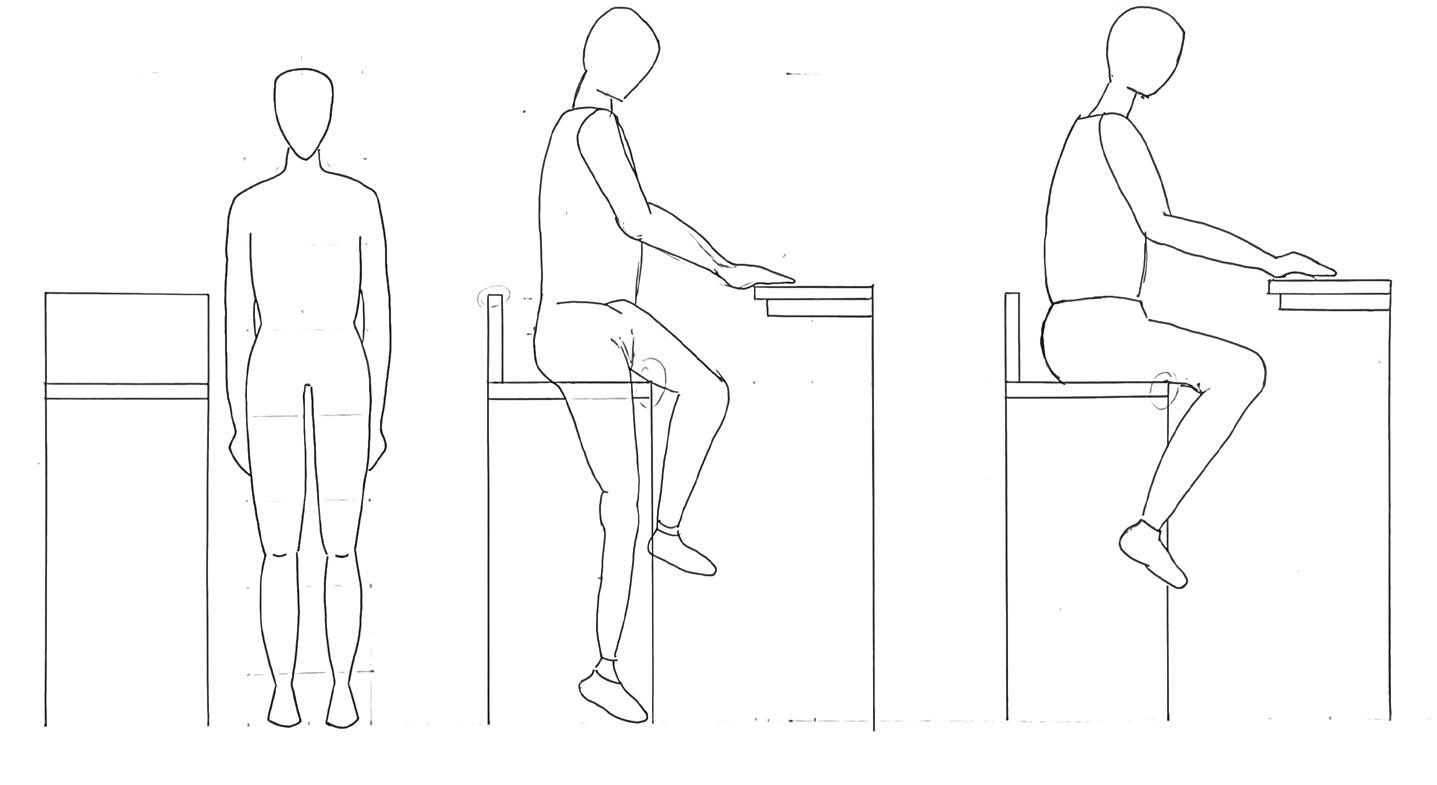
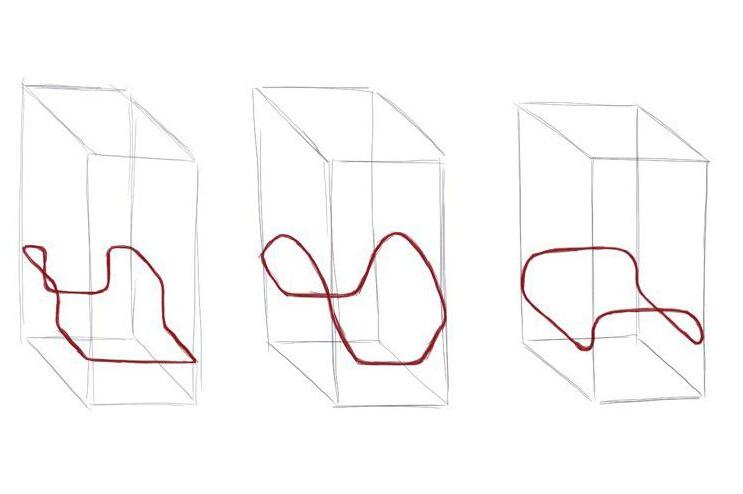
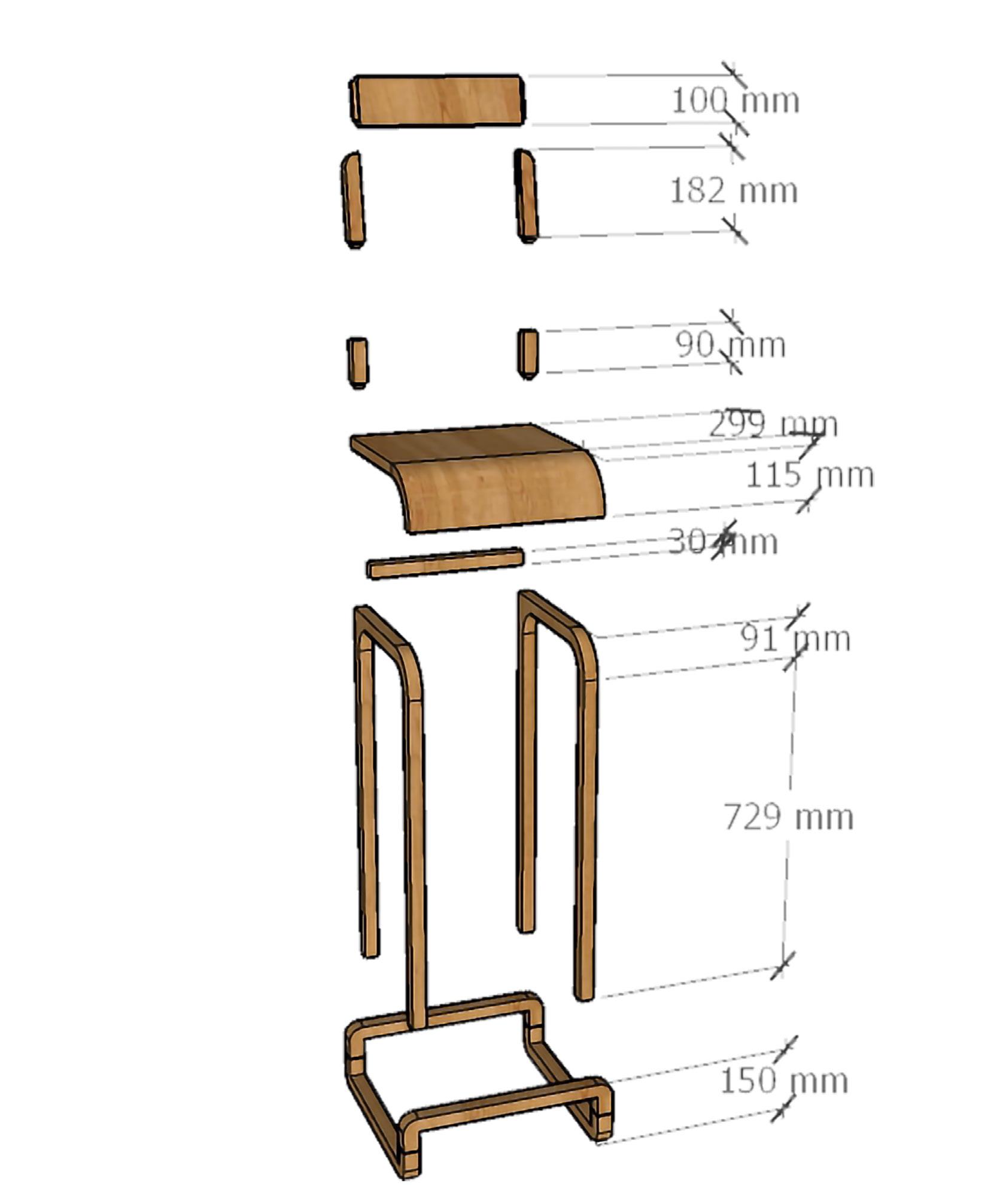
Renders
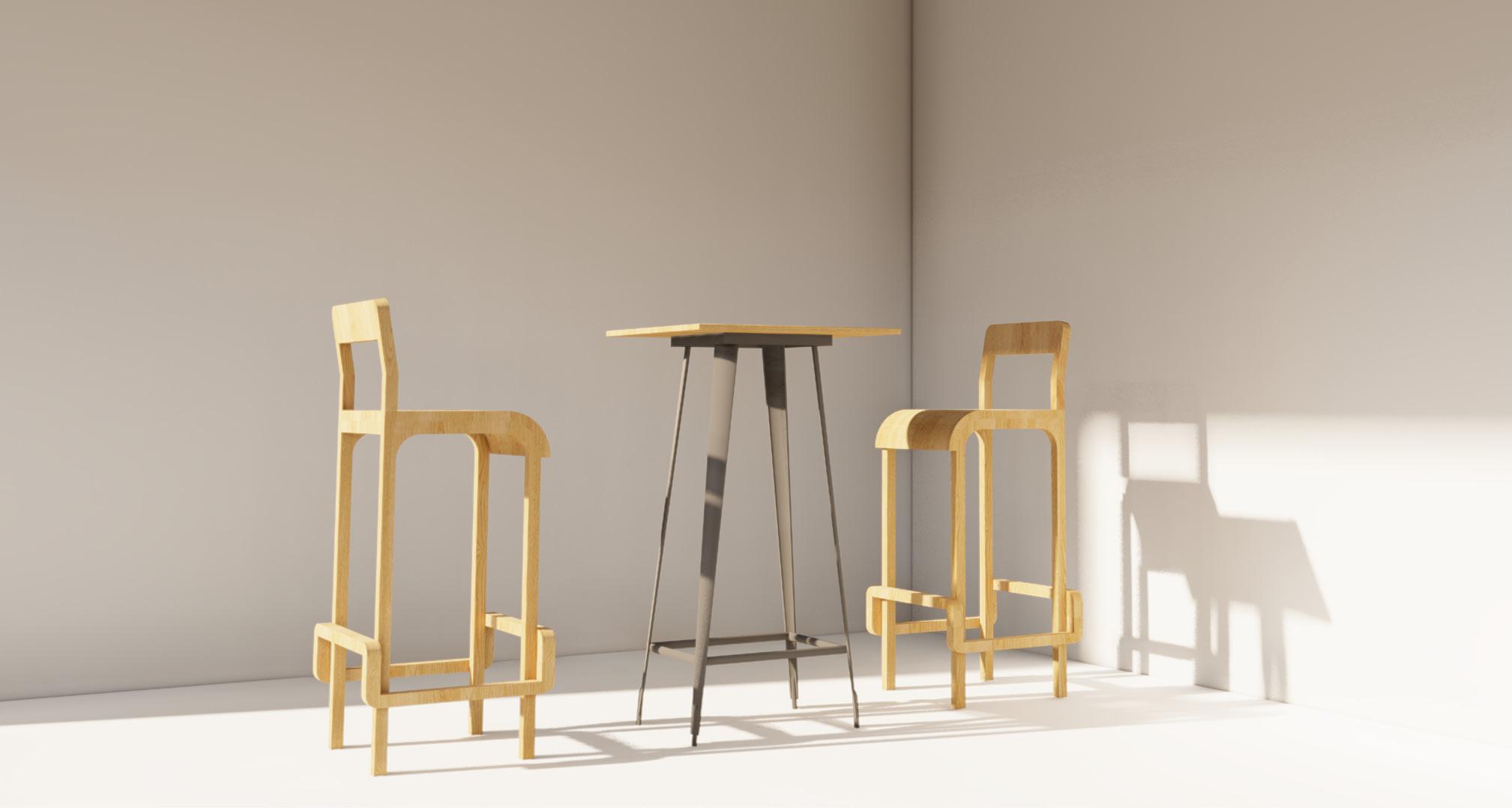
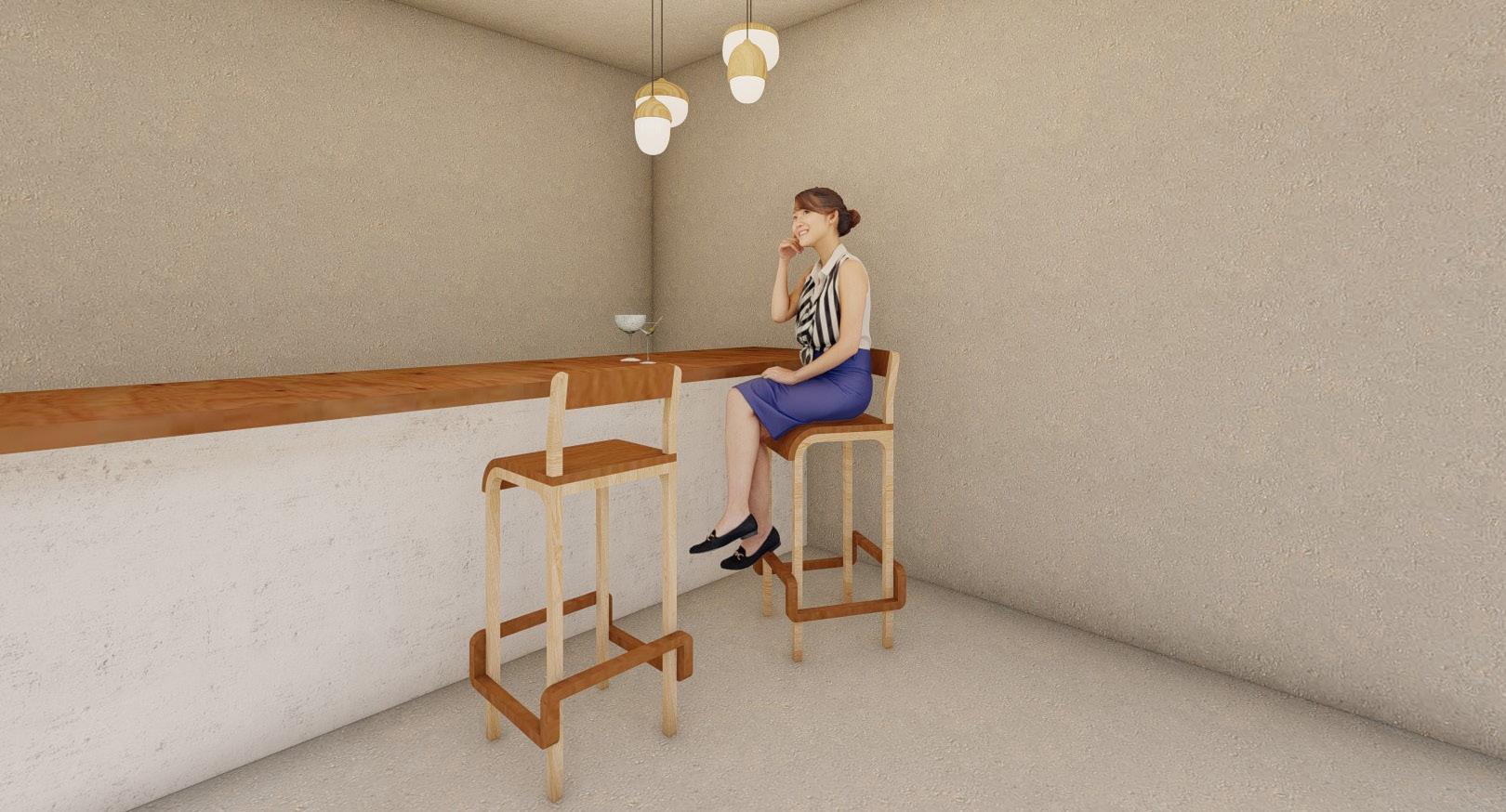
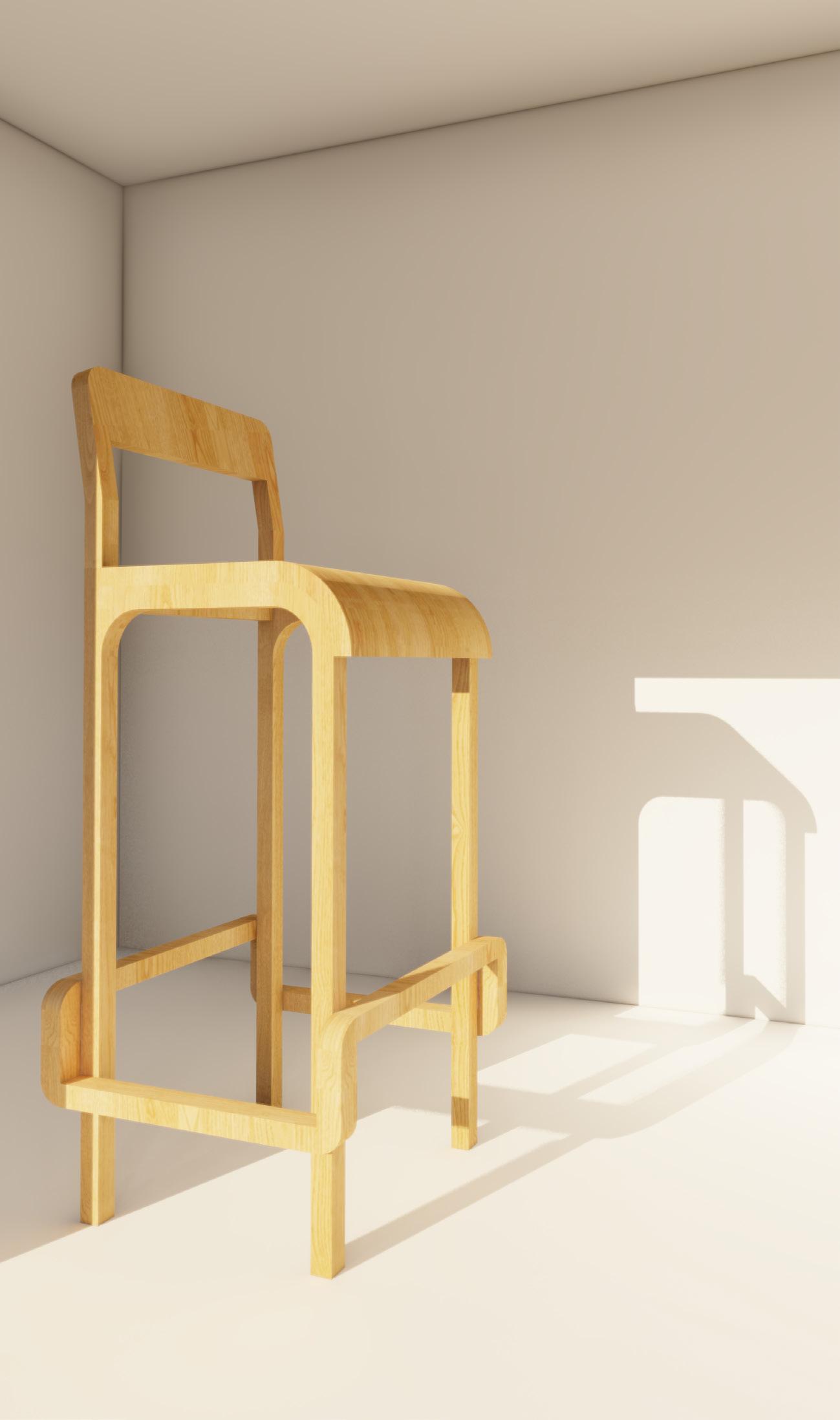
H2WOOD
Generative Design
Creating a double curved surface by exploiting and contradicting the existent physical properties of a material and permitting it to take its shape using the method of generative design under parametric design
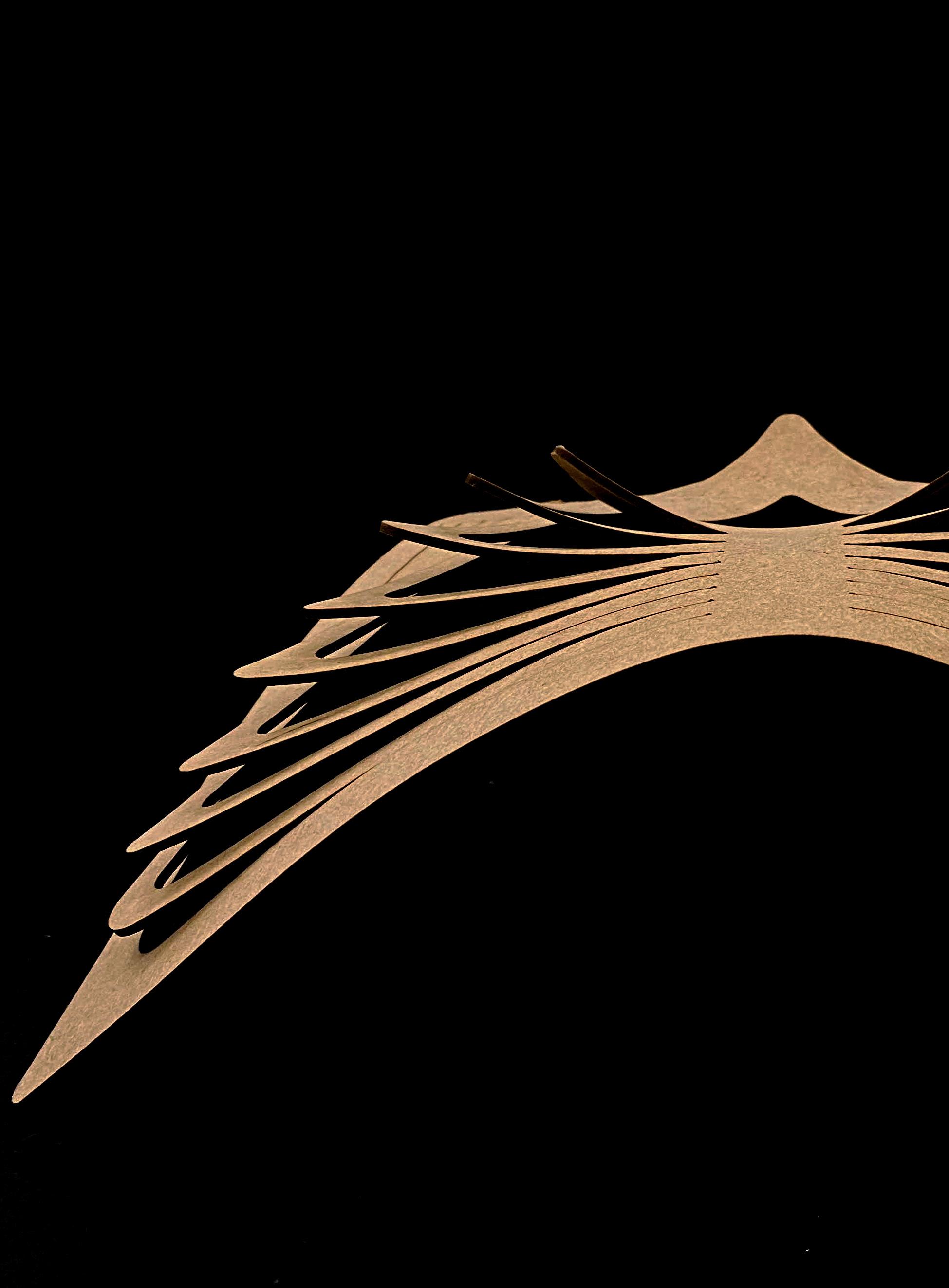
MDF (Medium density fiberboard) is consistent in strength & size & it has stable aspects (less extension and constriction than regular wood) hence its flexibility and curvilinearity were subjugated.
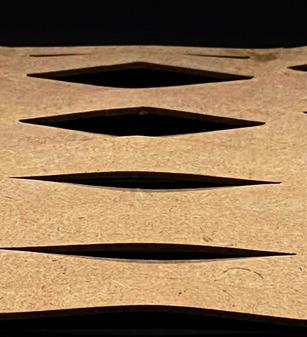
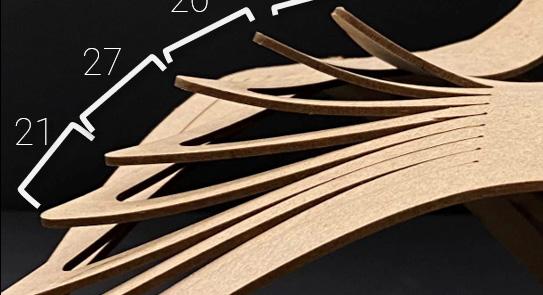
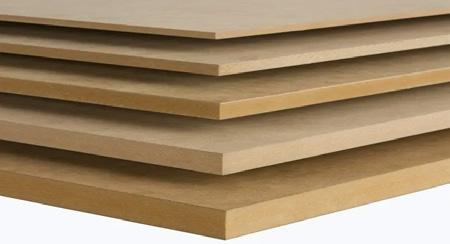
Technique
Creating CAD design with having different constants and variables.
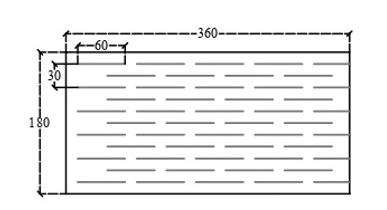
The composed work was laser cut with slits on 1.8 mm MDF
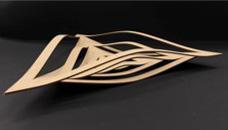
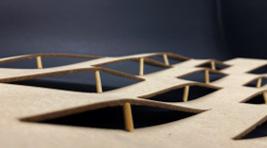
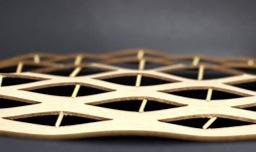
KIRIGAMI (kiru - cut , kamipaper)
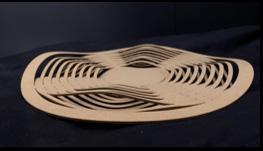
the paper is both cut and fold, resulting in a three-dimensional pattern.
HYGROSCOPY
the ability to capture and retain water droplets from its surroundings through absorption or adsorption.(eg. wood)
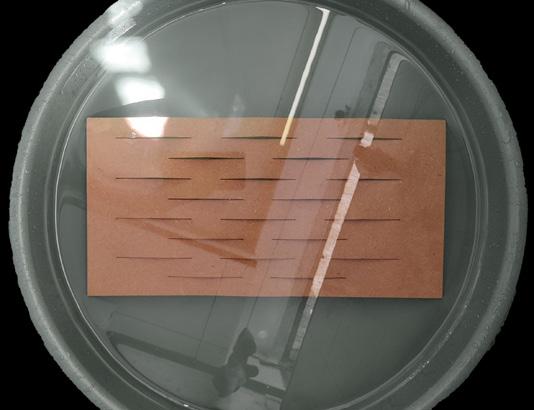

Material
soaking the mdf in tap water at room temperature(24oC) for 10mins each
Bamboo sticks were cut in various sizes ranging from 10mm to 120mm and fixed onto the soaked slit.
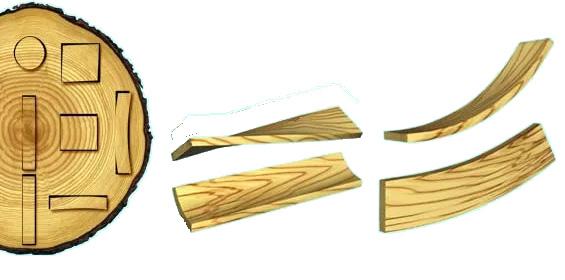
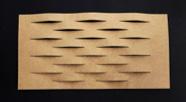
The sticks were removed and observed after drying overnight in an enclosed environment.
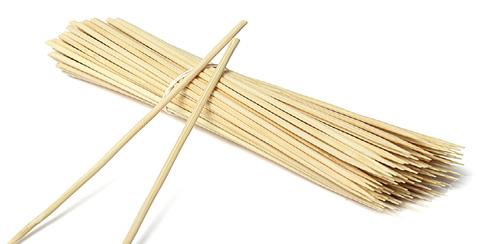
Constants: Size of shape, slit, inter and intra gap, the height of stick, time of soaking MDF, and orientation
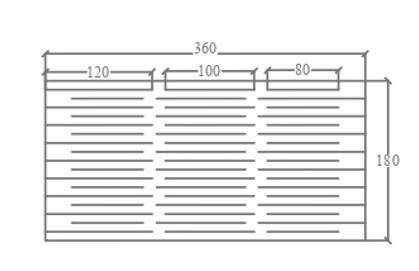
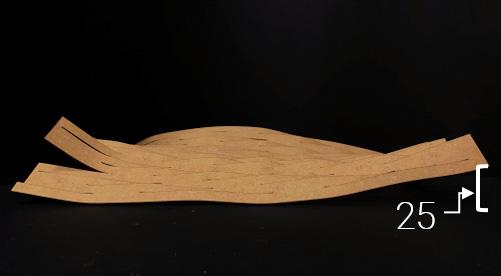
Experiment 1
Type: Rectangular growth
Variables:distance between slit
Experiment 3
Type: Rectangular angular growth
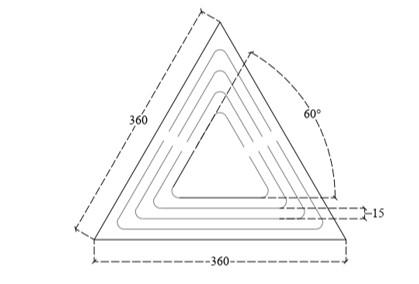
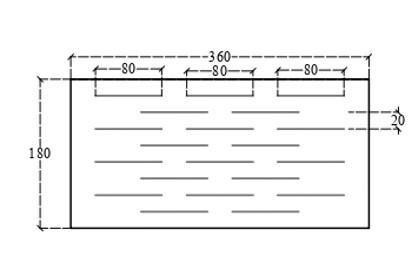
Variables: Size and orientation of slits, size of sticks
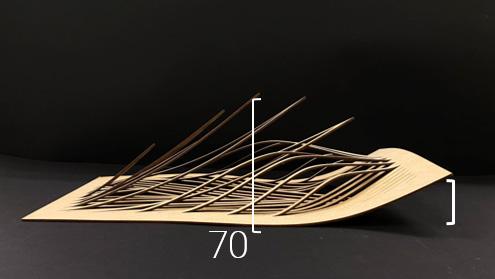
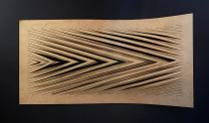
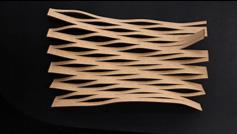
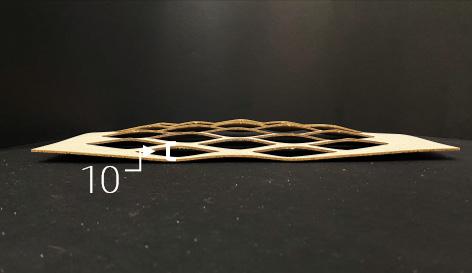
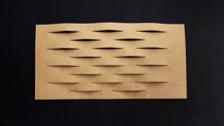
Inference:10mm slit curvature was observed.
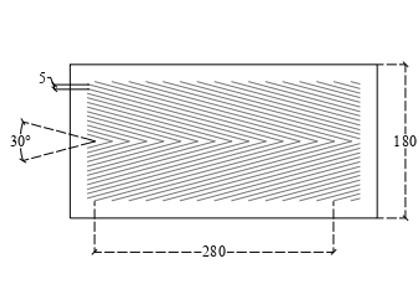
Experiment 2
Type: Rectangular growth
Variables: Size of slit, the height of stick (descending from the width)
Inference: 30° gives a strong curvilinear structure.
Experiment 4
Type: Ascending continuous angular
Variables: Orientation (increasing angles), size of slits, fillet arc joining them, and height of sticks (increasing)
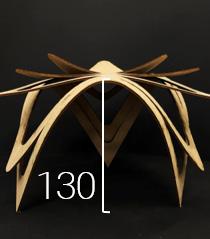
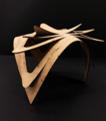
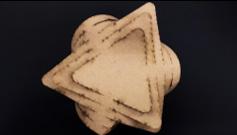
Inference: Along the breadth, a very high curve is observed
Inference: A gradual change in angles provides steep curves.
Experiment
Type: Rectangular growth
Variables:distance between slit
Final Exploration
Inference:10mm slit curvature was observed.
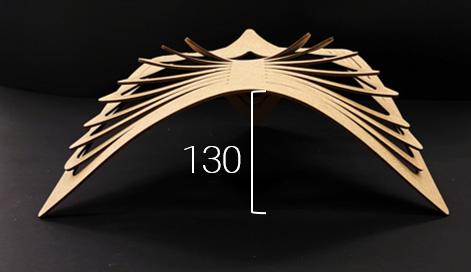
Final Experiment
Type: Reiteration of Triangular development
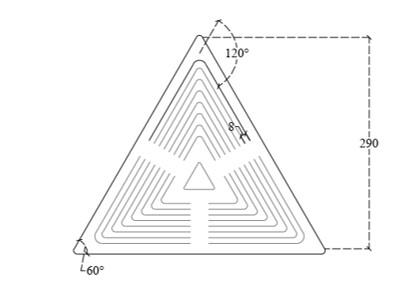

Variables: Orientation, size of slits, fillet arc joining them, and height of sticks
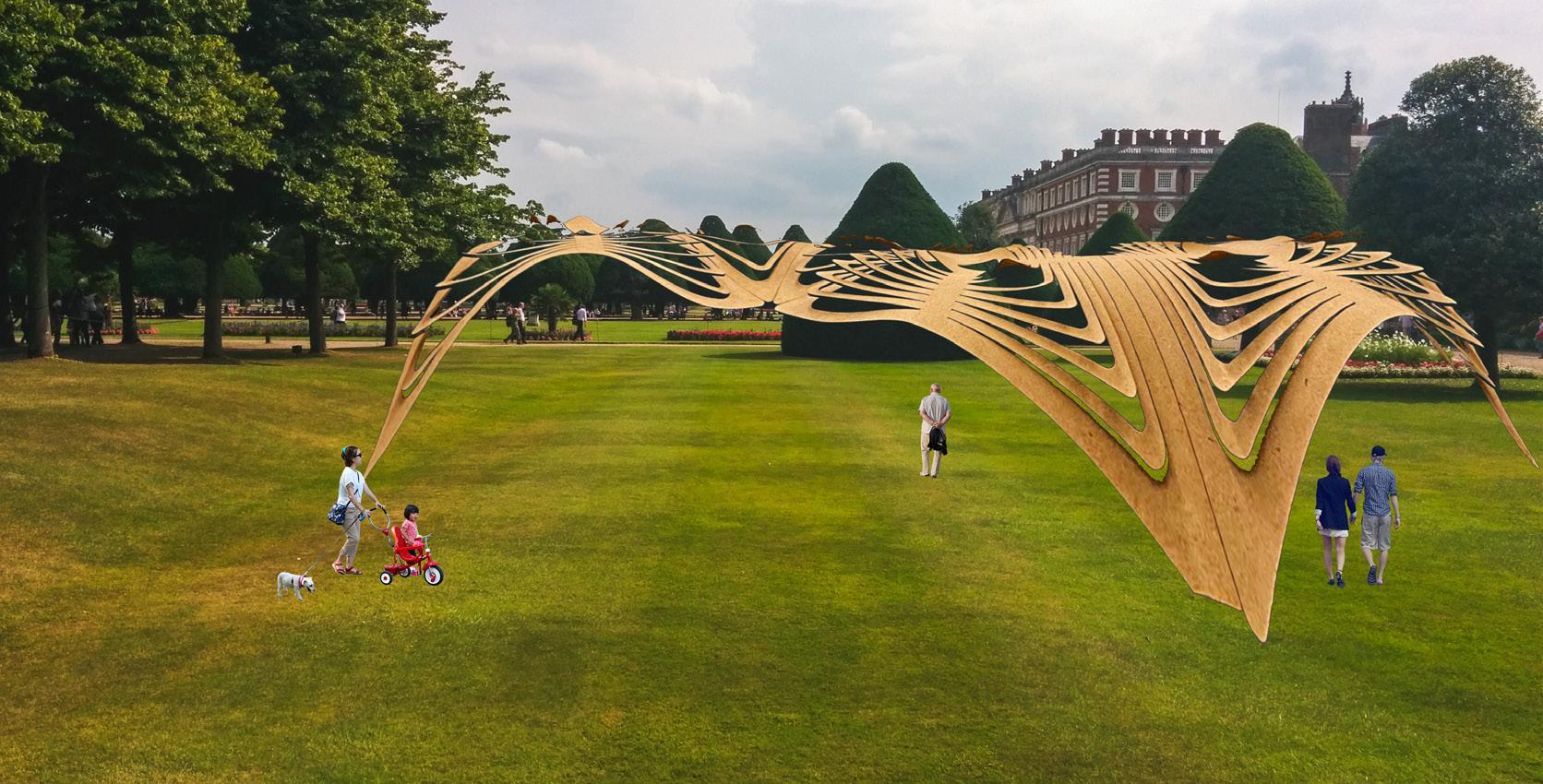
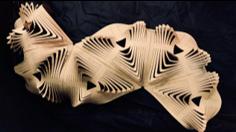
Constants: Size of shape, slit, inter and intra gap, the height of stick, time of soaking MDF, and orientation TOP VIEW

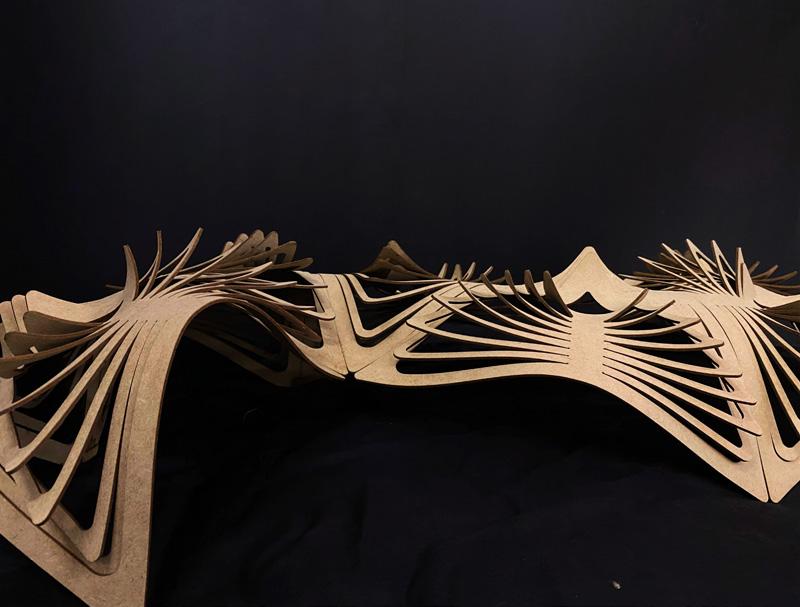
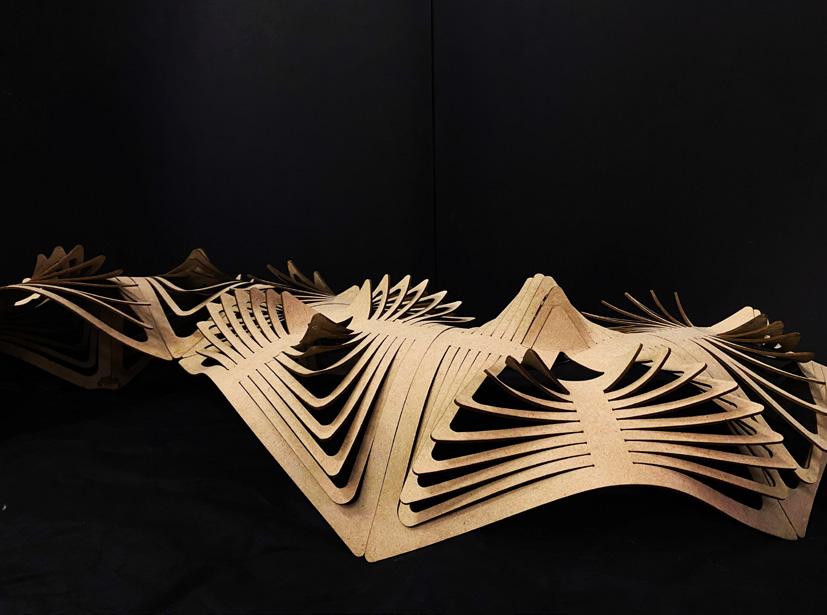
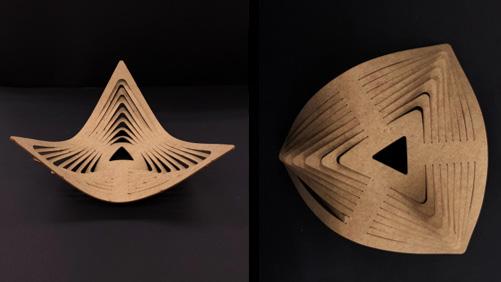
Inference: Along the breadth, a very high curve is observed
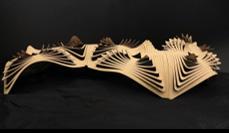
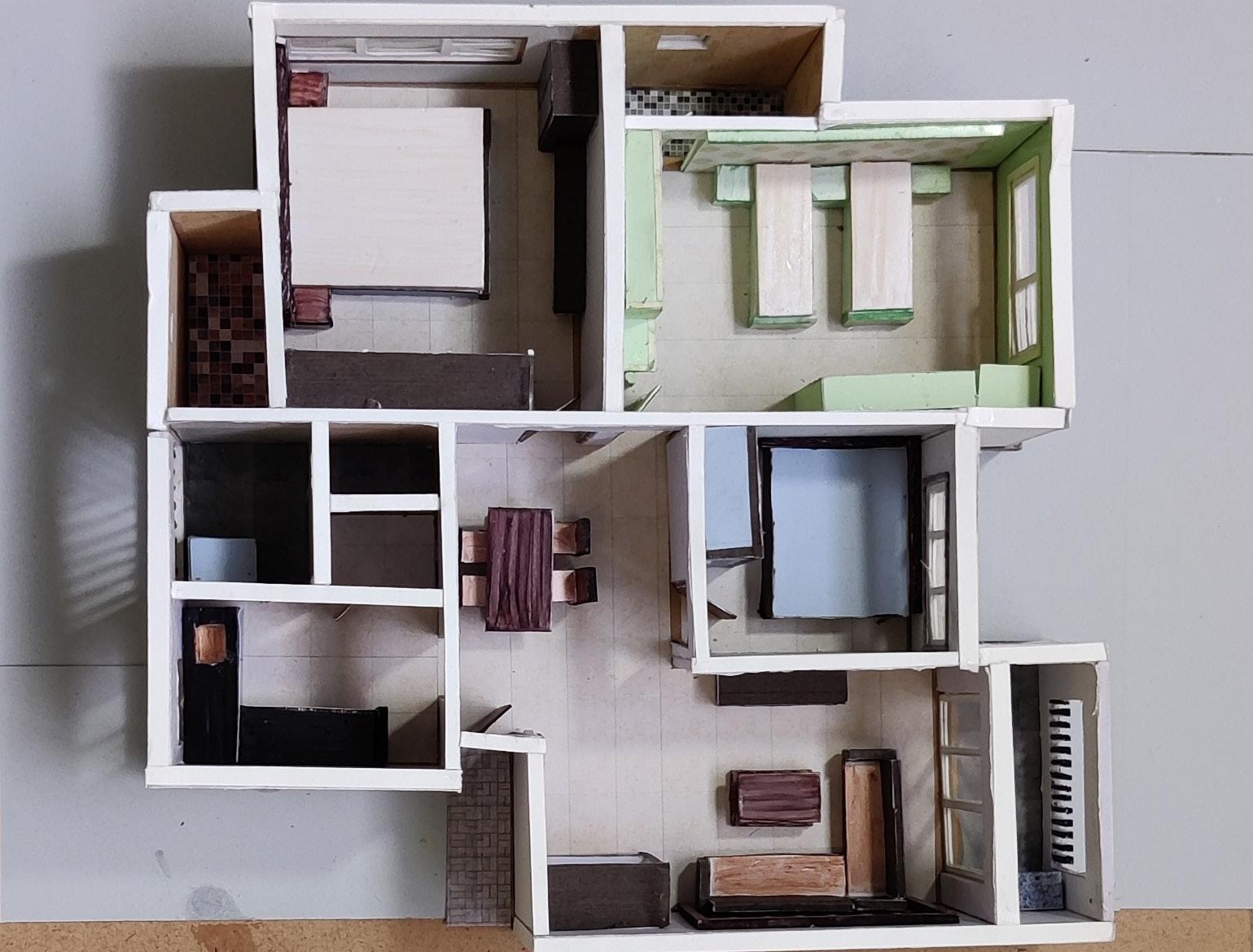
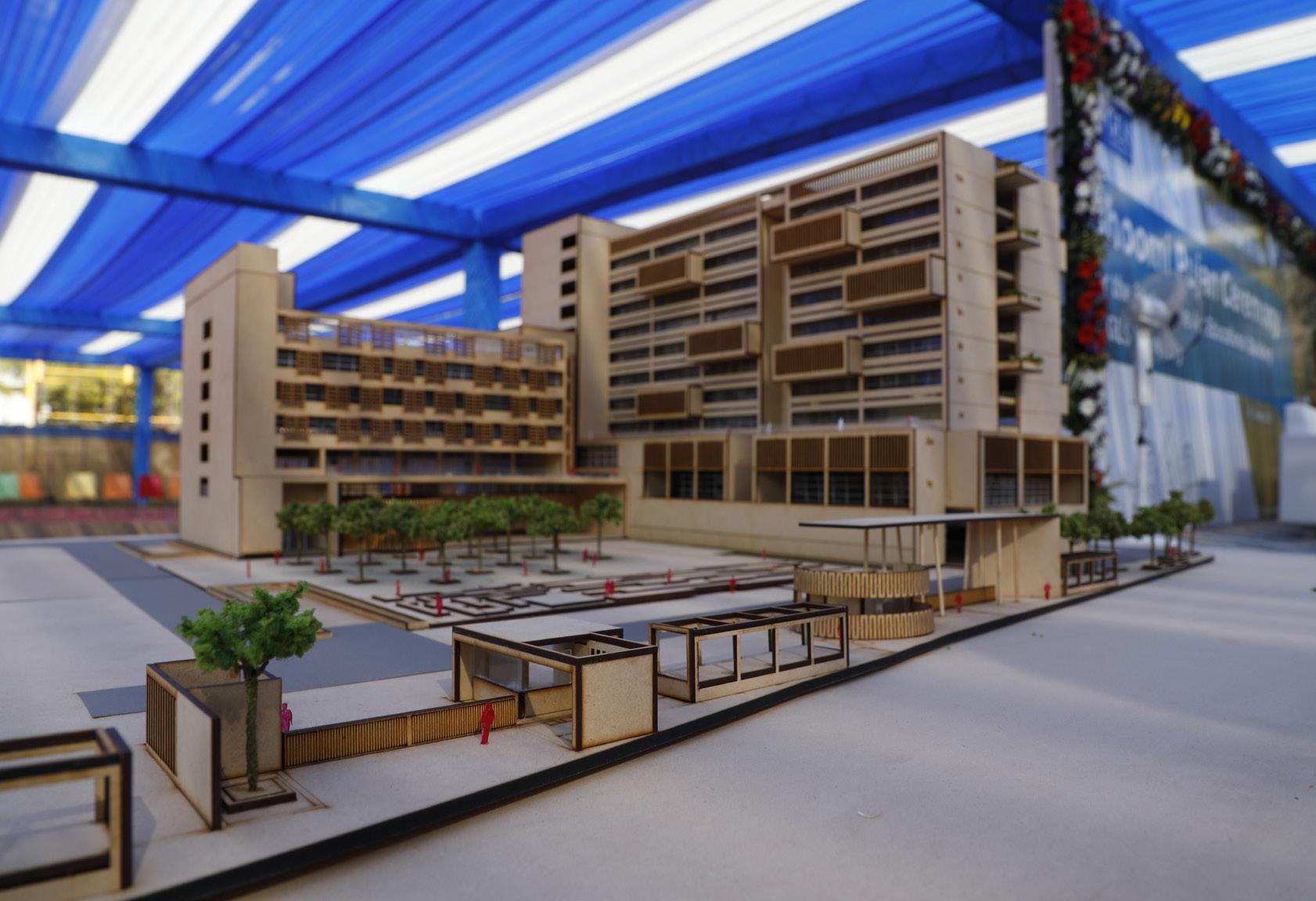
Prototyping one's own house in a 1:50 scale can be an exciting experience similar to creating a miniature version of space. The process involves measuring the dimensions of the house, creating a draft at a 1:50 scale, and finally moving on to building the model. The entire procedure had been both enjoyable and challenging.
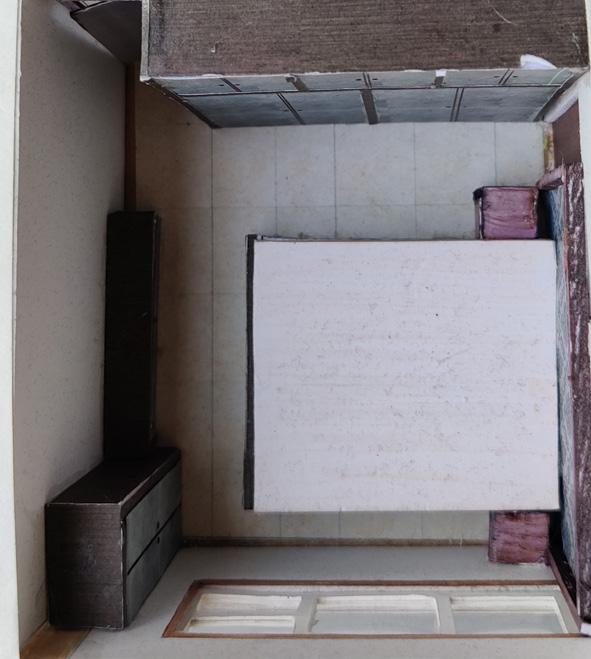
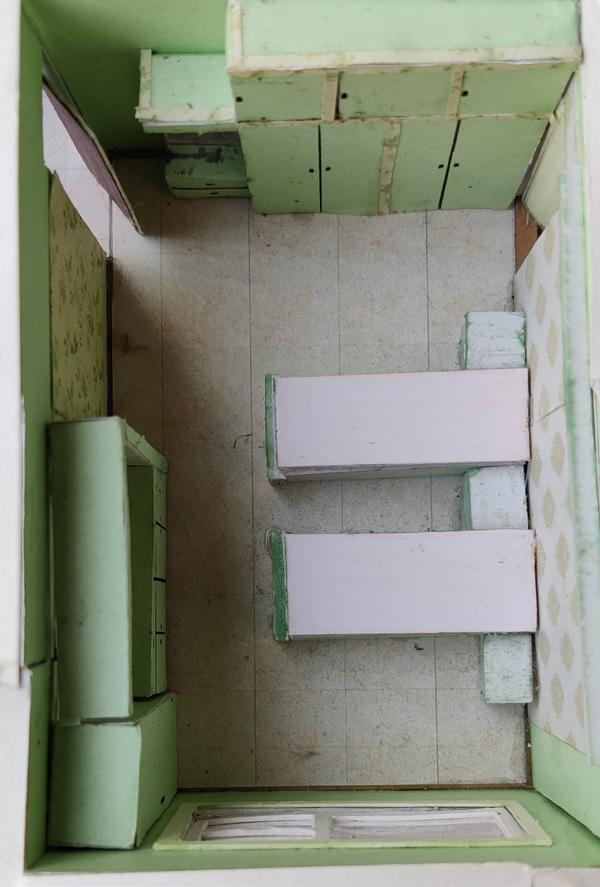
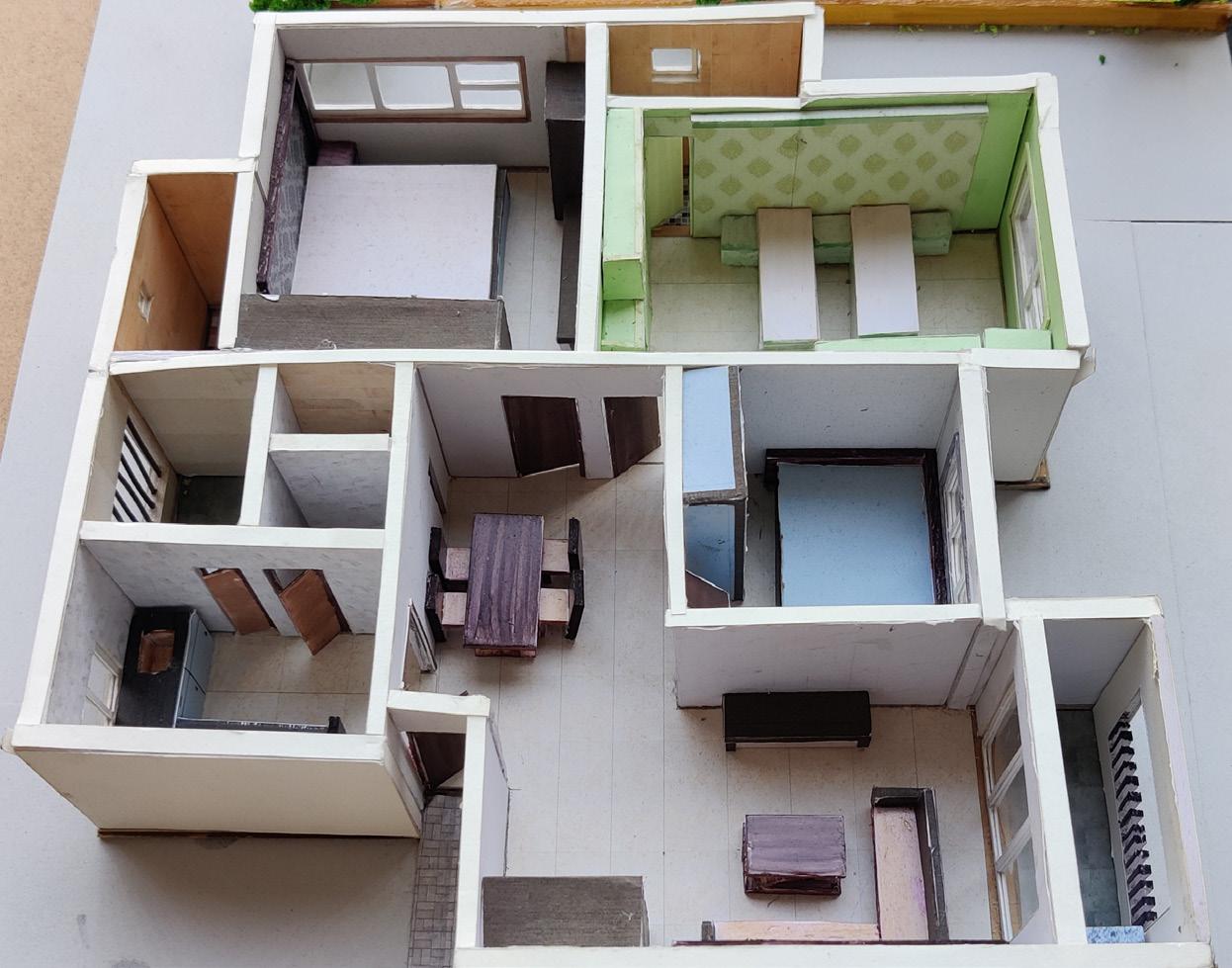
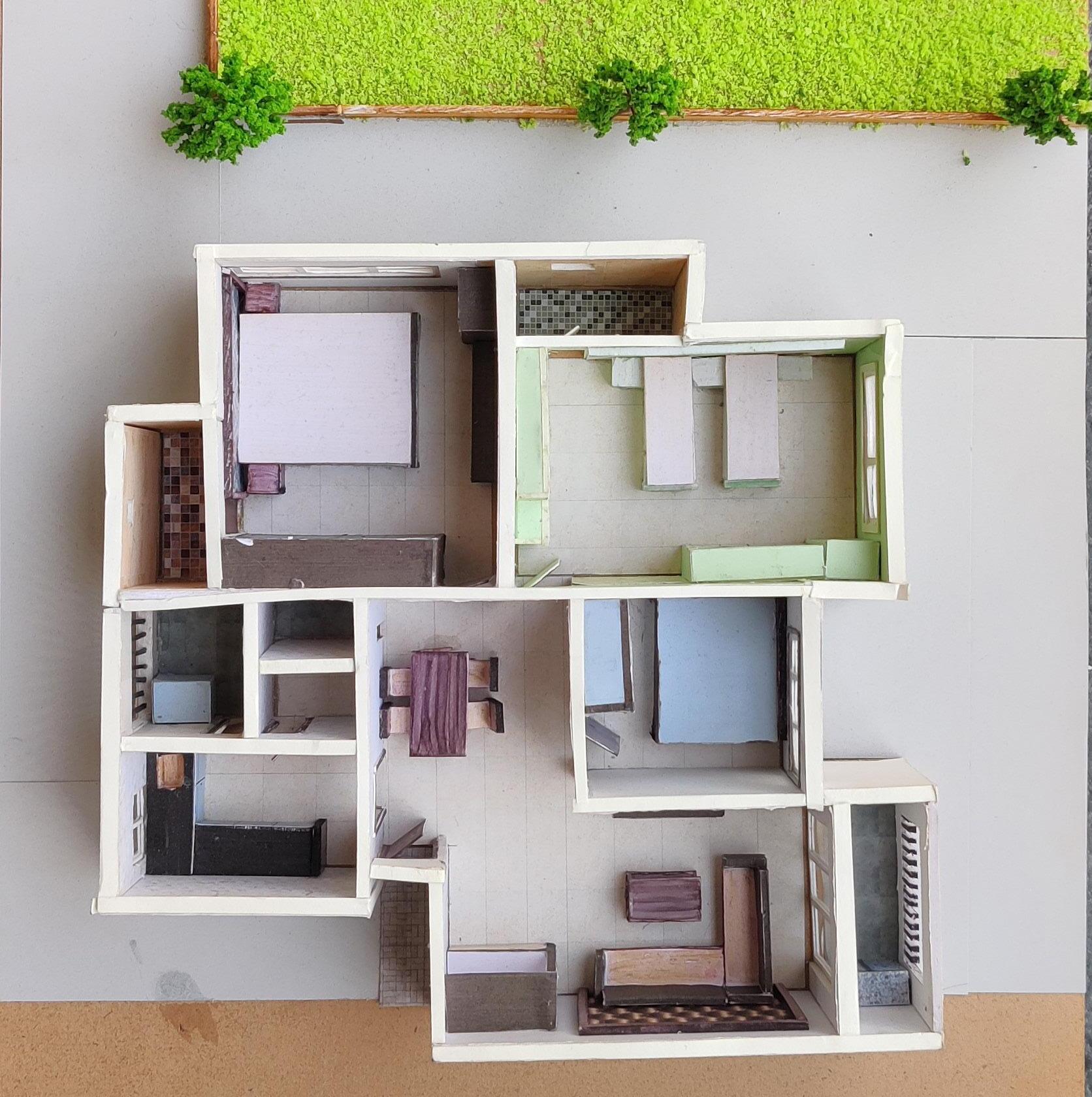
Throughout the process of creating the house prototype, helped to develop and acquire a diverse range of new skills that have proven valuable in my professional development. These skills include a comprehensive understanding of different scales, extensive knowledge of various materials and their properties, as well as practical model-making skills.
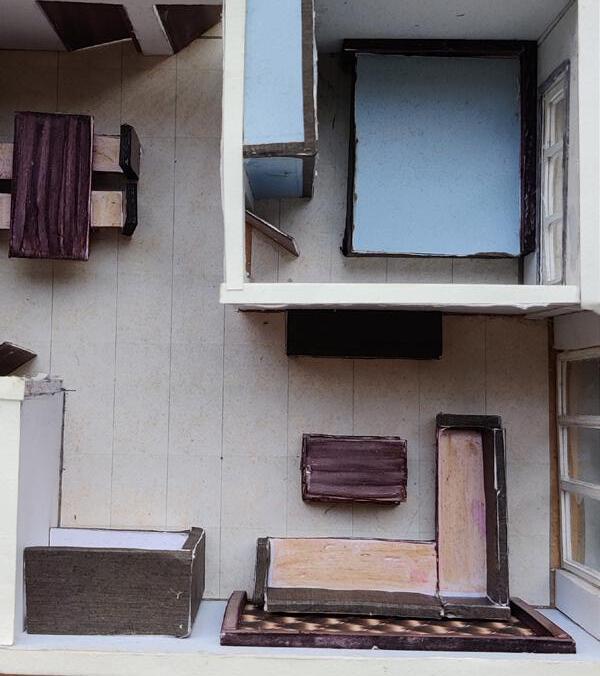
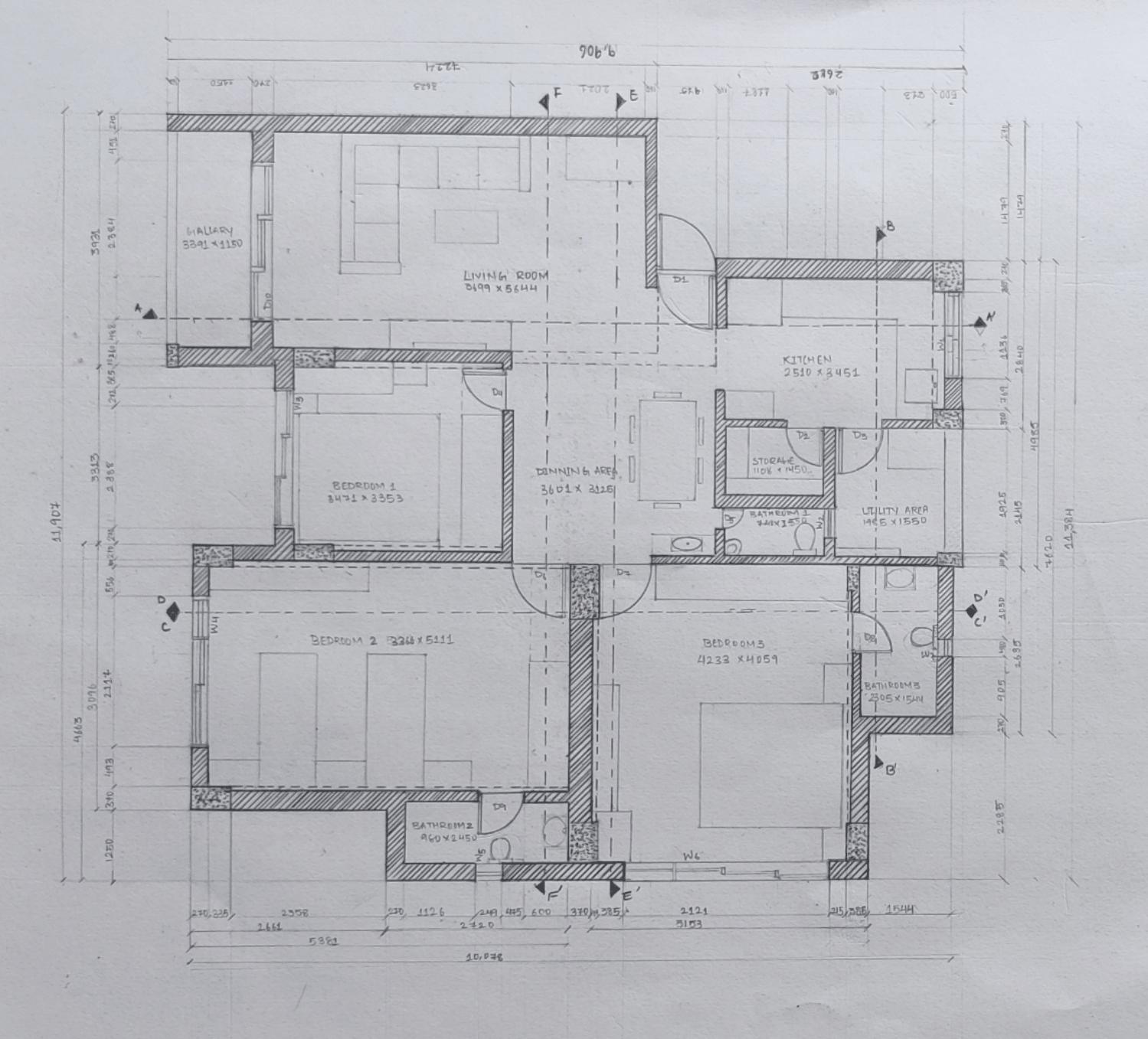 Hand drafted plan at 1: 50 scale
Hand drafted plan at 1: 50 scale
Process
Given the opportunity, we were able to work on a project which involved prototyping a upcoming building for our college, in a 1:1000 scale.
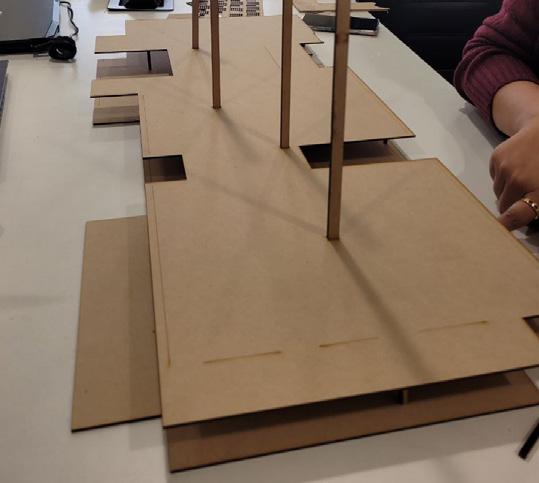
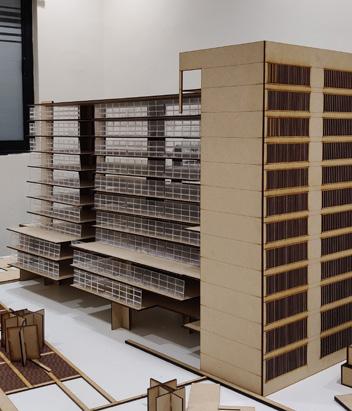
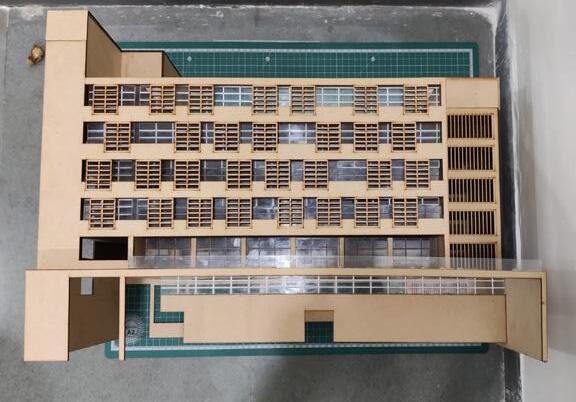
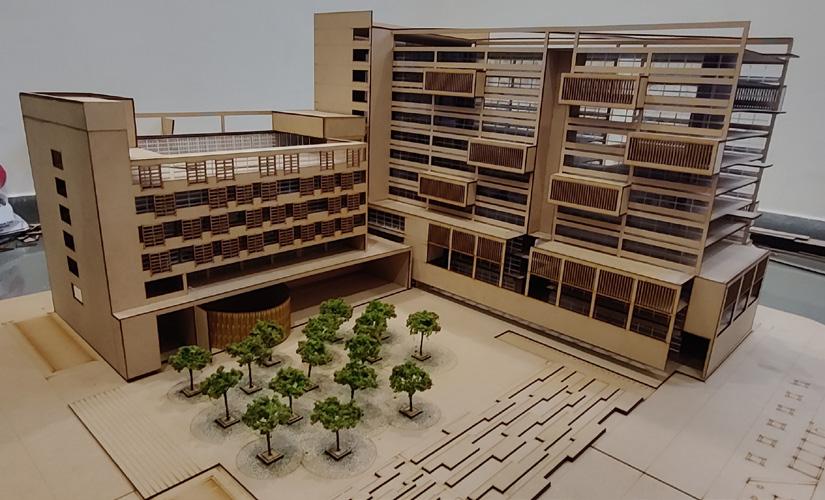
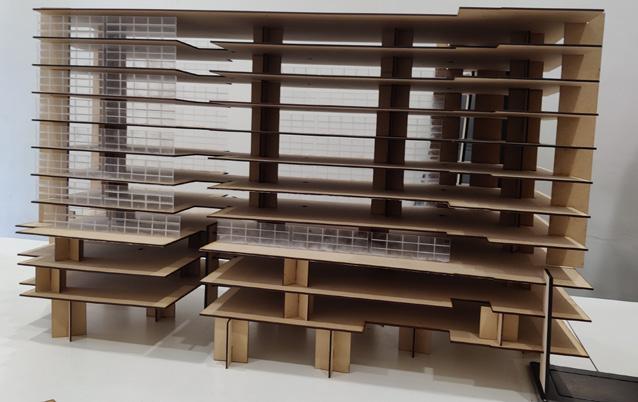
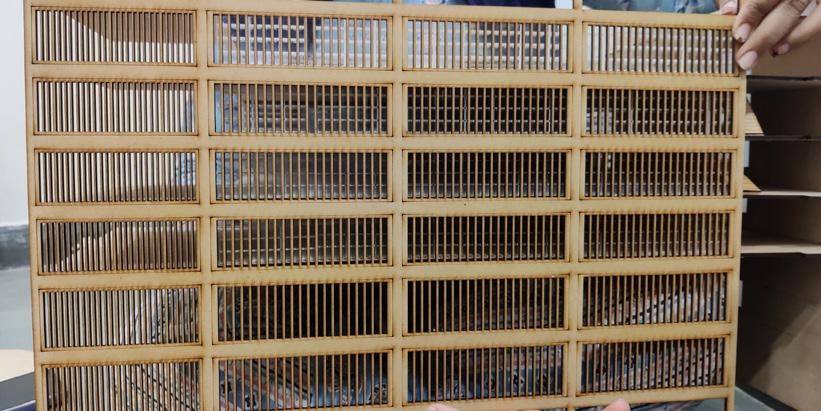
Having been involved in this project, I was able to benefit in various ways. The constraints of time and the requirement for teamwork allowed me to further develop my abilities and to gain a better understanding of my own strengths and limitations. Moreover, my involvement in this project was instrumental in my own personal growth.
During the project, we came across numerous real-time challenges, developed our expertise in various software tools and operated a laser cutting machine. Additionally, experimentation with different materials and gaining knowledge about the industry have proved to be extremely helpful for us.
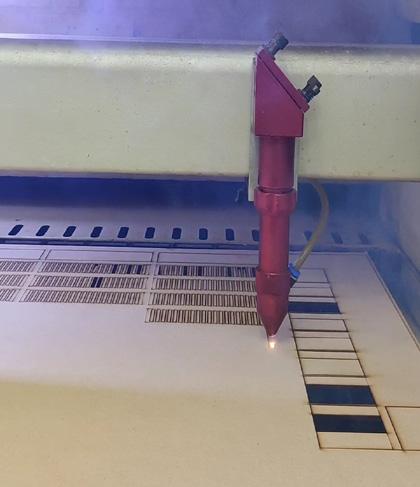
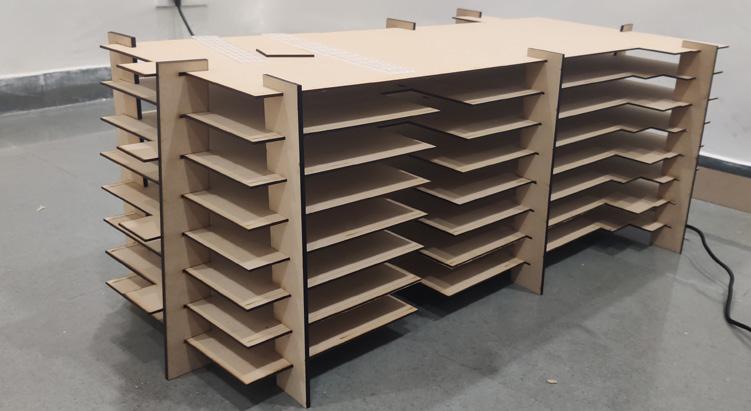
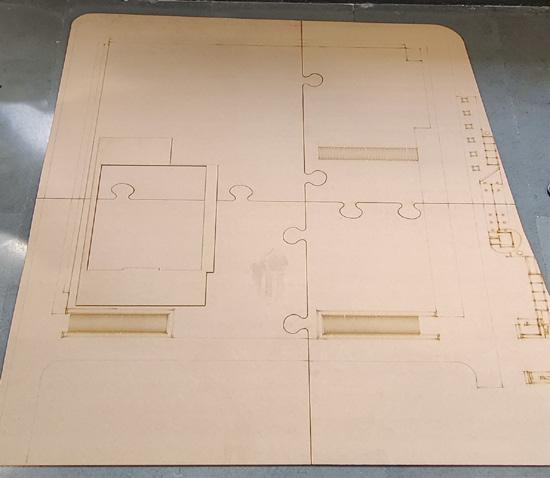
Sketchup Model
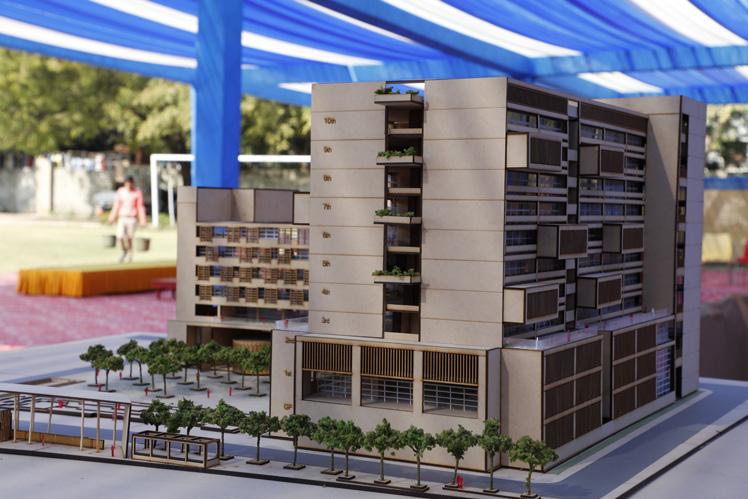
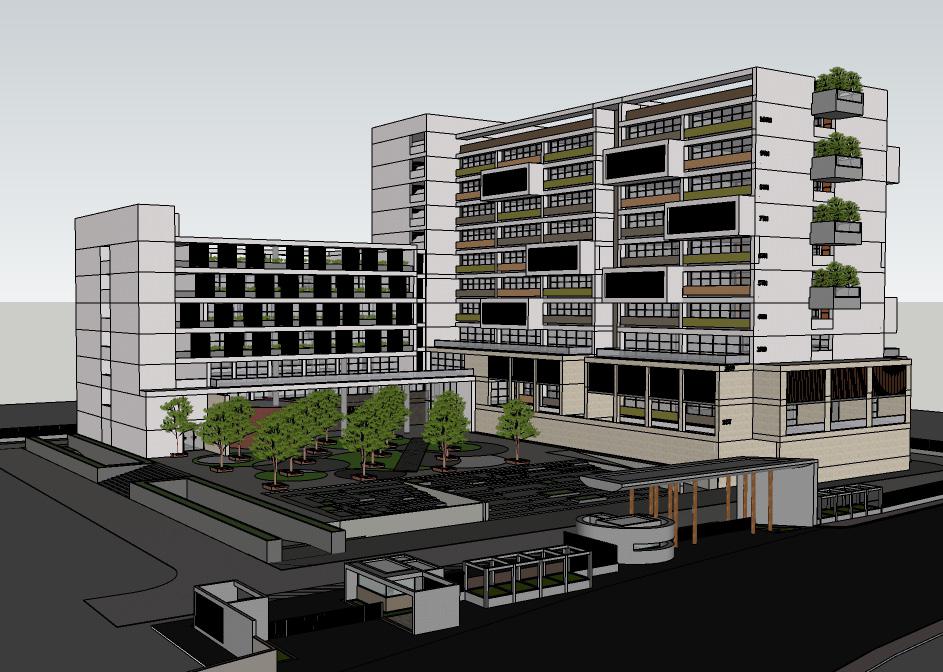 Credit : Architect Apurva Amin
Base for the model Laser Cutting Floor Plates
Elevations of different side
Assembly of Model
Stacking of Floor Plates
Credit : Architect Apurva Amin
Base for the model Laser Cutting Floor Plates
Elevations of different side
Assembly of Model
Stacking of Floor Plates
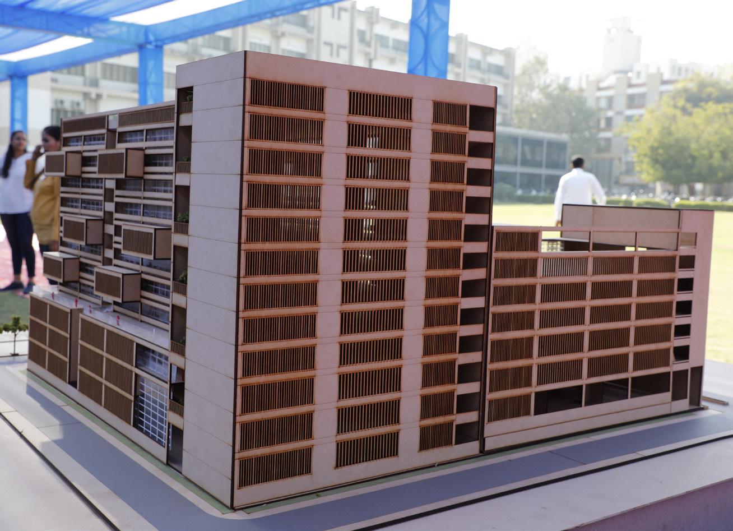
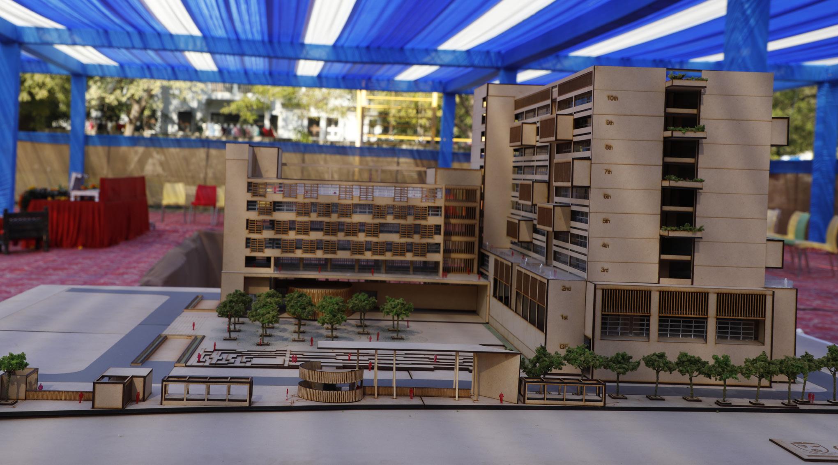
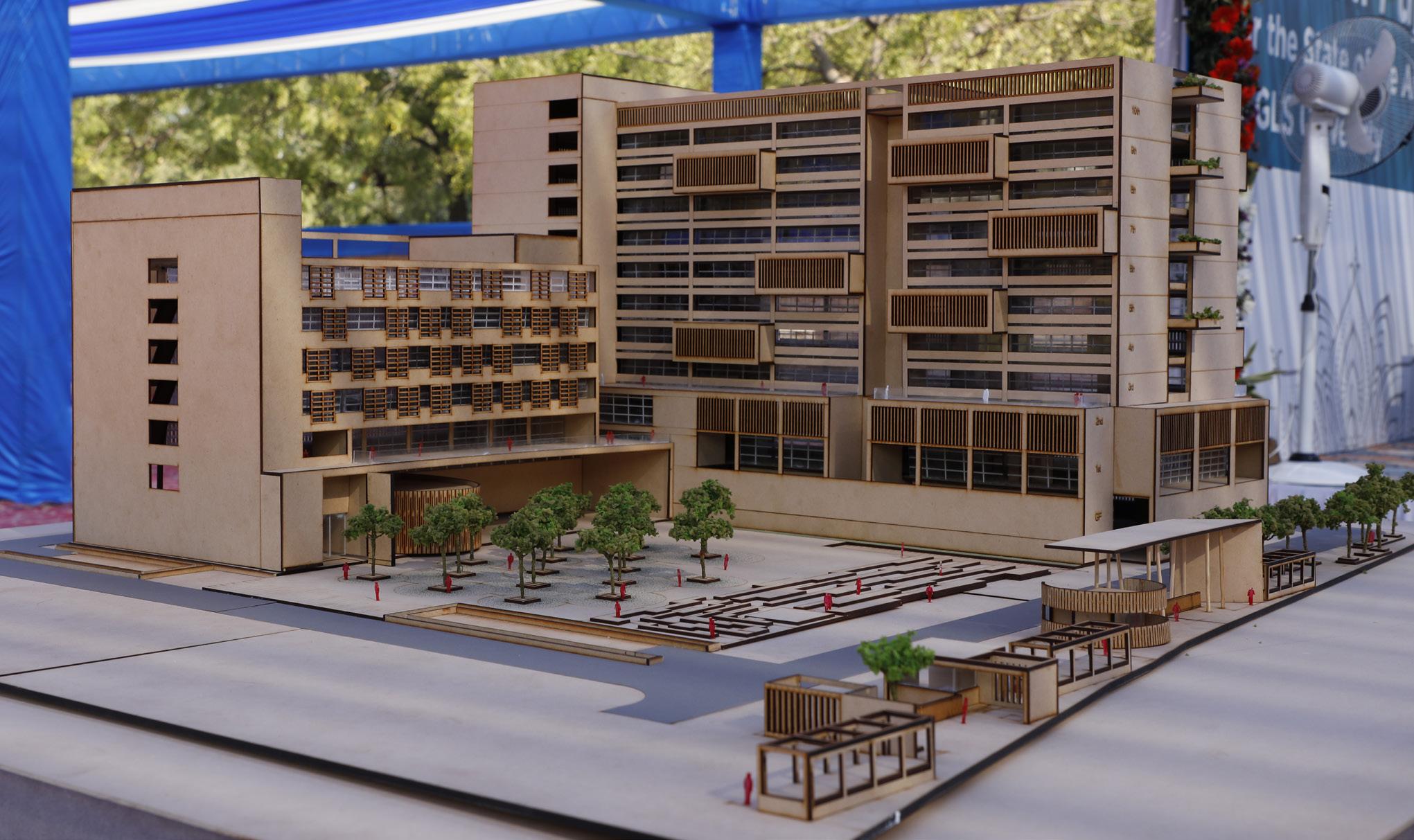
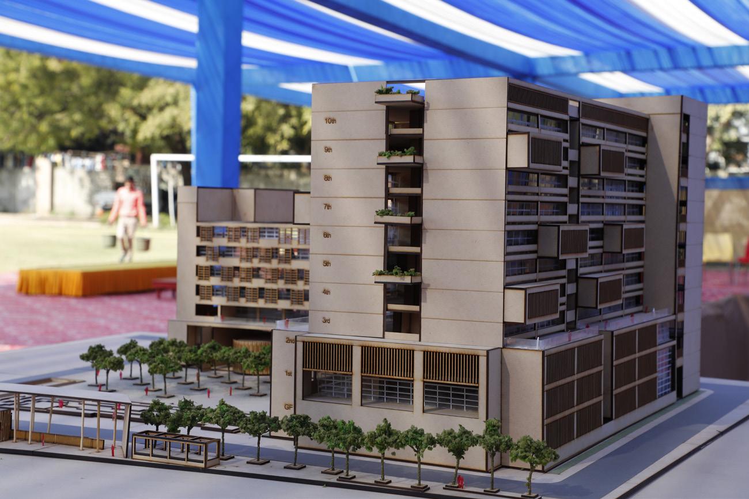
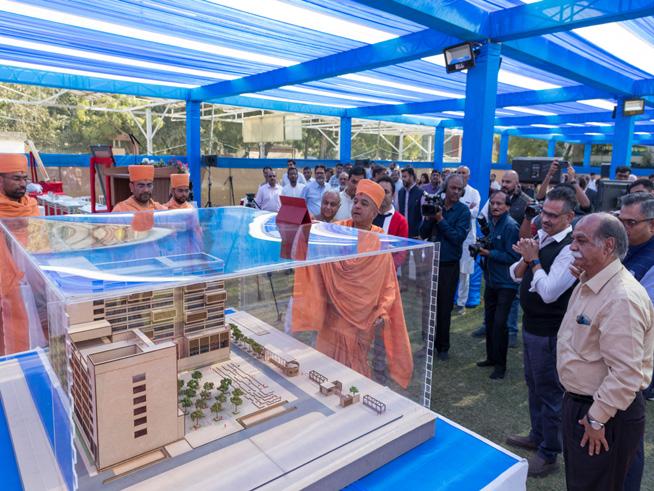
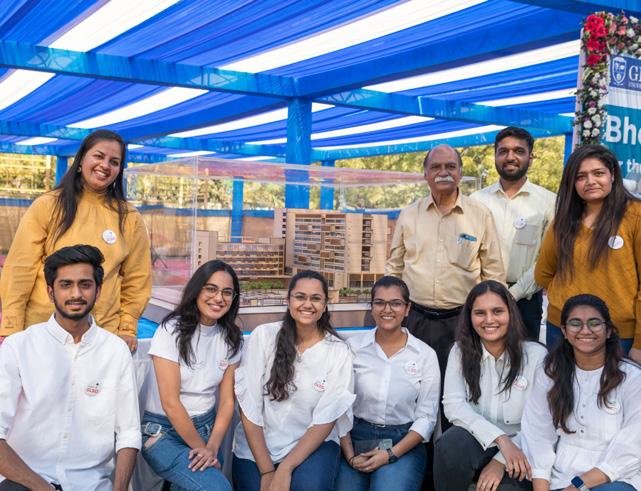
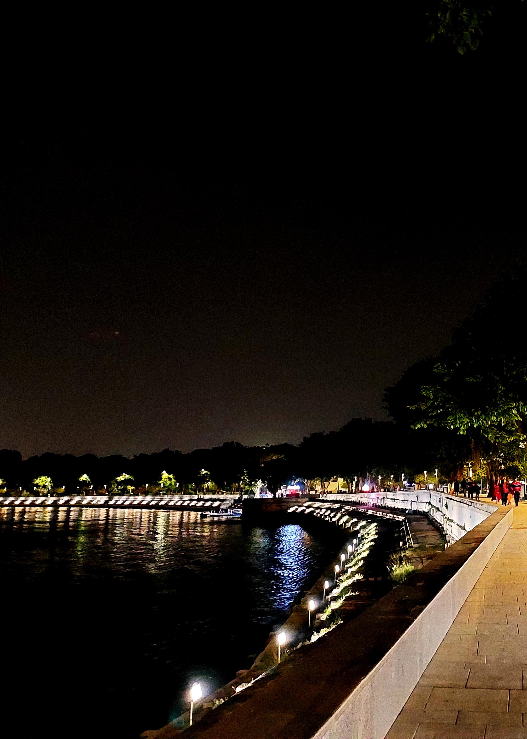
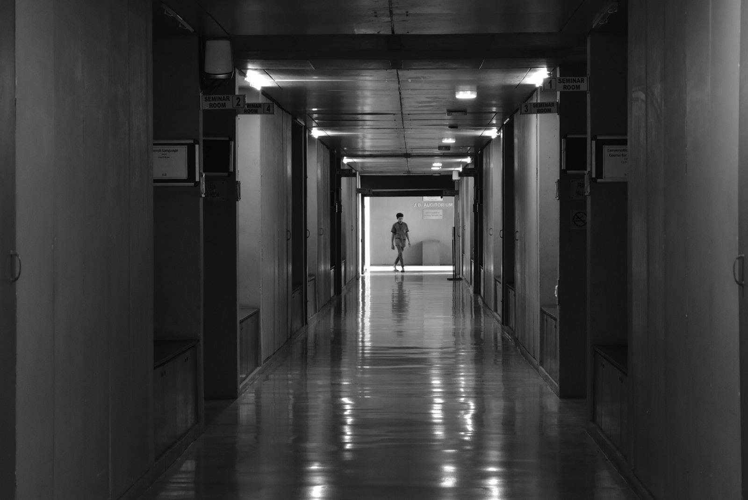
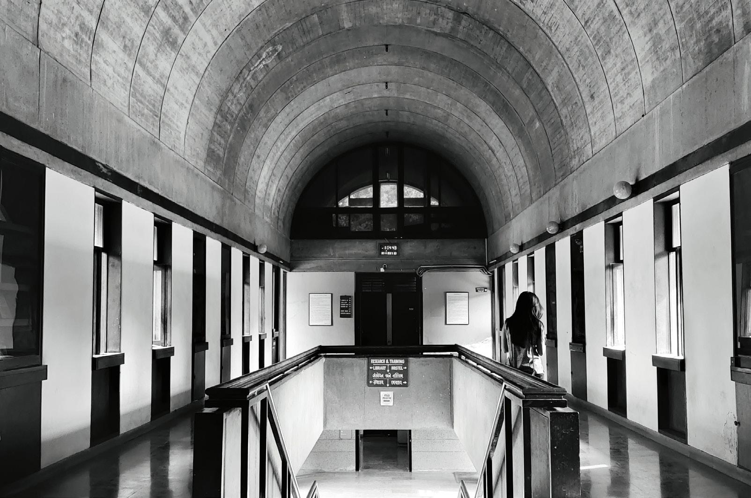
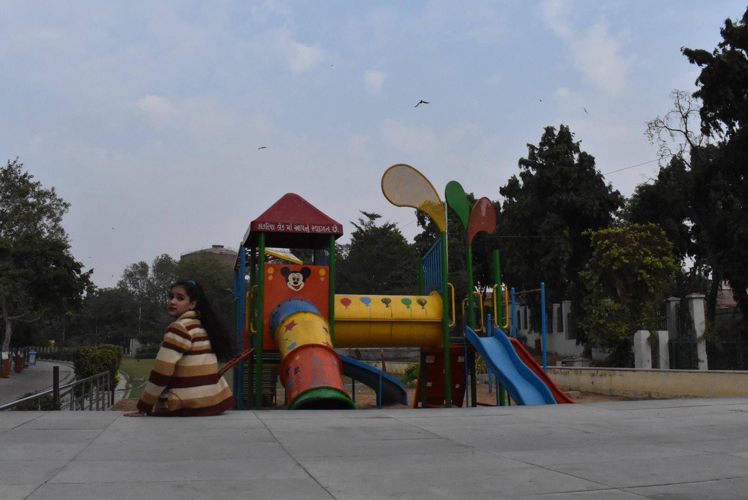
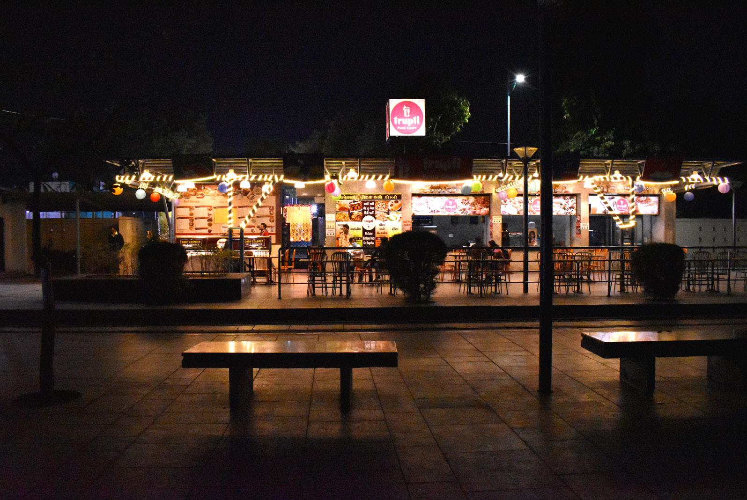 Camera : NIKON D5600
Camera : NIKON D5600
Camera : NIKON D5600
Camera : NIKON D5600
Camera : NIKON D5600
Camera : NIKON D5600
Camera : NIKON D5600
Camera : NIKON D5600
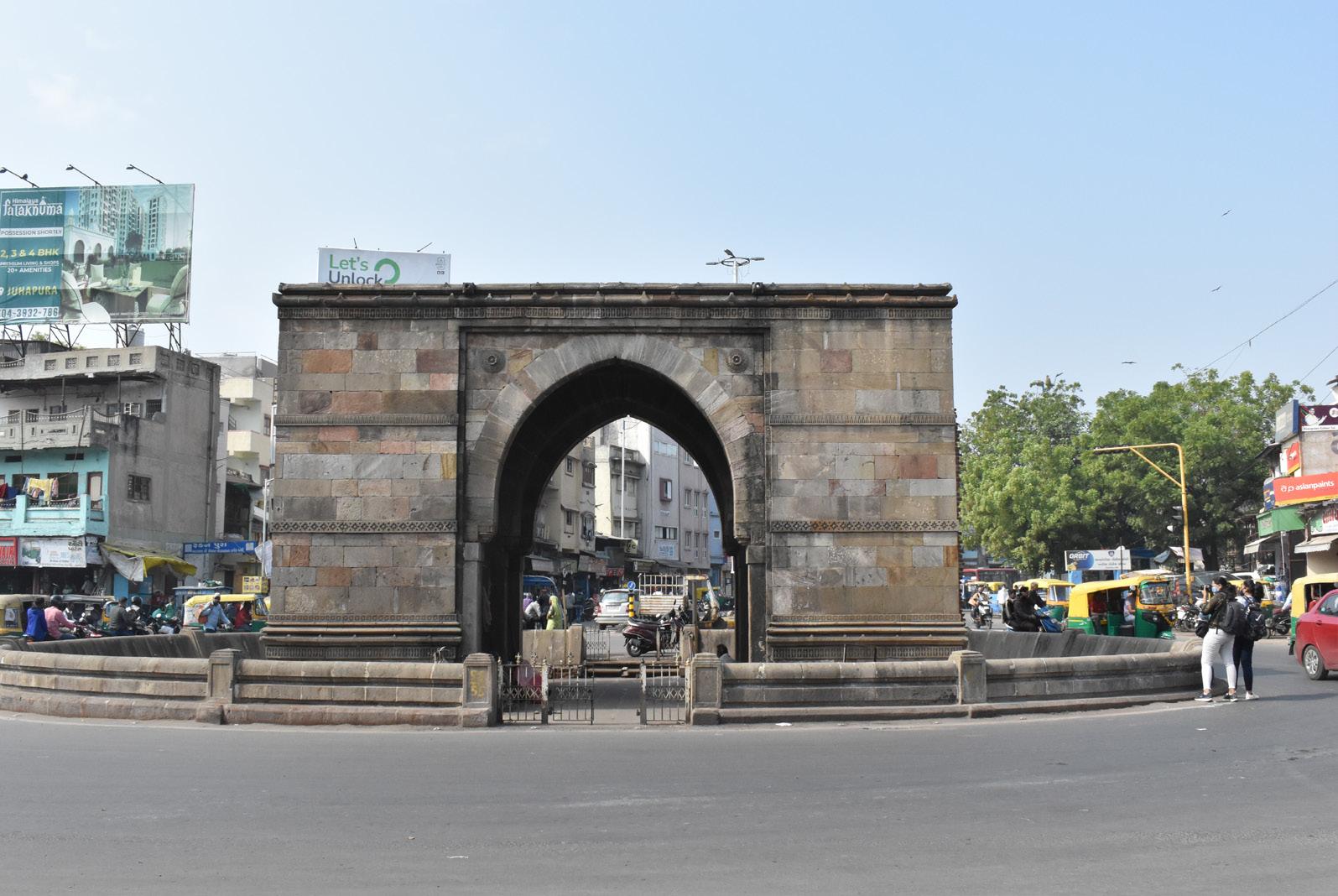
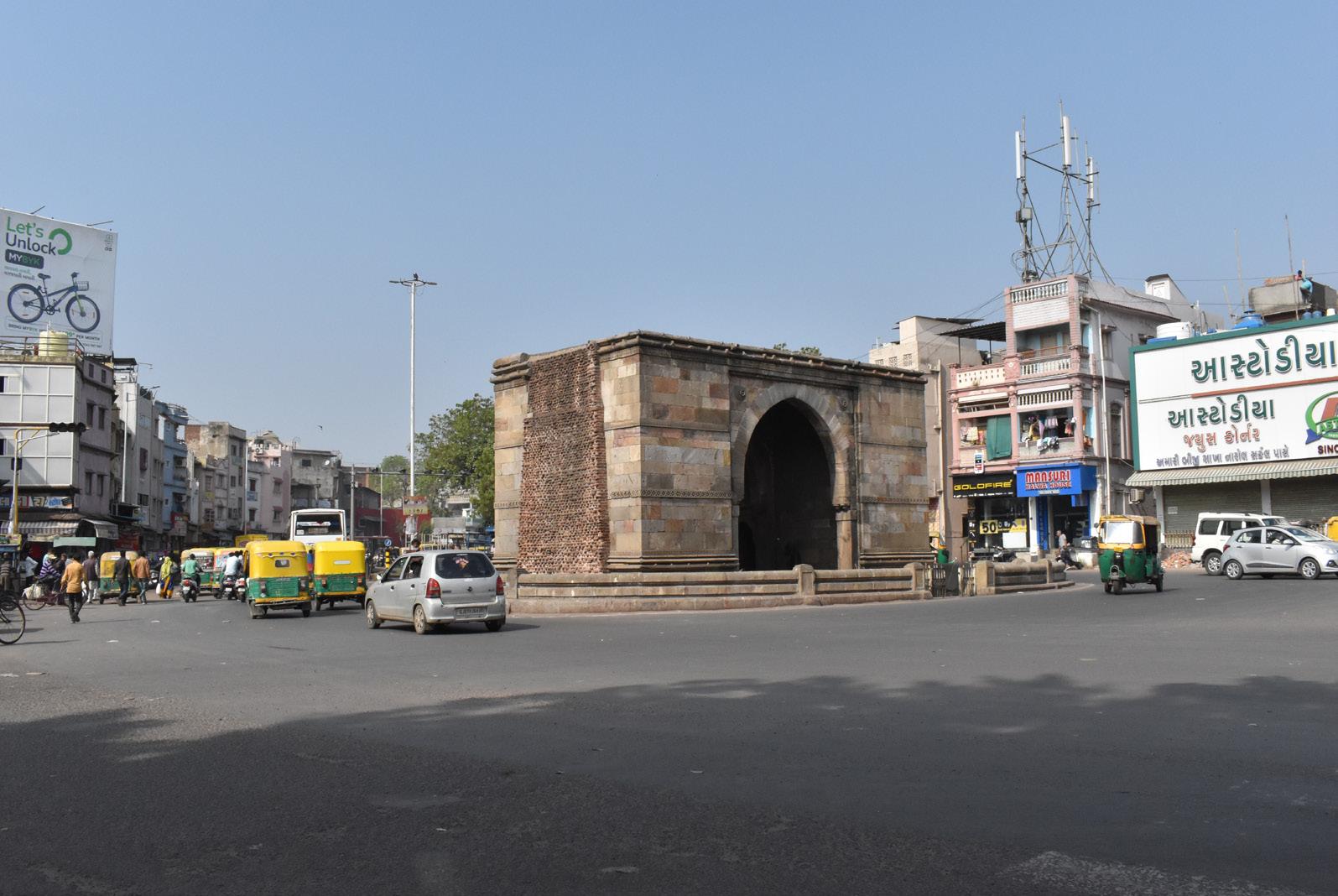

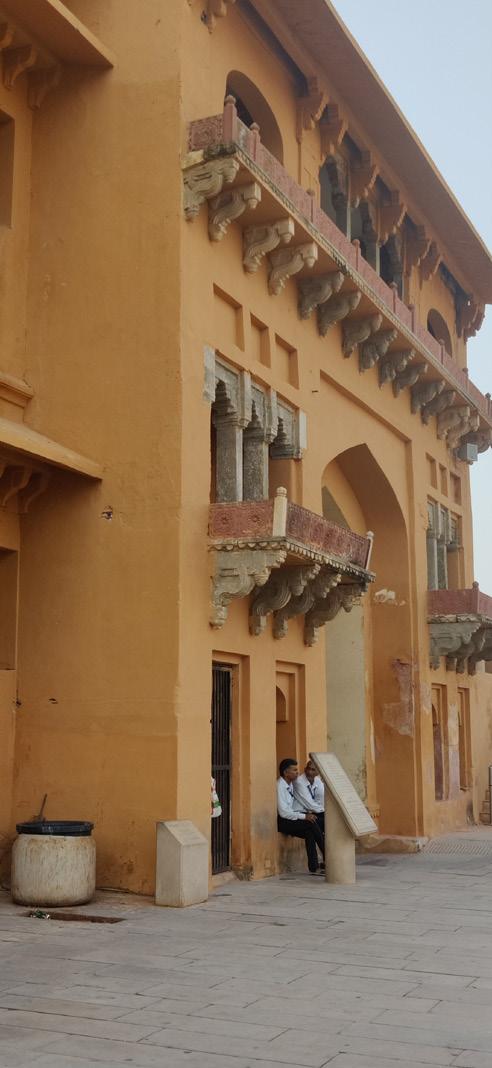

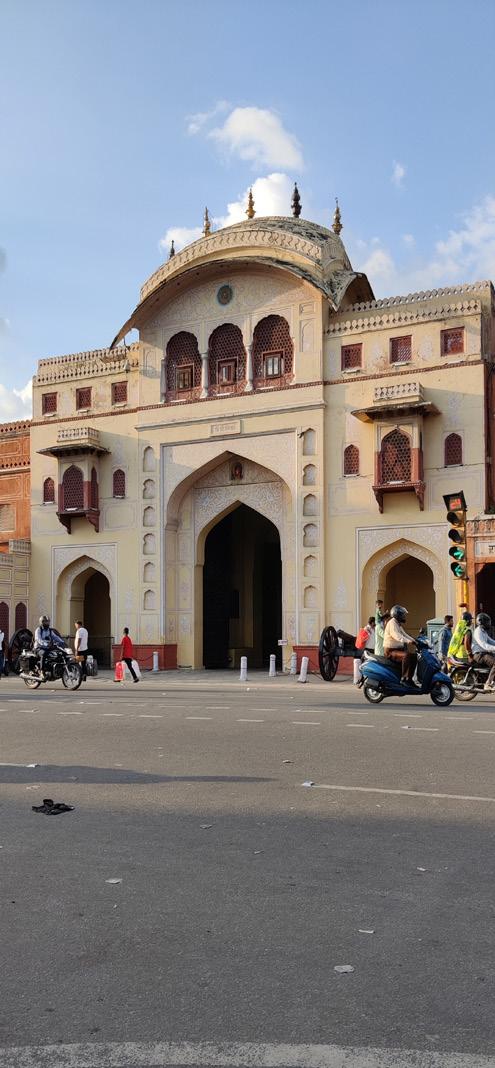 Camera : One Plus
Camera : NIKON D5600
Camera : NIKON D5600
Camera : One Plus
Camera : One Plus Camera : One Plus
Camera : One Plus
Camera : NIKON D5600
Camera : NIKON D5600
Camera : One Plus
Camera : One Plus Camera : One Plus



