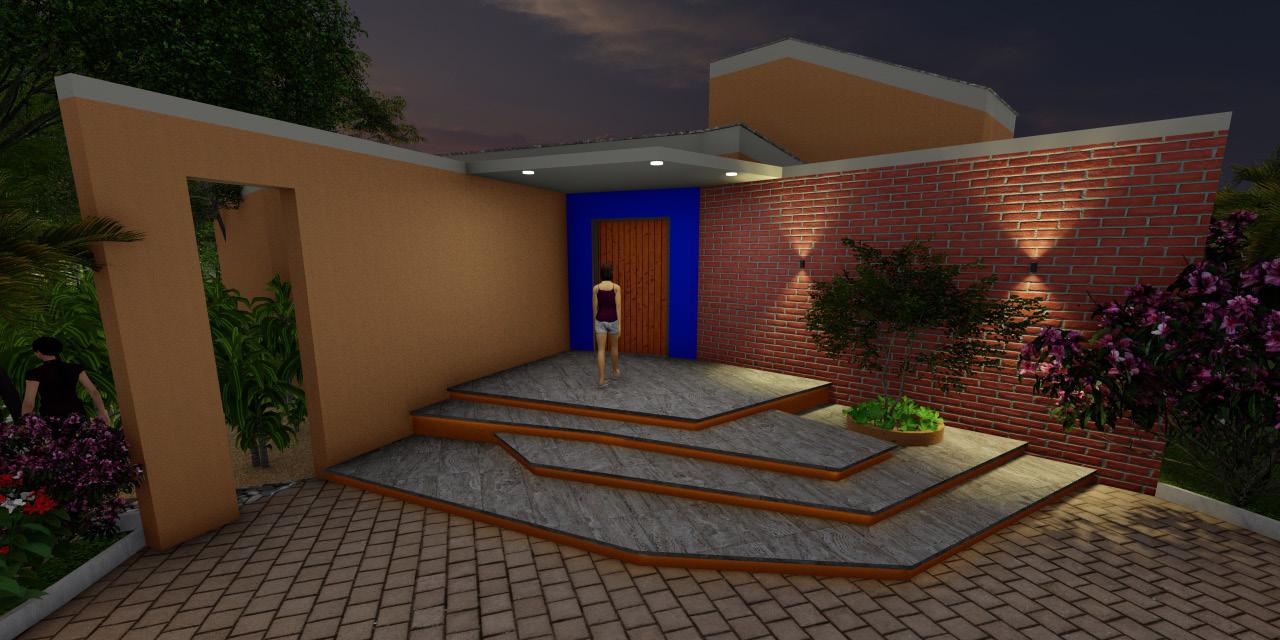A Showcase of Office productivity

work portfolio at




work portfolio at


The Gift City’s South Gate project features a dynamic, parametric design crafted using Rhino. The structure showcases an abstract, curvilinear façade with striking glass frontages and concrete supports. Wooden fins, intricately curved, enhance the design, adding warmth and texture. The interplay of materials creates a modern yet inviting gateway.



The Development Commissioner’s Office at Gift City features a parametric design, crafted in Rhino, with elegant curved walls. The front façade combines glass and concrete, offering a sleek, modern aesthetic. Wooden fins, abstractly arranged in front of the glass, filter sunlight to create dynamic patterns, adding warmth and visual intrigue.



Sunilbhai’s Farmhouse showcases a strikingly abstract, angular exterior that defies expectations. The facade’s irregular geometry contrasts with the interior, where walls align perfectly at 90 degrees. The design includes a beautiful swimming area, a cozy sitting space, a kitchen garden, a 2BHK farmhouse, a farming garden, a caretaker’s room, and parking.





Tushita’s Farmhouse is meticulously designed following Vastu principles, ensuring harmony and positive energy throughout. The design elegantly incorporates a 12-foot deep contour adjacent to the house, blending seamlessly with the landscape. Every requirement is thoughtfully addressed, creating a balanced living space that embraces nature while maintaining functionality and comfort.





Vijay Singh’s G+3 bungalow in Hyderabad is a luxurious haven, featuring a gym, home theatre, spa room, and a lush terrace garden. One floor is dedicated to office spaces with meeting rooms, while the other floors offer family lounges, a library, spacious bedrooms, and a pantry on each level for a refined living experience.



Project No.: VnA/AB/006/22-23
Site: Kapadwanj
Project Name: Factory & Residence
Client Name: Mr. Gyanbhai Bhanushali



Date:07112023 Drawn: RT Checked: AB
The Landscaping + Farmhouse project focuses on creating privacy by strategically designing the landscape to conceal the farmhouse from the factory in front. The lush, layered greenery provides a natural barrier, ensuring the family’s privacy. The design integrates seamlessly with the surroundings, offering a hidden oasis that blends beauty with functionality.
Gained extensive experience in designing diverse projects, managing client meetings, and deepening design knowledge through innovative and functional solutions.
HAVE A GREAT DAY