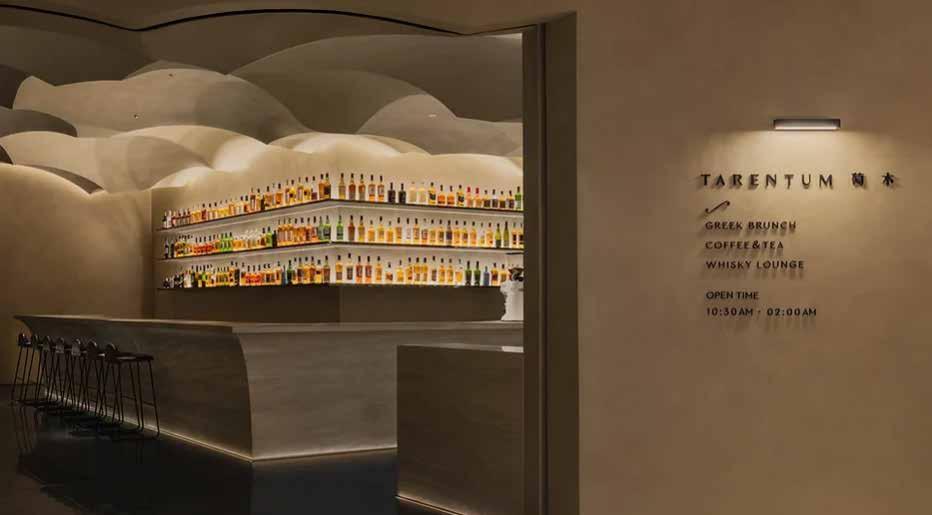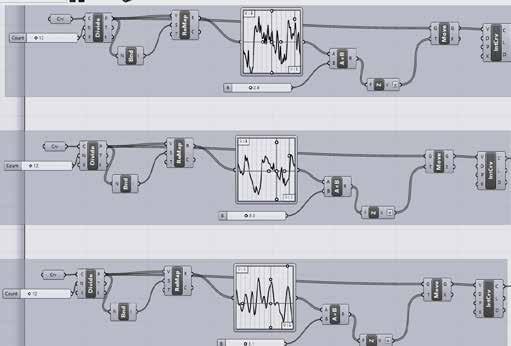QINGNAN HE

M.ARCHITECTURE PORTFOLIO
University of Southern california
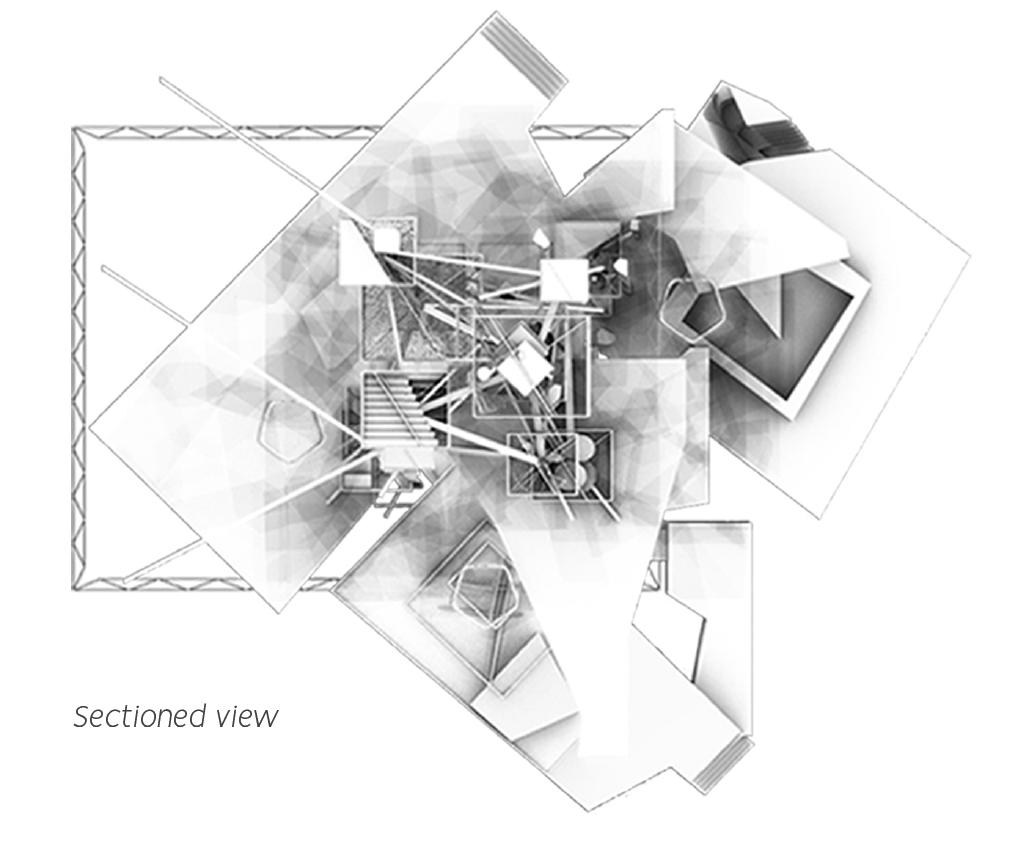


M.ARCHITECTURE PORTFOLIO
University of Southern california

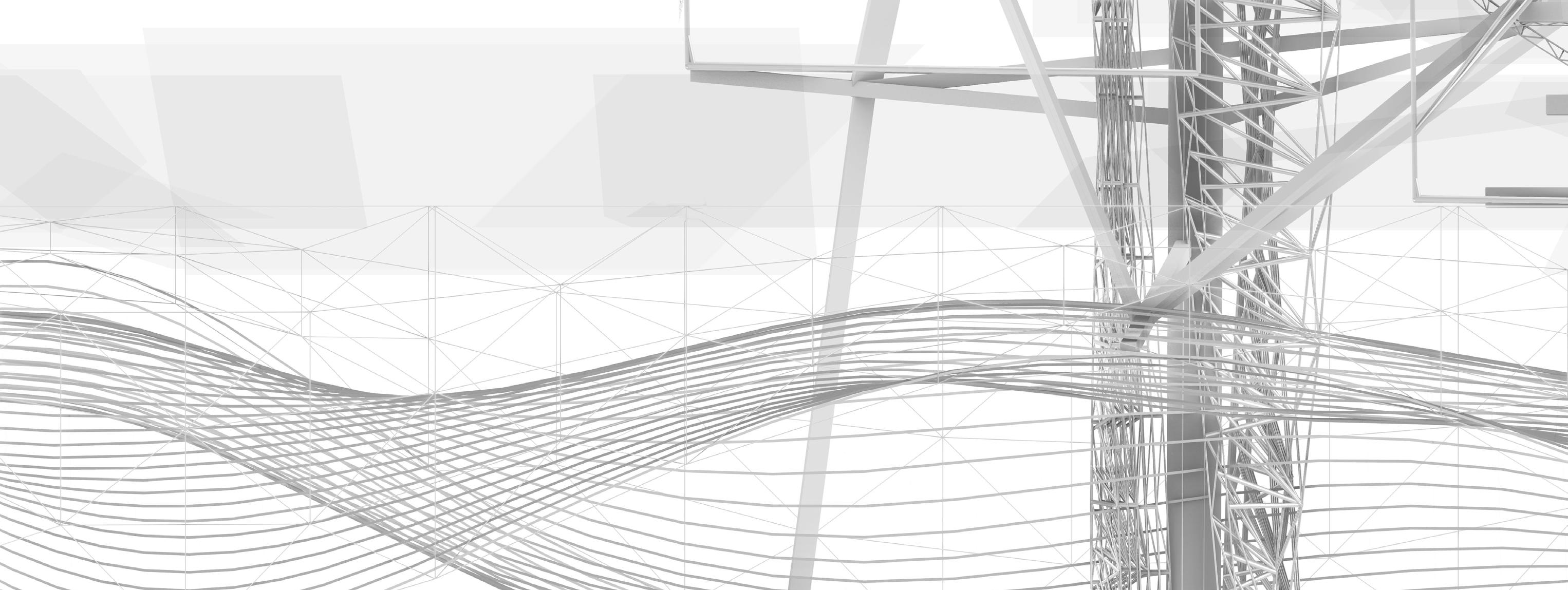
Self-study
Economics To Architecture
USC M.Arch. +3

ARCHITECTURE DIRECTED DESIGN RESEARCH. FALL 2024.
TYPOLOGY: WORK & CULTURE
Instructor: Andy Ku. Individual Work
Can architecture design serve as a nurturing force to promote healing?
How architectural design can support the mental and physical well-being of individuals in high-pressure professions, aligning with the broader goals of architecture for humanity.
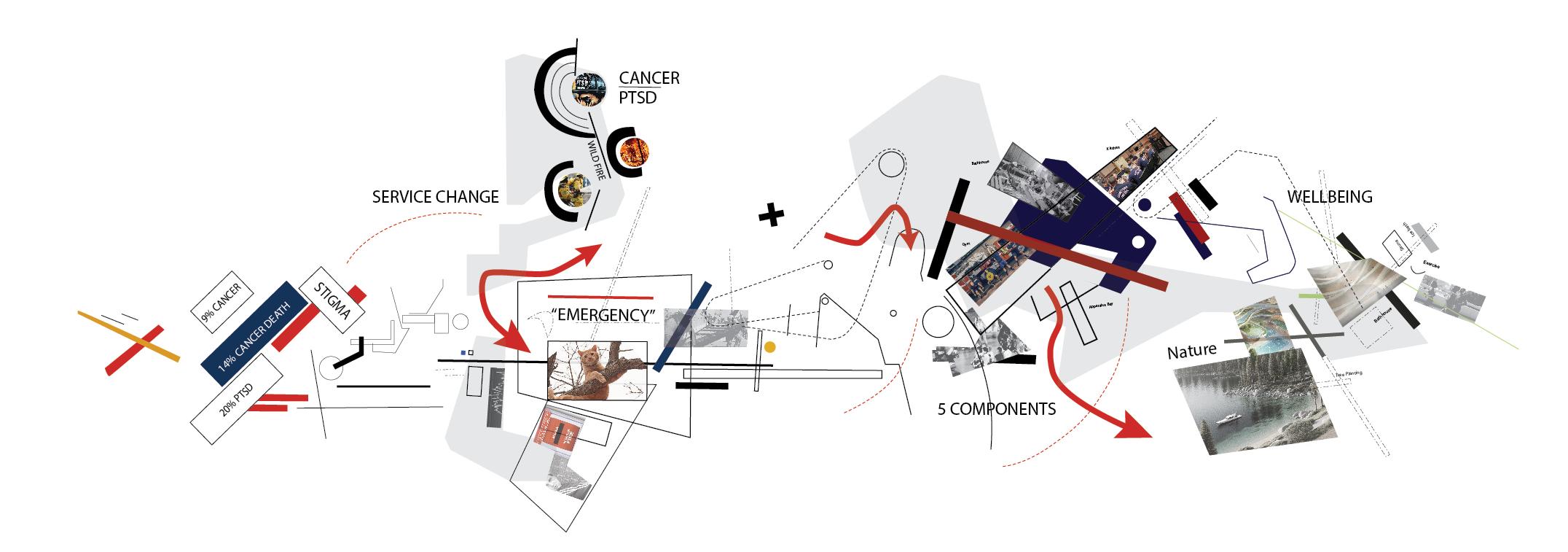

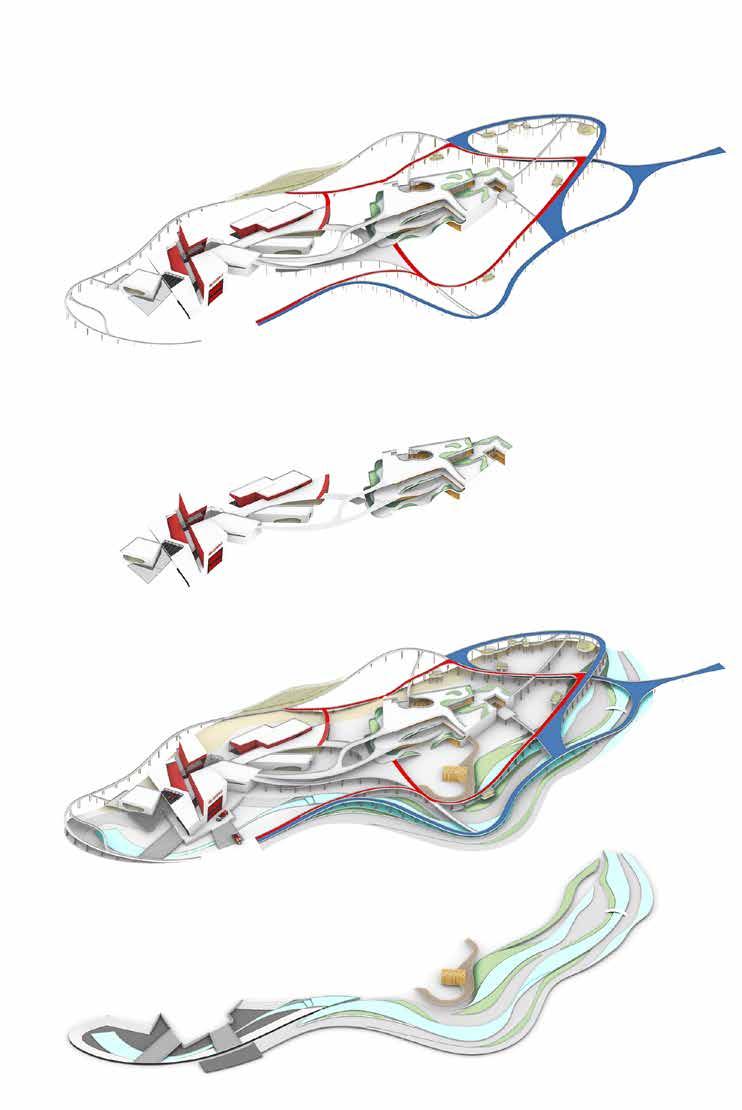
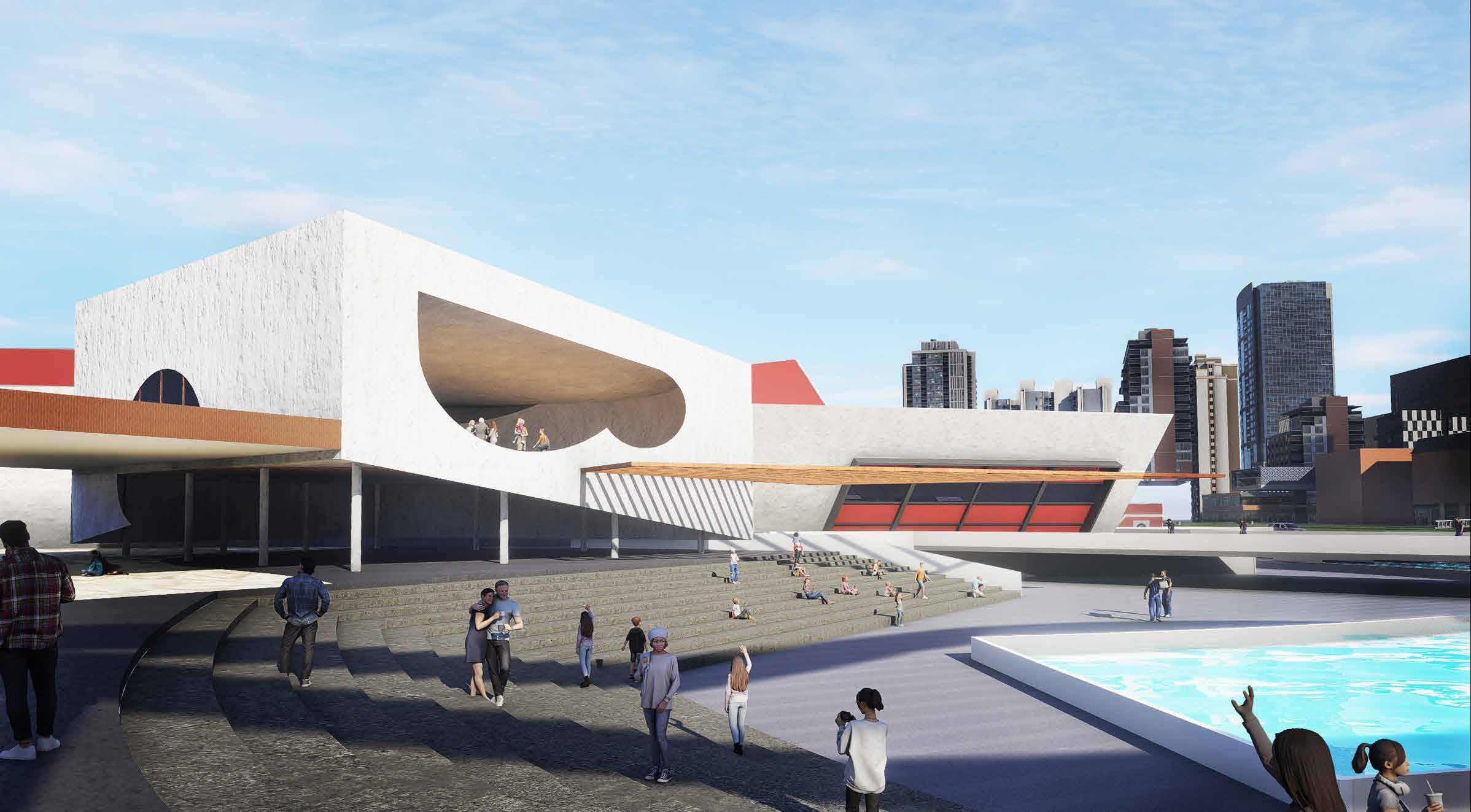
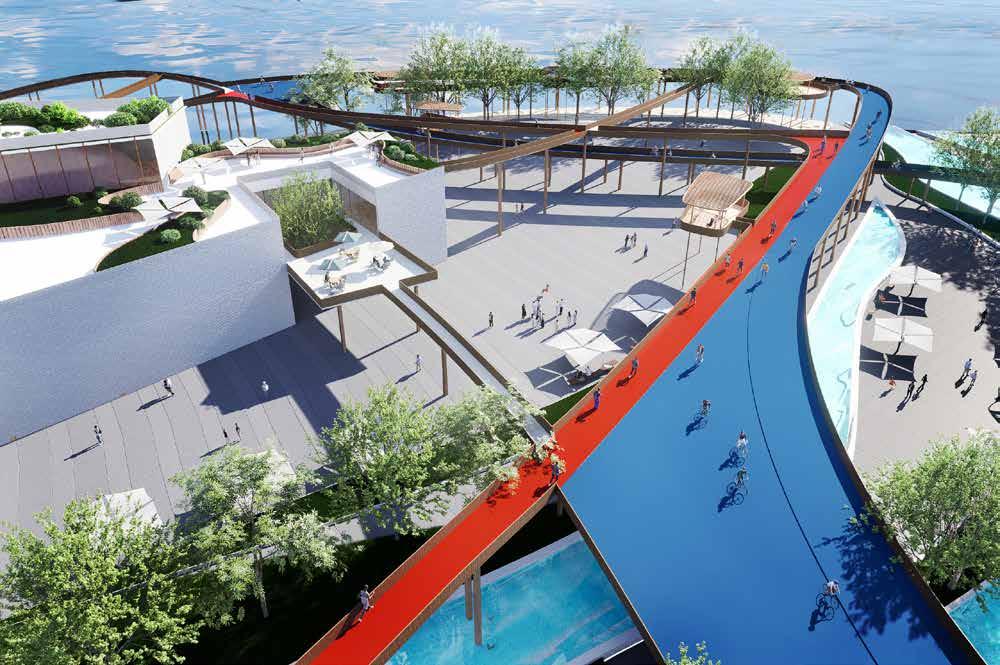
This project encourages exercise, interaction with nature, and social activities to promote well-being. It not only helps maintain alertness but also offers possibilities for a therapeutic environment. As one transitions from the fire station to the recreation center, the presence of greenery and water creates a therapeutic environment for those in high-stress work settings
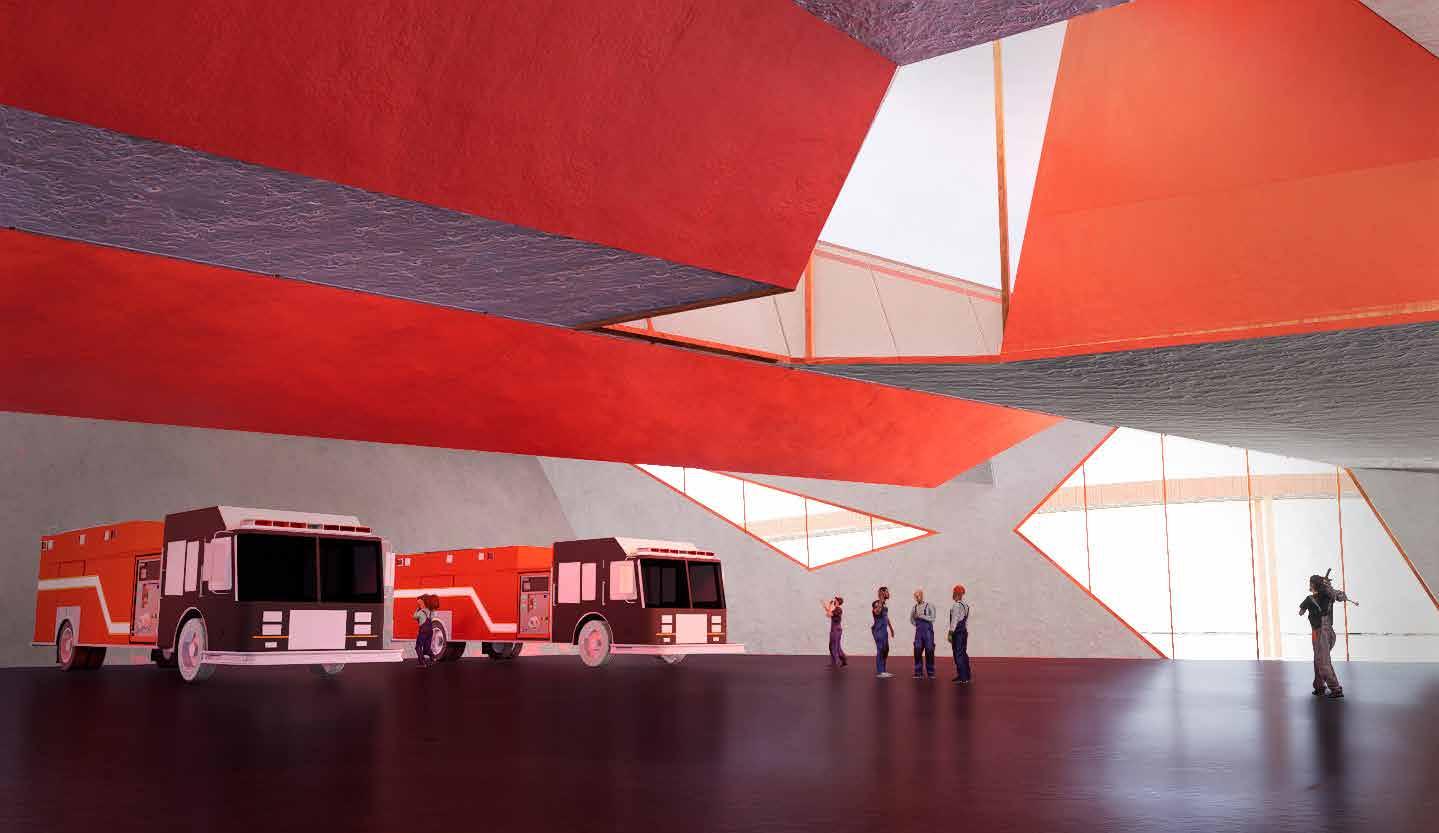
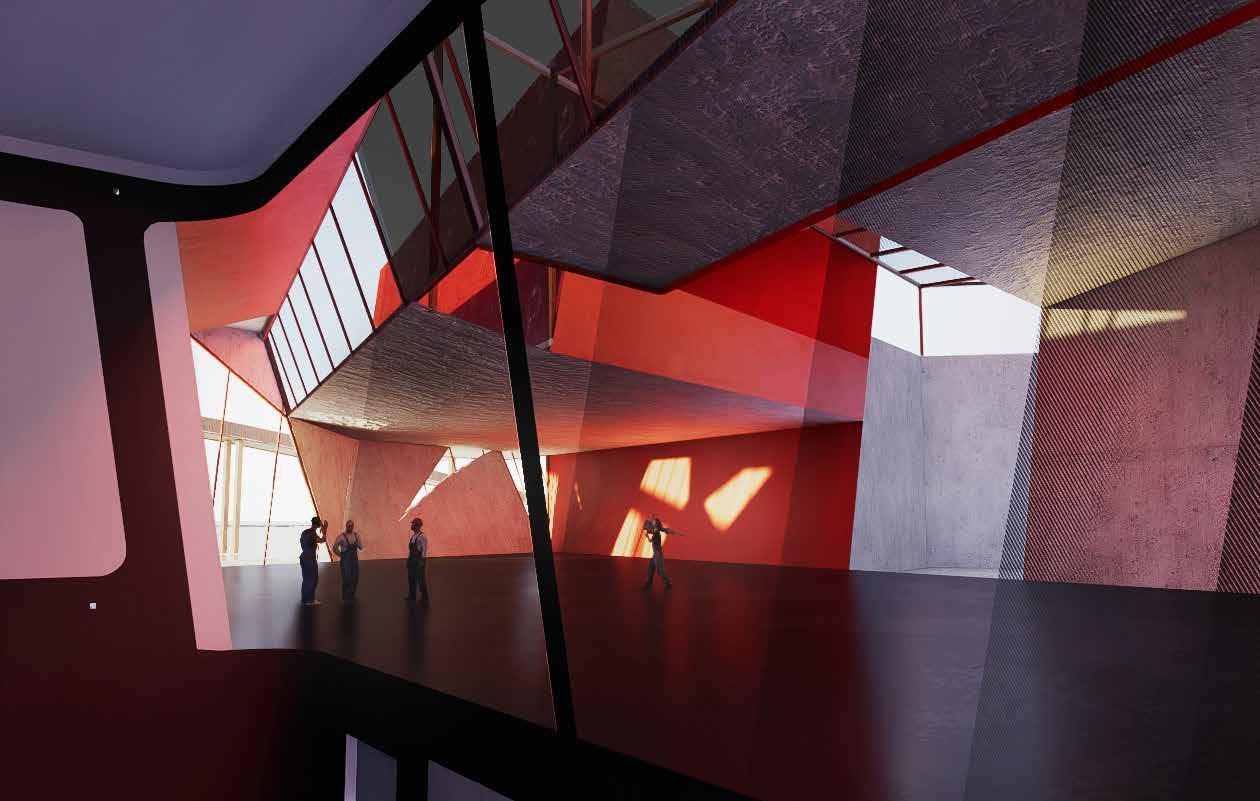




According to an August 2016 study from the Journal of Occupational Health Psychology. The report reveals that approximately 20% of firefighters and paramedics meet the criteria for PTSD at some point during their career. This compares to a 6.8% lifetime risk for the general population. The connection between PTSD and traumatizing rescue work is clear. The number of firefighter suicides is estimated to be at least 100 per year. According to the “Ruderman White Paper on Mental Health and Suicide of First Responders,” the suicide rate for firefighters is 18 per 100,000 compared to 13 per 100,000 for the general public. And according to a 2022 scoping review, the prevalence of PTSD in firefighters ranges from 1.9% to 57%, while in military personnel it ranges from 3.72% to 37.8%. Firefighters and other rescue personnel develop PTSD at a similar rate to military service members returning from combat,
The rear of the fire station faces the lake, offering stunning views and therapeutic benefits for the gym, apparatus bay, and wide hallway. The recreation center serves firefighters, veterans, and retired firefighters who have experienced similar work-related stress, fostering a supportive community
The physical layout and amenities of the fire station are crucial in supporting firefighters’ health and social needs. Essential features include a full-service gym and a spacious, well-equipped kitchen, which not only facilitate physical wellness but also serve as vital spaces for social interaction and team bonding. However, current limitations in space and facilities at some stations hinder these activities, underscoring the need for a redesign to better support firefighters’ occupational and personal needs.

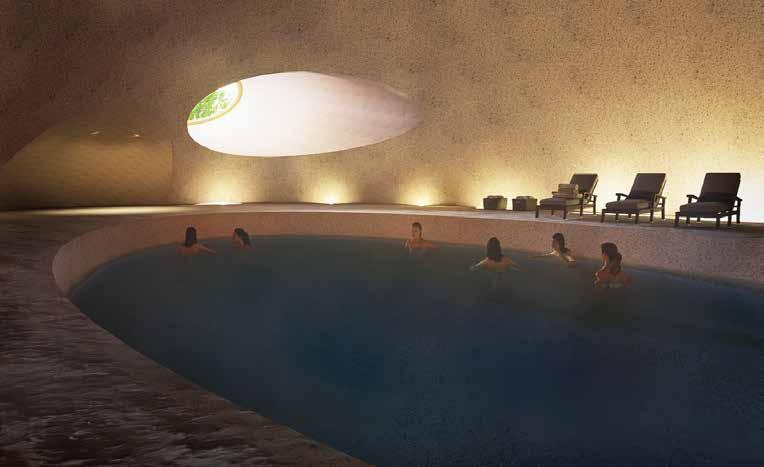
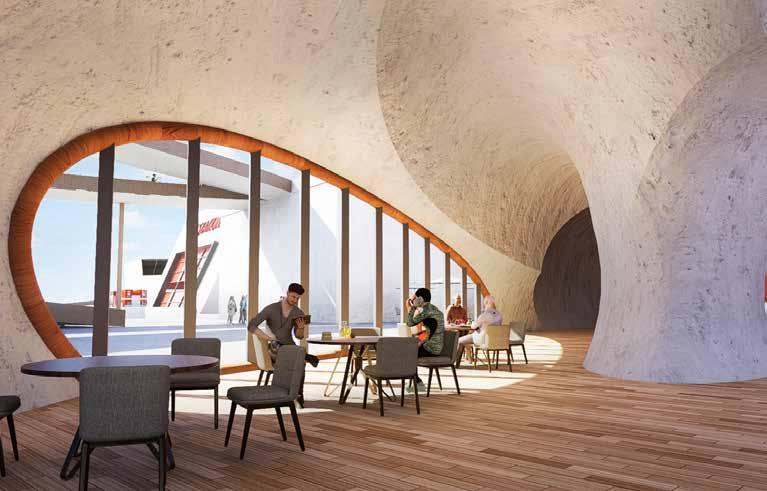
Veterans have articulated a strong preference for open spaces that afford unobstructed views of their surroundings. This design principle is vital as it allows individuals to monitor their environment without obstructions, reducing feelings of vulnerability or unexpected triggers. Ensuring clear lines of sight in both indoor and outdoor environments can help in preemptively managing potential stressors.
Firefighters face elevated cancer risks due to exposure to carcinogens at fire scenes. One discussed preventive measure is the use of saunas to help eliminate toxins from the body. Unfortunately, the lack of built-in sauna facilities at many fire stations forces firefighters to resort to less convenient solutions like portable saunas. This finding underscores the need for better-equipped stations to enhance health and safety measures for firefighters I conducted interviews with firefighters to better understand their needs and challenges. The interviews revealed significant mental health challenges among firefighters, including high stress and related mental health issues. While some firefighters have access to therapy and personal mental health support, the overall environment still lacks sufficient therapeutic elements. Given the fact that they need to stay at very alerted environment, the therapeutic part can be ample natural light, view access to garden, patio and outdoor dining area and workout area.

DESIGN OPTION STUDIO. SPRING 2024.
TYPOLOGY: HEALTH & RESIDENTIAL
Instructor: Victor Regnier. Individual Work
An Exploration Of Integrated Healthcare
This facility is situated in South Central LA, an area facing resource challenes. My aim is to establish a center that caters to the needs of the local com munity. enhancing overall well-being.

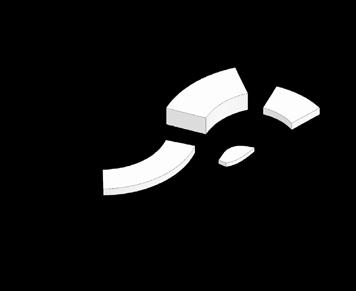
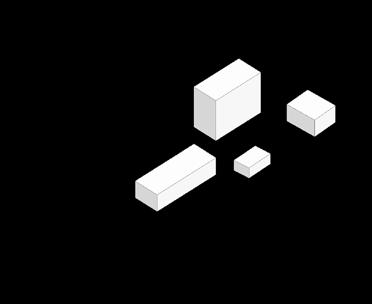
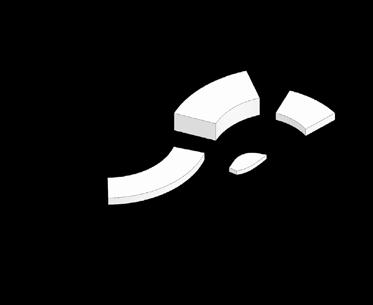
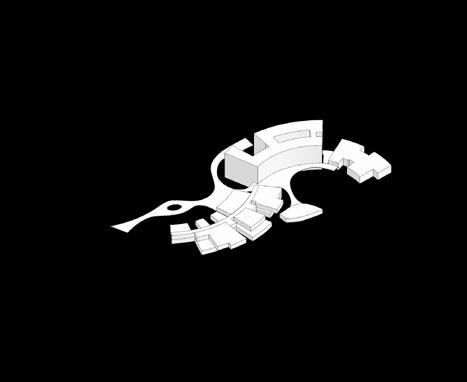
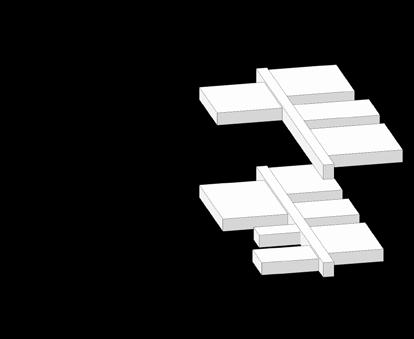
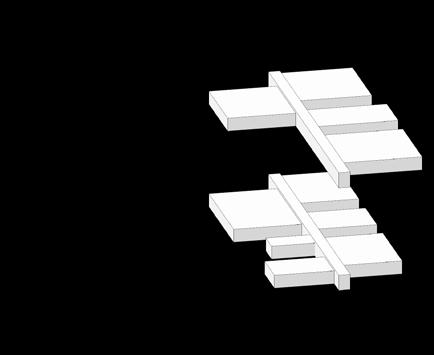
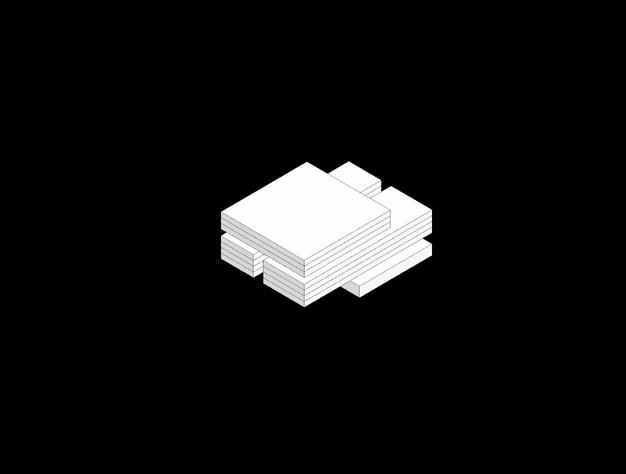
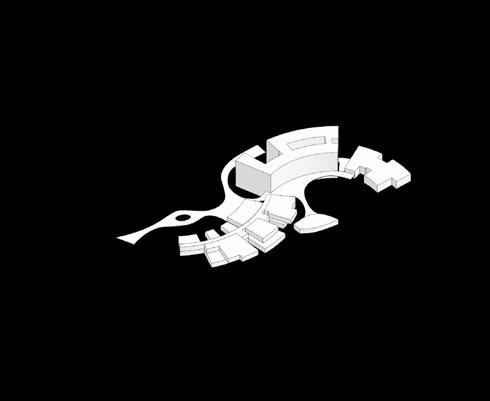
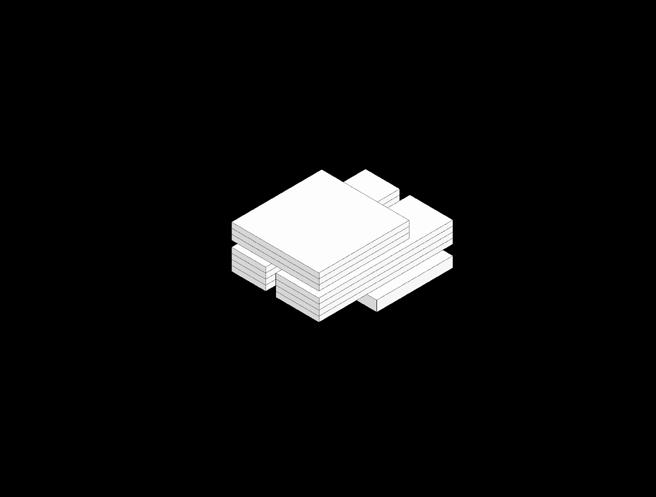
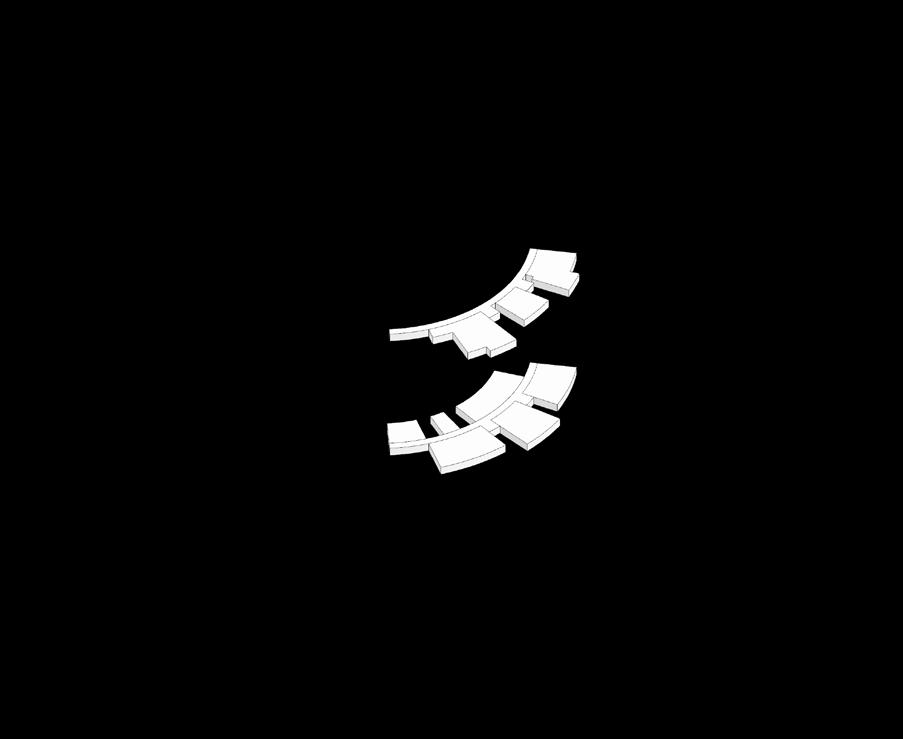
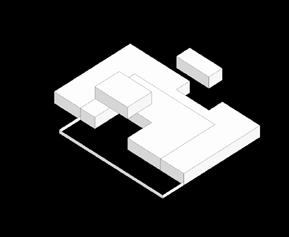
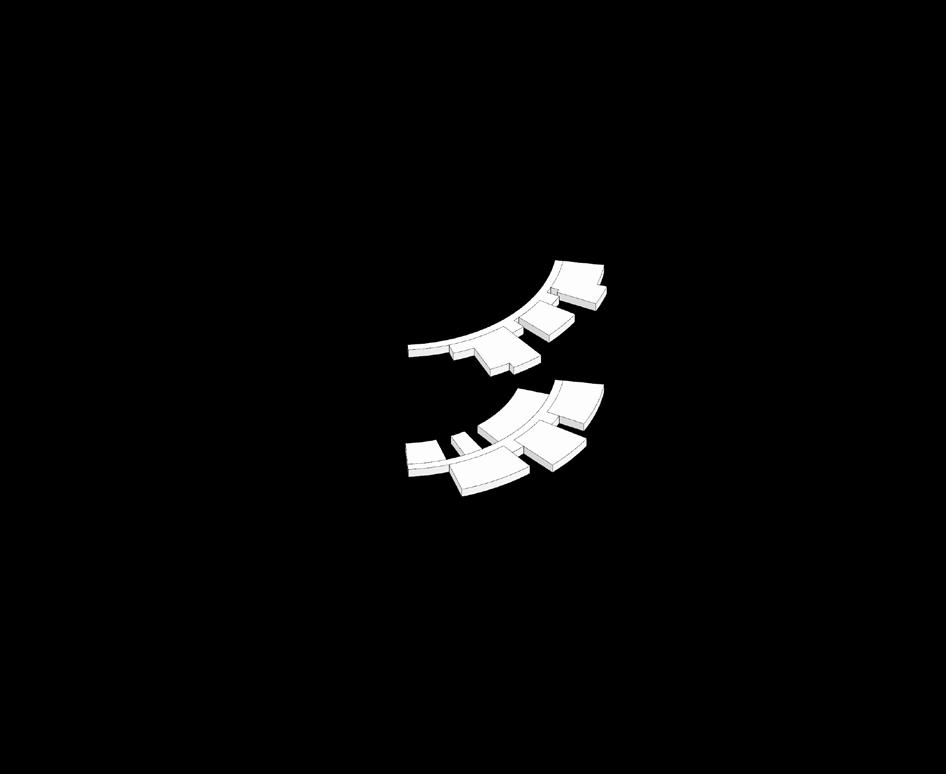
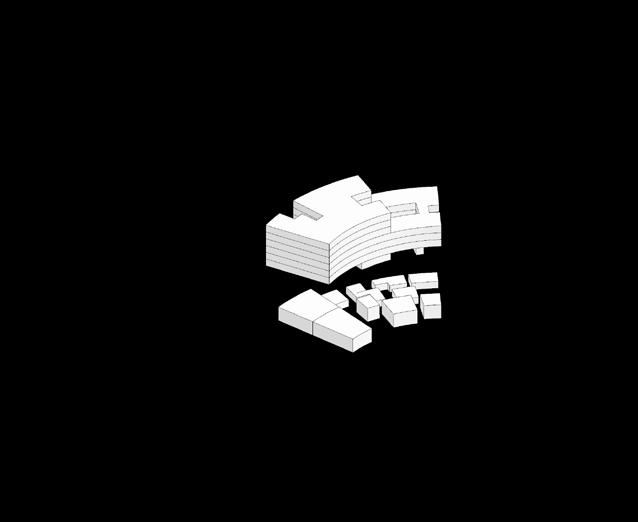
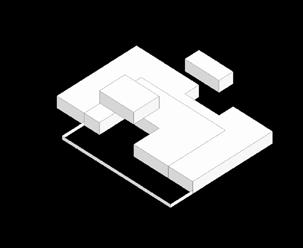
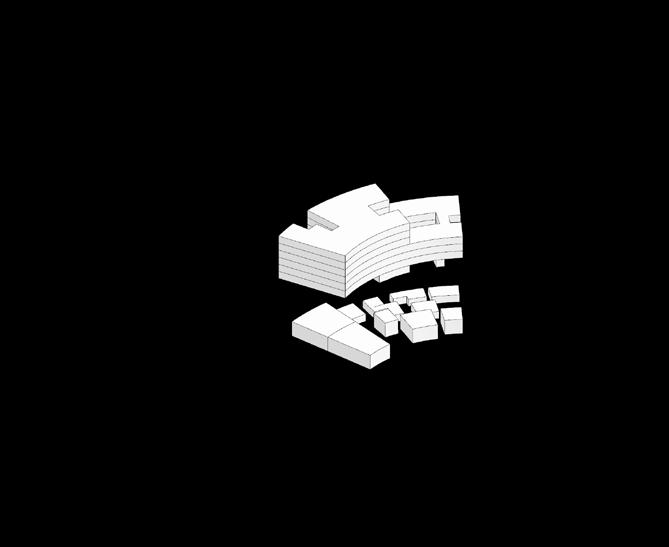
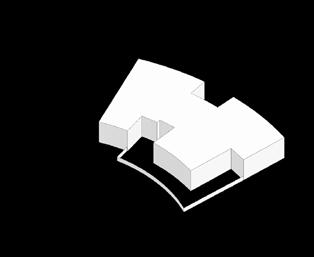
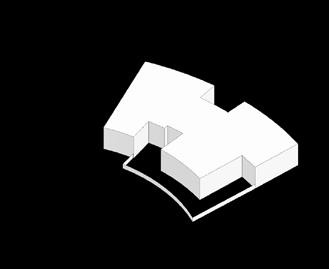
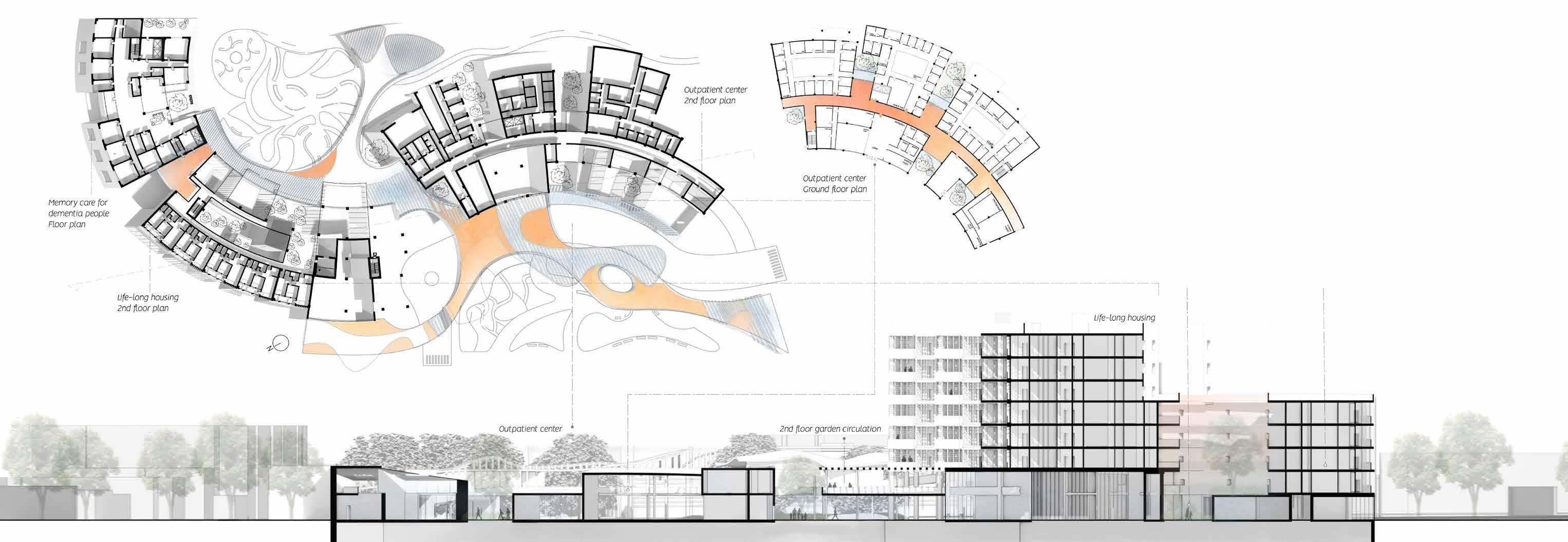
The concept of “Weaving Nature into the Site” integrates natural elements throughout the project, from public gardens to courtyards and atriums, extending into the building’s interior. This seamless blend of nature and architecture enhances well-being, fostering a sense of tranquility and connection in every space.
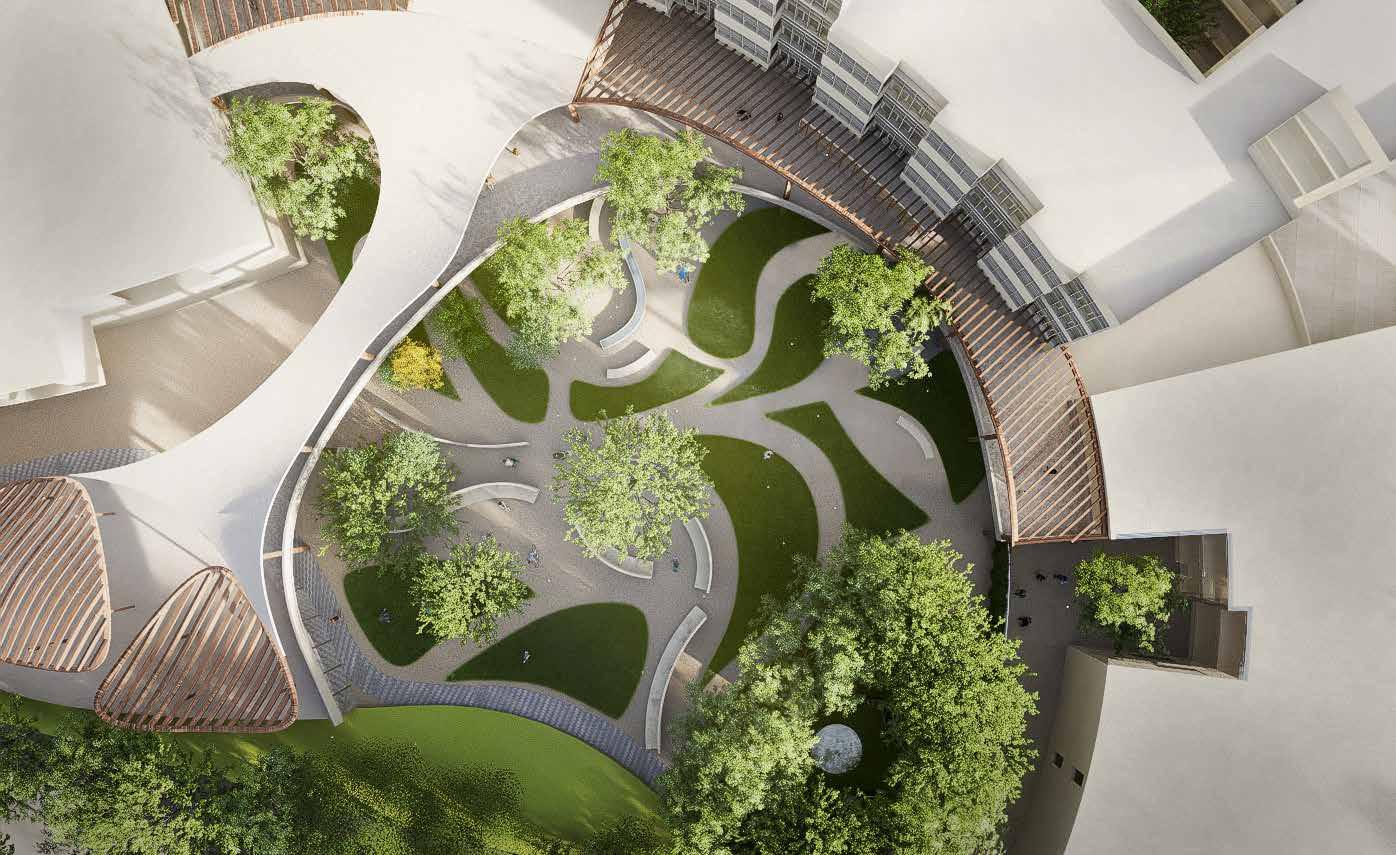

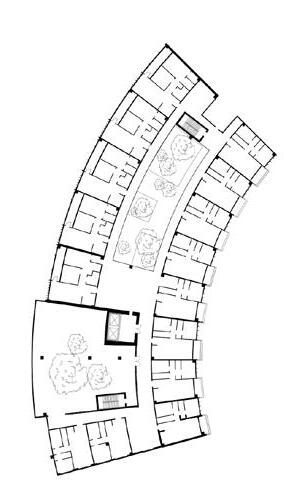
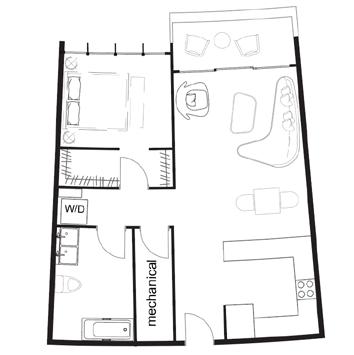
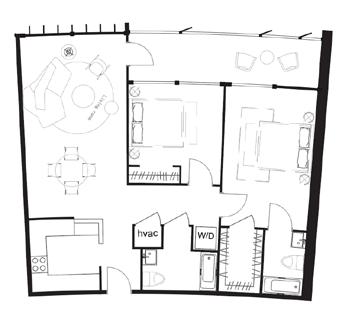
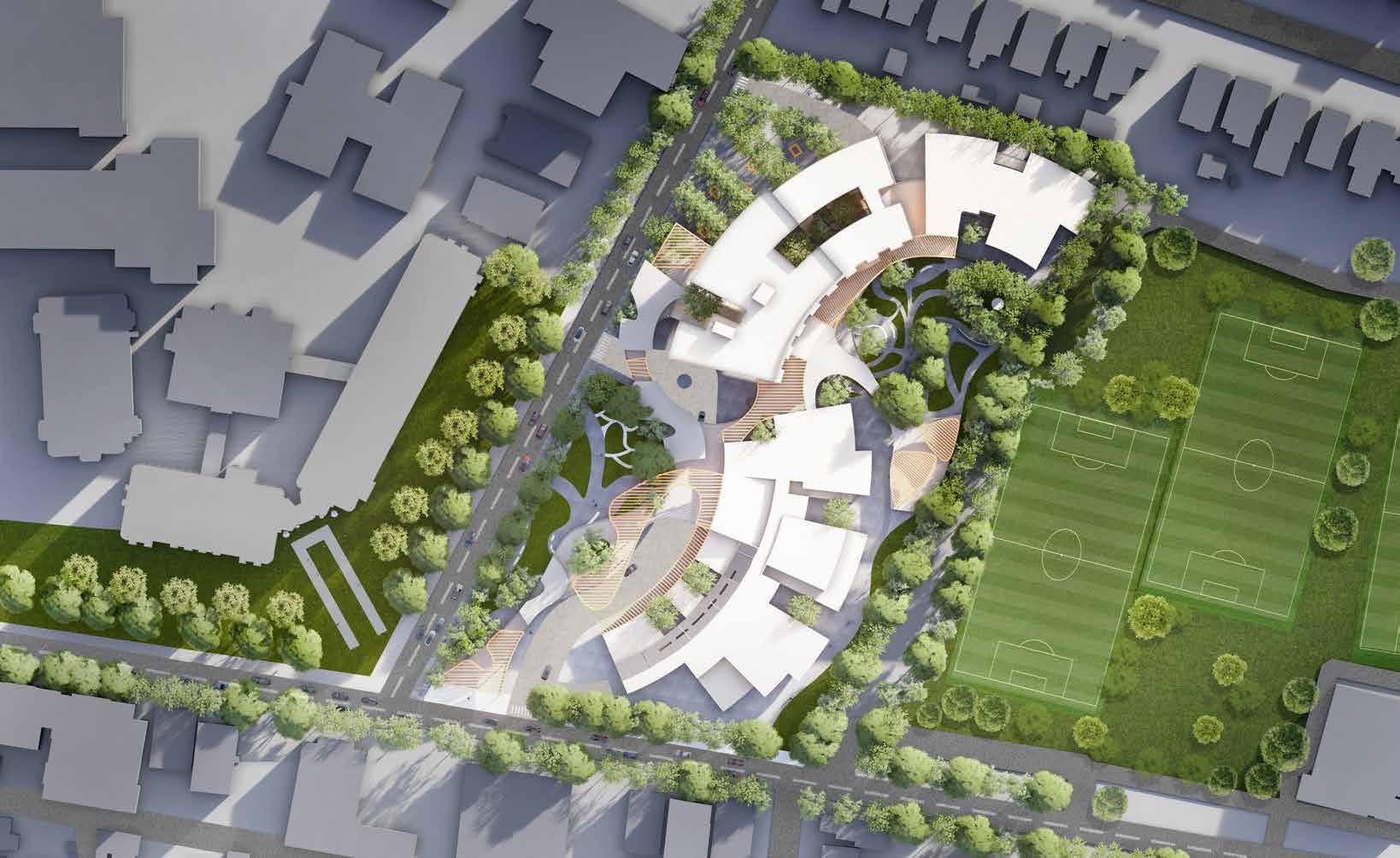
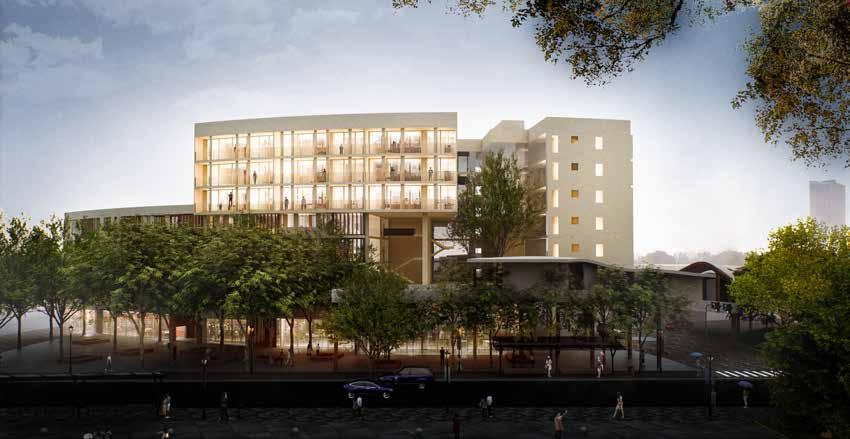
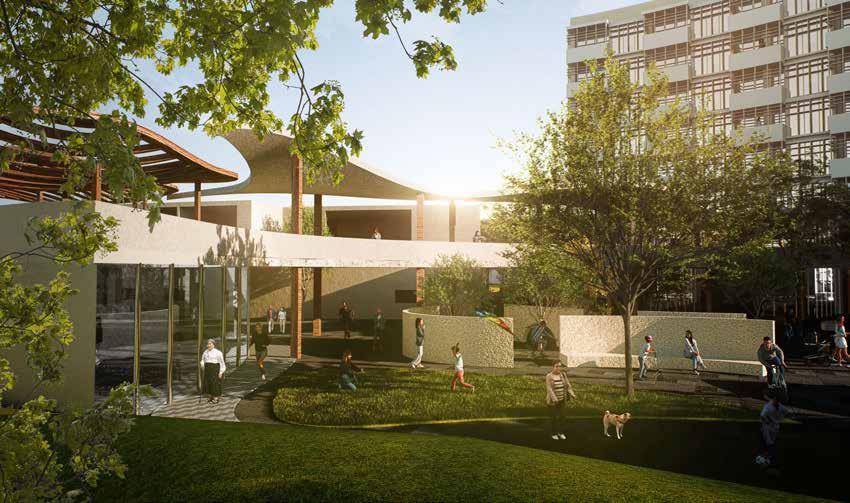
The concept centers on creating a vibrant community center with a ground floor that seamlessly opens to the neighborhood, fostering a strong connection with the surrounding area.
The design thoughtfully responds to its two distinct surroundings by incorporating two landscaped areas: one that is more publicfacing, engaging directly with the adjacent school, and another that offers a relatively more private, tranquil space near the recreation center.
The building’s programs, including a hospital, daycare, and gardens, are designed to be accessible and inviting to the public, reinforcing the center’s role as a community hub that serves and enhances the well-being of its residents and visitors.

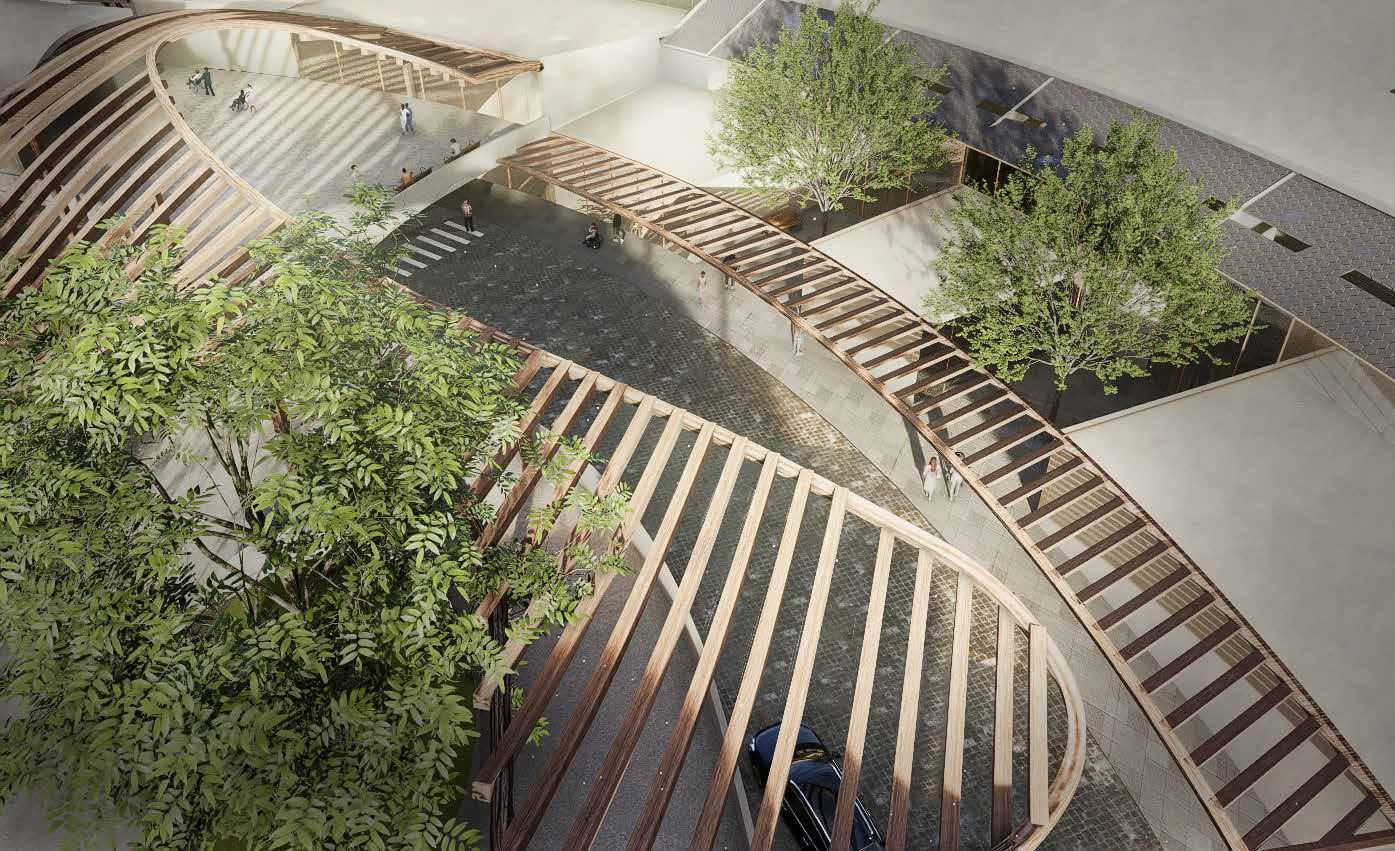

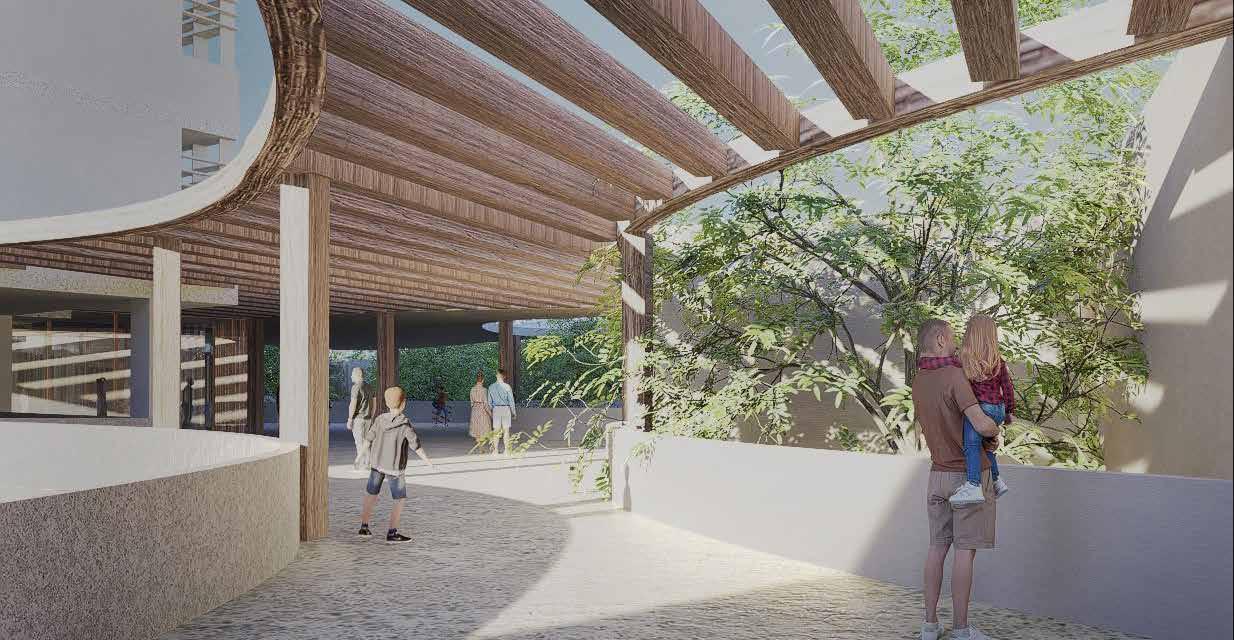


The second layer of the complex is a thoughtfully designed bridge that serves as both a connector between buildings and a key element of circulation within the site. Inspired by the spirit of a Chinese garden, this bridge creates an intimate garden experience while seamlessly linking the various structures. The bridge’s organic form extends the terraces of each building, integrating them into a cohesive whole. By dividing the bridge into open, semi-open, and closed spaces, the design not only enhances the user experience but also provides sheltered pathways, ensuring comfort and usability in all weather conditions. This multifunctional bridge is essential to the flow and connectivity of the complex, enriching the overall environment
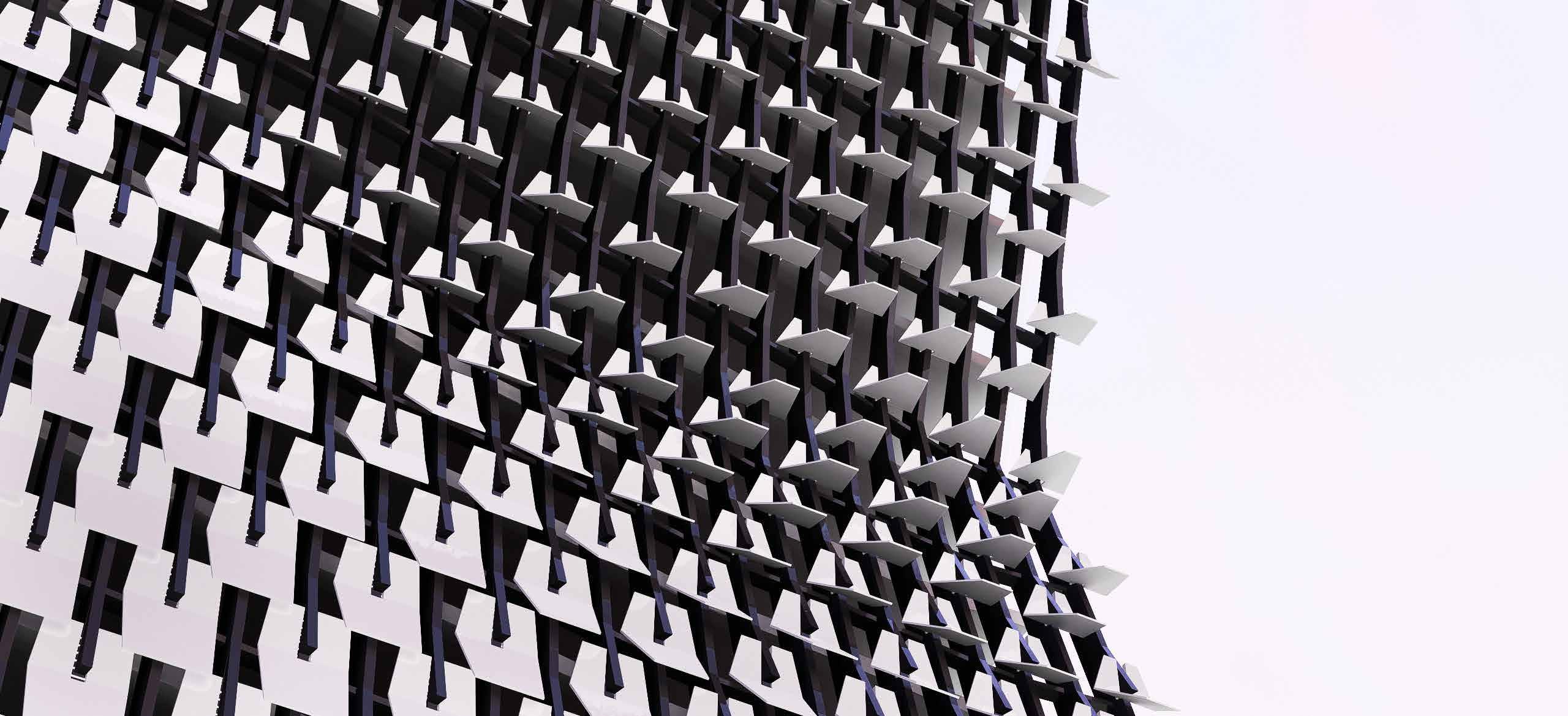
PARAMETRIC STUDIO. SPRING 2024.
TYPOLOGY: FACADE
Instructor: Kais AI-Rawi, Group Work
Investigate the use of parametric design to develop and prototype panel attachment systems for complex architectural geometries
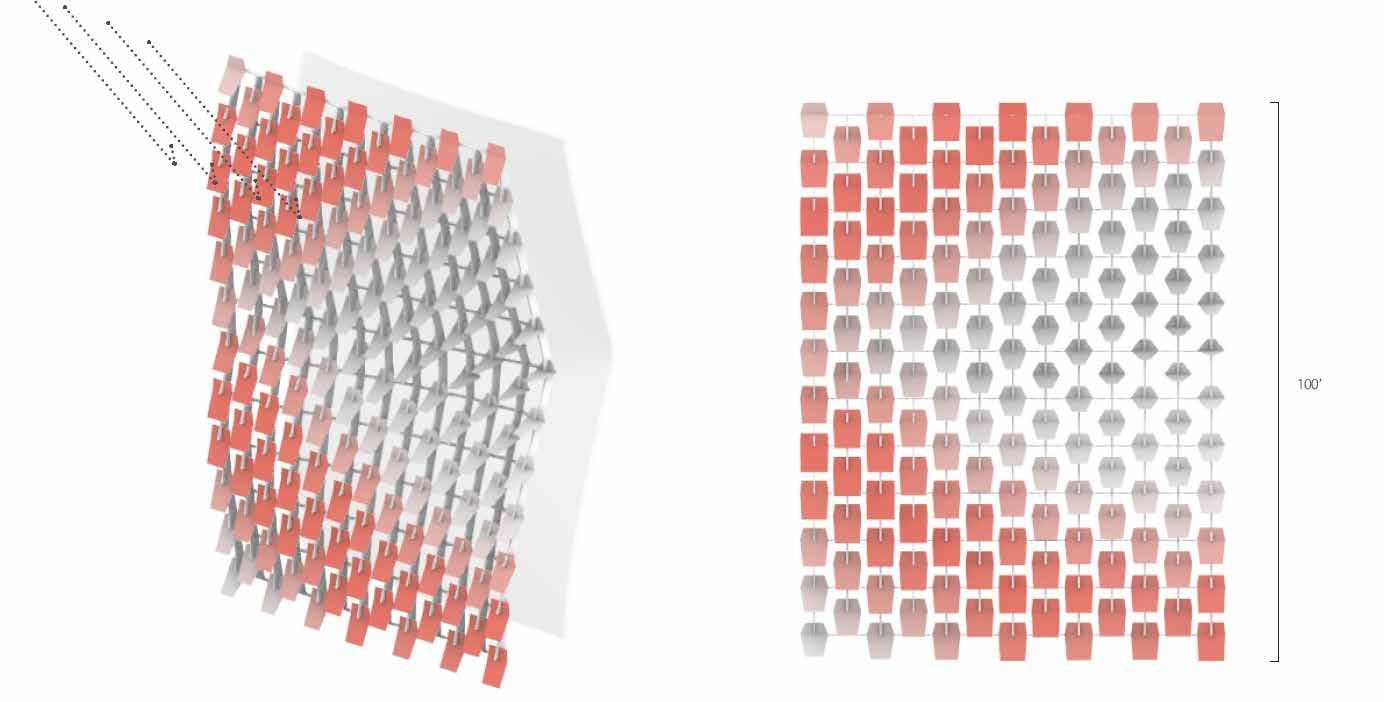
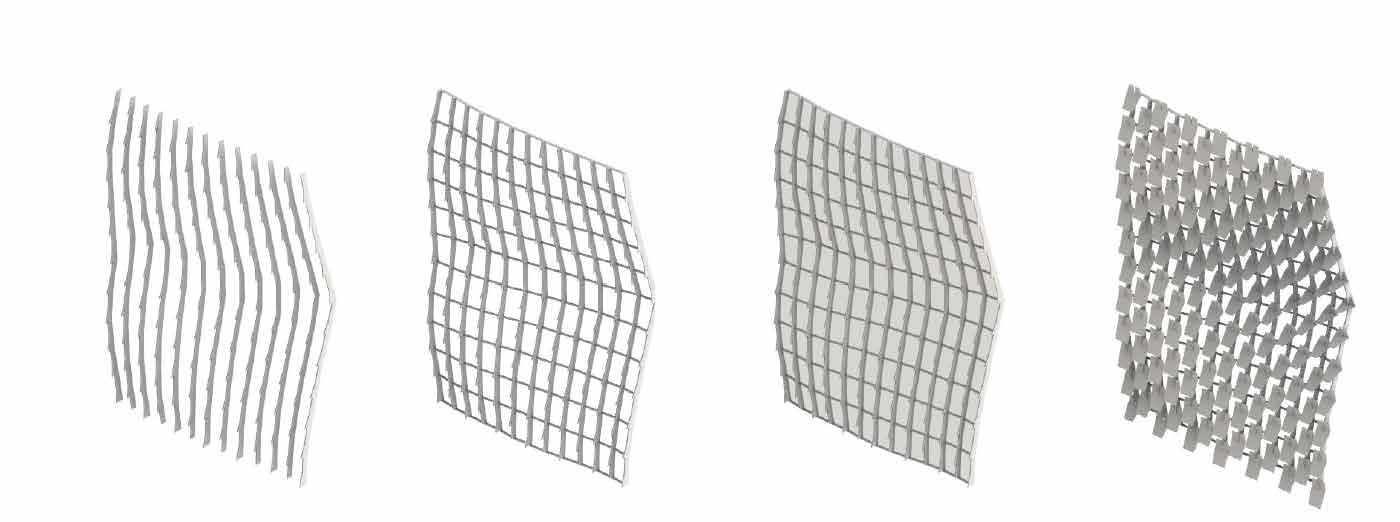
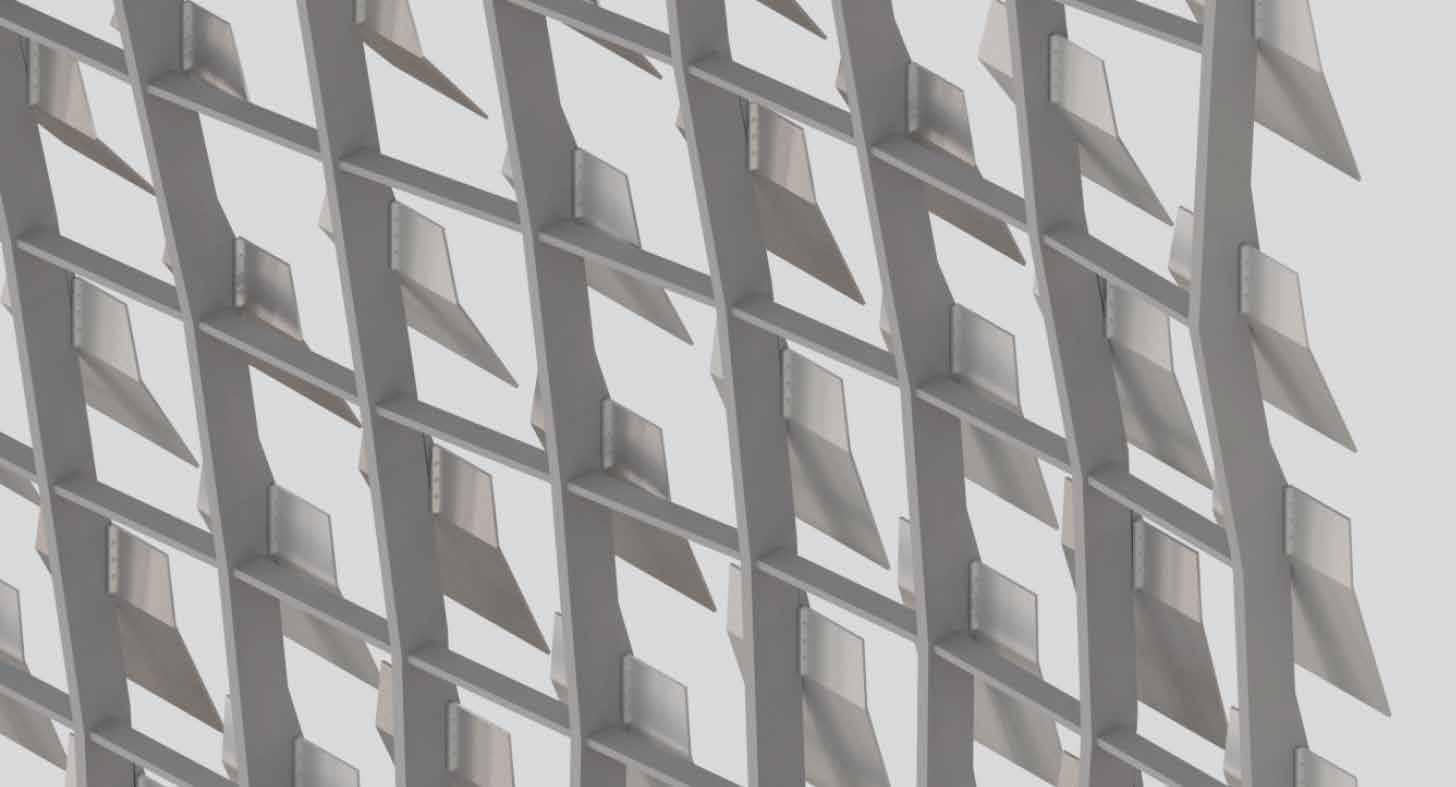

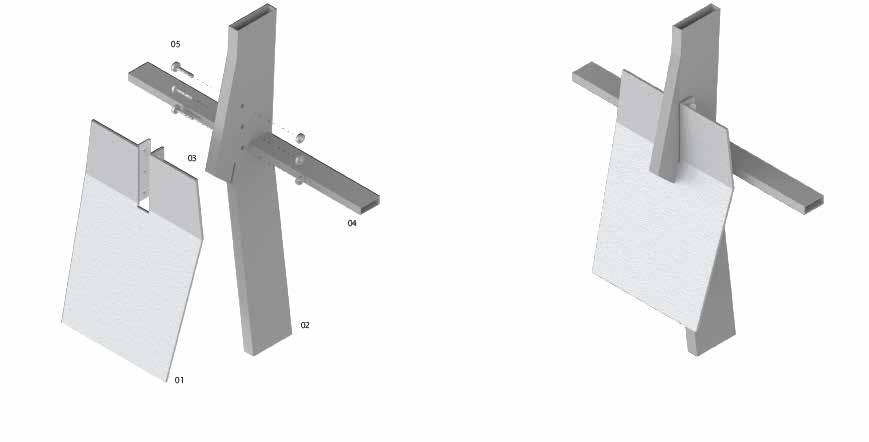
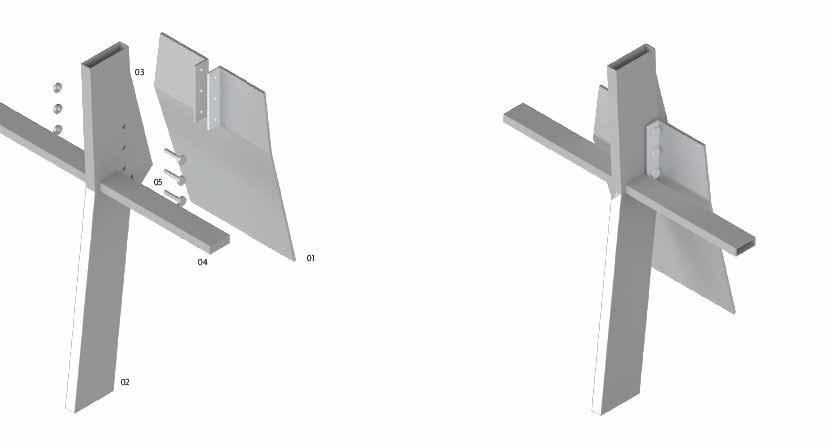
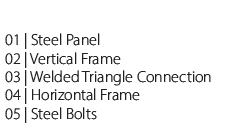


COMPREHENSIVE STUDIO. SPRING 2023.
TYPOLOGY: OFFICE
Instructor: Roland Wahlroos-Rit. Individual Work
A Connection through different groups and communities
My design aims to represent the significance of social justice, creating an assertive yet gentle atmosphere that welcomes visitors while reminding people of the importance of social justice

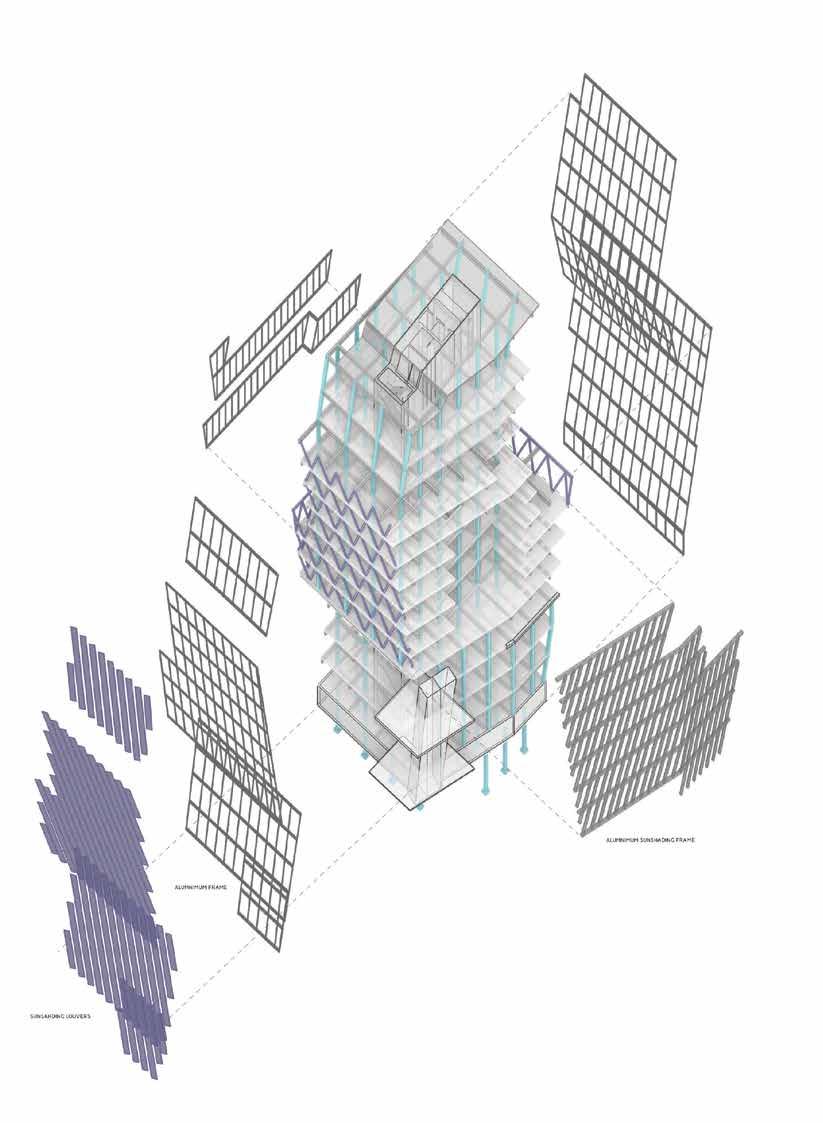
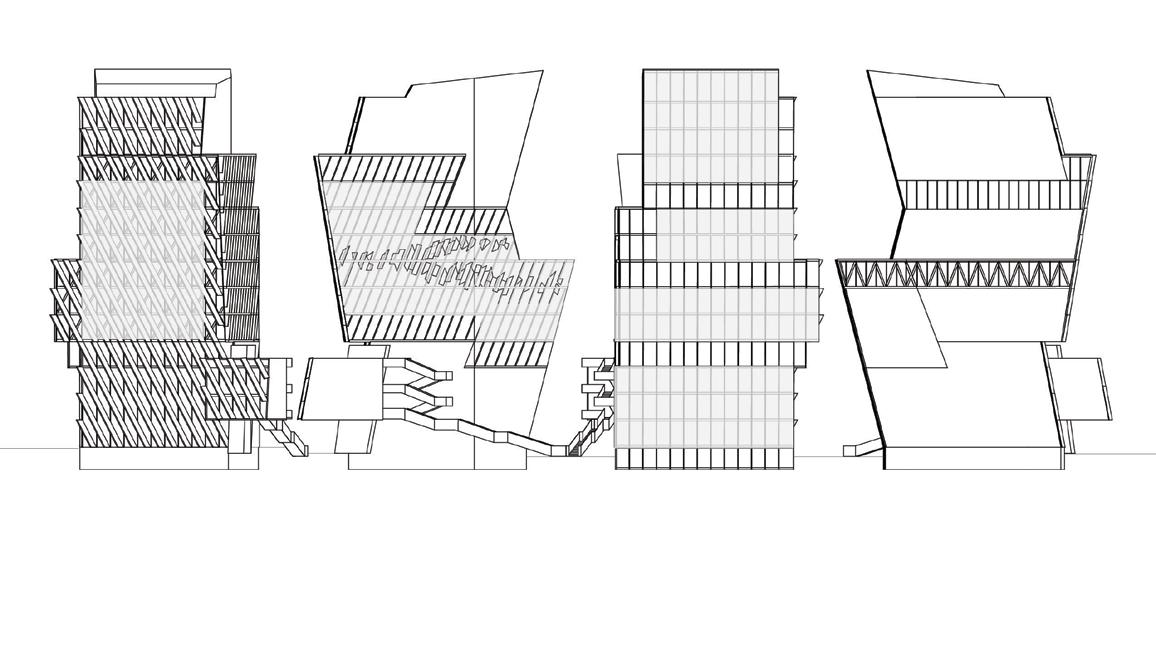
The building is located at a very speci c cultural cross-roads. To the south is the former city center, once under Mexican rule, with many museums and monuments, and to the north is the original chinatown, full of chi-nese architemture and culture. To the east, there are many American government buildings and landmarks. I think it is important to talk to all three cultures, old and new, because not only is the focus on one culture or privillage but everyone is part of social justice.
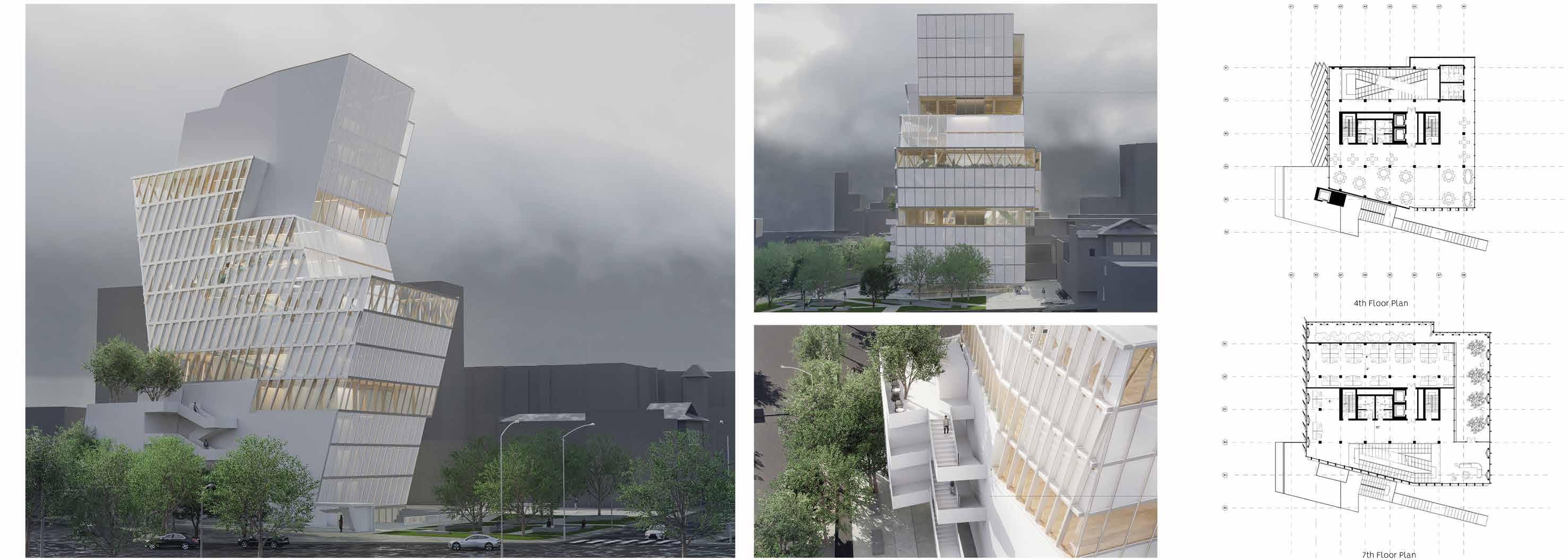
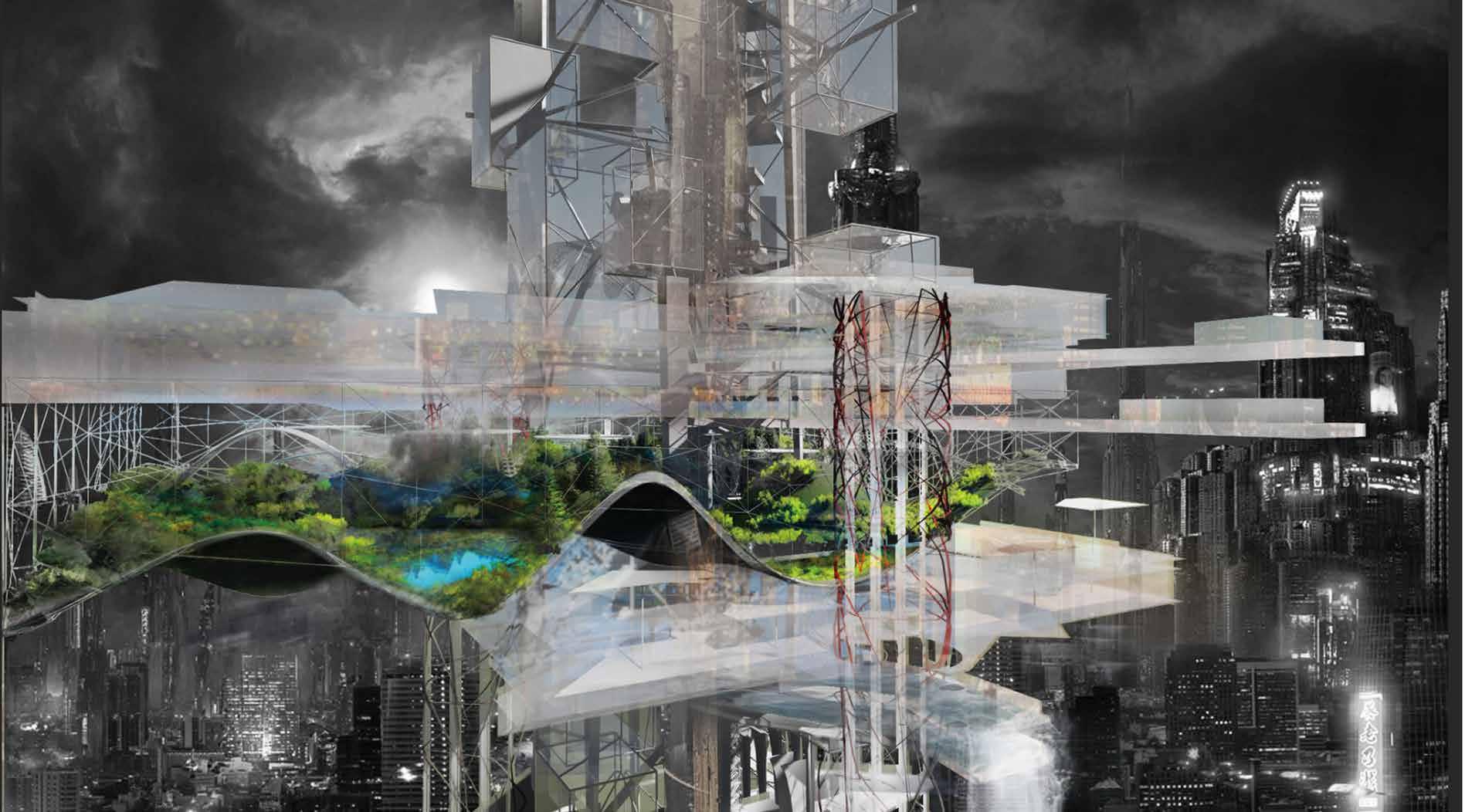
EVOLO SKYSCRAPER COMPETITION
Individual Work TYPOLOGY: AMUSEMENT PARK
An Exploration Of Cyberpunk Future
As embark on the final leg of my self-study journey, can’t help but confront the harsh reality of our world’s deterioration. It’s disheartening to witness the ongoing sabotage inflicted upon our planet, leaving us with ev-erdiminishing resources. in the face of such adversity, I find myself questioning how we can endure and safeguard what little greenery remains.



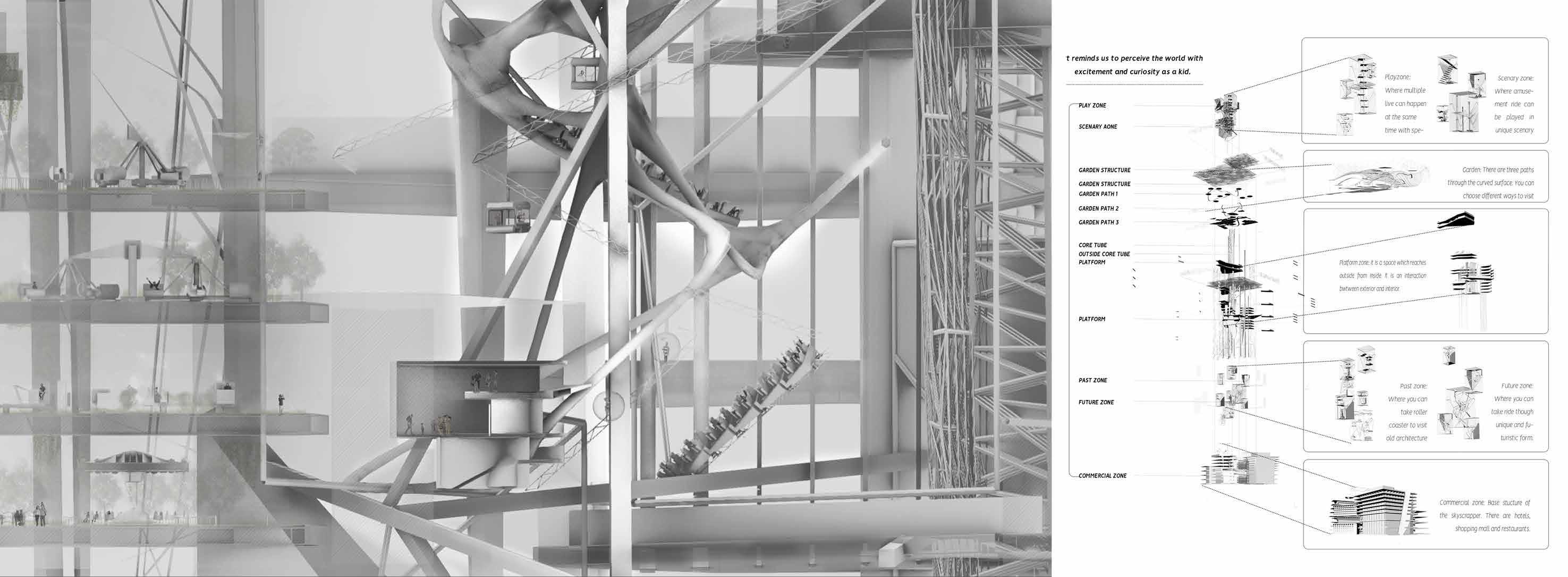

DESIGN OPTION STUDIO. FALL 2022.
TYPOLOGY: RESIDENTIAL
Instructor: John Southern. Individual Work
This Project aims to respond to the social problem of increasing housing prices and the rising need for co-living spaces. How can we create a space not only solves the functical problem but also improves the experience of home?

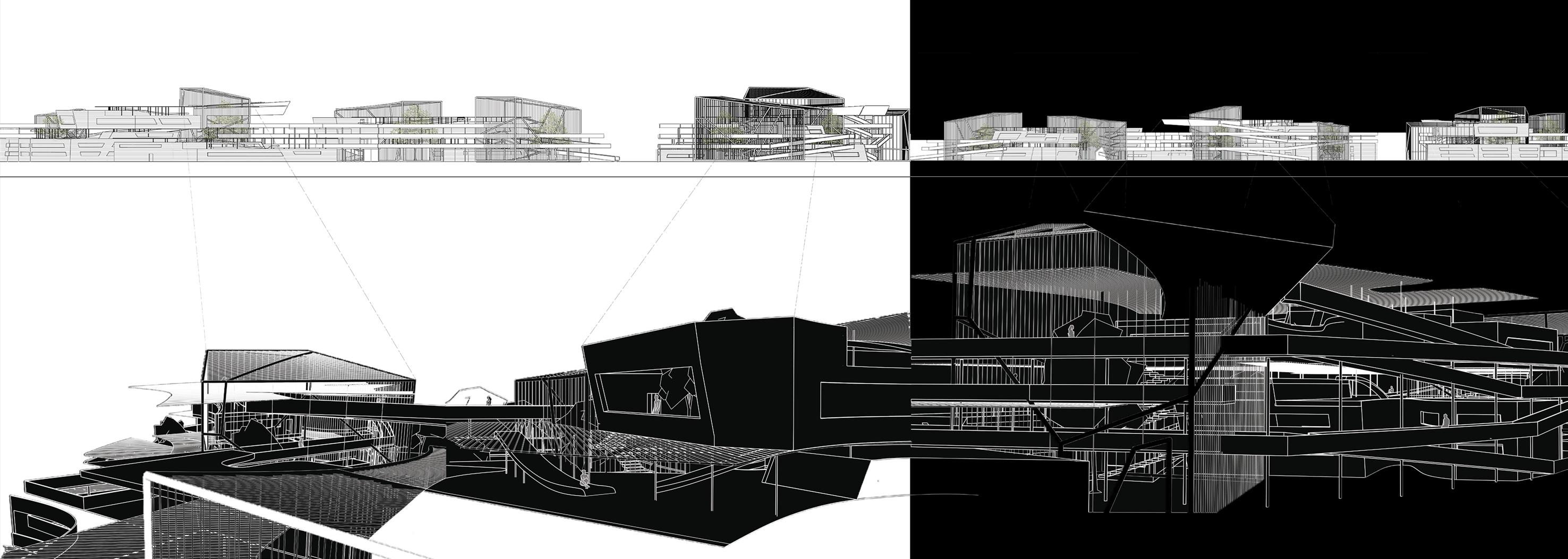
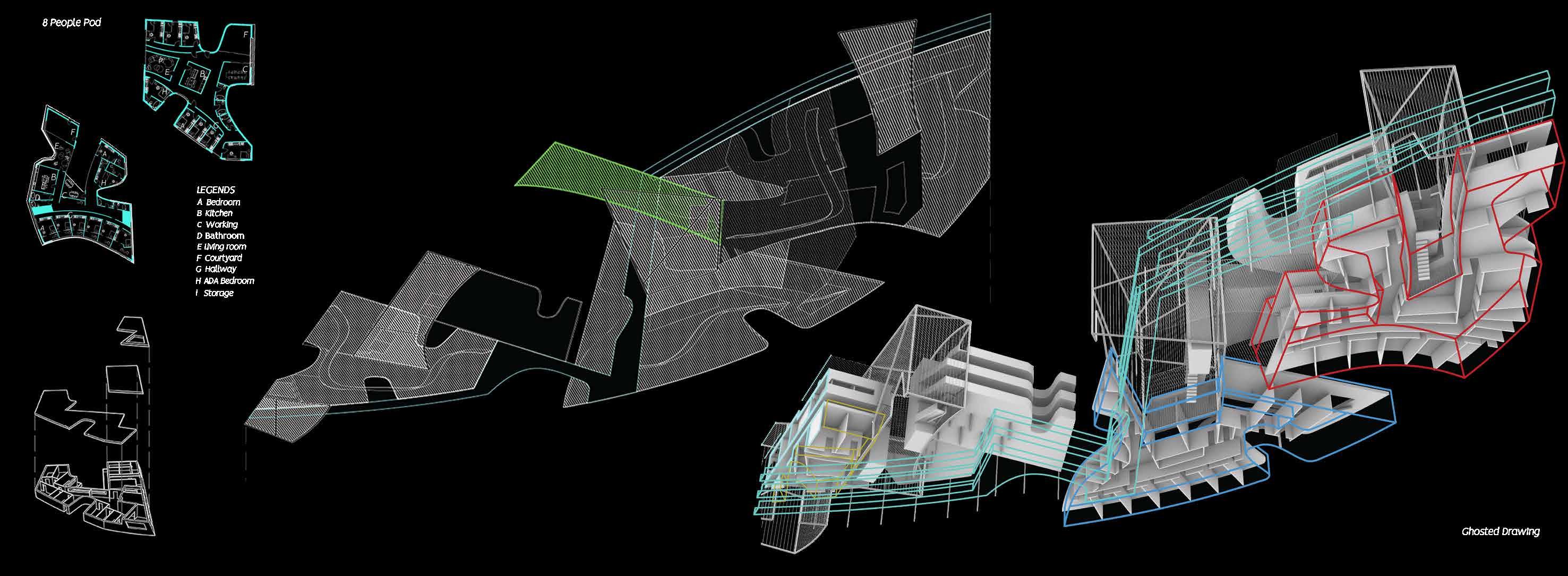

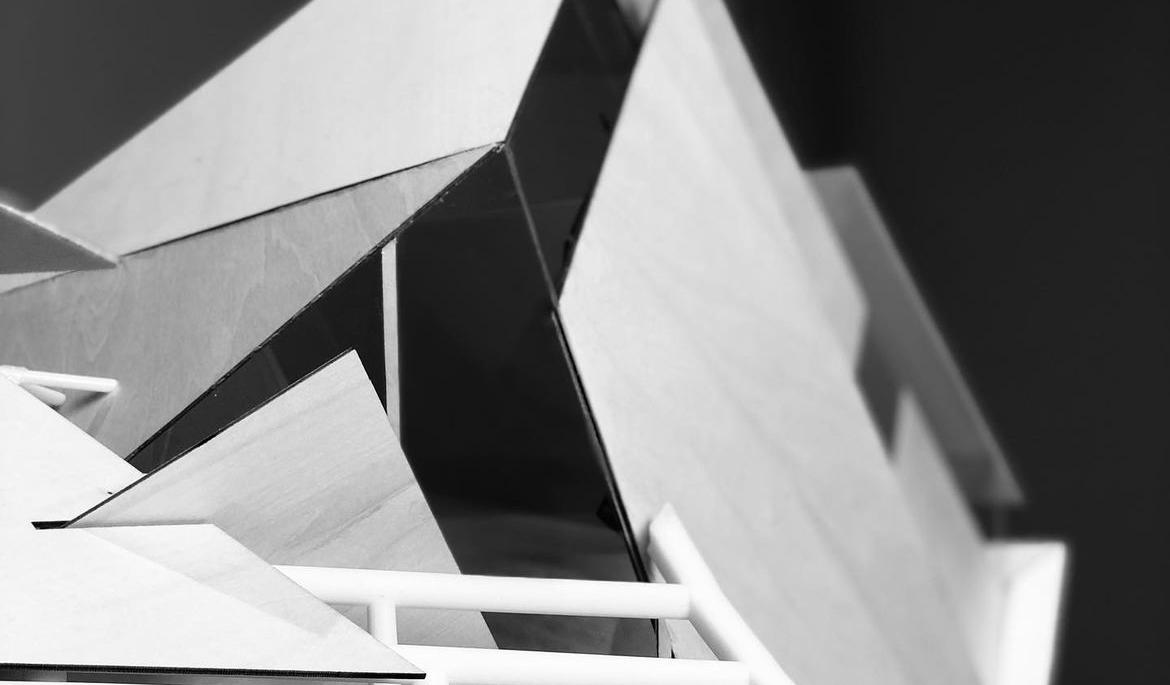
LOCATION: 747 N MAIN STREET, LOS ANGELES
TYPOLOGY: MIXED USE
F.A.R CALCULATION: 0.75
CONSTRUCTION TYPE HEAVY TIMBER TYPE IV
ZONING DESIGNATION C2-2
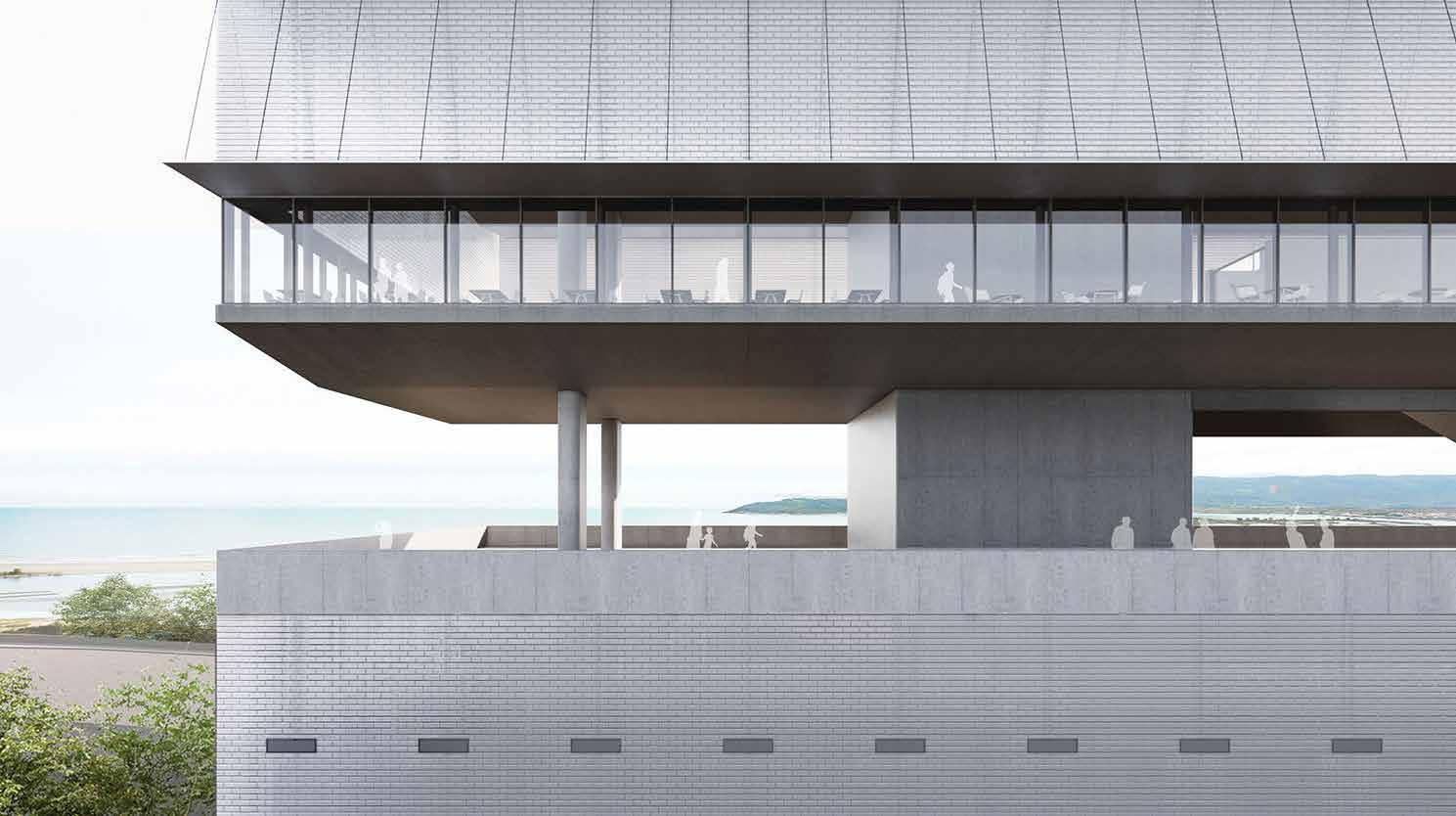
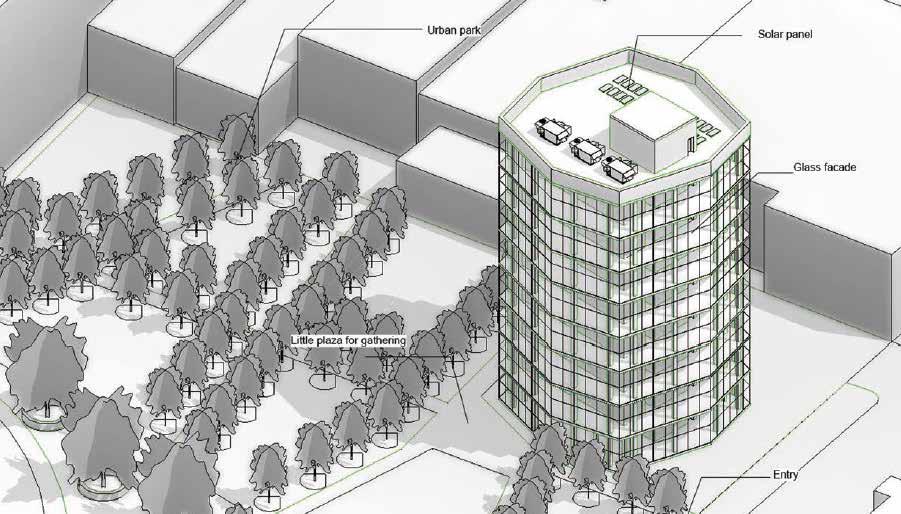
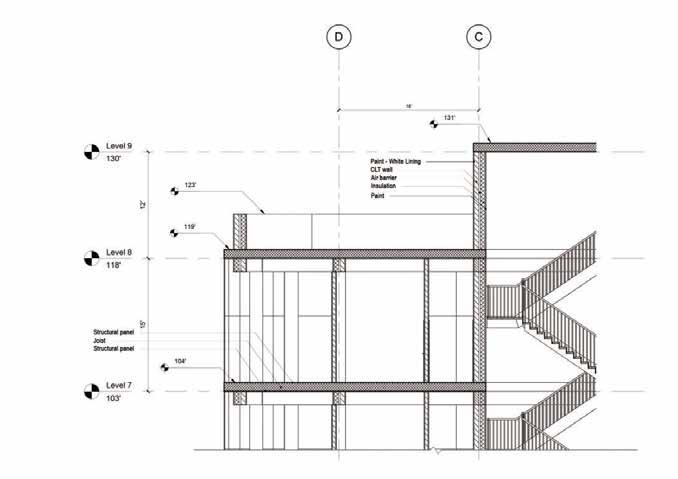
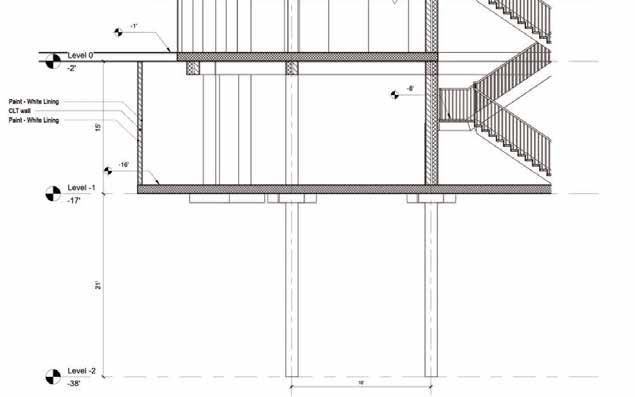
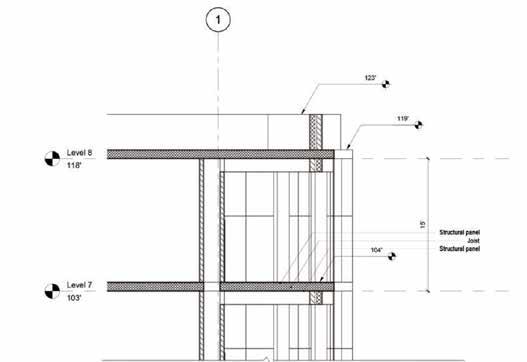
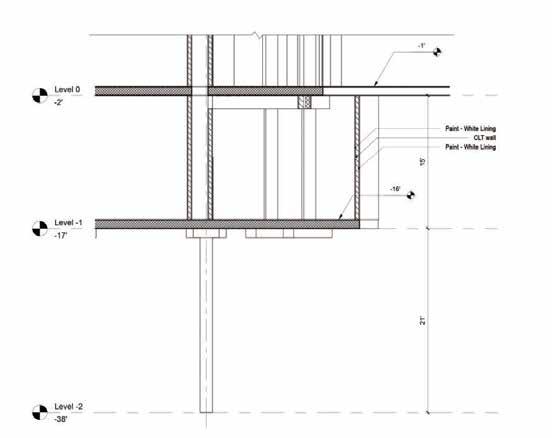
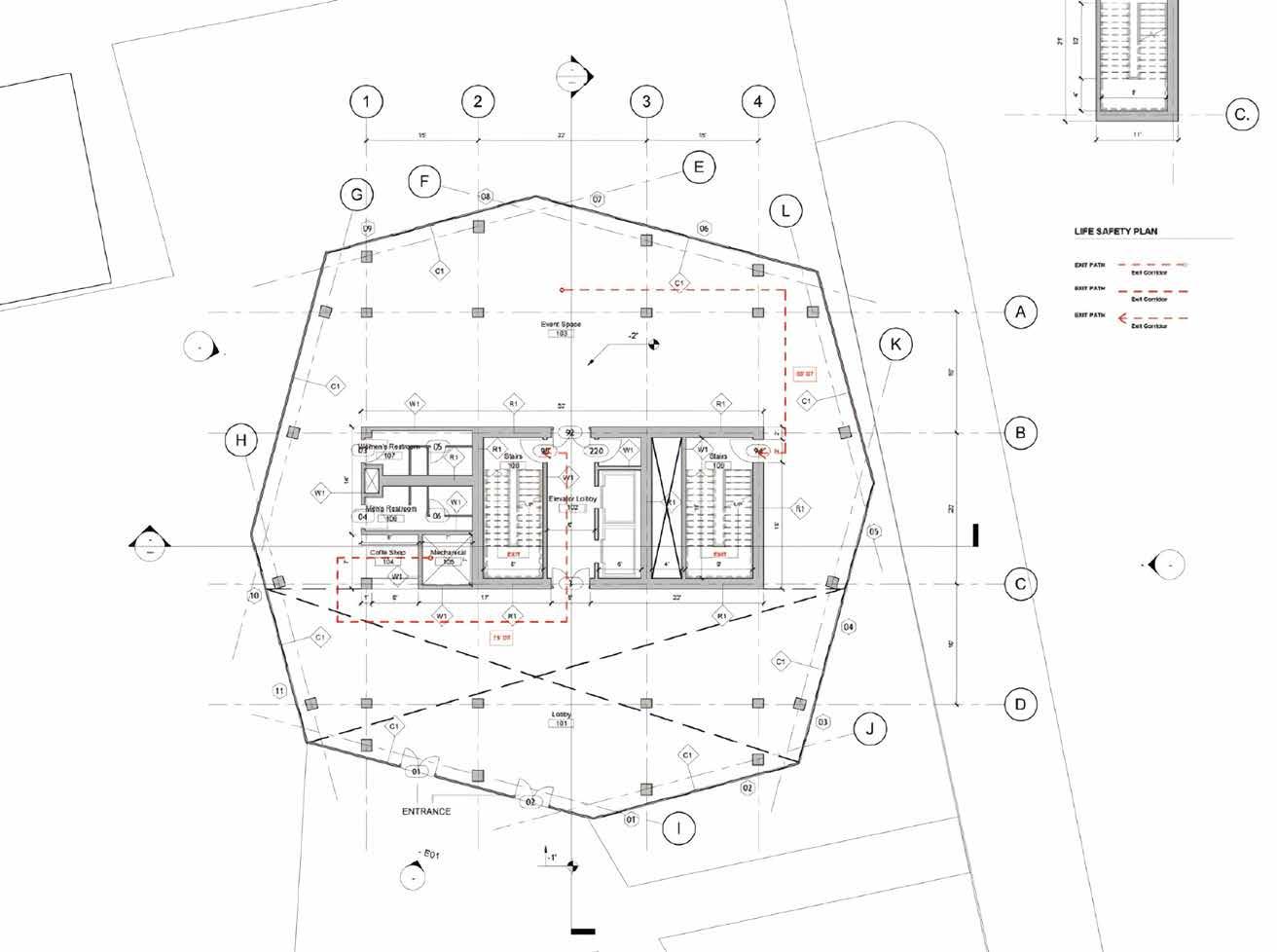
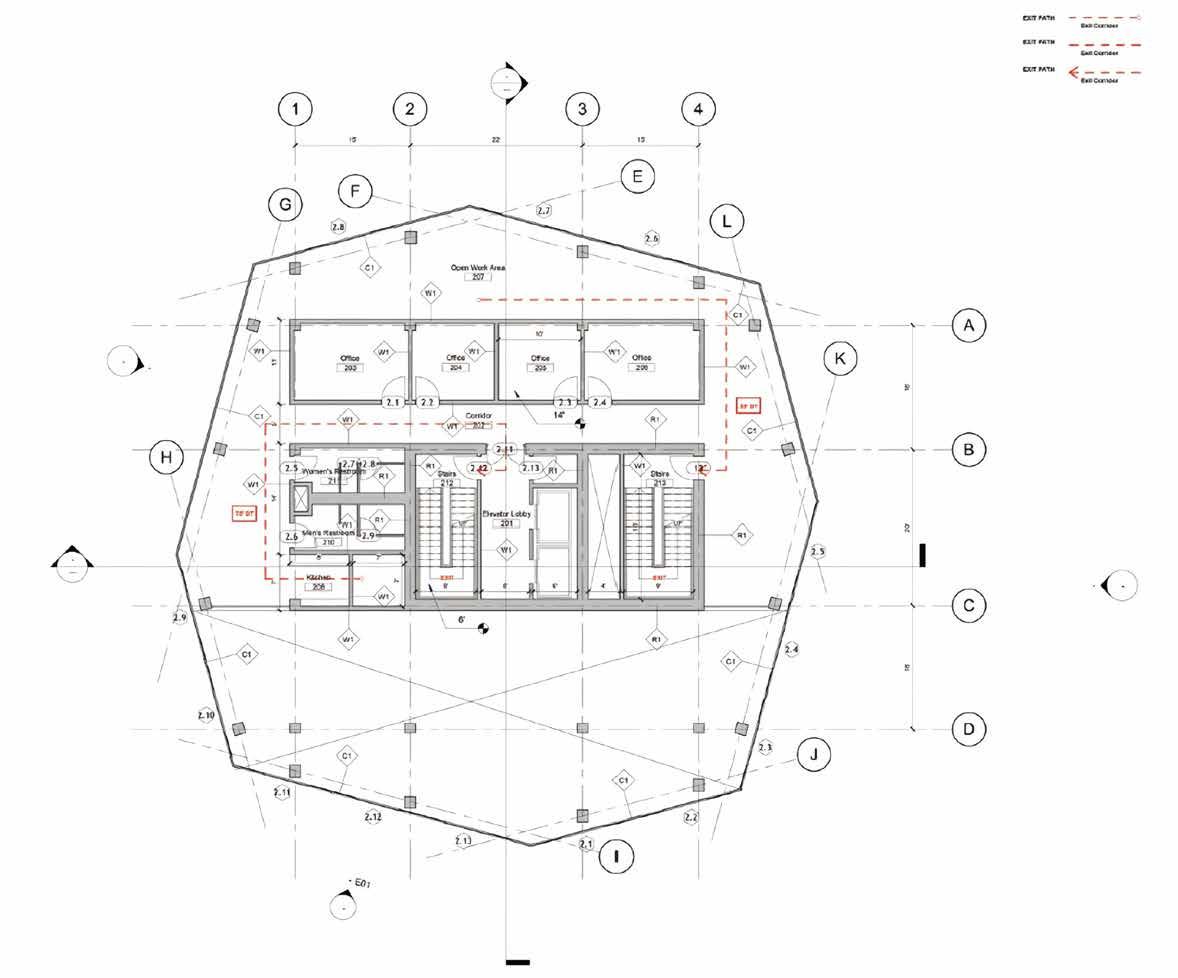
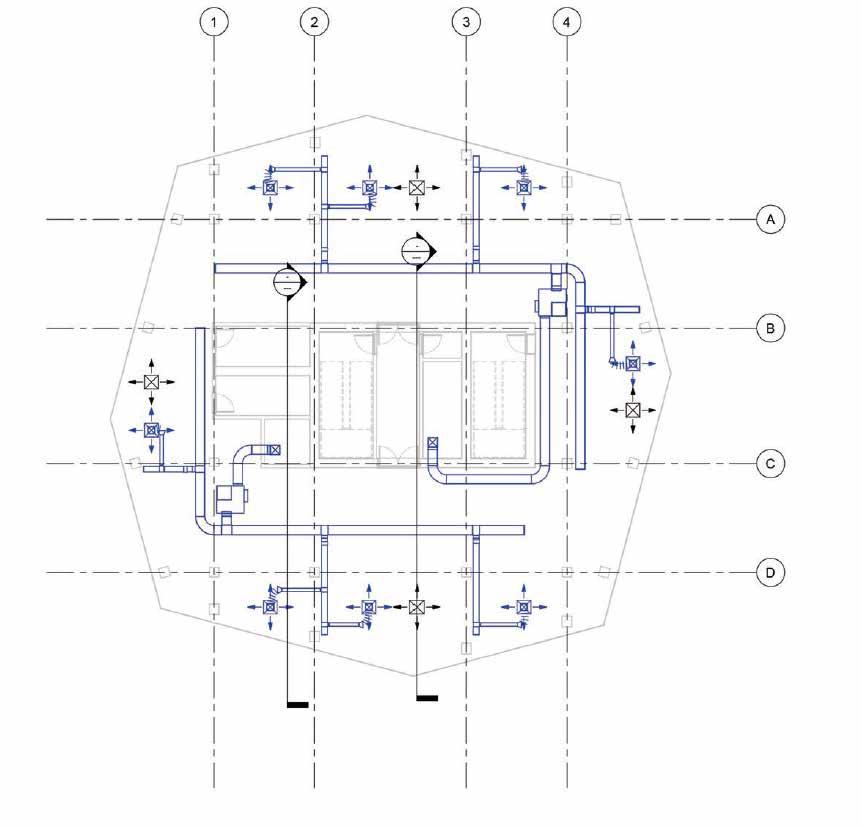
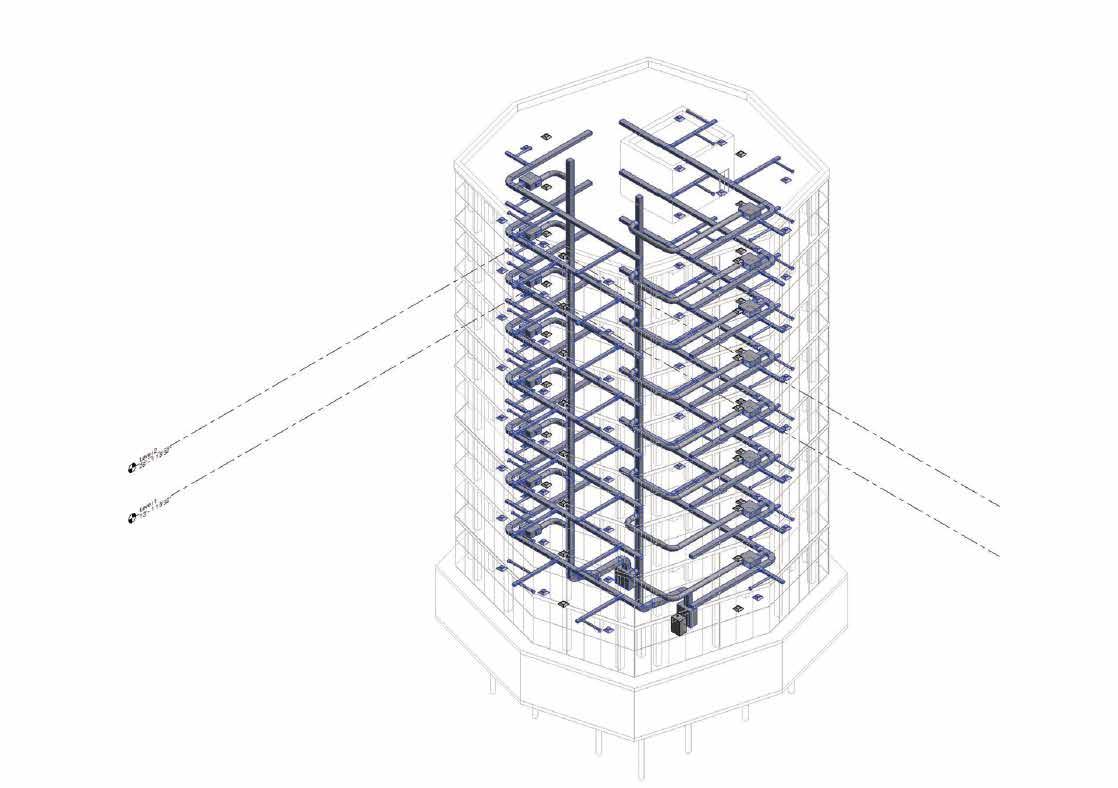
LOCATION: HAIKOU, CHINA
TYPOLOGY: CULTURE
FIRM: VECTOR ARCHITECTS
SIZE: 602,778 ft2
INTERN PHASE: DESIGN DEVELOPMENT

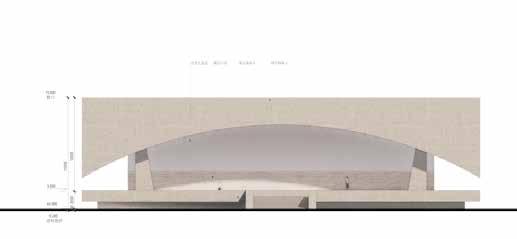


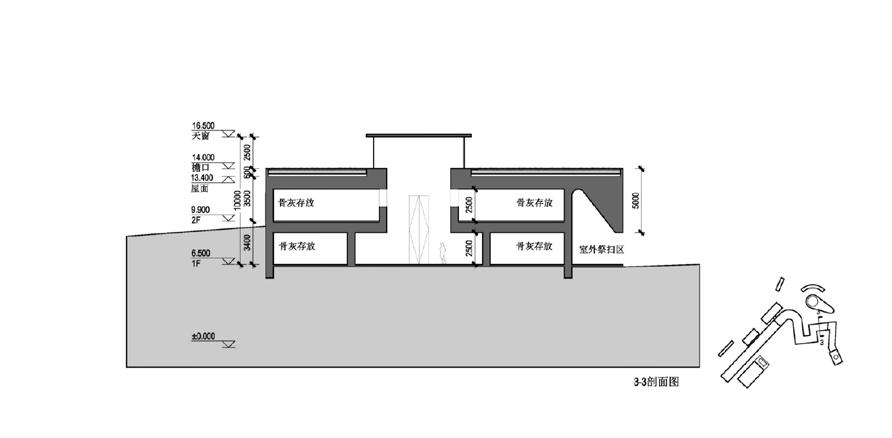

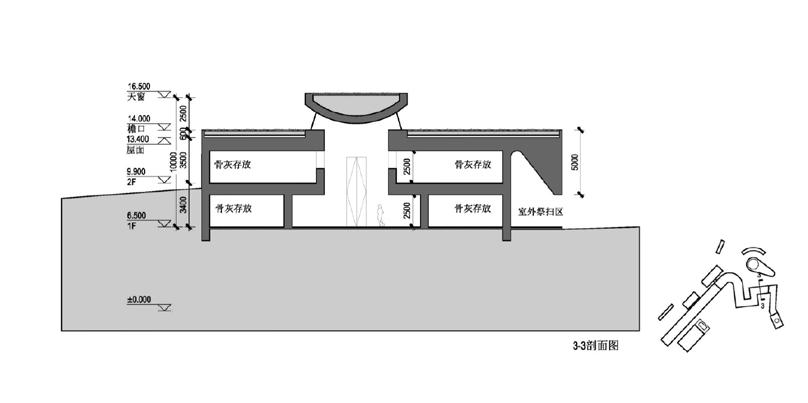

As ma volupta quisciu mquiste aliquibusci blaut es dunt maximol oribearum, si aliqui ditatium fugitature, sentibus, ut voluptatio. Quisto blab idel int. Hit, ommolora nihicium laborpo rectet pedicid elibea sitae et quae omnit laut es maximus, qui beaqui quis atenit quate vellatur? Qui volectore sequid quiatiam ne sandae volorem dollupta nonse laut ide rempe exceatusdam, eatius dolor adignimus modit vollab il entus et apellupta et antin cus atio. Nam lacimet accus as cuptati sin nos nihicipietur aut milluptatam quunt et officab orenis porem facia core mo coreic tem est volum sin nonserum ut inte int omnimil iandenihit untiae prae quid et eum fugit dolupta dolenime ne optibusam ad magnimus et laut enit, ut odicaer ferchil mo del erita prae vel is erum sequia desciendite coribus quam harum endi ut adi andus dis asperum fugiaer erioribus suntore sam denitis doluptat. Am, quiasperio. Omnihil iquidero quodipiendel ipici quias doluptatio. Ut as dolorent
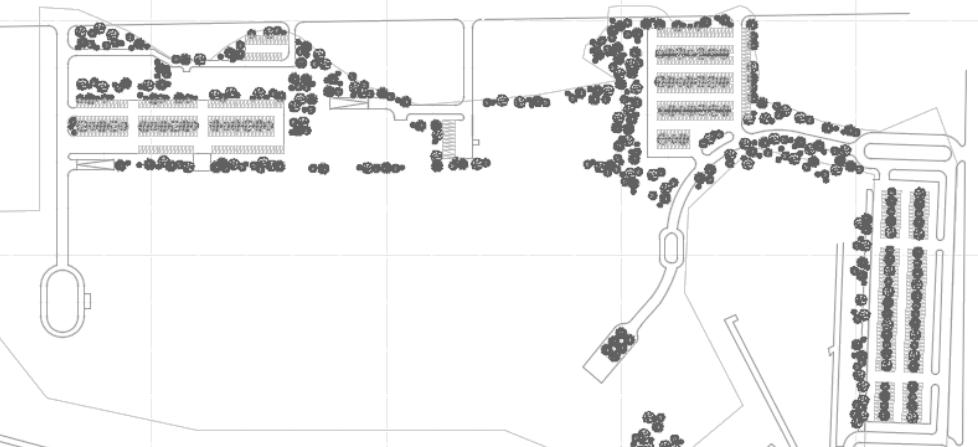
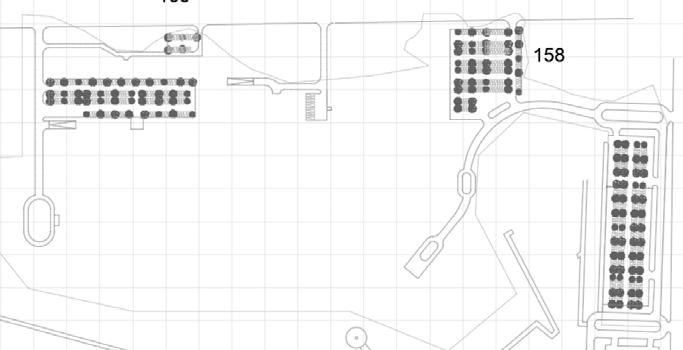
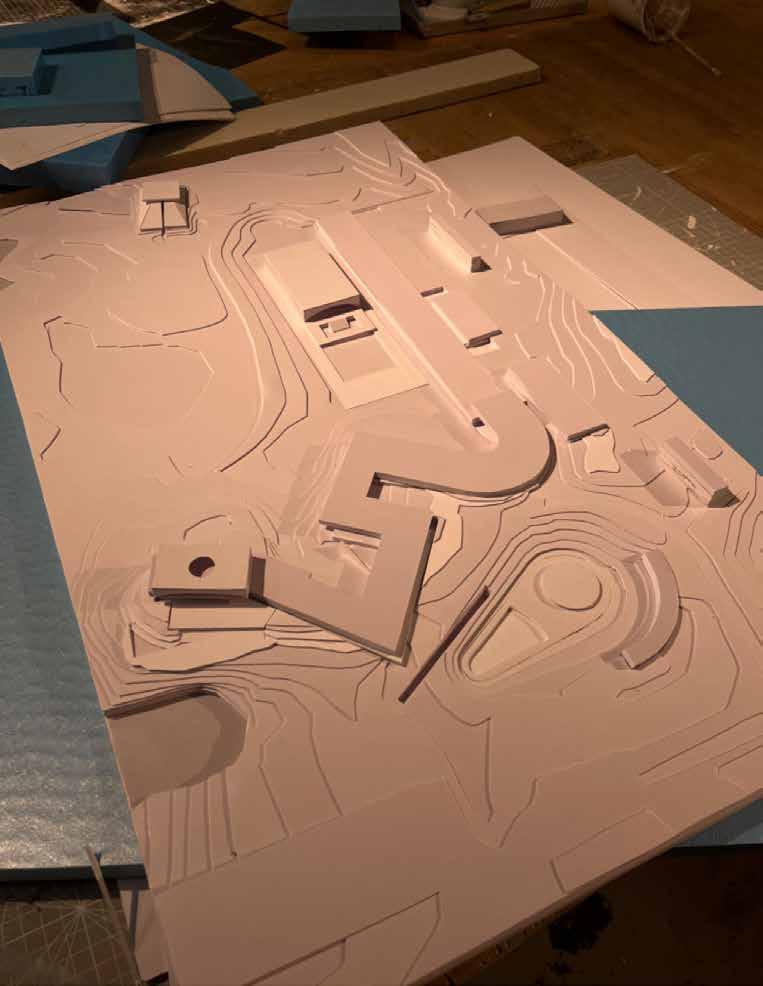
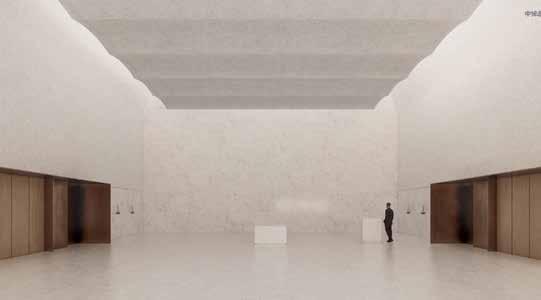

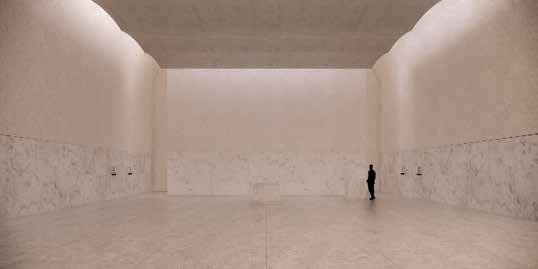

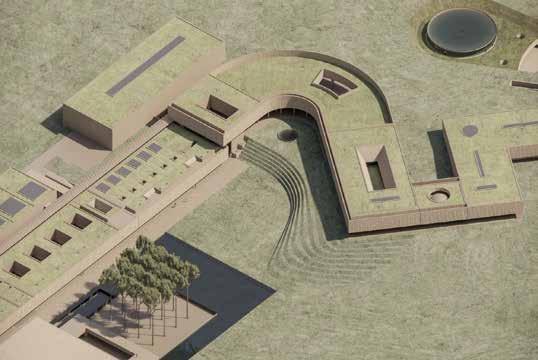
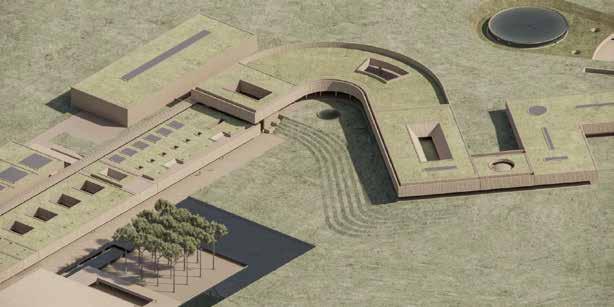
LOCATION: SHENZHEN, CHINA
TYPOLOGY: CULTURE
FIRM: VECTOR ARCHITECTS
SIZE: 362,743 ft2
INTERN PHASE: CONSTRUCTION DOCUMENTS
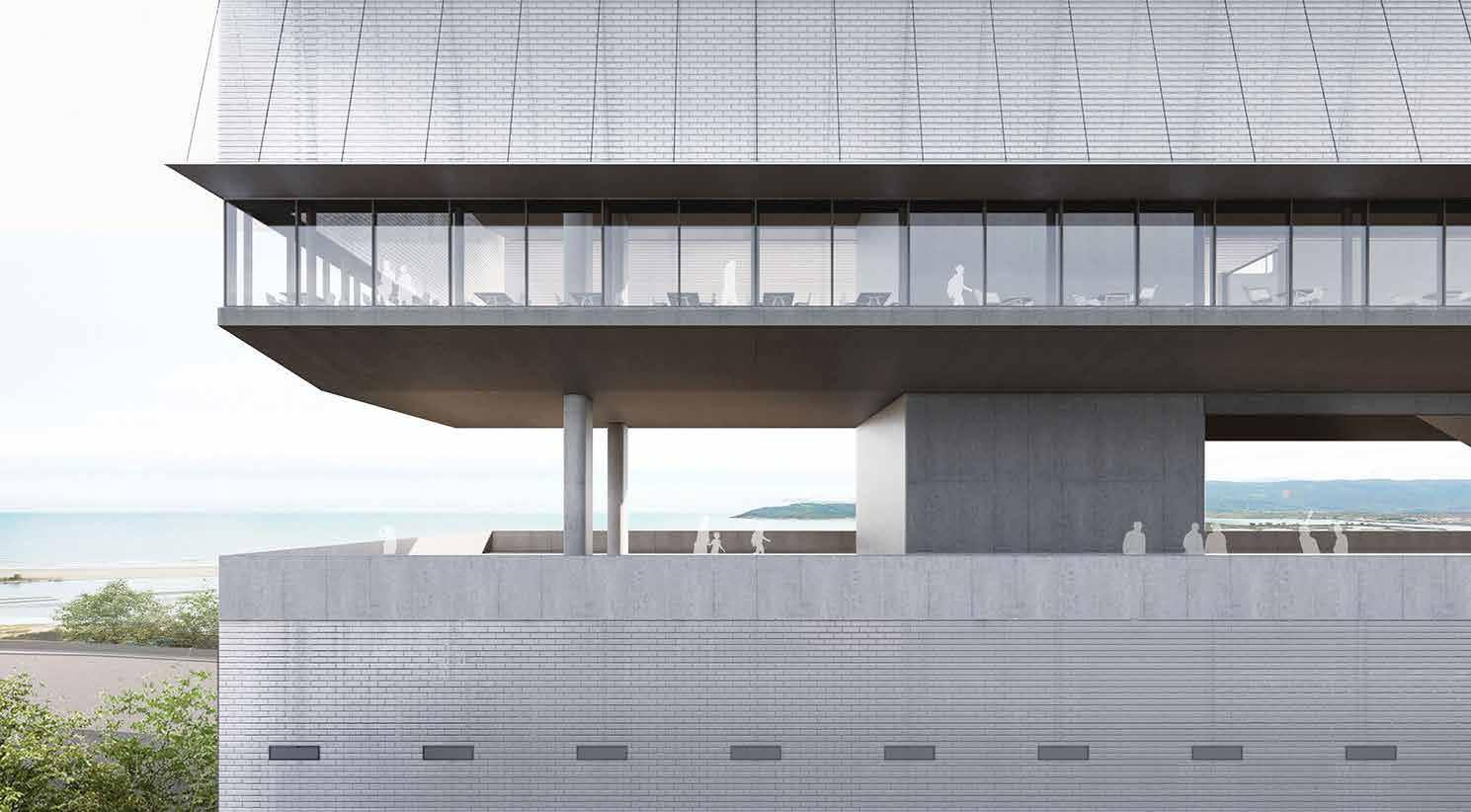

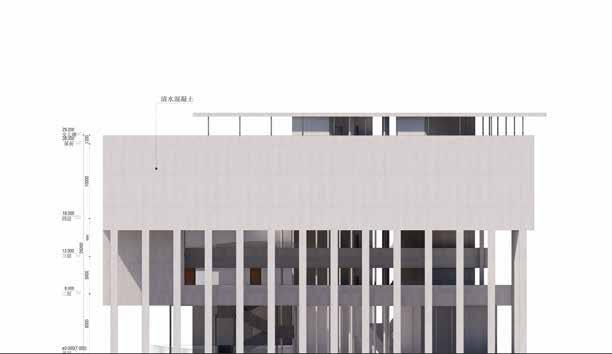
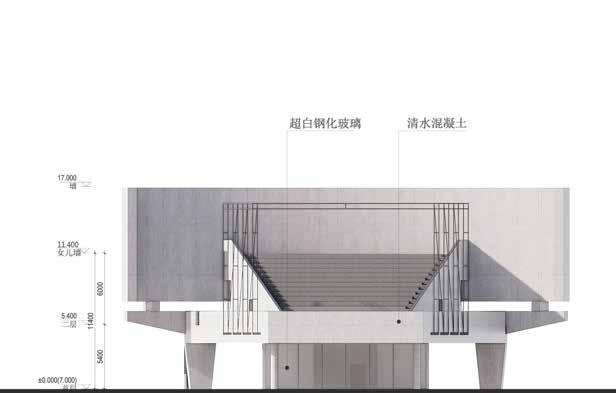
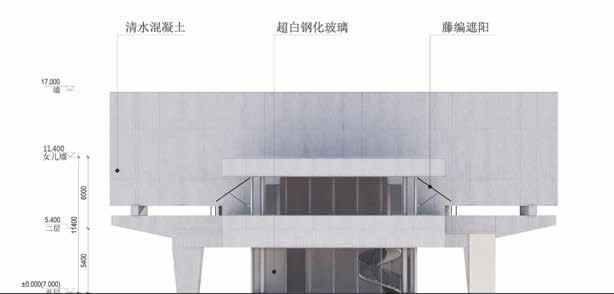

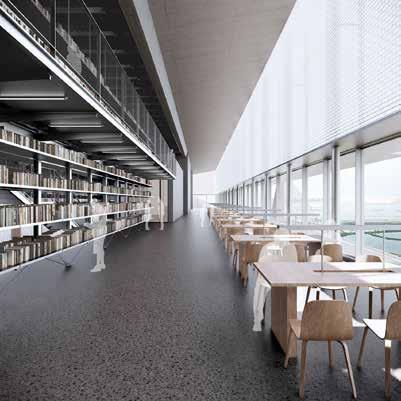
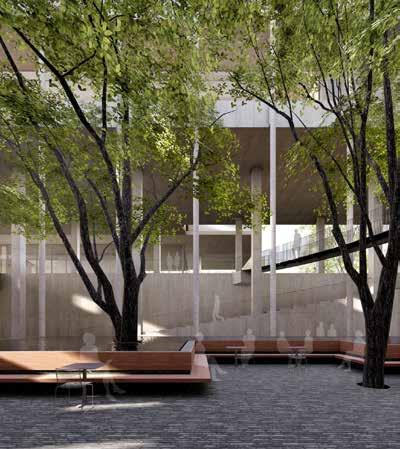
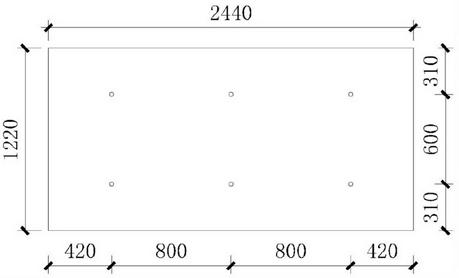
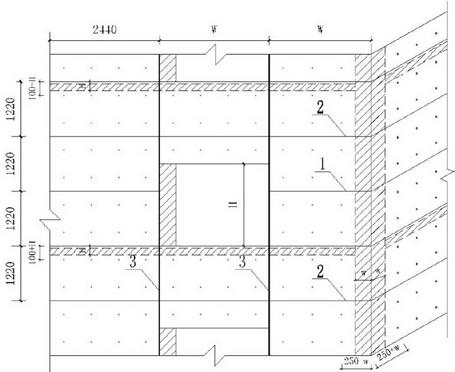
LOCATION: SHENZHEN, CHINA
TYPOLOGY: Interior
FIRM: MARS STUDIO
SIZE: 2475 ft2
INTERN PHASE: CONCEPTUAL DESIGN
