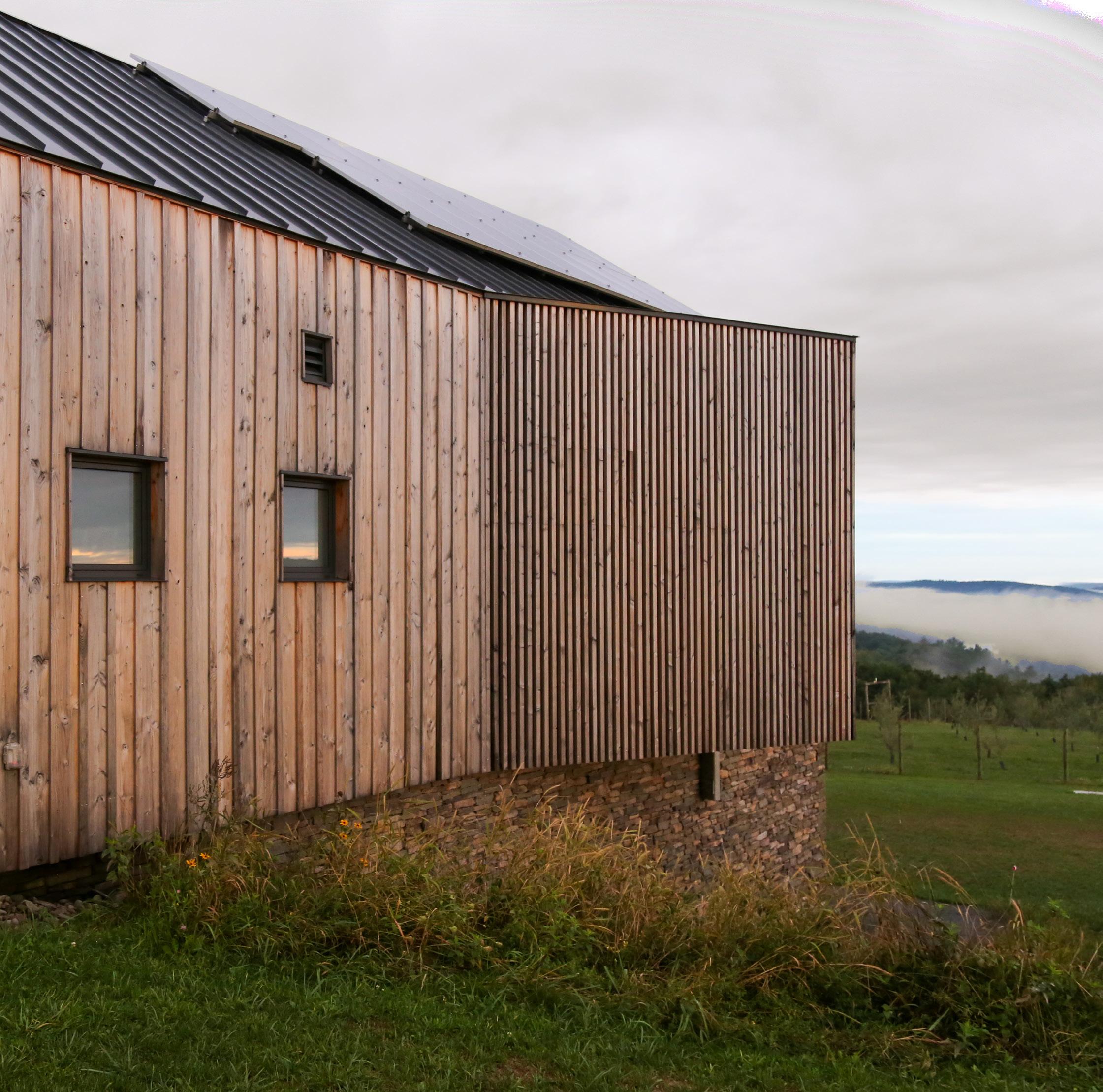
RIVER ARCHITECTS, PLLC
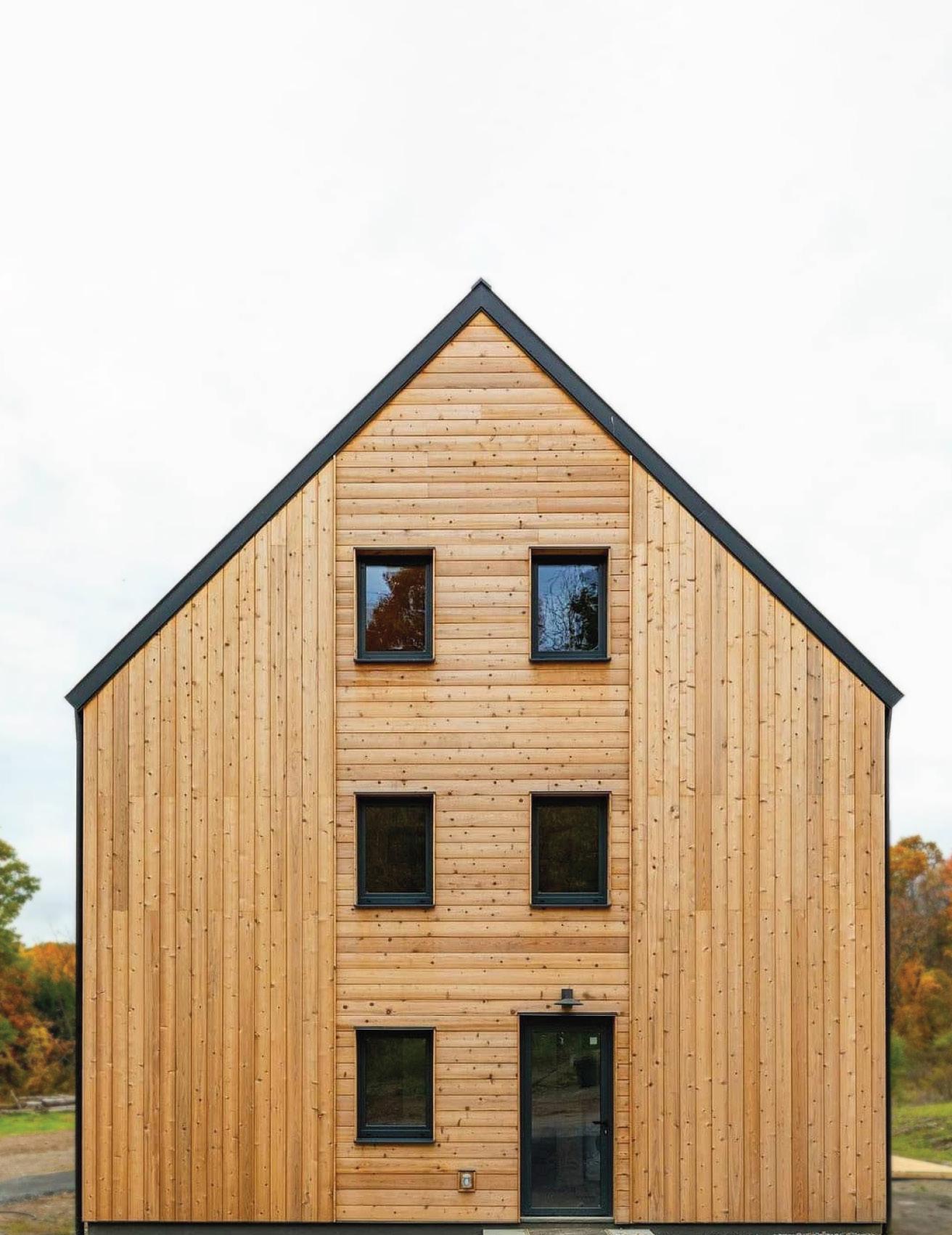



River Architects works closely with the client, alongside trusted consultants and builders, to bring a design from paper to reality.
We begin by working with the client to determine project needs and goals while exploring big ideas through several design iterations. We consider views, alignments, and the integration of indoor and outdoor spaces to develop a functional floor plan and an elegant building design. Together with the civil engineer, we determine appropriate site requirements and outline project approval needs.
The floor plans are finalized and the building design is developed alongside an energy model that optimizes window size/placement, insulation needs, solar panel strategy, and more. We use a 3D model to provide renderings, video fly-throughs, and a virtual reality walk-through to visualize the design. At this stage, we begin discussions with prospective builders to obtain a preliminary cost estimate and establish a project timeline.
Interior and exterior material options are proposed alongside updated renderings. We develop the home’s interior design and provide guidance on selecting appropriate appliances, plumbing fittings, and lighting. We collaborate with structural and mechanical engineers to establish a structural framework, technical details, and heating/cooling strategies. Furniture selection and procurement services are available upon request.

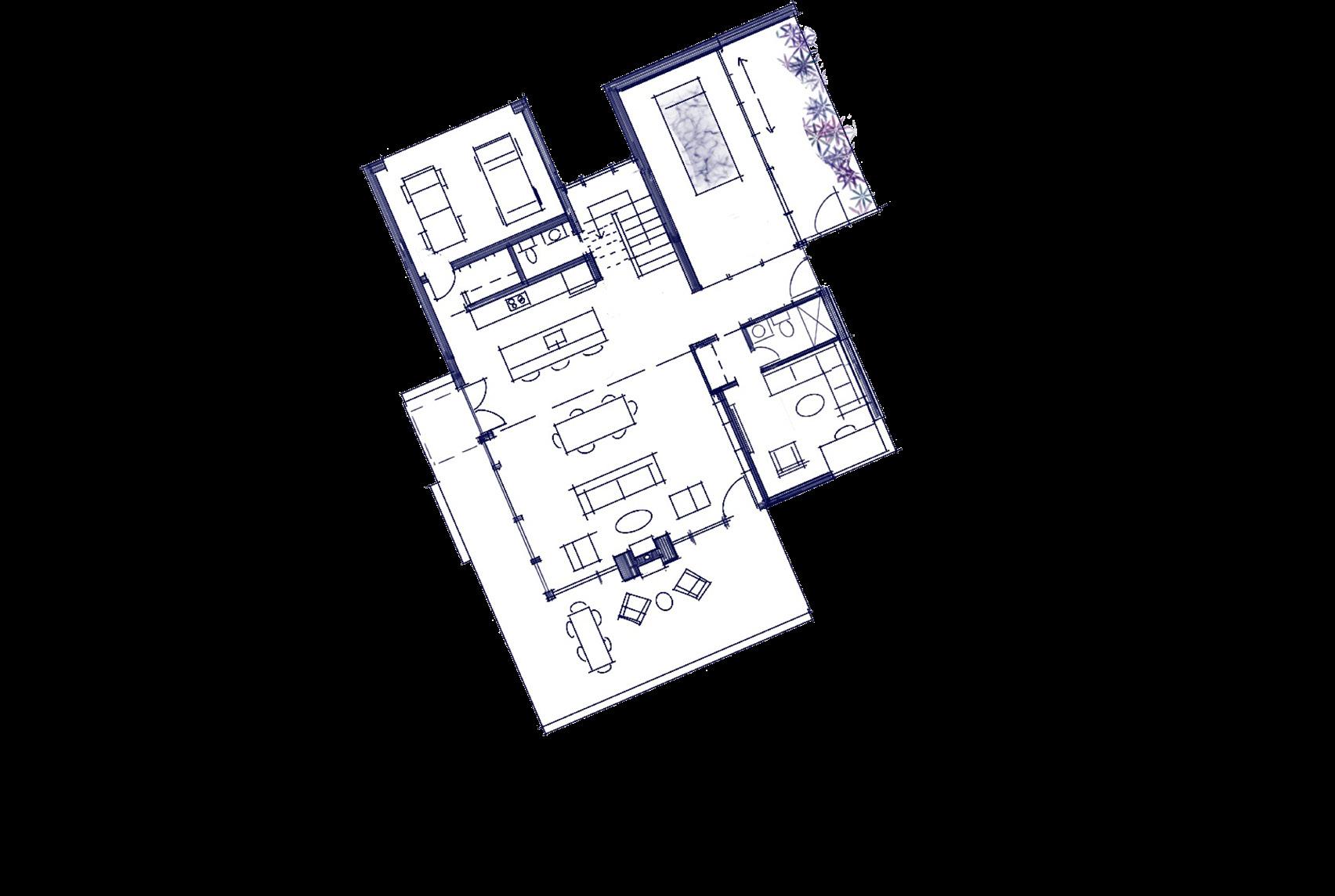
River Architects works with building officials and reviews local codes and potential municipal approval requirements from the very beginning of a project. Experience is key in collaborating with clients, contractors, and various approval agencies to establish estimated timelines and secure prompt approvals.
We coordinate with clients, contractors, and consultants to prepare and submit the building permit application, communicate with code enforcement, and provide all necessary information until the permits are issued.
We work closely with contractors to determine project pricing, taking into account labor and material costs, municipal fees, and overhead expenses. We provide timely responses to contractors’ questions and help clients understand various elements of contractors’ estimates throughout the process. Passive building standards can reduce energy use by up to 90% compared to conventional construction, yielding long-term financial benefits for our clients.
During this phase, we continue refining the design drawings into construction documents. These highly detailed drawingscommonly referred to as ‘blueprints’ - are fine-tuned and prepared for construction, including building details, interior design, fixtures, finishes, and more. The final drawing set demonstrates code compliance and provide contractors with a clearer understanding of the design and specifications.
Construction administration is crucial during the construction phase. We communicate regularly with clients to keep them informed about project progress and collaborate with contractors and consultants throughout the building process to ensure the project is executed according to the design intent and quality established in the drawings. Details are clarified to ensure the final product aligns with the drawings developed throughout the design process. Collaboration is essential during construction administration, as we meet on-site with clients and the builder throughout the phase.


Natural cedar siding will gray over time. Elegant light fixtures, furniture, custom millwork, and finishes add warmth to the interior of the house. Outdoor spaces include a generous wraparound deck and a covered trellis area for alfresco dining. Sound-isolated floors and acoustically insulated interior walls enhance aural comfort.






The open kitchen, dining, and living areas form the heart of the house. With future needs in mind, the ground floor includes age-in-place amenities, such as a spacious bedroom with easy access to an ADA-accessible bathroom. The upper level features two private bedroom suites and an office. The walk-out basement includes a bluestone patio, a mudroom with laundry, a den, a guest bedroom, and a bath.



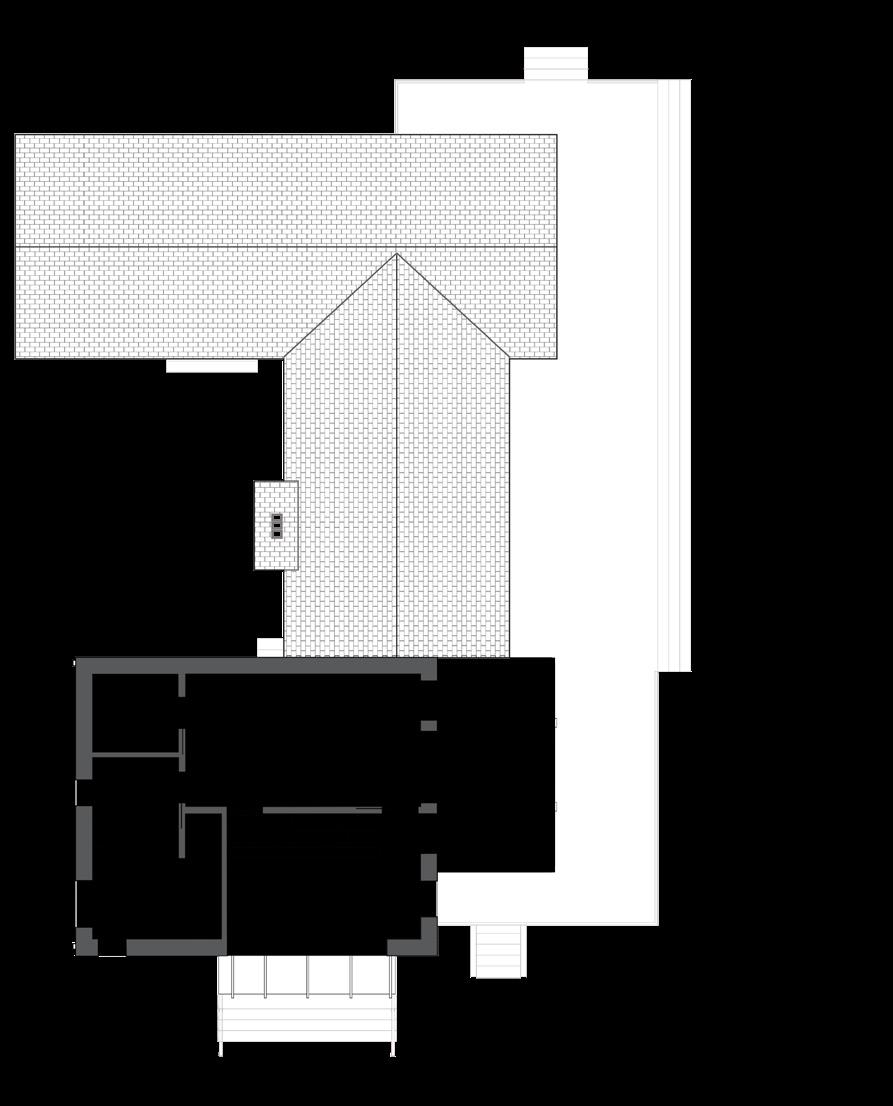
The new design provides ample space at the entry vestibule, where the family can unload winter gear and store it in a large walk-in closet immediately adjacent to the vestibule. The expanded kitchen, located in the same area as the original, has been reoriented to face the living room and back patio, where outdoor cooking and casual gatherings take place.
The pantry and a laundry room, which features a discreet door to the bathroom, are situated immediately west of the kitchen. A home office is positioned above the vestibule.
The second-floor addition includes an outdoor deck accessible from both the primary suite and the home office. This ‘extended living area’ has become the perfect spot for morning yoga, work-fromhome coffee breaks, and quiet weekend breakfasts.

A client from New York City reached out to River Architects to help bring his vision of an environmentally friendly, futuristic weekend home to life.
River Architects envisioned a long, linear structure anchored into a hillside at the rear of the site, hovering over the landscape. The main living floor is wrapped in moss-green rainscreen panels, blending seamlessly with the surrounding tree canopy. A deck extends from the south side, reaching out to the land, with space reserved for a future lap pool. The primary suite opens to the north, overlooking a valley and creating the sensation of being within the canopy, while the dense forest ensures privacy and intimacy. The minimal lower level is clad in black rainscreen panels, allowing it to visually disappear. Both the rainscreen panels and finishes require zero maintenance.
Designed with high efficiency in mind, the house has achieved an Energy Star rating of HERS 60, making it 40% more efficient than the average new home built today. Structurally insulated panels (SIPs) and triple-glazed windows provide a high R-value with airtight construction. Advanced mechanical systems ensure an exceptionally comfortable and healthy interior environment.



Large windows and stone fireplaces are featured throughout the home, presenting a challenge in improving its thermal performance. Mechanical systems were updated, significantly enhancing the home’s air quality and efficiency. The result is a timeless space that meets the needs of a modern resident while providing comfort and serenity to a busy creative.
Reconnecting the two levels of the home with winding stairs created more than just a practical passage—it enhanced the play of light throughout the space. We incorporated a poetic, origami-like shell with a hand-carved wooden handrail as a counterpoint to the sharp angularity of the stairs, while minimalist hardware allowed the shapes and finishes to take center stage.
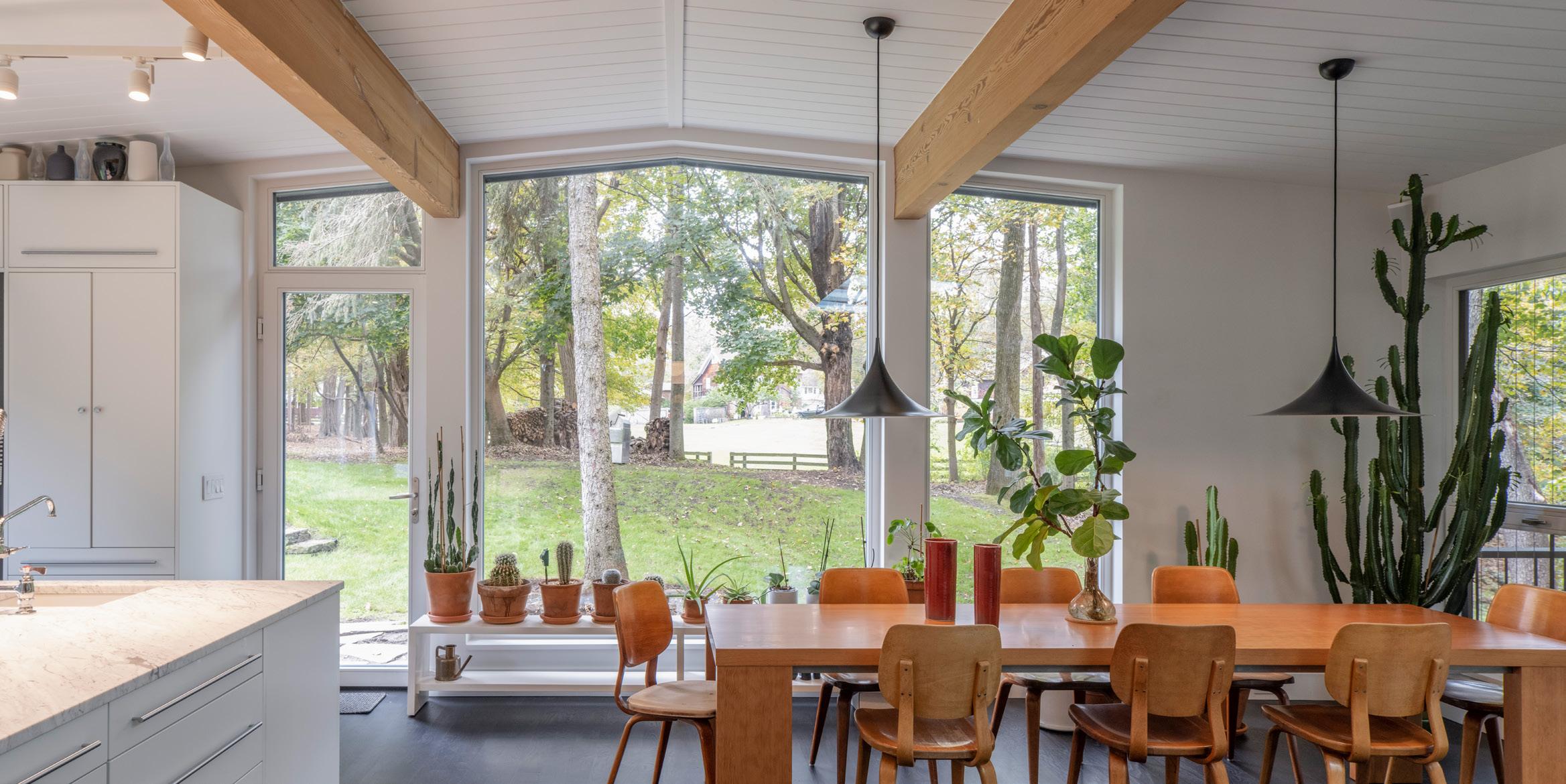








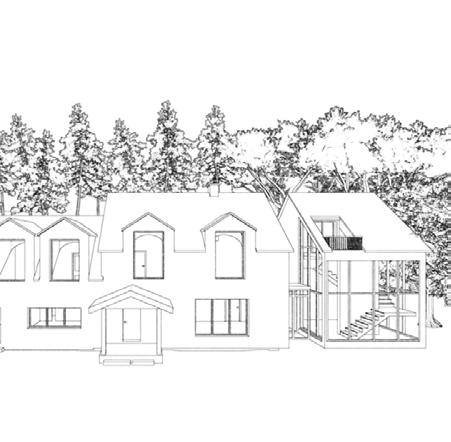


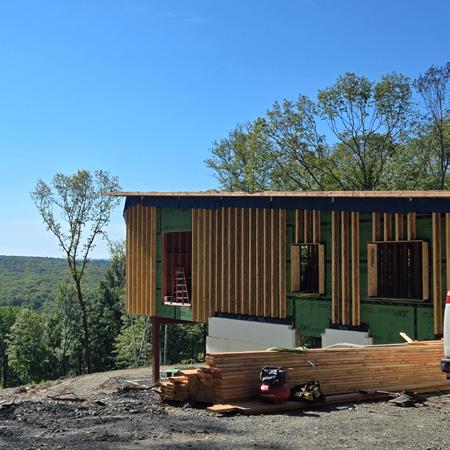



GARRISON MID-CENTURY
BRANT LAKE
CHINAPOND RESIDENCE
SHAWANGUNK RESIDENCE
STEPS HOUSE
CASPIAN PLACE
ASHOKAN HOME
CLIFFVIEW ADDITION
SAGAMORE LAKEHOUSE
MODERN CHAPPAQUA ADDITION
GROVE TOWNHOUSES
ARBOR SOUND
RONDOUT HOUSE
BARD ROCK PLACE
OBERCREEK BREWERY

MANITOGA / THE RUSSEL WRIGHT DESIGN CENTER
THE BANK LOFTS (PH)
SEMINARY HILL CIDERY (PH)
RIVER ARCHITECTS STUDIO (PH)
INDUSTRIAL ARTS BREWERY

MILL RIVER PARK COHEN ICE RINK & FOUNTAIN
COLD SPRING DOCK
MINE DOCK PARK
FAUCHERE CONVENE, MILLFORD, PA
CITY OF HUDSON DRI APPLICATION
CATSKILL BREWERY (LEED)
CATSKILL BREWERY (LEED)
HUDSON VALLEY BREWERY
MELT
FUSION LOUNGE
COOPERSTOWN MULTIFAMILY DEVELOPMENT (PH)
LITTLE LOAF BAKESHOP

NYS DEPT. OF STATE CONSULTATION
WALLY FARMS
STONE BARNS WASH & PACK FACILITY 519 W. 23RD ST CONSULTATION
CHAPEL RESTORATION GREEN ROOF 42-44 MAIN STREET, LIVINGSTON MANOR, NY (HP)
