INTERIOR DESIGN










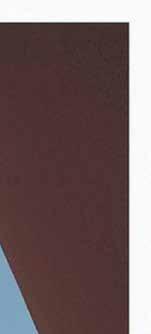

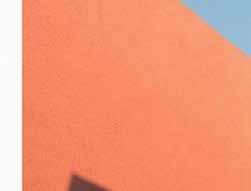




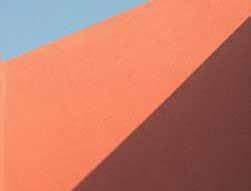







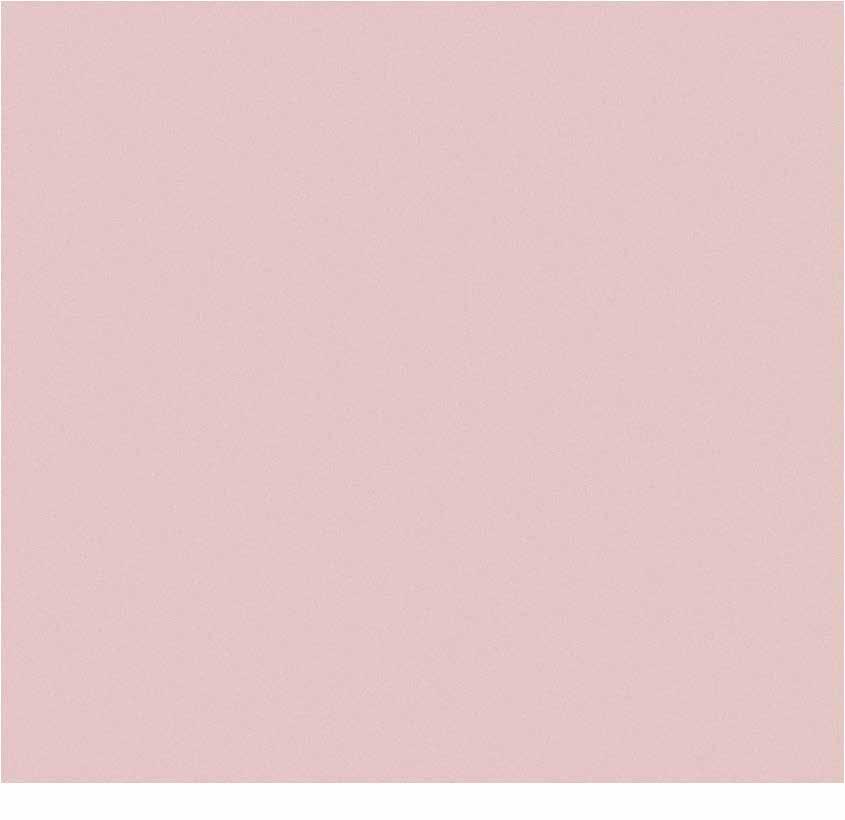
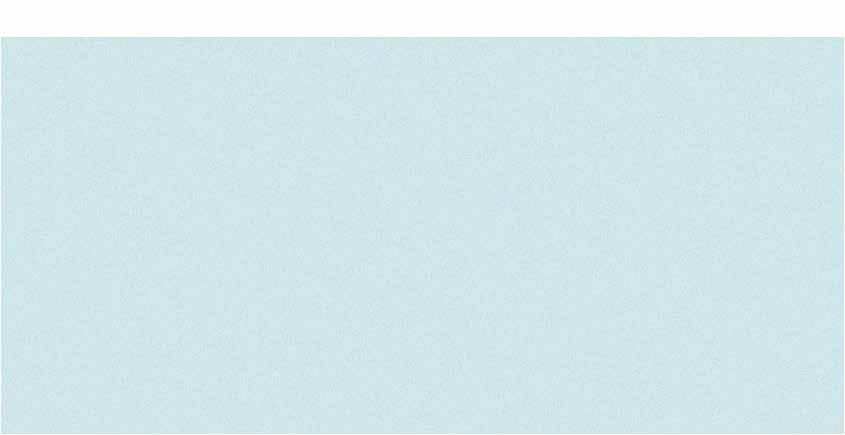


































3rd FEB , 2002
I value design as my tool to influence the way people use space, by creating atmospheres that are accessible and adaptable, provoking inspiration and connection. I like to design spaces with a story by mastering the art of simplicity with a detailed focus on accessories and products.
EDUCATION
Annamalai University 2019 - 2022
B.S.C in Interior Design
St. Francis High School 2017 - 2019 10+2 in Science Stream
EXPERIENCE
The SS Story (MUMBAI)
Interior Designer & Project Manager
April 2024 - Present
-Leading end-to-end project management, from design conceptualization and technical documentation to vendor coordination and site execution.
-Overseeing project timelines, budgeting, and cross-functional collaboration to ensure smooth project delivery.
-Managing client communication and maintaining quality control at every stage of the project.
-Leading final styling and photoshoots to showcase completed spaces.
The SS Story (MUMBAI)
Jr. Interior Designer
June 2023 -April 2024
-Led the design development process, including space planning, concept creation, detailed drawings, and BOQ documentation.
-Coordinated with vendors and managed material selection to ensure quality and budget adherence.
-Supervised on-site execution, ensuring alignment with the design intent throughout the project.
Cross Boundaries (GUJARAT)
Jr. Interior Designer
March 2023 -May 2023
-Managed 4 residential projects, excelled in material selection, and ensured timely project execution, fostering professional growth and development.
Space Matrix (MUMBAI)
Design Intern
ACHIEVEMENTS & CERTIFICATES
CORE SKILLS
TECHNICAL SKILLS
OTHER INTERESTS
July 2022 - Jan 2023
-Collaborated with a Designers to manage projects from concept to tender, meeting tight deadlines. Prepared design presentations and technical drawings for pitches. Coordinated with vendors and managed material selection within budget.
1st Runner-Up at INIFD Launchpad
3rd Sept 2021
-Virtual Participation for direct entry as Set Designer at LAKME FASHION WEEK-Design Festival Season 5 Student of the year 2021-2022
-Exhibited exceptional academic performance and leadership qualities. Best Technical designer of the year 2020-2021 -Exceptional attention to detail and innovative problem-solving skills.
Planning and Organizing | Concept Development |Detail-Oriented |Adaptability and Flexibility | Problem-solving
Art & Illustration |Graphic Design | Psychology | Reading &Writing Understanding Culture | Travelling Autocad | Revit | Sketchup | Enscape & Lumion | Photoshop | Illustrator | InDesign
+91 9137486840
ritu.23u@gmail.com
www.linkedin.com/in/ritu-upadhyay
“Whitespace is like air: it is necessary for design to breathe.”
Retail Studio RE NAO
Restaurant & Cafe
Program Bridal Boutique
Brand Anita Dongre
Site Sonorous Vapi, Gujarat
Area 1700/sq.ft
This project was developed during a third-year retail studio, aiming to create a special space for the renowned Indian fashion designer Anita Dongre’s bridal boutique. The boutique is planned with two distinct zones: one for the public to explore and another for private services, catering to both couture and ready-to-wear outfits. Our goal is to craft an inviting environment where customers can discover their perfect bridal attire with ease and comfort.
To create a space that expresses the interconnectivity between the feminine attire and overall aesthetic. Two opposite characters ARDOR & SELENE communicate their personality and empower the boutique by their uniqueness.
Selene is a female name that means ‘moon’, symbolizes a powerful feminine energy who blends with the character Ardor which acts as a shielded/defending personality for her new beginning, and gives the great feeling of warmth, extreme vigor to the feminine attire.
The concept collage below depicts certain words associated to Ardor & Selene.








The above diagram shows the site analysis and zoning of space, the other diagram shows the circulation journey of different customers who come with the different requirements.

















Program Restaurant & Cafe
Name Melting Pot
Site Maafushi Island, Maldives
Area 10,00/sq.ft plot
By fusing two vibes—luxurious and indigenous art—the restaurant on the Maldives island with the beach invites tourists to spend quality time and give them an experience of distinct locations. People from all socioeconomic groups may afford to visit because of the design, which combines expensive and local materials with a variety of cuisine. With indoor and outdoor seating, the restaurant can accommodate between 150–180 people at once. It also offers a separate space for hosting small parties.
To create a space that help people have environment - aritistic, interactive, lively.
What does Re Nao mean?
A place or situation that is “re nao” is fun and lively,but the connotation is that it’s something special, and there’s a vibe there that will help everyone have a good time.
Below Concept Collage is used to define the placements and design of products into the space.















Melting two different styles into the space - European and Boho and also featuring the beauty of handmade local elements.
LOCATION - Public Beach,Maafushi Island, Maldives
AREA – 10,000sq.ft (134’x76’)
SURROUNDING - Lanscaping and Water
SPACE PLANNING CONCEPT

unity breaking in linear
CONCEPTUAL VIEWS
unity breaking in radial reciprocal of linear and curve























Program Workspace
Company Space Matrix
Location Mumbai
Internship duration 6 months
Space Matrix specialize in creating work environments that reflect client’s brands and principles. Through collaborating with various companies, I’ve gained valuable insights into understanding and meeting their needs effectively.
This portfolio aims to give you a glimpse into the design process and features visual documentation of two projects:
Avendus - 56,000 sq.ft
Alvarez & Marsal - 18,000 sq.ft
Avendus is a leading provider of financial services and lays emphasis on creating customized solutions in the areas of asset management, credit solutions, investment banking and wealth management. Founded in Mumbai, India, in 1999, the company is now active in eleven cities across four countries.
The Avendus Group’s two main industries are: The group’s investment banking division, Avendus Capital Asset management and wealth management firm Avendus Wealth Management is part of the group.
This project spans 4 stories and 56,000 square feet in BKC, Mumbai.
Public - Basement and GF
Invited - Client Meeting Suite 3rd Floor | Invited 8th , 9th , 10th Floors Common
Private + Super Private – 8th , 9th , 10th Floors

Bound by the passion of finance, creating a space that exudes the energy of the people
Space Planning
Zoning Vertical | Stacking


Stacking Plan
Guiding Principles




























































CO2









The following projects were also a part of this internship:
Viterra - 16,000 sq.ft
Brookfield Phase II (Extension)- 7,600 sq.ft
Evonik - 50,000 sq.ft
Rothschild - 10,000 sq.ft
Lodha lobby - 5,000 sq.ft
Sumitomo bank - 8,000 sq.ft
House of Verdure Resdential
Meraki Montessori School Institutional
Jewel Nest Residential
Kale Residence Residential
61 Shades of Joy Residential
3 Sample Flats Residential
In my portfolio, I’ve successfully completed 10 residential projects and 1 institutional project. From brainstorming ideas to executing detailed technical drawings, I handled every aspect with care and precision. Throughout the process, I learned invaluable lessons about material selection, site management, and effective communication with clients. Each project was a journey of growth and discovery, and I’m proud to have contributed positively to the built environment while honing my skills as a designer.





















This space embodies Indian luxury with artwork. Drawing from diverse Indian less craftsmanship. Each corner is a celebration the opulence of Indian traditions. Experience






with its richly adorned spaces featuring ornate furniture and traditional Indian cultures, the project seamlessly blends contemporary design with timecelebration of our heritage, inviting residents to immerse themselves in Experience refined living amidst the warmth and elegance of “Jewel Nest.”

















































