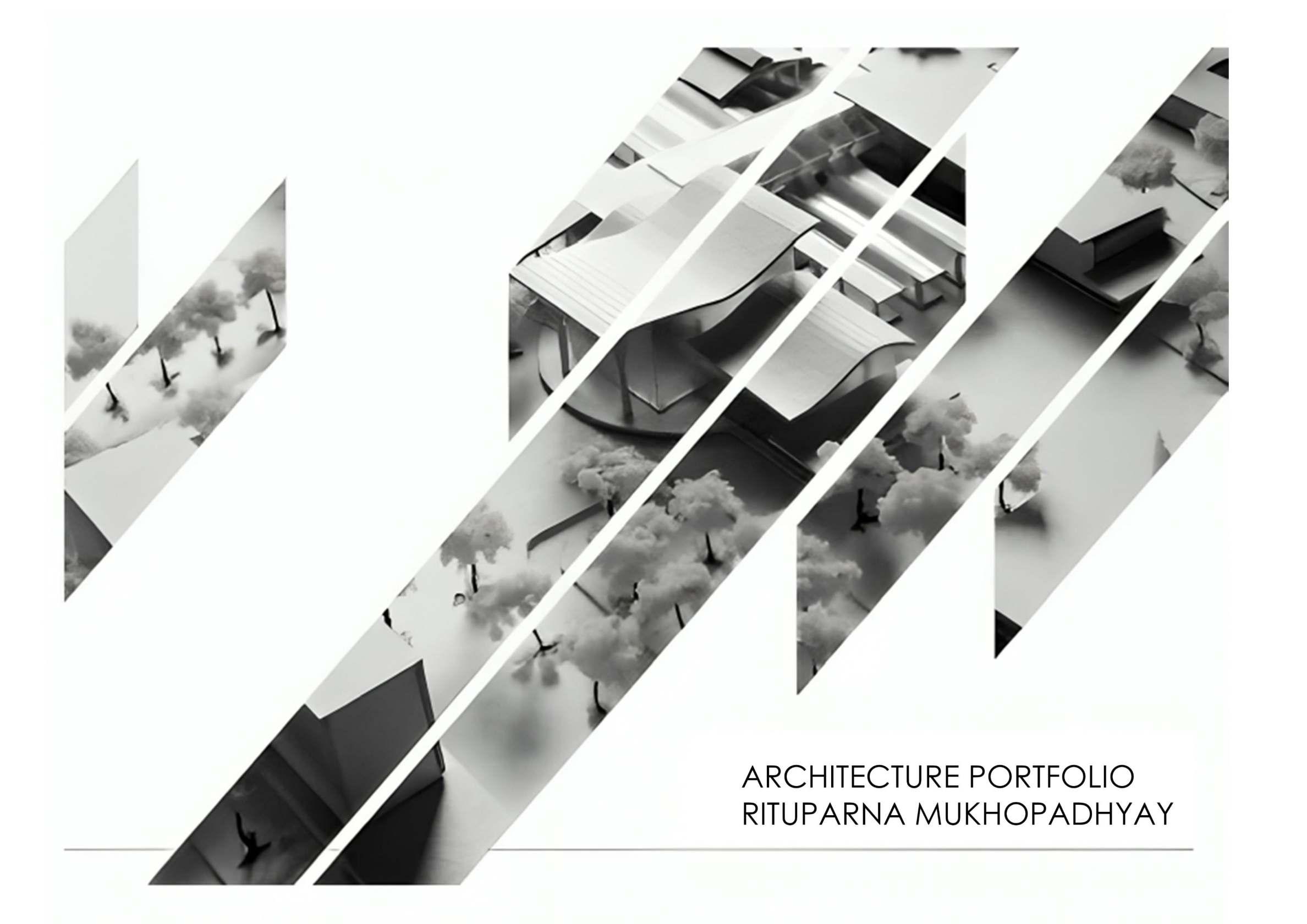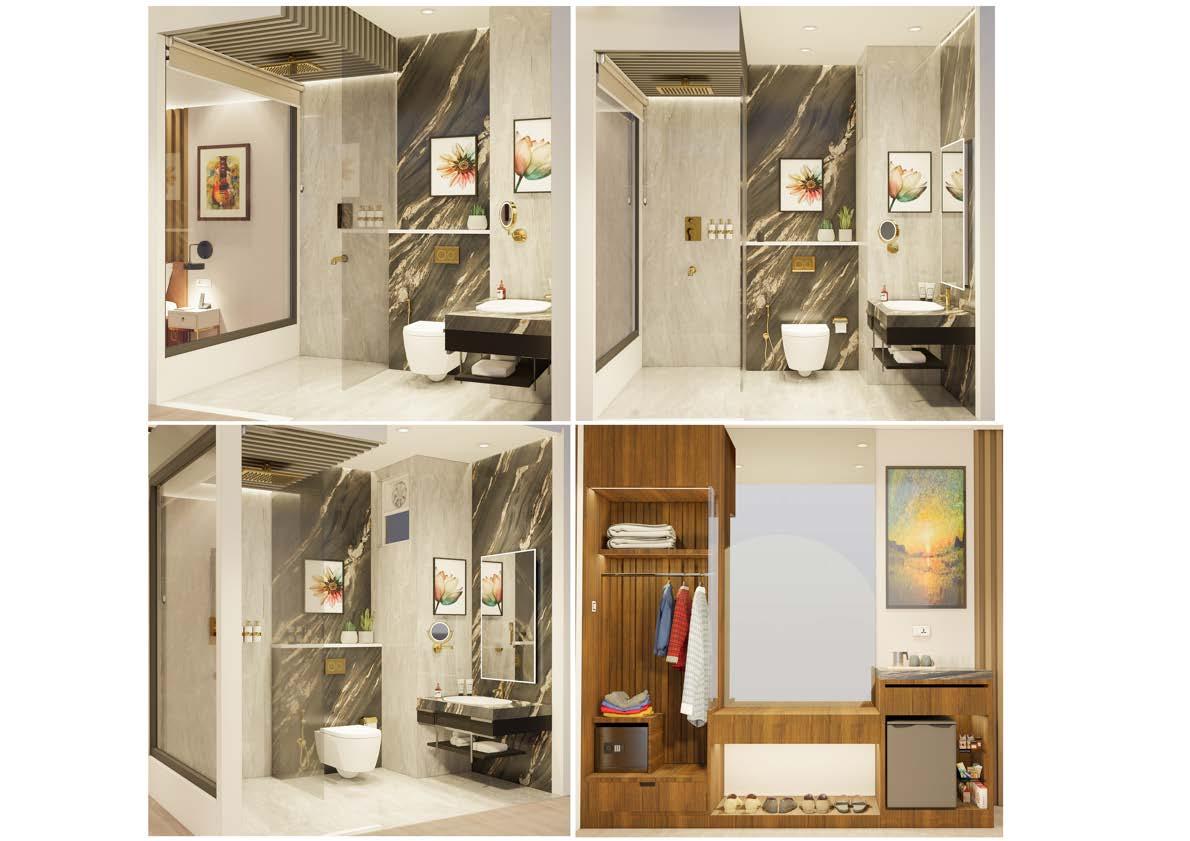



TITLE: FLOORLAYOUTS
DATE:05-02-2024
SCALE:NTS
DRAWING NO.
DRAWNBY:DEALTBY: AR.RituparnaAR.Bhavna 1 N
COPYRIGHT: PropertyofVMDesign Group. Noeditingtobedone withoutwrittenconsentof theowner. PROJECT: JPJEWELLERS CONTACT EmailId:vmdesigngroup@ gmail.com

TITLE: FLOORLAYOUTS
DATE:06-01-2024
SCALE:NTS
DRAWNBY:DEALTBY: AR.RituparnaAR.Bhavna
DRAWING NO.
COPYRIGHT: PropertyofVMDesign Group.
Noeditingtobedone withoutwrittenconsentof theowner. PROJECT: JPJEWELLERS CONTACT EmailId:vmdesigngroup@ gmail.com

J.P&SONSJEWELLERS
PROJECT: JPJEWELLERS
TITLE: FLOORLAYOUTS
DATE:06-01-2024
SCALE:NTS
DRAWING NO.
DRAWNBY:DEALTBY: AR.RituparnaAR.Bhavna 9 N
CONTACT
EmailId:vmdesigngroup@ gmail.com
COPYRIGHT: PropertyofVMDesign Group. Noeditingtobedone withoutwrittenconsentof theowner.




TITLE: ELECTRICALLAYOUT
DATE:10-01-2024
SCALE:NTS
DRAWNBY:DEALTBY: AR.RituparnaAR.Bhavna
DRAWING NO.
EmailId:vmdesigngroup@ gmail.com
COPYRIGHT: PropertyofVMDesign Group.
Noeditingtobedone withoutwrittenconsentof theowner. PROJECT: JPJEWELLERS CONTACT

TITLE: TERRACEELECTRICAL LAYOUT&FACADEDETAIL
DATE:15-01-2024
SCALE:NTS
DRAWING NO. DRAWNBY:DEALTBY:
EmailId:vmdesigngroup@ gmail.com
COPYRIGHT: PropertyofVMDesign Group.
Noeditingtobedone withoutwrittenconsentof theowner. PROJECT: JPJEWELLERS CONTACT




TITLE: LAYOUT
DATE:10-03-2024
SCALE:NTS
DRAWING NO.
DRAWNBY:DEALTBY: AR.RituparnaAR.Bhavna 1
EmailId:vmdesigngroup@ gmail.com
COPYRIGHT: PropertyofVMDesign Group.
Noeditingtobedone withoutwrittenconsentof theowner. PROJECT: HOTELRIVERRHYTHM CONTACT

PropertyofVMDesign
Noeditingtobedone withoutwrittenconsentof theowner.
MAINSBfor Toiletlightsand exhaust@48"ht. 9X3Box @24"ht. (Referlegend)
(referlegend)
15" 6X3Boxfor Coffeetable @40"ht. powersocketfor fridge@18"ht.
9X3Box withfanpoint @24"ht. (Referlegend)
9X3Box withfanpoint @24"ht. (Referlegend)
6X3Boxwith socket@ 48"ht. 10"
MAINSBfor RoomLights,Toilet lights andexhaust @48"ht.
9X3Box withfanpoint @24"ht. (Referlegend) 10"
TVpoint (referlegend)
6X3Boxfor Coffeetable @40"ht. powersocketfor fridge@18"ht.
Roomlights,Fanpoint @48"ht. MAINSBfor Toiletlights,andexhaust @48"ht.
Toiletlightsand
6X3Box with socket@ 48"ht.
9X3Box withfanpoint @24"ht. (Referlegend) powersocketfor fridge@18"ht.
6X3Boxfor Coffeetable @40"ht.
@24"ht. (Referlegend)
Keycardpoint @48"ht.
ACRemotepoint @48"ht.

TITLE: CEILINGWORKINGLAYOUT
DATE:07-06-2024
SCALE:NTS
DRAWING NO. DRAWNBY:DEALTBY: AR.RituparnaAR.Bhavna
EmailId:vmdesigngroup@ gmail.com
COPYRIGHT: PropertyofVMDesign Group. Noeditingtobedone withoutwrittenconsentof theowner. PROJECT: HOTELRIVERRHYTHM CONTACT

TITLE: ROOM1ELEVATION DETAIL
DATE:13-03-2024
SCALE:NTS
DRAWING NO. DRAWNBY:DEALTBY: AR.RituparnaAR.Bhavna
EmailId:vmdesigngroup@ gmail.com
COPYRIGHT: PropertyofVMDesign Group.
Noeditingtobedone withoutwrittenconsentof theowner. PROJECT: HOTELRIVERRHYTHM CONTACT




DLSJEWELLERS CONTACT EmailId:vmdesigngroup@ gmail.com TITLE: FLOORLAYOUTS DATE:17-11-2023


















