PORTFOLIO
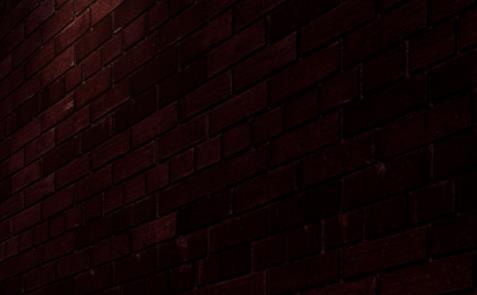
2023
Rithu Chakkikulangara Ramesh
I am Rithu Chakkikulangara Ramesh, an aspiring architect eagerly seeking an opportunity to embark on a rewarding career in the field of architecture. With a fresh perspective, a strong educational background, and a fervor for innovative design, I bring a unique approach and a steadfast commitment to excellence to every project I undertake.
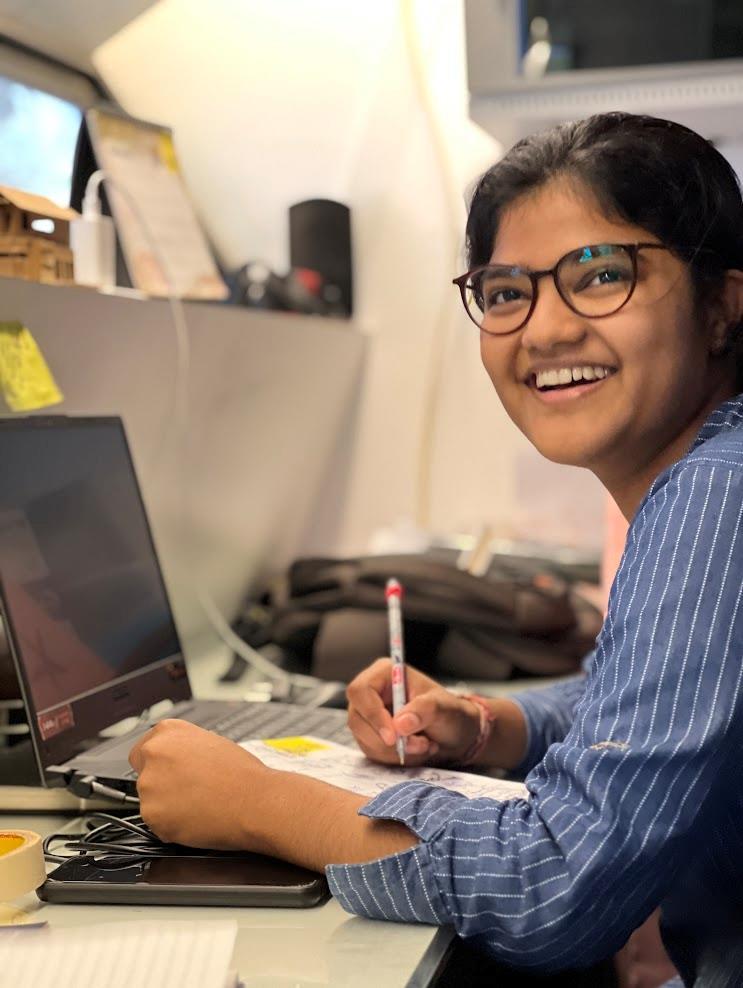
I recently completed my Bachelor's degree in Architecture, where I dedicated myself to refining my design thinking, conceptualization, and technical proficiency skills.
My unwavering enthusiasm for exploring new ideas and pushing the boundaries of conventional architectural concepts sets me apart.
I firmly believe that buildings should not only captivate visually but also enhance the well-being of their occupants and contribute positively to the environment.
Curriculum
Contact no - +919380757491 / email ID - rithucr.msa18@gmail.com
Vitae
EDUCATION
Mysore School Of Architecture, Mysuru, Karnataka, India.
St anne’s PU college , Virajpet, Kodagu, Karnataka, India.
St anne’s convent high school , Siddapur , Kodagu , India.
COMPETITIONS / WORKSHOPS
Interior Design :
Anthropometry workshop:
Parametrics in architecture:
DOCUMENTATIONS
- Bachelor’s Of Architecture.(20182023).
- Pre-University degree on physics , chemistry, mathematics , Biology(PCMB)
- 10th Grade , KSEEB
- Archdais (The cafe design) competition
- Workshop by Ar Arun Swaminathan ( design chair of RV College of Architecture )
.
- Workshop by Para_kraft
SOFTWARE COMPETENCE
Study and documentation of rural development in Hadinaru village, karnataka,India.
Study and documentation of urban village , Hinkal , Mysore , Karnataka , India.
LANGUAGES
AutoCAD / SketchUp / Autodesk Revit / Rhinoceros(basic) / Grasshopper (basic).
MS Office / Adobe sketchbook
INTERESTS
- Modeling and drafting,
- presentation .
- rendering
English / Malayalam / Kannada / Hindi Travelling / Sketching / painting / model making / Clay modelling
Enscape EDGE





CONTENTS 01 04 03 02 MIXED USE HIGHRISE HOUSING PROJECT RURAL DEVELOPMENT CENTRE VILLA DESIGN 06-09 10-13 14-17 18-21 THESIS-ZERO WASTE HOUSING 05 22-25






08 07 06 09 INTERNSHIP WORKS MISCELLANEOUS WORKING DWG URBAN VILLAGE DOCUMENTATION RURAL DEVELOPMENT DOCUMENTATION 26-27 28-29 30-33 34-35 36-37 10
VILLA DESIGN
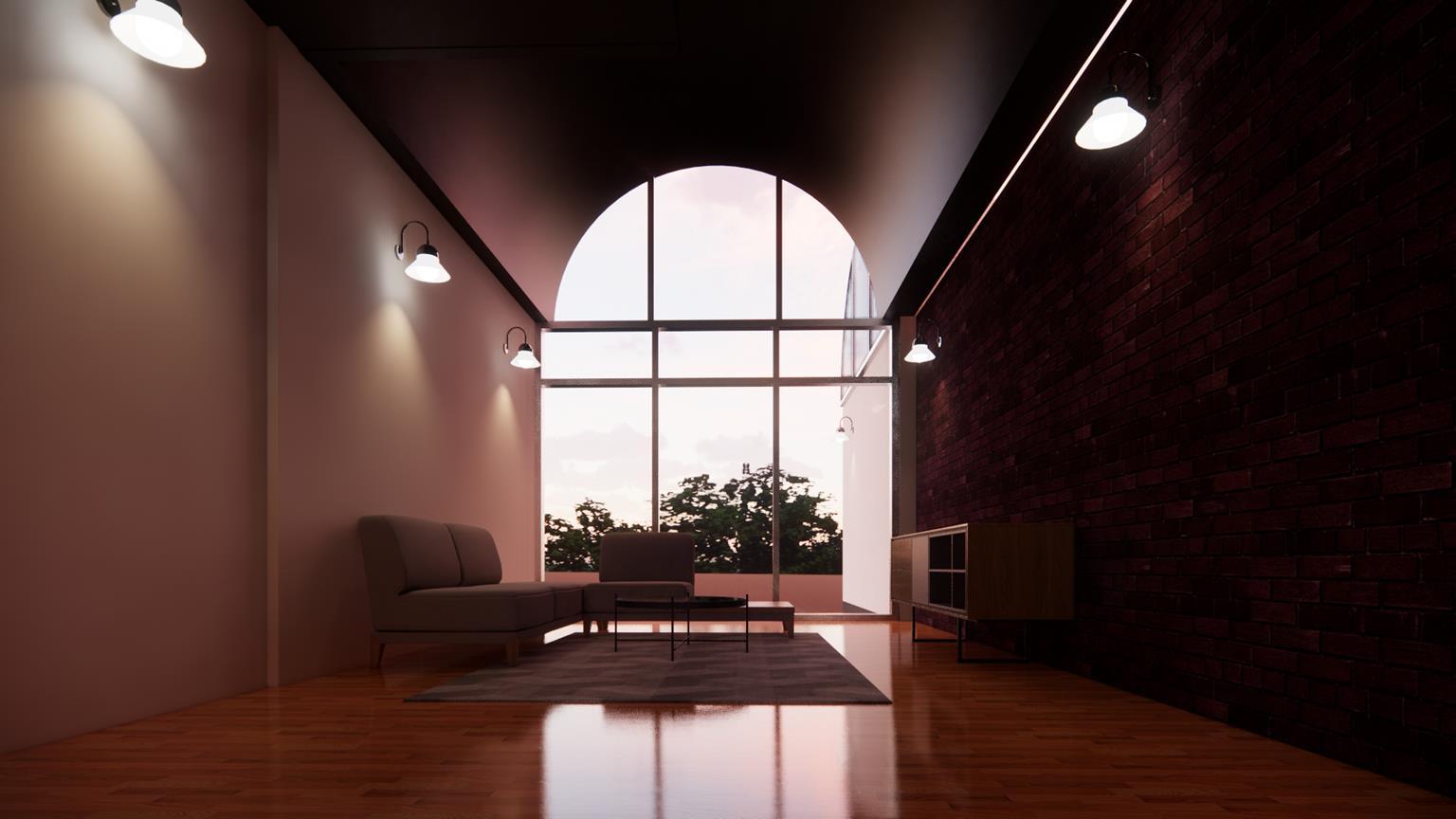
6
Villa design
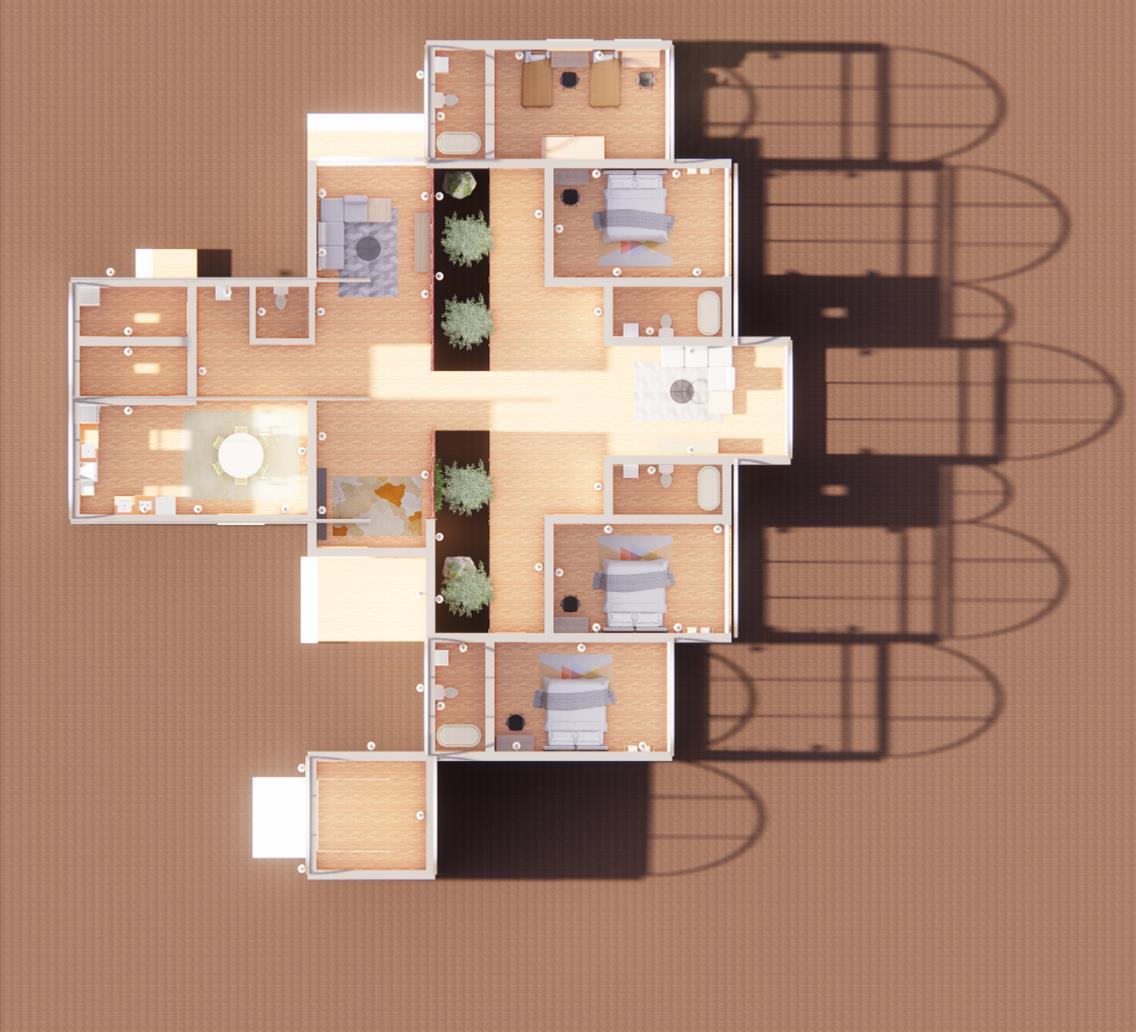
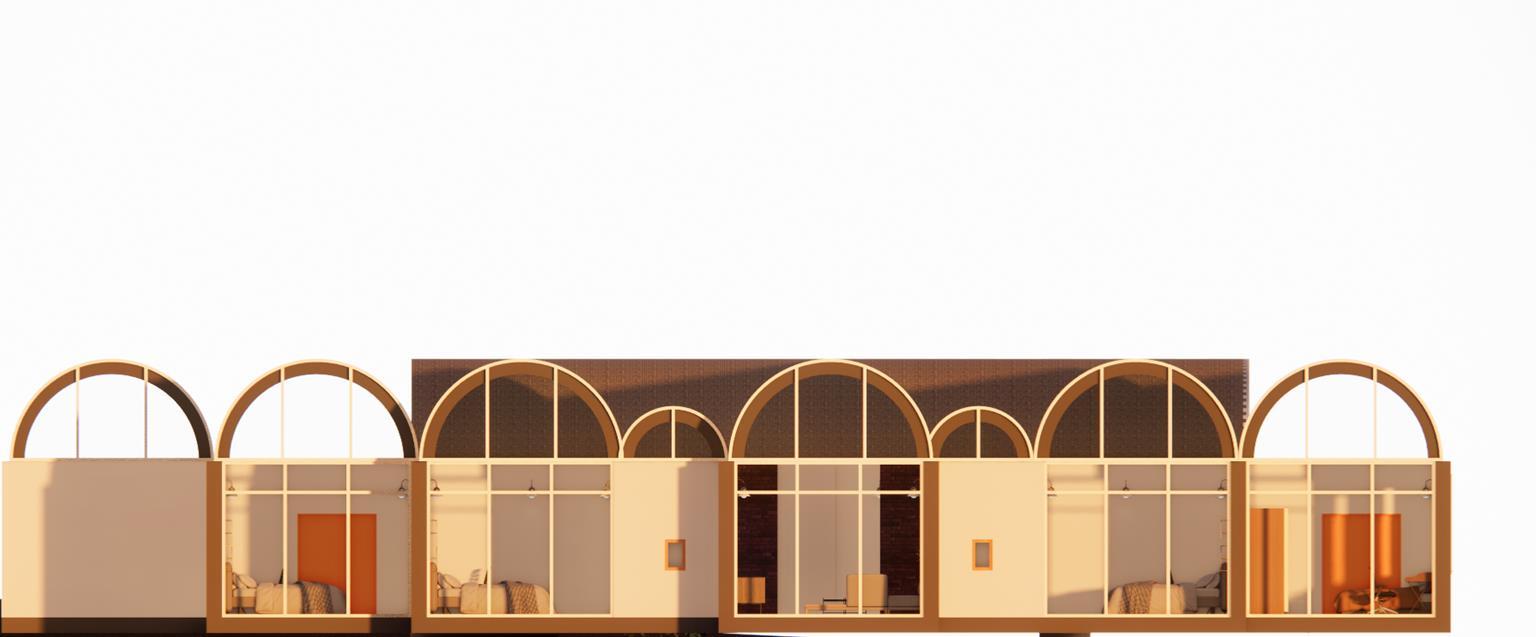
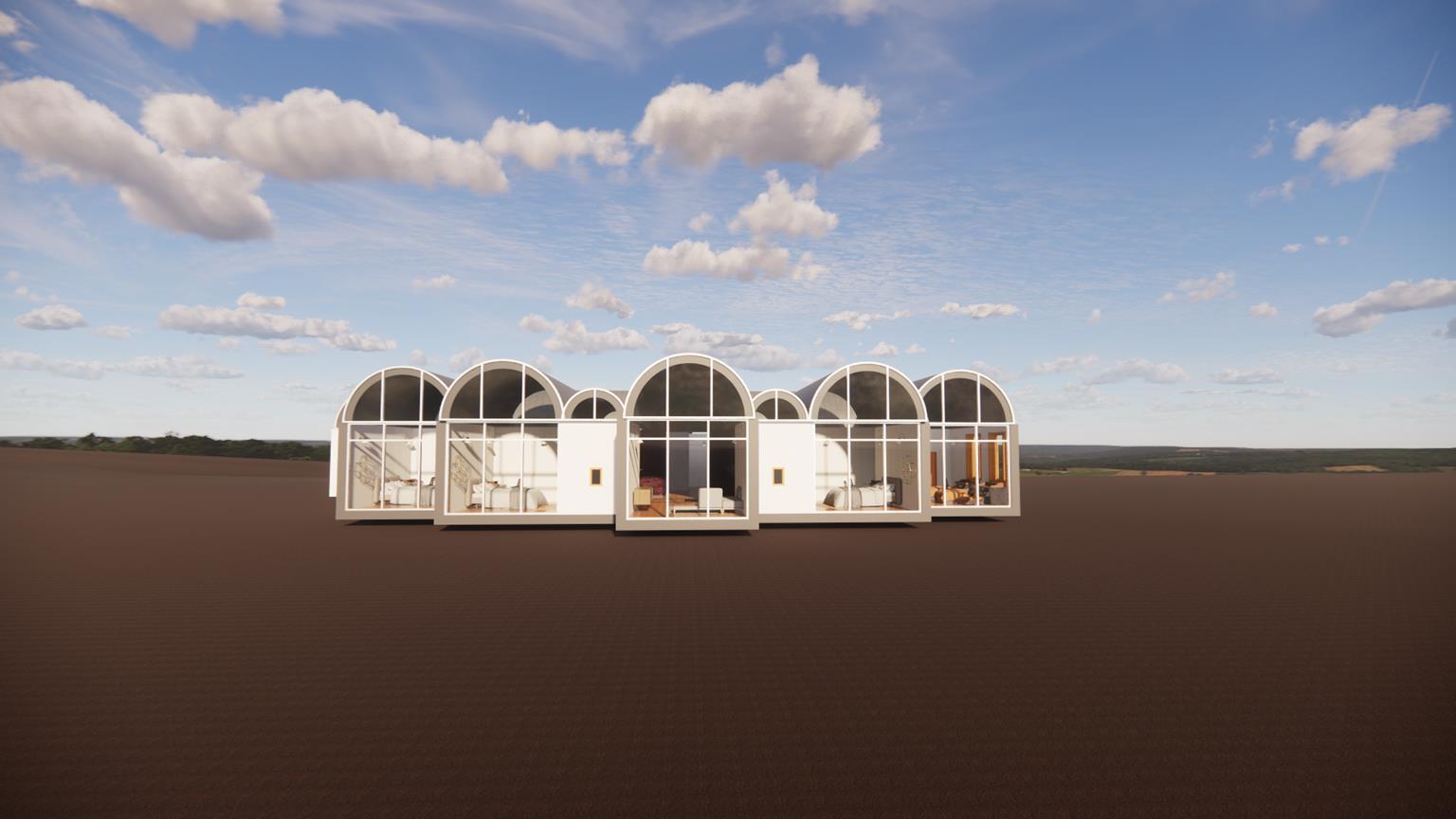
OBJECTIVE ; To develop the ability to generate solutions to spatial constructs, i.e., space and form which integrate principles of design with functional requirements by emphasising the study of variables like light, movement, transformation, scale, structure & skin., physical constraints and cultural context, either urban or rural
A villa Designed for a family of seven people , moved from city life to live with natural .
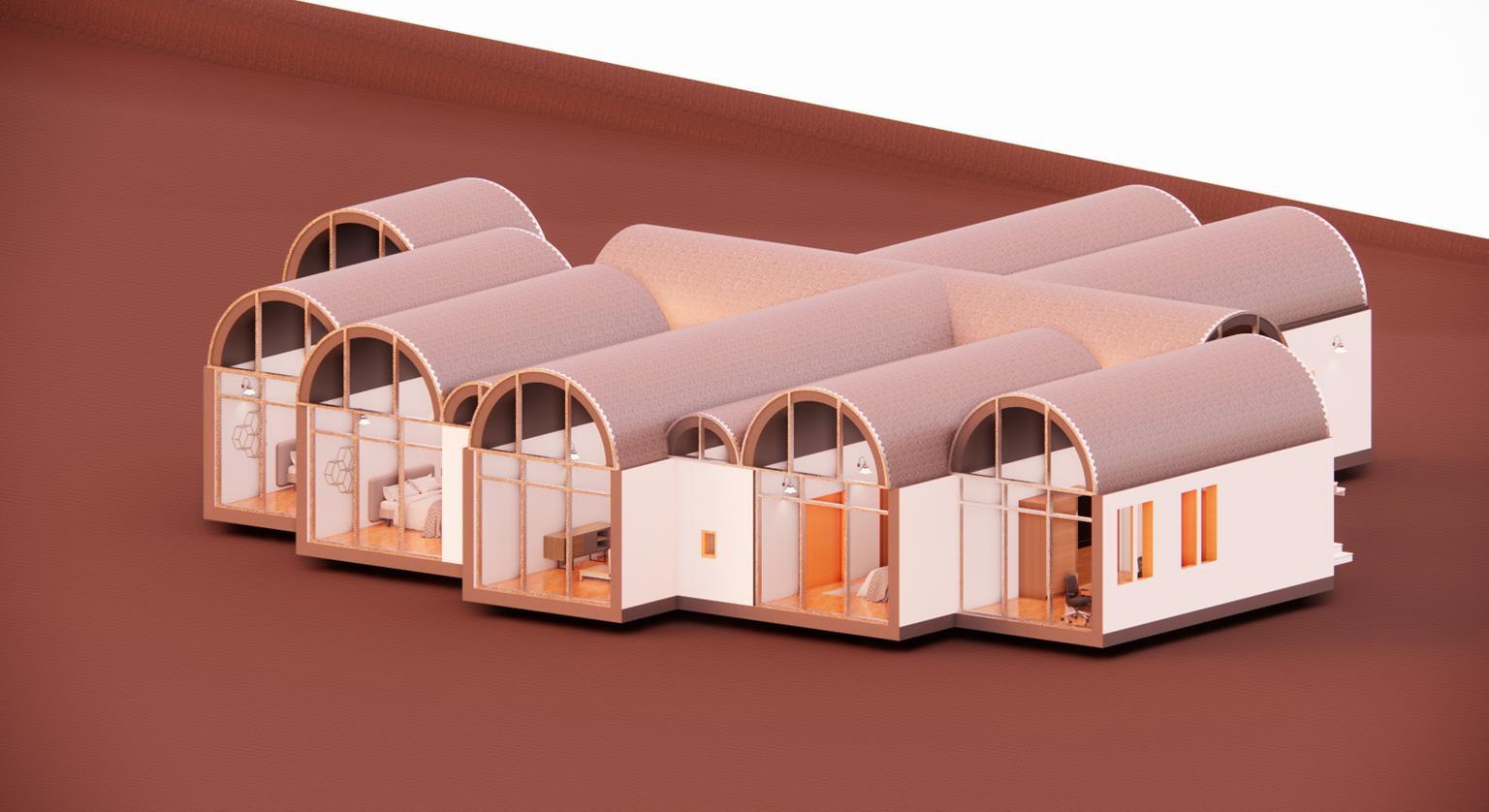
7
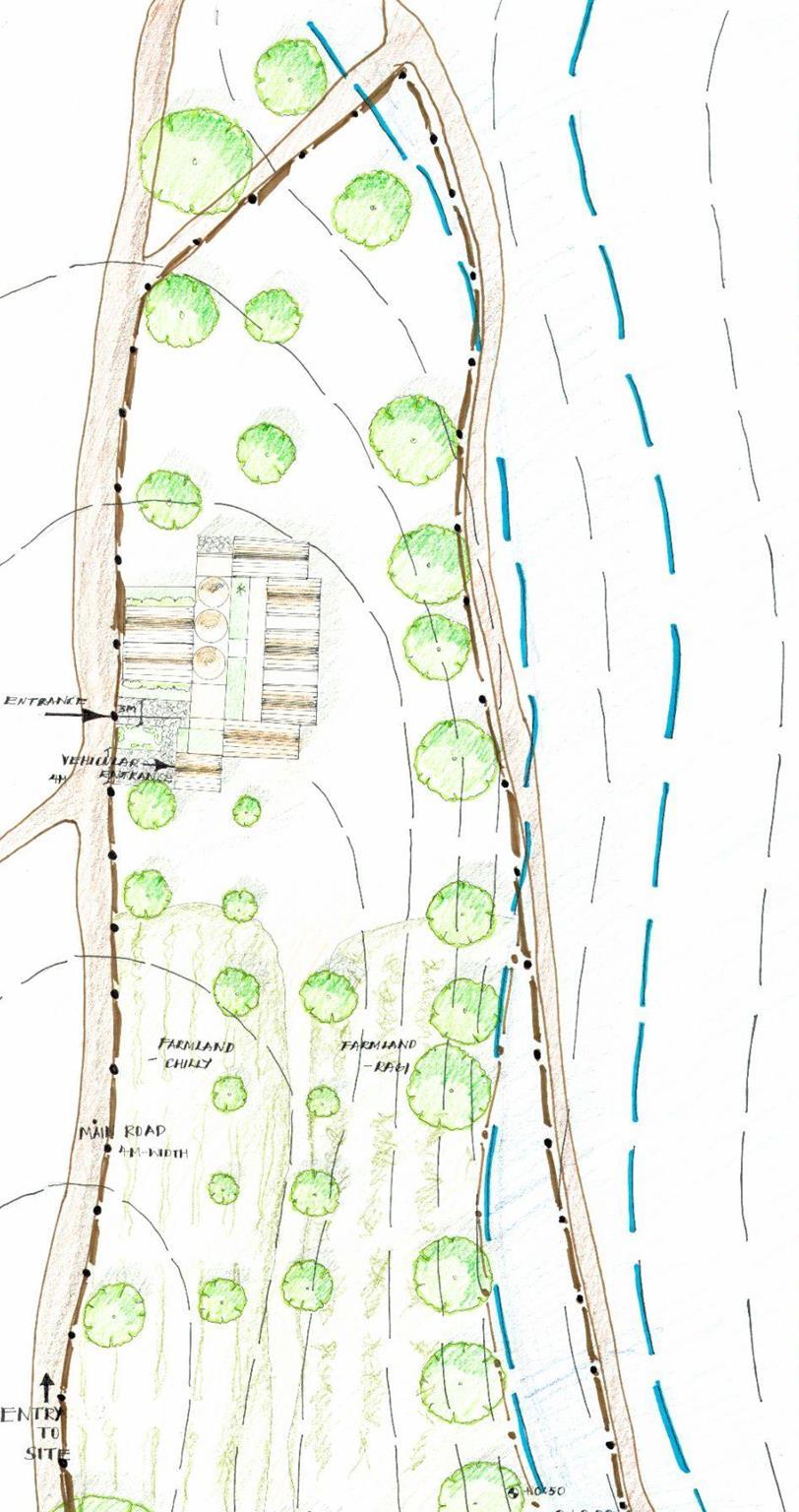


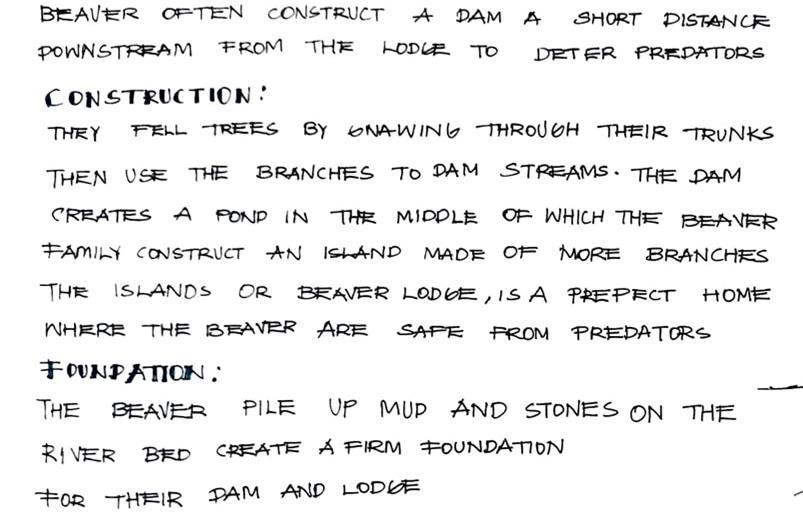

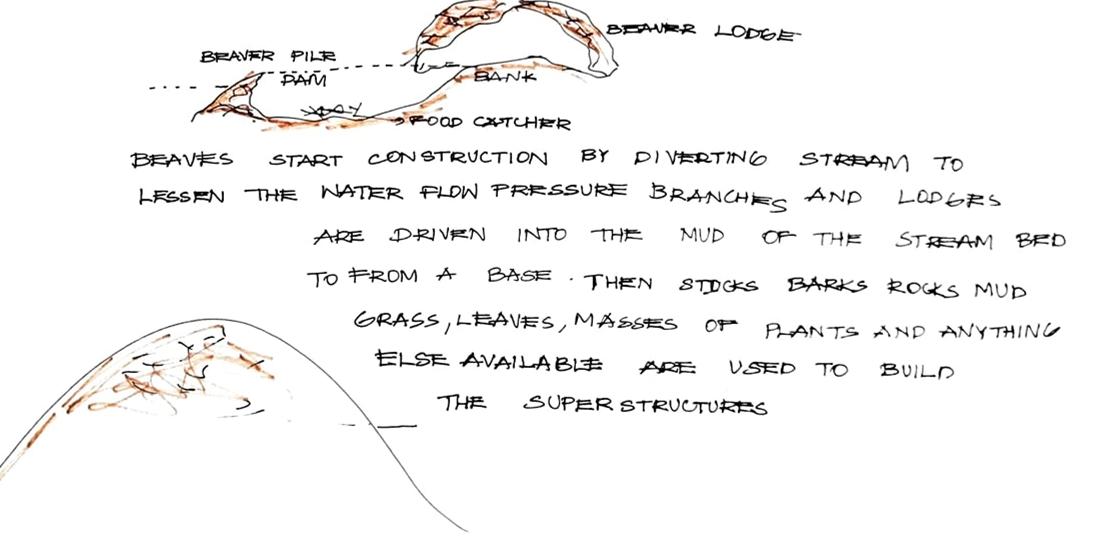
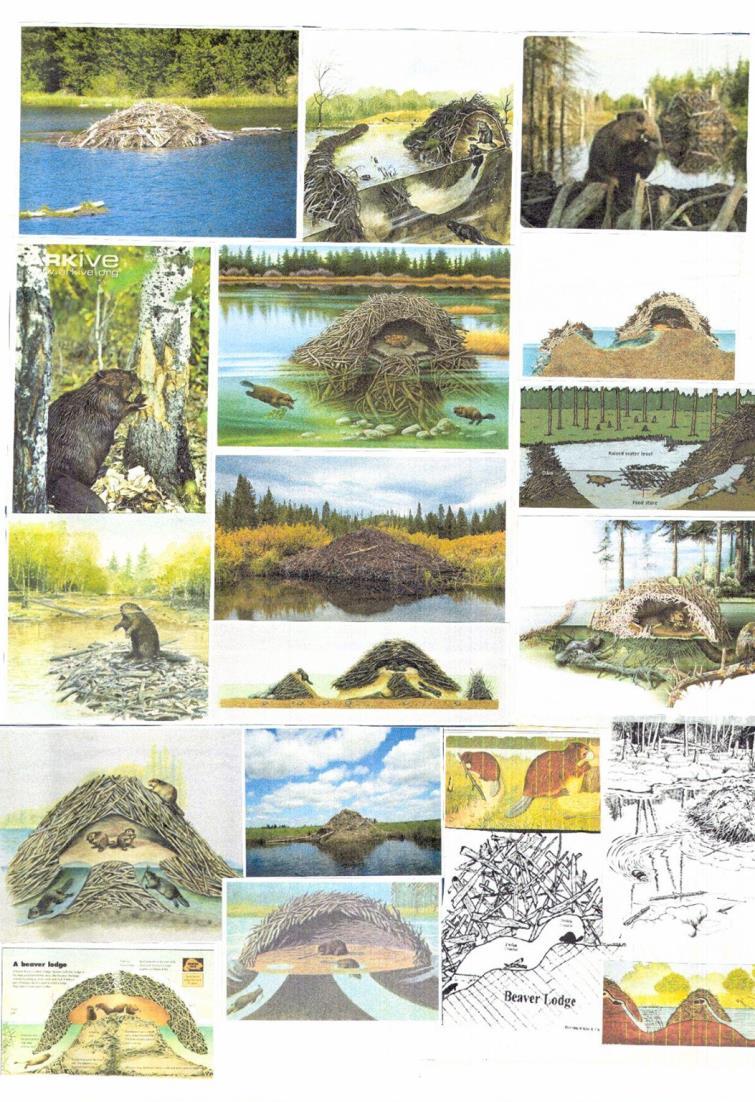
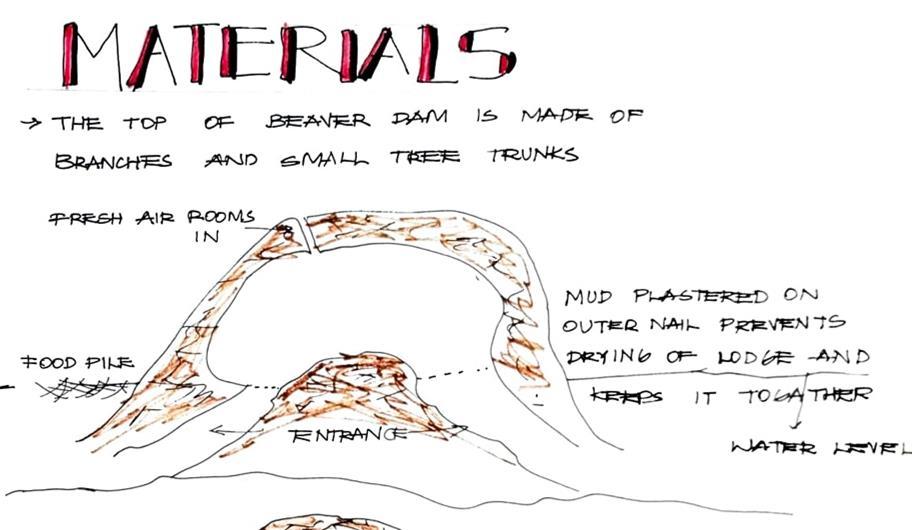
SITE
ZONING 8
VILLA DESIGN
PLAN CONCEPT
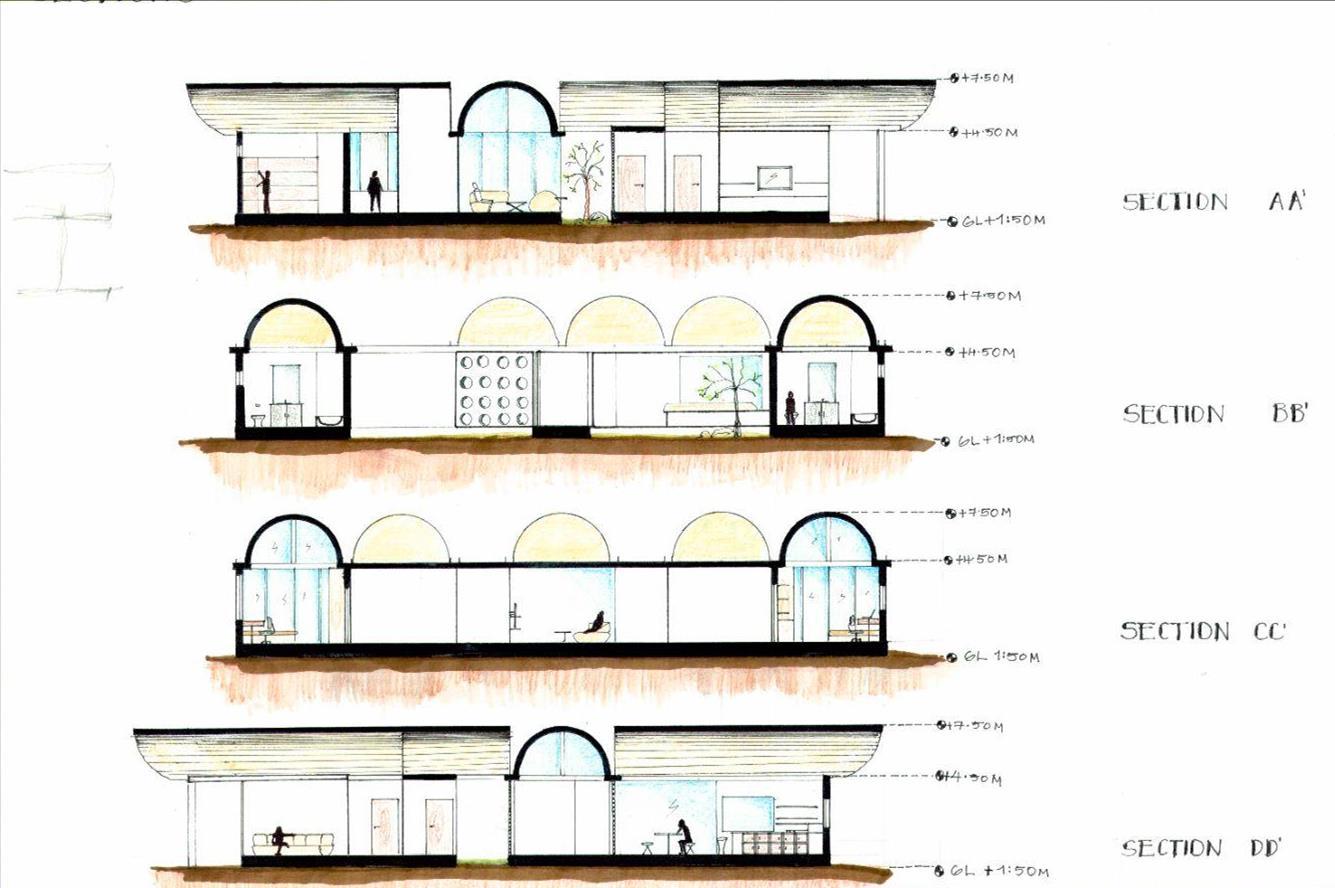

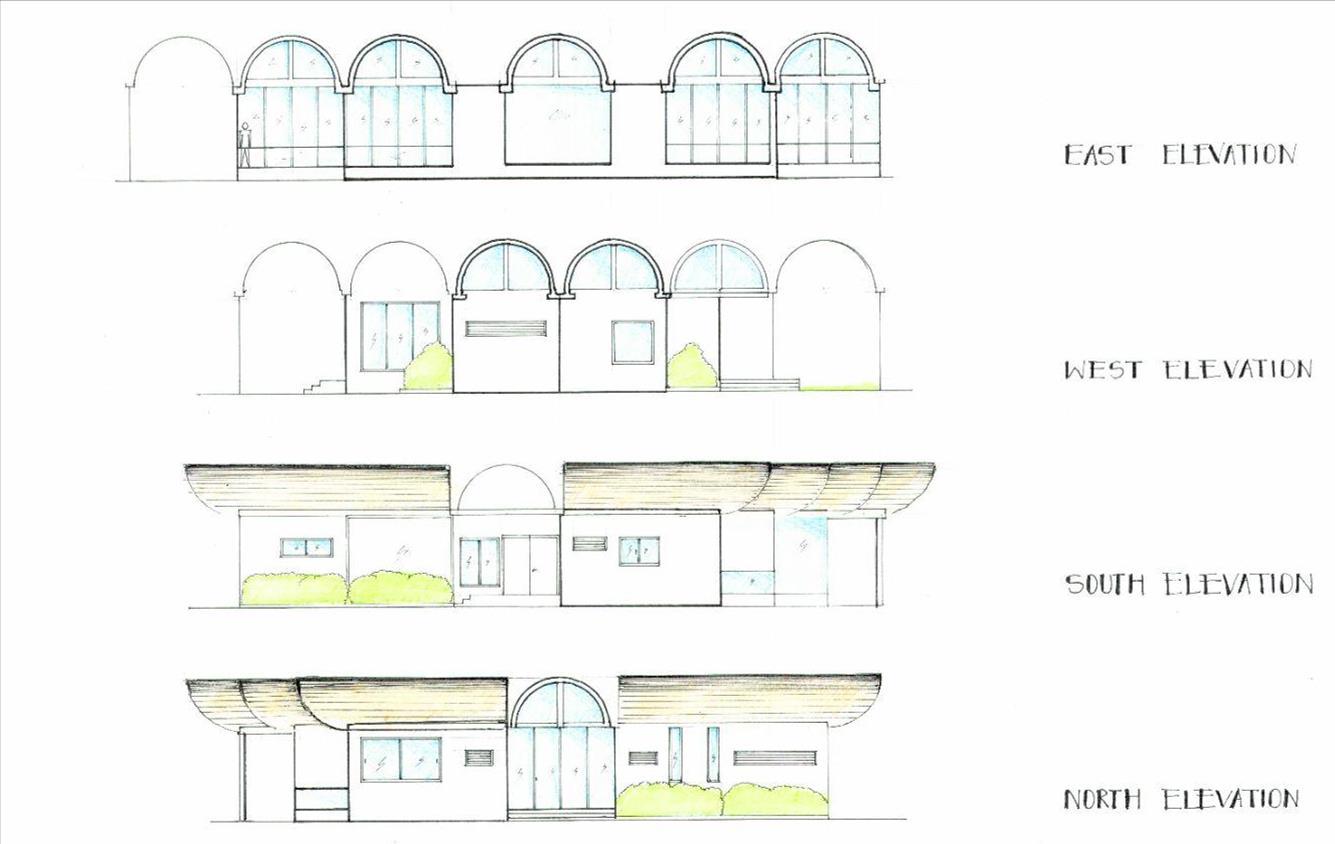
FLOOR PLAN
SECTION 9
ELEVATION
RURAL DEVELOPMENT CENTRE

10
Rural Development Centre
OBJECTIVE : Understanding the sense of place,transforming architectural space into place.


When humans create a place we define it in multiple ways . we attribute .it with an importance and an identity. We select the siting of a place in a geographical location,its activities , boundaries,and social neighbourhoods, we give it meaning infuse it with memories,and give it significance.
While space is creating by physical and notional boundaries, place is characterized by the the forces that signify it with an architectural atmosphere . the spectrum of how studies a place ranges from the abstract , physical / formal place , to the one that lives in one’s mind and memories

11
RURAL DEVELOPMENT CENTRE


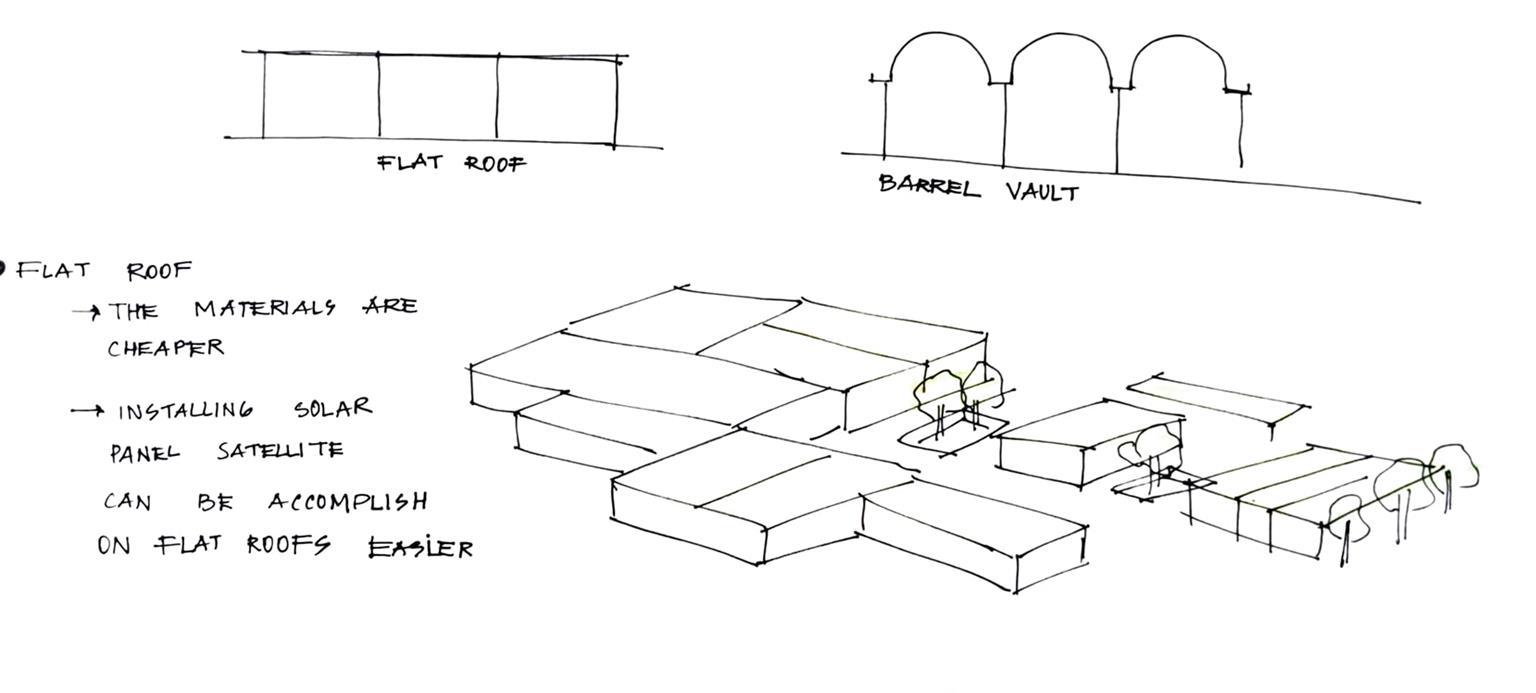
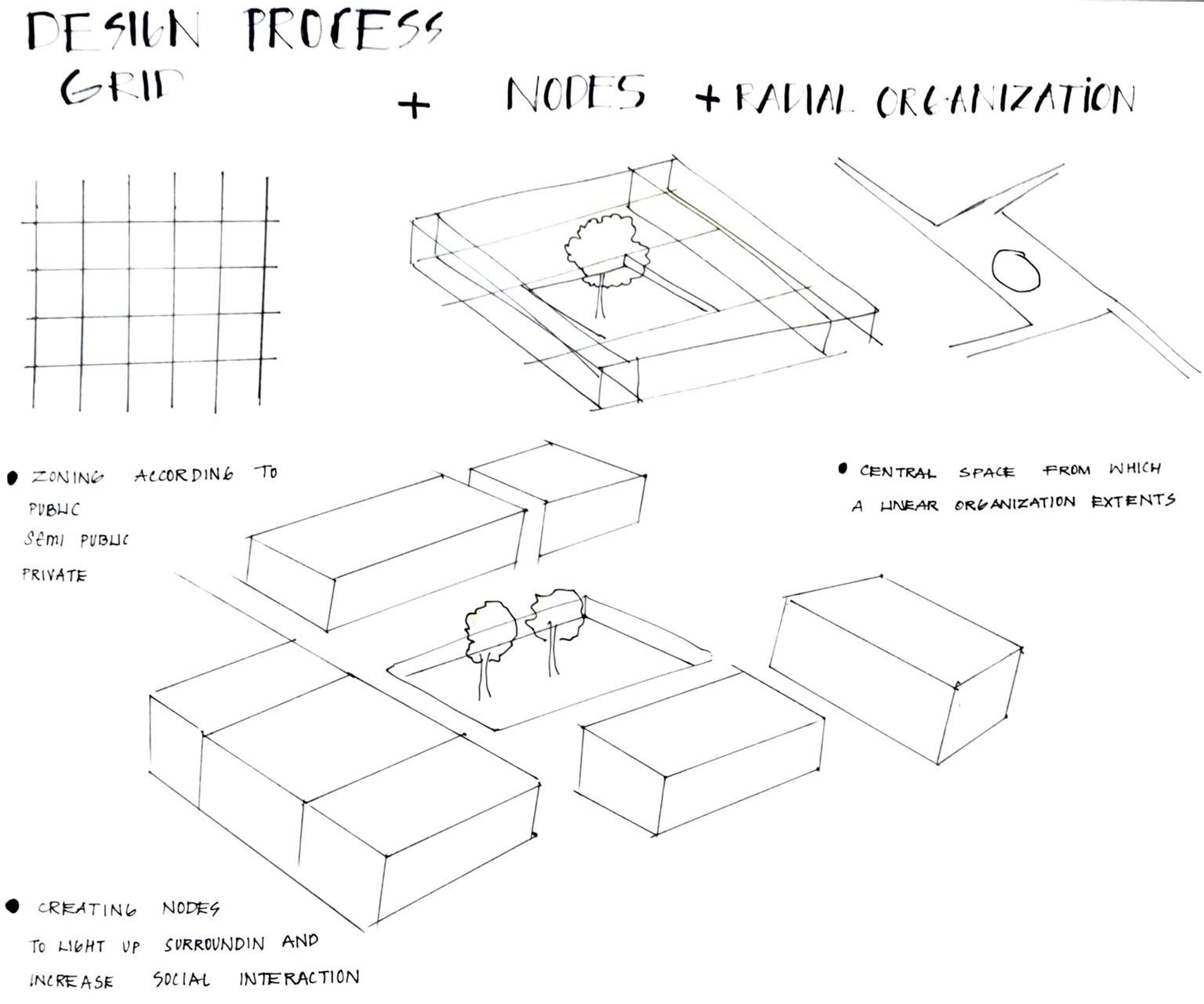

12
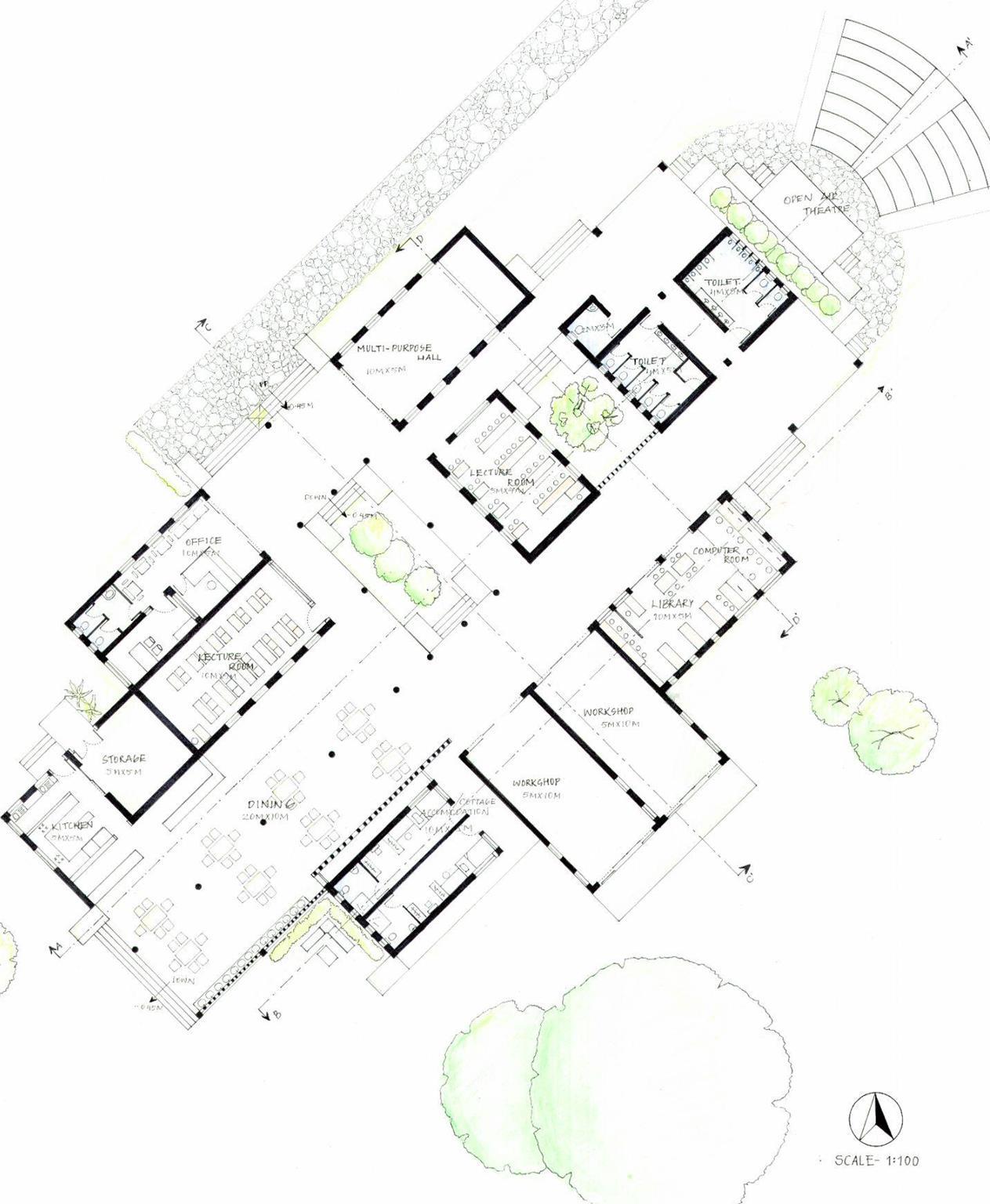

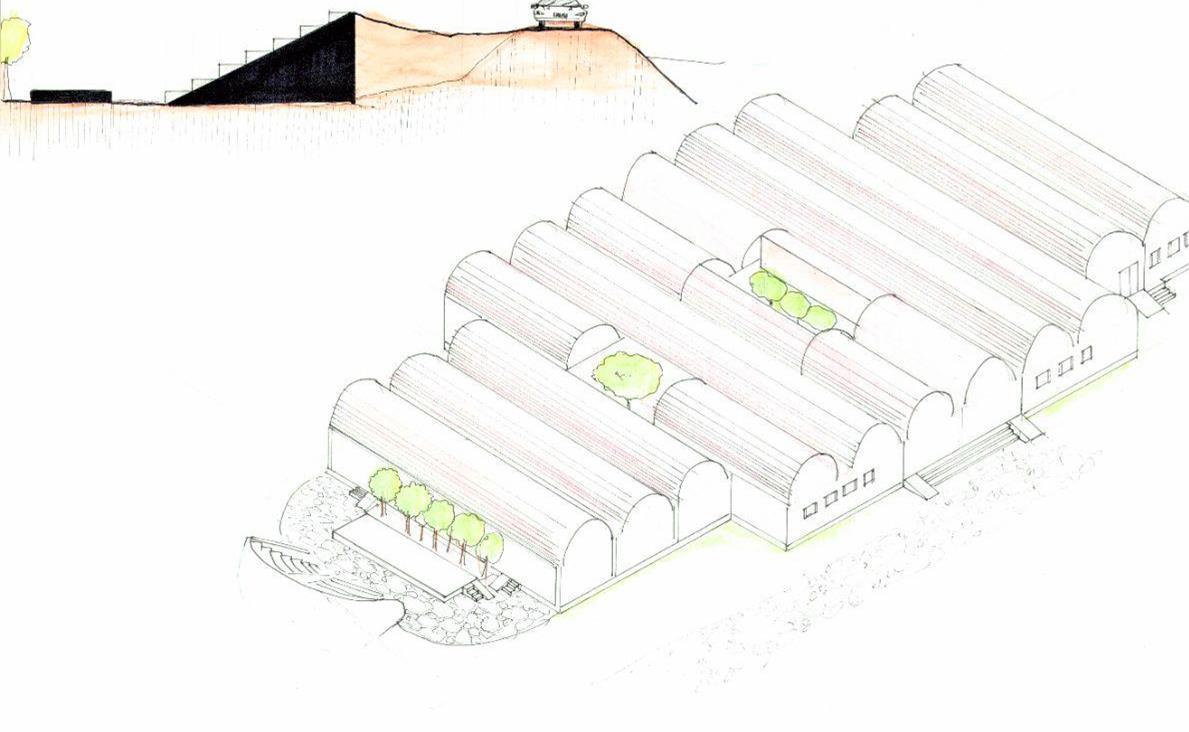



13
HOUSING PROJECT
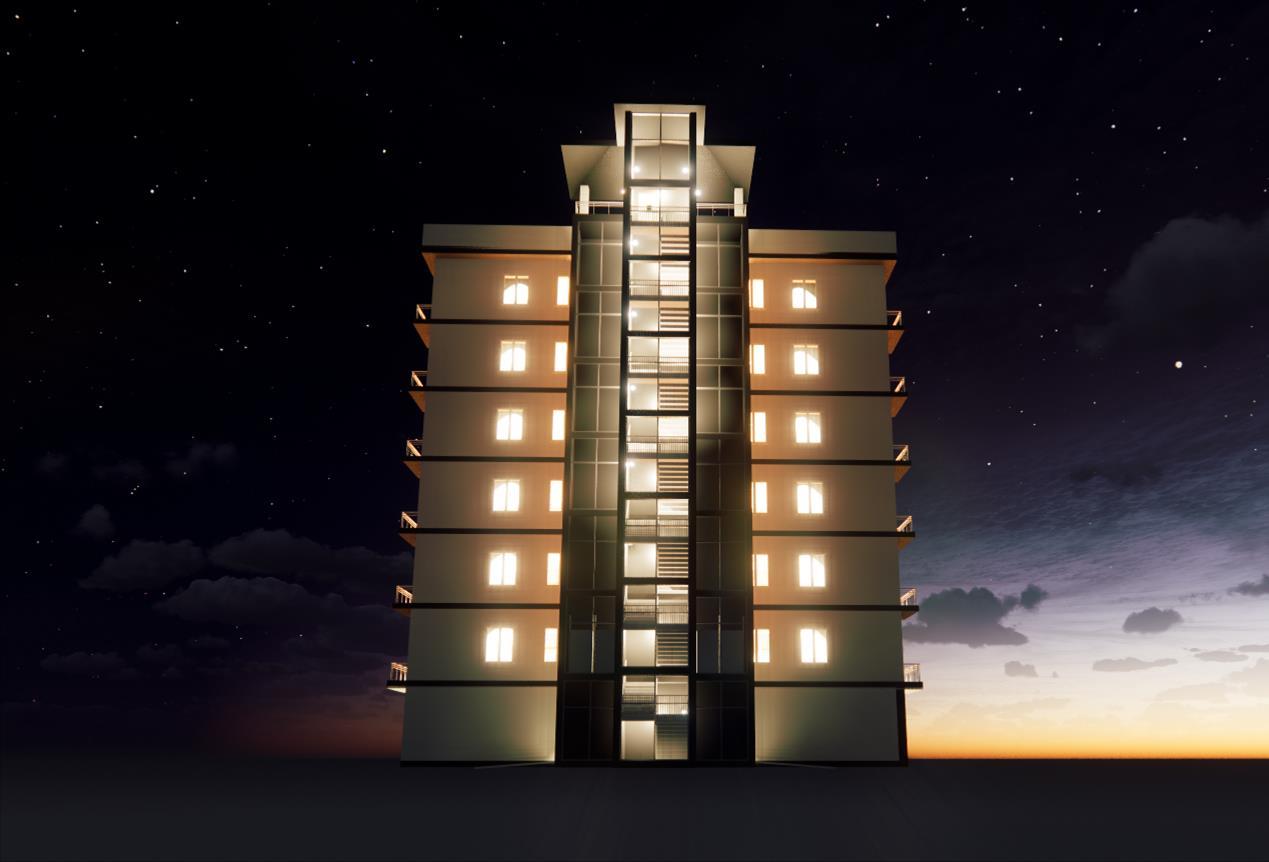
14
Housing project
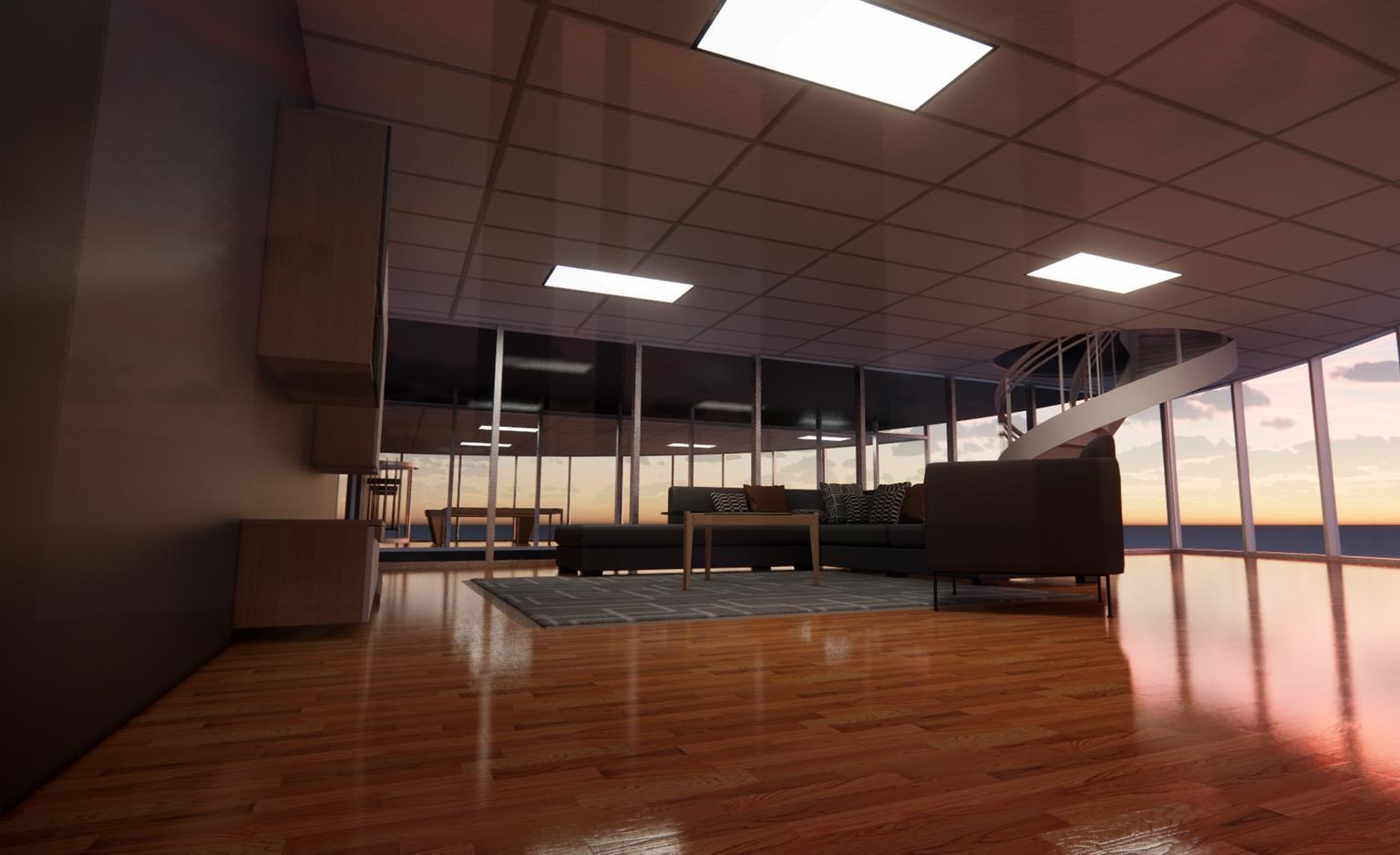
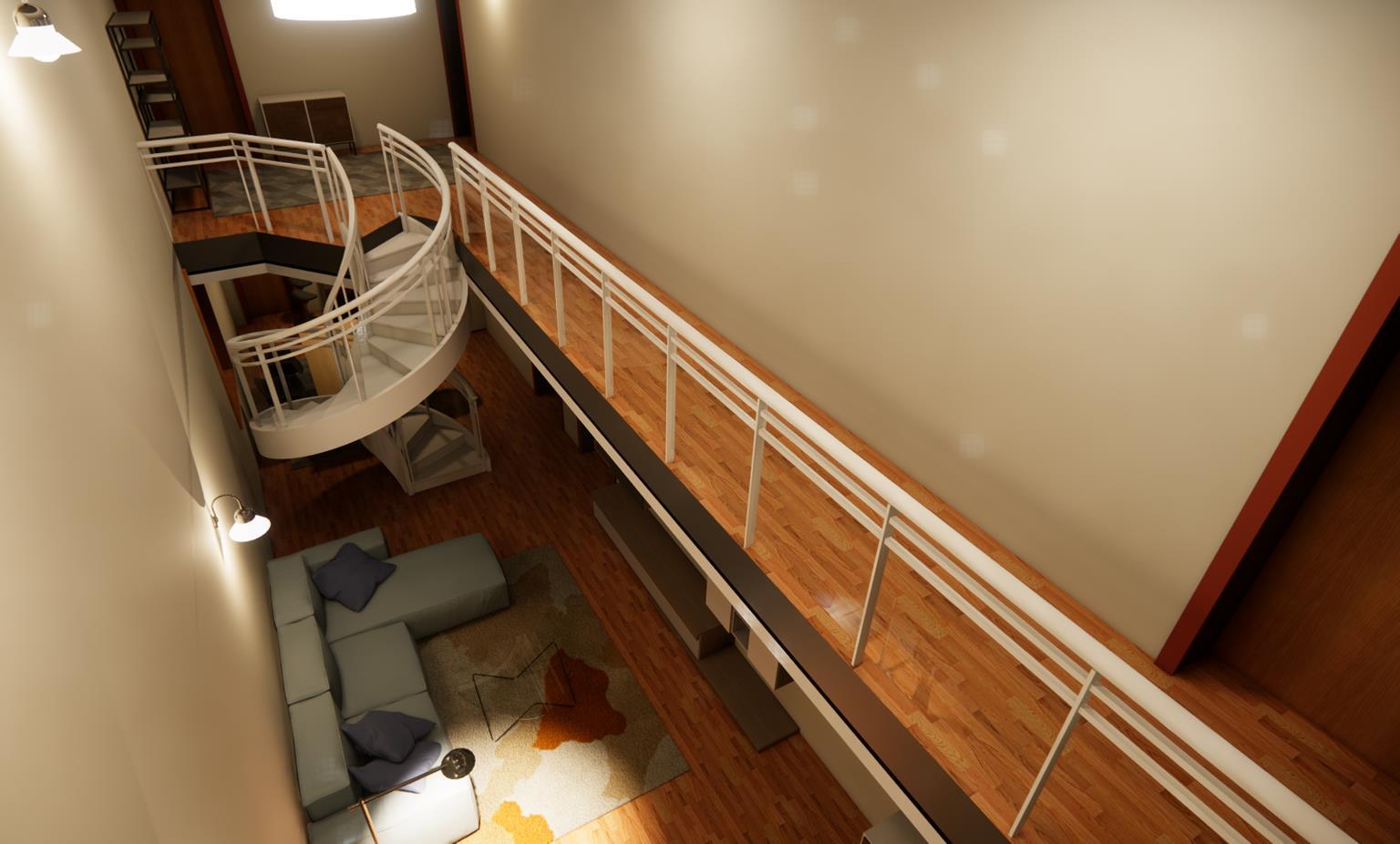
OBJECTIVE : From space to dwelling: An understanding of what it means to dwell in a space/s, and to further explore as to why and how people choose to dwell together. This semester follows on the heels of the past one, where students have attempted to understand the nature of places with shared memories and purposes.
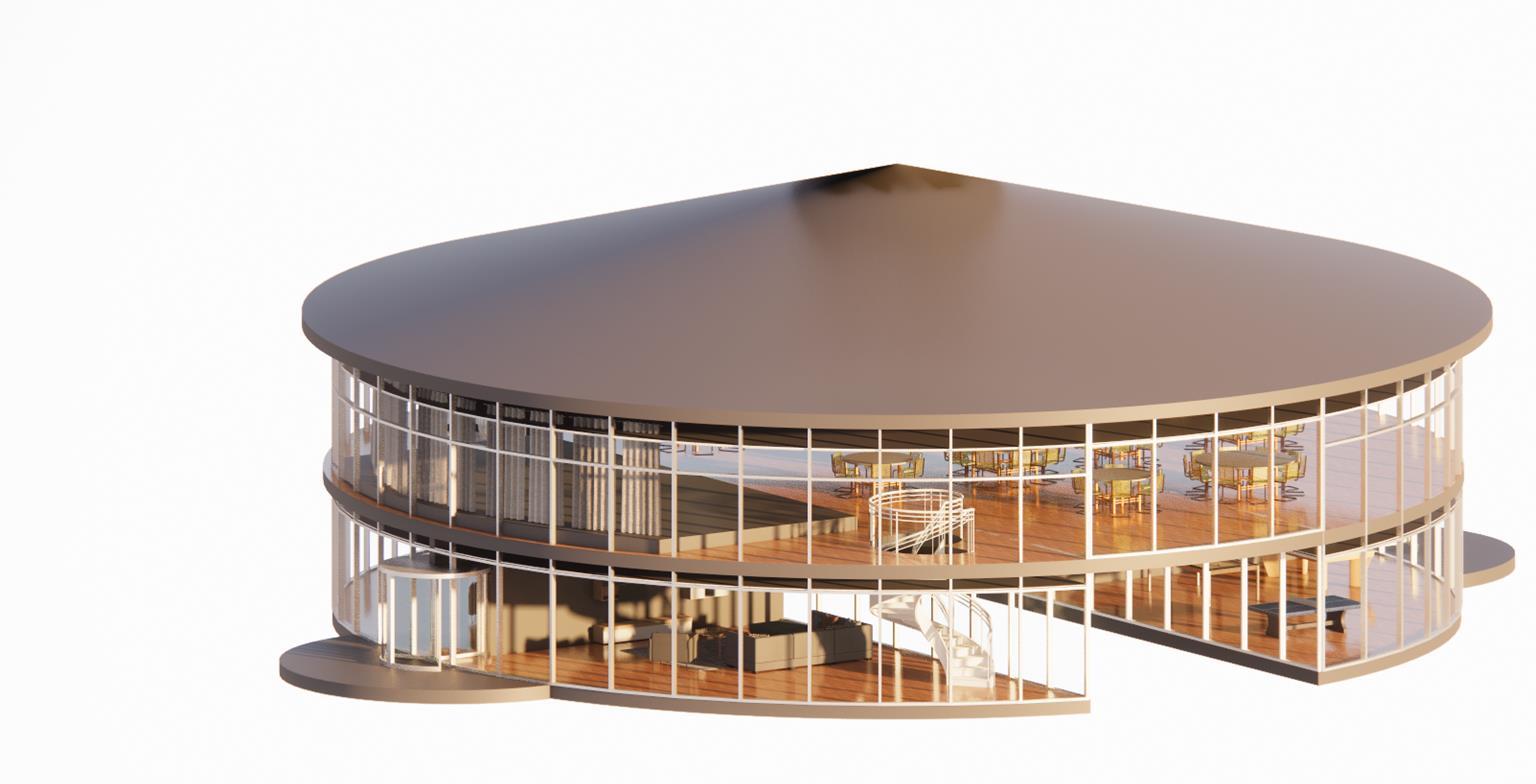
15
HOUSING PROJECT
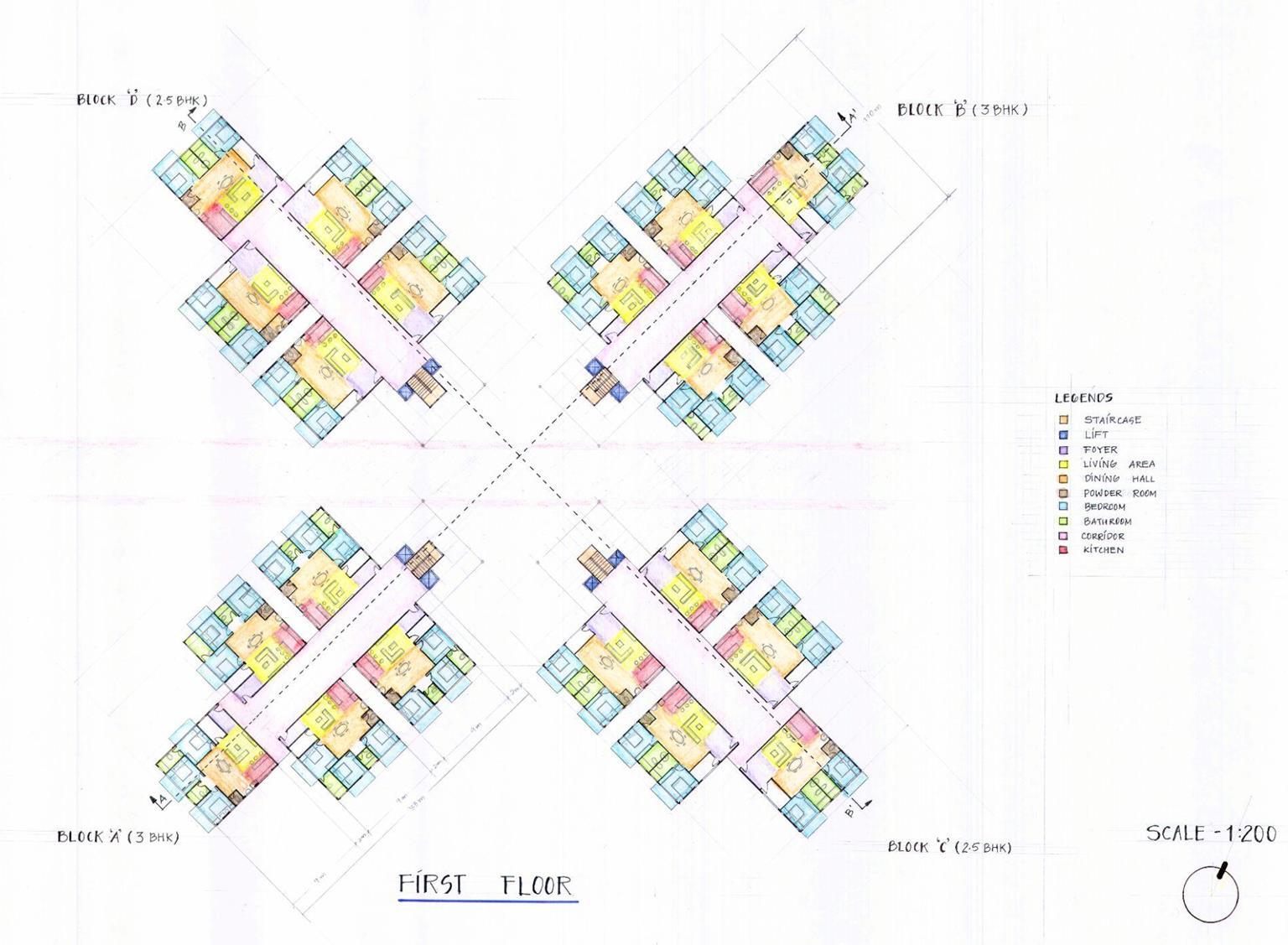
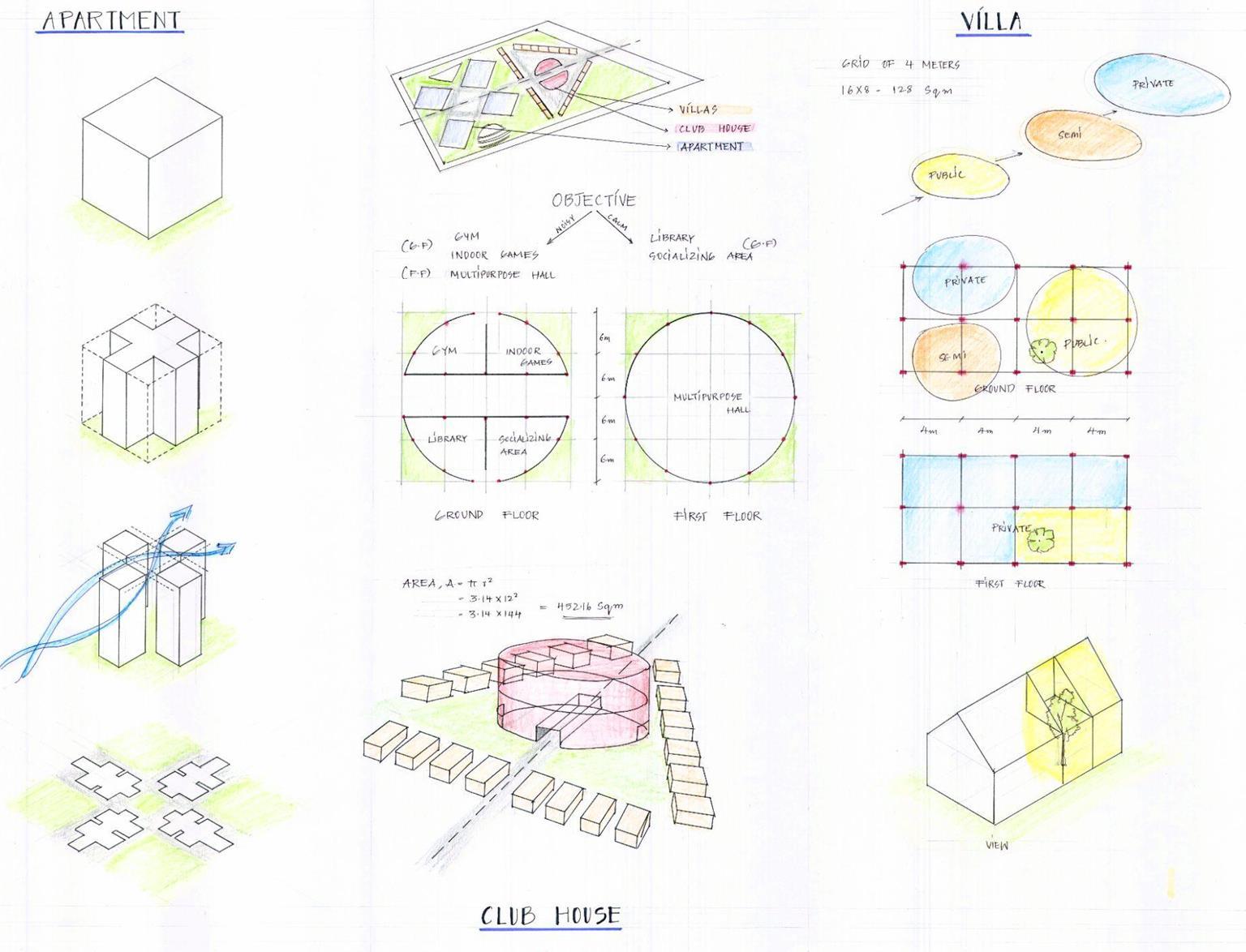
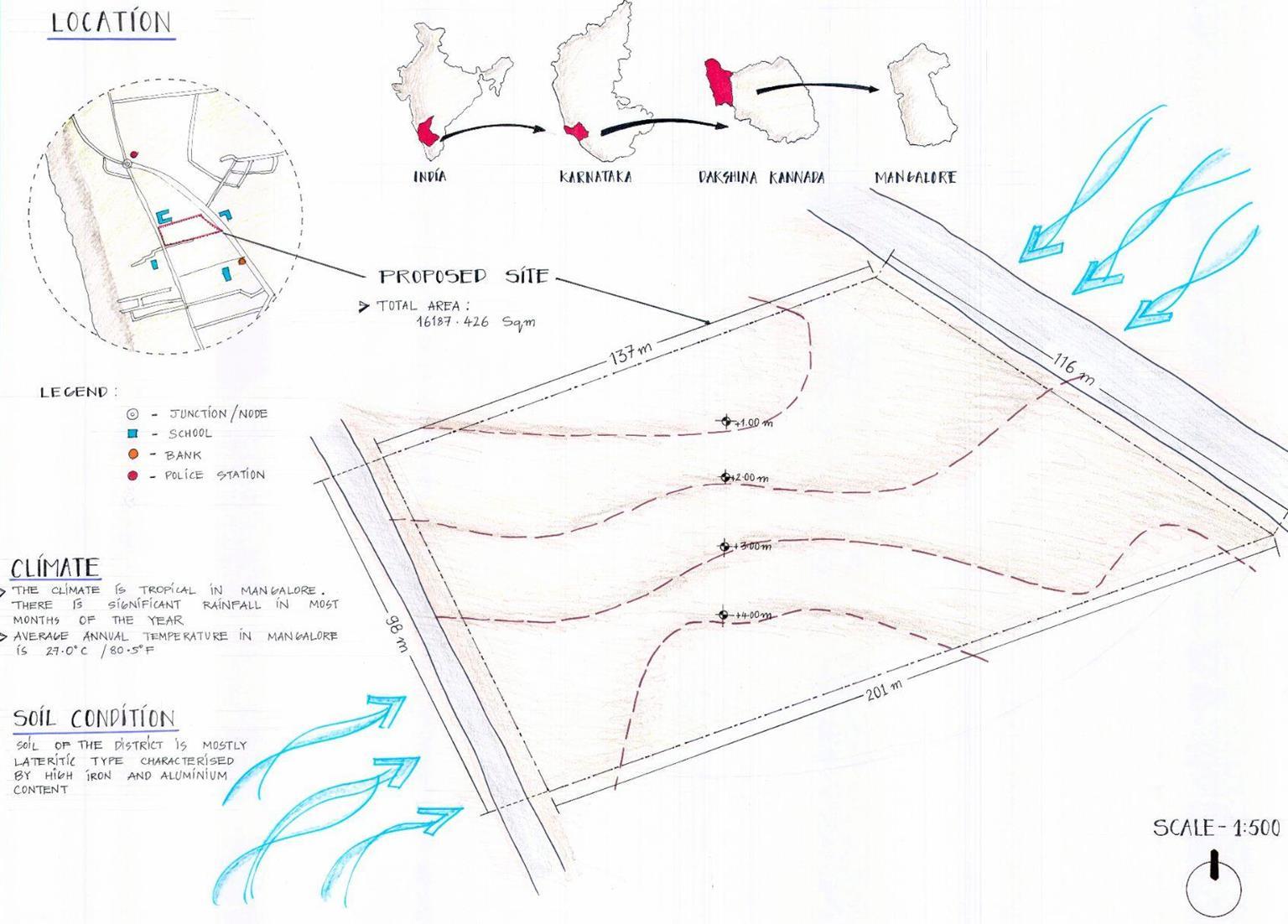

16
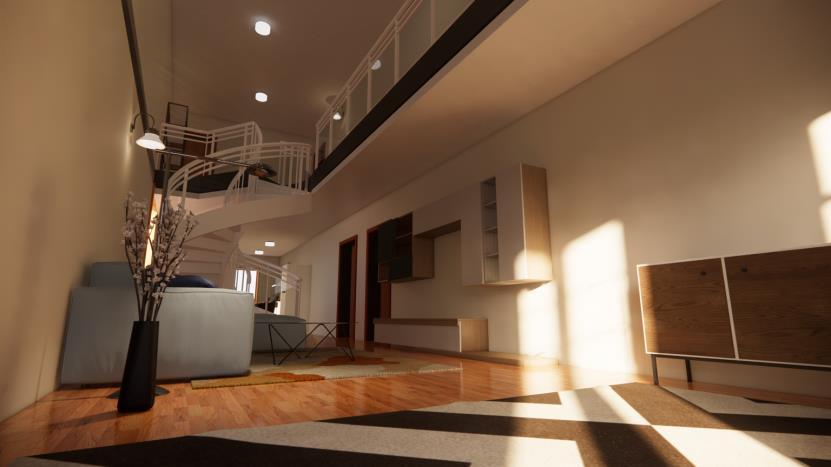
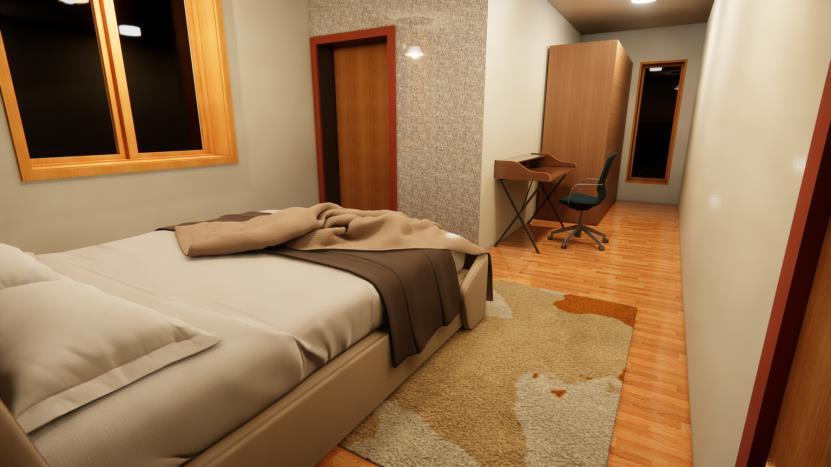
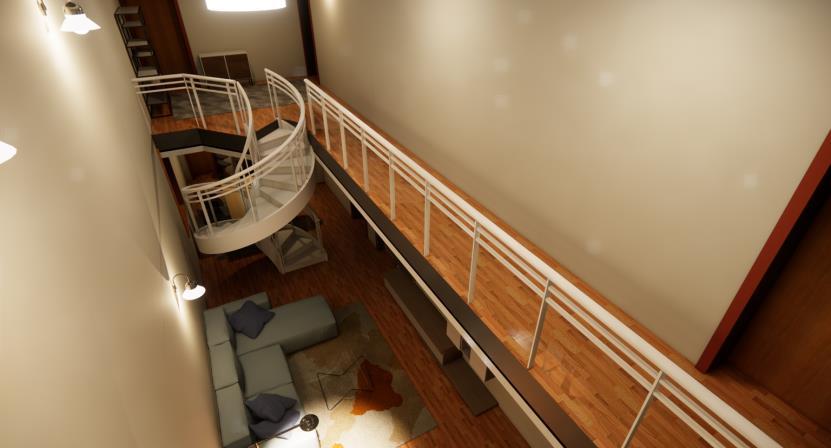
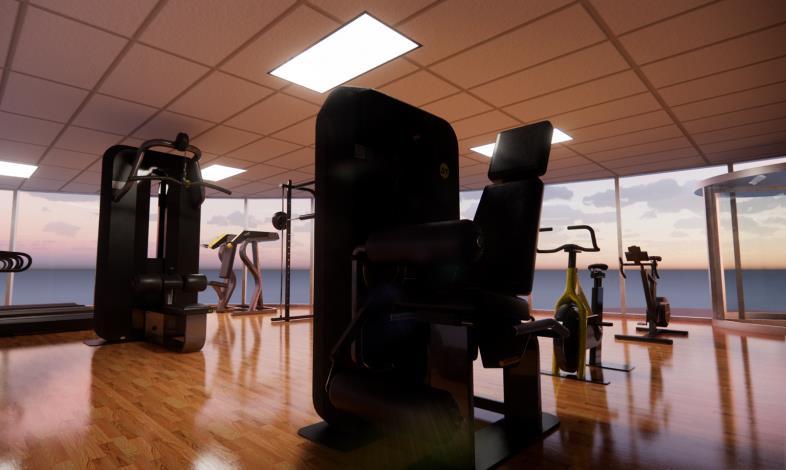
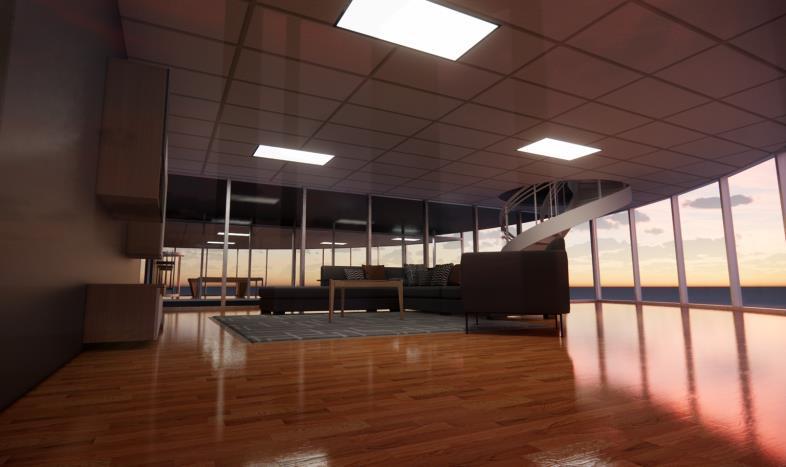
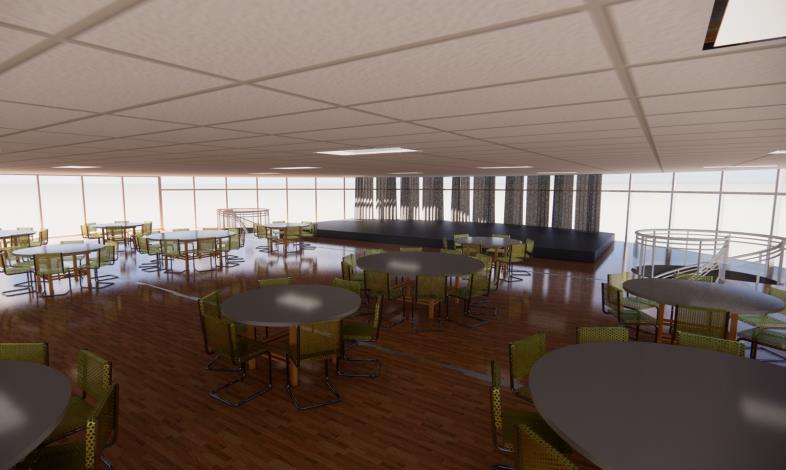
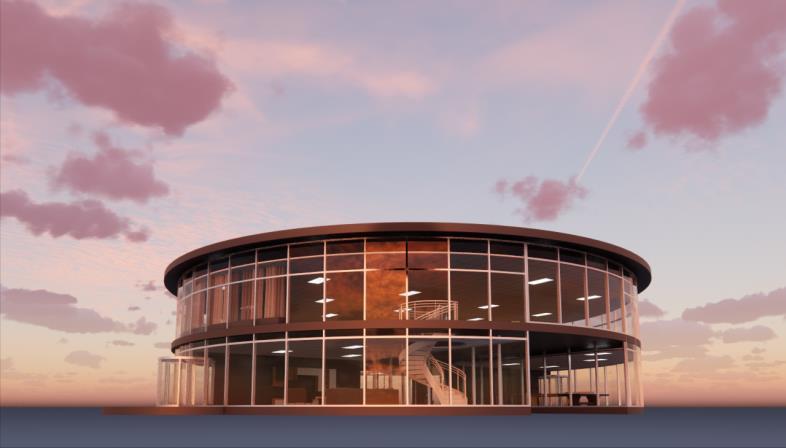
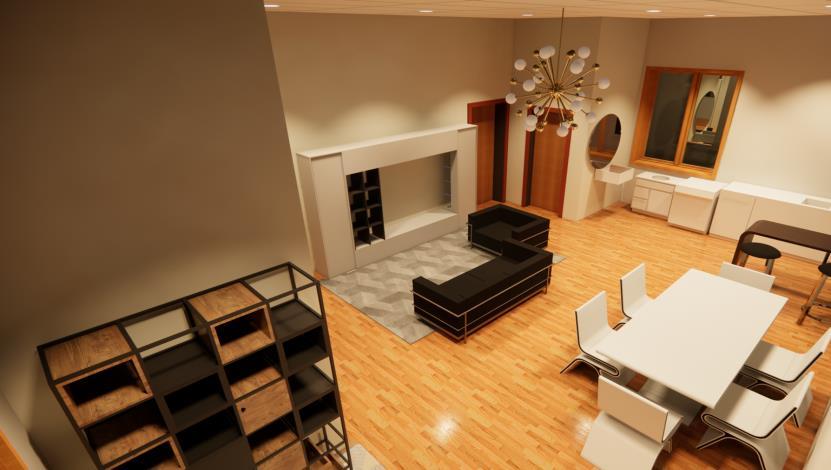

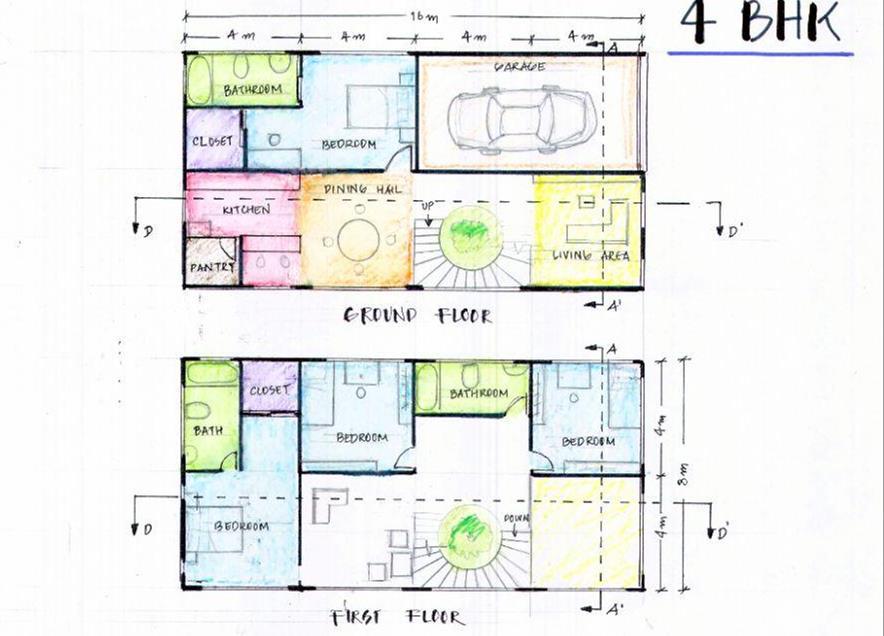

17
MIXED USE HIGHRISE
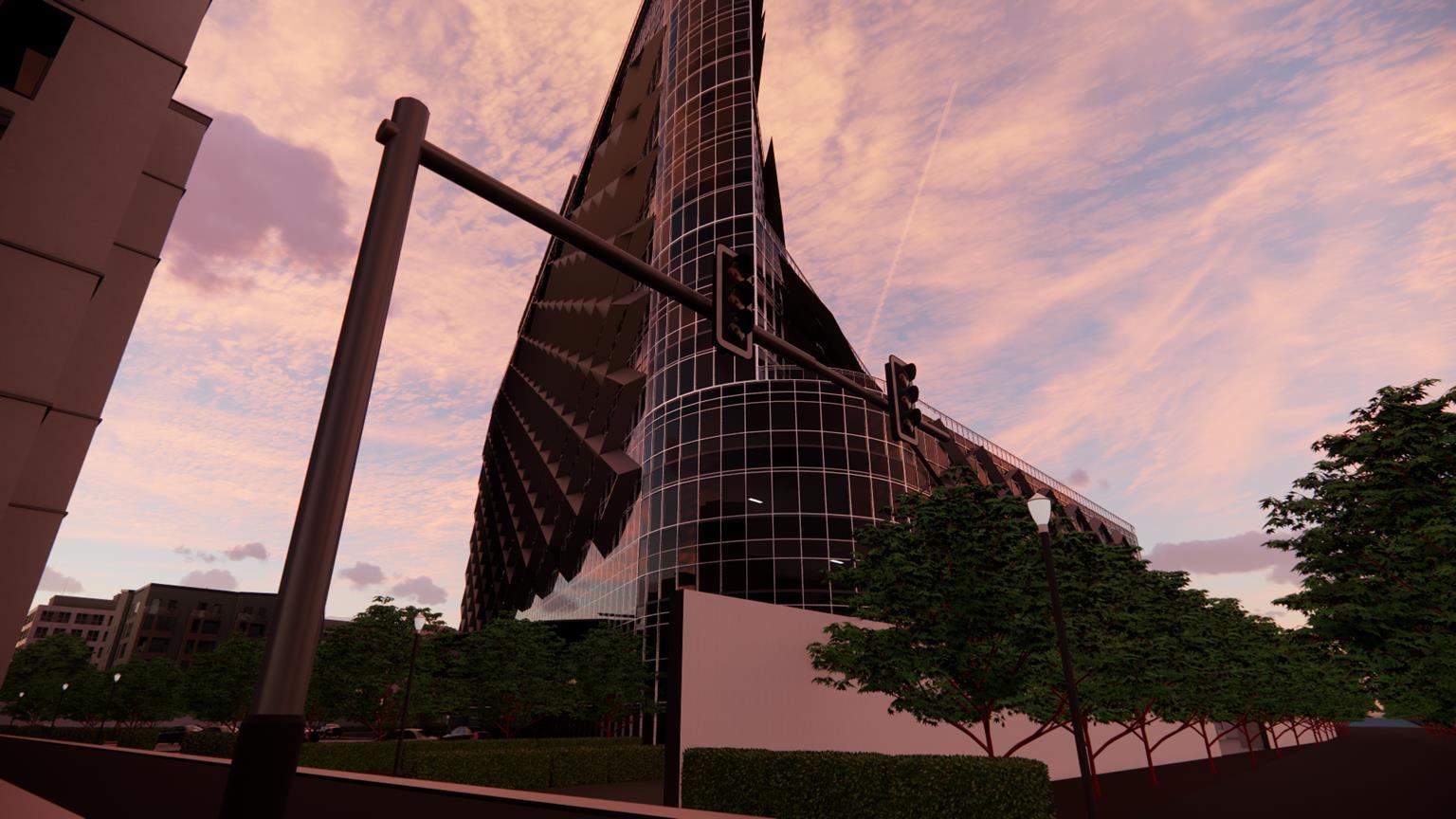
18
Mixed Use Highrise
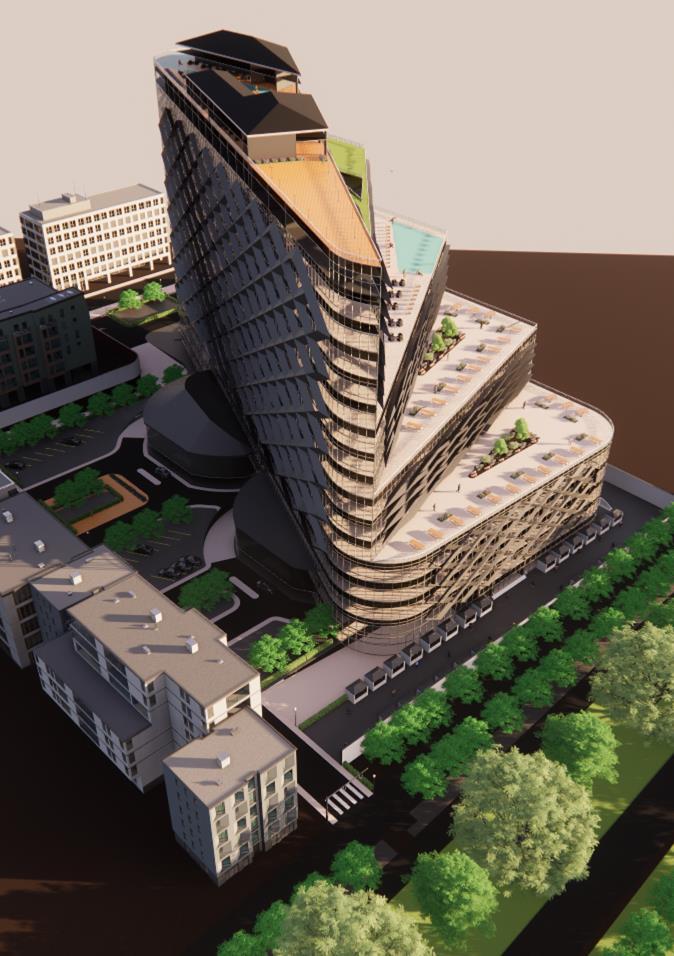
OBJECTIVE : To understand the subject of Architecture as an integrated field which works in tandem with Technology, Design, Economy, Ecology, Geography and Sociology etc
To rethink architecture as a man-made ecosystem, which is selfcontained and sustainable
To be able to identify and Augment the right set of knowledge kit (from the learnt courses and electives) that will steer the approach to the brief in a strong direction.
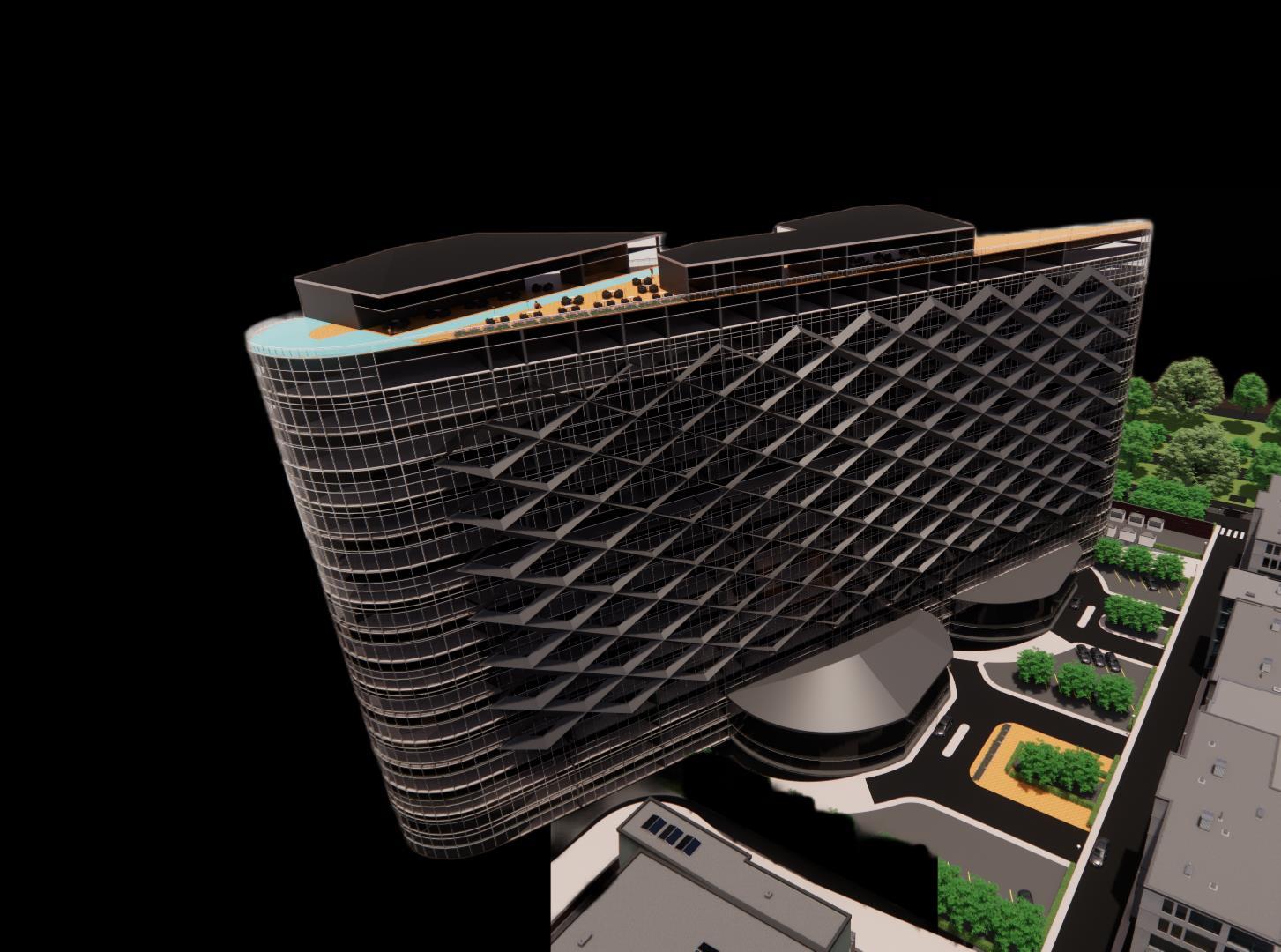
19
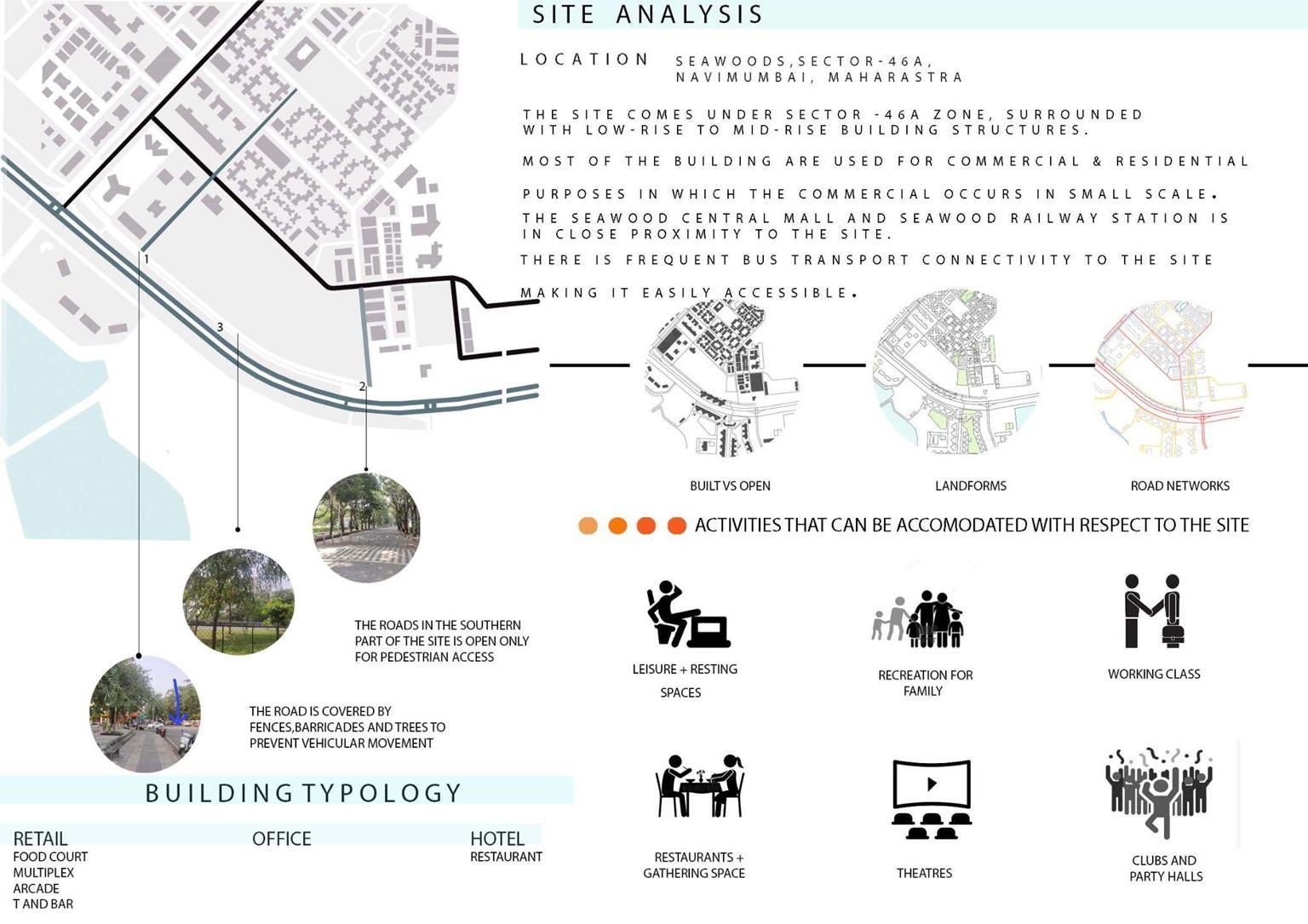
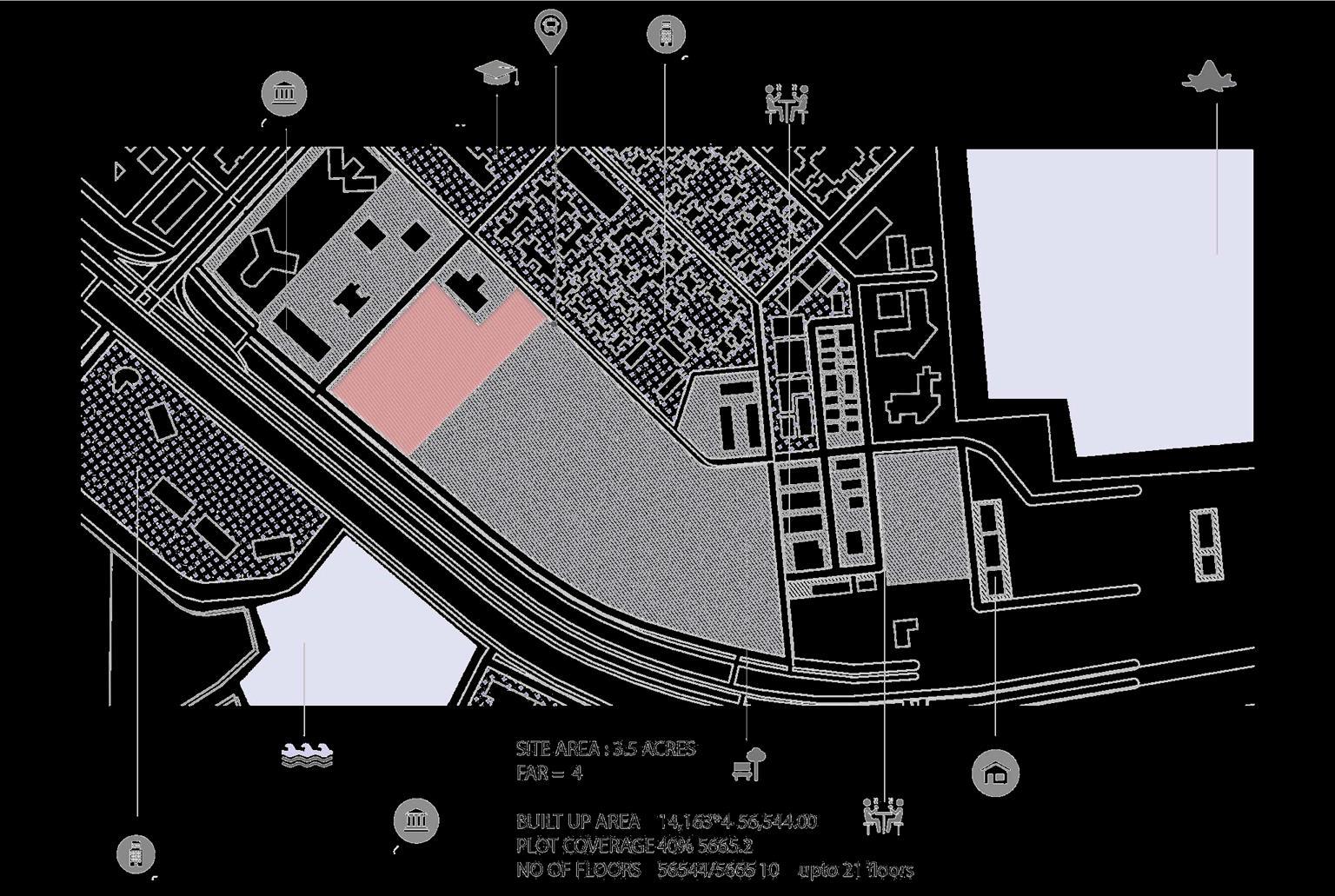

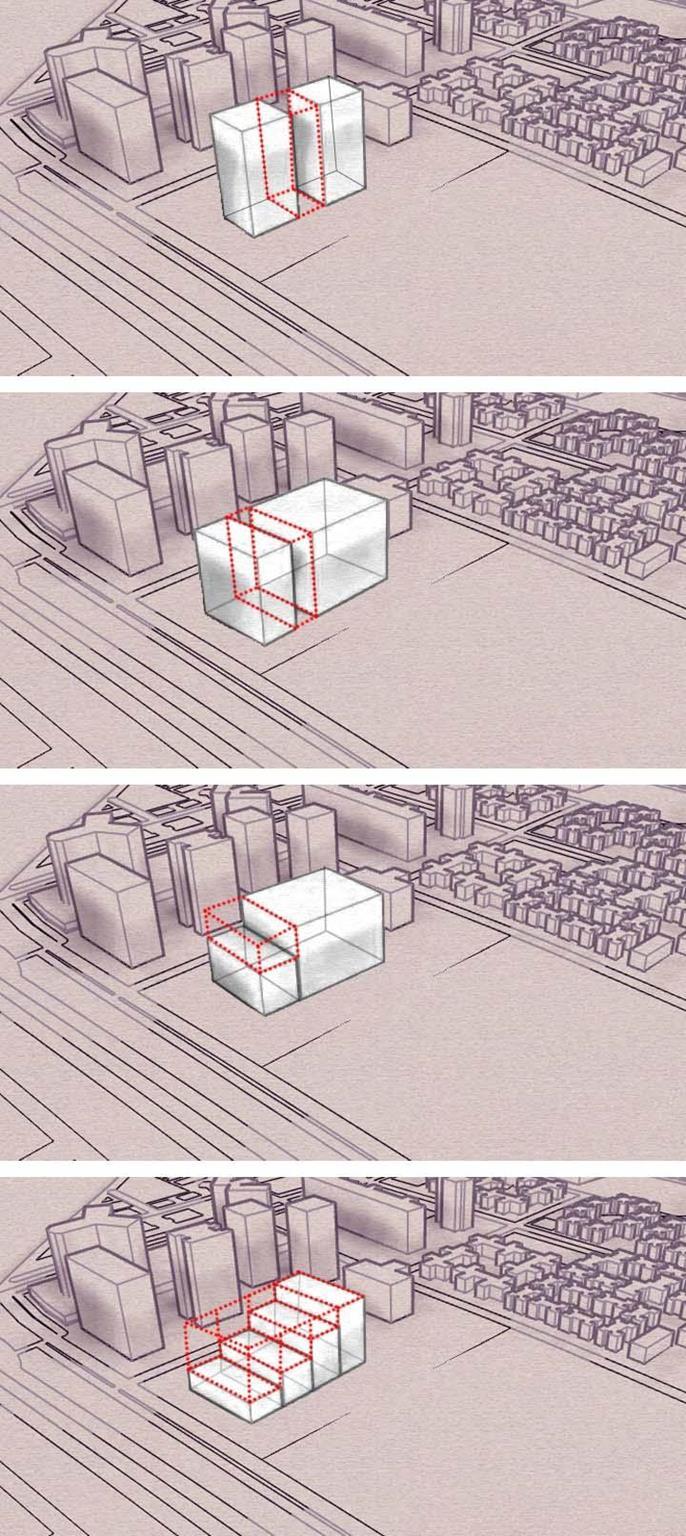
20
MIXED USE HIGHRISE
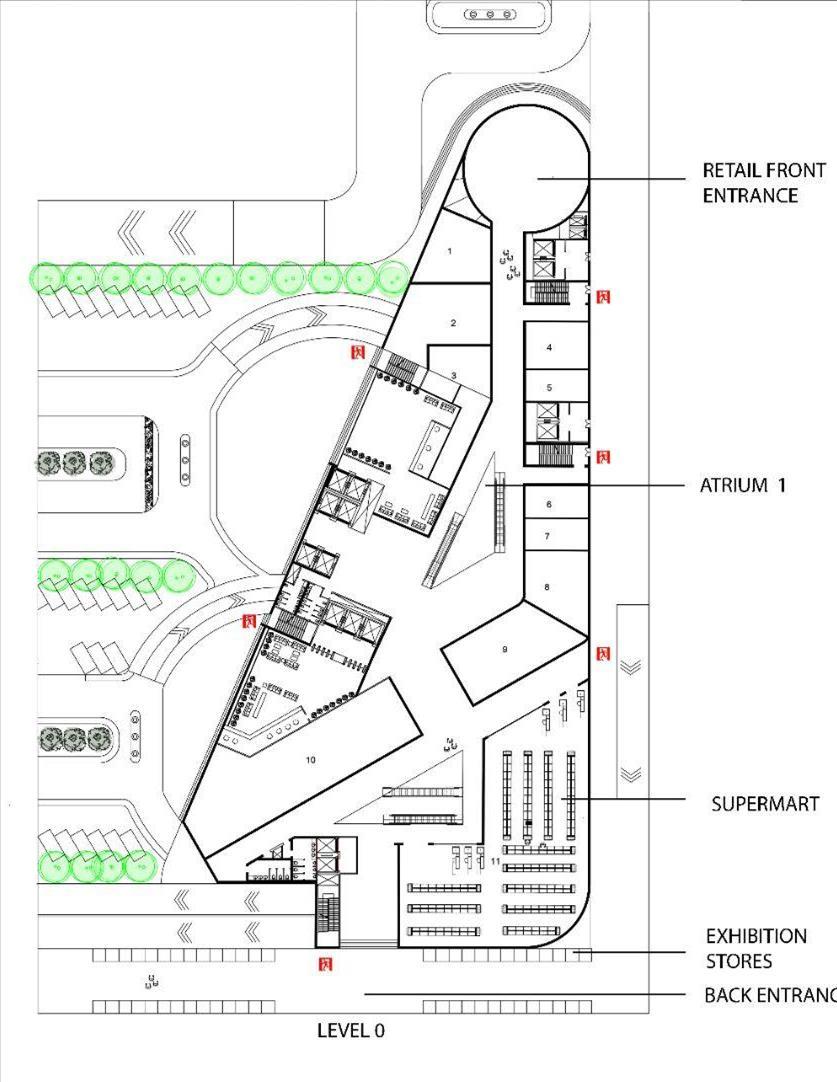
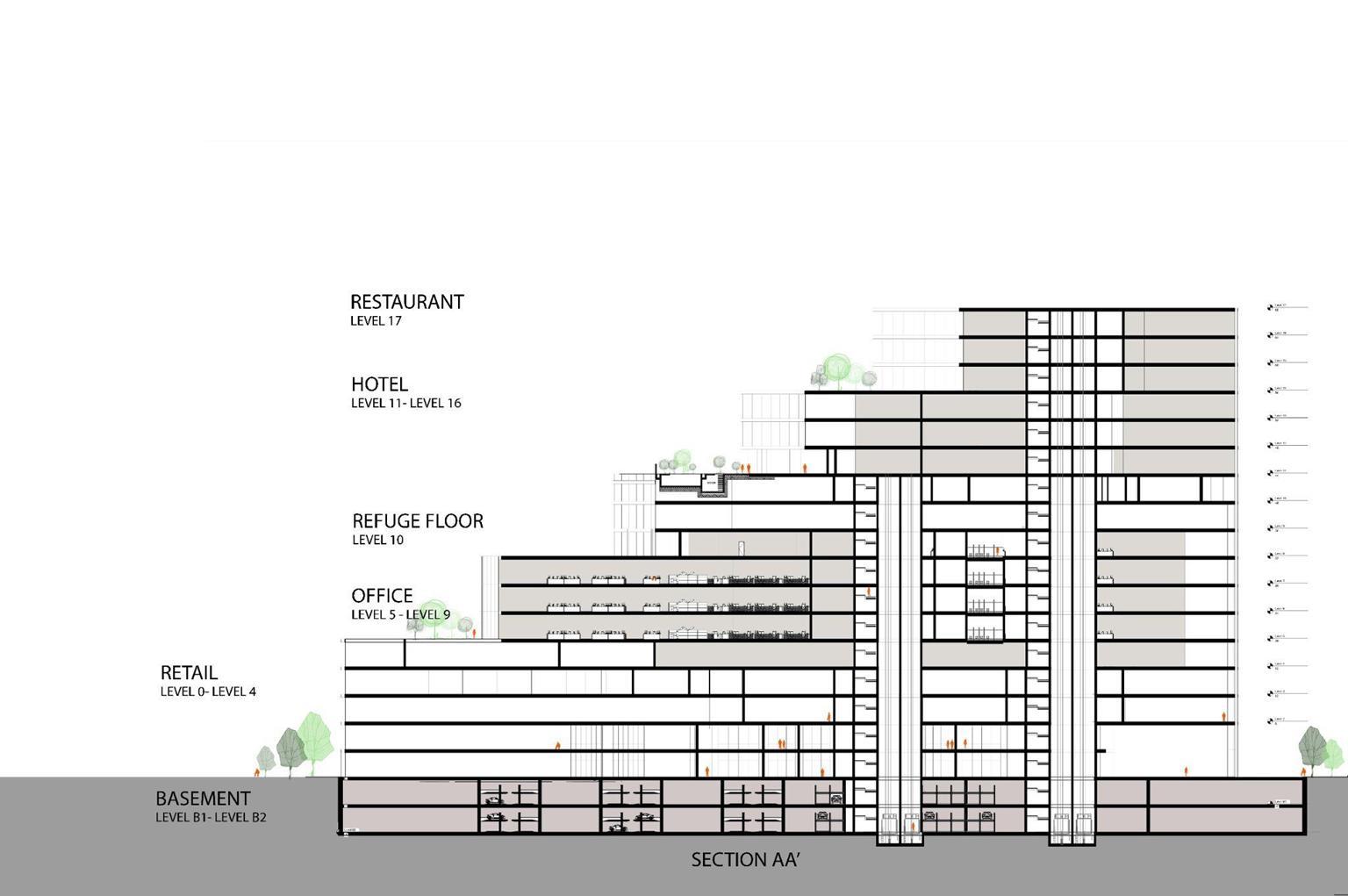
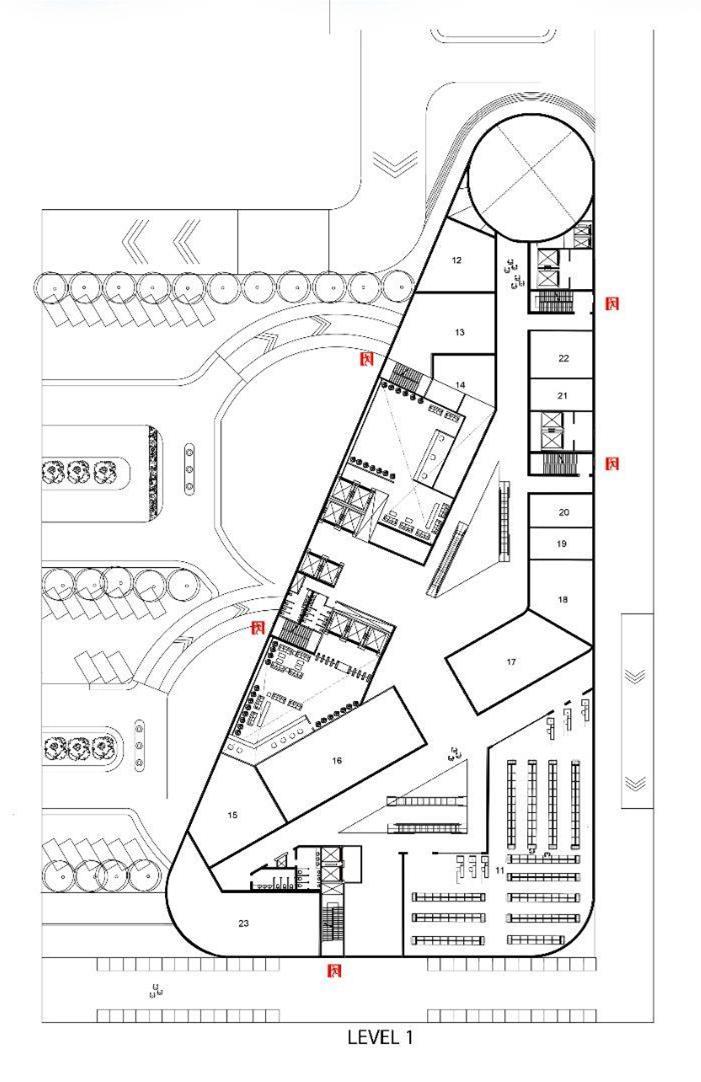
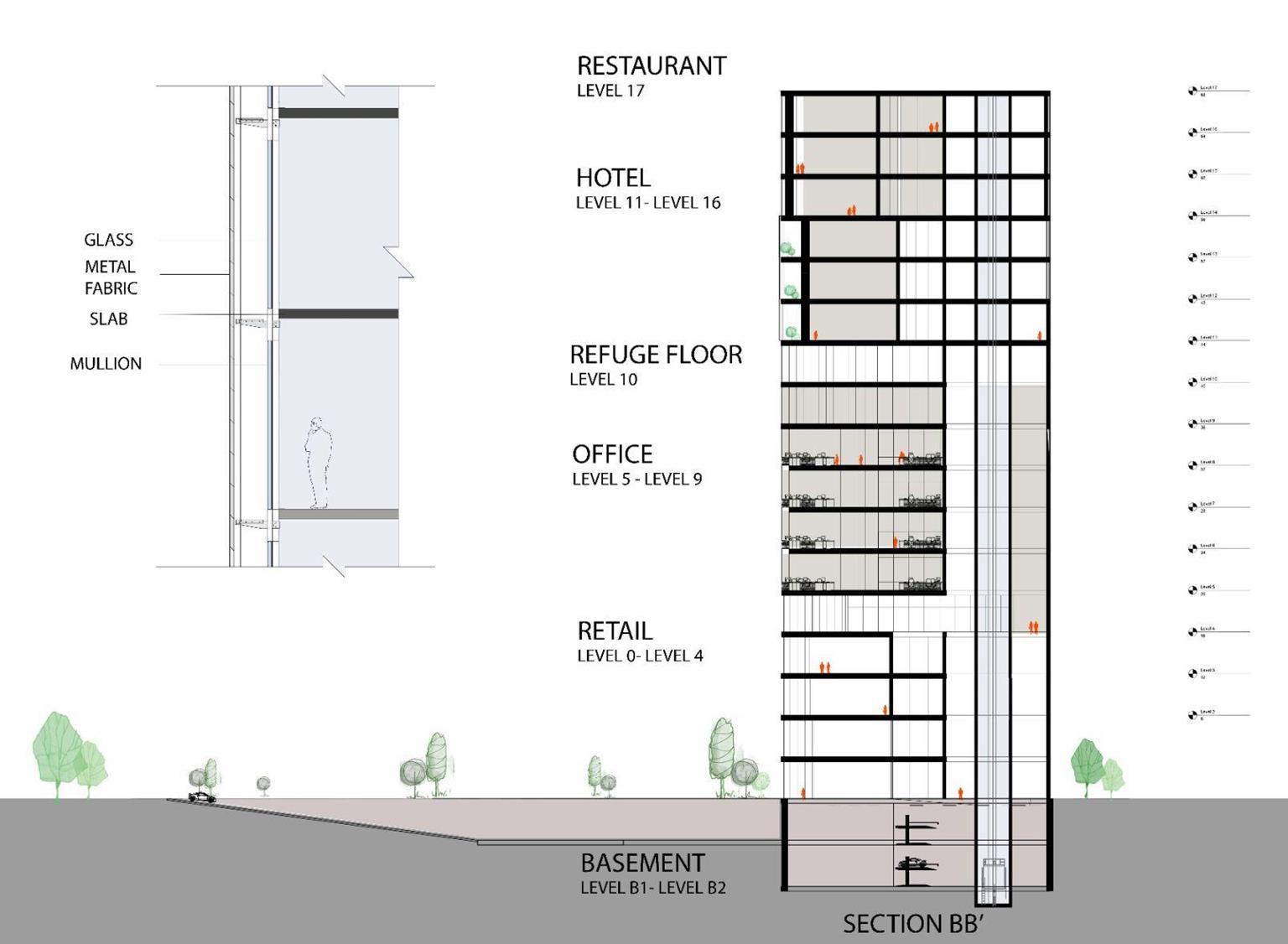
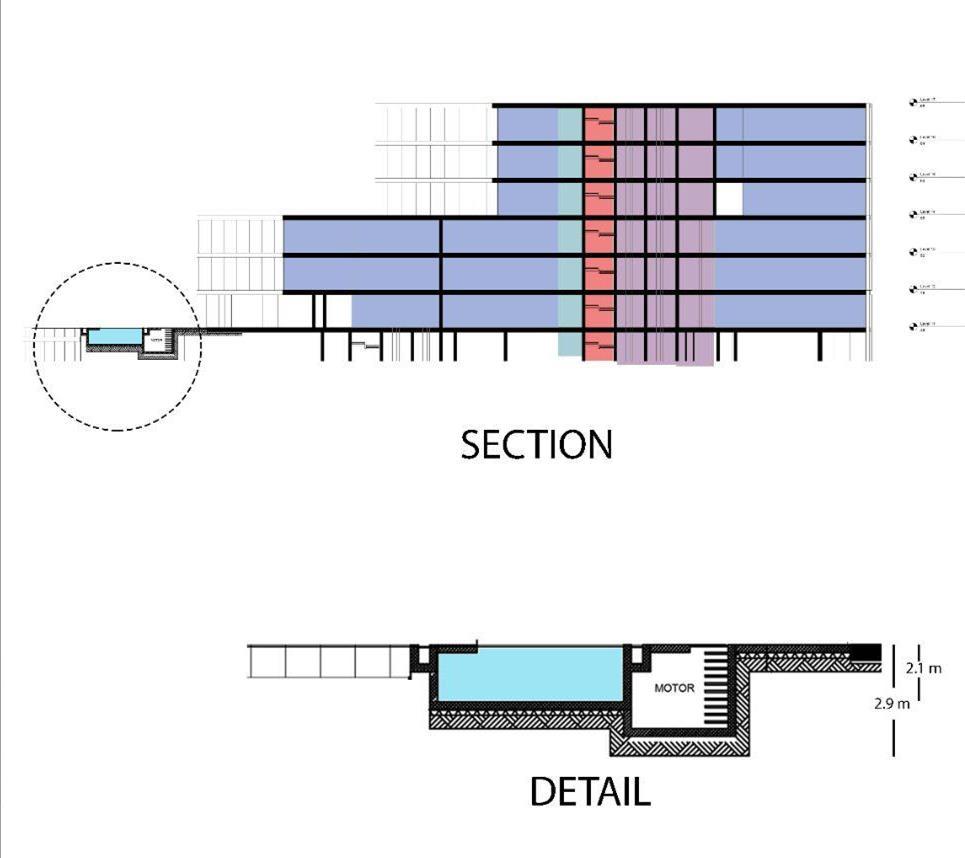
21
ZERO WASTE HOUSING

22
Zero waste housing
ABSTRACT
Waste management has been an issue from the beginning of the early civilization.
Municipal solid waste, agricultural waste, industrial solid waste, hazardous waste and construction and demolition types are some of the types of waste.
As an architect or a person belonging to the construction industry, how can we help reduce the waste being generated and being send to the landfill is the question, which let me to this thesis research.
This thesis research is focused on designing affordable zero waste housing. By controlling the waste production at different stages of construction through various research and technique, opens the possibility to immensely reduce the generation of construction and demolition waste at the source itself as the concept ‘cradle to grave ‘and circular economy



23
ZERO WASTE HOUSING
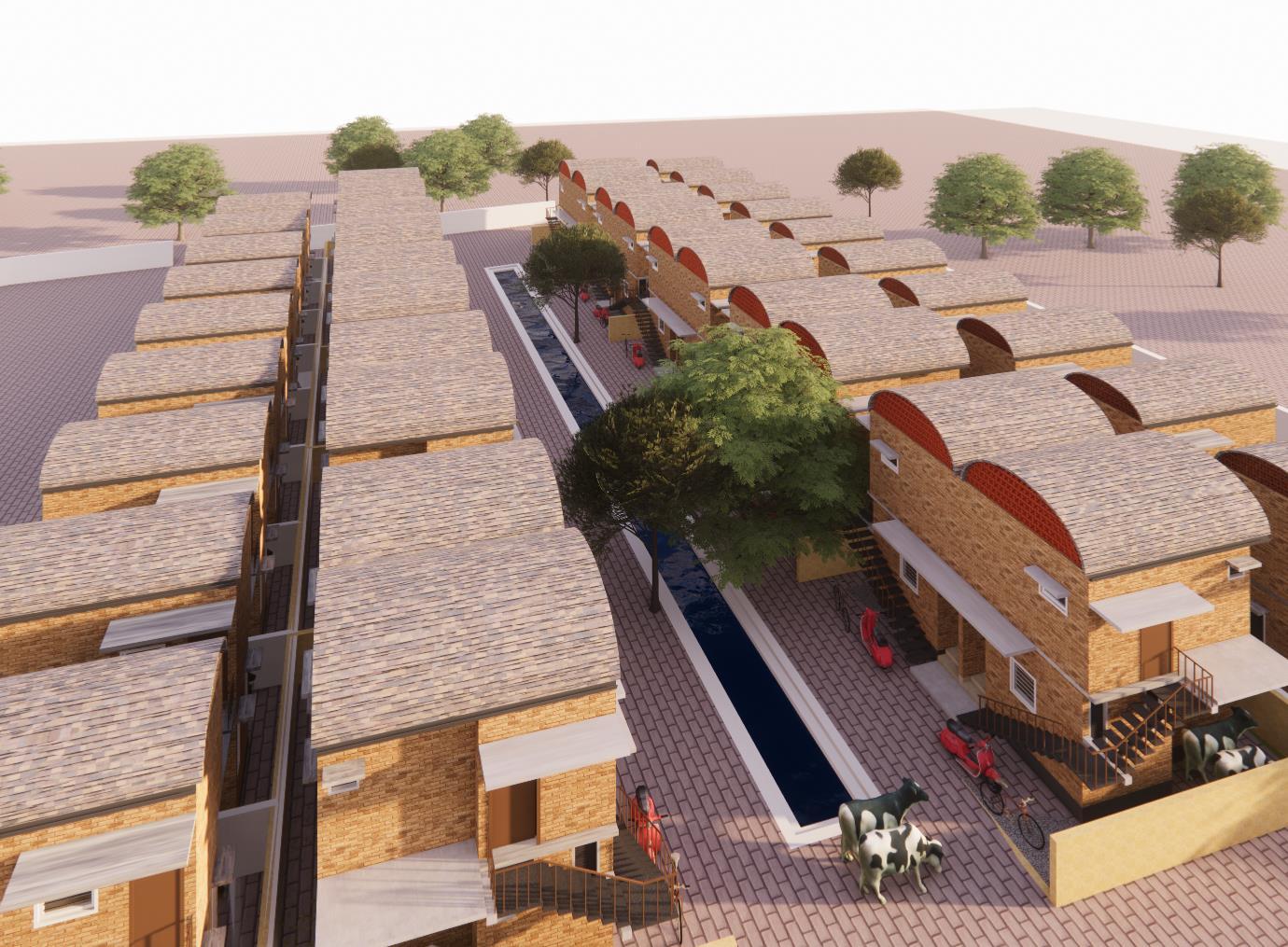
METHODOLOGY
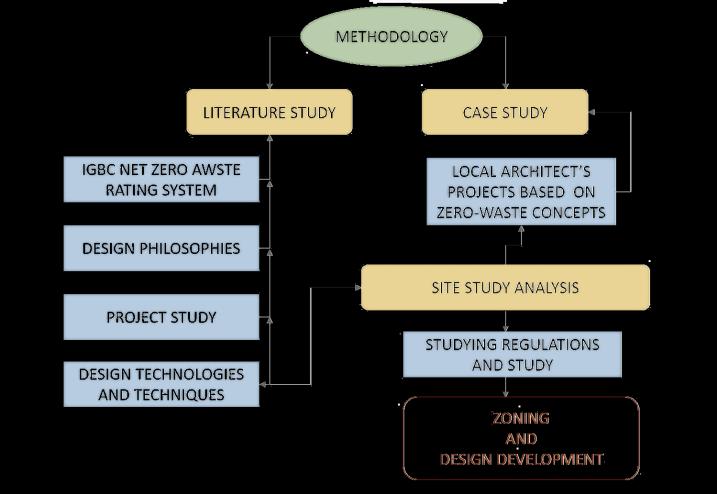
1. LITERATURE STUDY
•Studying the current net zero waste rating system for building (IGBC) and its criteria to.
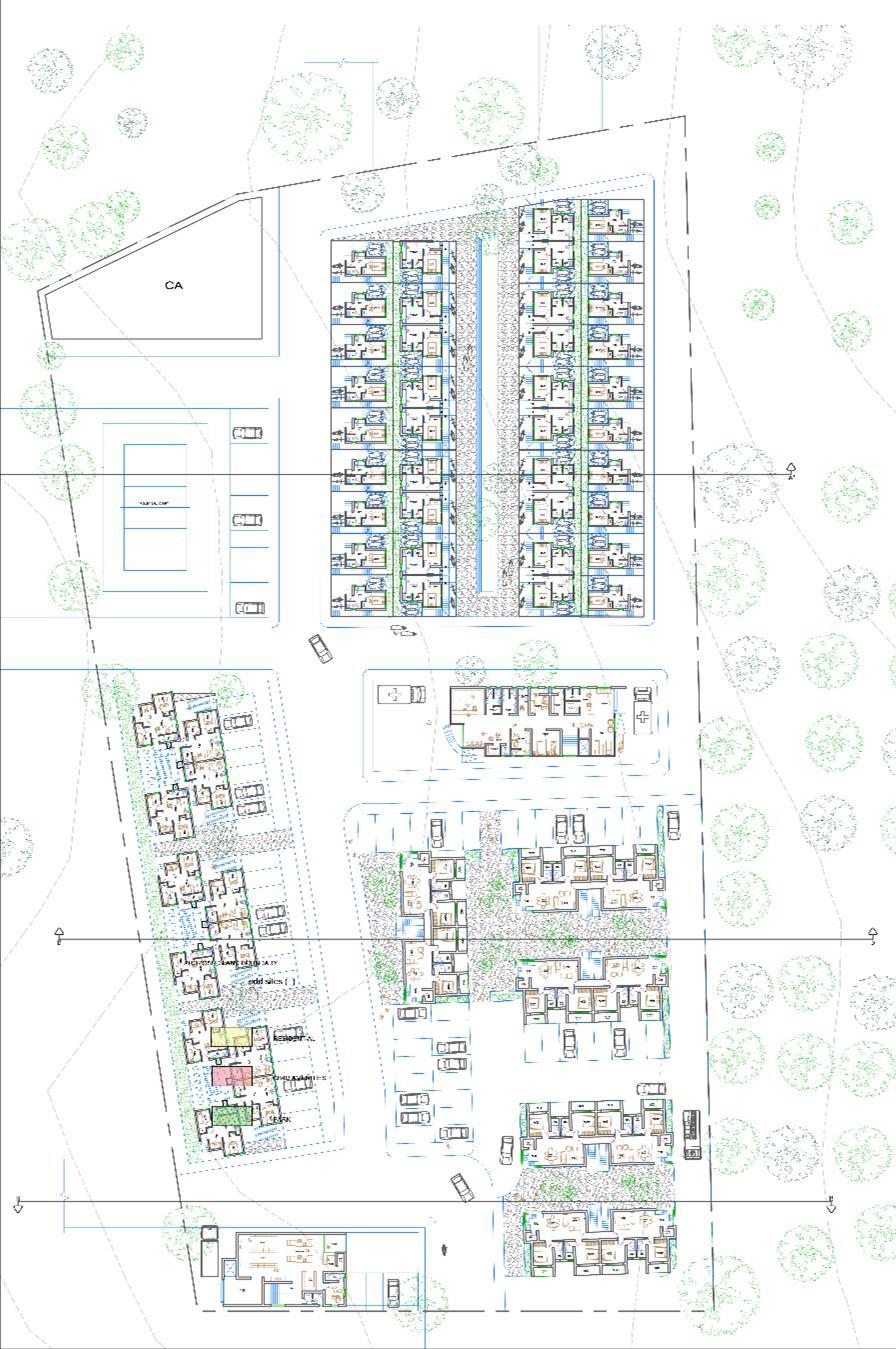
•Understanding current and possible design philosophy that help in achieving zero waste through design.
•Literature Case study on a project that has incorporated concepts of zero waste.
•Studying the design techniques and technologies currently used by the local designers/architects
2. CASE STUDY
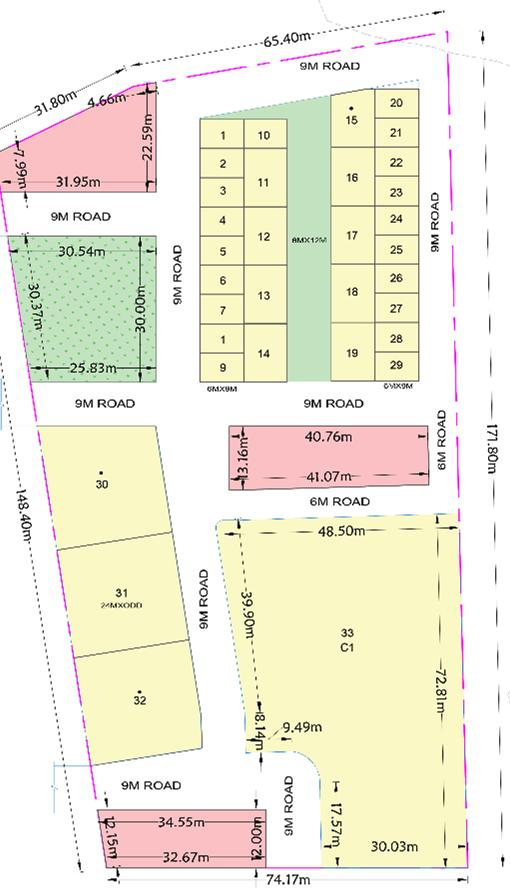
•Understanding how the design has incorporated the appropriate materials.
•To Understand the site and context factors that influenced the design.

MASTER PLAN LAYOUT PLAN EWS SITE PLAN 24
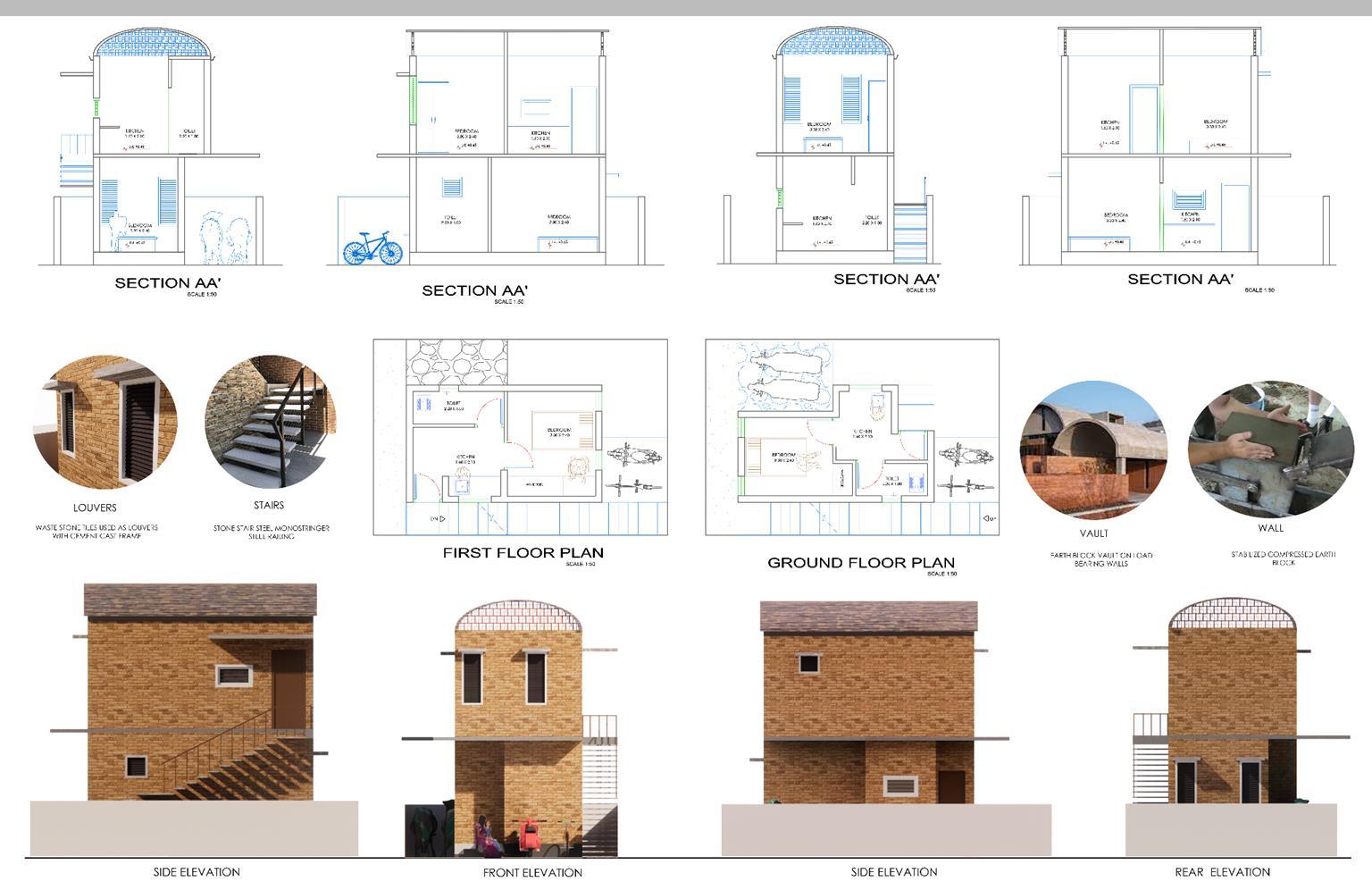
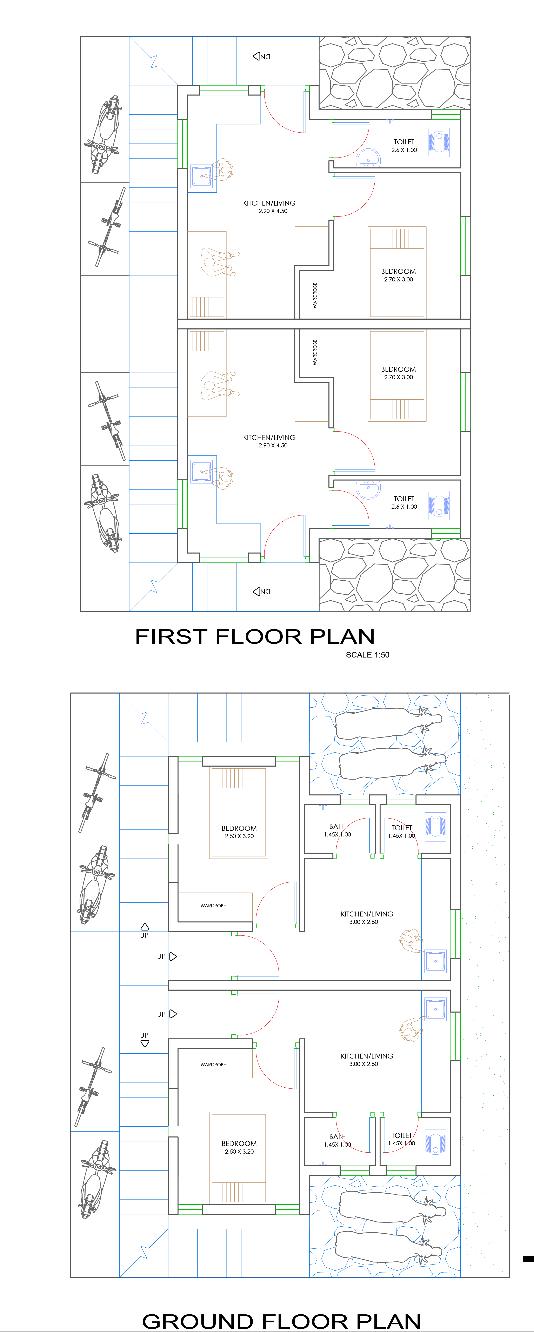
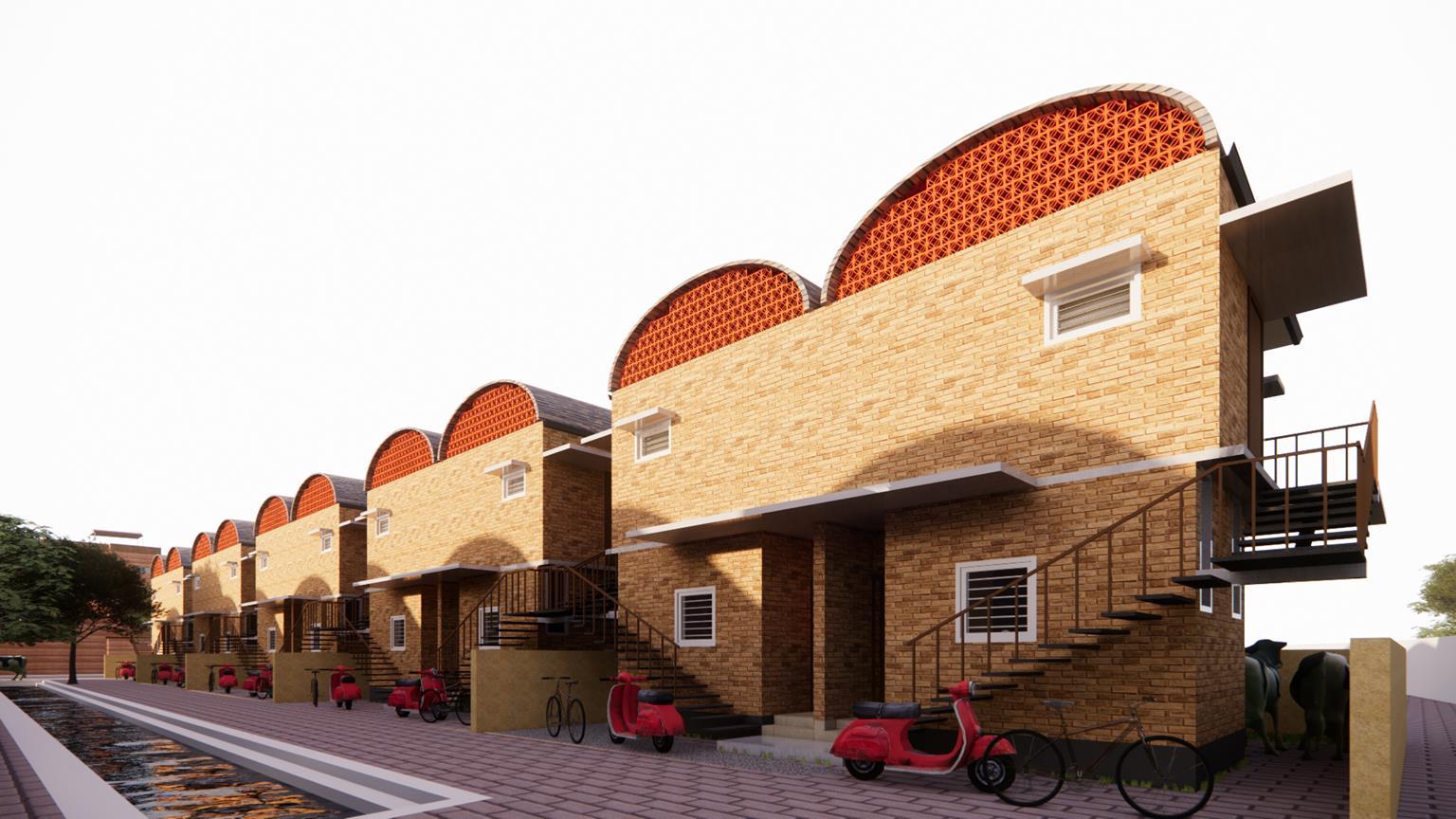
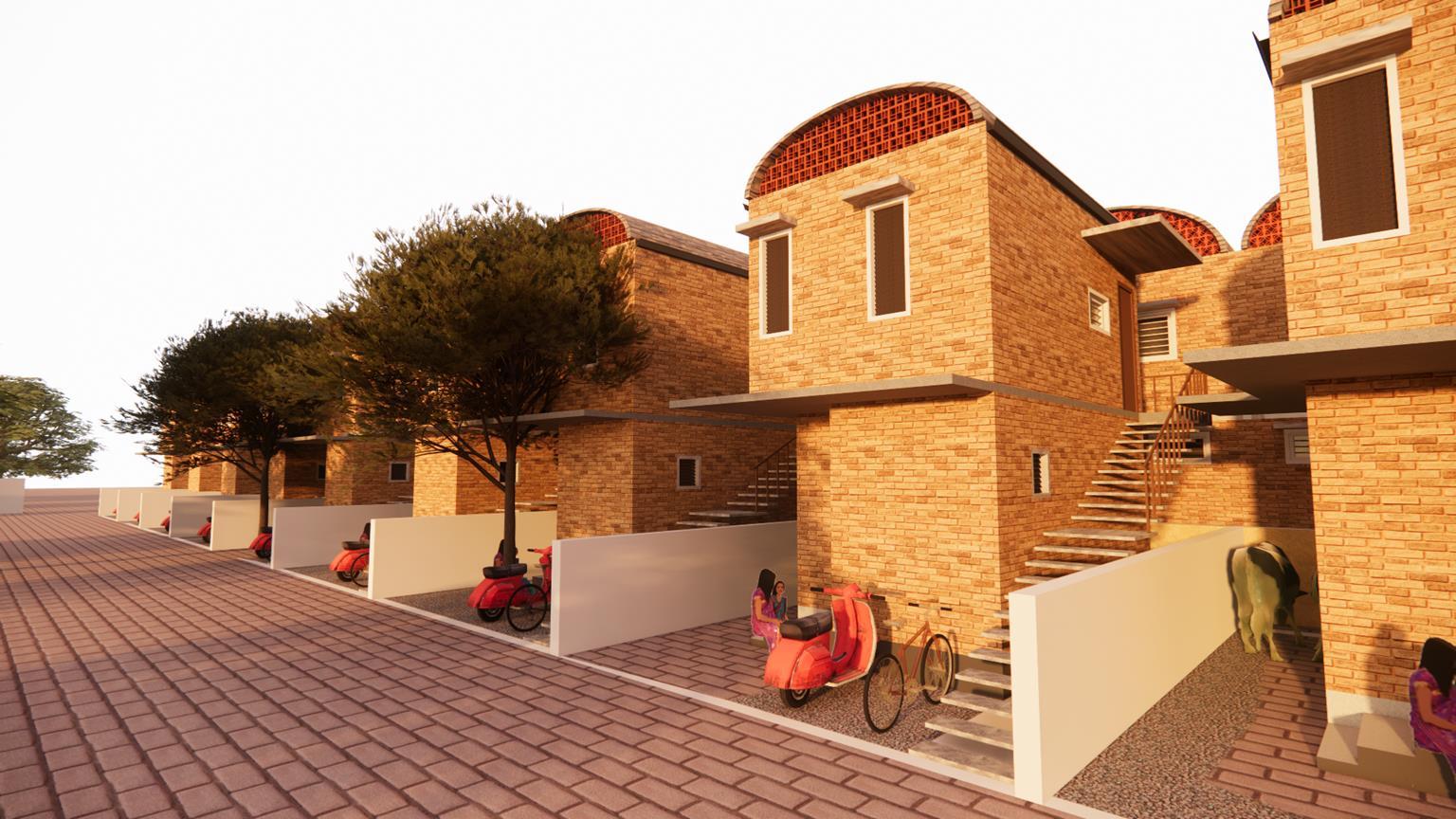

EWS PLOT - 2 EWS PLOT - 1 25
RURAL DEVELOPMENT STUDY
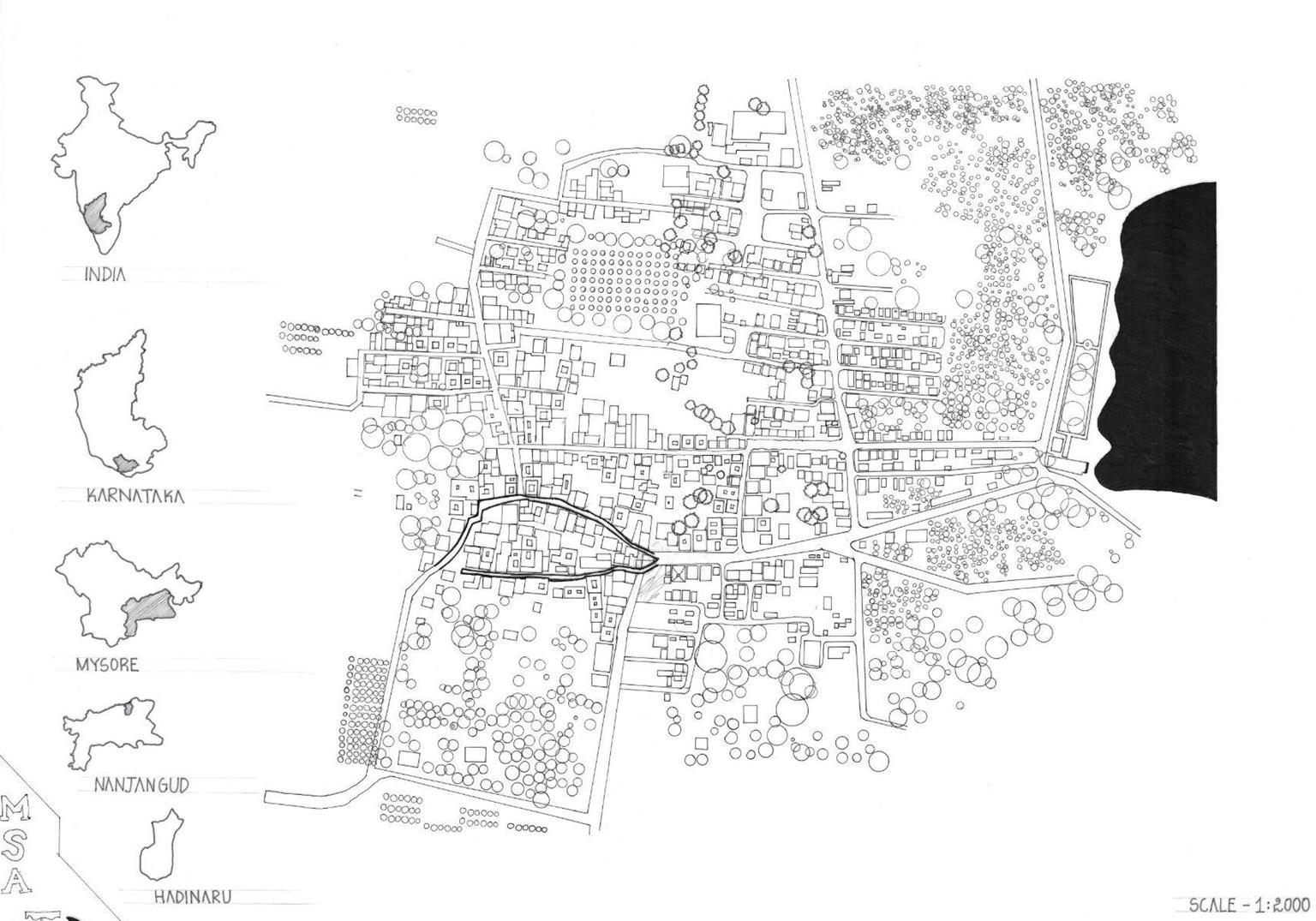
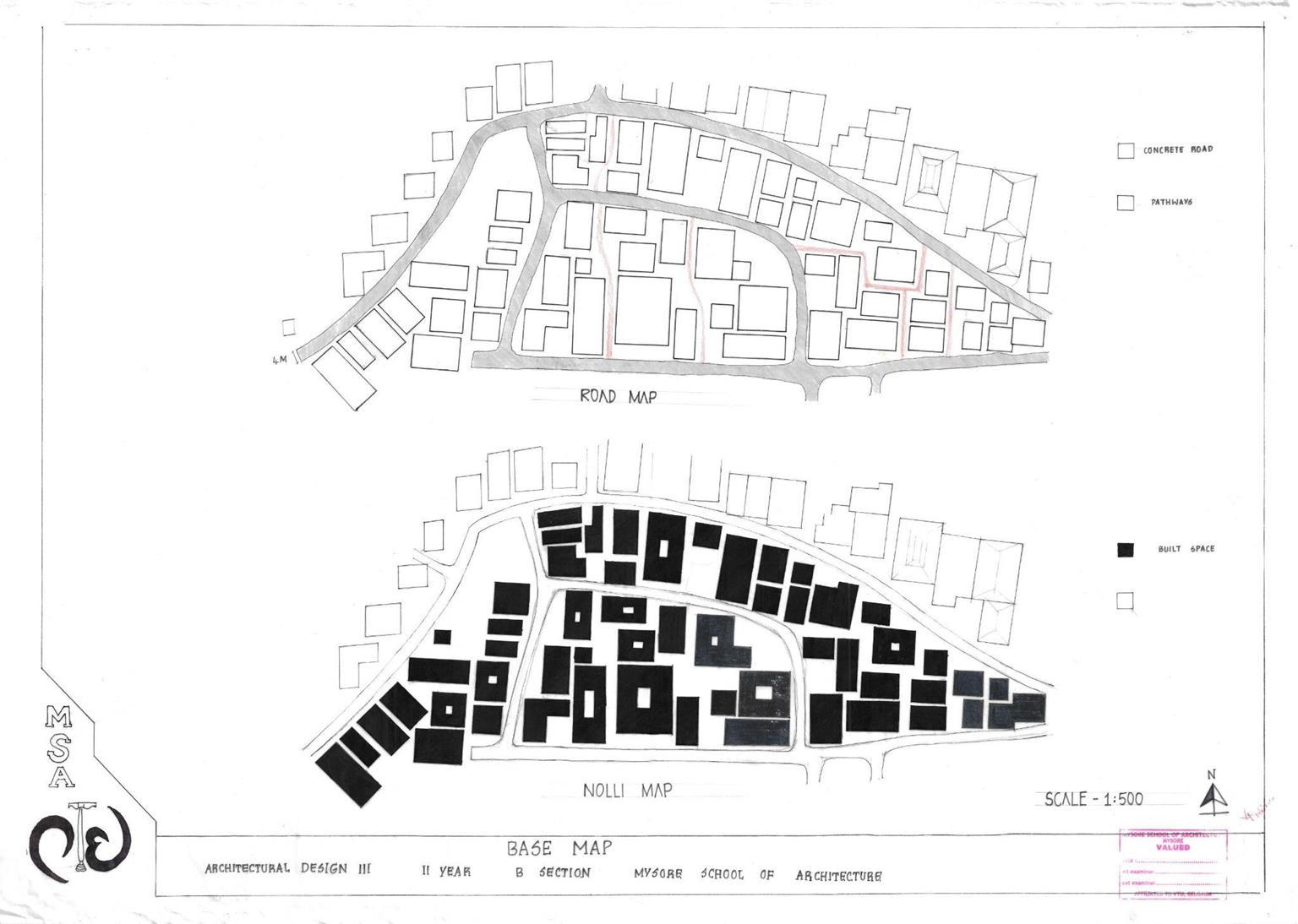

26
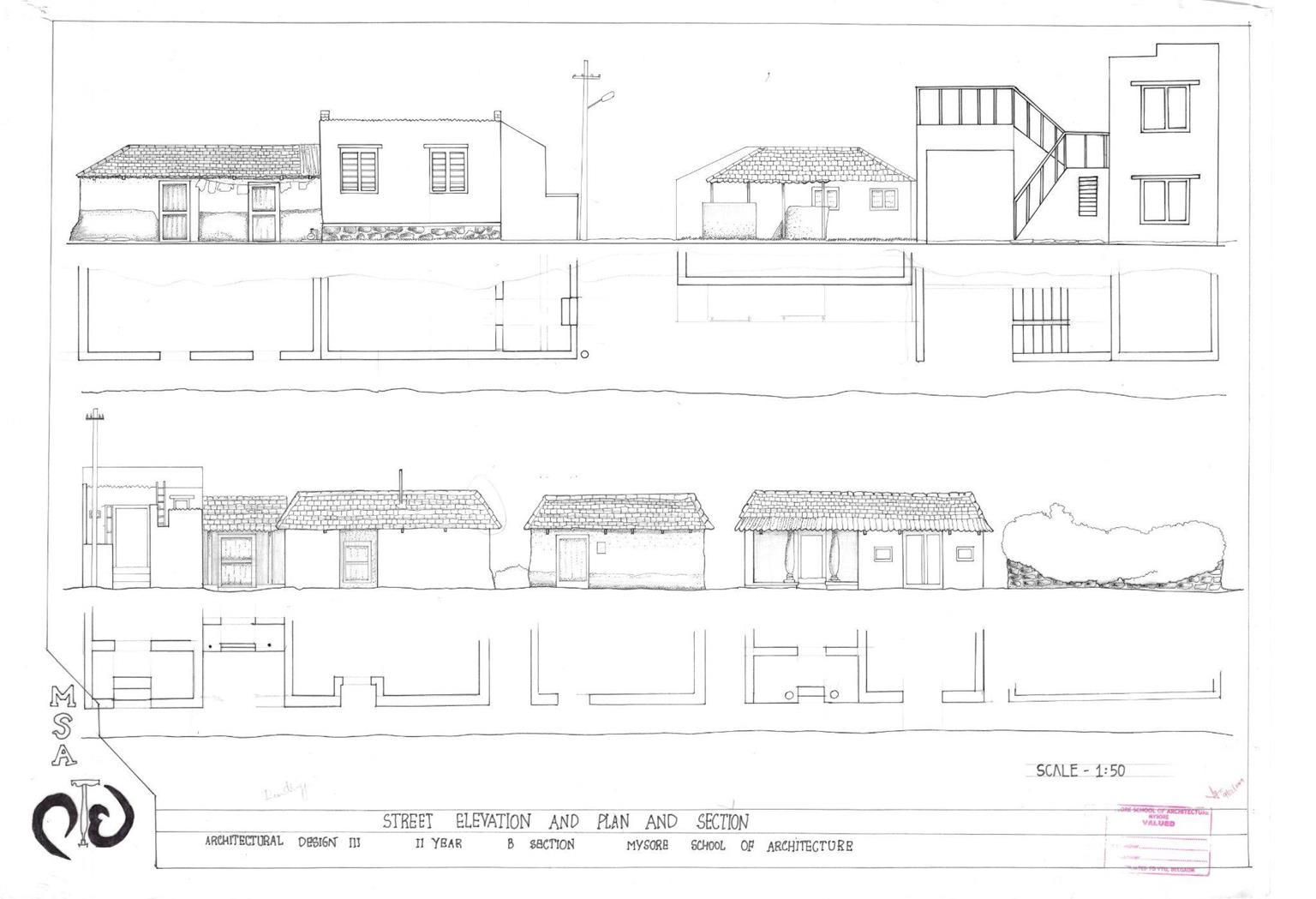
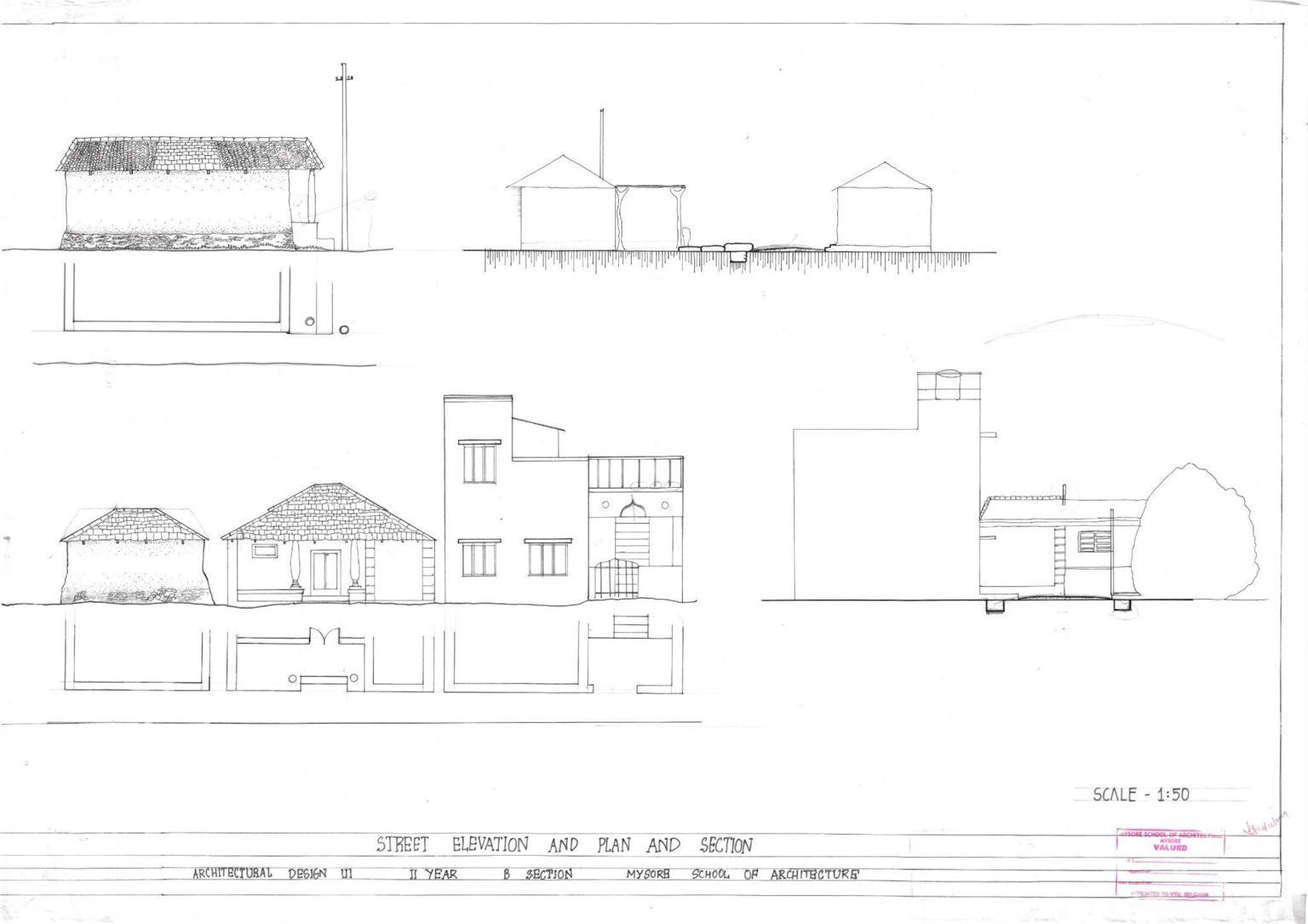
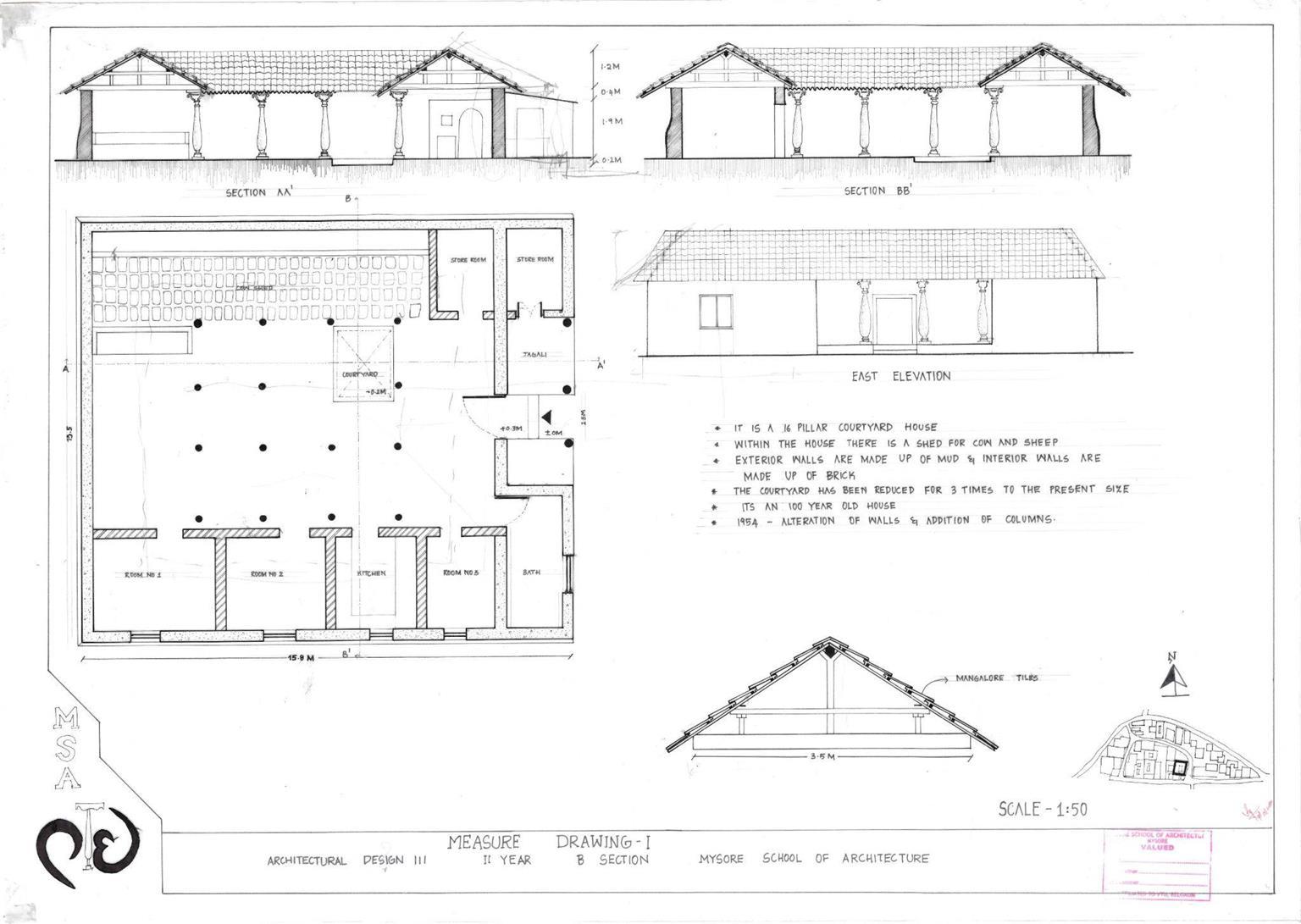
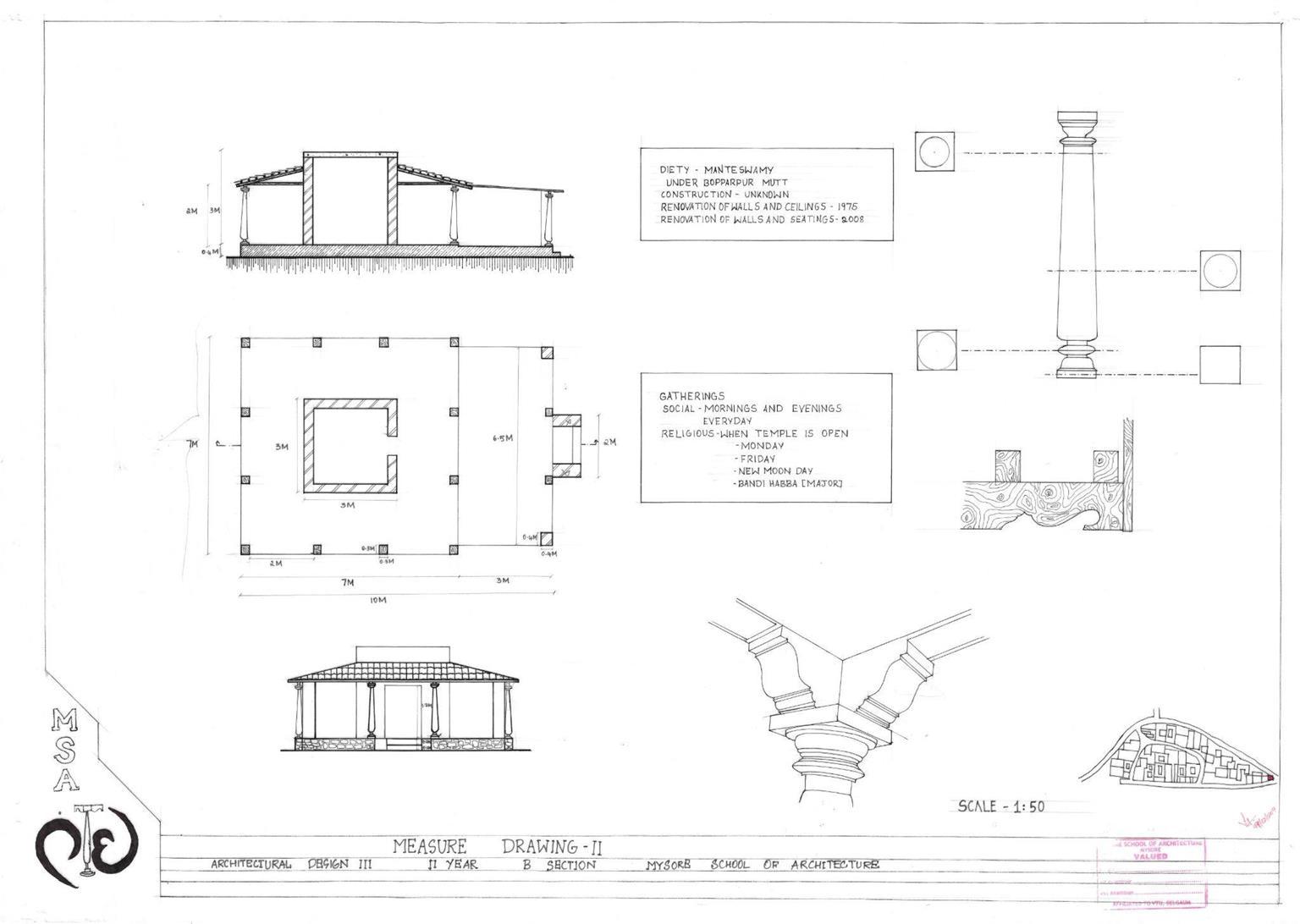
27
URBAN VILLAGE STUDY

28
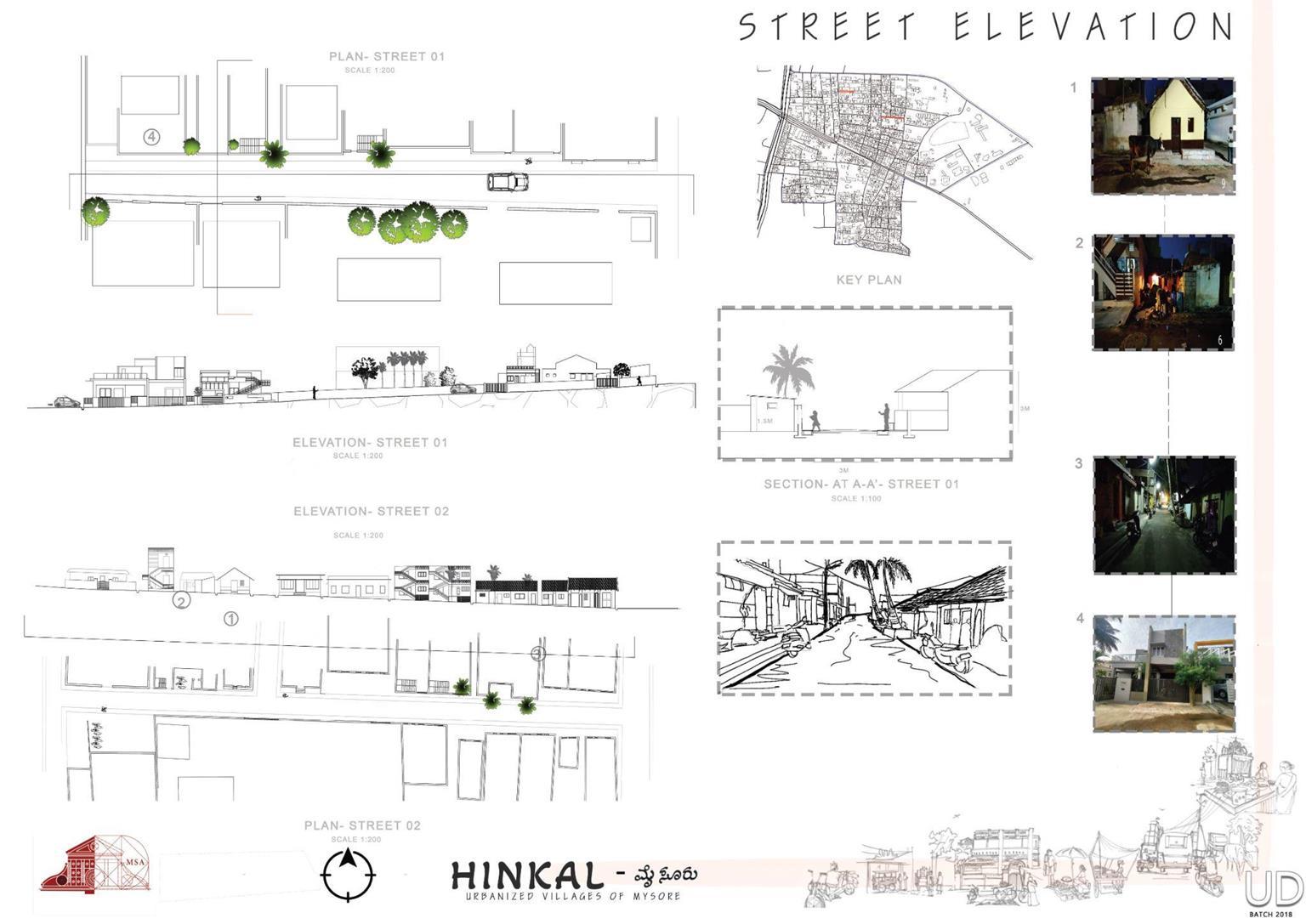
29
WORKING DRAWING
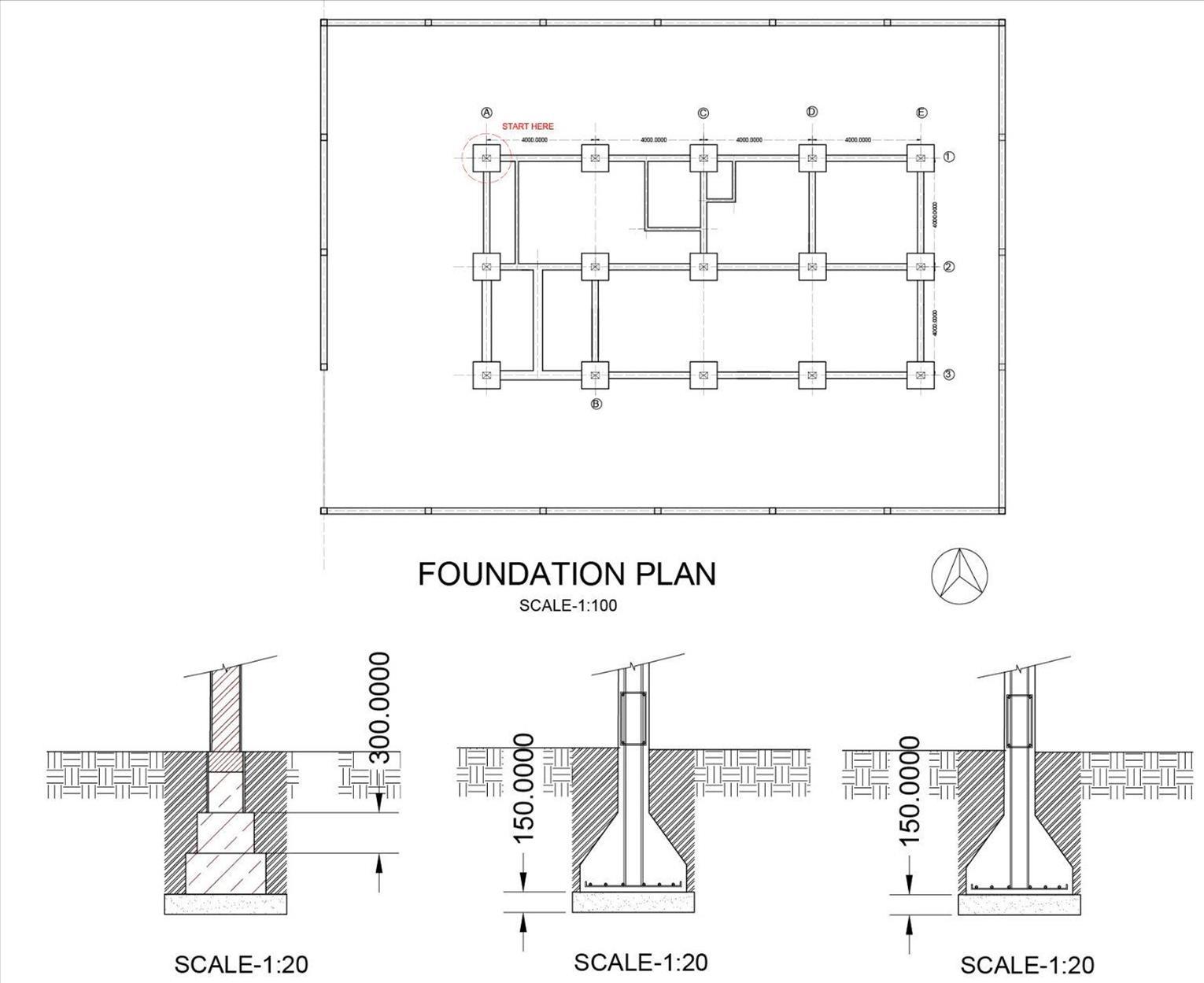
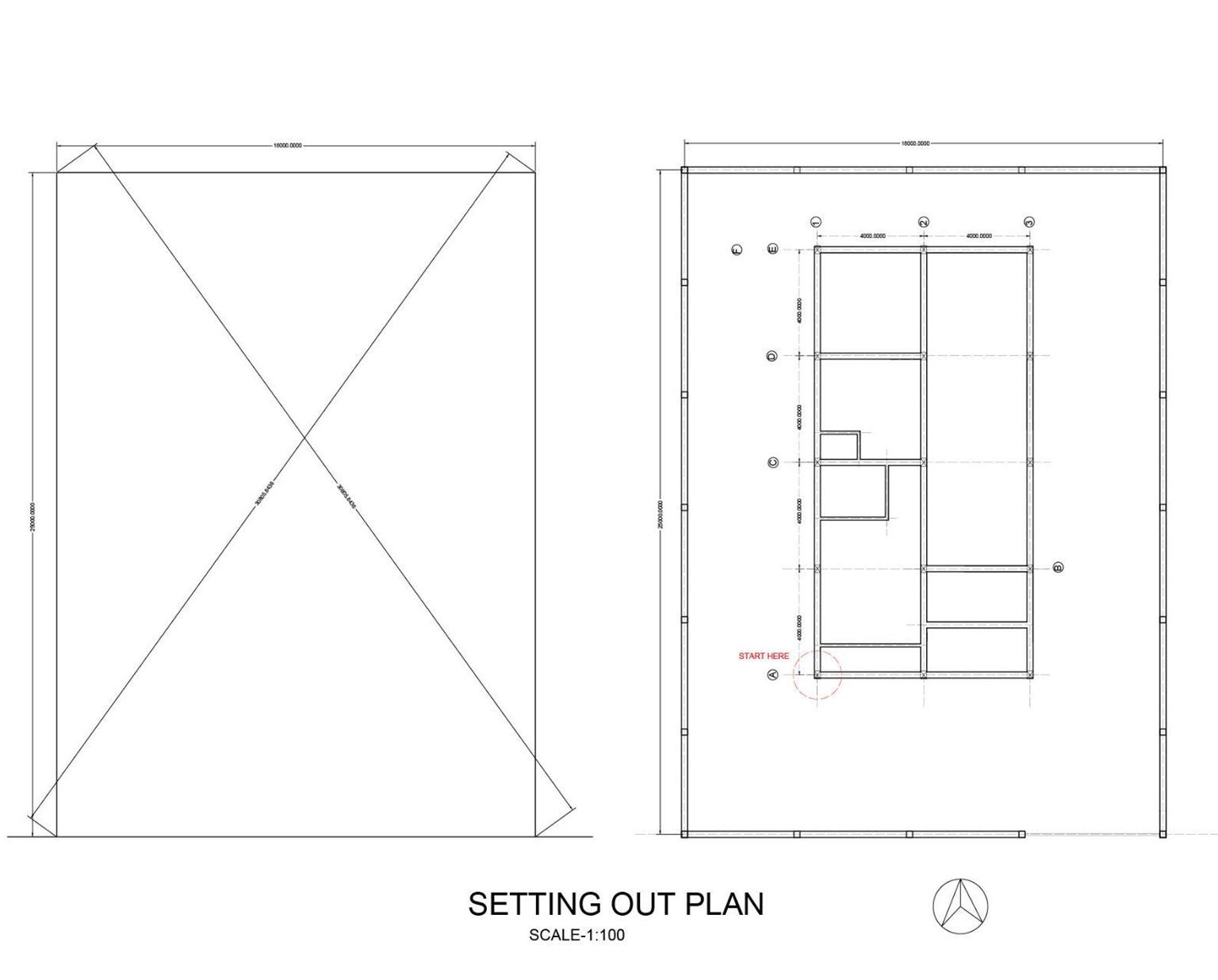
30
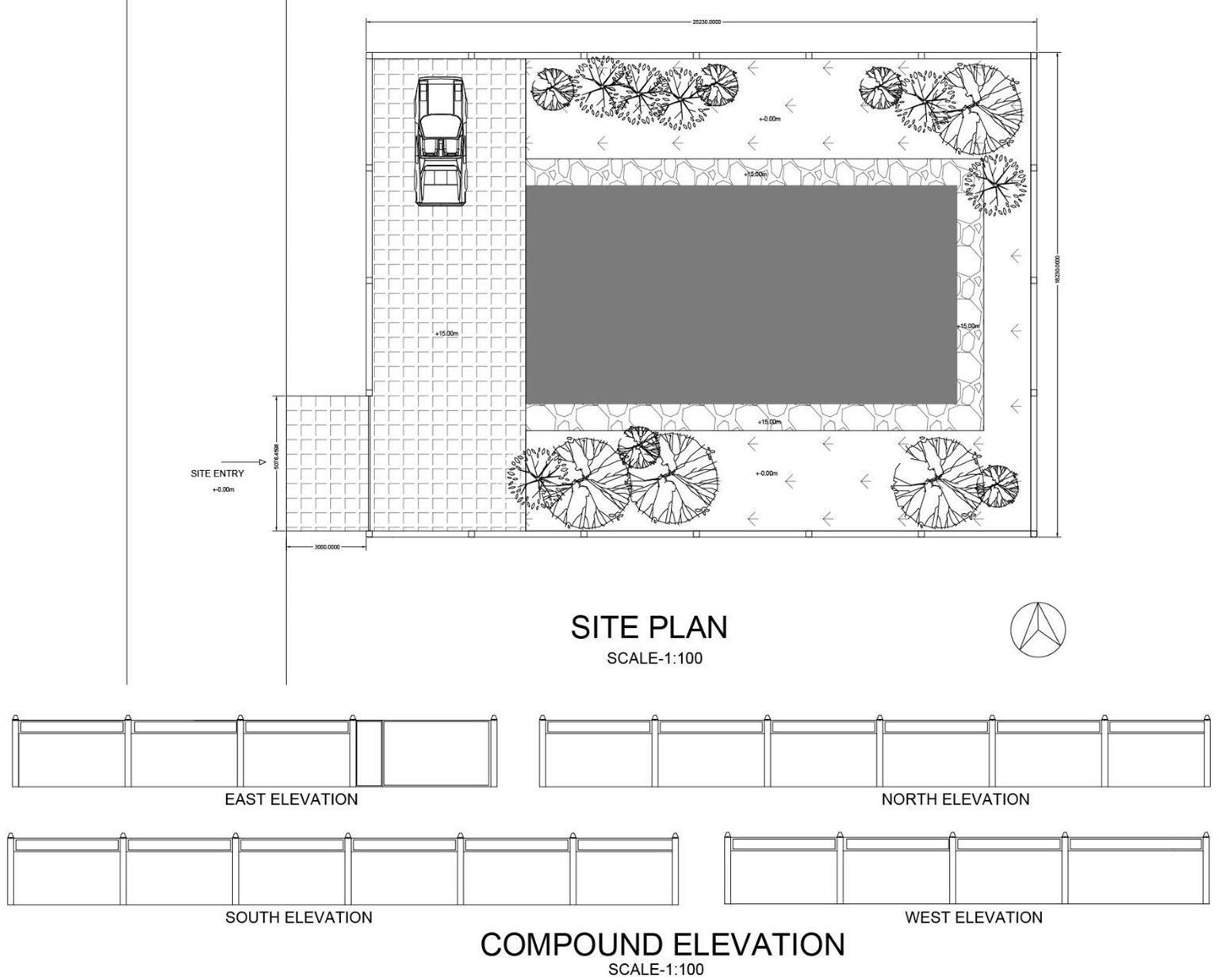

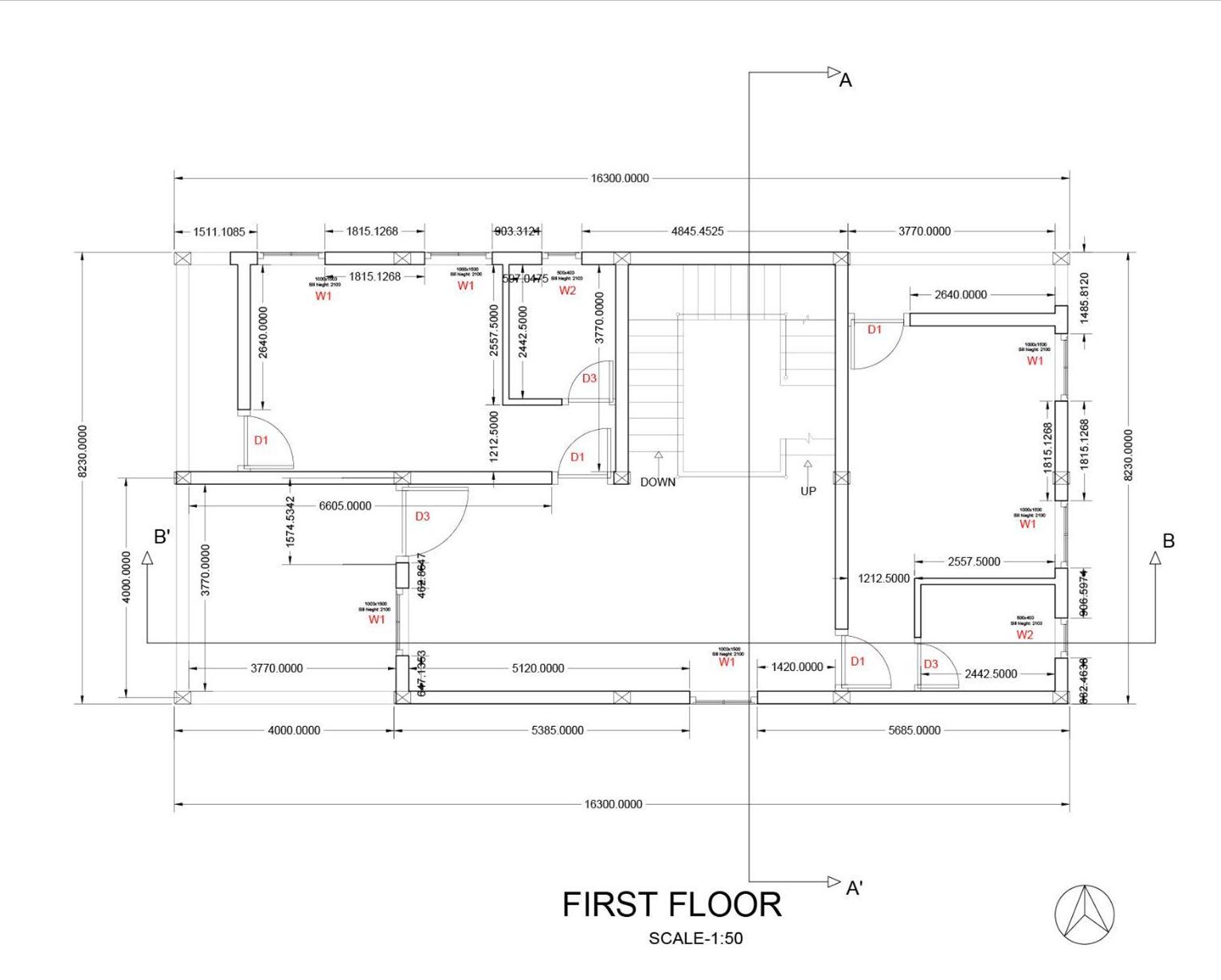
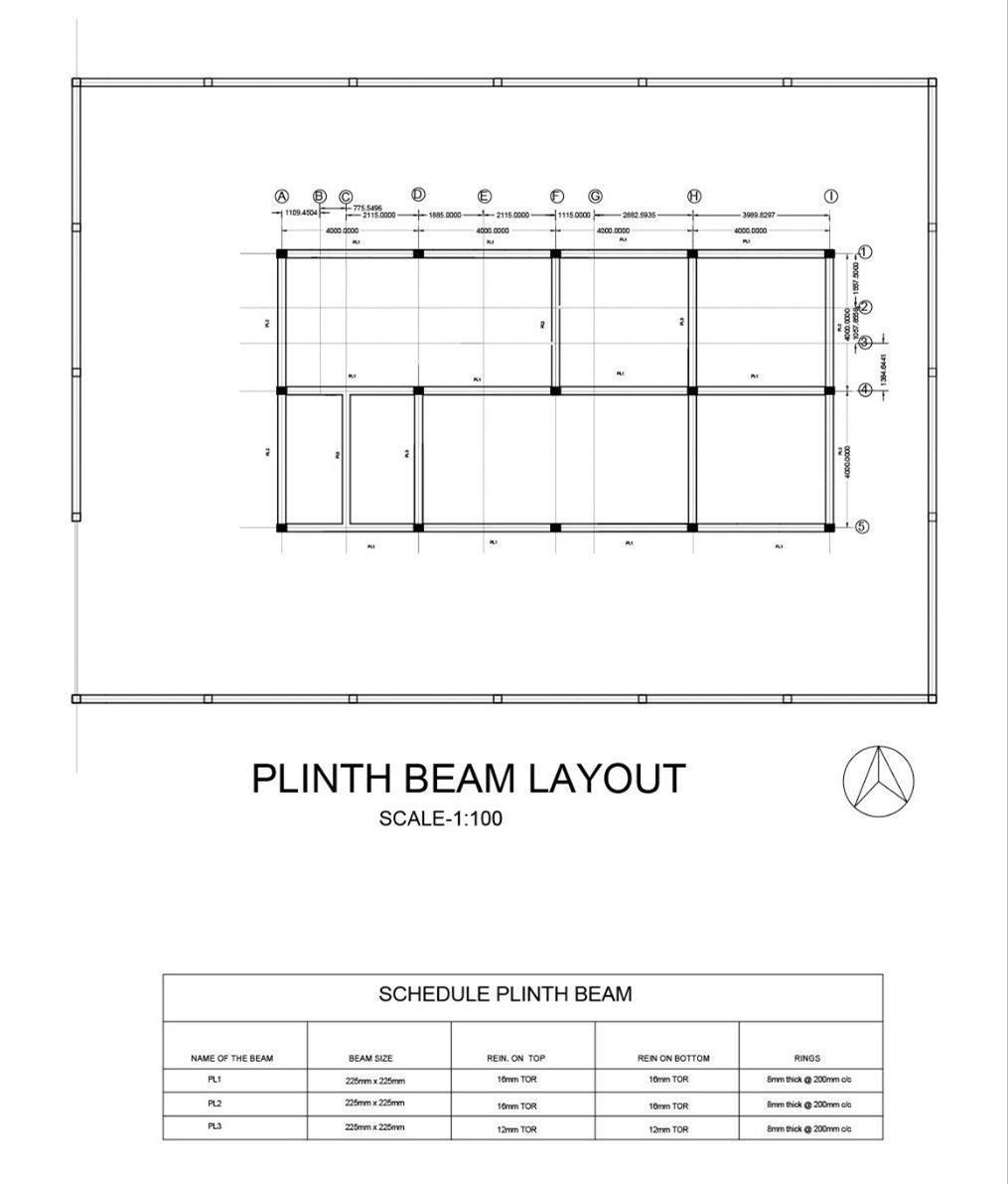
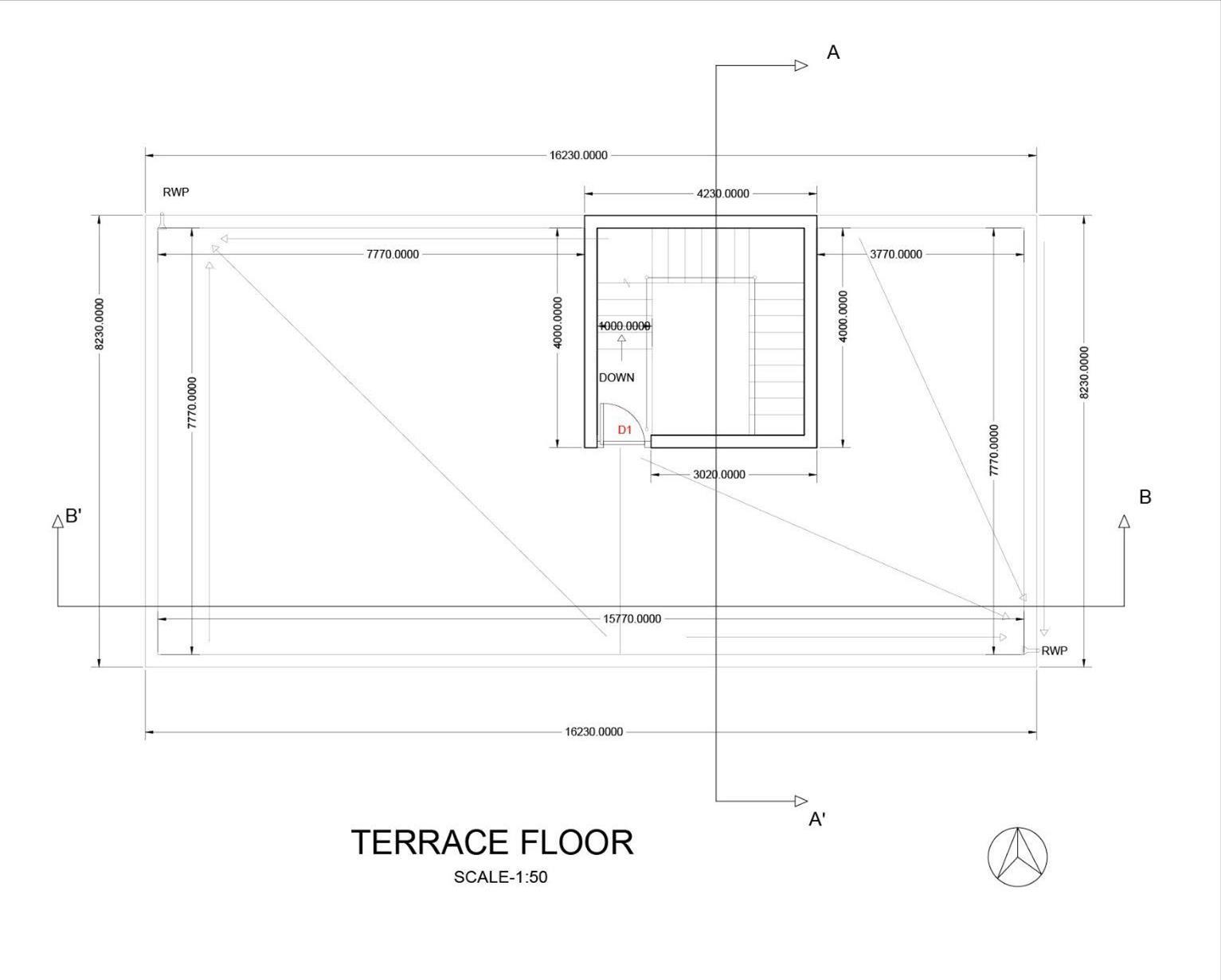

31
WORKING DRAWING

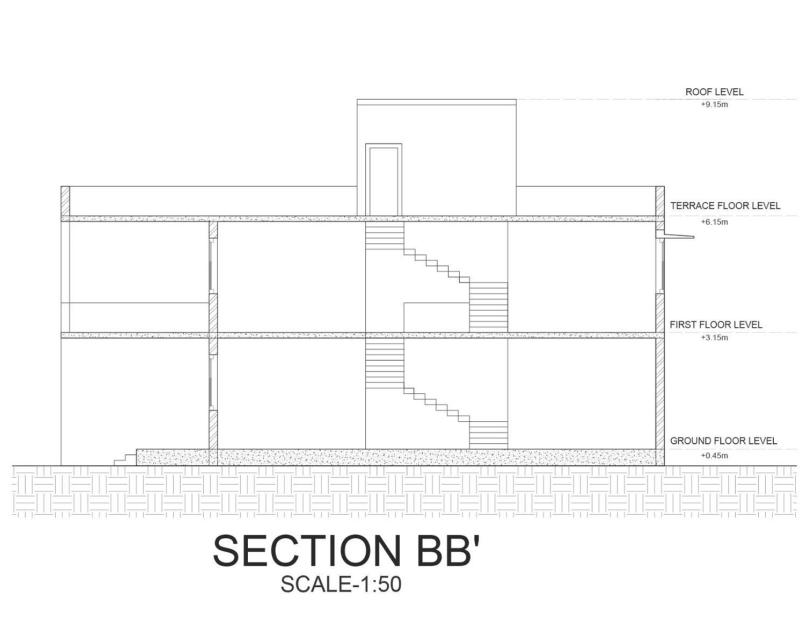
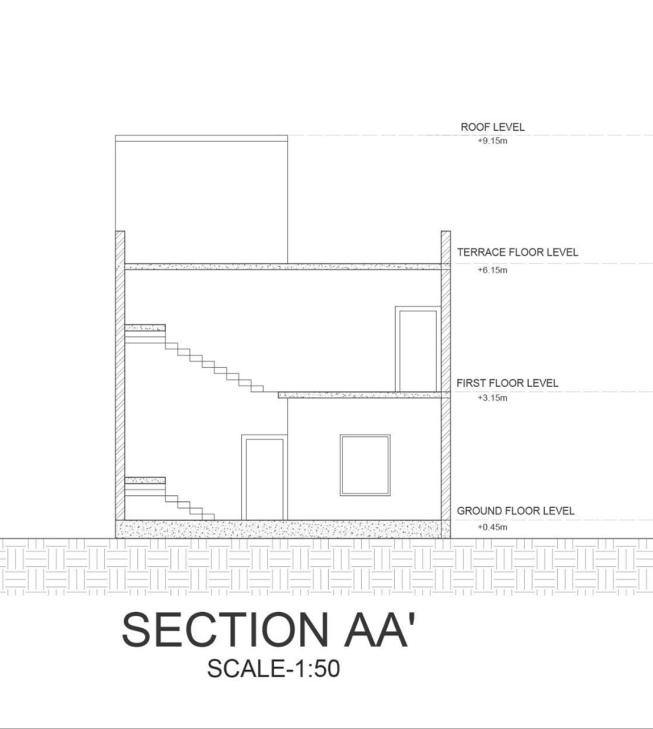
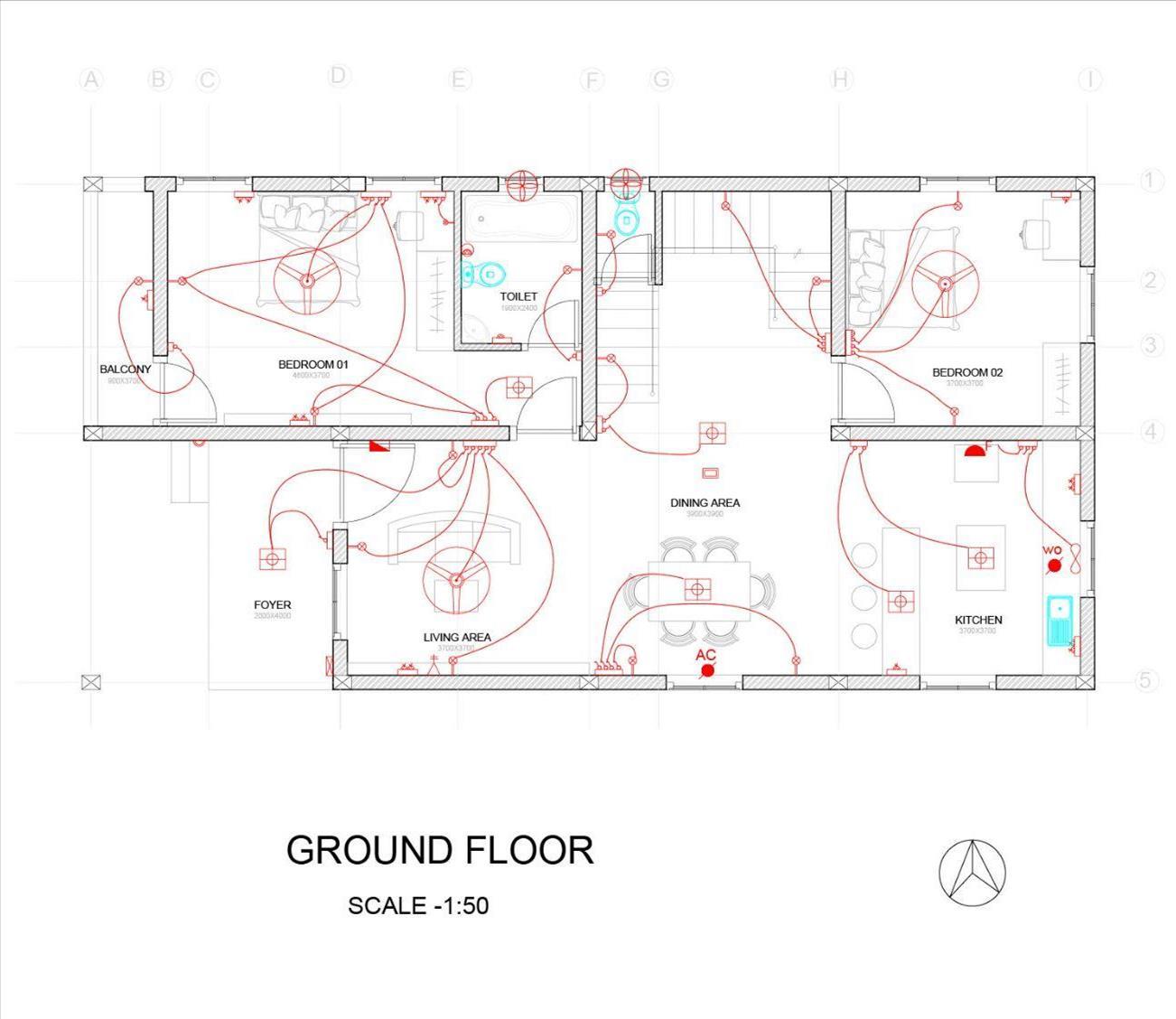
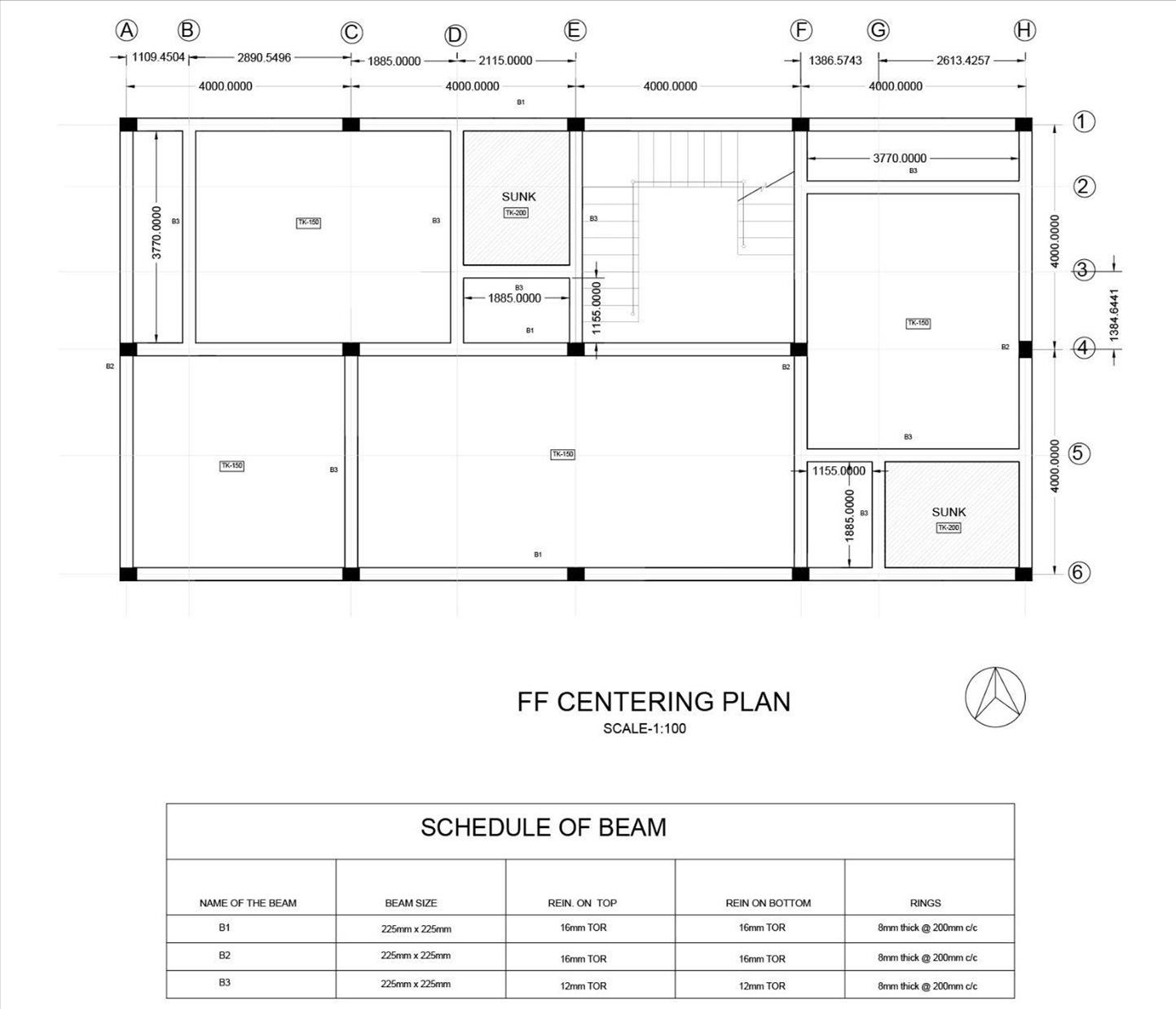
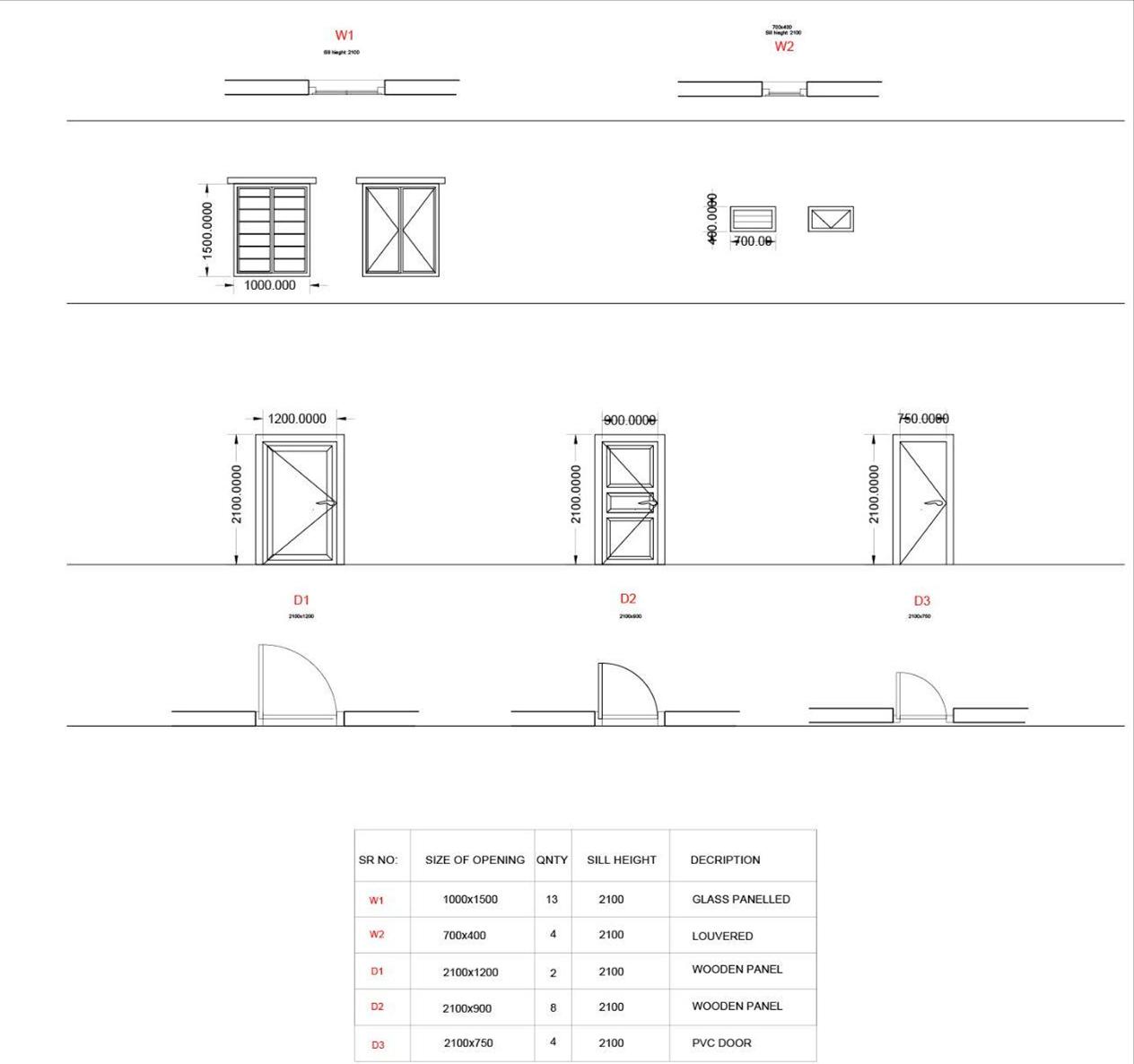
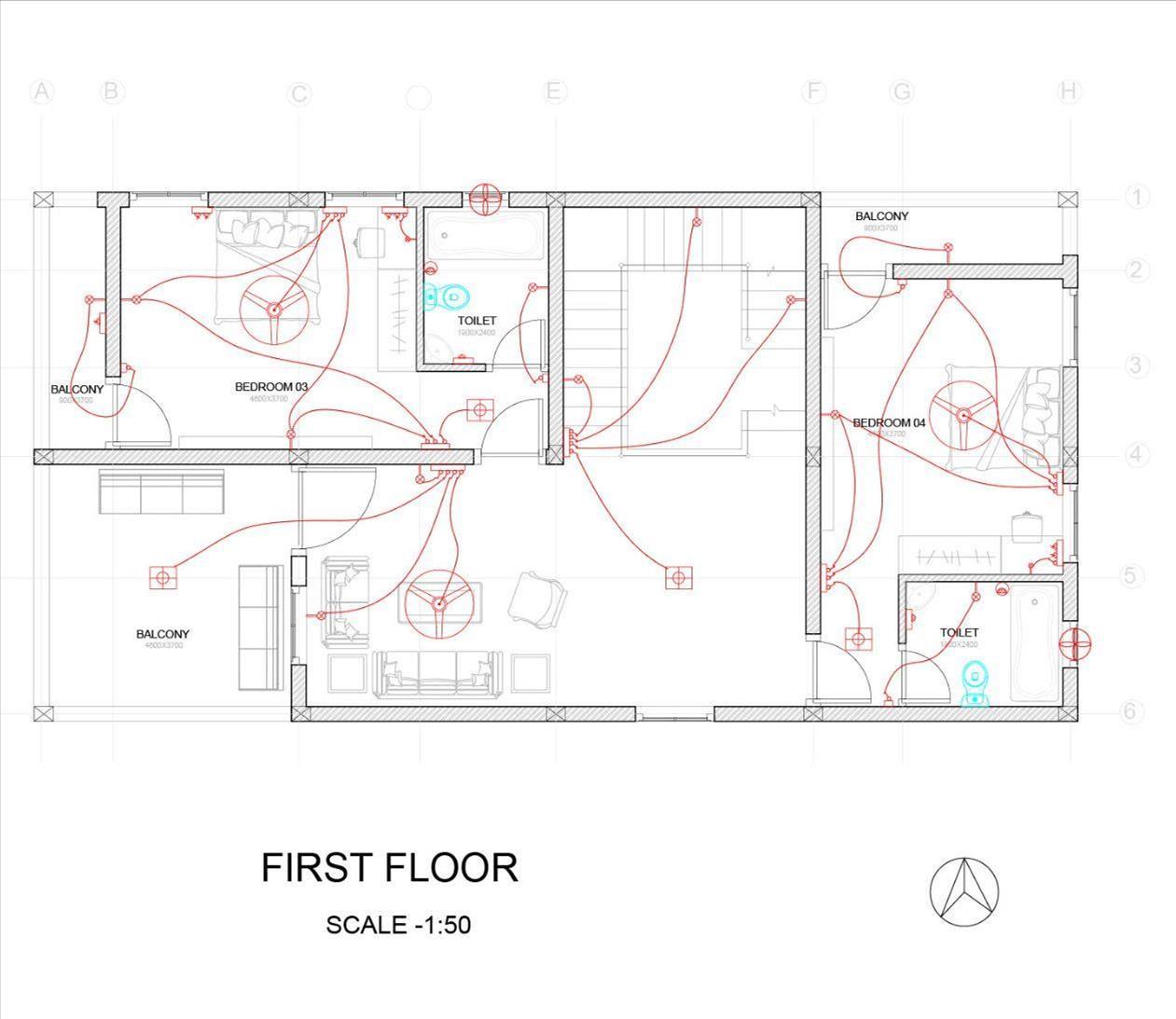
32

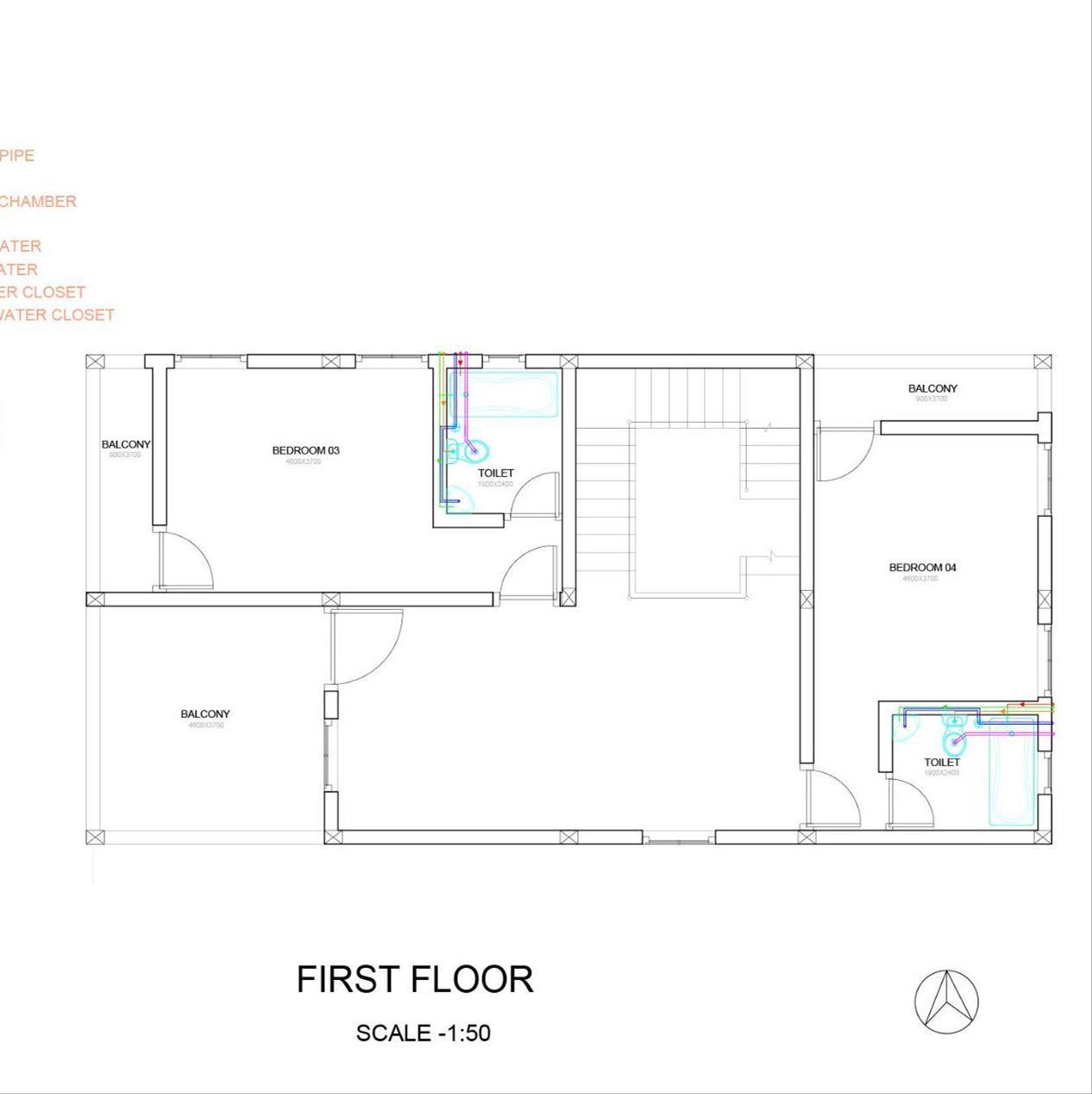
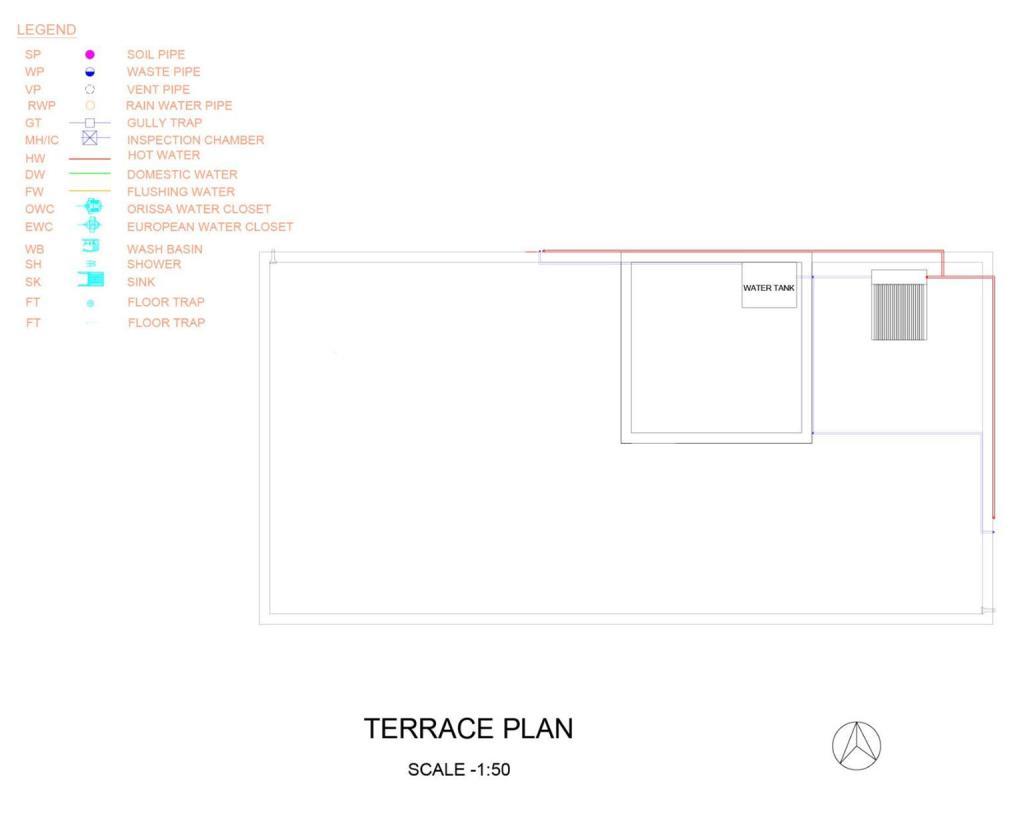
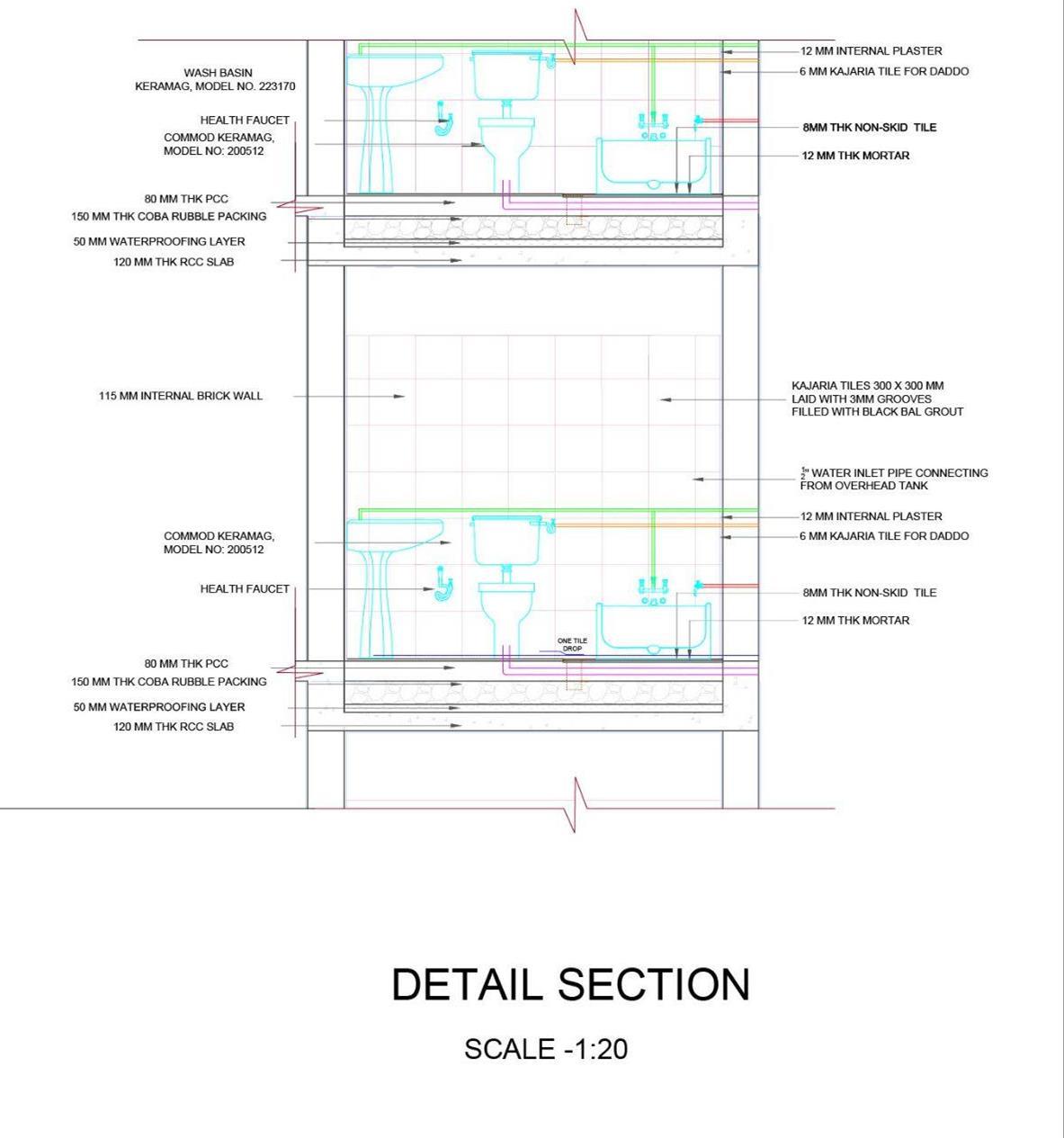

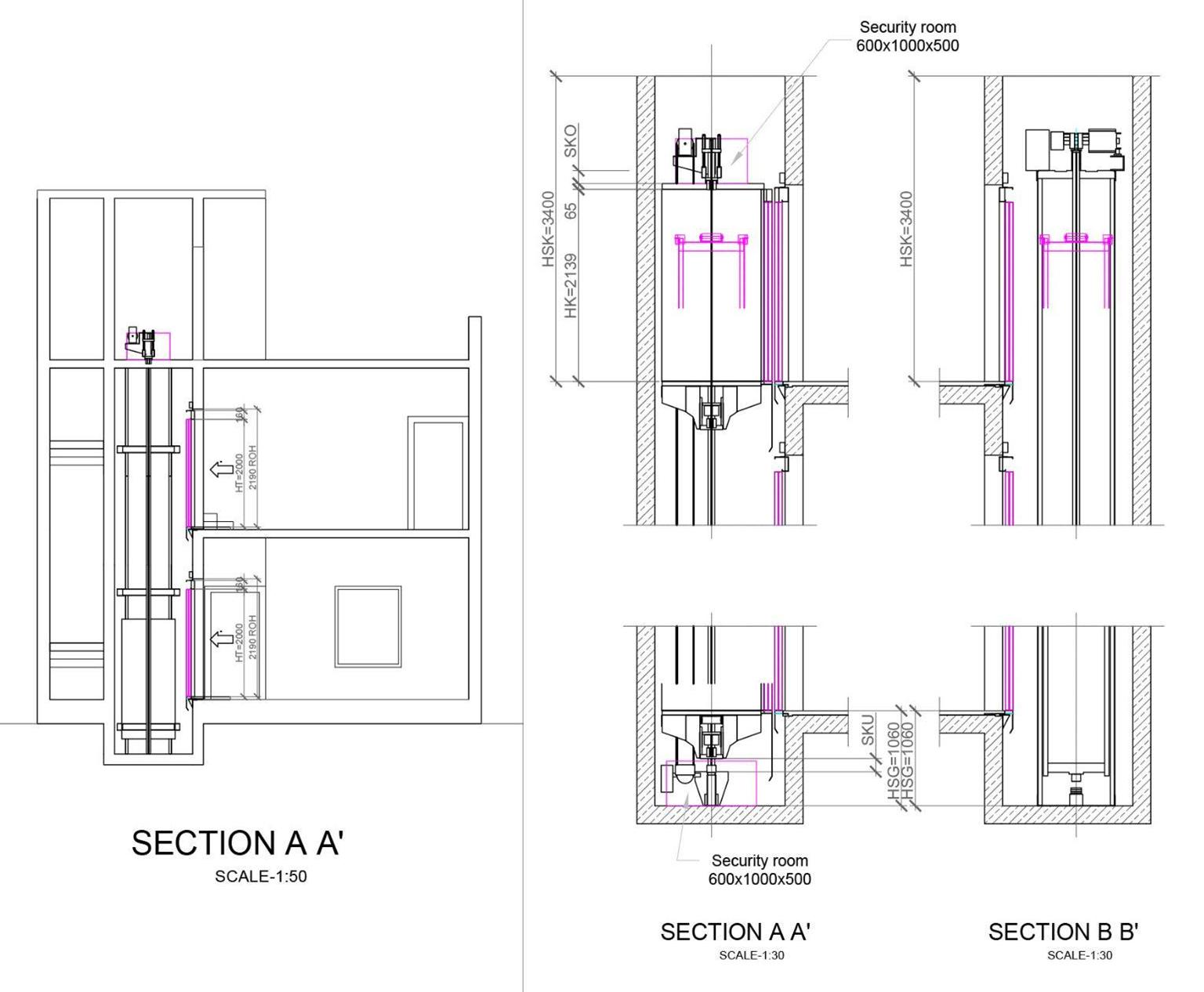
33
INTERNSHIP WORKS
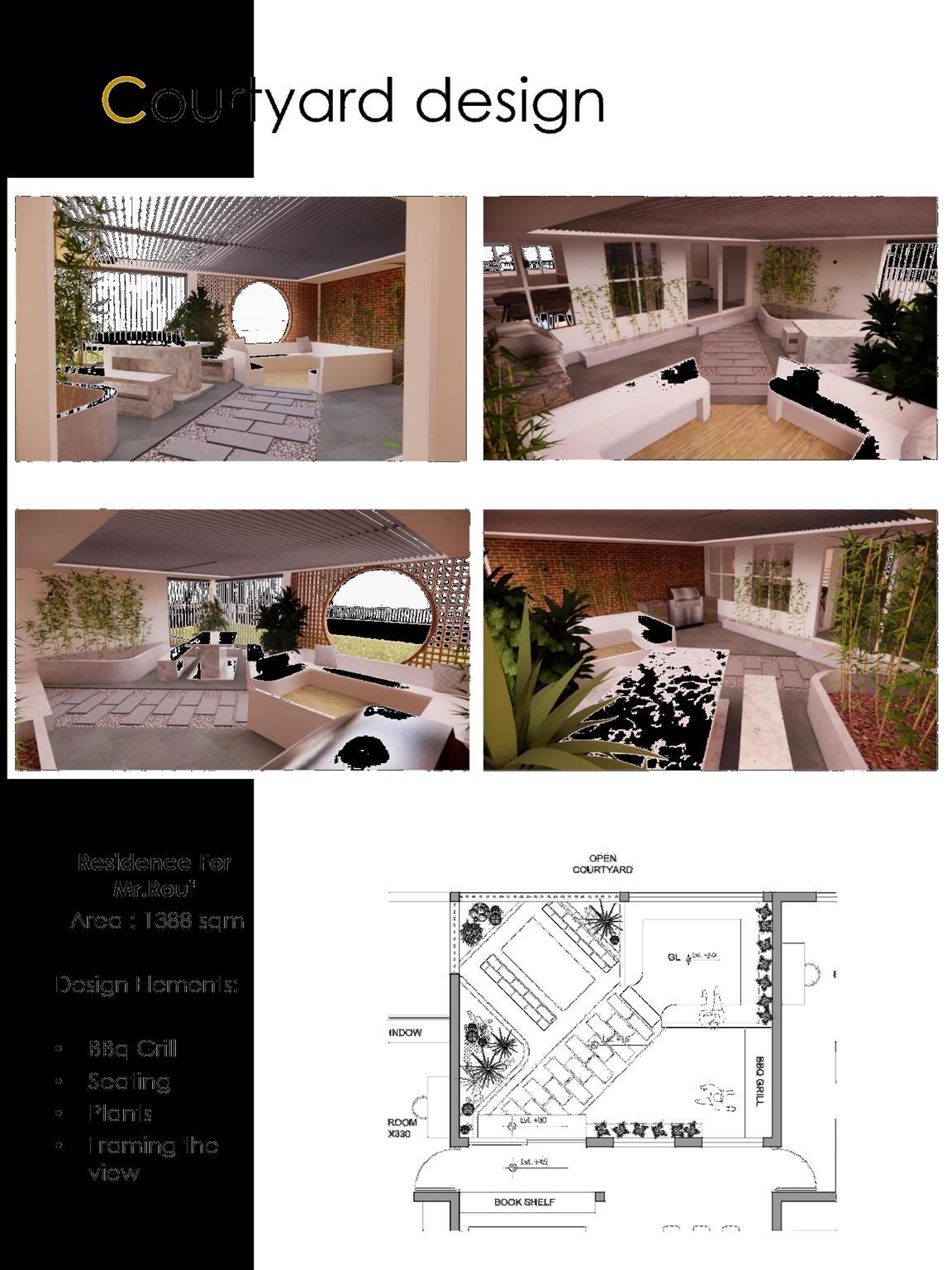
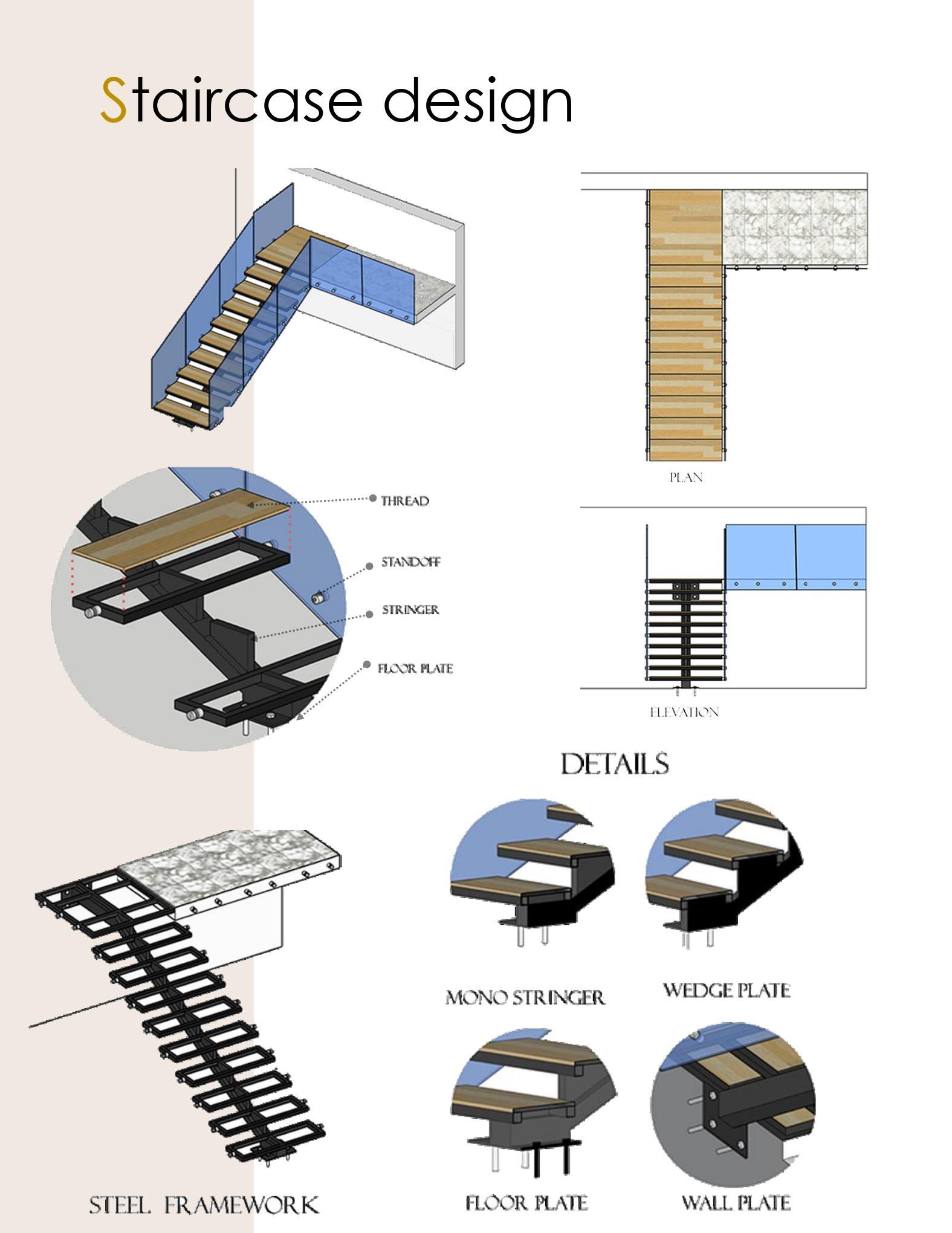
34
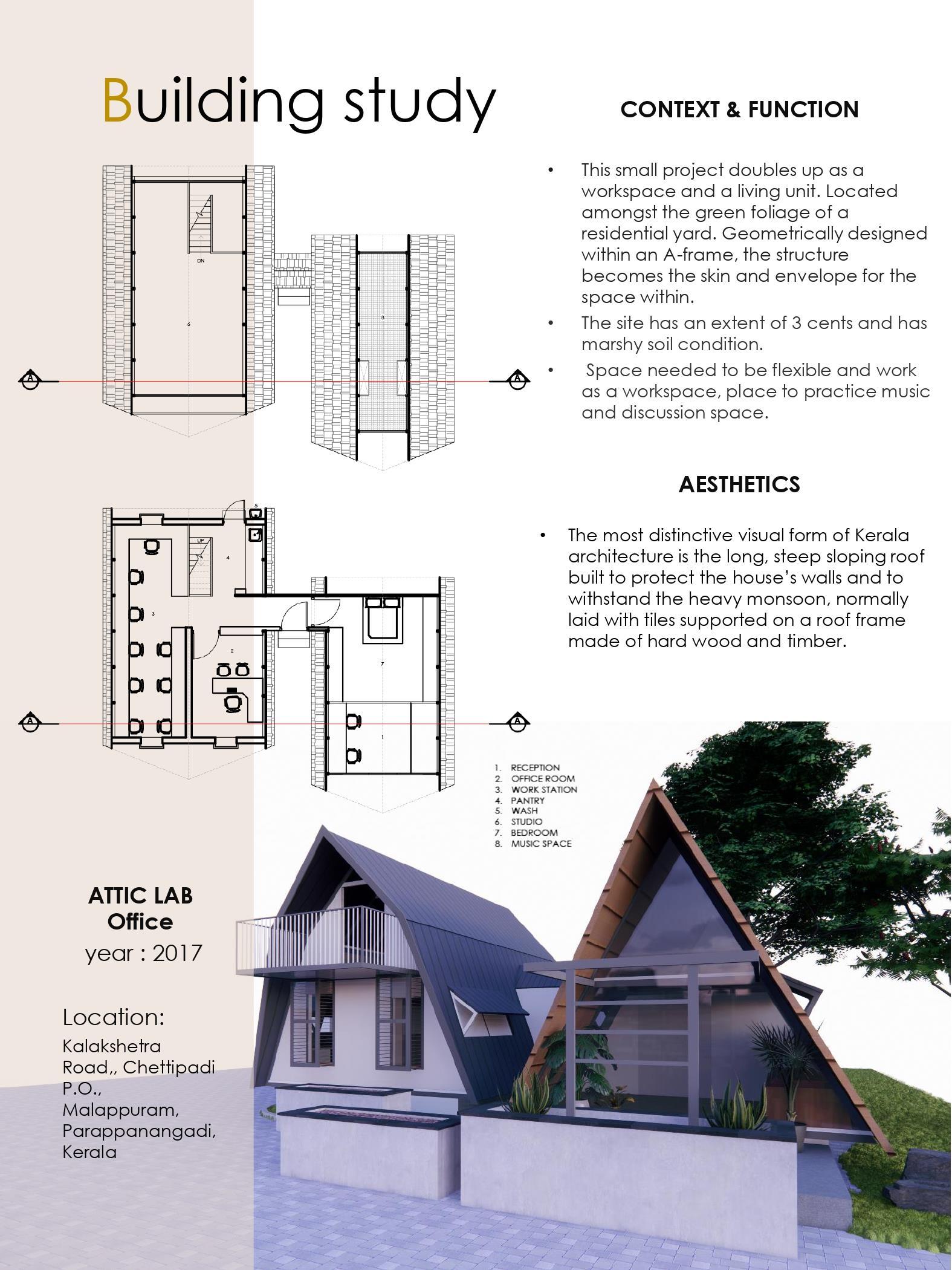

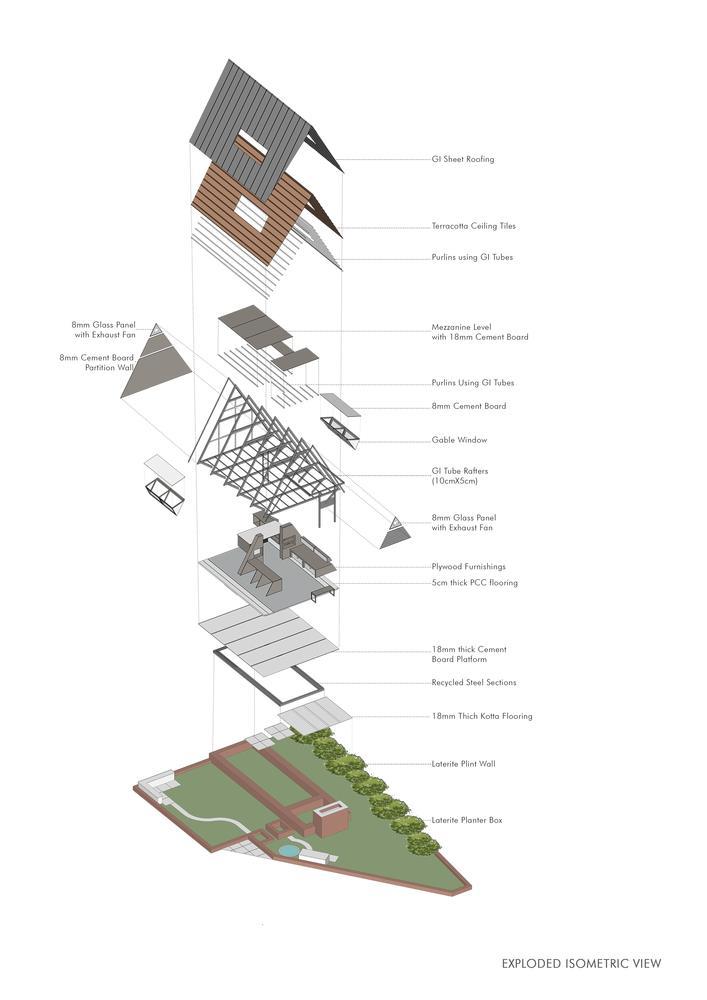
35
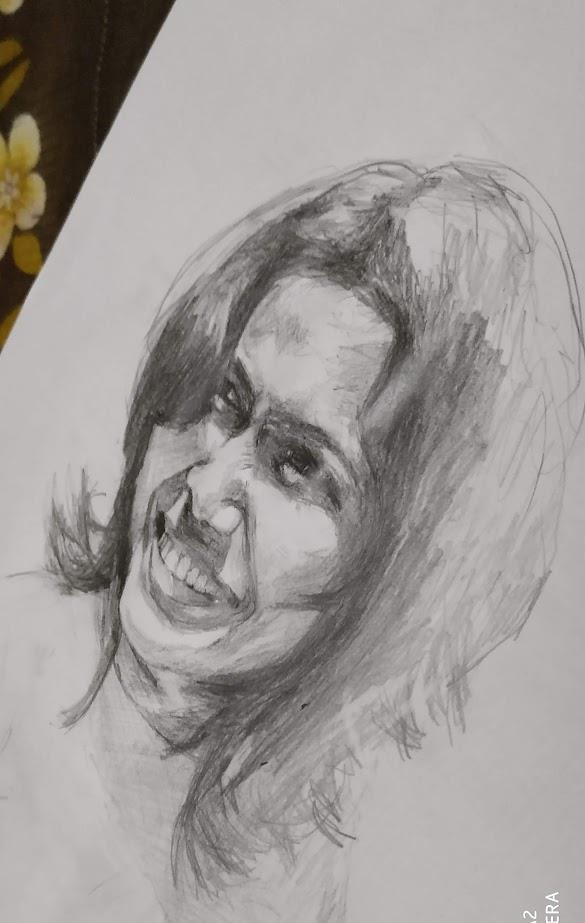


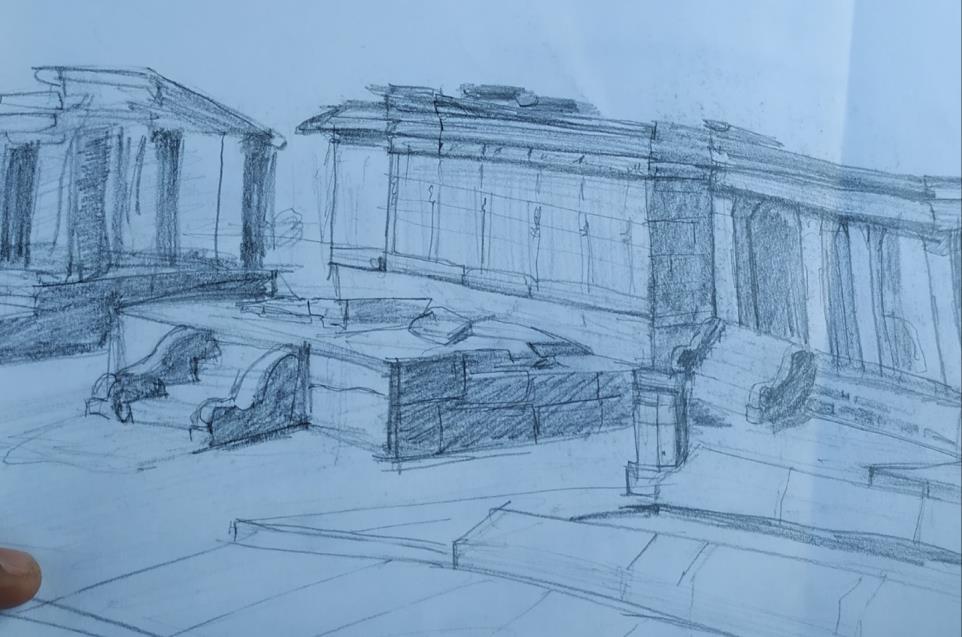
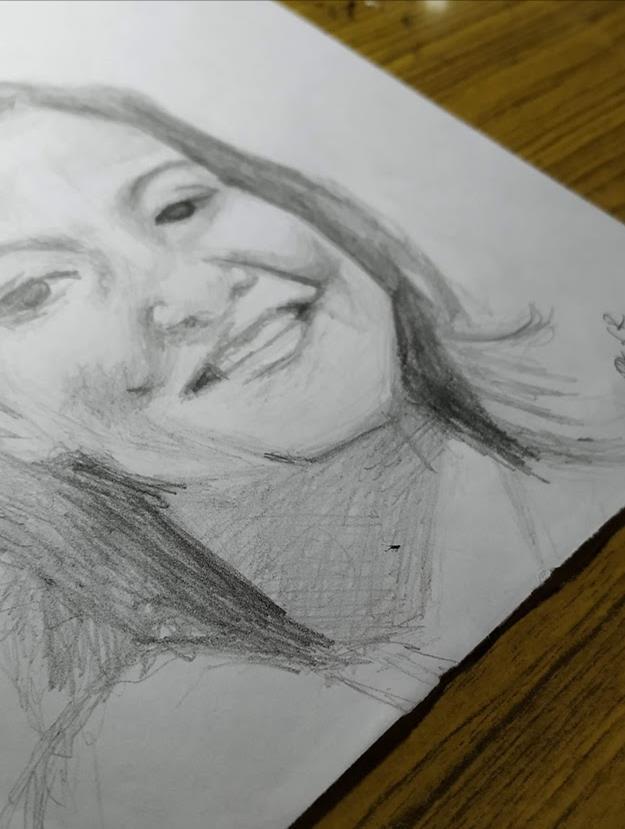
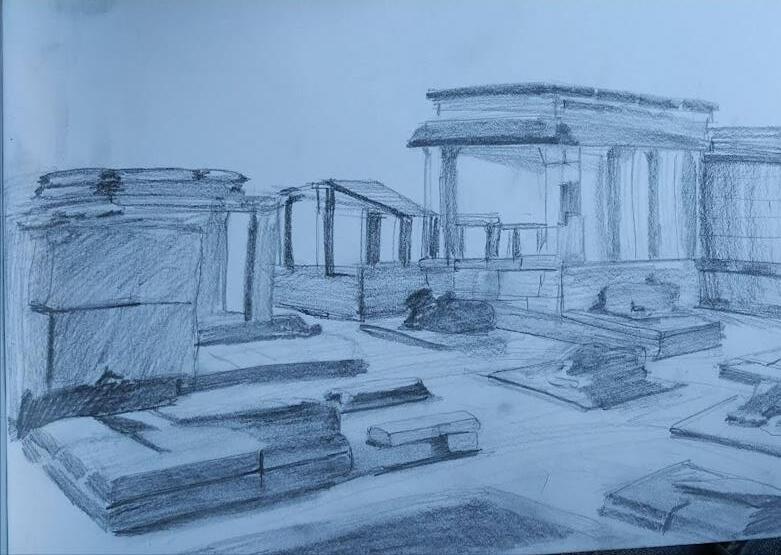
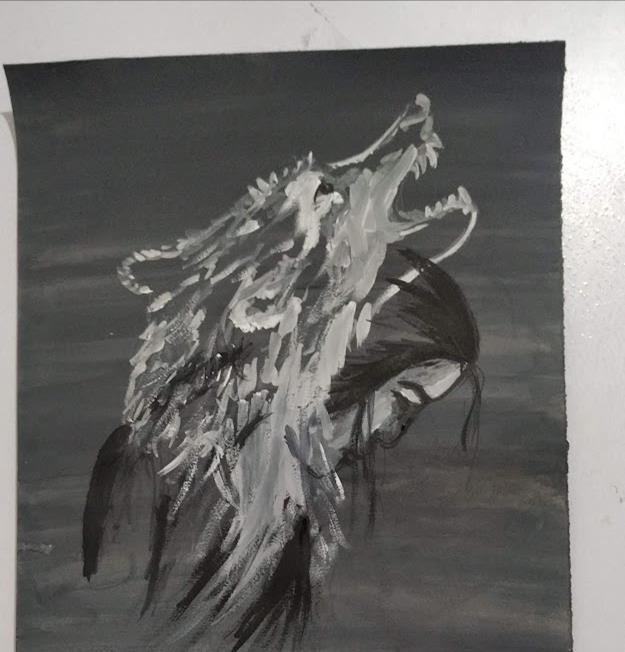

Miscellaneous 36
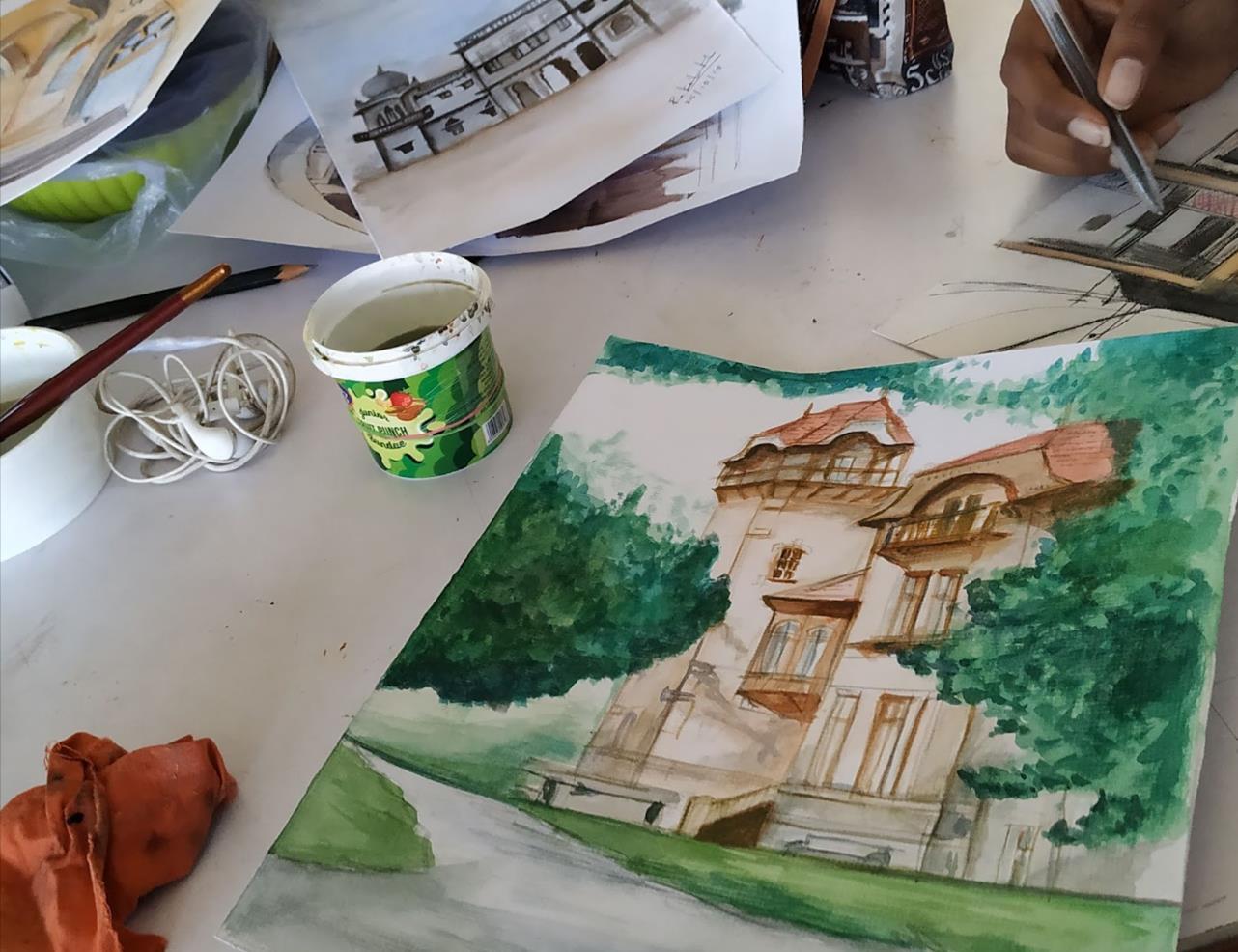

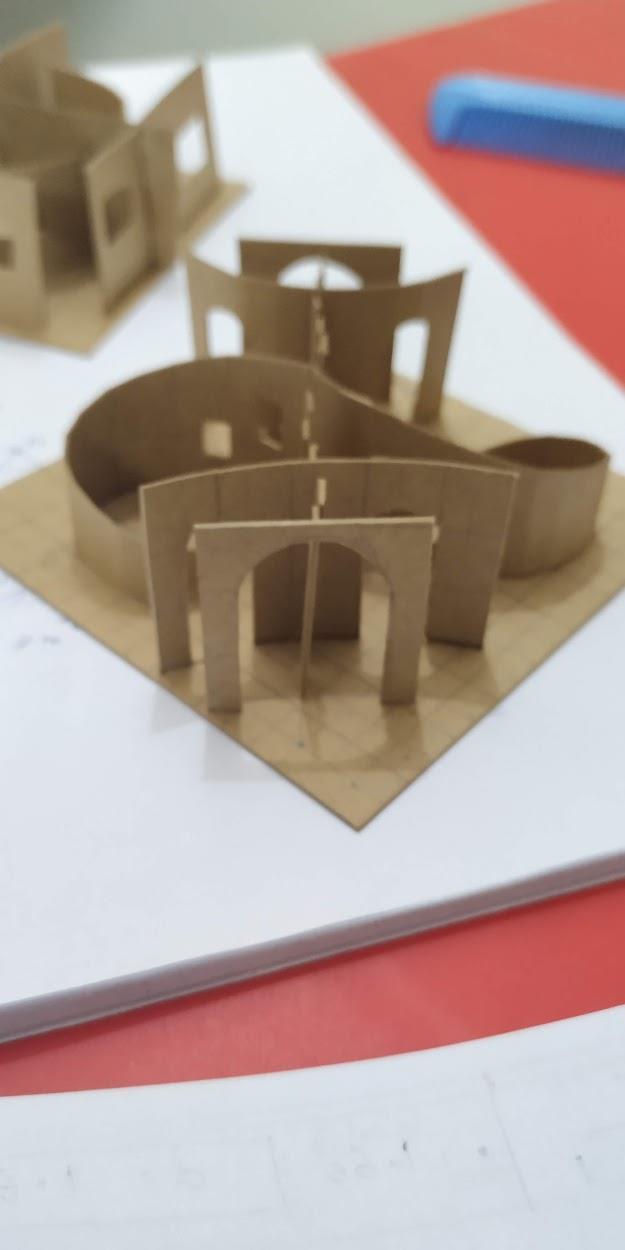

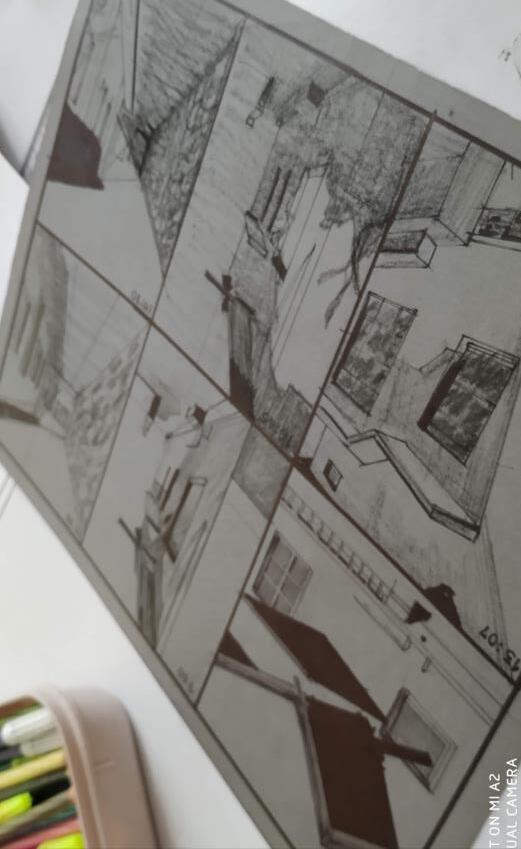
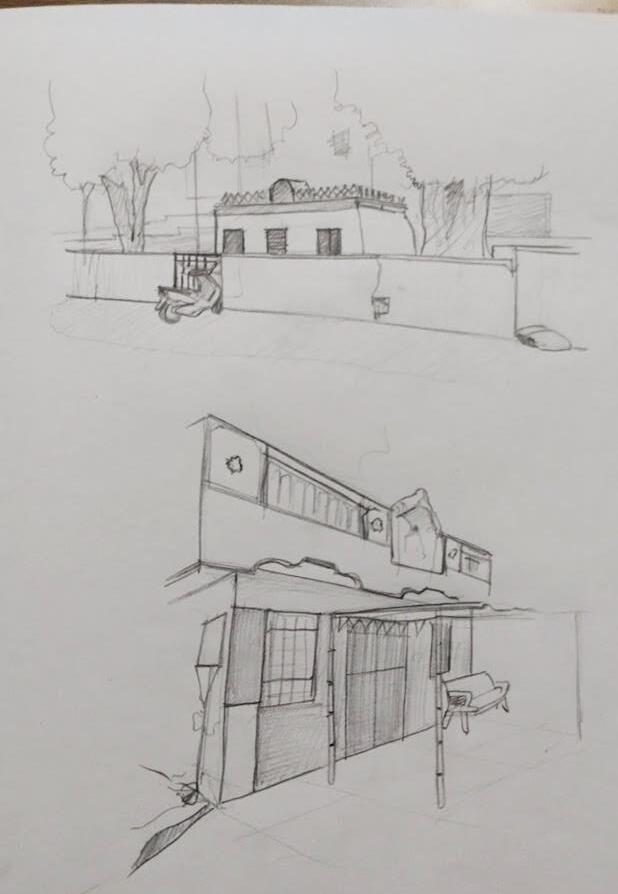
37

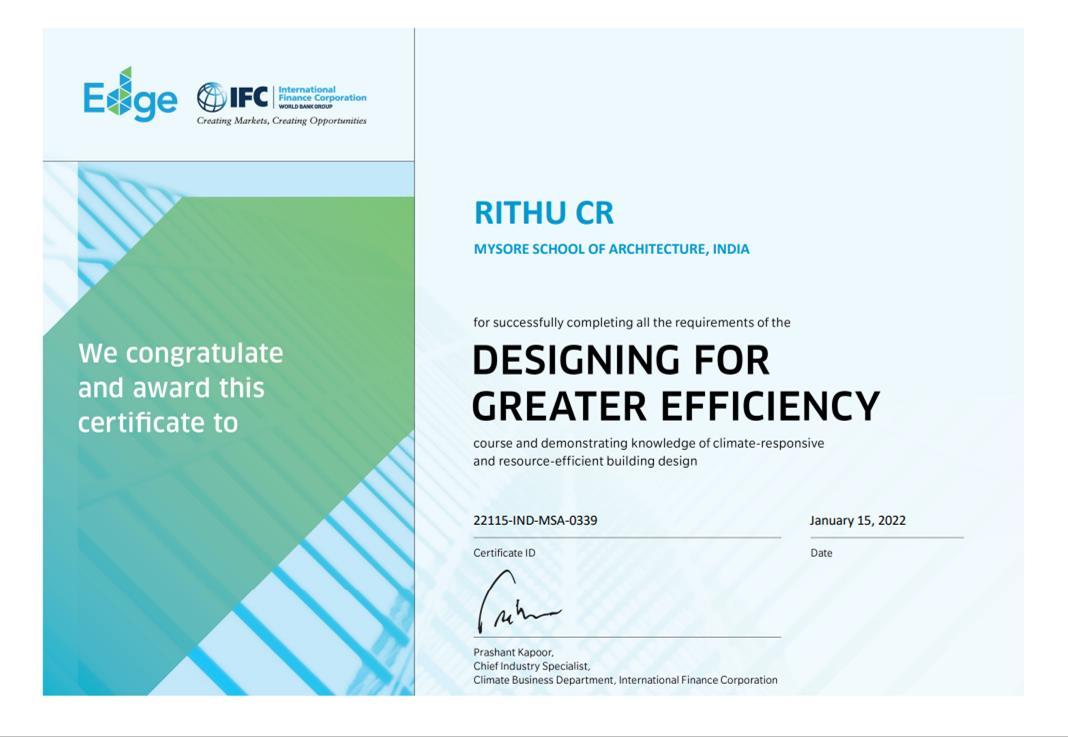
Certifications 38
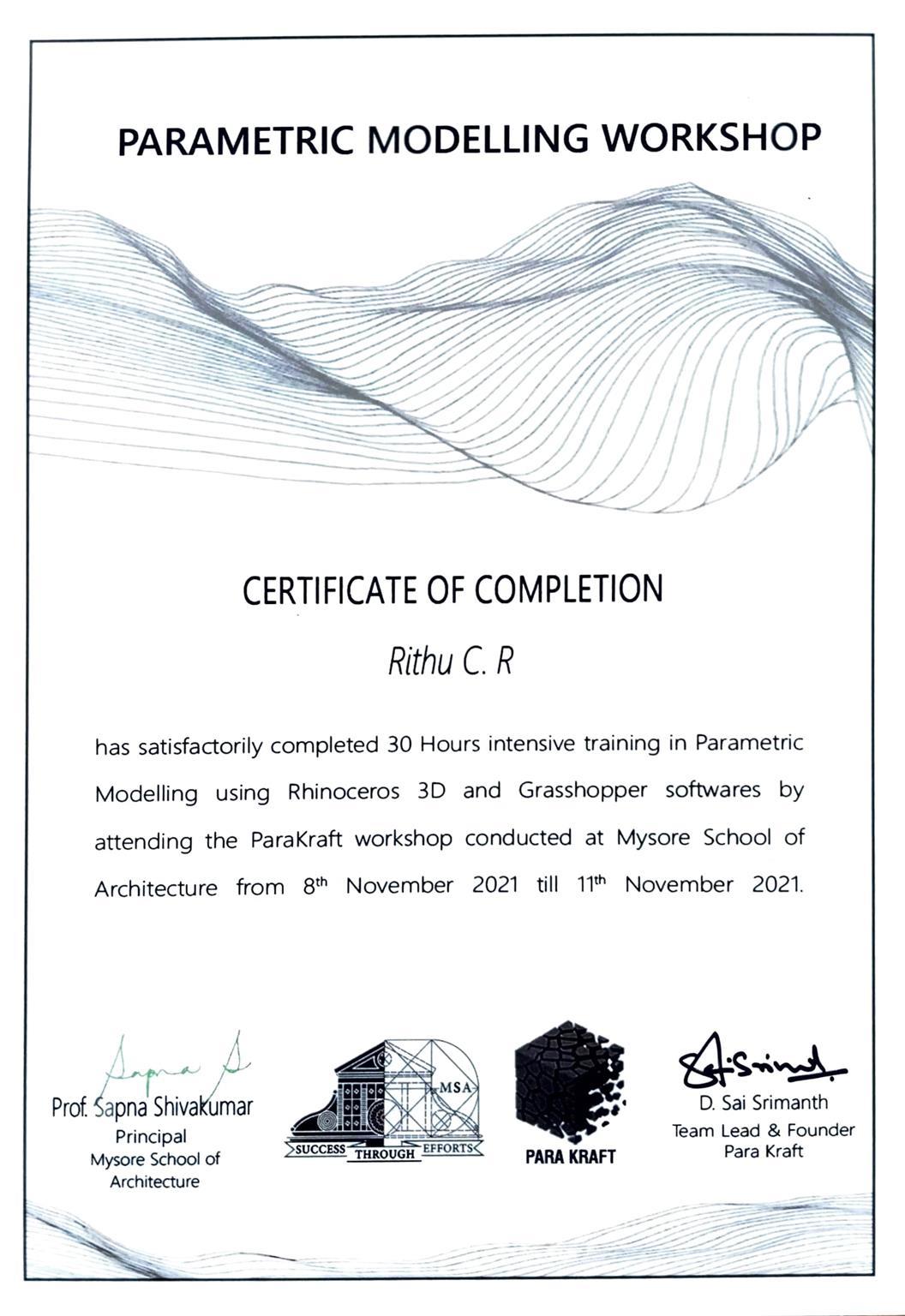
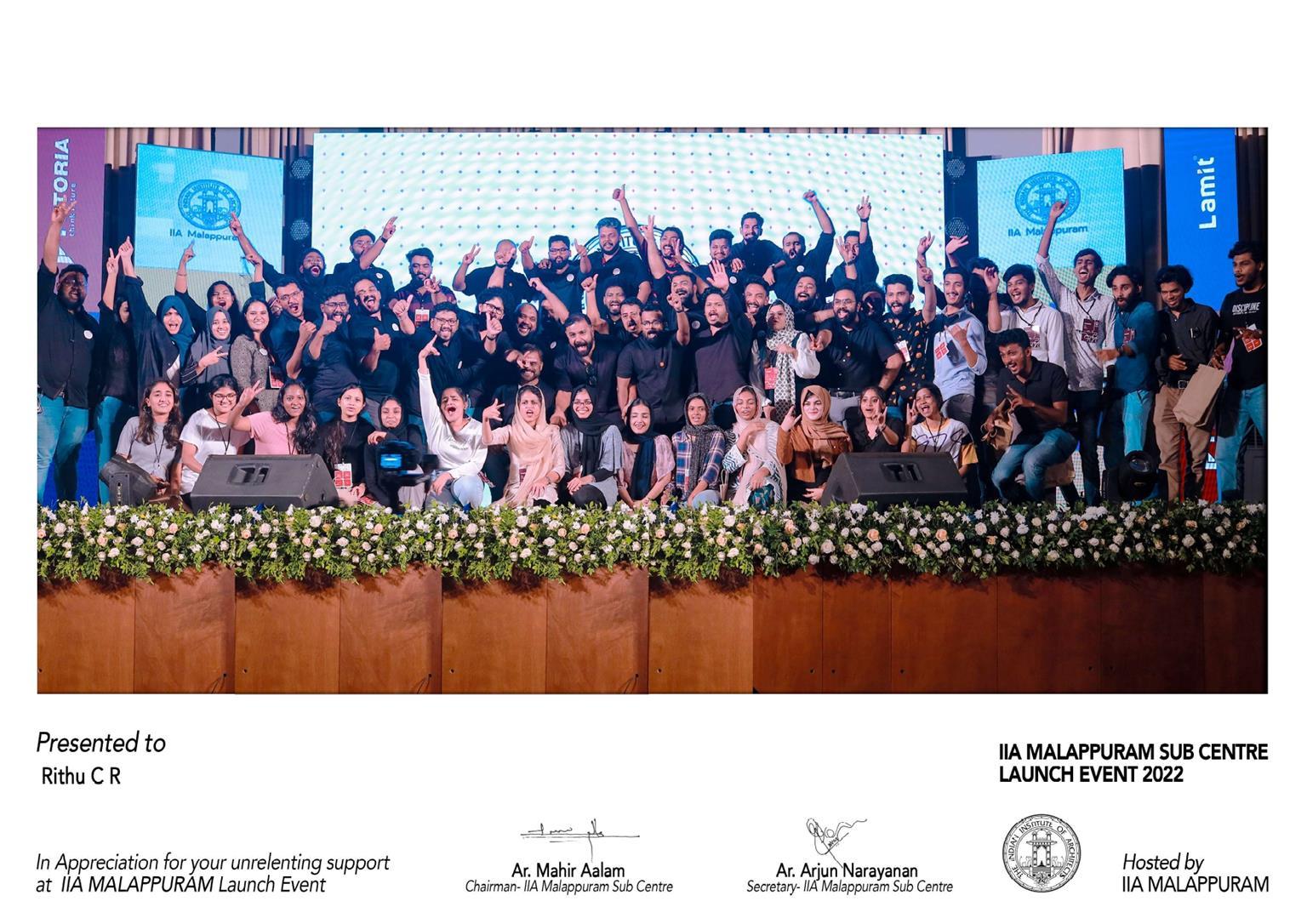

39
Rithu Chakkikulangara Ramesh Contact no - +919380757491 email ID - rithucr.msa18@gmail.com















































































































































