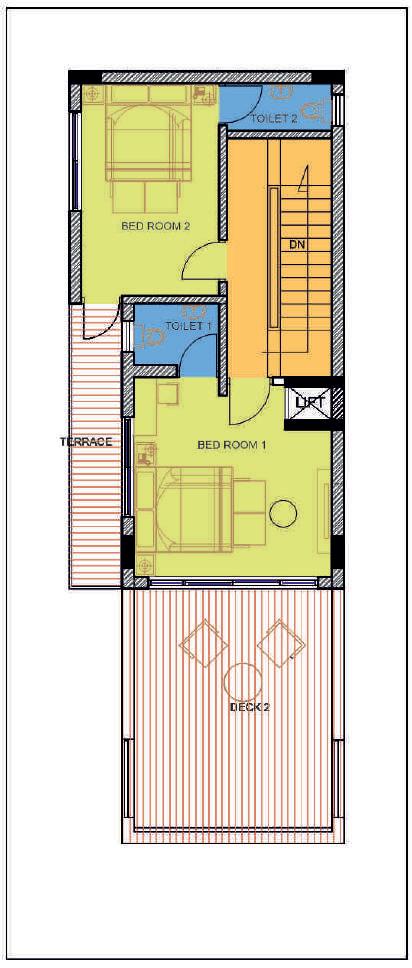ARCHITECTURAL
ORTFOLIO
RITESH SINDHU SHIVAJI CHAUDHARI
SIR JJ COA 24

RITESH SINDHU SHIVAJI CHAUDHARI
SIR JJ COA 24

Myself Ritesh Chaudhari, born in Pune brought up in Mumbai I was always passionate towards creative field. I have always been a hardworking student. Completing architecture from Sir J J COA made me a passionate and sensitive designer and enhanced my ability to work in team and take up any task as situation demands.
Architecture, I believe, is an experience; not just to be seen, but felt, heard, smelled. Creating an experience is what I try to achieve. Fascinated by life, culture, psychology and human perception, I aim to create sustainable spaces molded specifically considering the parameters of perception. I am motivated, ambitious and inquisitive. I am tremendously passionate about learning and expanding my horizons. I enjoy taking up responsibility and believe in giving my best to every task at hand.
RES ADD- MMC 81-6/10, Mistri Chawl, Khardev Nagar, Ghatla, Chembur, Mumbai - 400 071
+ 91-810 467 1726
riteshchaudhari1907@gmail.com

www.linkedin.com/in/ritesh0303








MARATHI, HINDI, ENGLISH
Team work
Time management
Adaptibility Leadership
Attention to detail Analytical thinking Problem solving
BACHELOR OF ARCHITECTURE - 8.70 CGPA
SIR J. J. COLLEGE of ARCHITECTURE, FORT, MUMBAI - 01
HIGHER
SWAMI VIVEKANAND JUNIOR COLLEGE, CHEMBUR, MUMBAI - 71
https://issuu.com/riteshchaudhari2002/ docs/1907_ritesh_intern_jnpacompressed_compressed
https://issuu.com/riteshchaudhari2002/do cs/1907_ritesh_chaudhari_thesis_final_co mpressed
4 MONTH INTERN JAWAHARLAL NEHRU PORT AUTHORITY PLANNING CELL, JNPA, URAN, RAIGAD
(Conceptual Design, Pllaning & arch work, Site supervision, Vendor meetings,Working drawings)
1 MONTH INTERN ARCHETEKTON STUDIO, THANE
(Conceptual Design, 3d Model making & Rendering, Client Dicussion)
Room redesign ice cream kisok design
Playschool in Train boogies Dream bunglow
Citizen Facilitation Centre (CFC)
Grain Mandi, at Solapur
Mixed Used Commercial Complex, at CBD Belapur
Institute Campus Design, Parsik Hill,Navi Mumbai
Residential Mass Housing, Mulund,Mumbai
2022
City Cilvil & Session Court, Panvel Godrej Design Lab
2020
Fish harbour market complex, Karanja, Raigad
PHOTOSHOP ILLUSTRATOR & INDESIGN BY UDEMY
PHOTOSHOP ILLUSTRATOR & INDESIGN BY UDEMY
FISH HARBOUR MARKET
Arch. Design sem- 10
pg no. 01 - 07


CIVIL & SESSION COURT
Arch. Design sem- 09
no. 08 - 11
APARTMENT MASS HOUSING
pg no. 12 - 16

Arch. Design sem- 07 MIXED USED COMMERCIAL
pg no. 17 - 20 Arch. Design sem- 05
ARTS INSTITUTE
Arch. Design sem- 06
pg no. 21 - 23



LANDSCAPE DESIGN
pg no. 35 - 36
Landscape Design sem- 5 & 6 F-1 MOTO RACING TRACK DESIGN
IIA Competition, 2023
pg no. 37 - 40
MIXED USE HIGH RISE DESIGN
Saint Gobain Competition
pg no. 41 - 43


-
pg no. 28 - 30



INSTITUTE DESIGN
Faculty Medal Competition, Sir JJ COA
pg no. 44 - 46
SIDE VILLA
pg no. 47 - 48 Freelance work


no. 31 - 34 Interior Design sem- 04


DRAWING COM COMP
pg no. 24 - 27 Working Drawing Sem - 06 MUNICIPAL DRAWING
Muncipal Drawing Sem - 07
pg no. 53 - 55

WAREHOUSE REVIT SOFTWARE
Elective Workshop sem- 04
pg no. 56 - 57
KARANJA, URAN , MAHARASHTRA

THESIS SEM 10 2024
To design a fish market complex that includes wholesale fish market and ancillary activities such as administrative, net mending and gear sheds such as to have effective waste, energy, water and transport management at Karanja Fishing Harbor, Uran, Raigad
SITE INFO-
Site Location- Karanja Village, Uran, Raigad Area- 11.26 acre













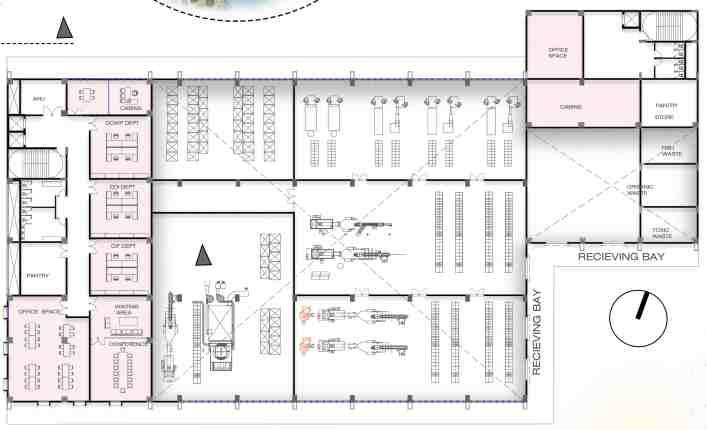







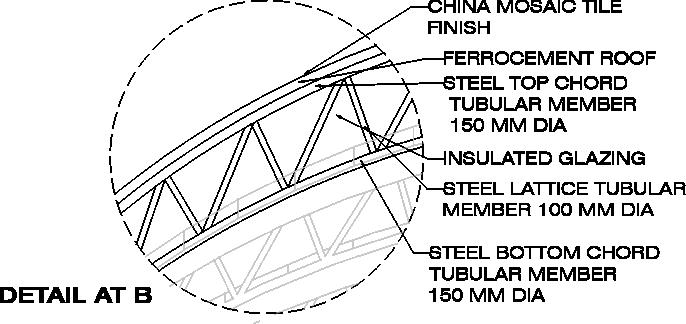



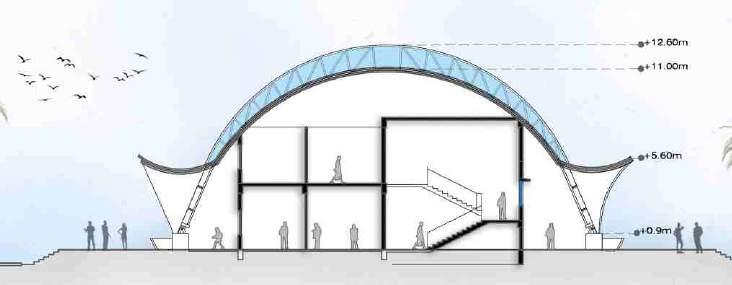













ARCH DESIGN SEM-09, 2023
ABOUT PROJECT -

Brief s to design city civil & session court for Panvel region
Circulation Of Public, Judge, Lawyers And Staff , Accused And Police
Zoning Of Spaces As Per Hierarchy And Interrelation
Natural Light And Ventilation, Courtyard
SITE INFO-
Site Location - Panvel, Raigad, Maharashtra
Area- 10,000 sqm



FORM DEVELOPMENT










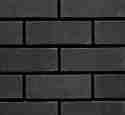








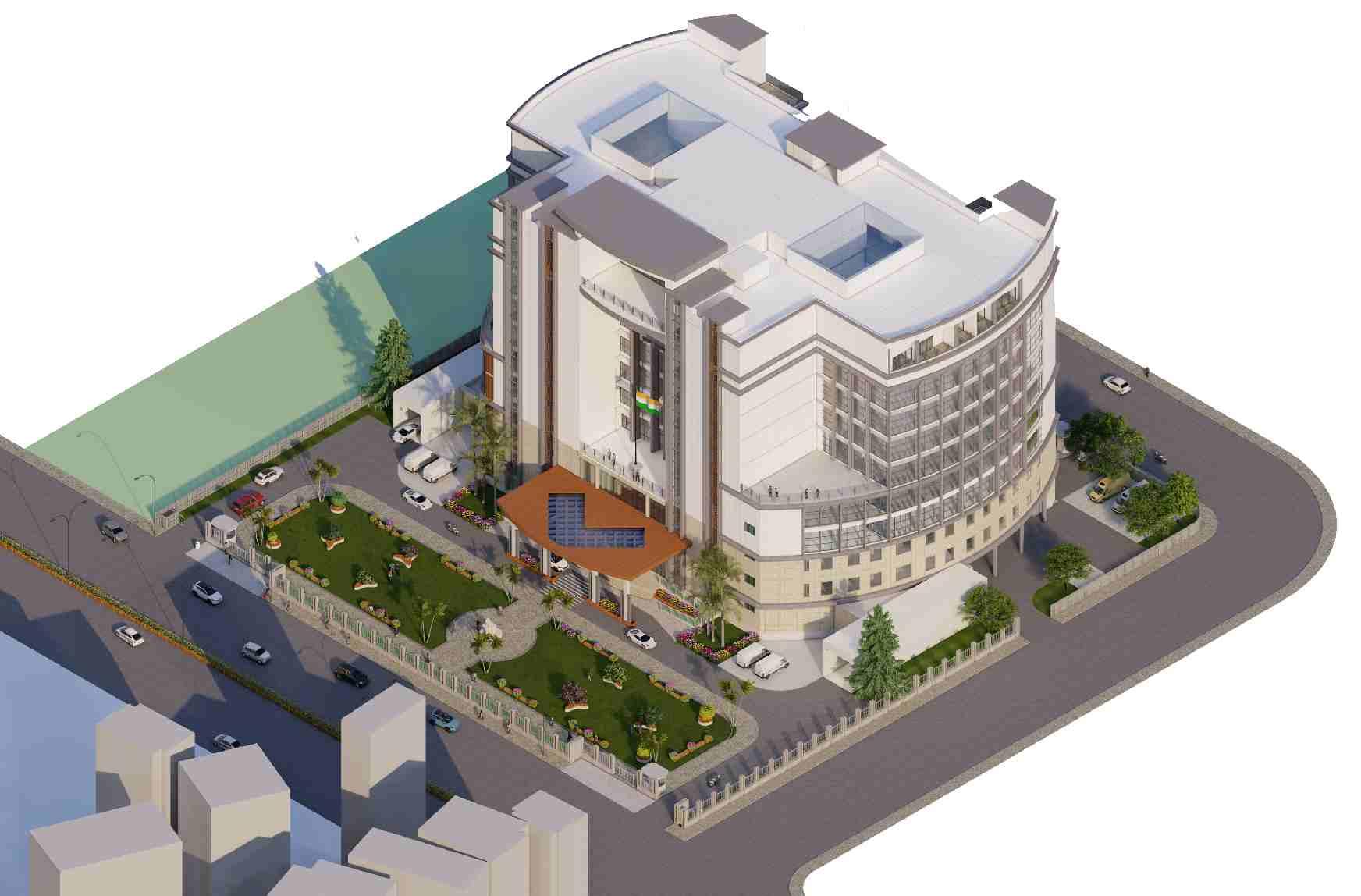
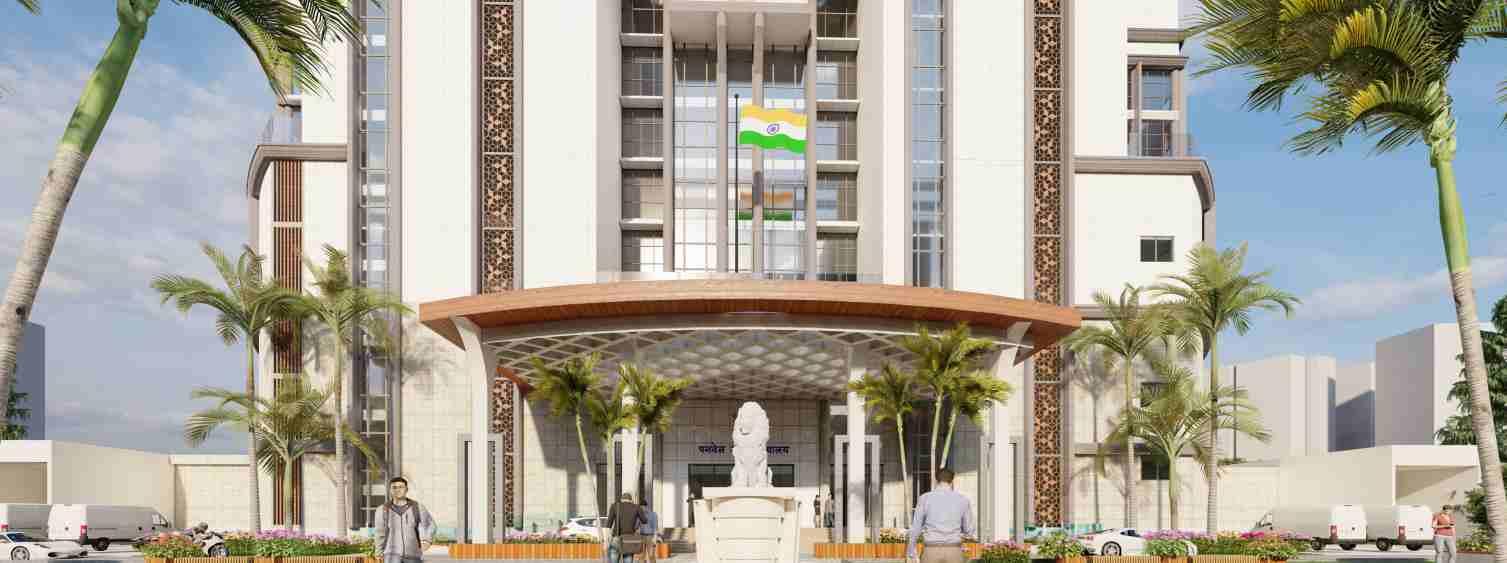



MULUND, MUMBAI, MAHARASHTRA
ARCH DESIGN SEM-07, 2022

ABOUT PROJECT -
Designing mass housing residential project in mulund , mumbai comprising of 1bhk, 2 bhk & 3bhk apartments arranging floor plate in a such a way that to get view for apartment also cross ventilation for bedroom.
SITE INFO-
Site Location - Jaihind Colony Tata Colony, Mulund East, Mumbai, Maharashtra 400081 Area- 30011 SQM









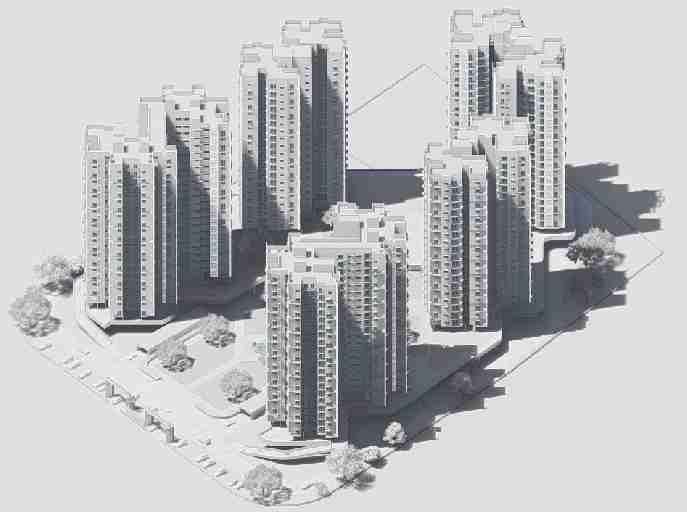




















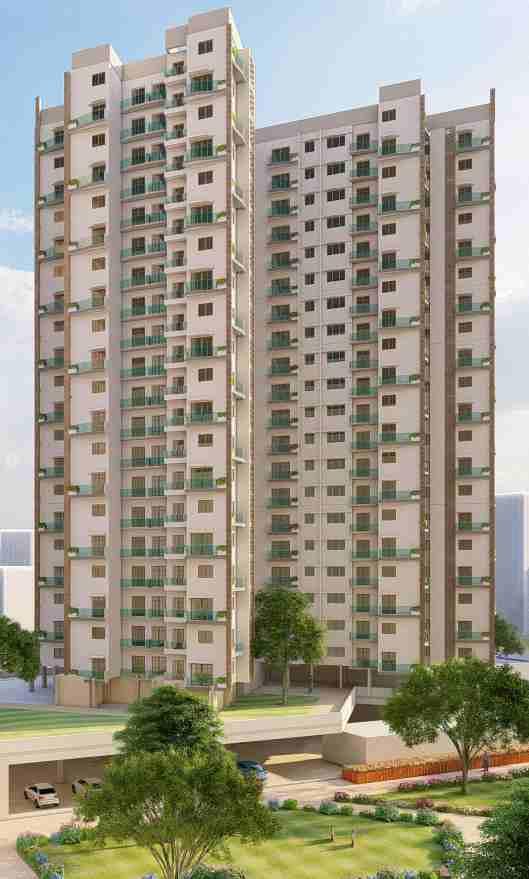







ABOUT PROJECT -

To Design A Commercial Complex (office, Shopping, Eateries) At Cbd Belapur.
SITE INFO-
Site Location- Sector 11, Cbd Belapur, Navi Mumbai
Area- 16500 Sqm
Climate- Hot And Humid

DESIGN APPROACH
SITE INFO-
SITE LOCATION- SECTOR 11, CBD BELAPUR, NAVI MUMBAI
CLIMATE- HOT AND HUMID

FORM DEVELOPMENT






























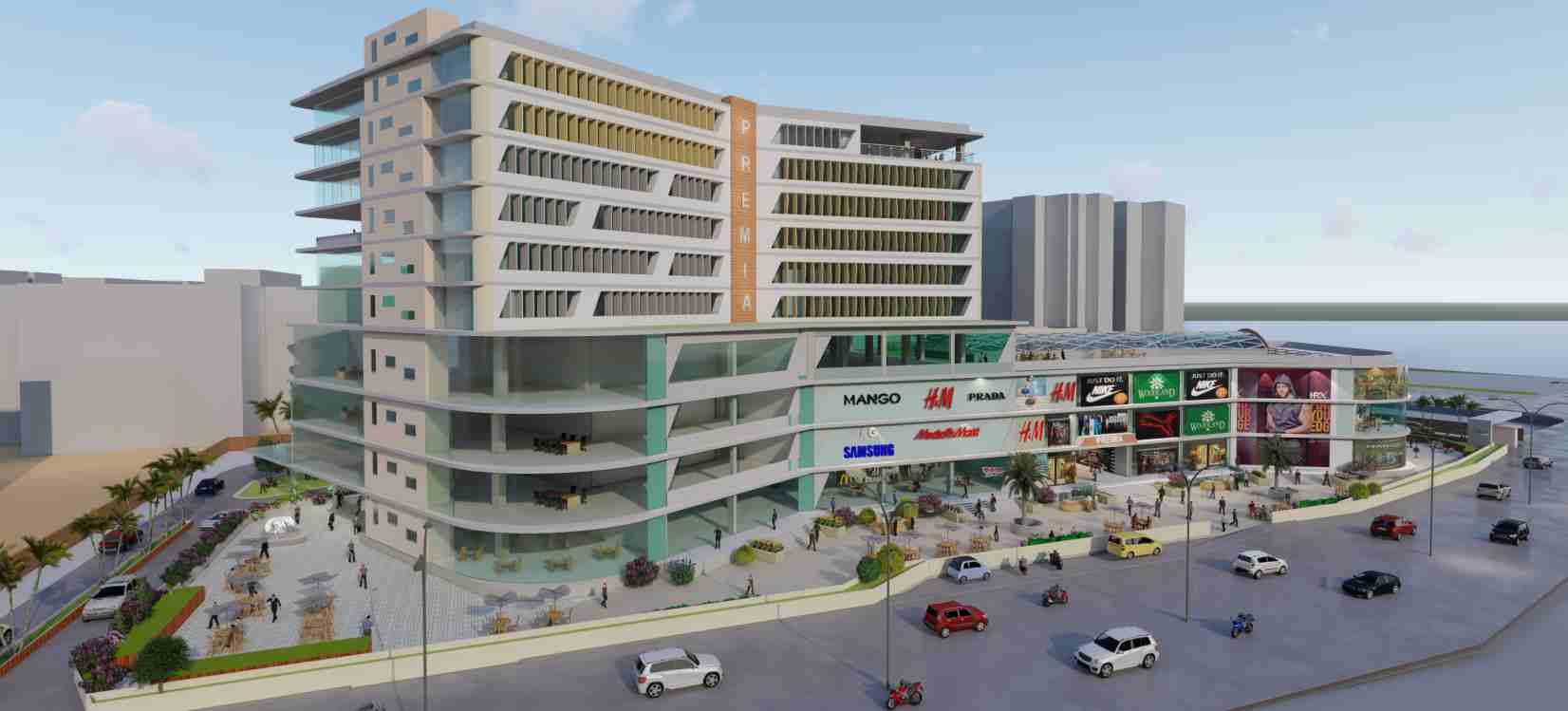
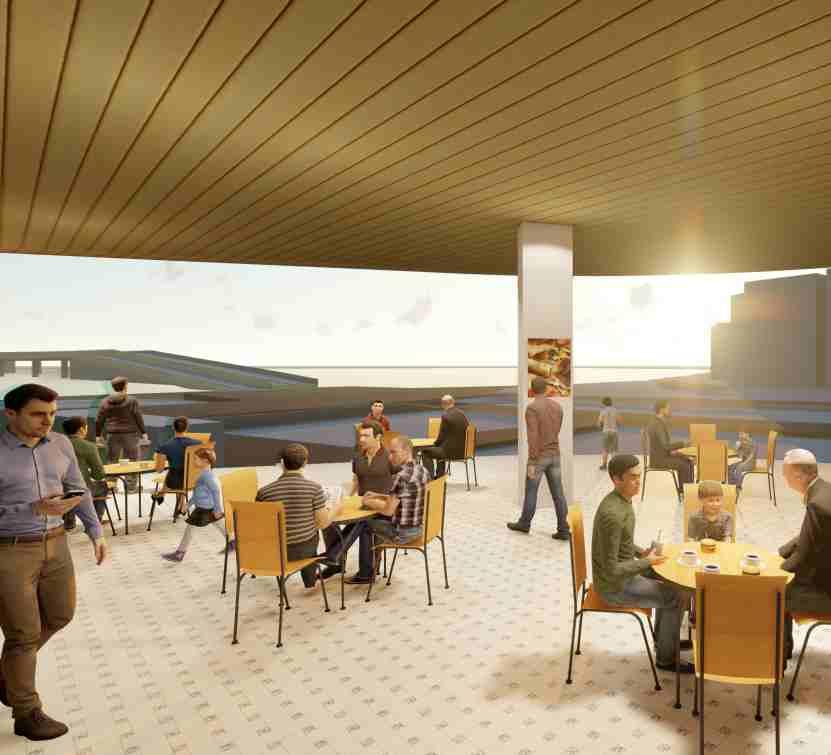



fine arts Institute is to foster an arts environment in the college and develop an appreciation of art in the student’s community.
Its aim is to bring out the crave, expressive and aesthetic potential of each student. The fine arts college encourages responsiveness to new ideas and respect for individual differences by fostering self-esteem, respect for others as well as their work, cultures and art.
SITE
Site Location - Sector 23, Cbd Belapur, Navi Mumbai, Maharashtra 400614
Site Area- Plot No.8 &9- 22000 Sq.m




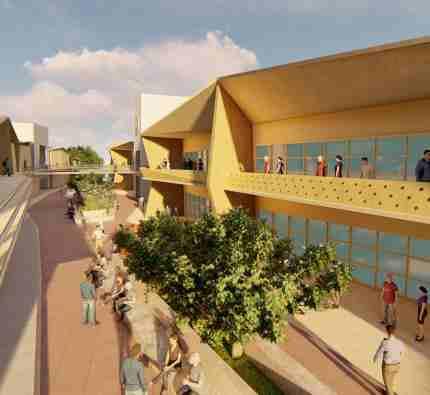






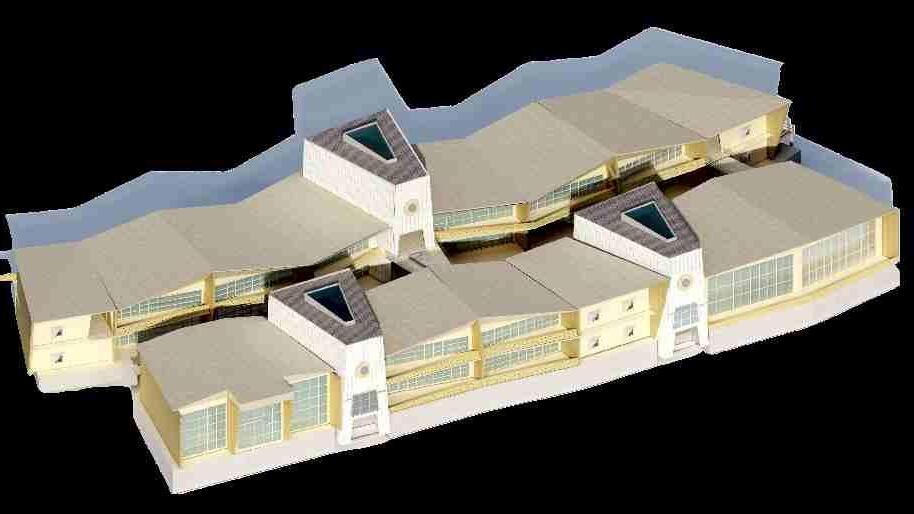
















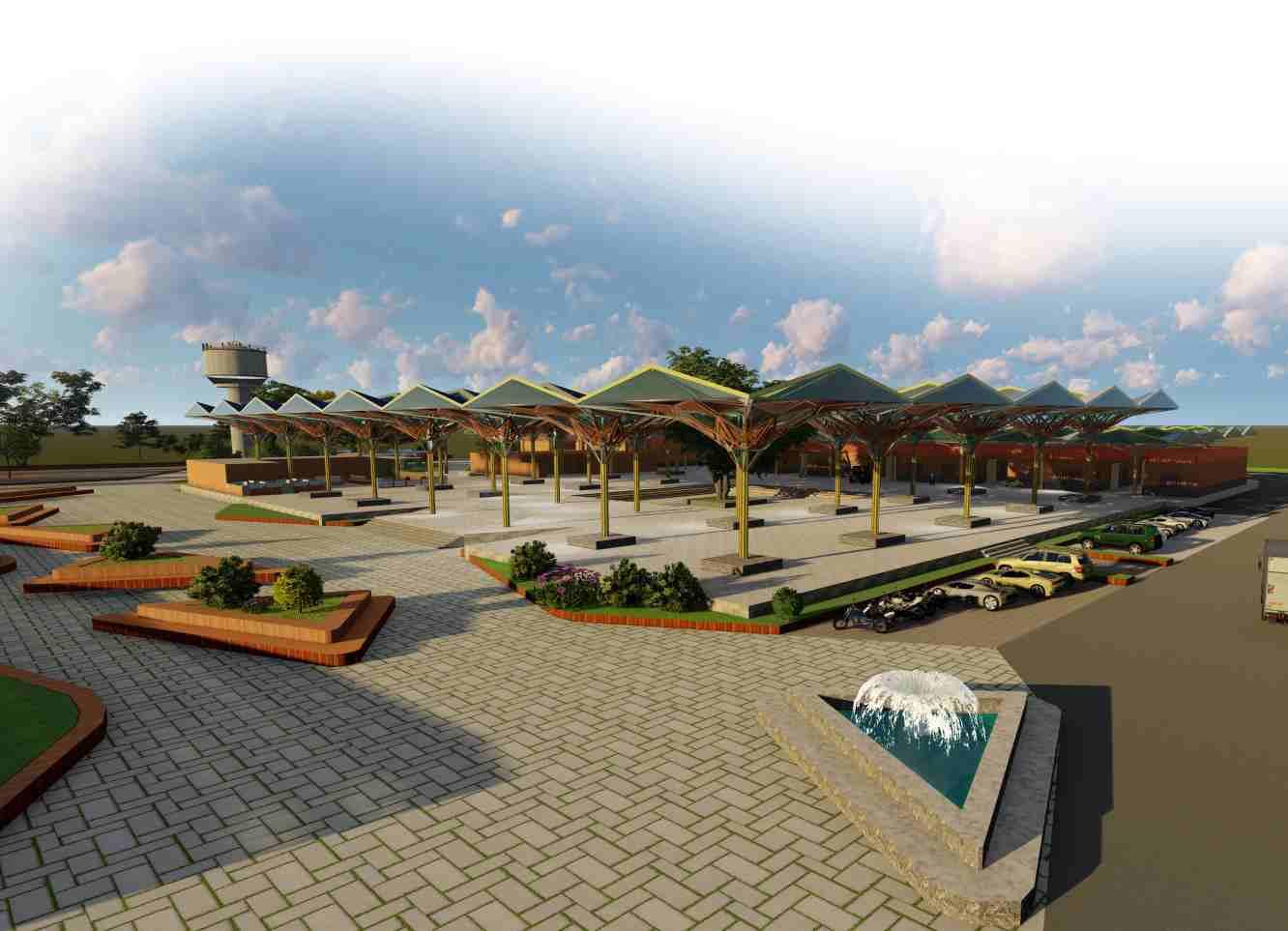
ABOUT PROJECT -
To Design A Class-d Apmc In A Rural Area Where It Can Cater To Nearly 20 Villages Nearby For Sell Of Agricultural Produce Efficiently.
SITE INFO-
Site Location - Solapur Hyderabad Highway Itkal, Tuljapur Taluka, Solapur
Nearest Village - Itkal, 1km




since the roof is large span roof to avoid structural complexities it is made up of self supported repetitive modules incorporating sustainable measures. the design takes inspiration from origami paper folds.


























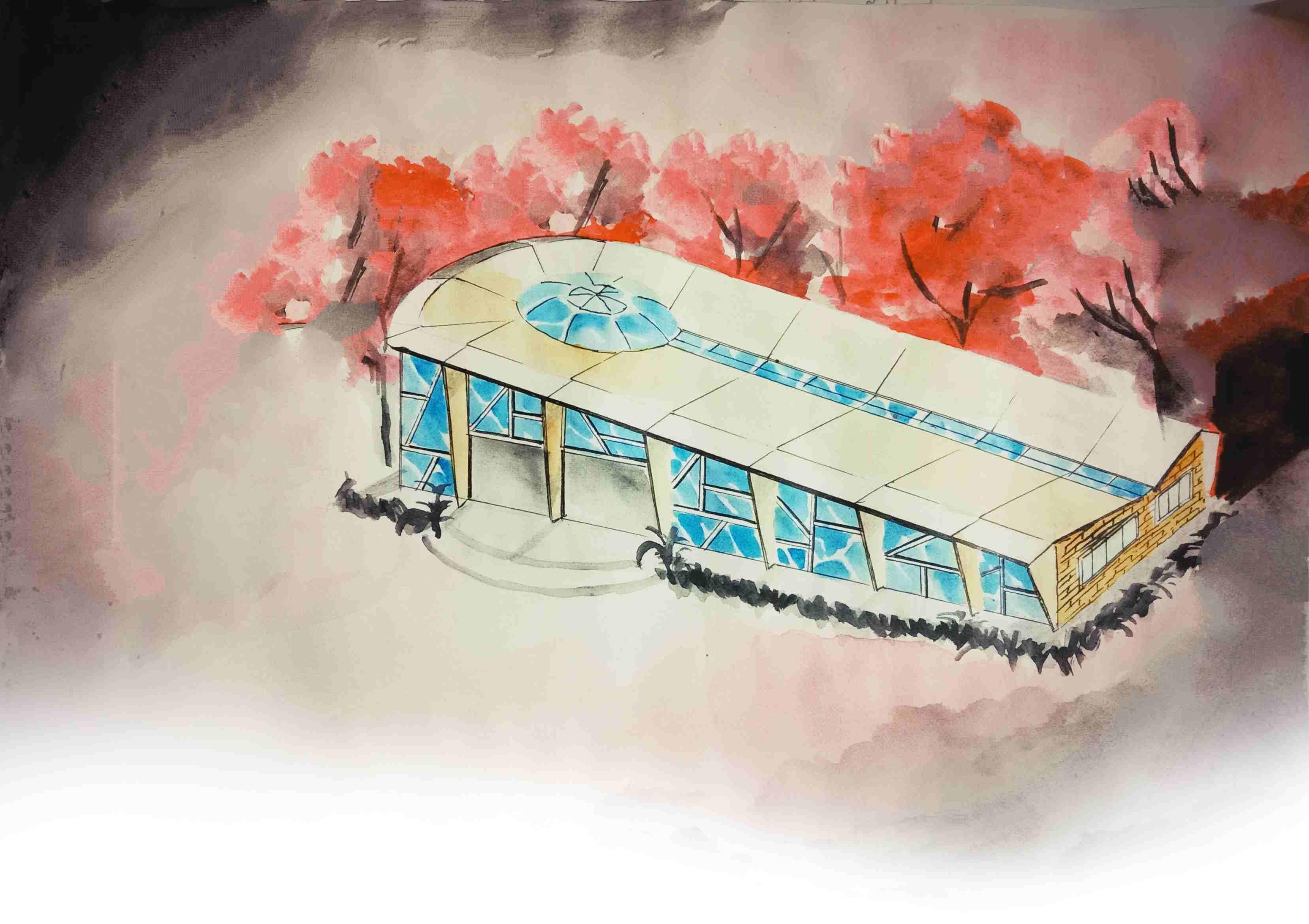
ABOUT PROJECT -
our aim while designing the cfc was easy and less time consuming functioning of cfc and according to it we have planned counters and staff cabins. we have divided the brief and given six counters for 6 departments and 2 extra counters
SITE INFO-
location – mumbai site dimensions – 60*47 m















INTERIOR DESIGN SEM-04, 2020

To Design A Commercial Complex(office, Shopping, Eateries) At Cbd Belapur.
Vehicle Circulation And Services At Back Of The Site
•different Vehicular Access For Office And Shops
•pedestrian Plaza To Create Pedestrian Friendly Space
• Clear Segregation Between Service Corridor, Saleable And Circulation Areas.
•office Building To Get Maximum View Along With Sunshade



• modern design is world renowned for its melding of warmth, elegance and utility.
• elegant and sophisticated look.
• The overall impression is modern yet minimal.
• focuses more on the industrial elements.
• Bold Accent Colors
• Simple furniture
• Smooth surfaces
• Natural light
• Contrast in colors





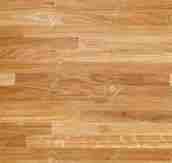
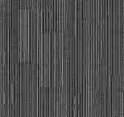





SECTIONS

SECTION CC’



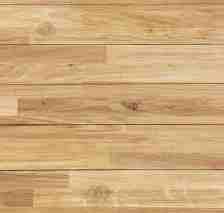








GLASS WITH WOOD EDGE DOOR PANEL

GEOMETRIC PATTERN WALL PLANTER WOODEN RECEPTON STORAGE

CUSTOM MADE VEENER WOOD
IKIA KIVIK L SHAPE SOFA WHITE WOODEN TABLE
TERRAZZO TILES WITH GEOMETRIC PATTERN









ENTRY INTO

B E A C H
DESIGN IDEATHERE ARE ANY RENTED VILLAS AVAILABLE AT BEACHES OF KOKAN REGION. THIS IS RENTED VILLA INTENDED PRIMARILY FOR VACATIONERS. CREATING LANDSCAPE FOR A RENTED VILLA AT A BEACH SITE. CREATING A FOR REFRESHING & RELAXING LANDSCAPE








SITE GROUND PLAN
LOCATION- THAKURSAI, MAVAL TALUKA, PUNE ,MAHARASHTRA
CLIMATE-
• ·TROPICAL CLIMATE,
• ·AVERAGE ANNUAL TEMPERATURE IS 22.5 °C
• ·THE RAINFALL HERE IS AROUND 2212 MM

BRIEF –RESORT FOR RECREATION AND RELAXATION
• 6 FAMILY COTTAGES, 6 RENTED COUPLE/ BACHELOR COTTAGES
• 6 PEOPLE PER COTTAGE (72 PEOPLE)
• 30 VISITORS VISITING FOR CLUBHOUSE & CAMPING
• 20 STAFF MEMBERS




NAVI MUMBAI, MAHARASHTRA
FIRST PRIZE WINNER
Conducted by IIA Navi Mumbai

• The aim is to create a permanent circuit that can be used to host racing events with an audience capacity of at least 200,000 people.
• As the area taken up by a project of this scale is vast, and requires immense
• maintenance, the circuit has to be multifaceted in order to be Self-Sustainable.
• There are no rules dictating
• what shape a track must be. Tracks must be at least 3.5km in length and must not exceed 7 km. The starting grid has to be at least 15 metres wide, with the width of the track maintained.

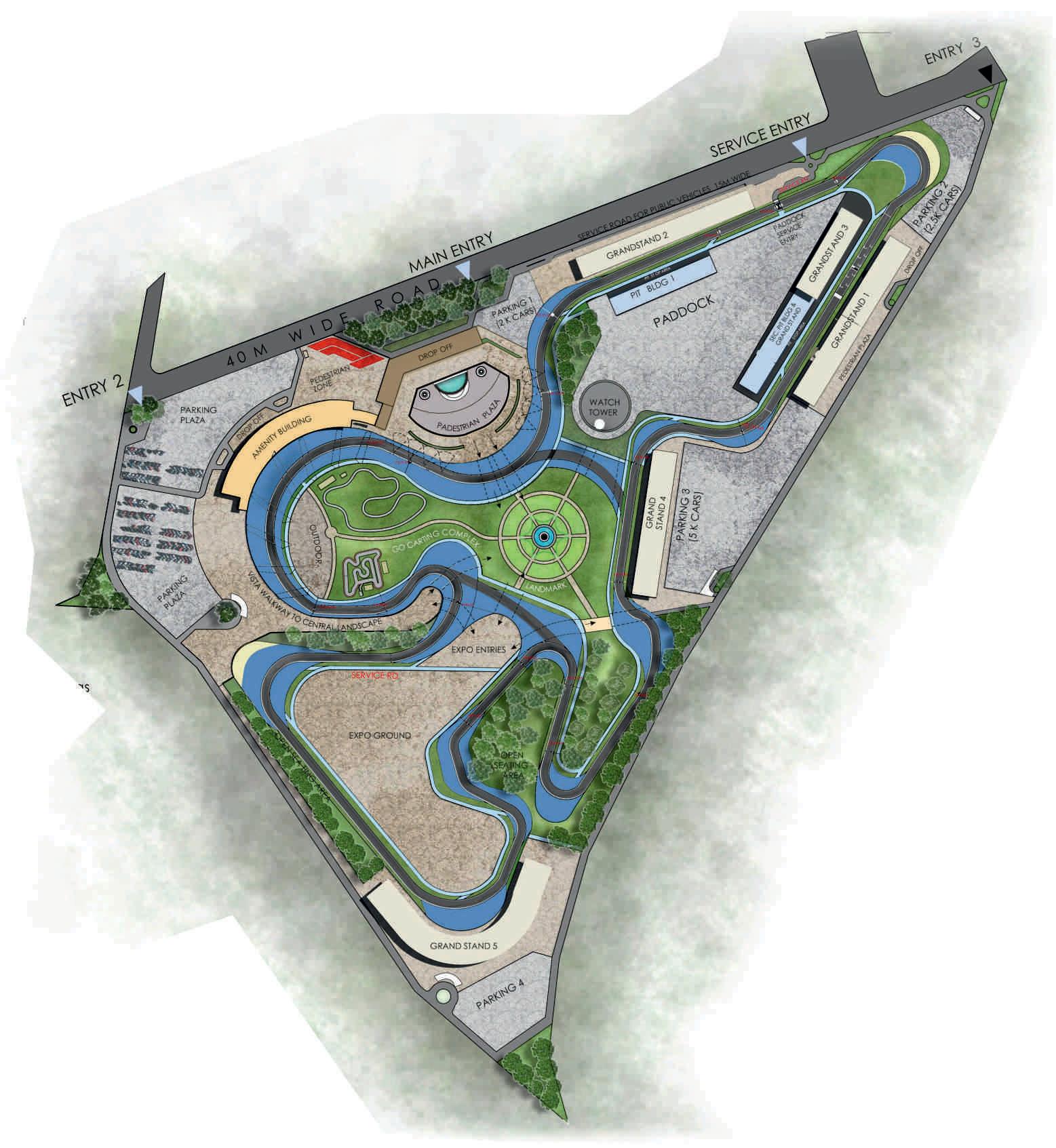


SITE CONTEXT
North- Kunde Vahal (Commercial and Institutional South-East-Manghar village West-Chirle & Vahal village

SECONDARY TRACK 1 WIDTH : 15M LENGTH 3.736 KM

SECONDARY TRACK 2 WIDTH : 15M LENGTH 3.49 KM OTHER TYPE OF RACE EVENTS
PURPOSE
CYCLING RACES
ORGANIZED BY















KHARGHAR ,NAVI MUMBAI, MAHARASHTRA

Short listed in top 10 Entries
ABOUT THE PROJECT-
• In the heart of Navi Mumbai where the urban landscape meets the future, the Prakrutikta Tower emerges as a beacon of innovation and sustainibility.
• Our entry for the Futuristic Building Design competition envision a ground breaking skyscraper that not only challenges the traditional notions of architecture but also serves as a model for a sustainable and energyefficient future.
SITE-
• Location -Kharghar, Navi Mumbai
• Site area - 33 acres
Group Members -
Shreyas Mayekar, vaishnav Kadam, Ajay Show, Kaiwalya Gaidhani

SITE GROUND PLAN

Visionary Concept: The Prakrutikta Tower representsa harmonious integration of advanced technologies and sustainable design principles.


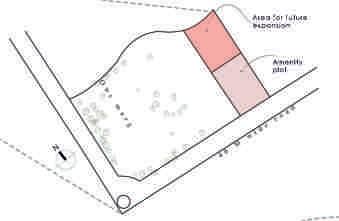
SCHEMATIC SECTION













ACADEMIC -
• 14 classes of 20 per class with storage space for instruments (85 Sqm per Class)
• 4 lecture hall cap 15 - 20 each (100 sqm )
• 3 Recording studio (100 Sqm each)


• Site Location- Shanti Nagar , Santacruz East
• Site Area- 5440 Sqm
• Nearest Access Point- Khar Road Railway Station
• Important Buildings- Mumbai University
















DIVEAGAR, RAIGAD, MAHARASHTRA
SITE - DIVEAGAR, MAHARASHTRA PLOT AREA- 138SQM



