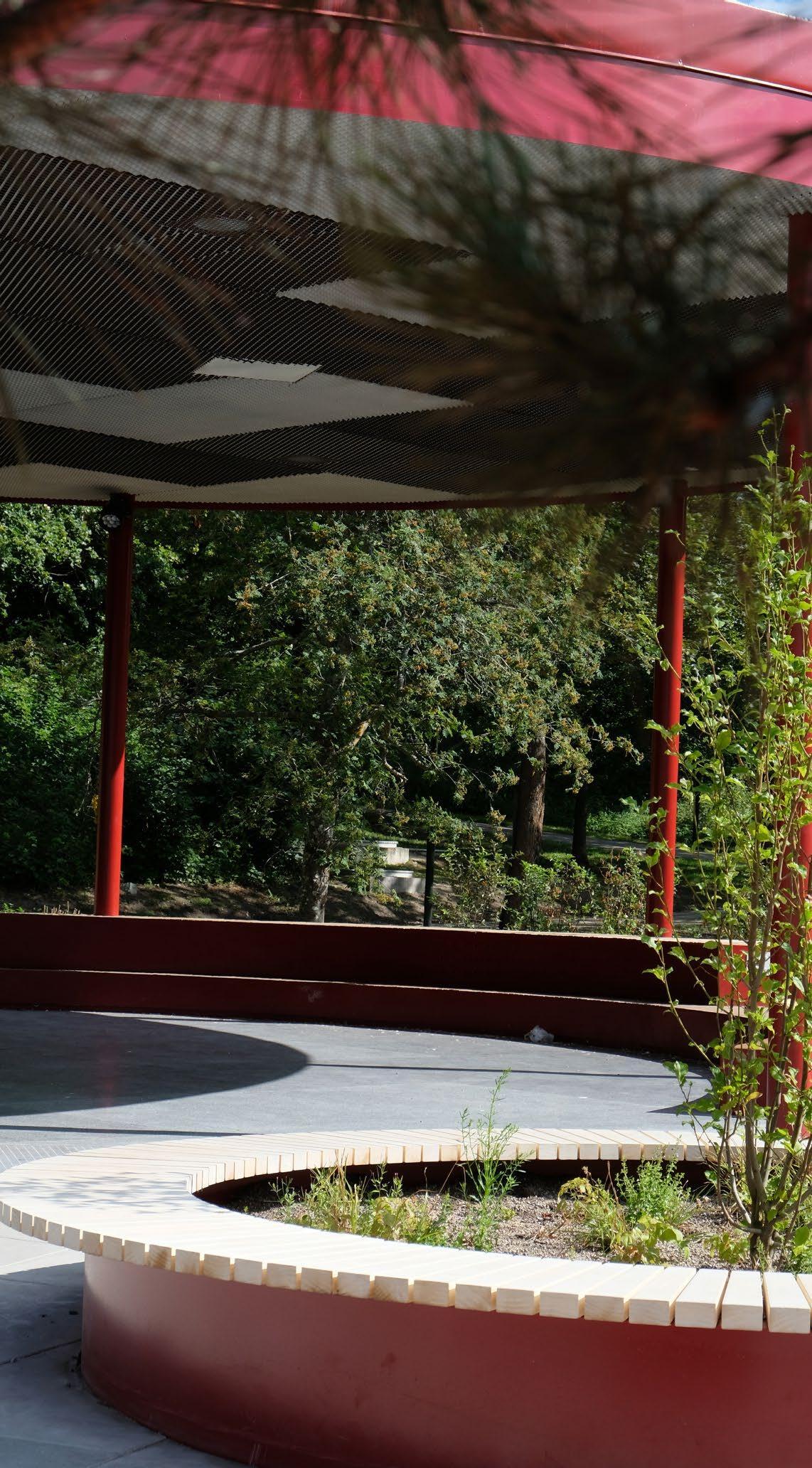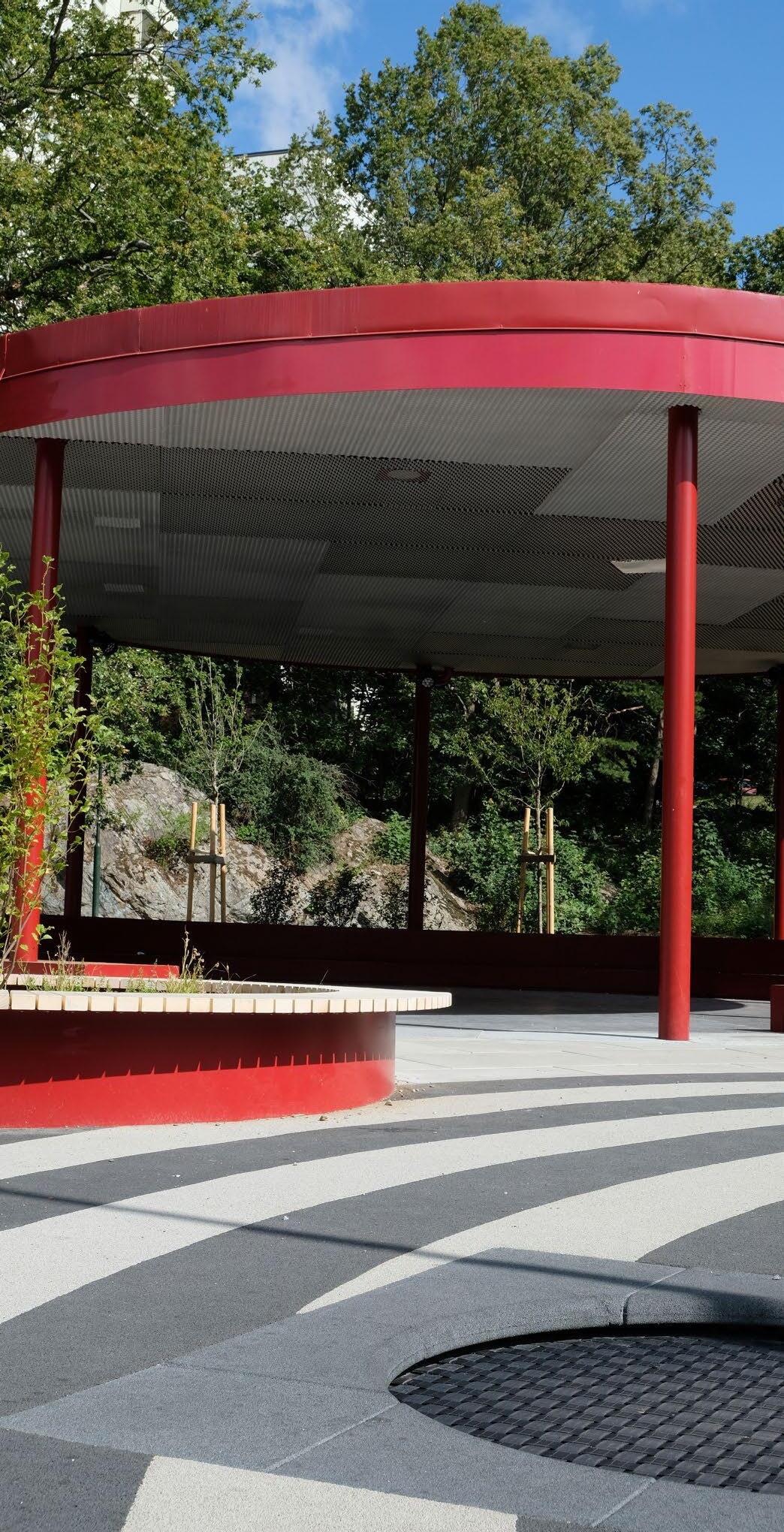PORTFOLIO

“Space is a society of named places”
- Claude Lévi-Straus, The Savage Mind


“Space is a society of named places”
- Claude Lévi-Straus, The Savage Mind

As part of the North East Link Project, $5.5 million in State Government funding has been allocated to design and construct a Town Square in the heart of the Watsonia Shopping Centre. The initial stage of consultation with the community reference group has led to the formation of design principles which include efficient re-design of parking and traffic, accessibility, economic growth, local identity, amenities, flexible spaces, community drive and sustainability. The proposal incorporates active and passive recreation areas such as bouldering, skate, biodiversity space, playground area, amphitheatre, story trail and gathering spaces. The project will go for construction this year.
Watsonia, VIC , Australia
GroupGSA 2021 - 2024
Role: Project manager, Design & documentation lead & Inter-disciplinary coordination, Client facing
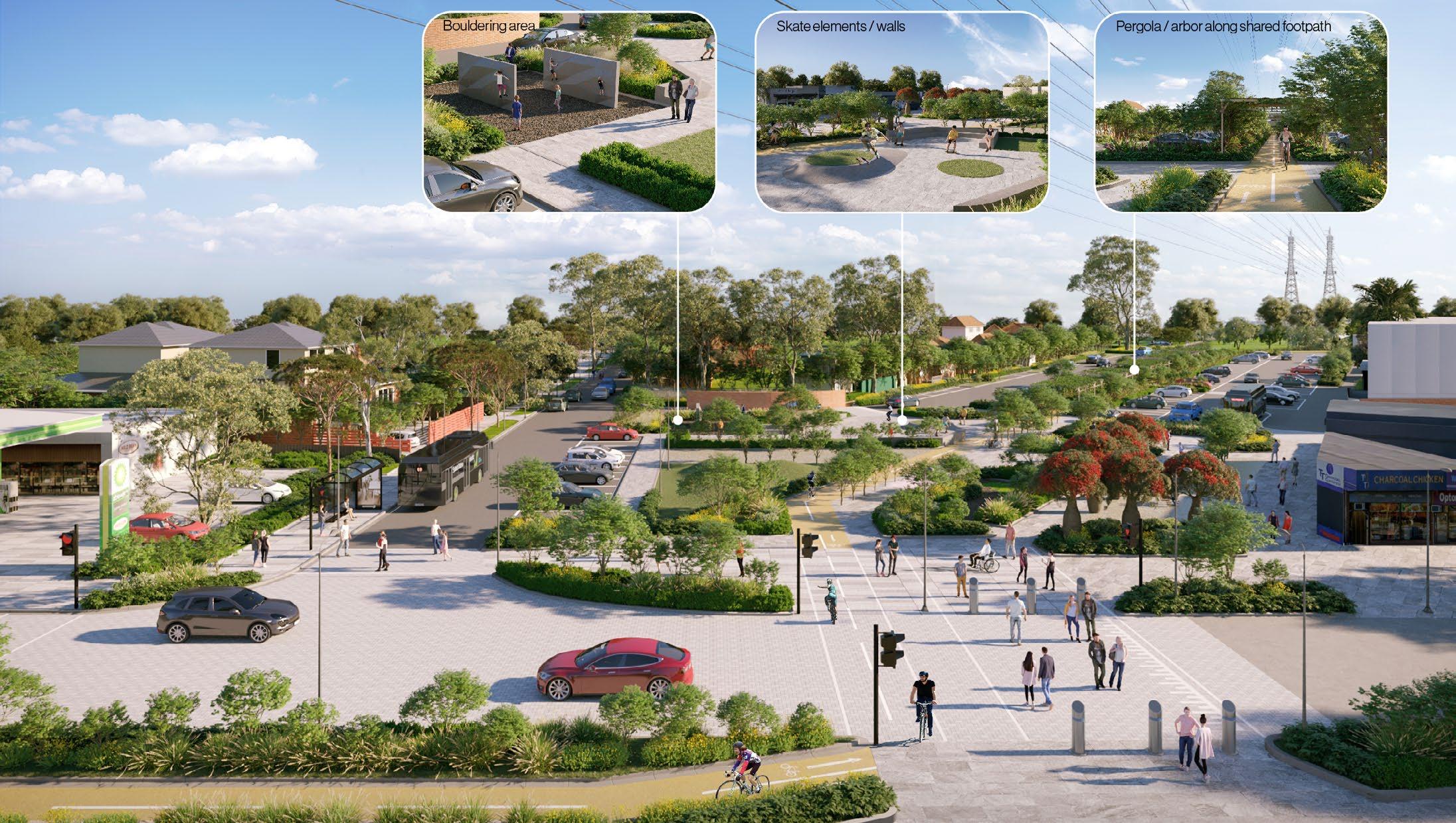

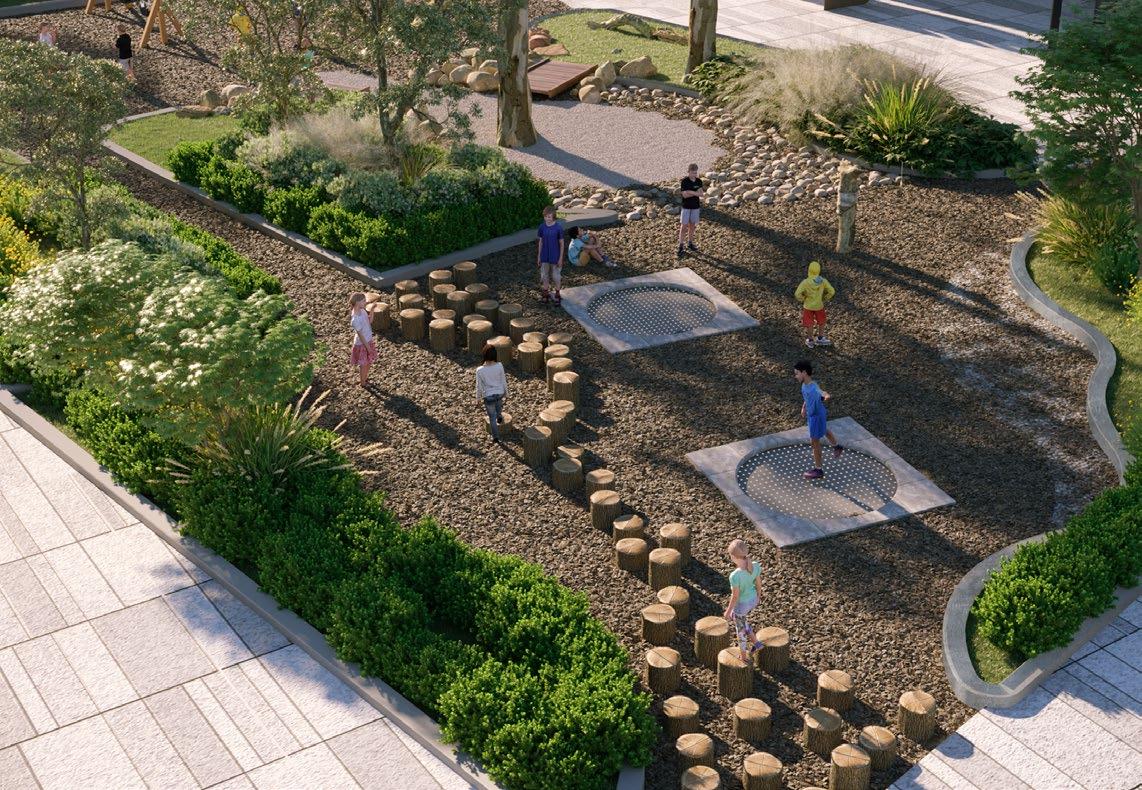
VIC, Australia
GroupGSA 2021 - 2024

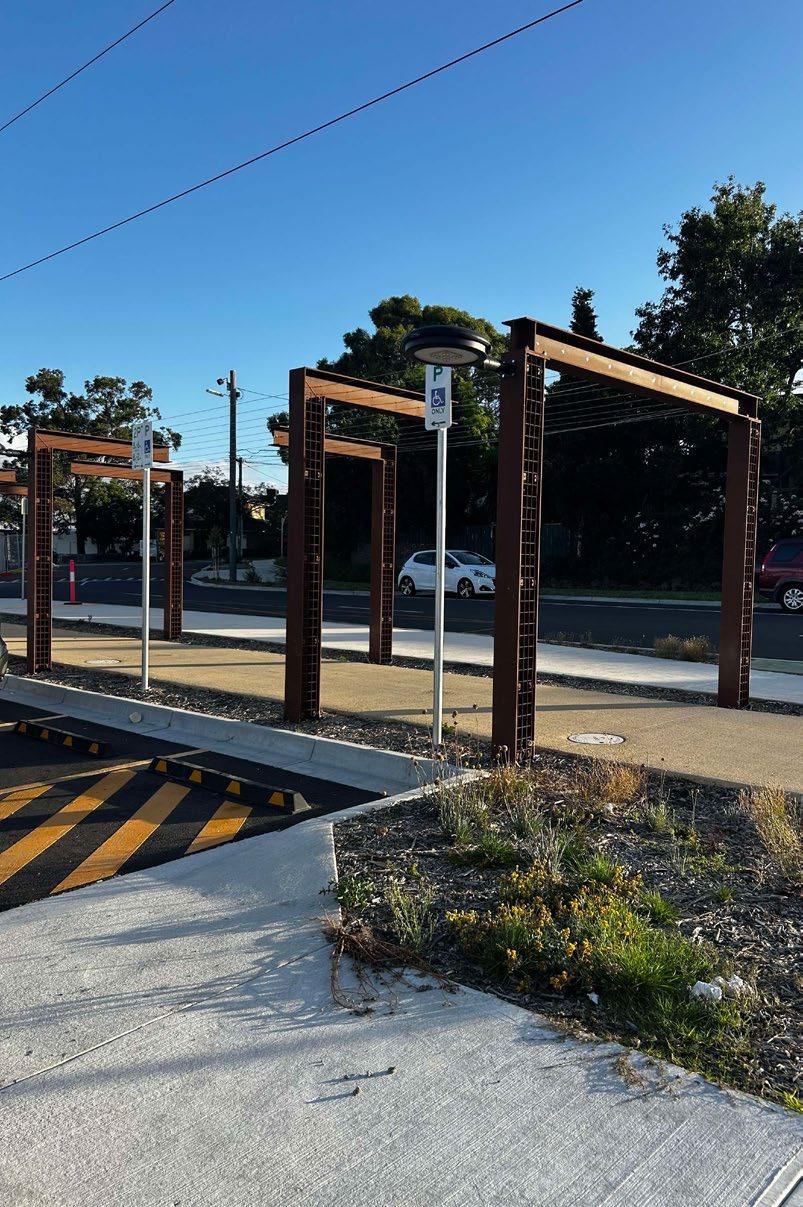
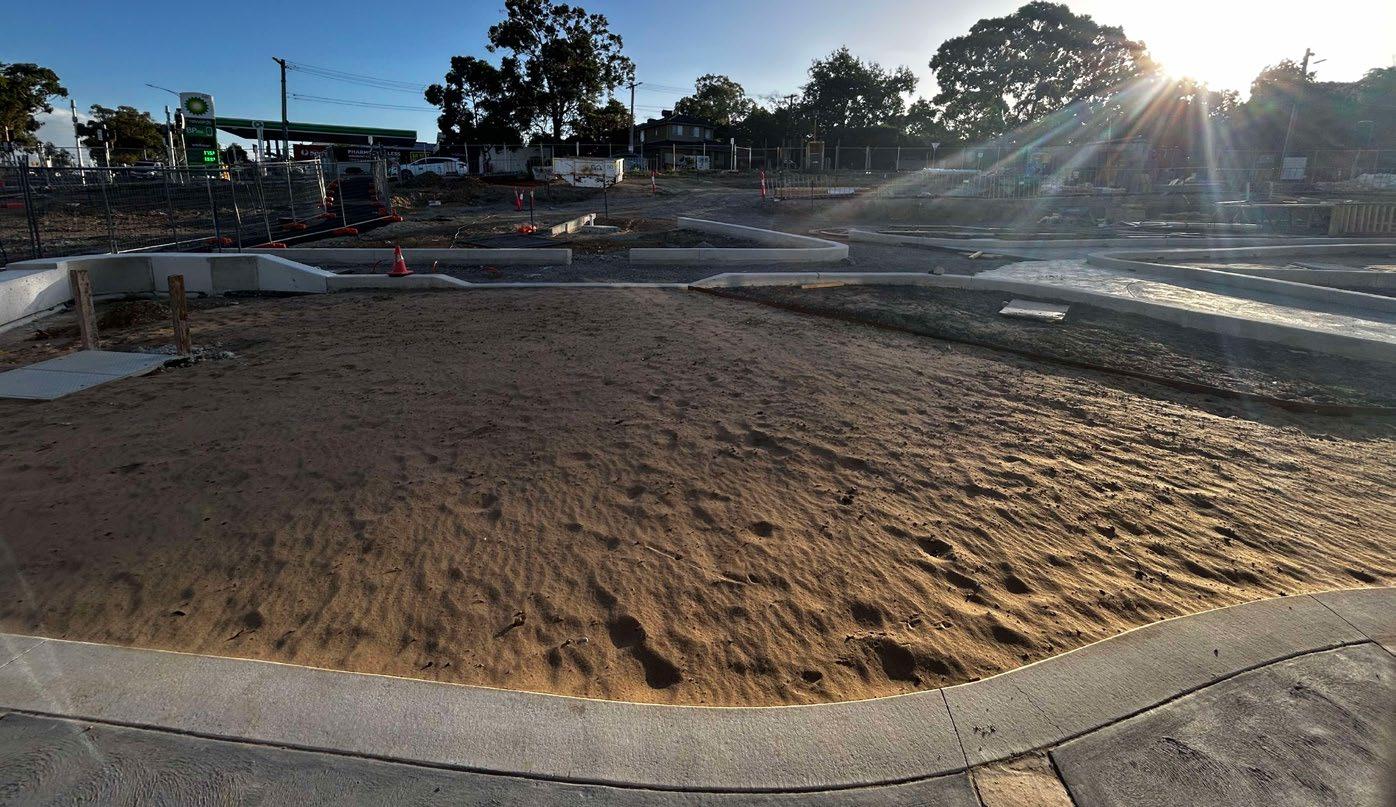
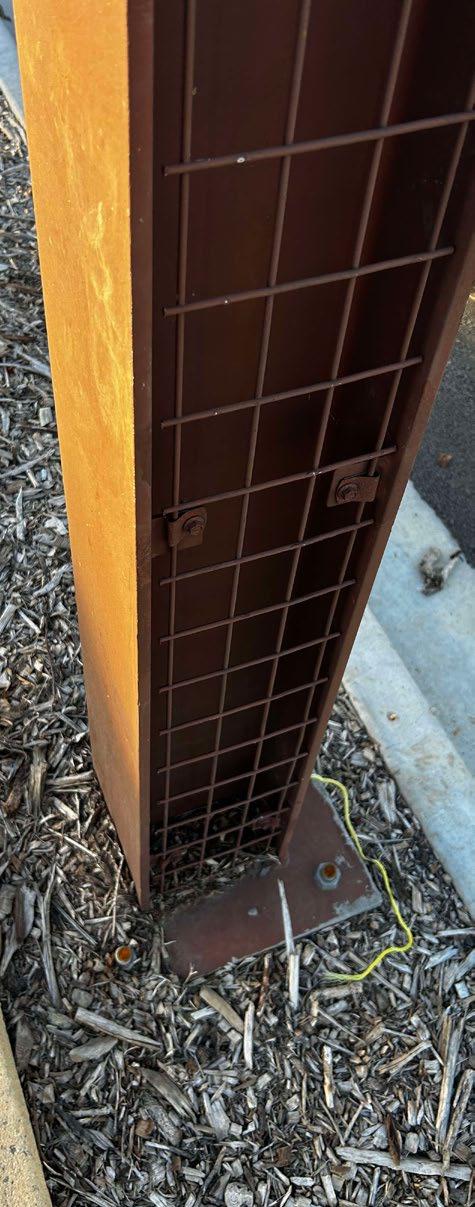




VIC, Australia
GroupGSA 2021 - 2024
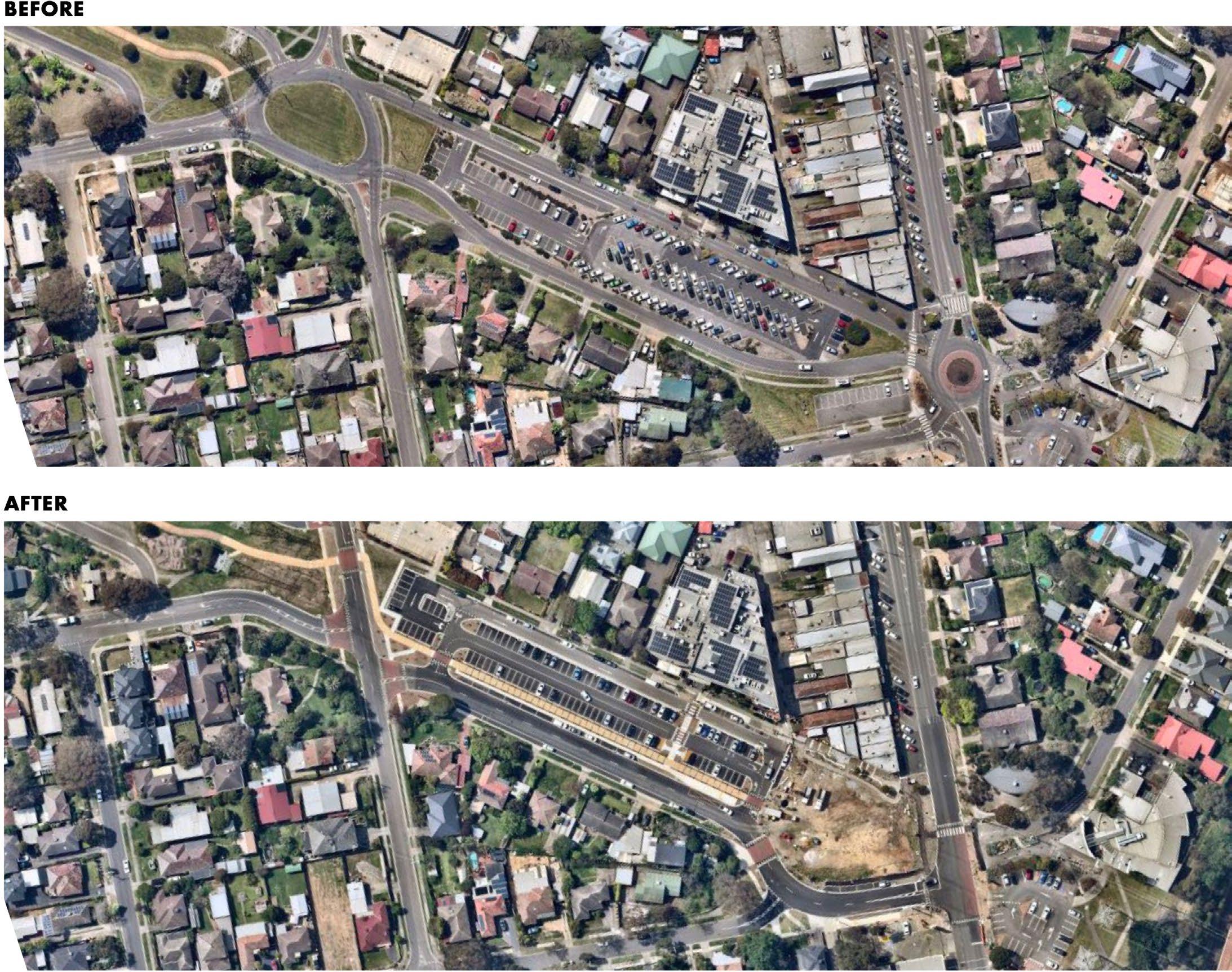
Work in progress - Under construction.
Watsonia, VIC, Australia
GroupGSA 2021 - 2024
Role: Project manager, Design & documentation lead & Inter-disciplinary coordination, Client facing
The $1.317 million redevelopment, funded by the Federal Government’s Local Roads and Community Infrastructure Program, are part of continued efforts to link the Kerang Railway Station, the award-winning Victoria Square precinct and the Kerang Open Space Precinct, located along Scoresby Street between Albert and Victoria streets. As part of the redevelopment, footpaths along the central business district section of Scoresby Street were rejuvenated, with new bench seating and trees planted.
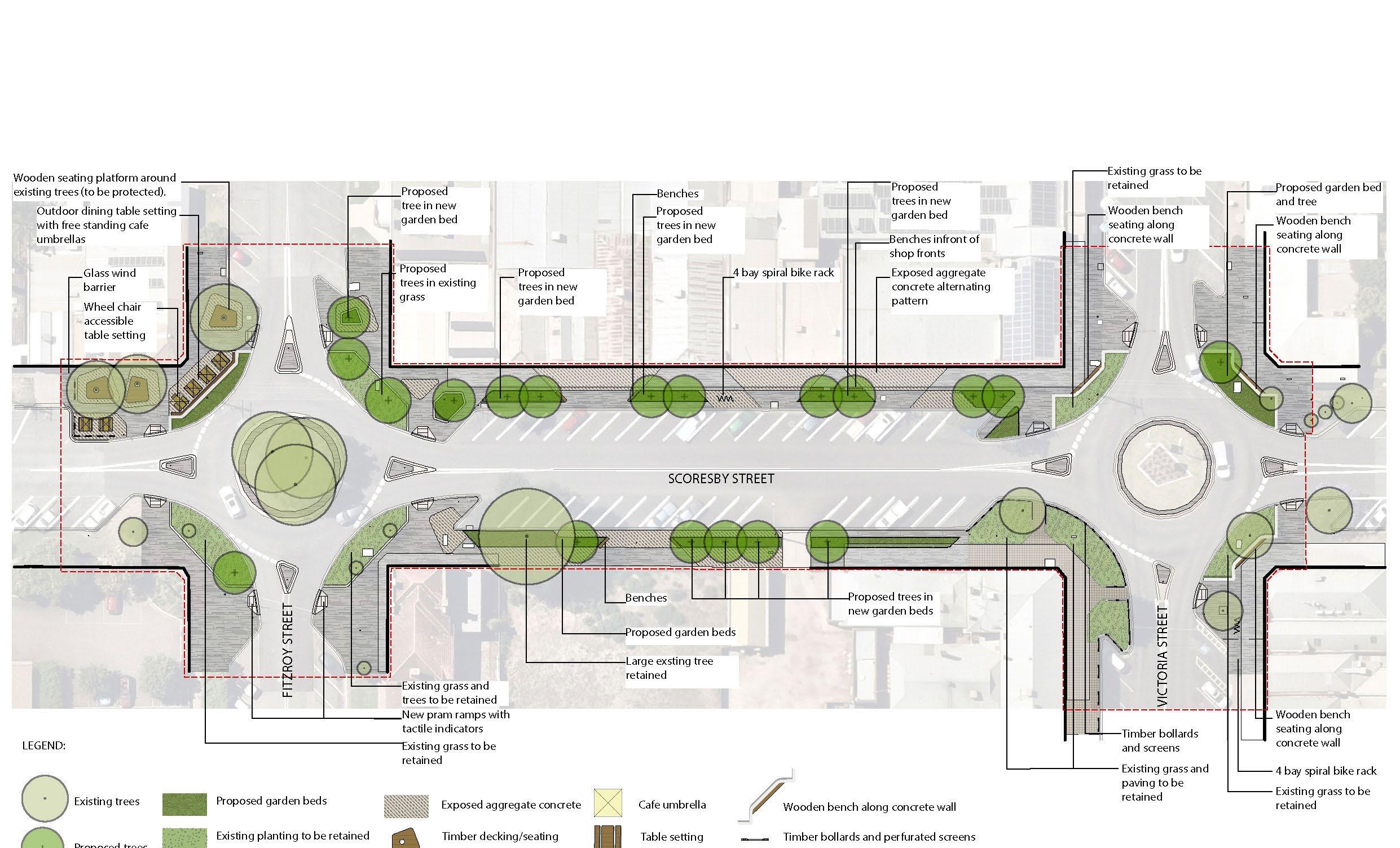
Kerang, VIC, Australia
GroupGSA 2021 - 2022
Role: Project manager, Design & documentation lead & Inter-disciplinary coordination, Client facing


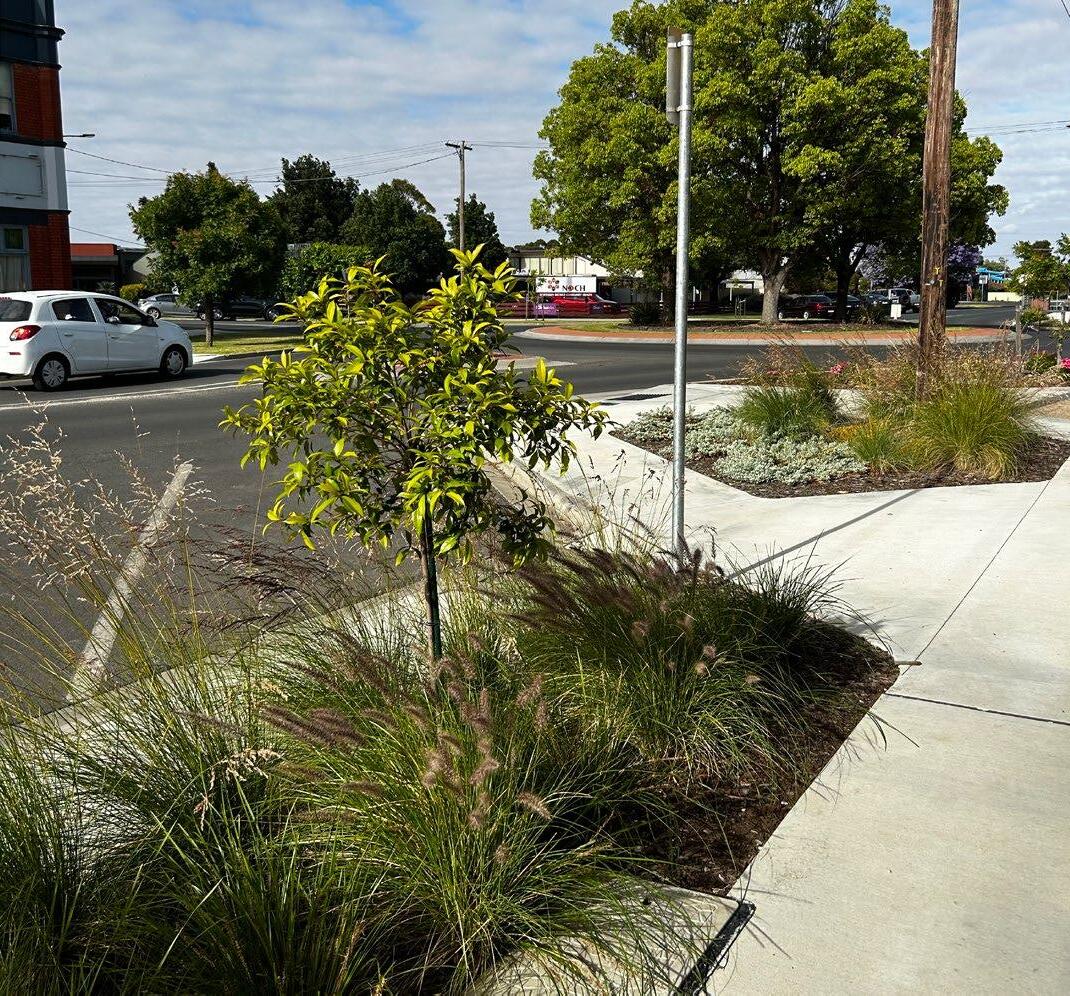



The new Macedon Ranges Regional Sports Precinct has will be delivered in a number of stages. The precinct is spread across two interconnected sites in New Gisborne, located at the intersection of Barringo and Hamilton roads. Both sites are easily accessible to the townships of Riddells Creek, Woodend and Macedon and a short drive from Kyneton, Lancefield and Romsey. Approximately 62 per cent of the shire’s population resides within 15km of the site.
New Gisborne, VIC, Australia
GroupGSA 2020 - 2024
Role: Project manager, Design & documentation lead, Inter-disciplinary coordination, Construction admin, Client facing

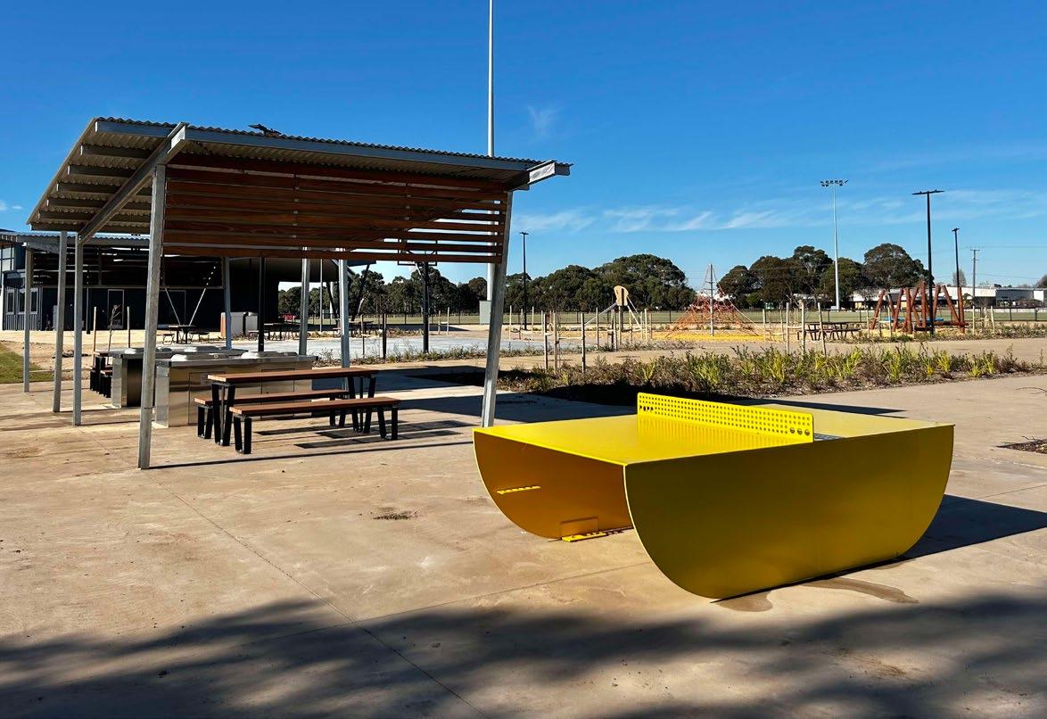
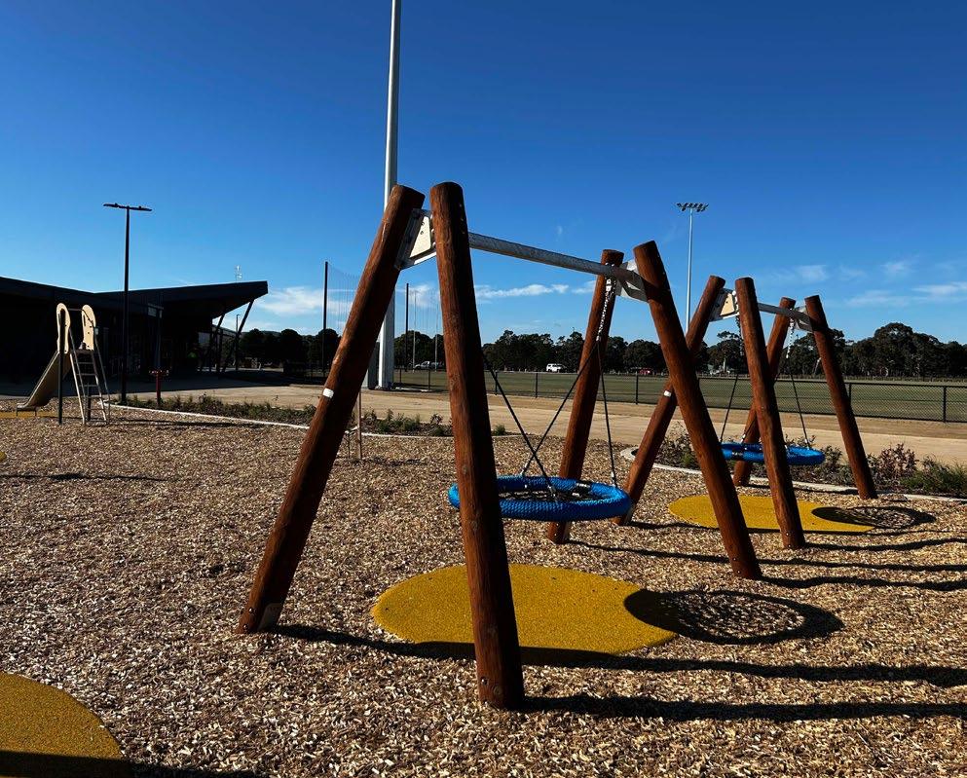

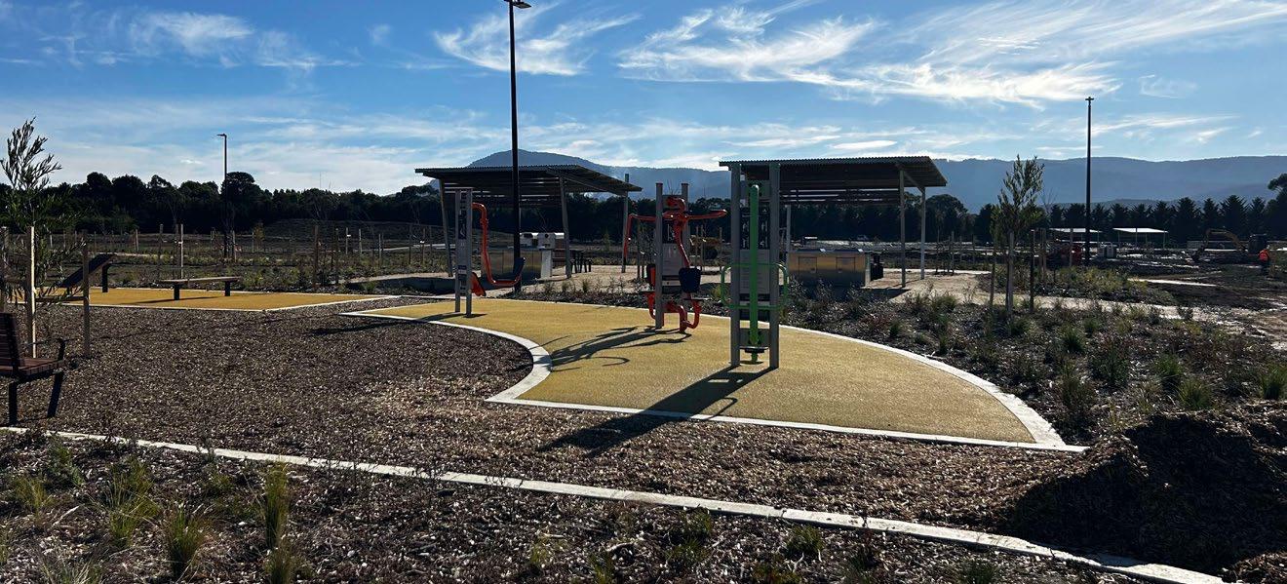
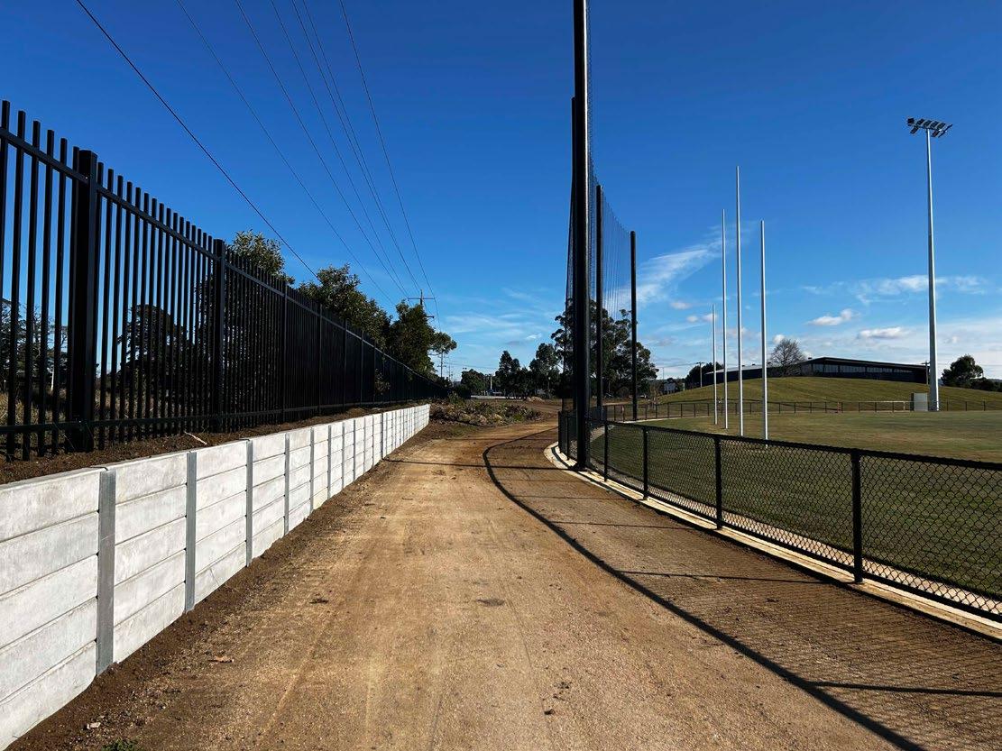
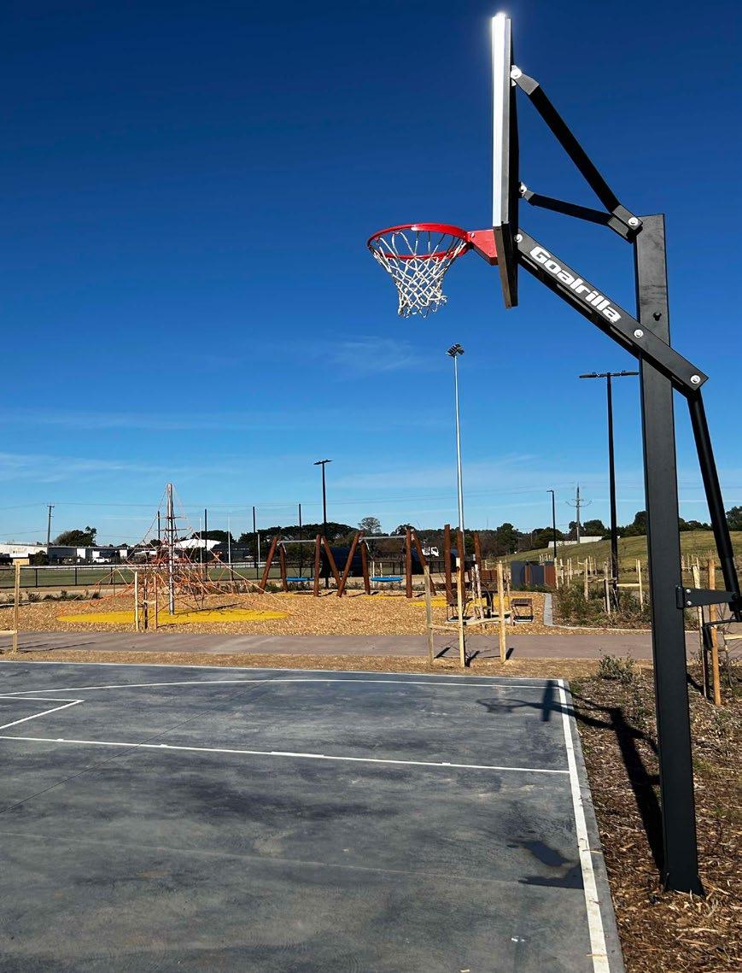

The precinct includes activities and amenities such as: Sports hub, Sports pavilion, two ovals + cricket nets, grass mound, running loop, playground, outdoors ping pong, half court basketball, outdoor gym, secondary paths, BBQ gathering spaces, water basins with timber platforms & planting, as well as future tennis and netball courts. The project is under construction.
New Gisborne, VIC, Australia
GroupGSA 2020 - 2024
Role: Project manager, Design & documentation lead, Inter-disciplinary coordination, Construction admin, Client facing
In collaboration with Wyndham City Council, a concept design and detailed documentation for Werribee City Centre Streetscape Upgrade has been developed. The site extent covers the section of Duncans Road located between Watton St and Synnot St The existing street has wide footpaths and a mixutre of commercial and community businesses.

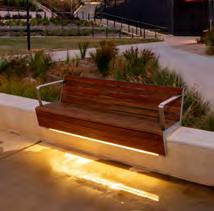


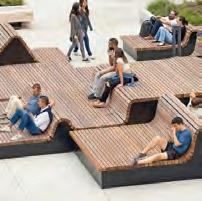
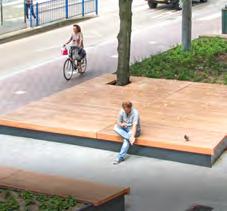

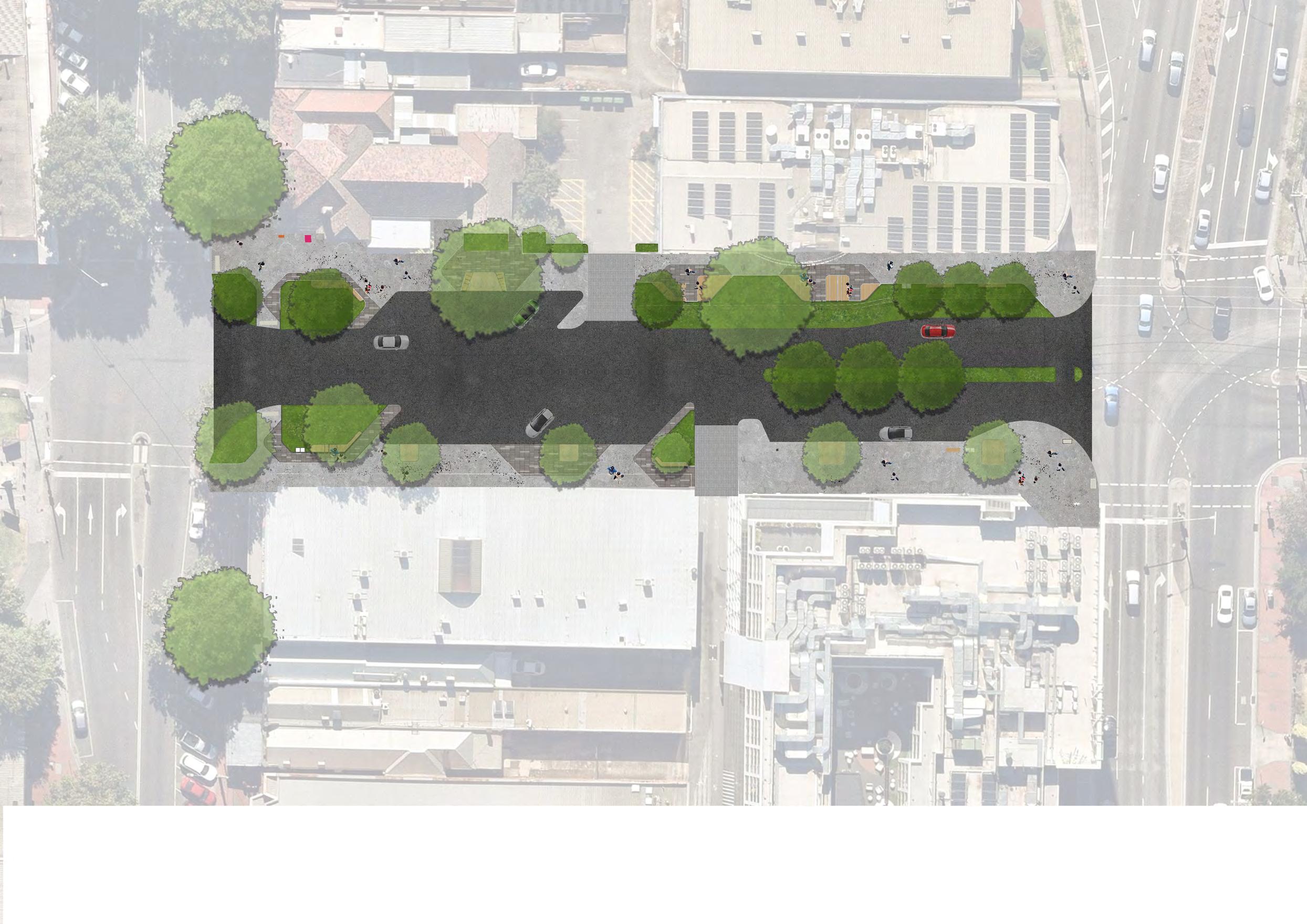
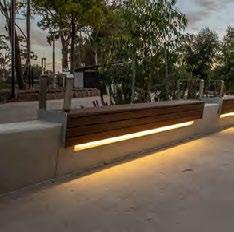
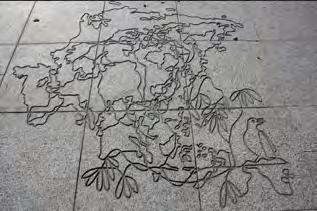
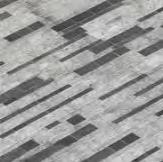
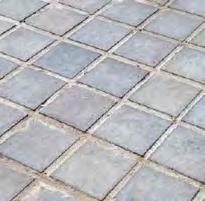

Werribee, VIC, Australia
GroupGSA 2023 - 2024
Role: Project manager, Design & documentation lead, Inter-disciplinary coordination, Client facing

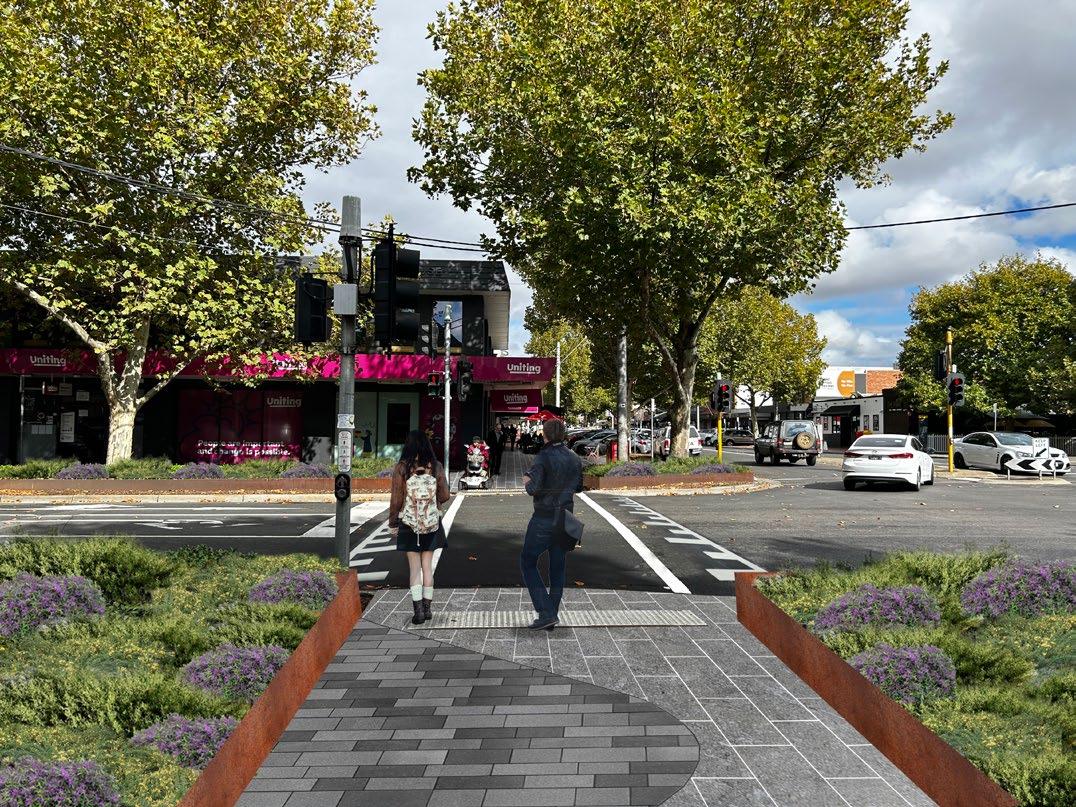
Project objectives include:
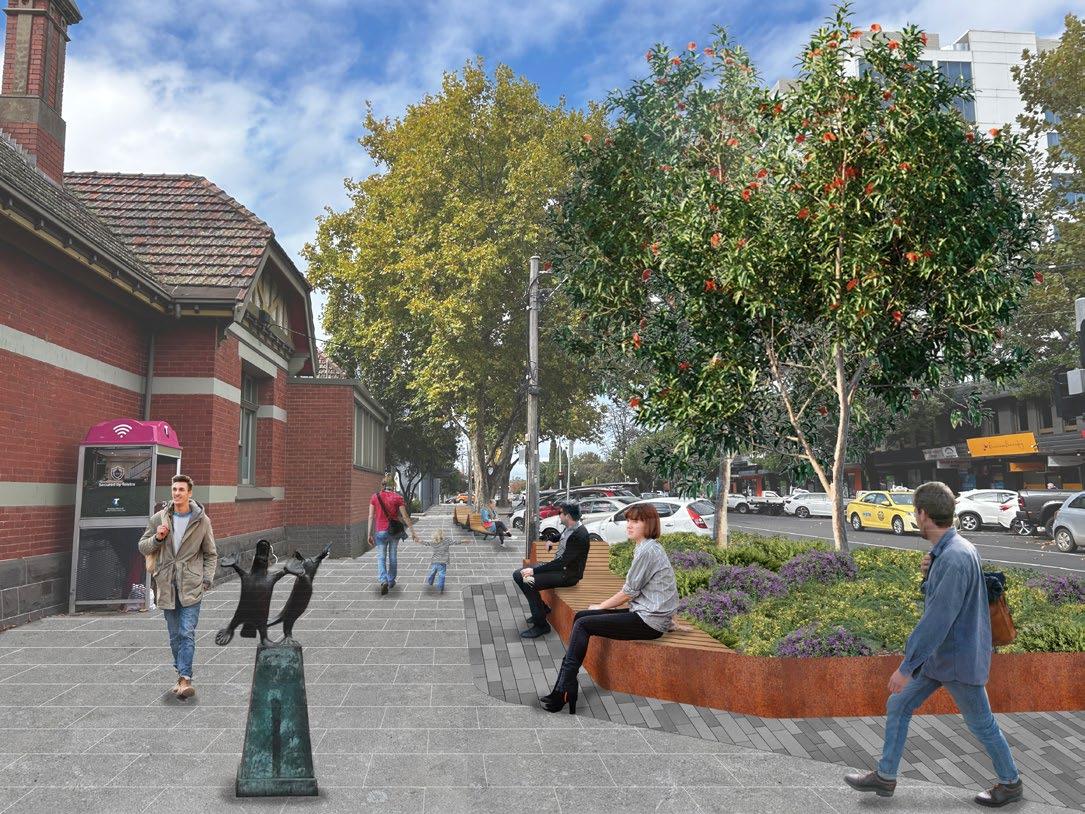
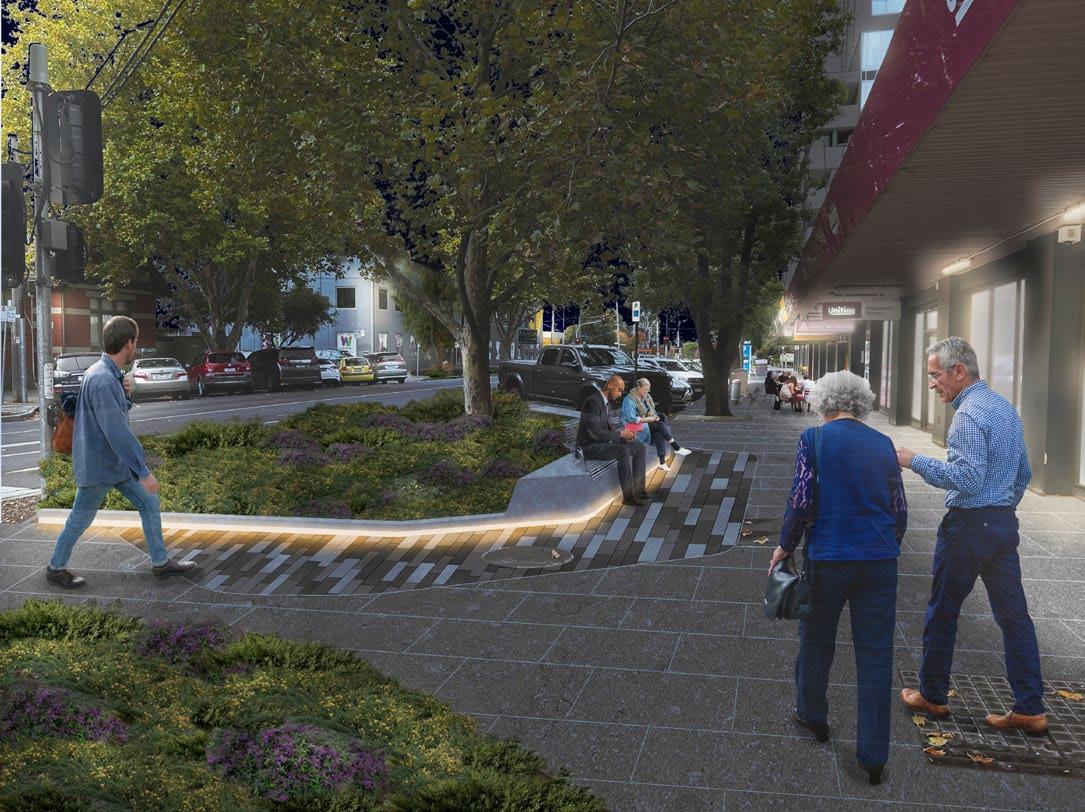
– Transform Duncans Road in Werribee into an inviting, functional, and aesthetically pleasing urban streetscape.
– Enhance the streetscape character.
– Promote pedestrian activity, and improve safety.
– Create a cohesive sense of place that reflects the local community’s aspirations.
The project is set to start construction in March 2025.
Robinvale, VIC, Australia
GroupGSA 2022 - 2023
Role: Project manager, Design & documentation lead, Client facing
As part of the Regional Government Grants Scheme, a Masterplan has been developed for Robinvale’s foreshore. The proposal includes the rehabilitation of the river front and activation of the community centre precinct by highlighting and protecting the Aboriginal heritage and sensitive zones along the site and integrating the cultural diversity character of Robinale.

Some other Project objectives include: create a strong and intuitive connection between the Town Centre and the Riverfront; support development of facilities and infrastructure that promote inclusiveness through flexible community spaces for all age groups; provide integrated open spaces for annual events and temporary parking, as well as permanent parking zones; Highlight and improve the rive front amenities and connection to the Murray River; Integrate sustainable solutions where possible; Respond to community needs by improving and implementing supporting amenities to the different areas of the Masterplan.
Robinvale, VIC, Australia
GroupGSA 2021 - 2023
Role: Project Lead, Design & documentation lead, Client facing
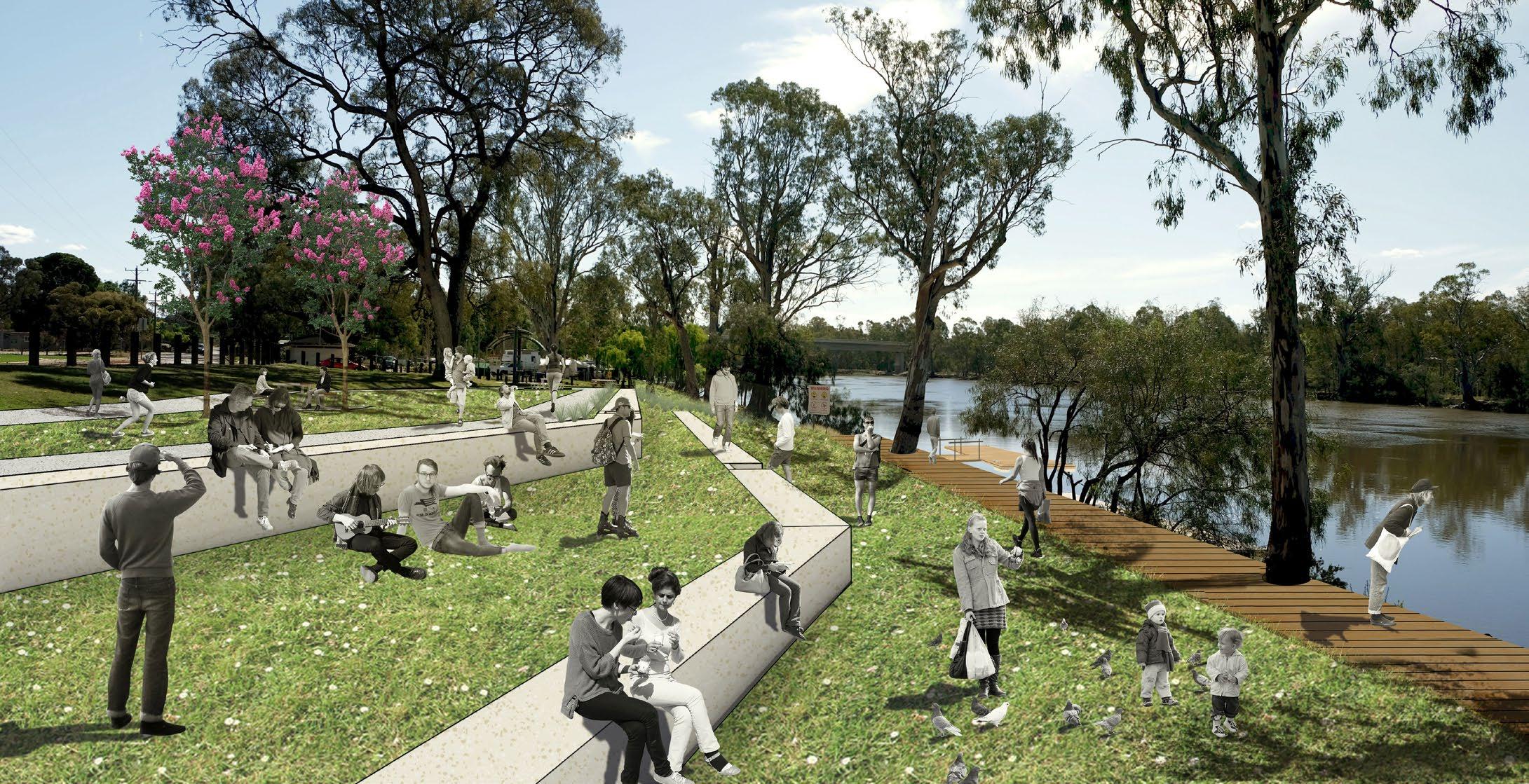
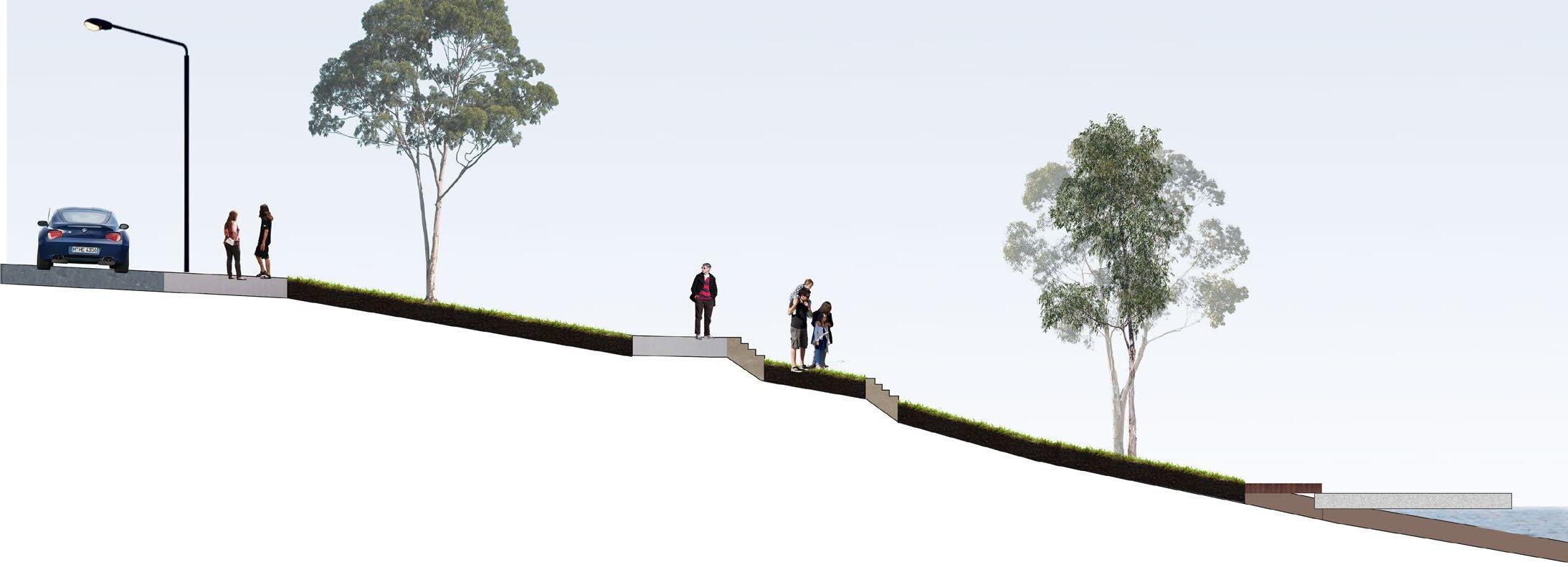



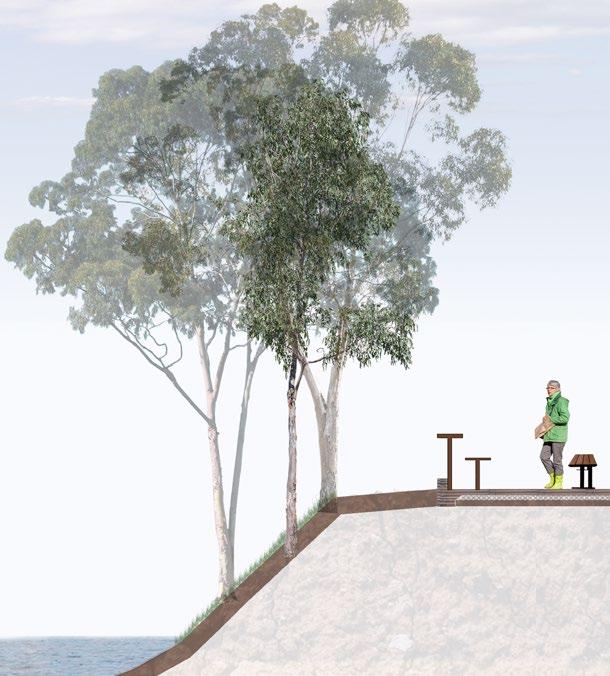
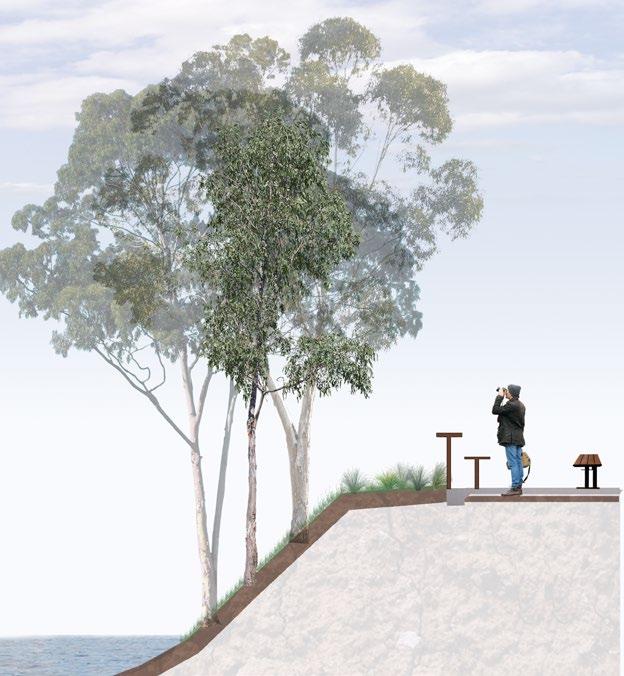
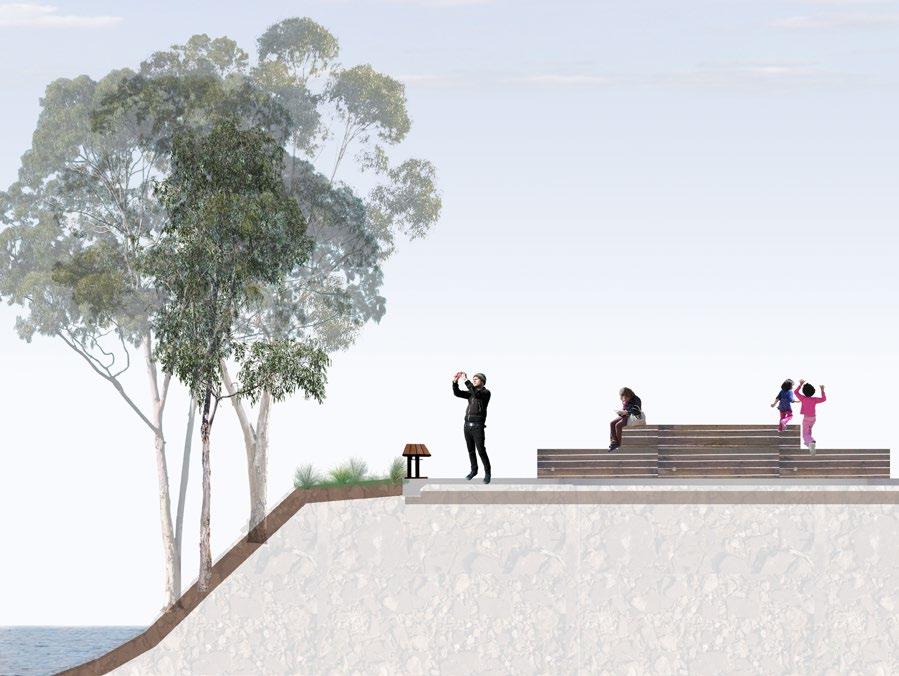


The new CostCo Aukland is the first CostCo in New Zealand. With an unusual outdoors design and consideration, the new warehouse offers a full entrance plaza, with compliant accessible ramps and stairs, seating areas and plenty of new vegetation. The project is built and open. This project has been a cooperation between both GroupGSA Landscape and Architecture teams.
Auckland, New Zealand
GroupGSA 2020 - 2022
Role: Design & documentation, Inter-disciplinary coordination, Construction admin


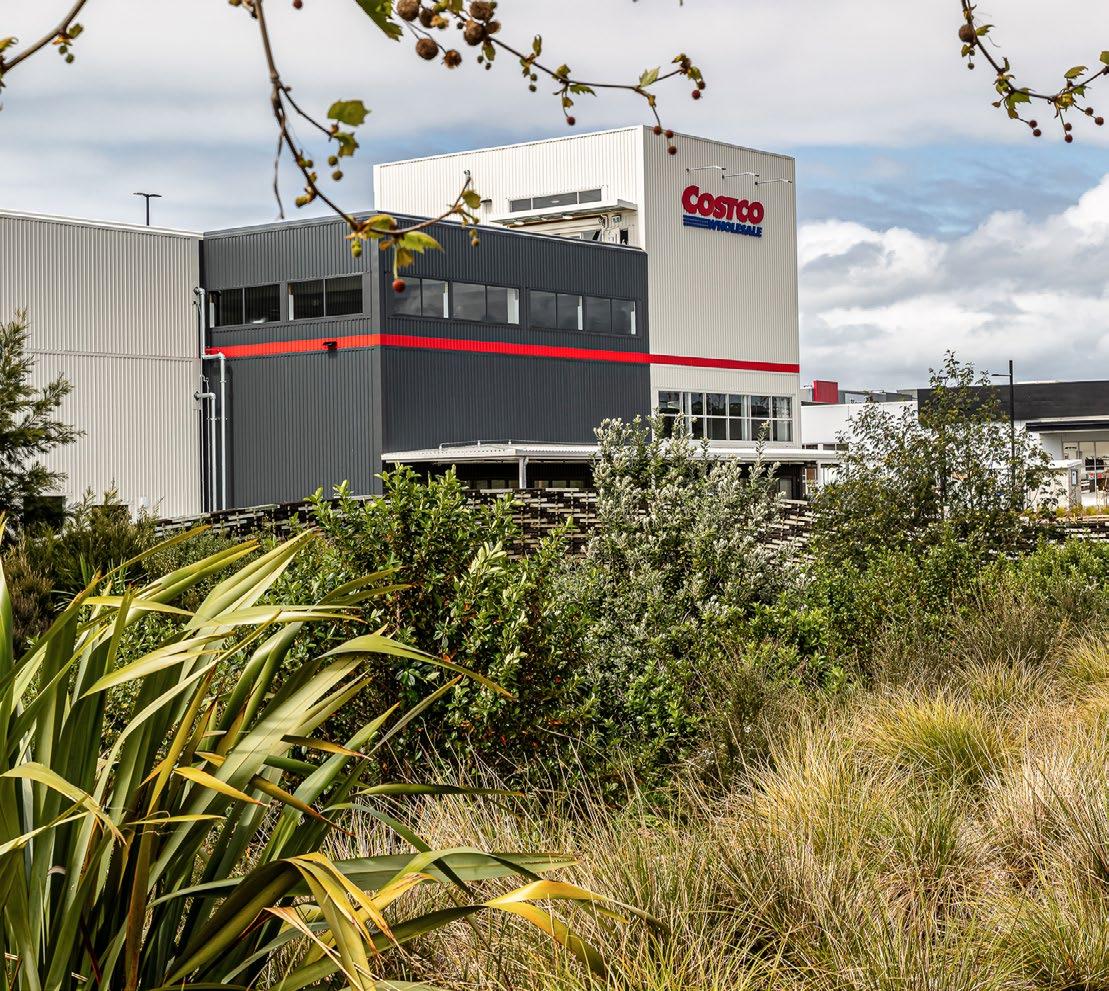
Auckland, New Zealand
GroupGSA 2020 - 2022
Role: Design & documentation, Inter-disciplinary coordination, Construction admin
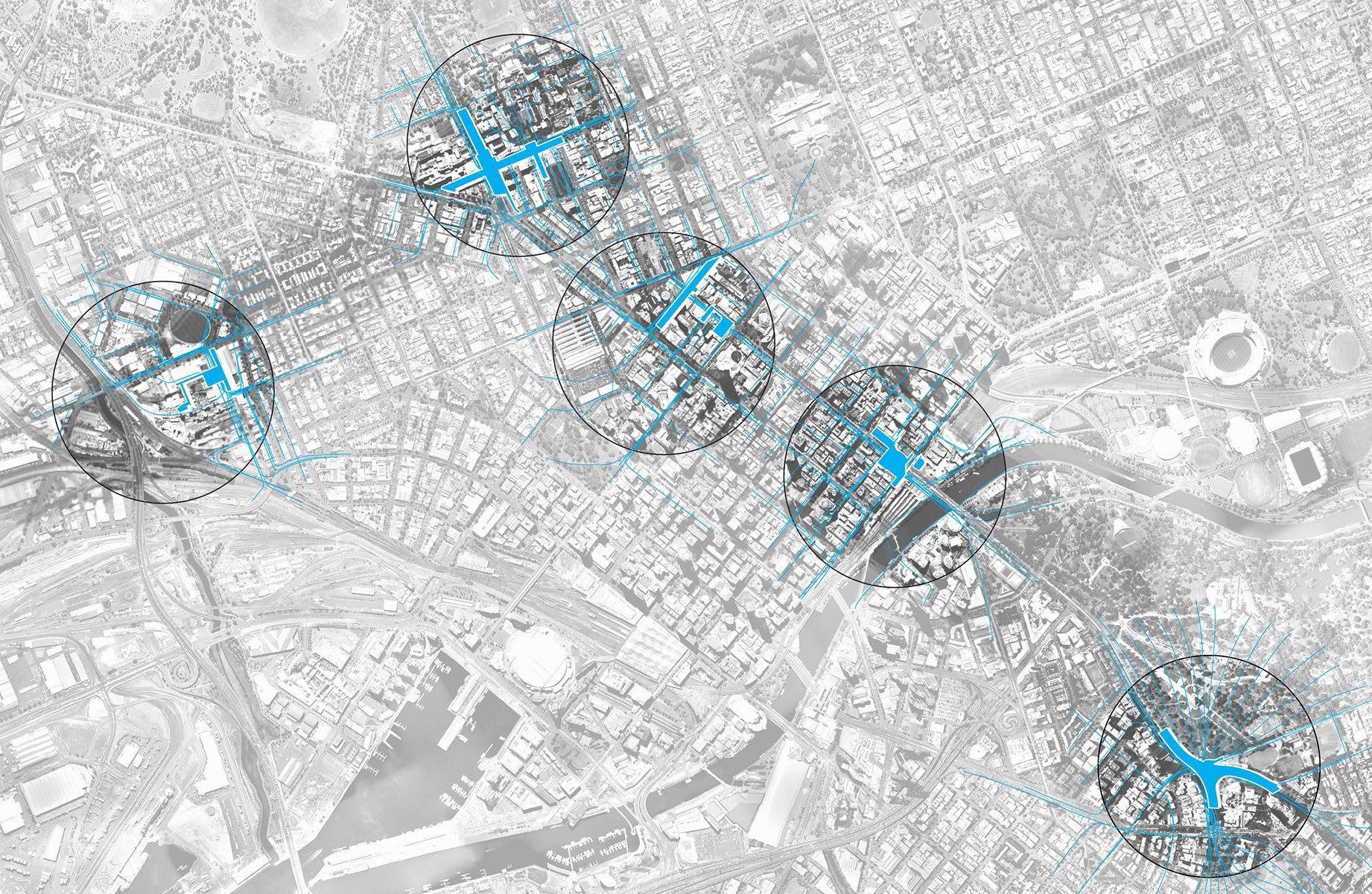
As a part of one the greatest infrastructure projects in Melbourne, the Anzac Station has been designed to connect Melbourne’s city centre and St Kilda Road, while linking train and tram interchange, the Royal Botanic Gardens and the Shrine of Remembrance. The new public space will extend and connect to Albert Road Reserve, with a new plaza and park for people who work and live nearby, as well as becoming a place for destination as its located next to the Shrine - a tourist place.
Melbourne, VIC, Australia
Hassell Studio 2019 -2020
Role: Drafting, documentation & Inter-disciplinary coordination


Through a cooperation between extensive and diverse entities including designers, architects, landscape architects engineers and a large group of varied consultants, the new metro and its entry points and surroundings will have a great positive impact on the interconnections within the city, both through the underground tunnels but also at a public space level, whilst facilitating people’s everyday lives. The project is under construction.
Melbourne, VIC, Australia
Hassell Studio 2019 -2020
Role: Drafting, documentation & Inter-disciplinary coordination
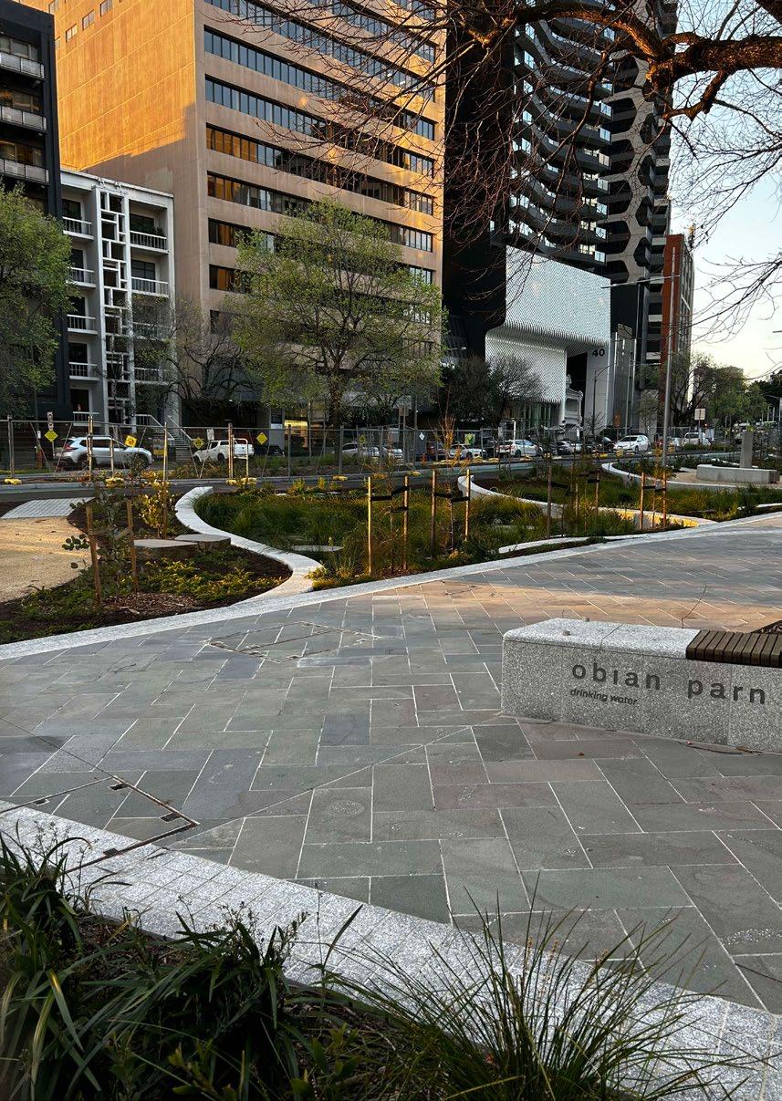
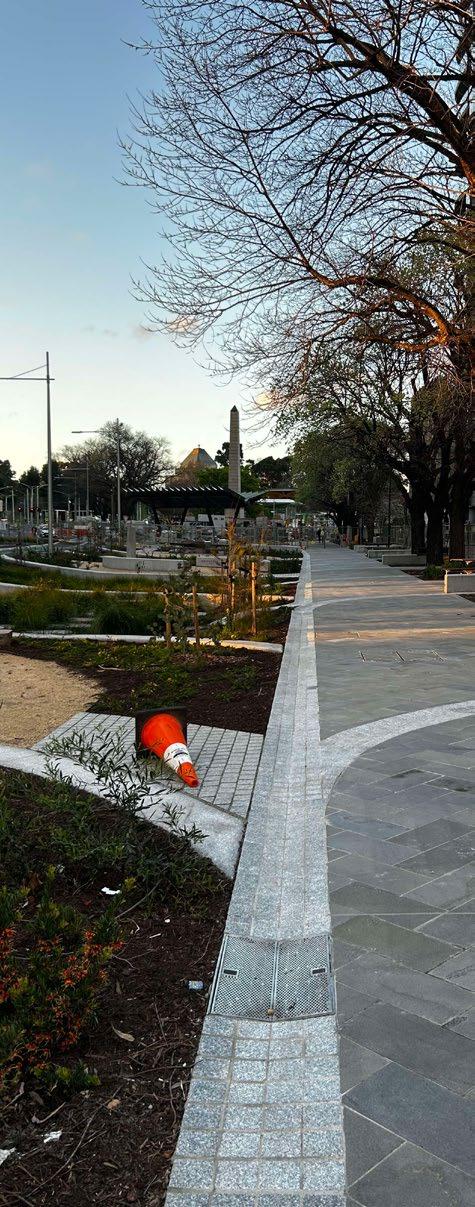
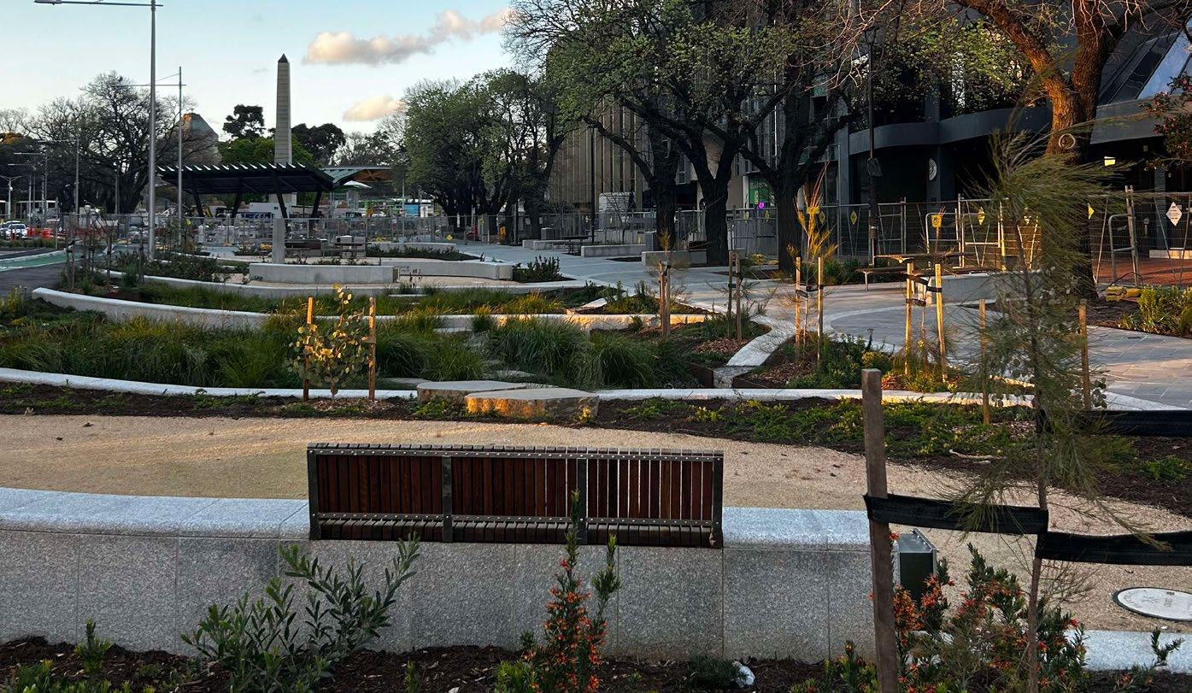
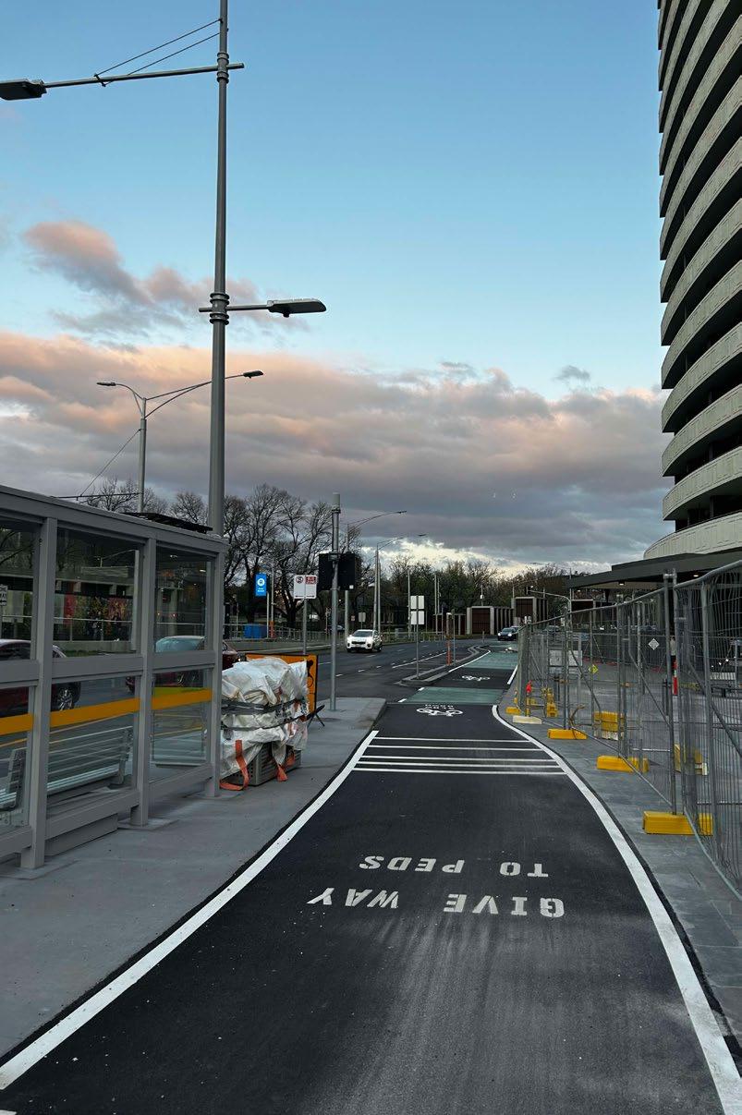
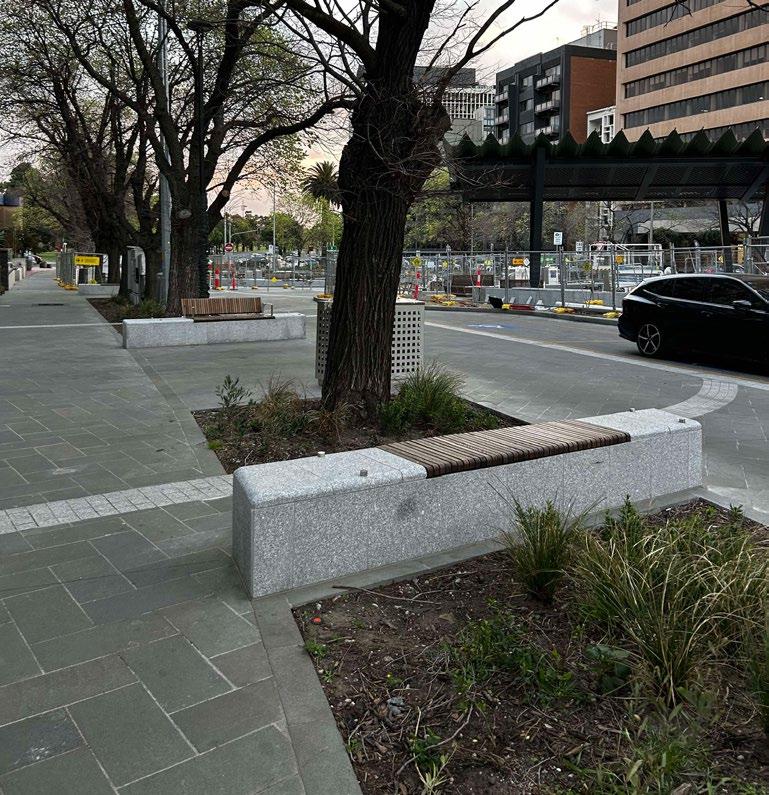
Role: Drafting, documentation & Inter-disciplinary coordination


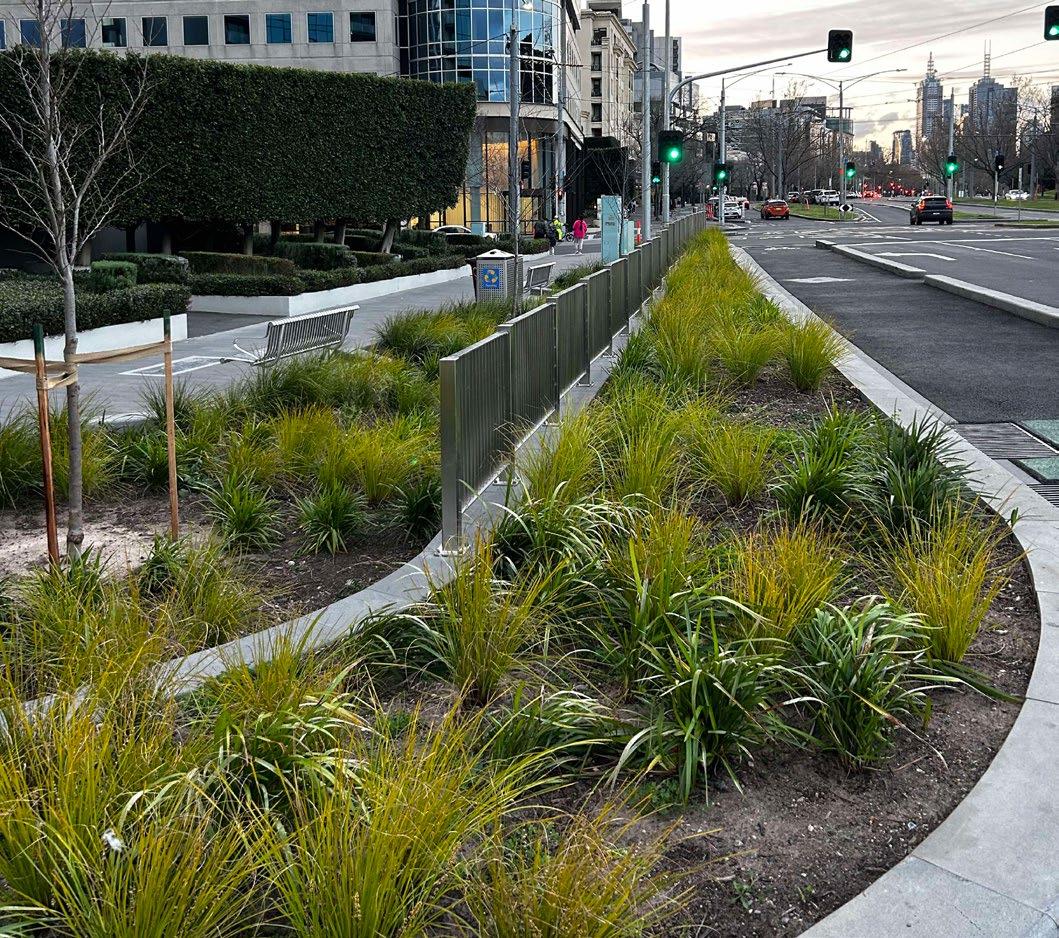
Melbourne, VIC
Role: Drafting, documentation & Inter-disciplinary coordination

Stockholm, Sweden
Kragh & Berglund 2018
Role: Concept design & graphic production
Inspired by the natural Swedish landscape and nordic winter character, the new plaza and business center in Arlanda airport is aiming to show the departing and arrival useres how fascinating and beautifual the cold weather can be.

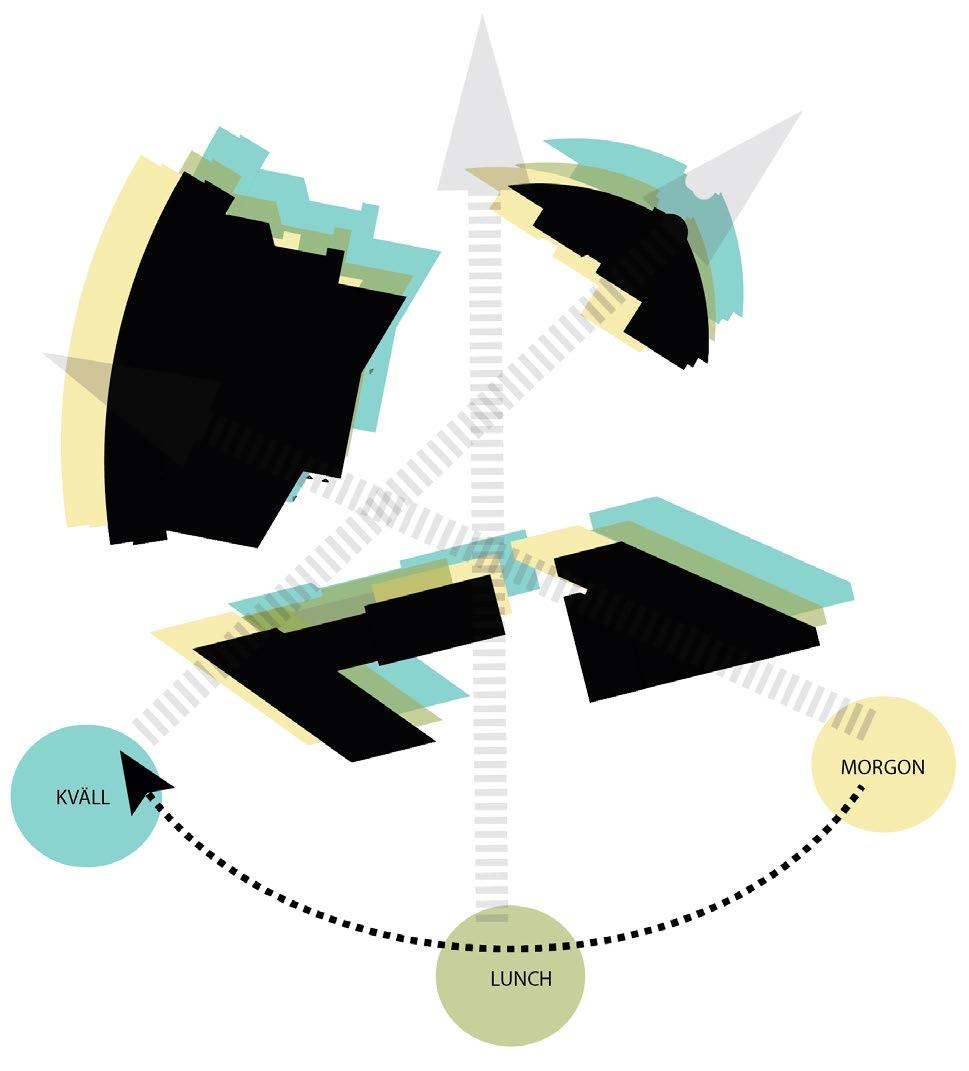
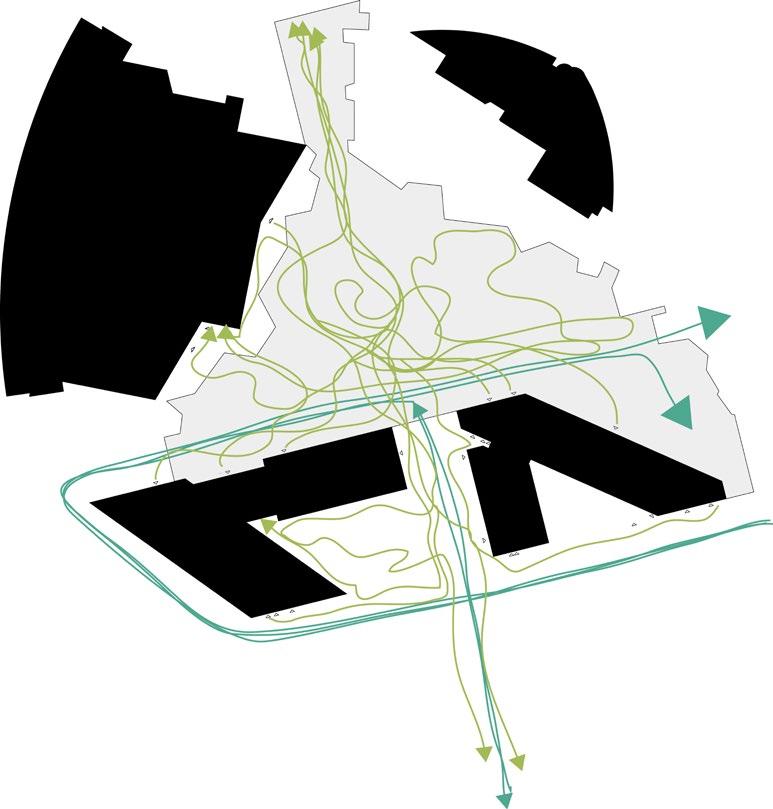

The concept brings colours. vegetation and nature elements that resemble and value some of the local features such as the ice flakes, forests, mountains and the northern lights.
Stockholm, Sweden Kragh & Berglund 2018
Role: Concept design & graphic production
The use of local materials such as wood and granite can give the feeling of the natural landscape, specially thought for those who come on business purposes and have no time to leave the airport’s business centre.
Stockholm, Sweden
Kragh & Berglund 2018
Role: Concept design & graphic production
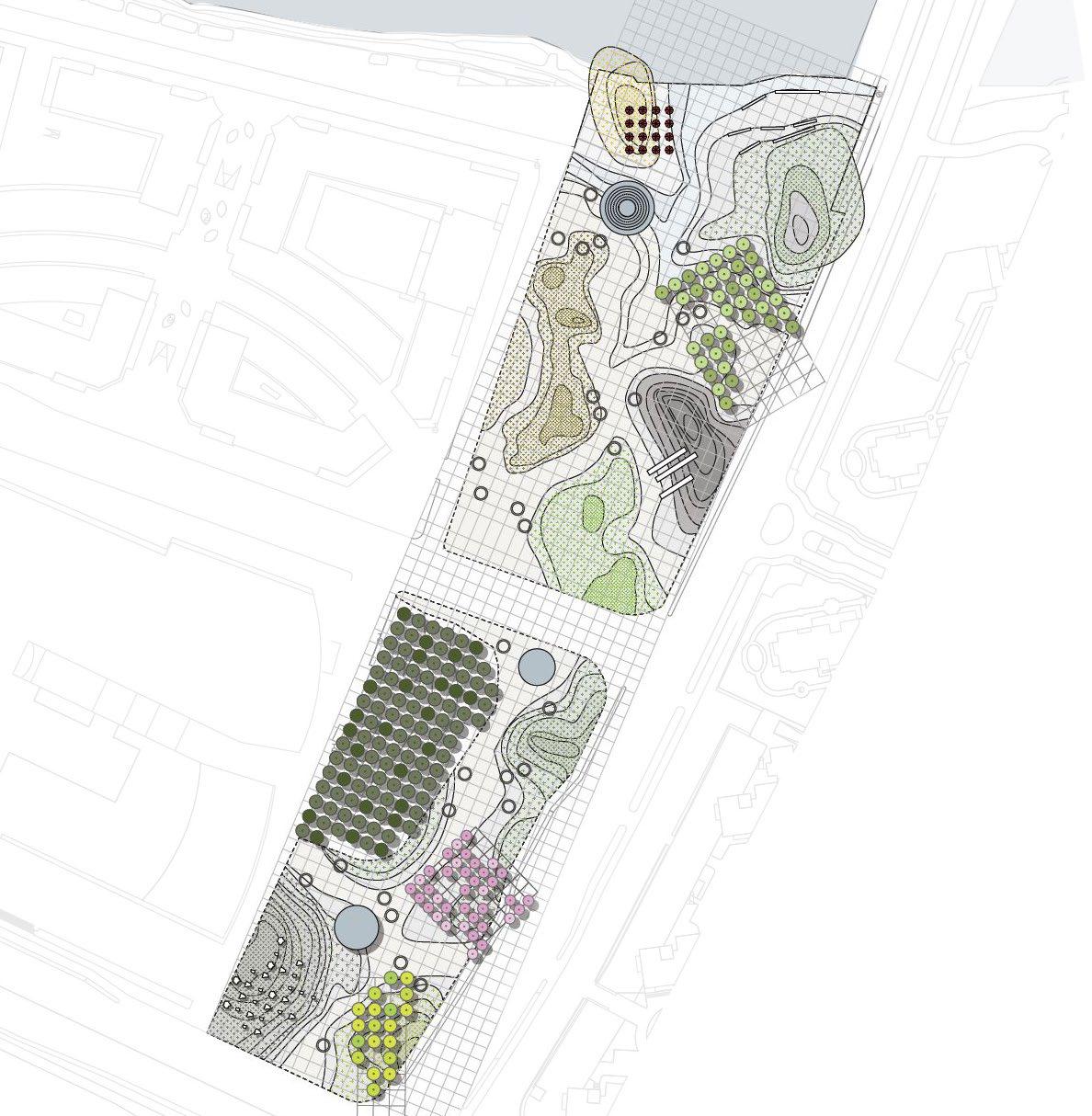
The Yixing activity square is a part of the city planning program of yixing, connecting the sore of the city to several interest points - the activity square being one of them. Inspired by different landscape types, each area represents a character on the square and offers different activities, including water, vegetation and topography.
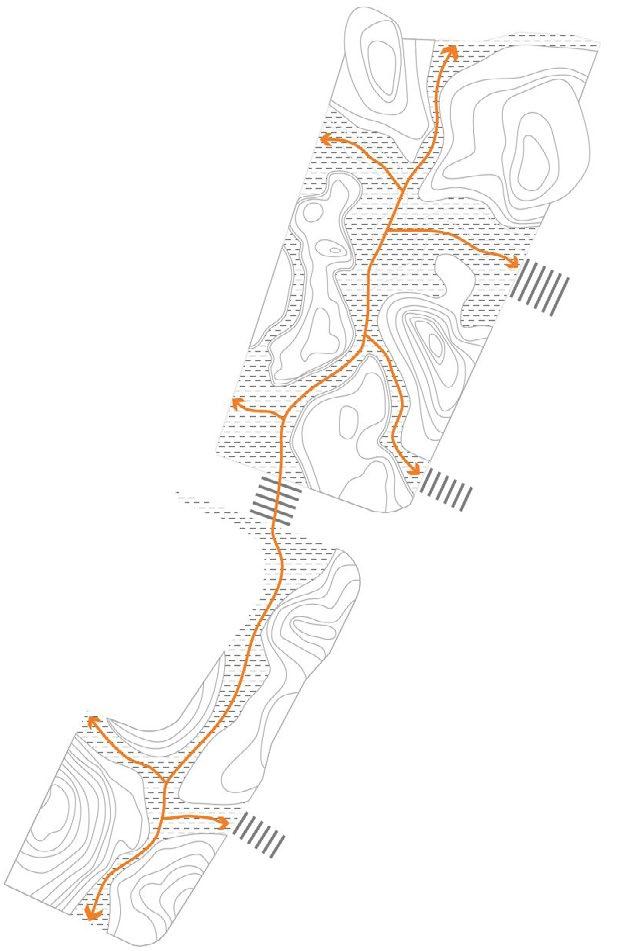
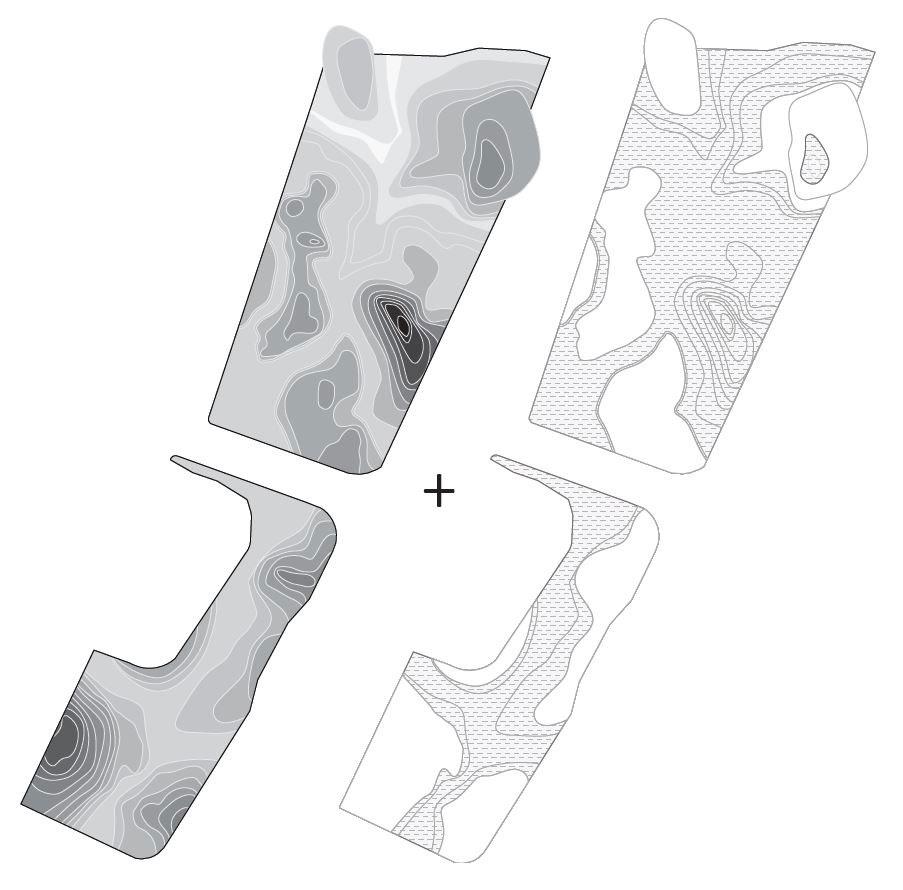
Topography

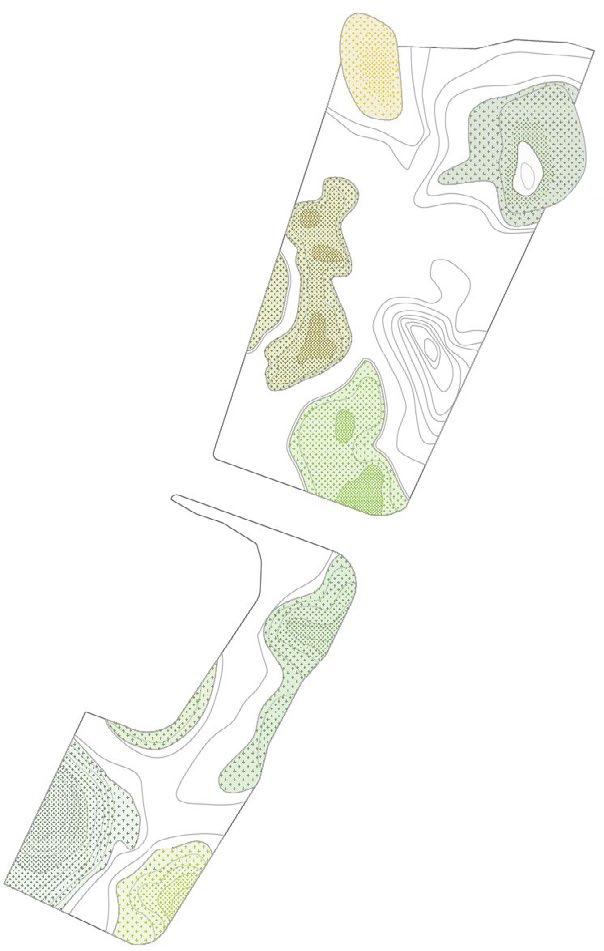
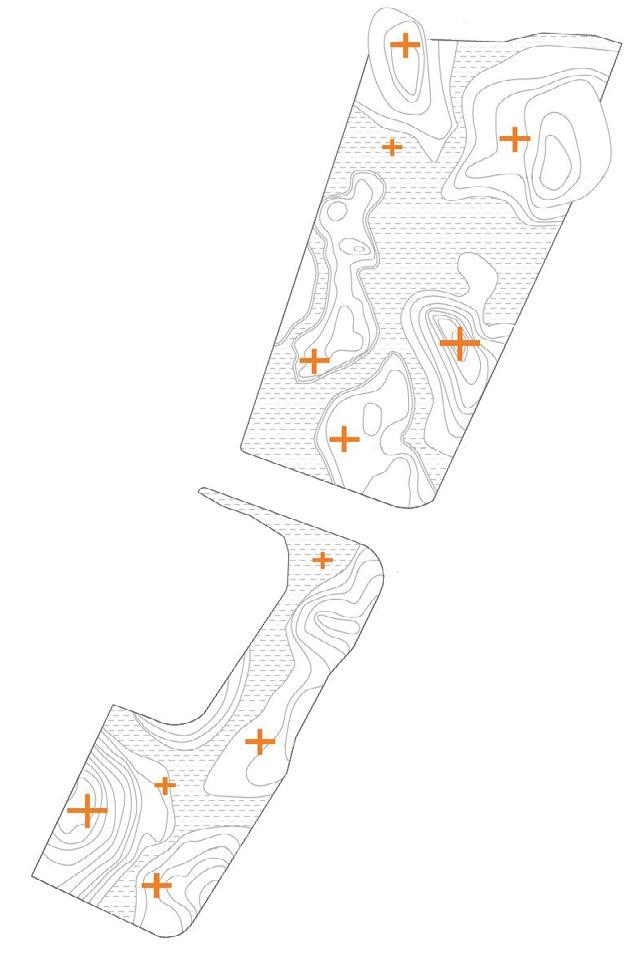
Role: Concept design, graphic production & design team coordination + photography
The project is now built and ready for use. The square is covered by a soft-shaped landscape - the small hills and the valley. To add value and character to the square, different types of planting, water elements and activity areas have been places all over.
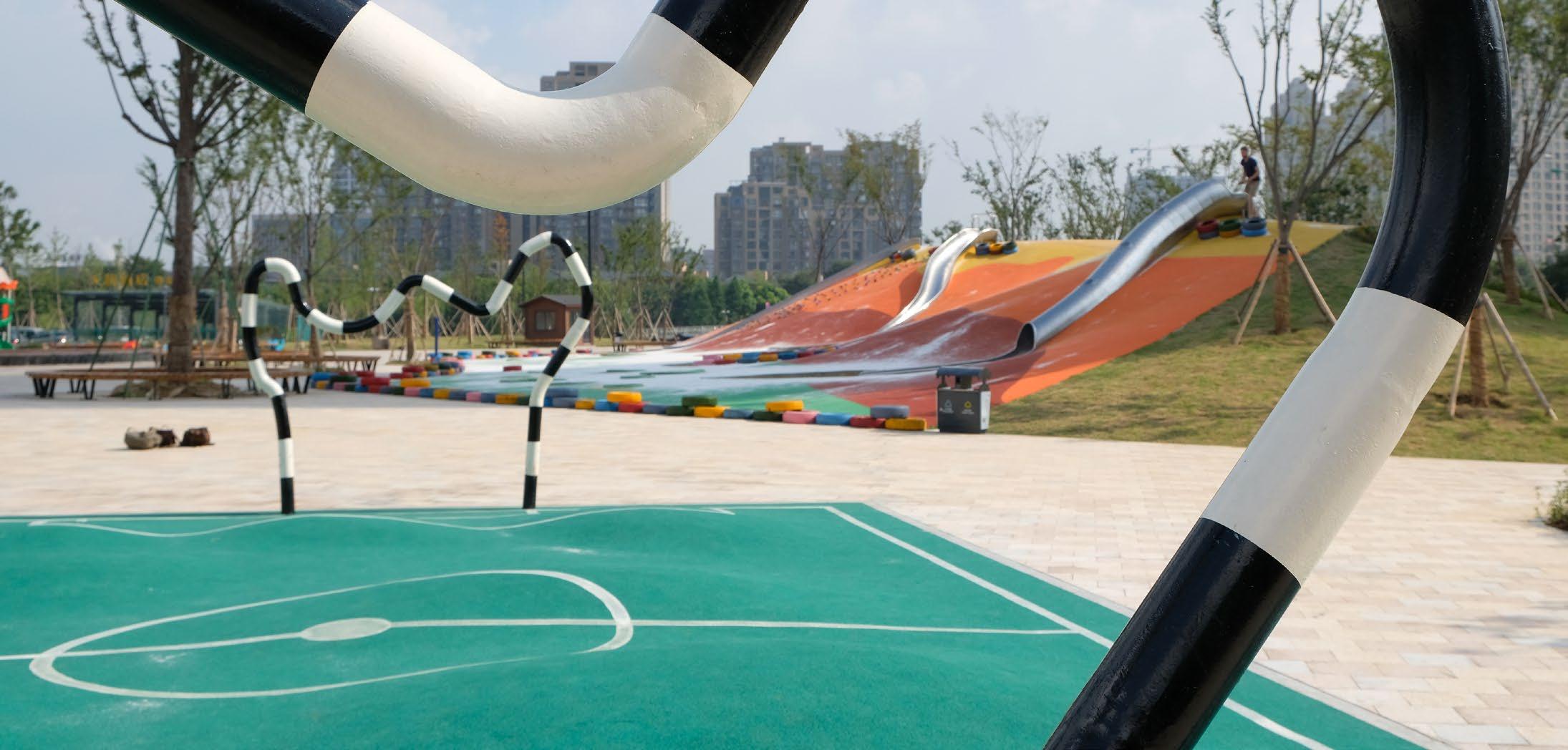



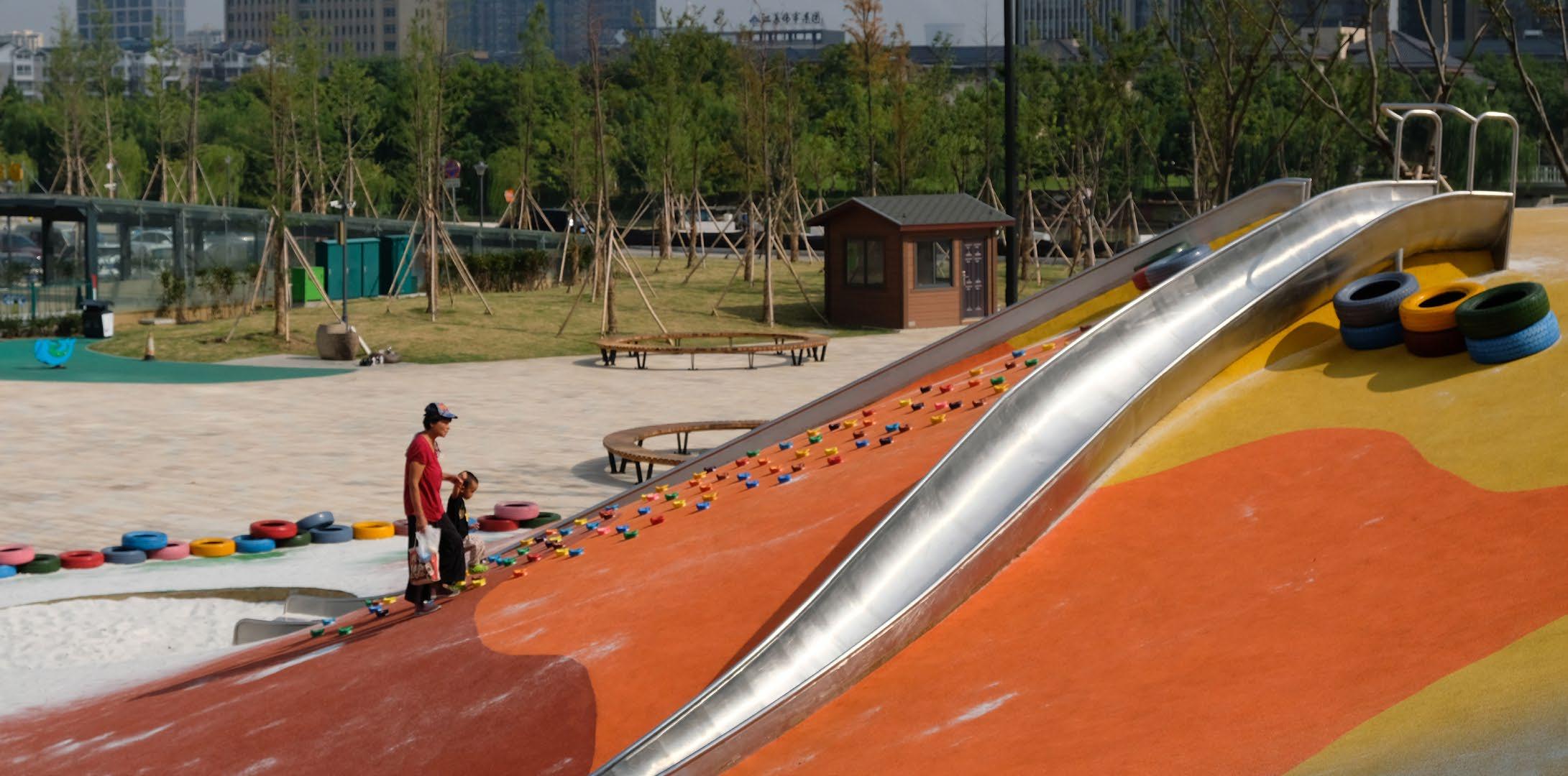
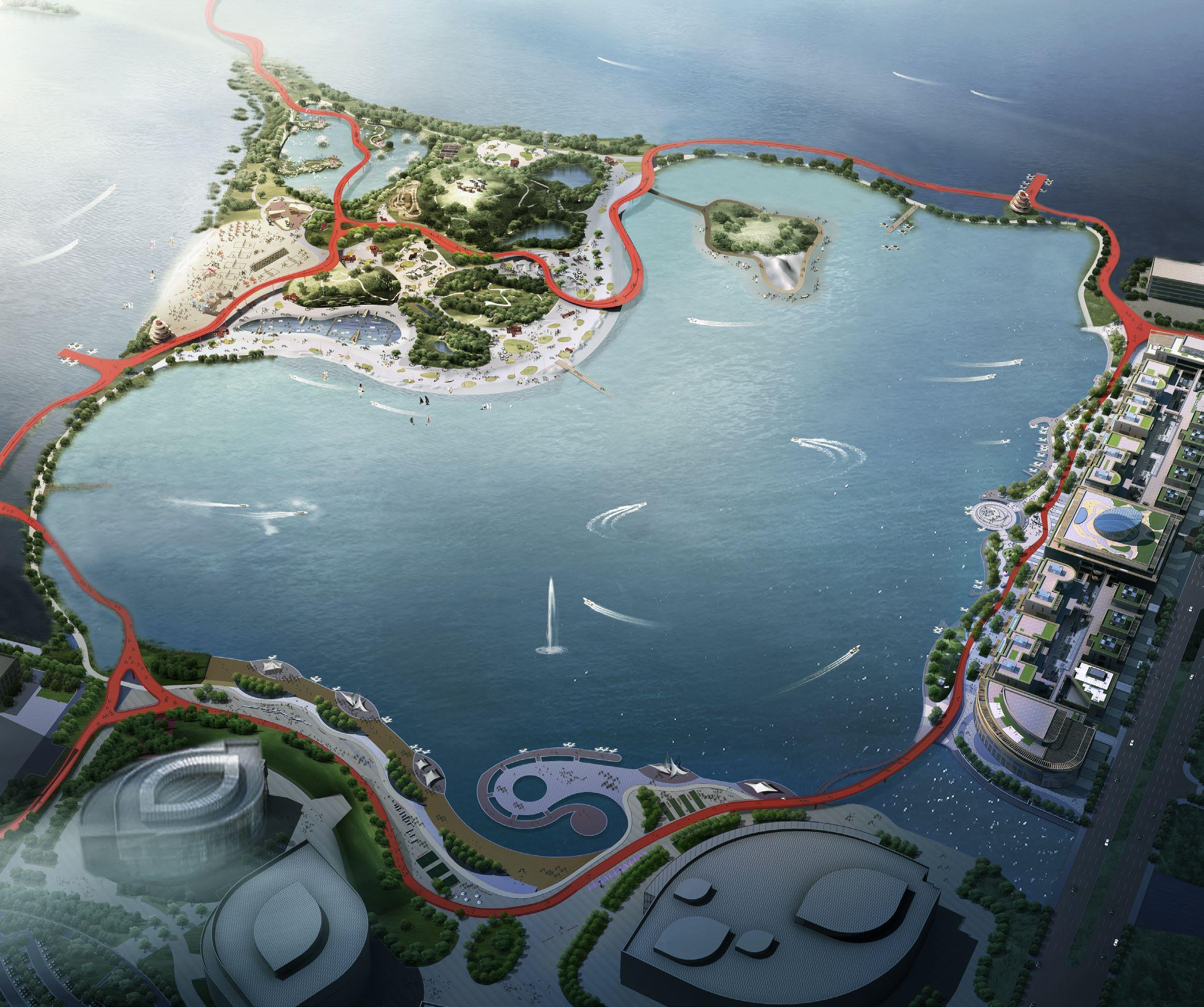
The Lake Loop island is a visionary design proposal which brings life back to Yixing. Inspired by the nordic european countries, the new bike lanes and pedestrian systems, born in the core activity island, will bring the city together and aim for a more livable place and better quality of life.
Yixing, China
& Berglund 2015
Role: Concept design, graphic production & design team coordination
From a rigid city structure to an alternative organic layer which connects the city from east to west
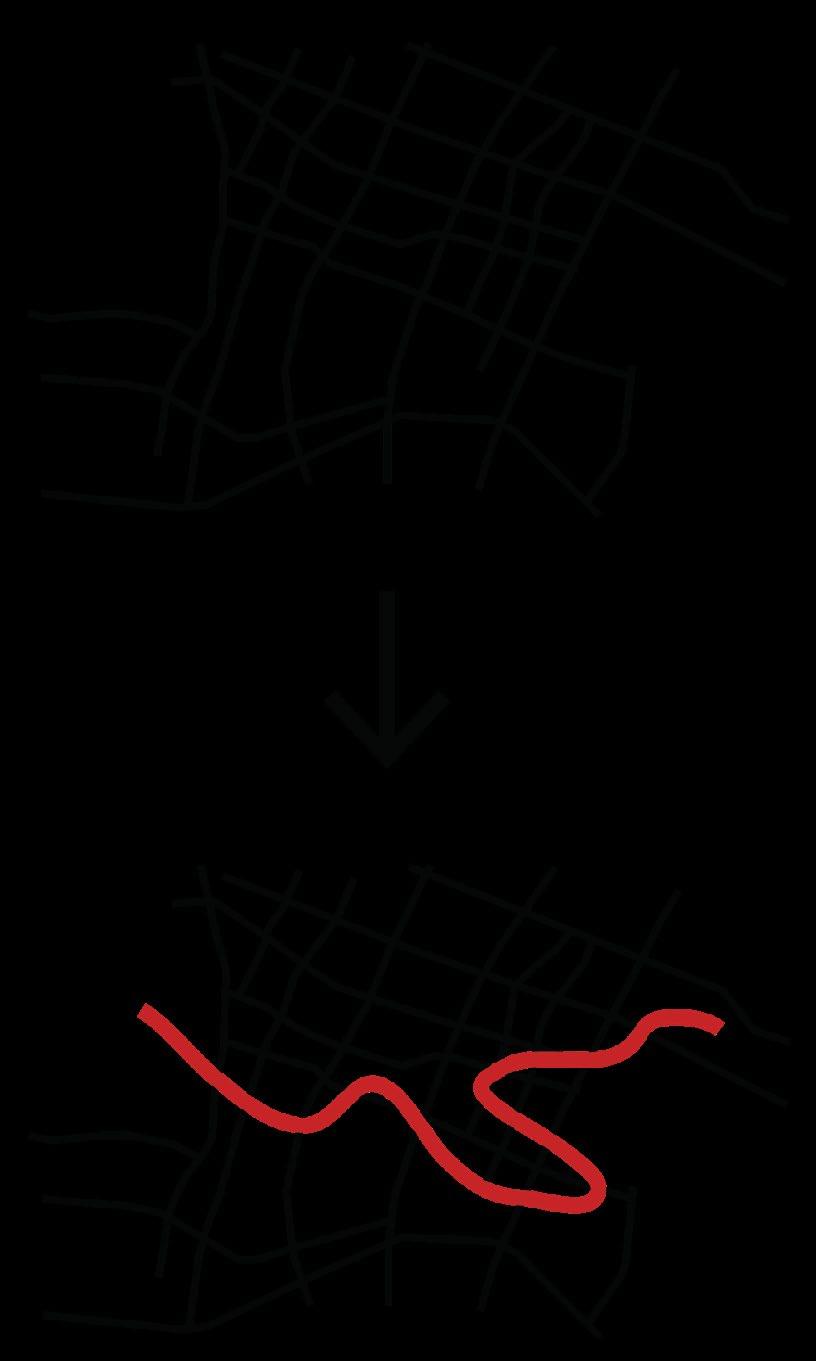
From isolated activities to a linked system of cultural, recreational and commercial hubs
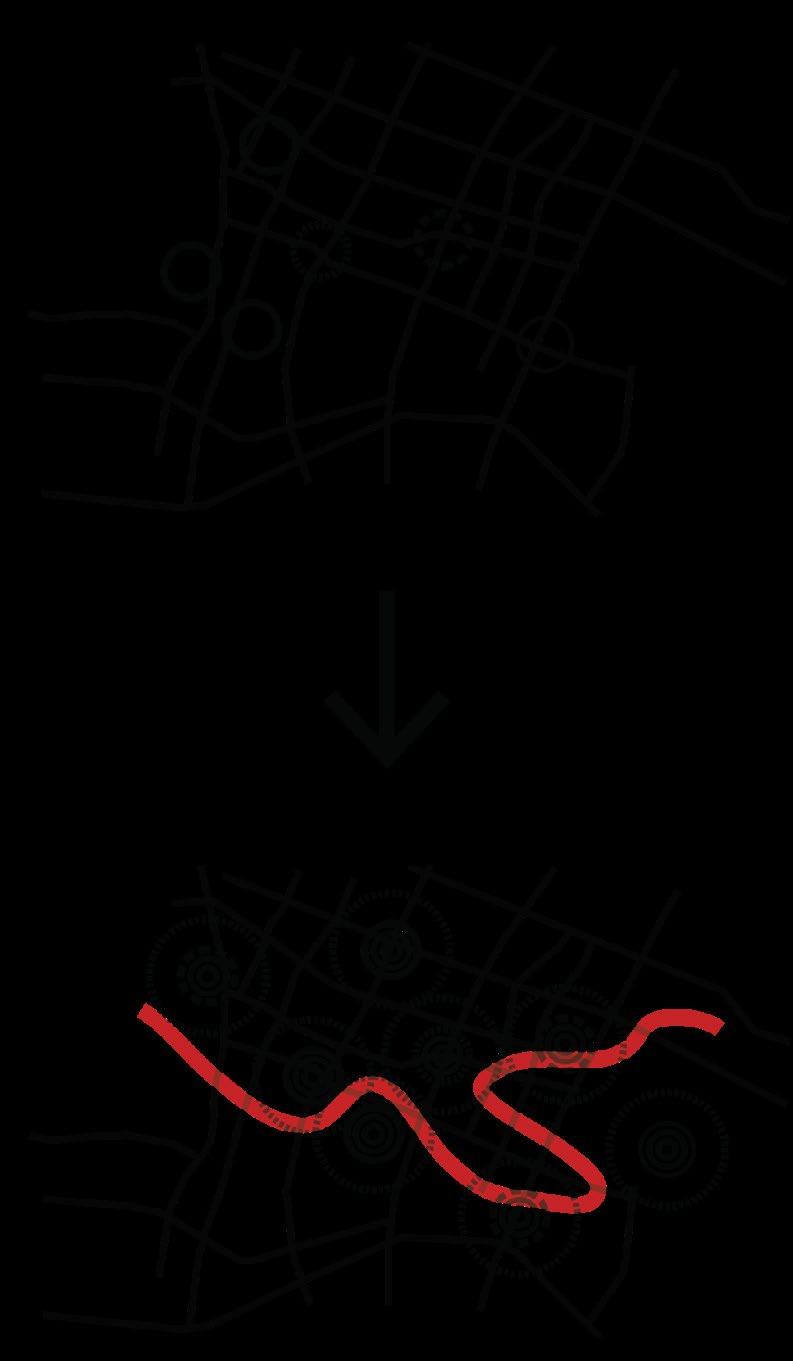
By introducing a bike lane system, the city of Yixing will benefit from several aspects such as health, environment, recreation and economy.

Yixing, China
Kragh & Berglund 2015
Role: Concept design, graphic production & design team coordination
From an isolated blue system to an open connection with waterfront solutions and

From a big scale and car oriented city to a human scaled city providing intimate spaces

Through a cooperation between Chinese and Danish entities, we have created an urban model that many cities around the world are now desperately trying to claw back .

Role: Concept design, graphic production & design team coordination
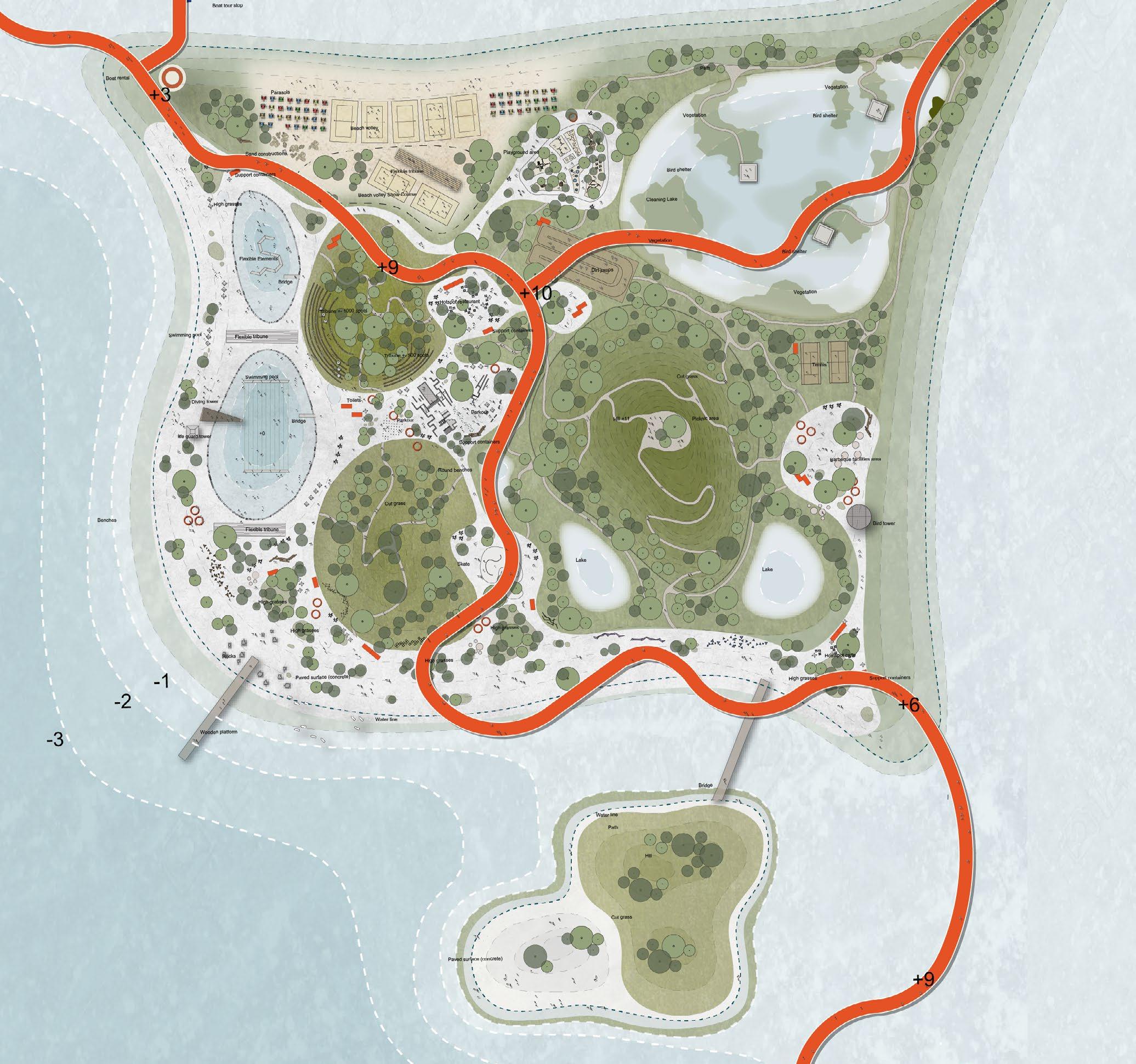

The proposal for the new extension of Hvidovre Hospital is inspired by several types of natural landscape and different climates. The design is based on evidence that human beings have a natural predisposition to feel more comfortable in nature.
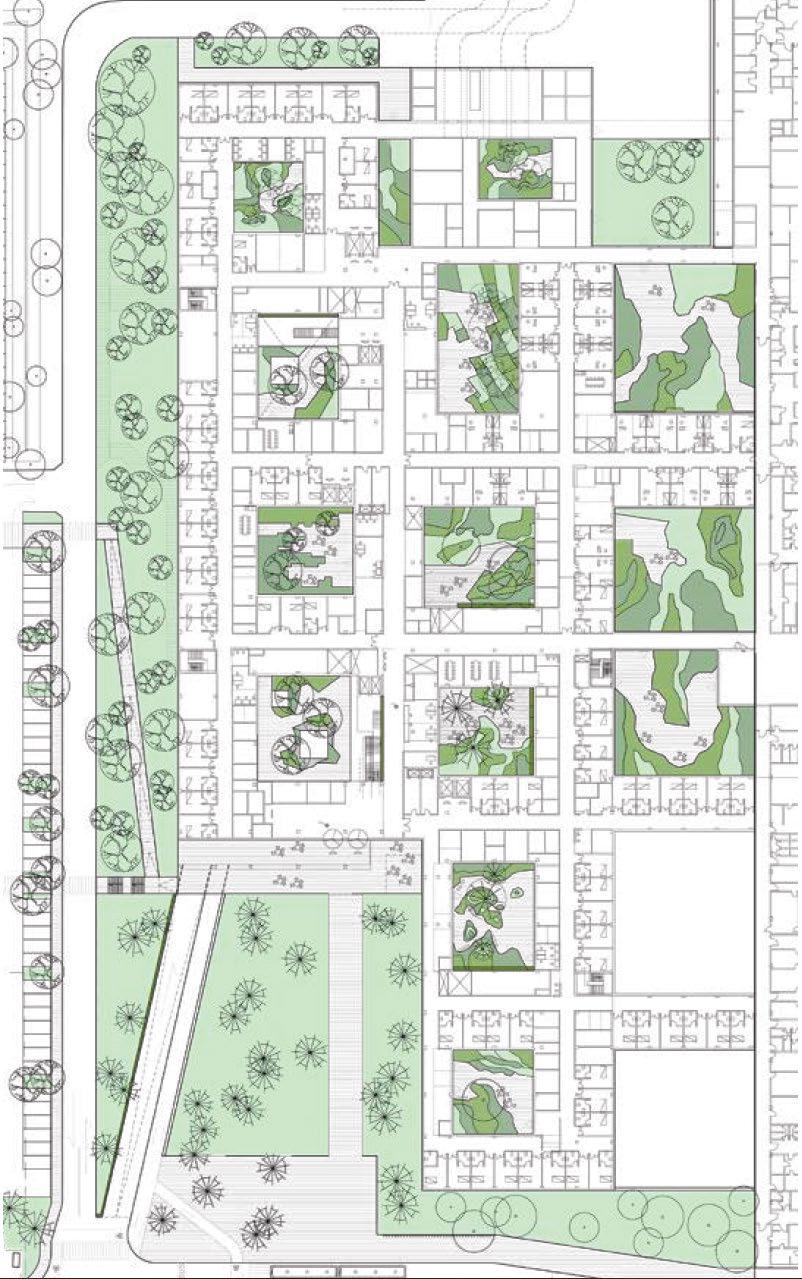
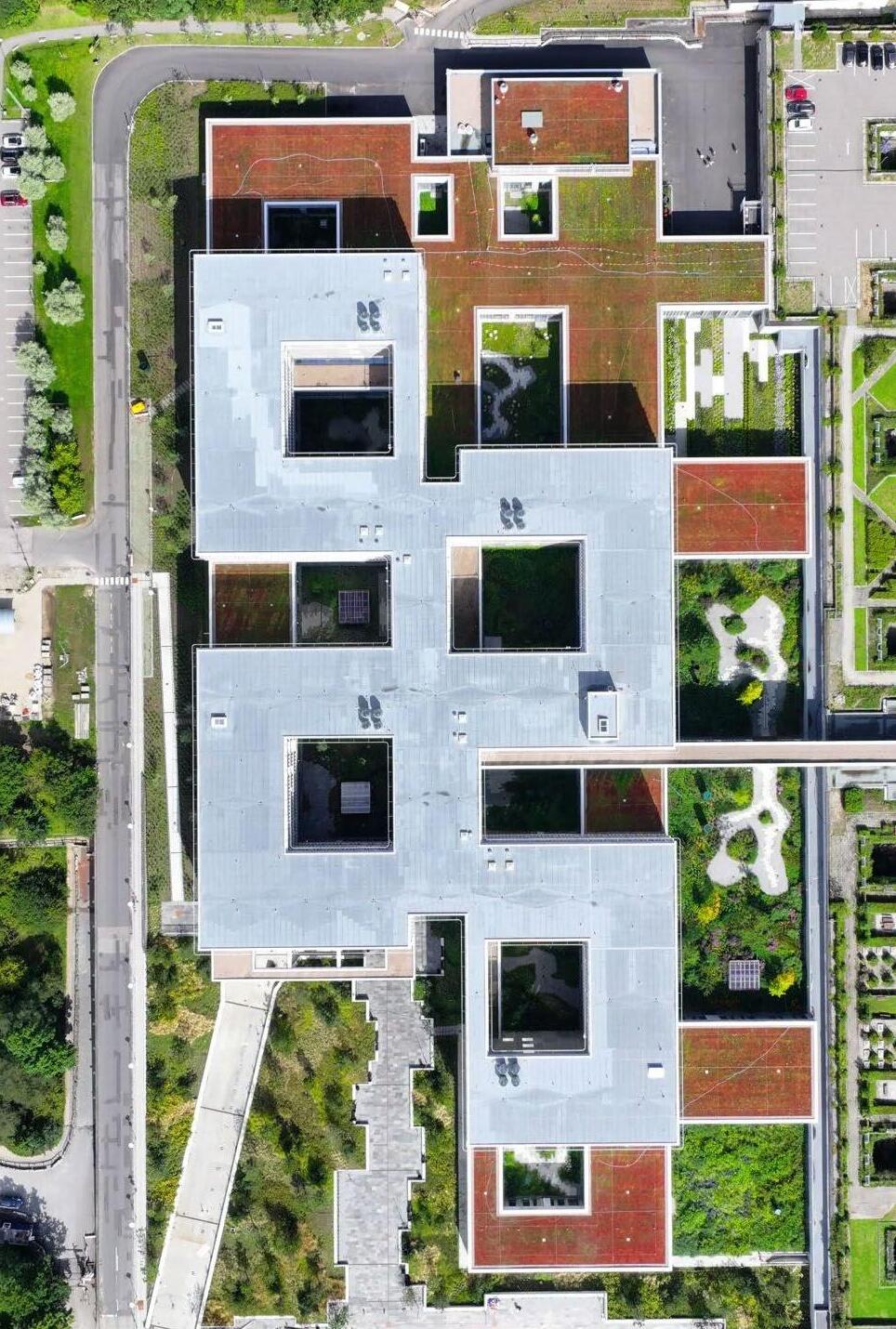
This proposal is a contribution for individual well being and helpful in the recovery process of patients. The main goal is to provide an easy and interesting connection to green spaces, divided into 16 typologies of courtyards.
Copenhagen, Denmark
Kragh & Berglund 2016 Role: Design & documentation
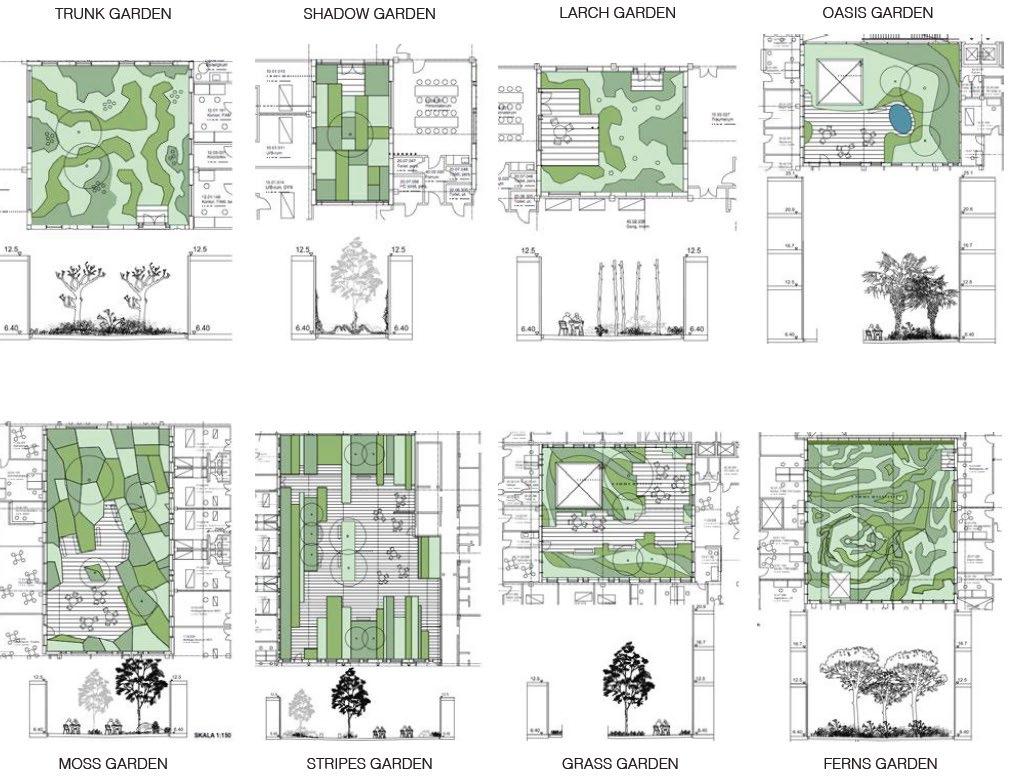
Copenhagen, Denmark
Kragh & Berglund 2016
Role: Design & documentation
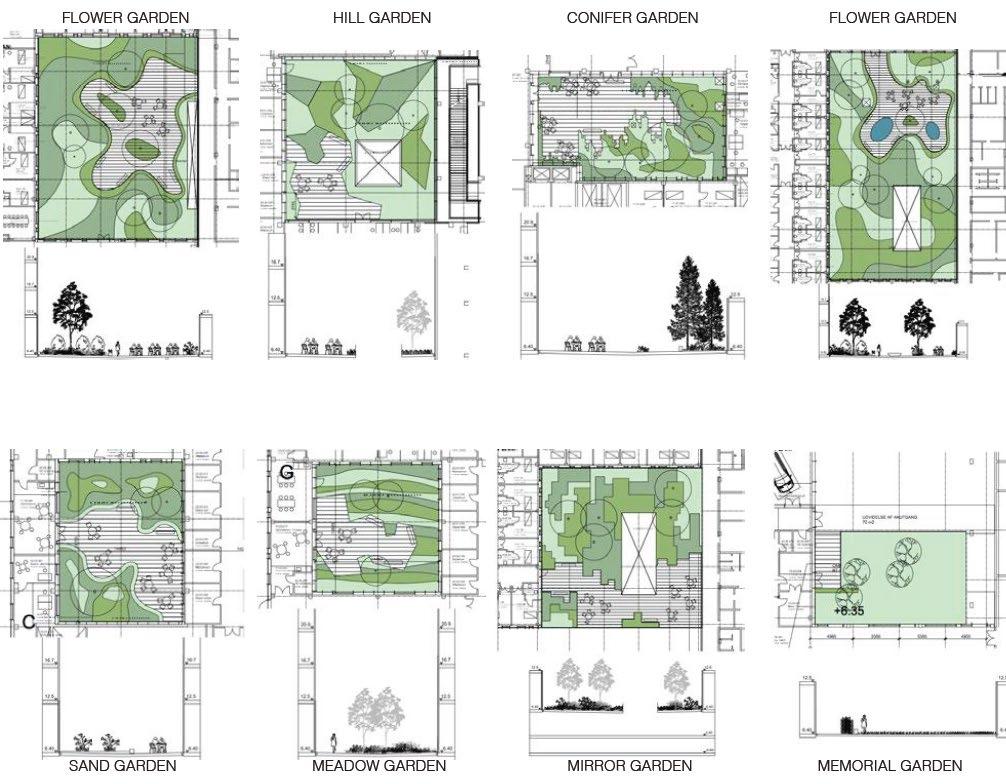
Copenhagen, Denmark
Kragh & Berglund 2016
Role: Design & documentation

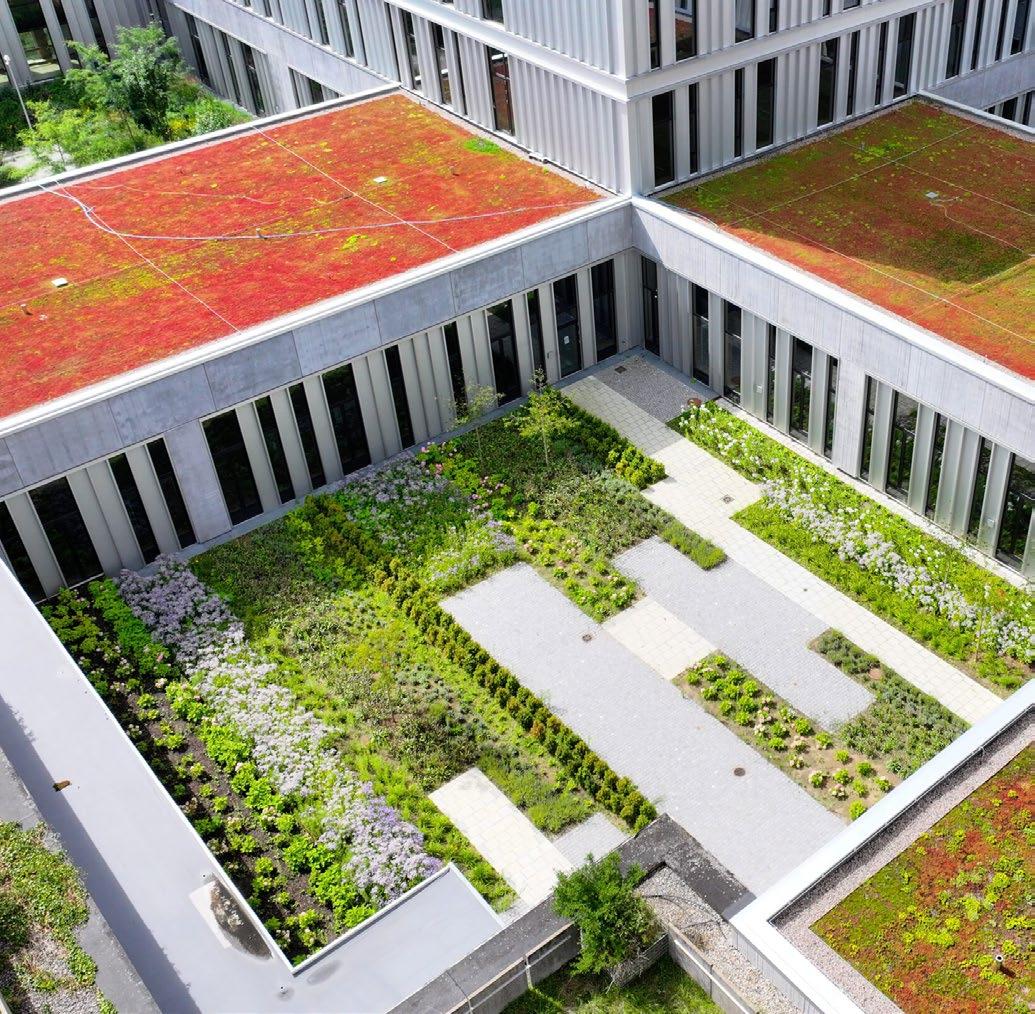

Copenhagen, Denmark
Role: Design & documentation

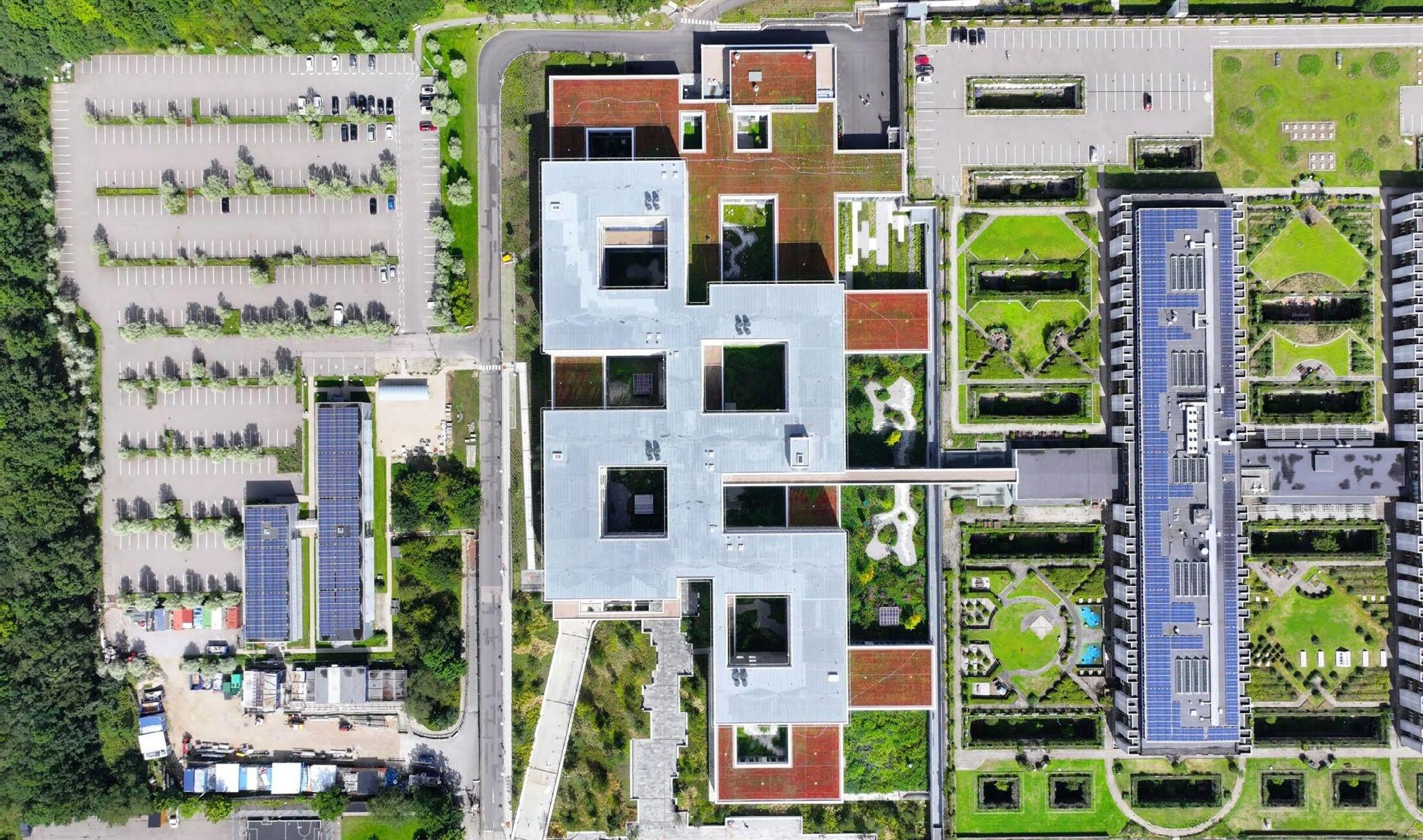
Copenhagen, Denmark
Role: Design & documentation
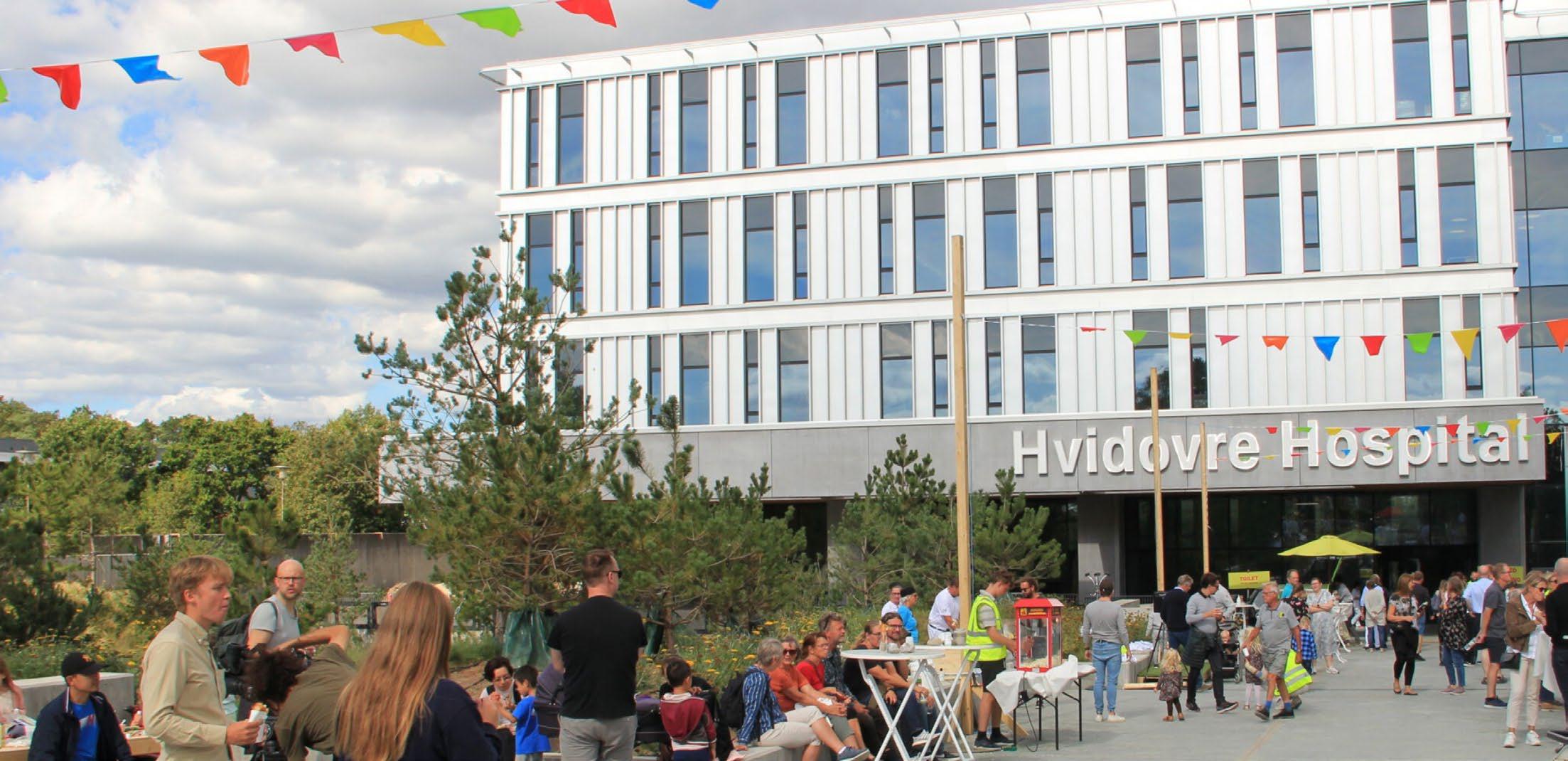

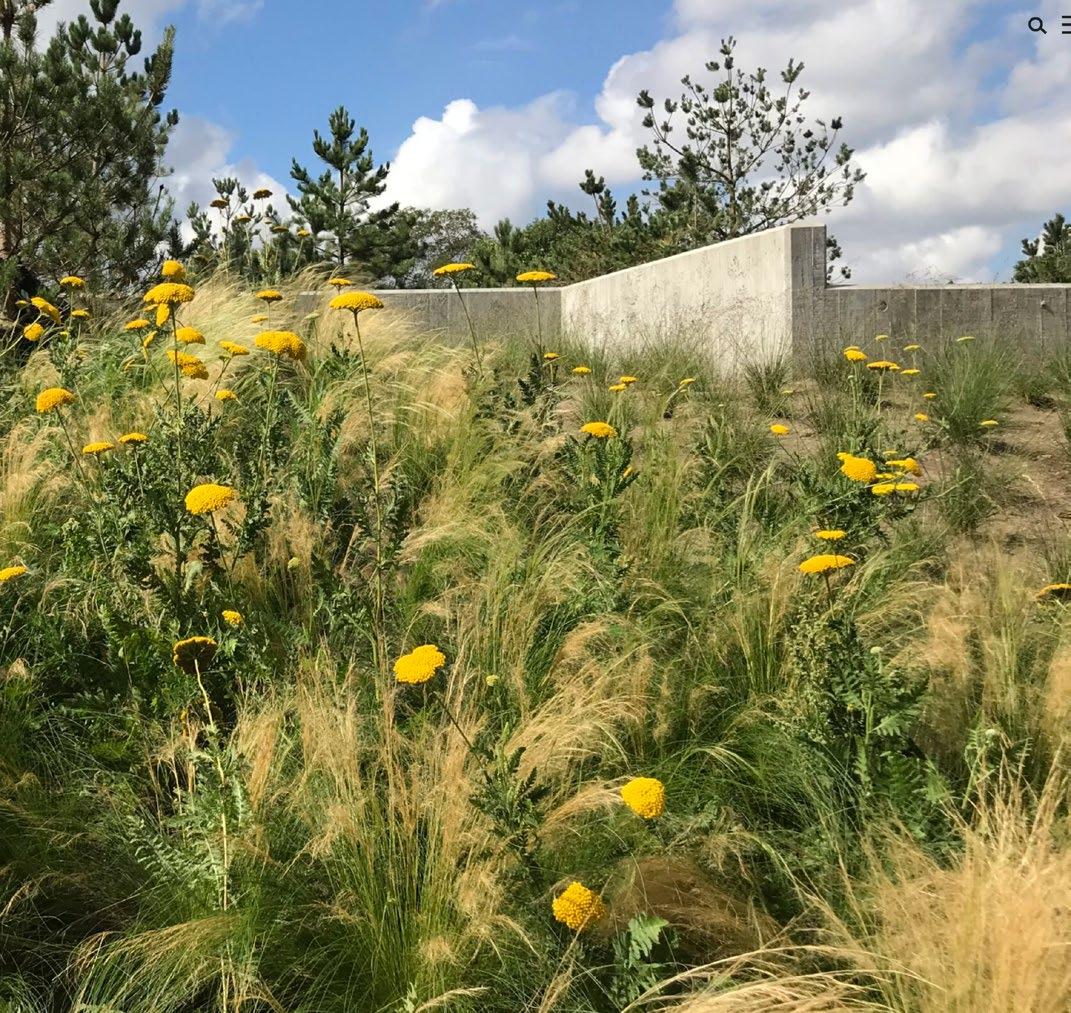
Copenhagen, Denmark
Role: Design & documentation


Copenhagen, Denmark
Kragh & Berglund 2016
Role: Design & documentation
The proposal for the new central park in Västerås aims to bring another level of city life quality for the inhabitants of the city. What used to be just a power plant station, would now become the central park of Västerås, offering a great diversity of activities and programs.
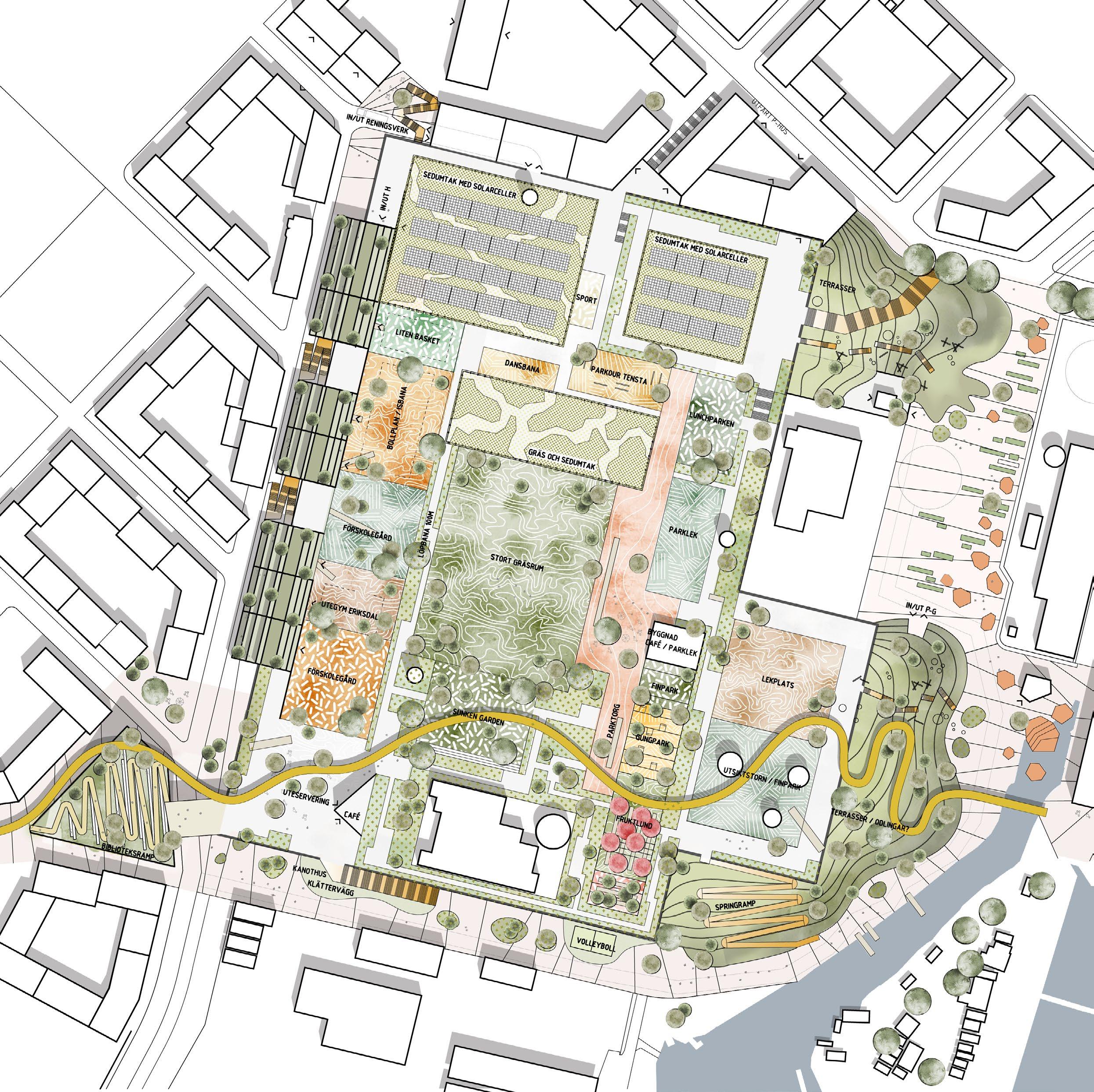
Västerås, Sweden
Kragh & Berglund 2019
Role: Concept design & graphic support
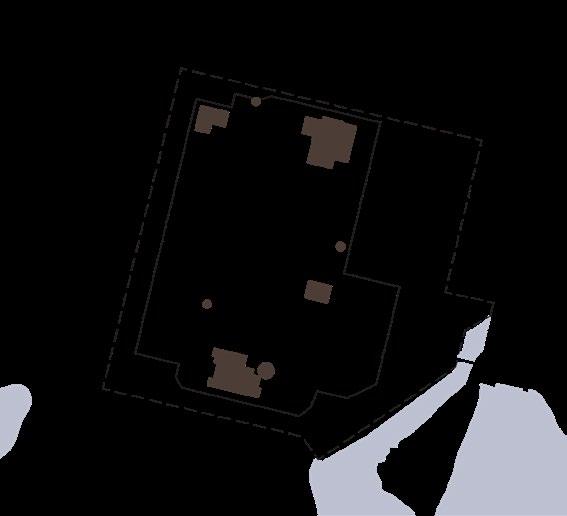
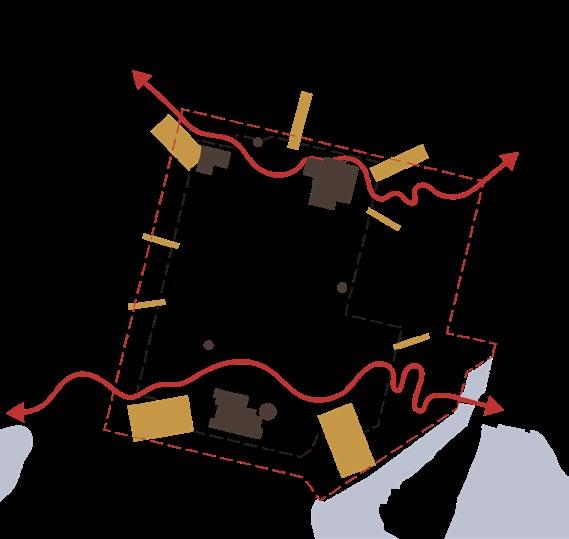
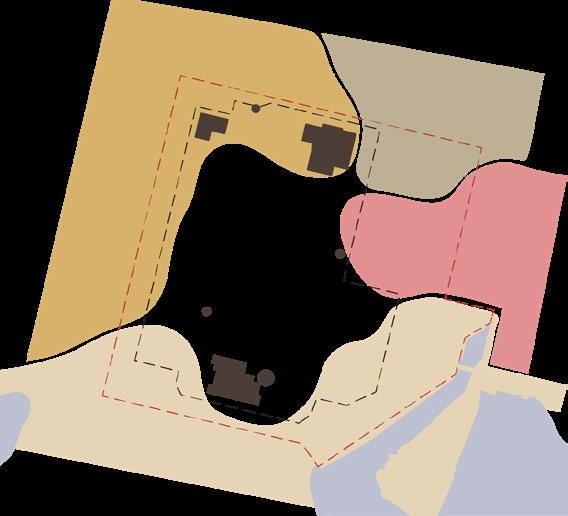
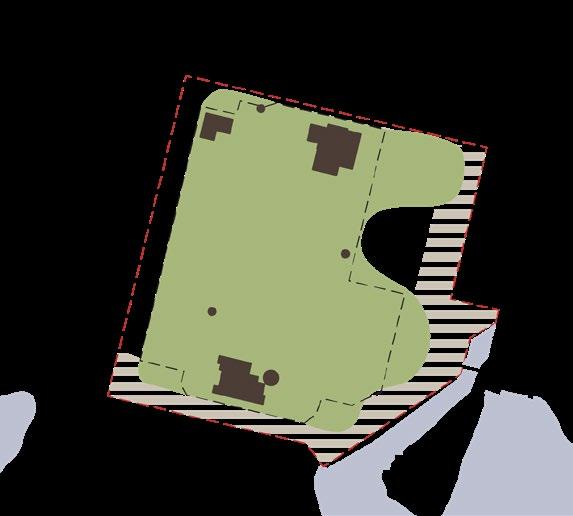
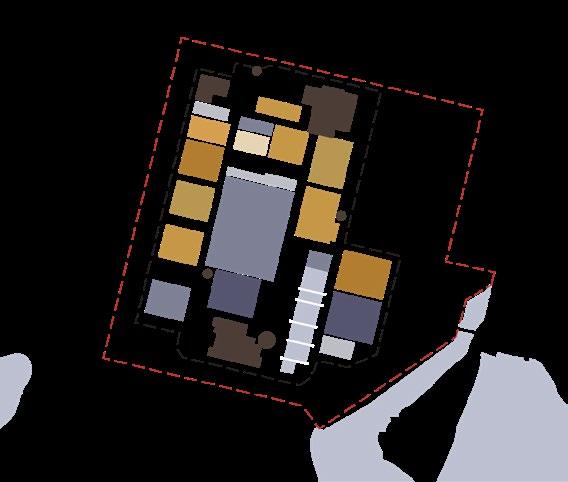

Västerås, Sweden Kragh & Berglund 2019 Role: Concept design & graphic support

Västerås, Sweden
Role: Concept design & graphic support
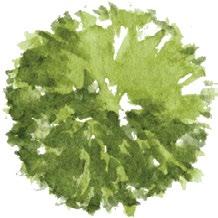





The new Rågsved’s dance stage is the next step of the development of the activity park and playground. Together with Stockholm municipality and by the wish of the young girls in the area, Kragh & Berglund have designed this new stage which brings rhythm and movement to Rågsved.
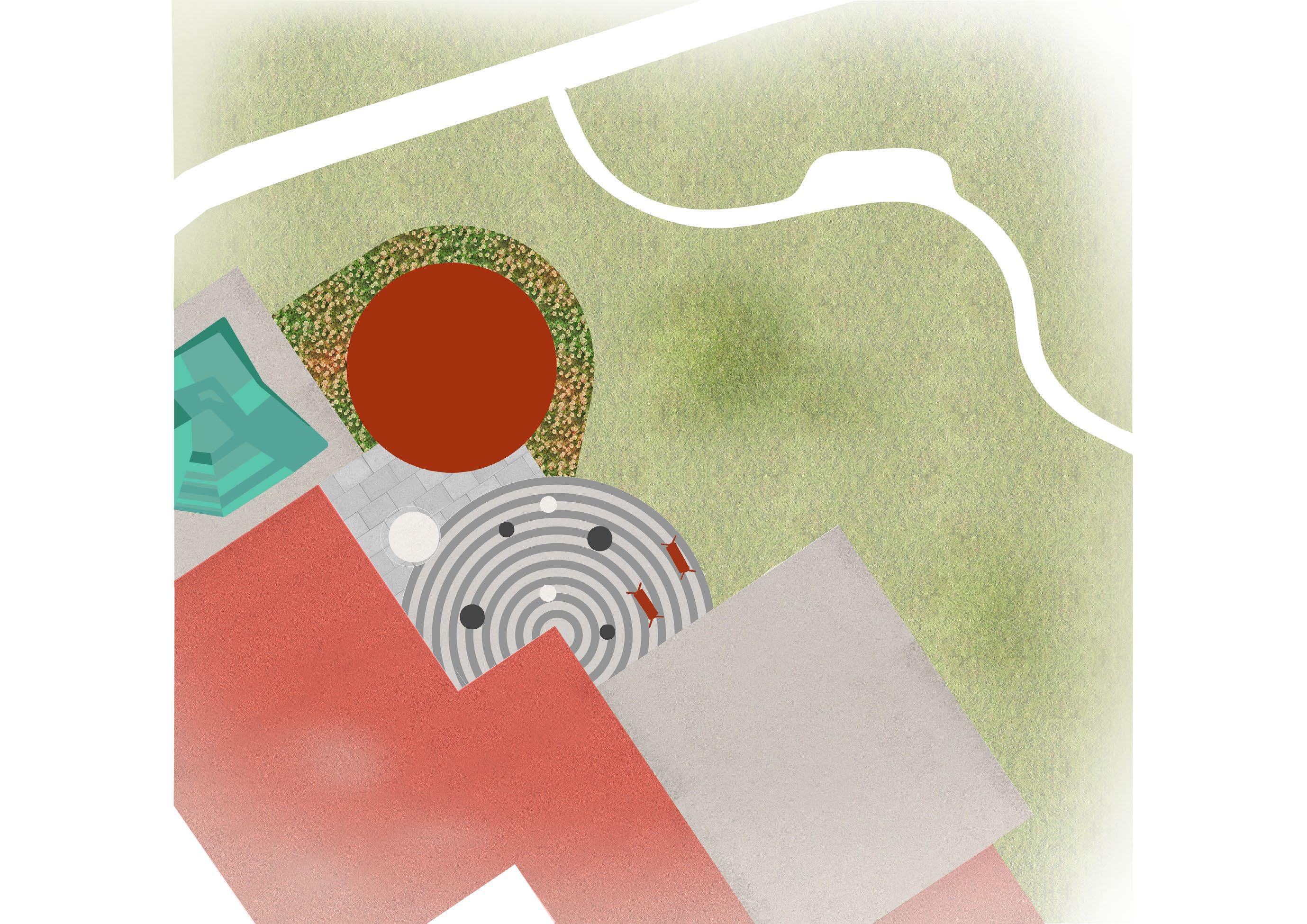









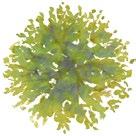

















Stockholm, Sweden
Kragh & Berglund 2019
Role: Design & documentation support + photography


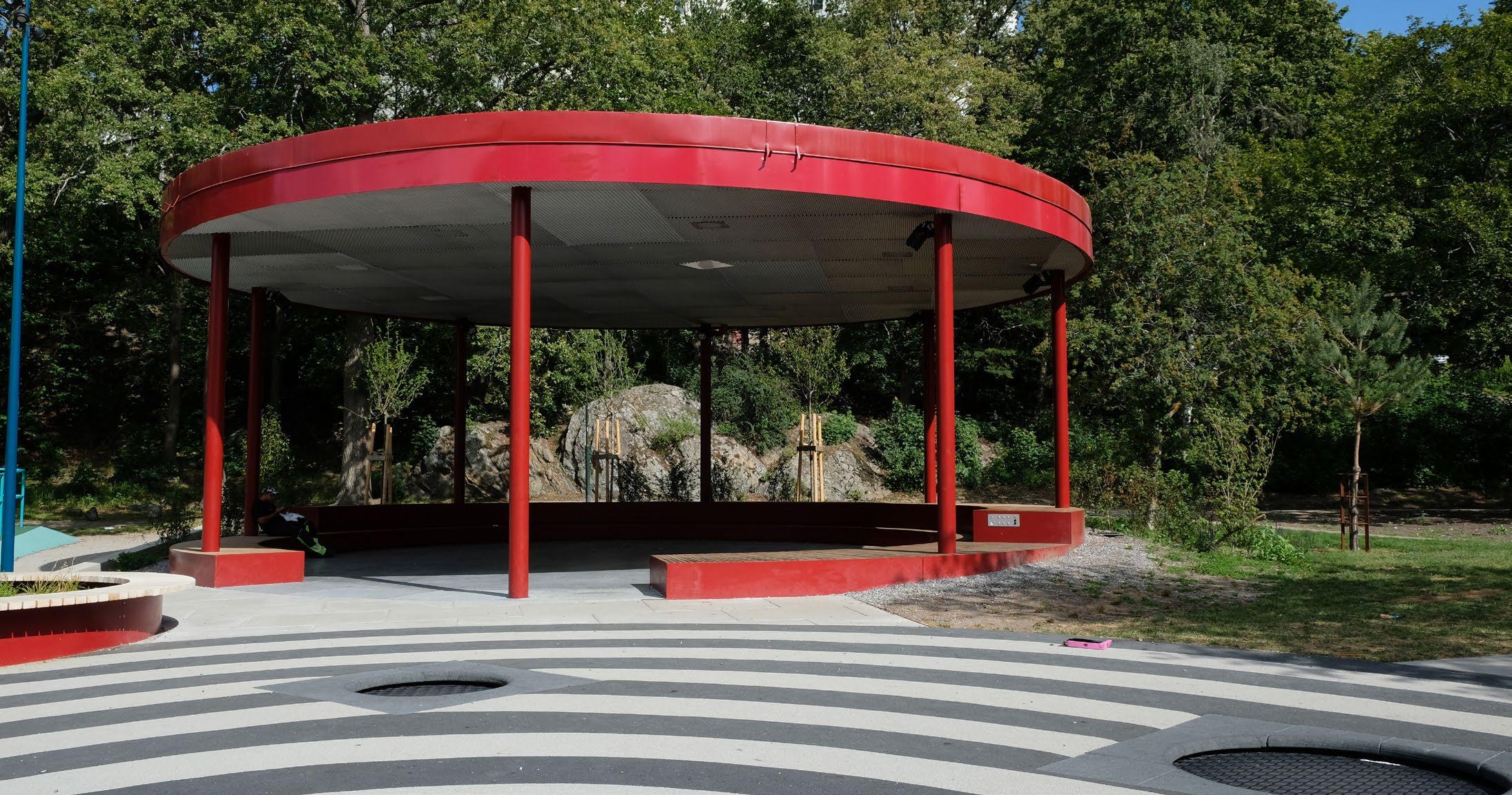
Stockholm, Sweden
Role: Design & documentation support + photography
