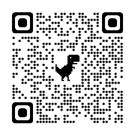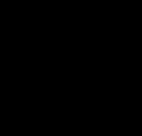

RISTI AYU EMILIA ZAHRA
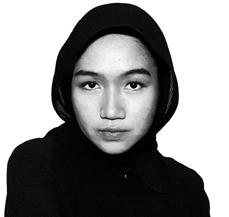
PROFILE
Believe architecture is a solution to society, I try to expand the scope of architectural perspective from many aspects by meeting new people while sharing ideas for upcoming things. Ambitious, systematic, hardworking and love to work in a team, making me a person who easily connect with others and is open to learning something new. In short, I always try to find the best way in pleasing others with my works.
Jan - Apr 2020
Jun - Jul 2020
KIND ARCHITECTS
Intern - (JSS2, DEX Gunadarma, and others) graphic design, drafting, 3D modelling, and post-production.
Intern - (Shared Office Tubaba Design Competition 2020) research, graphic design, 3D modelling, and post-production.
Jun - Aug 2021
Nov - Apr 2022
Intern - (Peruri Pelatehan Masterplan Design Competition 2021) Concept design, research, graphic design, 3D modelling, and post-production.
STUDIODASAR
Architectural Intern - (Tubaba residential, Silaturahmi Tunnel Art Installation and Narrative Design Competition, and others) Concept design, graphic design, drafting, 3D modelling, and post-production.
INTERNATIONAL ARCHITECTURE WORKSHOP
Ranger/Staff - As mentor as well as staff that responsible as coordinator of the workshop.
WORKSHOP AND COURSE
Sept - Feb 2022 2019 2020 2020
IAW 2019 (International Architecture Workshop) “Adaptive Environtment And Responsive Architecture” Ulsan, South Korea - As Participant of Annual Workshop by Gunadarma University with University of Ulsan and Parahyangan Catholic University.
Managing project with Ms. Project Workshop - As Participant of workshop by Gunadarma University.
Autodesk Revit Essential-Level 1 - Completed
EDUCATION AND ORGANIZATIONAL
2017 - 2021
2017 - 2018
GUNADARMA UNIVERSITY
HIMA (Staff of PPSDM)
2018 - 2020
2018 - 2019
2019 - 2020
KARANG TARUNA RW014 (Secertary)
BEM FTSP GUNADARMA (Staff of PSDM) (Vice Chairman of ADKESMA)
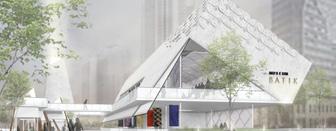
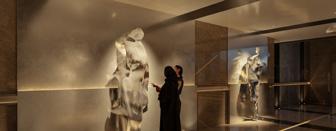
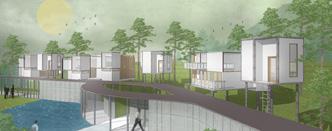
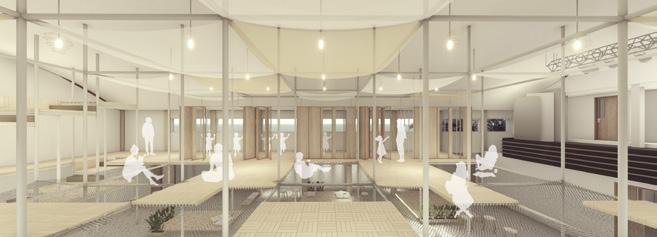
Interior Design Studio: D’Light Exhibition Stand
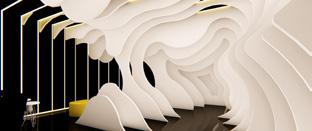
Final Project: Urban Farming Center, Bogor
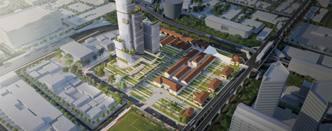
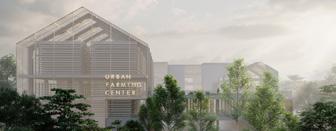
Residential Project: WA-House, Gowa
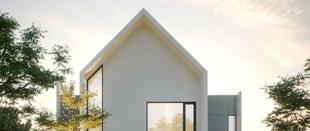
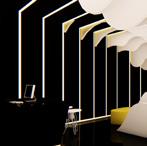
MUSEUM BATIK
Architecture Design Studio 6 Karet, Kuningan, South Jakarta, DKI Jakarta 2020 Lecturer : Adjie Negara, ST., MaUD
A museum is a permanent, non-profit institution, serving the needs of the public, with an open nature, by collecting, conserving, researching, communicating, and exhibiting real objects to the public for the needs of the study, education, and pleasure in this case related to batik as the main attraction in this museum.
The lack of insight into batik, the difficulty of batik regeneration, and the challenges of site factors that are prone to flooding and the stigma of museum buildings that are not very attractive from the public’s perspective are issues that will be answered by the presence of this museum in the middle of the city.
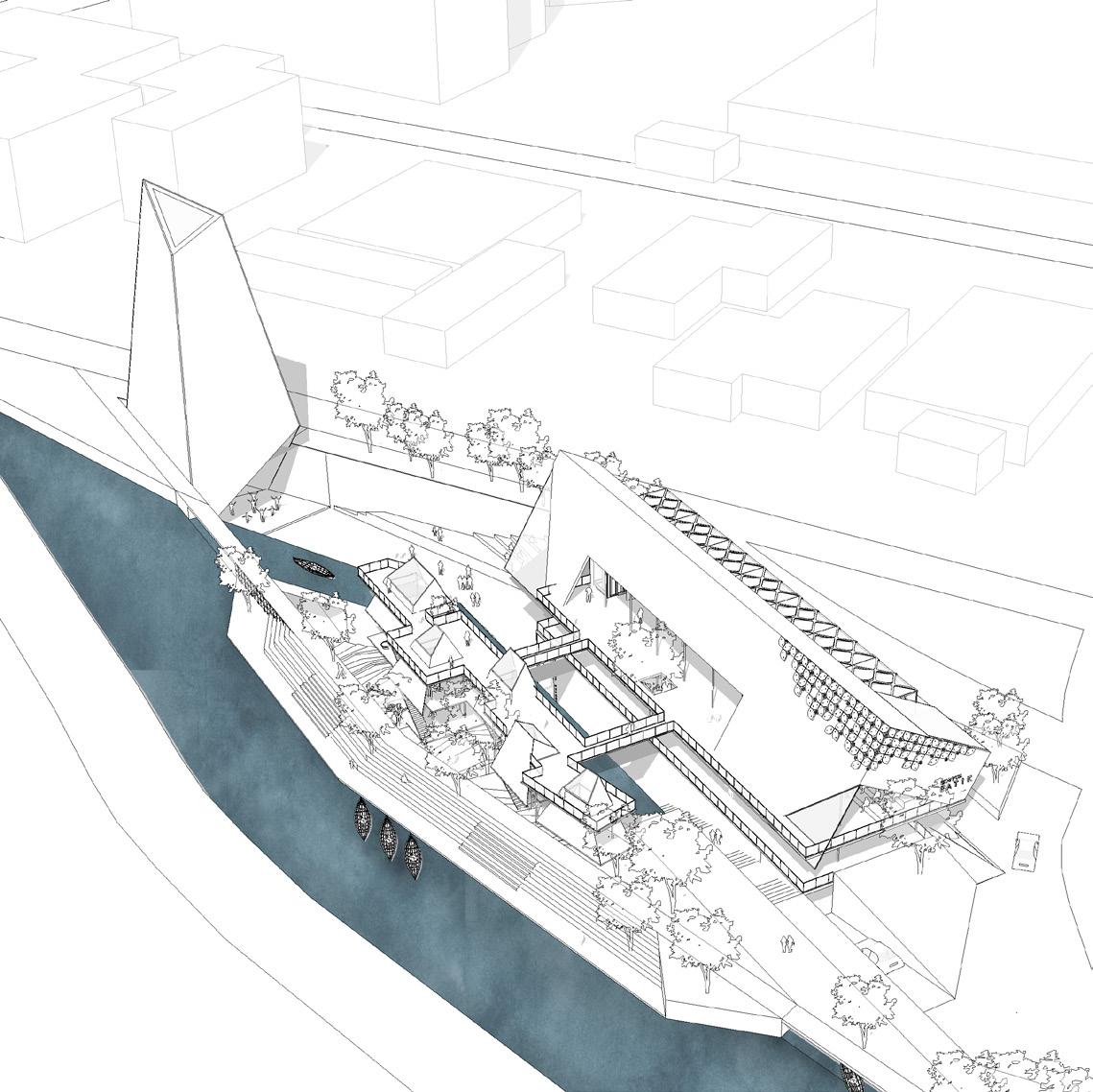
UMUR

BAHASA BATIK
“DISSOLVE
GENDER
THE BOUNDARIES”

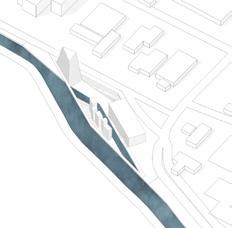
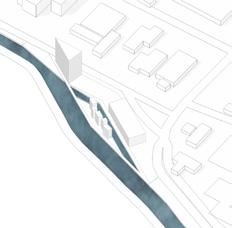
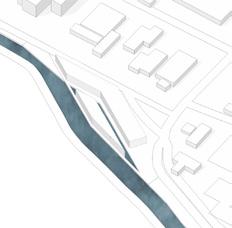
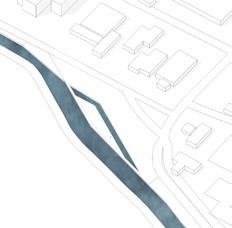
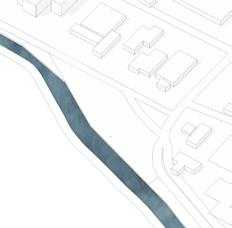
Ingin “membahasakan” apa?
Not only reserve history, stories, meanings and philosophies but also prayers and hopes for the preservation of Batik as a cultural symbol.
MASS TRANSFOMATION
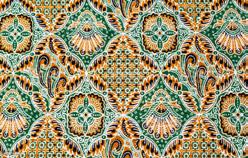
Sequence
This museum will become a flexible empty space, like an empty cloth filled with language that unites various patterns into a harmonious whole in an effort to preserve Batik as a symbol of our common culture.
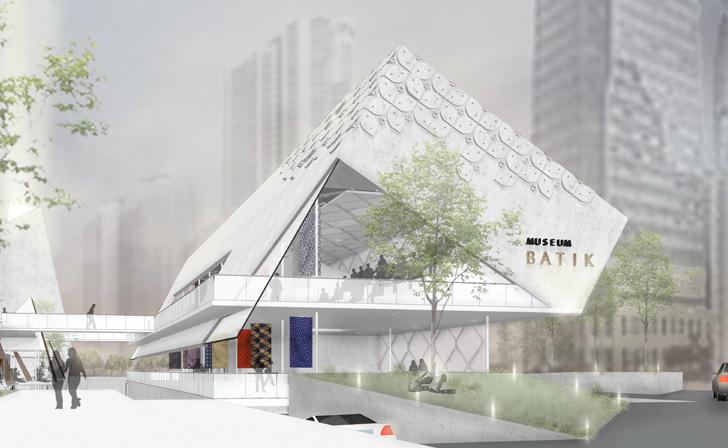 Ruang Fleksible Ruang Emosional Ruang Eksplorasi Edukasi
Proses “mendalami” Bahasa
Kenal Paham Harapan
Ruang Fleksible Ruang Emosional Ruang Eksplorasi Edukasi
Proses “mendalami” Bahasa
Kenal Paham Harapan
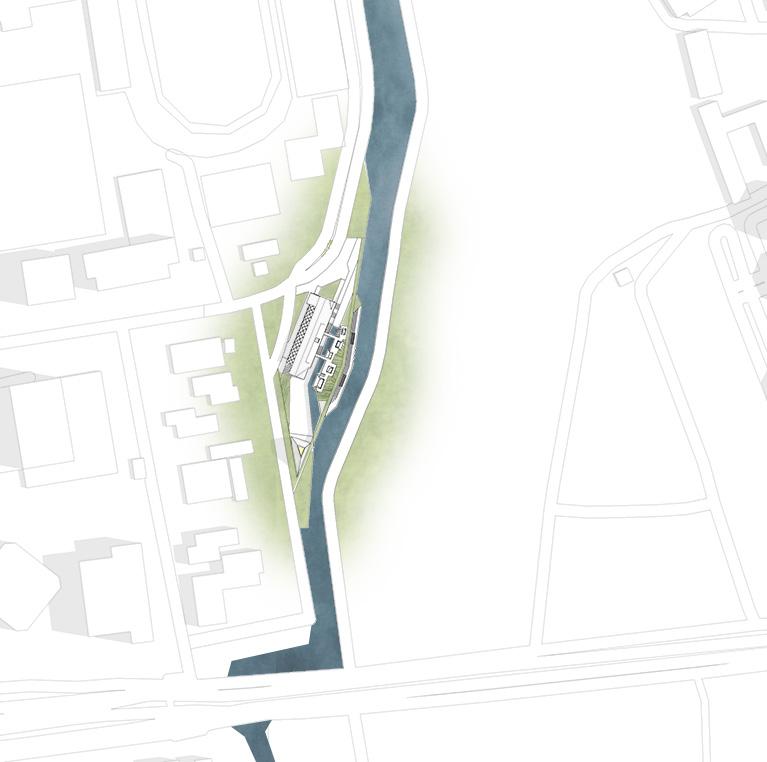
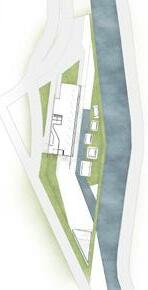
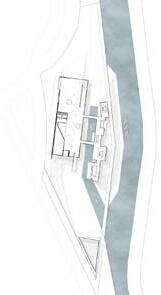
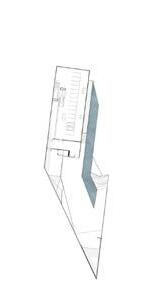
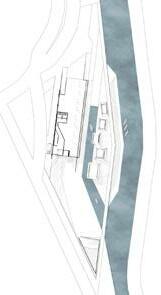

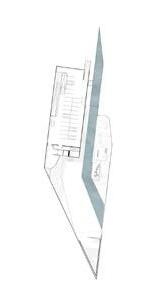
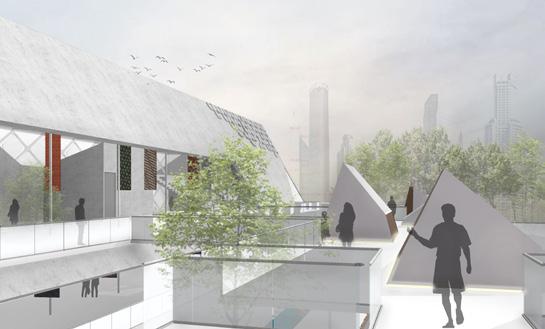

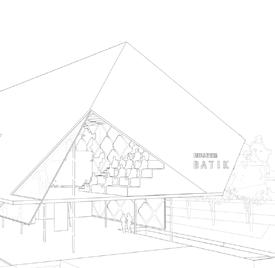
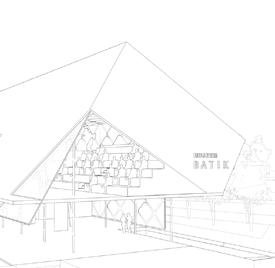
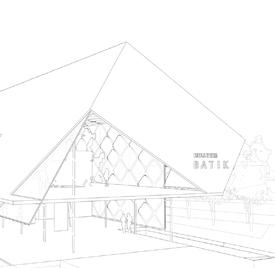
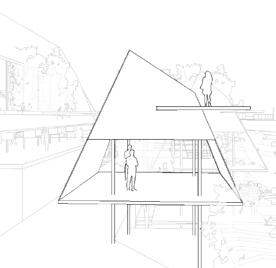


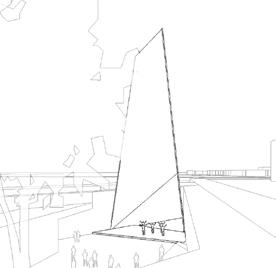






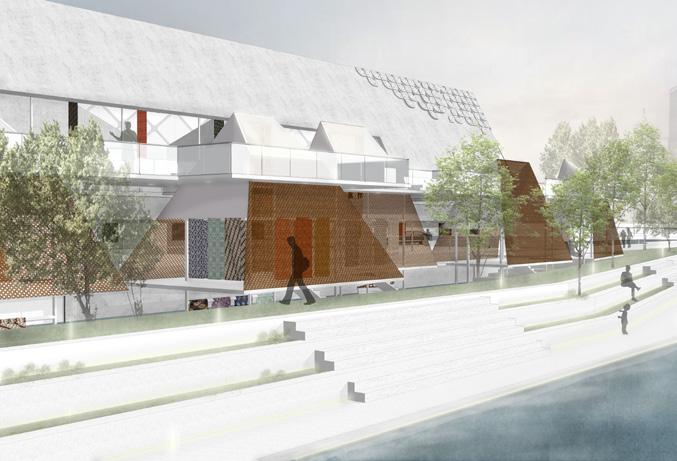
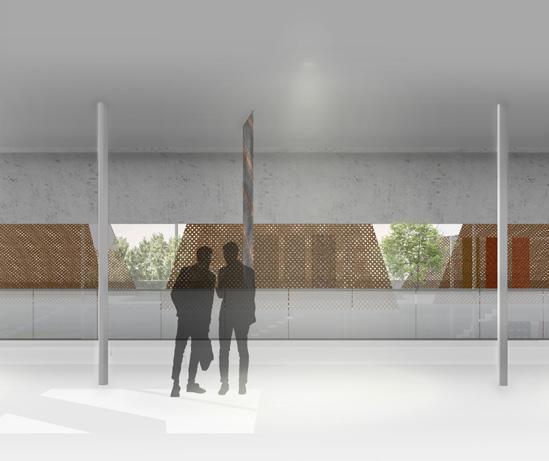
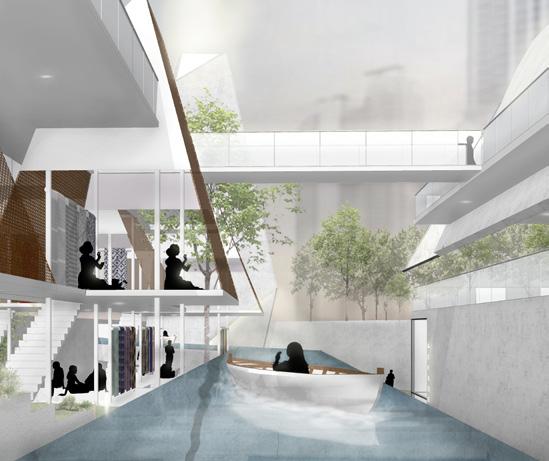
D’LIGHT EXHIBITION
Interior Design Studio Exhibition Design 2020
Lecturer
: Tamiya Miftau Saada KasmanStands no longer provide a place to display the product. however, stand becomes a display of the product itself as a whole. stand as a display act as attraction visitor interaction that can directly feel the atmosphere and physical interaction created by the product sequence at the booth.
D’LIGHT LED lighting manufacture delivers a broad range of innovative and reliable indoor and outdoor lighting and control solutions. These lighting systems finds use in applications such as commercial, industrial, retail, institutional, utility, and residential applications. The company is leveraging the latest technologies to help businesses and communities improve efficiency, reduce costs, and protect the environment by bringing the delight towards you.
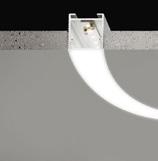
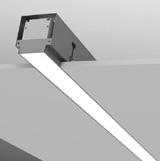
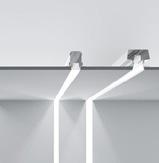
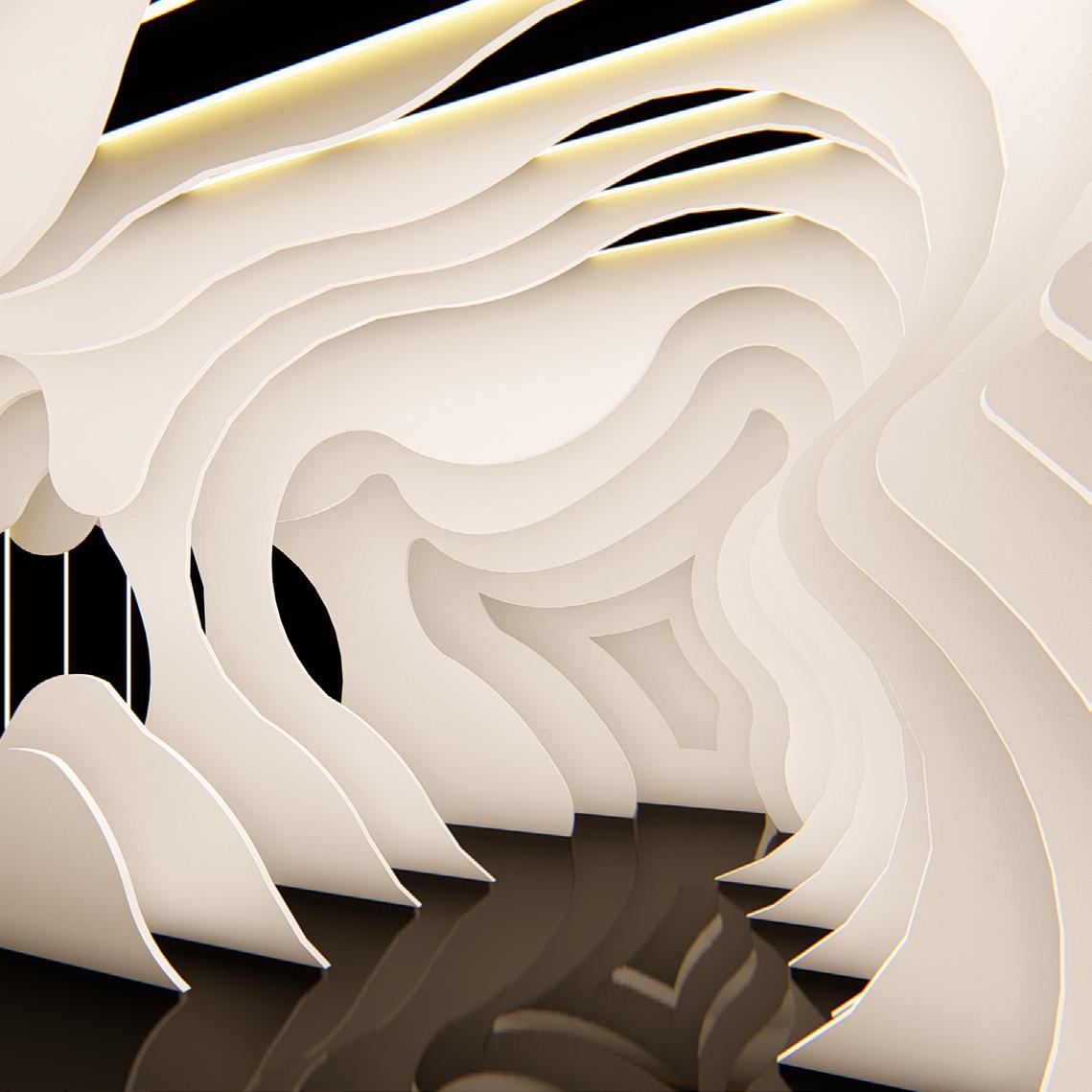

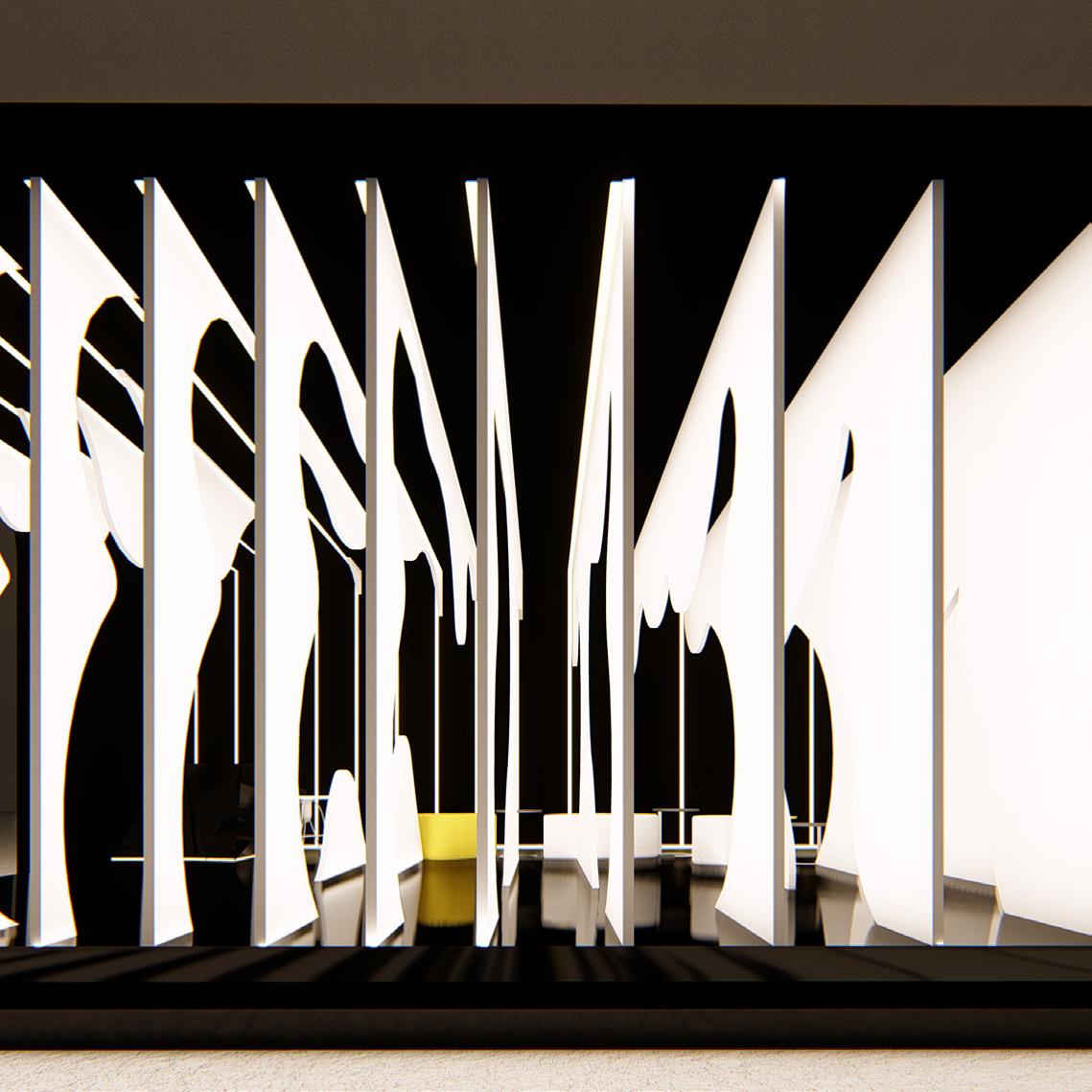

“LIGHT AS A GUIDANCE”
Making light as a guide to the other side of our journey experience.
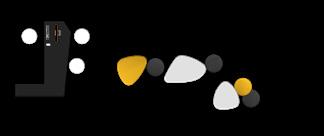
Making Layer and sequence while using light as a flow toward dramatic atmosphere to create their own storyline through the stand.
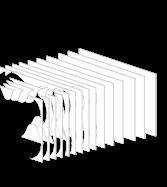


FURNITURE PLAN
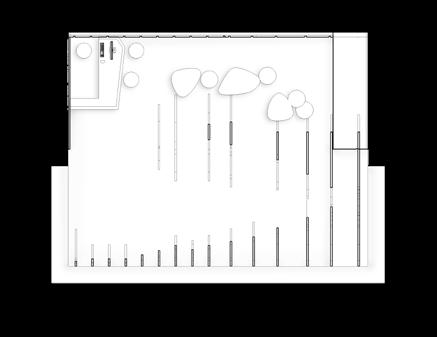
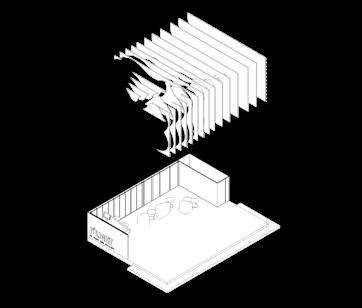
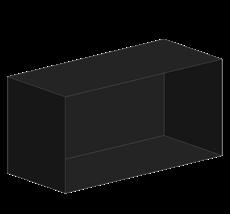

The stand is focused on the installation of display product which encourages visitors to explore the stand freely. In the other side, there are sitting areas and information desks to accommodate the visitors.

The floor is plain black and glossy where we want to get the flow pattern of the light reflected by the LED lights on the installation inside. The floor has an elevation to create a flexible path around the installation that allows visitors to observe the product well.
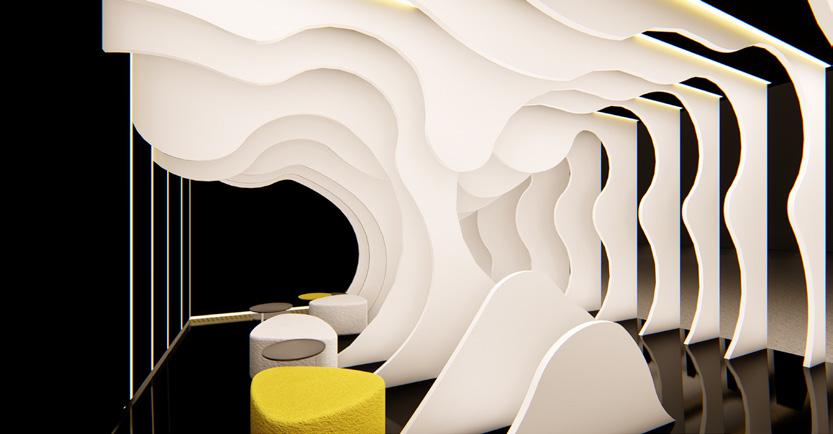
ELEVATION
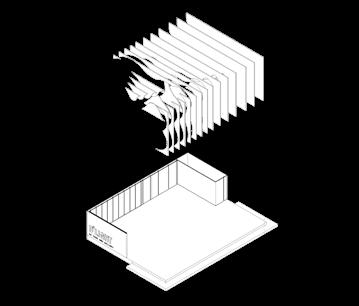
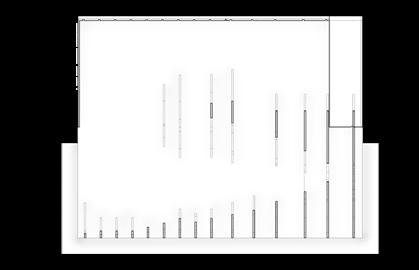
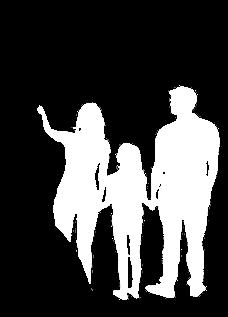
Stand openness at some parts of the stand creates a different form of perspective sight which creates a sense of curiosity for visitors to be interested in coming to the stand to experience new things.

The ceiling covers the entire stand to maximizing the lighting effects inside the stand. The Installation sticks to the ceiling followed by a linear lamp path and several light points on the storage and information desk.
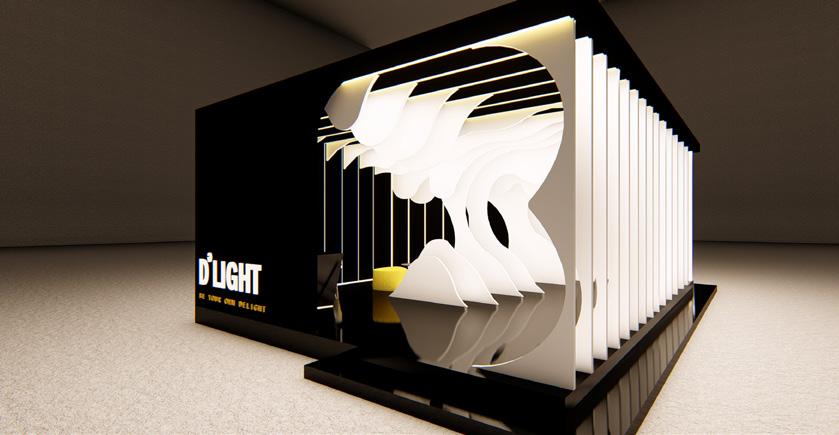
ELEVATION
The created pattern can be seen directly from the front of the stand where the sequence of layers creates a dramatic sequence in the stand. the deeper we go, the more dynamic space is formed.
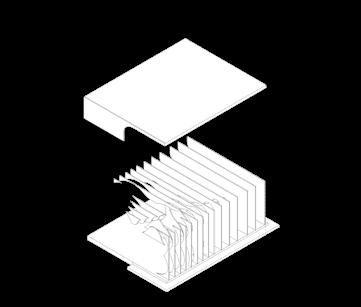
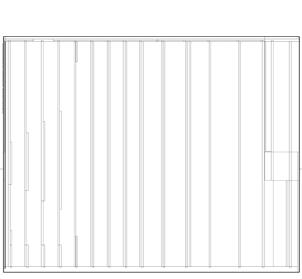
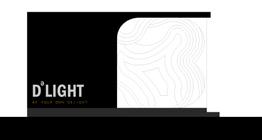
ACADEMIC
URBAN FARMING CENTER
Final Project
Jl. Raya Parung Benteng, Katulampa, Kec.Bogor Timur, Kota Bogor, Jawa Barat Lecturer : Ir. Irina Mildawani, MT, PhD
The Urban Farming Program is one of the programs from the Bogor Resilience City plan by the Food and Agriculture Security Service.
This Urban farming program has been running which is driven by various parties such as the Bogor City government, the Farmer Community Movement, and Individuals. Based on a direct survey to DKPP and several KWTs in Bogor City, the quality and quantity of the harvest from this program are not sufficient for the community.
The Main Function of the Urban Farming Center is an educational centre for the development of urban farming within the scope of the city. So that this building will be a place for research and a pilot for the development of urban farming for the community public. With the presence of this Urban farming centre, it provides a place as a good prototype that can encourage equitable distribution and development of urban farming in Bogor.
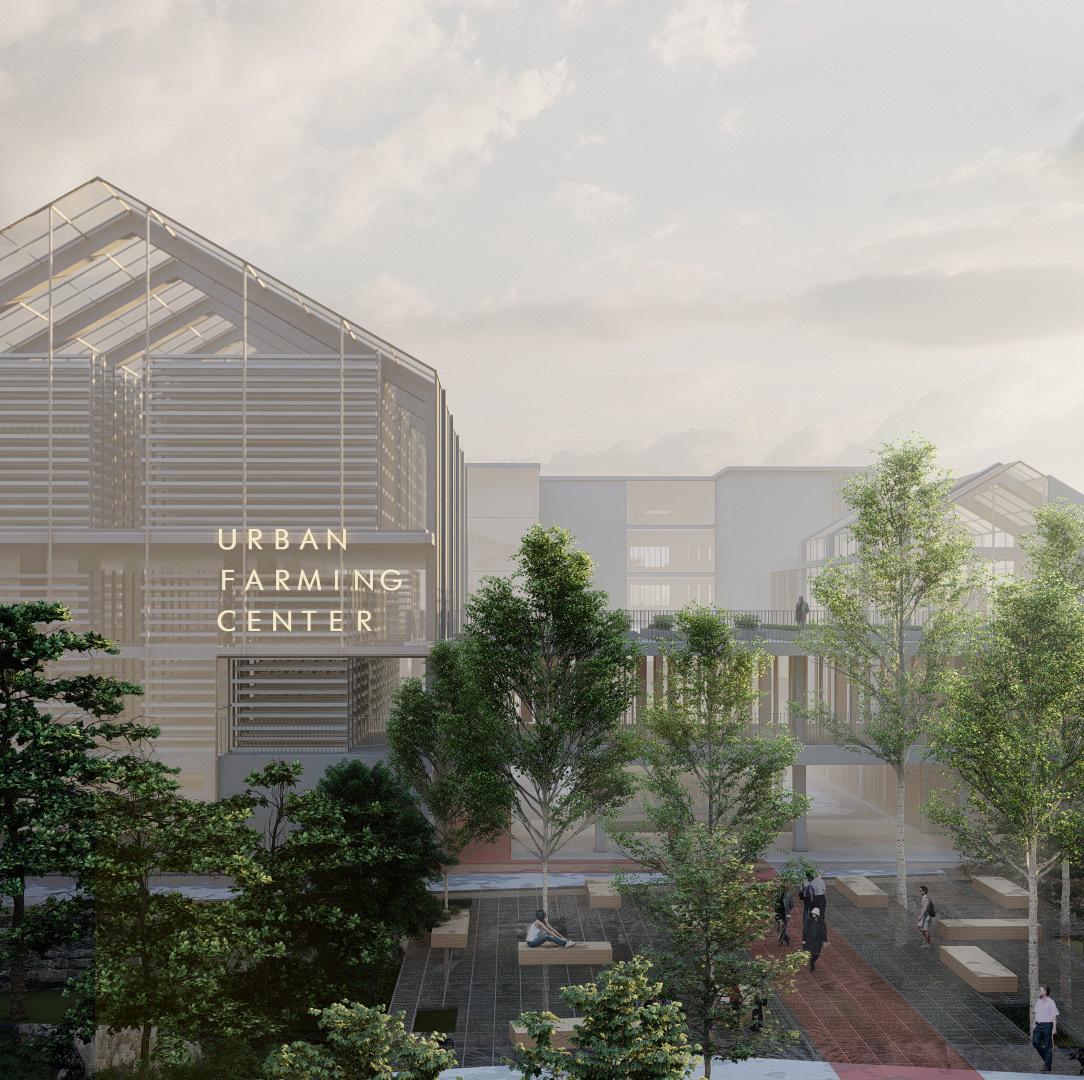
This site has an area of 1 Ha with Latosol soil type with a slope of 15-25%.
SITE
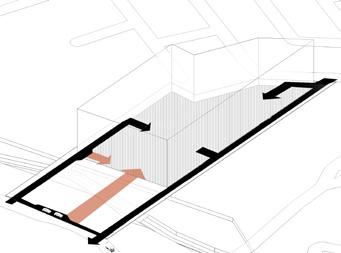
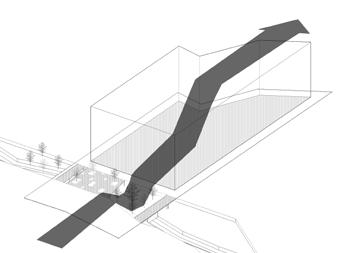
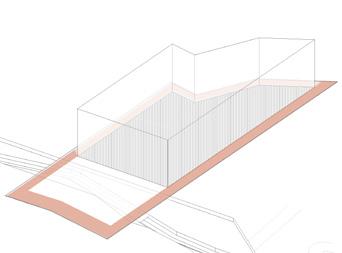
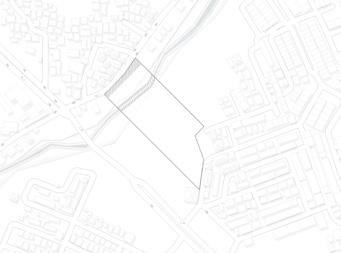 Jl. Raya Parung Benteng 62, RT03/RW02, Katulampa, Kec.Bogor Timur, Kota Bogor, Jawa Barat
Jl. Raya Parung Benteng 62, RT03/RW02, Katulampa, Kec.Bogor Timur, Kota Bogor, Jawa Barat
CONTINUITY
The nature of the continuity of a productivity process is something that is raised in this design. Continuity refers to the subject’s ability to “connect” objects, actions, or events that show closeness or similarity in space or time, to make them part of a whole.
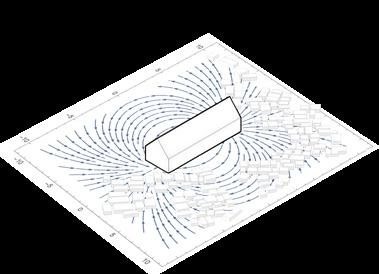
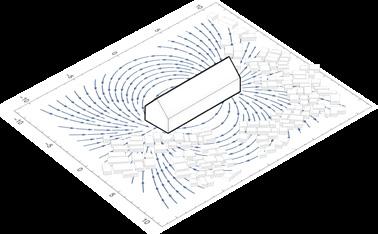
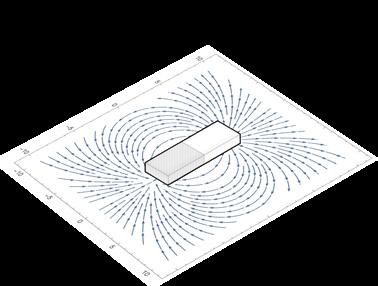
Continuity in Architecture is a concept rooted in Contextualism analyzing and understanding the nature and quality of a place to develop new elements.
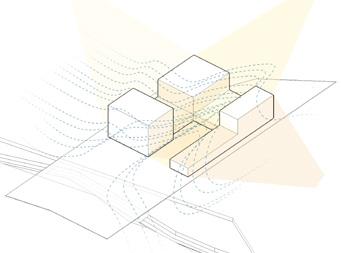
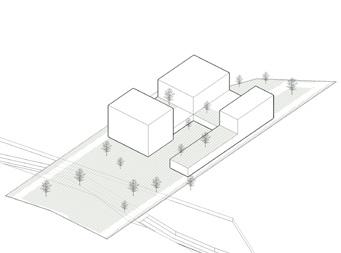
Research and education activities will be a continuous loop and develop by linking the process of urban farming activities. Where urban farming activities are also an iterative cycle with a zero-waste approach as a response to the environment.
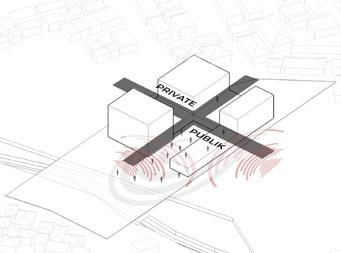
LINGKUNGAN PRODUKTIF
Community Garden
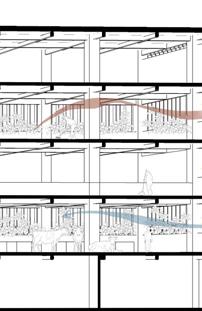
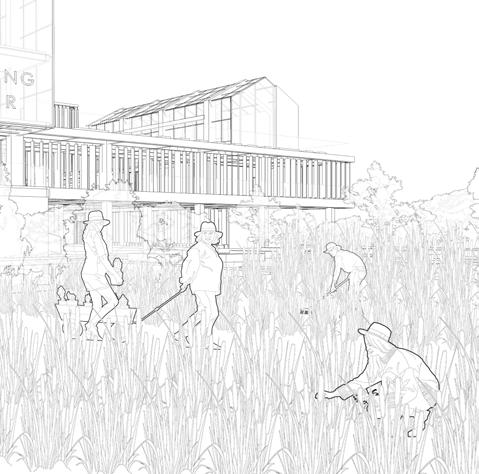
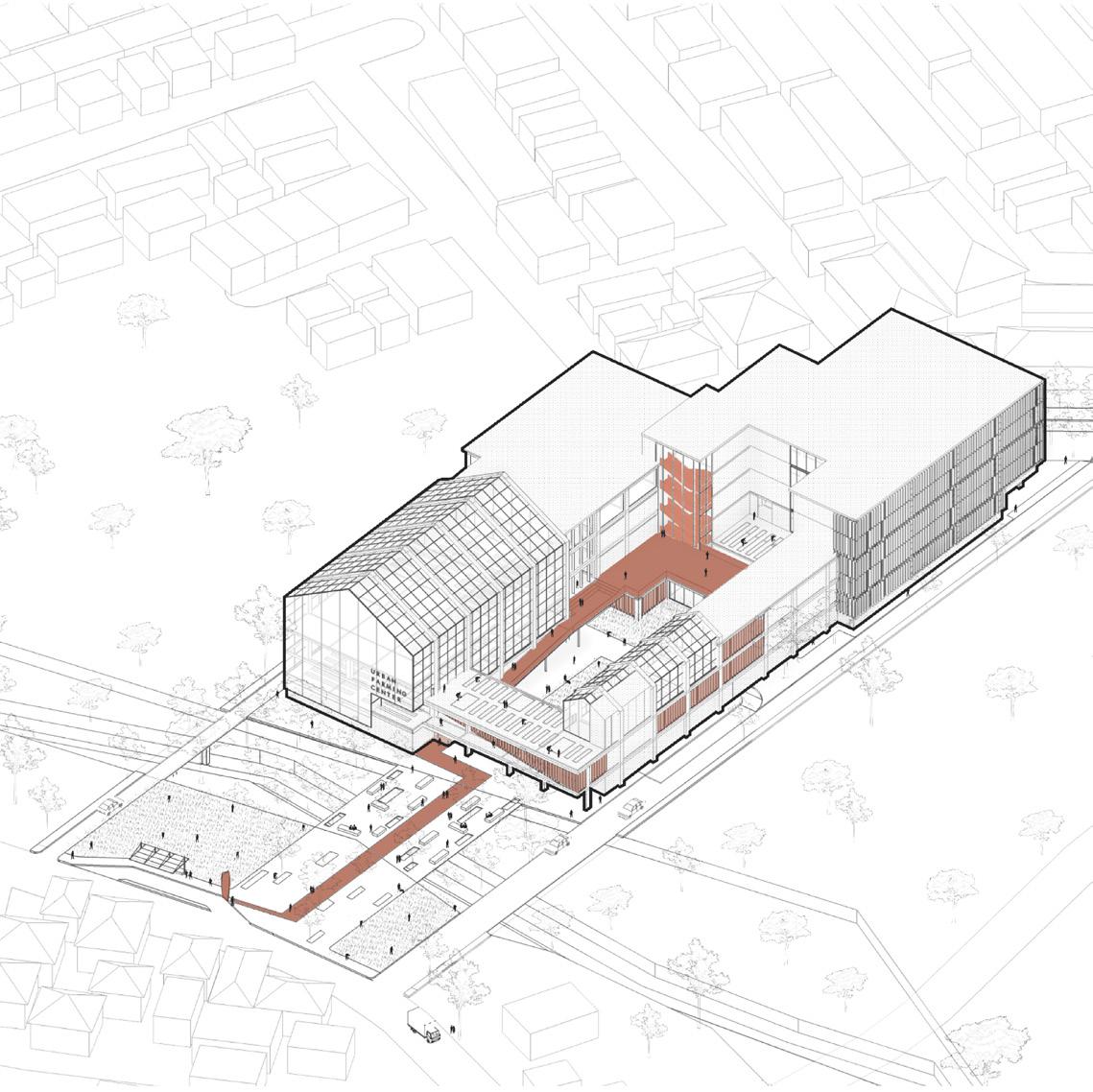
Shape Transformation
the form of the building departs from the implementation continuity concept by bringing the contrast colour in the education area as a linkage to the building. the greenhouse gesture on the front strengthens the identity of the urban farming centre building. This building tries to maximize natural light and air with the many openings in the building.
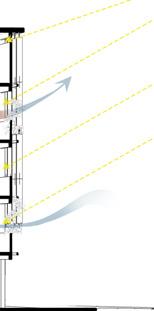
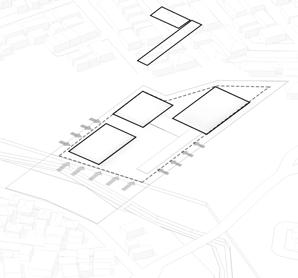
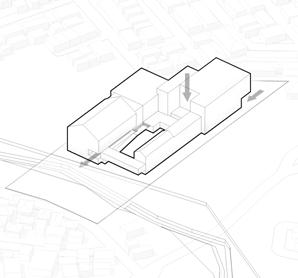

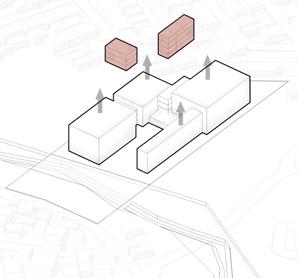
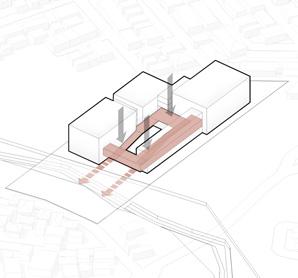
EDUCATION
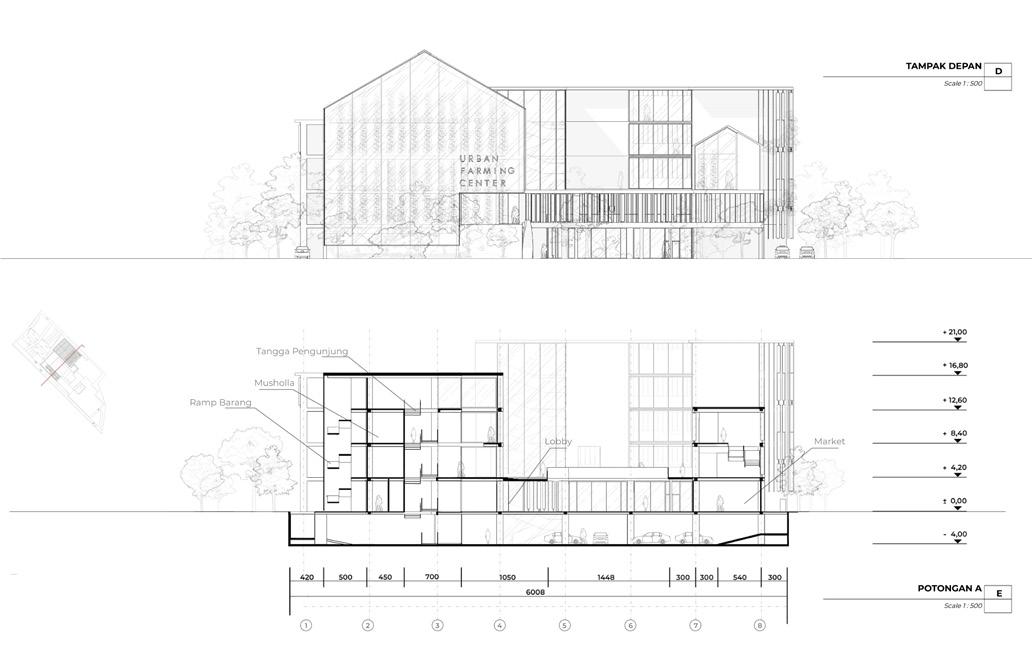


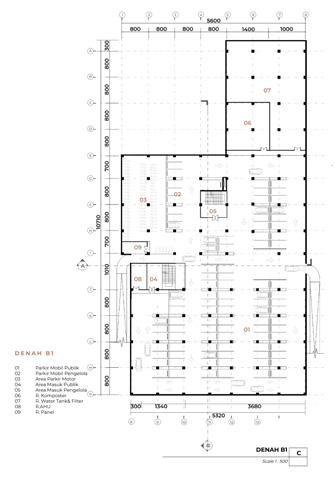
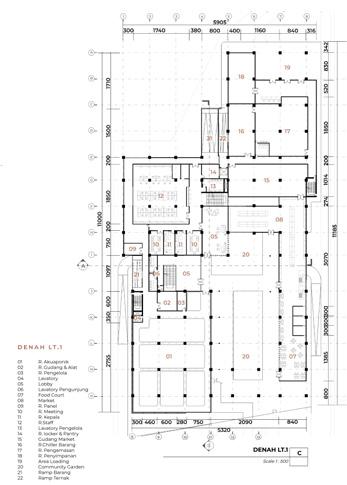
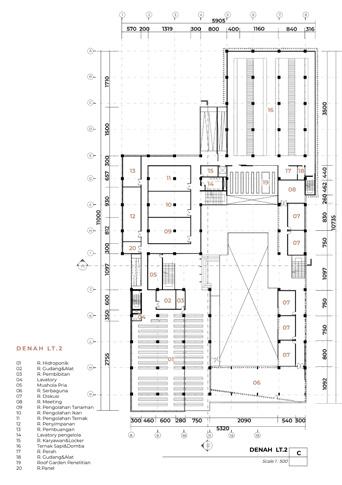
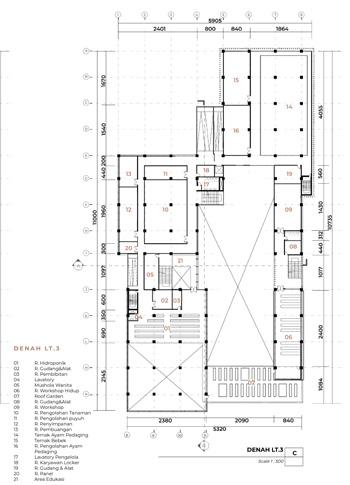
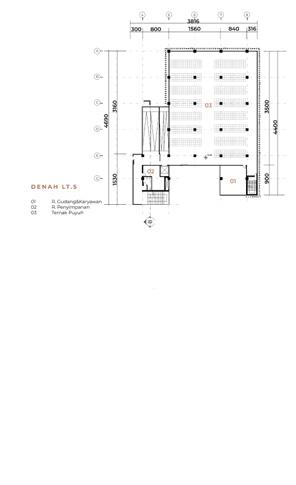
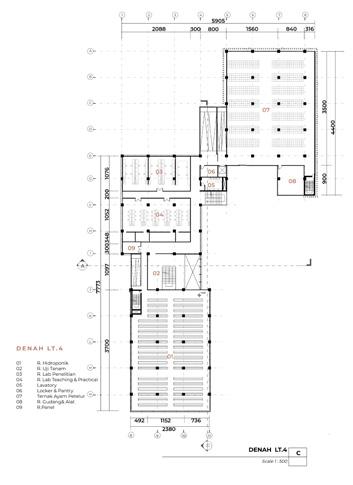
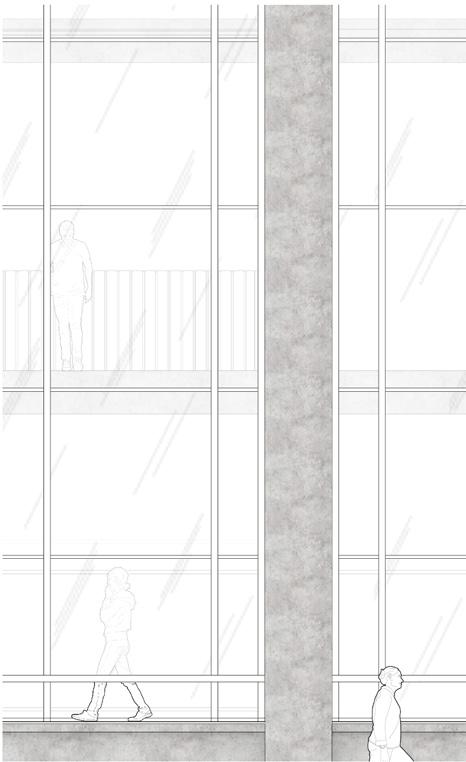
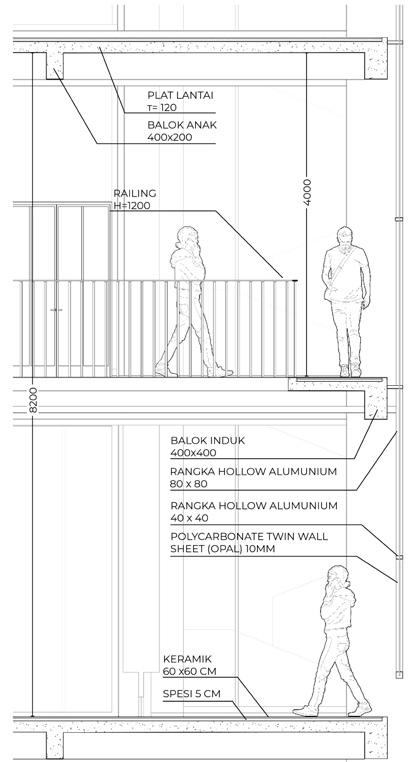
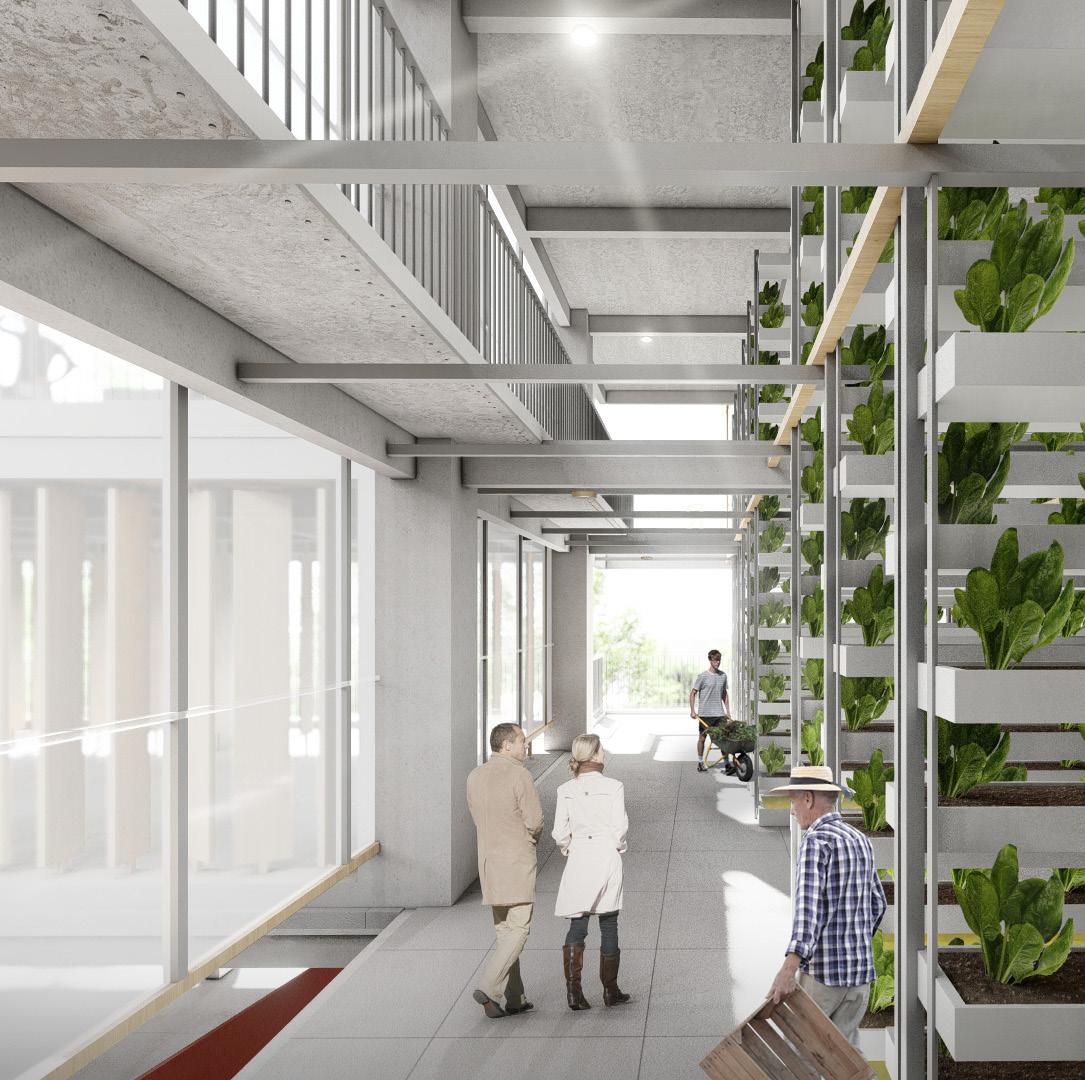
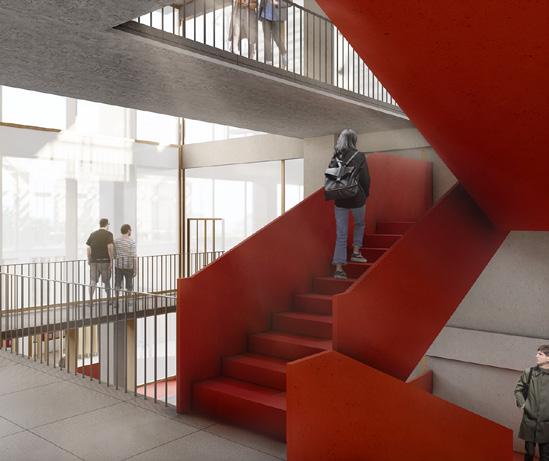
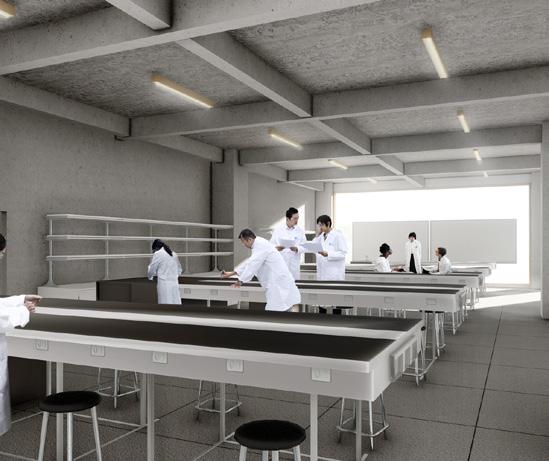
For Animation of this final project please kindly scan this barcode :)
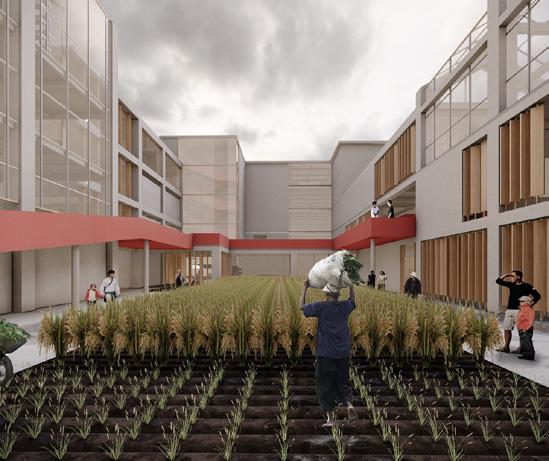
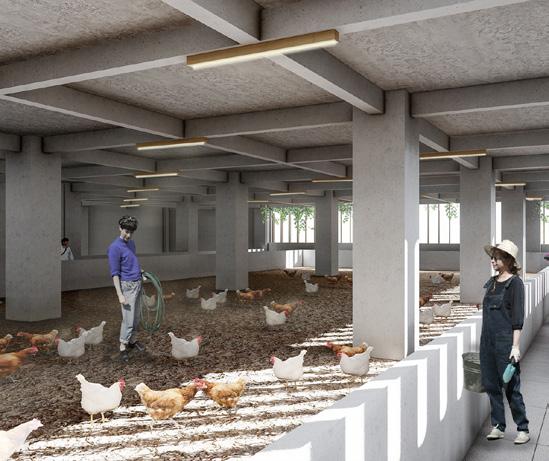
THE BLEND
IAW 2019 Final Team Final Project Daewangam Park, Dong-gu, Ulsan, South Korea Team: Rana Sakha S Putri Risti Ayu Emilia Zahra Cha Young Min Jung Jae Won Kim Dong Hyun Natasha Octavian N Diega Abdi Gusti
The project goal is making an environmentally responding shelter as we want to adapt to the surrounding nature by becoming one with nature itself. the guest house creates harmony by blending all the main components like the sea, pine forest that surround the site and with the user.
The open space are located at the bottom of the guest house as a linkage space between the local user, guest house user, sea, and the pine forest. the guest house itself is above the public space so the guest house user can have a great expirience by feeling beetwen sea and the pine forest behind
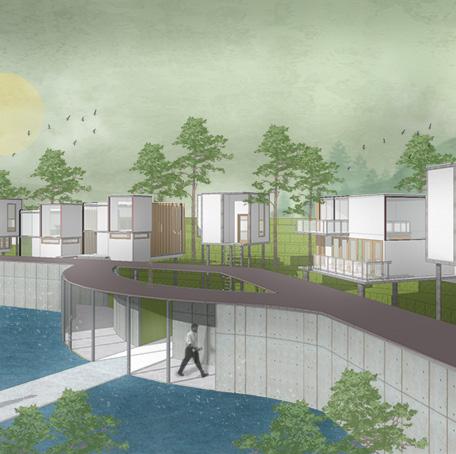
CONCEPT :
BLEND
Blend with the nature by blending with the landscape
BLEND
The architecture for the design
ADAPTIVE RESPONSIVE




The entrance path have sequences that can be the answer for the responses for the nature around. The sequences is create through the placement of the colums that is place with different space between each colum so it create some kind of dimention and tension for the people that pass through this path. Then by adding the space between colum as the ways to facing the sea and the forest so it can create connection with the nature around.
"Blend with forest" Building




"Blend with sea"
MASSING PROCESS
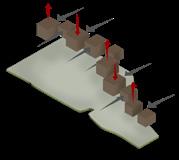
1 Main road respon to the site contour and making two main enterance in the site
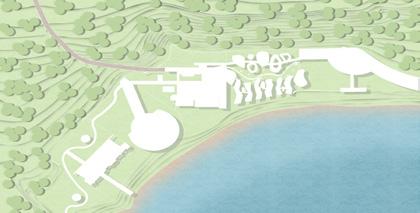
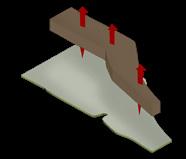

2 4
First floor as the public area and the guest house located above the public area
3
The guest house massing respon to the countor of the site and the main path below
The massing have different height and arrangement linking with the pine forest behind
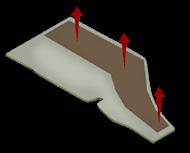
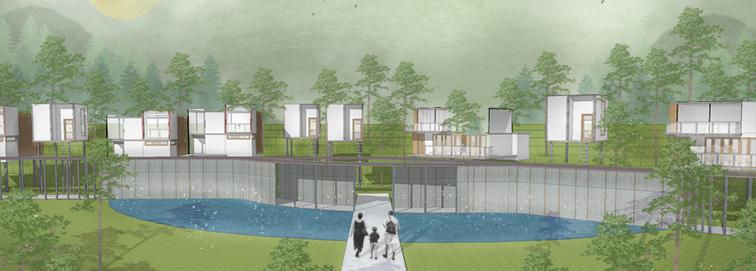
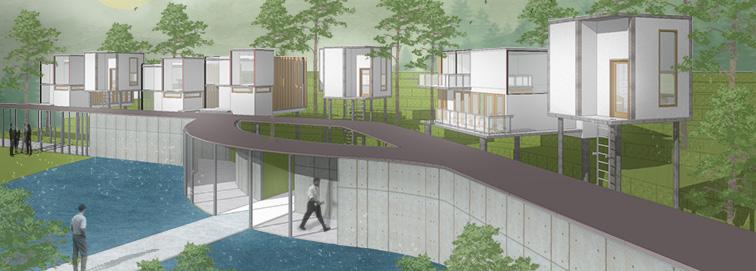
 PUBLIC SPACE
POND AND THE SKYWALK
PUBLIC SPACE
POND AND THE SKYWALK
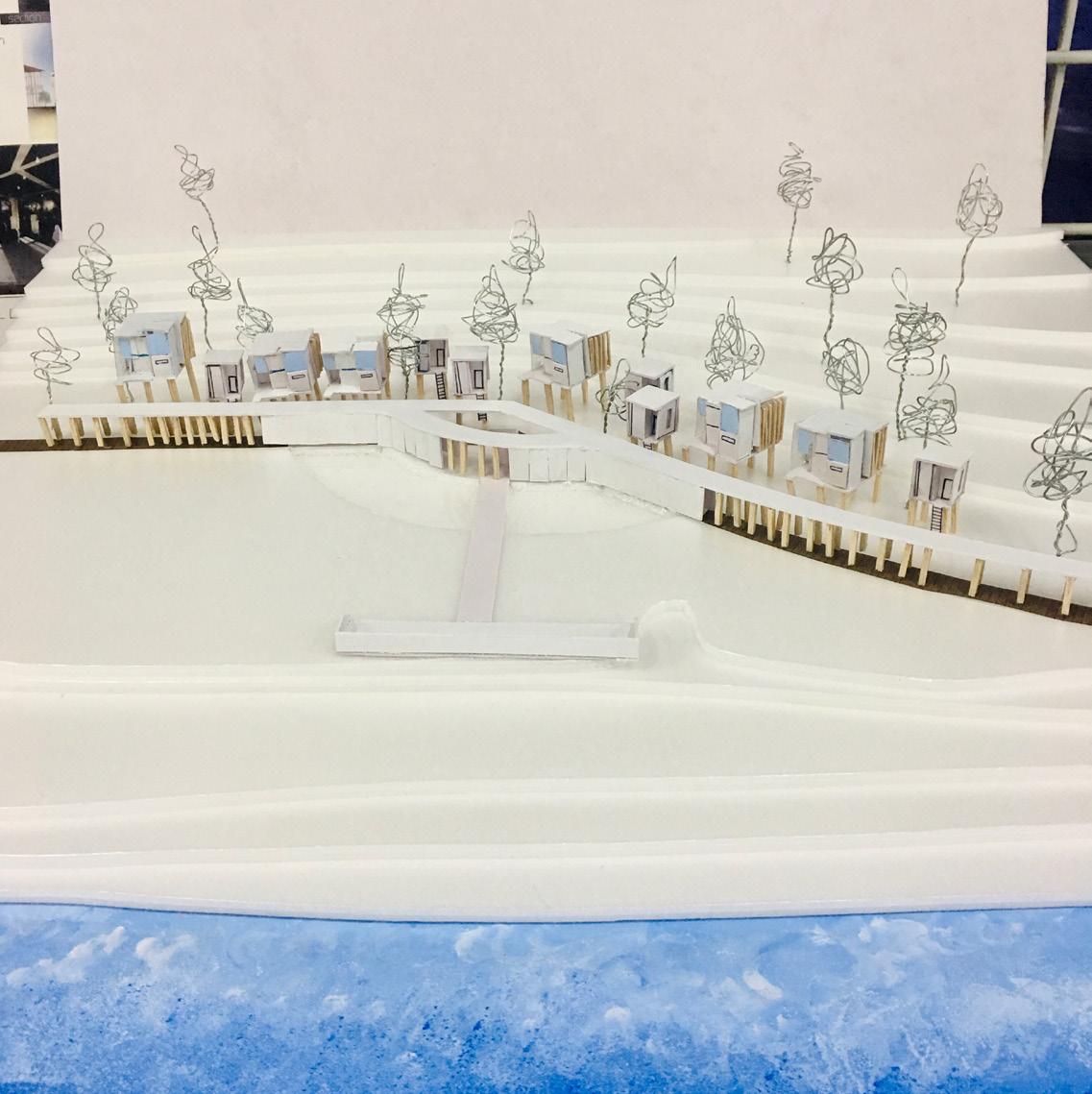
For Animation of this project, please kindly scan this barcode :)
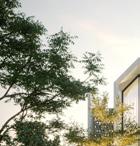
COLLECTIVE WORKS


RUMAH JARING
PARADESC 2020 Adaptive Reuse Bioskop Dian, Bandung, Indonesia Partner: Nuraini Utami Putri Faiz Royhan Apriliandi
SANGGAR SENI TERINTEGRASI - Capturing memories, curiosity, and awareness for the surrounding community and even newcomers to things that are neglected by placing a “cultural bait” in the form of space for a group of Artists who are flexible, free, open, and warmly welcome anyone to enter like our home together.
“Rumah Jaring” tries to create a living place rooted in human cultural activists in the hope of familiarizing the surrounding community and newcomers to local culture and reviving the forgotten identity of space, culture, and society in Bandung.
Cultural Space Art Space Sharing Space

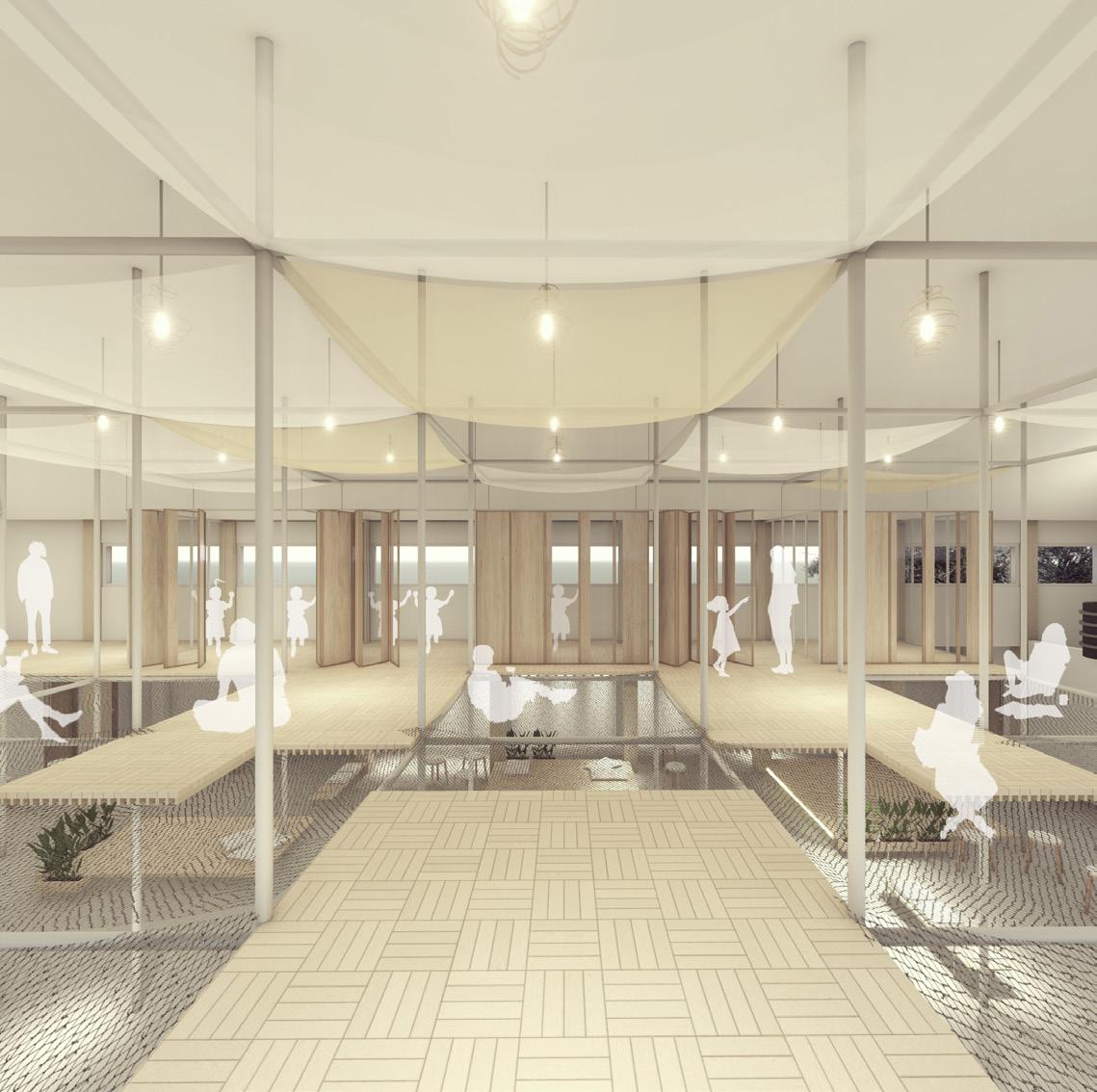
?! ?!!
Terbangkalai Menjaring masa Hidup kembaliFrom an abandoned and neglected building, this building is “revived” by laying the roots of the existence of art and culture, namely the artists by facilitating them a space for free expression, work, and getting to know other cultures, while introducing and familiarizing these cultures and arts themselves to the local community and tourist.
Capturing the people with various approaches through potential works and local culture, it is hoped that this forum can unite, attract interest, and curiosity from the surrounding community about His identity which is starting to be neglected.
WHAT TO GATHER AND CONNECT?
By connecting the past condition of the building to the present, the connection of function with the surrounding environment, as well as our connection with the cultural problems that we face together, will indirectly link or attract individuals who are around them into a bond with the background of the same cultural identity. Wherewith this is expected to create a sense of responsibility for the culture itself.
SYSTEM AS A SOLUTION
“Keep Dynamic”
The art space is made flexible where a per-room rental system is applied. so that the space will adapt to the various colours of culture that will be present in it. Creating a dynamic space following the times and needs.
Output
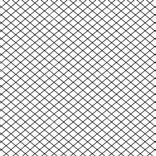

Expanding the reach of cultural relations in Bandung and strengthening relationships within it.

Increasing Cultural Diversity and Artworks that will continue to grow in Bandung.

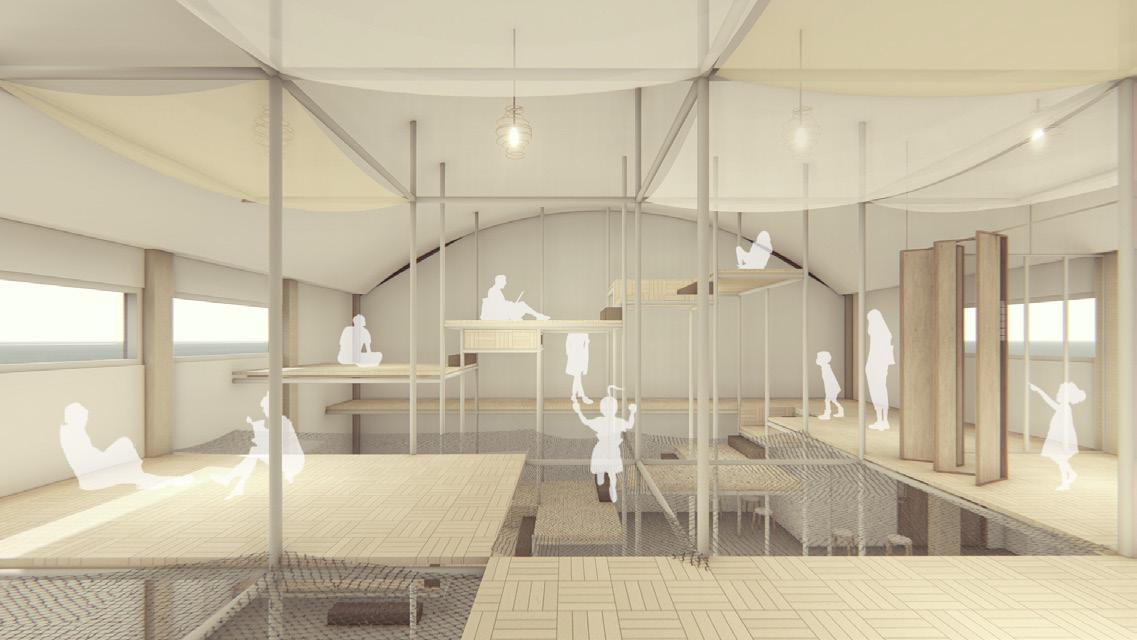
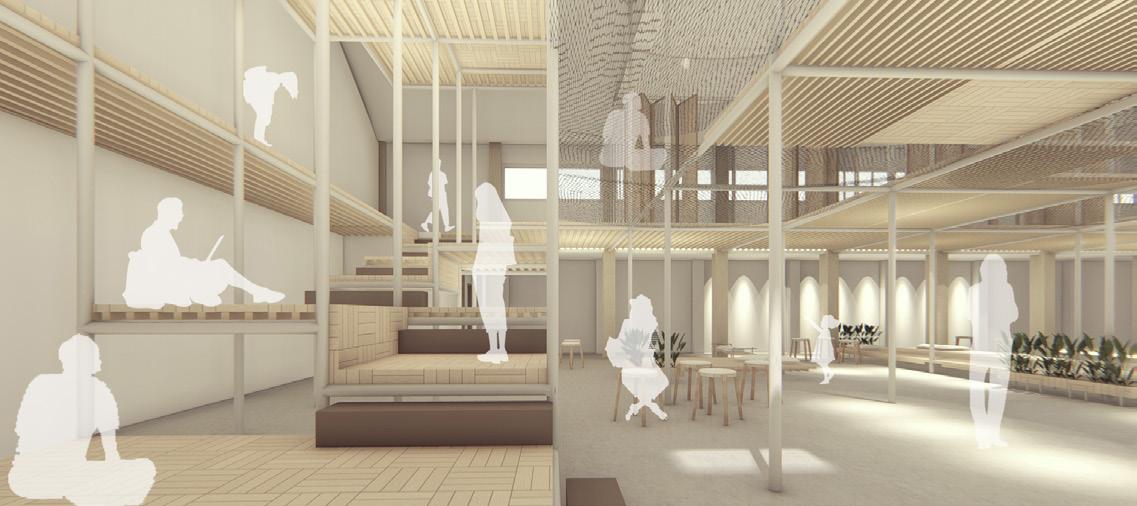
Sanggar dan Area Komunal
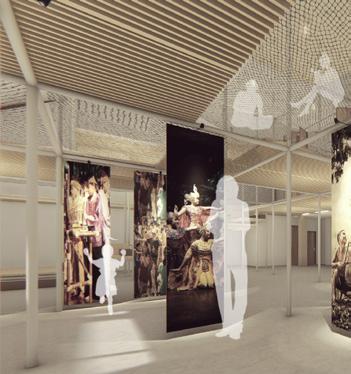
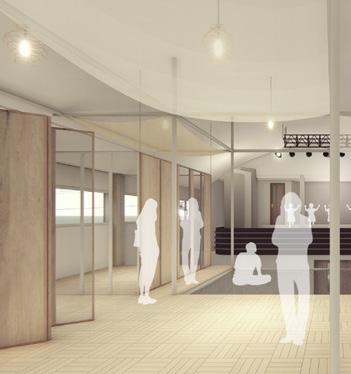
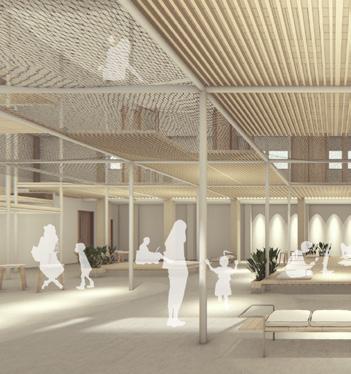
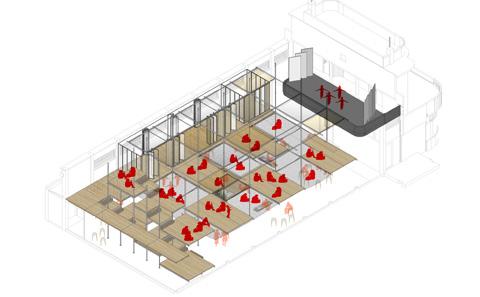
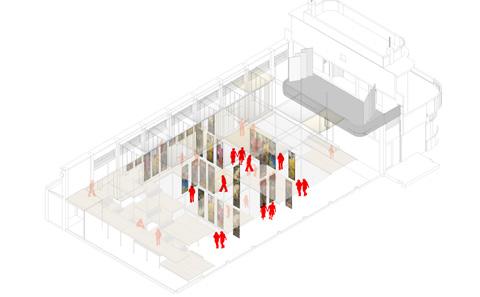

Sanggar
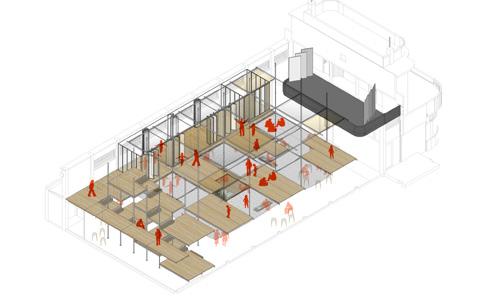
DETAILS AND MATERIALS
the material in this “ rumah Jaring” uses material according to the grid concept with a size of 3 x 3 per module which is easy to apply without changing the existing one. The materials and furniture used can be adjusted in size based on the required modules and activities. For the stage, take advantage of the existing viewing area by closing it using multiplex.
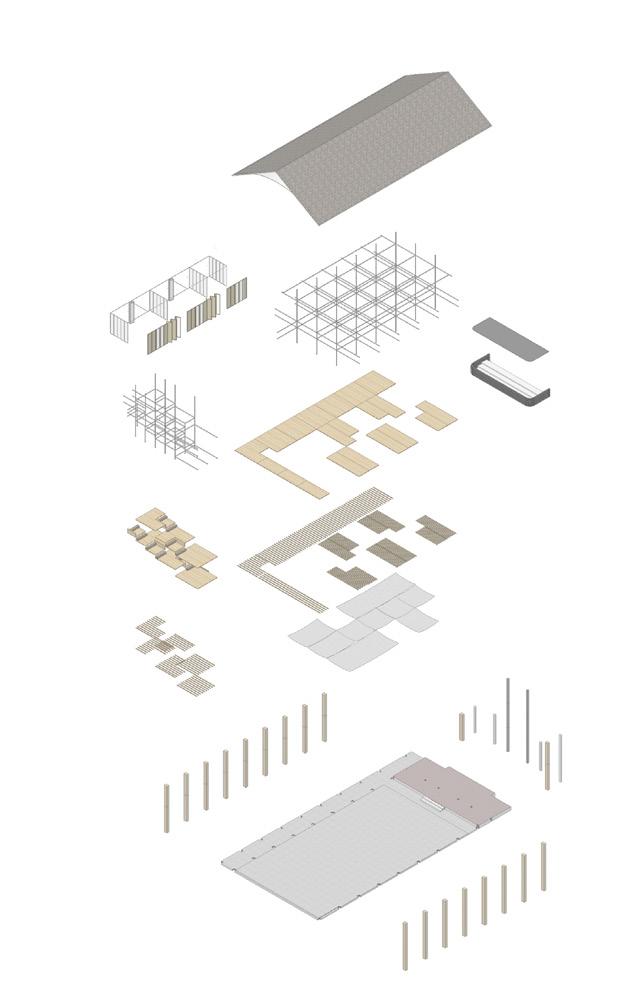
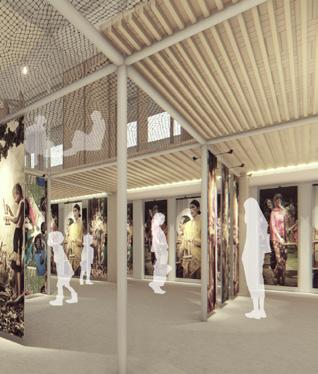
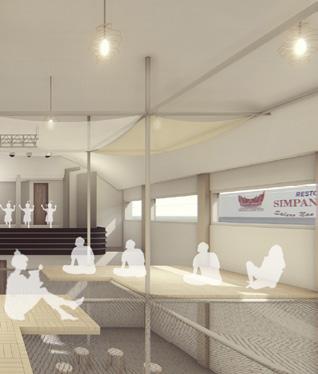
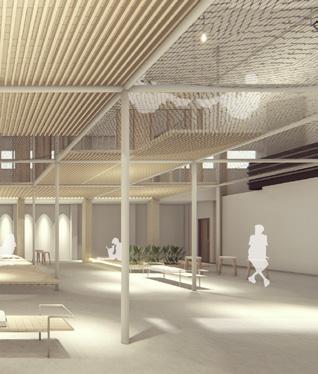 Pipa Besi Galvanis 5”
Multiplek
Pipa Besi Galvanis 5”
Multiplek
COLLECTIVE WORKS
WA-HOUSE
Residential Project Gowa, Indonesia
Project for the construction of a one-story residential house in the city of Makassar. Which is intended for a family of 4 people. consists of a husband and wife and 2 children. with the main focus on creating optimal space for users in it. 3 bedroom 2 bathroom praying room
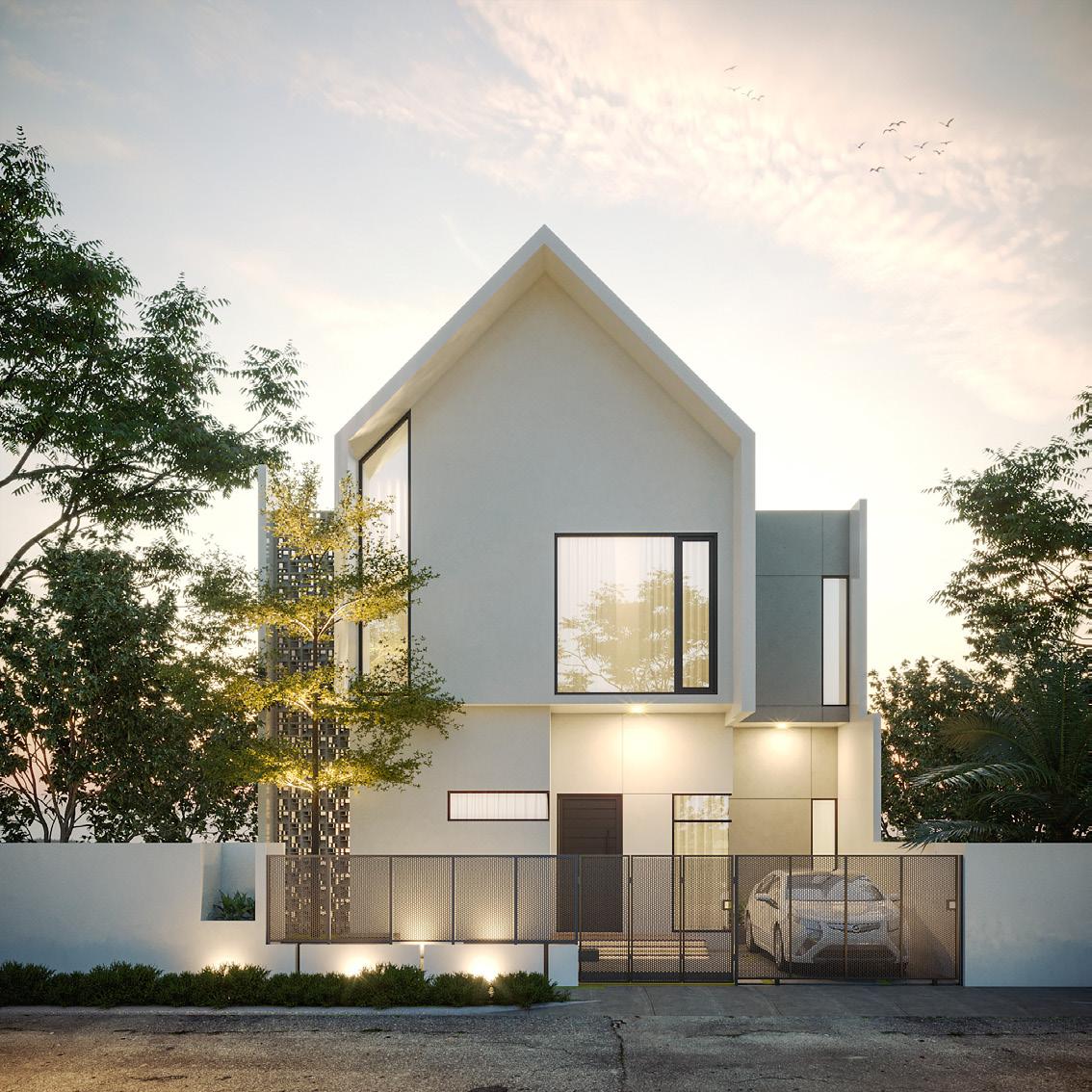
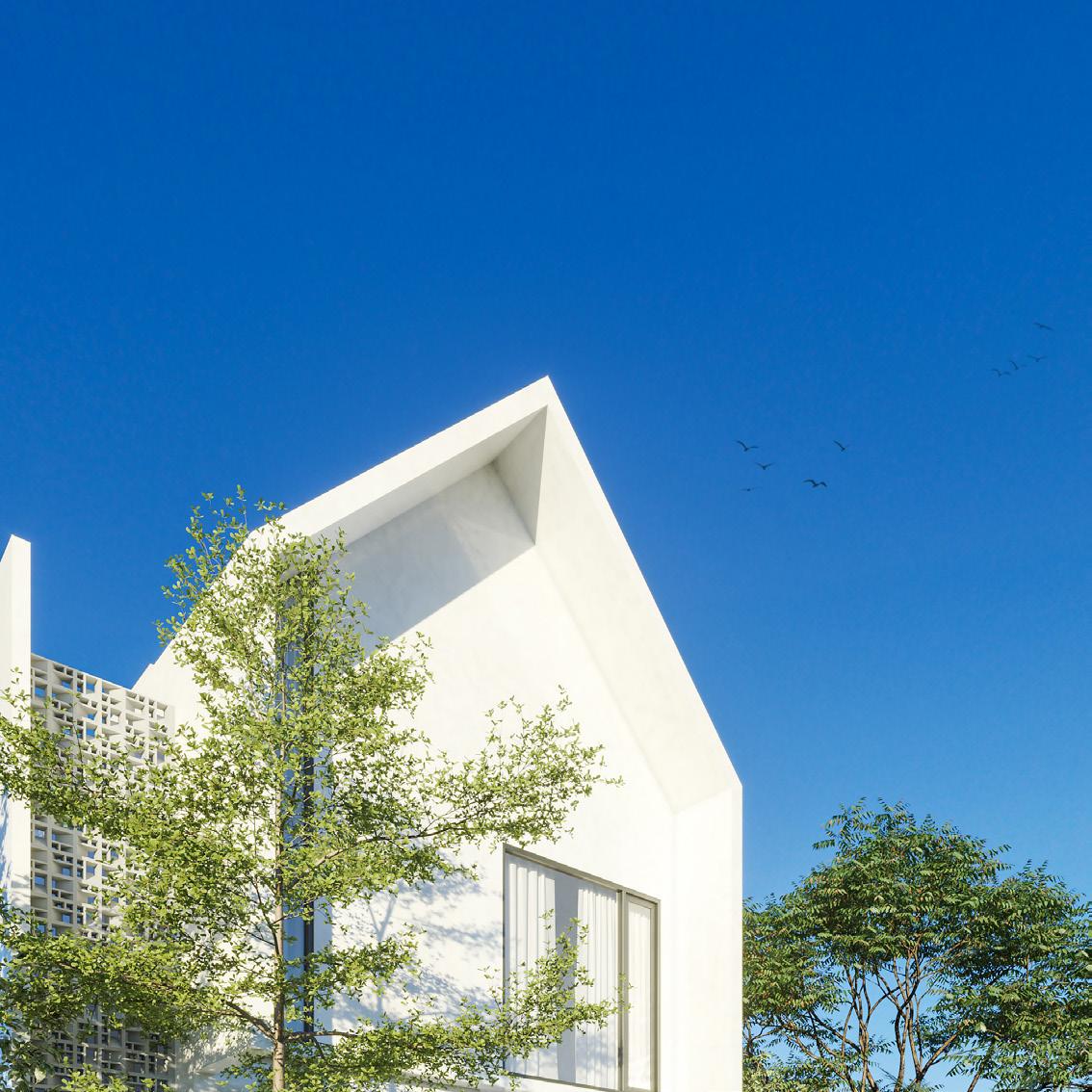
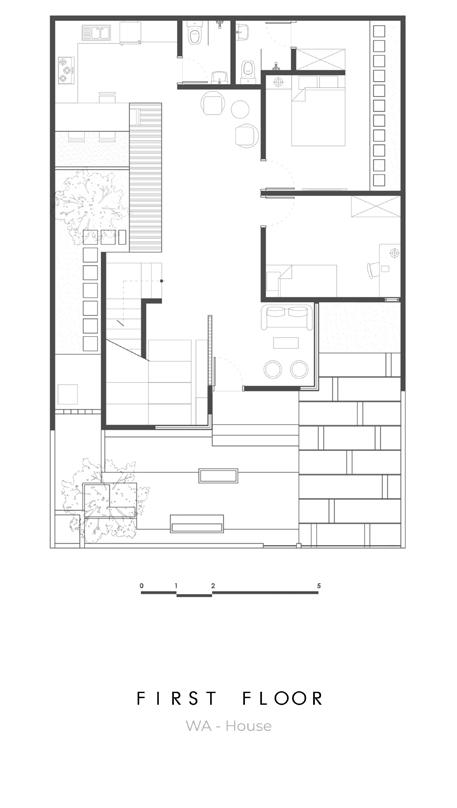
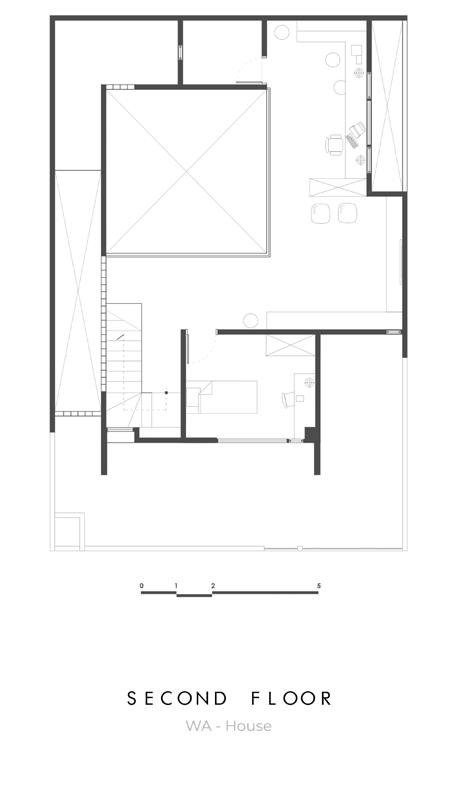
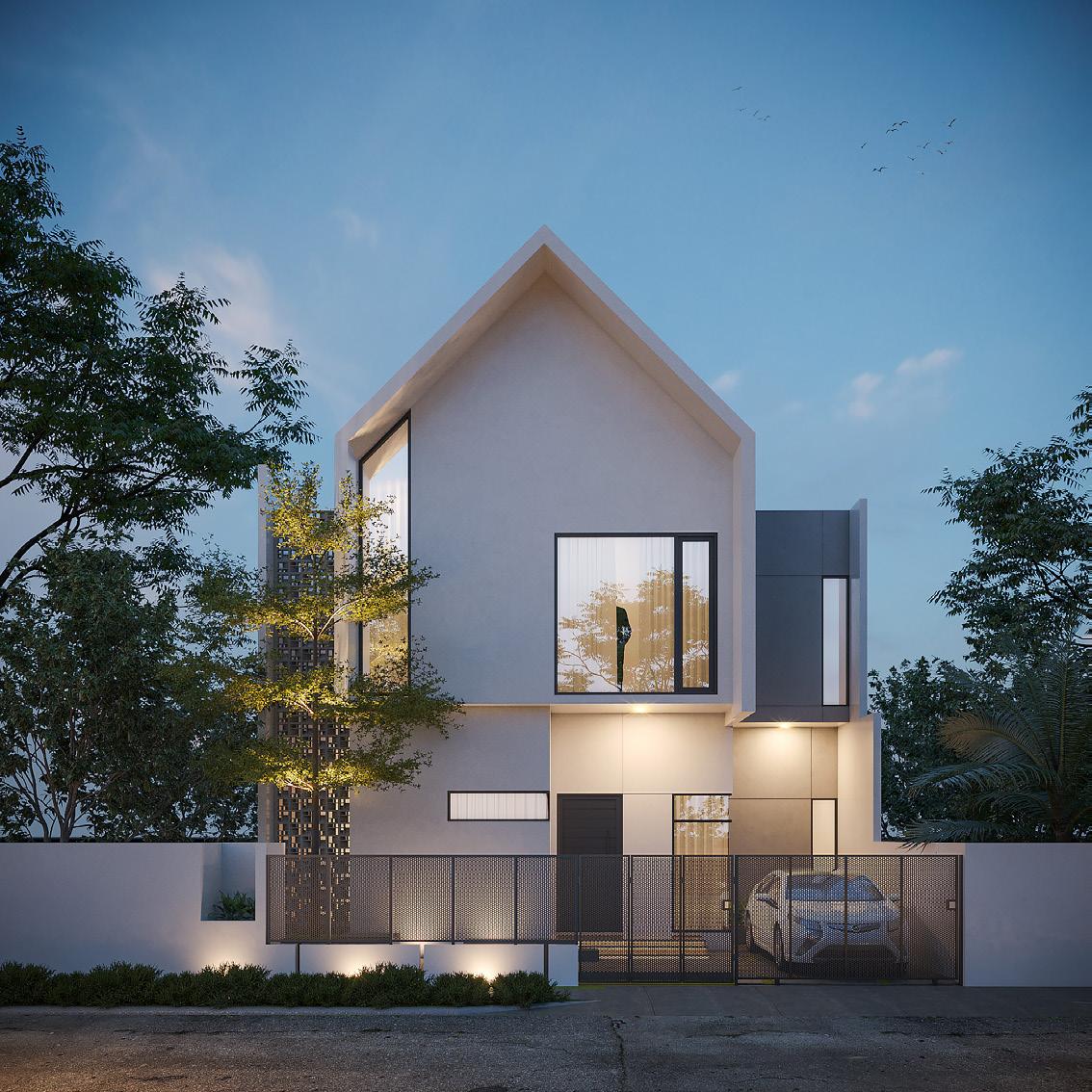
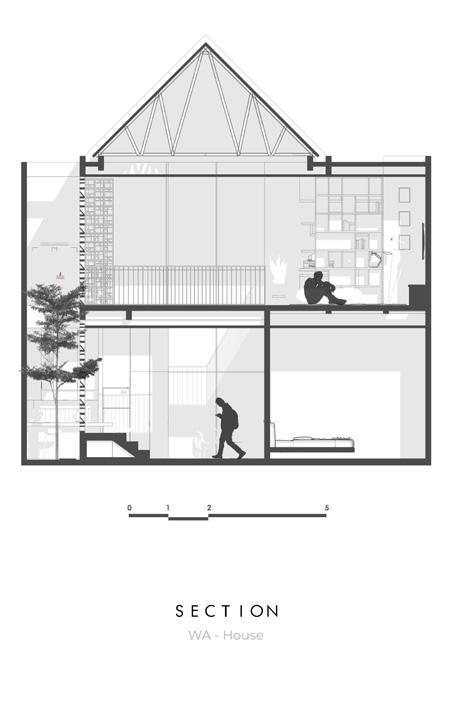
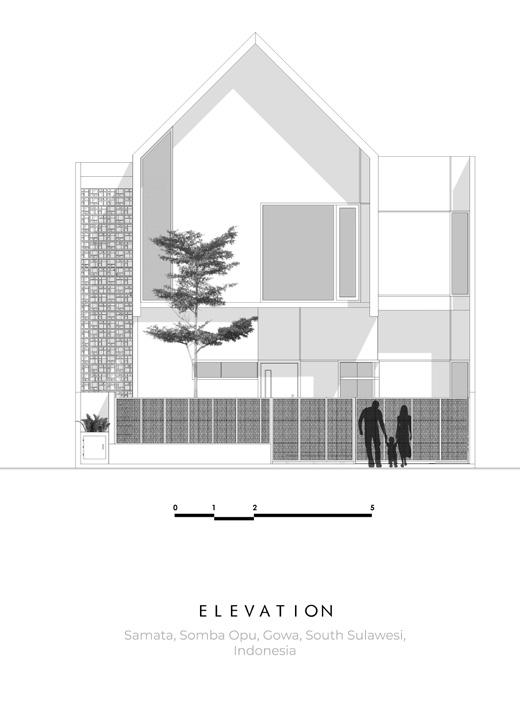
TERRACE-SHARING CITY
SAYEMBARA
MASTERPLAN OPTIMALISASI ASET PALATEHAN PERUM PERURI
GAGASANTeam: KIND Indonesia
Adaptasi dengan menghadirkan fungsi baru dan rasa hormat akan bangunan cagar budaya yang tetap mempertimbangkan kebutuhan lingkungan guna menciptakan kualitas ruang yang baik dalam hal kesehatan, kenyamanan, interaksi sosial, budaya, komunitas, kemudahan akses dan dukungan bagi perkembangan ekonomi setempat sejalan dengan prinsip ketangguhan kota. Menjawab kebutuhan hidup pada masa new normal menjadikan Kompleks Peruri sebagai teras terbuka bagi lingkungan sekitar sejalan dengan nilai utama kawasan Kebayoran Baru sebagai Kota Taman.

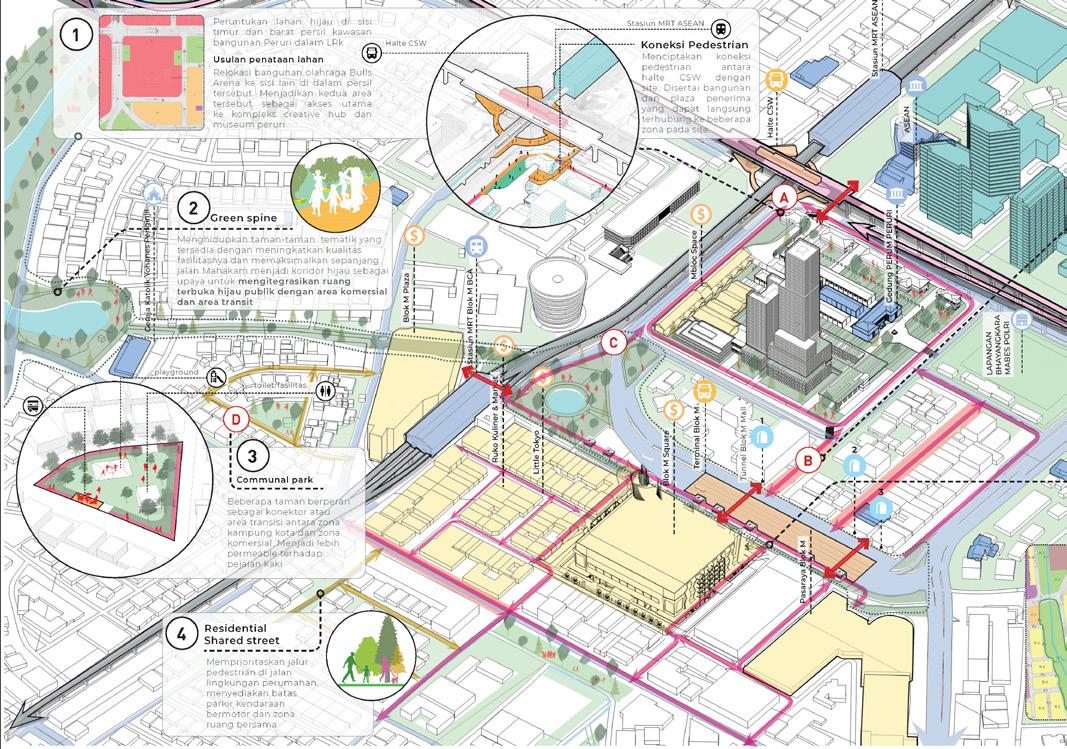

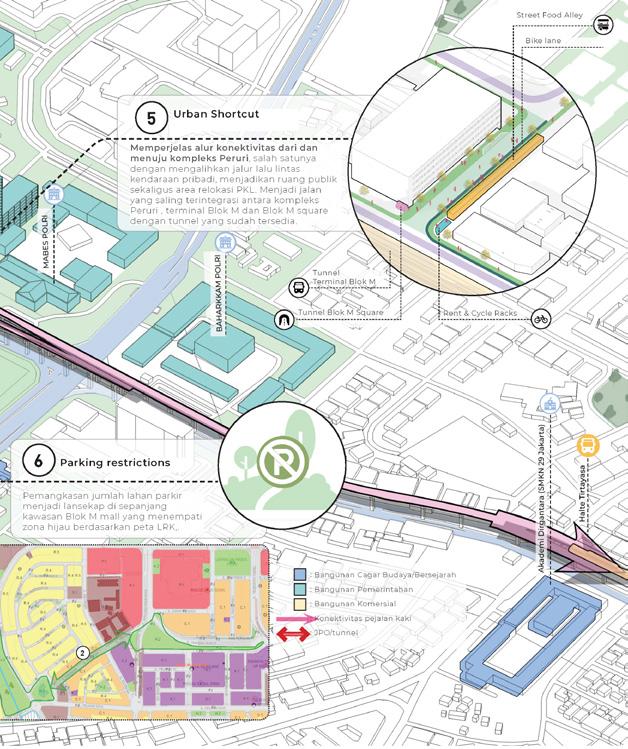
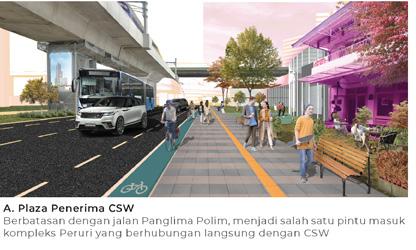
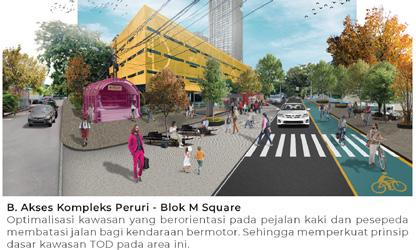
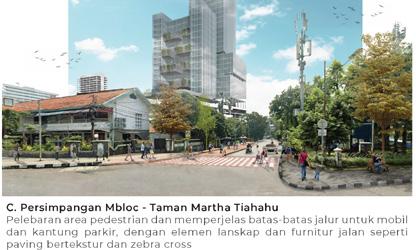
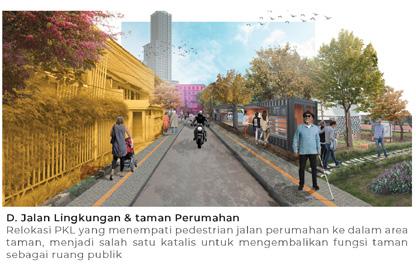
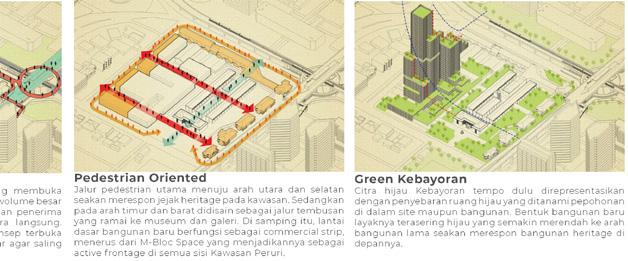

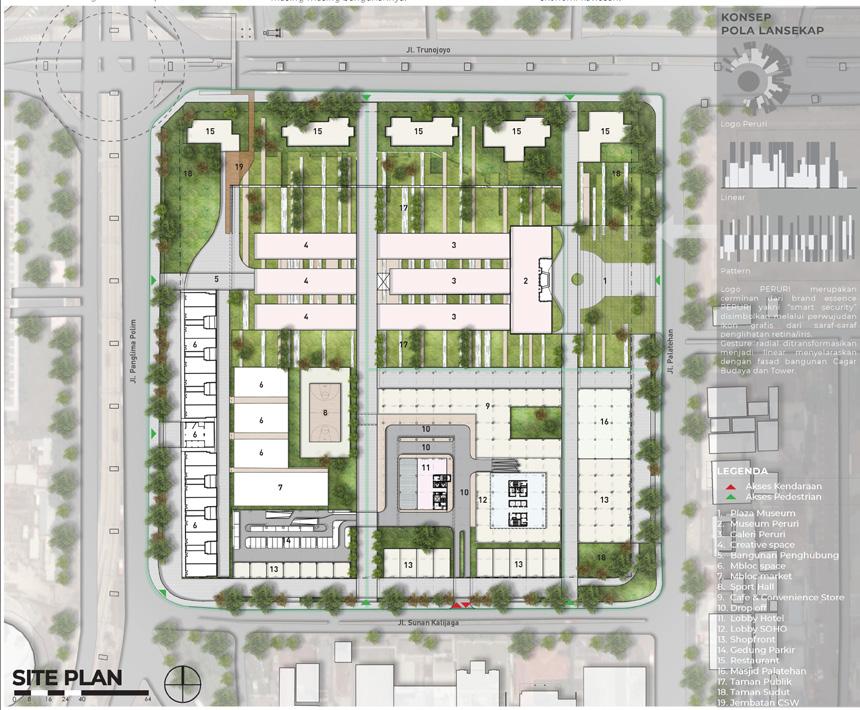

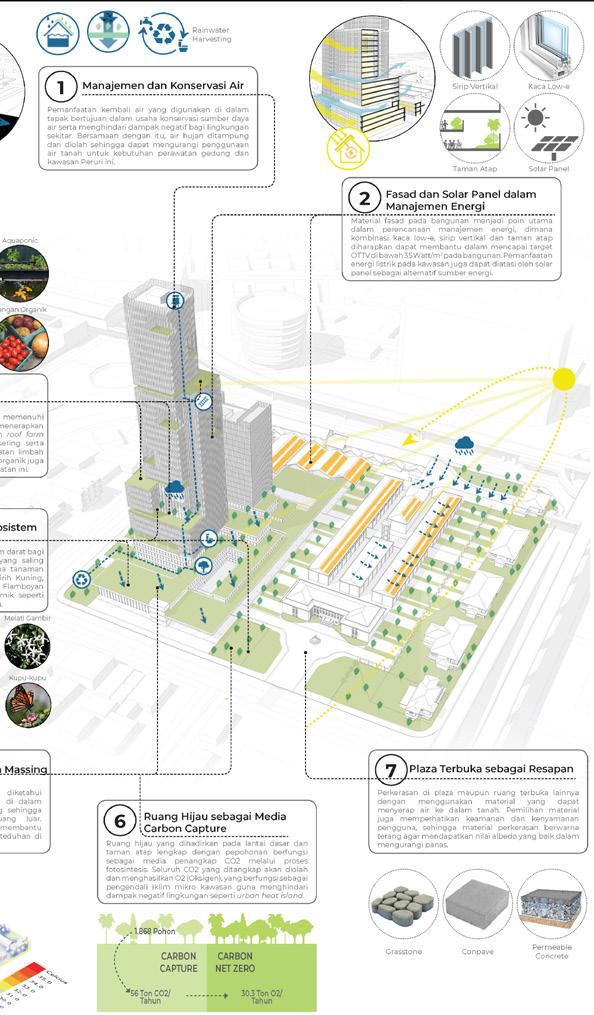
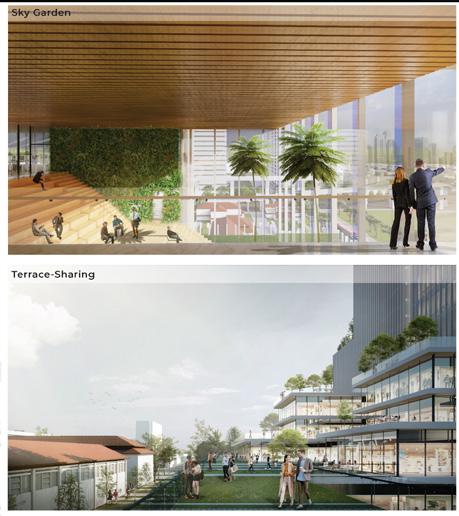

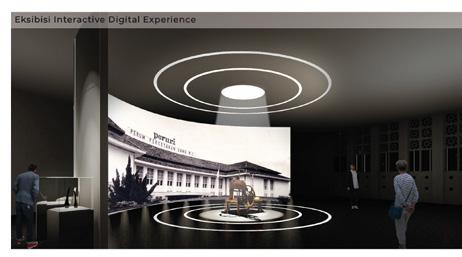
Garis vertikal pada bangunan cagar budaya yang tampil tegas diterapkan kembali pada fasad bangunan high rise sebagai sikap menghargai konteks site dan bangunan cagar budaya. Penggunaan vertical fins pada fasad juga bertujuan mencapai nilai OTTV di bawah 35 Watt/m2 pada bangunan.
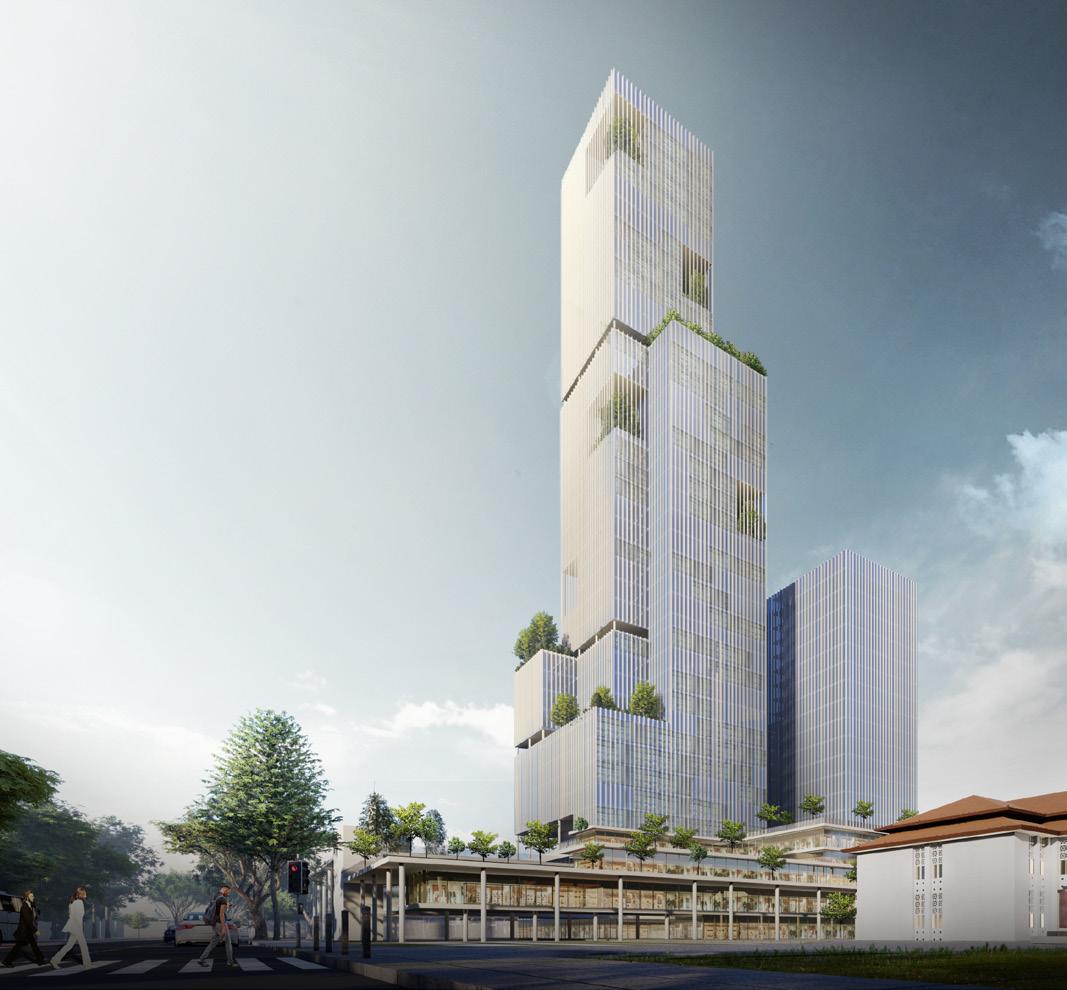
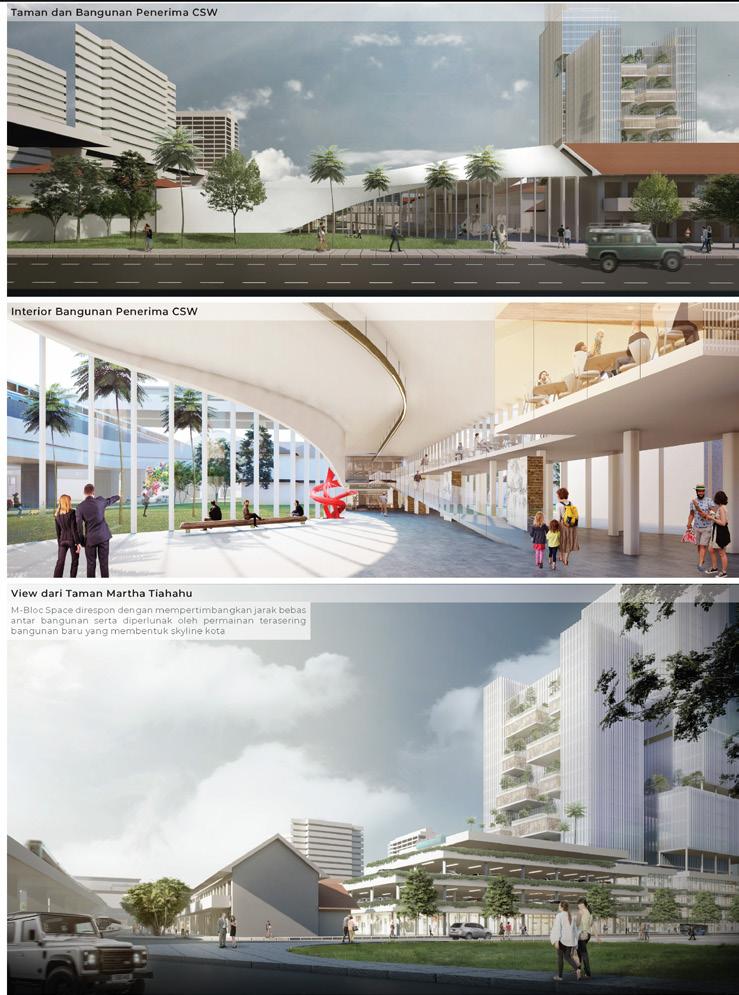

COMPETITION
PERTEMUAN DENGAN TUHAN
Team: STUDIO DUADE Dolorosa Sinaga & Danny Wicaksono (Studiodasar)
Patung-patung dihadirkan dengan bentuk yang dinamis, tanpa sudut tajam, merupakan respon dari kualitas bentuk yang dimiliki oleh arsitektur masjid Istiqlal dan arsitektur gereja Katedral. Kami menemukan dua kualitas bentuk yang dominan pada gereja Katedral dan masjid Istiqlal sebagai inspirasi yang melahirkan karakter bentuk ketiga.
“Pertemuan Dengan Tuhan” adalah sebuah gagasan ekspresi yang menggambarkan ikatan netral dan bersifat universal bagi umat manusia.
Melalui karya ini kami menawarkan keindahan sebagai nilai dalam tiap pertemuan dengan Tuhan.
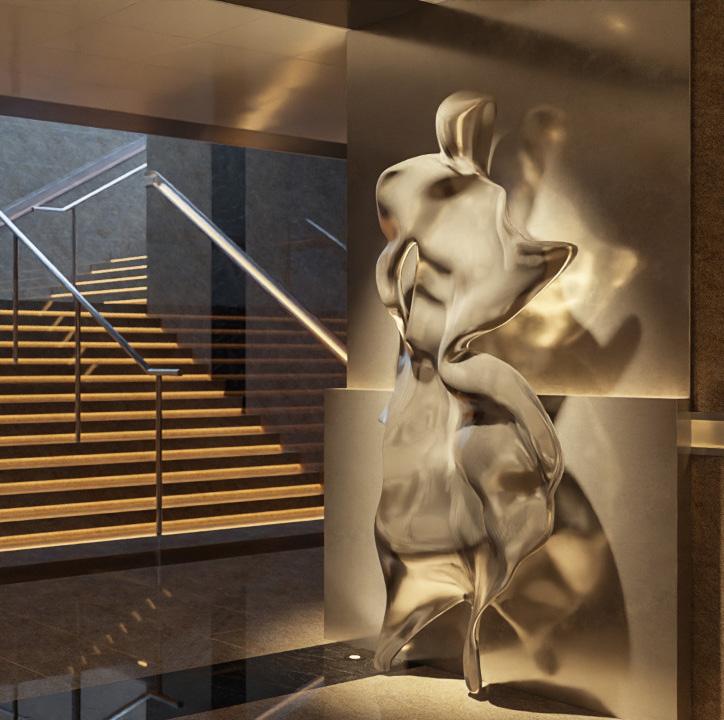
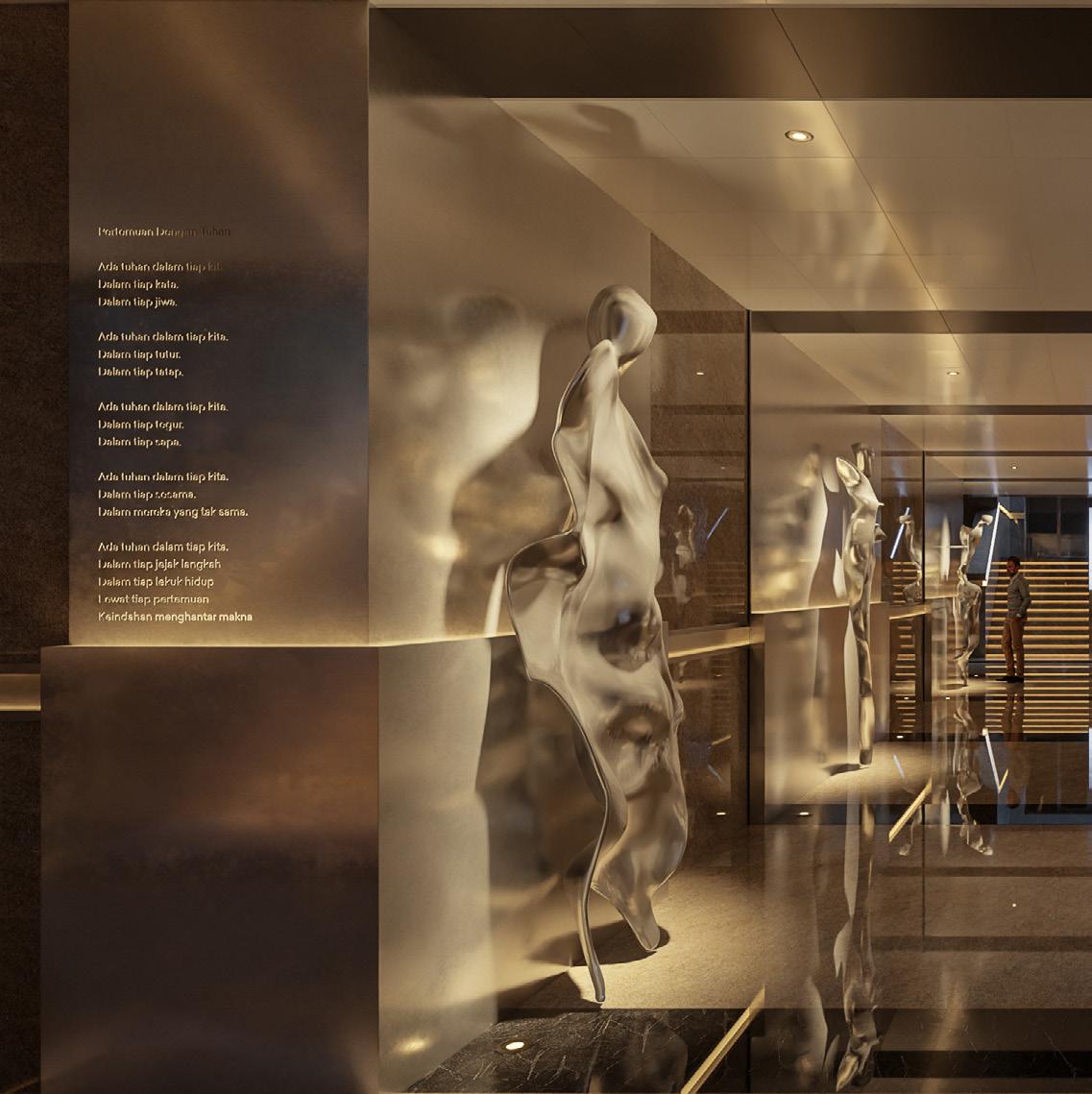
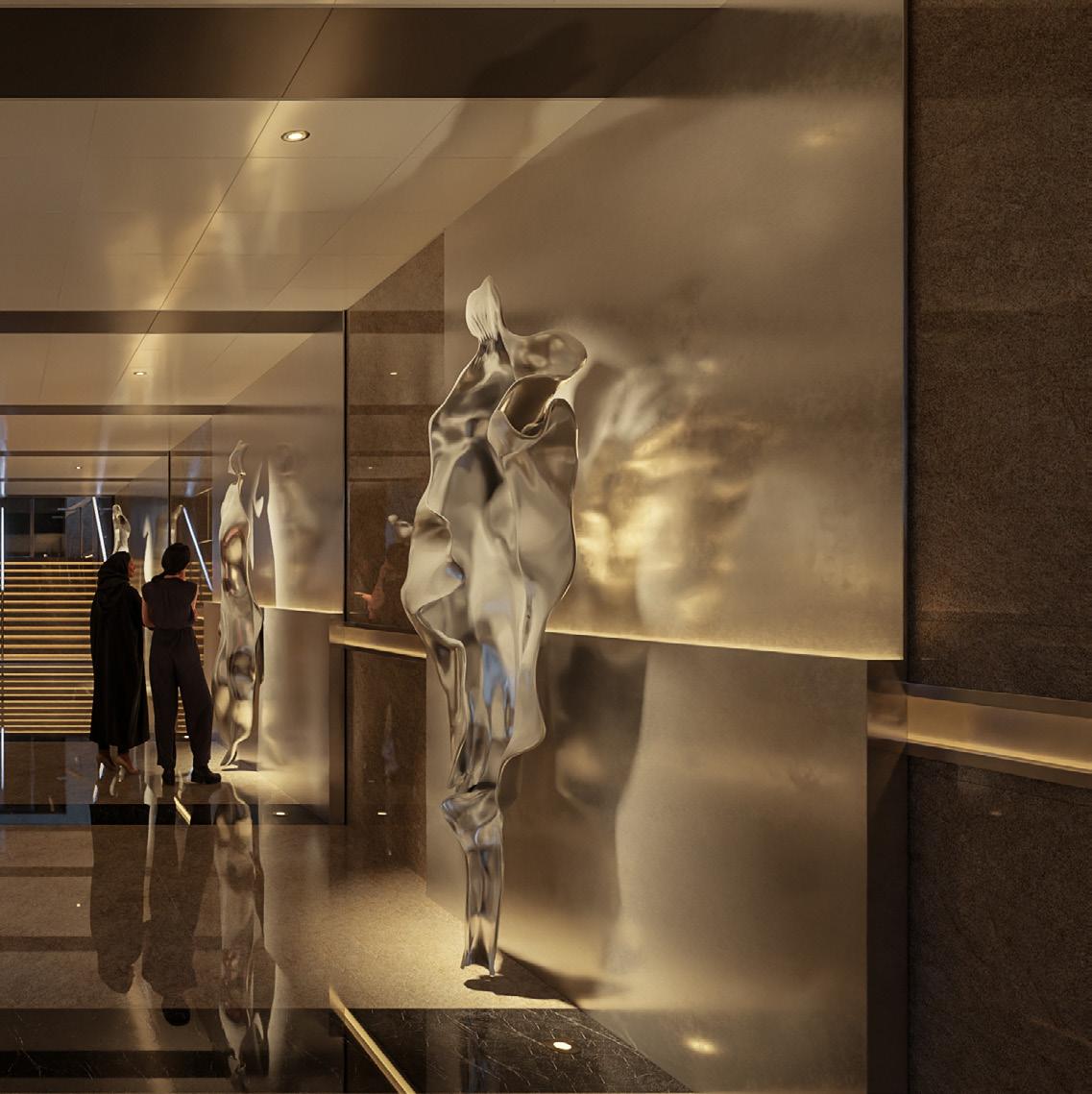
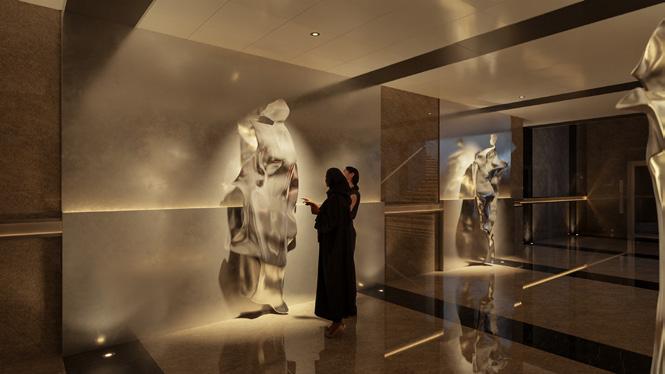
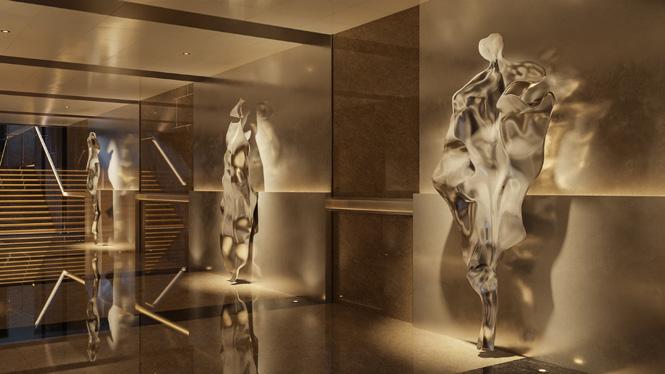
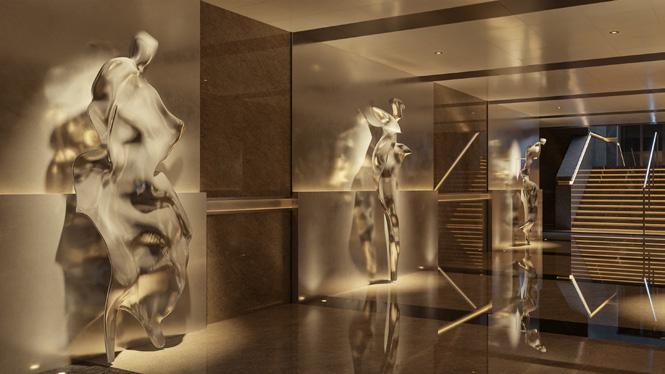
“Pertemuan dengan tuhan” adalah hasil diskusi kami yang menjadi landasan konsep instalasi seni ini. Terdiri dari 6 patung yang dilapisi dengan perak. Di belakang dari tiap patung ada sebuah bidang latar, terbuat dari logam stainless dengan tujuan menghadirkan efek refleksi kedalaman ruang dan membangun suasana yang dapat dialami oleh pengunjung sebagai peristiwa.
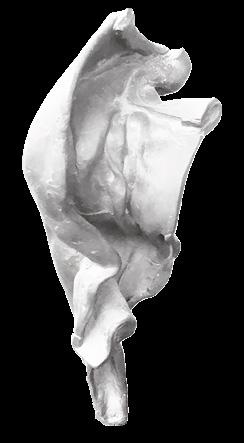
Setiap figur dari 6 karya ini memperlihatkan gerak yang menggambarkan ekspresi dari rasa keindahan dan kebahagiaan. Serupa rasa yang hadir dalam harap pertemuan dengan Tuhan.
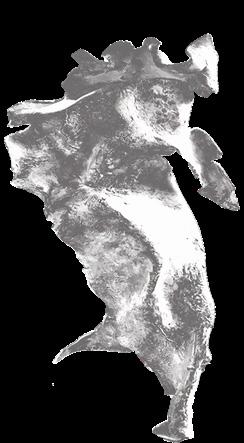
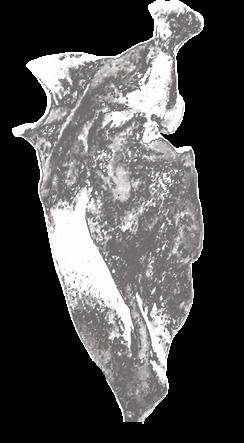
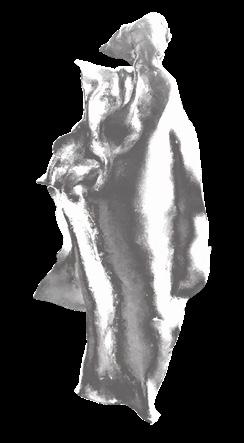
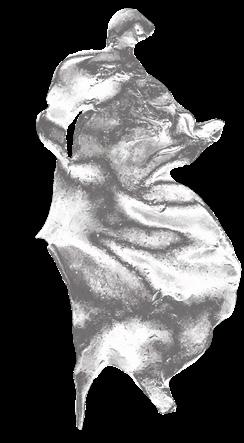
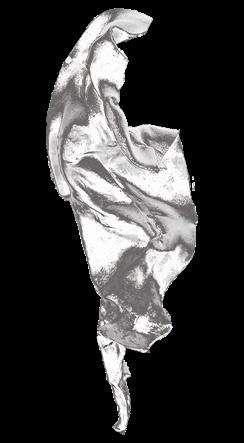
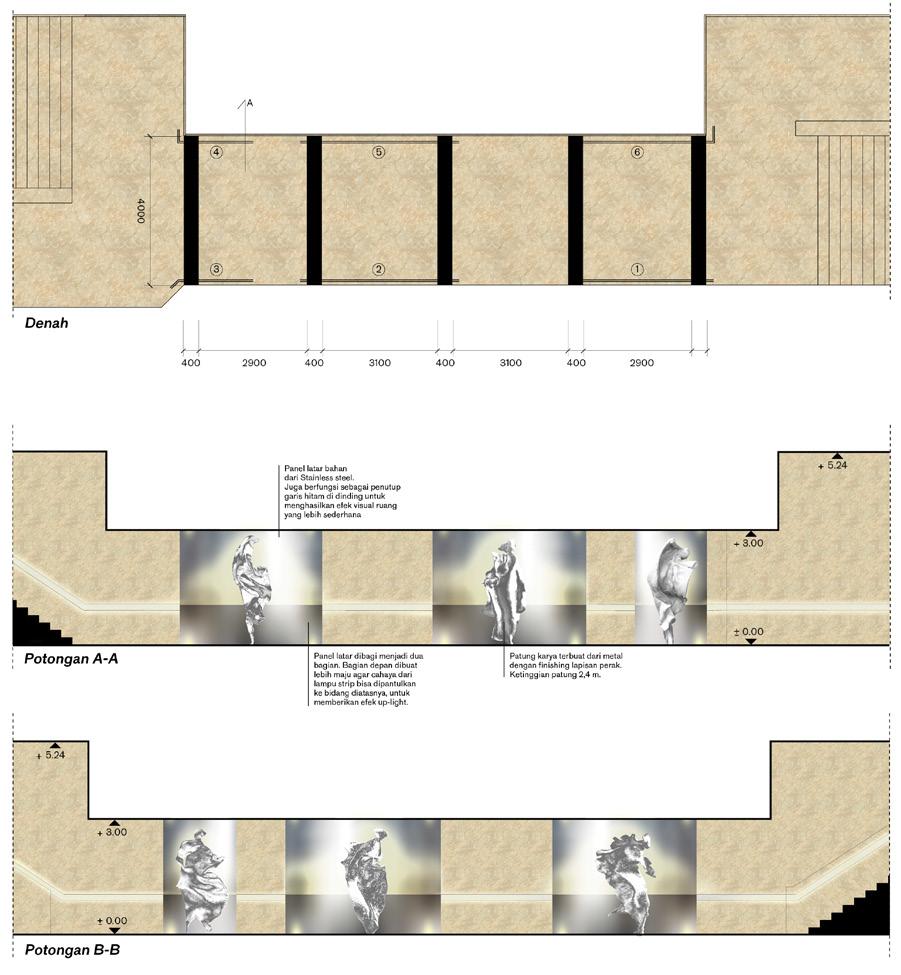
Patung2 akan didirikan dengan mempergunakan struktur besi. Struktur besi penopang yang utama akan diposisikan di belakang dinding marmer, bersandar pada dinding beton besar yang terletak di belakang diding marmer.

Besi-besi silinder dengan diameter 15mm akan ditembuskan melalui dinding marmer, untuk kemudian disambungkan dengan patung karya, sebagai struktur penopang patung.
Patung-patung diposisikan dengan jumlah seimbang di kedua sisi ruangan. Ketinggian patung sekitar 2,4 meter.
You can check my other works on :
