PORT FOLIO.


Experience
Drafter and Estimator
PT. Papan Jati Lestari
Oct 2023 to Present
About Me
Risha Mujiyasih
CAD Drafter |Estimator
I am a Drafter and Estimator with over 3 years experience. Graduated from Universitas Sebelas Maret Surakarta with distinction (cum laude, GPA 3.81/4.00). Proficient in producing high quality plans, schematics, blueprints and component details.
Skill
Detail Oriented
Time Management
Communication Team
Drafter Staff
PT. Tulus Asih
Mar 2023 to Oct 2023
Software





Technical Staff
PT. Hafidz Amanah
Aug 2022 to Jan 2023
Quantity
CV. Kharisma
Feb 2021
Education
Bachelor of
Building Engineering Education Univerity of Sebelas Maret 2022
• Awardee, Bidikmisi Scholarship
• Public Relation of Himapensil
• Liaison Officer (LO) for Alumni Reunions Highschool


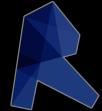
Quantity Surveyor (Intern)
Kharisma Karya
2021 to June 2021
Budget Plans
Structure Analyze
Soil Measurement
Detail Engineering Design (DED)


Detail Engineering Design (DED)


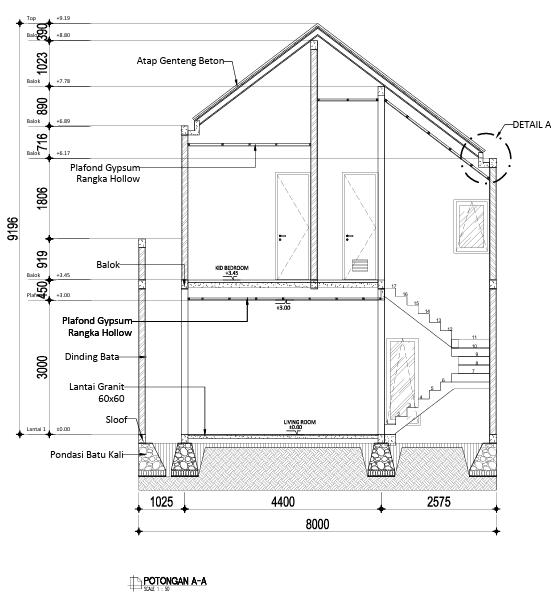



Detail Engineering Design (DED)

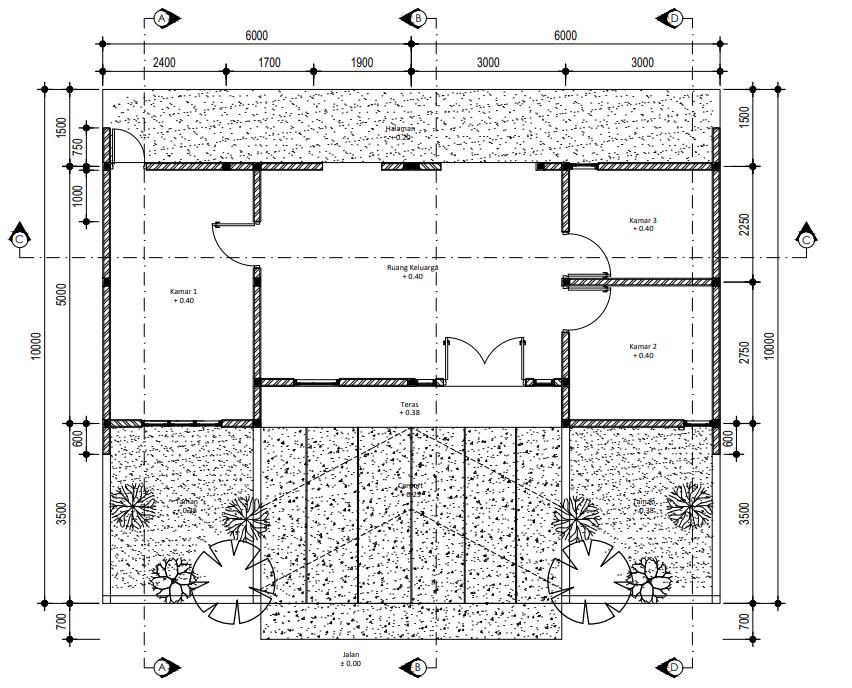

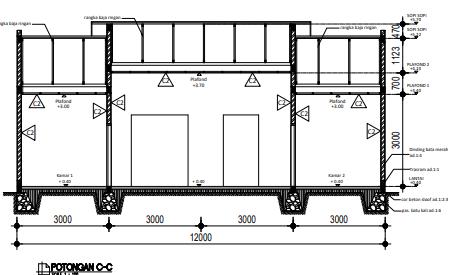




Minimalist Household
Turning your house into a minimalist home means evaluating your clutter, furniture, color scheme, and décor to identify if the feelings they bring you are the ones you want.
Detail Engineering Design (DED)

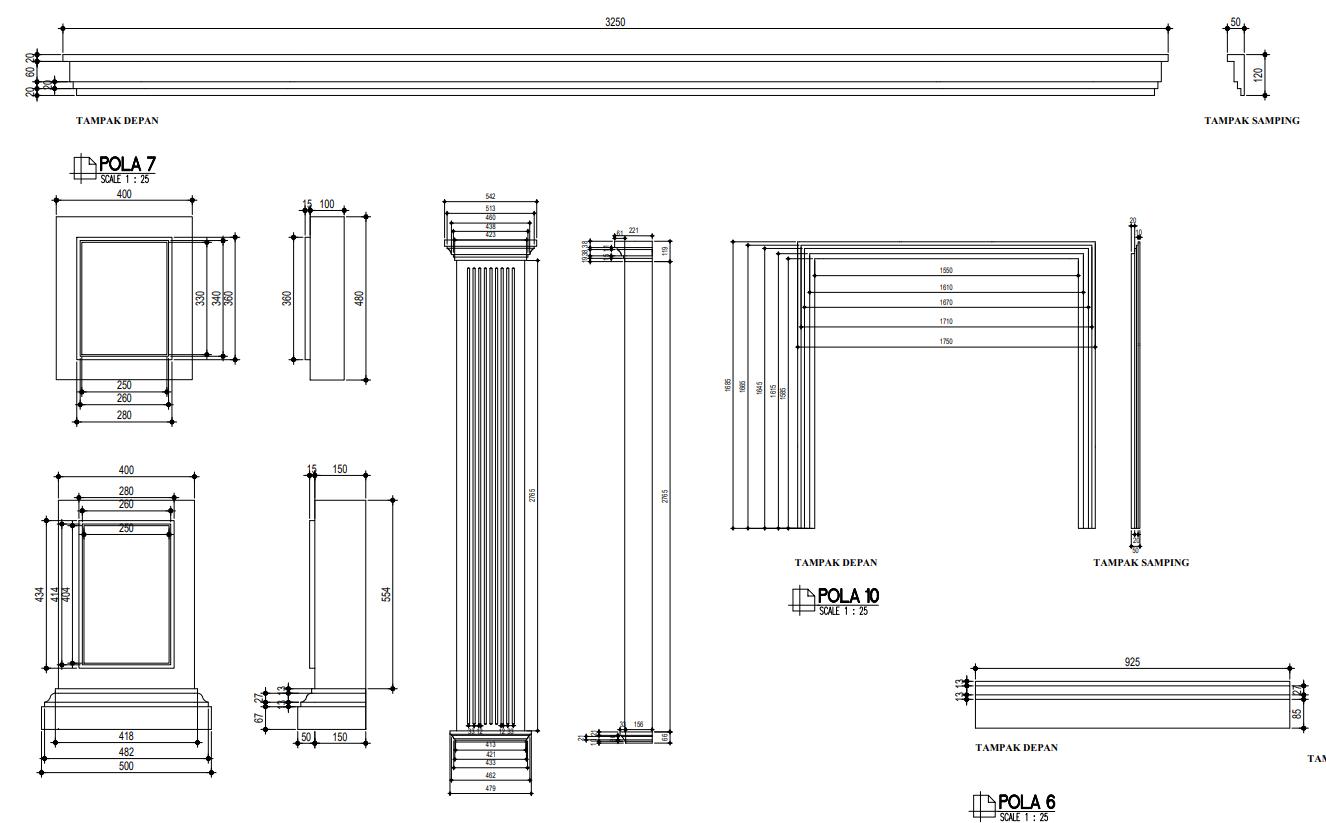
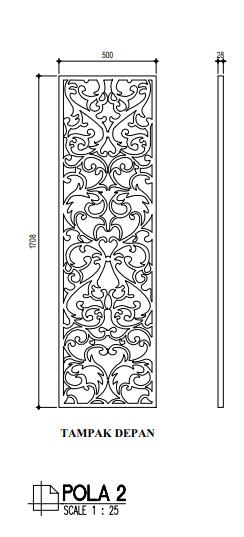
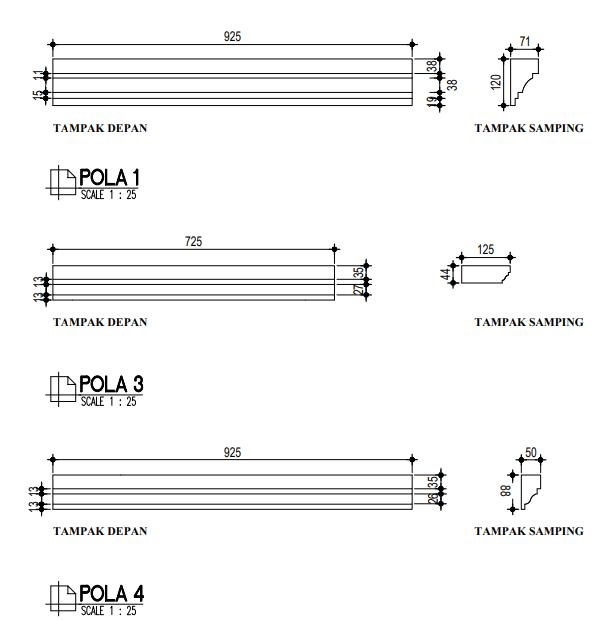
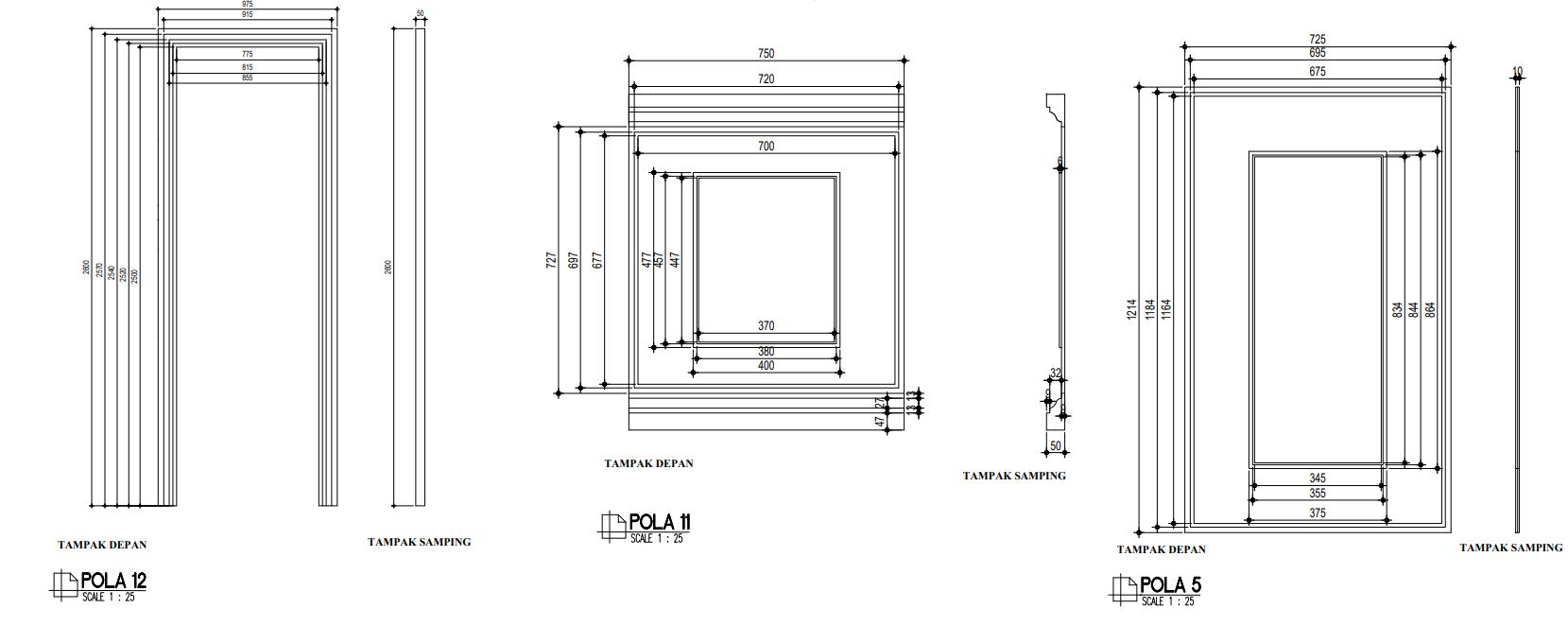
Detail Engineering Design (DED)
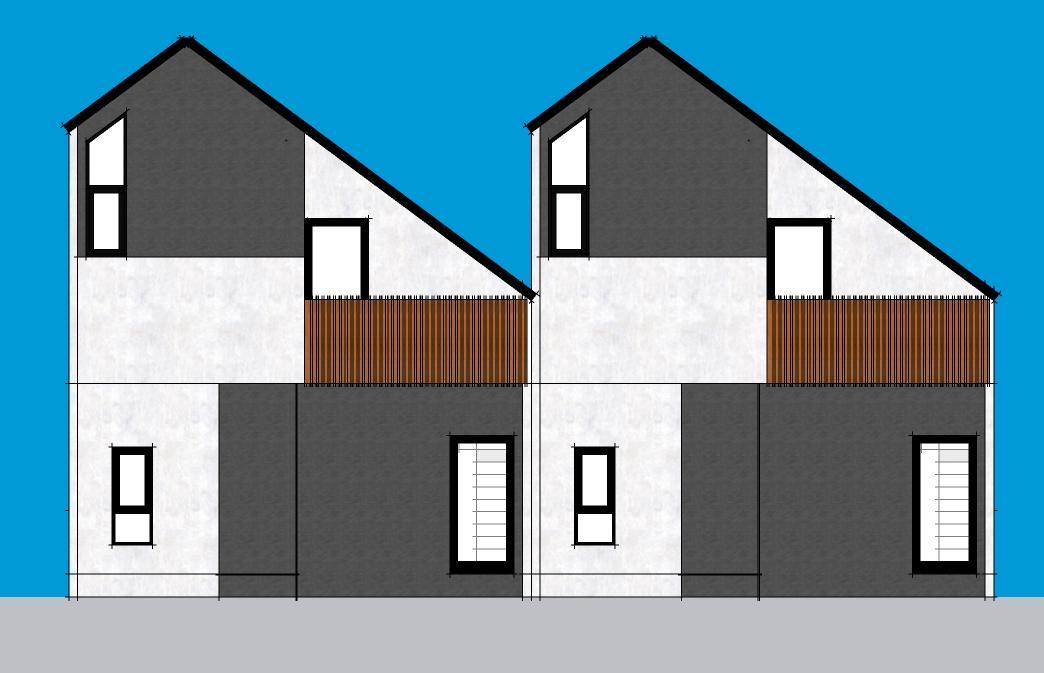
Created a simple house architecture 3D design.
The house designed is type 92 carrying a scandinavian minimalist concept with three rooms, two toilet, open space for the living room and kitchen space.


The house designed is type 92 carrying a scandinavian minimalist concept with three rooms, two toilet, open space for the living room and kitchen space.
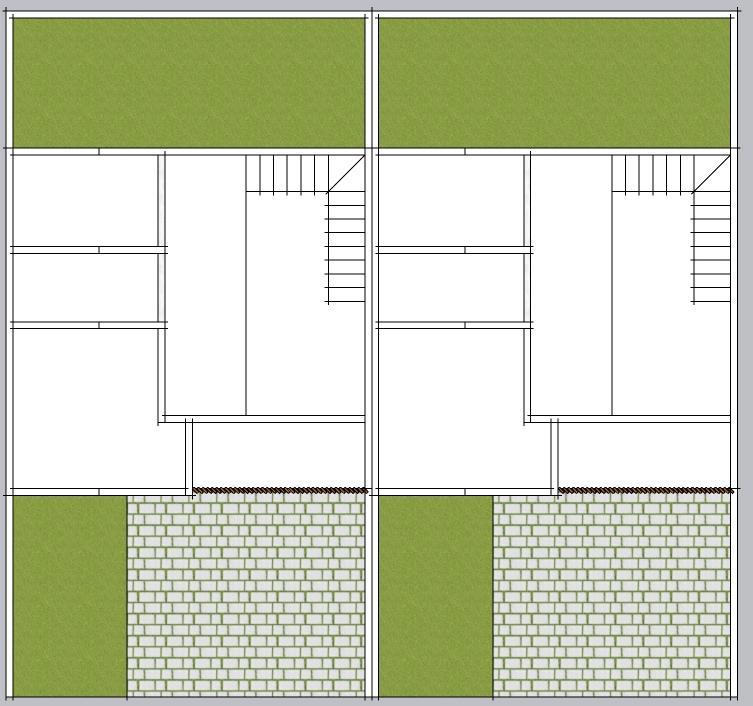

1
Plans
RENCANA ANGGARAN PROJECT
2
3
7
8
9 Balok
11
12
Plans
03 Structure Analyze
• Perhitungan Struktur Beton Untuk Bangunan Gedung (SNI 2847-2013);
• Standar Perencanaan Ketahan Gempa Untuk Struktur Bangunan Gedung (SNI 03- 2847-2013);
• Perencanaan Pembebanan untuk Rumah dan Gedung (SKBI-1983);
Detail Project:
Structural planning using SAP2000 software and design of floor plates, beams, portals, stairs, and foundations that function as a 2-story Office Building with loading planning using 3 standard references:
04 Building Information Modelling
(BIM)
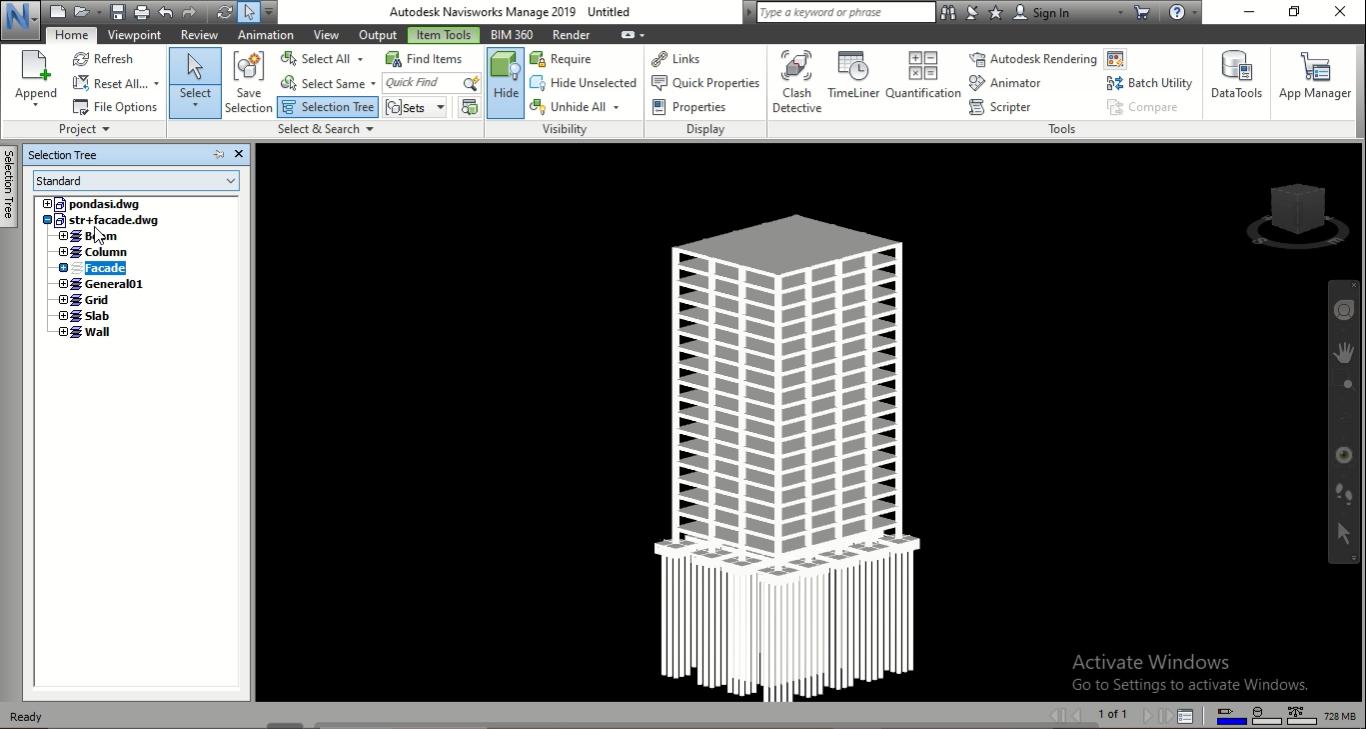

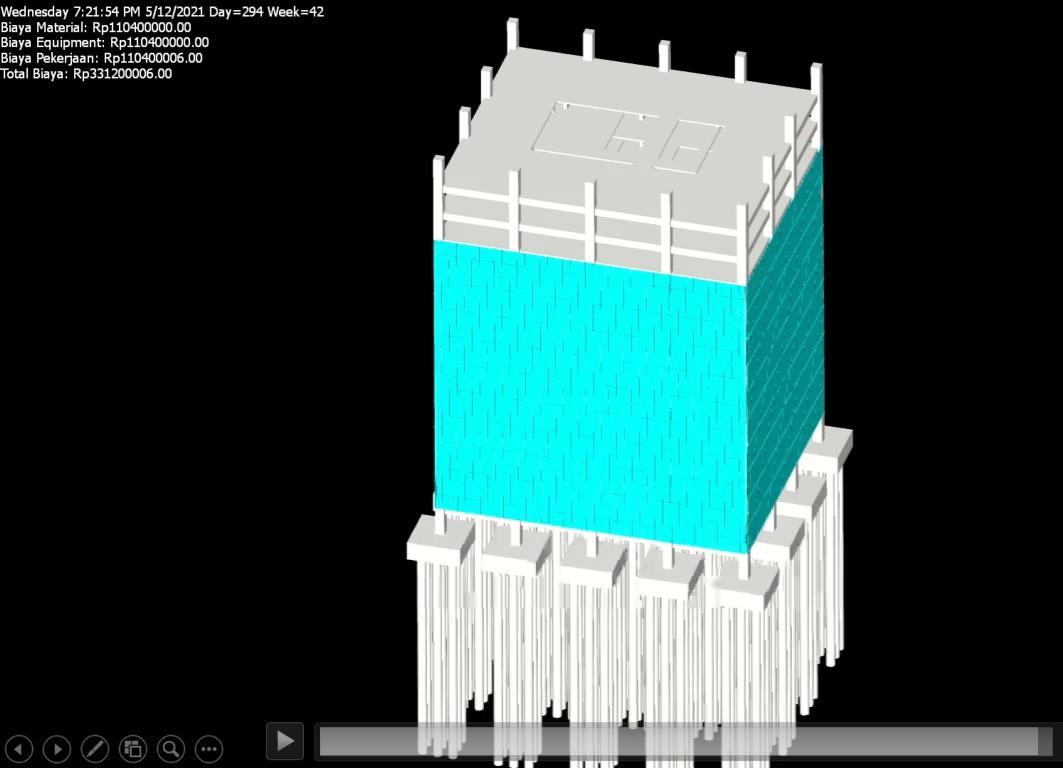
I created a simple house architecture 3D design, structure, plumbing, mechanical electrical using the Revit application. Created 4D and 5D simulations of high rise building structures using the Naviswork app.
05 Soil Measurement
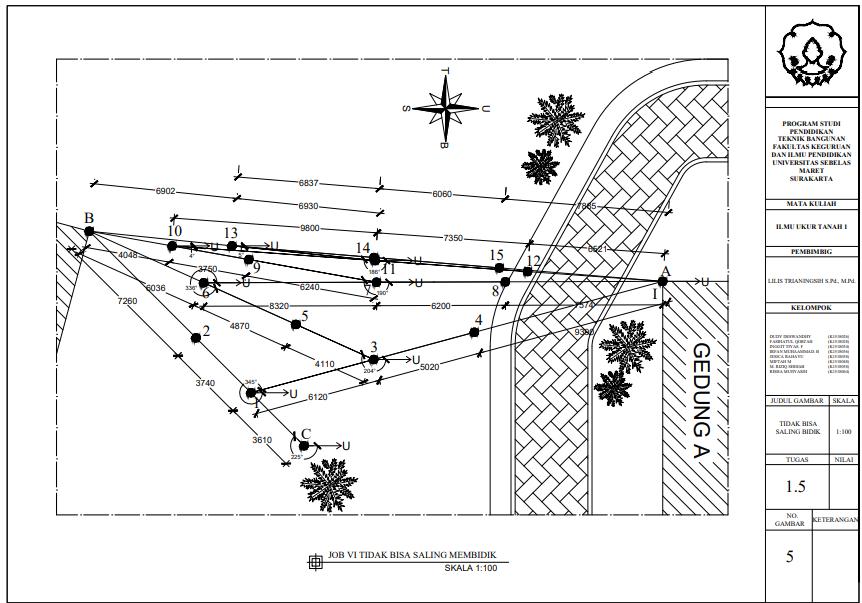
Creating a straight line between two points that cannot be shot at each others
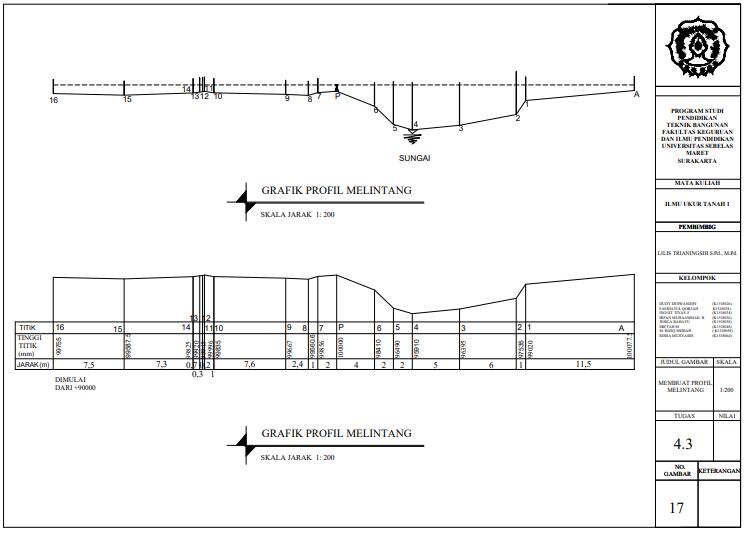
Cross-sectional and transverse profile measurements
Detail
Project:
Carry out soil curation with various aircraft tools used such as Wild T0, TopCon TL-6DE, Sokkisha T60D, Topcon AT-G1, Sokkia DT6, Flat Insertor.
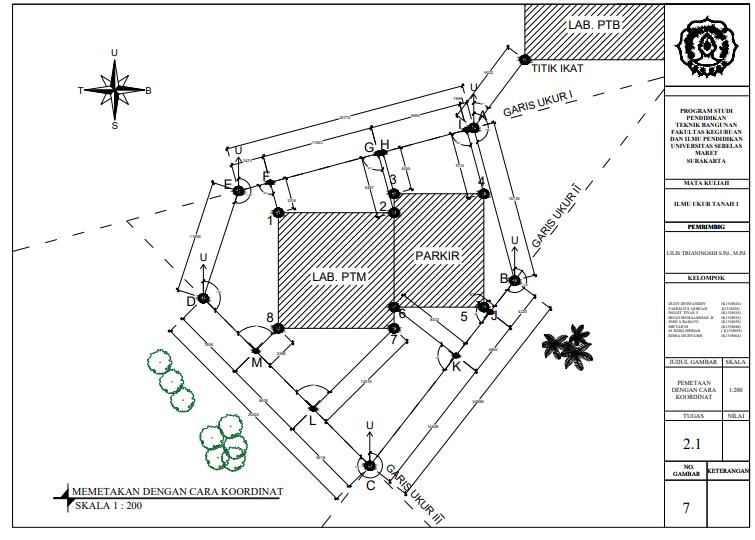
Creating maps by way of coordinates in the field

Making a bouwplank in the field
Linkedin.com/in/risha-mujiyasih
rishamujii@gmail.com +62 83808040458
Cirebon, West Java, 45164
