rl.
post-graduate architectural portfolio selected works ‘19 - ‘22
V2.0
academic background
2021 - 2022 m.sc. architectural computation merit (124.6 credits, 69.2% ) london, United Kingdom
extra curriculars
timber gridshell workshop may 2022 the bartlett school of architecture, ucl london, united kingdom
rachana sansad’s academy of architecture 2015 - 2020 bachelor of architecture - 8.12 cgpa prabhadevi, mumbai, maharashtra
integrated entities - bartlett b- pro october 2021 the bartlett school of architecture, ucl london, united kingdom
k.c.e.s moolji jaitha college
2013 - 2015 senior seconary graduate - 86.15% jalgaon, maharahstra
st. joseph’s convent senior secondary school 2001- 2015 matriculation - 9.6 cgpa jalgaon. maharahstra
hi! i’m rishabh lunkad
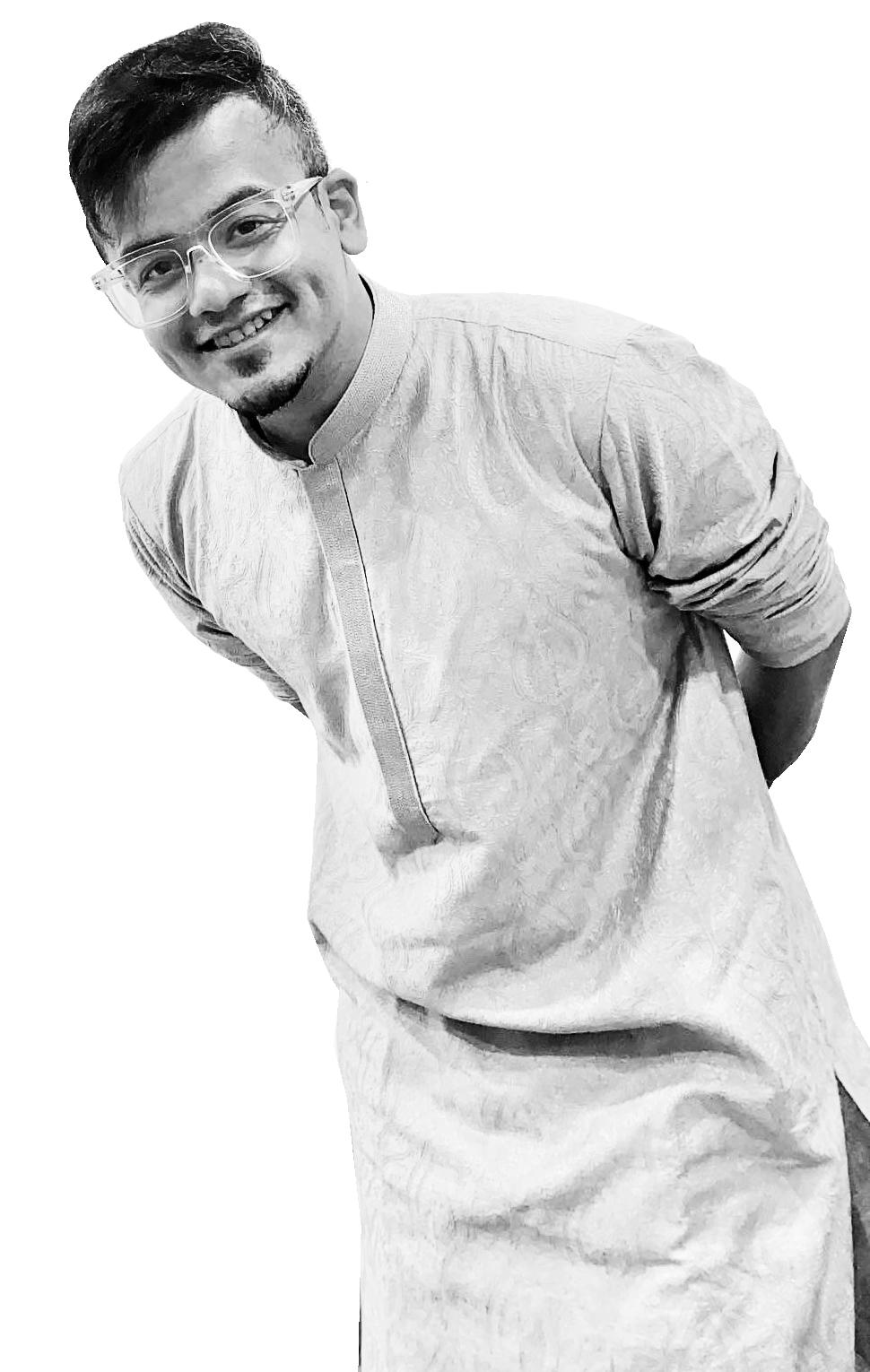
the bartlett school of architecture, ucl software skills
C# programming language rhinoceros 3D grasshopper maya visual studio revit autoCAD sketchup enscape chaos v-ray lumion adobe photoshop adobe illustrator adobe lightroom adobe premiere pro cc
hobbies
guitarist, singing, billiards, swimming, squash, badminton, cricket
procedural modelling - spatial computational design march 2021 national university of singapore (edx verified) credentials id - e13f973947764200bea7ba47848705a9
sustainability in architecture - an interdisciplinary introduction.
credentials id - 7b7e2d8095d54a09b9f517b8bdf06519
march 2020 universitat politecnica de valencia (UVP) (edx verified) architect | interior designer computational designer musician urban sketcher business owner traveller | vlogger
experience
tangli - immersive workspaces
london, united kingdom
freelance architect september 2020 - september 2021 architectural conceptualisation, interior design, landscaping
jalgaon, maharashtra ; raipur, chhattisgarh
intern architect december 2018 - april 2019 bricolage bombay andheri, mumbai, maharashtra
lead designer - intern june 2022 - august 2022 interests
computational design|parametric architecture architectural design|interior design urban design|landscape architecture
english - fluent; hindi - fluent (native); marathi - intermediate languages
london, united kingdom+44
28 / 11 / 1997ar.rishabhlunkad@gmail.com@ar.rishabh_lunkad
7774775085
the dwelling configurator
post graduation semester 2, the bartlett school of architecture
london, United Kingdom
fabricating minimal surfaces as architectural facade systems
post graduation dissertation, the bartlett school of architecture post graduation workshop, the bartlett school of architecture
asymptotic gridshell
robotic 3D concrete printing
artist’s studio isckon nilachal vedic village
london, United Kingdom london, United Kingdom london, United Kingdom jalgaon, maharashtra, India talasari, palghar, maharashtra, India
pg no. 4 -13 pg no. 14 - 26 pg no. 27 - 30 pg no. 31 - 38 pg no. 39 - 46 pg no. 47 - 52
post graduation semester 1, the bartlett school of architecture interior design project, masterplanning project, 3
academic ‘22 academic ‘22 academic ‘22 academic ‘21 freelance ‘21 internship ‘19
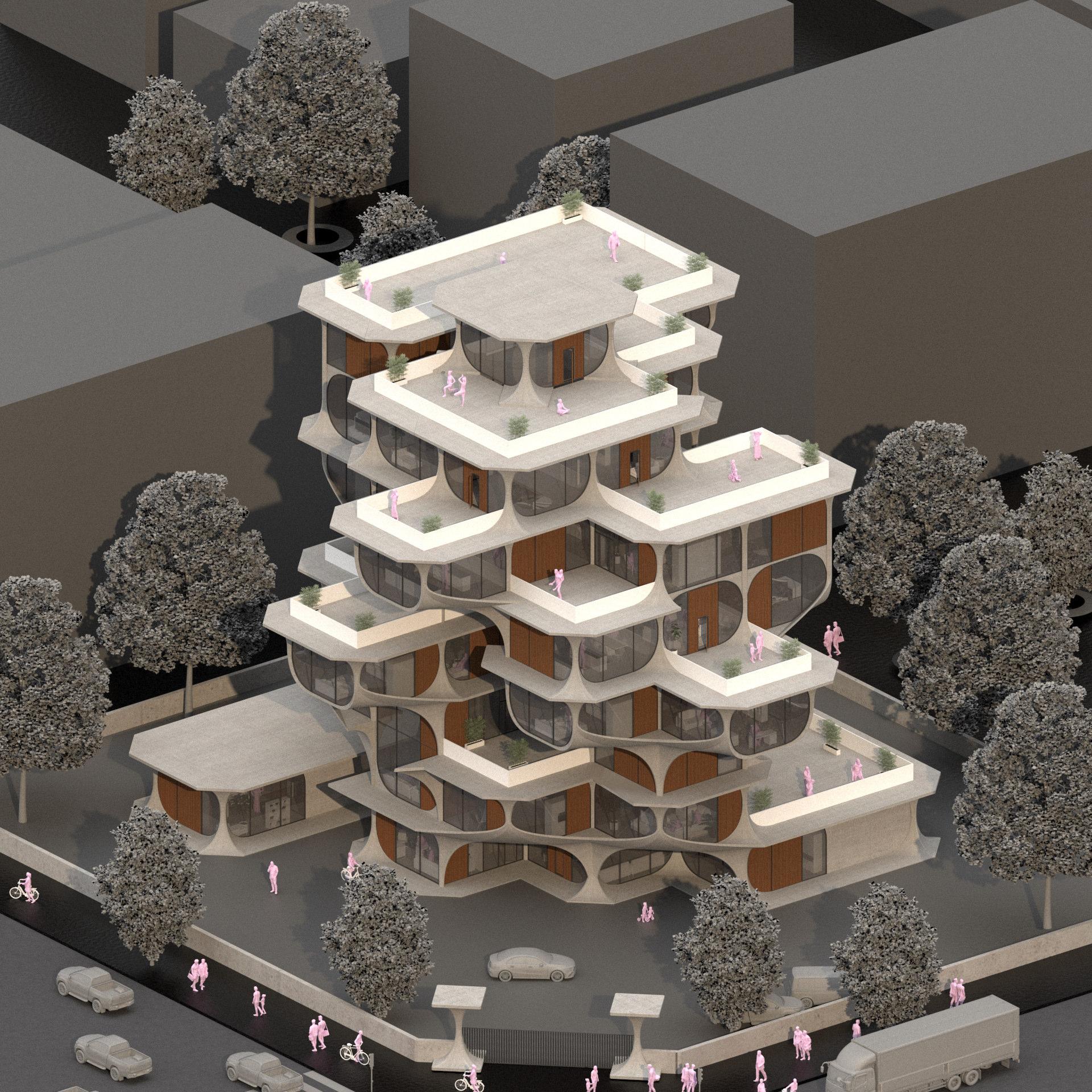
4
The Dwelling Configurator
AR application for customised configuration of voxels as habitable spaces.
London, United Kingdom
Team 3 | Studio 3 | (PG) Semester 2
Tutors - Vishu Bhooshan , Tommaso Casucci Team - Tommaso Pardini, Rishabh Lunkad, Fernando Rey Vidal, Julius Uberall
Softwares used - C# Scripting | Rhinoceros 3D | Grasshopper | V-Ray | Unity
Designing often involves a back and forth interaction between architects and the client resulting in numerous changes throughout the project. This exercise aims to transform the said design process by enabling the clients to generate customised voxel aggregations aided and optimised by a combination of cellular automata and genetic algorithms. They are then clustered into habitable spaces using k-means clustering algorithm after which, each voxel is replaced by a set of pre-defined architectural element involving structural, facade and internal spaces. The entire procedure enables the client to develop a desired massing option in the front end while its analysis, optimisation, clustering and transformation happens in the back - end, outputing a final result.
5













USER CHANGES USER SEED FACADE GENERATION INITIALIZE SESSION FINAL AGGREGATION STRUCTURALOPTIMIZED AGGREGATION CLUSTERING REPLACEMENTWITH STRUCTURALASSETS Initialise session Replacement with structural assets Facade generation User changes Final Aggregation User seed Optimised aggregation Clustering Neighbourhood Von Neumann Formula: User Seed Immutable cells Random Seed Mutable cells Void Seed Immutable Cells Overall computational workflow Cellular Automata : Three different types of cells Cellular Automata : Neighbourhood transition formula 6
10 - Convergence:
Cellular Automata : Game Physics - Joining amongst cells
5 - Capture Collapsed Centroids:


Genetic Algorithm : Simulating evolution and mutation amongst population of aggregations.
Handled by - Tommaso Pardini

7
Input dataset
Desired number of clusters
Randomly select no. of points equal to the desired no. of clusters.

Consider selected points as cluster centers and assign nearby points to that cluster
Calculate arithmetic mean of the cluster
Reassign cluster center to that of the calculated mean and repeat the process.
Terminate the procedure if reassigning outputs the same result over and over again.
Final clusters.
Seed ‘I’
Seed ‘T’
Seed ‘n’
Handled by - Rishabh Lunkad
Seed ‘Z’
8
Structural stability
Maximum no. of clusters
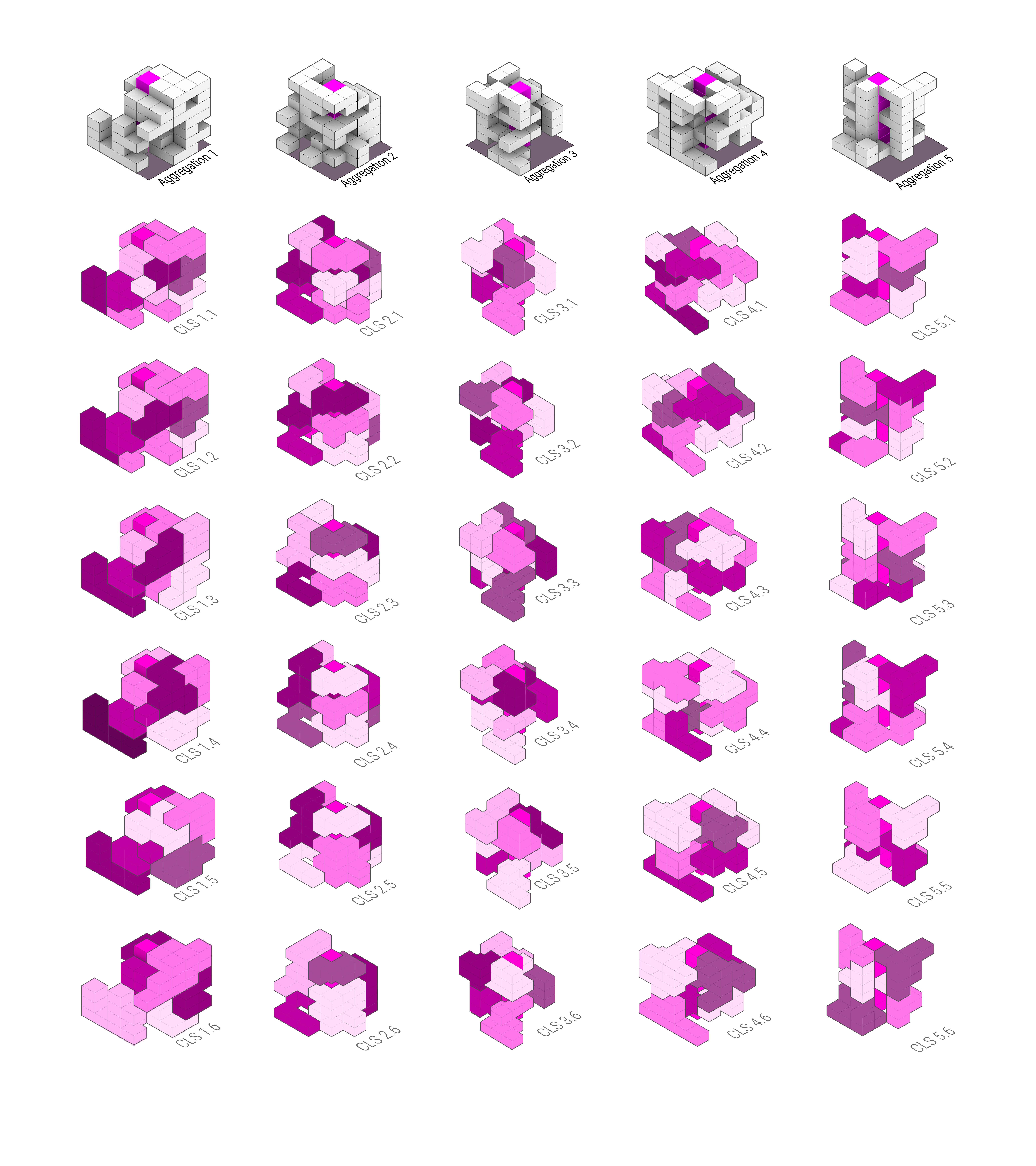
Maximum average no. of unit size Accessibility and connectivity.
K-Means clustering : Aggregation and clustering variations for Seed ‘I’
Handled by - Rishabh Lunkad
9
Architectural element : 3D Graphic Statics - Column Generation
Architectural element : Connection rules and translation library
Architectural element : Structural elements replacing voxels
Handled by - Fernando, Rey Vidal, Rishabh Lunkad
10
Architectural element : Library of elements
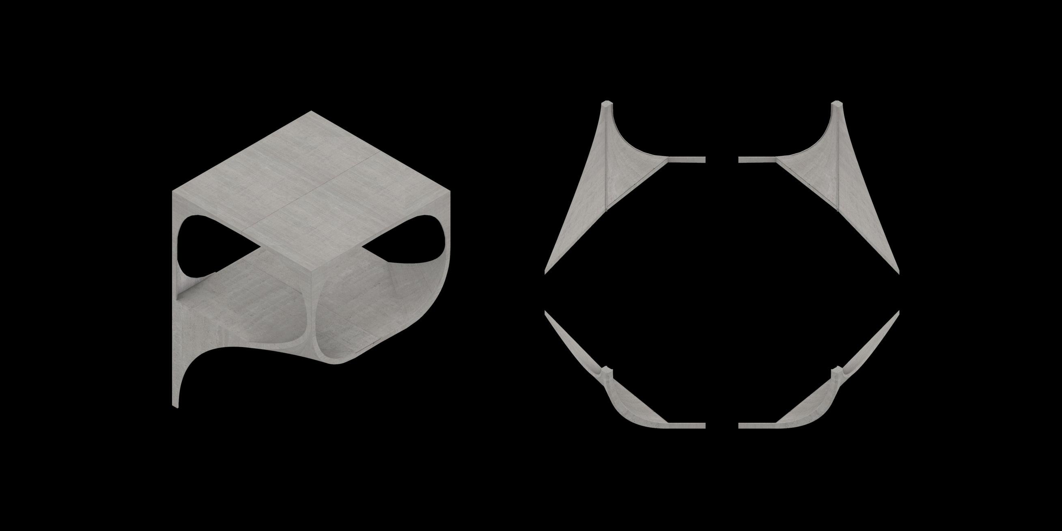
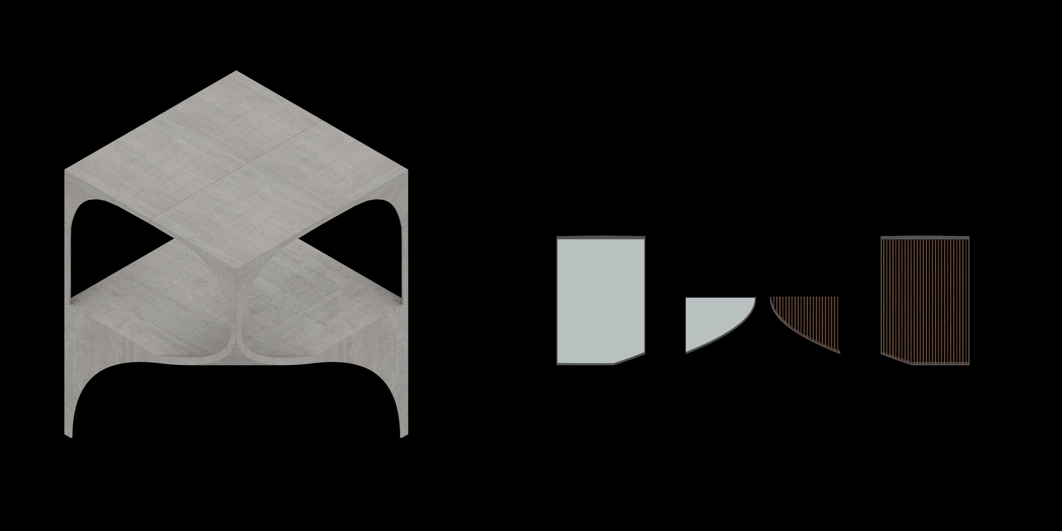

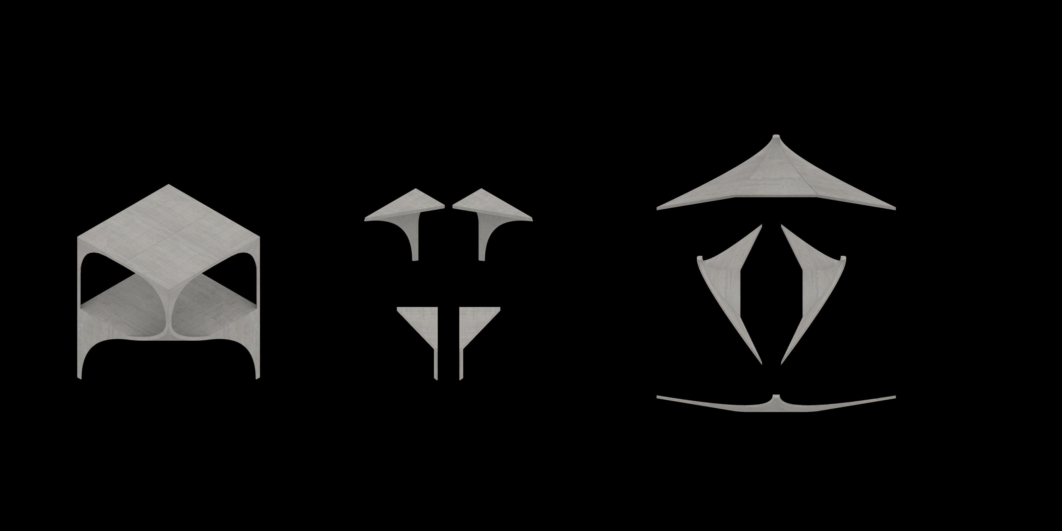
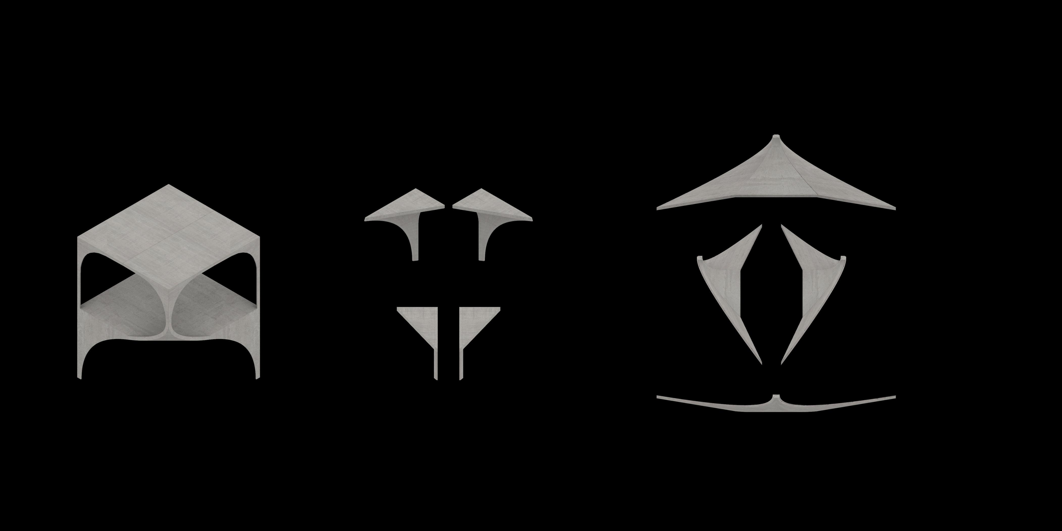
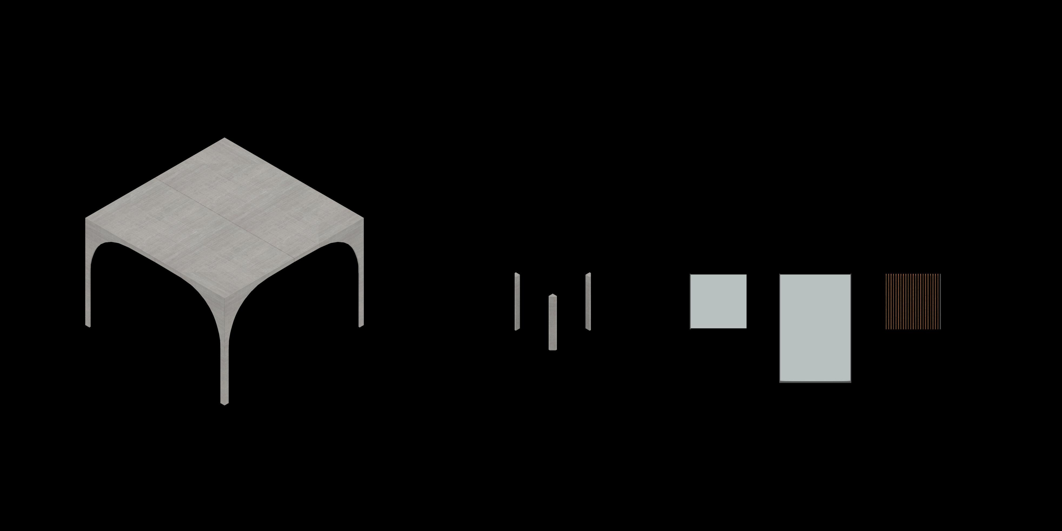
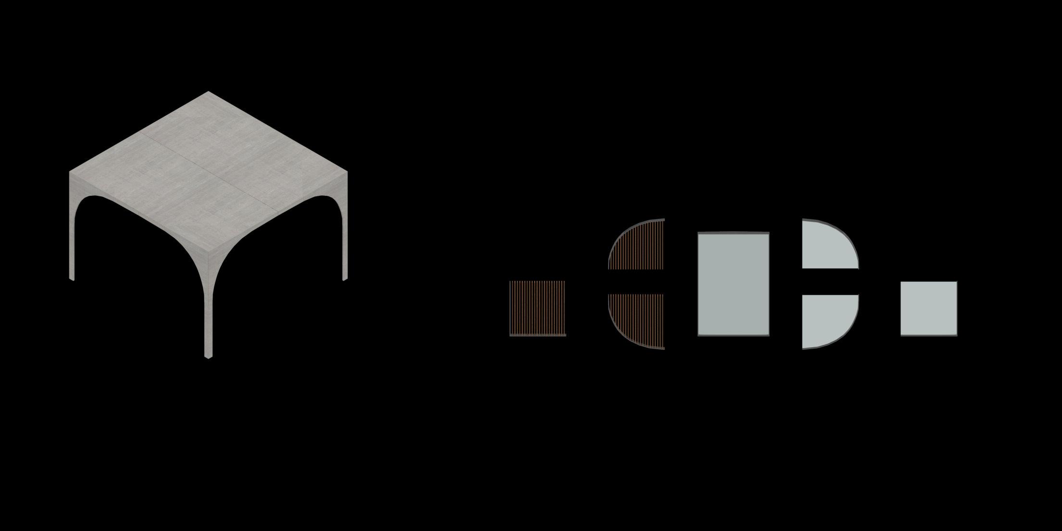
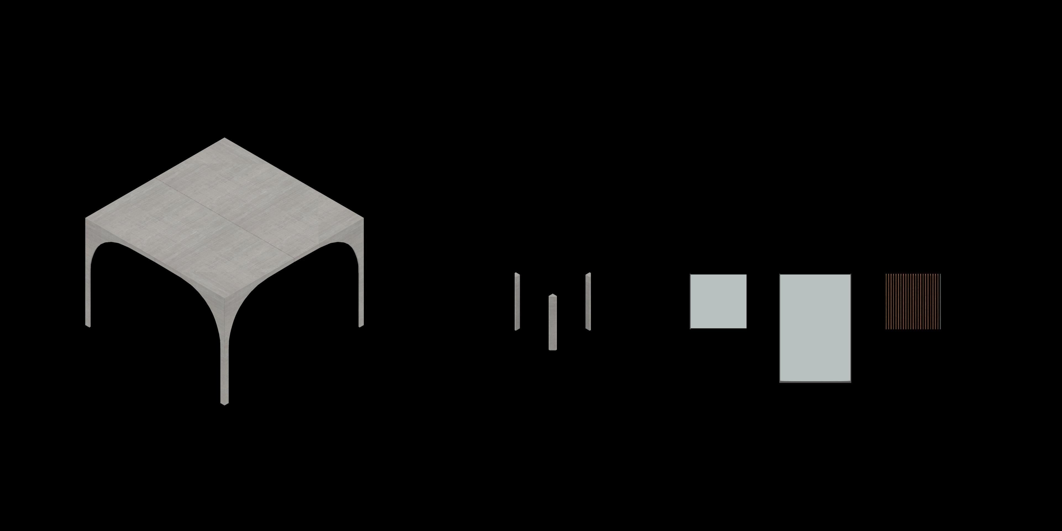


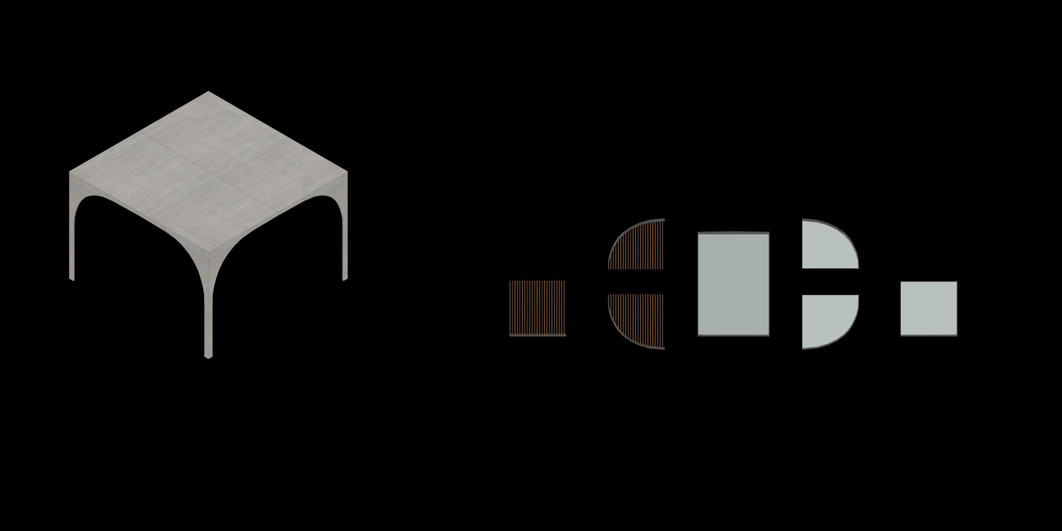
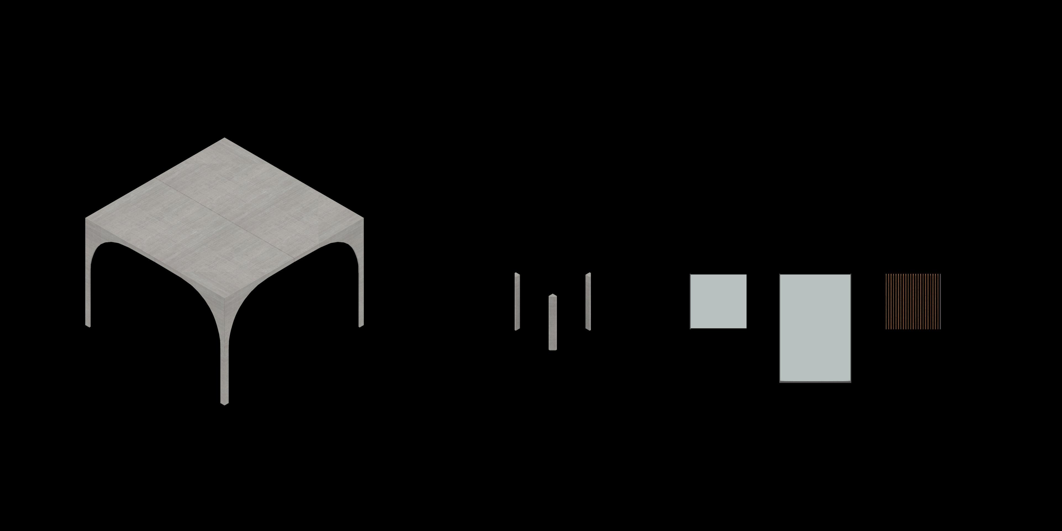
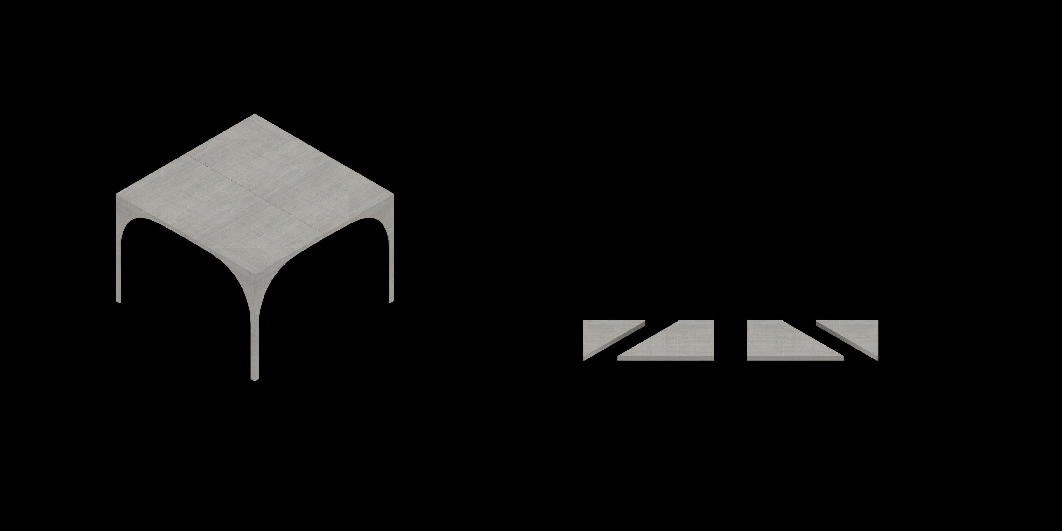
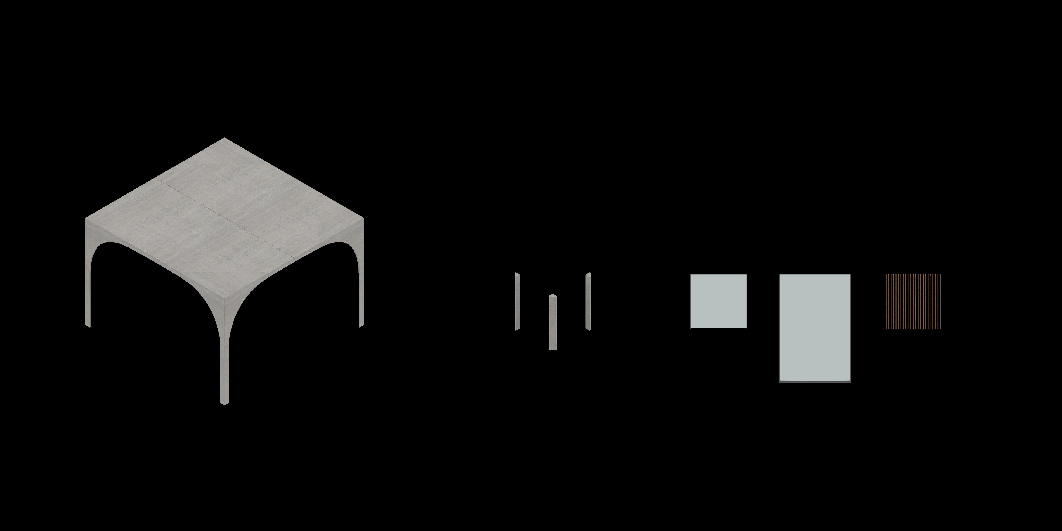
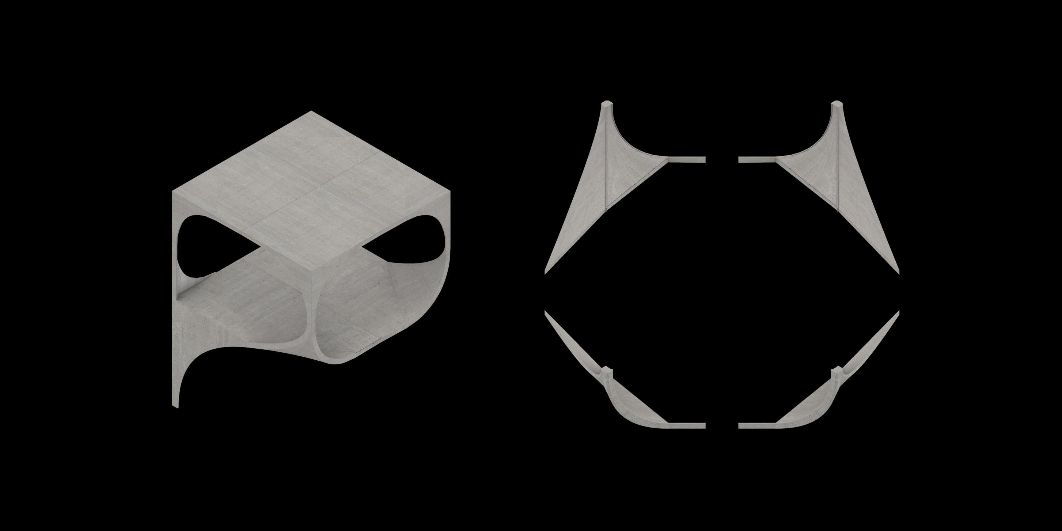
Handled by - Fernando, Rey Vidal, Rishabh Lunkad
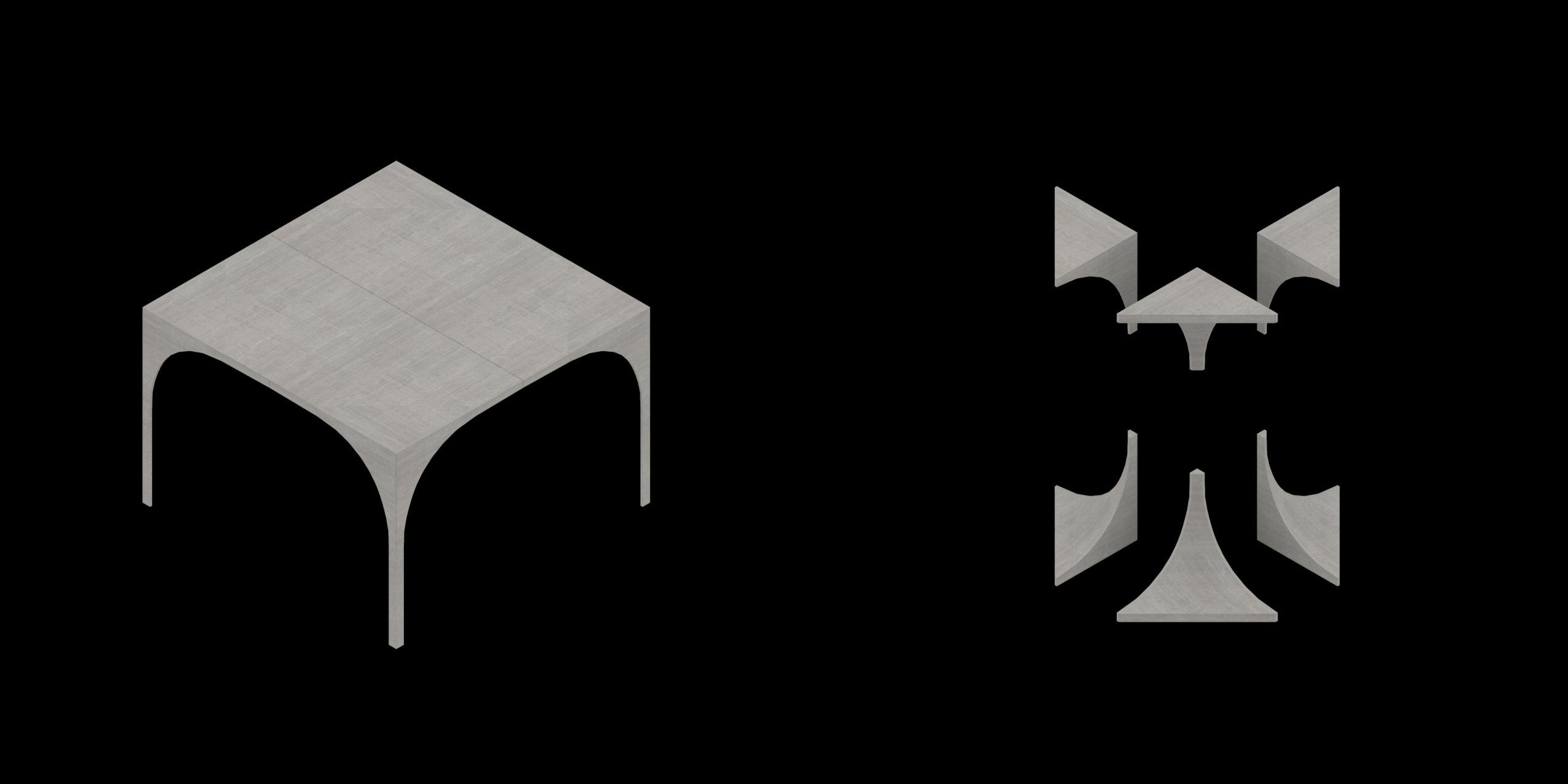
11
4 Support structure3 Support structure2 Support structure Structural Elements Facade Elements Special Conditions
Architectural element : Voxel clusters as individual apartments


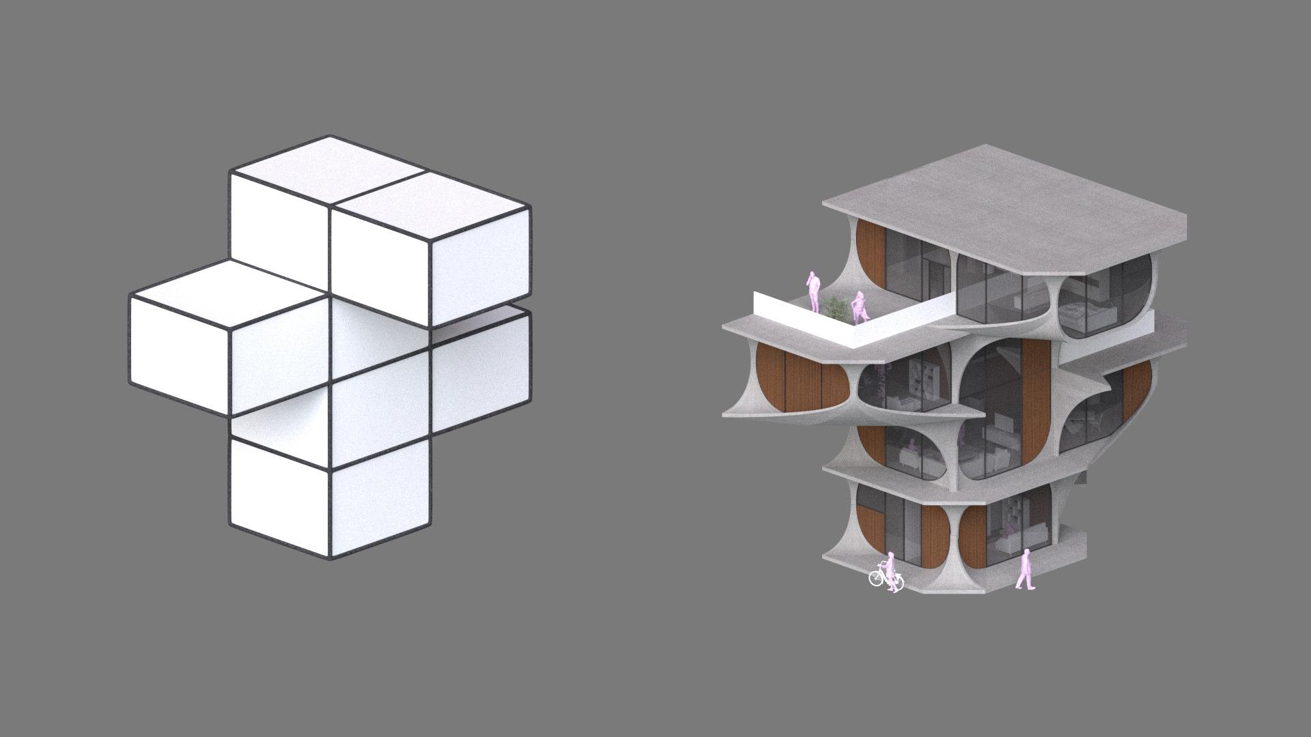
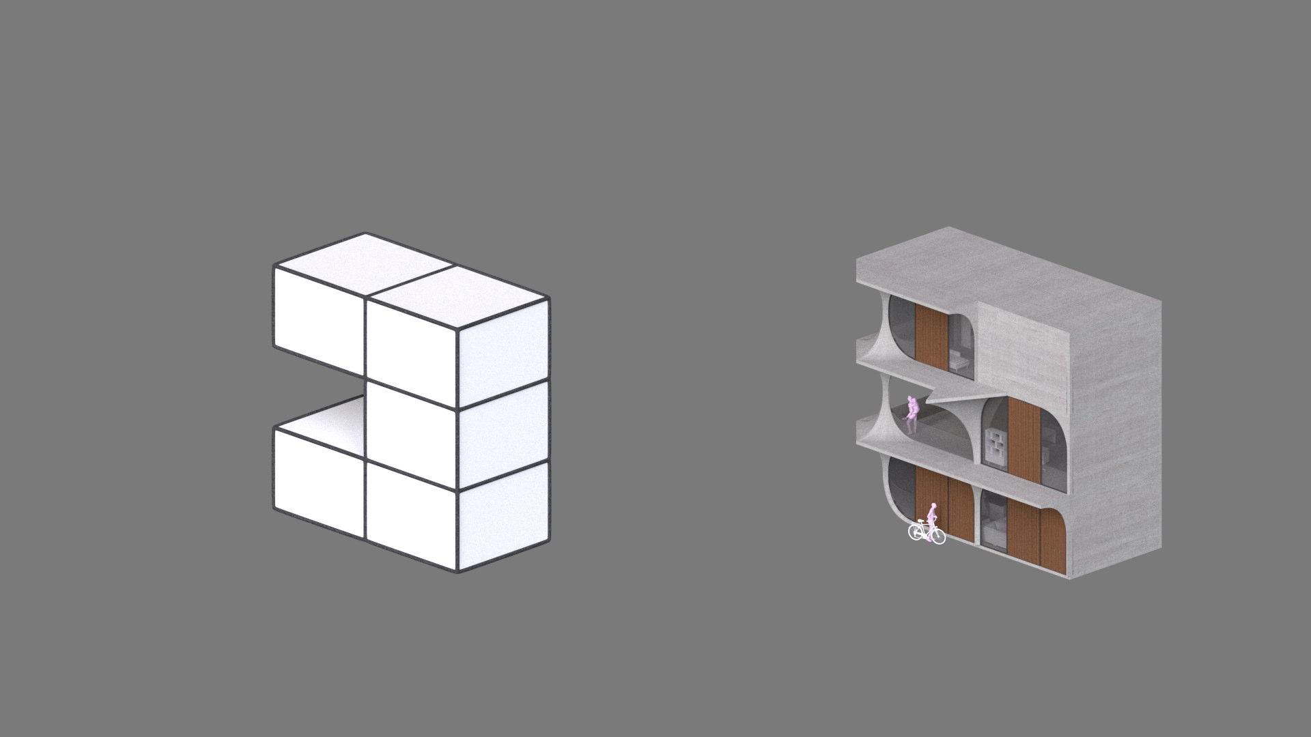
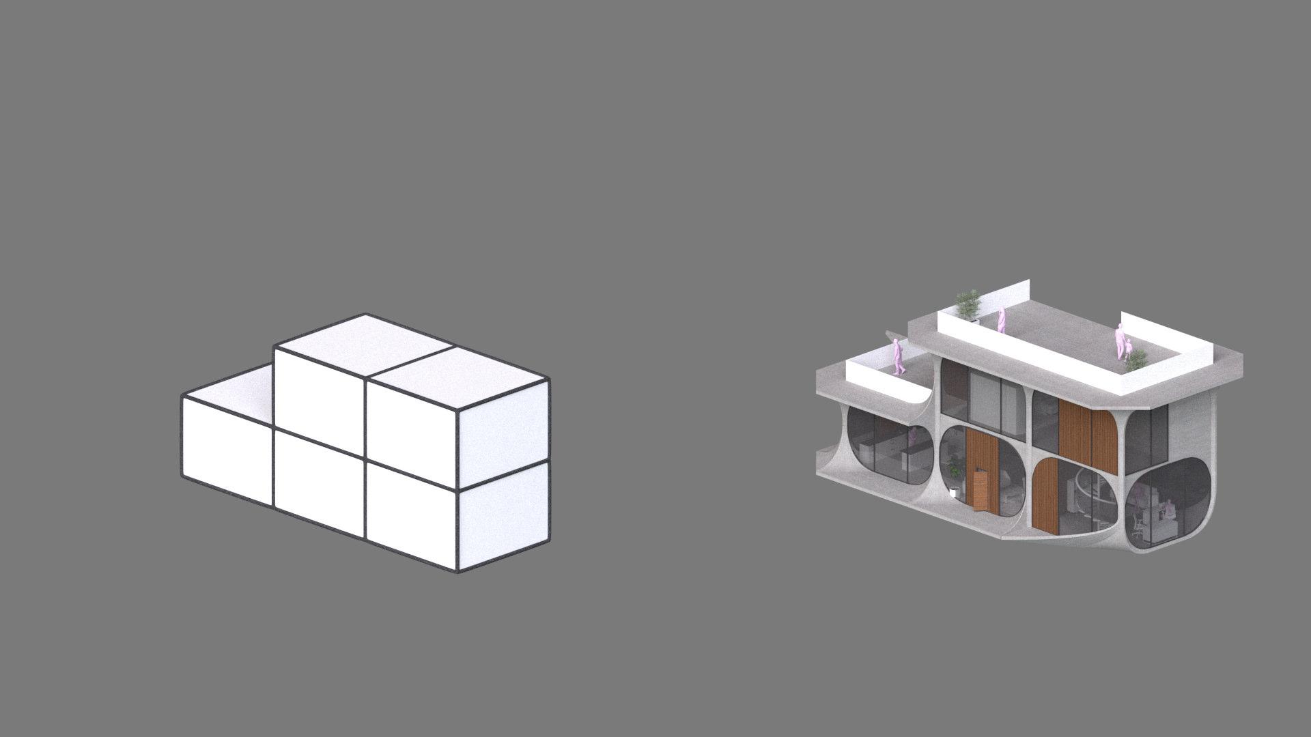
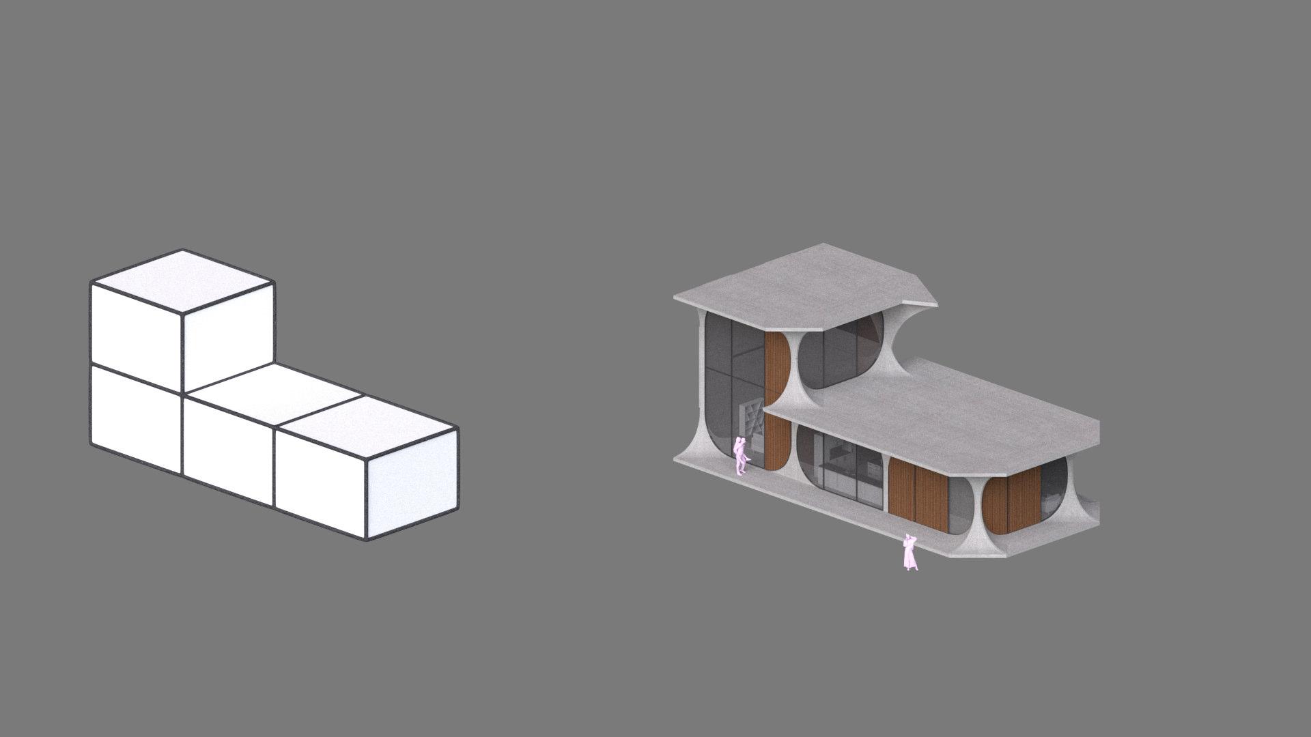

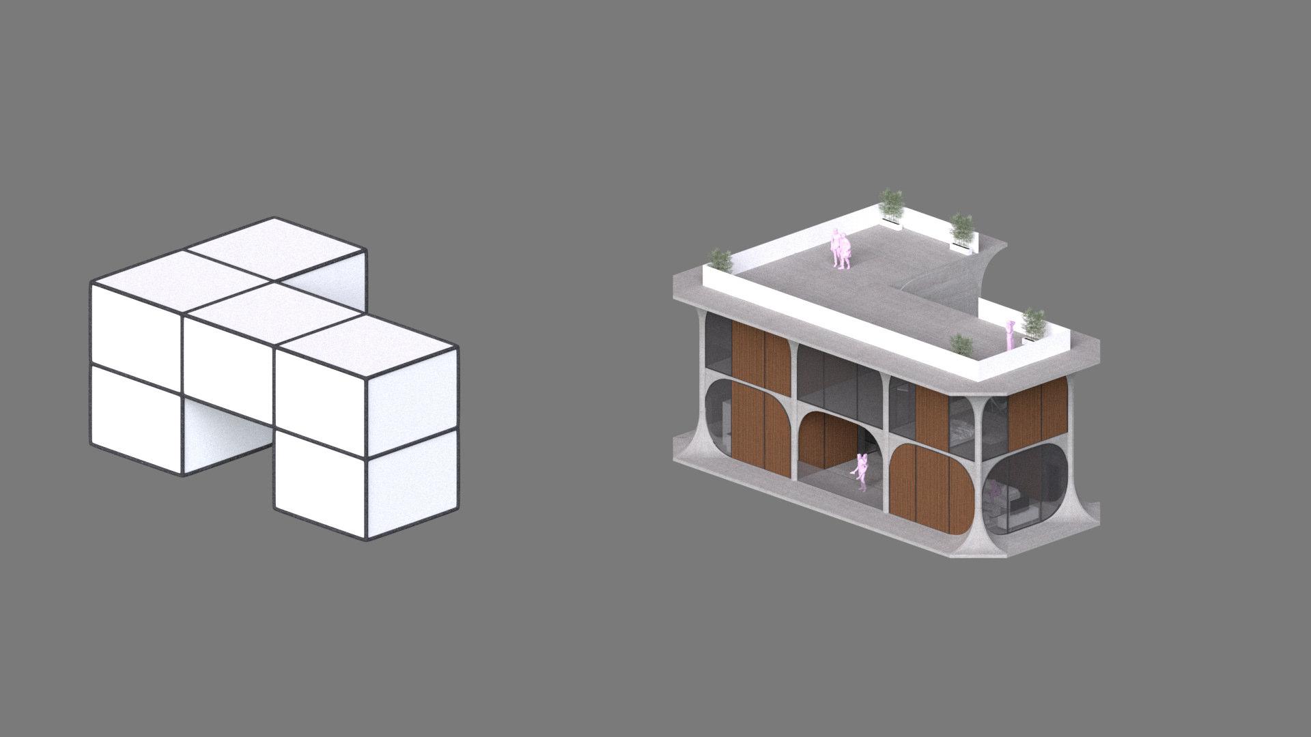

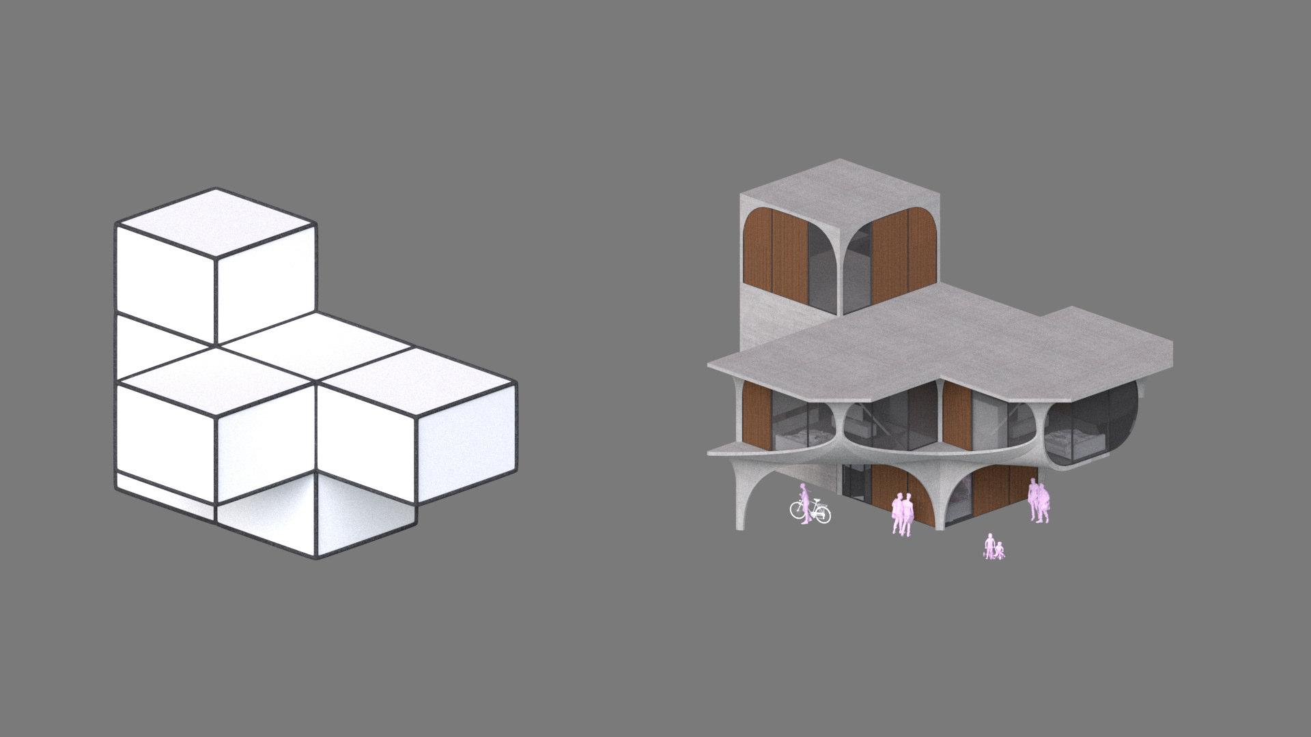

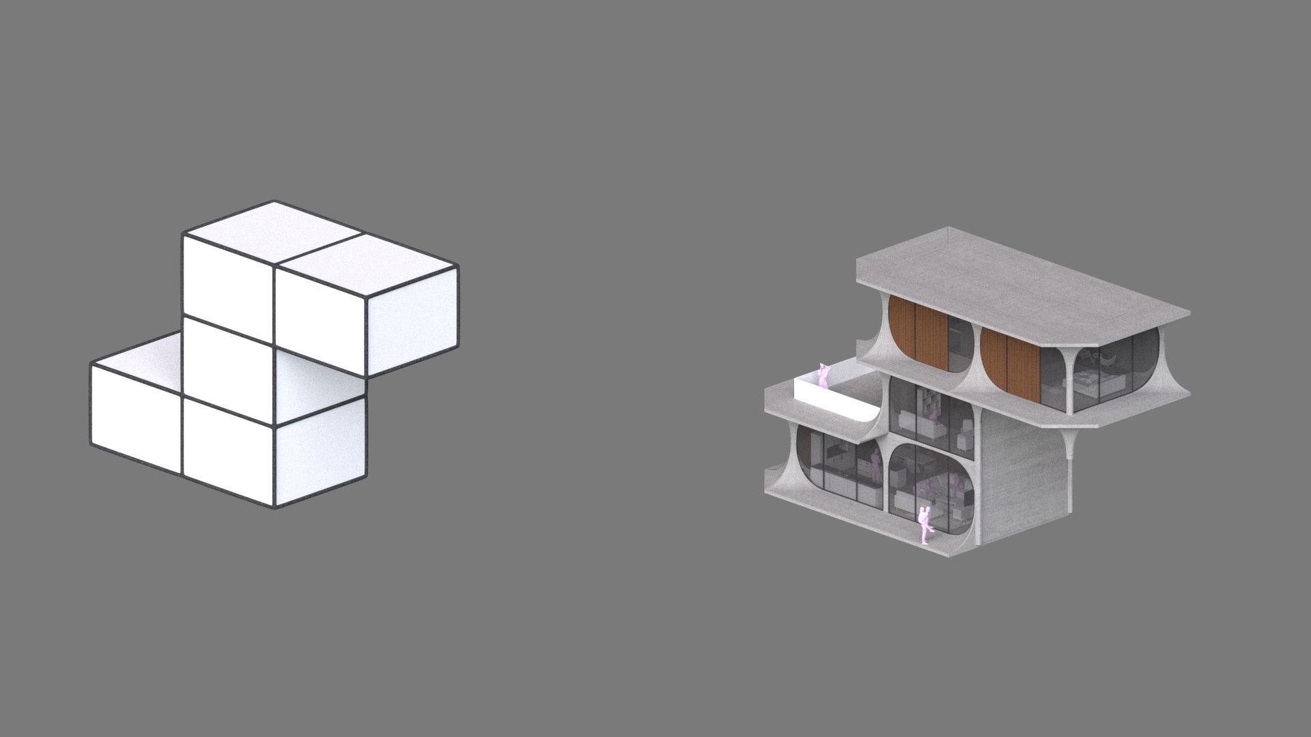









12

13
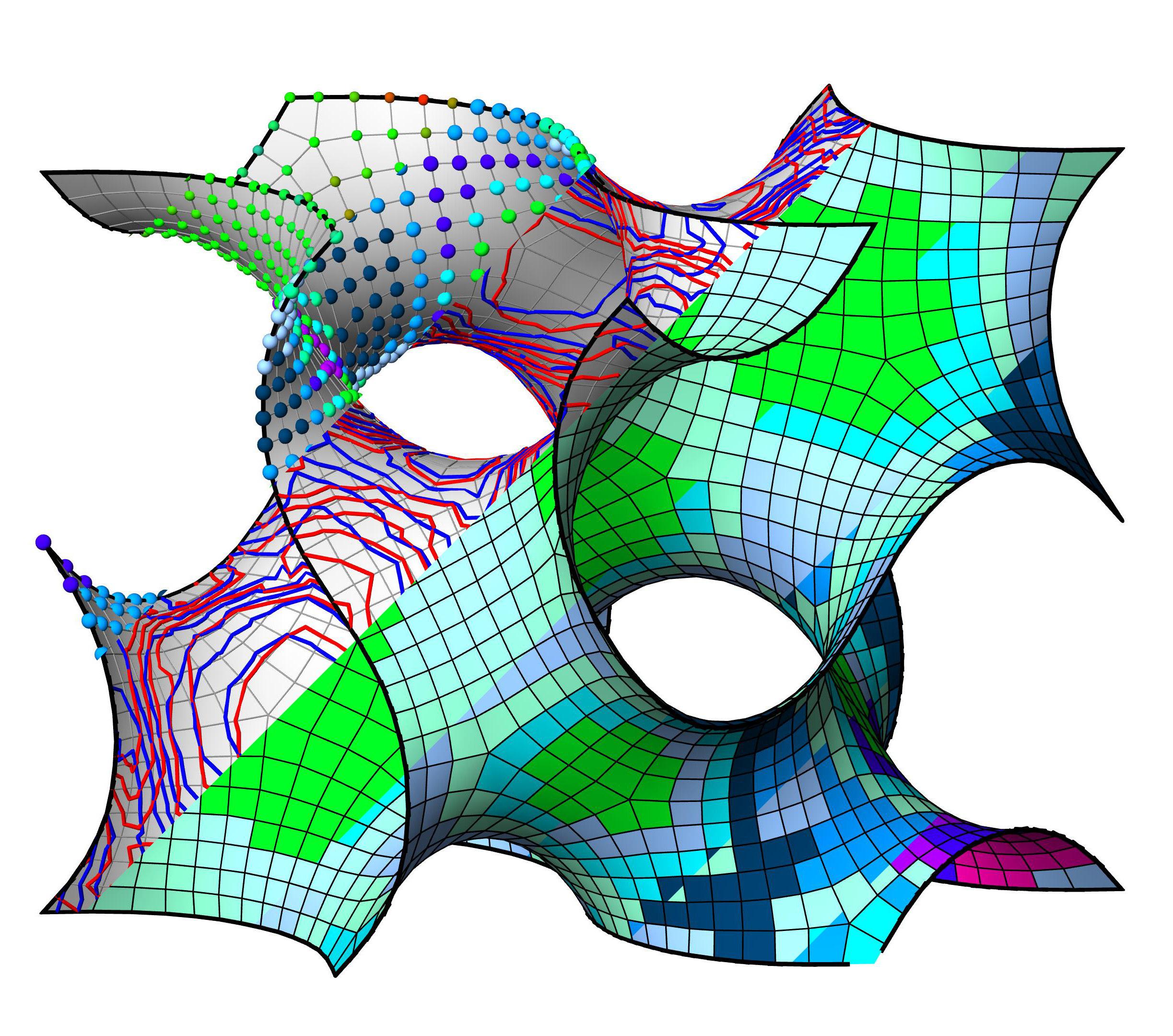
1414
Minimal surfaces as cost - effective architectural facade systems
Architectural Computation Design Dissertation
United Kingdom
Mathematically derived Minimal Surfaces offer great potential for large scale explorations due to their minimized area and weight. This thesis aims to develop its applications in the architectural realm by exploring its geometric properties to achieve cost - effective solutions such as mold re-use for fabricating panels. Here, minimal surfaces for architectural applications are generated using a constraint based solver. A two – dimensional matrix is used to develop K – means clustering algorithm that accurately results in grouping panels who share curvature parameters irrespective of their location in the mesh. It is noted that this clustering roughly follows the isolines of the principle curvatures of the mesh. This is due to minimal surfaces being a special type of Weingarten surfaces and therefore have a functional relation between its two principle curvatures. An attempt is made to discretize the geometry following the curvature isolines and the asymptotic lines to examine the behavior of the resulting panels. The development of the computational toolset can be used to support the design of panelization of minimal surfaces. It can provide designers with information about ideal panelization or indication of performances of custom made panelization suggested by the designer.
London,
Dissertation Tutor - Tommaso Casucci Technical Tutor - Martha Tsigkari
Softwares used : -C# | Rhinoceros 3D | Grasshopper | Adobe Illustrator | Adobe Photoshop
Semester 3 (PG)
1515
Overall Computational Workflow
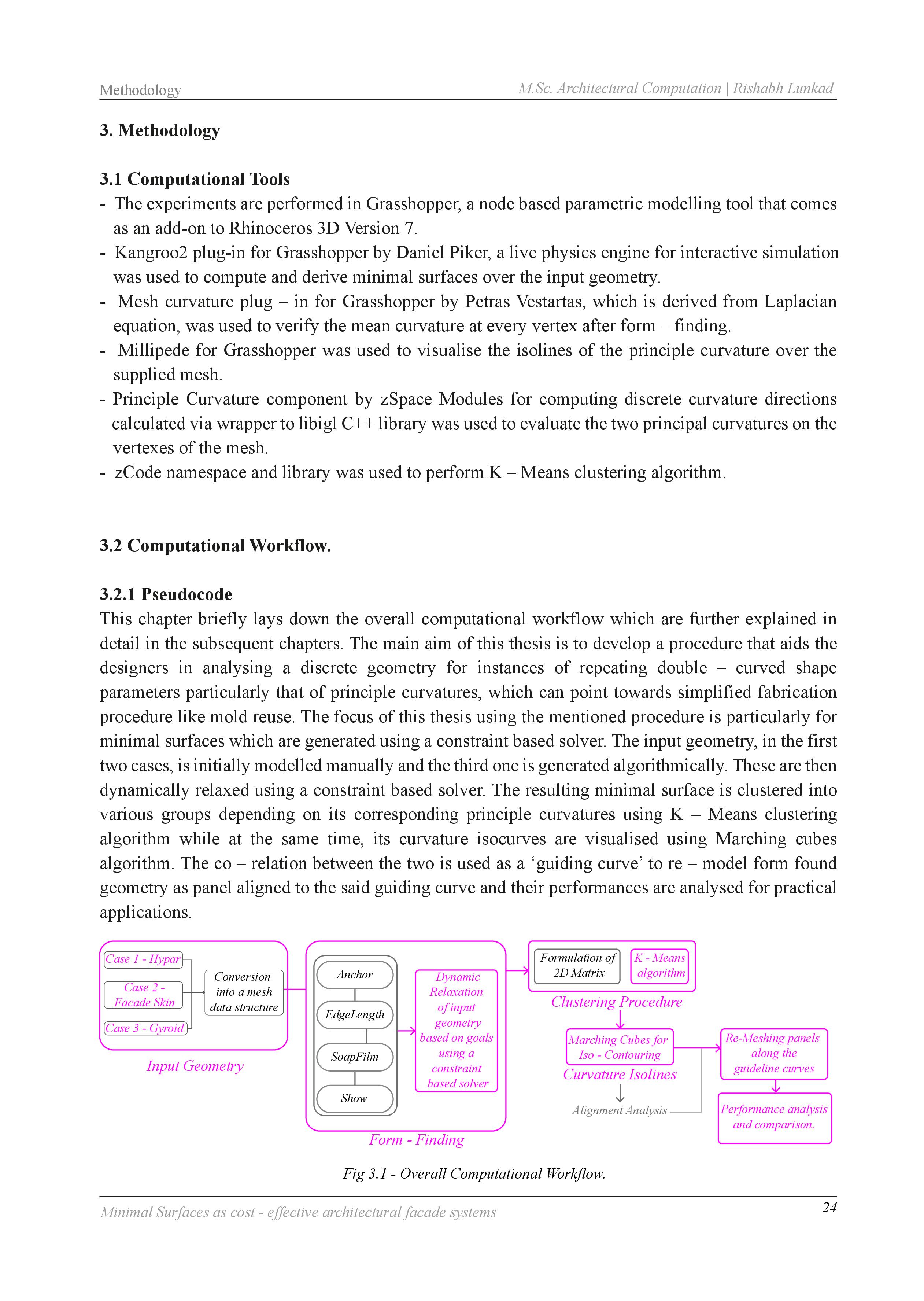
Form - finding process :- Hypar and Architectural facade.
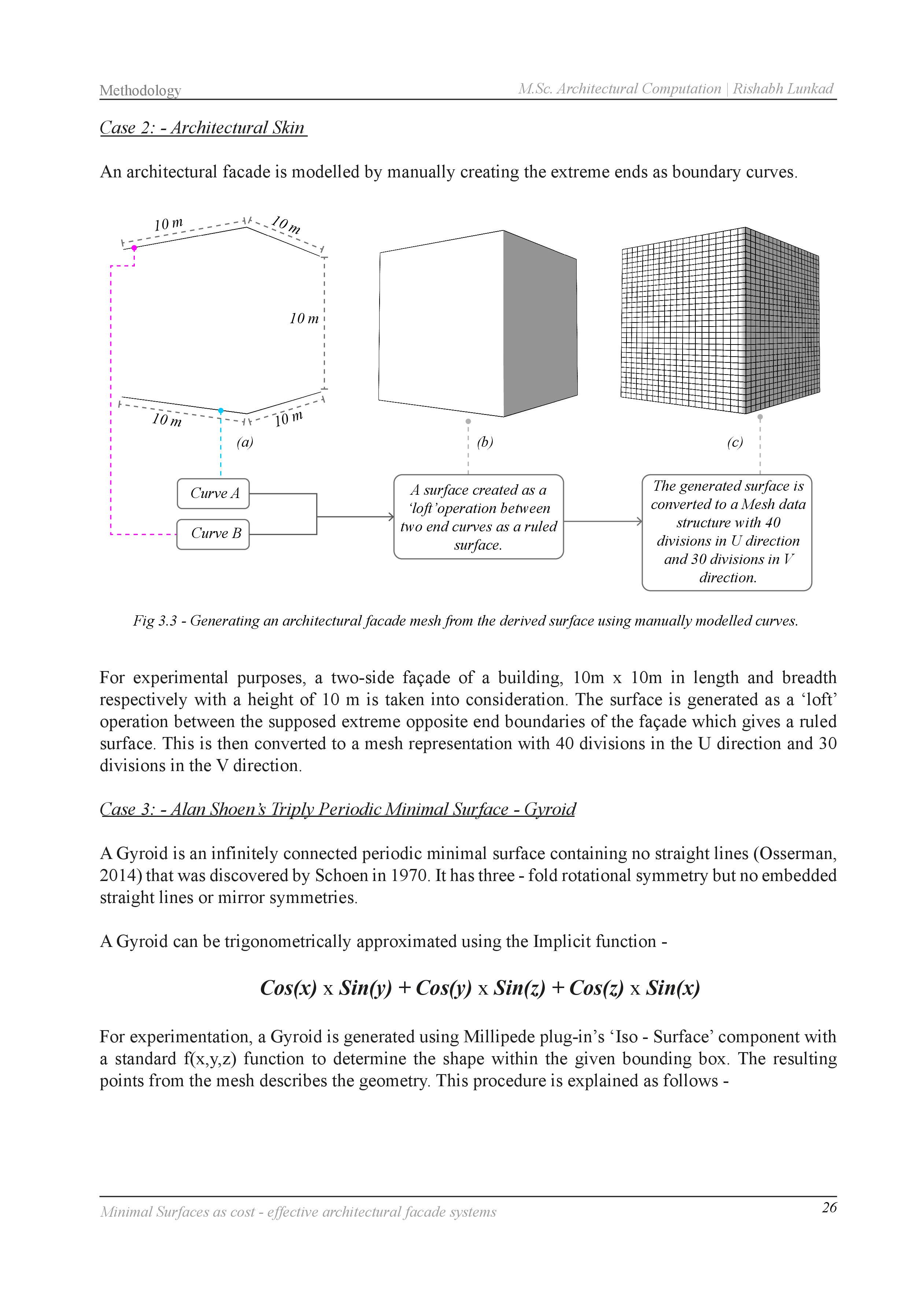
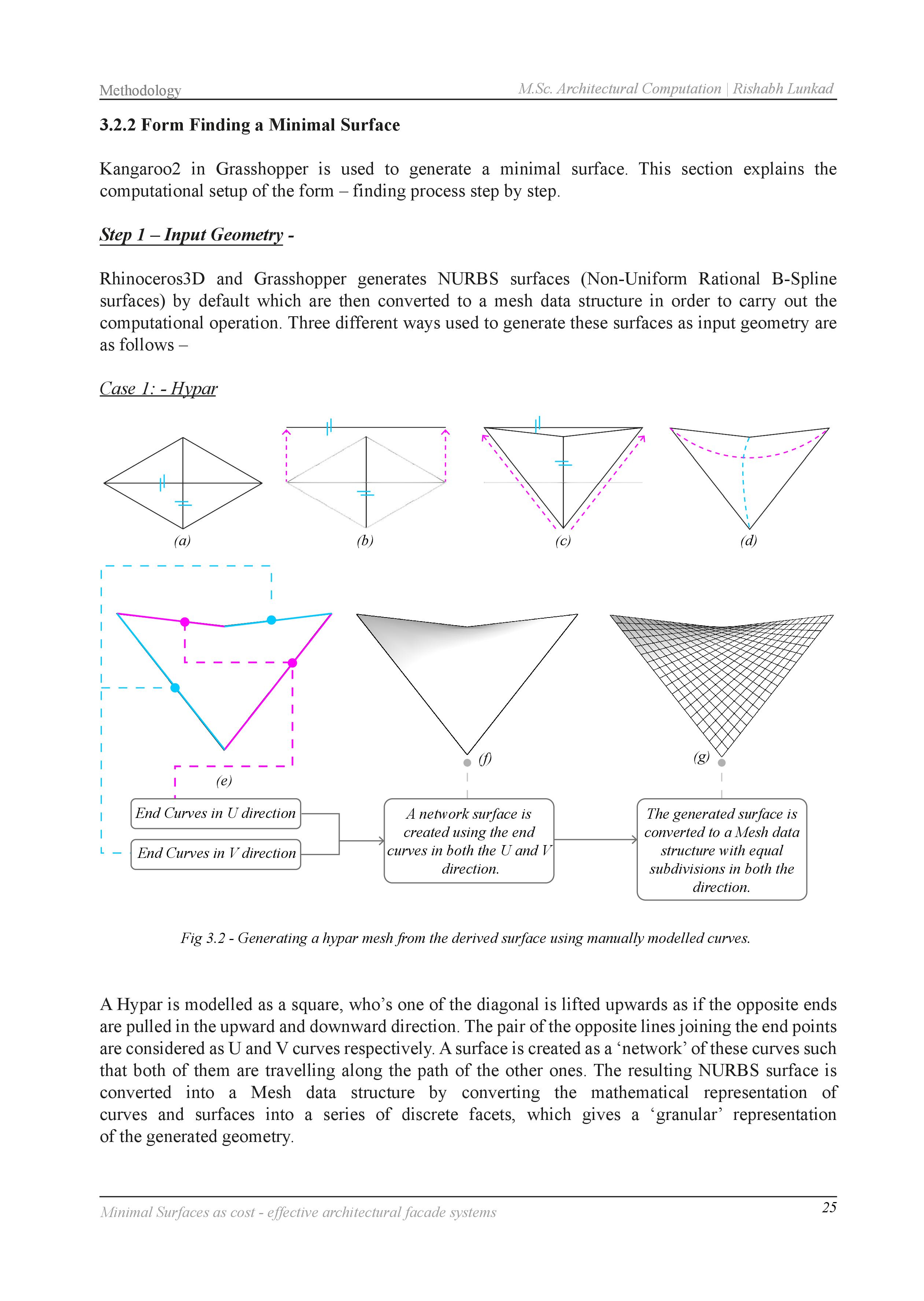
16
Form - finding process :- Gyroid
Form - finding process :- Mesh relaxation using Kangaroo 3D

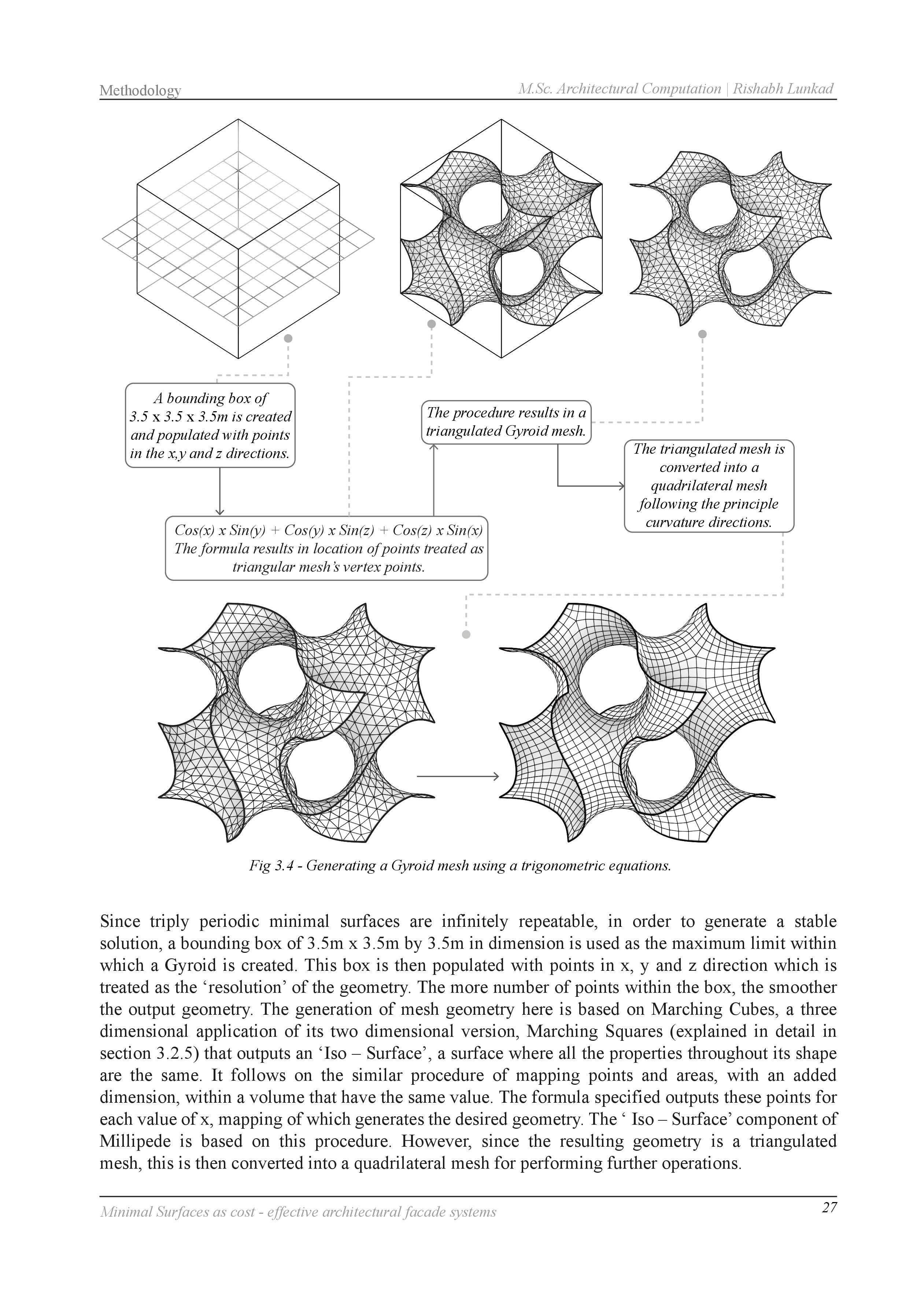
17
Form - finding process :- Hyperbolic Parabloid (Hypar) and its Iso - Curves aligned to the edges of the surface.


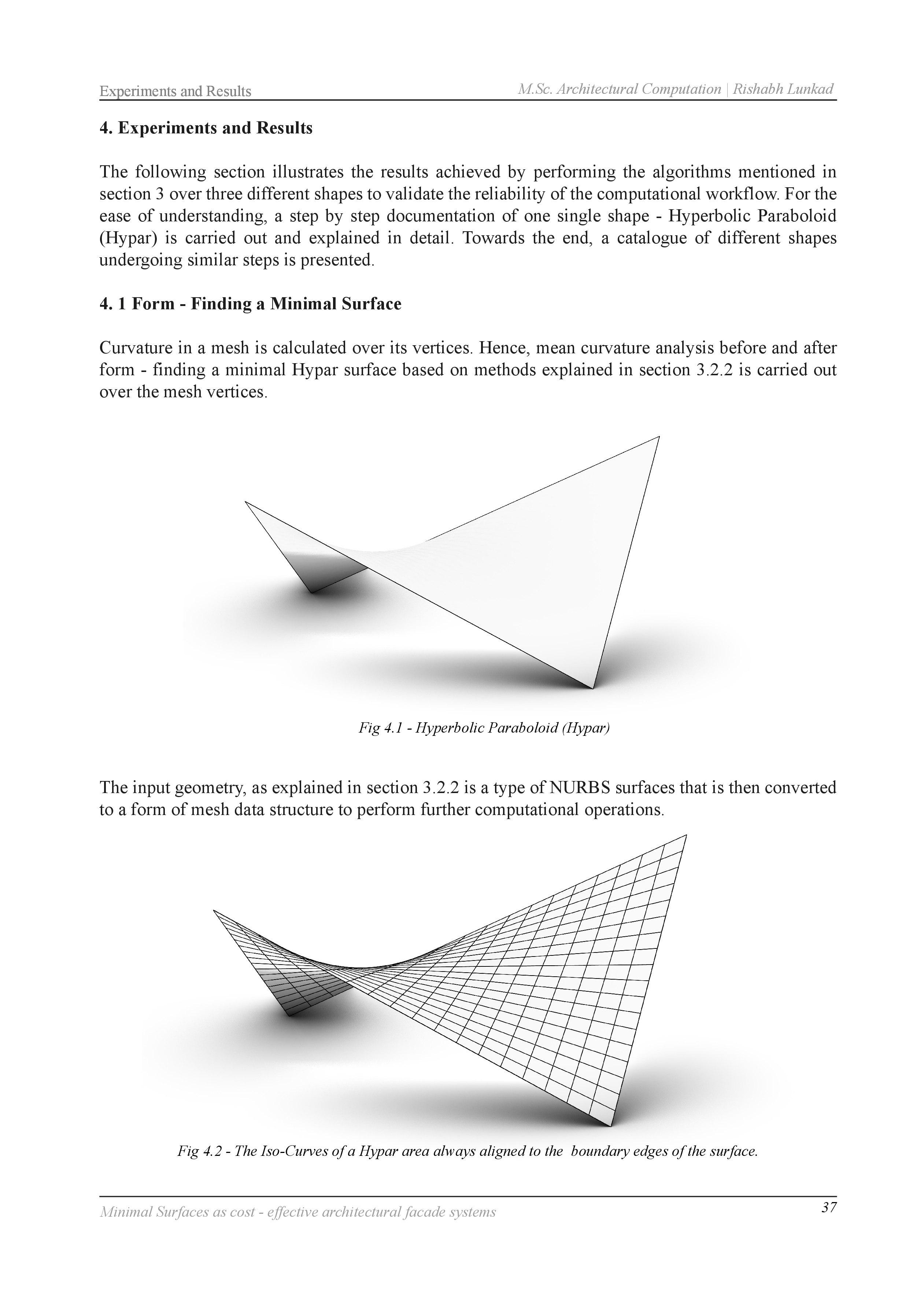

Hypar before form - finding a minimal surface.
Hypar after form - finding a minimal surface.
18
Hypar : Principal curvature iso-curves on a low and a high resolution mesh

19
K-Means - Calculating values for centroid matrix of the clustering algorithm.

K-Means - Centroid matrix graph

20
K-Means - Evolution of clustering centroids


K-Means - Visualising clustering graph and its resulting clusters of vertexes.


21
K-Means - Caluclating curvature values of a mesh face at its centroid.
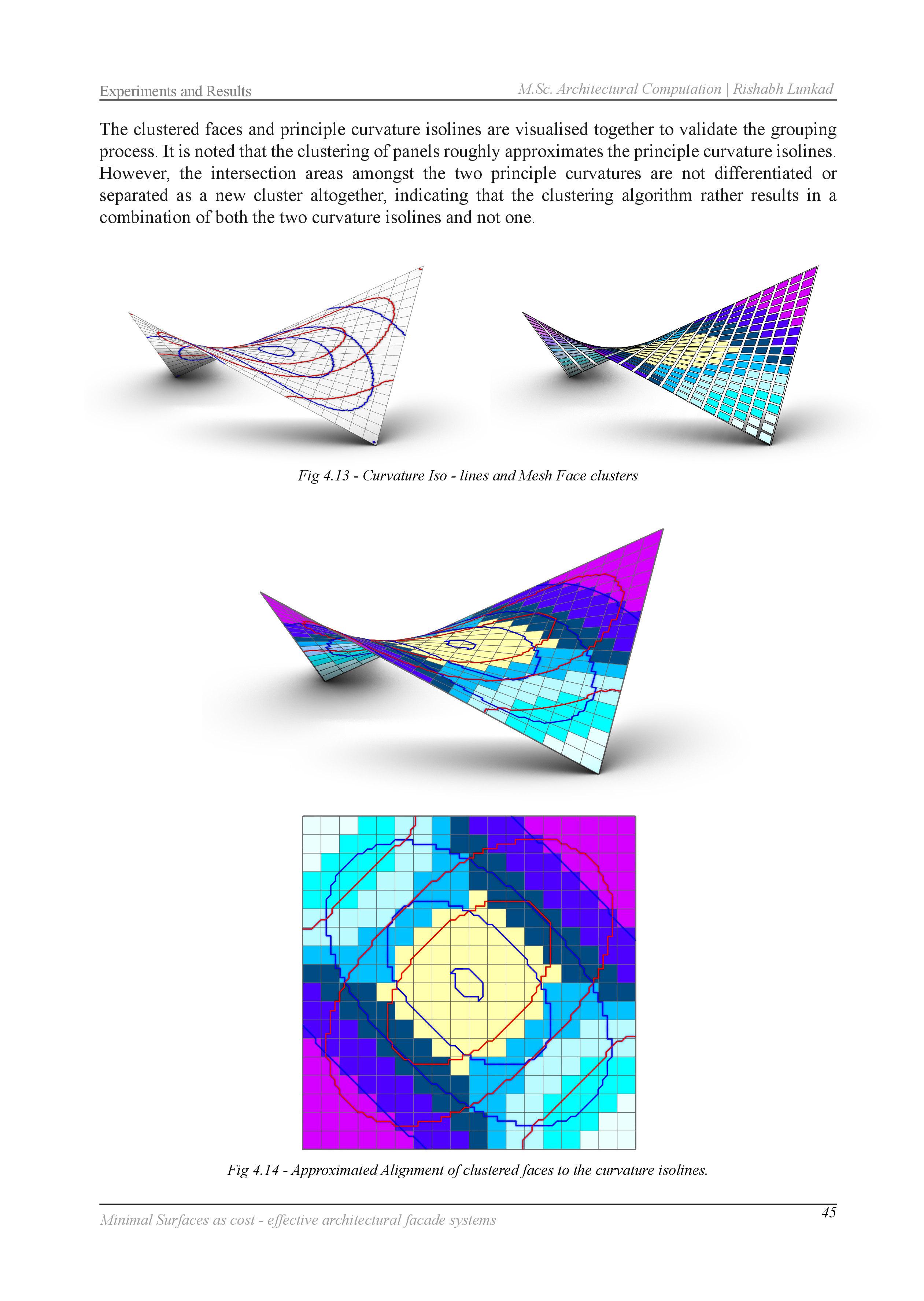

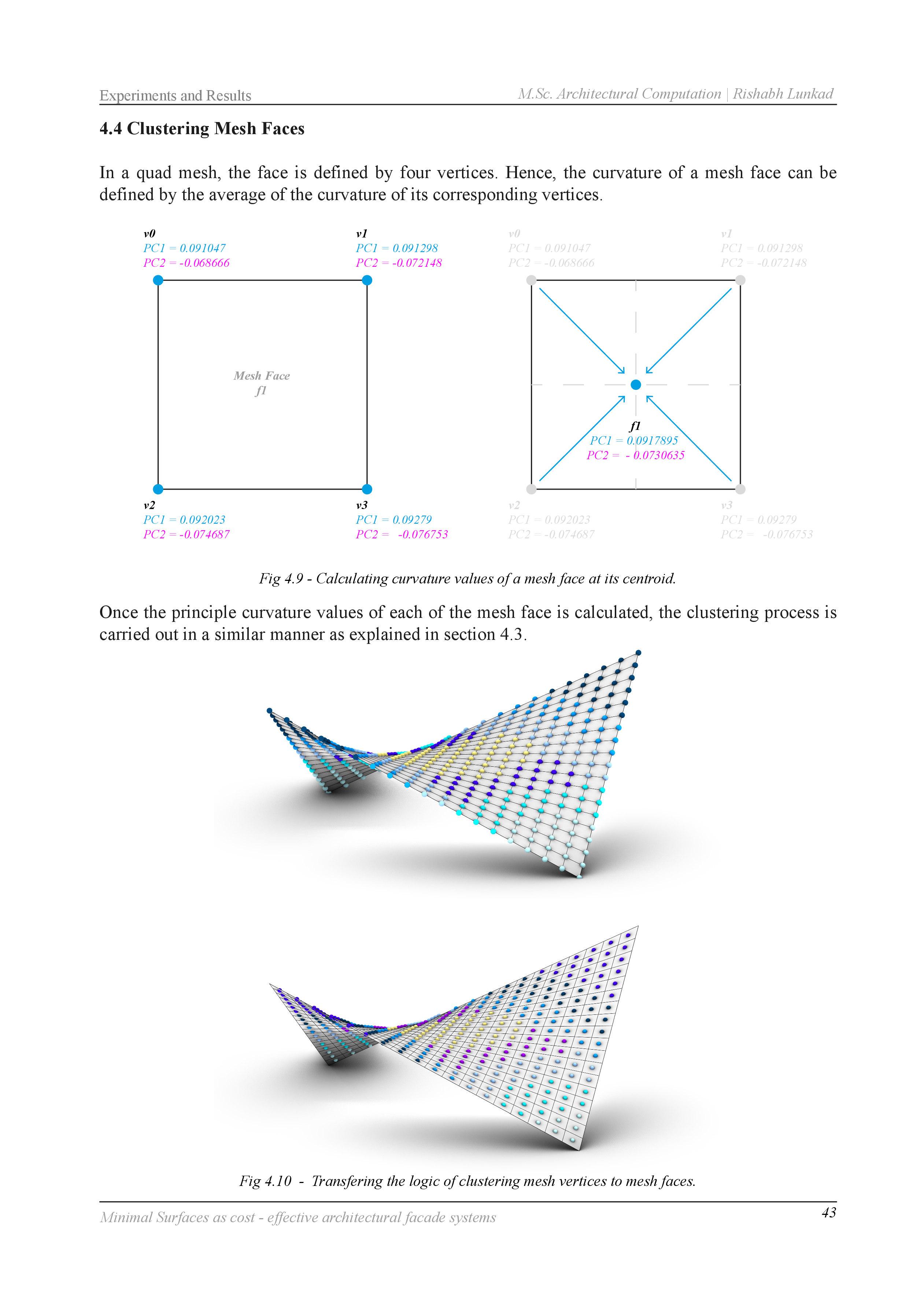

Surface curvature Iso - curves and Clusters of mesh faces.

22
Approximate allignment of mesh face clusters to the curvature isolines.
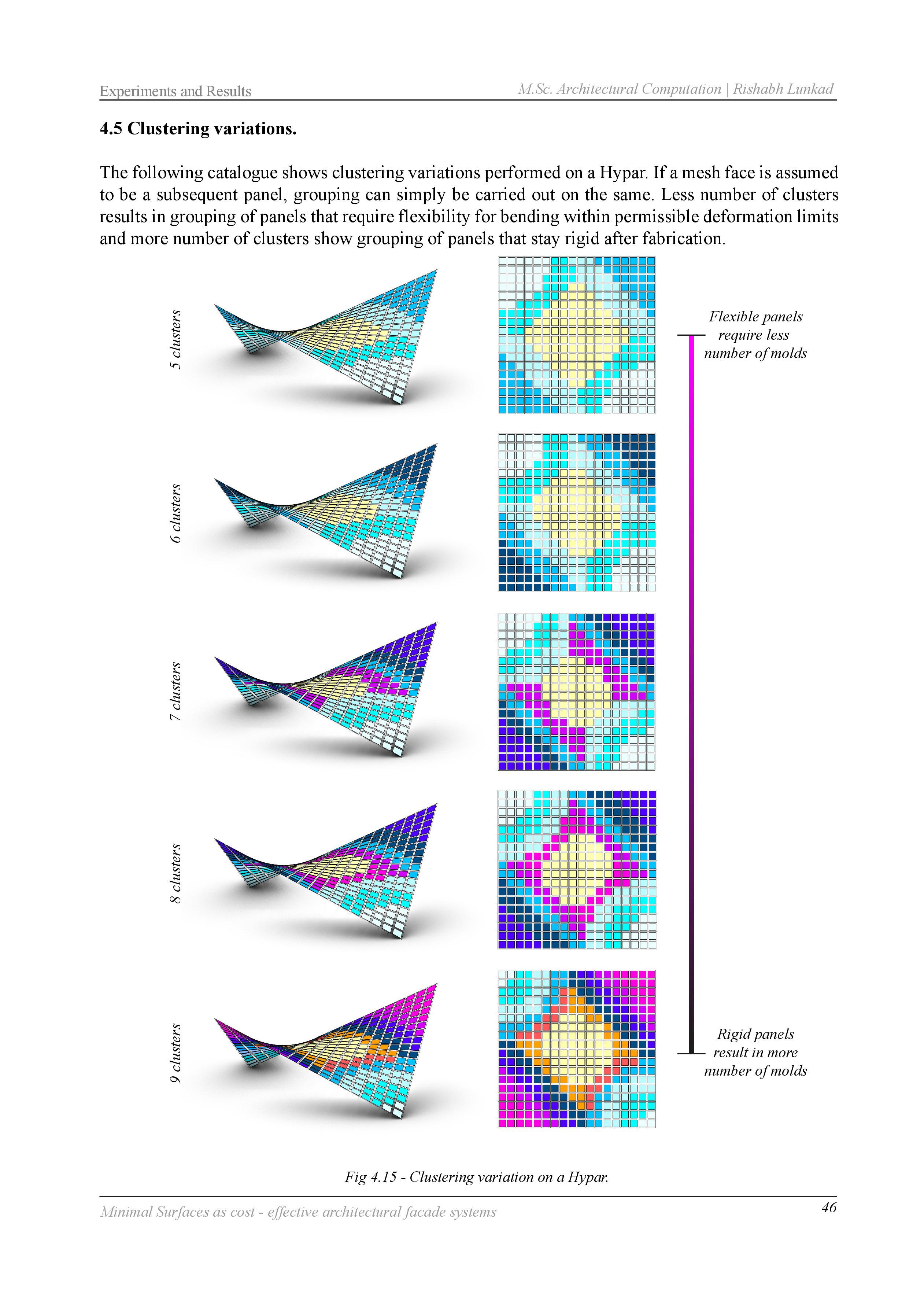


Clustering
variations on a Hypar
23
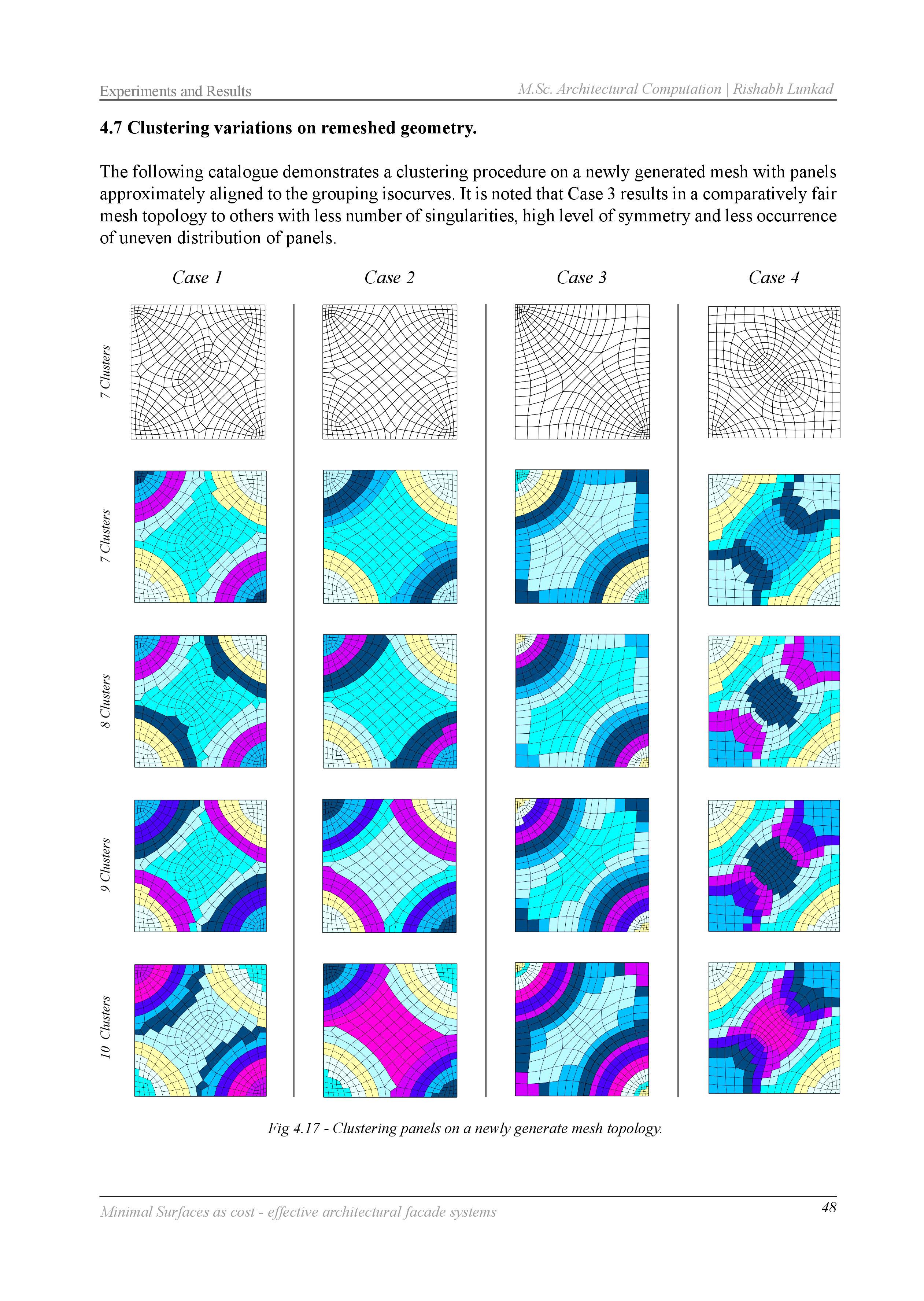





24
Catalogue of varied geometry undergoing mentioned procedure.
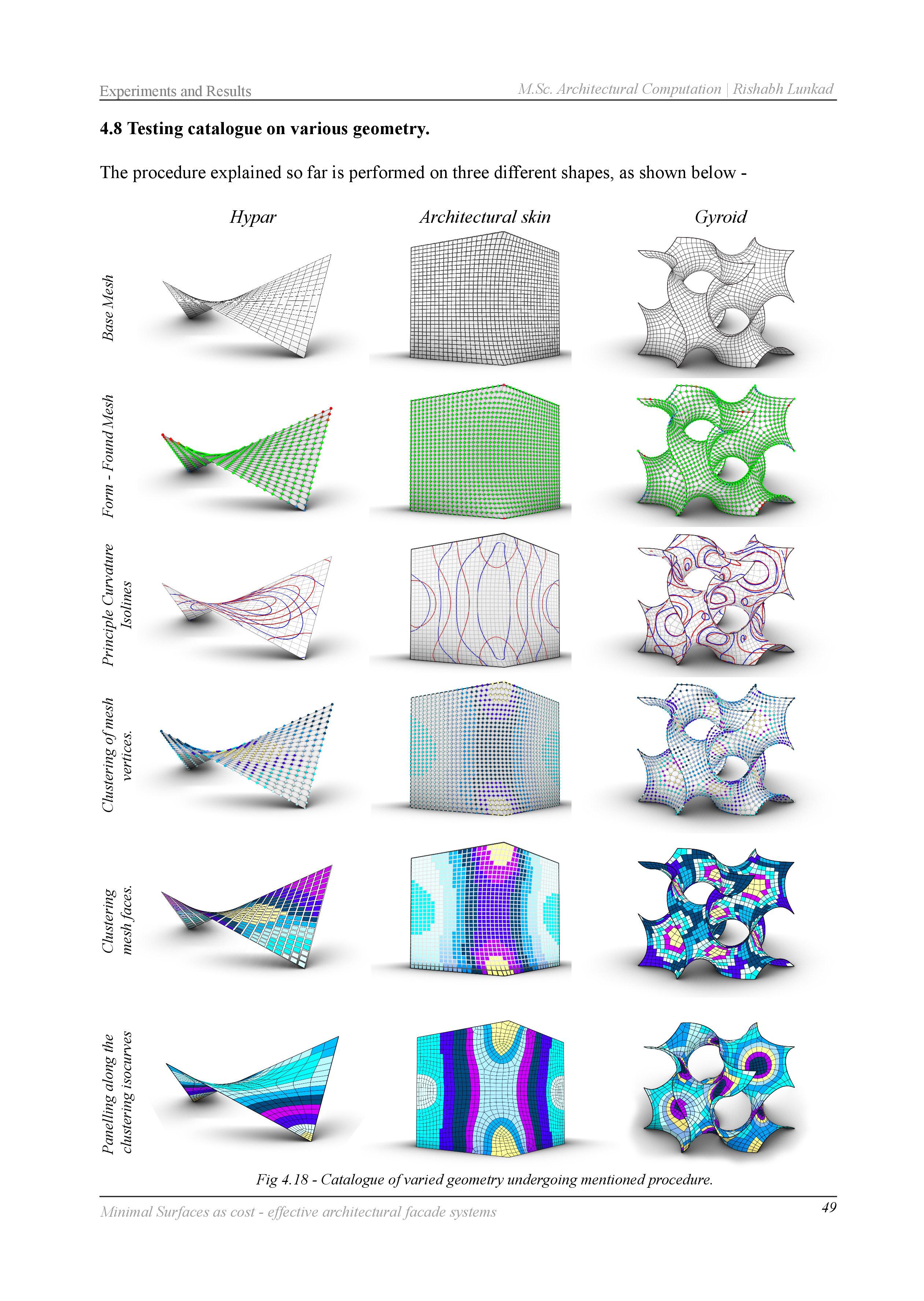
25
Clustering variations on varied geometry.
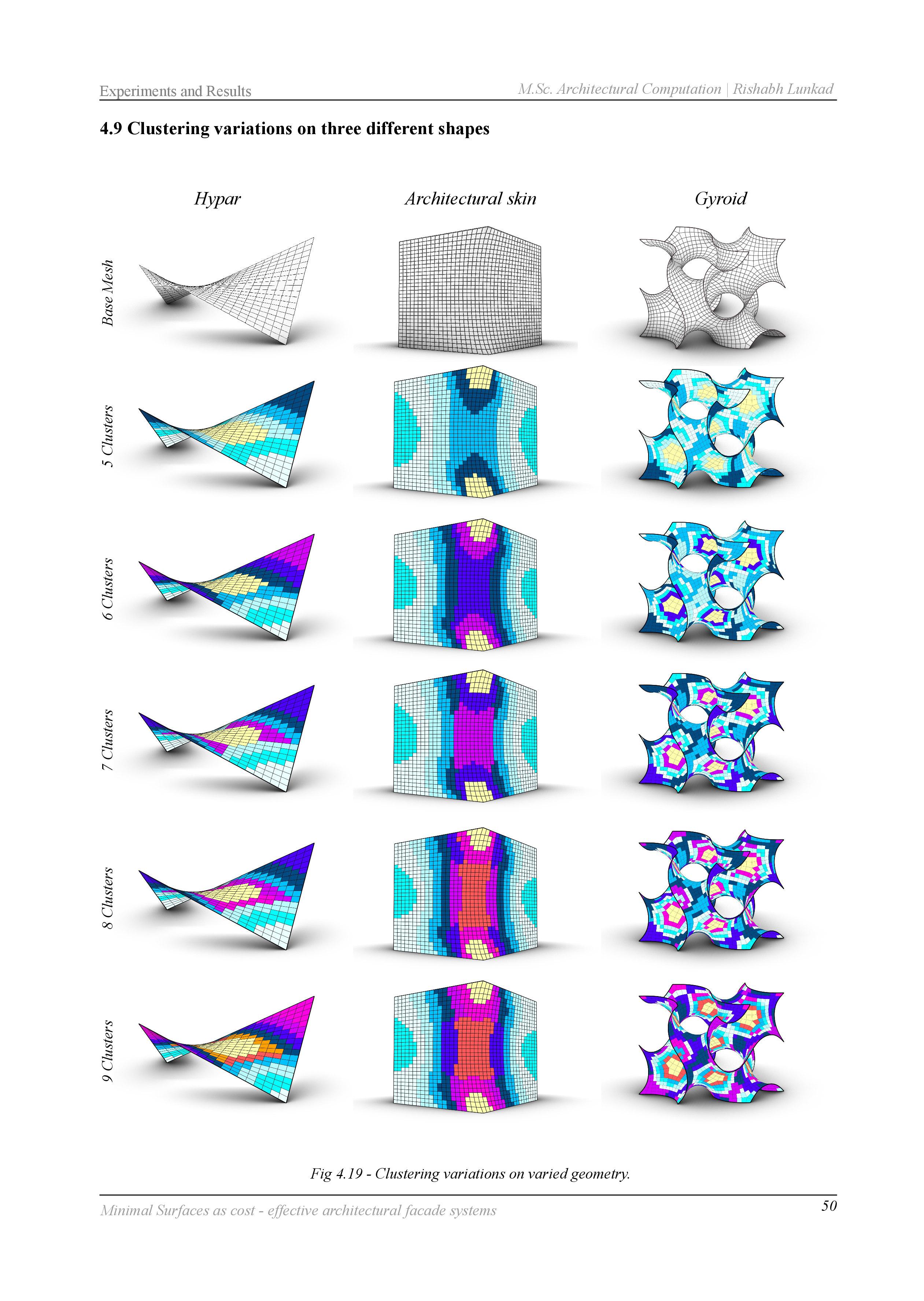
26
Comparison and performance analysis between conventional panelling method and proposed panelling method.
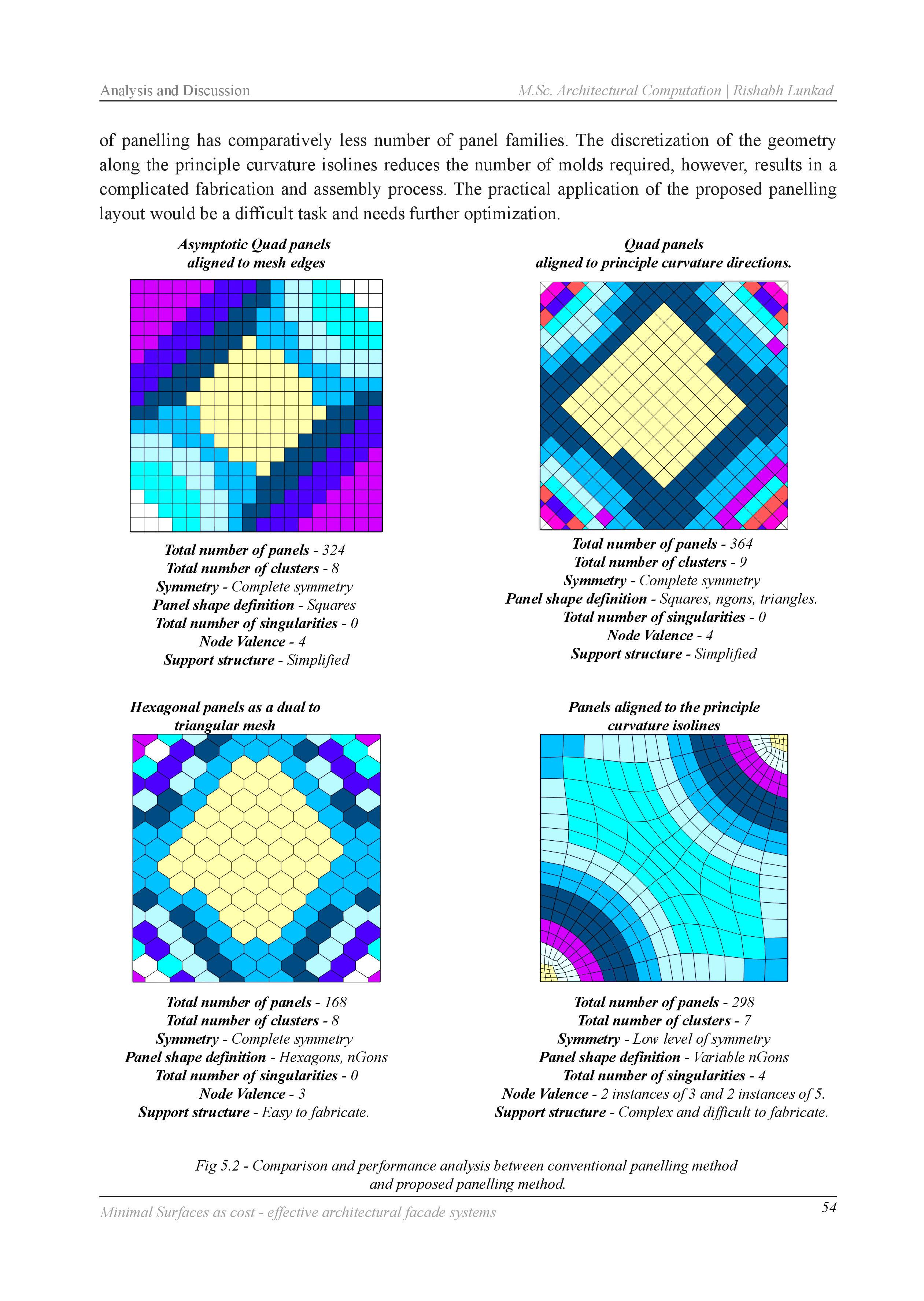
26

27
Asymptotic Gridshell
Fabricating minimal surfaces using asymptotic curves.
London, United Kingdom
Tutors - Vishu Bhooshan , Tommaso Casucci, Heba Eiz, Efthymia Dourodi, Jianfei Chu
Team - Rishabh Lunkad, Tommaso Pardini, Andres Amenabar, Irmak Ugurlu, Shahe Gregorian
Softwares used - C# Scripting | Rhinoceros 3D | Grasshopper | Vector Works | Maya
Architectural Geometry (AG) focuses on the synthesis of shapes that guarantee structural and fabrication optimality. It is also closely aligned with and complementary to the development of robotic and digital fabrication (RDF) technologies and design methods. The workshop explored the relevance of this state-of-the-art design and construction paradigm in the realm of timber grid shells. Specifically, the workshop is a collaborative design exercise exploring the design space of topologies that are form found using structural and fabrication constraints and prototyping of small scale models using laser cutting and assembly of timber sheet material.
Team 3 | Studio 3 | Timber Gridshell Workshop, (PG) Semester 2
28
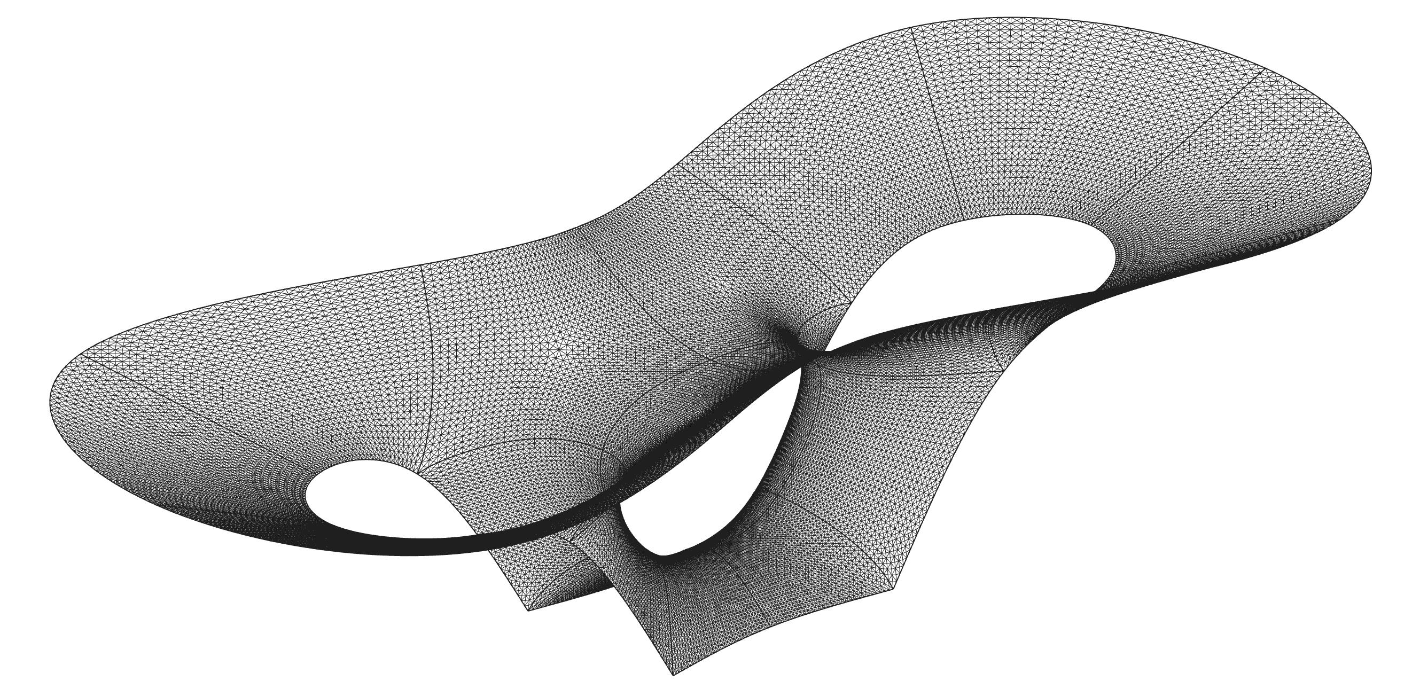


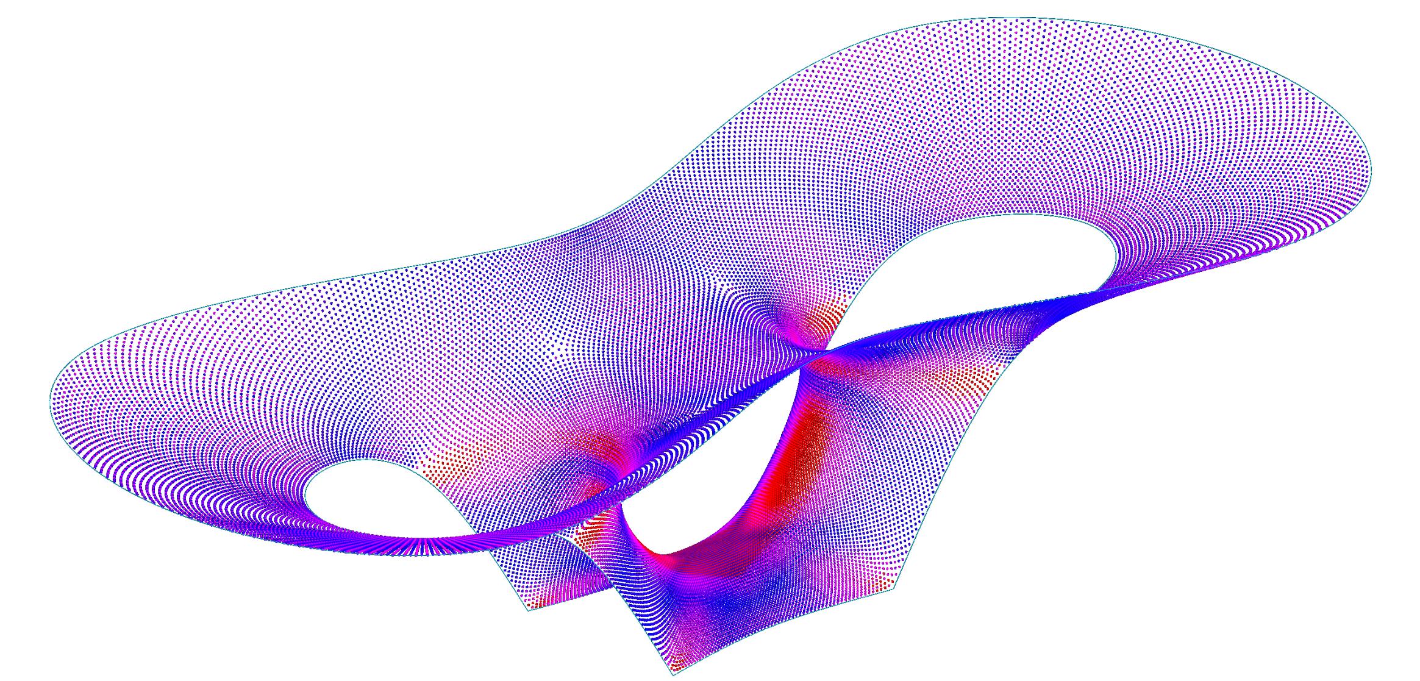
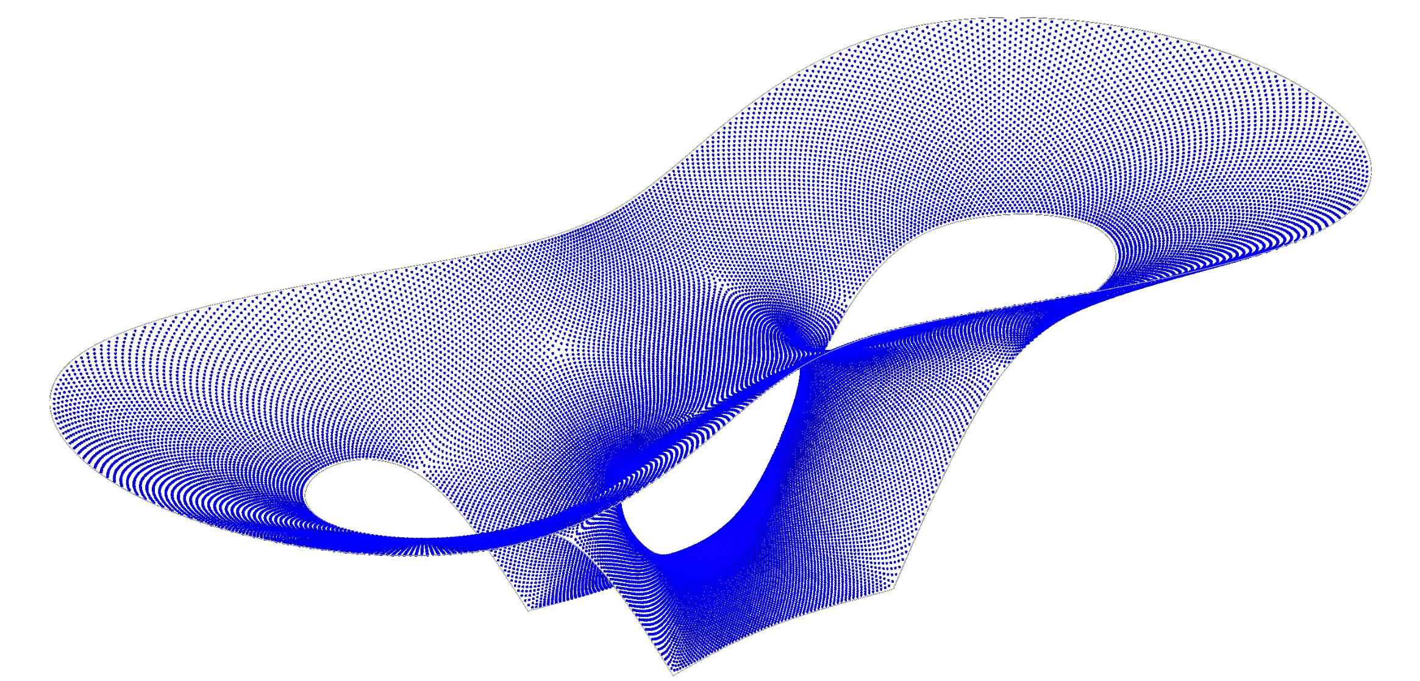
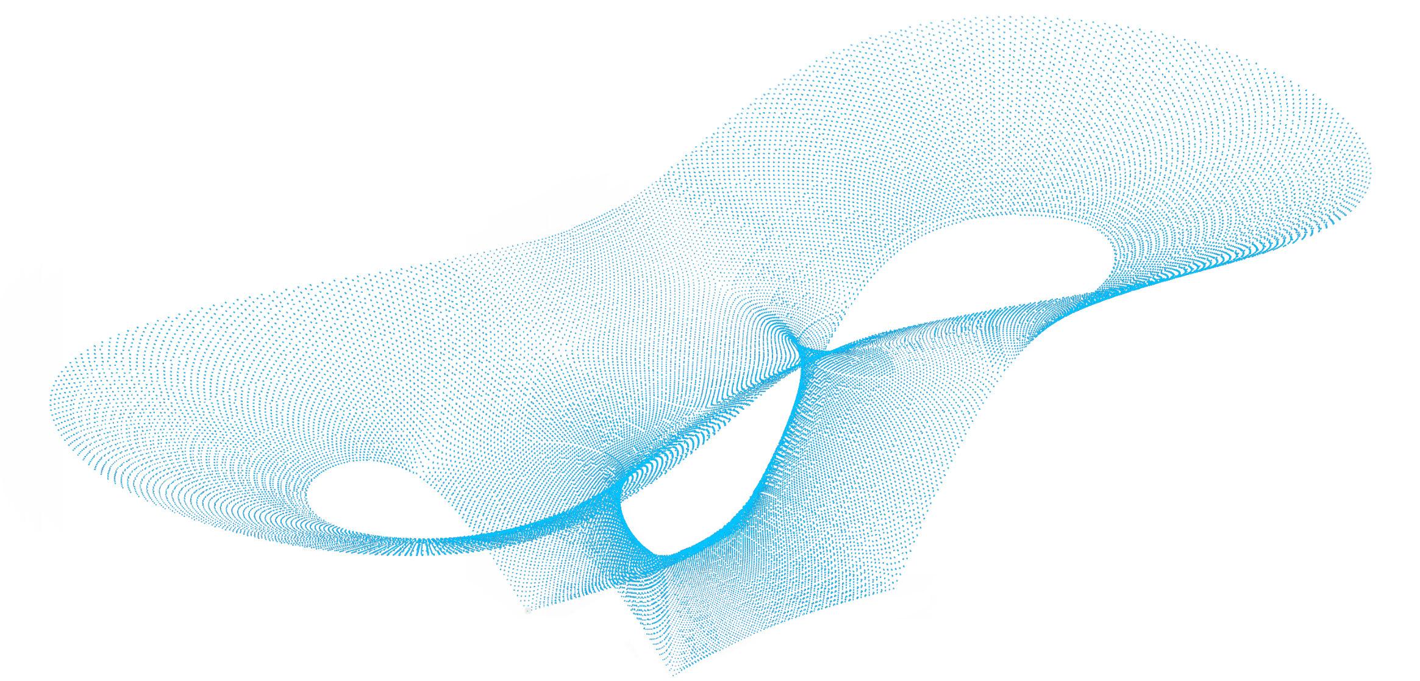
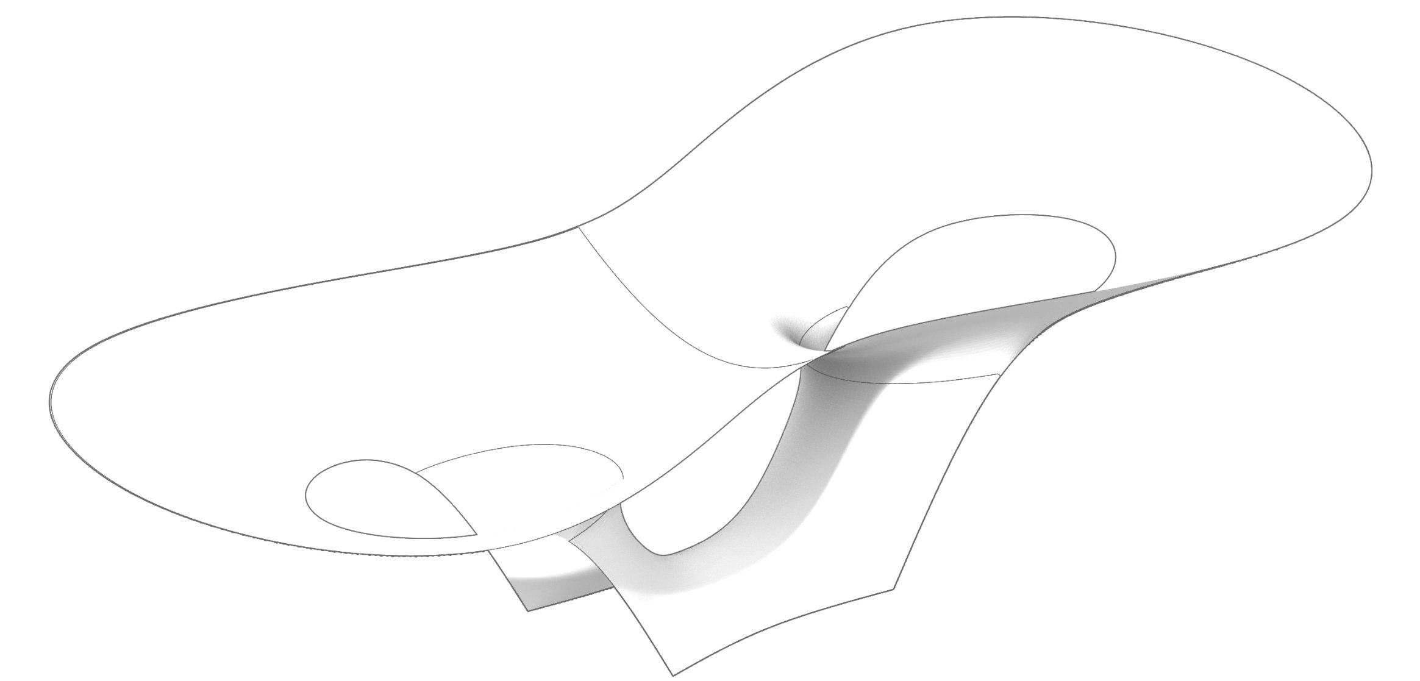
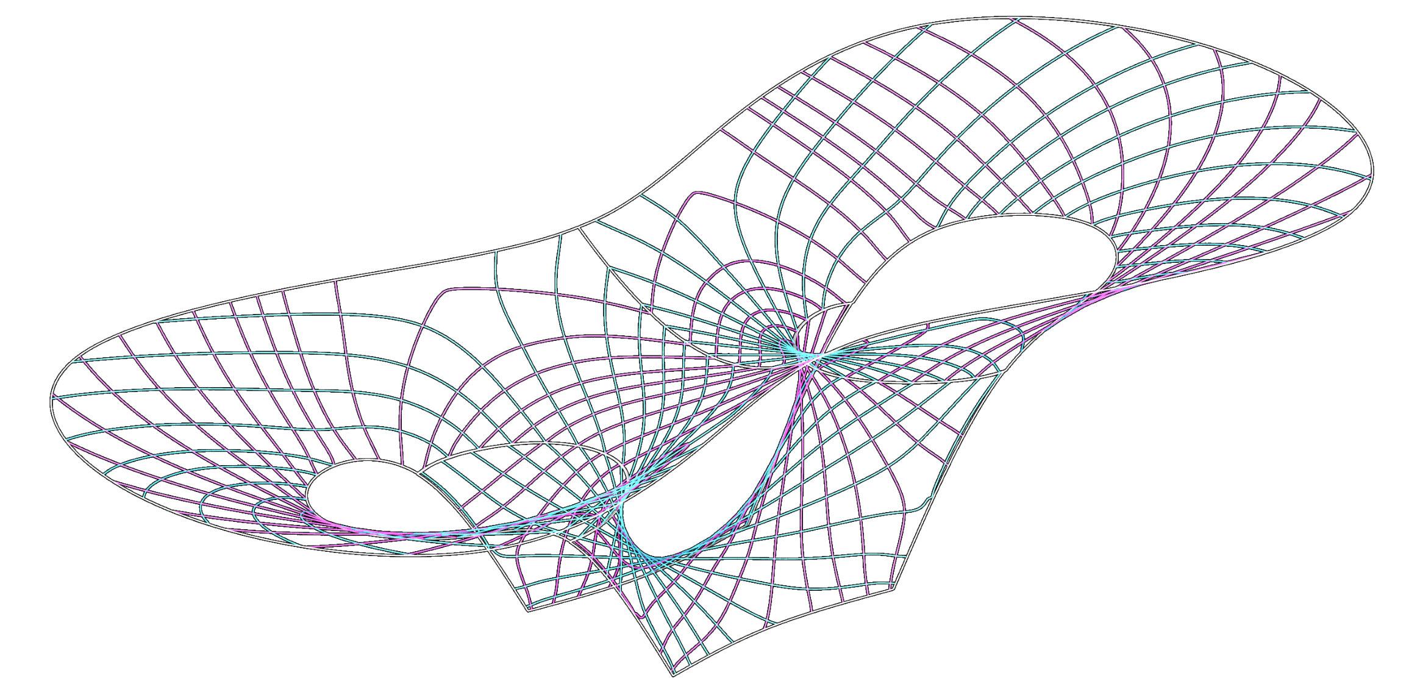
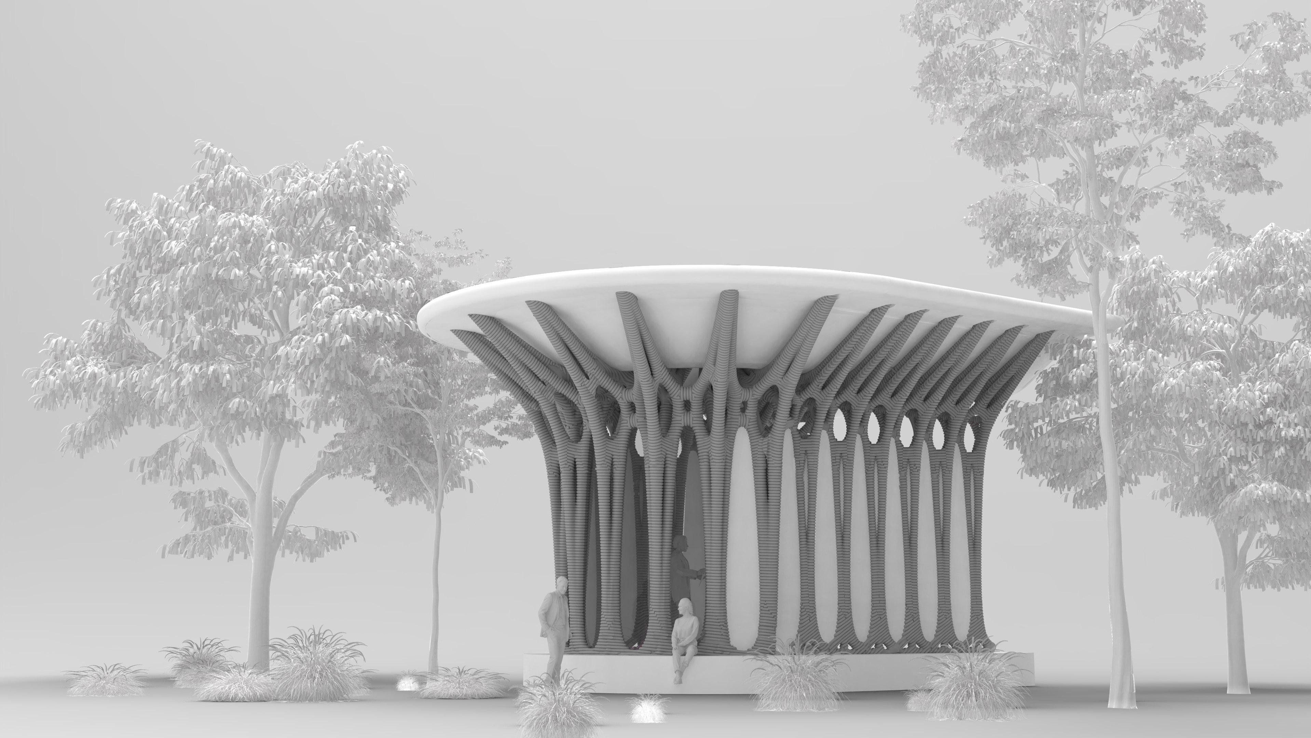
29
1. Original Mesh Split2. Mesh Split Welded 3. Mesh Triangulated4. Mesh Before Relaxation 5. Mesh After Relaxation6. Asymptotic Directions 7. Form - Found Mesh Split for Fabrication8. Asymptotic Curves 9. U-V Strips10. Minimal Surface Fabricated
Physical prototype of form - found minimal surface
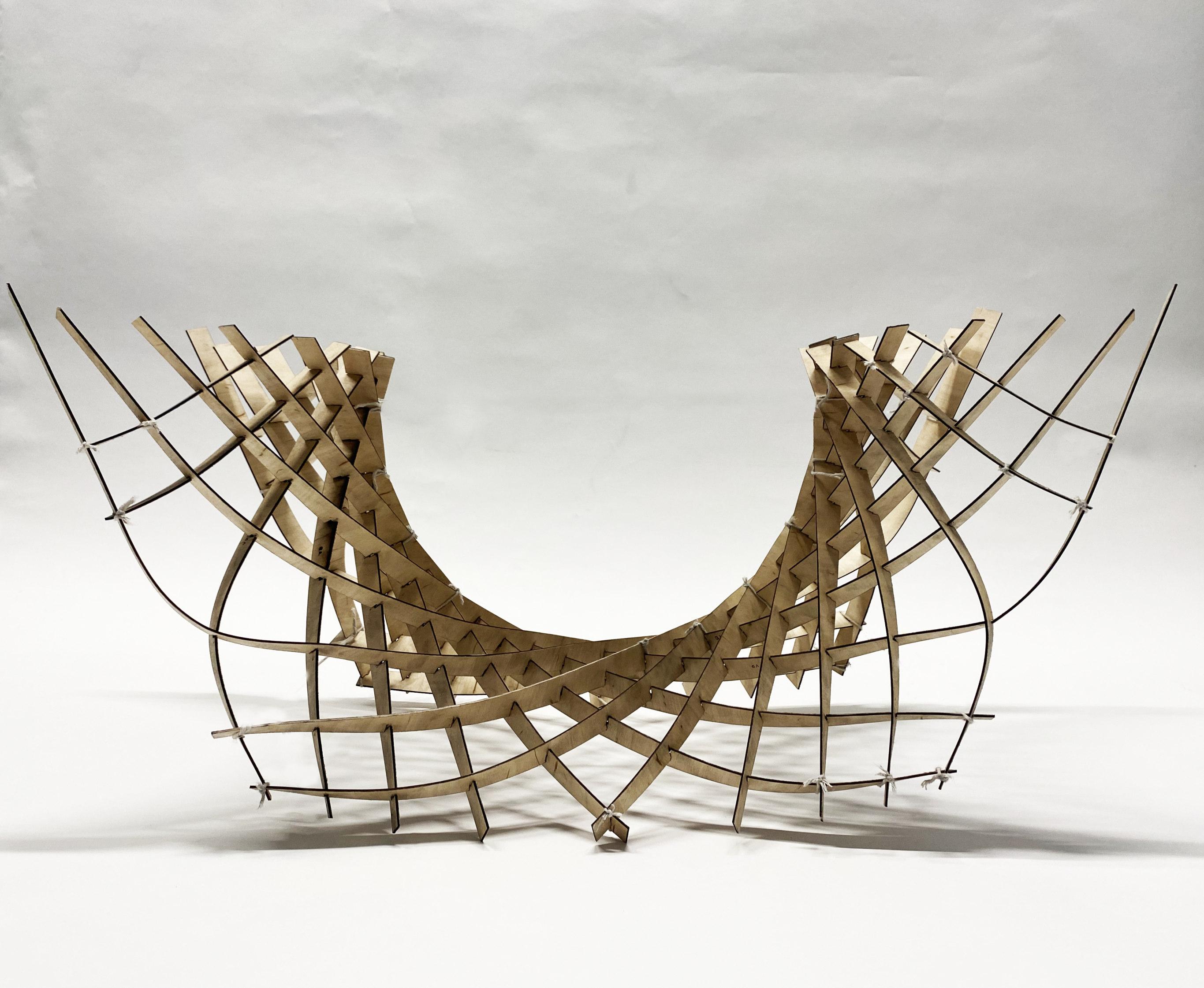
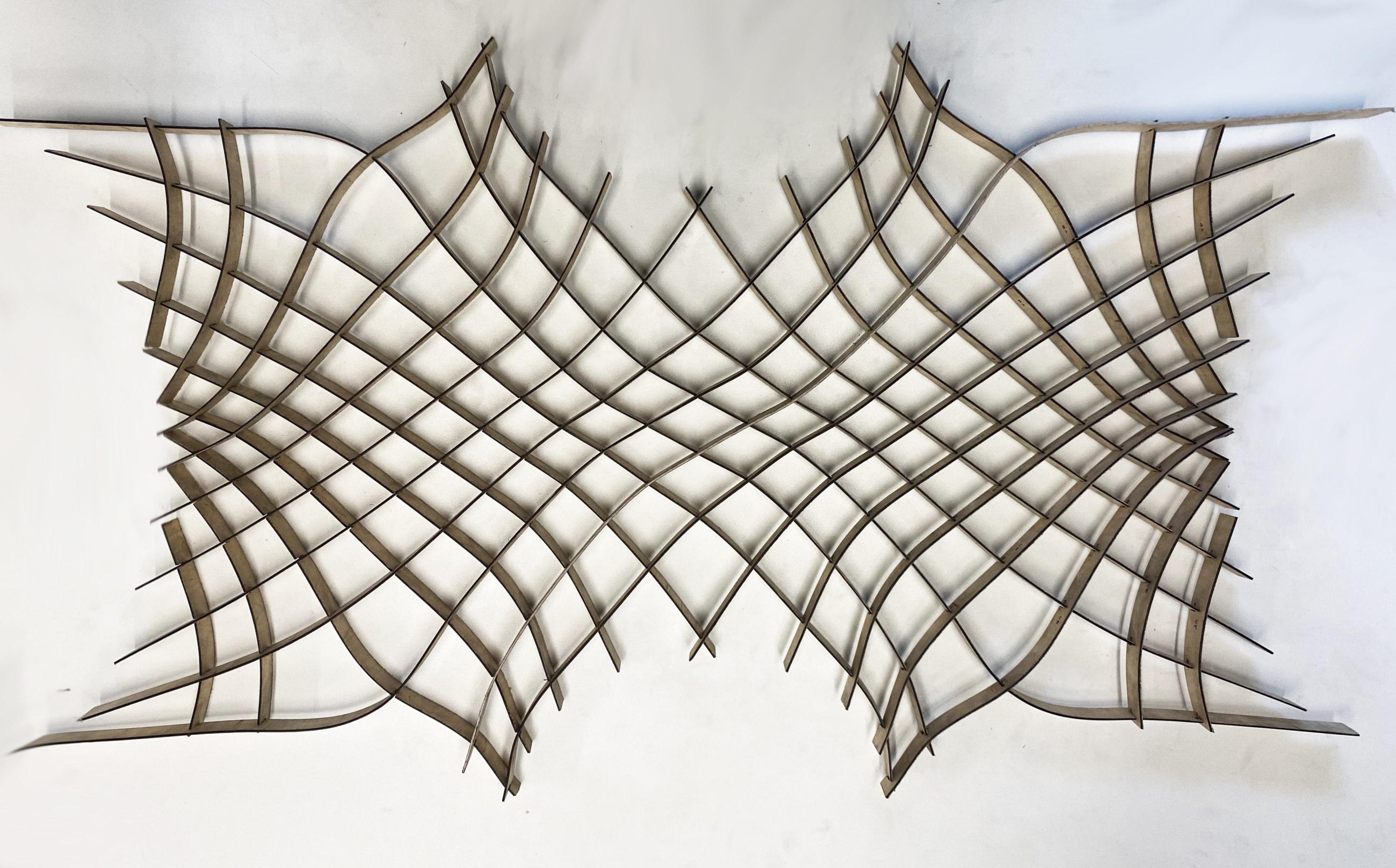

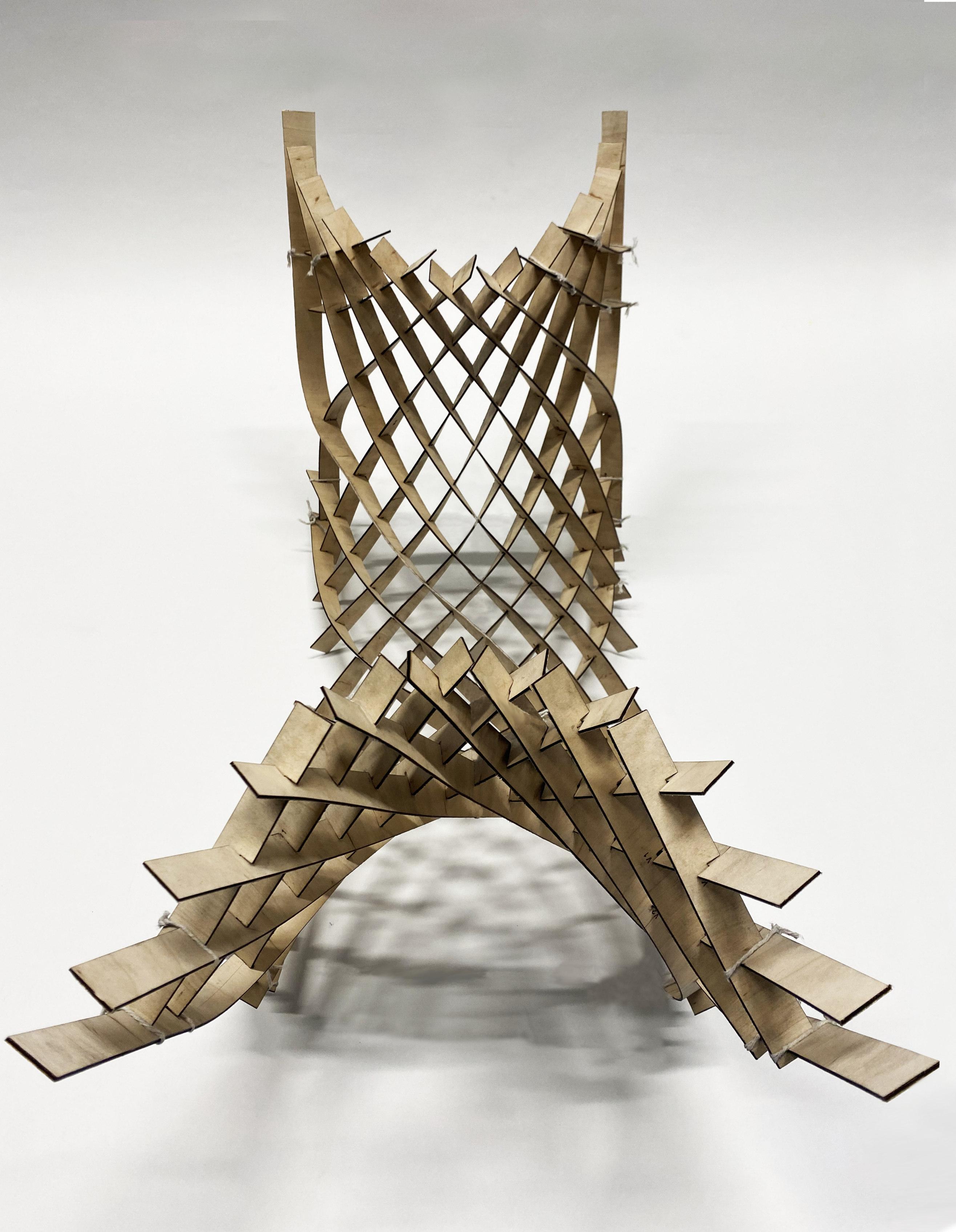
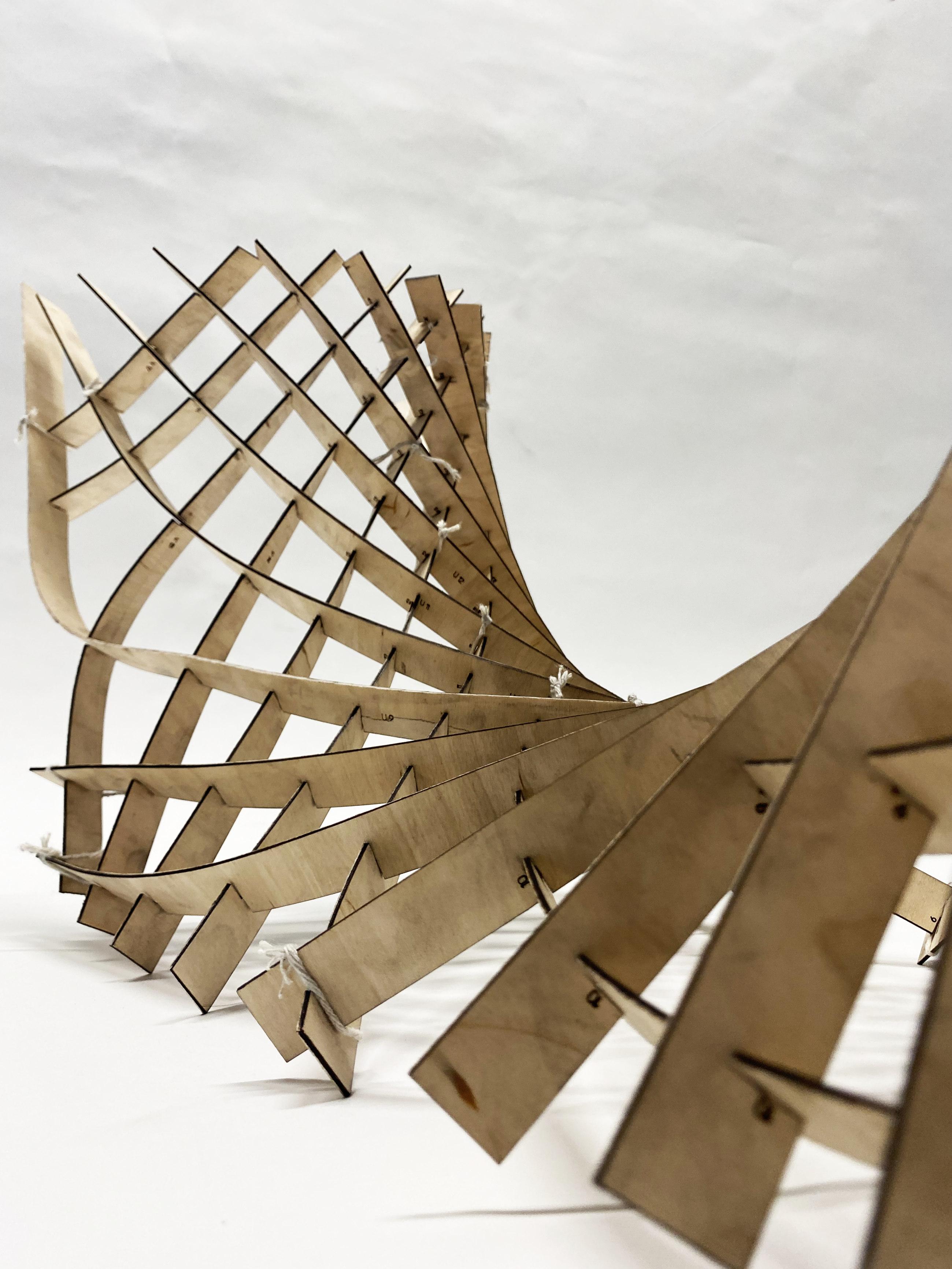
30

31
Concrete is the second most consumed material in the world (4000 million metric tonnes+ in the year 2020). This project explores an alternative way to consume concrete in less and efficient manner using formfinding methods of 3D Grahpic Statics that enables one to distribute the material in required location only,
 Exploring 3D concrete printed architectural elements as a substitute towards
Exploring 3D concrete printed architectural elements as a substitute towards
32
3D Graphic Statics
Inverse Method
1 Internal Subdivision :-
3D Graphic Statics Inverse Method
2 Internal Subdivision :-
Form - Finding Process - Single Polyhedron
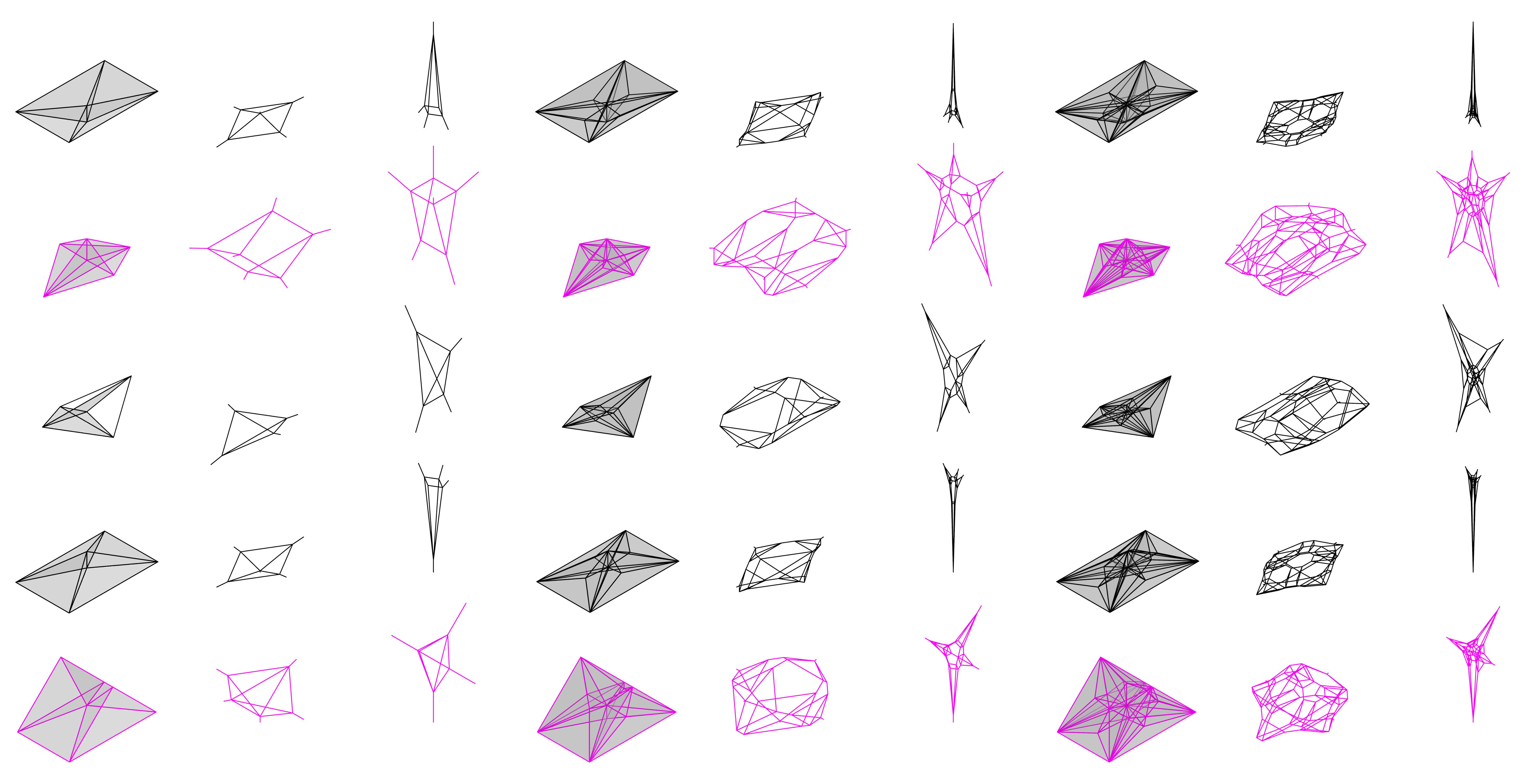
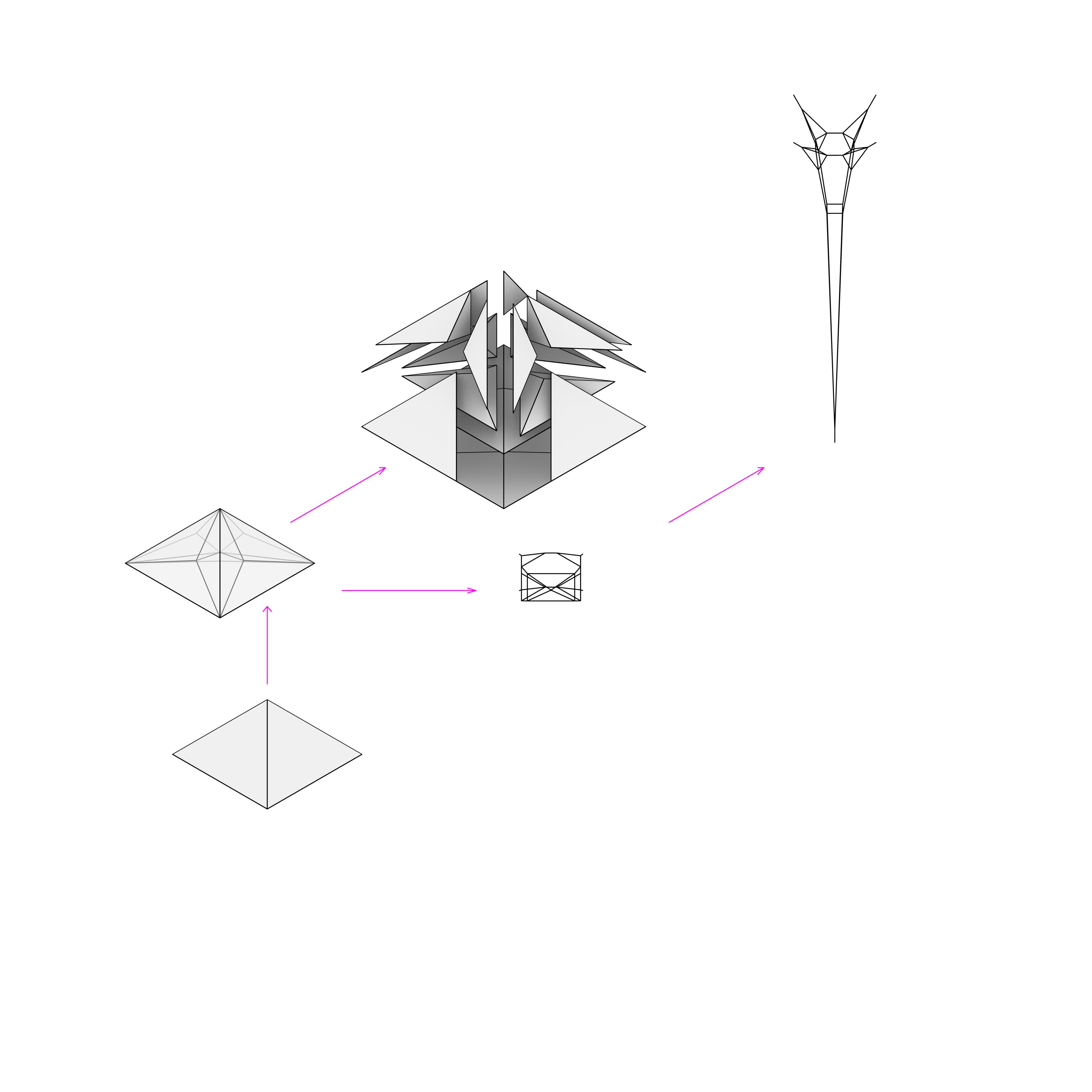
Geometry exploration for case study.
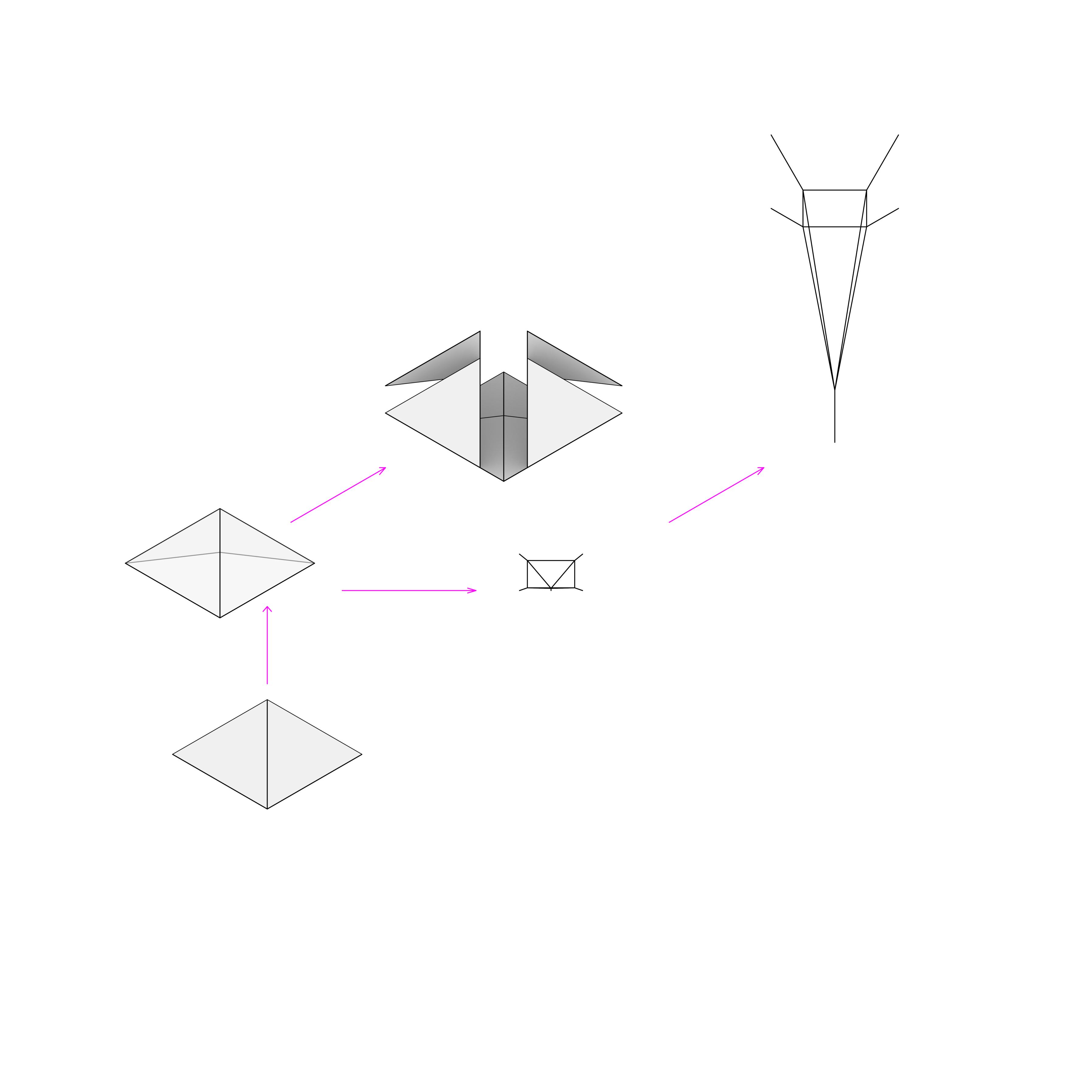
33
Lines Input
Base Polyhedra
Polyhedra Subdivision
Lines OutputWall Structure Element



Form - Finding Process - Combination of 2 Polyhedrons
Form - Finding Process - Geometry variations as a result of varied input polyhedrons.
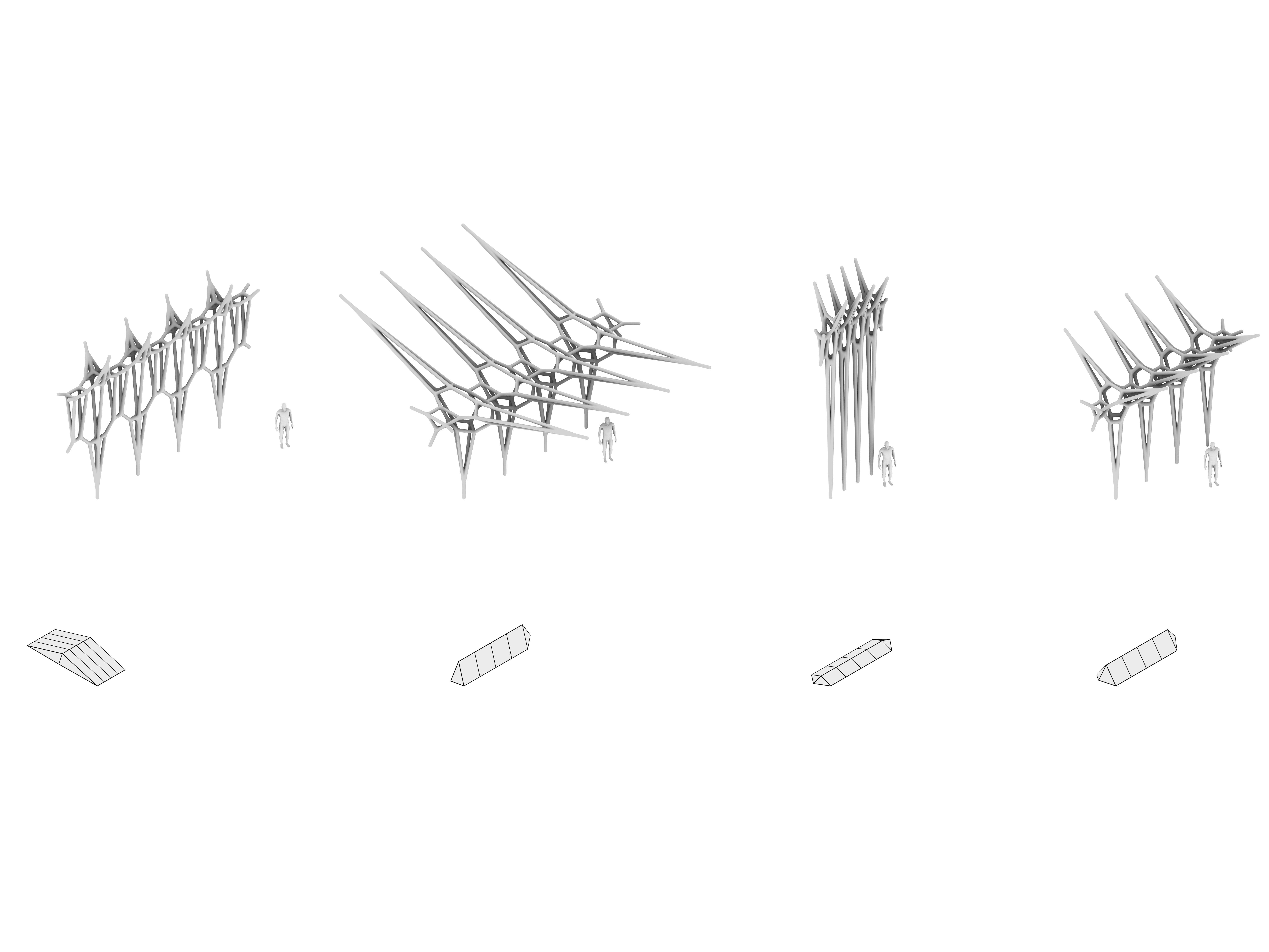



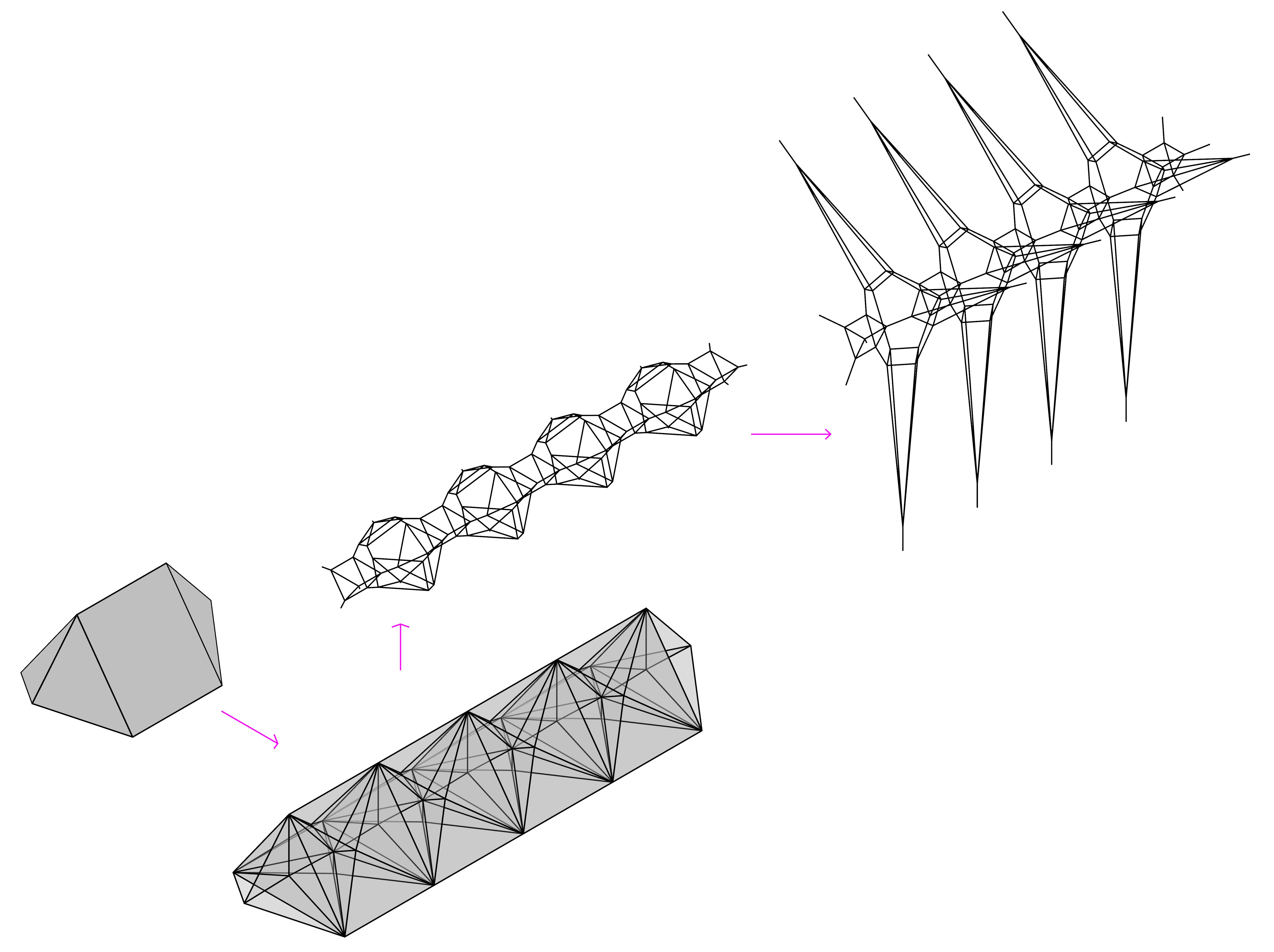

34
3DGS to 3DCP
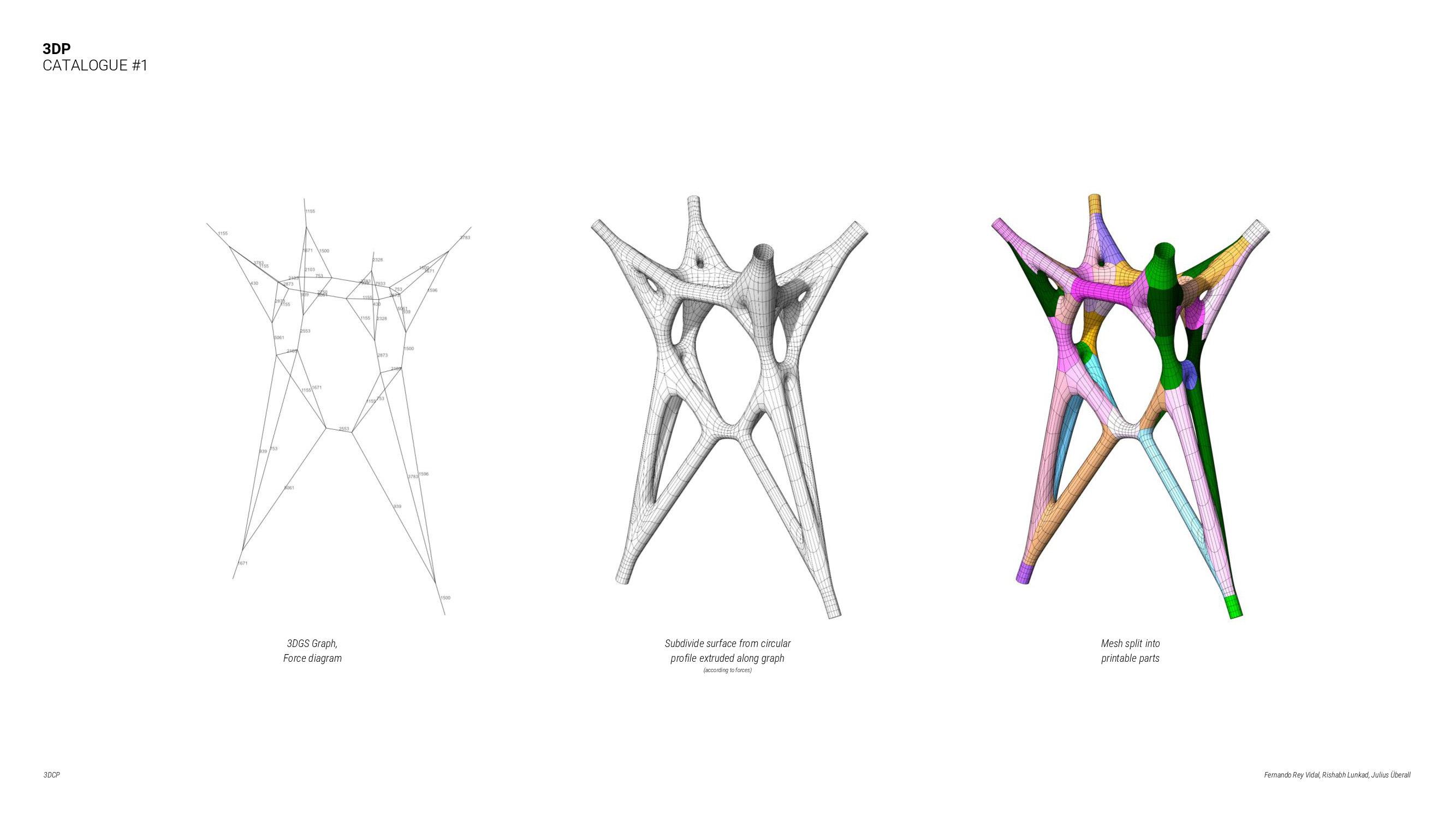
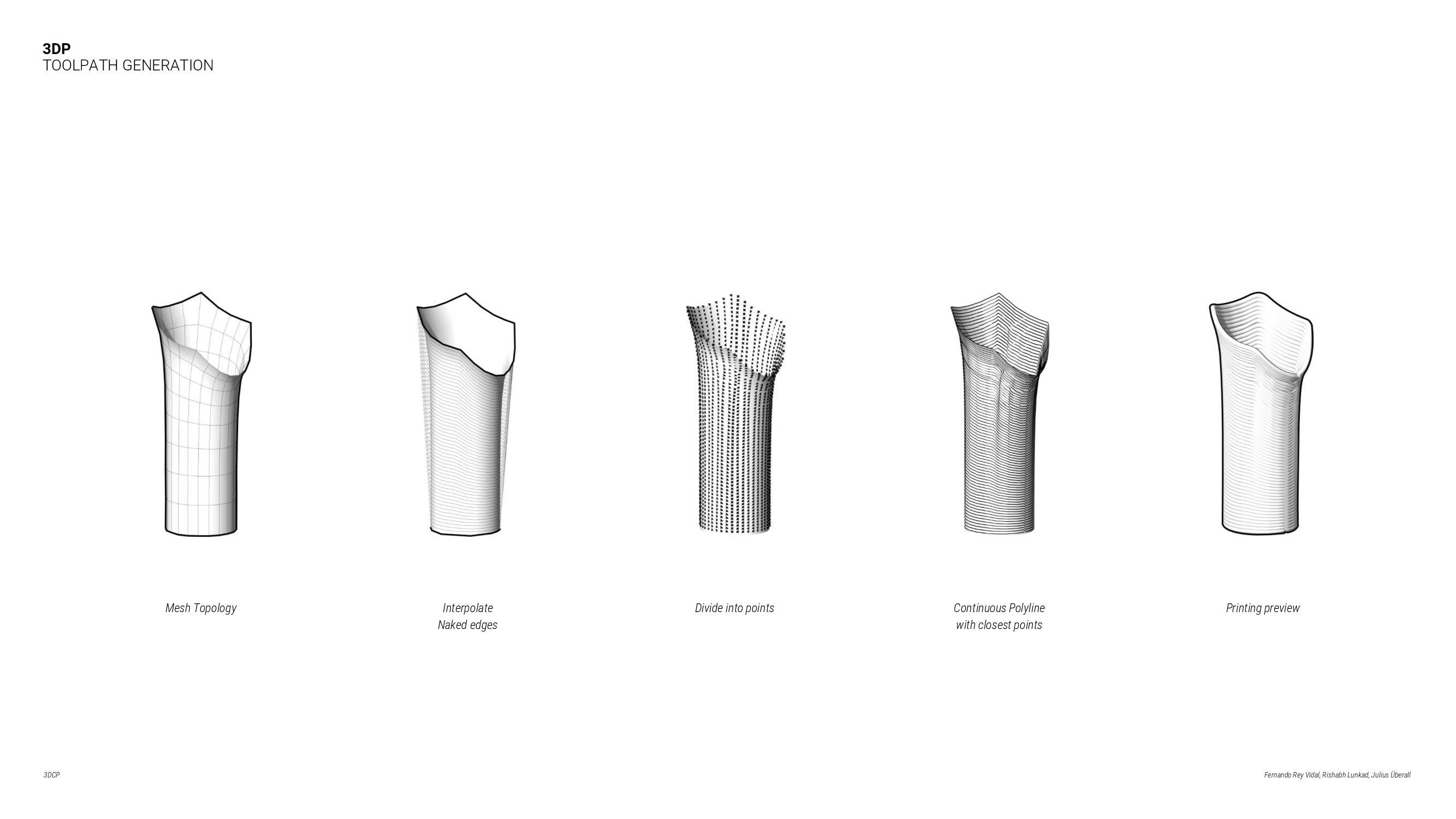



OverhangLayer Distance
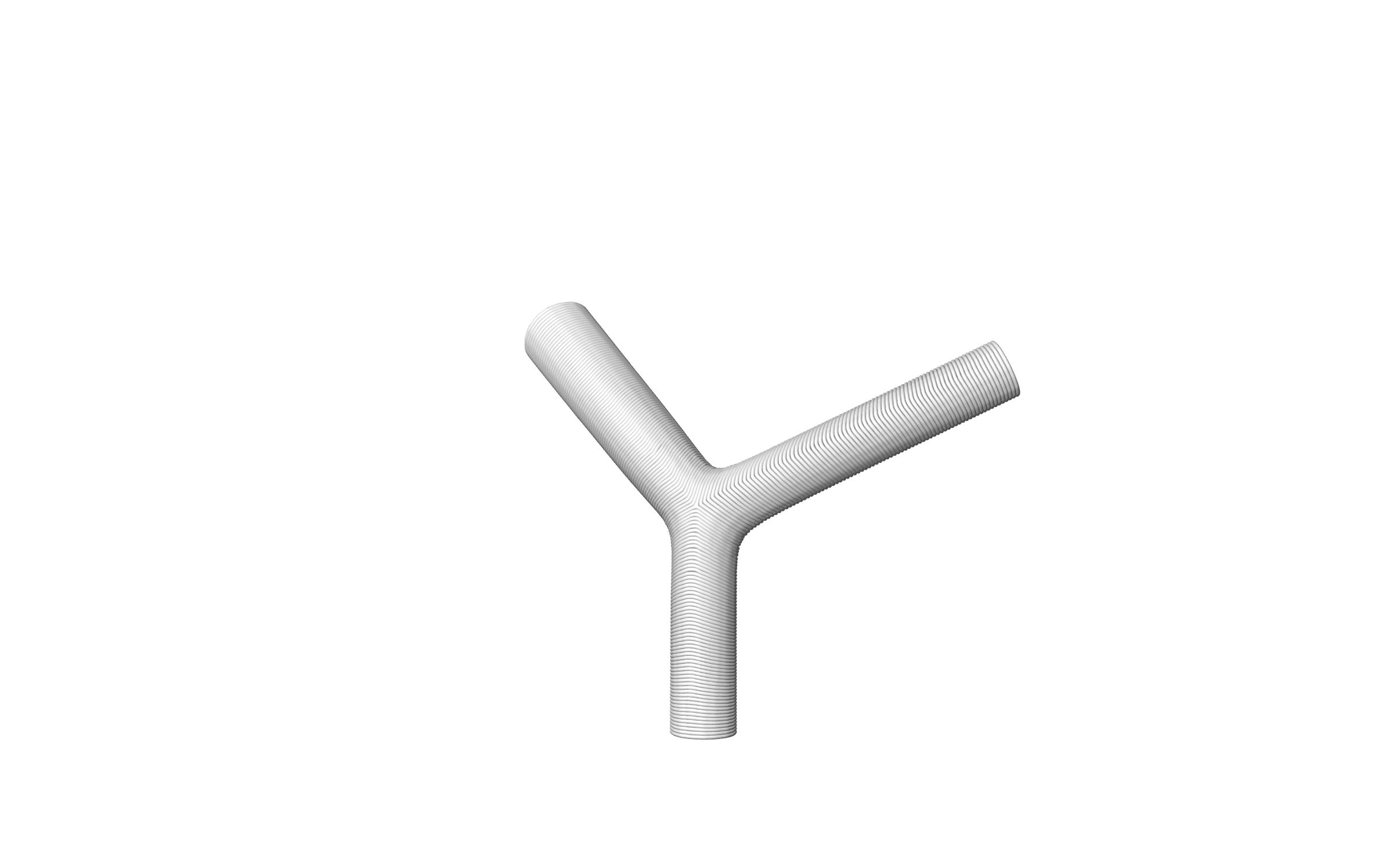
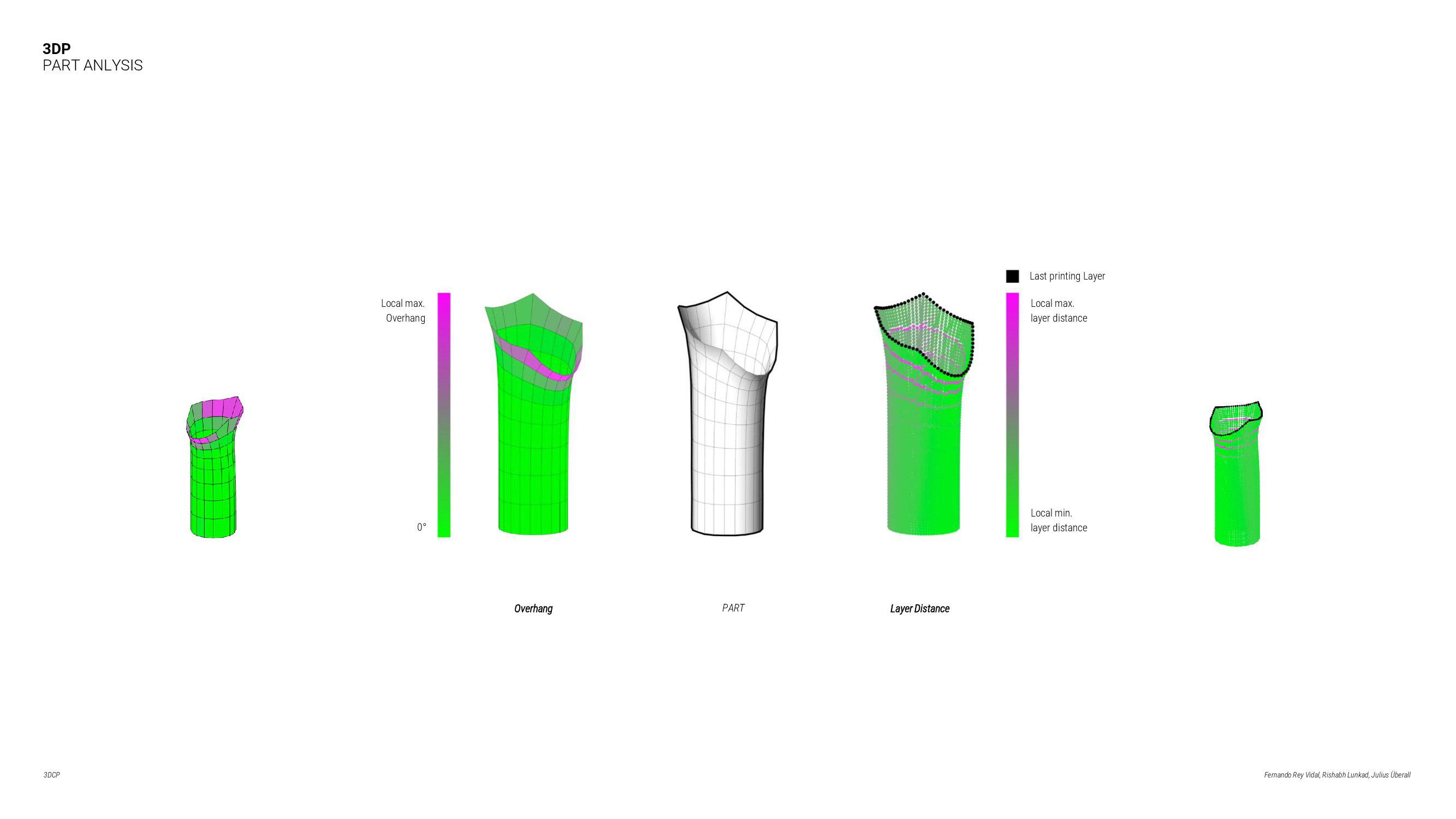
35
4 Node Generation
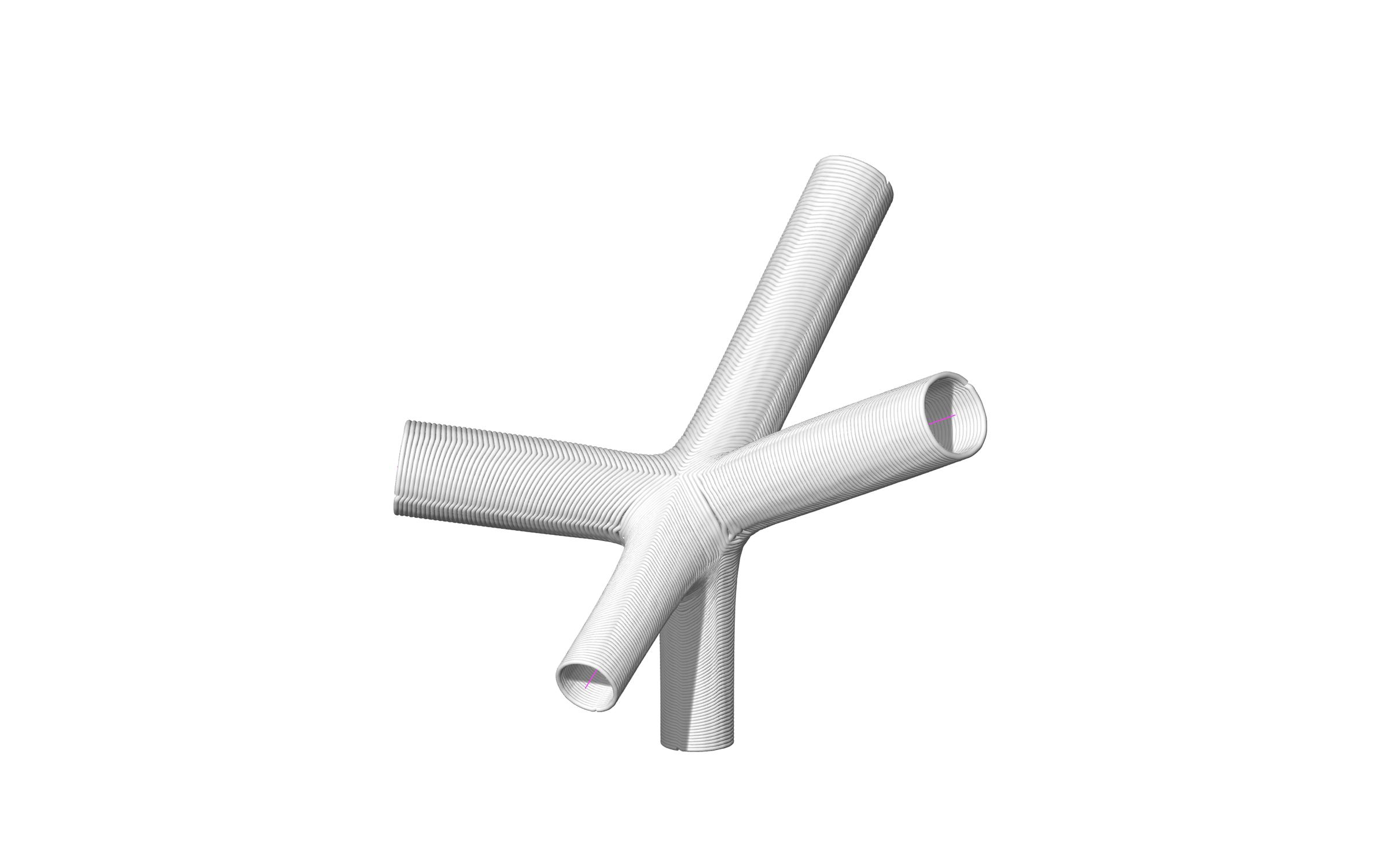
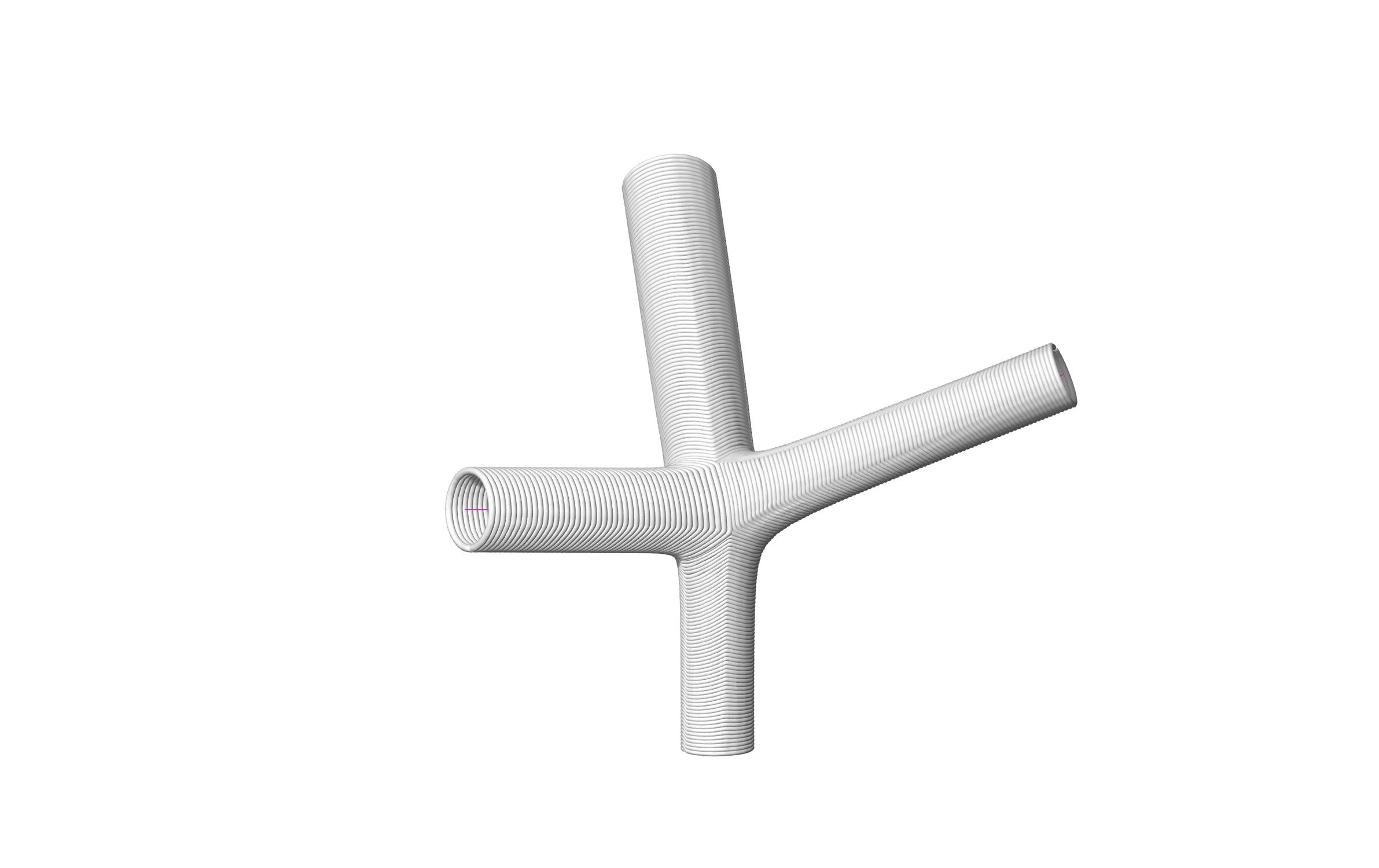





Column Mesh Split
36
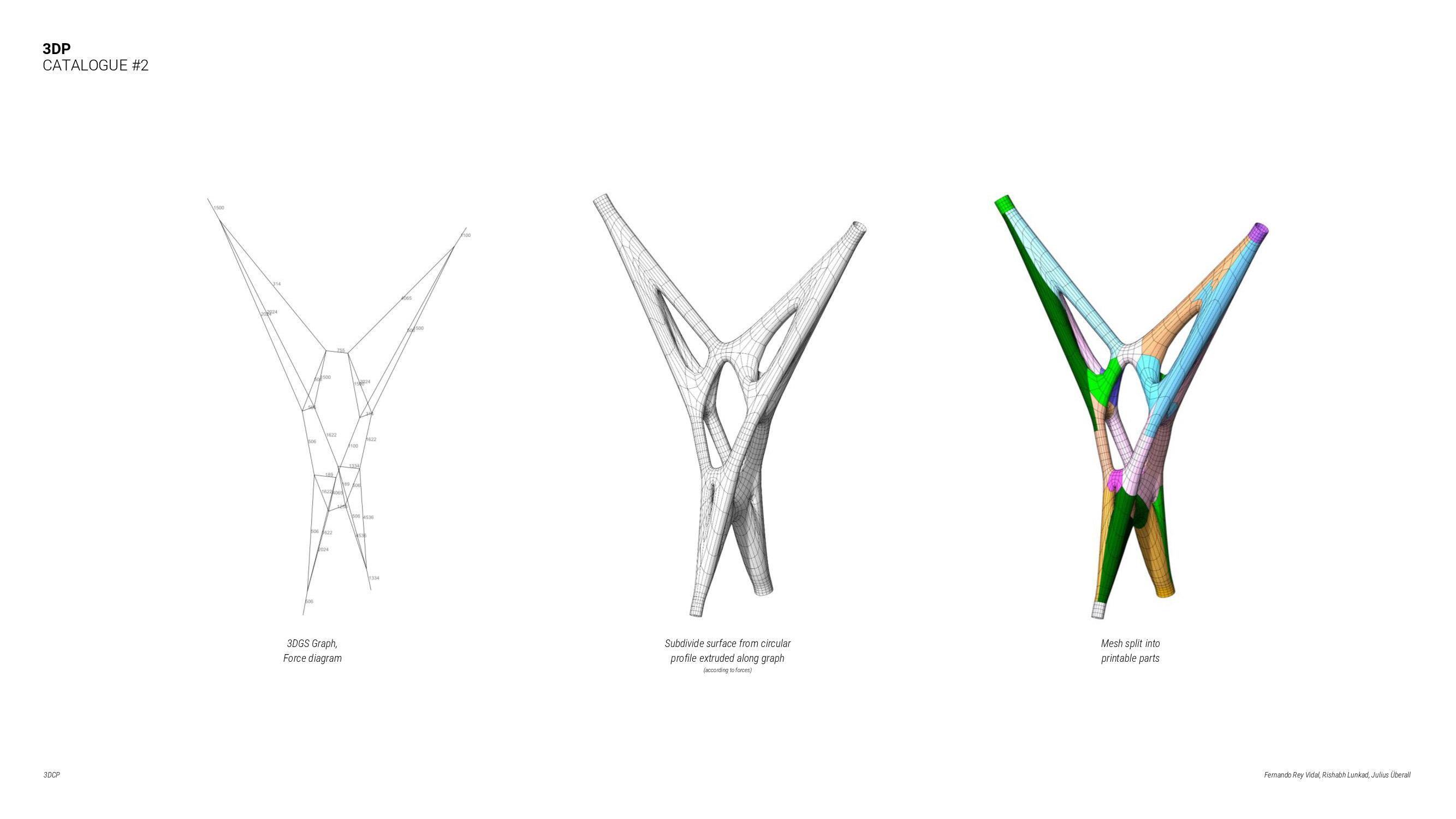
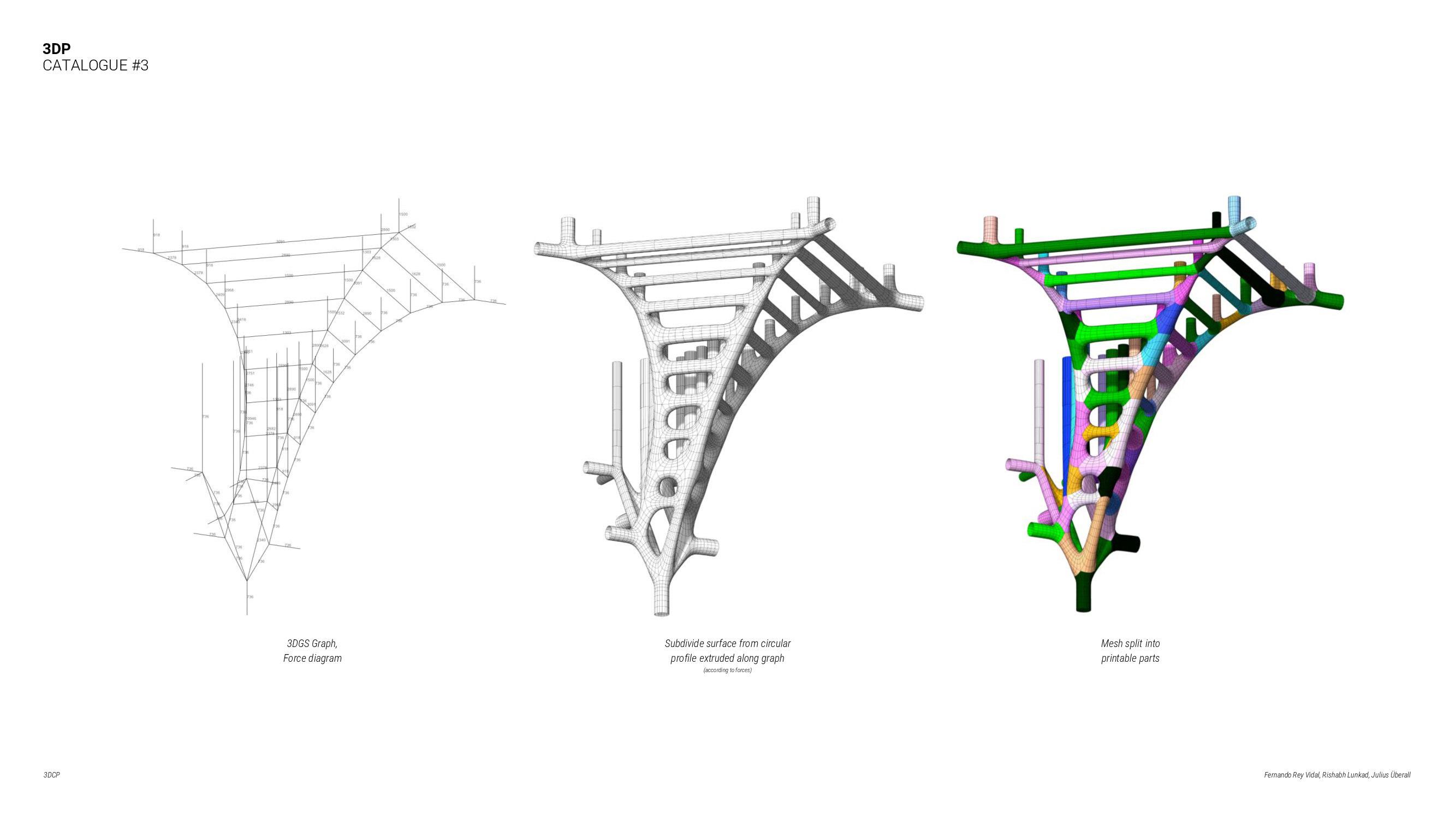

Form - Finding and Mesh Split Catalogue 37

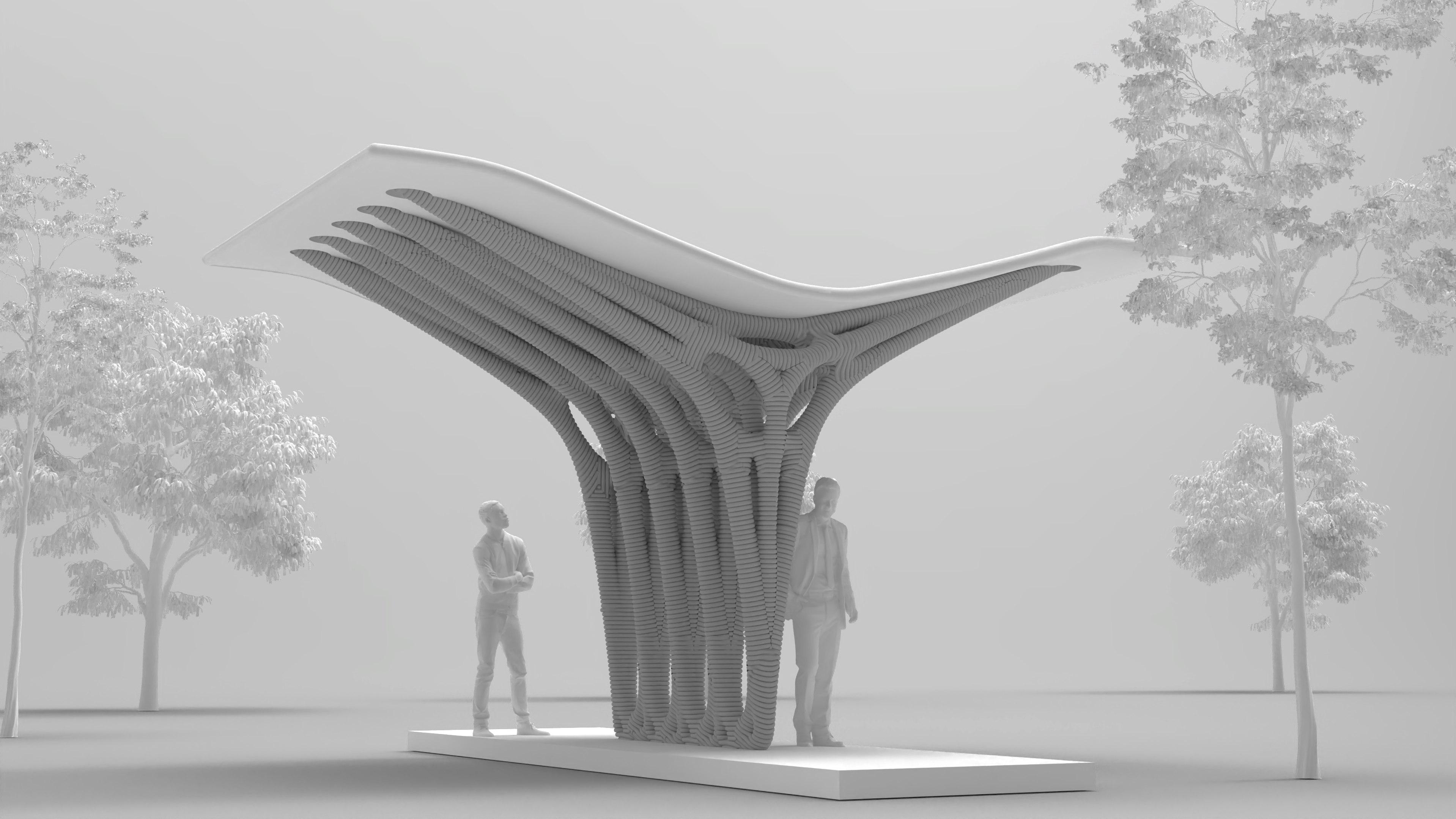
38
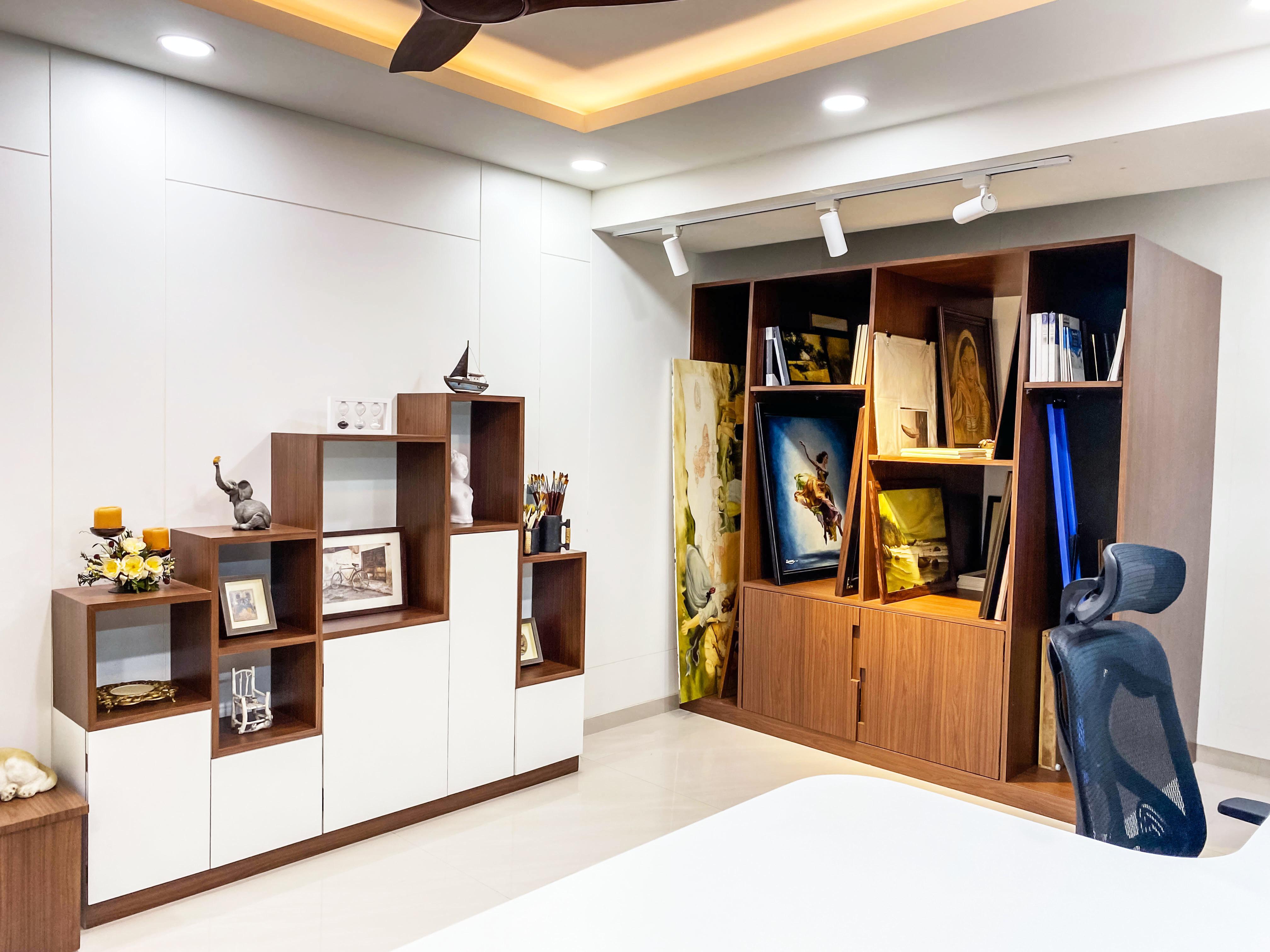
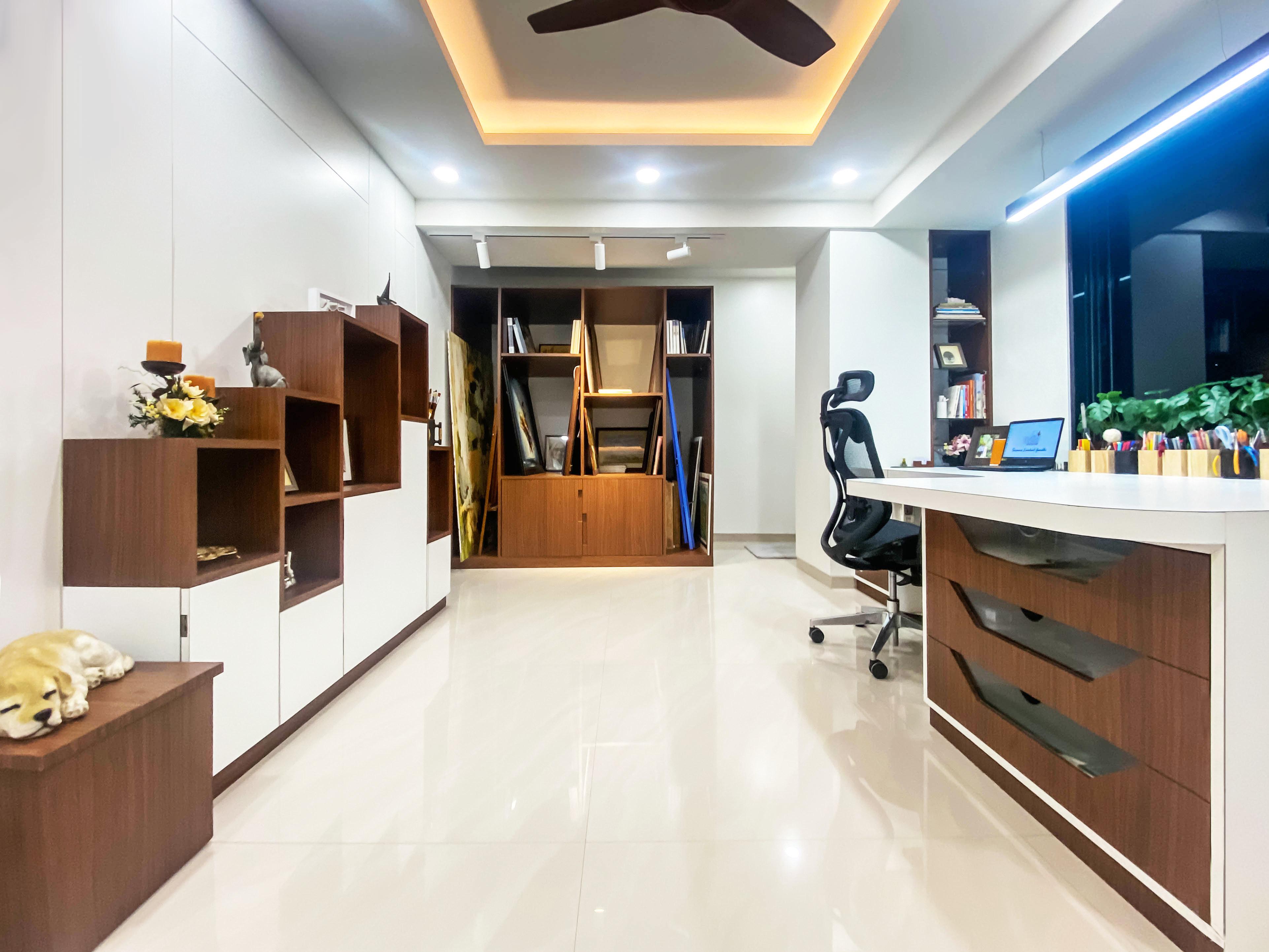


39
A mini art studio designed as a space for showcasing art and craft as well as
Softwares used - Rhinoceros 3D | V-ray | Autodesh AutoCAD | Adobe Photoshop
Tinge art and craft by Swarna Lunkad Gandhi is a passion brand that offers a variety of handcrafted unique products and paintings in almost every medium, be it oil colors, pastels, charcoals, watercolors to craftwork involving quilling, lamasa, sauspeso and many more. The utmost important requirement of the client was to have ample amount of storage space to accomodate raw materials and equipments for craftwork, canvas and colors for paintings, space to work comfortably on an easel with sufficient natural light and enough moving space. Along with these, there was also a need to have a displaying unit, which could showcase some of the artist’s work to her visitors.

40
Maximum space utilisation
70 : 30
White : Wood

Light color theme to reflect diffused sunlight

41
Painting display and storage unit.


42
Working Drawings : Main Table
Working Drawings : Main Table
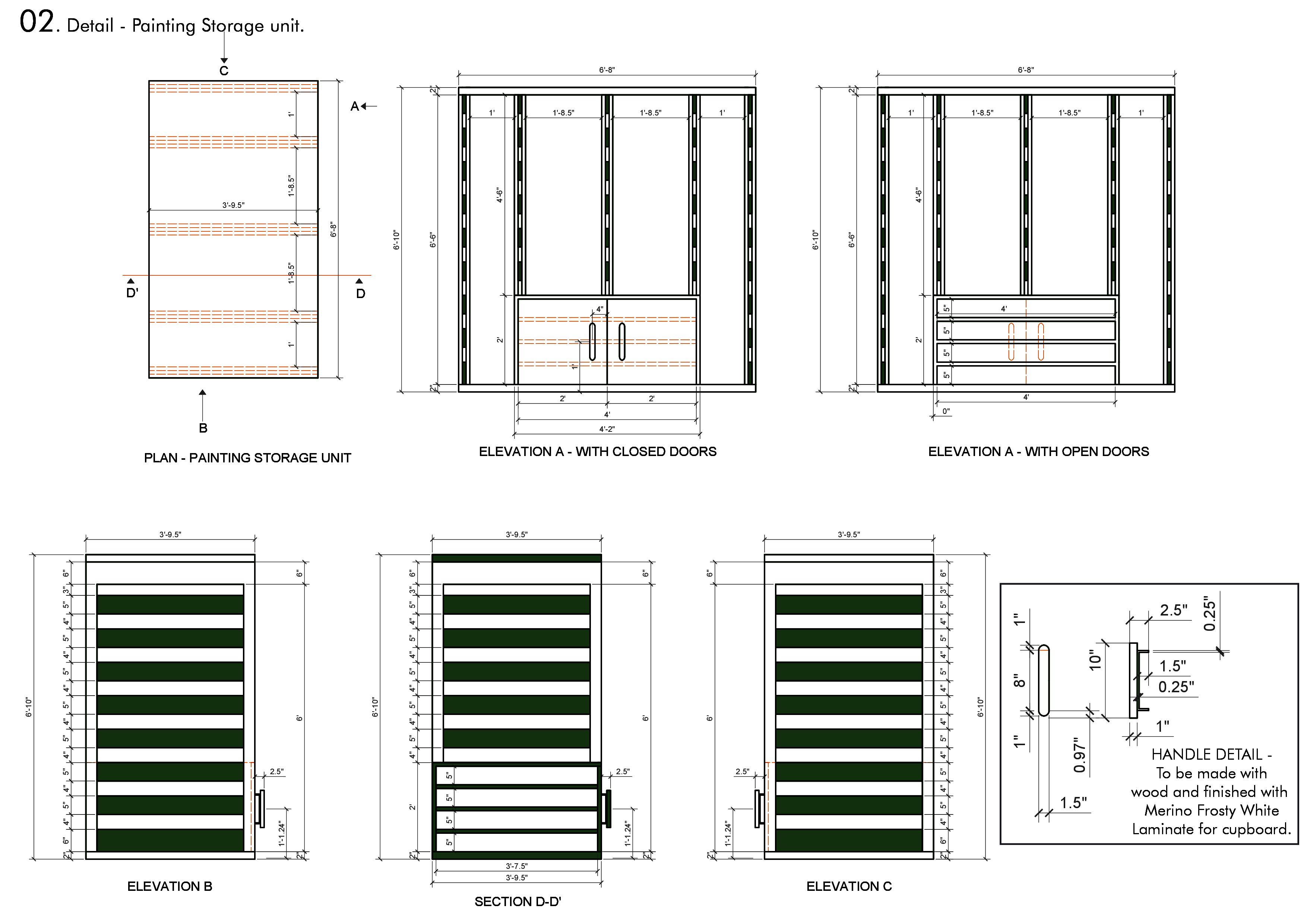
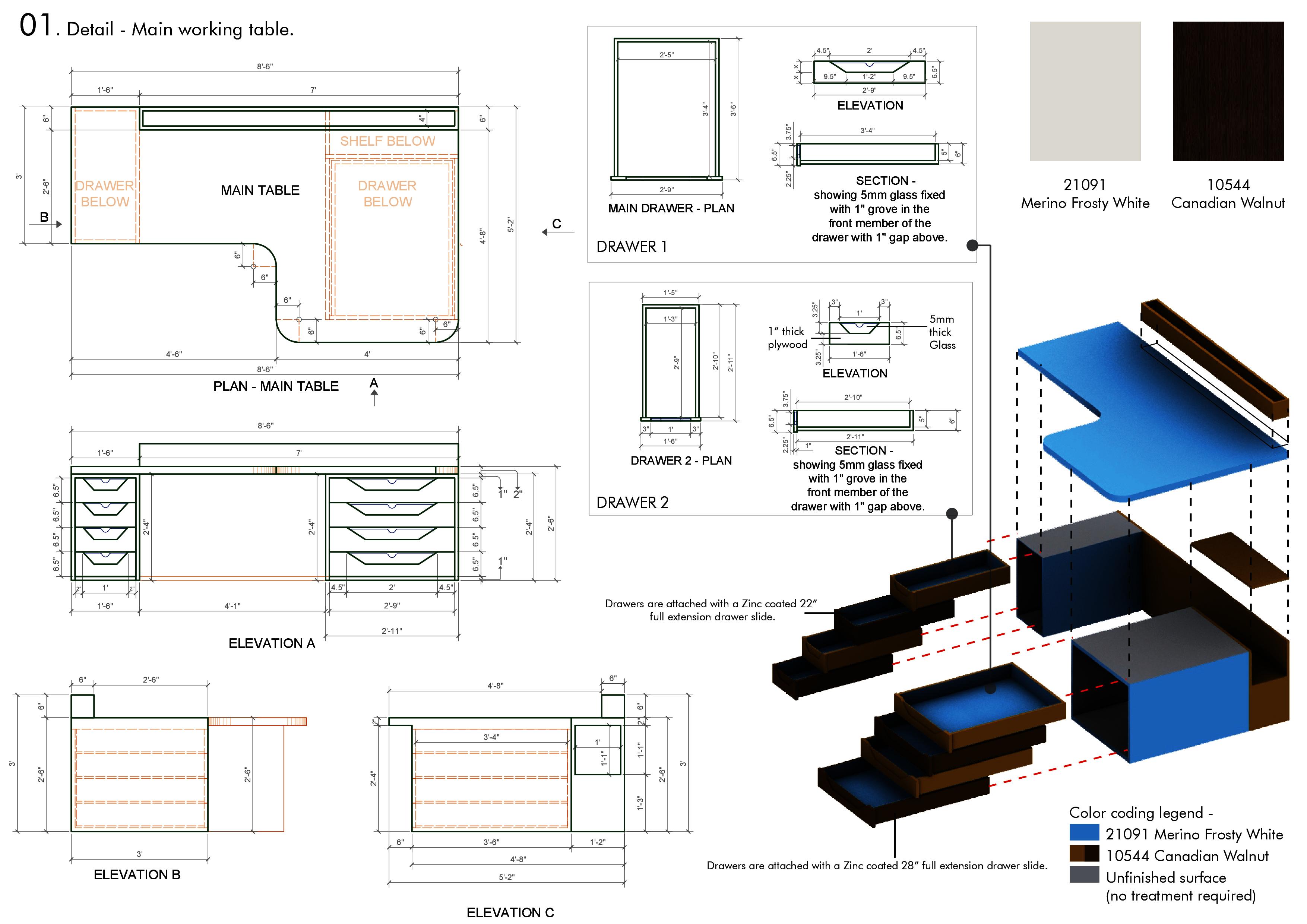


43
Working Drawings : Display Unit



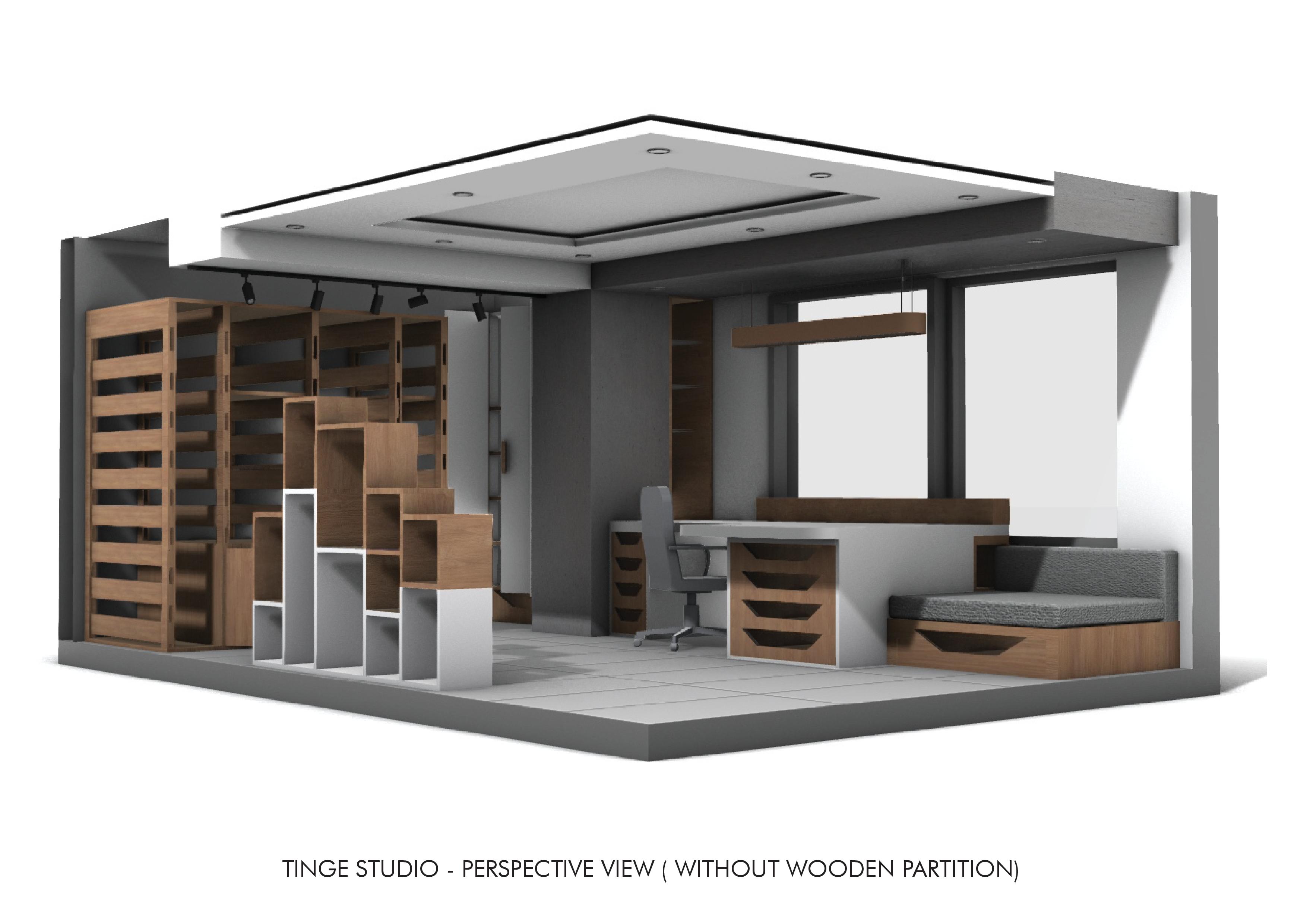
44
Proposed Interior 3D Render


45

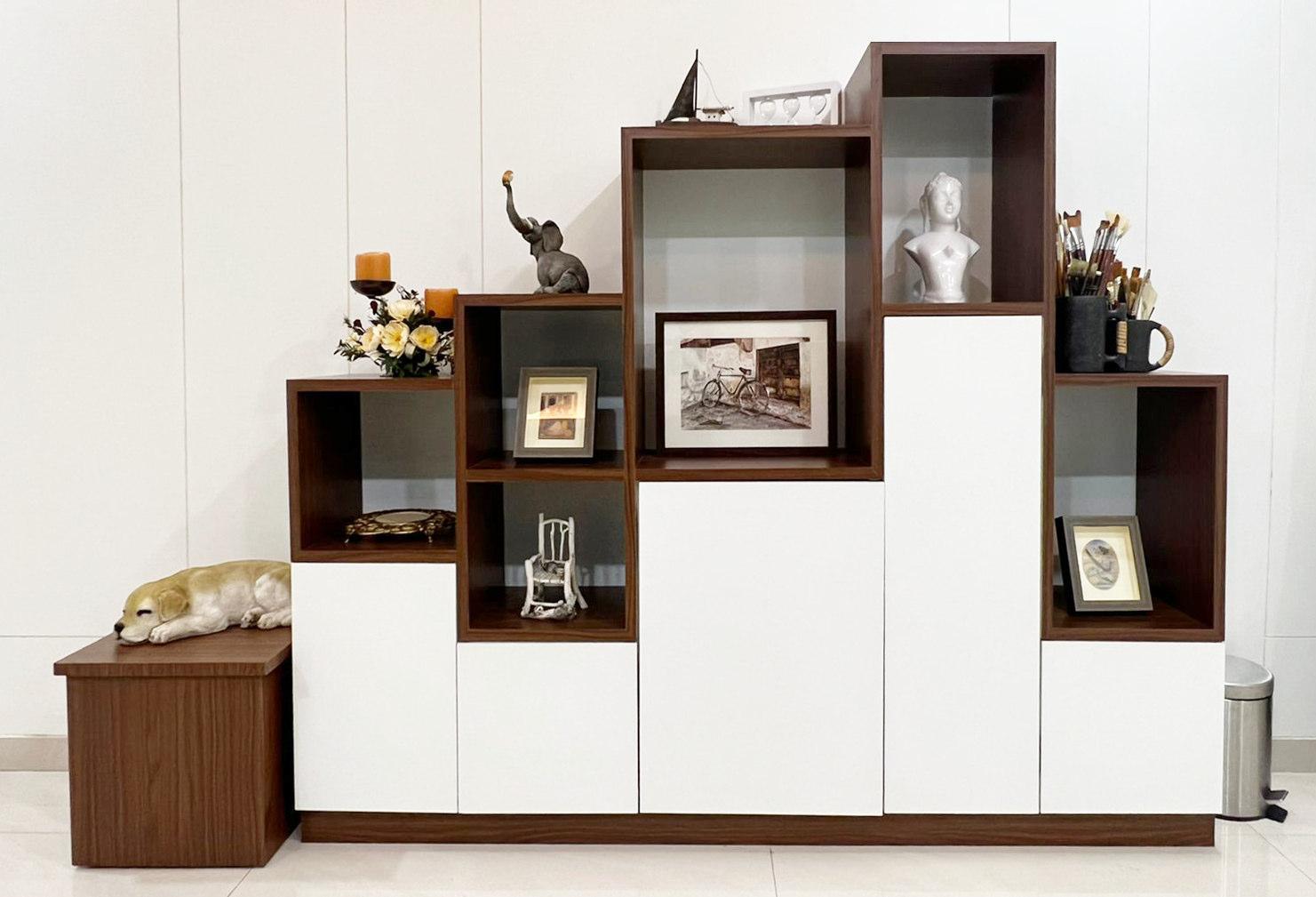
46

47
With a plot size of 3.5 acres, the Nilachal Vedic Village is an existing ‘eco village’ that was being further developed at the time. The existing structues consists of Gaushala, Kitchen, Kuthir and a Temple. Additional proposed structures include - entrance gate, parking area, open amphitheatre, visitor’s centre, temple, prasadam, VIP cottages, vedic school, dispensary, Govind restaurant, grazing land, farming area and several gardens.

Under the guidance of Ar. Vinit Nikumbh and along with the Bricolage Bombay team, I was entrusted with the responsibility of preparing constructional working drawings for the amphitheatre, preparation of presentation drawings and display units and much more.
 Softwares used - Autodesh AutoCAD | Adobe Photoshop | Adobe Illustrator | Sketchup |
Softwares used - Autodesh AutoCAD | Adobe Photoshop | Adobe Illustrator | Sketchup |
48
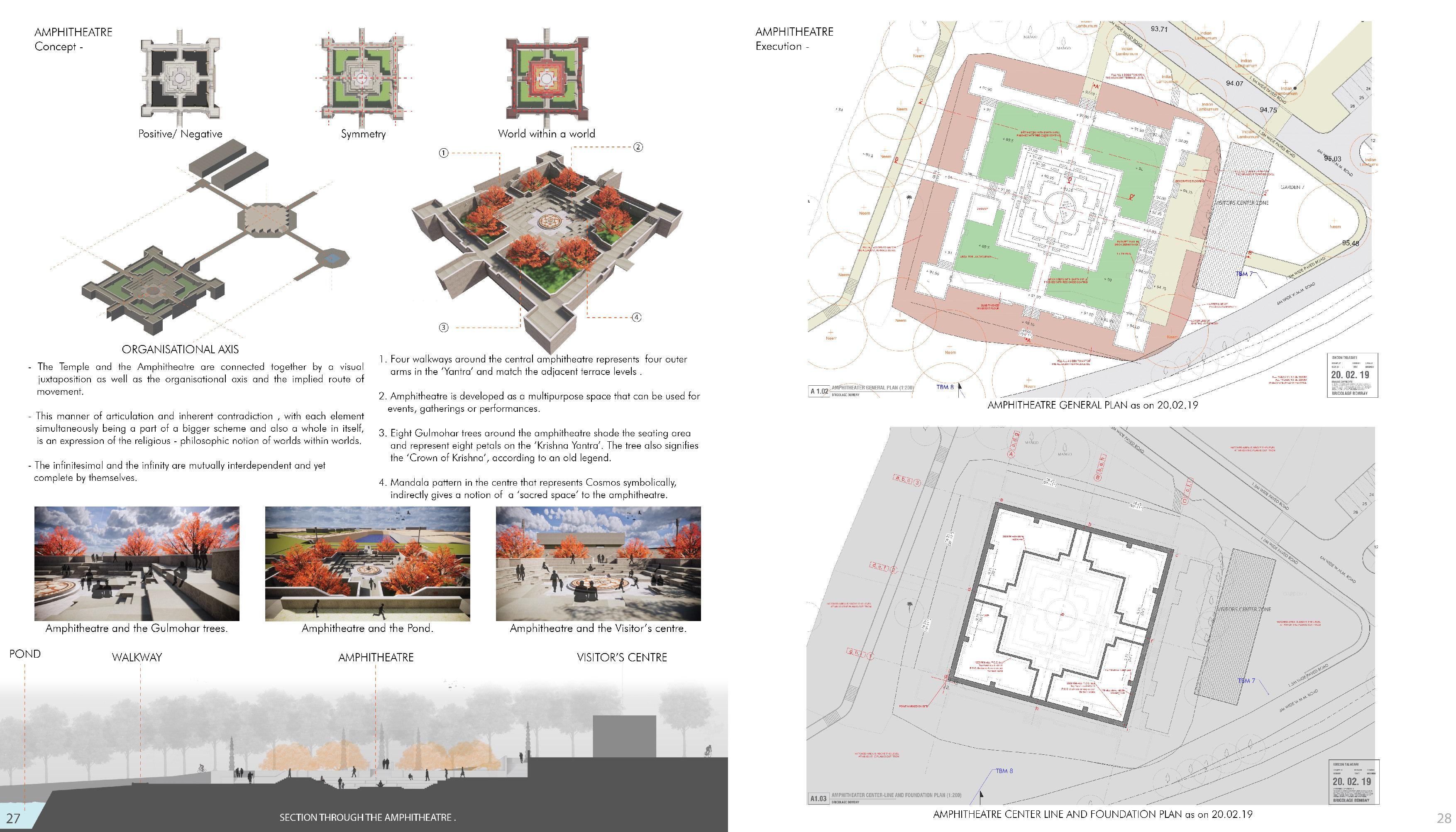

49


50

51

52
“ i’m still learning ”
michelangelo
thank you ar.rishabhlunkad@gmail.com | +44 7774775085 -
















































































































