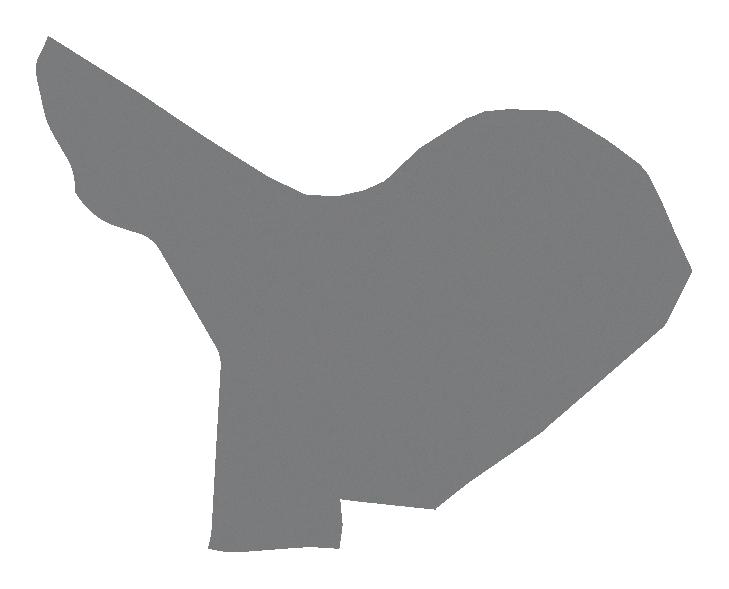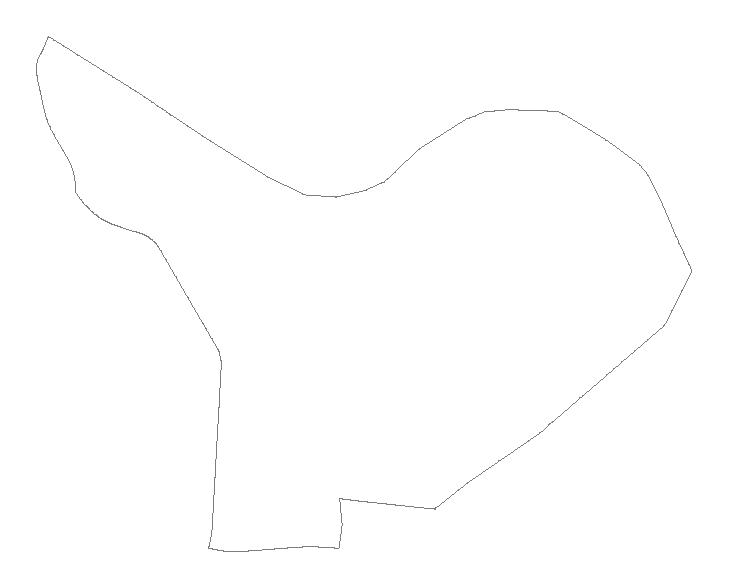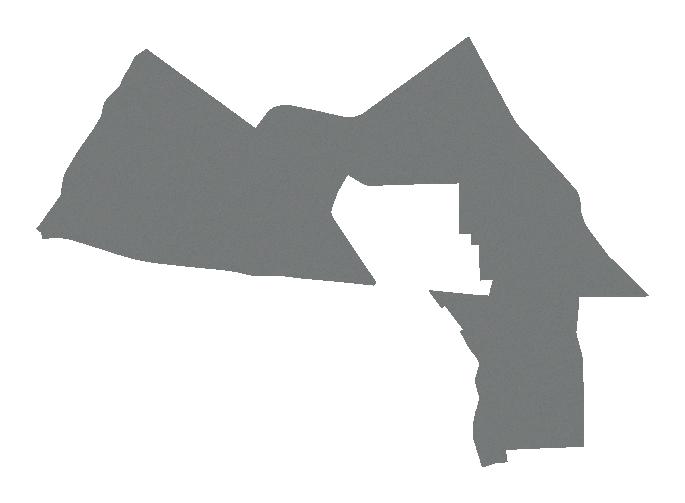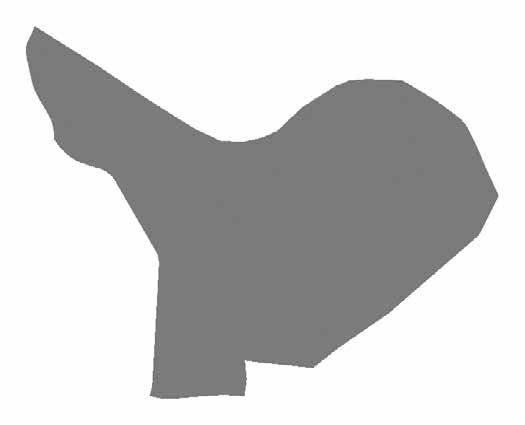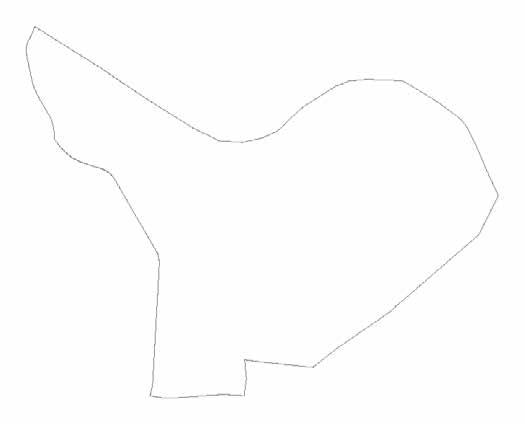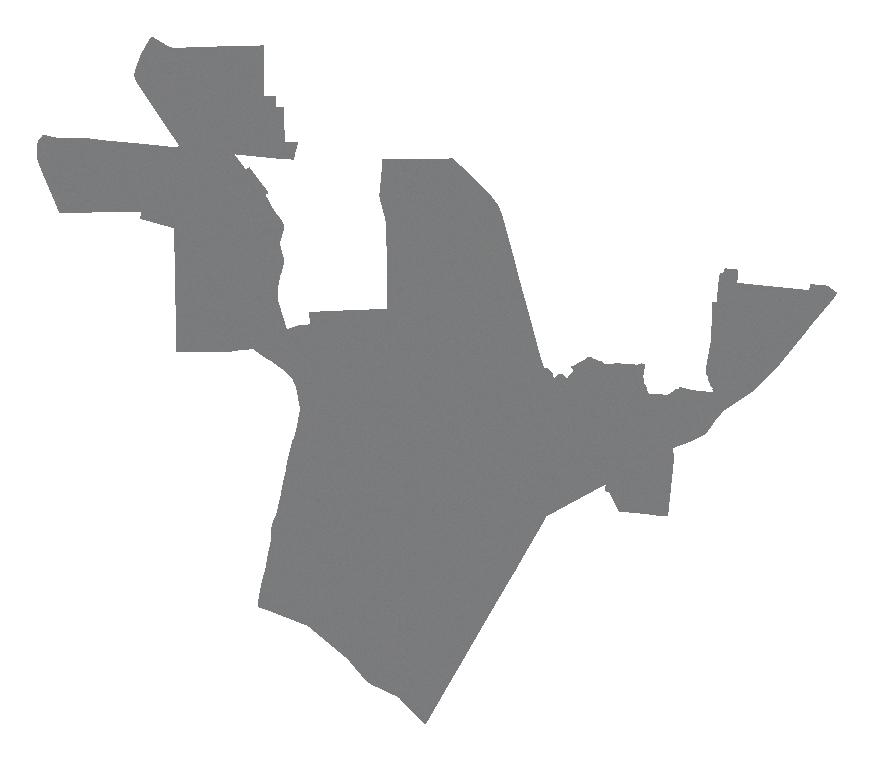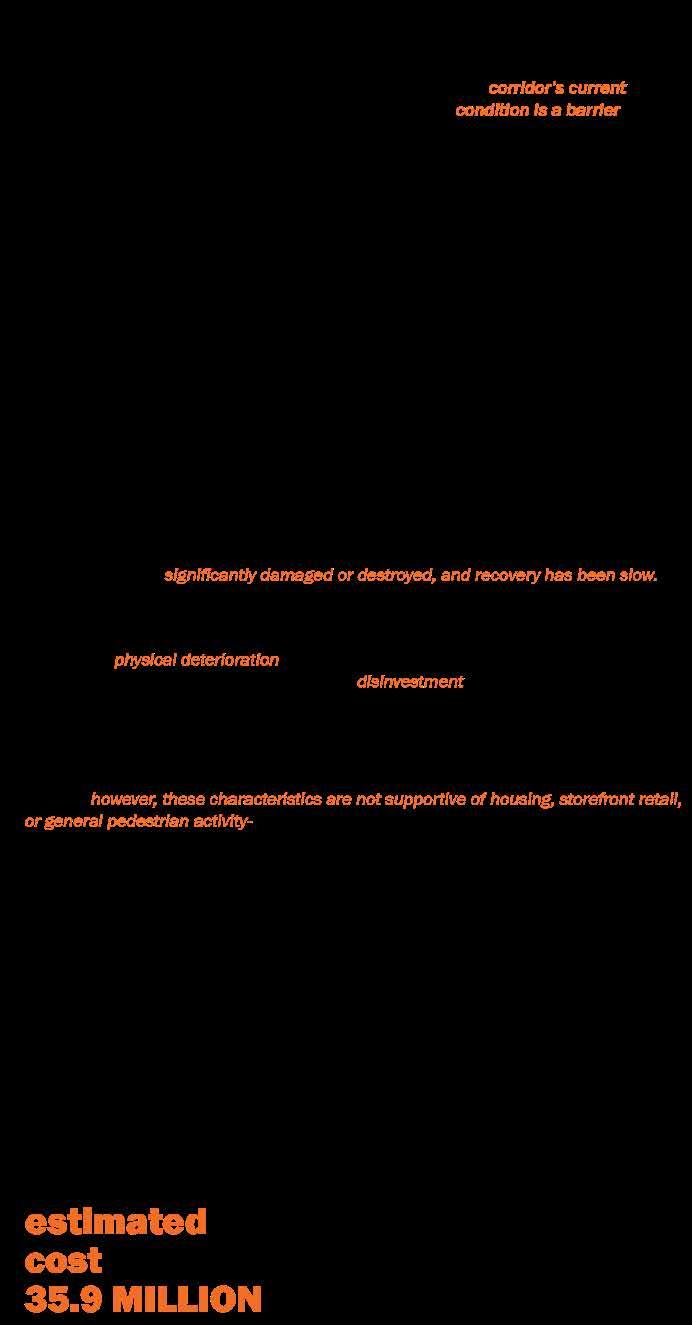T(ADA)A
The World is Unfair World’s Fair –Tactical Urbanism
Spring 2022
Option Studio
St. Louis, MO
Instructor: Eric Ellingsen
How often do you actually look at your surroundings and think about how you get from one point to another?
T(ADA)A, short for Temporarily Able Disabled
Ability Advocates, invites a visitor to go through an interactive track around a block in downtown St. Louis to reflect on mobility on the basis that we are all temporarily able, rather than the binary of able-bodied and disabled.
Through the use of ramps and various “gardens”, this lab highlights and over-exaggerates things like 7” high curbs, cracks on a sidewalk, and the speed at which one moves to shine light on the everyday barriers and obstacles that don’t affect our temporarily able mobility today, but someday may.
The project starts with an analysis of the existing site conditions through the lens of Jane Bennett’s idea of found objects, and how they reflect the site and how it is used. The project design uses interventions of tactical urbanism as a method for participants to question how they move within the built environment, and to think for themselves about their relationship with their surroundings.
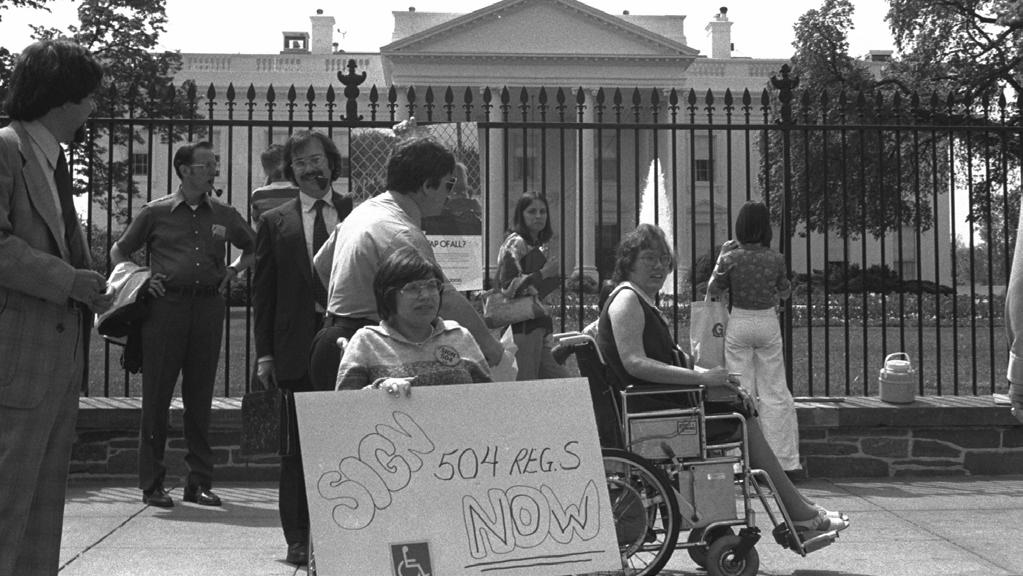
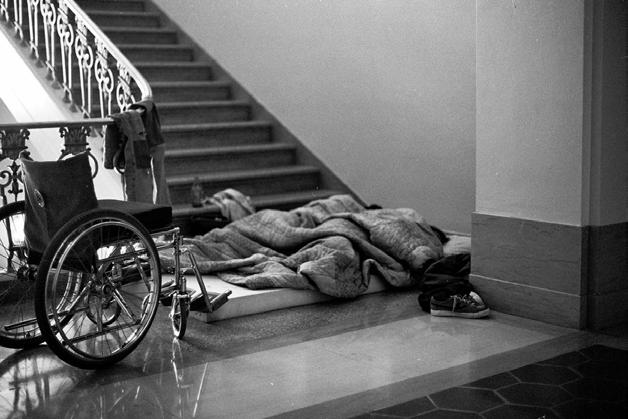


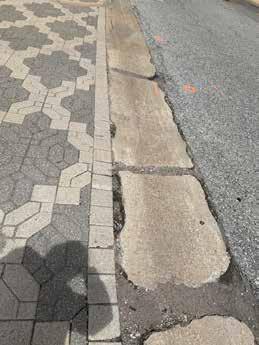
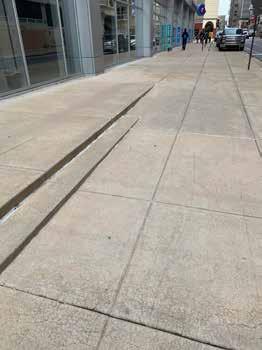



Why is one ramp longer than the other?
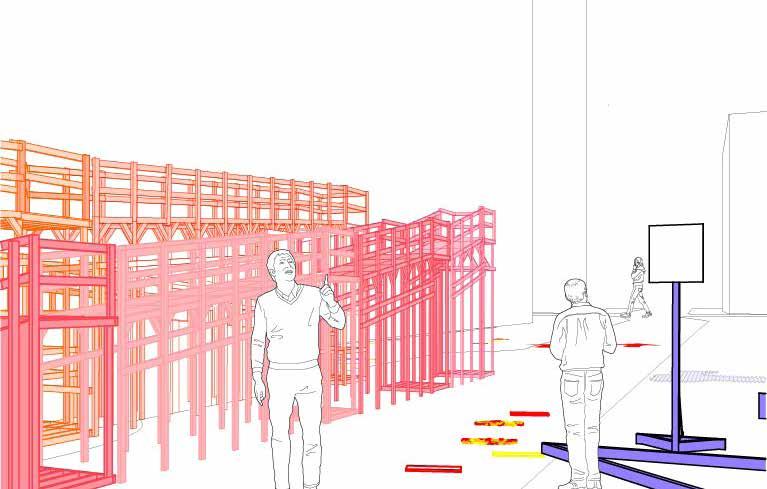
What are other places that have similar conditions?
Reflecting on what we experience everyday
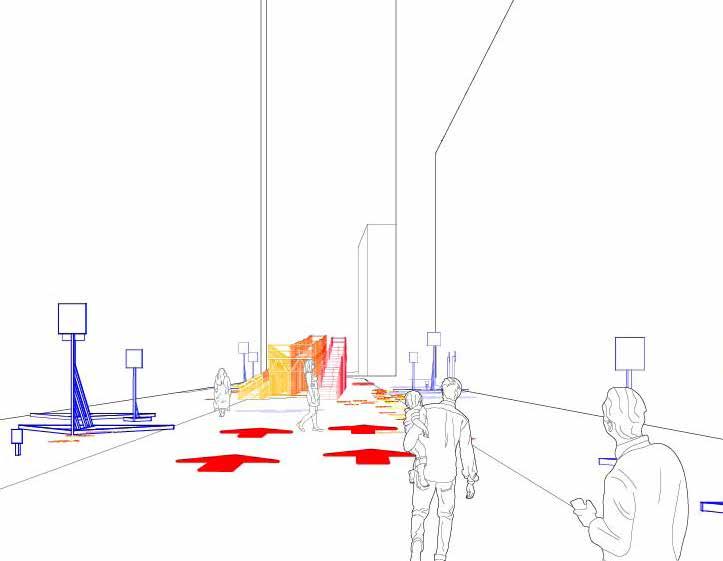
How high is 1/4”?
How would a family member navigate the space differently?
Why do I keep tripping?
What would make it easier for you to move?
What we notice when barriers are right in front of us
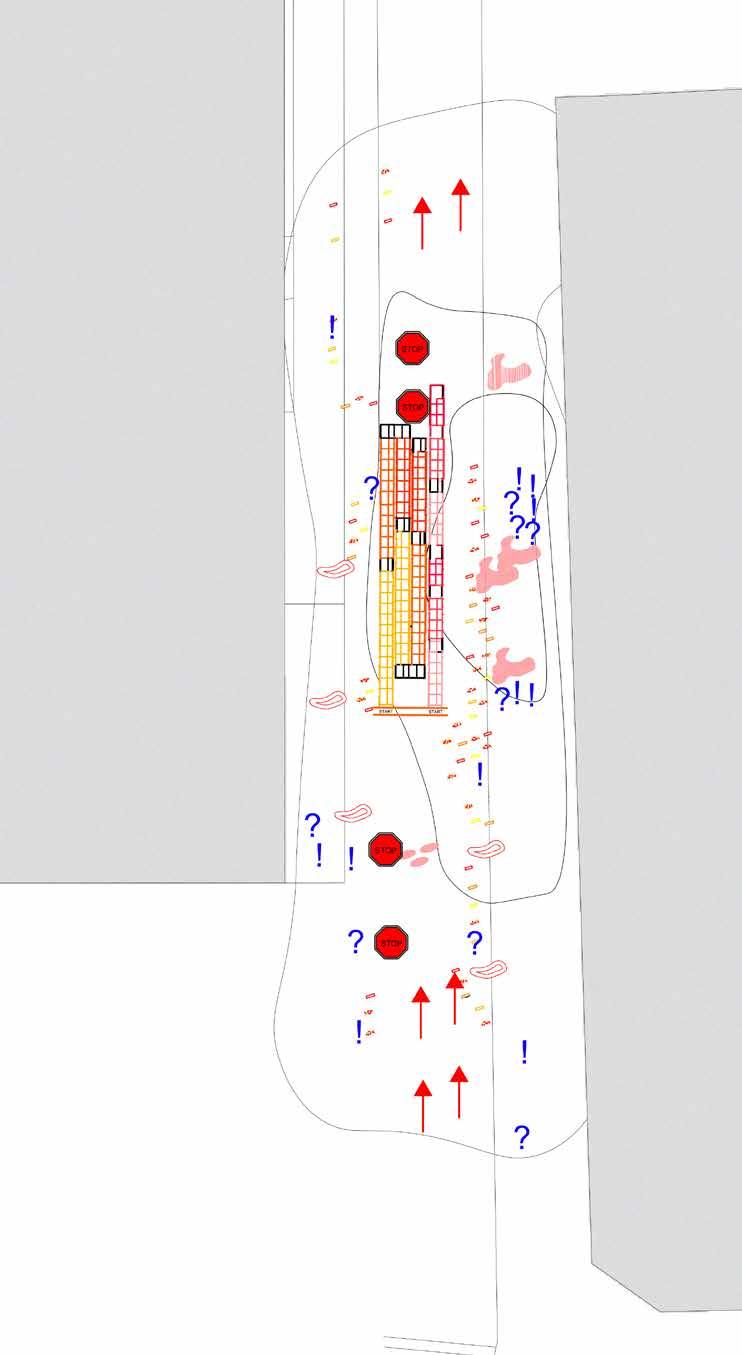


Stop and stare. Who do you notice first? Why?
Why are you moving so slowly?
A Home for 100 Years
Multi-generational Housing
Fall 2020, Redesigned Summer 2024
Fourth Core Studio
St. Louis, MO
Instructor: Kelly Van Dyke Murphy
How can a house be a home for more than one generation, and more than one group of people?
A house needs to be a home for all who live in it, whether the tenants are a multi-generational family (the owners) or young renters. This multiuse housing design was inspired by my own experience with the changing anatomy of my childhood family home over time: growing up, moving out, returning during the COVID-19 pandemic, and eventually moving away again.
During the pandemic, I reflected on the importance of being physically seen by your family members, and thus concentrated on open circulation within the house. The design enables the unity and togetherness of residents while also respecting their need for individual space. The other core tenet is the flexibility of the space, which reflects the passage of time and the changing needs of the same and different generations. The illustrations explore three discrete uses: a young family with kids and elderly grandparents; a future version of this family with older children; and college roommates renting out the second floor from the empty-nester parents.
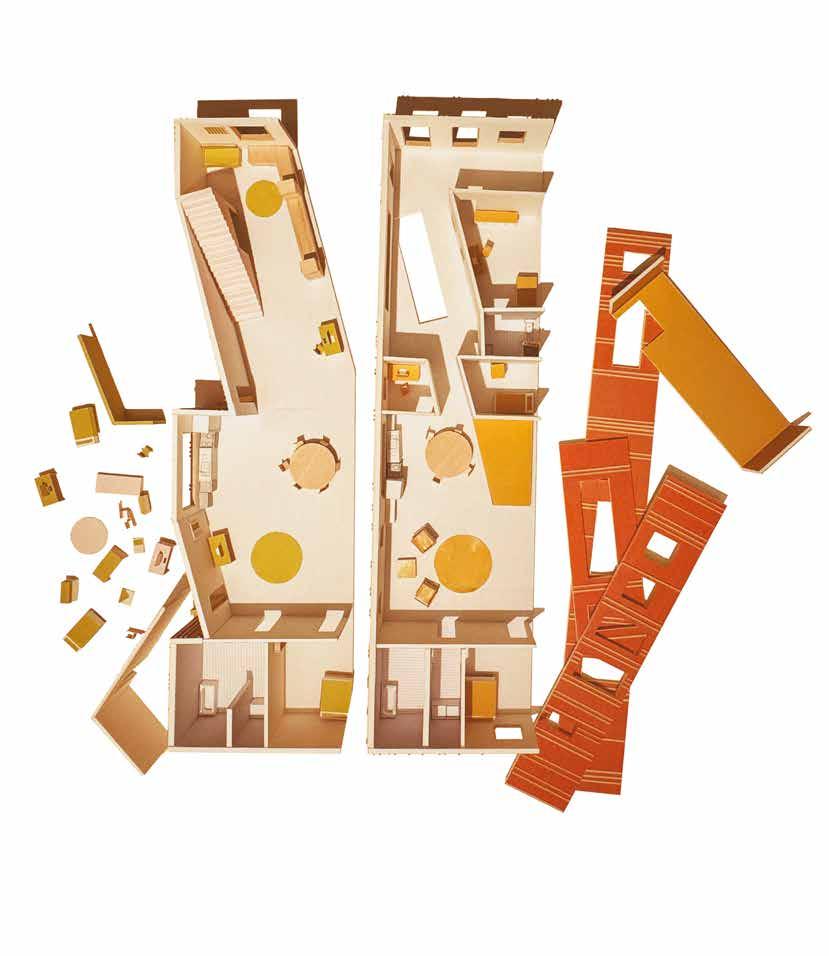
A Home for 100 Years means a home that can be transformed to fit the needs of changing families and residents. From multi-generational families, to single families, to renters splitting the home.










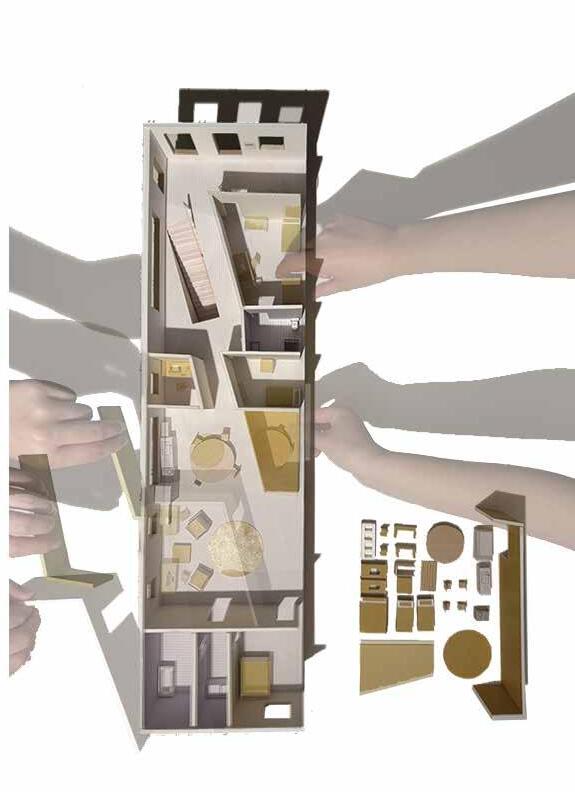
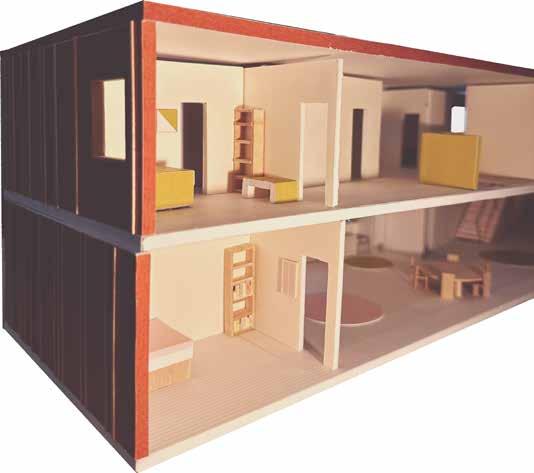
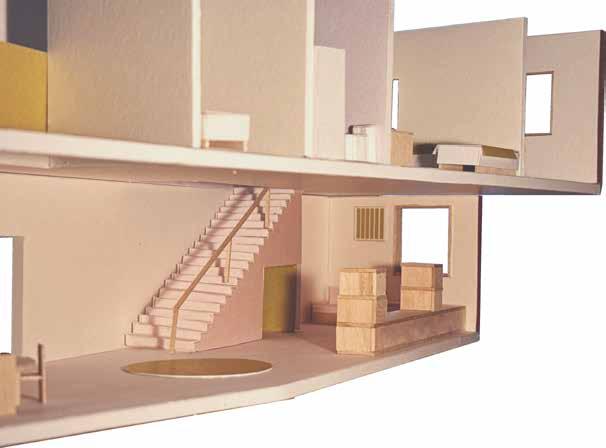


A Hidden Safe Space
Shelter Complex for Battered Women
Fall 2021
Optional Studio
St. Louis, MO
Instructor: Zeuler Lima
How can I create spaces of healing and growth in an environment that promotes safety and privacy when needed at the same time?
My inspiration for this project was sparked by a conversation with Doorways, an HIV/AIDS center and shelter for homeless people who told me that 10% of the population they serve are battered women. This population is just small enough that only when an emergency or incident transpires within the shelter, are they relocated to a more private environment.
I wanted to utilize the lot behind Doorways to create a shelter for these women. Camouflaged as a residential house, its main entrance is not the traditional front, but rather the back alley. I explore the creation of intentional thresholds within the boundary of the site, and the concepts of prospect and refuge, flexibility in engagement, and a variety of therapy spaces that create feelings of safety by and in choice. Conversations with deep experts from Washington University in St. Louis and St. Louis University were instrumental in answering questions about how people interact, in what places people feel the most comfortable, and what makes a space ideal overall. I am grateful for the contribution of Dr. Tim Huffman, Dr. Julie Mastnak, Dr. Tonya Edmond, and Dr. Jami Ake.

What can designers do to support program and needs?


Door vision lites that are operated for privacy and security
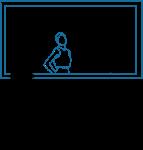
Feeling of safety in being seen, and being able to see in
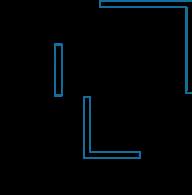
Prospect and refuge

Being able to see who comes in, before they do
Diagrams of elements of trauma-informed design
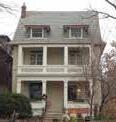
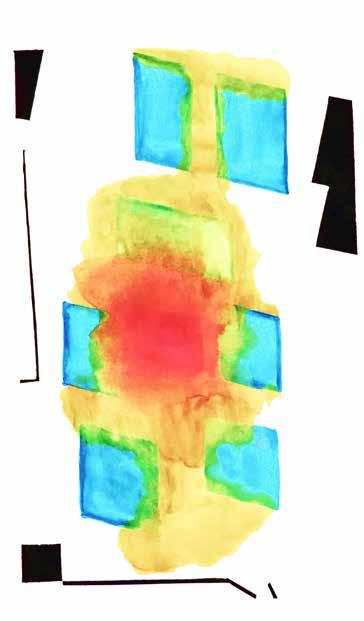
and static boundaries
Watercolor study on edges
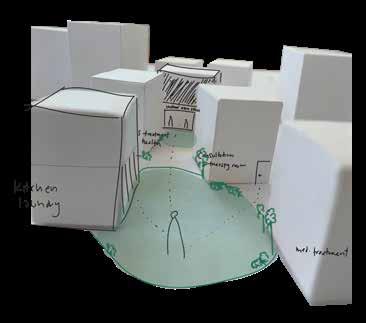

Members of the public who only use the services offered to the public enter from the traditional front, but the residents of the shelter will enter through the back alley that connects the shelter to Doorways. The green spaces spread throughout the shelter complex bring the residents together, with long but visible pathways that ensure the path to proceed is always clear. Bushes and trees act as natural barriers, for residents to be able to choose how close they become to their fellow residents. The capacity to choose gives residents autonomy to seek freedom at their own pace.
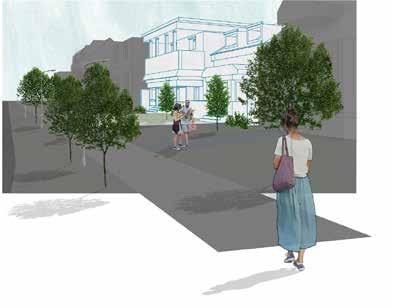
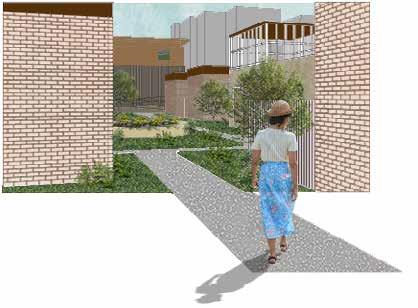

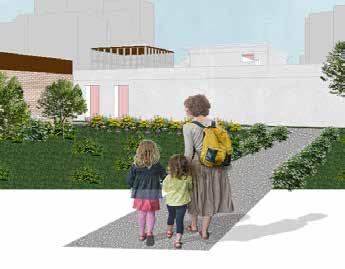

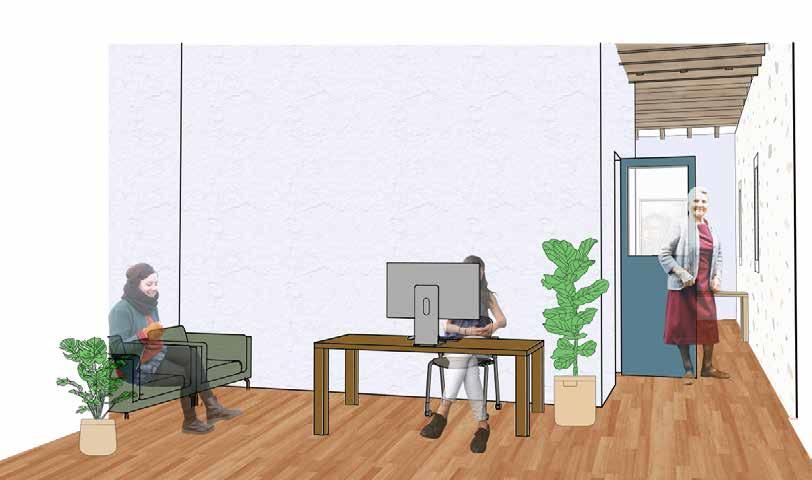
FLEXIBLE SPACES FOR CARE

RESIDENTS

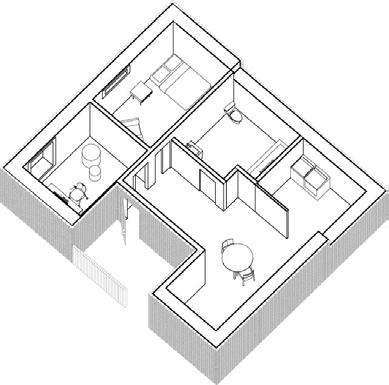
GATHERING SPACE FOR TEMPORARY RESIDENTS

A More Inclusive Library
Accessibility and Inclusive Design
Review of the Cambridge Public Library Fall 2024
Cambridge, MA
Personal Project
How can the everyday spaces around us be more inclusively designed?
As an Inclusive Architectural Designer at the Institute for Human Centered Design (IHCD), my work includes conducting accessibility reviews and providing recommendations for remediation.
Working at IHCD has changed the way I view the built environment, offering me the ability to interrogate design elements in the spaces with the lens of programmatic use from a compliance and inclusive design perspective.
The first page shows compliance issues following the 2010 ADA Standards and the Massachusetts Architectural Accessibility Guidelines (MAAB). The second page shows best practice and inclusive design recommendations that I am proposing based on my observations of the use of the current space, along with insight from projects I have led, including research with individuals with lived experience with disabilities.


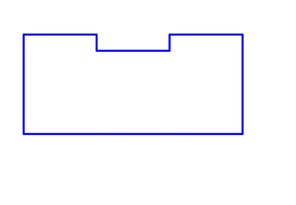
A public accommodation shall maintain in operable working condition those features of facilities and equipment that are required to be readily accessible to and usable by persons with disabilities by the Act or this part. Doors at exit passageways, exit discharge, and exit stairways shall be identified by tactile signs complying with





Where dining surfaces are provided for the consumption of food or drink, at least 5% of the seating spaces at the dining surfaces shall comply with 902. In addition, where work surfaces are provided for use by other than employees, at least 5 percent shall comply with 902.
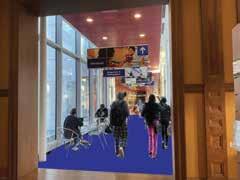

Recommend changing the color of the flooring to contrast from the furniture for increased visibility. Currently, the floor color and the furniture are similar and may cause a tripping hazard (as drawn above).
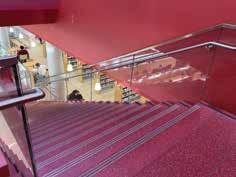

Intermediate handrail for visitors who would want to use both hands to climb the stairs and to control traffic going up and down the stairs.
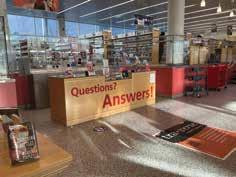

Harsh lighting creates visual confusion, and the shadows may present themselves as steps (as drawn above). Recommend adjusting blinds accordingly to avoid harsh shadows.


Recommend providing landscape partitions for acoustic control and for varied levels of privacy for visitors to choose from.
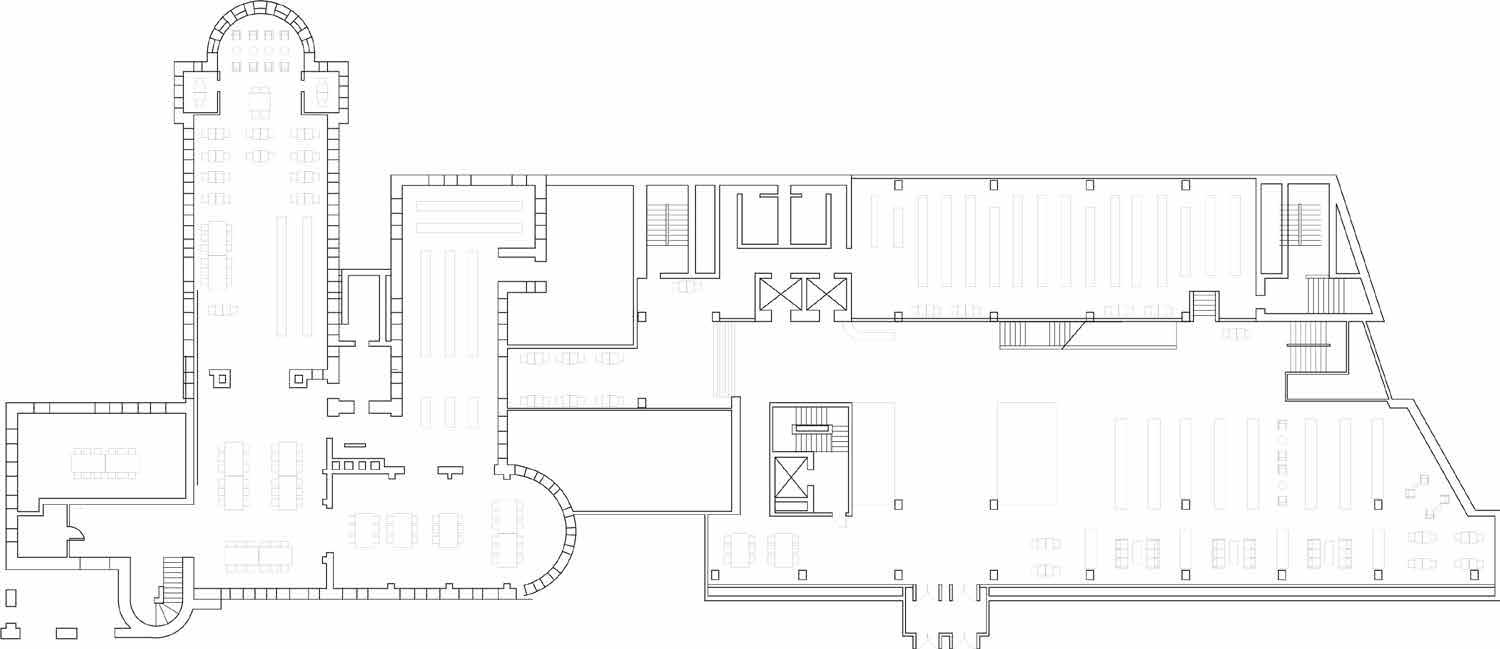
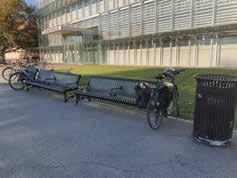

Providing clear floor space alongside the exterior benches allows people in wheelchairs to sit alongside the benches without blocking the traffic. It is important to ensure this clear floor space is maintained, e.g. that the benches will not be used as bike racks.
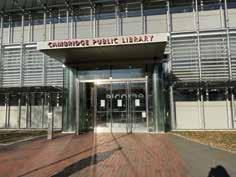

Currently, the door width is compliant, but it would increase usability if both door swings opened instead of just one. Additionally, having a tactile exterior designation sign (with both braille and raised character) confirms the entrance for people who are blind or low vision.
E(CO)LIVING
Green New Deal Urban Design Studio
Spring 2021
Option Studio
St. Louis, MO
Instructor: Patty Heyda
How can we support each other as a community to tackle large issues of energy burden and food inequality?
Mapping data from St. Louis government datasets, the US Census, and environmental reports, I investigated home energy burden, resources and amenities available to residents, and the state of food in St. Louis. The systemic difference in living conditions and resources between North and South City St. Louis is striking.
This project seeks to create a system and culture of sharing, through the use of a proposed federal act and the installation of designed elements on a block. I aim to activate alleys between houses and vacant lots and revitalize the space within the block to create connection among residents. From food to energy to utilities, one’s surplus fuels another’s needs, with each block and the community as a whole sharing efforts to help others.
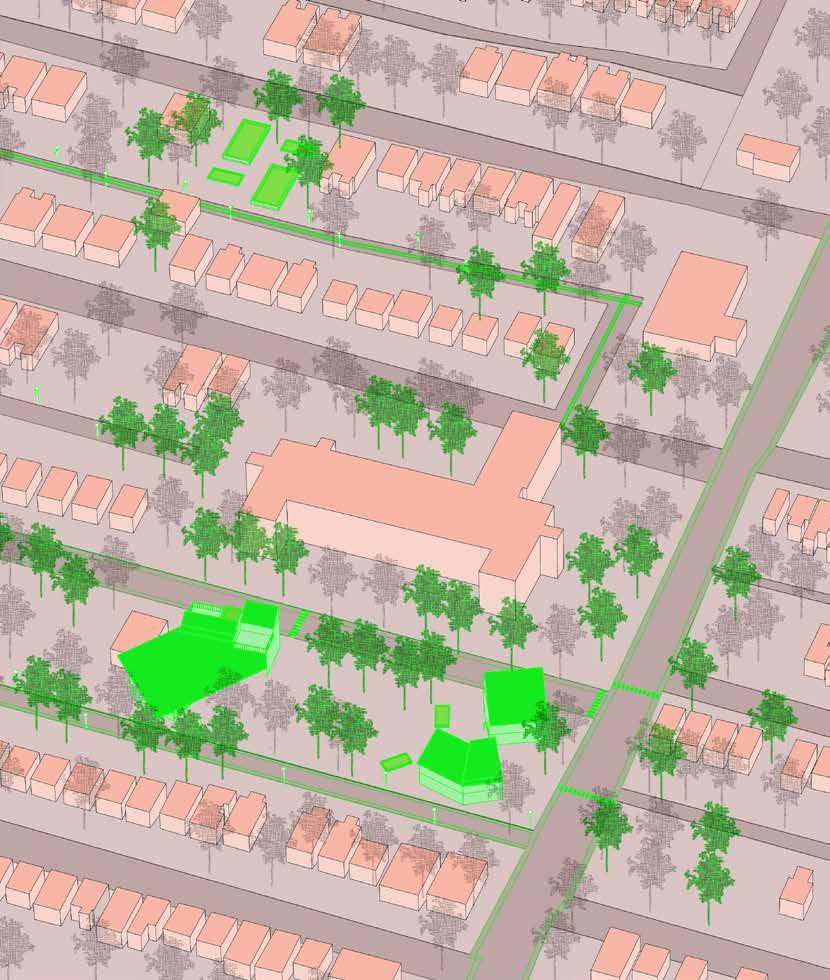
THE CYCLE OF ENERGY BURDEN
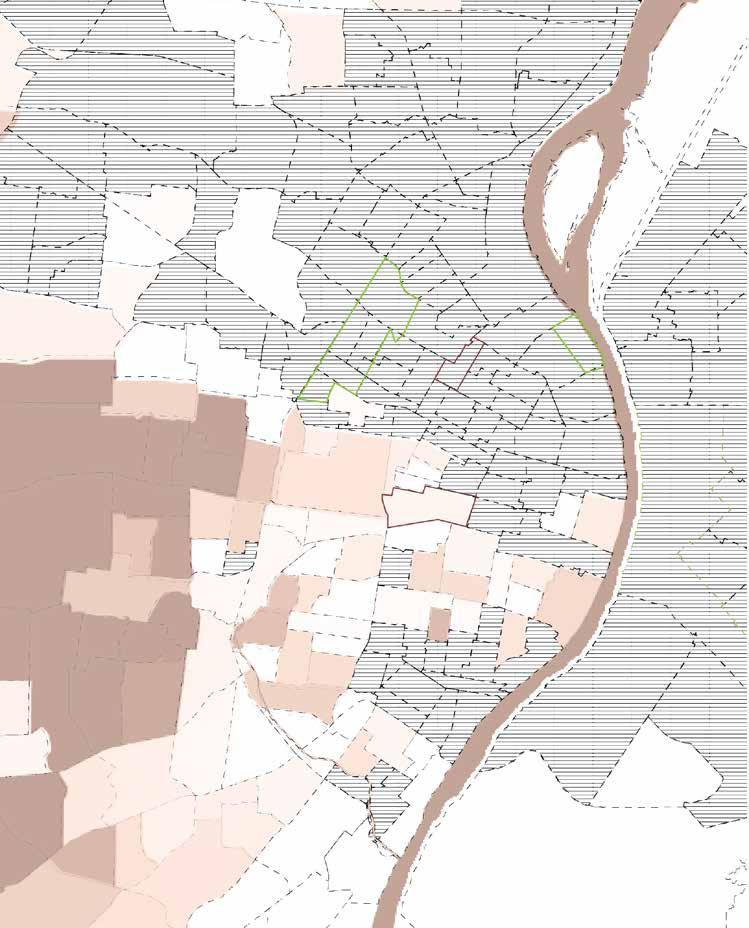
“I wonder why it costs so much, they give us a graph in our bill but we don’t undestand that stuff” - Kailah West
That summer Kailah discovered that the A/C also was not working, though that was fixed after two or three weeks. When it got cold again the following fall, the heat again stopped working and was never fixed.
Only receives temporary bill assistance
Higher energy burden
Unable to afford upfront costs

Immediate assistance needed

“...there is food in these communities, it’s just not anything worth eating.”
-Tosha Phonix,
Food Justice
Organizer
The City’s census tracts that are low-income and have low supermarket access - meaning a significant share of the population lives more than a half mile (or mile) from the nearest supermarket - are in North City.
BEE SWEET ORCHARD
-Tosha
Phonix,

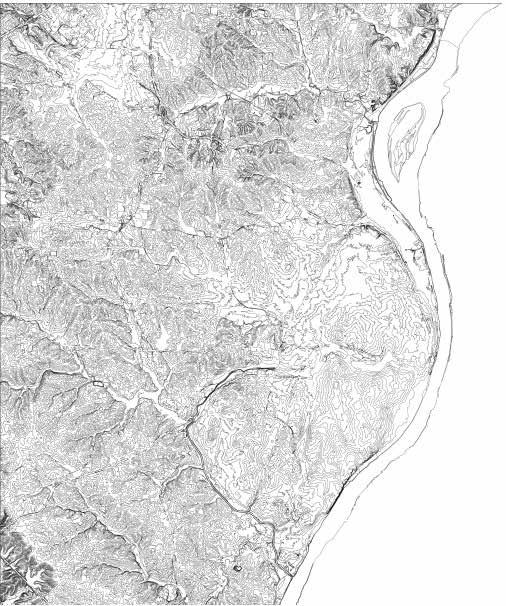
Proportions of Key Demographics Near Brownfield Sites
CARONDELET
The presence of brownfields leads to economic decline in surrounding neighborhoods Mass-producing fast food chains fill the void
BEE SWEET ORCHARD
BEE SWEET ORCHARD
Supermarkets and food retailers don’t invest in building
From
From 1909 to 1947 a 1,000,000 cubic foot Laclede gasometer occupied the area, and then an auto service station operated directly from 1951 to 1980
From 1909 to 1947 a 1,000,000 cubic foot Laclede gasometer occupied the area, and then an auto service station operated directly from 1951 to 1980
From 1909 to 1947 a 1,000,000 cubic foot Laclede gasometer occupied the area, and then an auto service station operated directly from 1951 to 1980
BEE SWEET ORCHARD
SWEET ORCHARD
From 1909 to 1947 a 1,000,000 cubic foot Laclede gasometer occupied the area, and then an auto service station operated directly from 1951 to 1980
Bee Sweet Orchard - From Contamination to Garden
BEE SWEET ORCHARD
BEE SWEET ORCHARD
From 1909 to 1947 a 1,000,000 cubic foot Laclede gasometer occupied the area, and then an auto service station operated directly from 1951 to 1980
underground
Excavation: underground storage tanks (USTs) found along with presence of various petroleum hydrocarbons, VOCs, PAHs and heavy metals
A total of three 3,000 gallon USTs were excavated, still containing hazardous materials
A total of three 3,000 gallon USTs were excavated, still containing hazardous materials
After remiediation, Orchard joins Community Resource Center’s
After remiediation, Orchard joins Community Resource Center’s “Hip-hop Health Initiative” as an educational initiative assisting at-risk youth and their families to adopt healthier lifestyles
Currently home to a vegetable garden and several dozen fruit trees



Excavation: underground storage tanks (USTs) found along with presence of various petroleum hydrocarbons, VOCs, PAHs and heavy metals
Excavation: underground storage tanks (USTs) found along with presence of various petroleum hydrocarbons, VOCs, PAHs and heavy metals
Excavation: underground storage tanks (USTs) found along with presence of various petroleum hydrocarbons, VOCs, PAHs and heavy metals
A
A total of three 3,000 gallon USTs were excavated, still containing hazardous materials
Excavation: underground storage tanks (USTs) found along with presence of various petroleum hydrocarbons, VOCs, PAHs and heavy metals
A total of three 3,000 gallon USTs were excavated, still containing hazardous materials
A total of three 3,000 gallon USTs were excavated, still containing hazardous materials
A total of three 3,000 gallon USTs were excavated, still containing hazardous materials
lnO y hlaeht y f o o d ava i lable nworgdooF no noc ma liosdetan Contami nat e d s o dnaldna Abandoned bu ldings FROM SOIL TO OUR FOOD

After remiediation, Orchard joins Community Resource Center’s “Hip-hop Health Initiative” as an educational initiative assisting at-risk youth and their families to adopt healthier lifestyles
After remiediation, Orchard joins Community Resource Center’s “Hip-hop Health Initiative” as an educational initiative assisting at-risk youth and their families to adopt healthier lifestyles
After remiediation, Orchard joins Community Resource Center’s “Hip-hop Health Initiative” as an educational initiative assisting at-risk youth and their families to adopt healthier lifestyles
After remiediation, Orchard joins Community Resource Center’s “Hip-hop Health Initiative” as an educational initiative assisting at-risk youth and their families to adopt healthier lifestyles

Currently home to a vegetable garden and several dozen fruit trees
Currently home to a vegetable garden and several dozen fruit trees
Currently home to a vegetable garden and several dozen fruit trees
Currently home to a vegetable garden and several dozen fruit trees

“there is it’s just not -Tosha Phonix, Great Lakes smokestack March abandoned and is still Originally Laclede currently Land Reutalization Authority
E(CO)LIVING
Placing co-ops to share energy, resources, and amenities in exchange for rent reduction or bill assistance. Utilizing the existing buildings and programs nearby ensures all resources are used in the most effective manner, while increasing community ties between individuals.
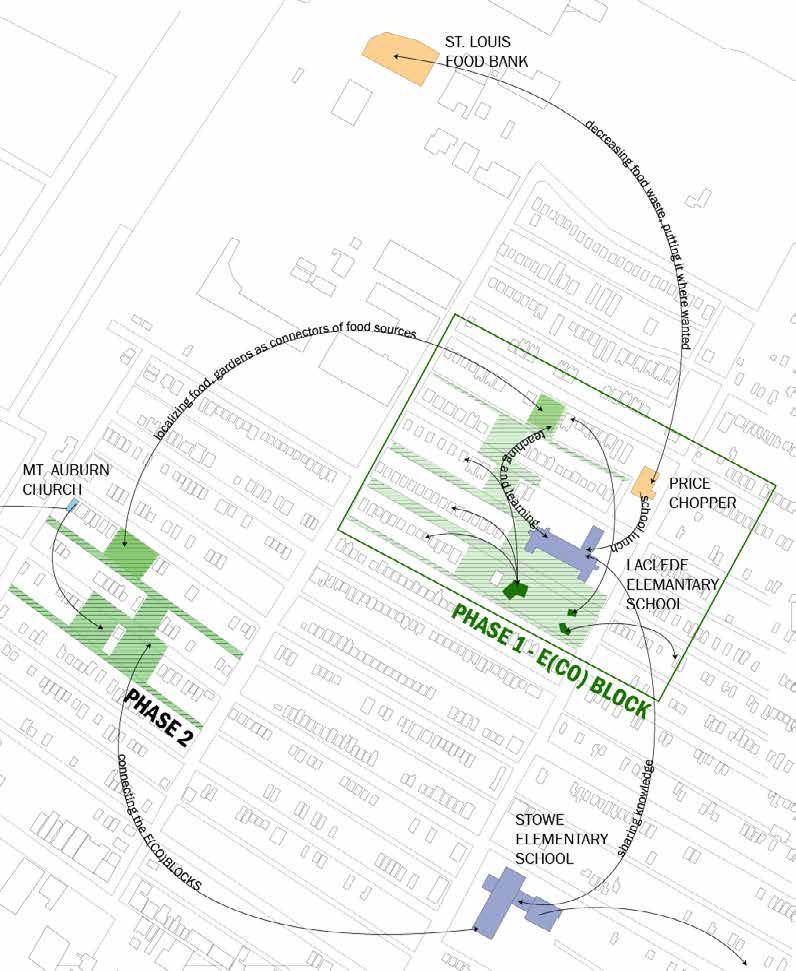
ADDITIONS FOR E(CO)LIVING

PERMEABLE PAVEMENTS, CROSSWALKS, CONNECTED GIRD AND GREEN SPACEconnecting people, streets and resources

COMMUNITY GARDENresource and learning space, integrated into schools
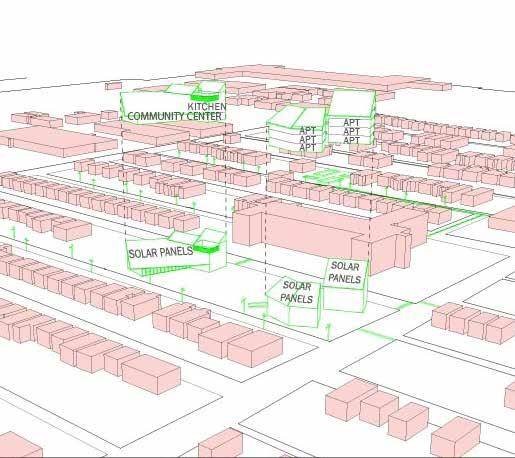
Co-op community center and communal kitchen provides a designated gathering place
Shared energy grid introduces a new kind of interdependencethinking not only about your own family but your household within the community

CO-OP HOUSINGcentral hub for landlords, residents and community housing organization
Streetlights allows back alleys that are seen as circulation spaces to be occupiable space
Crosswalks connect existing amenities with the new co-ops, to bring together the e(co) block
PROPOSED FEDERAL ACT

The Cost of Cost
Radical Mapping of Ferguson, MO Spring 2022
Elective Course
Ferguson, MO
Instructor: Patty Heyda
What are the felt effects of economic prioritization?
This mapping project juxtaposes West Florissant Avenue with the larger Ferguson area, illustrating

INVESTIGATION ON INVESTMENTS
