Name Hao Rui University Politecnico di Milano Zhejiang Sci-Tech University

Year 2022-2017


Name Hao Rui University Politecnico di Milano Zhejiang Sci-Tech University

Year 2022-2017

City: Milan, Italy Birth: Taiyuan, China Phone: +39-3452120652 Email: archirui.formyf@gmail.com
Politecnico di Milano, Italy, Architecture-Built Environment Interiors 09/202027.3 / 30 24.7 / 30
Zhejiang Sci-Tech University, China, School of Architecture Bachelor’s Degree in Engineering 09/2014-06/2019

Beijing, China
Pills Architects Shanghai, China
The competiton of Shenzhen Institute of Design and Innovation. I participated in the first phase of the competition, including site research and the proposal of the programme.
“1994” narrative installation at OCAT Shanghai. In this project, I was responsible for the modeling, from the concept sketch to the final generation of the installation, including the selection of materials and the details of the constructions. I was also responsible for the physical model and the construction drawings for docking with the construction team.

Gastropod Studio
2017-2018
2020 2020 I participated in the study of the cultural space of Quanzhou ancient city in China, and investigated the buildings or places that carried various traditional cultural activities. The study involved two aspects: one was the environment in which the case was located, and the other was the space of the case itself. I did research, organized information, mastered drawings and layout.
2017 I participated in the reconstruction project of Quanzhou Pedestrian Street in China, researched the types of paving bricks, and divided the belongings of streets and shops. I worked on the main drawing and layout work.
2016-2017
I participated in the research of the urban villege of Shenzhen city in Gastropod Studio. Based on the two types of information: map mechanism and street real scene, the paper summarized the simplified modules of different influencing factors, integrated the information into game software, and tried to build the logical relationship between modules, and understood the overall impact of this. I was responsible for collating information logic and scene drawing.
Nantes, France
Cortona, Italy
2021

2022 CortonaOPen3d is a SmartCityDesign workshop in a Cultural Heritage context that will take place in the exceptional city of Cortona (Arezzo, Tuscany, Italy). During the workshop, I developed in groups an artistic installation inserted in the context of the city of Cortona.
The paper published in Building Engineering Technology and Design, Issue 169 "Analysis of the rationalization design of the public space outside the village in the citytaking the Santai Community as an example"
The Third Prize in 2016-2017 "Challenge Cup" College Students Extracurricular Academic Science and Technology Works Competition "Feasibility Study of Color Planning in Environmental Construction of Small Towns——Based on the Investigation of Color Landscape of Shimen Town in Jiaxing Ancient Canal Section"
The paper published in Building Engineering Technology and Design, Issue 169 “Understanding and Thinking of the Course Chinese Architecture History
The current building of the Centre Hospitalier Universitaire (CHU) of Nantes and its neighborhood will be the case study of this workshop. The CHU Nantes will move to a new site in 2026 and its current site is from now on part of a large-scale participative debate on the renewal of the city center. We had an experiential walk with the app City sense, walked with own made music, and we also experienced the blind walk focus on other sensory elements in group. We developed some radical collages to express the feelings about the hospital's surroundings. 05/2018 04/2017 10/2016 06/2016
The Second Prize in 2016 Structural Design Competition in Zhejiang Sci-Tech University

-Discover the fun of slow space in Quanzhou 66
-Return to daily life 6

[Commercial Street Design] [Other Works]
78 90 5
7
——————————— From Invisible To Visible

Group work Type : Academic, 2022
Professor : Annalisa de Curtis, Monica Manfredi
Teaching Team: Matteo Isacco, Giuditta Nacamulli, Federica Lentati, Luca Vivanti
Teamates: Rui Hao, Petra Masini, Carola Greta Mazzocchi, Martina Porta, Bowei Li
Location : Milan, Italy


The title of our project is “A pier between the Castle and the City”, because when we went to the site and also studied its conformation from the drawings, we noticed that the castle is like an island detached from the dynamic and dense city, it has its own time and its own rules, and the vegetation that surrounds it acts as a “cushion zone” that muffles the noise of the city and slows down its speed. Our intervention is not intended to reconnect these two distinct worlds, nor to change the characteristics of either, but to be a pier for the island, reinforcing its identity. Our ideal pier is the Santo Spirito Ravelin, which is excellent for its position as a gateway to the “cushion zone”, but it is also a particularly fragile point worth working on because it is currently exclu ded from both the city and the castle due to its marginality, almost as if it is an island within another island.

• Fundamentals | scale 1:4000
• Foundations | scale 1:4000
In the fundamentals we have col lected all the existing features of the castle system that helped us during the design process. The Ghir landa is highlighted as an important underground experience, a point of historical interest which is by its conformation particularly isolated and hidden from the castle system.

In the foundations we can see how the references traced by the castle are concentrated in the visual point of arrival of via Marco Minghetti (the road coming from Cadorna station), trying to include in that point, as said before, also the memory of the destroyed building that once stood protecting the entrance using their footprints.


• Urban interpretation | 1:8000
• Figure | scale 1:1200
• Action groundfloor | scale 1:1200

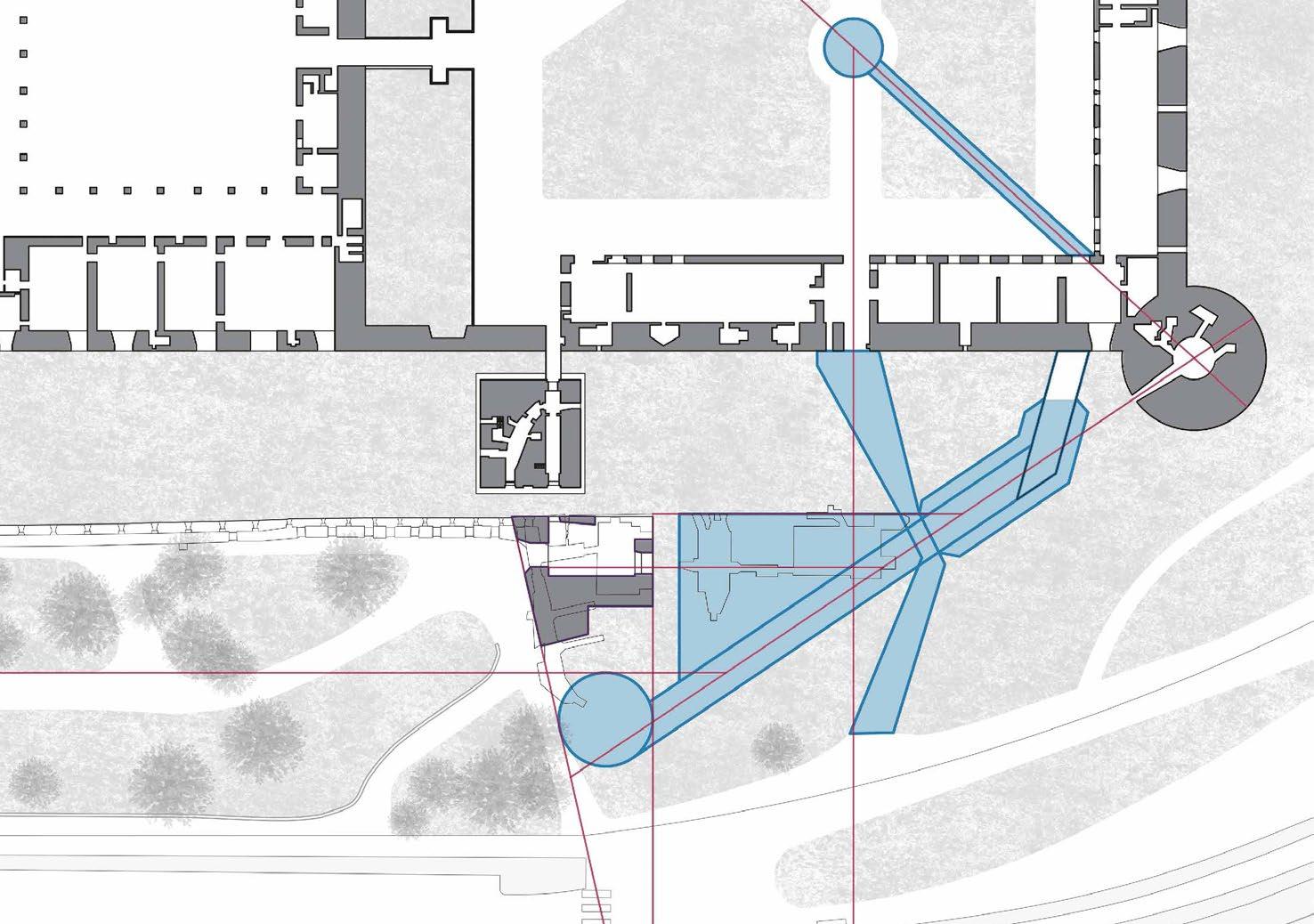
THE VANTAGE POINT FROM THE RAVELIN TOWARDS THE TOWER IS ONE OF THE MOST INTERESTING ELEMENTS THAT WE DECIDED TO HIGHLIGHT IN OUR PROJECT.

The alignments have created three defined shapes that make up the volume of the building. In red you can see the linear elements, and in blue the actual fielded forms.














Looking at the sections, the new exhibition spaces are designed as a vaulted walkway to recall the continuity with the Ghirlanda and receive light from the ceiling. It is a one-way path on several levels that culminates in the circularspa ce and connects to the entrance hall. The central portion of the building, always looking at the sections, remains a low-flow space and surrounded on all sides by the main circulation areas. This makes it the ideal location for secondary functions such as services and emergency stairs.
The underground building looks like this from the outside, in plan it appears quite camouflaged due to the presence of greenery on almost all of its surface, it can be seen that also from the sections it remains very low so as to respect and not hide the facades of the castle and the Ravelin.


GFA (Gross Floor Area) 1060 m2 Workshop 59.60 m2 Services 27.60 m2 Hall 97.70 m2
Ticket office / Infopoint 20.50 m2 Codex 9.70 m2 Conference room 71.25 m2
Temporary Exhibition
Permanent Exhibition 451.15 m2
Roof Underground Floor

















The organic shape of the walls promotes the observation of explanatory texts and other informations thanks to the given inclination.

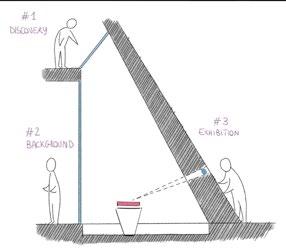

If on one hand we find the codex, on the other, as an opposite pole we find the round shrine that explains its content.



Protected like a treasure by perimeter walls accompanied by ramparts CENTRALITY
Located in the focal point of the diagonal, the focal point MEMORY Positioned at the meeting point between the new building and the historic pre-existence SACREDNESS










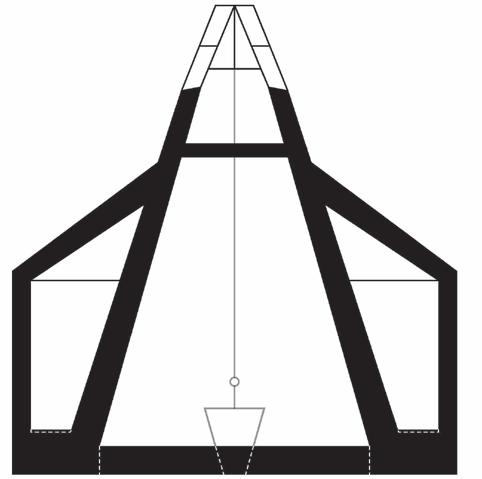


Heralded by a widening of the walls and illuminated by upper glazing reminiscent of a church apsis
As the project itself the codex can also be observed from multiple points of view. It’s hidden behind walls as well as in plain sight as background of the stage. • View |
Material:
Cellulose warm white and matte cardboard 1mm, 2mm —— base, buildings, project

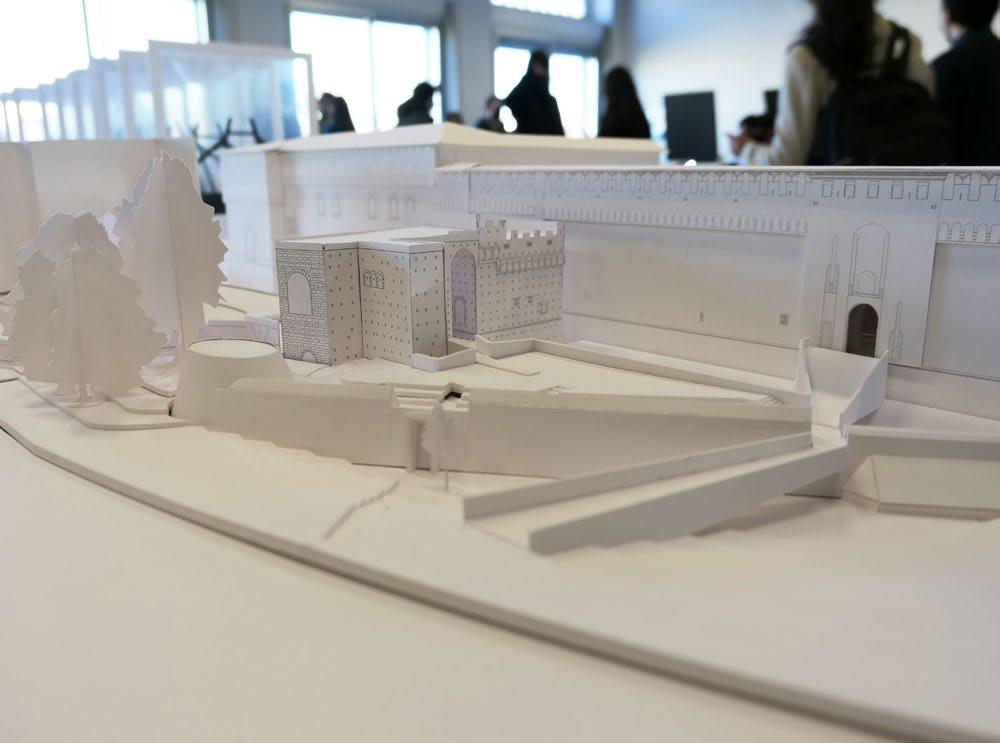


Corrugated cardboard 30mm —— base
Textured paper —— castle roof
Coarse paper —— printed faces




——————————— Milan Welcome City
Group work
Type : Academic, 2021
Professor : Ingrid Paoletti, Elena Mola
Teaching Team: Giorgio Castellano, Edoardo Copelli, Giulia Grassi, Tommaso Pagnacco, Michele Tonizzo

Teamates: Rui Hao, Han Gao, Xiancong Huang, Yireng Luo
Location : Milan, Italy


The pavilion is located in area Trotto, right next to San Siro Stadium. It is chariterized by two bounda ries of stables. The task is to design a pavilion as an information point. Our concept started from the entrances in Milan, which typically used terrazzo as paving material combined with greeneries. We deconstructed the main elements of the entran ces and reconstructed them in our own language. Firstly, we wanted to play between the contrast of geometry and organic shape, geometry represen ts terrazzo while organic represents greenery. We have the geometry as our skeleton in 3D modeling process and the “skin” growing on the “skeleton”.
To realize this concept, we choose to use fibre reinforced polymer, namely CFRP for the loading bearing structure and GFRP for creating the “surface” for each load bearing element. It will go through a coreless robotic filament winding process, each element is generated in grasshopper with a certian argorithm. Furthermore, we use colo red ETFE for the system to prevent the pavilion from rain and snow, as well as to emphasis the geometry form. Our reference is Buga Fibre Pavilion and we want to push the boundary of long span coreless wound structure and the potential of carben fibre as construction material.








Stage/Club: 403.18m2
Circulation Area/ Public Seating Area: 962.92 m2 Book Store: 222.9 m2 Ticket Office:160.18 m2
30M



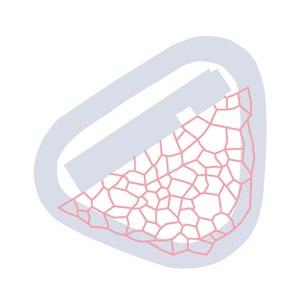
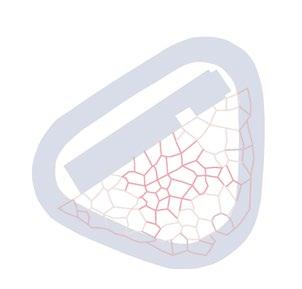
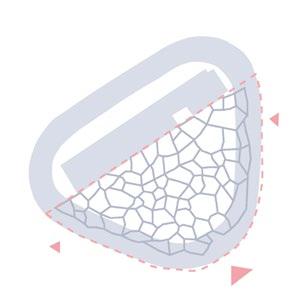




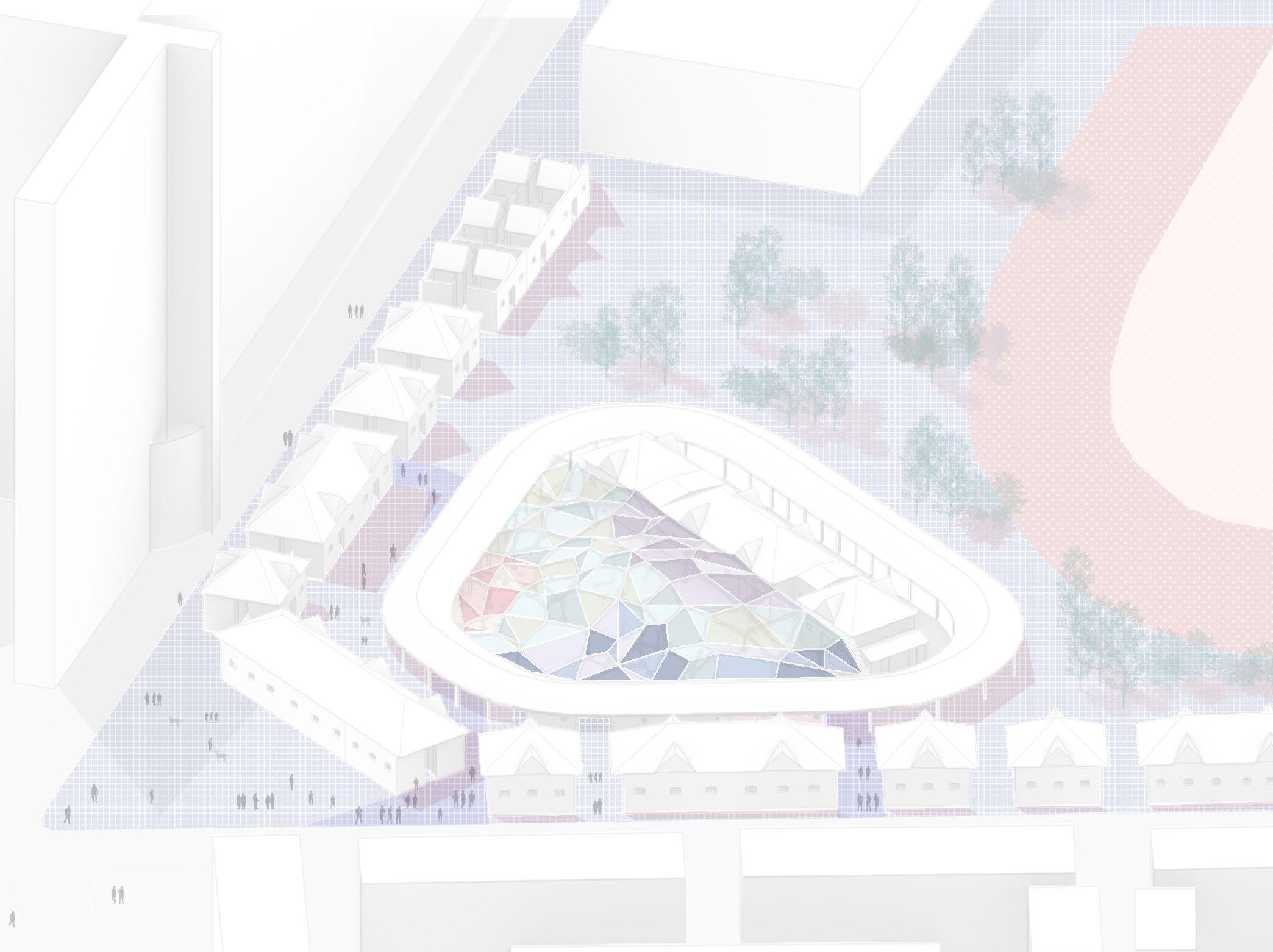








1. Ticket Office:160.18 m2
2.Circulation Area/ Public Se ating Area: 962.92 m2







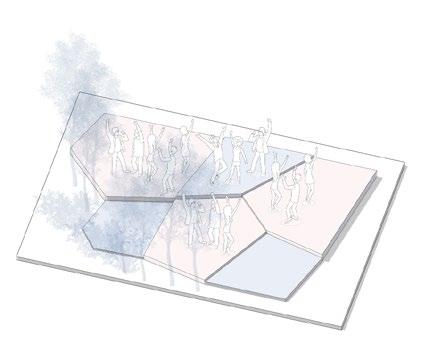

3. Stage/Club: 403.18m2
4. Book Store: 222.9 m2
5. Cafeteria: 239.9 m2
ETFE
Emphasis geometry shape and inner funtions

Carbon Fibre and Glass Fibre Organic Geometry
Model Base Skeleton of the whole System
Site Use Color to Mark Functions


Public Seating Area Stage
Ticket Office Book Store
Primary Circulation Secondary Circulation




Young's Modulus: 343 [GPa]

Tensile Strength: 4700 [MPa] Density: 1.75[g/cm3]
Young's Modulus: 72.3 [Gpa]
Tensile Strength: 3445 [MPa] Density: 2.58 [g/cm3]
Young's Modulus: 35.9 [GPa] Tensile Strength: 33.7 [MPa] Density: 1.1 [g/cm3]


Steel S355J2 Type 4A – Waterproof ETFE
Tensile Strength: 470 - 630 [Mpa] Density: 7.85 [g/cm3]
Yield Strength: 295 - 345 [Mpa] Young's Modulus: 190 - 210 Gpa

Weight: 0.5 kg/m2

Winding - Glass Fibre
Soaking in Epoxy Resin 130 C

CFRP

Carbon Fibre Roving and Glass Fibre Roving With Epoxy Resin

Young's Modulus: 202 [GPa] Tensile Strength: 2690 [MPa] Compressive Strength: 1400 [MPa]
Winding - Carbon Fibre
Polyester and Continuous Rovings Laminate 70% E-glass
Young's Modulus: 72 [GPa]
Tensile Strength: 800 [MPa]
Compressive Strength: 350 [MPa]
Beam-Column Structure Made of Fibre Composite Lattice Tube with Mechanically Prestresses ETFE Membrane









General structural division: The structure system is divided into different components, re specting the division curve.

Component connection: Force induction from membrane into composi te components.
Force analysis representation of com ponent intersection node test.
Destructive testing prototypes overview: Full component test
Linkage Detail of ETFE Membrane Foundation 3D Detail



Detail Section 1:12


Fibre Composite
Total
Self Weight: 32,553 kg
Vertical Load: 26,955 kg
Gravity:264 KN


Glass Fiber

Fiberglass Tube

Young's Modulus: 72 [GPa] Tensile Strength: 800 [MPa] Compressive Strength: 350 [MPa]

Carbon Fiber
Young's Modulus: 139.3 [GPa] Tensile Strength: 565.6 [MPa] Yield Strength: 326.4 [MPa] CFRP

Young's Modulus: 202 [GPa]
Tensile Strength: 2690 [MPa]
Compressive Strength: 1400 [MPa]




The darker the color is the stronger displacement.
Bending Moment 3D View











Axial Force N - 3D View
The more red the color is, the less utilization it is. The more blue the color is, the more utilization it is.
Bending Moment Section
Axial Force N - Section
Shear Force N - 3D View
Shear Force N - Section





WE ARE ALL LOOKING FOR IDENTITY.

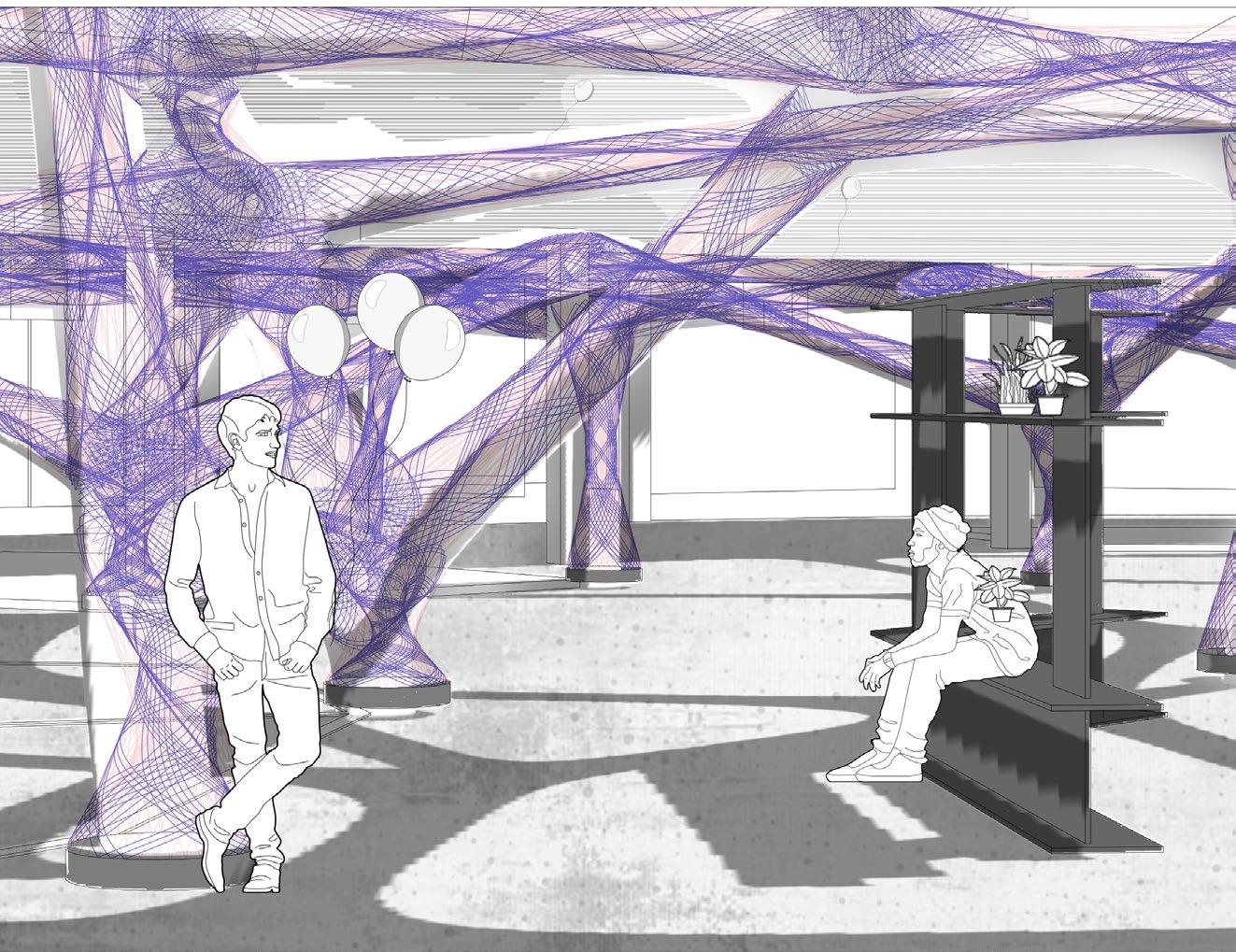




——————————— Colliding Communities
Group work Type : Academic, 2021 Professor : Francesco Leoni and Paola Briata

Teaching Team: Sara Ghirardini, Paolo Conforti, Beatrice Balducci, Manuel Frediani, Federica Ponticelli
Teamates: Rui Hao, Guanghui Chen, Federica Pradella, Maria Katharina Reibling, Roberto Pasquale Romeo, Dalila Taglianetti Location : Milan, Italy


KNOWLEDGE: understand the site
“POLARIZATION” between:
Wandering through Gratosoglio, we realize that the neighborhood is made of 2 cores. These entities reject each other, creating con trast. For these reasons we investigated in the between area due to reach a possible answer. Searching for hidden dimension in the space in between we focu sed our attention in the public green area: the Gratobowl and the Eurospin parking lot. The architectural composition of that elemen ts allow the use as kind of scenographies for the people, during different hours of the day.

NEGATIVE
Foreigners
Young people
Activities, services, place for meetings Activities, services, school facilities Activities, services, place for meetings Place for meetings and social activism
services open space quiet open space quiet creative laboratoriesschools shops creative laboratories schools common garden drinking, talking
common garden wondering around
NEIGHBORHOOD CORE small shops greenery services (post office, pharmacy, cafes, laundry)

IN BETWEEN AREA
WHITE TOWERS AREA small communities bad interaction lack of services good greenery



Feraboli street
/ COSMOS, noun
Kandinskij high school “no-name square”
Baroni primary school
a social place a connector an adaptle place
a nature noode a buffer zone
tram station
The cosmos is the Universe. Using the word cosmos rather than the word universe implies viewing the universe as a complex and orderly system or entity; the opposite of chaos
secondary spaces: kiosk, clusters, areas with social funcotions, like yoga, fitness, etc


rings around the main spaces, defined by different urban elements/materials; the collisions create new in-between spaces main areas of the project, where borns the main social spaces and activities; the central one will be the biggest
suns



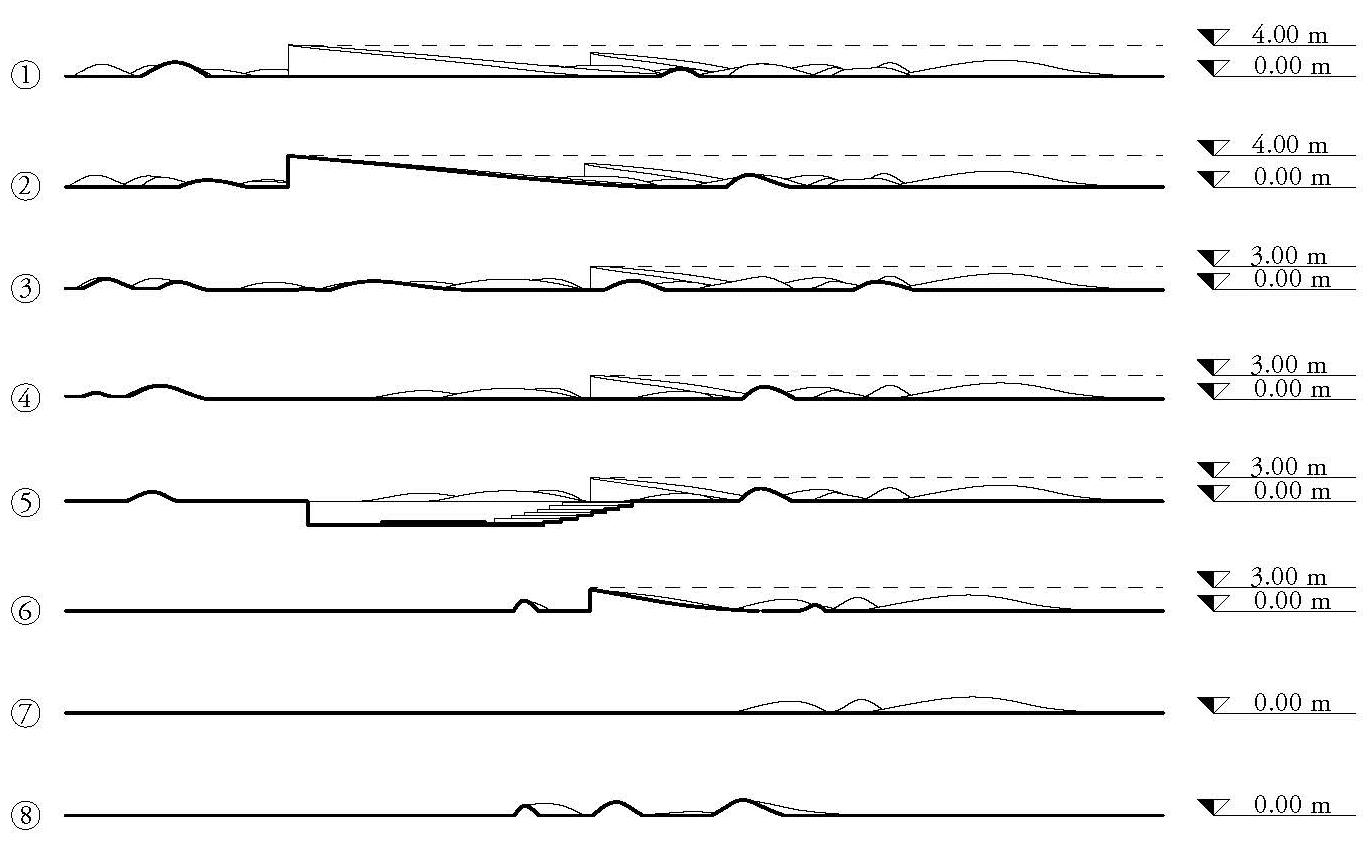
Sections 1:1000


1 / terrace system
In two points the ground is lifted up, creating a small hill which hide the core of the project, creating a sensorial path through the area

2 / islands system
The borders of the project are characterized by small “islands” of green, with different type of vegetation, creating varius paths



The new Gratosoglio playground is a welcoming space for kids and families, thanks to its strong appeal. Moreover, it’s surrounded by green spaces which define it’s borders, helping controlling kids inside and trees protecting from sunlight.
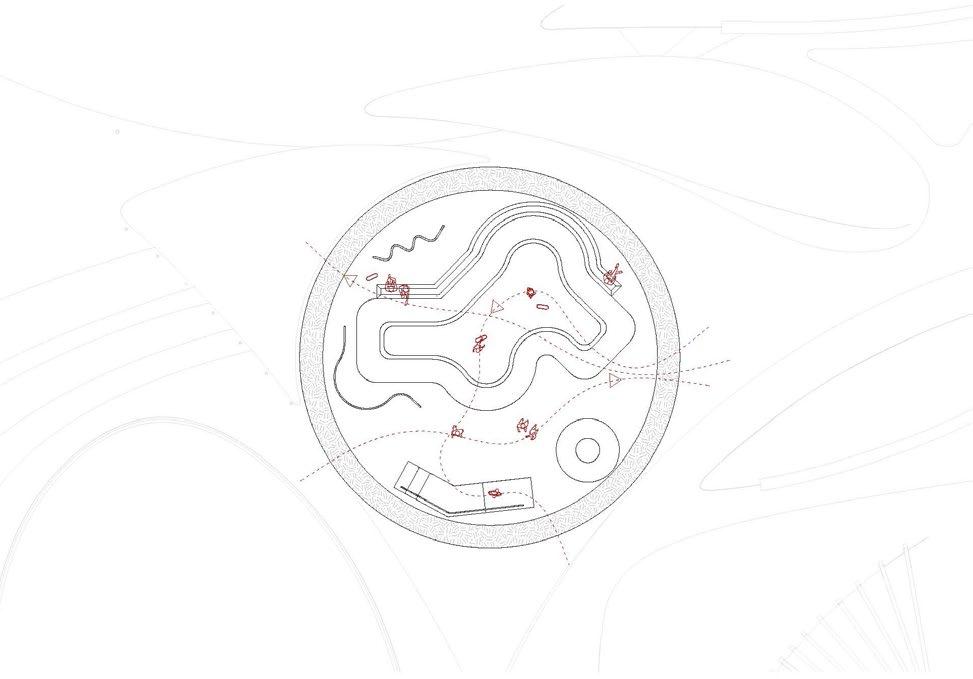










Materials:
Plan scale 1:200
The new Gratosoglio skatepark is an attractive point for kids and young people, who can play together thanks to the different slopes of the skate elements.

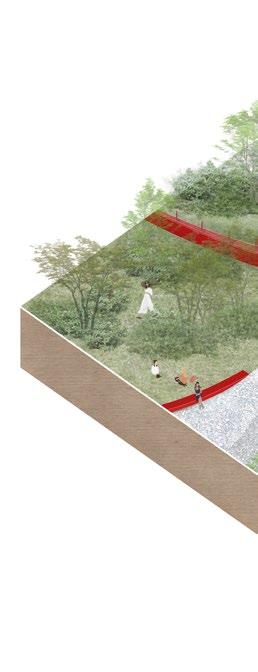
The new Gratosoglio dog area is a playful area for families’s pets, surrounded by nature and well equipped.
Plan scale 1:200
Plan scale 1:200











——————————— Flexible, opening and natural
Group work Type : Academic, 2021
Professor : Fabris Luca Maria Francesco, Valle Pietro
Teamates: Rui Hao, Han Gao, Yueqing Wu
Location : Nagoya, Japan



Master Plan 1:500
Master plan can show our building’s link with intersection and other block building as well as the layout of vertical circulation and landscape. nor entrance is the west.

Public service area is set near two entrance.The design of landscape and path makes courtyard ecological and interesting. Which is combined with entrance and vertical circulation. Landscape include hard floor and soft floor, people can relax in
Master plan can show our building’s link with intersection and other block building as circulationandlandscape.Mainentranceisinthenortheastcorner,minorentranceis
When COVID-19 pandemic spreads around the world, people’s work and lifestyle is forced to change. The place where people live bears the needs of work and social interaction. When this particular pattern is mapped from the unit to the housing complex, where ting rooms, co-working studios. The future is uncertain. By maintaining the diversity and flexibility of the space is able to the housing ple can find a space able to fit their own work and life requirements.
Public service area is set near two entrance.The design of landscape and path makes interesting. Which is combined with entrance and vertical circulation. Landscape include peoplecanrelaxinhardfloor.
likemeetingrooms,co-workingstudios. The futureisuncertain.Bymaintainingthediversityandflexibility needspositively,wherepeoplecanfindaspaceabletofittheirown
Underground shopping north east corner, which gathered
COURTYARD
MASTER PLAN 1:500
N
with intersection and other block building as well as the layout of vertical entranceisinthenortheastcorner,minorentranceisthewest.
Site Public Service
entrance.The design of landscape and path makes courtyard ecological and entrance and vertical circulation. Landscape include hard floor and soft floor,
When COVID-19 pandemic spreads around the world, people's work and lifestyle is forced to change. The people live no longer a single spatial model, and at the same time bears the needs of work and social interaction. thisparticularpatternismappedfromtheunittothehousingcomplex,whereasharedworkingareaisnaturally likemeetingrooms,co-workingstudios. The futureisuncertain.Bymaintainingthediversityandflexibilityofthespaceisabletothehousingcomplex needspositively,wherepeoplecanfindaspaceabletofittheirownworkandliferequirements.
City Garden
Leave a big square to let people gathered and enter to create a multiple main elevation and more open entrance
leave a big square to let people gathered andentertocreateamultiplemainelevation andmoreopenentrance
The west entrance as minorentrance people to enter, we set areainthewestparts.
Public service area combined entrance. these collective by residents and as well external users.
The design area is located in Nagoya in Japan and is a high density urbanblock. The block measures86X96metersinplan


GROUP 8 Han Gao | Yueqing Wu | Rui Hao
pandemic spreads around the world, people's work and lifestyle is forced to change. The place where a single spatial model, and at the same time bears the needs of work and social interaction. When ismappedfromtheunittothehousingcomplex,whereasharedworkingareaisnaturallygenerated, co-workingstudios.
Bymaintainingthediversityandflexibilityofthespaceisabletothehousingcomplexadapttofuture wherepeoplecanfindaspaceabletofittheirownworkandliferequirements.
leave a big square to let people gathered andentertocreateamultiplemainelevation andmoreopenentrance
Public service area combined with main entran ce. these collective service can usable by resi dents and as well as attractive to external users.
Public service area combined with main entrance. these collective service can usable by residents and as well as attractive to external users.
Underground shopping center entrance in the north east corner, which is anode where people gathered
landscape. Main entrance is in the north east corner, mi in hard floor.
In the middle of courtyard, area, such as meeting room, can enhance vitality of courtyard hub between two entrance.


live no longer a single spatial model, and at the same time where a shared working area is naturally generated, like mee housing complex adapt to future needs positively, where peo
as well as the layout of vertical isthewest.
people gathered multiplemainelevation
makes courtyard ecological and nclude hard floor and soft floor,
Public service area combined with main entrance. these collective service can usable by residents and as well as attractive to external users.
In the middle of courtyard, we have co-work area, such as meeting room, studio, which can enhance vitality of courtyard and as a hub between two entrance.
In the middle of courtyard, we have co-work area, such as meeting room, studio, which can enhance vitality of courtyard and as a hub between two entrance.
The west entrance as minorentrance provide for people to enter, we set several public service areainthewestparts.
The elevation façade element include wooden The wooden grille enhance the privacy and element of units.


The wooden grille enhance façadecontinuesthe

+25.300
+24.100
+21.100
+18.100
+15.100
+12.100
+9.100 +6.100 +3.100
±0.000
façadeelementincludewoodengrilleandwhiteframe. enhance the privacy of units. Public service area order and element of units.
wooden grille and white frame. of units. Public service area façade continues the order



Restaurant
Exhibition
Library
Store Recreation Room Store 54


Public service area is highlighted by purple color. Live and work unit is highlighted so we set near main entrance, such as café, gym and bookstore.
We try to mix up different persons unit in each floor. And the middle area is this area, to meet needs of people to work together.
Public service area is highlighted by purple color. Live east public service is also provide for external users, and bookstore.
Wetrytomixupdifferentpersonsunitineachfloor.And fromtwoentrance.Sowesetco-work,studiointhisarea,

highlighted by yellow color .The east public service is also provide for external users, a hub when people entered from two entrance. So we set co-work, studio in
Live and work unit is highlighted by yellow color .The users, so we set near main entrance, such as café, gym
Andthemiddleareaisahubwhenpeopleentered area,tomeetneedsofpeopletoworktogether.

Unit Combination + Constrcution
Thesediagramshowsthecombinationofdifferenttypeofunitsinthe building,as well as the structure of the facade.We usually combine different units vertically and seperate them with staicases in the horizontal direction.the main materials of facade are concrete and speciallytreatedwood.



3 21
4 persons + 6 persons 2 persons + 4 persons
2 persons + 4 persons 4 persons + 6 persons
1 2 1 Floor 58
5/6 Persons Commercial Vertical Circulation
Floor 2-4 Floor 5-8 Floor
3
woodshading concrete slab


persons + 6 persons 4 persons + 6 persons (corner)
persons + 6 persons 4 persons + 6 persons (corner)
Wu | Rui Hao

Vertical Circulation Distribution

2 Persons (×96)
3/4 Persons (×56)
5/6 Persons (×33)
Commercial
Vertical Circulation
Studio
Self-study Room
Meeting
Self-study Room
Studio
Meeting
Studio
Brainstorm Room Library
Library Gym Cafe
Workshop
Ground Floor Plan 1:50
Ground Floor Plan 1:100
Life
work
GROUP 8 Han Gao | Yueqing Wu | Rui Hao
2 persons unit plan is service core in the middle, include bathroom and kitchen. Bedroom combine with working area,livingroomcombinewithworkarea.
Theelevationfacadeiscomposedbyfour2personsunit.Whichfacadeelementiscurtainwall+woodengrille.
2 persons unit plan is service core in the middle, include bathroom and kitchen. Bedroom combine with working area, livingroom combine with work area. The elevation facade is composed by four 2 persons unit. Which facade element is cur tain wall +wooden grille. The section perspective shows the internal furniture layout, can clearly see the condition of living and working.

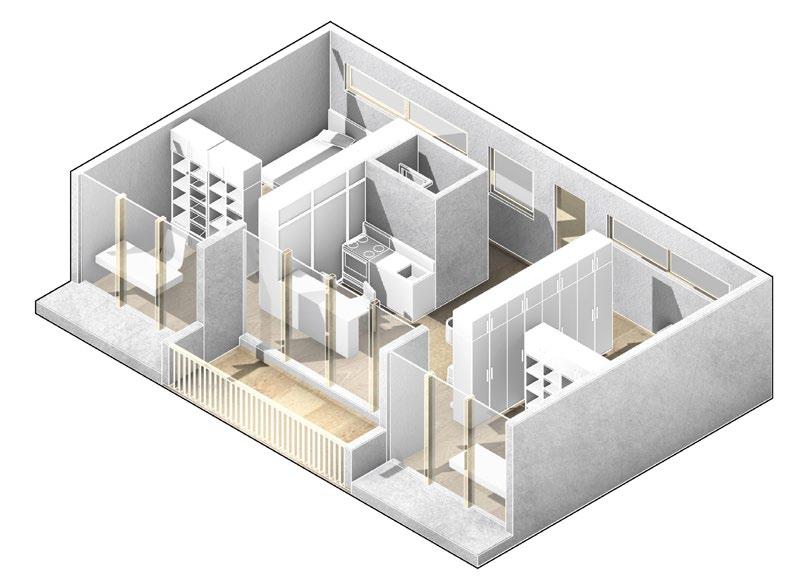







Ground Floor Plan 1:50
N
Blueandredpeopleiconshowsdifferentconditionsofworkingandlivingin3/4personsunit.
Blue and red people icon shows different conditions of working and living in 3/4 per sons unit.
To make working and living space combined more systematically, space more flexible, we design somefurniturecanbescalableandmoveable,whichfunctioncombineliveandwork. Balcony'sglasswallprovideenoughlighttostudiospace.
To make working and living space combined more systematically, space more flexi ble, we design some furniture can be scalable and moveable, which function combi ne live and work.
Balcony’s glass wall provide enough light to studio space.
GROUP 8 Han Gao | Yueqing Wu | Rui Hao
PLAN SECTION
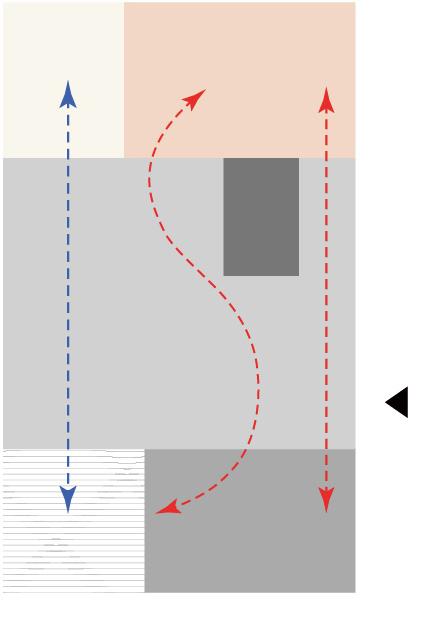
Ground Floor Plan 1:50
Ground Floor Plan 1:100
First Floor Plan 1:50 N
First Floor Plan 1:100
The main logic of 5/6 persons unit plan is service core in the middle, include staircase and ba throom.


Themainlogicof5/6personsunitplanisservicecoreinthemiddle,includestaircaseandbathroom.
Compareto3/4personsunit,thisunitplanhaveamorebigkitchenanddiningarea.Atthesametime,livingroomis adoubleheightarea.
Compare to 3/4 persons unit, this unit plan have a more big kitchen and dining area. At the same time, livingroom is a double height area.




Inthegroundfloor,bedroomcombinewithworkingarea.Inthefirstfloor,wesetastudioareaforco-work.
In the ground floor, bedroom combine with working area. In the first floor, we set a studio area for co-work.

GROUP 8 Han Gao | Yueqing Wu | Rui Hao
Our concept is to make space more flexible and interactive. we are thinking to create a housing and working unit balance betwe en private and public area. Which is transform partition by wall, column to moveable furniture. We believe this mode will meet people’s needs and more popular in the future.
Ourconceptistomakespacemoreflexibleandinteractive.wearethinkingtocreatea housingandworkingunitbalancebetweenprivateandpublicarea.Whichistransform partitionbywall,columntomoveablefurniture.Webelievethismodewillmeetpeople’s needsandmorepopularinthefuture.
These perspective shows how complex looks when people stay on the corridor and balcony.Internal corridor


These perspective views shows how com plex looks when people stay on the corridor and balcony.Internal corridor makes cour tyard more open. Several public service balcony can provide for people to relax and communicate.
courtyard more open. Several service balcony can provide for people relax and communicate.

com corridor cour service and
complex corridor makes Several public people to





Individual work Type : Academic, 2019

Tutor : Cheng Wenjie
Location : Quanzhou, China





The design originated from the thinking of the cultural planning of the ancient city of Quanzhou. The 47 points marked in the figure were selected from the cultural space resources that can be repaired and utilized in the Tsinghua Ancient City Planning. After that, 21 points with more development possibilities were selected. Reference basis for the secon dary design. Space resources are buildings or places that carry various types of traditional cultural activities, including temple ancestral temples, celebrities' former residences, old-name shops, craftsmen's workshops, and folk cultural as sociations.











These cultural spaces are scattered throughout the ancient city in a sporadic manner. Most of them exist in the small city and low-key state in the ancient city community, and are integrated into the daily life of local residents.

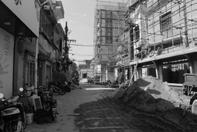




Licheng district, Quanzhou
Planning area of the ancient city SITE

rich sediments, multi-dimensional sides and fine
in the local
seem to be suitable for the slow and random, bottom-up gradual spontaneous appearance through such a somewhat random and unstable spatial state. These scattered historical and cultural spaces are hidden in the daily life of the residents and become a special node in the street space.


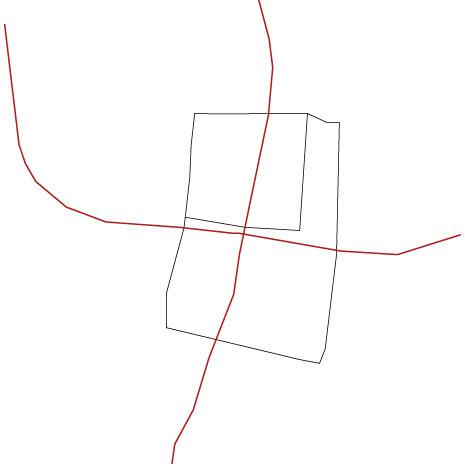







711 886 1224


Quanzhou ancient city street lane space







modern-urban alley space
The “maze-like” lanes in the ancient city stretched to all cor ners. Lanes are the road to and from others, and they are the space of communication full of humanity and life.
modern planning narrow, ventilated and sunproof bottom-up
In ancient times, the lanes were generally built perpen dicular to the official road and then spread outward. The dynamic evolution has formed the unplanned, sel f-organized street form, and the east and west streets are still the main street.
In the process of growing and spreading, residents spon taneously build their homes according to their needs, le aving the public open space in front of the house. This is the main reason for the organic and complex form of the lane.

















Streets carry residents' daily activities, while nodes with special spirit enrich people's behaviors. Compact and mixed functional layout provides conditions for diverse activities in streets and lanes, such as recreation, communication, en tertainment, exchange, worship and exchange.As a result, the maze is enriched by the endless daily life of the city as a whole.







Xiaoping’s alley is narrow, but the space in front of the house is very comfortable.



Ordinary houses can also become special because of creativity. Unmannedalleys,butthere aregreatthings.
QishiPalaceislikelyanatural parking.
HowXiaoping's Caizha business isgoingrecently?














































private residence Space capacity: Space function 500 workshop performance space












daily space
particularity space
religious space commercial space
citizen entertainment space
ORIGINAL SPACE FUNCTION MORE POSSIBILITIES FOR SPACE + SPACE CAPACITY
01. The street changes from the scale of the car to the scale of the pedestrian, which are retained in the design.


02. The most common private dwellings and commercial spaces in the ancient city are homogeneously distributed.





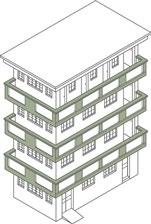
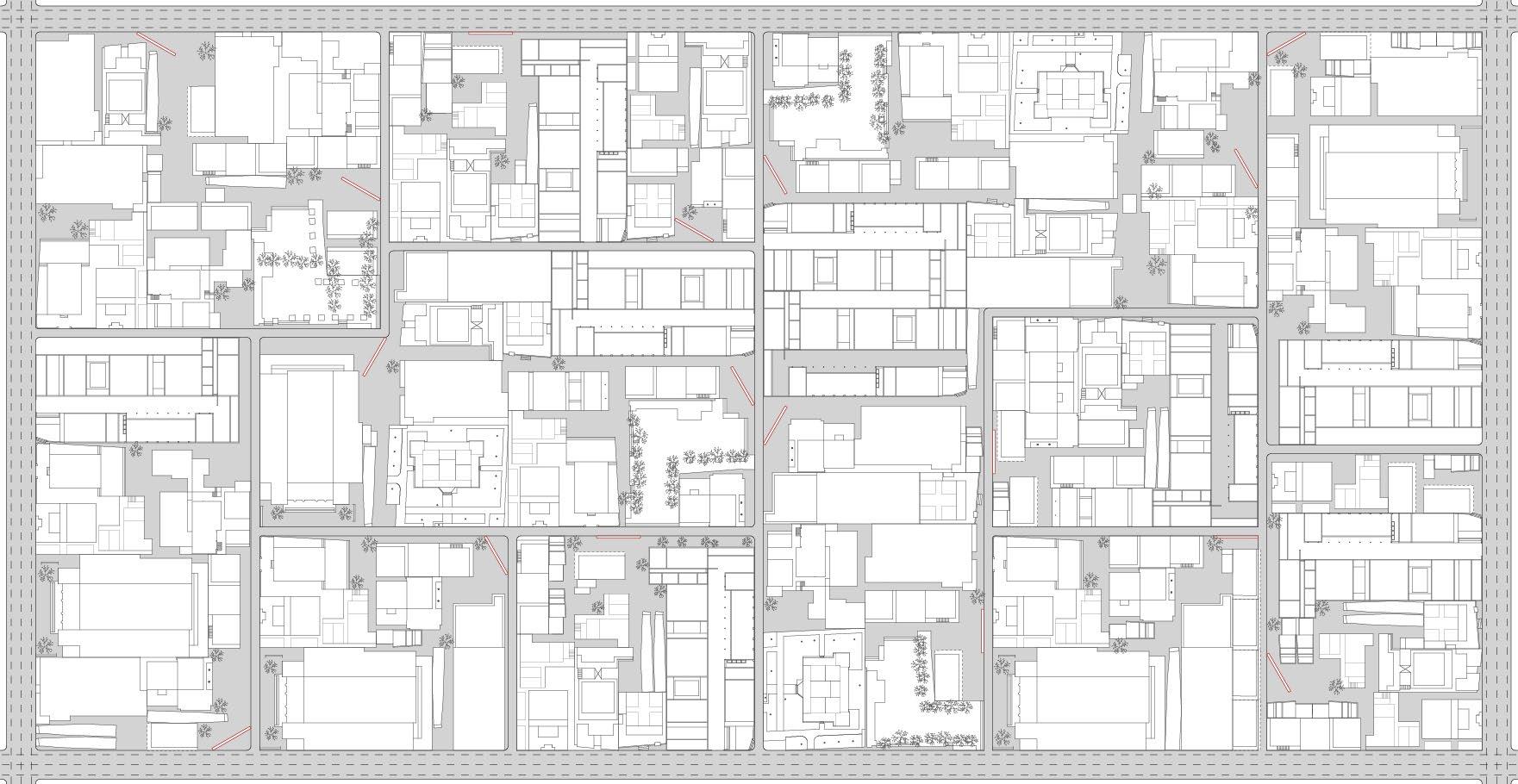


03. The ratio of the daily space to the special space echoes the needs of the residents for the event venue.
04. The random distribution of special spaces brings uncertainty and enrichment to the streets.

The external architectural form of Quanzhou cultural space is not necessarily related to its inherent function. As a kind of structure with identification meaning, “wall” isolates the lively and quiet, and also implies the special nodes existing in the block.

































In the process of reorganizing the building, the spirit and memory of the special nodes will also be extracted and reorganized. While retaining the original architectural form, the new use space is added, and the lane between the building and the building is full of life. Bre ath, this is the most charming and ideal state of Quanzhou ancient city I imagined. Such an ideal city can restore the local cultural value of Quanzhou, enhance the living space, and also serve foreign tourists.







Block 1
"The wall" hints at the exhibition of functio nal buildings, religious buildings and work shops that appear in the block.
Block 2
"The wall" hints and workshops
Block 3 hints at the performance building workshops that appear in the block.


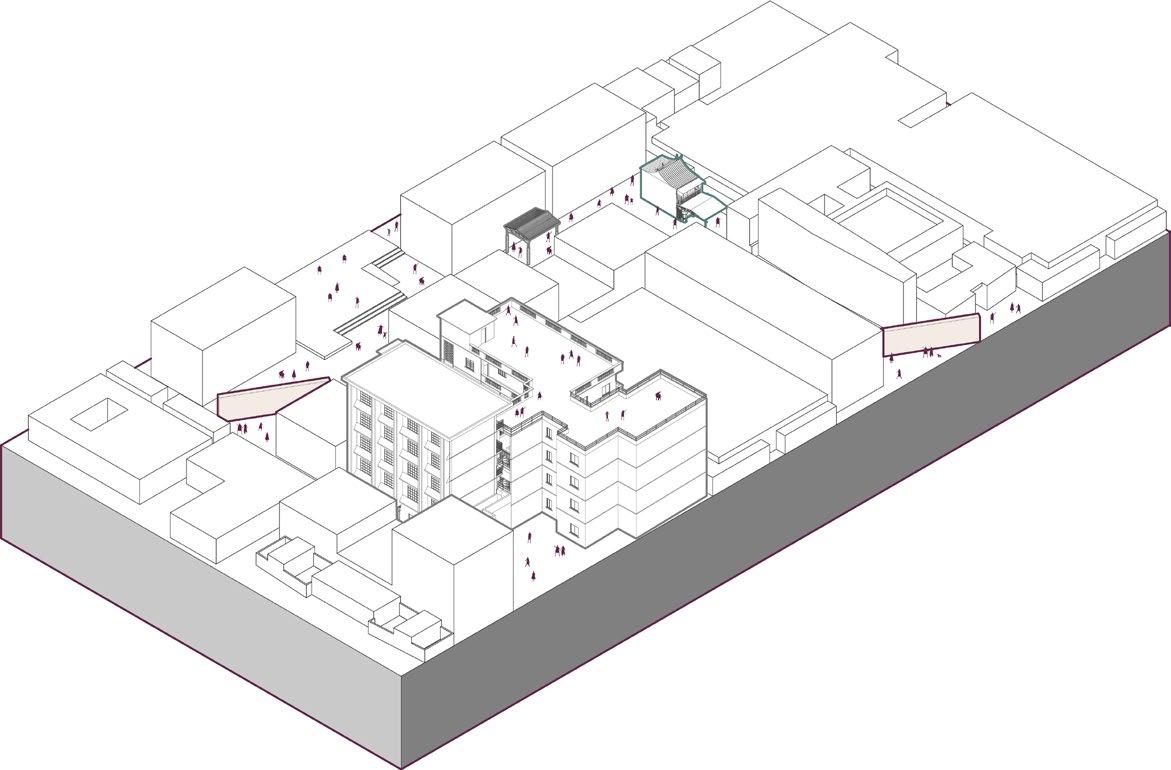
"The wall" hints at religious buildings and civic buildings that appear in the block.




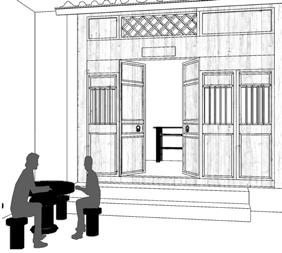












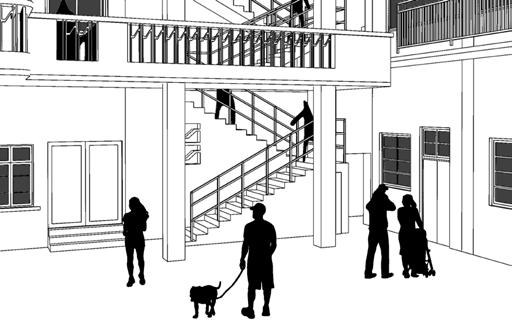






Individual work Type : Academic, 2017
Tutor :Jin Rongke
Location : Jiaxing, China



Currency appears, and the era of bar ter is basically over.
Economy development leads to different types of business.
From the primitive society, business began to increase in labor efficiency due to the emergence of production to ols, and there was a market for barter.
The depressed eco nomy has made busi ness become a link to the neighborhood.

Business model has changed dramatically because of the rise of the Internet.
The future business may be separated from the physical sto re through virtual rea lity.


Convenience stores are the most wi dely distributed and largest commer cial form in the city. The proportion of commercial housing determines to some extent whether developers develop business in the base.





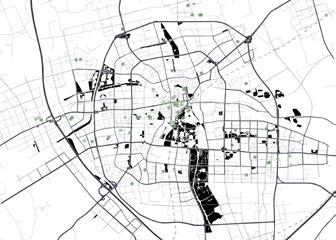



The increase in the pressure of life makes modern people's demand for business also high.Young people are the main force of consumption, and the prosperity of business in the base is related to the distribution of population and age.













There are new parks here! There are new games today!
Wrestling here is not afraid, like a lot of hills.
There will be better scenery on it, and it is not bad to walk here.
Life has been very hard, and it doesn't matter if you evade it here occasionally.
There are trees here! health! We are willing to sit here!
Every Saturday there is a market, and the neighbors can meet each other this day.

the frame the inner courtyard activity spaces




The rich sediments, multi-dimensiona
The rich sediments, multi-dimensiona
The rich sediments, multi-dimensiona


For children
For temporary market
For adults
For the elderly




Individual work
Type : Academic, 2017

Tutor :Jin Rongke
Location : Jiaxing, China








of our visual world is a dynamic process involving the con time. The spaces, surfaces, objects, events and their mea associated in such varied combinations to constitute both man-made landscape cannot be seen simultaneously, but experienced in some temporal sequence. writes, “Architecture may well be frozen music, like a pho but man is the pickup whose movement realizes the sequential experience of our visual content has served some notable architectural and urban works. While the perceived through a succession of separate images, the experience is continuous and connected. Sometimes, what a building or a landscape is less important than the rela could engage with with the city context or the production of spaces and between them that will support healthy civic more imaginable, elements such as paths and nodes must concert form an identifiable space. Based on a certain move observer senses space-sequence as a whole whose parts are and are relatively fixed in relation to each other. Each node has its own spatial characteristics which could be percei observer from different point of view. Beginning with “The Sour culminating at the Ira Keller Forecourt Fountain, whether it is a waterfall landscape or undulating grassland, or even seemingly cleverly designed steps, diverse fragmentary “signs” or “sym connected during the visual experience of the observers. finish the whole routine regardless of their free movement due to several events being held at some point, the image will be complete.
Lawrence Halprin, 1963-1970

Lawrence Halprin, 1963-1970


 Chenye Hu, Hengyue Wang, Zhihao Li, Han Gao, Rui Hao
Portland open space sequence Lawrence Halprin, 1963-1970
Chenye Hu, Hengyue Wang, Zhihao Li, Han Gao, Rui Hao
Portland open space sequence Lawrence Halprin, 1963-1970
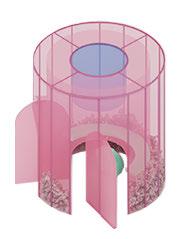

















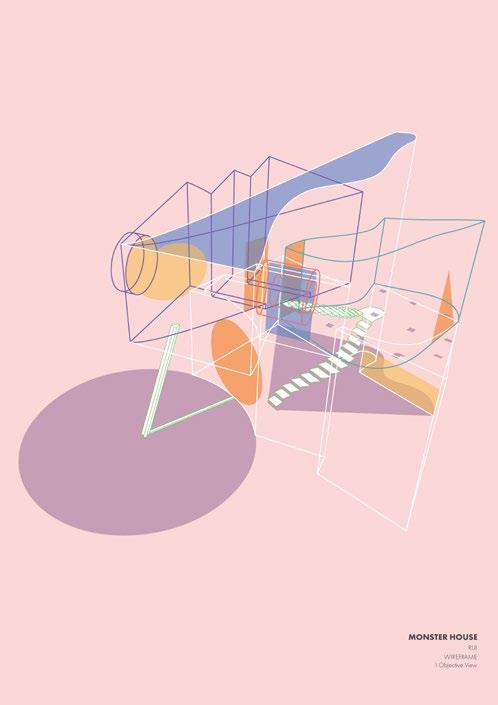

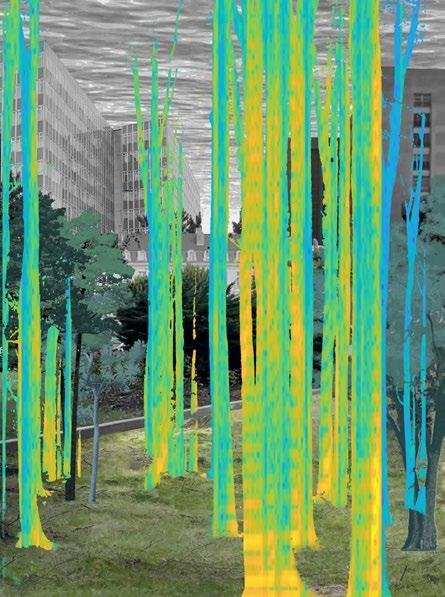

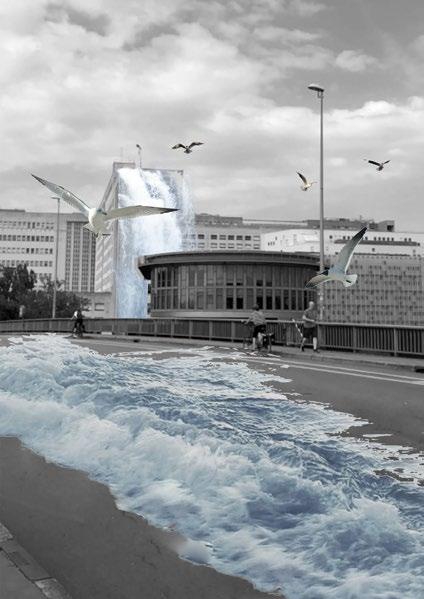



https://prezi.com/p/edit/-pryfir7u-au/

This hosue is designed throught the lens of wireframes drawings, and organised by irregular geometry like a moster, living in our daily life. The site for the project is irrelevant. View, trees and landscapes are not gonna be romanticized. Instead, the house fol lows Hejduk’s nine-quare grid problem, taking the 9x9x9 cube as its limits.









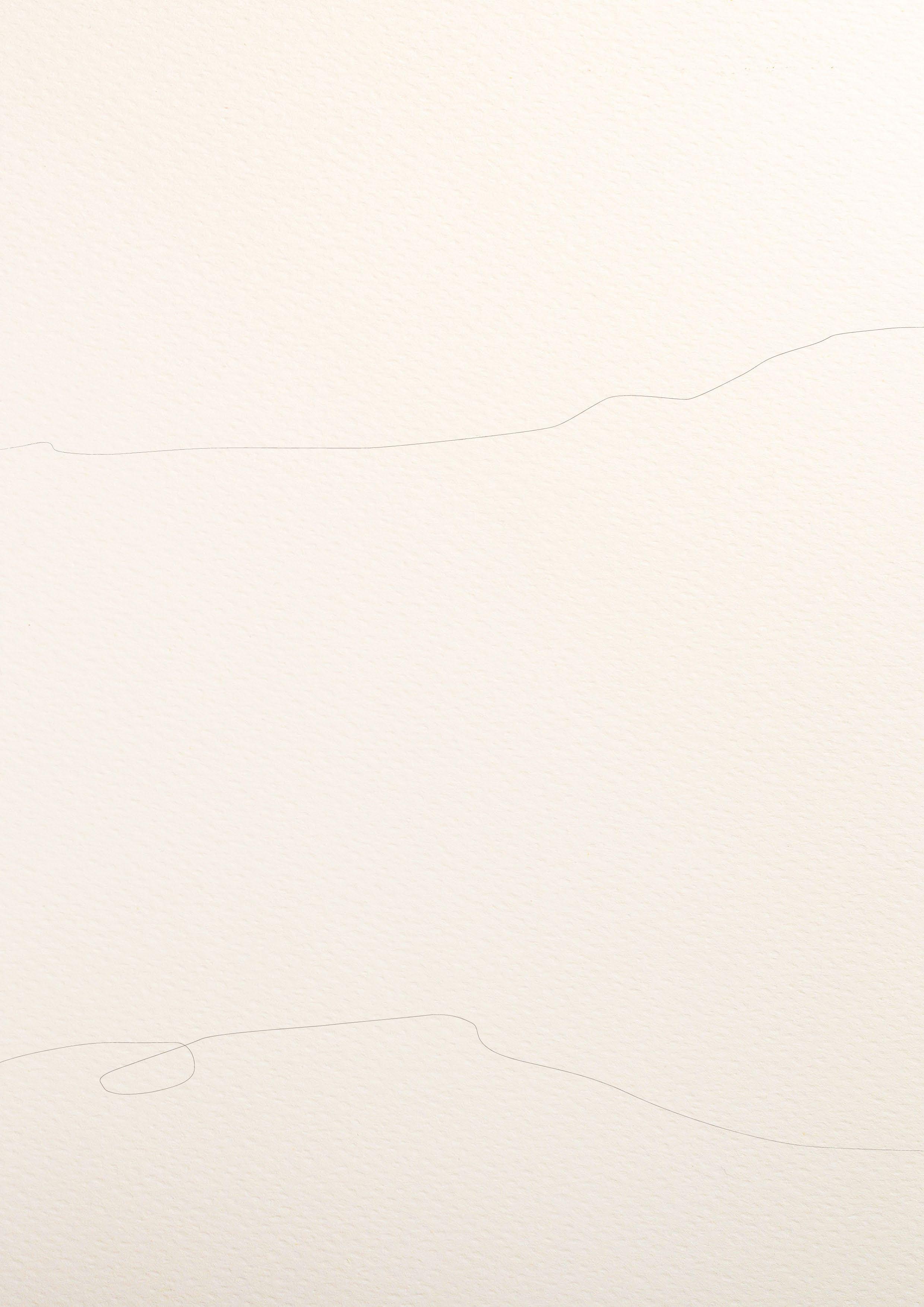
Birth place and date of birth Taiyuan, China 29/03/1995 E-mail archirui.formyf@gmail.com
Phone +39-3452120652
City Milano, Italy