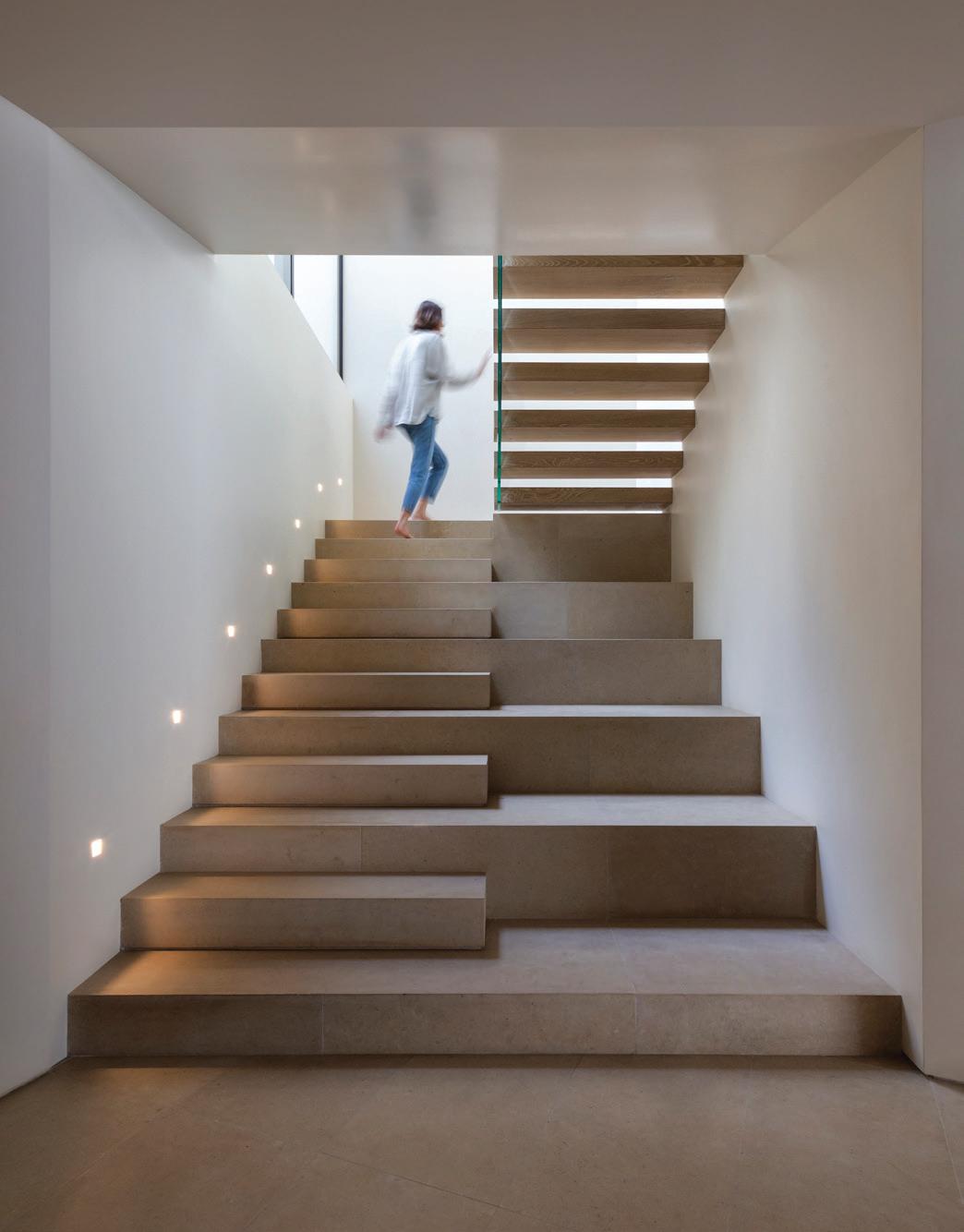

Living
Part
I: Who We Are
Part II: A Home Could, Should, Would
We celebrate the conversation between a home, its occupants, and the surroundings.
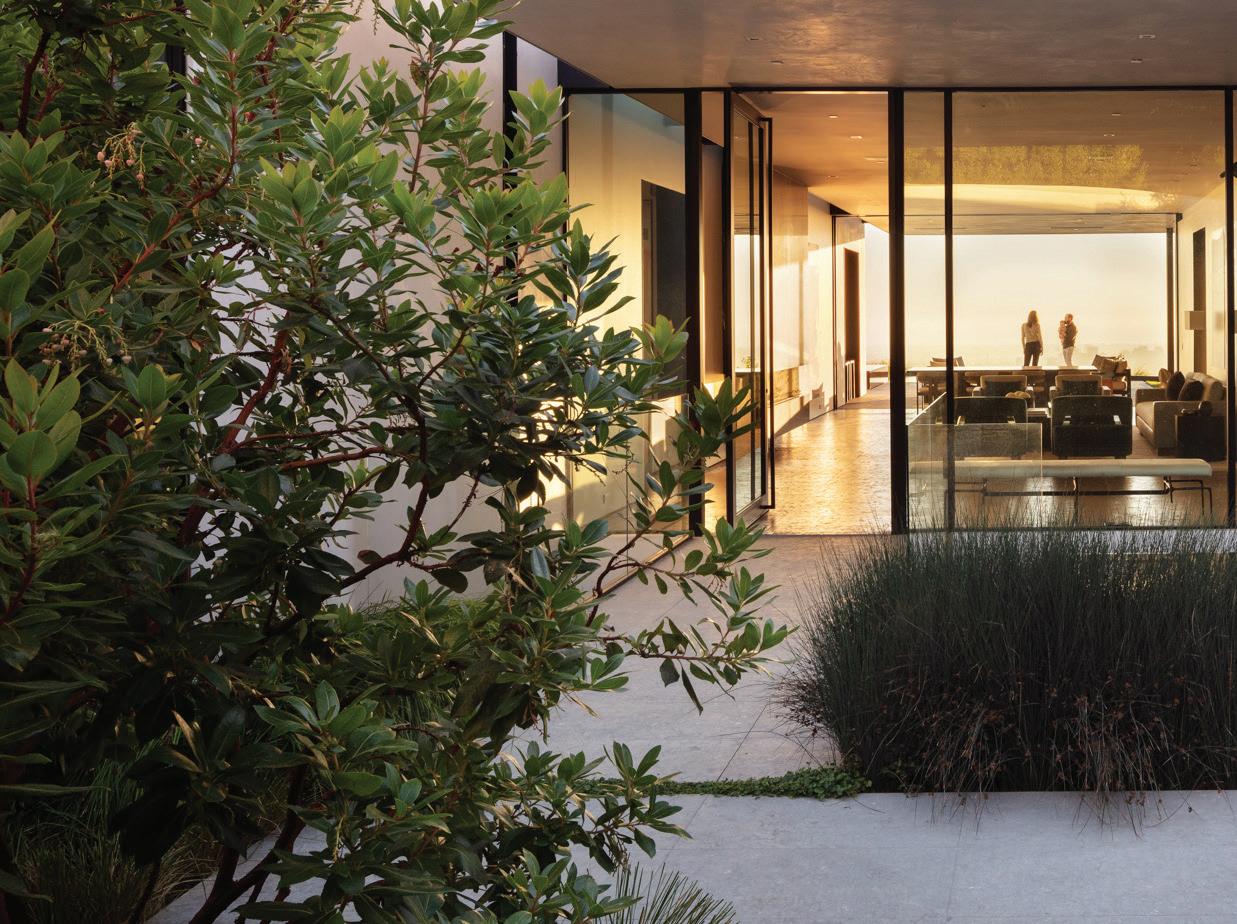
Who We Are
RIOS is a global, award-winning design practice creating holistic environments that span site planning, architecture, interiors, and landscape. We create homes that live and grow with you — through quiet moments, joyful celebrations, and every chapter of your extraordinary life.
Each home we craft is both site specific and family specific, where your personal style and purposeful living come together. Our work blends authentic warmth, effortless luxury, intuitive spatial flow, and personal expression — resulting in indoor-outdoor spaces that are both remarkable and wonderfully livable.
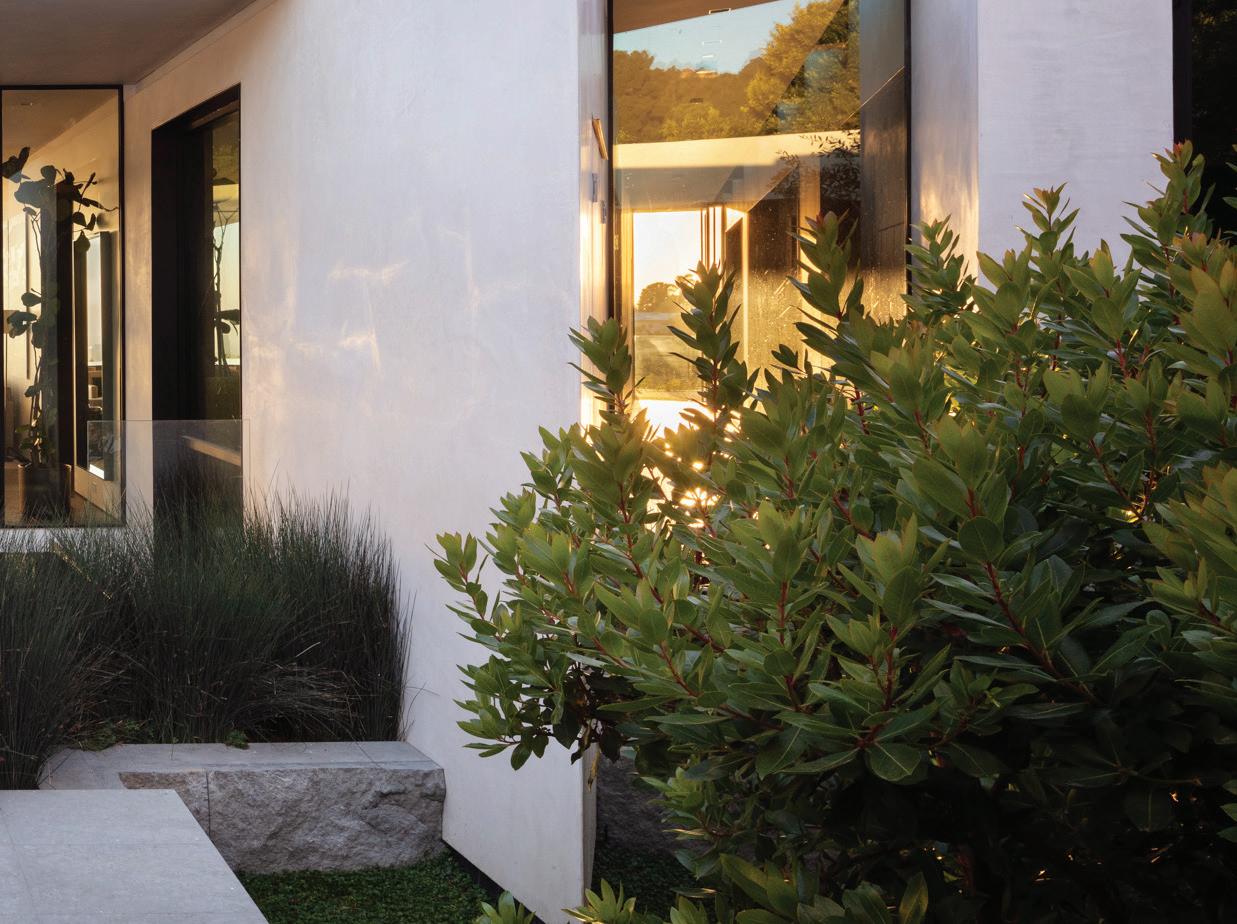
Our Approach to Design
Your home is an expression of your story and the passage of time. It should be filled with art and heirlooms that express your style, and provide a backdrop to your everyday. Rooms and gardens can be animated with design details that bring daily delight and surprises. We acknowledge the public and private side to living, giving space to moments that are sometimes lively and often private.
We create homes that breathe, flow, and animate: raking sunlight, glowing moonlight, or the framing of distant views. The design of the home includes reinforcing wellbeing through careful consideration of materials, and designing healthy natural and mechanical systems for physical comfort.
We carefully craft exterior spatial relationships that curate your connection to the garden, the distant views and with your community just outside the front door.
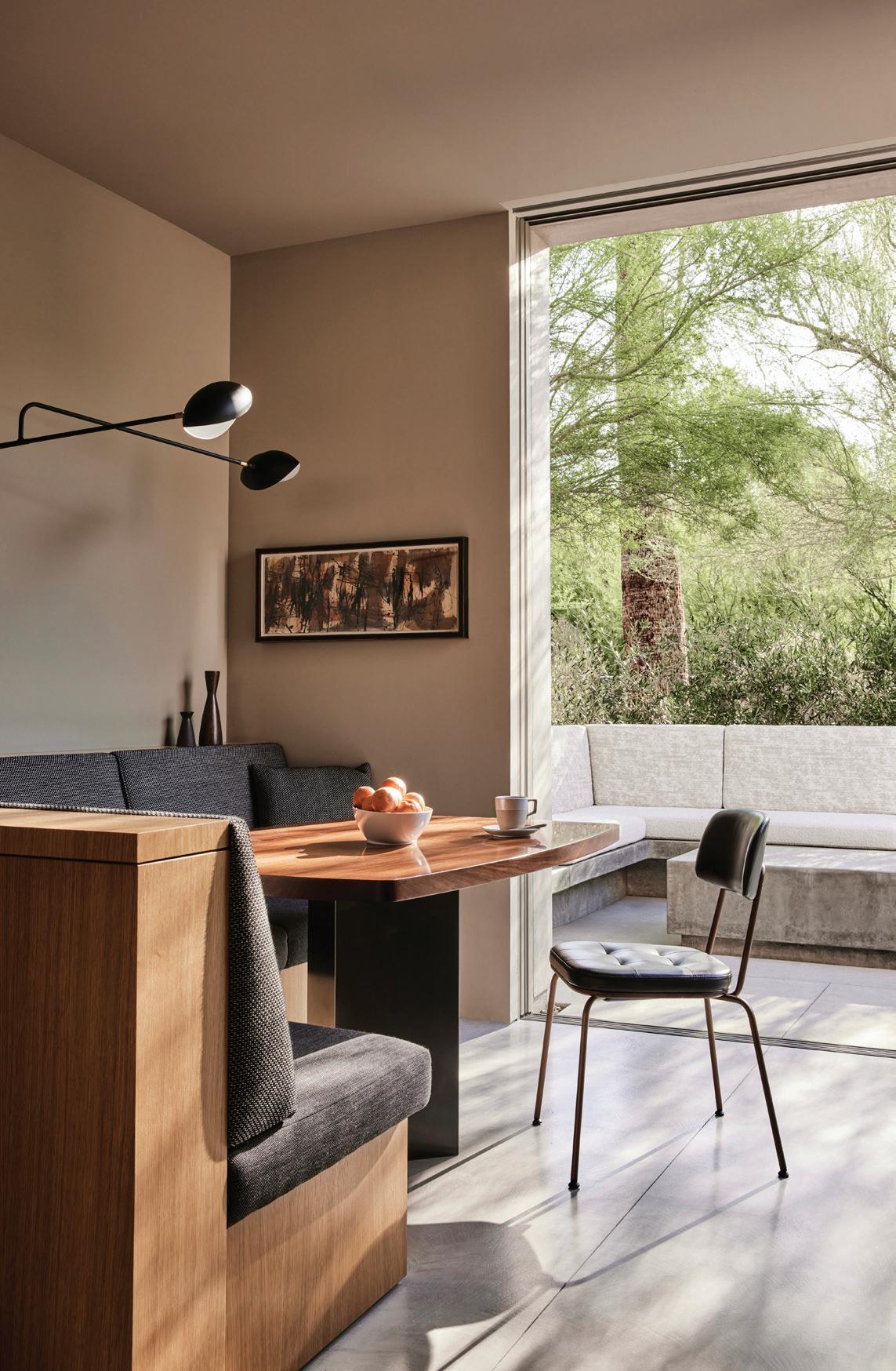
Drawing from our multidisciplinary perspective, we create architecture, interiors, and landscape that respond to seasonal rhythms, invite nature indoors, and transform everyday moments into small pleasures.
All of our projects follow a structured process with well-defined phases to ensure clear communication and a successful outcome.
01
Discovery & Vision / We immerse ourselves in your lifestyle, aspirations, and site qualities to establish a creative partnership and deep understanding of your goals. Through this exploration, we cultivate a shared vision that guides the entire design process.
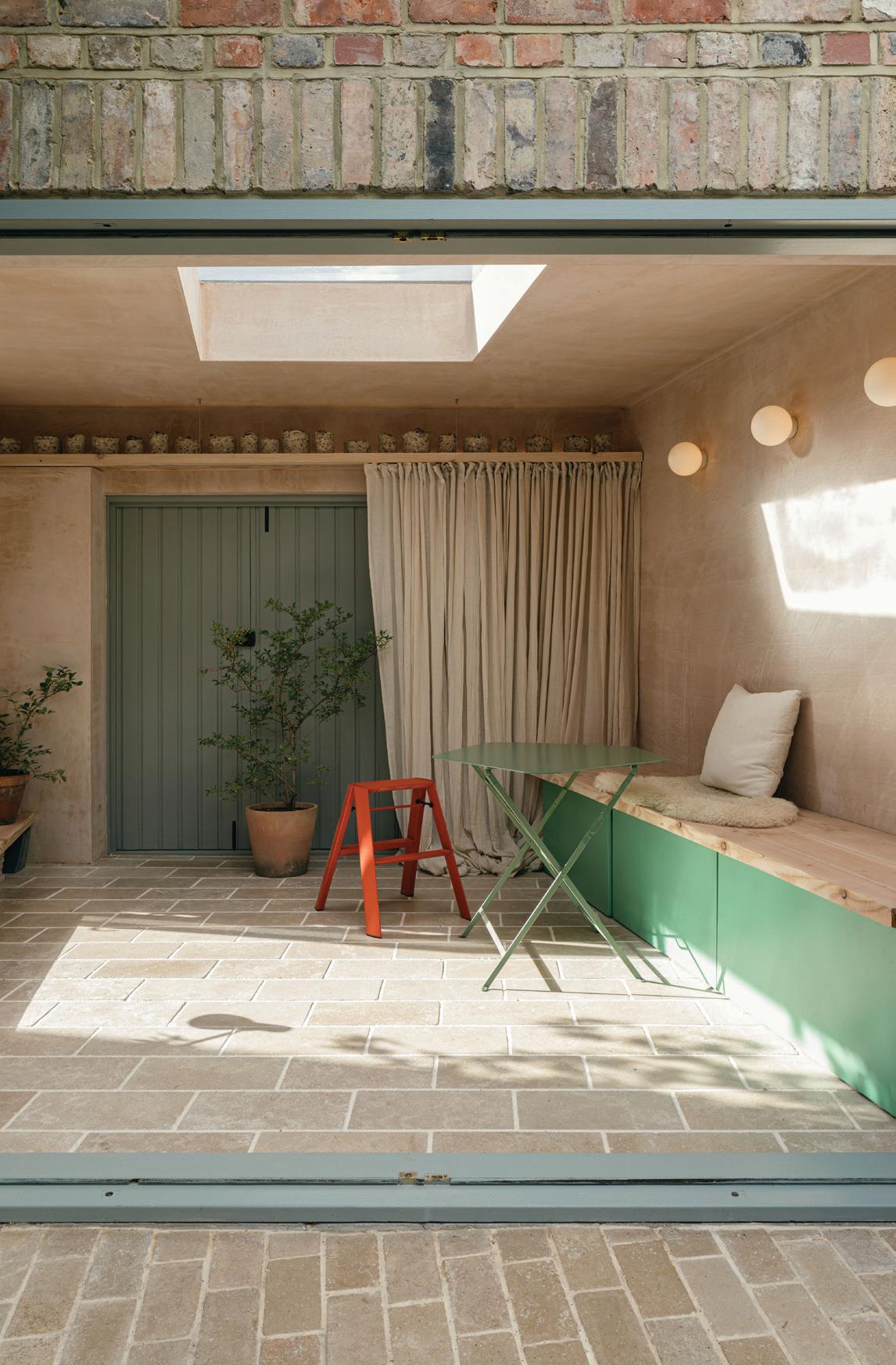
02
Schematic Design & Creative Direction / We translate your vision into spatial relationships that choreograph movement and connect indoor and outdoor experiences, while initiating material explorations.
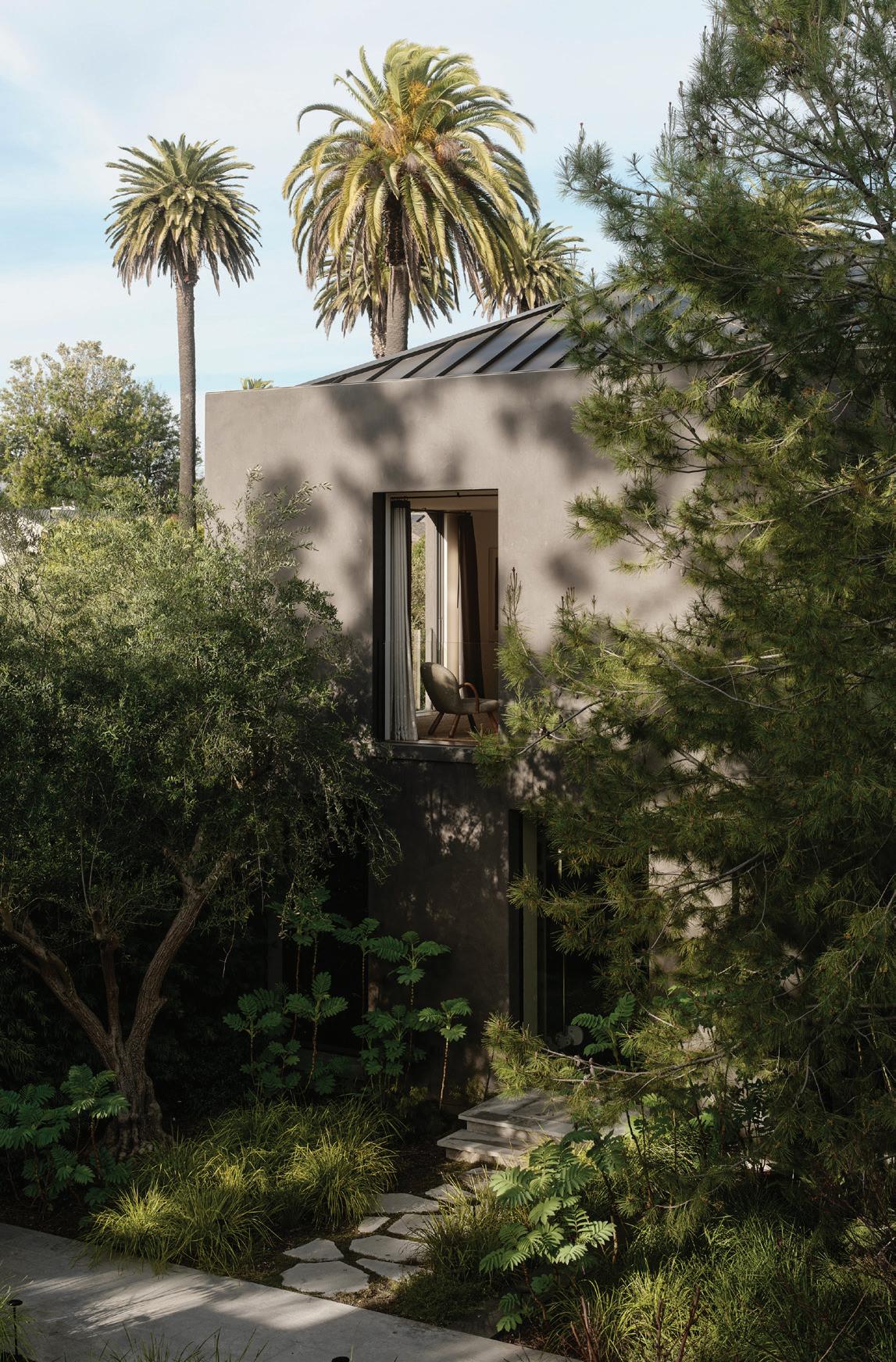
03
Design Development & Documentation / We transform your vision into a detailed road map for construction as we refine every aspect from structural systems to material palettes. Our technical expertise integrates with artistic sensitivity to create clear documentation where the big idea manifests in the smallest details.
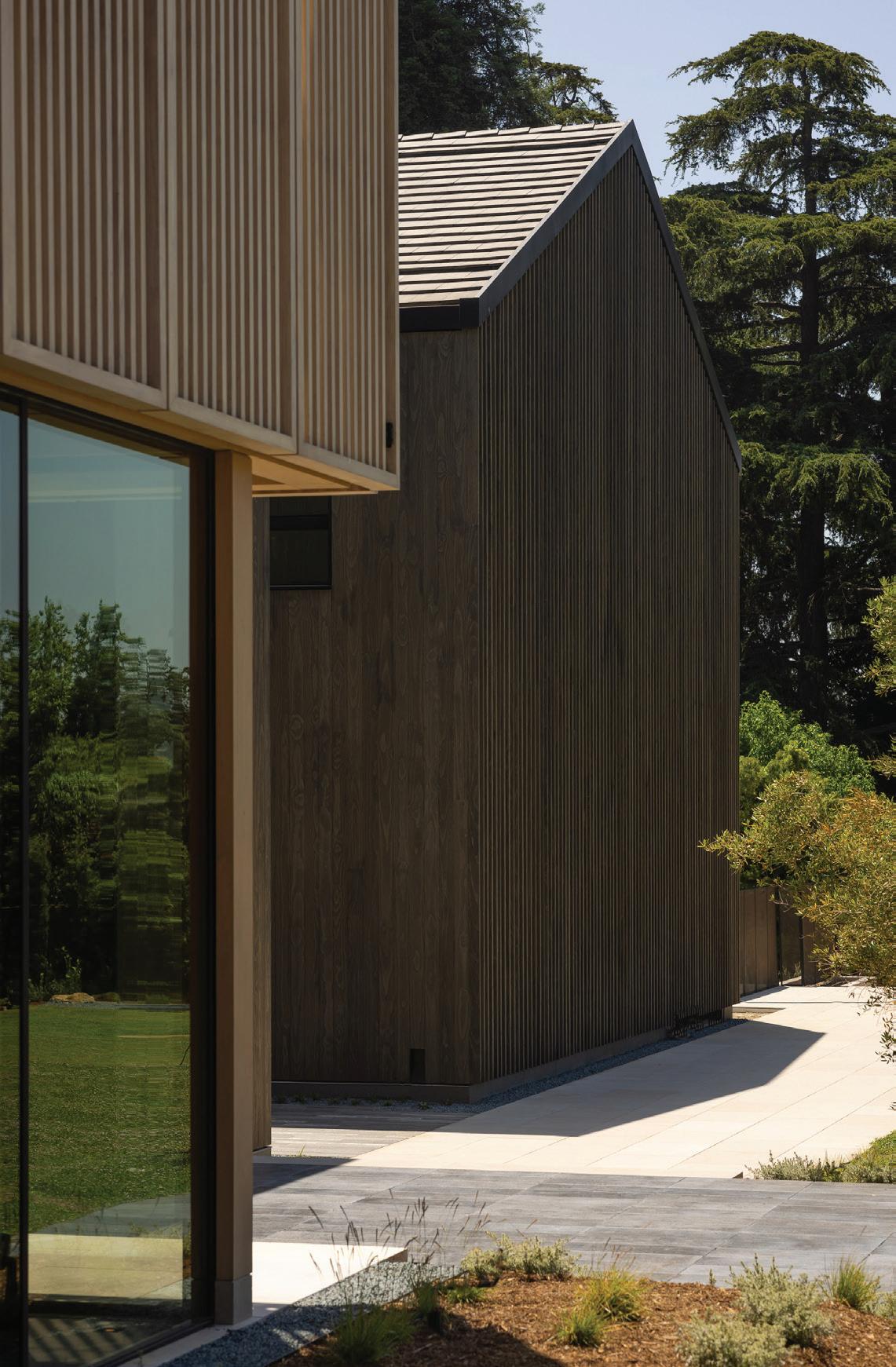
04
Construction Collaboration / We maintain a vital presence throughout construction, ensuring design integrity through regular site visits and coordination. In concert with the builder and artisans, we advocate for you with a shared commitment to exceptional craftsmanship.
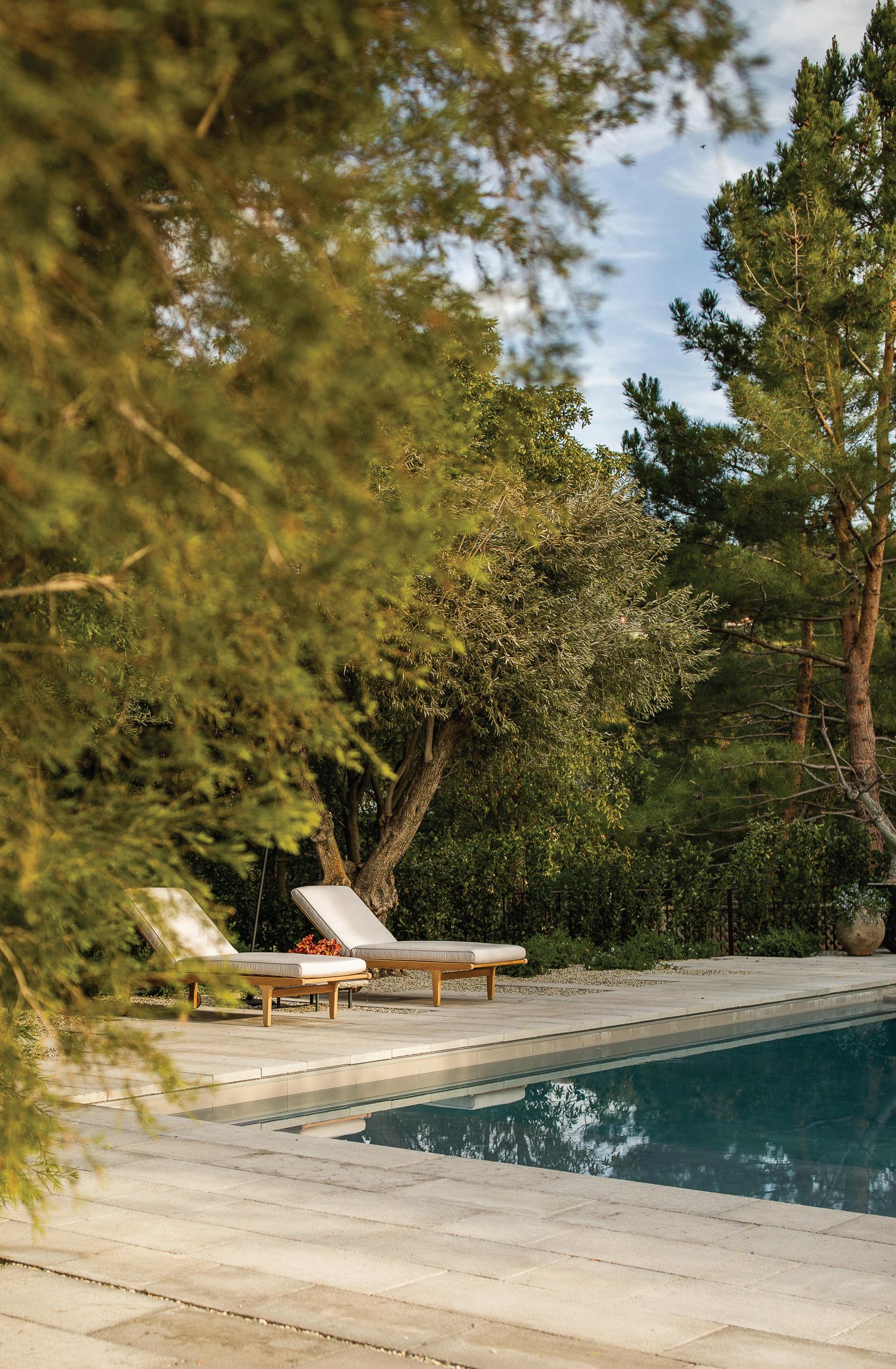
Completion & Curation / We work closely with you to curate furnishings, art, and everyday objects that complement the architecture while expressing your personal story. This thoughtful layering brings warmth and meaning to spaces that feel both sophisticated and deeply personal.
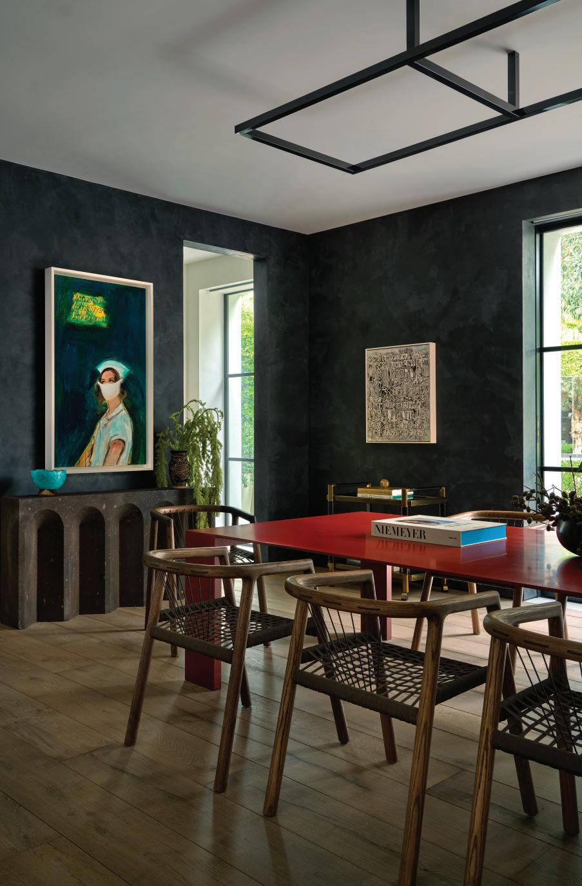
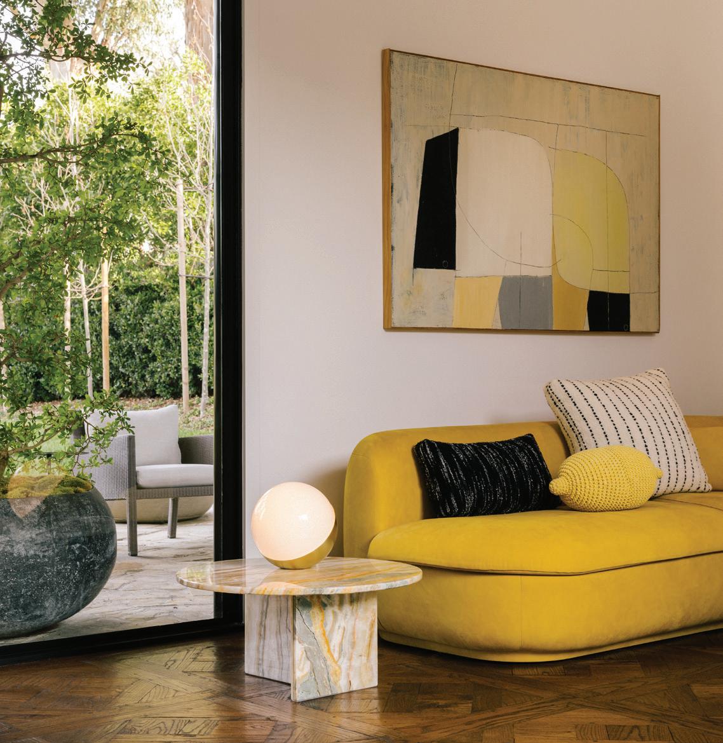
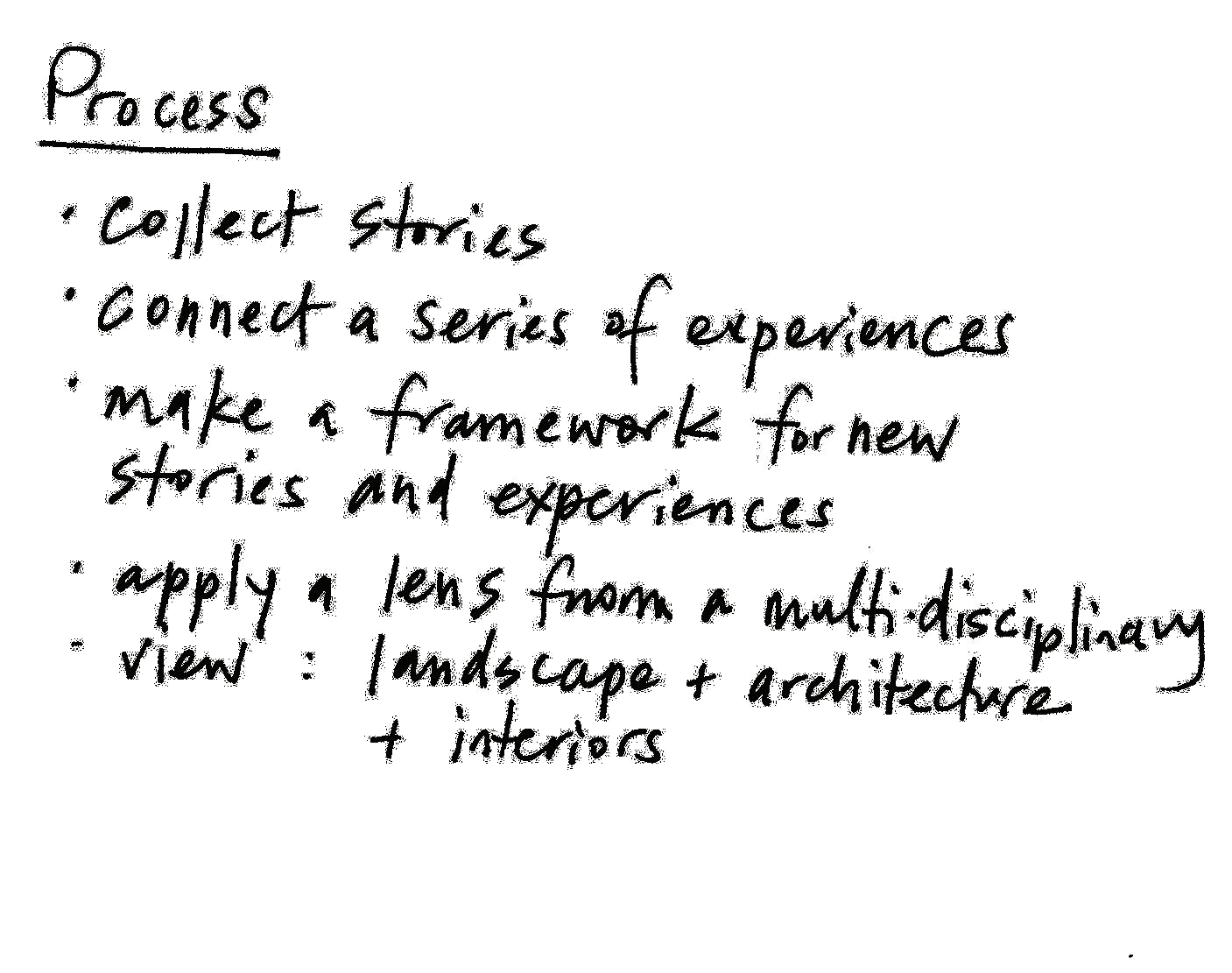
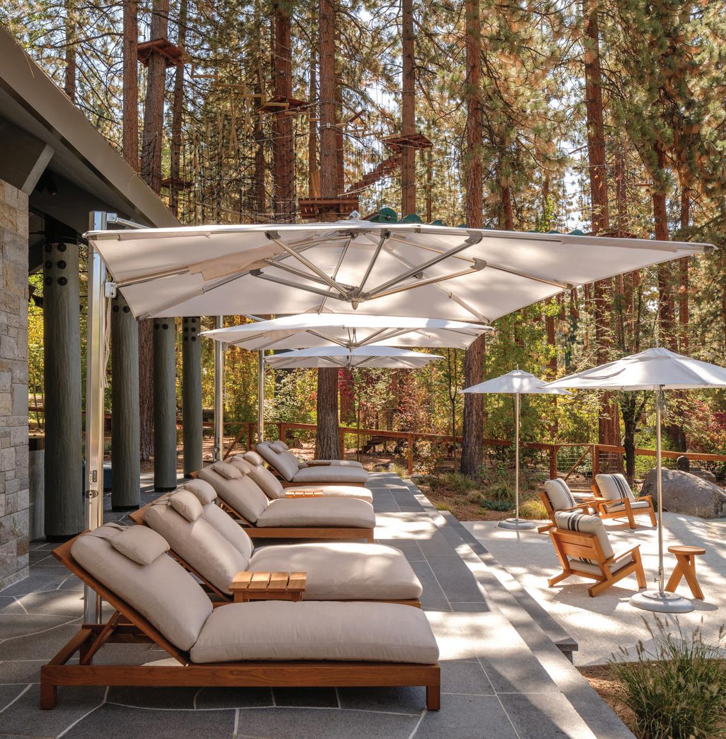
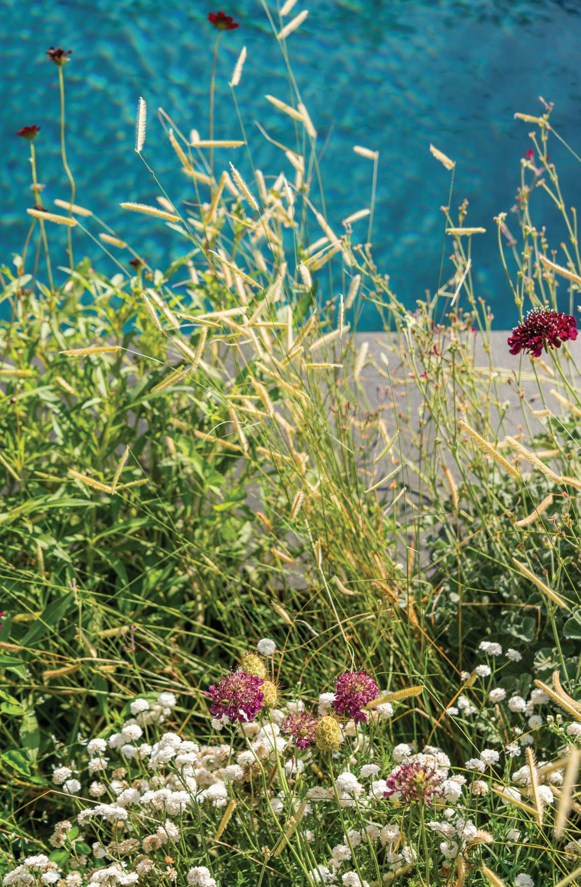
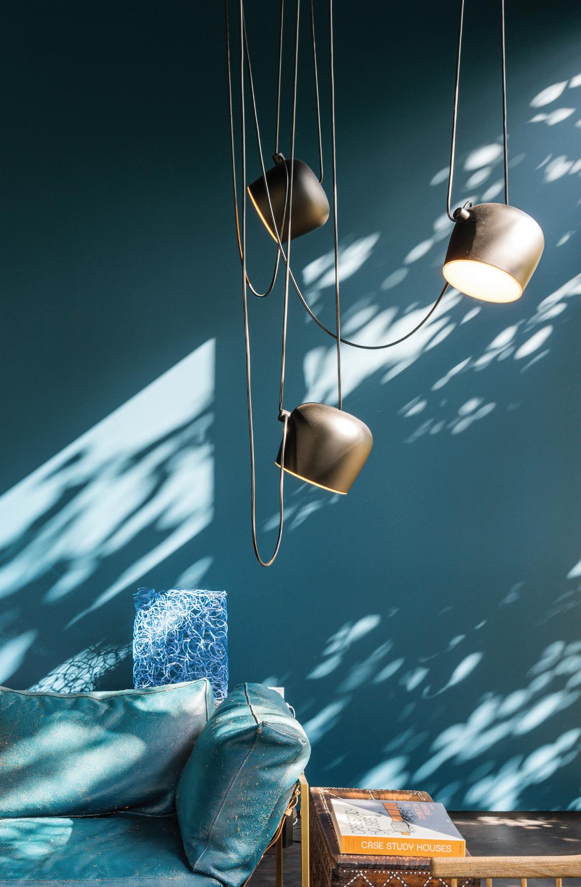
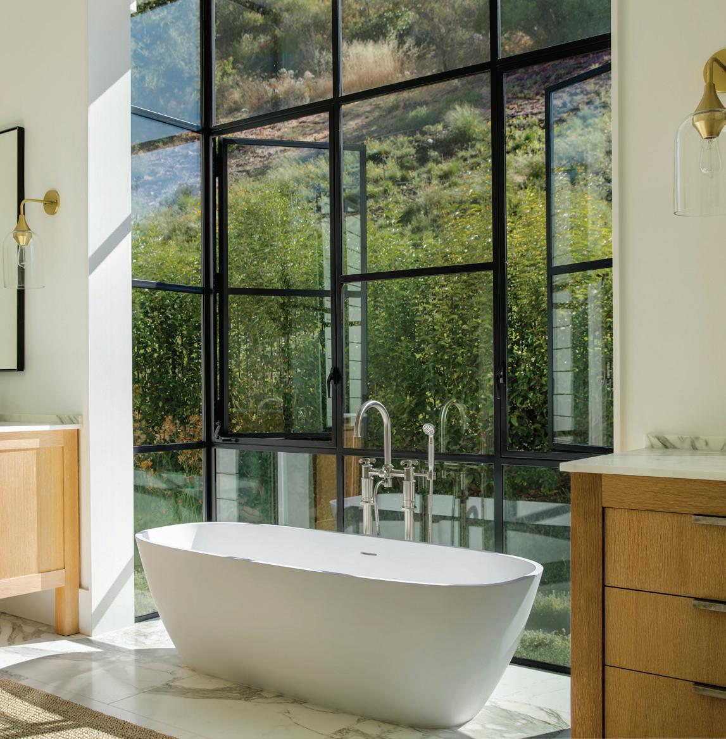
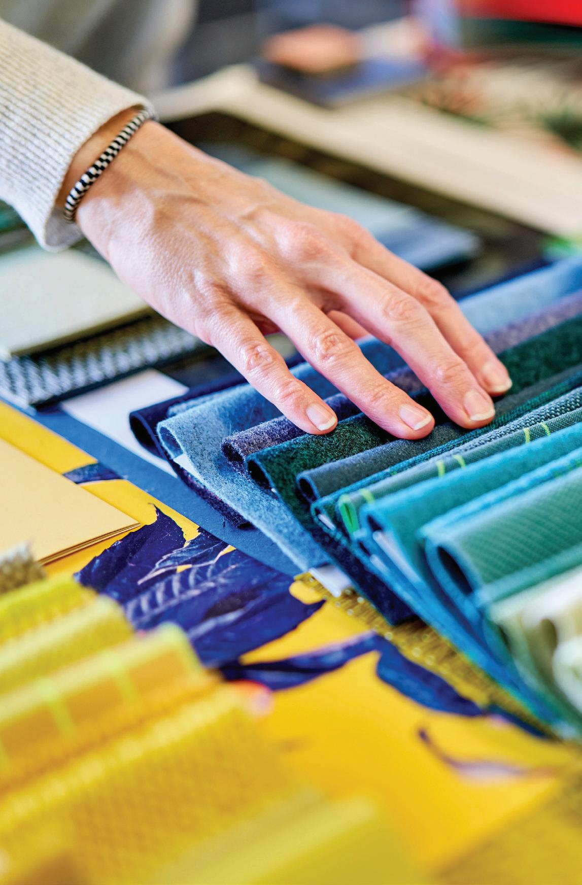
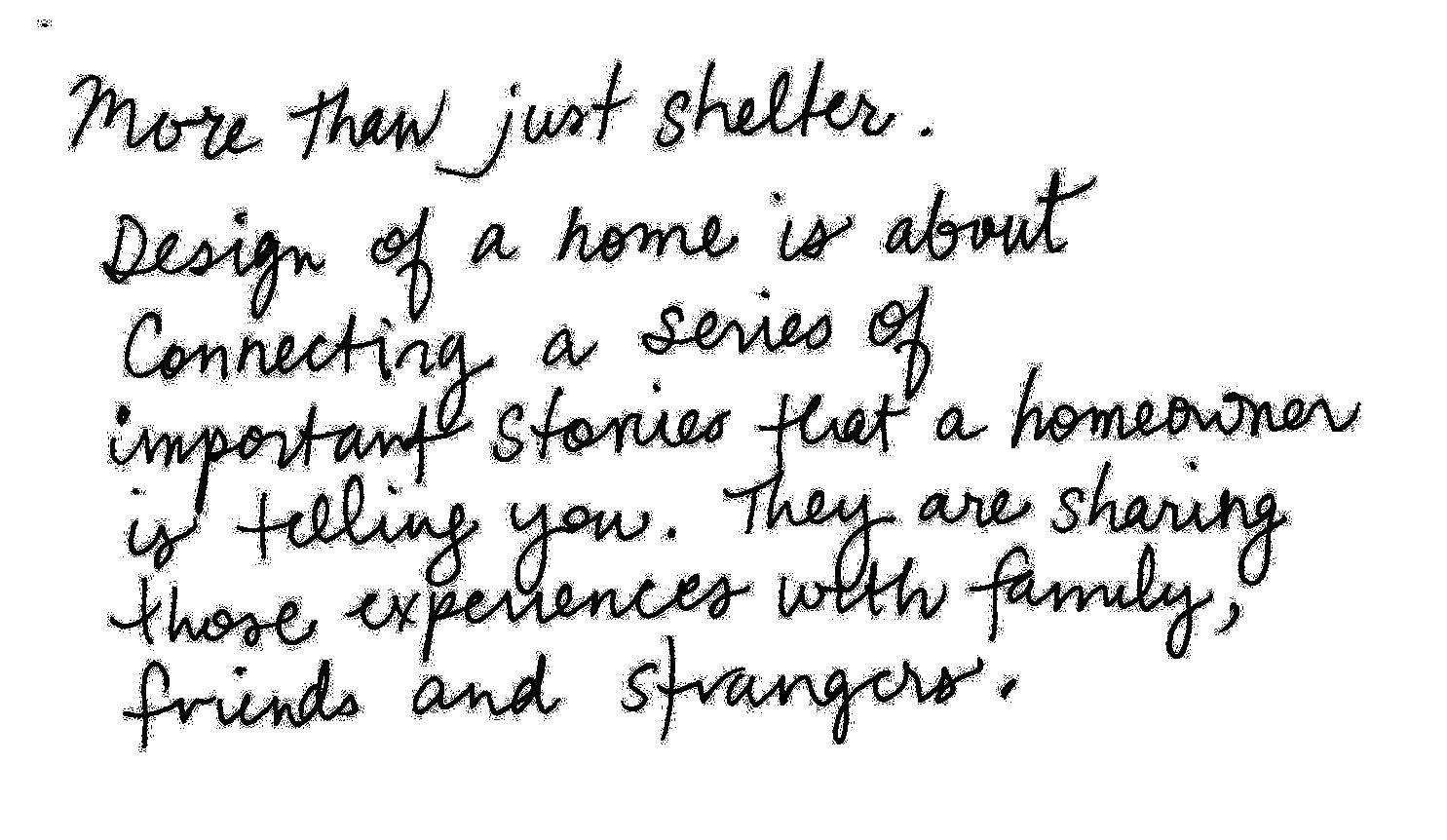
Responsive Design to Support Balanced Living
Lantern House
Brentwood, California
Scope
Architecture
Landscape Architecture
Collaborators
EJ Milken / Owner-designer
RHI / General Contractor
Holmes / Structural Engineer
KPFF / Civil Engineer
K2D / MEP Engineer
Sean O’Connor Lighting / Lighting Designer
Michael Wells / Photographer
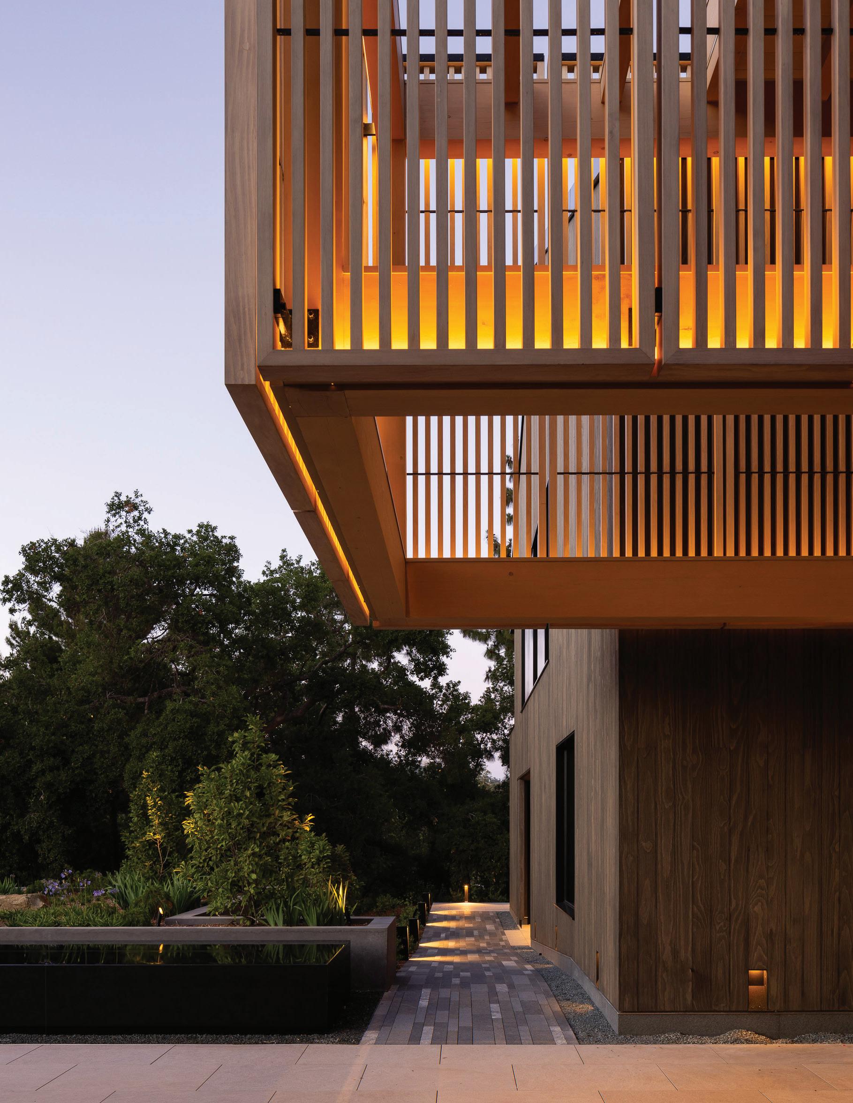
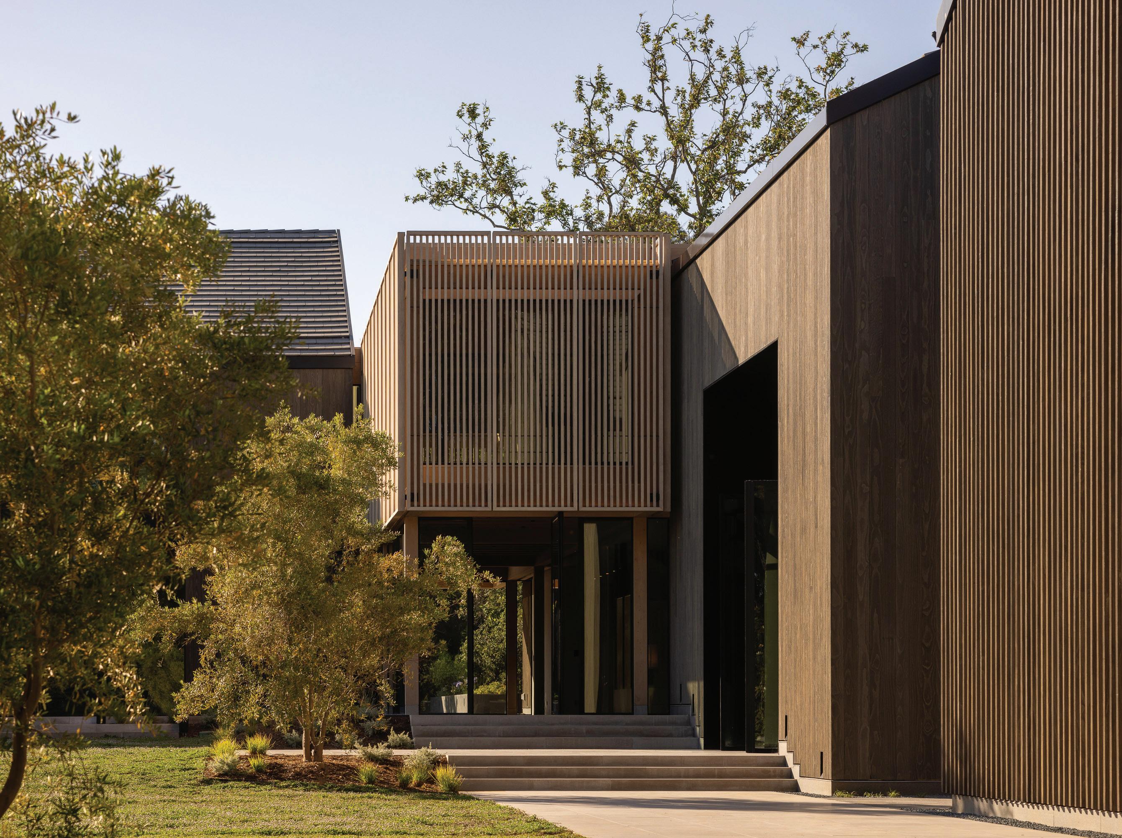
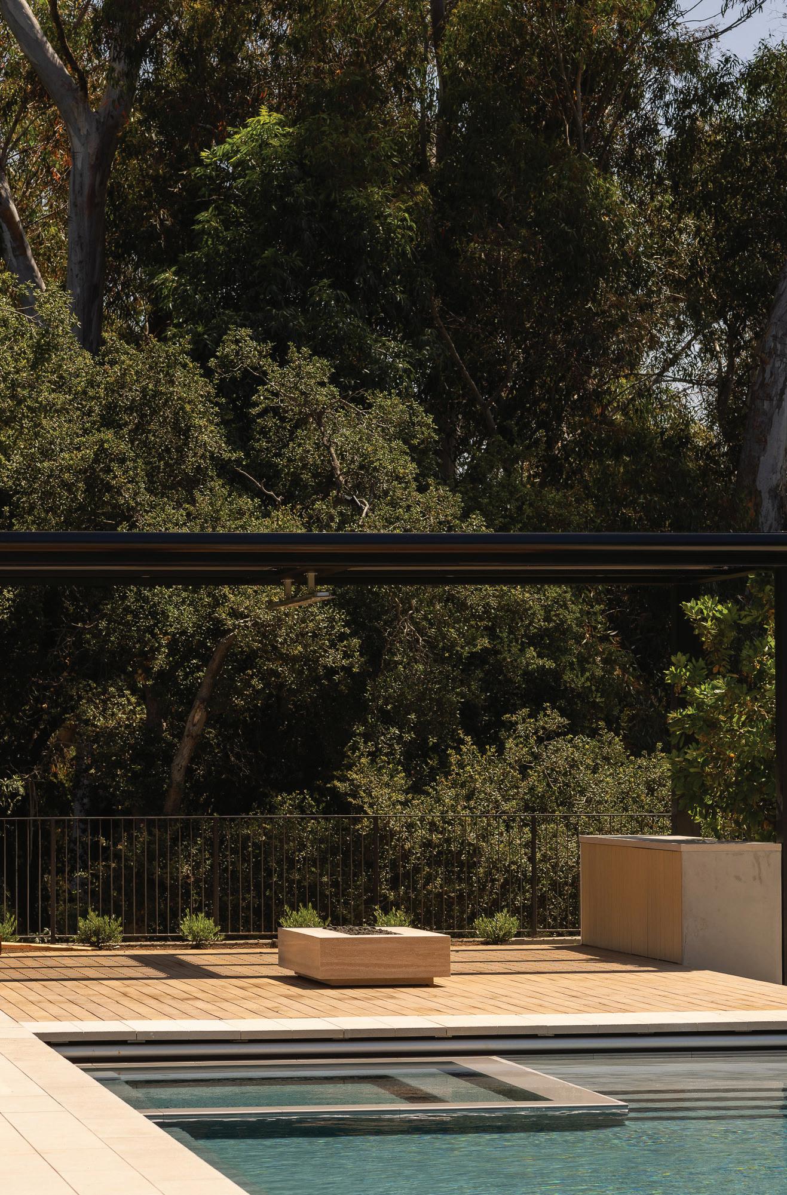
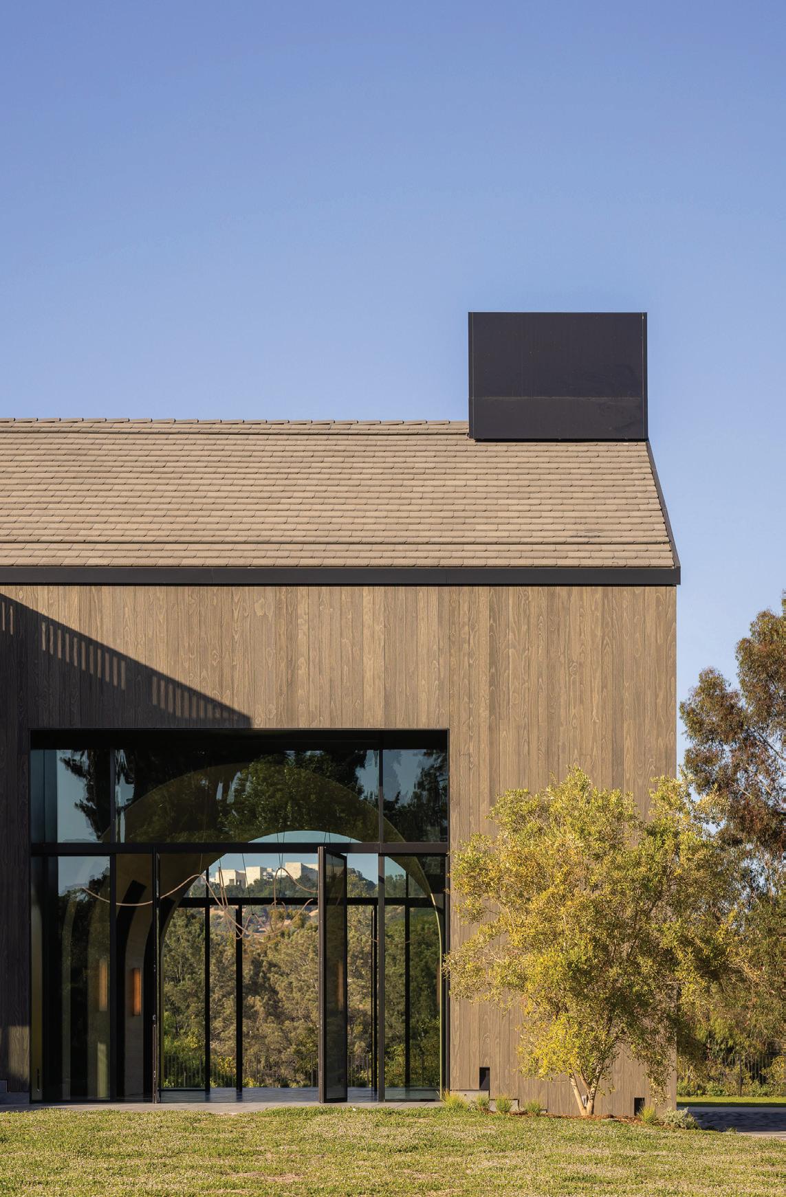
Embracing tranquility, the design embodies Japanese principles through its material palette: wood siding, limestone floors, pale white cedar ceilings, timber columns, oak planks, and a custom Accoya wood slat screen, evoking a serene woodland retreat.
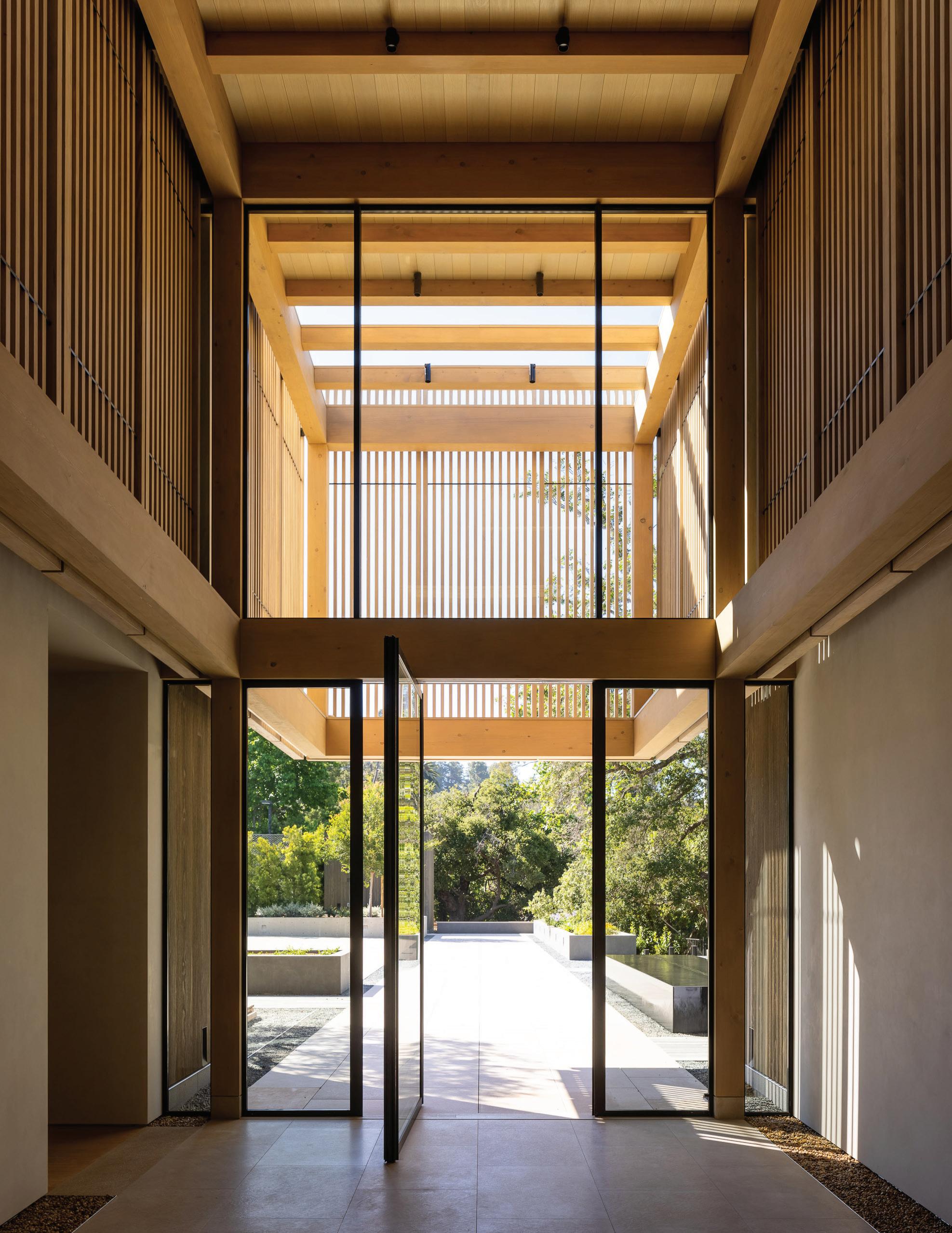
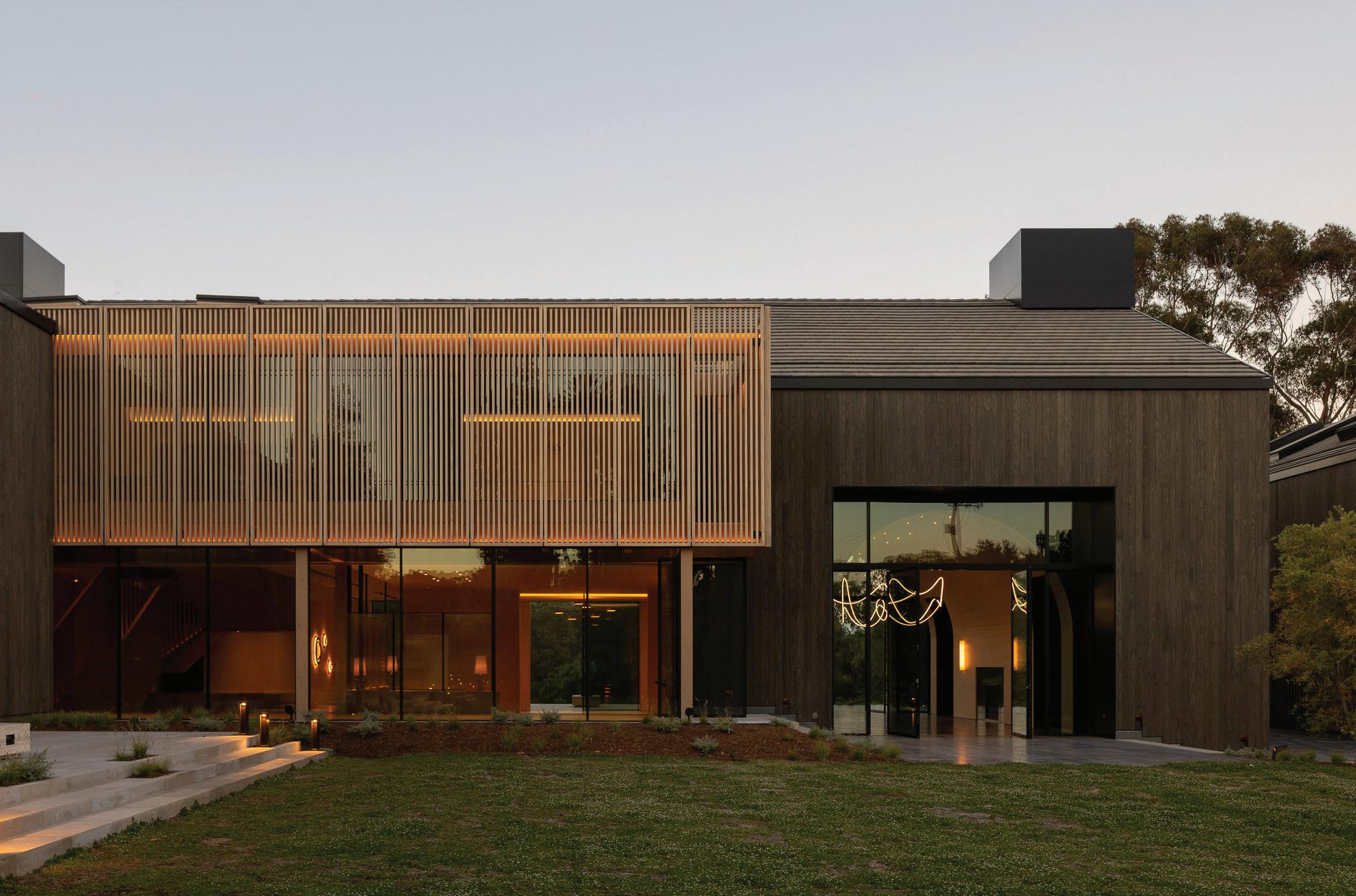
Designed with a dynamic spatial approach, the home features interconnected volumes that modulate between grand entertaining spaces and intimate family retreats.
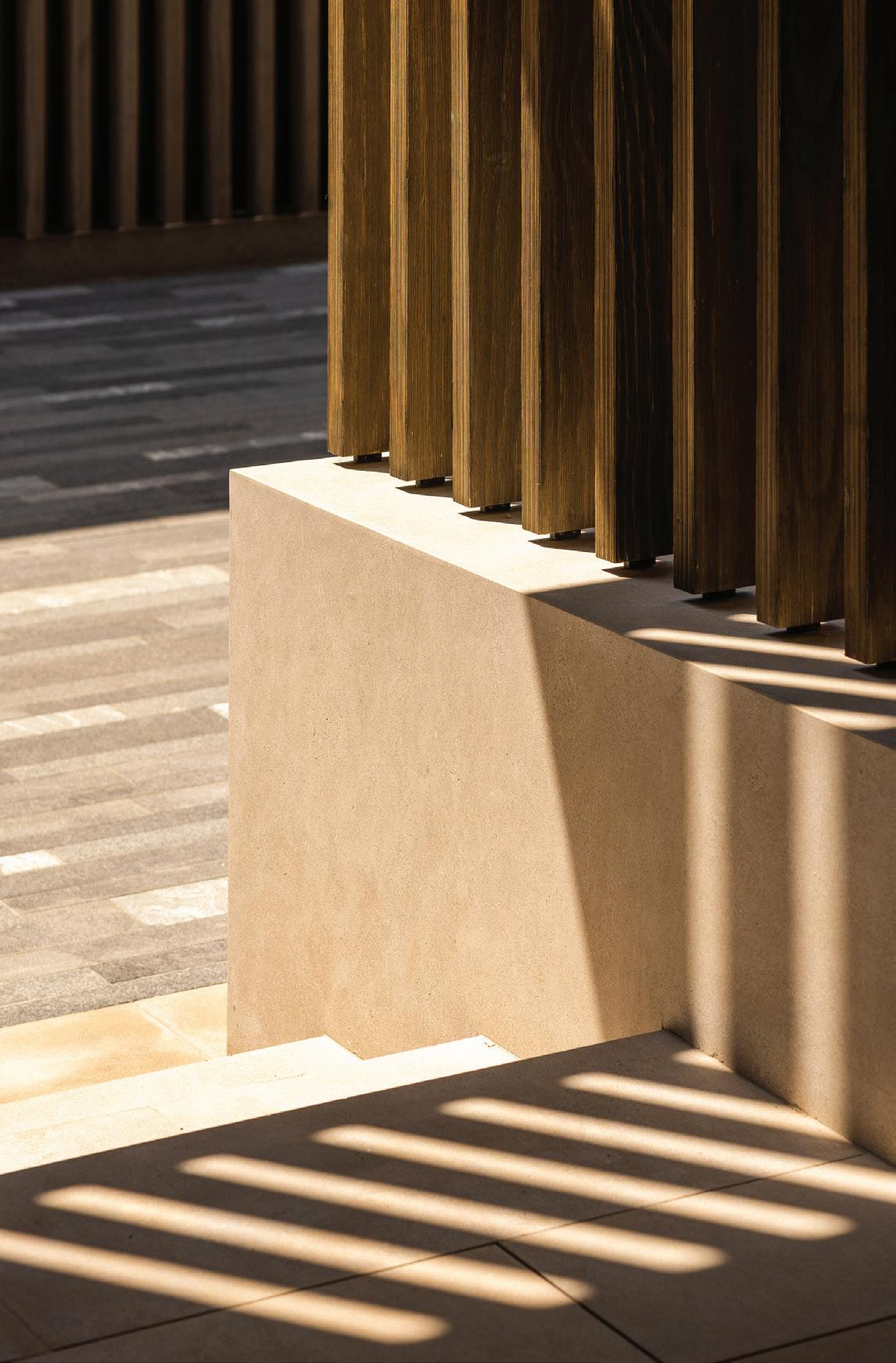
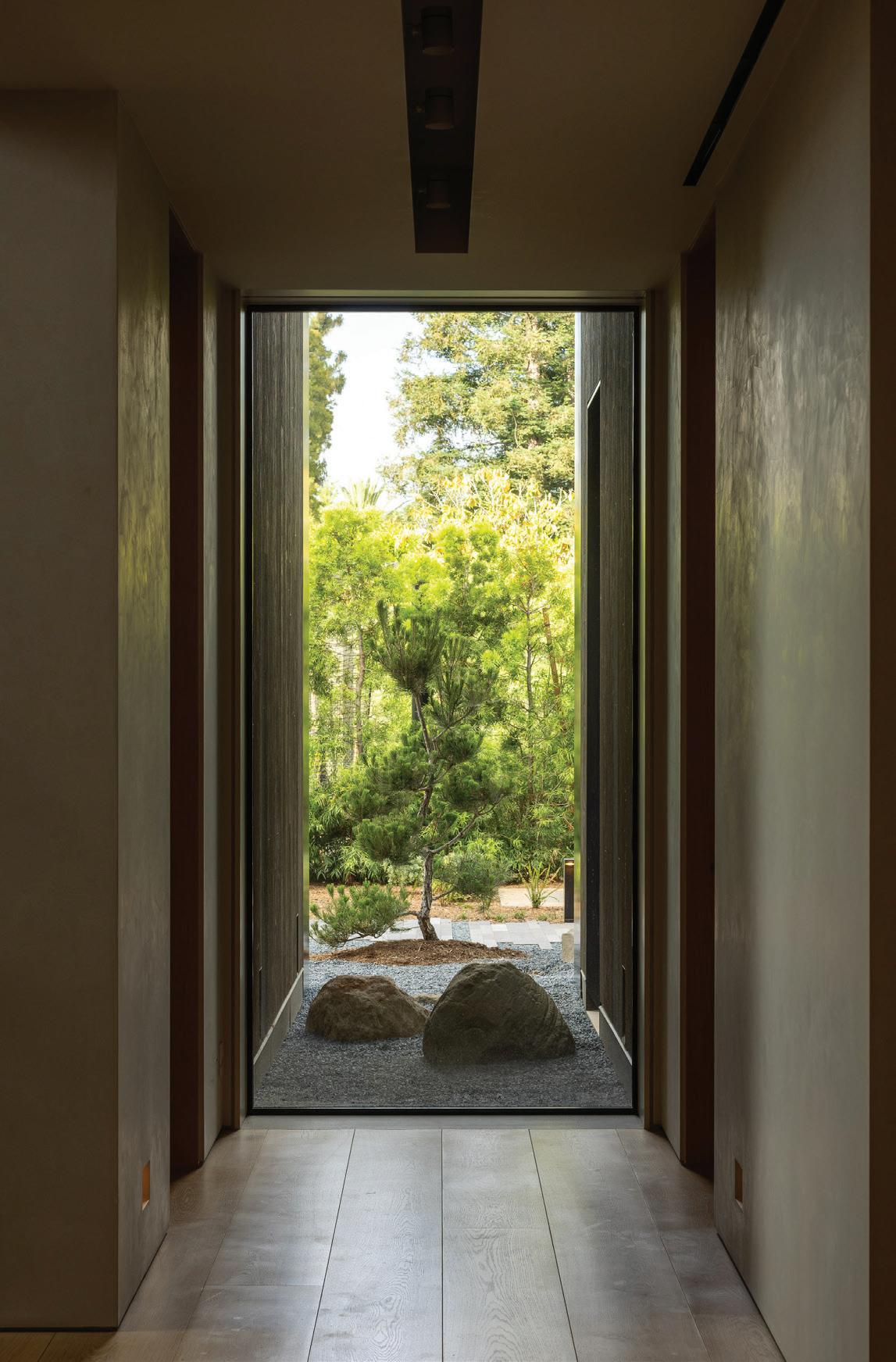
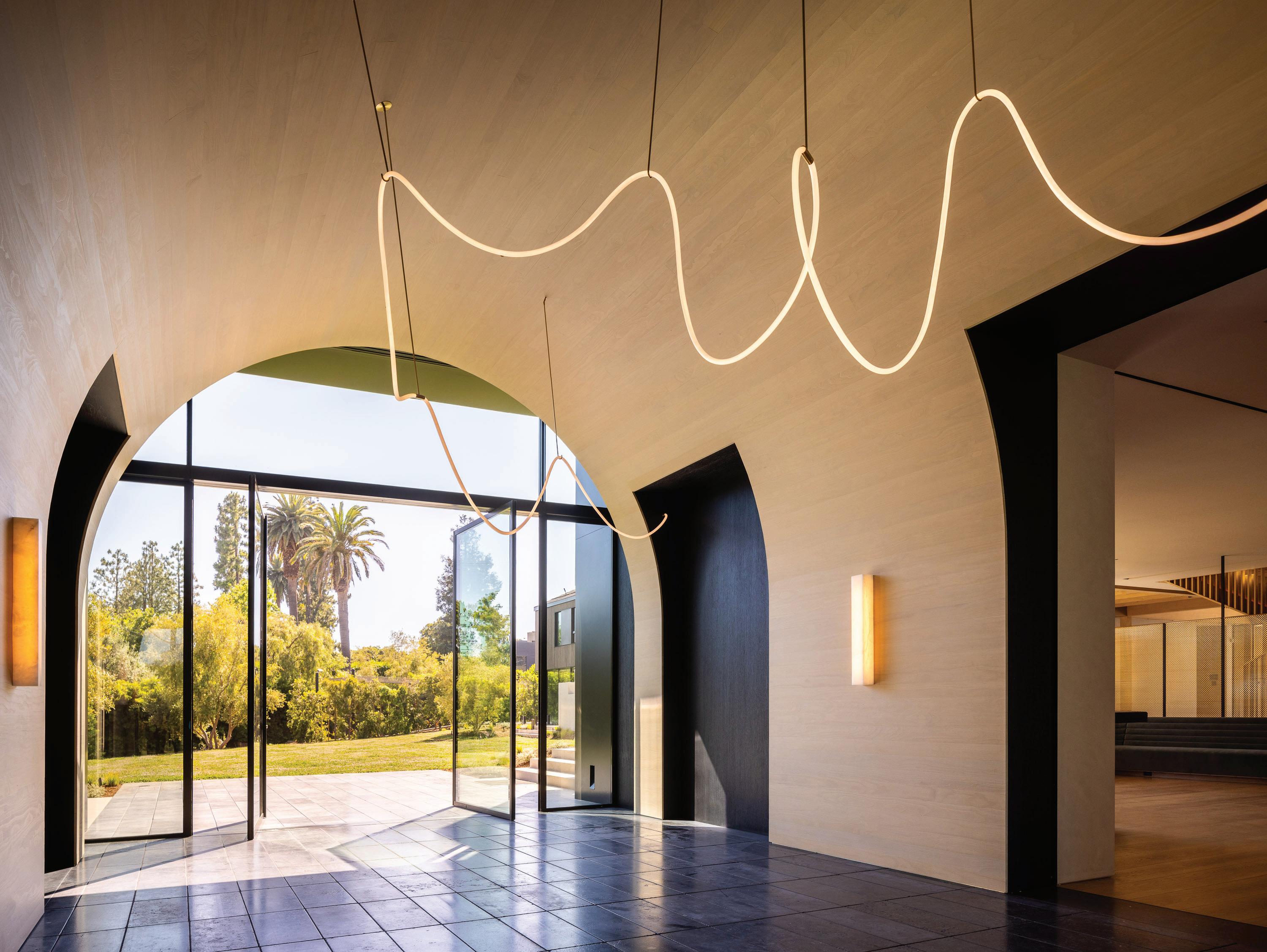
Slot Canyon
Palm Springs, California
Scope Architecture
Landscape Architecture
Interior Design
Collaborators
W W Design & Construction, Inc. / General Contractor
eSquared Lighting Design / Lighting
Bennett Puterbaugh Design, Inc. / Landscape Architecture
Sam Frost / Photographer
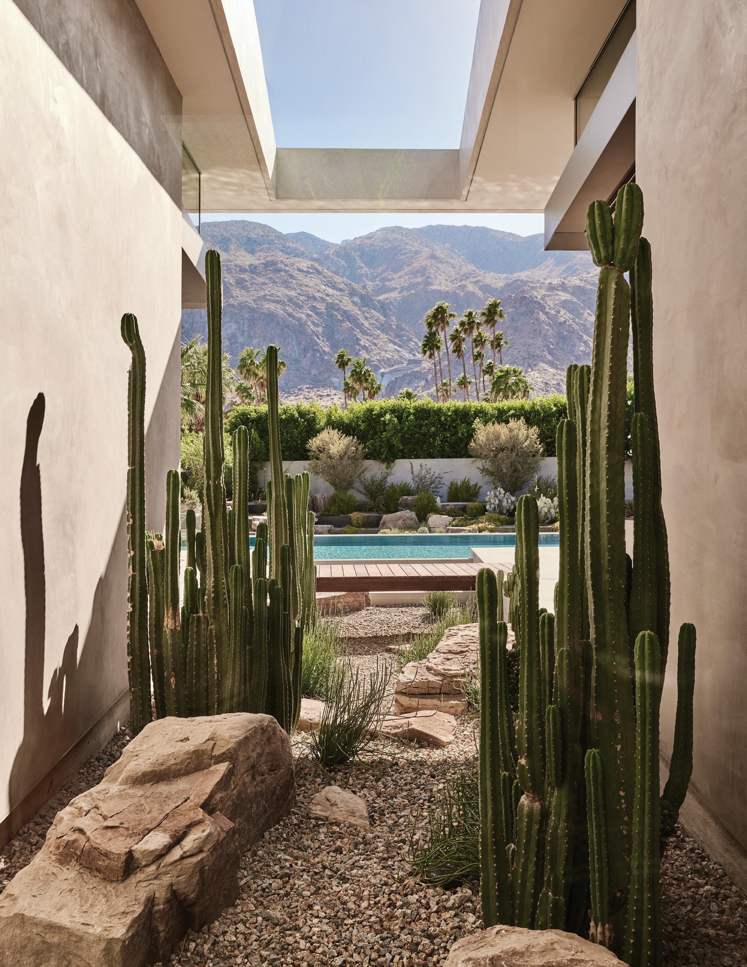
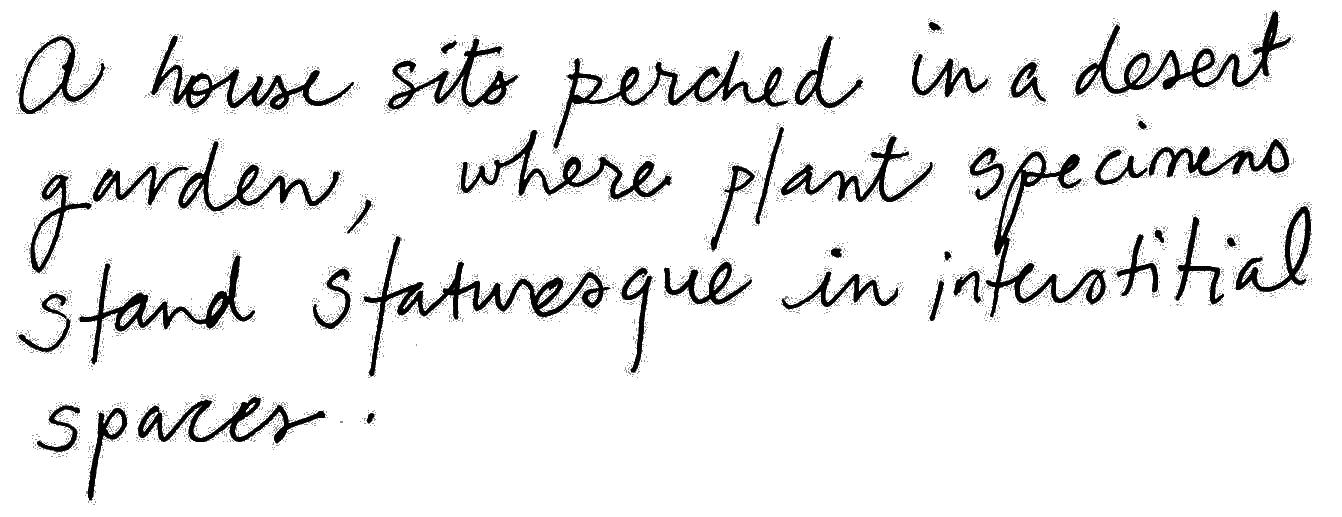
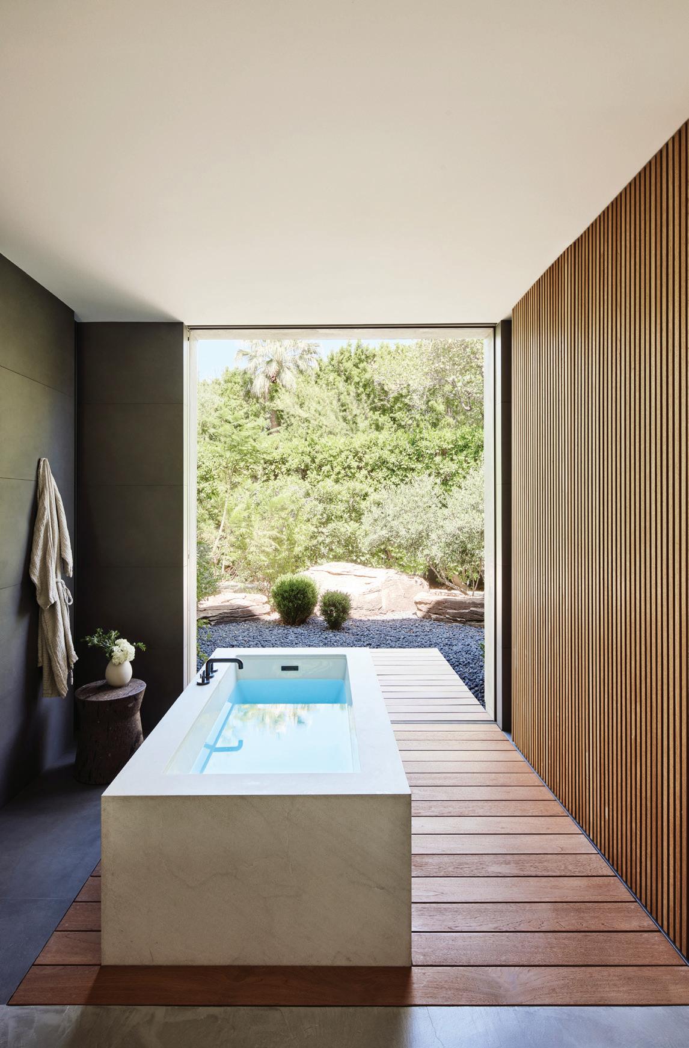
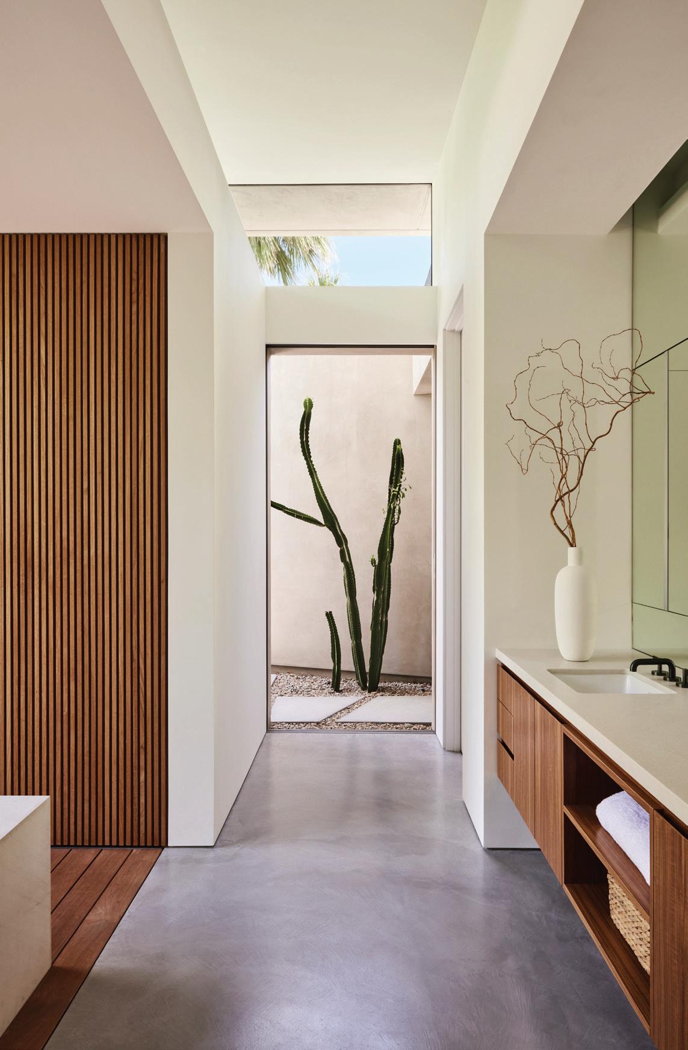
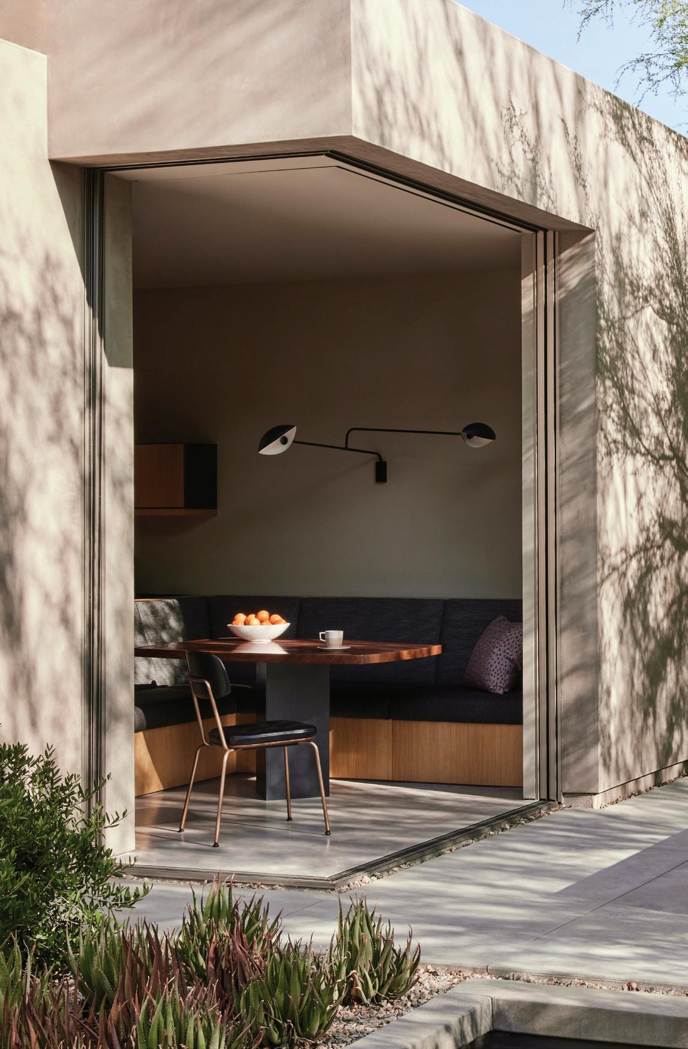
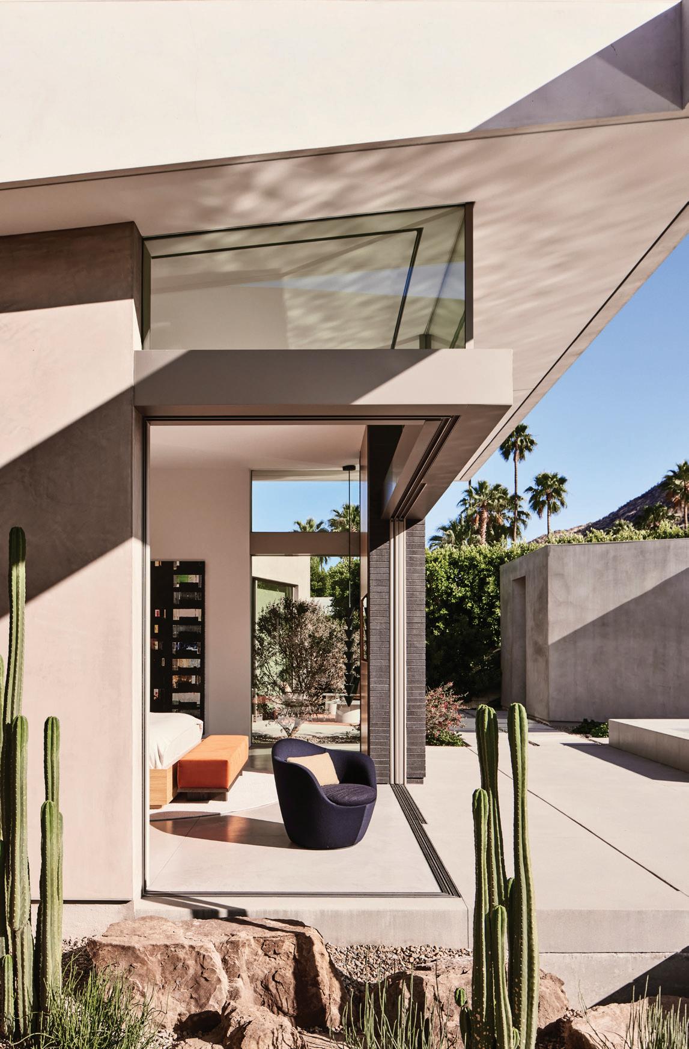
The home is an oasis. The main living areas open to a long pool and curated desert garden while the roof plane tilts upwards to capture distant blue sky and mountain views. This architectural ceiling also captures the play of dappled sunlight reflections from the water of the pool. Bedrooms, den, corridors all orient to private, small gardens and allow the feeling of the desert to flow through the home.
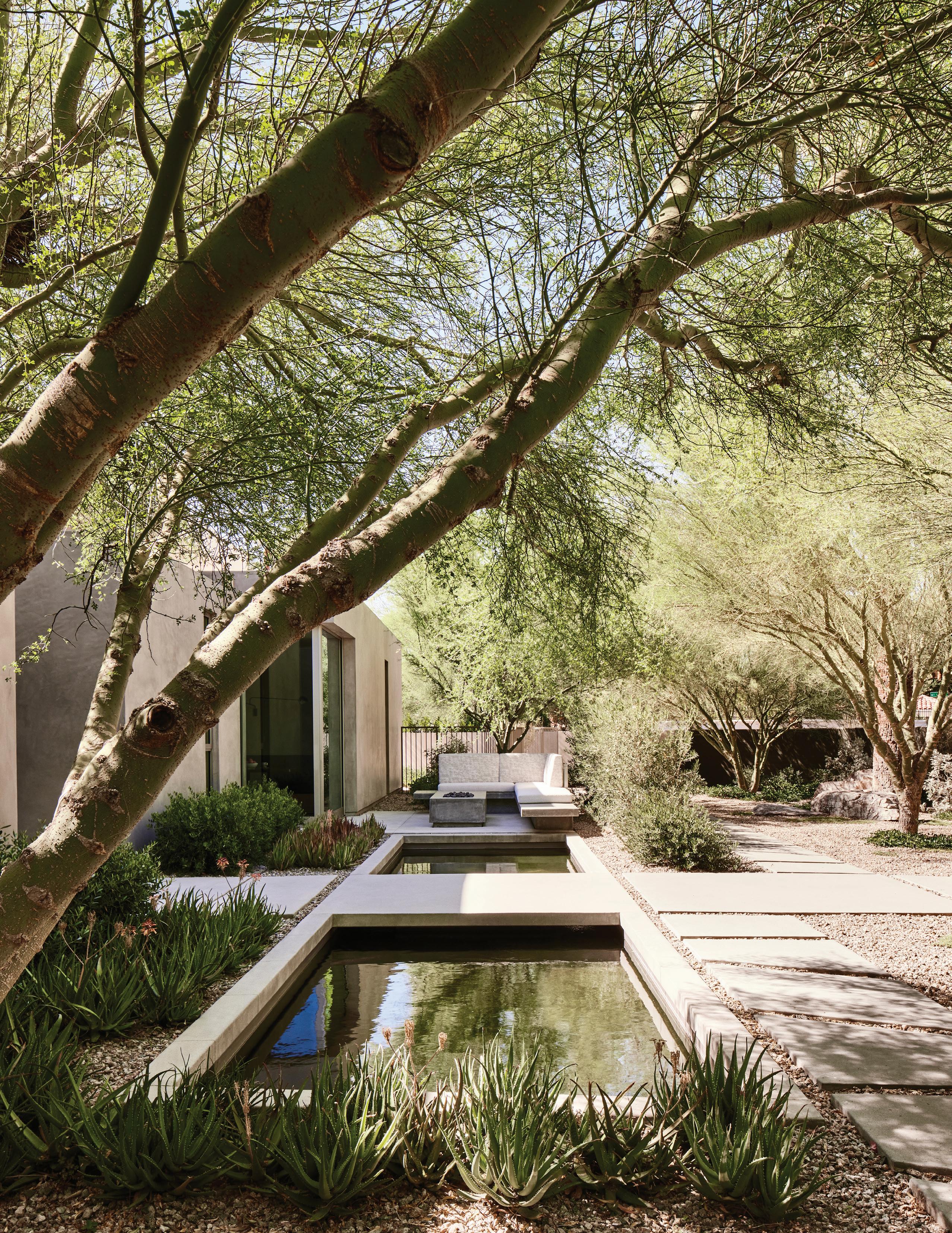
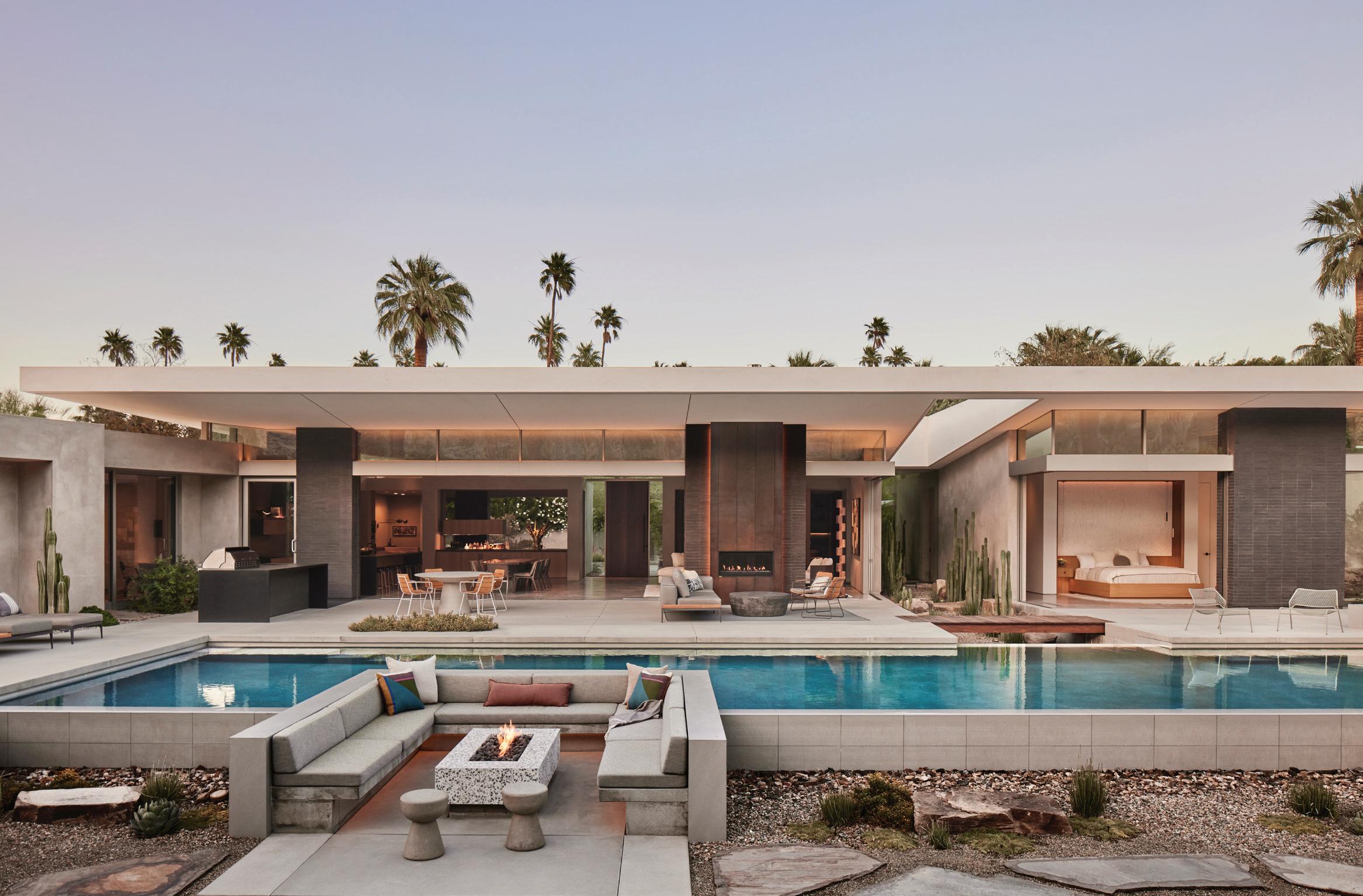
The luxury of water in the desert is used to reflect gardens and sky and to add a shimmering dimension.
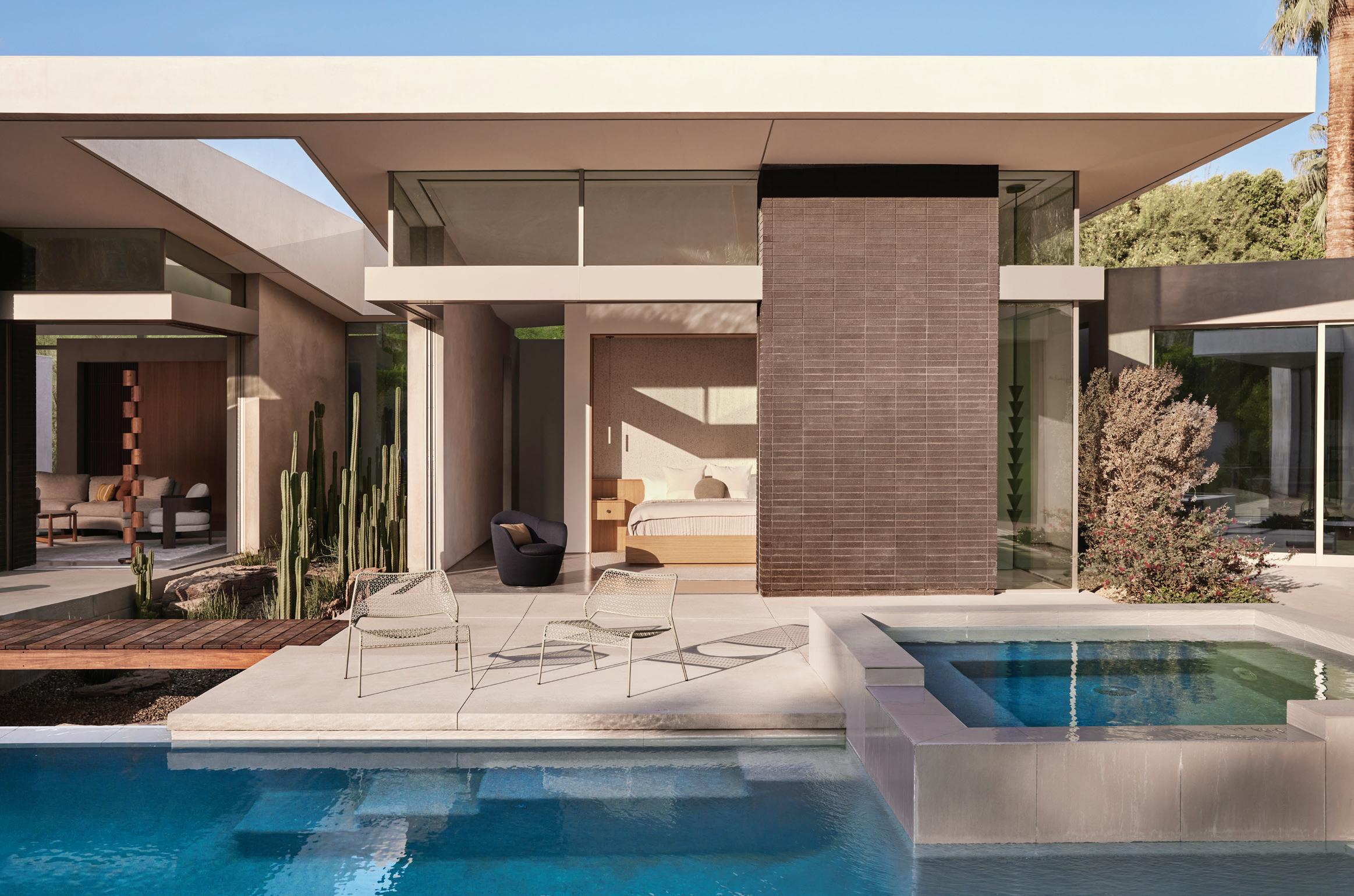

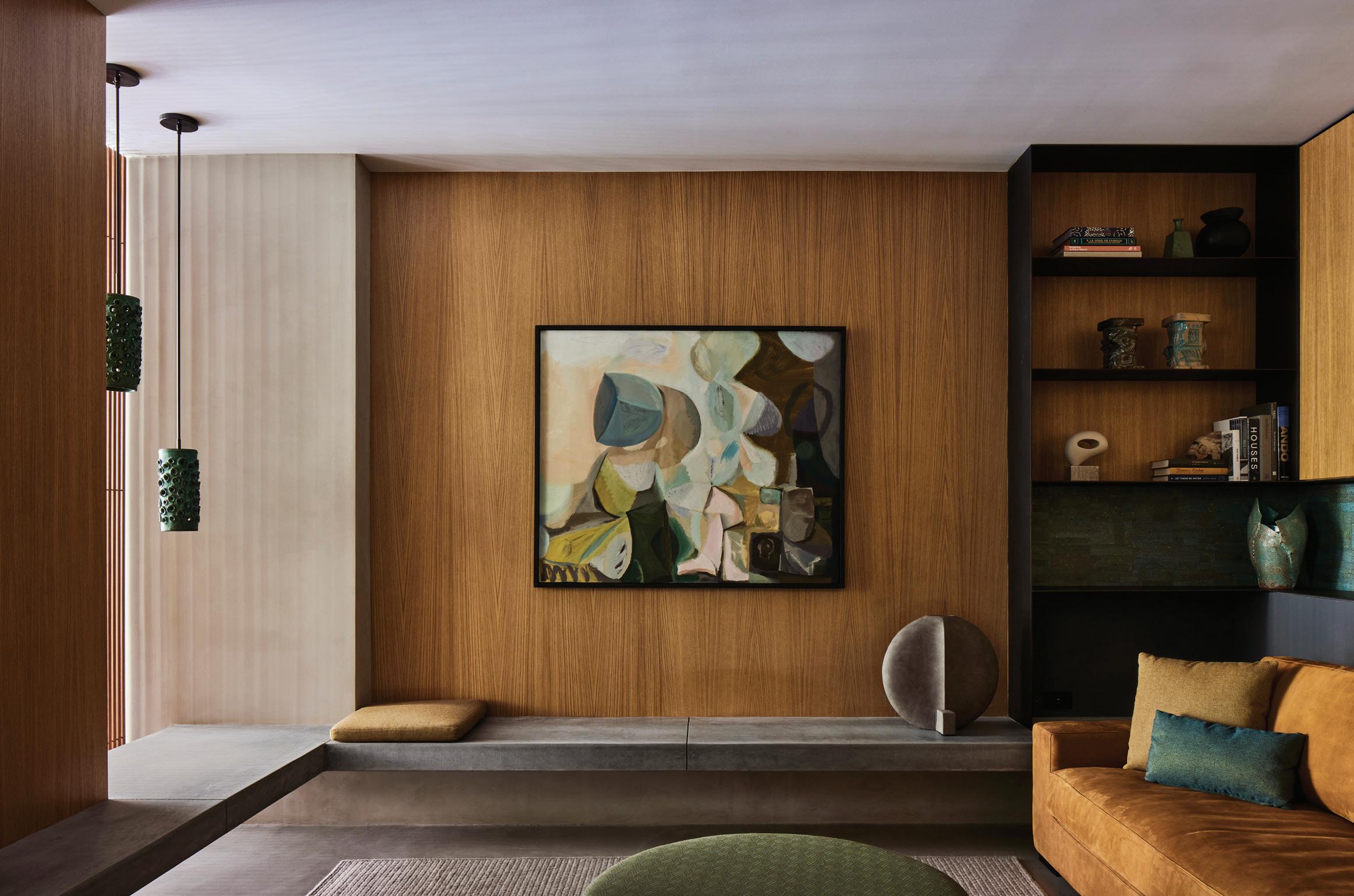
Homes that Breathe, Flow, & Animate
Sunset House
Northwest Mexico
Scope Architecture
Landscape Architecture
Interior Design
Collaborators
Mas Proyecto / Contractor
Ilumpan / Lighting Designer, Interior
LuxPopuli / Lighting Designer, Exterior
Luis Young / Photographer
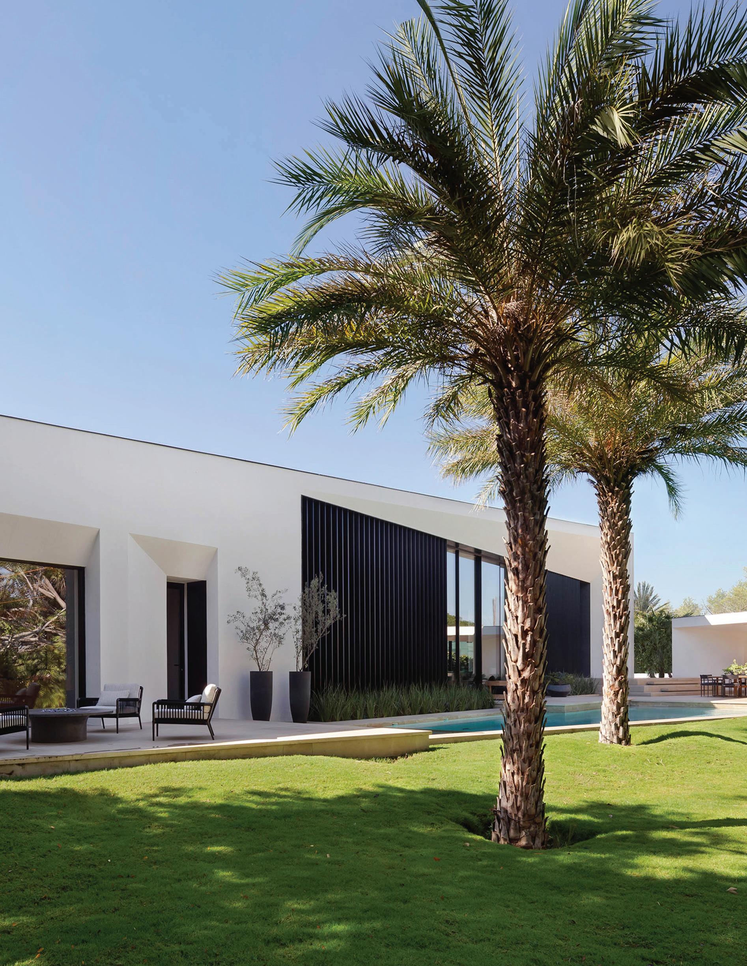
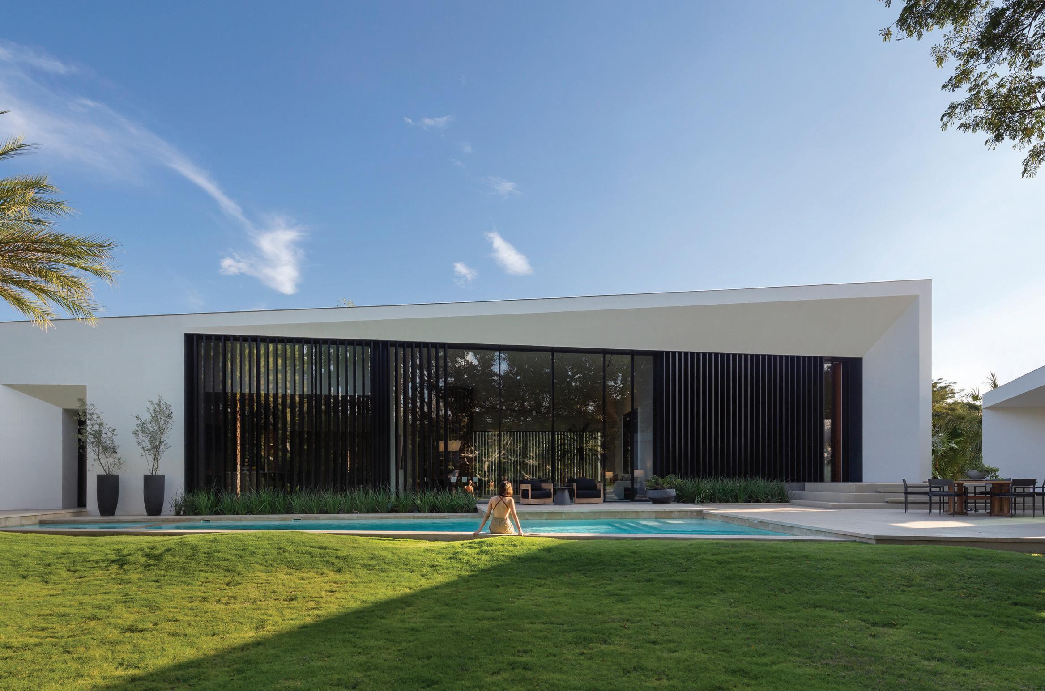
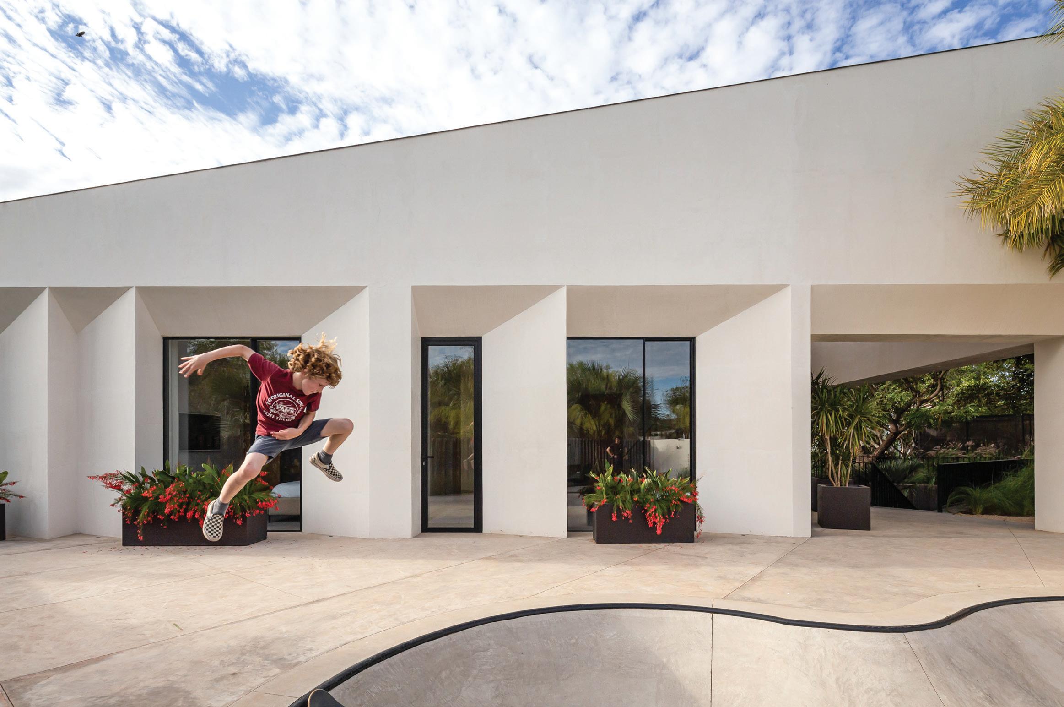
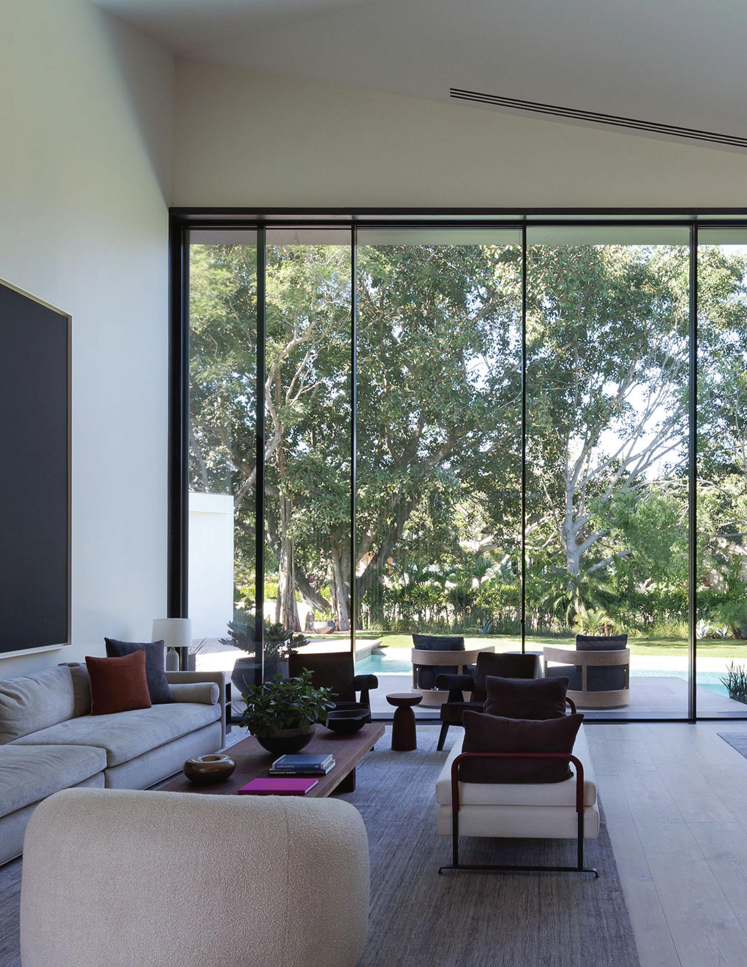
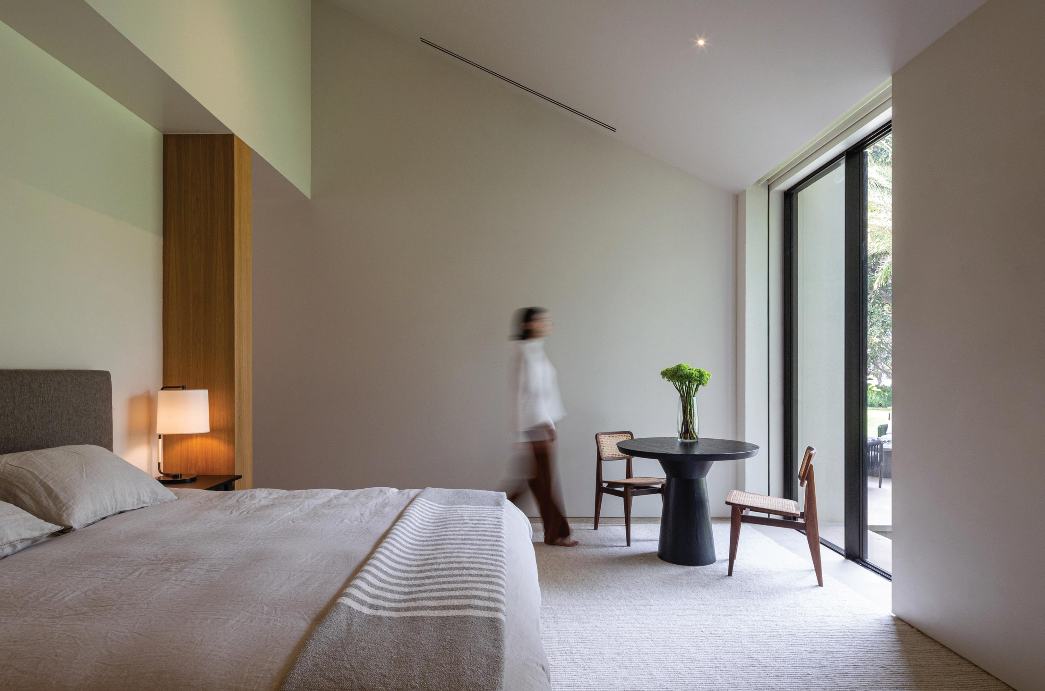
Strong geometry in the architectural form contrasts with easy-flowing interior spaces, creating richly layered moments that make this home unique from the typical homes in this area.
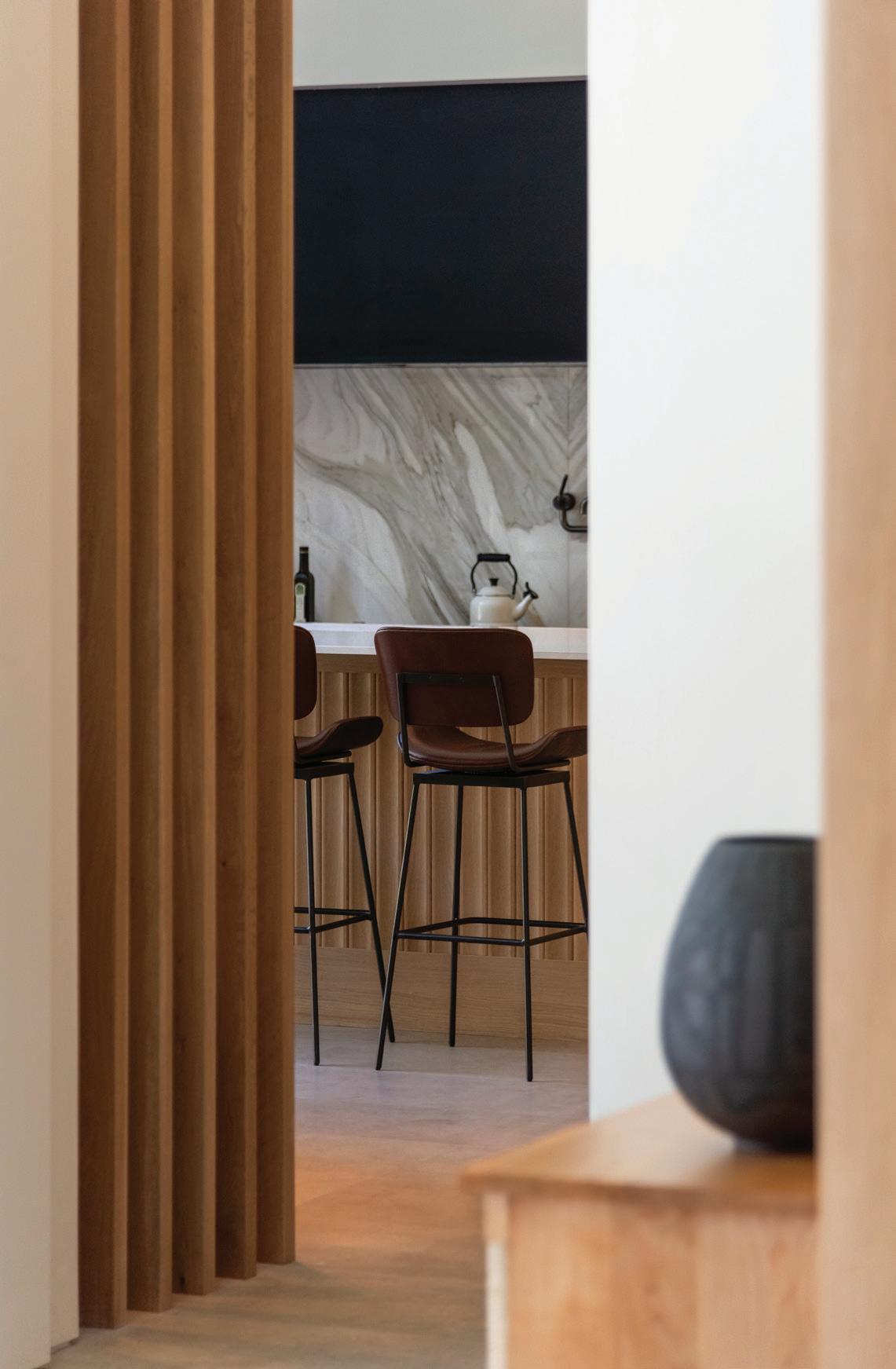
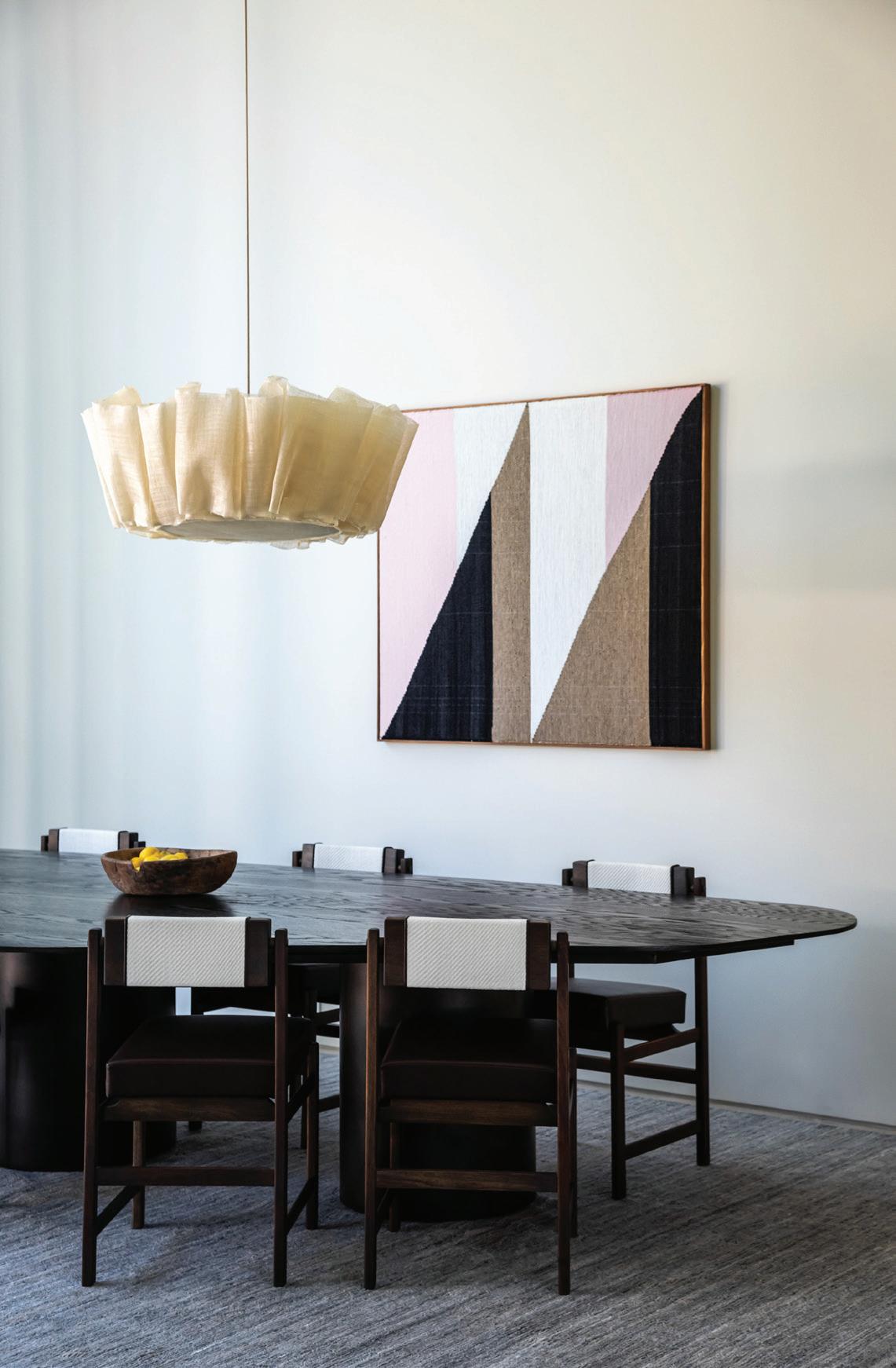
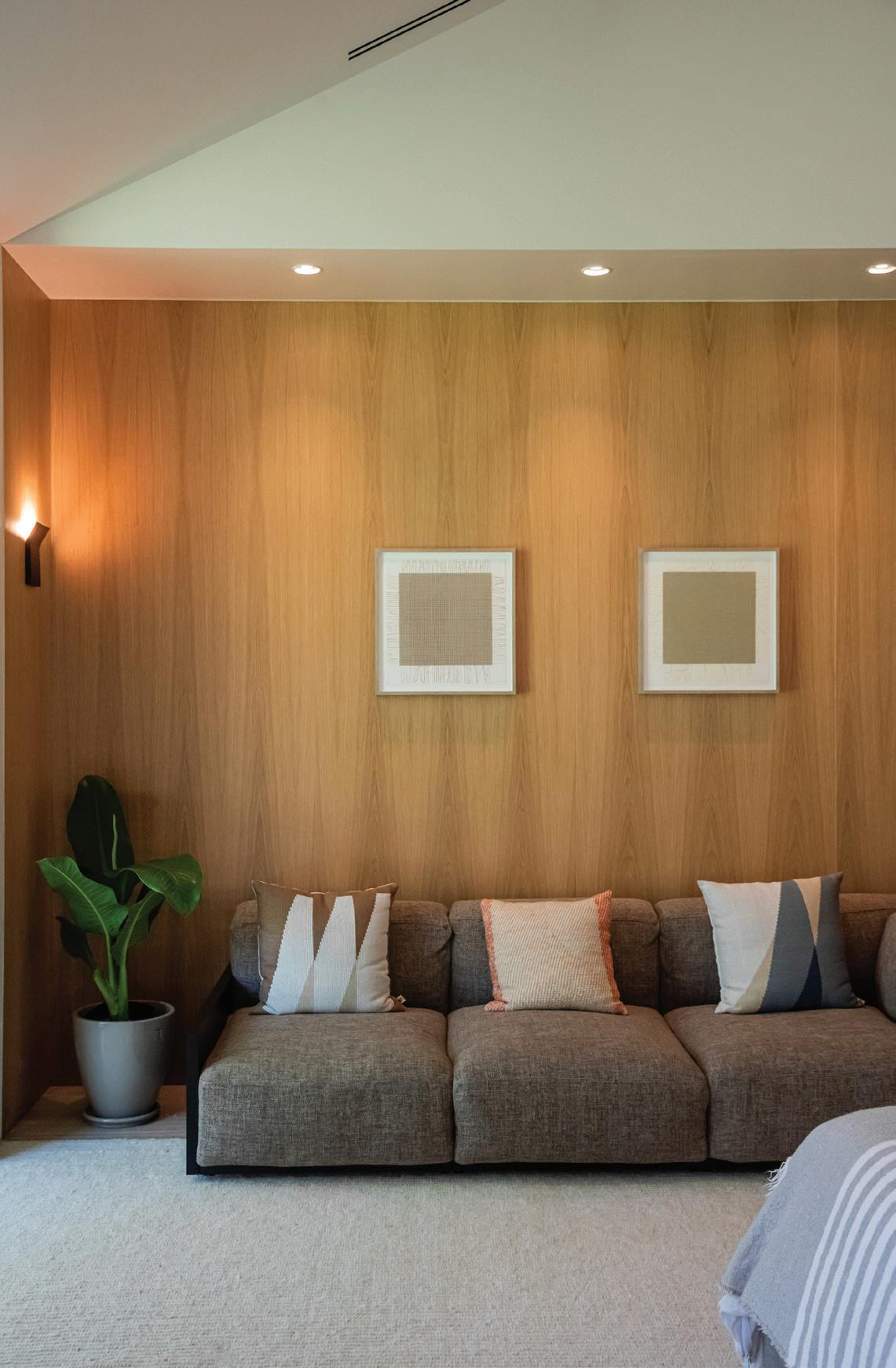
Inside, the gathering spaces are arranged around a glass-enclosed courtyard, providing natural light and multi-story connections to the lush landscape. The materials are attuned to its surrounding tropical environment, bringing calm confidence to the interiors with an earthy and natural palette.
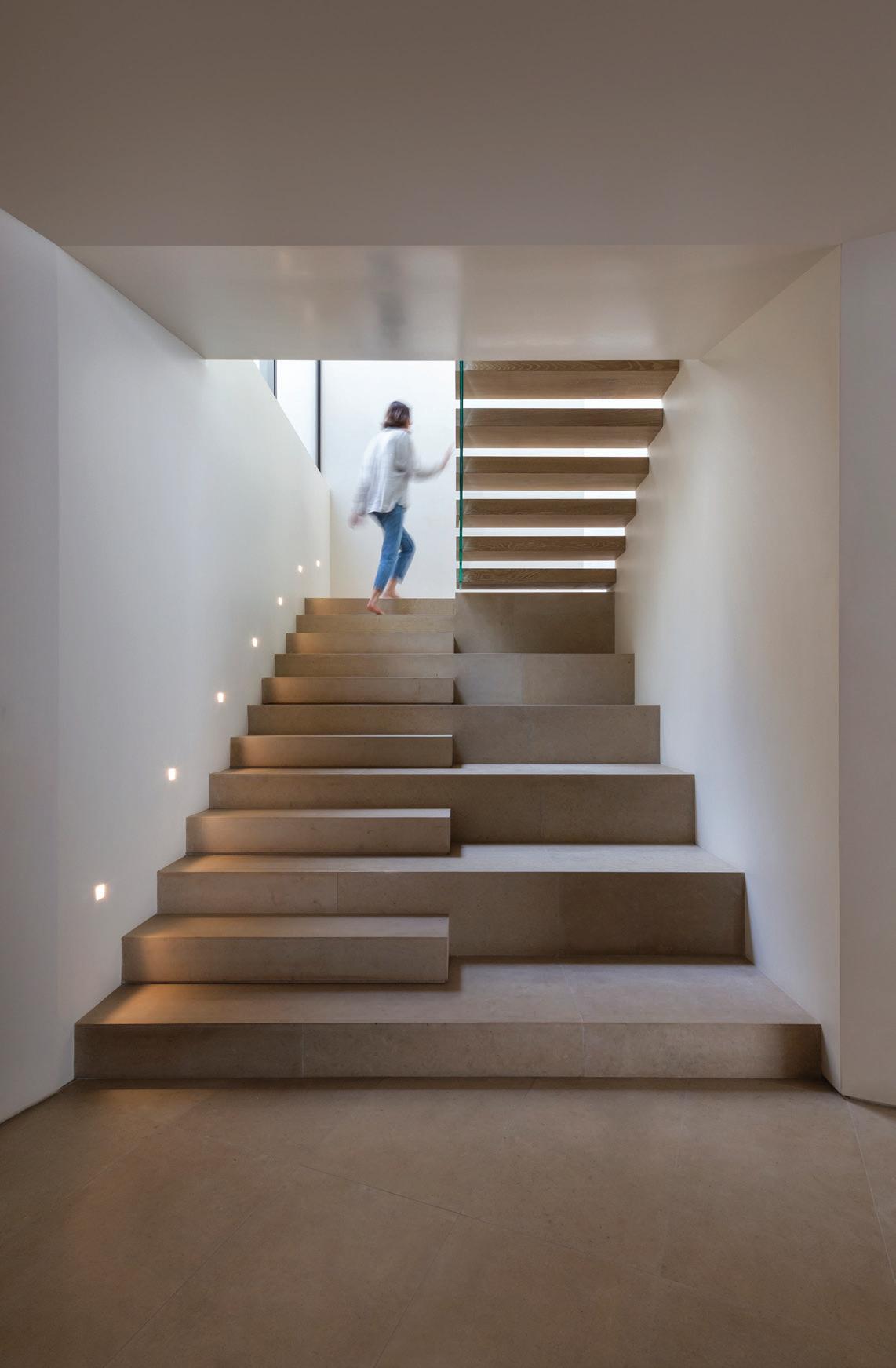
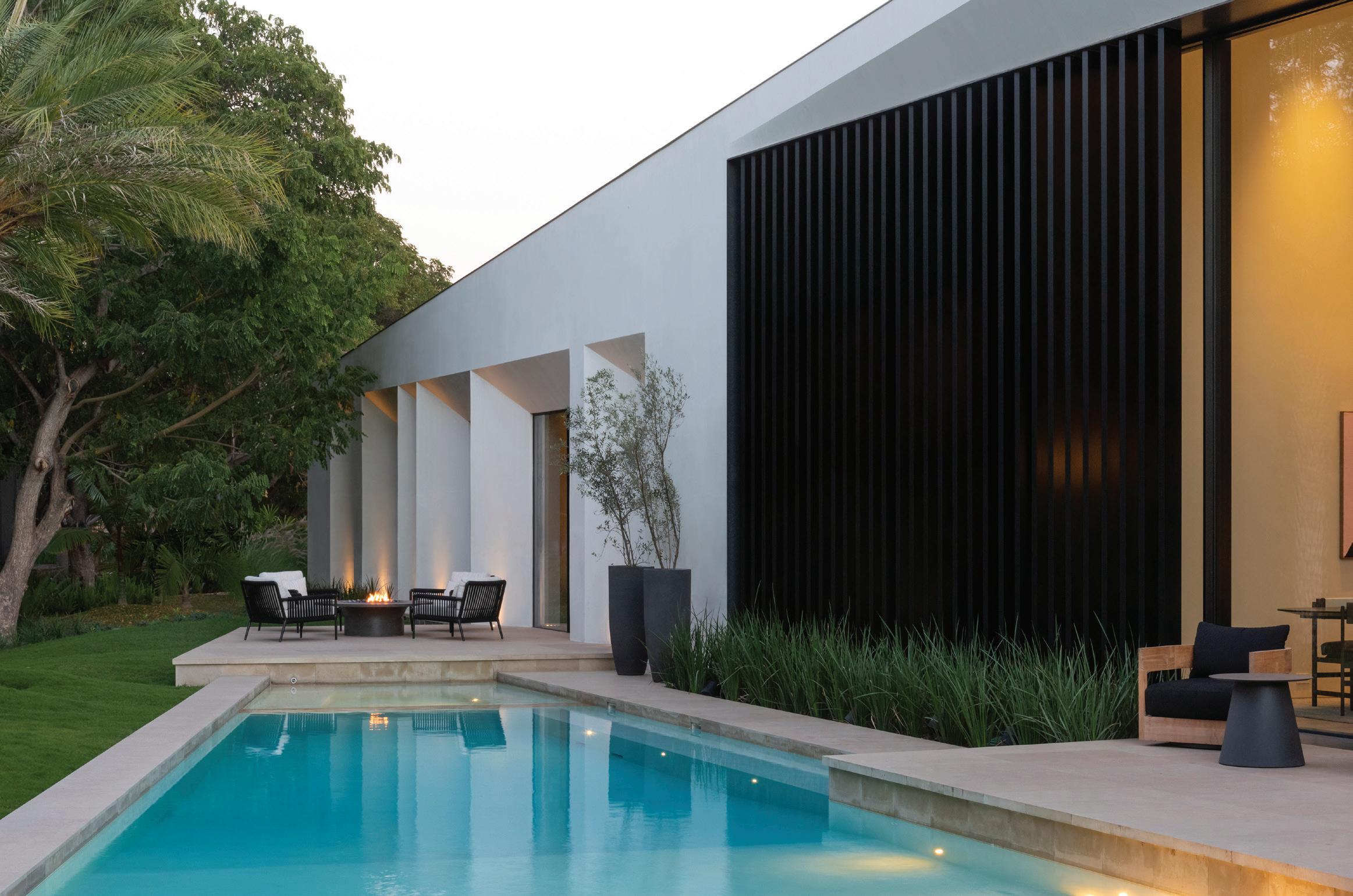
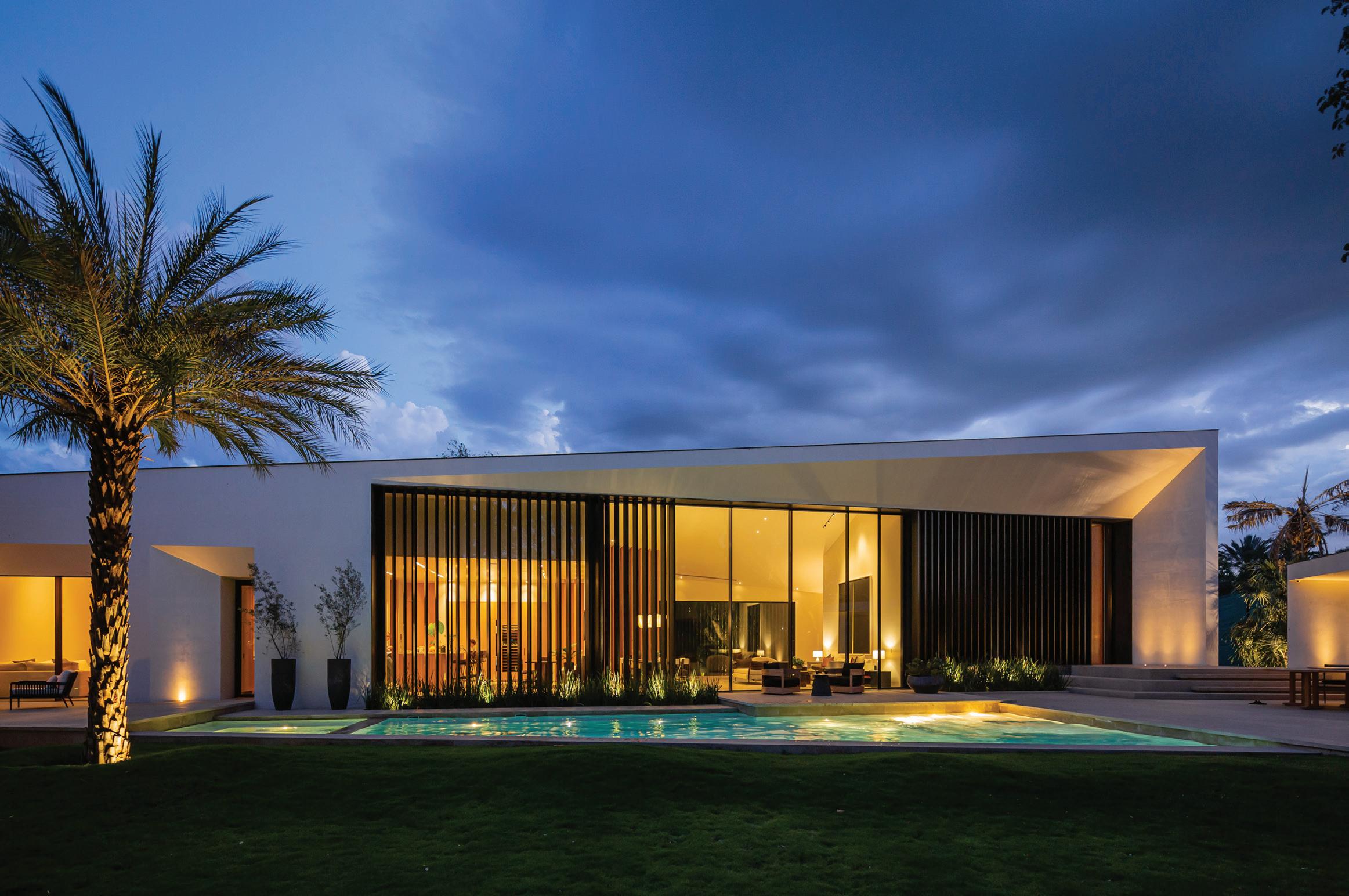
Modern Bungalow
Los Angeles, California
Scope Architecture
Landscape Architecture
Interior Design
Collaborators
Ecostone Construction / General Contractor
eSquared Lighting / Lighting Design
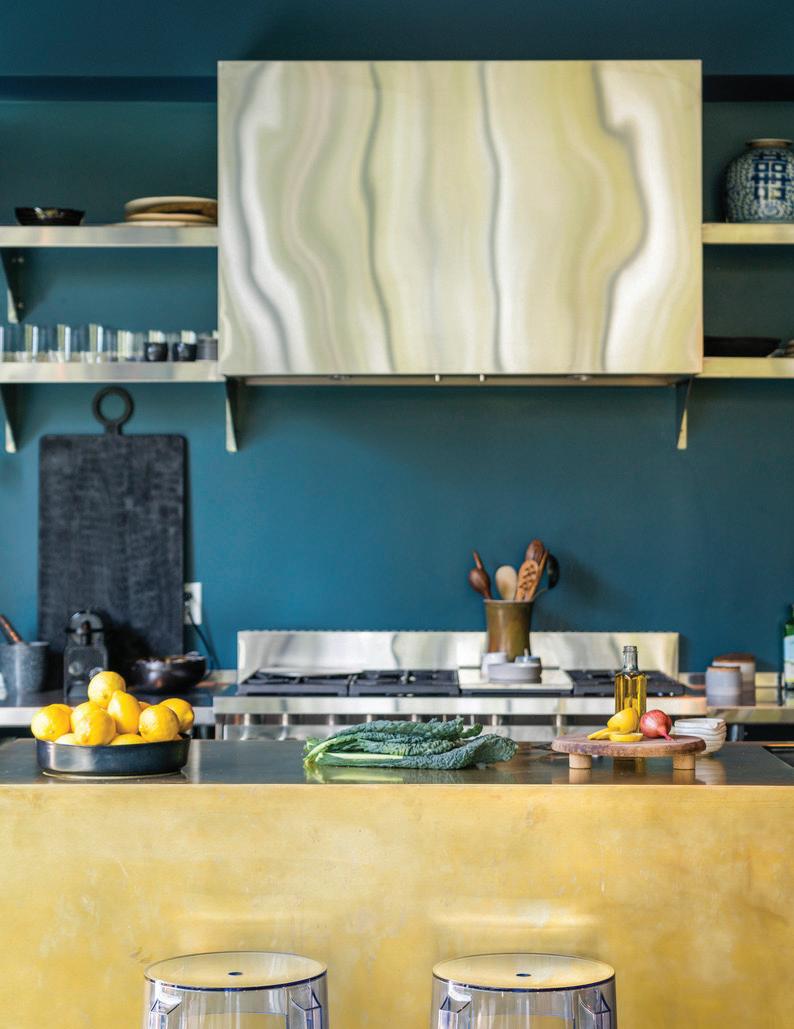
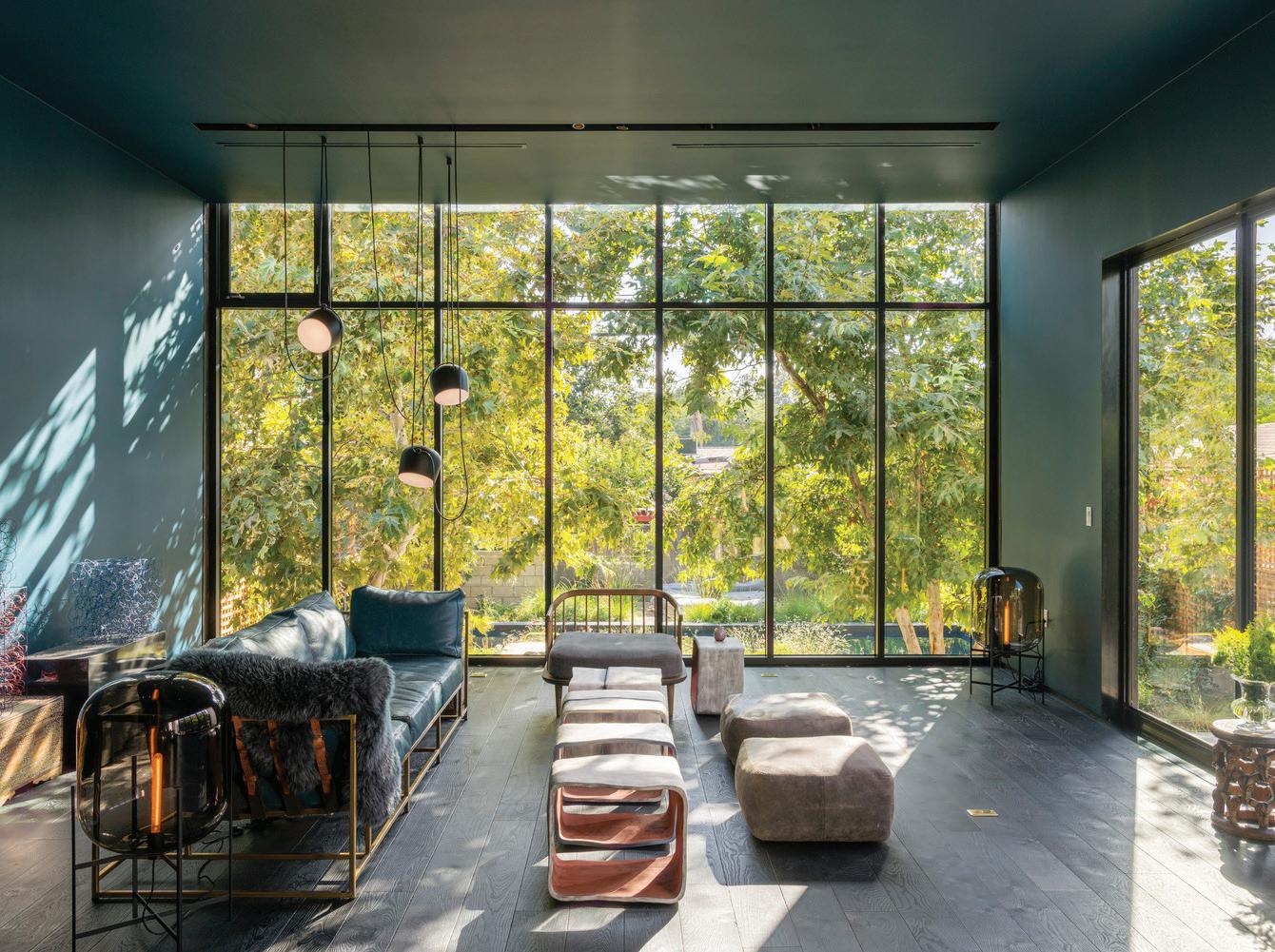
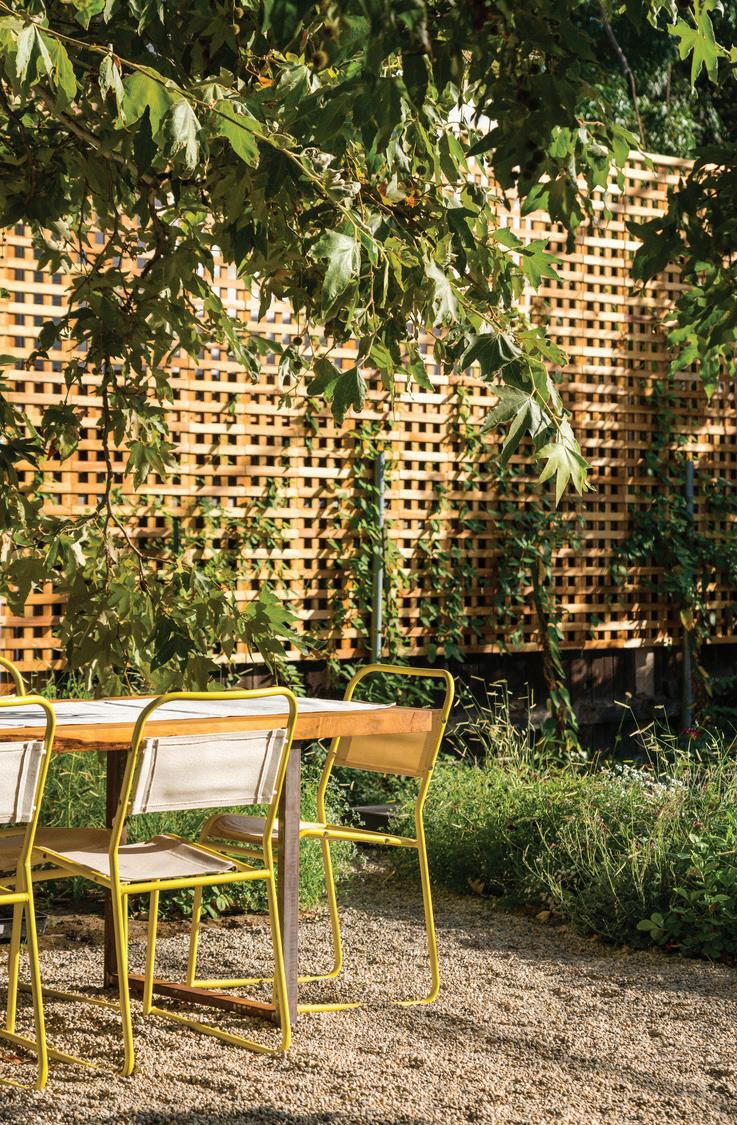
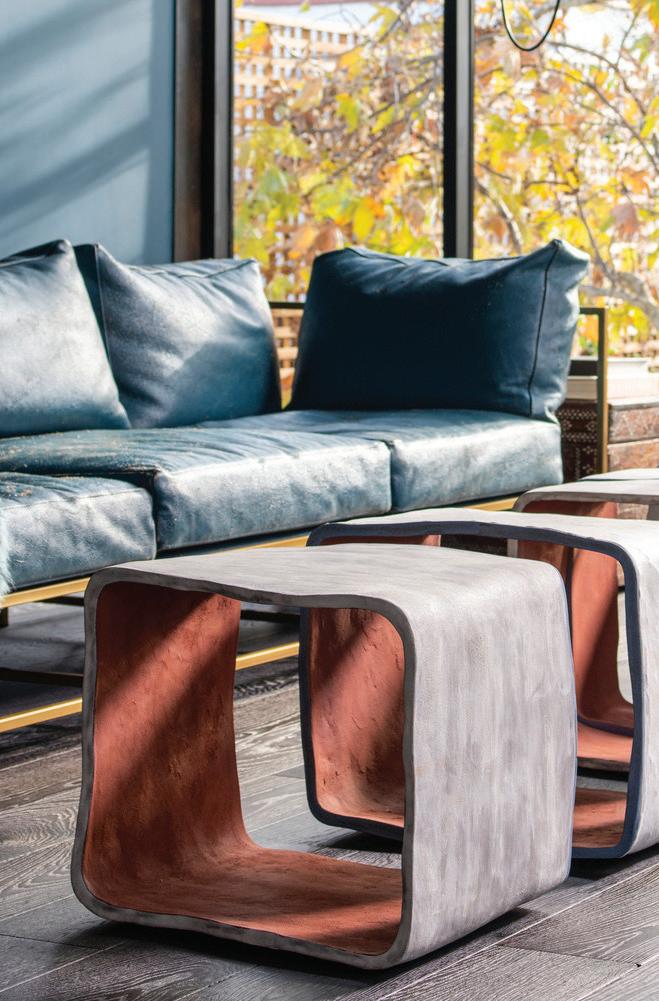
This home created an interior world to provide respite from the dynamic urban lifestyle of Los Angeles. Reversing the traditional bungalow layout, where living spaces face the street, the design positions private rooms toward the front of the home and opens the main living spaces towards the backyard. The emphasis on outdoor connection, creates a constant flow from indoors to outside.
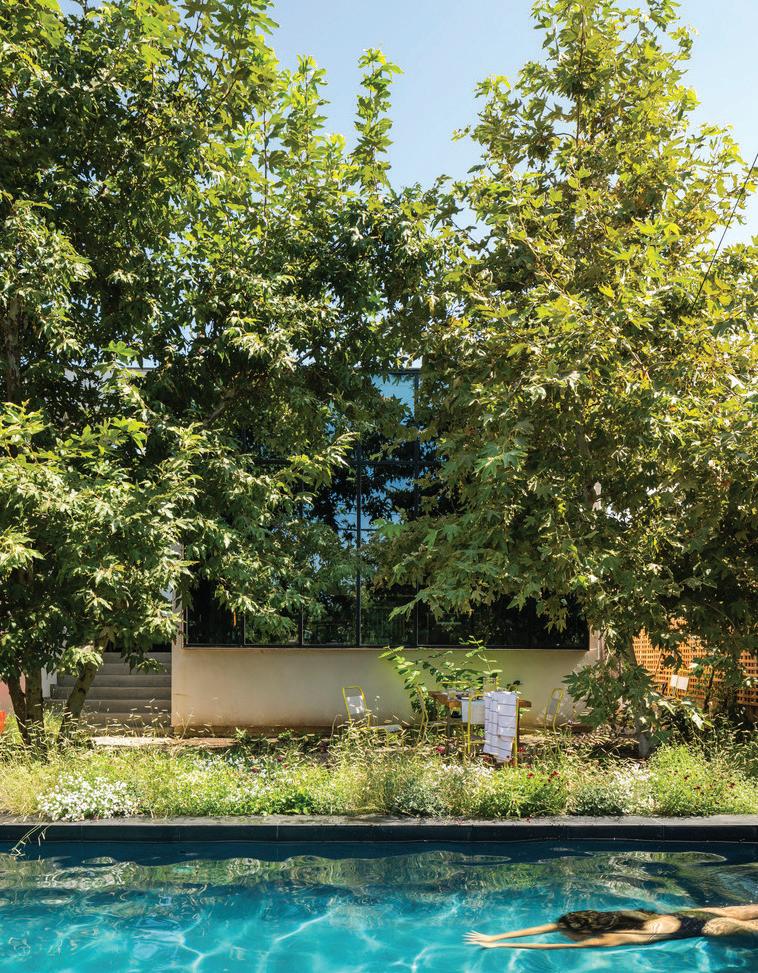
This urban retreat reimagines the California bungalow through a deliberate choreography of indoor and outdoor living.
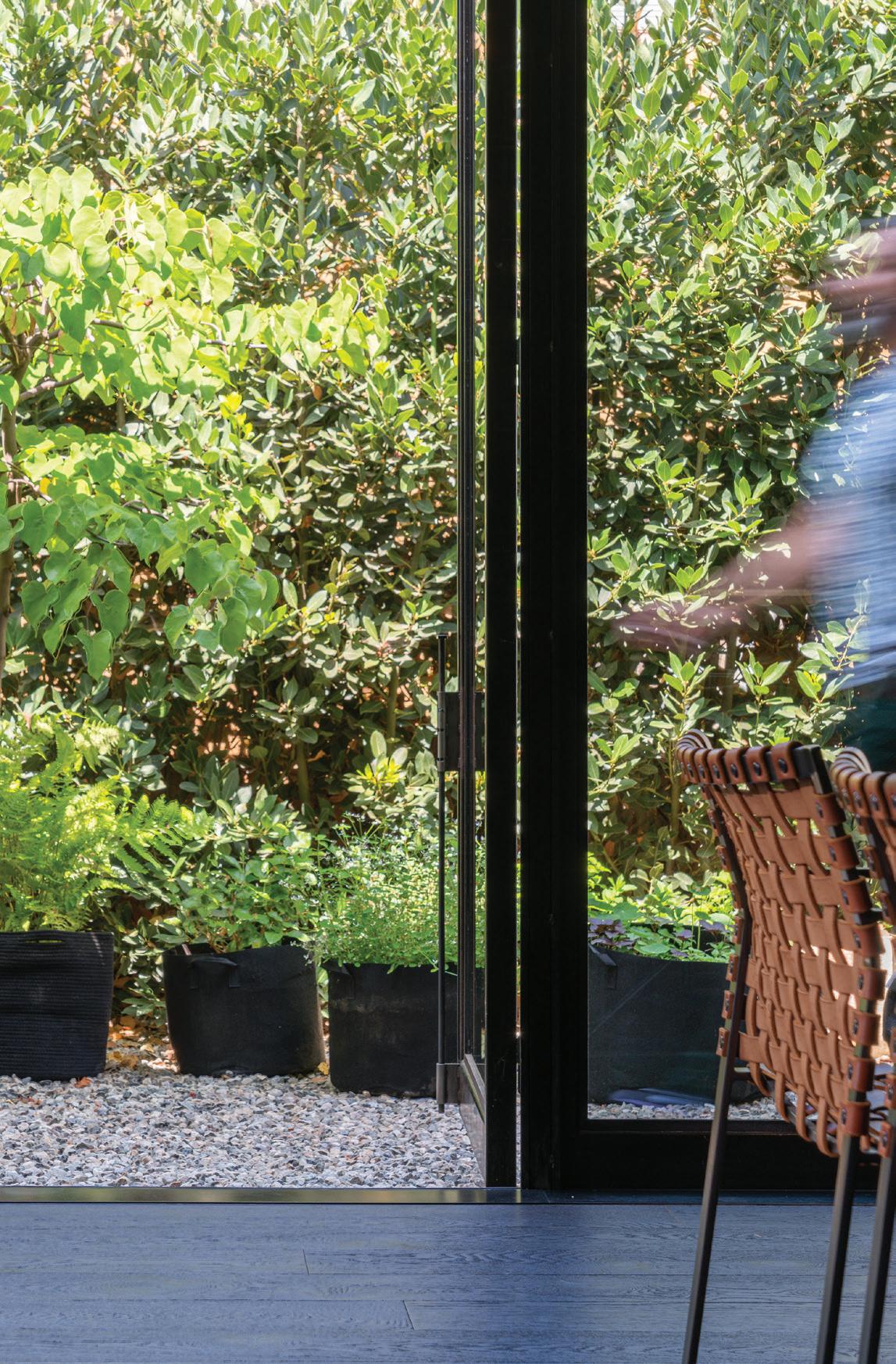
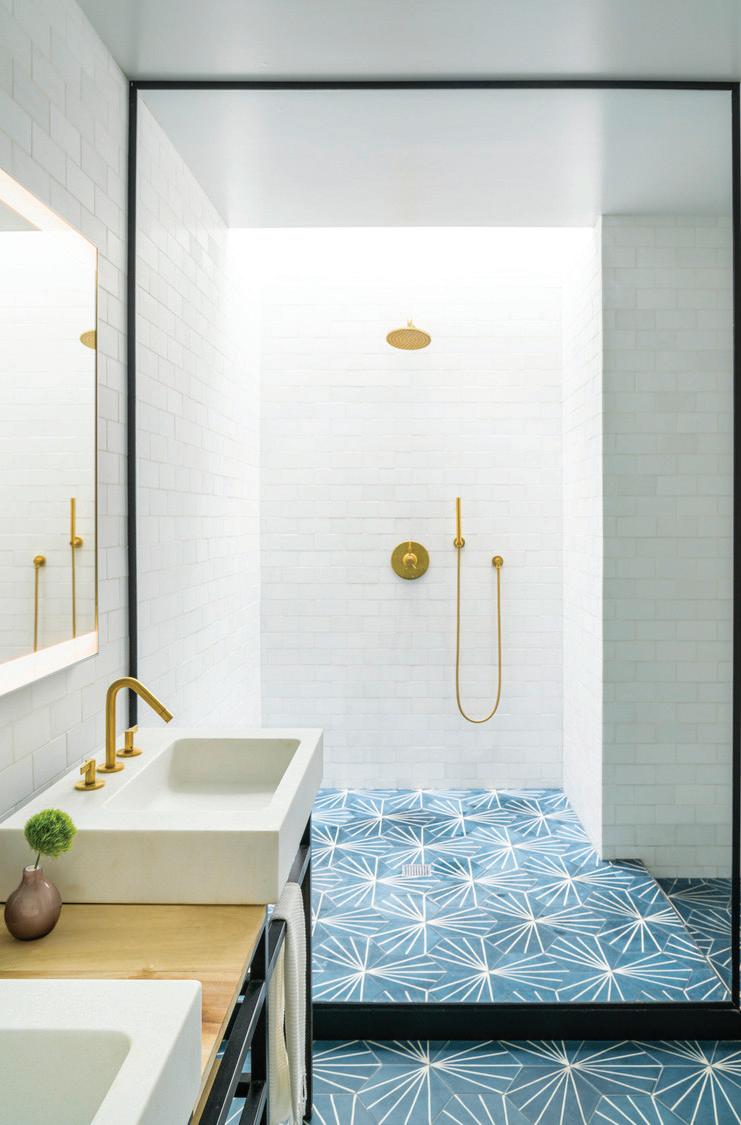

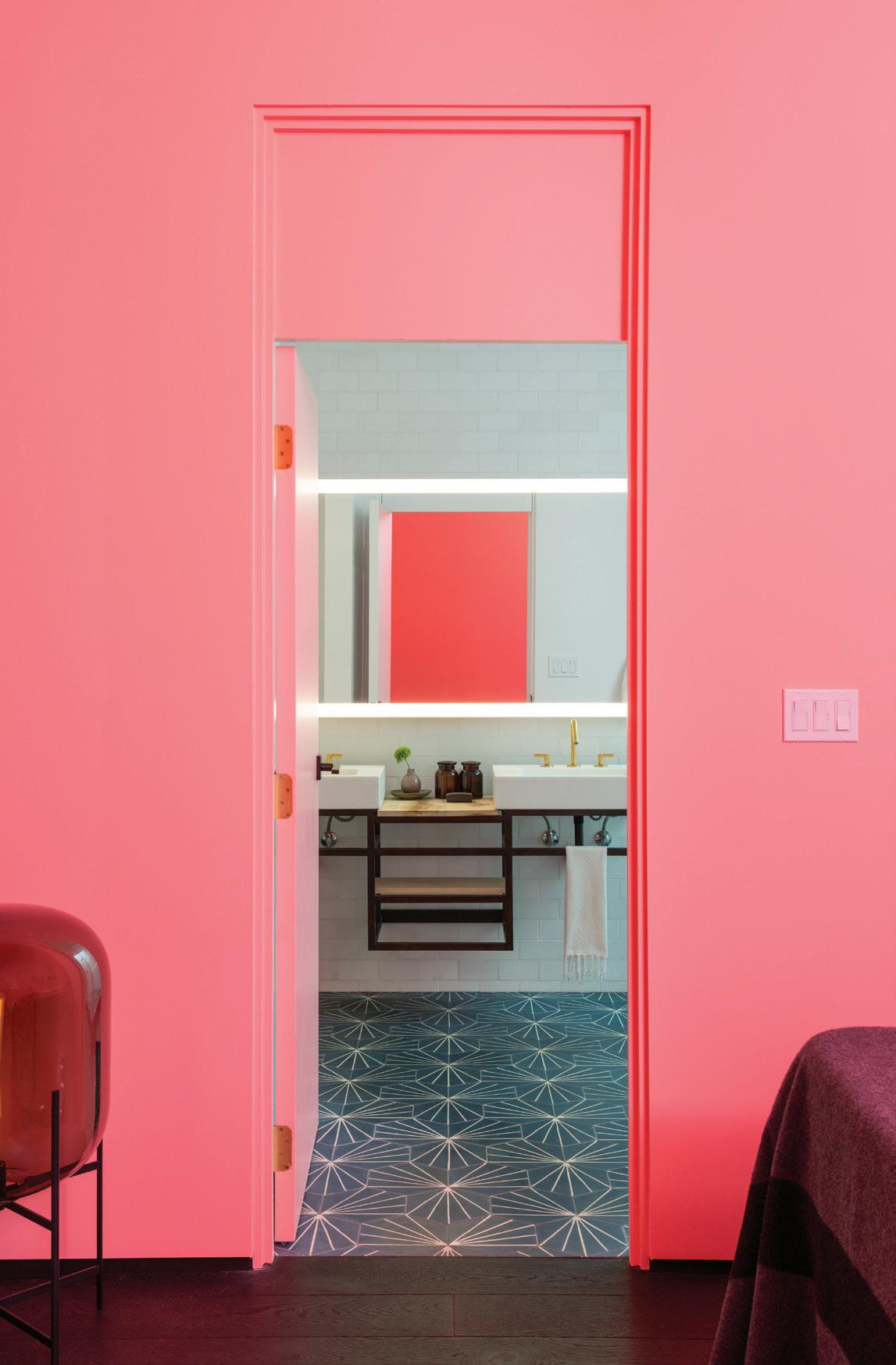
Santa Monica House
Santa Monica, Los Angeles
Scope Architecture
Landscape Architecture
Collaborators
Valle Reinis Builders / General Contractor
Clements Design / Interior Design
KPFF / Civil Engineer
Niver Engineering / Structural Engineer
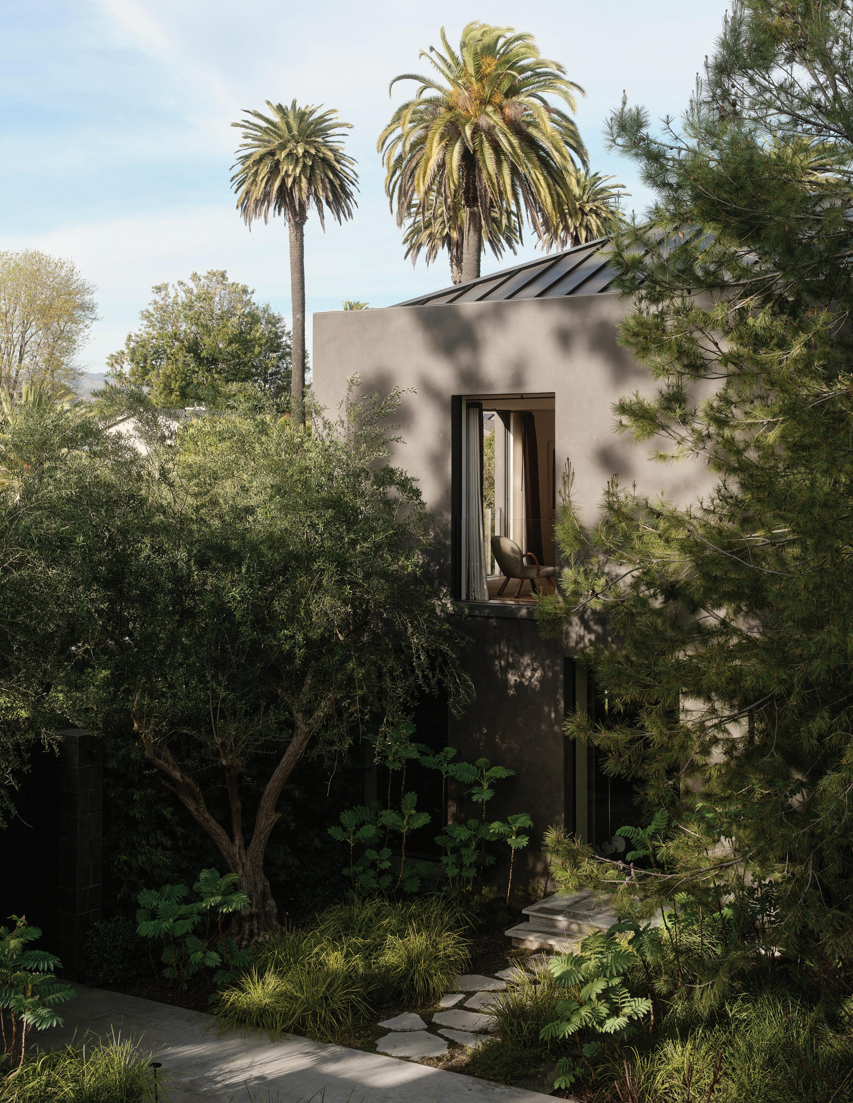
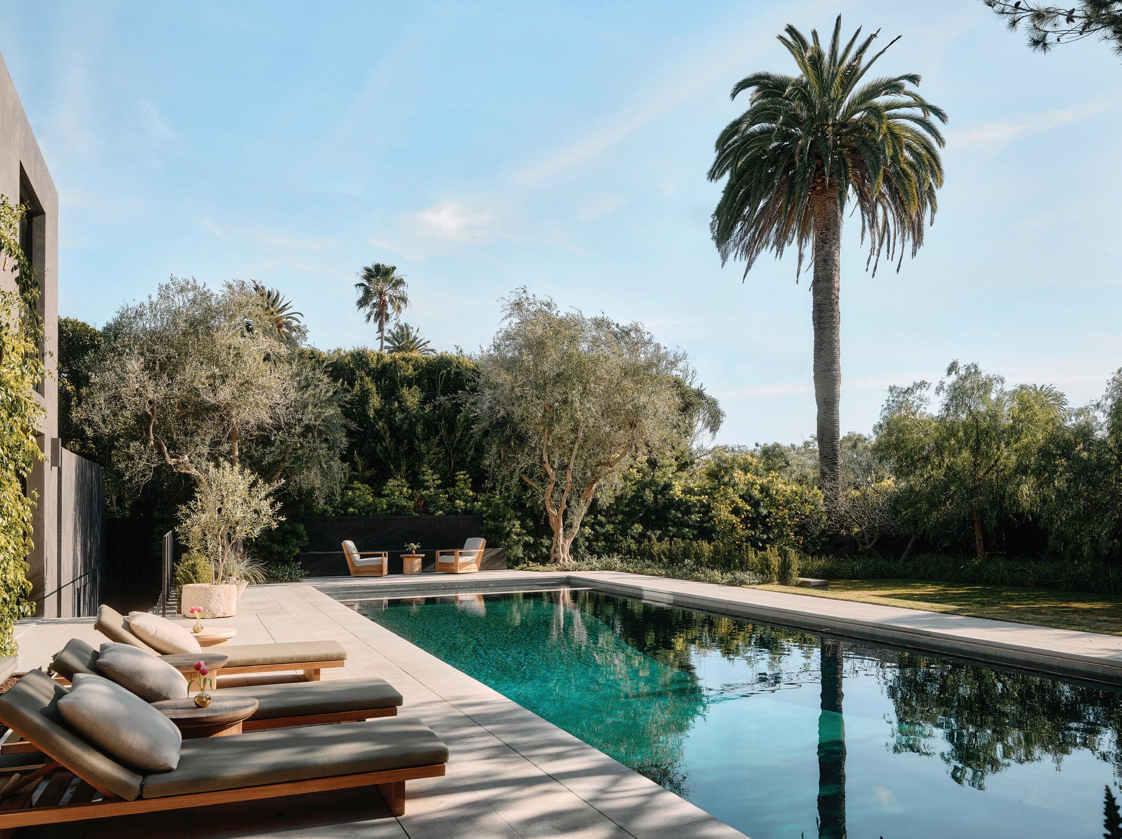
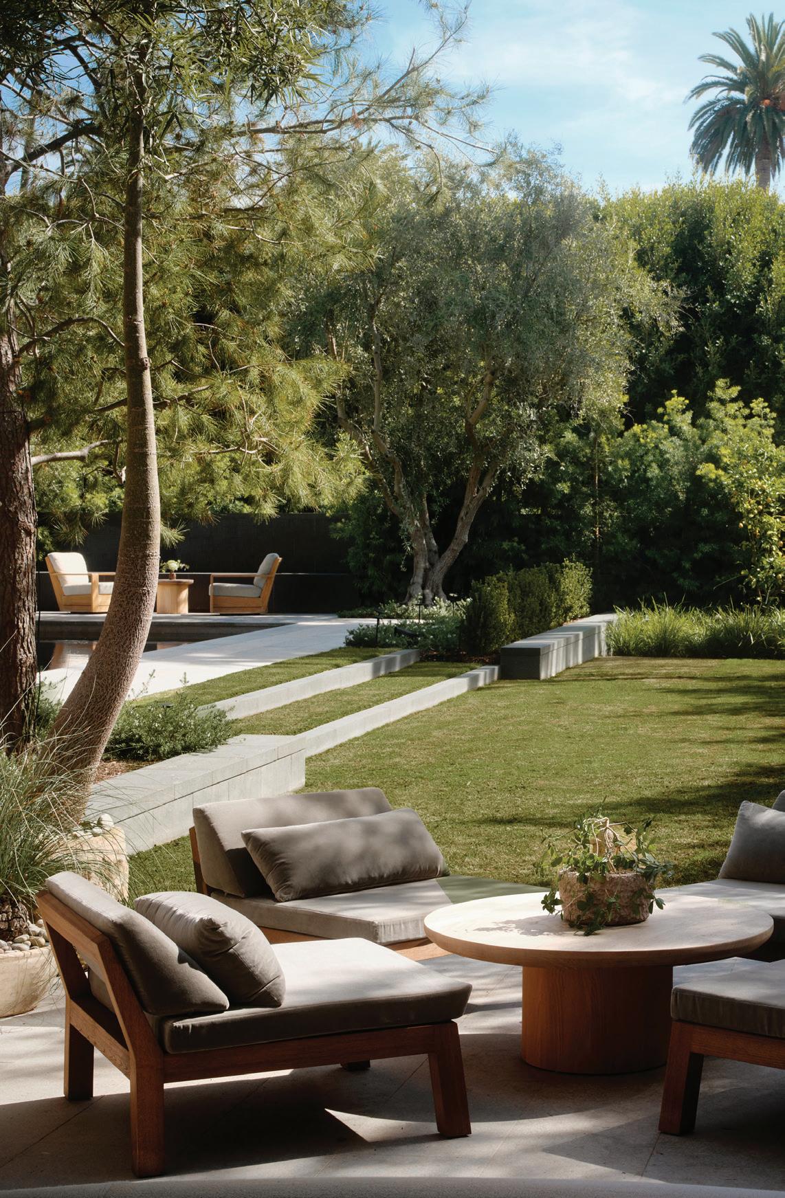
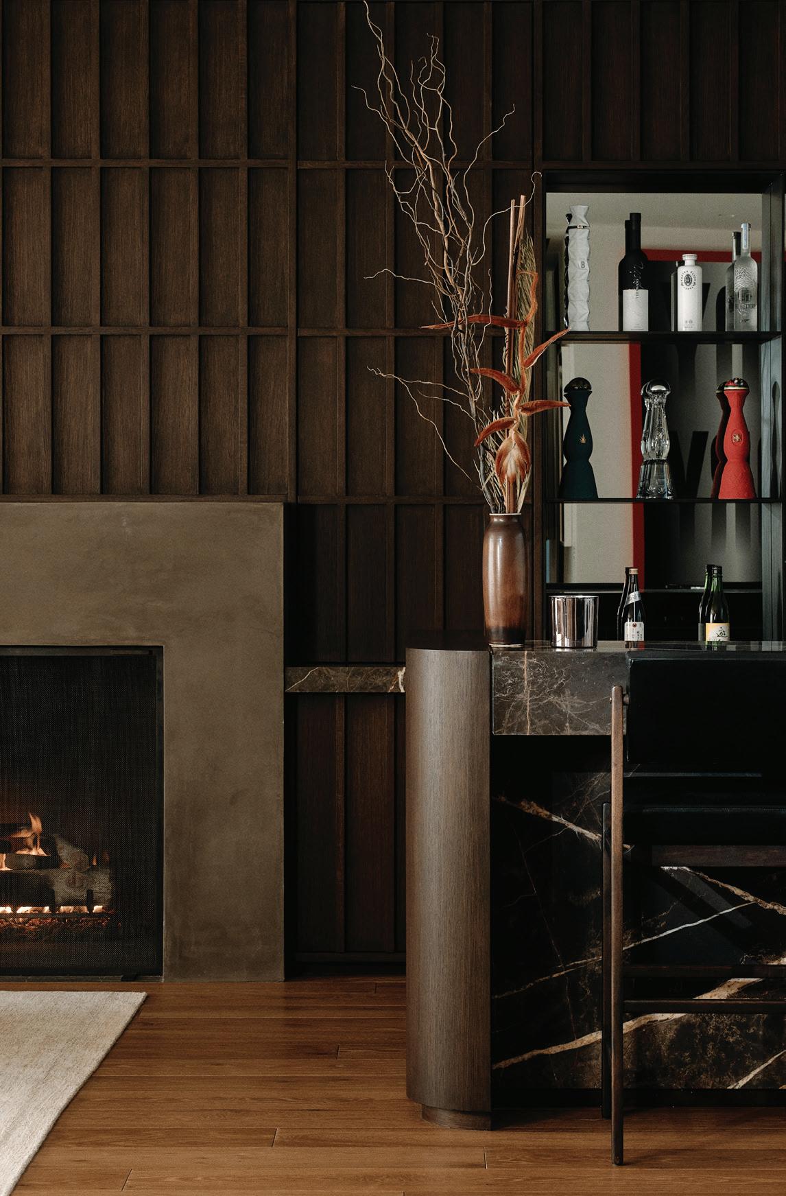
Designed to complement a private and health-focused family life, this home embodies a seamless connection between inside and out across vibrant views and lush courtyards. Architecture frames the natural vistas and daily living flows in dialogue with the garden-- all set against a quiet, dark architectural palette.

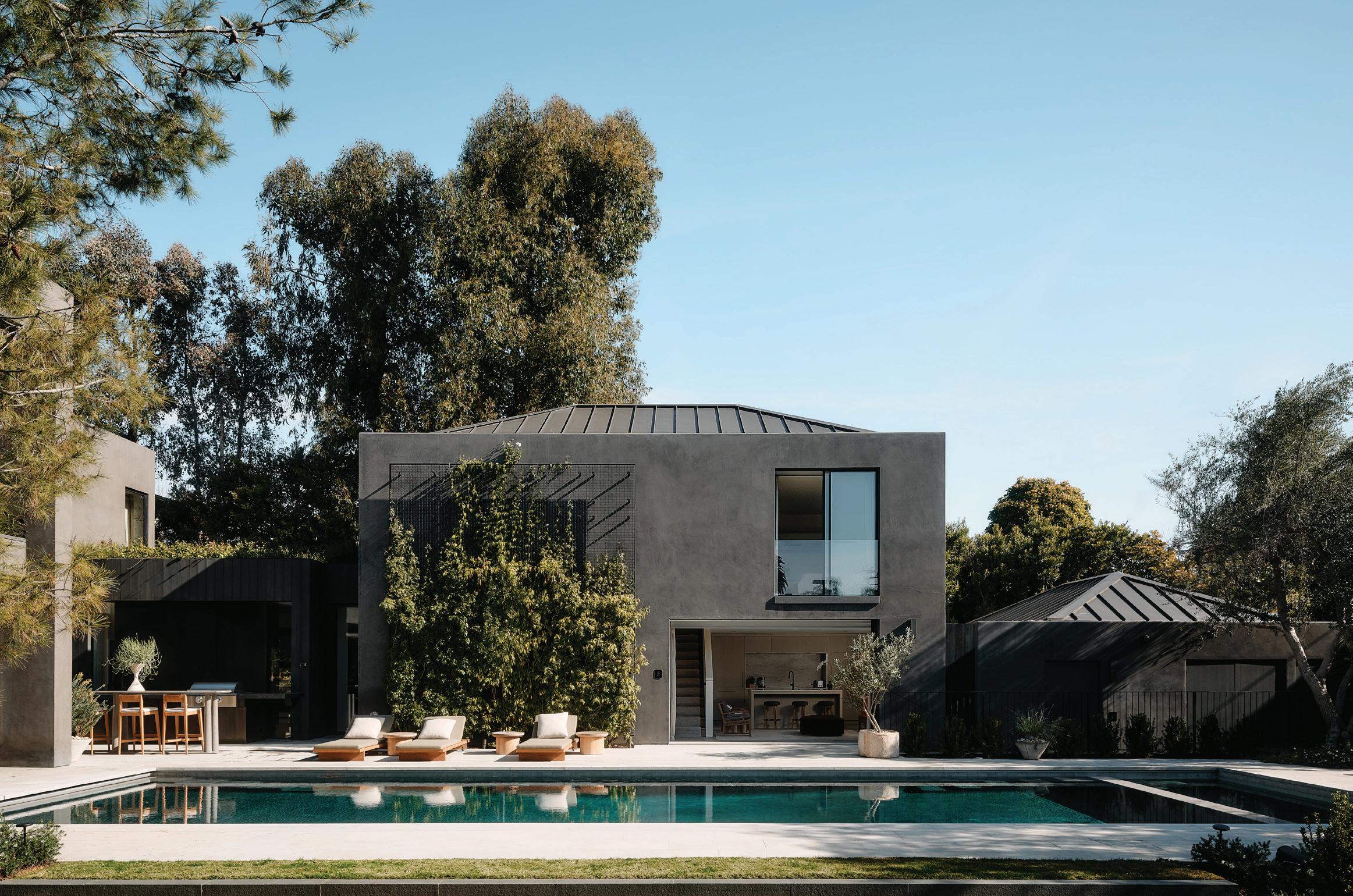
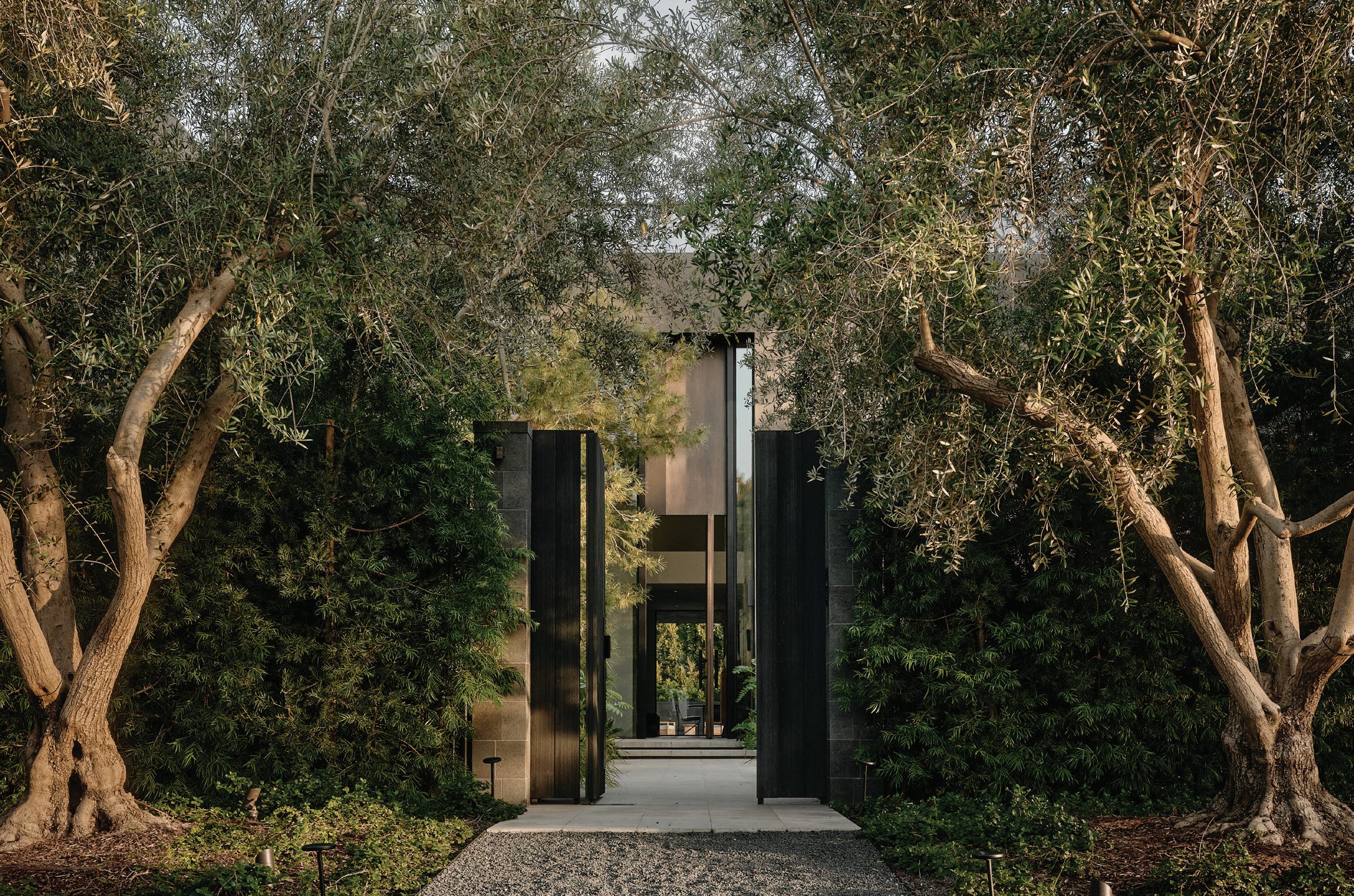
This home poses a very strong private face to the street. A tall gate marks the threshold, revealing an axial view through the home to the pool and fire feature. Mature pines anchor the property, blending with neighboring trees. Space is defined as much by mature plantings as by walls—nature and dwelling in balance.
A Place to Collect Memories & Create New Experiences
Lakeside Retreat
Nevada
Scope Architecture
Landscape Architecture
Interior Design
Art Consulting
Experiential Graphic Design
Collaborators
Plath Construction / General Contractor
Truax Design Group / Lighting Design
Holmes / Structural Engineer
K2D / MEP Engineer
Shaw Engineering / Civil Engineer
Michael Wells / Photographer
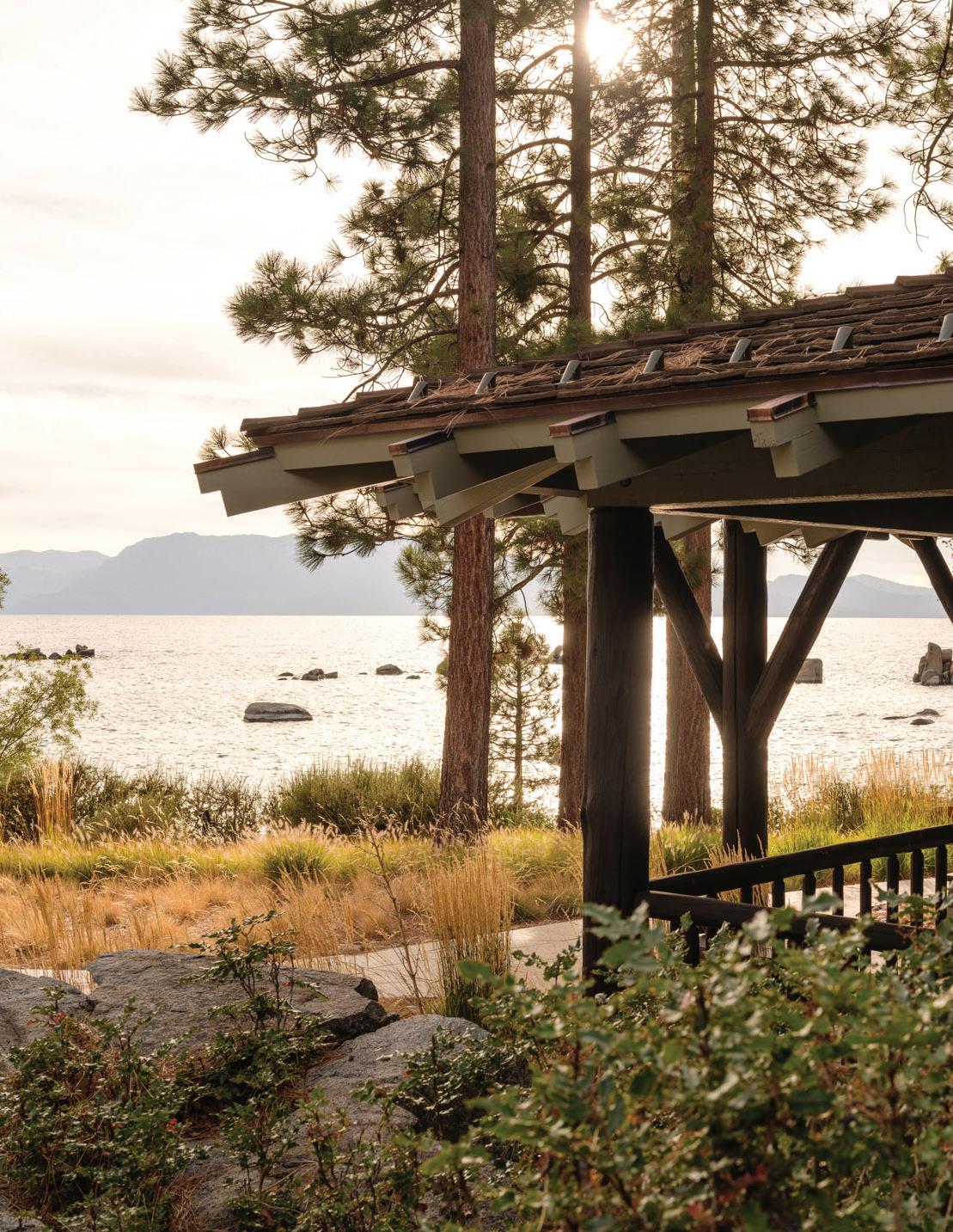
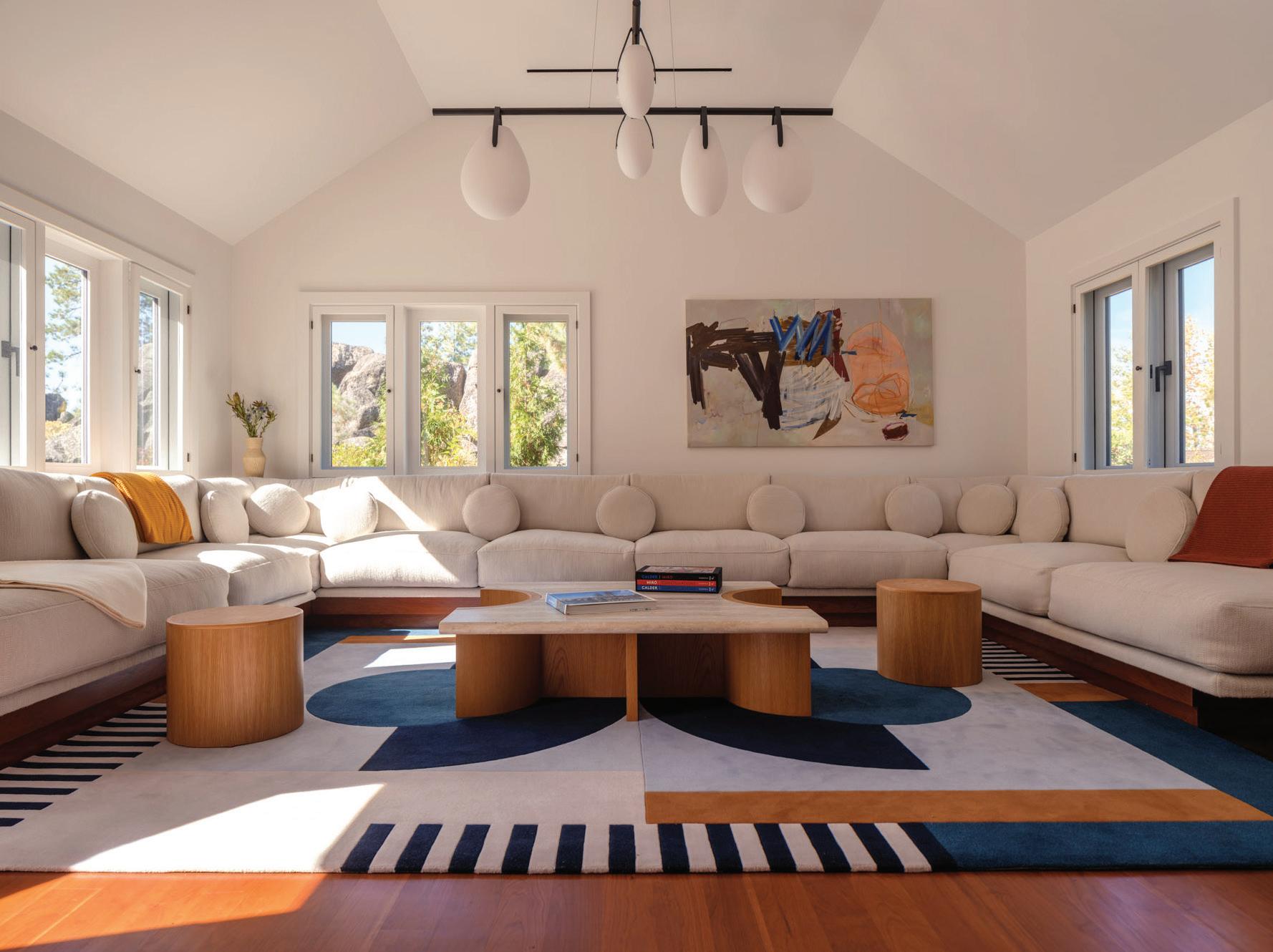
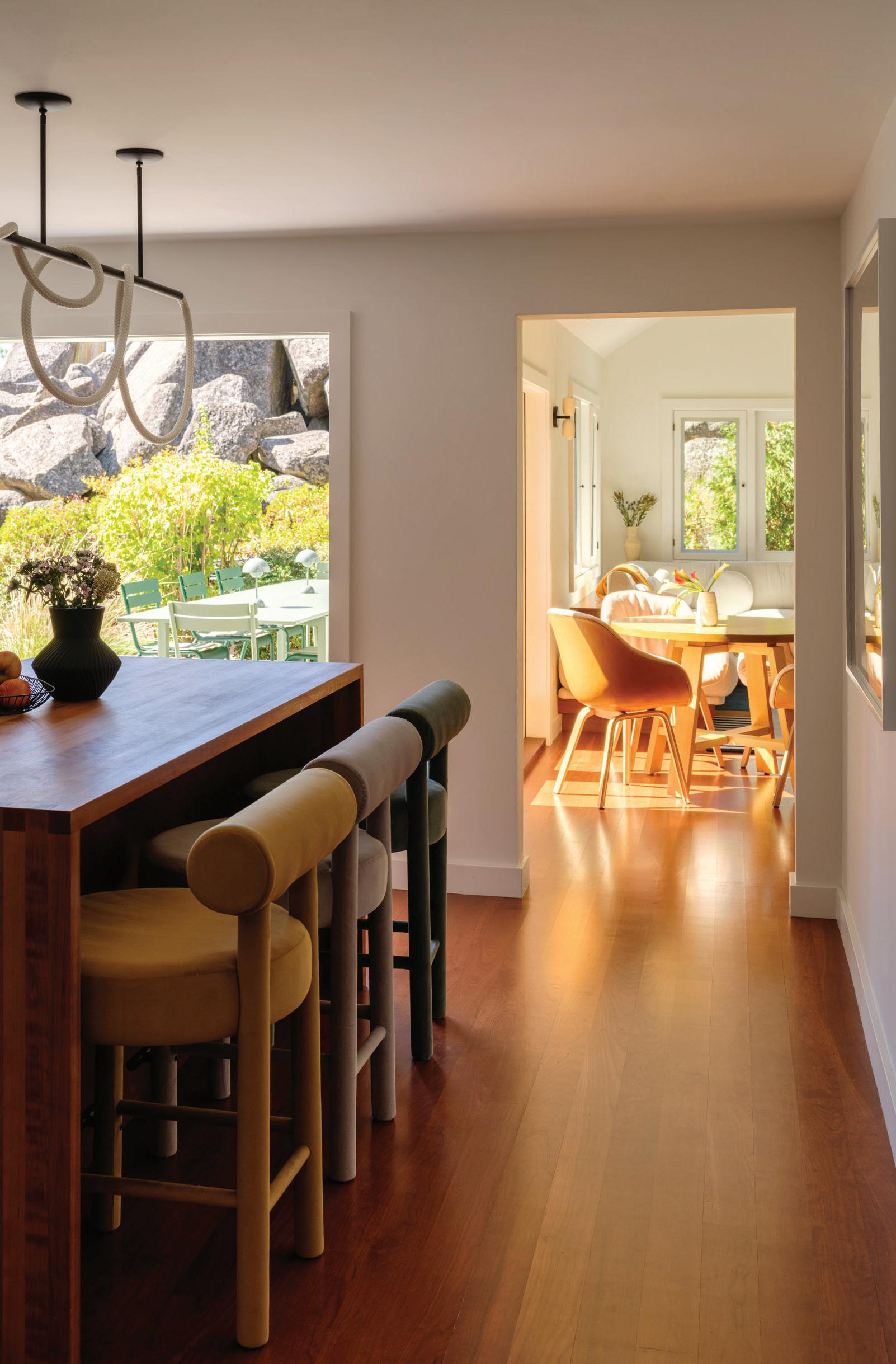
This lakeside home invites families to slow down and reconnect through shared moments of exploration and discovery. Throughout the property’s 13 acres, spaces flow from expansive to intimate, balancing retreats for solitude with vibrant settings for gatherings and nostalgic play.
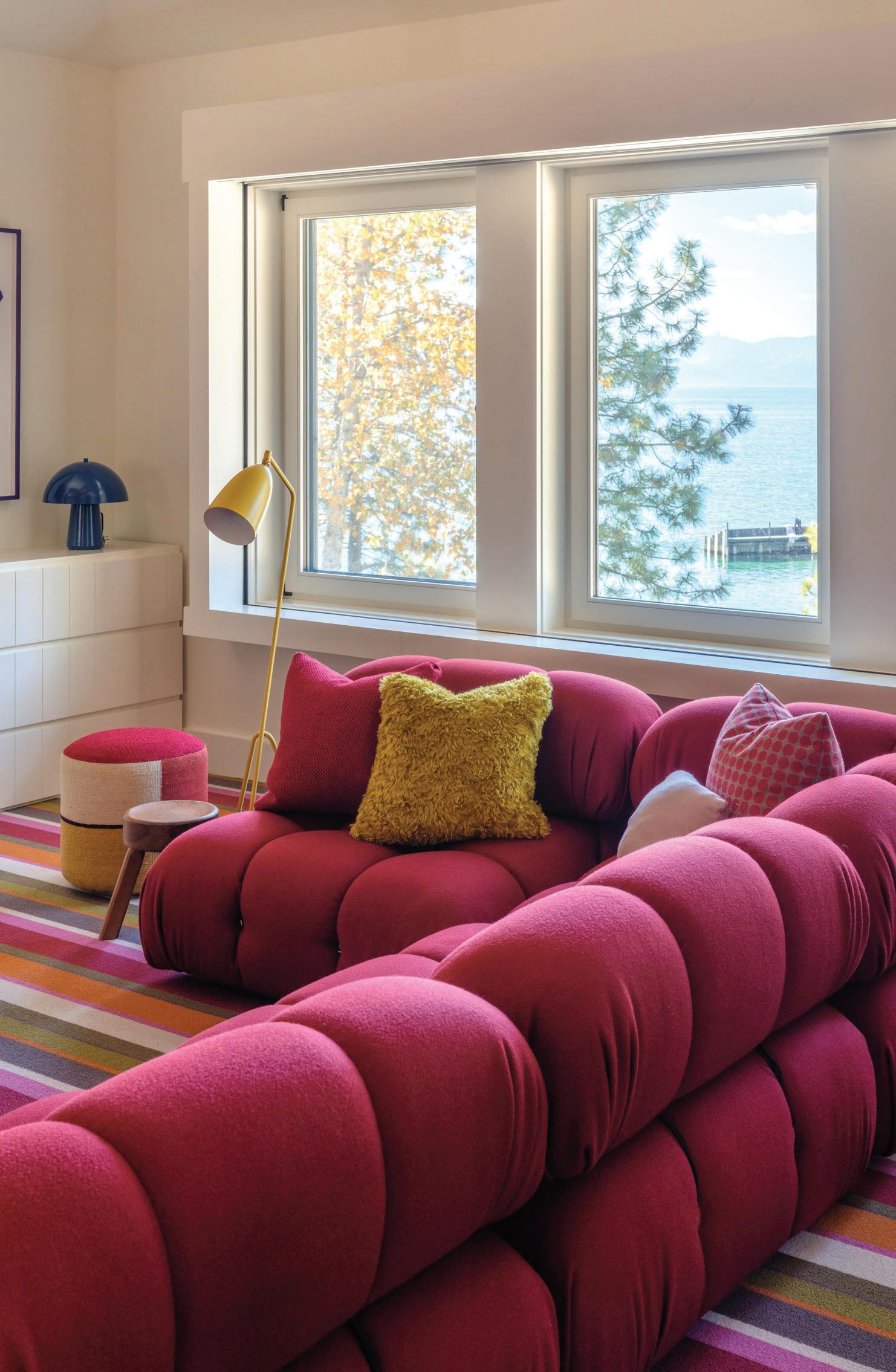
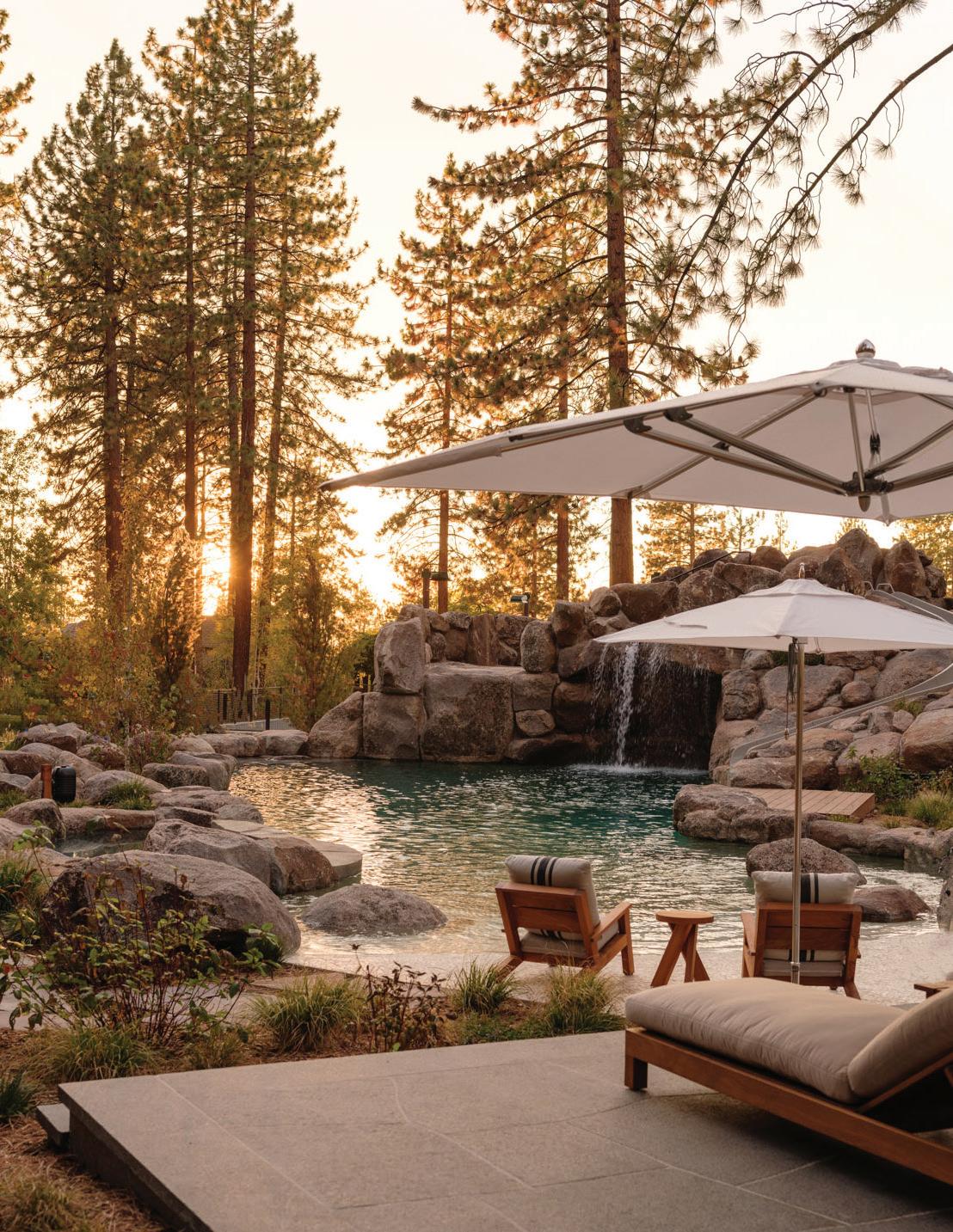
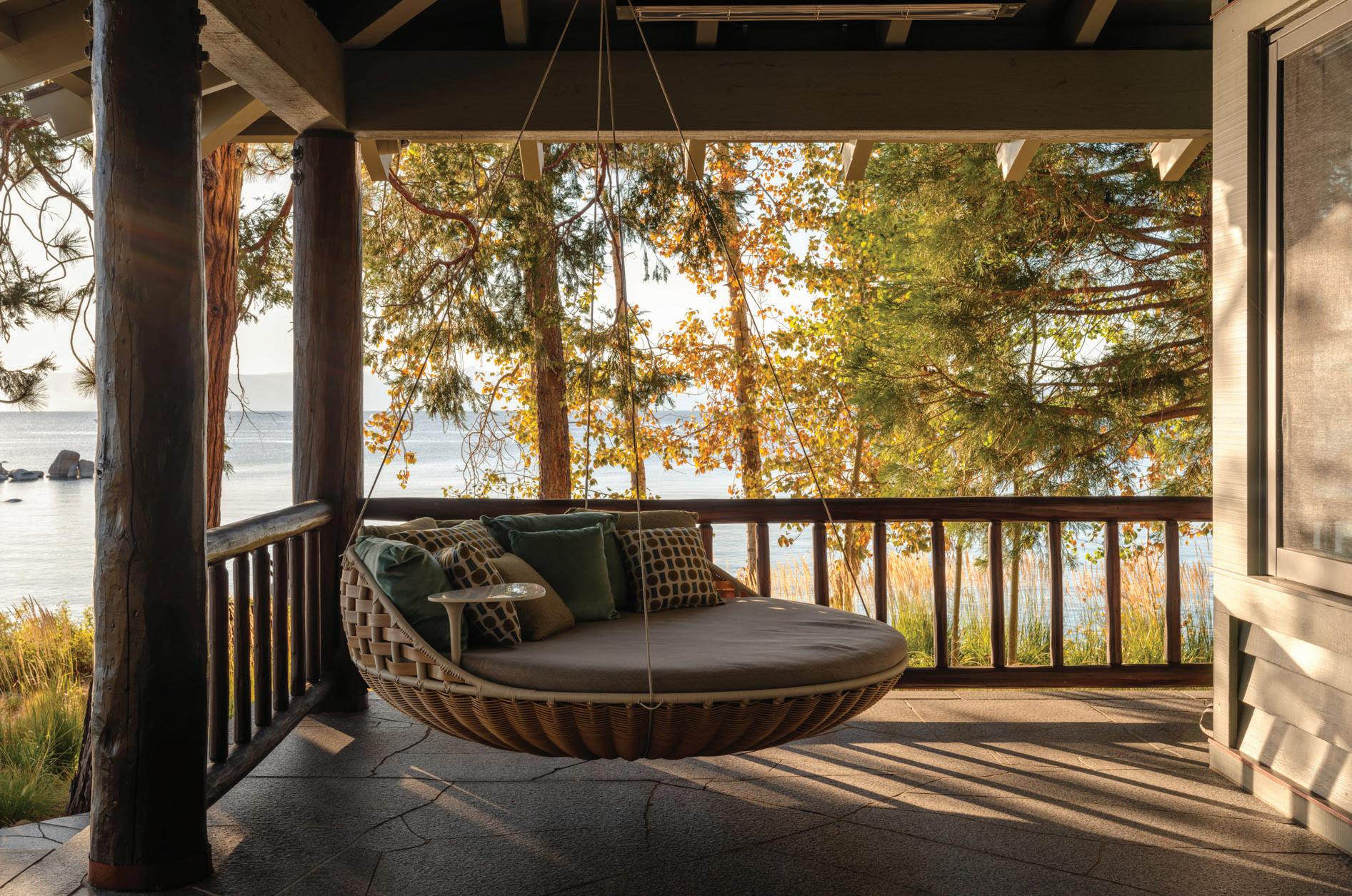
The retreat becomes a living album of family stories, each visit adding new memories while celebrating the simple pleasure of being together.
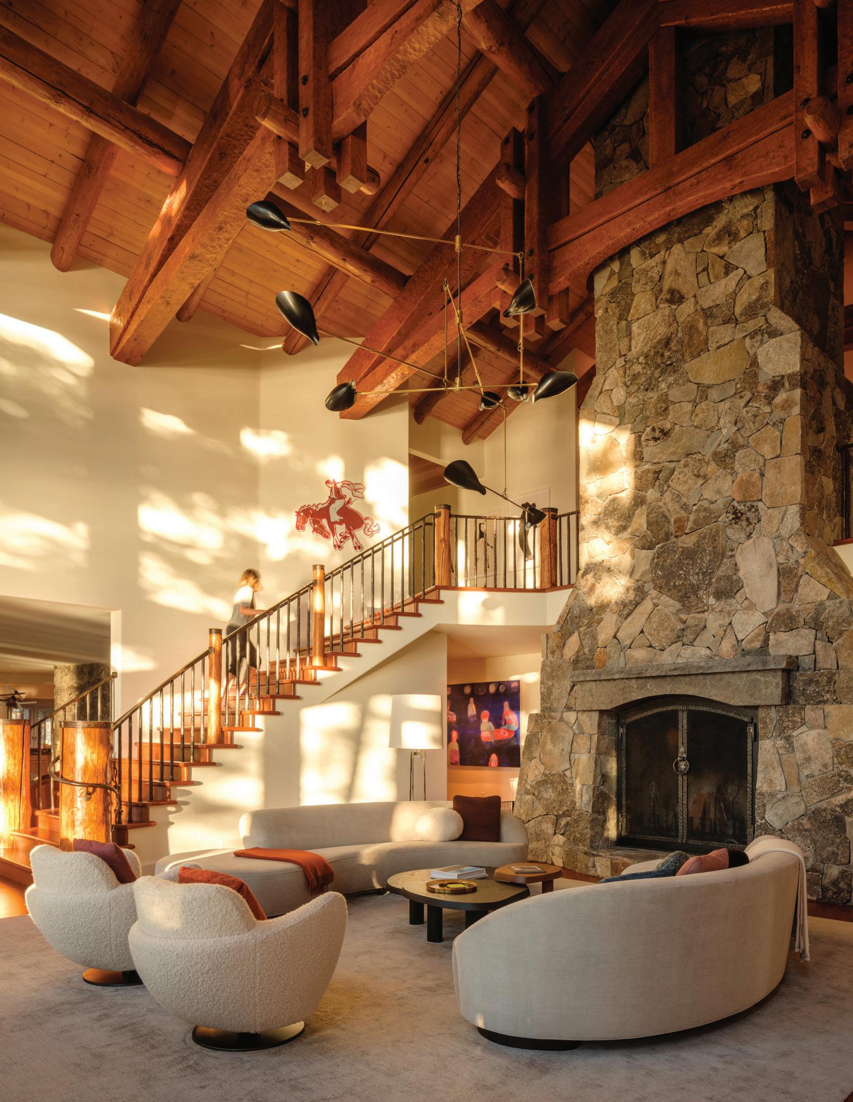
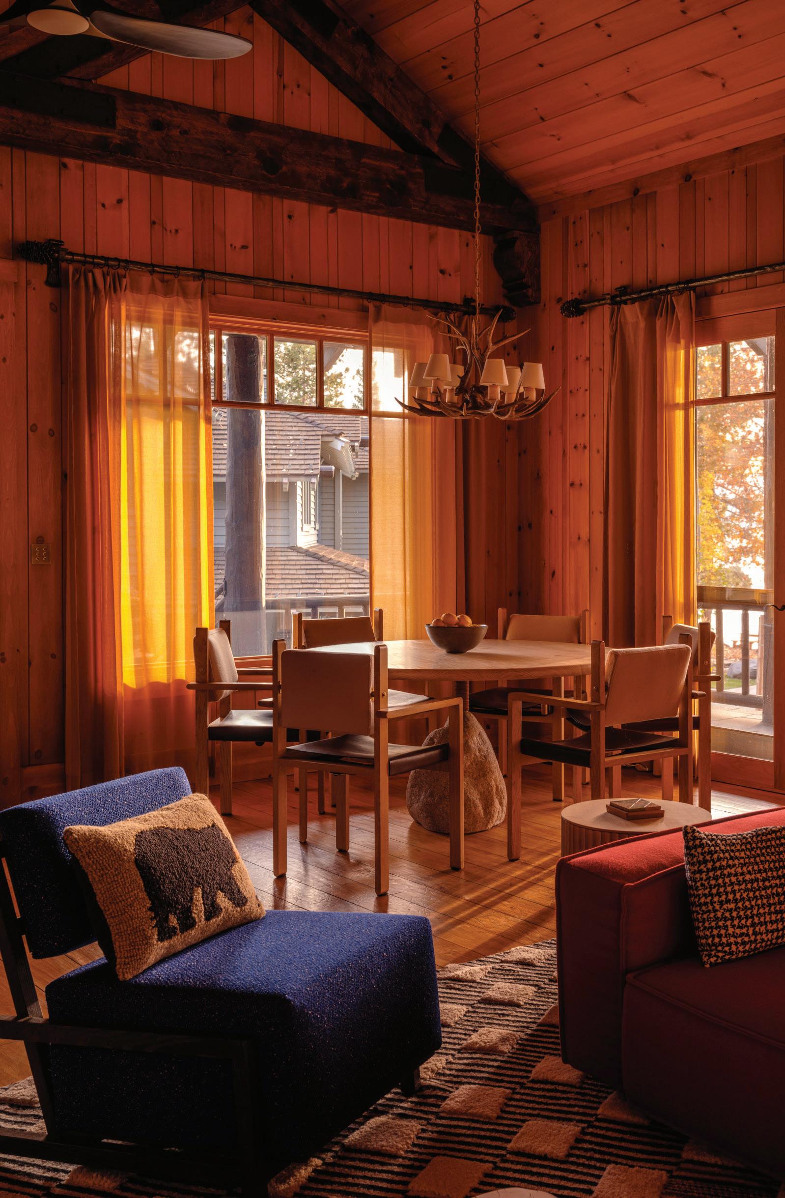
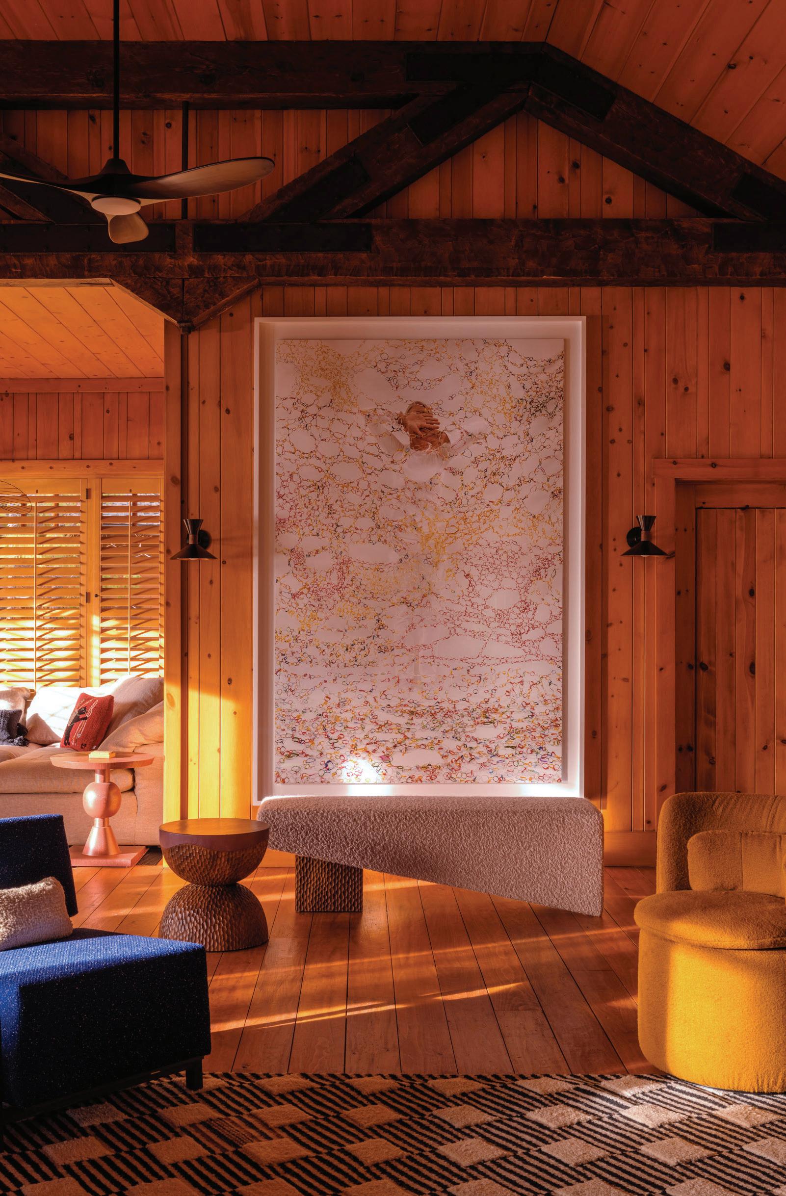
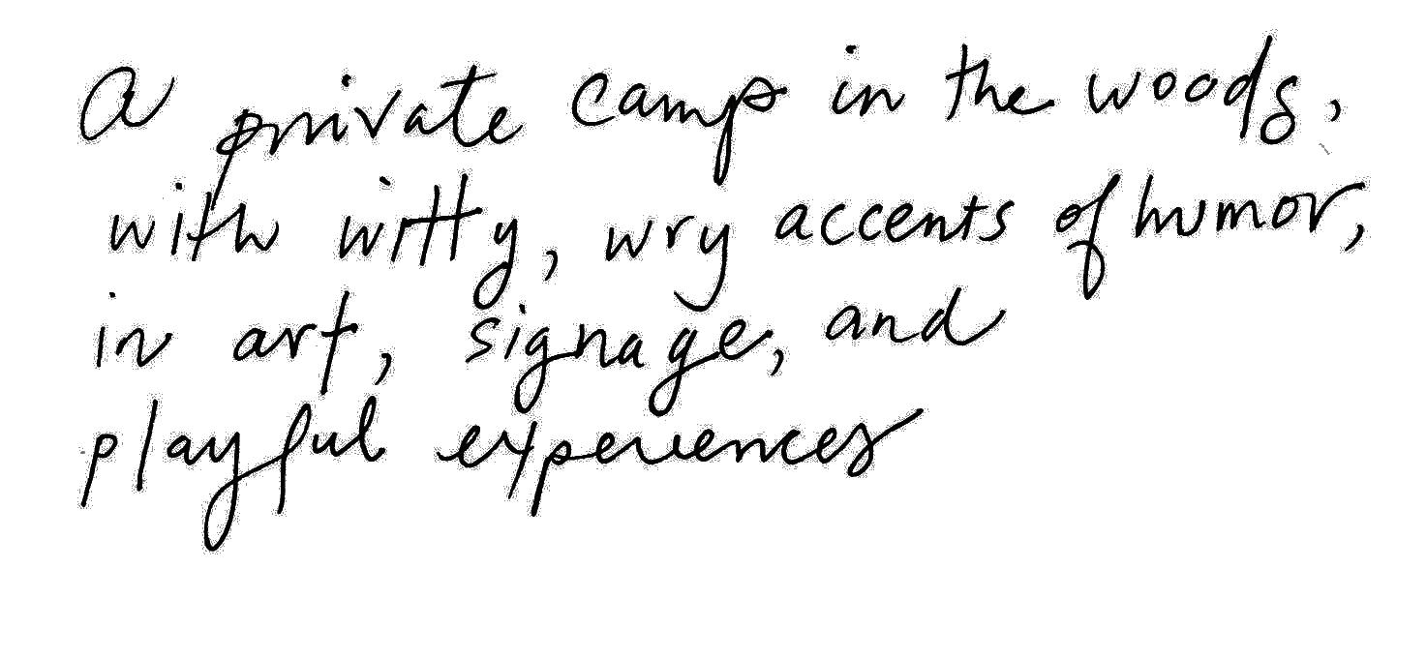
St. Pierre Residence
Bel Air, California
Scope Architecture
Landscape Architecture
Interior Architecture
Collaborators
Amrani Construction / General Contractor
Christine Stafford / Interior Design and Art Curation
Trevor Tondro / Photographer
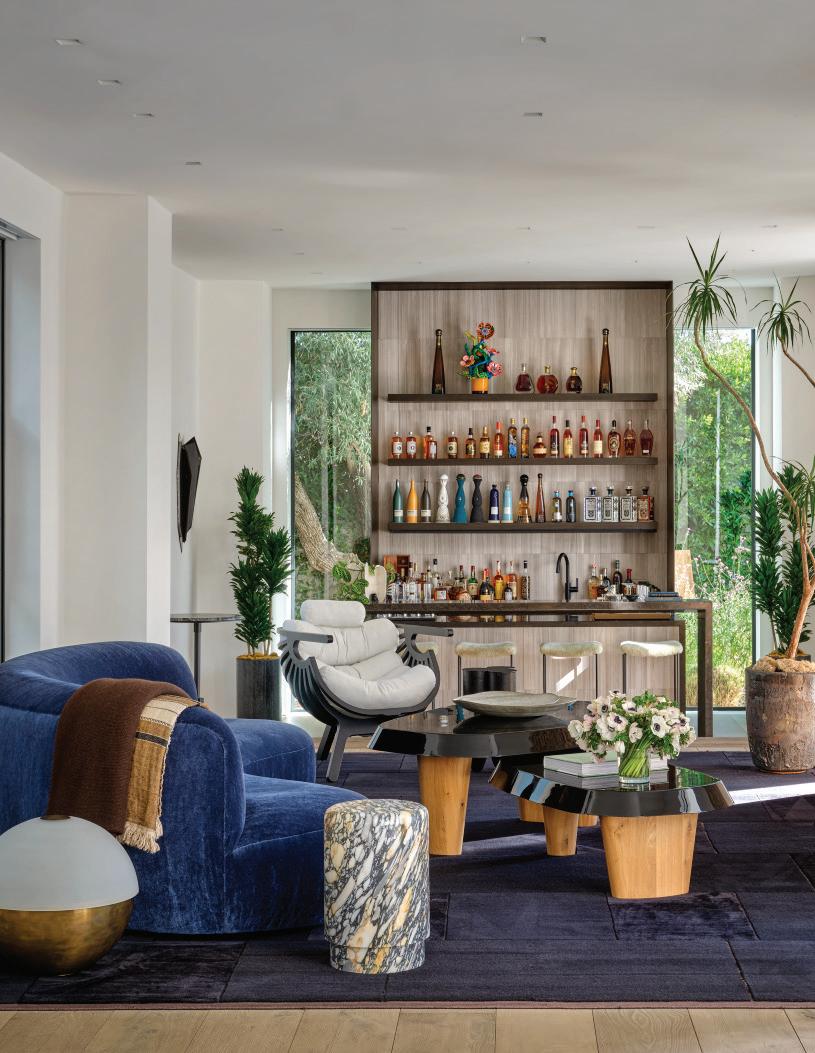
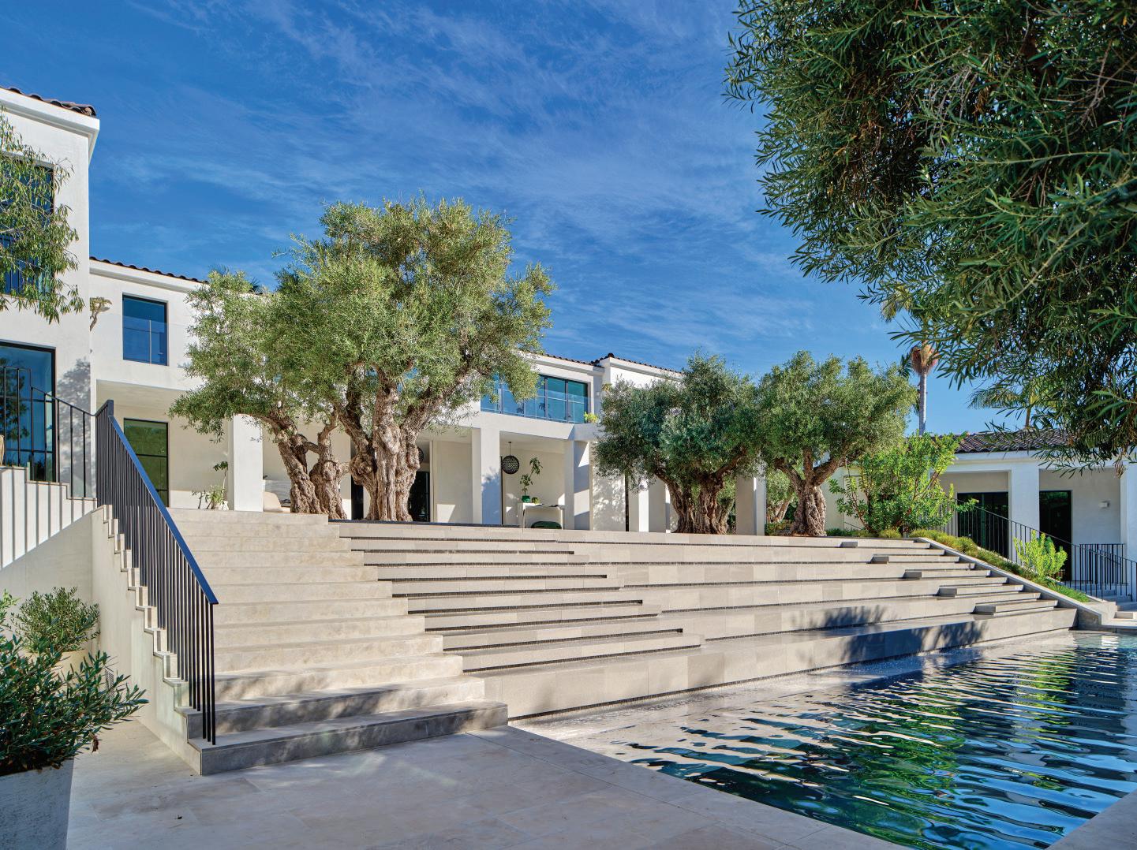
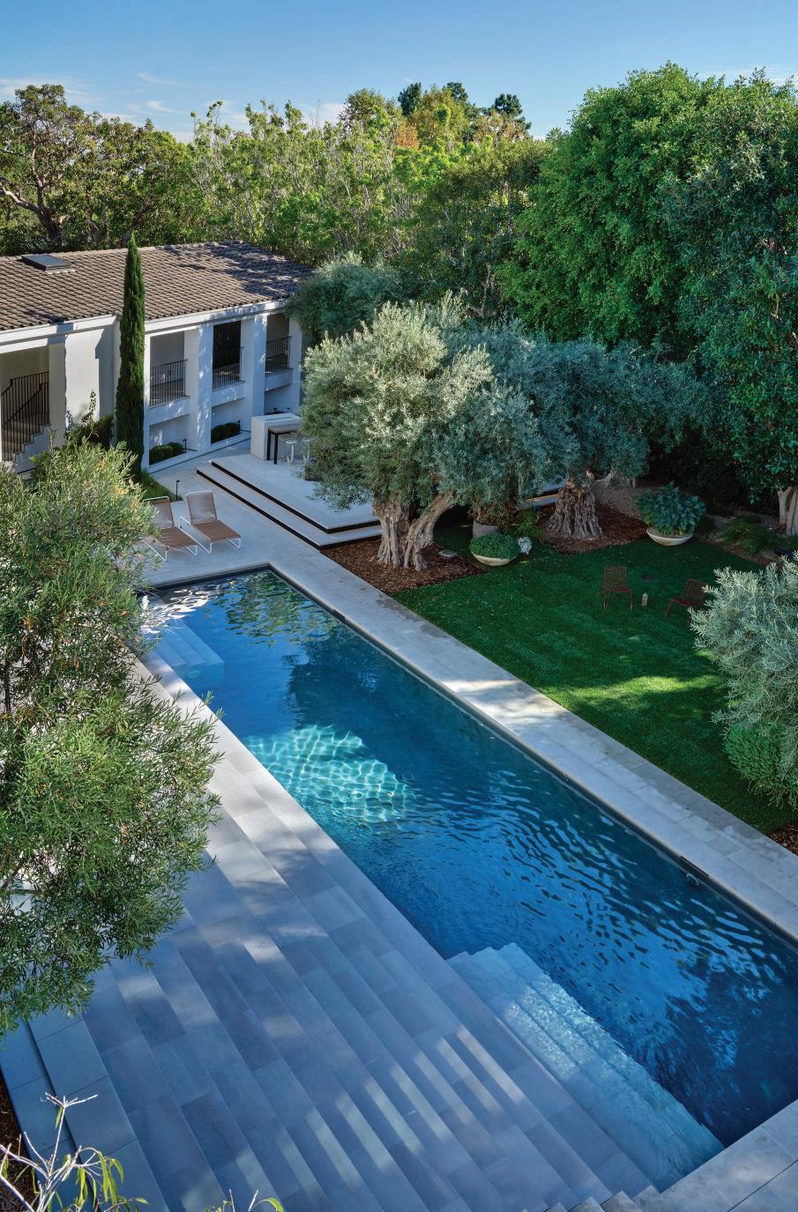
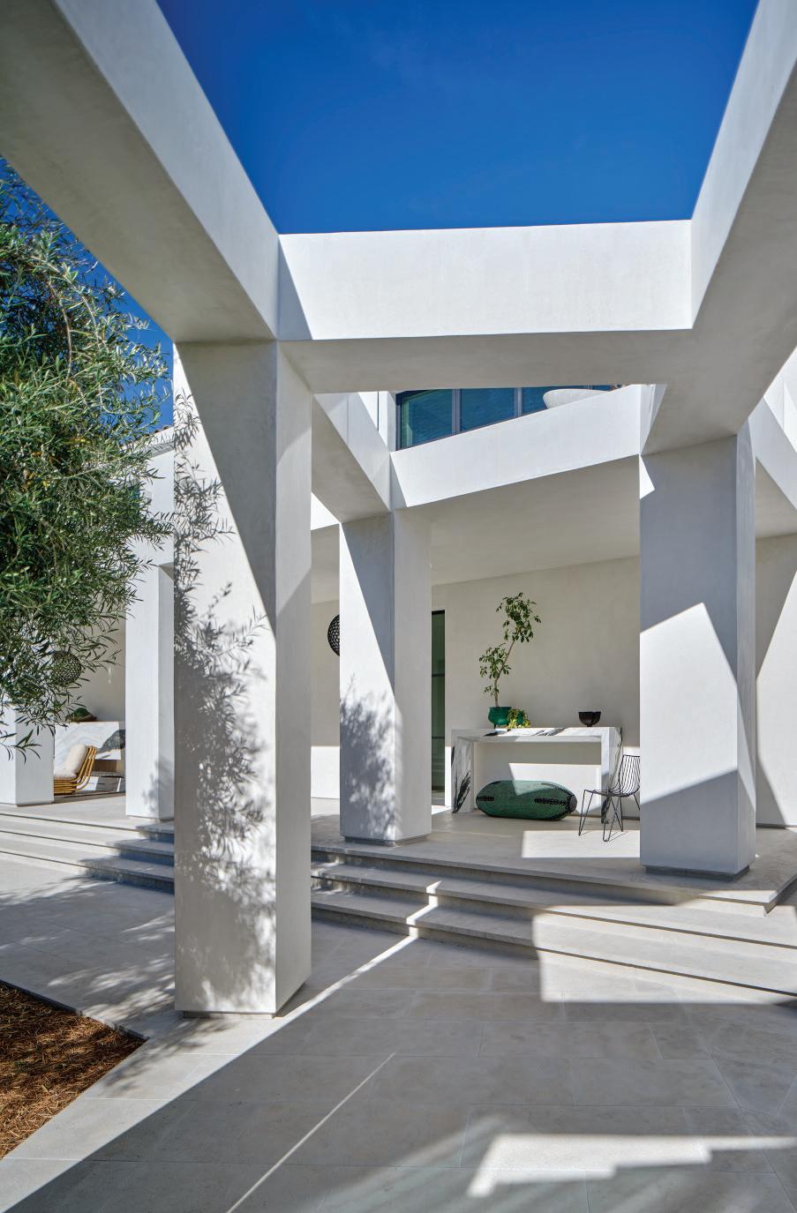
This refined Mediterranean home elevates everyday routines into rituals of wellness. Residents begin and end each day surrounded by natural light, water gardens, and ancient olive trees that inspire renewal. Moving between a subterranean spa and bright gym, terraced gardens, light-filled interiors, and cozy activity room family members find spaces that complement levels of activity, creativity, and serenity, throughout the day.
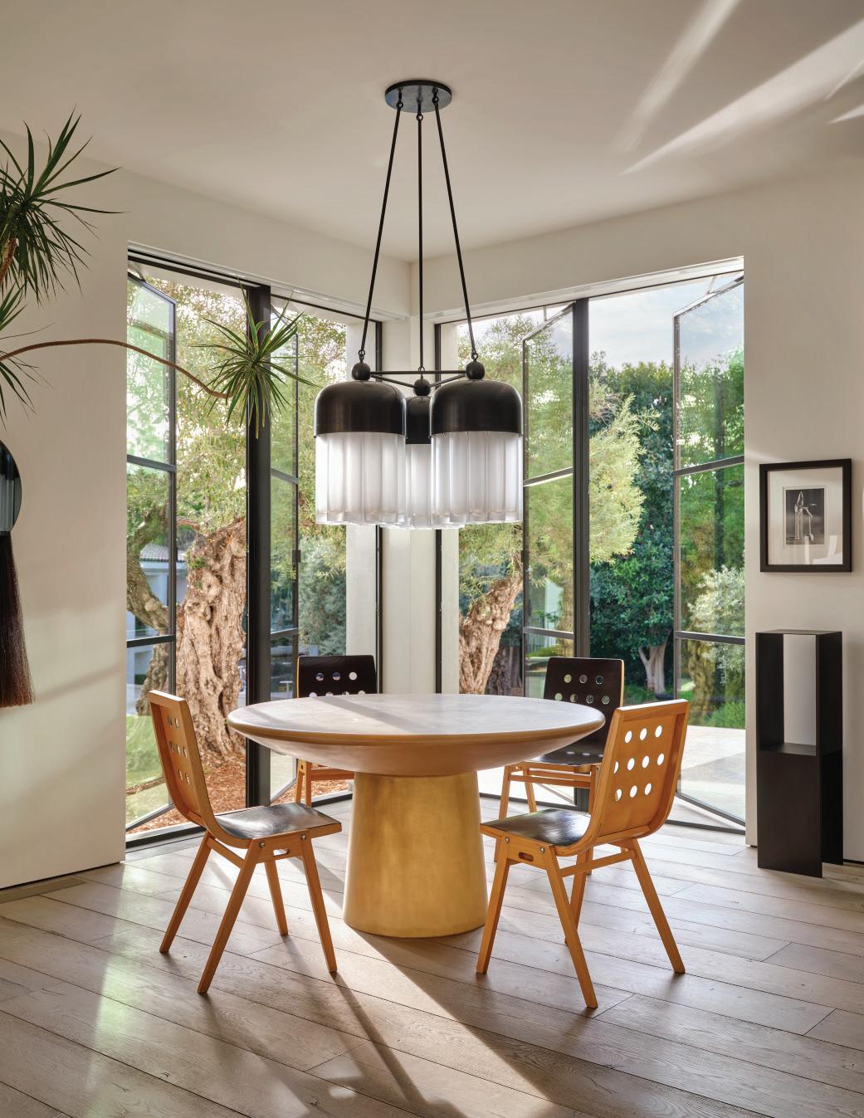
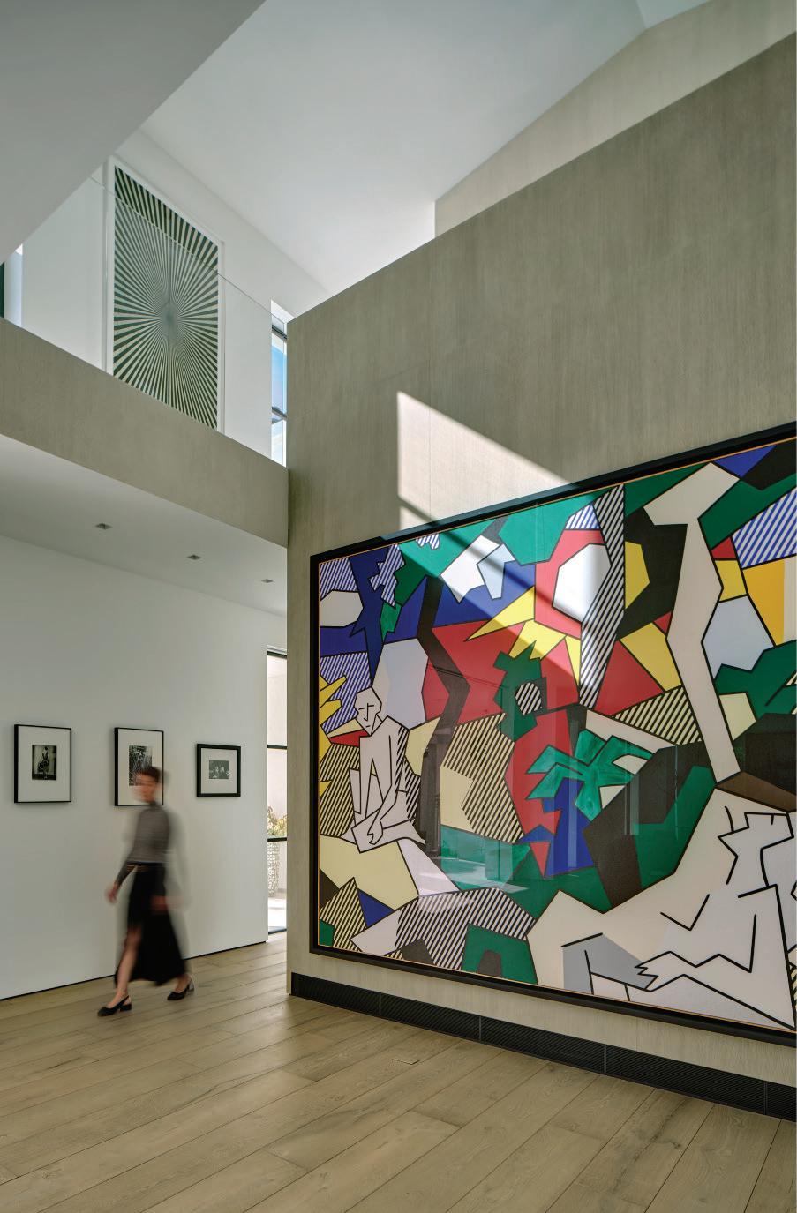
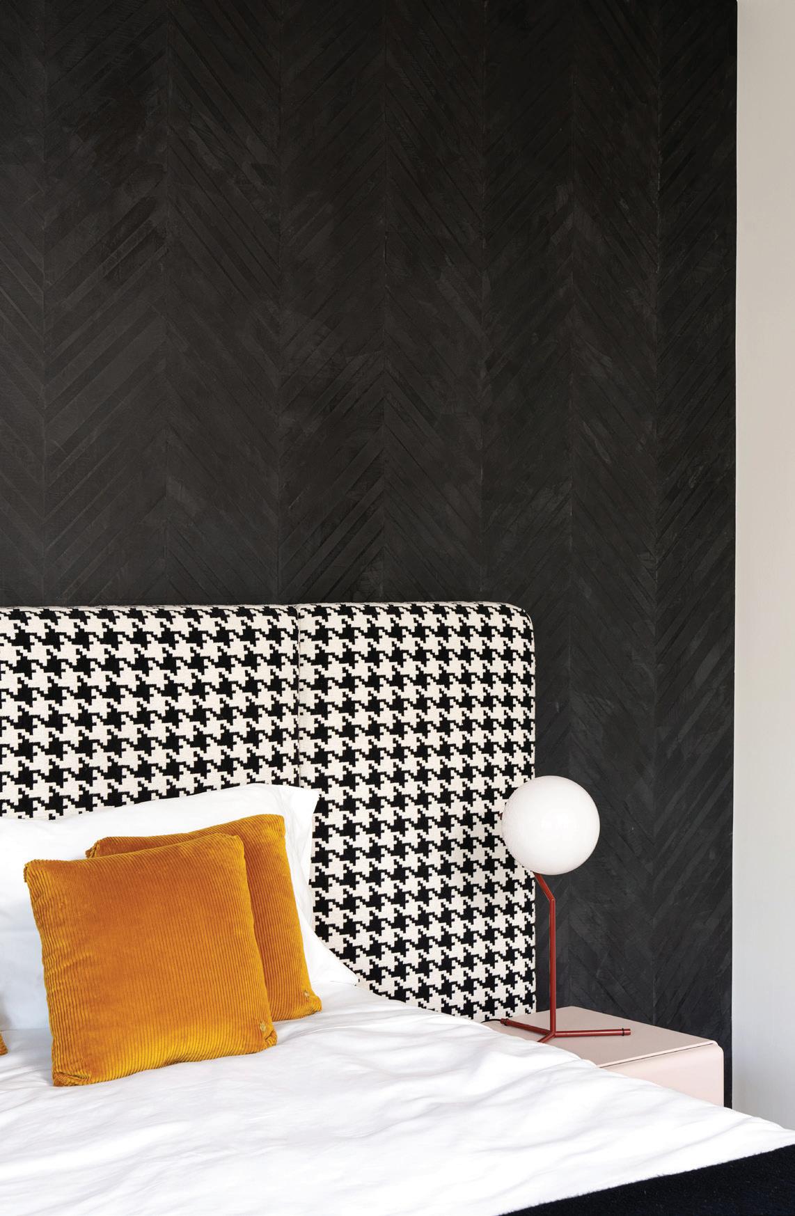
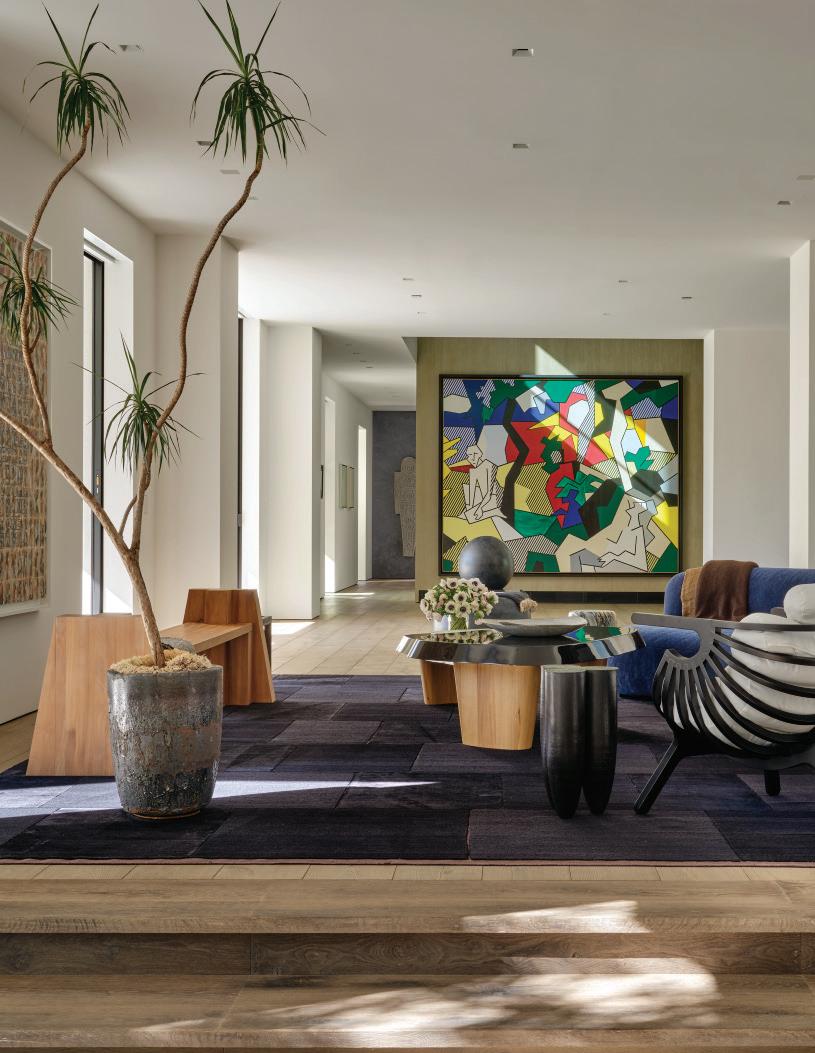
Wall-scaled art and islands of playful furniture arrangements create gathering spaces that are artful but welcoming to support moments with friends gathering or cocktail events.
Gallery Loft
New York, New York
Scope
Landscape Architecture
Interior Design
Collaborators
Gates Merkulova Architects, LLP / Architect
C Squared Contracting / General Contractor
STAR / Lighting Design
Artview / Art Consultant
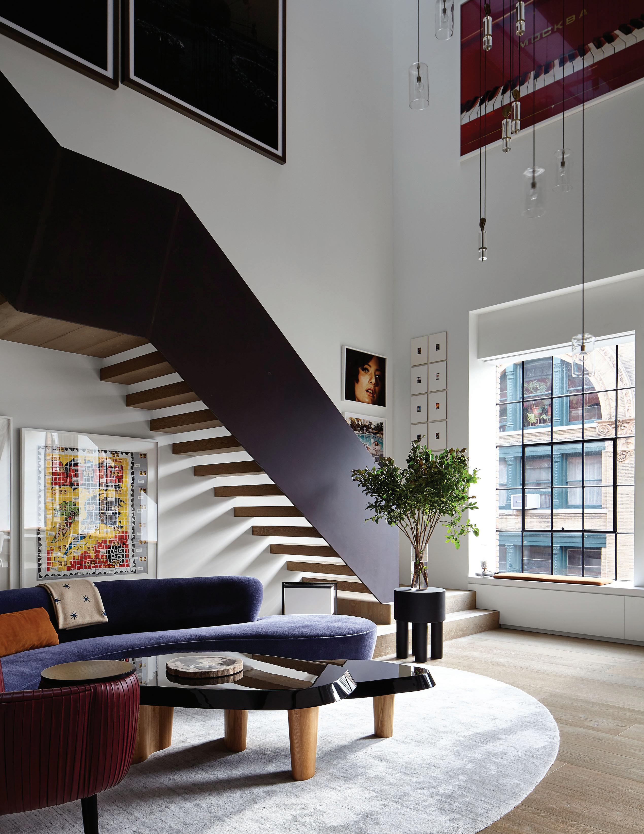
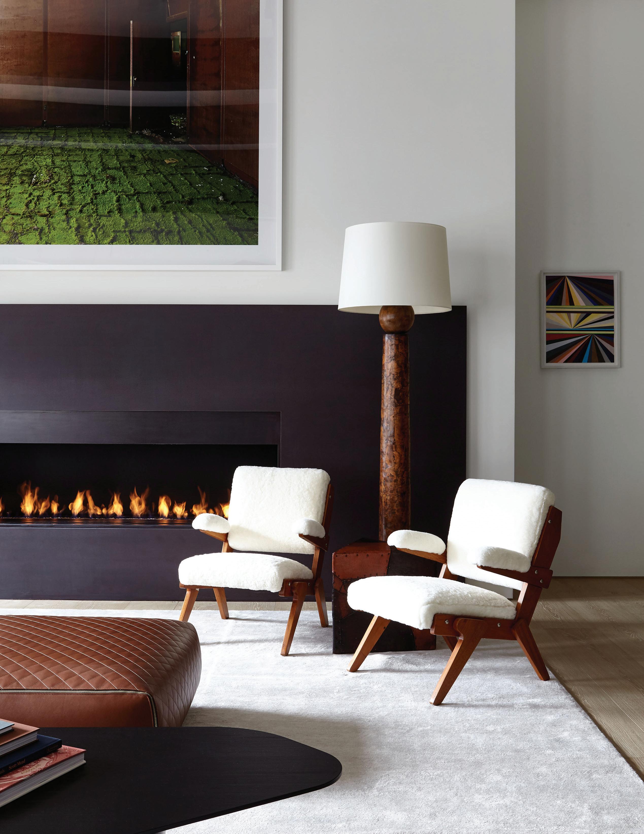
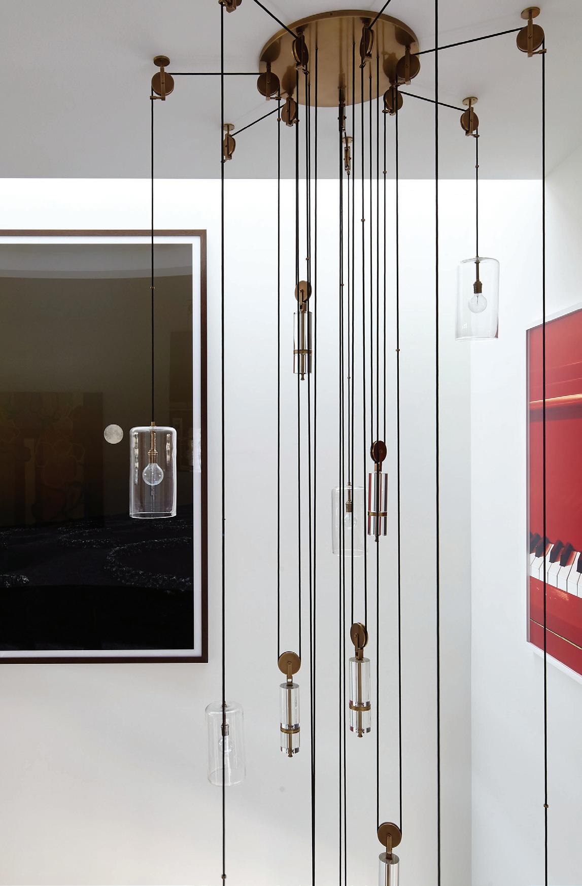
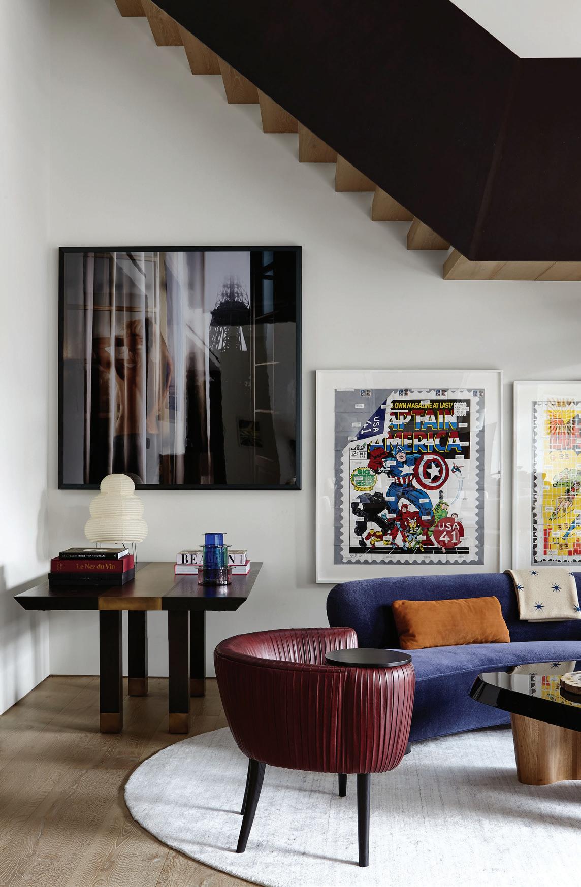
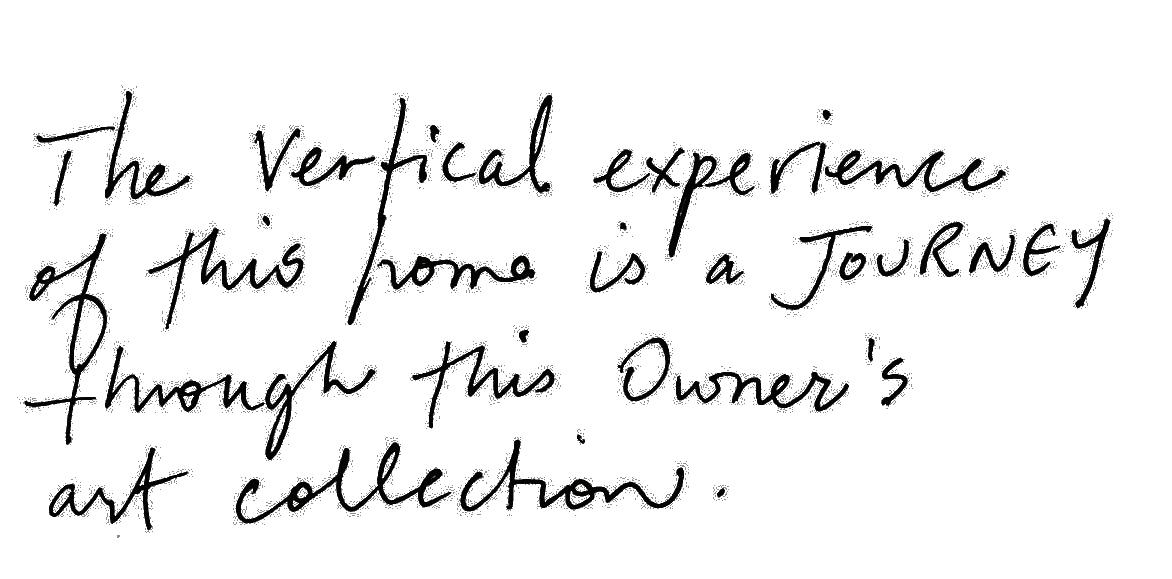
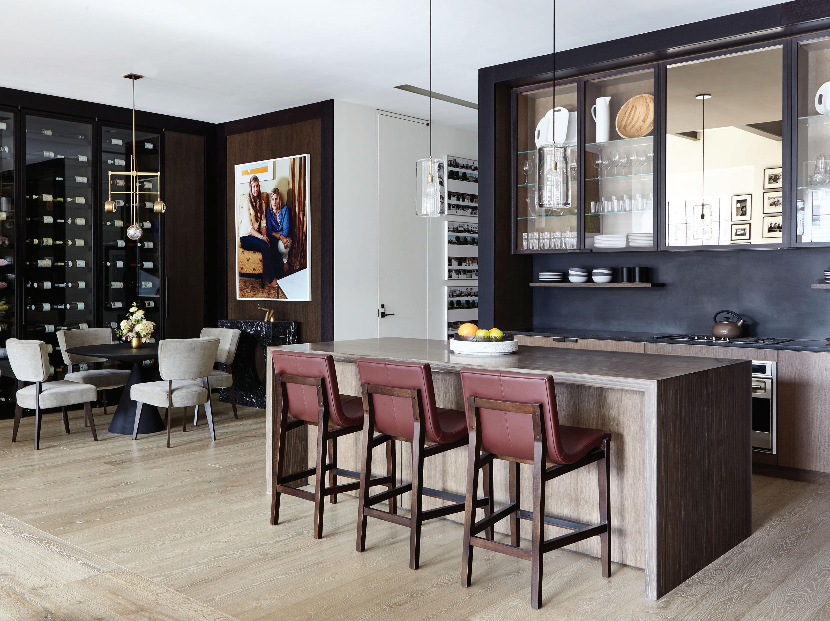
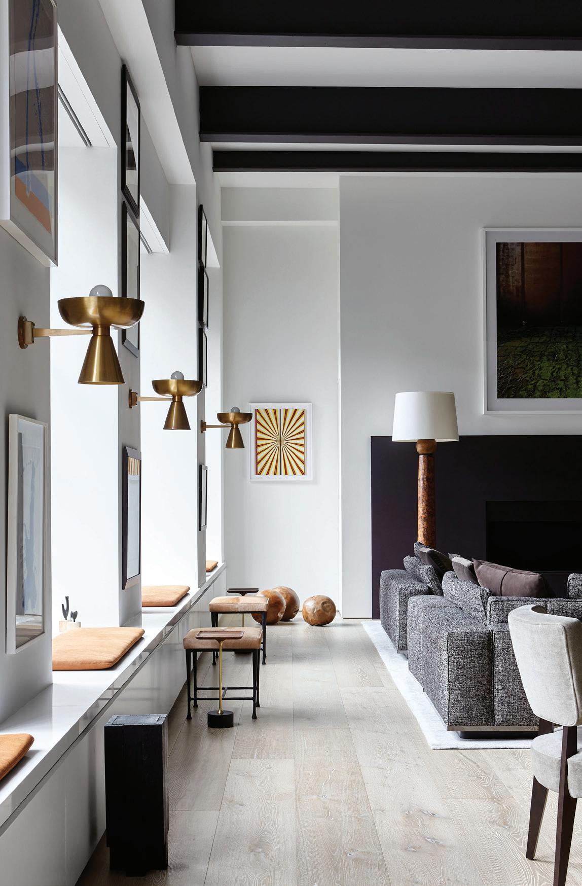
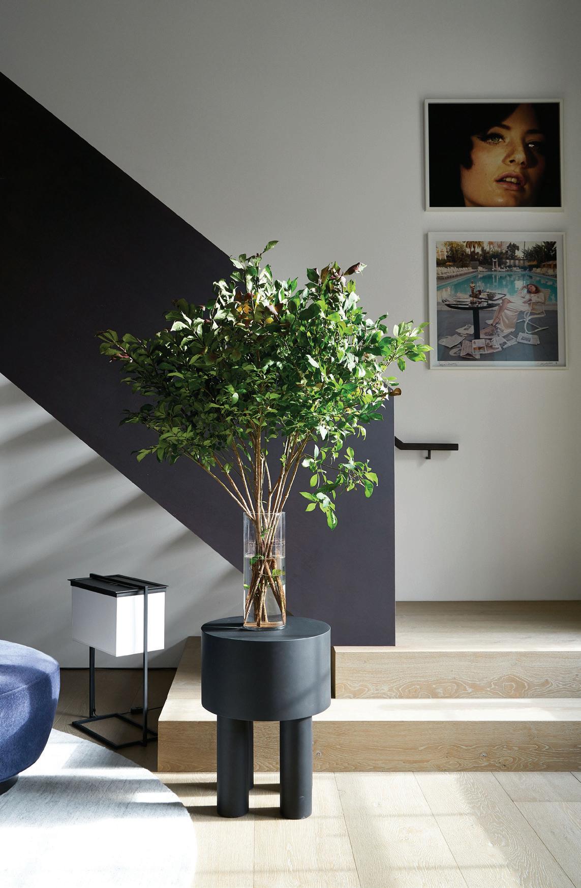
This loft infuses daily life with artistic intention through a collection of furniture, lighting, and objects. Reimagined as a modern salon, the space honors intellectual curiosity, where animated discussions and quiet contemplation find equal reverence among beautiful pieces. Each gathering adds to an ongoing exchange of ideas, where residents and guests participate in an ever-evolving dialogue between art and living.
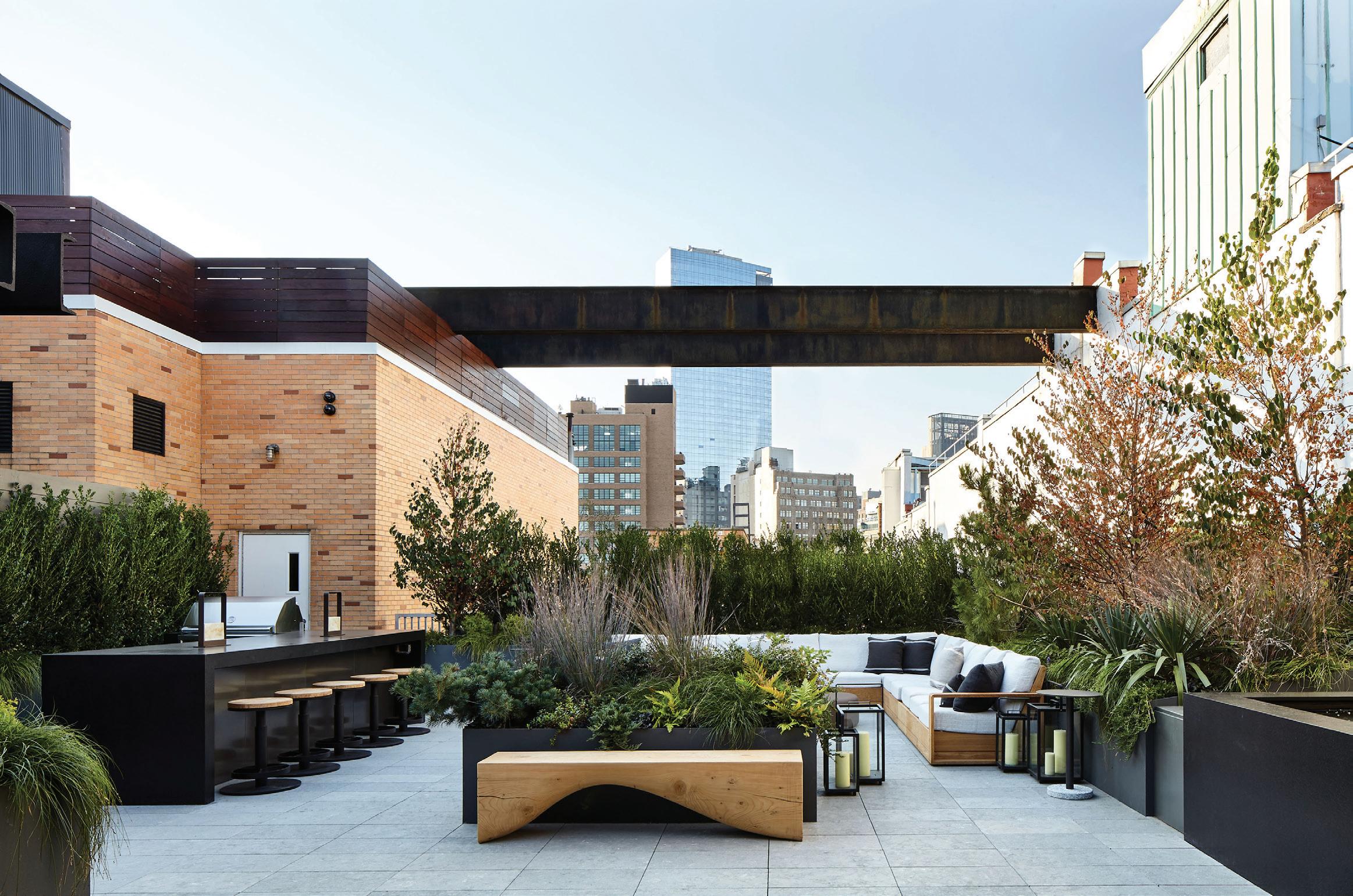
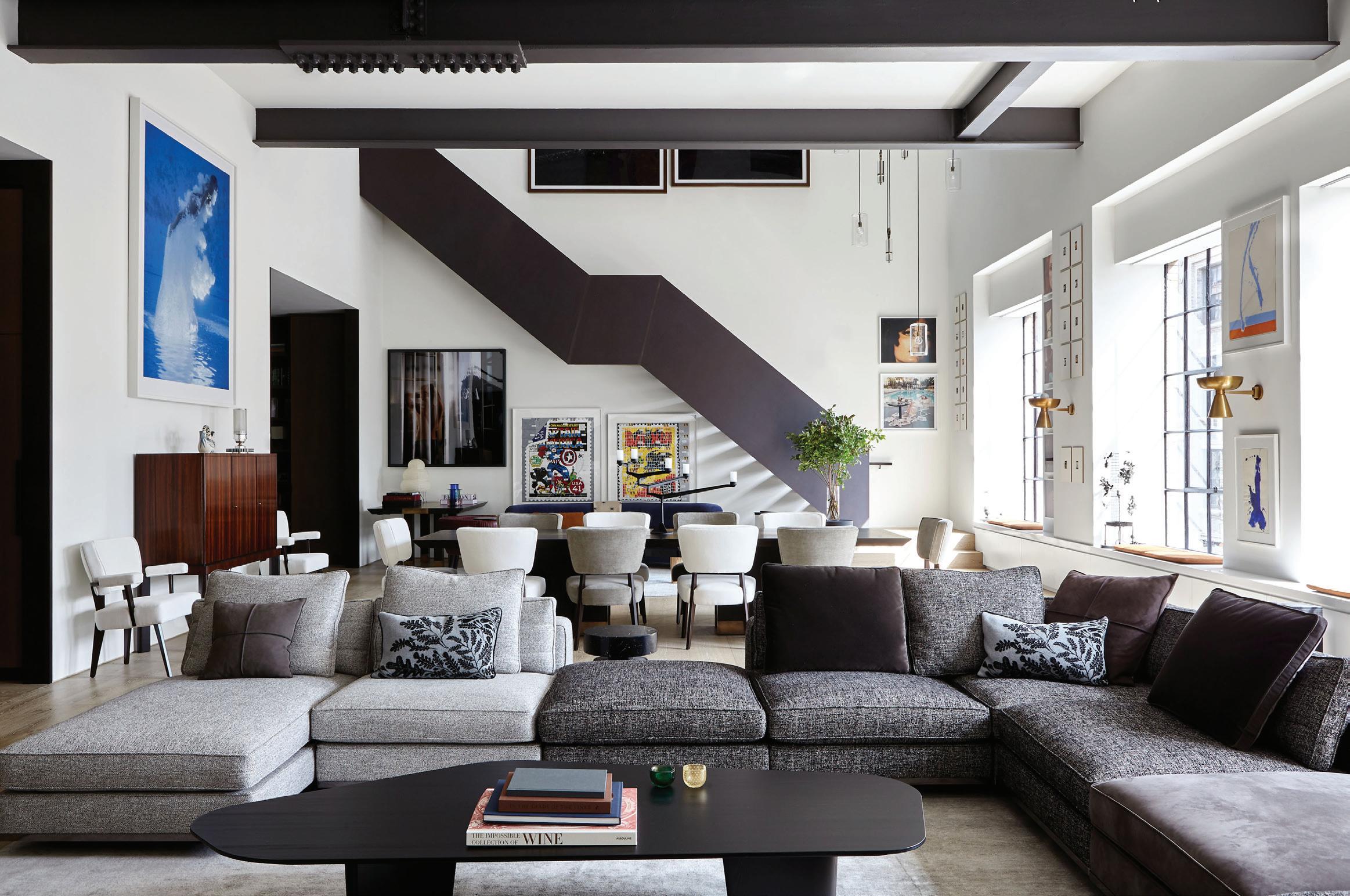
Hilltop Terrace
Beverly Hills, California
Scope
Architecture
Landscape Architecture
Interior Design
Collaborators
Tyler Development Group / General Contractor
ESquared Lighting / Lighting Design
Freeman Group / Project Manager
Mark L. Smith Architecture & Engineering / Structural Engineer
Michael Wells / Photographer
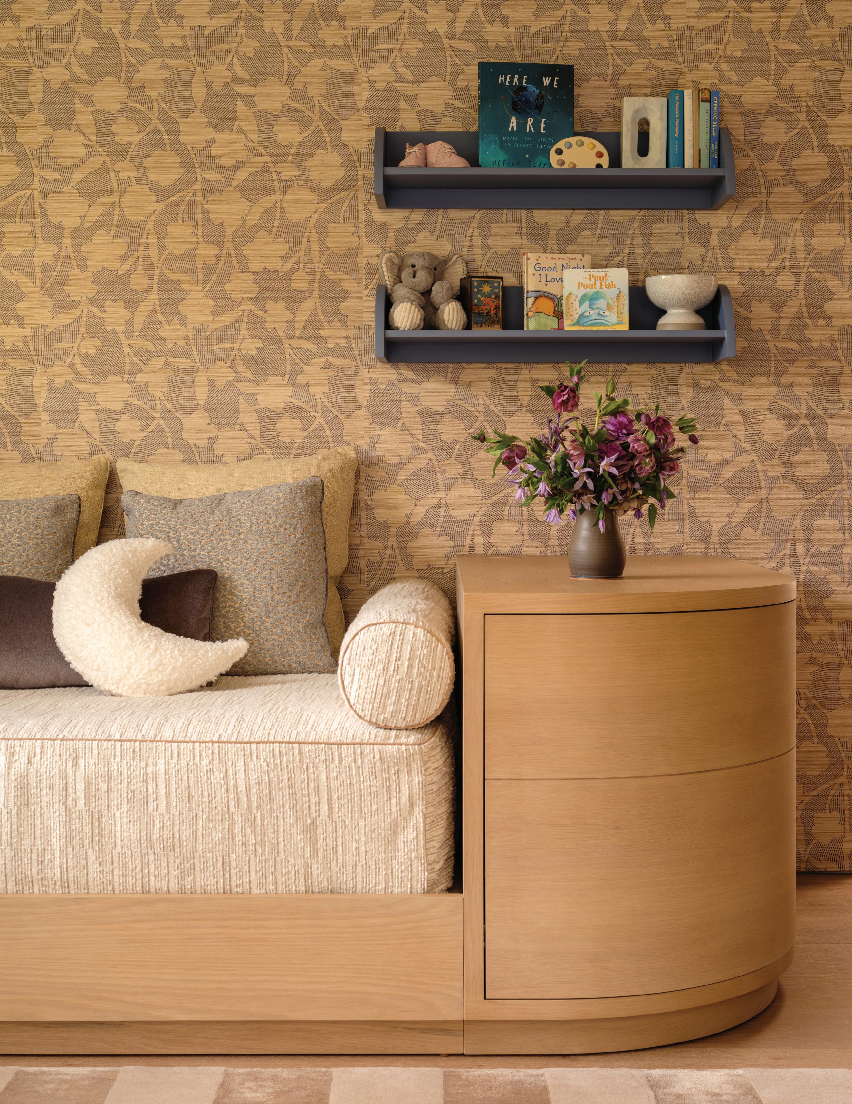
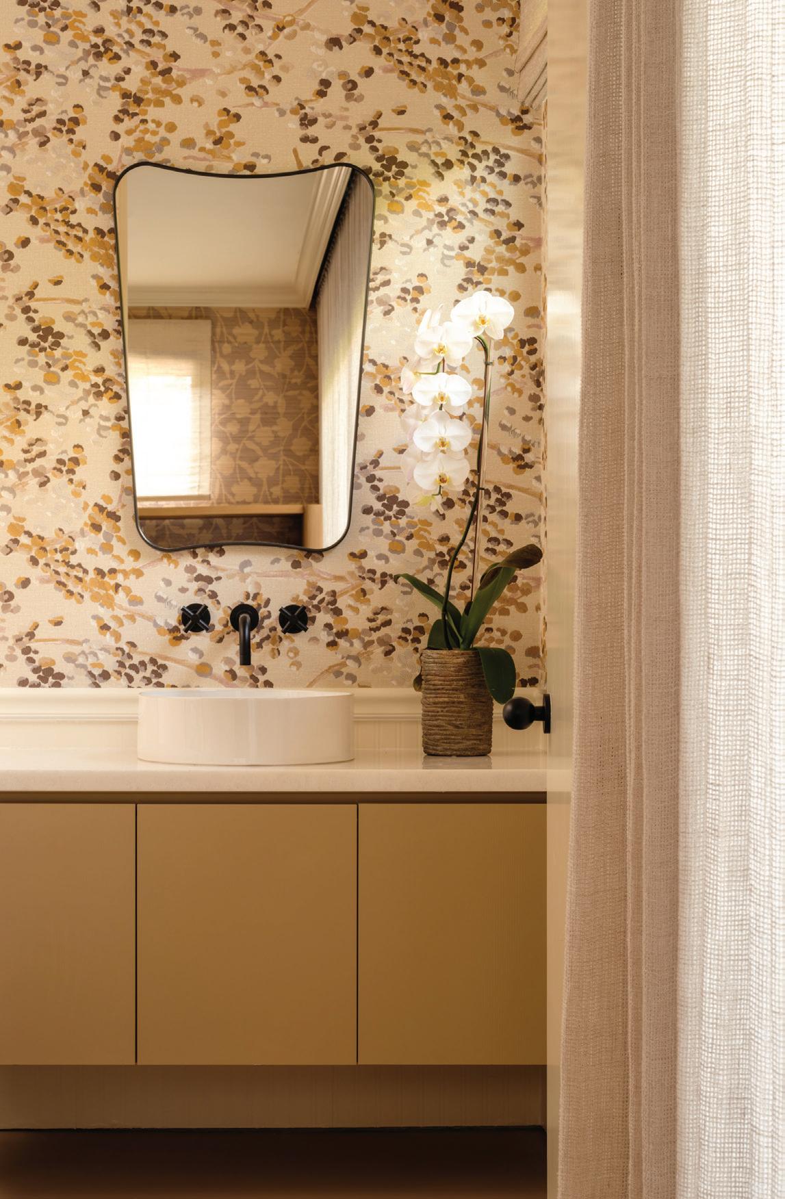
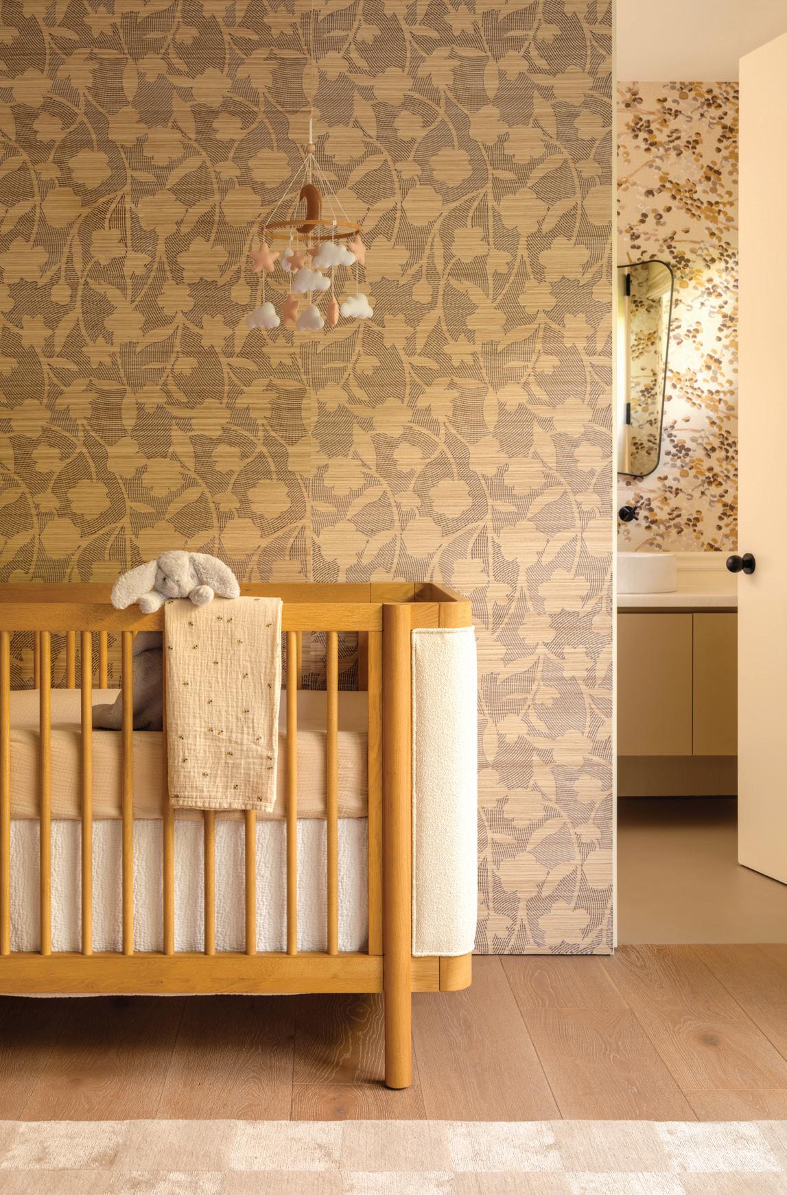
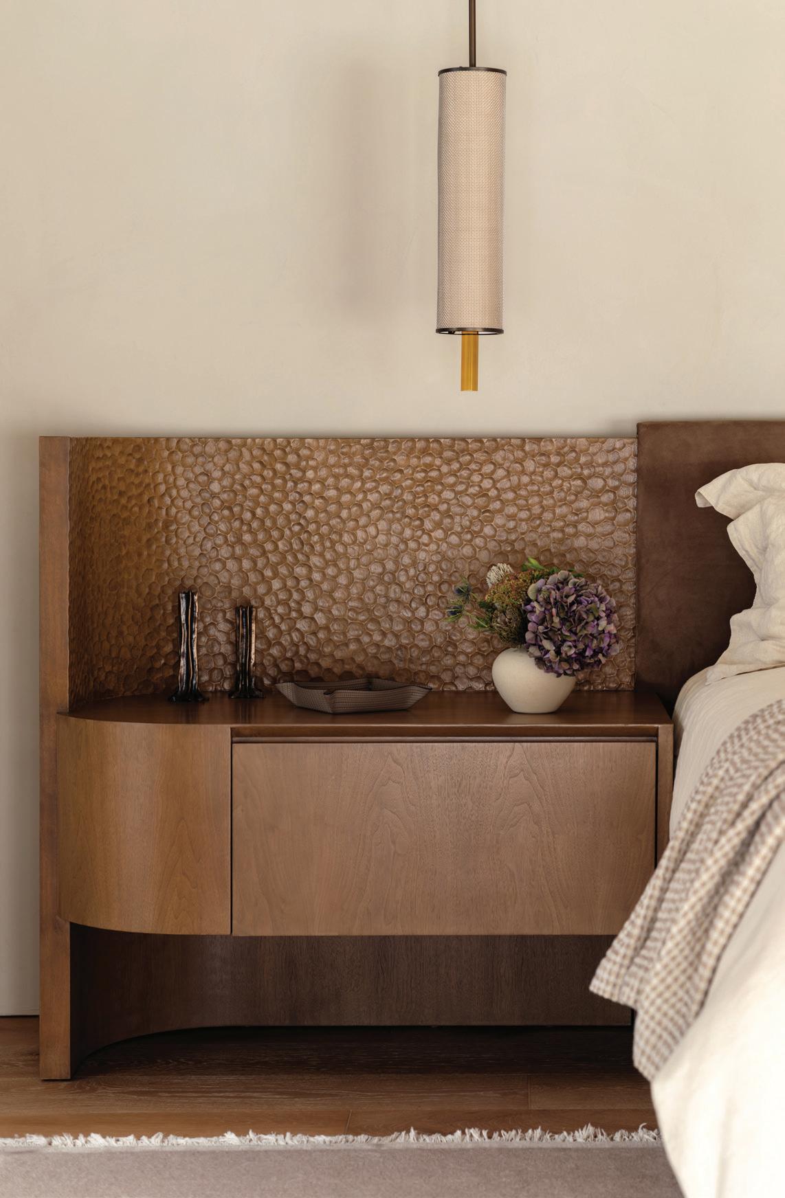
Set atop Trousdale Estates, this home’s floor-to-ceiling windows frame ever-changing vistas that become the family’s living canvas. Organic textiles and furniture pieces from mixed eras complement bespoke designs, each piece a part of this growing family’s story.
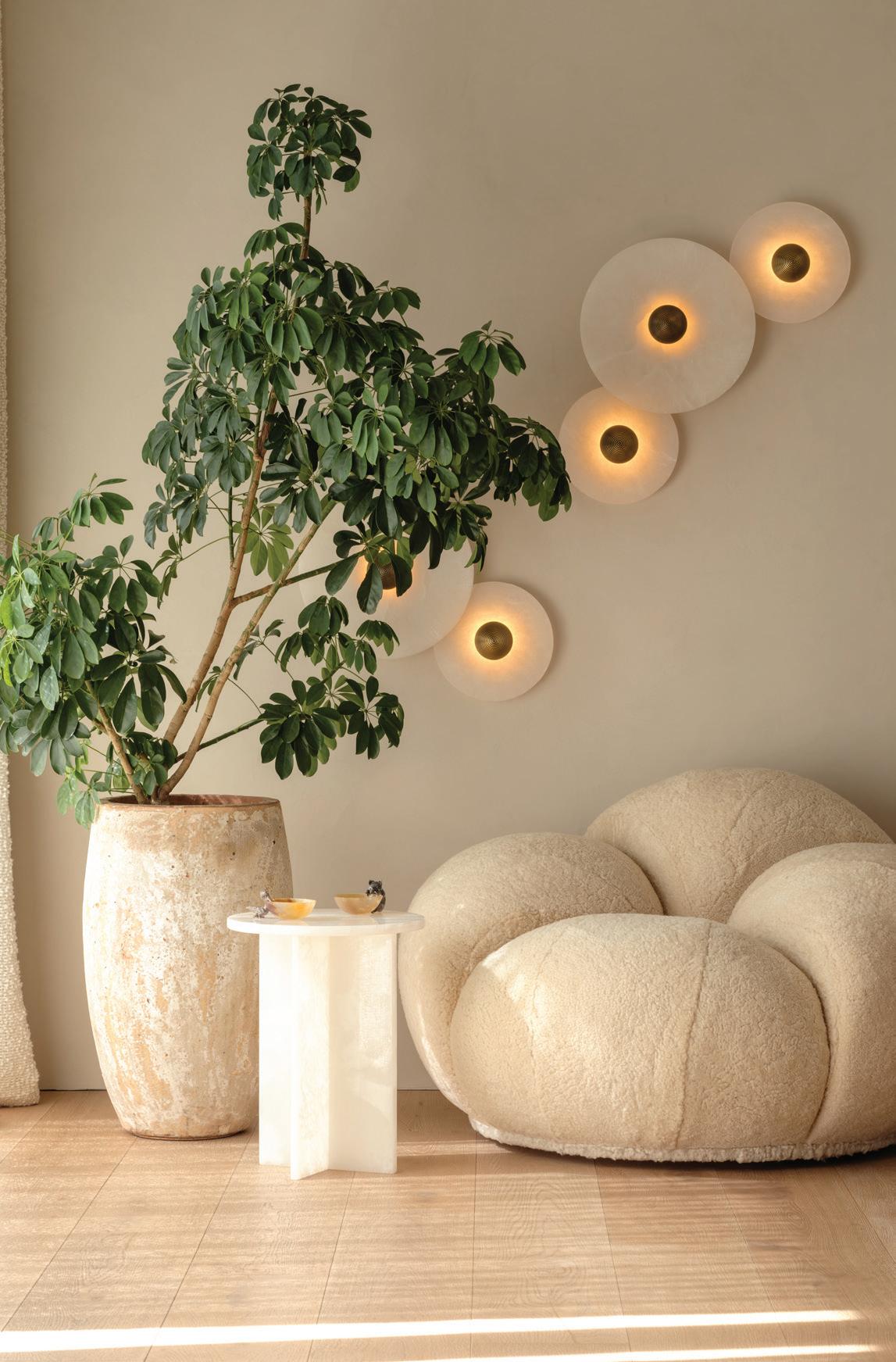
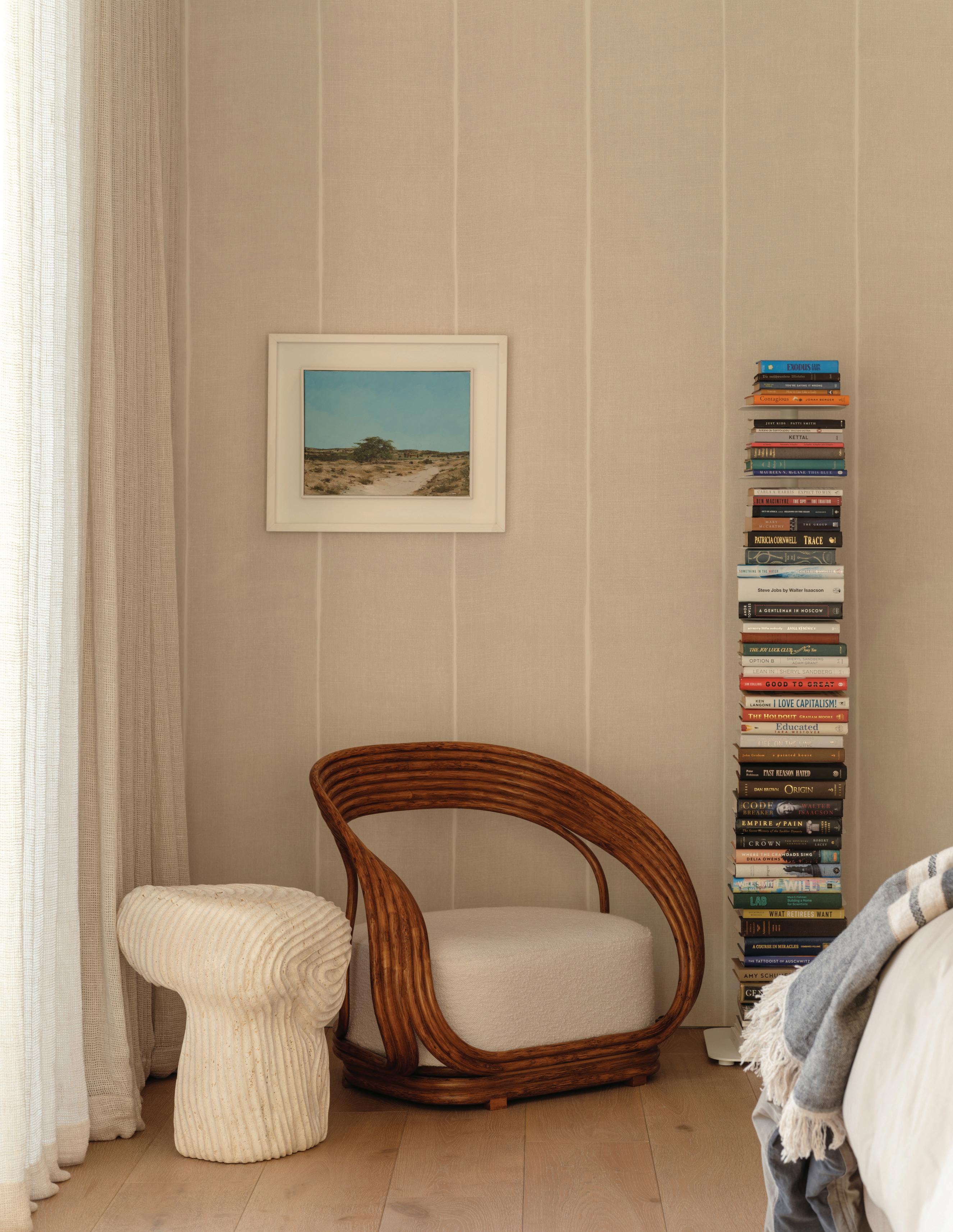
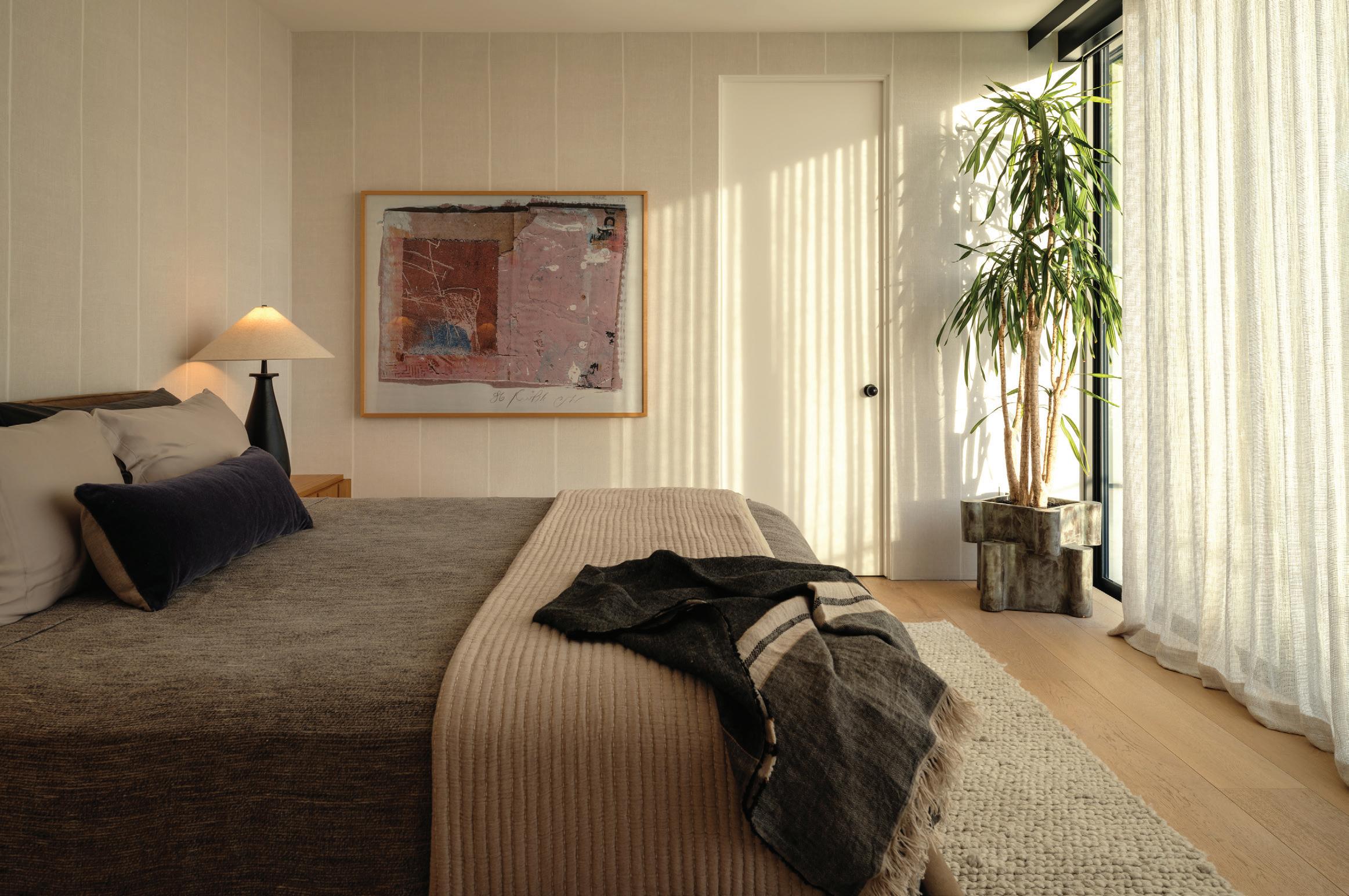
Memories collect as naturally as light fills the space, where golden morning light transitions to dramatic sunset hues, animating the warm interiors.
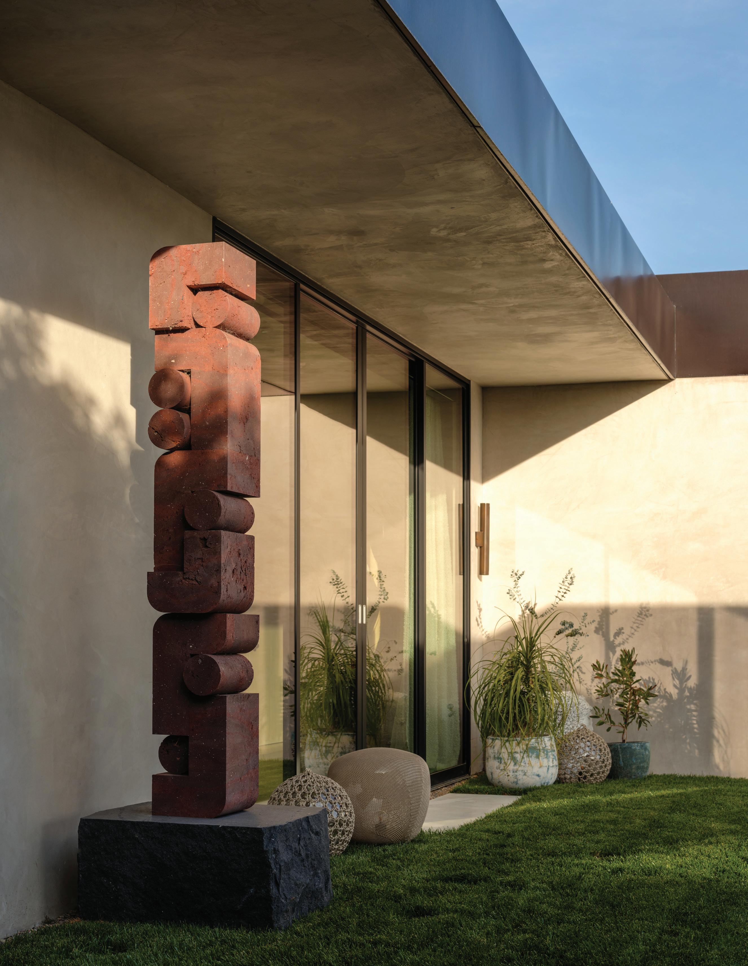
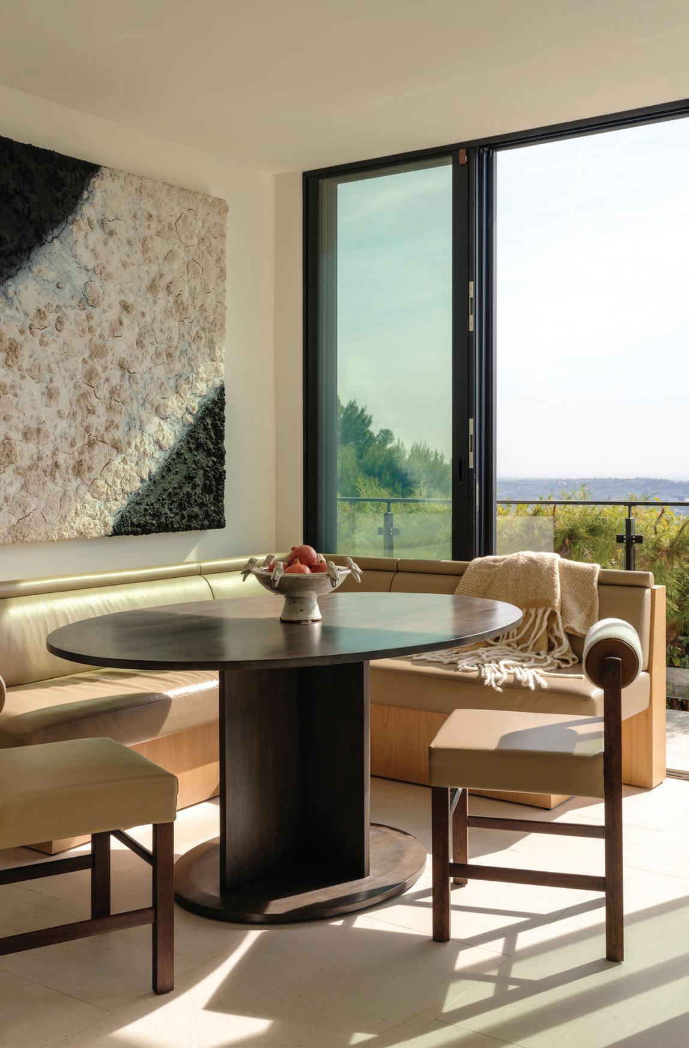
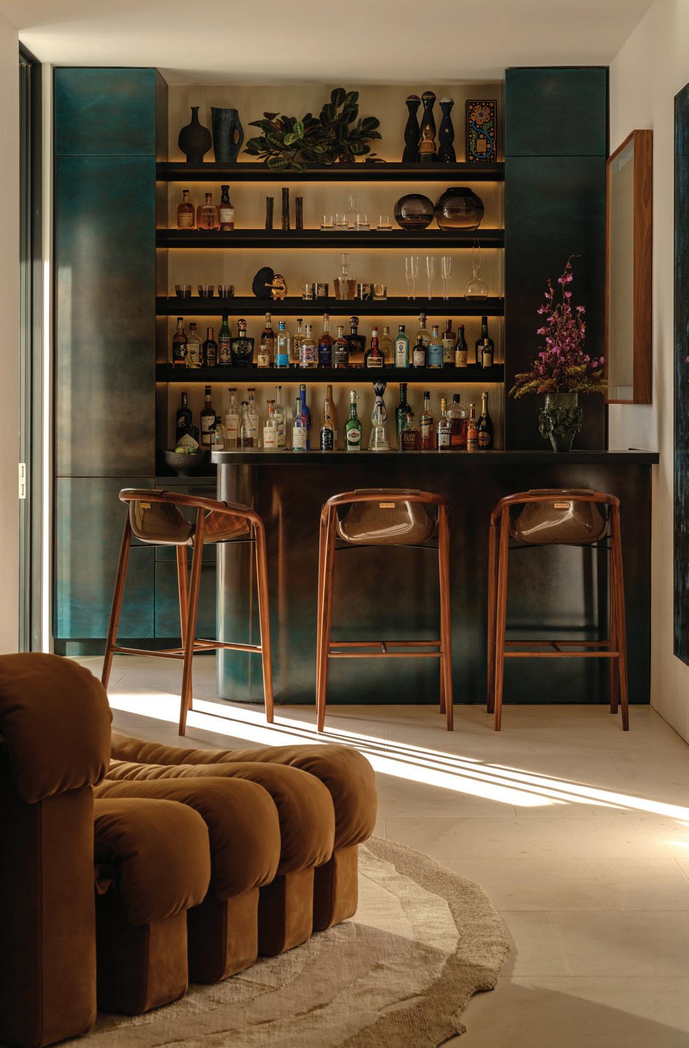
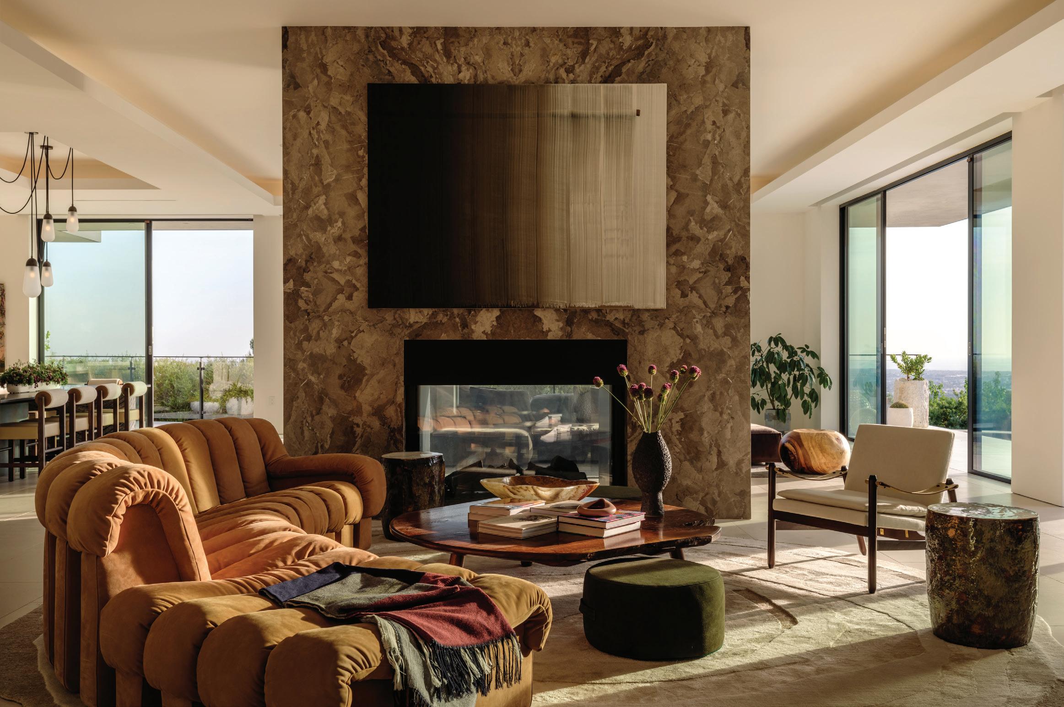
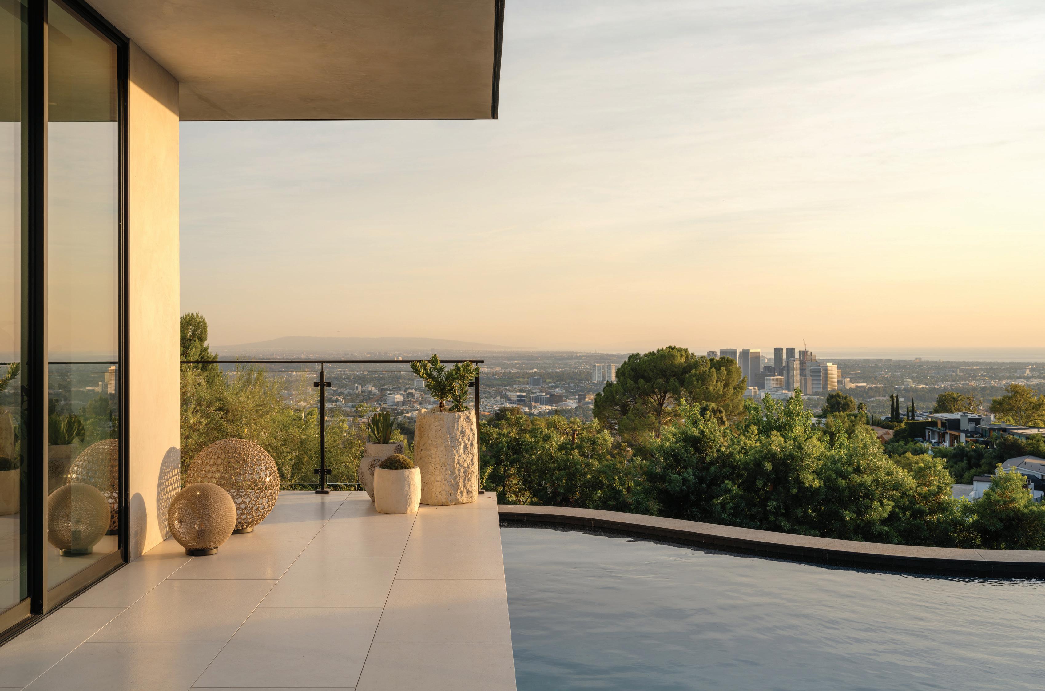
The pool follows the natural contours of the terrain, set on expansive outdoor platform for play and intimate conversations that angles toward the notto-be-ignored canyon-to-city views.
