

Rezidence R.Rr
Year: 2024
Team: 2DRE Studio
Type: Ideas
Role: Visualization and design
Status: Completed
This luxurious villa in Orllan showcases a striking travertine facade paired with a sleek metal roof, blending natural stone with modern elegance. Expansive floor-to-ceiling windows flood the interior with light, while the sloped metal roof adds a bold, contemporary edge.
A stylish metallic-railed staircase leads to an elevated terrace, surrounded by lush greenery and soft lighting. The minimalist design, highlighted by cantilevered sections, enhances the villa’s modern look. The outdoor lounge, likely featuring a cozy fireplace, offers the perfect spot for relaxing under the stars, making this villa a serene and sophisticated retreat.


The concept of this villa embodies the philosophy where natural light becomes functional architecture. The design uses strategic openings, such as skylights and roof cutouts, to let sunlight permeate the home, transforming it into a dynamic feature that enhances both aesthetics and usability. These openings create bright, welcoming spaces, while minimizing the need for artificial lighting during the day, blending sustainability with modern luxury.
At the same time, the villa’s design emphasizes the emergence and protection of nature. The use of eco-friendly materials, such as travertine stone and sustainable metals, harmonizes the structure with its environment, reducing the ecological footprint. Green spaces are thoughtfully integrated, including rooftop gardens, terraces with native plants, and permeable landscapes that support local ecosystems.
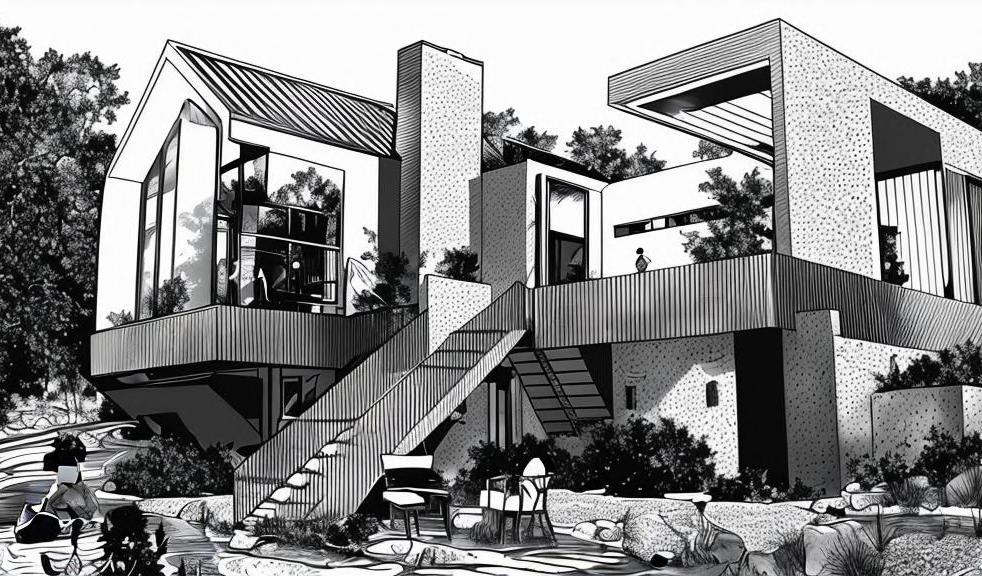

This approach creates an architecture that not only celebrates natural beauty but also ensures environmental sustainability, combining cutting-edge design with respect for nature. The villa becomes a living structure that embraces the light, fosters a connection with the outdoors, and contributes to the preservation of the environment.


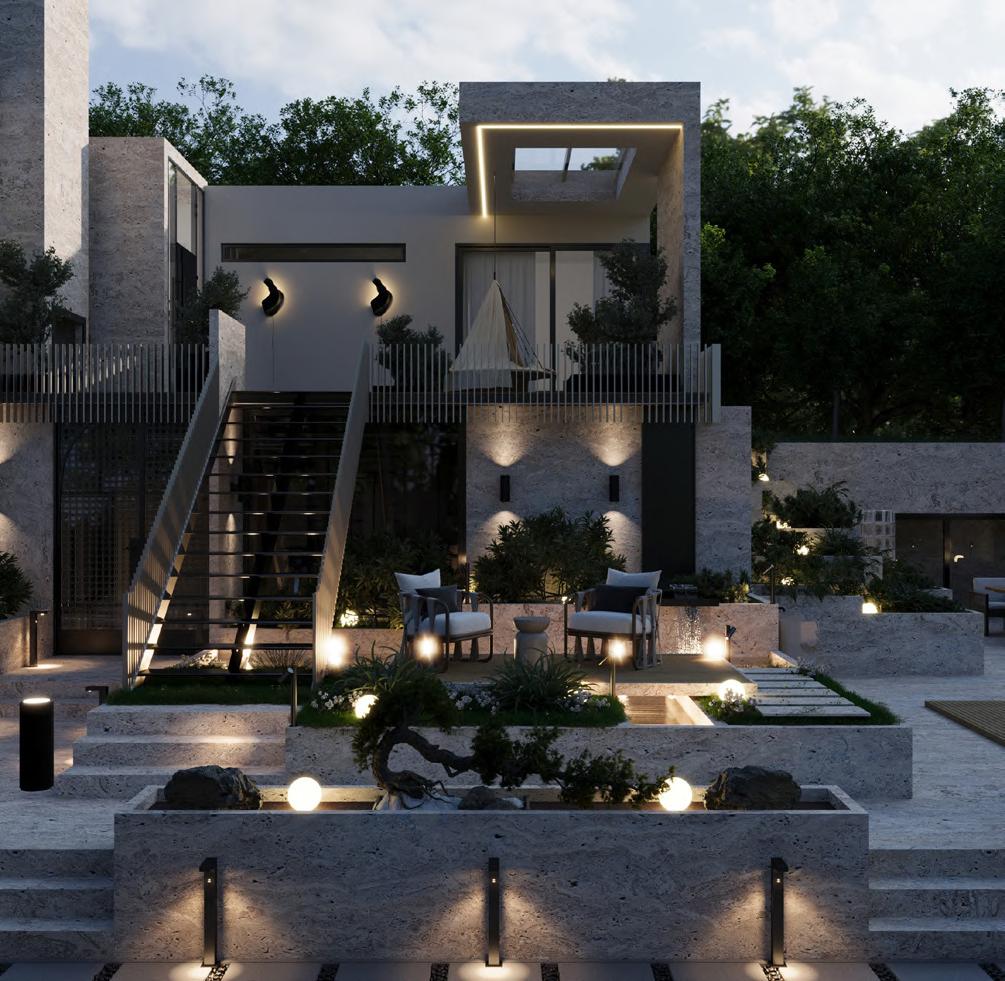



This villa is designed to focus on creating a peaceful landscaping, minimalist rooftop terrace with a the lush greenery, is carefully derstated luxury.


steven rubio
to be a tranquil yet sophisticated retreat, with a peaceful atmosphere through thoughtful minimalist aesthetics, and cozy outdoor spaces like the fireplace. Every element, from the soft lighting to carefully curated to evoke a sense of calm and un-
Exterior Design





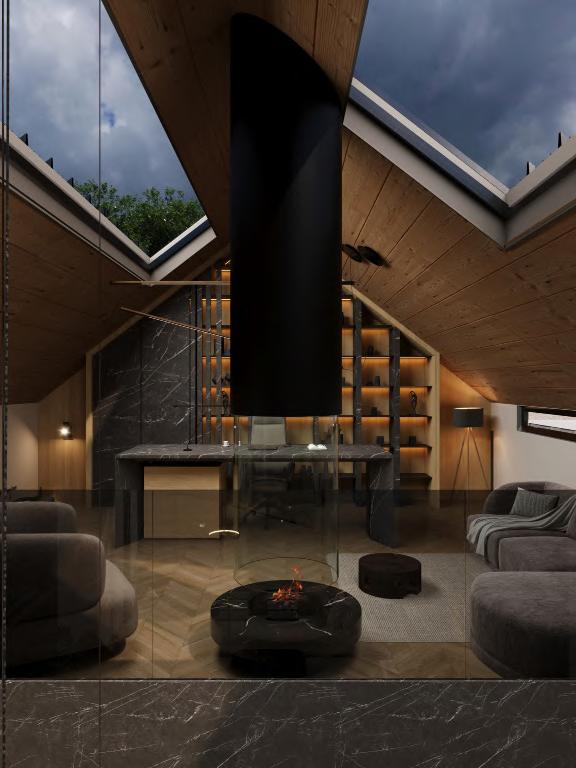
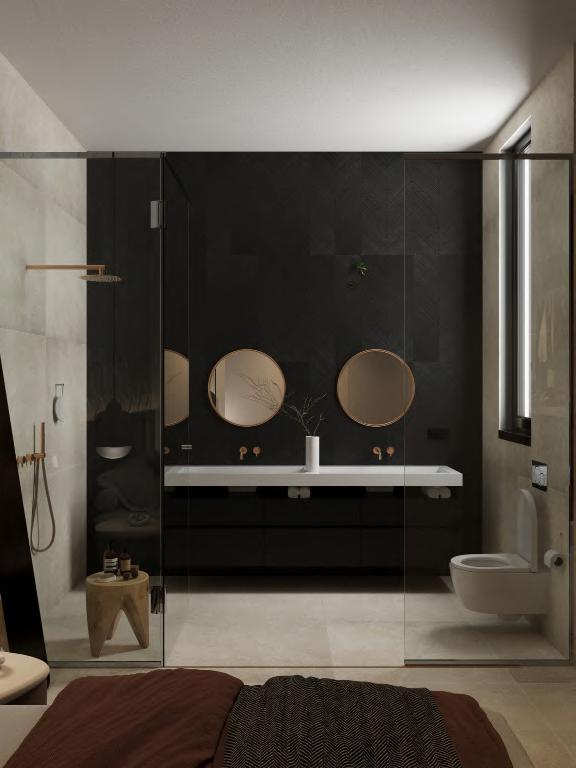











Interior Design
Cozy modern living at its finest.This open-concept loft blends natural wood, sleek marble, and warm lighting for the perfect balance of style and comfort. With high ceiling, a lofted reading nook, and a minimalist vibe, it’s the ultimate space for relaxation and entertaining.
The overall style is clean, modern, and uses warm, earthy tones, blending wood, glass, and stone for a luxurious yet homey atmosphere.
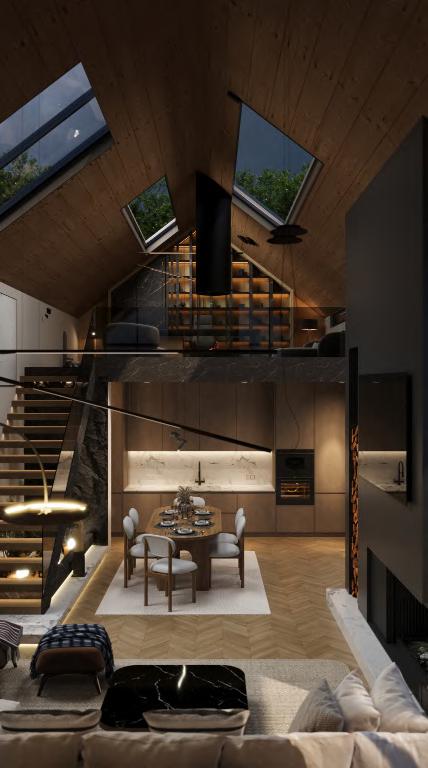



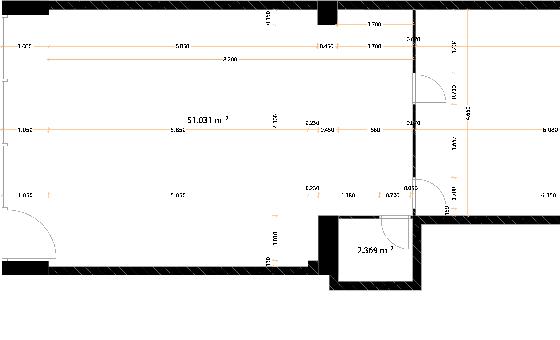
French bakery

This French bakery offers a refined slice of Parisian charm in a modern, welcoming space. With its blend of contemporary design and classic French touches, this café invites you to indulge in freshly baked croissants, artisan breads, and delicate pastries. The warm, neutral tones, complemented by lush greenery and soft lighting, create the perfect setting for a relaxing coffee break or a leisurely afternoon treat. Whether you’re enjoying a quiet moment alone or catching up with friends, Bonjour Café delivers an experience that is as inviting as it is delicious—an authentic taste of France in every bite.

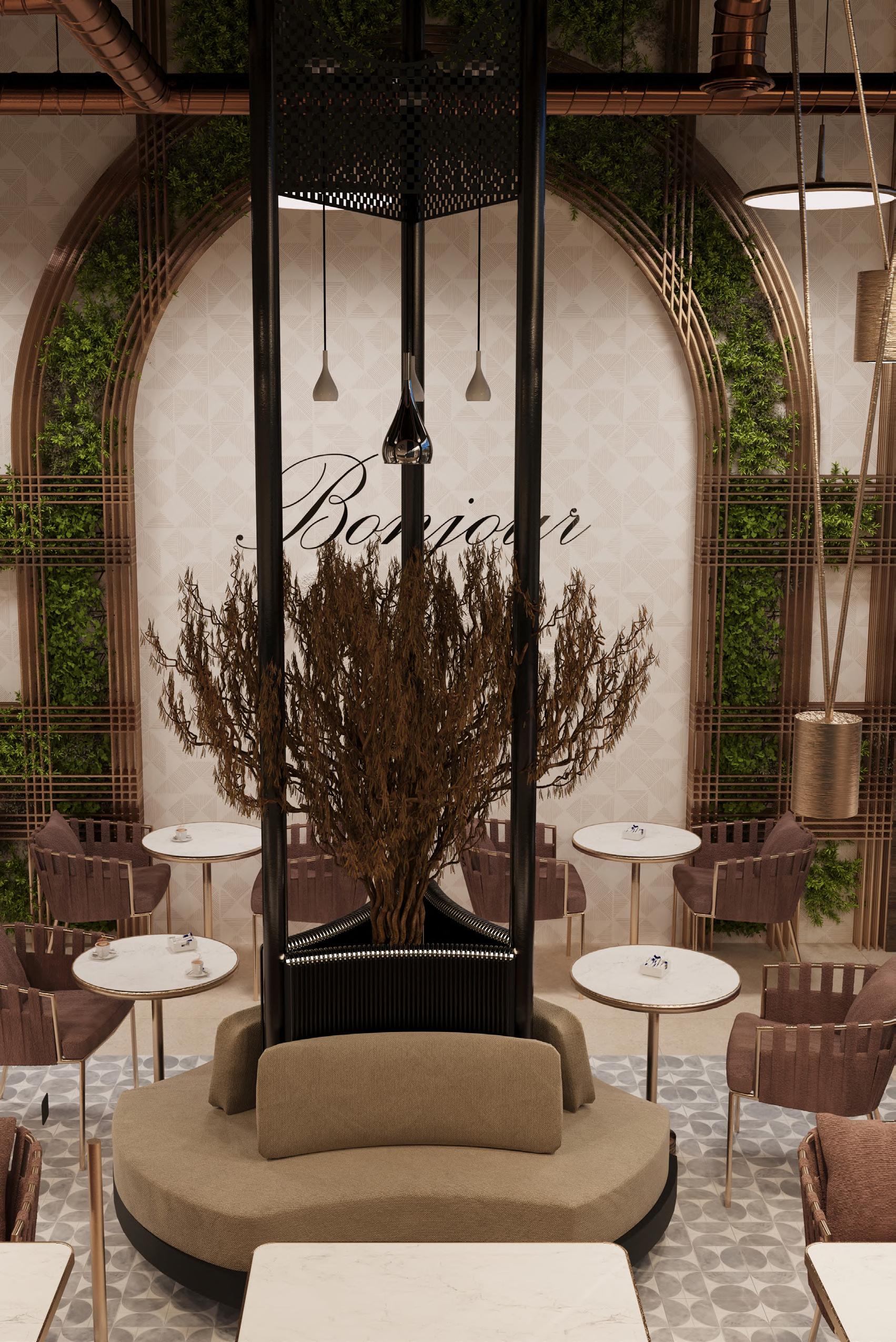
Interior Design
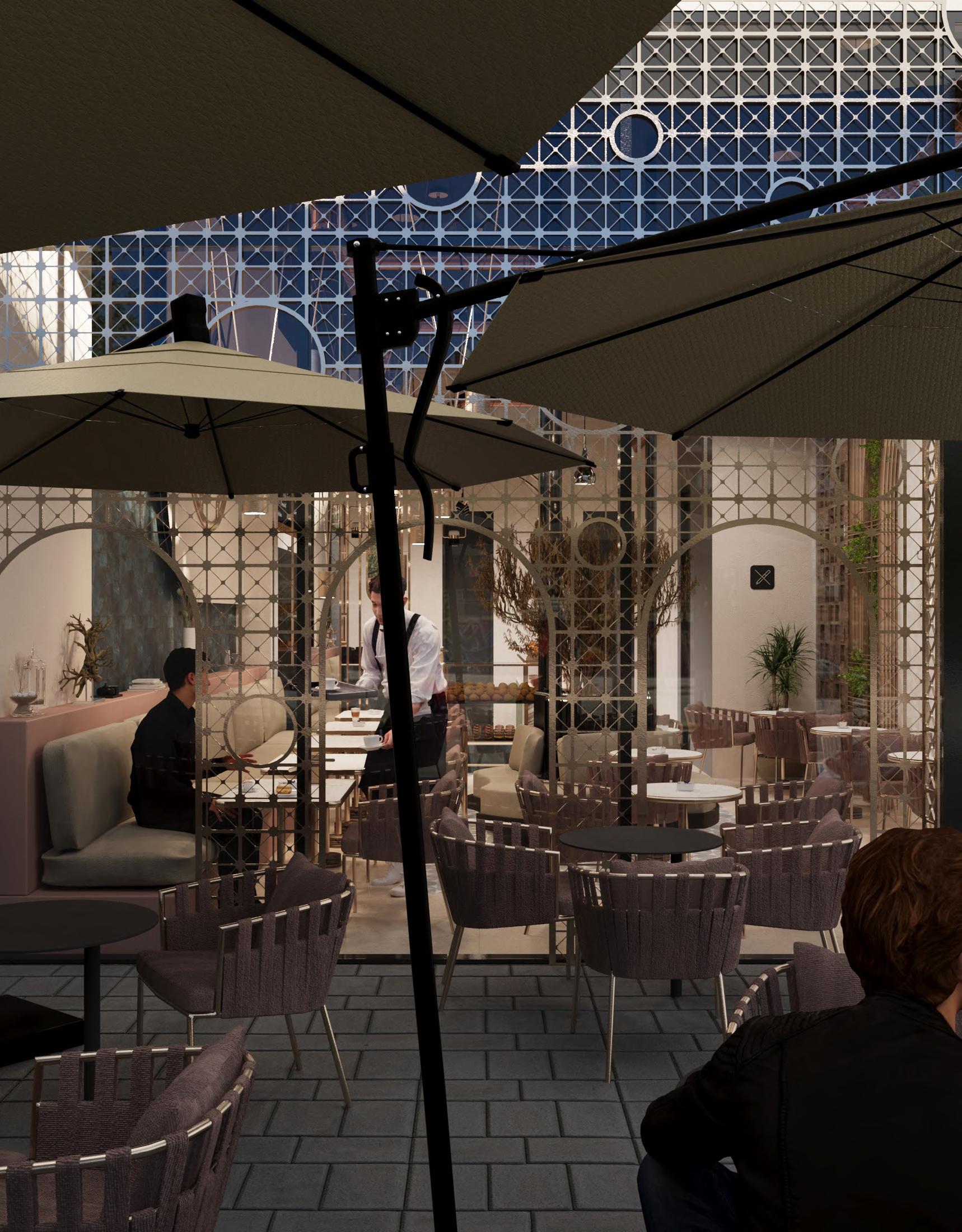

This French bakery interior showcases an elegant, modern design with a warm and welcoming atmosphere. The central focal point is a circular seating area featuring a sleek, curved bench surrounding a decorative plant arrangement, which adds a natural touch. Above, minimalist pendant lights hang from the ceiling, providing soft illumination that complements the warm tones of the space.
The walls are adorned with subtle geometric patterns, and lush vertical greenery is framed within arched structures, evoking a balance between natural elements and refined architectural shapes. A large, welcoming “Bonjour” sign adds a French touch, inviting customers
to embrace the cozy, stylish ambiance.
The furniture consists of soft, earth-toned chairs and marble-top tables, giving the bakery a chic yet comfortable feel.
The woven textures of the chairs and the neutral cushions contribute to a relaxed and inviting environment, perfect for enjoying fresh pastries and coffee.
Overall, this bakery blends modern design with classic French charm, creating a space that feels both sophisticated and approachable—a perfect spot to enjoy the delicacies of a traditional French patisserie.
Steven Rubio

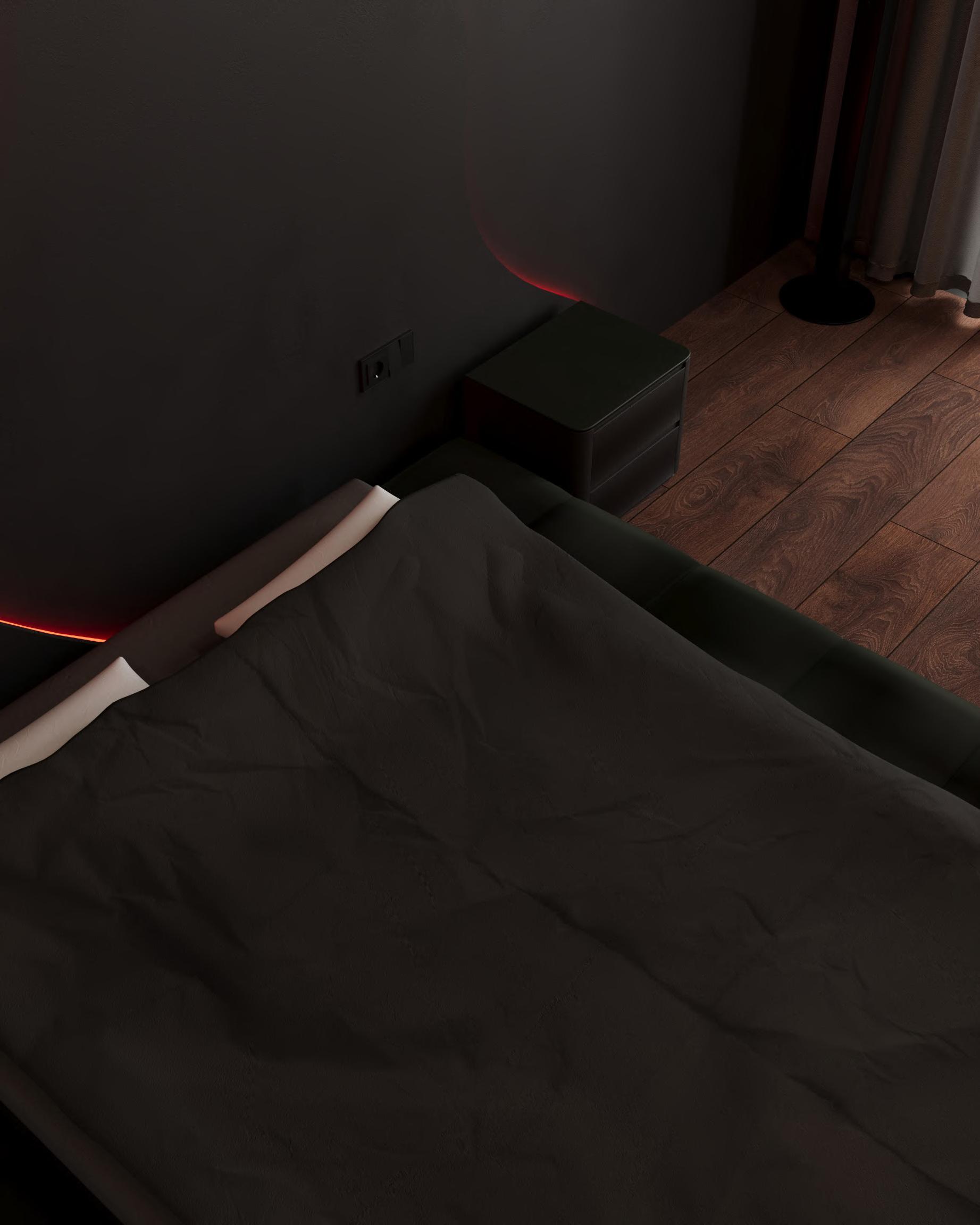
Dark Master bedroom.
This dark bedroom exudes a sleek, minimalist, and almost futuristic aesthetic, with a focus on simplicity and mood. The room’s centerpiece is a low-profile, square black bed with a smooth, cushioned surface that appears both stylish and comfortable. The dark bedding and bed frame blend seamlessly with the shadowy environment, creating an atmosphere of intimacy and relaxation.
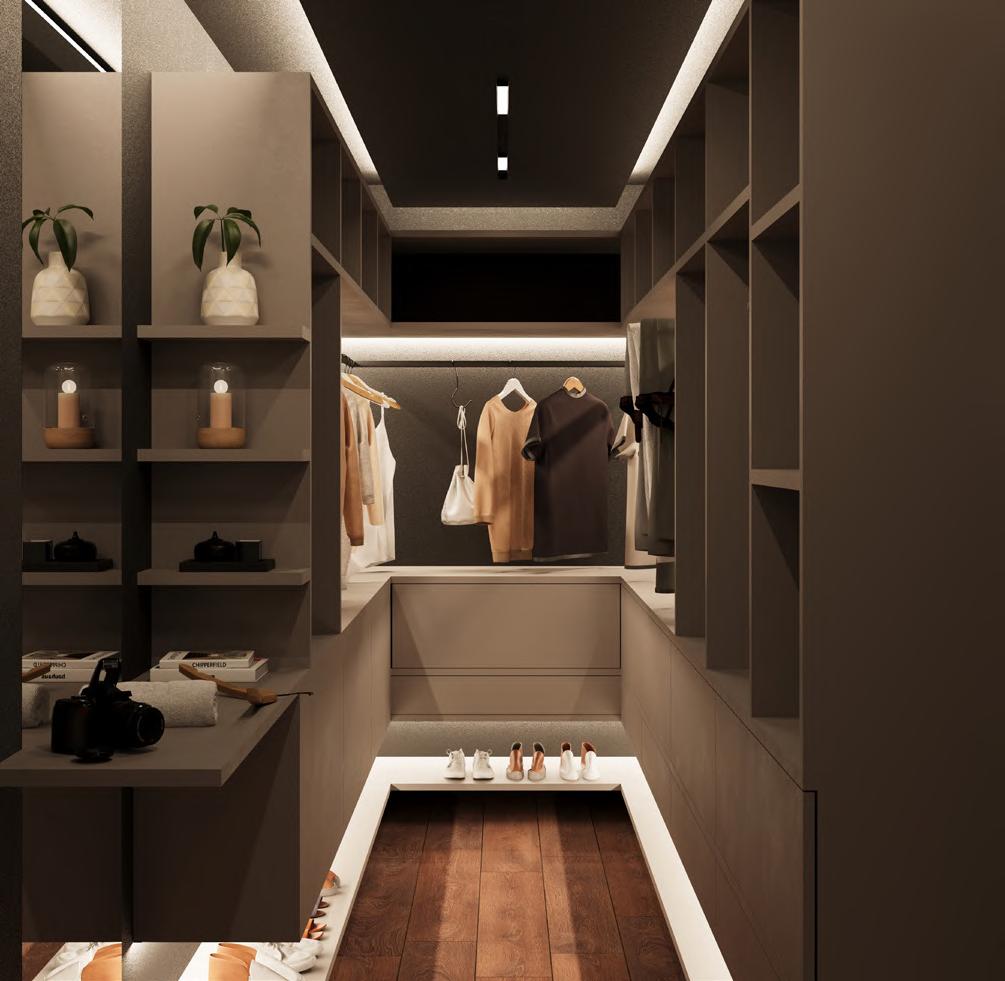


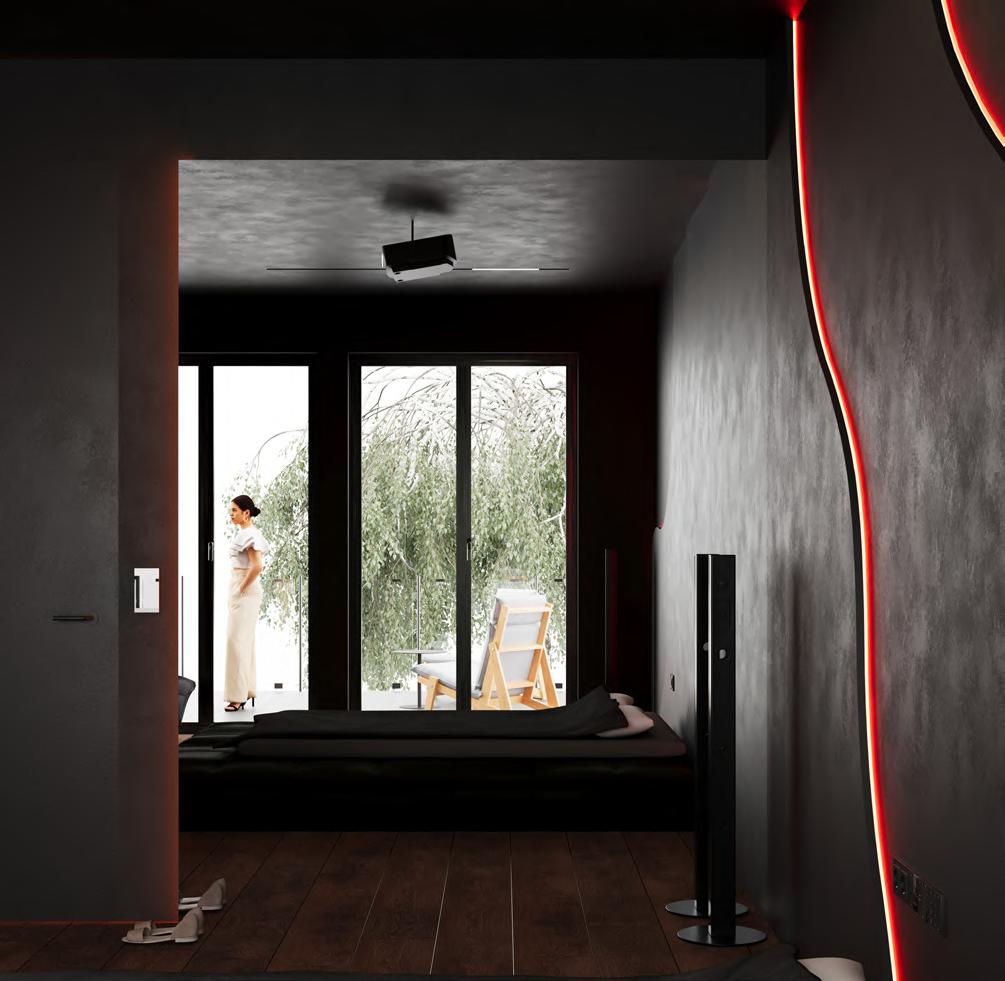


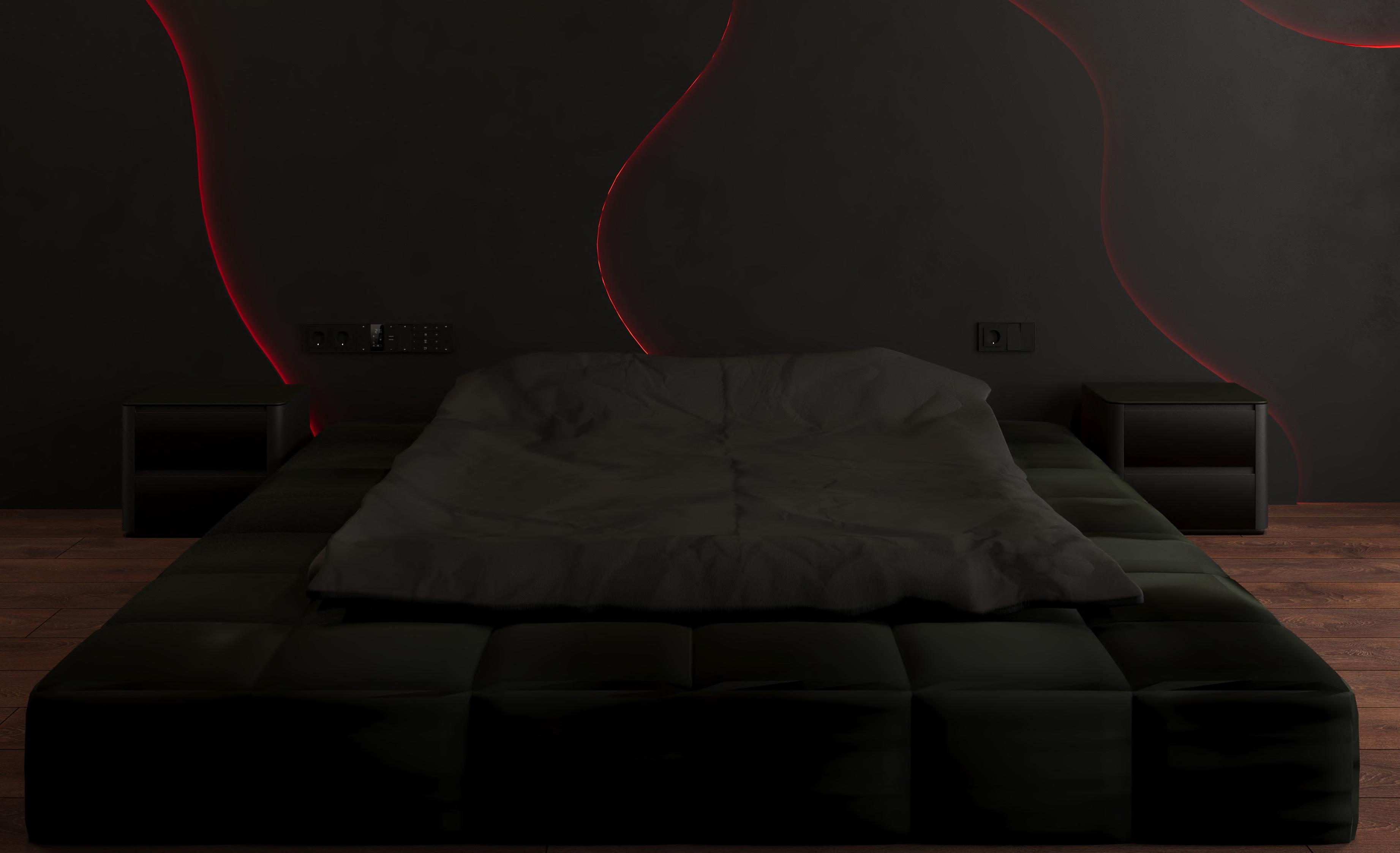
Dark Master bedroom.
On either side of the bed are small, black nightstands that maintain the sleek, nofuss look of the space. The wooden floor adds a natural warmth and contrasts nicely with the dark tones of the room, grounding the design with a touch of organic texture.
The ceiling-mounted projector hints at a high-tech setup, perfect for enjoying movies or relaxing with ambient visuals in this moody, stylish space. Overall, this bedroom is designed for those who appreciate bold, minimalist design and a serene, almost cinematic atmosphere. The dark bathroom continues the design language with matte black surfaces, sleek fixtures, and ambient lighting that mirrors the red lines from the bedroom walls. A large, frameless mirror stretches across one wall, reflecting soft, diffused lighting, while black


The bathroom diverges slightly from the bedroom’s aesthetic by incorporating a more textured, moody feel. Matte black tiles line the walls and floor, but with a rough, stone-like finish, adding depth and tactile interest. The vanity area features a floating black sink basin with sharp, angular lines and brushed metal fixtures.
Soft, indirect lighting glows from beneath the vanity and around the mirror, providing a low-lit, calming atmosphere. A walk-in rain shower, enclosed in seamless glass, emphasizes the luxurious, spa-like experience, with dark, natural stone elements and a slight touch of warm wood accents around the edges for contrast.


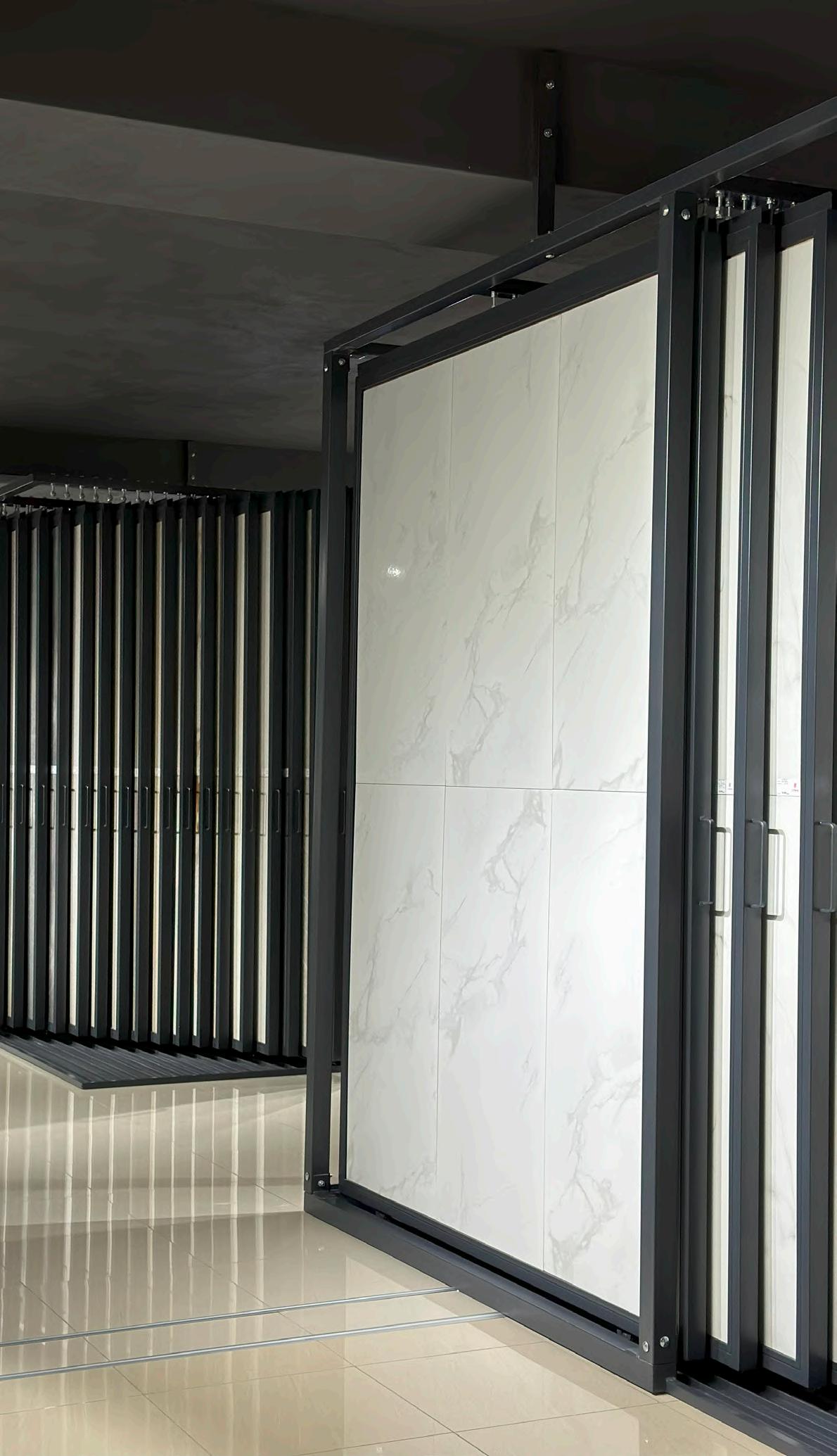
LB Showroom
This showroom is more than just a display space—it’s a testament to thoughtful design and innovative architecture. Every element has been meticulously curated to create a seamless interaction between the products and the space they inhabit.
Our design approach embraces clean lines, open spaces, and natural light, allowing the products to be the true focal points. The architecture of the showroom is meant to guide visitors effortlessly through different zones, offering a holistic experience that enhances the appreciation of every product on display.
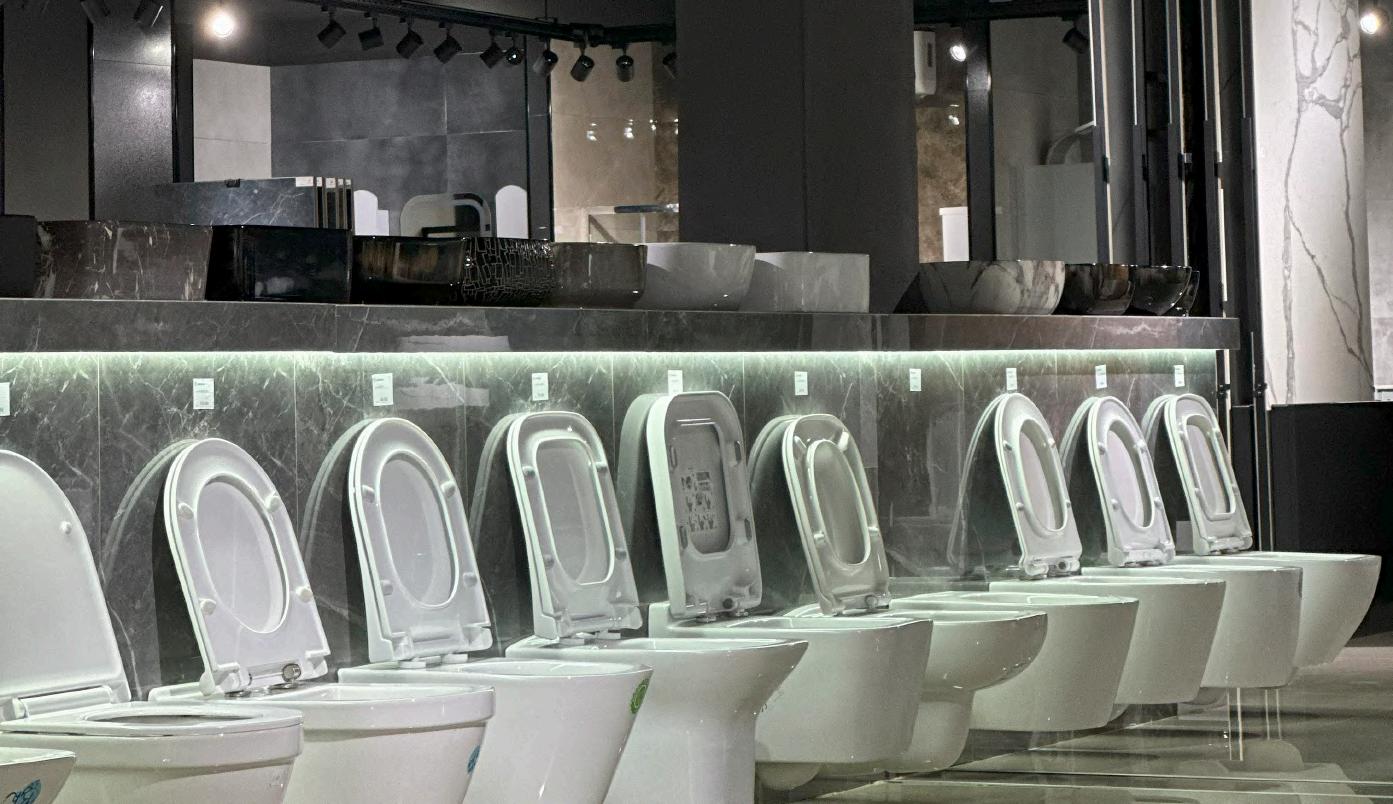

Year: 2023
Team: 2DRE Studio
Type: Ideas
Role: Visualization and design
Status: Completed
In designing this showroom, we aimed to merge functionality with aesthetic appeal. Every detail, from the layout to the material choices, has been considered to create a dynamic yet minimalist environment. The interplay of textures, lighting, and spatial arrangements reflects our studio’s commitment to creating spaces that are both beautiful and
Each display area has been designed to showcase products in their best light. Whether it’s through carefully placed spotlights, interactive digital installations, or thoughtfully chosen finishes, we ensure that the architecture complements and elevates the products. Our goal is for visitors to not only see the products but to engage with them in a meaningful way.
022
Showroom

Steven Rubio

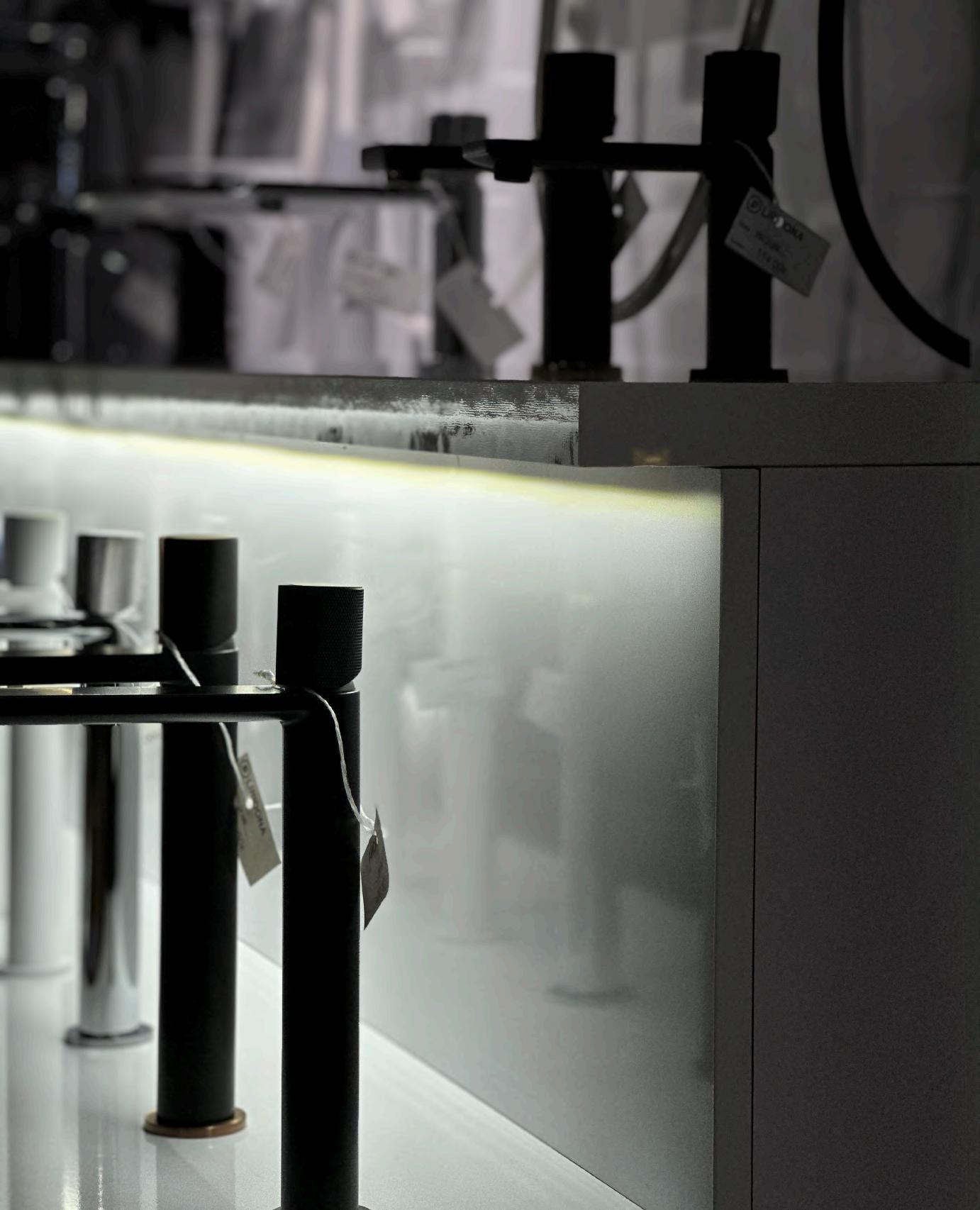
More than just a showroom, this space functions as a living gallery. It’s where clients, designers, and creatives can explore, experiment, and envision new possibilities. The design fosters a sense of discovery, making each visit a unique experience.
Year: 2024
Team: 2DRE Studio
Type: Ideas
Role: Visualization and design
Status: Completed
N.Berisha Flat
Re lictatiunt et, conseque magnamentin nesti volorum sincid et fuga. Ut ut ut labo. Nempor atem inimust lis consendus eum quam ium volorae rem etur?
Ari ut explign itentiunt estrundia ea voluptia derumen iaspicaborem audigent quiant doluptae int aut aliqui dendae volorrum eumquaerit essimo bea dit, quodi ut facearc illacium, optas conseceperum rem volo maionsequo inus dici dictaqui ab ium quia nima num aperest ruptature consequi occum volorat il eaturia neceptat excest aut ute provit labo. Nam, sit fugit quiaspeles nihille stibus comnihi lliqui cone perum que dit utate de nis cullab ilitatur sendis aborendebit ra es duntotas is accus magnat facessimin por remquide nes dipicid ebitiur, sitestr untiori asitis asperitas aborpore de porehent. Occuscipsam utet ea sum evenim nis modi volo tem labo. Nate volore vel ipsam, qui dolecto taquiatus null
N.BERISHA FLAT



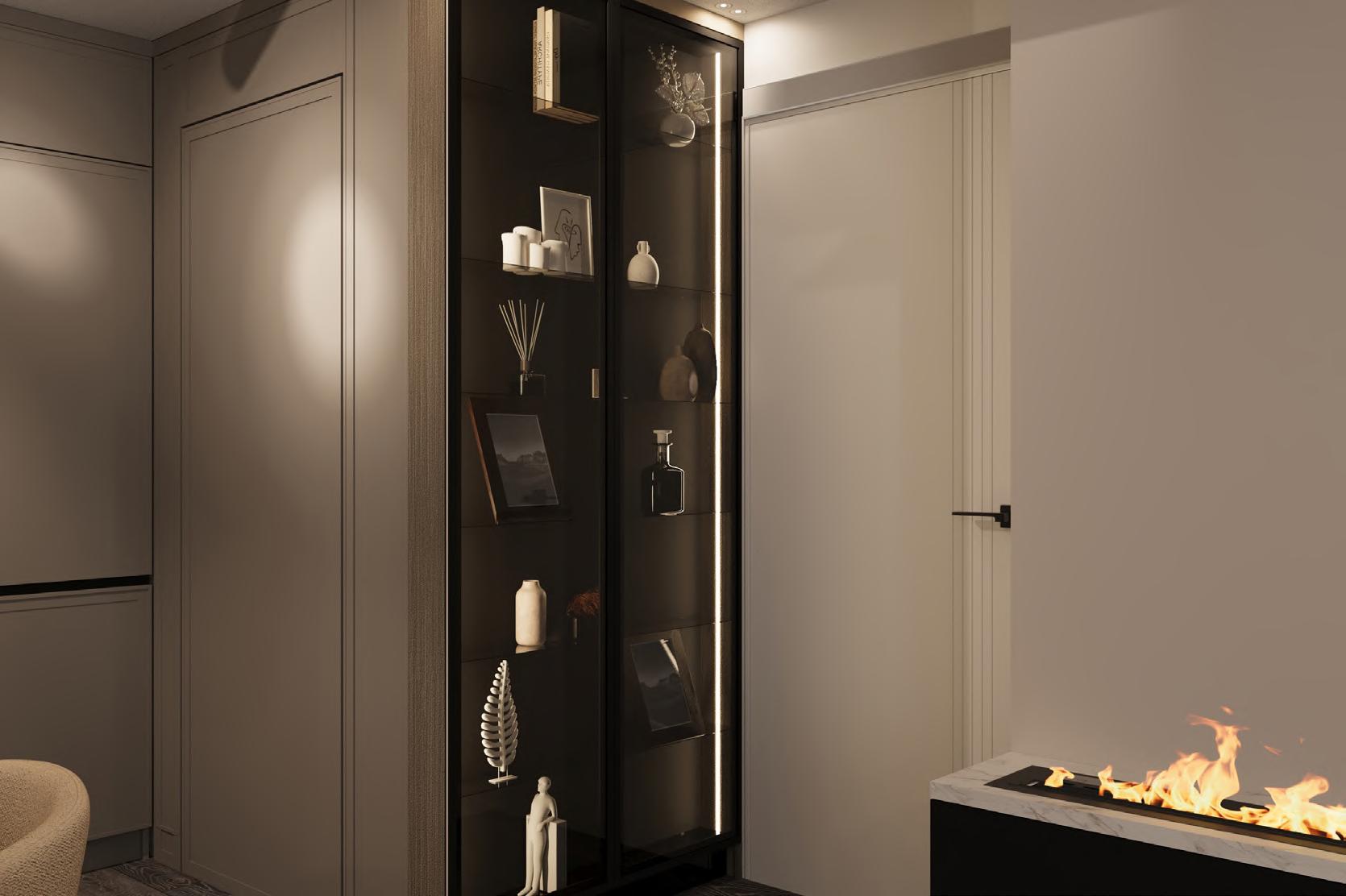





Interior Design
Cozy modern living at its finest.This open-concept loft blends natural wood, sleek marble, and warm lighting for the perfect balance of style and comfort. With high ceiling, a lofted reading nook, and a minimalist vibe, it’s the ultimate space for relaxation and entertaining.
The overall style is clean, modern, and uses warm, earthy tones, blending wood, glass, and stone for a luxurious yet homey atmosphere.


The overall style is clean, modern, and uses warm, earthy tones, blending wood, glass, and stone for a luxurious yet homey atmosphere.



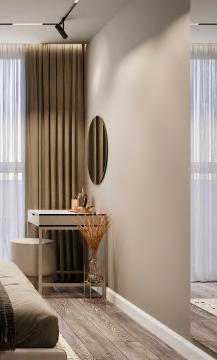

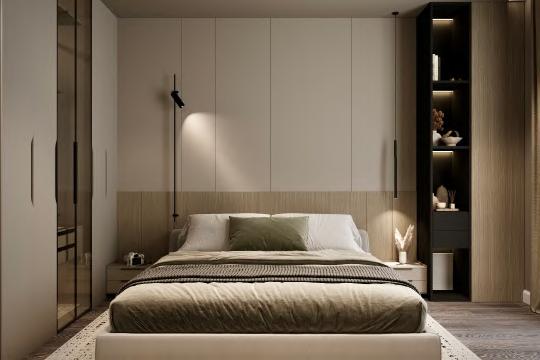


Year: 2024
Team: 2DRE Studio
Type: Ideas
Role: Visualization and design
Status: Completed
This master bedroom showcases a harmonious blend of modern minimalism and natural warmth, perfect for creating a serene and comfortable retreat.
The overall design is a seamless fusion of clean lines, natural textures, and a soft color scheme, making this bedroom a refined and tranquil retreat. Ideal for those seeking a modern yet warm and welcoming space, it is a perfect example of minimalistic luxury.
030
Master Bedroom

Steven Rubio


More than just a showroom, this space functions as a living gallery. It’s where clients, designers, and creatives can explore, experiment, and envision new possibilities. The design fosters a sense of discovery, making each visit a unique experience.

Master bedroom.
This master bedroom features a serene and minimalist design with a warm, natural ambiance. The space is defined by wooden lattice partitions, which create a sense of separation while allowing light to filter through. The chevron-patterned parquet flooring adds warmth and texture, complementing the neutral tones of the room. A neatly dressed bed with soft, beige bedding and a fringed throw anchors the space, offering a cozy yet simple aesthetic. Sleek track lighting and subtle wall lights enhance the calm atmosphere, while the overall palette of wood, beige, and off-white creates a tranquil and inviting retreat.

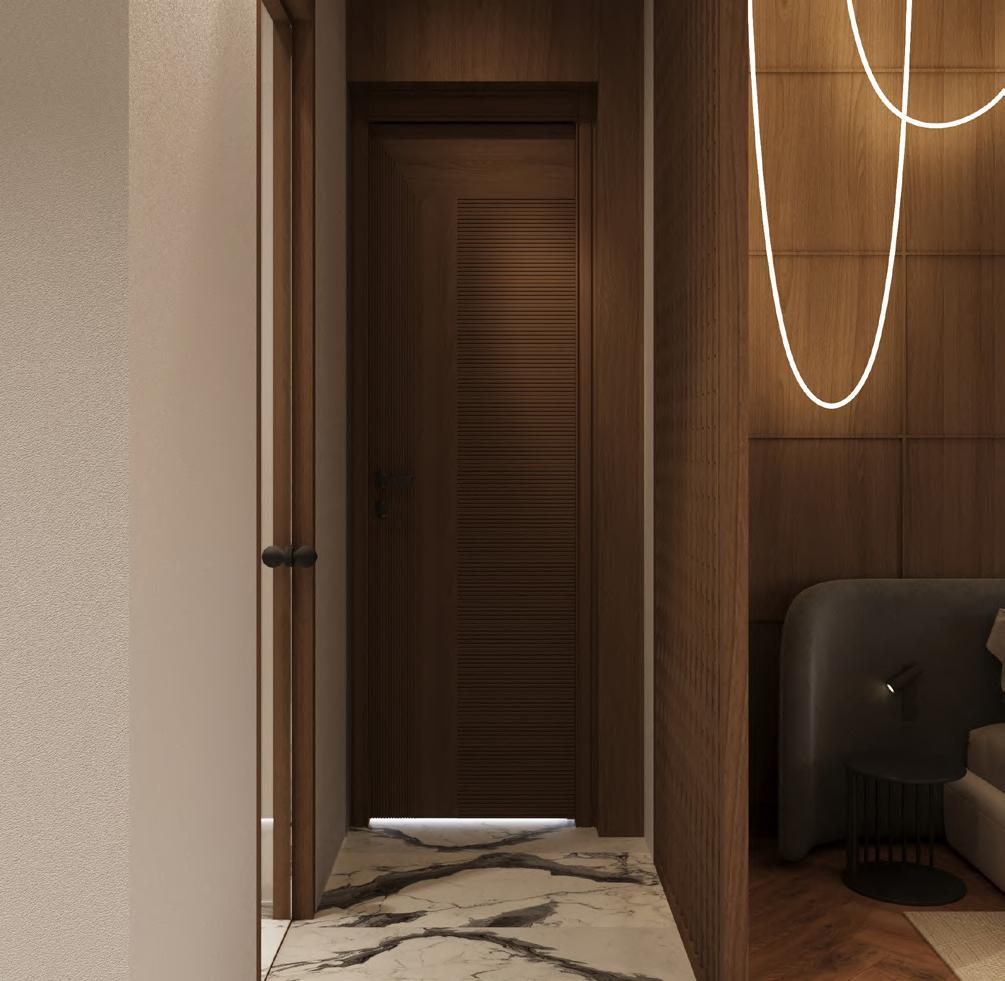




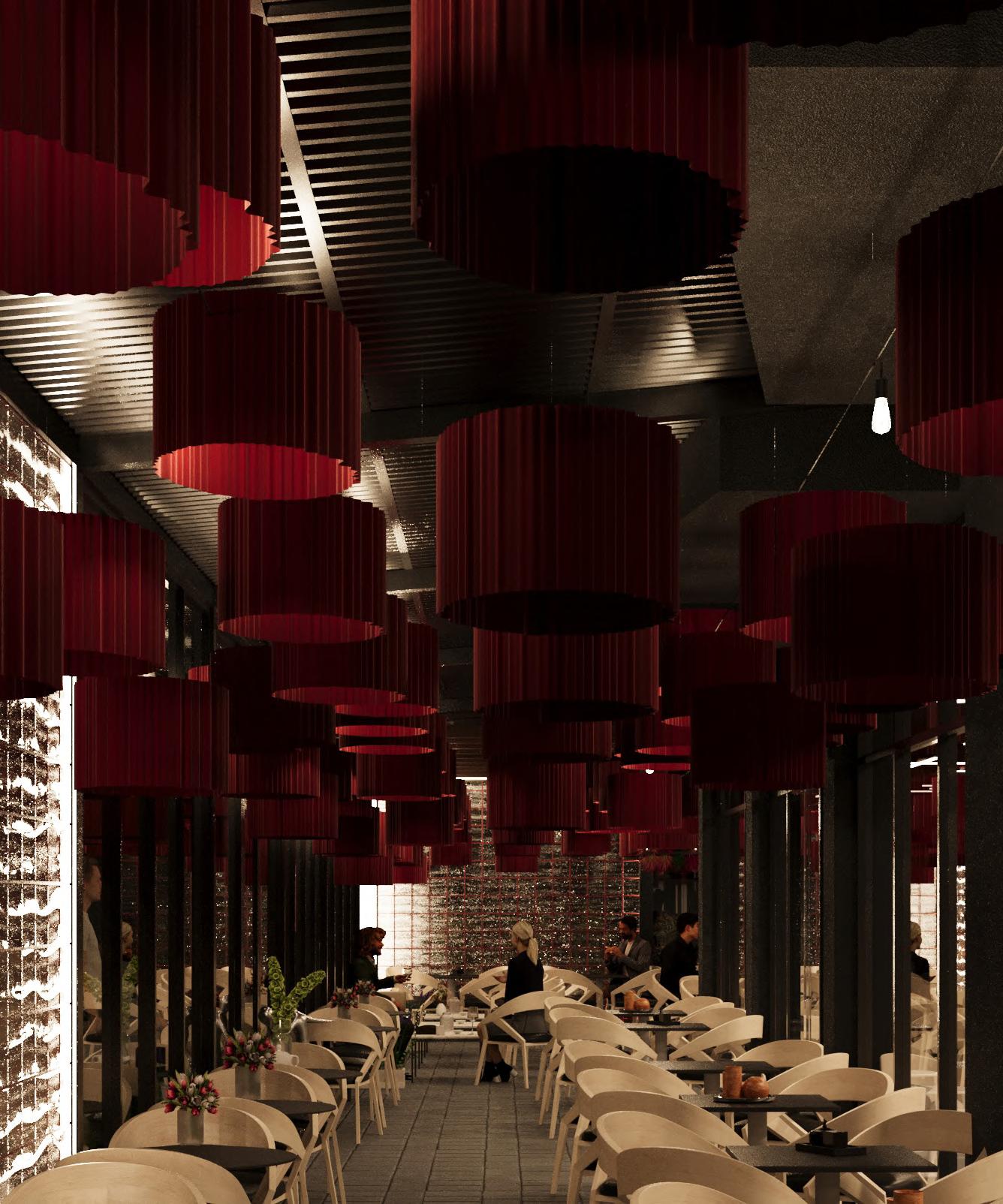
Interior Design Studio D Terrace
This terrace design balances bold lighting choices with clean, minimalist furniture and materials, creating a welcoming and stylish outdoor dining space perfect for casual coffee gatherings or quiet work sessions.
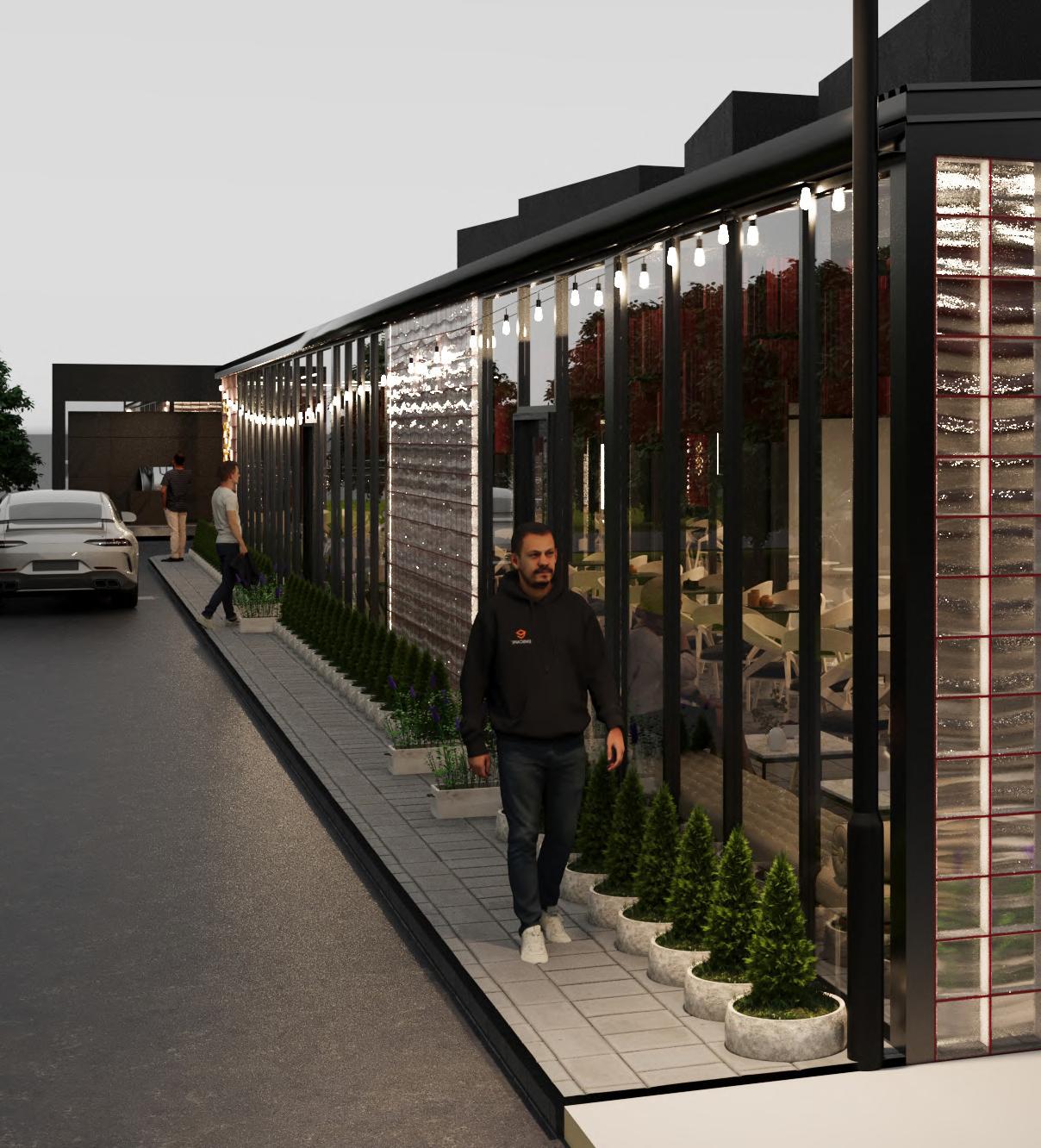


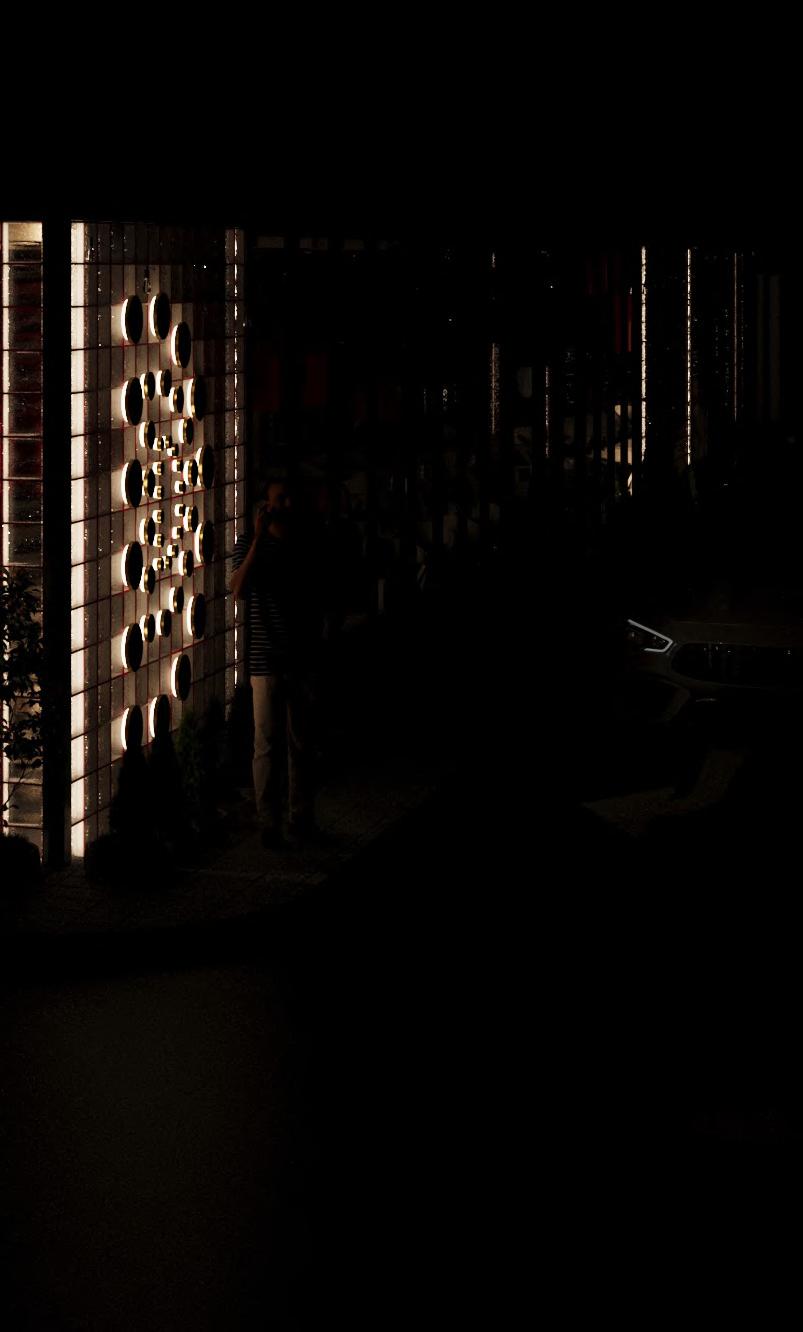

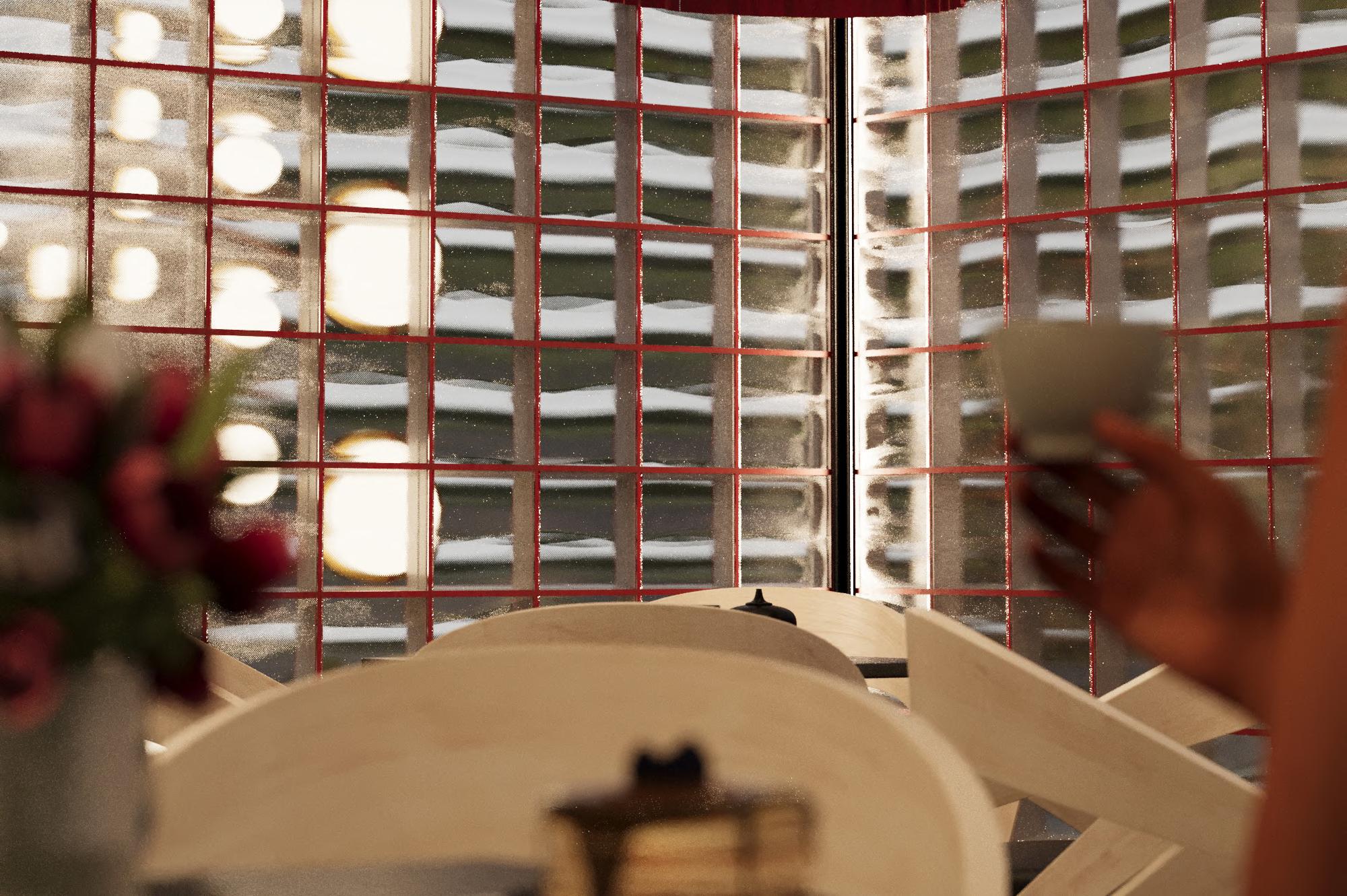
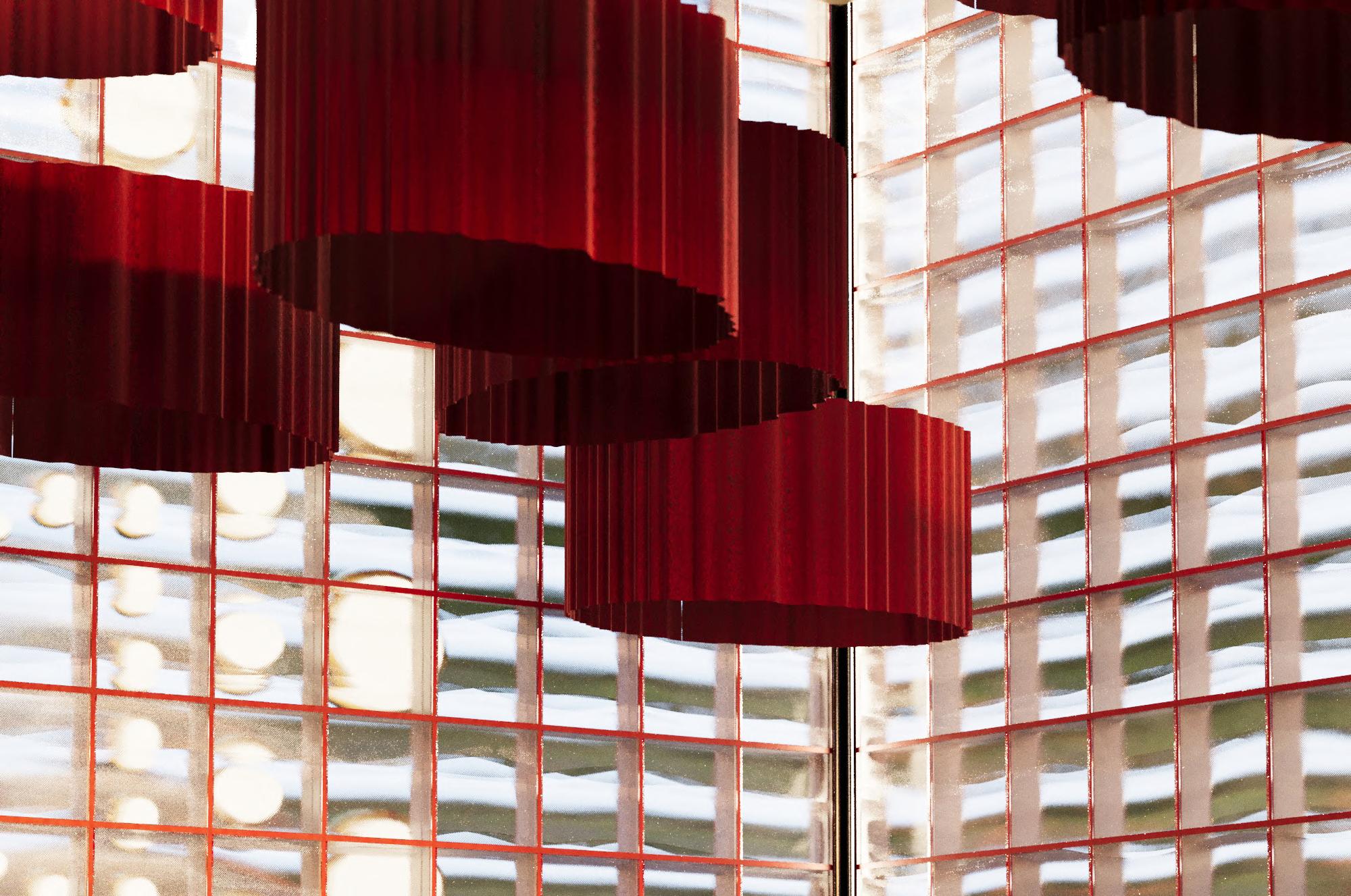
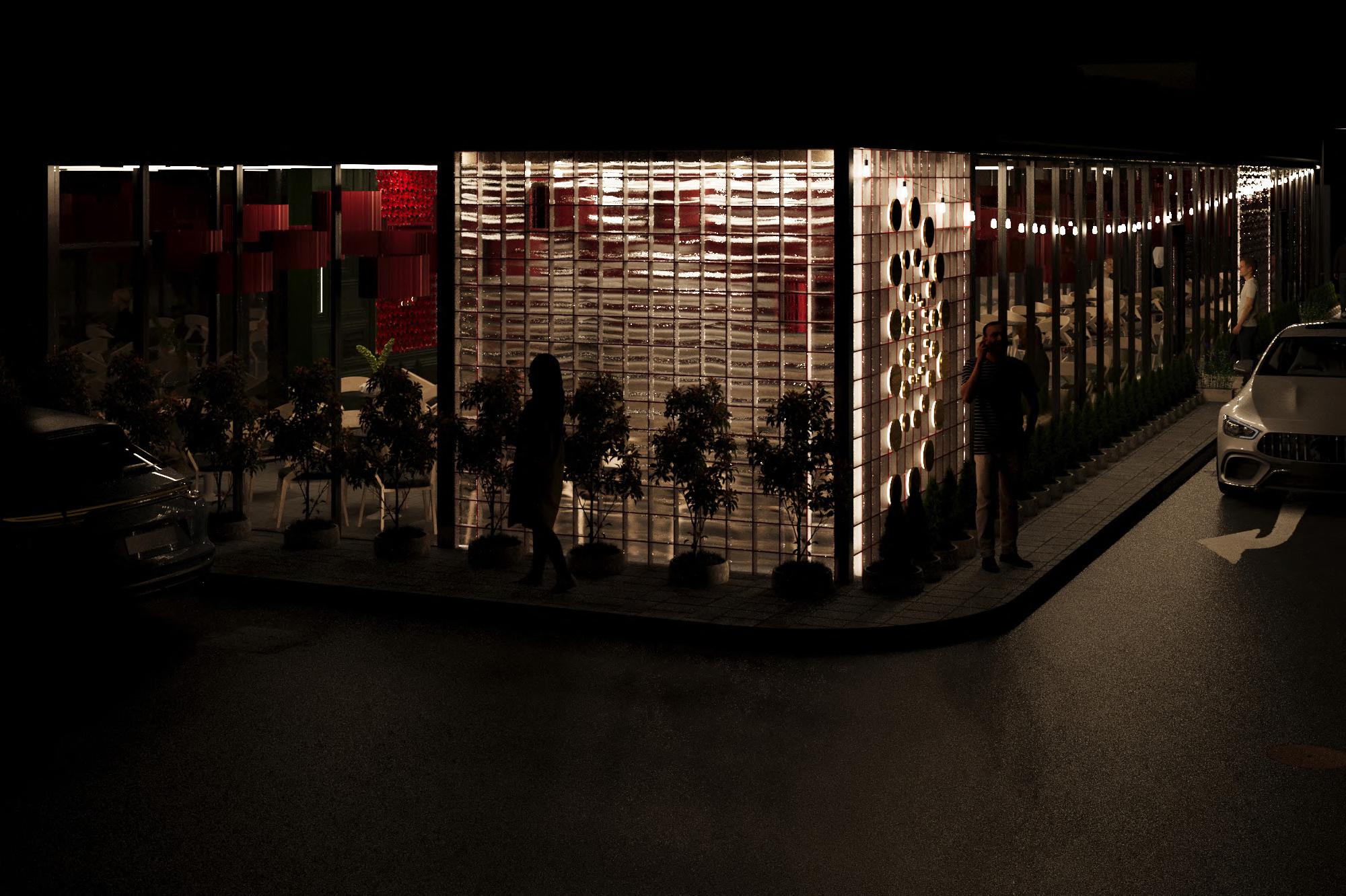

Studio D Terrace
This coffee shop terrace features a modern and dynamic design, blending natural elements with bold accents.
The standout feature is the series of oversized red pendant lights suspended from a dark industrial-style ceiling. These cylindrical fixtures have a ribbed texture, giving them a sculptural quality. The vibrant red color draws the eye upward and creates a dramatic contrast with the neutral tones of the furniture and flooring. The warm lighting they provide casts a cozy, intimate glow over the seating area.
The seating is well-organized with light-colored wooden chairs featuring a contemporary design. The chairs surround small, round black tables, providing a sleek contrast while maintaining a minimalist aesthetic.

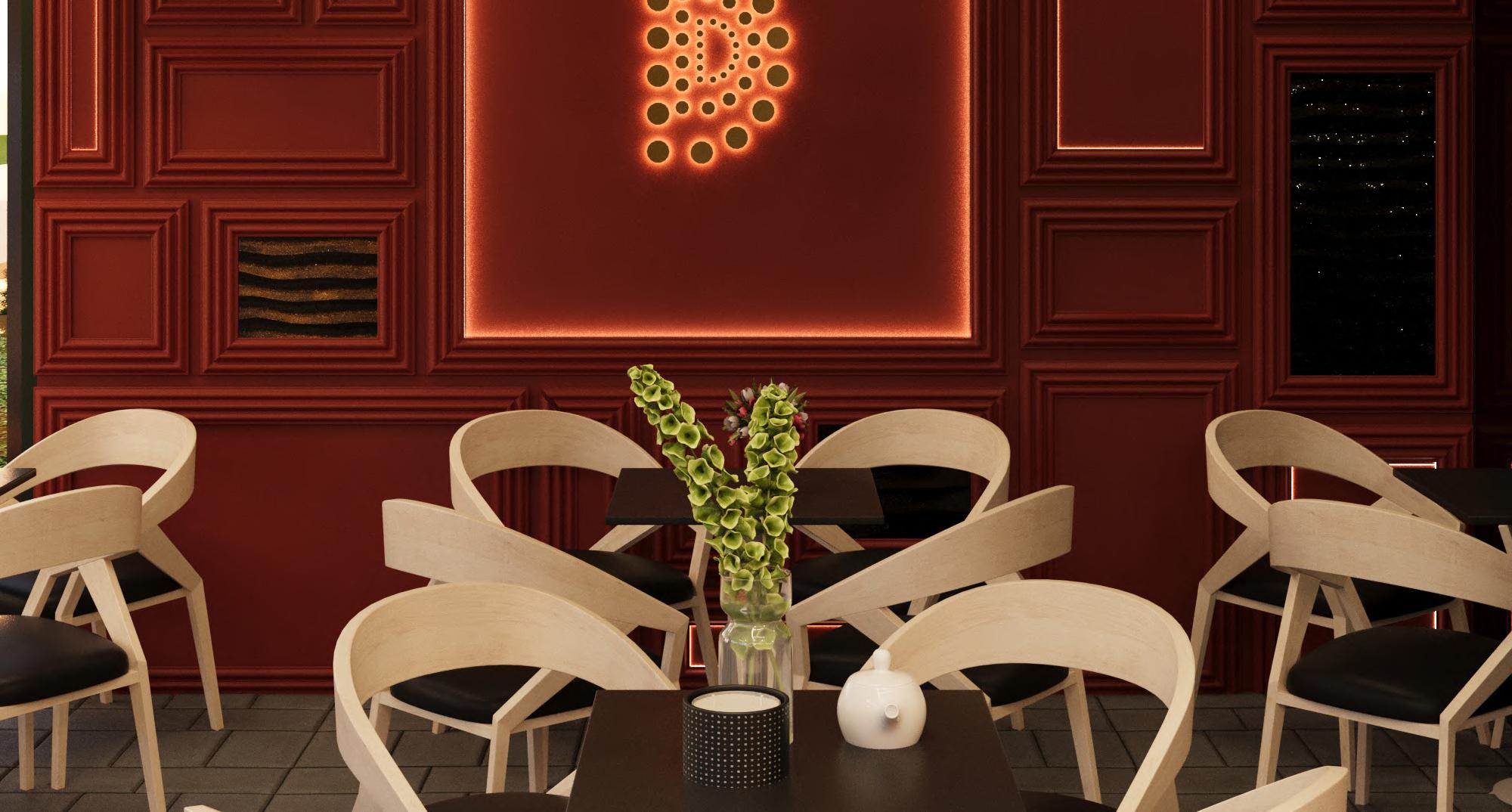
On one side, a glass block wall is illuminated, creating a glowing backdrop that adds a modern touch while subtly lighting the space.
The terrace is arranged in a long, narrow layout, maximizing the use of space while maintaining a clean, organized flow. The rows of tables and chairs are perfectly aligned, giving the terrace a sense of order and efficiency, ideal for high-traffic coffee shop environments.
The dark gray, textured tile flooring reinforces the modern-industrial feel of the space, contrasting well with the light-colored furniture. The clean lines of the tiles contribute to the overall sleek design and durability, ideal for a high-traffic area.
This terrace design skillfully combines modernity with comfort, creating an inviting, visually stimulating outdoor space that balances bold design elements with subtle touches of warmth and nature.





















Gresë Ramosaj
Safete Veliu
Mimoza Sylejmani Semesteri































































Rinor Rrahimi Gresë Ramosaj
Safete Veliu
Mimoza Sylejmani
Semesteri 6
Detyra Projektuese -Qendra Tregëtare Dizajn Studio 3
dhe Teknologji



































Rinor Rrahimi Gresë Ramosaj
Safete Veliu
Mimoza Sylejmani
Semesteri 6
Detyra Projektuese -Qendra Tregëtare
Dizajn Studio 3
Universiteti për
dhe Teknologji



































Rinor Rrahimi Gresë Ramosaj
Safete Veliu
Mimoza Sylejmani
Detyra

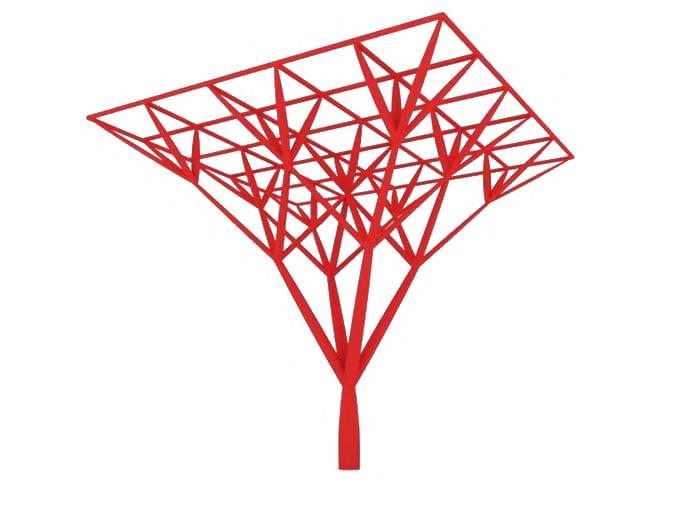














































Rinor Rrahimi Gresë Ramosaj
Safete Veliu
Mimoza Sylejmani
Semesteri 6
Detyra Projektuese -Qendra Tregëtare
Dizajn Studio 3
Universiteti për Biznes dhe Teknologji
Assistant: Professor Semester Themes: Modul Student: 1:400
Fasada LINDORE
Fasada JUGORE
Fasada PERENDIMORE
Fasada VERIJORE
Unë jam Rinor Rrahimi, dhe arkitektura për mua është më shumë se një profesion — është pasioni dhe vizioni që më drejton drejt të ardhmes. Përmes dizajneve të mia, synoj të krijoj hapësira që bashkojnë estetikën dhe funksionalitetin, duke reflektuar gjithmonë nevojat dhe ëndrrat e njerëzve.
Për çdo projekt që ndërmarr, përpiqem të shtyj kufijtë e krijimtarisë dhe të kontribuoj në
ndërtimin e një mjedisi më të qëndrueshëm dhe inovativ. Vizioni im arkitektonik është i bazuar në risitë teknologjike, harmoni me natyrën dhe respekt për historinë e çdo hapësire.
Jam i vendosur që të vazhdoj të rritem profesionalisht dhe të krijoj ndikim përmes punës sime, duke ndërtuar të ardhmen një strukturë në një kohë.
