RILIA LI PORTFOLIO
SELECTED WORKS 2019-2025

MLA Harvard Graduate School of Design
B.Arch. & BFA Rhode Island School of Design

SELECTED WORKS 2019-2025

MLA Harvard Graduate School of Design
B.Arch. & BFA Rhode Island School of Design
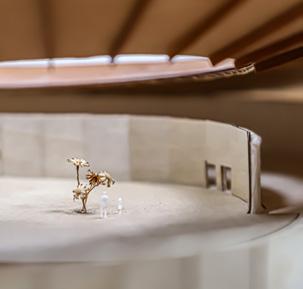
“The artist sees what others only catch a glimpse of.”
–Leonardo da Vinci
01 ELB-GARDEN
Salutogenic Hub for Drug Recovery
02 EUROPEAN GRADUATE SCHOOL
Campus Design based on Objects in a Field
03 EARTH TINT OASIS
Unseen Toll of Textile Globalization
04 FROM DRIVE TO DRIVE
Rising Tides, New Connections in Charlestown
05 ASSAM TEA CULTURAL CENTER
Revising Narratives of Tea Production in Assam, India
06 OTHER WORKS
What Cheer Flower Farm Renovation
Donghia House Renovation
Uncanny Darkroom Photography
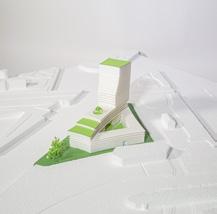
Salutogenic Hub for Drug Recovery
Harvard Graduate School of Design Fall 2024
Location: Hamburg, Germany
Individual Work
Instructor: Regine Leibinger, Stefan Sauter
In June 2020, Hamburg seized 1.5 tons of cocaine worth USD 353 million, hidden in a rice shipment destined for Poland. As Germany’s second-largest city and a key trade hub, Hamburg has become a major transit point for global drug trafficking. It has intensified local drug use and fatalities, particularly from heroin, crack cocaine, and fentanyl.
Open drug scenes in public spaces delay emergency responses and strain resources. In 1990, St. Georg, a red-light district near the central station, became infamous for visible drug use and public health crises, prompting protests for stricter policies. Despite rehabilitation services, issues like poor accessibility, long waits, and inadequate facilities persist, leaving gaps in care.
To address these challenges, I propose Elbgarden, a transformative rehabilitation hub at the abandoned Elbtower site in HafenCity. Elbgarden reimagines recovery spaces by prioritizing human-centred design and well-being. It replaces harsh lighting, windowless rooms, and confusing layouts with therapeutic spaces inspired by sociology and psychology.
Features include welcoming entrances, sensory gardens, private rehab rooms, and group therapy areas. Green courtyards, sun terraces, and public amenities like a café foster community reintegration while supporting recovery. By transforming the Elbtower into a center for healing, Elbgarden offers a hopeful future for Hamburg, where recovery is dignified and inclusive.
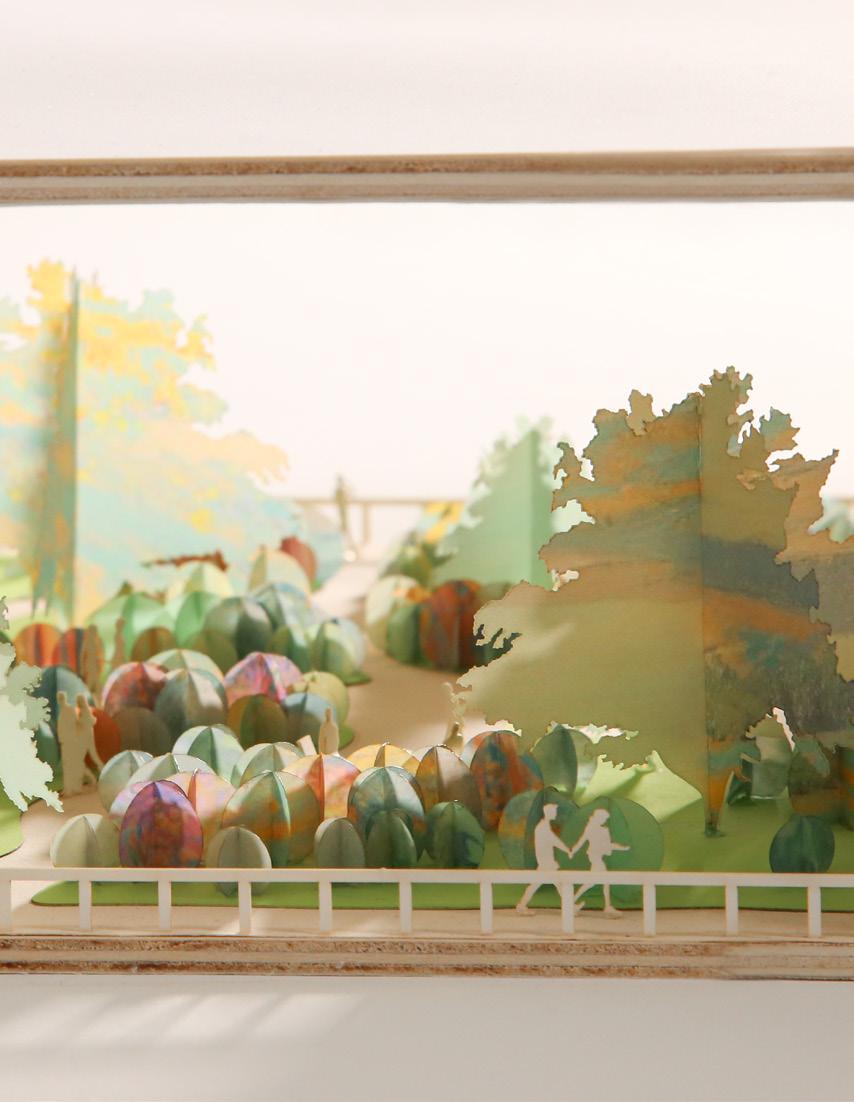
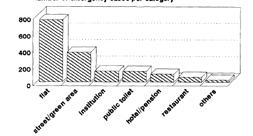
number of emergency cases category 1990-92

number of drug-related deaths in Germany 2012-22
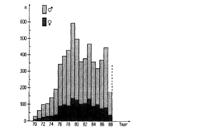
number of registered drug-deaths in F.R.G. since 1970s
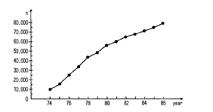
number of intravenous drug abusers in the F.R.G. since 1974
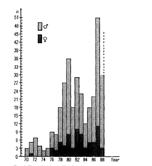
number of registered drugdeaths in Hamburg
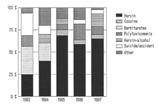
drug deaths in Hamburg 1983-87; toxicological findings
The Port of Hamburg, Germany, is a key hub for east-west and Scandinavian trade, including illegal drug trafficking. The city has the second-highest drug-related death rate in Germany, with St. Georg, its red-light district, as a focal point of the crisis.








Hamburg’s drug support system offers substitute drugs, clean needles, counseling, and medical treatment for addiction. However, it faces challenges such as open drug scenes, poor accessibility, unwelcoming spaces, severe withdrawal symptoms, and long wait times
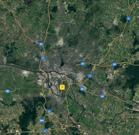
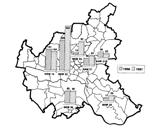
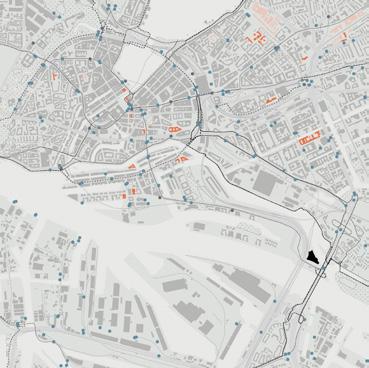
1. Ethical Support and Recovery
2. Therapeutic Spaces
3. Public Engagement
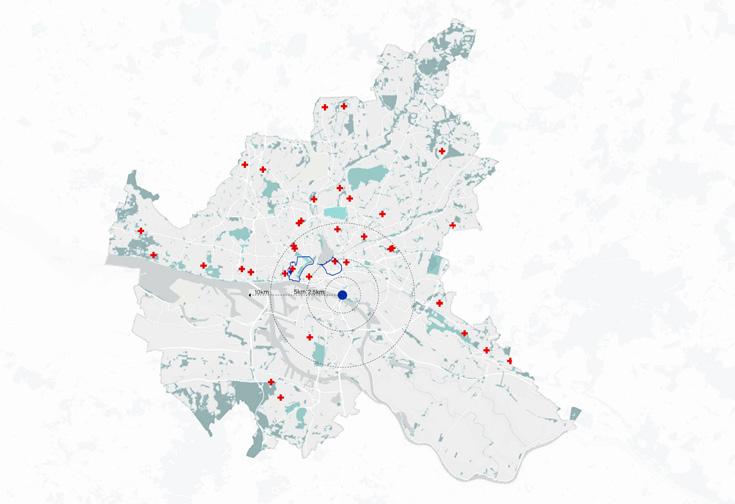
The original Elbtower site, located in HafenCity and marked by the blue dot, is close to current heavy drug abuse areas and open drug scenes.
By transforming this abandoned tower into an inviting rehabilitation center with dedicated treatment, we can increase the success rate of recovery.
It offers patients a chance to reintegrate into society and provides residents with the benefit of reduced drug activity in public spaces.
Three entrances provide convenient access via light rail, bus, car, and pedestrian pathways.
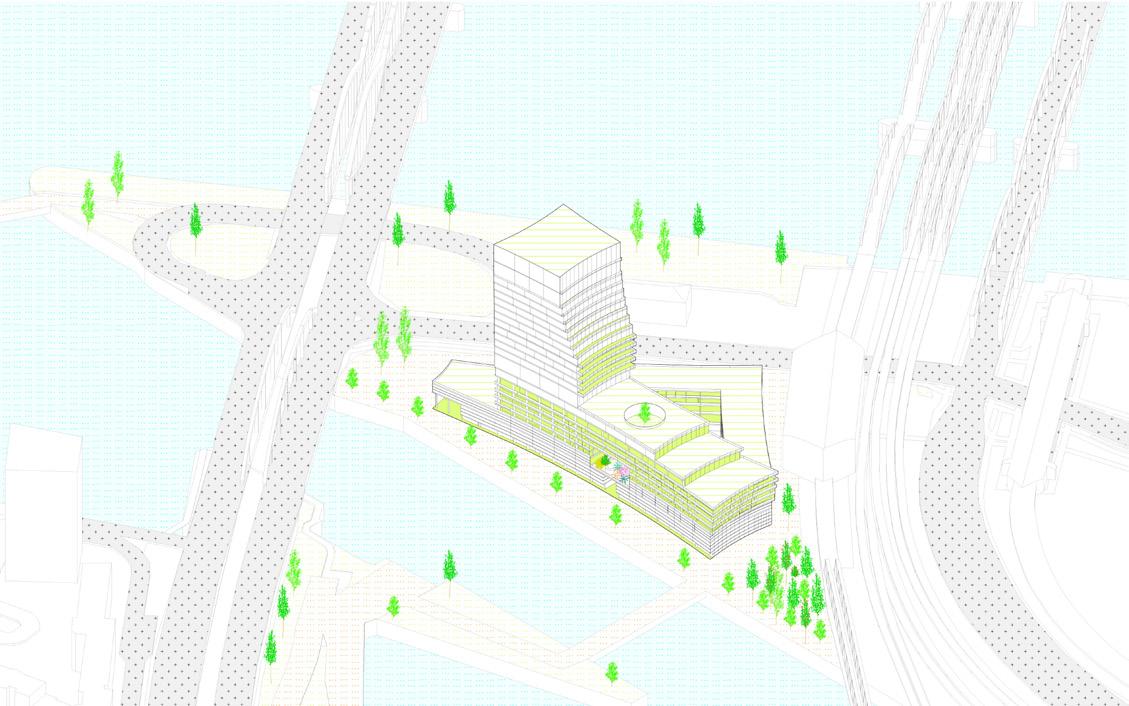
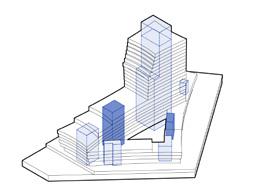
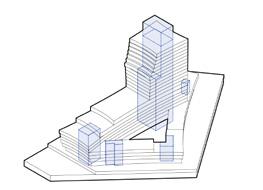
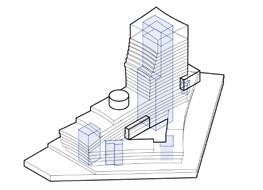
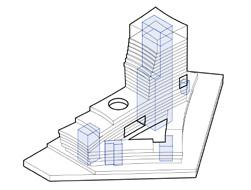
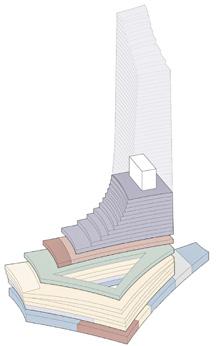
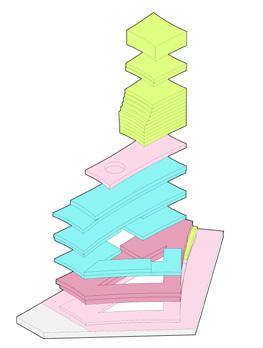
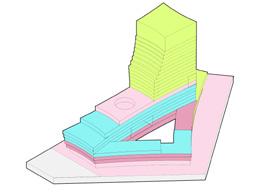
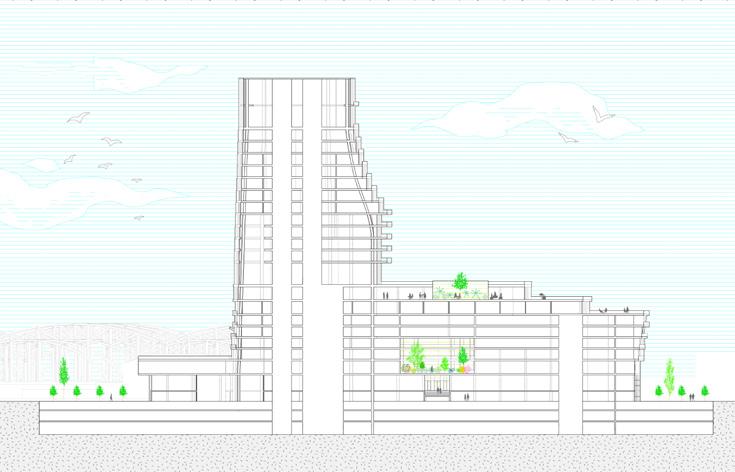
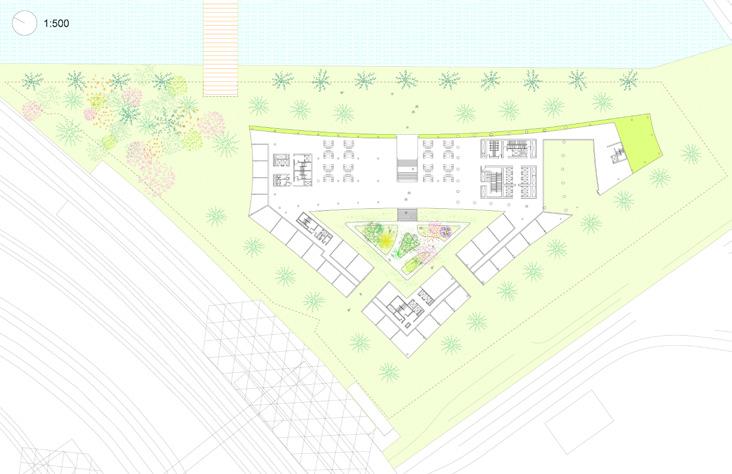
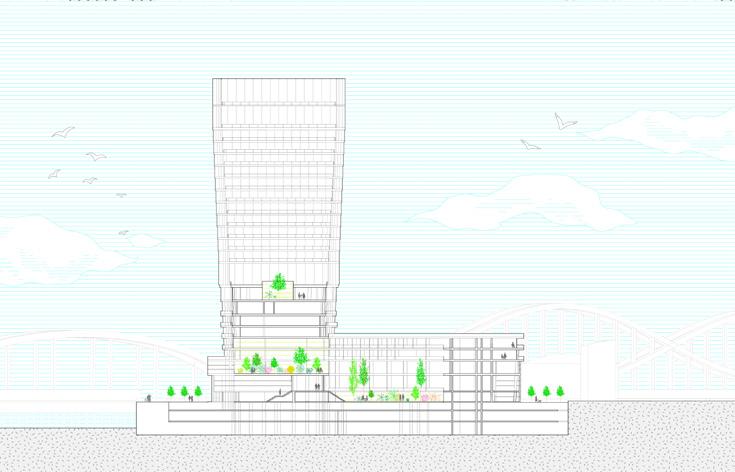
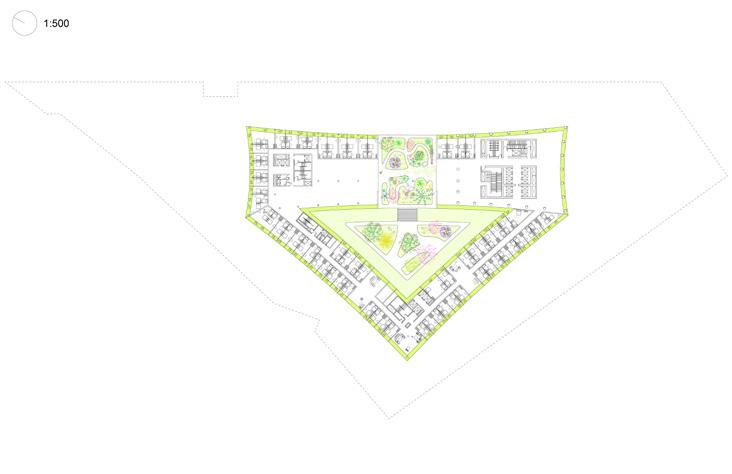
Elbgarden breaks the original enclosed massing by introducing green corners at varying elevations, balancing communal gardens with private balconies to enhance spatial permeability and connect users with the city. The gardens foster community, provide privacy, guide movement, and attract visitors, revitalizing the existing structure.











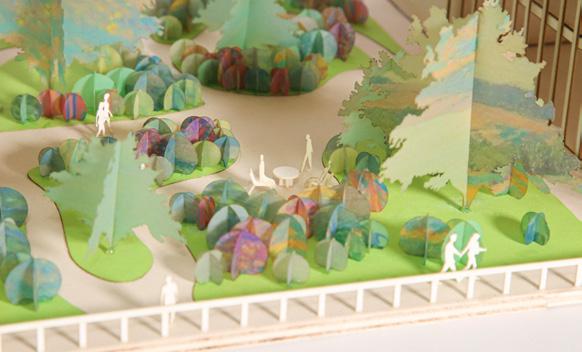
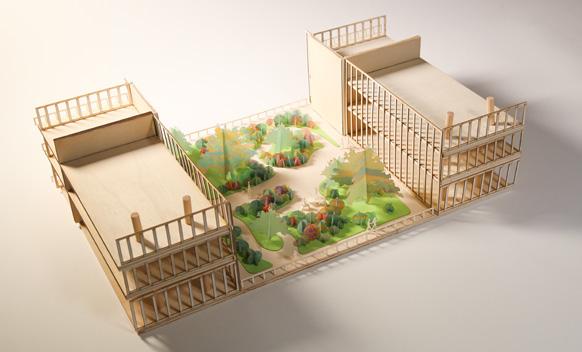
Finally, the axon view highlights Elbgarden’s unique position on its semi-island site, envisioning a hopeful and transformative future for drug recovery in Hamburg.
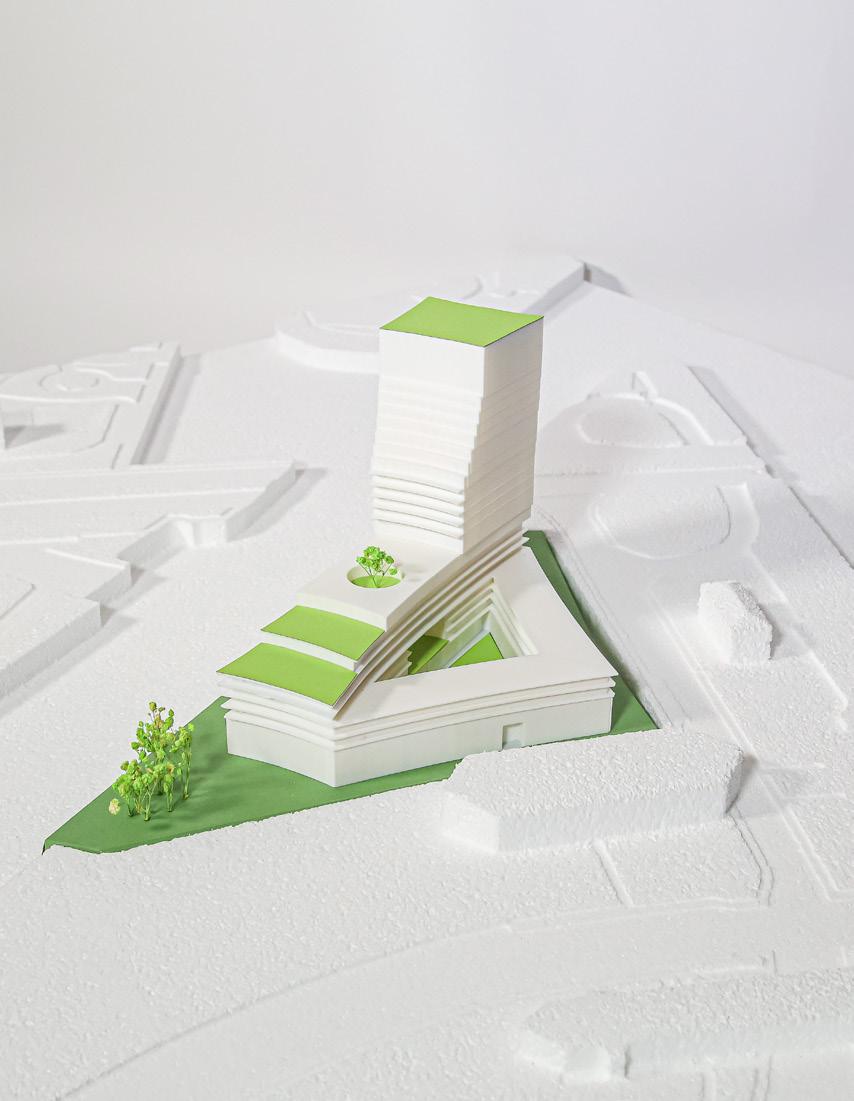
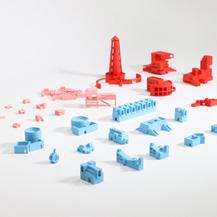
Campus Design Based on Objects in a Field
Rhode Island School of Design Fall 2020
Location: Catskill, New York
Collaborators: Yuan Yuan Cao, Xiaoqi Shen
Contribution: Design & Detail Development, Model Making, Technical Drawings
Instructor: Hans Tursack
This project intends to challenge the stereotype of the idyllic, traditional liberal arts college design. Brown University, one college that incorporates this aesthetic into its campus, uses massive slabs of concrete and stone in the Georgian style that is marked by symmetry and proportion based on the classical architecture of Greece and Rome. This style was revived in Renaissance architecture to convey a historical appearance. In contrast, our project's campus is more akin to a selfcontained urban city. Illuminated by street lights, projection lamps, and floodlights, the campus is meant to be occupied and active at night. Distinct from conventional liberal arts colleges, our campus encourages the hustle and bustle of humans and cars alike. Therefore, we are visually presenting the views from its cars and cable cars in our animation. The red icons serve as anchoring buildings that are generated based on a grid system; pink icons represent residential housings, pavilions, and cable stations; and green icons showcase the artificial greens.
I present, this cyberpunk campus proposal, inspired by sandbox video games and imbued with our team’s personality and aesthetic approach, challenges the stereotype of a conventional liberal arts college and intrigues people to explore the diverse possibilities of what a campus can look like.
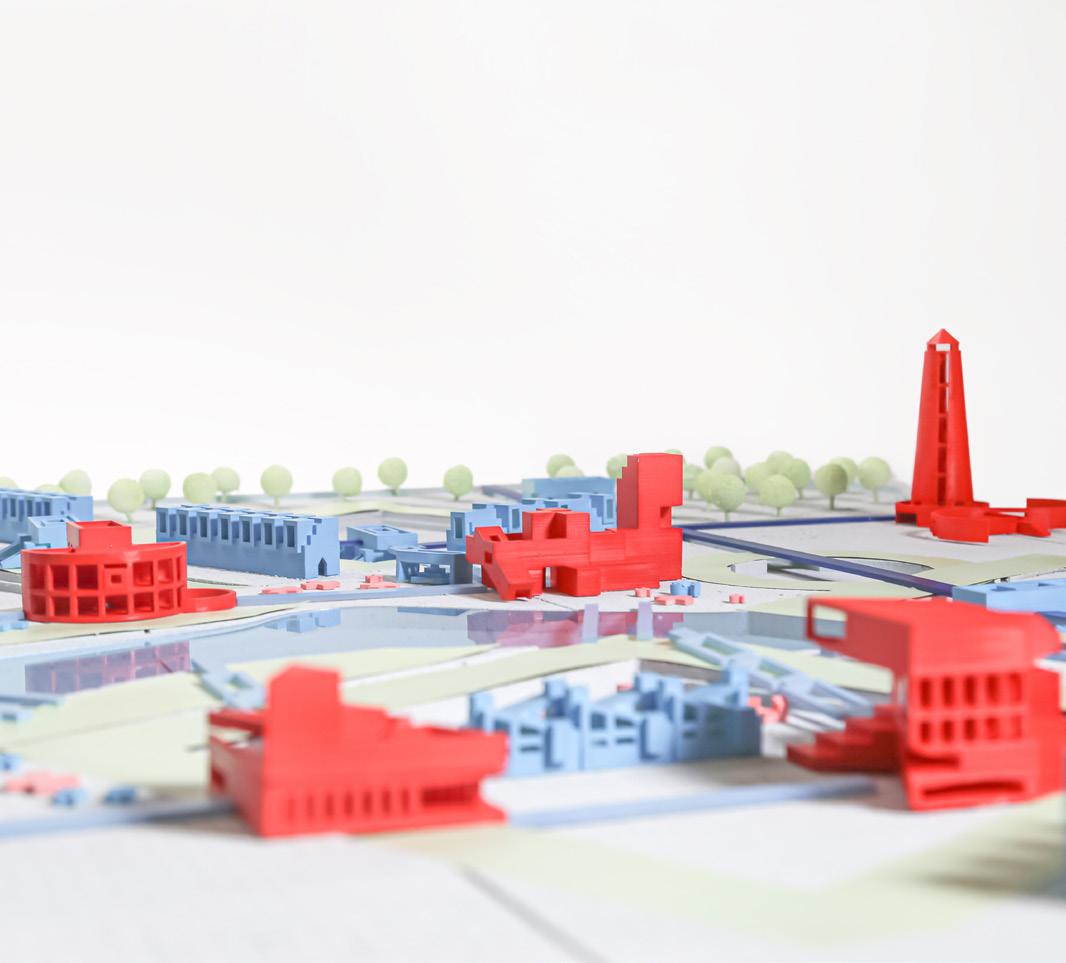





We dropped these shapes to the ground to generate random simulations of structures on the vacant site. This breaks the conventional campus planning and create unexpected layouts.
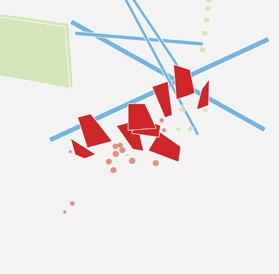
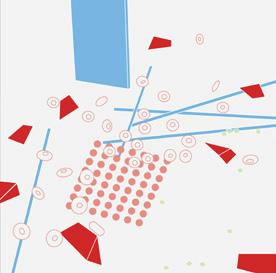
Princeton University
Founded in 1746, Princeton University boasts Europeanstyle buildings and a campus organized around a central road leading to its various schools.
Founded in 1764, Brown University features New England-style buildings with some modern additions. The Van Wickle Gates, encircling the main campus, serve as its primary entrance.
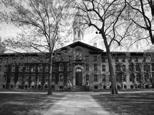
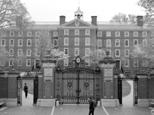
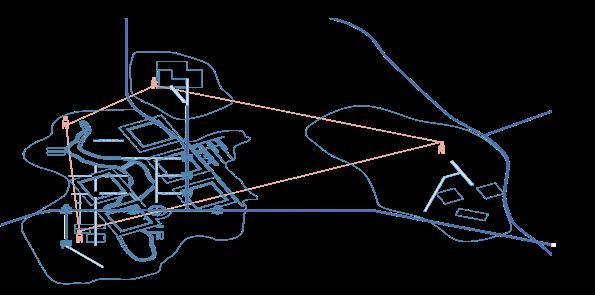
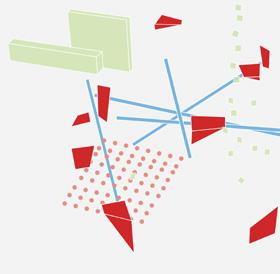
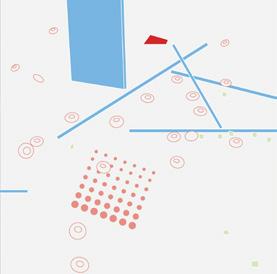
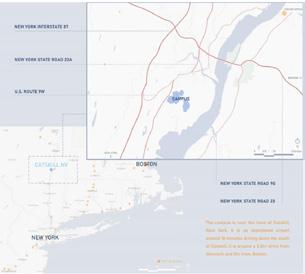
Therefore, we chose our site at an abandoned airport space in Catskill, New York. It has access to both New York and Boston via train and highway. The site is relatively open flat ground with a pond in the center, which provides design potentials for innovative generation ways.
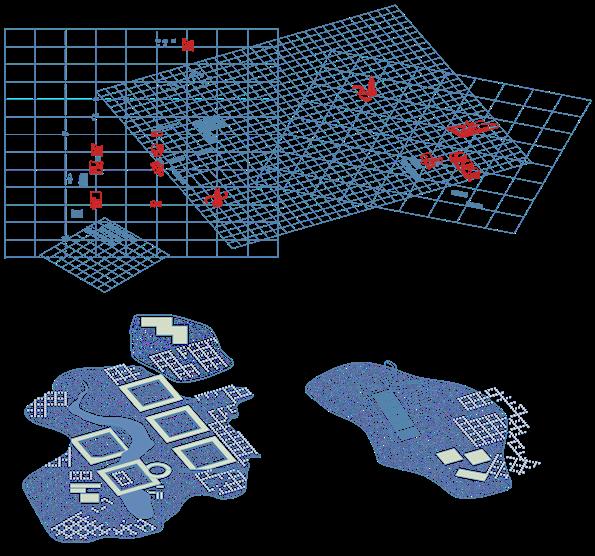
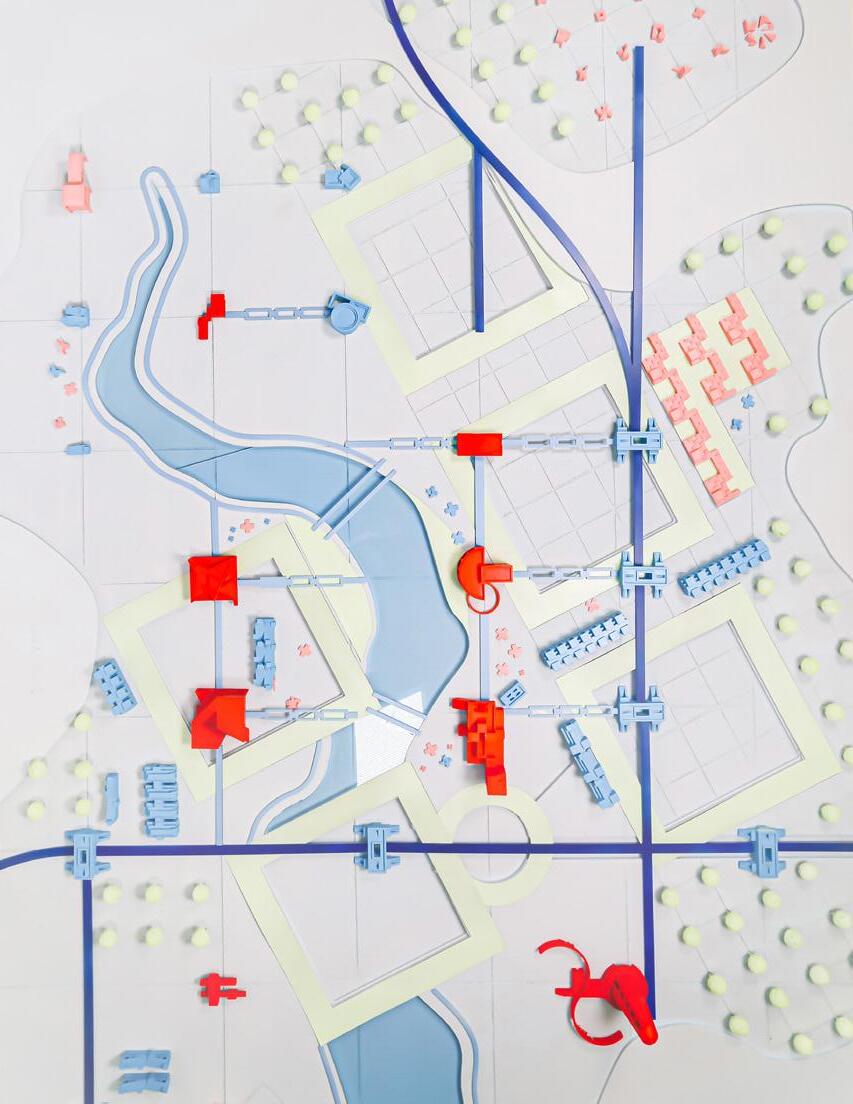
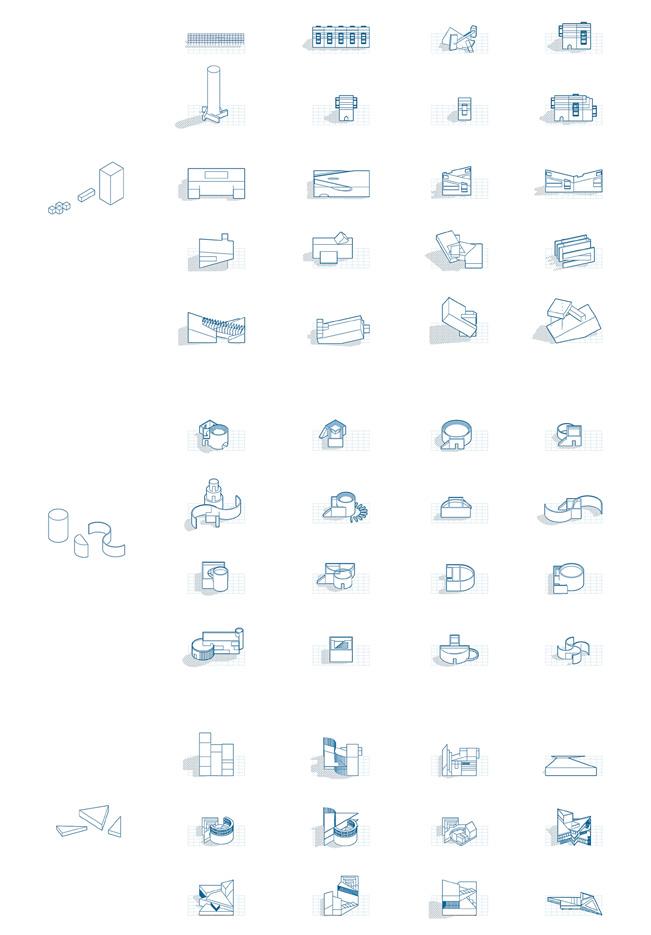
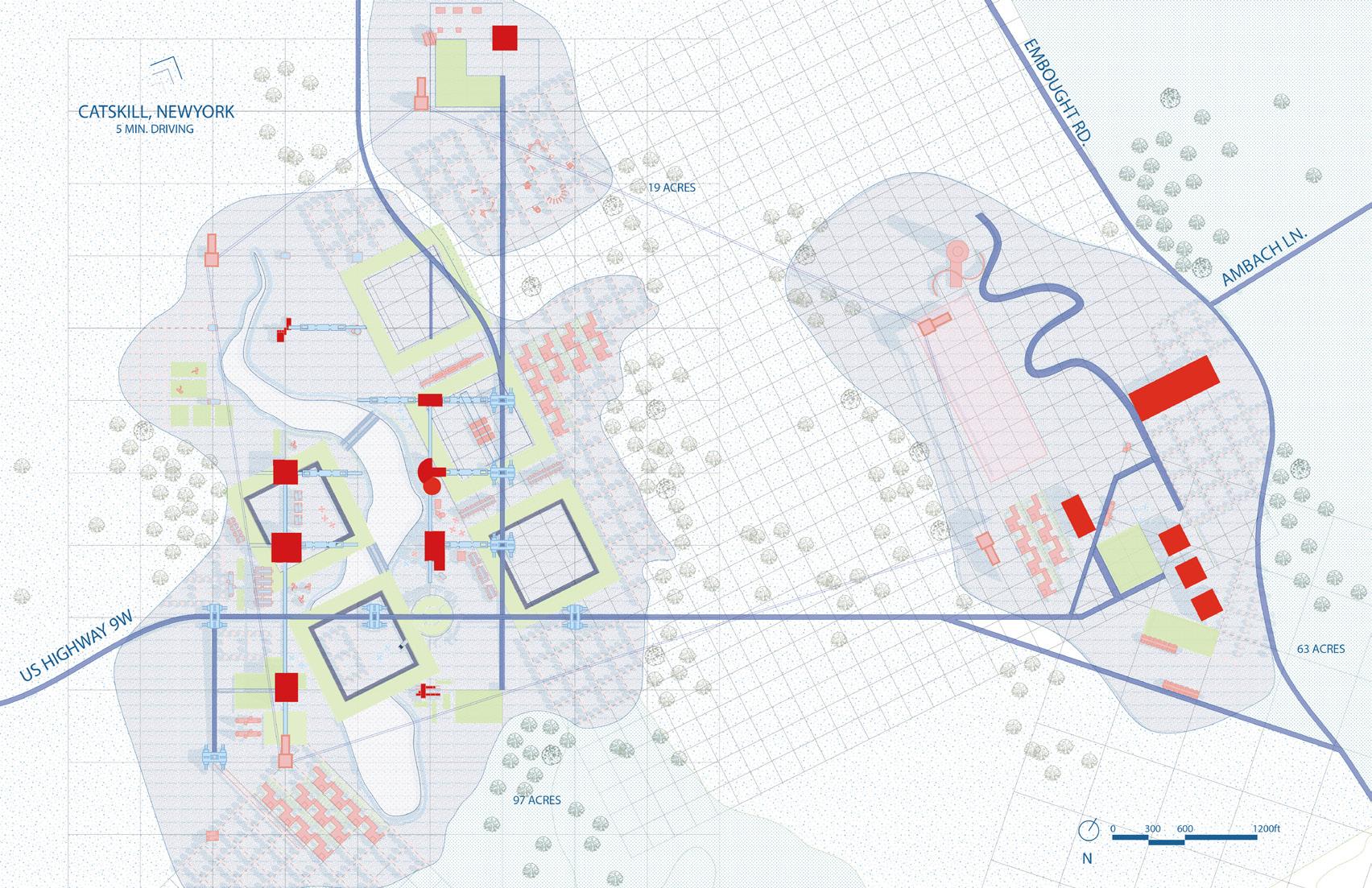
This unique community of randomly generated events and diverse transportation options provides a novel campus experience for college students and facilitates their communication and well-being.
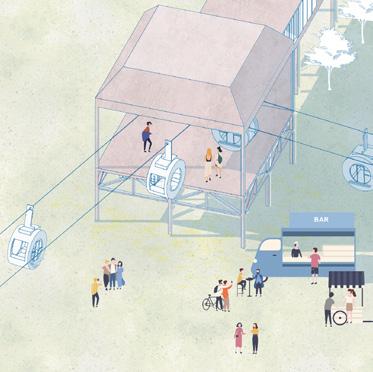
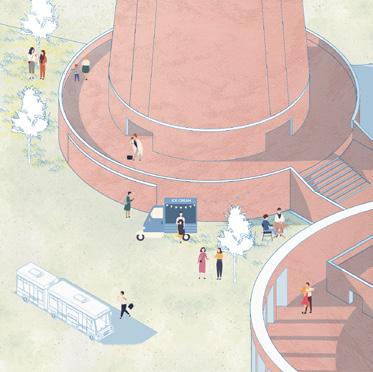
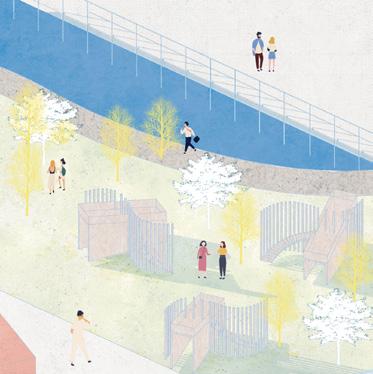
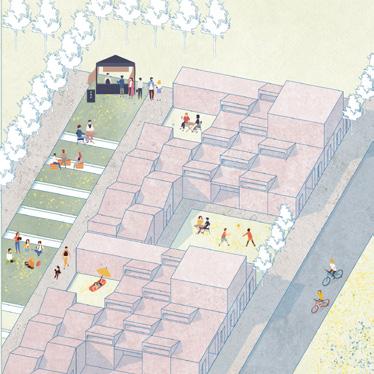
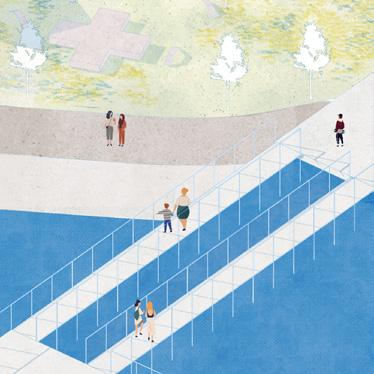
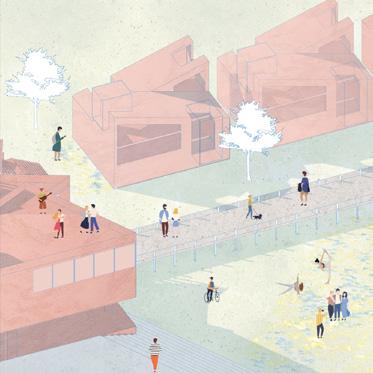
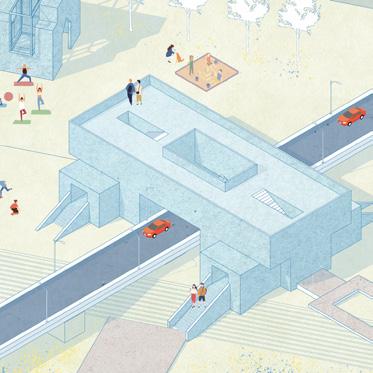
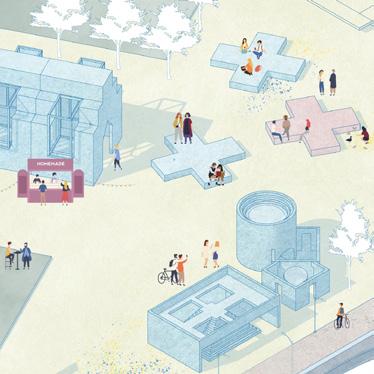
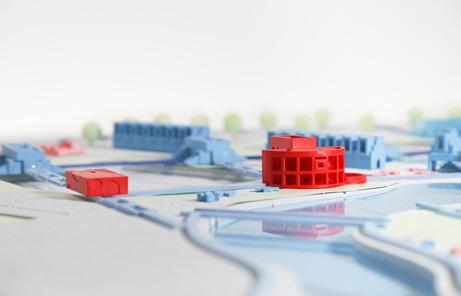
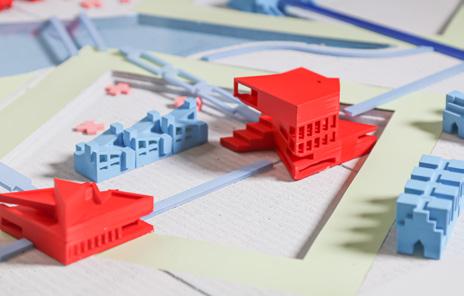
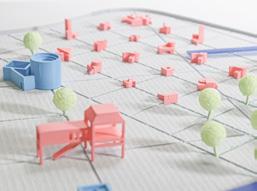
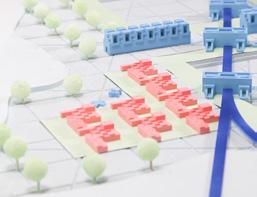

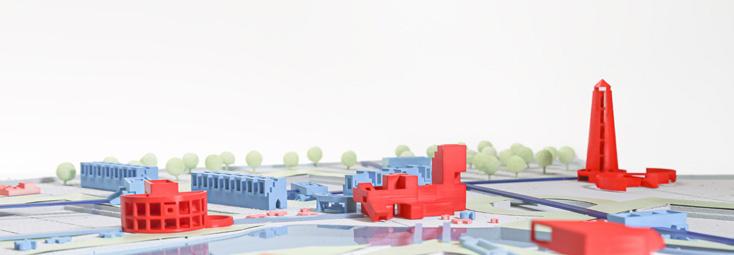
Transportation modes such as walking, bicycles, cars, and cable cars provide a variety of visual and spatial experiences on campus. Meanwhile, the seasonal change in the lake increases students' bond with nature.
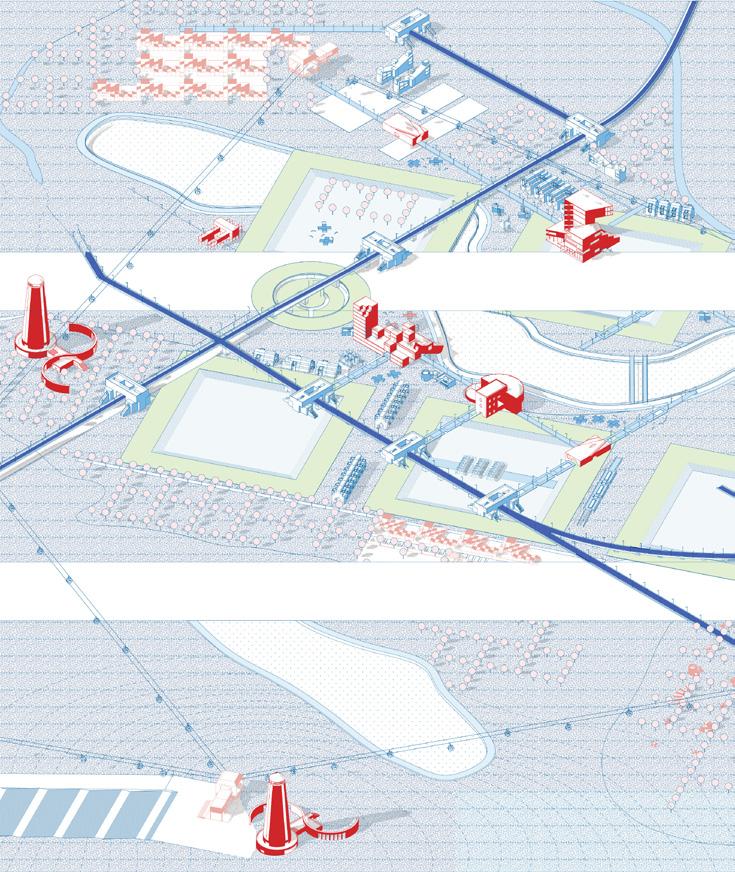
Easily accessible by school bus, connecting the lake to the public square.
School of Critical Theory
Cable cars take students to the more distant campus, passing through the sculpture park view.
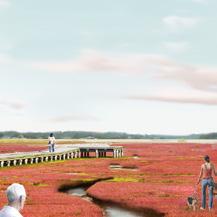
Harvard Graduate School of Design Fall 2023
Location: Saugus, Massachusetts
Individual Work
Instructor: Mark Heller
Outsourcing textile production has woven decades of economic advantage in our globalized world. However, we must be concerned about the environmental costs beneath the surface of economic efficiency. Two hundred years ago, Massachusetts was the center of the textile industry, but after World War II, production shifted overseas, greatly expanding the footprint of dyes and textiles.
The key to the problem is that we now import textiles from countries such as Bangladesh with less stringent environmental standards. For instance, the irresponsible disposal of hazardous chemicals in Bangladesh has led to the contamination of the Buriganga River, causing threats to aquatic life and public health. While the immediate lure of cost savings is undeniable, the long-term effects are dire. Improper waste management, especially during dyeing, can degrade the environment. We need to break the cycle of companies getting away from the environmental damage by only paying a fine. The hidden costs, including environmental cleanup, are too significant to ignore.
The Rumney landfill transformation features an underground methane facility for energy, a surface-level textile dye site for local revitalization and soil rehabilitation, reducing environmental runoff while fostering job creation and reevaluating globalization for a sustainable future, ultimately making the area a colorful symbol of environmental commitment and community enhancement.
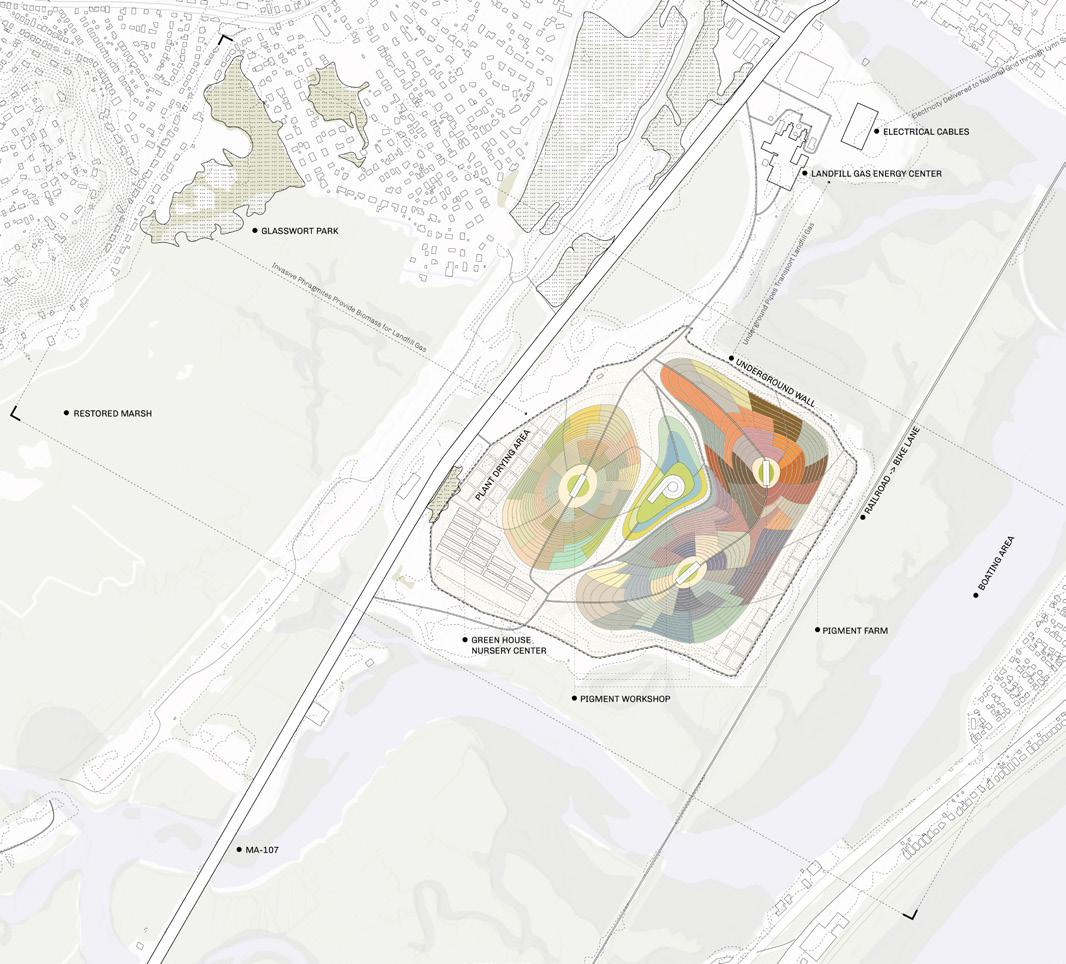
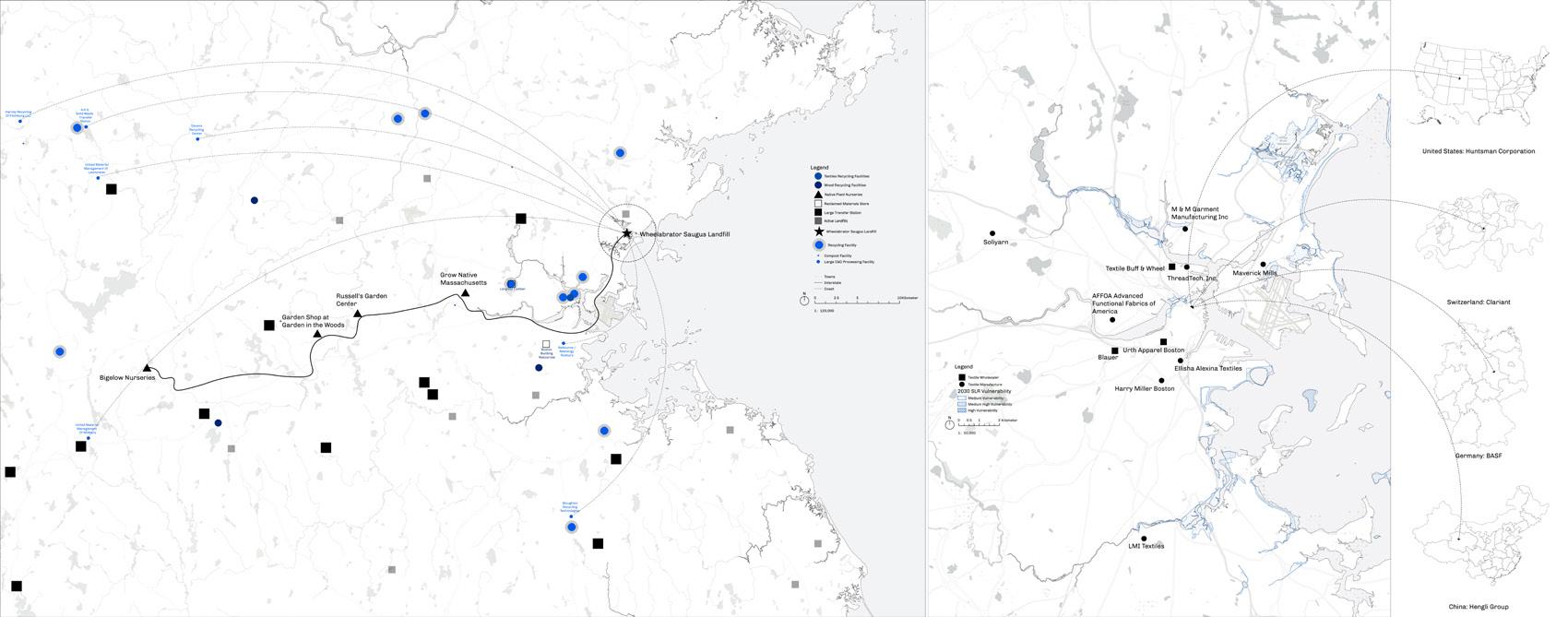

Boston's textile and garment industries thrived in the early 19th century due to innovations like the integrated mill system but declined by the 20th century due to competition and technological changes.
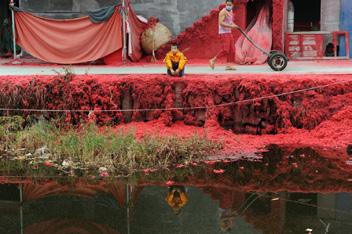
Countries exporting textiles often face significant environmental degradation locally, especially water pollution from dyeing processes. It calls for stricter wastewater management and innovation to protect water resources, highlighting the paradox of economic gain versus environmental harm.


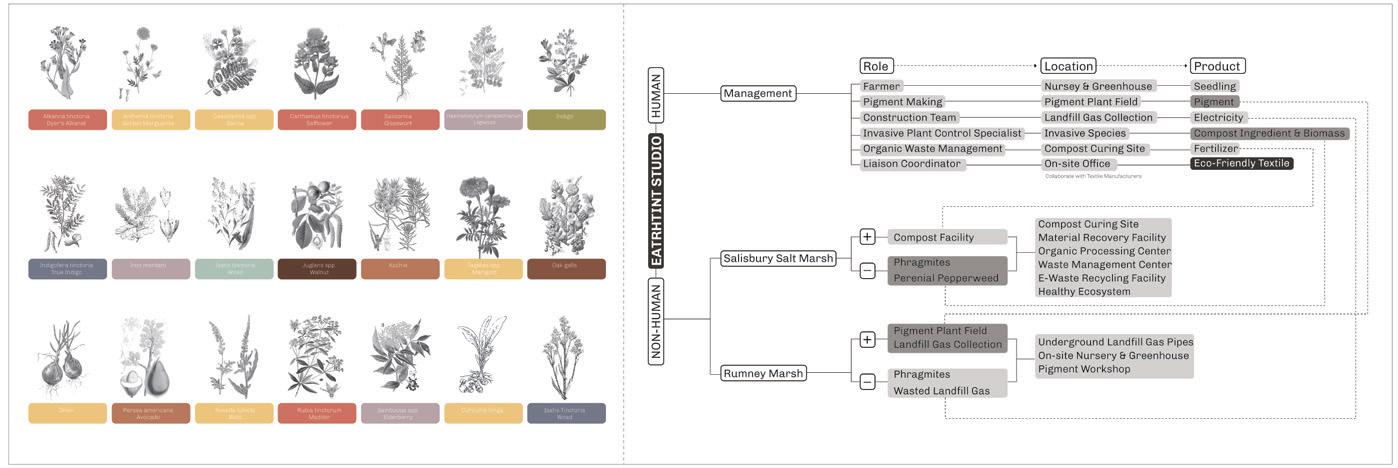
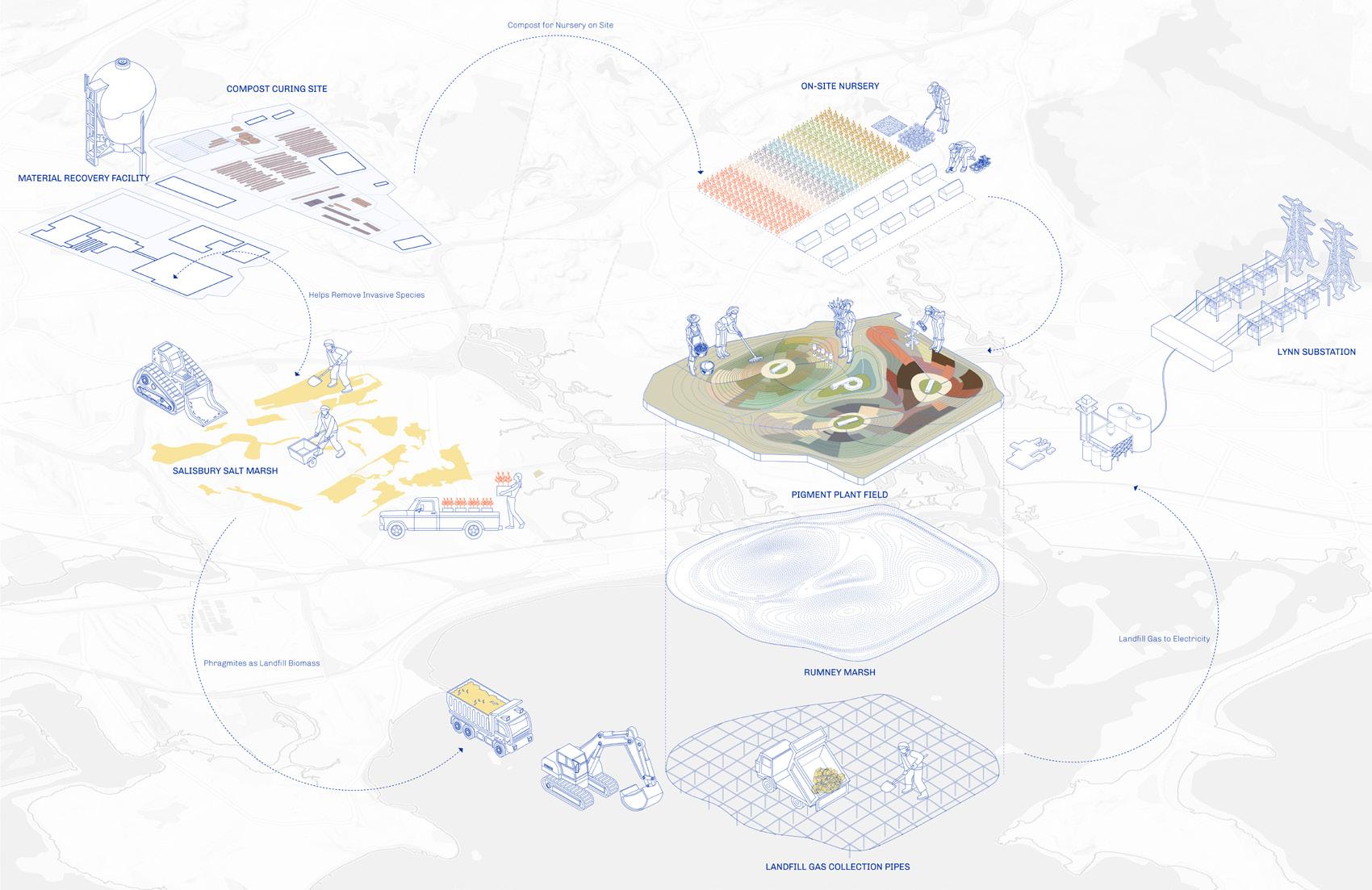


While enjoying the pigment plants field, people ascend the slope to reach the pigment workshops.
Aboveground pigment plants field and underground landfill gas collection system.
People can reach the nearby salt marsh by various transportation methods.

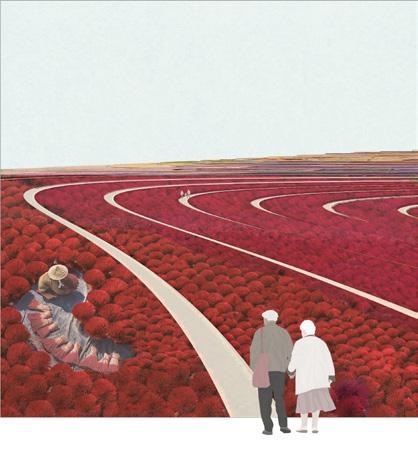
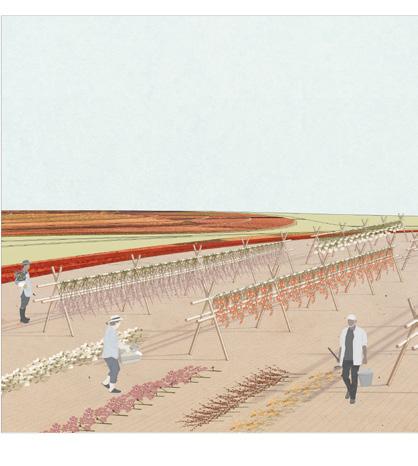
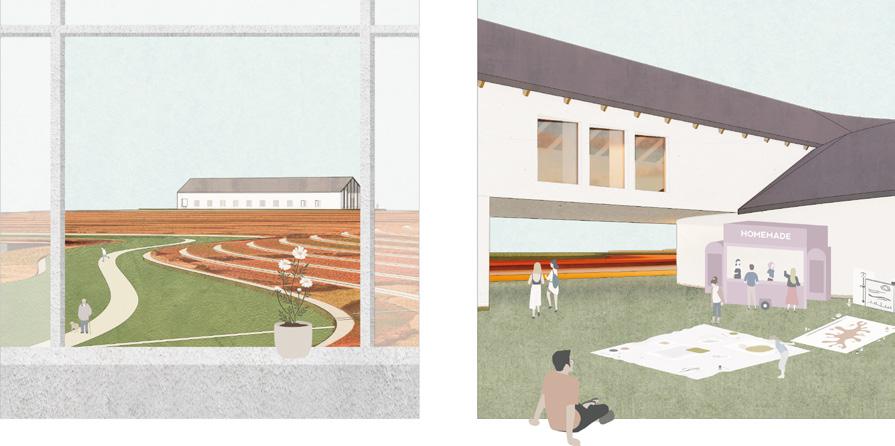
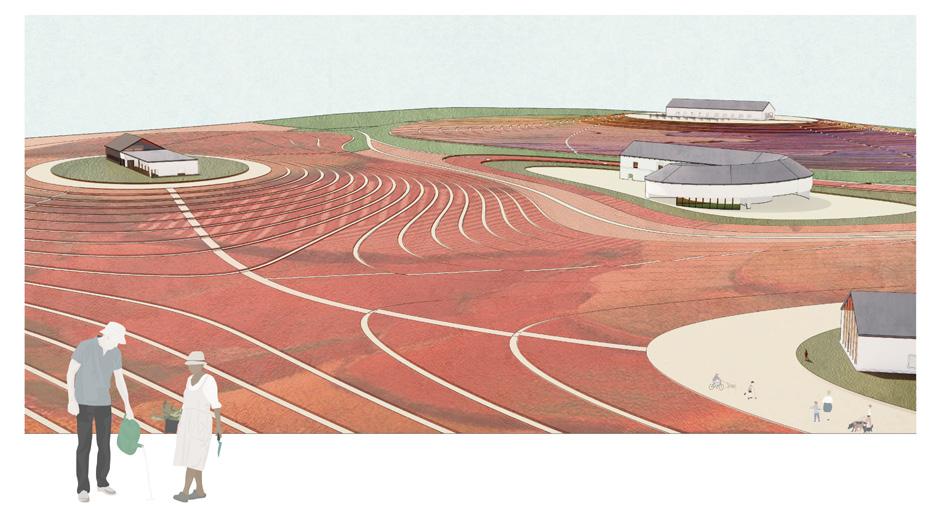
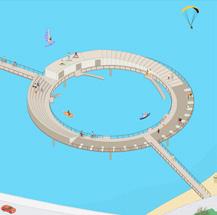
Harvard Graduate School of Design Spring 2024
Location: Charlestown, Massachusetts
Individual Work
Instructor: Francesca Benedetto
During my fieldwork in Charlestown, I realized the lack of bike lanes greatly restricts local mobility and connection to nearby Boston, Somerville, and Cambridge. This limitation inconveniences residents and impedes opportunities for healthier living and better environmental practices. Additionally, projections suggest that by 2070, rising sea levels will submerge much of Charlestown, potentially isolating it further.
I propose a green and blue route network: rising tides as an opportunity for new connections in Charlestown. This initiative aims to harmonize lifestyle choices with the green and blue routes to face impending water levels, promoting transportation like biking, boating, and kayaking. It envisions a community where people of all ages—seniors, children, and parents with strollers—can conveniently and quickly move across the area and access neighboring cities via eco-friendly transportation.
This project seeks to transform Charlestown into a model for sustainable urban living, enhancing connectivity and embracing the changes brought by rising sea levels as opportunities for a more interconnected community.
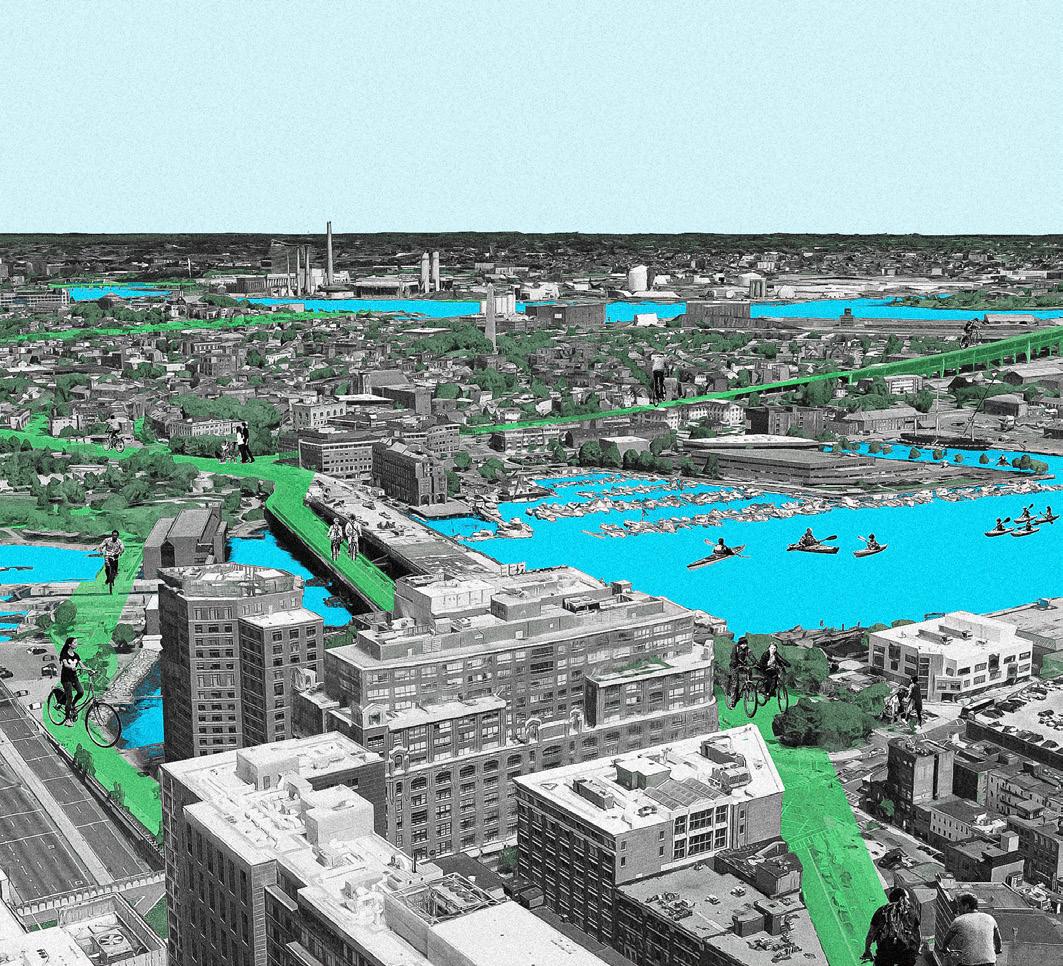
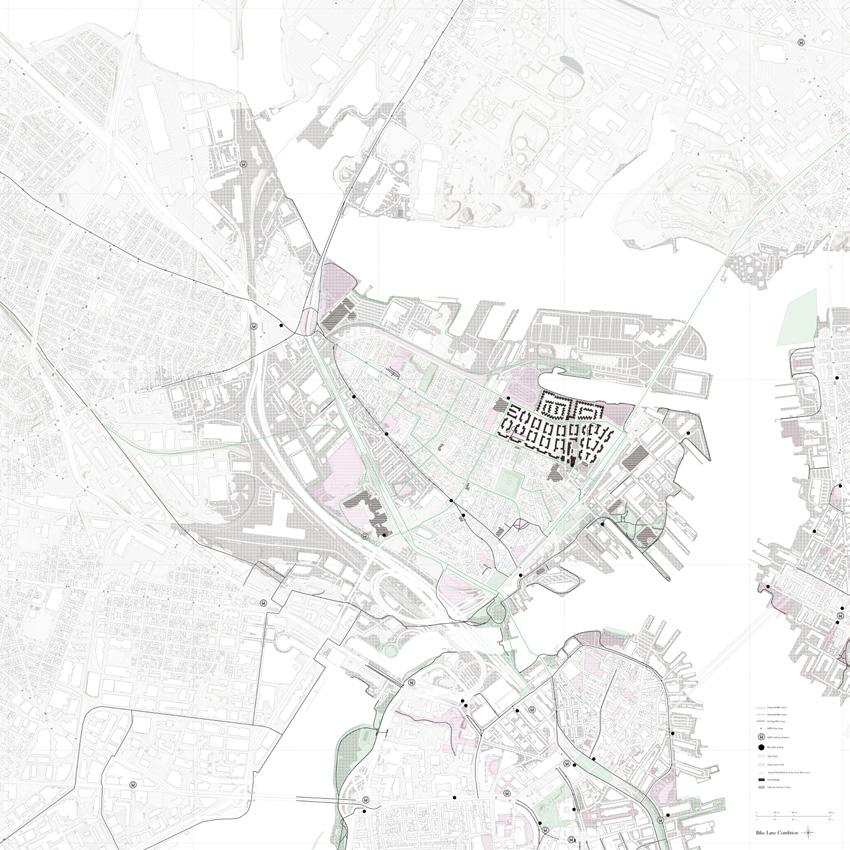
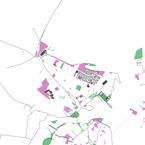

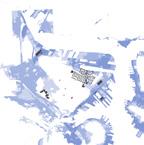
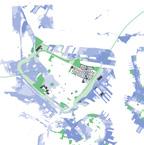









Biking in Charlestown: Fieldwork
Charlestown is currently unsuitable for bicycles or strollers due to broken pavement, obstacles, and vehicle noise. These challenges hinder the convenience of green travel for local residents.
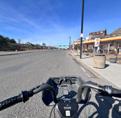
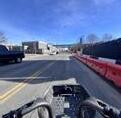
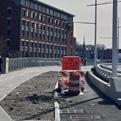
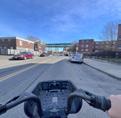
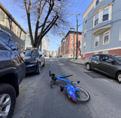
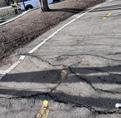
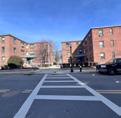
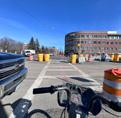
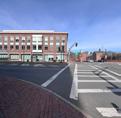
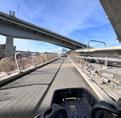
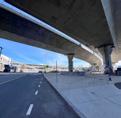
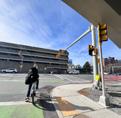
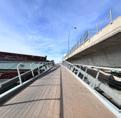
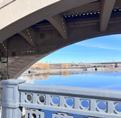
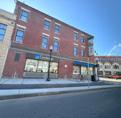
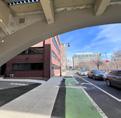


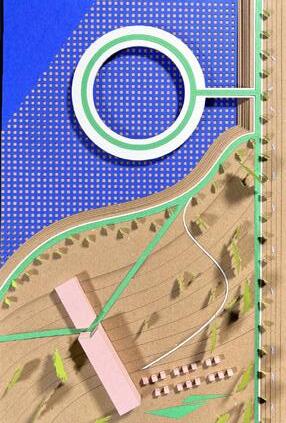
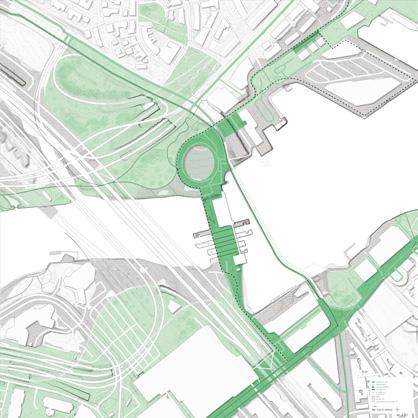
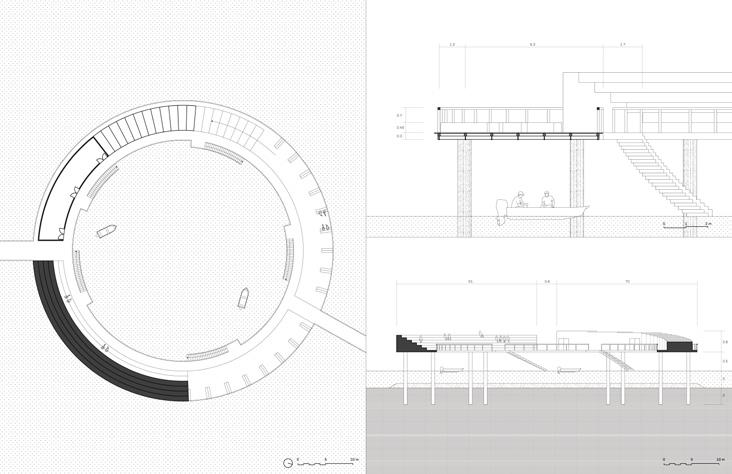
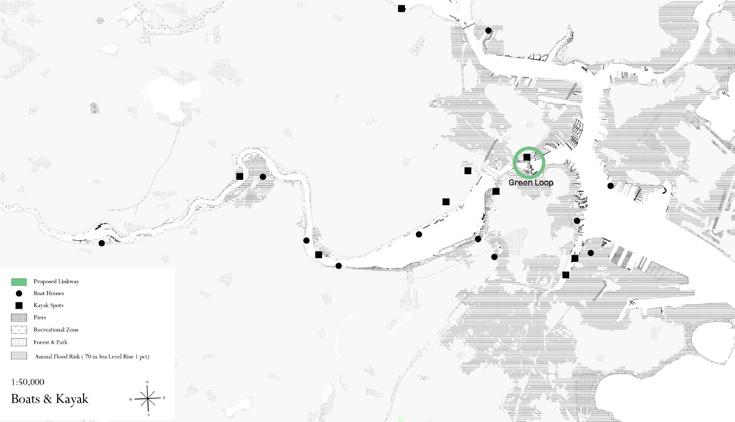
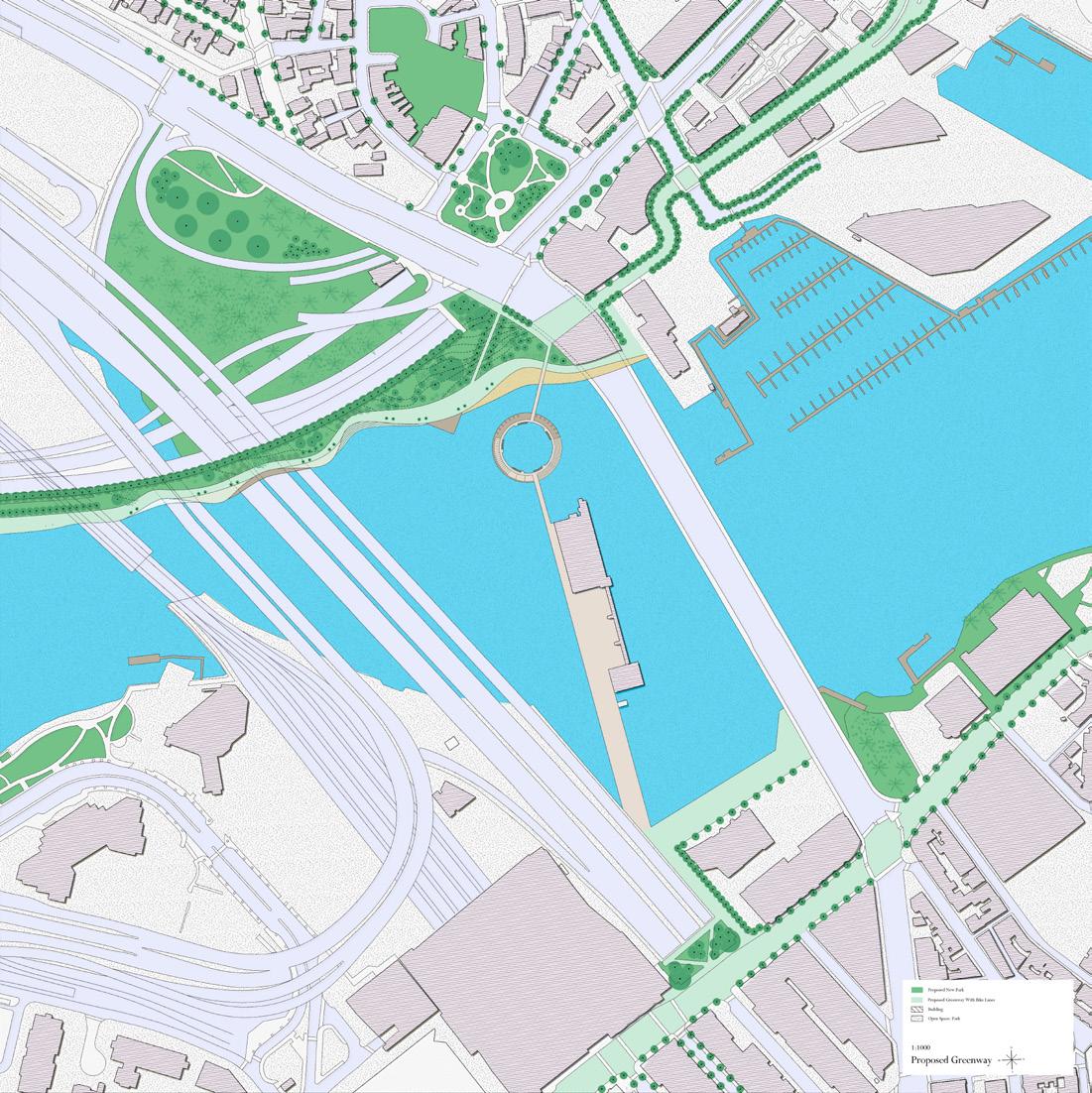
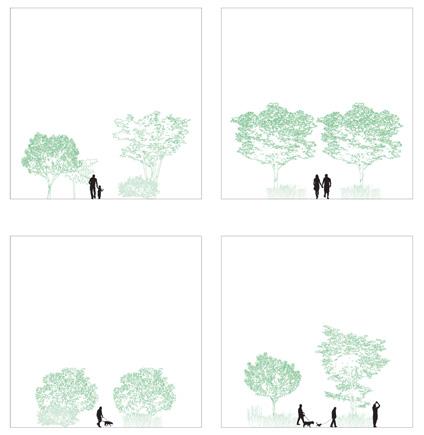
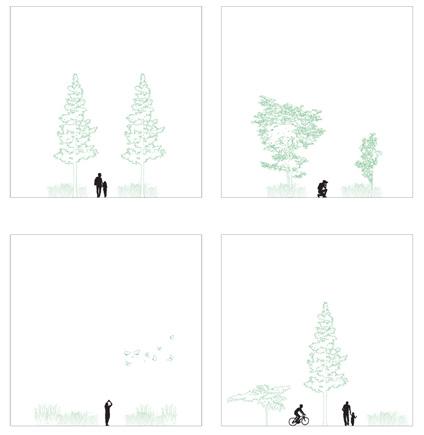
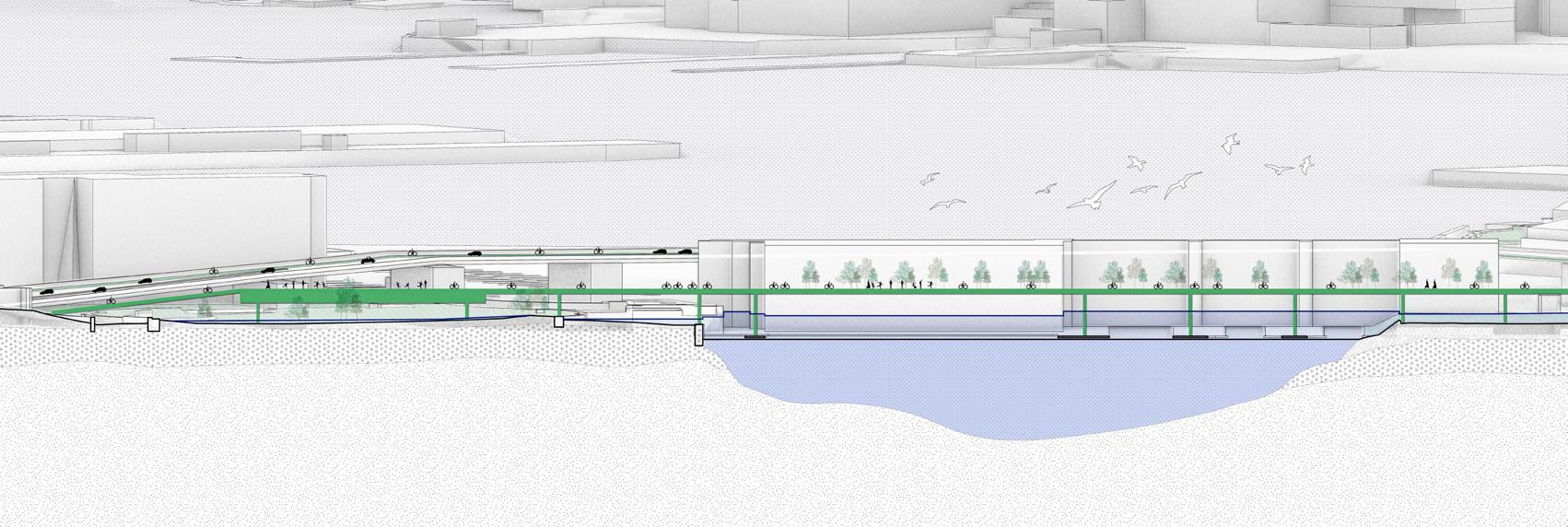
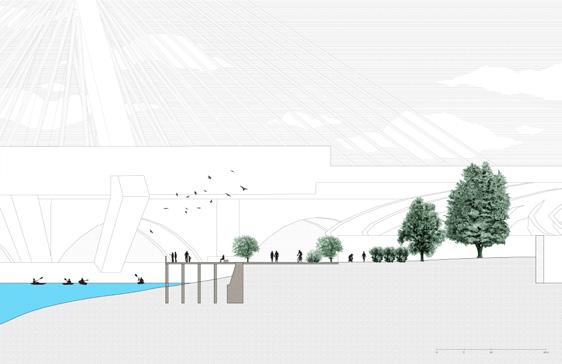
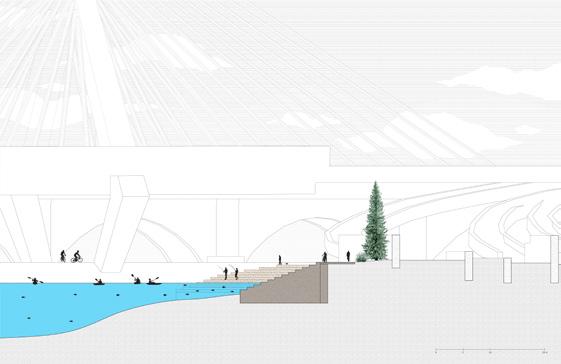
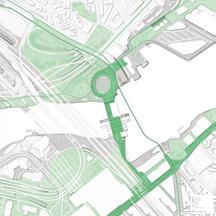
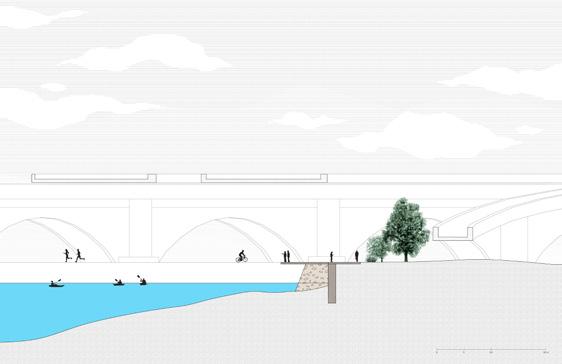
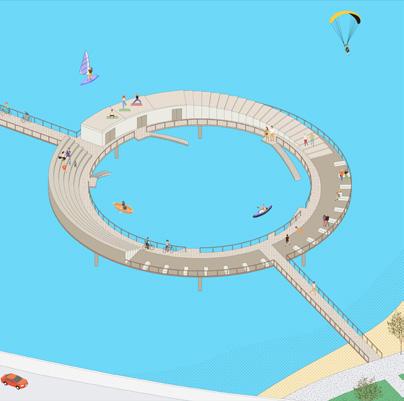
By integrating diverse planting strategies as buffer zones between the highway and the green and blueways, this project aims to leverage the rising sea levels as an opportunity to reimagine the future of Charlestown. The goal is to promote alternative modes of transportation, such as cycling, rowing, and kayaking, enabling people of all ages to conveniently and quickly enjoy the community while enhancing connections with neighboring cities.
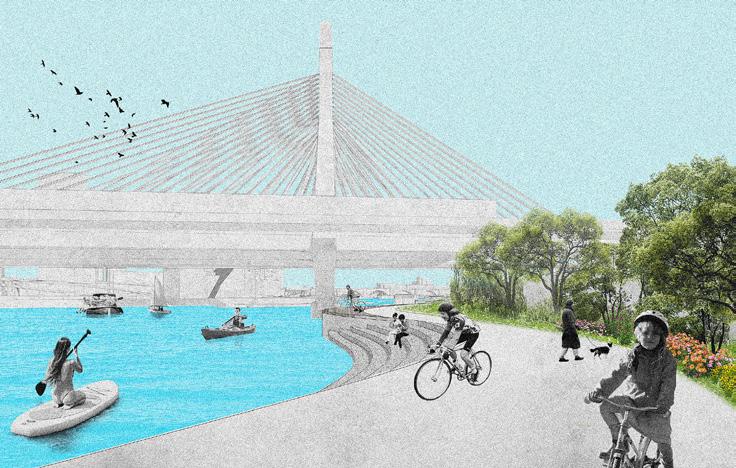
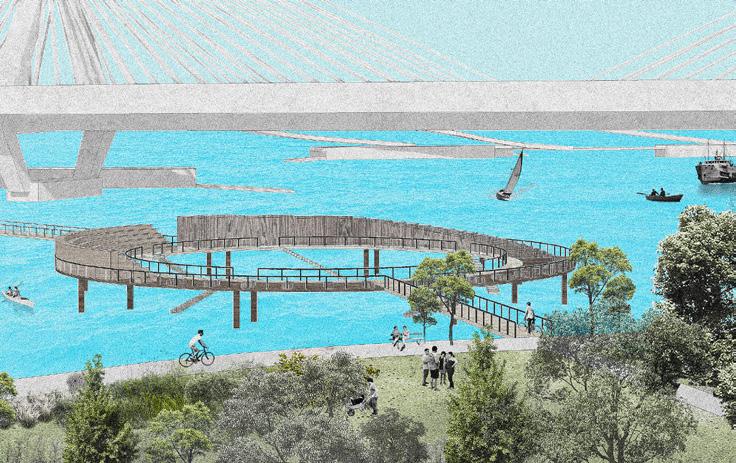
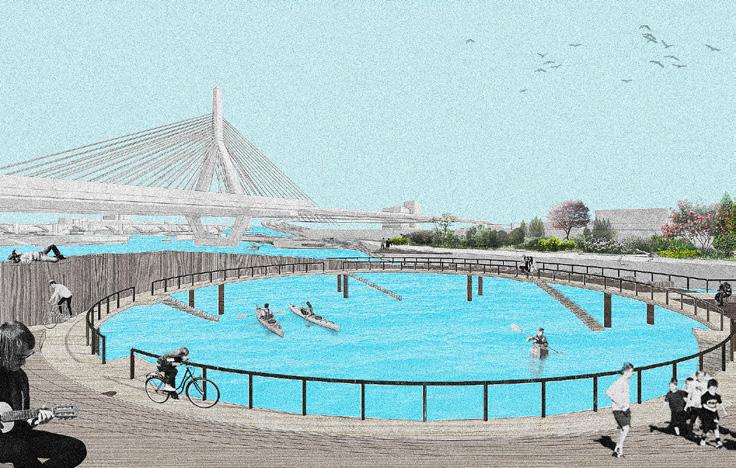
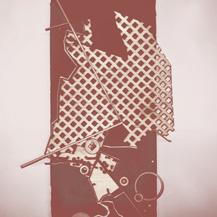
Revising Narratives of Tea Production in Assam, India
Rhode Island School Of Design Fall 2022
Location: Assam, India
Individual Work Instructor: Junko Yamamoto
The world of tea production is powerful and profitable. However, the profit of tea pickers accounts for less than one percent of the overall profit from tea. Most tea-picking families cannot afford to buy their own houses and are forced to rent a room at the group housing areas provided by the tea estate. Additionally, although females make up the majority of tea pickers, they are often underrepresented at senior managerial levels.
My research project aims to revise the narrative of tea production and foster a more positive work environment for tea-plucking women. I combined diverse spatial qualities with a new business model to improve the tea pluckers' monotonous work experience and provide them with more varied sources of income. I hypothesize that by introducing an immersive tea tourism interaction for visitors to experience the tea gardens and processing plant, the work options of the tea-picking women will become more varied and lucrative.
As an architecture student, I would like to maximize the beauty in the Corramore Tea Estate, one of the oldest tea estates in Assam, India. I will focus on the spatial experience of the tea-picking women's daily work path. I would like to highlight the tea garden's beauty and keep the coherence of the overall path to maintain the harmony between the tea picker and the visitor.
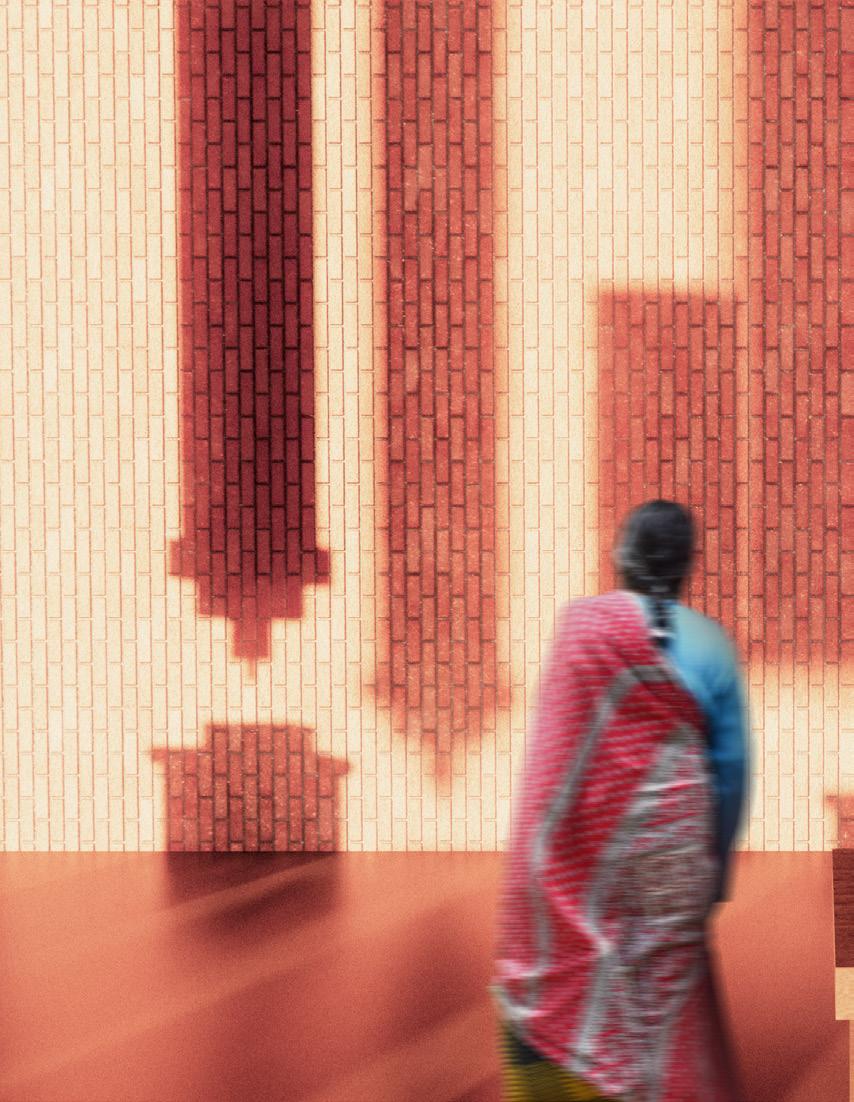
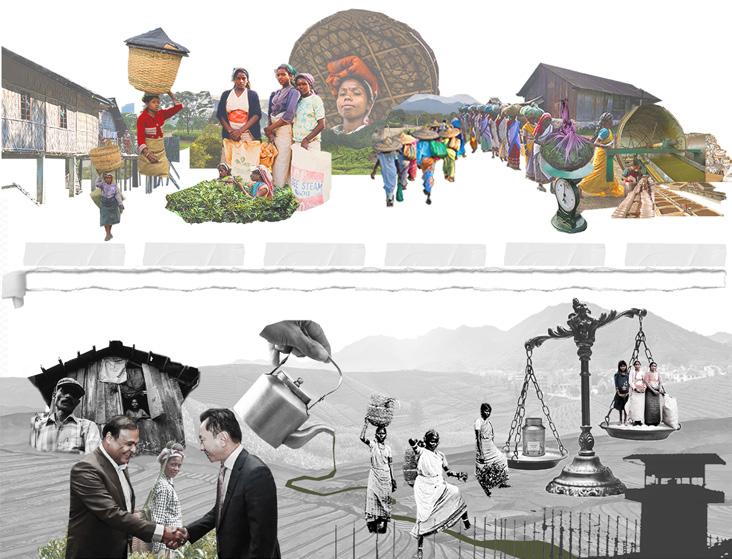

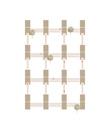
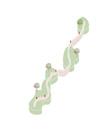
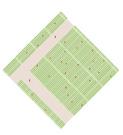
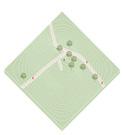
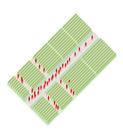
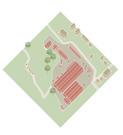
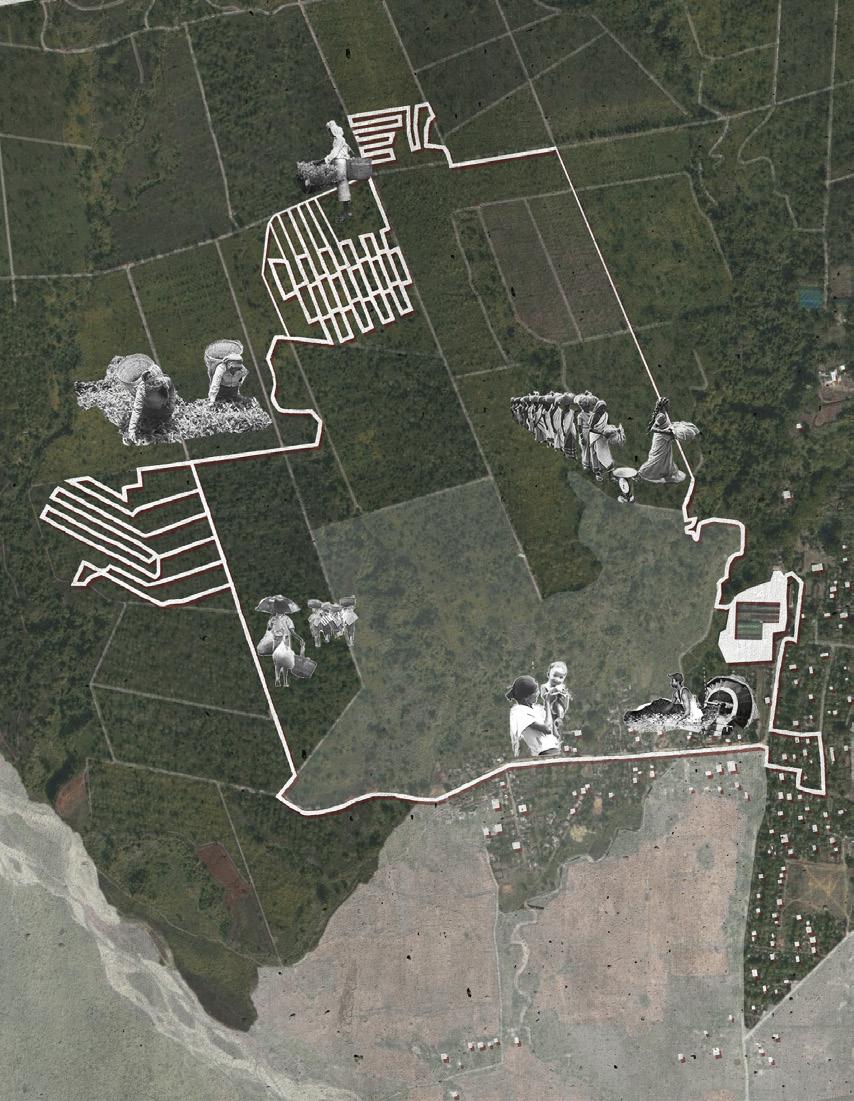










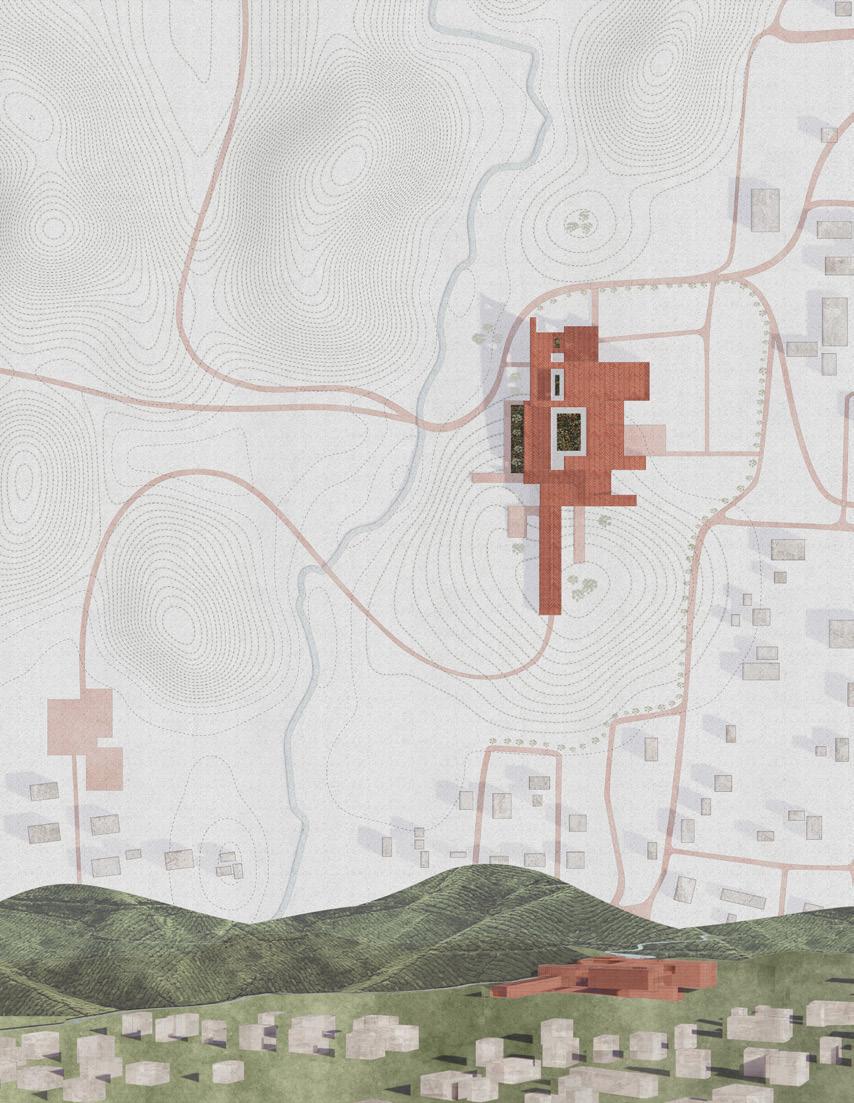

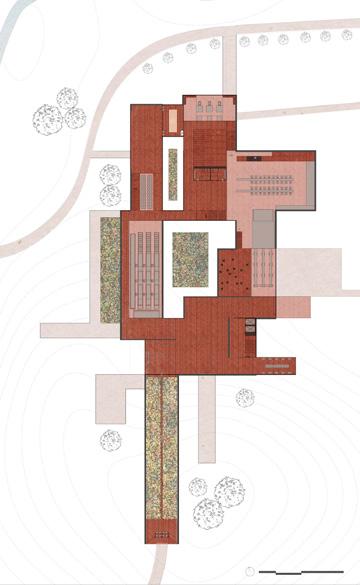
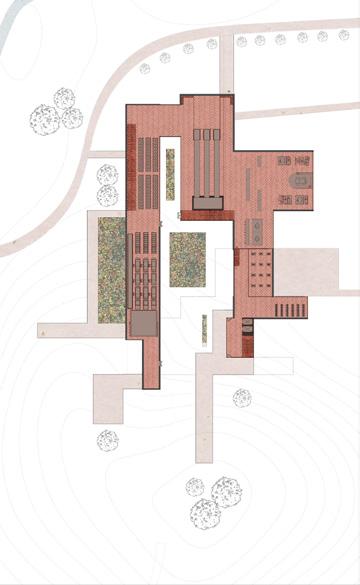
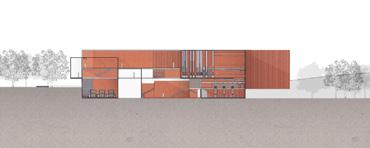
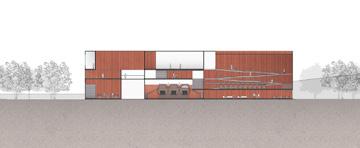

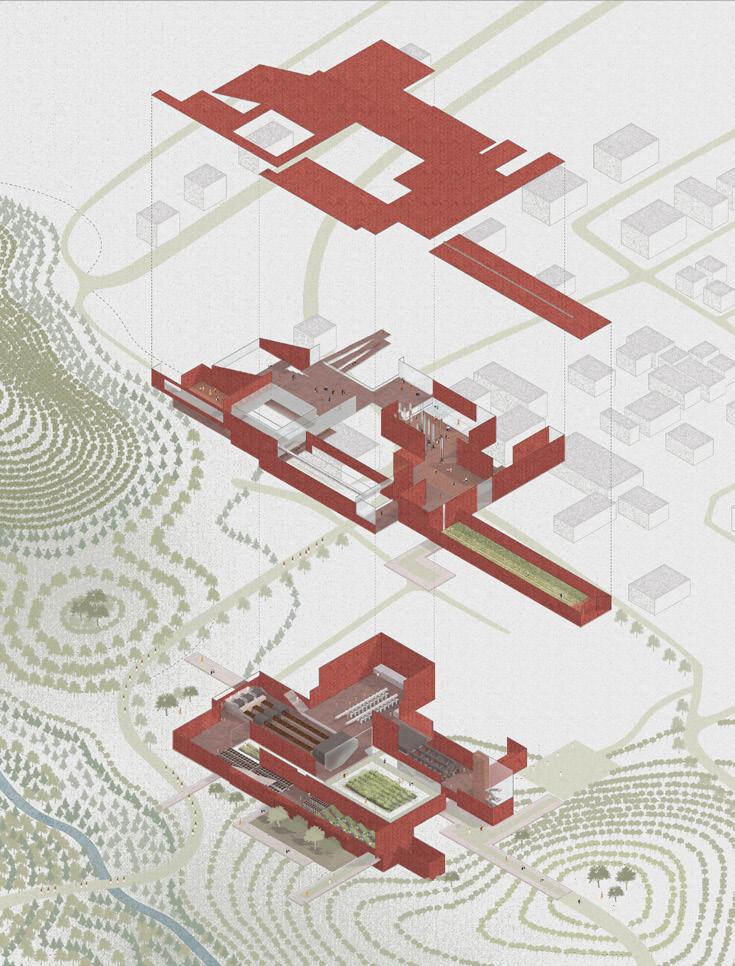
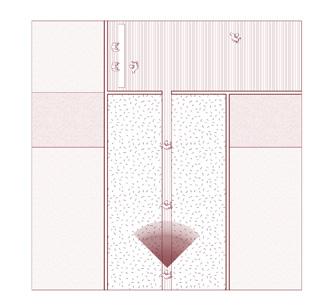
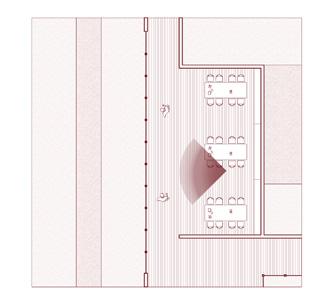
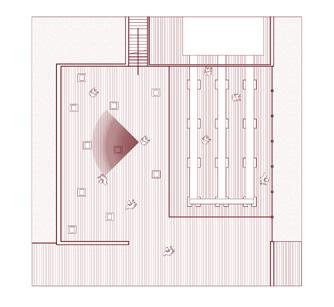




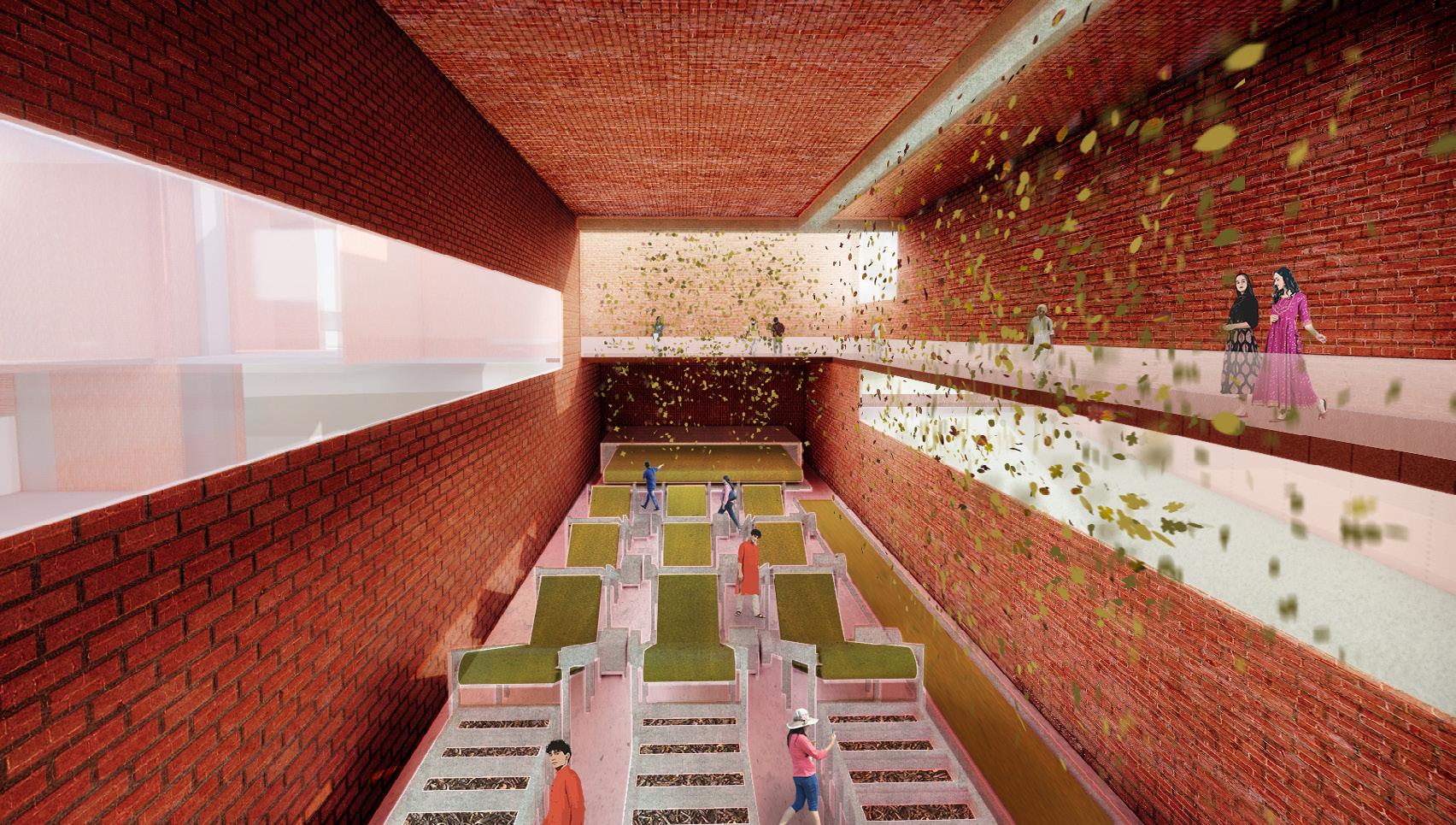
Rhode Island School of Design Fall 2022
Location: Providence, Rhode Island
Collaborators: Jichen Zou, Ky Nguyen, Michael Farris
Contribution: Schematic Design, Model Making, Technical Drawings
Instructor: William Ryall
This project started by my interest in the What Cheer Flower Farm flower beds. The essence of the flowers are expressed in my project through the facade, the massing, and the CLT structure. One enters underneath a large overhang supported by two columns that mimic tree trucks connected to the foliage above. Meanwhile, CLT mass timber structure acts as a carbon sink, which helps atmospheric carbon dioxide be repurposed for greener initiatives. Our balcony structure is isolated from the building’s interior, creating a thermal barrier between the juxtaposed structures. Our building creates a center of care and equitable access for an opportunity to connect in Olneyville.
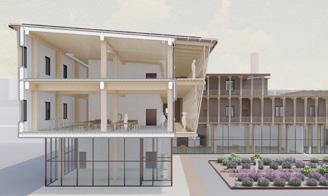
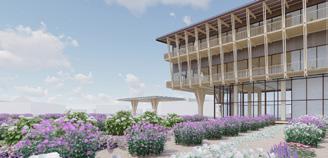
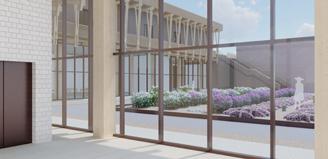
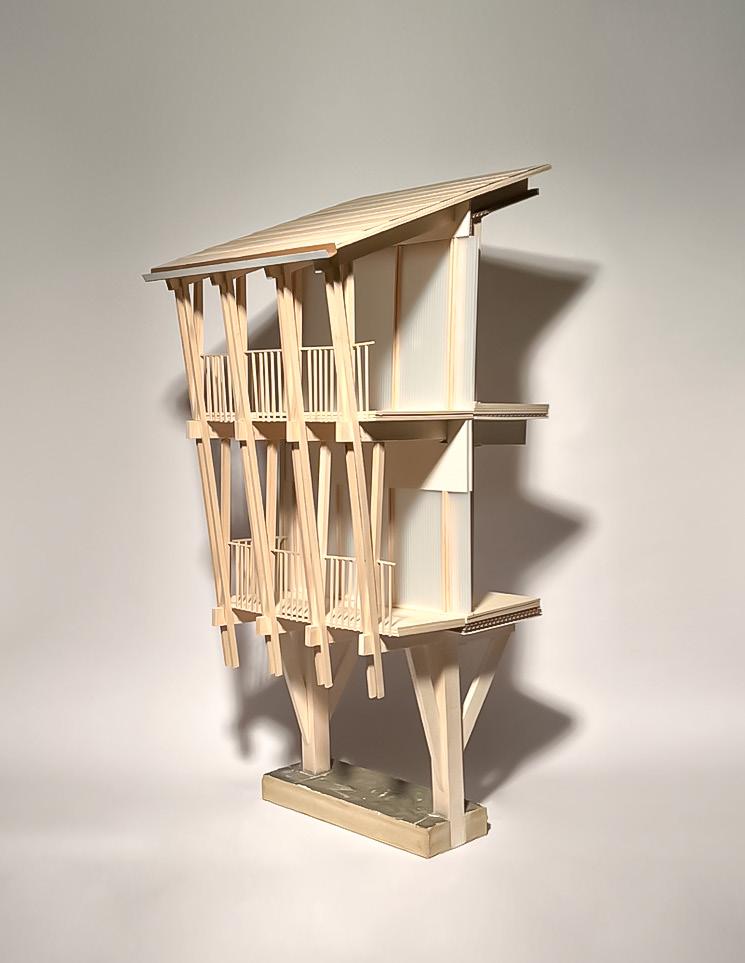
Donghia House Renovation
Harvard Graduate School of Design Fall 2024
Location: Ocean Beach, New York
Collaborators: Randong Yu, Yue Liang, Valentina Low Contribution: Interior Design, Model, Rendering Instructor: Benjamin Pardo
The Donghia House, originally by Horace Gifford, is redesigned for a gay couple and their teenage son. Balancing sophistication with comfort, the home reflects Fire Island’s retreat culture while accommodating frequent gatherings. Designed for seasonal living from mid-spring to Thanksgiving, it seamlessly blends intimacy and social hosting. before new
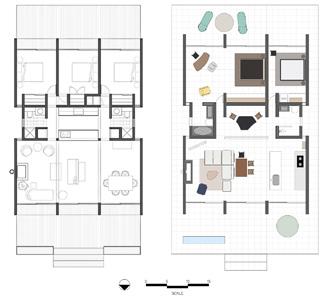
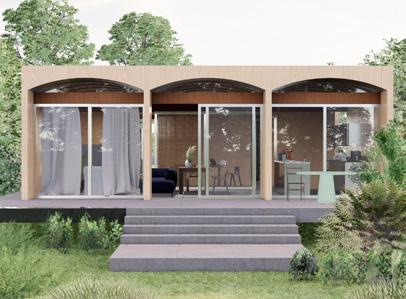
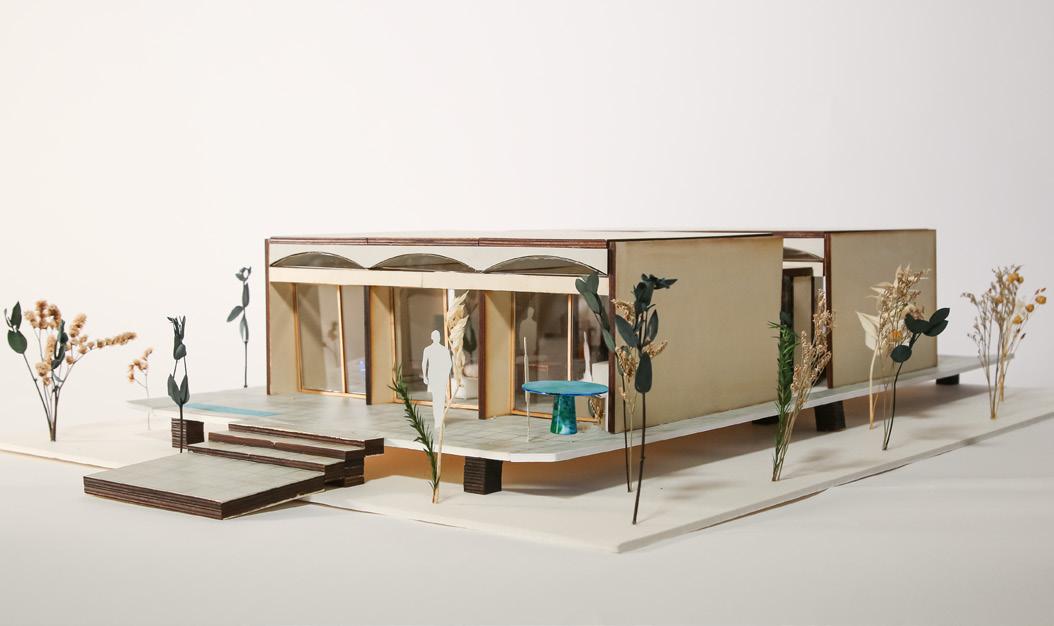
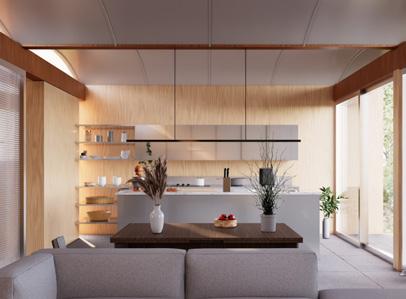
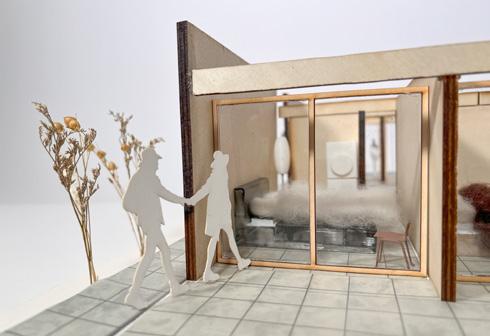
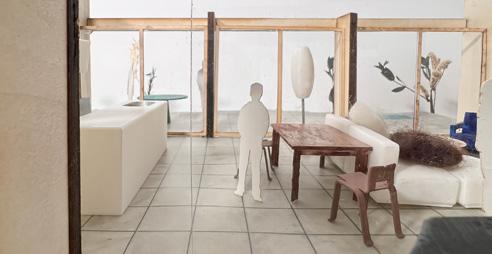
Uncanny Darkroom Photography
Rhode Island School of Design Fall 2022
Location: Providence, Rhode Island
Individual Work
Instructor: Alessandra Newhard
"I can do anything, not limited by my body." I asked my models to describe their feelings after seeing the series. Each photo originated from a favorite thing a friend graduating from RISD does at home. The main goal of this series is to peek at their personalities through the movement of their hands. By making the hands protagonists, I used intimate perspectives and diverse compositions to capture a glimpse of my friends' lives during their final weeks in college to stir up uncanny and unexpected feelings in the viewer.
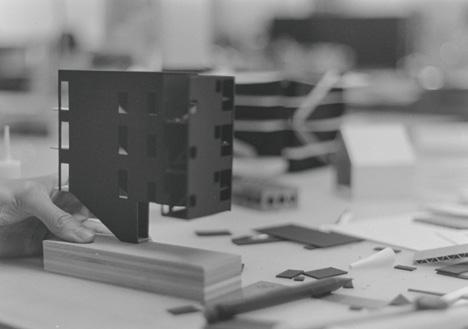
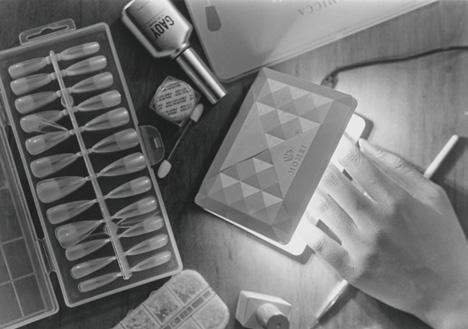

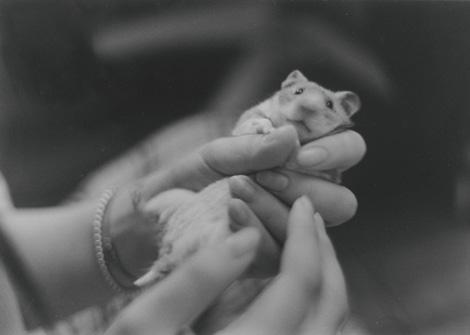


“The artist sees what others only catch a glimpse of.”
–Leonardo da Vinci
riliali@gsd.harvard.edu | +1 401-573-0528 | Cambridge, MA
Authorized to work in the U.S. without visa sponsorship
Education
Harvard University, Graduate School of Design, Cambridge, MA
Master of Landscape Architecture
• Awarded Nick Vlattas 2024 Summer Scholarship, Hanbury Architects
• Exhibited Nature-Based Climate Solutions Guide with ASLA, IFLA, and the UN at COP29
• Elected Student Representative, MLA Program (ongoing)
• Mentored peers through HarvardConnect GSD Mentor Collective (ongoing)
Rhode Island School of Design, Providence, RI
Bachelor of Architecture, Fine Arts
• Awarded Steven L. Lerner Scholarship for outstanding architectural achievement
• Nominated for Thesis Prize in recognition of exceptional work
• Exhibited architecture models in RISD Undergraduate Senior Show
• Elected Liaison Director, RISD Chinese Students and Scholars Association
• Elected Vice President, American Institute of Architecture Students (AIAS)
• Recognized as a RISD Honors Student
Professional Experience
Hanbury Architects, Baltimore, MD
Architecture Intern
• Led research and urban design strategies for the Ravens + Orioles site, presented findings at the Summer Scholar Final Symposium.
• Developed James Madison University’s campus expansion from schematic to design development, showcasing spatial mapping and zoning strategies.
• Designed architectural proposals for Virginia Commonwealth University’s campus expansion, producing renders and analytical diagrams.
Gensler, Beijing, China
Architecture Intern
• Designed concept and schematic plans for the New Oriental International School Project.
• Developed massing models and analytical diagrams to optimize design approaches.
• Produced test-fitting diagrams and high-quality renders for the Haikou International Duty-Free City Headquarter to enhance spatial efficiency.
• Presented design proposals and integrated client feedback into final deliverables.
First Design & Research Institute MI China, Beijing, China
Architecture Intern
• Contributed to the Meng Zhuang Town Industrial Park Plan, concept to schematic design.
• Conducted site analysis, zoning studies, and land-use assessments.
• Prepared reports and presentations for client meetings.
Rhode Island School of Design, Providence, RI
Teaching Assistant
• Facilitated workshops, guided students in design iterations, and developed curriculum materials to enhance learning in ARCH-2158 Environmental Design II.
Skills
• Languages: English, Mandarin (fluent), Hungarian (conversational)
• Software: Revit, SketchUp, Rhino (Grasshopper, V-Ray, Enscape, Diva, Climate Studio), AutoCAD, ArcGIS, Adobe Creative Suite, Microsoft Office, Maya, Lumion
• Learning: Java, R, Unreal Engine, Twinmotion