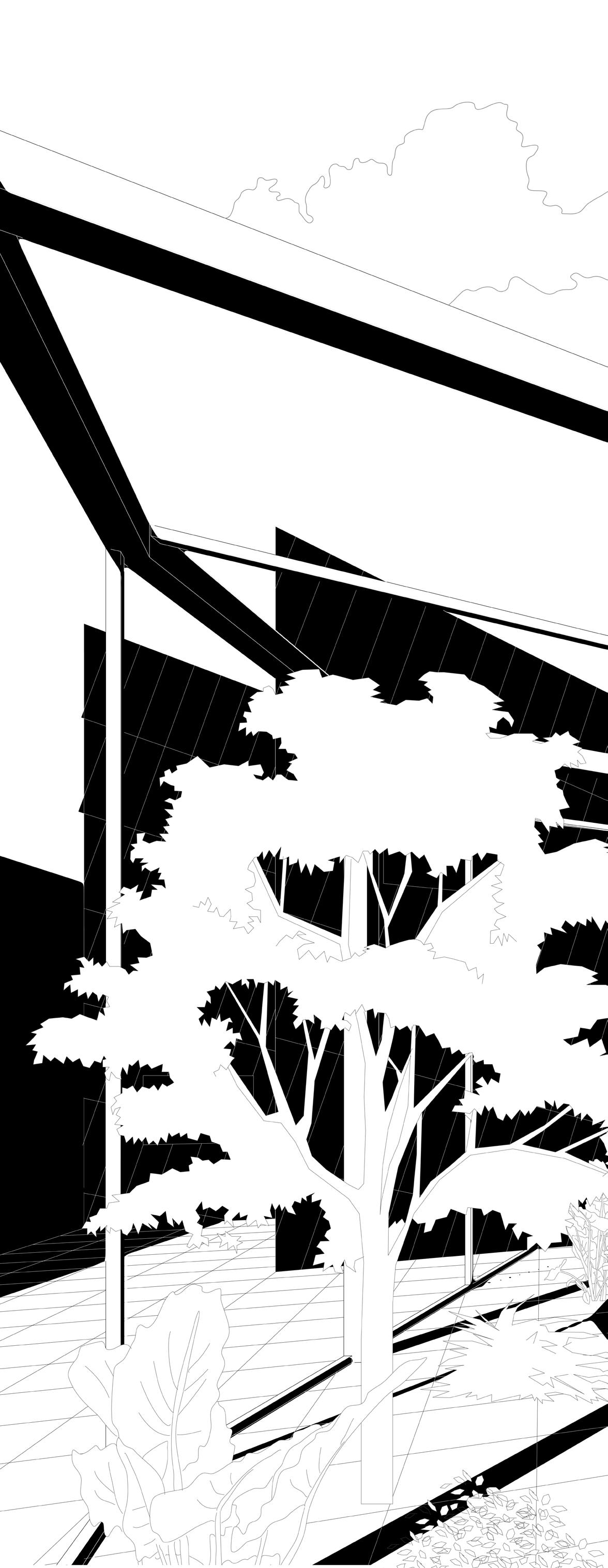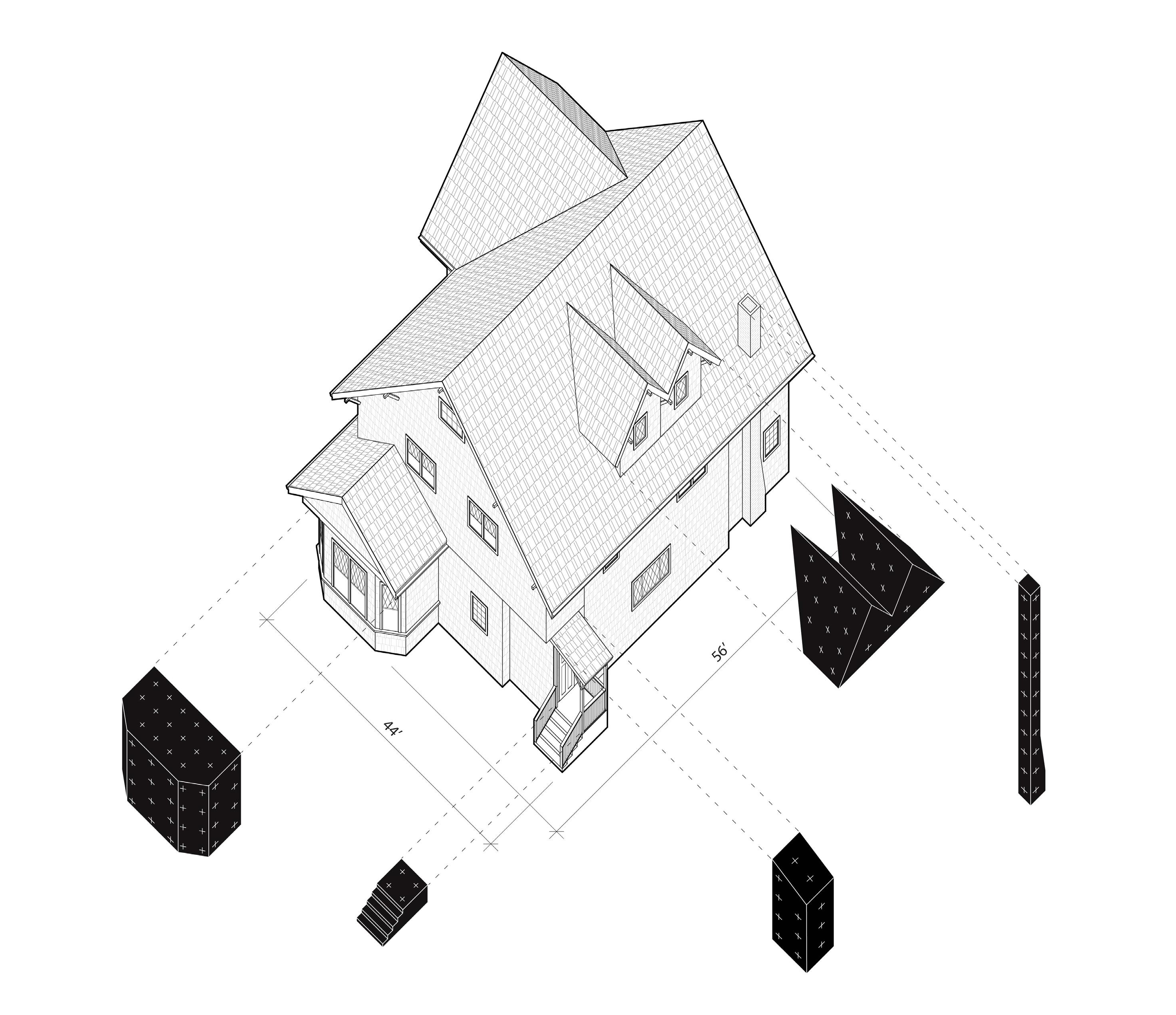

RILEY WARREN
RILEYWARREN@BERKELEY.EDU (707) 322-6092
TABLE OF CONTENTS
A SOCIAL STRUCTURE
PALLET-ABLE SPACE
ARTIST GALLERY AND RESIDENCY, 20,000 SQ FT.
INSTRUCTOR: YASMIN VOBIS
ARCHITECTURAL DESIGN 100D, 4TH YEAR STUDIO
1345 50TH STREET, RICHMOND
This integrated research studio pushed us to explore economies of architecture and their resulting formal and spatial qualities. I studied an economy of reuse through building with pallets, which account for 90% of wood in landfills and are a universal object. Over the semester I developed construction details using them and explored ways they can condition space through providing excessive insulation and filtering light. Their connections are primarily ratchet straps and other demountable methods to allow the pallets to be returned to circulation after the temporary structure is taken apart. The final building is a short term art institute that includes galleries, artists residences, and shared/ individual workspaces. The project sits in an old industrial area of Richmond and would also act as a public face for the nearby Eames Archives.



1X4 DECKING
STANDARD PALLET ANATOMY 1/2”=1’ 48” 48” 5” 2X4 STRINGER 1X6 DECKINGTRUSS PALLET WEB WITH EMBEDDED 4X8’S PLATED/ RATCHET STRAP CONNECTIONS
CAVITY WALL
DOUBLED/ OFFSET PALLETS PLATED CONNECTIONS

CONSTRUCTION AXONOMETRIC 1/8”=1’
CROSS STACKED PALLETS RATCHET STRAP COMPRESSION






 SECTION MODEL 1/2” = 1’ BASSWOOD, CONCRETE, PLYWOOD, FOAMCORE, BRISTOL, CORRUGATED PAPER, RUBBER BANDS
SECTION MODEL 1/2” = 1’ BASSWOOD, CONCRETE, PLYWOOD, FOAMCORE, BRISTOL, CORRUGATED PAPER, RUBBER BANDS





GRIDS AND FRAMES
MIXED USE, 12,000 SQ FT.
ARCHITECTURAL DESIGN 100C, 4TH YEAR STUDIO
INSTRUCTOR: MYRNA AYOUB AZAR
1598 UNIVERSITY AVENUE, BERKELEY
This project focused on analyzing the context of Berkeley to reimage restaurant and housing typologys. We looked at and catalogued vernacular architecture to create a toolbox of formal elements, and drew maps of different scales to understand larger urban conditions. These studies informed our manifesto where we took a stance on the role of context in architecture today. Our explorations led us to designing a mixed-use building on a corner lot in central Berkeley, situated on the edge of a commercial corridor and a residential neighborhood. For my project I created a new typology using greenhouse forms that use typical archetype volumes in new orientations. These frames challenge the existing condition of a built environment that displaces nature; here they manipulate solid programmed volumes at their intersections.





 BERKELEY VERNACULAR CATALOGUE
BERKELEY VERNACULAR CATALOGUE

FORMAL ANALYSIS DIAGRAMS


 EXISTING HOUSE OBLIQUES 1/32”=1’
EXISTING HOUSE OBLIQUES 1/32”=1’

AVERAGED HOUSE OBLIQUE 1/16”=1’



 OBLIQUE
OBLIQUE








PRESENTATION MODEL 1/8”=1’ PLYWOOD, PLA








A SOCIAL STRUCTURE
COMMUNITY & RECREATION CENTER, 35,000 SQ FT.
INSTRUCTOR: MARIA PAZ DE MOURA KING
ARCHITECTURAL DESIGN 100B, 3RD YEAR STUDIO
60 GRAND AVENUE, OAKLAND
We were tasked with designing a recreation and community center that serves the surrounding residents of downtown Oakland. Our program required meeting rooms, multipurpose spaces, and three main recreational programs as the core elements. The studio focused on structure and its ability to create both physical and virtual conditions. I became interested in how scaling column grids can dictate program placement and define circulation, especially in a project with such a variety of spatial needs. This manifested in organizing the basketball, rock climbing, and makers space programs in large volumes connected to a central cube. This core has community spaces scattered throughout and promotes interaction through forced movement and sectional connections.



CONCEPT SKETCH






SECTION EAST 1/16”=1’




 PRESENTATION MODEL 1/8” = 1’ PLYWOOD, MUSEUMBOARD, ACRYLIC, MESH, PLA
PRESENTATION MODEL 1/8” = 1’ PLYWOOD, MUSEUMBOARD, ACRYLIC, MESH, PLA






CONSTRUCTION SET
RESIDENTIAL, 600 SQ. FT.
ARCHITECTURAL PRACTICE AND WORKING DRAWINGS
INSTRUCTOR: EVANGELINE LOGAN
321 GOLF CLUB DRIVE, PLEASANT HILL
This project challenged us to design a house using conventional stick framing with a maximum footprint of 20’ x 20’. We modeled the building and created a construction drawing set in Revit for our final submission. This included sheets such as wall assemblies, door and window schedules, and framing plans. The following pages are a handful of drawings from the set that were fully produced and annotated within Revit.












