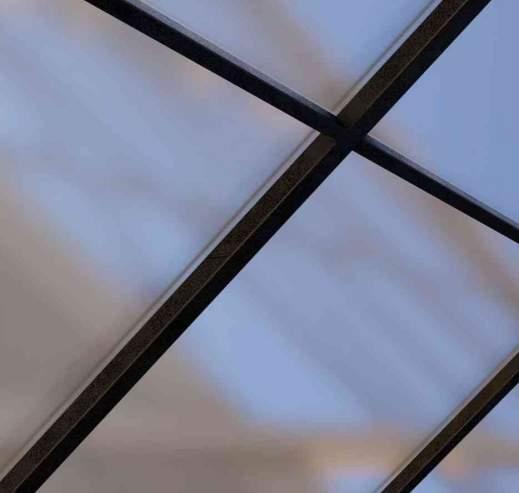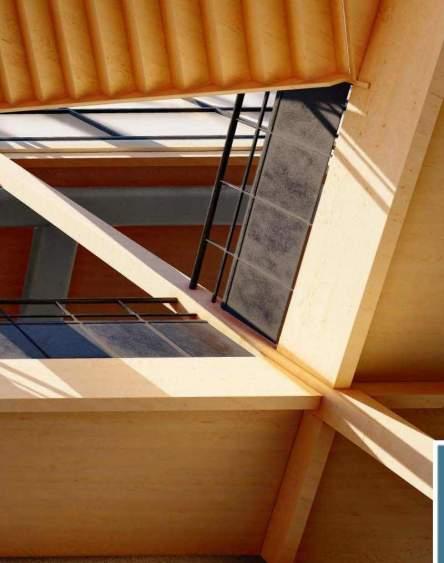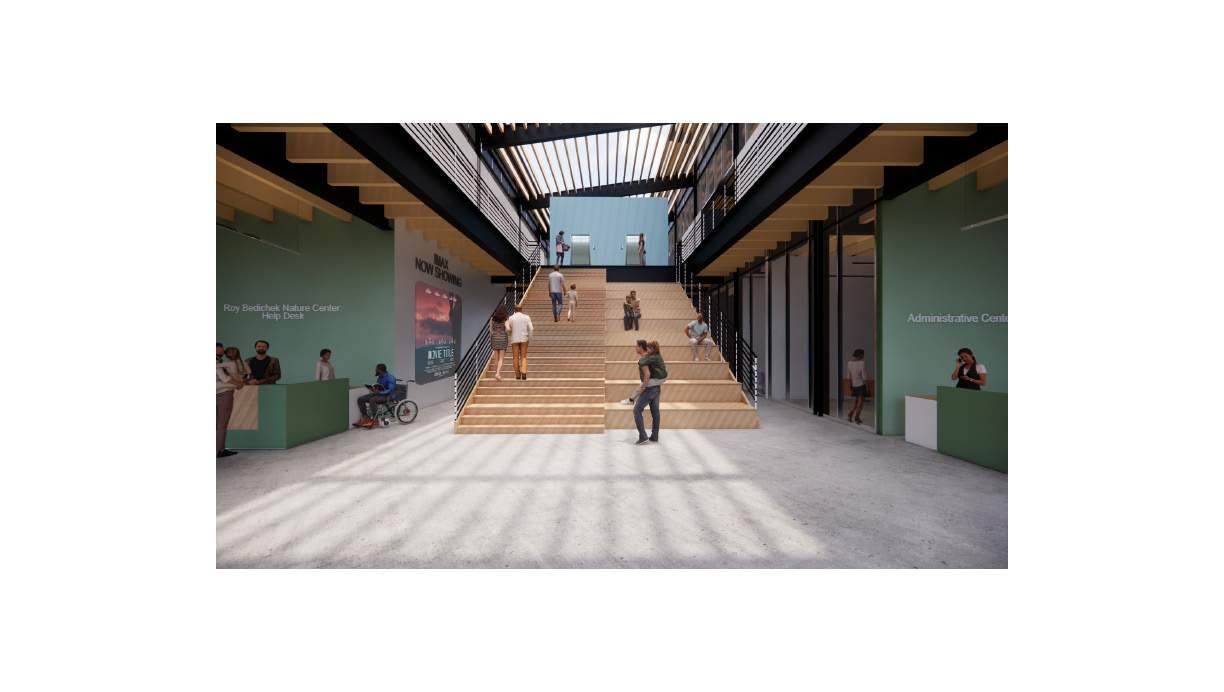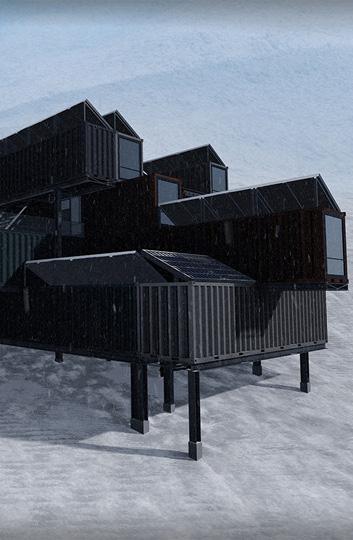The University of Texas at Austin
Bachelor of Science in Architectural Engineering
Bachelor of Architecture
EDUCATION
The University of Texas at Austin Bachelor of Architecture
Bachelor of Science in Architectural Engineering
EXPERIENCE
Escobedo Group - Architectural Intern; Buda, TX
June 2022 - April 2023
• Collaborated with in house architects and engineers to draft models and shop drawings for construction and fabrication using Revit, AutoCAD, Inventor, and Bluebeam
• Coordinated with architects to establish consistent studio CAD standards in Revit and AutoCAD while developing BIM workflows to interconnect company coordination across their five departments
• Led cloud-based modeling efforts, including cloud administration, clash detection, and design coordination to improve interdisciplinary collaboration with consultants and ensure constructibility with Construction Cloud and Navisworks
• Assisted in material take-offs for cost estimation of three 25,000 sf+ buildings, applying skills in Bluebeam and Revit
• Designed graphics and animations for owners and marketing using Enscape, Adobe Creative Cloud, and Navisworks
Stantec - Structural Intern; Dallas + Austin, TX
June 2021 - April 2022
• Performed structural analysis of medical equipment for 50+ operating rooms, aluminum composite material panels on facades of 15+ buildings, and two multi-story residential steel systems with Risa 3D and Excel
• Collaborated with a team of interdisciplinary interns across the United States and Canada on the holistic design and engineering of a 40,000 sf LEED Platinum, carbon-neutral nature center for a pro-bono client in Austin, Texas
• Led daily coordination meetings with an architecture, interiors, and mechanical team to execute the preliminary structural design of a hybrid mass timber/steel system for a two story structure with Risa 3D
• Designed and delivered an interactive presentation and marketing materials to a pro-bono client and critical employee panel with Adobe Creative Cloud and Lumion
Degree Analytics - Student Intern; Austin, TX
June 2020 - May 2021
• Designed and launched a website, podcast, webinar, and additional social media to directly convey the company’s mission to a younger user group
• Created a remote student outreach program in 6 months including hiring and managing six college ambassadors
CERTIFICATIONS + AWARDS
Fundamentals of Engineering (FE) - Other Disciplines
Winner + Nominee, Design Excellence - The University of Texas School of Architecture
Finalist - Museum of Outdoor Arts Design + Build Competition
LEADERSHIP EXPERIENCE AND ACTIVITIES
Society of Engineering and Architecture Students - President
June 2022
May 2020 + December 2021
July 2020
August 2018 - May 2023
Led the support community between current and graduated students from the Dual Degree program
UTSOA Student Mentor Program - Mentor
August 2019 - May 2022
Mentored and guided freshmen through their first year experience in the School of Architecture
The Inishfree School of Irish Dancing - Dancer + Mentor
2007 - Present
Trained and competed on an international competition level for over 15 years in addition to mentoring the next generation of dancers. Currently pursuing a 12-step licensing program
ADDITIONAL SKILLS
BIM + 3D Design: Revit, BIM 360, Navisworks, Dynamo, Rhino, Grasshopper, AutoCAD, Sketchup, Tandem
Rendering + 2D Design: Lumion, Enscape, Adobe Creative Suite (Photoshop, Illustrator, InDesign, After Effects, Premiere)
Cost-Estimating + Project Management: RS Means, Assemble, MS Project, Bluebeam, Procore
Structural Analysis: Risa 3D, Excel, Hand Calculations
Analog: 3D Printing, Drone Flight, Matterport Capture, Woodworking, Ceramics, Laser Cutting
RECOMMENDATIONS
Suhash Patel, AIA Adam Pyrek
Senior Project Designer | Rhode Partners Project Designer | Escobedo Group
832.833.5041| suhash019@gmail.com
Michael McCall
512.968.5608 | adamp@escobedogroup.com
Wes Graham
Adjunct Professor| The University of Texas Project Manager | Escobedo Construction
415.990.3813 | mjmccall@utexas.edu
512.845.1220 | wes@escobedogroup.com

The Foundry District, strategically nestled west of North Lamar on 5th Street, emerges as Austin’s transformative urban endeavor. Envisioned as a nucleus for sustainable living, this initiative unites the Clarksville District with Lady Bird Lake, anticipating urban growth and fostering neighborhood connections. At its heart lies the Bloomeries, a trio of net-positive vertical farms. These cutting-edge greenhouses employ mass timber, an atrium, and a dual-skin facade with photovoltaic panels to optimize sunlight exposure. Their innovative design captures over 16,000 gallons of water monthly through a triangulated butterfly roof. In a post-pandemic effort, the Foundry District redefines grocery shopping by intertwining nature and technology, reinstating the joy of discovering food’s origins. This fusion of urban vitality and ecological mindfulness epitomizes Austin’s path to a sustainable future, reshaping the urban landscape harmoniously.
The Foundry District 01


in collaboration with Miguel Magtaan Fall 2021 • Michael Garrison
UTSOA Design Excellence Winner
CLARKSVILLE DISTRICT
The site begins with an established brick building to the southeast corner and Clarksville District to the north.
The site begins with an established brick building to the southeast corner and Clarksville District to the north.

A connection to public transportation lines via 5th street to the north and the rail station to the south defines east-west access. A north-south channel defines foot traffic through the site that also emphasizes the site as a connection for Clarksville to the river
A connection to public transportation lines via 5th street to the north and the rail station to the south defines east-west access. A north-south channel defines foot traffic through the site that also emphasizes the site as a connection for Clarksville to the river
site river.
SITE CONCEPT BUILDING Connect
Building forms grow up from the site in response to the axises of transportation.
Building forms grow up from the site in response to the axises of transportation.
BUILDING
CLARKSVILLE DISTRICT
CAR/BUS/BIKE
BUILDING CONCEPT
Public and private spaces are separated by a transitional interior void space. This void space acts as an atrium that passively contributes to indoor air quality, allowing for control of humidity due to the greenhouse conditions. It also passively increases interior natural daylighting to maximize east lighting without increasing buildng footprint.
Public and private spaces are separated by a transitional interior void space. This void space acts as an atrium that passively contributes to indoor air quality, allowing for control of humidity due to the greenhouse conditions. It also passively increases interior natural daylighting to maximize east lighting without increasing buildng footprint.
Establish Public transitional space contributes cont conditions. natural without Public, connected cont Texas expe Void incr sunlight
The forms adapt to envelop the southern bordering train station and invite users inwards.
The forms adapt to envelop the southern bordering train station and invite users inwards.
contributes
The site building Clarksville
Public Void Private Connect Gr Adapt
Foundry District serves the Austin community as a central hub for healthy foods, sustainable interaction. The District capitalizes off an underutilized area near downtown, west of to serve the city in anticipation of massive growth but also to establish a direct connection District and Lady Bird Lake. The urban-scale site aims to encourage multi-modal transportation, interaction, and demand sustainability and resource efficiency. The Foundry District utilizes vertical farms that not only democratize locally-sourced organic food but also act as hubs of practices. Named the Bloomeries, these vertical greenhouses utilize a mass timber system, double-skin facade with photovoltaic panels to maximize south and east sunlight and mitigate harsh building employs the use of a specially-designed triangulated butterfly roof and gutter to gallons a month, which provides all the potable water needed for the internal systems that require District ultimately provides a space that empowers the customer and reinstills the desire to shop pandemic made grocery shopping an anxiety-ridden experience. It is here that the intersection come together to connect Austin and provide the narrative of a sustainable future by allowing where their food is grown from.
Public, void, and private spaces are connected to form a singular building to control systems to protect users from harsh Texas weather and elevate the user expereince.
Public, void, and private spaces are connected to form a singular building to control systems to protect users from harsh Texas weather and elevate the user expereince.
TRAINSTATION
Void and private spaces extrude upwards to increase natural daylighting to optimize east sunlight hours for greenhouse production.
Void and private spaces extrude upwards to increase natural daylighting to optimize east sunlight hours for greenhouse production.
Public
The take The collection. area greenhouse
as a connection
A connection 5th street the south north-south through as a connection












































The Foundry District’s sustainable greenhouses utilize FSC-certified mass timber in a 20’x20’ grid, coupled with recycled limestone aggregate concrete cores for structure. Supported by 80-foot piles, the foundation connects to Austin’s chilled water line. Radiant heating, decoupled ventilation, and operable mullions ensure efficient airflow. The first two floors employ forced air cooling, while greenhouses use evaporative cooling. Each building’s western facade features 6,750 sq ft of photovoltaics, enabling selfsufficiency through natural resource utilization.

Un Chocolat redefines architectural innovation within Joshua Tree National Park. Birthed from AI-generated imagery and a 3D-printed puzzle, it morphed into an interactive masterpiece. This dual-function structure seamlessly blends private and public spaces through an intricate play of solid and void forms. Un Chocolat not only serves as a visitor center and museum but also embodies the park’s essence. It marries nature with design, inviting visitors to engage with both history and landscape. This project showcases how creativity and technology can transform traditional spaces, harmonizing architecture, art, and nature. Un Chocolat is a testament to architectural evolution, illustrating the limitless possibilities of enriching human experiences in the heart of natural marvels.
Un Chocolat 02
in collaboration with Virgilio Duarte Spring 2023 • Paul McCoy, Jenny Wu, & Dwayne Oyler


Midjourney Exploration



















Section Model Details




“Bamboozled” intricately weaves architectural expression with the layers of Southeast Asian rainforests, harmonizing design and nature. The bamboo structure, mirroring cyclical rhythms, beckons contemplation for hikers individually or in groups. Guided by the site’s contours, it cultivates spontaneous interactions. Once within, visitors engage with a locally commissioned wind chime, enveloped in the serene landscape. Beyond its footprint, the bamboo structure embraces sustainability, returning to the earth gracefully. This project redefines sustainability through thoughtful design and local craftsmanship, showcasing elegance in simplicity. With minimal disruption, it highlights the power of collaboration and native materials, manifesting a lasting, culturally resonant architectural narrative.
Bamboozled 03

in collaboration with Genesis Gadberry
Summer 2020 • Suhash Patel
Finalist • Denver Museum of Outdoor Arts Design-Build






Nestled between an Austin park and a local high school, the Ladybird Nature Center stands as a transformative beacon for K-12 education, offering a captivating space where young students can embark on a dynamic journey through nature. Enriched by its proximity to the natural environment, the center curates distinct experiences like butterfly gardens, a greenhouse, and children’s gardens tailored to different age groups. By sharing parking and bus facilities with the adjacent high school, the center minimizes its ecological footprint. Spanning 40,000 sq. ft. and boasting LEED Platinum certification, the center integrates sustainable practices seamlessly, utilizing rainwater from its butterfly roof to educate students about water cycles and showcasing a geothermal system for energy efficiency. This holistic learning space marries education and community, fostering a deep bond with nature.
Ladybird Center 04

in collaboration with Karina Mendez, Elikem A-Wotortsi, Elizabeth Wang, Isabella Crocco, & Bianca Briscoe Summer 2021 • Stantec Summer Internship











 Exterior Deck
Classroom Perspective
Exterior Deck Perspective
Entry Grand Staircase Perspective
Exterior Deck
Classroom Perspective
Exterior Deck Perspective
Entry Grand Staircase Perspective


Concrete, steel, and wood are the most common building materials. Many engineers are attempting to create new materials in an effort for a more sustainable future, but the Bamboozled Experience attempts to re-aim the efforts of the creation of new materials towards the assessment of existing materials. Bamboo is commonly seen in Asian countries, but has not made its way into the western world of construction and architecture. Bamboo offers the renewability of wood with tensile strengths approaching that of steel. Bamboo could be the future of sustainability.
Level 2 Struct Plan




The Center for Analogue Architecture in the Anthropocene Otzi Research Facility is nestled in the Italian/Austrian Alps, strategically selected for its trail connectivity. This innovative project employs a pre-fabricated modular system, utilizing reclaimed shipping containers suspended above the terrain. Swift off-site assembly expedites time-critical research processes. Module placement is tailored to diverse site conditions. On level ground, a flexible single-story layout emerges. For steep Alpine landscapes, a dynamic multi-story configuration of stacked modules prevails. A straightforward algorithm arranges modules, making 90° turns in relation to the slope. Radiation analysis identifies optimal compositions, adjusted for programmatic needs. Enveloping circulation links the spaces, shielded from the elements. The modular design allows seamless expansion, from labs to living quarters, or eventual removal, leaving a haunting array of concrete piers.














• Suhash Patel & Kevin Sullivan

In the near future of vertical cities, old ways of getting around won’t cut it. That’s where SkyCrossings steps in – an inventive solution born from buildings teaming up. Using smartly joined lightweight pieces, it crafts high paths between skyscrapers. Picture putting building blocks into a “Y” shape – that’s how it begins. These shapes connect in nine ways, forming new routes up in the air. But SkyCrossings is more than just movement; it transforms into an urban essential. It’s not only weaving through gaps but merging with buildings, casting light and connections. These elevated paths offer spaces to meet, think, and relish city views. SkyCrossings shows us how cities can improve by using overlooked spots, bridging practicality and aesthetics, and inspiring us to aim high.








Assembly Catalogue















My ceramics explore the interplay between nature and human-made constructs, telling the age-old story of the clash of man versus nature. By interlocking and juxtaposing organic and inorganic forms, my art urges contemplation of our impact on the environment. I dream to prompt a gradual discourse on our ecological footprint, subtly woven into themes and design choices.
Throughout my journey, I deliberately contrast nature’s essence with human-made materials, creating an uneasy yet symbolic harmony that mirrors the complex relationship between humanity and nature. Each piece mirrors the dichotomy of our existence, urging us to address ecological responsibilities. Through ceramics, I aim to raise awareness and spark dialogue about our role within the environment’s intricate web of connections and conflicts.
Ceramics














The following range of projects test the boundaries of design and fabrication. This collection of work revolves around an exploration of various methodologies, including 3D printing, laser cutting, and woodworking, unveiling a fusion of creativity and technical application. While each project embodies a unique narrative, the main purpose of this collection is to further an understanding of materials, form, and function. From the futuristic allure of 3D printed structures to the precision of lasercut masterpieces, and the warmth of finely crafted woodwork, this series offers a comprehensive look at the dynamic intersections of technology and traditional craftsmanship.
Selected Models 08
Fall 2018 - Spring 2023

• Leah Schlief-Freese
2018 Emily C. Specchio Scholarship
















EDUCATION
The University of Texas at Austin Bachelor of Architecture
Bachelor of Science in Architectural Engineering
EXPERIENCE
Escobedo Group - Architectural Intern; Buda, TX
June 2022 - April 2023
• Collaborated with in house architects and engineers to draft models and shop drawings for construction and fabrication using Revit, AutoCAD, Inventor, and Bluebeam
• Coordinated with architects to establish consistent studio CAD standards in Revit and AutoCAD while developing BIM workflows to interconnect company coordination across their five departments
• Led cloud-based modeling efforts, including cloud administration, clash detection, and design coordination to improve interdisciplinary collaboration with consultants and ensure constructibility with Construction Cloud and Navisworks
• Assisted in material take-offs for cost estimation of three 25,000 sf+ buildings, applying skills in Bluebeam and Revit
• Designed graphics and animations for owners and marketing using Enscape, Adobe Creative Cloud, and Navisworks
Stantec - Structural Intern; Dallas + Austin, TX
June 2021 - April 2022
• Performed structural analysis of medical equipment for 50+ operating rooms, aluminum composite material panels on facades of 15+ buildings, and two multi-story residential steel systems with Risa 3D and Excel
• Collaborated with a team of interdisciplinary interns across the United States and Canada on the holistic design and engineering of a 40,000 sf LEED Platinum, carbon-neutral nature center for a pro-bono client in Austin, Texas
• Led daily coordination meetings with an architecture, interiors, and mechanical team to execute the preliminary structural design of a hybrid mass timber/steel system for a two story structure with Risa 3D
• Designed and delivered an interactive presentation and marketing materials to a pro-bono client and critical employee panel with Adobe Creative Cloud and Lumion
Degree Analytics - Student Intern; Austin, TX
June 2020 - May 2021
• Designed and launched a website, podcast, webinar, and additional social media to directly convey the company’s mission to a younger user group
• Created a remote student outreach program in 6 months including hiring and managing six college ambassadors
CERTIFICATIONS + AWARDS
Fundamentals of Engineering (FE) - Other Disciplines
Winner + Nominee, Design Excellence - The University of Texas School of Architecture
Finalist - Museum of Outdoor Arts Design + Build Competition
LEADERSHIP EXPERIENCE AND ACTIVITIES
Society of Engineering and Architecture Students - President
June 2022
May 2020 + December 2021
July 2020
August 2018 - May 2023
Led the support community between current and graduated students from the Dual Degree program
UTSOA Student Mentor Program - Mentor
August 2019 - May 2022
Mentored and guided freshmen through their first year experience in the School of Architecture
The Inishfree School of Irish Dancing - Dancer + Mentor
2007 - Present
Trained and competed on an international competition level for over 15 years in addition to mentoring the next generation of dancers. Currently pursuing a 12-step licensing program
ADDITIONAL SKILLS
BIM + 3D Design: Revit, BIM 360, Navisworks, Dynamo, Rhino, Grasshopper, AutoCAD, Sketchup, Tandem
Rendering + 2D Design: Lumion, Enscape, Adobe Creative Suite (Photoshop, Illustrator, InDesign, After Effects, Premiere)
Cost-Estimating + Project Management: RS Means, Assemble, MS Project, Bluebeam, Procore
Structural Analysis: Risa 3D, Excel, Hand Calculations
Analog: 3D Printing, Drone Flight, Matterport Capture, Woodworking, Ceramics, Laser Cutting
RECOMMENDATIONS
Suhash Patel, AIA Adam Pyrek
Senior Project Designer | Rhode Partners Project Designer | Escobedo Group
832.833.5041| suhash019@gmail.com
Michael McCall
512.968.5608 | adamp@escobedogroup.com
Wes Graham
Adjunct Professor| The University of Texas Project Manager | Escobedo Construction
415.990.3813 | mjmccall@utexas.edu
512.845.1220 | wes@escobedogroup.com
