RILEY HAMMOND
// Graduate Portfolio
// Masters of Architecture 24’
// UCLA School of Architecture and Urban Design


// Graduate Portfolio
// Masters of Architecture 24’
// UCLA School of Architecture and Urban Design

UNIVERSITY OF CALIFORNIA: LOS ANGELES
20212024
Masters of Architecture and Urban Design
3.85 Cumulative GPA
UCLA AUD - BEST PROJECT 2023-24 Academic Year
20192021 20152019
Bachelors of Arts: Architectural Studies, Graduating with Distinction Minor in Digital Humanities
3.825 Graduating GPA
SANTA BARBARA CITY COLLEGE
Associates in Arts: Graduating with Honors
Associates in Science: Graduating with Honors
Certificate in Drafting/CAD
Certificate in Liberal Arts & Sciences
3.500 Graduating GPA
RIOS
2023 -
24 Designer
RIOS
A+D Museum, Los Angeles: Model City ‘Aerenchyma’ - Featured Work
OUTSTANDING STUDENT WORK
UCLA AUD
Fall 2019, Spring 2020, Fall 2021, Winter - Spring 2023, Spring 2024
YMA Fashion Scholarship Fund Design Competition Winner
SBCC STUDENT OF THE YEAR: Drafting/CAD/Interior Design
· Works between the discipline of architcture and interior design to assist in the completion of projects ranging from commercial office to luxury residential with a specialty in millwork and custom furniture design, utilizing my expertise in rendering, drafting, and digital modeling.
2022 Interior Architecture Intern
· Contributed to the completion of the final construction document set for a luxury residence. Designed an documented custom furniture pieces including a bar for the grand living room space.
cityLAB UCLA
20202021 20162019
Researcher / Undergraduate Fellow
· Acted as the lead visual designer for an urban safe passage project located at the Camino Nuevo Charter Academy : Burlington to remedy safety concerns for students, parents, and faculty through community engaged design intervention.
· Oversaw cityLABs digital communications via quarterly newsletter, social media, and the associated web platforms hosted on Squarespace; utilizing both CSS and HTML coding.
TILECO DISTRIBUTORS
Design Consultant
· Curated unique and trendy designs for clients, designers, and contractors across the California coast through one on one consultations; generating lasting client relationships and return customers.
· Created hand illustrated interior renders /product callout sheets of tile designs for client/contractor use.
· Oversaw the completion of over 1000 sales up to $50,000 per order over the course of 3 years; averaging a sales rate of 27 sales per day.
UCLA AUD
20212022
Student Representative
· Manage and distribute yearly student funds while holding responsibility for assessing student climate; acting as the vehicle for which peers can express their concerns related UCLA AUD.
F.A.S.T. AT UCLA
2019
Marketing Executive
· Oversaw and delegated tasks to a committee of 5 students, creating unique and engaging social media campaigns such LGBTQIA+ representation in fashion to celebrations of Black history in fashion.
Designer
· Designed and fabricated a motion activated LED glove using 3-D printed TPE scales adhered to a stretch fabric base.
‘Fit for the Future 2.0’
Instructor: Julia Koerner
Fall, Winter, Spring 2023-24
Award: Best Project 2023-24 Academic Year
Exhibition: 21st Century Rose Window on Display at A+D Museum, Los Angeles
Site/Scope: Retrofit Facade for Sparkle Building, DTLA
Materials: PLA, Wood Fiber PLA, Powder Printing, Mighty Building TM Proprietary Comopsite Stone Material
Technology: FDM Printing, Powder Printing, CNC, Large Scale Robotic 3-D Printing
Software: Rhino, Grasshopper, Ladybug, SNS Pro, Blender, Tissue, Nomad Sculpt
Programmatic Changes: Office Building(original program) to Hotel (proposed program)


Performance: Structural Skin, Sunlight Adaptation, Functional Aesthetics
The facade design, titled Tripartite: Cellular Morphologies, transcends the conventional ‘tripartite’ concept by integrating advanced high-performance systems influenced by biomimetic principles, particularly inspired by the functional properties of plant cells known as Aerenchyma. Drawing from Gaudi, Art Nouveau, and Gothic architecture, this contemporary approach redefines decoration as functional art. It employs these principles to develop a versatile design system applicable across diverse contexts. The design embodies three fundamental aspects that complete the ‘Triparitite’ — Structural Skin, Sunlight Adaptation, and Functional Aesthetics. These elements seamlessly integrate into a unified design process, that is customizable to meet the unique climatic, structural, programmatic, and aesthetic requirements of virtually any building site.











































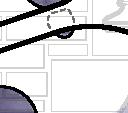
































































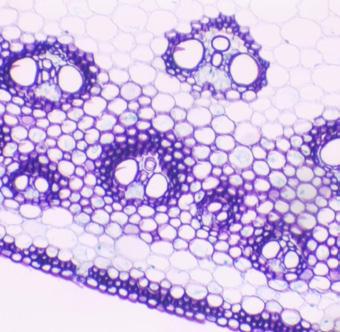




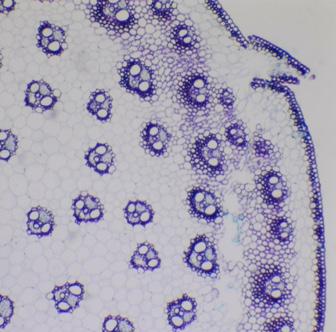
























Fall 2023, 10 Weeks
Technology // Amscopen B120 Series Compound Microscope
Specimens // Stem of Monocotyledon T.S. Stem of Xylophyta Dicotyledon T.S. Stem of Dicotyledon T.S. Nymphaea, Of Aqustio Stem C.S.
Structural Rigidity // Hexagonal Structures, Reduced Weight, Space Frames
Porosity & Oxygen Flow // Air Filters,.Rose Windows, Bris Soleil, Dissipation and Distribution
Metabolic Performance // Lightweight, Nutrient Gas Echange, Increased Photosynthesis
Aerenchyma form within the stem of a variety of different plants in response to oxygen-deprived environments, such as waterlogged conditions or drowning. These specialized cellular structures enhance adaptive photosynthesis processes by increasing porosity and surface area to facilitate improved gas exchange and nutrient transport. This adaptation reduces overall metabolic costs while maintaining a lightweight structural rigidity, enabling plants to thrive in low-oxygen environments more efficiently.


Fall - Winter 2023-24, 7 Weeks
Technology (Digital) // Rhino, Grasshopper, Dendro, Kangaroo, Blender, Tissue, Nomad Sculpt

Fall - Winter 2023-24, 7 Weeks
Technology (Physical) // FDM Printing, White PLA
Techniques //
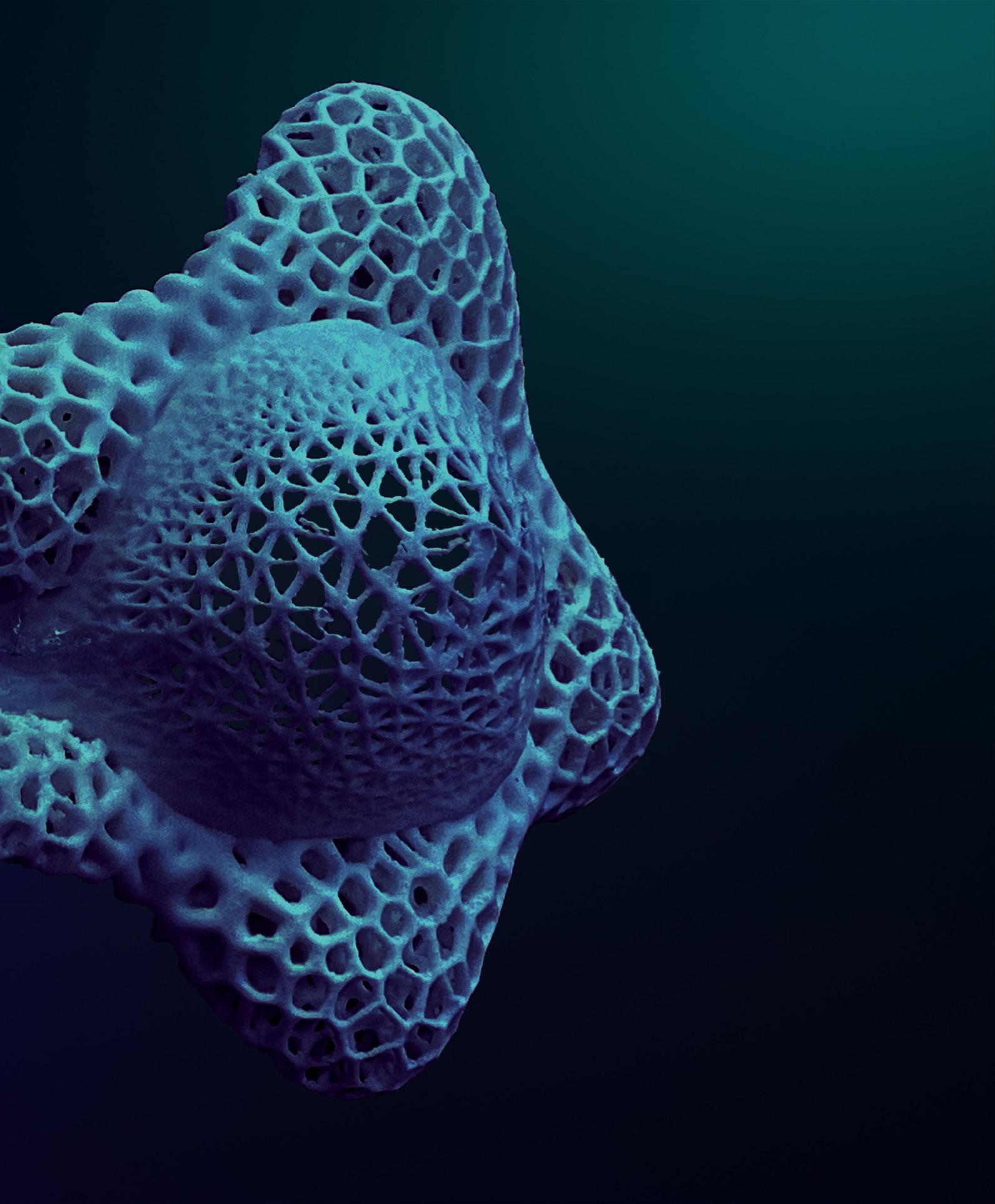
Digital Modeling Techniques // 3-D Voronoi (Sponge Like) systems are limited to a branching angle of 60° making the 3-D printable design self supporting.
No supports material (waste) was needed to print the mask.
3-D Printing Techniques // Horizontal Expansion, (G-Code) Setting
Artificially expandnds the minimum wall thickness at each layer. Assures that all geometry will print even if the digital model dimensions are less than FDM printers minimum printable tolerance.




Fall - Winter 2023-24, 7 Weeks
Technology (Digital) // Rhino, Grasshopper - Voronoi, Attractors, Graph Mapping, Boundary Culling
Assembly
Fall - Winter 2023-24, 10 Weeks
Technology (Digital) // Rhino, Grasshopper, Dendro, Kangaroo, Blender, Tissue, Nomad Sculpt









Prototype Revision 1

//Digital Prototype Revision 2

//Digital Prototype Revision 3



Spring 2024, 10 Weeks
Material // LUMUS® - Mighty Buildings
Comparable to GFRC, UV Curable 3-D Printing Material



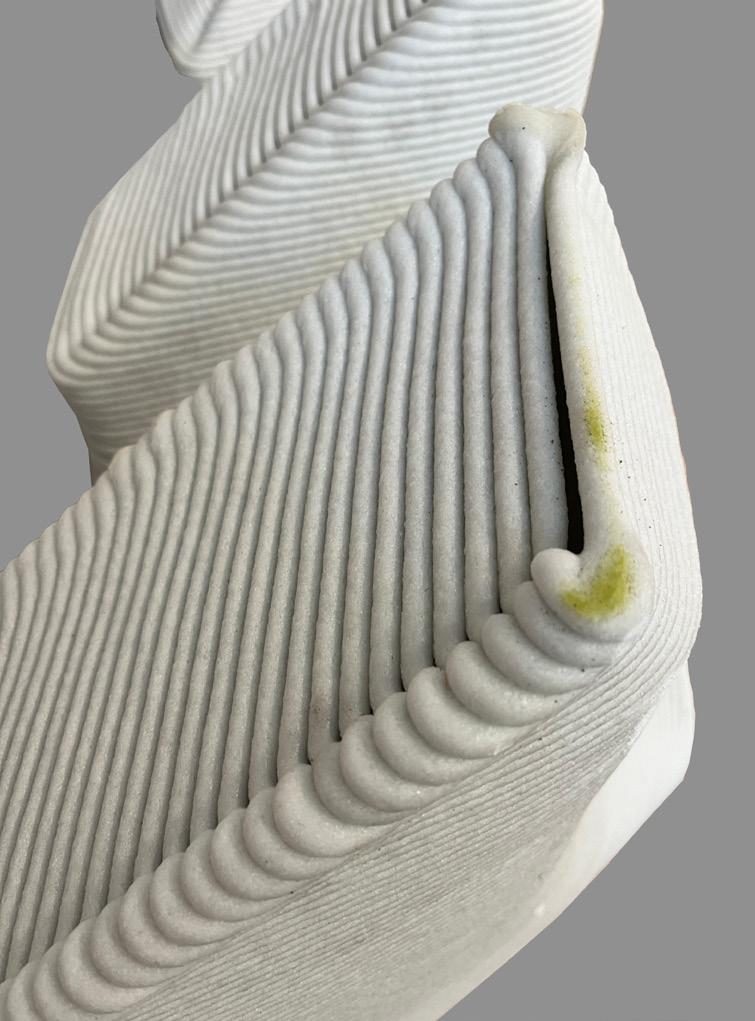
Spring 2024, 10 Weeks
Material: PLA
Parts: x18 Seperate Prints
Cumulative Print Time: 20 Days
Scale: 1/2” = 1’
Overall Dimensions : 4.5’H x 2’W
The core tenants of my design were to preserve the building heritage and expand on decorative aesthetics as functiontal building systems. I was inspired by the work of Gaudi, who in many ways was a sort of progenitor of parametric designs, with his sinuous and elaborately decorated buildings. I wanted to be as cautious to not remove any of the existing detail and only add on small balconies that would match the historic style and utilize my design scripting to further highlight and work in harmony with the existing details. In this way, the facade design would position itself as a historical account of the Art Nouveau style as it moves from its traditions in physical craftsmanship to the world of digital generation and artisanal mass manufacturing.
The facade design is titled Tripartite: Cellular Morphologies The title alters the traditional ‘tripartite’ concept away from building tectonics and into integrated high-performance building systems. The three layers of the tripartite are structural capacity, sunlight adaptation and functional aesthetics. Each layer moves across scales with structural being the most prominent, uniform, thick, and rigid of the facade forms. Light adaptation and secondary structure on a smaller scale with the overall cellular system thinning out and densifying to provide a more precise functionality of the facade. Lastly, the functional aesthetics reveal themselves as small porous forms that act as decorative windows and balcony rails. These are the most organic in form and transform the Voronoi logic into something whimsical.















































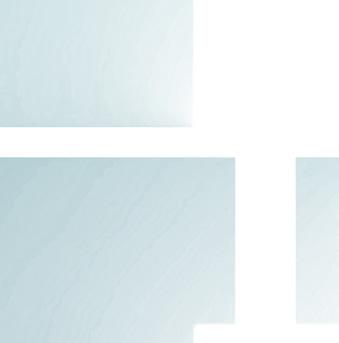




















































































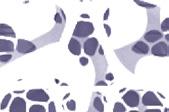












































































































































































































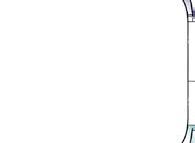

































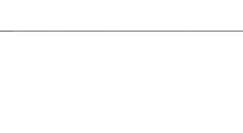



Collaborators: Shan Tang
Instructor: Simon Kim
Winter & Spring 2023

Fata Morgana (Translation: Mirage) is a study in discrete parts where architectural tectonics intertwine an exquisite collection of surrealist fantasies. The common surfacing of mirrored glass obscures and distorts the part-to-whole relationship of interior elements. The outward facing effect is a building which bluntly reflects its contextual surrounding. The ‘Fata Morgana’ obscures the building in context as the reflections dissipate into the atmosphere. The interior experience withholds its mystery, inciting a sensual desire for exploration. Through aesthetic exploitation of glass, porcelain, and kintsugi, these discrete worlds become an object of architectural fetish.










As an exploration of discrete experiential surrealist moments dubbed a ‘world within worlds’ the architecture leans into this concept by deploying variable formal and tectonic expressions that somewhat bluntly and forcefully compress themselves into a singular monolithic form. This action suggests an architecture that is both in mutual play with each other vis-a-vis its outward expression while remaining distinctly in tension through their tectonic disparities as you move from ‘world to world’.






F.F. TILE
CORRUGATED STEEL DECKING
GLASS FACADE
MULLION CASSETTE
TRACK LIGHTING
REGLET REVEAL SHADOW BOX
I-BEAM
CUSTOM STEEL PROFILE
ROLLER SHADE
SUSPENDED CEILING




Instructor: Garrett Ricciardi Fall 2022
Derived from an analysis of Owens Lake in Inyo County, California; Infinite Edge diagrams the highly manicured and meticulous methods of site management/maintenance at Owens Lake. Specifically looking at tillage - an agricultural procedure of creating channels of dirt and water to increase water flow across a site and control wind - the infinite edge interprets this system of site management as not only environmental control but as a system of navigation. The project implements its own architectural tillage to the site as a means of “anti” navigation. A sea of walls punctured by small portals obscure pathways and invite users to explore the site while stripping the user experience from any sort of controlled or predictable navigation. In this way the Infinite Edge is a endless loop which imposes a psychological experience onto the landscape where being lost is the only final trajectory.




A sea of walls punctured by small portals obscure pathways and disorient visitors to explore the site while stripping the user experience from any sort of controlled or predictable navigation. In this way the Infinite Edge is a endless loop which imposes a psychological experience onto the landscape where being lost is the only final trajectory.





Instructor: Yara Feghali Spring 2022
House to Housing observes the iconic courtyard apartment typology as a model for spatial egalitarianism. The single loaded corridor which wraps around the circumference of a shared communal space allows for residents of each unit to benefit from windows and/or egress on two sides of a single unit. Maximizing light, and views. House to Housing extrapolates the desired features of the single family home - namely private outdoor space - and infuses it with the courtyard typology to generate a hybrid living style which places equal emphasis on public space, shared communal space, and private space. By pixelating the unit layout of a traditional courtyard and vertically shifting the elevational properties of the site, the courtyard apartment sectionally evolves to a pseudo split-level layout. The advantages of these typological deformations are the ability to active roof space as a private patio, expanding spatial egalitarianism on a unit by unit basis. Circulation exists externally and is strategically designed to provide individualized points of entry for each occupant, solidifying the sensation of private space within the unit. The courtyard functions traditionally with point of entry at both street faces, sandwiching an entirely public market in between the resident entrances. The public market features tenant based dining lounges while the exterior lawn reserves spaces for cart vendors and street food.



Instructor:
Julia Koerner
Winter 2022
Falling Petals derives itself from the notable Entelechy House floor plan by John Portman (1964), and transforms the formal logic of a solid/void repetition into an Arboretum which creates a playful post modernist expression of a petal motif .

The interplay between solid/void creates a “funhouse” effect of mystery.The layering of translucent materials coupled with scattered arrays of diverse plant life generates a visual collage of immersive experiences.

























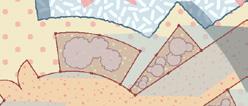





































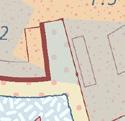












































































































































CATALOG & VISUAL POROSITY RATIO
Collaborators: Cam Jones
Instructor: Simon Kim
Fall 2023
BIO-MASS is a speculative project focused on harnessing the characteristic of biotechnical heat production as a generator for a closed-loop biomass ‘architecture’ centered around natural growth systems related to plant life and organic food systems. The architecture for the ‘non-human’ projects a synthetic landscape set in the not so distant future. Imagining a symbiotic relationship between architecture and nature - subverting the idea the synthetics are inherently against natural orders - instead embracing the notion that much of our current understanding of natural systems already engage human intervention, architectural or otherwise. BIO-MASS lives in a strictly post-consumer society where the concept of waste as a outcome of consumerism is reformulated via architectural intervention to become an interal part in the ciruclar chain of cyclical natural production. Set in the La Brea Tar Pits - BIO-MASS encapsulates the existing systems of production found there, allowing the site to grow beyond its current limitations.









Collaborators: Tasha Kuo
Instructor: Neil Denari
Fall 2022

3D/EX or 3-Dimensional/Exquisite Corpse is an exploration of the surrealist art game set in the context of contemporary architectural technique. Utilizing developable surfaces as the guiding parameter for object creation, my partner and I worked independently to respond to each others objects over the course of 10 weeks. Objects were to be 3-D printed and rendered on a weekly basis and were passed between partners over the course of the “game”. The exchange between partners bred dialogue about form, aesthetics and orientation with each formal “move” acting as an influencer in our partners decision making. The end result or final object thus is not a comprehensive object; rather, it is a catalogue of decision making in response to pure geometry.



Instructor:
Laure Michelon

Fall 2023
A retro futurist museum dubbed as the first establishment of the “pink light district” in Amsterdam. Since retired as a functioning brothel it now serves as a ‘coffee’ shop, bar, and museum which celebrates queer and trans patrons and sex workers. Located in ‘City Centre’ its architecture stands out against surrounding vernacular styles and serves as a reminder of the future and optimism of queer liberation.




