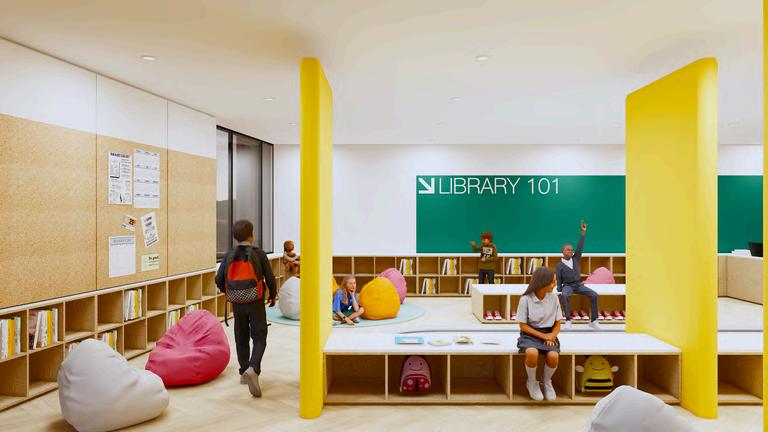works
MRicoIvandaVarrelino

Hello! I’m Rico, as an Architecture graduate with a passion for photography, videography, and graphic design, I bring a fresh, creative perspective to my work. I love exploring how architecture interacts with its urban surroundings. My goal to design spaces that not only function beautifully but also tell a compelling visual story and aim to create environments that are both innovative and deeply connected to their context.
education
Bachelor of Architecture Universitas Gadjah Mada I
graduated with cum laude honors, GPA 3.57/4.0 and actively participated in community service activities with faculty and students.
experiences
architect intern MNTS I
Worked as part of a team on a master plan project for a resort in Bogor, utilizing an existing transportation guesthouse. My individual responsibility was designing a restaurant while preserving the distinctive characteristics of the original building.
project assistant Universitas Gadjah Mada I
08/24 - 12/24
In a community service project in Girirejo, at the foot of Mount Andong, I conducted a field survey of the trekking path to Andong to evaluate it and propose new family-friendly ideas. I utilized machine learning to generate initial design concepts before further development.
assistant lecturer Universitas Gadjah Mada I
08/23 - 12/23
Assisted faculty in teaching the Digital Architecture course, where I instructed first-year students in using 3ds Max, V-Ray rendering, and Photoshop. In the Urban Design course, I conducted oneon-one tutoring sessions for students struggling to grasp urban design concepts.
architect intern Andyrahman Architect I
12/22 - 02/24
Designed a house renovation with a very limited budget determined by the owner, focusing on maximizing brick tectonics as a response to the hot climate to enhance airflow within the house.
organization
president Wiswakharman Expo 23 I
09/22 - 05/23
Served as a think tank for the largest architectural event in Yogyakarta, themed Architecture for Underprivileged Classes. Actively engaged in the field to advocate for the design of public spaces that address the needs of the Code River community, aiming to improve their quality of life
project leader Community Service Program I
06/23 - 08/23
Led the project to create signage for Liki Island in Sarmi District, Papua. Designed the initial concept for discussion with local residents and guided the construction process in collaboration with local youth, resulting in a new identity for the island.
director of media Wiswakharman Expo 22 I
09/21- 05/22
Served as the concept designer and producer for the digital content of an event addressing ecological architecture issues.
staff of media KMTA Wiswakharman I
professional development
urbanism studio
Jun 2023 I academic I adaptive reuse I project tittle : GW Plaza Center
Dec 2023 I academic I urban design I project tittle : REDESIGNING FLYOVER LEFTOVER SPACE thematic studio
Feb 2024 I competition I urban design I project tittle : Resilience in the Mud: Urban Life in Lapindo I futurarc2024 entry
Jun 2024 I academic I mixed use I project tittle : Film Studio with Cinematic Architecture Approach in Yogyakarta final studio
masterplan
Nov 2024 I professional I mixed use I project tittle : Gapunten Giri
Feb 2025 I professional I residence I project tittle : Dago Pakar Residence residence
other works 11/24 - now
01/21- 08/21
Produced video raising awareness about architectural buildings during the COVID-19 pandemic, focusing on how architecture and architects responded to the limitations imposed by the pandemic.
urban climate finance Rujak Center for Urban Studies I 01/25
Focused on addressing the critical role of climate finance in achieving sustainable urban development, particularly in the context of the Global South. Engaged in initiatives aimed at bridging the climate finance gap between developed and developing countries, emphasizing the challenges faced by cities in Indonesia due to rapid urbanization and climate change impacts.
skill & interest
autoCAD, naviswork, revit, sketchup, premiere pro, photoshop, after effect, enscape
interest
skill urban design, photography, videography, graphic design


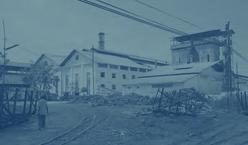
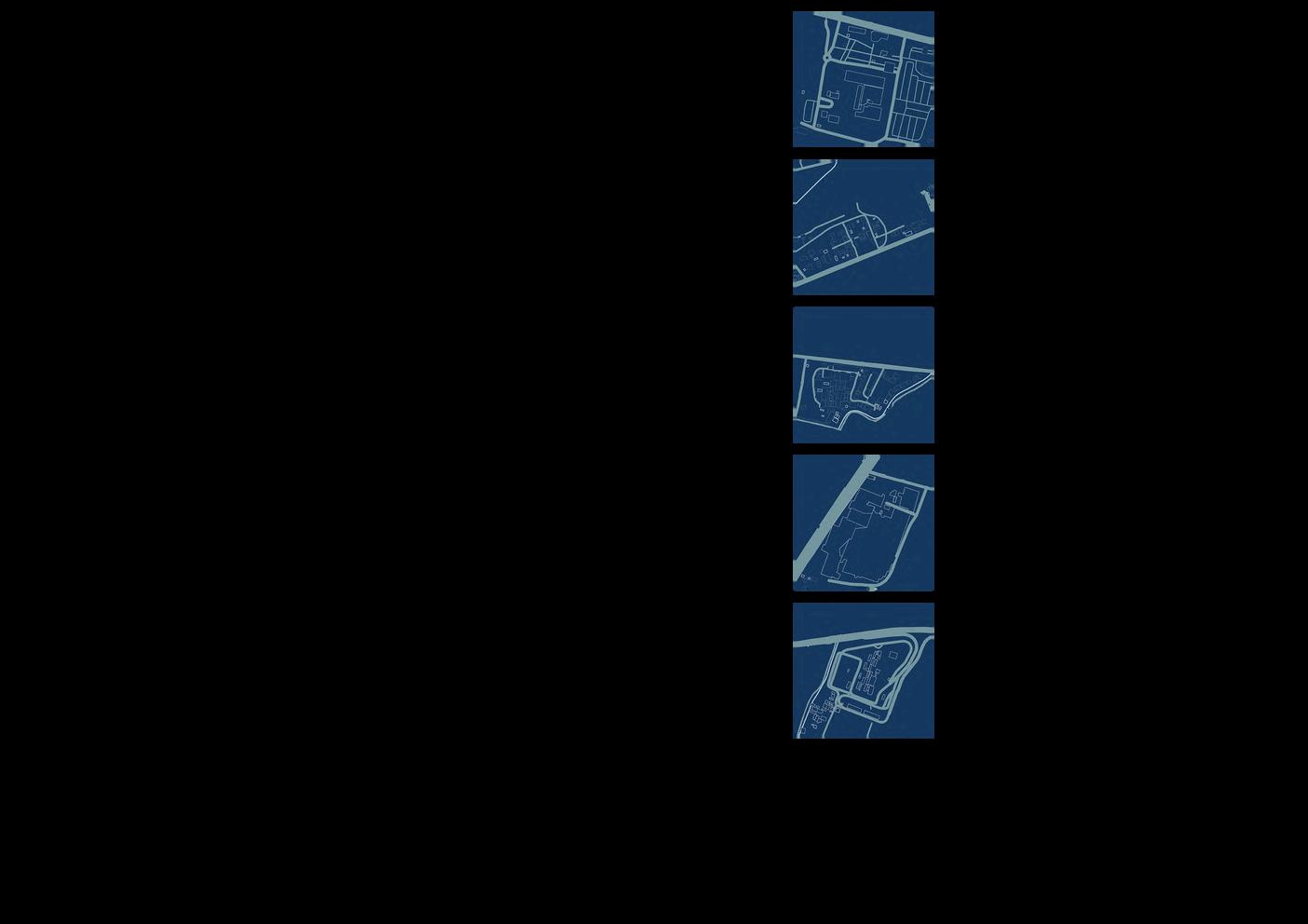


PG (Sugar Factory) Gondangwinangoen had sugar production. The land came from alongside rice—a system known as geblagan. extensive, necessitating connection via rail sugar produced by PG Gondangwinangoen utilized a rail line connected to Srowot Station.

After Indonesia gained independence, PG renamed PG Gondang Baru as a Limited Liability 2017, PG Gondang Baru was officially declared building design with an adaptive reuse approach with high land economic value?







LocatednearSurakarta

As an area with interconnected functions, it is also supported by access and connectivity. Visitors coming from the west will park in the northern part of the F&B area, where a railcar facility is provided to directly connect them to the museum area. Visitors can also explore the area on foot.

Understanding the architectural heritage values of the colonial era within the scope of sugar factories.
Preserving the unique architectural heritage of old sugar factories as a way to honor and celebrate the richness of Indonesia history.
The new facade on warehouse covers the old building and strengthens its structure.
Adaptive reuse approach on the office

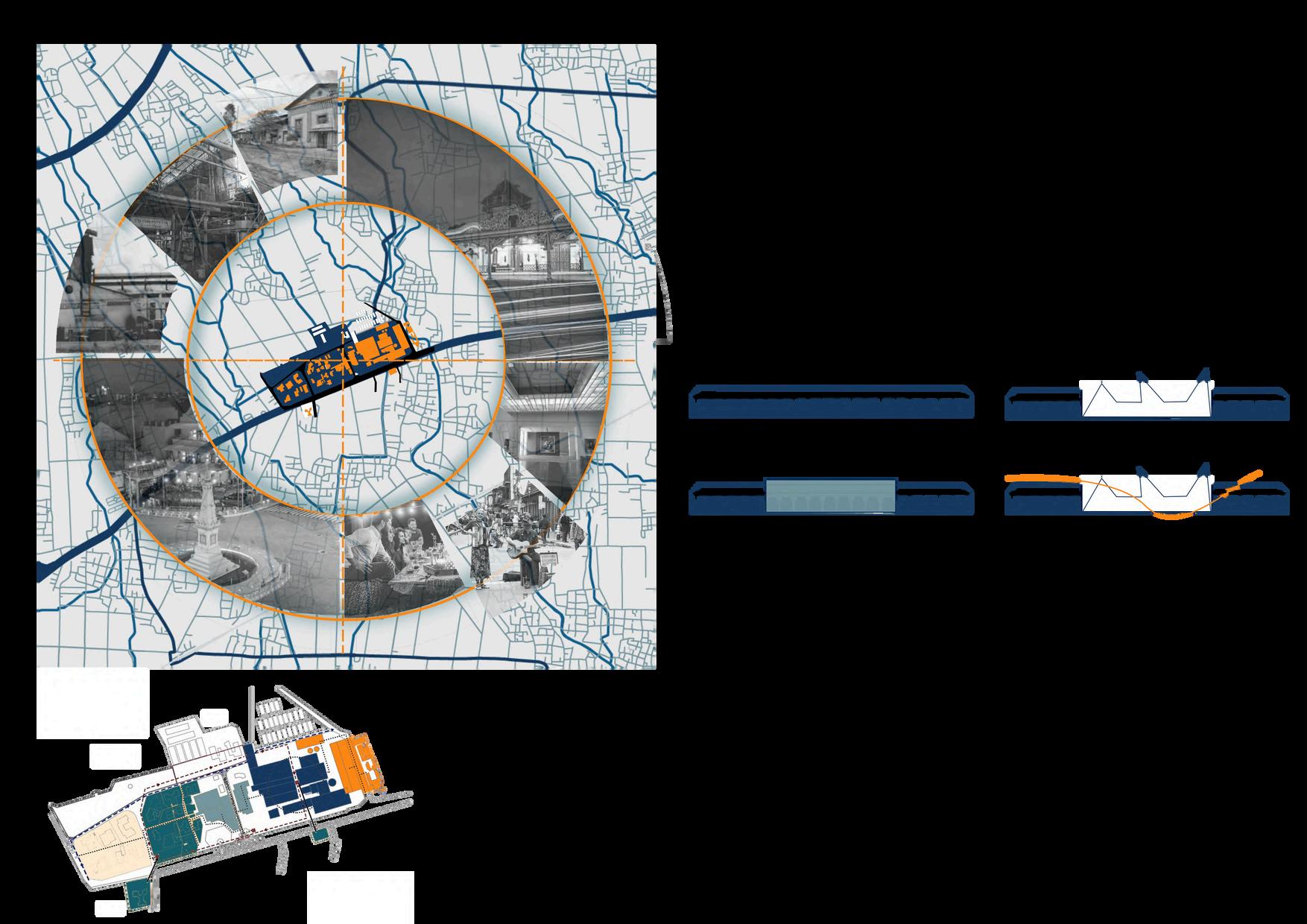




Creating new functions to meet the needs of the local community, while also representing both the past and the future.
CONNECTING

Connecting the new and old aspects to harmonize the area through community activities.
The warehouse, with its broken structure and condition, is demolished to create a plaza
Introducing new attractions based on the activities of the local community.





INTERVENTION
The new facade is designed to support and encase the existing structure, allowing sunlight to enter. It features two additional floors, with the second floor offering a view of the plaza and museum area.
The well-preserved warehouse is transformed into a cinema with a stage to showcase the history of the Gondang Winangoen sugar factory. The stage will also host events, including discussions on the history of sugar factories in Indonesia.

A new attraction is added to the plaza area of the former sugar factory warehouse, deemed unfit. Installations inspired by sugarcane and an amphitheater for local community events are introduced. The plaza serves as the first point of reception for visitors arriving by railcar.
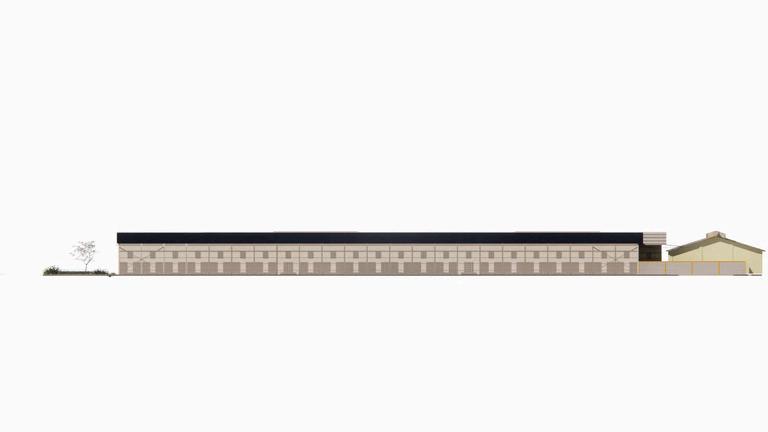

The office building and head office are preserved in their original form, reflecting the acculturation of colonial and Javanese styles. Minor interventions, such as the addition of a canopy and interior layout changes, are made to adapt the space for commercial use and as a Tourism Information Center (TIC).





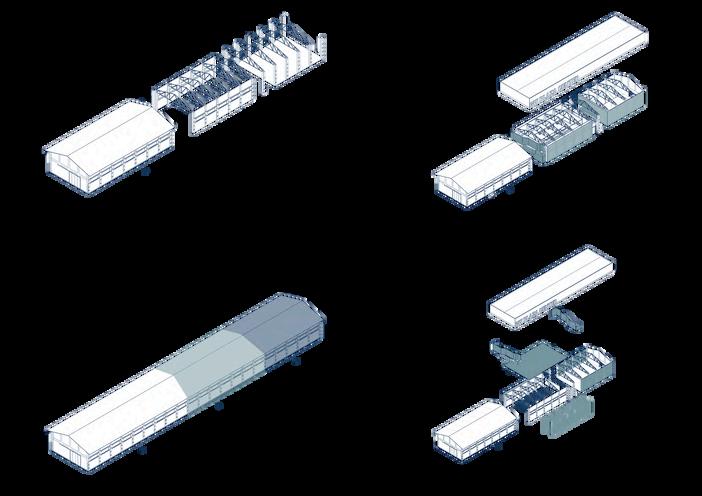

preserved structure.

Creating a minimalist roof that is subtle so it does not interfere with the old facade




Planning the flow and new functions for the plaza area.
Creating an attraction that warmly welcomes visitors upon their arrival.
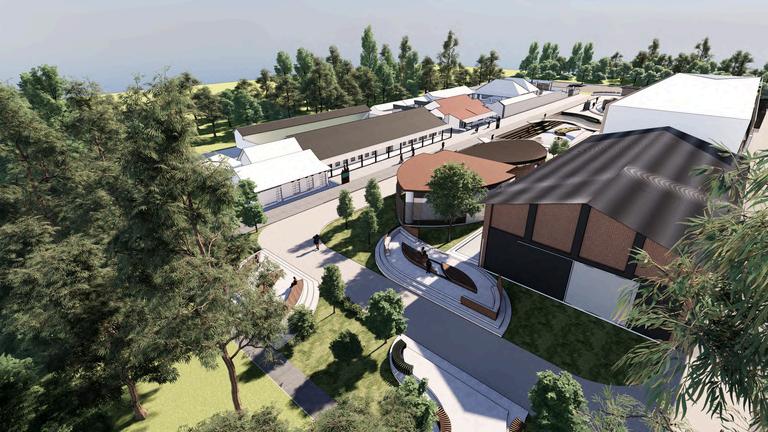
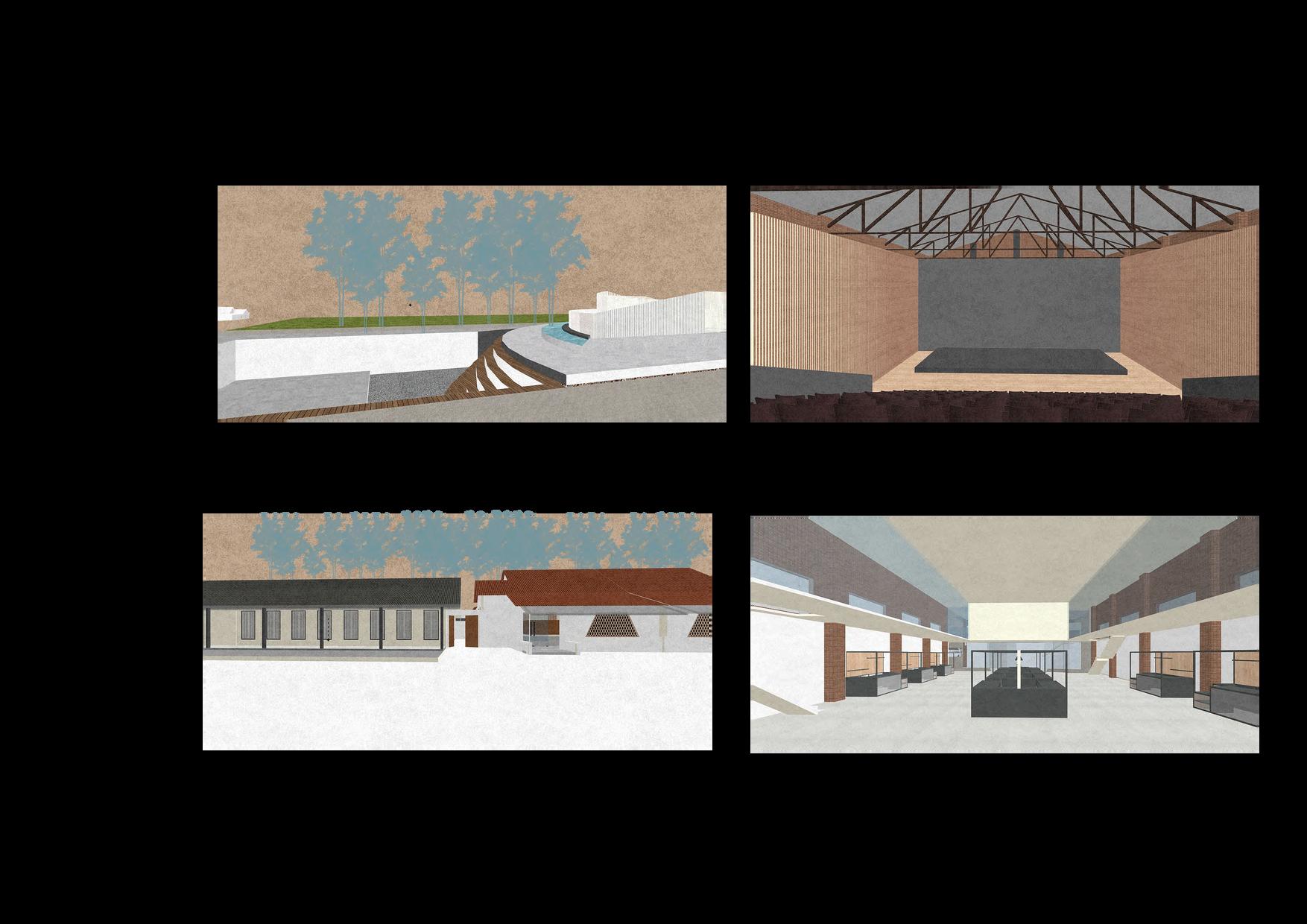
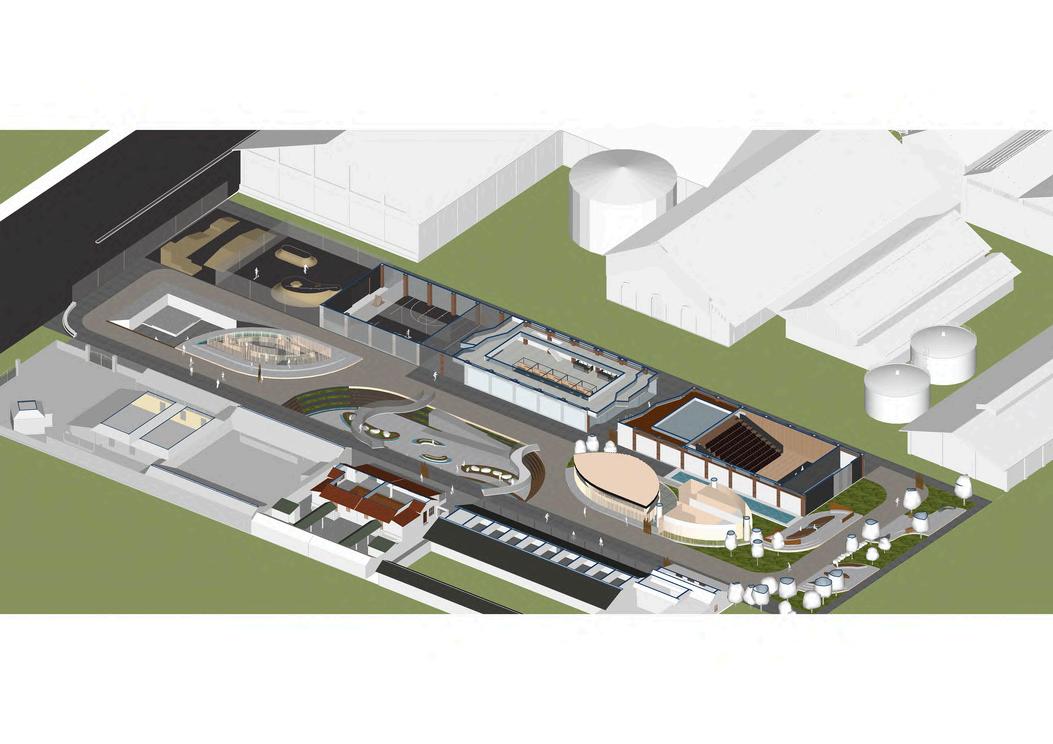



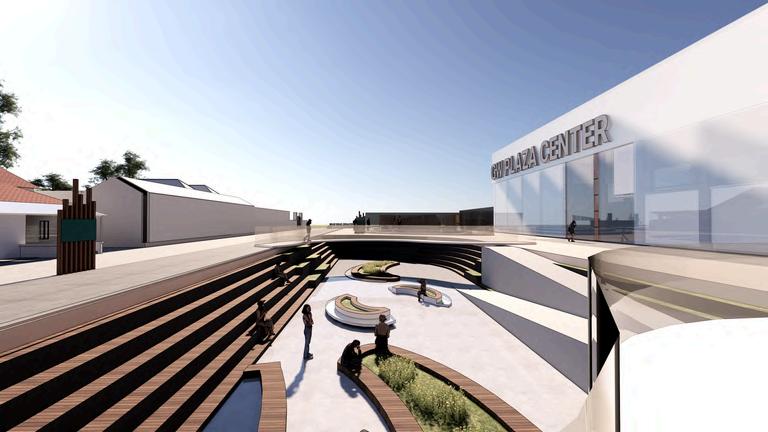
REDESIGNING FLYOVER LEFTOVER SPACE
Academic 2023
Individual
Loc. Yogyakarta

The area selected as the case study is the Flyover Janti area in Yogyakarta. Along Janti Street is a commercial area intended for street vendors and other businesses in the trade and services sector, while the remaining area consists of residential kampung neighborhoods, located behind row houses and other commercial buildings.
The construction of the Janti flyover was carried out through a road widening process in the middle of a residential area with limited land area. The presence of the flyover not only leaves underutilized space but also impacts the physical, functional, and visual linkage between the two sides of the road. On the other hand, the location of the Janti flyover, which serves as an entrance to Yogyakarta, is strategically positioned and accessible, making it a potential center for urban activity capable of driving the city's growth.

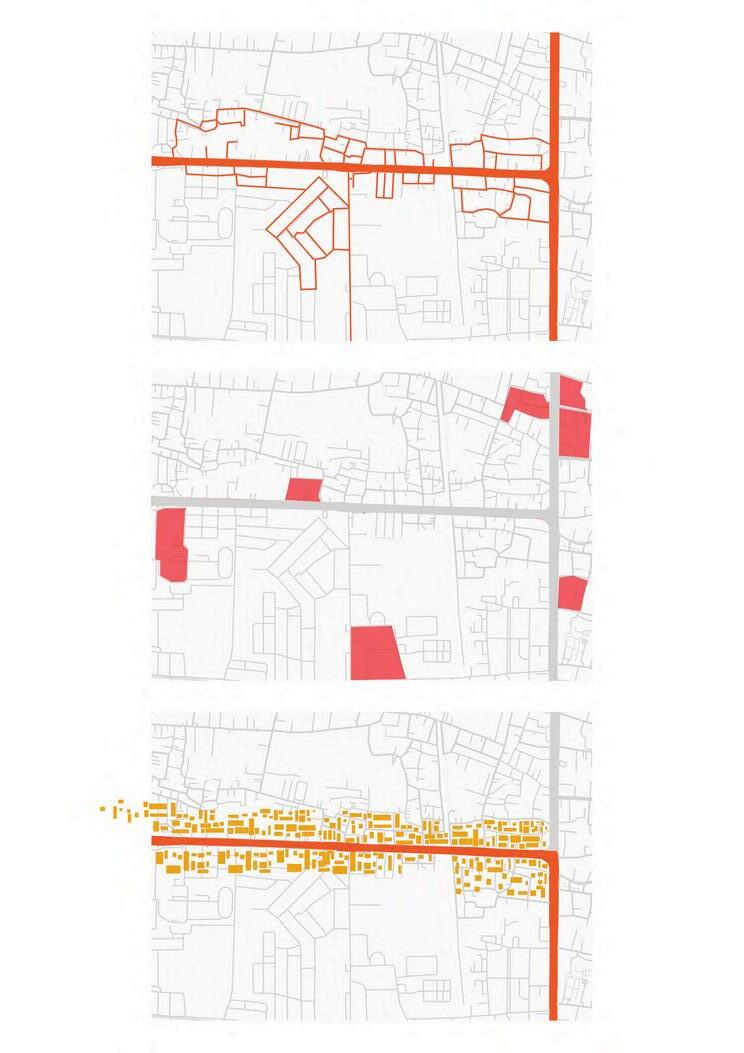






CONCEPT
courtyard that serves not only as a green oasis in the midst of urban development but also as a shared space for residents to actively participate in sustainable practices. In this way, urban courtyard concept not only becomes a beautiful and tranquil space for residents to enjoy but also a hub for community engagement and sustainable living practices, fostering a sense of connection and shared responsibility among urban dwellers.


the courtyard area is analyzed to identify the 'diseases' and 'potentials' that can be addressed through urban acupuncture

elevated pedestrian crosswalks to cross the railroad

viewing courtyard for all the surrounding buildings

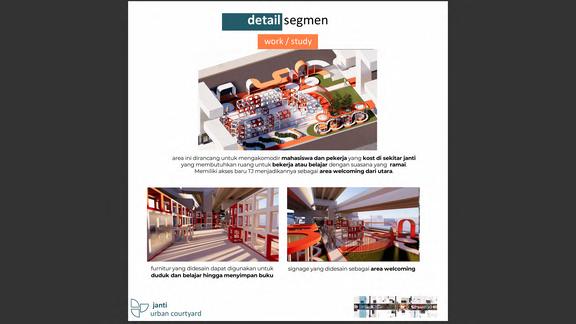





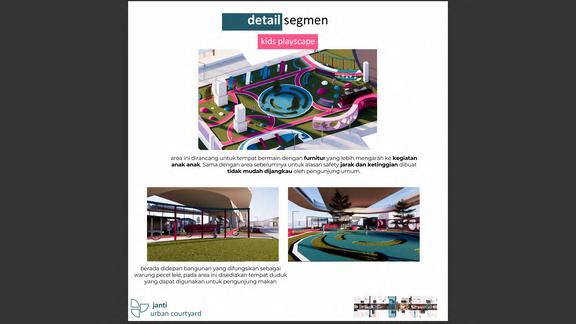

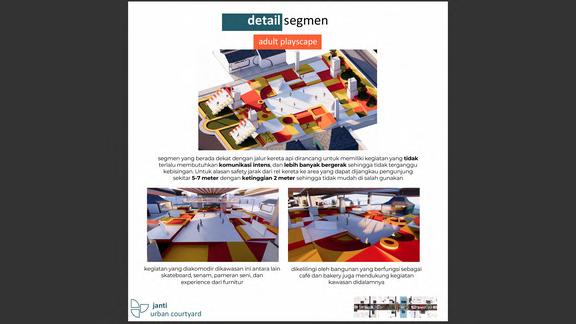




















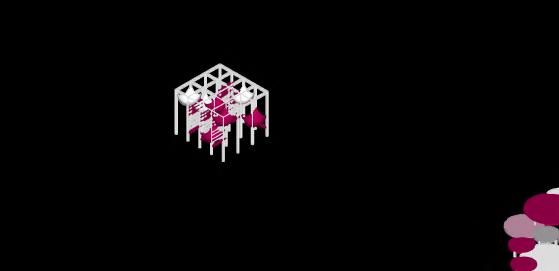





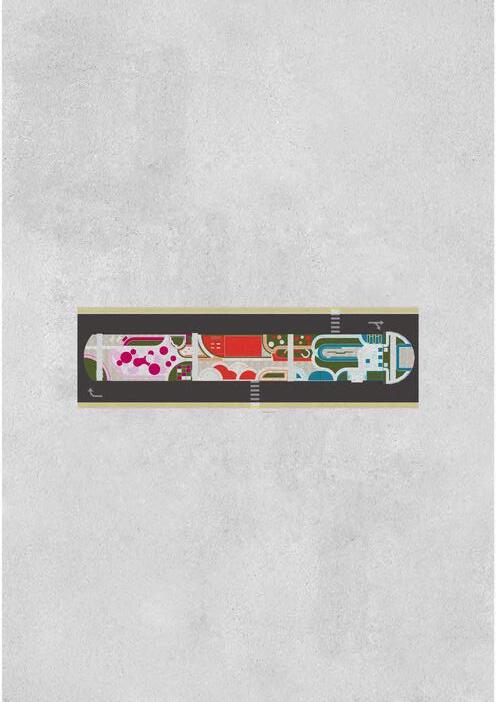
placing 9 acupuncture needles of different colors, which are analogized as 9 area developments that have an impact on the urban area


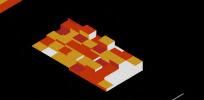






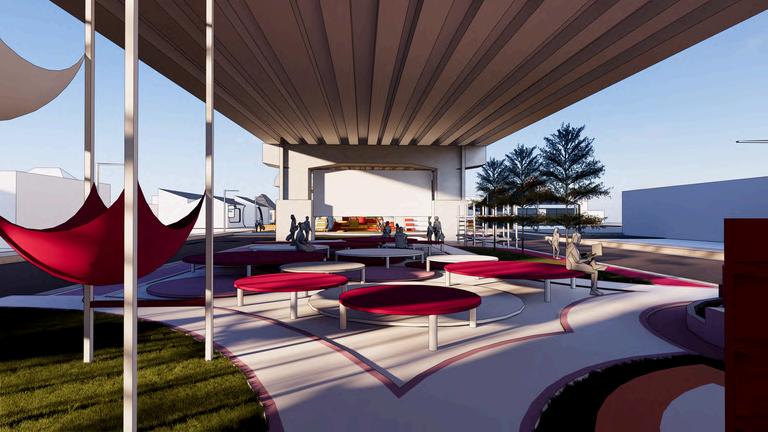
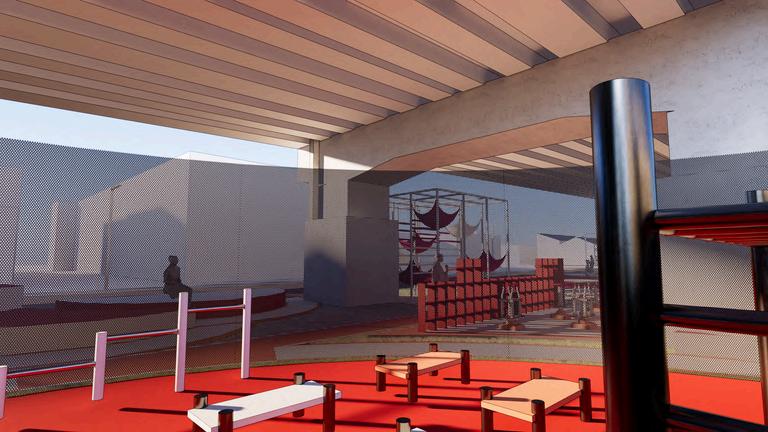
Resilience in the Mud: Urban Life in Lapindo
POPULATION DENSITY IN EAST JAVA
Lapindo become Wasteland
2006
The year is 2006. Located in Sidoarjo, East Java, Indonesia, it is where the disaster that ended lives of 16 villages in 3 subdistricts, began. This Ending which is caused by a drilling fault that was originally planned as a mine, caused 1810 houses, 2 offices, and 15 factories to be submerged in mud. It also impacted their socioeconomic life where at least 30 factories had to stop their activities causing thousands of people to lose their jobs. Based on the research, it needs at least 30 years for the mudflow to stop, which means in 2036. 30 years to wait for this misery to end, minimum
NOW, 2040
The year is 2040. The disaster of Lapindo Mudflow has finally come to an end, resulting in a 1.143,3 Ha wasteland. Alienated in the middle of an urban city context, this mud wasteland contains toxic metals such as Cd, Pb, Cu, Zn and an area of polluted air caused by methane - a major reason for this contrasting context. These conditions cause the area to be unusable and inhabitable, hence some preparations and action are needed to make use of this wasteland.
FUTURE, 2050
The year is 2050. Indonesia is estimated to be facing a population density problem, especially on Java Island that is caused by unbalanced migration. In East Java alone, there is an escalated population of 7% from 2024 to 2050, reaching the number of 44.754.110 lives. Sidoarjo has a neighboring metropolitan city of Surabaya, all the more reason to highlight this problem. In the end, increasing population density causes the increase of land demand and settlement issues, which commonly occur in Indonesia.
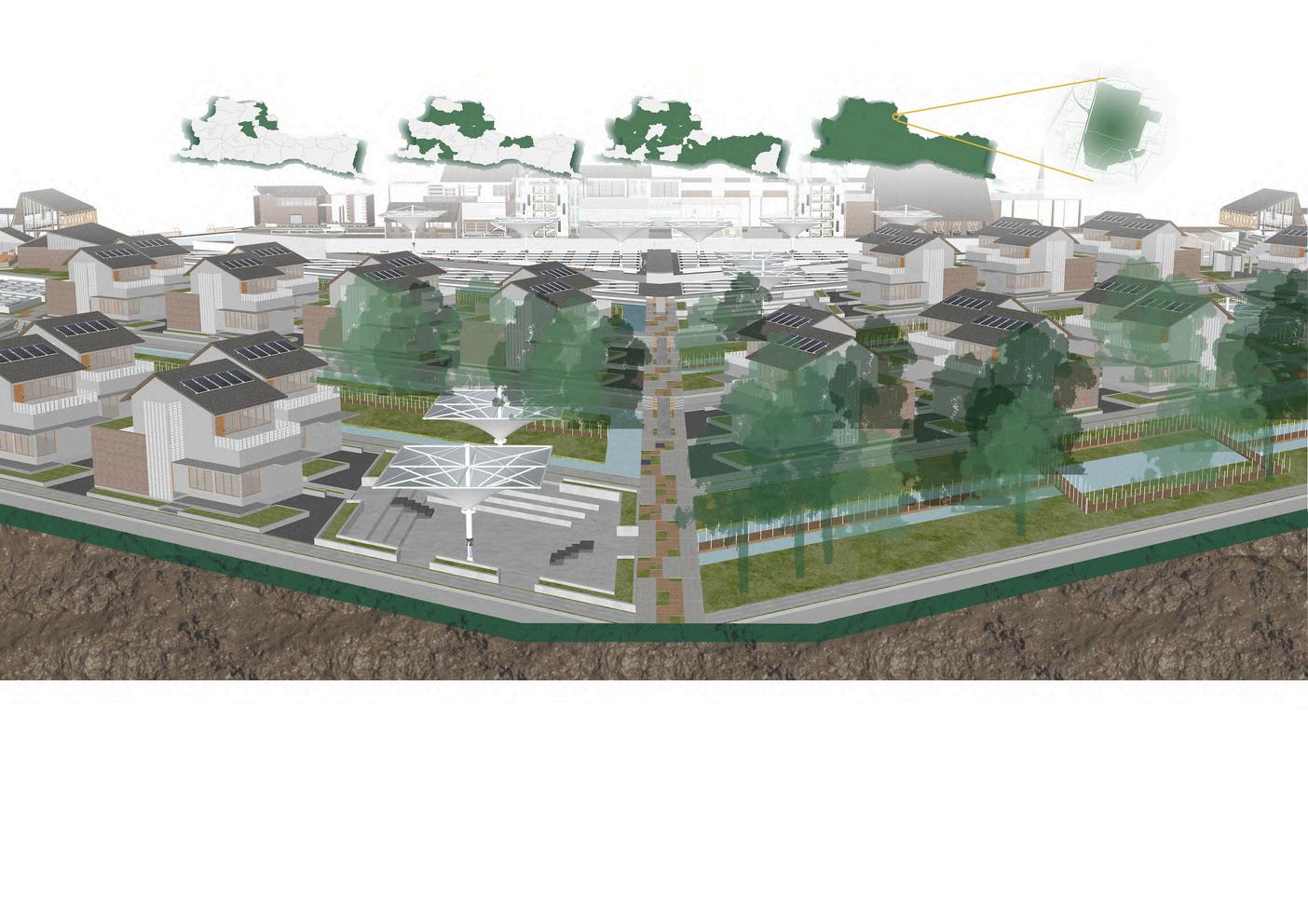
The cessation of mudflows in 2040 will not necessarily be good news. This is because 10 years later, Indonesia, especially East Java, as the location of the mudflow, is estimated to experience a rapid increase in population of 7%, reaching almost 45 million people This increase was accompanied by an increase in the need for land for housing. Meanwhile, almost 1.200 hectares of land was wasted due to the mudflow disaster and became what we call wasteland. Due to this situation, we are trying to provide a settlement on the former mudflow site.

22004 004 agriculture and fisheries are agriculture and fisheries are paralyzed paralyzed
craft industry is craft industry is stagnating stagnating

LOCATION

NERATI

Lapindo mudflow has caused the area to become toxic and turn into a wasteland, as it can no longer be developed.
CYCLE STAGES

Through the remediation process using water hyacinth and eucalyptus, the toxic content in the area can be eliminated.

The fact that there is a wasteland in the middle of an urban density context with land use issues creates an idea of making a new sustainable settlement system, a Tomorrowland. Now the question is about how to create this system while the sitethe wasteland itself has so many problems that are yet to be cured.


The creation of a new urban area on top of the Lapindo layer aims to address the need for land

Land and water remediation:
The use of Water Hyacinth (Eichhornia crassipes) and Eucalyptus to reduce toxic content of the land and water, also for strengthening land structure post-mudflow.


Utilization of existing materials in the construction process: Using mud material and eucalyptus left over from remediation wood as building materials.
Community socio-economics development: Workshop development that utilizes existing materials such as mud and eucalyptus wood for building material, as well as water hyacinth waste left over from remediation as craft materials.
DESIGN STRATEGIES


first module in the outermost edge of the mud-affected area developed repeated y with a hexagona shape
utilize the existing river f ow







Four years after the mudflow ceased, the process commenced with the harvesting of mud and arrangingthemudlandscape into terraces. Mud harvesting is then undertaken for experiments related to the utilization of mud for regional necessities, such as building materials and supplementary energy sourcesfortheregion.
In the second phase, the focus of the process is on converting mud into building materials. This process is intended to prepare for the construction of facilities in the initial stages of area development, and in the long term, for the construction of facilitieswithinthearea.
Phase 3 begins with a process to remove toxic content from the mud through Phytoremediation. This process utilizes water hyacinth plants and eucalyptus trees, which can absorb toxic content from the mud. Next, these plants are harvested and processed in workshops to maintain the socio-economic cycle of the area.
In the fourth phase, regional infrastructure development begins, including road systems, electricity systems, water systems, waste management, and agricultural system. The regional landscape is also prepared for the construction of facilities such as residences, urban forests, workshops, and othersupportingfacilities.


The final phase is when life beginsonthelandpreviously affected by the mudflow. Residential facilities start to be occupied, and the wheels of life start turning again in this area. An area that once caused despair for people has now become a place where hope is beginning to emerge.



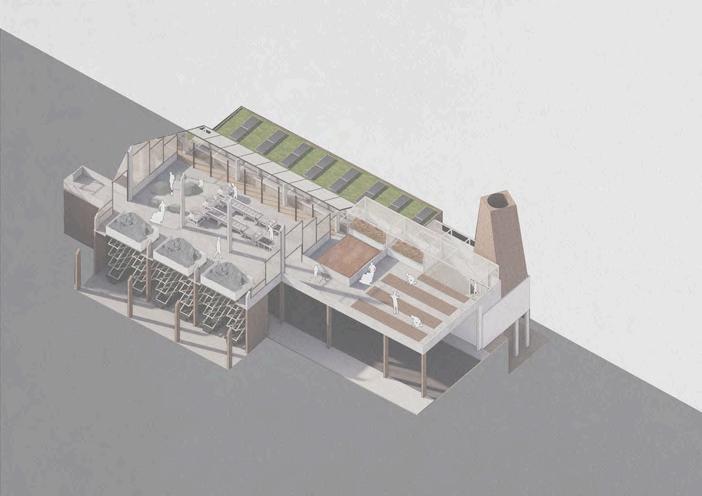






Researchers transformed a site of toxic, dried mud intoasustainableresourceforbrick-making, leading to the creation of the Mud Center and Phytoremediation Research Center. The Mud Center handles the entire brick-making process, while shaping the land for phytoremediation and future settlements. These bricks, made from the site's mud, define the project’s architectural identity and supportsustainableconstruction. Groundwater and lakes on site are also contaminated so the first phytoremediator is the Water Hyacinth supported with a platform for water and land use The first stage is focused on the lake and after that, the Water Hyacinth is harvested and processed in the Water Hyacinth Center through cutting - drying - washing - smoking. The outcomes are biochar that can be used as fertilizer and the stem that can be used for craft products. The whole process also continues on land after the biochar is applied.

After 10 years, Eucalyptus is used as a further phytoremediator that can also strengthen the soil With sustainability in mind, Eucalyptus can also be processed as building and furniture material for settlementinEucalyptusWorkshop.









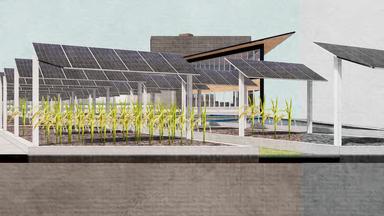

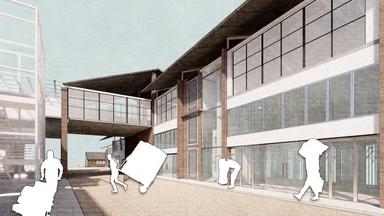







Film Studio with Cinematic Architecture
Approach in Yogyakarta
Academic 2024
Individual




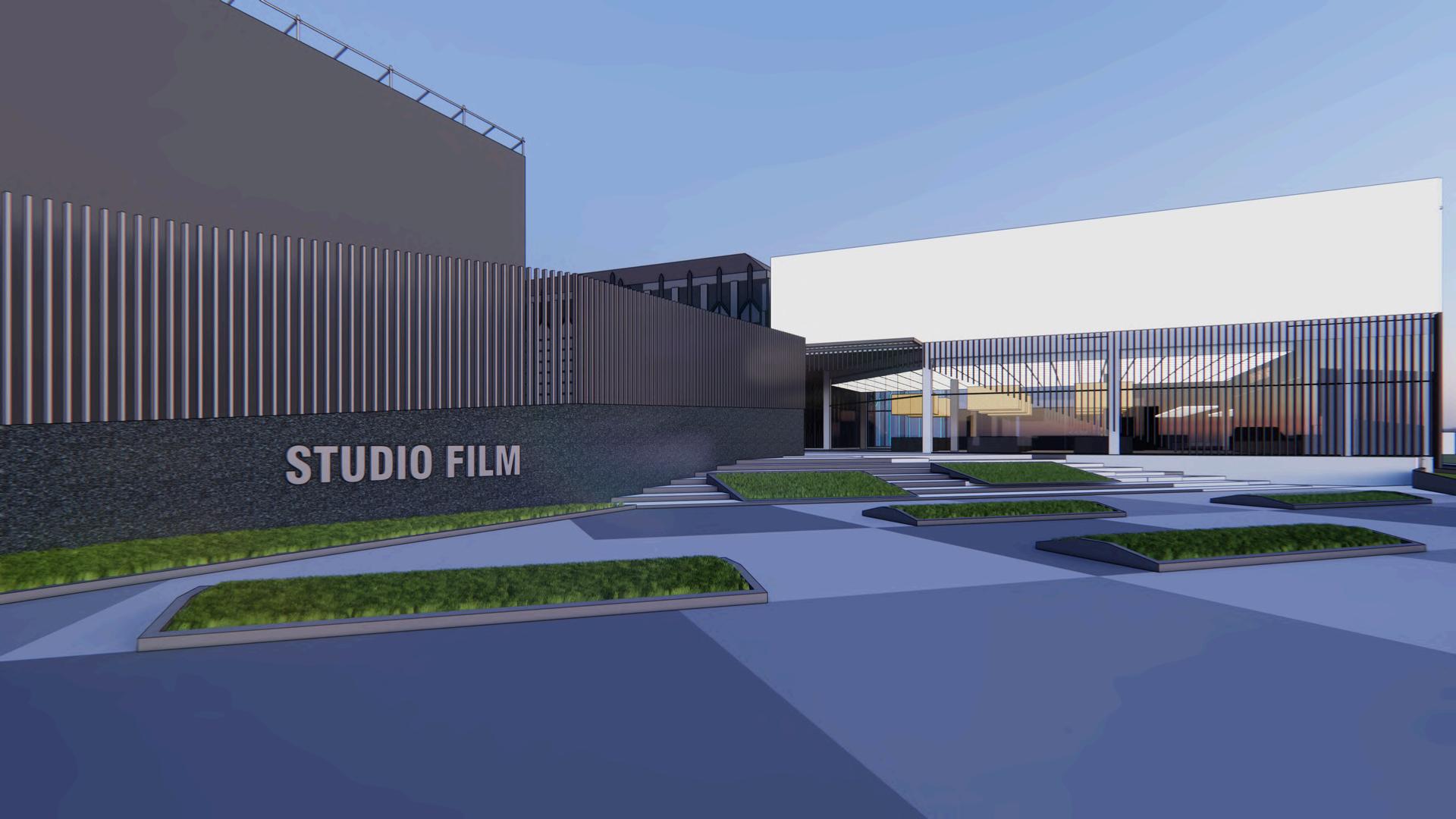
Loc. Yogyakarta
The Indonesian film industry, especially independent films, is growing, with Yogyakarta as a key hub and the venue for Asia's largest film festival. The Movie Center design incorporates a Cinematic Architecture approach to enhance the visitor experience. Located near Yogyakarta's independent film community, the center will meet the full spectrum of infrastructure needs, from production to appreciation. This approach creates an engaging atmosphere that enriches the film-watching experience and honors audiovisual art. Designed as a dynamic space, the center fosters interaction among filmmakers, cinephiles, and the public, encouraging idea exchange and offering insight into the filmmaking process. The Movie Center in Yogyakarta will not only serve as a film venue but also strengthen and sustain the Indonesian film industry's ecosystem.

The Indonesian film industry has three main stages: production, distribution, and exhibition. Independent films often rely on festivals and community spaces but need more support to compete with imports and gain recognition.
Yogyakarta has significantly contributed to Indonesia's film industry by serving as a film setting, producing young filmmakers, incorporating its rich cultural heritage into films, and hosting national film festivals.
A space is needed to appreciate independent films, providing valuable feedback for filmmakers. Festivals are one of the most effective mediums for marketing independent films.
ANALYSIS
Cinematic architecture is an approach that views the design process as similar to filmmaking. Filmmaking introduces new parameters to architectural design: narrative as a conceptual element in the early design stage, mise-en-scène as a framework for decision-making, and montage as the final process of editing design elements.



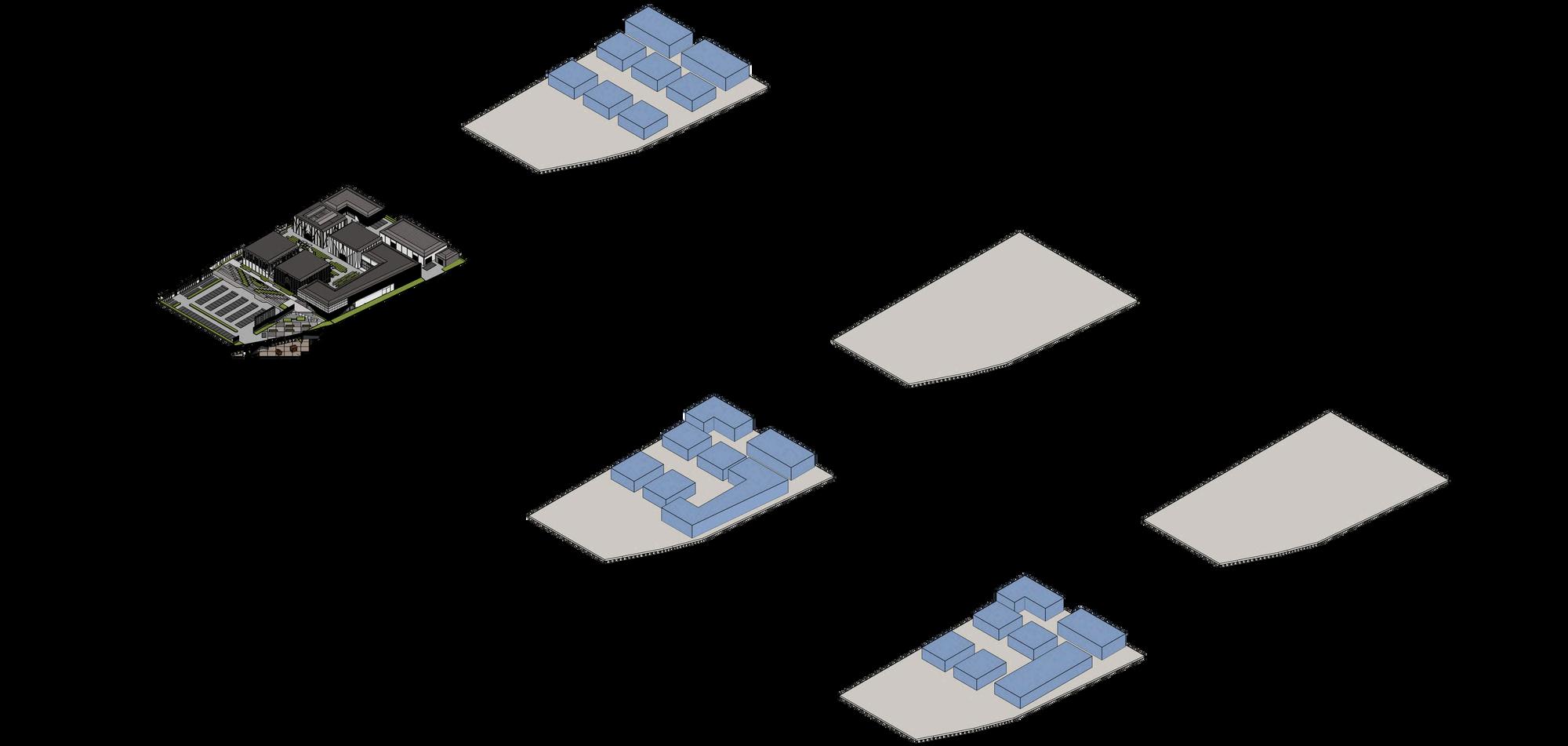
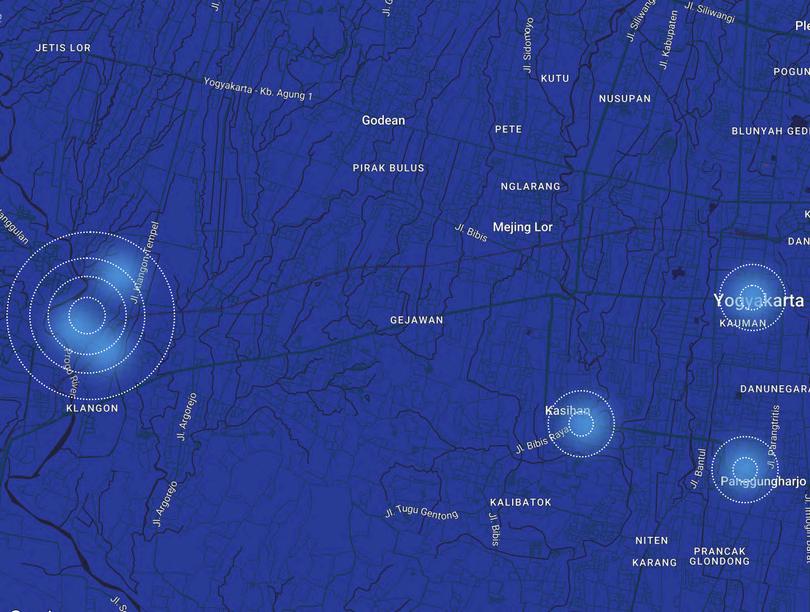










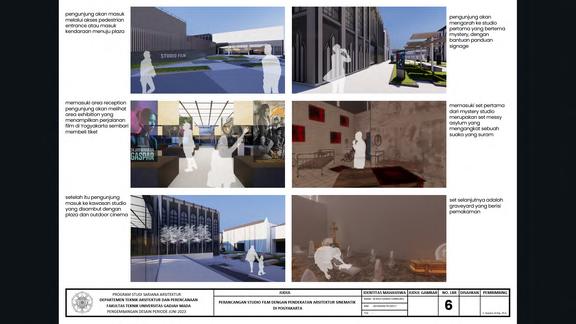





























"Frame to Frame" is a study aimed at ensuring the sequential flow of users aligns with the architect's intention to tell the story of how the film journey in Yogyakarta unfolded and how the public can appreciate it. By arranging the sequence of user movements to realize the concept of the story, this process of linking movements is done from frame to frame. The synthesis of this movement sequence study is then applied to the design, guiding people to walk in accordance with the plan.


messyneighborhood section
abandonedindustrial section
brokenresidential section
postapocalypse bunkersection


This sudo adopts a futuristic theme reaized through a facade design with futurstc accents and ightng that enhancestheoveralleffect


Redesigning the meeting area between the exit and entrance of Studio Alam Gamplong and the proposed studio with a new visual identity to ensure harmony. The design incorporates an intersection angle that ensures visitors from both studios can see each other’s studio



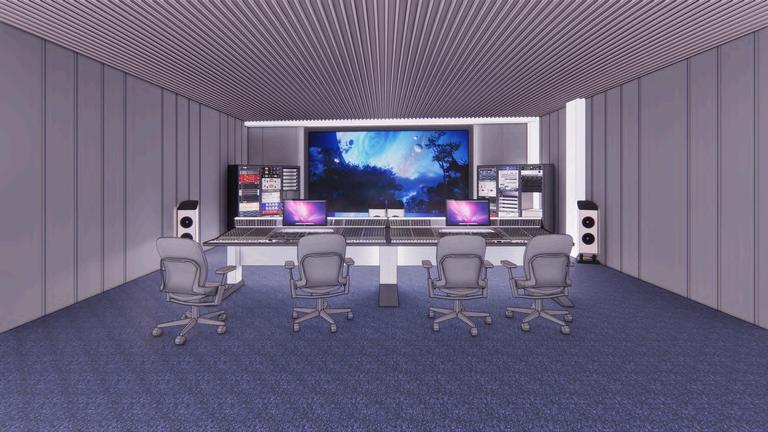
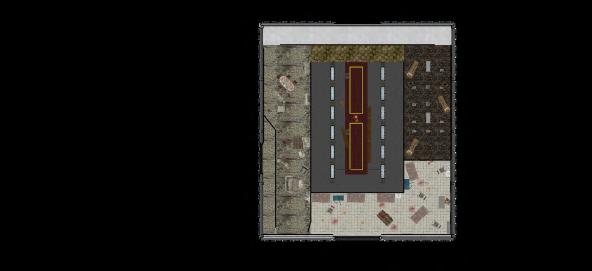
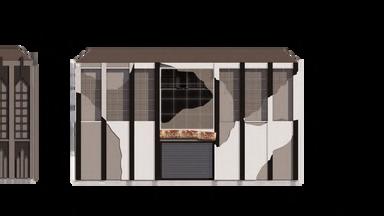
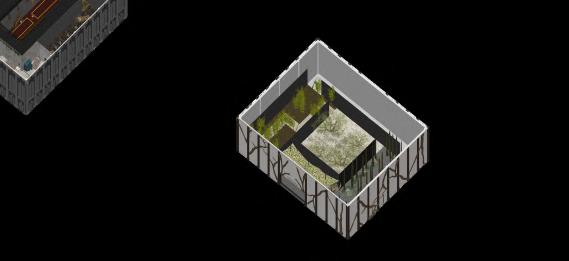
The facade of the nature-themed

The facade desgn of the postapocalypse studio refects a world that has been destroyed marked by a damaged buiding exteror Ths is reinforcedbysignagedesgnedtoappear worn and aged Cracked glass on the buldng evokes the feeing of enterng a brokenanddecayedarea

adapts the design of tree trunks emergng from each coumn Ths approach mantans the uniy of each studo by consisently usng vertica eements nthedesgn

ThedesignoftheMysteryStudofacade adops a concept aimed at ntimdating vistors through the use of dark colors andtranguaraccents Thearrangement of wndows aso seeks to create a chllngandmaestceffect futuristicplane experience spaceshipinterior section futuristicdistrict area futureresearchlab section
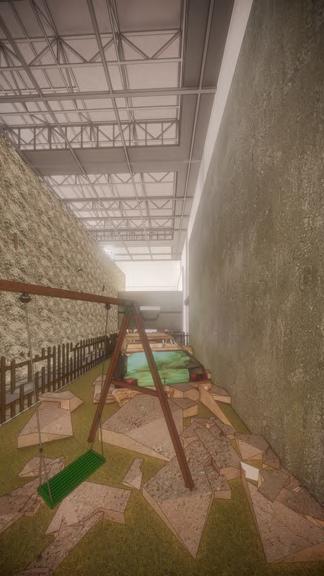


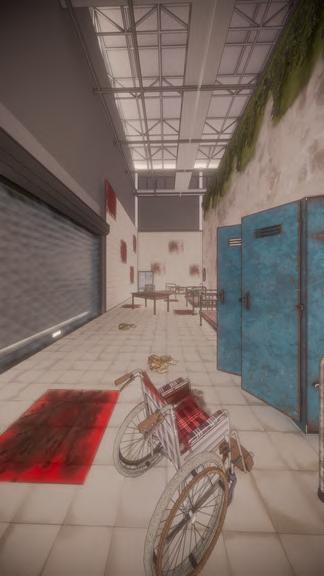
GAPUNTEN GIRI

Professional 2024
Loc. Bogor Team
Located in Bogor, the project site is an existing transportation guesthouse. The owner envisions transforming it into a resort with additional functions, including a restaurant and a multifunctional hall. The original architectural features of the guesthouse, such as the chimney, wall designs, and flooring, will be preserved.
Responding to the surrounding tourism area, the master plan is designed to be family-friendly, featuring amenities such as a children’s play area and a universally accessible design to accommodate all guests. The overall design emphasizes the tectonics of the materials used, with detailed wooden elements adding a warm and aesthetic touch. The resort will also include cabin-style accommodations, offering a unique experience for guests seeking something different.

ANALYSIS

The master plan development of the resort is strategically located in Bogor, utilizing its natural landmarks.
The design maximizes the views of the surrounding mountains and hills, integrating these scenic vistas into the resort layout. The remaining areas are designated for supporting facilities such as a restaurant, ensuring a harmonious blend between functionality and the natural environment.
Master plan is divided into several phases. The first phase focuses on the renovation of the restaurant and the creation of the back-of-house (BOH) facilities to kick-start the restaurant business. This phase ensures a comfortable user experience while preserving the nostalgic architectural heritage, blending modern functionality with the site's historical charm.

EXISTING



The existing transportation guesthouse is planned to be transformed into a restaurant using an adaptive reuse approach. Several wall elements will be preserved, while new designs will blend seamlessly with the original architectural features. The intention is to evoke a nostalgic atmosphere that reflects the past, aiming to preserve the environment and maintain the historical vibe of the site.

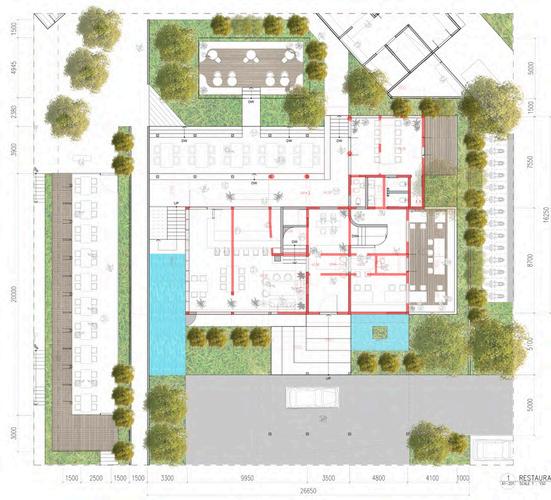

The existing structure will be preserved and elaborated with new functions such as outdoor dining and pavilion dining areas. The integration of both the old and new structures will create a
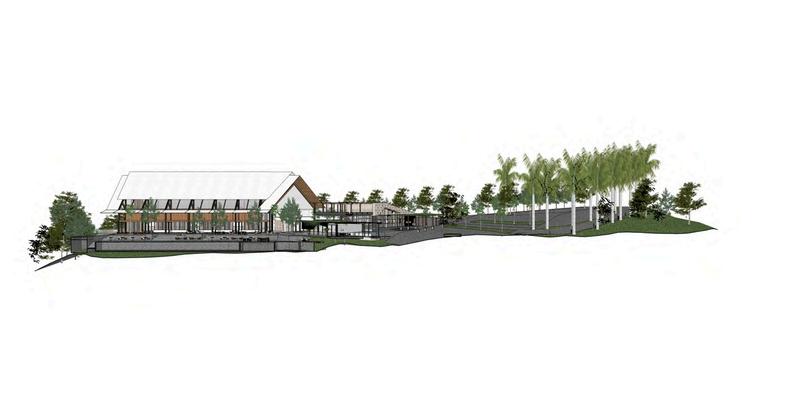
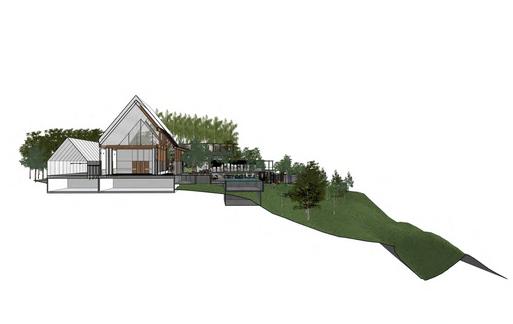





The sunken outdoor dining area will feature the old walls, which will be gently weathered to reveal their original texture, creating a harmonious connection with the nostalgic atmosphere of the original buildings. This subtle approach preserves the historical essence while integrating the modern outdoor dining experience


Professional 2025 Loc. Bandung Team

Located in the upper area of Bandung, the design of this house is inspired by the daily routines and hobbies of the clients, who are the owners of a restaurant. The family enjoys experimenting in the kitchen, while the husband has a passion for automotive activities. The house is designed with visual transparency between several rooms to create a sense of harmony—allowing the husband to work on his hobby while the wife cooks, yet still feeling connected.
The living area is also placed adjacent to the kitchen, enabling extended family members to gather and experiment together in the kitchen when they visit.


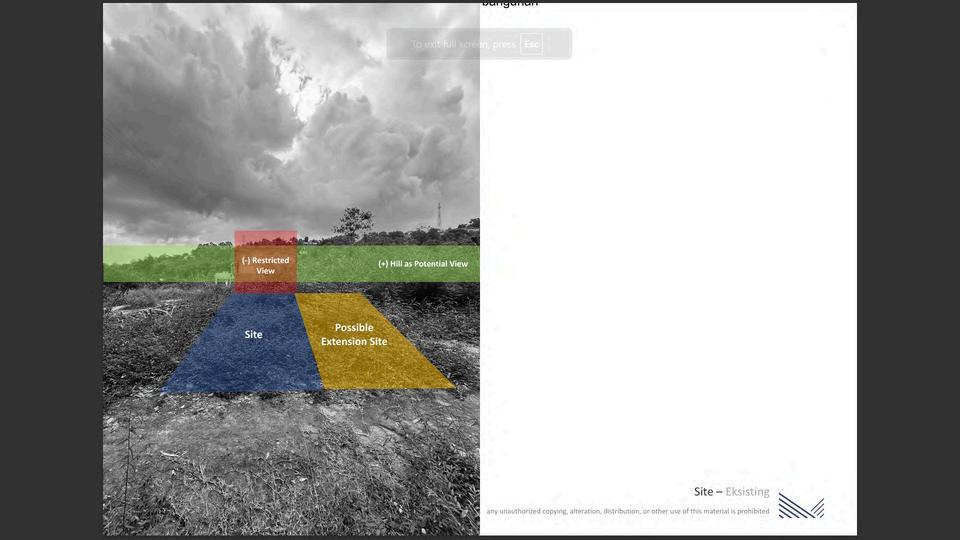

PLAN ALTERNATIVE 2

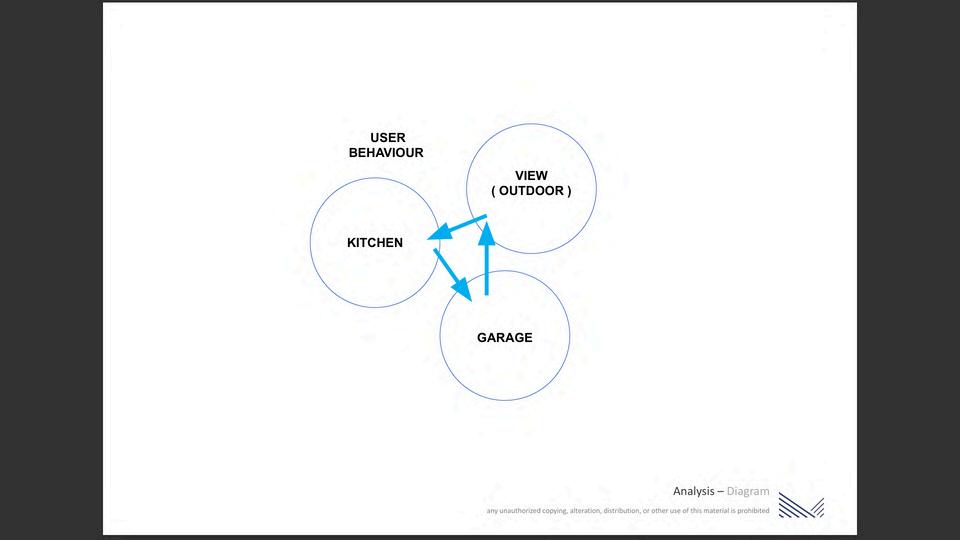

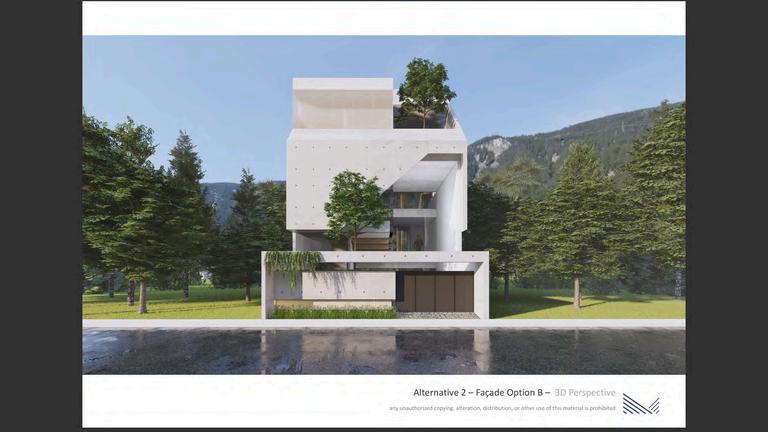







Located in Bintaro
South Tangerang, the MHIS preschool is undergoing renovation. The design adopts a playful and colorful concept, while also prioritizing child safety through the use of soft materials and rounded corners to minimize sharp edges.


