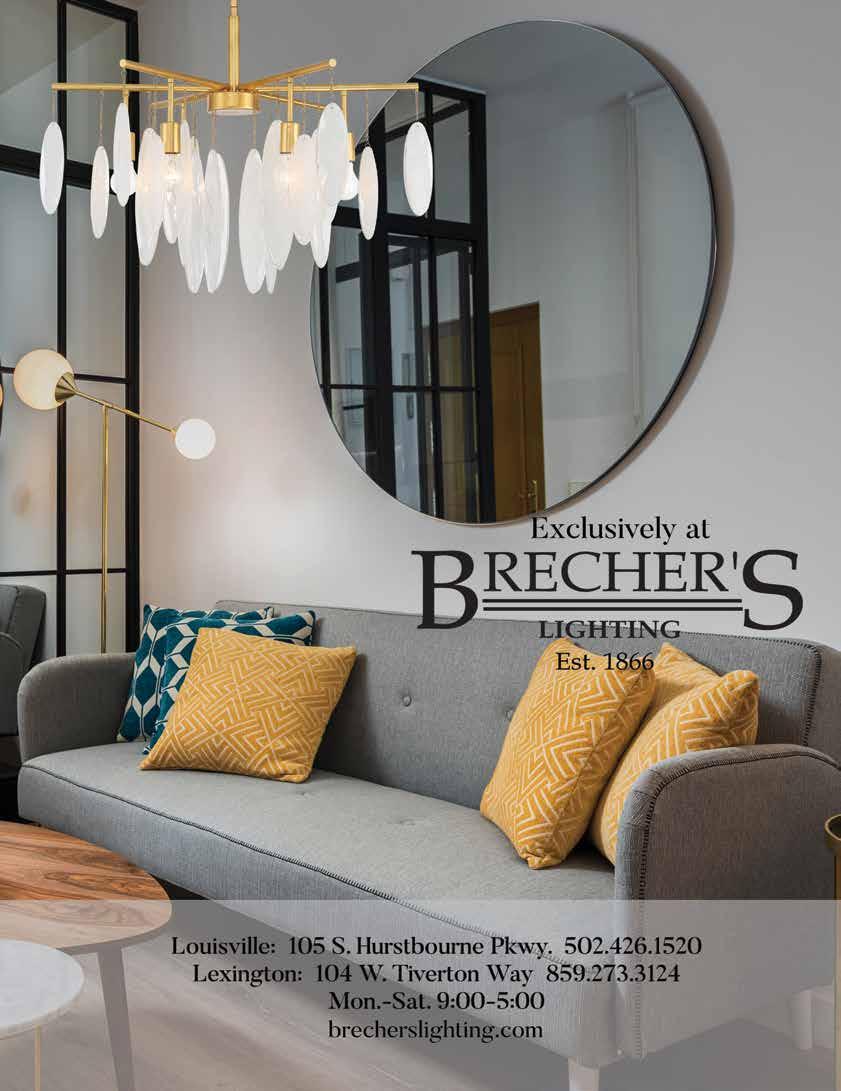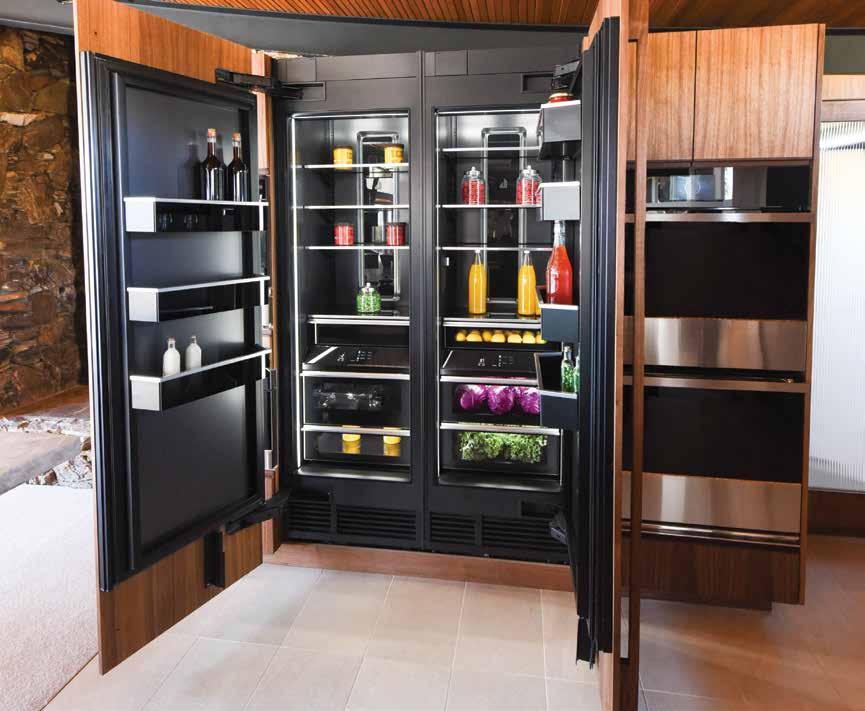



















































Published by RHP Publishing, LLC PO Box 22754 Lexington, KY 40522 859.268.0217
Publisher: Rick Phillips 1rickphillips@windstream.net

Associate Publisher: Carolyn Rasnick carolyn@rhppublishingllc.com
Circulation and Distribution: 1rickphillips@windstream.net
Account Executives: Rick Phillips 859-268-0217 • 1rickphillips@windstream.net

Terri Carpenter 859-806-6123 • sweetTstaging@gmail.com
Aaron Peoples 859-229-8216 • bergeaaron@ymail.com
Editors: Rick Phillips, Carolyn Rasnick
Senior Associate Editor: Kirsten E. Silven
Photography: Walt Roycraft
Contributing Writers: Ray Hunter Kirsten E. Silven
Art Direction & Design: Meghann Burnett meg.kyhg@gmail.com
Printing: Freeport Press 2127 Resier Ave. SE New Philadelphia, Ohio 44663
Kentucky Homes and Gardens is published six times a year by RHP Publishing, LLC. 859.268.0217 www.kentuckyhomesandgardens.com All rights reserved.
Reproduction in whole or part without written permission is prohibited.
Subscription price: $24.95 for one year (six issues). Single copies: $8. Kentucky residents add 6% sales tax.
245 Lexington Green Circle, Lexington, KY


40503
Subscriptions and change-of-address should be sent to Kentucky Homes and Gardens, Subscriber Service Center, PO Box 22754, Lexington, KY 40522


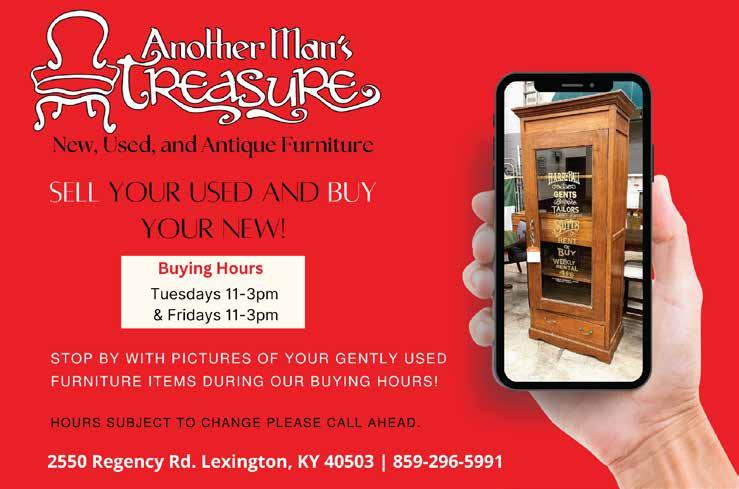


Situated on a sizable one-acre lot in a picturesque Jessamine County neighborhood, this garden and extended outdoor living space embodies everything homeowners John and Vickie Trantor were hoping for when they decided to expand upon and renovate the area. The couple, who also owns the popular Chicken Salad Chick restaurant on Nicholasville Road just south of Lexington, moved into the home in October of 2016.
“The pool and covered porch was already here, along with the giant arborvitae, a few hostas and some hydrangeas, but we expanded on that footprint, adding to the existing patio and incorporating a new wood-burning fireplace,” Vickie revealed.
The fireplace now serves as a focal point just past the swimming pool’s deep end and is complete with comfortable outdoor furniture by Front Gate, offering the perfect spot for stargazing, or just simply to relax after a busy day. The home lies on a large, one-acre lot, giving the outdoor living spaces coveted privacy, while ample seating in both shade and sun make the garden and pool areas ideal for entertaining.
“We love sharing the pool and fireplace with friends and family,” Vickie added. “The areas are separate but still connected, which encourages guests to mingle and the spaces are set up so everyone can find a comfortable spot to hang out.”
Notable plantings include Emerald Green arborvitae, Ruby Falls weeping redbud, Blue Star junipers, Globosa blue spruce on standard, Gold mop cypress, Gracillimus maiden grass, Little Lime hydrangea, Endless Summer hydrangea, Green Velvet boxwoods, Graham Blandy boxwoods, Centennial Girl Holly and Tuscan Flame nandina.

Finally, the covered porch helps connect the home’s interior with the exterior living areas and is complete with an outdoor kitchen that works with several patio umbrellas around the swimming pool to provide shelter from the sun. The smart design—which never loses its sense of fun—ensures that this pool, fireplace, outdoor living and garden area will remain a favorite gathering place for many years to come!

2 Offering exceptional privacy and bucolic vibes that are distinctly “of Kentucky,” this outdoor living and garden space features a generous inground swimming pool, ample seating in both shade and sun, a covered porch complete with an outdoor kitchen and a wood-burning fireplace with comfortable seating that is a favorite stargazing spot all year. Notable plantings visible here include a wall of Emerald green arborvitae to the right, a Ruby Falls weeping redbud, boxwoods and a variety of colorful potted annuals to add pops of color and texture throughout.
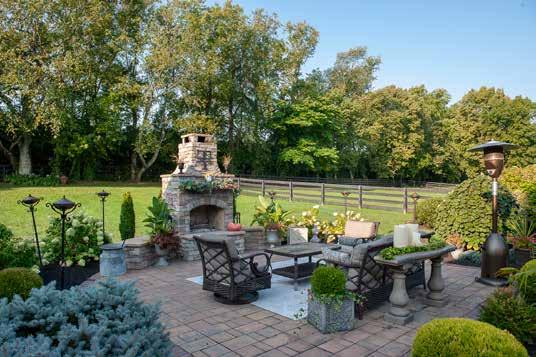
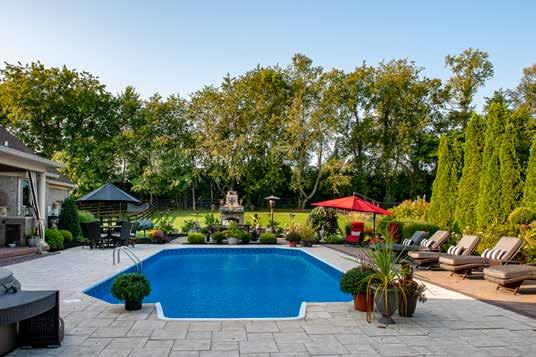
3 The covered patio just visible to the left in this view holds a sink and cooking area, along with additional seating, serving as a connector between the home’s interior spaces and its ample outdoor living areas. The inviting wood-burning fireplace can also be seen here, flanked by Graham Blandy boxwoods, while Little Lime and Endless Summer hydrangea, a Globosa blue spruce on standard and Tuscan flame nandina lend structure and color to the garden.
4 Representing the concept of “outdoor living” at its finest, the wood-burning fireplace with a gas starter offers the perfect spot for stargazing, enjoying a cocktail, or roasting marshmallows over the open flame. Plenty of comfy seating by Front Gate and additional heaters make this a favorite gathering spot well into the late fall, while bronze tiki torches keep insects at bay during warmer months. Notable plantings visible here include Graham Blandy boxwoods, Little Lime and Endless Summer hydrangea, a Ruby Falls weeping redbud and Blue Star juniper, while a variety of potted perennials bring additional pops of color and texture to the space.
~
Landscaping
Chad Hammond
Fireplace
Home TransformationPros
Patio
Shelton Housing
Outdoor Furniture
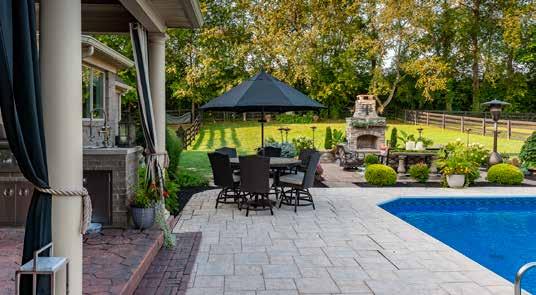
Ballard Designs
Front Gate
Housewarmings
5 Separating the pool’s deep end from the fireplace “room,” the plantings here include a Ruby Falls weeping redbud, Gold mop cypress, Blue Star juniper and Gracillimus maiden grass, along with colorful perennials in pots with a variety of ornamental grasses.
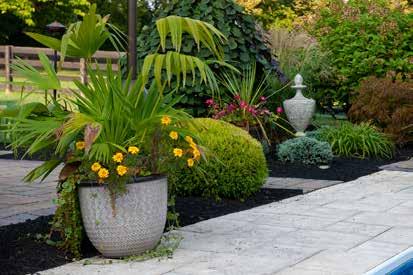
6 A striking Globosa blue spruce on standard and tricolor fall mums work together, lending visual interest to this space, which is tucked in right next to the covered porch and also serves as home to mature hostas, neatly shaped Gold mop cypress and a Centennial girl Holly.
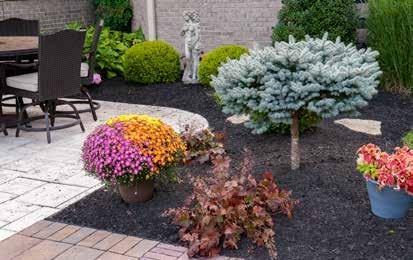
7 Endless summer hydrangeas bring lush green tones and dramatic pink blooms to this elegant garden space, which also boasts whimsical statuary nestled amid two Gold mop cypress.
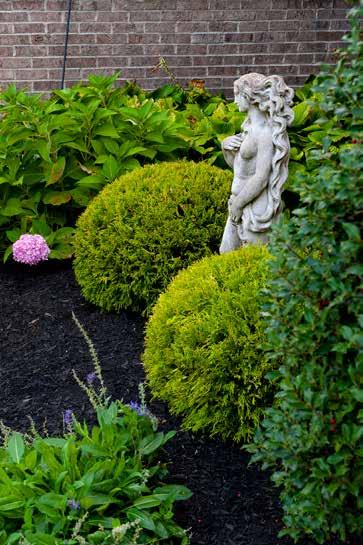
8 Autumn Joy sedum lends vibrant perennial color to the garden and thrives in either full sun or partial shade.

Situated atop one of the area’s most recognizable buildings, 18 at the Radisson offers a truly iconic dining experience, with a unique rotating dining room that occupies the top floor and makes a full revolution every 90 minutes, along with sublime cuisine that is sure to delight even the most seasoned palate.
“This is the only revolving restaurant within a few hundred miles, and we have informative plaques every 15 feet that provide historical and sightseeing information as you rotate around the restaurant,” shared Matt Angerer, Senior Sales Manager for 18 at the Radisson.
Popular menu items include steak, as well as the pork ribs with house-made dry rub and BBQ sauce. All sides are made in-house, while the steaks are seasoned with a special seasoning that is also made in-house.
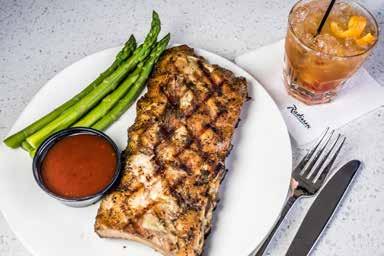
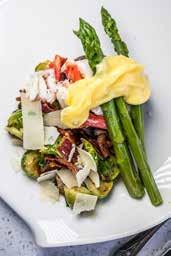
“Or most beloved side dish is the baked lobster mac and cheese, which is made from scratch, using fire roasted tomatoes, lobster, smoked gouda, provolone and mozzarella with seashell pasta,” shared Angerer.

Visitors can expect to receive exceptional service in a pleasant atmosphere, with fabulous food and inventive cocktails, creating a truly top-notch experience. In fact, many diners opt to spend the night and get a room with an equally impressive view in the attached Radisson hotel!
“We like to think that we are a ‘hidden gem’ in the city, so once you find us we hope you will want to come back again and again,” Angerer said. “We are the perfect special occasion destination, with a semi-casual yet upscale feel that offers none of the stuffiness of traditional fancy restaurants.”
Special events throughout the year include the upcoming Mother’s Day Brunch buffet on Sunday, May 14, as well as Easter Brunch, and Thanksgiving Day, Christmas Eve and New Year’s Eve buffets. The restaurant can accommodate up to 100 people for semi-private functions, such as rehearsal dinners, birthday parties and graduation dinners.
18 at the Radisson is located at 668 West Fifth Street in Covington, Kentucky. Visit 18dining.com or call 859-491-5300 for reservations and more information.

 1 Filet, Oscar style, with asparagus, King crab meat and Béarnaise sauce, with a side of Brussels sprouts topped with shaved parmesan.
2 Shrimp and lobster linguine with fire-roasted tomatoes, scallions, red pepper cream sauce, basil and parmesan.
1 Filet, Oscar style, with asparagus, King crab meat and Béarnaise sauce, with a side of Brussels sprouts topped with shaved parmesan.
2 Shrimp and lobster linguine with fire-roasted tomatoes, scallions, red pepper cream sauce, basil and parmesan.
4 Brunch is a special weekly event offered every Sunday from 10 a.m. to 2 p.m. This family-friendly buffet includes a wide array of options, including omelets, crepes and waffles made to order, as well as fresh, slow-roasted signature hand-carved prime rib, scrambled eggs, biscuits and gravy, French toast, sausage and bacon, pancakes, green salads and fruit, pasta, protein salads, peel and eat shrimp, dessert and a children’s buffet.
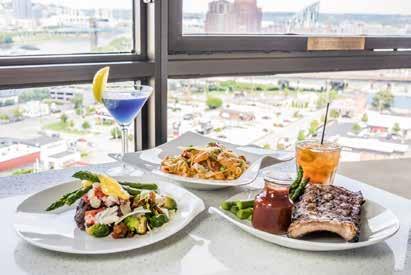
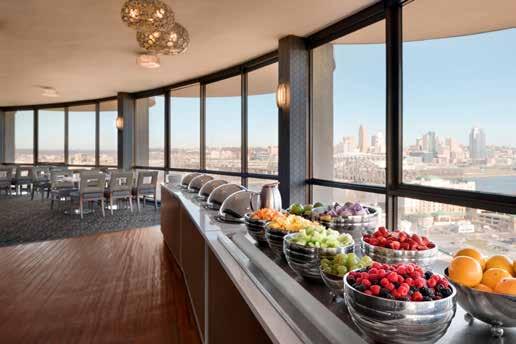
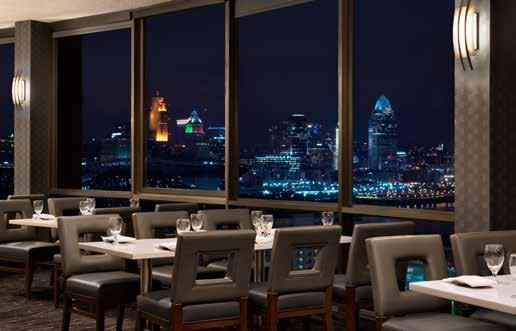
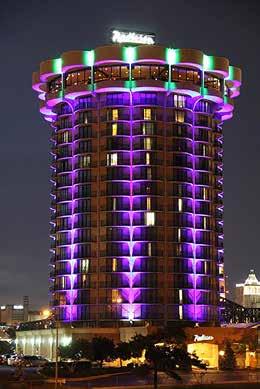
INGREDIENTS:
2 parts Buffalo Trace Kentucky Straight Bourbon Whiskey
1 part Carpano Antica—sweet vermouth
2 dashes Angostura bitters
Luxardo cherry and orange peel for garnish
PREPARATION:
• Combine ingredients over ice in a mixing glass
• Stir thoroughly
• Strain into a chilled cocktail glass neat or on the rocks
• Garnish with cherry and orange peel
 7 Riverview Manhattan, with Carpano Antica Sweet Vermouth, Angostura Bitters, Luxardo Cherry and orange-peel garnish (See Recipe).
5 This iconic restaurant occupies the rotating top floor of the Radisson Hotel Cincinnati Riverfront, giving diners a 90-minute, dramatic and ever-changing view of the surrounding cityscape.
6 Nighttime dining here is a special treat, offering a glittering glimpse of downtown Cincinnati, Newport and Covington, Kentucky.
7 Riverview Manhattan, with Carpano Antica Sweet Vermouth, Angostura Bitters, Luxardo Cherry and orange-peel garnish (See Recipe).
5 This iconic restaurant occupies the rotating top floor of the Radisson Hotel Cincinnati Riverfront, giving diners a 90-minute, dramatic and ever-changing view of the surrounding cityscape.
6 Nighttime dining here is a special treat, offering a glittering glimpse of downtown Cincinnati, Newport and Covington, Kentucky.
Mid-century modern decorating has been a popular design style for decades, and it’s easy to see why. With clean lines, bold shapes, and a focus on functionality, mid-century modern design has a timeless appeal that remains popular today.
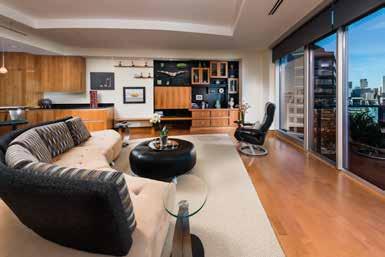
Sherry Feeney, an interior designer and owner of Forecast Interiors, is a master of mid-century modern design. With over 20 years of experience in the industry, she has a keen eye for the uncluttered forms, vibrant hues, and natural contours that define this iconic style.
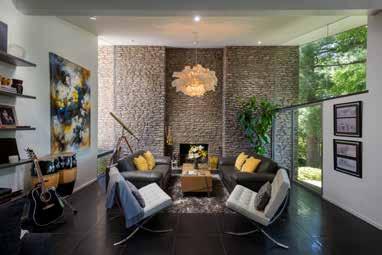
“Mid-century modern design emerged in the post-World War II era. It was a time when people sought simplicity and functionality in their homes,” Sherry said. “Clean lines, simple forms, and a focus on function characterized the design style.”
Mid-century modern design was also influenced by the social and cultural changes that were taking place at the time. There was a growing interest in modernism and a rejection of the traditional design styles that had dominated previous eras. Mid-century modern design reflected these changes by incorporating new materials, such as plastic, fiberglass, and plywood, and experimenting with new forms and shapes.
“One of the critical characteristics of mid-century modern design is its focus on functionality. Furniture pieces were designed to be both aesthetically pleasing and practical,” Sherry said. “For example, chairs and sofas often have clean, simple, comfortable lines. Tables and desks are typically made from natural materials like wood or stone and often feature clean, geometric lines.”
Mid-century modern design was pioneered by several influential designers and architects, who helped to define the style and make it popular. One of the most famous mid-century contemporary designers is Charles and Ray Eames, known for their iconic furniture designs, including the Eames Lounge Chair and Ottoman. Other notable designers and architects include George Nelson, Isamu Noguchi, and Harry Bertoia.
“These designers were known for their innovative use of materials and willingness to experiment with new forms and shapes,” Sherry said.
“They believed that design should be accessible to everyone and often worked with manufacturers to create affordable, mass-produced furniture that a broad audience could enjoy.”
In addition to natural materials, mid-century modern design often incorporates manufactured materials like plastic and fiberglass. These materials were popular post-war because they were affordable and easy to work with. Using these materials allowed designers to create new forms and shapes that were impossible with traditional materials.
“If you’re interested in incorporating mid-century modern elements into your home, there are several ways to do so,” Sherry said. “One of the easiest ways is to invest in mid-century modern furniture pieces, such as a lounge chair, sofa, or coffee table. These pieces will help define your space’s style and create a cohesive look.”
Another way to incorporate mid-century modern elements into your home is to use bold colors and graphic patterns. This can be done through the use of throw pillows, rugs, and artwork. Adding a bold accent wall can also be a great way to incorporate mid-century modern design into your space.
“Mid-century modern design can be expensive, but there are ways to incorporate this style into your home on a budget,” Sherry said. “One way is to shop for vintage and secondhand furniture pieces, often found at thrift stores and online marketplaces. Another way is to invest in mid-century modern inspired furniture pieces, often less expensive than original mid-century modern pieces.”
Feeney’s expertise extends beyond just furniture and decor, as she also understands the importance of architectural elements like lighting, flooring, and wall treatments in creating a cohesive mid-century aesthetic. Her ability to layer textures and patterns while maintaining a minimalist vibe is what sets her apart from other designers in the field.
Whether you’re looking to invest in mid-century modern furniture pieces or incorporate style elements into your space, there are plenty of ways to embrace this timeless design style.
Forecast Interiors is located at 817 Lynn Rd in Lexington.
1 The circular couch, a staple of mid-century modern design, is aesthetically pleasing and functional, providing ample seating for guests. The color scheme is often muted, with beige, grey, and white shades dominating the space, while pops of color are introduced through accent pieces such as throw pillows or artwork. The overall effect is a space that exudes calmness, elegance, and timeless appeal.
PHOTO BY WALT ROYCRAFT.2 One can expect a neutral color scheme and a careful selection of furniture and decor pieces in any mid-century modern living room. A massive floor-to-ceiling fireplace is a hallmark of the style, and it can be the centerpiece of the room. Attractive chairs, such as these mid-century modern inspired chairs, can add personality to the space and create a cozy seating area.
PHOTO BY WALT ROYCRAFT.3 A mid-century modern wood cabinet perfectly complements any contemporary art collection. These cabinets’ clean lines and warm wood tones provide an ideal backdrop for exciting art and sculptures. Displaying unique pieces of art and sculptures on top of the cabinet creates an intriguing visual focal point in any room.
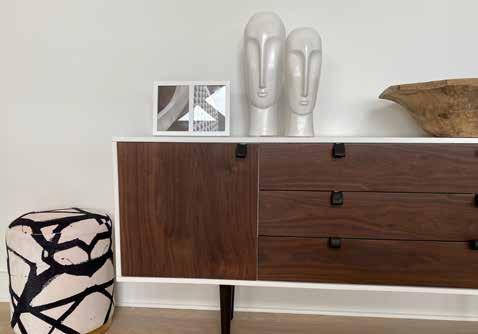
4 This bedroom, designed in mid-century modern style, features a painting by Charley Harper from Cincinnati and is a perfect example of how to incorporate art into interior design. The clean lines, organic furniture shapes, neutral color scheme, and warm textures create a cozy and inviting atmosphere. Using natural materials such as wood and leather would add warmth and character to the space, while the minimalistic approach to decor would give it a timeless and refined feel.
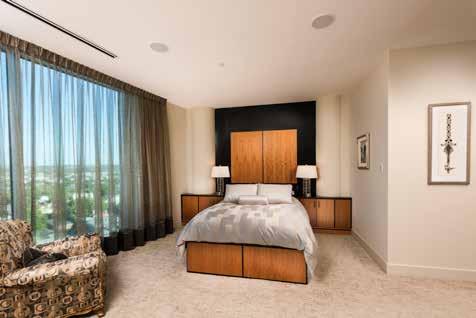
5 Walking down this hallway, you cannot help but be drawn toward the captivating contrast between the large black and white art pieces adorning the walls. The intricate details and patterns of the artwork draw you in closer, revealing a level of sophistication and style that is unmistakably mid-century modern. The unique light fixtures cast a warm glow on the artwork, creating a stunning visual display that leaves a lasting impression. Combining the black and white artwork and the interesting light fixtures creates a bold and chic ambiance that perfectly captures the essence of mid-century modern design.
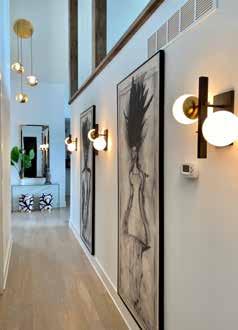
6 A modern mid-century breakfast nook with a white circular table and black chairs epitomizes retro-chic style. The clean lines of the table, combined with the sleek black chairs, create an elegant and understated timeless look. The circular table is perfect for intimate gatherings or a cozy breakfast for two, while the black chairs add a touch of sophistication to the overall design. The use of white and black colors in this nook creates a classic, monochromatic palette that is both modern and effortless. Overall, this breakfast nook is a stunning example of mid-century design that will never go out of style.

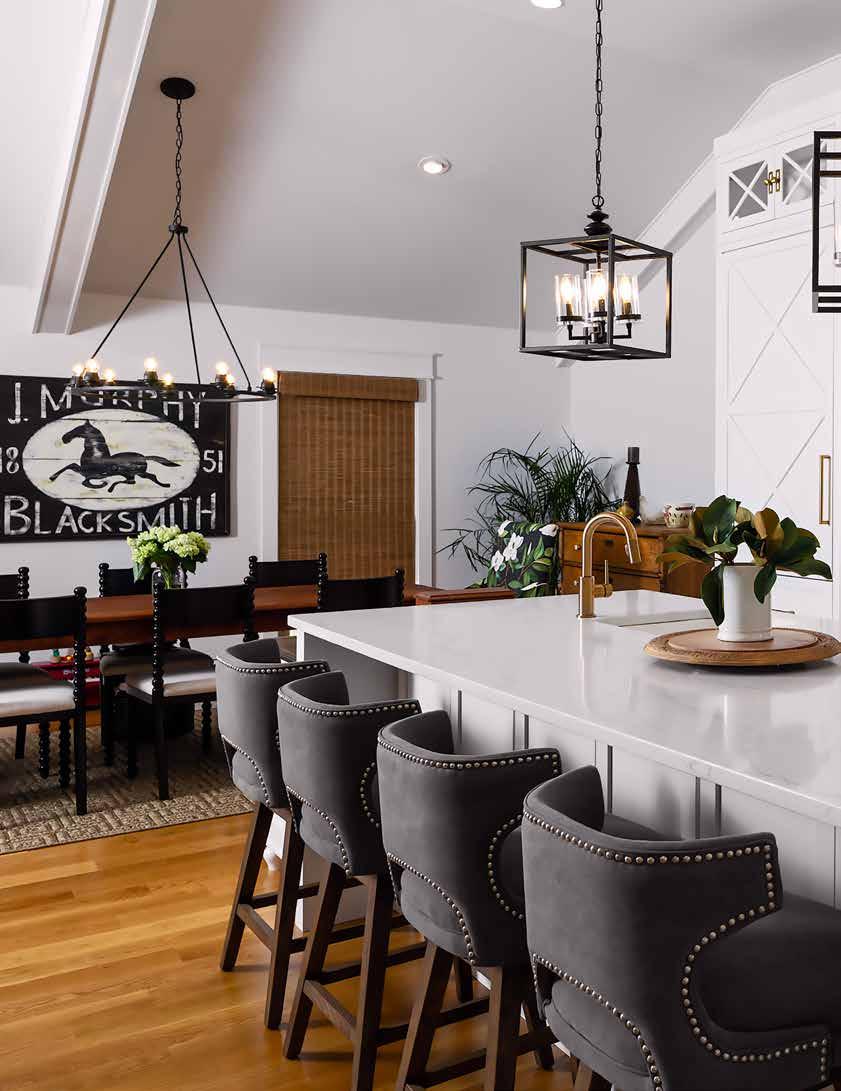

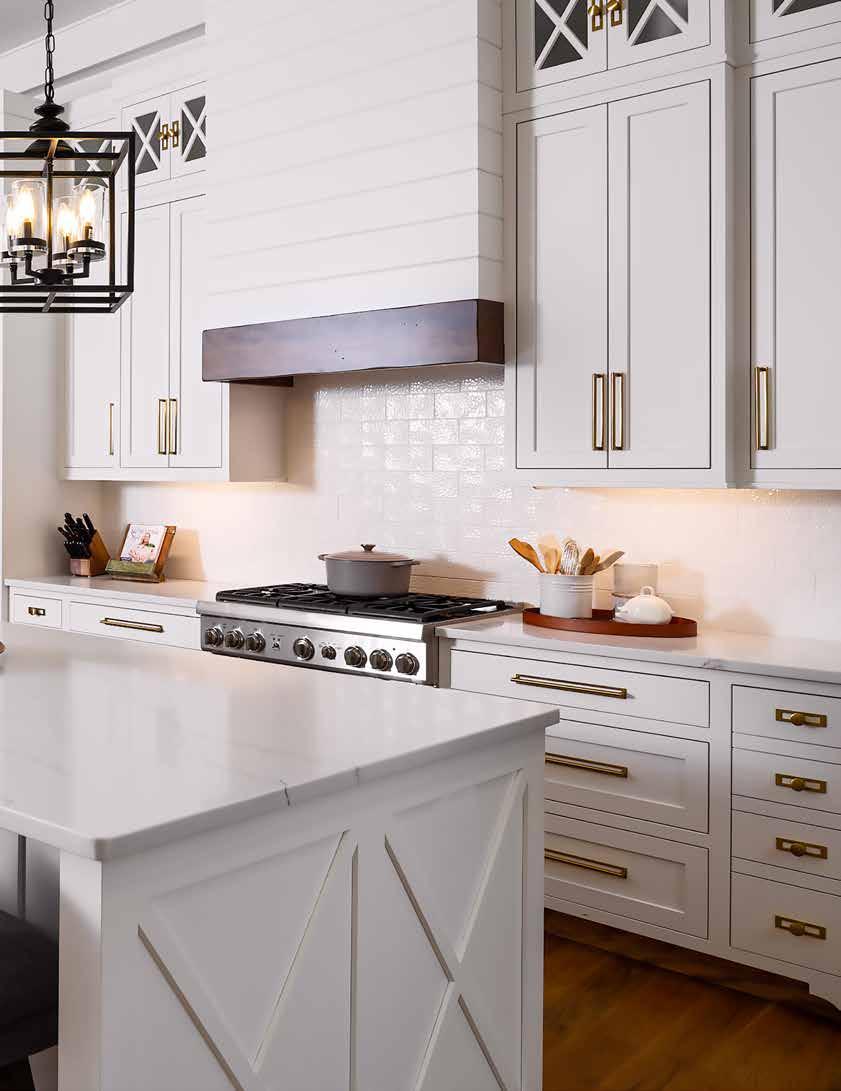
The kitchen countertop is one of the most visually impactful finishes in a home, offering a little wiggle room for inspiration and stretching the design… After all, very few custom touches can stand out and lend a sense of pure magic to the room in the same way as a fascinating countertop!
“Homeowners, when shopping for a slab, should think of it like searching for a life-partner,” shared GJ Gerard, president of Counter Culture in Lexington. “Be picky and dream big, but stop when you find the right one… And you will know when that is!”
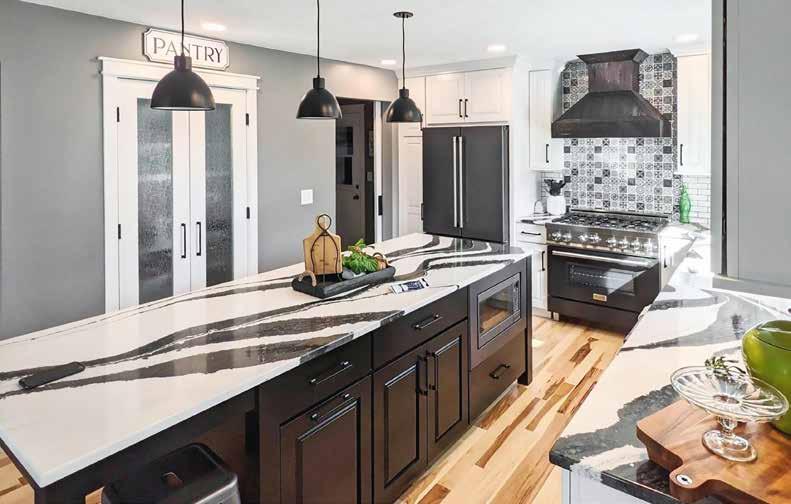
It’s also important to consider how much—and how aggressively—a kitchen’s surfaces will get used, in order to make the best surface decision for your needs. Consider whether profound visual appeal or performance is more important to you, for example, and also ask yourself if natural stone showing its age and perhaps picking up a few blemishes over time would bother you, or would it just add to the patina? Also, do you want a virtually zero-maintenance countertop, or are you fine with sealing counters annually?
With the exception of a few granite and quartzite surfaces, it’s rare to find a harmonious blend of strong colors and striking movement, combined with the amazing durability and zero upkeep we all want. It’s almost always possible to get one or the other, but seldom both. And finally, it’s important to understand the performance differences between surfaces, in order to make the best choice and select the perfect surface.
“Since 2006 when I began, we have experienced a polar shift in the desires and applications of our surfaces, as well as new offerings in the material world,” Gerard revealed. “A decade ago, much of our industry was strictly cost driven, and distributors would commonly have 50-60 different stones to choose from, all-natural stones, 90% of them cheap and simple. Now, it’s common for distributors to carry 300 different slab surfaces, and quartz probably consumes 40% of those selections and occupies 50% of the warehouse space as it is extremely popular.”
In addition, Gerard said half of the offerings are now semi-exotic to extremely exotic, as the market is overwhelmingly shifting towards more illustrious material.
Quartz and Quartzite were barely heard of in 2006 in our market, for example, and now represent 2/3 of his overall sales. Marble, Granite and Soapstone make up the last third, and are in that order in sales as well.
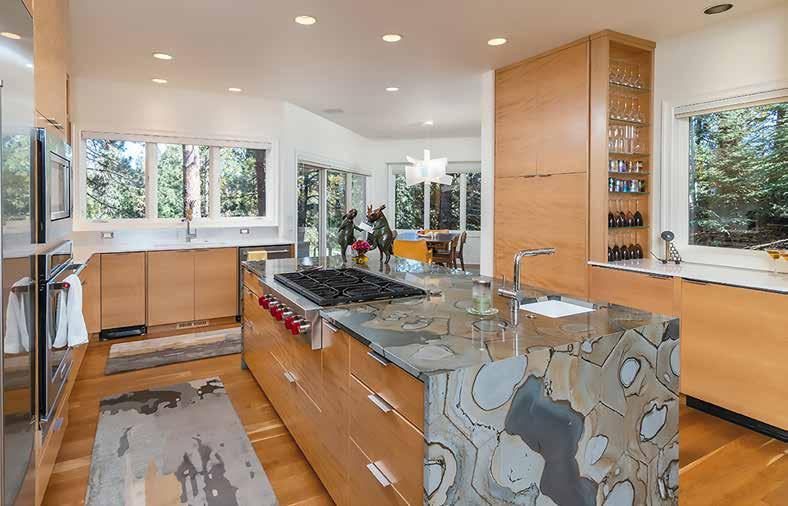
“I believe the reason there is an explosion of exotic options in our market is because people largely want to be inspired by their home, and its surfaces are one of the very few opportunities to make exciting, unique presentations not seen in another home,” he added.
Regarding current trends, Gerard says predominantly white kitchen finishes throughout the counters, cabinets and tile—while safe and classic—have become less and less frequent of late, with more customers going with at least one bold and personal finish, especially in the kitchen. This gives the space a more intimate and inspired feel, an important element that can be lost when caution guides every element of the design.
“Clients are now opting for a sassy green cabinet paint, or they’re having me slab the range hood with the kitchen countertop material,” Gerard shared. “Bold finishes are storming back into our traditionally conservative market, and I encourage our clients to consider making more daring choices, because those are often what makes the house truly feel like it is yours.”
Incorporating a full height backsplash—when the countertop continues to flow up the wall to meet the cabinets, and in some cases the ceiling— has also gained wide popularity over the last few years. And as stone offerings have become increasingly exotic and inspired, it has become easier to use the same surface for the backsplash and the countertops.
“Visually, nothing will come across as more stunning or more deliberate than a full height backsplash, and it eliminates the need to source tile and find the right person to install it,” Gerard added.
And finally, it’s important to mention that a “waterfall” countertop uses a technique that brings two mitered surfaces together, allowing a near seamless transition from the top of the counter to the ground. This essentially creates the appearance of folding the counter to reach the floor. It was traditionally found on larger islands, but in recent years has become increasingly popular in kitchens of all sizes. Sometimes done to both ends of the island and other times just to one, the waterfall technique is an easy way to add drama and visual interest to the space.
4 Spectacular Calacatta Gold polished Italian marble countertops supplied by Mont Surfaces are carried right up the backsplash all the way to the ceiling, creating a seamless feel. General construction and design by Morgan Madison Design. Photo
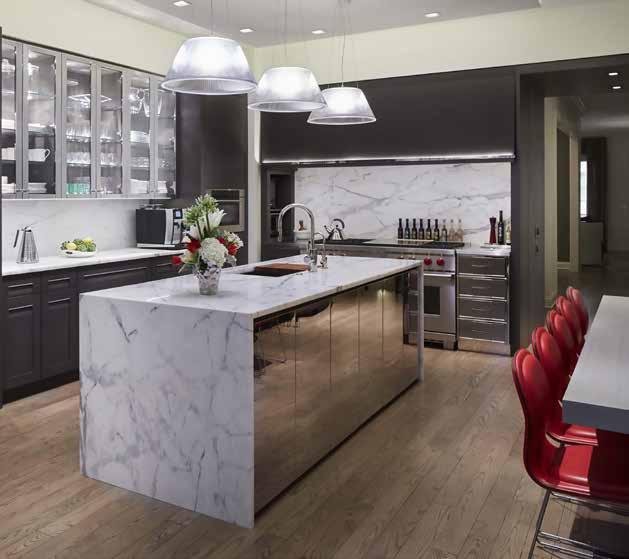
5 Timeless, elegant natural marble creates a luxe feel on this waterfall island, backsplash and perimeter countertops, with a naturally cool temperature and a unique blend of colors in the veining and pattern. Photo
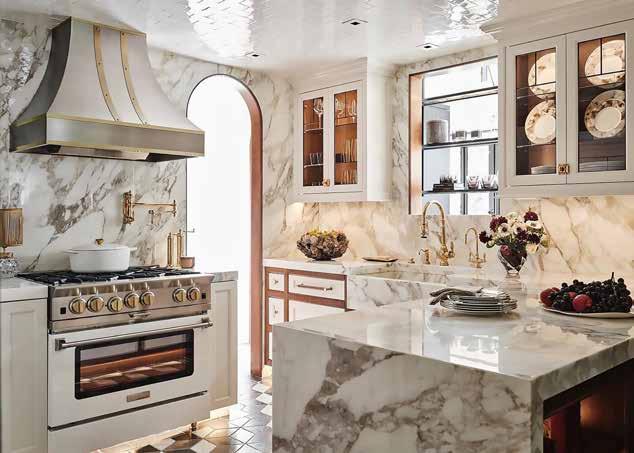
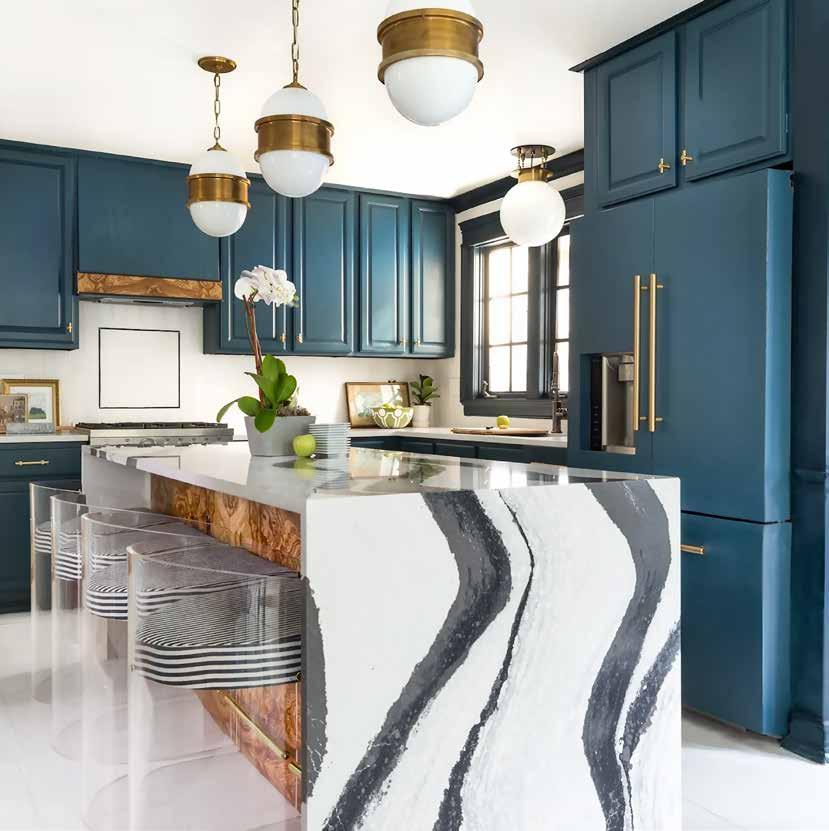
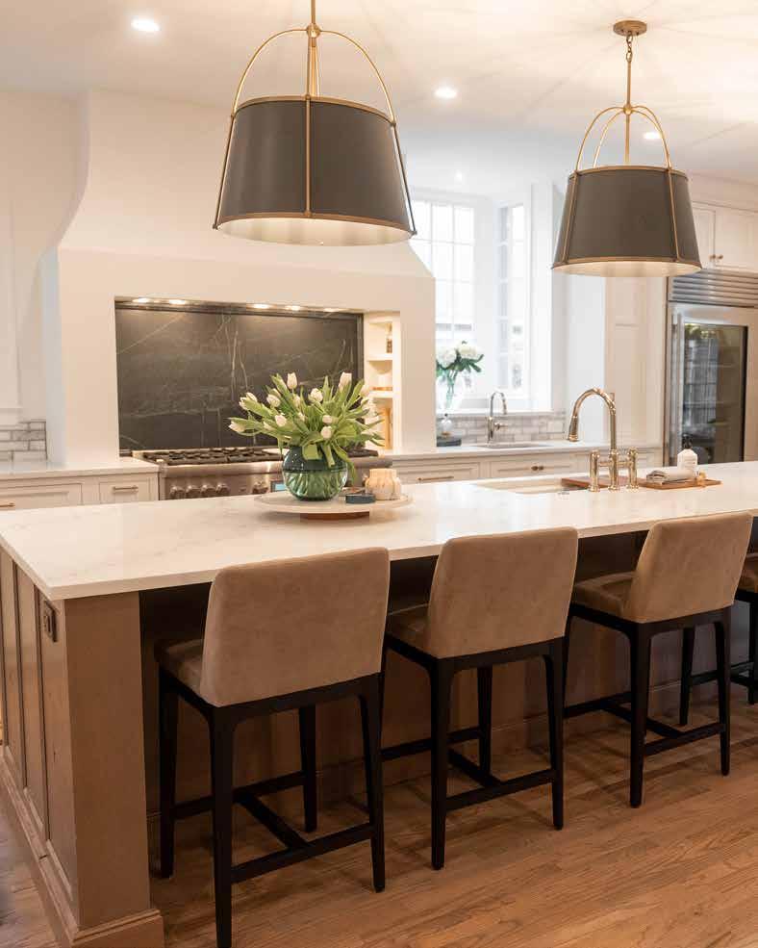
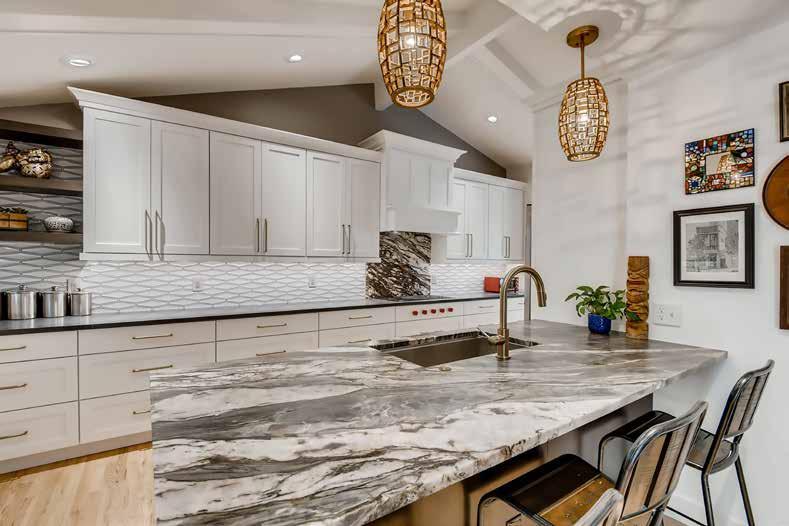
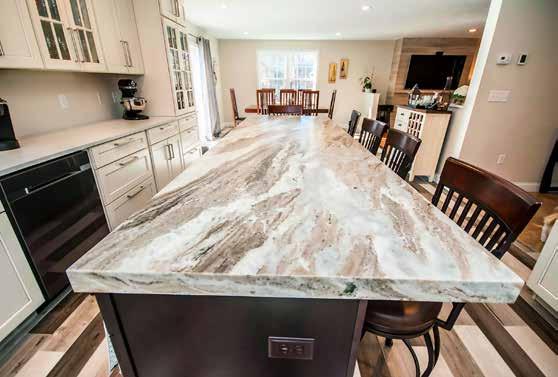
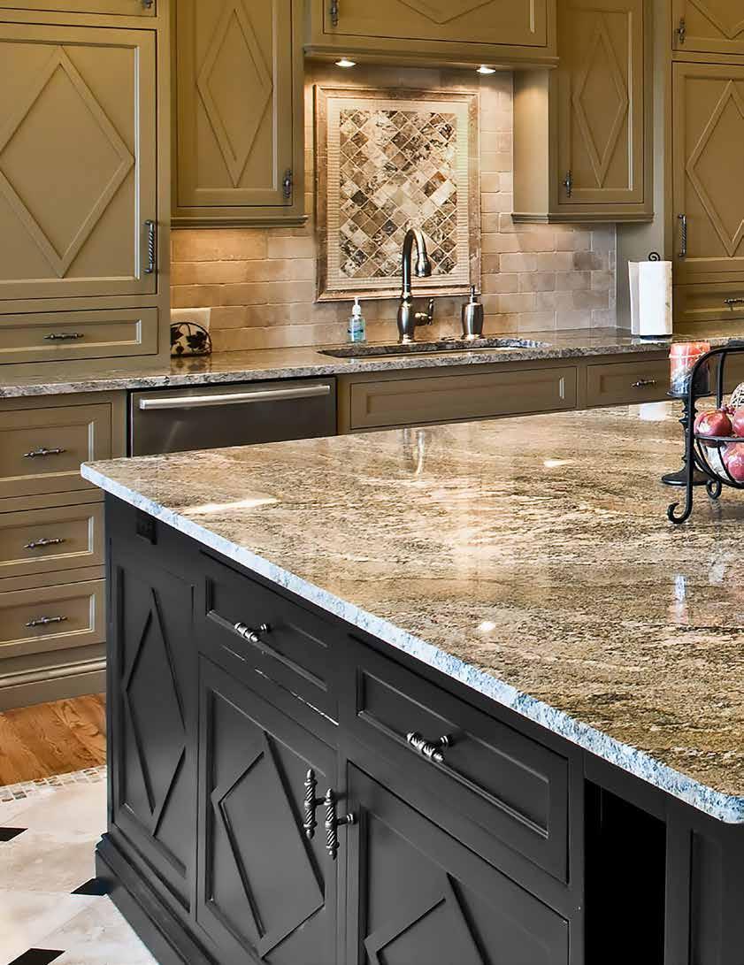
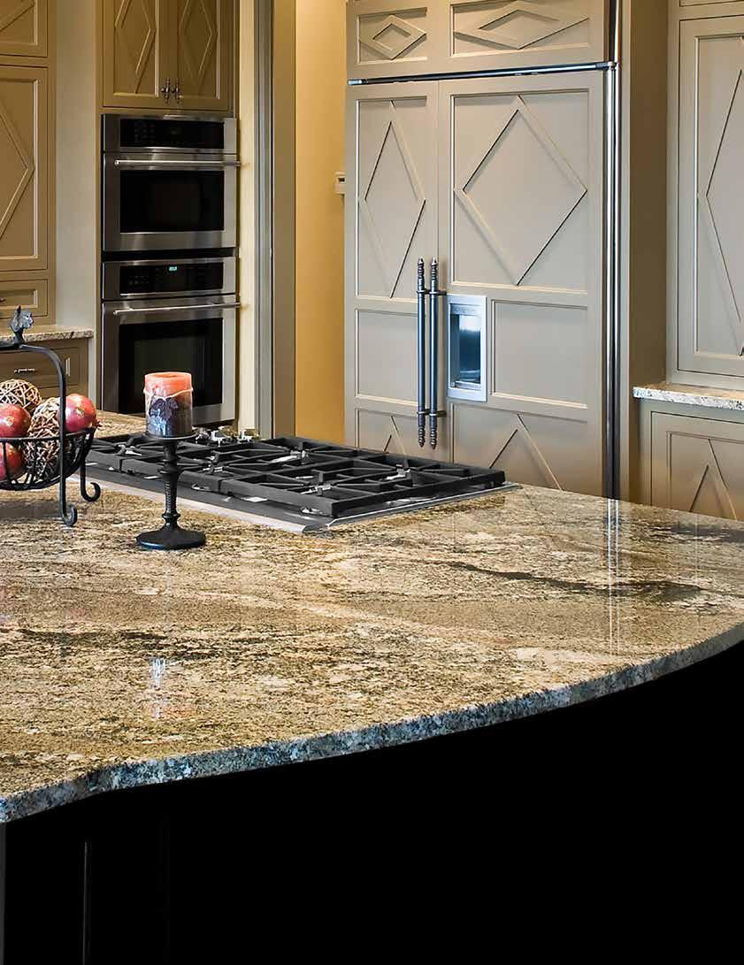

Rini Cardwell is a contemporary artist whose work is gaining increasing recognition in Kentucky. Born and raised in India, Rini’s art reflects the vibrant cultural heritage of her homeland, as well as her experiences living and working in different parts of the world.

Rini’s work is characterized by a bold use of color and fluid, expressive style that draws on both Eastern and Western artistic traditions. Her canvases are alive with movement and energy as she explores themes of identity, memory, and the human experience.
The significance of horses and bourbon are two elements that are central to the artist’s work.
“The horses represent strength, grace, and beauty,” Rini said. “My love for bourbon started when I moved to Kentucky. It’s a symbol of the region’s culture, and I found it fascinating how it was woven into the fabric of everyday life.”
One of the artist’s most striking aspects is her use of bold, vibrant colors. She believes that color is a powerful tool that can evoke emotions and create a sense of energy and movement in her pieces. Her use of color is not accidental; it’s a deliberate choice that reflects her personality and roots.

“In India, color is a vital aspect of everyday life, and it’s used to express emotions, moods, and traditions,” she said.
Rini’s background is a critical factor in shaping her creative vision. She blends Indian and American influences to create a vibrant and striking style. Growing up in India, she was exposed to a rich culture that celebrated color, tradition, and art. Her father was also a tremendous source of encouragement and support.
“I have been painting since I was five-year-old,” Rini said. “My father would buy me all the supplies I could use. He had a creative mind and always urged me to embrace my talent.”
When she moved to the United States, she was exposed to a new culture that was both exciting and challenging. She found inspiration in the region’s rich history, people, and traditions. The artist’s work reflects this unique blend of Indian and American influences as she creates pieces that are both familiar and exotic.
“I have lived all over the world, and I am so blessed and thankful that I have been able to bring my passion to life with my artwork,” she said.
Another recurring theme in Rini’s work is the natural world, which she portrays with a sense of wonder and awe. Her paintings of animal life are suffused with light and color, capturing the majesty and beauty of the natural world.
Rini incorporates different art materials and techniques in her work. She can create dynamic pieces that capture the viewer’s attention using various materials. The use of mixed media allows the artist to experiment and explore new ways of expressing herself creatively and to push the boundaries of traditional art forms. The result is often a visually stunning and thought-provoking work that challenges the viewer’s perceptions of art.
“I don’t think there is anything I haven’t tried when it comes to art,” she said. “I also have several other interests and eclectic avenues to express myself. I am a pilot, realtor, and farmer.”
Rini is an incredible artist who uses bold colors with images of horses and bourbon and has a remarkable talent that breaks barriers and defies conventions with her unique style. Her work is a visual treat that captures the essence of her Indian roots and her love for the American South. Her use of color, horses, and bourbon creates a visual language that’s both captivating and thought-provoking.
In a world that often seems increasingly divided, Rini Cardwell’s art reminds us of our shared humanity and the beauty of diversity. Her work is a testament to the power of art to transcend boundaries and connect us to each other and the world around us.
Newly Released — Original Oil on Canvas Height 11.25” x Width 28.5”

Newly Released — Original Oil on Canvas Height 12” x Width 12”


Newly Released — Original Oil on Canvas Height 23.5” x Width 18.25”
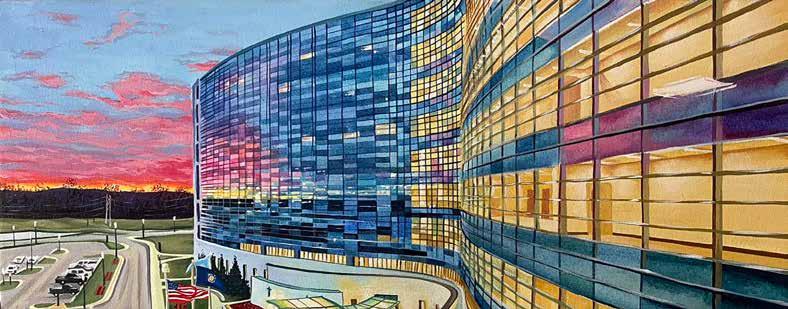
5 Derby Day at Churchill Downs

Newly Released — Original Oil on Canvas Height 21.75” x Width 35.5”
6 Dripping with Confidence
Newly Released — Original Oil on Canvas Height 22” x Width 34”


7 Golden Homecoming
Newly Released — Original Oil on Canvas Height 20.25” x Width 37.5”
8 Rosé
Newly Released — Original Oil on Canvas Height 20.75” x Width 13.25”
9 The Jack Pack
Newly Released — Original Oil on Canvas Height 12.5” x Width 14.5”
10 Convention Center
Newly Released — Original Oil on Canvas Height 23.25” x Width 31.5”
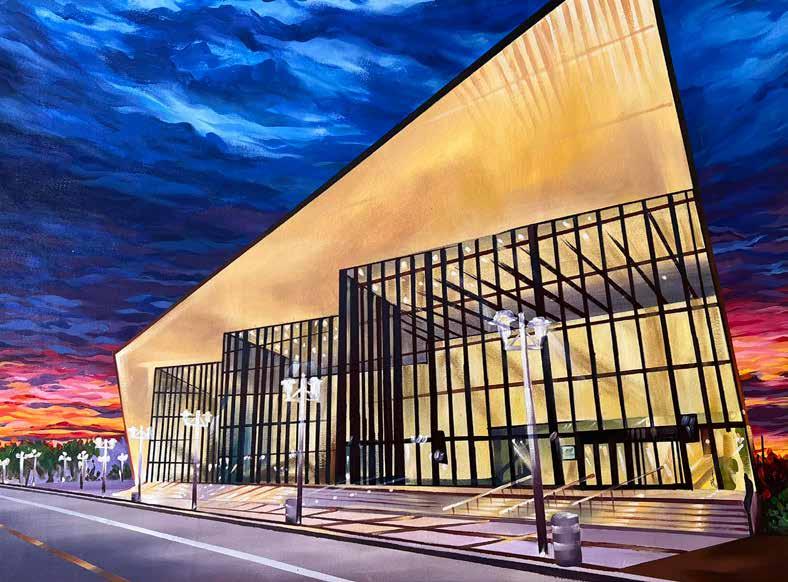

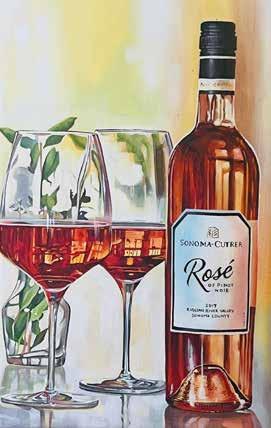
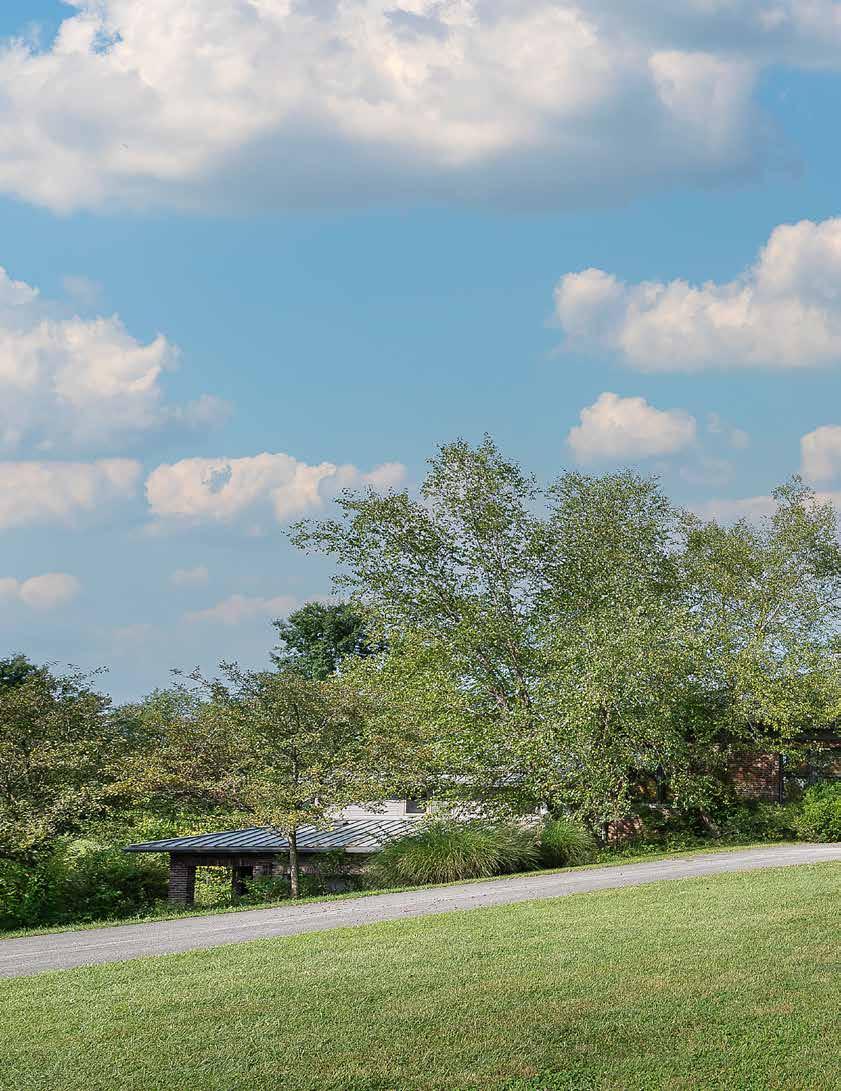 By Ray Hunter
By Ray Hunter
1 Melissa and Bill Brown’s 8500-square-foot split-level home in Lexington is a stunning display of classic design and luxurious comfort. The sleek exterior of the home blends seamlessly with the sprawling lawn and lush landscaping, making it the envy of the neighborhood. The home is elegant, sophisticated, and cozy, with five bedrooms, four full bathrooms, three half bathrooms, and a library tucked away behind lush trees.
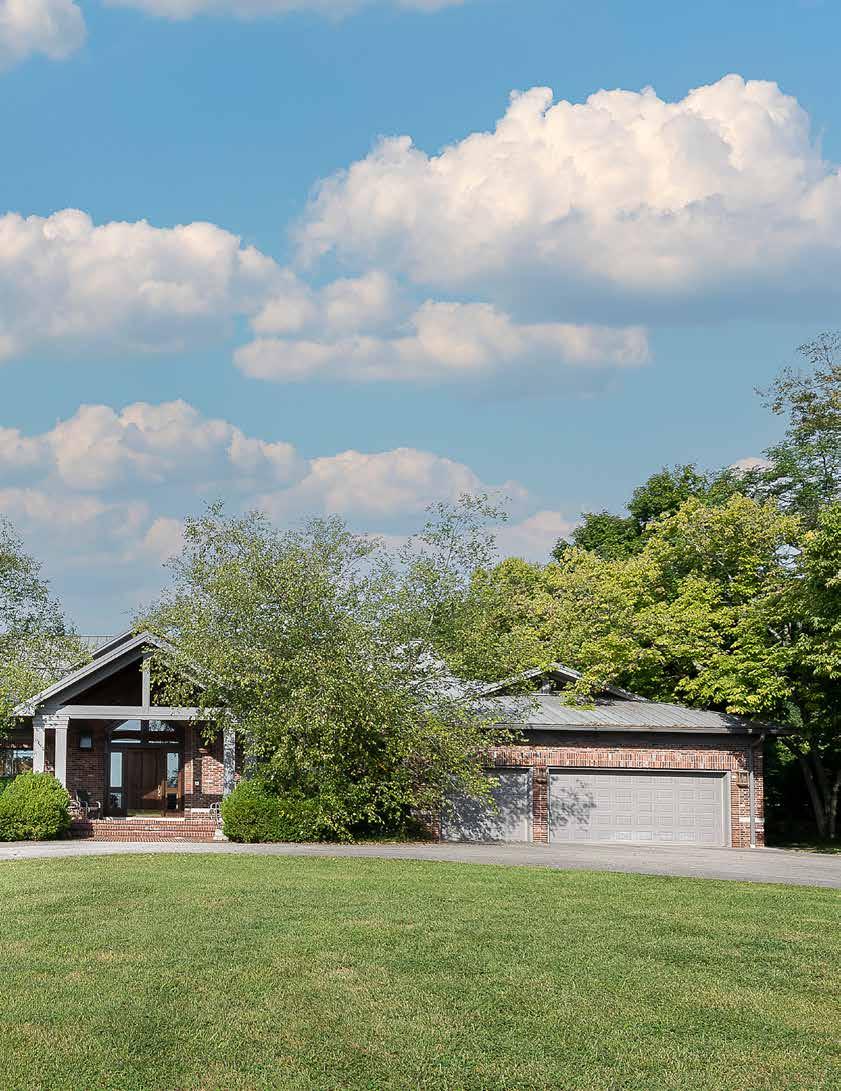
Melissa and Bill Brown’s 8500-square-foot house in Lexington is a stunning example of luxurious country living. The home is elegant, sophisticated, and cozy, with five bedrooms, four full bathrooms, three half bathrooms, and a library tucked away behind lush trees. The Browns have created a welcoming oasis perfect for entertaining guests and spending time with family. The attention to detail is evident in every aspect of the home, from the handcrafted woodwork to the carefully curated decor.
Built in 1983, this unique home features original architecture that was updated to accommodate modern living. In 2004, Melissa and Bill made an addition to the house to provide extra space for houseguests. The addition seamlessly blends in with the original structure, maintaining the home’s character while adding practicality. The home’s interior boasts spacious living areas, a modern kitchen, and five comfortable bedrooms, and four full bathrooms.
“Although we recently sold the house, we will treasure all the memories our family was able to create there,” Melissa said. “We created a perfect home for people who appreciate originality and functionality in their living space.”
The large entryway is a stunning introduction to the home, complete with a striking painting that immediately captures the attention of visitors. The piece of art is beautifully framed and perfectly complements the warm wood sideboards that line the walls. The decorative tile is also a standout feature, with intricate patterns and unique textures that add an extra layer of interest to the space. Overall, the entryway is a well-curated and inviting area that sets the tone for the rest of the home.
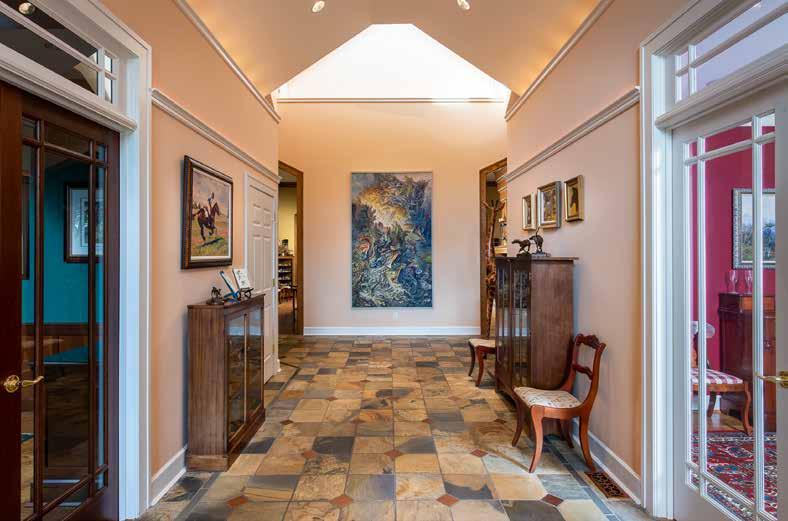
The library is a cozy and inviting space, with warm wood paneling and a built-in bookshelf that stretches from floor to ceiling. The bookshelf is filled with all kinds of books, from classic literature to modern bestsellers, and the covers add pops of color to the space. In the center of the room is an oval table with comfortable chairs, perfect for curling up with a book or hosting a small discussion group.
“The large window in the room lets in plenty of natural light, making it an ideal spot for reading or working,” Bill said.
“The wood walls and muted colors create a calming atmosphere, making it the perfect place to escape the daily hustle and bustle of life.”
This formal dining room is a grand and lavish space with bold red walls that exude elegance and sophistication. The large festive rug in the center of the room adds a touch of luxury and comfort to the space. The dining table that seats eight is the centerpiece of the room, beckoning guests to sit and enjoy an intimate meal. Two chandeliers hang above, casting a warm and inviting glow on the room. The recessed ceiling was hand-painted by Melissa, and the mural adds a touch of drama to the space, creating a stunning focal point that draws the eye upward. Overall, this formal dining room is a space fit for royalty, perfect for hosting grand dinner parties and special occasions.
The massive living room is a stunning space that exudes warmth and comfort. The wooden frames that surround the couches and chairs add a touch of rustic charm, while the stone fireplace, with its huge wood mantle, serves as the focal point of the room. The wood-framed, pointed windows and throughways allow natural light to flood the space, creating a relaxing and inviting atmosphere.
“This room is an ideal blend of elegance and coziness, making it the perfect place to unwind after a long day, spend time with the family, or entertain guests,” Bill said.
The open kitchen features wood cabinets, a large island with additional seating, and a tiled floor that is an excellent space for entertaining guests. The warm and inviting atmosphere exudes comfort and style, making it the ideal gathering spot for any occasion. The wood cabinets provide an elegant and sophisticated feel, while the large island offers both functionality and beauty. The tiled floor adds a touch of practicality and ease of maintenance, making it the perfect choice for any busy household. Whether hosting a dinner party or just having friends over for drinks, this open kitchen is sure to impress.
“We did a lot of the work on this home ourselves on the evenings and weekends,” Melissa said. “We loved this house and were so fortunate to work with some amazing people to transform this working farm into a custom-built family home.”
2 The entryway is a beautiful and welcoming introduction to the Brown home. A striking painting adorns the wall, capturing the attention of anyone who enters. The wood sideboards provide ample storage, making keeping the space tidy and organized easy. The decorative tile floor adds an elegant touch, creating a sense of sophistication and style.
3 The hallway features elevated ceilings, a tiled floor, and attractive light fixtures. The high ceilings create a sense of grandeur, while the tiled floor adds texture and depth to the space. The exciting light fixtures add a touch of modernity, drawing the eye upwards toward the ceiling. The giant giraffe statue is the pièce de résistance, standing tall and proud, adding a playful element to the space. Its neutral tones complement the surroundings, making it a conversation starter and a unique addition to the hallway.

4 This cozy downstairs living space is the perfect spot to relax and unwind. The oversized white sectional couch invites you to sink in and get comfortable, while the wood staircase and built-in shelves add a touch of charm to the room. The stone fireplace provides a warm and inviting atmosphere for cozy nights. And, as a unique touch, an original piece of Rupp Arena Floor hangs in the background and adds a touch of history to the space.
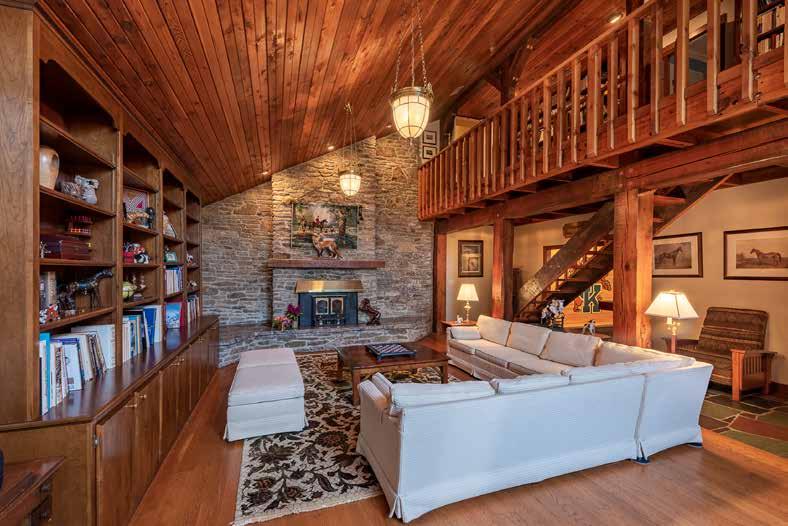
5 The massive living room is a sight to behold, with its luxurious couches and chairs framed in wood, inviting guests to sink in and relax in comfort. With its colossal wood mantle, the stone fireplace provides a warm and cozy atmosphere, perfect for cold winter evenings. The wood-framed, pointed windows and throughways allow natural light to filter in, creating a bright and airy space. The combination of wood and stone elements creates a rustic yet refined ambiance, making this living room a perfect place for entertaining guests or spending quality time with family.
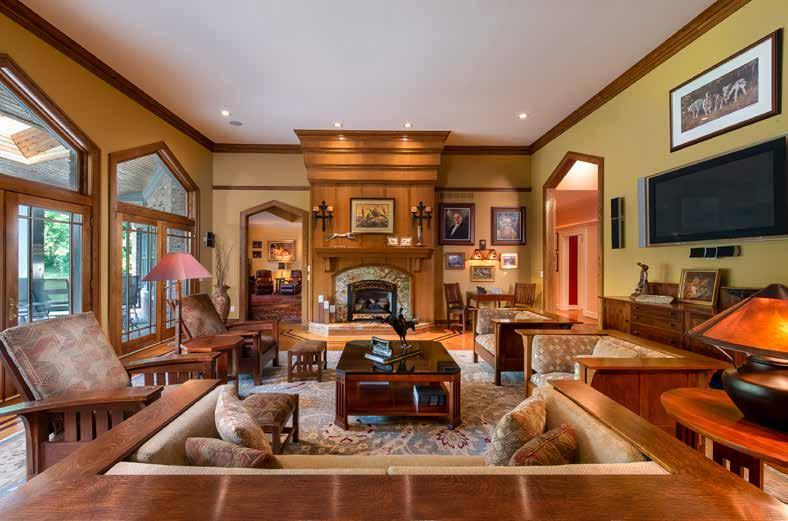
6 The Brown’s open kitchen features wood cabinets, a large island with additional seating, and a tiled floor. The wood cabinets add a touch of warmth and depth to the space, while the large island provides plenty of room for food preparation and additional seating for guests. The tiled floor is beautiful and functional, making it easy to clean up spills and messes. This type of kitchen is perfect for entertaining guests, as it allows the host to interact with guests while cooking and serving food. The open concept also creates a welcoming and inviting atmosphere, making it an excellent place for family and friends to gather and spend time together.
7 The formal dining room, with its red walls, sizeable festive rug, and a dining table for eight, is the picture of grandeur and grace. The two chandeliers hanging from the recessed ceiling with a handpainted mural add a touch of opulence and luxury to the room. The red walls provide a striking backdrop for the room, while the large festive rug adds warmth and texture to the space. The dining table is designed to accommodate family and friends, and the room is perfect for hosting formal dinners and celebrations. The overall effect of the space is one of luxury, comfort, and style, making it an ideal setting for memorable gatherings.
“This room is an ideal blend of elegance and coziness, making it the perfect place to unwind after a long day, spend time with the family, or entertain guests,”
-Bill Brown
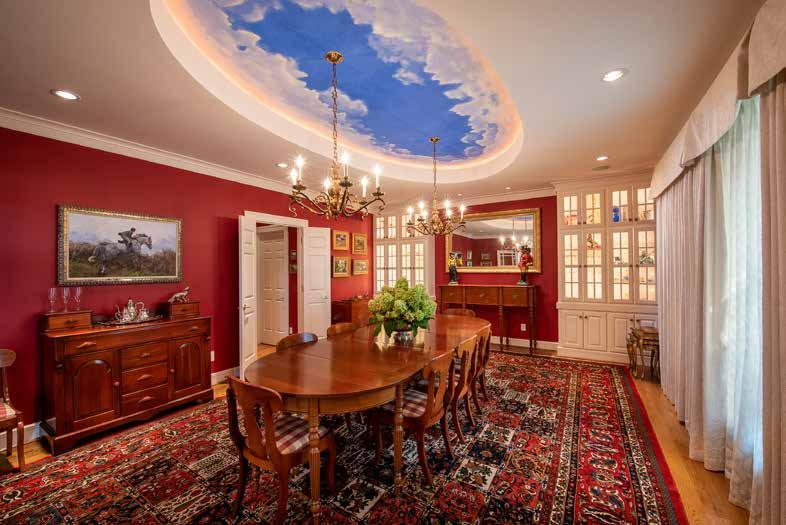
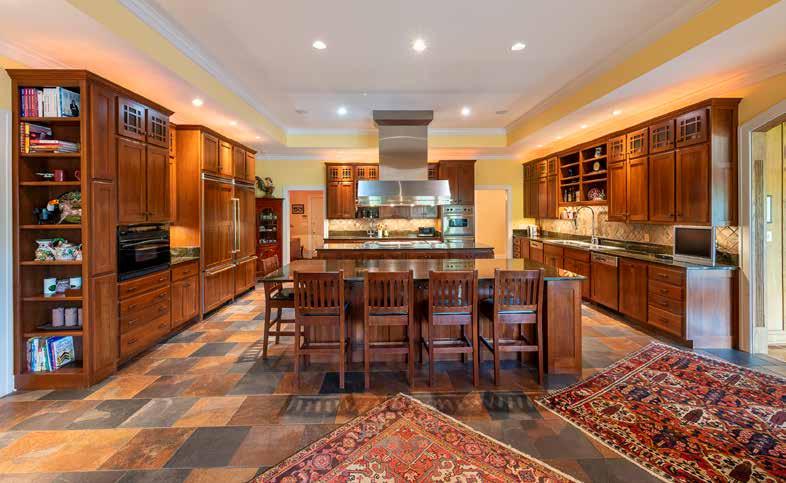
8 The office opposite the library is a stunning space that exudes refinement and dignity. The hunter green wall and rug provide a rich backdrop, while the built-in bookshelf adds a touch of practicality and style. The recessed ceiling with wood beams adds depth and character to the room, making it feel cozy and inviting. The attention to detail in the design of this office is evident, making it the perfect place for working or meeting with clients. The proximity to the library is a bonus, providing a quiet and peaceful atmosphere for those who need to focus and concentrate.
9 The library is a cozy and inviting space, with warm wood walls and a built-in bookshelf that spans an entire wall. A large oval table with four cushioned chairs sits in the center of the room, perfect for working or reading. The room is filled with natural light from a large window that looks out onto a serene garden. Pendant lighting adds a warm glow to the space, creating a peaceful ambiance, making it the ideal spot for reading and relaxation.
Contractor/Builder George DeJarnette
Trim Carpenter Larry Baird
Interior Design Jeff Pearson
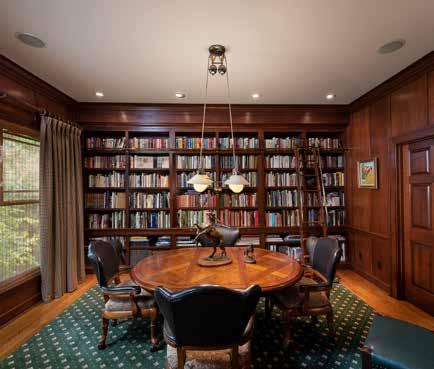
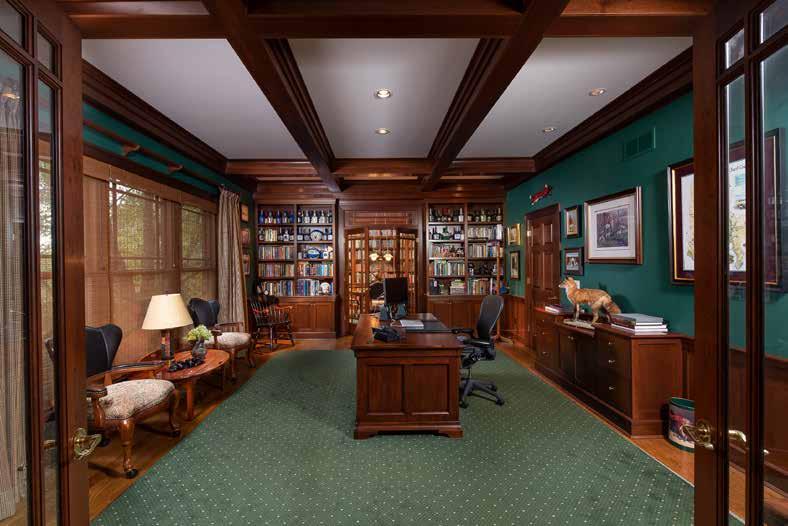
Landscape Design/Install Louis Hillenmeyer
Kitchen Cabinets Barber Cabinets
Tile Mike Hurley
Fabrics Ann Greeley Interiors
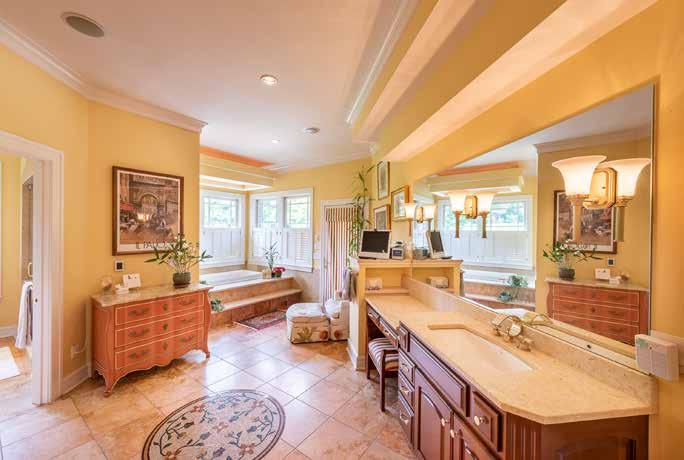
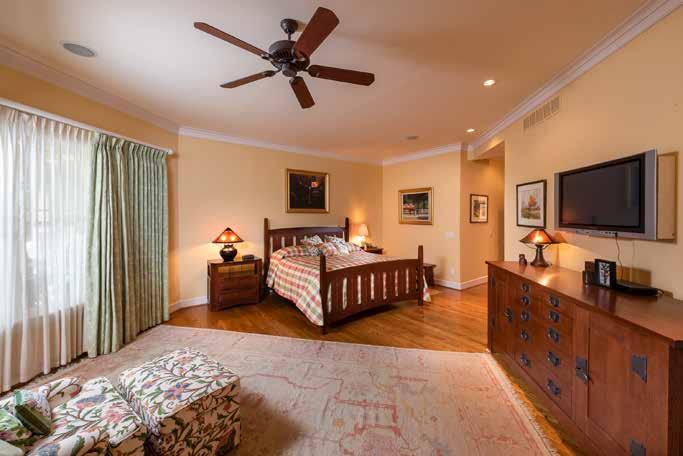
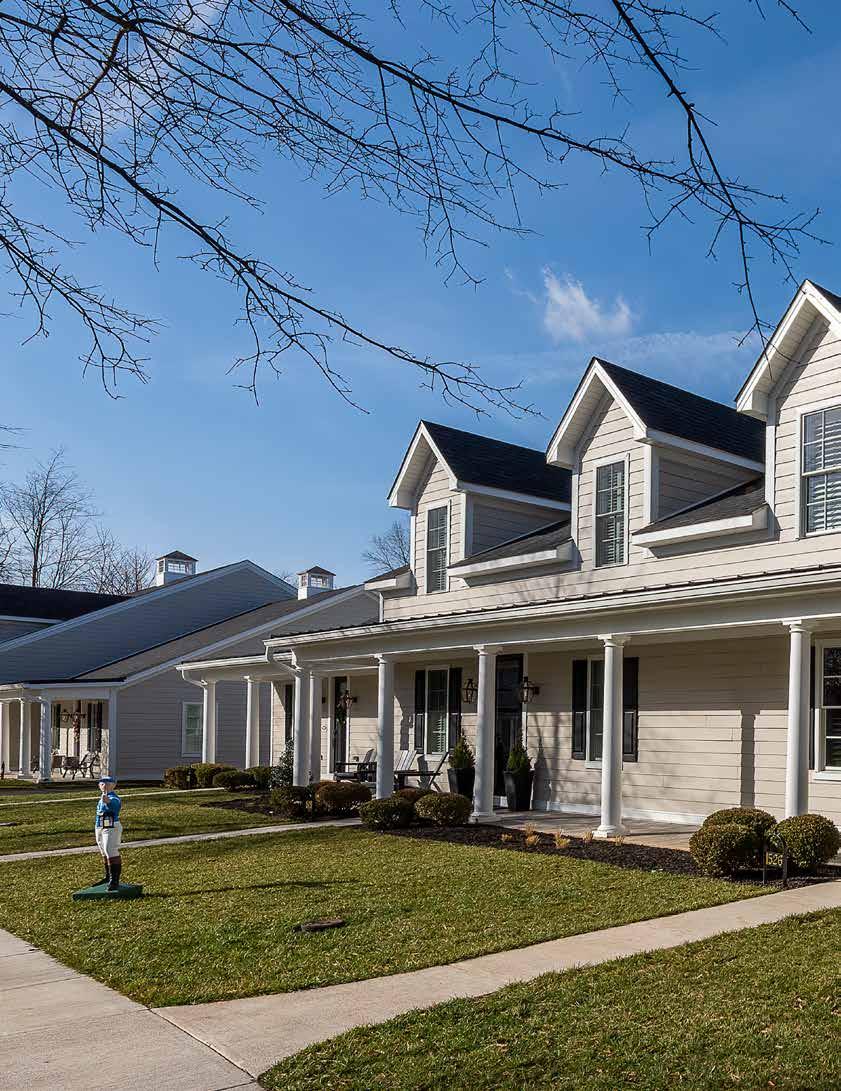 By
By
1 The façade of all residences at The Silks Club development complement the look of its clubhouse, which also happens to be a historic home that once belonged to the Henry Clay family. Crafted from durable Hardie® fiber cement siding board, the exterior is low maintenance and boasts clean lines, with an inviting front porch and rear-entry garage (not pictured).
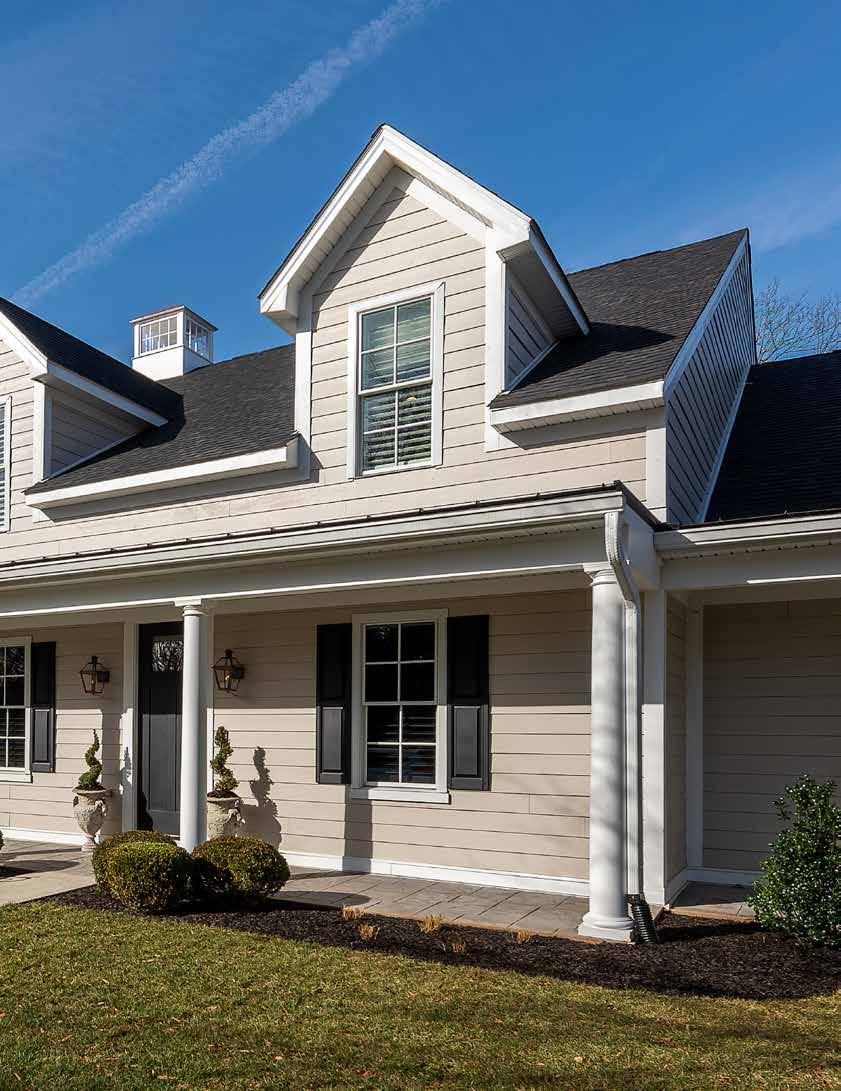
With retirement on the horizon, longtime Paducah optometrist Dr. Mark Owens and his wife Theresa Mouser Owens planned to downsize—for the second time—and find a low-maintenance home in Lexington to be near their children and grandchildren. The couple found the ideal residence at The Silks Club, a luxury gated community designed and built by Koller Warner Construction that caters to the needs of residents 55 years of age and up who are looking for a convenient, active lifestyle.
“The development has an amazing clubhouse that is also a historic home, which once belonged to Henry Clay’s brother,” Theresa said. “We appreciate the sense of community here and have really enjoyed gathering with our neighbors in the clubhouse and making new friends!”
Amenities at the clubhouse include a swimming pool, a gorgeous kitchen, living room, sunroom and dining room, as well as private liquor lockers, a sauna and several bedrooms upstairs that members can rent for visiting friends and family, while a poker room is also in the works. The location is very convenient—just minutes from Keeneland or the airport—making it easier than ever to travel, which is something Mark and Theresa have always enjoyed. In addition, the landscaping and exterior maintenance is handled by a third party, so residents never have to worry about things like landscaping or snow removal.
“We both graduated from UK, so this was a type of homecoming for us, but we have always loved Lexington,” shared Theresa, who has worked as an interior designer for more than 20 years through her own company, The Art of Design. “I grew up in New Haven and Mark is from Fulton, Kentucky, but after college his work eventually took us to Paducah, where we lived for many years. Now, our children are both married, living in Lexington, and we have two grandchildren, so family is what ultimately brought us back!”
In April of last year, the couple finally settled into this charming 2,600-squarefoot home, which boasts a wide range of customized features.
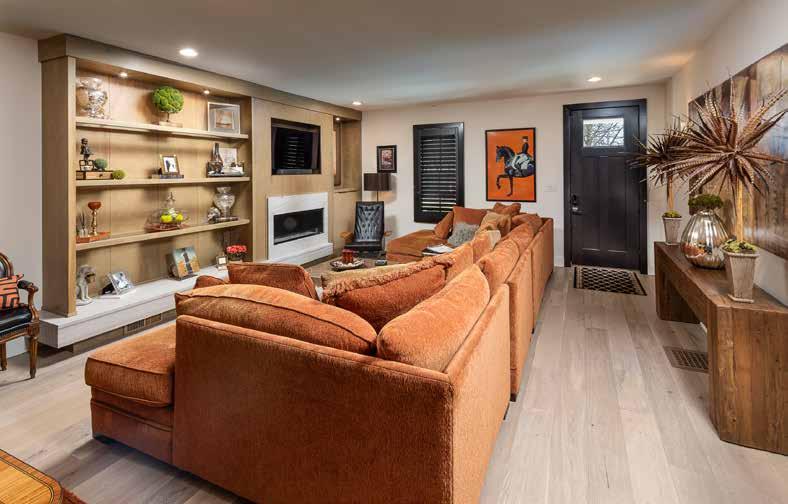
Throughout the interior design, Theresa cleverly incorporates an impressive collection of cherished artwork and antiques, skillfully melding these items with a delightful array of contemporary, rustic and traditional selections, with an emphasis on attaining a luxe equestrian feel.
They chose the two-story ‘Villa’ floor plan at The Silks, a layout that typically includes three bedrooms, but instead Theresa opted to turn the third bedroom into a dressing room and incorporated that space with the primary suite. Having already downsized from a 6,000-square-foot home into a 4,000-square-foot residence, her main design challenge was coming up with creative and aesthetically pleasing ways to utilize every bit of available space, which she accomplished in part by incorporating plenty of storage via gorgeous, sleek cabinetry and builtins, along with ample closet space.
Custom touches designed by Theresa include bespoke built-ins surrounding a quartzite fireplace in the great room, complete with three tiers of glass shelving so light can shine through and illuminate the contents; there is also a custom wall of cabinetry to provide additional storage space for seasonal décor and fine China in the adjoining dining room, which has two special places to display heirloom silver sets; while rustic touches like the roughhewn ceiling beam between the dining room and kitchen add just the right amount of contrast, texture and visual interest to the space.
A sunroom in the home’s original plan was also enclosed and turned into an all-season space that now functions as a special bourbon room, complete with a small wet bar that features a gorgeous mirrored backsplash. Doors are another of Theresa’s specialties as a designer, with a unique glass and metal custom piece leading into the garage, and elsewhere double-doors can be found throughout the home, adding an ultra-luxe and very personal feel to the finished interior spaces.
finally,
is even a secret hunting closet
3 This view of the great room, dining room and kitchen beyond shows the home’s smart open floor plan, while notable elements visible here include a family portrait of the couple’s two children, hung next to a custom-built wall of contemporary storage cabinets designed by Theresa in the dining room, complete with display space for two heirloom silver sets. A striking antique Oushak rug grounds the space, while the inlaid Baker table can be extended to seat up to 12 and the sharp black leather chairs were found at an estate sale in Texas. The rustic wooden beam adds a sense of contrast and brings a rustic flair to the space, which embodies the luxe equestrian feel and modern elegance of the home’s interior.
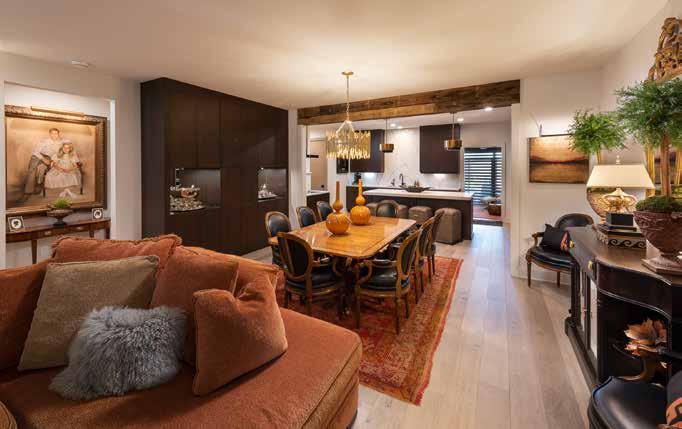
Clean lines and dark cabinets create a chic, European feel in the kitchen, which has ample storage and quartz countertops with a subtle pattern that flows up the backsplash all the way to the ceiling. The upholstered barstools were custom made, while a Hermes horse picture carries on the equine theme just to the left of the coffee station.
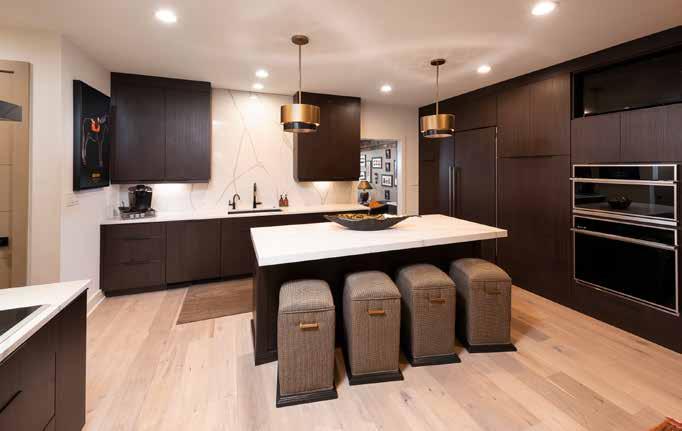
5 In the original plans this would have been a sunroom, but the homeowners opted to enclose the space and have turned it into their private bourbon room instead, incorporating rustic wood on the ceiling and crown molding, while two bourbon barrels were used to create the custom table seen here. The artwork comes from the couple’s trips to Africa, while the burnt orange tones on the rug and accent pillow lend a sense of continuity to the space, since the color can be found here and there throughout the home’s interior.
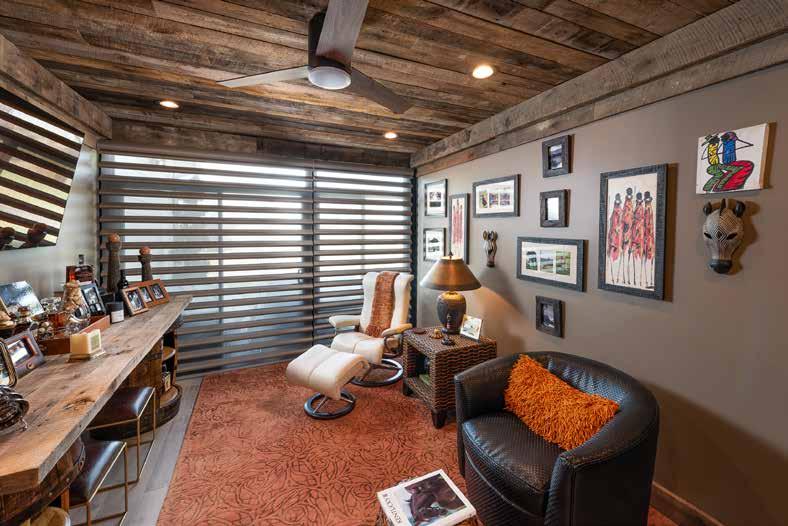
6 The guest suite bath is a study in contemporary style, starting upon entry with double doors that can be seen here and also happen to be found throughout the home—another of Theresa Owens’ signature design touches. The floors are porcelain 12 x 24-inch tiles, while the acrylic, flat-panel cabinets and white quartz countertop continues the sleek, modern feel, and a wet room finished in black and white tile can just be seen through the far door.
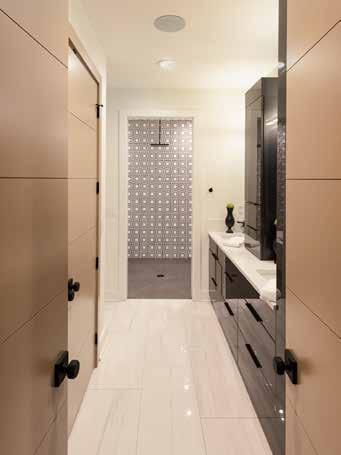
7 Wooden “seams” were added to leather wall paper to create dimension on the accent wall behind the bed in the home’s luxurious first-floor guest suite, which boasts a pleasing mix of natural, traditional and contemporary elements, including a Limoges vase with a plume of pheasant feathers, while the equestrian inspo continues with a silver horse and jockey on the sideboard, a jockey needlepoint pillow and a contemporary racing scene taking center stage in the artwork above the headboard. Not pictured is a large print by Lexington artist Kayla W. Nord of three jockeys gazing off into the horizon.
8 Upstairs, the landing offers a cozy sitting area complete with a hide-a-bed sofa and a secret bookcase/door that leads into Dr. Owens’ private hunting closet. Artwork seen here consists of family photos and a striking piece the couple had commissioned that is titled “Stairway to Heaven/Theresa’s Way” which incorporates more splendid shades of the orange accent tones found throughout the home and even includes diminutive silhouettes of the Owens family added by the artist.
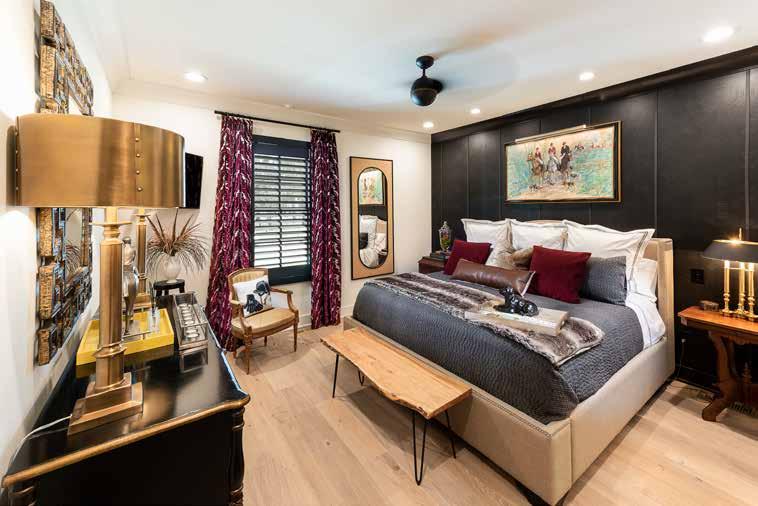
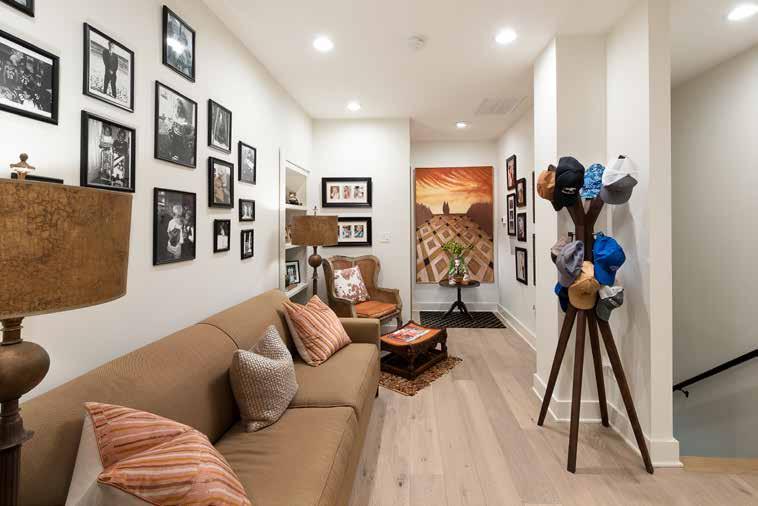
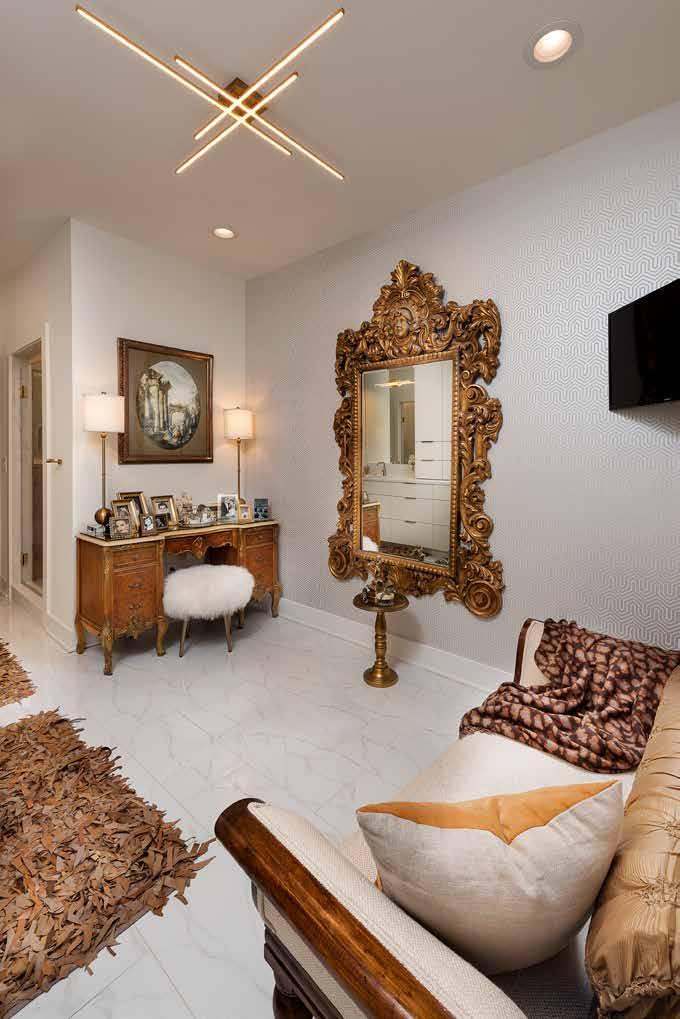
9 In the primary bath French antiques meld seamlessly with modern elements like the light fixture, velvet flocked wallpaper, chunky leather throw rugs and streamlined white acrylic cabinets, which are just visible here reflected in the oversized ornate gold mirror.
10 Situated on the second floor, the expansive primary suite includes this spacious and inviting bedroom, along with a bathroom and the large dressing room (not pictured), which would have been a third bedroom if they had stuck with the original floorplan. Now, the space is transformed into the ultimate sanctuary, with a custom-blend soft blue tone selected for the shiplap accent wall behind the bed that is also picked up in various accessories, artwork and on the sophisticated modern console under the TV. The light fixture above the bed is a splendid gold “fandolier,” which is set on a dimmer and offers a soothing sound when the fans are turned on.
Mike Warner, Koller Warner Construction
Theresa Owens, The Art of Design
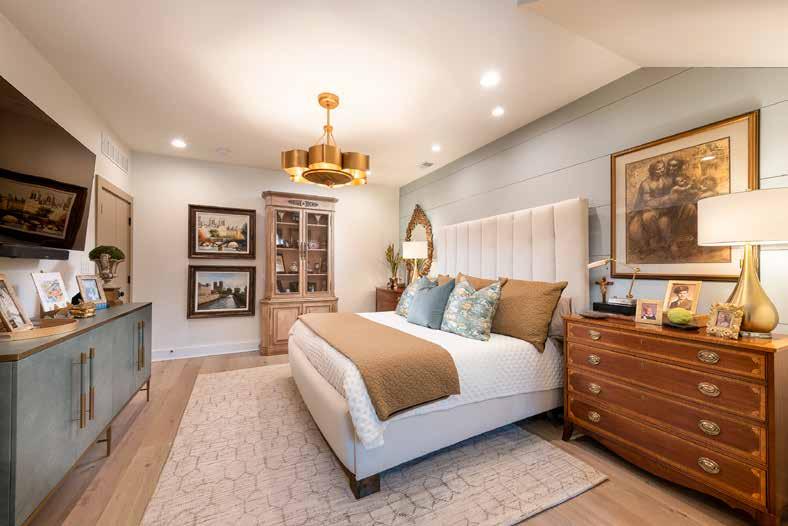
 By Ray Hunter
Photography by Walt Roycraft
By Ray Hunter
Photography by Walt Roycraft
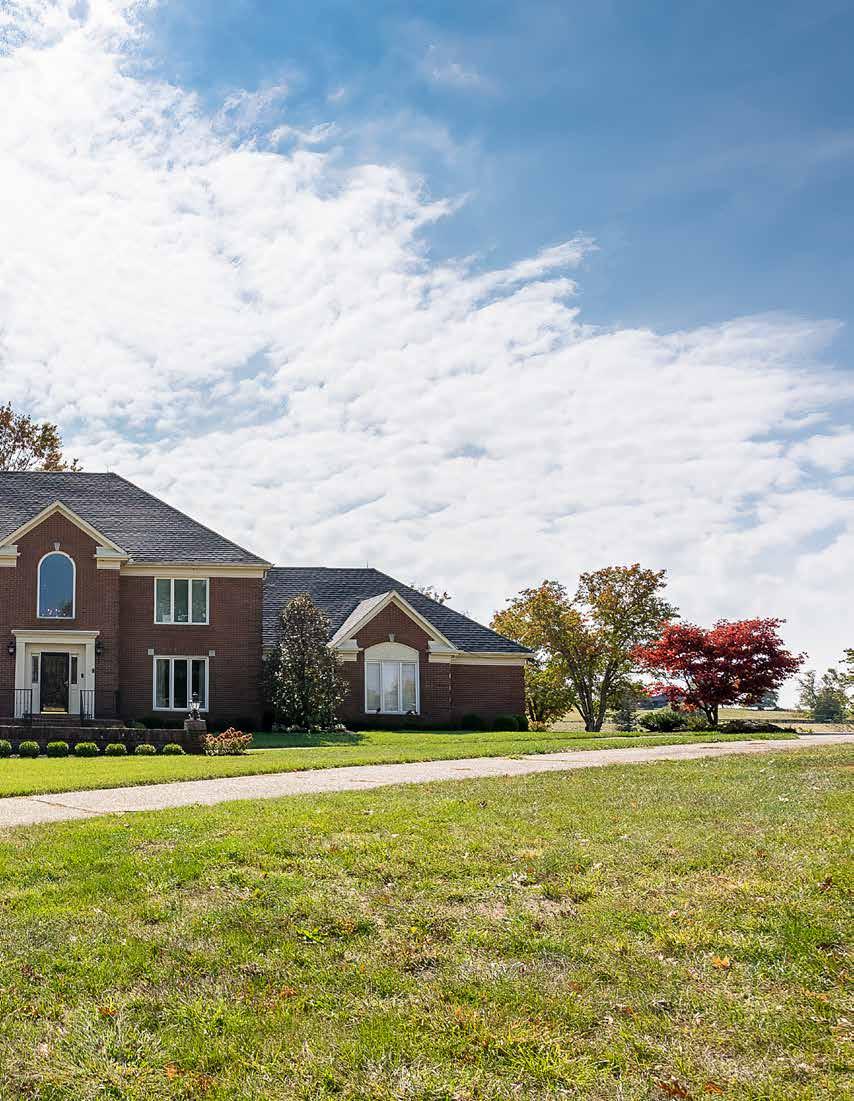
2 The large open foyer with wood floors and a staircase leading upstairs makes a stunning first impression when you enter the Alvarado home. The natural warmth of the wood floors creates a welcoming atmosphere, while the room’s spaciousness provides a cheerful feel. The staircase leading upstairs adds a touch of elegance and grandeur, emphasizing the height and scale of the foyer. The room’s open layout allows for seamless flow and movement, making it an ideal space for entertaining guests or simply enjoying the beauty of the architecture.
3 The family room with circle back chairs, a large rug, and natural lighting is a cozy and inviting space perfect for spending quality time with loved ones. The circle back chairs are comfortable and add a touch of elegance and sophistication to the room. The large rug ties the space together, creating a warm and welcoming atmosphere. The natural lighting adds a sense of freshness and openness, making the room feel bigger and brighter. This family room is the perfect place to relax, read a book, or enjoy a movie with the whole family.
4 The Alvarado family’s living room is the epitome of relaxation and comfort. With plush leather recliners that invite you to sink in and unwind, a giant rug that adds warmth and texture, and a cozy fireplace that serves as the centerpiece, this space is perfect for quality family time. The leather recliners are comfortable and add a touch of sophistication to the room. The giant rug ties the area together and provides a soft surface for the family to gather on. With its warm glow, the fireplace creates an inviting atmosphere and is perfect for chilly evenings.
Located in Winchester, Kentucky, the 8,500-square-foot house owned by Dawn and Ralph Alvarado is a stunning example of luxury living in the country. With its grand foyer, plush living room, spacious bedrooms, and expansive dining room, this home is perfect for those who love entertaining. This open house boasts five bedrooms and five and a half bathrooms, providing ample space for the Alvarado family and their guests.
Ralph is a physician and politician who served as a member of the Kentucky Senate, representing the 28th District from 2014 to 2023. He currently serves as the 15th Commissioner of the Tennessee Department of Health.
“We wanted something out in the country,” Ralph said. “So, we were looking at the property next door, saw this house, and fell in love.”
The couple bought the home from author Ron Tierney in 2003 and moved in the following year. Over the years, they have remodeled and built on additions to the original structure.
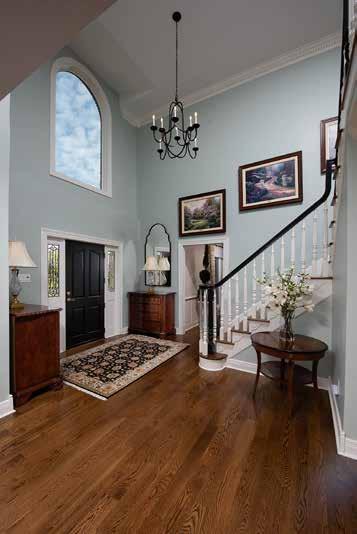
“The family room is where the family comes together to relax and spend quality time,” Ralph said. “We change the decor of this room to match the seasons and set up our Christmas tree here.”
With its comfortable circle back chairs and warm decor, this room is perfect for playing cards and board games and hosting guests. The room is filled with laughter and joy as the family competes against each other in their favorite games. The large windows let in natural light, making the room bright and inviting. The family room is where memories are made and cherished for years to come.
The large living room is perfect for the Alvarado family to relax and spend quality time together. The plush sofas provide plenty of seating for everyone to curl up and watch movies or enjoy each other’s company. The stately fireplace adds a cozy touch to the room, making it even more inviting. The neutral color scheme creates a calming atmosphere, allowing the family to unwind and forget about the outside world.
“Dawn designed the kitchen to be functional and sleek, with top-of-the-line appliances and plenty of counter space,” Ralph said. “We chose timeless, neutral colors for the kitchen like tan, cream, and eggshell.”
The space exudes elegance and sophistication with its vast size, white cabinets, and marble countertops. The large island in the center of the room serves as a focal point, providing ample space for meal preparation and serving. Whether cooking a gourmet meal for family and friends or grabbing a quick snack, this kitchen is the perfect place to indulge the family’s culinary desires. With its beautiful design and spacious layout, it’s no wonder that this kitchen is a favorite gathering spot for family and friends alike.
The screened-in porch with brick floors, walls, and wicker furniture is perfect for a countryside home. The brick floors and walls offer a rustic charm that complements the natural surroundings, while the wicker furniture provides a comfortable spot to relax and enjoy the fresh air. The screened-in design also allows for uninterrupted views of the lush greenery and wildlife without the nuisance of bugs and pests.
“Whether it’s enjoying a cup of coffee in the morning or hosting a barbecue with friends, this porch is an ideal spot to unwind and appreciate the beauty of the countryside,” Ralph said.
This stunning home also boasts a finished basement, an attached three-car garage, and a detached three-car garage that was once a helipad, perfect for housing an RV or other vehicles.
“Kentucky is so special to us, and so is this house,” Ralph said. “Our family has made so many memories here, and we only plan on making more.”
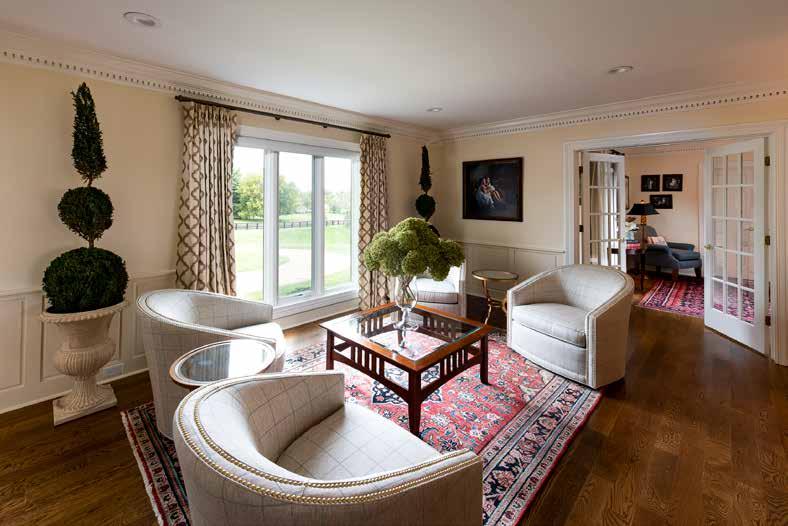
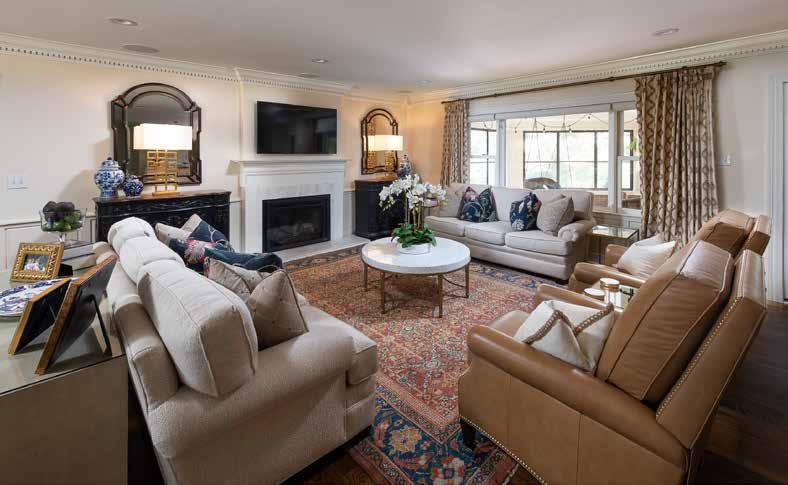
5 Four massive pillars frame the entrance to the formal dining room, creating a sense of symmetry and balance while also adding to the overall luxurious feel of the room. The muted and understated colors of the walls and furnishings further enhance the sophistication of the space. This area exudes elegance and refinement, making it the perfect setting for special occasions and memorable gatherings.
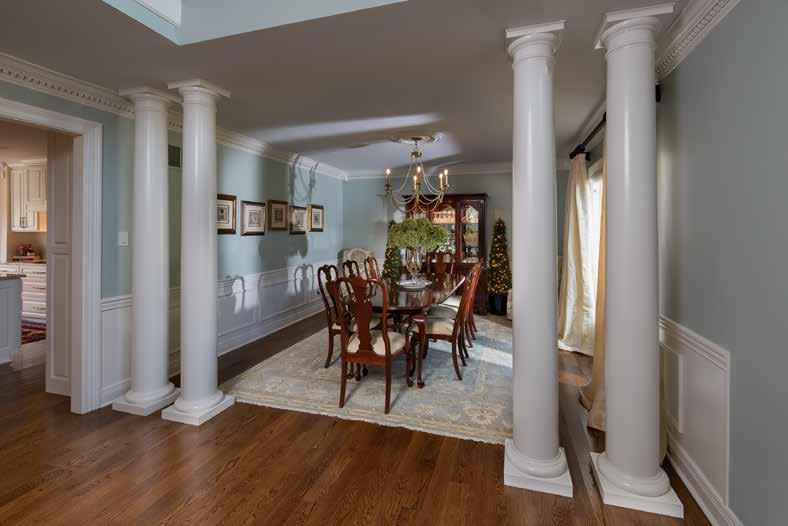
6 The kitchen is the heart of any home, and this large, functional kitchen with white cabinets and marble countertops is no exception. The room’s centerpiece is a giant island providing ample cooking and entertaining workspace. The white cabinets offer plenty of storage space for all your kitchen essentials, while the marble countertops give the room a touch of elegance and refinement.
7 The white cabinets and marble countertops of the kitchen create a clean and sophisticated look, while unique light fixtures add a touch of personality and character. The juxtaposition of the white cabinets with bold light fixtures creates a modern and chic atmosphere.
“We...saw this house and fell in love.”
-Ralph Alvarado
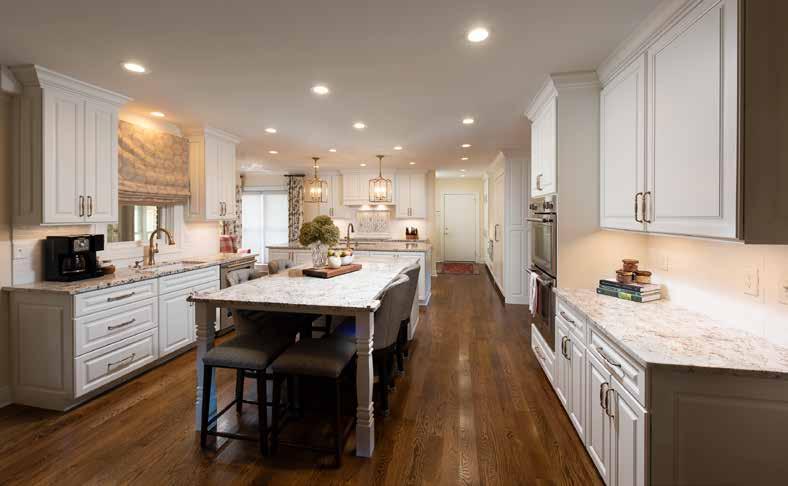
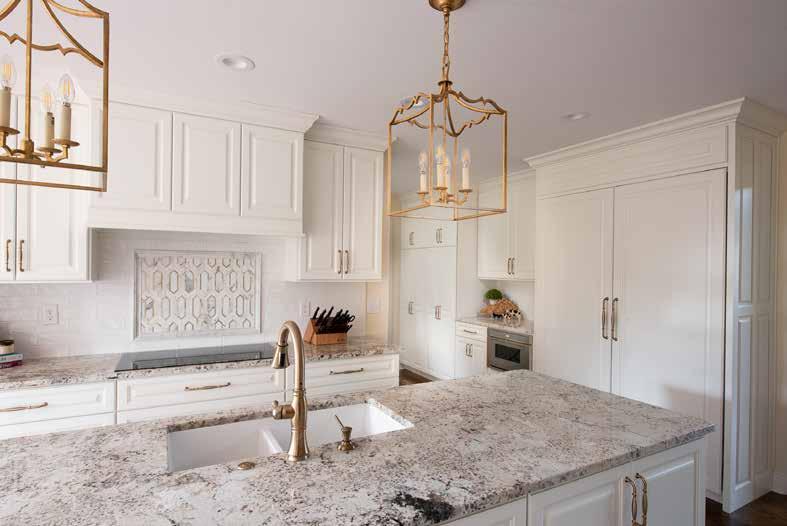
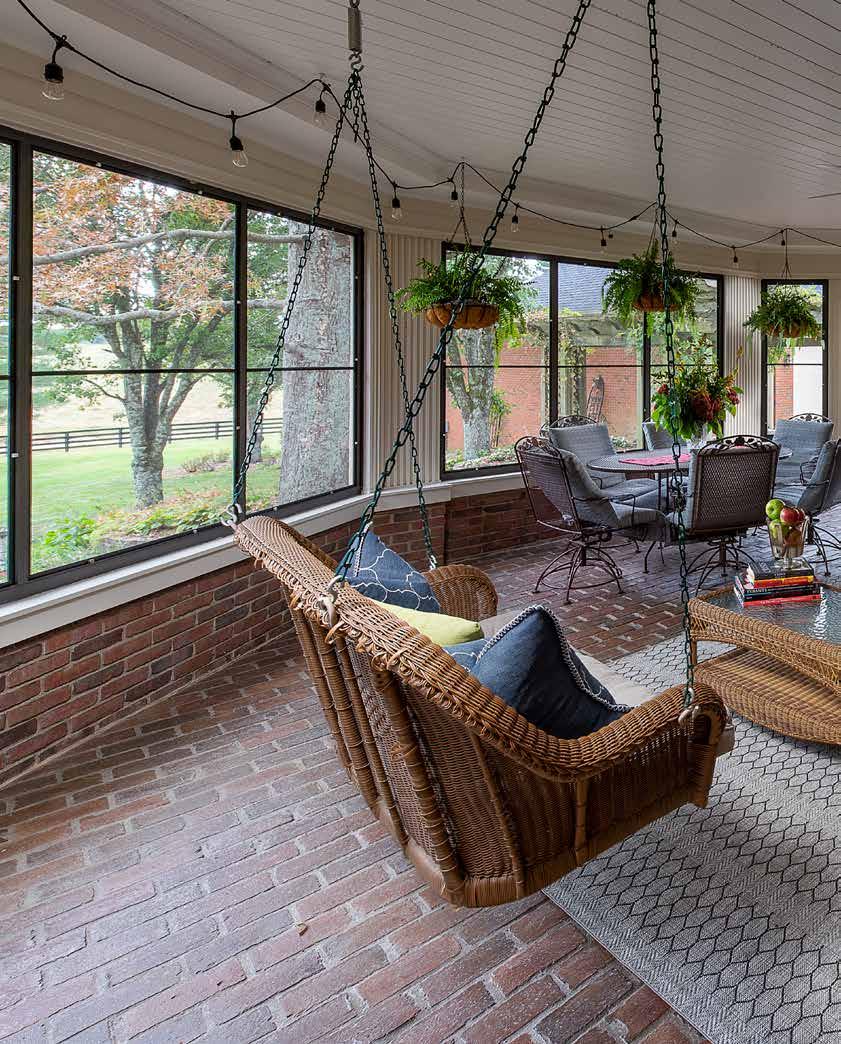
8 A screened-in porch with exposed brick and wicker furniture perfectly blends rustic and modern. The exposed brick adds character and a touch of history to the space, while the wicker furniture brings in a light and airy feel. The screened-in aspect of the porch allows the Alvarados to enjoy the outdoors without being bothered by pesky insects. This space is perfect for relaxing with a book or casually conversing with friends and family. The combination of brick and wicker creates a cozy and inviting atmosphere that will indeed be enjoyed by all who enter.
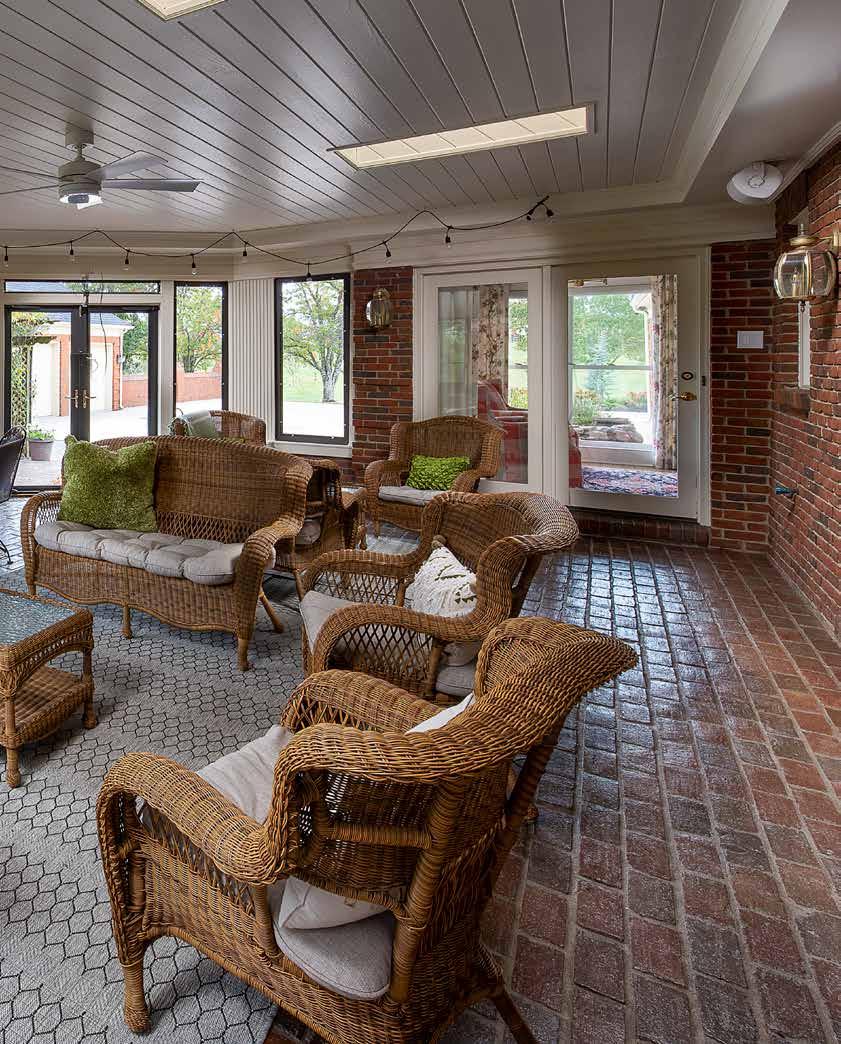
Interior Designer Isabella Yunker
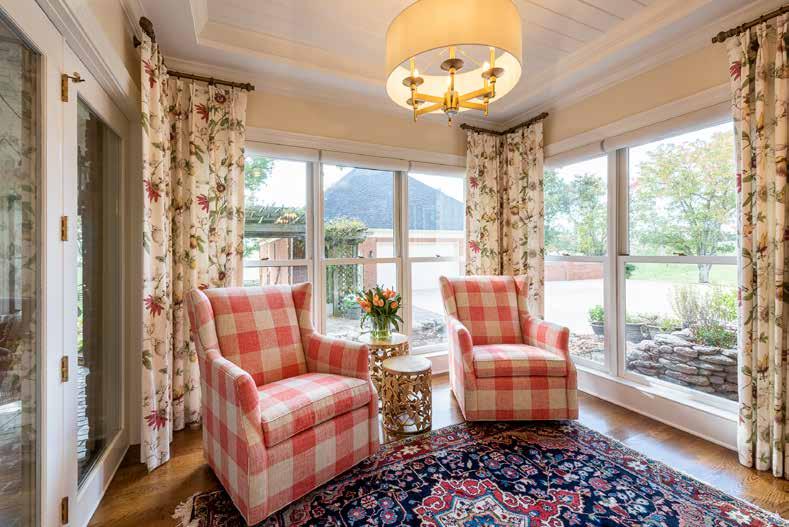
Landscape Randy Sparks
Granite Martina Brothers
Cabinet Maker Ben Weaver
Rugs Grace Rug Gallery

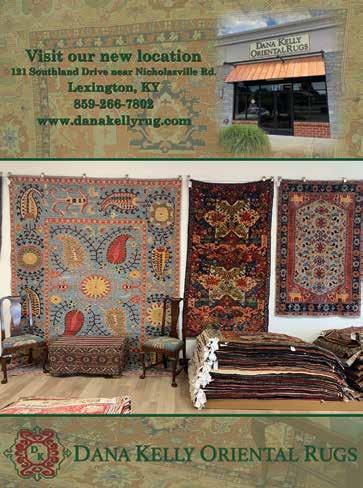
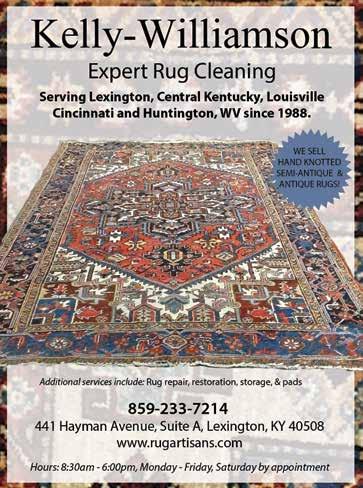
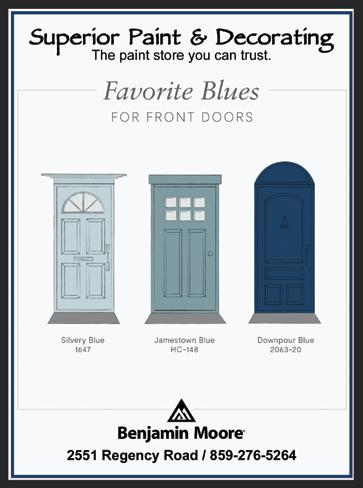
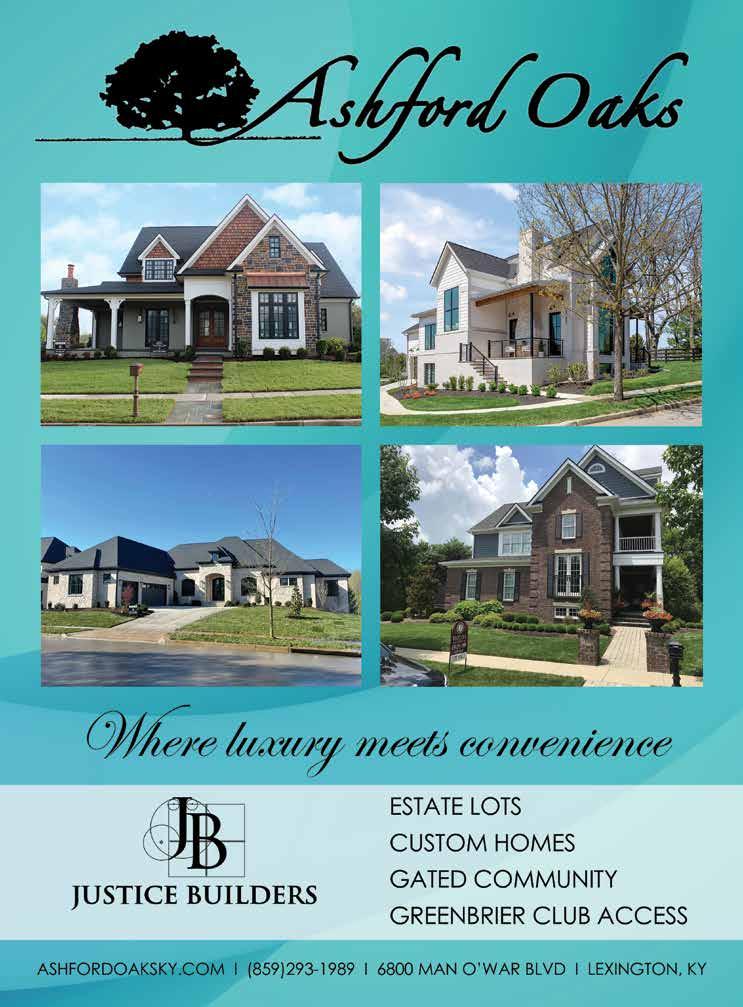



Associate Broker
Associate Broker
ABR, CRS, GRI, SRES
ABR, CRS, GRI, SRES
859-619-8730
859-619-8730


Apprx 464 acres of prime development land bordered by city on 3 sides and adjacent to E Jessamine Schools. Bypass currently being constructed through this property. Property may be purchased as a whole or as 2 separate parcels of apprx. 170 and 294 acres each.


$14,848,000
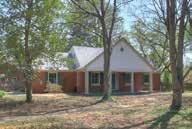

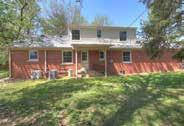
Stunning Georgian style home on over 10 acres with privacy and beautiful views in a lovely gated community! Remodeld by Back Construction, richly appointed with so many elegant details; 10 ft coffered ceilings, beautiful arches with amazing custom millwork.
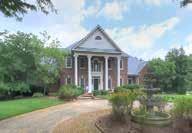
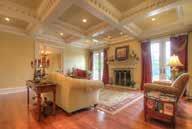
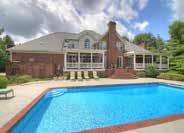
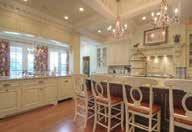
$2,198,000
RENOVATED IN GLENDOVER
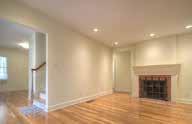
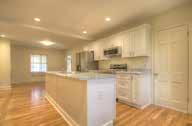
Unique opportunity for a renovated home on a lovely corner, treed lot. new flooring, new kitchen with all new appliances and pantry. All bathrooms are brand new! New windows, new roof, new lighting with dimmers! Great location and setting!
$450,000

Welcome to the fascinating world of Lexington Salt Cave—an otherworldly destination that offers a unique and immersive experience for tourists and locals alike. Just off North Ashland Avenue, the Lexington Salt Cave is known for its therapeutic and rejuvenating properties. This is the perfect place if you’re looking for a natural and holistic way to unwind and relax.
Salt therapy has been around for centuries and has been used in many cultures for its therapeutic benefits. In ancient times, salt mines were used for their healing properties, and people would go to these mines to alleviate respiratory and skin conditions. With the advancement of technology, salt therapy has become more accessible, and salt rooms and caves have become a popular way to experience the benefits of salt therapy.
Lexington Salt Cave is one such destination that has gained popularity for its unique salt therapy experience. Owner Lara Levine is a registered yoga teacher and Lexington resident. She had a dream of offering the community a remarkable healing space, and that’s how the concept of Lexington Salt Cave came into being.
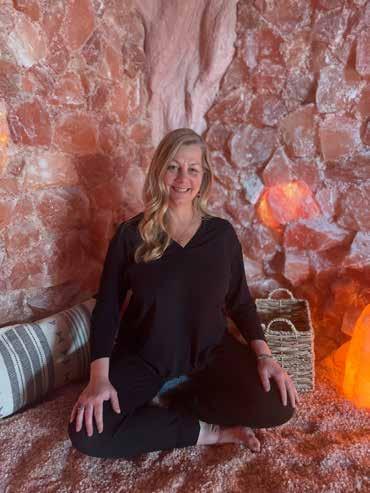
“I was looking for more holistic and organic healing modalities and had a lightning bolt moment—I should open a salt cave myself,” Lara said. “The cave comprises over 7 tons of pure Himalayan salt, creating a microclimate rich in negative ions and minerals which add to the grounding nature of meditative qualities.”
The salt particles in the air are also believed to have anti-inflammatory and antibacterial properties, making it an effective treatment for respiratory conditions such as asthma, allergies, and bronchitis. Studies have also shown salt therapy can improve skin conditions such as eczema and psoriasis. The salt particles help to remove dead skin cells and unclog pores, leaving the skin looking and feeling healthier. Regular salt therapy sessions can improve sleep quality, boost the immune system, and increase energy levels.
The cave’s environment is designed to create a calm and tranquil atmosphere, perfect for unwinding and destressing. The dim lighting and serene music add to the overall ambiance, and visitors are encouraged to leave their phones and other distractions outside the cave to enjoy the experience fully.
During a salt therapy session, visitors sit or lie down in the cave and breathe in the salt particles in the air. The session typically lasts around 45 minutes, and visitors can relax and meditate while enjoying the benefits of salt therapy.
“Visitors can enjoy a variety of treatments, including reiki, workshops, and yoga classes, all designed to promote healing and wellness,” Lara said. “We also offer massages, which can be combined with salt therapy sessions for a truly immersive and rejuvenating experience.”
The caves also offer promotions and discounts for students, seniors, and frequent customers. Customers can also purchase gift certificates, making it a perfect gift for anyone looking to destress and relax.

“Booking your visit to Lexington Salt Cave is easy and convenient. Visitors can book their sessions online or by calling the cave directly,” Lara said. “We also offer private and group sessions, which can be booked in advance for a more personalized experience.”
Visitors are encouraged to arrive at least 15 minutes early to check in and prepare for their session. The caves also provide blankets and pillows for added comfort during the session.
Lara is passionate about helping people achieve their optimum health, and her dedication to this is evident from the positive feedback that she receives from her customers.
Lexington Salt Caves offer a unique and immersive experience that is perfect for anyone looking to unwind and relax. The cave’s environment promotes healing and wellness, and the salt therapy sessions provide a natural and holistic way to alleviate respiratory and skin conditions. With its tranquil atmosphere and various treatments, Lexington Salt Cave is a must-visit destination for anyone looking for a truly unforgettable experience.
Located in the Warehouse Block near the heart of Lexington, close to Chevy Chase, UK, Downtown, East End, Hamburg, & surrounding areas with easy access from I-75 or New Circle Rd.
Call 859-396-2349 or visit hello@lexsaltcave.com to learn more or book an appointment.
Monday: Open for Massage Only (Appointment Required)
Tues & Wed: 11AM-8PM
Thurs & Fri: 11AM - 6PM
Saturday: 12PM - 5PM
Sunday: 1PM - 4PM
Call to book special times.
2 When you visit Lexington Salt Cave, you can expect a relaxing and rejuvenating experience. You may want to remove your shoes and wear comfortable clothing. Once inside the cave, you’ll relax on a comfortable chair or mat and breathe in the salt-infused air. Many salt caves also offer guided meditation sessions or other relaxation techniques to help you unwind.
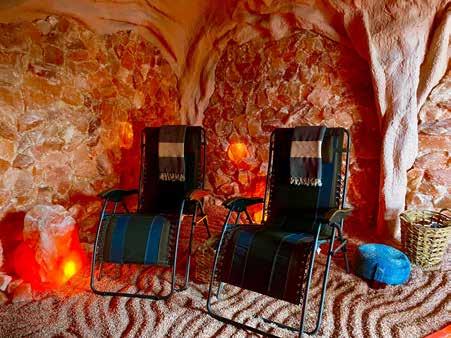
3 Himalayan salt is known to have antibacterial properties, which can benefit those with skin conditions such as acne or eczema. Salt caves are also believed to help improve skin hydration and reduce the appearance of fine lines and wrinkles.
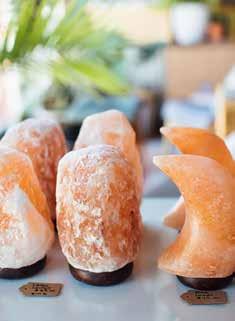
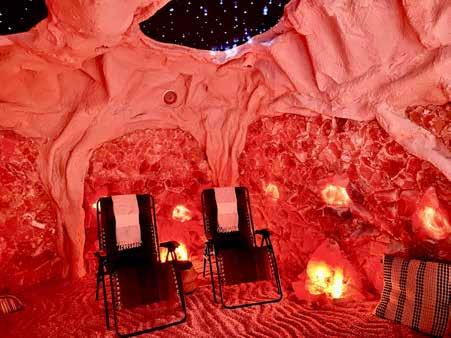
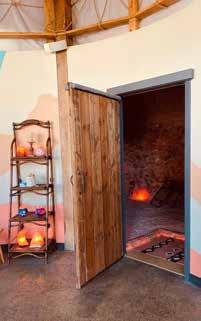
4 Lexington Salt Cave offers a variety of salt-based products that are both soothing and beneficial for your skin. You can purchase salt lamps that provide a calming ambiance and are said to help purify the air. Additionally, there are salt-based soaps and scrubs that exfoliate and hydrate your skin, leaving it feeling soft and refreshed. If you’re looking for a luxurious bath experience, you can also find salt-based bath bombs that help relax your body and ease your mind. All these products are made with natural ingredients and contain the healing properties of Himalayan salt, making them a great addition to your self-care routine. Photo credit: Renee Hensley
5 The door leading to the Lexington Salt Cave is a portal to a world of relaxation and rejuvenation. As you step through the threshold, you are greeted by the subtle glow of salt crystals lining the walls and ceiling. The air is thick with the salty aroma, and calm washes over you. The door itself is unassuming, but it promises a peaceful escape from the stresses of the outside world. Once inside, you can unwind in the cozy, dimly lit cave and let the healing powers of salt therapy work their magic.
