HOMES GA R DENS




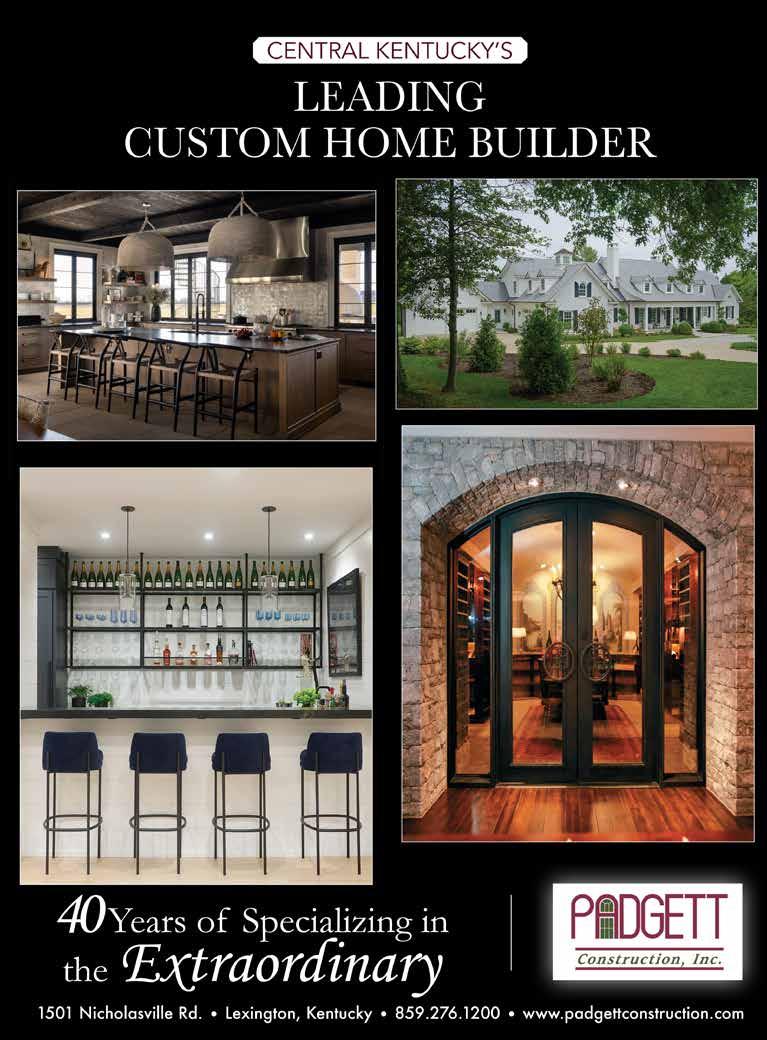
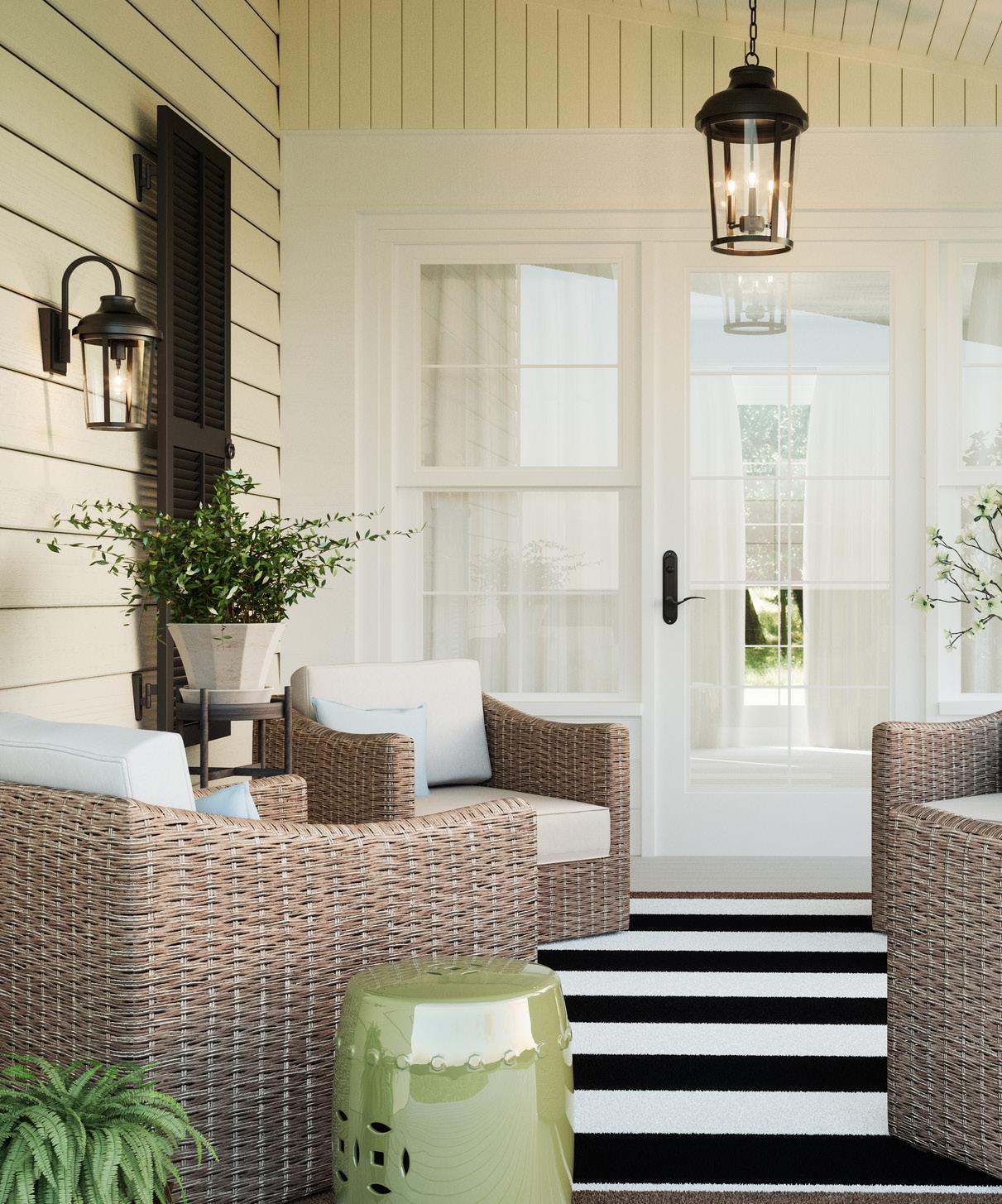






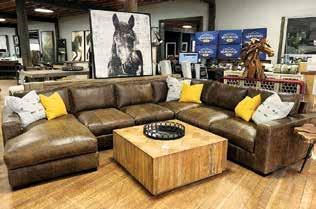



















Published by RHP Publishing, LLC PO Box 22754 Lexington, KY 40522 859.268.0217

Publisher: Rick Phillips 1rickphillips@windstream.net
Associate Publisher: Carolyn Rasnick carolyn@rhppublishingllc.com

Circulation and Distribution: 1rickphillips@windstream.net
Account Executives: Rick Phillips 859-268-0217 • 1rickphillips@windstream.net
Terri Carpenter 859-806-6123 • sweetTstaging@gmail.com


Aaron Peoples 859-229-8216 • bergeaaron@ymail.com



Editors: Rick Phillips, Carolyn Rasnick
Senior Associate Editor: Kirsten E. Silven
Photography: Walt Roycraft
Contributing Writers: Ray Hunter Kirsten E. Silven
Art Direction & Design: Meghann Burnett meg.kyhg@gmail.com
Printing: Freeport Press 2127 Resier Ave. SE New Philadelphia, Ohio 44663


Kentucky Homes and Gardens is published six times a year by RHP Publishing, LLC. 859.268.0217 www.kentuckyhomesandgardens.com All rights reserved.
Reproduction in whole or part without written permission is prohibited.
Subscription price: $24.95 for one year (six issues). Single copies: $8. Kentucky residents add 6% sales tax.
~ 606 679-5325 4395 South Highway 27 Somerset, Kentucky
Subscriptions and change-of-address should be sent to Kentucky Homes and Gardens, Subscriber Service Center, PO Box 22754, Lexington, KY 40522


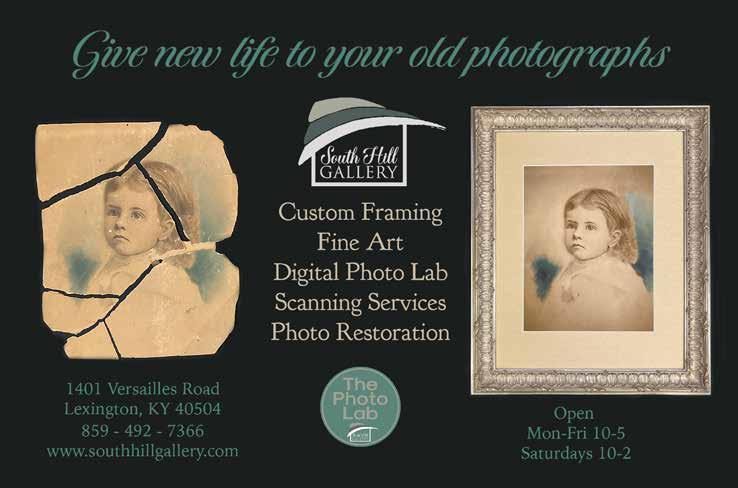

 By Kirsten E. Silven Photos Courtesy of Purple Poulet
By Kirsten E. Silven Photos Courtesy of Purple Poulet
Tucked into the heart of historic Newport, Kentucky, Purple Poulet is a culinary gem that has perfected several of the Bluegrass State’s most coveted offerings, including fried chicken and bourbon. And considering that it also occupies the space at 846 York Street that formerly housed The Green Derby restaurant and lounge—a local landmark for more than 70 years—you basically have a trifecta of things that make Kentucky so special! With its authentic blend of classic southern comfort food influenced by sophisticated French culinary traditions, this bistro brings a truly unique flavor to the table.
“We moved here from a smaller location in nearby Dayton, Kentucky, last year,” shared owner and Chef Richard Zumwalde—affectionately known as Chef Z. “Although we kept some of the iconic original signage for The Green Derby on the building’s exterior, inside it required a total renovation to make the space our own and bring it into the modern era.”
This included adding a private party room with total speakeasy vibes that seats up to 12 people and is only accessible through a secret door hidden in a bookcase, as well as an expansive new outdoor patio dining area. All told, it’s also a much larger space than their previous location, with seating on the second floor that effectively doubles the number of tables.
Upon stepping through the door, guests are typically greeted by Chef Z’s wife Roxanne, who somehow effortlessly makes every person feel special while ensuring things run smoothly… No matter how busy the restaurant may be! The atmosphere is both upscale and cozy all at once, with white linen tablecloths lending a special and timeless feel to the dining experience, and cheerful French country-inspired décor in bold tones of gold, cream, green and—of course—pops of purple!
In fact, the name Purple Poulet—which translates to ‘Purple Chicken’ in French, is an ode to the restaurant’s delectable culinary style—a unique combination of traditional Southern Comfort food, Kentucky’s iconic bourbon flavors and a hint of French elegance.
“Our fried chicken is definitely one of our most popular signature dishes,” Chef Z revealed. “We perfected the recipe years ago when we owned and operated a restaurant in Indiana, and it has remained a favorite here at Purple Poulet.”
Other top menu items include the Swanky Shrimp-n-Grits, which comes with bourbon-cream pan gravy, andouille, bacon debris and red-eye ganache; Z’s Uptown Hot Brown, served with biscuit, turkey, country ham, parmesan, Mornay, bacon and fried green tomato; as well as the cornmeal fried catfish, which features crawfish-corn-Dijonnaise Maque Choux, and is served with Creole grits and Tabasco aioli.
Finally, Purple Poulet is also renowned for its extensive bourbon list, which has grown to include more than 400 bottles and earned them a coveted spot on Northern Kentucky’s exclusive B-Line Bourbon Tour. The bistro has also been named one of the best bourbon bars in Kentucky by The Bourbon Review, and from time to time Chef Z even curates an exquisite four-course tasting menu designed to complement four specially-selected varieties of bourbon.
Be sure to follow Purple Poulet on Facebook for information about upcoming specials. Call 859-916-5602 for reservations, or visit www.purplepoulet.com for more information.

2 The pickled shrimp with mango vinaigrette and watermelon salad is perfect for summer, with a complex flavor profile that is both rich and refreshing (see recipe).
3 A newly opened patio space has quickly become a fan favorite, offering diners the opportunity to enjoy a meal al fresco when weather permits.
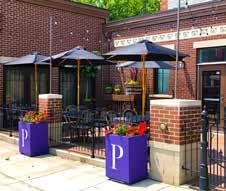
4 Purple Poulet is famous for their fried chicken—and for good reason! The chicken and waffle dish offers a fresh take on this Southern classic, serving up a perfectly fried half chicken, with a sweet potato bacon and cornbread waffle, pecan butter and maple-bourbon syrup.

5 If you’re lucky enough to catch the Cajun Surf-n-Turf dinner special, the mouthwatering 14-oz ribeye, served with shrimp, crawfish, buttermilk-bacon mashed potatoes and bourbon-Cajun cream sauce will definitely blow your mind.

6 With more than 400 bourbons to choose from, including some rare varieties, Purple Poulet has definitely earned its place on Northern Kentucky’s exclusive B-Line Bourbon Tour.

7 The main dining room has a distinctly southern feel with a New Orleans twist, featuring white linen tablecloths for a luxe vibe that is never stuffy but always feels special. Known for its impeccable service, cheerful atmosphere and top-notch cuisine, Purple Poulet is a must-visit culinary destination on the Northern Kentucky dining scene.

Pickled Shrimp
INGREDIENTS:
2 C White Vinegar
1 C Lemon Juice
½ C Lime Juice
¼ C Orange Juice
¼ C Olive Oil
2 Cloves Garlic, Minced
1 Tbsp Salt
1 Tbsp Coriander
PREPARATION:
1 Tbsp Mustard Seed
1 tsp Celery Seed
1 tsp Fennel
1 tsp Red Pepper Flakes
½ tsp Turmeric
1 Bay Leaf
1 ½ Lb. Shrimp
Mix all ingredients, except the shrimp, in a medium sauce pot. Bring to a boil, reduce heat and simmer for ten minutes. Remove from heat, add shrimp and allow shrimp to sit in the mixture for approximately ten minutes, until they turn pink. Remove shrimp from liquid into separate bowl and allow both shrimp and liquid to cool in refrigerator. once cool, add liquid mixture back to the shrimp. Keep chilled until ready to serve.
Watermelon Salad
INGREDIENTS:
4 C Cubed Watermelon
½ Red Onion, Sliced
1 C Favorite Italian Vinaigrette
PREPARATION:
Mix all ingredients and chill until ready to serve.
Mango Vinaigrette

INGREDIENTS:
1 C Chopped Mango, Fresh or Frozen
2 Tbsp Water
6 Tbsp Salad Oil
1 Tbsp Cider Vinegar
2 Tbsp Lime Juice
2 tsp Honey
¼ tsp Salt
Pinch of Red Chili Flakes
PREPARATION:
Purée all ingredients in blender or food processor. Serve atop salad as dressing.
 By Ray Hunter
By Ray Hunter
Wallpaper has evolved significantly over the years, with innovative technologies and materials transforming how we decorate our homes. Today, homeowners can explore a wide range of popular trends in wallpaper, from environmentally friendly options to easy-toinstall peel-and-stick designs. In this article, we will delve into the exciting developments in the world of wallpaper and provide insights into the diverse options available to create stunning interiors.
Carolyn Finch is the Wallpaper Department Manager at Perspectives, Inc. in Lexington. With an extensive background in the industry, Carolyn is a true expert when it comes to all things wallpaper. Her passion for interior design and a keen eye for aesthetics have made her an invaluable asset to Perspectives, Inc. and the broader design community. With her vast knowledge and experience, Carolyn is set to provide invaluable insights and guidance on the latest trends in wallpaper.
“Modern wallpapers are designed with eco-consciousness in mind. Many manufacturers now use environmentally friendly inks and paper, ensuring that your home décor choices align with sustainable practices,” Carolyn said. “Furthermore, these wallpapers are easier to apply and remove without damaging the surface, thanks to new substrates that retain their shape and size when wet. Some wallpapers even guarantee effortless removal in full strips from properly prepared walls, making it convenient for those who frequently change their interiors.”
One of the most significant advancements in wallpaper technology is the introduction of peel-and-stick papers. These wallpapers simplify the installation process as you can easily peel off the backing and position the paper on the wall. While it allows for some repositioning initially, it’s important to be careful during application as the adhesive sticks to the wall immediately upon contact. Although the peel-and-stick papers have a limit to the number of repositioning attempts, they come with a new product that enhances the “slip” during the application, ensuring a seamless finish.
1 Pattern number MD7115 from Antonina Vella, Modern Metals Book Indulge in the allure of a black and gold wallpaper adorned with playful and funky abstract geometric shapes. This striking design is the epitome of sophistication while injecting a sense of fun and vibrancy into any room. With its bold color palette and mesmerizing patterns, this wallpaper effortlessly adds a touch of modern flair and artistic intrigue to create a truly captivating space
“While traditional wallpaper often featured paper substrates with vinyl coatings, there has been a resurgence in the use of natural fibers and textured materials. Grasscloth, incorporating grasses, sisal, paper weaves, and textiles, has gained popularity in creating a rustic and organic ambiance,” Carolyn said. “Additionally, wallpapers made of wood veneers, cork, leather, and other natural materials are also making a statement, providing a unique touch to any room.”
In contemporary interior design, bold patterns and colors have gained traction. Large-scale patterns are trendy and can be utilized as accent walls, complemented by coordinating or contrasting paint or wallpaper on the surrounding walls. Furthermore, wallpapering ceilings are emerging as a trend, adding a captivating fifth wall to elevate the overall aesthetics of a room.
Carolyn said that scenic murals offer a captivating way to transform a space, allowing homeowners to transport themselves to breathtaking landscapes or immerse themselves in geometric forms. Whether you choose photo murals depicting realistic scenes or hand-painted murals showcasing artistic expressions, these captivating wallpaper options can serve as focal points in any room. Additionally, wallpaper subjects encompass a broad spectrum, including nature-inspired designs, metallic accents, contemporary motifs, stripes, faux finishes, paintable textures, children’s patterns, historical themes, geometrics, novelty prints, and damasks. With such versatility, there is a wallpaper design for every taste and preference.
As wallpaper trends continue to evolve, homeowners have many options to enhance their living spaces. From eco-friendly materials to peel-and-stick convenience, the wallpaper industry offers something for everyone. Whether you prefer natural textures, bold patterns, or captivating murals, exploring the latest trends in wallpaper can help you create a truly personalized and visually stunning home.
Whether you’re looking to transform a room or seeking inspiration for your next project, Carolyn Finch and the team at Prespectives, Inc. is the go-to authority for all your wallpaper needs. To get in touch with them, you can visit their website at www.perspectives-usa.com, where you can explore their extensive range of products and services. If you prefer direct communication, feel free to give them a call at (859) 277-0525. Their friendly and knowledgeable team will be more than happy to assist you with any inquiries or projects you may have.
This charming pattern evokes a sense of joyful nostalgia reminiscent of bygone eras. The bold and playful floral motifs bring cheerful energy to any room, making it an ideal choice for those seeking a vibrant and whimsical atmosphere.

Embark on a whimsical journey with a wallpaper pattern featuring animated leaves in a delightful array of colors. This playful design infuses any space with a sense of lightheartedness and charm. The vibrant foliage adds a touch of imagination and liveliness, creating a captivating backdrop that brings a smile to the faces of all who encounter it.
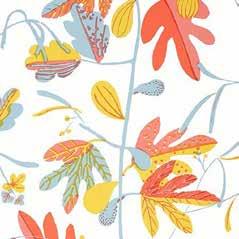
4 Perspectives, Inc. boasts a diverse and extensive selection of wallpaper treatments and patterns, catering to a wide range of styles and preferences. From timeless classics to cutting-edge contemporary designs, their collection showcases an array of options that are sure to inspire any interior design project. Perspectives, Inc. has the perfect wallpaper to transform any space into a true work of art, whether you’re seeking bold geometrics, delicate florals, textured neutrals, or whimsical motifs.

5 The impressive wallpaper showroom at Perspectives, Inc. is where you’ll be greeted by a vast selection of exquisite designs. With walls adorned in a kaleidoscope of patterns and textures, it’s a visual paradise for design enthusiasts. The knowledgeable staff is always ready to offer personalized assistance, making it easy for customers to find the perfect wallpaper to bring their vision to life.

Transport yourself to a time-honored era with a traditional wallpaper pattern showcasing deep reds and olivegreen colors adorned with elegant peacocks and intricate floral motifs. This captivating design exudes a sense of regal opulence and timeless beauty. The rich color palette and ornate details create a luxurious ambiance, making it a perfect choice for those seeking to add a touch of classic elegance to their space.
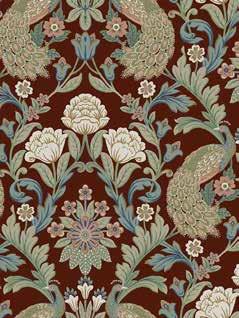
2
Situated high above the Ohio River, just eight miles east of downtown in Glenview, Lincliffe was built in 1912 and is counted among Louisville’s most distinctive historic homes (be sure to check out the house story on page 48). The original site design for the grounds was crafted by John Olmsted, who was Frederick Law Olmsted’s nephew, then Bryant Fleming added his stamp, designing several additions for the gardens in 1939. Today, Lincliffe is home to Steven Humphrey and Janice Carter Levitch Humphrey, and the garden spaces remain an impressive testament to the estate’s original vision, brought back to life by Humphrey and significantly expanded upon to create enchanting outdoor areas that are still firmly rooted in tradition.
Steve first acquired the property with his late wife, author Sue Grafton, in 2000, when they discovered the 29-acre property was slated for sub-dividing by a developer. Instead, the couple purchased the entire parcel of land, preserving and restoring the estate—along with its historic garden spaces—for generations to come.
“Some of the bones were still there, but the garden was mostly an overgrown mess,” Steve revealed. “Nothing had been done to it for quite some time.”
For several years, he worked to clear the overgrowth and slowly cut back the boxwood hedges, also rebuilding a stone fountain and familiarizing himself with the garden’s extensive history. The original site plan by Olmsted included terraces, walkways and enormous limestone retaining walls, while Bryant’s contributions to Lincliffe were immortalized in a detailed landscape plan that Steve obtained.


“Understanding its history helped me map out a plan for the garden’s evolution,” he shared. “In addition to restoring some of the original elements, we have also added new features—it’s definitely an ongoing labor of love.”

Steve has revived and designed the different garden “rooms,” and each one is quite separate and distinct from the others. New additions include a captivating allée of European hornbeams that leads to a breathtaking bluff terrace overlooking the Ohio River; a knot garden woven from hedges of boxwoods and barberries; an in-ground sculpture garden of stones carved into a geometrical pattern; and a woodland shade garden hidden inside a stand of hollies, hemlocks, dogwoods and magnolias, which features a collection of hostas, ferns and other shade-loving plants. In total, there are at least 15 different garden areas on the estate, maintained by Humphrey with the help of estate manager Jeff Baldwin and horticulturalist Rick Heavrin.
“I really enjoy the cutting garden, as well as the different seasonal veggies and fruits that are grown here,” added Janice. “We just spent the last few weeks preserving and canning tart cherry preserves from our orchard, and the estate makes honey from its very own beehives, which have yielded a nice harvest in recent years.”
She also designed one of the newer garden spaces—lovingly called ‘Janice’s Garden’ or ‘Le Jardin de Janice’ by the couple. Visible from her office, with doors that open to it, the garden includes an exquisite planter in a classic quatrefoil design, incorporating a gorgeous urn from Accents of France as the centerpiece, to complement latticework on the walls in her office. Steve drew up the plans for the planter, then Baldwin built it and artist Stephen Paulovich hand painted the tile, which also echoes the latticework in her nearby office.
Always evolving to include new plantings, additional hardscape and other points of visual interest, the gardens of historic Lincliffe have nonetheless maintained a sense of loyalty to the original design, and the current incarnation still pays homage to the origins of this distinctive estate.
2 A statue depicting the biblical figure of David in the style of Bernini graces the back corner of Janice’s Garden and was found at M.S. Rau Antiques in New Orleans. Viburnum and oak leaf hydrangea are also visible here.
3 Known as ‘Janice’s Garden,’ this space was designed by Janice Carter Levitch Humphrey to include a stunning quatrefoil planter with a latticework urn from Accents of France as the centerpiece, echoing the latticework found on the walls in her nearby office. Artist Stephen Paulovich also hand painted the tile on the planter to echo the latticework in her office, which affords fantastic views of the garden and has doors that open directly to this elegant outdoor space. The planter was built by estate manager Jeff Baldwin and plantings visible here include Mr. Bowling Ball arborvitae and Fire Chiefs.

4 This plum-colored Italian Clematis mirrors the magnificence of the Lincliffe garden with its striking display.

6
7 The woodland shade garden—originally designed by Humphrey for his late wife, author Sue Grafton—is hidden in plain sight, tucked into a stand of hollies, hemlocks, dogwoods and magnolias, featuring a collection of hostas, ferns and other shade-loving plants.

8 A captivating allée of European hornbeams planted 17 years ago by estate owner Steven Humphrey stand sentry along a gravel walkway that leads to an awe-inspiring bluff terrace overlooking the Ohio River.




Garden Credits:

~
Original Site Design
John Olmsted; Bryant Fleming
Gates & Fencing
Bluegrass Ornamental Ironworks















 By Kirsten E. Silven
By Kirsten E. Silven


Time spent in the bath should be more than just a functional routine—it can even be a type of art form, a personal ritual and, perhaps most importantly, a source of relaxation and rejuvenation. Today, these intimate, spa-like spaces serve as personal sanctuaries, reflecting our tastes, lifestyle choices and well-being needs. In fact, in recent years our primary bathrooms have transformed from merely functional spaces into lavish, restful retreats… And designing a custom shower lies at the heart of it all.

Innovative design trends are melding with timeless aesthetics and emerging technology to create an ambiance of indulgence right within the comfort of our own homes, and today’s custom showers have emerged as a testament to sophistication and selfcare.
“Current trends include clean, spa-like bathrooms with large-format tile in cool tones, greys and whites,” shared Leigh Sims, president of Envision Remodeling. “Gold or champagne bronze fixtures seem to be making a comeback, while river rock is also very popular—not only for its functionality and being anti-slip—but also for its beauty. Handheld showerheads next to bench seats have been in demand, while Alexa vent fans are also growing in popularity, because they make it easy to listen to music or catch the game while showering.”
Teak, beloved for its resistance to moisture and decay, has also been a perennial choice for use in bathroom design. Its warm color and unique grain patterns offer an immediate sense of natural luxury, and incorporating teak benches or mats in a shower adds both beauty and function, creating a comfortable, inviting spot to relax.
“When designing a custom shower, homeowners should take time to decide what is really important to them, specifically,” Sims added. “Is it beauty? Design? Functionality? Or all of these? In my home, I want all of these aspects, so that’s why it’s important to choose a company that can offer what you need for your home.”
Tech-forward Bathrooms: Smart Showers
Technological innovation has even made its way into our bathrooms, and it’s here to stay! Digital control panels and smartphone apps now allow homeowners to customize their shower experiences and easily create personalized shower settings, complete with favorite playlists—to enjoy a sensory experience that revitalizes your body and mind each morning.
“Cutting-edge technology has made its way into luxury residential showers, with digital controls that can easily manage steam, lights and music to create a truly custom shower experience every time,” shared Debra Willett Hupman, CKD, CBD, ASID Allied Senior Designer for Creative Kitchen and Bath. “The controls are available via a digital touch pad or smartphone.”
The digital shower options available today are also able to combine all elements in one system, making it easier than ever to control. It’s even possible to choose different spray options and control the water pressure, which can range from more robust to a soft rain, creating a customized shower experience designed to energize or relax as needed.
“Incorporating light in creative ways has been a dazzling new trend for sure,” shared GJ Gerard, president of Counter Culture. “Oversized niches are often lit with LED these days, giving added drama to an intimate, relaxing room. I love the look and it adds very little cost. Just make sure an experienced electrician does the work, because if it fails, the mechanics and transformer are often hidden behind the finished wall.”
Going Curbless: Streamlined and Accessible
Curbless showers, with their smooth and barrier-free transitions, have gained popularity for their sleek, seamless look that not only amplifies the feeling of space but also boosts accessibility. Complement this design with a linear drain and heated shower floors, and you’ve got a next-level experience that fuses luxury with utmost comfort.
“Curbless showers with linear drains are also growing in popularity,” Hupman added. “A linear drain is virtually hidden from view and placed right against the base of the wall. It only needs a one-sided slope, allowing water to flow through the drain and into a trough or channel beneath the floor.”
Linear drains not only maximize drainage, but also offer a clean look that prevents water from pooling or running out of the shower, making this an ideal option for use with curbless entry.
Since they are designed without a lip or raised edge at the entry point, curbless showers are easier to clean and offer a sleek, modern look. This design is also ideal for aging in place, because it provides easy entry and exit.
Hupman says she has also seen more of a demand for heated floors in the shower itself, along with a rise in flush-mounted rain heads, which are built into the ceiling of the shower and can be set up to work in conjunction with digital controls such as music, lights, steam, etc. In addition, clerestory windows placed up high can add natural light while maintaining privacy, while mixing various design elements and materials can create a totally custom look.
“We have been incorporating natural elements, including light natural woods like rift cut oak, to create a more organic feel, while bright marbles in warm tones create an elegant look that is truly timeless and never goes out of style,” Hupman shared.
Slab Showers: The New Gold Standard Comprising natural stone or porcelain slabs in place of customary tiles, slab showers offer a seamless, contemporary aesthetic that elevates any bathroom. Sleek and sophisticated, these monolithic installations have a distinct visual appeal that transcends the commonality of conventional tiled showers.
“Slab showers are becoming more and more popular, especially for clients who have had a bad experience with a tile shower; they’re ready to pay a premium to take no chances,” Gerard added. “Almost any natural stone or porcelain slab is a great performer for leak-free peace of mind.”
The slab shower’s charm lies partly in its versatile material options. The rich veining and unique textures found in marble or natural stone slabs create stunning visual interest, lending an air of opulence to any bathroom. Each slab, with its distinctive patterns and characteristics, tells a unique story— and who wouldn’t want to infuse their private space with such individuality?
There’s little doubt that showers have come a long way from their distant and rather humble beginnings, evolving in recent years to offer a unique blend of functionality, aesthetics and technology, creating spaces that promote relaxation, wellness and a deep sense of personal style.



4 This seamless primary bath is enveloped in suede-look ceramic tile in delicate shades of taupe, while the shower itself appears to meld effortlessly with the rest of the room and—thanks to its frameless glass walls, curbless entry and linear drain—affords unobstructed views onto a private terrace that lies just beyond the floor-to-ceiling window.
5 In addition to offering all the bells and whistles, this expansive shower boasts reflective, metallic-look wall tiles framing soft suede-look porcelain slabs in a chic neutral shade on the dual shower walls, while the steam, water pressure, lights and music are all controlled remotely via smartphone. Photo courtesy of Brizo.
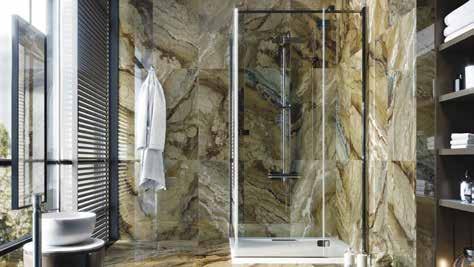
6 The ultimate in sumptuous organic design, this completely custom shower and wet room boasts a mix of wood-look and suede finish porcelain tiles, with a curved edge acrylic freestanding soaking tub, built-in television, plenty of natural light and a variety of moisture-loving plantings to complete the lush indooroutdoor vibe. Photo courtesy of Loxy Interiors.
7 The dazzling, natural stone look of the wall and floor tiles that envelop the shower in this regal guest bath are actually large-format APE Rex brown polished rectified porcelain tiles made in Spain. Porcelain offers a more durable, easy to maintain option that still brings a truly luxe feel to the space, which boasts a masculine and somewhat minimalist vibe. Photo courtesy of Chic Tiles.




1 An extraordinary piece crafted from ambrosia maple takes center stage, intriguing viewers with its unique composition. The bottom portion of the piece, fashioned from a solid block of ambrosia maple, forms an open hollow box with a sphere nestled on top. This striking combination of forms showcases his mastery of both geometry and woodworking techniques. As if to challenge the equilibrium of the composition, a spindle emerges from the top, adding a beautiful accent that disrupts the expected symmetry. The spindle’s presence not only accentuates the overall design but also poses a visual and artistic challenge, inviting contemplation and stimulating the viewer’s imagination. With this artful creation, Jamie seamlessly blends form and function, pushing the boundaries of conventional woodworking to create a truly remarkable piece.


2 Two remarkable bowls crafted by Jamie showcase the timeless allure of tropical Brazilian rosewood, one of his favorite materials to work with. These bowls boast a striking design feature—a delicate accent on the rim, meticulously crafted using lighter-hued sapwood. This subtle yet captivating contrast adds a touch of elegance and visual interest to the bowls, exemplifying Jamie’s meticulous attention to detail and his ability to harmonize different elements of nature within his woodturning art.

In the world of woodworking, there are artisans who possess a unique ability to transform raw timber into awe-inspiring works of art. Among them is Jamie Donaldson, a master woodturner whose craftsmanship is nothing short of extraordinary. With his exceptional skills and passion for the art form, Jamie has captured the hearts of many with his exquisite turned wooden creations. Join us as we delve into the captivating world of this talented artist and explore the beauty he brings to life through his woodturning.
In the realm of woodworking, few artists possess the skill, creativity, and passion of Jamie Donaldson, a retired professional photographer turned master woodturner. His journey in woodturning began many years ago, during his high school days in shop class. Little did he know that this humble introduction to the craft would ignite a lifelong passion and lead him to become a renowned figure in the woodworking community.
Before devoting himself to woodturning, Jamie Donaldson made a name for himself as a professional photographer specializing in American Saddlebred horses. His keen eye for capturing beauty and attention to detail translated seamlessly into his transition to woodturning, where he channels his artistic vision into transforming raw blocks of wood into stunning works of art.
Over the course of his career, Jamie has witnessed a remarkable evolution in the tools and techniques employed in woodturning. At the heart of his craft lies the lathe, a fundamental tool that has been instrumental in shaping his artistic expression. However, Jamie’s expertise extends far beyond the lathe alone. He has mastered the use of various alloys and other specialized tools, harnessing their potential to enhance the beauty and intricacy of his woodturning creations.

When it comes to selecting the materials for his pieces, Jamie’s penchant for excellence shines through. He exhibits a profound appreciation for exotic woods and materials, such as Brazilian rosewood and cocobolo, which infuse his works with a touch of opulence. Yet, he also values the unique character of local woods, utilizing captive varieties like mesquite and pecan that are native to his surroundings. By blending the allure of exotic woods with the charm of regional resources, Jamie creates pieces that embody a harmonious balance of cultural diversity and local heritage.
An exciting event on Jamie’s horizon is the upcoming Lexington Woodland Art Fair, scheduled to take place on August 19-20. As an esteemed artist in the woodworking community, Jamie will be setting up a booth at this prestigious outdoor craft fair. Visitors can look forward to witnessing his art firsthand, gaining insight into his creative process, and perhaps even acquiring a captivating woodturning piece to grace their own homes. Throughout his career, Jamie has honed his skills in his studio’s solitude and shared his expertise through travel demonstrations. By taking his craft on the road, he has had the opportunity to connect with aspiring woodturners and enthusiasts worldwide, imparting his knowledge and inspiring others to embark on their creative journeys.
Jamie’s studio is nestled on his property and serves as a sanctuary of artistic exploration. Within its walls, he devotes countless hours to the transformation of wood, allowing his imagination to guide his hands and give rise to exquisite pieces. It is in this tranquil environment that the raw beauty of nature meets the hands of a master, resulting in works that leave a lasting impression.
In the world of woodturning, Jamie Donaldson’s name resonates as a true visionary, a dedicated artist who breathes life into the wood. With a career spanning photography, woodworking, and teaching, he has continually pushed the boundaries of his craft. As he continues to create masterpieces and inspire others, we eagerly await the opportunity to witness his artistry at the Lexington Woodland Art Fair and beyond.
7 Jamie’s artistry shines through in a mesmerizing creation—a square piece sculpted from rosewood cocobolo’s rich, exotic wood. Breaking conventional expectations, Jamie’s specialty lies in turning square pieces, defying the notion that only round forms can emerge from lathes. At the heart of this remarkable piece lies a central round feature, skillfully incorporated to add a captivating focal point. Working with cocobolo wood presents its own unique challenges, as its natural oils require meticulous sanding to achieve a flawless finish. Jamie’s dedication to his craft is evident in the impeccable smoothness and lustrous surface of this square cocobolo masterpiece, a beautiful testament to his artistry and technical skill.
4 In the serene confines of his studio, woodturner Jamie Donaldson breathes life into blocks of wood, crafting exquisite pieces that reflect his mastery and artistic vision.



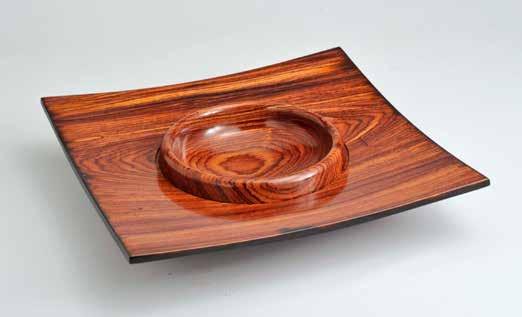
5 A stunning bowl hewn from white ash takes center stage in Jamie’s repertoire, its graceful form defined by the elegant Ogee curve. This classic curve, revered among woodturners and potters alike, lends the piece an exquisite sense of fluidity and sophistication. What makes this bowl even more remarkable is its origin – it was crafted from wood sourced from a neighbor’s backyard. Jamie’s commitment to sustainable practices and utilizing local resources led him to transform this humble material into a work of art. The bowl itself was created during one of Jamie’s captivating live demonstrations, where spectators had the privilege of witnessing his masterful craftsmanship firsthand, as the raw beauty of the white ash was transformed into a timeless vessel that embodies the harmony between nature and artistic vision.
6 A dyed tiger maple square piece commands attention with its captivating display of chatoyancy, also known as the cat’s eye effect. This optical phenomenon, often observed in gemstones, woods, and carbon fiber, lends a mesmerizing quality to the figure of the wood. The reflection dances and ripples as light strikes the surface, creating a dynamic play of light and shadow. The craftsmanship is further accentuated by applying a high gloss finish, which enhances the chatoyant effect and intensifies the depth and richness of the wood’s colors. The resulting piece is a testament to Jamie’s ability to harness the inherent beauty of tiger maple and elevate it into a stunning work of art that captures the imagination and delights the senses.
8 An enchanting piece in Jamie Donaldson’s collection is a woodturning marvel, its vibrant emerald hue catching the eye of all who behold it. For this piece, achieving such vivid colors required using aniline dyes, petroleum-based dyes that presented certain challenges. However, his commitment to innovation led him to explore new avenues, and he now employs TransTints – a solution of metal-complex dyes in a specialized solvent. This advancement in dye technology offers Jamie a range of unique application options, enabling him to bring his artistic visions to life with unparalleled brilliance. The emerald masterpiece earned its place of honor in the prestigious Kentucky Arts Museum in Louisville, captivating visitors with its breathtaking beauty and showcasing Jamie’s continuous pursuit of artistic excellence.

9 A truly stunning piece in Jamie’s collection features an elevated square cocobolo base, topped with a spindle that deceives the eye with its remarkable resemblance to granite or stone. However, this seemingly solid structure holds a delightful surprise – crafted using an inventive combination of soybean hulls and newspapers. Jamie’s ingenuity knows no bounds as he explores unconventional materials to incorporate unique accents in his creations, setting them apart from the natural beauty of wood. This remarkable fusion of textures and elements adds a touch of intrigue and individuality to the piece, allowing Jamie’s artistry to transcend the traditional boundaries of woodturning and ignite the imagination of all who encounter his work.


1 The CW Lodge features an expansive pond teeming with bluegill and bass. This once-swampy area has been transformed into a thriving ecosystem, providing a haven for aquatic life and a source of endless joy for little ones who eagerly gather to cast their lines and reel in their prized catches. Spanning approximately one acre, this picturesque pond adds to the allure of the property, offering a serene setting for fishing adventures and creating memories that will last a lifetime. Adjacent to the pond, a charming barn stands as a testament to the land’s rich history, providing additional space for storage and activities while remaining discreetly hidden from view in the photograph, adding an air of mystery and rustic charm to the overall estate.

2 The dining room, strategically positioned towards the front of the house, offers a captivating view of the picturesque pond outside. Stepping into this inviting space, one’s gaze is immediately drawn to the stunning reclaimed barn wood floors that exude rustic elegance. The meticulous stonework surrounding the columns adds natural charm, seamlessly integrating the interior with the surrounding landscape. The impressive mahogany doors further enhance the grandeur of the dining room, their rich hues adding warmth and sophistication to the space. Suspended above the dining table, an intriguing light fixture becomes a focal point, casting a warm glow and creating an intimate ambiance for gatherings and shared meals. Completing the ensemble is a beautiful grandfather clock, a timeless piece that adds a touch of classic refinement, blending harmoniously with the room’s overall aesthetic.
In the tranquil town of Burnside, Al and Nikki Grasch’s remarkable home stands out as a perfect lakeside retreat. Named the CW Lodge in honor of the previous landowner, Crystal Wilson, this sanctuary exudes elegance, comfort, and entertainment. With its exquisite design and architecture, spacious interiors, and serene views, the Grasch residence perfectly blends sophistication with serenity. Join us on an exclusive tour of this stunning property, where every detail has been carefully crafted to create an inviting and luxurious haven.

The construction of CW Lodge began in the fall of 2020, with the pouring of the basement, footers, and foundations. However, the global pandemic brought unforeseen challenges, causing delays in the build. Despite these setbacks, Al and Nikki’s unwavering determination propelled the project forward, and in February of 2023, CW Lodge was completed, much to their delight.
Al Grasch expressed his utmost satisfaction, stating that working with the diligent team of sub-contractors was an absolute pleasure, as they all exhibited exceptional skill and professionalism, resulting in a remarkable outcome for CW Lodge.
“Tim Childers of Childers Building in Kings Mountain served as the General Contractor and is by far the best,” Al said. “He added many design features that greatly enhanced the house. Throughout the process, we never had a cross word. He watches everything very closely with tremendous addition to detail and is outstanding in his communications with the owners.”
Spanning an impressive 4,200 square feet, CW Lodge boasts a harmonious blend of rustic charm and contemporary design. The warm hues of the exterior, coupled with the inviting covered porches spanning 1,000 square feet, seamlessly merge with the natural beauty of the surrounding landscape. The Grasch’s love for the outdoors is reflected in the thoughtful design, which allows them to enjoy the breathtaking views of nearby Lake Cumberland while sipping their morning coffee or entertaining guests.
Step inside, and you’ll find a meticulously curated interior that effortlessly combines elegance and comfort. CW Lodge was meticulously designed to capture the rustic charm and cozy ambiance of a traditional lodge, seamlessly blending natural elements with modern amenities, where the couple can relax and unwind after a long day. The carefully chosen furnishings and tasteful decor exude a sense of understated luxury, while the floor-to-ceiling windows flood the space with natural light, blurring the boundaries between indoors and outdoors.
The kitchen, a culinary haven, showcases the couple’s passion for cooking and entertaining. With top-of-the-line appliances, ample counter space, and a large island, this culinary sanctuary is a dream come true for any aspiring chef. Whether hosting intimate gatherings or preparing meals for their loved ones, Al and Nikki find joy in creating culinary masterpieces in this well-appointed space.
CW Lodge caters to every need of its inhabitants, offering four spacious bedrooms and four and a half bathrooms. The primary suite is a serene oasis with its plush furnishings and luxurious en-suite bathroom. The guest rooms, adorned with tasteful decor and comfortable amenities, ensure that friends and family always feel welcome in this lakeside haven.
For those seeking recreation and entertainment, CW Lodge has an abundance of offerings. An exercise room allows the couple to maintain their active lifestyle, while the game room upstairs is a true delight for both the young and the young at heart. Complete with a pool table, slot machine, video games, and a dartboard with a cork wall, this space is a playground for friendly competition and endless laughter.
Al and Nikki lead demanding professional lives as an attorney and a nurse at the VA Hospital in Lexington, respectively. The peacefulness and seclusion offered by CW Lodge provide the ideal escape from the bustling city. The couple cherishes their time spent here, relishing in the tranquility and natural beauty surrounding them. With retirement on the horizon, Al and Nikki dream of eventually making CW Lodge their permanent residence, where they can embrace a slower pace of life and immerse themselves in the wonders of nature.
“We love this part of Lake Cumberland and wanted to stay in the area. We decided that we wanted eventually to retire here and live full time and wanted a little more land so we could have a couple of horses someday, garden a little, and enjoy the land,” Al said. “It’s turned into far more than we ever imagined. It truly has felt like destiny at each step of the way.”
Beyond the boundaries of their stunning home, the Grasch family cherishes the vibrant community of Burnside. This charming town offers many recreational activities, including boating, fishing, and hiking. The proximity to Lake Cumberland provides endless opportunities for outdoor adventures, making it a dream location for nature lovers.
3 The Lodge Room, a distinguished formal sitting area, invites guests to immerse themselves in comfort and beauty. The focal point of this space is the magnificent floor-to-ceiling stone fireplace adorned with the majestic presence of “Ernie the Elk” mounted above. As natural light pours through the enormous window, the room becomes bathed in a warm glow, offering a stunning view of the outdoor patio area. Nikki said it’s the perfect spot to curl up with a book, indulging in moments of solitude and relaxation. The exposed wooden beams on the ceiling add a charming rustic touch, perfectly complementing the lodge-inspired theme. Built-in bookshelves provide a haven for literary treasures and personal mementos, adding a personal touch to the space.

4 The kitchen is a true culinary haven, boasting remarkable features and exquisite craftsmanship. Above the range, intricate stonework creates a striking focal point, adding a touch of elegance and character to the space. With their chiseled edges, the double-thick granite countertops lend a sense of solidity and opulence while providing ample workspace for meal preparation and serving. A large island with additional seating invites guests to gather and engage in lively conversation while the chef works their magic. Equipped with top-of-the-line appliances, the kitchen leaves no desire unmet. The 60-inch Sub-Zero Thermador refrigerator ensures ample storage for fresh ingredients, while the range, with its double ovens that open on the side, offers versatility and convenience for culinary endeavors.
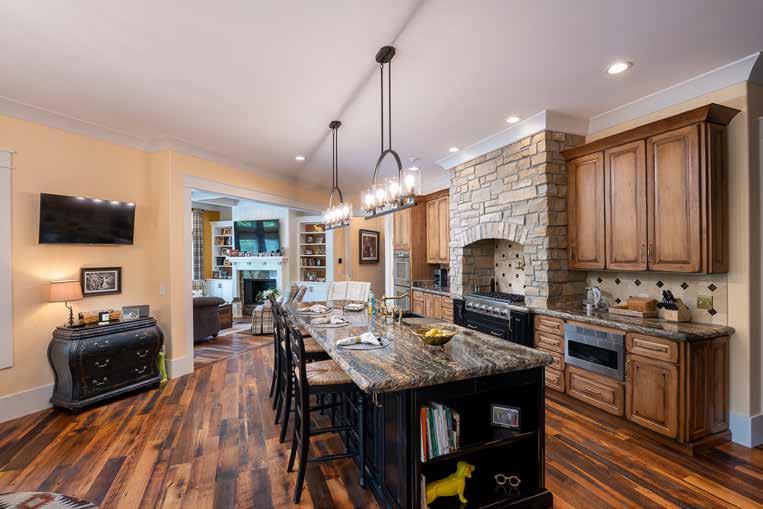
5 Just off the kitchen, the breakfast nook offers a delightful space for casual dining with a touch of elegance. A series of windows bathe the area in an abundance of spectacular natural light, creating an airy and inviting atmosphere. From this cozy nook, one can enjoy a captivating view of the outside area, where a shimmering pool adorned with a mesmerizing water feature becomes a focal point of relaxation and tranquility. As sunlight filters through the windows, it dances upon the pool’s surface, casting mesmerizing reflections that add to the serene ambiance. Whether enjoying a morning cup of coffee or sharing a meal with loved ones, the breakfast nook is a perfect spot to savor the beauty of nature while indulging in culinary delights.

6 The primary bedroom at CW Lodge is a true sanctuary of luxury and style. The attention to detail is evident in the intricately designed ceiling, boasting four levels of recessed ceiling with stunning wood inlay, adding depth and visual interest to the space. A circular lighting fixture hangs gracefully in the center, casting a soft and inviting glow. Adding a touch of whimsy, a brass sculpture of a deer adorns the wall, wearing glasses and exuding a playful charm. This fun and quirky addition, a signature touch by Nikki, can be found throughout the house, adding a delightful surprise to each room.
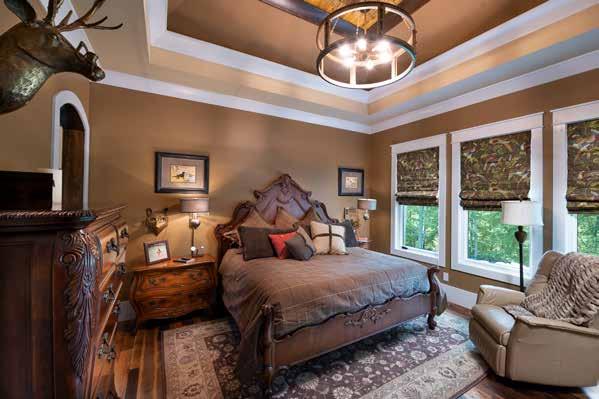
ample space for personal care and storage. Combining sleek copper, natural materials, and meticulous attention
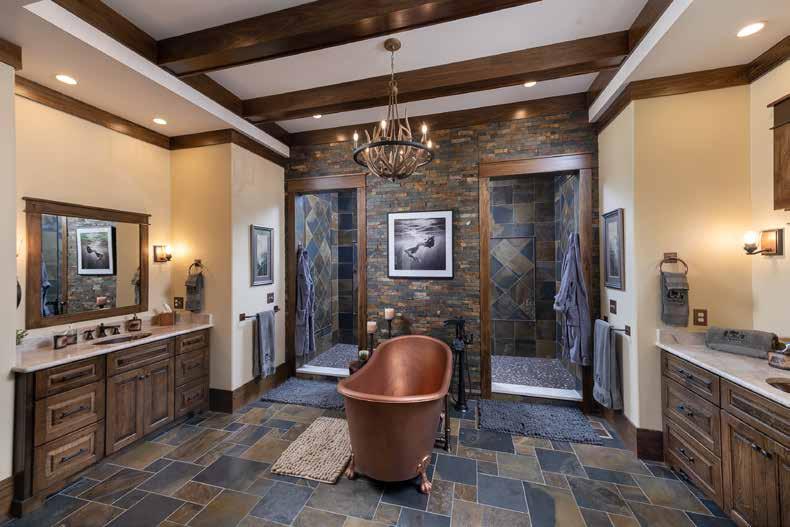
detail transforms
into a luxurious haven where relaxation and indulgence seamlessly merge.
8 The TV and family room is a welcoming space designed for relaxation and entertainment. Built-in bookshelves adorn the walls, providing a stylish display for cherished books and mementos while adding a touch of sophistication to the room. The coffered ceilings and recessed lighting create an atmosphere of refined elegance, casting a gentle glow upon the space. The room’s focal point is the giant white fireplace, with its impressive granite face and wood mantle, serving as a cozy gathering spot during colder months. Oversized, plush sofas and chairs invite guests to sink in and unwind while enjoying the warmth of the fire or engaging in lively conversation. Large windows offer breathtaking views of the surrounding landscape, allowing natural light to flood the room and create a seamless connection between the indoors and the outdoors.
General Contractor Tim Childers, Childers Building
Excavation Contractor Russell Bastin, Bastin Enterprises
Cabinetry Tony Hahn, Hahn Wood Products
Hardwood Flooring Longwood Antique Woods

Finish Carpenter Don Jones
Electrical Rick Harris, RDS Electric
Tile Jayson Berry
Painter Ricky Schorman, Columbia KY Painters
Window Treatments Jane Buckner, Rag Peddler
Granite Artistic Granite
Mason Bobby Cameron, Bobby Cameron Stone Masonry

9 The upstairs guest bathroom showcases a distinct and unique style, setting it apart from the rest of the house. Adorned with light-colored tiles, it exudes an airy and refreshing ambiance. The standout features of this bathroom are the hand-painted gold snake mirrors decorating the walls, adding an unexpected touch of artistry and intrigue. Against the light backdrop, black cabinets create a bold and striking contrast, while gold lighting fixtures lend an air of luxury and sophistication. Combining these elements creates a captivating visual experience, merging modern design with artistic flair. The upstairs guest bathroom at CW Lodge is a testament to the homeowners’ willingness to experiment with unconventional yet captivating decor choices, making it an intriguing and memorable space for their guests.
10 The upstairs game room is a haven for entertainment and nostalgia. Anchoring the space is a full-size slate pool table, inviting friendly competition and skillful shots. A popcorn maker adds a touch of whimsy, filling the room with the irresistible aroma of freshly popped kernels. A vintage-inspired slot machine beckons with its spinning reels, offering excitement and the chance for a lucky win. Adding to the retro charm, a barrel-shaped arcade-style video game invites guests to enjoy classic gaming fun. The banister, adorned with a custom cut-out metal partition, showcases intricate animal silhouettes that pay homage to the surrounding wildlife and the name of the residence, CW Lodge. This thoughtful detail not only adds visual interest but also serves as a reminder of the unique and enchanting character of the lodge.

11 The guest bedroom, affectionately known as the Hemingway Room by Al and Nikki, exudes a sense of adventure and timeless elegance. The room is anchored by an enormous sleigh bed, providing a luxurious and inviting centerpiece. Louvered windows allow a gentle breeze to drift through, creating a serene and relaxing atmosphere. Two captivating art pieces hang on the wall, showcasing elephant footprints that the couple collected as cherished mementos from their unforgettable trip to Africa. These unique artworks add a touch of exotic flair and serve as a testament to the couple’s love for travel and their deep connection with nature. The Hemingway Room combines comfort, style, and personal storytelling, offering a haven of tranquility and a nod to the couple’s adventurous spirit.


1 Situated on the 11th floor, high above Jeff Ruby’s Steakhouse with sweeping views of Lexington Financial Center, Saint Paul Roman Catholic Church and the Hilton Hotel, these lofty quarters purvey it all. This intimate corner seating area is situated just off the dining room and affords views of the UK campus. It features airy lucite accent tables and comfortable custom furniture designed just for this condo by Barbara Ricke Interiors Ltd., finished in smart, durable fabrics that still have a distinctly luxe feel, with chairs that swivel and rock, providing a lovely way to enjoy the outstanding views.
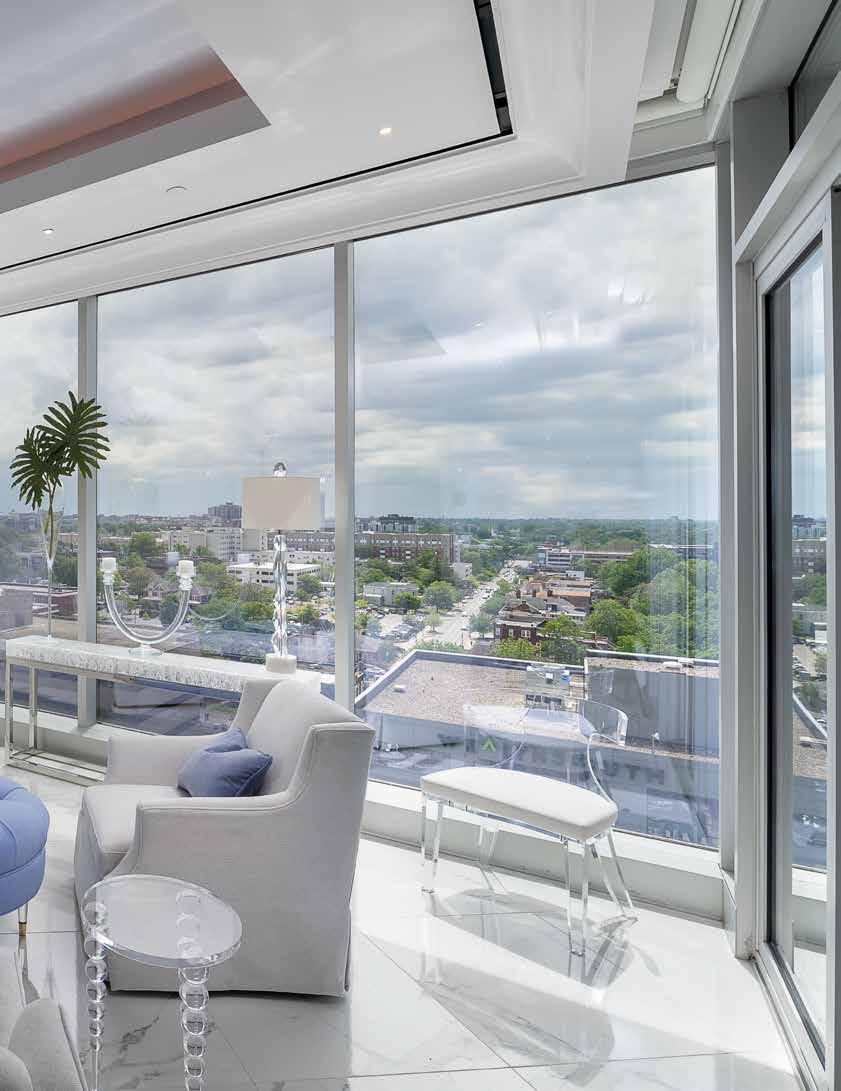
In the heart of Lexington, this celestial city center condo encompasses 6,000 square feet on the 11th floor above Jeff Ruby’s Steakhouse, affording truly breathtaking views of downtown and the surrounding countryside, including Rupp Arena, the UK campus, Lexington Financial Center and Saint Paul Roman Catholic Church, to name just a few of the local landmarks that are readily visible from this dream home in the clouds.
“The color of the sky served as the basic inspiration for this project,” shared interior designer Barbara Ricke, ASID, of Barbara Ricke Interiors Ltd. “We started from scratch, building the layouts and creating all necessary floor plans and elevations, as well as the plumbing, lighting and electrical work.”
Ricke also designed all of the custom furnishings that were created especially for this condo, and in an extraordinary feat of planning and organization that would easily intimidate someone of lesser experience, even ensured that all accessories and furniture was delivered and waiting to be installed as soon as construction was complete… Despite the challenges COVID placed on the supply chain at the time!
The open floor plan features two primary suites, two living rooms and two intimate conversation areas—all with breathtaking views of the city skyline— surrounding the kitchen and dining room. There is also a powder room, as well as a separate bed and bath that is ideal for help or caretakers, since it can be locked off from the condo’s main living areas as needed. In addition, all of the floor-to-ceiling windows have remote control sun shades, and white marble throughout the interior ensures that every inch has a luxurious, clean and contemporary feel.
The custom furniture and accessories are comfortable and durable, yet still present a pristine appearance, featuring shades of cream and icy blue that perfectly complement the marble floors and carefully-curated lucite accents, but never compete with the heavenly views.

Chairs in the living room double as ultra-cozy remote-control recliners, offering the perfect place to kick back and watch the game—especially when weather permits windows to be wide open, catching the exquisite breeze. And speaking of temps and cooling, even the heating and air conditioning system in this condo is next-level, delivered through innovative narrow ceiling ducts that are virtually invisible unless you know exactly what to look for.
“The homeowners are both UK grads, so they were excited to have a bird’s eye view of the main library on campus and the football stadium,” Ricke added. “The condo is currently used as a second home and downtown residence that functions mainly as a place to entertain.”
To this end, Ricke selected smart, durable, stain-resistant fabrics that still have a luxurious look and feel for all of the custom furnishings, so anything that happens to spill will just roll off, making cleanup a snap. The fabrics she selected also repel pet hair, which was another must-have for the couple, who are quite devoted to their beloved canine companion.
“We worked to ensure the condo will always be ready for whatever use they may have,” Ricke concluded. “Every room is highly functional and well thought out, with careful attention to detail, incorporating only the very best finishes and accessories.”
2 One of two living rooms in this dreamy condo in the sky exemplifies downtown living at its very finest! Sliding doors situated to the left here open onto a breathtaking terrace, while a mirrored wall works to amplify the views. A sleek, linear fireplace illuminates with its glittering crystal stone insert, set in a floor-to-ceiling wall of marble and topped with a marble mantel. The clean, contemporary vibe is carried through in the custom furniture, which is finished in cream with accent shades of icy blue, while a stunning lucite coffee table helps complete the look.
4 A second cozy corner seating space mirrors the one found just on the other side of the dining room, lending a sense of continuity and balance to the condo’s interior spaces and offering ample conversation areas for entertaining. The chairs are all designed to swivel and rock, making it easy to take in the views of downtown Lexington, while the cool blue ottoman can double as additional seating for guests, and the sliding door opens to an expansive balcony.


5 An oversized kitchen island is finished in lustrous white marble and seats eight, while the perimeter boasts dual refrigerators and wine coolers, flanking a massive 84-inch television mounted in the glossy white cabinetry, ensuring the homeowners never have to miss a second of the game du jour. Situated just to the right in this view, a kitchenette provides a convenient place to make a quick cup of coffee in the morning and also offers caterers a place to set up while entertaining. The doorway leads to a hall and extra bedroom, which can be closed off from the rest of the condo as needed.

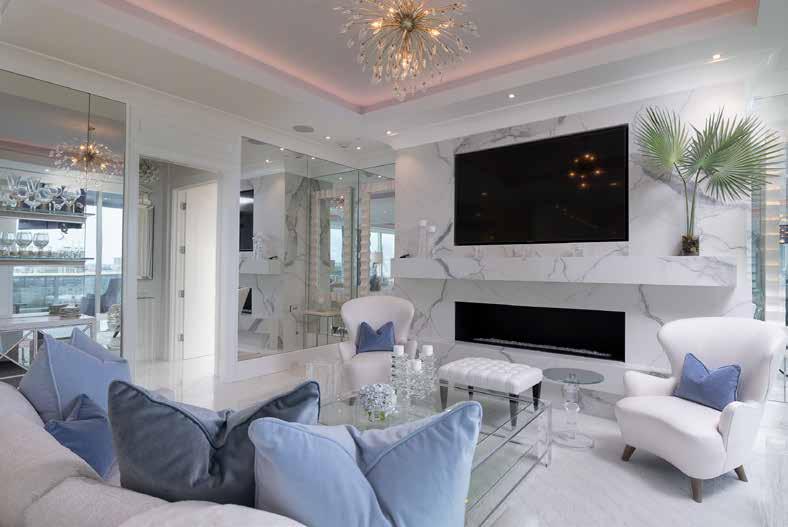
7 Inspired by a warm, masculine feel, this is one of two primary suites found in the condo, boasting three fireplaces and two large televisions, with silk grasscloth wallpaper in soothing neutral tones on the walls and wooden wallpaper in the tray ceiling, both lending texture and additional visual interest to the room. The TV wall has plenty of built-in shelving to showcase the homeowner’s extensive collection of memorabilia, while hide nightstands and marble lighting work with luxury stainresistant fabrics to complete the space.
8 One of the condo’s two primary en-suite baths, this chic, modern room has a 10-foot walk-in shower with herringbone marble tile on the floor and ceiling, a custom linear drain cleverly hidden from view under the oversized bench, as well as heated floors, a towel warming drawer and coffee bar complete with fridge. A sound system has been hardwired in so it’s easy to listen to music while getting ready, and the windows—providing the ultimate in luxury and privacy—can be darkened at the mere push of a button.
9 The other primary suite has a decidedly more feminine vibe in shades of cream, white, pale blue and green, with a clear lucite headboard and hand-painted silk grasscloth wallcovering. Floor-to-ceiling windows offer views of Limestone Street and Bank One, while the sun shades are remote controlled and designed to hide away up under the window molding when open.

10 A second primary en-suite bath also features white marble herringbone patterned tile on the floor and ceiling of the sizable shower, along with an inviting soaking tub, and this view also shows the incredible custom crown molding, which was designed with the home’s contemporary look and feel in mind.



1 Lincliffe in Louisville is a grand and stately mansion that boasts 14,000 square feet of living space. This historic home features eight bedrooms, seven bathrooms, and two half bathrooms, providing ample space for a large family or guests. In addition to the main house, two guest houses and a carriage house are on the property, providing even more space for visitors.

 By Ray Hunter
Photography by Walt Roycraft
By Ray Hunter
Photography by Walt Roycraft
2 Lincliffe is also known for its exquisite gardens, which feature three greenhouses. A pair of navel orange trees flank the front entrance, and the sea of green continues alongside the driveway. Inside the home is a third-story science museum, sure to delight visitors of all ages. And for movie nights, the theatre room with reclining seats and overhead projector is the perfect place to unwind and enjoy a cinematic experience in the comfort of this magnificent home.
Amidst the sprawling green landscape of Glenview near Louisville stands a timeless testament to architectural grandeur and historical significance called Lincliffe. Perched majestically on a bluff overlooking the Ohio River, this magnificent residence embodies the essence of luxury and elegance. Join us as we embark on a journey to explore the rich history, breathtaking design, and enduring allure of Lincliffe.
Lincliffe showcases an exquisite blend of architectural styles, combining elements of Italian Renaissance, Beaux-Arts, and Mediterranean Revival influences. The symmetrical facade, adorned with ornate detailing and terracotta accents, exudes an air of timeless elegance. The sprawling terraces, graceful arches, and intricate stonework invite visitors to appreciate the craftsmanship and attention to detail that went into its creation.
Constructed in 1912 by William Richardson Belknap, Lincliffe holds a captivating history that weaves together the legacies of renowned architects Joseph and Rebecca Goddard and the influential Bingham family, whose name is synonymous with Louisville’s cultural heritage.
In 1945, the home was purchased by the C. Edwin Gheens family, who owned the Bradas and Gheens Candy Company. Mary Jo Gheens, the widow of C. Edwin Gheens, continued to reside at Lincliffe until her passing in 1982. She was instrumental in finding the house and maintaining its grounds.
In 2000, the home took on a new chapter in its storied history when it captured the hearts of renowned mystery novelist Sue Grafton and her husband, Steve Humphrey. The couple stumbled upon the historic home, a forgotten gem yearning for restoration, and embarked on a journey to revive the historic house to its former glory.

Steve said the owner at the time was intent upon subdividing the property and selling it off piecemeal to be developed.
“Sue and I wanted only the entire estate, and quickly eliminated the separate tax parcels,” he said. “We had, and I continue to have, no intention of breaking up the estate.”
The restoration of Lincliffe was not the work of landscape professionals but rather a labor of love undertaken by Sue Grafton and Steve Humphrey themselves. The couple, who previously held little interest in gardening, discovered a newfound passion for creating beautiful landscapes. Steve’s affinity for gardening and Sue’s appreciation for a well-cared-for property converged, leading to the remarkable transformation of Lincliffe.
Steve and Sue had a love story that spanned over four decades. Their 43year marriage was a testament to their enduring commitment to each other. When Sue passed away in 2017 after a two-year battle with cancer, Steve was understandably heartbroken. However, he found love again with Janice Carter Levitch, the former publisher of The Voice. Their relationship blossomed into marriage, and Steve again found comfort and happiness.
Today, Lincliffe stands as a symbol of perseverance, passion, and preservation. Its doors have welcomed countless visitors who are captivated by its timeless charm and the dedication of those who have lovingly cared for it throughout the years. The legacy of Lincliffe continues to inspire and ignite a sense of wonder in all who have the privilege of experiencing its grandeur.
The historical significance of Lincliffe is recognized by its listing on the National Register of Historic Places, a testament to its architectural and cultural value. The house, built in the Georgian Revival style, reflects the grandeur and elegance of its time. Lincliffe’s location on Louisville’s River Road, adjacent to the Ohio River, adds to its allure and provides stunning views for Steve, Janice, and their guests.
Lincliffe is more than just a historic mansion; it is a living testament to Kentucky’s rich history and cultural heritage. As we bid farewell to this exploration of this stunning residence, we are reminded of the power of preservation, restoration, and the stories that live within the walls of these magnificent structures.
3 As you step into the entrance of the historic home, you are greeted by the grandeur of its long main hallways that span the entire length of the house. To the left are the front doors that open up to the outside world. The beautiful banister stairway leads to the second floor, and the ceiling is adorned with gold leaf and antique red scalloping and uplit rope lighting. As you walk through the hallway, the original crown molding and archways take your breath away. The oriental rugs add a touch of elegance to the space, while the German grandfather clock from the 1880s stands tall, a testament to the home’s rich history.

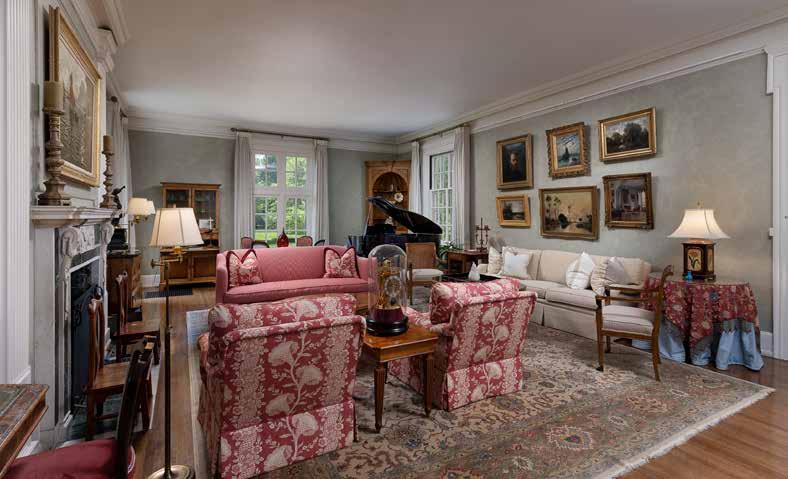

4 The Lattice Room is a stunning space that serves as Janice’s office. With giant windows facing both the West and South, the room is flooded with natural light, creating a warm and inviting atmosphere. The view outside is breathtaking with lush greenery, and inside, towering Madagascar palms add to the room’s beauty. The room doors open onto the Janice’s garden, providing easy access and convenience to the outdoors. The Lattice Room is the perfect workplace, with its spacious layout and ample natural light. It’s no wonder Janice spends much of her time in this room.
5 The piano room of this historic home is truly magnificent. Near the window and the piano is the caviar table where Steve and Janice celebrate special occasions, sipping champagne and enjoying each other’s company. The room features several beautiful antiques, including a 75-year-old antique clock that still keeps perfect time and a Davenport desk from 1861. The original fireplace adds a touch of old-world charm to the space. The walls are adorned with paintings collected over the years from dealers in London and Santa Barbara, adding a touch of sophistication and elegance to the room. The doors open to the outdoor area and have hosted many concerts and charity events, making this room the perfect place to entertain guests.
6 The library is a cozy and inviting space, with wood-paneled walls and an antique mirror that adds a touch of elegance to the room. The custom-made oversized and overstuffed chairs are perfect for curling up with a good book, while the original fireplace with a marble front and hand-carved wood mantle provides warmth and comfort on chilly evenings. The blue and black painting was created by Carin Gerard Wilson, the wife of Tony Wilson, who, with his brothers, owned and operated Wilson’s House of Suede in Beverly Hills. The blue hue was chosen to add a pop of color to the room and perfectly match the decorative urns. There is a Rolling Ball Clock, a reproduction of a clock made by William Congreve, based upon the studies done by Galileo in his investigations into motion and gravity. It is a fascinating piece that adds to the room’s charm and is a sneak peek of the treasures in the third story Science Museum.

7 The formal dining room is a grand space that exudes elegance and sophistication. The large table that seats 1014 people is a centerpiece of the room, inviting guests to gather around and enjoy a luxurious meal together. The French floral wallpaper adds a touch of charm with its distinct pattern from Zuber, while the giant white fireplace with wood-carved sides and a marble face offers warmth and coziness to the room. The immense antique sideboard from the 1800s is an impressive piece of furniture that adds to the room’s grandeur. The polished silver statues on the fireplace mantle are exquisite and eye-catching, adding a touch of glamour to the room.



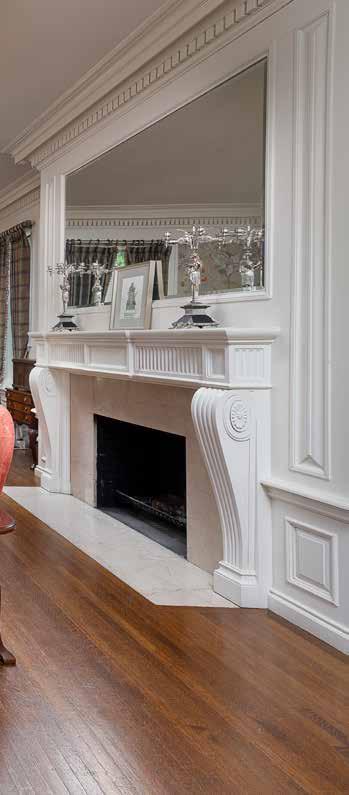
9 The morning room of Lincliffe is a bright and airy space that Steve and Janice love to spend time in. With its north-facing windows, the room is flooded with natural light, making it the perfect spot for reading, writing, or just relaxing. Located next to the kitchen and with the dining room just behind, the morning room is a house activity hub. At the center of the room is the teracea table the couple found on a cruise to Spain last summer. This hand-made writing desk was crafted by a company in Grenada, near the Alhambra, that has been creating works of art for seven generations. The table adds a touch of elegance and sophistication to the room and is the perfect spot for Steve and Janice to work on their projects or catch up on their correspondence.
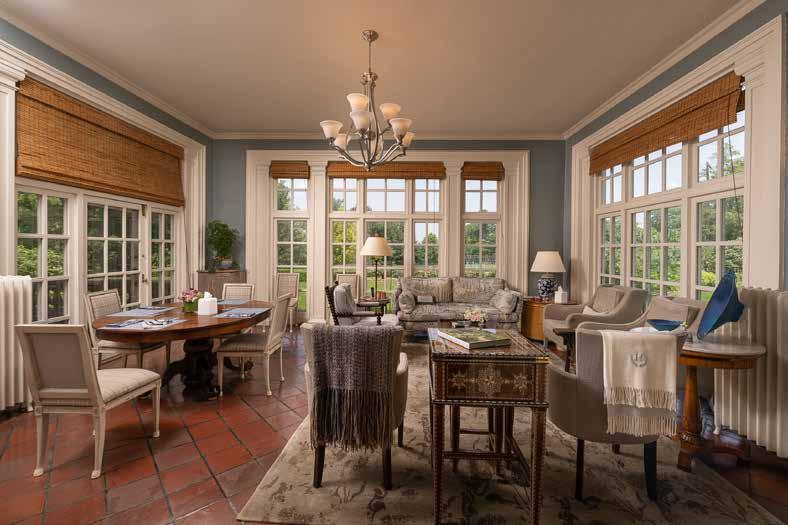
10 Janice decorated one of the primary bedrooms with a queen bed that has been upholstered with nail heads and is a perfect summer retreat. The cream tones of the room create a calm and serene atmosphere, and the massive rug adds warmth and texture. The Chinese chest and the vanity add a touch of elegance and sophistication to the room, while the sofa provides a comfortable spot for resting and unwinding. Although there is no fireplace, the north-facing windows bring in plenty of natural light, making the room bright and airy.
11 The primary bathroom was completely remodeled in 2003, giving it a fresh and modern look. The bathroom’s centerpiece is a stunning free-standing bathtub, perfect for soaking in after a long day. The built-in vanity provides ample storage space, with marble countertops and all-white cabinets. The tall dresser adds even more storage and serves as a stylish accent piece. The overall effect is a bright, airy space that feels luxurious and functional. The remodel was a huge success, creating a beautiful and practical area.


12 The other primary bedroom is a cozy retreat during the winter months, thanks to the inviting fireplace that adds warmth and ambiance to the space. The room features a slightly more masculine style, complemented by a trio of stunning paintings on the wall. Two depict the picturesque canals of Venice, while the other showcases the charming streets of France. The room’s centerpiece is the regal four-poster king bed, adorned with an antique quilt at the foot, which adds a touch of old-world charm to the space. Overall, the room exudes a sense of sophistication and comfort, making it the perfect place to snuggle up and escape the cold winter weather.
Architect
Kenneth McDonald, William J. Dodd
Morning Room Interior Designer

Lori Andriot, Bittners
Morning Room Inlay Table
Málaga, Spain, Laguna Taller De Taracea
Original Landscape Design
John Olmsted, nephew of Frederick Law Olmsted
Landscape Architect
1930’s Bryant Fleming, early 2000’s Jeff Skelton, Steven Humphrey
Master Bath/Cabinets/Countertops
Ben Tyler Building & Remodeling
Renovation
Ben Tyler Building & Remodeling
Paint Specialists
Whitehouse Residential & Commercial Painting
Antique Rugs
Frances Lee
Jasper Oriental Rugs
Antiques
M.S. Rau, New Orleans
Custom Dining Room Table & Chairs
Bittners
Dining Room Sideboard
M.S. Rau, New Orleans
Main Hall
(Italian Empire Console Tables with Old Marble and Brass Adornments)
Bittners





Susie Rodes
Susie Rodes




Associate Broker
Associate Broker

ABR, CRS, GRI, SRES
ABR, CRS, GRI, SRES
859-619-8730
859-619-8730






Motivated seller has DRASTICALLY reduced the price by $500,000! Don’t miss this incredible opportunity! Stunning Georgian style home on over 10 acres with privacy and beautiful views in a lovely gated community! Fabulous Kitchen with Villeroy & Boch sinks, inset soft close cabinetry, 8 burner gas range with potfiller, amazing work room/pantry with full second kitchen & laundry. Primary Bedroom has trey ceiling, French doors to veranda and Television hidden by translucent Mirror, spa bath with steam shower. Remodeld by Back Construction, richly appointed with so many elegant details; 10 foot coffered ceilings, beautiful arches with amazing custom millwork.



**NEW PRICE** $1,698,000

Apprx 464 acres of prime development land bordered by city on 3 sides and adjacent to E Jessamine Schools. Bypass currently being constructed through this property. Property may be purchased as a whole or as 2 separate parcels of apprx. 170 and 294 acres each. This property also connects to Union Mill Rd. Gently rolling with lovely views.

$14,848,000
859-619-8730

Haney’s Appledale Farm is a haven for fruit enthusiasts and a treasure trove of culinary delights and unique gifts. The market is stocked with an impressive selection of jams, jellies, and specialty sauces made with the farm’s fresh ingredients. For those seeking a taste of Kentucky’s rich heritage, the farm also offers local favorites such as sorghum (molasses), country ham, and gourmet cheeses. Furthermore, visitors can browse through an array of handcrafted toys, crafts, and local battlefield memorabilia, making their visit to Haney’s a truly memorable experience.
www.haneysappledalefarm.com
Market Phone: (606) 636-6148
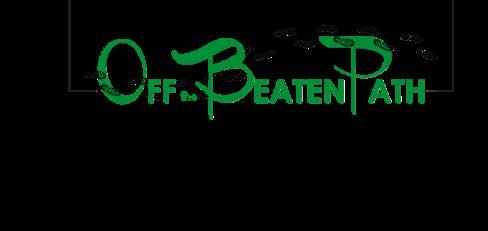
Cafe Phone: (606) 875-5473
Nestled in the heart of South-Central Kentucky, Haney’s Appledale Farm is a beloved destination that has captured the hearts of locals and visitors alike. With its rich history dating back to the 1870s, this family-owned farm has evolved from a humble roadside fruit stand into a sprawling 450-acre orchard and market, offering a wide variety of fresh produce, homemade goodies, and local crafts. Let’s take a closer look at the fascinating story and offerings of Haney’s Appledale Farm, immersing ourselves in the charm and tradition that defines this Pulaski County gem.
Haney’s Appledale Farm has come a long way since its inception in the late 19th century. Established in the small community of Nancy, the farm has remained steadfast in its commitment to providing the Lake Cumberland Region with the finest fruits and produce. Recognized by the Somerset-Pulaski County Chamber of Commerce as Pulaski County’s oldest continuously operating business, Haney’s has been passed down through five generations. Don and Mark, the latest owners of Haney’s Appledale Farm, are proud to carry on the family tradition, with the invaluable support of their relatives John, Davis, Neil, and Mike, who all contribute their expertise and dedication to the success of the cherished family business.
With over 450 acres of fertile land, Haney’s Appledale Farm stands as a testament to the dedication and hard work of the Haney family. On this vast expanse, they cultivate more than 30 varieties of apples, 10 varieties of peaches, as well as pears and nectarines. The farm also boasts a charming roadside market and a delightful pie shop, where visitors can indulge in the irresistible flavors of homemade apple pie and other delectable treats.
At Haney’s, the focus is on providing customers with the freshest and most flavorful produce possible. The farm’s market is a cornucopia of seasonal delights, from hand-picked apples to sun-ripened peaches. In addition to the orchard fruits, Haney’s also offers a variety of other produce, including nectarines, pears, and an assortment of summer vegetables. Visitors can even experience the joy of picking their own fruit when the orchards are open during certain times of the year.
From the moment you step foot into Haney’s market, you’ll be greeted by a tempting array of freshly baked goods bursting with the flavors of the season. Whether it’s the aroma of warm apple pie or the sight of freshly glazed donuts, the farm’s bakery promises a sweet escape for your taste buds. Indulge in delicious fudge, delectable cookies, and an assortment of other treats that will leave you craving more.
While the farm’s produce and baked goods steal the spotlight, Haney’s market offers much more than just food. The shelves are lined with an abundance of unique and handcrafted items, perfect for finding that special gift or keepsake. From beautifully woven baskets to locally made crafts, there’s something for everyone. Don’t forget to peruse the collection of cookbooks, candies, and sugar-free products, ensuring that everyone’s preferences and dietary needs are catered to.

Haney’s Appledale Farm stands as a testament to the enduring spirit of family traditions and the beauty of agricultural excellence. With its rich history, bountiful orchards, and charming market, the farm offers an experience that goes beyond just buying produce. It’s a place where memories are made, flavors are savored, and the essence of Kentucky’s countryside is captured. Plan your visit to Haney’s Appledale Farm and embark on a journey that will leave you with a deeper appreciation for the land, the people, and the vibrant traditions that make this place an absolute treasure.
Haney’s Appledale Farm is easily accessible for both locals and tourists. The farm is located at 8350 West Highway 80 in Nancy, and ample parking is available for visitors. The farm welcomes visitors throughout the year, with hours varying depending on the season. It’s recommended to check their website or contact the farm directly for the most up-to-date information regarding opening hours, special events, and any additional guidelines or restrictions in place.
continued on next page...
2 At Haney’s Appledale Farm, the heartbeat of the operation lies within its large and tightly-knit family. As a 5th generation enterprise, the Haney family has cultivated a rich tradition of farming that spans over a century. Each member of the family plays a vital role in the day-to-day operations, and their expertise and passion are passed down through the generations. This strong sense of family and shared commitment to preserving their agricultural heritage create an atmosphere of warmth and authenticity that resonates throughout every aspect of the farm. As visitors explore Haney’s Appledale Farm, they witness firsthand the legacy of the Haney family, not only in the beauty of the orchards and the quality of the produce but also in the genuine hospitality and love for the land that permeates every interaction. The Haney family’s enduring bond and unwavering dedication make Haney’s Appledale Farm a place of business and a true labor of love.

3 Inside Haney’s Appledale Farm, a world of apple-filled wonders awaits customers eager to embrace the joy of apple picking—the rustic interior beckons visitors with its warm and inviting atmosphere. Here, apple enthusiasts have the option to embark on a delightful adventure of picking their own apples, strolling through the bountiful orchard, and carefully selecting the ripest, most delicious fruits directly from the branches. The experience of plucking a perfectly crisp apple straight from the tree is unmatched. For those seeking convenience, pre-bagged apples are also available, carefully curated with a variety of apple types to cater to different tastes and preferences. The fragrant aroma of apples fills the air as customers peruse the selection, marveling at the vibrant hues and juicy temptations. With each bag of apples, visitors take home not only a basket of nature’s bounty but also memories of the picturesque orchard and the satisfaction of participating in the age-old tradition of apple picking.
4 In 1960, Lawrence and Oreida Haney achieved a remarkable milestone in their lives when Lawrence was honored as Master Farmer by Progressive Farmer magazine. This recognition was a testament to their unwavering commitment to excellence in agriculture and their dedication to their land. As a celebration of their success, the Haney’s posed proudly in their new house, which happened to be the first all-electric home in Pulaski County at that time. Little did they know that their cherished home would later transform into something equally special. Today, that very house stands as the beloved Cafe/donut shop at Haney’s Appledale Farm. The once private abode has become a gathering place for locals and visitors, where the aroma of freshly baked goods wafts through the air, and the warmth of the Haneys’ hospitality fills every corner.

5 Beyond the delectable food and charming marketplace, Haney’s Appledale Farm offers a unique dining experience at their on-site café. Delight in a leisurely lunch or treat yourself to a slice of pie paired with a steaming cup of coffee. The café provides a cozy atmosphere where visitors can relax and enjoy the farm’s culinary creations while enjoying the picturesque surroundings.

 Photo by Talara Hall
Photo by Talara Hall
6 The Haney’s Appledale Farm market is a treasure trove of delightful offerings beyond fresh apples. Step inside, and you’ll immerse yourself in a world of specialty jams, jellies, mugs, and collectibles that add charm to the farm experience. The shelves are adorned with an enticing array of homemade jams and jellies, crafted with care using the farm’s bountiful fruits. From classic apple butter to unique flavor combinations like apple-cinnamon-pumpkin spice, these preserves are a perfect way to bring a taste of Haney’s Appledale Farm home with you. Additionally, the market showcases an assortment of charming mugs, each adorned with whimsical designs and emblazoned with the farm’s logo, serving as a lasting memento of your visit. For collectors and enthusiasts, the market also offers a selection of farm-themed collectibles, celebrating the region’s rich agricultural heritage.

UPDATE YOUR OUTDOOR SPACE WITH

LOUISVILLE: 105 S. HURSTBOURNE PKWY. 502.426.1520
LEXINGTON: 104 W. TIVERTON WAY 859.273.3124
MONDAY - SATURDAY 9AM-5PM
WWW.BRECHERSLIGHTING.COM

