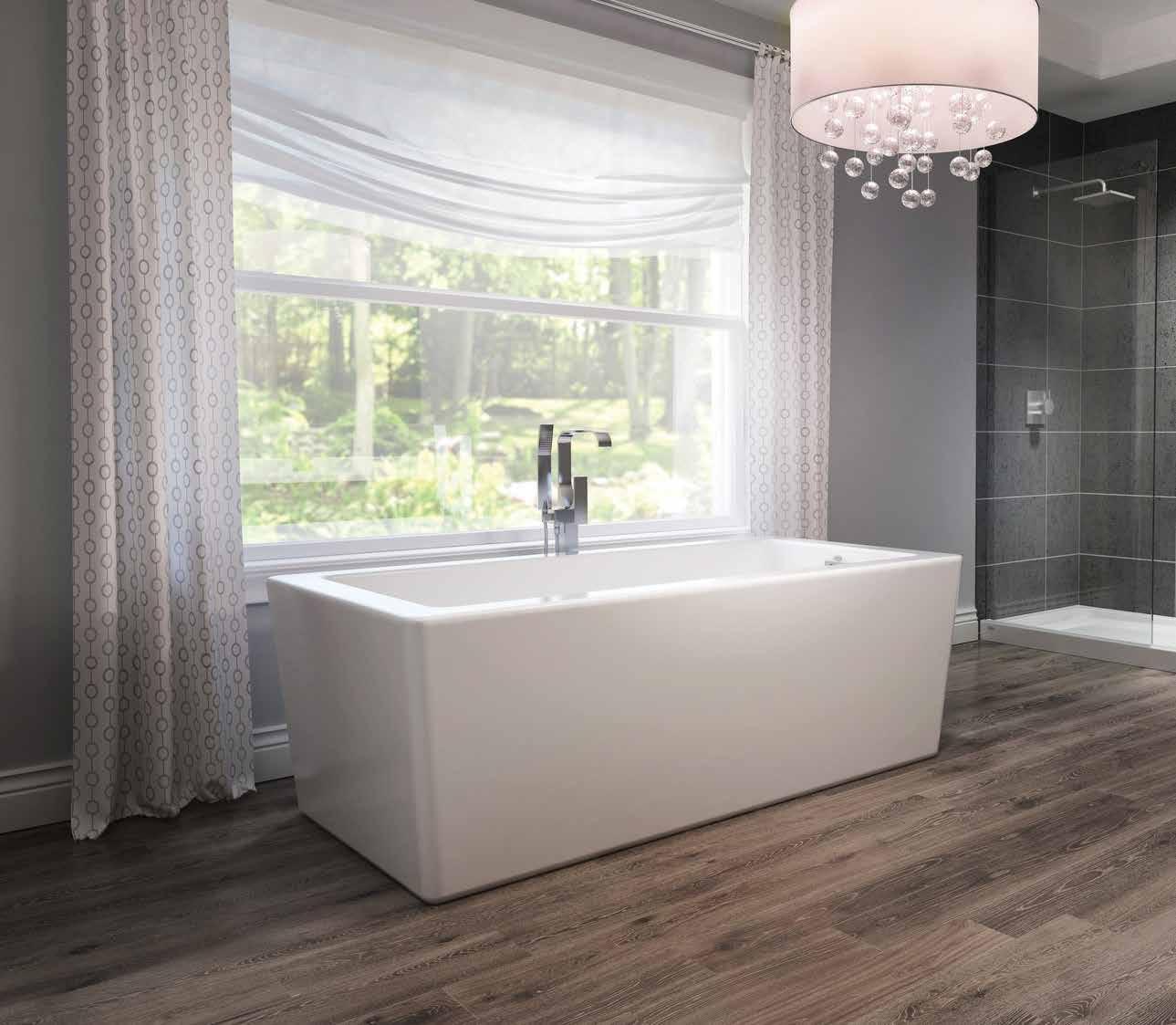














At Floor & Decor you’ll find the latest trends at everyday low prices. We have thousands of styles for any budget. We even offer free Design Services to help get you started. Stop by today!






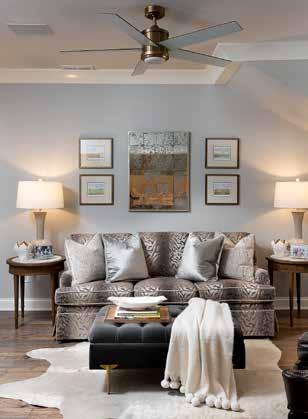

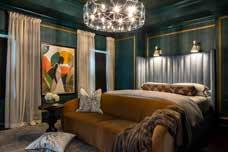





























At Floor & Decor you’ll find the latest trends at everyday low prices. We have thousands of styles for any budget. We even offer free Design Services to help get you started. Stop by today!






















1 The Fisher Farms pork loin is a favorite among diners, served here with Bloody Butcher grits and fennel soubise.
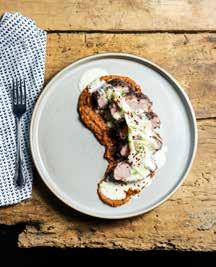
2 Extraordinary Riverence trout is served here with red curry, roasted cauliflower, crispy kale and tajin.

Situated in Goshen, Kentucky, on the grounds of iconic Hermitage Farm, Barn8 Restaurant is a true culinary destination, serving up a wide variety of upscale farm-fresh flavors, crafting delicious local fare in a positively exceptional bucolic setting. The 19th century structure that now houses Barn8 Restaurant was originally used for storage, then later as a dairy barn, before it became building number 8 at Hermitage Farm - one of Kentucky’s most legendary horse stables.
“A person’s first-time experience is always a fun one - you can spend the whole day out here, from bourbon tours and tastings, to having dinner at the restaurant,” shared Executive Chef Seth Kinder. “The quaint drive out to Goshen from Louisville is beautiful - coming down River Road sets you up for a little escape - and dinner is served in a relaxing atmosphere meant to help guests unwind and enjoy a rotating menu, accompanied by an excellent selection of cocktails, wine and bourbon.”
Since its early days, the building itself has undergone a major transformation that still pays homage to the farm’s storied roots, boasting an abundance of exposed wood, wrought iron handrails and even the barn’s original tin roof and rafters, giving the restaurant a deeply authentic feel. There are also three-zone, climate-controlled greenhouses on the property near the restaurant, making this a real farm-to-table eatery, where a wide variety of herbs, produce, teas and other potted plants are grown just for the menu at Barn8.
In fact, sourcing and utilizing local ingredients in fresh, interesting ways is one of the things that makes Barn8 stand out on Kentucky’s vibrant dining scene. The menu focuses on preserving the season’s harvest, which Kinder says allows for experimentation in both flavors and presentations. In addition, this method allows the restaurant to plan its menus far ahead of time, based on what they are planting.
3 Executive Chef Seth Kinder works with horticulturist Stephanie Tittle in one of Barn8’s three-zone, climate-controlled greenhouses, which lie just a stone’s throw from the restaurant.
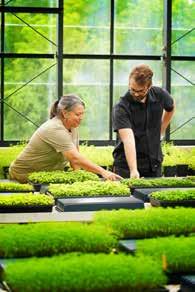
“We update the menu seasonally, so it is always changing,” Kinder added. “Right now, we love the bison carpaccio, pork loin with Bloody Butcher grits and fennel soubise, as well as the agnolotti with amatriciana, ricotta and eggplant filling. We always feature bison in some form to celebrate our sister operation, Woodland Farm, which is located right down the road.”
There is also a chic bourbon bar and lounge located inside Barn8 Restaurant, offering many different bourbons from distilleries on the Kentucky Bourbon Trail, along with exclusive small-batch selections and an assortment of pours from unique craft distilleries.
For more information, visit www.hermitagefarm.com or call 502-398-9289.
Ingredients:
• 1 large handful (approx. 10 oz) Mesclun greens (spring mix)
• 6 oz smoked gouda, cut into wedges
• 1 Fuji apple, thinly sliced into fans
• 1 ½ cups extra virgin olive oil
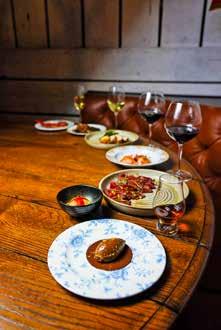
• 1 cup Apple Shrub Dressing (recipe below)
Preparation:
Gently combine ingredients, plate & garnish with freshly cracked pepper.
Ingredients:
• 1 quart Fuji apples (approx. 5-6)
• ½ quart apple cider vinegar
• ½ quart water
• ½ quart sugar
• ½ cup shallots
• 2 garlic cloves
• ½ tablespoon salt
Preparation:
Poach apples with all ingredients for 30 minutes, then allow to cool. Pour mixture into a glass container and allow to ferment for 7 days.
5 Offering a fresh take on farm-to-table dining in a breathtaking bucolic atmosphere, Barn8 Restaurant lies just outside of Louisville and occupies what was originally building number 8 of Hermitage Farm’s historic horse stables. Today, Barn8 offers a unique and quintessentially southern culinary experience, centered around its ever-evolving menu of delectable seasonal selections, created using produce grown right on the farm, along with other locally-sourced and farm-raised products.
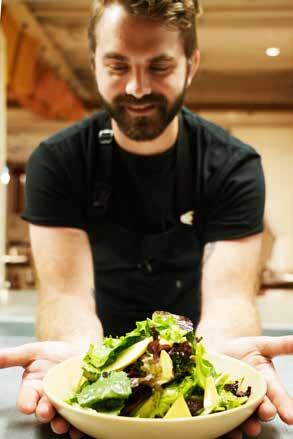
6 A true labor of love, Chef Kinder’s new six-course tasting menu includes inspired seasonal dishes prepared with locally-sourced ingredients, some items curated from the full dinner menu, pared with distinctive specials that can only be found on the tasting menu. This experience is reservation-only for now, so be sure to call ahead or book online.

Your home’s storage space is often used to complement the rest of your room’s design. With the proper hardware, your kitchen and bathroom cabinets can be a focal point of your home’s overall look. You can customize cabinet hardware to match the style of your selected drawer fronts and doors in any room in the house.
Think of the hardware like the jewelry to your outfit. The earrings, necklace, or watch can make or break your outfit, right? Similarly, choosing the right cabinet hardware can take your kitchen or bathroom from builder basic to a high-end look.
Because there are so many different types of hardware available, it can be hard to choose the right one for your cabinets. In this article, we’ll walk you through the different types of hardware and explore some of the hottest trends for 2023.
Pulls and knobs are the most common types of hardware you can choose for your cabinets. Understanding the differences between these two types will help you make an informed decision about choosing the right hardware. Mixing and matching these options can also add a lot of functionality and personality to your kitchen or bathroom.
Pulls boast a linear design supported by two posts on either end. They allow you to slide your fingers behind the pull to swing open the cabinet door or to slide out the drawer. Pulls require less dexterity than knobs, making them an excellent choice for any home. Cap pulls are also a popular variation to choose from. They provide a finger hold for opening and closing drawers and doors, but one edge of the pull is rounded and typically closed, providing a half-circle or half-oval that you can tuck your fingers behind.
Finger pulls mount to the very top of the drawer or the edge of the cabinet door and extends out from there, providing a clean and modern look that is minimally intrusive to the design of your door and drawer fronts. Knobs are on a single post and can be round, square, geometric, or even whimsical. They offer a minimalistic aesthetic that makes knobs a sleek choice for cabinet doors and drawers alike.
Swapping out your hardware is also one of the quickest and easiest ways to update your kitchen or bathroom as your taste or home décor changes. Here are some popular styles and finishes to consider.
Slim and sleek pulls are still the most popular cabinet hardware style. Modern bar pulls, whether tubular or square, are top sellers, and for a good reason. They look great on most cabinets, come in many finishes, and are a flexible design choice.
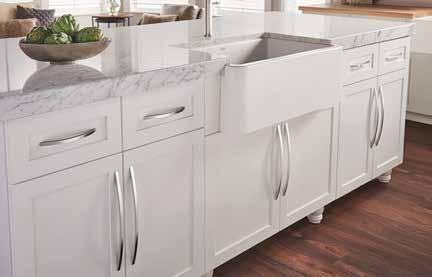
Black is still the most popular color trend for this year. It looks great on light-colored cabinets and gives a classic modern look. This will also look great on bathroom vanities and laundry room cupboards. Satin and matte black are the most common choices for a stylish black look, especially on light-colored breakfronts.
Warm tones are still on the rise in cabinet hardware metals. Satin brass and champagne bronze have a similar tone, and the softer brass finish helps kitchens feel cozy and inviting. Polished brass can look sharp, too, and unlacquered brass is having a moment (for those who appreciate a rich patina—and maintenance). Brass looks lovely against crisp whites, taupe, black, and earthy blues/greens if you plan to paint your cabinets. The cabinetry in your home provides essential storage space and is a frequently used addition to your room design. Make your cabinetry a reflection of your design style by choosing hardware that complements the door and drawer fronts you selected while coordinating with the rest of your décor.
1 Cabinet pulls boast a linear design supported by two posts on either end. They allow you to slide your fingers behind the pull to swing open the cabinet door or to slide out the drawer. Pulls require less dexterity than knobs, making them a great choice for any home.
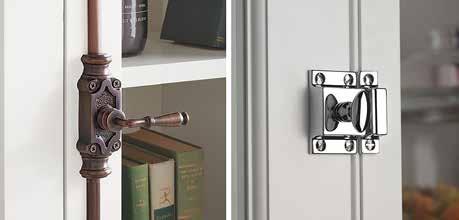
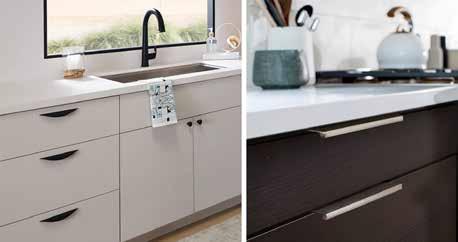
2A, B & C Cabinet knobs are on a single post. Knobs can be round, square, geometric, or even whimsical in shape. They offer a minimalistic aesthetic that makes knobs a sleek choice for cabinet doors and drawers alike.
3 Cap pulls are a popular variation on cabinet pulls. They provide a finger hold for opening and closing drawers and doors, but one edge of the pull is rounded and typically closed, providing a half-circle or half-oval that you can tuck your fingers behind.
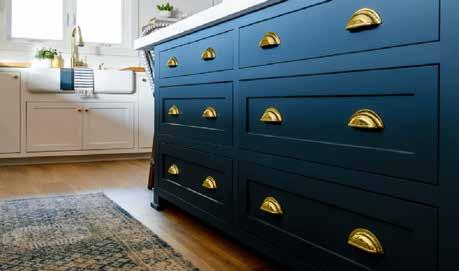
4A& B Finger pulls mount to the very top of the drawer or the edge of the cabinet door and extend out from there, providing a clean and modern look that is minimally obtrusive to the design of your cabinet door and drawer fronts.
5A & B Although slightly less common, catches and latches are often a much-needed addition to your cabinetry. These two-part designs keep doors securely shut. This cabinet hardware is a common occurrence in historic homes. They are also a thoughtful addition when you’re choosing your hardware in a tiny house or RV that will be on the move.
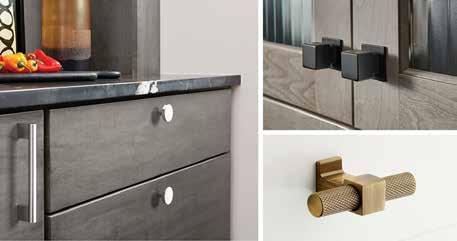
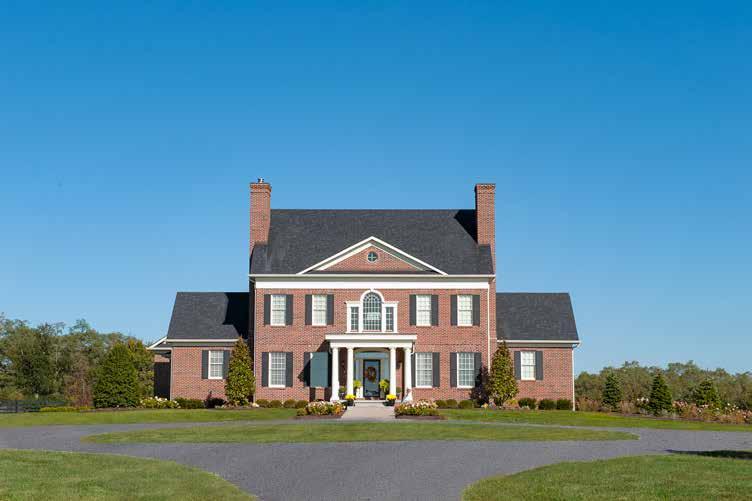 By Kirsten E. Silven Photography by Walt Roycraft
By Kirsten E. Silven Photography by Walt Roycraft
When John and Melody Sparks set out to build their dream home on the 430-acre cattle farm they operate in Bourbon County, they worked closely with John’s brother Randy Sparks, owner of Sparks Enterprises, to create a landscape design plan befitting of the home’s classic style.
“They wanted a new home with that traditional, Federal-style look and feel, so we needed to create garden spaces that would complement and work with that design aesthetic,” shared Randy Sparks, who also worked closely with his brother and their builder, Charlie Ayres of Ayres Custom Homes, to select the perfect location for the house.
The result is a stunning residence that became an instant classic, offering sweeping views of the farm, which stretches as far as the eye can see into the surrounding countryside. Construction on the home was completed in 2019, and the final touches were just put on the landscaping in August of 2022; a testament to Randy’s ability to locate and successfully transplant mature trees, evergreens, shrubs and other plantings. Although no easy task, the effort pays immediate dividends, allow the garden spaces to instantly adopt a more fully-developed look and feel, with plants that are of proper size and scale to adequately complement the house itself.
“I am very picky about where I get my plant material,” Randy said. “I routinely work with up to 25 different nurseries to obtain whatever I am looking for, and sometimes I even have to look outside of the state in order to find the right plants in the desired stage of growth.”
To complete the landscaping for John and Melody Sparks, he started by working to get the grading right before bringing in a variety of plants and trees with root balls of up to 36-42 inches, which required heavy equipment to set in place. These included a massive American holly that is 35 years old, five Nordmann fir trees reaching 9-10 feet high and two 15-foot Bracken’s Brown Beauty Southern Magnolia trees, along with a number of 40-inch boxwoods.
The finished design is both classic and elegant, incorporating the customary symmetry of Federal style architecture with a nice variety of plantings that also hearken back to this important period of American history, creating garden spaces that complement the house and lend a sense of timeless permanence to the grounds.
1 Set atop a gentle knoll amid 430 rolling acres in Bourbon County, this grand Federal-style home was built in 2019—a fact which belies its classic appearance—while the landscaping complements the home’s traditional design with its affinity for symmetry and use of classic plantings. Just completed in August of 2022, the garden spaces also feature a variety of mature plant material that works in scale with the home, including a 35-year-old American Holly, along with two 15-foot Bracken’s Brown Beauty Southern Magnolias to complement the columnar front porch, and five Nordmann fir trees that reach 9-10 feet in height. Other plantings include a number of 40-inch and 18-inch Green Velvet boxwoods that will be trimmed to retain their existing sizes, along with Russian sage, Hameln grasses, Bobo, Little Lime and Strawberry Vanilla hydrangeas.
2 A cheerful pop of seasonal color is provided on the front porch by several pumpkins set amid abundant ferns and fall-inspired décor. This view to the southwest also showcases the gently curved bed, which creates a flowing, organic feel and holds five 40-inch Green Velvet boxwoods, several hostas, a magnificent 35-year-old American holly and a Bracken’s Brown Beauty Southern Magnolia tree, along with Bobo and Annabelle hydrangeas.
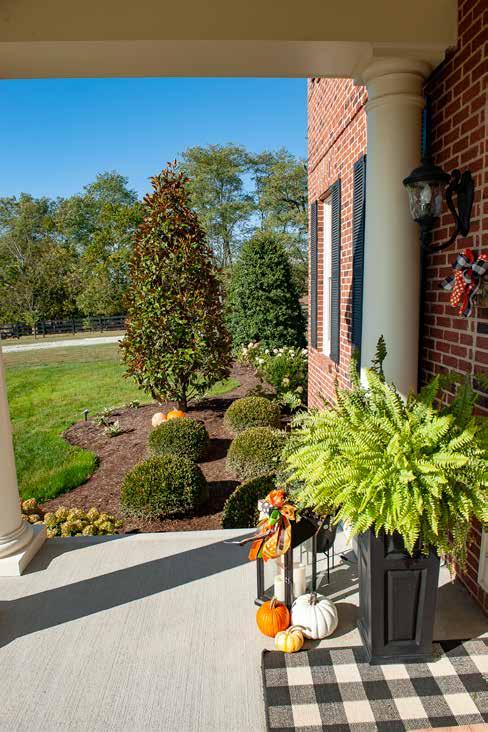
3 This view of the porch and walkway gives another glimpse of the symmetry that creates a strong foundation for this home’s classic landscape design. Carefully-trimmed 18-inch boxwoods line the walkway, while here we can see the porch is flanked by Little Lime hydrangeas, 40-inch boxwoods, hostas and Bracken’s Brown Beauty Southern Magnolia trees.
4 Foxtail-plumed Hameln grass waves gently in the breeze, backed by a Nordmann fir providing year-round evergreen color.

5 The circular entry drive branches off and wraps around the northeastern side of the home to a basement garage, where a brick retaining wall was extended by incorporating natural limestone slabs that were found on the 430-acre property. Plantings visible here include five mature 9 to 10-foot-tall Nordmann fir trees, viburnum atop the brick wall, Strawberry Vanilla hydrangeas and Hameln grass.
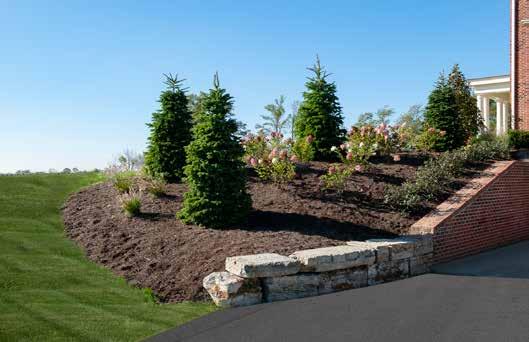
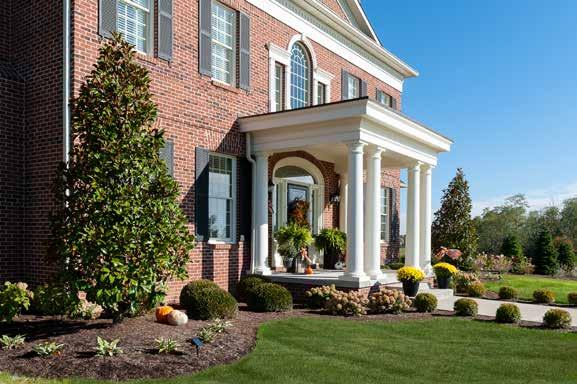
6 This shot provides a clear view of the knoll where the home rests, which required Sparks Enterprises to bring in more than 20 loads of topsoil in order to raise the beds and provide a more level foundation for the landscape design. Russian sage, Nordmann fir trees, Strawberry Vanilla hydrangeas and Hameln grass are all visible here.
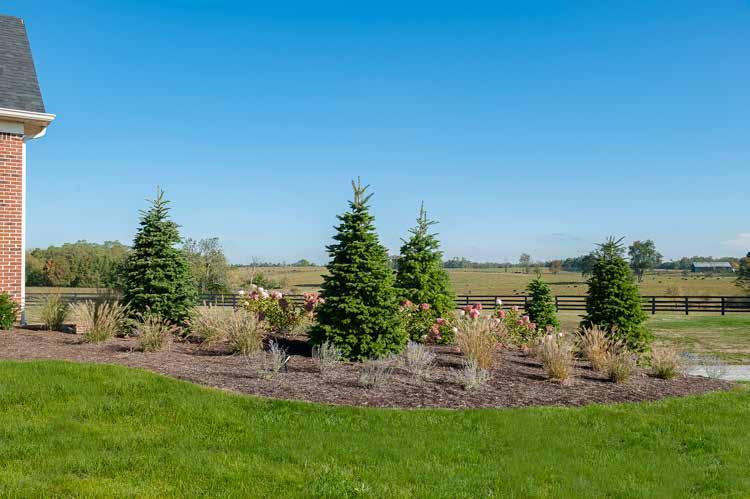
7 Strawberry Vanilla hydrangeas lend a soft, dreamy feel to the garden, with luscious blooms that start out creamy white in mid-summer, then turn light pink before finally reaching a deeper strawberry and white shade.

8 Spanning more than 430 acres, this working cattle farm stretches as far as the eye can see here, offering incredible views for the Sparks family to enjoy from the grounds of their remarkable new home.
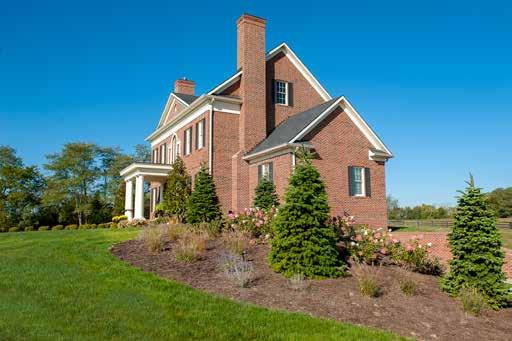
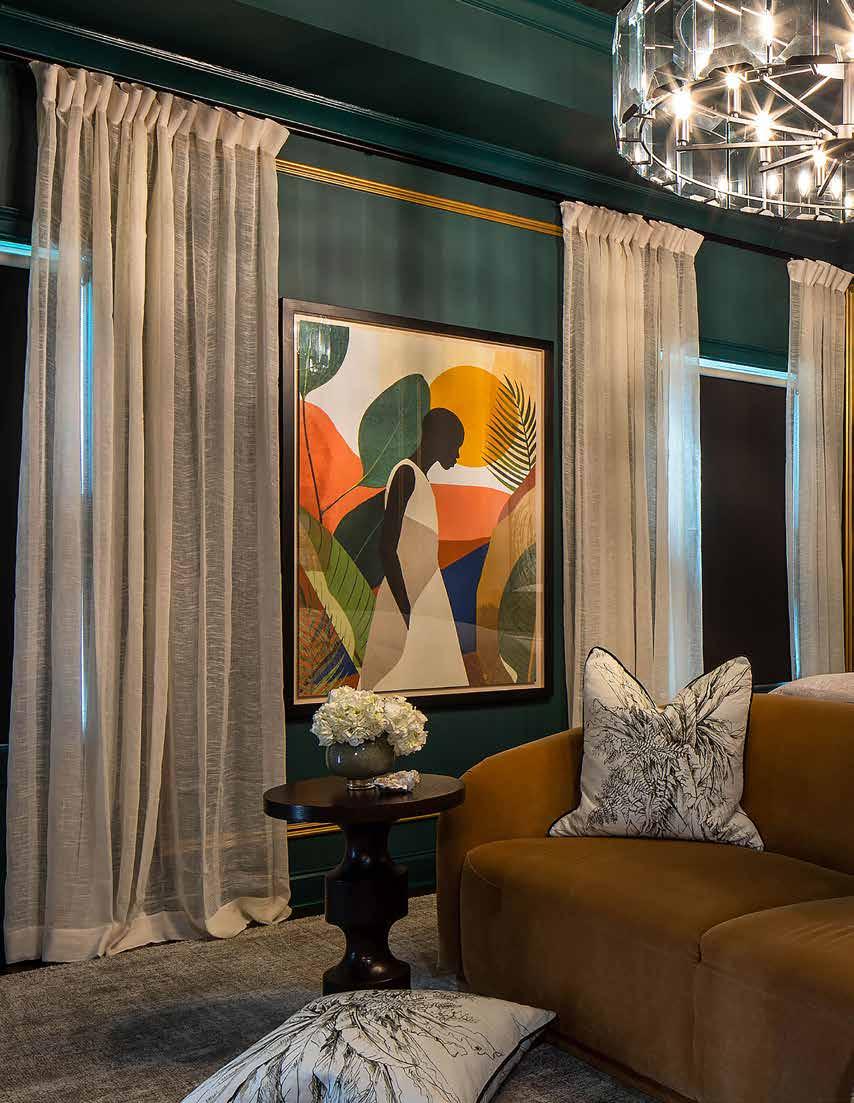
1 A sparkling, custom crystal and brass chandelier is radiant against deep velvet-green walls, which work with soaring high ceilings, rich golds and camel hues to create a quiet vibe that practically begs the inhabitants to sleep in. Photo courtesy of My Domaine.
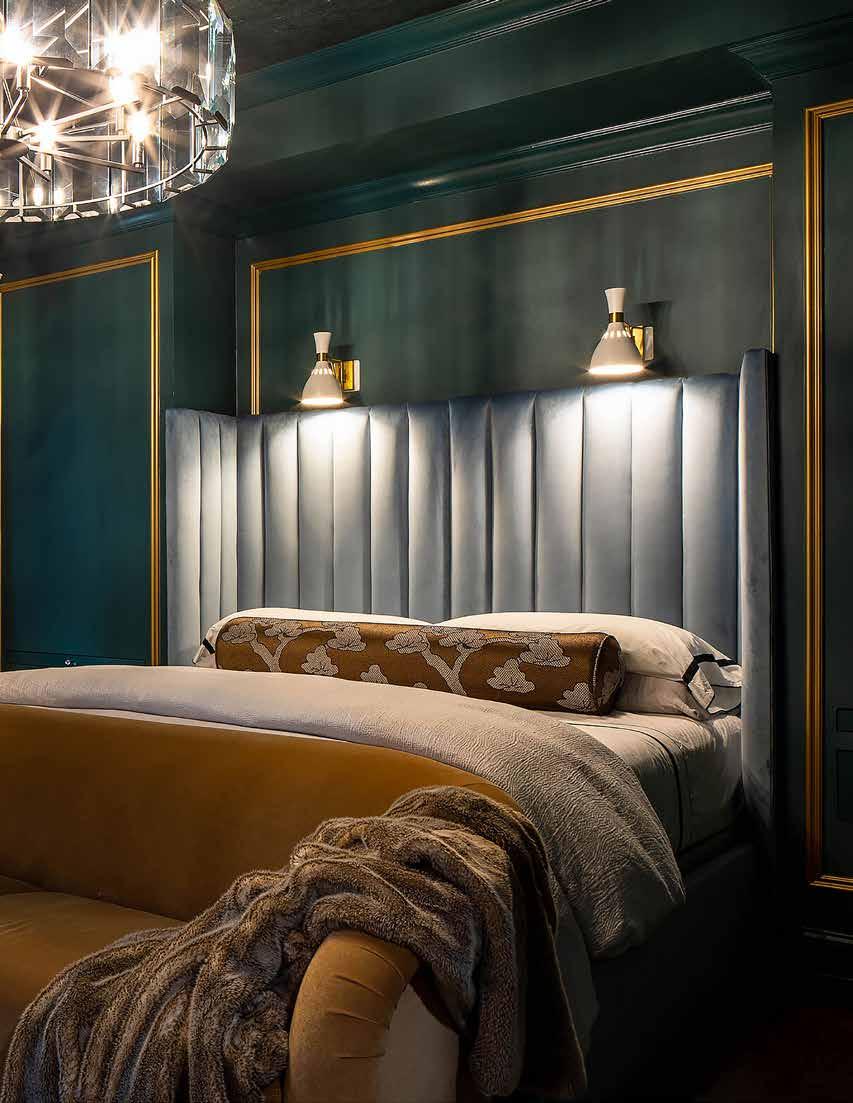
2 Stellar downtown views are the focal point in this simple yet ultra-chic and contemporary primary bedroom, thanks to an entire wall of floor-to-ceiling windows that open to a private rooftop terrace, while luxe light fixtures and a cozy seating area work with a massive custom walk-in closet and en suite bath (not pictured) to complete the space. Photo courtesy of Douglas Elliman Realty.
3 This modern bedroom has a polished contemporary look with a hint of traditional style inspo, radiating luxury and sophistication with smooth grey and silver tones, smart custom lighting and trey ceiling. Photo courtesy of Farris Livingston Design.
More than just a place to sleep, today’s primary suite also serves as a place to relax, enjoy the comforts of home and recharge following the day’s activities. Of all rooms in a home, the bedroom is perhaps the most personal, serving as a private sanctuary where your individual sense of style can also be allowed to shine.
Of course, designing for comfort is key, and emphasizing coziness with a focus on relaxation can be as simple as layering in plush pillows and soft, luxurious textiles, along with accessories and other items selected to promote calm and comfort, such as scented candles, artwork, books and family photos.
Sustainable bedding is also on-trend, and although soft neutral colors are still constant favorites, warmer and bolder shades— including mossy green, orange, caramel and burgundy—are also showing up in bedrooms. Statement patterns on wallpaper, bedding and other accessories are another great way to add a pop of visual interest, while custom textured wallcoverings are also seeing a rise in popularity.
Interior Designer Sherry Feeney, owner of Forecast Interiors in Lexington says she likes to design primary bedrooms that give clients a vibe similar to being on vacation in a luxury hotel suite.
“The feeling we have on vacation is different—especially in bedrooms—because the simplicity and elegance of the hotel suite allows our minds and bodies to rest,” Feeney shared. “So reducing clutter is essential, along with simplifying the color palette so the room always feels clean and fresh.”
To achieve this, Feeney likes to use mostly white or off-white bedding, high thread-count sheets and a lovely velvet or cotton quilt with a plush duvet cover at the foot of the bed. She also incorporates pops of soft color via throw pillows and shams.
“Most of the time, I also put a bench at the foot of the bed, and when selecting furniture for the primary suite, I always suggest classic pieces in light colors,” Feeney revealed. “I like a tall, upholstered headboard in a neutral fabric, for example, with luxurious mirrors and light wood-colored nightstands for reflection, and an oversized, soft-colored dresser. Generally, I never match the nightstands to the bed and prefer to use classic pieces that create a more sophisticated look.”
Swapping out a traditional darker wood bed for a more modern, oversized upholstered option in a lighter fabric can really help brighten up the space, even if you still want to incorporate classic pieces of darker cherry or walnut furniture. Also, simply changing carpet to hardwood and adding a beautiful wool rug will increase the luxe vibe in a primary bedroom.
Finally, good lighting is also essential. It’s important to determine if you would like to use lamps and/or a chandelier, if you need to add sconces for reading or simply for ambience, and if you would like to incorporate a smart lighting system controlled by your smartphone or tablet. Regardless of personal preference, lighting can really change the way a bedroom looks, feels and functions.
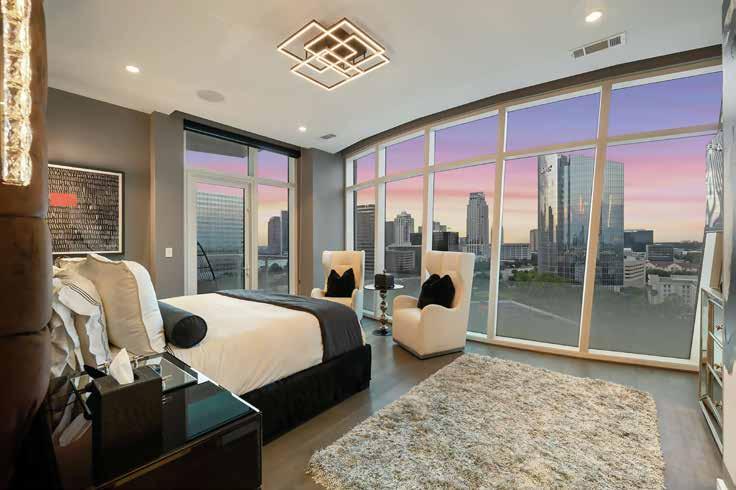
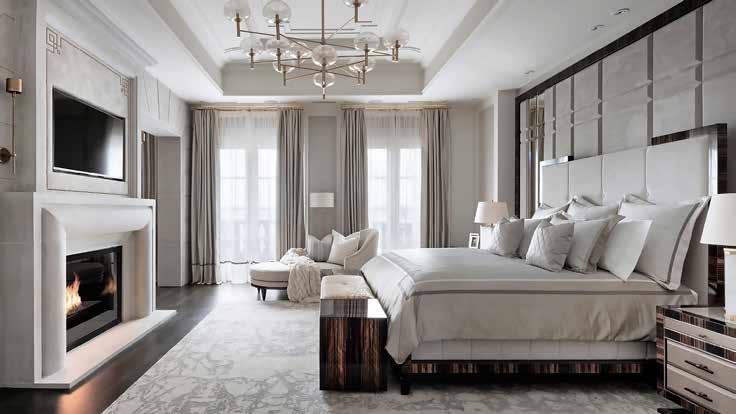
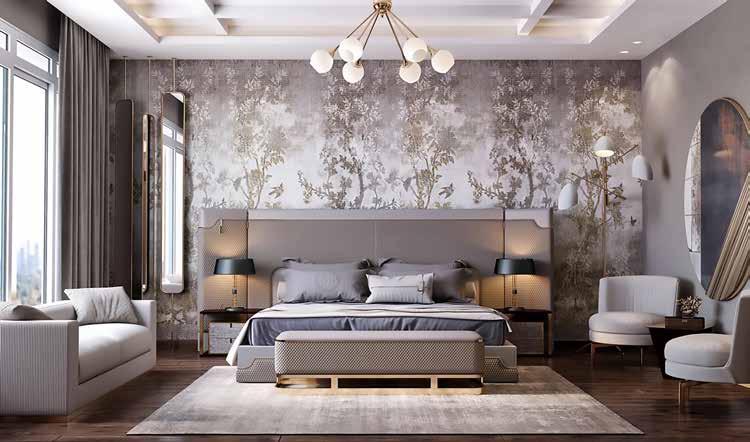
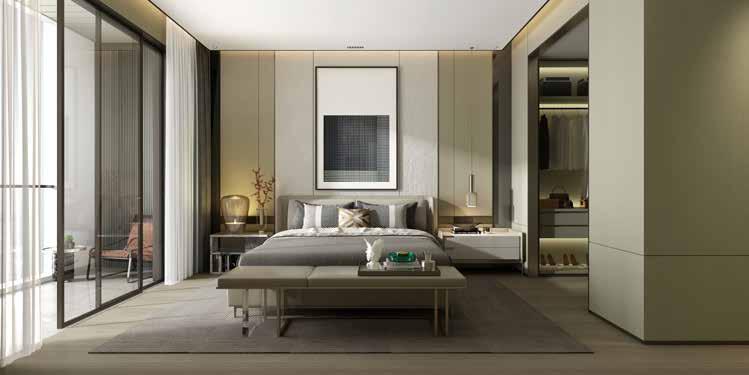
4 Shimmering silk wallpaper lends a delicate focal point to this posh primary bedroom, which boasts soothing shades of soft gold, lavender, black and gray, along with custom window treatments and bedding, while a coffered ceiling, oversized circular mirror, ample seating areas and a sleek, modern light fixture complete the look. Photo courtesy of Flexible Sanctuary.
5 Featuring an open floor plan with a massive walk in closet located just to the right of the bed, this penthouse primary suite has a streamlined look and feel, with muted tones of grey and beige, a large terrace, floor-to-ceiling windows and custom automated window treatments. Photo courtesy of One East.
6 Featuring plenty of natural light and a spacious sitting area with comfy oversized lounge chairs, along with custom built-ins and a mini fridge, this primary has a relaxing, spa-like feel that also comes through in the calming neutral color palette and clean lines. Photo courtesy of Whisper Ranch.
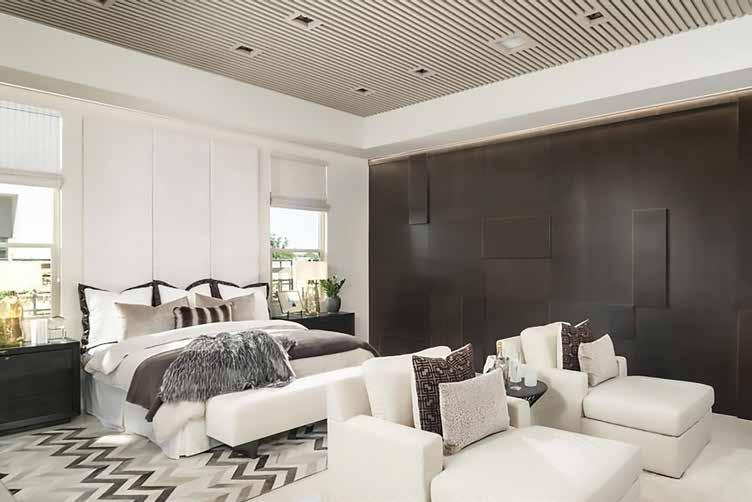
7 Muted white and crisp silvery greys lend a certain ethereal quality to this exquisite primary, which boasts a pleasing transitional feel, with carefully curated elements of both contemporary and traditional design. Gleaming hardwood flooring is finished in a deep chocolate color, while the recessed headboard accent serves as a focal point complemented by the trey ceiling. Photo courtesy of Daily Dream Décor.
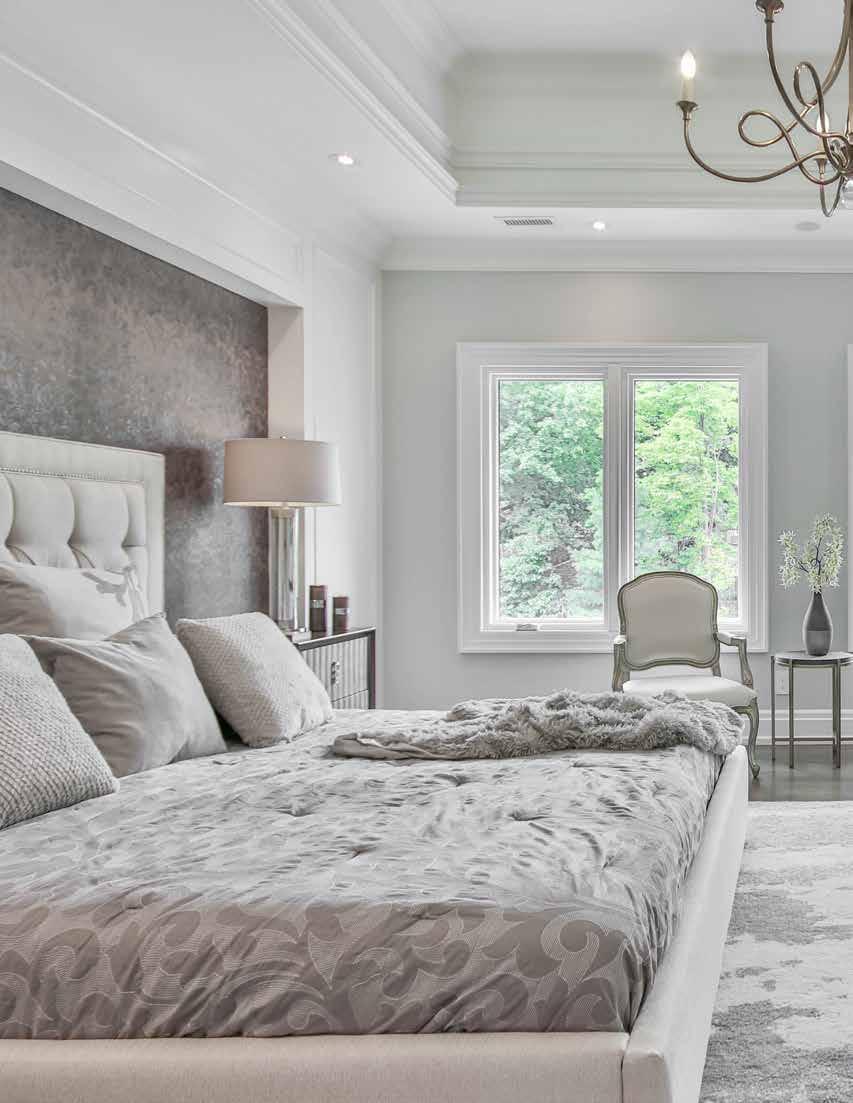
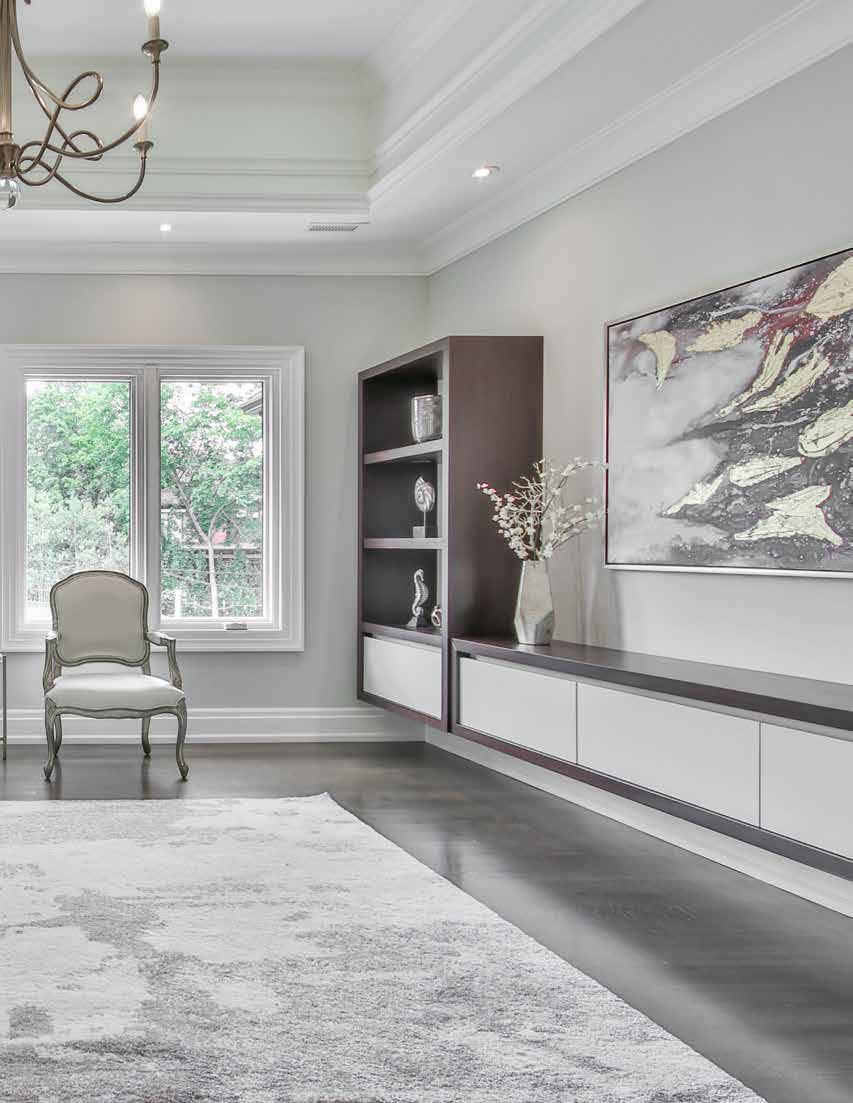
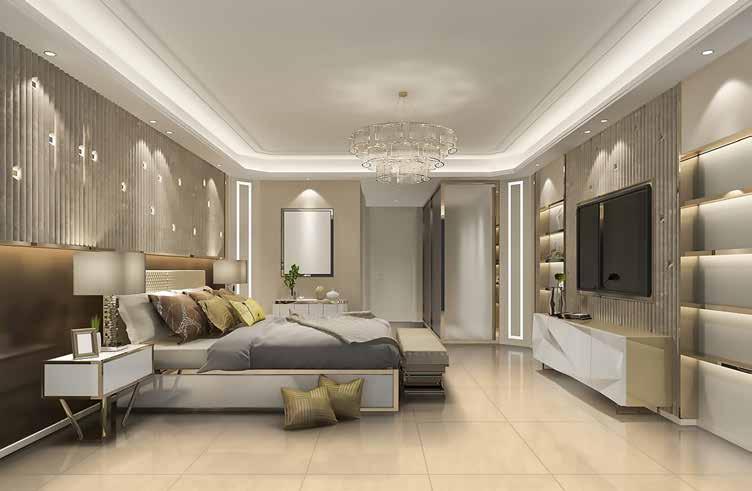
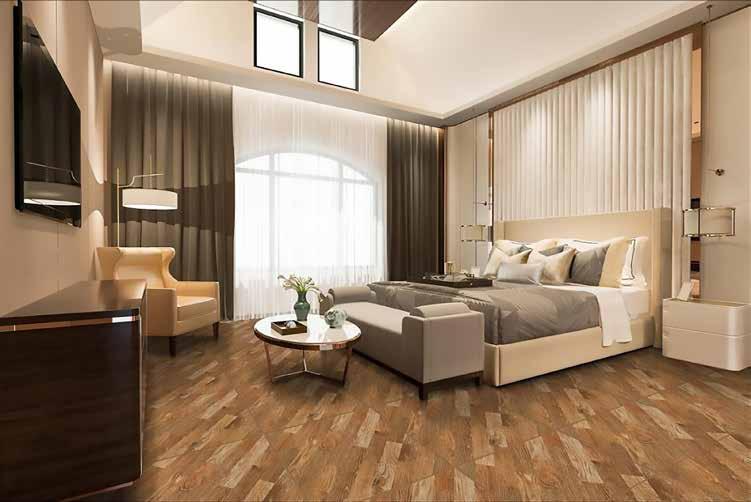
8 With soaring ceilings, ample natural light and stunning custom hardwood flooring, this primary bedroom is a study in elegance, finished in soft shades of gold, brown and cream, with a striking textured accent wall behind the upholstered cloth headboard working with massive custom automated window treatments to complement the impressive scale of the space. Photo courtesy of Arcadia Interiors.
9 The ultimate in current design, this roomy and oh-so-elegant primary space has creamy marble tile flooring and textured wall coverings with a velvety sheen to lend added visual interest to the space, while clever custom lighting and satin-finish accessories complete the on-trend look. Photo courtesy of Luxury Living by Home 2 Décor.
10 Bringing the outdoors in, this westward-facing primary offers incredible sunset views with floor-to-ceiling windows, along with an oversized shower in the mezzanine-level en suite bath, which is visible here through the wall of glass behind the bed. Relaxing earth tones meld with incredibly comfortable furniture to create a cool retreat vibe, and the space even incorporates some of the site’s naturally-occurring stone outcroppings to create totally unique focal points that also provide a deeper connection to the Earth. Photo courtesy of Construction Resource USA.
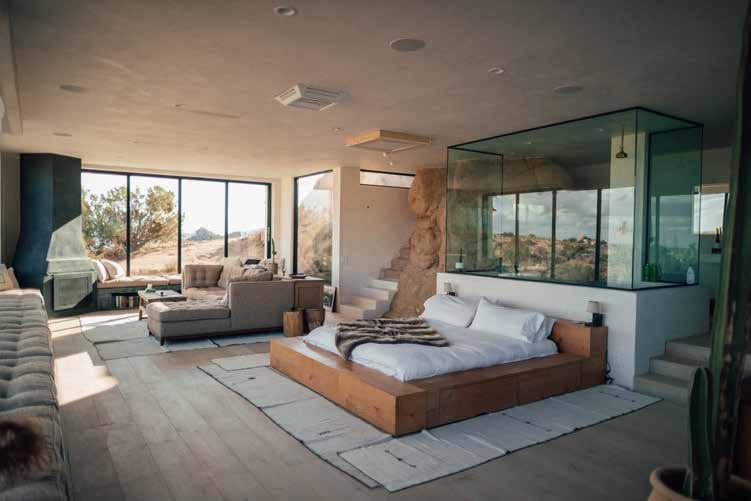
1 The artist Jennifer Stanley.
Born and raised in Eastern Kentucky, Jennifer Stanley is a selftaught artist specializing in realistic portraits of people, pets, horses, and home places.
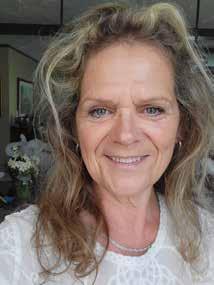
Early in life, Jennifer realized her love for animals and art.
“For my seventh birthday, I received my first paint-by-number set and discovered the world of painting,” she said. “With the discovery of National Geographic magazine at age 10, I now had great reference photos to work from, so all my animal sketches started to take on individual characteristics.”
Jennifer primarily used oils for her stunning paintings until the age of 18, when she decided to try acrylics. The difference between oil and acrylic paint is that acrylic paints are water-based, and oil paint is made from drying oils with a medium of animal fat, linseed, or synthetic polymer. Acrylics can be thinned and brushed just like watercolors.
“With oils, an artist has all day to mix and blend the paint before it dries,” she said. “With acrylics, you have about 30 seconds, so the timing is crucial.”
Using acrylics allows Jennifer to create her paintings much more rapidly than if she used oils. She said a typical portrait could take around two weeks instead of several months. She said portraits take longer than landscapes because of the range of colors and unique details of each face.
“It’s a real study in flesh tones—you don’t see all of the colors from the photo until you get into the painting,” Jennifer said. “When I start putting brush to canvas, all these colors reveal themselves in the skin, like blues, purples, and even greens.”
Jennifer also loves to paint landscapes because she can experiment with shapes and shades more freely.
“I bought my first 35mm camera at age 21 and began photographing and painting the quaint little Kentucky homes in my corner of the world,” she said. “It is so much fun to take my camera and map out for an adventure to the old farmhouses and plantations around the Commonwealth.”
Although she enjoys various subjects, Jennifer admitted that she is most passionate about painting animals. She often creates pieces for herself as well as commissioned works for pet owners.
In spring 2017, Jennifer curated the “Kentucky Roots” exhibit at Christ Church Cathedral on Market Street in Lexington. The exhibit was part of the Art at the Cathedral initiative and featured artists from the mountains and knobs of Eastern Kentucky.
“Art director, Mike Sloan, approached me about heading up the exhibit and really gave me the reigns to collect and highlight the art and artists in the area,” Jennifer said.
Art at the Cathedral is a voluntary committee made up of art lovers within the church and community. Their goal is to provide a ‘sacred space’ for artists who feel that visual art is one of their modes of spirituality. Artists of many different faiths participate in the exhibits.
The next installment of the “Kentucky Roots” exhibit will take place in May 2023 as part of the Art at the Cathedral showcase at Christ Church Cathedral. For more information on AATC, Gallery Hop, purchasing art, or participating in a future exhibit, please contact Mike Slone at mike@sblex.com.
“I am thrilled to be involved with a presentation like this,” Jennifer said. “There are so many talented people in Eastern Kentucky and I love allowing them to share their work with the community.”
Jennifer has been a member of the Kentucky Guild of Artists and Craftsmen since 2015. Her work can be found on her website at jennysstudio.com.
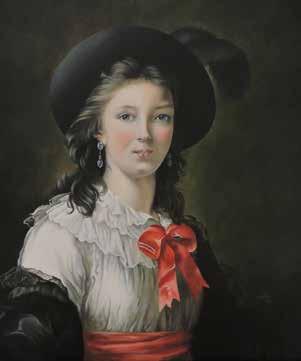

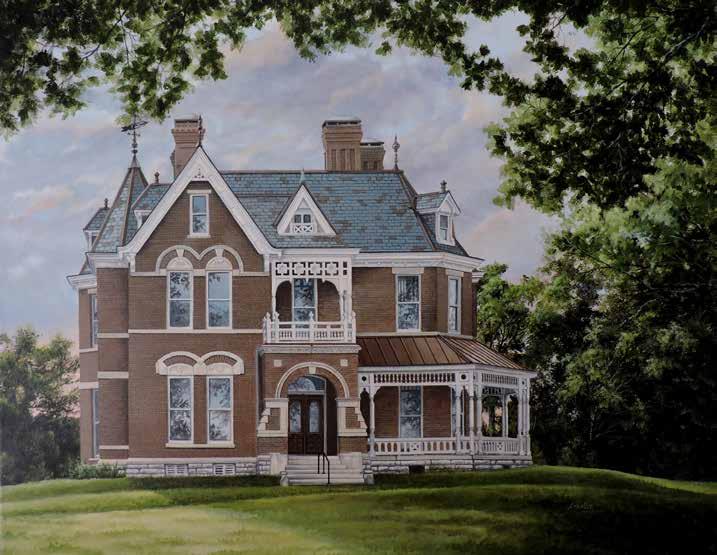

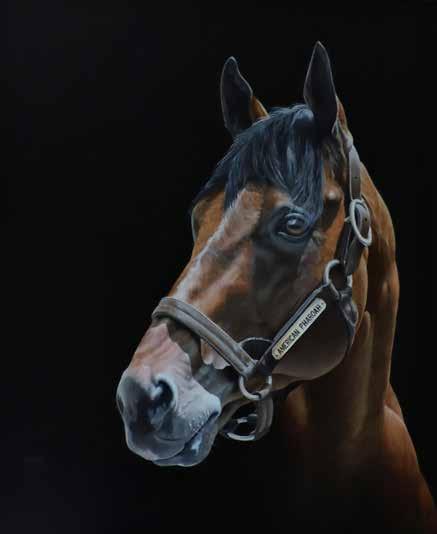
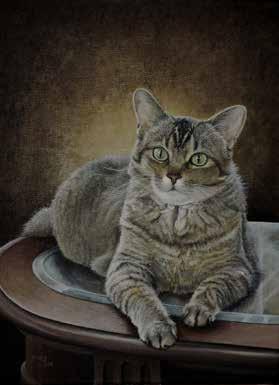
8 Emma
Commissioned piece of flower girl at a wedding. Study in whites and textures.
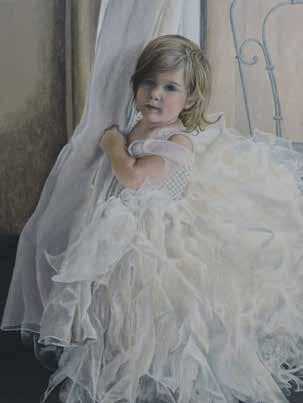
9 Mabry Mill Study in reflections of a watermill located on Blue Ridge Parkway in Floyd County, Virginia.
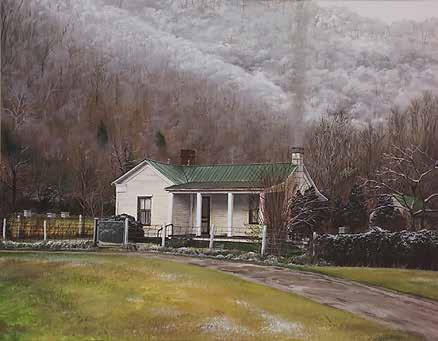
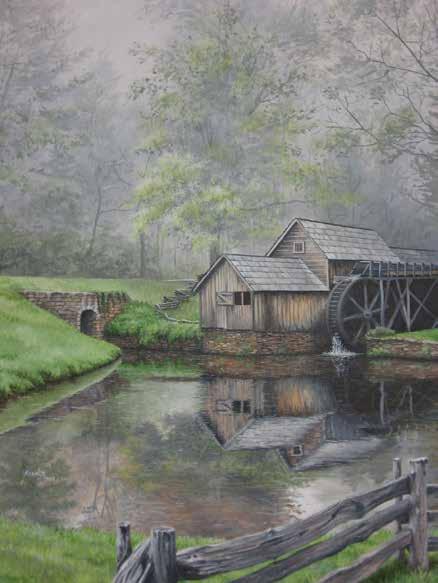

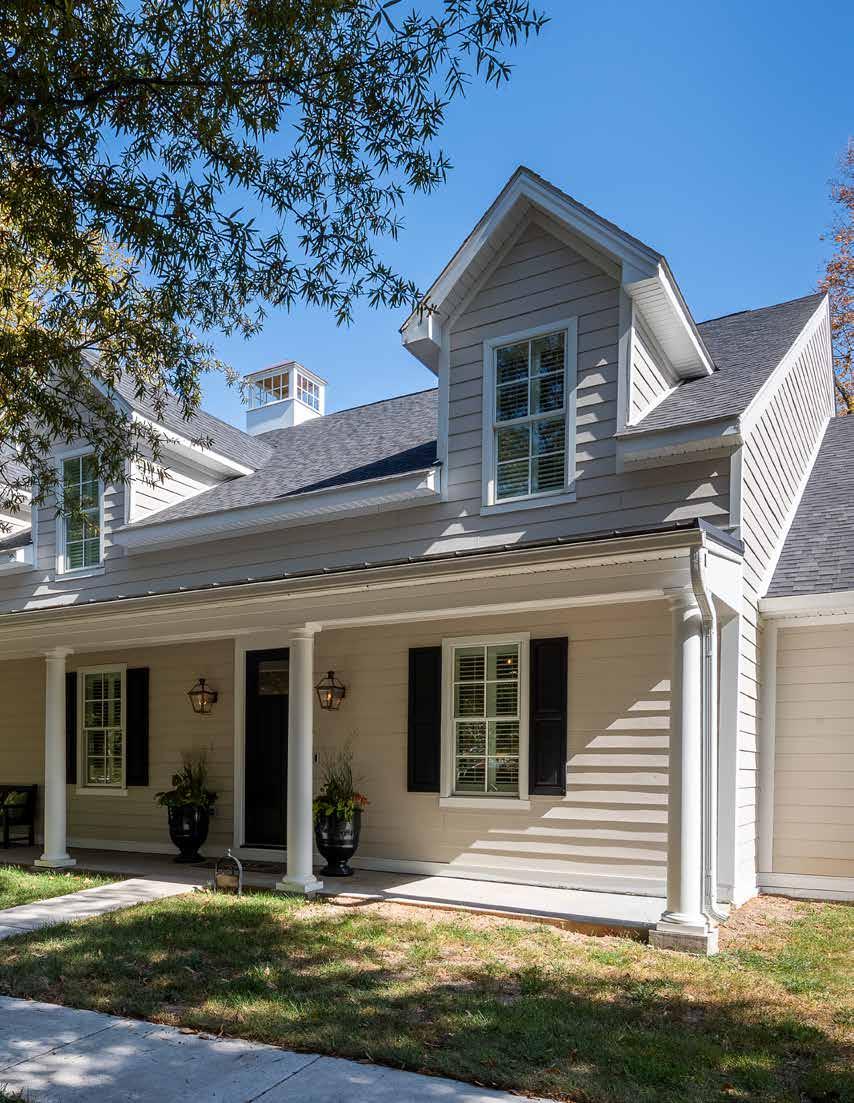
Buster and Carol Worsham own this luxurious three-bedroom, two-and-a-half-bath townhome in The Silks Club of Lexington, where vision meets experience.
The Silks Club is Lexington’s first active adult community with 40 luxury townhomes nestled in a private gated development across from the main entrance to Calumet Farm. The Silks clubhouse is a historic mansion that includes a resort-like pool and cabana area.
The Worshams have spent their lives in Lexington raising their children, being grandparents, and creating successful businesses like Winterwood, Industries and Ada and Lo. Ada and Lo is their new retail boutique featuring luxury gifts and accessories that opened last year on Southland Drive.
Interior designer and owner of Forecast Interiors, Sherry Feeney, decorated the home. The Worshams and Ms. Feeney have worked together for 20 years and have done multiple homes in both Lexington and Las Vegas.
“We are much more than just clients and designer—we are family,” Sherry said. “This is the eighth home we have collaborated on, and I am always thrilled to help transform their space to meet their personality and style.”
The spacious living room features two super durable performance velvet gray sofas positioned opposite each other to give the room a mirrored look. Shades of black, white, gray, and gold lend touches of glamour to the modern traditional atmosphere.
“The custom-designed fireplace was explicitly created for the space and the mounted big-screen television,” Sherry added. “I worked with the wood carvers on the custom mantle to achieve the sleek, modern lines and coupled that with hexagon marble tiles to achieve a visually unique texture.”
This impressive guest room was previously the first-floor primary bedroom and features a custom Bayford fabric panel king bed from Bernhardt Interiors. The walls are painted with a shade called Nightfall by Benjamin Moore and have an eggshell finish. Sherry chose a zebra-print rug to tie the room together, which is one of her signature trademarks.
2 The spacious living room features two super durable performance velvet gray sofas positioned opposite each other to give the room a mirrored look. Shades of black, white, gray, and gold lend touches of glamour to the modern traditional atmosphere.
3 The breakfast room was built on after closing and boasts double doors that let out onto the patio. The antique chairs and sofa were brought into the house to complement the painting of the green bird, a stunning piece commissioned by an Italian artist. Carol also uses a custom-made card table on the right to host Bridge games with her friends.
Sherry chose a 60-inch gold leaf mirror as the focal point for the luxurious primary bathroom. The woodwork highlights the room’s classic personality and gives the space a glamorous visual weight, raising the cabinets to ceiling height supported by marble corbels over the makeup station. There is a giant walk-in shower with marble accent tiles and brass inlay just beyond the stand-alone rectangular tub.
The primary bedroom is now upstairs, next to the spectacular bathroom. Sherry wanted this area to be softer with a relaxed opulence, so she chose warm tones like taupe and gray and paired that with reflective nightstands and a mirror front desk. The duvet cover and drapes are made with the same shiny velvet material to contrast the camel-colored custom king bed.
“The bedroom opens up into a sitting room to give the overall space an apartment feel,” Sherry said. “To the left is a huge walk-in closet and a spacious laundry room. You could live up here.”
The Worshams installed the French doors and converted this space into a casual sitting room with a sleeper sofa to accommodate their guests and grandkids when they visit. The combination of the cowhide rug, velvet sofa, antique mirror, and luxury textiles give the room an eclectic and contemporary feel.
“The landing above the staircase features a large, black leather sectional and serves as a family gallery of treasured moments and memorable experiences,” Sherry said. “It was a clever way to turn this potentially unused space at the top of the stairs into a functional area for the grandkids to watch TV and spend time together.”
Sherry designed this stunning kitchen to be the center of the townhome, featuring a built-in custom-made dining table, gorgeous quartzite countertops, oversized marble backsplash, and the custom black and brass range hood.
“The Worshams wanted an open-plan kitchen and dining area where they could entertain their new friends at The Silks Club and have enough space for all their children and grandchildren to gather,” Sherry said.
And so they have!
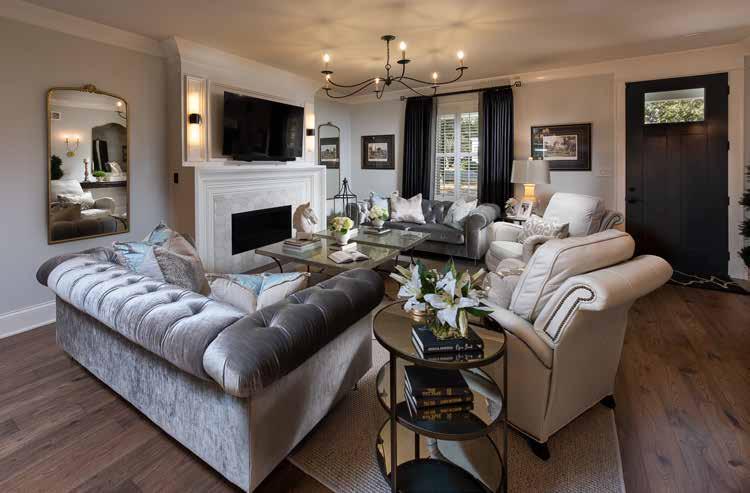
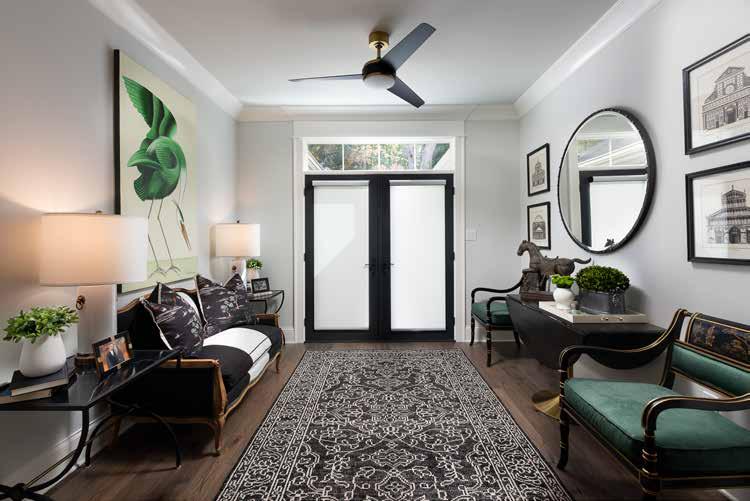
4 This impressive guest room was previously the first-floor primary bedroom and features a custom Bayford fabric panel king bed from Bernhardt Interiors. The walls are painted with a shade called Nightfall by Benjamin Moore and have an eggshell finish. Sherry chose a zebra-print rug to tie the room together, which is one of her signature trademarks.
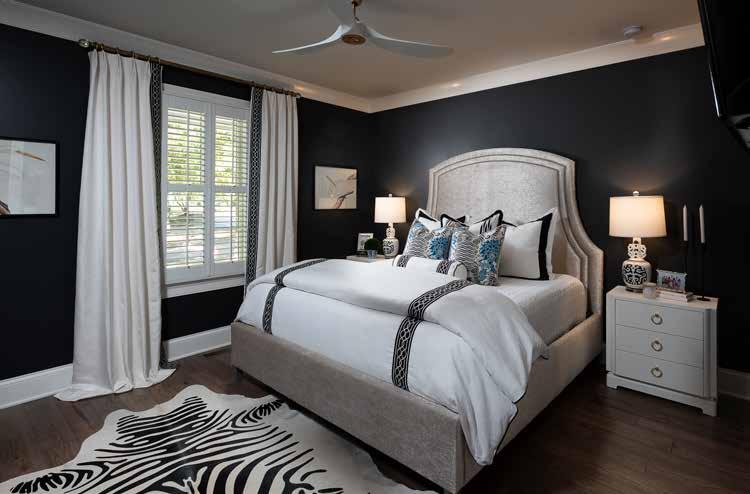
5 Sherry chose a 60-inch gold leaf mirror as the focal point for the luxurious primary bathroom. The woodwork highlights the room’s classic personality and gives the space a glamorous visual weight, raising the cabinets to ceiling height supported by marble corbels over the makeup station. There is a giant walk-in shower with marble accent tiles and brass inlay just beyond the stand-alone rectangular tub.
6 The primary bedroom is now upstairs, next to the spectacular bathroom. Sherry wanted this area to be softer with a relaxed glamour, so she chose warm tones like taupe and gray and paired that with reflective nightstands and a mirror front desk. The duvet cover and drapes are made with the same shiny velvet material to contrast the camel-colored custom king bed.
“We are much more than just clients and designer—we are family,”
-Designer Sherry Feeney
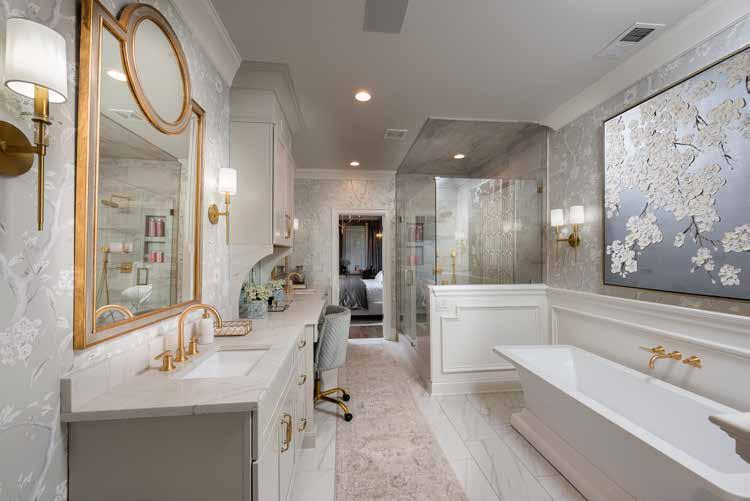
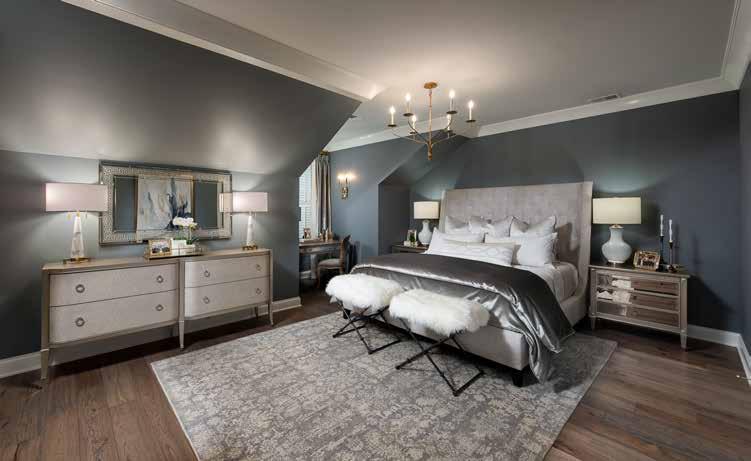
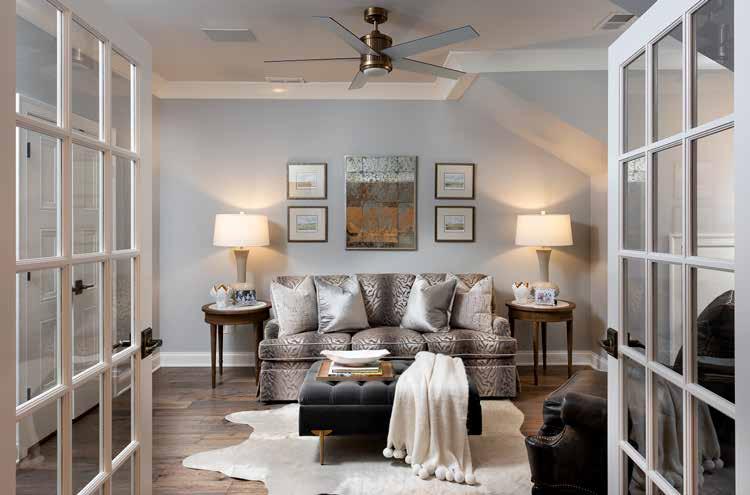
7 The Worshams installed the French doors and converted this space into a casual sitting room with a sleeper sofa to accommodate their guests and grandkids when they visit. The combination of the cowhide rug, velvet sofa, antique mirror, and luxury textiles give the room an eclectic and contemporary feel.
8 “The landing above the staircase features a large, black leather sectional and serves as a family gallery of treasured moments and memorable experiences,” Sherry said. “It was a clever way to turn this potentially unused space at the top of the stairs into a functional area for the grandkids to watch TV and spend time together.”
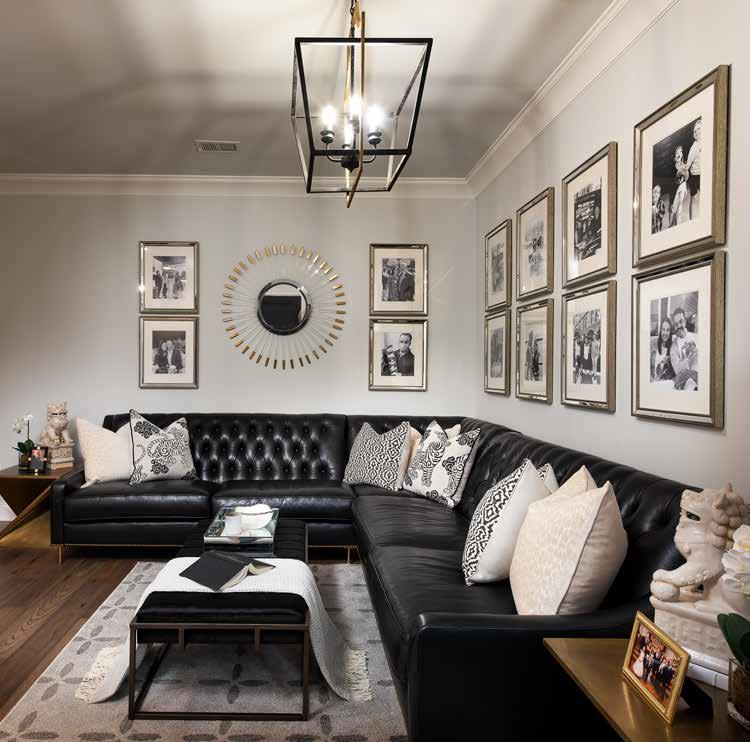
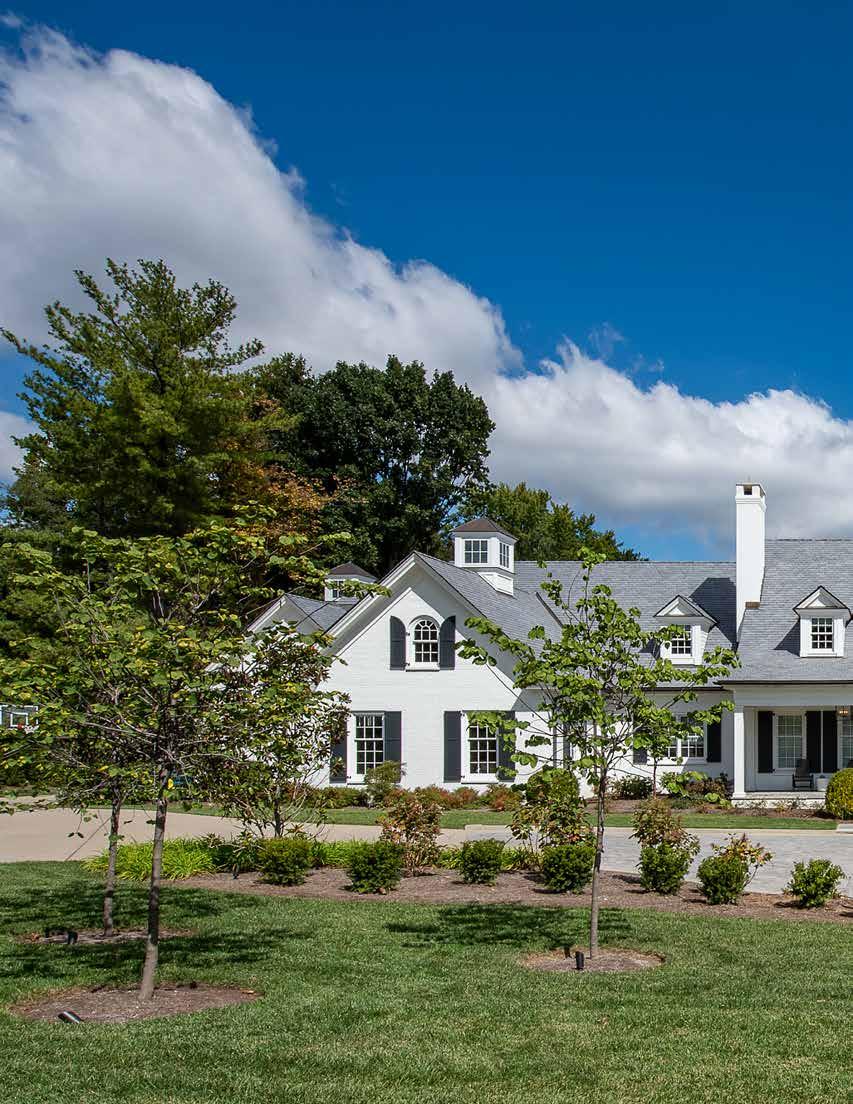 1 Nestled in the Lakewood neighborhood of Fayette County sits the dream home of Mike and Mallory Bollinger. A rambling circular driveway curves back in front of the house and over to the two-car garage. The slope of the roof is unique in that there is a continuous curve rather than sharp angles. The chunky shingles and dark charcoal shutters give a contemporary twist on a traditional exterior.
1 Nestled in the Lakewood neighborhood of Fayette County sits the dream home of Mike and Mallory Bollinger. A rambling circular driveway curves back in front of the house and over to the two-car garage. The slope of the roof is unique in that there is a continuous curve rather than sharp angles. The chunky shingles and dark charcoal shutters give a contemporary twist on a traditional exterior.
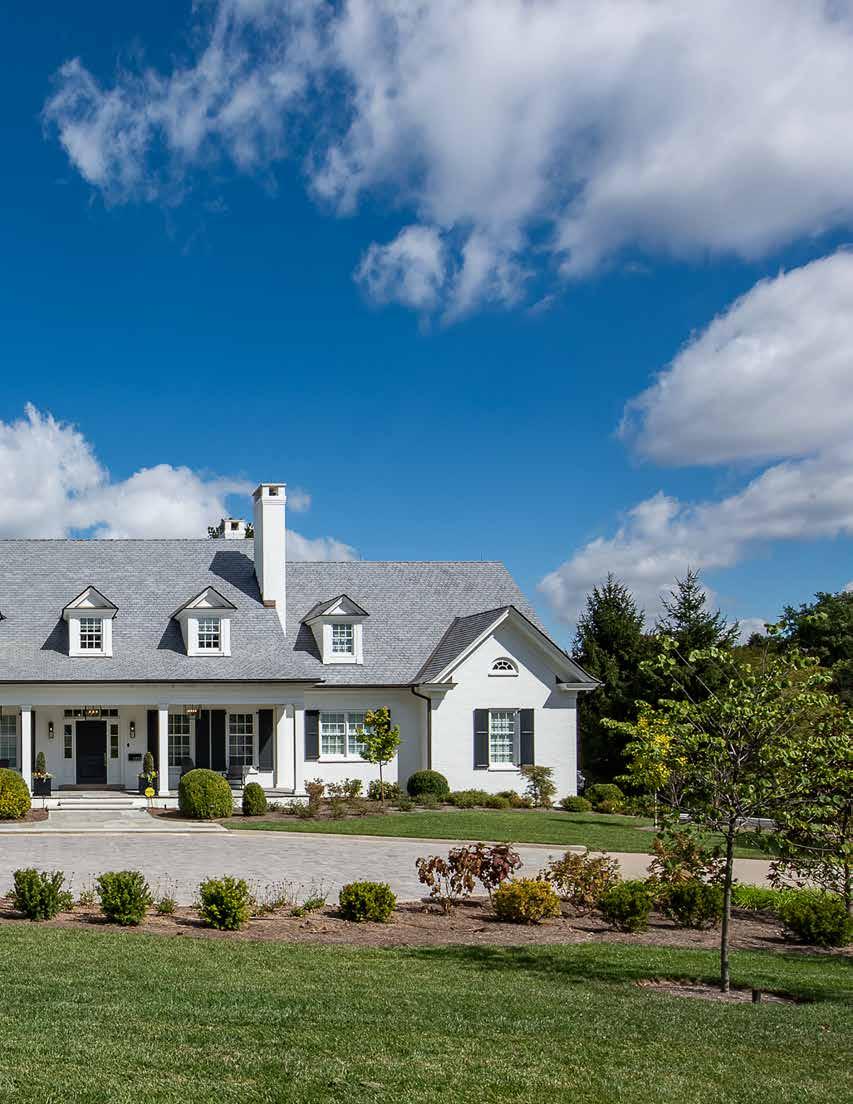 By Ray Hunter Photography by Walt Roycraft
By Ray Hunter Photography by Walt Roycraft
2 The breakfast nook is one of the first rooms you will encounter in the stately residence. Just off the kitchen, this bright area resembles a conservatory with a wall of windows and glass roof panels. This space features banquet-style seating with benches that can accommodate eight people comfortably.
Nestled in the Lakewood neighborhood of Fayette County sits the dream home of Mike and Mallory Bollinger. Smack dab in the middle of town, near the Chevy Chase area of Lexington, this sprawling five-bedroom, five-bathroom home boasts an indoor basketball court, a golf simulator, an exercise room, and a massive playroom.
“The house is bigger than we originally anticipated,” Mike joked.
But the young couple needs all the space they can get. The Bollinger Family includes happy parents, Mike and Mallory, seven-year-old Ben, five-year-old Charlie, and 18-month-old Margo. Mike is the founder and CEO of PayHOA.com, an all-in-one cloud-based HOA software company built for community management. Mallory is a former teacher and a current full-time mom.
The Bollingers purchased the empty lot and 2.4 acres of land approximately three years ago and worked closely with Padgett Construction to build the home of their dreams. They have been living in the house since July 2021.
“We wanted the exterior to be more traditional with some modern Californian elements, while the interior is significantly more modern and stylish,” Mike said.
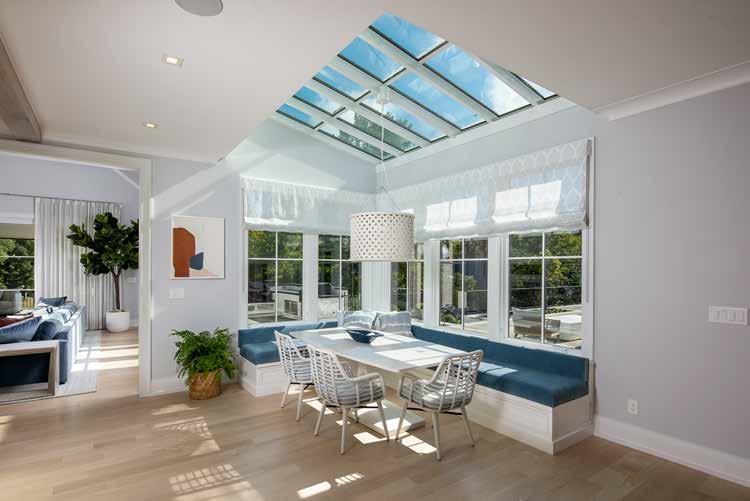
The breakfast nook is one of the first rooms you will encounter in the stately residence. Just off the kitchen, this bright area resembles a conservatory with a wall of windows and glass roof panels. This space features banquet-style seating with benches that can accommodate eight people comfortably.
“The family spends a lot of time here eating meals together,” Mike said. “We wanted this space to be filled with natural lighting, have a casual, lived-in feeling, and be conducive for children.”
The open kitchen floor plan allows for two massive islands with marble slab countertops and additional bar seating on one side. Custom storage cabinets were built below the coffee bar along the range wall, and recessed shelves for spices line the slabbed wall by the Thermador appliances.
“We value the kitchen’s functionality, so we worked step-by-step with the designers on a laid-out plan, cabinet by cabinet, drawer by drawer,” Mike said. “We live in our house and want to enjoy it.”
The kitchen flows naturally into the massive main room. This area is flooded with warm sunlight from the floor-to-ceiling doors on the right and the sliding glass doors at the far end that open onto an outdoor kitchen and family area. The gorgeous light fixture lends a touch of elegance and sophistication to an otherwise casual and approachable room. Large, comfortable sofas with performance fabric stretch down the room, making it an excellent place for the kids to play board games, work on puzzles, and do homework.
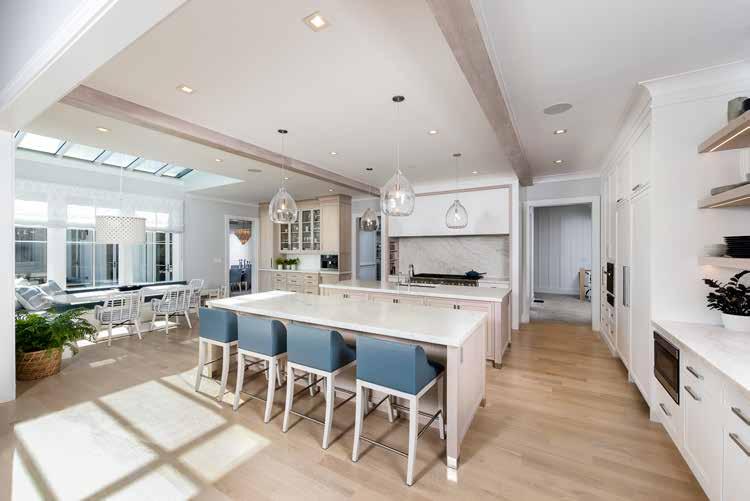
“The main room is where we spend most of our time,” Mallory said. “We can all be in this little area, doing our own thing, but still be together.”
Next is the primary bedroom suite. There is a massive king bed across a framed big-screen television mounted above a sleek marble fireplace. Mike and Mallory wanted to keep their bedroom relaxed and fun, so they paired a funky light fixture with a combination of mixed metals, including gold, brass, silver, and lucite. The glass doors open onto an outdoor terrace with swinging day beds for lounging in the warm weather.
Perhaps one of the most remarkable features of the Bollinger home is the recessed indoor basketball court. The court is made of synthetic material with padded walls that are perfect for the boys to play dodgeball and kickball on, too. There is a large viewing window with several cushy swivel chairs for folks to watch the festivities below. There is also an air hockey table further back in the finished basement and a large entertaining area where family and friends gather to watch UK games.
“We wanted everyone to feel comfortable coming over for parties and just to hang out with us,” Mike said. “This whole area is geared towards entertaining and making memorable experiences.”
3 The open kitchen floor plan allows for two massive islands with marble slab countertops and additional bar seating on one side. Custom storage cabinets were built below the coffee bar along the range wall, and recessed shelves for spices line the slabbed wall by the Thermador appliances.
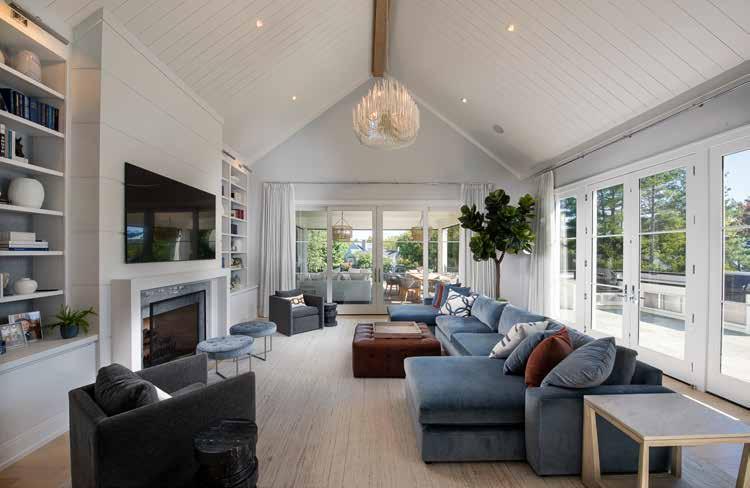
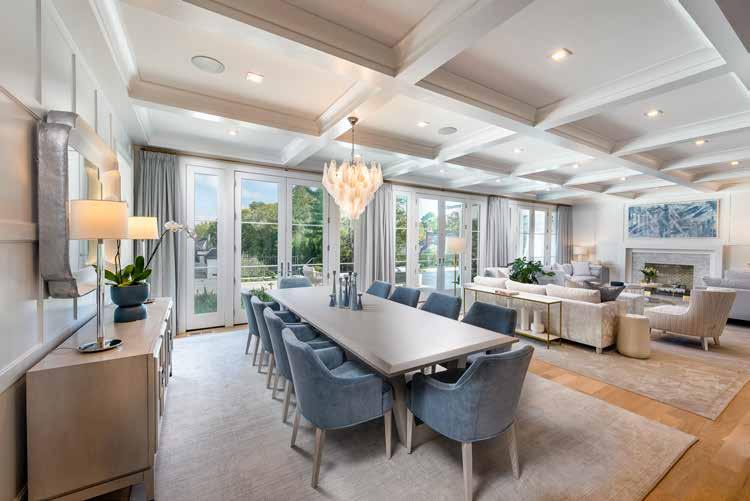
4 The shades of blue continue through the formal dining and living room. The Bollingers chose a long wooden dining table to entertain the entire family during the holidays and kept the space sophisticated and traditional yet cozy. One’s eye can’t help but be drawn upward to the incredible coffered ceilings that span the length of the enormous room. The couple chose another contemporary lighting fixture to make the dining room feel refined and whimsical.
5 This area is flooded with warm sunlight from the floor-to-ceiling doors on the right and the sliding glass doors at the far end that open onto an outdoor kitchen and family area. The gorgeous light fixture lends a touch of elegance and sophistication to an otherwise casual and approachable room. Large, comfortable sofas with performance fabric stretch down the room, making it an excellent place for the kids to play board games, work on puzzles, and do homework.
6 The elongated hallway stretches past the formal dining and living room areas on the left and the upstairs stairway to the right. The young couple wallpapered the ceiling to reflect the long carpet runner and selected classic hanging lighting fixtures for a hint of elegance.
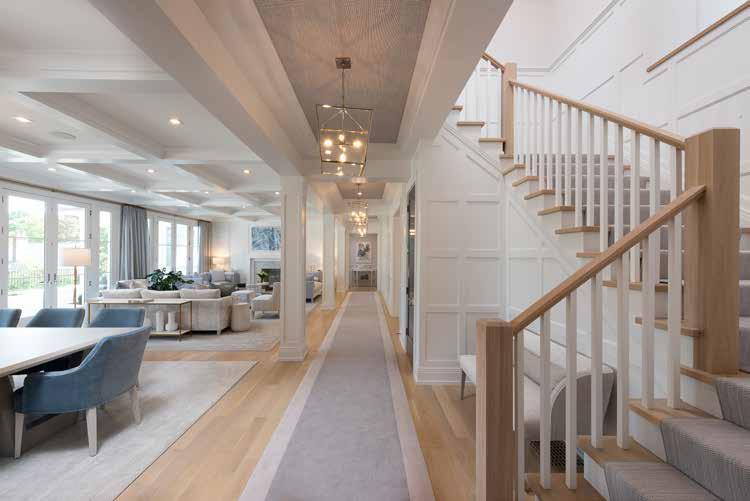
7 One of the home’s two offices is near the front of the house. The deep gray high gloss paint and flannel curtains make the room feel tonal and more masculine. The ceiling is hardwood and stained the same color as the walls, and a subtle equestrian theme is interwoven throughout the room with Bluegrass hues and Kentucky greens. The stone fireplace and playful lighting fixture round out the stately chamber.
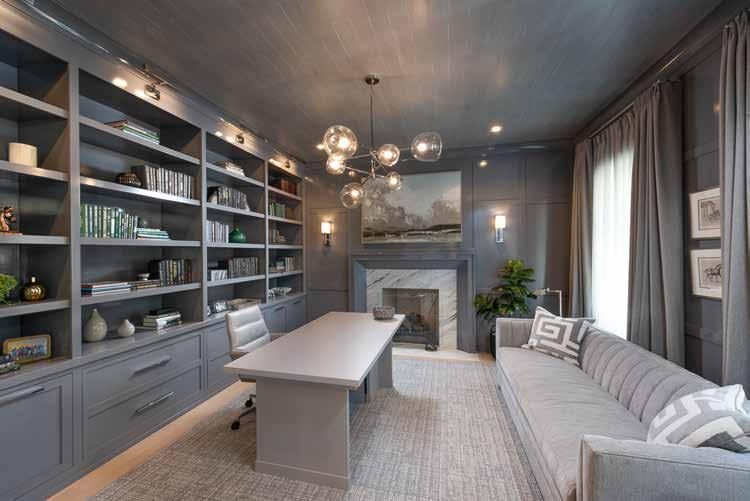
8 Next is the primary bedroom suite. There is a massive king bed across a framed big-screen television mounted above a sleek marble fireplace. Mike and Mallory wanted to keep their bedroom relaxed and fun, so they paired a funky light fixture with a combination of mixed metals, including gold, brass, silver, and lucite. The glass doors open onto an outdoor terrace with swinging day beds for lounging in the warm weather.
9 The primary bathroom is reminiscent of a high-end resort featuring a huge walk-in steam shower with two showerheads, heated flooring, and a giant stand-alone tub. The herringbone pattern on the floor lends some texture to the space and is beautifully paired with the calming white marble.
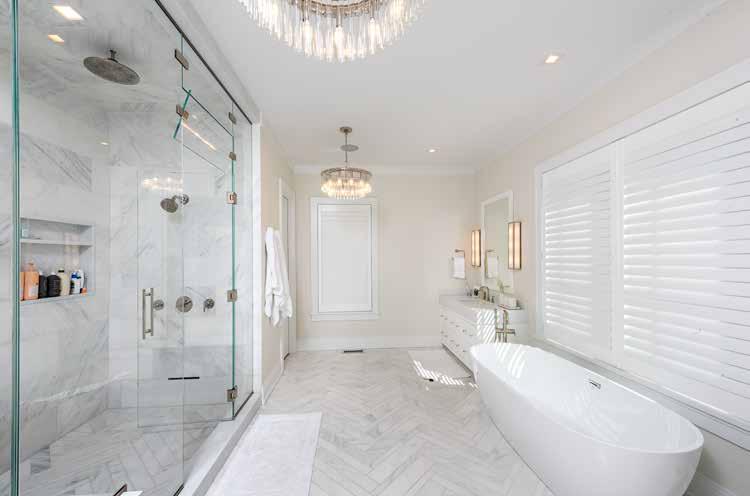
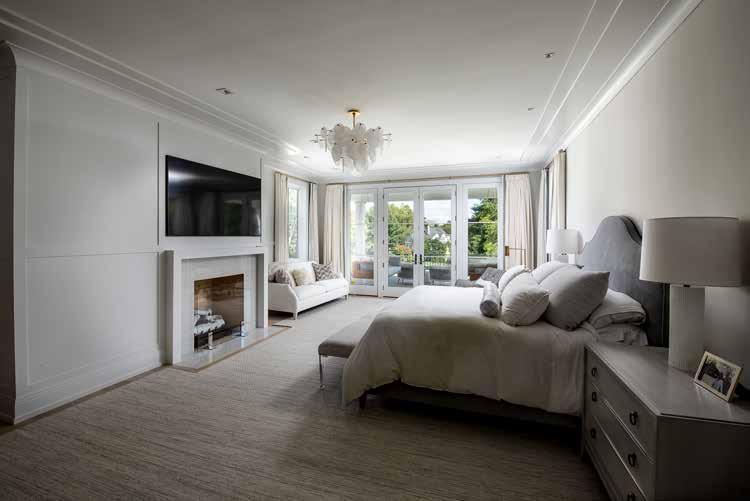
10 Perhaps one of the most remarkable features of the Bollinger home is the recessed indoor basketball court. The court is made of synthetic material with padded walls that are perfect for the boys to play dodgeball and kickball on, too. There is a large viewing window with several cushy swivel chairs for folks to watch the festivities below. There is also an air hockey table further back in the finished basement and a large entertaining area where family and friends gather to watch UK games.
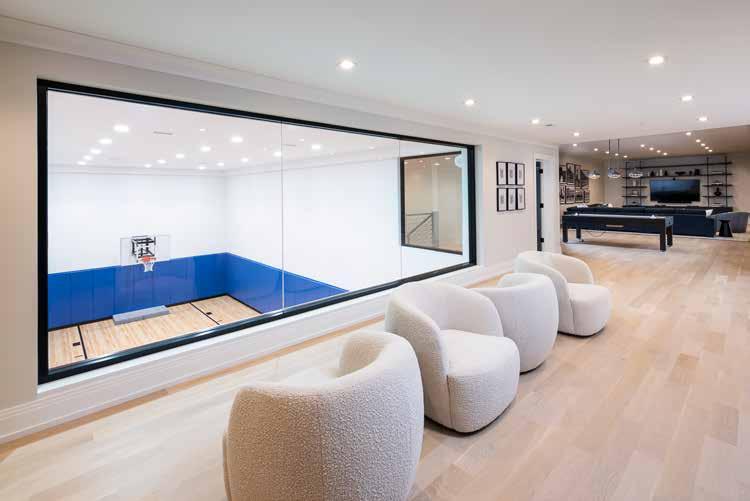
“We live in our house and want to enjoy it.”
-Mike Bollinger

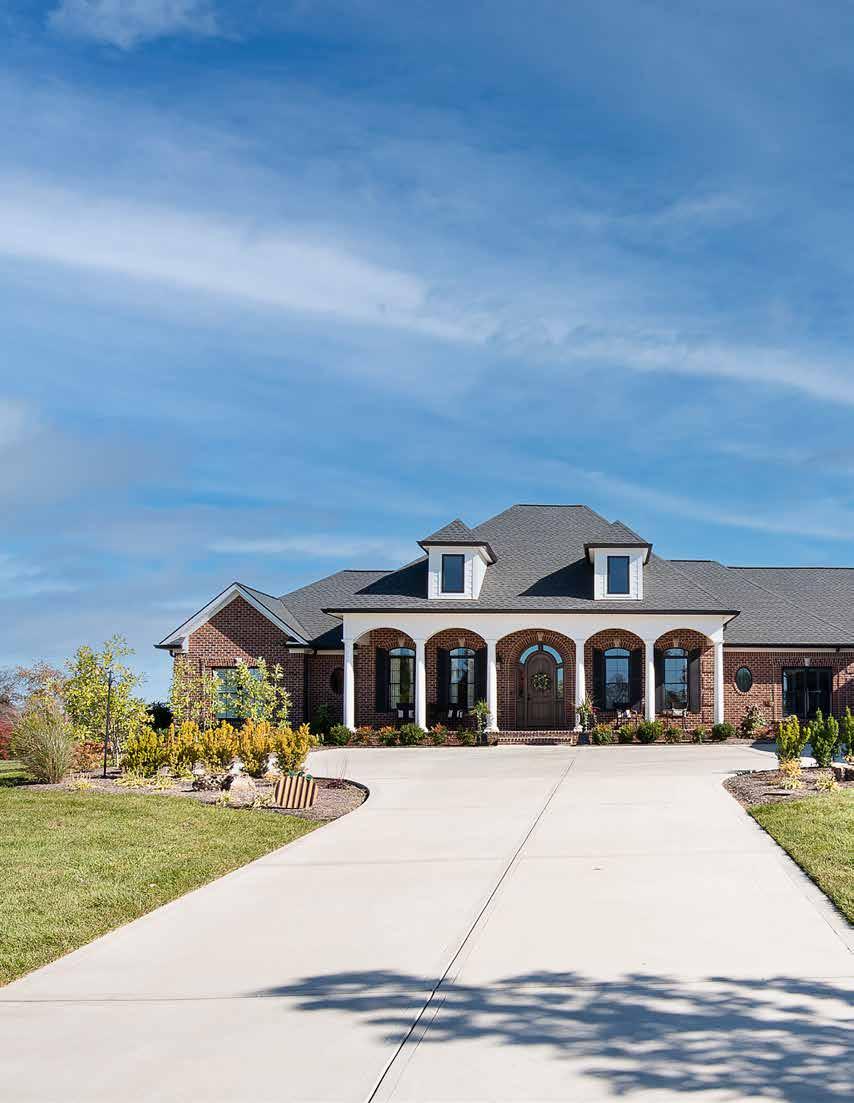 By Kirsten E. Silven Photography by Walt Roycraft
By Kirsten E. Silven Photography by Walt Roycraft
1 The home’s front elevation brings traditional touches to its modern, ranch-style design, including arches and columns along the façade and a three-car main garage with another separate garage around the side (not pictured) to hold the couple’s golf cart and related accessories, making it easy to hit the links at a moment’s notice. Finally, instead of the standard circular drive, they opted for a courtyard design, which is ideal for entertaining.

2 This graceful arched door was the foundation for the entryway’s design, which also incorporates a beloved antique secretary and lively wallpaper mural, which adds a focal point with just enough visual interest to the space. A captivating light fixture completes the look, casting a bit of extra sparkle while illuminating the space at night.
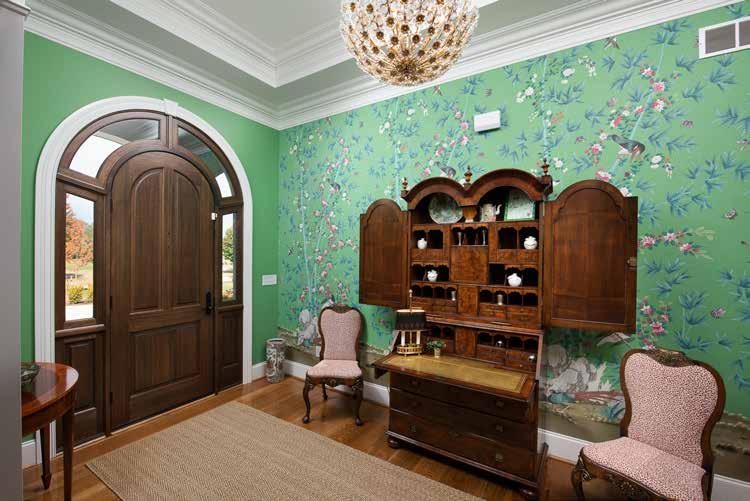
Situated on a stunning one-acre lot overlooking the 9th hole of a private golf course near Nicholasville, this exquisite Central Kentucky residence has ample space for Becky and Mark David Goss to live, work and play. With five acres of greenspace reserved for every one-acre lot, the development boasts an exclusive feel and offers residents substantial privacy.
“My family once owned the farm where this development now lies,” Mark David shared. “And we owned a lot here for about 18 years before we finally decided to downsize and build our forever home.”
The private, bucolic location is ideal for stargazing—a fact Mark David and Becky love to take advantage of when weather permits—but it’s also very convenient and lies just a matter of minutes from the nearest grocery store, giving them easy access to the best of both worlds.
The couple had their hearts set on a ranch-style home, and worked closely with Tony and Anthony Collier of Collier Custom Homes, as well as Nancy Elam of Design Link Interiors, Clay Leavell of Kitchen Concepts and Jon Harberson of Lexington Lawn & Landscape, who were all equally dedicated to making sure the home turned out to be exactly what Mark David and Becky wanted. The splendid end result is a 4,500-square-foot masterpiece with custom touches at every turn and more than enough room to entertain—both inside and out.
“We like to take full advantage of nice weather, so we worked to create interior living spaces that would flow well with the exterior” shared Becky. “We wanted a home that would feel casual and livable, yet also incorporate an upscale, more traditional vibe.”
The remarkable exterior incorporates a large in-ground swimming pool and sweeping covered porch that’s complete with three separate living areas, including an outdoor kitchen and dining space located just off the home’s interior kitchen, as well as another sitting area and an elegant outdoor living room with a fireplace, making it the perfect spot to cozy up during cooler weather.
“We have one grandchild and another on the way, so we’re really looking forward to watching them enjoy the pool as they grow,” Becky said. “There’s more than enough room for everyone, even when we host large parties of 50-60 people, and we made sure to include comfortable seating for those who need a break from the sun.”
Inside, the couple worked with Elam to pare down their extensive art and antique collections, keeping favorite pieces and items that would work in the new home. They also relied on the designer’s input to help them achieve a classic, sophisticated style that is chic yet never feels uptight.
The open floor plan features a casual dining area that’s open to the great room and kitchen, which together make up the heart of the home’s carefully laid-out design. In addition, a clever butler’s pantry lies just through a sliding door in the kitchen, housing another sink, microwave, more counter space and cabinets, also serving as the perfect spot to keep items out of view while entertaining.
Other touches include a formal dining room and bar area, as well as a spacious home office for Mark David to use while working remotely, and for the grandkids there is a special bedroom with a custom bunk-bed that has storage built-in. In addition to a main three-car garage, there is a separate fourth garage bay for the golf cart and related accessories that makes it easy to play a few holes at a moment’s notice, while the courtyard design of the main drive makes entertaining a breeze.
Asked to name their favorite thing about living here, Mark David and Becky replied enthusiastically almost in unison, “Everything,” with Mark David adding, “I only wish we had made the move sooner!”
3 The great room opens to an expansive covered porch and pool outside, and is adjacent to the indoor kitchen and dining areas, making it the home’s natural hub. A coffered ceiling, custom built-ins flanking the fireplace and splendid wainscoting lend a bespoke feel to the space, while a soft eggshell hue on the walls and ceiling offers a classic background for regal pops of blue and warm natural wood tones.
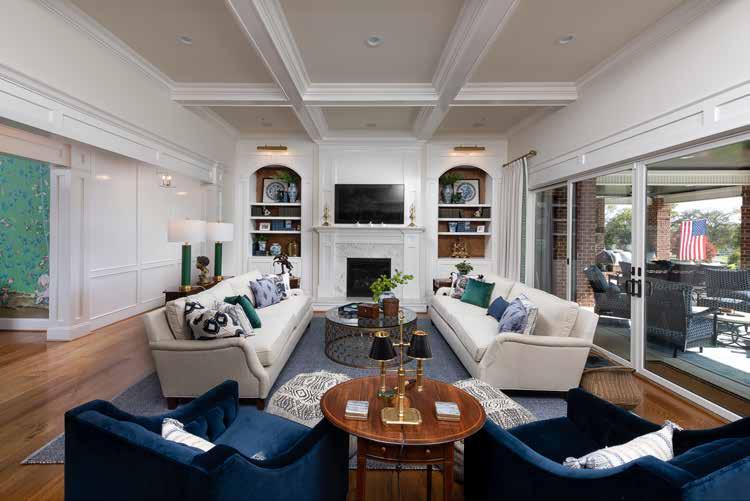
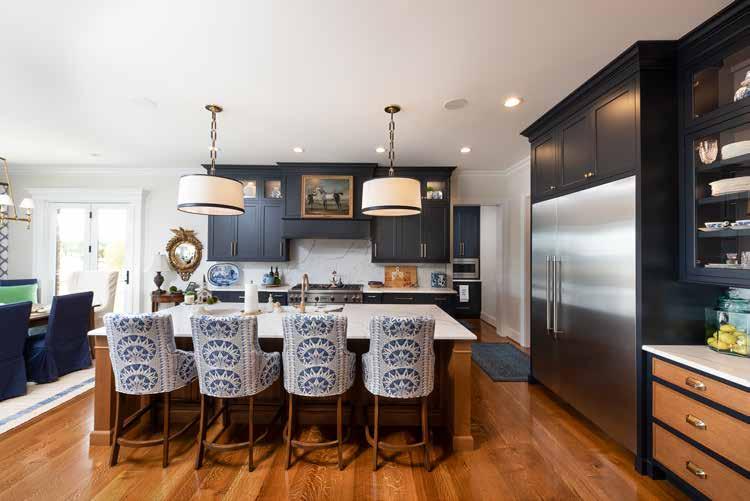
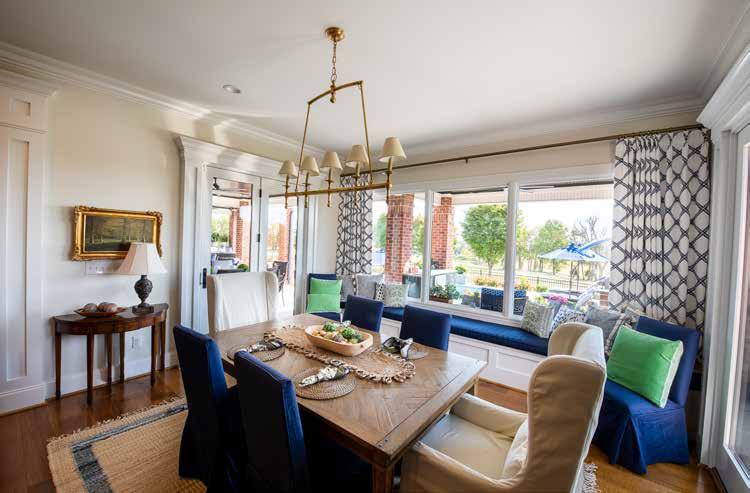
4 Light floods this dining space, which is open to the great room and kitchen. The room boasts custom window treatments and encourages cheerful conversations on a long, inviting window bench and cozy, newly upholstered and monogrammed wingback chairs. The oil painting is part of an extensive collection Mark David and his father assembled over the years, sharing their love of traditional art.
5 The kitchen is a study in refined, understated luxury, with crisp white marble on the countertops and backsplash, featuring delicate veins of just the right blue-grey hue to complement the custom navy cabinetry, while gleaming 8-inch planks of white oak work to ground the space. Through the doorway to the right lies a butler’s pantry with another sink and microwave, along with more cabinets, shelving and counter space. Just left of the sink on the far wall, a blue and white platter is not just a family heirloom, but also served as inspiration for this room’s smart blue and white color palette.
6 In the formal dining room, the Goss family enjoys gathering around this treasured table on special occasions. It’s part of a fine custom furniture set made in the 1920’s that includes the handsome oversized cabinet and ten chairs seen here, along with two other china cabinets (not pictured), which all once belonged to close friends of the Goss family and still have deep sentimental value for Mark David. A separate bar area is also seen here, nestled just through the opening to the left.

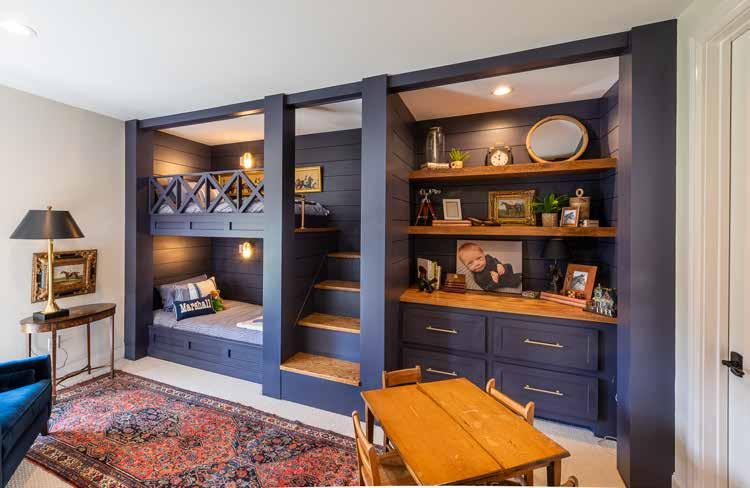
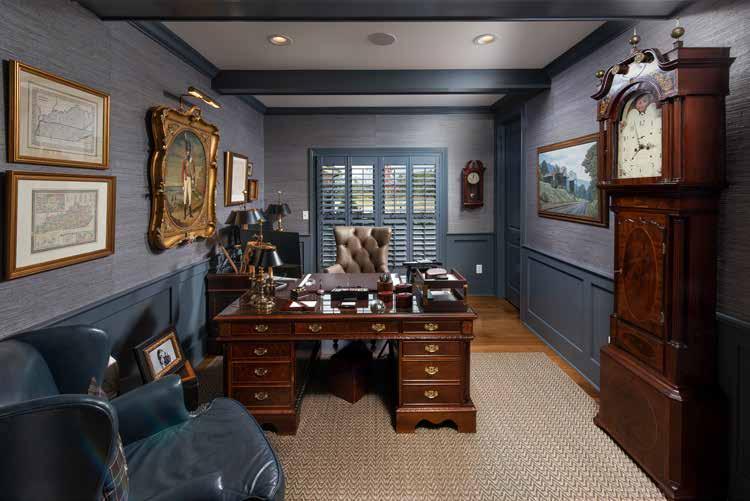
7 Custom bunk beds for the grandchildren help maximize fun during sleepovers, featuring stylish shiplap and natural wood accents, while a kid-sized table that once belonged to Mark David and Becky’s two daughters has become a new family heirloom. Added built-in storage space makes room for personal items, so the youngest members of the Goss family always feel right at home.
8 Mark David’s home office is spacious enough for him to comfortably work remotely with ease and incorporates several pieces of treasured artwork, along with textured grasscloth wallpaper, custom wainscoting and ceiling accent beams in timeless shades of blue-grey that lend a sense of character and welcoming feel to the room.
9 The primary suite bath features a sleek soaking tub and sizable walk-in shower, with soft blue-grey tones in the tile against a clean, eggshell-white base. The dual sink vanity has a marble countertop and offers pleasing contrast with its natural wood cabinetry below, while two walk-in closets (not pictured) provide easy access to the space.
10 Boasting an impressive triple trey ceiling and extensive custom built-ins with posh gold hardware, the primary bedroom also has a window seat and enough space for a comfortable seating area.
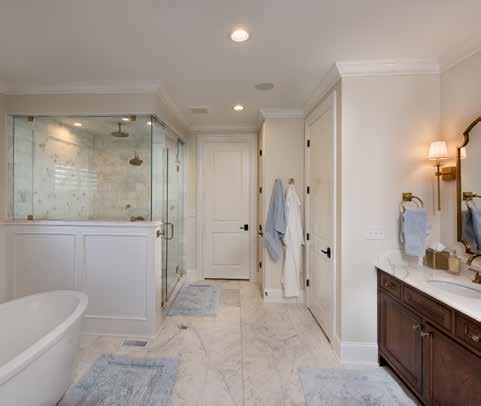
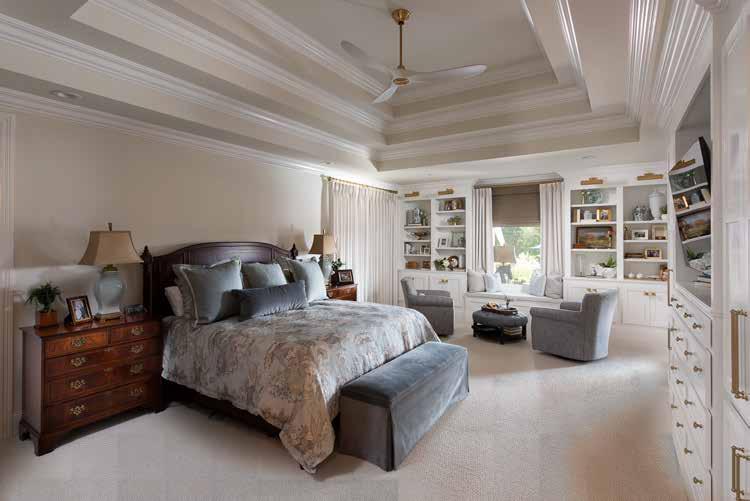
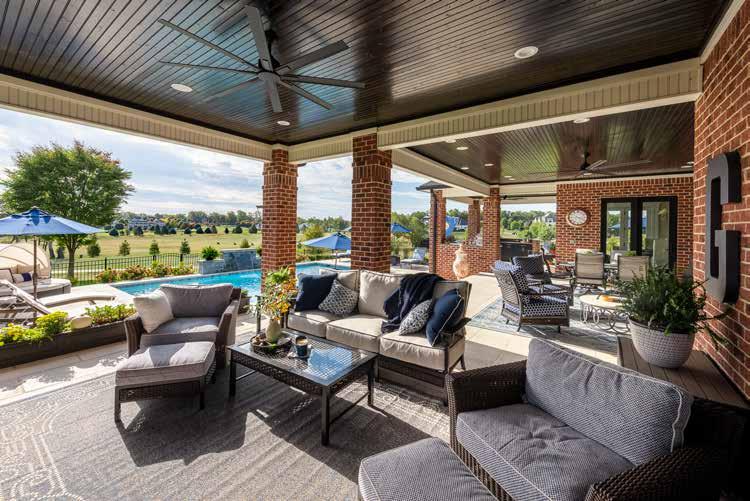
1 The Abraham Lincoln Library Room features a luxurious half-tester queen-size bed with an oversized pillow-top mattress and luxury linens. This room has mahogany floor-to-ceiling bookcases containing books and collectibles, many of Lincoln’s writing and biographies.
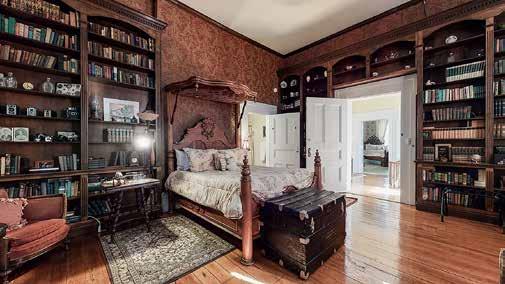
Located in the heart of Kentucky’s scenic Bourbon, Horses, and History Region, Maple Hill Manor Bed and Breakfast is considered one of the best preserved Antebellum-style homes in Kentucky—and the most award-winning nationally recognized B&B’s in the Commonwealth. You will find the Manor to be a beautiful, romantic, and restful place to seek refuge and enjoy the relaxing country fresh air at this historic property.
Justin and Catherine Ulrey purchased the property in March 2022. They were lifelong Oregonians but left their long-term careers, dream home, friends, and family in Oregon to try something new.
“The high taxes, high crime, and changing political environment made Oregon unrecognizable to us,” Catherine said. “So, we decided to relocate to an area that felt more at ease.”
Justin worked for Coca-Cola for 28 years, managing a team of merchandisers before they left and Catherine sold rural real estate for 26 years. Their adult daughter Kavika also moved to Kentucky with them and helps with the dayto-day activities of running the B&B.
“As I understand it, the home was built in 1851 by Thomas McElroy for his young bride, Sara, on over 900 acres. The site on top of the hill was specifically chosen to make sure it was seen. A few years later, the Civil War broke out, and the Battle of Perryville took place about 12 miles away. The home was used as an encampment and a hospital for the soldiers,” Catherine said. “Football legend Phil Simms was born in the home.
His family owned it for decades and ran it as a farm. For a time, it was used as a boy’s foster home, and for the last 32 years, it has been a Bed and Breakfast. I aim to speak with as many family members and community contacts connected to the Manor as I put the home’s history in chronological order with stories, photos, etc.”
Today, the Manor sits on just under 15 acres on top of a knoll, surrounded by large cattle, hay, and tobacco farms. This setting provides a very tranquil location to relax on the hammocks in the shade, on a pasture side bench to observe the horses and mini donkeys or sip your favorite beverage fireside on the patio.
“Guests are treated to a hot, made-from-scratch breakfast each morning and a homemade dessert in the evenings,” Catherine said. “There are seven guest rooms, all decorated in a different theme appropriate to the home’s historic nature.” For example, The Stephen Collins Foster room has touches of the equestrian theme. The Abraham Lincoln Library Room is full of antique books housed on floor-to-ceiling bookcases and features a half-tester bed.
“All rooms have a private en suite, complimentary wifi, and cable tv. But most of our visitors come here to get away from technology,” Catherine said. “Typically, guests are here to relax, celebrate a birthday or anniversary, go on Bourbon tours, visit the horse farms or take in the historical attractions.”
Visitors have the option to purchase chocolate-covered strawberries, charcuterie boards, picnic lunches or dinners, or even a couples massage to make their stay even more memorable. The entire house can be rented for family and friend gatherings, small elopement weddings, or Murder Mystery Dinner Parties.
“The reviews from first-time and repeat guests report that they experience comfortable beds, a good, deep sleep, yummy desserts, delicious breakfasts, hospitable, friendly innkeepers, and a clean, historical Manor,” Catherine said. “Some visitors have never been to a Bed and Breakfast before, while others have stayed at B & B’s for decades. There are a few guests that have been coming to Maple Hill Manor for over 20 years!”
3 Awaken to the delightful sounds of chirping birds and the wafting aromas of freshly brewed coffee as the day begins with a specially prepared breakfast in the formal dining room.
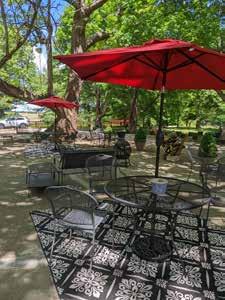
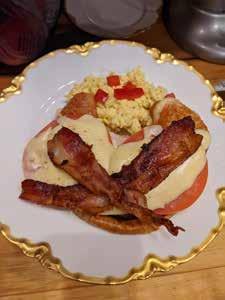
4 Enjoy plenty of quiet, peaceful places throughout the park-like setting for rest and relaxation, where you will find hammocks to nap on, benches to watch the horses, mini donkeys, and alpacas, a game of cornhole, a garden gazebo with seating, and outdoor living space with fire pit, BBQ, tables and chairs.
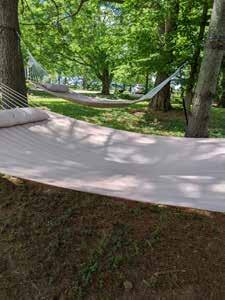
5 Picturesque rolling hills of bluegrass surround the tranquil country setting of this Kentucky Bed and Breakfast with a 3,000-acre racehorse farm on one side and a 300-acre cattle and tobacco farm on the other—a beautiful and restful place to seek refuge and enjoy the relaxing country fresh air.
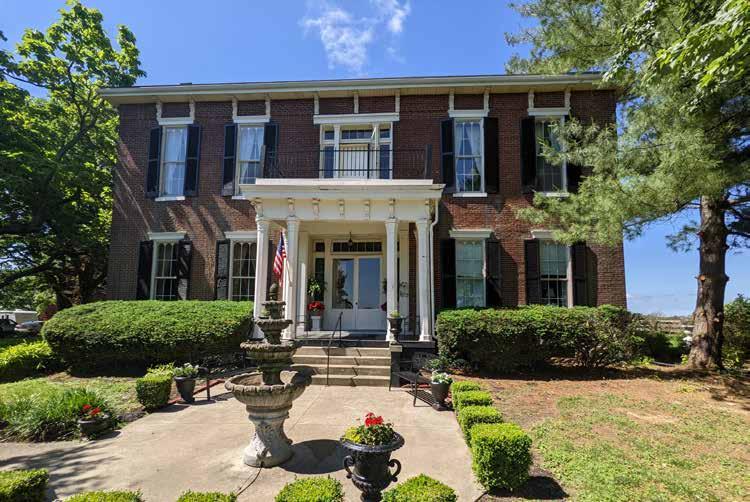


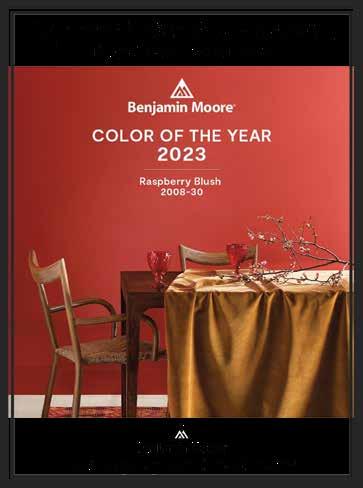


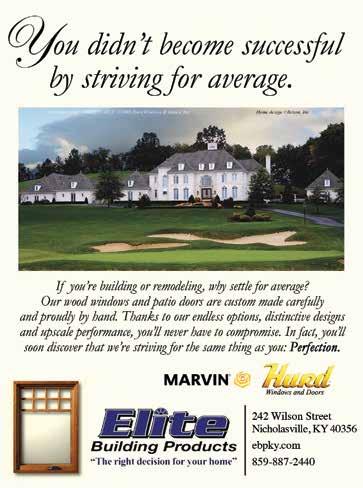
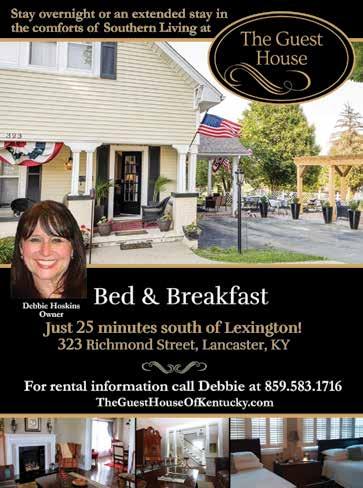




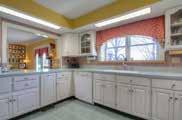
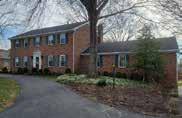
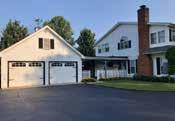
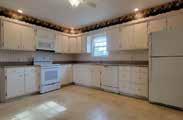
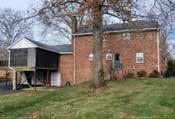
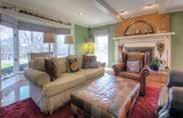
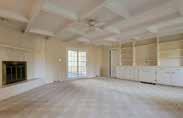
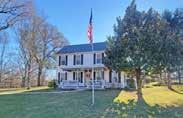
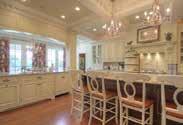
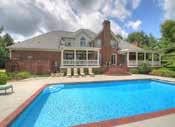
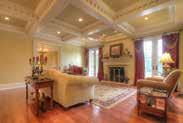
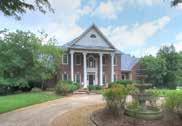



The experts at Ferguson Bath, Kitchen & Lighting Gallery are here to help create a home that’s as extraordinary as you are. Any project, any style, any dream—bring your inspiration to fruition at Ferguson Bath, Kitchen & Lighting Gallery. Visit fergusonshowrooms.com to discover more and find your nearest showroom.
