Yida Rick Li
syracuse university school of architecture // b.arch. 2026 selected works.

Education
Syracuse University | School of Architecture | Syracuse, NY
Bachelor of Architecture Dean’s List | Honorable Mention of Sliver’s Prize Design Competition
Renée Crown University Honors Program
Pingree School South Hamilton, MA
Relevant Coursework
Architectural Design I, II, III, IV Representation I, II Intro to Architecture
Expected May 2026
3.84 GPA
June 2021
Intro to History of Architecture I, II Architectural Theory Intro to Building & Structural Systems
Building Systems Design I Structures I
Essentials of Accounting Essentials of Finance
Experience
Research Assistant | School of Architecture, Syracuse University | Syracuse, NY
Intro to Jewelry and Metals
Summer 2022-Present
• Assisted Prof. Iman Fayyad in digital drawing, digital and physical modeling of research projects in geometry and material.
Architectural Intern | SV Design LLC | Beverly, MA
• Worked with the commercial/multi-family team in numerous architectural projects.
• Produced architectural drawings and renderings at all stages of the design process.
Court Instructor | Bass River Racquet Club | Beverly, MA
• Coached children and teens in tennis techniques and rules of the game.
Skills
Drawing Model Making | Manual Drafting | Painting | Hand Sketching | Spray Painting
Summer 2022
Summer 2021
Visualization Revit | Rhinoceros | Grasshopper | Lumion | VRay | KeyShot Adobe Photoshop Adobe Illustrator | Autodesk AutoCAD Autodesk Fusion GIS
Other Software Adobe InDesign | Adobe Photoshop Lightroom Adobe Premiere | Excel
Fabrication Laser Cutting | 3D Printing | Wood | Paper | Foam | Clay | Plaster Silicone
Campus Engagement
Peer Advisor | School of Architecture
• Host events to welcome the new first year class.
• Mentor advisees throughout their entire career in the school of architecture.
Architecture Ambassador | School of Architecture
• Lead tours for prospective and admitted students and families.
• Participate in information sessions and answer questions related to the student experience.
Syracuse University Club Tennis Team
• Attend regular practice sessions and compete in inter-college matches.
References
Spring 2022-Present
Fall 2021-Present
Fall 2021-Present
Iman Fayyad | Syracuse School of Architecture
Stefano Basso, AIA SV Design LLC Email: isfayyad@syr.edu Email: stefano@svdesign.com
yida rick li 2
Yida(Rick)Li yli279@syr.edu
(857)-210-2009 Yida Rick Li (857) 210-2009 yli279@syr.edu
L’ENFER // BANNED BOOKS ARCHIVE
Syracuse, NY
L’Enfer is a proposal of a banned books archive situated in downtown Syracuse, NY.
The facade of l’Enfer is a direct dialogue between the content within the architecture and the gaze of the city.
Banned books contain knowledge the world find uncomfortable to confront. The facade presents a hostile enclosure that gives passer-by’s the opportunity to convince themselves that entering the architecture is impossible. However, for those who seek the knowledge within, one can always find their way inside.
3 selected works.
Professor Britt Eversole Spring 2022




yida rick li 4 10ft. plan: first level. 10ft. 4 selected works. axonometric. 40ft. reading lounge. etfe enclosure. archive. restoration + archiving lab. circulation. text retrieval + delivery system. -
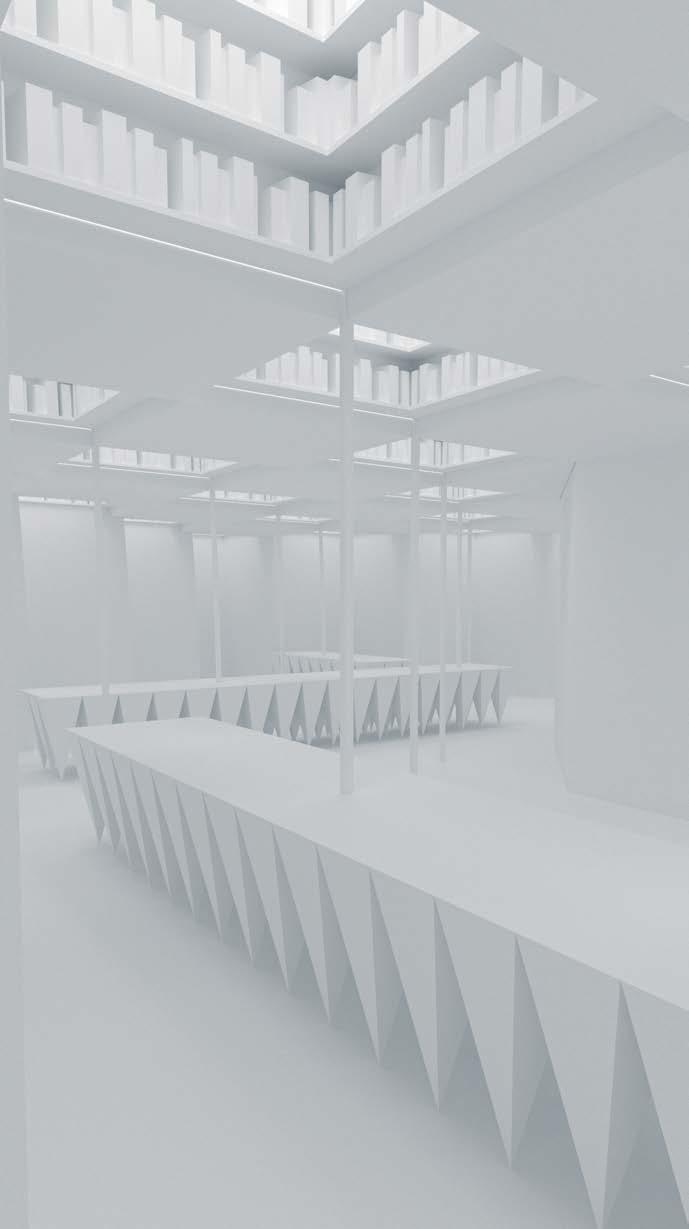
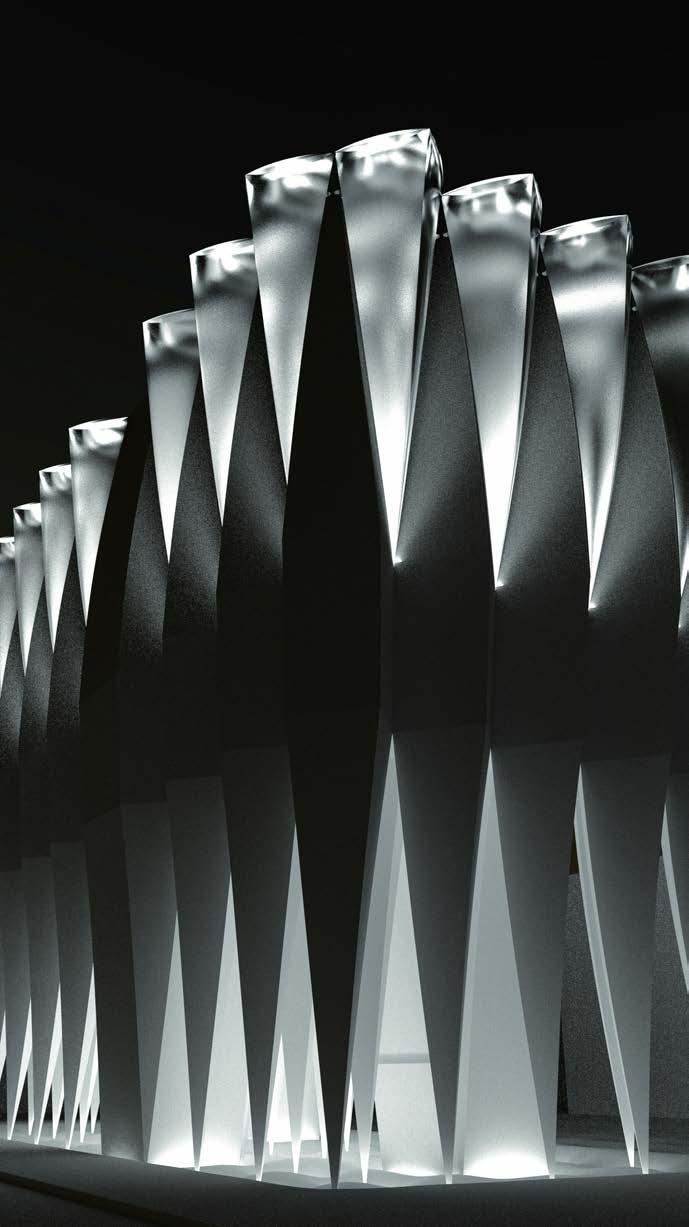

5 selected works.
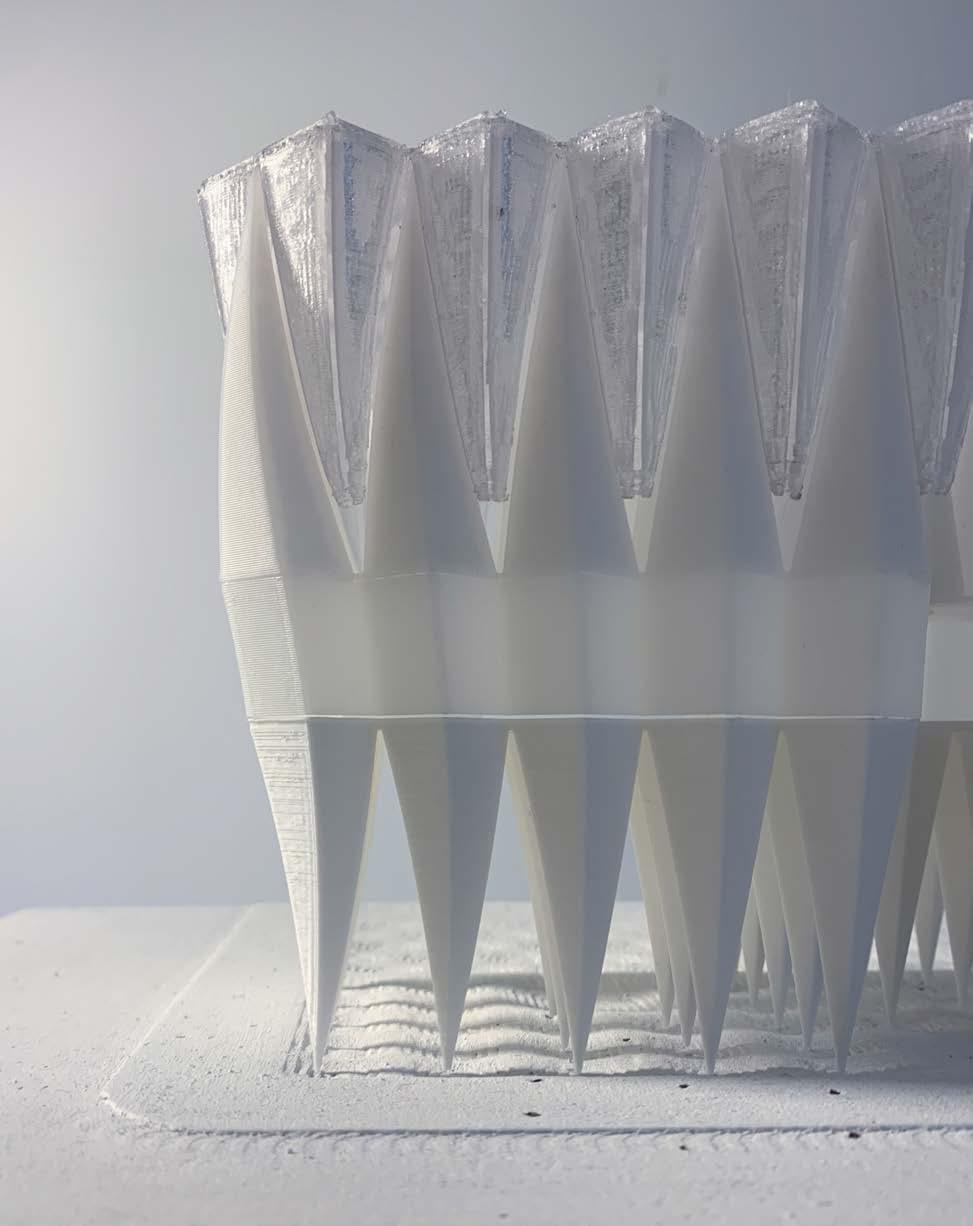
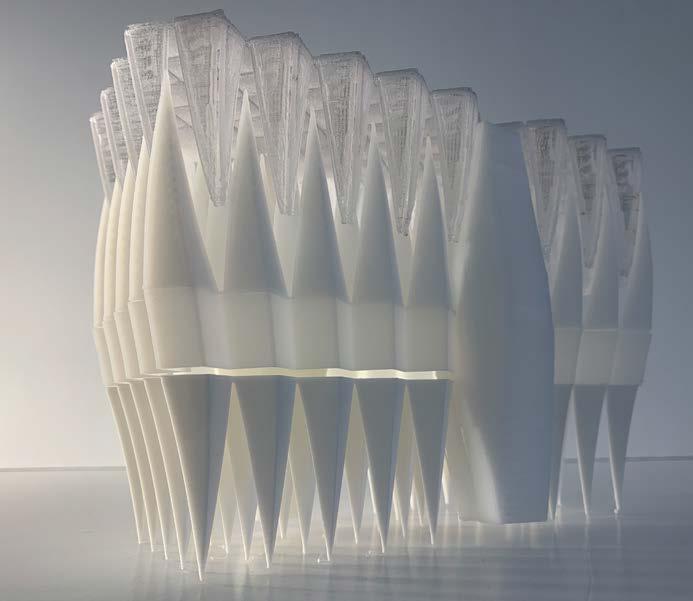
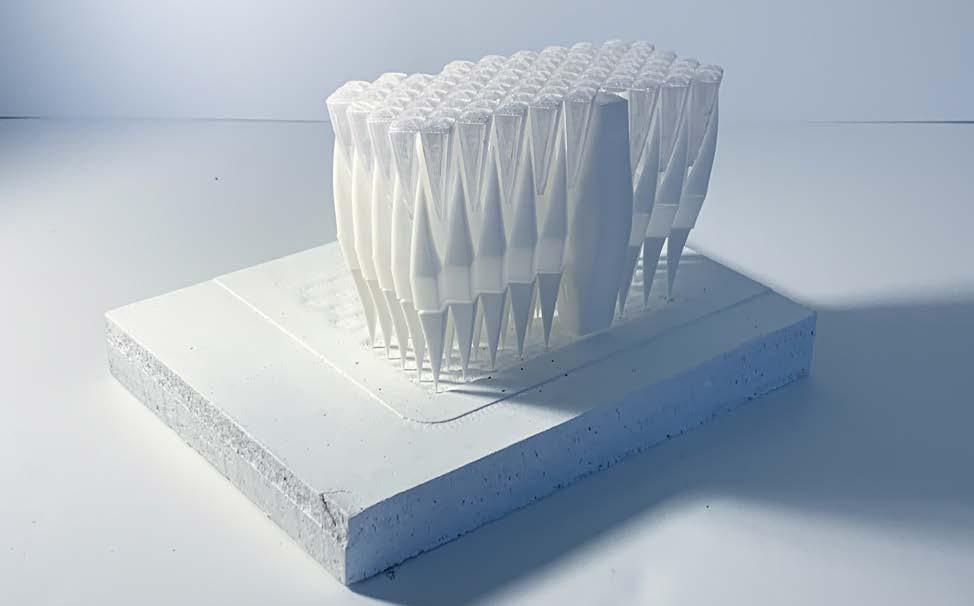
yida rick li 6
WESTCOTT PERFORMANCE LANDSCAPE
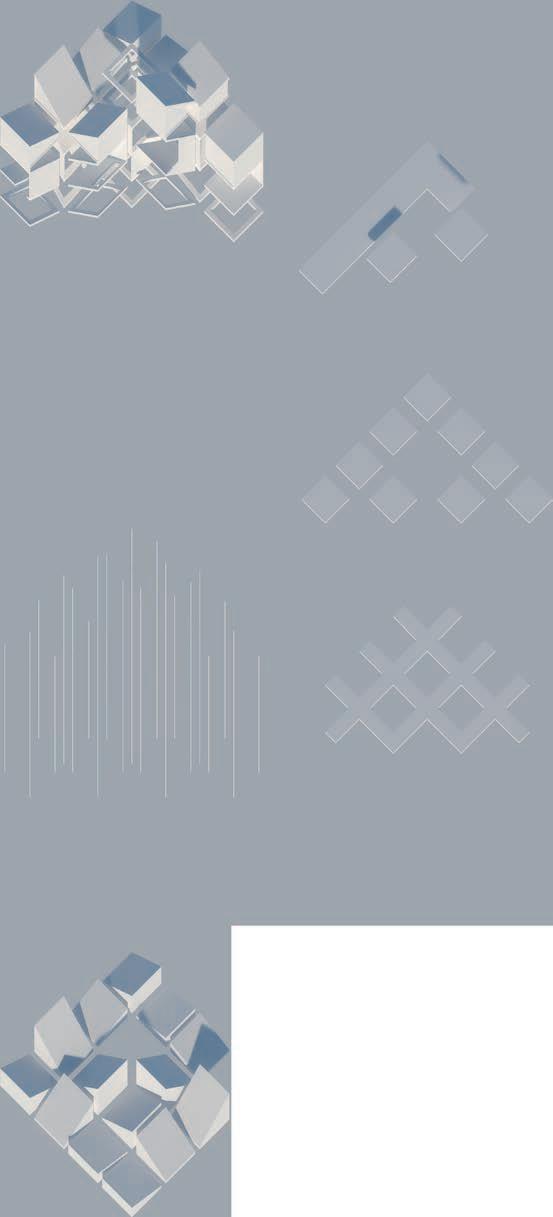
Syracuse , NY
The proposal Westcott Performance Landscape is situated in the artistic and diverse Westcott neighborhood of Syracuse, NY.
The performance landscape investigates the essence of “Performance” and architecture as the stage of urban performance.

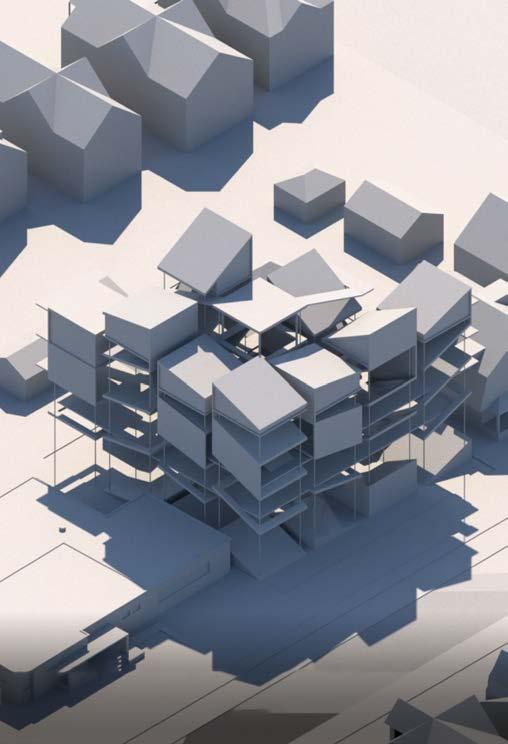





Through a series of staggered layers of skate park, farmer’s market, mid-air plaza, and offices, the “landscape” transforms all activity happening within and in the vicinity of the architecture into performance, while itself serves as the stage. Skaters, retailers, shoppers, office workers within the complex, and even pedestrians all become parts of the vibrant, multi-dimensional urban performance.

office space. 1st level platform. 3rd level “clouds”. marketplace + viewing platform. 2nd level platform. viewing platform + lounging area. circulation. staircase + elevator. ground. skate park
Fall 2022
Professor Nathan Williams
+ recreational space.
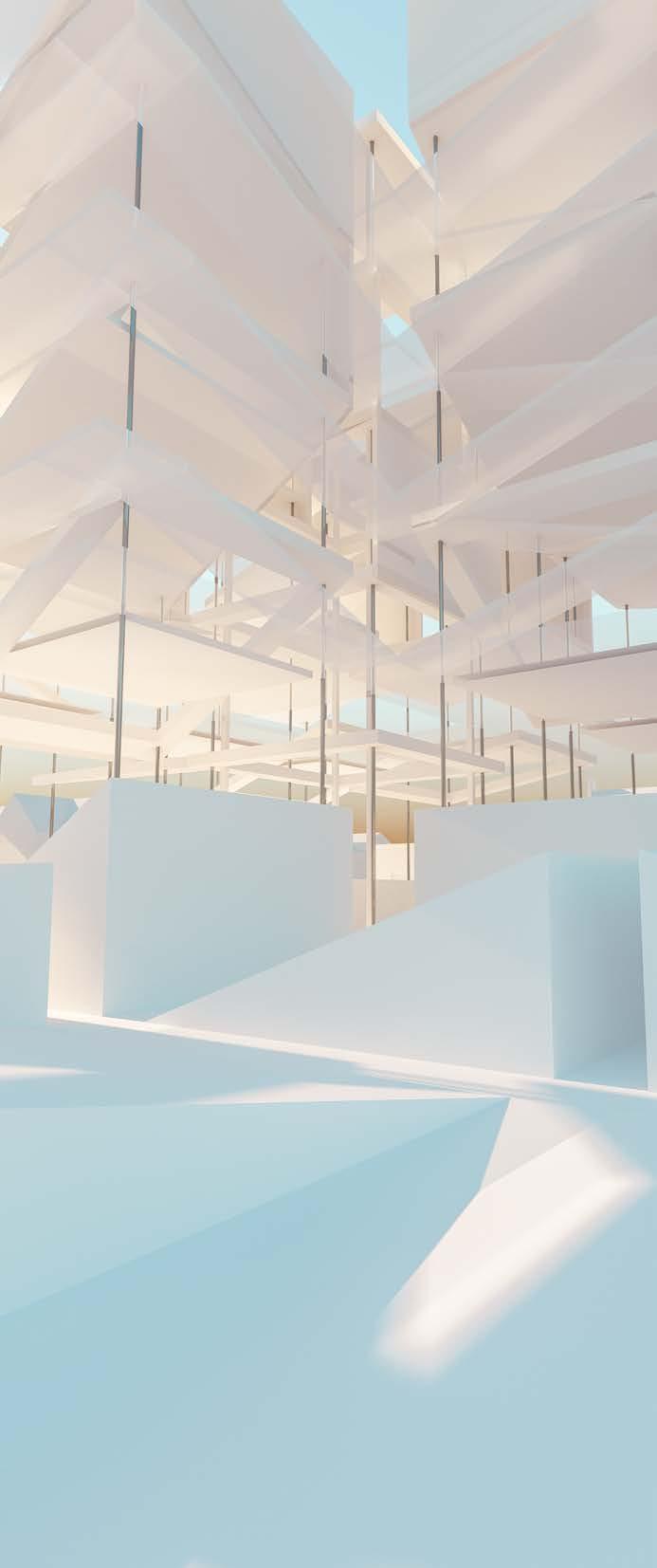
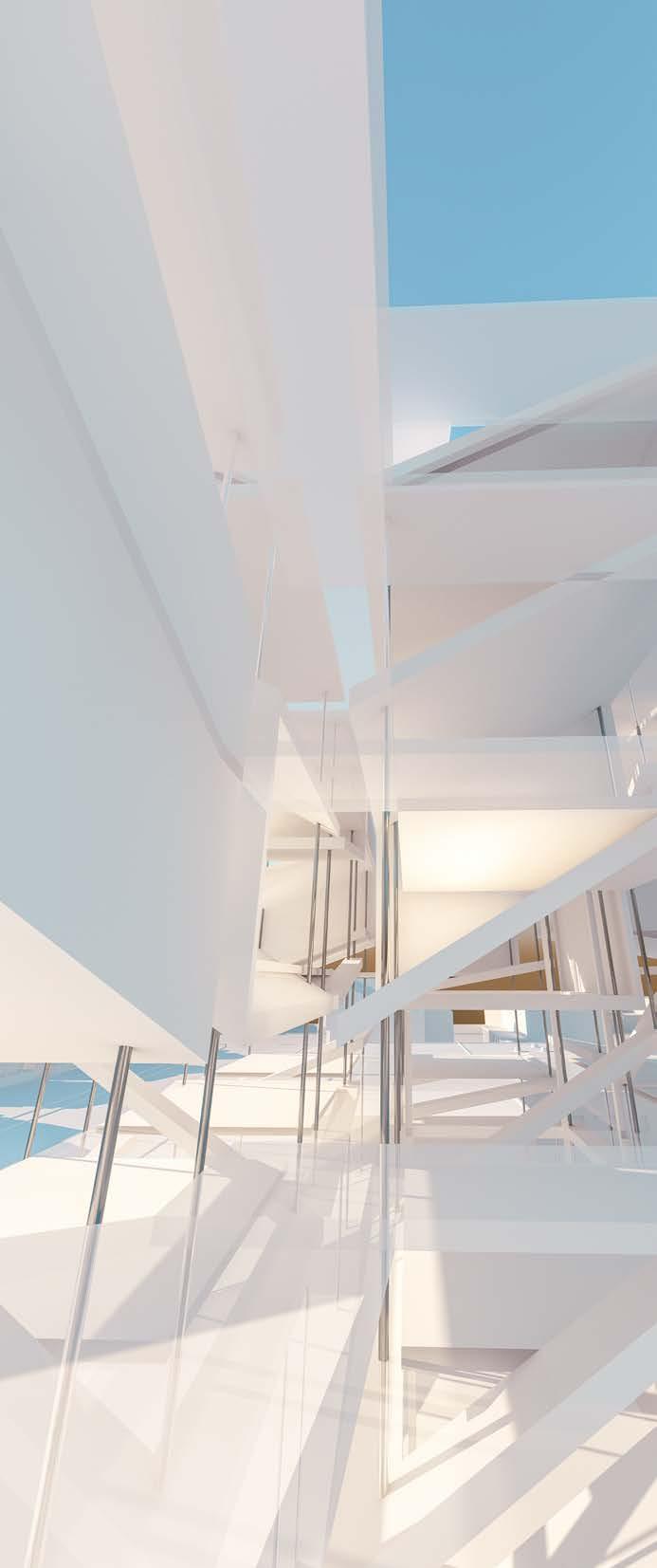





yida rick li case study of mokoko floating school
AFRICATOWN BEND // Arts + Cultural Trail
Africatown, AL
The proposal of the Art + Cultural Trail is situated in Africatown, AL, a significant site of African-American history, art, and culture.


The trail is inspired by the traditional local art form of Gee’s Bend, where artists sew together pieces of fabric from everyday life to create collage-like pieces. On the trail, the flowing landscape is a collage of recycled metal sheets, while the promenade itself sews the community together .
The Trail embarks from the waterfront adjacent to the Mobile River and expands inland, providing public space for museum exhibitions, gallery, food trucks, performances, and other civic activities. .
As the Trail spans 3+ miles anchored by its 3 time-marker structures, it preserves the history, hosts the present, and inspires the future of the arts and culture of Africatown.
yida rick li 9
1968 // martin luther king jr. assassination. 1984 // the cosby show debut. 2001 // 267 african americans died during 9•11. 2008 // barack vobama elected president of u.s.. 2020 // george floyd is murdered by police o icer derek chauvin. Fall 2022
Professor Nathan Williams



11 selected works.









yida rick li 12
THE BRIDGE AT WATKINS GLEN Micro-Home
The Bridge is a 400 sq ft micro-home proposal located in the Watkin Glen State Park in Upstate NY. The Bridge was designed and developed in collaboration
The Bridge explores various space-saving strategies and building systems including concrete, steel trusses, and glazing, while solving challenges that came with the unique site condition.
Sustainability strategies include:
• Brise-soleil and high thermal mass
• Rainfall and dew collector
• Solar hot water panels
• Micro hydro-electric turbines
• Waste water pumped far away
• Insulation boards and insulation paint
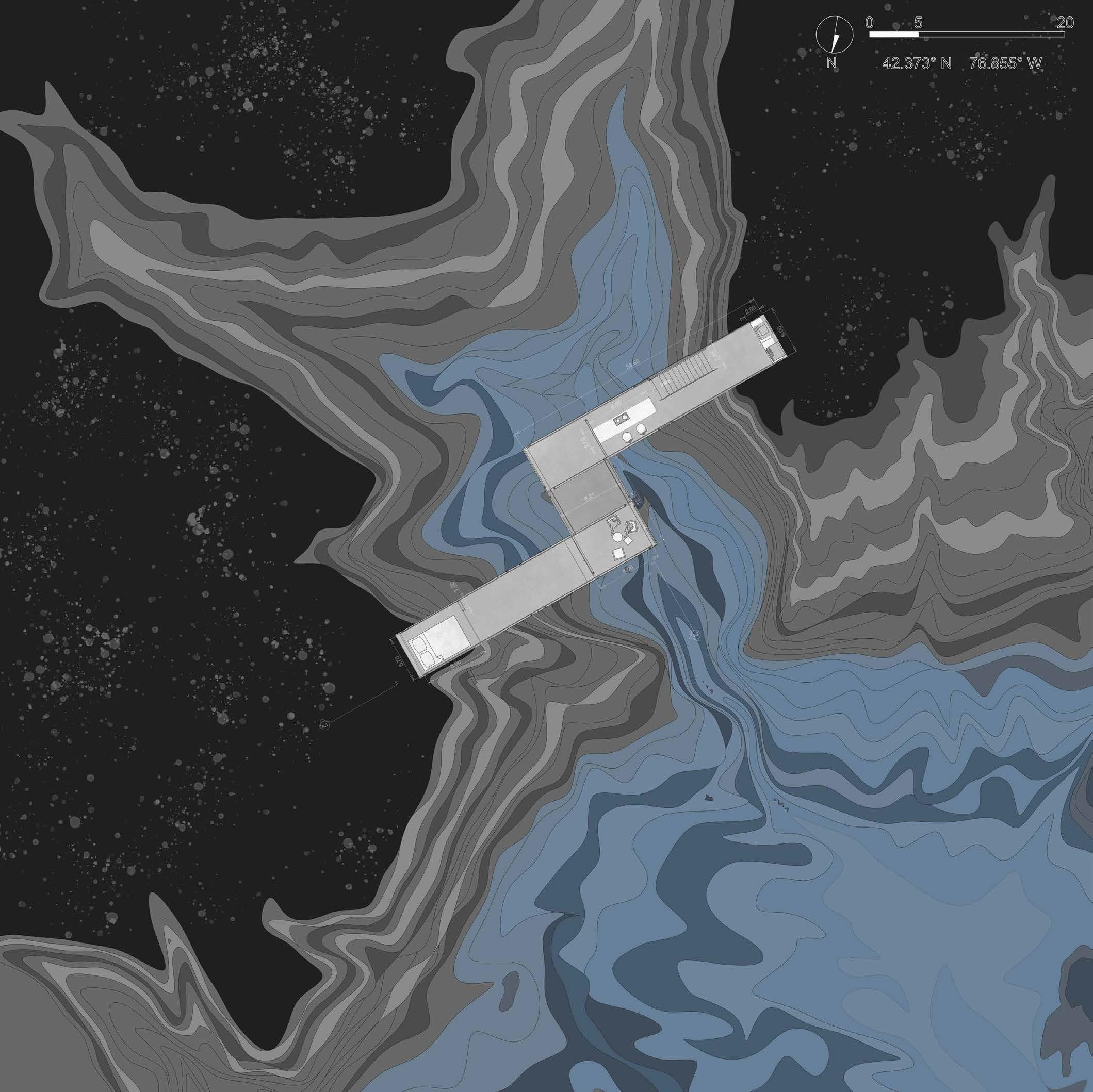 Professor Daekwon Park
in collaboration with Max Walewski
Fall 2022
Professor Daekwon Park
in collaboration with Max Walewski
Fall 2022

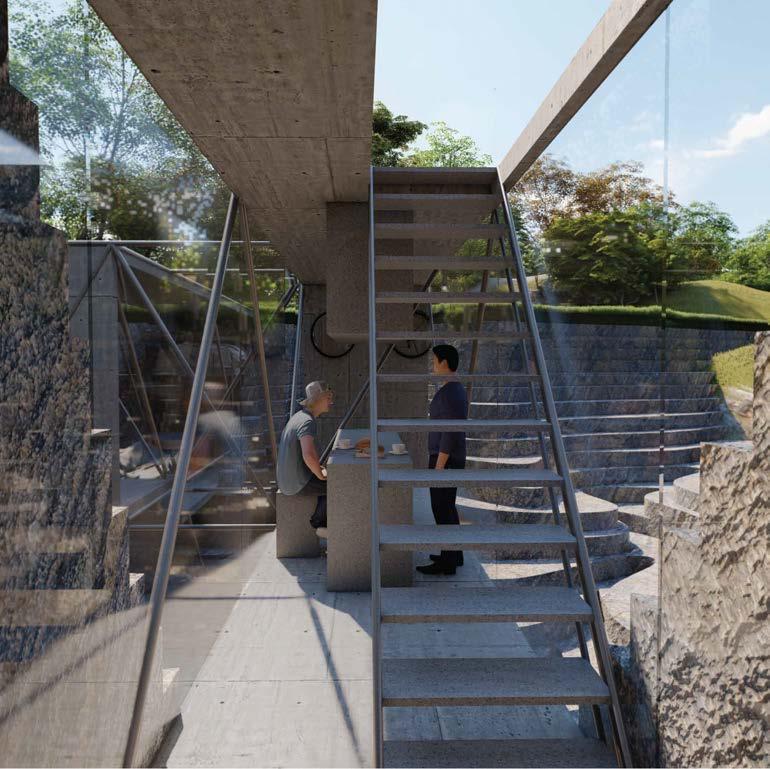
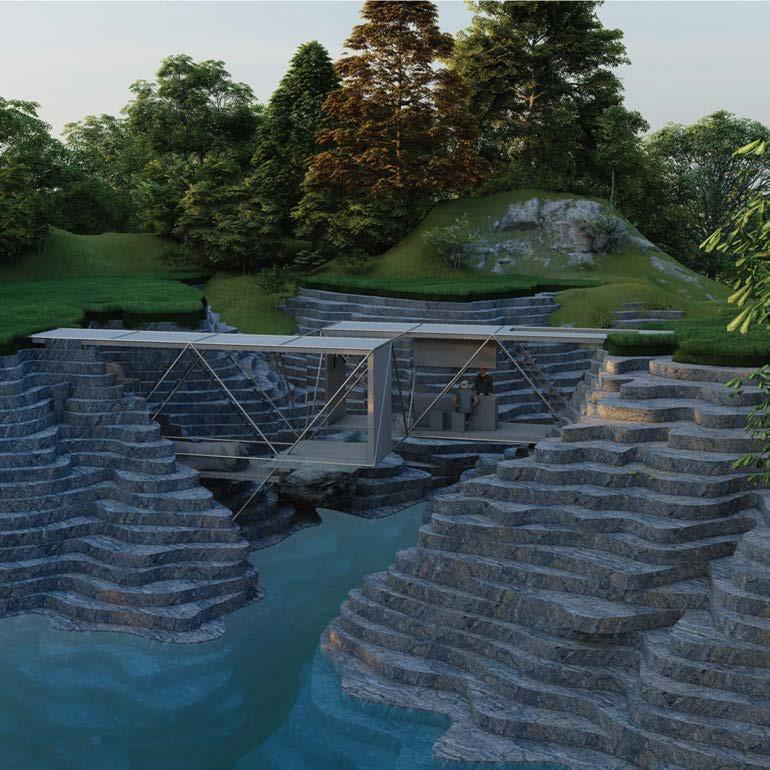
yida rick li 14
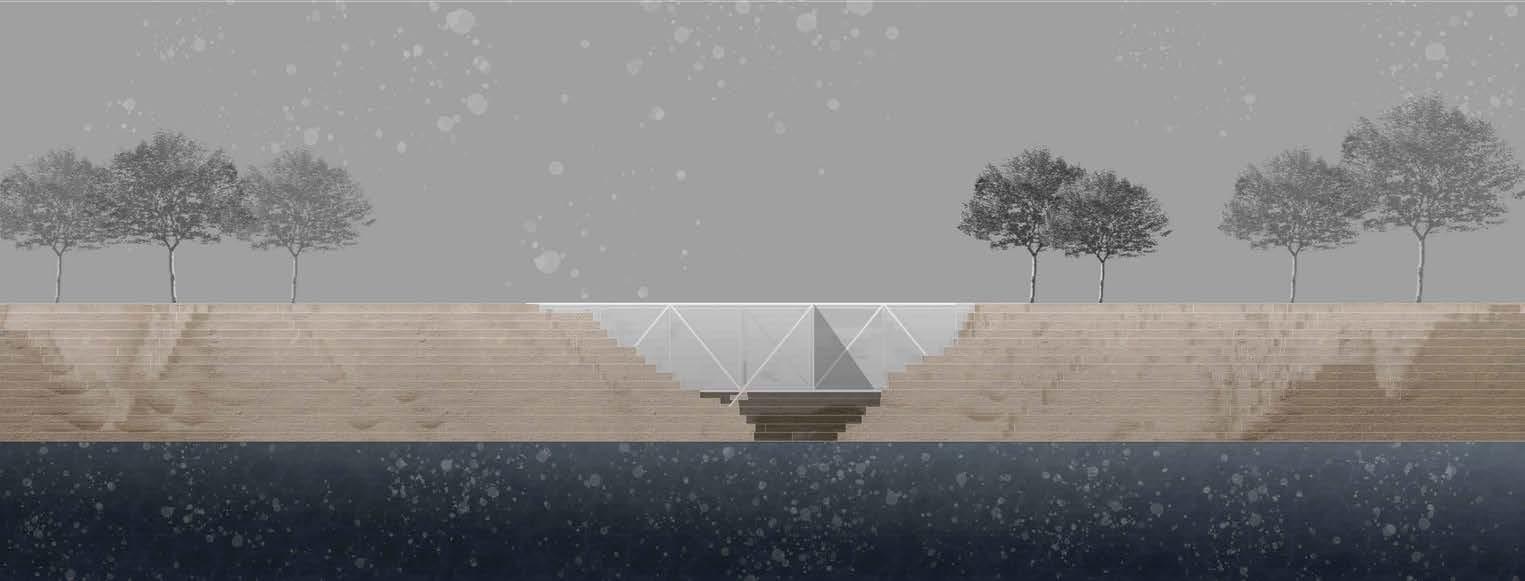


15 selected works. SEE DETAIL 4 SEE DETAIL 1 SEE DETAIL 2 SEE DETAIL 3
yida rick li REINFORCED CONCRETE SLAB REINFORCED CONCRETE SLAB SEALANT DRIP BACKER ROD & SEALANT STEEL TRUSS BEYOND RIGID INSULATION LOW-E GLAZING AIR SPACE REINFORCED CONCRETE SLAB DRIP BACKER ROD & SEALANT RIGID INSULATION LOW-E GLAZING AIR SPACE LOW-E GLAZING AIR SPACE DETAIL ROOF GLAZING CONNECTION 1 DETAIL LOFT FLOOR GLAZING CONNECTION 2 DETAIL FLOOR GLAZING CONNECTION 3 1’ 1/2” RADIUS WEATHER PROOFED STAINLESS STEEL PIPE ROD SLIDES INTO BASE PIPE WELDED JOINT 0’ 3/4” RADIUS WEATHER PROOFED STAINLESS STEEL ROD, TYP. DETAIL STEEL TRUSS SYSTEM 4 40° 40° 40° CONCRETE STEPS, CONNECTED TO FRAMING W/ BEARING JOINT REINFORCED CONCRETE SLAB STEEL TRUSS BEYOND RETRACTABLE STAIRS: RETRACTED ENTRANCE IN ROOF REINFORCED CONCRETE SLAB REINFORCED CONCRETE SLAB SEALANT DRIP BACKER ROD & SEALANT STEEL TRUSS BEYOND RIGID INSULATION LOW-E GLAZING AIR SPACE REINFORCED CONCRETE SLAB DRIP BACKER ROD & SEALANT RIGID INSULATION LOW-E GLAZING AIR SPACE LOW-E GLAZING AIR SPACE DETAIL ROOF GLAZING CONNECTION 1 DETAIL LOFT FLOOR GLAZING CONNECTION 2 DETAIL FLOOR GLAZING CONNECTION 3 1’ 1/2” RADIUS WEATHER PROOFED STAINLESS STEEL PIPE ROD SLIDES INTO BASE PIPE WELDED JOINT 0’ 3/4” RADIUS WEATHER PROOFED STAINLESS STEEL ROD, TYP. DETAIL STEEL TRUSS SYSTEM 4 40° 40° REINFORCED CONCRETE SLAB RETRACTABLE STAIRS: RETRACTED ENTRANCE IN ROOF REINFORCED CONCRETE SLAB REINFORCED CONCRETE SLAB SEALANT DRIP BACKER ROD & SEALANT RIGID INSULATION LOW-E GLAZING AIR SPACE REINFORCED CONCRETE SLAB DRIP BACKER ROD & SEALANT RIGID INSULATION LOW-E GLAZING AIR SPACE LOW-E GLAZING AIR SPACE DETAIL ROOF GLAZING CONNECTION 1 DETAIL LOFT FLOOR GLAZING CONNECTION 2 DETAIL FLOOR GLAZING CONNECTION 3 1’ 1/2” RADIUS WEATHER PROOFED STAINLESS STEEL PIPE ROD SLIDES INTO BASE PIPE WELDED JOINT 0’ 3/4” RADIUS WEATHER PROOFED STAINLESS STEEL ROD, TYP. DETAIL STEEL TRUSS SYSTEM 4 40° 40° 40° RETRACTABLE STAIRS: EXTENDED RETRACTABLE STAINLESS STEEL ROD FRAMING CONCRETE STEPS, CONNECTED TO FRAMING W/ BEARING JOINT REINFORCED CONCRETE SLAB REINFORCED CONCRETE SLAB STEEL TRUSS BEYOND RETRACTABLE STAIRS: RETRACTED ENTRANCE IN ROOF DETAIL ENTRANCE AND RETRACTABLE STAIRS 5
RABBIT HOLE


17 selected works. yida rick li 17
The Rabbit Hole investigates the role of void in spatial volume, relationships, and sequence in architectural objects.
Professor Britt Eversole Spring 2022



li 18
Professor Matthew Ragazzo
Fall 2021
Revolving around the central courtyard, the pavilion is divided into levels of “orbits.” The orbits in turn create the radial grid in which each element in the pavilion sits, including corridors and functional spaces. With each orbit closer to the center ground level shifts down, thus creating a gravitation towards the central courtyard.

Spaces for individuals feature revolving screen doors, which provides flexibility between privacy and transparency.



Through various design elements, the Orbital not only reflects on the formal characteristics of its precedence, but also seeks ways to break free from its set boundaries.








19 selected works.
ORBITAL PAVILION
1/8” = 1ʼ 5 10 20 0 AXONOMETRIC 40

20 selected works.
Education Outpost
Badain Jaran Desert, China
Dune Outpost is a desert education complex located in Badain Jaran Desert, China. The complex consists of a series of pod modules that make up an exhibition hall/ auditorium, interior and exterior classrooms, ecology laboratories, site observation platforms, and a café connected by corridors and elevators.
The design strategy of Dune Outpost focuses on the natural forces of the unique landscape and the conversation between the built and landscape, while driven by tectonic strategies of the rhythm and the curation of pictureframes — both accessible and perceptional.
The architecture of Dune Outpost is completed by nature over time. When constructed, the complex is largely aboveground. However, as time passes, sand carried by the north-western gradually shapes the architecture and ultimately drowns it completely in sand. The central pod is designed to absorb and retain moisture, therefore allowing sand to accumulate, ultimately encasing itself in its own dune. The other pods are designed to create wind shadows, manipulating the passing sand to accumulate in front of the pods while creating “scars” behind, thus creating habitable exterior spaces.
As the central pod becomes a sand dune, sand avalanches will produce sand booms — a powerful droning sound produced by the electromagnetic field of deep layers of sand. As the central pod is buried deeper in sand, visitors will be able to experience the boom surrounding them from within the auditorium.
Essentially, Dune Outpost is an architecture designed to be un-constructed by nature. And when it is completely erased from the surface of the Earth, Dune Outpost becomes a sarcophagus of the knowledge human discovers about the desert inside it during its lifetime.
21 selected works.
THE DUNE OUTPOST //
FRAMES. CORRIDOR FRAMES. DESERT LABRATORY. ADMIN OFFICE. OBSERVATION AREA. RESTROOM. CAFE. EXHIBITION SPACE / THEATRE. INDOOR CLASSROOM. OUTDOOR CLASSROOM. 10 FT. 5 FT. CIRCULATION. N WIND+SANDFLOW. II III IV V 10FT 50FT 1/16” = 1’0”. TIMELAPSE OF POD BECOMING DUNE. DUNE OUTPOST BADAIN JARAN DESERT // CHINA Dune Outpost is desert education complex located Badain Jaran Desert, China. complex consists of series of pod modules that make up an exhibition hall/ auditorium, interior and exterior classrooms, ecology laboratories, site observation platforms, and café connected by corridors and elevators. design strategy of Dune Outpost focuses on the natural forces of the unique landscape and the conversation between the built and landscape, while driven by tectonic strategies of the rhythm and the curation of picture-frames — both accessible and perceptional. architecture of Dune Outpost completed by nature over time. When constructed, the complex largely above-ground. However, as time passes, sand carried by the north-western gradually shapes the architecture and ultimately drowns it completely in sand. central pod designed to absorb and retain moisture, therefore allowing sand to accumulate, ultimately encasing itself in its own dune. other pods are designed to create wind shadows, manipulating the passing sand to accumulate in front of the pods while creating “scars” behind, thus creating habitable exterior spaces. As the central pod becomes sand dune, sand avalanches will produce sand booms — a powerful droning sound produced by the electromagnetic field of deep layers of sand. As the central pod buried deeper in sand, visitors will be able to experience the boom surrounding them from within the auditorium. Essentially, Dune Outpost an architecture designed to be un-constructed by nature. And when it is completely erased from the surface of the Earth, Dune Outpost becomes sarcophagus of the knowledge human discovers about the desert inside during its lifetime. INTERIORELEMENTS. FRAMES. UNITS. CORRIDOR. RETAININGWALL. SHORT SECTION. CORRIDOR SECTION. CIRCULATION. CASA HORIZONTE LA VALL DE BIANYA // RCR ARQUITECTES PLAN. N 1.30 2.60 59.80 2.60 5.20 5.20
Honorable Mention of Sliver’s Prize Design Competition
Spring 2023


yida rick li M O N G O L I A E101 E102 E103 E104 N41 N42 N43 E100 E99 BADAIN JARAN DESERT // CHINA 5x N E W SERIAL SECTION. SECTION. WIND.





yida rick li 24
PROJECT: IF

Research with Professor Iman Fayyad
Fall 2022 - Spring 2023
25 selected works.
Angle, Angle, Osculating Mirror Axonometric Axonometric Plan and Elevations Plan and Elevations Unrolled, 2D Unrolled, 2D Score, Side A Score, Side B Score, Side A Score, Side B Score, Side A Score, Side B 8'-0” 21'-1” 13'-5” 16'-0” 8'-0” 4'-0” 90° Radius: 1'-3 1/4" 7.5 15 75 ALIGN VERTICAL PLANE TO VERTICAL EDGE OF CYLINDER ROTATE PLANE ABOUT EDGE OF ELLIPTICAL CREASE INTERSECT PLANE WITH VERTICAL SEGMENT OF CYLINDER AND SPLIT MIRROR SEGMENT OF CYLINDER ACROSS OSCULATING PLANE REPEAT SPLIT AND MIRROR ON OTHER HALF OF CYLINDER AGGREGATE: ROTATE SPLIT CYLINDER ABOUT ITS HORIZONTAL EDGE AS AXIS, BY 180 DEG ALIGN VERTICAL PLANE TO VERTICAL EDGE OF CYLINDER ROTATE PLANE ABOUT EDGE OF ELLIPTICAL CREASE INTERSECT PLANE WITH VERTICAL SEGMENT OF CYLINDER AND SPLIT MIRROR SEGMENT OF CYLINDER ACROSS OSCULATING PLANE REPEAT SPLIT AND MIRROR ON OTHER HALF OF CYLINDER AGGREGATE: ROTATE SPLIT CYLINDER ABOUT ITS HORIZONTAL EDGE AS AXIS, BY 180 DEG 7.5

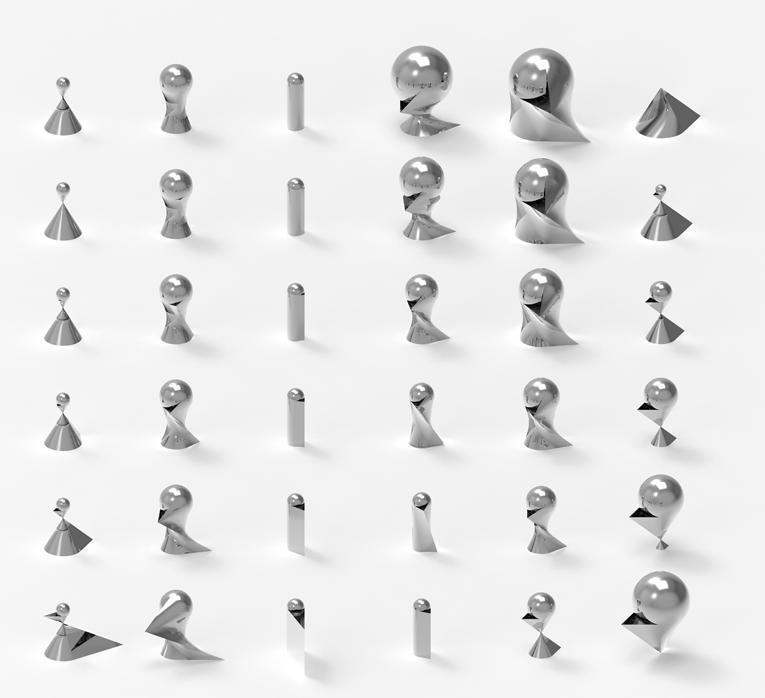
DRAWING SCULPTURES +
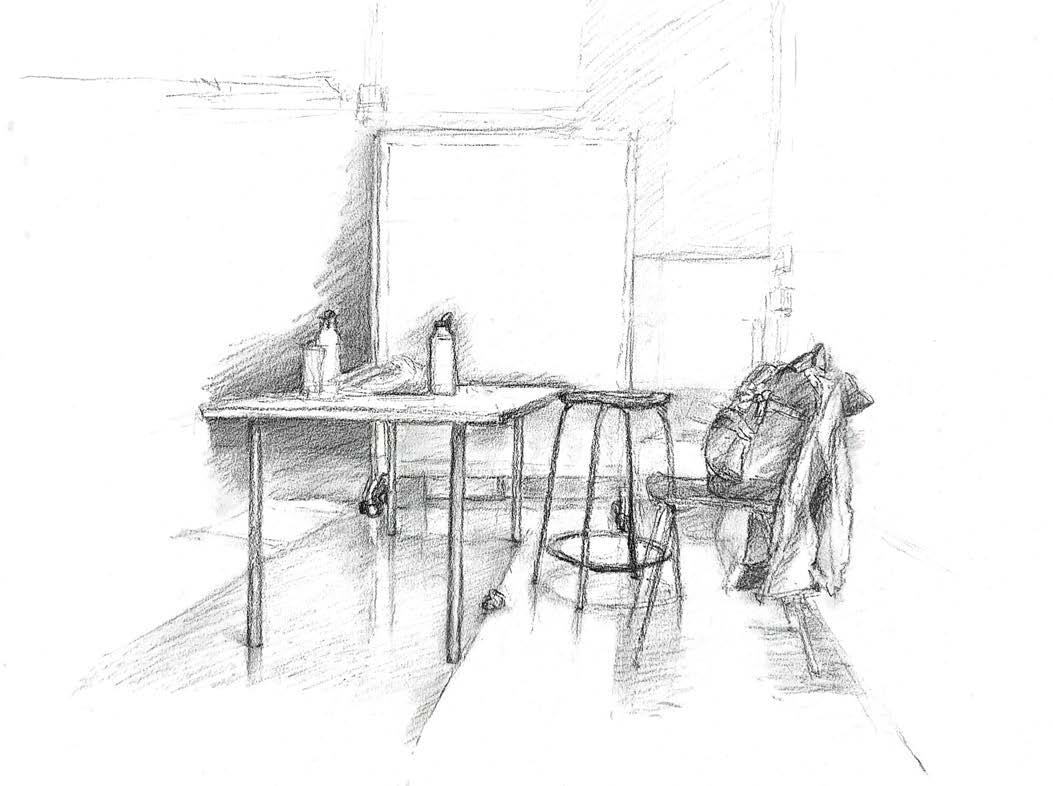
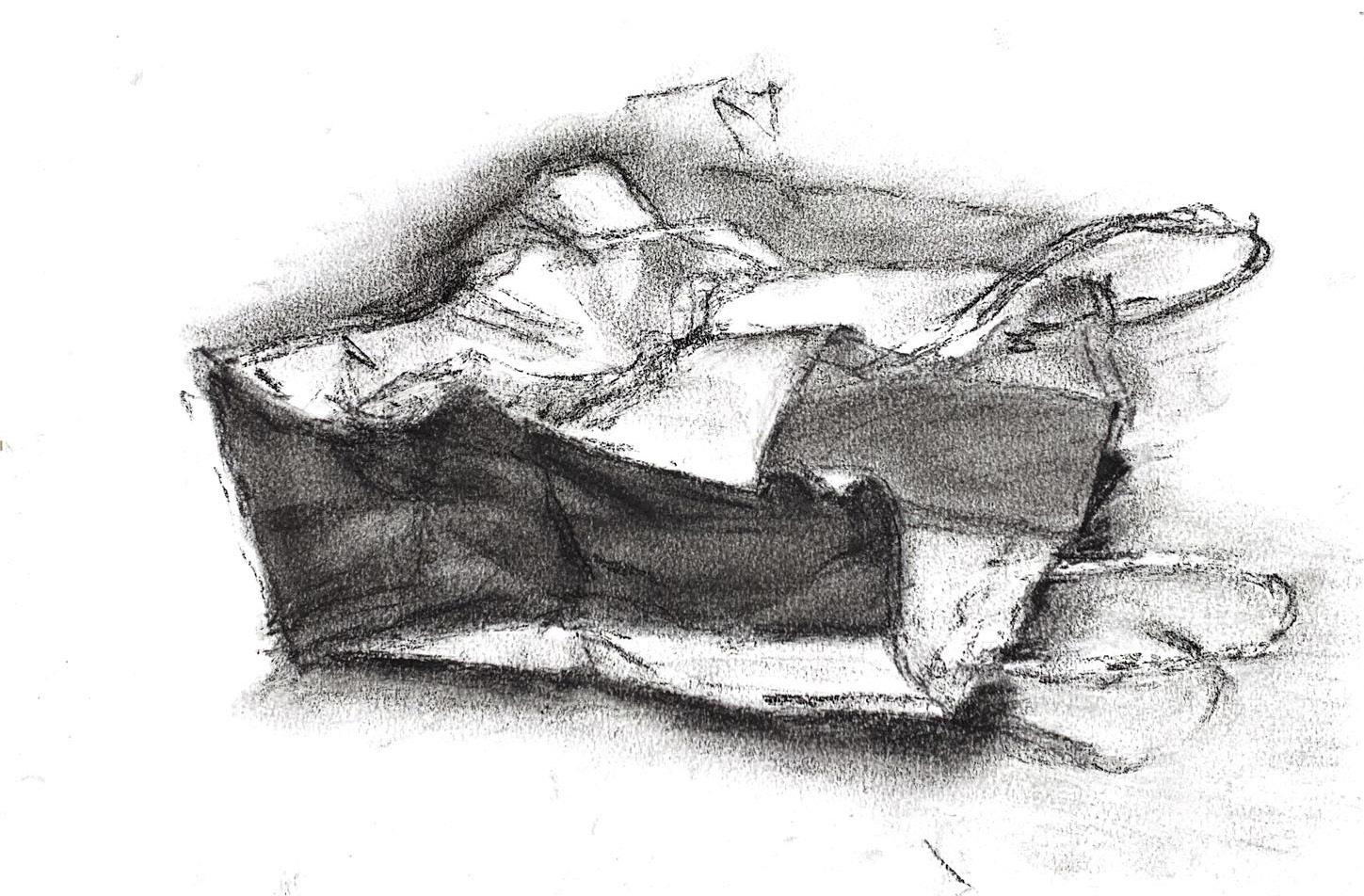
OTHER
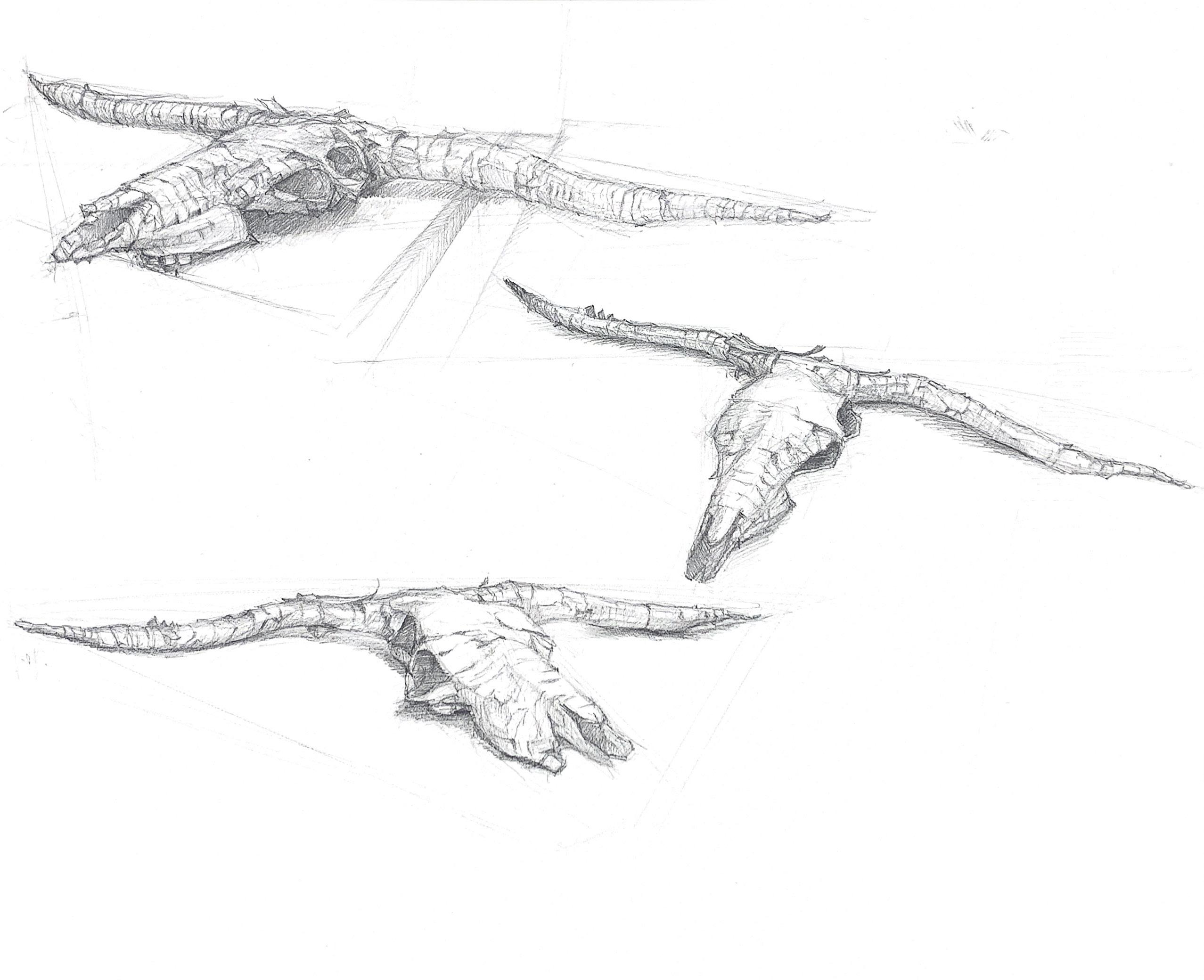
27 selected works.
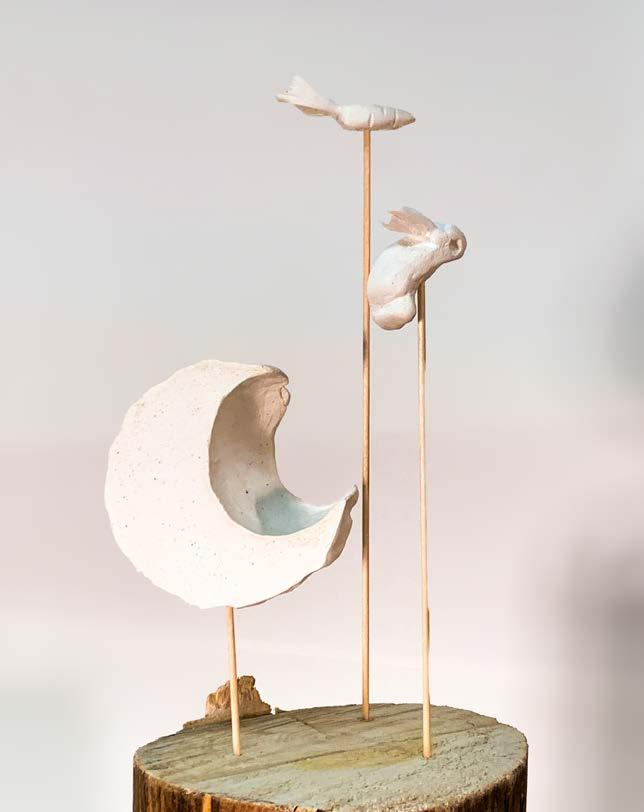
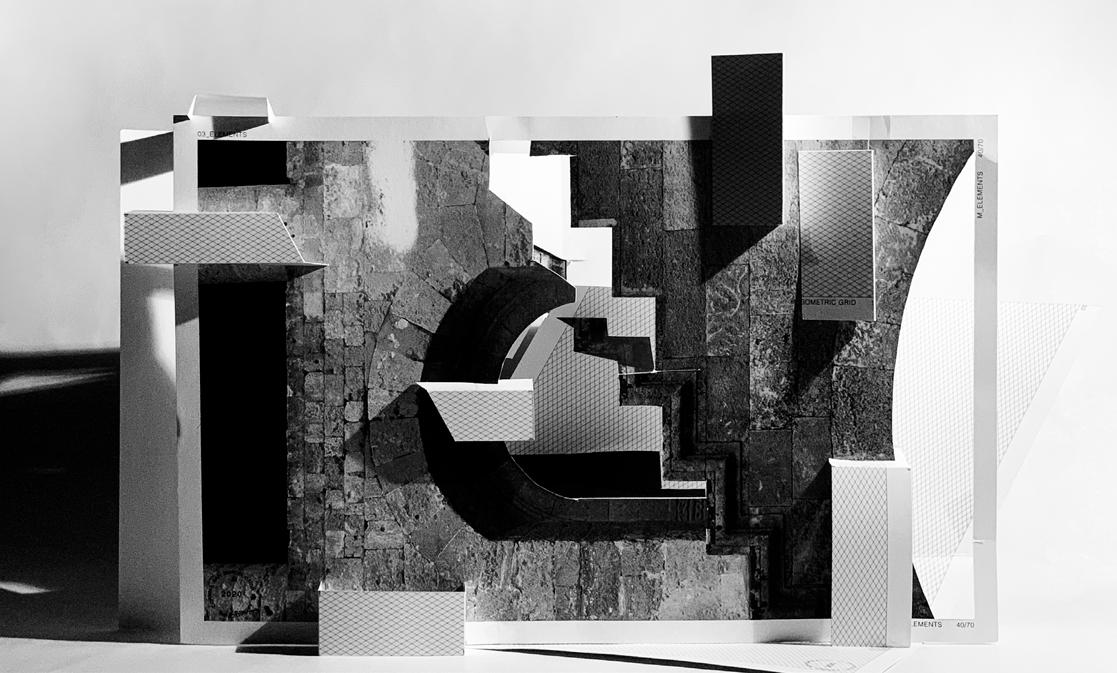

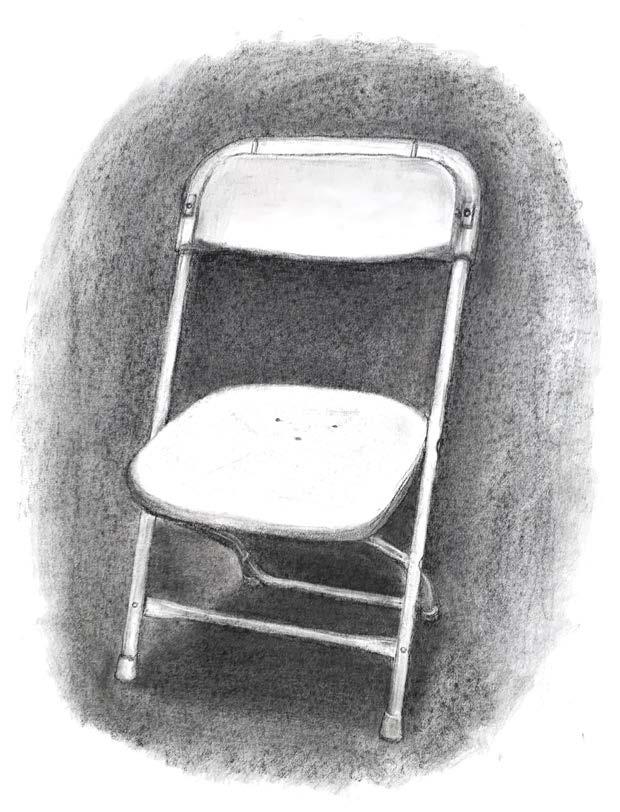

yida rick li 28 selected works.

Yida Rick Li (857) 210-2009 yli279@syr.edu







































 Professor Daekwon Park
in collaboration with Max Walewski
Fall 2022
Professor Daekwon Park
in collaboration with Max Walewski
Fall 2022




































