Portfolio


Urban Designer I Landscape Architect

 Shen Ruiqi
Shen Ruiqi
Project List of Urban Design
● Nov. - 2022, Urban Design (on-going), Sydeny Metro West (Burwood Precinct/North Strathfield/Clyde), Sydney, Australia.
● Nov. - 2022, Public Space Renewal (on-going), Druit Street in Sydney CBD, Sydney, Australia.
● Sep. - 2022, Public Space Renewal (on-going), Redfern Station Precinct, Sydney, Australia.
● Sep. - 2022, Design Application (on-going), Iglu UNSW , Sydney, Australia.
● May. - Aug 2022, Design Application (on-going), Eastern Creek Quarter Stage 3, Sydney, Australia.
● May. -Jun 2022, Urban Design Concept Design of Lindfield Town Centre, Sydney, Australia.
● Nov. -Dec. 2021, Re-imagining the Rozelle Bay (BID), Sydney, Australia.
● Apr. -May. 2021, Competition for conceptual urban and architectural design for Golootockih Zrtava Square in Podgorica.
● Nov. -Jan. 2021, Grand Crossing in South Side, Chicago - urban renewal in several key station precincts (working with Chicago SOM online).
● Oct. -Nov. 2019, Rural revitalization along the Grand Canal in Tongzhou, Beijing (working with Peking University).
● Oct. -Dec. 2019, Urban design of Yunhe New Town in North Side of Hangzhou (working with Zhejiang University).
● Jun. -Sep. 2019, 'Unfreeway' City - transit-oriented North Sydney activation.
● Feb. -May. 2019, The extension of 'Contextualism' - transit-oriented urban design of Arncliffe station precinct, Sydney.
● Nov. 2017-Jan. 2018, A new gateway of historical rural revitalization of Yunxiao, Fujian, China (redesign).
● Nov. 2016-Jan. 2017, Prince Mountain resort concept design, Guangzhou, China.
● Nov. 2014-Mar. 2016, Urban design of Changlong coastal tourist resort, Fujian, China; Rural revitalization of Neidong, Xikou in Yunxiao, Fujian, China; Historic village protection planning of Yangjiazhai, Guizhou, China; Urban design of Huangsi riverside resort, Guizhou, China.
● Jul. -Sep. 2014, Urban design of Wanjiahuan pastoral complex in Kunming, Yunnan, China.
● Apr. -Jun. 2013, Yugu agricultural park planning and design in Shaoshan, Hunan, China.
CV
Project List of Landscape Architecture
● Mar. - 2023, Design Development (on-going), Hill Mosbri Crescent , Newcastle, Australia.
● Feb. - 2023, Construction Drawing, 57 Ashmore Street Erskineville, Sydney, Australia.
● Sep. - 2022, Design Development (on-going), 418A Elizabeth St Rooftop, Sydney, Australia.
● Sep. - 2022, Design Development (on-going), St Leonards Plaza, Sydney, Australia.
● May. - Jun. 2022, Design Competition (Winner), Sydney Biomedical Accelerator, Sydney, Australia.
● Feb. - Jun. 2022, Design Development (Revit workflow), Murwillumbah East Primary School, NSW, Australia.
● Mar. - 2022, Deisgn Development, M1 Highway Service Centres, NSW, Australia.
● Jan. -Apr. 2022, Design Application, 50 Broughton Avenue, Tullimbar, NSW, Australia.
● Apr. 2021, International competition of landscape and functional design for substations in Guangzhou, China.
● Mar. 2021, Landscape design of a young couple's villa in Shaoyang, Hunan, China.
● Nov. 2017-Jan. 2018, A growing urban arboretum - master plan of Zunyi arboretum, Guizhou, China (redesign).
● Mar. -Sep. 2017, Commercial landscape and rooftop design of Dayawan, Huizhou, Guangdong, China (built); Residential landscape design of Tianehu (OCT Group), Shunde, Guangdong, China (built); Wild luxury hotel landscape design and deepening of Jinggu, Yunnan, China (built).
● Apr. 2016-Feb. 2017, Landscape design adjustment of Qianhai financial centre, Shenzhen, China (improved on SWA); Residential landscape design of Shanhaiwan with urban park design, Huizhou, China (built); Residential landscape design of Xinghai peninsula with urban park design, Kunming, China (built); Residential landscape design of Feicuidongwan with urban park design, Shenzhen, China (built); Residential landscape design of Tianyu C3, Huizhou, China (built); Landscape renovation of Yundingzhizun clubhouse in Xiamen, Fujian, China; Villa landscape design of Zhongshanjingyi, Zhongshan, China.
● Nov. 2014-Mar. 2016, Master plan of Zunyi arboretum, Guizhou, China; Public space renewal in key sections of Longxi Town, Guizhou, China; Public space renewal of Yan 'an administrative centre, Shanxi, China; Public space renewal in key road sections and nodes in Jiedexiu town, Tibet, China;
● Jan. 2013-Jan. 2014, Landscape design of Baichaohui Commercial Street, Changsha, Hunan, China; Urban park planning and design of Lion Mountain in Leiyang, Hunan, China; Landscape design of National University of Defense Technology, Changsha, Hunan, China; Residential landscape as-built drawing of Nanpinjingyuan, Changsha, China.
CV
50 Broughton Avenue, Tullimbar Landscape Design Application
Landscape architecture & Urban Design I Town Centre
Site: Wolonggong, NSW, Australia.

Arcadia Design Team Members: Chris Tidswell (Principal), Ruiqi SHEN.
Completion Time: 2022.
Site Analysis




Design Principles


Master Plan
Sections


A Growing Urban Arboretum - Master Plan of Zunyi Arboretum
Landscape Planning I Ecological restoration I Urban park

Site: Zunyi, China
Design Team: Land Studio
Completion Time: 2015
Redesign (personal work): 2017 (The following work are done by myself, except for the few sourced contents).
Location Analysis
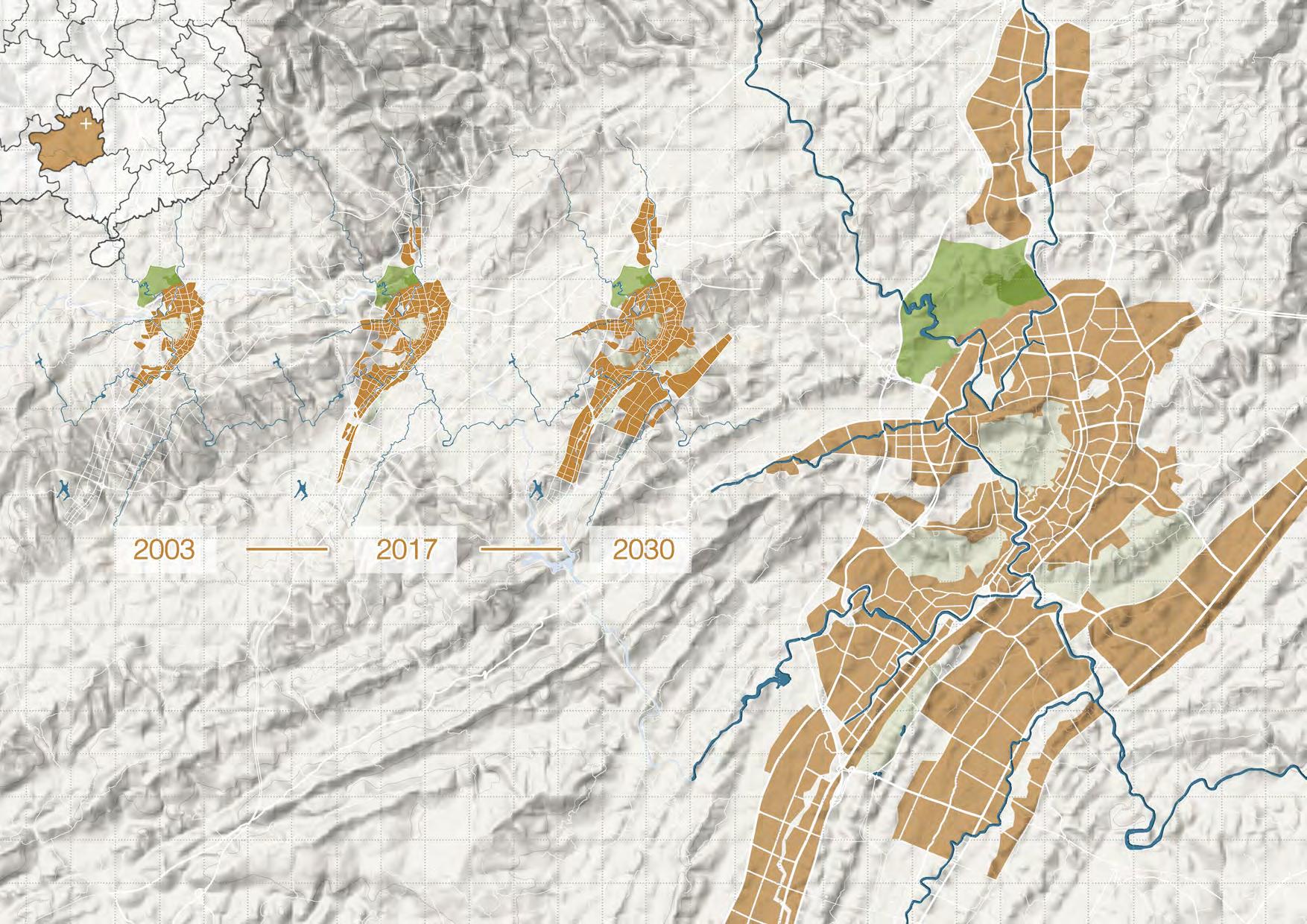
China
Zunyi, where the project is located, is a city characterized by a superior ecological environment. However, in recent years, the remarkable urban expansion poses a significant threat to cities and their surrounding natural environment. This arboretum is one of the areas under threat close to the city centre.
It is located in the north part of the old city district. Due to lack of management and disorderly development, less than 15 per cent of the site is preserved with good flora and ecology; much of the land is abandoned farmland, villages and wetlands. Additionally, urban sprawl and village decay are also challenging the future of the arboretum.
Zunyi Urban Framwork
Arboretum(existing)
Arboretum(unplanned)
Main River
Laba Reservoir 523.8ha
Site Analysis
2.6% 12.7% Village
5.4% 24.4% Farmland
There is a reservoir on the site which is the water source of the whole city. In order to protect water quality and ecological conservation forests, the government has decided to move out all villages and residents by 2030. They hope to continue to improve the ecological environment of the arboretum and meet the needs of citizens for leisure and recreation.
 Reservoir
Derelict land
Farmland
Village Village
Village
Village
Village Village
Spinulose tree fern
Chinese dove tree
Arboretum
Cathaya argyrophylla
Residential plat
Urban Framwork Village
Farmland
Derelict land&Woods
Reservoir
Derelict land
Farmland
Village Village
Village
Village
Village Village
Spinulose tree fern
Chinese dove tree
Arboretum
Cathaya argyrophylla
Residential plat
Urban Framwork Village
Farmland
Derelict land&Woods
Site Investigating
Ecological sensitivity






























Field of vision
Main view point
Field of vision
Farmland Village Woods and Derelict land Watersheds Derelict land Land status Pood Bottomland Free draining Ridgeline Flow Watersheds
High Moderate Low
≥ 45° High 25°-45° Moderate 1°-12° 12°-25° Low ≤ -1° Gradient 950-1000M 900-950M 850-900M Topography Illumination intensity
Farming soil Paddy soil Moisture soil Yellow soil Soil
High Moderate Low Accessibility
Optimizing Ecological Suitability

High/Moderate Illmination intensity Gradient 25-90° Illmination intensity Moderate/Low Suitable area Elevation≤950m Gradient > 1° Soil-yellow/farmland Illmination intensity Suitable area Water conservation forest Broadleaved deciduous forest Wetland Fern/Spinulose
fern Mixed forest/Chinese dove
Silver fir forest Elevation≥950m Catchment area Ecological sensitivity Suitable area Gradient 1-45° Illmination intensity Soil-yellow/farmland Suitable area High/Moderate Bottomland Soil-yellow/moisture Suitable area /paddy High Elevation≤950m Gradient 0-45° Soil-yellow/paddy Illmination intensity Moderate/Low Suitable area /25-90° Moderate/Low Soil-yellow/farmland High/Moderate High/Moderate Illmination intensity
appropriate areas Sea Hot Springs Accessibility Field of vision Gradient 0-45° Moderate/Low Ecological sensitivity Suitable area High Moderate Low
tree
tree
Develop
Master Plan

Water conservation forest
Broadleaved deciduous forest Wetland
Fern/Spinulose tree fern
Mixed forest/Chinese dove tree
Silver fir forest
Develop appropriate areas

Open space
Pond
Visitor center
Wetland display
Silver fir forest display
Greenbelt park
Chinese dove tree
/Undergrowth flowering shrub
Fern/Spinulose tree fern
Elevated boardwalk
Main road(Fire fighting access)
Water conservation forest






Silver fir forest

Broadleaved deciduous forest


Wetland
Mixed forest
Development pending area
0 50 200 500M N
8.1% 3.2% 18.7% 23.0% 3.7% 4.9% 34.3% 4.1% 1 4 2 3 4 2 3 1
Resilient Ecological Recovery Strategies

Cleaning construction wasteRecycled material- Hazard evalution- Restore the terrain.
STEP 1
Open space/ Broadleaved deciduous forest
Grass seed- Planting shrubs- Recruit volunteers +researchers+workmanCultivating trees.
STEP 2
Public service facilitiesManagement and maintenanceEcological research and evaluation.
STEP 3
Mixed forest/ Silver fir forest
Main road/ Greenbelt
Wetland/ Pond
Prespective of the Key Nodes




Greenbelt The surrounding area of green road can provide a variety of activity space for the residents of the old city district and prevent the development of the city from interfering with the ecology of the arboretum. Greenbelt
Perspective Silver
Forest Silver fir is a rare species found only in China, its tall branches and open space under the forest is an excellent scenery.
Park
Fir
Perspective Wetland habitat The current water fields restore the original wetland ecology and build the walkway and wood platform to provide more opportunities for activities,such as natural observation, education, and research. Wetland Display Perspective Cherry Blossom Grove The original farmland was transformed into garden of different themes. Visitor center The visitor center is built on the base of the original cottage, and we will build a different activity area around it. Visitor Center Perspective
Silver
Fir Forest Display
Visitor Centre of Cherry Blossom Garden. Waterland on the North Valley Greenbelt on the Edge of Park.
Silver Fir Forest with Aerial Trestle
Residential Landscape with Coastal Park Design
Landscape architecture I Urban park
Site: Hunzhou, China.

Design Team: Metrostudio.
Completion Time: 2016.
Design Optimization (personal work): 2017 (Site analysis, Master plan, Design development, Perspective)
Location Analysis
Silver Beach
Huizhou City
Gold Coast
SITE
Eco Resort Inn
The project is located in a famous coastal resort in the southeastern part of Huizhou, China. This area will be a comprehensive tourist and residential destination that includes real estate, commerce, hotel, park, golf course and other functions, attracting many consumers and tourists from neighbouring cities, such as Hongkong, Shenzhen, Guangzhou.
Golf Course
China
Guangzhou
Hongkong
Sheraton Hotel
Huizhou










Shenzhen
Hotel & Spa
Forest Belt
Residential & Commerce Belt
Coastal Park Belt
Huizhou Urban Framwork

Site Analysis

Coastal Recreation
Party Show
Health Club
Commercial Recreation
Leisure Club

Family Picnic

Child Playground
Aerobic Exercise




Sales Show
Community Park
What we need ?
Business Contact


Resort Hotel
Townhouse
High-Rise Residence
Sales Center
Skyline
Roadway Entrance
BuildingFlowLines
Reception Center (Level 24m)






Leisure Club (Level 18m)
Commercial Strip (Level 5m)
Community Park (Level 5m)
It is a mixed-use project, including residential, commercial, hotel, travel, public landscaping; the architectural design completed by CCDI, our task is landscape design of sales centre (including hotel clubs, commercial Strip) and coastal park 24,300 square meters and 15,800 square meters respectively.
The community park, most of which is reclaimed land, covers about 15,800 square meters and is part of the coastal public green belt, as well as the public space of the residential lot.
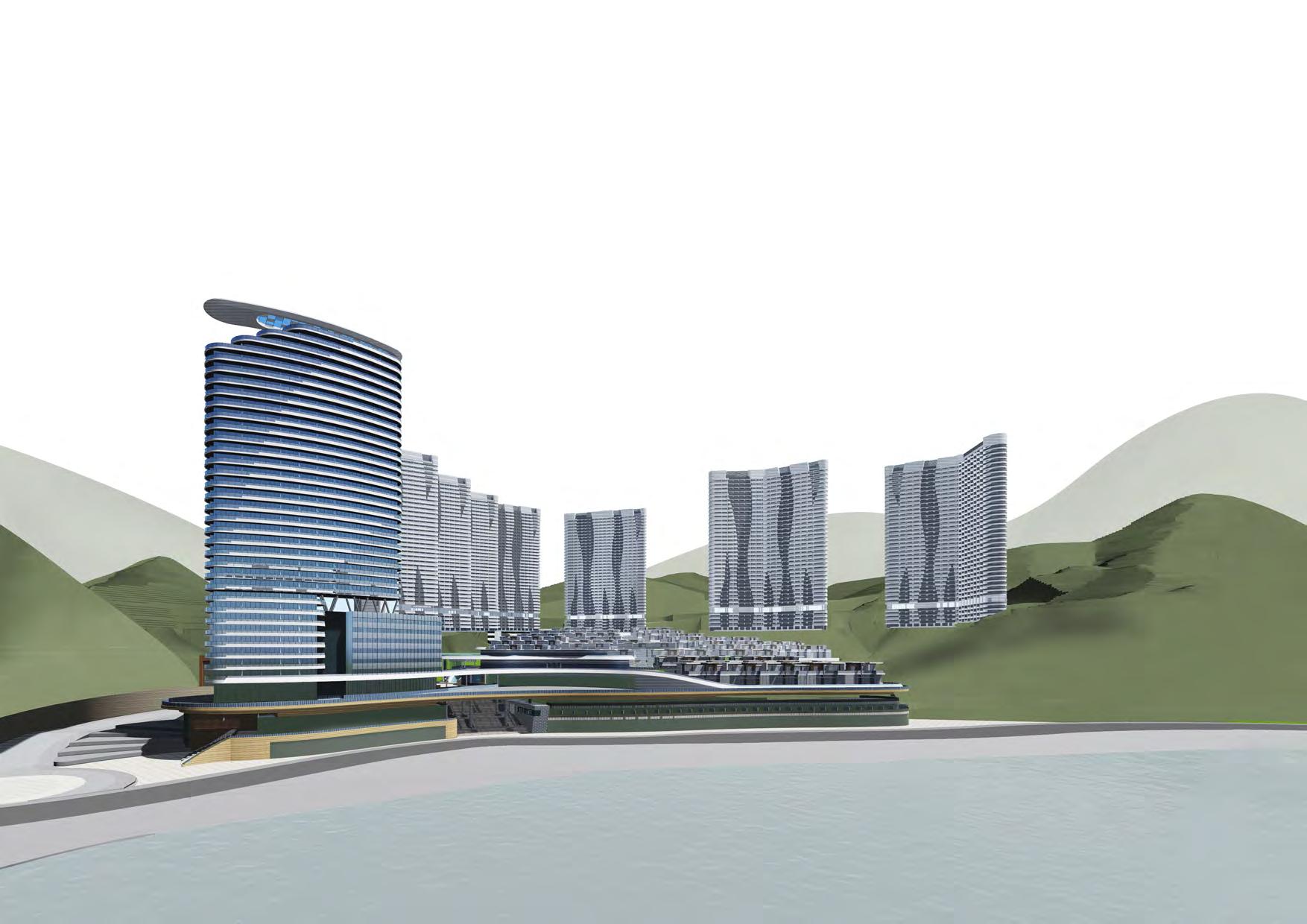
MountainSkyline
Building Analysis & Concept Generating

High-Rise Residence
High-Rise Residence
Style
Modern Concise Natural Elegance
Colour
Townhouse
Reception Center Leisure Club Commercial Strip
Material
Silver Glass
Stainless
Dark Grey
Beige Marble


Steel
Inspiration
Sea

Weed
Oecan Shellfish
Ocean Blue
Timbering




Culture Symbol
 Sea Weed
STEP 1
STEP 2
STEP 3
Sea Weed
STEP 1
STEP 2
STEP 3
Master


0 5 15 30M N 2 6 7 8 9 5 4 3 1
4 2 3 1 Grand Steps (Transparent
Infinity Swimming Pool Reception Center Entrance Cafe Bar Commercial Strip Grand Lawn Footbridge Lighthouse (Signage) Children's playground (Low age) 8 9 6 7 5
Reception Center (Level 24m) Leisure Club (Level 18m) Commercial Strip Community Park (Level 5m)
(Draft by Makoi)
pool)
Sea-front
Plan Swimming Pool (Grand Step) Reception Area Commerical Strip Community Park
Footbridge Laba Reservoir Lighthouse Transparent pool
Sculpture Waterscape Green Way




Waterscape Wood Ladder Escalator Transparent Pool Footbridge Logo Wall Features-View Wall Decoration of Marine Elements Tidal baths Grand Lawn Grand Steps Perspective Coastal Park Club Entry (8m level) Lighthouse
Visions
of Future Landscapes of Change: As Spectacle and as Collapse


Landscape Architecture competition I Australia cemetery
Site: Sydney, Australia.
Study Area: 3.5 Hectare.
Completion Time: Aug to Sep. 2021.
Team members: Ruiqi SHEN, Lu YAN.


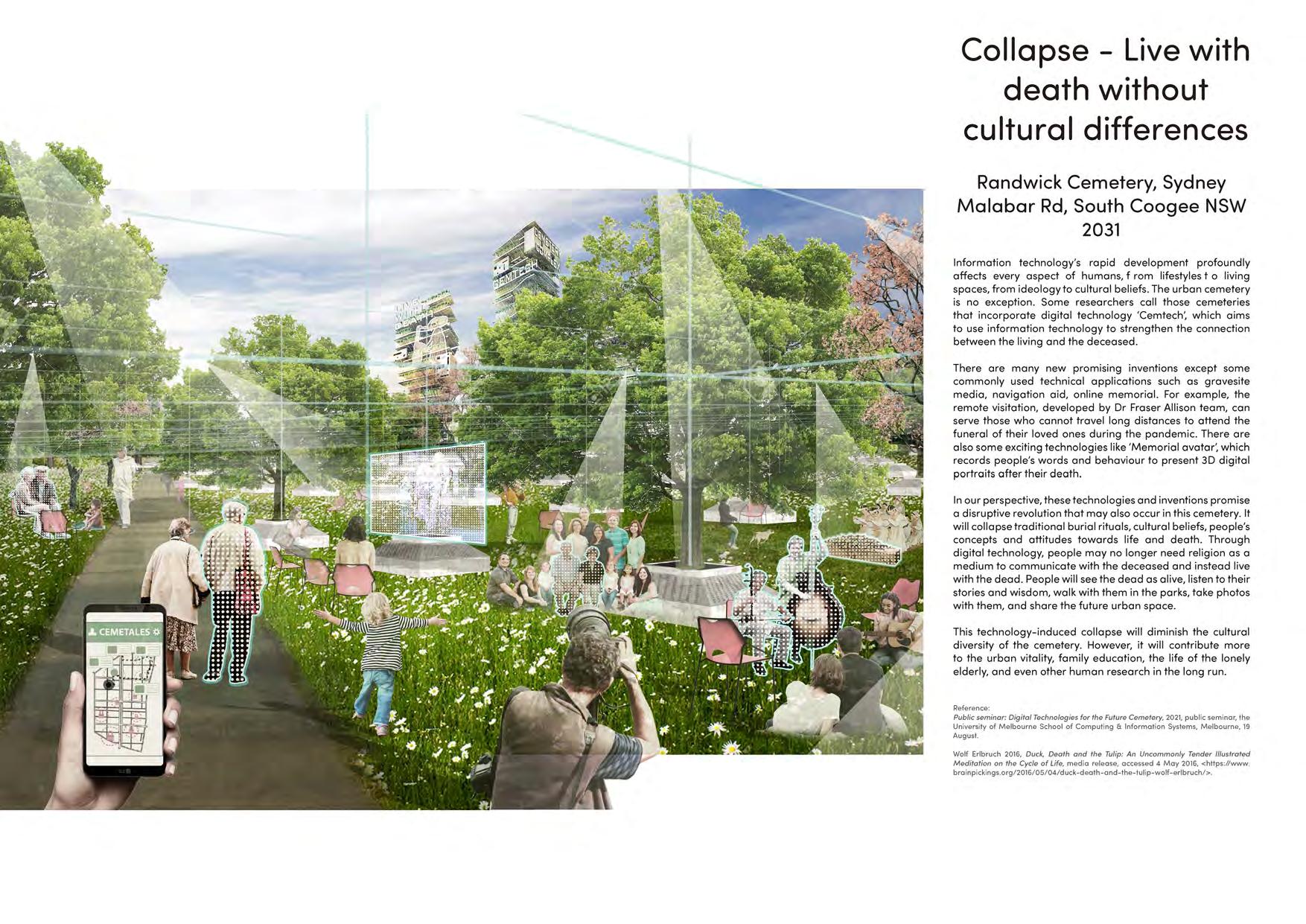
Other Works
Urban Design I Landscape Architecture I Exhibition Design
2013-2021
Landscape Design Adjustment of Qianhai Financial Centre


Workspace landscape I Public space
Site: Shenzhen, China.
Client: Hengyu Group.
Design Team: Metrostudio (improved on SWA Group).
Design Time: 2016.
Project Status: Completed (2017).
This project was completed in cooperation with SWA. My main work was to complete the design deepening and modification based on the local policy and construction requirement and guide the construction team to carry out the specific construction.
 Featured Structures. Photo Source: Professional Photography Team.
Featured Structures. Photo Source: Professional Photography Team.
Landscape Design Adjustment of Qianhai Financial Centre
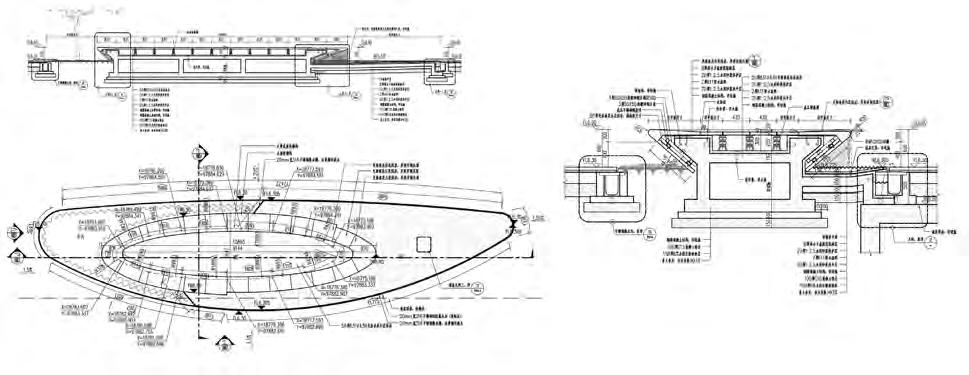
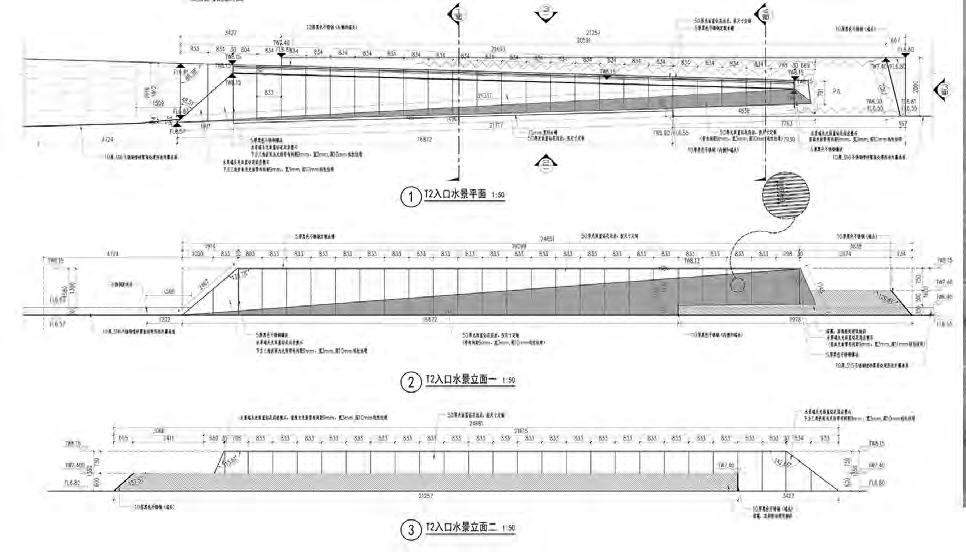
 Featured Structure.
Waterscape Structure.
Featured Wall.
Featured Structure.
Waterscape Structure.
Featured Wall.
Residential Landscape Design of Tianehu (OCT Group)
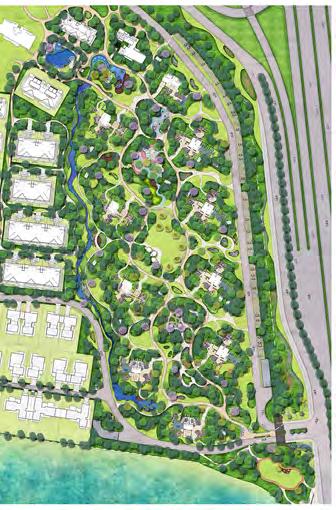

Site: Shunde, China.
Client: OCT Group.
Design Team: Metrostudio.
Design Time: 2017.
Project Status: Constructing.
My work was responsible for implementing the concept plan and designing the key structures and nodes, such as the main entrance gate and waterscape, and the presentation and communication work.
 The Perspectives of Several Nodes. The Featured Structure (upper left; Waterscape (upper right); Then Entrance Door (down)
The Perspectives of Several Nodes. The Featured Structure (upper left; Waterscape (upper right); Then Entrance Door (down)
Residential Landscape Design of Tianehu (OCT Group)


Site: Shunde, China.

Client: OCT Group.
Design Team: Metrostudio.

Design Time: 2017.
Project Status: Constructing.
Featured Structure. Featured Waterscape. Entrance Wall.
Commercial Landscape and Roof Garden Design

Site: Huizhou, China.
Client: Modern Land (China) Co., Limited.
Design Team: Metrostudio.
Design Time: 2017.
Project Status: Completed (2018).
It was a modern style landscape architecture project, adopting the concept of marine elements, continued smooth form and language. My work was responsible for implementing the concept plan, 3D modeling, designing the key structures and guiding the construction drawings and specific construction.
Commercial Street Perspectives. (Hand Drawing by Robert)
Featured Structure in Roof Garden.
Commercial Landscape and Roof Garden Design


Site: Huizhou, China.
Client: Modern Land (China) Co., Limited.



Design Team: Metrostudio.
Design Time: 2017.
Project Status: Completed (2018).
Waterscape Structure. Featured Structure in Roof Garden.
Landscape Design of Wild Luxury Resort&Hotel, Jinggu


Site: Jinggu, China.
Client: Xikang.
Design Team: Metrostudio.
Design Time: 2017.
Project Status: Completed (2020).
The project is located in Jinggu of southwest China, a mountainous area with rich ecological and cultural resources, such as natural hot springs, Buddhist temple. Activating these resources is one of the client's requirements to create a wild luxury hotel resort with multi-functions.



The design philosophy is to create a natural and concise landscape on the premise of respecting the ecological environment, avoiding unnecessary artificial interventions while respecting the local Buddhist culture and villagers, thereby continuing the memory of the place and creating the spirit of the place.
In this project, I was mainly responsible for site survey, design research, general design work, and construction drawing.
 Master Plan
Hotel Atrium Garden
Hot Spring Area
The Entance of Resort
The Entance of Hotel
Master Plan
Hotel Atrium Garden
Hot Spring Area
The Entance of Resort
The Entance of Hotel
Landscape Design of Wild Luxury Resort&Hotel, Jinggu


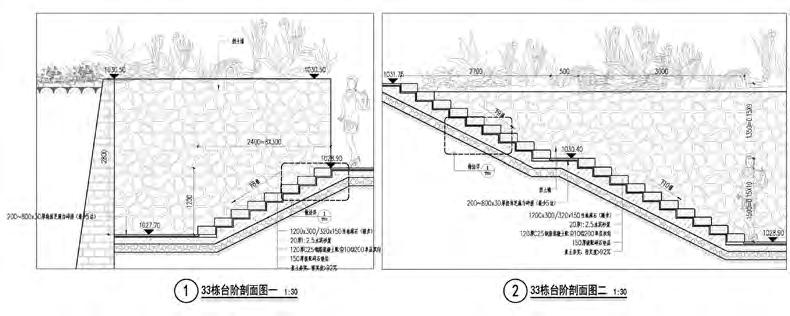
Site: Jinggu, China.
Client: Xikang.
Design Team: Metrostudio.
Design Time: 2017.
Project Status: Completed (2020).
Featured Wall in the Entrance. Waterscape.
Villa Entrance Ladder
Residential landscape and Urban Park Design of Aoyuan




Site: Shenzhen, China.
Client: Aoyuan Group.
Design Team: Metrostudio.
Design Time: 2016.
Project Status: Completed (2018).
The project is located in Shenzhen, China, a Southeast Asian-style residential landscape project that includes an adjacent urban park and commercial district.
I assisted the chief designer to complete the concept design and construction drawing and was also responsible for the detailed design of some key points, such as the landscape of the two gates, the central water scenic area and the featured structures.
 Master Plan
Master Plan
Residential landscape and Urban Park Design of Aoyuan


Site: Shenzhen, China.
Client: Aoyuan Group.
Design Team: Metrostudio.


Design Time: 2016.
Project Status: Completed (2018).
Entrance Gate. Swimming Pool.
Residential Landscape and Urban Park Design of Xinhai Peninsula

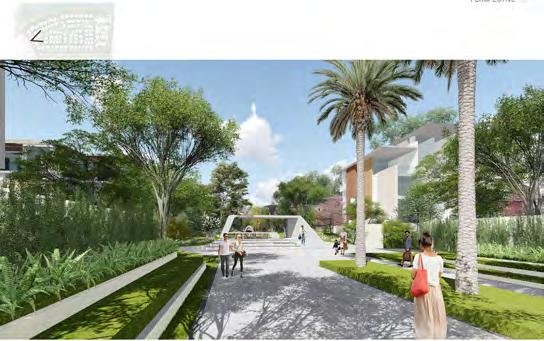





Site: Kunming, China.
Client: YMCI.
Design Team: Metrostudio.
Design Time: 2017.
Project Status: Completed (2019).
The project is located on a lakeside plot on the outskirts of Kunming, Yunnan province in China, a high-end villa district. It consists of four core design objects: the residential area, the exhibition area and the waterfront park on the north and south sides.
As a landscape architect, I mainly assisted the chief designer in completing the design from concept to construction and was also responsible for the detailed design of several key nodes, such as the central water scenic area and featured structures.
Master Plan
Key Node
Urban Development & Design 25th Anniversary Exhibition in UNSW





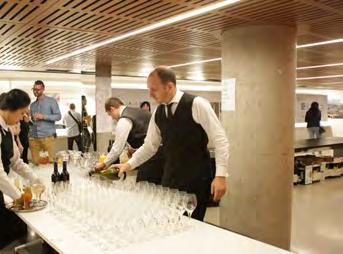




Exhibition Design

Site: Sydney, Australia.
Design Team: UNSW.
Completion: 2020 (The following design work were done by myself).
Cover of Year Book 2020
Year e-Book link: https://issuu.com/rick_shen/docs/urban_intensity_urban_ design_2020-
The Graphic Design of 25th Anniversary Panels. Exhibition site. Sources: Photo from professional photographer.




 Shen Ruiqi
Shen Ruiqi












 Reservoir
Derelict land
Farmland
Village Village
Village
Village
Village Village
Spinulose tree fern
Chinese dove tree
Arboretum
Cathaya argyrophylla
Residential plat
Urban Framwork Village
Farmland
Derelict land&Woods
Reservoir
Derelict land
Farmland
Village Village
Village
Village
Village Village
Spinulose tree fern
Chinese dove tree
Arboretum
Cathaya argyrophylla
Residential plat
Urban Framwork Village
Farmland
Derelict land&Woods





















































 Featured Structures. Photo Source: Professional Photography Team.
Featured Structures. Photo Source: Professional Photography Team.


 Featured Structure.
Waterscape Structure.
Featured Wall.
Featured Structure.
Waterscape Structure.
Featured Wall.


 The Perspectives of Several Nodes. The Featured Structure (upper left; Waterscape (upper right); Then Entrance Door (down)
The Perspectives of Several Nodes. The Featured Structure (upper left; Waterscape (upper right); Then Entrance Door (down)















 Master Plan
Hotel Atrium Garden
Hot Spring Area
The Entance of Resort
The Entance of Hotel
Master Plan
Hotel Atrium Garden
Hot Spring Area
The Entance of Resort
The Entance of Hotel







 Master Plan
Master Plan





















