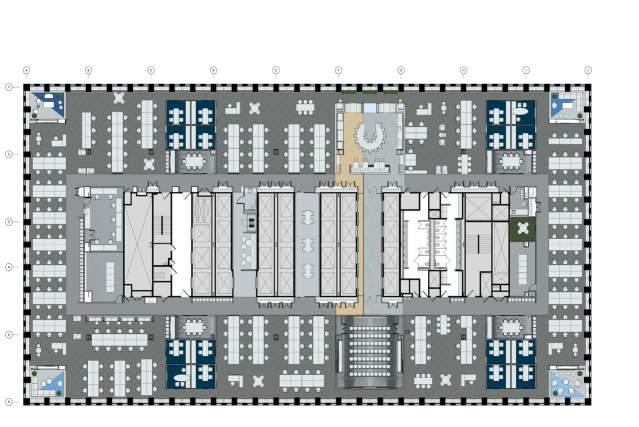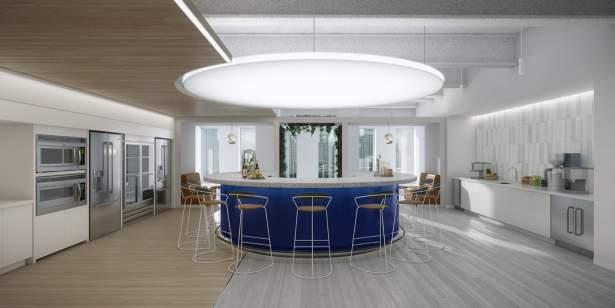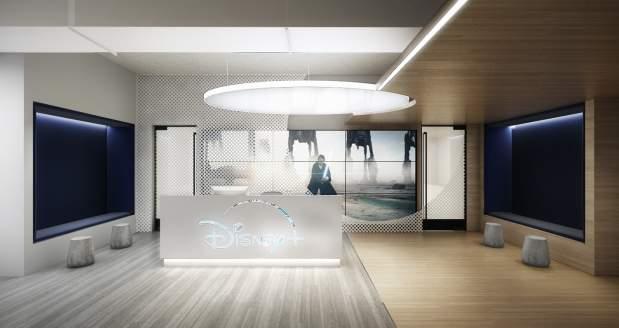Draper Hall
Office: Dattner Architects
Collaboration: Beth Greenberg, Rocio Acosta
Location: New York, NY
Draper Hall is an existing residential/community facility building in East Harlem. The existing building was designed by Charles B. Meyers Associates and built in the early 1960’s. It is a white glazed brick building formerly used as a dormitory for nurses in a 14 floor slender tower, with an adjacent two story curtainwall and glazed brick clad podium to house classrooms and ancillary facilities.
This addition, together with the rehabilitation/reconfiguration of existing residential spaces, will provide a total of 202 new units of supportive and affordable housing for independent seniors and chronically disabled tenants. In addition to the existing FDNY EMS station on the first floor of the podium, which has remained in use throughout construction, a new 5,000 sf senior center is proposed on the first floor of the existing podium. A portion of the podium along its western and southern edges has been demolished and filled (as required for flood design compliance) for use as an expanded outdoor open garden space. Phase 2 will be a new 16 story tower on the south side providing an additional 151 mixed family units ranging from studios to 3 bedrooms.




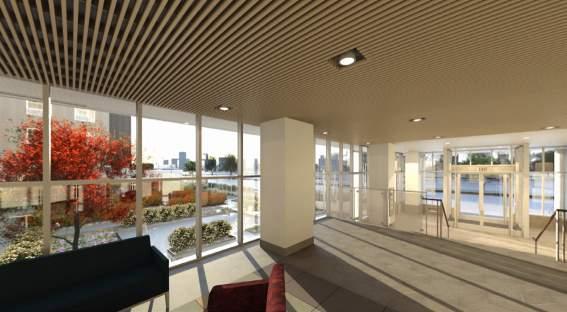

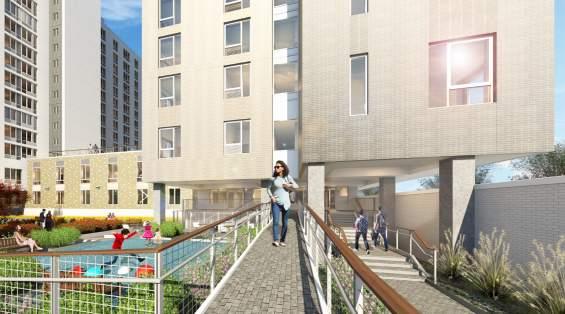


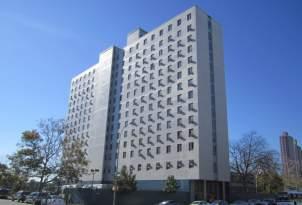
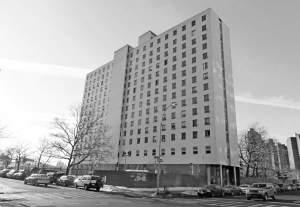

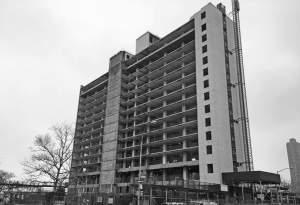
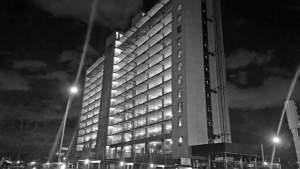





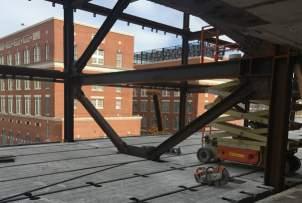
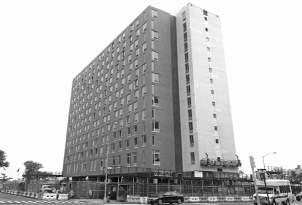
Highbridge Park
School: Cornell University
Collaboration: Dana Cupkova, Ryan Trinidade
Location: New York, NY

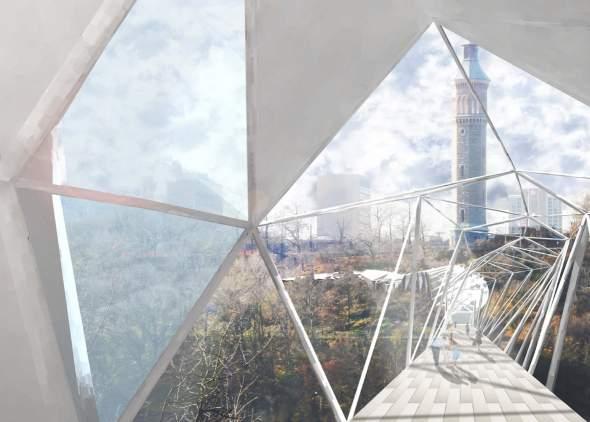

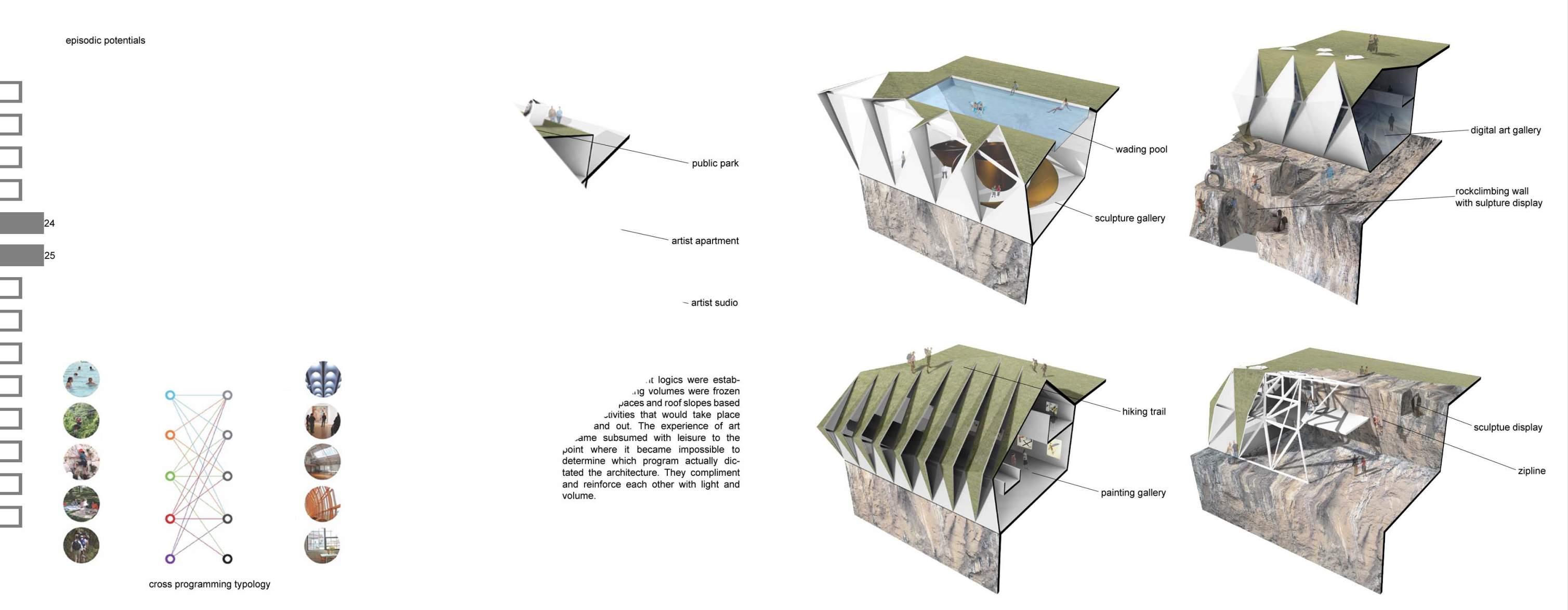
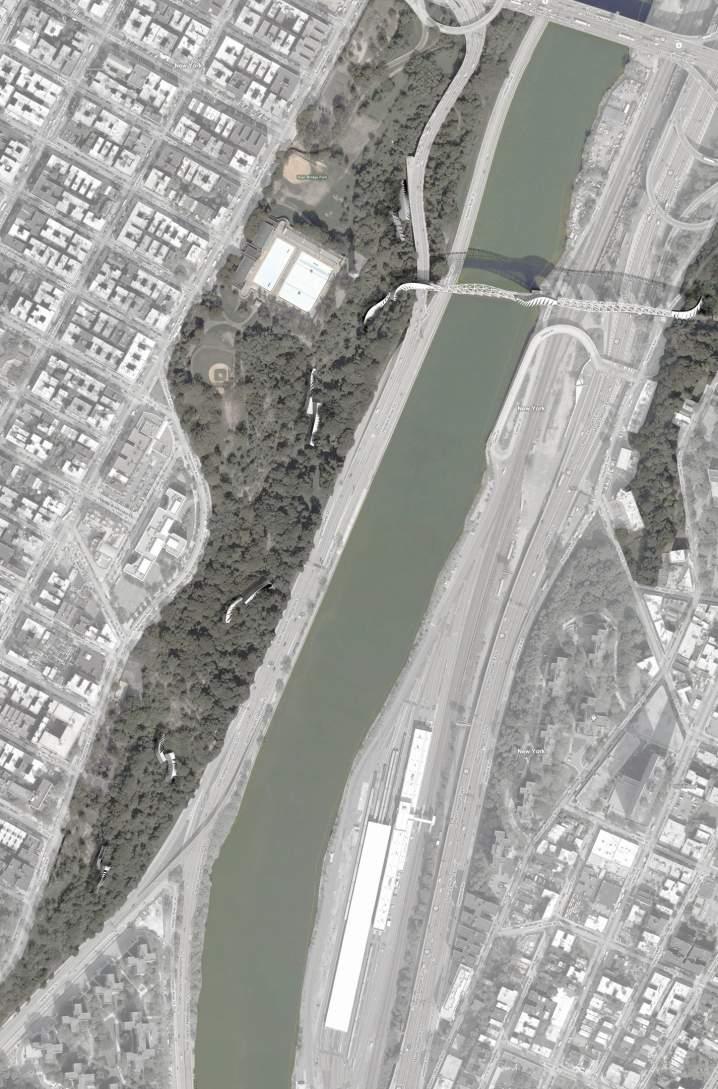
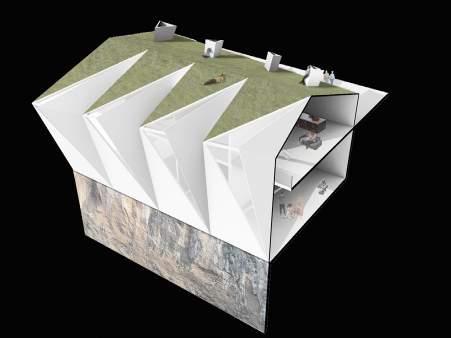


Macy’s Herald Square
Office: Studio V
Collaboration: Jay Valgora, Zongye Lee
Location: New York, NY
Studio V was awarded the honor of providing the largest renovation for the historic Macy’s Herald Square in over 40 years; a $400 million dollar makeover including the first master plan for the entire store, as well as a dramatic reconfiguring of the ground floor and mezzanine level. Of the many tasks that came with such an undertaking, one of the most pivotal goals became to update the store to present time while simultaneously paying homage to its rich, historical legacy.
One way this was done was inspired by the wooden escalators, installed in the 1920’s, that have become one of the signature features of the flagship store. The escalators’ frame and panel construction along the rails, as well as the tiger-grain honey oak material, are used to define thresholds corresponding to the inherent geometries of the entrances. They are set against a rare, historic marble that was discovered in the Memorial entrance for a strong contrast. The materials and methods of assembly are combined with contemporary lighting to explicitly highlight the thresholds and welcome visitors to a familiar yet reimagined shopping experience.

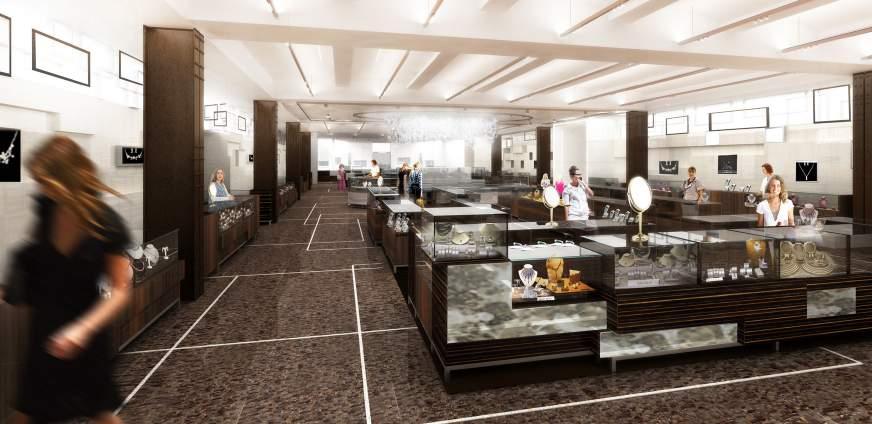


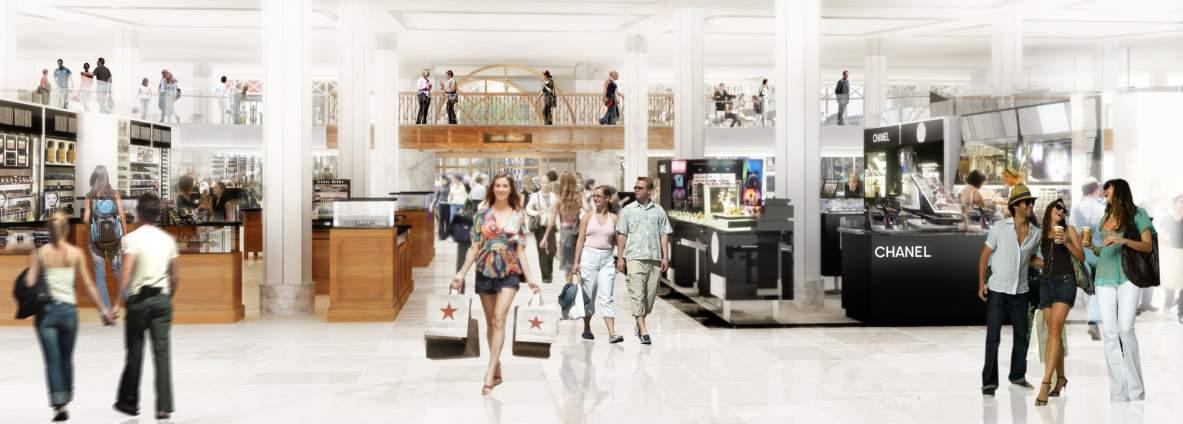
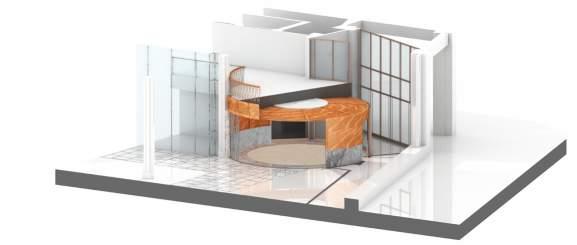


Studio Armature
School: Cornell University, Graduate Thesis
Collaboration:
George Hascup, Val Warke
Location: Architecture Studio
Architecture education has remained relatively unchanged in the aspect of the studio work environment over its more than century old existence. The individual students’ desk is a necessary space for production, yet a highly underutilized tool for broader achievements over the collective fabric. Given the amount of time architecture students spend at their desk in studio, what if they had a device that provided functions not currently available in a typical studio, as well as further charged and enriched the collective work milieu?
This retrofit armature attaches itself underneath an architecture studio desk, and deploys its tools and apparatuses in its proximity that perform functions necessary for architecture students and express my critique of studio culture through furniture’s communicative potential. The furniture scale lends itself to very specific investigations in use and influence, as well as conceptual articulation in its form and construction. The program has been collectively derived and refined by student feedback.



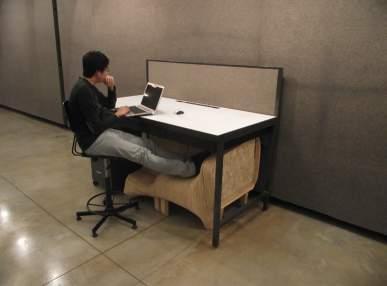
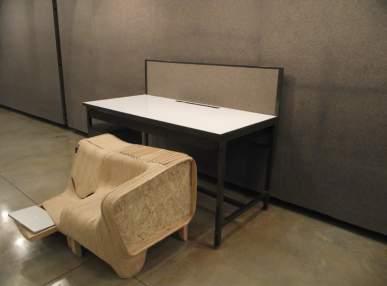

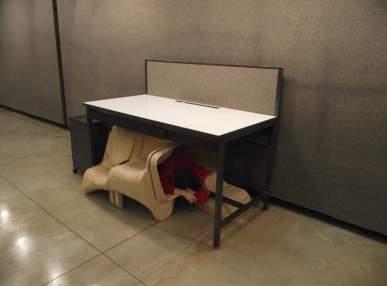













































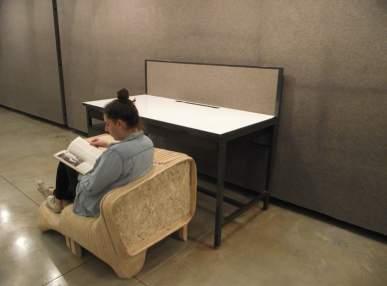











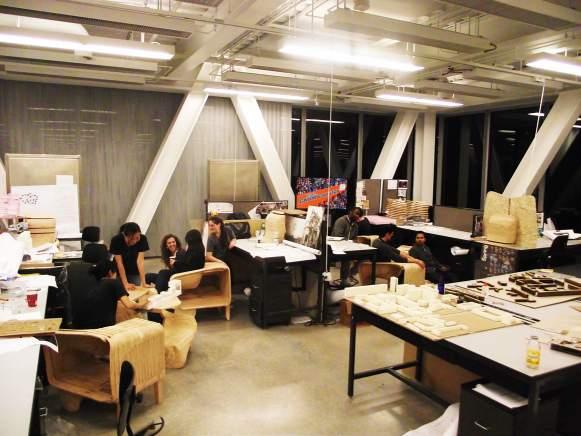
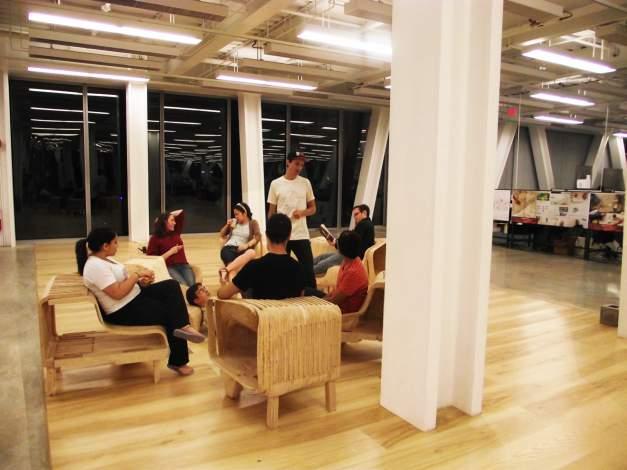































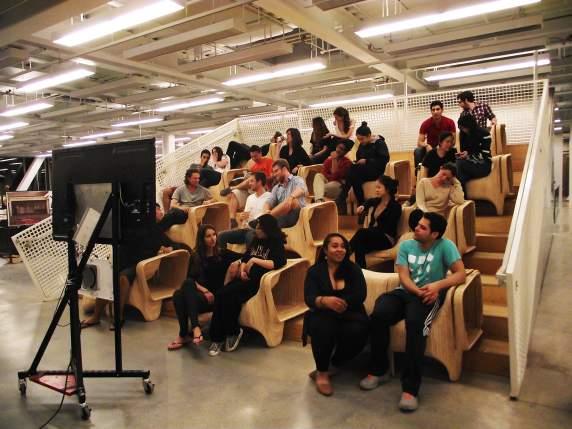
Van Cortlandt Green Melia Convention Ctr 360 Renderings JP Morgan Chase
Office: Dattner Architects
Collaboration: Rachel Erlich
Location: New York, NY
Project Involvement: SD-CD
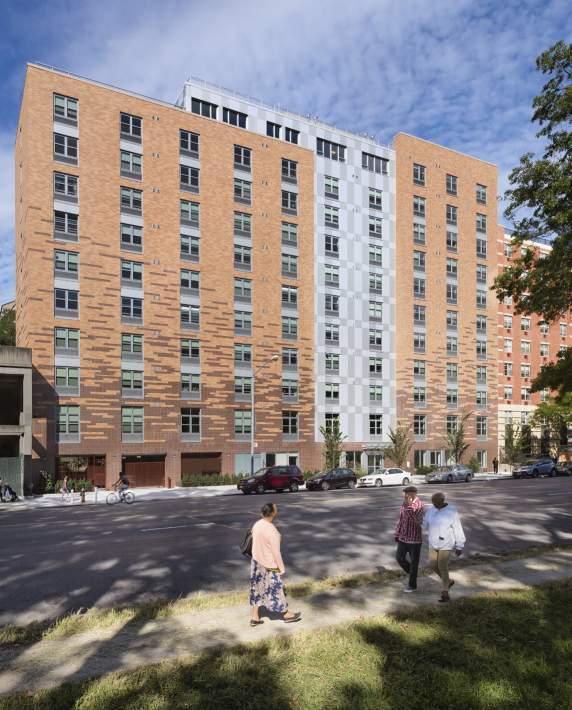
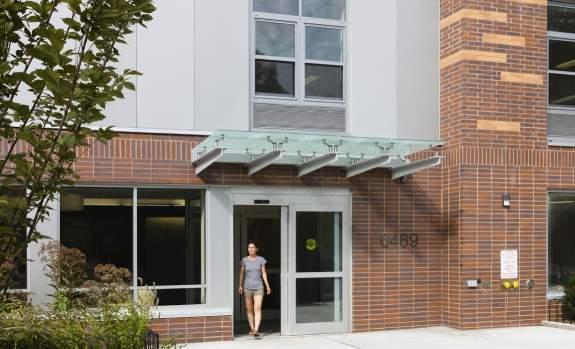
Office: Dattner Architects
Immersive Visualizations
Top 2: PATH Harrison Train Station
Bottom: Yeshiva of Flatbush
Office: HOK
Project Involvement: DD-CA [click images below]



Collaboration: Elizabeth Marr, Kallie Ingersol
Location: New York, NY
Office: HOK
Collaboration: Catherine Yatrakis
Location: Nassau, Bahamas
Project Involvement: DD-CD
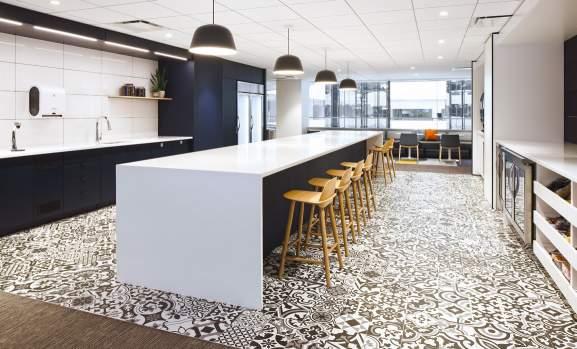

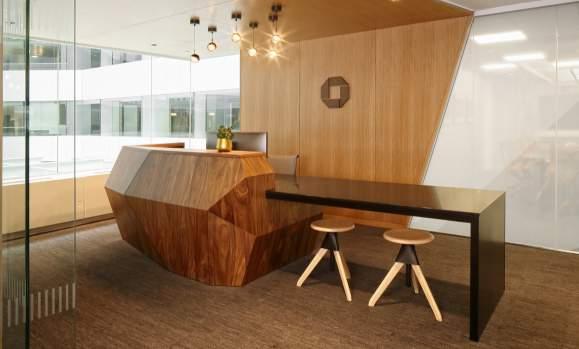
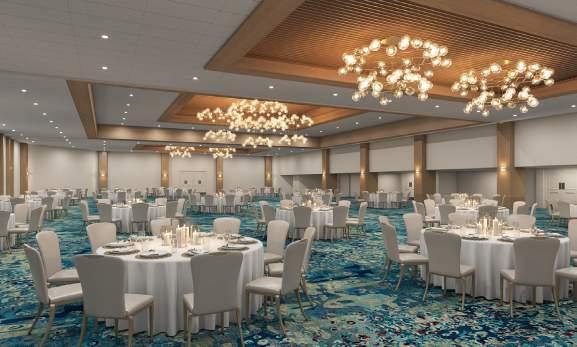

Hudson Yards
School: University of Florida
Collaboration: Nancy Clark, Victor Perez Amado
Location: New York, NY
The project for the Hudson Railyards was a unique opportunity because of the strict rules established by the actual request for proposal. Steven Holl, SHoP, Caesar Pelli and many other firms submitted proposals for the competition that provided diverse approaches. The RFP called for over 20 million square feet of office, residential, education, and retail space with a park through the middle that would link the future Hudson River Park currently under construction. In addition, a cultural amenity had to be provided to bring sophistication and a branding effect that would allow the project to stand out in the N.Y. skyline.
With all of the visual stimuli of art and entertainment found in the city, this proposal takes an auditory route. The school is a magnet program for a satellite to the Julliard School of Music. The cultural amenity is an indoor formal concert hall, as well as various performance venues throughout the two super blocks, including a 3,400seat outdoor concert venue. The building structures and skins are responsive to and expressive of this aural approach.

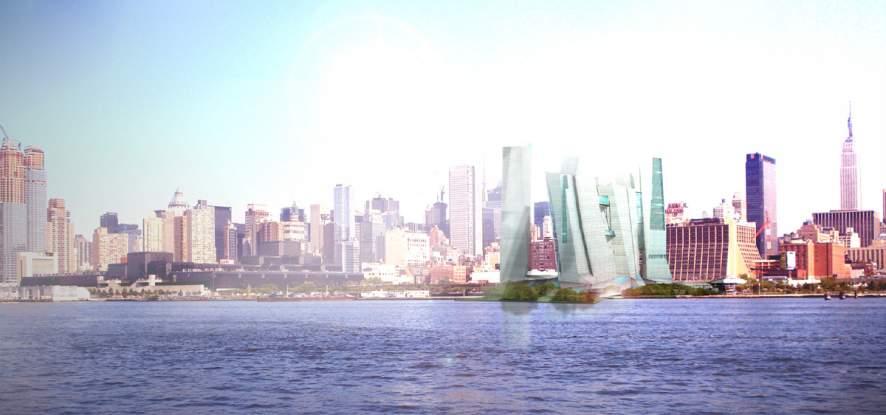


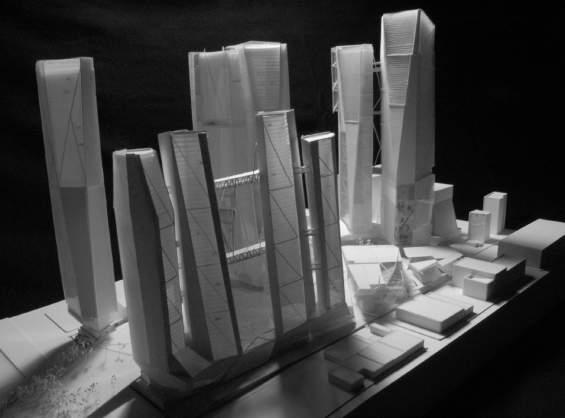



The Hub
Office: Dattner Architects
Collab: Ruth Ro, Matt Shoor, Steve Frankel
Location: New York, NY
The Hub is a luxury apartment tower, with an amenityladen podium, and ground floor retail. It is 55 stories, 600 ft, 750 units (150 affordable), and 680,000 total sf. The amenities, over 40,000 sf, includes a 75 ft indoor lap pool, landscaped sundeck and lawn, grilling cabanas, gym & yoga studio, bike storage, indoor and outdoor movie screens, club lounge, dog run, children’s playroom, party room, library, and 53rd-floor sky lounge and terrace. With its stepped facade, over 75% of units have corner exposure. Between 2015 and 2019 it was the tallest building in Brooklyn.
The Hub is located at the intersection of many lively neighborhoods. It is served by 13 nearby subway lines, and next to the LIRR Atlantc Terminal. It is entrenched in the cultural heart of Downtown Brooklyn. It’s name is fitting for its context, but it is a welcome addition with its long and active street presence, wrapped in graphic UHPC panels. It borrows other materials from the Brooklyn vernacular, mixing industrial Corten steel, exposed concrete, and brick with softer woods, marble, and tropical plantings.





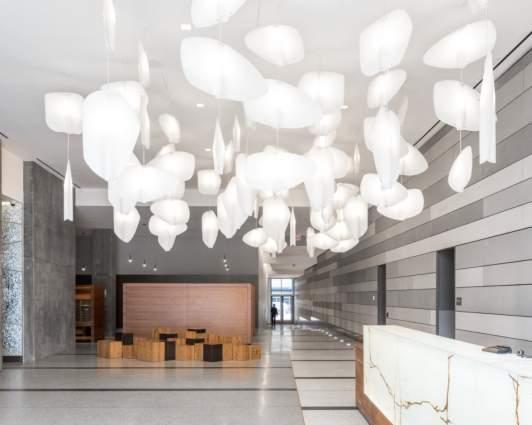
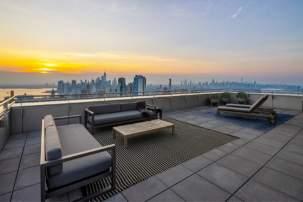
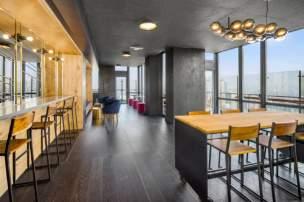




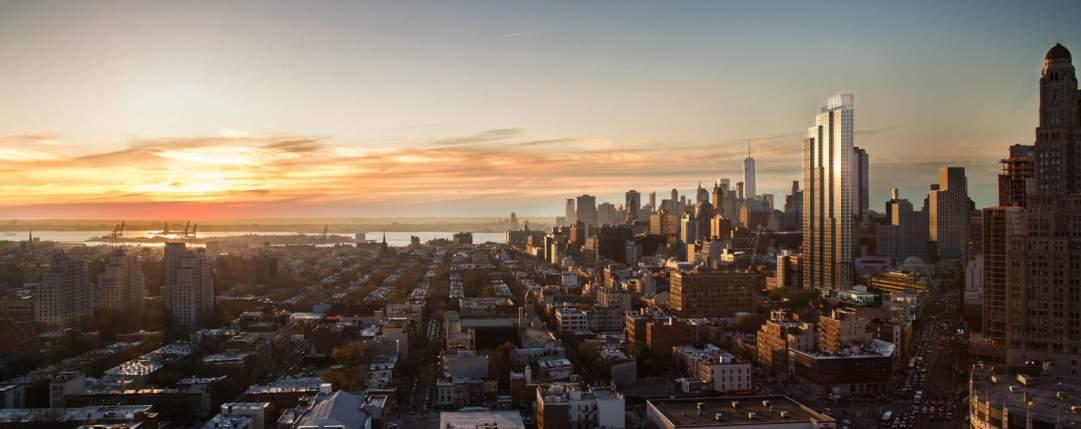


Personal Project
Location: NY Apartments
Born in the city of New York, where space efficiency can be paramount, the ny chair provides multiple seating options with a single object. Its components are static but its placement dynamic, allowing users to rotate it into three positions: chair, lounge, and chaise longue. These positions are self-defined and diagramed, and the combination of these diagrams is the genesis for this chair concept.
The seating position diagrams are expressed directly in bent steel tubes that interlock with one another in a y shape. The secondary element is milled and laminated Baltic Birch plywood that provides support and resembles an n shape. The fabric component is made of acrylic backed polyester upholstery, of which 51% is recycled and post-industrial content. The material palette and formal simplicity is inspired by the early modernist chairs of Mart Stam, Marcel Breuer, Alvar Aalto, and others, where the resulting composition of the n and y elements oscillates between the known and the unknown.

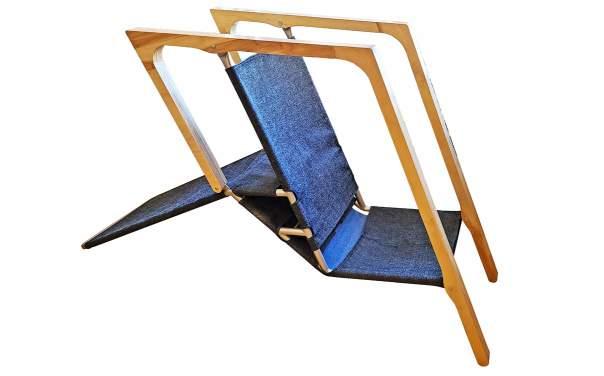





Office: HOK
Collab: Bill Bouchey, Kaitlin Merril, Leslie Ayers
Location: New York, NY
Manifested as a duality of typical office space and highly technical support space, Disney Streaming is a temporary headquarters to consolidate various business units of the streaming service under one roof for the first time. Over 1,000 occupants are spread over 4 floors and 135,000 square feet. Incredible effort was required to coordinate over 1,000 screens (not counting desk monitors), oversized supplemental heating and cooling, thousands of data cables in trays and racks with space for future expansion, custom specialty tech furniture, and the balance of typical office MEP, AV, lighting, acoustics, and accessibility.
The front of house program includes reception, cafe, conference rooms, offices, huddle rooms, and various open and closed collaborative spaces. Infrastructure here is concealed and integrated into the architecture. This program is deployed primarily in plug and play pavilions configured to each sub-groups’ requirements.
The back of house is a myriad of specialized rooms and spaces tuned to very specific functions dealing with processing media entertainment, the consumer devices used, and collecting customer feedback. MEP and AV are more prevalent, exposed, and accessible, involving,
