selected works | 2014 - 2025
Washington University East End Transformation, St Louis, USA
Detailed Master Plan for New Murabba, Riyadh, KSA
Al Wajh Airport Terminal Expansion & Refurbishment, Al Wajh, KSA
China Shipping Jinan Huanyuhui, Beijing, CHINA
International Spy Museum, Washington DC, USA
Museum of the Bible, Washington DC, USA
MVLA | 2014 - 2018 | completed project manager, lead project designer
“ The East End Transformation of the Danforth Campus is more than a construction project: it furthers the university’s mission and values, setting the course for the next era of academic excellence and service to society.”
------- WUSTL





Designed by Cope and Stewardson in 1900, the Danforth Campus at Washington University in St. Louis is defined by Collegiate Gothic buildings, landscape quadrangles, and pathways that encourage academic connections in a beautiful park-like setting. Over time, Danforth’s East End of campus had become plagued by roads and parking lots, interrupting this original planning vision. in 2014, Washington University embarked on a major campaign to transform the East End into a vibrant and inviting gateway to the university.
Work with BNIM, MVLA delivered the East End master plan in 2014.
Kieran Timberlak, Moore Ruble Yudell, and Perkins Eastman joined in this capital campaign, which is completed in 2019.
SITE PLAN
Ann and Andrew Tisch Park
Anabeth and John Weil Hall
Henry A. and Elvira H. Jubel Hall
James M. McKelvey, Sr. Hall
Gary M. Sumers Welcome Center
Mildred Lane Kemper Art Museum Expansion
Craig and Nancy Schnuck Pavilion
Underground Garage




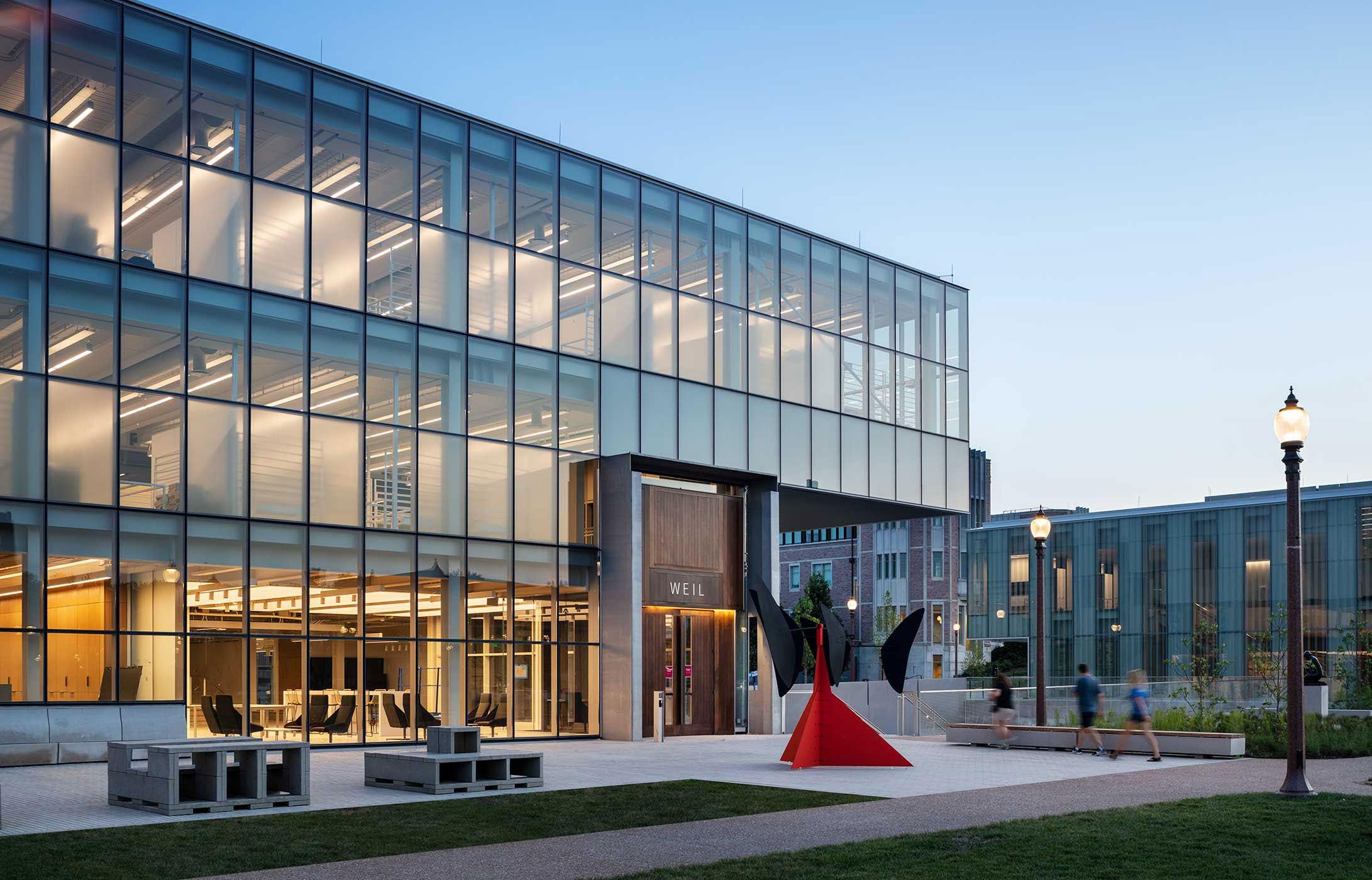













NEW MURABBA, DETAILED MASTER PLAN
AtkinsRealis | 2024 - Current | on-going assistant project manager, project designer
New Murabba – Riyadh’s ambitious vision for a new, modern downtown. Powered by technology of the future and inspired by Saudi Arabia’s rich traditions and culture, this mega project will be one of the world’s most exceptional place to live, work and thrive.


The objective of this master plan has been to create a cutting-edge public realm within the principles of the 15-minute Community and human-centric development.
The plan integrates four key elements: WAHAA (Linear Parks), MAKAN (Public Parks and Open Spaces), ALTURUQ (Streetscapes), and DARB (Mobility Loop) to establish a unique and vibrant design for the development.
The design of the Detailed Masterplan revolves around the creation of a modern city that prioritizes a high-quality public realm. Embracing the principles of the 15-minute Community, the plan ensures that essential amenities, recreational spaces, and services are easily accessible within a short distance, promoting a sustainable and livable environment. The design places humans at the center, emphasizing their well-being and quality of life.


They serve as a distinctive natural asset within an urban environment. The Wahaas are the green corridors that connect different neighbourhoods or areas of a city, providing a continuous stretch of nature amidst the built environment.
The unique individual spaces within the neighbourhood are strategically designed to serve as important connectors, linking different areas and creating a sense of cohesion within the community for residents to come together and interact.

A comprehensive network of that serve as vital connections, neighbourhoods and districts. backbone of a sustainable transportation that prioritizes pedestrians and

complete streets connections, linking different districts. They form the transportation network and soft mobility options.

The Darb binds the New Murabba and the district realms enhancing the futuristic pedestrian experience. They connect the communities, Wadi and the open spaces through a series of memorable gateways.

The creation of the New Murabba brings together the Modern Najdi Elements; the Wadi, the Makan and the Alturuq, and the Darb, a future public realm benchmark for Saudi Arabia & the world.


©NMDC
THE NEW MURABBA introduces a host of enhanced features to enhance the living experience for its residents. One notable aspect is the introduction of 15-minute Community centers strategically placed for easy accessibility, offering a diverse range of services and amenities. These centers cater to residents’ needs promptly and conveniently.
To foster social interaction and provide recreational opportunities, ample open spaces such as parks and courtyards have been integrated into the New Murabba design. These areas serve as vibrant communal spaces where residents can come together, engage in activities, and forge connections with one another.
In addition, the Streetscapes within the New Murabba are thoughtfully designed to create a cohesive environment that connects people and communities. These well-planned streets not only facilitate movement but also contribute to the overall sense of unity and cohesion within the community.
The Darb, an integral component of the New Murabba, serves as a unifying element that harmoniously brings together all the design elements into a seamless whole. It acts as a binding force, ensuring that the various aspects of the community function together cohesively.
By incorporating these carefully considered design elements, the New Murabba places a strong emphasis on creating a vibrant public realm. This approach aims to foster sustainability, community spirit, and an enhanced quality of life for its residents, resulting in a thoughtfully designed urban environment.
WAHAA
A significant portion of all visitors to the New Murabba will arrive via the Wahaas or linear parks through a visible gateway signifying the transition into the New Murabba. Visitors travelling inwards via shuttle or soft mobility will be immediately be immersed in the naturalised yet dynamic linear parks, each with their own character and distinct experience with the Mukaab standing as the centre piece and penultimate destination.


ALTURUQ
Visitors arriving by road will also pass through visible gateways marking the entry into the New Murabba, and with a full and impressive view of the Mukaab, and will transition down through a series of streetscape typologies which are instantly distinctive, with densely planted trees and tight urban forms providing shade and intimacy.
DARB
The DARB, world longest art trail, that is a key experience for both visitors and residents moving within the districts or through the districts; it creates a continuously shaded and fully pedestrian prioritised loop through the New Murabba, and provides rich opportunities for the continuous activated building frontages with cafés and shops, crosses over. It also provides access into the linear parks and links together the key neighbourhood parks and public open spaces.


MAKAN
A key experience, particularly for residents of the New Murabba, are the generous and activated parks and open spaces. Crucially these are all interconnected and provide interlinked and continuous green corridors through all urban blocks and districts while also connecting the Wahaas, the DARB and the Mukaab via these green fingers.
AL WAHJ AIRPORT TERMINAL EXPANSION & REFURBISHMENT
AtkinsRealis | 2024 - Current | under construction project lead | Full service
Al-Wajh Airport is a domestic airport in Tabuk Province, northwest of the Kingdom of Saudi Arabia. The development focuses on renovating and upgrading the airport to global standards, along with modernizing the existing terminal and infrastructure. The development of al-Wajh Airport supports ongoing projects in the region, with the potential to become a new gateway to Tabuk area.

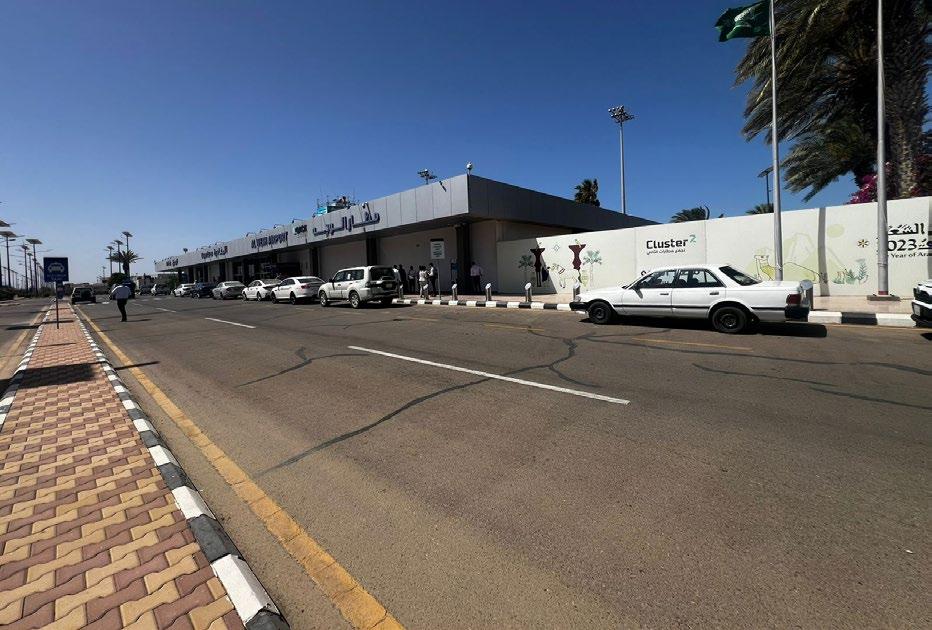
The current airport is lack of open spaces and landscape to enhance the passengers’ experience.

Modular Design - the terminal frontage garden are designed with the idea of modules, different modules could be arranged differently to provide multiple possibilities of the overall experience.





A serious of perspective visualizes the passengers’ arrival experience



LCO | 2019 - 2021 | completed project manager, day-to-day coordination project designer

Beijing Jinan Huanyuhui is also the first construction area for the transformation of Beixin’an shanty town in Shijingshan District, Beijing. This plot is on the only way to the Shougang Park, which is one of the competition fields of the 2022 Winter Olympics. The design is inspired by natural elements such as snowflakes, snow mountains, canyons, waterfalls, and ice to create unique commercial and office open space.







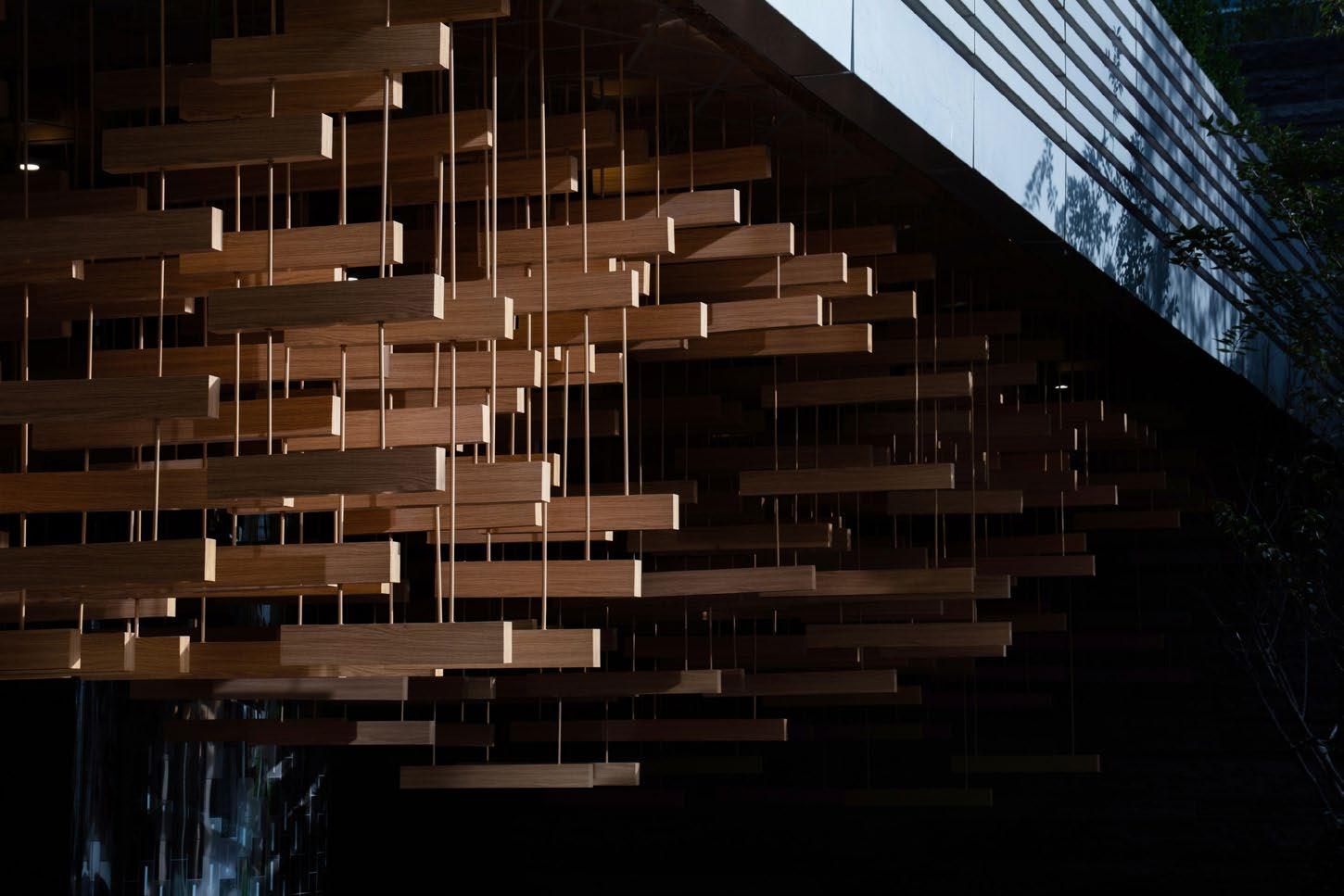


MIXC MALL AND LANDED MANSION
LCO | 2018 - 2022 | completed project manager, day-to-day coordination, project designer
The landscape design is inspired by the local delta estuary landscape. The paving pattern mimics the water flows, and the planters are the islands in the water. They naturally and organically combine to provide customers with a vibrant and comfortable outdoor space.









SANYA JOYCITY
LCO | 2021 - 2023 | completed project manager, day-to-day coordination, project designer
The design concept of this project is to create a tropical rainforest within the concrete and steel structure. By carefully selecting plants and incorporating water features, the open spaces across different floors are connected, forming a series of rainforest gardens.
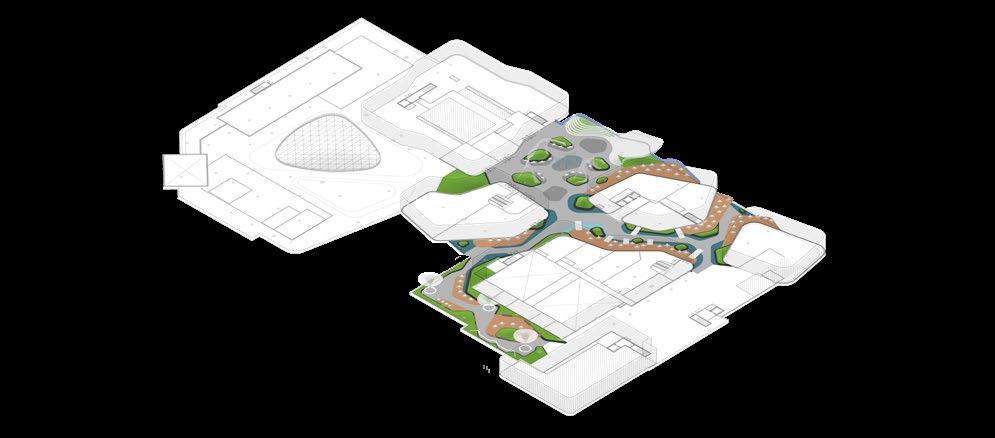












INTERNATIONAL SPY MUSEUM
MVLA | 2015 - 2018 | completed project designer | schematic design, design development, construction document
The International Spy Museum forms part of r L’Enfant Plaza in Washington DC, which was masterplaned and designed by the legend I.M.Pei.
MVLA works with RSHP carefully to make sure the looks and feel of this new cultural building and its landscape could fit the neighborhood, also could generate activity and interest for the historical government complex.
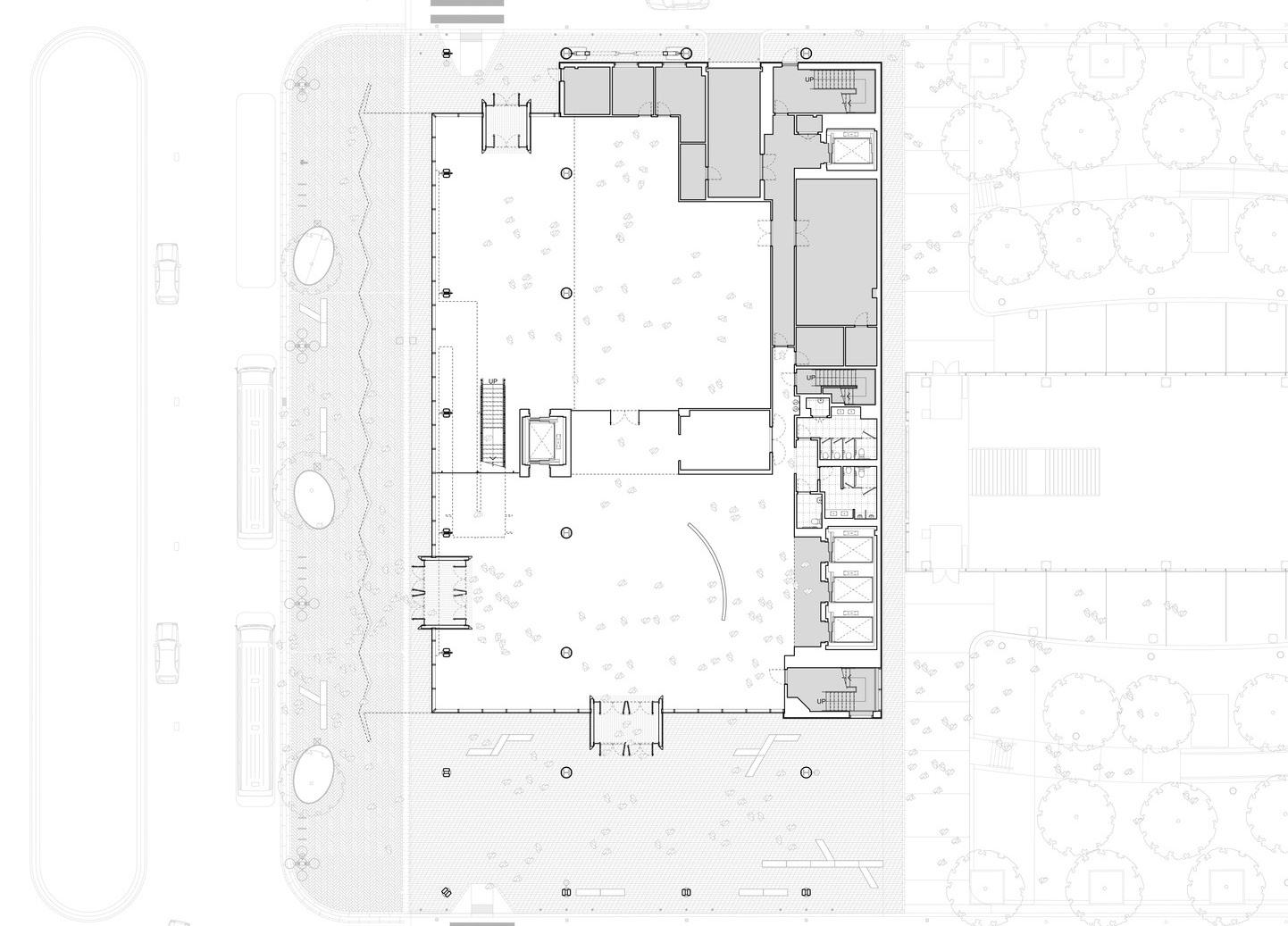


MUSEUM
MVLA | 2014 - 2015 | completed project designer | design development, construction document
Museum of the Bible is the premier museum dedicated to one of the world’s oldest texts. The new eight-level, 430,000 sqft museums is housed in an adapted historic 1922 refrigerated warehouse in Southwest Washington, DC.



