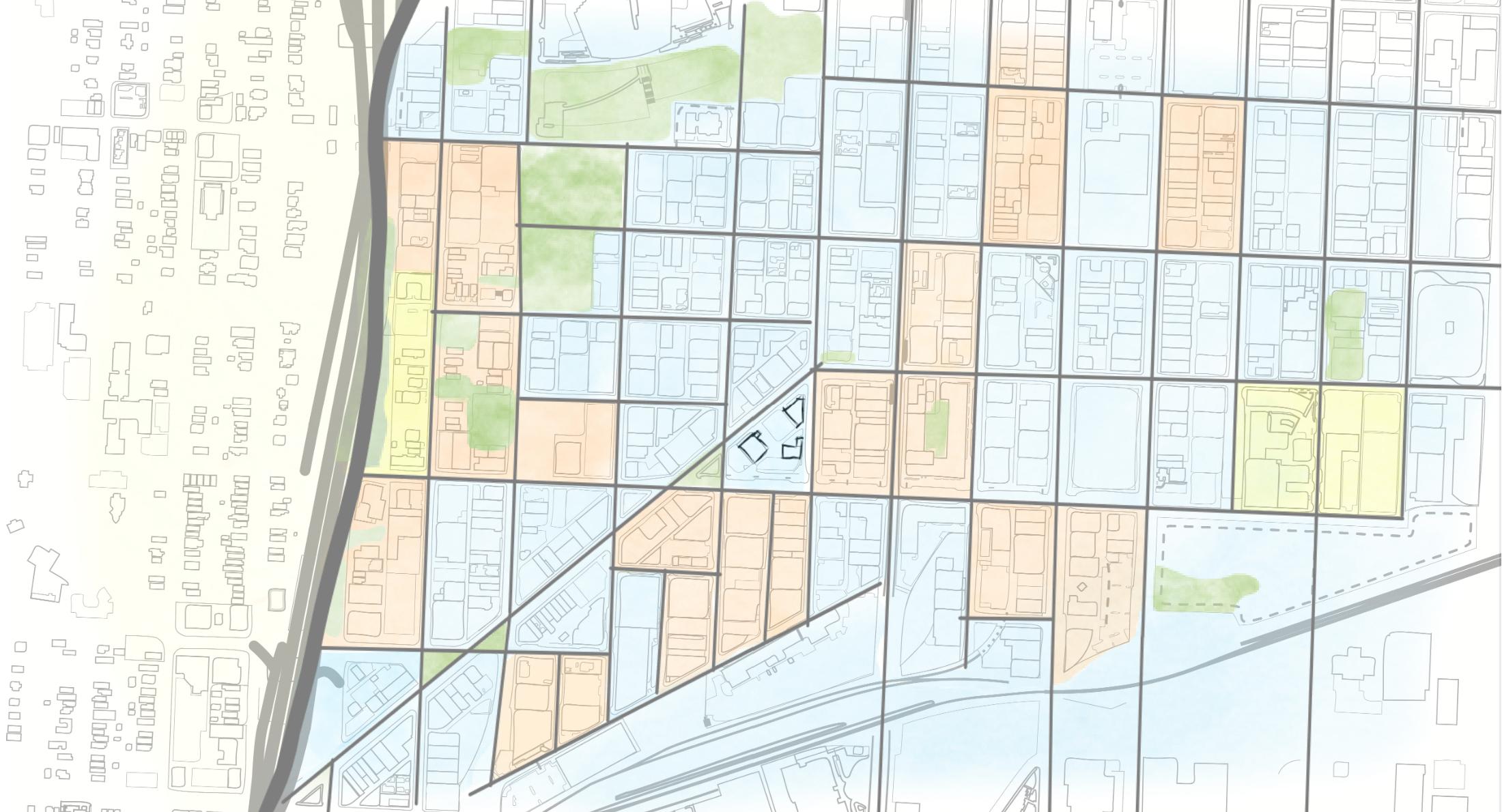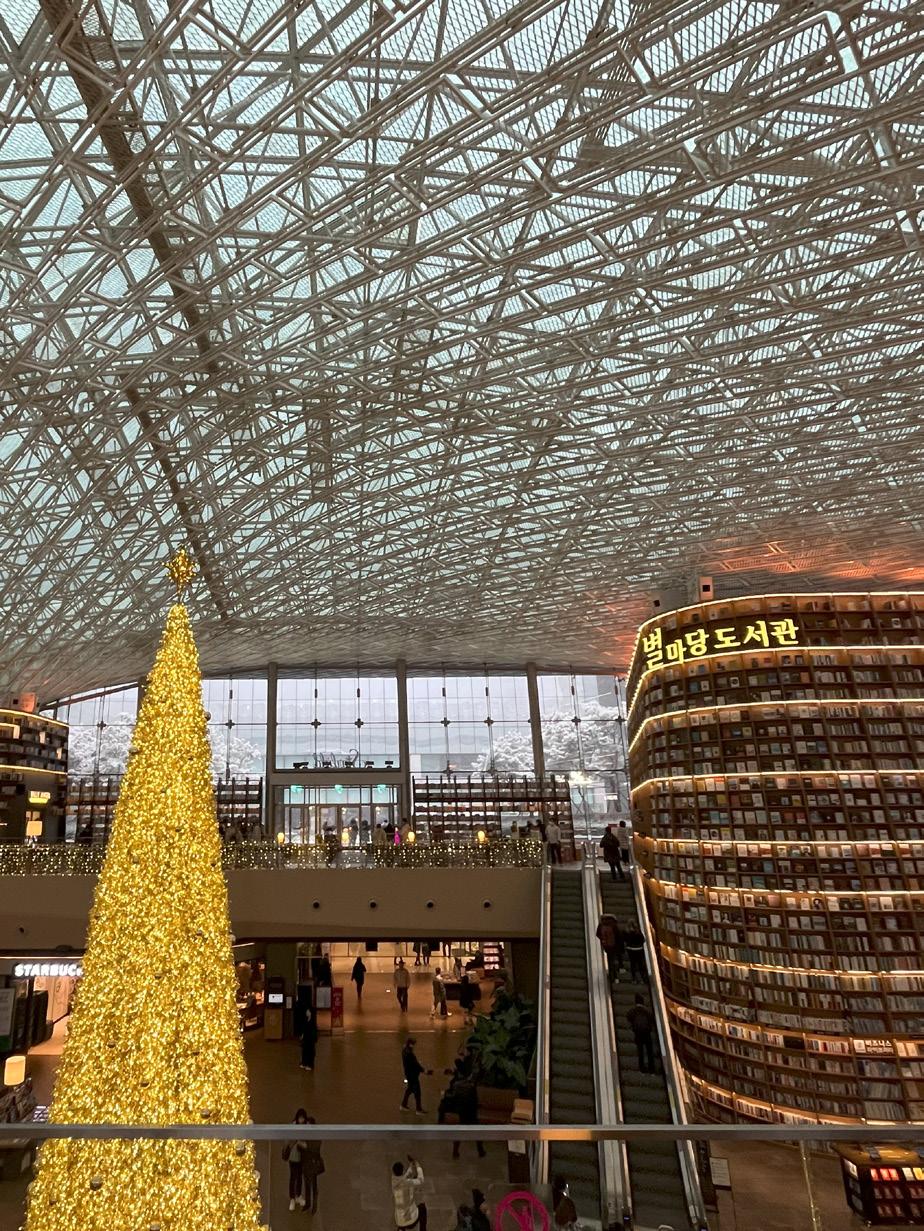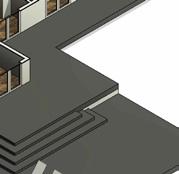

Portfolio of Works
Richard Wiggins
Richard Wiggins
Architecture Student

Proficiencies:
Modeling:
Revit, Sketchup, Autocad
Graphics/Rendering:
Adobe Suite, Lumion, Enscape
Other: GIS, Excel
Please Ask:
Wade Walker Partner
GastingerWalker & Architects wwalker@gastingerwalker.com
John Noblit
NoblitDidier DesignBuild KC john@noblitdidier.com
Dr. Keith VandeRiet Chairman of KU Architecture kvdr@ku.edu
Education
richwiggins@ku.edu (913)-530-3931
University of Kansas School of Architecture & Design
• 5 year Master of Architecture program
• Cumulative GPA of 3.65
• Currently in first semester of fourth year
• 6 studios and 1 design-build studio completed
Shawnee Mission East class of 2021
• Cumulative GPA of 3.95
• 2 College level courses completed; 6 AP courses completed
• 4 years of Spanish completed
• Extracurriculars include: 4 years choir, 1 year clothing design, 4 years varsity swim, 3 years lacrosse, etc
Architecture in Asia: Study Abroad 2024
• One month studying in Asia in a group of 40 students
• Locations: Seoul South Korea, Osaka & Tokyo Japan
Work Experience
Freelance Architecture: Summer 2024 - Present day
• Custom residential design on Lake of the Ozarks, MO
• Custom residential design in Kansas City, MO
Swim Coach: Indian Hills Country Club 2021 - 2024
• Oversight and management of 6 coaches and over 270 competitive swimmers ages 5 to 18
• Assistant coach (March 2021-July 2021)
• Head coach (July 2021-July 2024)
Community Service
Acolyte: St. Michael’s Episcopal church, 2016-2021
• Assisted Priests and church staff in conducting services
• Responsible for training assistant acolytes
• Assistant Acolyte, 2016-2019
• Head acolyte 2019-2021
Community service activities:
• TedX KU - Community Engagement Coordinator 2024-Present day
• Breakfast at St. Paul’s Episcopal - Coordinator 2020-21
Project Introduction & Site
Final Drawings & Renderings
Project Introduction & Overview
Project Introduction & Site
Drawings & Renderings
Year 4, Semester 1: Parkside Ridge


Parkside Ridge
The Importance of Our Site:
The Importance of Our Site
A Point of Convergence
A Point of Convergence
● 5 districts directly converge into our site
• 5 districts directly converge into our site
● These are keyed the “___ area”
• These are keyed the “___ area”
● The five areas are: Mixed Use, Larimer, High Rise, Convention, Downtown
The goal of this project was to create a mixed use housing development aiding the housing crisis in the city of Denver, CO. The focus was on site design due to the high trafficked, densley populated neighborhood of LODO lacking access to both day to day necessities, and public green space. The site was in close connection to the CU Denver Campus, Larimer Square area, Convention Center/Arena area, and Central Business District.
• The five areas are: Mixed Use, Larimer, High Rise, Convention, Downtown
● Each Line represents the common pedestrian routes from the areas to the site
• Each Line represents the common pedestrian routes from the areas to the site
● It can be seen that the Surrounding areas each continuously fall in storied height in the direction of Larimer Square/Our Site
● This creates a key area for a landmark building and area, making site design key
• It can be seen that the Surrounding areas each continuously fall in storied height in the direction of Larimer Square/Our Site This creates a key area for a landmark building and area, making site design key
Multiple User Groups
Multiple User Groups
● The Mixed Use district has the closest nearby housing and a lot of blue collar station and warehouse workers
● The Larimer area attracts a lot of young people and art culture
• The Mixed Use district has the closest nearby housing and a lot of blue collar station and warehouse workers The Larimer area attracts a lot of young people and art culture
● The high rise district is extremely high income with high income housing
• The high rise district is extremely high income with high income housing
• The convention area and nearby capitol brings in a lot of civic and government workers
● The convention area and nearby capitol brings in a lot of civic and government workers

Converging Neighborhoods Map, site in blue
• Auraria campus brings a large populous of Students and Teachers
● Auraria campus brings a large populus of Students and Teachers

Wiggins, Ultzsch, Fall 2024, Demonstrates Ability S.C.5.4


Site Plan Cut at First Floor
Story of Shape
Creating a Canyon
Shape The Rock
Shape the Rock
Cut The Canyon
Cut the Canyon
Begin With Site
Begin With Site

Ground Level
Ground Level CREATE THE
Wiggins, Fall 2024, Demonstrates Ability S.C.5.1, 5.2, 6.1
THE CANYON
Residential in an Urban Setting

Residential Levels
Chisel The Texture
Chisel the Texture
Cut For Sunlight
Cut for Sunlight
Begin With Blocks
Begin With Blocks






Designbuild: The Ryan Gray Pavilion


The Ryan Gray Pavilion
The Team:
Prof. Keith Van De Reit
Kevin Rauch
Matthew Hahn
Ellie Goodman
Rich Wiggins
Shyann Jonscher
Jeffrey Tistoj-Lara
Ashley Loza
Allison Brooks
Natalie Chapman
Anna Dority
Jillian Tomlinson
Monet DeFrece
Alice Kucherov
Alex Ultzsch
Ocean Babcock
Nick Peterson
Elaina Wright
The Ryan Gray playground for all (1045 Hilltop Drive, Lawrence, KS) is a multi-use accessible playground in the Hillcrest neighborhood of Lawrence. The playground serves the adjacent Hillcrest elementary, and the entire community of Hillcrest as an important node for both leisure and activity.
The problem stood that the playground had an extreme lack of shading in the hot summers. particularly in the seating area between the playground and soccer field.
Our challenge was to create an engaging shade structure that would adequately cool the seating area, and protect from rain shed, while maintaining accessibility standards.
The primary goals of the semester were to participate in group design, learn about and participate in stakeholder presentations, develop a finalized construction plan and documentation set, learn fabrication of materials, and learn how to work and manage a basic job site.


Project Render (Shyann J)
Our design was carried out in groups and completed in late October. The prefab stage was completed by mid November, when we sent the steel to be galvanized/powder-coated.
We then moved into on site construction where we carried out every task ourselves from site preparation, to pouring foundations, to securing roof tiles. The pavilion was finished on December 14th 2023.


Myself Securing Rafters
Studio Members Working

I participated in two separate groups during design development. The first being, structural mock up, where we designed a 1/2 scale model of a beam to column connection, and rafter connection to present to our structural engineer.
The second group was the rainwater management group, where we ensured a functional way to manage storm water runoff and created a rain garden design.

Setting Roof Tiles
The Rain Garden
As the design was being finalized, a problem arose with rainwater management. The drip edge would pitch water off the back, therefore missing the slab and causing erosion. We took it upon ourselves to find a solution.
My proposed solution was a bioswale/rain garden with enough volume to hold the water that the structure sheds. It would include large limestone rocks and native plants to assist in absorbing water and allowing for playful interaction.
The first step in creating the garden was calculating the necessary depth and size of a trench to hold the water. An example of my calculations can be seen on the right.

800 ft2 roof footprint
20 (12 in/ft) X 40 (12 in/ft) = 115,200 in2
115,200 in2 (3 in rain) = 345,600 in3 of water
345,600 in3 of water = 1500 gal in 6 hr
According to Kansas state University, the average soil in Kansas absorbs 0.2 in/hr
345,600 in3 / (6 hr) = 57,600 in3/hr (250 gal)
Assume bioswale is: 8 ft wide by 40 ft long
96 in (480 in) (.2 in/hr) = 9,216 in3/hr (40 gal) absorbed
57,600 in3/hr - 9,216 in3/hr
= 48,384 in3/hr to be held
48,384 in3/hr (6 hr) = 290,304 in3 (900 gal) held over 6 hr
(8 ft wide) (X ft deep) (40 ft long) = 290,304 in3
X ft deep = 209,304 in3 / (8 ft X 40 ft)
X = 6.3 in deep
An 8 foot wide by 6.5 inch deep by 40 foot long bioswale trench would hold the necessary 900 gallons of water per hour received in a 3 inch over 6 hours rainfall.
An example of the depth calculations


With my group, we decided to use an exercise using scaled cut outs to represent the limestone to get an idea of layouts that could work to be both functional and playful.
Then, I created a section and organizational plan of the rain garden to give the studio a better understanding of how it will function.
Our layout was decided based off of the third mock up, due to both the ability for the stone to act as a land bridge across the garden, and it’s functionality to form a pool and spillover system working with the slope.
I was then able to create the drawings needed, as seen on the right page, and we used them to order the rocks, and construct the rain garden.




Layout excersize (Myself, Elllie, Jeffery, Alex)



Proposed Plan for Bioswale Limestone
Description: The Bioswale / Rain Garden for the Ryan Gray shade structure will function to collect and distribute the water pitched off of the structure using native plants and local limestone, resulting in a engaging experience that illustrates the relationship between architecture and nature.
Limestone:
Each number listed on rocks in the drawing corresponds to the following:
Footnote:
Rain Garden Section
Designbuild was an incredible experience and I couldn’t have had more fun while working with this class on an amazing project.
The feeling achieved when we finally opened a project that not only challenged our minds, but that we built with out very own hands is something amazing.


Digging Rain Garden Footings
Completed Rain Garden (Plants coming this spring)

Year 3, Semester 2: Crossroads House of the Arts





SouthwestBoulevard









1” steel angle
1/8” steel roof cladding
vapor barrier
2” rigid insulation
1’ r. heating vent
1” dropped wood ceiling
.5” grout joint

12” structural glass
Spider fitting
12” steel column
1.5” concrete slab
4” Gravel
3’ by 3’ grade beam


Lobby Wall Assembly

Waterproof membrane
3” deck tapered roof insul.
18” K series joist
3” concrete 1’ W beam
3.5” noise isolating rubber insulation
4” Concrete slab
1” steel deck 2” concrete Hung tension Grid 4’ Steel truss 1’ W beam 3” deck
1” terracotta tiles cast
preceast insulated wall

1” sprung floor
2” by 8” sleepers
4” concrete slab
Moisture/vapor barrier
4” Gravel
2’ by 3’ grade beam

Theater Wall Assembly
Pier Footing


Year 3, Winter Break: Architecture in Asia


Amore Pacific, David Chipperfeild
Seoul, South Korea
South Korea was a wonderful country and an incredible experience. We spent 9 days in Seoul touring the various popular architectural works around the city, and learning the culture.
The highlight of the Korea section of the program was meeting the students of Myongji University’s school of architecture, whom we spent three different days with.
In Korea, we saw buildings by: David Chipperfeild, Zaha Hadid, Tadao Ando, Mario Botta, Rem Koolhass, Space Group, Haenglim Group, and many more.



Coex Mall Library, Gensler
Museum San, Tadao Ando
Dongdaemun Design Plaza, Zaha Hadid
Japan
Japan stood out as an incredible culture where history stood among modern living in an incredible urban blend. We spent 4 days in Osaka, and 5 in Tokyo, visiting the cities of Kyoto, Himeji and Awaji between.
The highlight of the Japan section of the program was the incredibly seamless blend of nature and architecture that was evident in buildings from over 1000 years ago and in buildings recently constructed.
In Japan, we saw buildings by: Tadao Ando, Renzo Piano, Toyo Ito, Kengo Kuma, Kenzo Tange, Sou Fujimoto, Jerde Partnership, and many more.



Za Koneji Theater, Toyo Ito Asukasa Temple
Tokyo International Forum, Rafael Vinoli














Oasis of the Ozarks
This is an individual freelance architecture project currently in the design development phase. The project is an 8000 square foot lakefront home just off the main channel of the lake. The home will feature a detached garage and condominium, a sunken living room, an outdoor kitchen space, and two pools. I was tasked for architectural design for the spaces, and will continue to work under two contractors and an engineer in the upcoming CD phase. The house is estimated to be built in the fall of 2026


















































