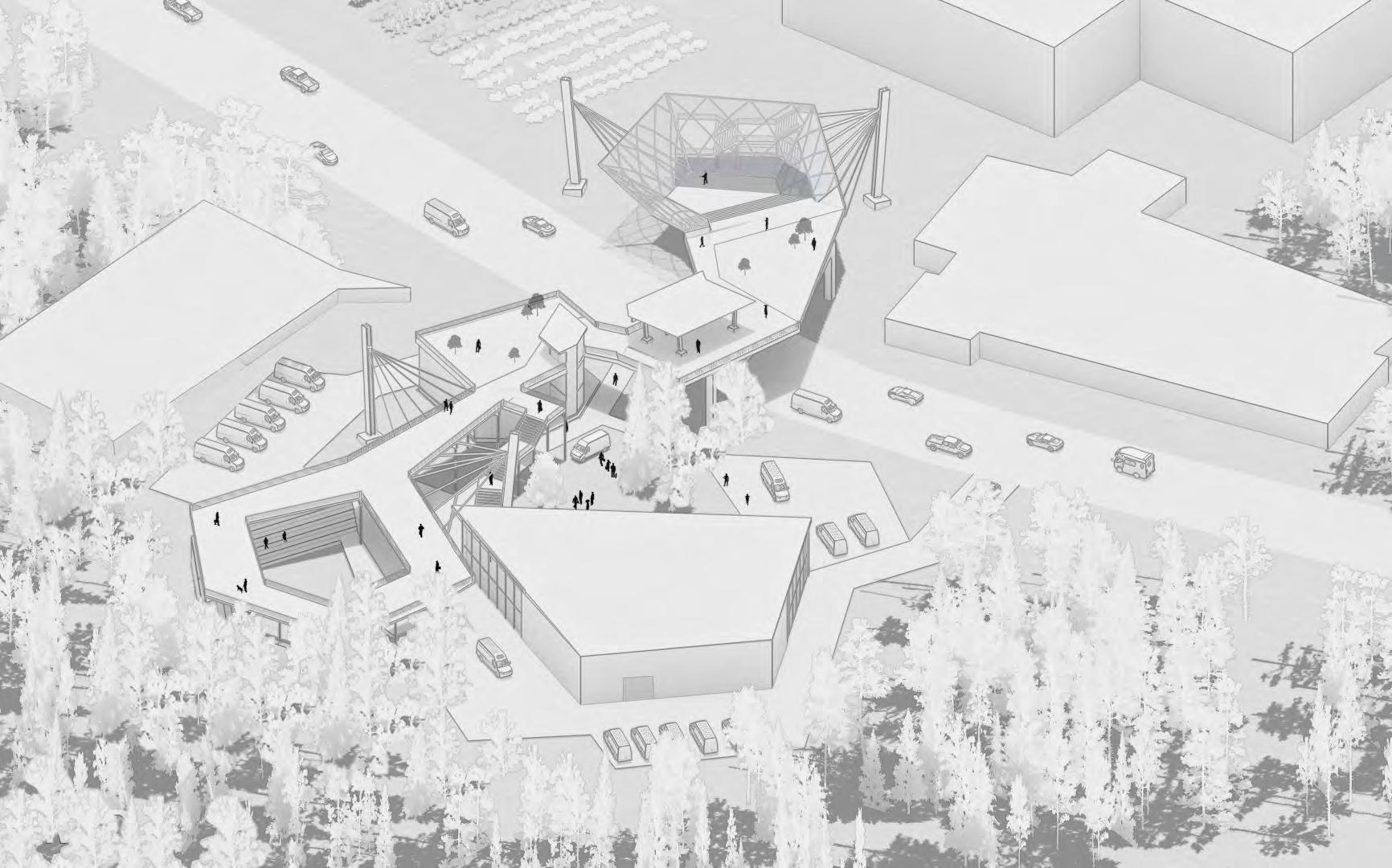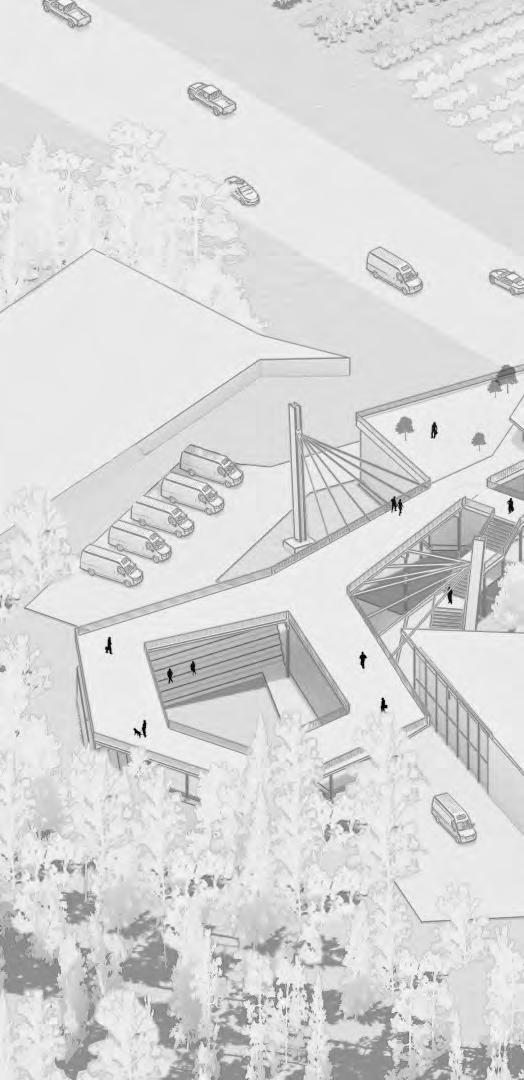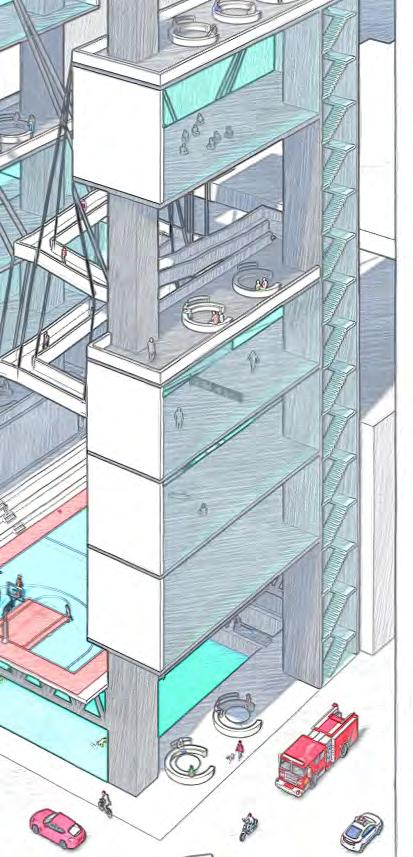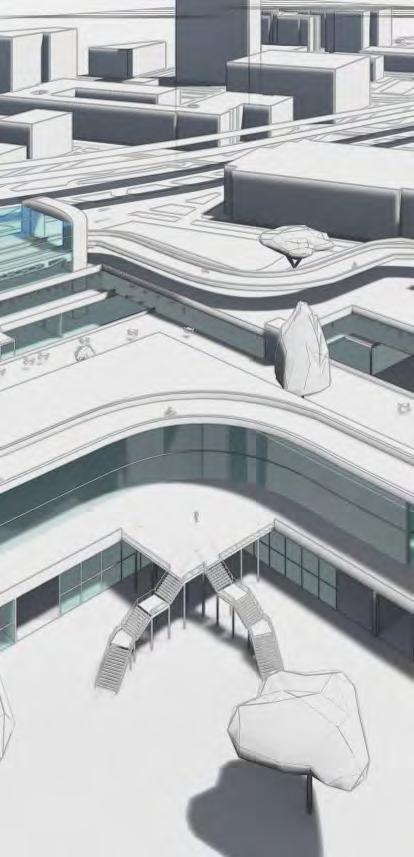Ricardo Dip Calimano
Graduate Portfolio 2023
Georgia Tech School of Architecture










 1. Pool Locker Room
2. Pool
3. Pool Restroom
4. Basketball Court
5. Basketball Locker/Restroom
6. Gym
7. Small Studio
8. Large Studio
9. Raquetball Court
10. Large Studio 2
11. Dance Studio
12. Yoga Studio
13. Mirador
1. Pool Locker Room
2. Pool
3. Pool Restroom
4. Basketball Court
5. Basketball Locker/Restroom
6. Gym
7. Small Studio
8. Large Studio
9. Raquetball Court
10. Large Studio 2
11. Dance Studio
12. Yoga Studio
13. Mirador




























Although there are limited MARTA transit stops in Atlanta, the bigger issue is mobility after one gets off at a stop.

Bus Routes
MARTA STOPS
Total: 38
HIGHEST WALKABILITY
LOWEST WALKABILITY



AREAS WITH LIMITED ACCESS TO NUTRITIOUS, FRESH FOOD ALSO HAVE HIGHER RATES OF CHRONIC ILLNESSES, POVERTY, AND LOWER RATES OF OVERALL MOBILITY
HIGHEST WALKABILITY

LOWEST WALKABILITY

Today
Grove Park was developed by Dr. Edwin Wiley Grove. The streets were named after his family members.
1960s
Donald Lee Hollowell Parkway, Grove Park’s major road, was one of Atlanta’s major corridors.
POPULATION: 4,700
POVERTY RATE: 30%
UNEMPLOYMENT RATE: 15%
NEARLY 1/3 ADULTS HAVE NO ACCESS TO A VEHICLE.
APPROX. 30% OF ITS RESIDENTS SUFFER FROM CHRONIC ILLNESSES
The area was stable until Atlanta’s suburban growth drained the vitality in the neighborhood. Many small businesses closed and were replaced by low-rent businesses. Simutaneoulsy, the area’s population and property conditions began to decline drastically.
Organizations like the Grove Park Association strive to empower the community and address issues.. Their top priorities include economic development (retail/ grocery), transportation networks, and youth services.

The neighborhood population decreased by 22.57% (from 6,200 residents down to 4,800), despite the Bankhead station being added in 1992.
Implementing an internal public transportation system with built-in programming will achieve access to nutritious food, new and existing facilities, and create connection to the rest of Atlanta, and it will intertwine the neighborhood. Using mobility as a solution can improve the health of the residents and support the overall growth of the community.
A neighborhood shuttle system can be utilized in multiple ways: taking residents where they need to go and also bringing necessities to them. A well-located central transportation hub that features a grocery store, retail establishments, access to other modes of mobility, and a small urban farm would anchor the community by providing job opportunities, convenience for commuters, enhanced safety and security and build the community.




IMPROVE ACCESS TO BANKHEAD STATION PROVIDE ACCESS TO NUTRITIOUS FOOD PROMOTE EXERCISE AND PARK-GOING HELP THE NEIGHBORHOOD PROSPER BRING GOODS + SERVICES TO THOSE IN NEED






































Giving food establishments in the community an opportunity to offer healthier options.
Offers transportation to all the parks in and around Grove Park.






Focuses on transporting residents to important community centers.

HOLSEY TEMPLE
DOGWOOD LIBRARY

FOUNTAINOF PRAISE

SHALOMCITY CHURCH
DIXIEHILLS BAPTIST CHURCH
EZRAMETHODIST CHURCH







FOOD DELIVERY

USING THE SHUTTLE SYSTEM IN MORE THAN ONE WAY

“BOOKS ON WHEELS” + TUTORING


SELF-DRIVING ELECTRIC SHUTTLE

ABILITY TO CONVERT INTO POP-UP SHOPS, RESTAURANTS AND OTHER SERVICES.




Public Transportation
FOOD PICKUP + DELIVERY BIKE RENTALS

Economic Growth
Improved Health
HUB CALENDAR
SHUTTLE POP-UPS
SHUTTLE SCHEDULE MARTA SCHEDULE




EVENTS

NEAR ME REQUEST SERVICE

Providing job opportunities, convenience for commuters, access to healthy food and alternate forms of mobility, revenue for the shuttle system, enhanced saftey and security, and community-building.

GROVE PARK
NATURE CENTER URBAN FARM
URBAN FARM

CLASSROOM
DONALD LEE HOLLOWELL PKWY
SHUTTLE WAITING
COMMUNITY THEATRE
VEHICLE CHARGING
CAR SHUTTLE CHARGING/ BIKE + SCOOTER PATHS
OUTDOOR SPACE + COMMUNITY THEATRE


OUTDOOR GATHERING SPACE
FOOD MARKET + CAFE OUTDOOR THEATRE
FOOD MARKET + SMALL CAFE
 YMCA
KIPP ELEMENTARY SCHOOL
YMCA
KIPP ELEMENTARY SCHOOL

Pedestrian Ribbon Shuttle Ribbon Combined Paths




Determined Program
Pedestrian Circulation
Ground Level
Pedestrian Circulation
Upper Level

URBAN FARM
LEVEL II
PEDESTRIAN PATH
LEVEL I
PEDESTRIAN PATH
OUTDOOR THEATRE
SHUTTLE WAITING
OUTDOOR GATHERING SPACE
CLASSROOM
LEVEL I


SHUTTLE PATH
FOOD MARKET + CAFE
VEHICLE CHARGING







SLASH PINE

Renewable Resource (grows quickly)
Strong + Resistent to Decay
Natural Insulator
Locally Sourced
STAINLESS STEEL

Indefinitely Recyclable
Highly Durable

Non-Toxic

Reclaimed from Previous Roads
18-20 Year Life Span
Emits Fewer Greenhouse Gases than Concrete


Compost Replaced Wood to Create
Nutrient-Rich Soil for the Urban Farm

Salvage + Reuse Replaced Materials
Recycled Wood Material Can be Used as A Biomas Fuel Source



High-Performance Glazing w/ Low-E Coating
Building Oriented on an East-West Axis
Green Roof Provides a Living Layer of Insulation, Aiding w/ Amount of Heat Transfer



S101-122 - Structure Documents
A097-Plan View of Marquez Hall
A098-Axonometric View with Subject Area
A099-Real Life View with Subject Area
A100-Axonometric View
A101-Axonometric View
A102-Axonometric View
A103-Axonometric View
A104-Axonometri Views (3)
A105-Basement Side Window Detail
A106-Basement Wall Detail
A107-Corner Window Detail
A108-Curtain Wall Assembly Detail @ First Floor
A109-Window Wall Detail @ First Floor
A110-Roof Curtain Wall Detail
A111-Axonometric View
A112-Axonometric View (Cladding)
A113-Axonometric View (Windows)
A114-Wall Detail @ First Floor
A115-Wall Detail @ First Floor
A116-Wall Detail @ Second Floor
A117-Wall Detail @ Roof Floor
A118-Wall Pannels Detail




Construction sequence 01
Construction Sequence
Level 01- Footings and Piles

Construction sequence - 02
Construction Sequence

Construction sequence - 03

Construction sequence - 04

members:
Construction Sequence
Construction sequence - 05


Lateral

Lateral load systems
Lateral load systems
Shear walls 1

Lateral
Lateral load systems

Lateral load systems
Lateral load systems
Structural columns


Date: 20th Feb’2023
Team members:
Nandini Dave
Tyler Frost
John Wilson
Sina Khoshbayan
Ricardo Dip

Date: 2nd MAY 2023

Team members:
Nandini Dave
Tyler Frost
John Wilson
Sina Khoshbayan
Ricardo Dip
Date: 2nd MAY 2023
Team members:
Nandini Dave
Tyler Frost
John Wilson
Sina Khoshbayan
Ricardo Dip


members:




North East Facade CUrtain Wall Assembly Aluminum Plate Shading Baguette Armature Bolted to Window Fram Assembly with MFR Stud Clip Window Wall
BASEMENT SIDE WINDOW DETAIL
Window Assembly Mullion Anchored to Wall
Window Assembly Corner Mullion Anchored to Window Wall
Aluminum Plate Shading Baguette Armature Bolted to Window Fram Assembly with MFR Stud Clip
9 1/2” Window Wall Mullion Bracketed to Beam
5
Cold Roll Channel Window Wall System Bridge Support
CURTAIN WALL ASSEMBLY DETAIL @FIRST FLOOR 1-1/2” = 1’-0”
1 2 3 4 5
Heavy Duty Window Frame Mullion Bolted to Wall Window Wall Assembly
Extruded ALuminum SIll Glaze Into Window Wall
9 1/2” Curtain Wall Mullion Bracketed to Beam
Extruded Non-Continuous Aluminum Support Clip
Main Support Beam
WINDOW WALL DETAIL @FIRST FLOOR 1-1/2” = 1’-0”
.080” Aluminum Coping
9 1/2” Curtain Wall Mullion with Roof Coping
Ceiling Framing Anchored to Corrugation and Wall Framing
3 3/4” Heavy Duty Framing Forming Window Wall System
Window Frame Mullion Bolted to Wall
MFR Stud Clip Assembly Bolted to Window Fram Assembly
ROOF CURTAIN WALL DETAIL
Note: “Aluminum Plate Shading Baguette Armature Bolted to Window Fram Assembly with MFR Stud Clip”, shown in grey.
Note: All details shown are inside conrete walls and behind wall pannels. (Shown in A118)
1 2 3 4
Fluid Applied Air Barrier Spray Polyurethane Foam Insulation
Blocking/Shim Fill Void With Spray Foam Self Adhered High Temp Sheet (not visible in iso view)
1 2 3
Blocking/Shim Fill Void With Spray Foam
Fluid Applied Air Barrier
Spray Polyurethane Foam Insulation
Note: All details shown are inside conrete walls and behind wall pannels. (Shown in A118)
1 2 3 4
Aluminum Brake Metal
Fluid Applied Air Barrier
Spray Polyurethane Foam Insulation
Spray Foam
WALL DETAIL @SECOND FLOOR 1-1/2”
Note: All details shown are inside conrete walls and behind wall pannels. (Shown in A118)
1 2 3 4 5
Self Adhered High Temp Sheet
Alum Reglet
Base Flashing
Spray Polyurethane Foam Insulation
Fluid Applied Air Barrier