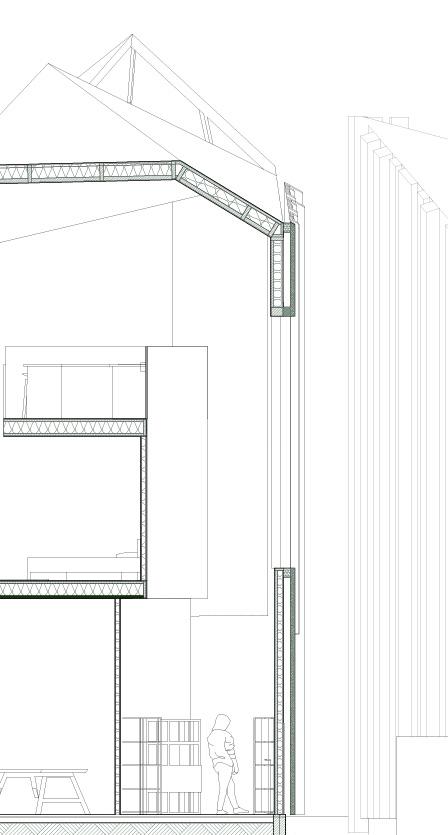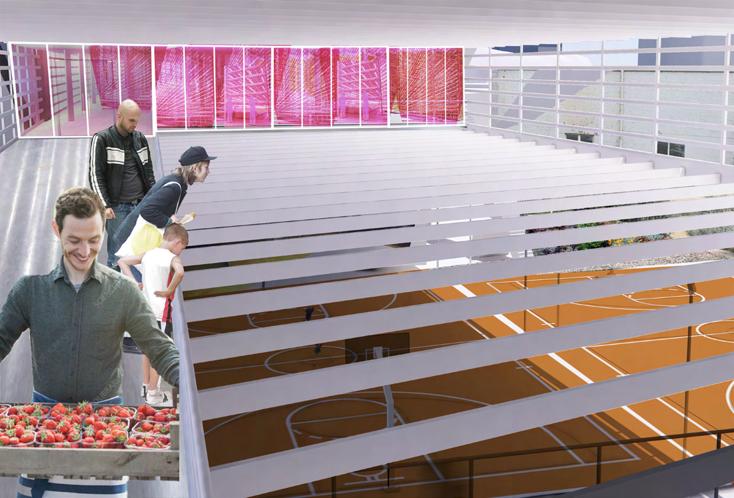ricardo alvarado selected
works 2020-2023

01 volumetric veils
vertical farm skyscraper

This project presents a compelling reimagining of Bertrand Goldberg’s iconic Marina City as a prototype for an urban vertical farm facility, while simultaneously delving into the multifaceted role of terracotta as a functional, living, and ornamental facade material. Drawing inspiration from the fertile agricultural lands of Illinois and the historical significance of terracotta in Chicago’s towering structures, the integration of terracotta units utilizes field geometry as a displacement map, ingeniously crafting spatial niches along the towers’ exteriors to accommodate and nurture plant life. Referred to as the terracotta “fieldscape,” this transformative architectural feature actively engages with the urban fabric, effectively communicating the towers’ new agricultural purpose to the city. In addition to its aesthetic and communicative qualities, the project incorporates robotic arms along the facade, serving the dual purpose of harvesting and tending to the plant life while captivating the public through a captivating spectacle. Central to the agricultural program’s vision is the deliberate endeavor to forge a reconnection between urban dwellers and the agricultural landscape, thereby mitigating carbon emissions and fostering access to fresher food sources within the context of Chicago. By adapting Goldberg’s visionary concept of a city within a city to an agricultural framework, the project not only cultivates food within the towers themselves but also seamlessly processes it through integrated ramps, facilitating its efficient redistribution to the broader urban community. In synthesizing the historical context, architectural innovation, and sustainable agricultural practices, this project encapsulates an intellectual pursuit that underscores the vital interplay between urban environments, food production, and ecological resilience.














02 playtime
kindergarten


Embedded within the studio curriculum was a rigorous exploration of the design parameters surrounding a kindergarten prototype, situated within the captivating environs of Fremont Park in Benton Park, St. Louis. The primary challenge imposed upon the project resided in the confinement of a 36’x36’x36’ cube, imposing limitations that ultimately spurred innovative design solutions. The initial phase of the studio revolved around the conception of a game, serving as a generative tool to forge an architectural language that would subsequently inform the development of the kindergarten prototype. My game, in particular, fostered a sense of reward for players who succeeded in establishing interconnectedness between modules through nesting strategies. At the core of my design philosophy for the kindergarten prototype resided the overarching concept of individual units converging harmoniously to form a collective whole. As a manifestation of this guiding principle, one facet of the project materialized in the creation of intimate nook spaces, thoughtfully curated to facilitate individual activities such as reading and introspection. On the opposing side of the architectural composition, larger rooms materialized, catering to collective endeavors encompassing communal dining and playful engagements. Strategic orientation was employed to ensure that the small cubicles faced towards the adjacent senior home, thereby fostering an intrinsic spatial connection between the children and the adjacent community eldery housing.










03 autonomous futures

transit hub
Envisioned against the backdrop of a speculative Los Angeles in 2090, this project immerses itself within a future marred by the harrowing consequences of rising tides and the ensuing climate refugee crisis. At its core, this endeavor revolves around the creation of an intermodal transit hub, serving as the focal point of arrival for climate refugees, complete with an autonomous vehicle transportation system (AV). Within this hub, a multitude of essential amenities converge, including bus stops, rail connections, AV pick-up points, a car museum, a theater, retail spaces, temporary refugee housing units, and comprehensive city services designed to facilitate the smooth transition of climate refugees into their newfound surroundings. Delving into the speculative realm, this project critically speculates the intricate spatial relationships that may emerge between individuals and autonomous vehicles in this future era. Exteriorly, the massing of the structure stands in striking contrast to the vast open atriums nestled within. These atrium spaces, carefully conceived, serve as gathering points for visitors, affording them panoramic views and curated glimpses into various facets of the bustling hub. Drawing inspiration from the site’s contextual qualities, notably Bunker Hill, the project boldly ventures into an architectural idiom characterized by object-making. This creative exploration manifests through an interplay of forms, as the hub’s structure slopes gracefully towards the adjacent courthouse on its southern side, while simultaneously projecting outwards in a dynamic gesture towards Frank Gehry’s iconic Grand LA complex. This expressive form symbolically signifies a newfound connection between the influx of climate refugees and the existing urban fabric, while also imparting a fresh and iconic identity upon the site itself.
autonomous vehicle concourse ground level
refugee housing atrium level




speculative


future LA zones of sea level rise, at risk of flooding, gentrification zones, refugee communities





04 casting containers



artist residence

Situated within the vibrant arts community of Grand Center in St. Louis, this architectural undertaking encompasses a multifaceted composition comprising a residential component, studio spaces, and an art gallery. The fundamental exploration of cast concrete modules conducted earlier in the semester provided the impetus for the project’s massing strategy. These modules served as a conceptual framework, informing the architectural gestures and spatial organization within the design. In tandem with the conceptual lineage of the cast concrete modules, the roof design manifests as a responsive element, effectively channeling natural sunlight into the gallery and studio spaces. Moreover, the roof’s distinct shape serves as a contextual response, subtly reimagining the traditional gable roof typology found in the surrounding residential context. This manipulation of form and profile establishes a visual dialogue with the site while also engendering a dynamic and contemporary architectural expression. In essence, this project epitomizes an intellectually rigorous design process, leveraging concrete modules as generative elements to guide architectural interventions. Through an astute manipulation of form, roofscape, and materiality, the project harmoniously integrates with its urban context while establishing a compelling dialogue between public and private realms. By embracing experimentation, contextual responsiveness, and thoughtful detailing, this architectural endeavor exemplifies the potential of design to shape engaging and evocative spaces within the arts community of Grand Center, St. Louis.
















05 mobility hubs
research work
Under the expert guidance of Constance Vale, my recent academic endeavors have focused on meticulously crafting digital floor plans, sections, and structural detail drawings of two iconic architectural designs: Saarinen’s renowned TWA terminal (1959-1962) and the Oculus World Trade Center Transit Hub. Drawing from the vast collection of architectural drawings housed in esteemed institutions such as the Library of Congress, these digital renditions have allowed for an in-depth exploration and analysis of these visionary creations. Given the significance and scholarly value of these drawings, they are anticipated to be incorporated into forthcoming publications or exhibitions. As such, considerations regarding their size and scale will be duly adjusted to suit the specific requirements and presentation formats of these esteemed platforms.



Ultimately, through this rigorous exploration and documentation of iconic architectural designs such as Saarinen’s TWA terminal and the Oculus World Trade Center Transit Hub, this academic pursuit not only contributes to the wider discourse surrounding architectural history and design but also stands poised to enrich future scholarly publications and exhibitions. By shedding light on the intricate relationships between spatial configurations, circulation patterns, and the overall human experience within intermodal transit hubs, we further our understanding of these architectural marvels and their profound impact on urban environments and the lives of individuals who navigate them.




06 fair share
produce park, next-generation infastructure




Located between Boyle Heights and the Arts District in Los Angeles, spanning over a vast 10-acre expanse, lies Produce Park Los Angeles. This innovative urban space not only provides recreational amenities, such as basketball courts, bike paths, and a multi-purpose stage for Angelenos but also addresses a pressing need within the neighboring communities - access to fresh and abundant food. At Produce Park, a large-scale hydroponics system has been implemented, with one section extending beneath the length of the bridge and another spanning over the LA River. Within this system, an impressive array of produce is cultivated, ensuring a consistent and sustainable supply. The harvested produce is then made available to the community through an on-site farmers market, bridging a gap in coverage left by traditional farmers markets in Los Angeles. Produce Park Los Angeles stands as a visionary urban project, seamlessly integrating recreational spaces with innovative solutions to address food scarcity and promote sustainable practices. By combining hydroponics technology, food recovery programs, and culturally significant landscaping, the park serves as a model for holistic community development, empowering residents and nurturing a resilient and inclusive urban environment.

site context and social context












