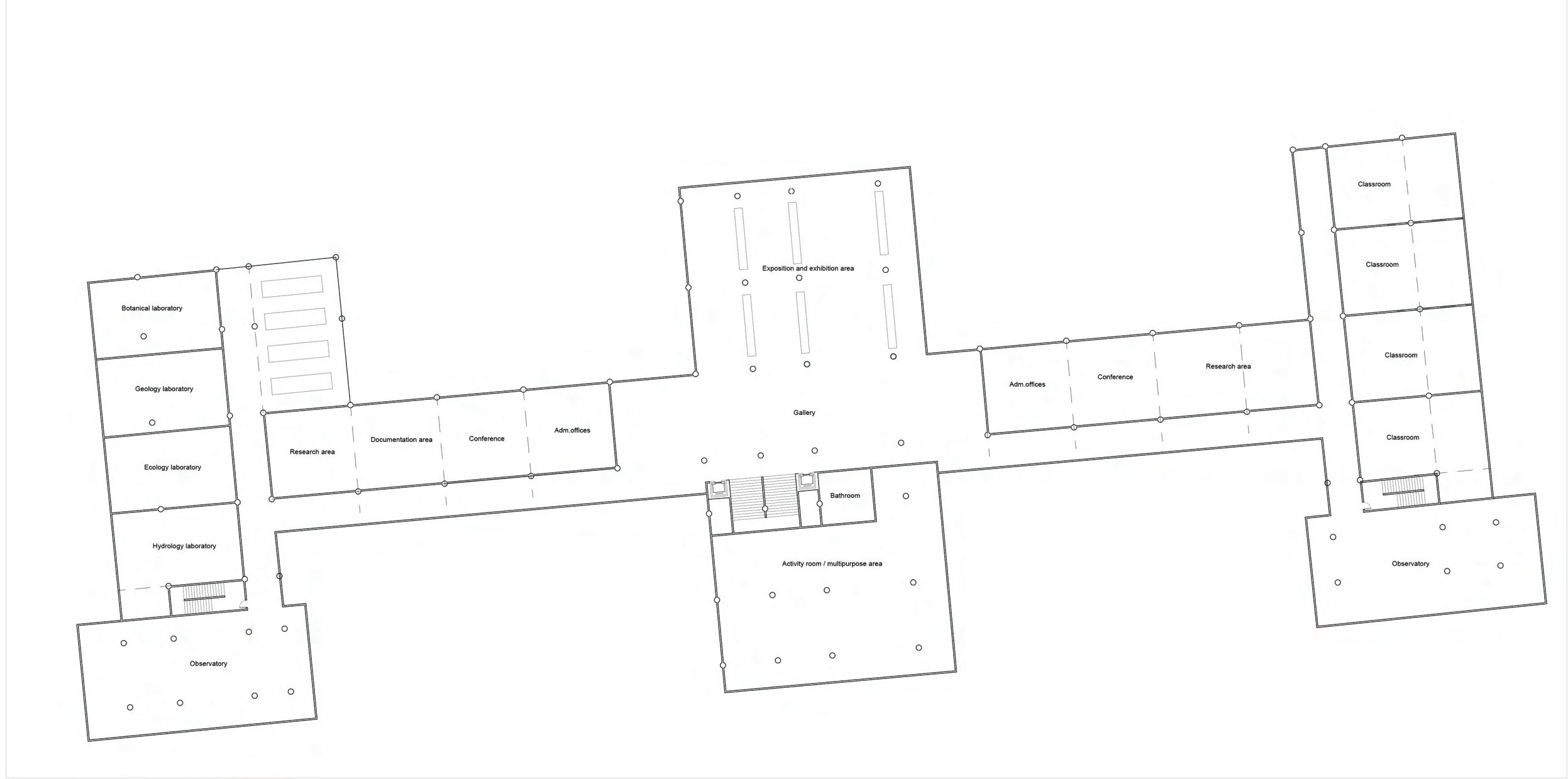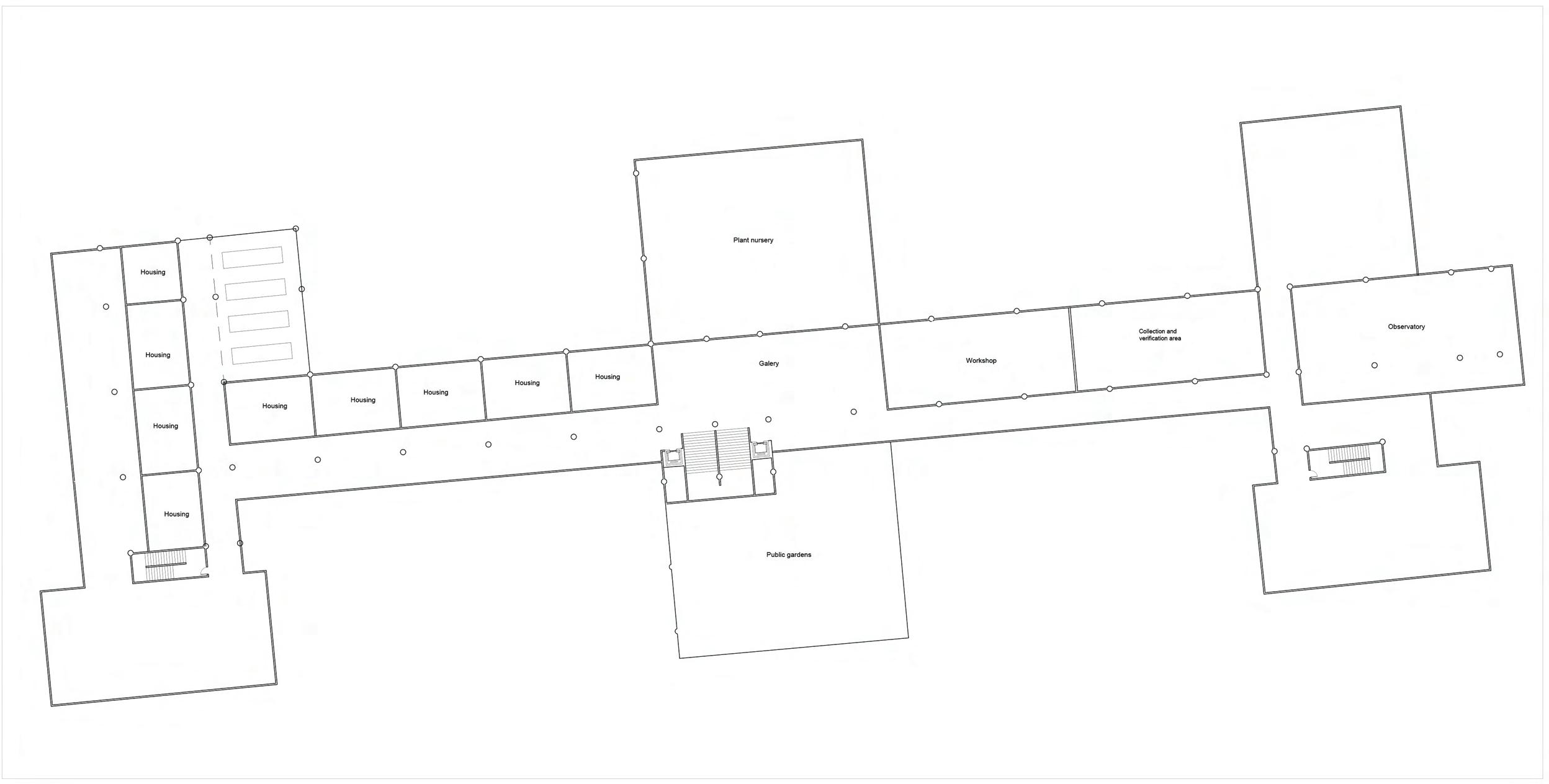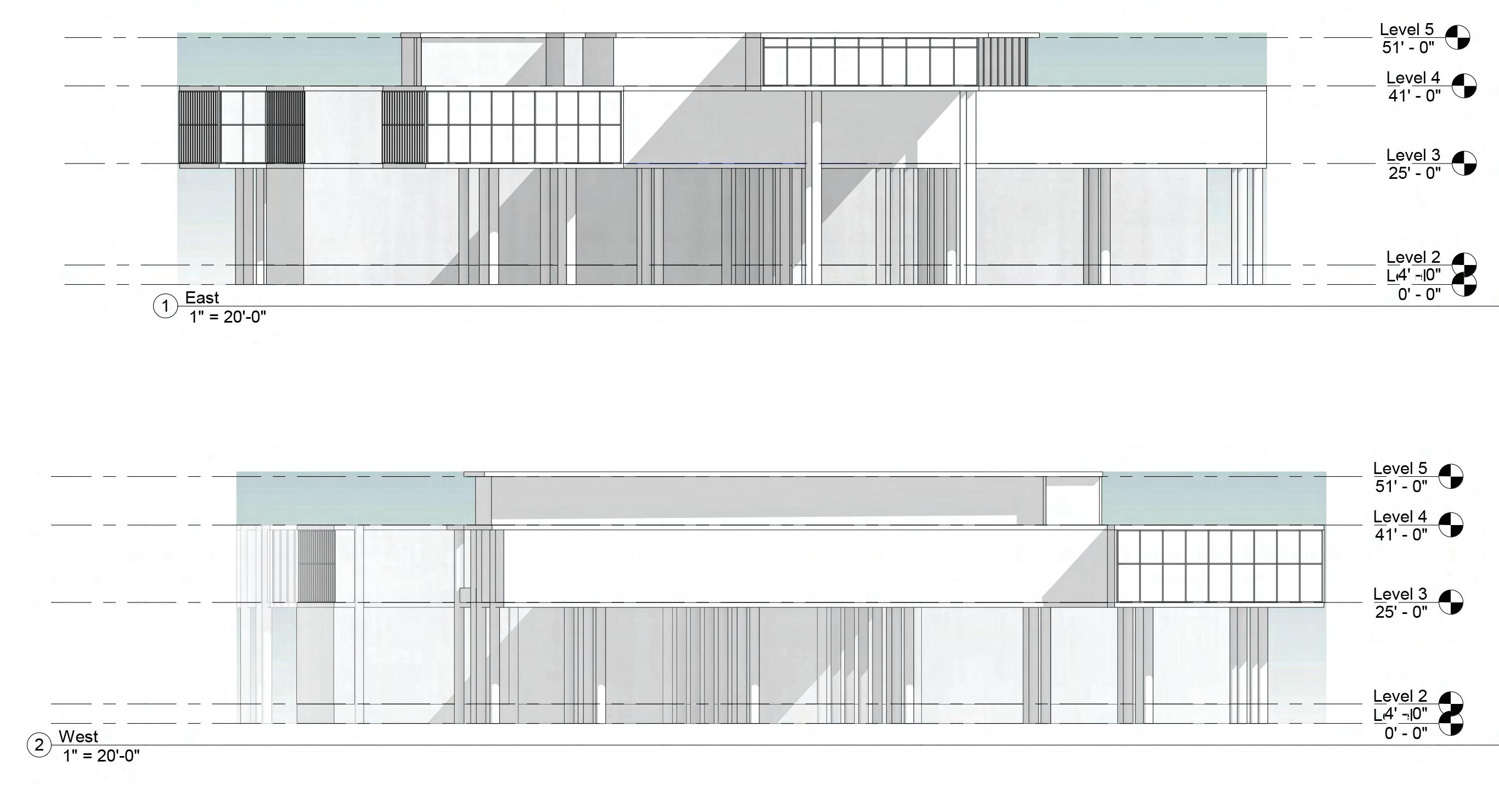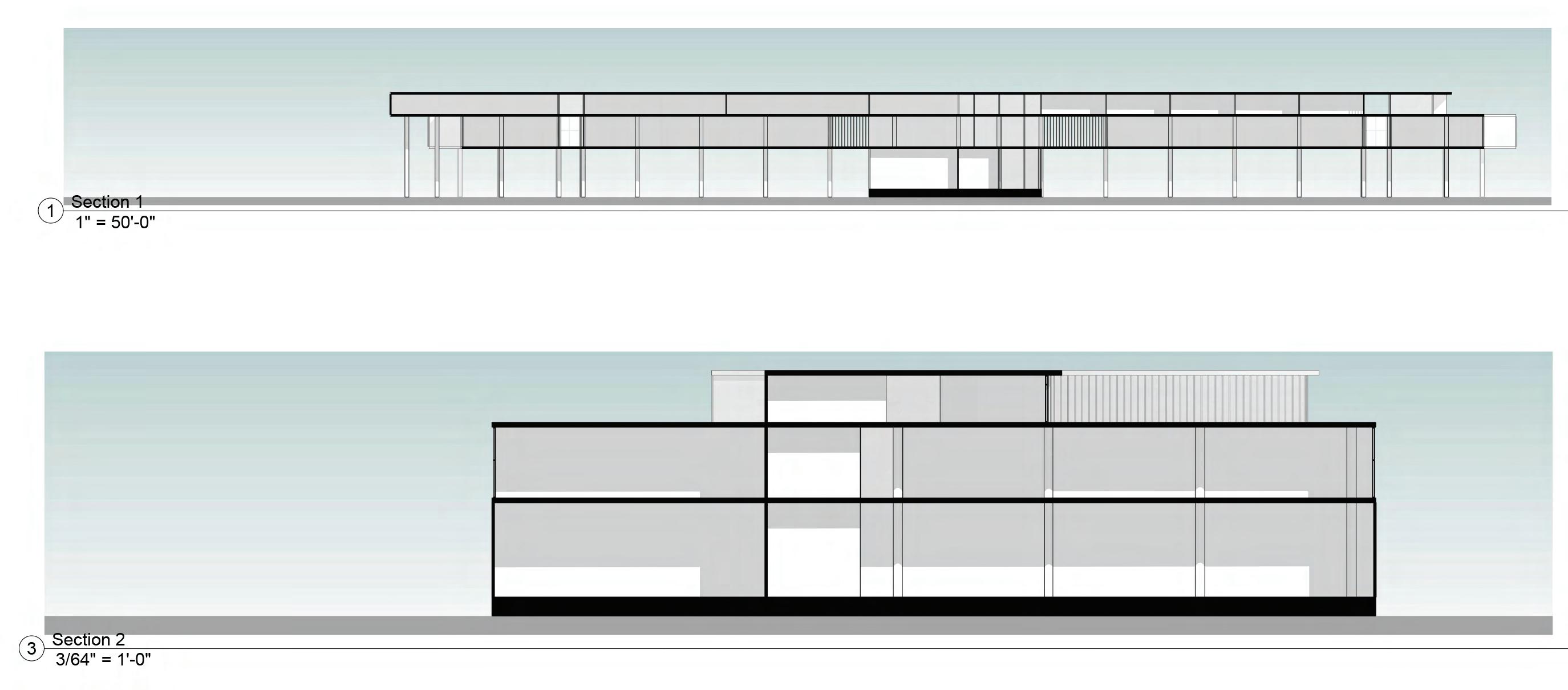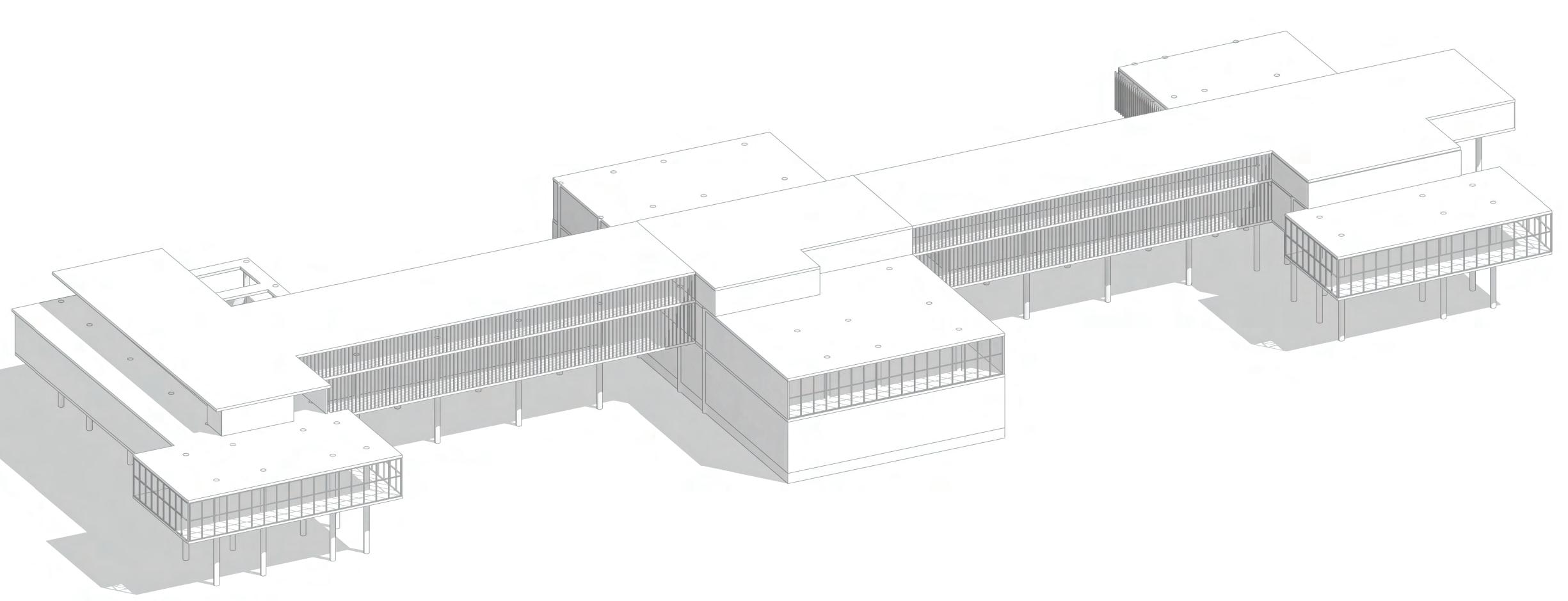WETLAND ARCHITECTURE
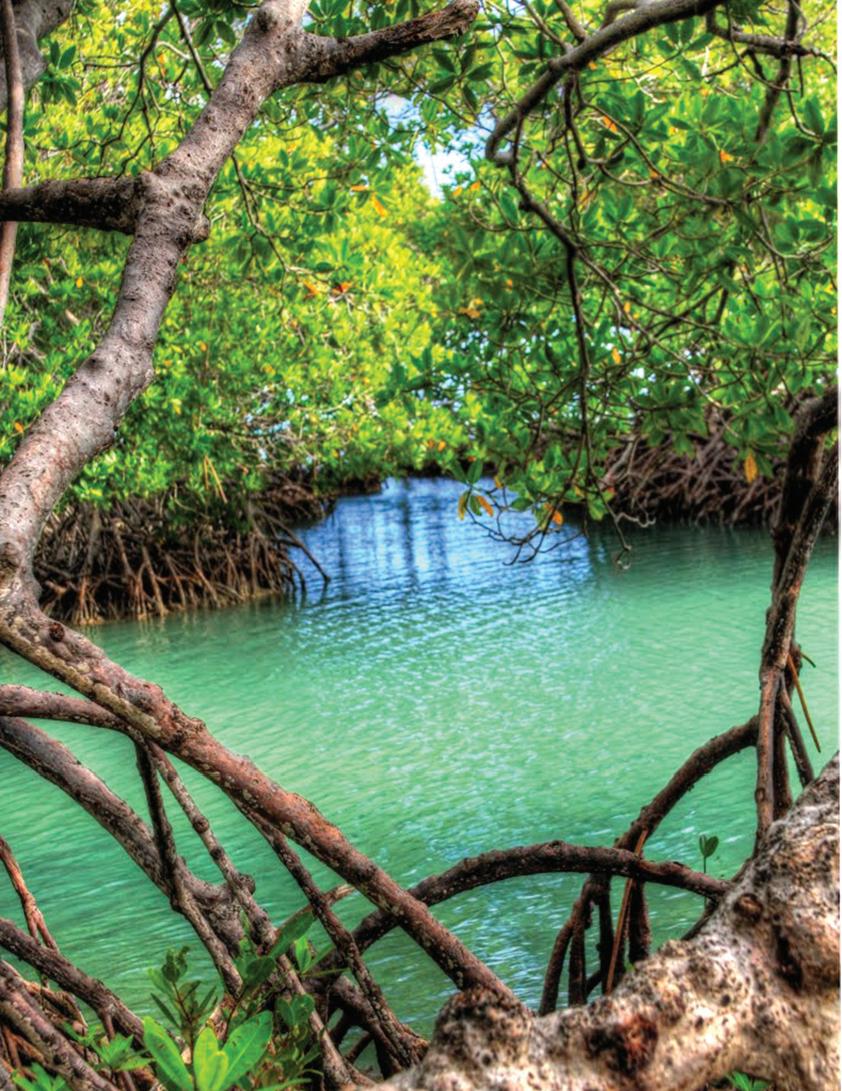


I dedicate this work to my beautiful family.
To my aunt godmother, who has always supported me and has been unconditionally in my training and in my development as a human being, I love you "Mamina".
To my godfather uncle, who was always present despite the distance; who gave me direction and guidance in the development of my project.
To my beautiful mother, who has trained me and has given me all the necessary tools and opportunities that have happened throughout my life and for bringing courage in the hardest moments of her life, I love you mom.
To my dearest grandmother, who has always been extremely good to me throughout my childhood.
To my titi "Chello" who has always taken care of me and has watched over me.
To my beloved little brother Gustavo Andrés, I dedicate this work to motivate you and encourage you to do wonderful things in your life, you are the best little brother I have ever had.
To my dear father, I dedicate this work to you to give you joy and pride.



 I want to thank the entire team and scientists of the Jobos de Salinas Bay Nature Reserve (JobaNERR). Special thanks to Ángel Dieppa Ayala, Milton Muñoz Hincapié, Ernesto Olivares and Nilda Peña for spending their time and knowledge in the development of my research and architectural final project.
Enviormental Educator
Research and Monitoring Coordinator
Enviorment Educator
Stewardship Coordinator
I want to thank the entire team and scientists of the Jobos de Salinas Bay Nature Reserve (JobaNERR). Special thanks to Ángel Dieppa Ayala, Milton Muñoz Hincapié, Ernesto Olivares and Nilda Peña for spending their time and knowledge in the development of my research and architectural final project.
Enviormental Educator
Research and Monitoring Coordinator
Enviorment Educator
Stewardship Coordinator
Wetlands are natural ecosystems that have invaluable properties and characteristics, so important that humans depend on them to survive and protect themselves from adverse changes in the climate and impurities that occur in the air. Their fertile lands can break down organic matter to enrich their own ecosystem naturally. A large portion of invertebrates such as fish, reptiles and amphibian species depend on wetlands and their water cycles to meet their needs and survival. Approximately 50% of migratory birds use wetlands regularly and 75% of all commercial marine fish species depend on estuaries in which they also need their wetlands to maintain these ecosystems fruitfully. Wetlands also have the potential to generate eco-tourism, educate the community and offer research services for many scientists, such as water sampling, water quality, species census, organic decomposition tests among others. But today there are cases where these ecosystems have been filled, contaminated directly and indirectly, invaded by the construction of illegal structures that impact the coast and the terrestrial maritime zone, resulting in the loss of flora and fauna.
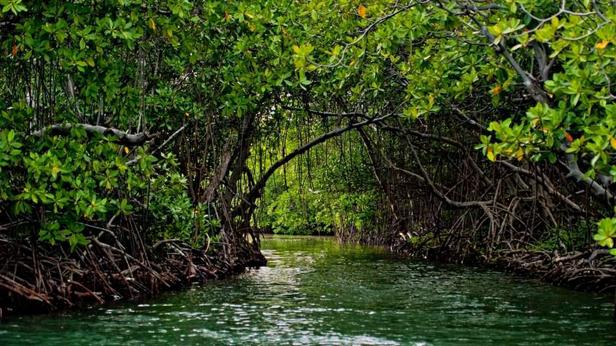

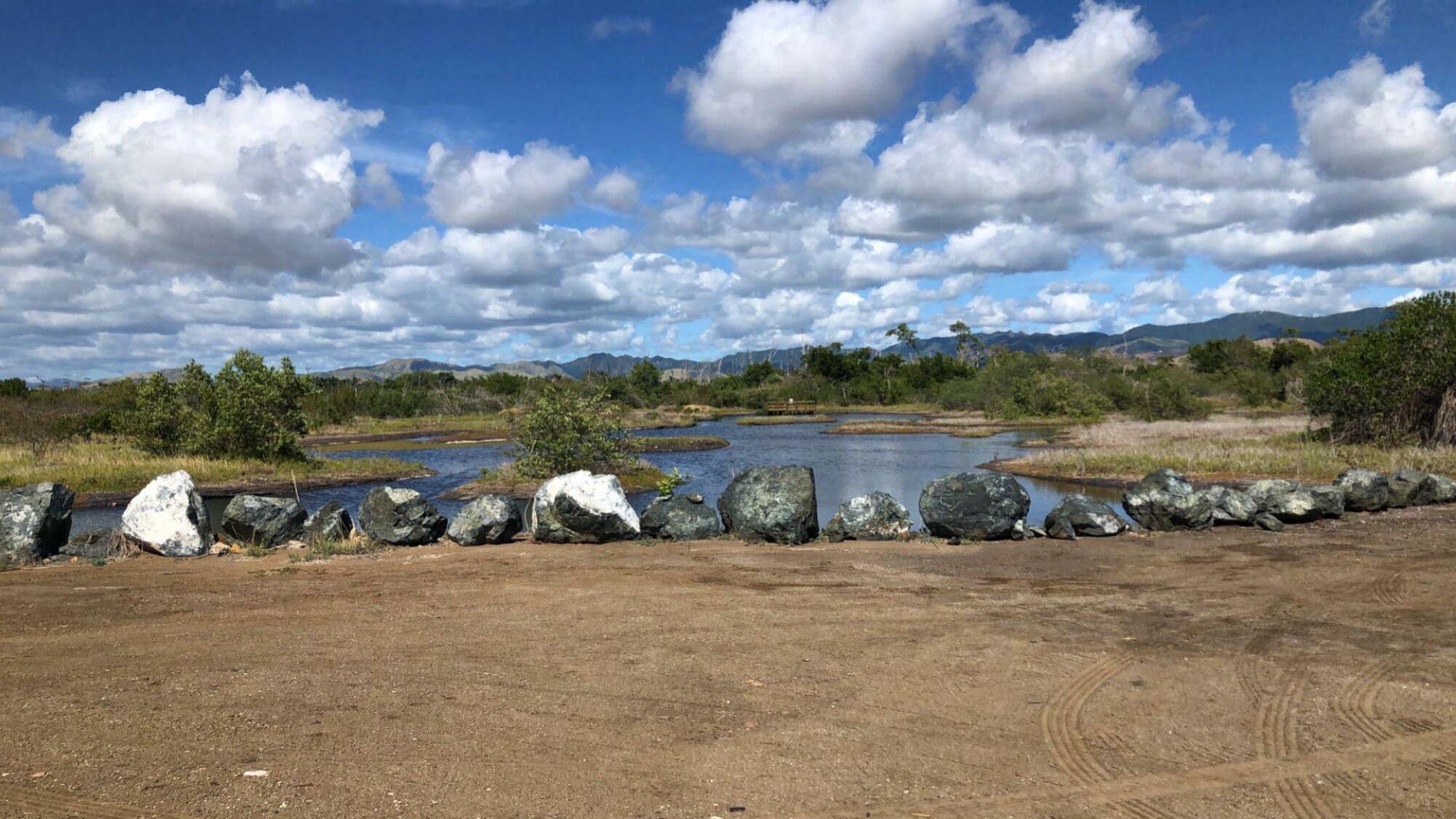
So, how can architecture intervene responsibly to protect wetlands? Architecture is not only studied to build or design useful and aesthetic houses and/or buildings, but also to preserve, protect and respect the environment. Well-applied architecture can help in the conservation and preservation of wetlands and provide visibility of these to society, providing education, awareness and care about nature and wetlands; and promote scientific research that will help in the formal education of the community and help in the management and prevention of future damage to these ecosystems. Architecture must respect environmental laws and delimit the area where humans can intervene to protect and mitigate possible damage to wetlands. The architecture must be compatible with its environment so as not to affect the environment and its processes. Architecture must expose and frame its presence through design, to manifest the importance of these to the community and provide knowledge in a controlled and vigilant manner; to create a healthy and protected environment to preserve wetlands.
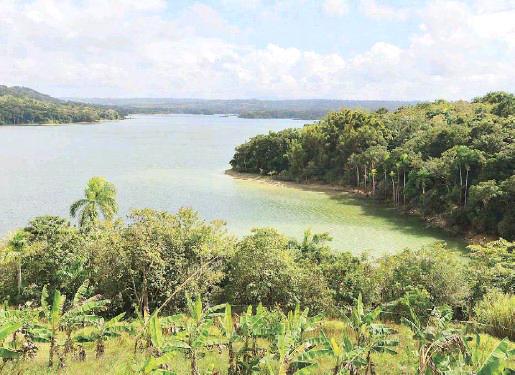
Wetlands have been a part of humanity since the beginning of history. The relationship of these ecosystems is directly linked to human survival; because these places are suppliers of water, and this element has been an essential factor in the development of ancient civilizations such as Egypt and Mesopotamia.
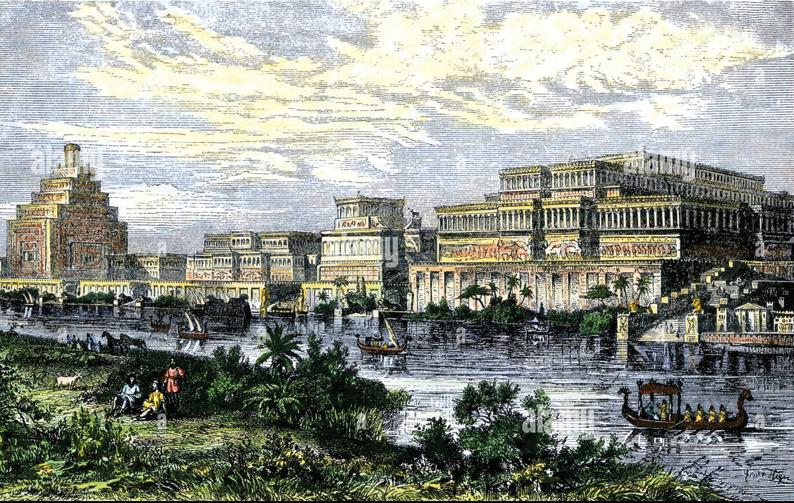
At present this relationship is still valid, but as there are technological advances there has also been a high increase in the development of modern civilizations, resulting in the overexploitation and separation of these ecosystems from society. Wetlands are important to humans because they offer a variety of social goods and services such as "Theimportance of human 9 health", 1 this function offers that human interaction with wetlands produces relaxation effects such as reducing levels of stress and mental fatigue. Wetlands offer a "cultural heritage" 2 such as: cultural landscapes, cultural traditions, and species of cultural importance. Through wetlands, human beings can connect with nature, with their spiritual beliefs and become part of nature. The human being can develop (ecological) tourism, create scenic routes, recreational facilities and promote guided walks with supervision. Wetlands also offer "inspiration and expression” functions 3 in the use of nature as the subject of books, films, music, folklore, national symbols, emblematic species, architecture, advertising and among others. On the other hand, it offers "knowledge and wisdom” services 4 and imparts knowledge of traditional laws and typical systems of healing, education, monitoring, scientific research, and academic excursions. In the same way, it provides services such as the "sense of belonging" 5 in the cohesion of the family, social or cultural group and heritage care. Wetlands can offer a recreational and aesthetic alternative for society since they can be carried out through the wetlands guided tours by trained personnel, which will provide people with a place of natural recreation and in turn they can admire the beauty that wetlands provide.
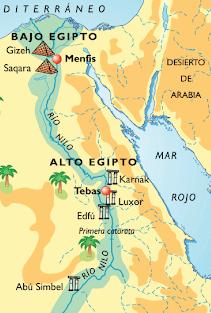
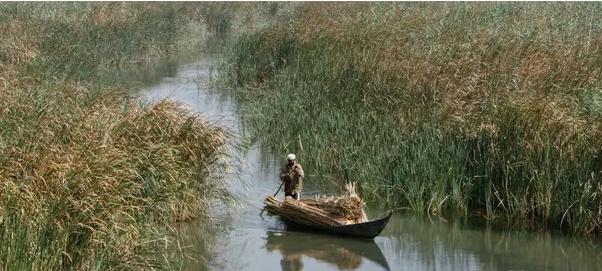
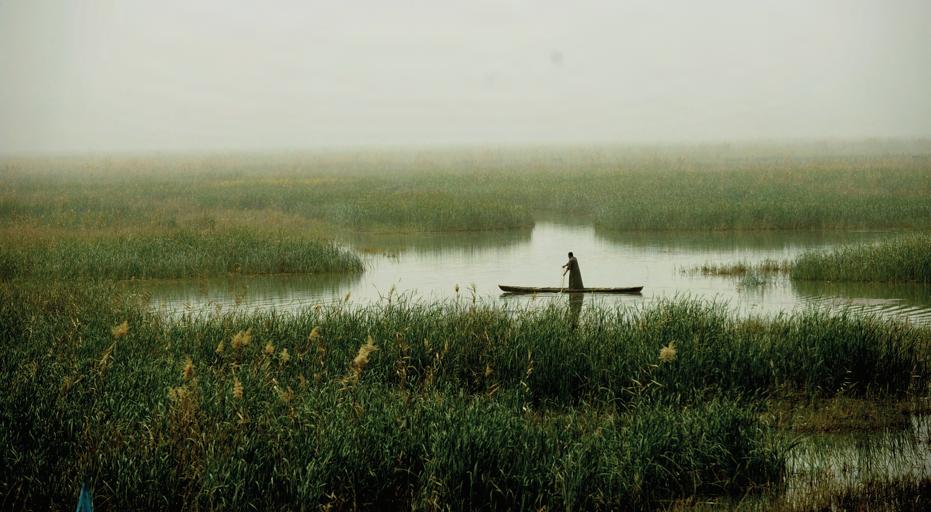
These systems provide or can create a balance where the environment is fundamental for people to feel cheerful, alive, with new ideas and with the desire to have a unique and special relationship, characterized by respect for nature. Within the cultural aspects that refer to wetlands, they offer relaxation alternatives and provide a greater degree of spirituality as people learn to know and relate to them. This is extremely important for communities as it offers new ways in which society integrates and becomes more aware of the value these systems have for a better quality of life.
There is extensive literature where it is evident that wetlands have social functions, such as "ecosystem services are the benefits that society obtains from nature. Such benefits include water and food supply services; regulatory services such as disease and flood mitigation; cultural, spiritual and recreational services; and support services such as nutrient cycling that ensures the conditions that allow life to exist on Earth." 6 According to the Convention on Wetlands of International Importance, (Ramsar) states the "importance of defining cultural landscapes to illustrate the potential of interactions between biodiversity and cultural diversity in order to support the conservation and sustainable use of biodiversity, and the resilience of cultures and societies." The role of humanity in relation to pro biodiversity then comes from a cultural expression and, in turn, biodiversity shapes human culture." 7 On the other hand, the Convention on Wetlands of International Importance (Ramsar) emphasizesthe harmony between wetlands, culture and how diversity in these ecological environments could promote healthy well-being in our society.

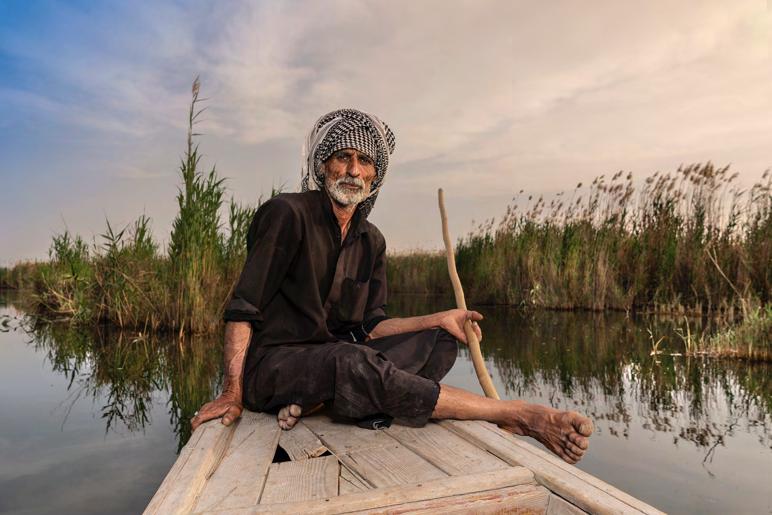
As we have seen, structures have been built in areas within the perimeters of wetlands that have been necessary for community balance and well-being, but the emphasis should always be not to touch them and respect their natural processes. Then it is necessary to take into consideration in the particular case of the wetlands of Puerto Rico; that this is sometimes not projected to reality, since at present there are a number of cases that invade, develop, pollute and build illegally and improperly. Therefore, wetlands cannot be left to their fate, the human being must be present to protect them and ensure their preservation, for the enjoyment of future generations and our environment.
Finally, it should be noted that we all have a responsibility to protect our ecosystems which should not be damaged and there must be a protocol for the protection of these. We must take care of the wetlands so that they continue to provide us with protection and multiple benefits.
Wetlands are transition zones between terrestrial ecosystems and aquatic ecosystems. The surface has the capacity to flood permanently or intermittently and through this hybrid ecosystems are created between purely aquatic and terrestrial. In Puerto Rico there are five types of wetland classification such as: "palustrino, lacustrino, riparian and estuarine;" 21 but most wetlands in Puerto Rico would fall into the category of palustrinos, which is a wetland that is composed of fresh water where trees and shrubs such as swamps predominate; and estuarine, which is a wetland that is composed

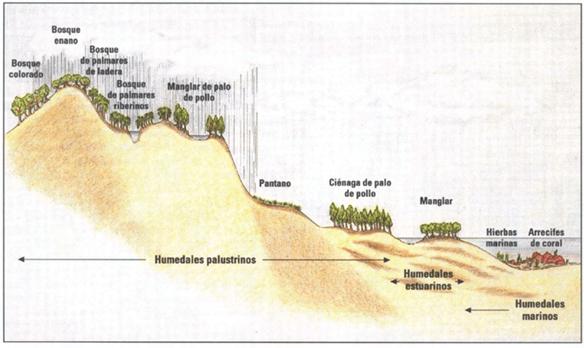
Puerto Rico is a tropical island that has characteristics in its lands and one of the most important over the years have been the wetlands, which being saturated by water provides the ideal characteristics for all species of flora and fauna that have adapted to the humid conditions of these places. "By the 1940s, there was an unfounded belief that these places were worthless properties, causing pests and diseases such as malaria, so the Puerto Rico Land Act authorized the Secretary of Transportation and Public Works to sell all mangrove-covered land or dry it on the recommendation of the Department of Health." 22 For this reason, most sectors in Puerto Rico are settled in wetlands. The big problem with this excessive development is that as time goes by nature will return to take its due course, this means that in the long term all these structures or buildings are prone to floods, erosion, and the same destruction of them due to the lack of care and wisdom.
"The most recent research shows that 64% of the world's wetlands have disappeared since 1900, and that 76% of freshwater animal and plant populations have disappeared in the last 40 years (according to the United Nations Environment Programme report), demonstrating that this ecosystem is more threatened than any other ecosystem. " 23
Types of wetlands in Puerto Rico (Wetland Image from P.R.-USGS)





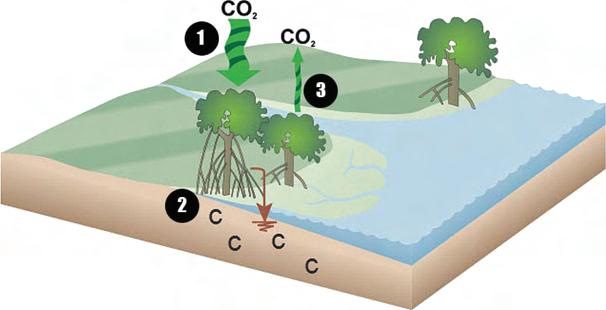

Now we realize that wetlands provide many ecological benefits to society, such as fish and wildlife habitats, improvement in surface and groundwater quality, flood water storage ("It is estimated that an acre of wetland can store 1.5 million gallons of flood water" 24 ) , help us in protecting and reducing environmental adversities caused by global warming, protect our coasts from erosion that causes wear on the surface of soils, provide us with protection against hurricane winds and tsunami surges and during storms coastal wetlands absorb tidal energy; thanks to this function reduces damage to other properties by up to 20%." In the same way" they work as evotranspirators supplying moisture to the atmosphere, by doing this it works as a source of cooling to nearby communities", it takes charge of storing and reducing all carbon emissions that occur on earth (CO2). 26
"They are buffer areas against pollutants in the water (they filter sediments, absorb large amounts of nitrogen and phosphorus from agricultural fertilizers)" 27 and are one of the most important ecosystems in the world because "they are considered one of the largest producers of oxygen", one of the most important chemical elements for human survival. 28 Wetlands, in addition to offering immense ecological benefits for humanity, also provide shelter and food for terrestrial and aquatic animals thanks to their biological diversity. "The U.S. Fish and Wildlife Service estimates that up to 43% of threatened and endangered species depend directly or indirectly on wetlands for their survival." 29 A large portion of invertebrates such as fish, birds, reptiles, mammals, and amphibian species depend on wetlands and their water cycles to meet their needs and subsistence; for example, "approximately 50% of migratory birds use wetlands regularly and 75% of all commercial marine fish species depend on estuaries." 30
Puerto Rico's wetlands feature a variety of endemic, native, migratory and exoticspecies. The invertebrate beings that are related to these ecosystems are: oysters, tunicates, sponges, crustaceans, cnidarians, algae, holoturia species, crustaceans, tunicates, and larvae (Laboy, 2009). Mangrove forests as native and endemic vegetation of Puerto Rico's wetlands give shelter and space to "snails, termites, bees and a vast array of insects." These ecosystems are also home to types of vertebrate species such as the "runner snake which is an endemic species and the jicotea". In reptiles there are 3 types of species such as: "the green turtle, the tinglar and the hawksbill, which have been included in the federal list of endangered species". 31 Birds are currently the most abundant vertebrate fauna in the wetlands of Puerto Rico such as "pelicans, herons, waterfowl and coastal birds" 32 however the savannah pigeon and the ladybug are endemic birds that are on the list of species threatened to perish.
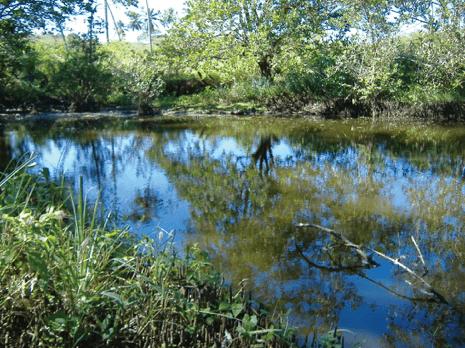
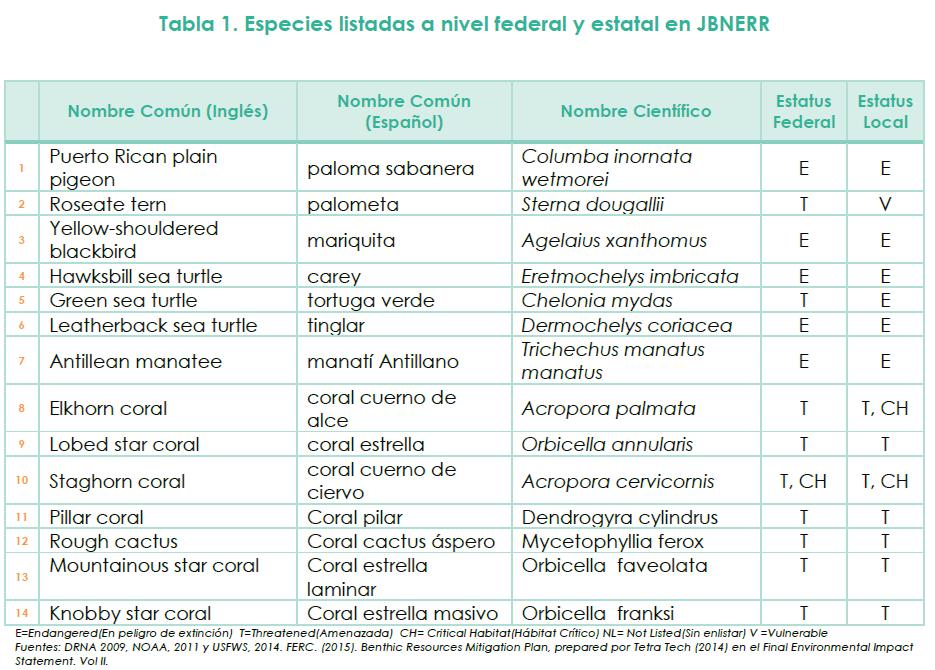
If we lose the wetlands we will have great problems of erosion, loss of our coasts and loss of our native fauna and flora; and eventually the buildings made in those wetlands will be completely lost and inturn causegreater damage to ecosystems, wildlife, and humans themselves. Geographically to Puerto Rico being an island the available resources are limited and become scarcer, therefore, the wetlands acquire an immeasurable value, that is why the need for their protection. With the excessive development of constructions within the wetlands, a great ecological problem has been created that endangers the very existence of these ecosystems. That is why the importance of architecture, to build buildings (structures) in a sustainable way. Structures can be built respecting the area comprised of wetlands and thus create "a comprehensive vision of biodiversity conservation and sustainable use of nature". 33
Through modern architecture these ecosystems can be protected and highlighted, these spaces that comprise wetlands must be respected and thus limit their use for strictly scientific purposes of a research and educational nature that guarantee the future preservation of these ecosystems. Starting from this point, adequate planning will provide the necessary rules so that these systems are not intervened or affected, but that in turn provides adequate alternatives where sustainable development has the objective of creating a better society and quality of life.
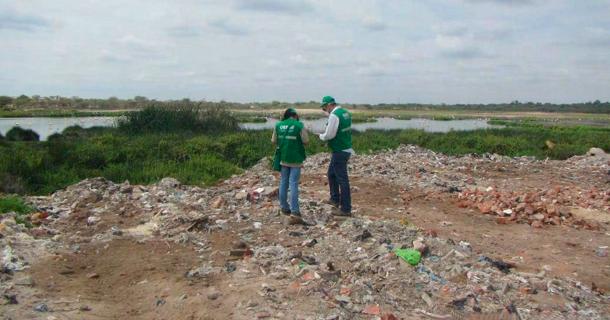
This work is based on the study of different approaches which contribute to a better architecture and how they can define it to create better uses. Next, a series of positions and theories will be presented that will help define the applicability and objective of wetland protection through architecture.

Jane Jacobs' theory "(In)visibility" 9 is about how to stop the gentrification of a city, transforming it into an attractive place for people to return to it. Hence the importance of co necting people through buildings and providing visibility to abandoned places. An analogy can be made between an abandoned building that, having no importance or use, creates an insecurity in people when transiting their areas, which results in an increase in the lack of public security, an increase in crime, vandalism, and the loss of value of the place. This thinking can be applied to wetlands, which are usually unknown to most people and are in areas inaccessible to humans. This can lead to unscrupulous people or people with ignorance of the law building illegally within the area of wetlands, causing serious ecological damage to these and in turn to human beings. The excessive and illegal construction of buildings would cause the destruction of wetlands and their ecosystems. This thinking is not only limited to the theory of urban planning of cities but includes or can be expanded to protected natural environments.
Jane Jacobs' position was taken by academics, criminalists, and architect Oscar Newman and was taken to the area of "environmental criminology 10 ," where the notion of social oversight has been developed which includes the concepts of social control and "guardianship" in which both are behind crime prevention, conservation, and the creation of safe environments. According to Cohen and Felson, "Guardianship" is supervision in a specific temporary space of persons or property by others who can prevent criminal and/or environmental offenses from occurring. According to Reynald he suggests that a staff that guarantees or watches over these areas, first needs to be available and present, then comes monitoring, supervision and because of supervision the commission of an (environmental) crime is prevented. " 11 That said, through visibility these areas of interest (wetlands) will be allowed to be preserved, protected and awareness of their importance will be created. This will help these areas not suffer from vandalism, exploitation, drainage and that they are not used for other purposes that harm their environment and provide the best use to these areas.

Currently there are multiple techniques that help us create either a protection or "barriers" 12 that define or delimit certain areas. In modern architecture, elements are used that help a better understanding of these areas, such as the use of "natural barriers" 13 or designs in landscape architecture that give us a better definition that in turn brings beauty. The use of these concepts has been extensive and comprehensive, where new definitions are achieved for what is practical and what must be taken care of. Among the aspects that have to do with functionality there are barriers that do not decrease visibility, but increase it (visibility), making use of elevations and architectural designs and in turn fulfills a new purpose that nature is appreciated without causing damage. The function of architecture is to provide the best use of the areas, thus avoiding poor planning and the best use of available resources. This new approach is aimed at creating a more efficient society. With this approach and use of the areas that delimit the space, the desired purpose is created, which will be sustainable development and the continuation of human expectations. As the population grows, new alternatives must be sought, and architecture must provide the appropriate response that is complemented by available spaces and that in turn provides a new perspective. Certain architectural elements highlight and provide better use of the areas.
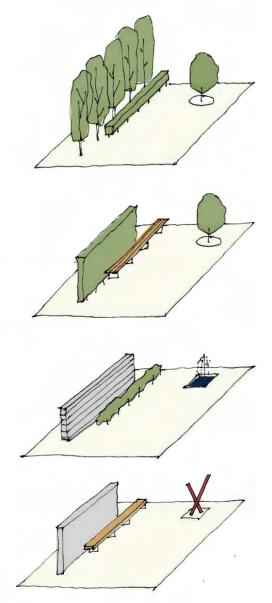
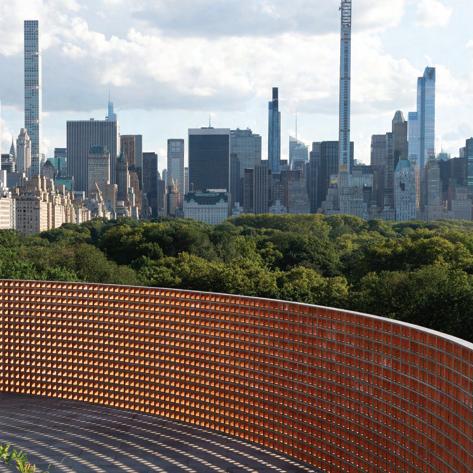
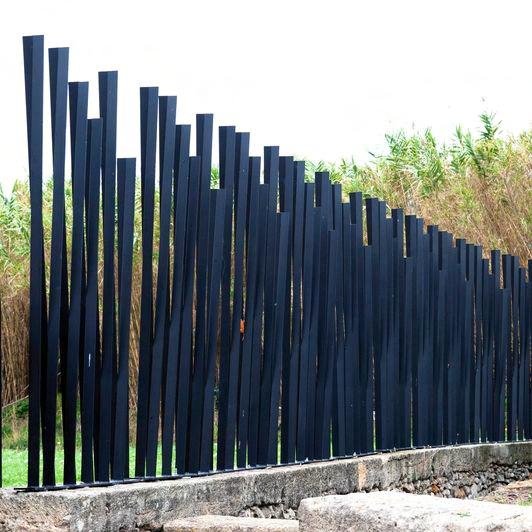
We cannot close ourselves to what we believe is not possible but to see the possibilities of these areas as places of growth, awareness towards the natural, respect, education, and identity. With these measures, the appropriate and necessary balances are created that help us to respect and raise social awareness regarding wetlands. These protective barriers provide visibility, strength, delimitation of areas, functionality, aesthetics and meet a basic need that is the protection and conservation of these environments. In this way the purpose of creating a sensitive and functional architecture in the protection of nature is fulfilled. Barriers help us in a passive way to preserve natural resources, once built they fulfill their primary function of protection.

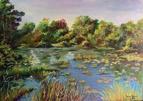
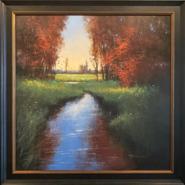


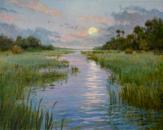


The concept of readability in the architectural project will now be discussed. Readability is an attribute of natural places or environments. This readability serves as an element that enhances the correct organization and orientation of a user, whether resident or visitor of the place. "A readable natural place or environment shall be one in which its residents or users identify, understand and give meaning to these places." Therefore, in some cases when there is no order and "readability" in the environments, the citizen may feel lost or disoriented, as a result of ignorance of the place and the surroundings. 1415 "Then the theory of readability explains and mentions how the human being perceives the space and how by providing good visual quality users are able to develop reasonable behaviors and / or behaviors, that is, dignified and creative. All this based on environmental psychology that is nothing more than the interaction between human beings and their environment." 16 This is extremely important when developing sustainable architecture that seeks the well-being of its environment, since this perception shapes how people perceive the place and how it impacts them emotionally through what they see that makes them create memories of the site and its environment.




"Landscaping as a definition is the branch of architecture that manages the open space and the elements that make it up, creating a relationship between biotic and abiotic factors, creating in a logical and orderly way a modification of the natural or built landscape, with the aim of creating utilitarian or recreational spaces to improve the quality of life of the human being and the relationship equitably between man and the natural environment." 17 The study of landscape architecture abounds and alludes to this concept of legibility when forming a landscape, since it takes into account the following factors: it attends to the relationships and "visual effects with the user, as the physiognomy of the place causes emotions in people", 18how society can perceive and understand unknown areas to be able to locate itself in time and space and thus be able to understand the usefulness and function of natural areas, such as wetlands. The function of sustainable architecture considers the visual effects produced by natural environments and joins it, creating visual beauty and harmony with its surroundings, without affecting them.

Finally, the theory of place and non-place and how the architectural project forms and represents a place with identity and social purpose will be discussed. "No-place" is a term coined by the French anthropologist, Marc Augé, to describe those places of transience that do not have 19 enough importance to be considered as "places". According to what Marc Aug establishes, the non-places are the highways, a hotel room, an airport, a shopping center, or a supermarket, and so on. They are buildings with a very specific purpose that does not necessarily comply with other social aspects such as creating community or links with other people. As the French says "they are circumstantial spaces, almost exclusively defined by the passing of individuals. They do not personalize or contribute to the identity because it is not easy to internalize its components. "20 A place can be defined as a place of identity, relational and historical. This means that for it to be catalogued as a place, it must create links with people or society, in other words, that it creates community; that is a structure with a purpose, social, ecological, environmental, and educational, resulting in an architecture with identity and importance.



In conclusion, this architectural project seeks the protection of wetlands by creating visibility that in turn will provide security and confidence to society. Through structures that define natural environments, pr tection, delimitation of important areas, conservation, presence, and visibility can be provided where the protective function is fulfilled and a balance between sustainable architecture and the environment is developed. Through these concepts, wetlands and architecture begin to take shape in a way that provides clear legibility for users or visitors who understand their surroundings, where they are located and have a good orientation and a better understanding of what happens in the environment. It is by this means that architecture shapes these natural environments, creating a unique and special sense that protects them, takes care of them and how architecture admires and highlights (makes visible) nature without affecting it, how you can learn from its processes, how it invites people to know its wonders and sensitize the community of the natural treasures we possess. Architecture will create social bonds, unique relationships, and awareness in society to prove that it is truly a place with identity, purpose, functionality, aesthetics, sensitivity, and history.
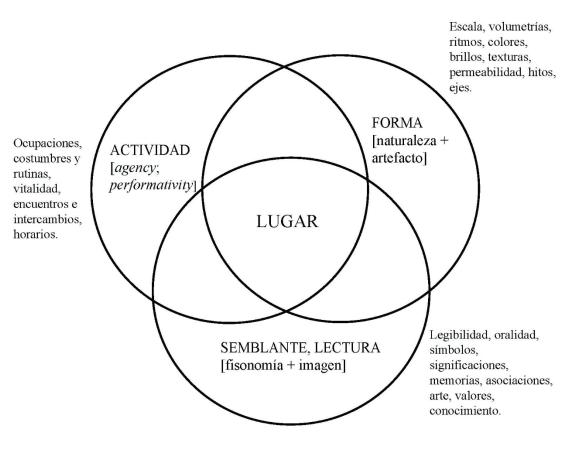
This work is based on the recognition and understanding that wetlands can be attributed qualities that provide a social and economic benefit.
To understand how the value of wetlands is estimated in economic terms, one must know he concept of economic policy, what this term is about and what its main objective is. "Economic policy must derive its objectives from social values. Therefore, the objectives of economic policy can be seen as 'suborbjetivos of fundamental values. They are formulated in government statements, but also, for example, in laws and parliamentary resolutions. The most important economic policy objectives are full employment, price stability, economic growth, and external equilibrium. As well as avoiding foreign debt, fair distribution of income and wealth and the preservation of the natural environment." 34 In other words, economic policy seeks the well-being of society so that there is an increase in goods and that all these have an adequate utility and performance for the common good.
As it is well mentioned that one of the objectives of economic policy is based on the preservation of the natural environment, it must be understood that there is a certain basis that explains in a simple way the valuation of an ecological system based on its functions and the benefits they provide to society. According to representatives of the Ramsar convention, Barbier, Acreman, and Knowler (1997), "economic valuation is defined as any attempt to assign quantitative values to goods and services of environmental resources, regardless of whether there are market prices to help do so. Since the resource itself is not valued, but the changes in people's satisfaction with the environmental services associated with the resource are expressed monetarily." 35 In other words, all that service, utility, and experiences you can offer.
The economic valuation of these ecosystems emphasizes the allocation of natural resources in wetlands in such a way as to increase human well-being and the contribution of fruitful goods and services to society. There is a vast amount of expert writing that defines the value of these wetlands in an exceptional and unique way according to their natural qualities and potential. "The benefits of wetlands according toSalas-Dueñas (2004, online), are classified into products, functions and attributes, being the combination of these what makes wetlands important for society." 36 "Products" are those goods generated because of the interaction of a series of organic components of which they are formed by ecosystems. The "functions" are all those benefits generated by wetlands, which are not used directly by the community, but these benefit the whole society, that is, they correspond to environmental services and the "attributes" are qualities, properties or characteristics assigned by a part of the community, which are not necessarily products or functions but are of great value to society that see in them a benefit.
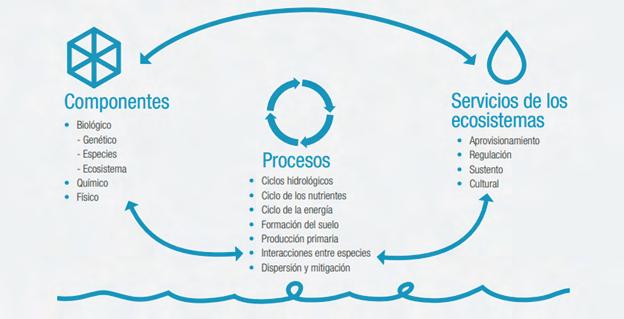
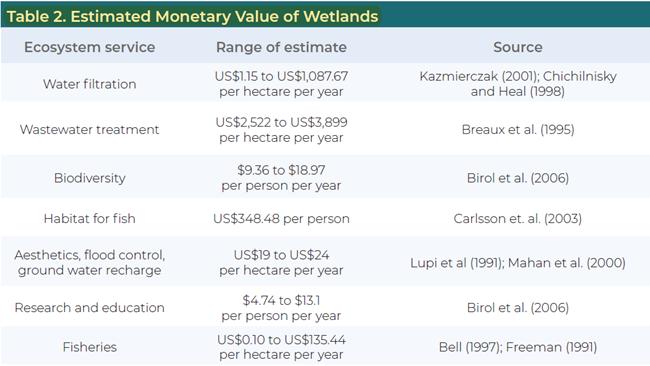
A 2013 study states that the "value of wetlands globally fluctuates between US$981 and 44,597 per hectare per year" (37Russi et al., 2013). In this example, the value of wetlands increases when they are close to dense urban areas because it prevents flooding and decreases the costs of repair and / or mitigation of damage caused by them. There are multiple studies that have highlighted the value of wetlands for flood mitigation; for example, a study in Southern Ontario "found that if wetlands had been conserved in their natural state rather than converted to agriculture the costs of flood damage would decrease by 38% – from 135.6M to 84.5M" 38 (Moudrak et al., 2017). On the other hand, if these had been "replaced by urban areas or permeable surfaces such as: buildings, roads and parking lots; the costs would increase even more." Another cost-benefit study reported that the "destruction of wetlands in Smith Creek, Saskatchewan would result in the loss of 1.83 million annual benefits from flood control" (Pattison-Williams et al., 2018). Ontario's green belt wetlands and forests "prevent an estimated $224 million in flood damage each year" (Greenbelt Foundation, 2018). Next, a table will be presented in which an estimate of the economic value that wetlands provide through their natural services is shown; and how this could help us better understand the range of benefits of wetlands and their connection to our economy.3940
A 2011 report commissioned by the Ontario Ministry of the Environment found that every dollar invested in protecting wetlands around the Great Lakes generates a economic return of $35 (Marbek, 2011). The restoration of degraded or lost wetlands has proved cost-effective and offers a high return on investment. For example, "a 2% increase in wetlands in Alberta's White Zone (populated areas) would cost between $175 million and $335 million" (Ducks Unlimited, 2014). It can be assumed that "one hectare of wetland can store 2,850 m3 of water, this would create an additional storage of 50 million m3 (Government of Alberta, 2013), at a storage cost per unit of $3.5 to $6.7." A restored wetland can store water at a cost that can be purchased from a dry dam. (Estimated cost of $1.4 - $7 per m3). Compared to a dam, these ecosystems would offer greater carbon sequestration, habitat services and climate adaptation (Ducks Unlimited, 2014).4142
"The degradation or loss of environmental resources is an economic problem because it leads to the disappearance of important values, sometimes irreversibly. Each alternative or path that can be followed with respect to an environmental resource – conserve it in its natural state, let it degrade or convert it to another use – results in losses or gains of values and services offered by them. " 43
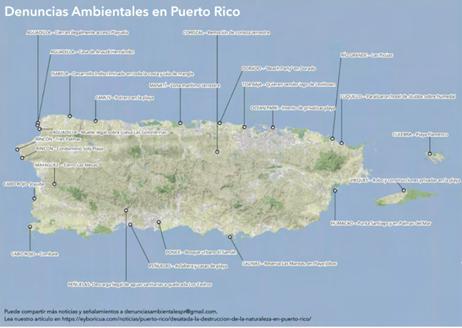
Wetlands are very precious natural resources for humans, almost their valorization is immeasurable. For the survival of humans and all species of animals, these ecosystems play an indispensable role. It is of the utmost importance that action be taken on the protection of these ecosystems since every day they are prone to be threatened and destroyed by excessive and unwise development. Globally there is a lot of destruction of these wetland lands, and we are increasingly destroying our opportunities for a better future full of prosperity with wildlife and nature. On the scale of Puerto Rico, this issue has become even more pertinent since every day the possibilities of development in these lands increase and there are numerous environmental complaints today; truly highlighting the relevance and importance of this research on the protection of wetlands and the possible threats that would occur if we do not act in a sensitive and coherent way in the preservation and conservation of these natural ecosystems.
With the passage of Storm Fiona on September 20, 2022, we question whether we really have buildings and infrastructure capable of being resilient when facing climate changes and atmospheric adversities. But we do not question whether improper development focused on individual well-being would harm our natural environment, our endemic species that are in danger of extinction, our new reality of coastal erosion that impacts us every day inthe loss of our soils and our land. Wetlands are the key to achieving that resilience, since they naturally act as dams that store water, nourish and feed all living beings including humans and function as natural barriers when facing atmospheric disasters. Architecture seeks as an end progress and development in which it can make a balance and harmony with nature and all the beings that live in it. The architectural project aims to meet all these needs and shortcomings that we live today; so that it puts a stop to the destruction and excessive and uncontrolled construction. The main purpose is the care, protection, and preservation of wetlands which in turn would bear fruit for communities and society. That is why the architectural project will provide a research and education center where limits are attended and established in these highly precious areas and at the same time can offer society a sustainable alternative where education is raised and raised awareness that these ecosystems are important and that there is life in these sanctuaries. If we protect and take care of nature, she will shelter us and protect us with the same love that we give to her.

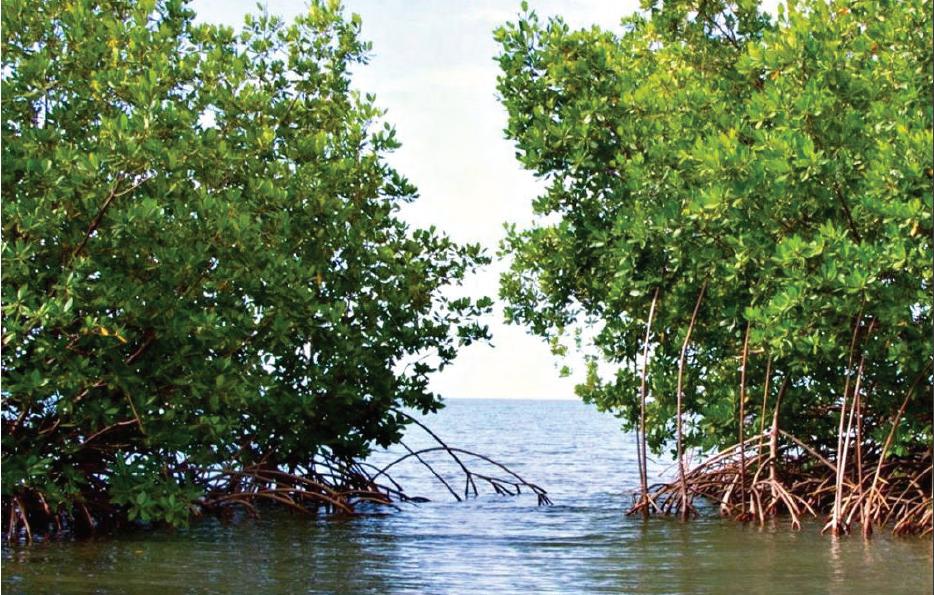

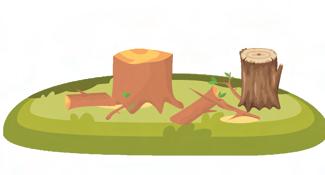
Wetlands are transition zones between terrestrial ecosystems and aquatic ecosystems. The surface has the capacity to be flooded permanently or intermittently and through this hybrid ecosystems are created between the purely aquatic and the terrestrial.


The current problem is that there is loss in wetland ecosystems. This loss of wetlands causes our coastlines to erode, causing soil loss, flooding, damage and destruction of structures, devastation of natural resources, and loss of flora and fauna
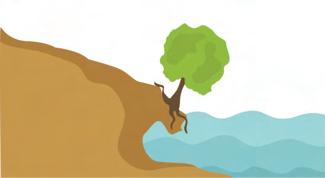

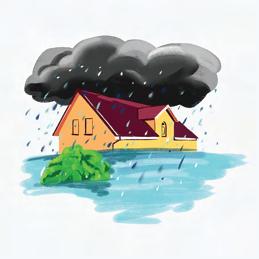
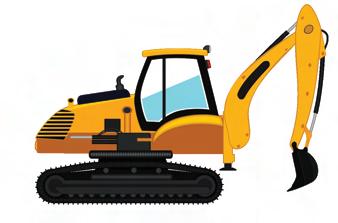

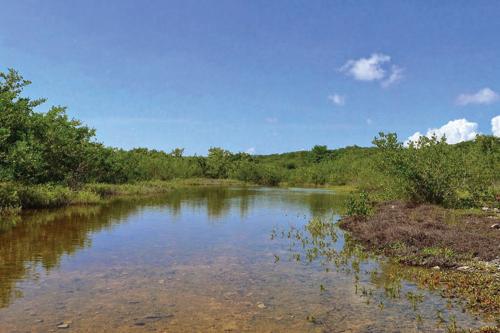


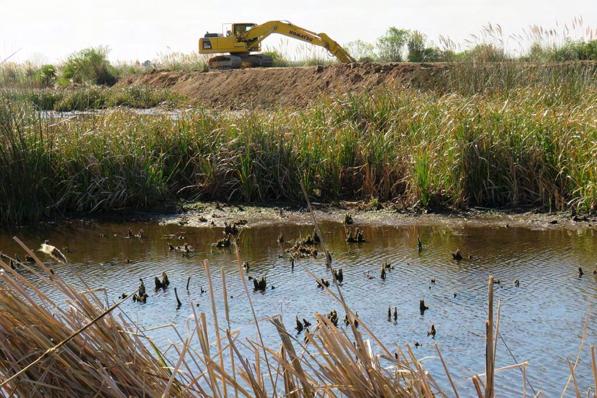
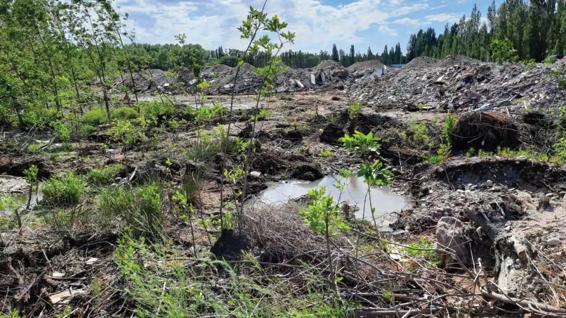

 Drained or filled for development purposes (illegal construction)
Deforestation and loss of flora and fauna Invasion and destruction of ecosystems
Excesive and out of control construction
Drained or filled for development purposes (illegal construction)
Deforestation and loss of flora and fauna Invasion and destruction of ecosystems
Excesive and out of control construction




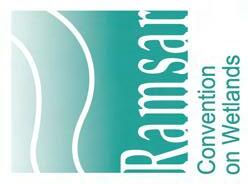

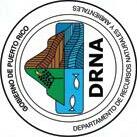
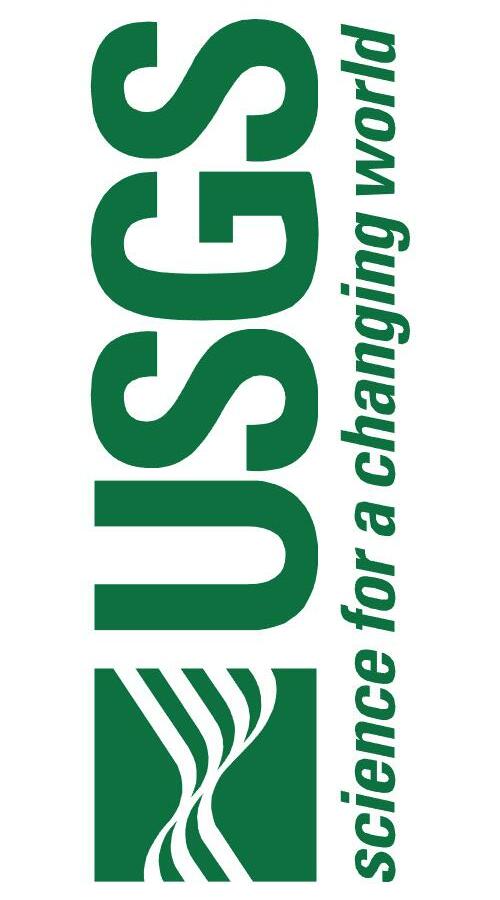
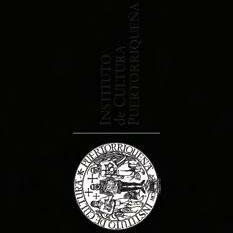



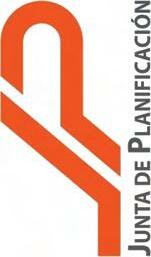

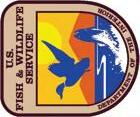
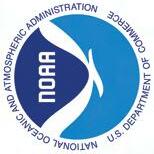
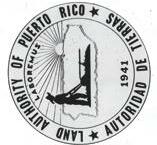

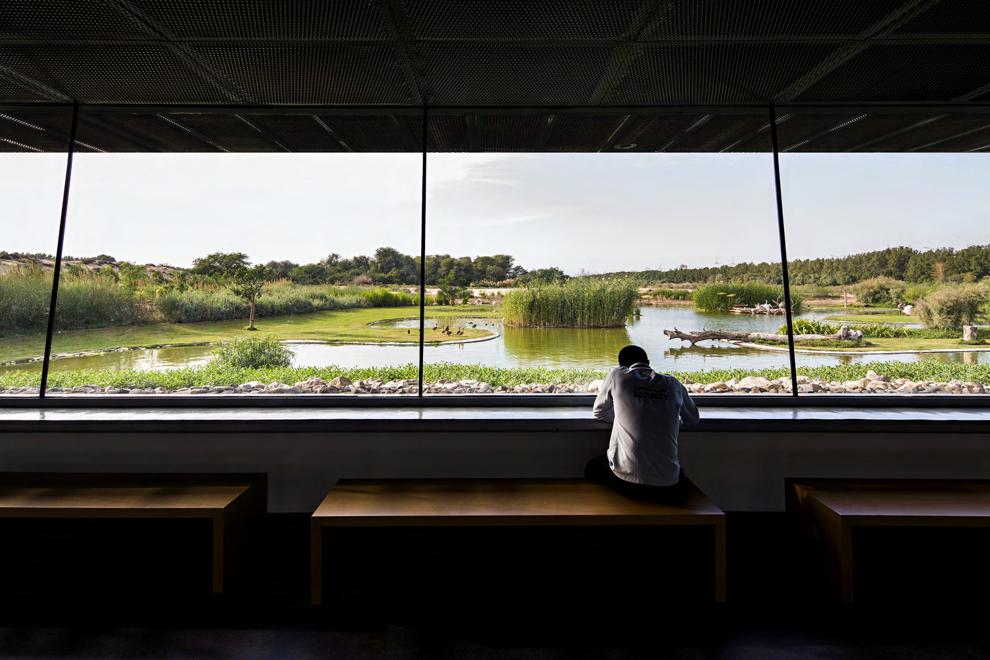

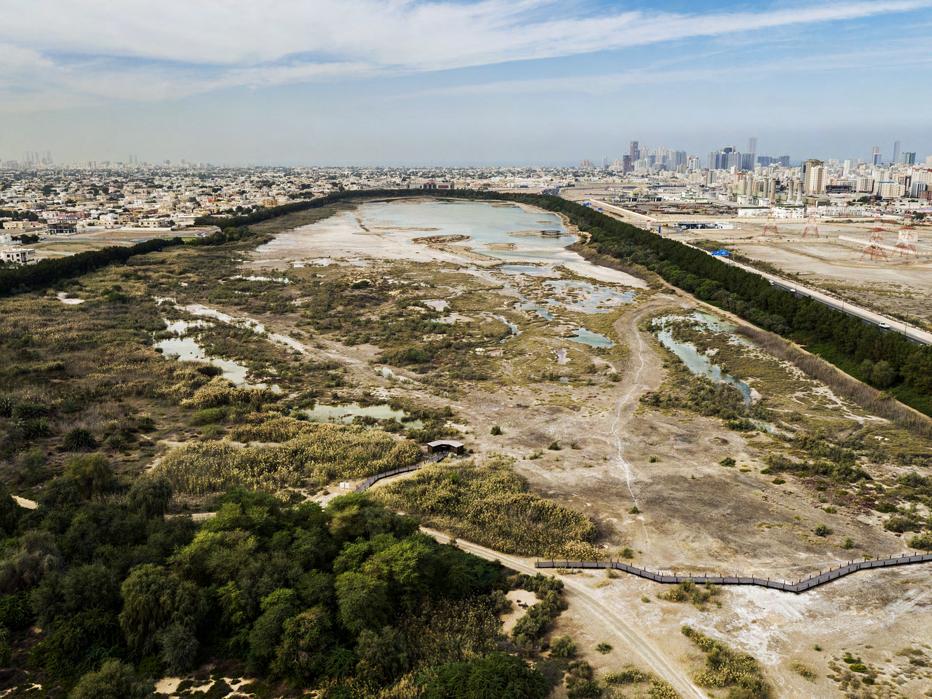



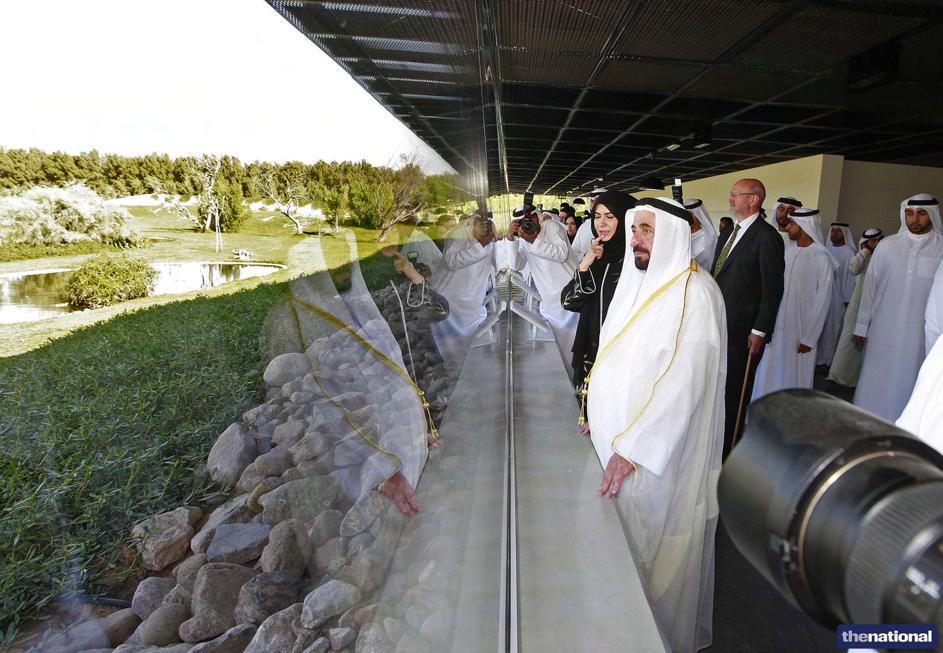

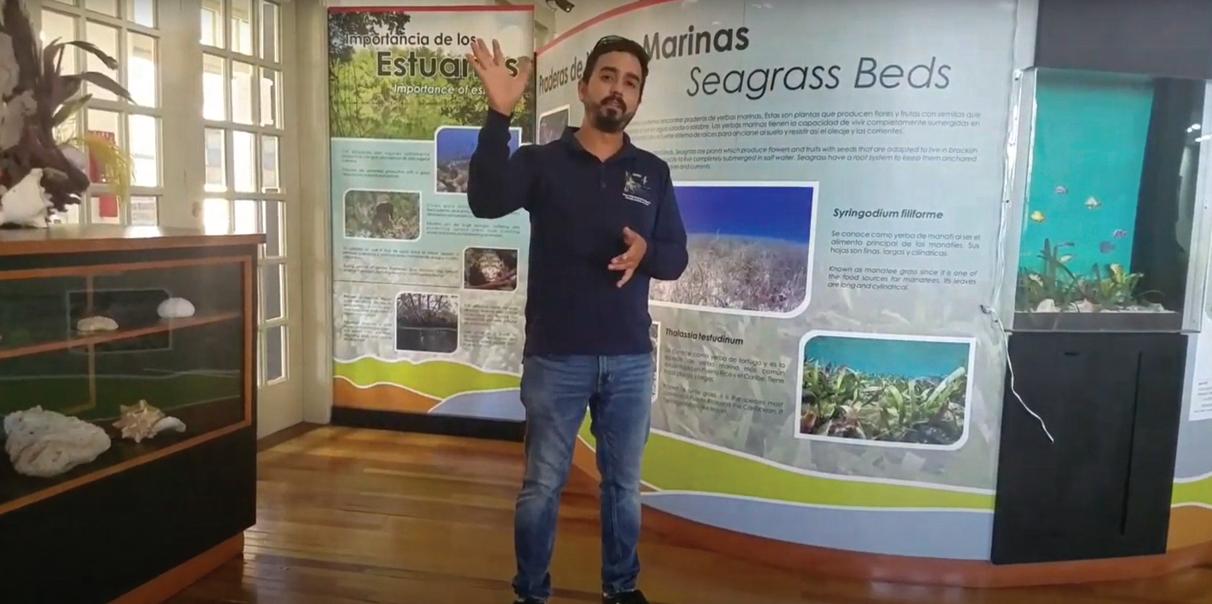

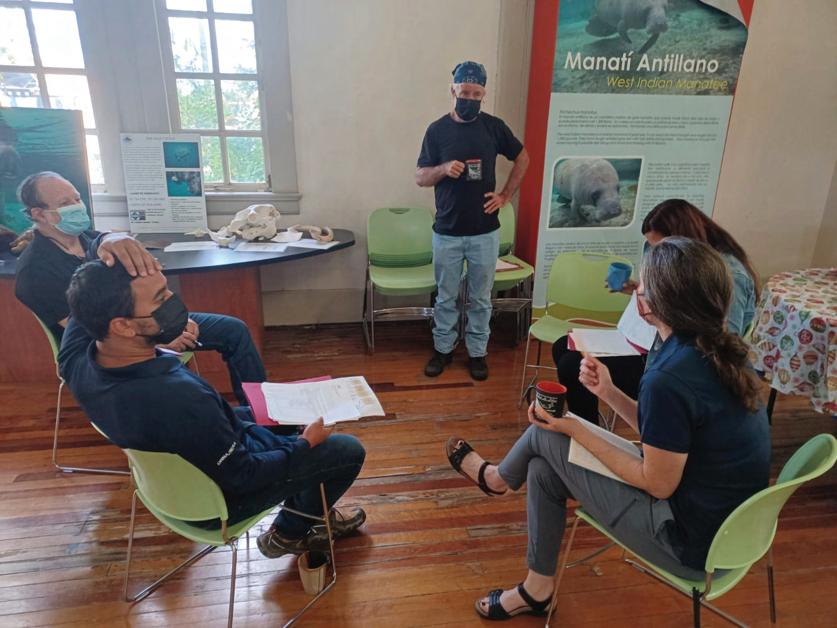


 Salinas Puerto Rico (Case study) Salinas Puerto Rico (Case study)
Salinas Puerto Rico (Case study) Salinas Puerto Rico (Case study)

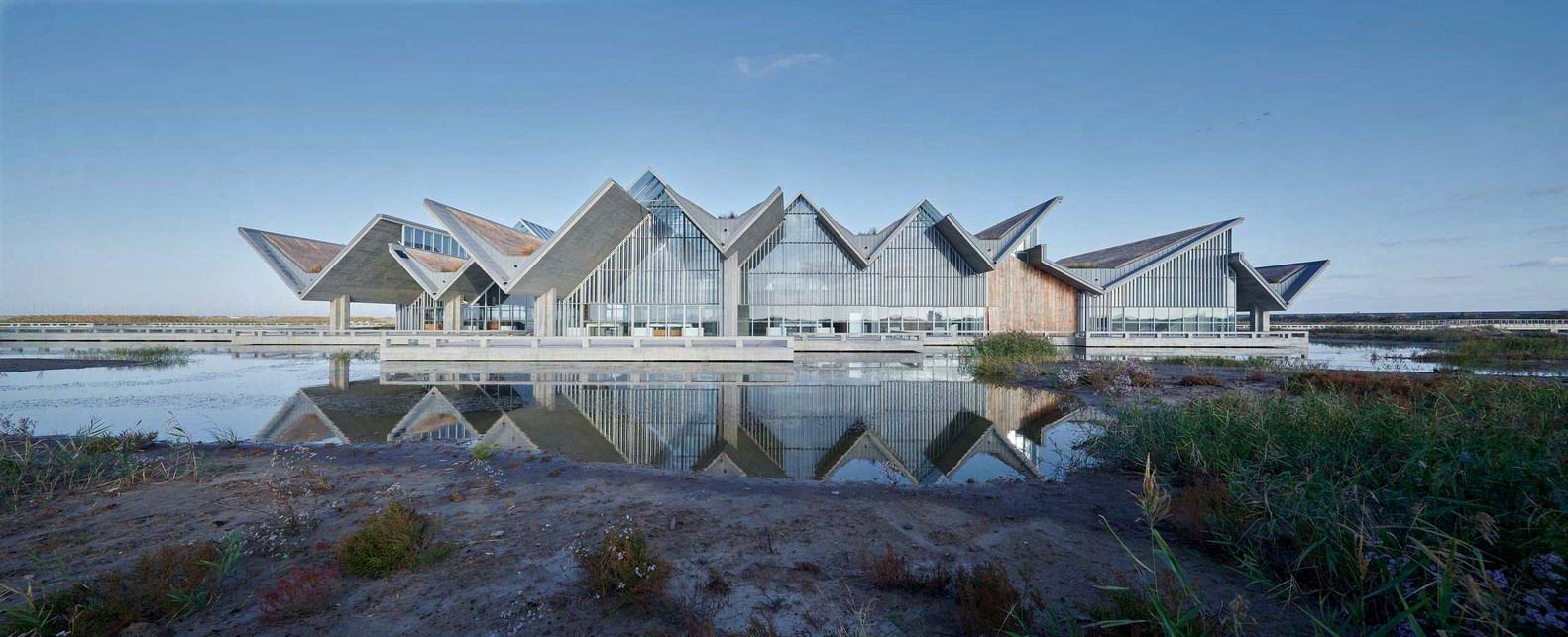
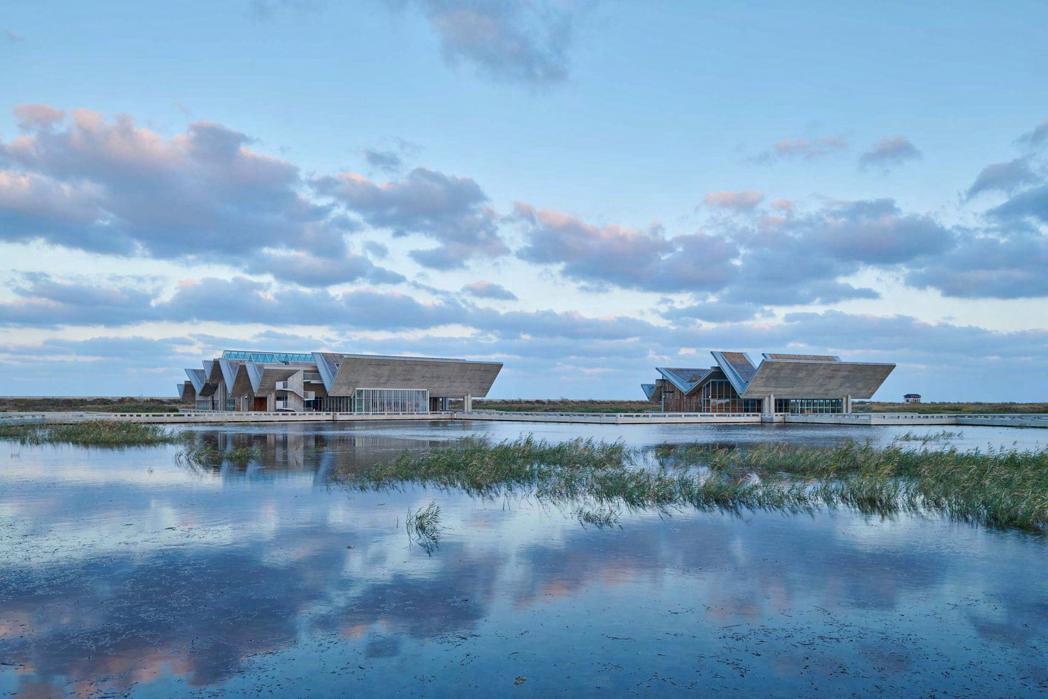

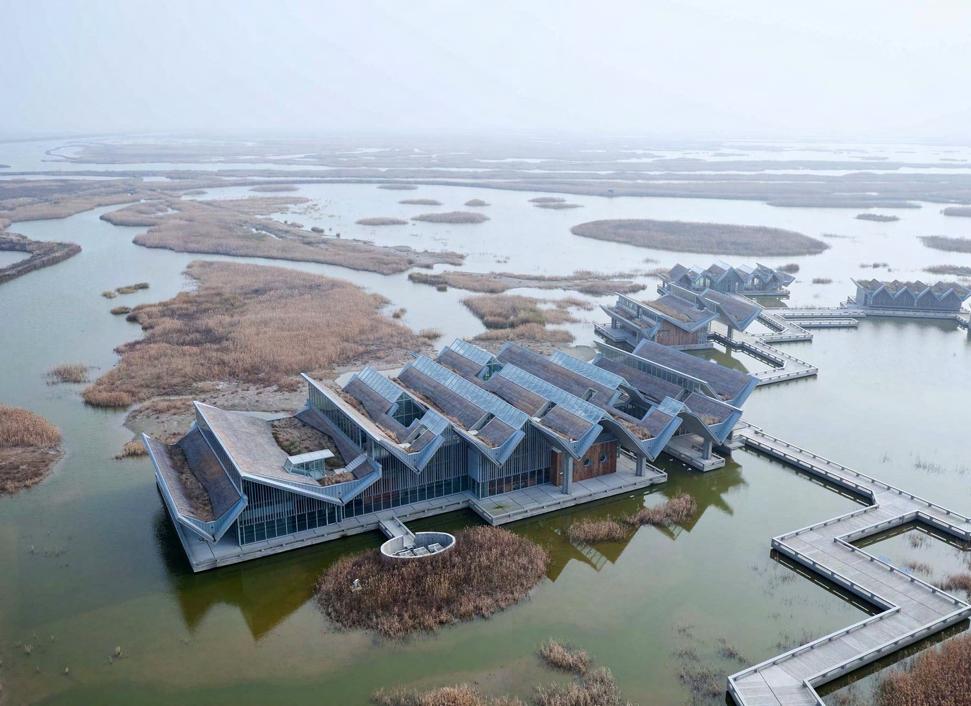
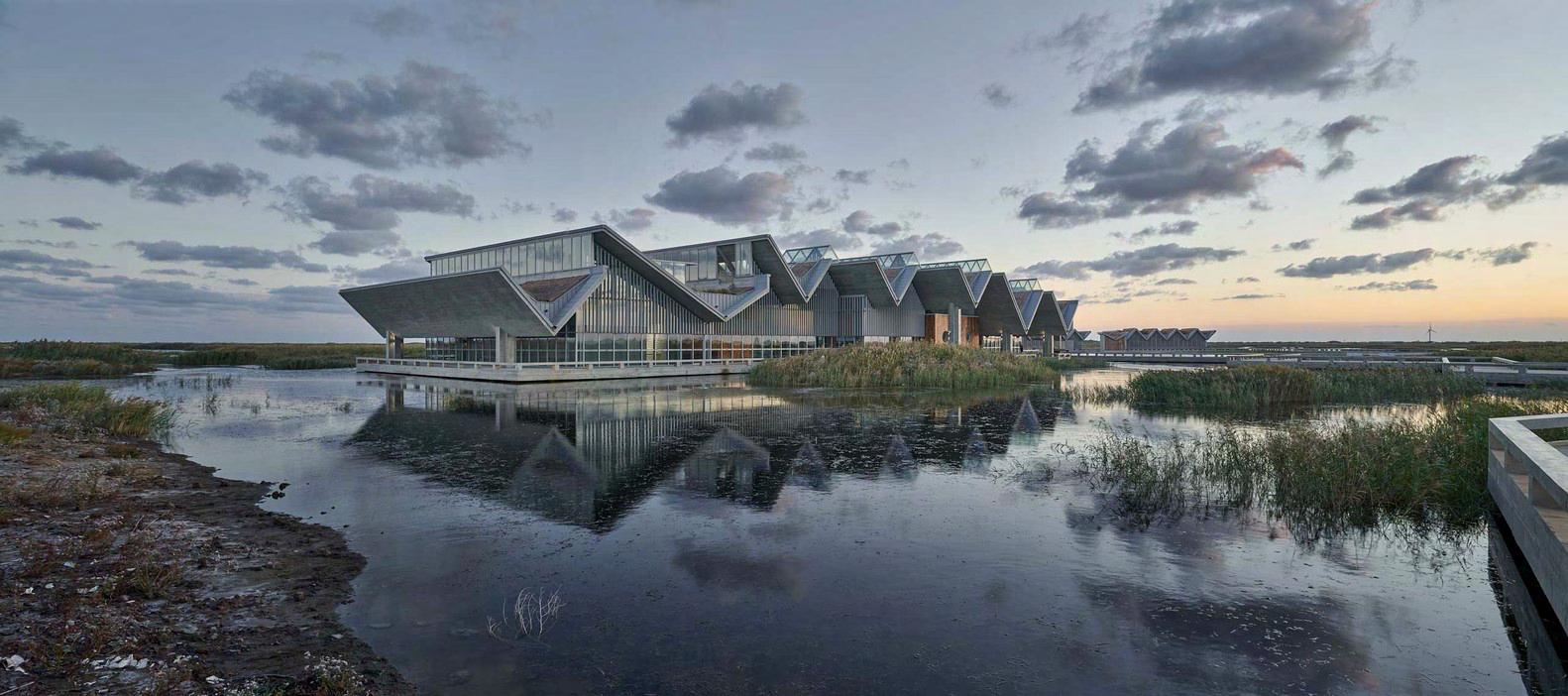 Atelier Z+, Shangai China Atelier Z+, Shangai China
Atelier Z+, Shangai China Atelier Z+, Shangai China




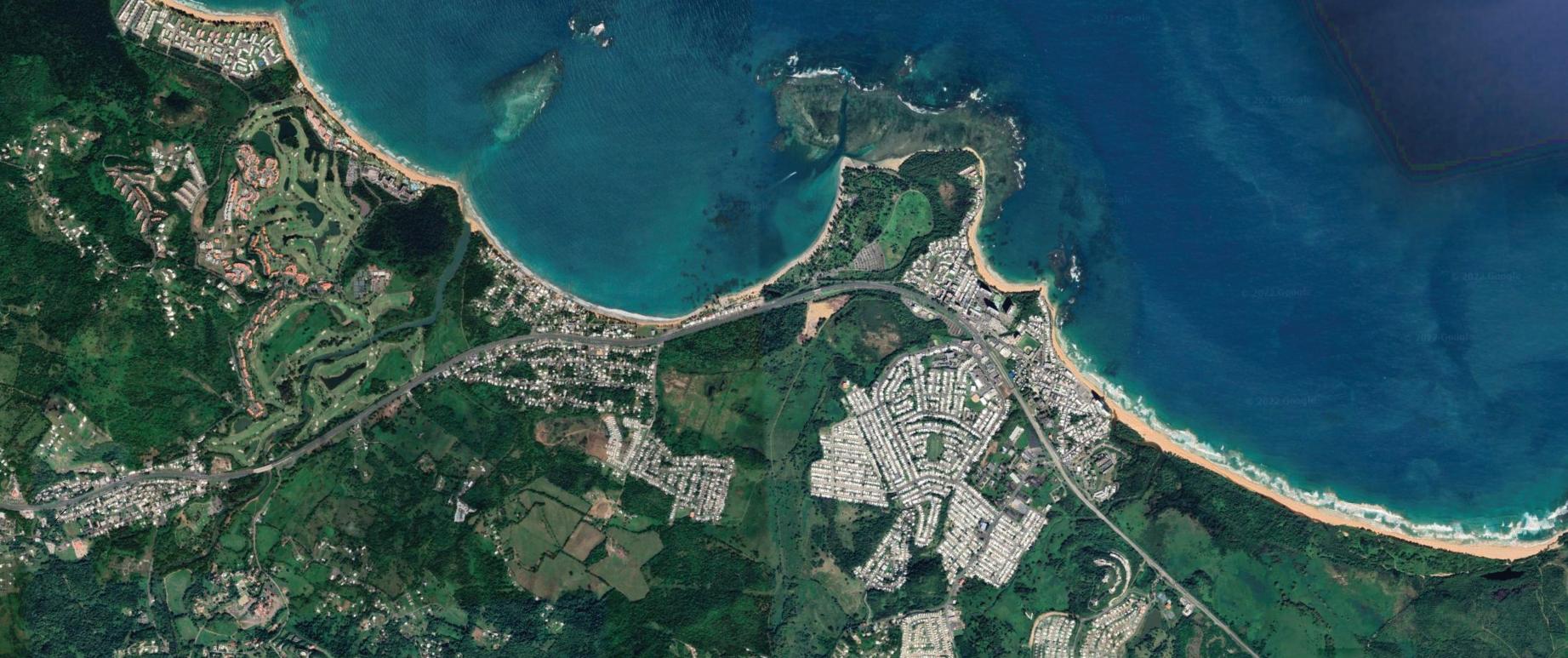




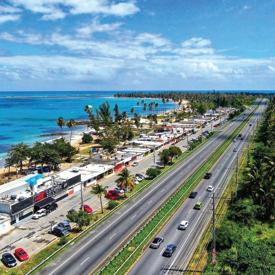








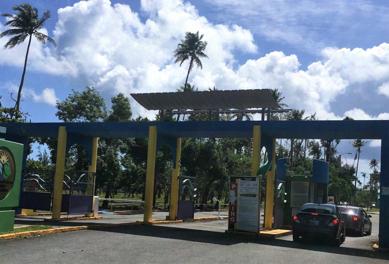




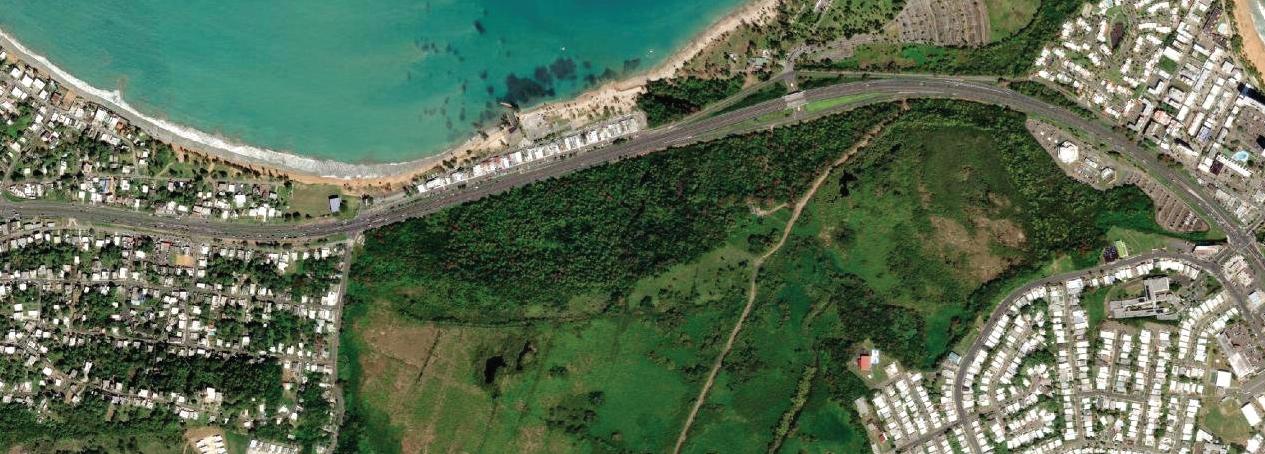

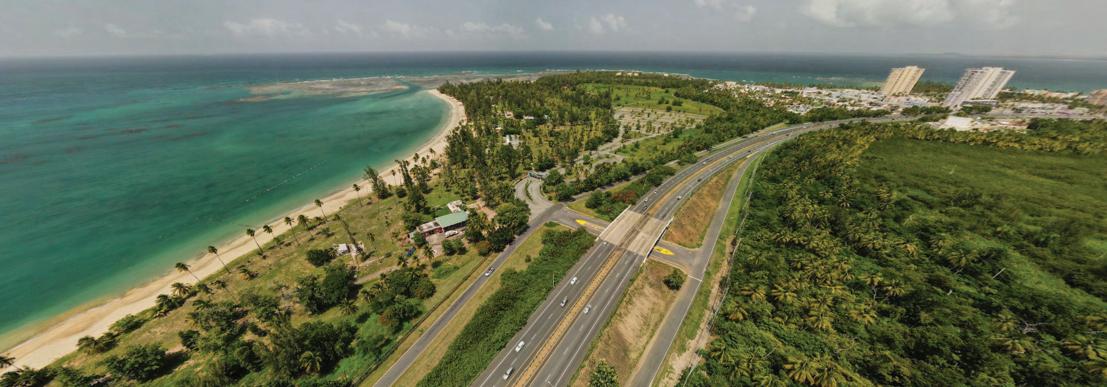
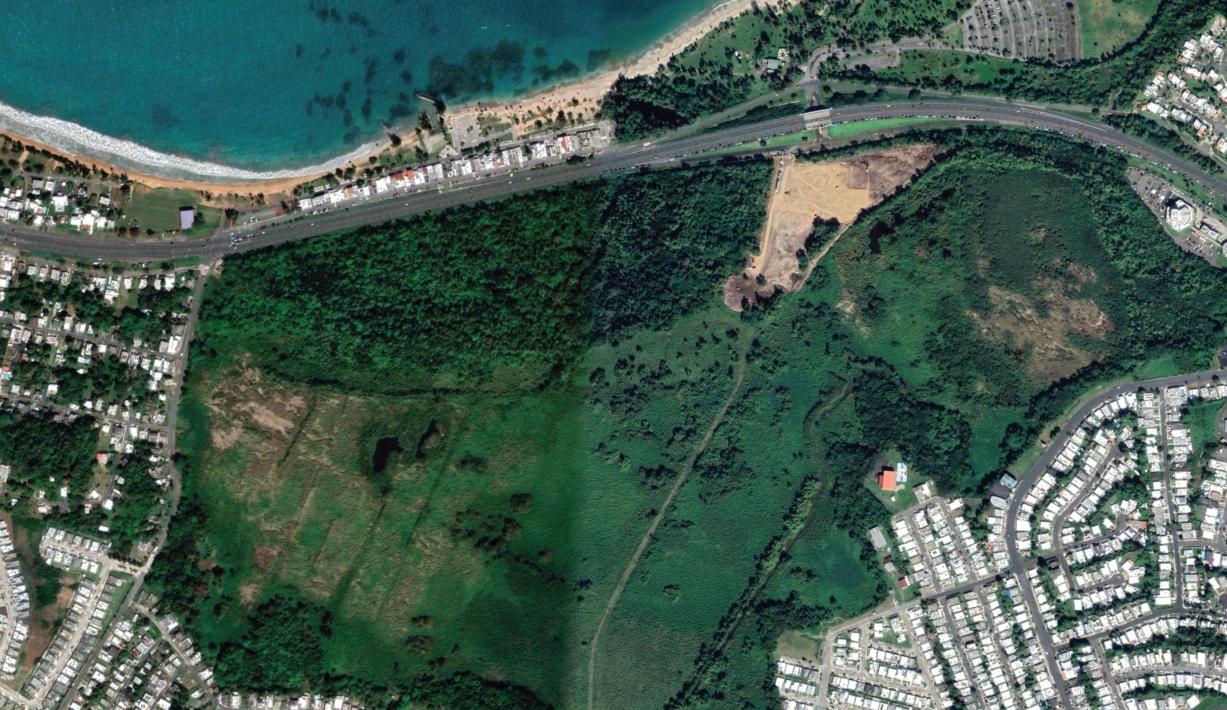





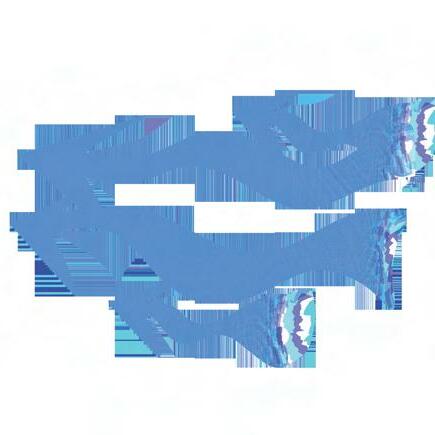
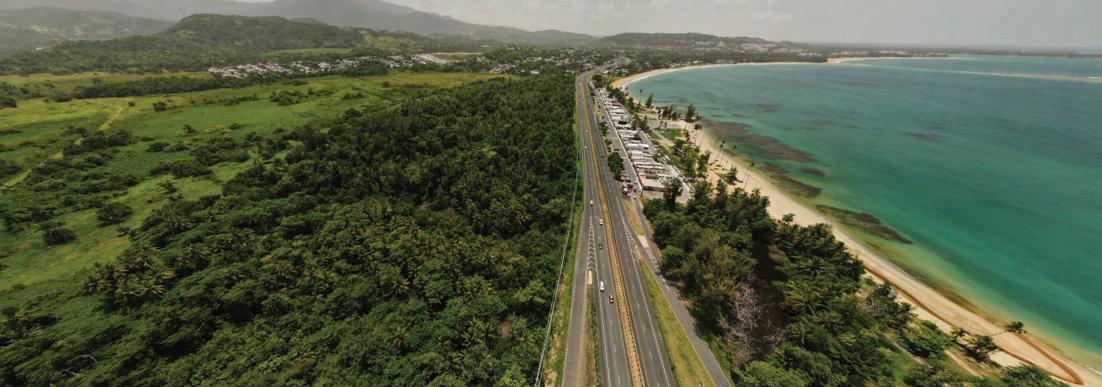




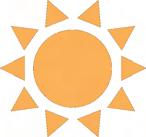
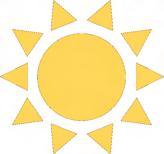

 Aereal site view and coastal kiosks balneario La Monserrate Aereal site view and coastal kiosks La Monserrate
Aereal site view and coastal kiosks balneario La Monserrate Aereal site view and coastal kiosks La Monserrate
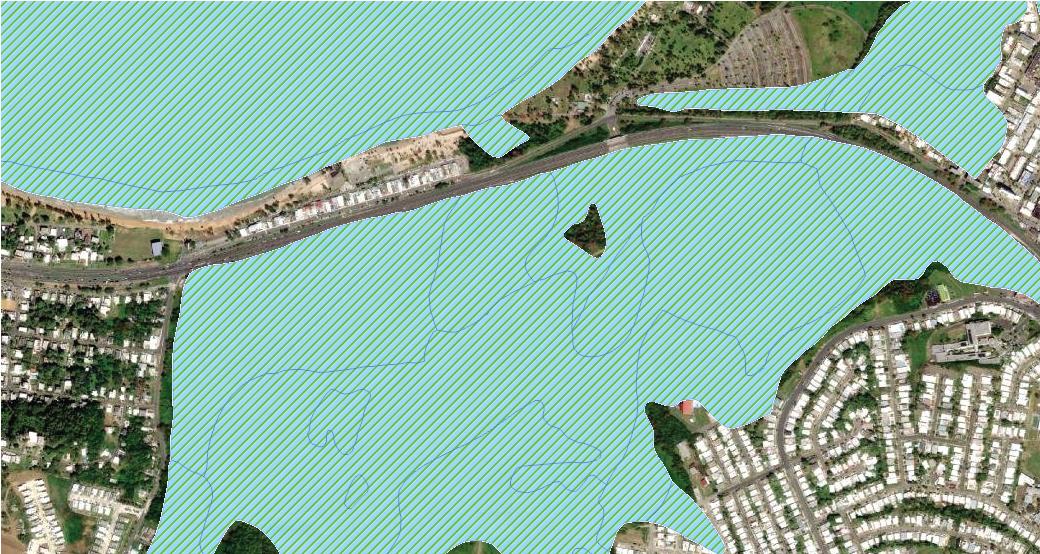
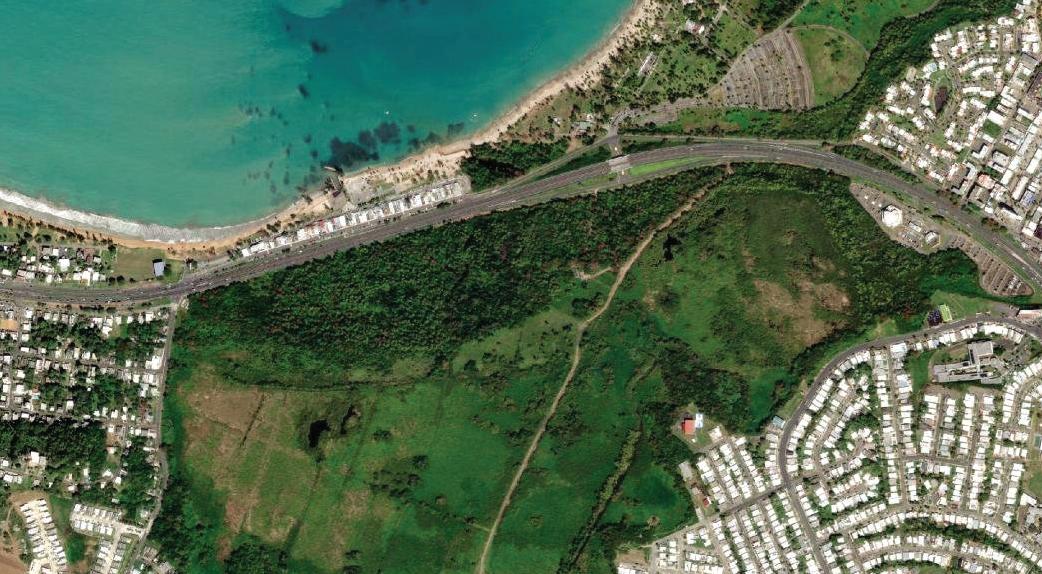

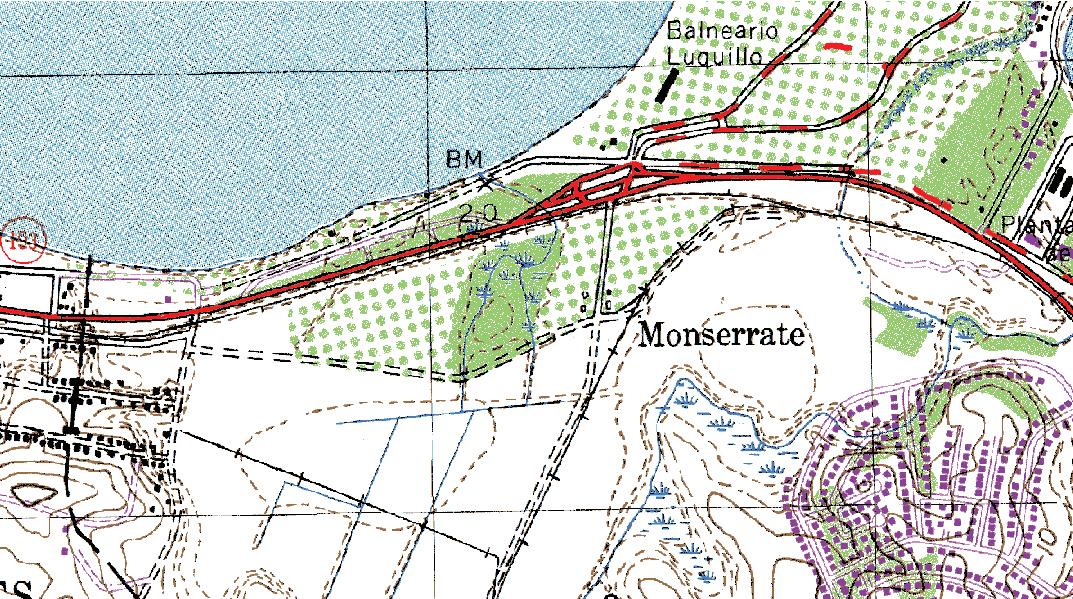
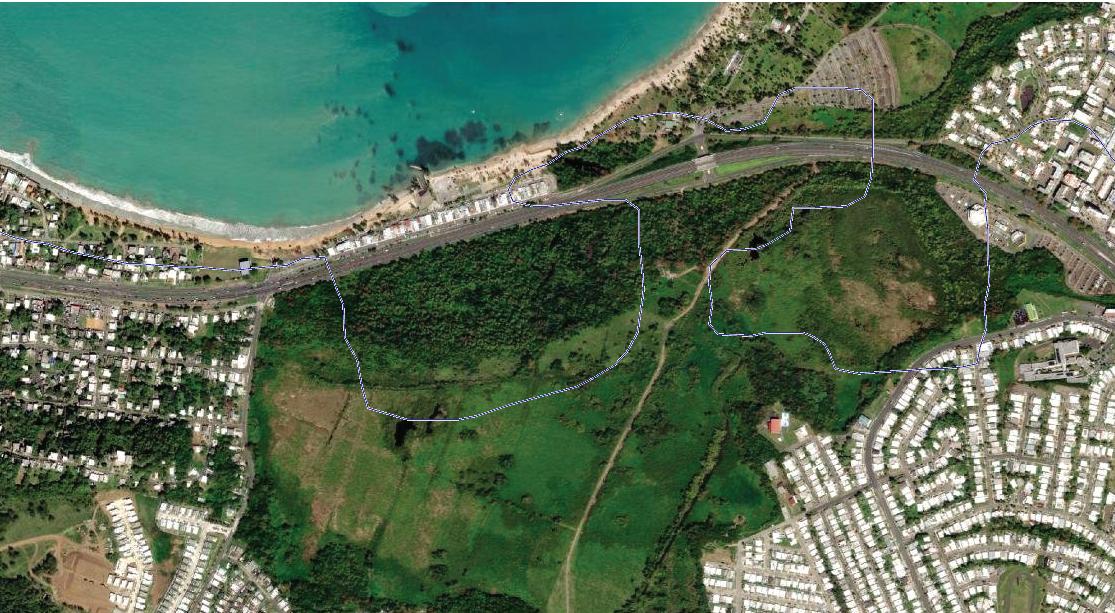
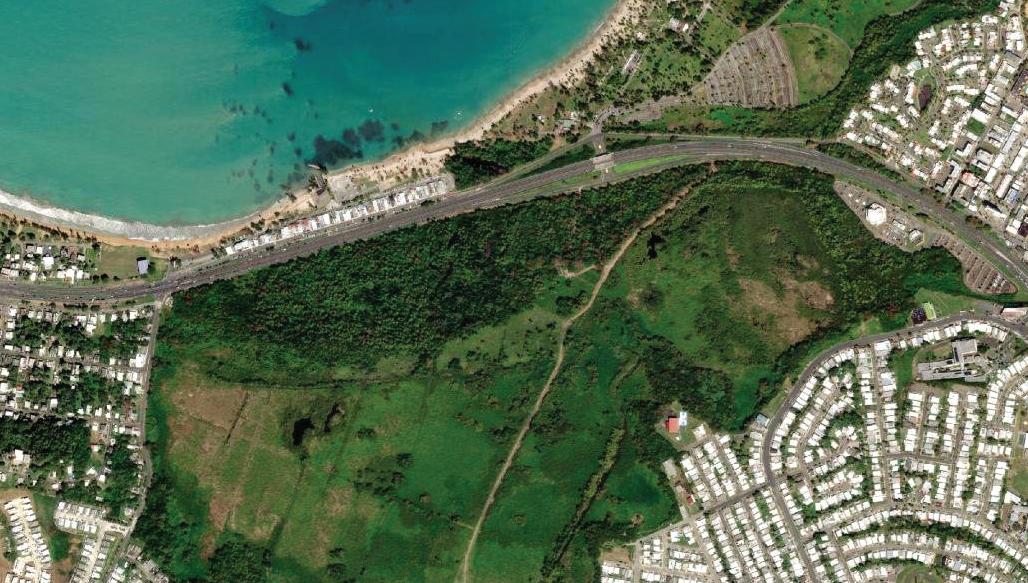
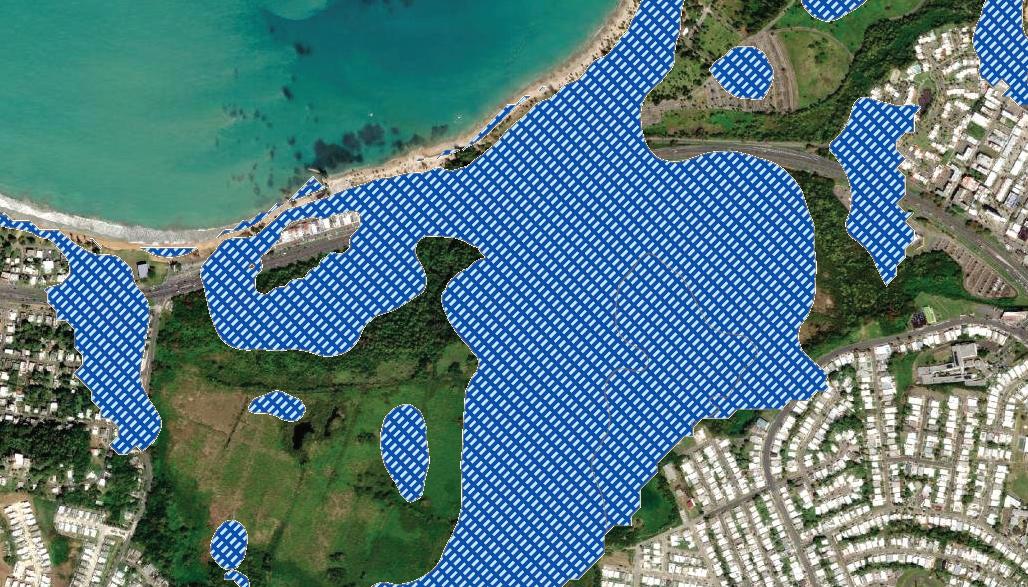




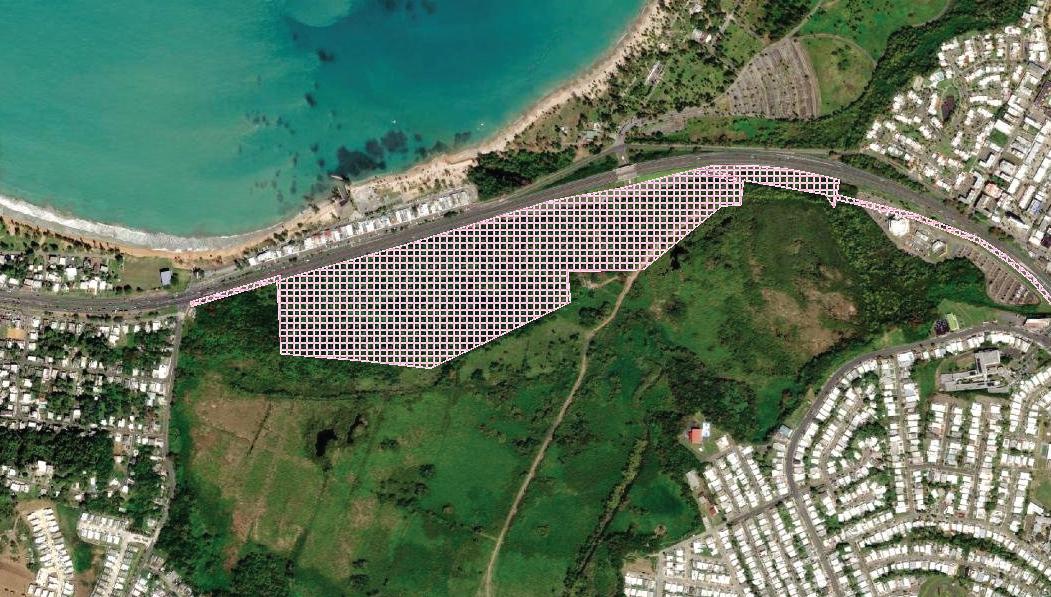
 Land administration coverage Land administration coverage
Land administration coverage Land administration coverage
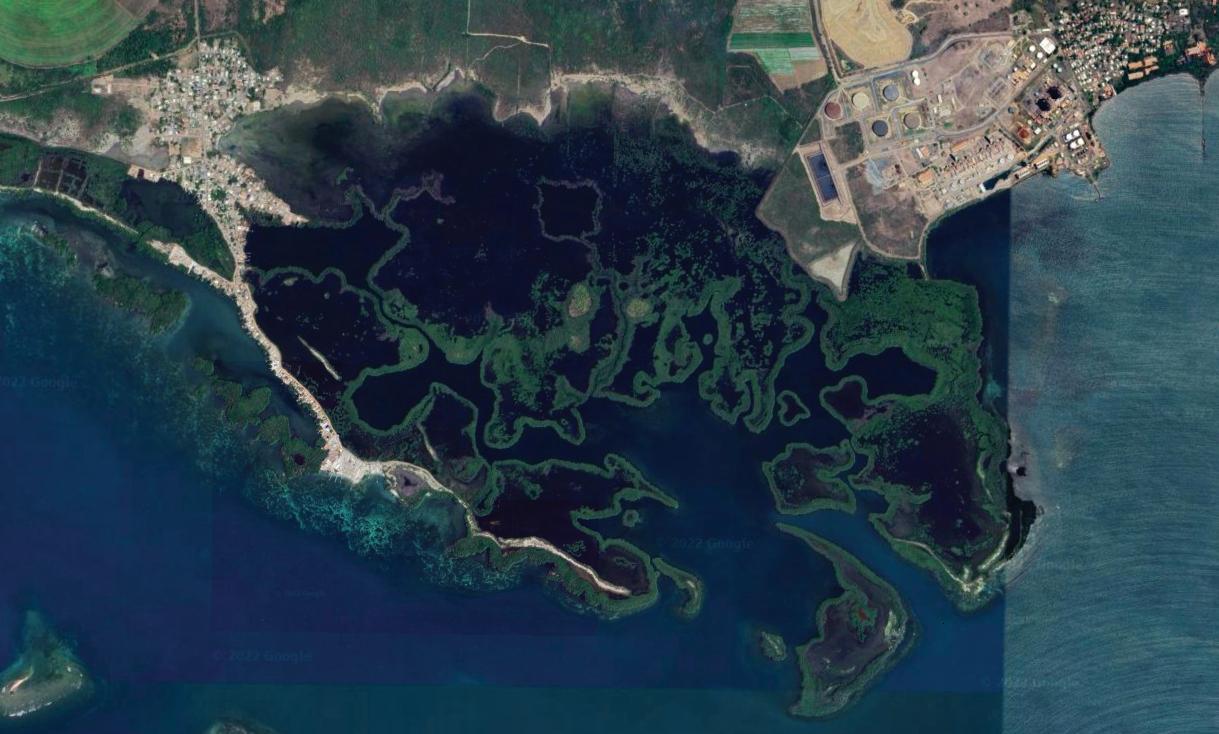
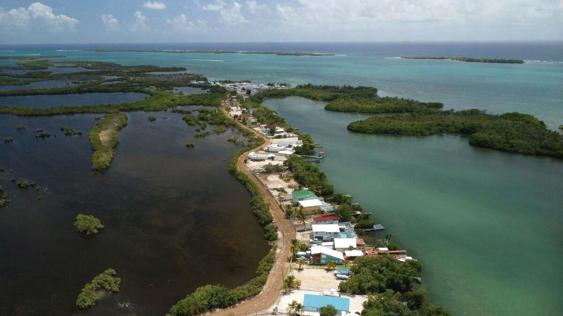
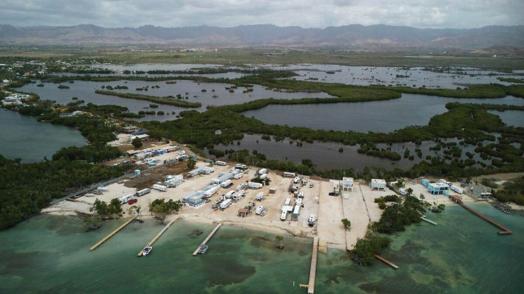
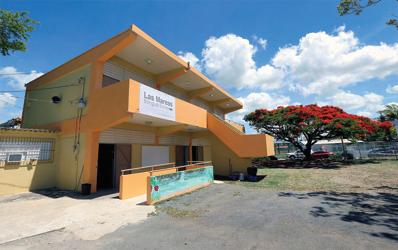

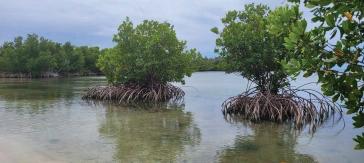
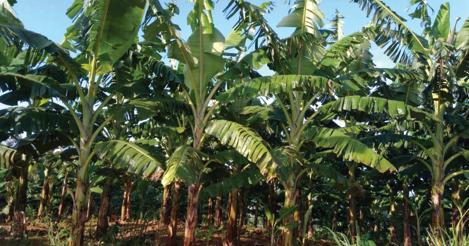
sector Las Mareas, Puerto Rico
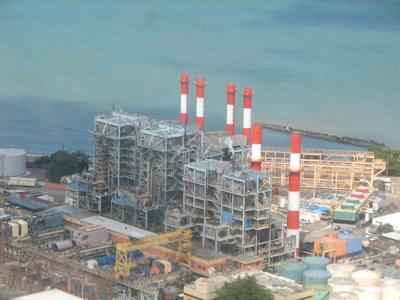

Agriculture lands
Agriculture lands






















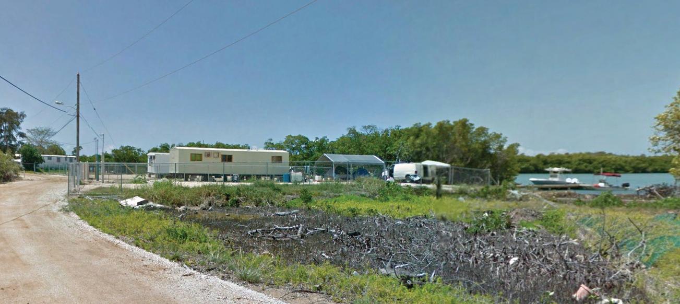

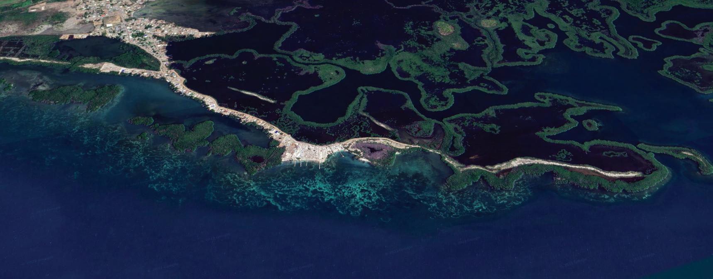









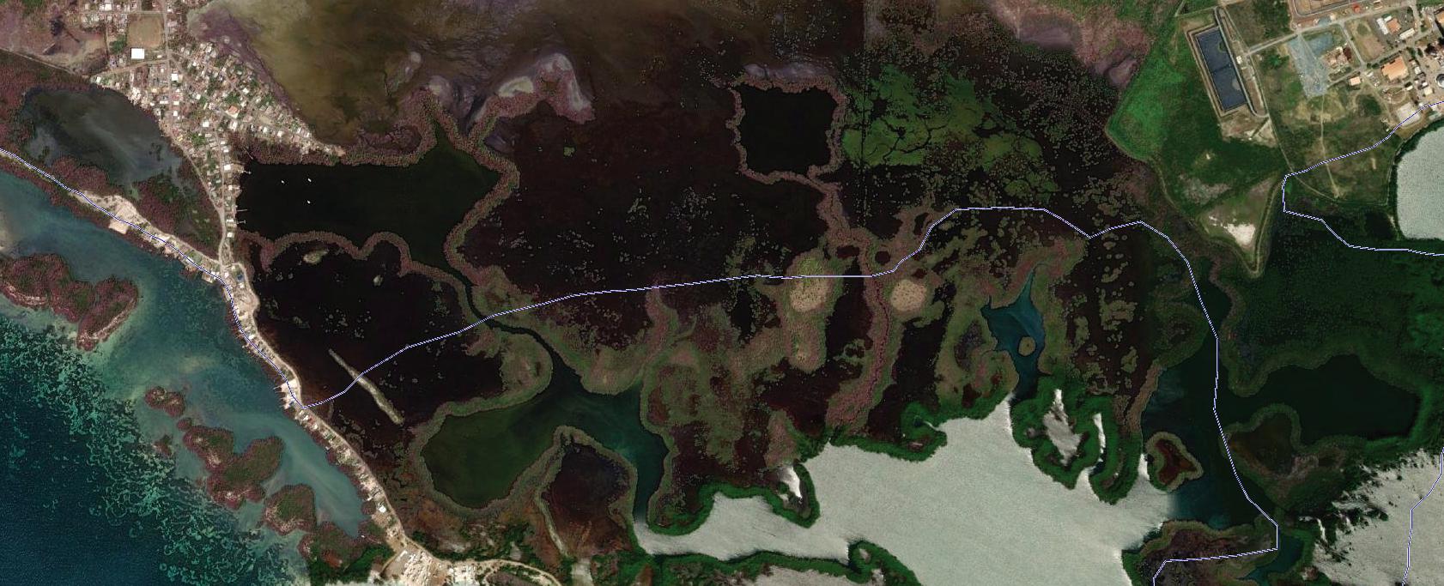

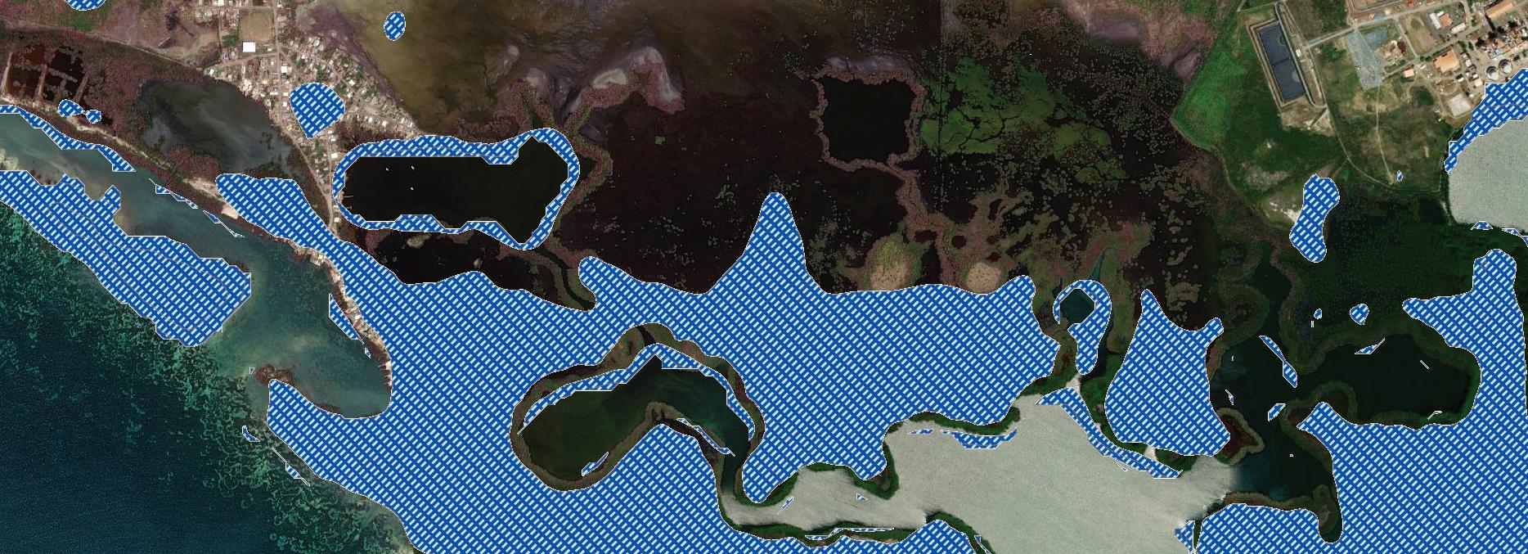
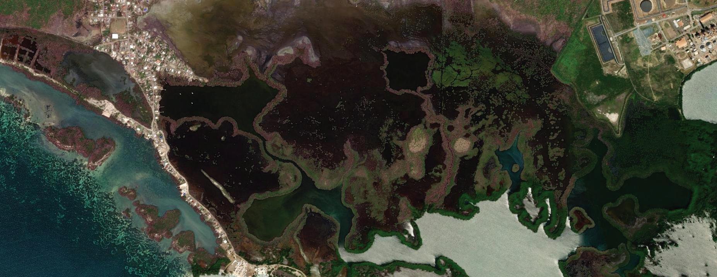






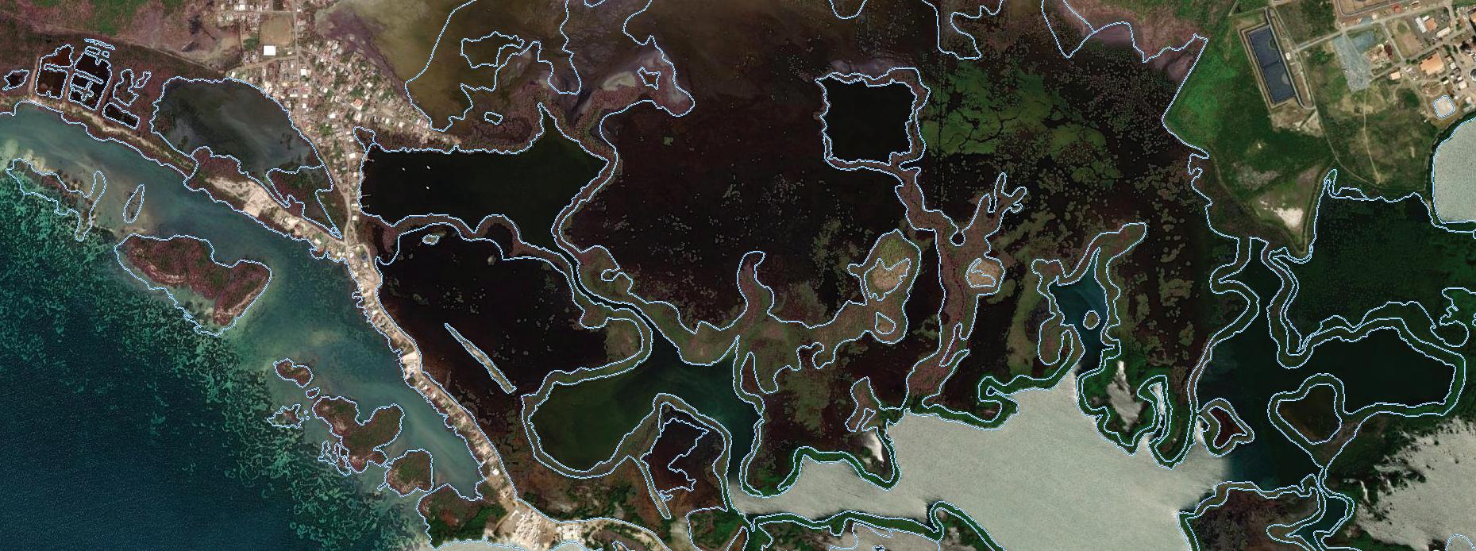












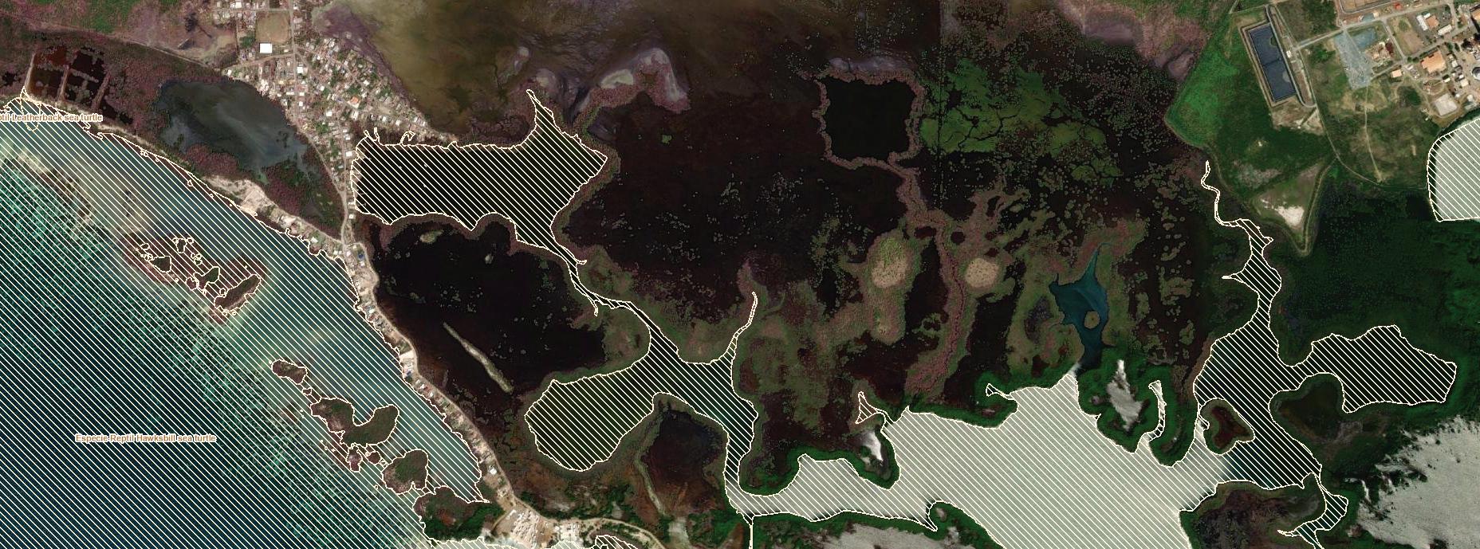
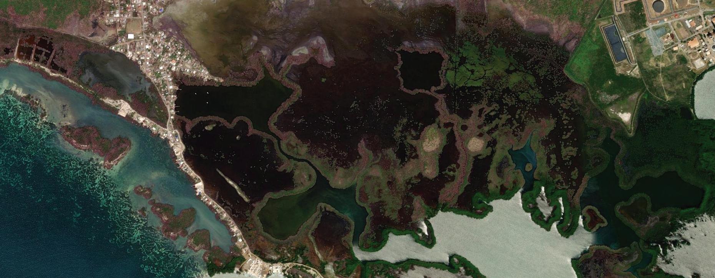







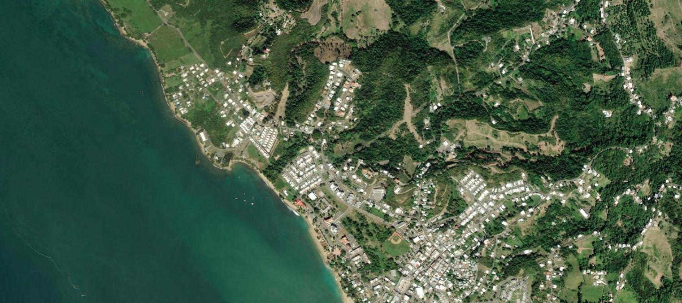

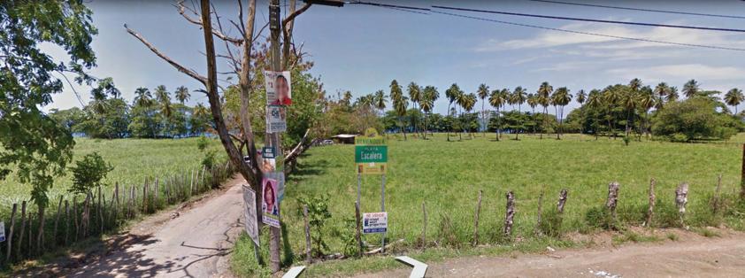
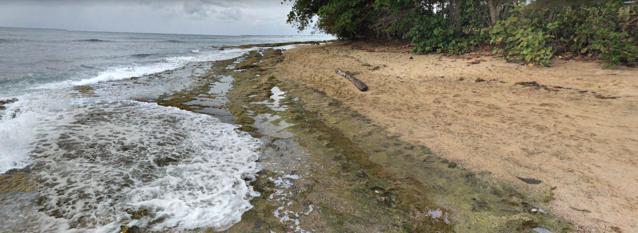
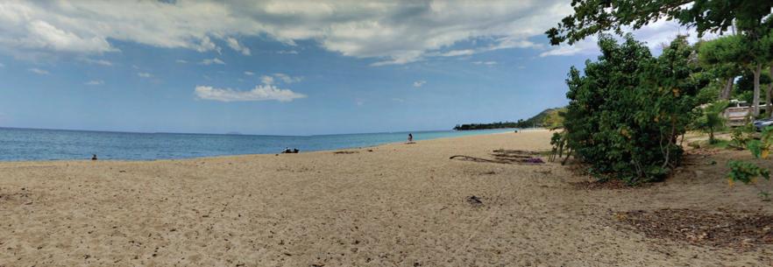





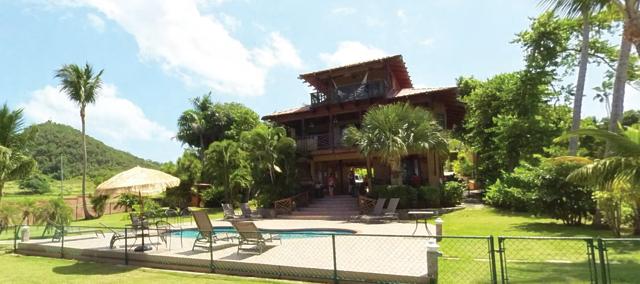

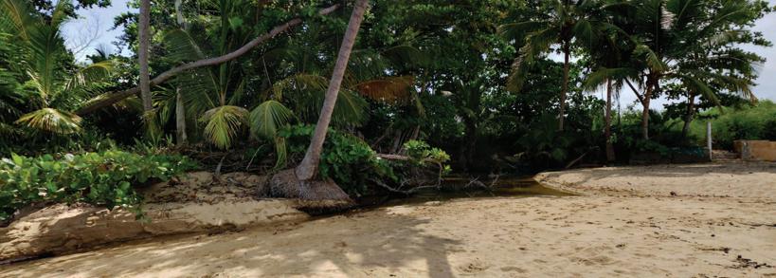








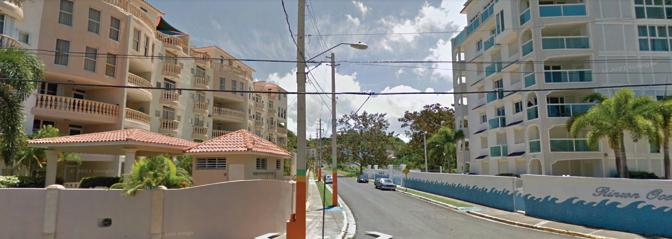
























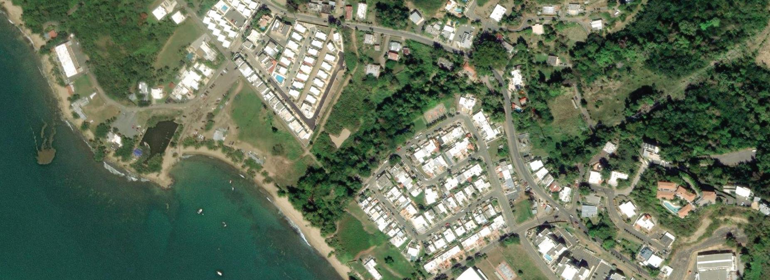













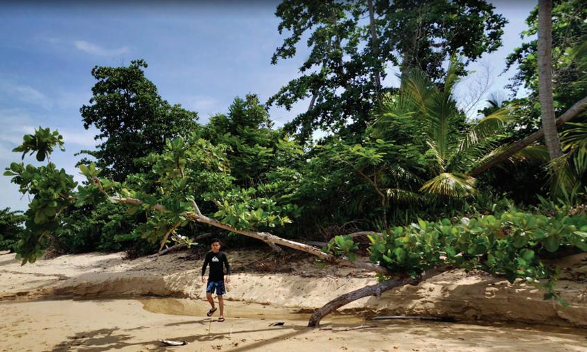







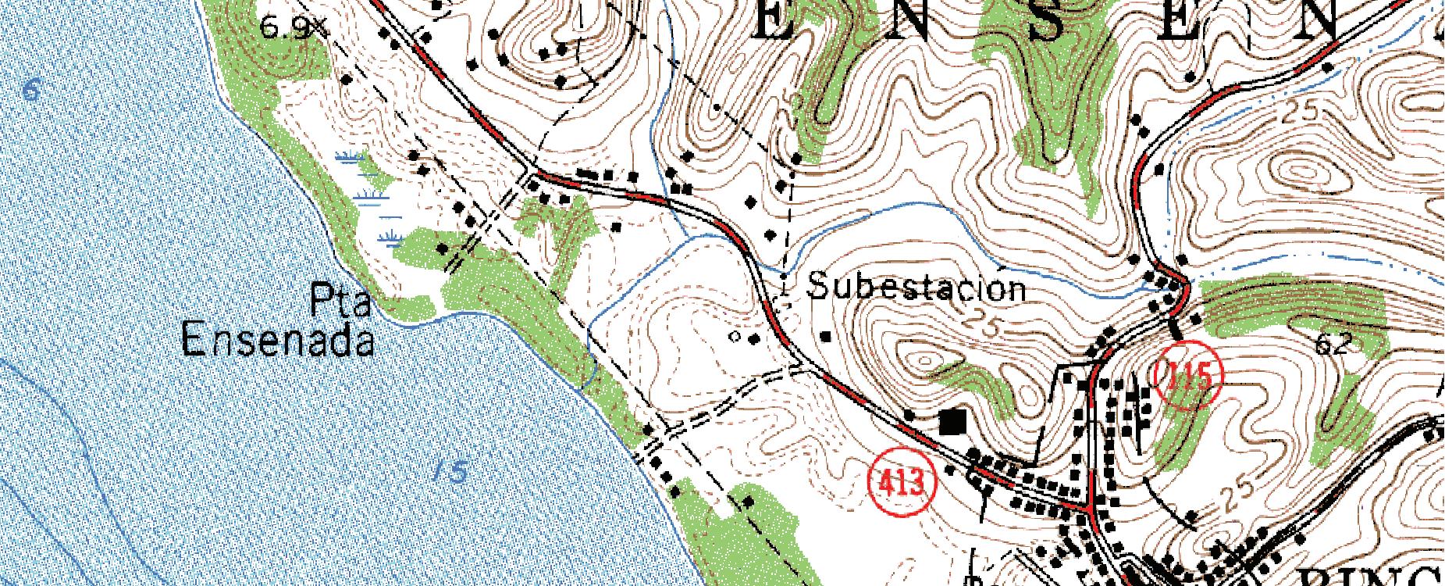
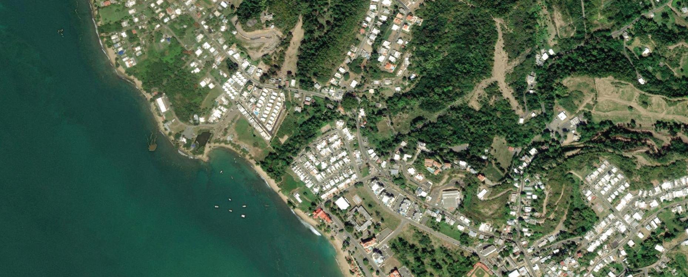




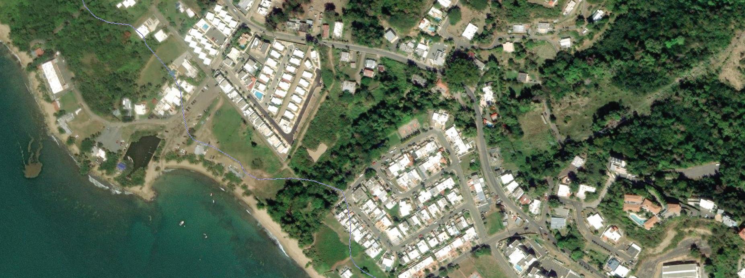

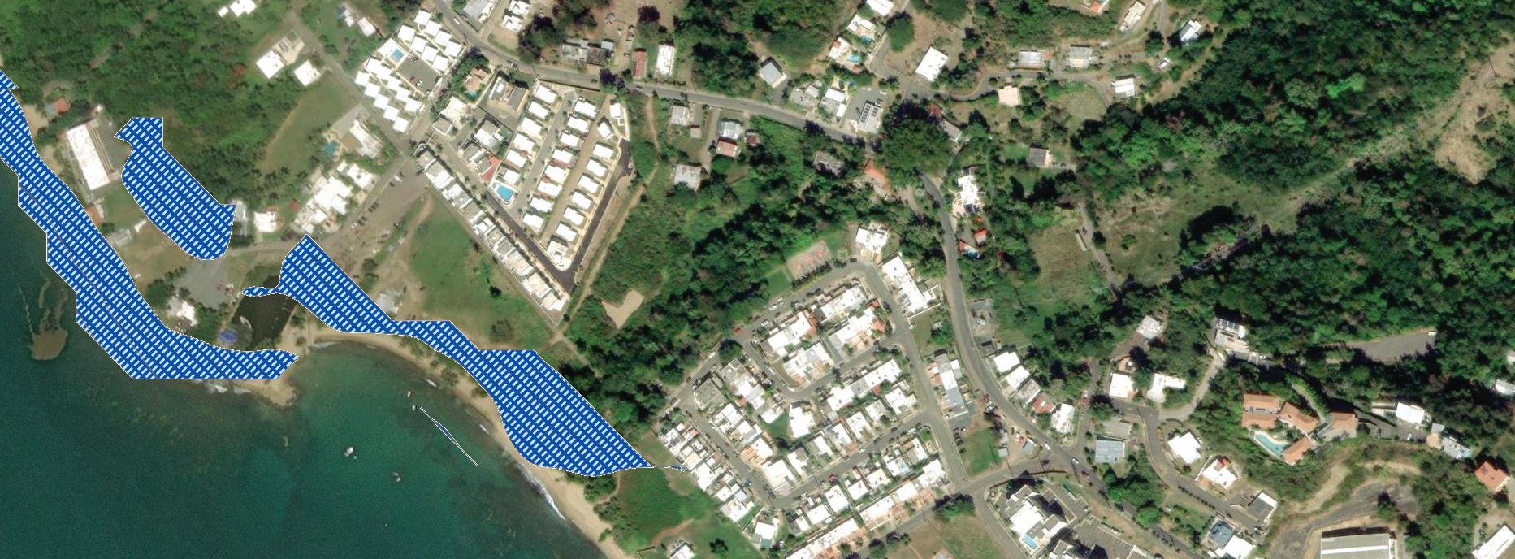
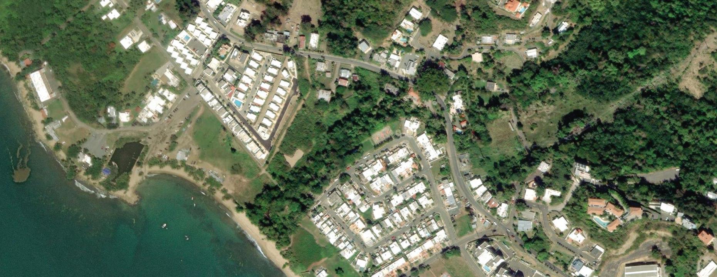




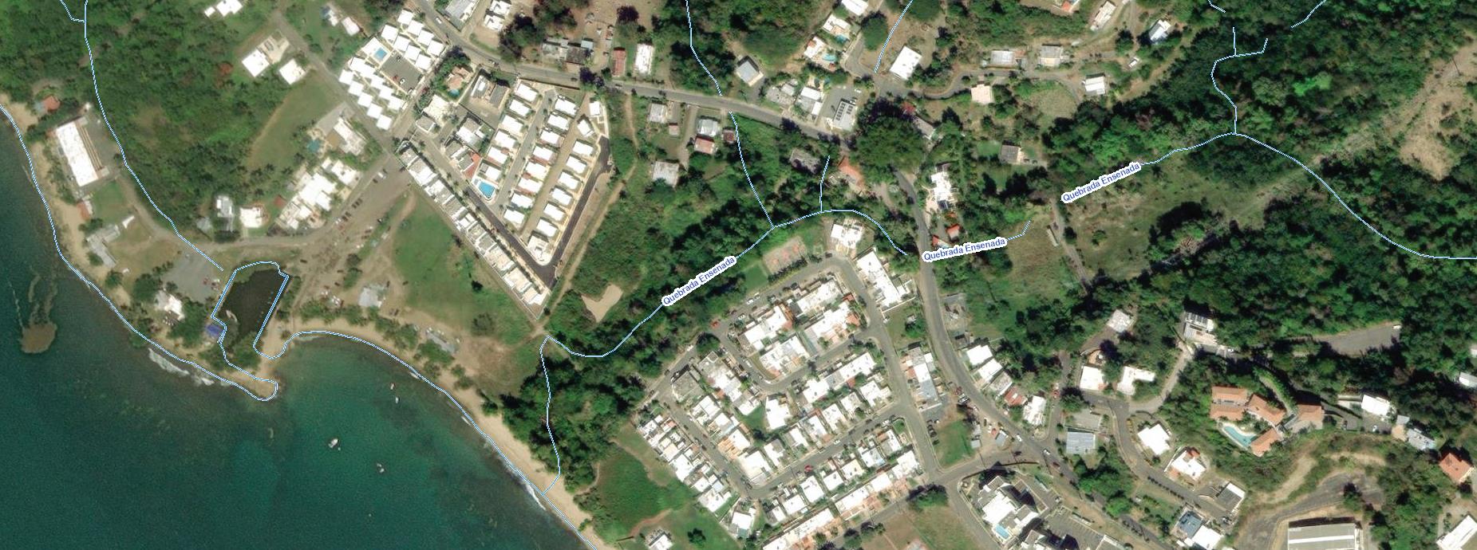


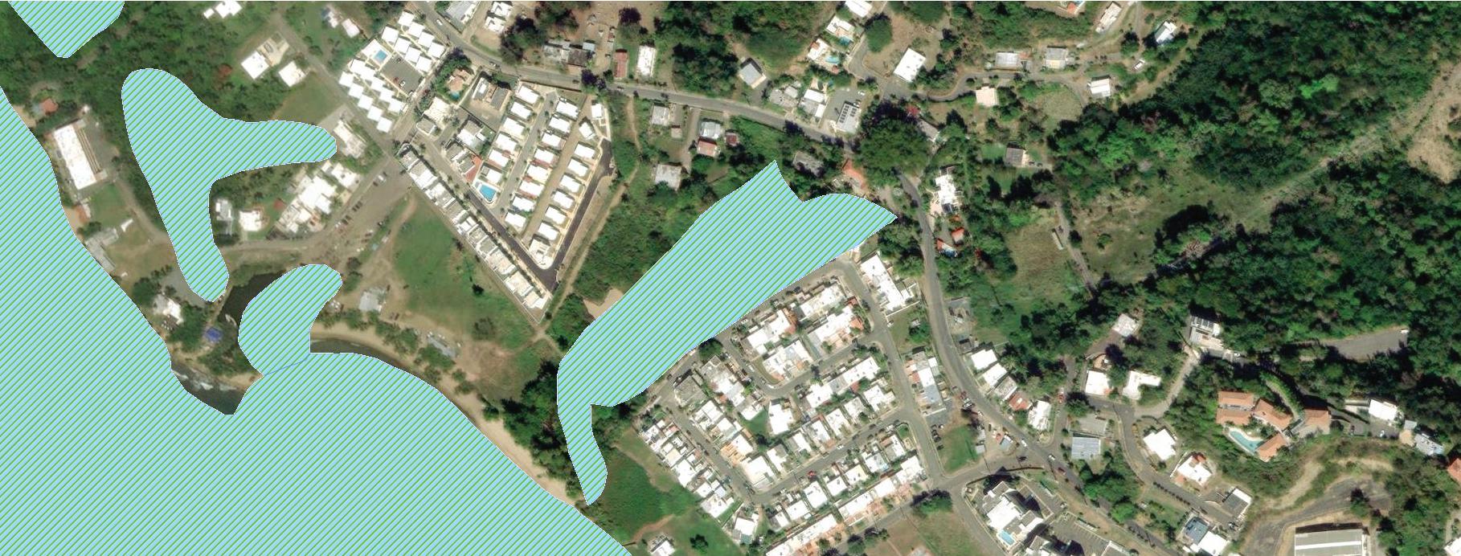

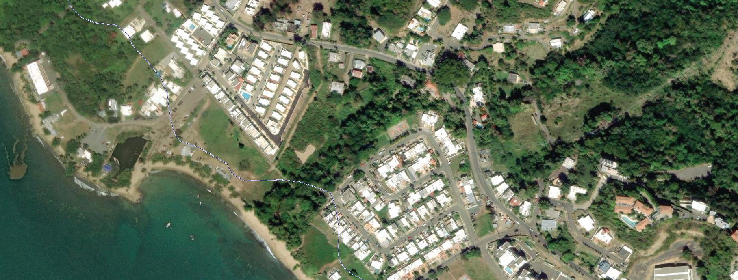











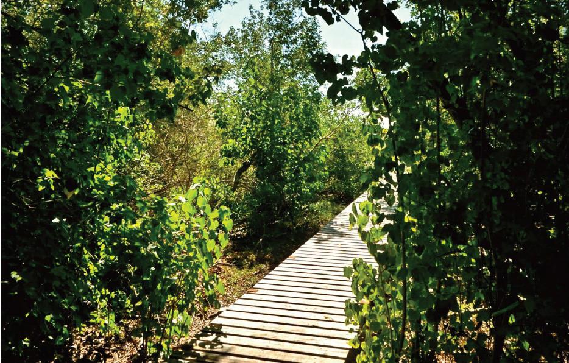

The architecture will take shape as a barrier that allows delimiting and marking the limits of the wetlands. Where it stops development affecting the wetland and protects it
The architecture will take shape as a barrier that allows delimiting and marking the limits of the wetlands. Where it stops development affecting the wetland and protects it






The connection with nature is essential since it emphasizes the wetland ecosystem, in such a way that all programs look at it. in addition to providing spaces the relationship between nature and man, it also gives the opportunity to visibility and exposure to the wetland as the center of focus.
The connection with nature is essential since it emphasizes the wetland in such a way that all programs look at it. in addition to providing spaces the relationship between nature and man, it also gives the opportunity visibility and exposure to the wetland as the center of focus.






















The permeability in architecture provides connecting spaces, this allows the use of interior/exterior areas that connect the variaty of programs.
The permeability in architecture provides connecting spaces, this allows the use of interior/exterior areas that connect the variaty of programs.
ecosystem, spaces that seek to provide
ecosystem, that seek provide


































The main purpose of architecture is to be able to show and expose the scenic beauty, the natural landscape and how the human being through sustainable architecture can beautify and restore wetland ecosystems. Then the architecture that conserves and values its environment begins to exhibit these ecosystems as precious objects that deserve to be admired, such as paintings and sculptures.
The main purpose of architecture is to be able to show and expose the scenic beauty, the natural landscape and how the human being through sustainable architecture can beautify and restore wetland ecosystems. Then the architecture that conserves and values its environment begins to exhibit these ecosystems as precious objects that deserve to be admired, such as paintings and sculptures.
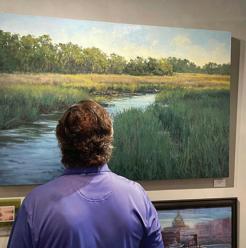









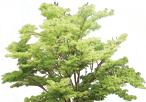



The building invites the community to be part of the natural processes either outside or inside the building and provides unique spaces where they can interact with their natural environment.
The building invites the community to be part of the natural processes either outside or inside the building and provides unique spaces where they can interact with their natural environment.










wetland wetland
wetland wetland
wetland wetland
wetland
wetland
wetland wetland
The volume begins to behave as a barrier that limits and establishes a limit
The volume begins to behave as a barrier that limits and establishes a limit








The volume begins to rotate so that it has a strong visual relationship with the wetland
The volume begins to rotate so that it has a strong visual relationship with the wetland
The respond and cuts a new
The respond and a
volumetric form beigns to respond to the existing streets cuts their continuity, creating circulation
volumetric form beigns to respond to the existing streets cuts their continuity, creating new circulation
The form begins to recognize the views of the wetland and allows a strong visual contact with the wetland lake and begins to rise
The form begins to recognize the views of the wetland and allows a strong visual contact with the wetland lake and begins to rise

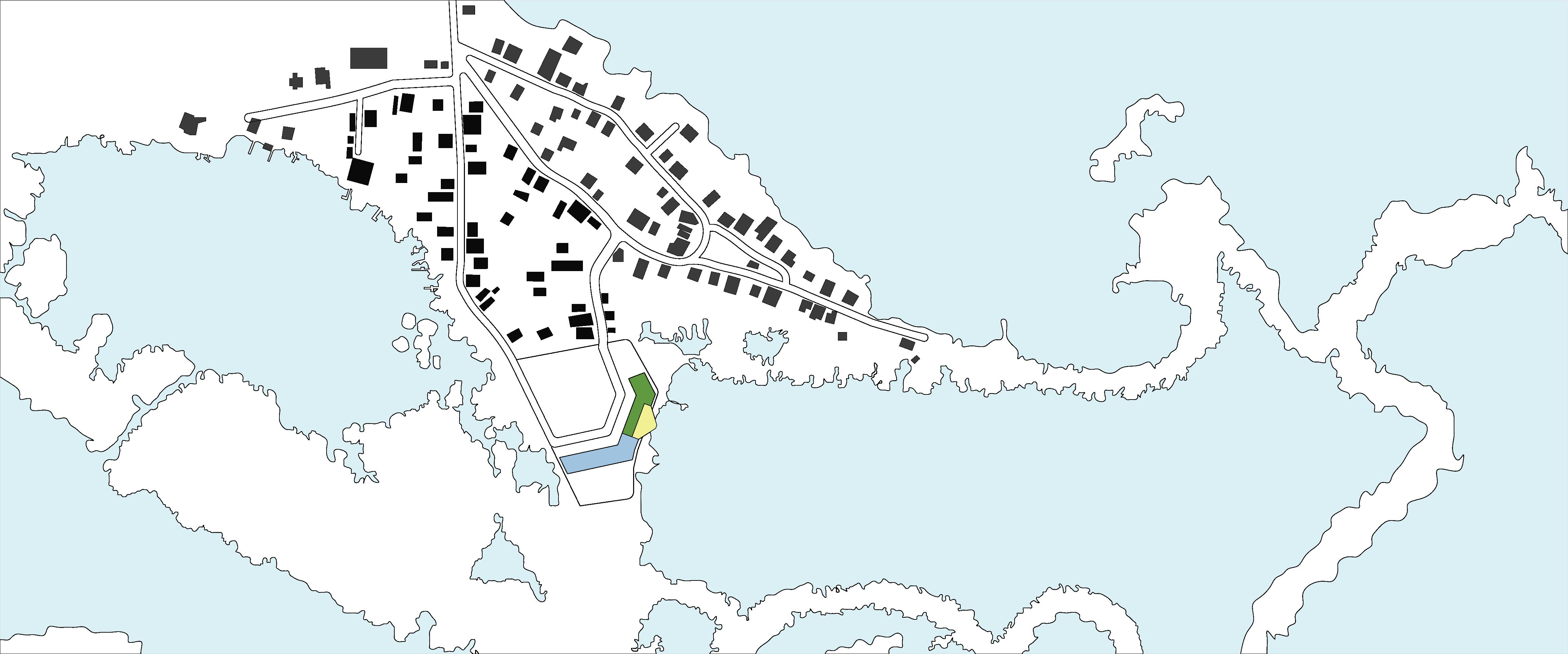










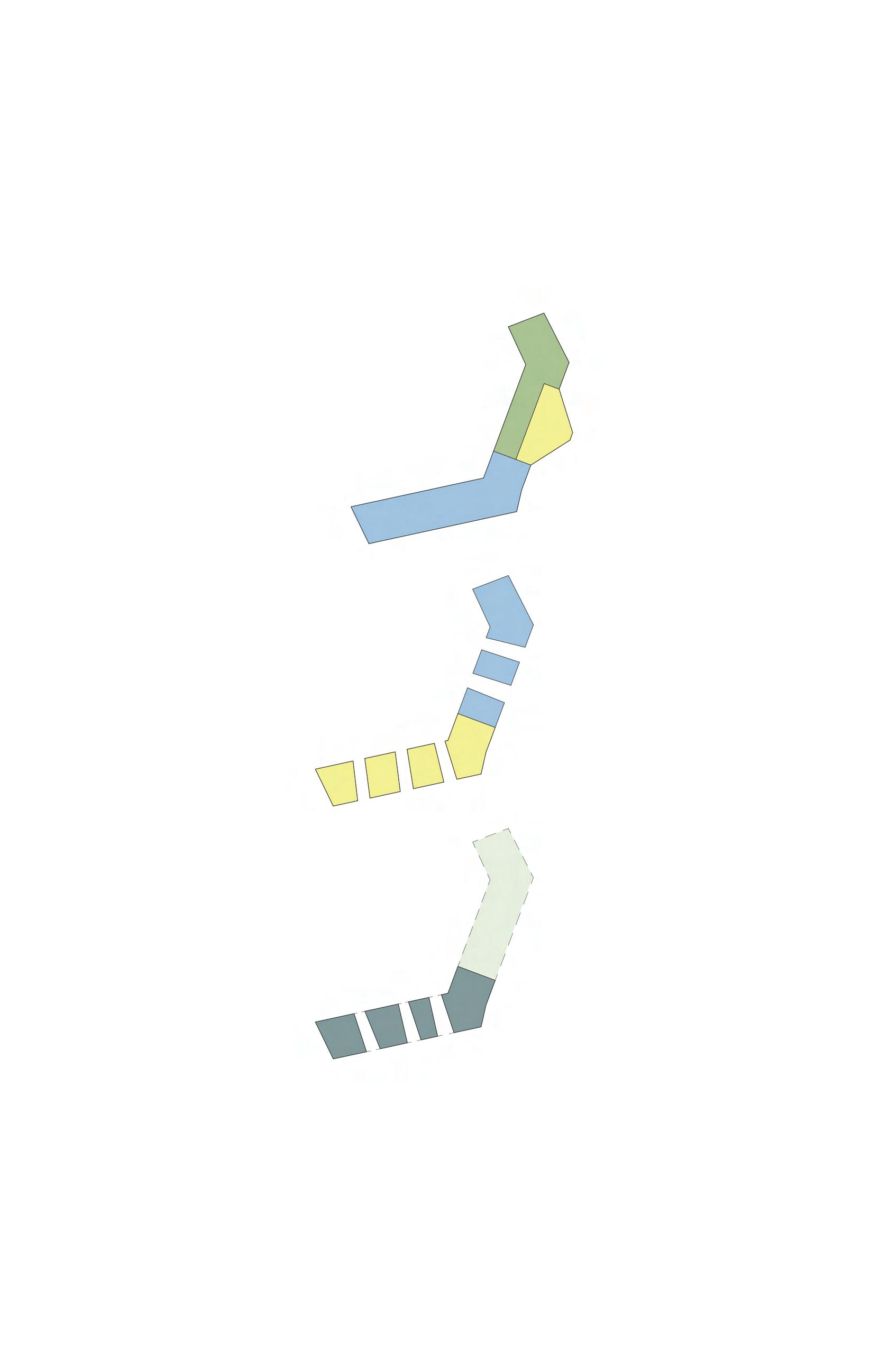



































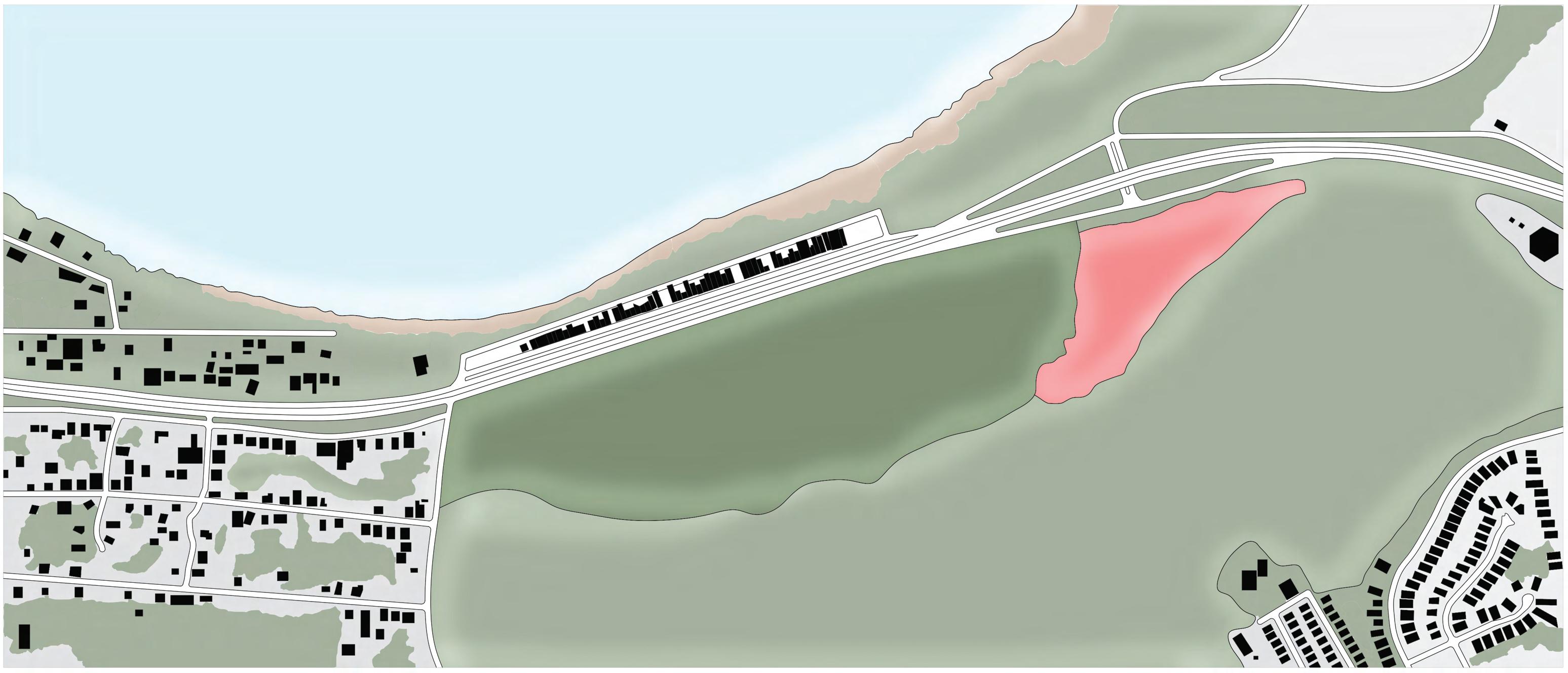

wetland wetland wetland wetland wetland wetland wetland
wetland wetland wetland wetland wetland wetland wetland
The volume begins to behave as a barrier that limits and establishes a limit
The volume begins to behave as a barrier that limits and establishes a limit


+
+
The shape begins to recognize the proximity of the wetland, it is set back and begins to articulate better with the enviorment
The shape begins to recognize the proximity of the wetland, it is set back and begins to articulate better with the enviorment
The form seeks to create a relationship with the existing street so that it follows the geometry of the volume
The form seeks to create a relationship with the existing street so that it follows the geometry of the volume
The form begins to recognize the views of the wetland, creating a strong visual contact that allows the building to rise and create visibility
The form begins to recognize the views of the wetland, creating a strong visual contact that allows the building to rise and create visibility






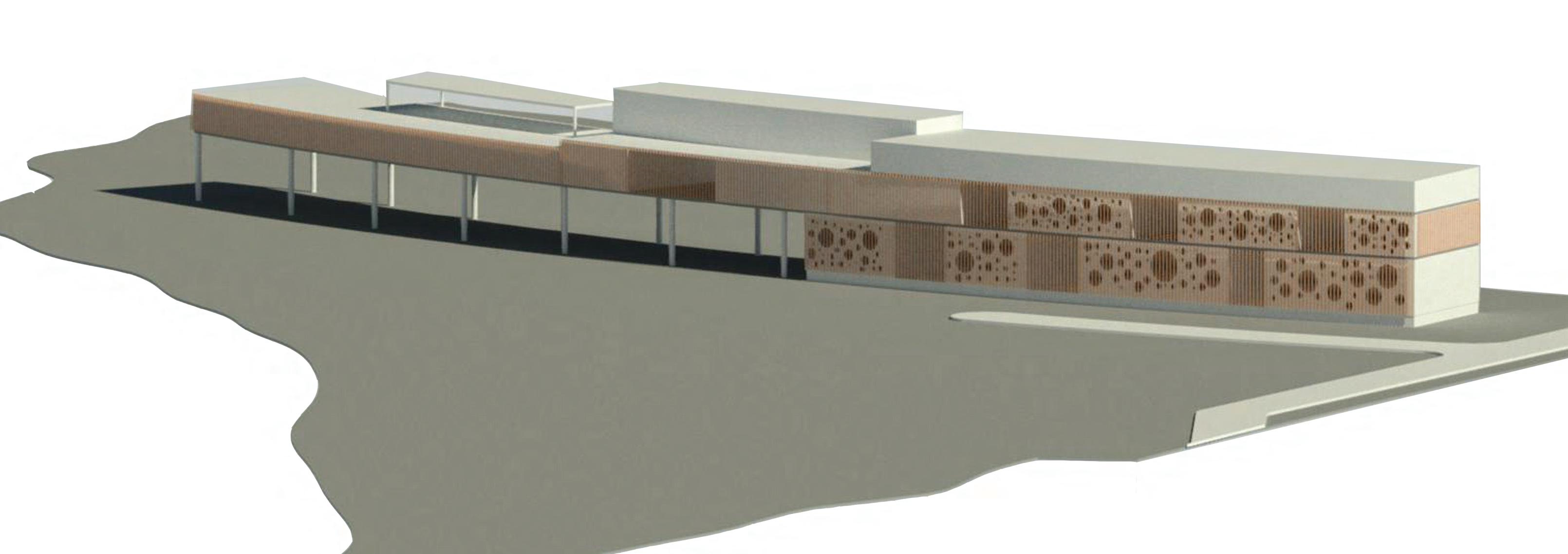






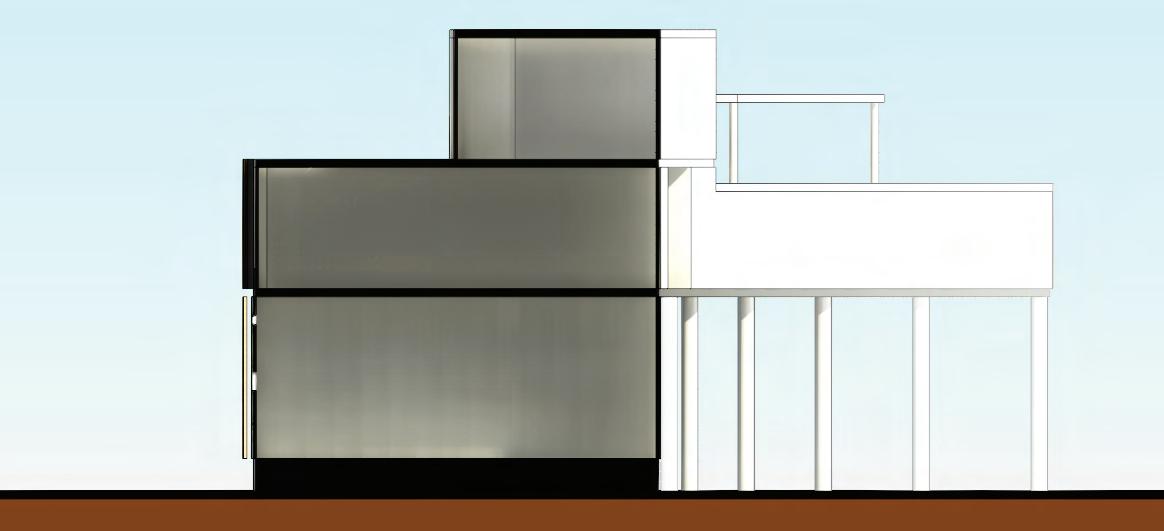





































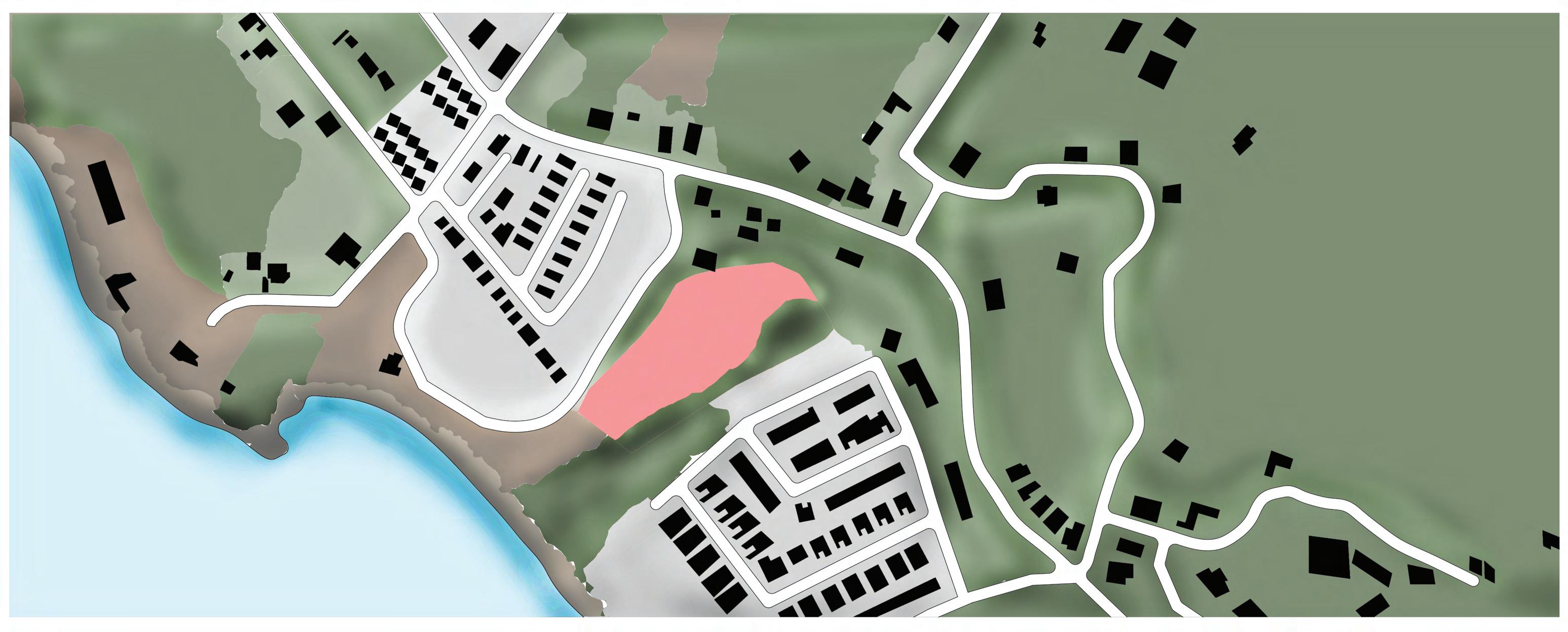

wetland
wetland
wetland
wetland
wetland
wetland
wetland
wetland
wetland
wetland
+ wetland
+ + wetland
The volume begins to behave as a barrier that limits and establishes a limit
The volume begins to behave as a barrier that limits and establishes a limit


The shape begins to recognize the proximity of the wetland, it is set back and begins to articulate better with the enviorment and the proximity with the street
The shape begins to recognize the proximity of the wetland, it is set back and begins to articulate better with the enviorment and the proximity with the street
The relationship street geometry
The form seeks to create a relationship with the existing street so that it follows the geometry of the volume
form seeks to create a relationship with the existing street so that it follows the geometry of the volume
The form begins to recognize the views of the wetland, creating a strong visual contact that allows the building to rise and create visibility
The form begins to recognize the views of the wetland, creating a strong visual contact that allows the building to rise and create visibility



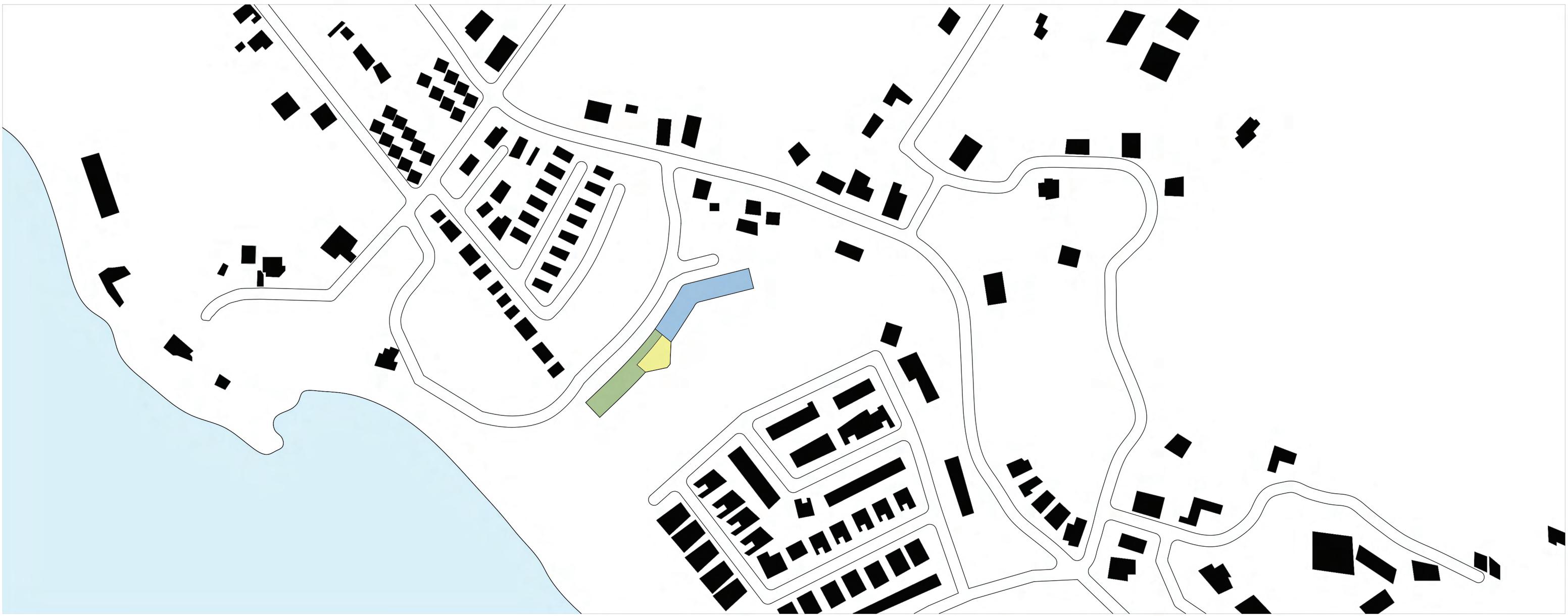


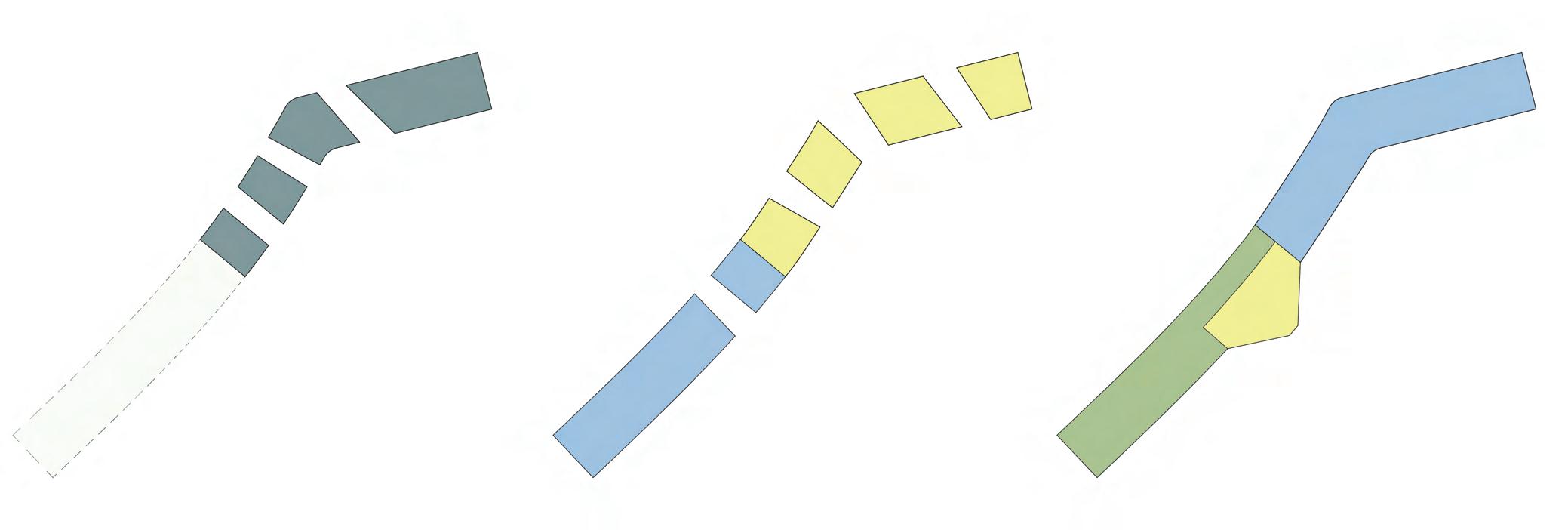












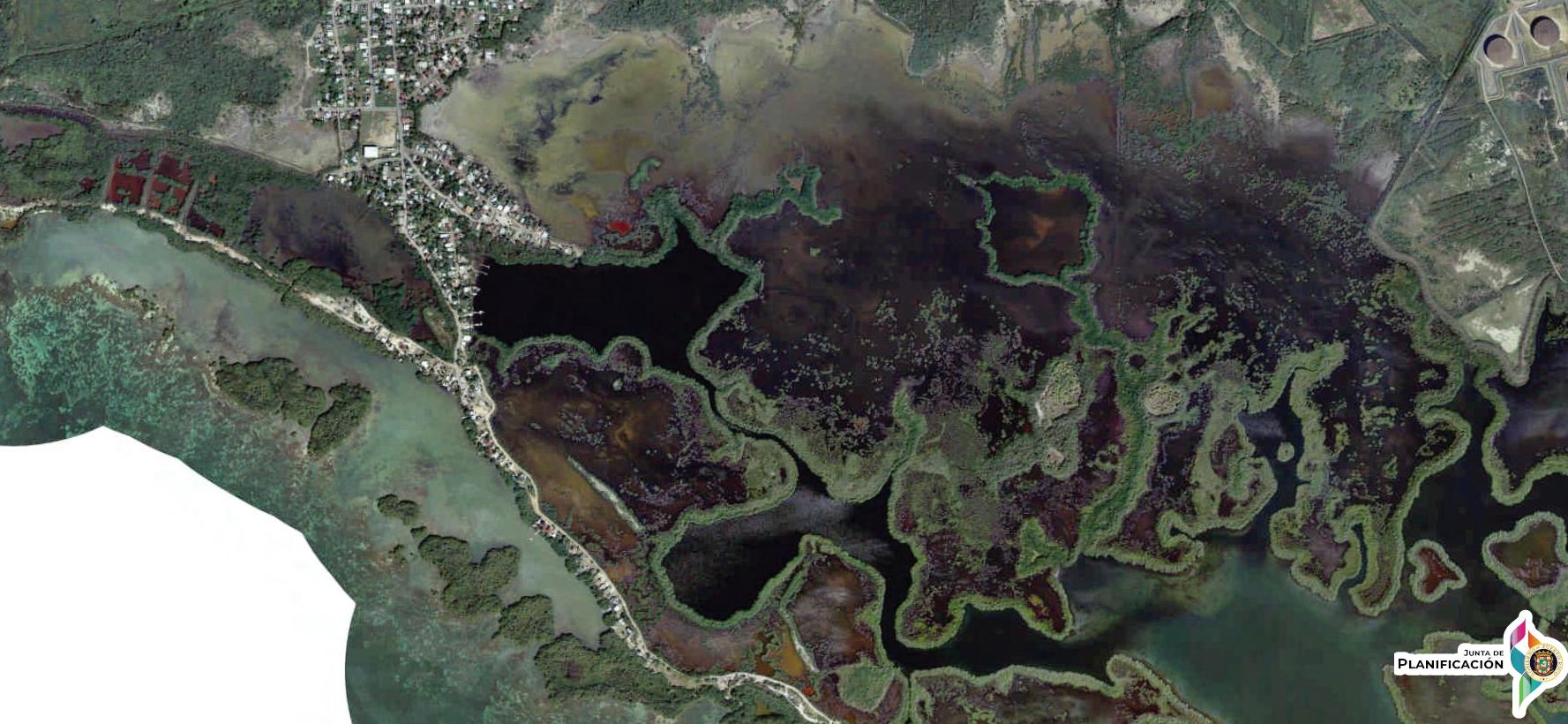

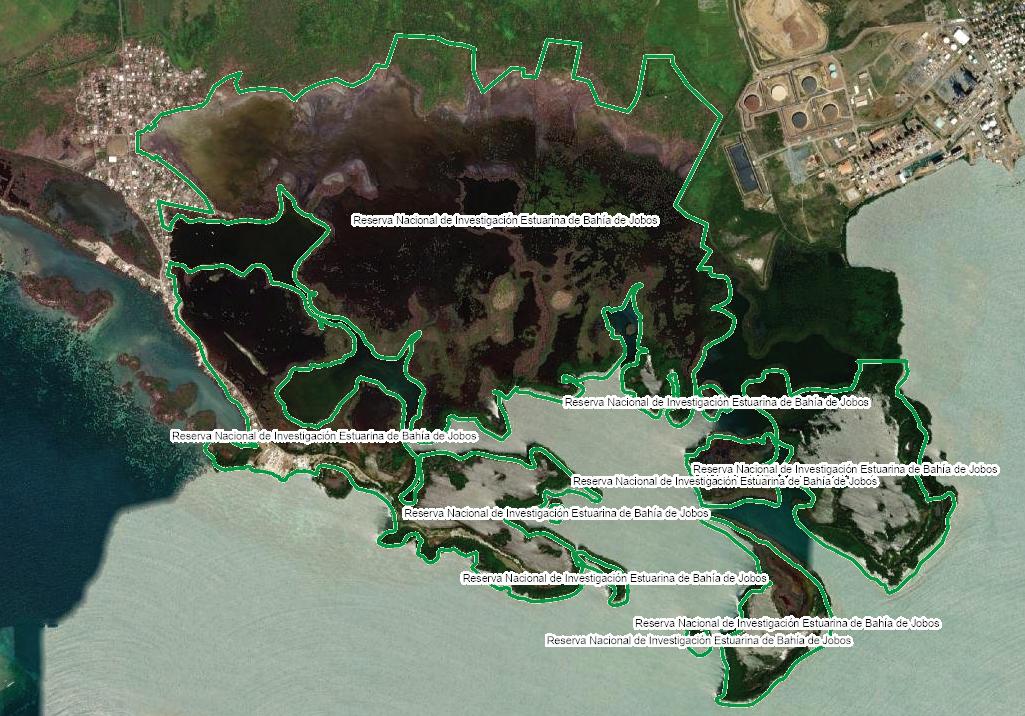

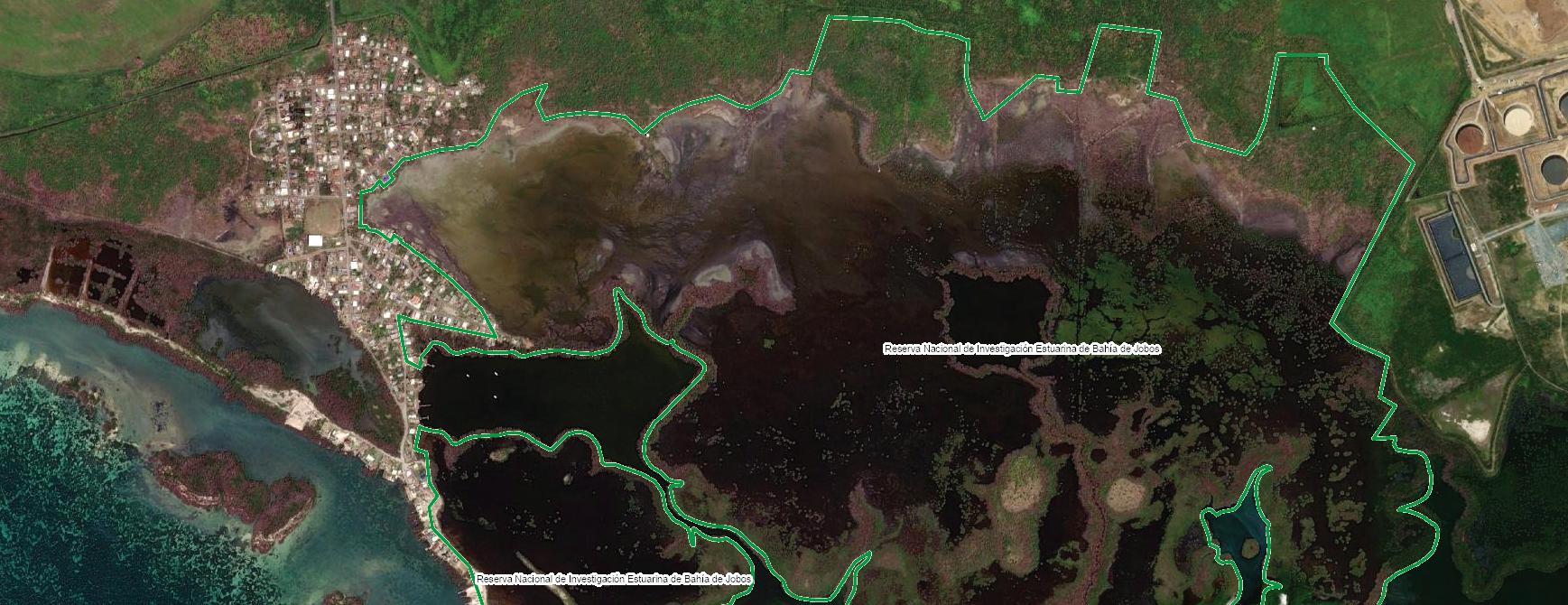

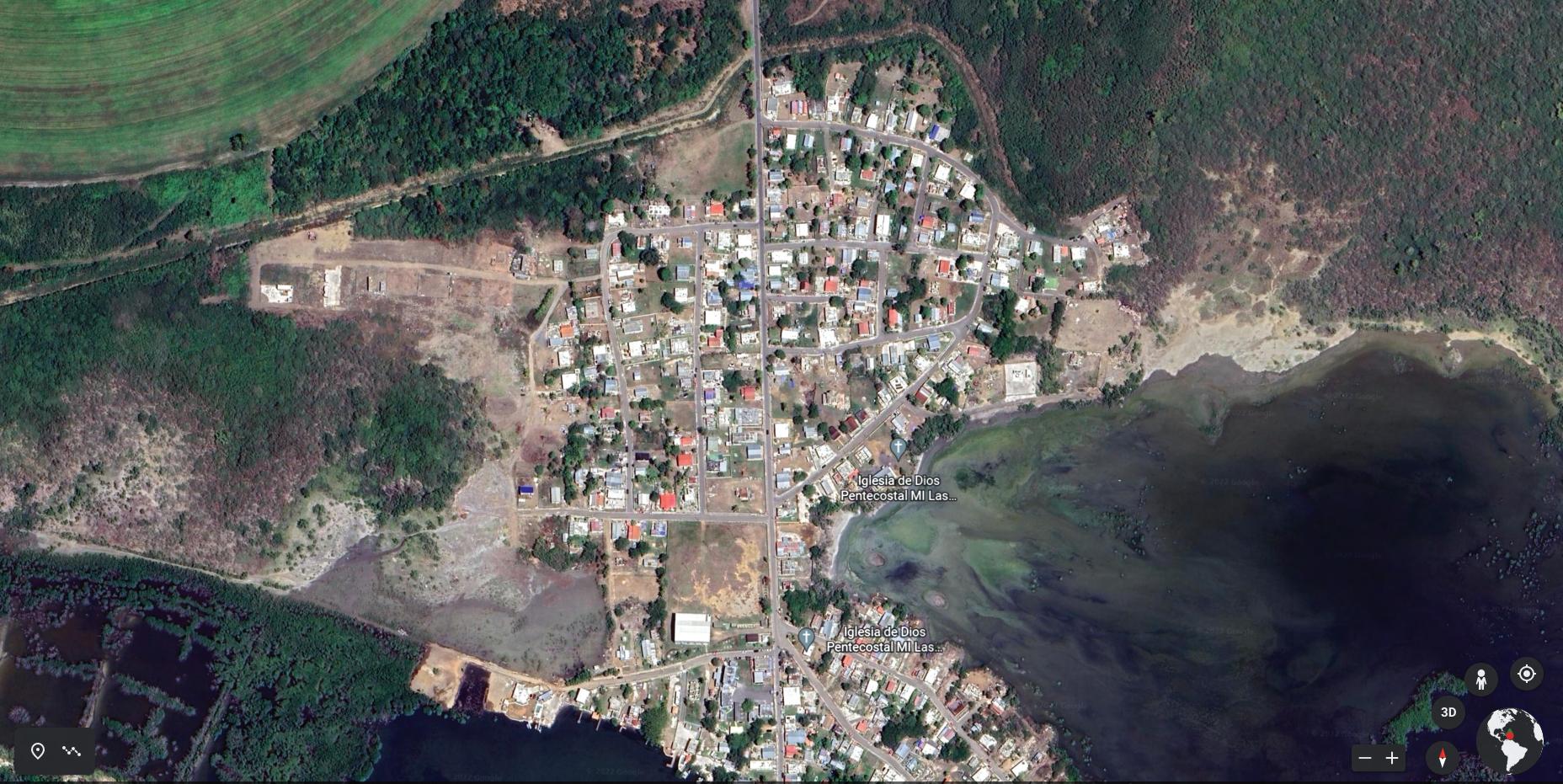



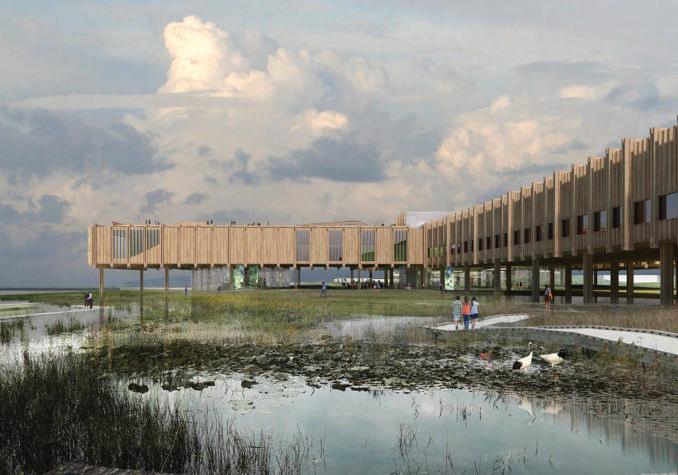

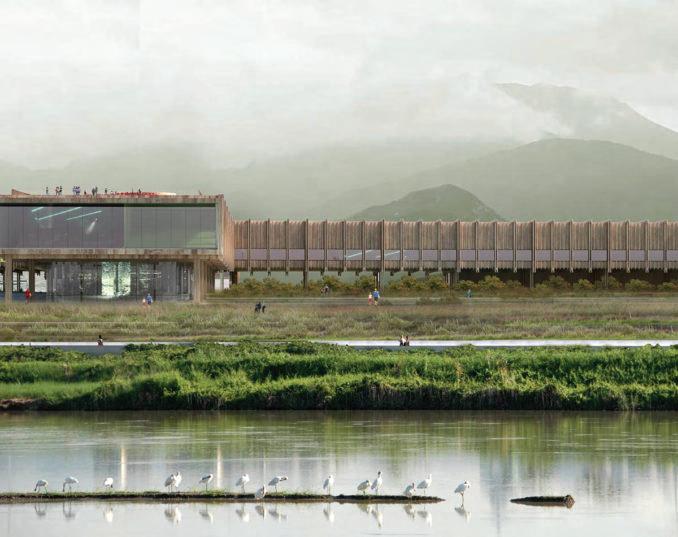
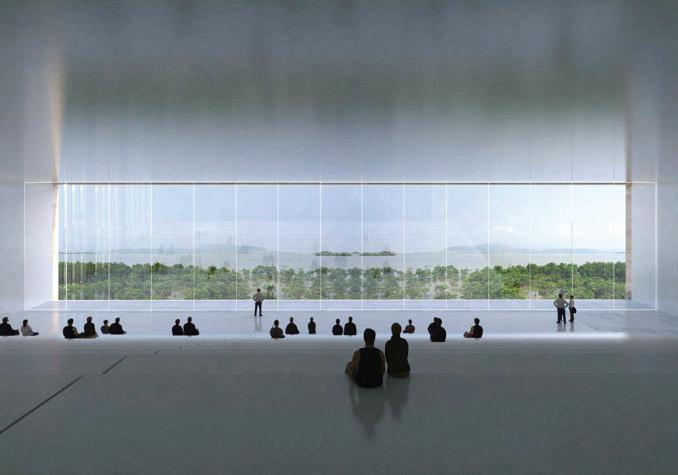
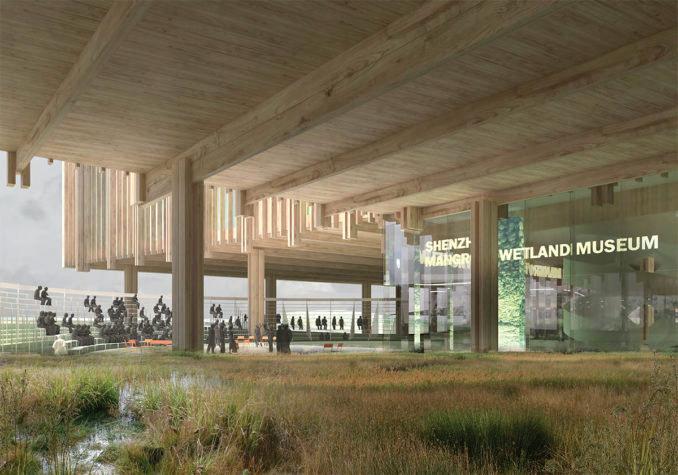



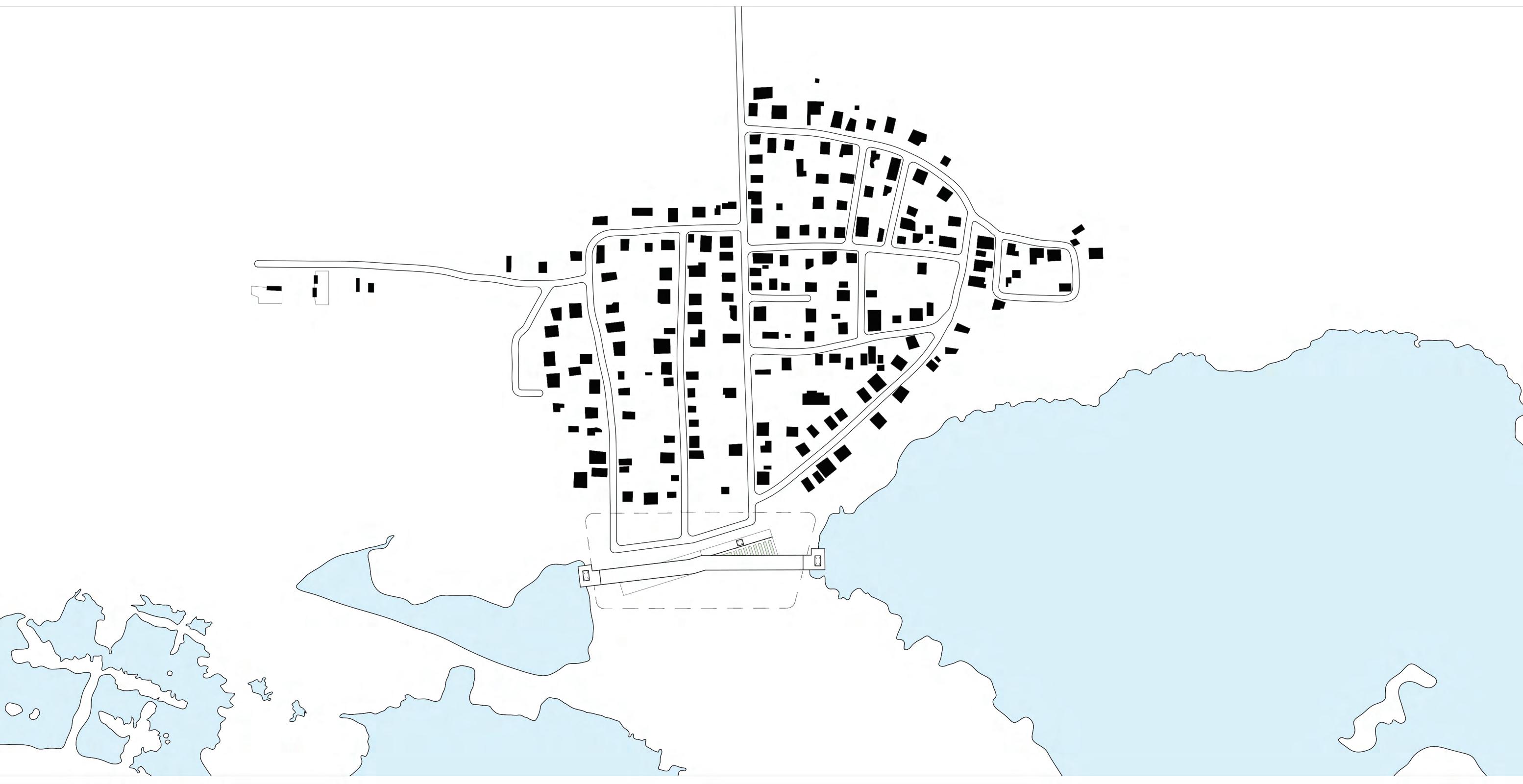





11
5
7
9 10 8
12 5 1 - Lobby 2 - Adm.office 3 - Lounge 4 - Exhibition area 5 - Bathrooms 6 - Exposition area 7 - Public library 8 - Multipurpose room 9 - Adm. Office 10 - Workshop 11 - Exposition area 12 - Auditorium 13 - Gallery 14 - Surveillance room
1 - Lobby 2 - Adm.office 3 - Lounge 4 - Exhibition area 5 - Bathrooms 6 - Exposition area 7 - Public library 8 - Multipurpose room 9 - Adm. Office 10 - Workshop 11 - Exposition area 12 - Auditorium 13 - Gallery 14 - Surveillance room

- Colection and verification area




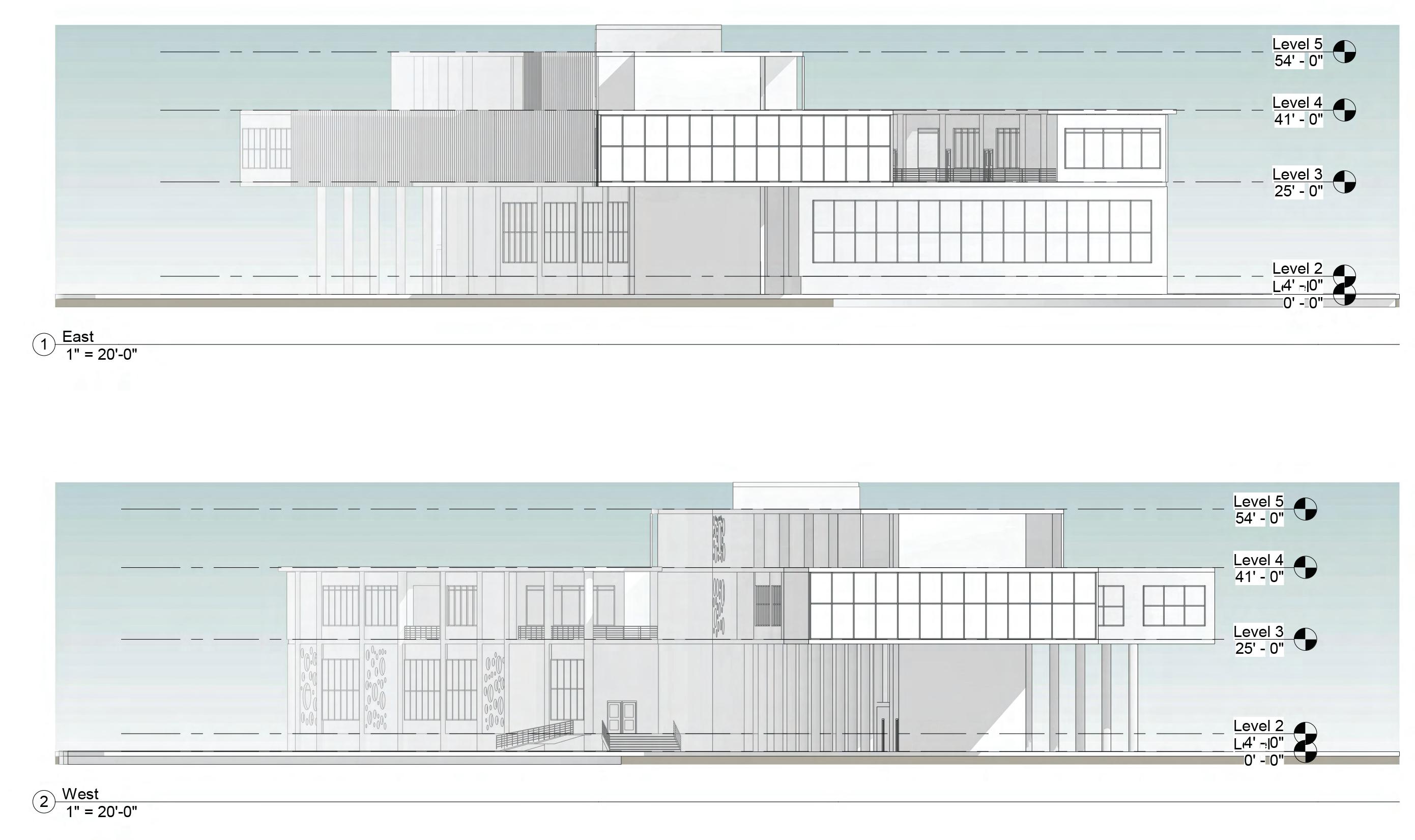



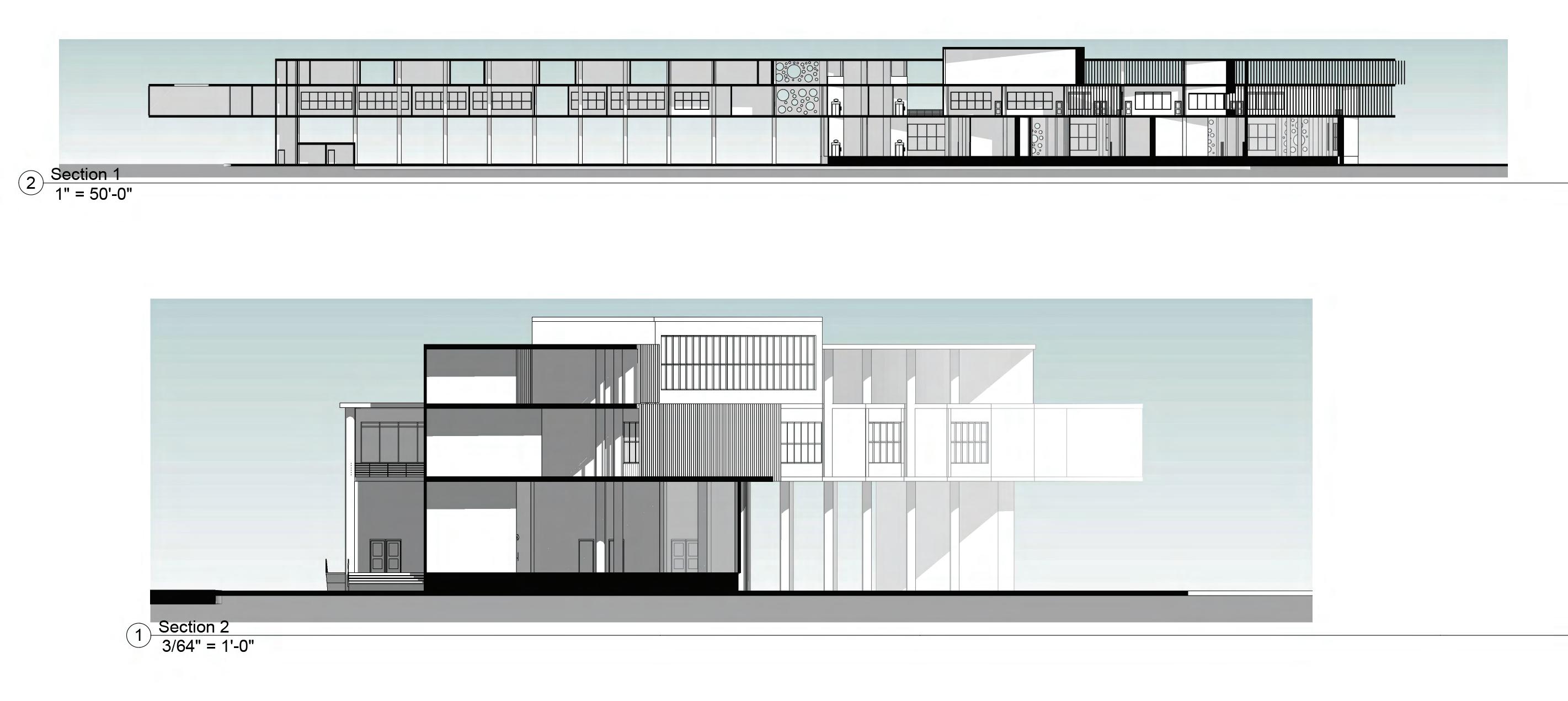

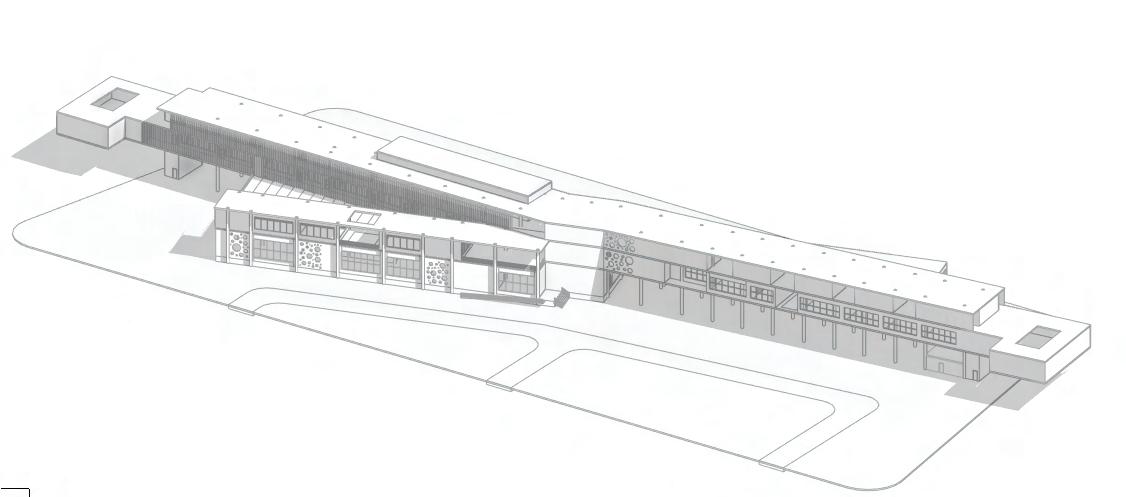



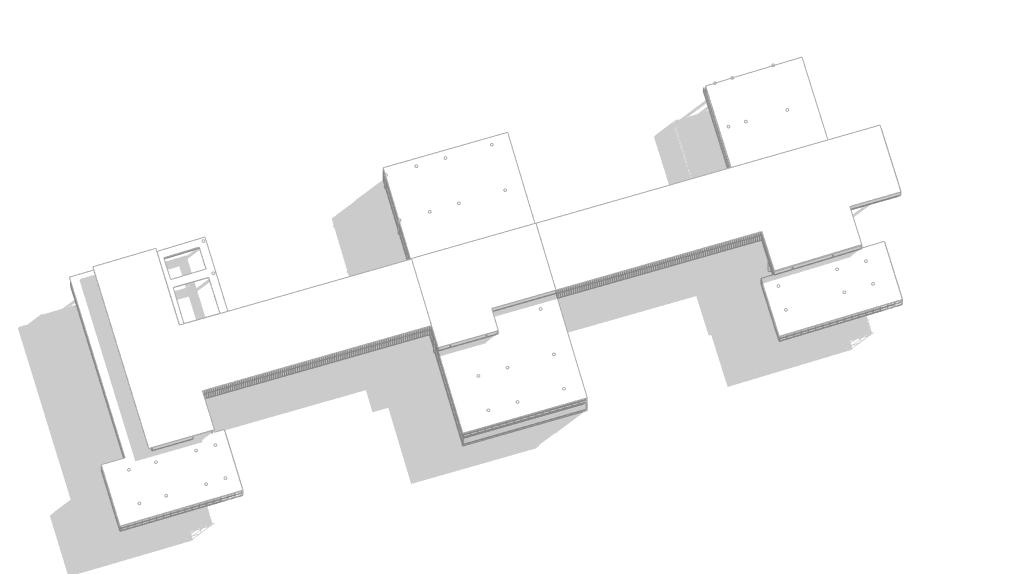

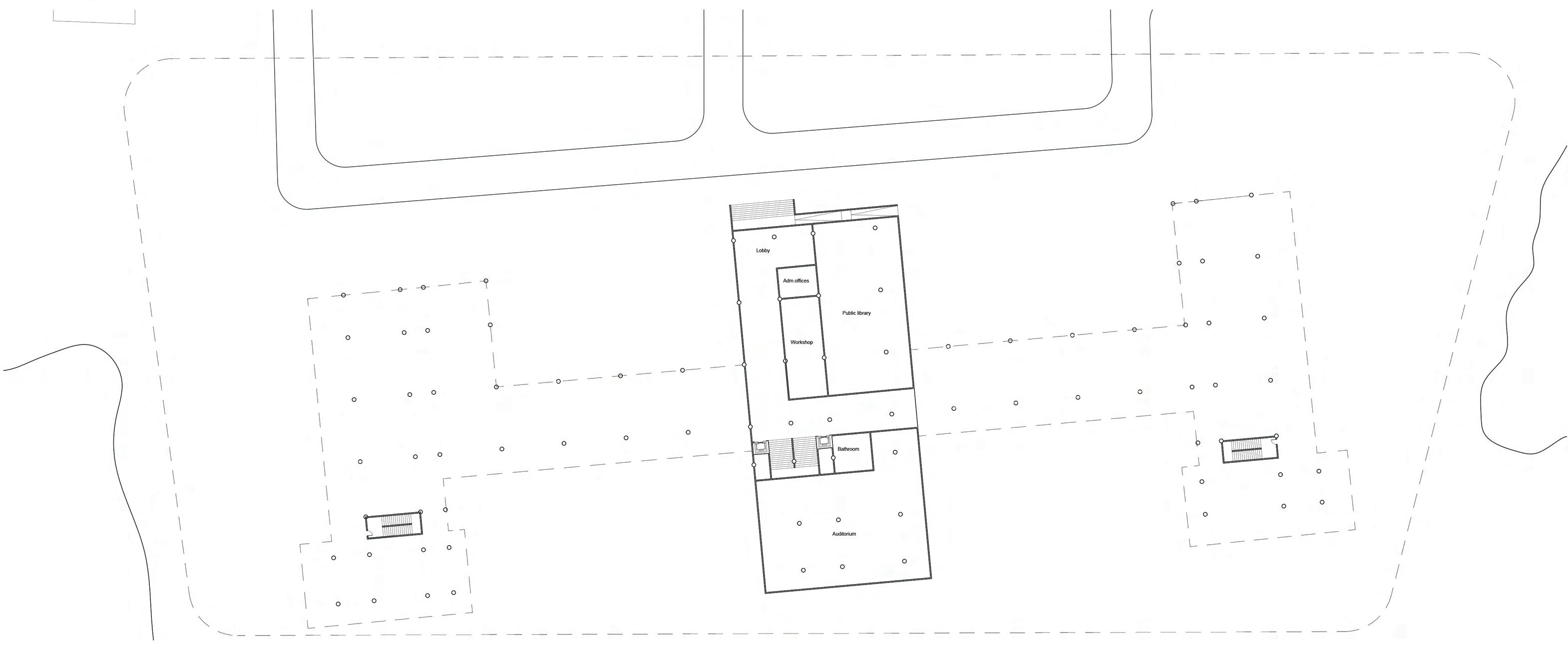
1 - Lobby 2 - Adm.office 3 - Public library 4 - Workshop 5 - Gallery 6 - Bathroom 7 - Auditorium
1 - Lobby
2 - Adm.office
3 - Public library 4 - Workshop 5 - Gallery
6 - Bathroom 7 - Auditorium

