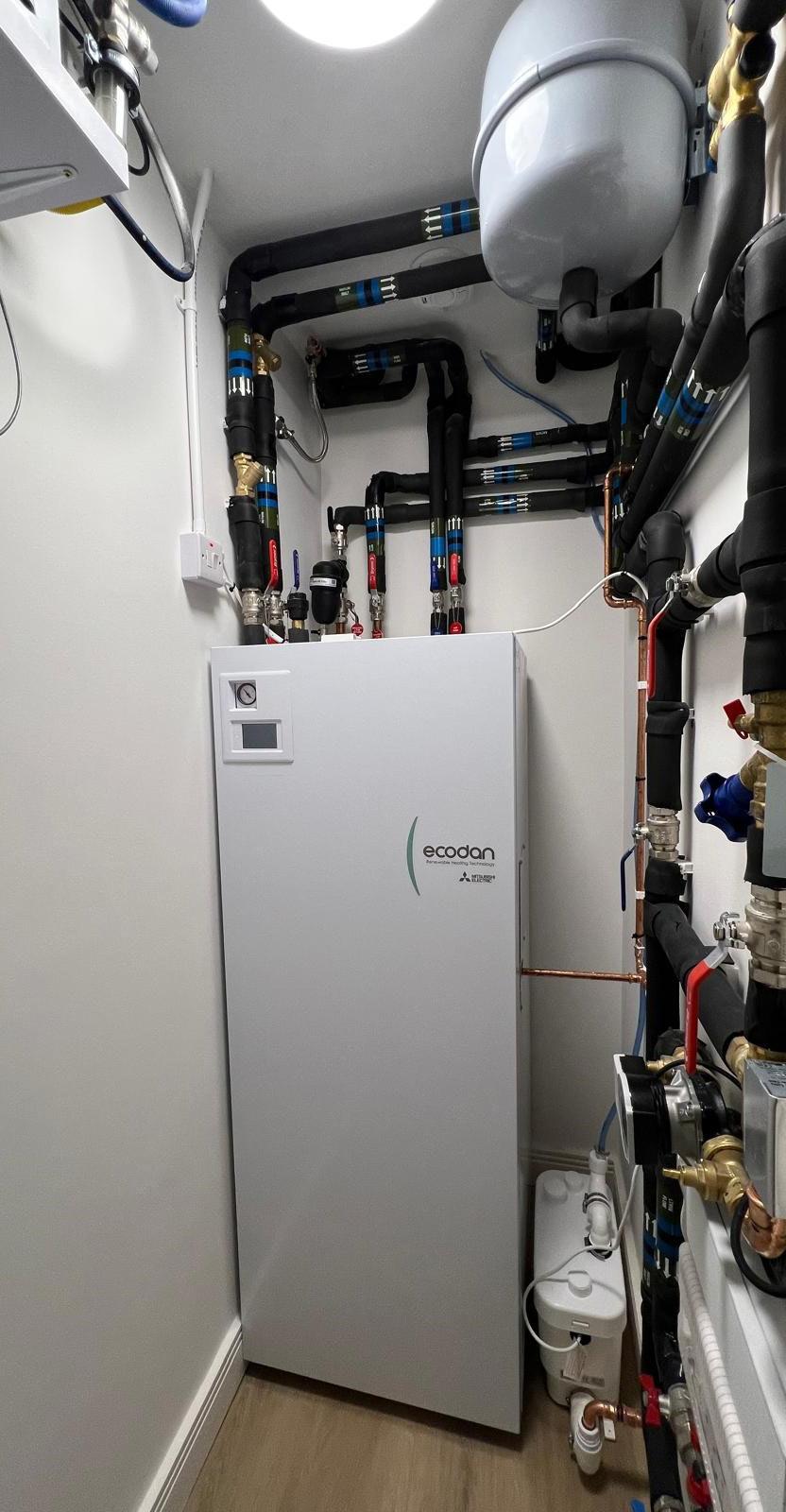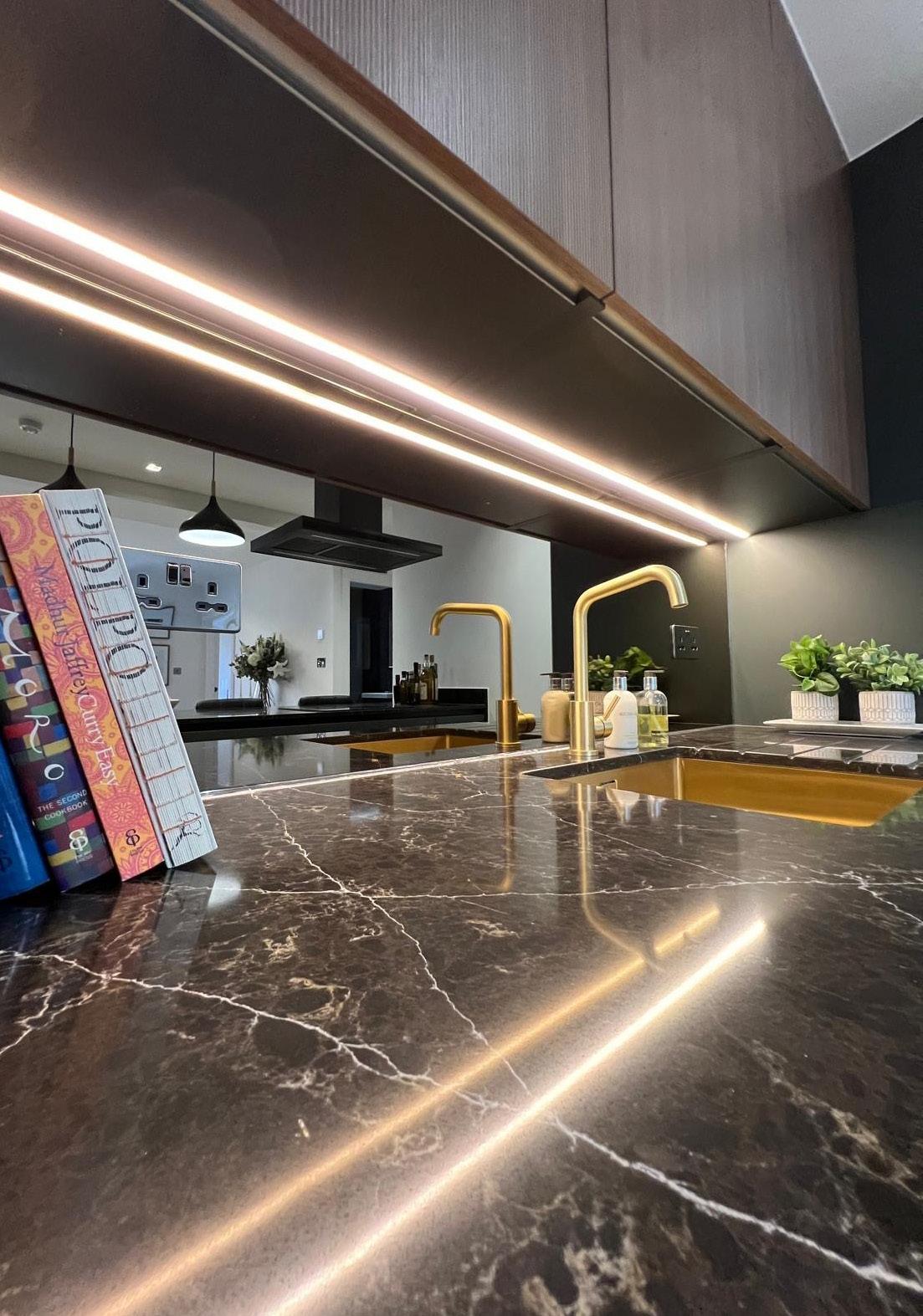






The project at 412 Muswell Hill Broadway, spearheaded by Crawford Partnership, exemplifies an exceptional approach to sustainability and life-cycle carbon reduction in urban regeneration. We worked directly with the client, main contractor and a team of dedicated professionals and suppliers to transform the building into a vibrant mixed use development, comprising a rejuvenated retail space at ground floor and boutique residential units above.
Originally built as a Woolworths, the site was partially vacant on our appointment and in part occupied by a Poundland. Crawford Partnership was originally commissioned by Imrose Properties, the owners of the building, in 2017, with the task to upgrade the ground floor commercial space now leased to supermarket chain, Aldi, and to create modern apartments above utilising redundant spaces at first and second floor. The initial proposal, approved by Haringey Council in 2018, comprised the demolition of the existing structure, and construction of a new mixed-used
building on the same footprint, with an additional storey. External factors, including the COVID-19 pandemic, resulted in further design consultation and a revised scheme being proposed; which retained most of the existing building fabric This case study outlines the decision-making and design process which resulted in the adaptive re-use of the existing building and briefly records the numerous challenges we have faced over its lengthy timeline.
The building at 412 Muswell Hill Broadway boasts an interesting past. Originally constructed in the early 20th century, it became home to a Woolworths store in 1929, which served the local community for many decades. The store, identified as Store 334, was a fixture of the Muswell Hill high street until its closure in 2008. Over the years, the building underwent several alterations, including the addition of a rather uninspired 1960s-style facade, which replaced much of the original architectural character with a more utilitarian appearance.
Woolworths stores began to disappear from high streets on 27th December 2008, with the final stores closing their doors on 6th January 2009. With high street retail also being impacted by the increasing online retail market during this era, the demise of this iconic household brand signalled the passing of other high street brands, a precursor to the ever declining High Streets in the United Kingdom.







Adaptive reuse has revitalised and transformed historic and heritage buildings globally, a trend increasingly embraced by architects for its sustainability and aesthetic benefits. At Crawford Partnership Architects, we have maintained adaptive reuse as a key tenet of the 412 Muswell Hill Broadway project.
A key challenge faced during the design process was how a crisp and contemporary alteration could be made to the high street, which was also sympathetic to the Victorian and Edwardian typology in the Conservation Area, whilst maintaining as much of the existing fabric and structure as possible.
This approach is particularly relevant in mixed-use scenarios like this one, where redundant upper floors of retail buildings on high streets are adapted for residential use. However, these adaptations come with their own set of challenges, including the need to install new services throughout the building. At Muswell Hill, we have successfully integrated new main services from street level to upper floor residential areas and threaded new drainage systems down from the upper levels to accommodate the residential units, all while preserving the building’s structural integrity and historical character.
Demolition and new-build construction were ruled out early in the revised project discussions due to the inherent value in retaining and enhancing existing building fabric. The original building had structural integrity and an ideal footprint for the proposed mixed-use adaptation, with minimal structural alterations required to re-arrange the building to suit the new use.
The limited demolition included the carving of 3 new roof courtyards into the 1st floor of the building, providing outdoor, private amenity to the occupants of the apartments, a luxury given the buildings proximity to the Muswell Hill Broadway. Additionally, the outer leaf of the front facade was replaced with an updated masonry frontage, a welcome alteration to the historical street scene.
New additions were justified based on their sustainability performance benefits, including new high performance glazing and insulation on new and existing thermal elements.




Central to the project’s sustainability ethos was the preservation and enhancement of the existing structure, reducing the carbon footprint associated with demolition and new construction. By retaining much of the original building fabric, we significantly minimised waste and the demand for new materials, which are substantial contributors to carbon emissions in the construction industry. The project involved upgrading the thermal performance of the building envelope, incorporating new double-glazed windows, and applying high levels of insulation in the walls, floors and roofs, drastically improving the energy efficiency and thermal comfort.
A key feature of the project is the implementation of air source heat pumps, providing a low-carbon alternative to conventional heating systems. These pumps are instrumental in reducing the building’s operational carbon footprint by utilising ambient air, a renewable resource, for heating and cooling. This technology, coupled with the latest thermal insulation techniques, ensures that the apartments maintain a high level of energy efficiency, which is critical in reducing the overall carbon impact of the building.
Our Approach included innovative construction methods and materials that enhance the buildings sustainability. For example, the integration of a mist fire suppression system presents a less water intensive option compared to traditional sprinkler systems, aligning with our goals of reducing resource use. Additionally, the strategic use of LED lighting throughout the property reduces energy consumption and operational costs, further underscoring our commitment to sustainability.

Retaining the majority of the structural elements and building fabric have allowed the retrofit to limit the requirement for new construction. This is evident in the low embodied carbon of these new elements, far surpassing the RIBA 2030 challenge.
The utilisation of energy efficient Air Source Heat Pumps, combined with low energy lighting and a heavily upgraded thermal envelope resulted in the retrofit achieving a SAP Rating of C (74-78) for each flat.
The energy use for the residential component of the development achieved similar space heating requirements per unit area than had been calculated in the design stage, and the Primary Energy Rate (DPER) achieved was a significant improvement, due to the incorporation of ASHP’s and greater thermal insulation.
The operational energy efficiency of the development is a great achievement, and performance is competitive with new build, whilst making vast embodied carbon savings.

The adaptive reuse of 412 Muswell Hill Broadway aligns with local planning objectives to maintain and enhance the character and vitality of the high street, while introducing modern functionalities to align with contemporary needs.
This project has significantly contributed to the economic vibrancy of Muswell Hill, by attracting new residents and businesses to the area. Retaining the retail activity at ground floor and introducing 7 new homes above, along an enhanced public facing frontage, significantly enriching the urban fabric.





In designing the interiors of the new flats, we have introduced two distinct styles: ZEN and ART. These contrasting ‘boutique style’ interiors were developed by Crawford Partnership to provide potential homeowners with choices that align with their personal aesthetics while maintaining a consistent theme of harmony and balance throughout.
The ZEN style focuses on minimalist design with calming, natural materials, promoting a sense of peace and serenity. In contrast, the ART style features bold, expressive elements, creating dynamic living spaces infused with creativity.
Every detail has been carefully considered, from the selection of materials and finishes to the fixtures and lighting, ensuring that each apartment offers a cohesive, high-quality living environment. This comprehensive design approach reflects Crawford Partnership’s commitment to delivering spaces that are not only functional but also inspiring and inviting.

The 412 Muswell Hill Broadway project stands out for its holistic approach to carbon reduction and sustainability. It serves as a benchmark for how adaptive reuse can play a crucial role in sustainable urban development. Our project has not only enhanced the Muswell Hill conservation area, but transformed the building into a beacon of modern sustainability, making significant contributions to the community’s environmental goals and enhancing the quality of urban life.
This project represents the paradigm shift in how we think about building reuse and sustainability in architecture. It demonstrates Crawford Partnership’s leadership in sustainable urban regeneration and our commitment to delivering projects that respect our heritage while preparing for a sustainable future.
Winning this award would recognise the innovative strategies employed in the design and construction process, and hard work of all involved in the design and construction process, reinforcing the importance of sustainable development in preserving and enhancing our urban fabric for future generations.
The vast number of ex-Woolworths buildings dotted across the high streets of London present a prime opportunity for urban regeneration and reinvigoration.
Built to a simple and drab design language, these buildings present façades in desperate need of reimagining, and a perfect shell for conversion into new dwellings.
Crawford Partnership’s experience with 412 Muswell Hill Broadway has spurred additional interest in delivering similar results for further sites across the city.

From the outset, Crawford Partnership has been a trusted and highly collaborative partner on the 412 Muswell Hill Broadway project. Managing this project remotely, we relied extensively on their expertise, frequent site visits, and comprehensive video and photographic updates. Their proactive communication kept us consistently informed and engaged, allowing us to navigate design and construction challenges with ease. The team’s unwavering commitment to delivering the project on time and within budget, while also enhancing the interior design of the seven new apartments, has been exceptional.
While was heavily involved and committed to the success of the project, the reality is that without Crawford Partnership’s expertise and dedication, it would not have come to fruition. Their problem-solving skills and meticulous attention to detail have been key to making this project a resounding success.”
Ramesh Mansigani Imrose Properties
Working with Crawford Partnership on the Muswell Hill Broadway project has been a highly successful collaboration. Their expertise in adaptive reuse and sustainability ensured that the historic character of the site was preserved while integrating high-quality modern residential and retail spaces. Despite the complexities of blending contemporary amenities with a heritage structure, Crawford Partnership provided clear vision, creative problem-solving, and meticulous planning. Their proactive approach helped deliver the project on time and on budget, making a lasting contribution to Muswell Hill’s architectural landscape. We fully support their nomination and recognition for excellence in urban regeneration
Daniel Campion Director


