

RIA RUIXIN ZHANG
Education
University of Pennsylvania
Master of Architecture
Integrated Product Design Certificate
Philadelphia, United States
The University of Sydney Bachelor of Design in Architecture
Sydney, Australia
Architectural Association School of Architecture (The AA) Study Abroad Program
London, England
Professional Experience
ZGF Architects LLP, Portland
Full-time Architecture Intern
Tel: (475) 227-9767
Email: rzhan@upenn.com
Location: Philadelphia, PA
July 2022 - May 2025
March 2017 - December 2019
September 2024 - December 2024
June 2024 - August 2024
- Participated in the construction administration phase of Portland International Airport. Assisted in responding to architectural RFI’s, going on punch walks, etc.
- Preparation of initial design documentation and drawings in the conceptual development phase of an ongoing project.
Neri&Hu Design and Research Office, Shanghai
Full-time Architecture Intern
April 2022 - June 2022
- Contributed to conceptualization, design development, and material research for the renovation of a thermal baths project.
- Participated in interior and landscape design refinement and strategic planning for a chapel project.
- Played an integral role in producing presentation materials, including diagrams and renders.
ArchiJusture, Shanghai
Assistant Architect
- Assisted in master planning, form exploration, and facade design for a shopping mall project.
- Supported the preparation of presentation materials and engaged in client meetings.
January 2021 - September 2021
- Contributed to schematic design development and analyzed building code for a kindergarten project.
Studio FSJ, Beijing
Full-time Architecture Intern
September 2020 - December 2020
- Collaborated closely with construction teams to coordinate technical drawings for residential projects.
- Produced physical models to assess spatial qualities during the design development phase.
- Contributed to design refinement and created digital models for a small-scale resort project.
Atelier Deshaus, Shanghai
Full-time Architecture Intern
April 2020 - August 2020
- Created structural study models, explored interior design concepts, and conducted material studies for a residential project.
- Assisted in master planning and form exploration for a high-rise complex project.
Software Skills Language Skills
Modeling: Revit, Rhino, AutoCAD, SketchUp, ZBrush, 3ds Max
Rendering: V-ray, Lumion, Enscape, Keyshot, Unreal Engine
Parametric Design: Grasshopper
Visualizing: Photoshop, Illustrator, InDesign
Chinese Mandarin (Native) English (Fluent)
ACADEMIC WORKS
An Asian Center for All 602 Studio | Spring, 2024
of Anonymity Red Hook Urban Housing 601 Studio | Fall, 2023
Fair for Food Innovative Technology
Studio | Spring, 2023
PROFESSIONAL WORKS
Shidu Country Resort
Residential Resort Project
FSJ | Hebei | 2020
8sqm Kitchen Renovaion Project
FSJ | Beijing | 2020


|
Dolmen Domain |
An Asian Center for All, New York
Academic Studio Design
Instructor: Simon Kim
Collaborated with Tia Yu & Jeremy Pham
In the wake of the pandemic and at different junctures in U.S. history, anti-Asian sentiment has unfortunately taken center stage, as evidenced by the recent surge in Anti-Asian crimes. Recognizing the need to address these challenges and foster a sense of unity and understanding, the proposed project aims to establish an Asian community center in New York. This center serves as a pivotal initiative to counteract prejudice and create a space that not only celebrates Asian culture but also promotes inclusivity and openness.
The community center endeavors to redefine the narrative surrounding Asian identity and its diaspora by offering a distinctive and inclusive design. Instead of merely reacting to the rising instances of discrimination, the center proactively engages with the community, fostering a deeper connection and understanding of Asian heritage. By providing a platform for cultural expression, educational programs, and communal activities, the center becomes a focal point for bridging gaps and dispelling misconceptions.
In essence, the Asian community center becomes a beacon of unity, encouraging people from all walks of life to explore and appreciate the richness of Asian culture. The inclusive design ensures that the spaces within the center authentically reflect Asian traditions while embracing diversity. Through art exhibitions, cultural events, language classes, and collaborative initiatives, the center not only enhances cultural awareness but also actively contributes to dismantling stereotypes and fostering genuine connections between different communities. In this way, the center becomes a proactive response to the rise in Anti-Asian sentiment, promoting harmony, understanding, and a shared appreciation for diversity in the heart of New York City.

New York City, home to over one million Asian Americans, has the largest Asian population of any U.S. city. Dolmen Domain aims to establish an Asian community center featuring a Meditation Center, Zen Garden, and Asian Art Museum. This space will serve as a hub for cultural, social, and spiritual activities, fostering a sense of belonging and empowerment. By promoting intercultural dialogue and appreciation, it will strengthen community ties while enriching the city’s diversity. Dolmen Domain will celebrate Asian heritage while supporting the evolving identity of Asian Americans, provide a platform for fostering intercultural dialogue, contributing to a more inclusive and connected New York City.



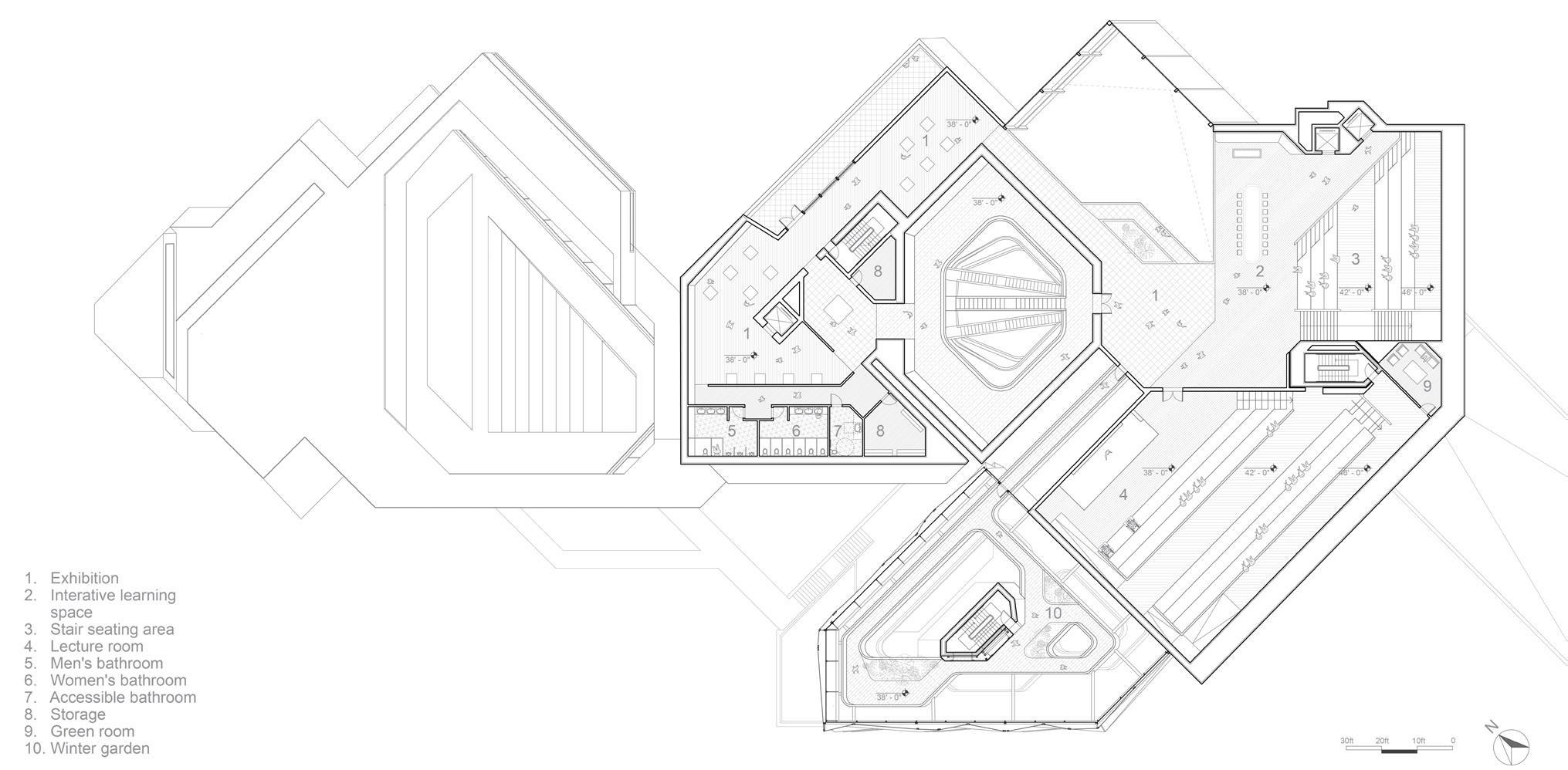



Jacqueline Kennedy Onassis Reservoir Seneca Village Site
Site - Central Park, Seneca Village
Plan of The Forbidden City, Beijing & Project Plan






Long Section
Simon Kim
Short Section
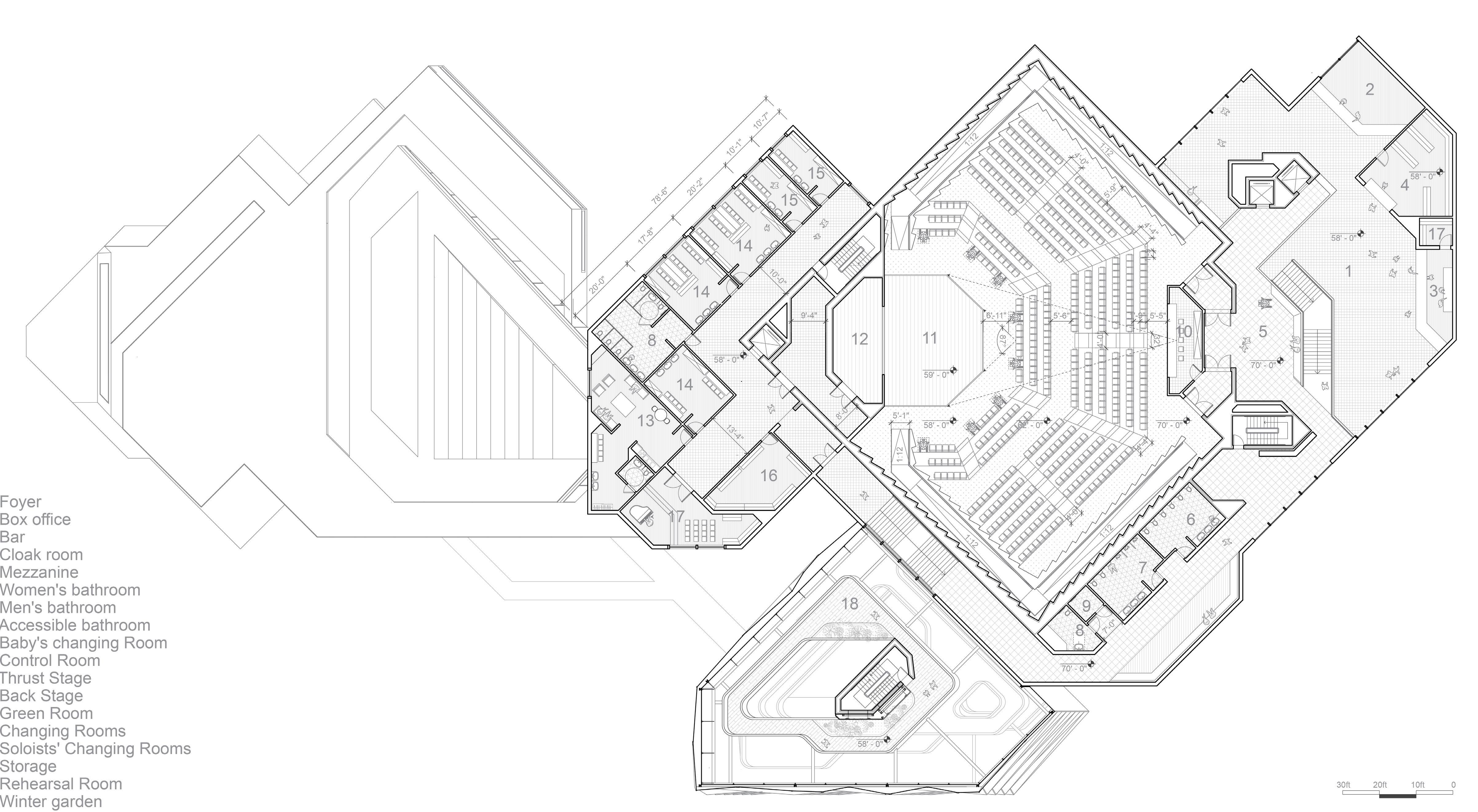








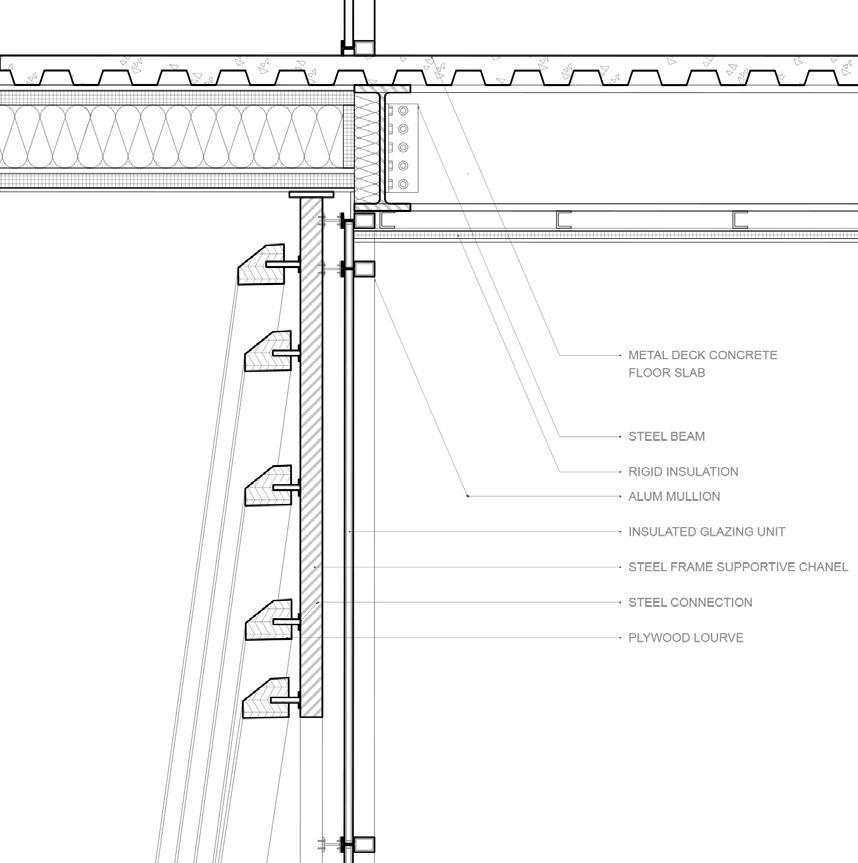





Concrete Panel Facade Details
Wood Louvre Facade Details
Metal Mesh Double Facade Details | Dolmen Domain




1/16'' = 1'0'' Physical Model
| Dolmen Domain



| Sanctuary of Anonymity |
Red Hook Urban Housing, New York
Academic Studio Design
Instructor: Ben Krone Individual
Located in Red Hook, New York, this project aims to create a sanctuary for individuals seeking refuge from the hustle and bustle of the big city, providing them with an environment where they can embrace anonymity and solitude. This intention is approached by having a central circulation core to each individual unit "tower", offering a delicate balance between solitude and communal engagement. It offers residents the power to adjust their own level of social interaction and personal freedom. It is trying to create a balance where residents can enjoy the freedom to be themselves while also participating in a vibrant, ever-evolving community. This design harmonizes the contrasting elements of isolation and connection, making Red Hook Retreat a truly unique and inviting place to call home.
The public space floating above our residences serve as individual pocket parks, encouraging residents and visitors to connect and unwind closely in a unique urban landscape. Each pocket park is thoughtfully curated, offering a distinctive experience. Some showcase vibrant, lush gardens, inviting residents to immerse themselves in the beauty of nature. Others provide sheltered spaces, perfect for contemplation or intimate conversations. Sunny dining areas are perfect for communal meals, while lively playgrounds beckon children to play and make lasting memories.





Instructor: Ben Krone

Type A: 4-Unit Plan

Type B: 2-Unit Plan



Instructor: Ben Krone


Foodscape |
World Fair for Food Innovative Technology, Philadelphia Academic Studio Design
Intructor: Anthony Gagliardy
Individual
The World’s Fair “FoodScape” is aiming to introduce the innovation of food production in an urban environment to the world. Over the current years, the food industry is constantly evolving, with new technologies and techniques being developed to improve food production efficiency, sustainability, and nutrition, addressing some of the most pressing challenges facing the global food system.
This World’s Fair invites people to think differently about agriculture and culinary processes. It will showcase a world where food is grown not just on fields, but on towering vertical farms that stretch towards the sky; a world where algae, that once seemed like an unlikely food source, now provides us with a supply of protein and new form of power station that delivers clean energy to the city. It will house factory of synthetic meats that produce indistinguishable proteins from the real thing, without the environmental toll of animal farming. It will provide experience of intersection of art and science, as food is 3D printed into intricate shapes and textures.
By showcasing these food innovations to the world, it can promote a more equitable and efficient food system for all and inspire further collaboration across different countries. At this fair, we will not only experience the latest in food technology and culinary creativity, but also witness a celebration of local sourcing and environmental consciousness.
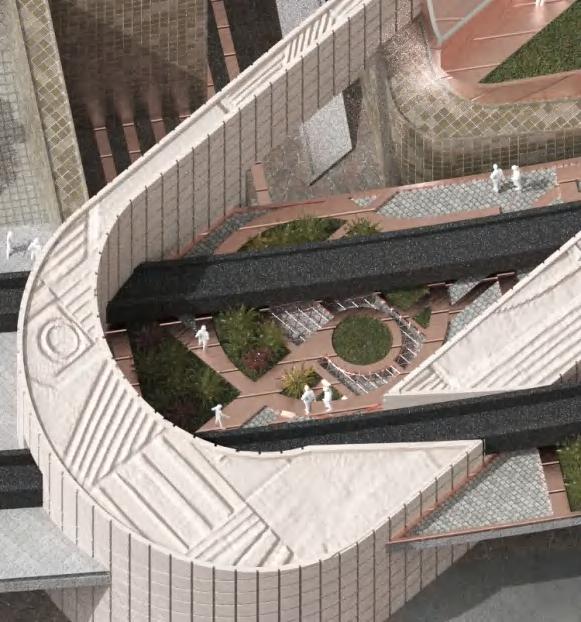



Instructor: Anthony Gagliardi
Axonometric Drawing

The Programs
The urban farm exposition will be designed as a series of vegetation walls and pavilions, creating an immersive and interactive experience for visitors. The vegetation walls will consist of various types of plants, including vegetables, herbs, and other crops that thrive in a vertical environment. The pavilions will be designed as enclosed spaces, allowing visitors to walk through and interact with the plants. The outdoor vertical farm will be equipped with an irrigation system that provides the plants with the necessary nutrients and water.
The indoor farming area will utilize advanced technology, such as AI, to monitor the crops and optimize their growth. The urban farm exposition will feature a vegetable seed lab, which will introduce new vegetable species that are better suited for vertical farming.
By utilizing technology and sustainable practices, this urban farm is designed to improve crop yields, reduce land use, and provide an interactive and educational experience for visitors.

Instructor: Anthony Gagliardi




Instructor: Anthony Gagliardi


| Digital Forest |
A New Performance and Music Village in Battersea, London Academic Studio Design
Instructor: Homa Farjadi, Pierandrea Angius Collaborated with Julia Cheung
The Digital Forest is a new development in Battersea redefining the relationship with the historic industrial neighborhood by introducing a new performance art and music village. This initiative aims to revitalize the area, fostering a vibrant cultural community. By integrating music and the arts, we’re attracting a more diverse demographic and energizing the local identity. Previous master plans have faced criticism for lacking inclusivity and focusing solely on luxury housing. The approach, however, supports artists and musicians by providing creative spaces where they can thrive and shape their journeys, contributing to a more dynamic and culturally rich Battersea.
The design system merges Konrad Wachsmann’s principles of tectonic structural design with a focus on structural consistency and lightness. Drawing inspiration from the trees in Hooke Park, the natural forms and inherent strength of the wood inform the structure’s organic composition. Shaker’s philosophy was also engaged, particularly in the use of space and materiality, valuing simplicity and utility. The Shaker approach informs our method of wood selection, embracing the authenticity and roughness of found materials. This combination of precision and rawness results in a structure that is both refined and grounded in the natural characteristics of its components.
Hooke Park Conceptual Model
The unique, irregular shapes of individual wooden forks embody the essence of nondigital design. Each piece, with its natural imperfections, disrupts the uniformity of machine-made objects, offering a tactile experience that celebrates craftsmanship and material authenticity. While our selection of forks is based on program height requirements, the dynamic nature of the roof is entirely influenced by the contours of the found wood, creating a












| The Counterpoint |
Sydney Performance Space, Sydney
Academic Studio Design
Instructor: Jason Dibbs
Individual
Due to the immigration history, Sydney has been infilled with a diversity of ethnicities and cultures. This has brought a series of conflicts and inequality between diverse groups of people who shares distinct background and lifestyle.
Aiming to resolve the disseverance and evoke for cultural interweave, the Counterpoint provides diverse functions of performance space to the users but integrates them by coherent architectural language. Through the investigation of geometrical forms and gestures, abstract spatial experiences and manipulative circulation gradually lead the users of different groups to gather, appeal for communication, and cultural interweaving.


Site Analysis
Located at the edge of Sydney CBD, the site is surrounded by complex environment. Conflict is everywhere – modern and history, wide natural and dense city. People experience the shifting of intensity on the way to it, transitioned from dense urban environment to a wide natural landscape.

Fall
Instructor: Jason Dibbs





Detail Model - Live House Section
Detail Model - Sparrow Ramps
Sectional Perspective
Detail Model - Supporing store
Detail Model - Stage




Circulation Diagram
This project intents to introduce a continues journey to the visitors. Entering from two seperated buildings, the visitors will smoothly follow a series of curved architectural elements along with the enjoyment of diverse types of musics. Eventually, they will encounter in the central countyart. Conversations are encoraged to happen in this socialable space.





Music Hall - Cafeteria
Music Hall - Sparrow Ramp
Instructor: Jason Dibbs
Live House - Reicption
Live House - Dance Floor
| The Counterpoint


| Urban Oasis |
Community Swimming Center, Sydney Academic Studio Design Instructor: Jonathan Evans Individual
The swimming center program attempts to bring a familiar recognization from the beach into the community by adopting elements echoing the sea. Interesting experience with water and a beautiful draping appearance deliver a fresh vision to the dense residential environment, enriching the community with vibrancy.
The catenary shape of the timber roof mimics dynamic waves and at the same efficiently waives the bending load of the long-span structure. The undulating rooftop deck for sunbath recalls the memory of lying on a beach. With subtle light penetrating through timber cables, glittering with the water beneath, people are isolated from the tense daily life, immersing into this urban oasis.
Site Analysis
The site is located in Redfern, an inlannd residential area. Distant from the beaches, the swimming center provides oppotunities for the local resident to get simulative water experience. Passive design and height variation of the existing context has been carefully considered during the design process.Working model made by paper has inspired the resulting roof shape undulating like wave on the sea.













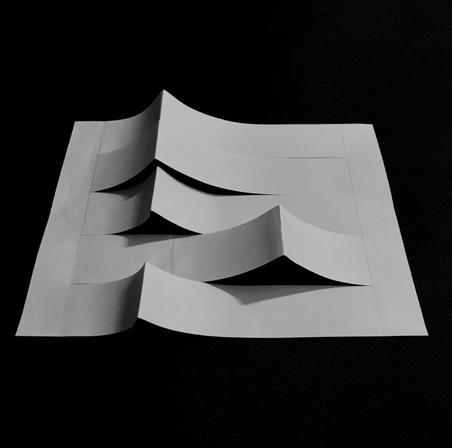



1. Vertical point load applied to glulam cable roofing


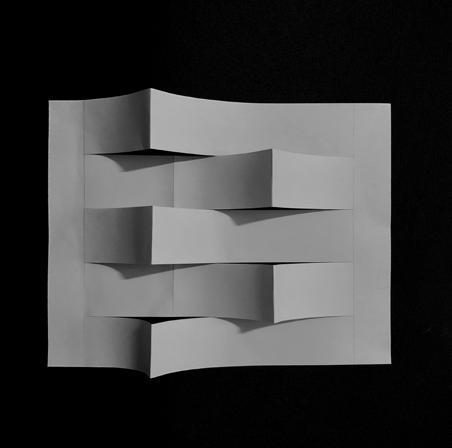

Structure Study
Working models made by paper and timber tested the wavy forms and spatial qualities. The final designed appears a catenary shape to benefit the long-span timber structure. Catanery cables efficiently bend along vertical load, providing a duraable and simple structure solution.

1. Wind load applied to timber facade
2. Load transfers horizontally from catenary glulam twin cables in tension to glulam beams
3. Glulam beams span on top of glulam columns
4. Load transfers vertically along columns in compression to conc. pier footing
5. Steel wire rope in tension force delivers load to conc. pier footing
2. Load tranfers along timber mullions horizontally
3. Vertical timber mullions deliver load to ground and roof
4. CLT bracing panel on glulam cables diagonally pass force to rigid beams
5. Horizontally force transfers along rigid beams
6. CLT bracing panel diagonally transfers horizontal force to column
7. Glulam column delivers force to pier footing and ultimately into ground | Urban
1. Site divided by hierarchy of publicness
3. Waving roof follows the surrounding height
5. Entrance plaza with seating / Outdoor paddle pool area
2. Massing of functions arranged
4. East-facing skylights / roof top drying area response to the sun
6. Welcoming east-northern summer breeze / blocking cold west wind
Relationship with the coastline Site Analysis
Instructor: Jonathan Evans
Oasis



Instructor: Jonathan Evans
Front Facade
Back Facade
Urban Oasis


Instructor: Jonathan Evans




V-Column Detail Drawing
Instructor: Jonathan Evans
Water Experience - Main Pool
1:100 Model Photos
Urban Oasis


| Into The Wound |
Mohe Wildfire Memorial Museum, Mohe, China Personal Work Individual
This memorial museum program is inspired by a sorrowful story. An old man, who lost his wife in the 1987 Daxing'anling wildfire, has spent his whole life yearning for his beloved partner. In a disco bar in Mohe, he threw himself back to the old years, danced alone with the wife in the ever-lasting memory.
By applying a massive scar in the forest of Daxing’anling, the museum proposal attempts to remind people of the painful history. A narrative told by the architecture delivers visitors back into the fire within gloomy underground spaces. The atmosphere along the narrative is shifting, triggering emotions from fear, sadness to peace as time passed by. Through winding movement and twisted walls, the building mimics the ruins, gradually brings people from the forest back to the fire, and eventually end with a lookout above water in peace.
By evoking memories of the Black Dragon wildfire, I attempt to trigger collective contemplation about the climate change issue, appeal to environment conservation.
Site Analysis
Mohe, as the northernmost city in China, forms a border with Russia's Amur Oblast and Zabaykalsky Krai, where the Amur River flows for 245 kilometers. It’s rich in natural resources being in Daxing’anling Prefecture.

Context
The Black Dragon Fire took place in 1987. Emotions are captured in different stages of the event. 5 types of atmospheres derived from the emotions are designed into a narrative.
Plan Strategy
A zig-zag plan is simulating the emotions in the narrative of the events. The angles shifted from gradual to sharp drive the visitors into the fire.


Mohe City Analysis




1. Entrance
Section A-A
2. Exhibition
Section B-B
3. Memorial Hall
Section C-C
4. Cafe / Courtyard
D-D
Entry Corridor



Memorial Gallery
Rooftop Walkway
Memorial Hall
| Shidu Country Resort |
Residential Resort Project
Shidu, Hebei, 2020
Supervisor: Shujun Fang, Studio FSJ
Phrase of Participation: Design Development (DD)
Role of Participation: assist the architects with schematic design, interior design, etc.
Project Status: built


Due to overpopulation, the living and public spaces in traditional quadrangle courtyard complexes are overflowed and recklessly occupied by add-on structures. Respecting the historical reminiscences, we renovated an 8sqm add-on storage, transforming it into a kitchenette with a rooftop terrace for small gatherings. We have considered not only the efficiency of facilities but also the communal attributes of the traditional courtyard to return a sociable space to the neighbors, infusing the community with vibrancy.






| The Crystal |
8sqm Kitchen Renovaion Project
Qianhai, Beijing, 2020
Supervisor: Shujun Fang, Studio FSJ
Phrase of Participation: Construction Administration (CA)
Role of Participation: assist the architects with furniture design, construction coordination, etc.
Project Status: built




Due to overpopulation, the living and public spaces in traditional quadrangle courtyard complexes are overflowed and recklessly occupied by add-on structures. Respecting the historical reminiscences, we renovated an 8sqm add-on storage, transforming it into a kitchenette with a rooftop terrace for small gatherings. We have considered not only the efficiency of facilities but also the communal attributes of the traditional courtyard to return a sociable space to the neighbors, infusing the community with vibrancy.


| Ningbo Aranya Thermal Baths |
Zhejiang, China, 2022
Supervisor: Alexsandra Duka, Neri&Hu
Phrase of Participation: Design Development (DD)
Role of Participation: assist the architects with schematic design, facade design, etc.
Project Status: design in progress







Master Plan
Fujian, China, 2022
Supervisor: Yinan Li, Neri&Hu
Phrase of Participation: Design Development (DD)
Role of Participation: assist the architects with schematic design, landscape design, etc.
Project Status: design in progress







| Yango Chapel |

