RHODES HOUSE AND THE GOGEL GARDENS: A GUIDE
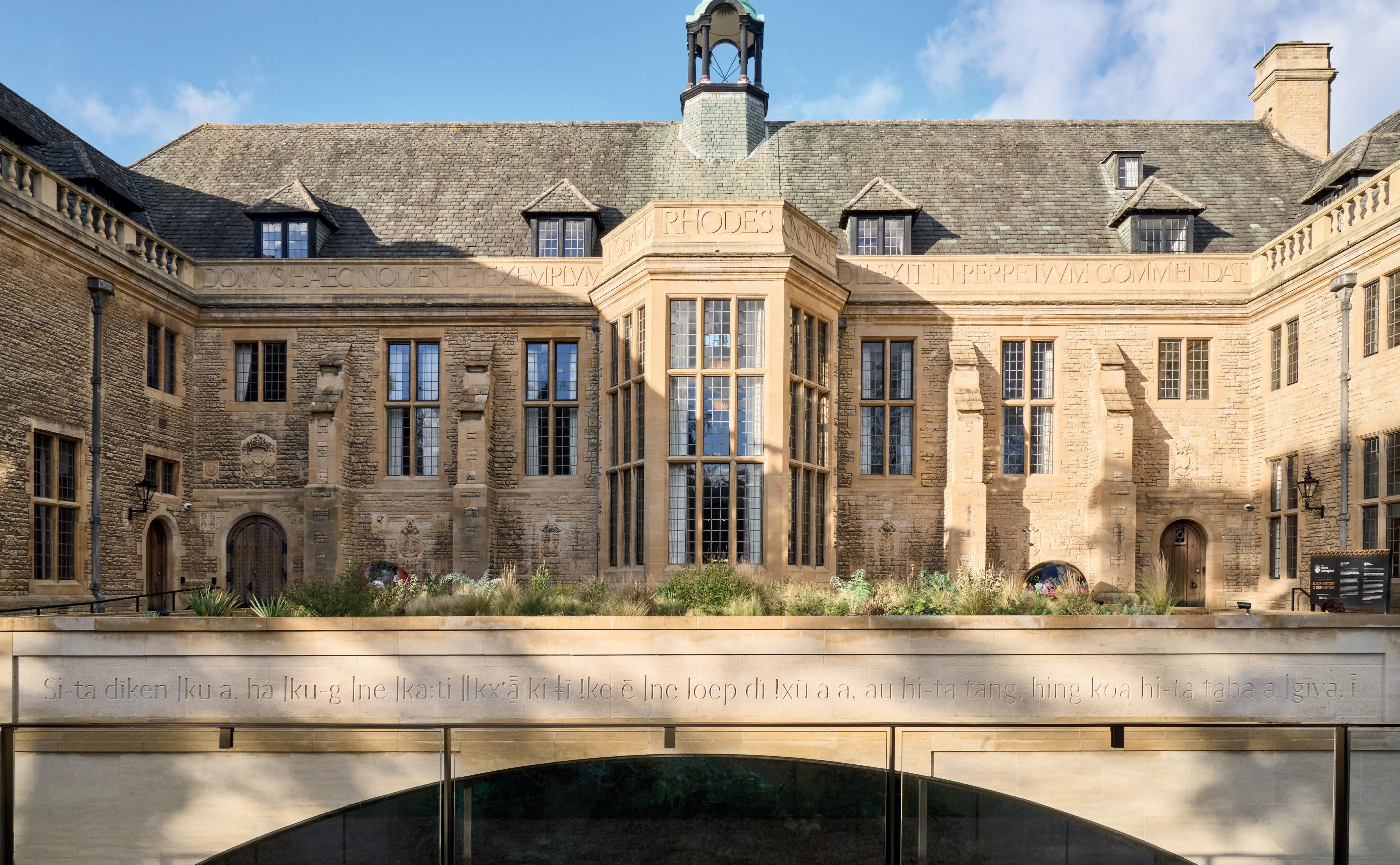
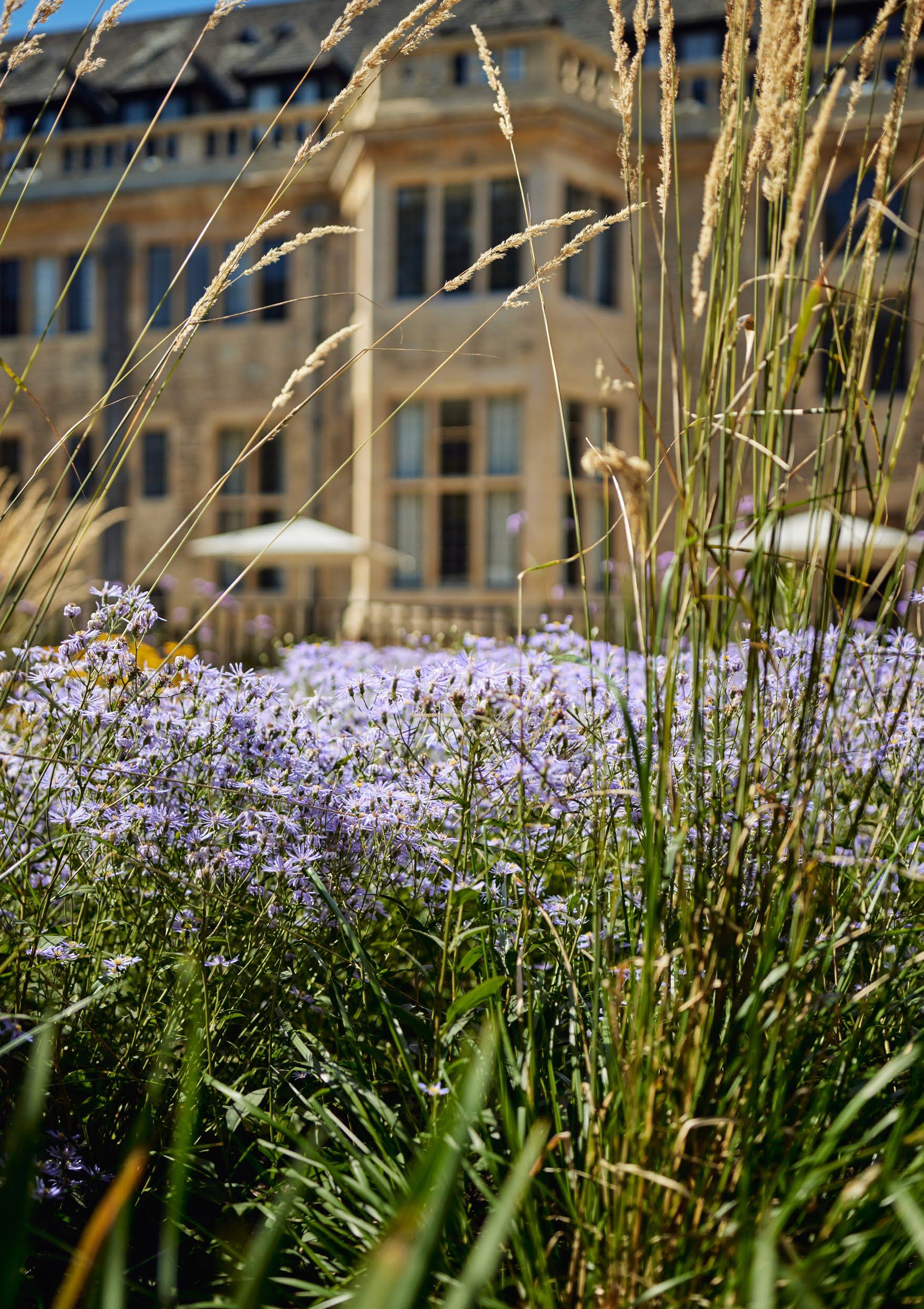





Rhodes House is the Oxford home of the Rhodes Scholarships, the world’s oldest and pre-eminent international postgraduate scholarship programme. The Rhodes Scholarships are overseen by the Rhodes Trust, an educational charity. The first Rhodes Scholarships were awarded in 1903, and since then, over 8,000 Rhodes Scholars have been selected from across the world to study at the University of Oxford. Rhodes Scholars are selected in an intensely competitive process and chosen for their academic excellence, energy to use their talents to the full, devotion to serving others and qualities of leadership in thought and action.
Since their foundation, the Rhodes Scholarships have grown and changed. The first Black Rhodes Scholar – Alain LeRoy Locke (Pennsylvania & Hertford 1907) – came to Oxford in 1907, and the Rhodes Scholarship has continued to diversify. 1977 saw the arrival of the first women Rhodes Scholars in Oxford, following a growing movement for change. Now, women regularly make up half of new Scholar cohorts. The work of Rhodes Scholars themselves has been a vital force in bringing greater diversity and inclusion, and they have been joined by others who have made powerful contributions in building this global community.

Today, Rhodes House is used by Scholars in Residence, Alumni, the Rhodes Trust and its partnership programmes. It is home to the dayto-day activities of Rhodes Scholars, hosting meetings, lectures, discussions, seminars, conferences and weddings and incorporating spaces for artworks, exhibitions and music. The Gogel Gardens which surround Rhodes House are one of its most notable features, offering a serene haven within Oxford’s busy city centre.
The architect of Rhodes House was Herbert Baker (1862-1946). One of Baker’s patrons was Cecil John Rhodes (1853-1902), the founder of the Rhodes Scholarships. Rhodes was a 19thcentury mining magnate and British imperialist who made his fortune and reputation using the people and resources of southern Africa. Cecil Rhodes and Herbert Baker were close friends, and when the Rhodes Trust decided to commission a building in Oxford to memorialise Rhodes and act as a headquarters for the Rhodes Scholarships, they chose Baker as its architect.
Rhodes House opened in 1929. It was built from 1926, using money left by Cecil Rhodes in his will, by which the Rhodes Scholarships were also established. The Rhodes Trust had been able to buy two acres of gardens from Wadham College in 1925 (land originally owned by Merton College) as a site for their building. The site of Rhodes House is therefore bounded on the south side by the wall of Wadham College gardens. To the west lie Parks Road and the gardens of St John’s College and to the north, South Parks Road and Reuben College (formerly the Radcliffe Science Library).
On its eastern edge, the site includes a section of the defences put up by Royalist forces in August 1642 during the siege of Oxford, one of the conflicts
of the English Civil Wars of 1642 to 1651. The site is bounded on the east side by Love Lane, and beyond lies the Rothermere American Institute.
The architecture of Rhodes House combines the style of an Arts and Crafts manor house with a classical portico and rotunda. With its use of local stone, steeply pitched roofs, gabled dormer windows, and Arts and Crafts emphasis on stone carving and wooden detailing, it is one of the best examples of the Cotswold Vernacular style that dominated in Oxford between the First and Second World Wars. Nonetheless, opinions vary as to its merits. For John Stewart, Herbert Baker’s most recent biographer, Rhodes House is ‘Baker at his best: calm, dignified and elegant’ and filled with ‘rich detail’, ‘fine natural materials’ and ‘traditional craftsmanship’. The older Pevsner Architectural Guide concedes that it is ‘impressive in terms of scale’ but finds the mixture of influences ‘disconcerting’ and an example of ‘stylistically unstable juxtapositions’. For the architectural historian Geoffrey Tyack, Rhodes House is ‘one of the best-planned 20th-century buildings in Oxford’.
Most buildings across the collegiate university of Oxford serve as spaces for research, teaching and learning, and often for living as well, usually expanding piecemeal across the centuries. Rhodes House is very different. Rhodes Scholars themselves do not live in Rhodes House. Like other Oxford postgraduate students, they live in their colleges or in other accommodation across the city. The Warden of Rhodes House (the executive head of the Rhodes Scholarships and the Rhodes Trust) did live in part of the building until the early 2000s, at which point separate accommodation was provided in North Oxford.
As well as acting as a headquarters for the Rhodes Trust and the Rhodes Scholarships, part of Rhodes House (the ROSEBERY ROOM on the first floor and part of the basement) housed the Bodleian Libraries’ books, journals and manuscripts relating to Africa, the Commonwealth and the USA until the early 2000s. For much of the 20th century, Rhodes House was in fact little used by Rhodes Scholars, except for termly progress meetings with the Warden of Rhodes House. Some Scholars recall that at that time, the building felt daunting, or even like a mausoleum. Indeed, the Warden of Rhodes House from 1952 to 1980, Edgar Williams, was said to have remarked one day on leaving lunch in Balliol College, ‘Ah, well, back to Lenin’s tomb’.

This has now changed. In the recent award-winning ‘Big Build’ project, completed by Stanton Williams in 2023, the Rhodes Trust consciously looked to restore and also reimagine Rhodes House. Overseen by Mat Davies, Director of Estate at Rhodes House, the project team worked with Historic England (the public body that protects shared historic spaces) to find sensitive, innovative and equitable ways to open up the spaces inside the building.
In order to preserve the character and setting of the original architecture, the scheme adapted existing spaces underneath the main building and also built an entirely new residential courtyard sitting below ground level. As a result, the new interventions do not intrude upon the original spaces and vistas. Rhodes House has now been restored but also repurposed and opened up, bringing natural daylight and fresh air into the building and putting the day-to-day lives of Scholars at its centre. New study spaces and exhibition areas offer Scholars and visitors the chance to meet both virtually and in person, and formal and informal spaces engage with the outside areas on multiple levels.
The reconfiguration of the site focused especially on establishing accessible circulation routes. The work of the ‘Big Build’ has doubled the space available for use and greatly improved the environmental performance of Rhodes House, transforming how the building feels and the way it is used.
On an everyday basis, most Scholars and visitors now come in through the East Lodge rather than the original main entrance and Rotunda, bringing them into a landscaped area next to the Nyatta community café and alongside the new sunken residential courtyard. Here, the area’s older history
is brought to the fore, showing the site of a rampart from the English Civil Wars. Further into the gardens, above the newly built basement spaces, a stonework inscription completed in January 2025 in the southern African language |xam – sitting beneath the Latin inscription (praising Cecil Rhodes) of the original building’s parapet –acknowledges and honours the work of those in southern Africa who suffered and laboured to create the wealth on which the Rhodes Scholarships were founded.
Rhodes House carries a Grade II* listing. In the UK, listed buildings are those of special architectural or historic interest, and listed status carries legal protection, which means that listed building consent is needed for any changes that might affect the building’s character. There are three Grades – I, II* and II, with I being the highest. A Grade II* listing indicates a particularly important building of more than special interest.
At the time Rhodes House was commissioned, the Trustees were largely friends of Cecil Rhodes who shared his imperialist zeal, including Alfred Milner (1854-1925), Trustee under Rhodes’s will, who had been Governor of the Cape Colony and High Commissioner for southern Africa. When Milner died during the time that Rhodes House was being built, the Trustees asked Baker to include a memorial space to him within Rhodes House, later agreeing that this space – the Rotunda – should also memorialise Rhodes himself.
On one level, then, Rhodes House is simple. It was the clear vision of Herbert Baker in the service of the ideals of his friend and patron. It was built partly as a memorial to Milner and Rhodes and partly to celebrate the scholarship programme that Rhodes founded. Apart from some alterations made in the 1950s, it has undergone only one major renovation and expansion, completed in 2023.
Yet this apparent simplicity is deceptive. While the architectural story of Rhodes House is relatively easy to follow, the histories it touches and embodies are anything but. The actions of Cecil Rhodes in southern Africa, and the actions of those around him – many of whom also had links to the Rhodes Trust – mean that Rhodes House as it was originally constructed embodies a key strand of Britain’s
imperial legacy. One notable feature of Rhodes House is the prevalence of symbols throughout the building, especially the image of the Zimbabwe bird or Chapungu or bataleur eagle (a culturally significant icon which also appears on the national flag, coat of arms, banknotes and coins of Zimbabwe). This was modelled on a soapstone sculpture, bought by Cecil Rhodes from a European hunter who had stolen it from the ruined sacred site of Great Zimbabwe. It appears on the copper roof dome of the front rotunda and is also carved in wood at various points throughout the interior. Such use of powerful and important symbols as decoration reflects the British imperial mindset and its willingness to adapt and display the products of other cultures.
By memorialising Rhodes and his vision for the Rhodes Scholarships, the building signified his wish for what he called ‘the extension of British rule throughout the world’. When we look at the symbolism that is part of Rhodes House, and even some of the materials used in it, we come face to face with British imperialism and with the history of resource extraction and labour in southern Africa that created the original wealth for the Rhodes Scholarships. The Rhodes Trust and Scholars have been considering issues of legacy and more can be read online at www.rhodeshouse.ox.ac.uk
The MAIN ENTRANCE to Rhodes House is through a portico – an open porch with a roof structure supported by columns. The columns are Ionic (referring to one of the three classical orders of Greek architecture – the others being Corinthian and Doric) which means they are distinguished by their scroll-like tops (known as volutes), their fluted shafts, and by the fact that they stand on a base.
The copper-clad dome visible above the ENTRANCE is topped by a large copper sculpture of the Zimbabwe bird or Chapungu (bateleur eagle). This is a replica of an original soapstone sculpture from the site of the ancient city of Great Zimbabwe. The sculpture was stolen from the site and then sold to Cecil Rhodes. Other replicas of the Zimbabwe bird appear throughout Rhodes House.
The entrance doors are made from cast bronze. Above them is a carving of a ship by Charles Wheeler. The inscription beneath – ‘Goede Hoop’ – gives the name of one of the five ships of Jan van Riebeeck (1619-1677), the Dutch merchant and colonial administrator of the Dutch East India Company who brought the first European settlers to the area in the southern tip of Africa which then became known as the Cape of Good Hope.

The carving is one of a number of ships depicted in Rhodes House and their presence highlights the close links between European exploration and colonialism, symbolising in particular the imperial underpinnings of the Rhodes Scholarships themselves.
The entrance doors lead through to the ROTUNDA
A ‘Rotunda’ is simply a circular building, often topped with a dome. In Greek architecture, buildings of this kind were sometimes used as religious structures. Herbert Baker, the architect of Rhodes House, called this space the ‘Heröon’ (from the Ancient Greek for ‘Heroes’ shrine’). It was not part of the original designs for Rhodes House but was added to them in 1925 following the death of Alfred Milner, who had served as governor of the Cape Colony in South Africa and was a close associate of Cecil Rhodes, as well as one of the first trustees of Rhodes’s will. The ROTUNDA also became a place to memorialise Cecil Rhodes, whose bust sits in an alcove above the main entrance. Baker wrote that this space had a ‘magical influence’.
The lower walls are lined in ashlar (dressed, square-cut stone) with the higher walls made from Portland Stone (limestone from the Isle of Portland in Dorset). Underneath the windows, and running around the circular base of the dome, is an inscription in Ancient Greek from Aristotle’s Nicomachean Ethics. It was said to have been used by Cecil Rhodes to express his own ideal of life and it translates as:
‘Human good is activity of the soul in accordance with virtue, and if there are several different virtues, the soul’s activity according to the best and most perfect virtue, and that in a perfect life.’
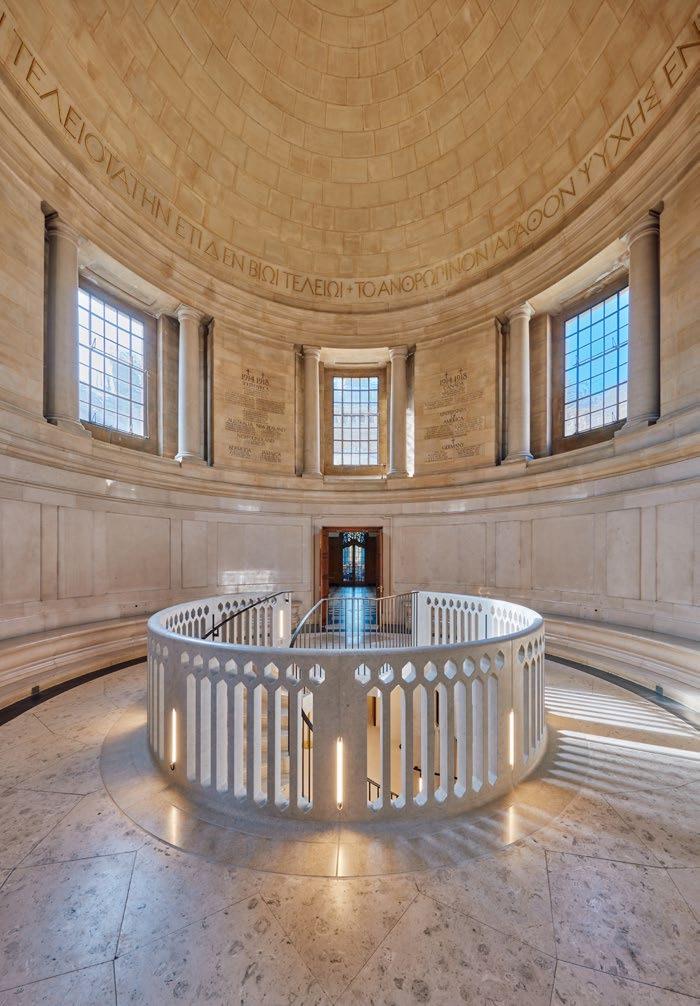
The use of classical architecture and Greek and Latin in Rhodes House reflects Rhodes’s own intense interest in western classical antiquity. There is even a no-smoking notice on a rock underneath the stonework in the main entrance to Rhodes House, with the text in Ancient Greek.
In the course of the 20th century, the ROTUNDA also become another kind of memorial space. On either side of the central window facing you as you come in from the MAIN ENTRANCE to Rhodes House are inscribed the names of Rhodes Scholars who died in the First World War (1914-1918).
The names of Scholars who died in the Second World War (1939-1945) are inscribed in the opposite wall. As is usual when referring to Rhodes Scholars, their names are followed by their Rhodes ‘identifiers’ (the area from which they were selected, their Oxford college, and their year of selection). This inscription was one of the first to include in the same memorial the names of those who fell on both sides of a conflict. The names listed for the Second World War include Albrecht Bernstorff (Germany & Trinity 1909) and Adam von Trott zu Solz (Germany & Balliol 1931). Bernstorff was a member of the anti-Nazi resistance in Germany who was imprisoned and later executed by the Nazis. Von Trott zu Solz was executed for his role as one of the leaders of the failed July 1944 plot to assassinate Hitler.
In the centre of the ceiling, set in a circle, are brass-inlaid emblems and symbols of the different national groups that were regarded in 1928 as the constituent parts of the British Empire: the English rose; a trek wagon for the Afrikaners in South Africa; the Southern Cross and Anchor of Good Hope for the Union of South Africa; the Zimbabwe bird for Rhodesia; the Irish shamrock; the Sphinx for Egypt and the Sudan; the four-starred Southern Cross for New Zealand; an African head for West Africa; the Welsh dragon; the palm trees and shell and pineapple for the tropical colonies and dependencies; the five-starred Southern Cross for
Australia; the Star of India; the Scottish thistle; the fish for Newfoundland; the maple leaf for English-speaking Canada; and the fleur-de-lis for Frenchspeaking Canada.
It had been Baker’s ambition that a sculpture should be installed in the middle of the ROTUNDA so that the space would become ‘the centre of beauty and interest in the building’ and a place that ‘holds the attention of all who enter it’. The ‘Big Build’ project of 2023 fulfilled that ambition by adding a new spiral staircase in limestone which descends to the lower ground floor. At the base of the staircase is a circular slab quarried from the Matobo Hills (formerly known by the less accurate name of Matopos Hills or Mountains) in Zimbabwe near to the site where Cecil Rhodes is buried. Before the staircase was built, the stone sat at the centre of the Rotunda. It is inlaid with a brass design that was described by Herbert Baker as representing ‘the spirit which, amidst outward calm, heats and quickens the creative mind’. This echoes a similar slab of stone to be found in the garden, opposite the bay window of the McCALL MacBAIN HALL, which bears an inscription in Latin that translates as: ‘This stone was brought from the Matopos mountains where Cecil Rhodes sleeps’.
The doors into the building from the ROTUNDA lead to the PARKIN VESTIBULE

The PARKIN VESTIBULE is a second ante-room, leading off the ROTUNDA, and set under another, shallower dome. It is named for Canadian-born George Parkin (1846-1922), who was the first Secretary of the Rhodes Trust, from 1903 until 1921, and a prominent speaker on behalf of the Imperial Federation League. The Rhodes Trust now recognises extraordinary volunteer service each year through the George Parkin Service Awards.
The archway over the door leading from the PARKIN VESTIBULE to the ROTUNDA shows a quotation in Latin that Cecil Rhodes used in an 1893 postscript to his will. Translating as ‘I shall not wholly die’, it is taken from
the Roman poet Horace’s Ode III: XXX (published in the year 23BC). The opening of the poem translates as, ‘I have fashioned a monument more lasting then bronze’, which Horace meant to refer to the permanence of his poetry and which has since been used to refer more widely to the notion of legacy.
The vestibule contains busts of both George Parkin and Alfred Milner. It is not clear when these were gifted to the Rhodes Trust or by whom. The PARKIN VESTIBULE opens into the ENTRANCE GALLERY.
The ENTRANCE GALLERY includes original oak panels showing the names of Rhodes Trustees, Chairs of the Rhodes Trust and the Wardens of Rhodes House. New panels show the names of the Trustees and Chief Executives of The Mandela Rhodes Foundation, the Rhodes Trust partnership programme that was founded in 2003 as one of Nelson Mandela’s official legacy organisations to support young leaders from across the African continent in their personal journeys of transformative impact.
On one wall hangs a tapestry in cotton and silk, called ‘Romaunt of the Rose (The Romance of the Rose): The Heart of the Rose’. This illustrates a scene from a 13th-century French poem ‘Le Roman de la Rose’. It was woven in
1901 by Morris & Co. using a design by Edward Coley Burne-Jones. William Morris and Burne-Jones (former Oxford students who were jointly the founders of Morris & Co.) were closely associated with the Arts and Crafts movement that inspired Herbert Baker, the architect of Rhodes House, and this tapestry was owned by Baker and left to the Rhodes Trust in his will. It came to Rhodes House in 1946.
Opposite the tapestry is a bust, by Zeev Ben-Zvi (1904-1952), of H.A.L. Fisher (1856-1940) who was a Rhodes Trustee from 1925 until his death. He served as President of the Board of Education in the 1916 to 1922 coalition government under Prime Minister David Lloyd George and later became Warden of New College, Oxford.

The main dining hall of Rhodes House, this room was originally known as Milner Hall, named for Alfred Milner. From 2023, it has been known as McCall MacBain Hall, in honour of one of the Rhodes Trust’s Second Century Founders, Rhodes Scholar John McCall MacBain O.C. (Québec & Wadham 1980).
The main door to the hall is from the ENTRANCE GALLERY and it can also be entered from the West Wing. The design of the hall brings together features of traditional English architecture (for example, the wooden arched braces in the roof space) with elements of the Cape Dutch architecture of southern Africa (for example, the wood and glass fanlights above the main door). Like other parts of Rhodes House, the original
architecture of the hall is filled with symbols that nod to the history of British and European imperialism. The fanlight over the door holds the image of a 15th-century ship and the French words ‘Valant de bien faire’. This is a version of the motto associated with Henry the Navigator (1394-1460), a Portuguese prince who was the patron and sponsor of a number of voyages of exploration among the Madeira Islands and along the western coast of Africa. Despite being known as ‘the Navigator’, he never in fact travelled on these voyages himself. He and the motto associated with him, ‘talant de bien faire’ (‘the desire to do well’) became linked with European colonialism in Africa and with the beginning of the transatlantic slave trade and trade in gold and other commodities.
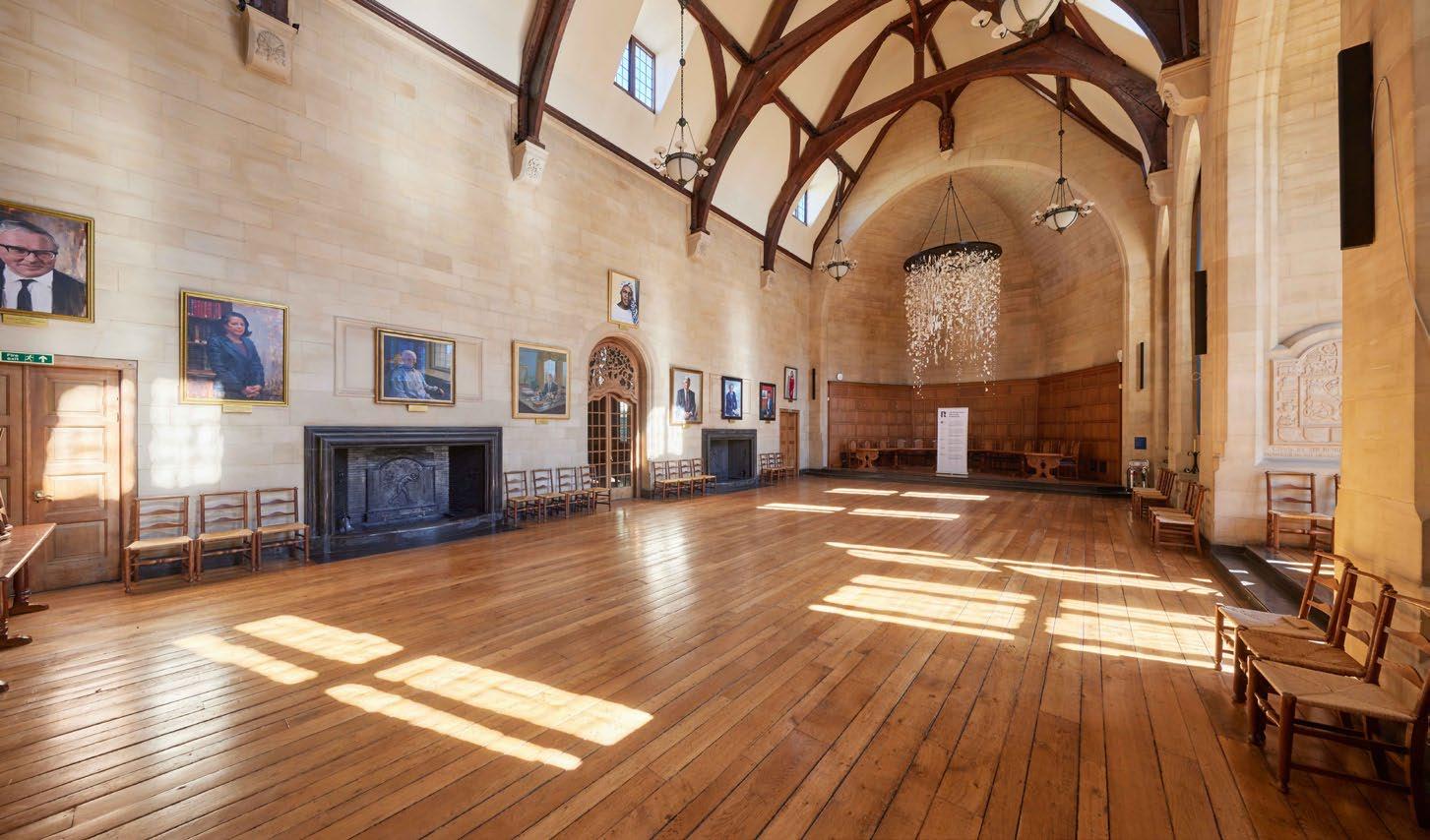
The roof truss over the dais (the raised platform at the east end of the hall) shows a winged figure holding a shield emblazoned with the Southern Cross. The corbels (the stone projections from the wall which support the wooden roof beams) are carved with botanical emblems identified with countries which were regarded in 1928 as the constituent parts of the British Empire. On the north side, from east to west: the mimosa for South Africa; the lotus for Egypt; the shamrock for Ireland; the leek for Wales; the fern for New Zealand. On the south side (on either side of the bay window): the wattle (acacia flower) for Australia; the rose for England; the thistle for Scotland; the lotus for India; and the maple leaf for Canada.
On the north wall of the hall are two fireplaces. Each has a cast-iron fireback showing different elements of the Greek legend of Prometheus, the Titan (demigod) who stole fire. To punish him, Zeus condemned Prometheus to eternal torment. He was bound to a rock and an eagle – the emblem of Zeus – was sent to eat his liver, which would grow back overnight, only to be eaten again the next day. The legend has come to represent the dangers of knowledge that is not used for good. The fireback on the western side of the main door shows Prometheus holding lightning and bears an inscription in Ancient Greek which translates as ‘Take then, Prometheus, this fount of all-productive fire: yet despite its beauty beware of
its all-destroying power’. The fireback on the eastern side of the main door shows Prometheus, remorseful that fire has been misused by humanity. The inscription translates as: ‘Alas! Alas! The oracle of Zeus is true: this all-devouring flame will, methinks, bring feel ruin upon the earth, even upon the trees and the fruits of the field’.
On either side of the bay are two stone carvings. Designed by Herbert Baker and carved by Laurence Turner, they show the heraldic emblems of the British Lion and the American Eagle. The carving of the British Lion was presented by Robert Williams (18601938), a Scottish mining engineer, imperialist, entrepreneur and railway engineer who was a close friend and business associate of Cecil Rhodes in Africa. Williams was the founder of the British copper mining and railway company Tanganyika Concessions Ltd (usually abbreviated to Tanks) and, with Rhodes, the founder of the Zambesia Exploring Company Ltd to extract minerals in southern Africa. The second panel was presented by Philip Kerr, Marquis of Lothian, Secretary of the Rhodes Trust from 1925 to 1939 and later British Ambassador to the United States of America. Kerr was the first editor of the imperial journal The Round Table and a member of Alfred Milner’s so-called ‘Kindergarten’, a group of Oxford graduates and British civil servants who worked with Milner to reshape and solidify the British Empire’s dominance in southern Africa.
The hall was originally designed to be a relatively sparse space, with no portraits hanging on its walls. Herbert Baker’s intention was for a hanging artwork of some kind to occupy the space above the dais (the platform at the east end of the hall), but none was installed in the original building. Portraits began to be hung in the hall after the Second World War. Now, portraits of Rhodes Scholars and of those connected with the Trust are hung, but on the North Wall only. These are from the collection of the Rhodes Trust and the selection displayed is changed from time to time.
Baker’s wish for a hanging artwork above the dais was finally fulfilled when the hall was reopened in 2023 after the ‘Big Build’ project. Floating Garden by Brazilian-born, London-based artist Valéria Nascimento is a permanent installation and features thousands of pieces of suspended porcelain. Each piece represents botanical elements drawn from the Rhodes Scholarship constituencies around the world. The work was conceived in dialogue with Neil Wigfield, Head Gardener at Rhodes House.
To mark the centenary of the Rhodes Trust, the Trustees commissioned three tapestries from the Stephens Tapestry Studio in Diepsloot, Johannesburg. These can be seen on the wall under the gallery at the west end of the hall. They were designed by Durban artist Andrew Verster (1937-2020)

and Marguerite Stephens, who is the daughter of Rhodes Scholar Robert Stephens (Diocesan College, Rondebosch & Brasenose 1925). The largest tapestry (currently not on display) is based on a 17th-century map of Table Bay and Table Mountain in Cape Town. The tapestry on the south side shows Cecil Rhodes and includes a passage from one of his letters: ‘There must be liberty, for without freedom there can be no justice’. The tapestry on the north side shows Nelson Mandela (1918-2013) and includes a message of his on reconciliation: ‘To make peace with an enemy, you must work with that enemy, and that enemy becomes your partner. Let freedom reign. God
bless Africa! Amandla!’. ‘Amandla’ means ‘power’ or ‘strength’ in the Nguni languages isiXhosa and isiZulu, and has been used as a rallying cry during the anti-apartheid and other antioppression movements in South Africa.
In 1931, Albert Einstein (1879-1955) gave a lecture in the hall. He had come to Oxford for three short visits in the early 1930s when he was living in Berlin. Not long after visiting Oxford, he left for the USA and Princeton University in order to escape the worsening situation in Europe. He had been invited to Oxford by Frederick Lindemann (physicist and head of the Clarendon Laboratory) and had been asked by the Rhodes Trust to give the first in a series of lectures in memory of Cecil Rhodes. On Saturday 9 May 1931, Einstein lectured (in German) at Rhodes House on the theory of relativity. You can see a blackboard preserved from Einstein’s second lecture at Rhodes House (given on 16 May 1931) on display at Oxford’s History of Science Museum.
During the Second World War, the hall was used by the Red Cross as a space for training nurses. Other parts of Rhodes House were used during this period as accommodation for evacuees, including families due to be evacuated to the USA and Canada, while the basement was refashioned as an air-raid shelter.
At the west end of the hall is a raised gallery. This was seldom used, but as
part of the 2023 ‘Big Build’ project it has been transformed into an informal study space for Scholars in Residence.
Over the door leading out from the hall to the west wing are the arms of the University of Oxford, the Latin motto of which translates as ‘The Lord is my light’. The arms are surrounded by a garland of the botanical emblems from the corbels, together with the pomegranate for the West Indies and the palm for the tropical colonies and dependencies. The door opens out into a bay-windowed reception area, which leads through a lobby into the BEIT ROOM.

The BEIT ROOM is named for Alfred Beit (1853-1906), Trustee under the will of Cecil Rhodes and co-founder, with Rhodes, of the De Beers diamond mining company. Beit was a major financier of imperial ambitions in southern Africa. Like Rhodes, his will established a trust that still exists today and which supports educational, infrastructure and development projects, including postgraduate scholarships.
The room contains paintings and drawings of the Wardens of Rhodes House and of recent Chairs of the Rhodes Trust. Pictures of other notable figures connected with the Rhodes Trust are also sometimes displayed here.
On the first floor of the West Wing is the ROSEBERY ROOM.
This is now used as a library, reading room and study space for Scholars in Residence, and is not usually open to visitors. It has always been a library, and was originally designed to house the Bodleian Libraries’ books, journals and manuscripts relating to Africa, the Commonwealth and the US. The original chairs and tables in the room were designed specifically for this space and were based on 17th-century designs, in keeping with the Arts and Crafts feel of the other woodwork and furnishings in Rhodes House. The Bodleian Libraries’ collections grew – with some overflow materials housed in the basement here and also offsite – until they became difficult
to accommodate in Rhodes House. In 2000-2001, the books and journals relating to the US were moved to the Vere Harmsworth Library in the newly constructed Rothermere American Institute. In 2014, the remaining collections were moved to the newly refurbished Weston Library (previously the New Bodleian).
The room was subsequently named for Archibald Primrose, 5th Earl of Rosebery (1847-1929), Trustee under the will of Cecil Rhodes and Prime Minister of the United Kingdom from 1894 to 1895.

The ATLANTIC DINING ROOM was renamed in honour of one of the Rhodes Trust’s Second Century Founders, The Atlantic Philanthropies. It is not usually open to visitors. The Rhodes Trust works with an interconnected set of Atlantic Fellows programmes and, with them, has created the Atlantic Institute, a central convening and knowledge-sharing hub for the global network of Atlantic Fellows who seek collaborative means to reduce inequities in the world. The Atlantic Institute is one of the Rhodes
Trust’s partnership programmes, a global family of programmes that share the Trust’s vision. The Trust’s partnership programmes are: The Mandela Rhodes Foundation (see p.15); the Atlantic Institute; Schmidt Science Fellows, which brings scientific disciplines together to create novel ways of thinking and develop creative solutions; and Rise, which supports promising young people to serve others over their lifetimes.
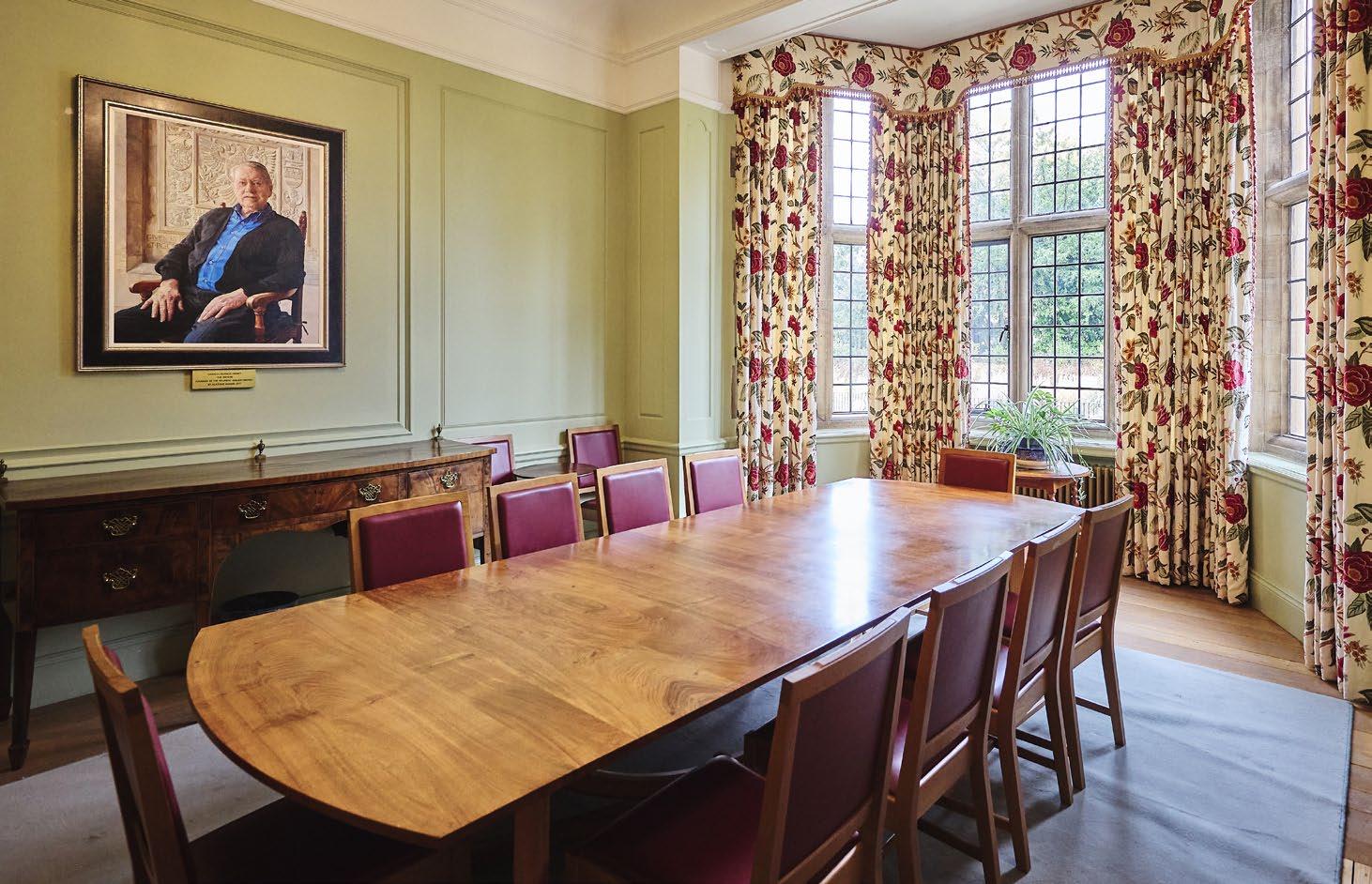

The LOWER GROUND FLOOR of Rhodes House can be reached via the spiral staircase in the ROTUNDA.
The spaces here were constructed in the 2023 ‘Big Build’. They made use of rooms previously dedicated to storage and services, together with an area added in the 1950s that was not part of Herbert Baker’s original designs. The ‘Big Build’ adapted and converted these spaces to offer a new and fully accessible conference suite complete with cloakrooms, catering spaces and breakout areas. Technology in the event spaces has been designed to support those with restricted hearing or sight. New lifts have been installed and the focus has been on ensuring that routes for those with restricted mobility are always adjacent to ambulant routes.
Light is brought into the lower ground floor via the East and West Lightwells and these spaces are used to celebrate the contributions of the Rhodes Scholar community and to host exhibitions
reflecting on history and legacy. Recent exhibitions include Entangled, showing work from southern African artists about colonialism, history and memory, and Cecil John Rhodes: Hero, Villain, Ruthless Exploiter or Unjustly Accused? featuring the photography of Professor Shadreck Chirikure, Edward Hall Professor of Archaeological Science at the University of Oxford.
The lower ground floor also houses top-lit offices for staff members (with meeting rooms, Zoom booths and zoned working areas) as well as the XR (Extended Reality) Lab, part of the Atlantic Institute partnership programme. This uses technology to connect Atlantic Fellows and explores ways that technology can support their equity work across the globe.
The area at the base of the spiral staircase leads into the S. ANN COLBOURNE GALLERY and then on to the SIR JOHN AND LADY HOOD HALL and the CONVENING HALL
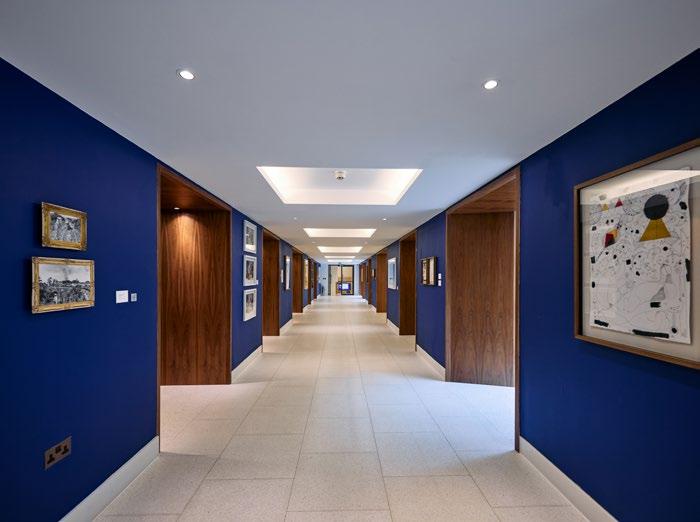
The S. ANN COLBOURNE GALLERY is named in honour of Rhodes Scholar S. Ann Colbourne (Newfoundland & Corpus Christi 1980), Clinical Professor Emeritus at the University of Alberta and Founding Co-Chair of the Rhodes Society. It recognises her visionary leadership in healthcare and education. This is the first space in Rhodes House to be named in honour of a woman.
The SIR JOHN AND LADY HOOD HALL is named in honour of Rhodes Trustee Emeritus Sir John Hood KNZM (New Zealand & Worcester 1976), and Lady Hood. Sir John served as Vice Chancellor of the University of Oxford and as Chair of the Rhodes Trust. The expansion and renovation of Rhodes House was a particular passion for Sir John, and as Chair of the Building Committee for the ‘Big Build’ he dedicated many hours to ensuring the success of this award-winning project.

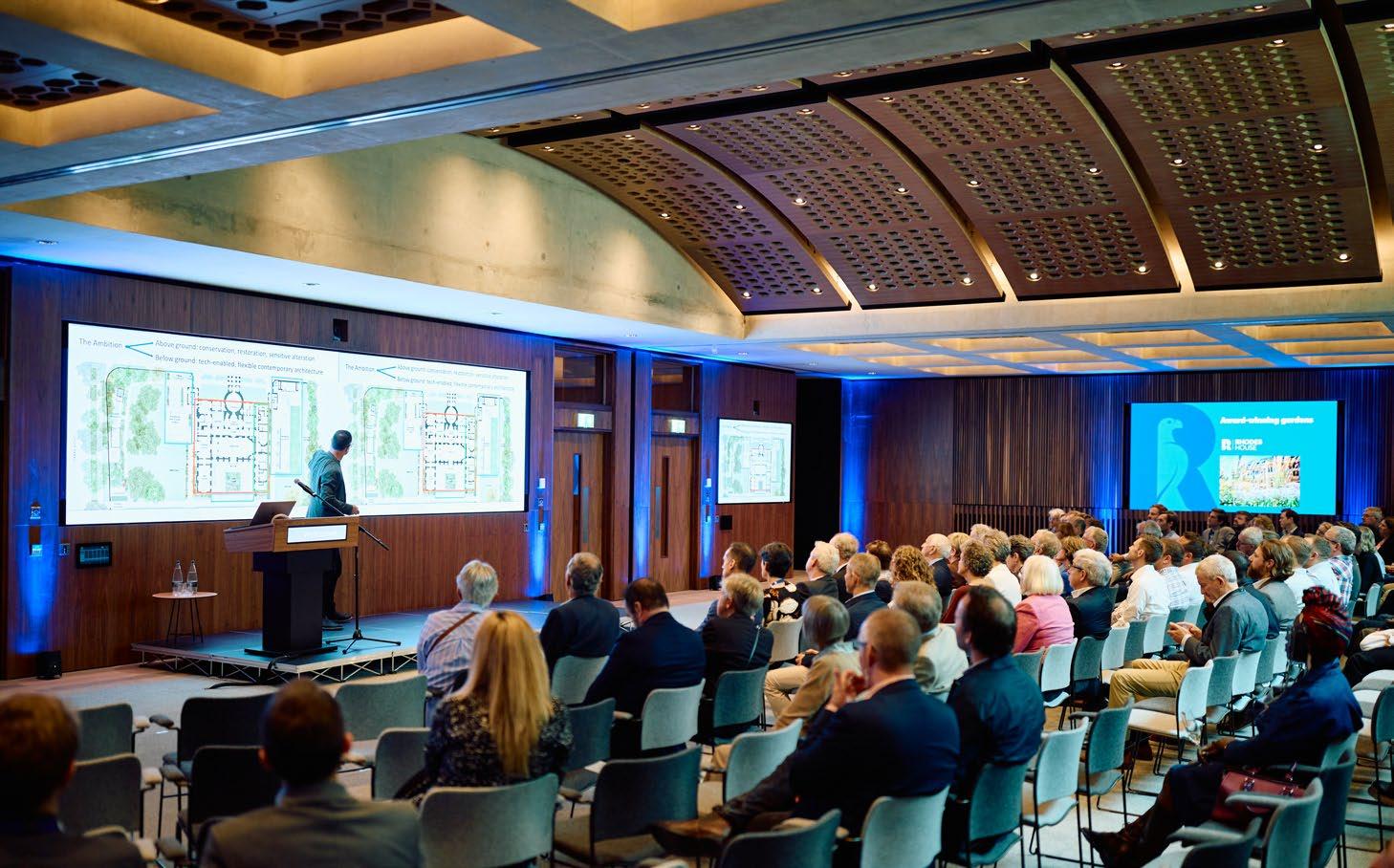
The 300-seat state-of-the-art CONVENING HALL can be used as one space or can be subdivided into three separate meeting places. Attendees can join meetings and discussions virtually as well as in person, allowing for fully blended events. The walls and ceiling of the CONVENING HALL are lined with walnut wood panelling and the building has a barrel-vaulted roof. This shape was chosen deliberately to allow light into the area and also so that the windows at the level of the roofline give views of the outside space, including the trees in Wadham College gardens beyond the southern boundary of Rhodes House.
The CONVENING HALL has doors leading directly out into the GOGEL GARDENS, which can also be reached from the West Wing and East Wing of the main building and via the entrance in the EAST LODGE.
Above the garden entrance to the CONVENING HALL is a new stone parapet and inscription. These stand in dialogue with the high parapet of the South Front of the main building, underneath the steeply pitched roof of the McCALL MacBAIN HALL.
On top of the roof is a copper-domed cupola (a small structure built on top of a roof, usually for ornament). The high parapet of the South Front bears an inscription in Latin which translates as, ‘This house stands forever as a reminder to the Oxford he loved of the name and example of Cecil John Rhodes’.
As part of the ‘Big Build’ project and following the work of the Trust’s Legacy, Equity and Inclusion advisory groups, the decision was taken to install an inscription for the new lower parapet, acknowledging the history of the Rhodes Trust in Africa and the origins of the Rhodes Trust’s wealth. It was agreed that the language of the inscription should not be English, because although English is a global language, it is also a colonial language, and one through which many cultures and languages worldwide have felt excluded. The inscription was carved in |xam, an African language closely tied to the southern African regions that were profoundly shaped by Cecil Rhodes and where he lived and died. |xam lives on in the work of several leading South African authors (like Antjie Krog and Sylvia Vollenhoven) and is found in the motto on the South
African coat-of-arms, which translates as ‘diverse peoples unite’. The new inscription was carved in 2025 by the stone carver Fergus Wessel. It translates as ‘Remembering and honouring those who suffered and laboured to generate this wealth’. Like Latin, |xam is now a sleeping language (in other words, it is not currently spoken). Two nearby stones in the ground give translations of both the Latin and |xam inscriptions.

Outside the West Wing on the West Front of the building is the original craftsmen’s stone for the building of Rhodes House with an inscription in Latin that translates as: ‘Herbert Baker, architect; Oscar Faber, engineer; Charles Wheeler, sculptor; Laurence Turner, carver; Henry Martin, contractor; Francis Smith, foreman; and Herbert Stephen, clerk of works. All of these have worked together to construct this building’.
On the large lawn to the west of the main building stands the GARDEN PAVILION
The GARDEN PAVILION was constructed in 2023 as part of the ‘Big Build’ project. It was deliberately made as a ‘room in the garden’ and is built so that no pillars obstruct the views of the GOGEL GARDENS through its glass walls. The space can be used for seminar groups of up to 50 people. The timber roof is made from steam-bent Ash strips interwoven to form a lattice. The building is designed to act as a solar collector, with the glazed facades passively collecting solar heat. Fan coil units keep the temperature at a comfortable level while also extracting unwanted heat which is then is used in the main building of Rhodes House, contributing to heating and hot water.
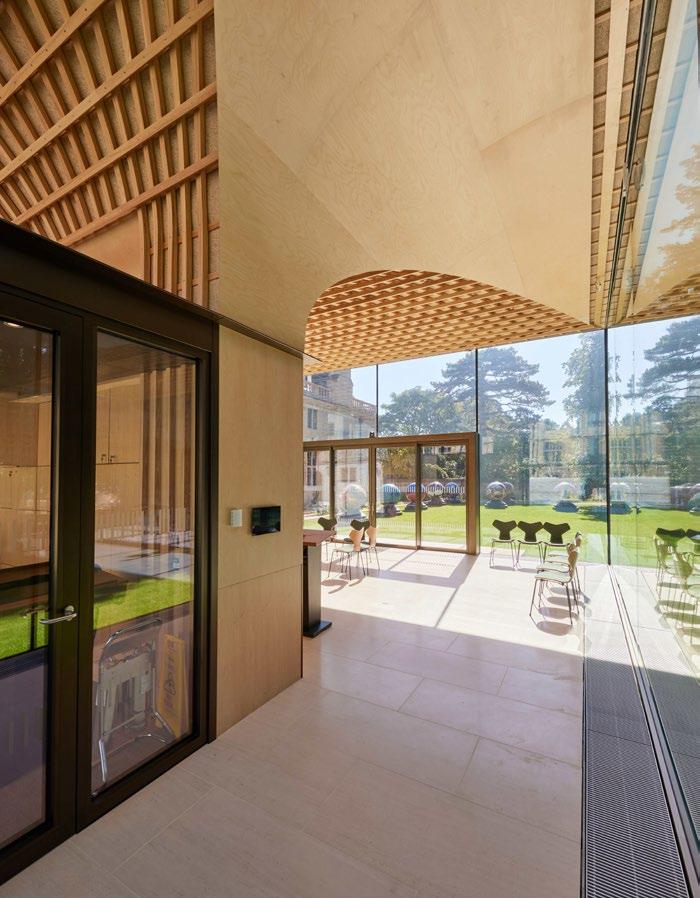







































































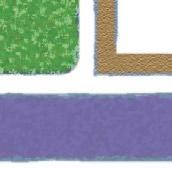















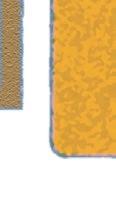




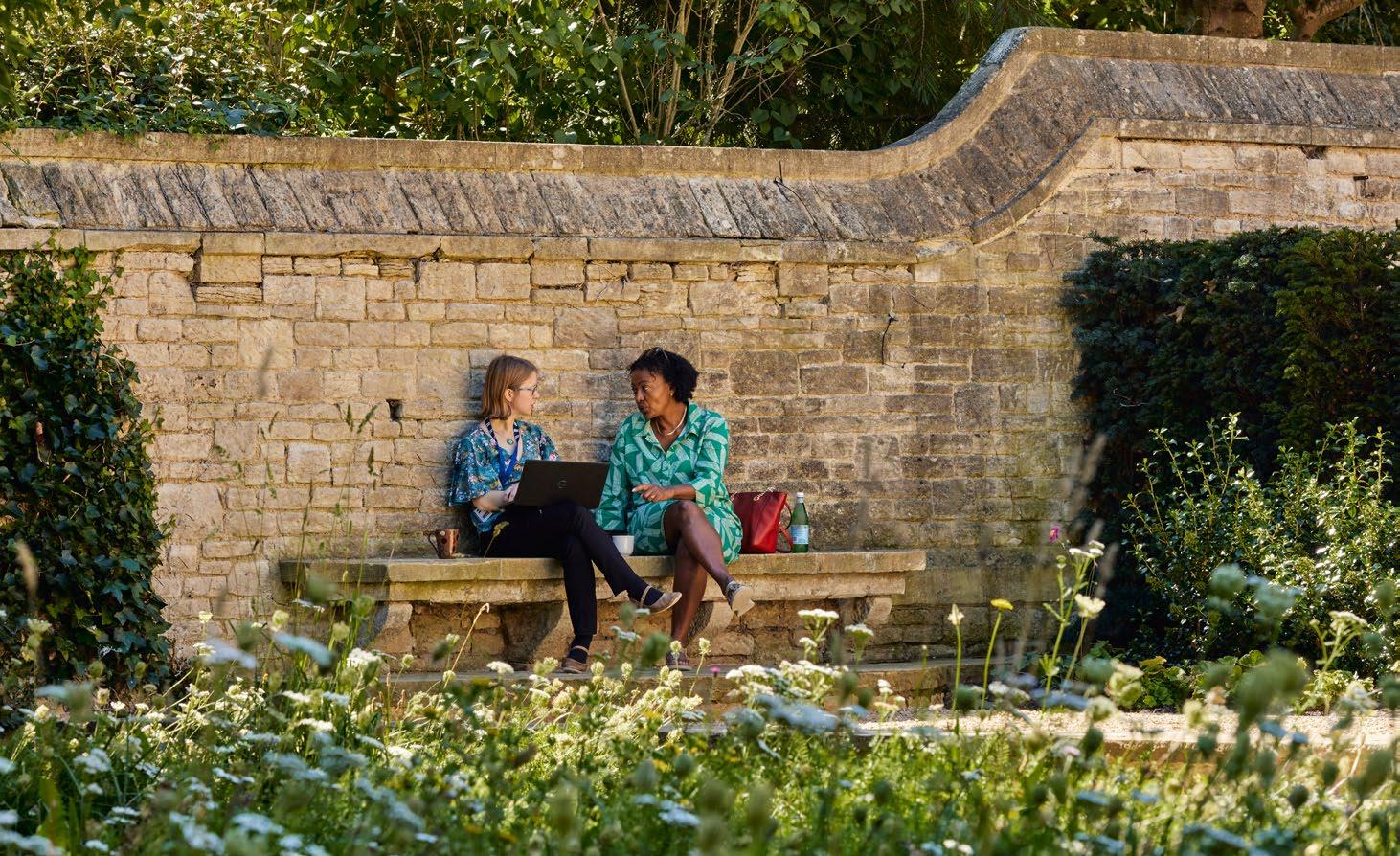
The GOGEL GARDENS are named in honour of Georgia Wall and Rhodes Scholar and Trustee Emeritus Don Gogel (New Jersey & Balliol 1971). The gardens cover approximately two acres around Rhodes House and are used both as a relaxing sanctuary for Scholars and as a functional recreation space for balls, parties, weddings and conferences. They are made up of a series of differently themed planting areas, including large formal lawns, a long herbaceous border and smaller borders with mixed planting, a gravel garden, a prairie garden, a wildflower meadow and raised planters. As Rhodes House is used throughout the year, planting is designed to catch the eye during all seasons, through colour, tone, texture and form.
The majority of the trees on the site were already in place when the building began (with the exception of the Tulip tree on the west lawn which was planted in 1930). The formal layout of the spaces was designed by Herbert Baker at the same time that Rhodes House was built. It is set out as a strong and stark pattern of parallel lines and ninety-degree angles in stone, gravel and earth. The first planting was done in 1927 by Norah Lindsay, the pioneering garden designer who worked between the two World Wars and became influential in garden design and planting in Britain and in continental Europe. In her own garden at Sutton Courtenay in Oxfordshire, Lindsay used topiarised evergreen shrubs planted within the borders and
surrounded by billowing herbaceous flowers. This was considered radical and innovative at the time, but has gone on to influence modern designers like Tom Stuart-Smith, who uses this style in expansive landscape gardens at Trentham in Staffordshire, at the Royal Horticultural Society’s (RHS) garden at Wisley in Surrey and at RHS Bridgewater in Manchester. Lindsay’s garden at Sutton Courtenay no longer exists, but her use of colour in long borders can still be seen in the Parterre at Blickling in Norfolk (now owned by the National Trust) which she laid out in 1930. She also worked closely with Lawrence Johnston at Hidcote Manor (the first ‘Garden only’ property bequeathed to the National Trust. Johnstone had in fact left it to Norah Lindsay in his will, but she died before him, in 1948).
The gardens were replanted as part of the ‘Big Build’ project in 2023. The major building works meant that, with the exception of many of the
trees, which were protected during the works, all previous planting had to be removed. Rhodes House Head Gardener Neil Wigfield worked with landscape architects Bradley-Hole Schoenaich Landscape and Nicholson’s Nurseries to plant the spaces in a way that would reflect the bold, clean lines of the new architecture while honouring the Arts and Crafts traditions of the original building. Initial planting was completed by March 2024 and continues to evolve, with new plants trialled in the schemes each year. Alongside providing a relaxing and beautiful space, the aim is to promote sustainability by encouraging plants that are attractive to wildlife and require minimal water for upkeep. Gardening in the spaces here is entirely peat-free.
The west part of the site around the GARDEN PAVILION has planters which contain soft grasses along with flowering perennials. Taking inspiration from the Japanese concept of

Tsuboniwa, a sunken garden occupies the end of the new office spaces in the main building. Open to the elements and featuring a selection of specimen plants, this space offers diversity of form and colour throughout the seasons, with Azalea topiary flowering in spring, Jasmine for scent in summer and a deciduous Japanese Maple to give autumn colour. Ferns and Hydrangae petiolaris create a calming green connection to the surrounding areas.
The Long Herbaceous Border which runs along the southern boundary wall (parallel to the CONVENING HALL and to the McCALL MacBAIN HALL) is 167ft by 14ft. It is planted to

be visible from the large gates on South Parks Road, and uses a modern take on the traditional Edwardian borders championed by Gertrude Jekyll. In winter, the stems of larger plants and grasses are left in place to provide architectural interest and to offer a habitat for overwintering wildlife. A form of the Yew topiaries that were used by Norah Lindsay in the original garden has been kept here, with Hornbeam planted in the borders. In spring, 3,500 Narcissi bulbs in white and cream begin to flower successionally and colour is provided by Hesperis, Honesty, Iris sibirica and Allium. Height increases into early June with giant Cephalaria, Thalictrum and acid-yellow Euphorbia. June also sees the appearance of ‘hot’ colours with Persicaria, Candelabra Primula, Loosestrife and Helenium. July brings a flush of pink and white scented Phlox, with silver-blue Sea Holly and Geraniums in pink and blue.
The raised planting that sits above the new CONVENING HALL comprises species that can tolerate hot temperatures, with tall grasses and brightly coloured flowers – including Salvia, flowering Artichoke and South African Kniphofia (also known as ‘Hot pokers’) – forming a haze of colour and texture. This area is nicknamed ‘The Giant’s Grave’, because the large rectangle of grass which was here before the ‘Big Build’ resembled a grave plot. Rosemary Dinnage, the daughter

of C.K. Allen – Warden of Rhodes House from 1931 to 1952 – mentions the nickname in her writings about her childhood, and one of the evacuees who stayed at Rhodes House during the Second World War recalls Allen telling the children stories about the rectangular lawn outside the hall being a ‘Giant’s Grave’.
In the south-east corner of the site, an area that was originally a sunken lawn has been replaced with a small wildflower meadow. It is sown with 32 native wild species of flowering plants, including Birds-foot trefoil, white Campion, Ragged Robin, Oxeye Daisies, Lady’s Bedstraw, Devil’s Bit Scabious and white Yarrow. Yellow Rattle is sown each autumn to help regulate grass growth so that the grass does not outcompete the wildflower
populations. Spring-flowering bulbs here include Pheasant’s Eye daffodils and Snake’s head Fritillaries. A generous gift has allowed the meadow to be populated with several hundred Primrose and Oxlip plants, providing pale-yellow flowers each spring. Field Maples are planted into the meadow and act as a focal point. Three woven sculptures by the artist Rachel Carter sit amongst the wildflowers.
Between the wildflower meadow and the NYATTA CAFÉ, in the Prairie Garden, ribbons of tall grasses including Stipa gigantea are joined by planting including silver Stachys, Santolina and Brachyglottis. Woven throughout these are the vivid blues of Salvia Caradonna, Clary Sage and Aster Twilight along with golden Rudbeckia, with clumps of evergreen
shrubs – Phillyrea, Osmanthus and Pittosporum – pruned into cloud formations.
The outdoor tables on the East Garden Terrace are surrounded by planting in four beds, including airy grasses and the tall flowers of Verbena bonariensis. The lower canopy is filled with blue Nepeta, yellow Lady’s Mantle and the soft foliage of Japanese Forest Grass. Each bed also contains three topiary Yew balls that offer focal geometry in the winter months.
The new COURTYARD, set below ground level, is planted with Golden Bamboo to complement the design of the residential rooms, providing privacy, texture and colour.
The mound of the English Civil Wars rampart at the eastern boundary is planted with English Ivy to help stabilise the steep slope. While the ivies grow to full size, the bank has been sown with flowers, including Poppies and Ox-eye Daisies, which will shed their seed and repopulate each year.

The East Wing of Rhodes House was originally used for residential purposes (including as accommodation for the Wardens of Rhodes House), later becoming offices. The 2023 ‘Big Build’ returned these spaces to residential use, creating ensuite bedrooms for visitors and providing additional accessibility, including lifts.
Adjacent to the East Wing is the new residential COURTYARD which was built below ground level in order to preserve the integrity of the Civil Wars rampart area. The sunken stone terrace area is surrounded by earth-sheltered ensuite bedrooms for visitors. The 16 bedrooms, finished with natural oak panels and flooring, are highly efficient, using the insulated qualities of the gardens above combined with exposed internal thermal mass and high air-tightness to minimise the need for heating.

On the east side of the East Lodge is now the NYATTA FAMILY CAFÉ, named for Rhodes Scholars Inosi Nyatta (Kenya & Magdalen 2000) and Mwashuma Nyatta (Kenya & Linacre 2004). Both born in Kenya, Inosi Nyatta is a prominent corporate lawyer, while Mwashuma Nyatta is a successful entrepreneur and director of an investment firm.

The EAST LODGE is now the everyday entrance to Rhodes House. Renovated and extended in the ‘Big Build’ project, it mirrors a similar lodge on the west side of Rhodes House. These were known by Herbert Baker as the ‘little lodges’.

