
Taylor Rhodes
(262)-384-1396 - TaylorRhodes28@icloud.com
University of Michigan
Taubman College of Architecture & Urban Planning
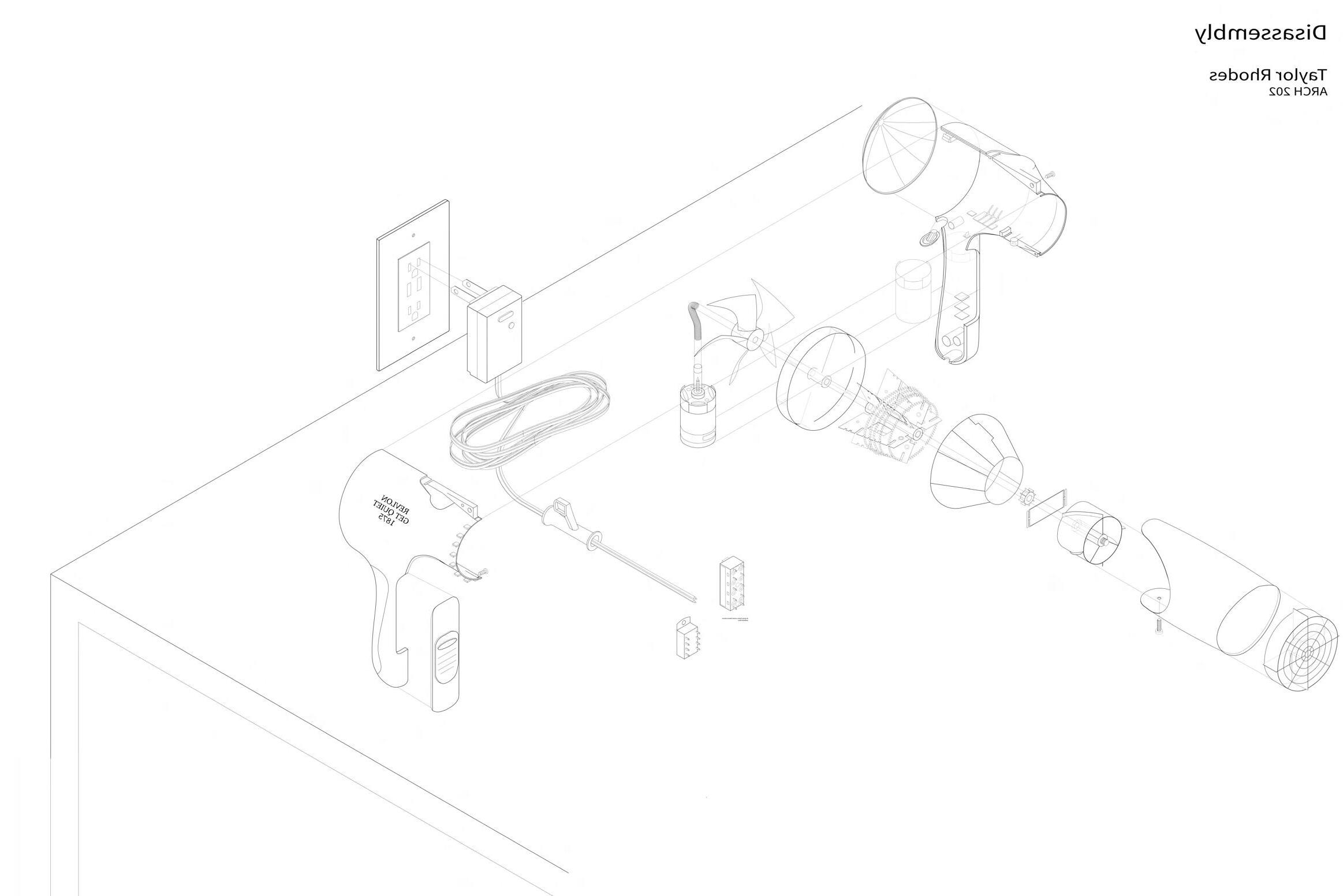
[Tasks Completed]
Winter 2023
Advisor: Yojairo Lomeli
Hazardous Waste Storage Facility 3-11
Fall 2023
Advisor: Athar Mufreh
Community Growth Hub 12-21
Winter 2022
Advisor: Jono Stuart Assembly 22-24
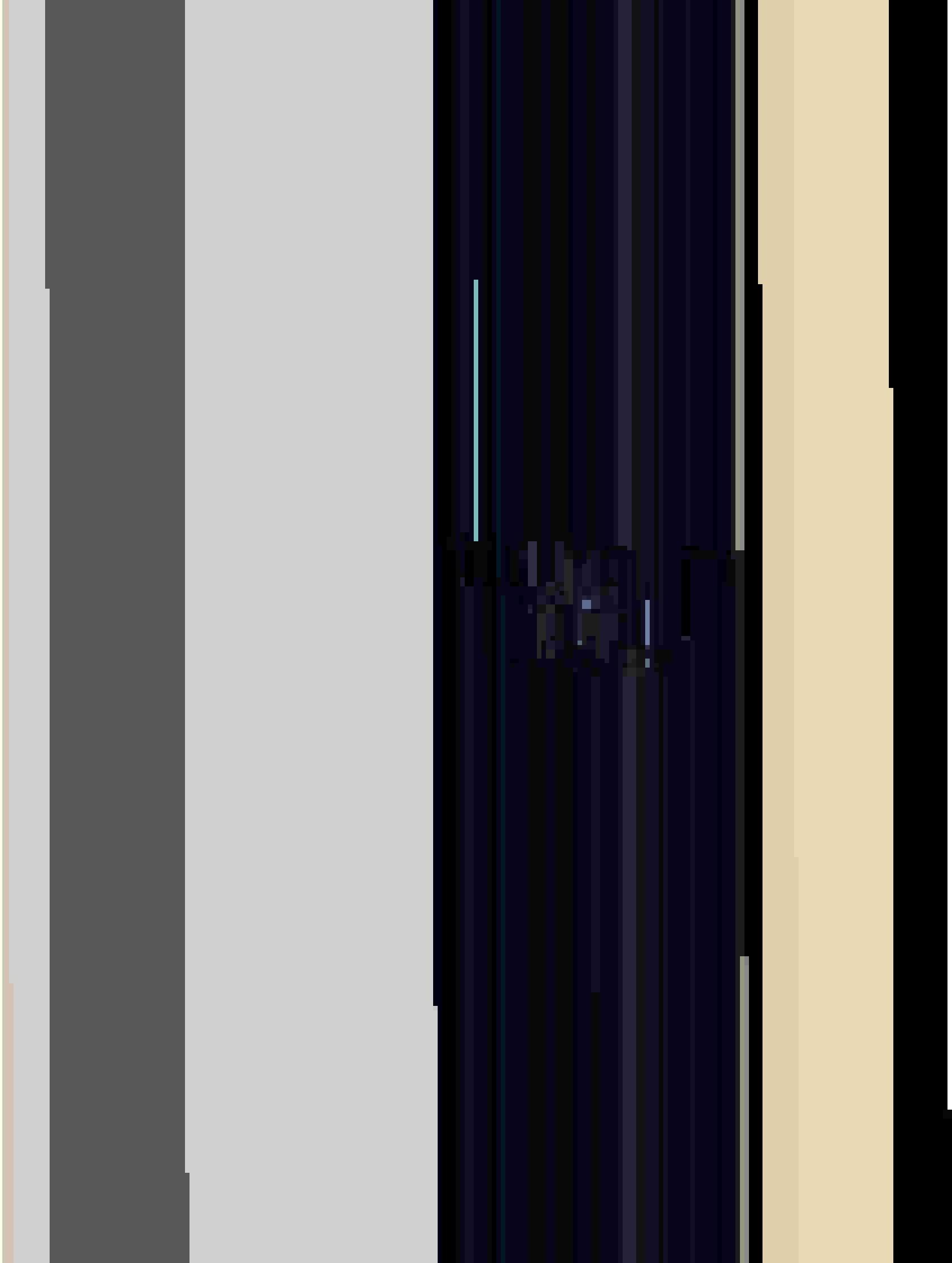

Hazardous Waste Storage Facility
The collection building is run by local institutions and volunteer groups looking to educate themselves on the environmental impacts of hazardous waste. Ann Arbor, Michigan
This Hazardous Waste Storage Facility is a local center to collect items such as tires, paint, batteries, and pesticides. Accumulating these products prevents them from being thrown into landfills and releasing toxic chemicals as they decompose. Here, materials can be managed, treated, stored, and then taken off site to licensed waste processing plants to properly be disposed of. Items such as paint can be blended in large mixers and resold as a new color, a program this building has the equipment for.
[Mapping Human Development in Proximity to “Nature” and Society]


[Environmental Degradation]
Preliminary Work - Hazardous Waste Facility
Humans and nature do not coexist without consequences. We contaminate our air and water with toxic chemicals daily. This affects not only our health, but the health of trees, plants, and animals as they absorb and digest the toxins being exposed to them.
When trash decomposes into the ground, it releases toxic chemicals which can infiltrate our ground water system. While trees and plants have the capability to naturally filter our rainwater through the process of transpiration, it is not enough to combat the damage we have caused to our planet.


[Plants and Trees Natural Filter Processes to Combat Pollution]
Preliminary Work - Hazardous Waste Facility

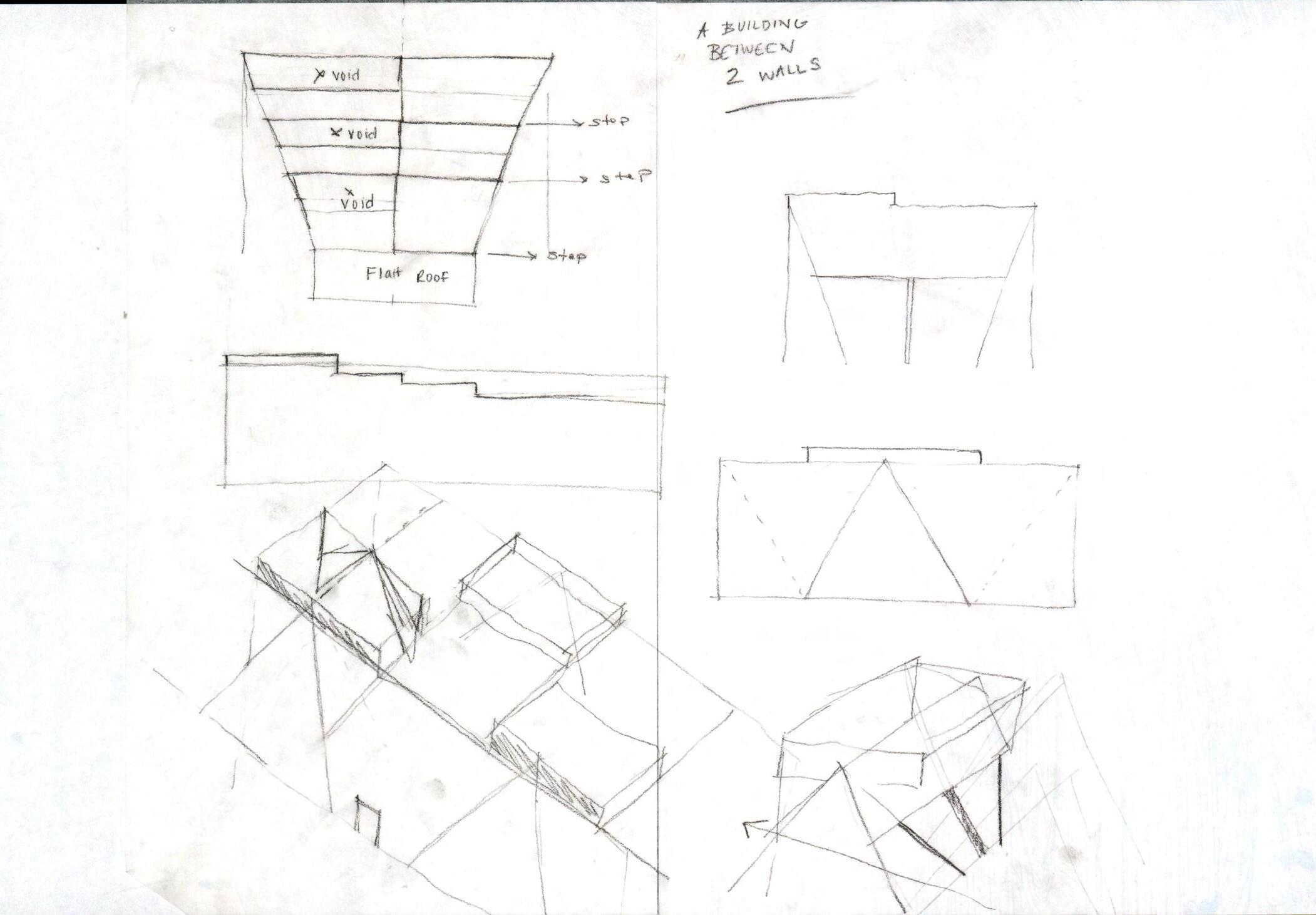









[Head and Spine]
This building is split into two parts. The spine is spatially divided by the roof structure to form a series of storage bays. Individuals drop off their items on the west end where they then get moved laterally across the spine to their assigned space. Items such as paint, pesticides, and aerosol cans that require air ventilation reside under operable skylights while other items, such as tires, are stacked in windowless banks. The head ascends upward from the ground to house a classroom, back of house operations , locker rooms, administrative offices, a paint resale store, and two labs to test nearby ground water and materials being dropped off.








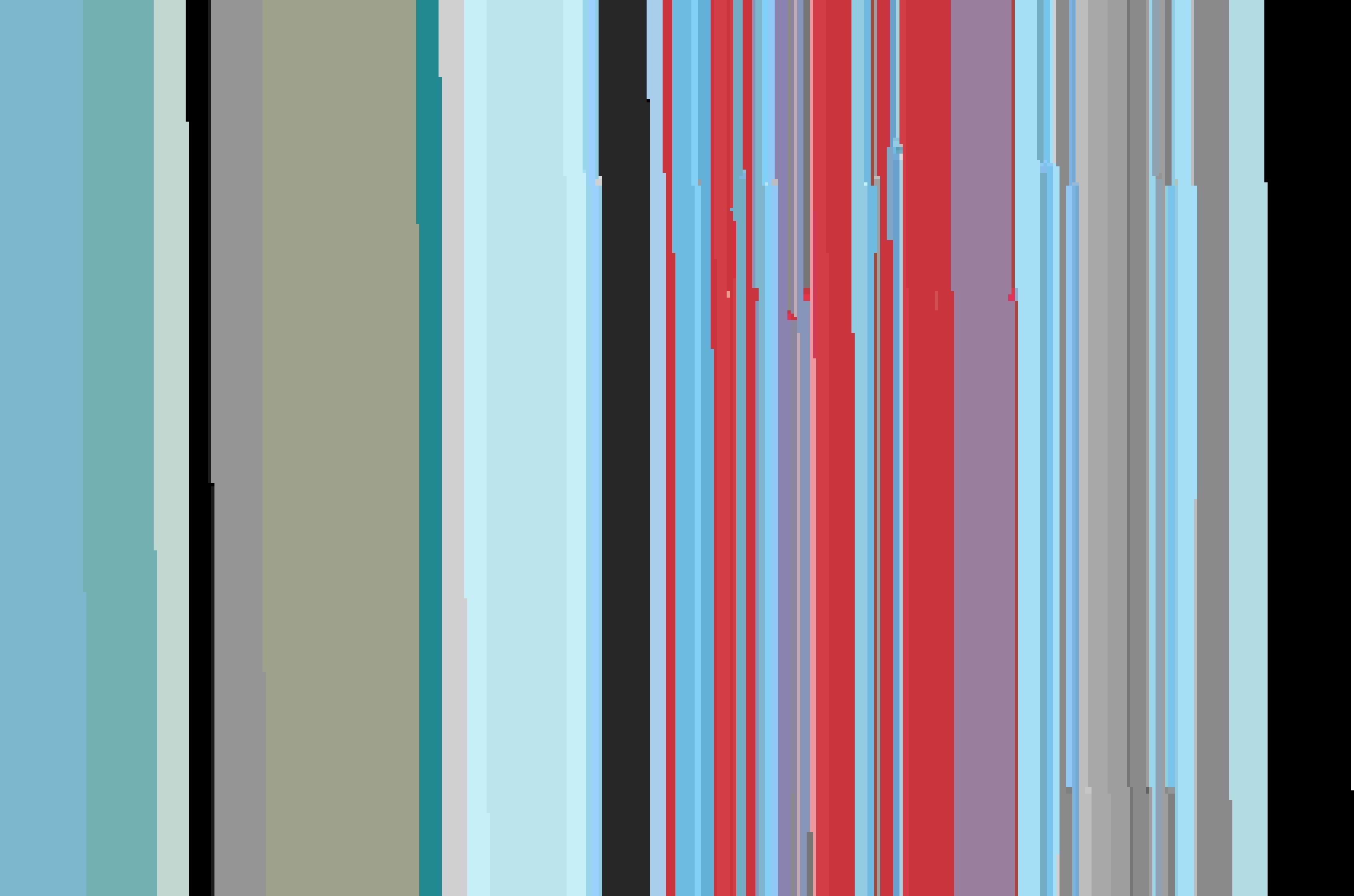



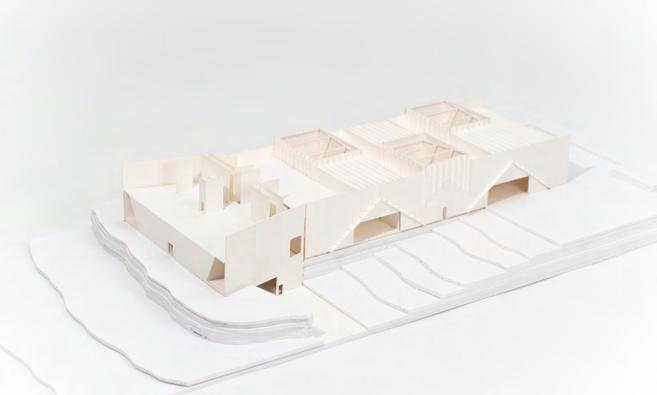
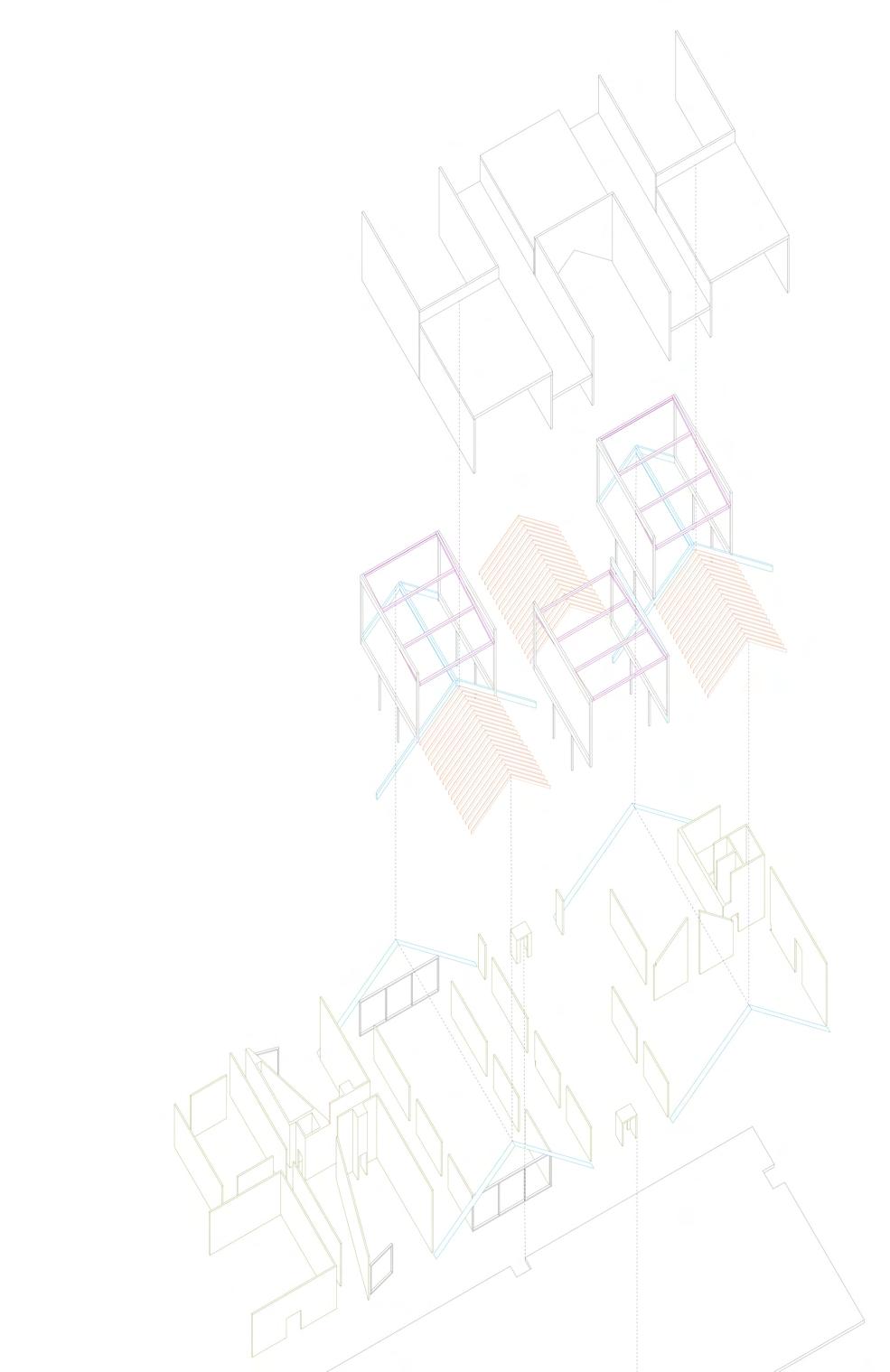


File Name
2023_0426_tmrhodes_Image87
2023_0206_tmrhodes_IntensiveMap
2023_0426_tmrhodes_Image65
2023_0128_tmrhodes_Scan03
2023_0204_tmrhodes_ExtensiveMap
2023_0426_tmrhodes_Image69
2023_ 0309_tmrhodes_Scan04
2024_1215_tmrhodes_CuttingMat
2023_0426_tmrhodes_Image67
2023_0426_tmrhodes_Image84
2023_0426_tmrhodes_Image43
2023_0426_tmrhodes_Image08
2023_0416_tmrhodes_FinalPlan
2023_0506_tmrhodes_Scan17
2023_0506_tmrhodes_StudyM27
2023_0506_tmrhodes_StudyM21
2023_0506_tmrhodes_StudyM17
2023_0506_tmrhodes_StudyM11
2023_0506_tmrhodes_StudyM10
2023_0506_tmrhodes_StudyM07
2023_0506_tmrhodes_StudyM05
2023_0506_tmrhodes_MediaCenter
2023_0421_tmrhodes_LowerLevel
2023_0417_tmrhodes_SectionA
2023_0417_tmrhodes_SectionB
2023_0324_tmrhodes_GridPaper

February 6th, 2023 at 4:34pm
May 3rd, 2023 at 10:08am
October 25th, 2023 at 9:45am
February 6th, 2023 at 11:59am
May 3rd, 2023 at 10:09am
October 25th, 2023 at 9:51am
December 15th, 2023 at 1:56pm
May 3rd, 2023 at 10:09am
May 3rd, 2023 at 10:11am
May 3rd, 2023 at 10:07am
May 3rd,, 2023 at 10:05am
April 16th, 2023 at 3:03pm
October 25th, 2023 at 1:31pm
October 25th, 2023 at 1:57pm
October 25th, 2023 at 2:02pm
October 25th, 2023 at 2:09pm
October 25th, 2023 at 2:52pm
October 25th, 2023 at 3:48pm
October 25th, 2023 at 3:57pm
December 11th, 2023 at 3:41pm

April 21st, 2023 at 8:46am
April 21st, 2023 at 2:16am
April 21st, 2023 at 2:21am
December 12th, 2023 at 2:35pm
2023_0426_tmrhodes_Image16
2023_0426_tmrhodes_Image17
2023_0426_tmrhodes_Image18
2023_0426_tmrhodes_Image20
2023_0715_tmrhodes_Axon
2023_0404_tmrhodes_Notes1
2023_0404_tmrhodes_Notes2
May 3rd, 2023 at 10:01am
May 3rd, 2023 at 10:01am
May 3rd, 2023 at 10:01am
May 3rd, 2023 at 10:01am
July 15th, 2023 at 3:03pm
October 25th, 2023 at 4:29pm
October 25th, 2023 at 4:17pm

Community Growth Hub
In order to preserve a small town’s local food and water systems, this Hub provides a space of revitalization for Wadi Fukin’s agricultural and economic footprint. Located just south of the town’s center, the structure encloses a permanent, but adaptable greenhouse for crop experimentation and food production. It also houses a daily market to sell the food grown in both the hub and in the fields.
This foodways hub empowers farmers and their families to support and nurture the town’s local agricultural economy. With Israeli settlements encroaching on both the east and west, the town is at risk of losing both its farm land and its few remaining customs of the local food system.


[Albert Cuyp Market]
Precedent Research - Community Growth Hub
Located in Amsterdam, this market is one of the largest outdoor markets in Europe, with over 260 vendors setting up shop to sell a variety of goods to locals and tourists. It is open six days a week with the street being closed off daily to allow for the continuous flow of pedestrian and bike traffic.
The market is prepared each morning as stalls are purchased by vendors (at an extremely high rate) to be set up and then are taken down at the end of the business day. Stalls are a hot commodity as independent vendors must compete against the tenants who already rent/own shops on the same street for a coveted spot. The market reflects a melting pot of cultures and runs the entire length of the Alberty Cuypstraat from Ferdinand Bolstraat to Van Woustraat. The open-air market brings a sense of liveliness to this working class neighborhood.



[Pop-Up Community Kitchen]
Case Study Research - Community Growth Hub
Source of Heat: Flexible Arrangement of Seating: Cooking Utensils: Women of all Ages:




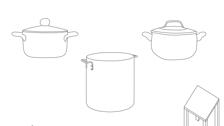


[Site Conditions]
Located outside the city of Bethlehem
Situated in a valley between two hills, where Israeli urbanization is happening above
Population of Wadi Fukin - 1,300
Building Rotated 25 degrees - Facing Northwest


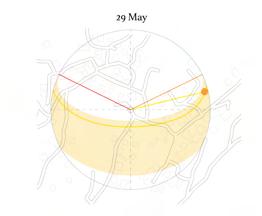




While unable to visit Wadi Fukin, we were able to tour a local organic farm in Ann Arbor to learn about various farming practices and how spaces are organized to maximize food production.
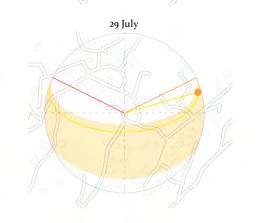
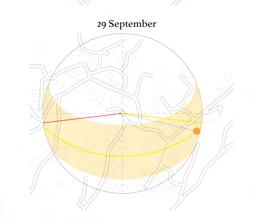

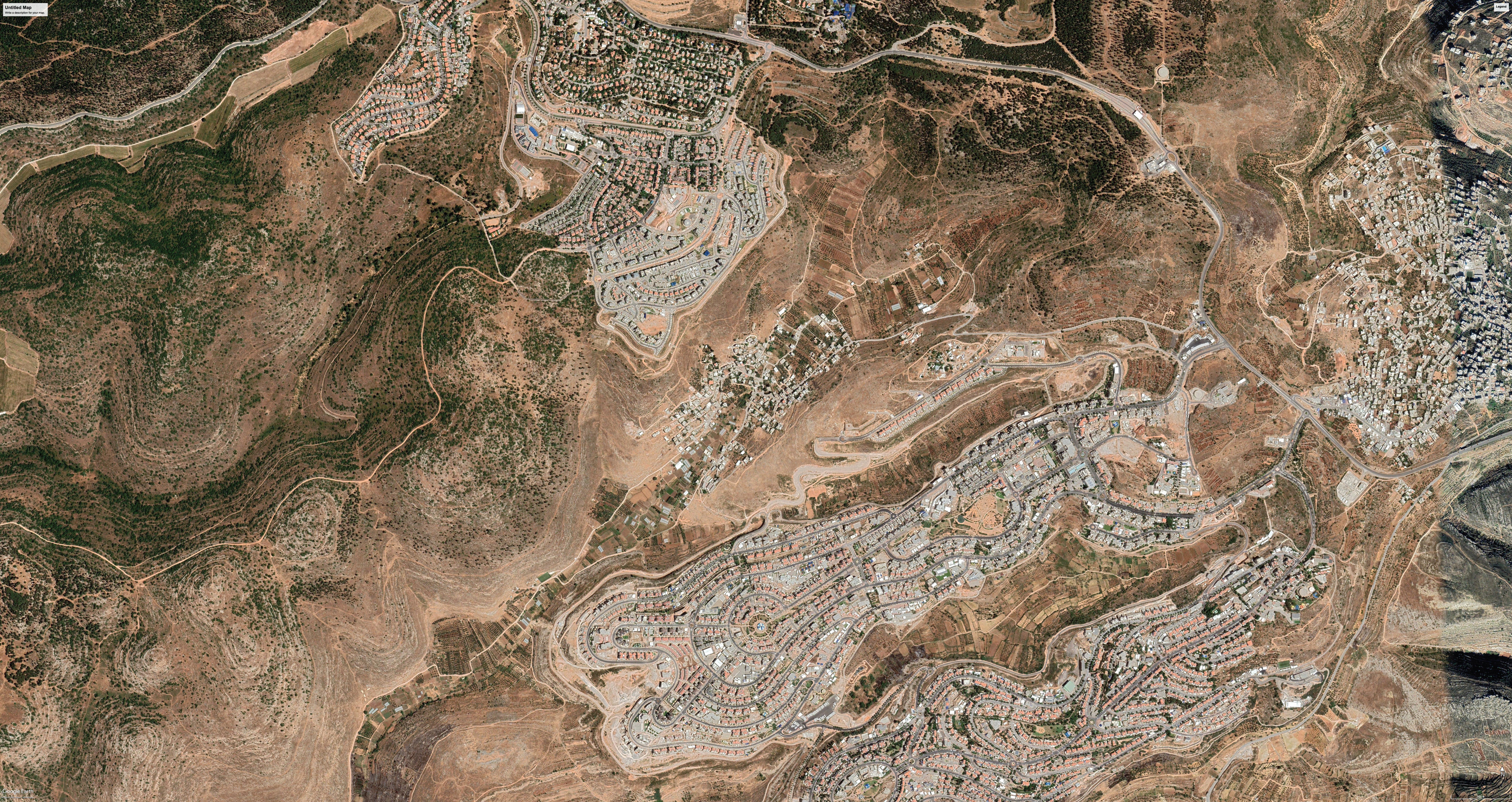








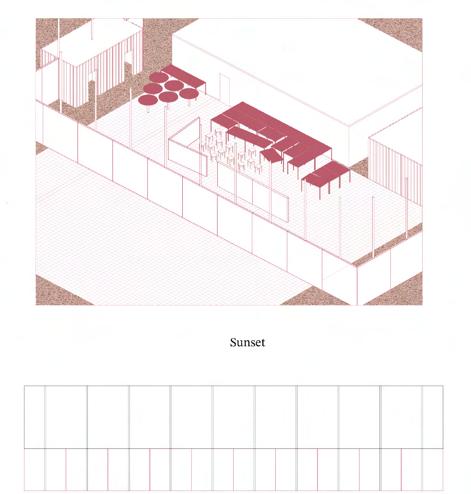
Design Work - Community Growth Hub
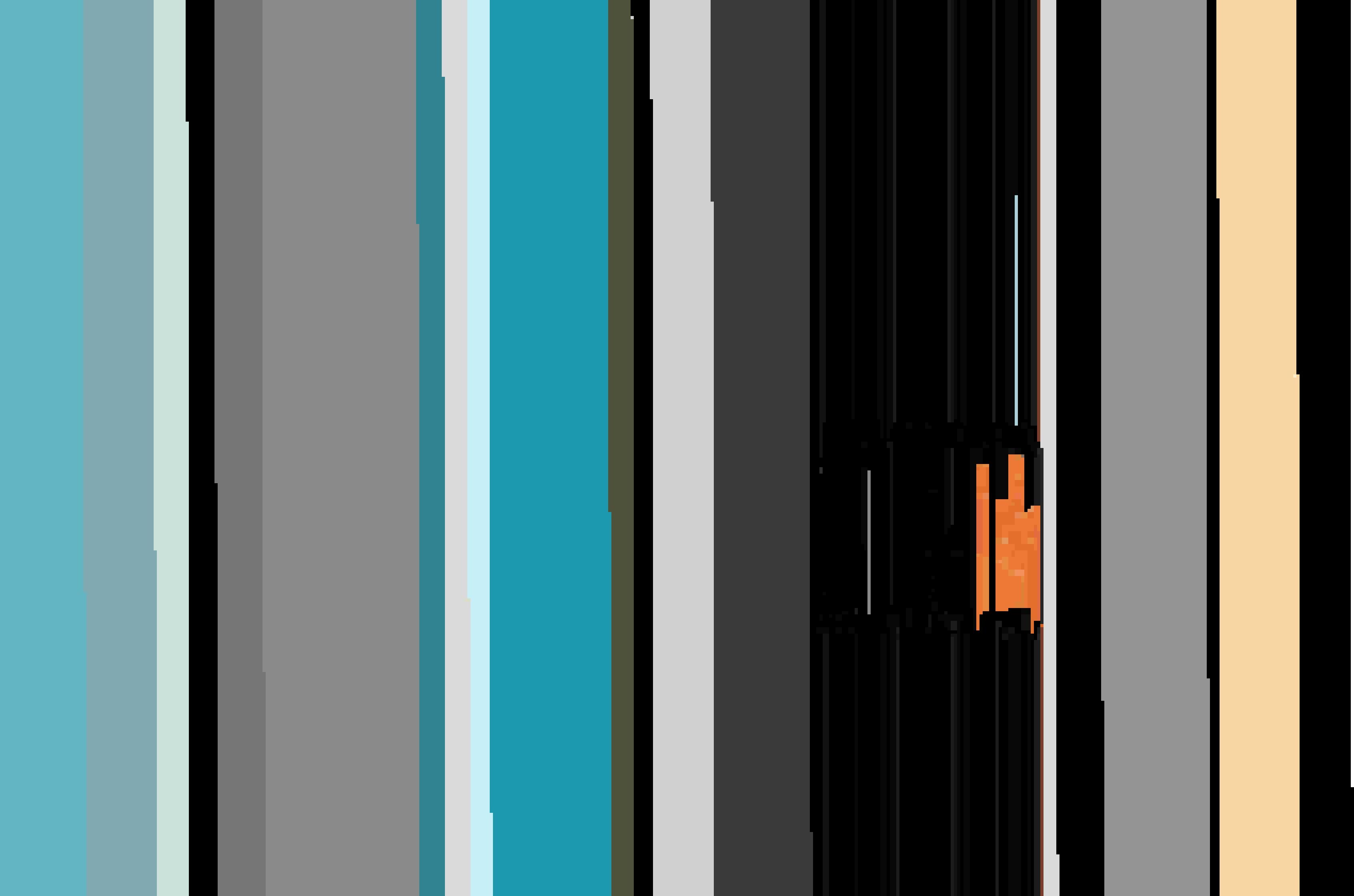
Produces a microclimate
Allows for experimentation in the type of plants and crops they are growing
Cleaning + Storage Station
Space to store the produce grown
Encourages colloboration (all ages can participate) and contribute towards the revitalization of Wadi Fukin’s agricultural industry
Market
Open daily to sell food grown at the hub and in the fields
Facing due east to open with the sunrise each morning
Upper Level Deck
Second layer of circulation to provide space for observation and learning





[A Building within a Builidng]
The Wadi Fukin Community Growth Hub is a box with a series of doors that rotate 360 degrees to create a facade that emulats both an open and closed building at the same time. Made out of polycarbonate sheets, corrugated metal, and orange steel, the hub is a flex space for community oriented production, education, and preservation of a town’s cultural identity.

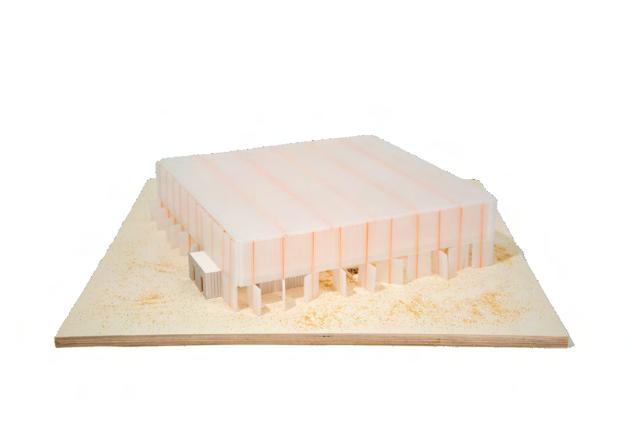
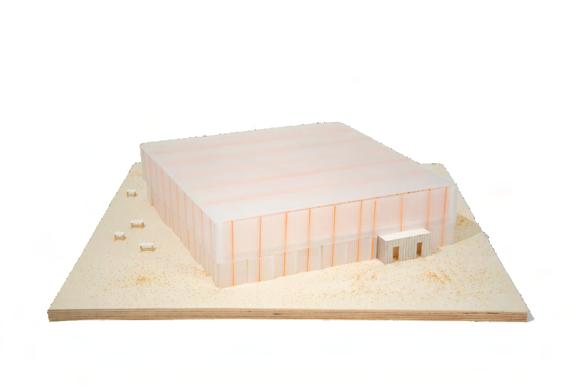







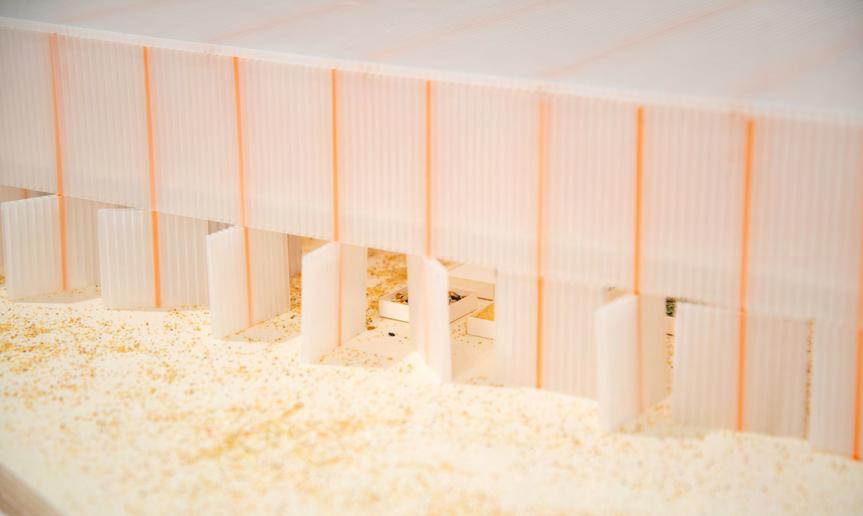
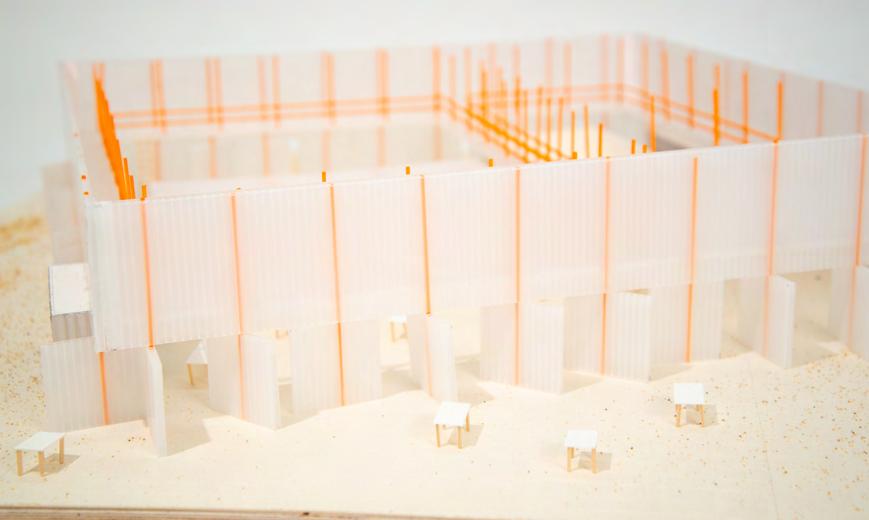
[Community Growth Hub]
By prioritizing a space geared towards revitalization and strengthening of a local system, Wadi Fukin can begin to increase the use of shared space and cooperative practice, preservation of a cultural landscape, and its support of transferring knowledge from one generation of farmers to the next.






File Name
2023_1230_tmrhodes_Render(Final)
2023_0915_tmrhodes_MarketAxon
2023_0908_tmrhodes_MarketNotes
2023_0927_tmrhodes_SitePlan
2023_1026_tmrhodes_SiteModel
2023_ 0929_tmrhodes_Kitchen
2023_1026_tmrhodes_KitchenModel
2023_0904_tmrhodes_Map36x24
2023_1221_tmrhodes_FinalCollage
2023_1212_tmrhodes_SiteMap
2023_1006_tmrhodes_Image7034
2023_1006_tmrhodes_Image 7021
2023_1006_tmrhodes_Image7022
2023_1030_tmrhodes_SunDiagram
2023_1012_tmrhodes_DoorDiagram
2023_1201_tmrhodes_DoorScenes(3)
2023_1122_tmrhodes_Note
2023_1128_tmrhodes_Axon(Large)
2023_1212_tmrhodes_Hand(1)
2023_1213_tmrhodes_Hand(2)
2023_1129_tmrhodes_BarCode
2023_1207_tmrhodes_Plan (Final)
2023_1210_tmrhodes_(Final) Image1
2023_1210_tmrhodes_(Final)Image2
2023_1210_tmrhodes_(Final)Image3
2023_1210_tmrhodes_(Final)Image4
2023_1210_tmrhodes_(Final)Image5
2023_1210_tmrhodes_(Final)Image6
2023_1129_tmrhodes_SectionA
2023_1129_tmrhodes_SectionB
Last Edited
December 30th, 2023 at 3:59pm
September 15th, 2023 at 11:43am
December 12th, 2023 at 3:41pm
September 27th, 2023 at 11:15am
October 26th, 2023 at 10:58am
September 29th, 2023 at 11:53am
October 26th, 2023 at 11:17am
December 11th, 2023 at 7:06pm
December 21st, 2023 at
December 12th, 2023 at
January 11th, 2024 at 12:09pm
January 11th, 2024 at 12:09pm
January 11th, 2024 1 at2:09pm
December 9th, 2023 at 3:11pm
November 17th, 2023 at 12:09pm
December 1st, 2023 at 4:24pm
December 12th, 2023 at 5:09pm
December 6th, 2023 at 11:49am
December 12th, 2023 at 8:22pm
December 13th, 2023 at 12:08pm
December 13th, 2023 at 8:37pm
December 7th, 2023 at 10:34am
[Studio Desk Following Community Growth Hub Completion]
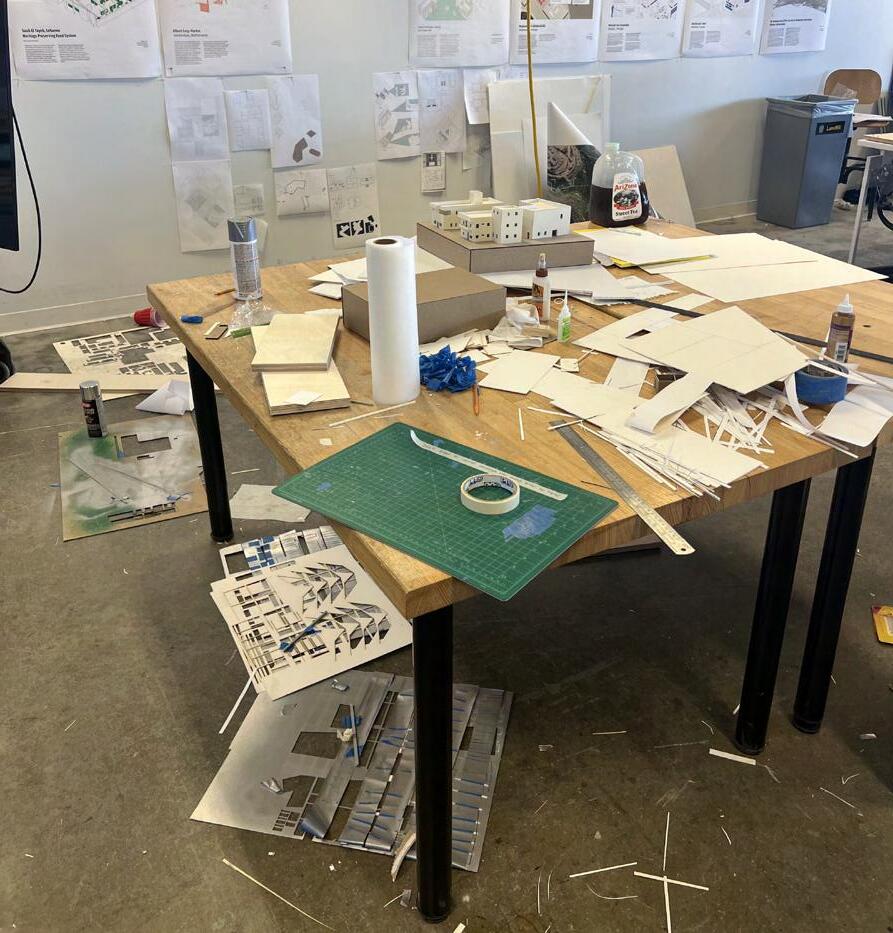
December 12th, 2023 at 1:19pm
December 12th, 2023 at 1:19pm
December 12th, 2023 at 1:20pm
December 12th, 2023 at 1:20pm
December 12th, 2023 at1:21pm
December 12th, 2023 at 1:21pm
December 7th, 2023 at 12:49pm
December 7th, 2023 at 12:53pm

Dec 12, 2023 at 2:15 pm
Ann Arbor, MI
2023_1210_tmrhodes_(Final) Image7
2023_1210_tmrhodes_(Final)Image8
2023_1210_tmrhodes_(Final)Image9
2023_1210_tmrhodes_(Final)Image10
2023_1204_tmrhodes_OrangePaint
2023_1206_tmrhodes_MetallicParts
December 12th, 2023 at 2:15pm
December 12th, 2023 at 2:16pm
December 12th, 2023 at 2:20pm
December 12th, 2023 at 2:23pm
December 12th, 2023 at 4:01pm
December 12th, 2023 at 4:02pm

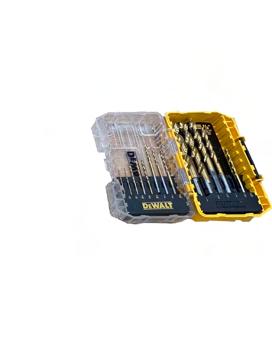
[At School]

This class explored how things are built. All components of the table were cut, sanded, and assembled with hand tools in order to gain a more intimate understanding of wood and its properties as a material.
Being able to transform your design from a simple napkin sketch to a physical form is an important quality of any designer. It is key to look at relationships such as proportions, structural connections, and materiality, all which can help increase the precision and craft of the final product. It takes discipline and practice at varied scales to achieve consistency when setting out to assemble something by hand.

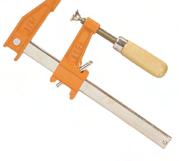

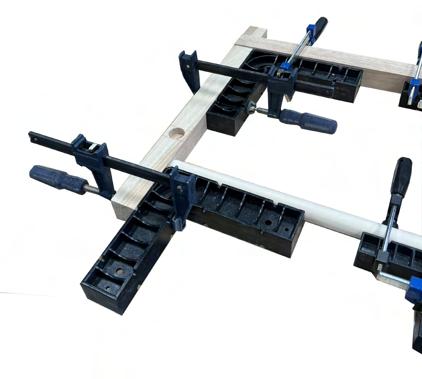





[At Home]
Made out of maple, this nighstand was a project designed and built at home by my dad and I during the summer. It allowed me to learn how to use machinery such as a table saw , drill press, and sand belt.
Not only was it a great bonding experince for the two of us, it grew my apperciation for producing quality craftsmanship. Building things takes time, patience, and an ability to problem solve when things don’t work out as you planned. It was rewarding for me to see a project completed from start to finsih knowing I was involved in each step.


File Name
2023_0814_tmrhodes_StoolA1
2023_0905_tmrhodes_StoolA2.1
2023_0905_tmrhodes_StoolA3.1
2023_0814_tmrhodesStoolA4
2022_0506_tmrhodes_SupplyList
2023_1212_tmrhodes_LineDrawings
August
September 5th, 2023 at 9:12am
September 5th, 2023 at 9:13am
August 14th, 2023 at 10:42pm
August 14th, 2023 at 10:43pm
December 12th, 2023 at 9:45pm
2023_0814_tmrhodes_StoolB1
2023_0814_tmrhodes_StoolB2
2022_0218_tmrhodes_Clamps
2022_0218_tmrhodes_Clamps2
2022_0218_tmrhodes_Clamps3
2022_0218_tmrhodes_Assembly
2022_0220_tmrhodes_OrthoDrawing
August 14th, 2023 at 10:56pm
August 14th, 2023 at 10:57pm
August 14th, 2023 at 10:57pm
August 14th, 2023 at 10:57pm
August 14th, 2023 at
September 5th, 2023 at
January 15th, 2024 at 1:12pm

