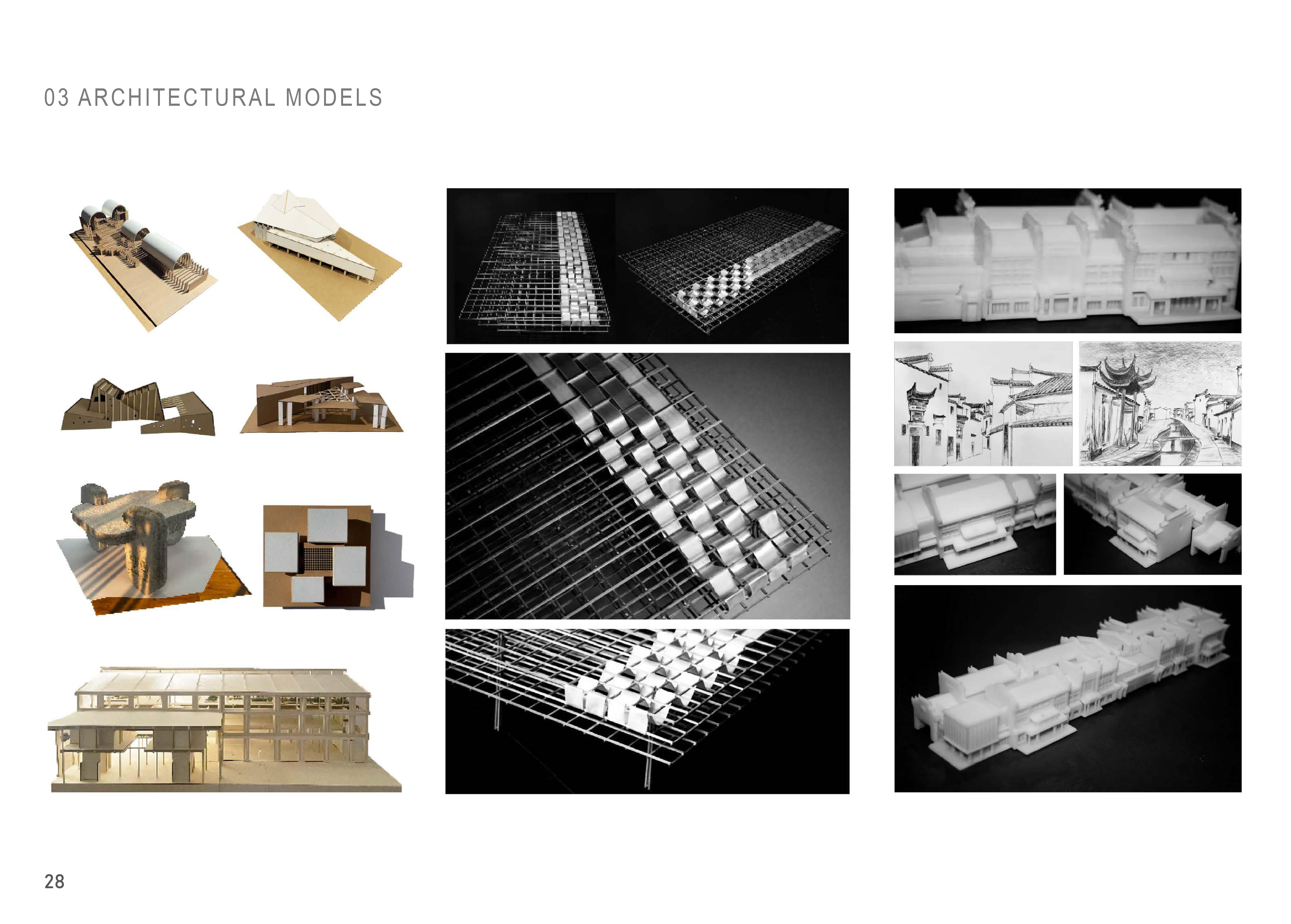

LIYAN YANG
5th Year Undergraduate
EDUCATION
BACHELOR OF SCIENCE, RHODE ISLAND SCHOOL OF DESIGN
WORK EXPERIENCES
[Sep 2020 - Jun 2025]
CONTENT
BEIJING UNIVERSITY OF CIVIL ENGINEERING AND ARCHITECTURE | Research Intern of the Reserach Group under Professor Shi Yang [Jan 2024 - Nov 2024]
DnA_Design and Architecture | Architectural Intern [May 2024 - Aug 2024]
HANGZHOU URBAN & RURAL CONSTRUCTION DESIGN INSTITUTE (HUANGSHAN BRANCH), Architectural Intern [Aug 2023 - Sep 2023]
INSTITUTE OF GEOGRAPHIC AND NATURAL RESOURCES RESEARCH, CAS, Research Assistant Intern [Jun 2023 - Aug 2023]
ABOUT ME
Passionate about cultural history and architecture as a medium for cultural memory.
Independent and adaptable, with experience navigating diverse environments.
Skilled in critical thinking to create context-sensitive design solutions.
Dedicated to sustainable, human-centered, and future-proof design.
SKILLS AND OTHERS
3D:
Rhino Sketchup Revit
2D: EFFECT:
PHYSICAL MODEL: OTHERS: V-ray Lumion
Autocad Adobe Suite - Photoshop Illustrator InDesign
3D Printing CNC Laser Cut Python
01 Diplomacy
Type: Urban Renewal Period: 2023 Spring Individual Work
02 Reactivating Isolation
Type: Architecture Design Period: 2024 Fall
Individual Work
03 Life on the Border
Type: Urban Design Period: 2023 Fall Individual Work
04 Stony Creek Quarry
Type: Landscape Design Period: 2022 Fall Individual Work
OTHERWORKS
01 Landhua Museum + Meizhou Island Eco-Museum
02 ACT Clinic Signage System Design - graphic design
03 Architectural Models and Others
04 Illustrations and Hand Sketches
Architecture Design, Ideology Experimentation, Individual Project 2023 Spring Rhino + AutoCAD/Photoshop/Illustrator + D5
“We value our autonomy, even though we understand or experience the reality in different ways”
“I strived to either regain or reflect on how much autonomy I have lost”
In “Essence of Diplomacy,” diplomacy is described as a stable collection of practices with recognized roles, norms, and rules that define appropriate behavior among those roles. This concept parallels our approach to redesigning RISD’s architecture department building, focusing on recognition, communication, and representation. The renovation will create a space that acknowledges the diverse individuals within the building, fostering an environment conducive to exchange and growth, aligning with the book’s perspective that communication stems from mutual recognition. The new design will celebrate the community and enhance the building’s role in personal and collective development.
BAYARD EWING BUILDING SITE SURROUNDING ANALYSIS
PROVIDENCE, USA
renovation academic building diplomacy land acknowledgment

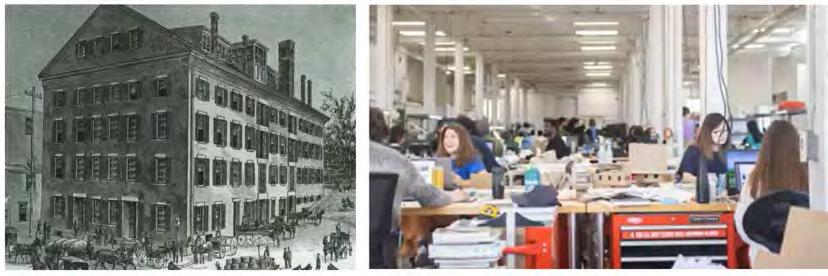
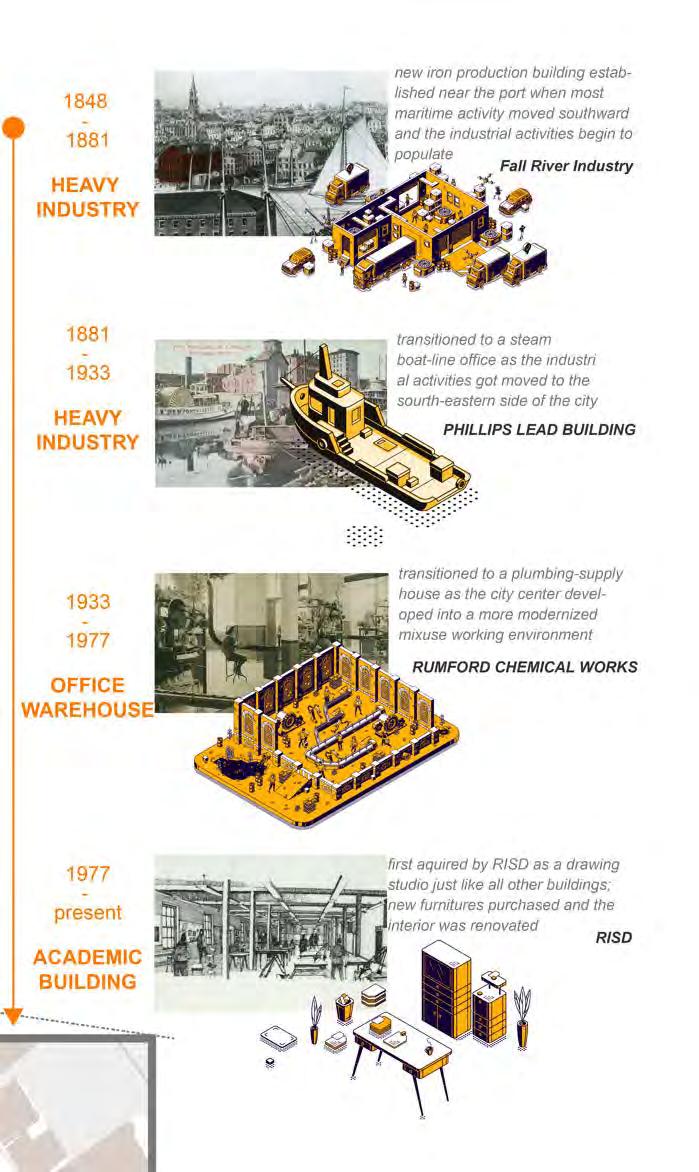
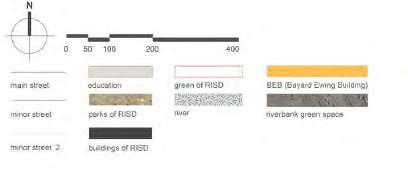

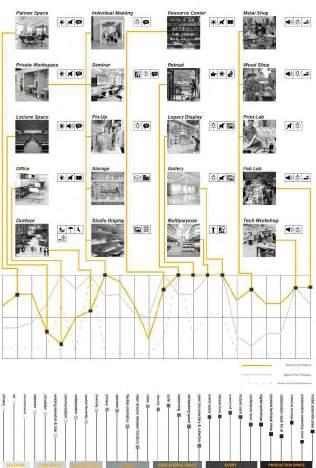
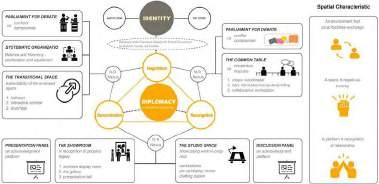
CIRCULATION DIAGRAM - a combination of the old and new functions
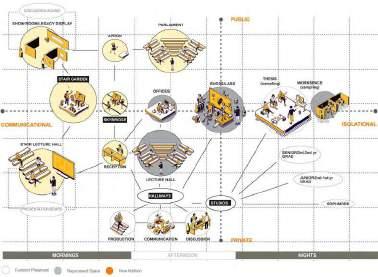
4
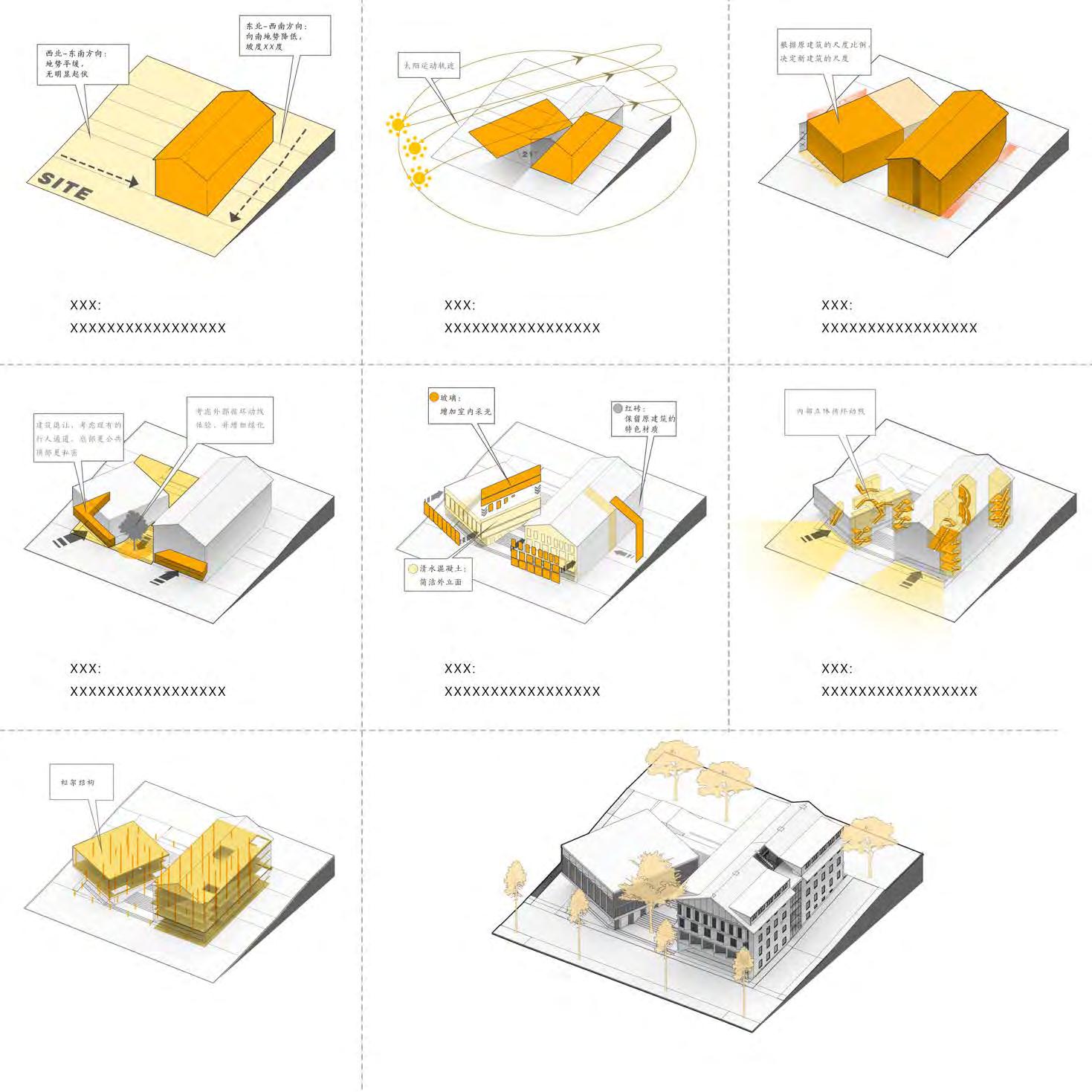
5.DEVELOPMENT
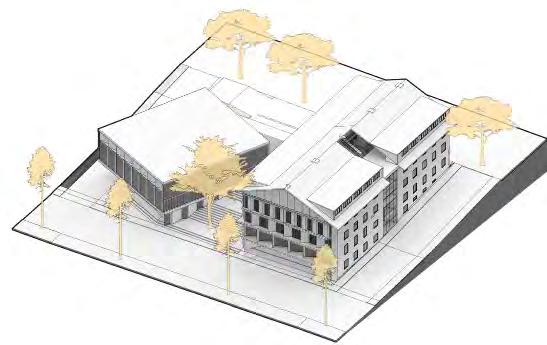

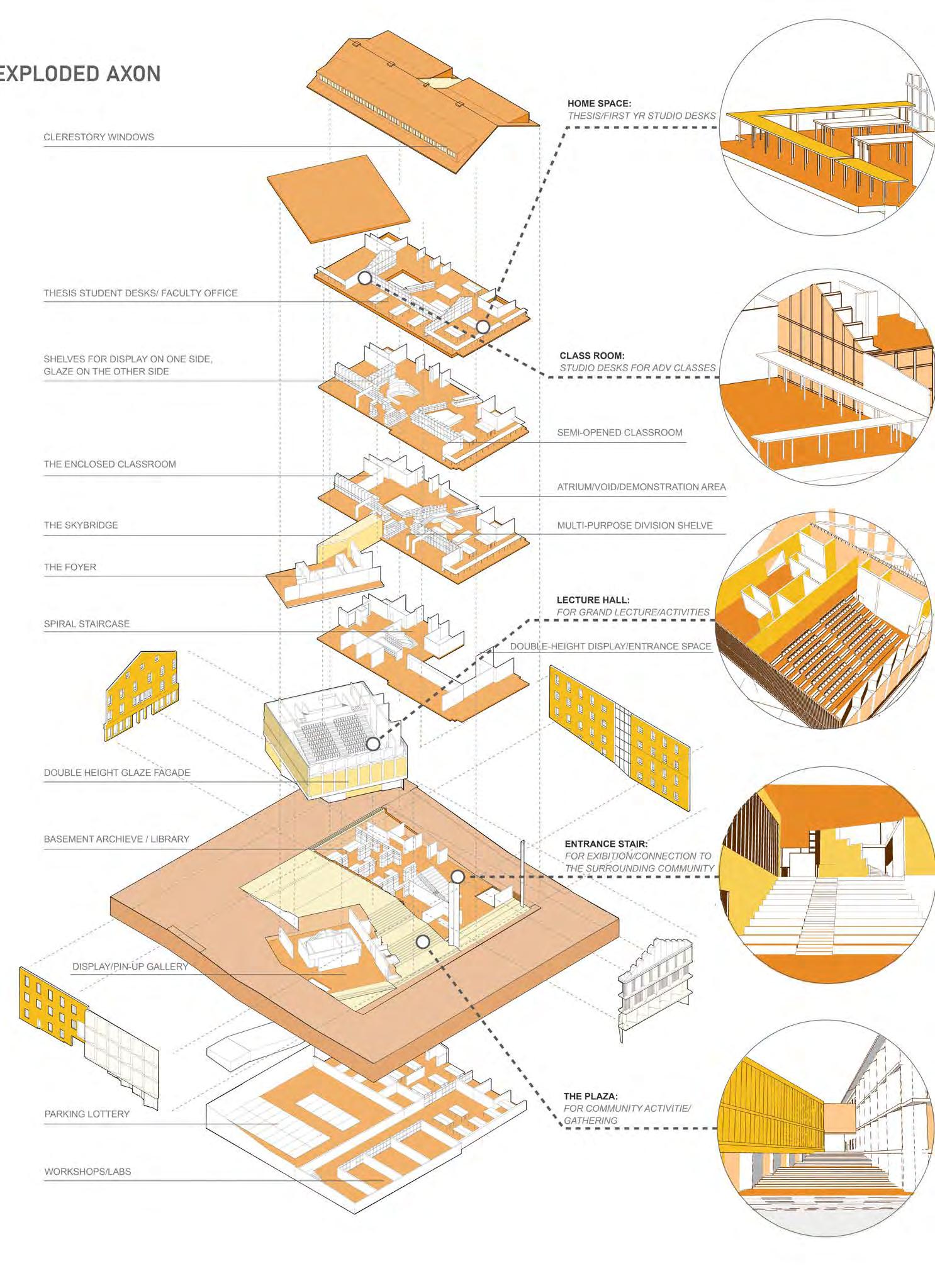
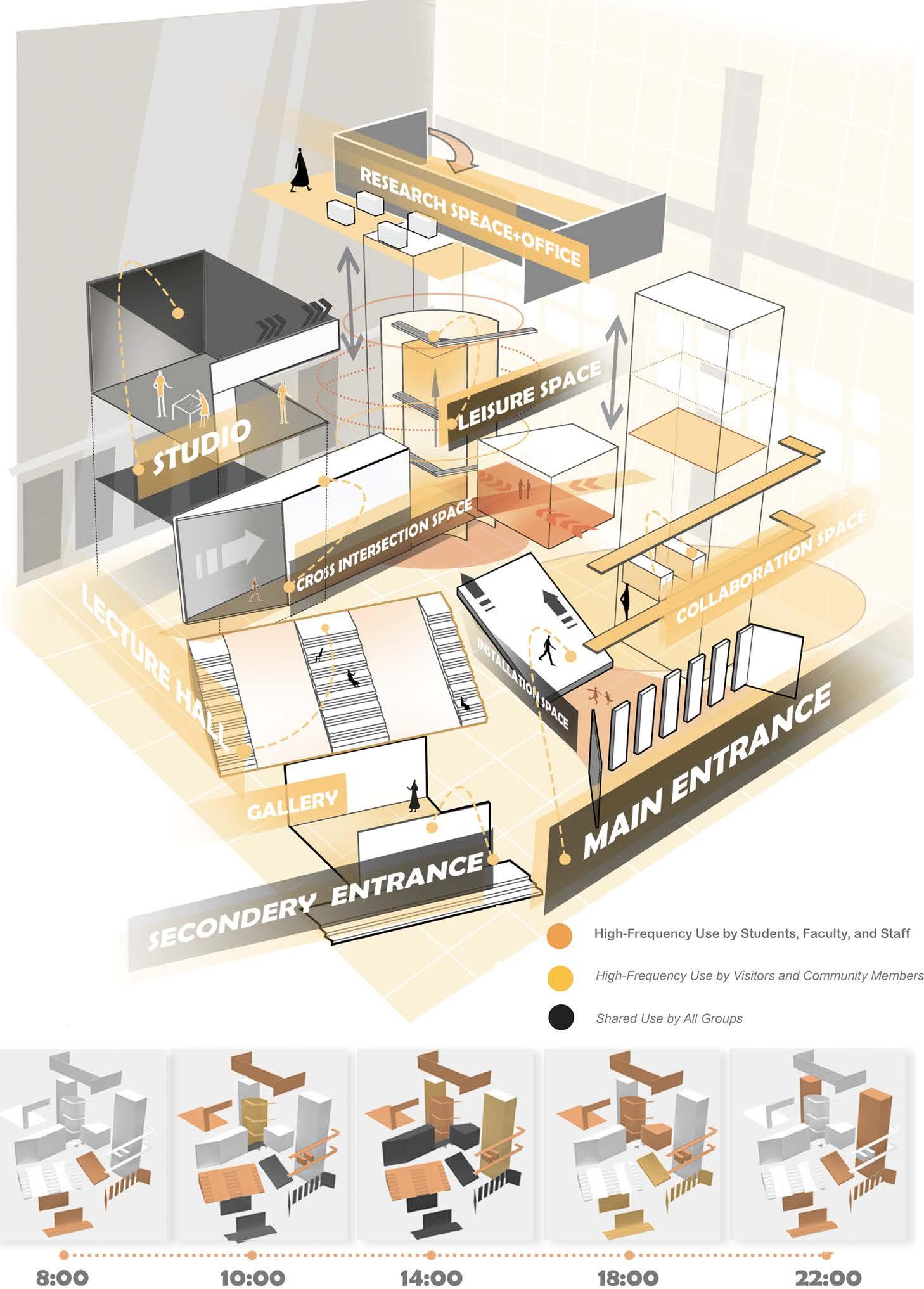
MASTER FLOOR PLAN | 3RD FLOOR SCALE: 1/64”=1’
The design emphasizes interaction and accessibility, with zones for collaboration, leisure, and research, accommodating high-frequency use by students, faculty, and visitors.
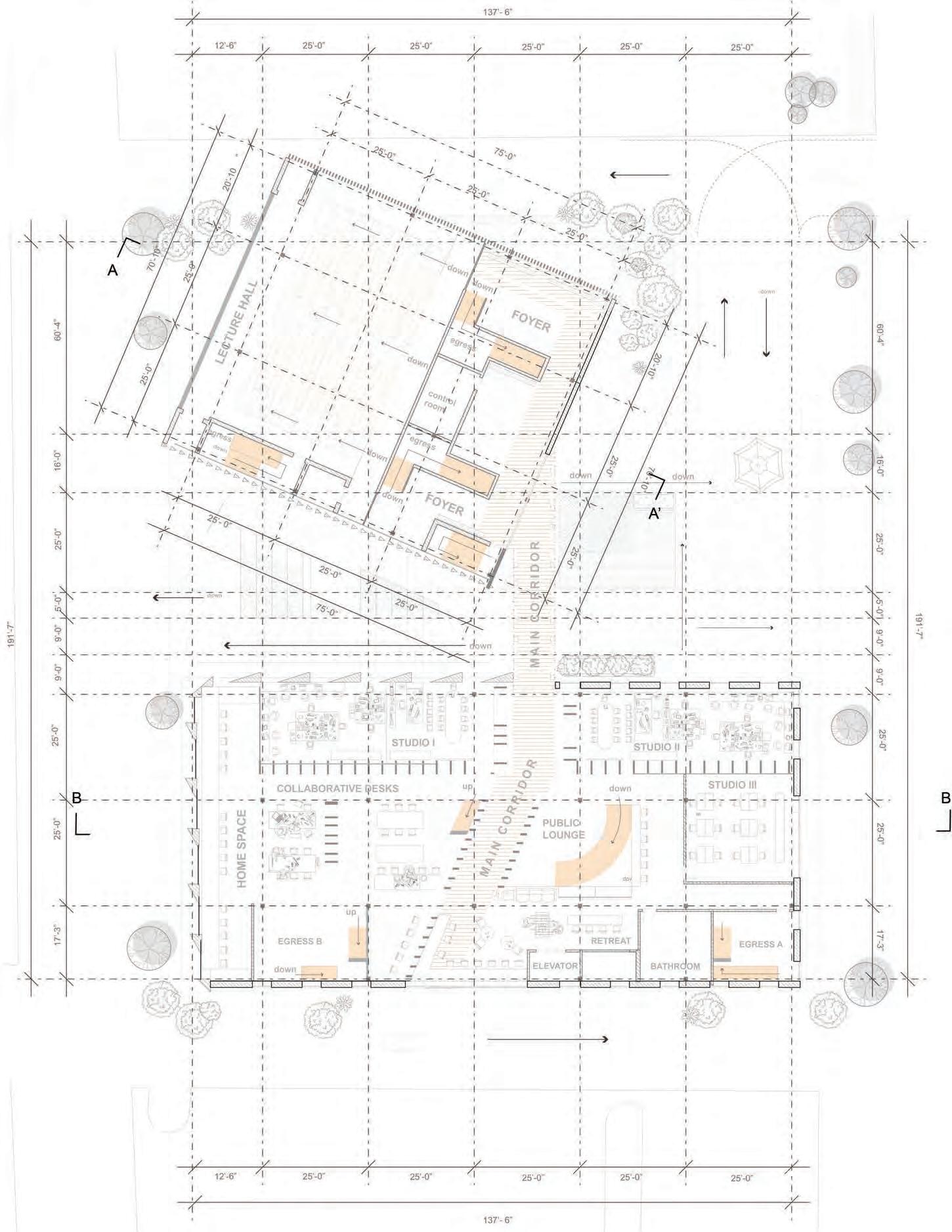

SOUTHWEST ELEVATION SCALE: 1/16” = 1’-0”
The proposed facade design preserves the original red brick material and grid division system, maintaining the building’s historical character while introducing additional windows to enhance natural lighting and transparency. Strategic window placement reimagines the facade’s rhythm, creating a dynamic interplay of solid and void. Complementary materials, such as subtle metal accents or lighter finishes, add depth and visual interest, blending historical integrity with contemporary functionality.
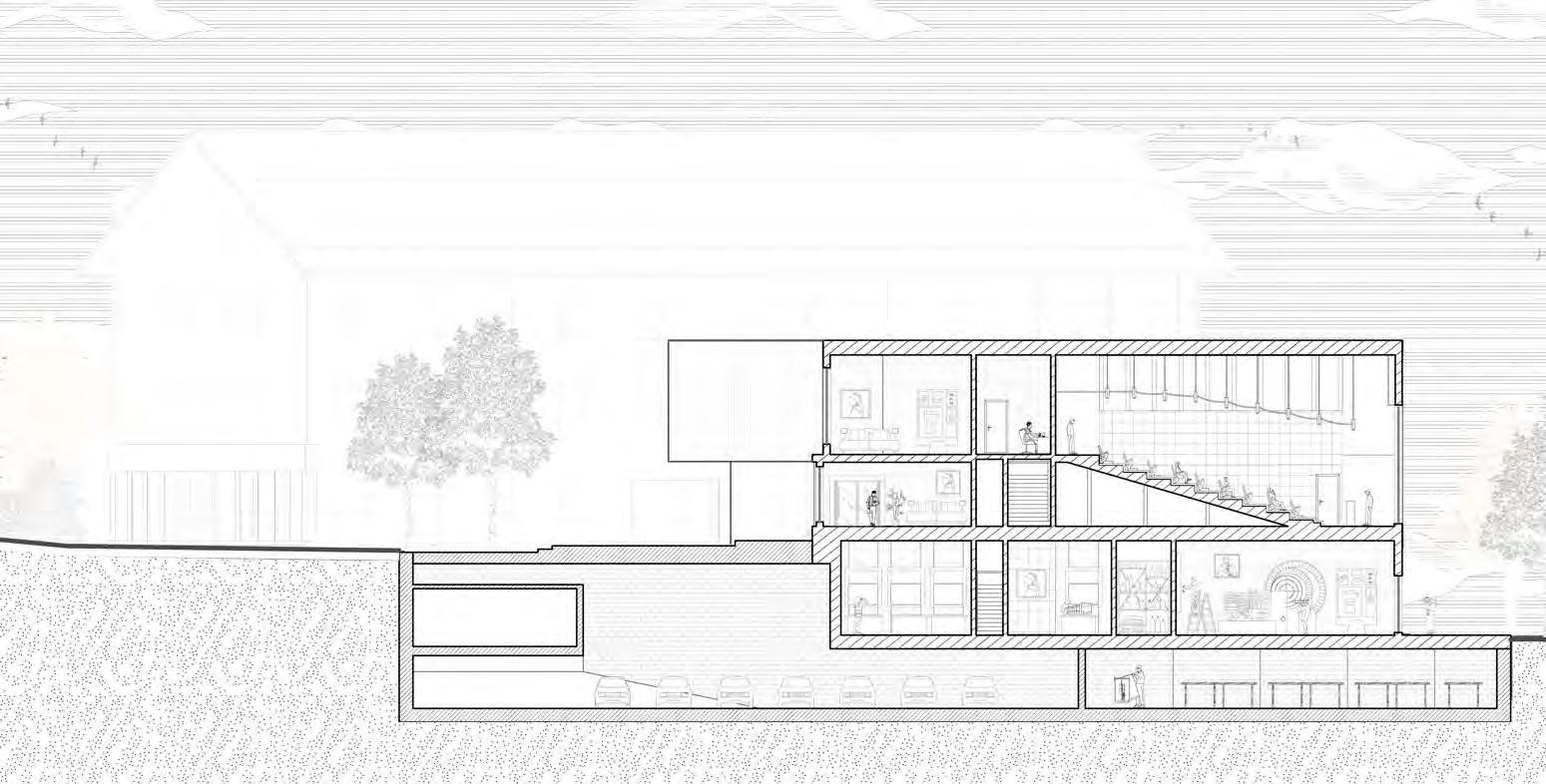
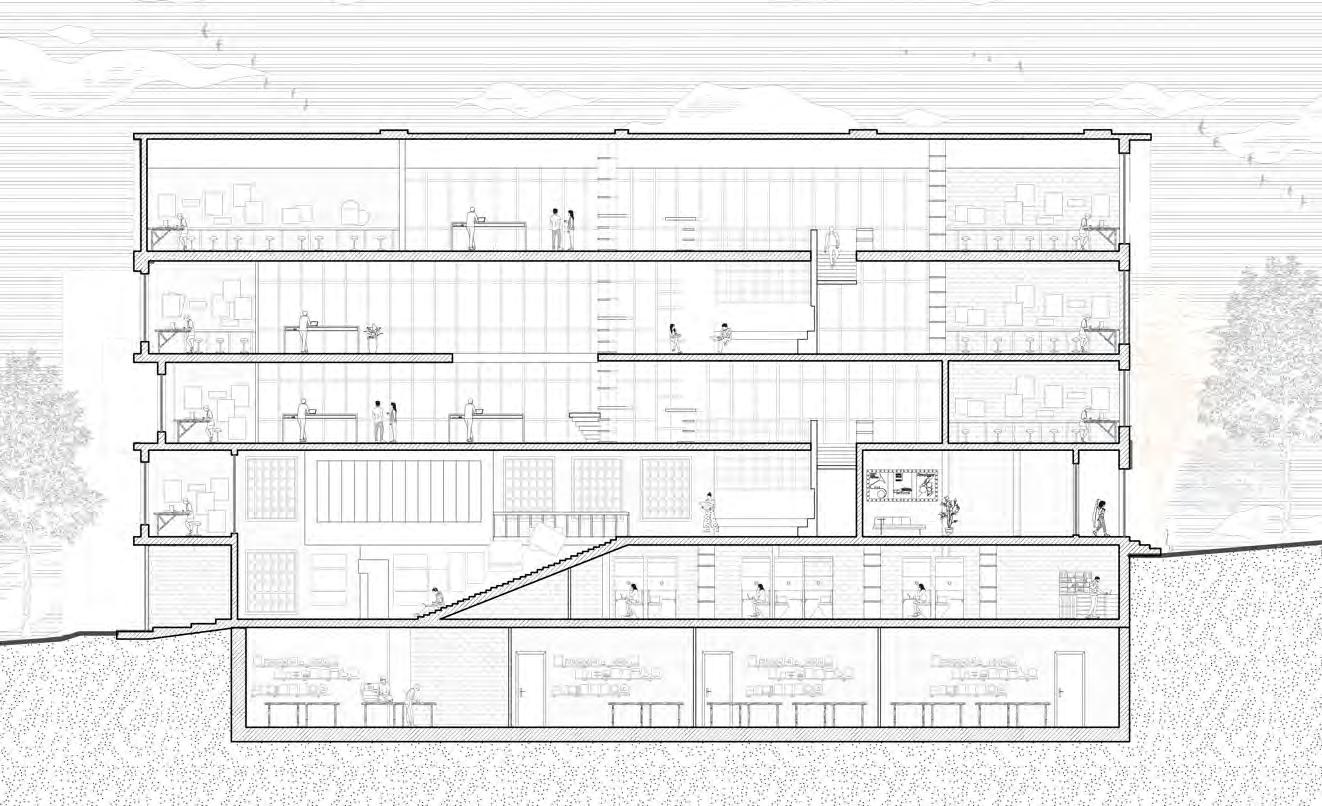
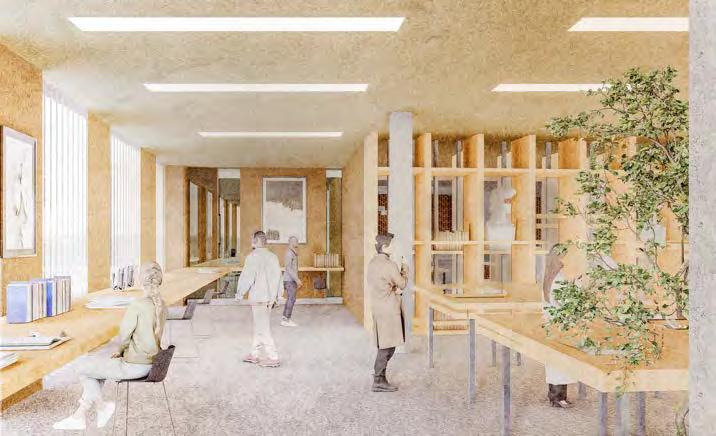
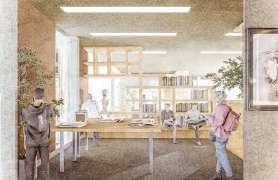
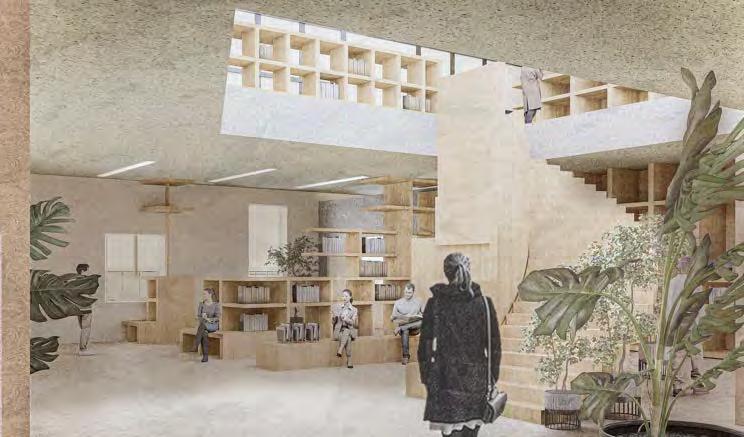

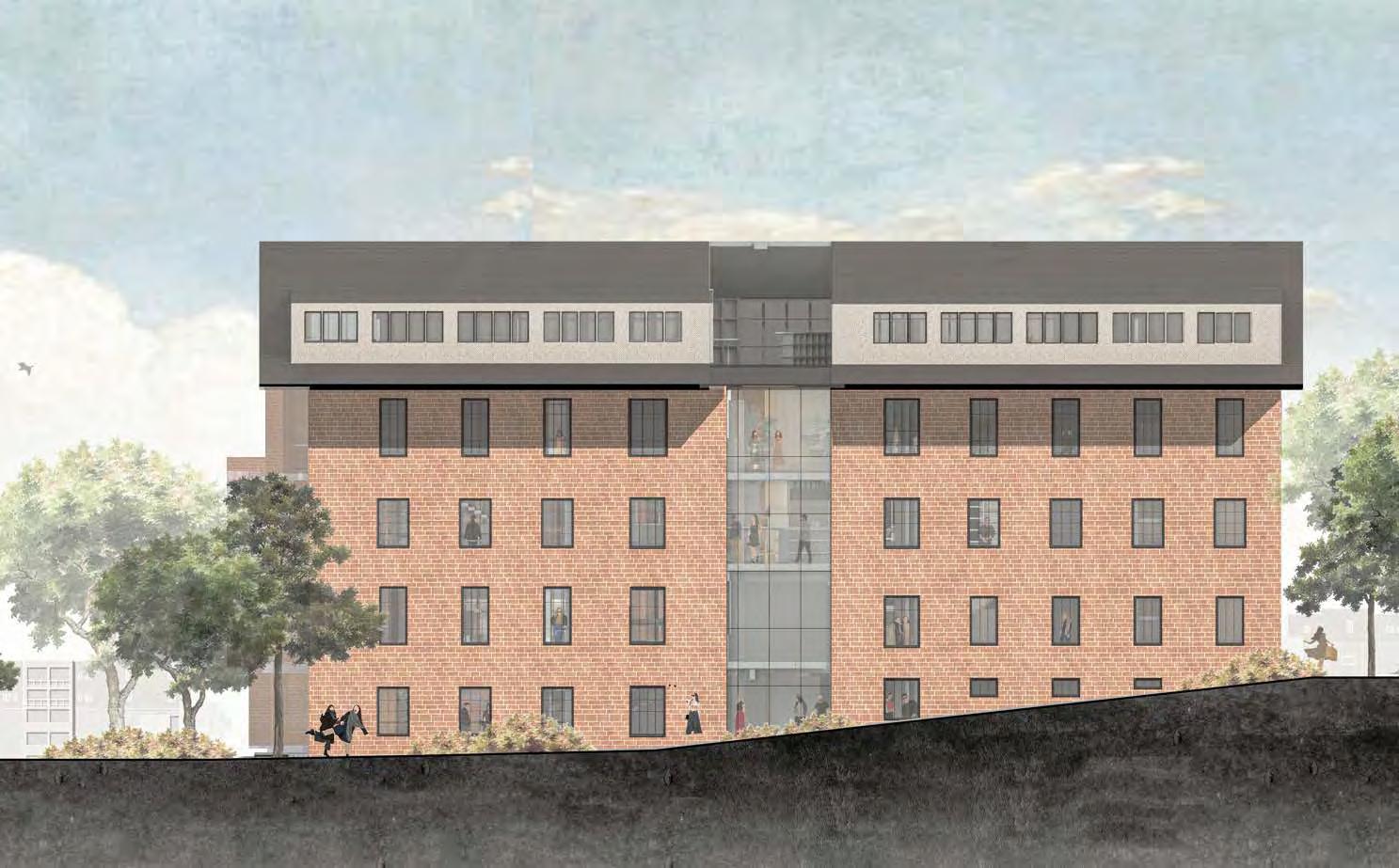
1. Roof construction/gutter
2. Glass roof
3. Top edge facade,silicone joint
4. Steel bracket
5. Insulated facade panel
6. Horizontal profile
7. Blinds
8. Steel profile
9. Fixed glare control
10. Air-intake opening
11. Steel substructure of roof
12. Inner bracket
13. Steel panel
14. Horizontal steel profile
15. Insulation: carrying profile, support, maintenance grille, innerbracket, metal sheet with integrated rail for glare control, lamellas
16. Blindswheel: facade illumination, bracket
17. insulated facade panel
18. Steel substructure
19. Angular steel profile
20. Integrated gutter
21. Substructure for underside cladding
22. Cladding
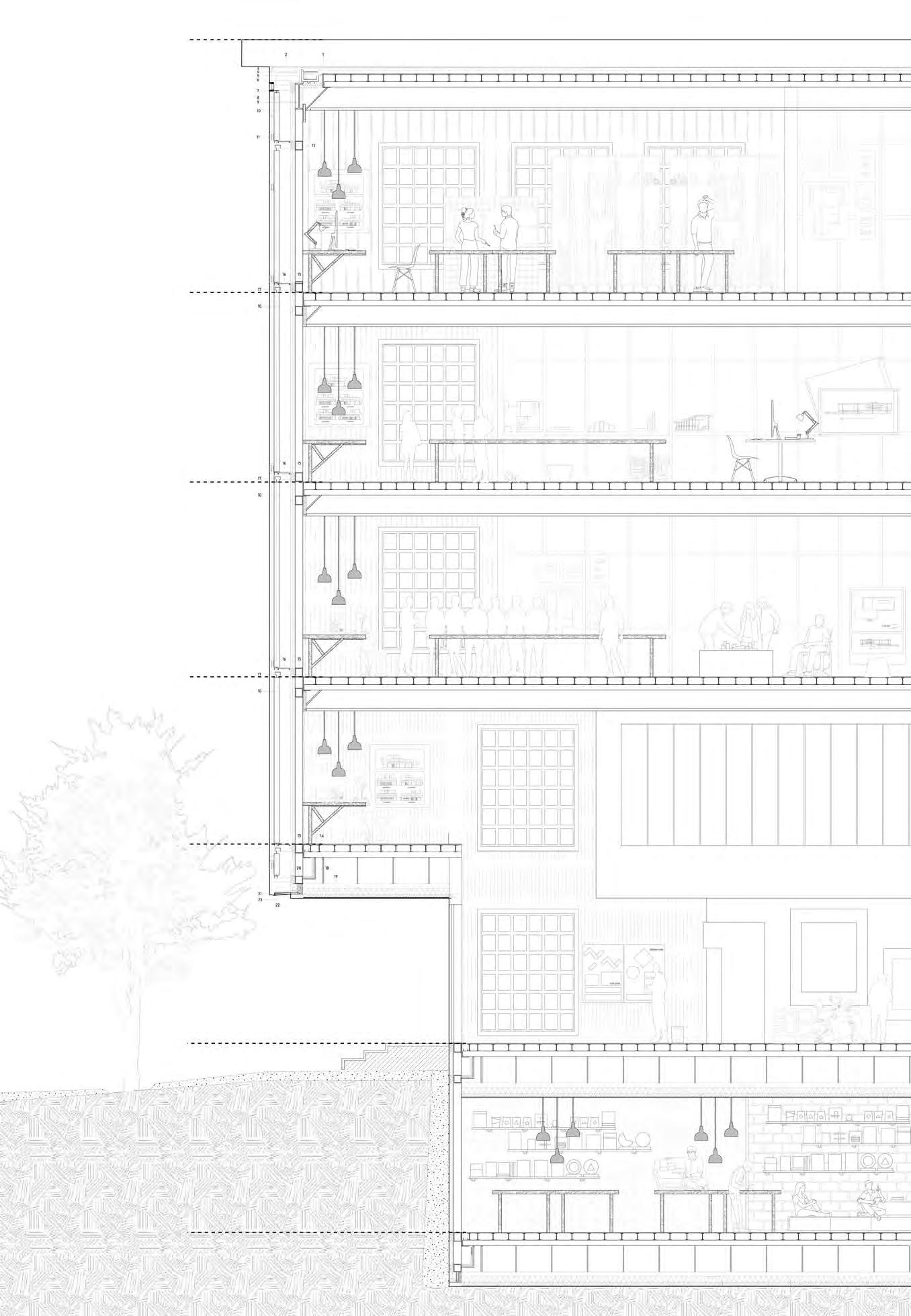
RHODE
Reactivating Isolation
Architecture Design, Ideology Experimentation, Individual Project
2024 Fall
Rhino + AutoCAD/Photoshop/Illustrator + Enscape
This project reinterprets Beijing’s socialist-era residential buildings, drawing inspiration from the social dynamics of the Douyin (Chinese TikTok) platform to design residential spaces for contemporary urban development. Built during the mid-20th century’s “Early Socialist Economic Experimentation Period,” these structures aimed to create self-sufficient vertical communities. However, their rigid Modernist design, while promoting physical proximity, led to social isolation, turning these spaces into passive “spectacles” of urban life.
The multi-layered interactivity and decentralized principles of Douyin are translated into modular, multifunctional spatial layouts that break away from traditional living patterns, emphasizing interaction, personalization, and community. Strategies include open shared spaces, spontaneous interactive facilities, and flexible, fragmented-use zones to encourage participation and emotional connections among residents. By integrating digital platforms and smart systems, the design merges online and offline living, fostering a dynamic vertical social community.
This approach addresses the dual needs for functionality and social connectivity in modern living spaces, reshaping relationships between people and space and among individuals within the urban context. The result is a vibrant vertical community promoting belonging and connection.
Reimagining Human Connection through Social Media Strategies in Beijing’s Socialist-Era Towers
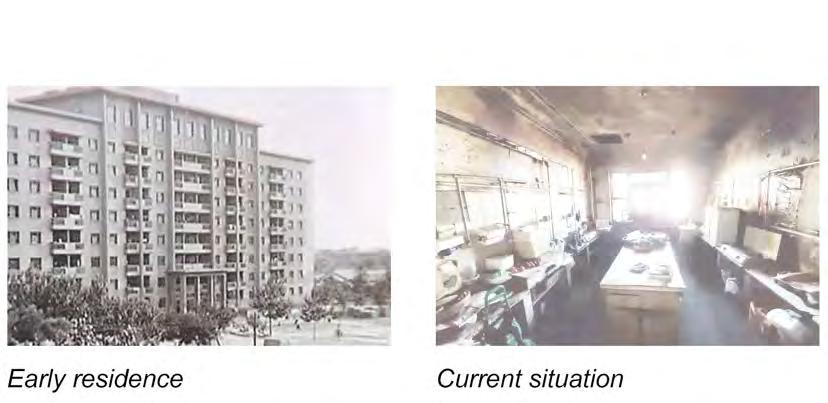
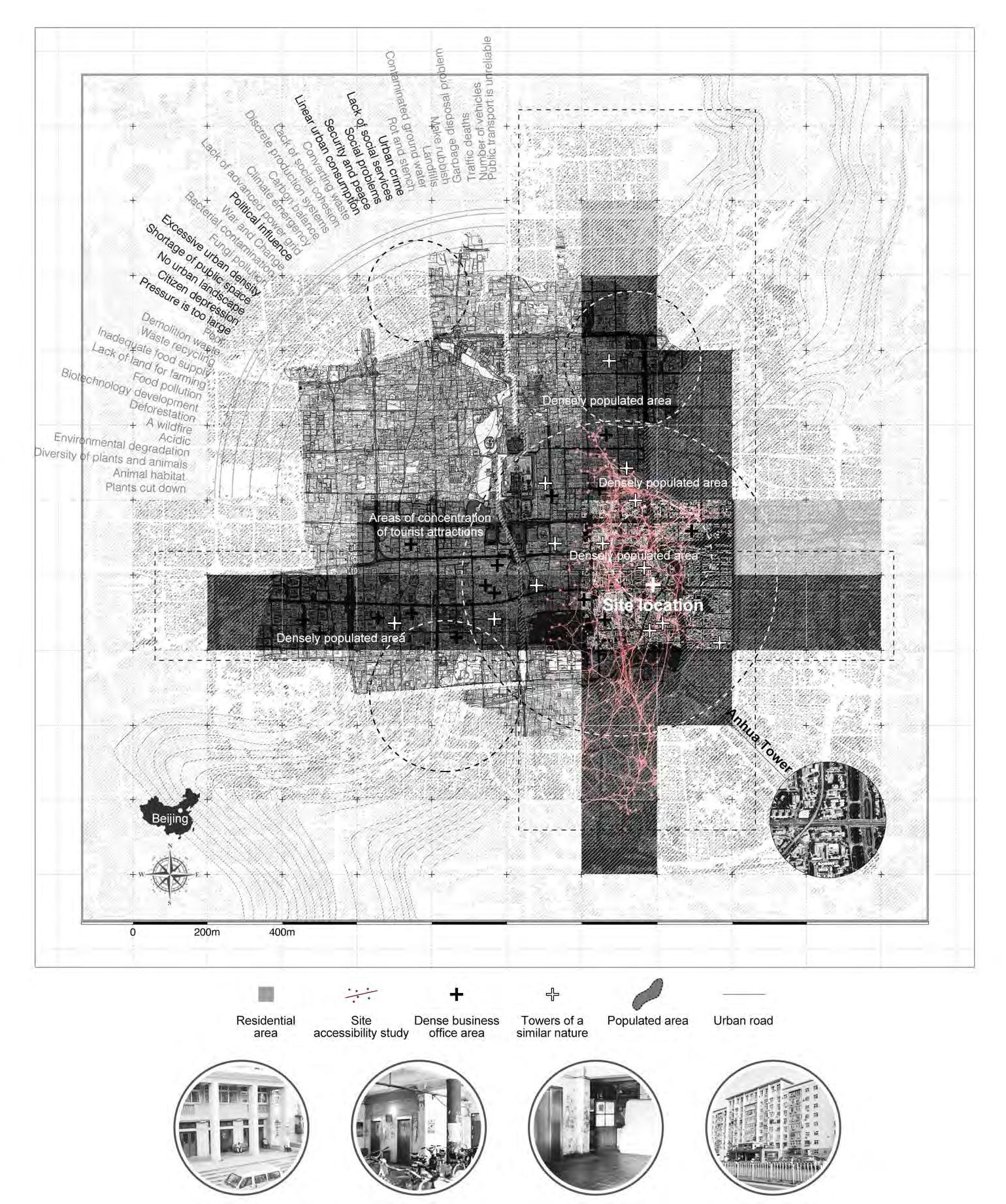
Beijing’s socialist-era residential buildings, like the Anhua and Fusuijing
were mid-20th-century experiments in collectivist living system.
Designed during the “EarlySocialist Economic Experimentation Period”to foster self-sufficient vertical communities,their rigid, Modernist design instead createdenvironments of physical proximity but socialisolation, turning them into passive“spectacles” of urban life.

Towers,

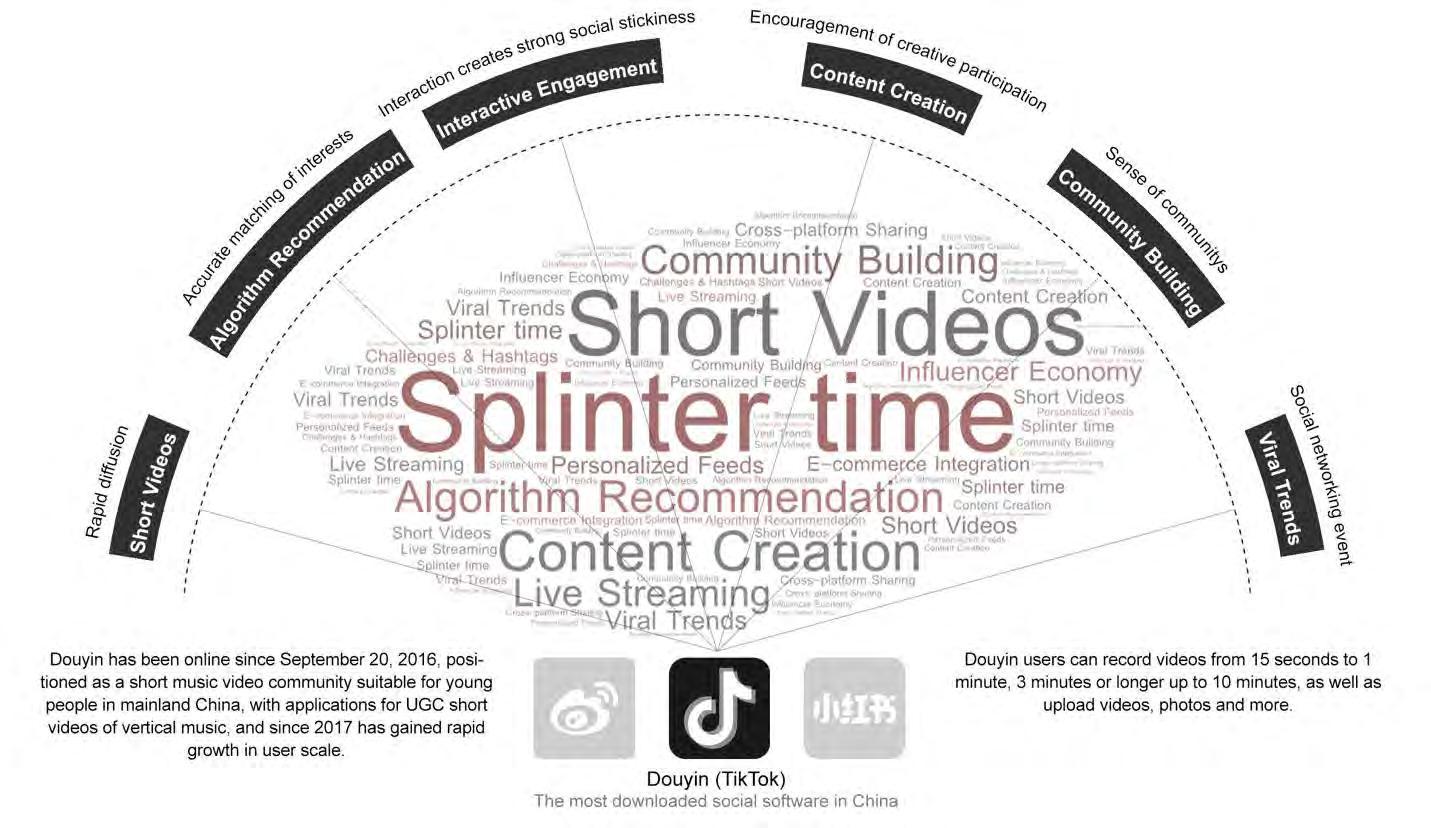
SOCIAL MODE ANALYSIS AND SPATIAL TRANSLATION
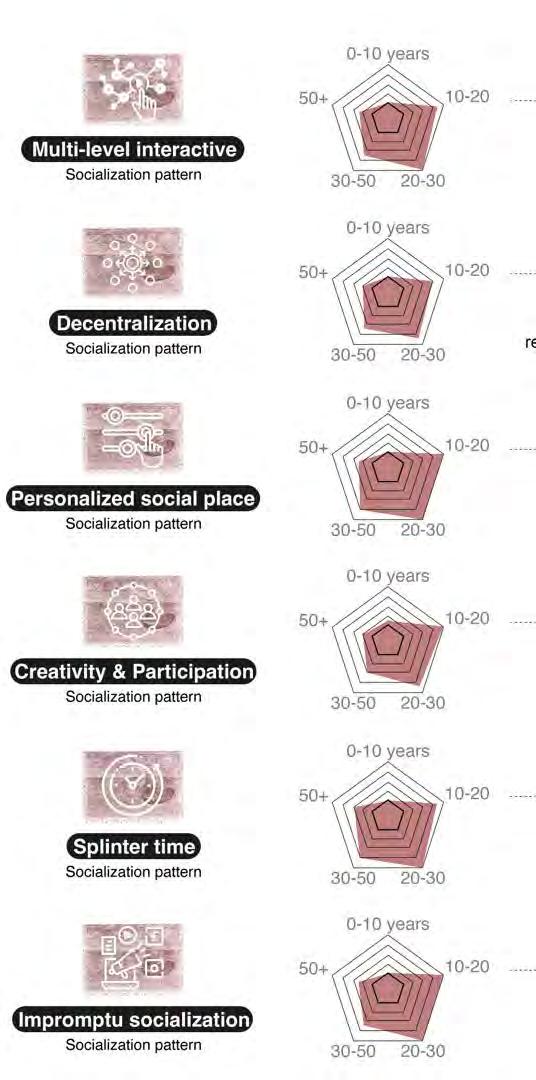
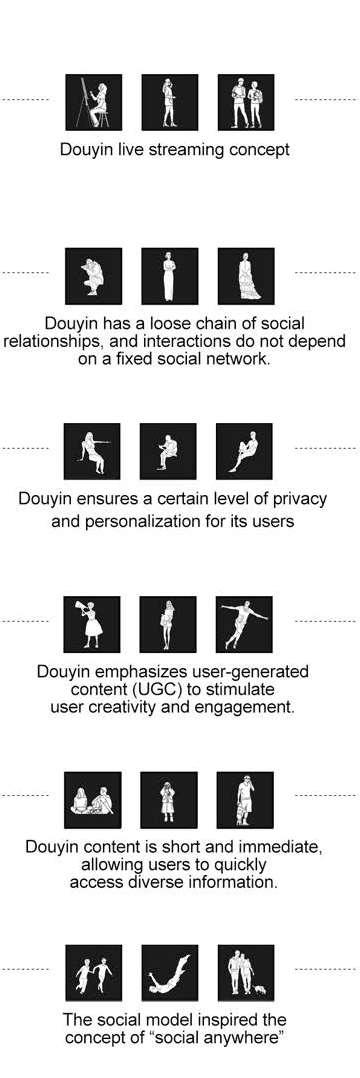

Douyin (TikTok)

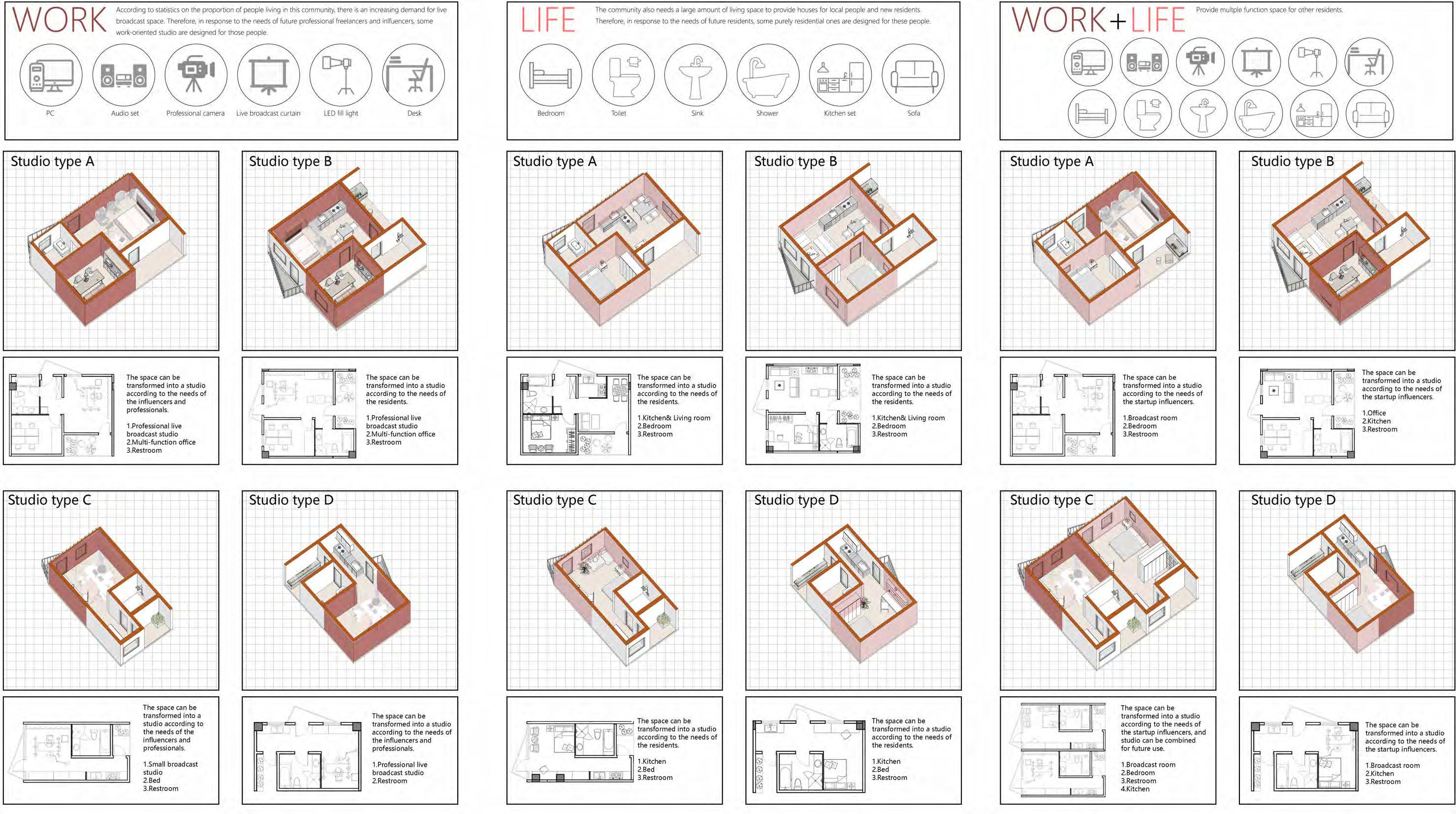
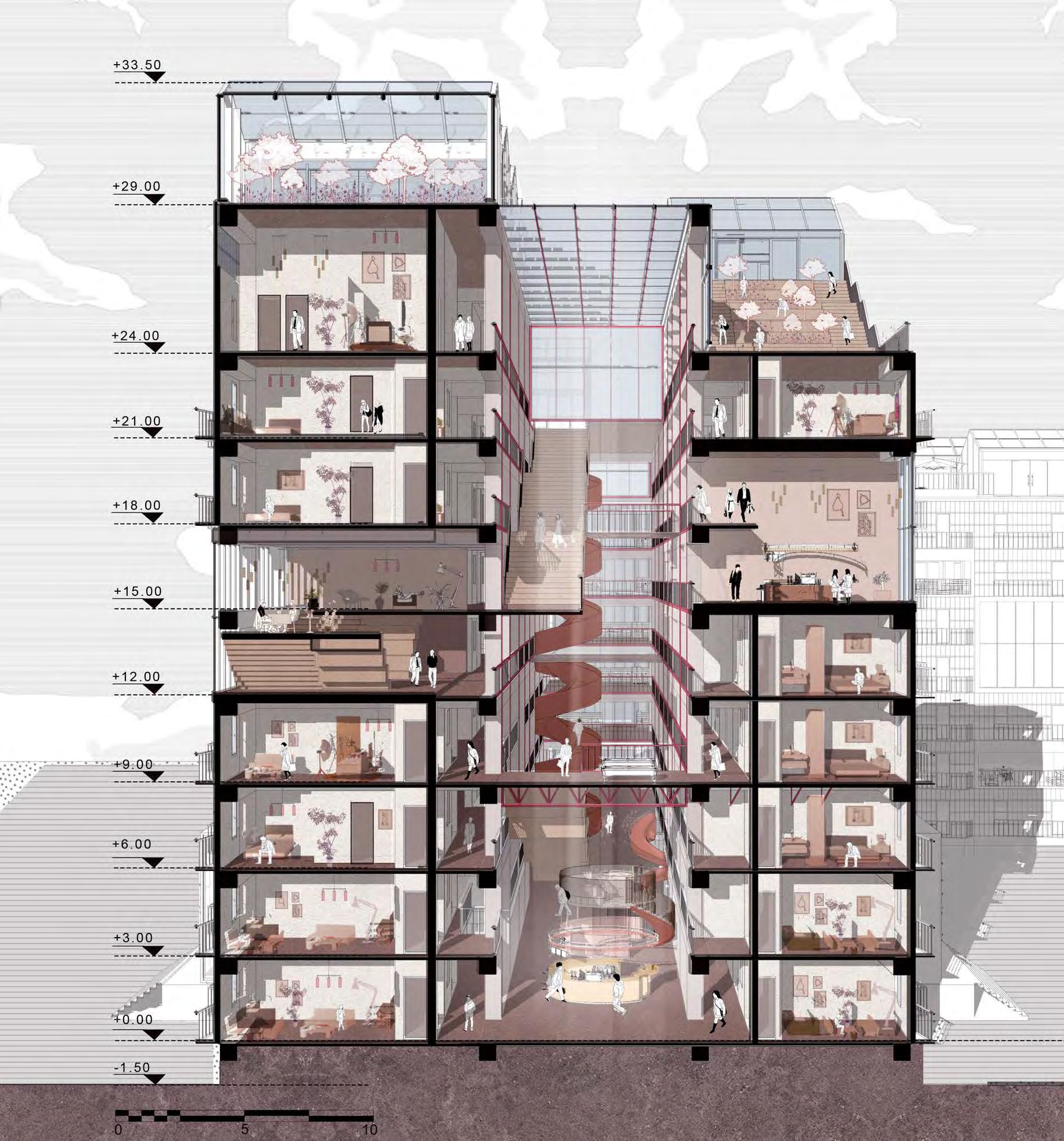
ATRIUM OPEN SPACE- PERSPECTIVE
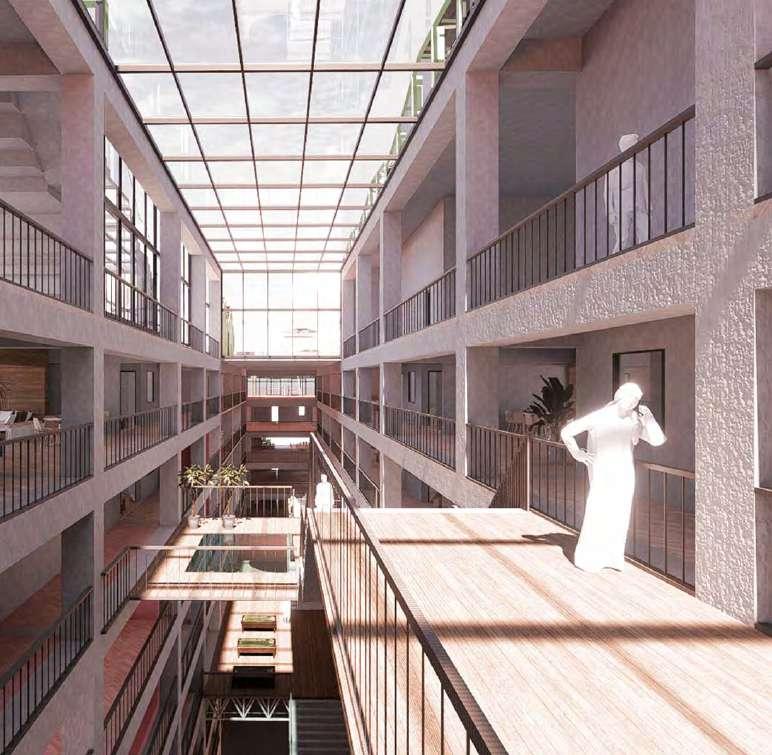
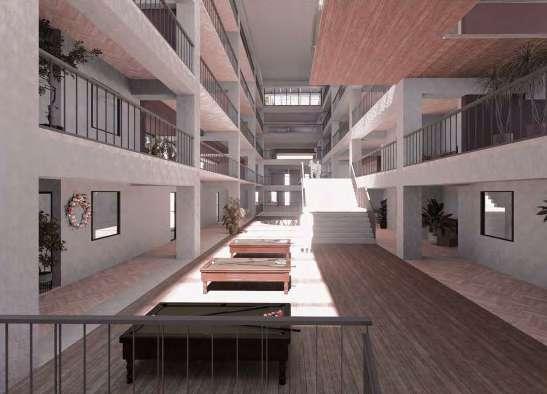
TERRACE FLOOR - PERSPECTIVE
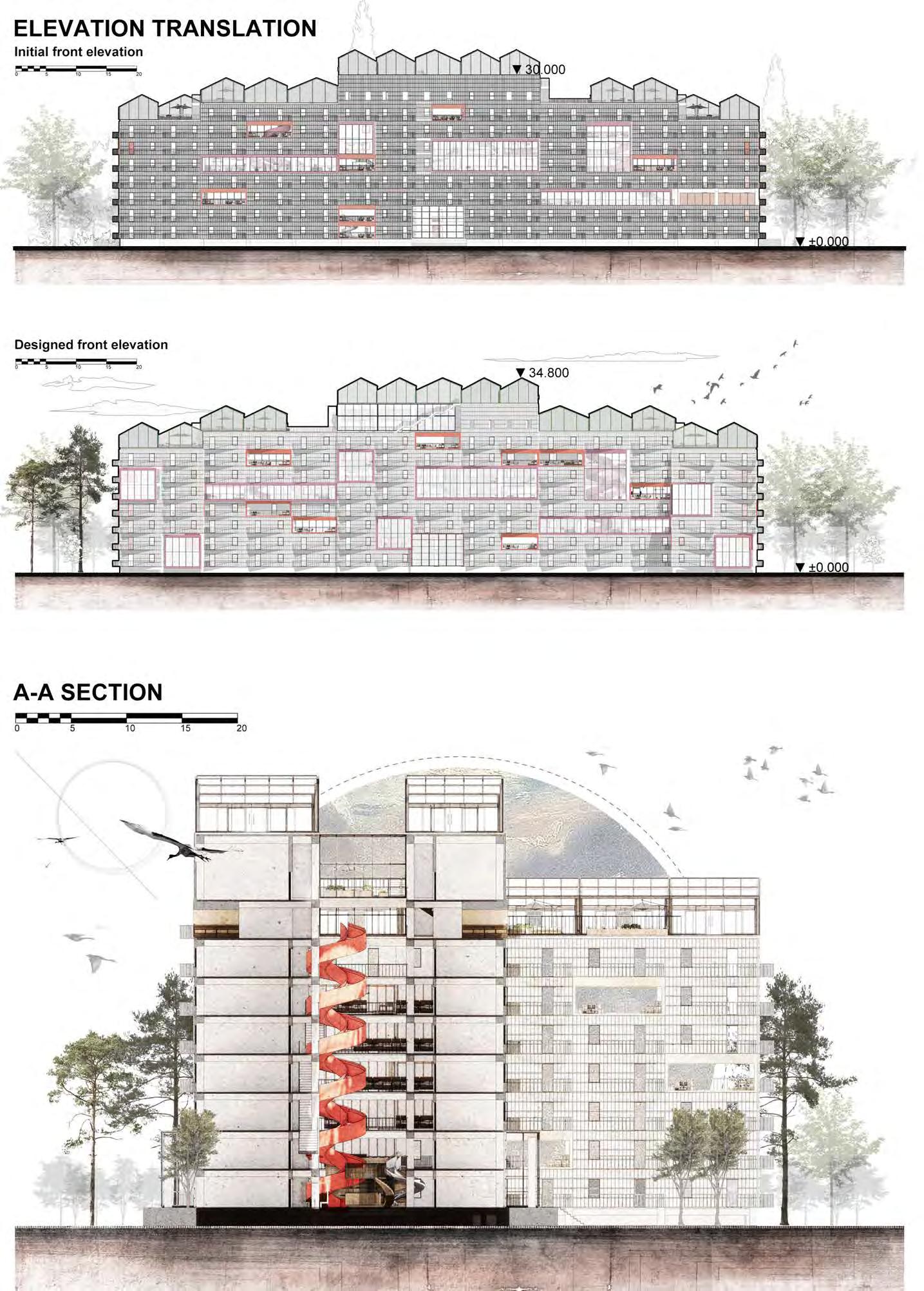

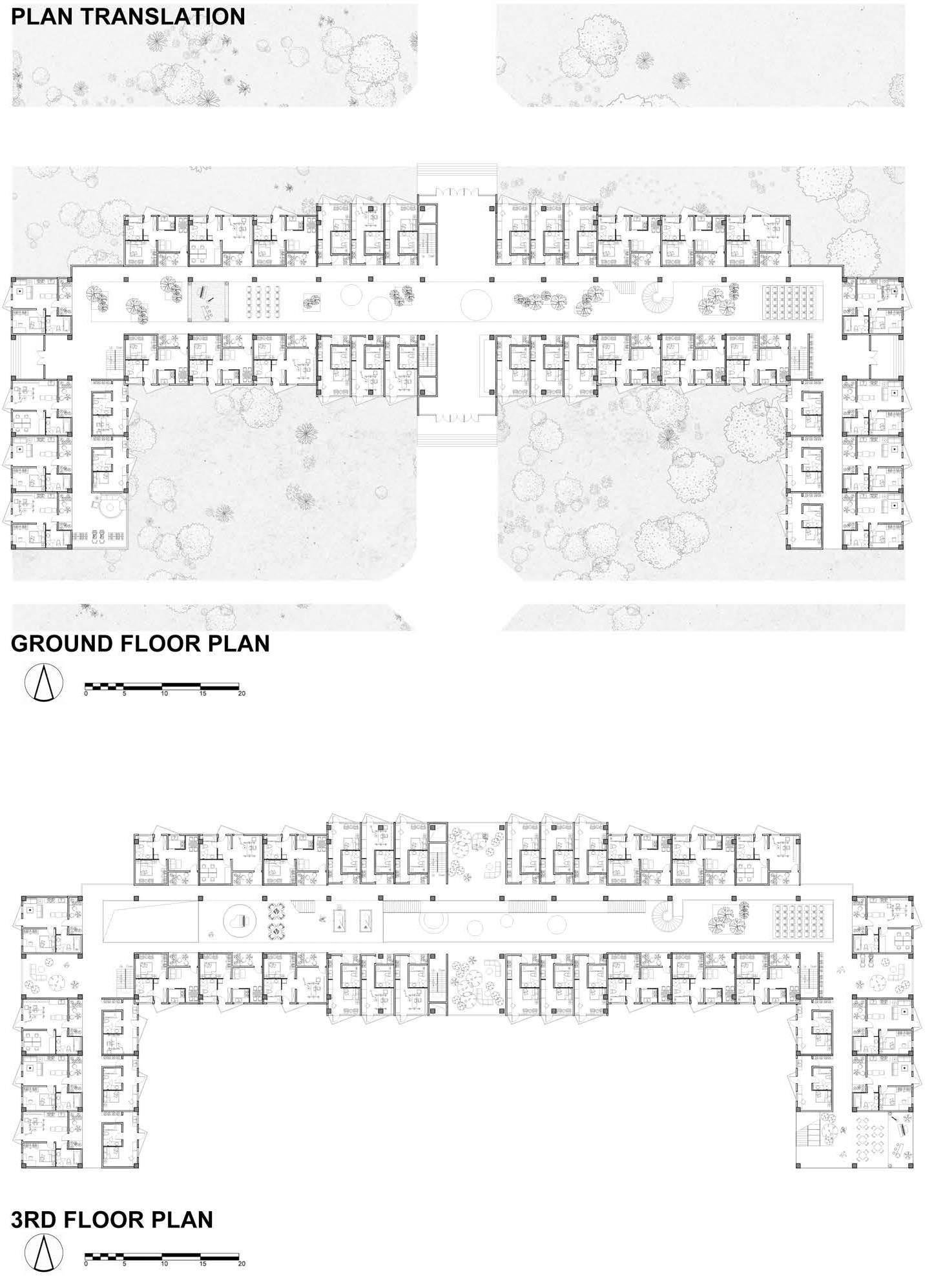
Life on the Border
Urban Design, Street Integration, Individual Project
2023 Fall
Rhino + AutoCAD/Photoshop/Illustrator + D5
The design is inspired by an incident on Martha’s Vineyard, where 50 Venezuelan asylum seekers were relocated by Florida Governor Ron DeSantis, highlighting the partisan divide on immigration in the U.S. My analysis focuses on urban safety and inclusivity for immigrant populations, addressing issues like unsafe conditions, limited services, and systemic challenges.
The project is located near a hospital on Martha’s Vineyard, serving as a demonstration site for immigrant integration. The design includes temporary residential units with gardens, shared living and kitchen spaces, educational and childcare facilities, a multi-faith prayer room, and outdoor recreational zones. It aims to create a safe, supportive, and inclusive environment for immigrant communities while exploring new possibilities for urban integration.
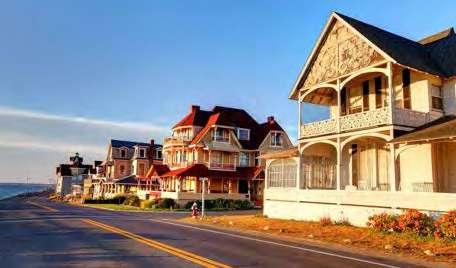
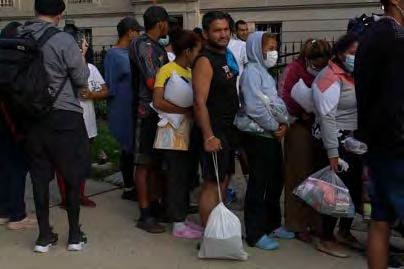
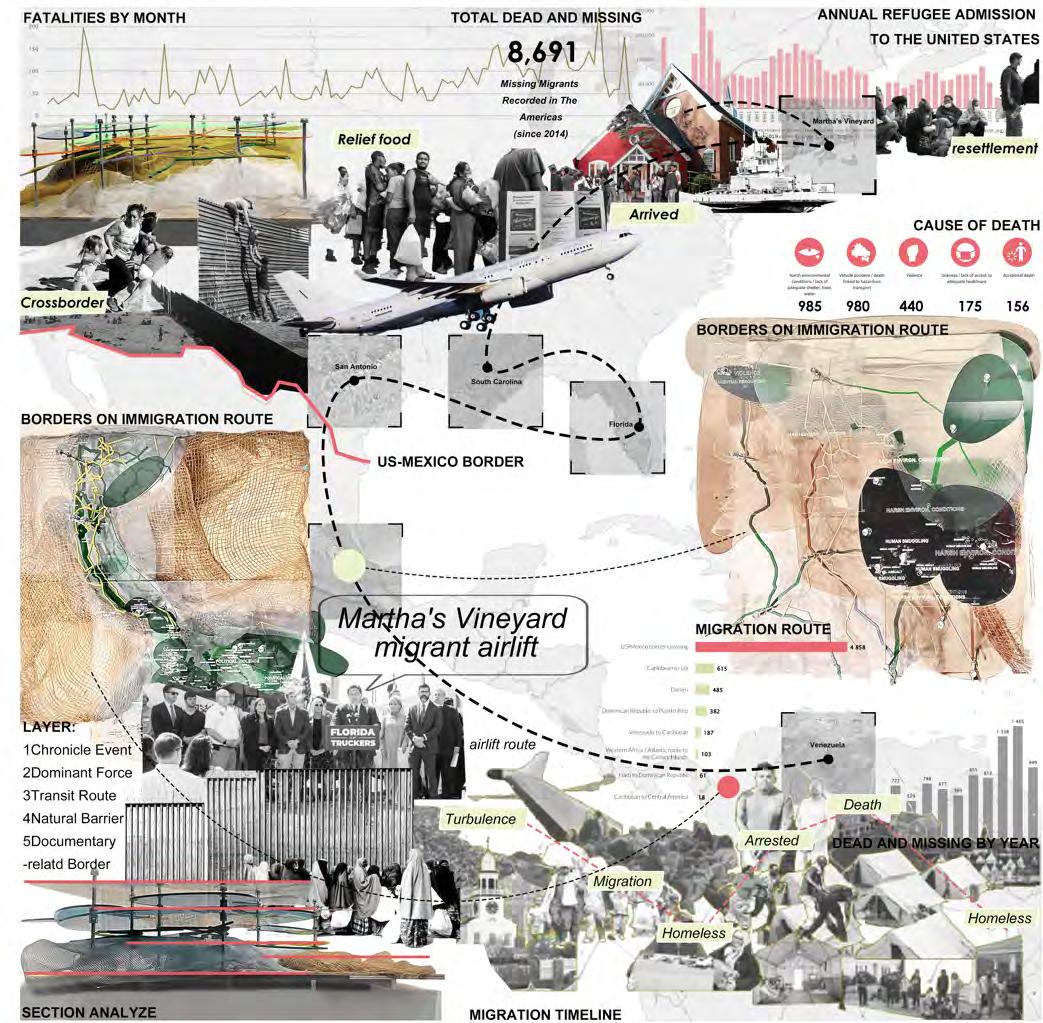
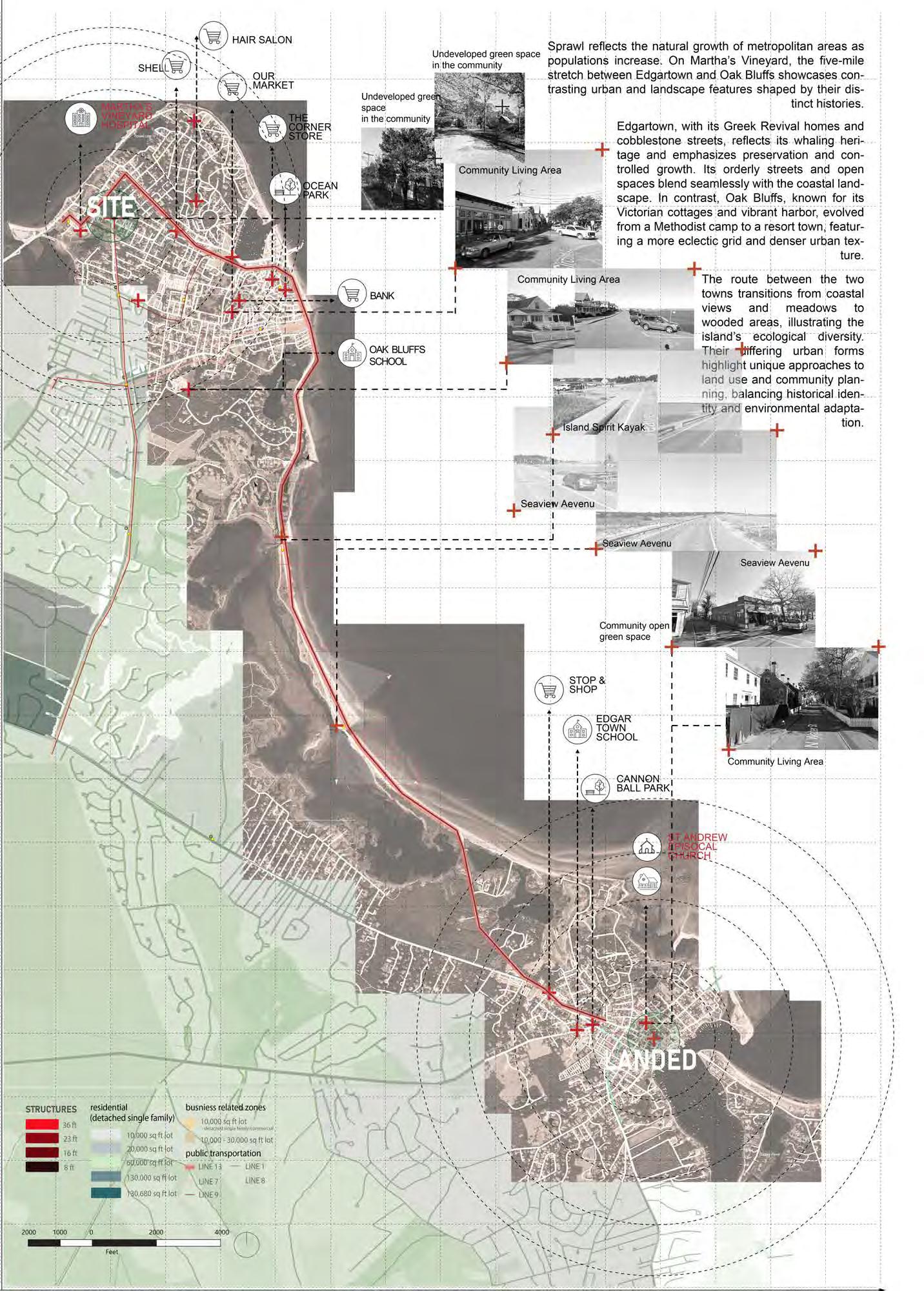
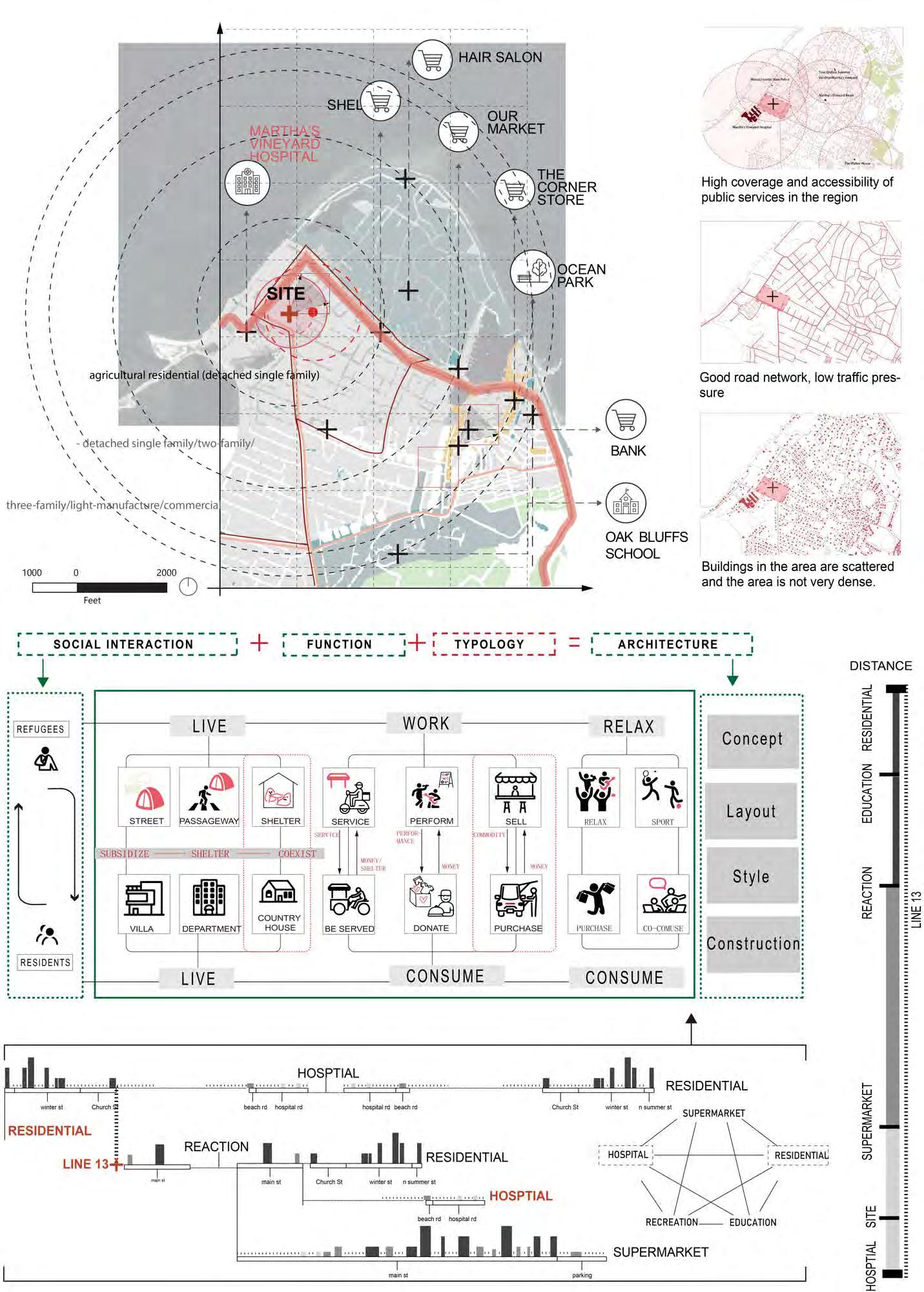
The new community is built in the local industrial center, acting as a hub to help refugees integrate better into the area.
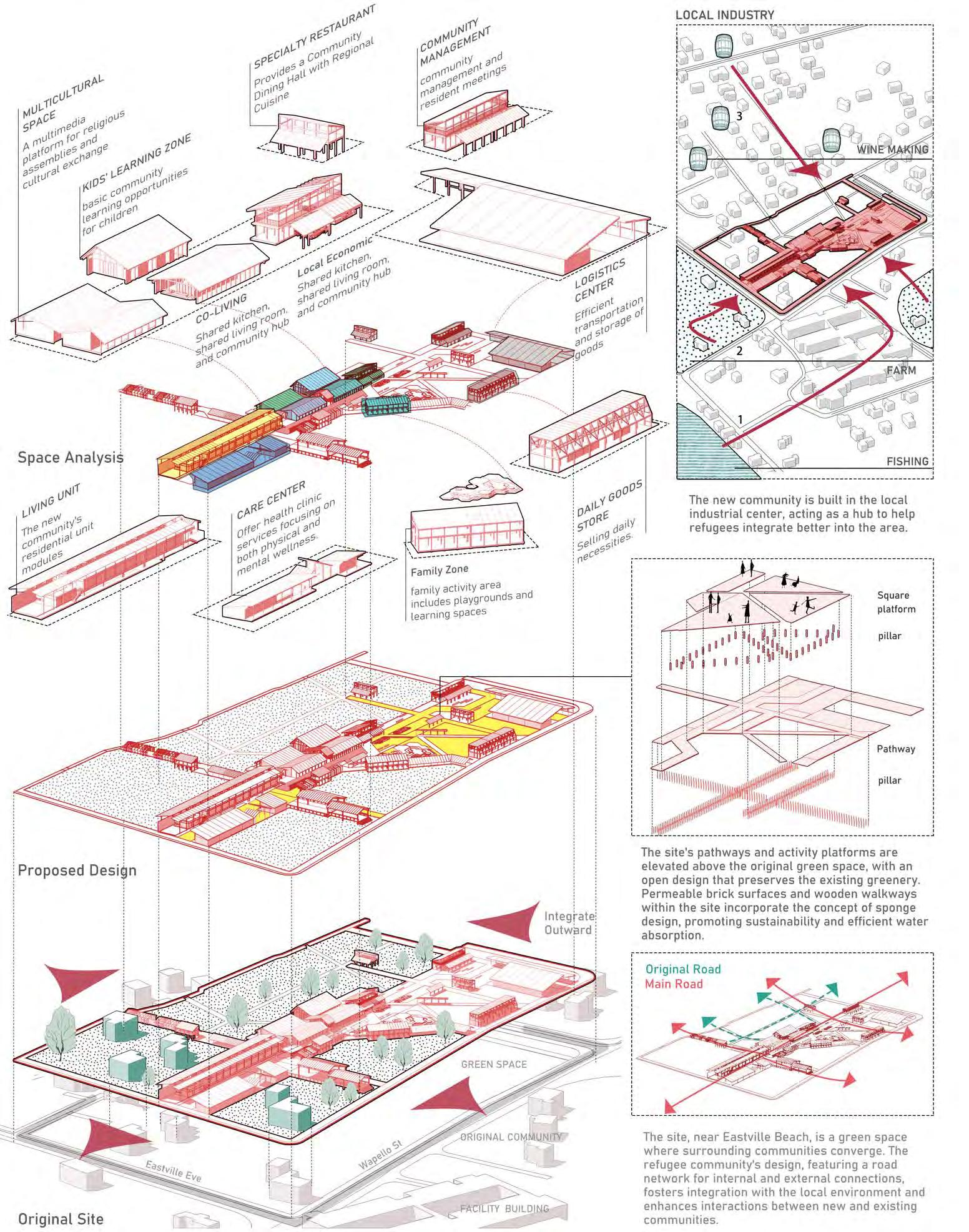
The site’s pathways and activity platforms are elevated above the original green space, with an open design that preserves the existing greenery. Permeable brick surfaces and wooden walkways within the site incorporate the concept of sponge design, promoting sustainability and efficient water absorption.

Public Building Entrance
Building Entrance
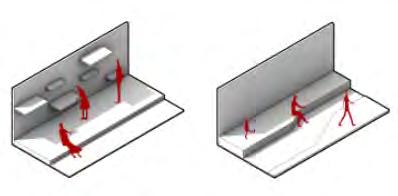
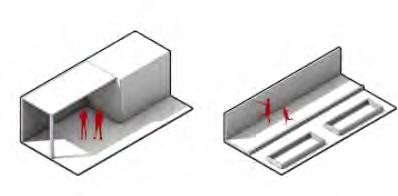

URBAN STREET INTEGRATION
The site, once densely wooded and left undeveloped, is near a key city hospital and divided the community’s urban fabric. The new design integrates streets to provide safer, inclusive spaces for residents and refugees seeking treatment.
PROPOSED DESIGN : within the site redline
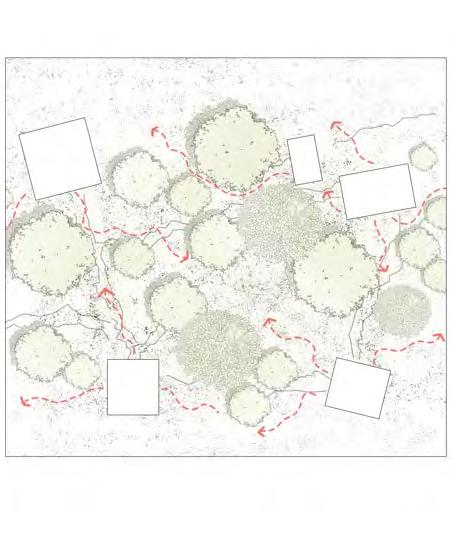
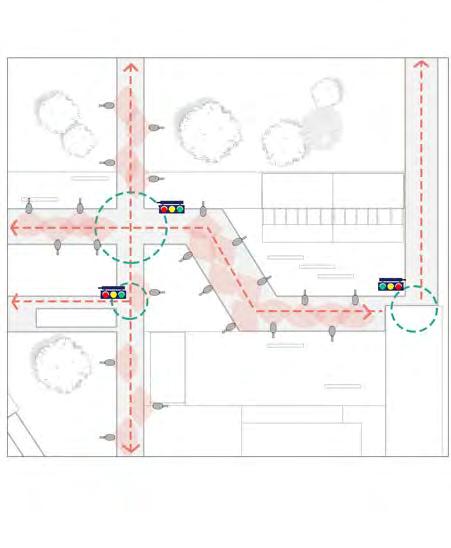

The site, near Eastville Beach, is a green space where surrounding communities converge. The refugee community’s design, featuring a road network for internal and external connections, fosters integration with the local environment and enhances interactions between new and existing communities.

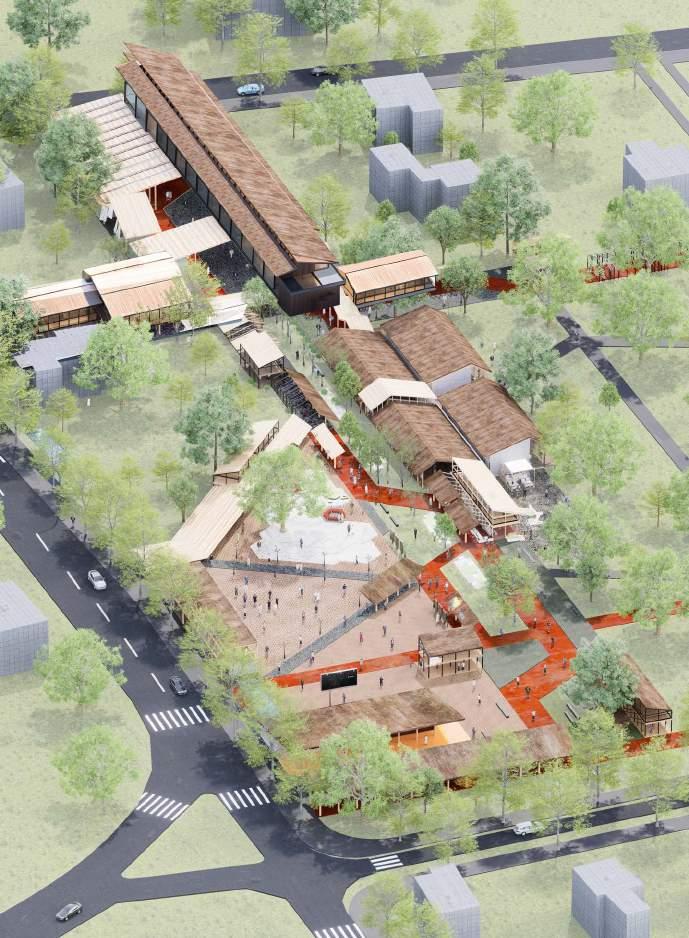
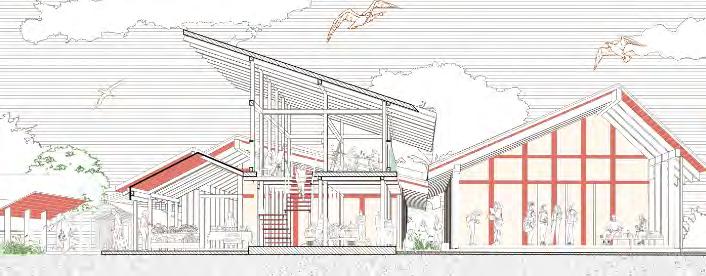
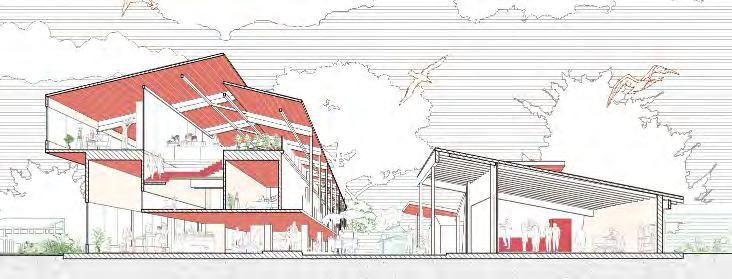
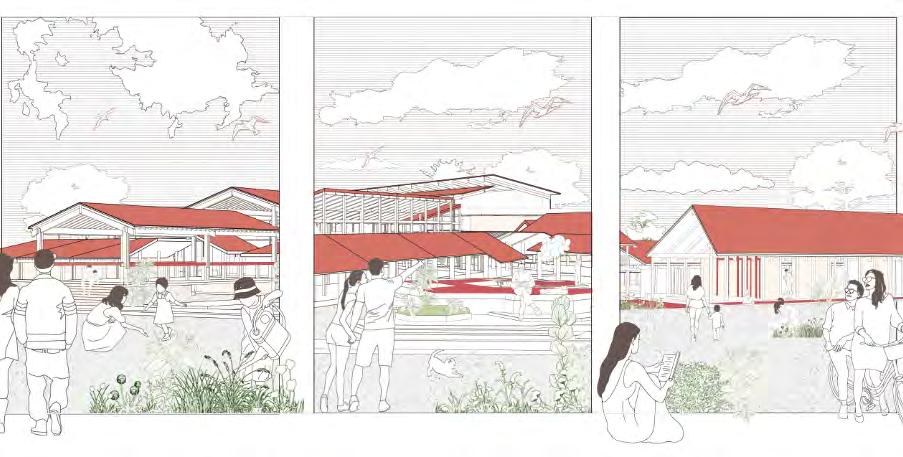
DESIGN SCENARIOS
The design emphasizes expansive open areas and provides a variety of spaces tailored to different needs, ensuring that refugees arriving here can find immediate support and assistance while fostering an inclusive environment where diverse groups can connect and thrive.
Section A Section B
01 Entrance 02 Main Retreat Garden 03 Education Center
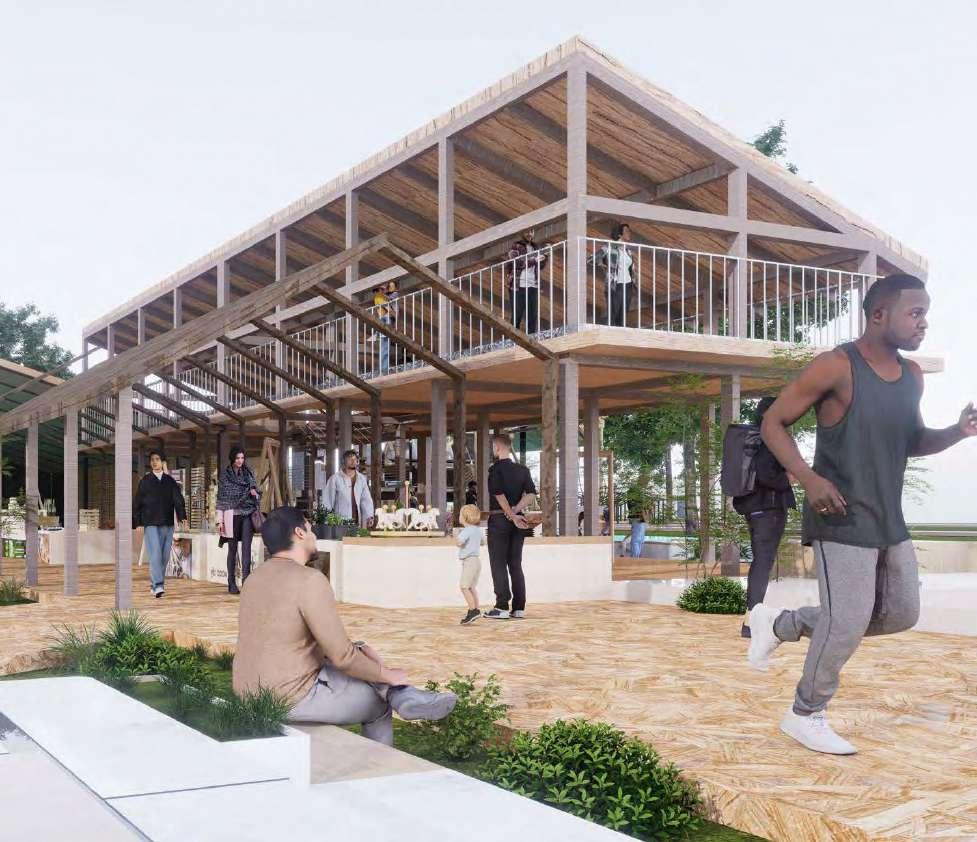
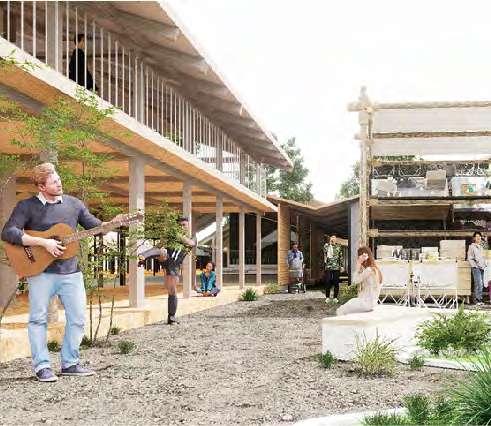

RENDER VIEW #1
RENDER VIEW #2
Stony Creek Quarry
Landscape Architecture, Renovation, Individual Project
2024 Summer Rhino + AutoCAD/Photoshop/Illustrator + Vray
Quarries, sources of construction materials dating back to Roman times, have shaped modern cities yet often go unnoticed. Stony Creek Quarry in Connecticut, a key supplier for iconic New England architecture, reveals an overlooked side of American history—one shaped by the labor, sacrifice, and industrial intensity often hidden beneath celebratory narratives. Unlike the polished marble of grand museums, these remaining quarries tell a raw story rooted in the blood, sweat, and toil behind the country’s most iconic buildings. This project, Stony Creek Quarry: Bedrock of America, seeks to reclaim and share this complex history, unearthing the labor embedded in landmarks like the Statue of Liberty and Grand Central Terminal. By transforming the quarry into a site for eco-tourism, historical exhibitions, and community education, this design honors the quarry’s industrial heritage, inviting a deeper reflection on the unseen contributions that built America while envisioning a sustainable, community-centered future.
ideological experimentation social connection digital to spatial transformation adaptable design
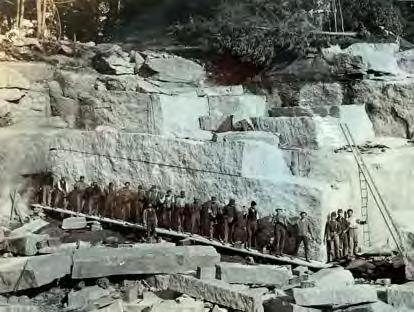
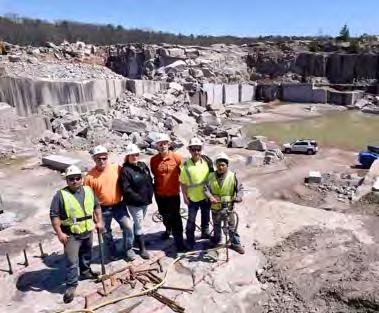
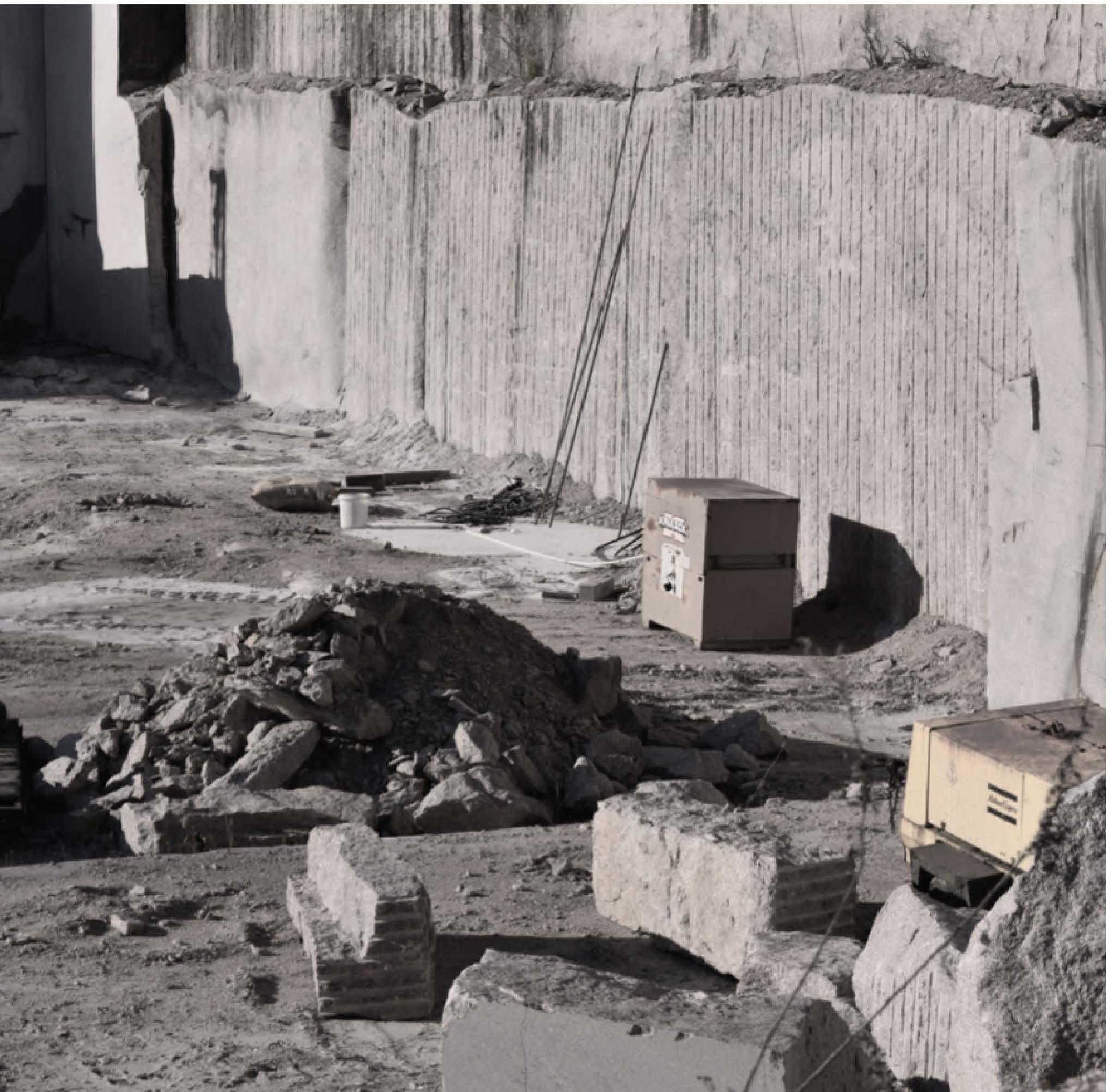
workers | past workers | current
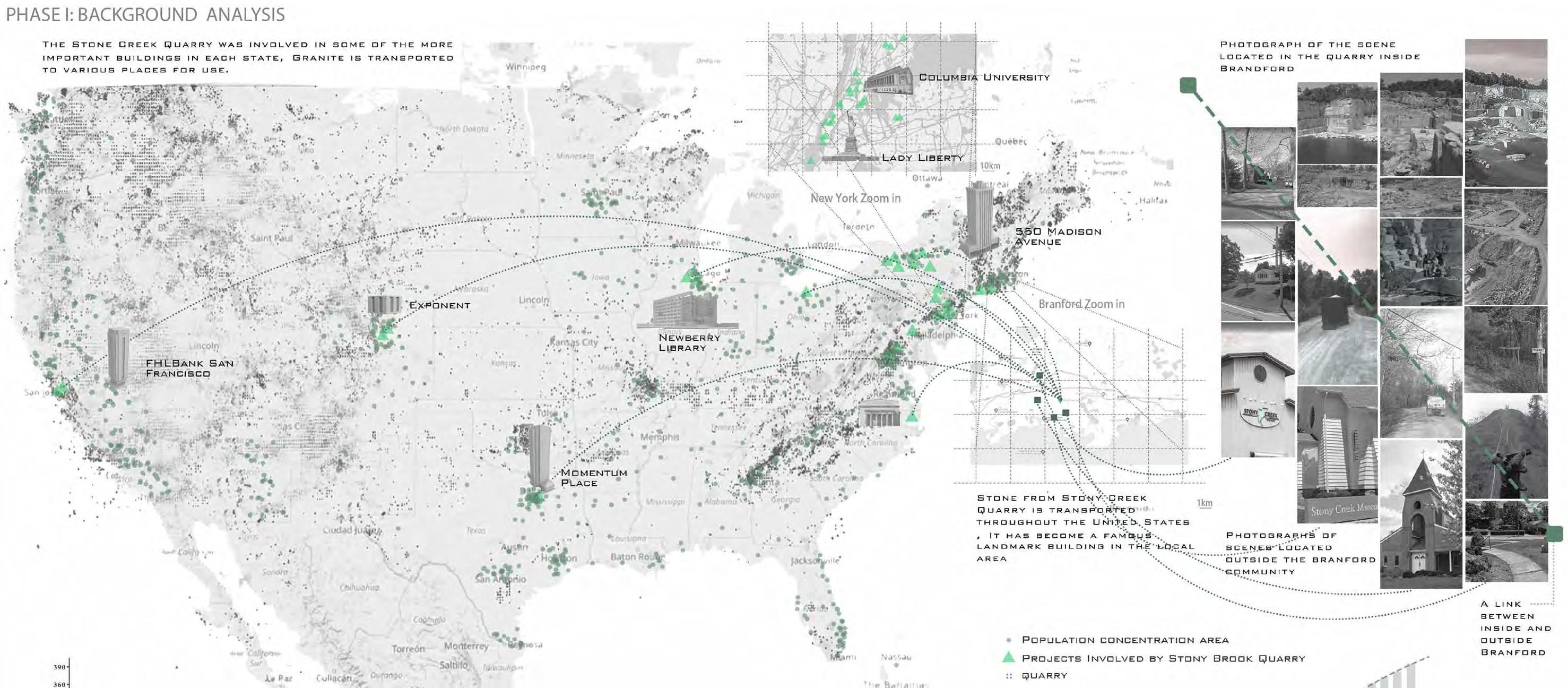


BACKGROUND ANALYSIS 2
Quarries stand as silent witnesses to the hardships and sacrifices of countless laborers during the industrial era
TERRITORY ANALYSIS
Shift in Quarrying Practices: The Role of Machinery
Before 1980, quarries in the United States relied heavily on manual labor and inefficient machinery, resulting in hazardous working conditions and low productivity. However, after 1980, the introduction of advanced technology led to the widespread use of mechanization and automation, significantly improving productivity and enhancing safety. The application of machinery not only reduced the physical strain on workers but also minimized the frequency of accidents, marking a shift from traditional manual operations to modern, automated quarrying practices.
1858-1980
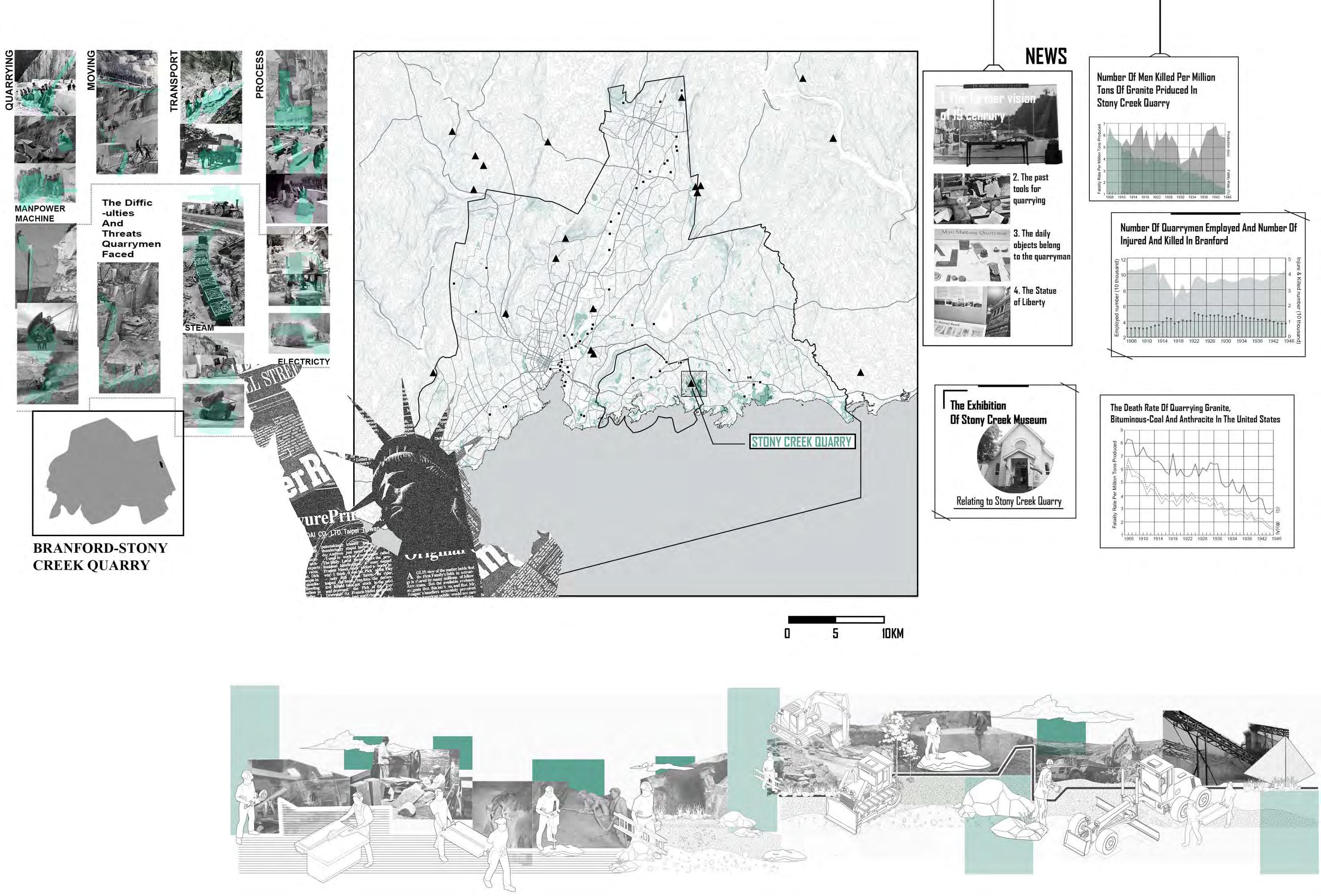
Workers faced life-threatening hazards, from falling rocks to unstable conditions, with little regard for their safety. Historically, many lives were lost in these perilous environments, their sacrifices often overlooked. These fatalities are a heavy reminder of the labor, sacrifice, and harsh realities of industrialization, marking a somber chapter in America’s industrial legacy.
REDEFINING THE FUTURE OF BRANFORD’S QUARRIES
Research reveals that Branford still hosts numerous quarries, some like Stony Creek remain active, while others lie abandoned, reclaimed by nature. The geological scars, though permanent, often go unacknowledged. This project, backed by natural stone sustainability certification, aims to position Stony Creek Quarry as a model for sustainable extraction practices. By preserving its identity as a public asset, it seeks to honor its history while establishing a sustainable, forward-thinking legacy.


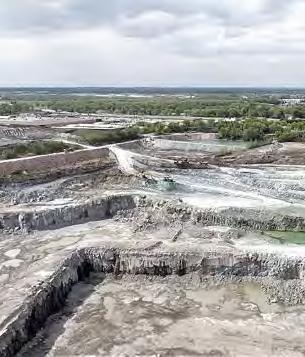

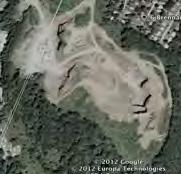

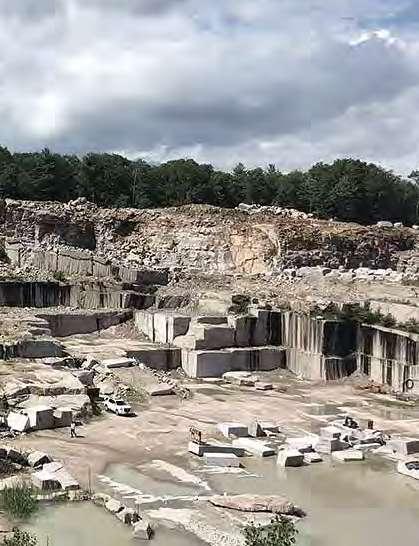

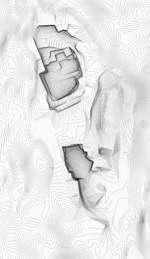
In the next decade, the pit will continue to be quarried, creating three tiers: the lowest for extraction, and the second and third for stockpiling and transport. This will result in several water ponds, with transport routes following the terrain to move stone blocks.





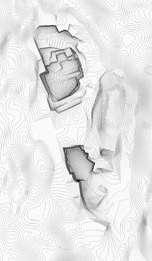
After quarrying ceases, the pit gradually becomes a pool, with vertical stone walls and natural vegetation taking over. Facing the entrance, it is often overlooked due to the absence of production value.However, it still bears significant industrial remnants.




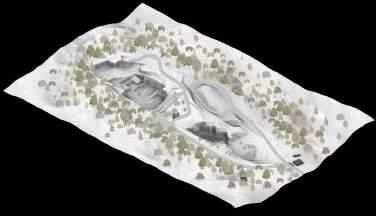
Trimountain Quarry
Trimountain Quarry
Martin Marietta - Rock Hill Quarry
Foxon Quarry
MASTERPLAN
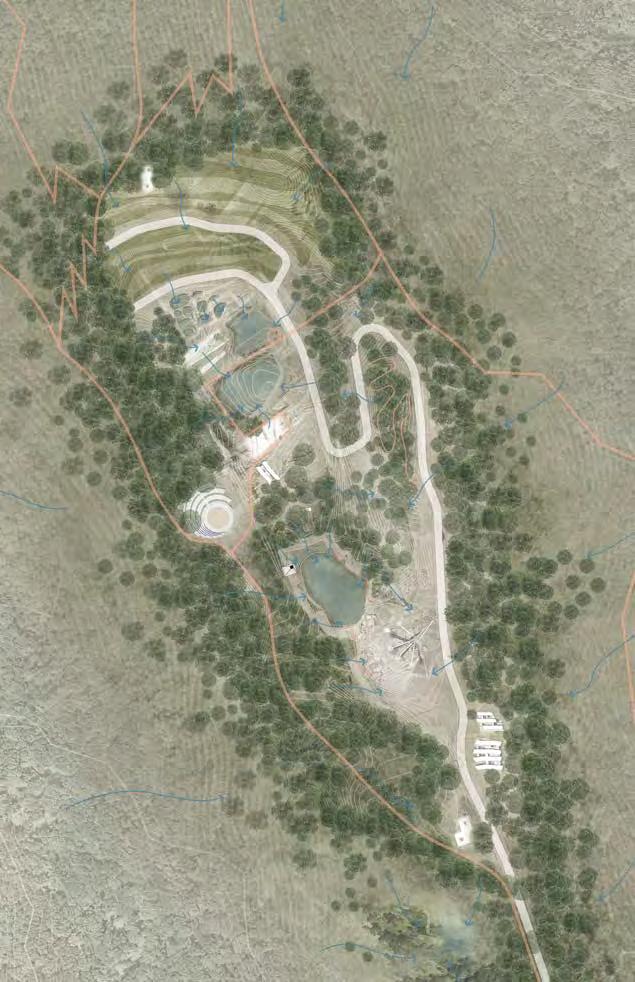
2024/NOW PHASE1
RE-NATURALIZATION
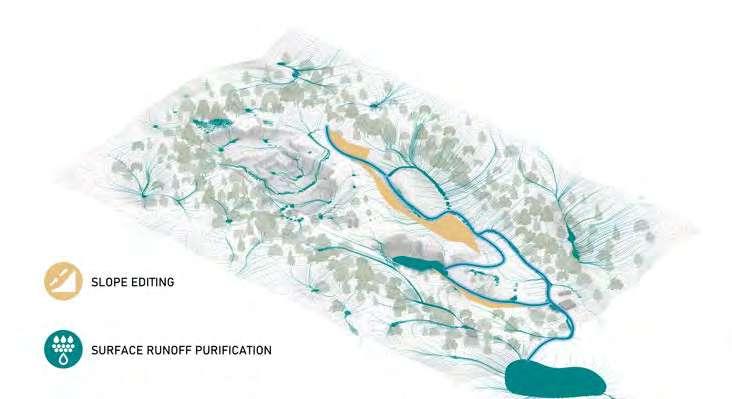
By reshaping slopes to stabilize the terrain and utilizing surface runoff to purify rainwater, the design directs it into existing pool and wetlands.
RE-QUALIFICATIONS
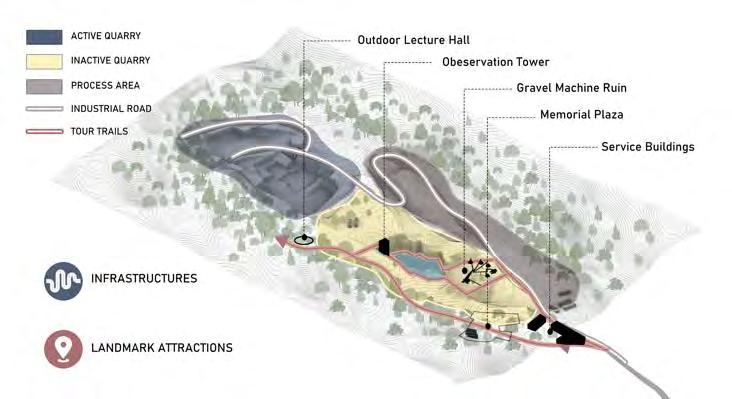
Through terrain adjustments, production roads are separated from public pathways. Renovated structures and newly built boardwalks create accessible, independent spaces that can be safely opened to the public.
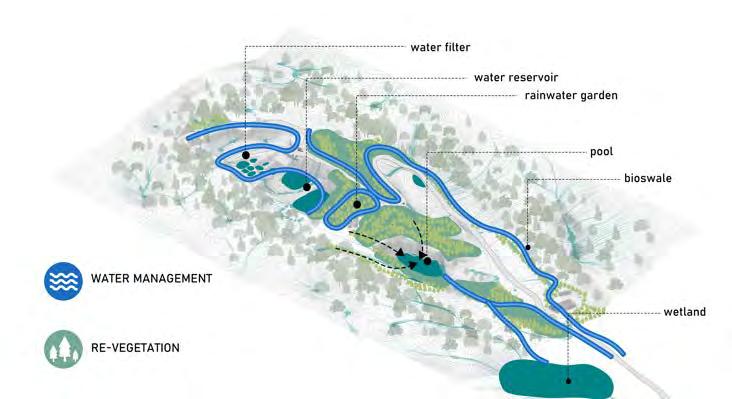
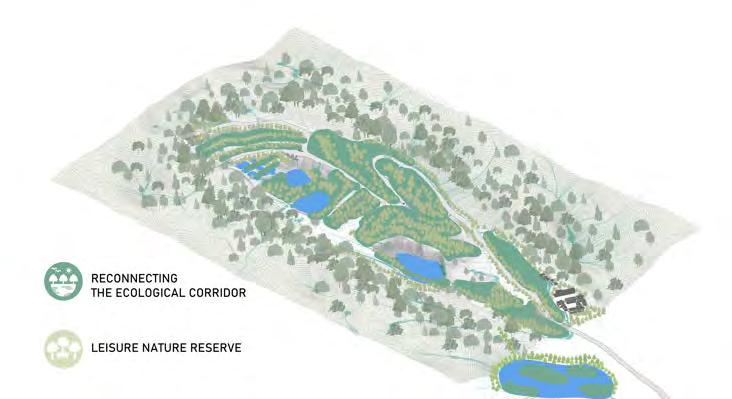
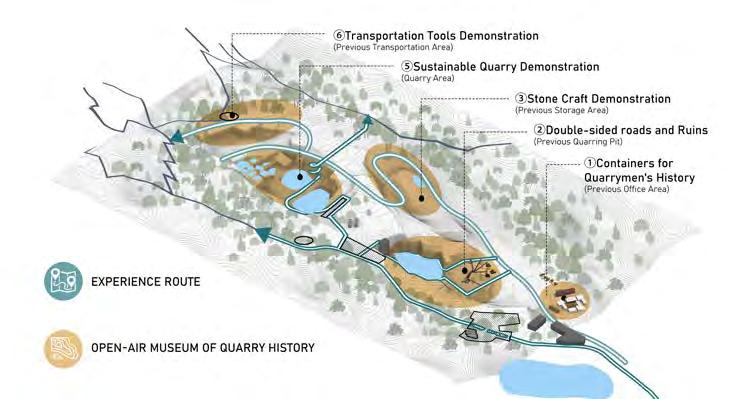
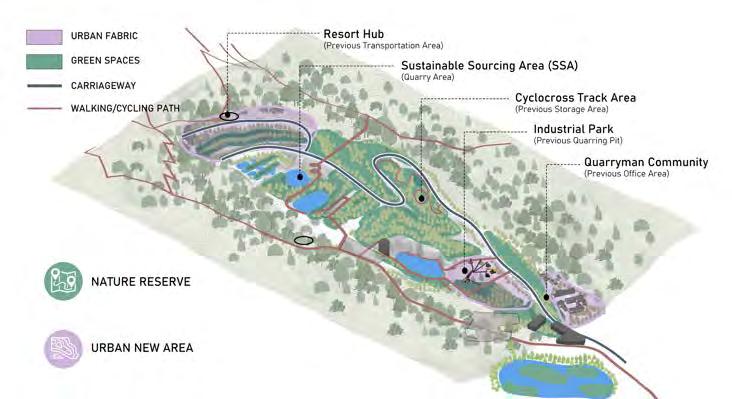
A NEW WAY FOR SUSTAINABLE QUARRYING
Explore sustainable mining practices for the

Adhering to energy-saving principles, the site should prioritize renewable energy sources to power lighting, buildings, and machinery wherever possible.
Optimize resource efficiency by integrating quarry waste into site regeneration design, exploring the spatial potential of stone, and prioritizing the use of local materials.
Historical remnants, including machinery, vehicles, terrain, rock formations, and intangible memories, should be preserved, adapted, and revitalized rather than allowed to fade away.
To address global climate change, incorporate carbon capture devices during the extraction process to capture CO2 from the air and reduce carbon emissions.
Fulfill social responsibility by prioritizing miners’ occupational health and safety, providing education and reemployment opportunities for the community post-mining, and enhancing public awareness of industrial heritage.
Promote the electrification of transportation tools, such as renewable energy-powered trucks, transport vehicles, and crushers.
The memories of hardship associated with the quarry should not be relegated to mere mourning, confined to the pages of history or the solemnity of memorials, but rather preserved as living, dynamic elements that actively contribute to the ongoing narrative of the site.
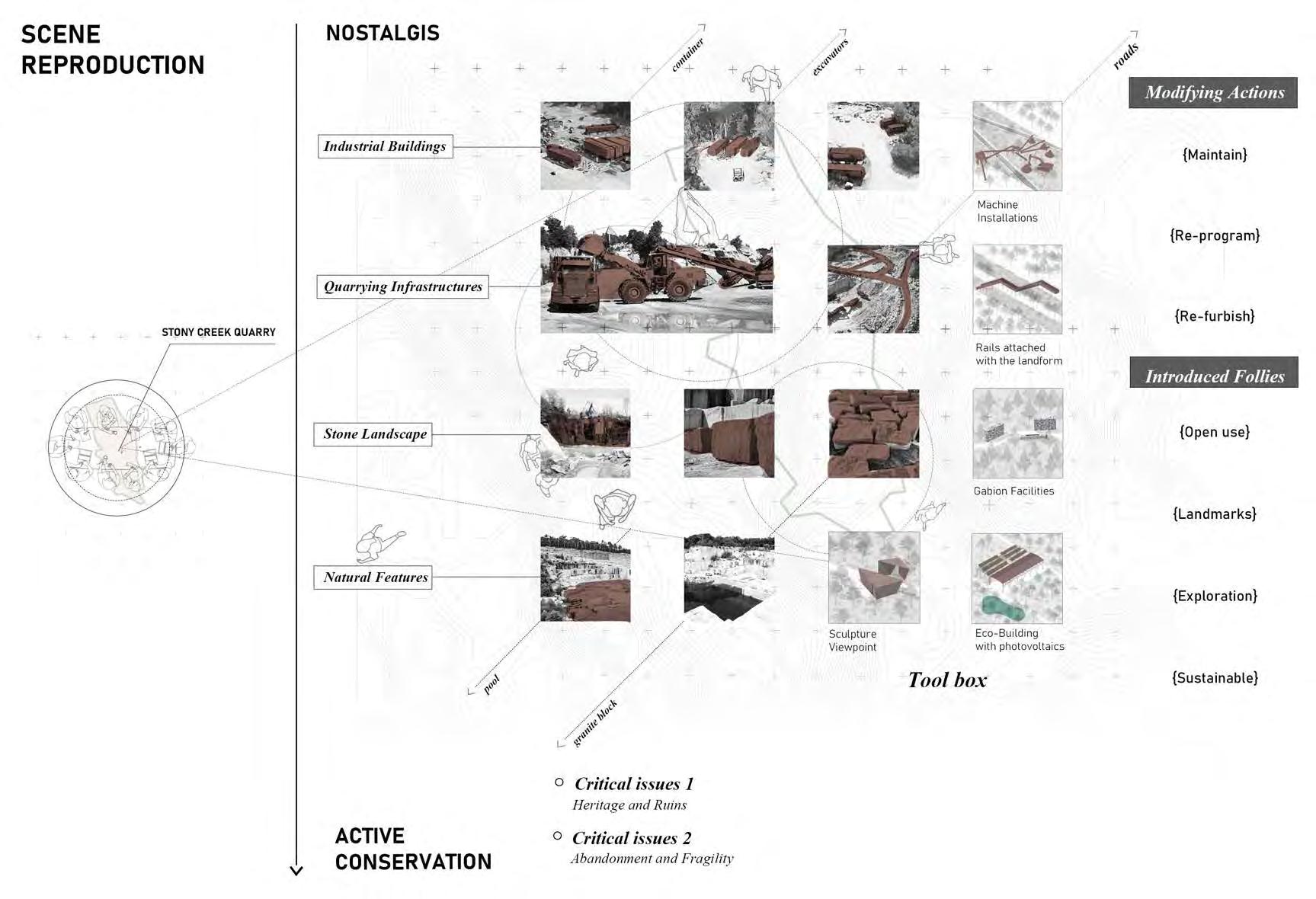
These memories should serve not only as a testament to the resilience and sacrifices of those who worked there but also as a foundation for education, reflection, and inspiration, woven into the very fabric of the site’s future identity.
By identifying four key aspects of the site and applying focused renewal strategies, these elements can be revitalized to honor the quarry’s legacy while embracing its potential for the future. Public support and engagement are essential, allowing the community to actively shape the site’s development and ensure it reflects shared aspirations for a brighter, more sustainable future.
Sustainable Sourcing Area
A series of measures have been implemented to ensure the site’s sustainable quarrying practices prioritize environmental stewardship and resource recycling for a thoughtful future. These include:
1)water recycling systems
2)repurposing waste materials in site design
3)adopting a well-planned extraction schedule
4)introducing follies to enrich the landscape
In addition, ecological architecture and electrified transportation infrastructure have been integrated, alongside the use of renewable energy sources such as solar power, to alleviate the resource demands of both site construction and operation.
Immersive experiences often leave a more lasting impression than static displays. By maintaining, reprogramming, and refurbishing spaces shaped by industrial activity, visitors can engage in tangible, firsthand encounters. These spaces offer an unparalleled opportunity to educate the public and students who visit annually, fostering a deeper understanding of industrial heritage and its significance.
We can guide visitors through the site by introducing a series of thoughtfully designed follies.
These structures, both visually striking and strategically placed, serve as focal points that draw attention while subtly directing movement. By framing specific views and limiting the visible scope, these follies create immersive moments where visitors can engage deeply with the curated scenes and stories. This approach ensures a memorable experience, enhancing their understanding of the site’s heritage and its transformation.
The site’s structures are predominantly temporary containers, and the roads follow the chaotic flow of mining operations, reflecting the disordered nature of the space and its unsuitability for safe public access.
The old quarry pits, left unmanaged and overlooked, have been overtaken by untamed nature. Yet, they hold the potential to reclaim their value as spaces for cultural exhibitions and eco-tourism, serving the public once again.
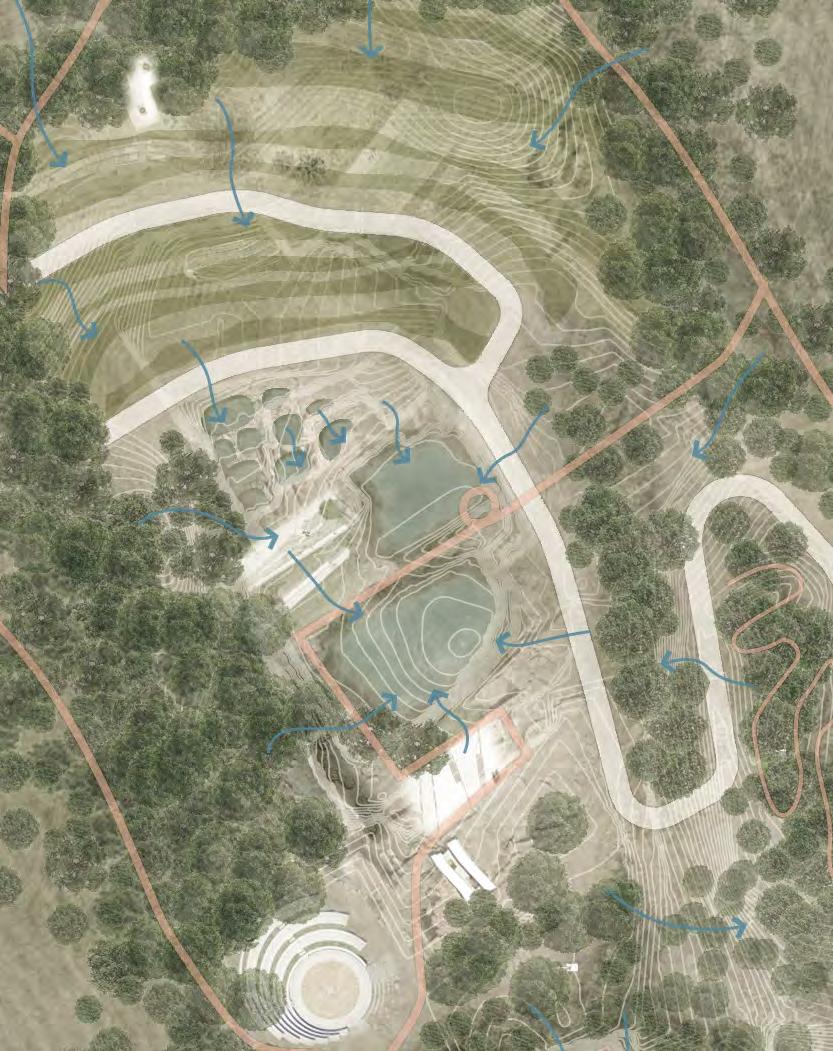






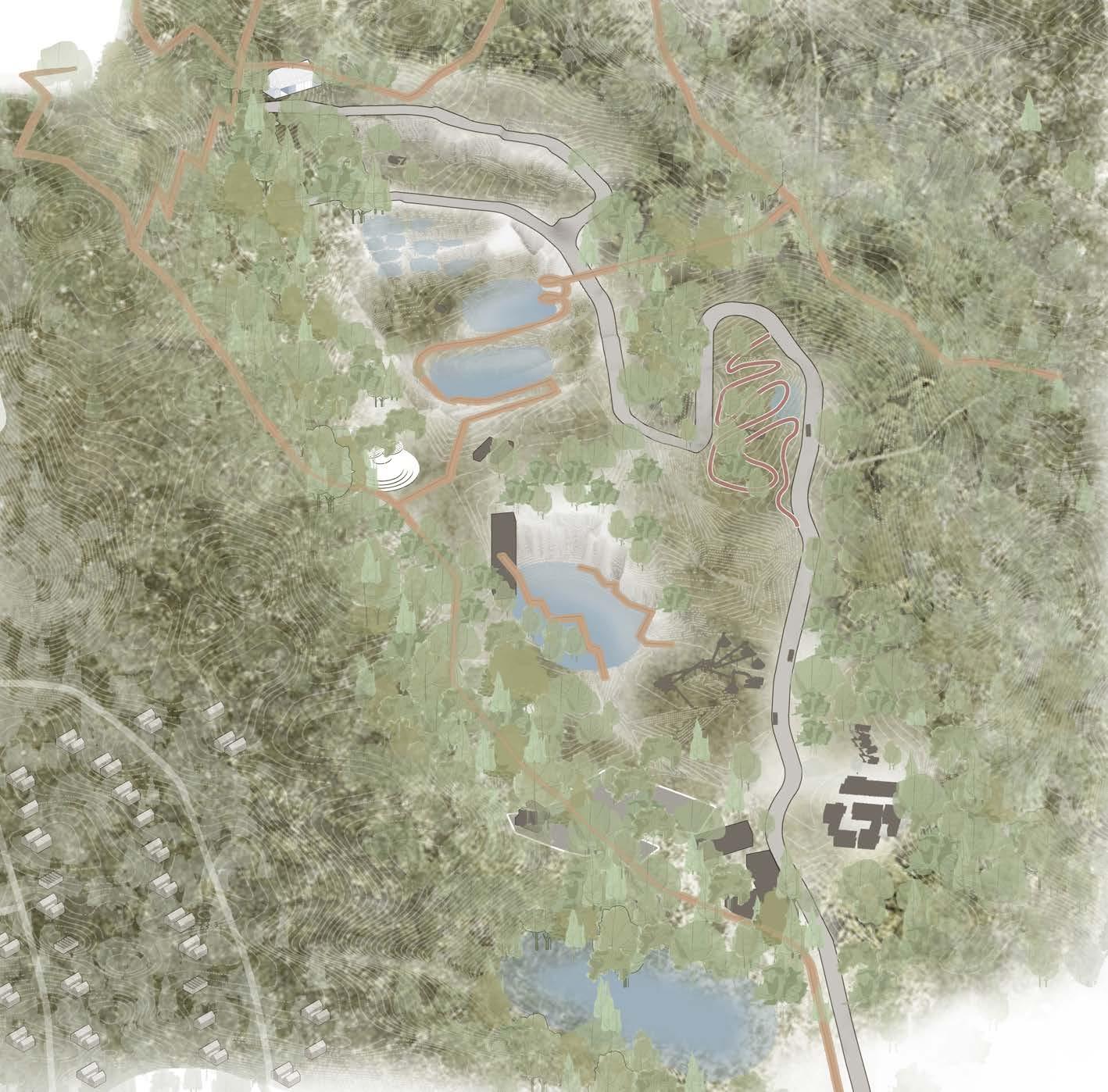
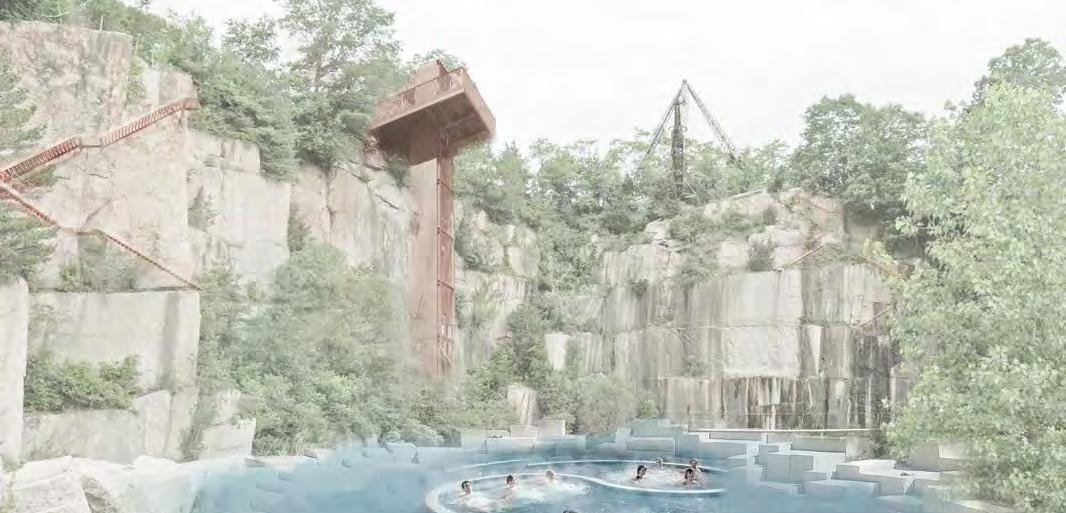
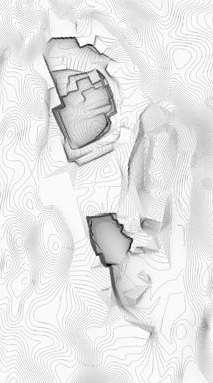

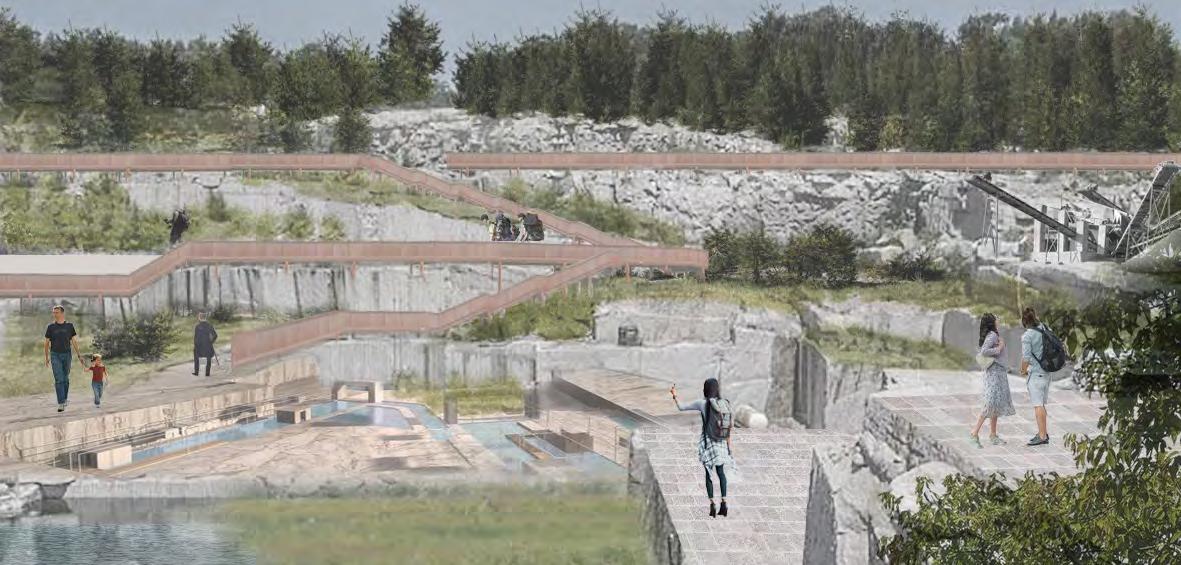


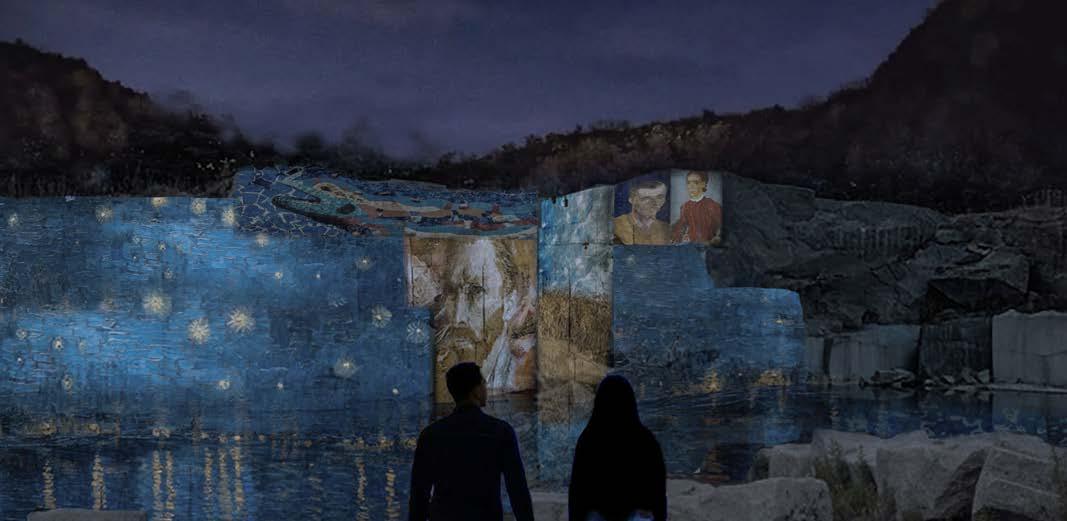


OTHERWORKS
01 Landhua Museum + Meizhou Island Eco-Museum
Type: Architecture Design
Period: 2024 Summer | DNA Intern
Group/Individual Work
02 ACT Clinic Signage System Design
Type: Signage System Proposal
Period: 2024 Spring Individual Work
03 Architectrual Models
Period: 2021 - 2023
Group/Individual Work


01 LanHua Museum + Meizhou Island Eco-Museum
Two of the key projects I contributed to during my last internship.
My role primarily involved creating detailed sectional renders, a wide range of technical drawings, including plans, elevations, and construction details.


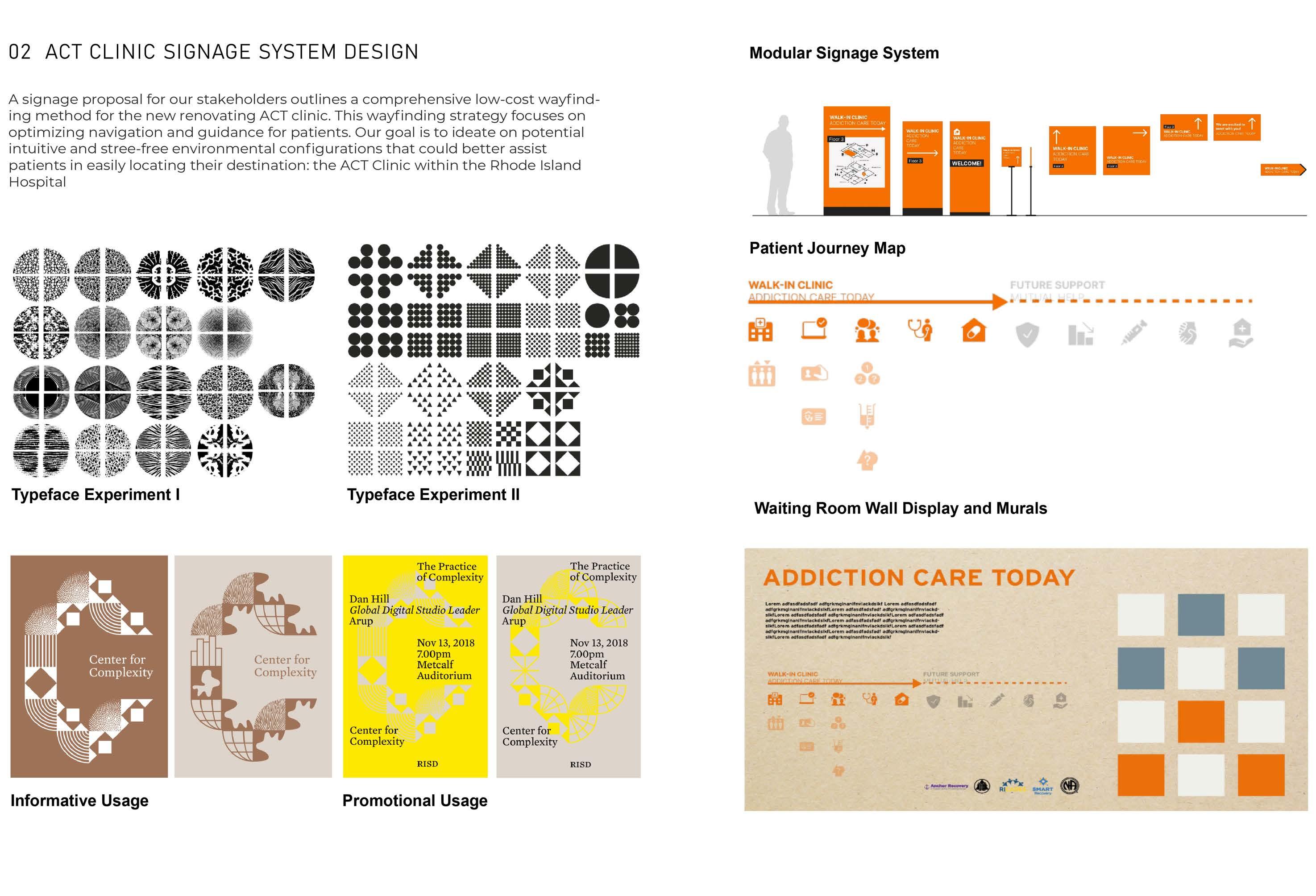
02 ACT CLINIC SIGNAGE SYSTEM DESIGN
A signage proposal for our stakeholders outlines a comprehensive low-cost wayfinding method for the new renovating ACT clinic. This wayfinding strategy focuses on optimizing navigation and guidance for patients. Our goal is to ideate on potential intuitive and street-free environment configurations that could better assist patients in easily locating their destination: the ACT Clinic within the Rhode Island Hospital
