

Rhema Ajao
Selected Works 2021 -2024
Federal University of Technology, Akure, Ondo State, Nigeria
Cube Maven Atelier, Lagos State, Nigeria
Andrezini Projects Limited, Lagos State, Nigeria

RHEMA OLAJIDE AJAO
Architect
A prodigy among emerging talents in the built environment industry. An architectural designer who is bright, analytical, and thorough, with a preference for healthy, energy-efficient and resilient built forms. Driven by a passion for sustainable design and innovative construction methods, Rhema is dedicated to designing environmentallyfriendly and energy efficient buildings. Also, with his interest in integrating cutting-edge technologies such as robotics, artificial intelligence, and virtual reality to transform construction processes, Rhema aims to revolutionize the construction process, enhancing safety, efficiency, and productivity. Through this innovative approach, He seeks to redefine the future of architecture and construction, combining sustainability with technological advancement to create spaces that benefit both people and the planet.
Phone: +234 814 726 1195
Email: rhemaoajao@gmail.com
Issuu: https://issuu.com/rhemaajao
Location: Nigeria, Africa
PROFESSIONAL EXPERIENCE
Andrezini Projects Limited, Lagos State, Nigeria Design Architect & BIM Coordinator March 2024 - Present
Cube Maven Atelier, Lagos State, Nigeria Architect August 2020 – February 2024
Clintura Ventures Limited (Construction & Real Estate Section), Lagos State, Nigeria Intern Architect June 2018 – December 2018
Direct Labor Agency | Akure, Ondo state, Nigeria Assistant Site Supervisor August 2016 – December 2016
EDUCATION
Federal University of Technology, Akure, Ondo State, Nigeria.
Master of Technology in Architecture October, 2023
Federal University of Technology, Akure, Ondo State, Nigeria.
Bachelor of Technology in Architecture December, 2019
TECHNICAL AND SOFT SKILLS
• Computer Aided Design & BIM Tools: Autodesk AutoCAD, Autodesk Revit, Autodesk 3dsmax, Autodesk FormIt, Autodesk Insight, Trimble SketchUp, Rhino.
• Visualization Tools: Lumion, Enscape, D5 Render, Autodesk3dsmax with Corona Renderer.
• Algorithm Modelling Tool and Visual Programming Language: Grasshopper.
• Simulation Tools: Energy Plus, Radiance, Daysim, Ladybug.
• Programming Languages: Python.
• Tools: Microsoft Office Tools, Adobe Creative Suite, SPSS.
• Soft Skills: Conceptual Design, Project Coordination & Management, Space Planning, Construction Detailing, 3D Visualization, Architectural Design, Excellent Communication, Team Work, Problem Solving, Time Management.
COMMUNITY & VOLUNTEERING SERVICE
Building Design Review Team
2020
PROFESSIONAL AFFILIATIONS
Associate Member; Green Building Council of Nigeria 2024 - Present
Associate Member; Nigeria Institute of Architect 2024 - Present
INTEREST & EXTRACURRICULAR
Observation and Research, Gaming, Music, Reading, Travelling, Designing
Proposed Building for the Centre of Excellence for Maintenance in Oil & Gas; School of Engineering and Engineering Technology, Federal University of Technology, Akure, Ondo State, Nigeria.
Elomgreenie Environmental Conservation Organization – Eco-volunteer 2020 - Present
Elomgreenie is a nonprofit organization promoting environmental protection through projects, research, and activism, aiming to contribute to the Sustainable Development Goals and to create a friendly environment for all life forms.


THE LUZ
Multilevel Parking Complex, Akure, Ondo State, Nigeria.
Advanced Architectural Design Studio
M.Tech Architecture Design Project (1st Semester)
Supervisor: Prof. Y.M.D. Adedeji
Vehicle parking has become a key challenge in all congested regions in cities, and a decent traffic system necessitates a proper parking system. Worldwide, several forms of vehicle parking are used, such as multilevel car parking, automated car parking systems, multistage car parking, vertical car parking, and so on.
This project was tailored to address the current low capacity of existing on-ground commercialized car park in Arakale, the central commercial hub of Akure, the capital city of Ondo State
The brief was to address the car parking problems, and to link pedestrian circulation between the car park and the commercial hub to enhance smooth transition between purchase and movement.
My response gave consideration to the planning and layout, efficient circulation & ventilation, health & safety issues and the environmental friendliness.
My resulting proposal incorporated the following:
1. The provision of a linear shelter on the northern side of the building to create a partially open air area for daylighting access while also serving as an aesthetic component.
2. Incorporation of a semi-circular ramp on the eastern side of the building that allows easy access for vehicles between floors.
3. Provision of a pedestrian bridge between the complex and the commercial hub for direct access.
4. Provision of living roof for thermal insulation, urban heat island effect and improved air quality.


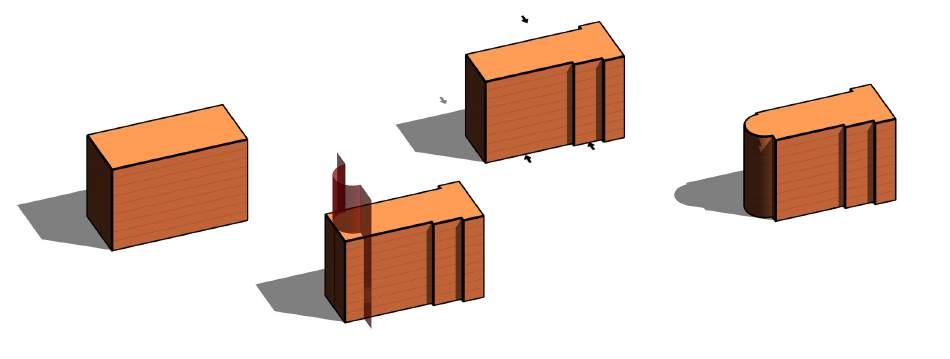


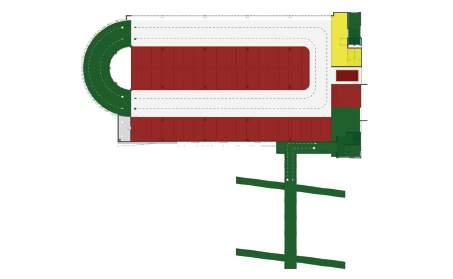

To Oja-Oshodi
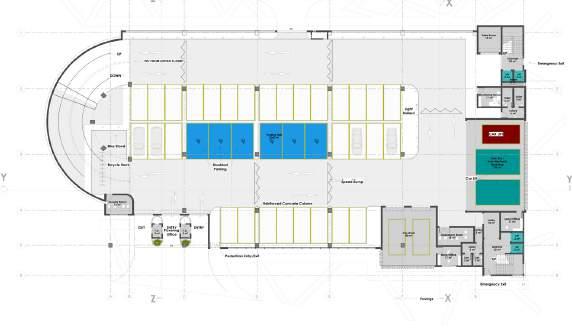


Ground Floor | Parking Hall, Car Wash, Operations, Store, Lube Bay, Auto-Mechanic Outlet, Car Lift, Control Room, Circulation Ramp.
|
First,


Second Floor | Parking Hall, Car Lift, Pedestrian Bridge Access, Pedestrian Bridge, Circulation Ramp, ATM Gallery
Third-Eigth Typical Floor
Parking Hall, Circulation Ramp, Car Lift

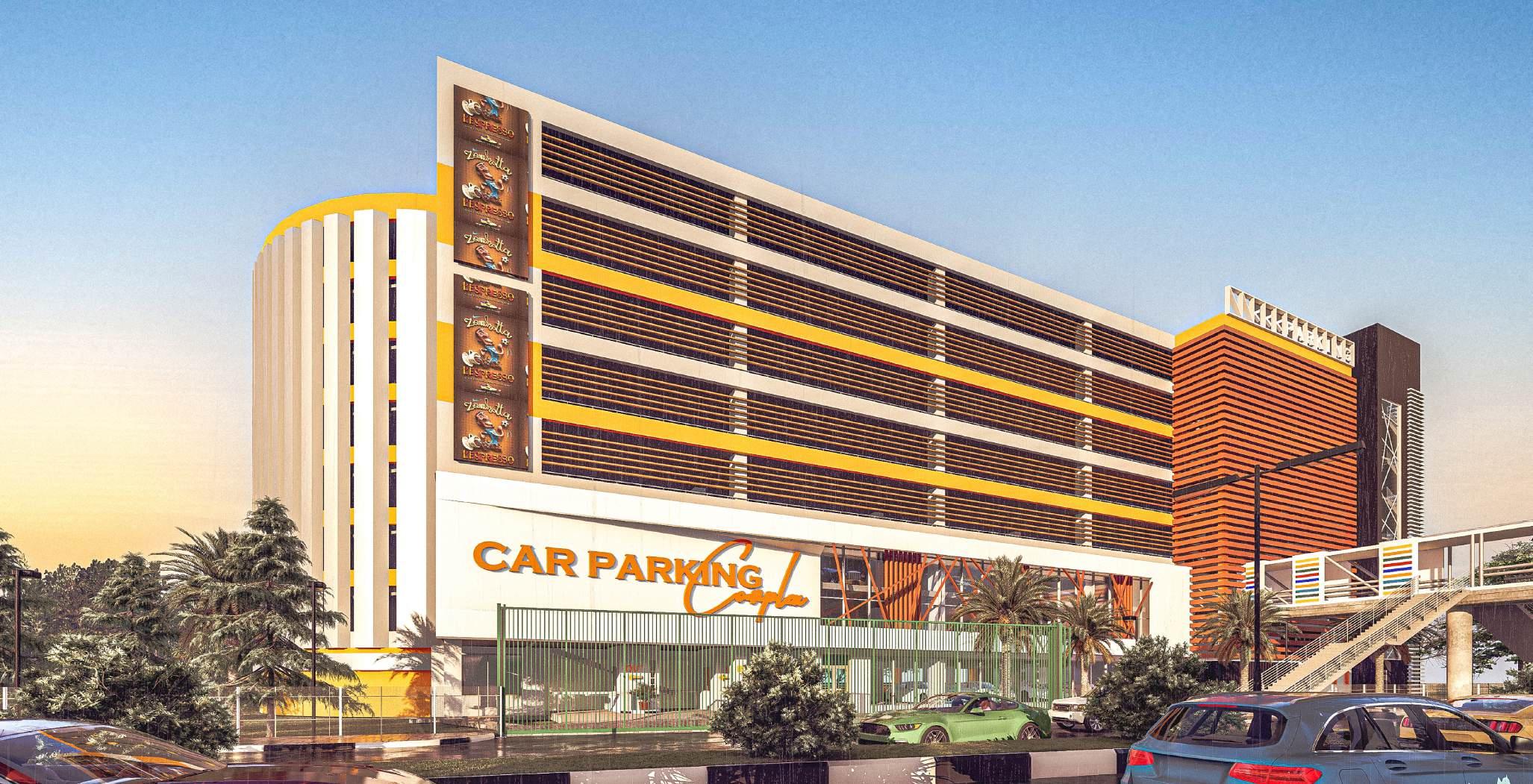
Visual of Proposed Parking Complex
THE LODESTAR
Technology and Innovation Hub, Akure, Ondo State, Nigeria
Advanced Architectural Design Studio M.Tech Architecture Design Final Project Supervisor: Dr. O.B. Adegun
The current status quo in Nigeria is portrayed in the country’s large population, which contains a large number of potential citizens, but lacks the necessary capabilities to translate these potentials into economic growth. Organizations are generally focused on achieving productivity, administration control, predictability, and regulations, according to conventional thinking. This is done with little consideration for creativity and innovation, both of which enable firms embrace uncertainty and thrive on the flexibility to think and act outside of the box.
Furthermore, in Nigeria, a suitable research environment is still lacking. A favorable environment is required for research progress and application. As a result, this study project aims to propose a sustainable environment (research facility to help researchers/techies improve their creativity and productivity).
This project aims to design a technology and innovation hub in Akure, Ondo State that exhibits biophilic designs and patterns to enhance creativity and productivity in innovative environments.
BIOPHILIC DESIGN is the act of reconnecting human beings with nature/natural environment in the built environment. Humans thrive more in natural environments.
Creating a blend between architecture and nature, this project focuses on unveiling how a Technology and Innovation Hub in Akure, Ondo State would embrace Biophilic Design principles.
By doing so, it would chart the course for a future where innovation thrives amidst the captivating beauty and invigorating vitality of the natural world.





Amphitheatre
Parking Area
Thinking Pods
Singles Thinking Pod
Team Thinking Pod
Green Garden
General Parking
Private Parking
Proposed Building
Water Body
Outdoor Interaction Green Amphitheatre
| Design Concept & Space Development
The design concept of the proposed design is based on the idea of the microchips in a computer motherboard. The motherboard consists of rectangular and square-shaped chip which in conjunction with other elements forms the various working parts and integrated parts of a computer central processing units. Combining two of the microchips by placing them side by side as usually seen on the computer motherboard (using both additive and subtractive methods) results in the form of the building. Using additive method, the two chips when placed side by side gives the required form and the central connectors are closed to form a distinct shape of the building; there after more chips are now stacked one upon the other on one of the chips with its connector thereby giving a far more elevated side compared to the other.

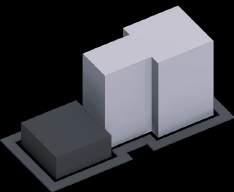
6-10 (Controlled Access)
Building & Ground Floor Courtyard Biophilic Component Analysis

Lettable Offfices, Utility, Conveniencies.
5 (Controlled Access)
Administratiive Offices, Technology Library, Open Offices, Meeting Rooms.
4 (Controlled Access) Open Workspace / Collaboration Spaces, Offices, Utilities.
3 (Controlled Access)
Meeting Rooms, Training Rooms, Virtual Reality, Artificial Intelligence Room, Rooftop Workspace, Offices.
(Public Zone)

Cafeteria, Museum, Exhibition Hall, Technology Store, Auditorium, Multipurpose Hall.
Rooftop Workspace creating a link with nature.

| Biophilic Elements
Biophic features used in this project includes: Water; Air; Sunlight; Daylight; Vegetation; Animals; Air (Natural Ventilation); Sunlight (Daylight); Natural Landscape and Ecosystem; Façade Greening; Aquariums; Natural materials; Natural Colours; Natural Shapes, Forms and Patterns; Images of Nature..
Greenery
Greenery
Aquarium Running Water Pond Courtyard Courtyard provided at both halves of the building for e fective lighting. It also provides the space for incorporating biophilic elements like water and greenery.
Shading Adequate shading devices laid on the facade; helps in controlling excessive sunlight and glare.
Green Roof
Green Wall
Green Trellises
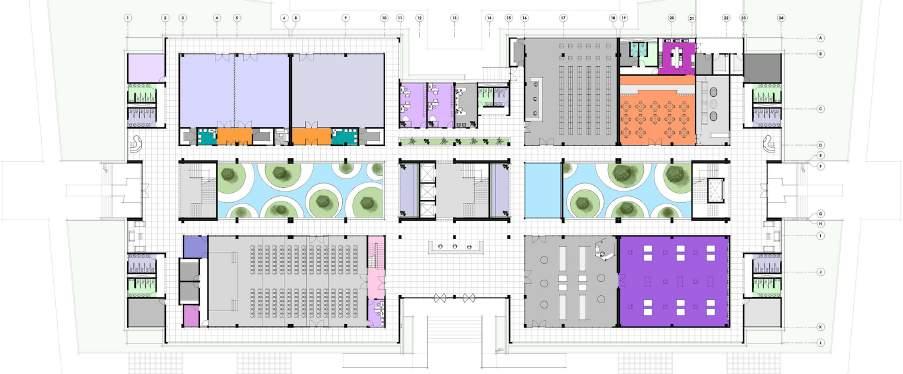
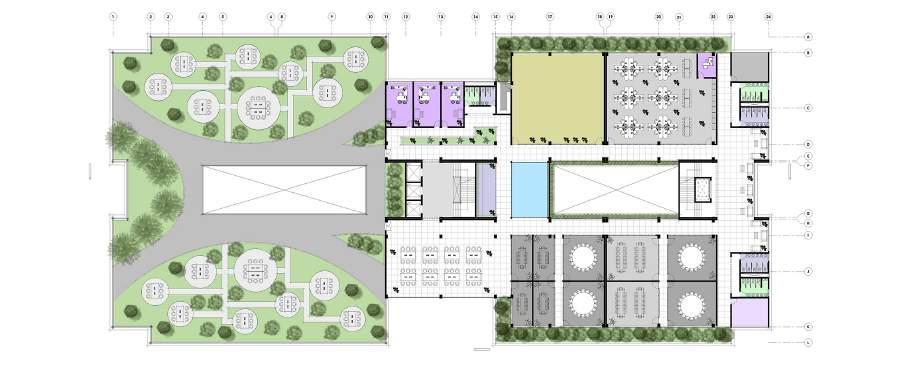
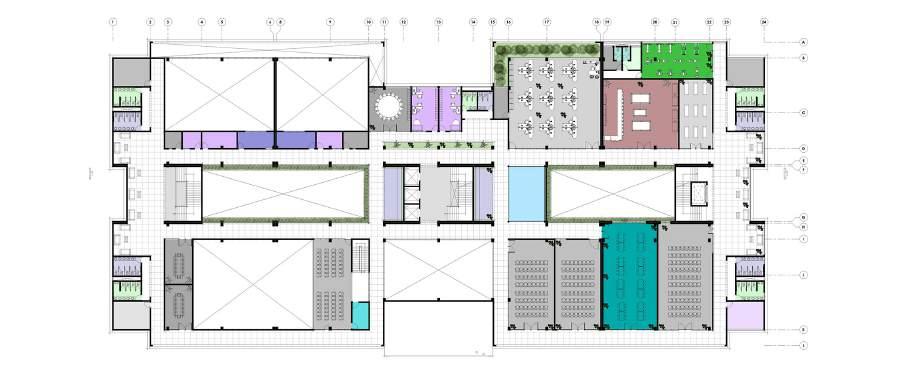

| Third Floor
Open Workspace, 2. Private Offices, 3. Server Room, 4. Maintenance Room
| First Floor
1. Meeting Room, 2. Private Offices, 3. Utility Room, 4. Maintenance Room, 5. Training Hub, 6. Innovation Lab, 7. Training Lab, 8. Games/Arcade
Gym
|
Second Floor
Room,
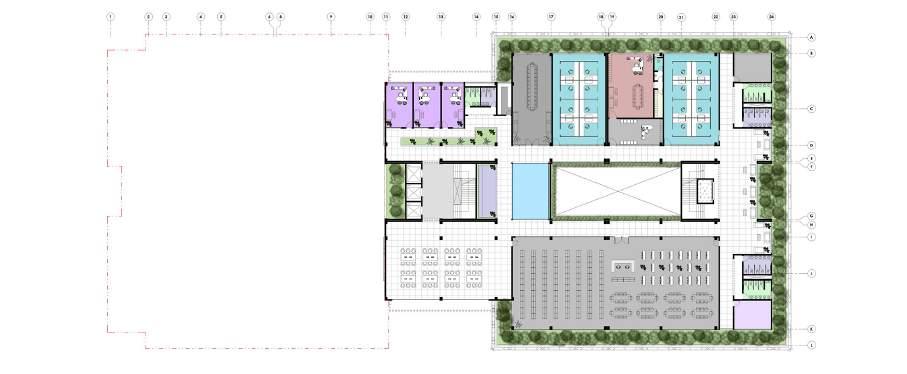
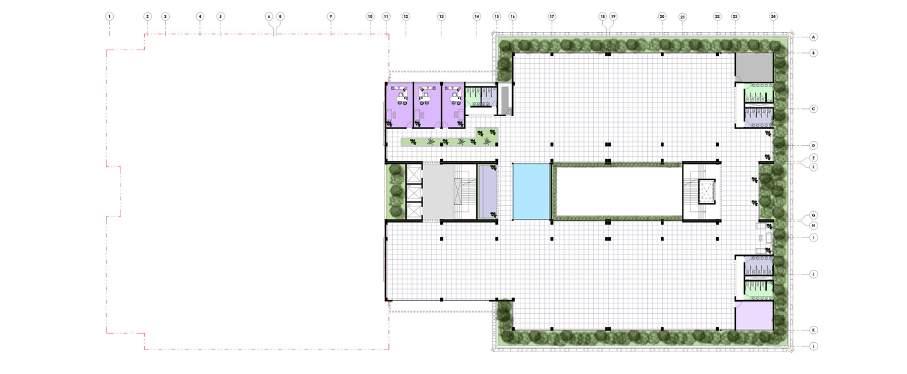
| Interior Views (Private Offices & Cafeteria)
Over 4000 species of plants would be utilized across the building through the interior to the exteriors. Aerated Concrete and storm water piping would be used to o create a way for water to be supplied through the building, without causing issues of flooding or thermal bridging. The plants are the most evident aspect of the building and nature was brought into the interiors by extensivelly using varieties of plant species in both the interior and exterior parts and across various building elements. The interior spaces were designed to further foster creativity, productivity and also create a sense of community in the workspaces through the provision of various interaction areas within the building. With the use of vertical planters and breathable systems, a sustainable, creative and natural workplace was established.
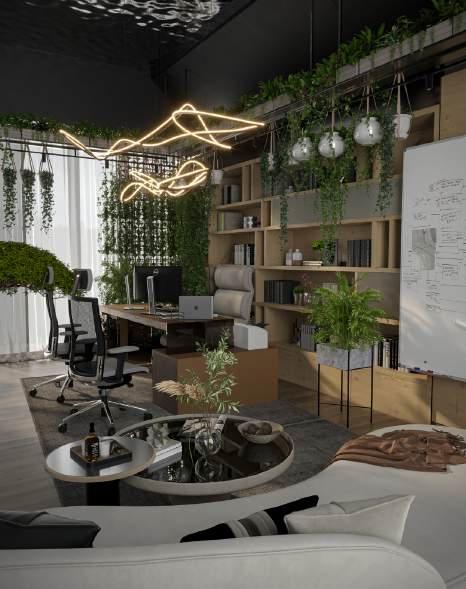

| Fifth - Ninth Typical Floor
1. Lettable Spaces, 2. Private Office, 3. Server Room, 4. Maintenance Room
| Fourth Floor

Longitudinal Section


| Thinking Pods
The Thinking pods were designed to enhance one’s thoughts. The thinking pods helps one to contemplate, ponder, and just be with one’s thoughts. The goal of the design was to create an adaptable, multi-functional pod that is spacious and inviting. The form is derived from a circle and it is elevated at a distance of 2.3 metres above the ground level in order to overlook the water bodies surrounding it. Two prototypes were provided; the single and the team thinking pods. The single thinking pods accomodates one person per time while the team pods could accommodate up to six persons per time. The Thinking pods were arranged around various segmented water ponds. The single pods were arranged in one axis within the segmented circular water ponds while the team pods were arranged after the segmented circular water pond. Various forms of vegetation ranging from trees to shrubs and grasses were made and arranged to surround the thinking pods allowing a lot of vegetation around the thinking pods. The water ponds and vegetation acts as specific biophilic components on the site.


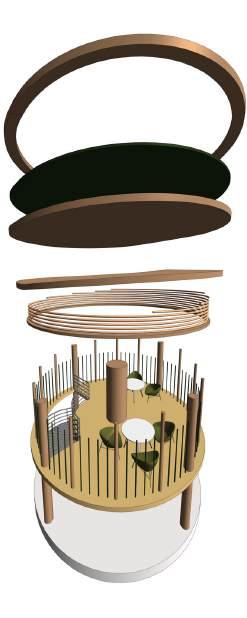

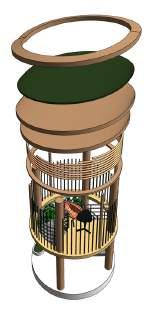
|Pod Main Floor
Green Roof Ring Hook
Concrete Base
Green Roof
Wooden rings where creeping plants would creep on
Wooden poles where creeping plants would creep on
Wooden Poles serving as a support for the structure
Wooden Shaft Roof
Base Serving as a Base for Green Roof
|Pod Base Floor

Visual of Technology and Innovation Hub
THE HIVE
Architecture PG Hub & Studio, FUTA, Akure, Ondo State, Nigeria.
Quick Approach Design
M.Tech Architecture (1st Semester)
An 8-Hour Design Marathon Project
The study of Architecture is an all-important aspect in the existence of humans. Over the years, there has been several innovations that have been established to help with the design of buildings, from drafting softwares and 3D software, we’re entering into the era of virtual reality and building information modelling. It’s therefore imperative to have a state of the art learning facility that enhances student learning by fostering collaboration, innovation, and hands-on engagement with advanced digital tools. Emphasizing sustainability and energy efficiency, the design embodies the principles of next-generation architecture, serving as both a learning environment and a model for environmentally responsible building practices.
My response gave consideration to the planning and layout, efficient circulation & ventilation, and the environmental friendliness.
The main concept was to play with different sizes of rectangular shapes, modifying them and combining them together ensuring an appropriate space for courtyard was created in between them for greenery, lighting and airflow. The E-studios were also double-volume to ensure adequate airflow.
Circulation in the building was of great importance in order to create flexible spaces. So at first I decided to create a layout for the circulation of the learning environment. Two things were given proper consideration to when I was creating this layout; First, the serenity of a learning environment and secondly the management of the traffic inside the building. I handled this by ensuring that I group the learning environments together, and providing entrance and exits at the edges of the building. Lobbies were also provided around the courtyard to ensure adequate circulation and movement.

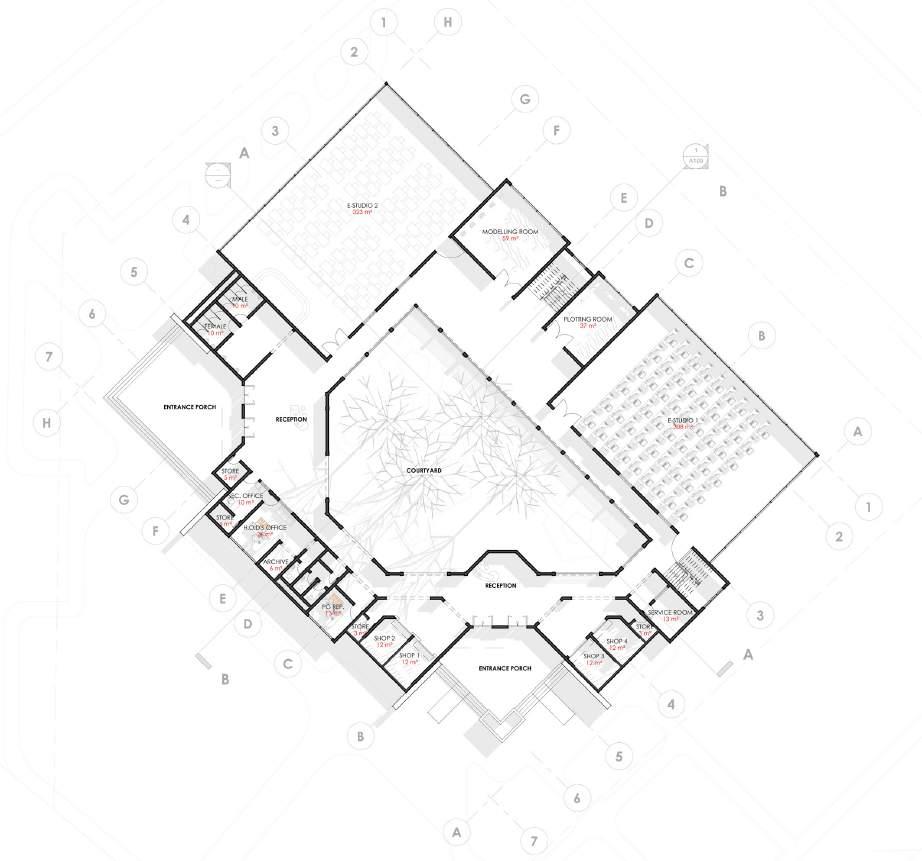
Ground Floor
E-Studios, Lettable Shops, Offices, Plotting Room, Modelling Room


First Floor
E-Library, Seminar Room, Offices
SecondFloor
| Exhibition Hall, Snack Shop, Staff Lounge
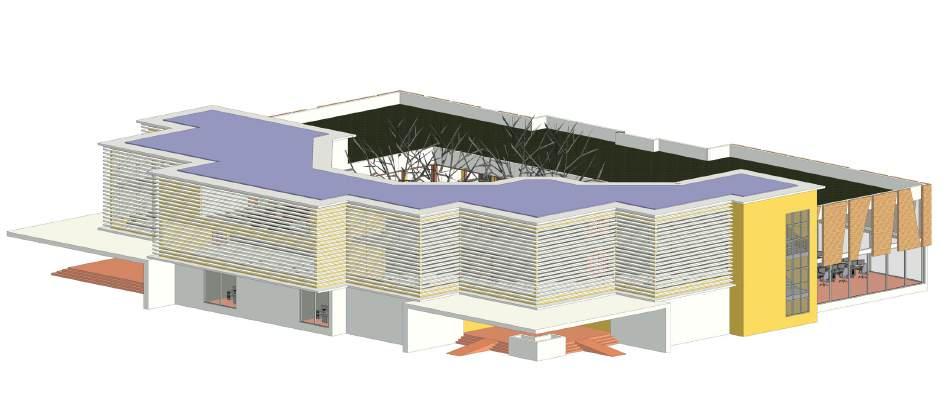
Green Roof
Courtyard
Enhances passive cooling and ventilation by promoting airflow, regulating indoor temperatures, allowing natural light, and fostering a connection to nature through landscaping and greenery.
Solar Roof Tiles
Dual-purpose tiles that generate renewable energy through solar radiation while also serving as a covering for the building
Cross-Laminated Timber
Provides excellent thermal insulation, and reduces the carbon footprint of the building due to its renewable and biodegradable nature.
Low-E Glass
Reduces heat transfer while allowing natural light.
Fiber Cement Panels
Made from natural fibers and cement, to offer durability and act as a shading device

Longitudinal Section

Visual of Proposed Hub and Studio
VALETTA BOLD
Luxury Apartments and Homes, Lagos State, Nigeria.
Cube Maven Atelier Team Members: Fawaz Adelaja, Rhema Ajao Role: Conceptualization & Modelling
With every urban growth comes population growth and this population growth comes with other ripple effects which includes increased pressure on available natural resources most especially Land.
Our brief was to provide an epitome of luxury within the highbrow area of Lagos State, the smallest state in Nigeria in terms of land mass and the fastest growing city in West Africa.
In collaboration with my co-designer, our aim was to navigate the intricacies of the site constraints while enhancing a community within the building that a number of people would call home and ensuring the client’s economy desires were meant. Our response gave consideration to the planning and layout, community & social interaction and airflow.



Green Roof
These apartment prototypes encompass 3-bedroom duplexes, 3-bedroom apartments, and 2-bedroom apartments, totaling 13 residential units.
Communal & Social Facilities
These includes the pool, pool lounge, bar, indoor gym..
Parking 24- cars parking space provided in the ground floor of the building.

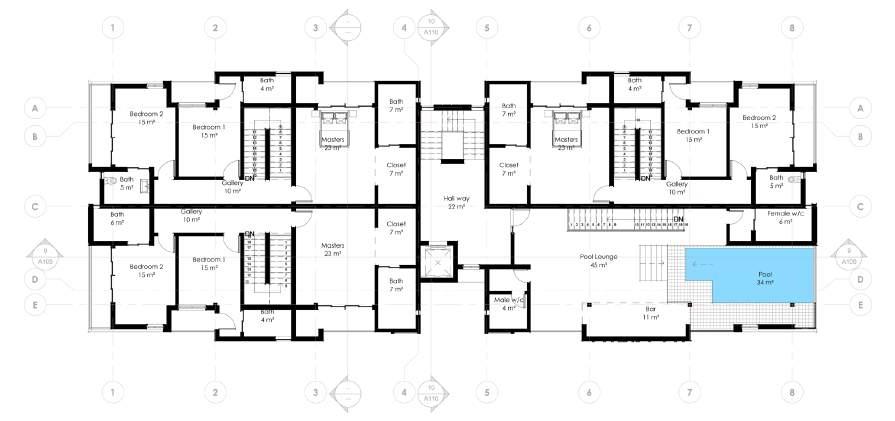
| Fifth Floor Plan
| Second Floor Plan

Longitudinal Section

Roof, made up of Gerard Roof Tiles.
Water Tank Box, for storing water to be used in the building..
Swimming Pool, Lounge, Bar, this is the recreation part of the building for relaxation and entertainment. Spaces were also provide for conveniencies (toilet & Bath).
First Floor of the three (3) units of Three Bedroom duplexes, made up of 3 ensuite bedroooms including master’s Suite and closet, Gallery and Staircase, Balcony.
Indoor Gym for exercises and body building.
Ground Floor of the three (3) units of Three Bedroom duplexes, made up of Living Room, Dining, Kitchen, Gallery, Store, Kitchen, Laundry, Staircase, Terrace, Balcony.
Two (2) units of Three Bedroom apartment, made up of Living Room, Dining, Kitchen, Gallery, Store, Kitchen, Laundry, Library, Terrace, Balcony, 3 ensuite bedroooms including master’s Suite, losets, Lavatories.
Four (4) units of Two Bedroom apartment, made up of Living Room, Dining, Kitchen, Gallery, Store, Kitchen, Terrace, Balcony, 2 ensuite bedroooms including master’s Suite, Lavatories
Four (4) units of Two Bedroom apartment, made up of Living Room, Dining, Kitchen, Gallery, Store, Kitchen, Terrace, Balcony, 2 ensuite bedroooms including master’s Suite, Lavatories.
Vertical Circulation; Lift & Staircases running through all the floors.
Visitor’s Parking Apartment Parking, Vertical Circulation; Elevator & Staircases running through all the floors.
Site Boundary
Exploded 3D Diagram of the Building Showing Space Layout and Planning |


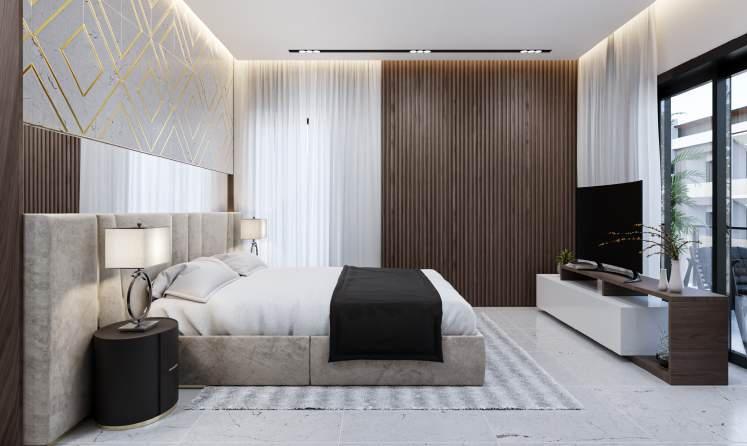

HAVANA
Club, Bar & Lounge House, Okota, Lagos State, Nigeria.
Andrezini Projects Limited
Team Members: Timilehin Akinrele, Rhema Ajao, Babatunde Showunmi, John Ihemenandu Role: Conceptualization & Modelling
This project involved the design of a modern club, bar, and lounge house tailored to deliver a seamless and engaging experience for users while ensuring efficient spatial circulation and environmental sustainability. The overarching goal was to create a lively yet relaxing hub that harmonizes with its natural surroundings. The site was thoughtfully divided into two distinct zones: a dedicated parking area and the main facility. This division was aimed at minimizing vehicular traffic within the primary recreational space, ensuring safety and an uninterrupted ambiance.
The outdoor spaces were a key feature, including a poolside bar, lounge area, and open-air seating, which provided a natural, refreshing feel and encouraged interaction with the outdoors. To enhance accessibility, the vertical circulation core—housing stairs and other vertical movement systems—was strategically positioned near the entrance. This ensured convenient navigation across various levels of the building while maintaining functional and aesthetic balance.
Materiality and sustainability were central to the design. Natural fiber materials were incorporated alongside lush greenery to foster an eco-friendly and biophilic environment. These elements not only reduced the building’s environmental impact but also created a warm and inviting atmosphere. Internally, spaces were designed to flow seamlessly into one another, creating a harmonious connection between indoor and outdoor areas.
Large windows, sliding glass doors, and open-plan layouts maximized natural light, ventilation, and views, blurring the lines between the interior and exterior.
Additional features includes:
- Dedicated VIP zones for exclusive and private gatherings.
- Mood lighting and acoustic design to create a vibrant nightlife ambiance.
- Multi-functional spaces adaptable for events, performances, or casual relaxation.
- Integrated smart systems for energy efficiency, security, and convenience, including automated lighting and HVAC systems.






Restaurant, Stores, Kitchen, Entrance

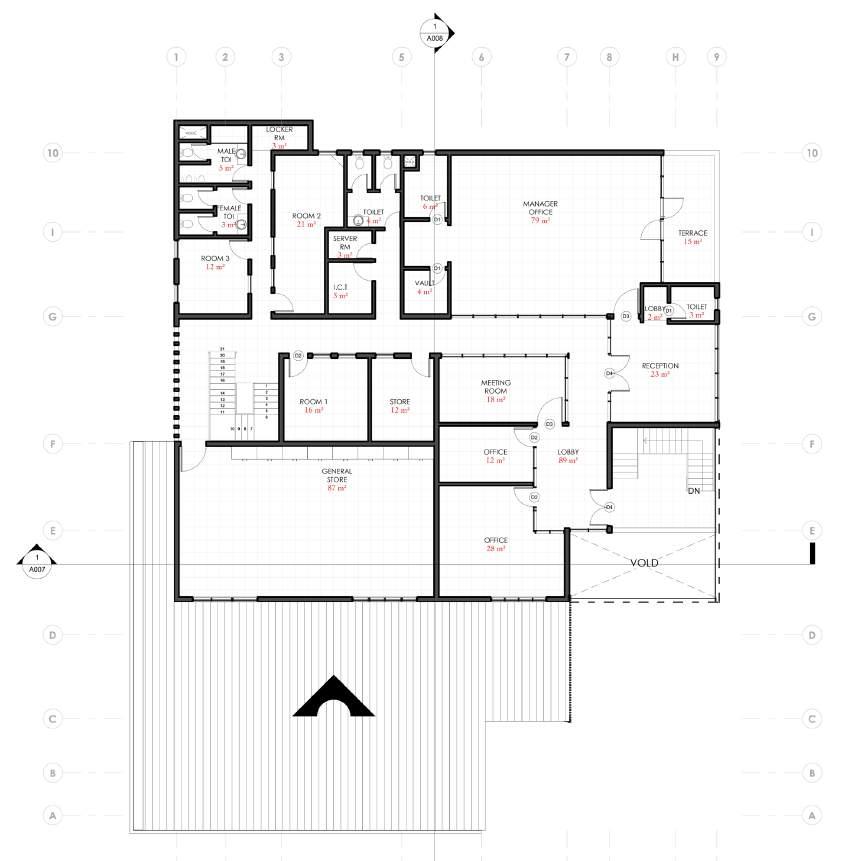
First Floor
Event Hall & Auxiliary Spaces
Second Floor
Offices, Stores, Toilets

Longitudinal Section
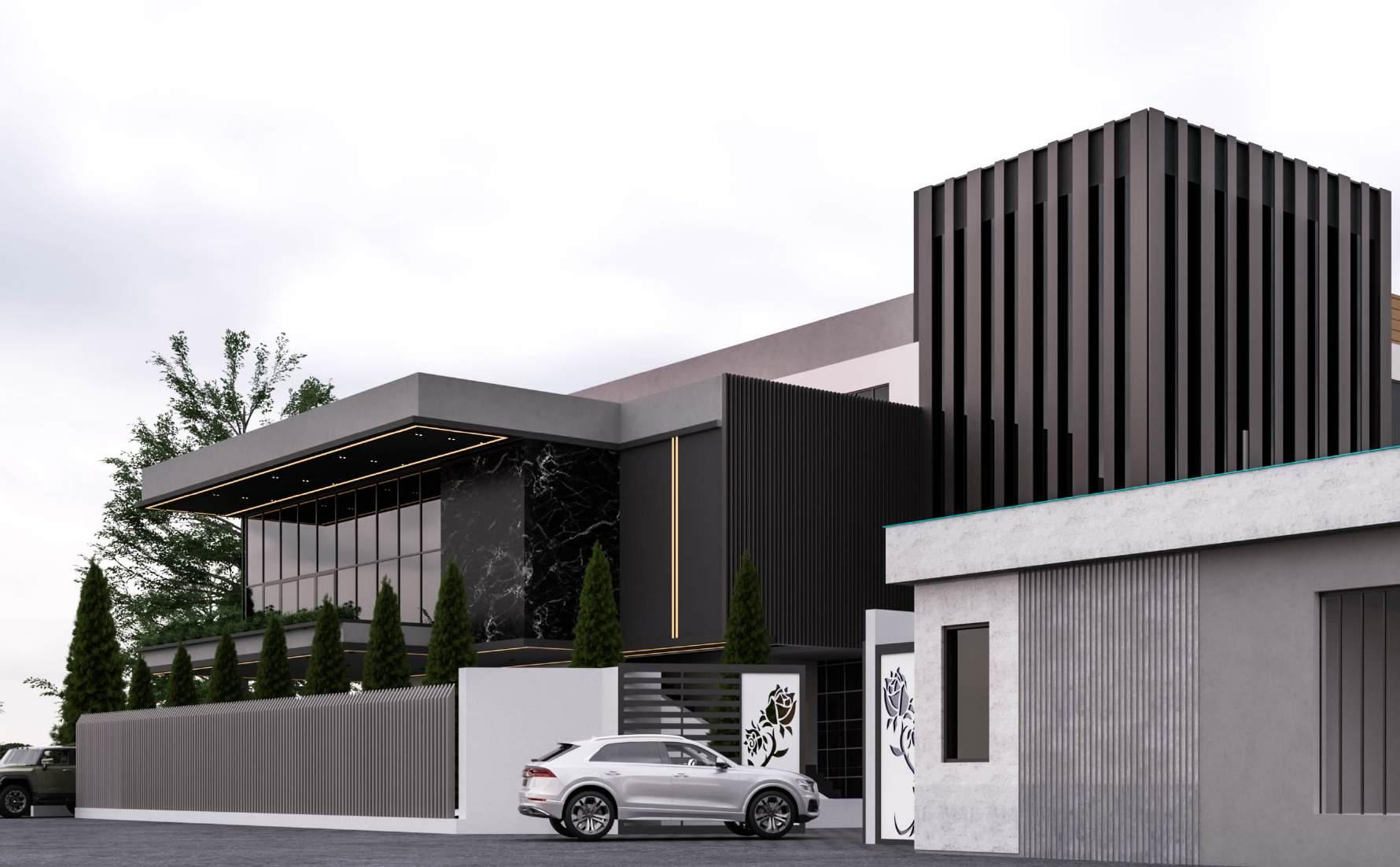
Visual Rendering of Havana
OAKLAND
Resort & Relaxation Hub, Owode, Ogun State, Nigeria.
Andrezini Projects Limited
Team Members: Timilehin Akinrele, Rhema Ajao, Babatunde Showunmi, John Ihemenandu Role: Site Planning
This project involved taking over the design and construction of an incomplete resort initially handled by another firm. My team was recommissioned to revise the site plan, improve functionality, and complete the construction of the 15 buildings on site. I was responsible for overseeing the site planning, ensuring that the overall layout promoted accessibility, zoning efficiency, and an enhanced user experience.
One of my primary objectives was to reintroduce lush greenery across the site to create a natural and serene environment, crucial for the resort’s appeal and sustainability. I strategically incorporated outdoor features such as a swimming pool, sports area, and a playground to provide diverse recreational options for visitors of all ages. These additions were carefully placed to blend harmoniously with the surrounding environment, enhancing the resort’s ambiance while maintaining functionality.
To optimize zoning, positioned the parking areas close to the access roads, ensuring minimal vehicular noise and traffic disturbances within the residential areas of the resort. This arrangement allowed the core resort spaces to remain peaceful and conducive to relaxation, aligning with the project’s goal of offering a tranquil retreat for guests.
The 15 buildings were redesigned to establish clear and efficient connections between them, enabling seamless movement throughout the site. Pathways, open spaces, and linkages were carefully planned to enhance accessibility and provide a cohesive flow for both pedestrians and service operations.
Additionally, sustainability was a key focus of the redevelopment. Efforts were made to integrate native plant species and eco-friendly design principles, contributing to the resort’s environmental compatibility and reducing maintenance costs.

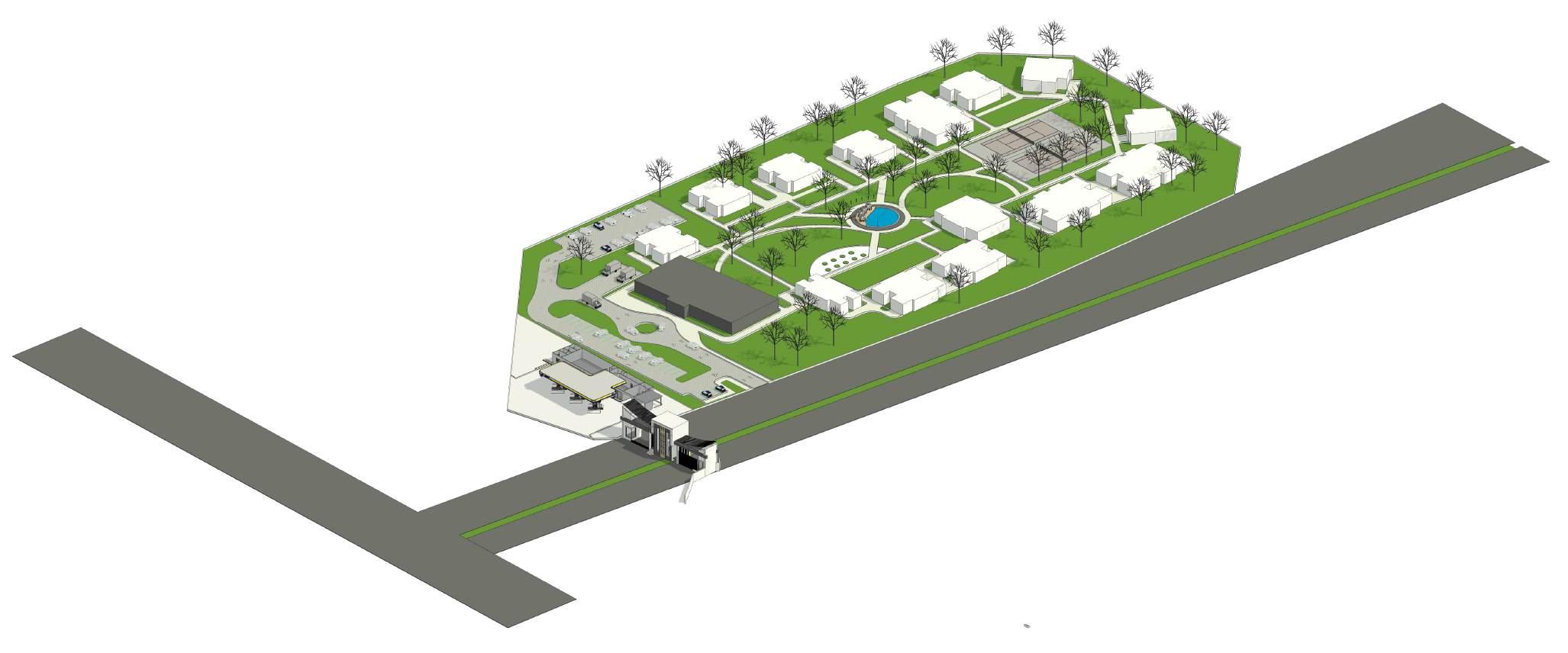
Axonometric View
Site, Parking, Buildings












| Portfolio (Selected Works 2021 - 2024)
Rhema Ajao
