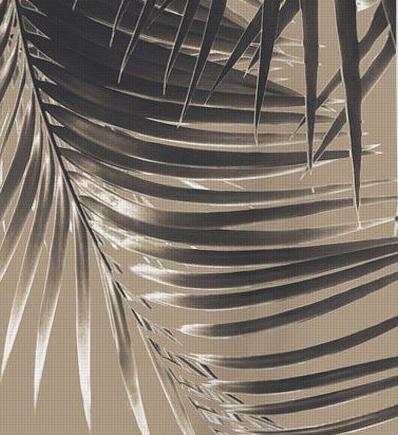

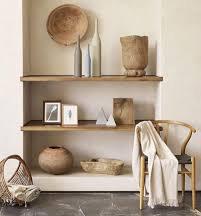
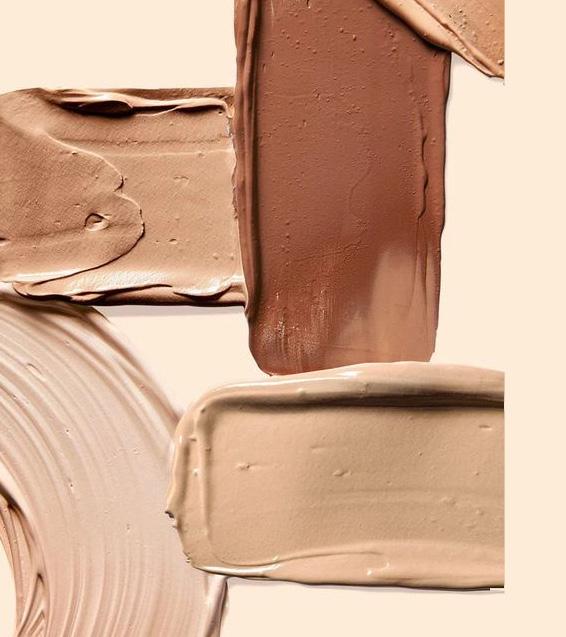
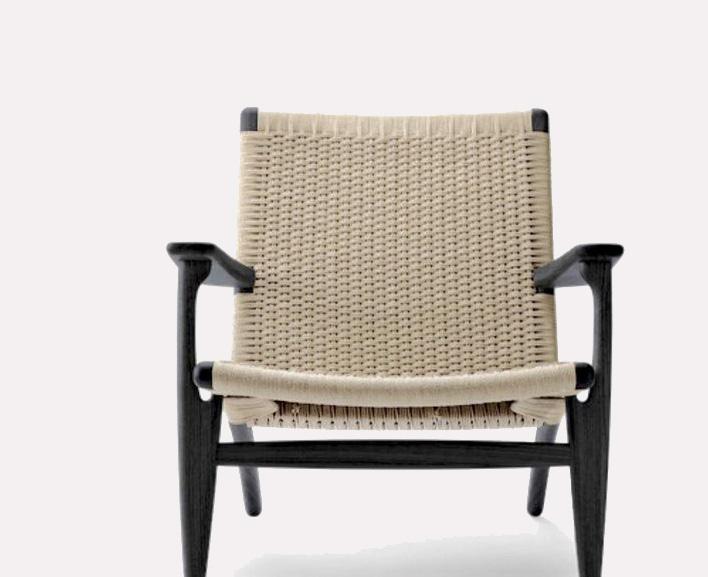
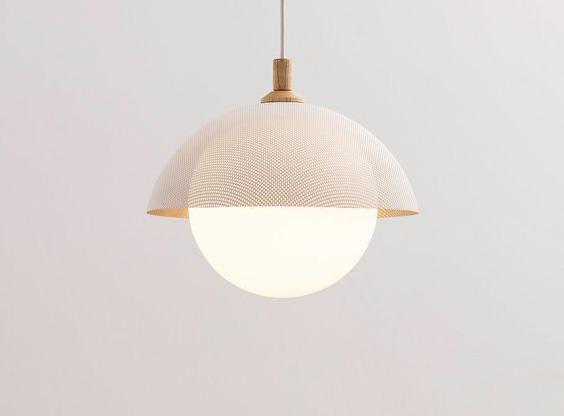
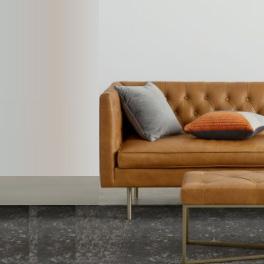
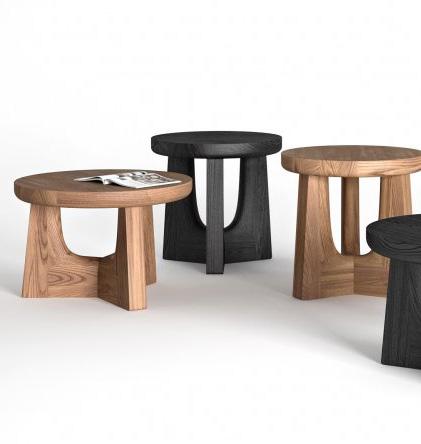

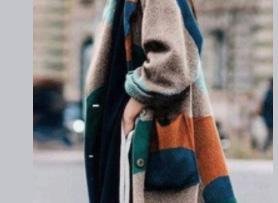











Due to open early 2022, 1Hotel under the umbrella of SH hotels brand (formally Vitale Hotel) has undergone a $25 million renovation.
The project was inspired by local natural elements like the famous San Francisco fog, with a subtle undertone of Japanese heritage which talks to San Francisco’s history. Material was sourced from local salvage companies who restored wood from the collapsed Bay Bridge in 1989. Influence was also drawn from the fisherman trade that has a long term relationship with the local area. 1hotels brand is centred on sustainability, which was a core drive for this project. Telling the stories behind items allows the guests to connect to the design as well as reflect on worldwide changes needed to create a better future for our planet.
The scope was 200 guestrooms, suites and corridors. I was the project manager running the renovation and worked on the construction documentation as well as all the FF&E specifications. I had a team of 2 designers working on concepts, and 2 designers working on production with myself. I was the main liaison with the client, brand and all external team members. I reviewed and approved all construction administration documents and continued as the single point of contact.


















“The air is chill, and the day grows late, And the clouds come in through the Golden Gate: Phantom fleets they seem to me, From a shoreless and unsounded sea; Their shadowy spars and misty sails, Unshattered, have weathered a thousand gales: Slow wheeling, lo! in squadrons gray, They part, and hasten along the bay;”
-Edward Pollack,
Poet


This small plate restaurant and bar is the second to open under the name Dirty Habit. The original being in San Francisco, this extension of the same concept was rolled out to the East Coast in 2016.
The concept started with a darker twisted side, drawing inspiration from mental asylums but had a political undertone, capturing a sinister edge reflecting the corruption in the political capital in a fun and dynamic way that encouraged people to engage. Creating a moody, playful atmosphere using seductively dark humour, hiding secrets ‘Dirty Habits’. Walls were stripped back to bare structure, representing an old industrial factory, or having been a mental institute. Worn colours, textures and patterns are reminiscent of the Victorian period adding layers and warmth with a seductive edge given the ambience of a private members club.
The challenge was to blend the existing iconic 1841 General Post Office building which is the hotel portion of the building with the new extension to Dirty Habit. The glass box was the solution to requiring the existing historical building being kept visible as per the historic building regulation code. The glass with metal black frame speaks the same language as the elements in the interior tying both together.




On this project I was responsible for the FF&E selection and specifications and directing requirements with the architectural team to ensure everything worked seamlessly together. I personally worked on the furniture specifications, including sourcing some English vintage chairs, shipping them to the US and arranging them to be reupholstered. I oversaw the onsite install then walked the site after for punch list to ensure a high level of quality was carried through.





A playful, fun and energetic brand, this was the second Margaritaville Hotel I worked on. Located in San Diego, Influence was taken from the Mexican and Spanish culture that spills over the border. Beach bungalow style furniture was used for a casual and relaxed environment where shoes are optional. Blowing out the whole lobby to create an activated, fun and welcoming space that guests will want to gather in to socialise, activating the area using tongue in cheek humour in art as talking points.
A place to relax, sit back and sip on a Margarita...... why not...... It 5 ‘O’ Clock Somewhere......





Wastin’ away again in Margaritaville Searchin’ for my long lost shaker of salt, Salt, salt, salt............








I was the Project Manager for this project and took responsibility for the FF&E for the guestrooms and public spaces as well as the full model room construction and specification package.

Renovated in 2017 in a $12 million transformation, this Kimpton operated 264 room hotel underwent complete overhauls. The lobby, reception, restaurant and new game room area received a full blow out and redevelopment; the guestrooms were transformed with only a few items remaining.
Being in LA, the hotel had to have its own identity, this is not a red carpet glamour hotel. It is for the creatives, the independents, the script writer or directors that are behind the camera. The space celebrates the production and work that happens behind the scenes on a film set. Rusted metal and raw material like concrete was used to feel the emotion and grit that comes from the unsung heroes of a film crew. A large circle fire place was created to represent a camera lens, while scaffolding structure and a soundstage ceiling rigged with truss and pipe was used around the space to set the scene for filming.
As a nod to the ever-watchful eye of the big studios large 14 ft rolling doors with the iconic King Kong’s face opens to reveal a playful game room comprising of darts, video games, pool table and shuffle board. Relaxed seating areas were used to create a laidback, collaborative atmosphere representing the nature of independent cinema’s backstage crews.




In the guestrooms black and white murals was used as futuristic interpretation of the film industry and photography creating a seamless link to the public spaces. I worked with San Francisco based artist Eddy De Leon to develop a series of graphics to use across the various guestroom floors.





I was Project Manager for this project, attending the model room review and site meetings as well as regular weekly calls with the external team and client. I worked on the design concepts with our art director and design team and I took the individual responsibility to create the specifications for the FF&E. I produced the guestroom production and worked with the architectural team to ensure the public space construction sets were completed and integrated to the design intent and furniture selections.



As PM for this project my role was to immerse myself in the design and production side as well as the schedules, client expectations and team management to ensure the project was successful. I worked on the guestroom construction set and the FF&E specifications for purchasing and for custom production. I produced design concepts with my team and I presented to the client on site. In order to understand the island and local culture I toured the island with locals to expose myself the local art scene and architecture. I also walked the local hotels to see what the market and competition looked like to understand where this hotel can be positioned. I spent a lot of time on site attending meetings and overseeing the install to completion.
Being a Rosewood Hotel, I spent time to understand the brands’ requirements, meeting with the brand team and visiting other Rosewood Hotels. At each stage of the design process I worked closely with the client and brand to ensure the project moved forward without delay.



The project was inspired by a lot of the local culture which has a strong Portuguese influence mixed with English heritage. English colonial furniture was used, mixed with some colourful and patterned elements blending the culture and island colours. A few key vintage or found objects were used, talking to the guest who is an intellectual traveller.












Rich blue tones against clean white backdrops created the fresh costal feeling, adding art which gave movement talking to the sea. Built-in shelving units designed to be manufactured off site then installed with a tight wall to wall fit were used throughout the rooms, giving an opportunity to use some local art and accessories.









The hotel has 88 rooms comprising of standard rooms, suites and villas as well as one presidential suite


The 3 bedroom Presidential Suite was expanded to connect with the adjecent rooms, increasing the overall space potential and rate of the suite.









A $17 million guestroom and public space renovation under the Marriot brand was completed in 2020. I was the Project Manager for this project and responsible for the public space and guestroom FF&E and guestroom construction as well as working on the public space Construction Documentation set with the architectural team. I produced the model room production sets and ensured the model room looked great on site to get approval from client and brand to proceed with the guestroom roll out. I reviewed all shop drawings and submittals from the factories and the onsite contractor. Some existing items remained throughout the guestrooms and public spaces, so it was critical to ensure a seamless transition between new and old.


The concept was based around the local docks and sailing. Taking influence from boats with a slight industrial feel as it is close to the Gas Lamp Quarters.






Completed in 2020 the 24th floor of this 155 room hotel and apartments was carved up to create a floor of suites and new public space areas leading to the roof top pool. The public space areas are made up of a library which doubles as a meeting and party space, corridors and the roof top pool deck.



Located on Benjamin Franklin Parkway in Philadelphia, it was natural to take inspiration from the U.S. Founding Father and innovator, Benjamin Franklin, himself. The design combines science and art. The area has a big art culture with The Philadelphia Museum of Art, Rodin Museum and the Barnes Foundation just a short walk from the hotel as well as The Academy of Natural Science and The Franklin Institute Science Museum down the road, so inspiration was limitless.





I was the PM for the renovation working closely with the client and managing the design process as well as production and working on the project deliverables myself.




Given the historic nature of this building it was a complicated renovation to work through. It was the old train station terminal built in 1900 but converted to a hotel in 1986. It is rich in history with a gothic background and some haunted ghost stories to go with it. Part of Marriott’s Autograph collection this 126 room hotel is made up of 125 different room types as each room has a unique shape with many challenging elements like beams in the centre of the rooms and sloping ceilings to work with.
One room has reports of many ghost sightings from the resident spirit of ‘Abigail’ who died in the building when it was a station. This was played on creating a suite around her, which guests can request to stay in.



Alongside the historic and haunted past the concept was based around celebrating the non-mainstream culture of the South and representing those who chose to live offthe-beaten-track in rural dwellings or in the mountains. Drinking moonshine, listening to or making their own music around a campfire with family and friends. Celebrating their independence and self-dependant way of life. Art and music being at the centre of the inspiration, we worked with some local artists to represent the celebrating emerging talent.






Being one of my early projects to deliver a full guestroom rennovation set, my involvement was to mainly work on the construction documentation.I also worked on the initial concept ideas and image pulls to establish the narrative as well as the custom furniture specifications.






Under the Accor Hotel Group, this 306 room Sofitel went through a guestroom soft renovation with a full renovation in the Presidential suite, completing in 2019. It was a $10 million project, extending the already established look to give it a fresher new feel. It already has a French undertone so the narrative we created ran with that talking to the French connection with Philadelphia also fitting to the Accor brand. It has an elegant style with some strong art statements. Above the bed in the Presidential suite there is a fun take on a portrait of Marie Antoinette.

I was the Project Manager and lead designer for the project from start through to completion on site.

The former Four Seasons Hotel was completely renovated to be a Curio by Hilton. It was a full scope project, where I learnt the ropes on the FF&E, following closely the Brand standards back in 2014 for a 2015 opening.


The scope included the lobby, meeting rooms, ballroom, fitness room, all communal areas, corridors, all 391 guestrooms including the 64 suites and a roof top bar. Many guestrooms were converted and moved around to gain an additional 40 keys in the renovation.




The Narrative was centred on the art including Rodin inspired sculptures and a large scale mobile hanging at reception with images of key figures from US history. There is a strong mix of dark tones used in the lobby with an air of elegance and sophistication.





The fitness room has a powerful graphic wall encouraging high energy for the guests working out, while in the lobby a glass box holds a series of life size wire sculptures. Many local artists were involved in producing the art for the hotel to celebrate local talent.




The scope of this project was to add 14 new keys to the hotel. The plan was to take some back of house offices along with the top floor which was made up of unutilised meeting spaces and create new rooms. I laid out the rooms working with the architects to ensure code was met and the best locations used for the new plumbing required.
The new keys were to be suites and a premium room therefore they needed to speak to the design of the other rooms but elevated. The narrative talks to the local area of Santa Monica beach, California in the 1960’s with a natural relaxed tone.









As this was a small project, I predominately took responsibility for all areas of production, utilising my team where needed, while being the Project Manager. I attended site to review the model room and walk through the site with the client and brand.







This exciting and energetic hotel is stimulating to the senses as soon as you enter. Visually you are greeted with a balance of furniture, comprising of relaxed seating and a suspended communal table for guests to hang out at while grabbing a drink from the bar. Relaxing by the original fire place on the plush interchangeable seating is now a hot spot for guests to soak up the vibrant atmosphere. As you walk through the building we drew the guests’ attention to the games room exuberating excitement and fun, complete with a basketball wall which was designed to be a hit for parties and private functions. Being a listed building in San Francisco there are many original features adding character however this created restrictions on the construction possibilities which we had to navigate. This impacted the logistics due to narrow stairwells and small lifts so consideration was given to furniture size to fit through the building to its final location.




The story of this hotel starts with the history of San Francisco in the 1970’s with musical rock legends like Led Zeppelin influencing society and the era of hippy radical parties. Delving into the mind-set of this time, we created an environment which reflected the mood through visuals, textures, colours and furniture while using some contemporary items to make it relevant today.


This was one of my first projects that I was immersed in, enjoying the design and FF&E production working alongside the team. I attended the opening which was great to see how a project came together from beginning to end and how the public reacted to the design. This drove me to progress my career to be a Senior Designer.

























• Hotel Zena, Washington DC (Viceroy Hotel)
• Mondrian Hotel, Los Angeles (SBE Hotel Group)
• W Hotel, Los Angeles (Marriott International)
• W Hotel, Boston (Marriott International)
• Revere Hotel, Boston (HEI Hotels and Resorts)



• The Marker Hotel (Accor Hotels and Resorts) (Rennovation not completed)
• Vintage Hotel, Portland (Kimpton)

• Hotel Colonnade, Coral Gables Miami (Davidson Hotels and Resorts)
• Grafton on Sunset, Los Angeles (Springboard Hospitality)
• South Lake Union Hotel, Seattle (Marriott International) (New Build, not completed)
• The Woodland Spa, UK
• Ribby Hall Spa, UK
• Royal Yacht Hotel, Jersey
• Mango Bay Hotel, Barbados






