

REAGAN POTTS
ARCHITECTURE PORTFOLIO

HELLO
MY NAME IS REAGAN POTTS.
I am currently in my final year of the Master of Architecture program at the University of Oregon, driven by a lifelong passion for architecture. I have shared a passion for architecture since a young age. As time passed and I began college, I knew it was what I wanted to do with my life.
My work lends its roots to various other facets of life, specifically focused on the philosophy behind architecture and the connection to humanity’s effect on the planet. I deeply care about my community and what i can do for it.
I strongly believe in the “why” in the designed world, because without the “why”. the “what” does not matter. As our world changes and we stand on the peak of humanity’s technological achievements, architecture must evolve and learn to stand behind the why.
Please enjoy the work compiled here, and never stop asking why.
Reagan Potts
//PHILANTHROPY
NATIONAL CHARITY LEAGUE
Mother daughter organization which extends into the community for various philanthropic opportunities.
BARK + BUILD
Doghouse competition between professional teams consisting of architects and contractors. The doghouses are auctioned, with all proceeds going to the SPCA of Texas.
CANSTRUCTION
Competing teams led by architects and engineers partner with design and construction firms to showcase their talents by designing giant CANsculptures™ made out of canned foods.
//EDUCATION
UNIVERSITY OF TEXAS AT ARLINGTON
Bachelor of Science in Architecture with Honors/Minor in Environmental and Sustainability Studies
Graduation: Spring 2023 | 3.63 GPA
UNIVERSITY OF OREGON
Master of Architecture
Expected Graduation: Spring 2025
//SKILLS
RHINO 3D AUTOCAD REVIT
ADOBE SUITE
MICROSOFT SUITE
ARTIFICIAL INTELLIGENCE
//WORK EXPERIENCE
ARCHITECTURAL INTERN
BRW Architects | 2022
Contributed creative ideas and technical expertise to enhance project outcomes.
Supported the design process by producing highquality visual materials that communicated design intent effectively.
Collaborated closely with team members to ensure alignment and consistency in project deliverables.
ARCHITECTURAL INTERN
WRA Architects | 2023 - 2024
Engaged in problem-solving to address challenges at various stages, contributing to successful project outcomes.
Maintained clear and consistent communication, ensuring that both clients and team members were aligned and informed.
ARCHITECTURAL DESIGNER
Mackenzie Design | 2024 - Present
Led the effort to integrate Artificial Intelligence into a corporate workflow through the Artificial Intelligence Committee, driving innovative solutions for enhanced efficiency.
Attended weekly site visits to monitor project development and address on-site challenges
RESUME

//06
//10
HIDDEN FIGURE COMPLEX EMPIRE LIVING ELEVATE

HIDDEN FIGURES

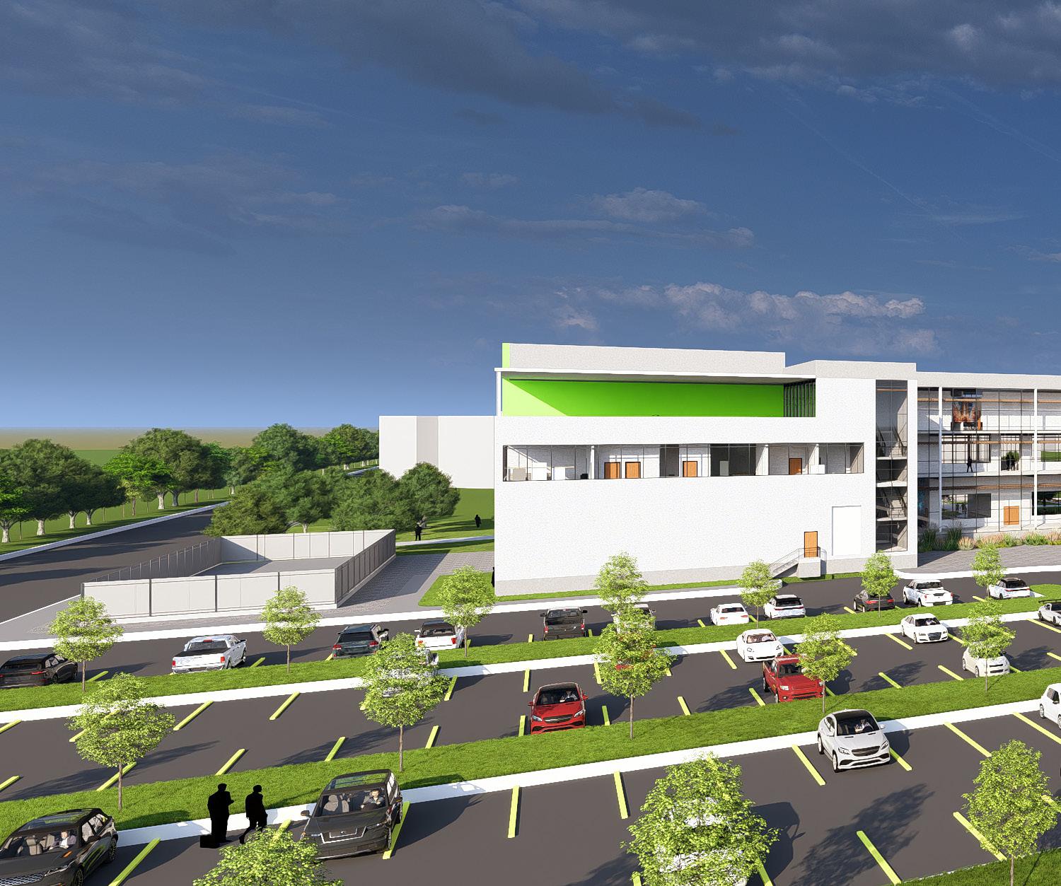
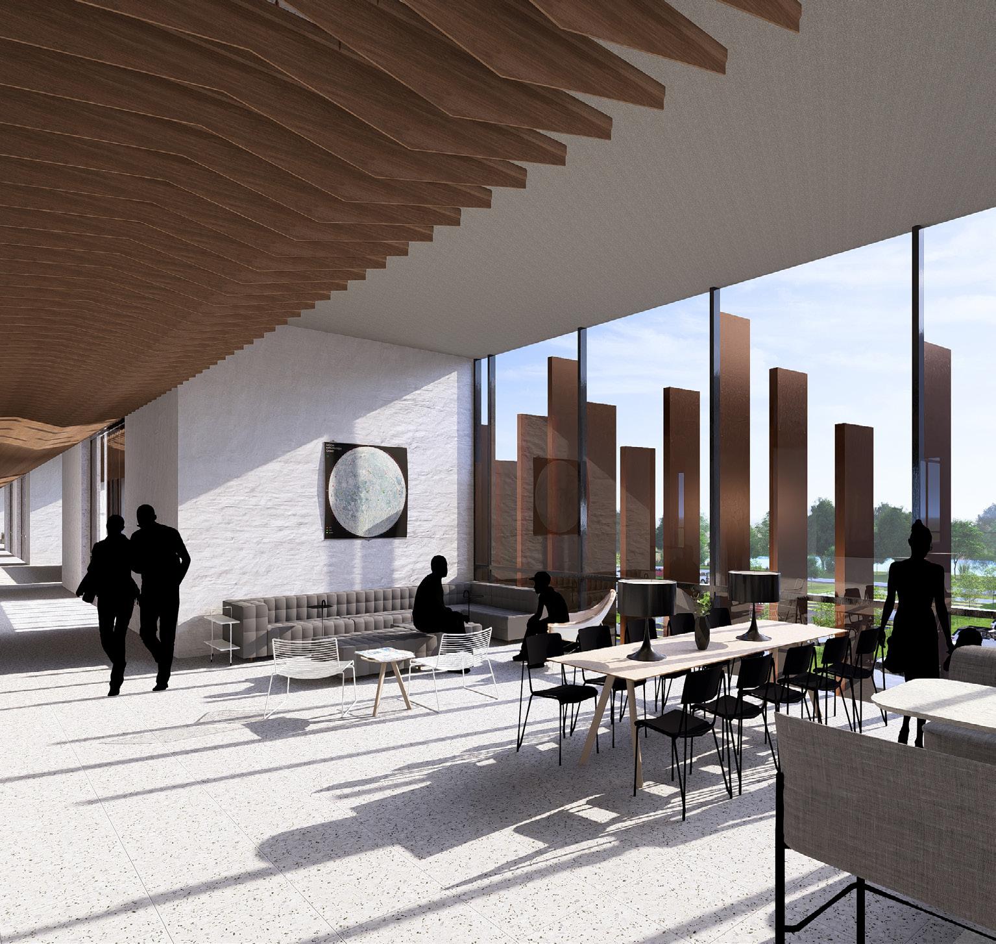
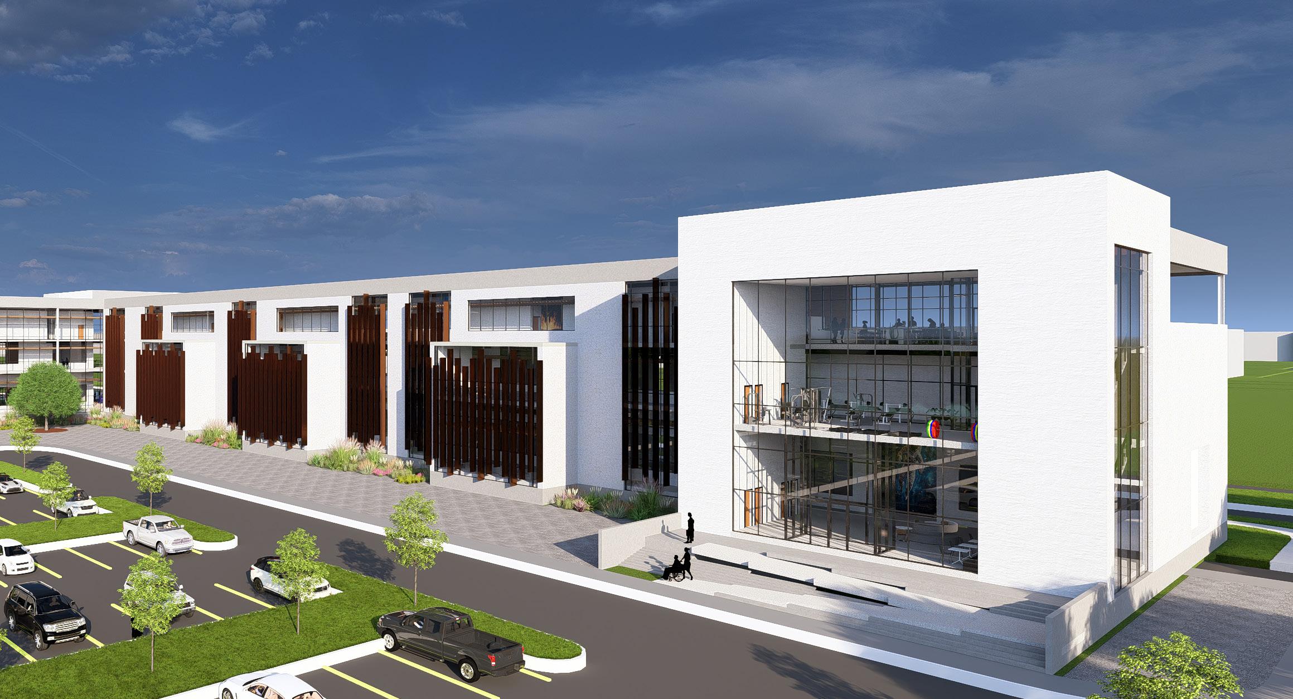
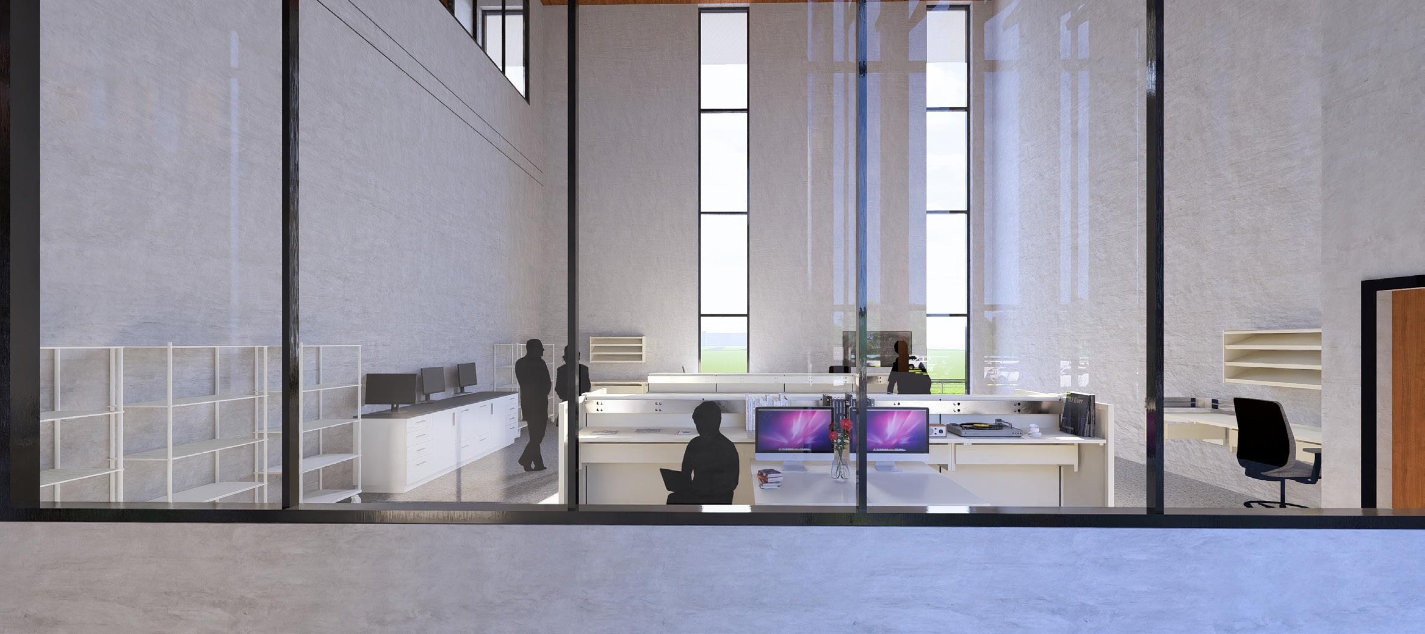
VISION STATEMENT
This building embodies the spirit of collaboration, community, and discovery, serving as a hub for astronaut training and mission development. By blending public and private spaces with intentional materiality and natural light, the design fosters connection, innovation, and a sense of purpose while promoting well-being and the overall mission of NASA’s Johnson Space Center in Houston, TX.
SUSTAINABILITY STATEMENT
Rooted in sustainability, the design integrates passive and active strategies to achieve LEED Gold certification. Vertical Louvres and advanced systems optimize natural light and shading, reducing energy consumption. Native landscaping within the quad and balconies enhance biodiversity and reflecting the ecological character of the site. With the balance of durable materials and efficient systems ready for renewable energy integration, the building ensures resilience while minimizing its environmental impact.
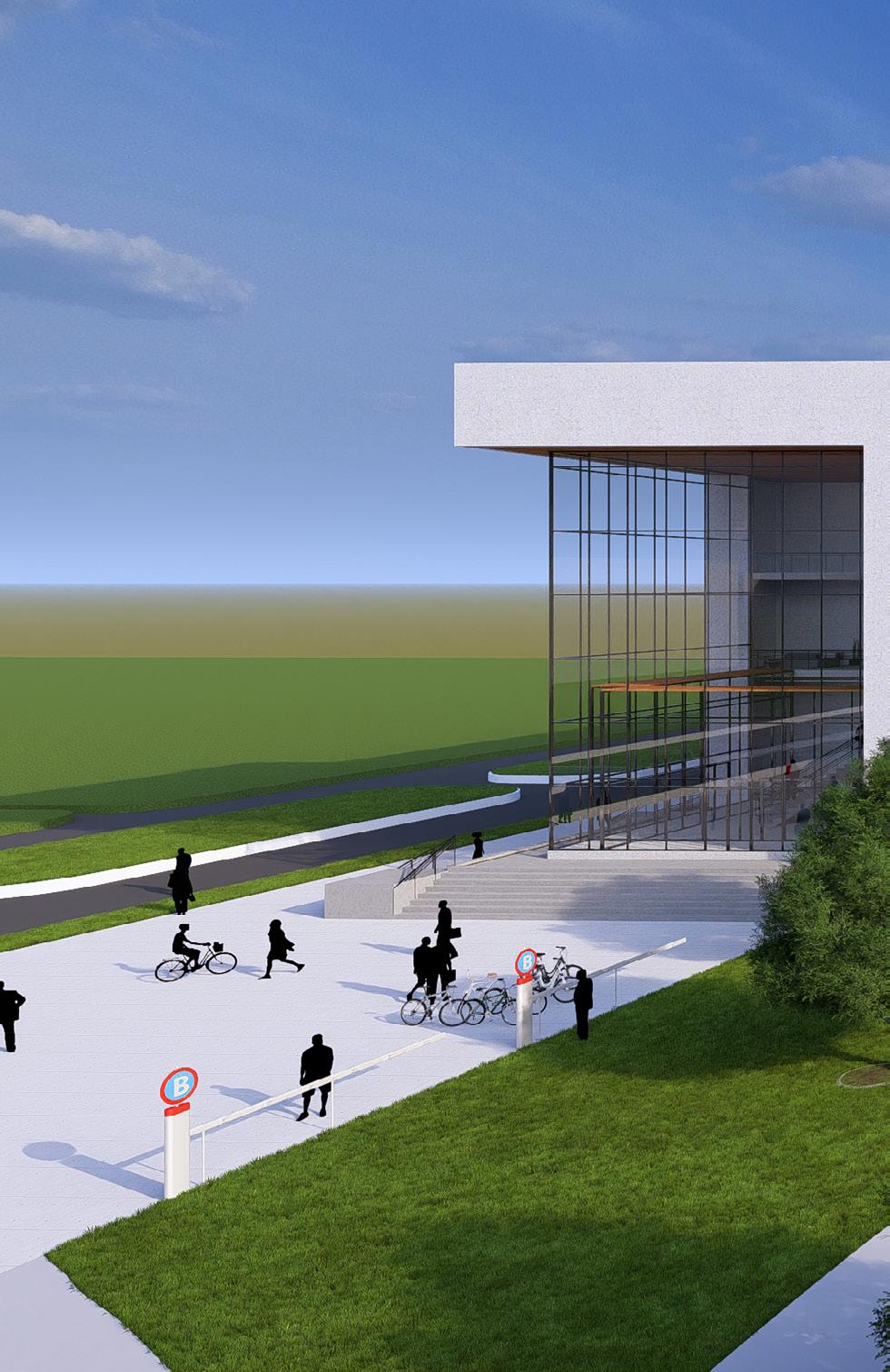
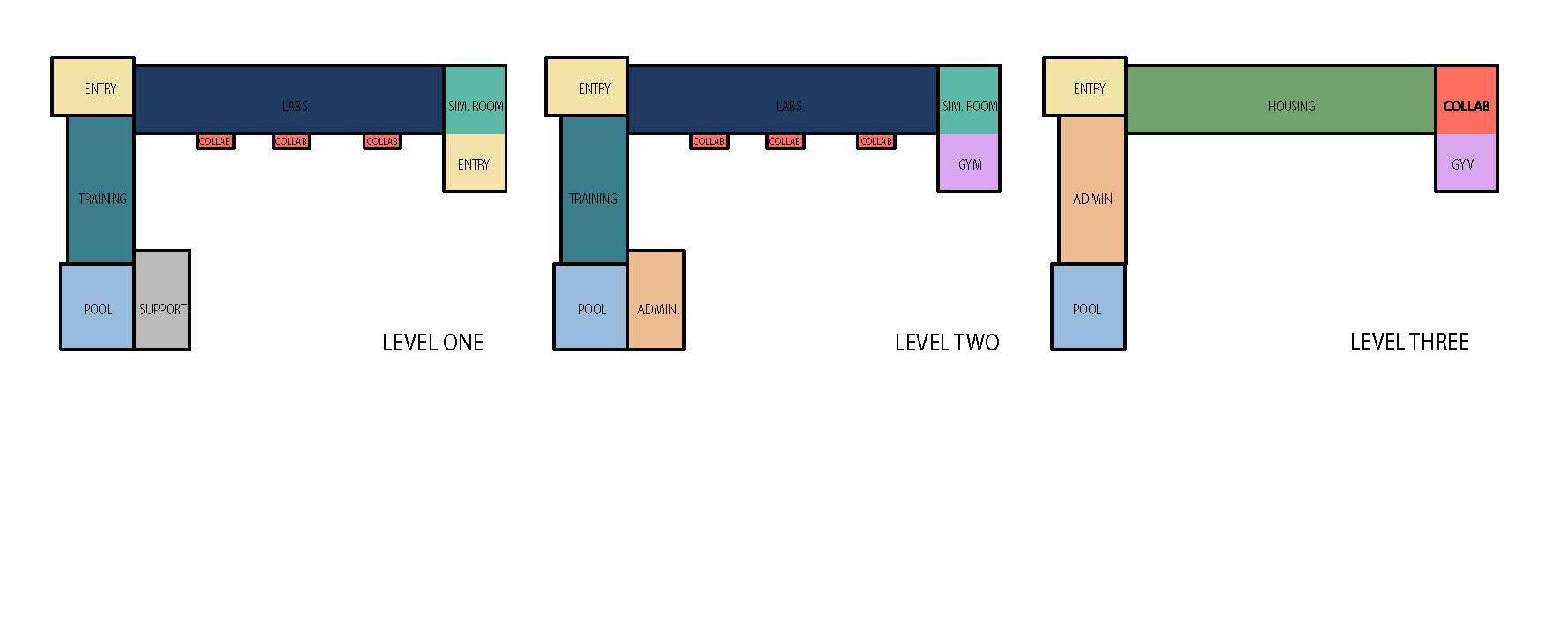
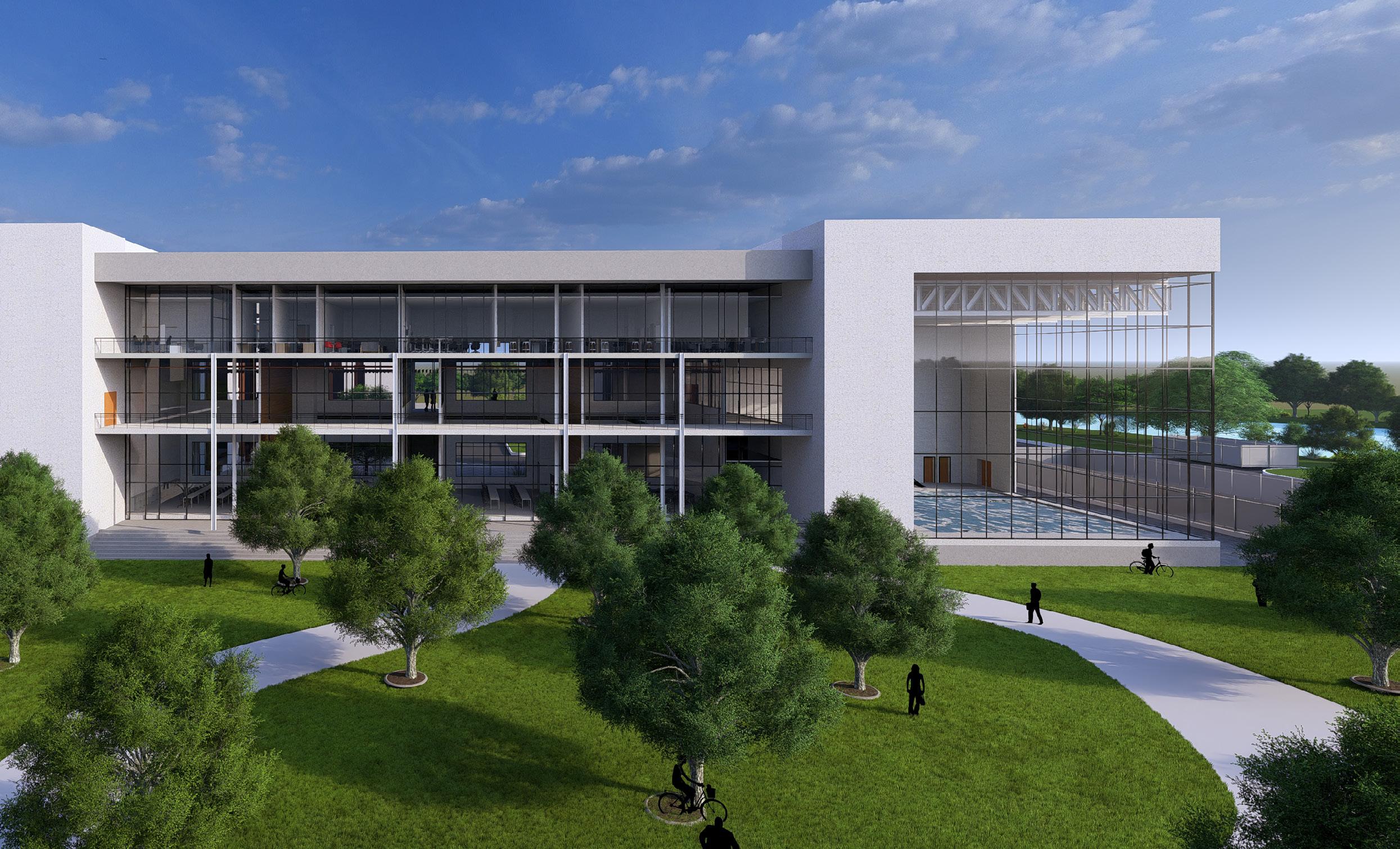
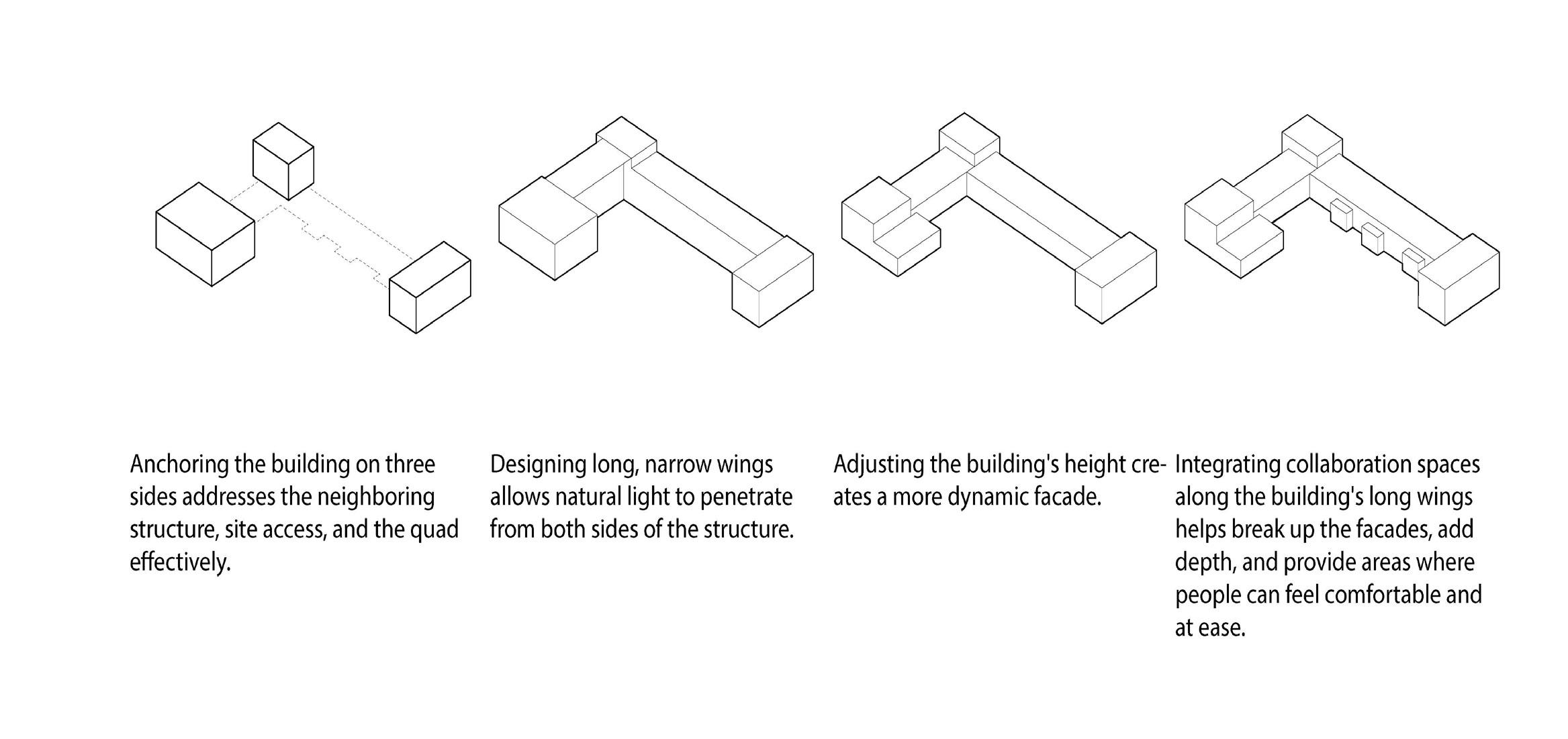

EMPIRE LIVING
This is not for you. This is not for architectural elites. It is not for those who have gentrified neighborhoods, over intellectualized the profession, and ignored all contemporary theory within the discipline. You have made architecture a symbol of oppression, and domination rather than expression. This is not for conformists of any kind.


LIVING
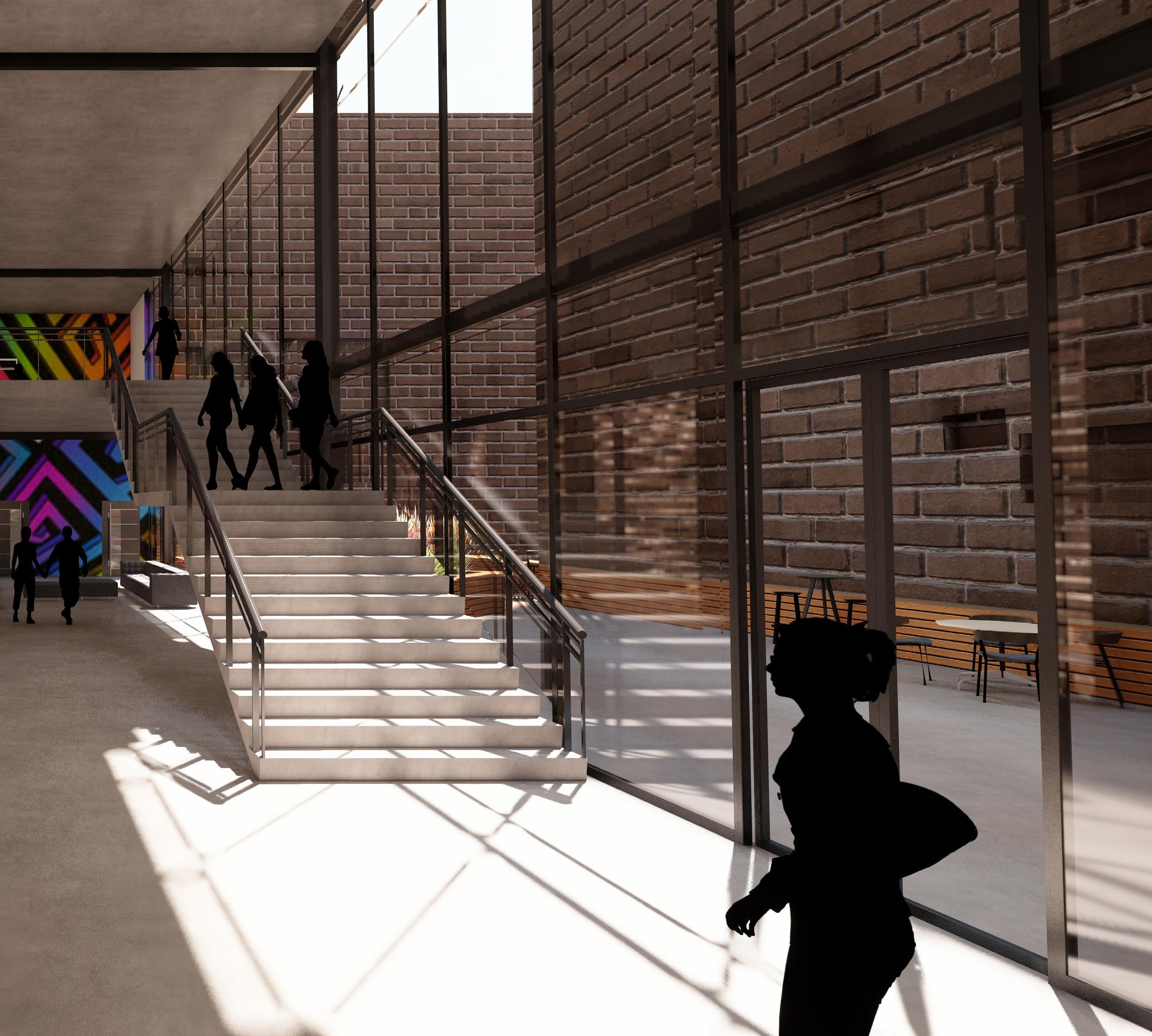
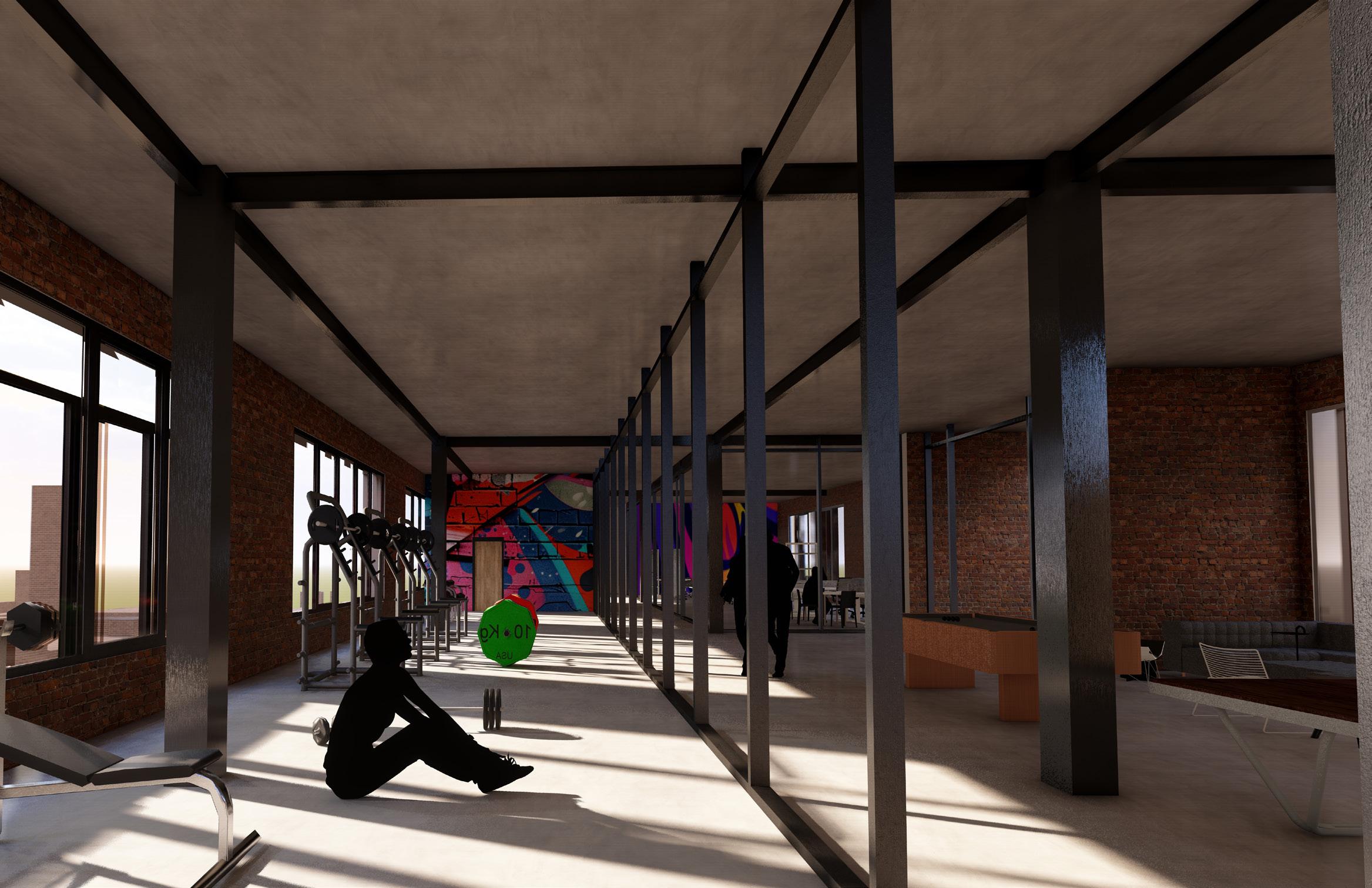
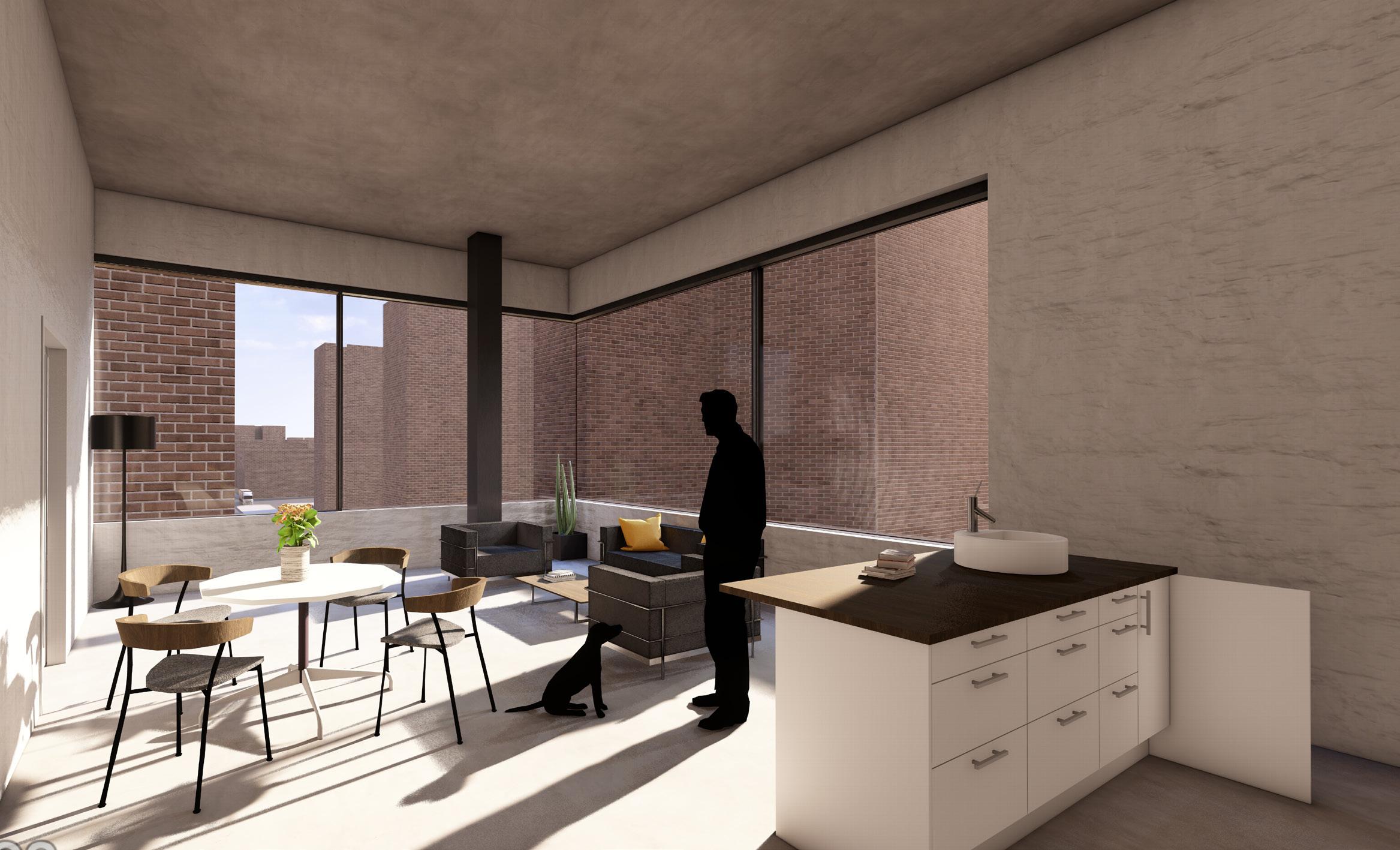
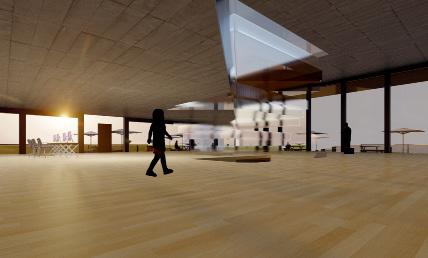
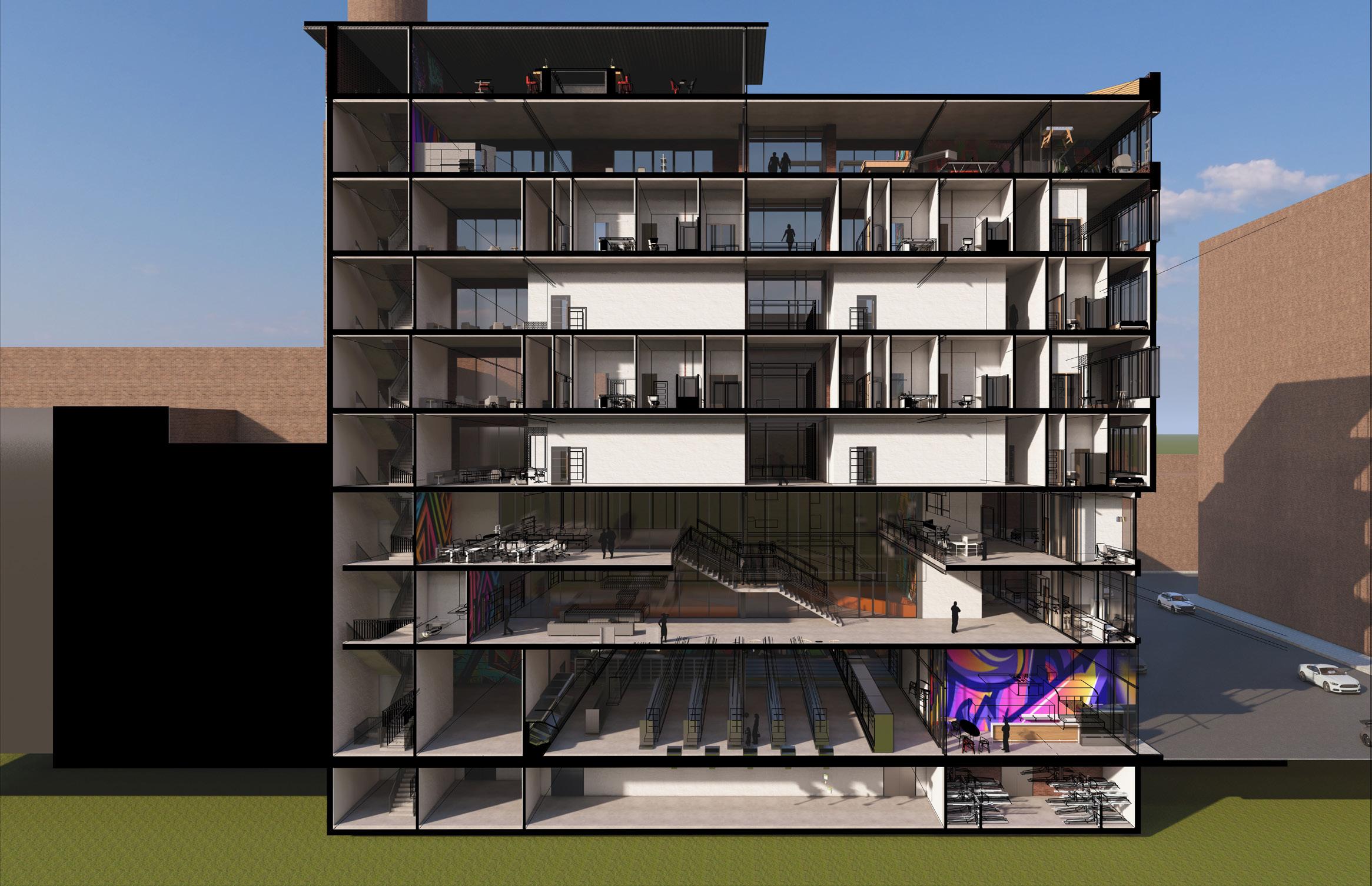
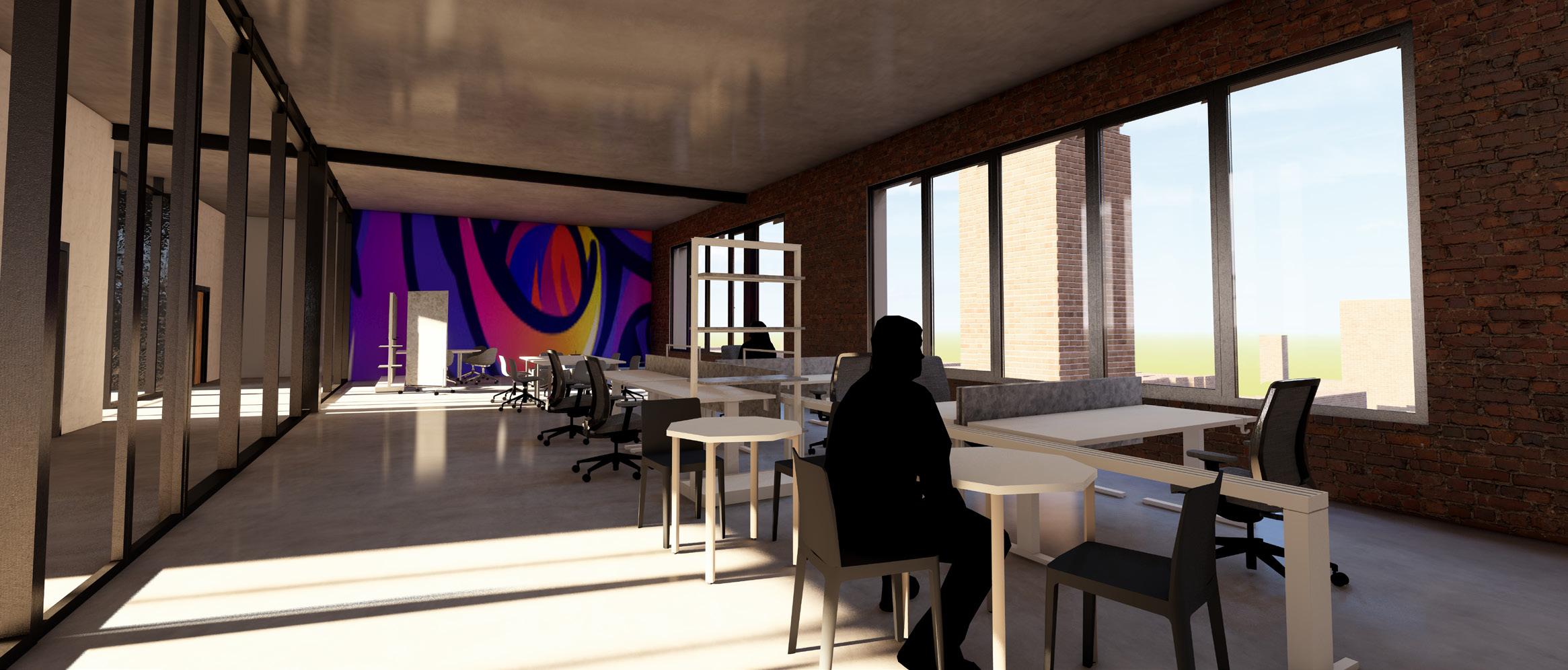
ARCHITECTURE FOR THE PEOPLE
Empire living was designed to break the mold of typical modern architecture, as a place for creatives, by creatives. This co-working and living facility houses the best and brightest of up and coming talent of all art forms. Rather that be music, visual arts, or even graffiti. With apartments, coworking space, and a rooftop built for the city. This is the cornerstone of new york and everything it stands for.
ELEVATE

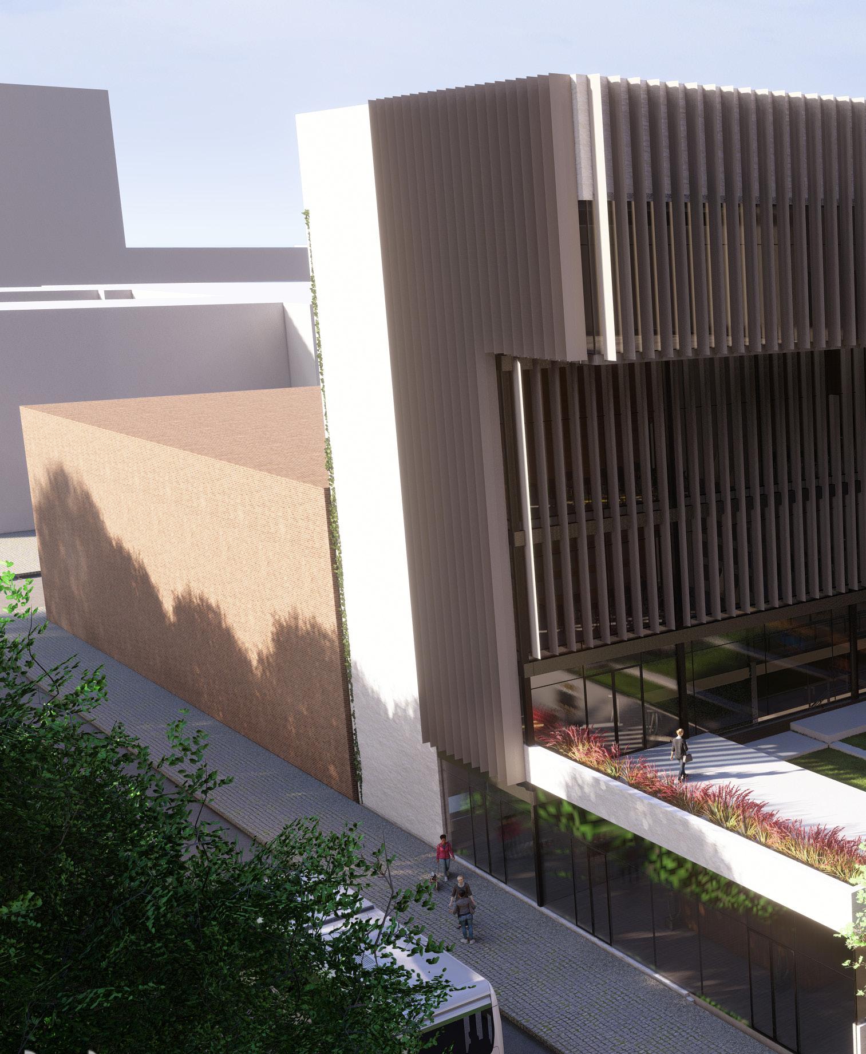
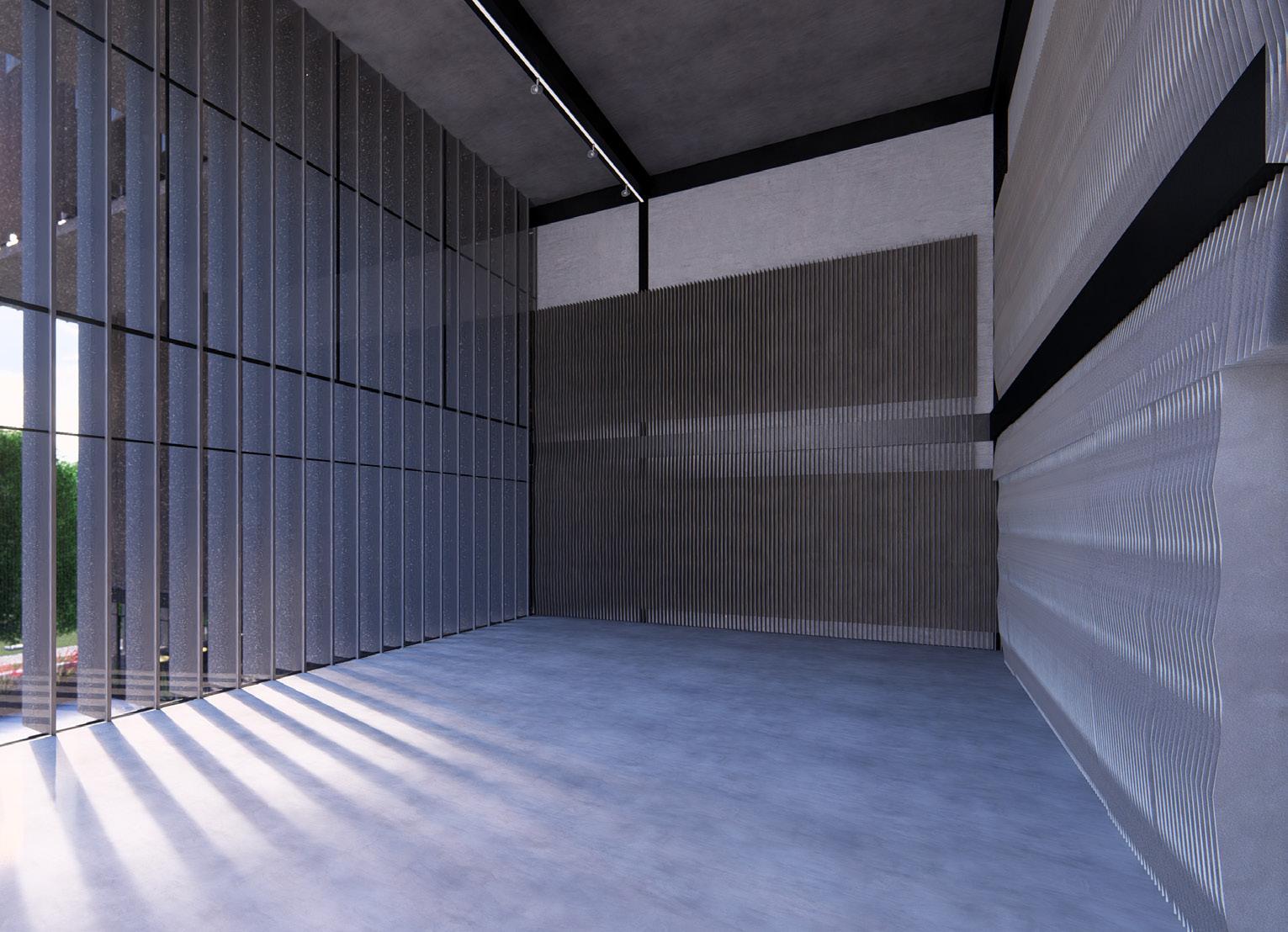
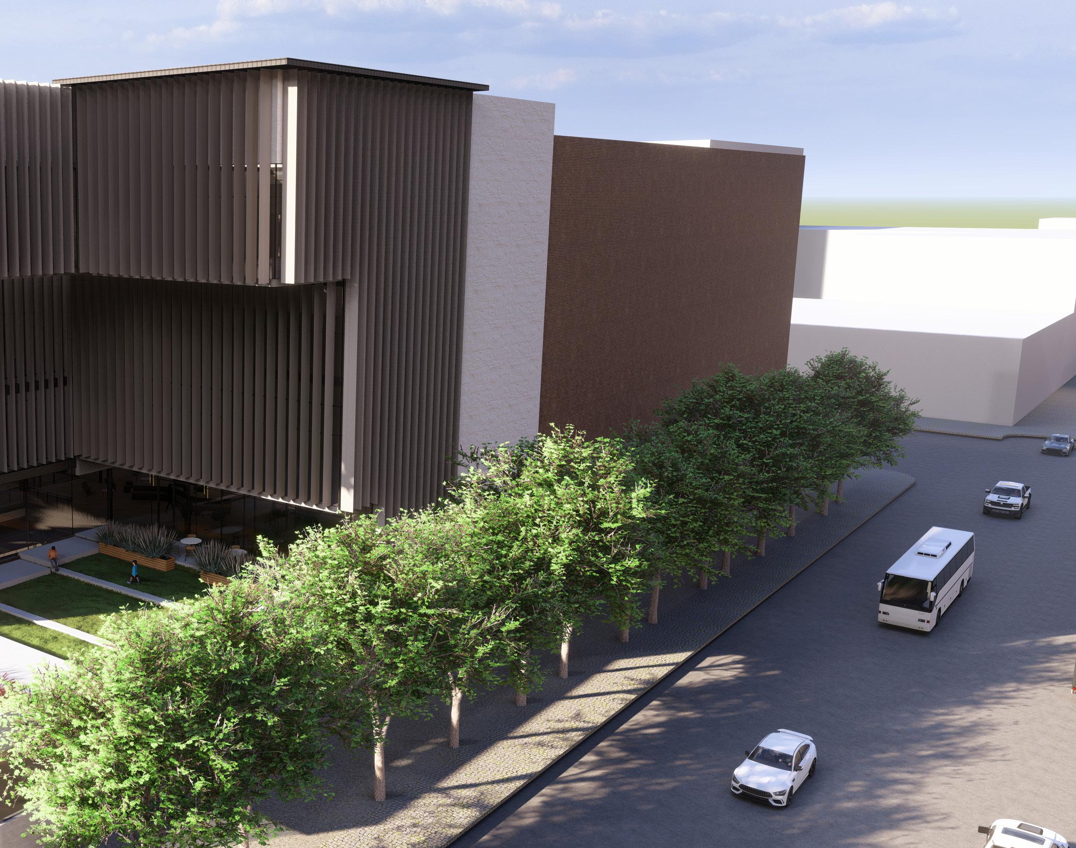
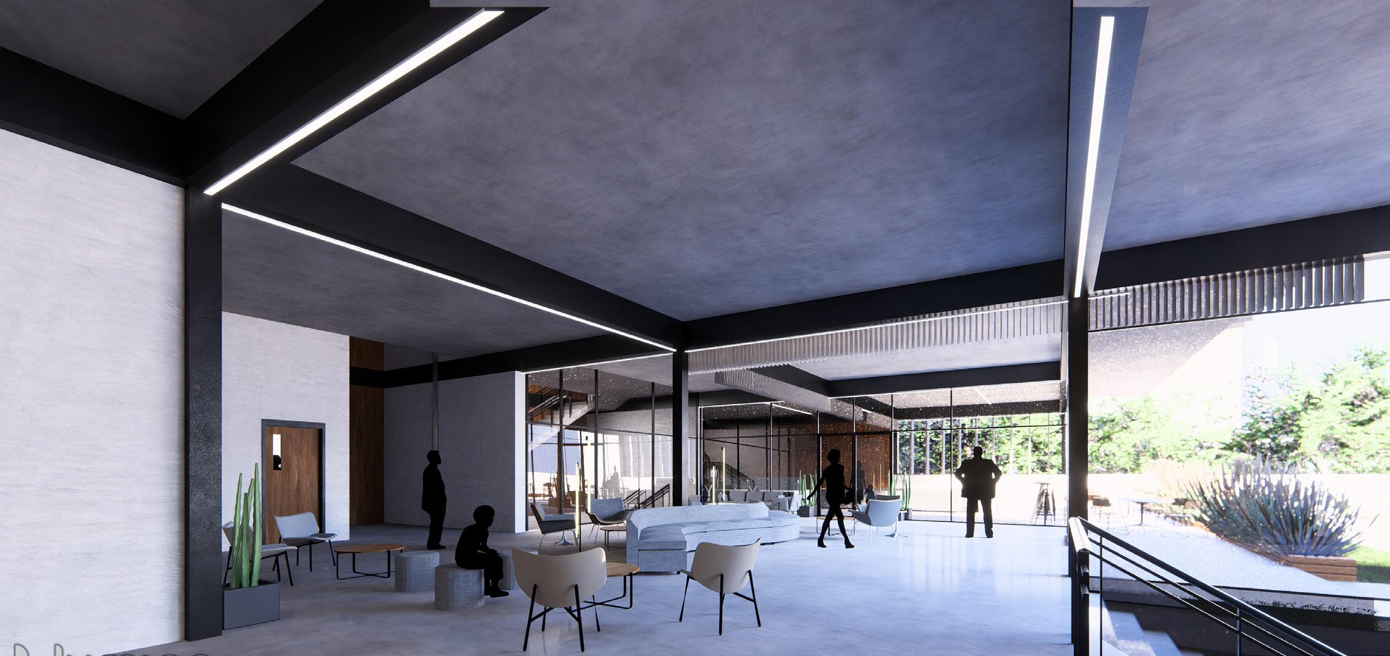
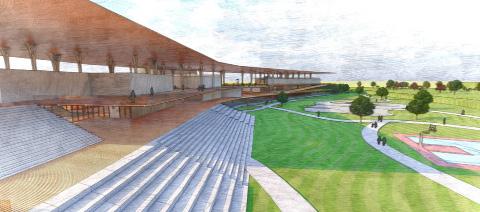
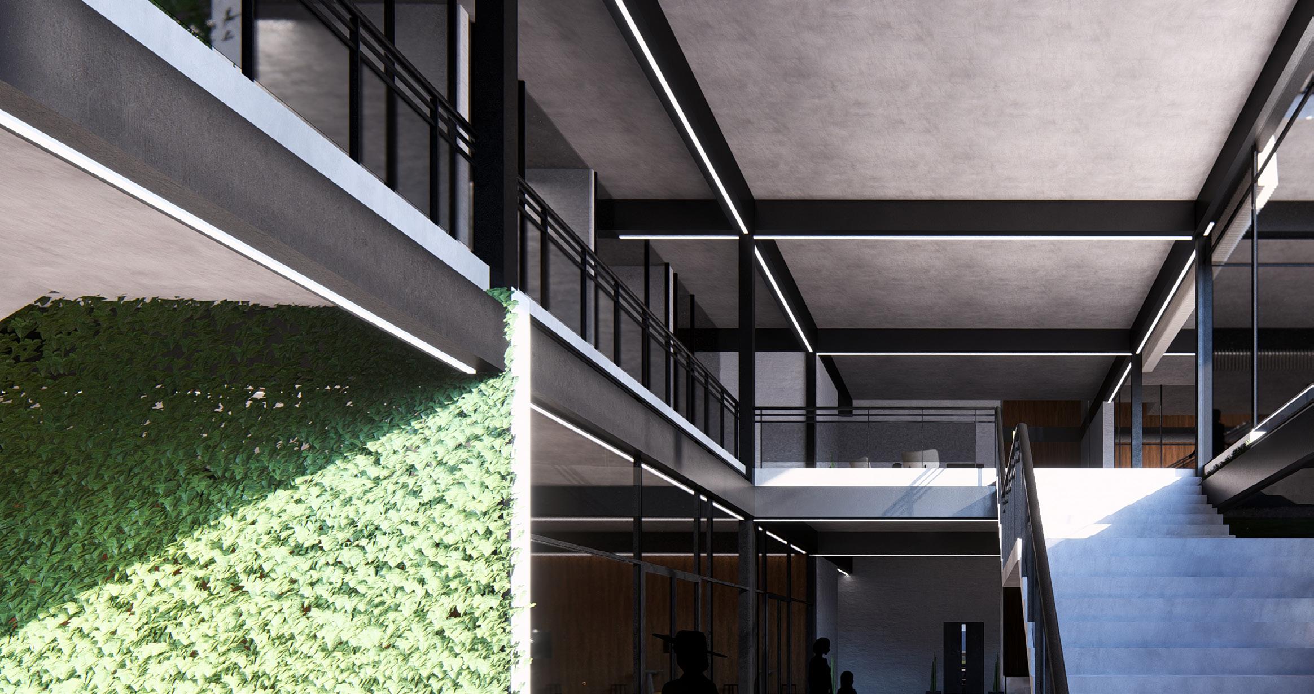
ELEVATION OF EDUCATION
The Portland School of Music and Dance stands as a premier example of architectural excellence and educational innovation. This cutting-edge facility includes music and dance classrooms designed to accommodate groups of all sizes. Its centerpiece is a 300-seat auditorium, partially nestled underground. The auditorium’s roof elevates the main floor to the second story, where a lobby and coffee shop offer views of “The Green”—an outdoor space atop the auditorium. This open area allows visitors to enjoy fresh air and also serves as an amphitheater, showcasing the talents of the school’s dancers and musicians.
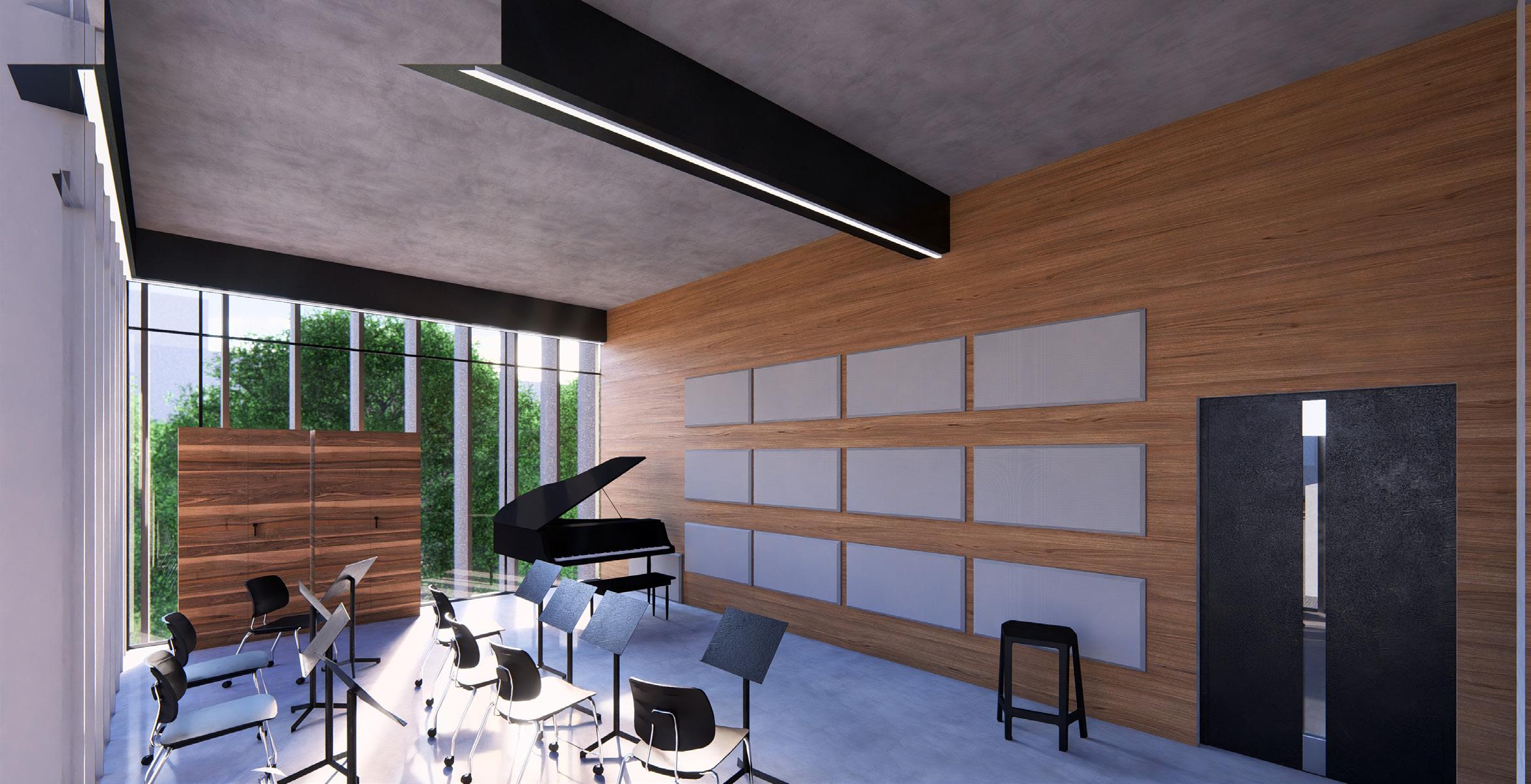
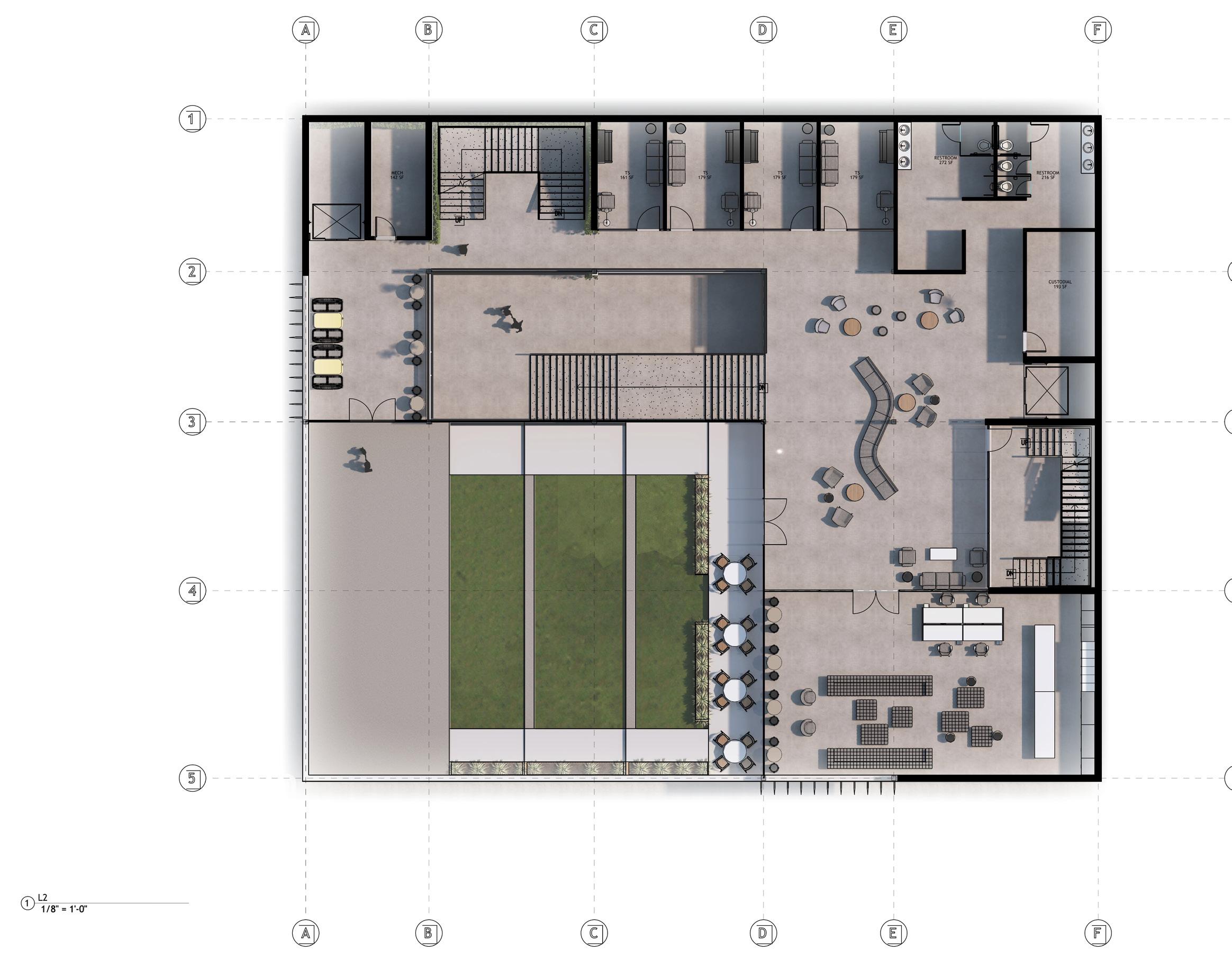
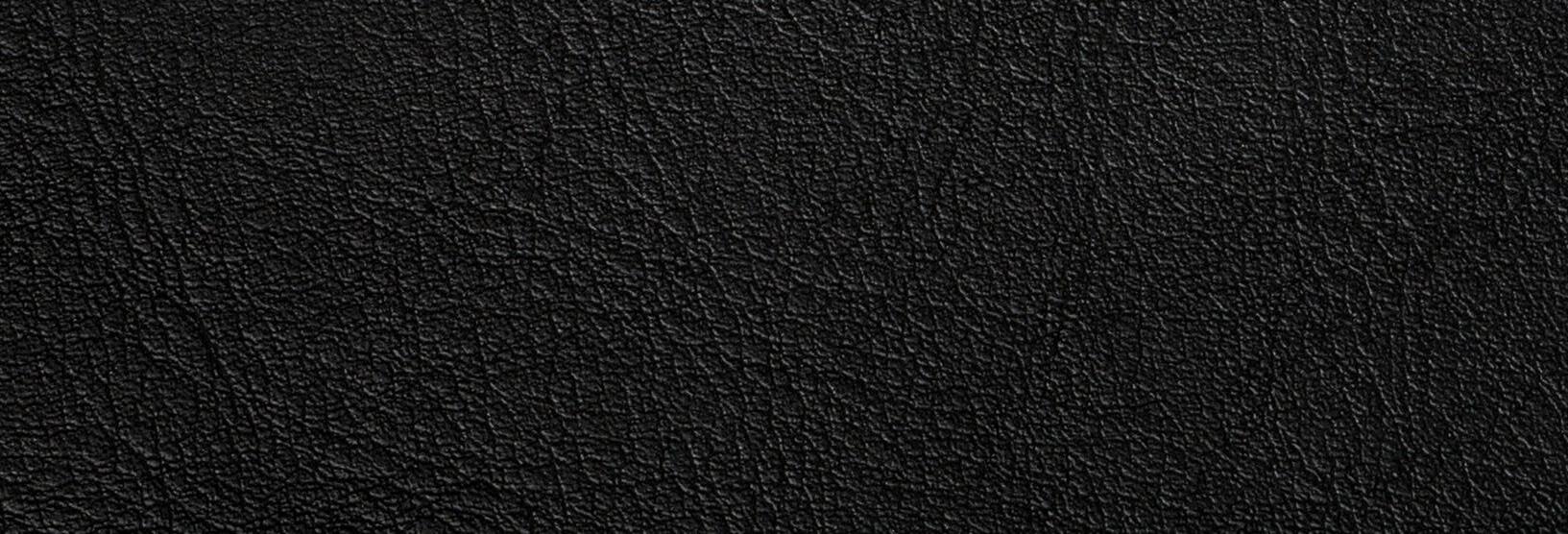
THE FUTURE OF ARCHITECTURE
AI IN ARCHITECTURE
As someone passionate about the potential of AI in architecture, I’ve been particularly fascinated by the ways platforms like MidJourney can be used in the pre-design and schematic design (SD) phases. MidJourney’s text-to-image capabilities provide architects with a unique opportunity to explore a range of design possibilities early in the process. It allows abstract ideas to come to life, translating concepts into visual representations that can be refined or re-imagined.
In the pre-design phase, MidJourney acts as an invaluable tool, helping visualize a project’s core concept based on specific aesthetic or functional criteria. Through simple text prompts, architects can explore variations in form, materiality, and spatial relationships—ideas that might not emerge using traditional methods. This process not only expands the creative toolkit but also creates a starting point that bridges the gap between imaginative thought and practical design solutions.


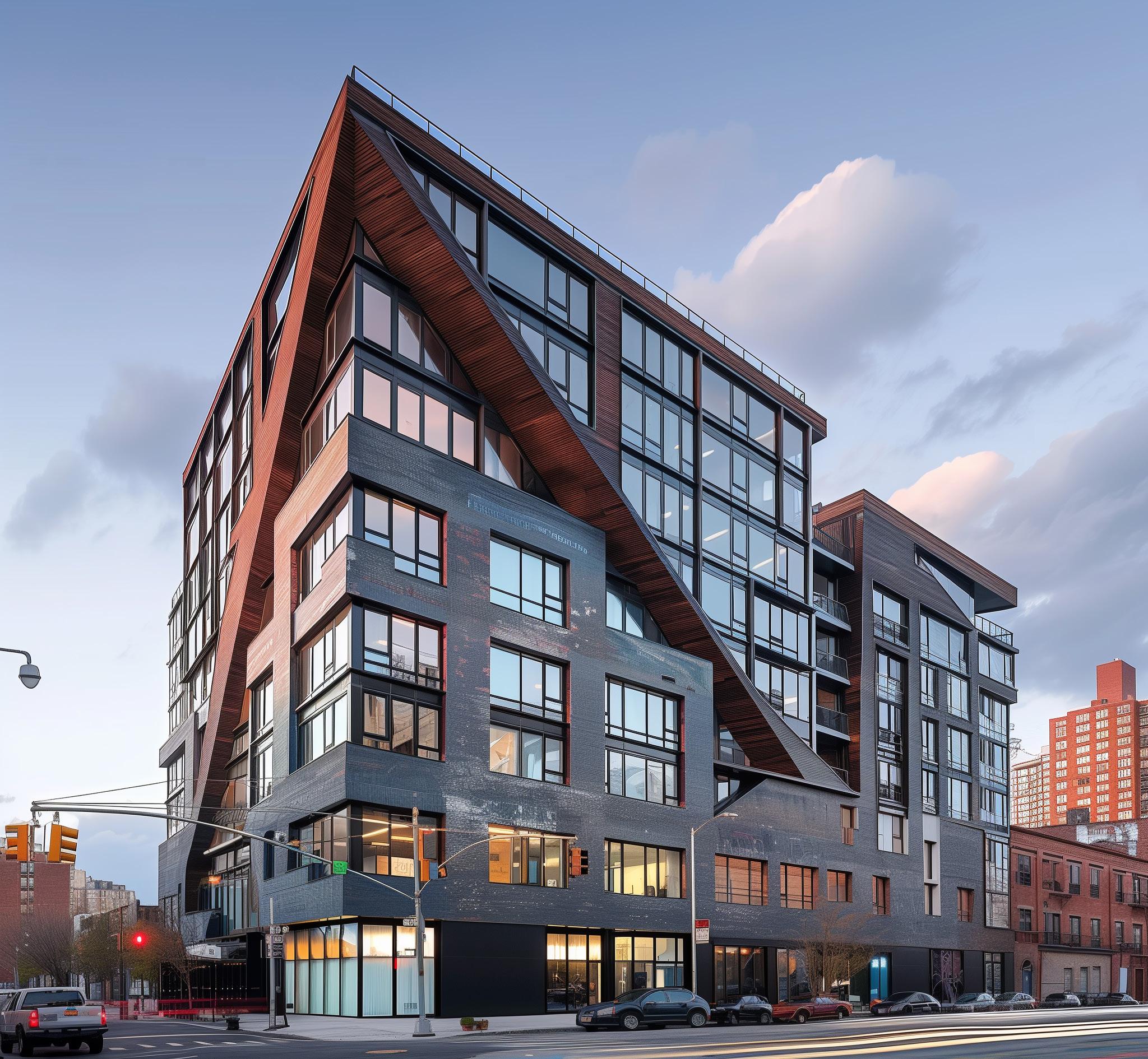
During the SD phase, MidJourney becomes a powerful asset for refining and iterating on design ideas. Instead of manually sketching each potential option, architects can use the platform to generate visualizations quickly, allowing for more efficient exploration of different design directions. This is especially useful when presenting concepts to clients, as early-stage images help convey the project’s potential and foster collaborative dialogue.
By accelerating the iterative process, MidJourney enables architects to arrive at more refined and innovative designs in less time. It fosters faster decision-making, enhances creativity, and ultimately contributes to more thoughtful and cohesive architectural outcomes.
ALL IMAGES IN THIS SECTION ARE A.I. GENERATED BY REAGAN POTTS FOR ACADEMIC PURPOSES.
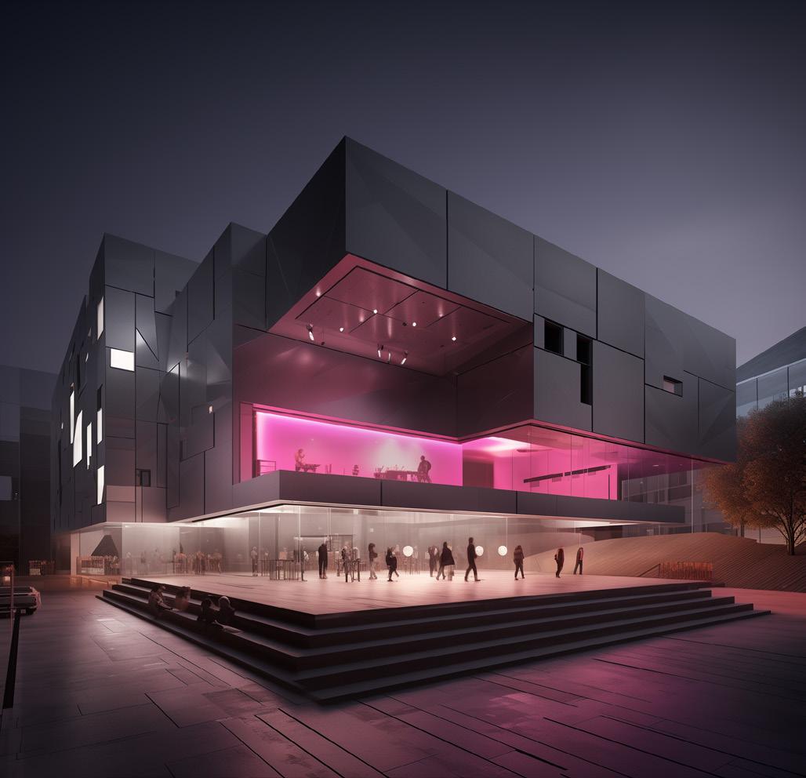

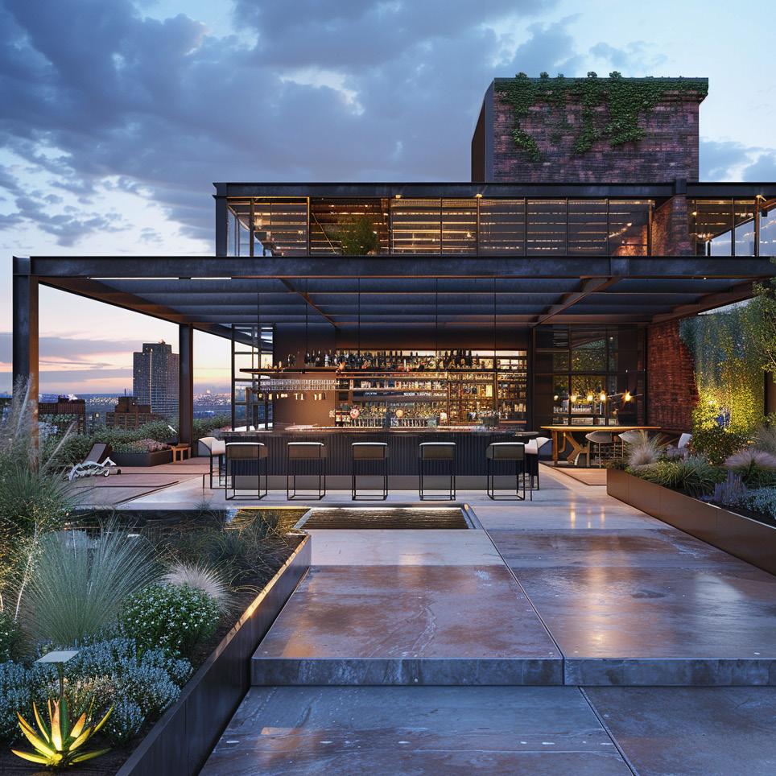
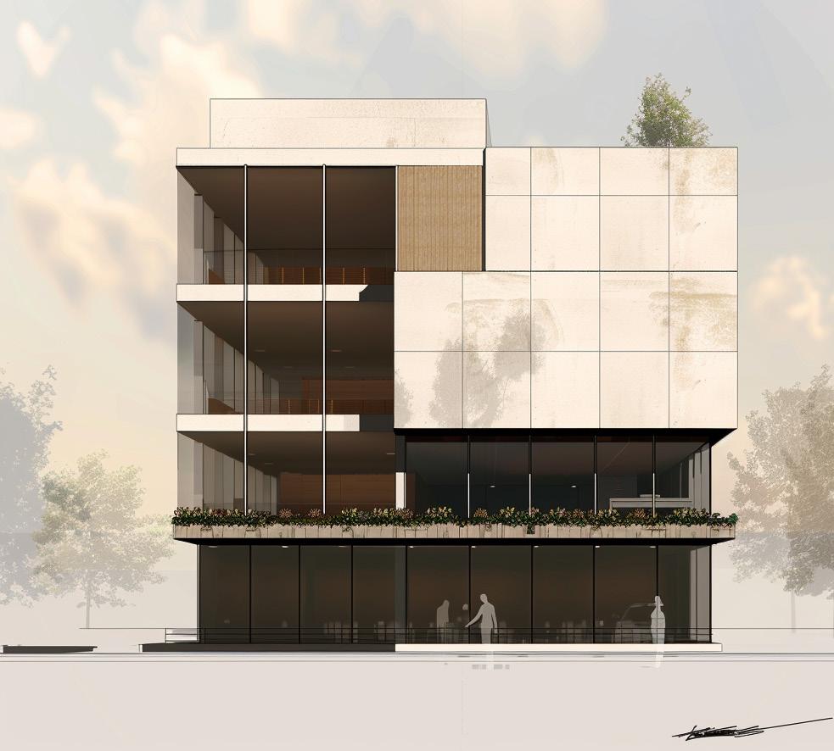
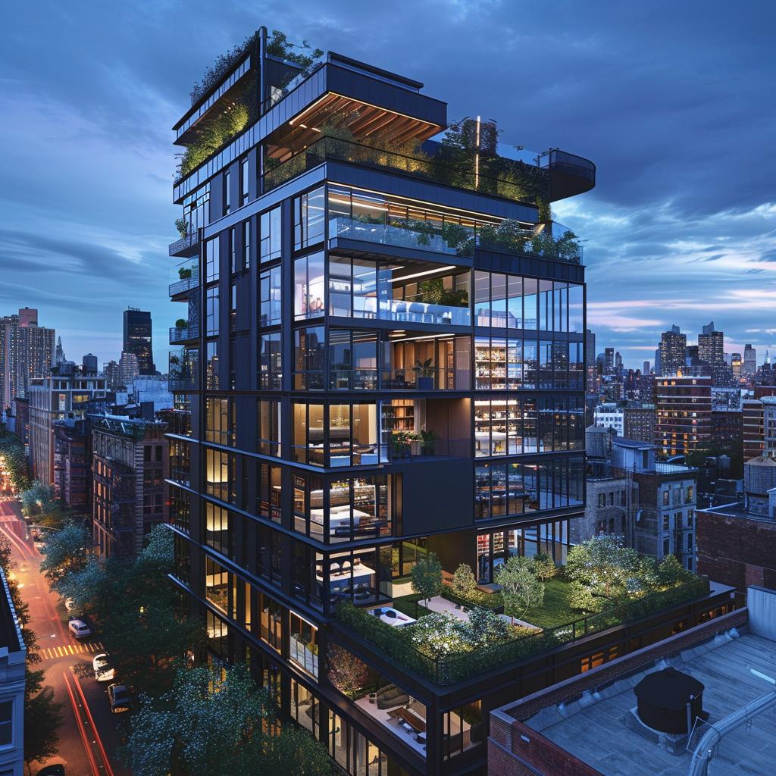
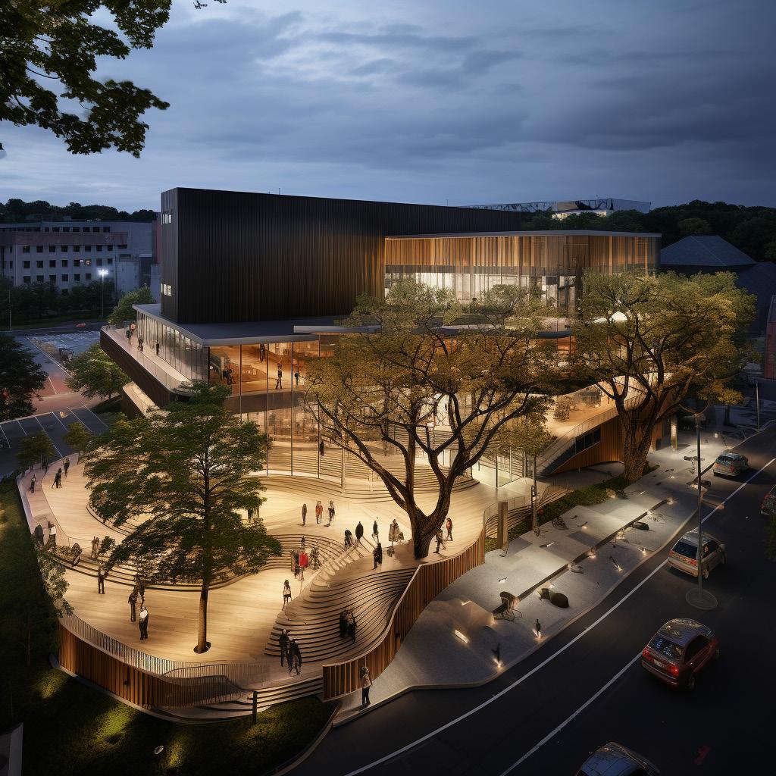
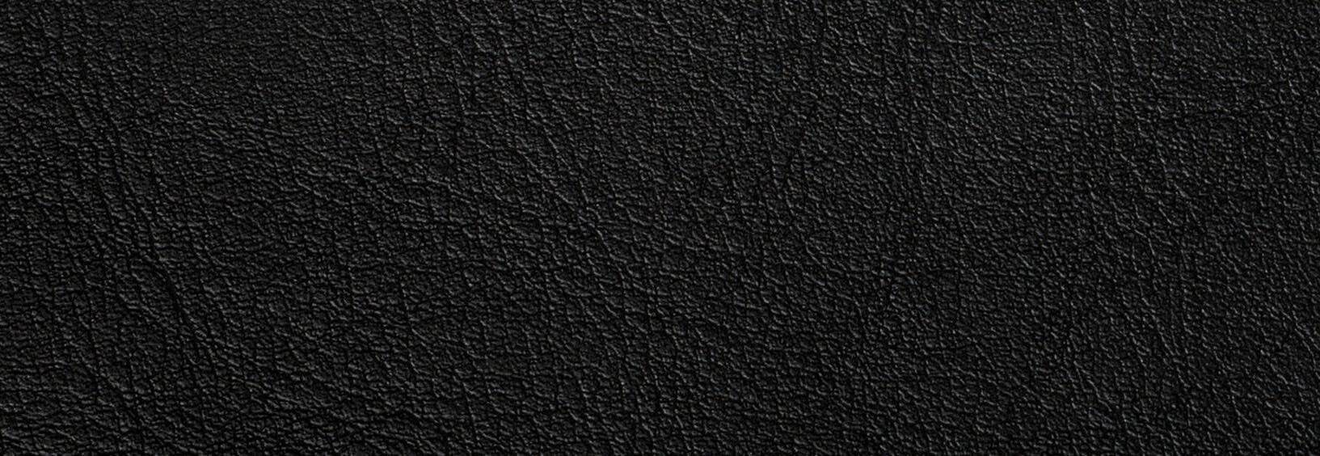
THE INVISIBLE CITY
“The Invisible City” is more than an urban planning project—it is a meditation on visibility, identity, and renewal in the heart of South Dallas. This area, often overlooked and existing in the shadows of prosperity, embodies a stark contrast to the gentrified neighborhoods just north of it. The name itself reflects this condition: a part of the city that is, in many ways, invisible—trapped in a food desert, neglected, and worn down. Yet, within this invisibility lies potential. The project seeks to restore visibility, not through displacement, but by fostering a sense of belonging and community through modern, affordable architecture that honors the neighborhood’s spirit.
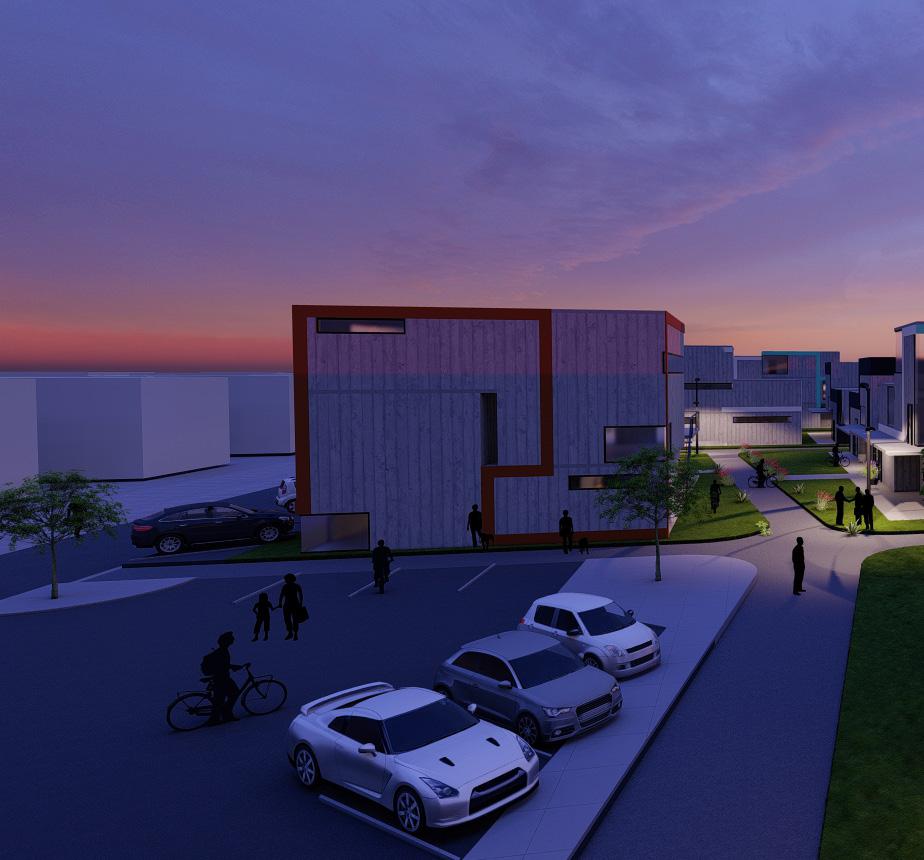
CITY
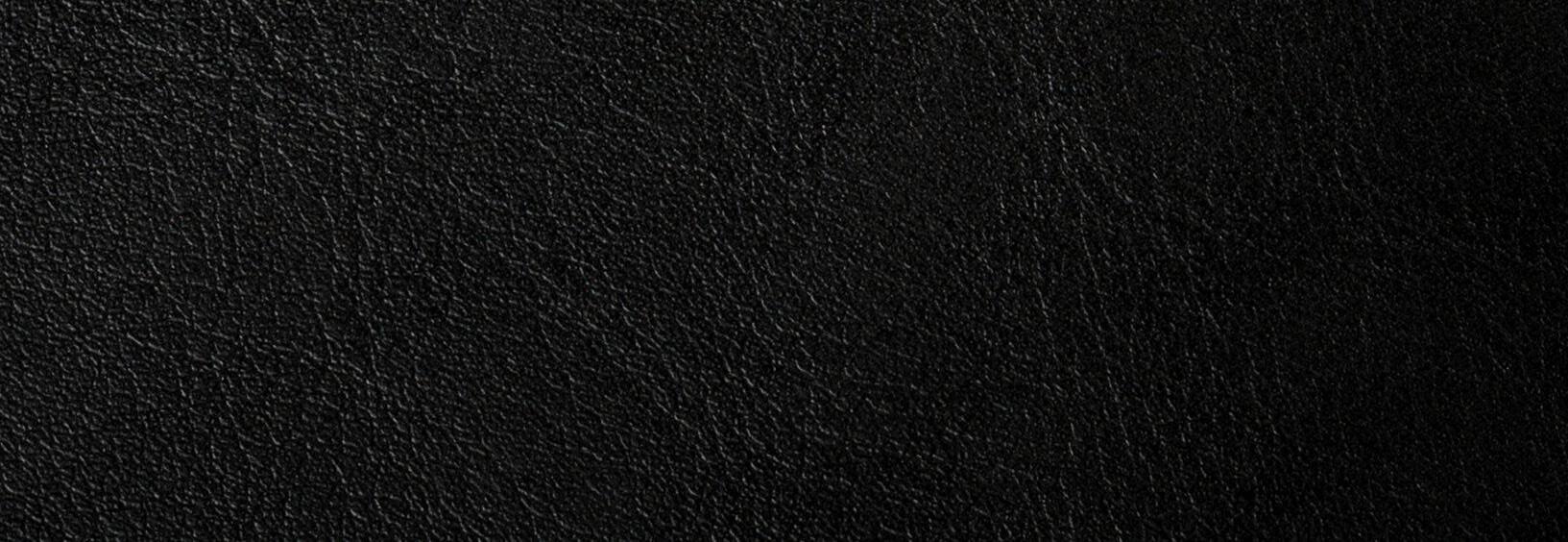
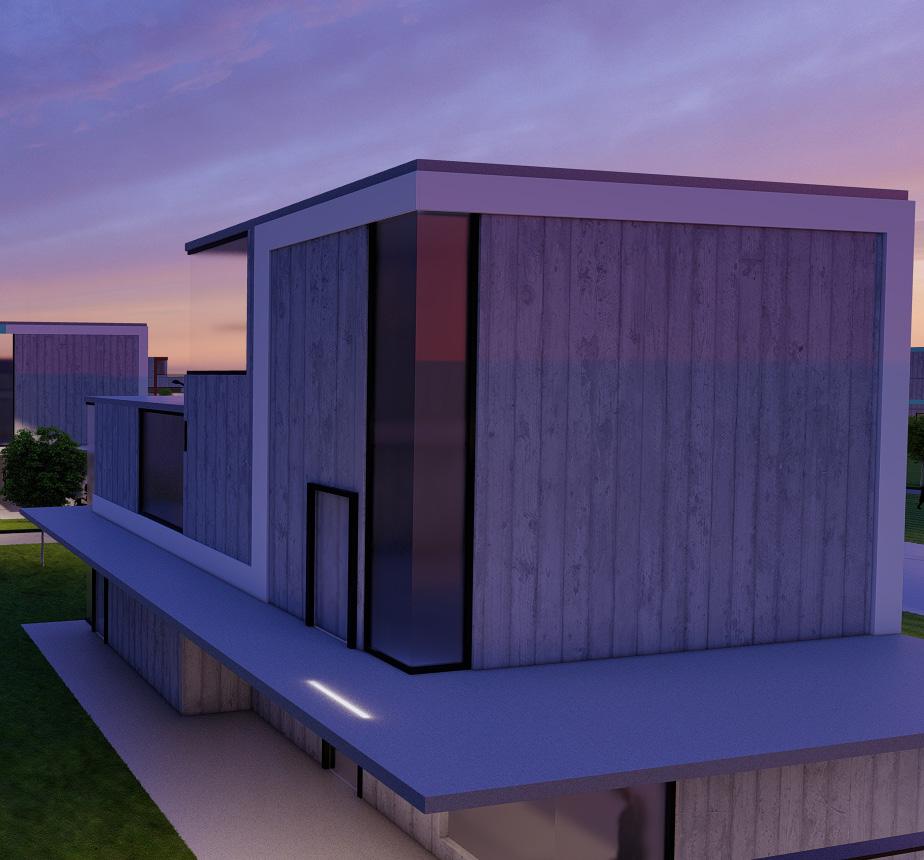
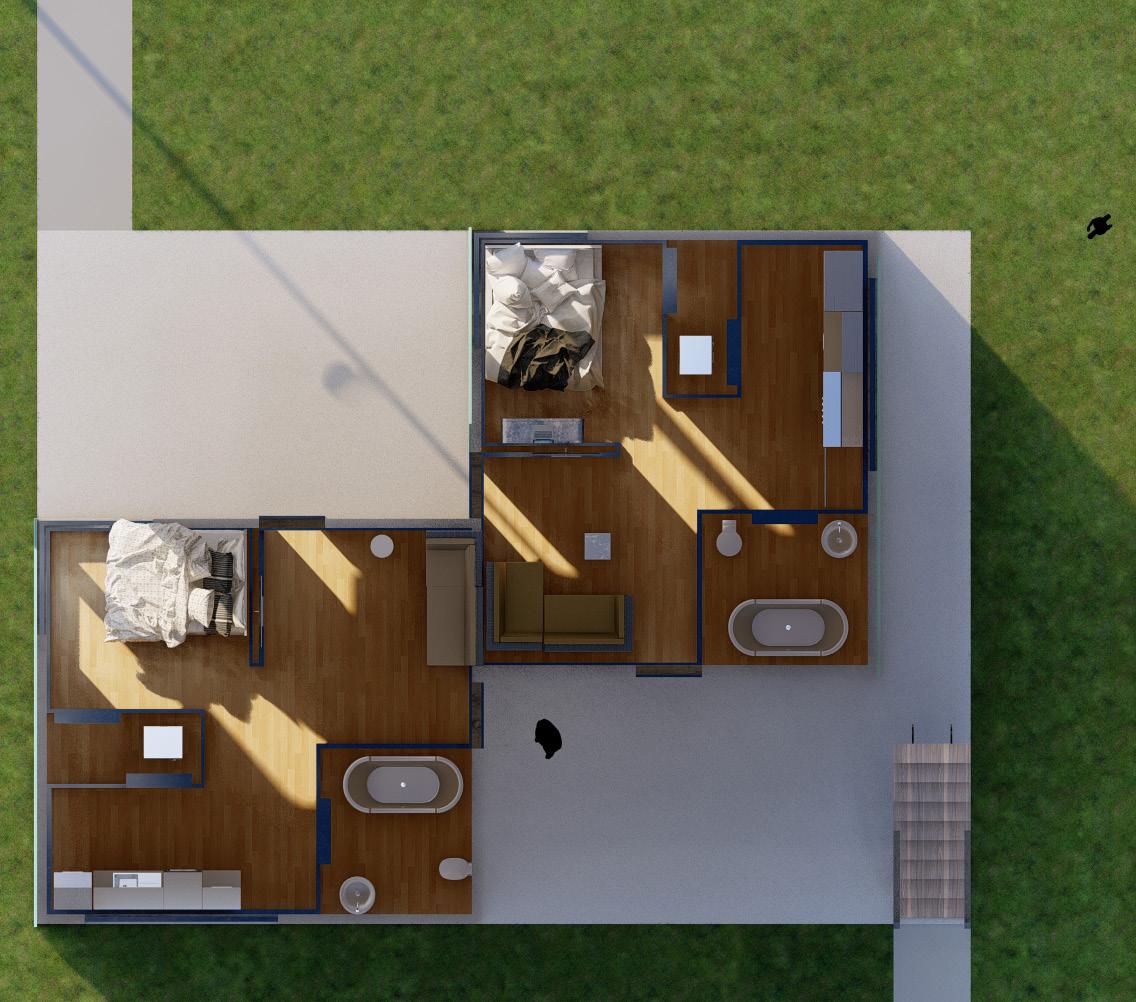
3D PRINTED TECHNOLOGY IN ARCHITECTURE
The architecture of “The Invisible City” emerges from the concept of adaptability and modularity. Each building is composed of a kit of parts, a system of components designed to be interchangeable, creating endless possibilities for apartment layouts. These kits are 3D printed, allowing for rapid construction and a flexible response to the needs of the community. By doing so, the project reflects the fluidity of life in these overlooked areas, embracing both the history and the future of South Dallas. This modern, sustainable approach ensures that while the city may be invisible to some, its heart beats strongly, nurtured by the very people who call it home.
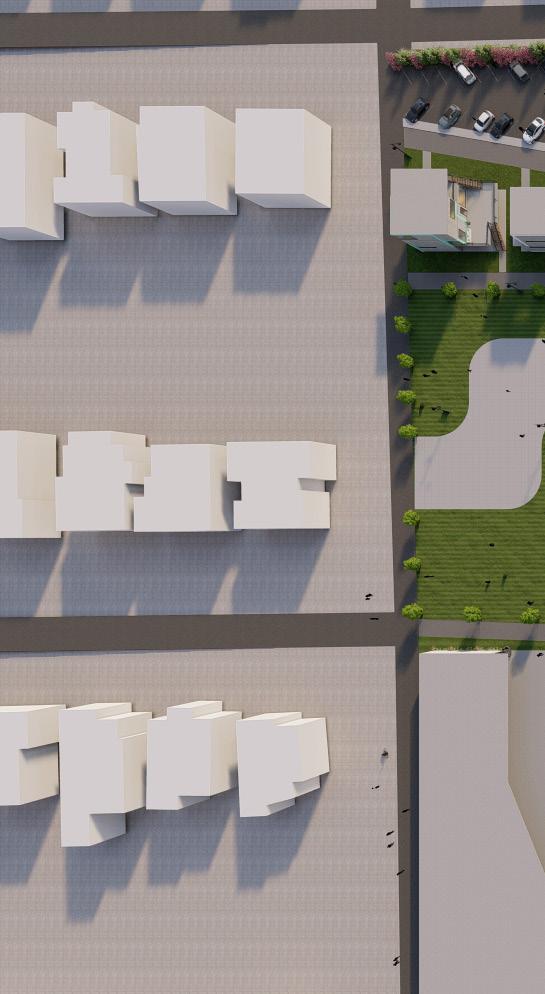
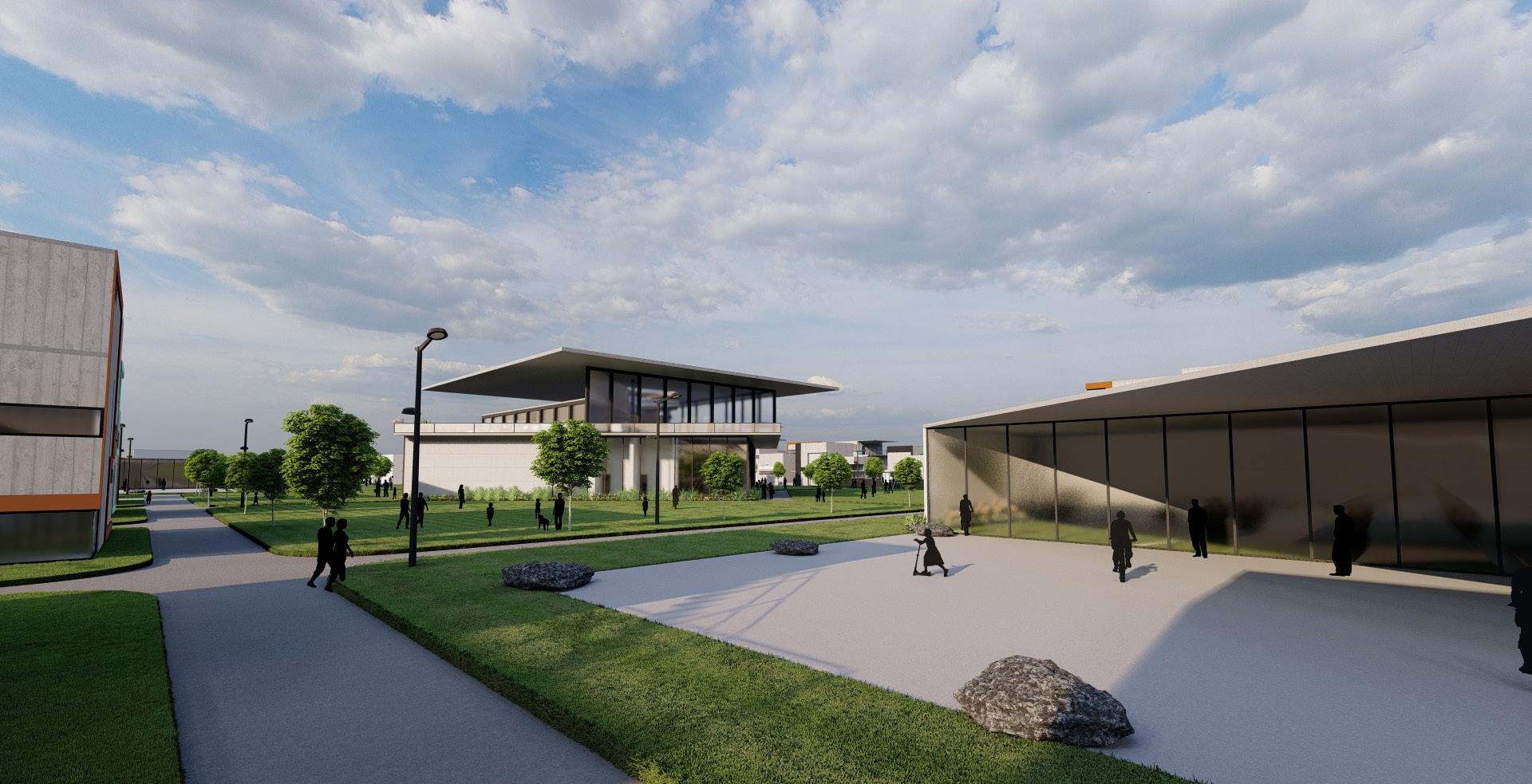
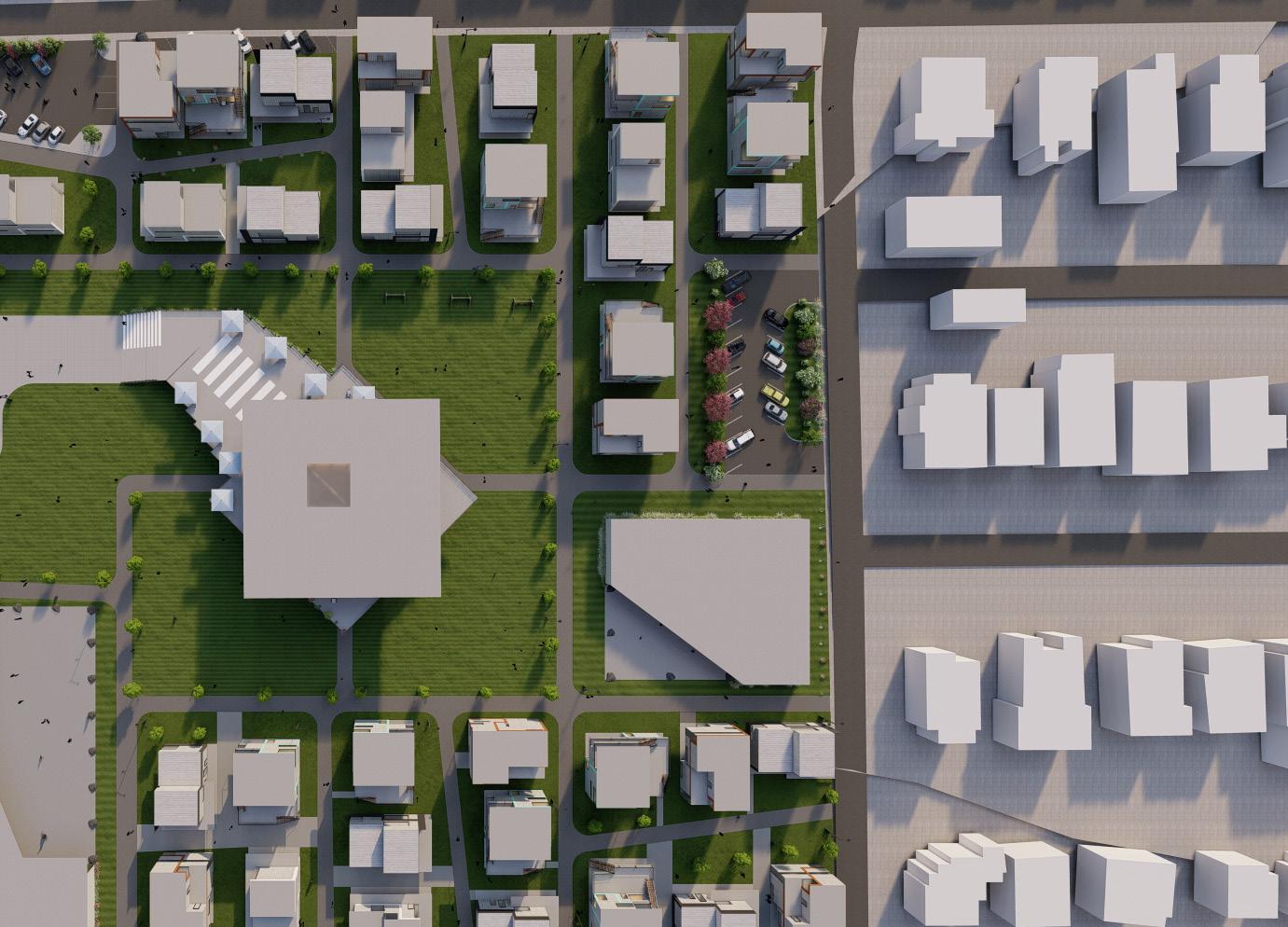
THE OASIS

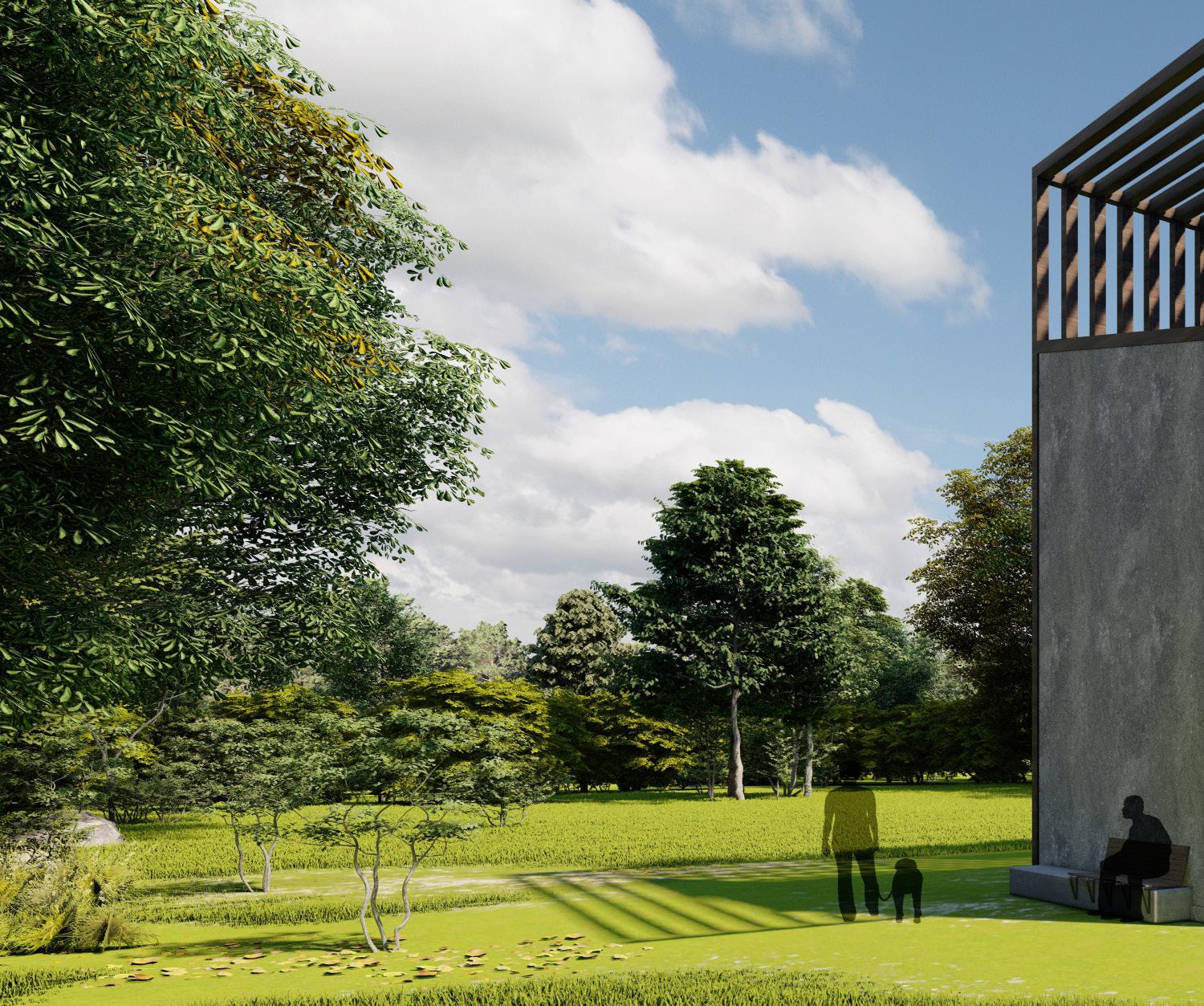
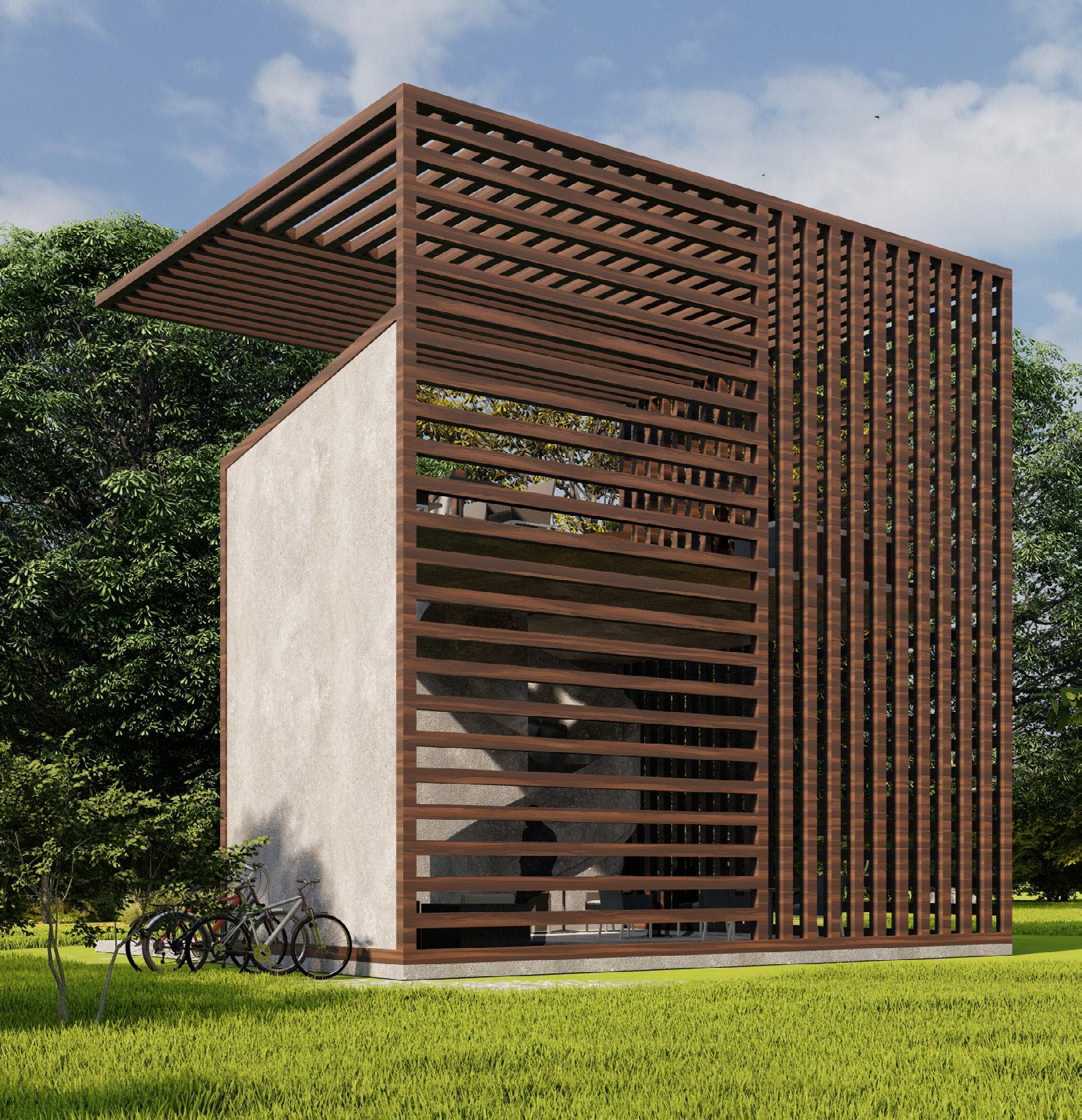
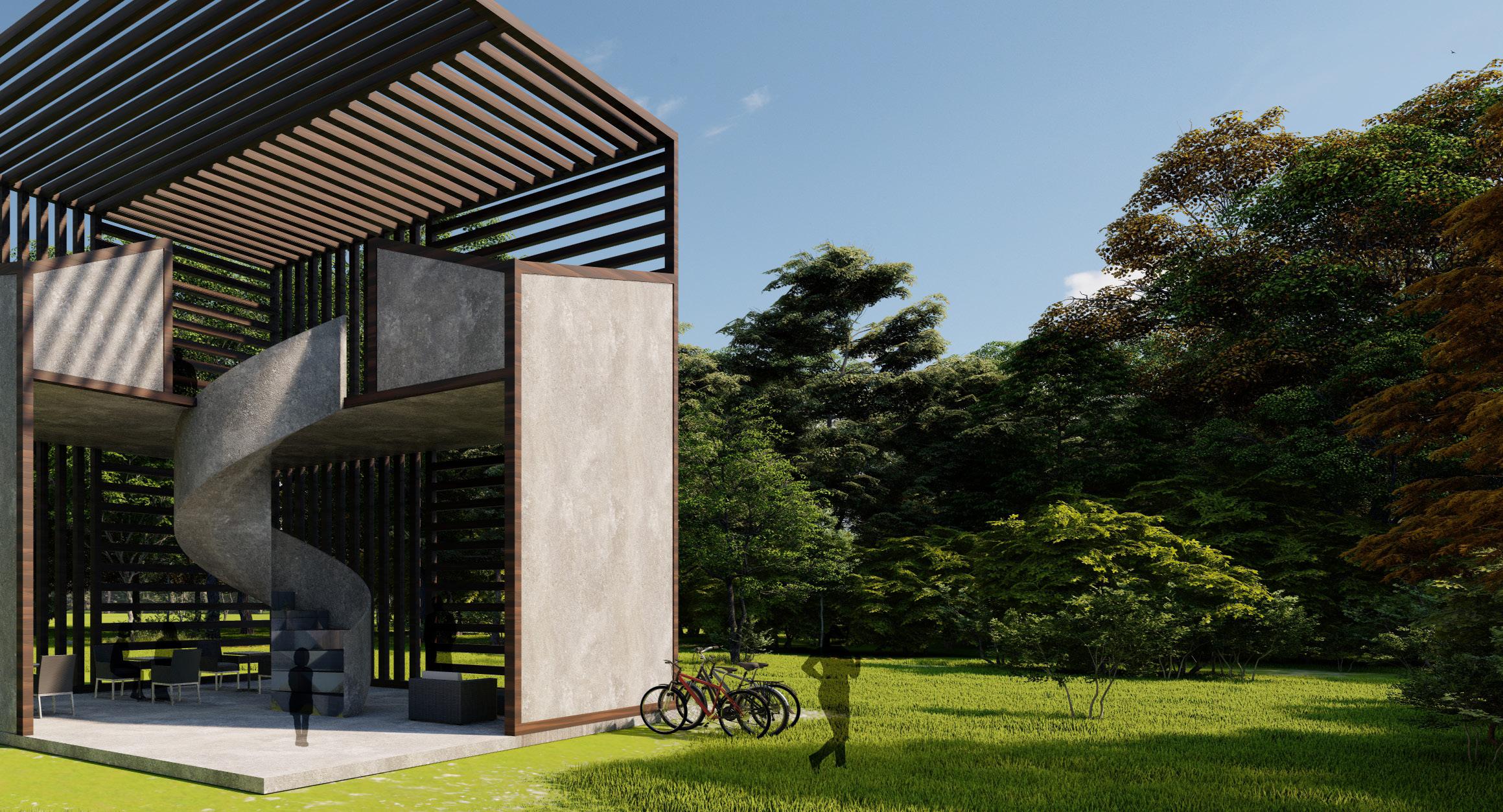

A PLACE FOR REST
The Oasis is a pavilion project that lives up to its name—an inviting refuge in nature. Tucked away from the bustle, this structure offers a serene space for users to rest and connect with their surroundings. Designed with a wood frame and slatted walls, the pavilion promotes passive cooling while providing ample shade, creating a comfortable environment for relaxation and conversation in harmony with nature.



