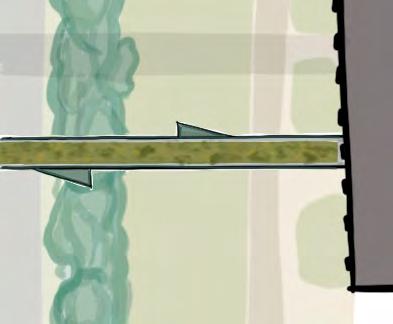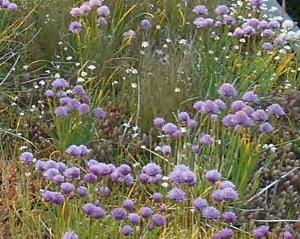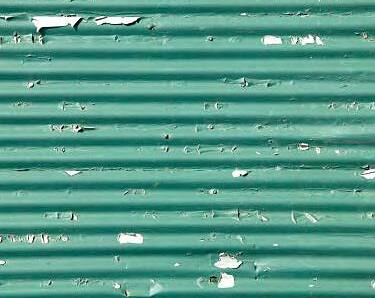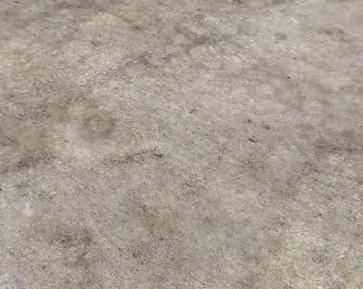
1 minute read
Chapter 5. Intervention ELEVATED PUBLIC ROUTE DETAIL
Green Roof (B)

Advertisement
Concept
The elevated walking route will connect the two sides of the site, avoiding the busy road.
It will consist of a gentle ramp, as the height difference is not significant between the two points where it connects to buildings. Both ends, (Riverside Building and Cement Works Building) would have lifts for easy access.
Whilst the ramp will be gentle, landing areas will be provided, complying with building regulations. However, these ares will function as a small place for resting, interaction and enjoymenet of views through glazed openings.
The purpose of the design is to make the elevated walkway multifunctional, therefore it will not just provide open access for all, but also an experience. It will also become multifunctional insofar as the roof will collect water from rain and will be a living roof for biodiversity.
The materials strategy focuses on sustainability, through re-purposing and recycling materials that are currently present on site. These materials, are already present in the yards and buildings, and would integrate well with the character of the place and will contribute to the identity of the site.
A living roof planted with locally native species (chalk wildflowers and grass) would contribute to air quality, pollination, reducing visual impact as well as retaining rain water from drainage systems.

Re-purposed metal sheets (C)

Corrugated metal sheets are present on site and could be re-used for cladding of the new bridge. Re-used materials have a patina of rust that contribute to the understanding of time-depth.
Recycled concrete (D)
Floor surfaces to be constructed on a steel structure, using concrete recycled from yard areas on site. Sanded surface for finer finish, no accessibility obstacles and for retaining industrial appearance.











