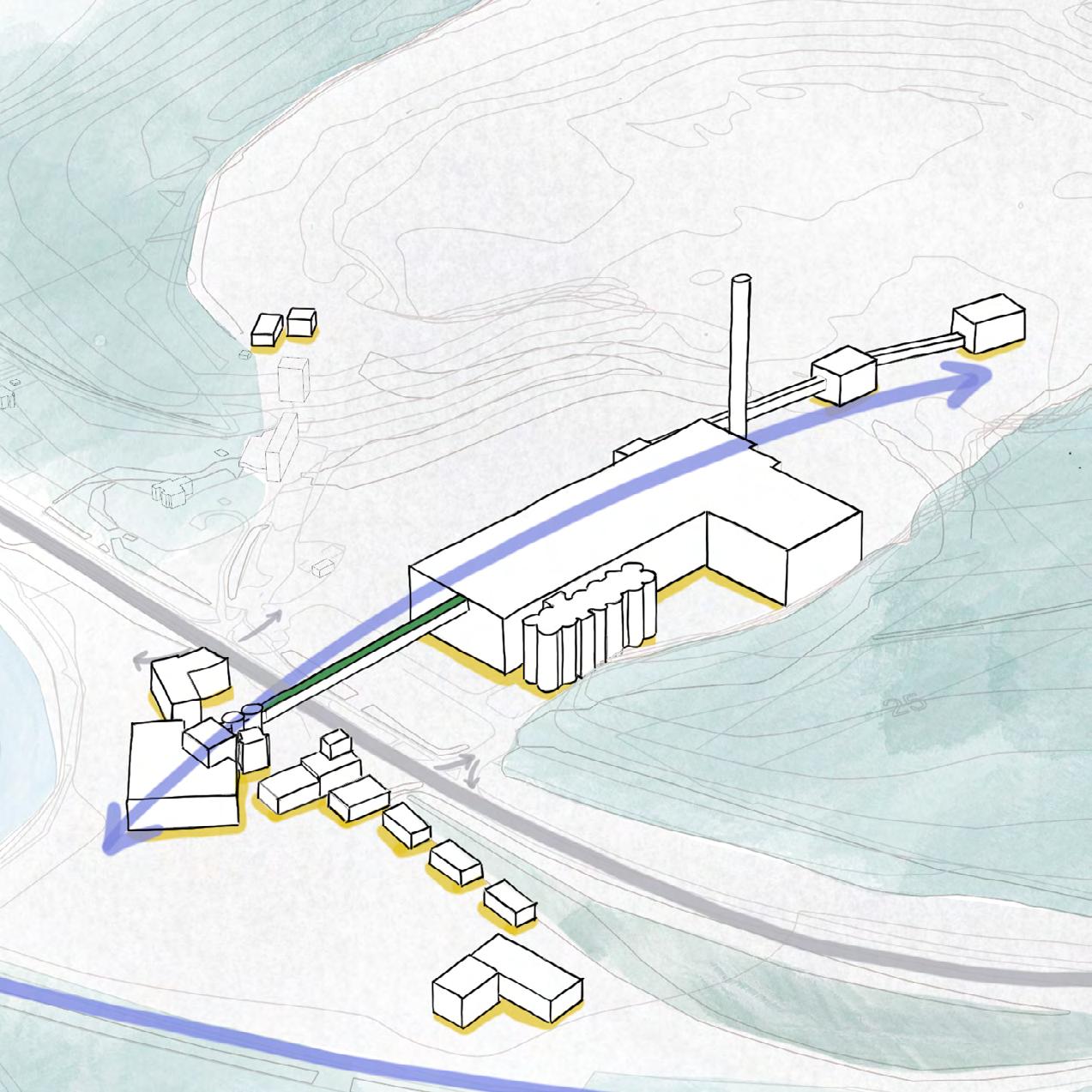
1 minute read
Chapter 5. Intervention ACTIVATION OF BUILDINGS AND ROUTE
This section covers in more detail how the Design Strategy should be developed in practice. To illustrate this, a smaller scale project has been selected from all interventions identified in the phased Design Strategy.
The focus is given to the repurpose and activation of the main two buildings (Cement Works and Riverside buildings) as well as the public route through these that will connect the site that currently is bisected by a highway.
Advertisement
The main intervention forms part of phase 1 and it would be completed by 2026, when buildings (inside and outside) will become landmarks in their own right and will be the seed for the rebirth of the whole site. It would be however, culminate with residential development by 2033.
To activate these buildings, contemporary and diverse business and cultural spaces are incorporated where the building is fit for these and without drastic changes to buildings’ integrity and identity. The purpose of the intervention is to re-populate buildings but retain their character, what makes them special and linked to this landscape.
Proposals make account for services and infrastructure needs and identify spaces for movement, parking, water collection, district heating and greywater reuse, etc. and locate them conveniently where spaces are less fit for living or working.
The public route through the building has been designed to maximise people’s experience, for the understanding of the cement works and the surrounding landscape. It is accessible for all, safe and it celebrates the industrial functional architecture of the time.










