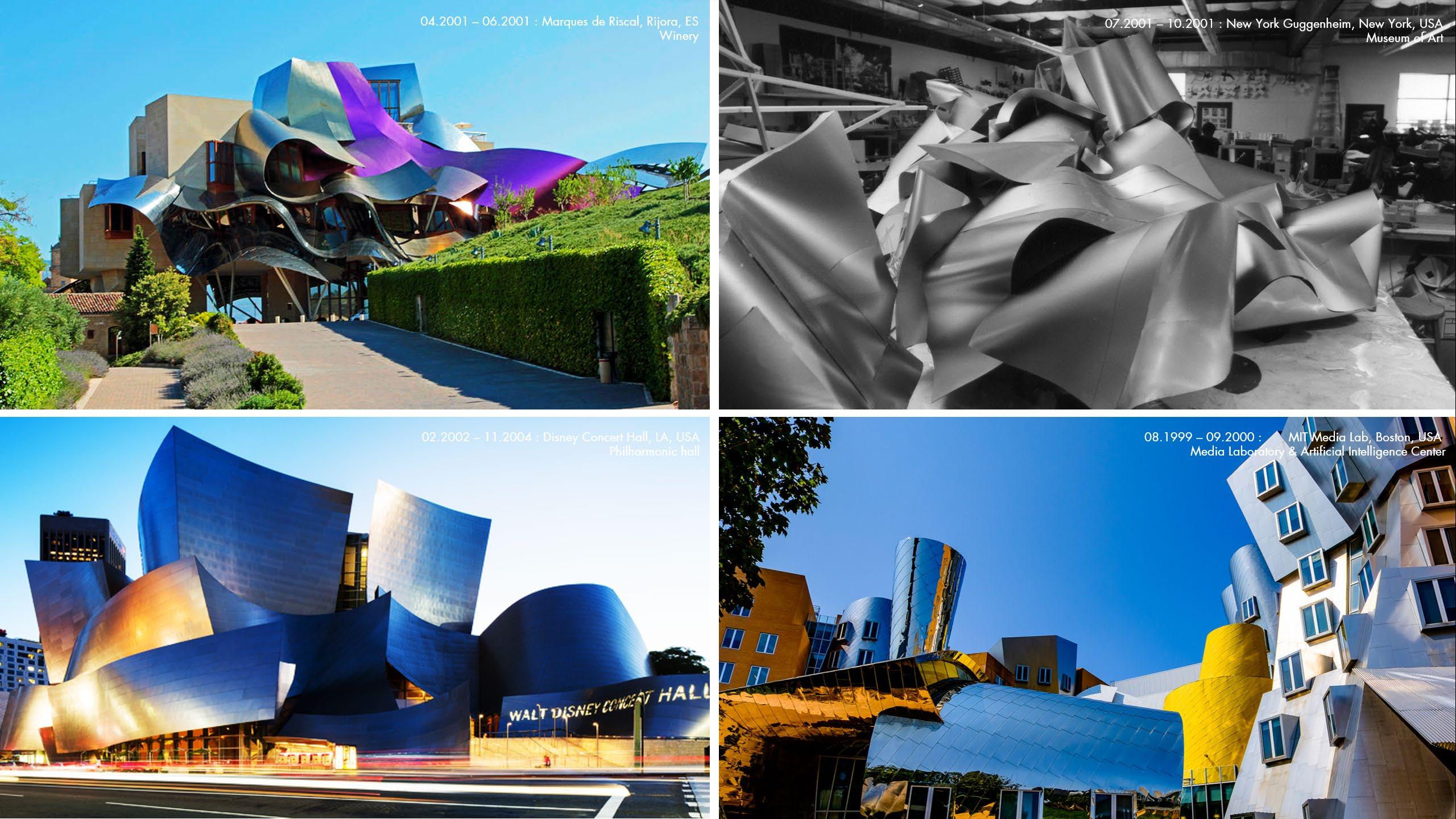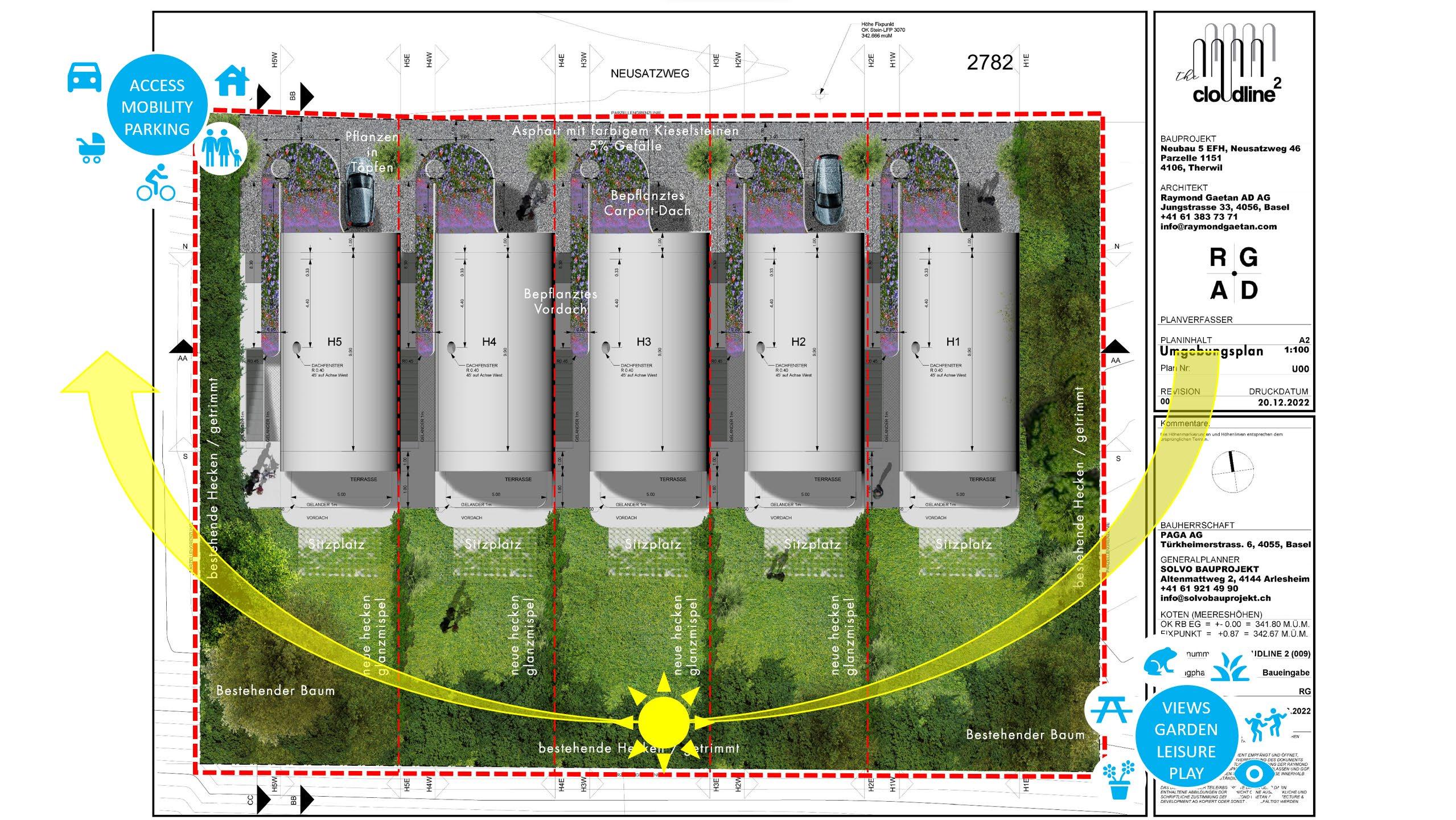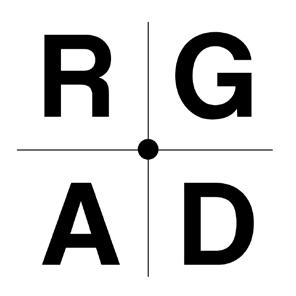


Introduction
Main features
Your architect

Location
Concept
Renderings

Floor plans


Specifications
Partners
Availability
Reservation
Contact Copyrights and Disclaimers
Introduction
Main features
Your architect

Location
Concept
Renderings
Floor plans


Specifications
Partners
Availability
Reservation
Contact
Copyrights and Disclaimers
All preparation materials, visuals and sketches including all electronic files used to create the project remain the property of Raymond Gaëtan Architecture and Development AG.

This presentation is designed to inform and familiarize you with our company, projects, and services
This project presentation is not intended to constitute a solicitation or offer of any kind. Offers to purchase the project may be made by contacting our company directly The information shown is based on the best information available and is subject to change without notice.
While we seek to include current and accurate information, the information and materials described herein should not be relied upon for any reason other than to gain interest in obtaining additional information regarding the project.
Introduction
Main features
Your architect Location
Concept
Renderings
Floor plans


Specifications
Partners Availability
Reservation
Contact Copyrights and Disclaimers
Your CLOUDLINE 2 residence includes:

• LOCATION: Neusatzweg, Therwil
• LOCATION: South-facing hill
• LOCATION: Open, un-interrupted views, without vis-a-vis
• FLOOR PLANS: Intelligent, optimized, pragmatic
• TYPOLOGY: Villa, single family house with spacious garden
• ROOMS: up to 7.5 rooms - (6 bedrooms, 3 full baths, kitchen, dining room, living room, wintergarden)
• CEILING HEIGHT: 2,5m / 2,7m (penthouse vaulted ceiling)
• PREMIUM: Flooring, Kitchen, Sanitary fixtures, Tiles, Built-in wardrobes, Built-in furniture for washer and dryer
• SUSTAINABILITY: Large windows, natural ventilation, geothermal heat pump, underfloor heating + free cooling
• USABLE AREA: ca. 205m²
• TERRACE: ca.15m² (South)
• SEATING AREA: ca.18m² (South)
• GARDEN: ca. up to 280m²
• PARKING: 2 (1Carport / 1guest)
• STATUS: 1 reserved / 4 available / Start of construction 2023
• WARRANTY: SIA
• PRICE: from CHF 2.289 MIO (turnkey residences / fixed price)
• RESERVATION: Low-risk reservation contract
• SALES CONTRACT: Low-risk 20/80 payment plan
w e deliver more than m²
Introduction
Main features
Your architect

Location
Concept
Renderings
Floor plans


Specifications
Partners
Availability
Reservation
Contact Copyrights and Disclaimers

Introduction
Main features
Your architect

Location
Concept
Renderings
Floor plans


Specifications
Partners
Availability
Reservation
Contact Copyrights and Disclaimers

Introduction
Main features
Your architect

Location
Concept
Renderings

Floor plans


Specifications
Partners
Availability
Reservation
Contact Copyrights and Disclaimers
Introduction
Main features
Your architect

Location
Concept
Renderings

Floor plans


Specifications
Partners
Availability
Reservation
Contact Copyrights and Disclaimers
Introduction
Main features
Your architect

Location
Concept
Renderings

Floor plans


Specifications
Partners
Availability
Reservation
Contact
Copyrights and Disclaimers
Introduction
Main features
Your architect

Location
Concept
Renderings

Floor plans


Specifications
Partners
Availability
Reservation
Contact
Copyrights and Disclaimers
Introduction
Main features
Your architect

Location
Concept
Renderings

Floor plans


Specifications
Partners
Availability
Reservation
Contact Copyrights and Disclaimers
Introduction
Main features
Your architect

Location

Concept
Renderings
Floor plans


Specifications
Partners
Availability
Reservation
Contact Copyrights and Disclaimers
Introduction
Main features
Your architect

Location

Concept
Renderings
Floor plans


Specifications
Partners
Availability
Reservation
Contact Copyrights and Disclaimers
Introduction
Main features
Your architect

Location

Concept
Renderings
Floor plans


Specifications
Partners
Availability
Reservation
Contact
Copyrights and Disclaimers
Introduction
Main features
Your architect

Location
Concept
Renderings
Floor plans


Specifications

Partners
Availability
Reservation
Contact Copyrights and Disclaimers
Introduction
Main features
Your architect

Location
Concept
Renderings
Floor plans



Specifications
Partners
Availability
Reservation
Contact Copyrights and Disclaimers
…for optimal sun exposure and open view corridors
…for optimal integration in this high end neighborhood
Introduction
Main features
Your architect
Location
Concept
Renderings
Floor plans


Specifications
Partners
Availability
Reservation
Contact Copyrights and Disclaimers
providing direct access from the street while large garden areas with south-west exposure
…allowing optimal net use of the penthouse area


Introduction
Main features
Your architect

Location
Concept
Renderings
Floor plans


Specifications

Partners
Availability
Reservation
Contact
Copyrights and Disclaimers
…for a cohesive, smart silhouette and volume
…where the creative meets the pragmatic
Introduction
Main features
Your architect

Location
Concept
Renderings

Floor plans


Specifications
Partners
Availability
Reservation
Contact
Copyrights and Disclaimers
Introduction
Main features
Your architect

Location
Concept
Renderings

Floor plans


Specifications
Partners
Availability
Reservation
Contact Copyrights and Disclaimers
Introduction
Main features
Your architect

Location
Concept
Renderings
Floor plans


Specifications
Partners
Availability
Reservation
Contact Copyrights and Disclaimers
Smart, open floor plan linking living, kitchen, dining & garden

Introduction
Main features
Your architect

Location
Concept
Renderings

Floor plans


Specifications
Partners
Availability
Reservation
Contact
Copyrights and Disclaimers
Introduction
Main features
Your architect

Location
Concept
Renderings
Floor plans



Specifications
Partners
Availability
Reservation
Contact Copyrights and Disclaimers
Introduction
Main features
Your architect

Location
Concept
Renderings
Floor plans


Specifications
Partners
Availability
Reservation
Contact Copyrights and Disclaimers
Flexibility and size allow this room to be a bedroom, a fitness or a home office

Introduction
Main features
Your architect

Location
Concept
Renderings
Floor plans


Specifications
Partners
Availability
Reservation
Contact Copyrights and Disclaimers
Modern,

Introduction
Main features
Your architect

Location
Concept
Renderings

Floor plans


Specifications
Partners
Availability
Reservation
Contact
Copyrights and Disclaimers
Introduction
Main features
Your architect

Location
Concept
Renderings
Floor plans


Specifications
Partners
Availability
Reservation
Contact
Copyrights and Disclaimers
EG (be together)
Garden (south-facing)
UG (guests, work, excercise or sleep)
Introduction
Main features
Your architect

Location
Concept
Renderings
Floor plans





Specifications
Partners
Availability
Reservation
Contact Copyrights and Disclaimers

Introduction
Main features
Your architect

Location
Concept
Renderings

Floor plans




Specifications
Partners
Availability
Reservation
Contact Copyrights and Disclaimers

Introduction
Main features
Your architect

Location
Concept
Renderings

Floor plans




Specifications
Partners
Availability
Reservation
Contact Copyrights and Disclaimers

Introduction
Main features
Your architect

Location
Concept
Renderings

Floor plans




Specifications
Partners
Availability
Reservation
Contact
Copyrights and Disclaimers
PENTHOUSE with the flexibility for 2 addtl Bedrooms… or an expansive Mastersuite

Introduction
Main features
Your architect

Location
Concept
Renderings

Floor plans




Specifications
Partners
Availability
Reservation
Contact
Copyrights and Disclaimers
PENTHOUSE with the flexibility for 2 addtl Bedrooms or an expansive Mastersuite

Introduction
Main features
Your architect
Location
Concept
Renderings
Floor plans
Specifications
Partners
Availability
Reservation
Contact Copyrights and Disclaimers
Grundsatz
• Die Gebäude werden gemäss den Kantonalen Energievorschriften und den gültigen Schallschutzvorschriften gebaut
Primärkonstruktion / Fassade
• Erdberührte Wände in wasserdichtem Stahlbeton, Dicke 25 cm
• Decken in Stahlbeton
• Tragende Innenwände aus Kalksandsteinen, Beton und Backsteinen im ganzen Gebäude
• Tonnendach in Sandwichkonstruktion, vorfabriziert
• Kompaktfassade, Aussendämmung, Grund- und Deckputz mit Struktur gestrichen (Seitenfassaden)
• Ost- und West-Fassaden: Kompaktfassade mit Relief
• Tonnendachkonstruktion mit Kunststoffabdichtung, vollflächig angebracht
Umgebung


• Garten: Feinplanie, Humusierung, Rasen, und gepflanzte Hecke
• Fußgängerweg: Mergel mit Metallabschlüssen
• Briefkästen in Alu
Carport, Hauseingang und Lager:
• Stahlbetonkonstruktion, gestrichen
• Elektrorohre zum Carport für den Anschluss einer möglichen Ladestation
Terrassen:
• Umlaufende, metallverkleidete Stirne. Betonstütze und Metallgeländer
• Sitzbereich mit Betonplatten

Introduction
Main features
Your architect
Location
Concept
Renderings
Floor plans
Specifications
Partners Availability
Reservation
Contact Copyrights and Disclaimers
FENSTER:
• Metall / Holz Fenster, aussen Mausgrau und innen in RAL 9010 (weiss)
• Alle Fenster mit 3-fach Wärmeschutzglas mit U-Wert 0.7 W/m2K
• Oeffnungen gemäss Pläne des Architekten
• Fenster im Untergeschoss und Erdgeschoss mit erhöhtem Einbruchschutz
SANITÄRANLAGEN:
• Apparate, Unterbauten und Armaturen nach Vorschlag und Auswahl vom Architekt. GESSI / LAUFEN / DURAVIT
• Anordnung der Nassräume nach Plan
HEIZUNG:
• Fußbodenheizung
• Wärmepumpe Erdsonde Sohle /Wasser
ELEKTROINSTALLATION:
• Allg. Elektroinstallation nach den geltenden Vorschriften
• Konzept nach Pläne vom Elektroplaner
• Multimediaanschluss gemäss Angaben in den Plänen
• 3-fach-Steckdosen in Wohn-/Esszimmer ca. 3 St. und in restlichen Zimmern
• ca. 2 – 3 St. gemäss Elektropläne



• Lampenstellen in Wohn-/Esszimmer und in allen Zimmern je ca. 1 St. gemäss Elektropläne
• Einbauspots in Nasszellen und in der Küche nach den Plänen des Architekten.
Introduction
Main features
Your architect
Location
Concept
Renderings
Floor plans


Specifications
Partners Availability
Reservation
Contact Copyrights and Disclaimers
KÜCHE:
• Einbauküchen nach Vorschlag Architekt/Küchenbauer. ERNESTOMEDA
• Elektrogeräte: SIEMENS STUDIOLINE
• Armaturen: GESSI

• Boden: Langriemenparkett, Eiche, tiefgebürstet, naturgeölt
• Wände und Decke: Einschichtputz (Glattstrich) Fein Tapete, weiss gestrichen
WOHN - / ESSBEREICH:
• Boden: Langriemenparkett, Eiche, tiefgebürstet, naturgeölt
• Wände und Decke: Einschichtputz (Glattstrich) Tapete fein, weiss gestrichen
ZIMMER:
• Boden: Langriemenparkett, Eiche, tiefgebürstet, naturgeölt
• Wände und Decke: Einschichtputz (Glattstrich) Tapete fein, weiss gestrichen
BAD / DUSCHE:
• Boden: Feinsteinzeugplatten
• Wände: teilweise Feinsteinzeugplatten, Rest Weissputz , weiss gestrichen nach den Plänen des Architekten
• Decke: Weissputz, weiss gestrichen
• Gefangene Nasszellen werden mit Fortluftventilatoren ausgestattet
Introduction
Main features
Your architect

Location
Concept
Renderings
Floor plans


Specifications
Partners
Availability
Reservation
Contact Copyrights and Disclaimers
EINBAUSCHRANK MASTERZIMMER:
• Detaillierte Angaben gemäss Pläne des Architekten. LEMA
• Die Einbauschränke können den individuellen Käuferwünschen angepasst werden
EINBAUSCHRANK HAUPTEINGANG:
• Detaillierte Angaben gemäss Pläne des Architekten. LEMA
• Die Einbauschränke können den individuellen Käuferwünschen angepasst werden
EINBAUSCHRANK WASCHRAUM:
• Gemäss Planung des Architekten. SCHÜLLER
KELLERRAUM:
• Boden: Feinsteinzeugplatten
• Wände: Zementgrundputz gestrichen
• Fortluftventilator zeitgesteuert
• Leitungsführung teilweise sichtbar
TÜREN:
• Hauseingangstüre mit Glasfüllung, Sicherheitsrosette, Mehrfachverriegelung, Oberfläche fertig behandelt
• Zimmertüren: Stahlzargen mit Vollkerntüren, weiss behandelt
Introduction
Main features
Your architect

Location
Concept
Renderings
Floor plans


Specifications
Partners
Availability
Reservation
Contact Copyrights and Disclaimers
BUDGETPOSITIONEN alle Beträge inklusive 7.7 % MWST
KÜCHENEINRICHTUNG UND EINBAUSCHRANK : ERNESTOMEDA / LEMA / SCHÜLLER CHF 61‘000.00
• Betrag brutto gemäss Offerte Küchenbauer (Küche geliefert und montiert)
BAD & DUSCHE CHF 35‘000.00
• Die Auswahl der Sanitärapparate erfolgt beim Lieferanten vom Sanitärunternehmer.
• Betrag brutto gemäss Offerte Lieferant (Brutto, ohne Rabatt und Skonto)
BODENBELAG: EICHENPARKETT CHF 150.00/m2
• Parkettboden verlegt inklusive Material
FEINSTEINZEUGBODENPLATTEN NASSRÄUME CHF 150.00/m2
• Feinsteinzeug-Plattenboden fertig verlegt inklusive Material
WANDPLATTEN NASSRÄUME CHF 140.00/m2
• Feinsteinzeug-Plattenboden fertig verlegt inklusive Material
FEINSTEINZEUGBODENPLATTEN TERRASSEN CHF 120.00/m2
• Feinsteinzeug-Platten fertig verlegt inklusive Material
WASCHMASCHINE/TUMBLER CHF 3‘500.00
• SIEMENS STUDIOLINE geliefert, angeschlossen und montiert
Introduction
Main features
Your architect

Location
Concept
Renderings
Floor plans


Specifications
Partners
Availability
Reservation
Contact Copyrights and Disclaimers

Introduction
Main features
Your architect


Location
Concept
Renderings
Floor plans


Specifications
Partners
Availability
Reservation
Contact Copyrights and Disclaimers
Introduction
Main features
Your architect

Location
Concept
Renderings
Floor plans


Specifications
Partners
Availability
Reservation
Contact Copyrights and Disclaimers

Introduction
Main features
Your architect

Location
Concept
Renderings

Floor plans


Specifications
Partners
Availability
Reservation
Contact
Copyrights and Disclaimers
Introduction
Main features
Your architect
Location
Concept
Renderings
Floor plans


Specifications
Partners
Availability
Reservation
Contact Copyrights and Disclaimers
Reservation (low risk)
• The reservation of an residence is made in writing with a commitment to purchase and the payment of a reservation fee in the amount of CHF 50,000. This reservation contract is low risk for the buyer, while the seller receives a lump sum compensation of CHF 10,000 in case of cancellation by the buyer, the remaining reservation fee is refunded within 14 days after a written request.
• The reservation is cancelled if no purchase contract is notarized within 6 weeks following the notification of a sales contract signature appointment by the Seller.
Purchase contract
• After the written commitment and the payment of the reservation fee as well as the presentation of an irrevocable promise of payment from a Swiss bank, the purchase contract will be notarized at a notary's office in the Canton of Basel-Land.
Payments (low risk)
• The payments are made by the financial institutions according to the "classic" 20/80 procedure. A payment of 20% is made at the time of the purchase contract, while the remaining 80% is paid at the time of transfer.

Change of ownership
• The transfer of ownership tax of 2.5% of the purchase price is borne equally by the buyer and the seller. If the buyer lives in the residence himself, he is exempt from the transfer tax.
Schedule
• Construction is expected to start in August / September 2023. Delivery by agreement expected end of 2024 / early Spring 2025.
Introduction
Main features
Your architect Location
Concept Renderings
Floor plans


Specifications
Partners Availability Reservation Contact Copyrights and Disclaimers

Raymond Gaëtan | Architecture + Development AG
Jungstrasse 33 | 4056 Basel | Suisse
+41 78 232 7171

www.raymondgaetan.com

Introduction
Main features
Your architect

Location
Concept Renderings
Floor plans


Specifications
Partners
Availability
Reservation
Contact Copyrights and Disclaimers

This presentation is designed to inform and familiarize you with our company, projects, and services. This project presentation is not intended to constitute a solicitation or offer of any kind. Offers to purchase the project may be made by contacting our company directly. The information shown is based on the best information available and is subject to change without notice. While we seek to include current and accurate information, the information and materials described herein should not be relied upon for any reason other than to gain interest in obtaining additional information regarding the project.
All artist's or architectural renderings, sketches, graphic materials, prices, plans, specifications, terms, conditions, statements, features, dimensions, amenities, existing or future views and photos depicted or otherwise described herein are proposed and conceptual only, and are based upon preliminary development plans, which are subject to withdrawal, revisions and other changes, without notice. They should not be relied upon as representations, express or implied, of the final detail of the proposed project.
All designs and construction are subject to first obtaining the appropriate permits and approvals. Any features described for the residences are representative only, and the Developer reserves the right, without notice to or approval, to make changes or substitutions for any features, materials and equipment which are included with the residence. Interior photos may depict options and upgrades that are not representative of standard features and may not be available for all model types, and all depictions of furniture, appliances, counters, soffits, floor coverings and other matters of detail, including, without limitation, items of finish and decoration, are not necessarily included in each residences. Furnishings and finishes are only included if and to the extent provided in your individual agreement.
All preparation materials, visuals and sketches including all electronic files used to create the project remain the property of Raymond Gaëtan Architecture and Development AG. Unless otherwise credited, the information contained in this presentation is proprietary to Raymond Gaëtan Architecture and Development AG. Every reasonable attempt has been made to identify authors and owners of copyrights. We apologize for any errors or omissions that may have occurred. Please contact us should you have any corrections
© 2023, BY RAYMOND GAËTAN ARCHITECTURE AND DEVELOPMENT AG. ALL RIGHTS RESERVED
