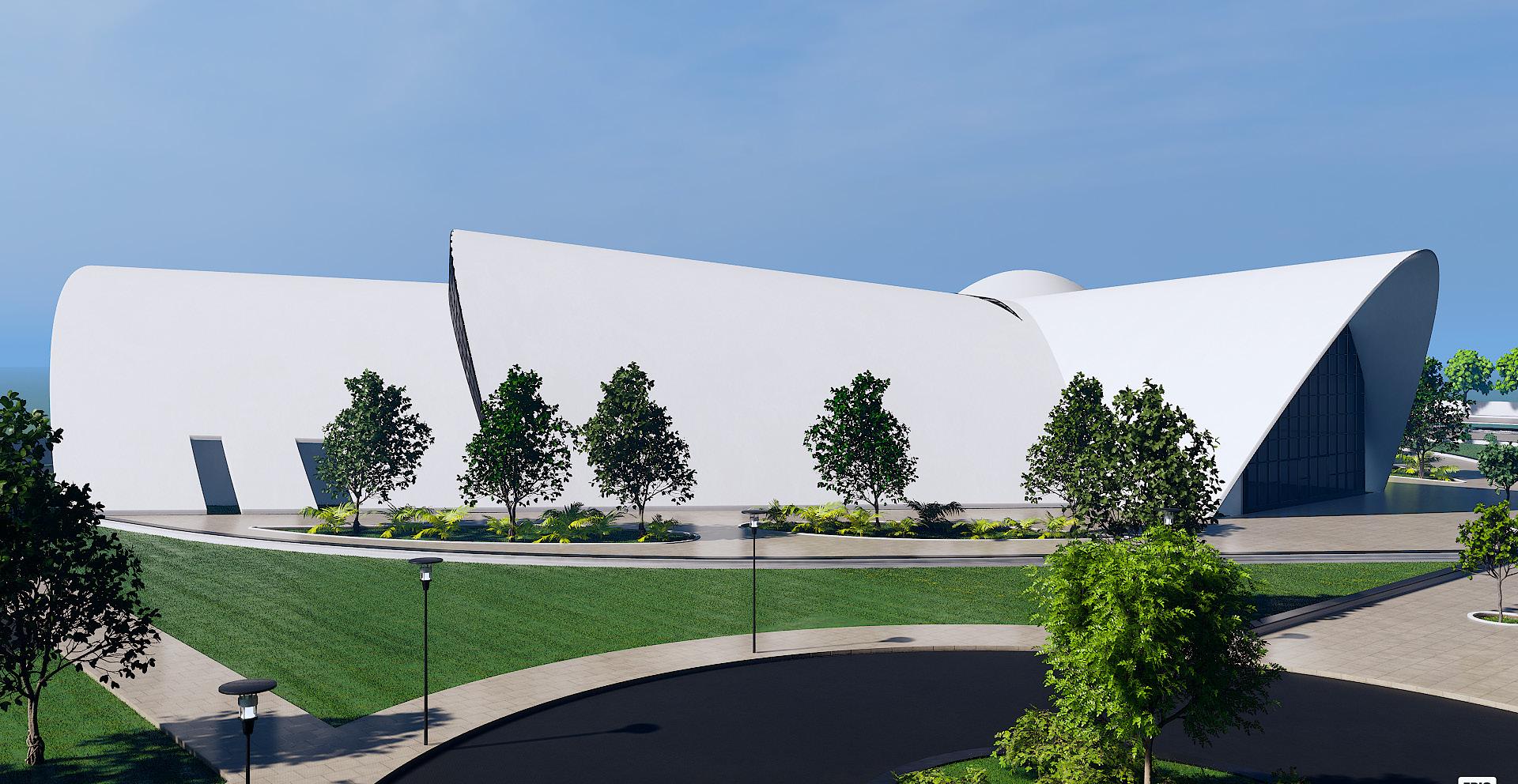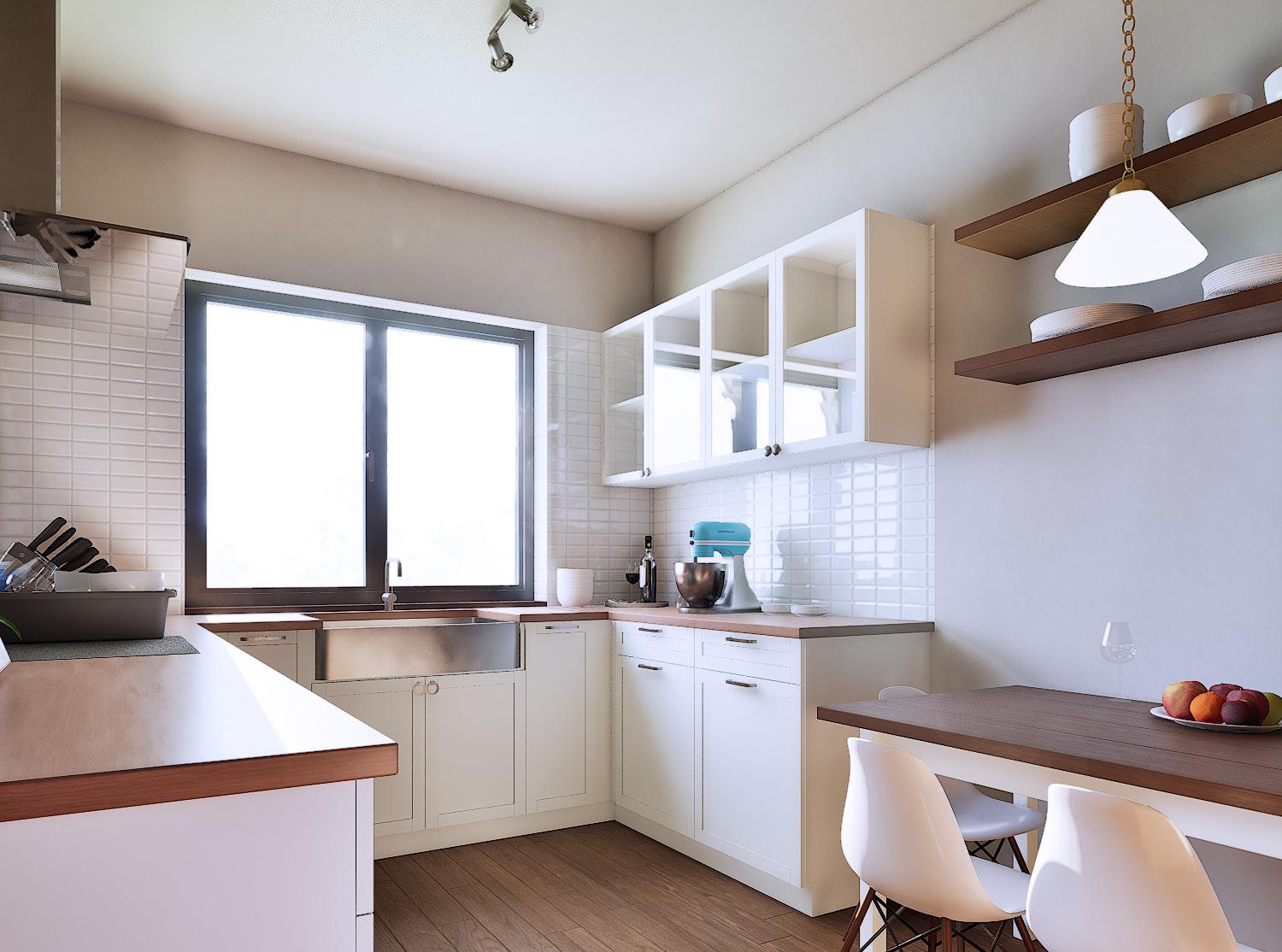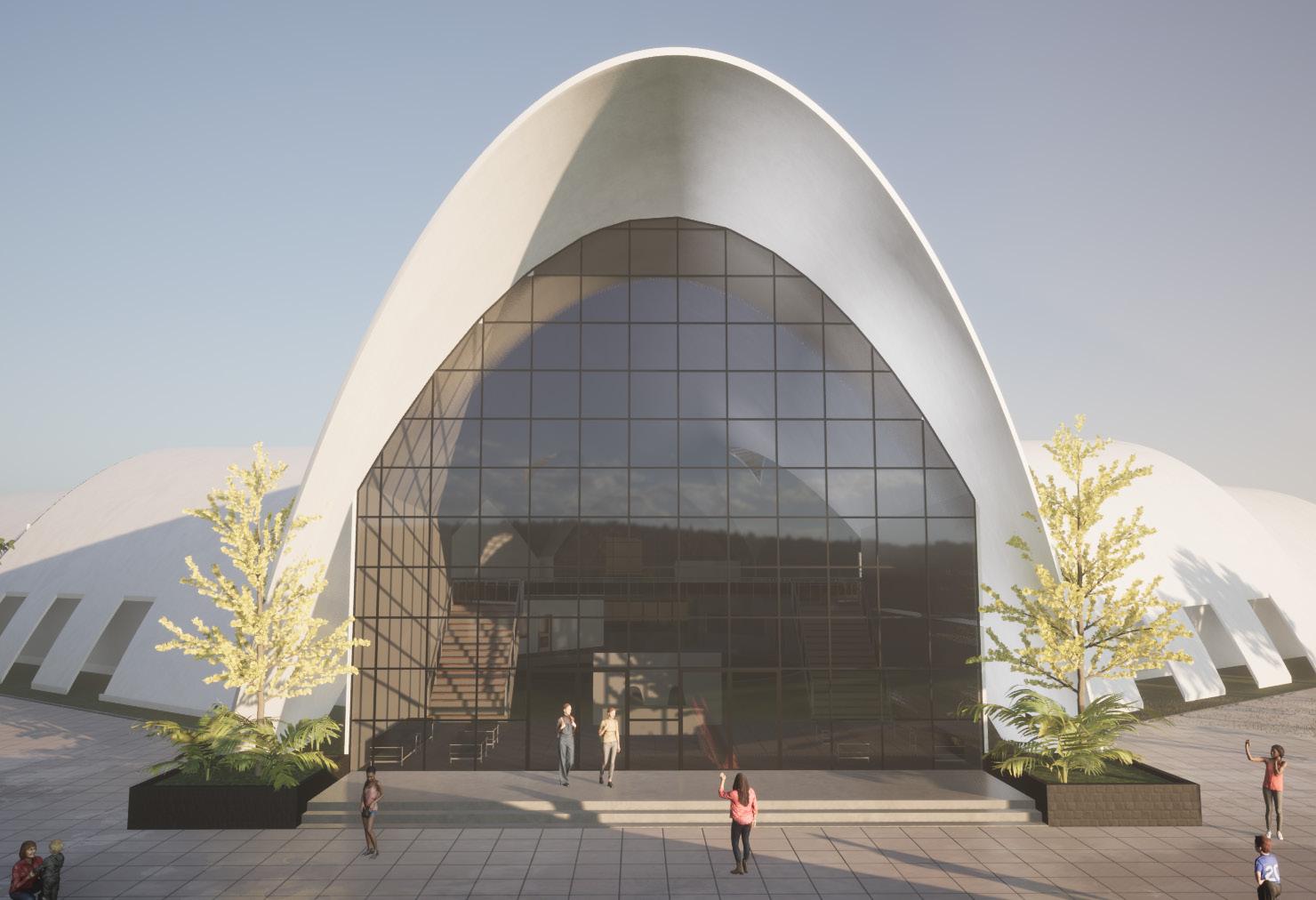

portfolio.
arif rumane
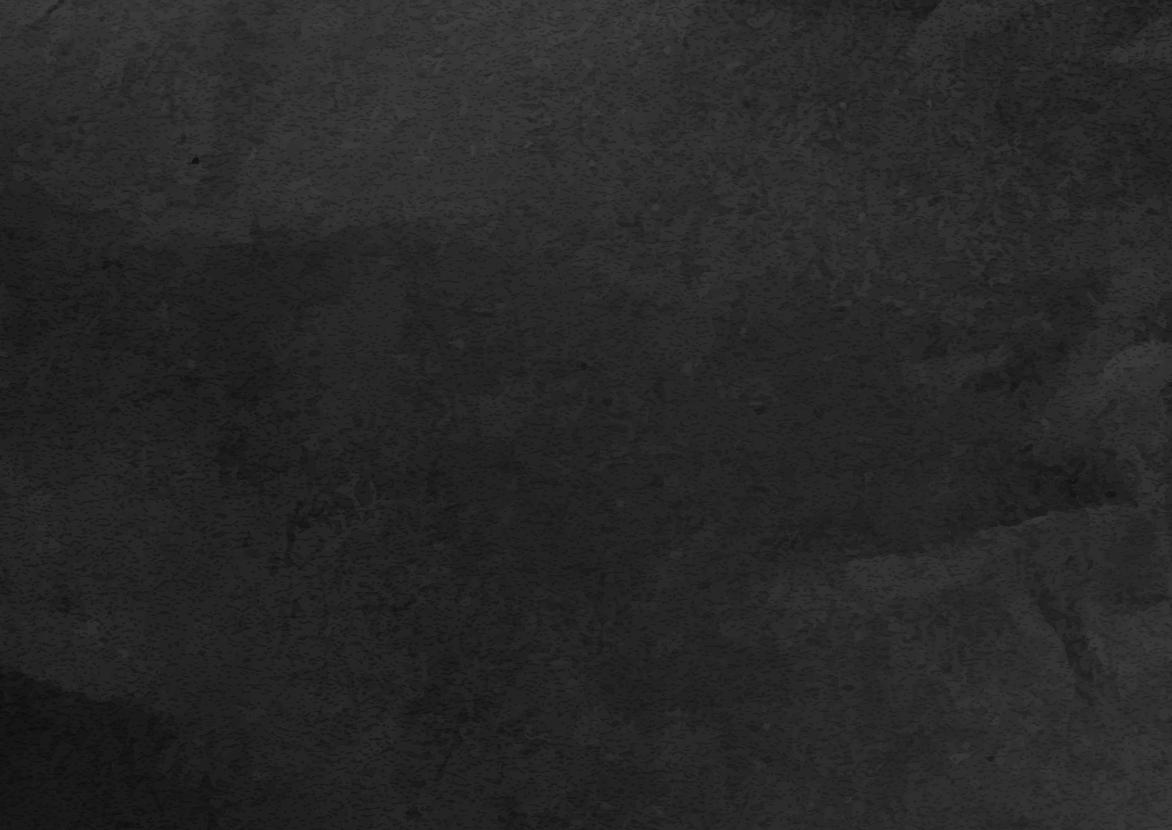
“Architecture is the learned game, correct and magnificent, of forms assembled in the light” - Le Corbusier
01 SPORTS CENTER FOR WOMEN
Year: Fifth
Sem: X
Location: Vasai
Site Area: 58,000 Sq. m.

The Sports center was developed as a stage where women could freely take up sports activities without any barriers of participation resulting from religious, social and cultural factors as well as a lack of available facilities and coaching which could allow women to develop varoius functional skills and helath benifits.
The concept of the design took inspiration from a blooming flower which acts as a symbol of growth. The exteriors were inspired from the overlapping petals of a flower whereas the interior connects towards a central point.
The location of the site is in Vasai. It is close to the vasai railway station and has small vegetations on the north, west and southern directions.





Ground Floor Plan (Indoor Sports Building)
First Floor Plan (Indoor Sports Building)
Section C, C’
South Elevation (Indoor Sports Building)
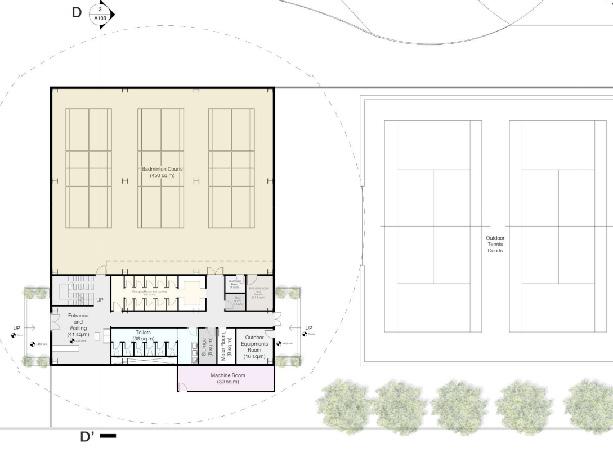





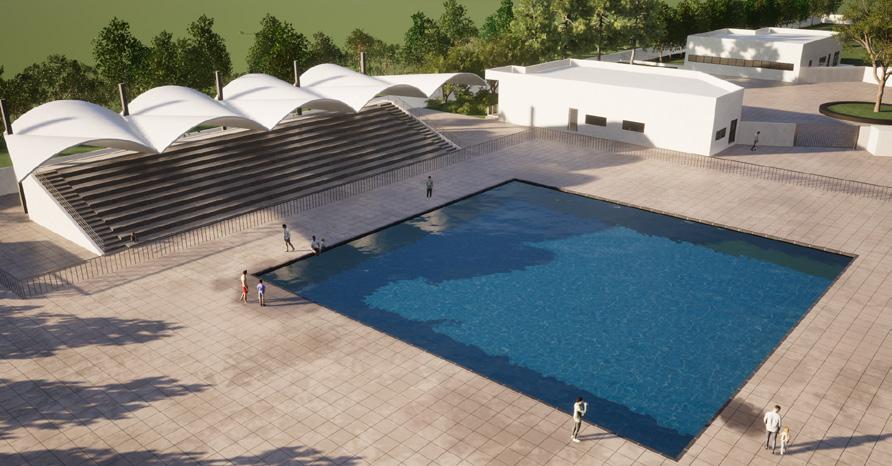
Section D, D’
Ground Floor Plan (Sports Hall)
First Floor Plan (Sports Hall)
South Elevation (Sports Hall)
View of Central Atrium
View of Badminton Courts
View of Competition Pool
02 YASHODEEP RESIDENCE
Year: 2024
Location: Bandra, Mumbai.
Site Area: 1043 Sq. m.
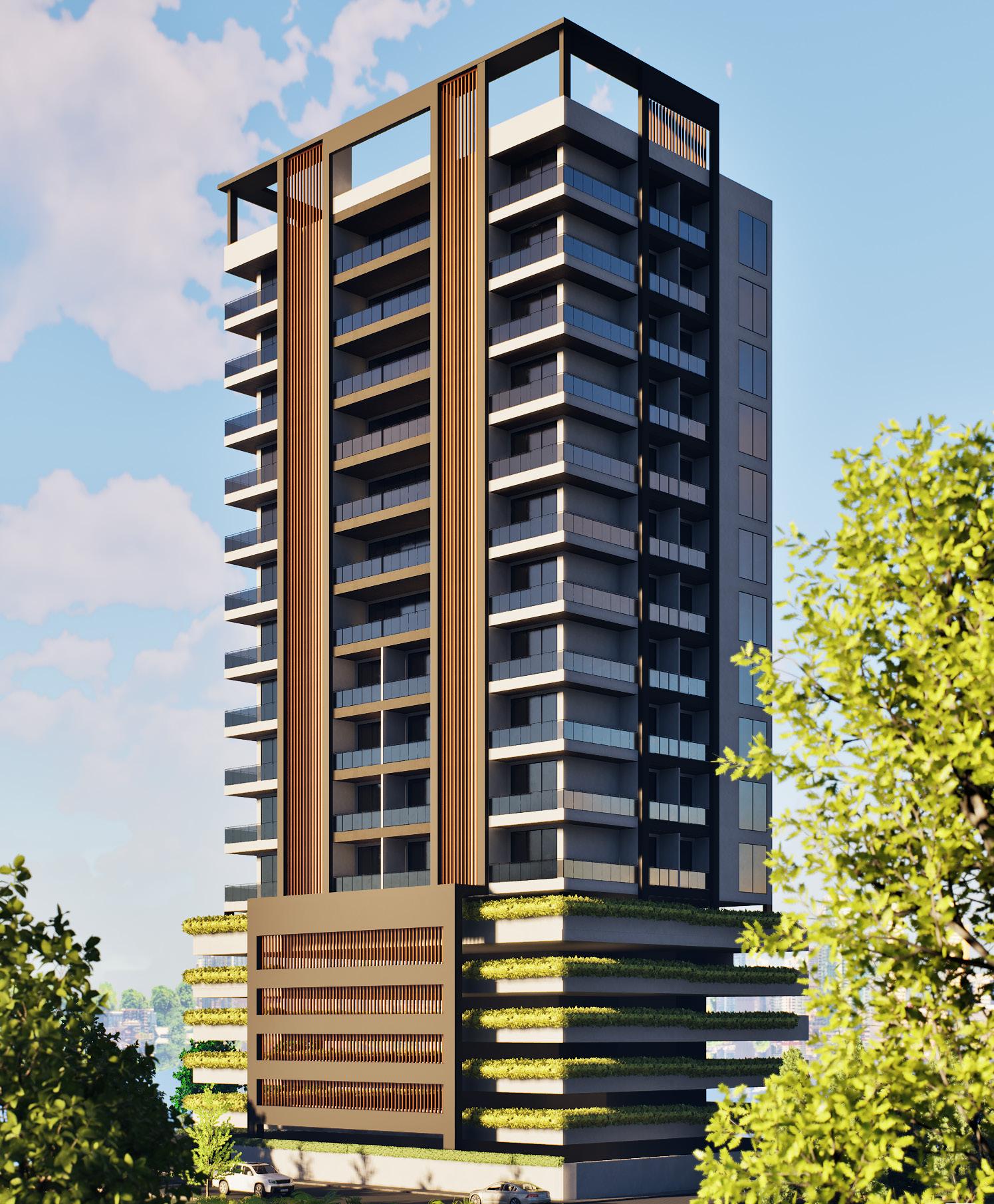
The site is located on Carter Road in Bandra. It has an area of 1043 sq.m. and was a new development proposal for luxurious residencies overlooking the Arabian sea.
The most important requirement for the client was to have maximum views facing the sea, which was achieved by having wrap around balconies for the master bedrooms facing the north-west and the south-west directions.
The total built-up area was 60000 sq.ft. and the maximum permissible height was 65.00 m. Moreover, the client also wanted the podiums to have a considerable height such that the habitable floors can start from a height greater than the opposite building, to provide sea views to every floor of the building.
Proposed Front Facade View








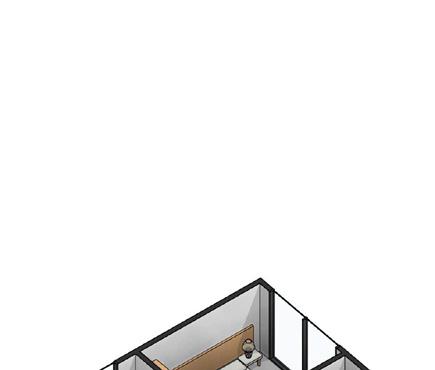














Isometric View (Combined Unit)
Isometric View (Single Unit)








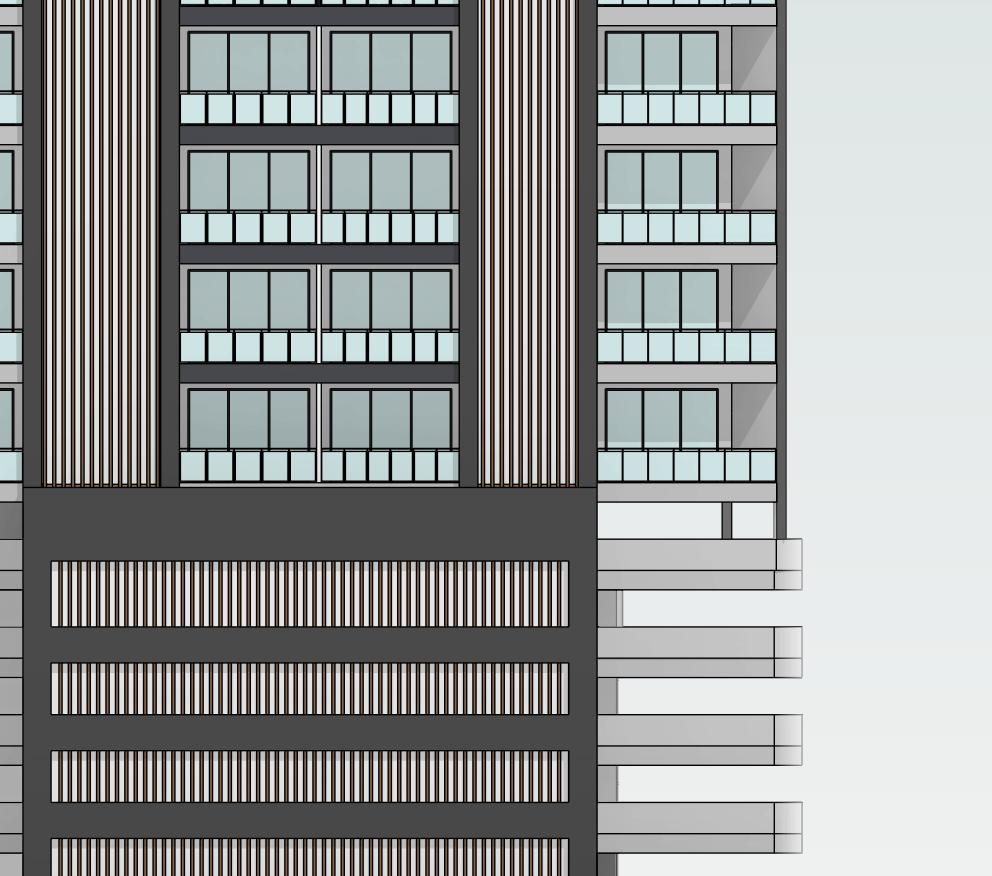












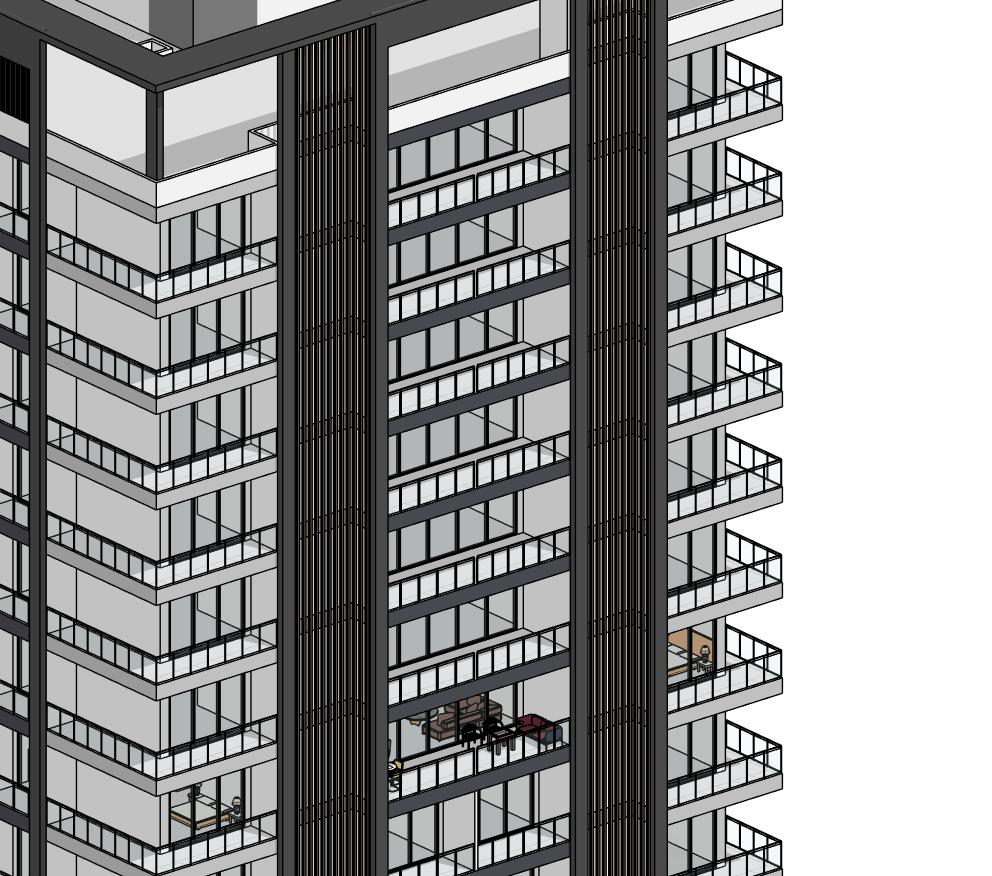

Combined Unit Floors (From 5th - 11th)

Single Unit Floors (From 1st - 4th)

Podium Parking (4 floors + 1 Amenity Floor)
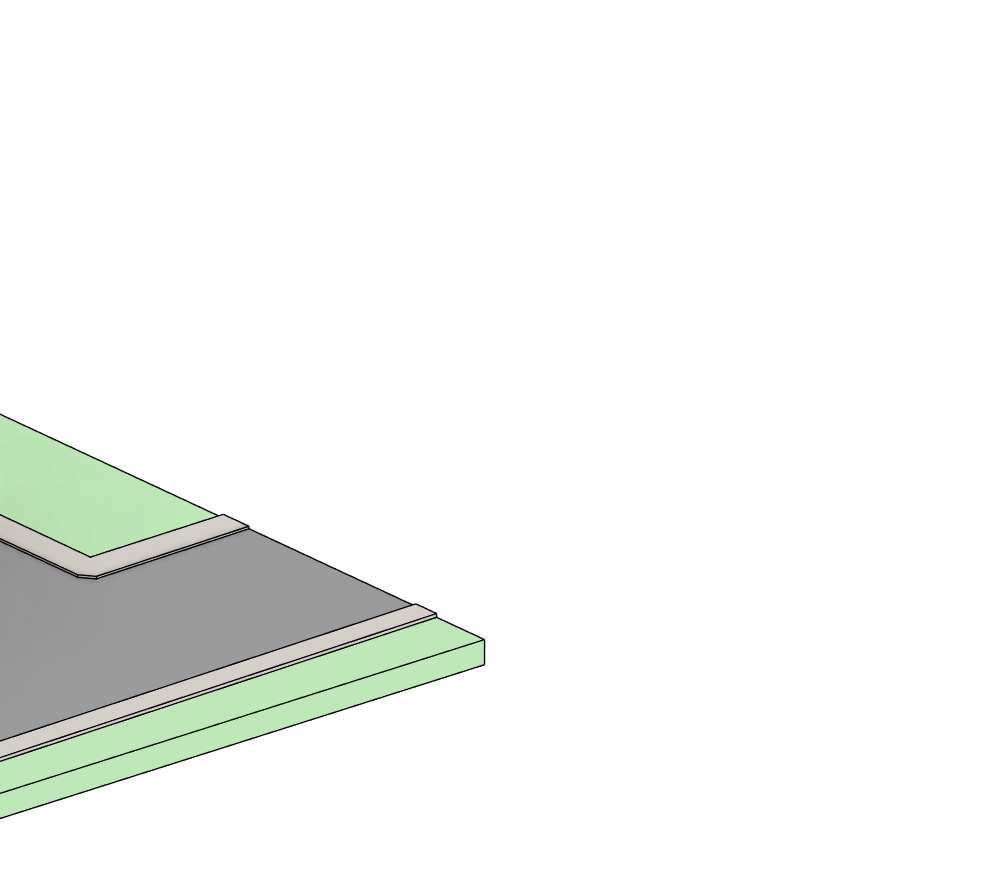
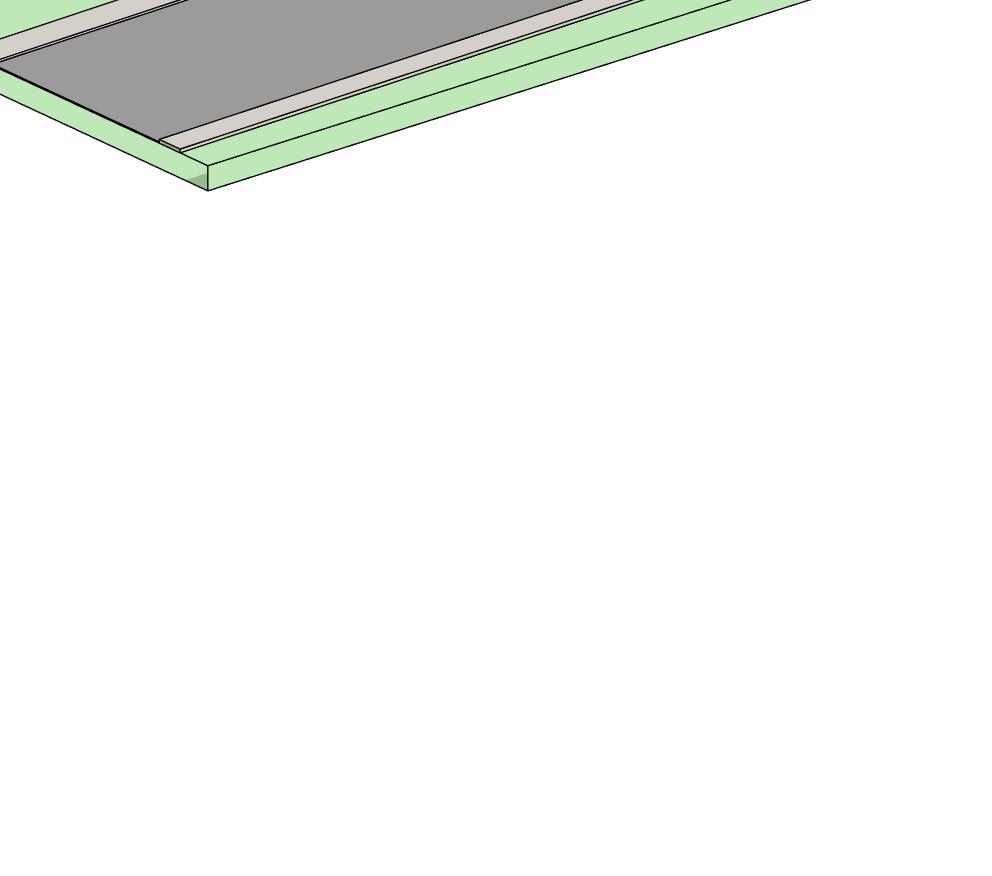


03 BUSINESS HOTEL AT KURLA
Year: 2023
Location: Kurla, Mumbai.
Site Area: 450 Sq. m.

The project is established at a bustling area of the city, which sees heavy traffic and noise. It also had a height restriction due to it being close to the airport.
The building is of seven floors with suite rooms, restaurants, banquet halls and a open terrace restaurant. The banquet halls are on the first floor whereas the guest rooms and suite begin from the second floor onwards. Being on a small site the project has an emphasised vertical form as compared to its horizontal space. It will boast a glass facade with LED lights, further enhancing the overall design of the building.
Conceptual Rendering done using AI
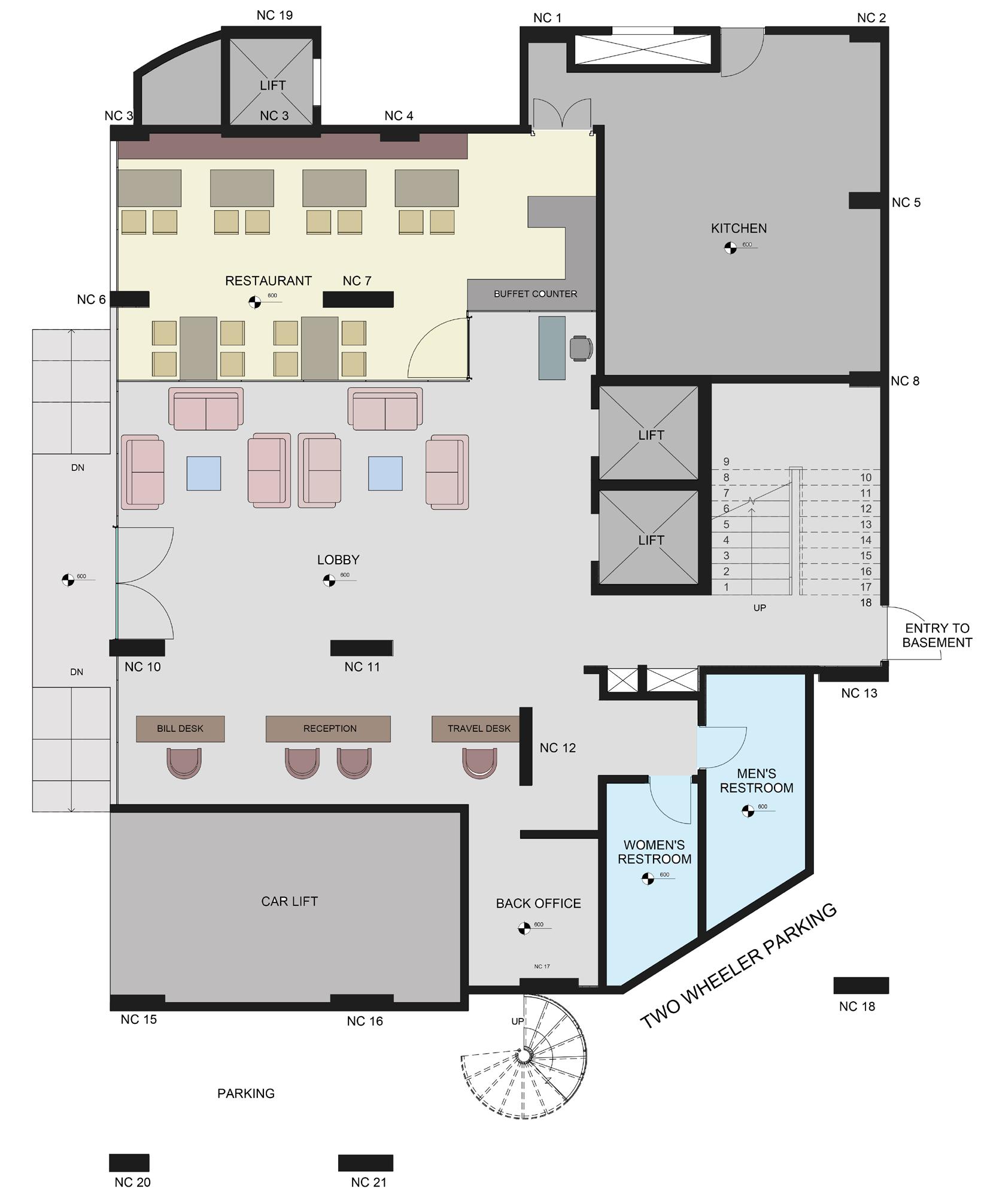

Ground Floor Plan
Typical Floor Plan


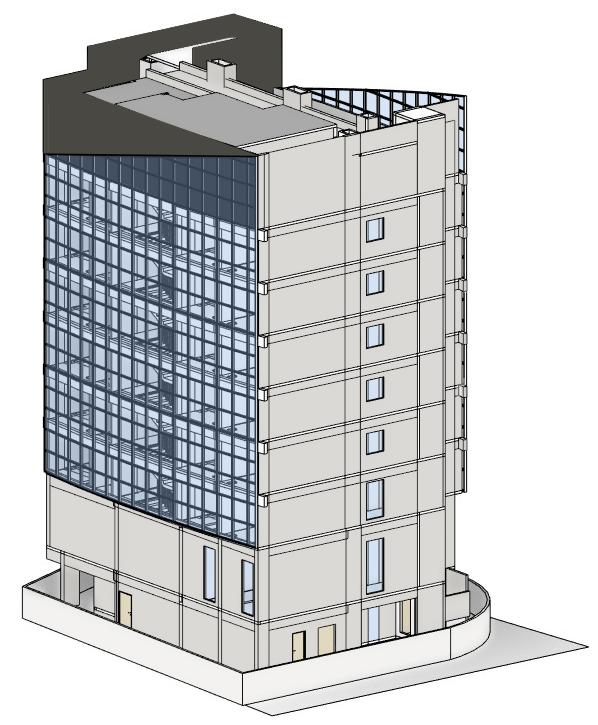
Aluminium fiins to cover OHT and Fire tanks
Terrace to be used as open restaurant space
Curtain wall used in front and rear facades
Stone cladding used in the side facades
Isometric View
Elevation
04 DR. KOTHARI RESIDENCE
Year: 2023
Location: Malabar Hills, Mumbai
Site Area: 687 Sq. Ft.

The site is located in Malabar Hills, Mumbai. the project involved the the interior design of a 1BHK house, which, the client wanted to convert to a 2BHK apartment, with the additional bedroom being used by the client’s son.
The scope of works involved the conceptual designs works and the related drawings. The complete house drawings involving the plans and interior sectional elevations was done by me. Along with the presentation renderings.
DR. KOTHARI
Living Room Interior Render

Proposed Design Layout


Section 1
Section 2


The TV Unit was designed keeping in mind the sleek modern design and functionality. It consists of a wood veneer back wall and white ceramic tile cladding. It also consists of a mandir for the client behind the MS made jaali.

The sofa was a 3-seater with metallic atrwork at its back wall. The living room had an existing swing whick the client wanted to retain.
Isometric View
3-Seater Sofa as per selection
Credenza as per selection
Ceramic Tile Cladding
Mandir Jaali made in MS.
Partition Wall created to seperate living room and kitchen
05 WORKING DRAWINGS AND RENDERINGS
Year: Third
Sem: VI
Location: Sandoor, Vasai
Site Area: 173 Sq. m.

This project was done during our third year to learn to make working drawings. The drawings produced were for a bunglow in Sandoor area of Vasai.The area of the bunglow is 173 sq. m. built on a rectangular piece of land.
The drawings produced were the floor plans, structural plans, sections, elevations, set back plans, schedules and structural and interior room details.













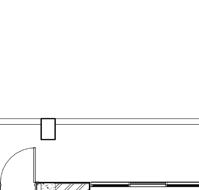

























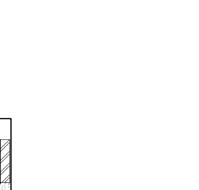

















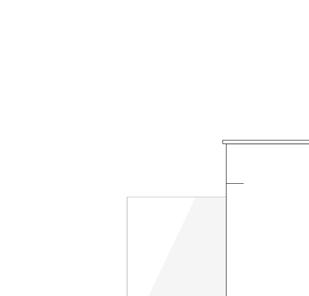
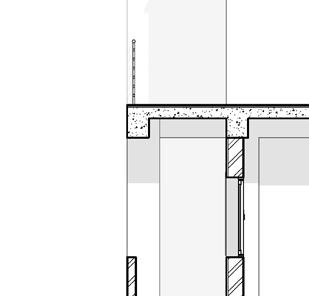


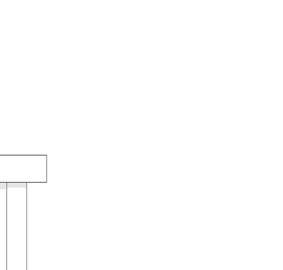






















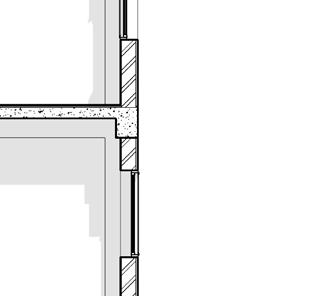



















First Floor Wall Chaal (Kurla Hotel)
Terrace Floor Wall Chaal (Kurla Hotel)



Entrance Gate Elevation
Emtrance
Emtrance

