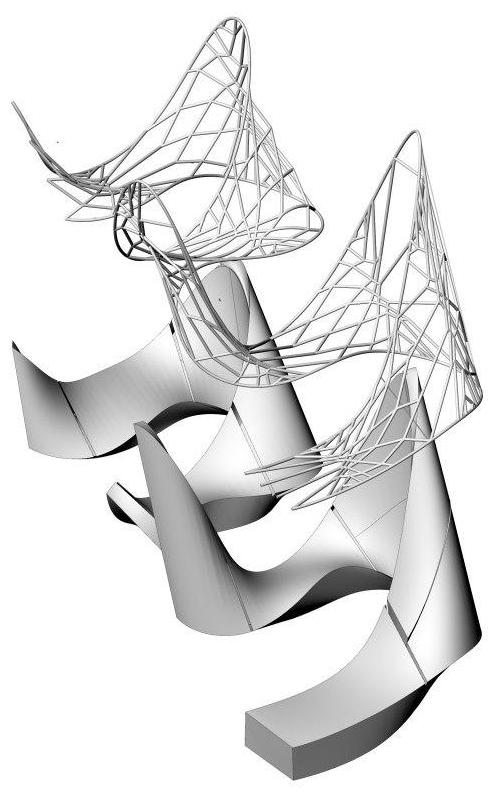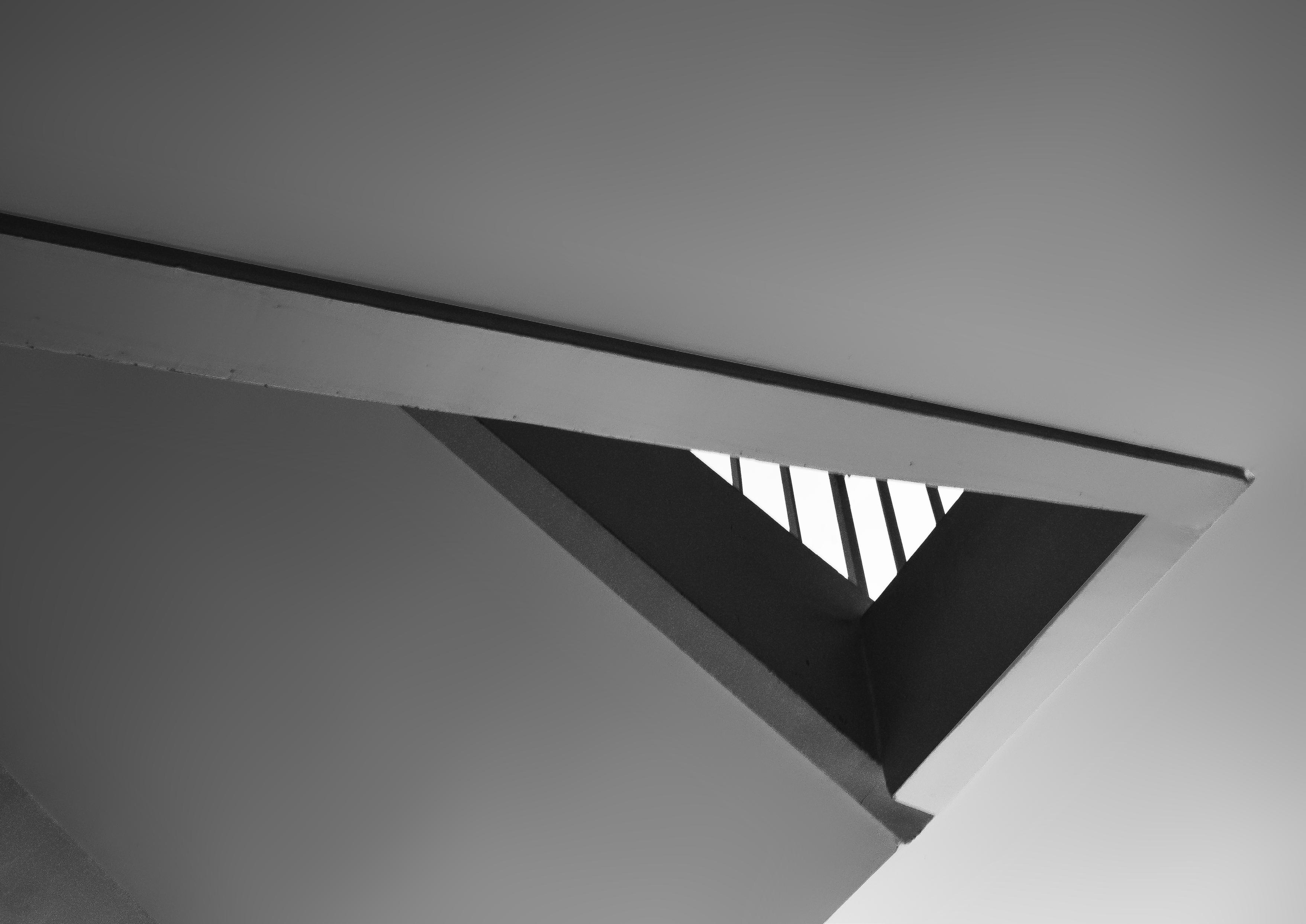

REYHANEH FARAHBAKHSH
| ARCHITECT
CONTACT
E-mail: ryhn.frb@gmail.com
Tel: +1 (519) 830 4241
Location: Guelph, ON, Canada
SKILLS
2D + 3D Presentation
Rhino 3D
Autodesk Revit
AutoCAD 2D
Microstation 2D
BIM Adobe Suite Vray Graphic Design Microsoft Office Grasshopper
Interpersonal
Project Management
Team Coordination
Client Relations Management
Creative Thinking and Problem-Solving
Planning and Strategy
Multi-Tasking
LANGUAGES
English Profficent
Italian Basic
French Basic
Persian Mother tongue
PROFESSIONAL EXPERIENCES
WINDSROPATANIA
• Project Management:
Cambridge - UK (Remote) Jan 2022-Now
• Client communication and expectation management, ensuring their satisfaction throughout project lifecycles.
• Liaison and coordination with external consultants.
• Team coordination to foster alignment, efficient progress, and a supportive environment for all members.
• Strategizing planning applications to maximize success rates within diverse local councils.
• BIM Modeling:
• Developing and managing detailed building models, ensuring accuracy and coordination across all project stages, from concept to construction
• Initiating and implementing in-office drawing standards within the BIM environment by creating custom families.
• Architectural Assistance & Sustainable design:
• Concept design and scheme optimization using 2D drawings, 3D modeling, and high-quality renders for residential and educational projects.
• Production of building regulations and construction drawings following UK building codes.
• Documentation and reporting by preparing comprehensive reports for internal and external use.
• Leading sustainability initiatives by researching and implementing strategies to establish a sustainable design framework for residential projects and wet labs.
STUDIO FORTI
• Architectural Assistance/ Internship
Verona - Italy (Hybrid) Sep- Dec 2021
• Concept development, along with the production of 2D drawings and 3D models for multi-unit residential complexes.
PIA LAB
• Architectural Internship
Tokyo - Japan (Remote) Aug-Oct 2020
• Concept development and presentation for a proposal for the Taksim Square Urban Design Competition 2020.
SABA YAZDJERDI
• Assistant Project Management
• Participating in client meetings to discuss project requirements and progress.
Tehran - Iran (On-site)
Nov 2018- Nov 2019
• Liaising with consultants and stakeholders to ensure project alignment and resolve issues & conducting site visits to monitor construction progress
• Architectural Assistance
• Developing detailed construction drawings to support project implementation.
• Creating and refining design concepts for residential and art gallery projects.
• Producing 2D drawings, 3D models, and high-quality CGI renderings.
• Compiling comprehensive reports and delivering presentations to communicate project developments.
KAHNEBAGH ARCHITECTS
• Architectural Assistance/ Internship
Tehran-Iran (On-site)
Jan-Nov 2018
Worked on multiple luxury residential projects, conducting site visits, 3D modeling, 2D drawings, and presentations for high-end residential complexes.
EDUCATION
• Master’s in Building Architecture 2020-2022
Polytechnic University of Milan- Italy (Grade 110/110)
• Bachelor of Science in Architecture 2013-2018
Faculty of Fine Arts, University of Tehran- Iran
WORKSHOPS
• Ever After Workshop - Tokyo- Japan (Remote) | Aug 2020
Tokyo University of Arts (Geidai) + PIA Lab + Ishinomaki Lab: Furniture design and fabrication for the “New Normal” in response to the COVID-19 regarding social distancing (Best Project)
• TRAM Workshop - Tehran-Iran | Aug - Sep 2017
Tehran Robotic Architectural Matters: Parametric Architectural Design and Fabrication by Robots
• Interior Design Workshop - Tehran-Iran Jul - Aug 2015
Domus Academy of Milan + Center of Excellence in Architectural Technology CEAT: Adaptive interior design: A Casa for the Persian Painter (Best Project)
OFF-FIELD EXPERIENCES
• Workaway Volunteer Experience - Bernissart- Begium & Csokvaomány- Hungary | Jul-Oct 2021
Multiple off-grid sustainable rural house restoration and gardening projects
• Volunteer Graphic Designer - Tehran- Iran | 2017-2018
Imam Ali Charity and Supporting Community,
• Photoshop Tutor 2017-2018
Freelance , Tehran-Iran
• Event Organizer and Photographer - Tehran-Iran | 2015-2017
Seminar Series in Center of Excellence in Architectural Technology (CEAT)
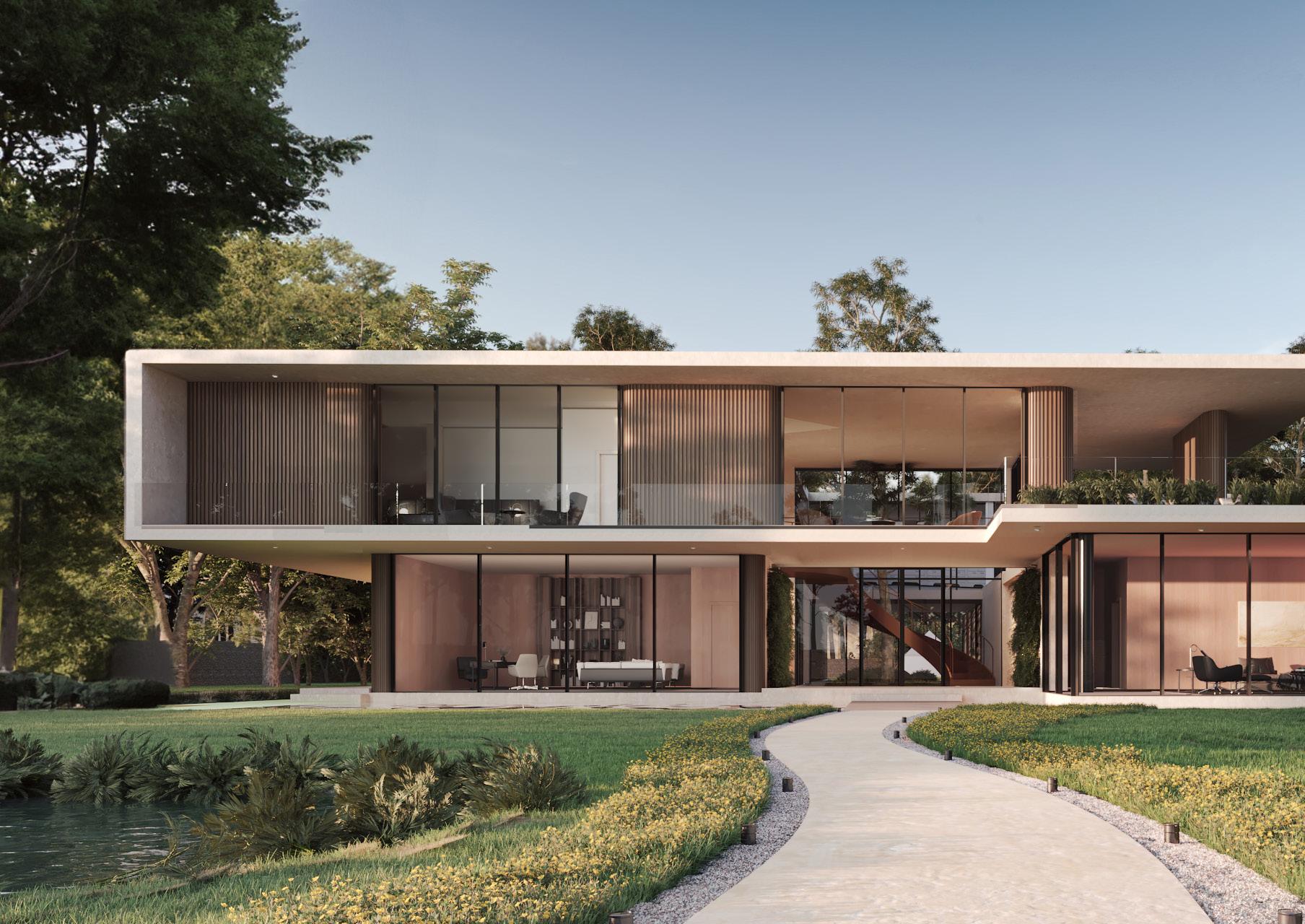

EDEN HOUSE
Sustainable Luxury Private Residence
Professional Project at Windsorpatania Architects
Status: Technical design (RIBA stage 04)- 2024
Contribution:
Sustainability studies/ BIM modeling/ Concept design/ Constrcution Drawings/ Consultant liaison/ Client management and communication/ Presentation
Eden House is an ambitious, innovative project located in the UK’s Green Belt, setting a new benchmark for sustainable luxury country homes. Committed to carbon neutrality and energy positivity, the house will generate more energy than it consumes annually through extensive use of renewable energy.
Carbon emissions from construction will be offset by tree planting within the surrounding landscape. The knowledge and technologies gained from this project will be shared with local and national communities, shaping the future of eco-conscious private residences in the UK.
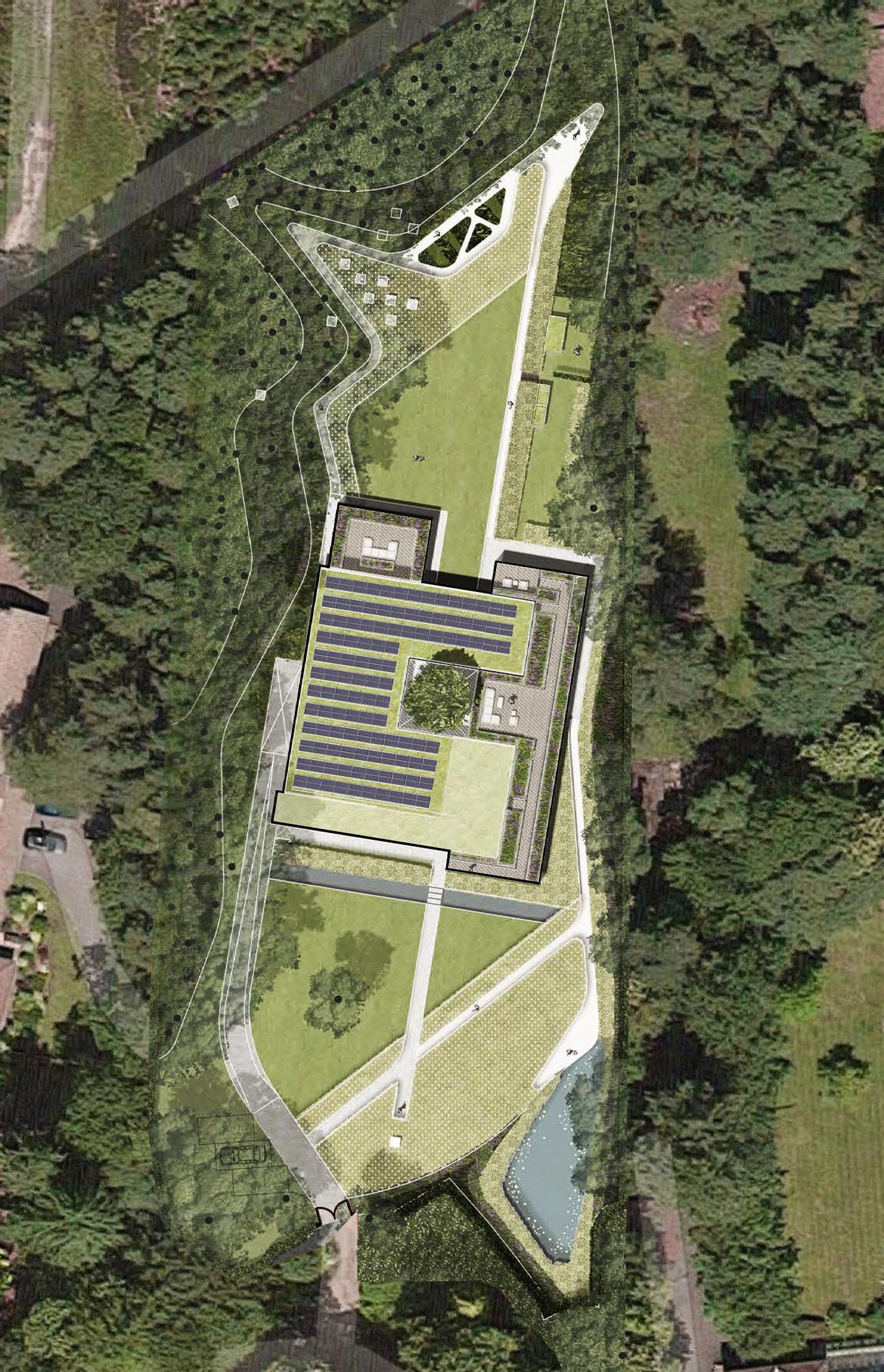
SUSTAINABALE LANDSCAPE

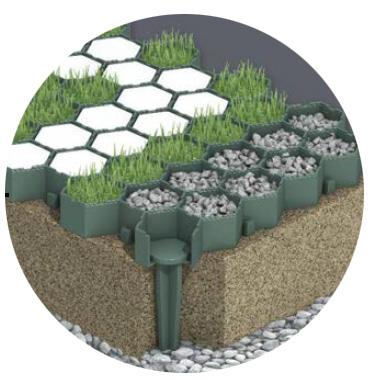

for

protecting tree roots in high-traffic areas

SYNERGY WITH NATURE
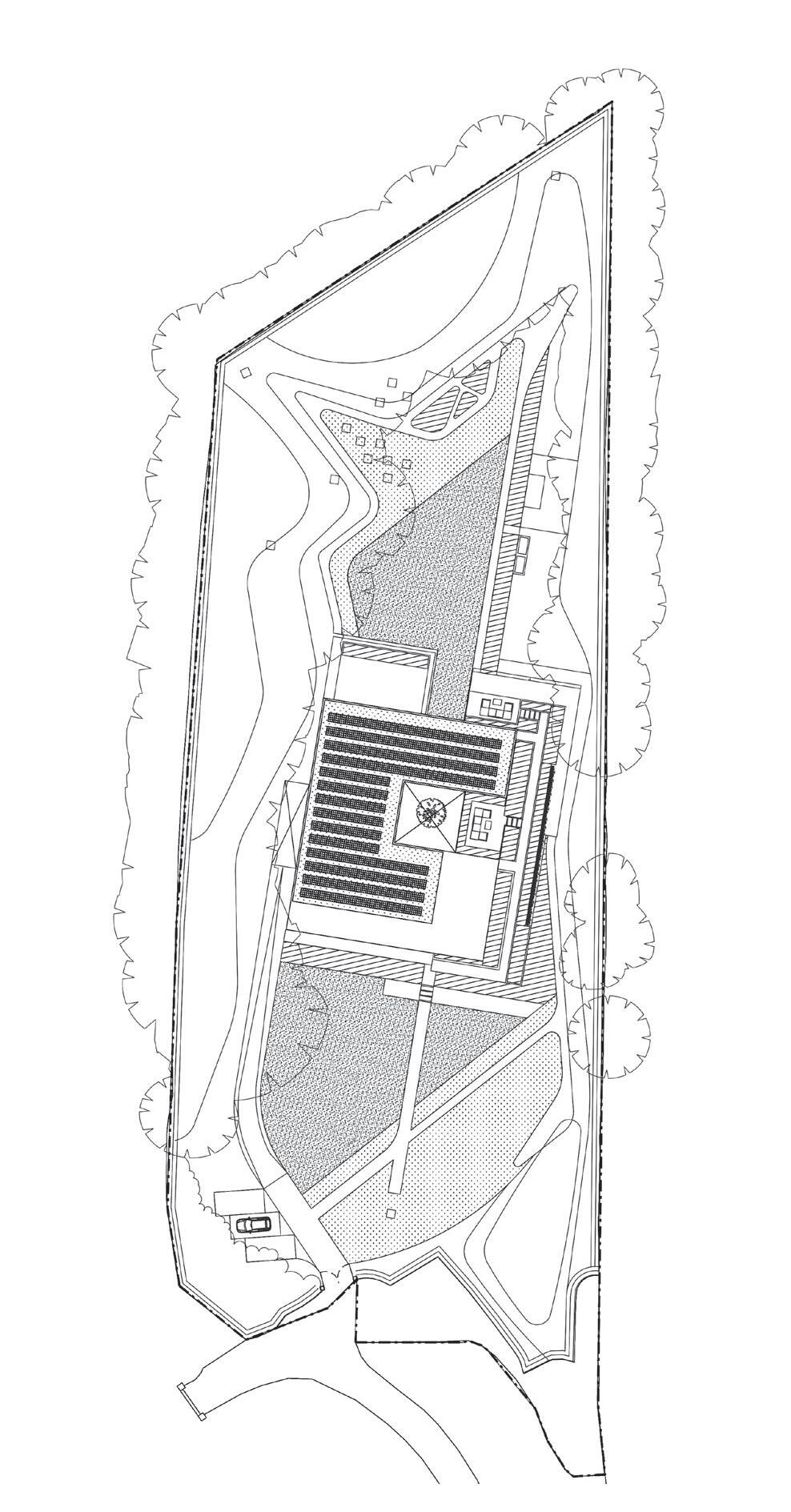


OPENNESS OF GREEN BELT
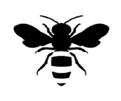


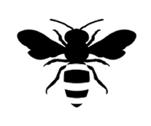



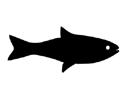

Eden House enhances Green Belt openness by creating dedicated wildlife realms. Microecosystems for birds, bees, and butterflies are supported through bee bricks and birdhouses, with partnerships planned to safeguard biodiversity. Bird Houses will be embedded in the green wall on the East side of the house.
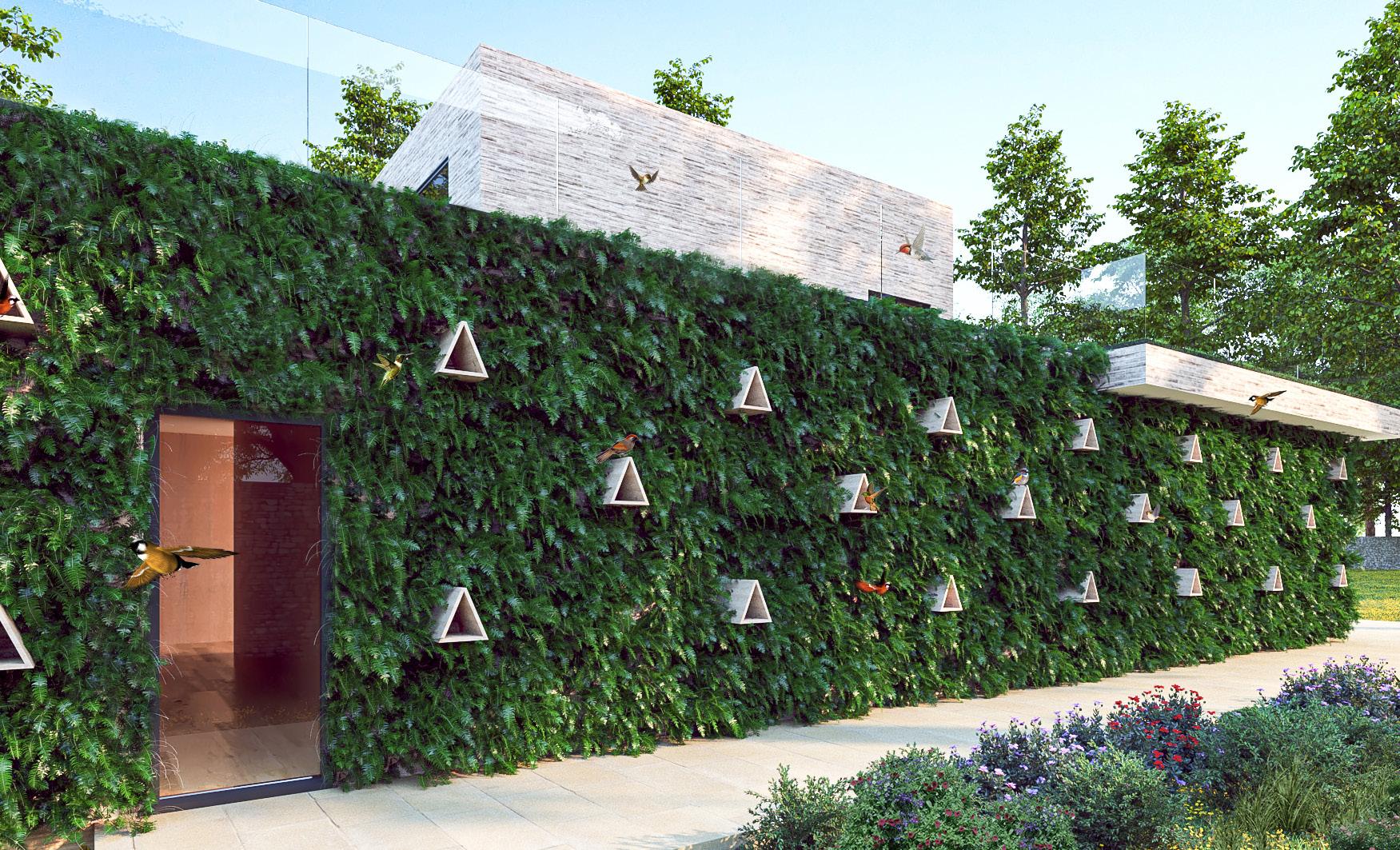

The west-facing wall will feature Bee Bricks near the beehives and a garden filled with wildflowers to enhance local biodiversity. This initiative supports British honeybees and promotes the health of the ecosystem.
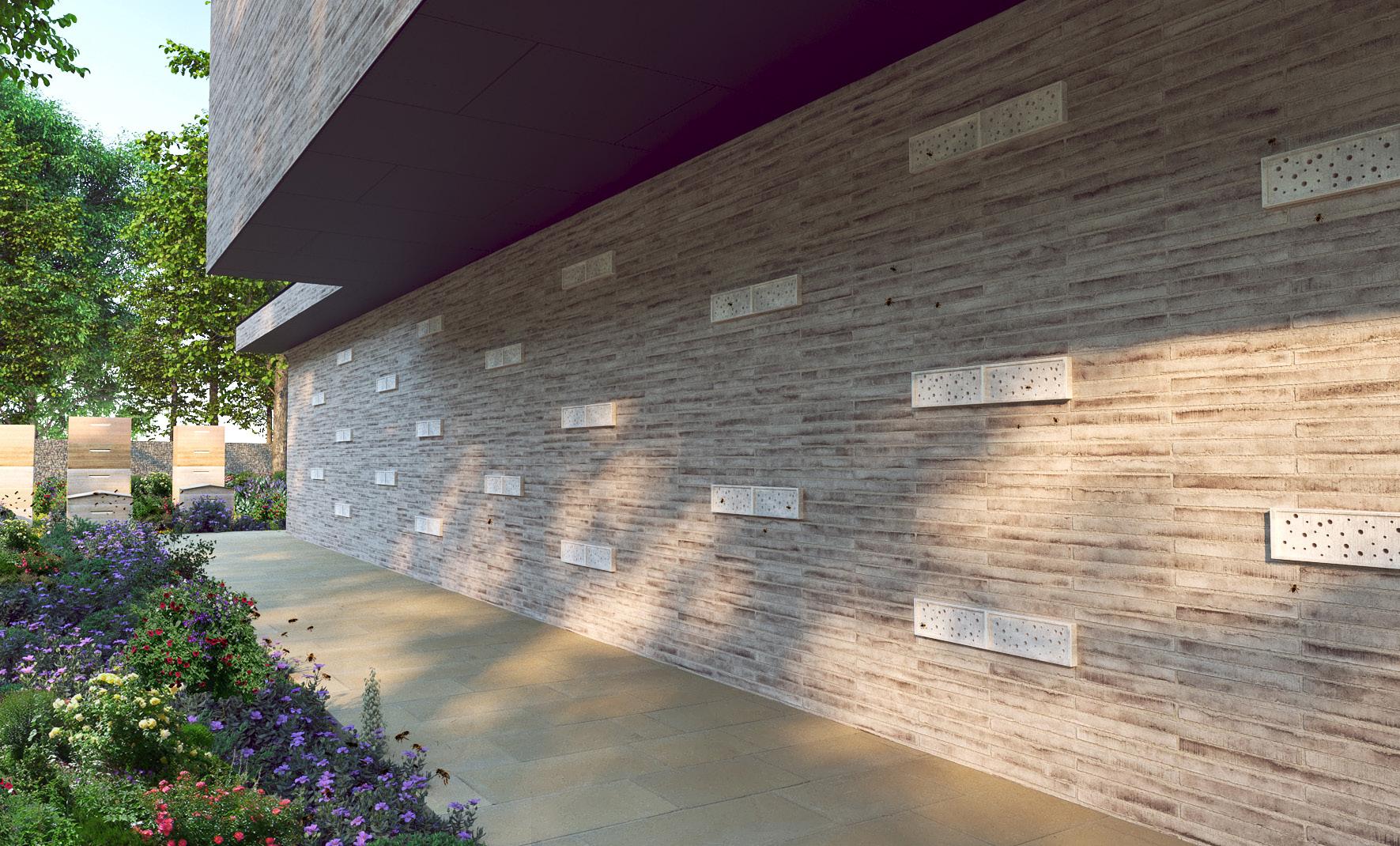
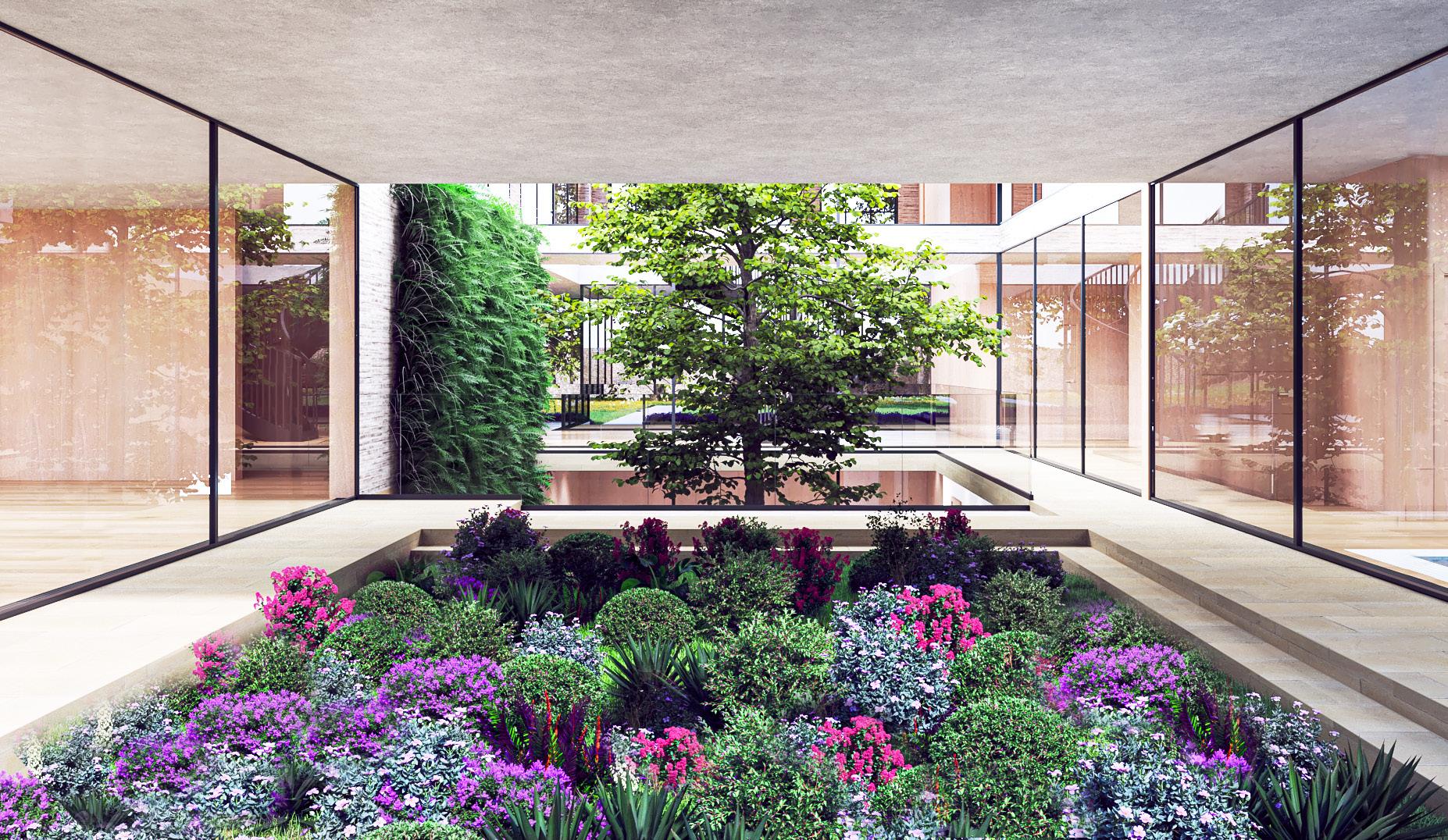

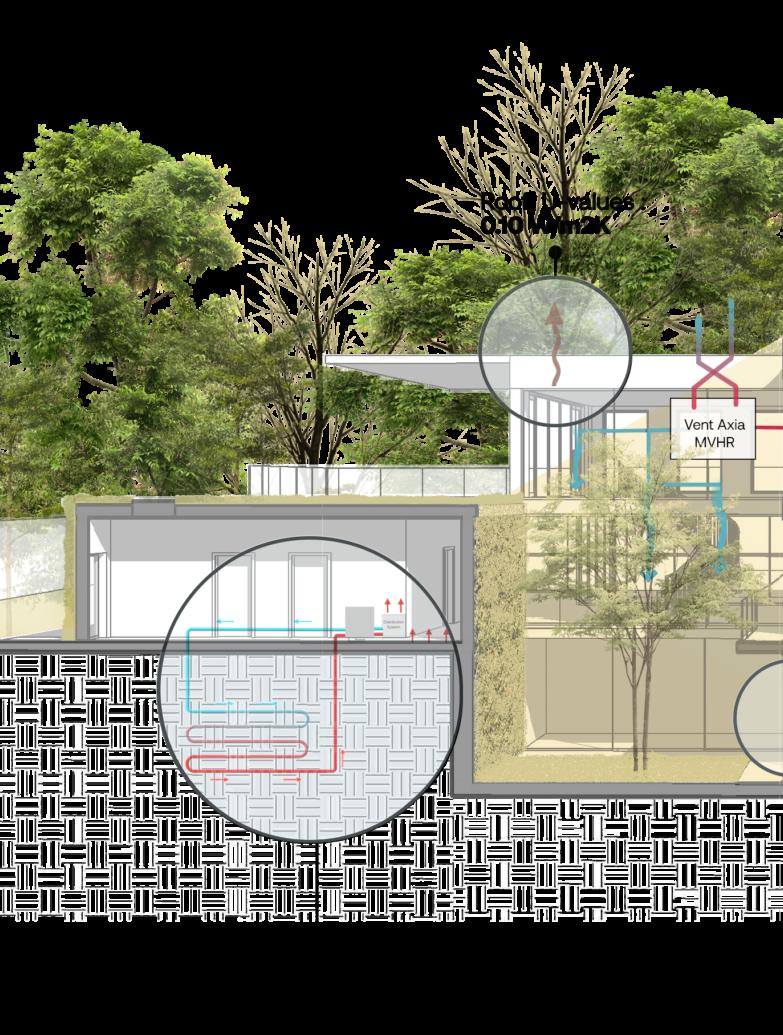
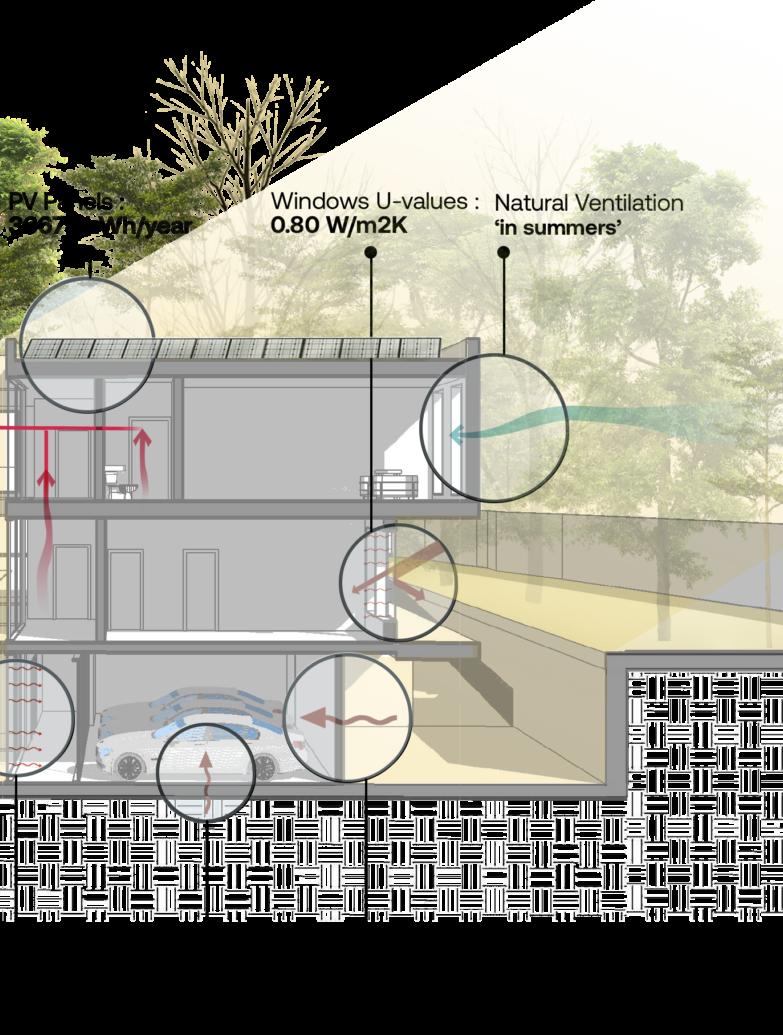
Thanks to a combination of 106 solar panels and a ground source heat pump, the two main technologies, the building will produce more energy (36,678.57 kWh/year) than it consumes (36,341.20 kWh/year).
The building is erected around the courtyard, which provides the ventilation of the different spaces to avoid overheating and allows not using energy to cool down during the summer
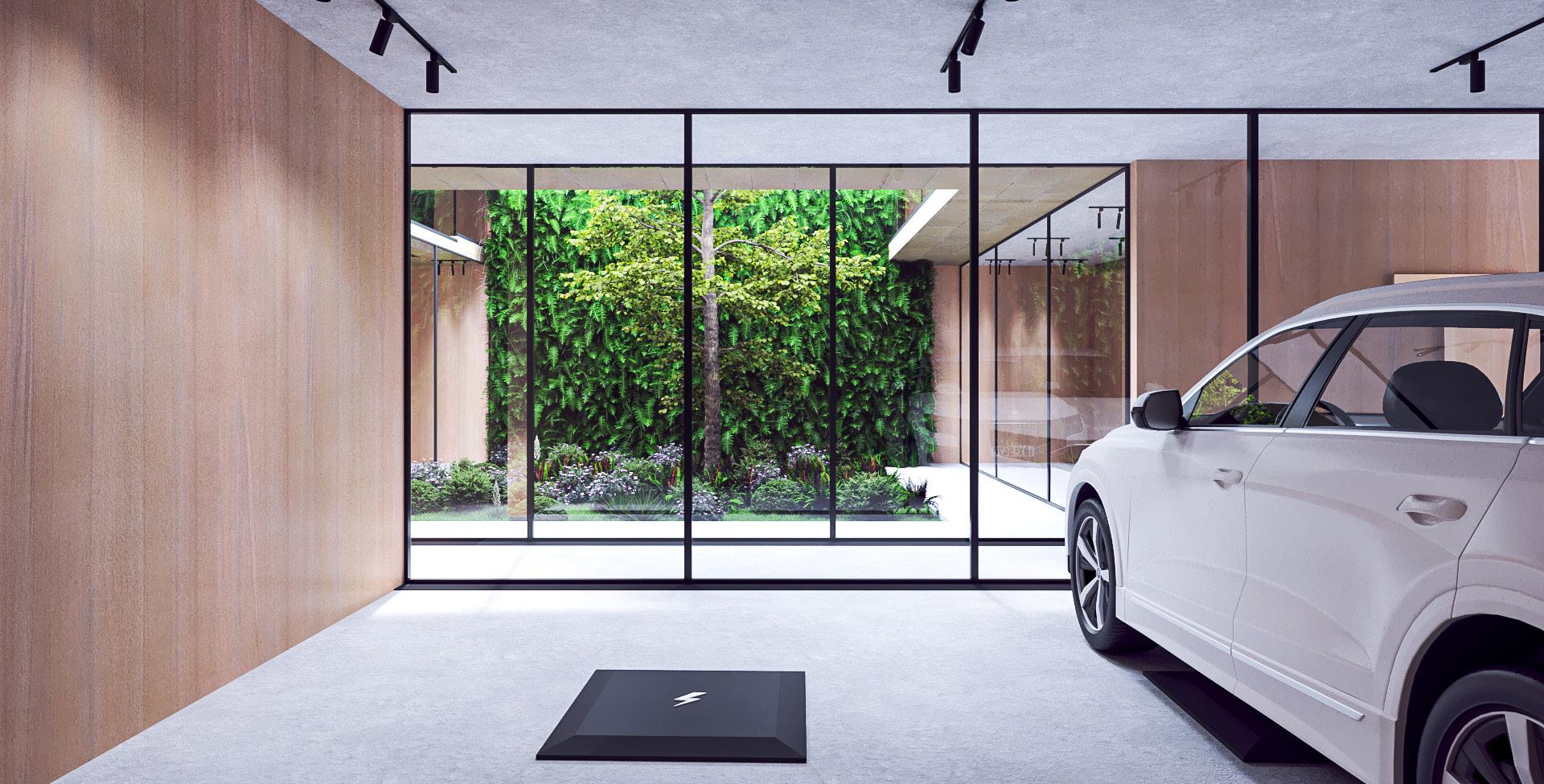



OPTIMIZED CORE & SHELL
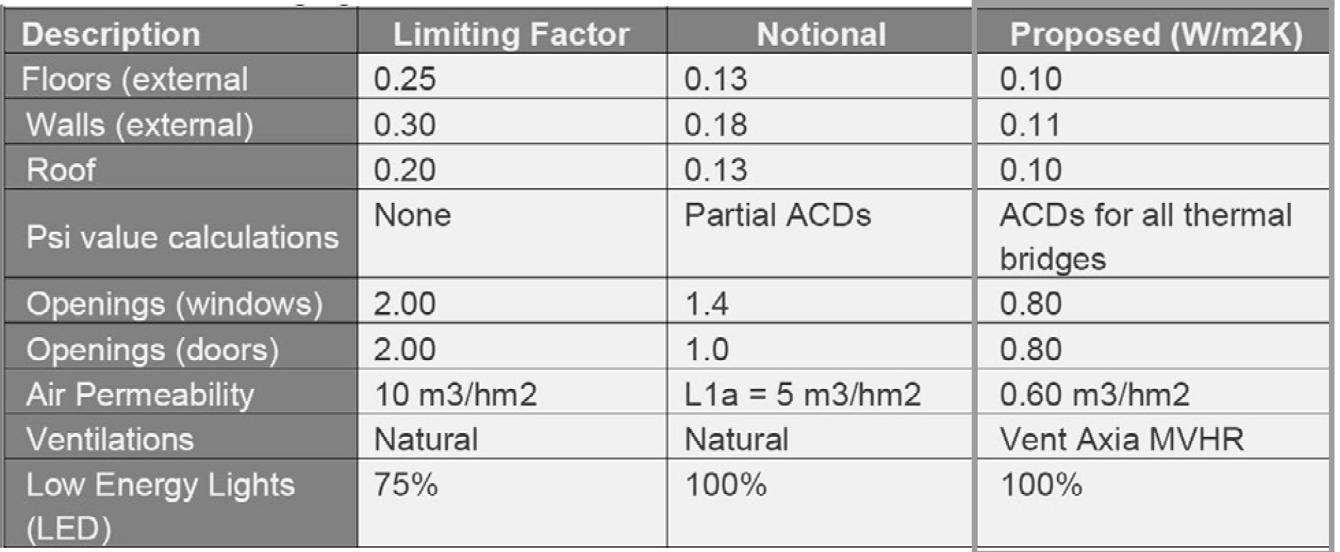
EXTERNAL WALL DETAIL

CARBON & ENERGY PERFORMANCE
ENERGY CONSUMPTION
Operational Energy
2,822,400
The RIBA 2030 Target sets an operational energy goal of 35 kWh per m² per year. Eden House will achieve this by using:
• Mechanical ventilation with heat recovery
• Ground source heat pump
• Solar photovoltaics with battery storage
• Grey and rainwater harvesting systems
These technologies will help meet the building’s heating, electricity, and water needs efficiently.
CARBON PERFORMANCE
Operational Carbon
Embodied Carbon
Total
Plaster board - 25 mm
Cavity unventilated - 25 mm
OSB - 11 mm
Vapour control layer - 1 mm
Warmcell insulation/timber
frame - 400 mm
OSB - 13 mm
Cavity ventilated - 50 mm
OSB - 13 mm
Render (cement, sand) - 50 mm
383,846
840,000 1,223,846
Carbon Offset
45,200
According to The Woodland Carbon Code, a hectare of woodland offsets 4.51 tonnes of CO2e annually. Therefore, 4.52 hectares would be needed to offset the propertys 1,224 tonnes of lifetime carbon.
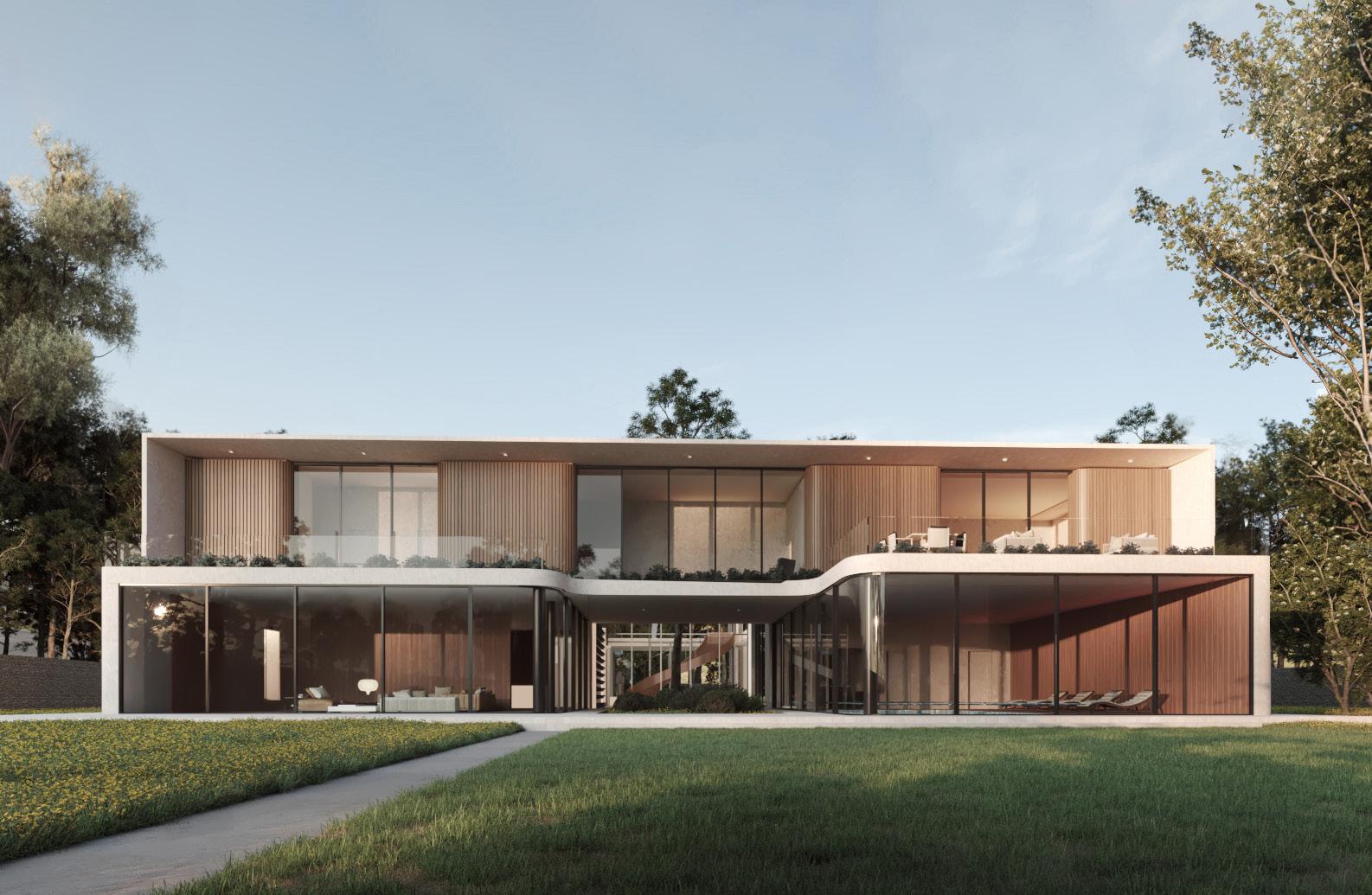

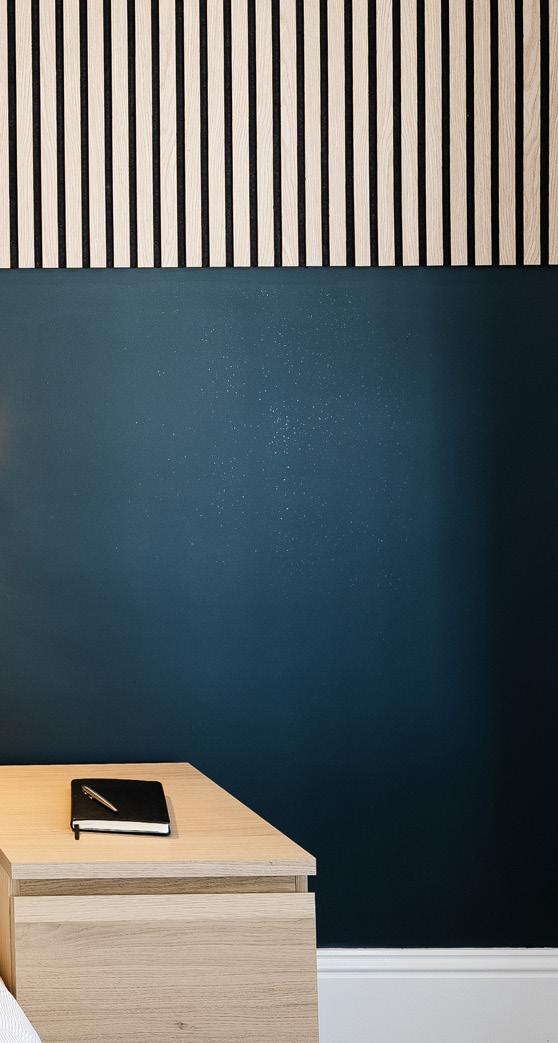
36-34 OVERNHILL RD
House in Multiple Occupation
Professional Project at Windsorpatania Architects
Status: Built - 2023
Contribution:
Project Management/Concept Design/Planning Applications
Strategy/ Building Regulation Drawings/ Construction Drawings/ Client management
The project involves merging two Victorian semi-detached houses to create a spacious House in Multiple Occupation (HMO), featuring new ground floor and dormer extensions. The design not only meets but exceeds the local council’s standards for internal spaces, waste management, and transportation assessment, ensuring the delivery of high-quality accommodation that enhances the character of the neighborhood.
As the project manager, this role enabled me to enhance my interpersonal skills and attention to detail, ensuring a seamless coordination among builders, the local planning authority, and the client.
PLANNING STRATEGY
Planning Strategy and Success
The planning process was meticulously staged to secure progressive levels of development while maximizing the likelihood of approval. The strategy followed these steps:
1. 6m Ground Floor Rear Extension –Secured under prior approval.
2. Loft Conversion and Dormer Extension – Achieved under permitted development.
3. Change of Use – From Dwelling House (Use Class C3) to a Large House in Multiple Occupation (Use Class Sui Generis) via a full planning application.
4. Conversion of the Outbuilding –Transformed into a self-contained unit under a separate full planning application.
Each step was carefully planned, progressing from those with the highest probability of approval to the more complex applications. This ensured that the client could realize the maximum development potential while minimizing risk.
All planning applications in this process were successfully approved, reflecting a well-structured and effective planning strategy.

GROUND FLOOR PLAN
Conversion of out building to self-contained unit
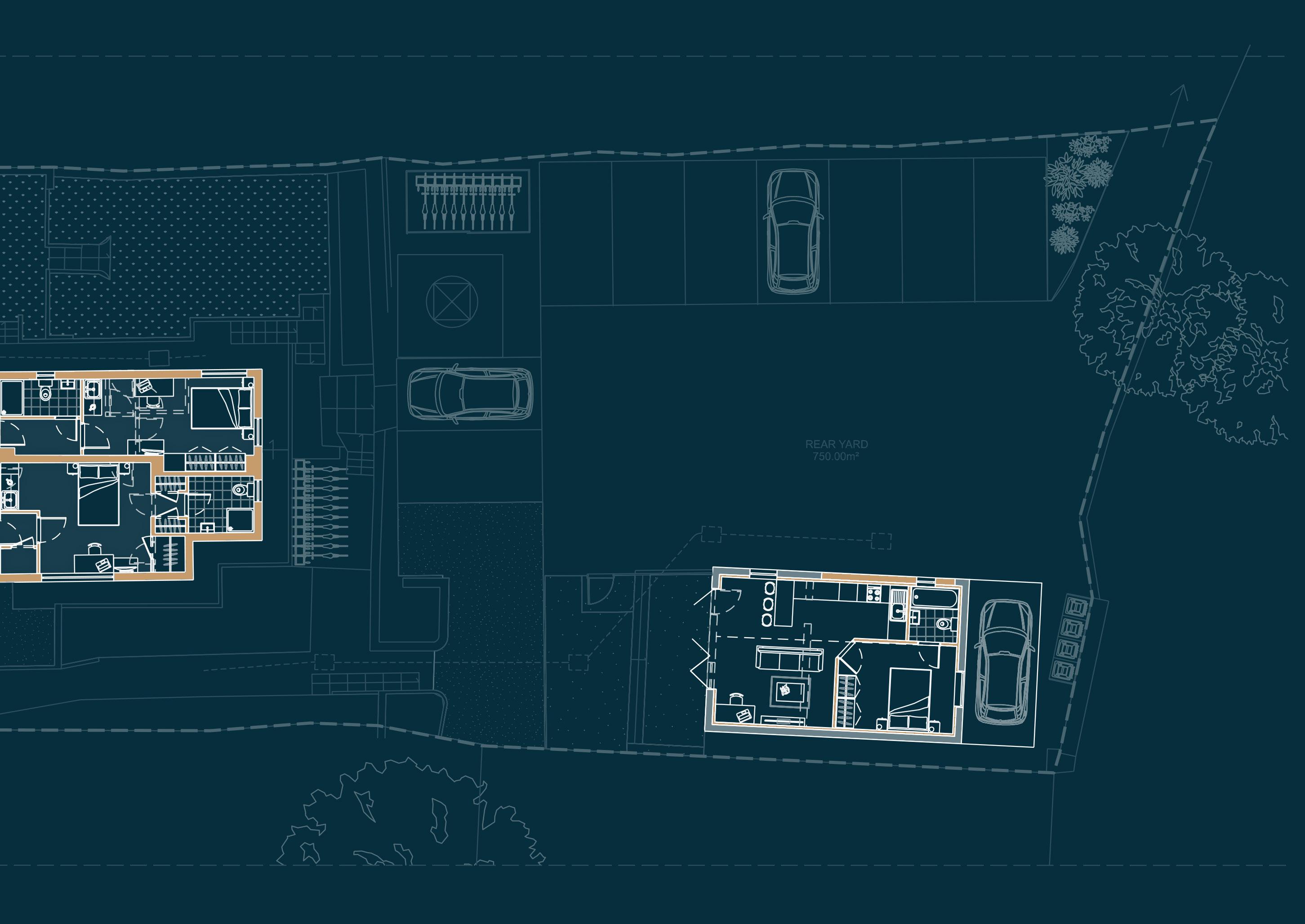
Change of use from Dwelling house (use class C3) to large HMO ( used class Sui-generis)
DETAILS
DET. 01- COLD PITCHED ROOF + CAVITY WALL JUNCTION
Galvanized steel hangars
Spacer
25 mm cavity batten
Tiles battens
Insulation
U-shaped wide bottom fascia gutter
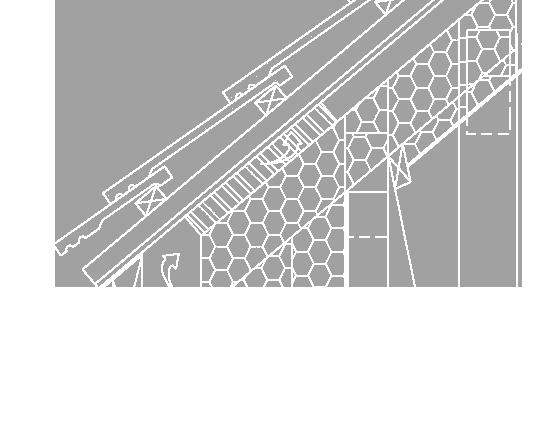
DET. 02- NEW DORMER WALL WALL
Matt paint finish+ Skim coat plaster
Insulation board with air leakage barrier
Insulation board+ Timber studs at 600 mm centres with base plate
Clear cavity void
OSB sheating
Breathable membrane
Tiles battens
Tiles battens Vertical tiles


SECTION
Dormer Extension
Rear Extension

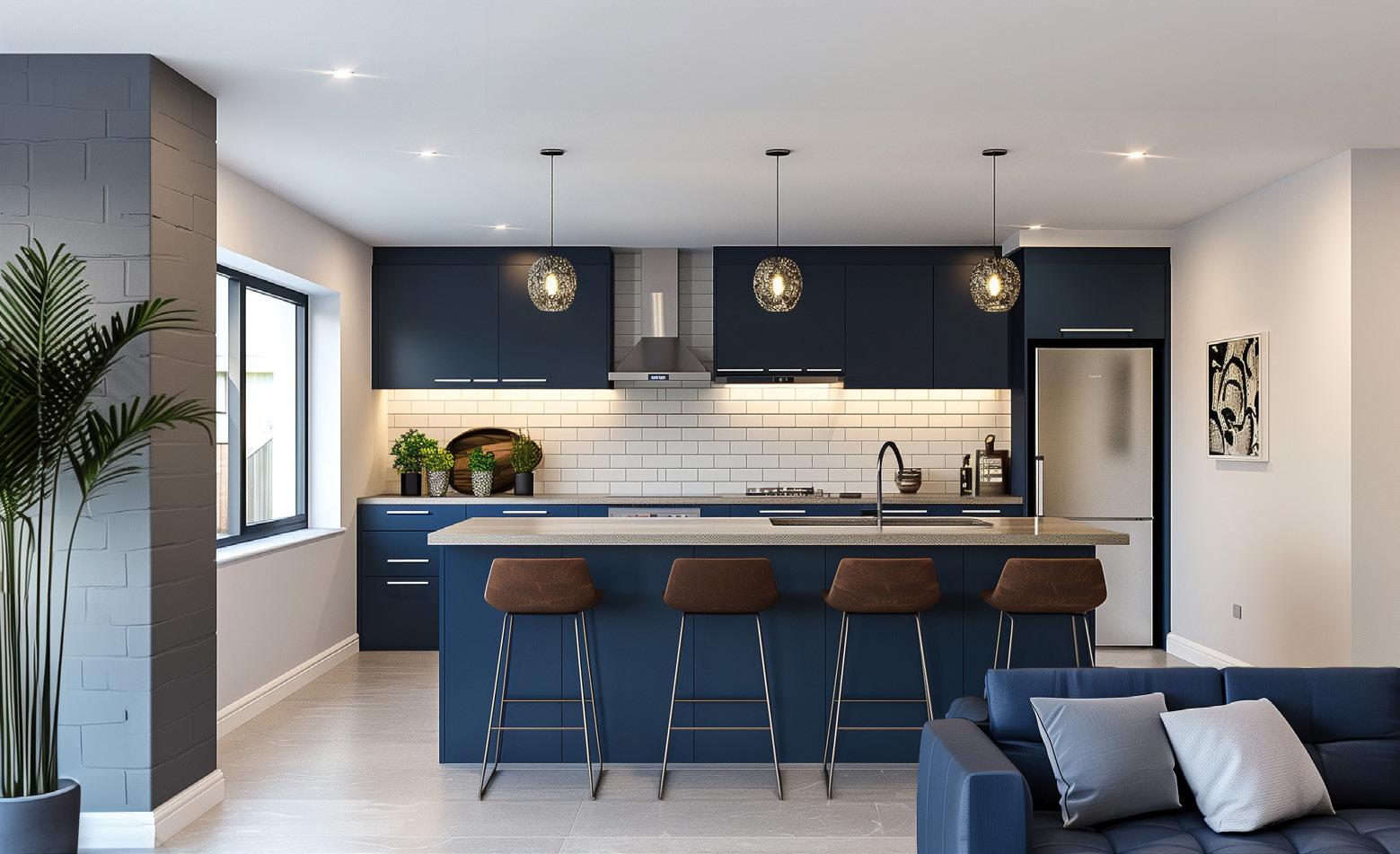






BEEDAR FLAT
Transformative Interiors for an Art-Centric Home
Professional Project at Saba Yazdjerdi
Status: Built- 2019
Contribution:
Concept design/ Interior Design/ Presentation/ 2D drawing and 3D modeling
Our team transformed the Beedar Flat, a 250 m² aging space in Tehran, into a versatile hub for a young gallerist, blending a private residence with workspaces. It features offices, a showroom, and a complete living area, including a kitchen, dining room, bedroom, and bathroom. This adaptive design meets the challenges of millennial life—limited space and a desire for work-life balance—by seamlessly integrating both professional and personal spaces, maximizing the potential of a compact urban environment.

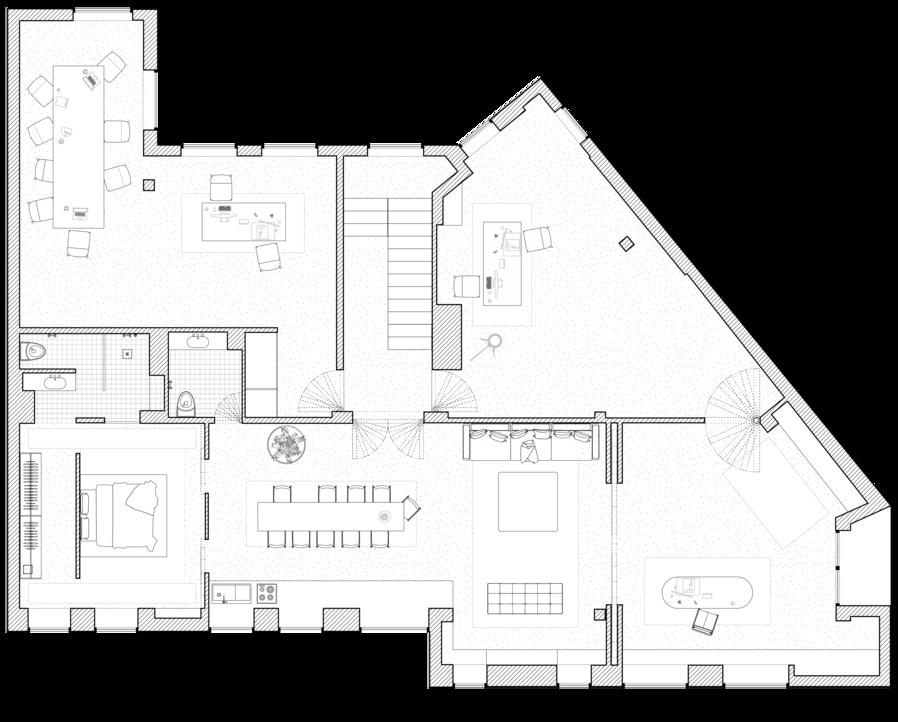
The floor plan prioritizes flexibility and functionality, with the showroom and office designed for easy reconfiguration.
To maximize natural light from the south, we incorporated extruded walls, strategically positioned windows, and built-in shelving that balance aesthetics with practicality.
A minimalist material palette complements the client’s art collection that merges functionality with artistic expression.
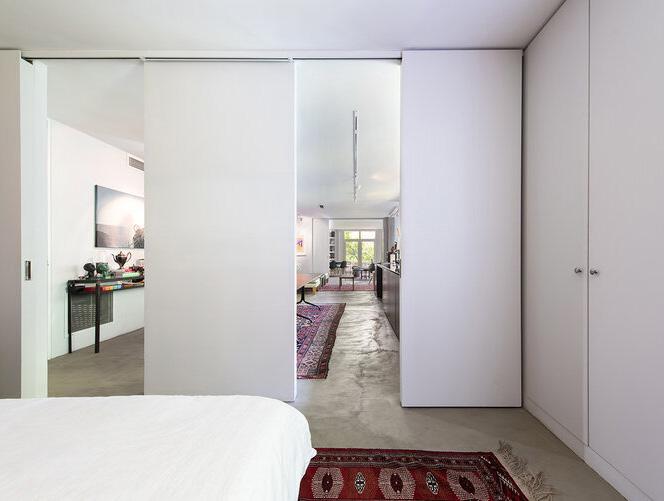
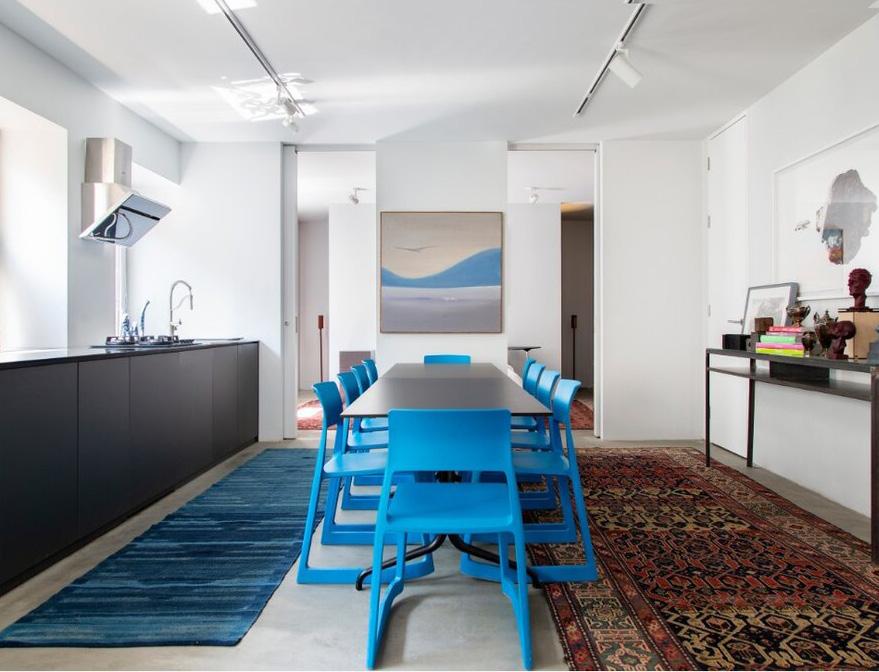
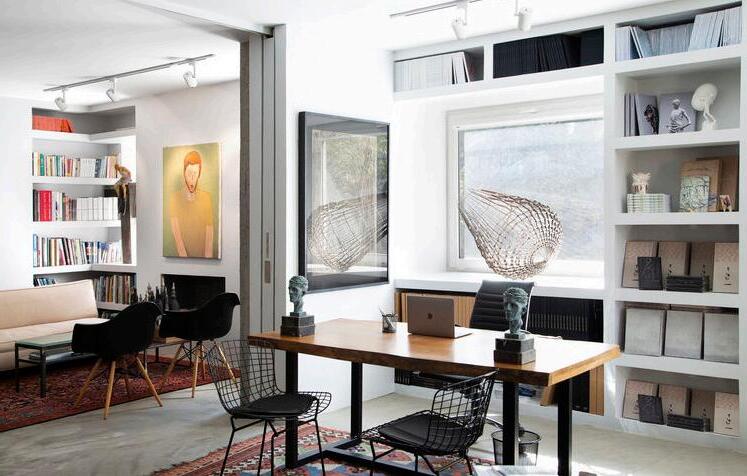
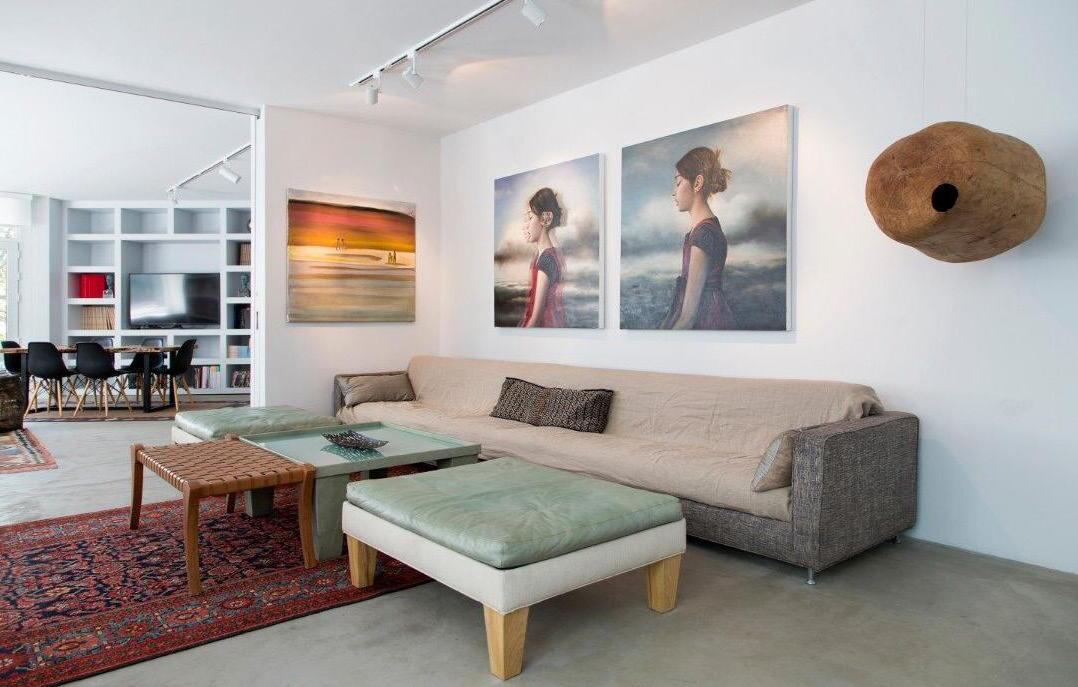

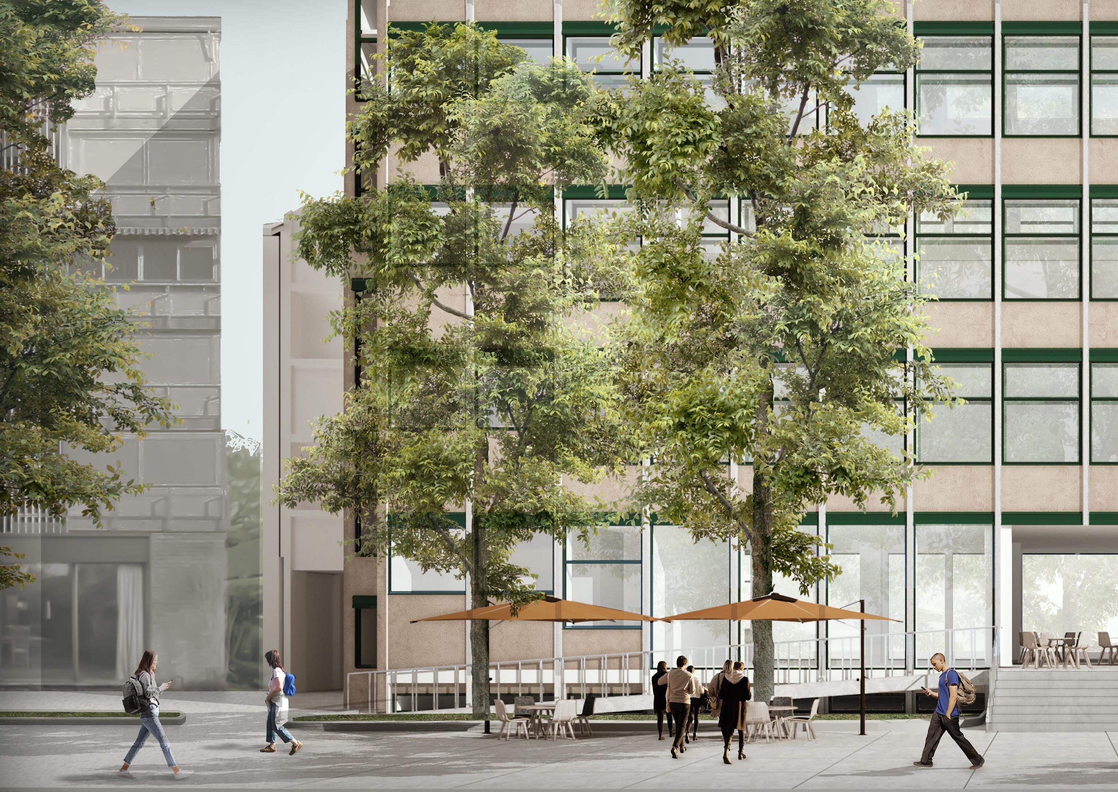
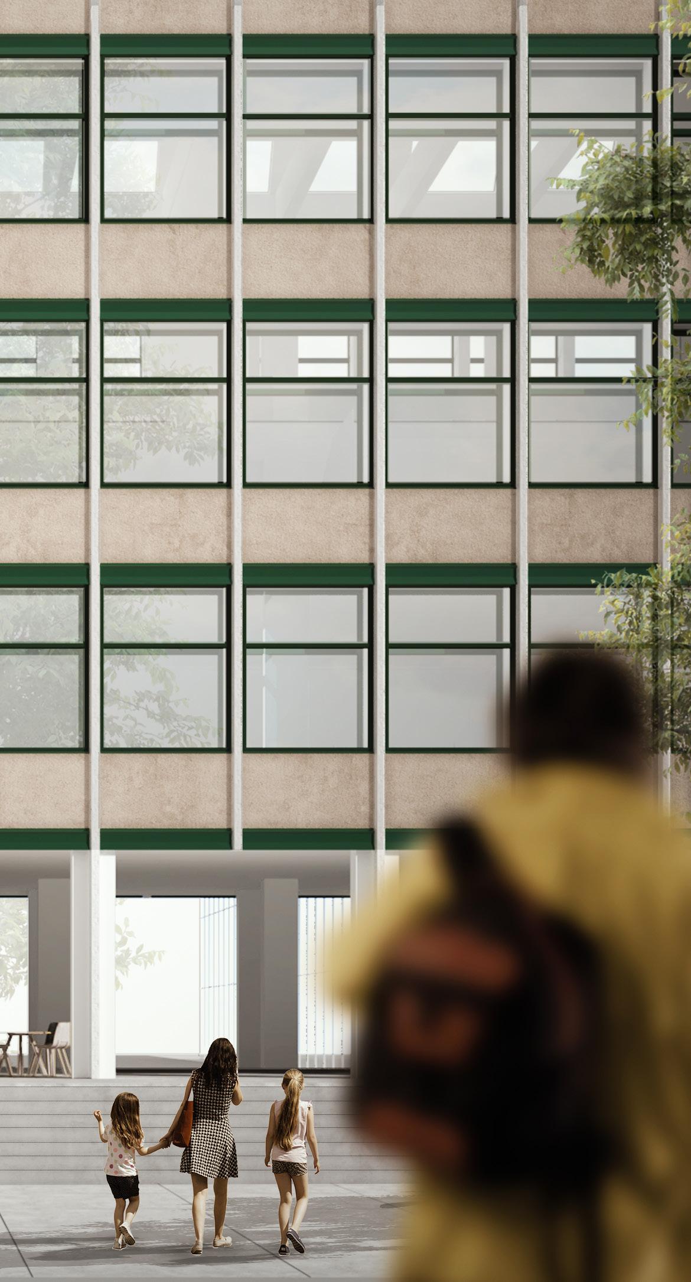
REVIVING THE LIGHT MACHINERY BUILDING
Modern Legacy Renewed: Societa Umanitaria’s Transformation
Master Thesis in Architectural Design Studio for Restoration and Transformation of Complex Constructions
Politechnic University of Milan - 2022
Contribution:
Concept Design/ Diagrams & Presentation /3D Modeling and Rendering/ Detailing/ Sustainability Analysis/ Structural Concept Design/ Physical Model
Located in Milan’s historic center, Società Umanitaria is a cultural and educational hub established in 1893. It has endured major events, including wars and reconstructions.
The Light Machinery Building, a Modernist design by Giovanni Romano, was part of a post-war revival. Now, it serves various functions, straying from its original purpose.
Our thesis focuses on restoring the building’s character while adapting it to modern needs, enhancing its functionality, structure, and connection to the site.
TRANSFORMATION CONCEPT
EXISTING ISSUES
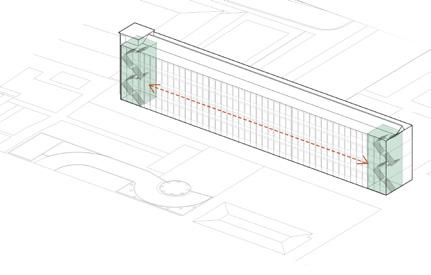
1. Distant existing vertical circulations
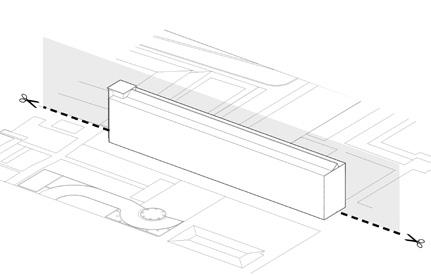
2. Long building blocks circulation between west and east sides of the site
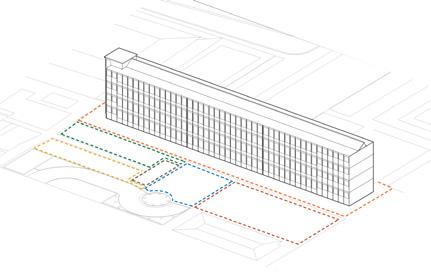
3. Poor integration of existing landscape with the light machinery building
PROPOSED SOLUTIONS
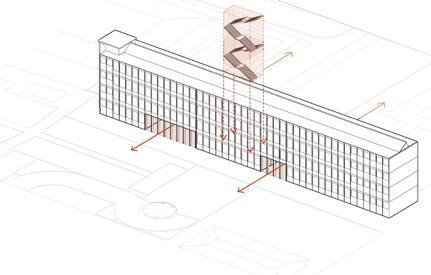
1. Add central vertical circulation and create two ground floor openings for east-west passage
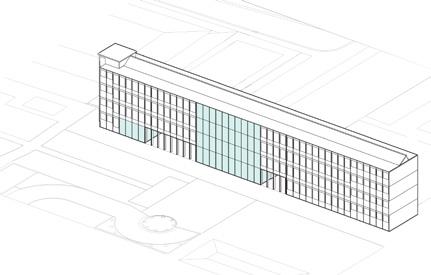
2. Replacing window frames with transparent spans for openness and better connection
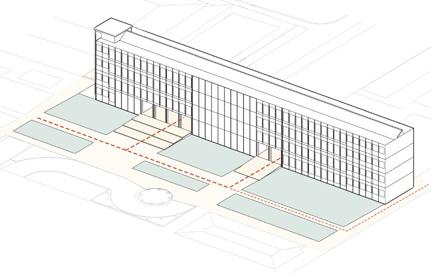
3. Redesigning the routs and green areas to align with the new circulation
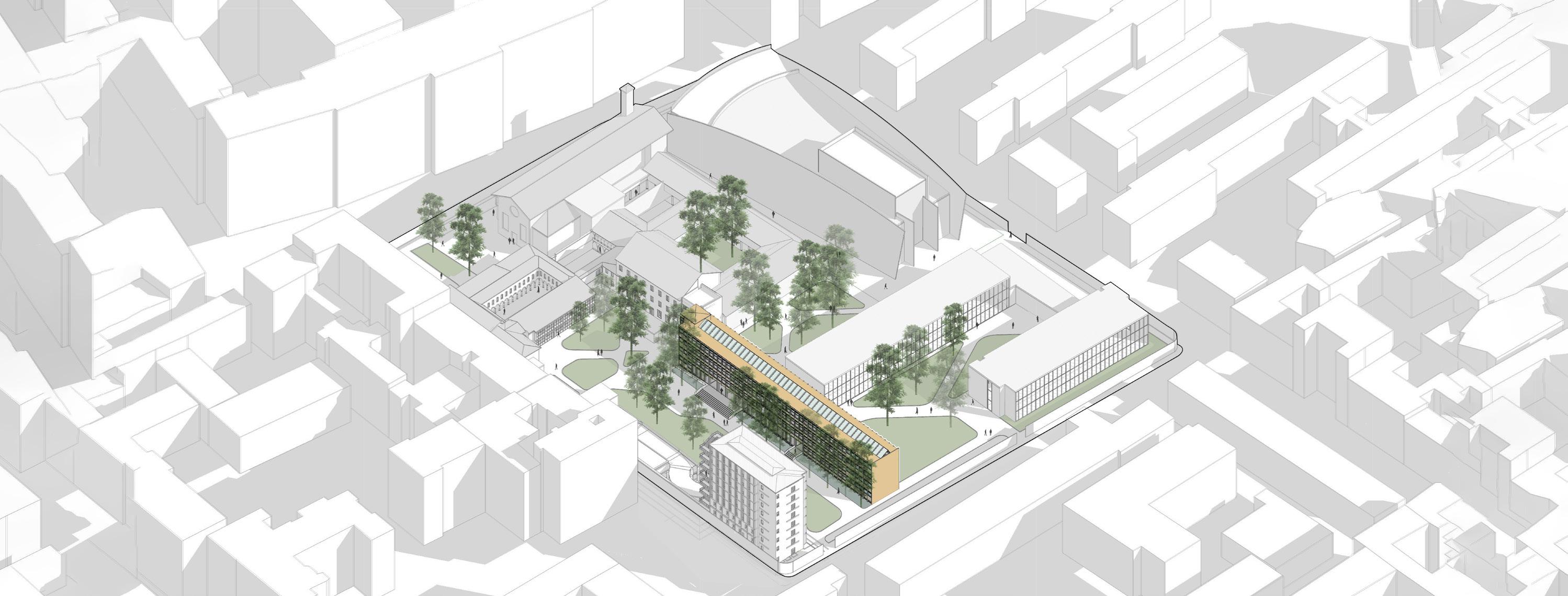
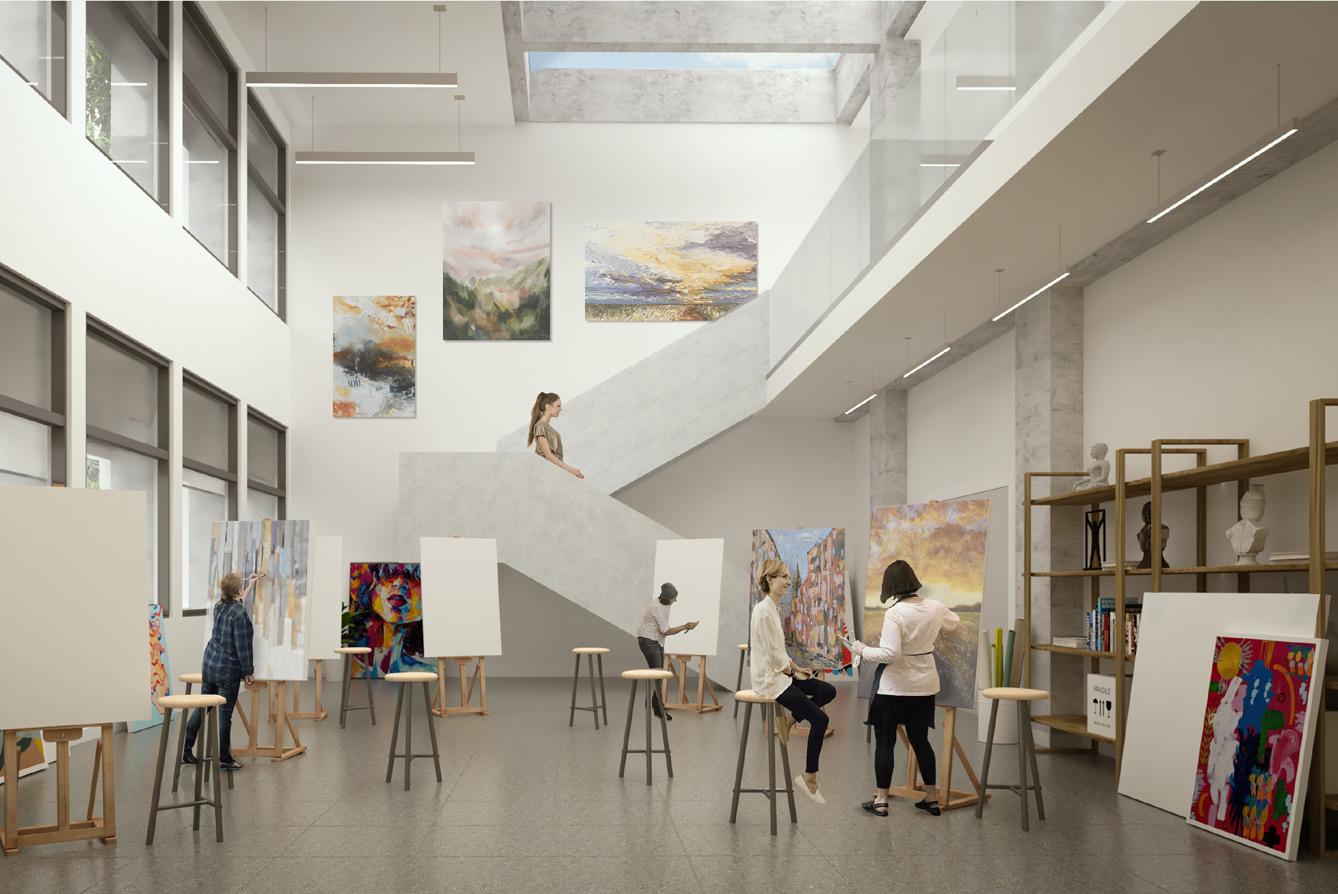
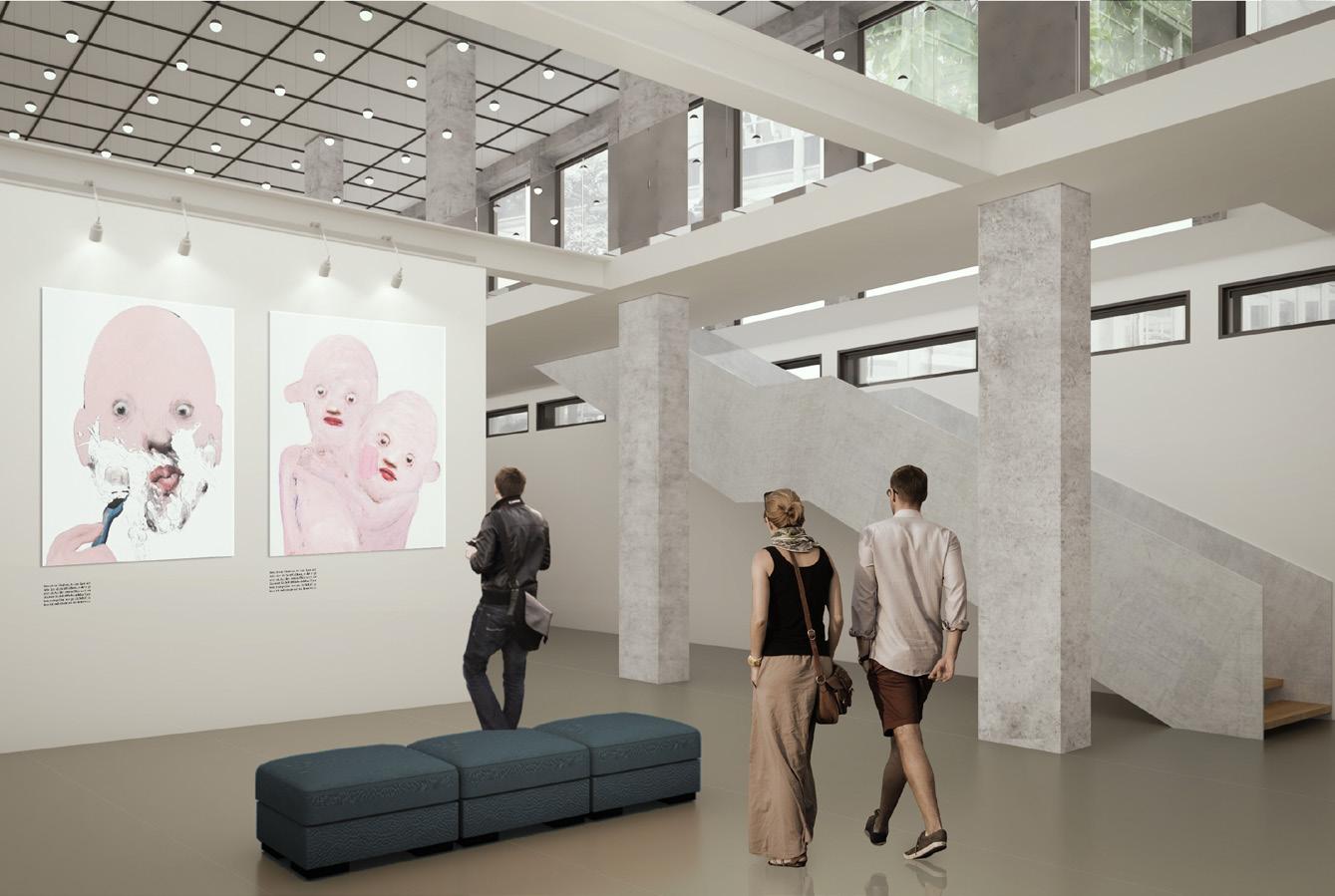
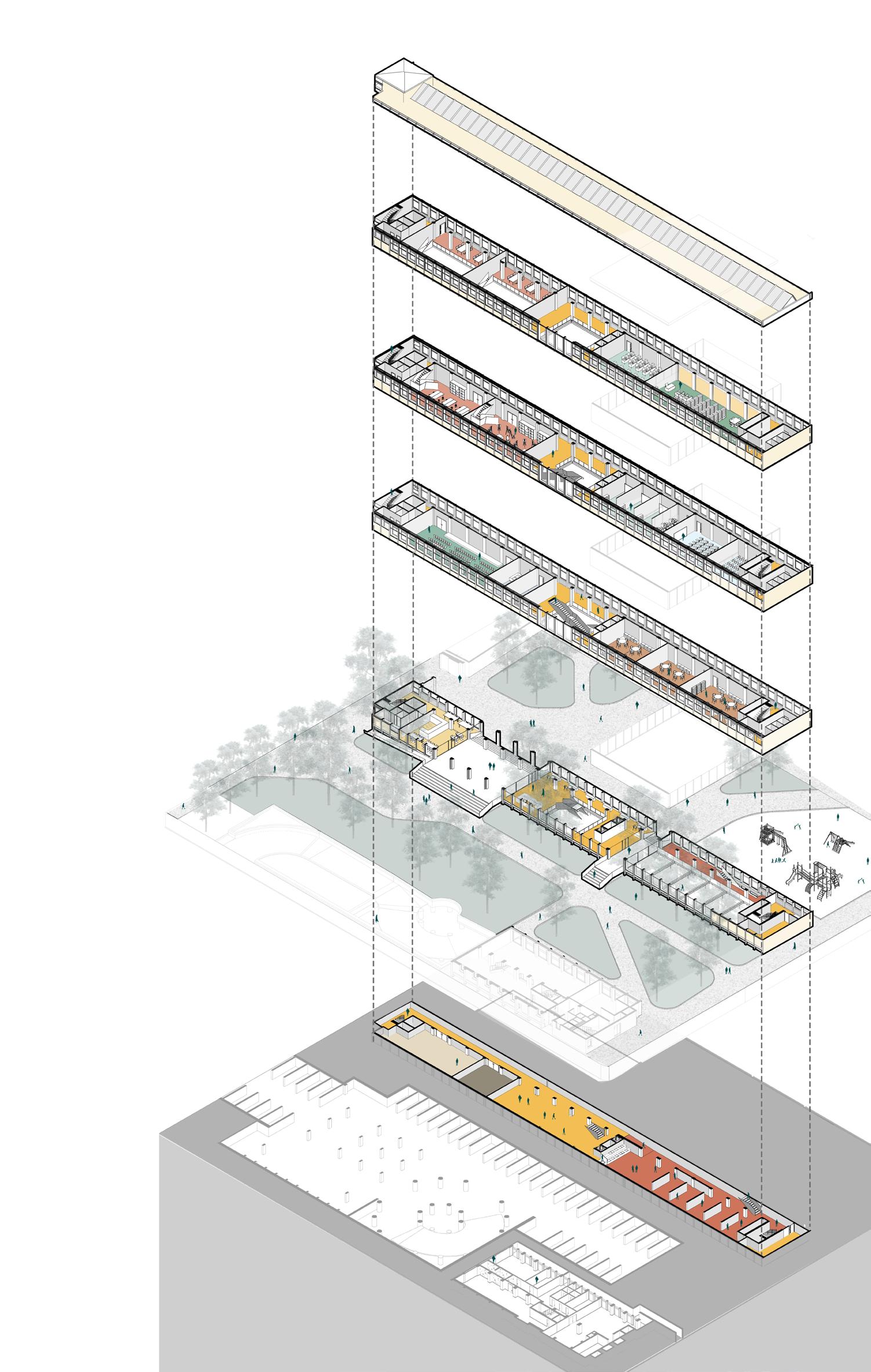
THIRD FLOOR
LIBRARY
DIGITAL ART LABORATORY
CIRCULATION
SECOND FLOOR
THEORETICAL CLASSROOMS
PAINTING AND SCULPTURE STUDIOS
CIRCULATION
DIGITAL PHOTOGRAPHY ATELIER
FIRST FLOOR
MULTIFUNCTIONAL ROOM
KIDS’ CLASSROOM
CIRCULATION
TEACHER’S ROOM
GROUND FLOOR
CAFE
CIRCULATION
EXHIBITION
BASEMENT
CIRCULATION
WAITING AREA
EXHIBITION
ART ARCHIVE
STRUCTURE
Studio

Stairs



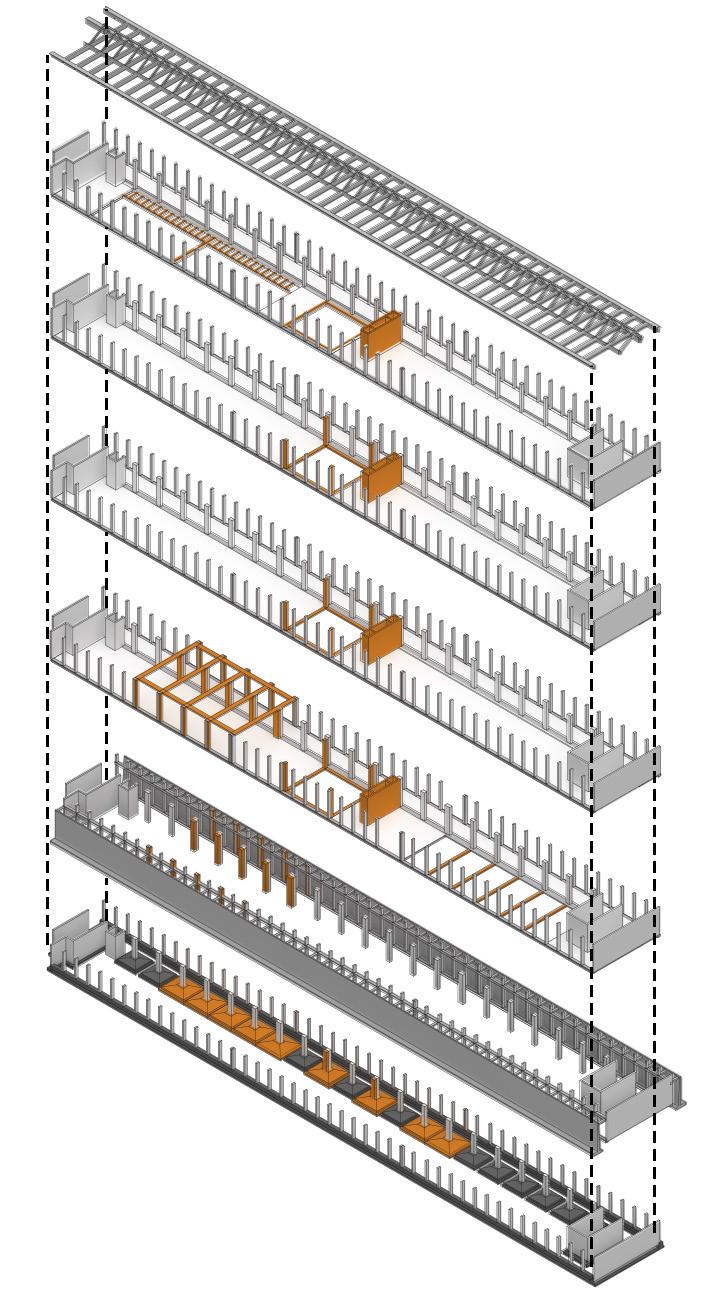
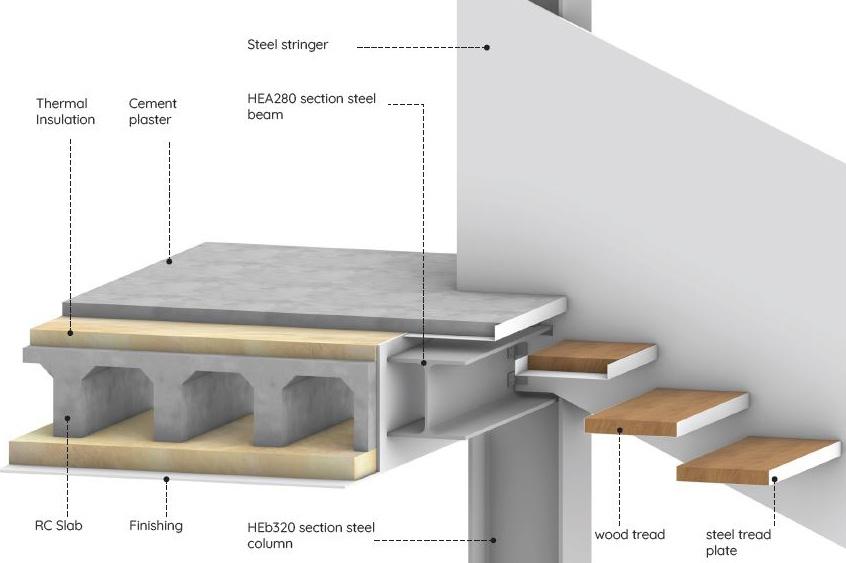
STAIRCASE LOADS

Weight of the a staircase 49,54 KN
Width of the staircase 1,5 m
Dead load of a staircase 33,02 KN/m
Live load of staircase 3 kN/m2

PHYSICAL MODEL
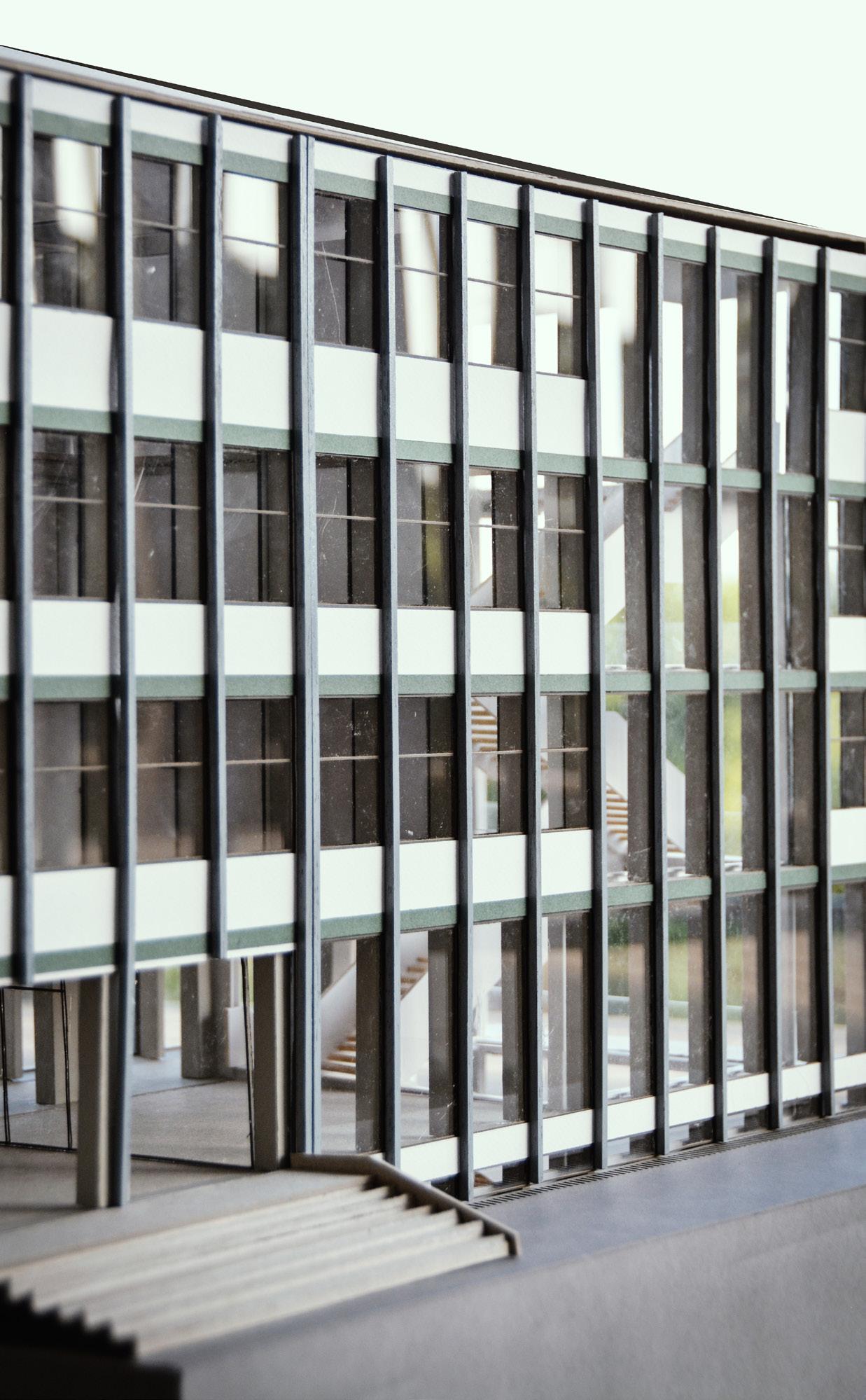
DETAILING
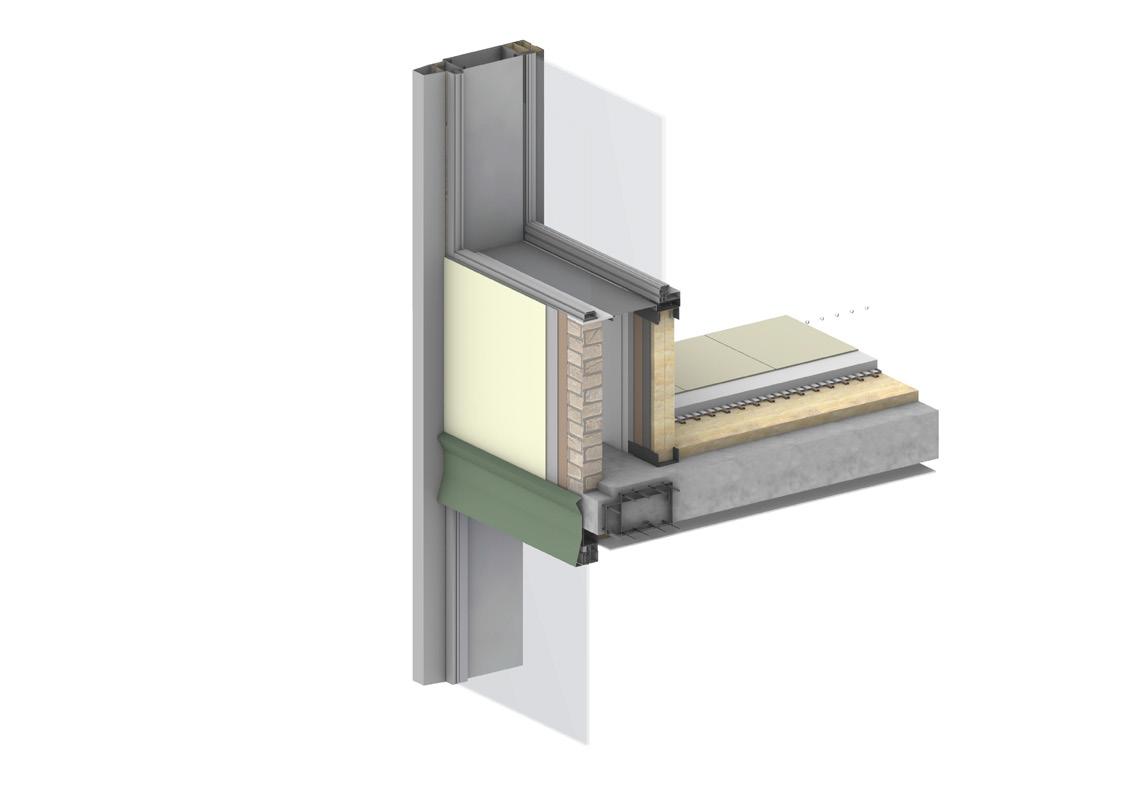
West Facade-Typical Span
Incorporation of a second layer of glazing to create shading and enhance thermal insulation
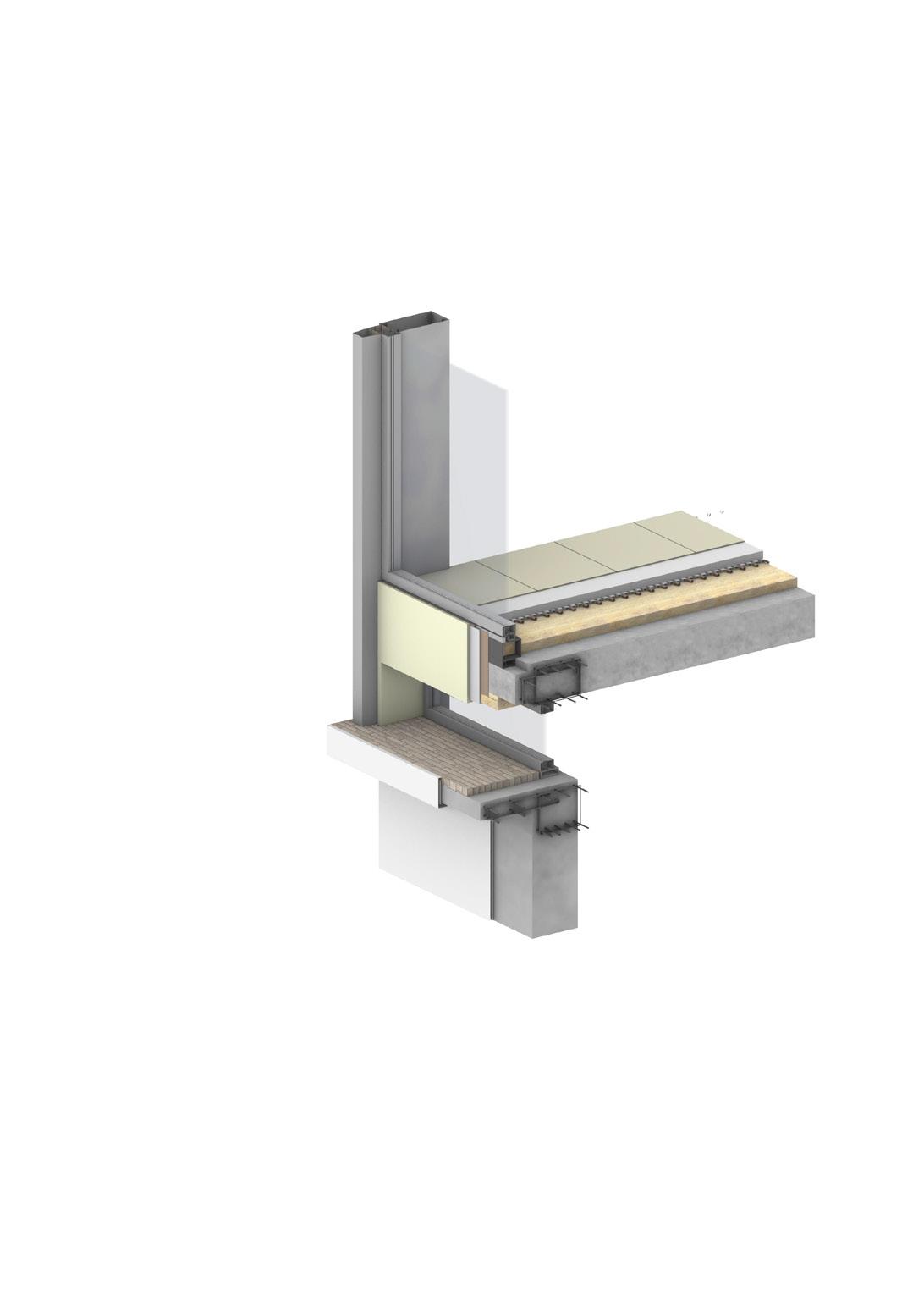
West Facade- Ground Floor
Replacement of Typical Span with Fully Glazed Windows
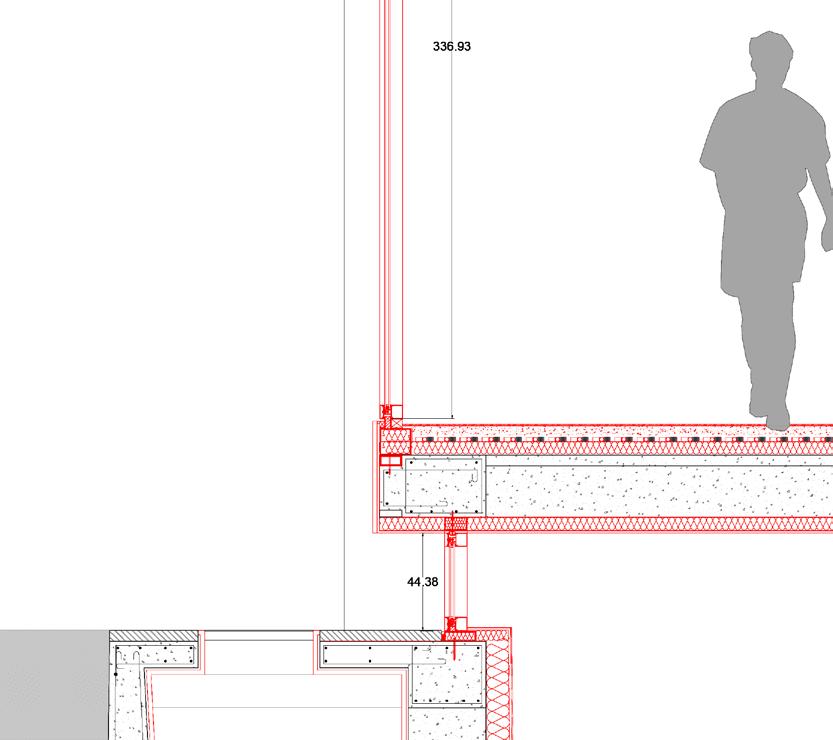
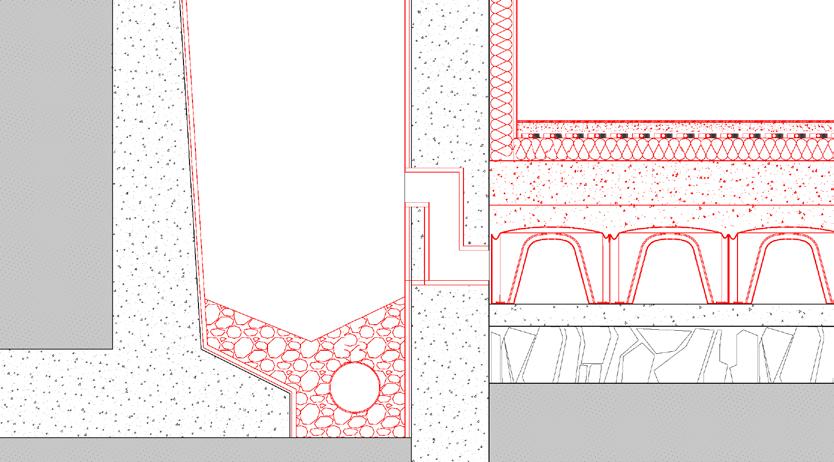

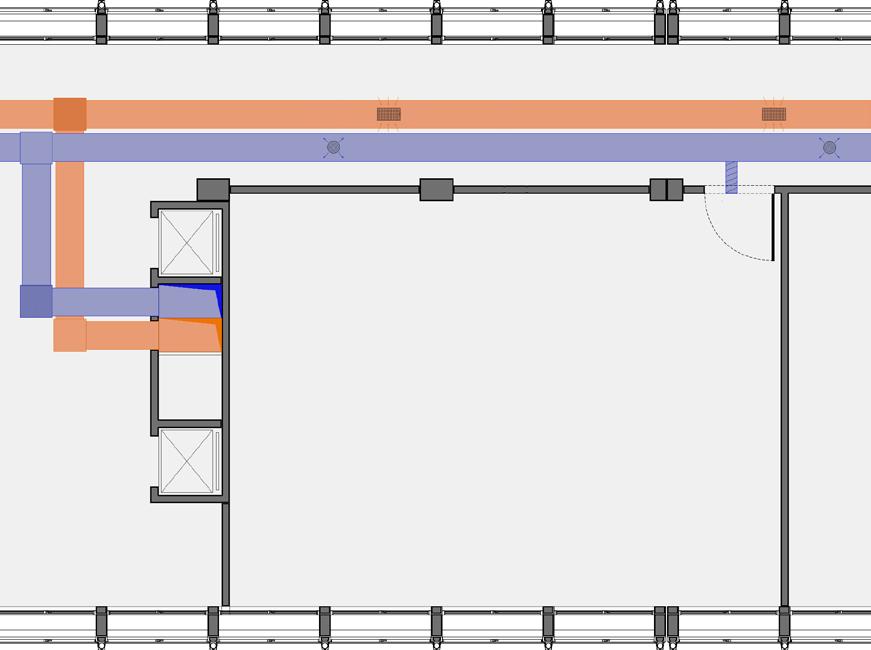
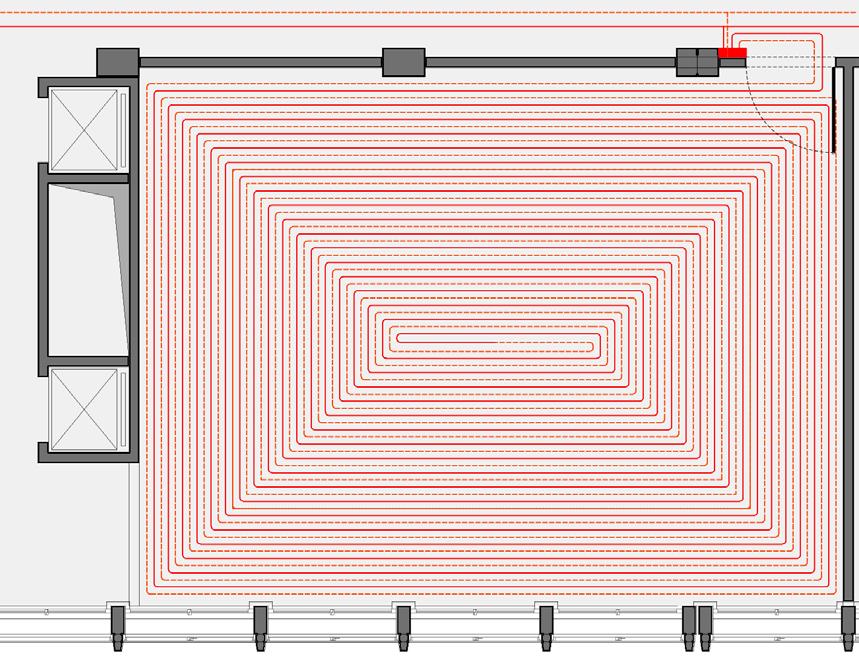



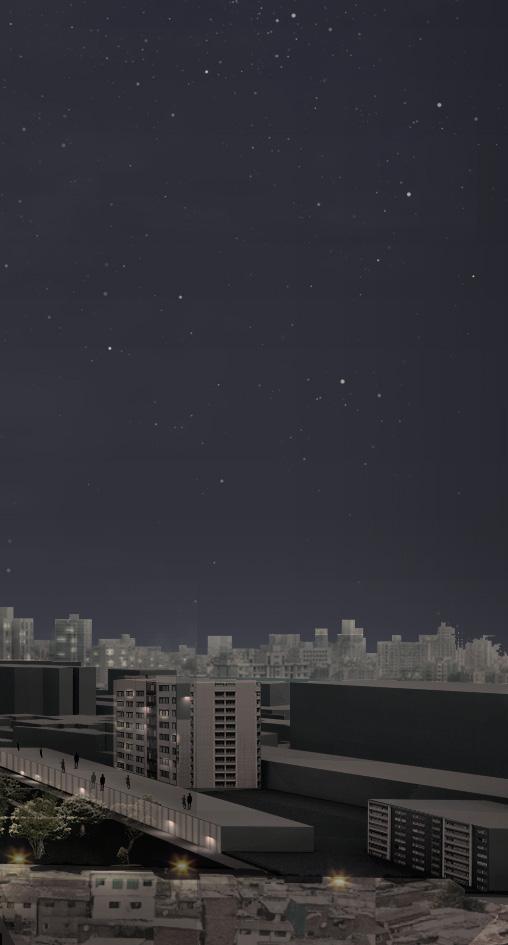
JANATA TOWER
Vertical Catalyst for Innovation and Sustainable Development
Proposal for Sky Hive 2020 competition in Architecture
Construction Studio for Complex Constructions
Politechnic University of Milan - 2020
Contribution:
Concept Design/ Diagrams & Presentation /3D Modeling and Rendering/ Detailing/ Sustainability Analysis/ Structural Concept Design/ Physical Model
Janata Tower is a 43 storeis skyscraper located in Mumbai’s Dharavi district, near the Mithi River, mangrove vegetation, and Mumbai’s Nature Park. Designed as a catalyst for innovation and sustainable development, the tower functions as both infrastructure and a vertical city, laying the groundwork for future sustainable settlements.
Primarily serving public and office functions, the tower’s lower and top floors are dedicated to public use, offering easy access at the base and unique experiences at the summit. The podium is an expansive underground plaza, hosting celebrations and a large market for the local community. The tower itself is elevated to enhance transparency at street level.



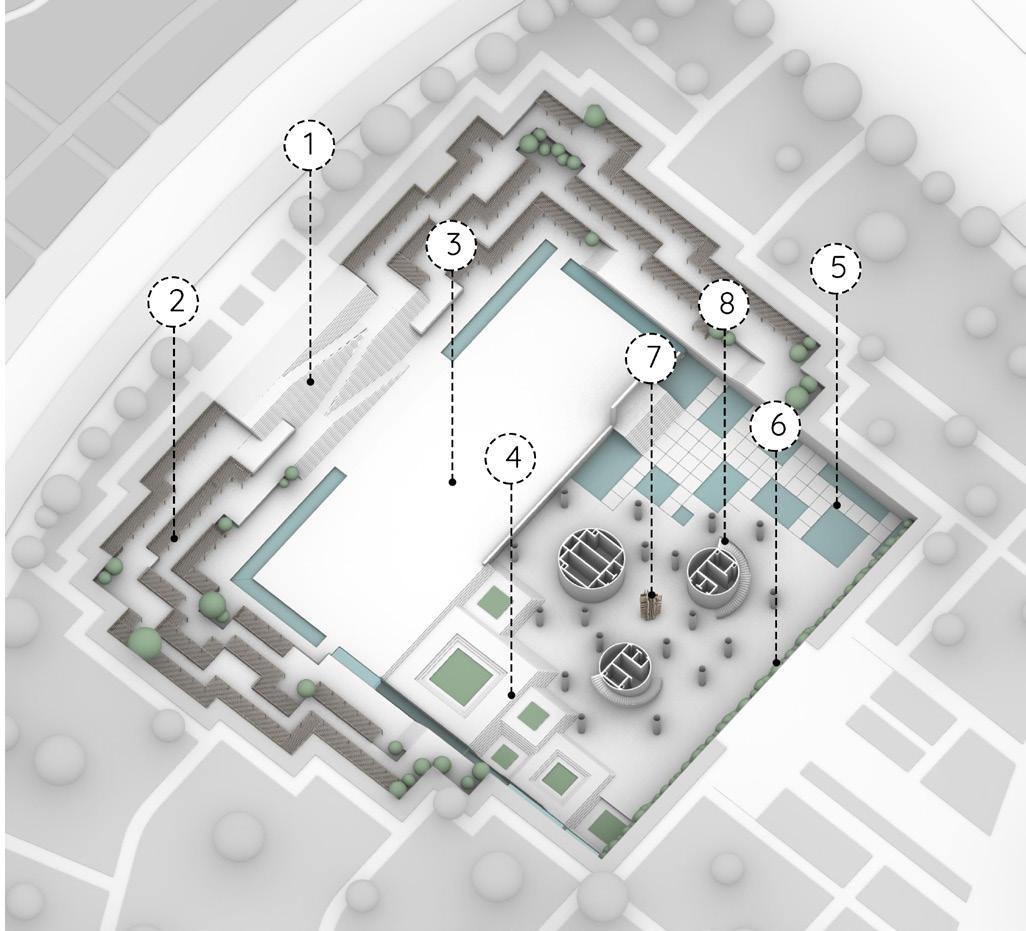
ENTRANCE
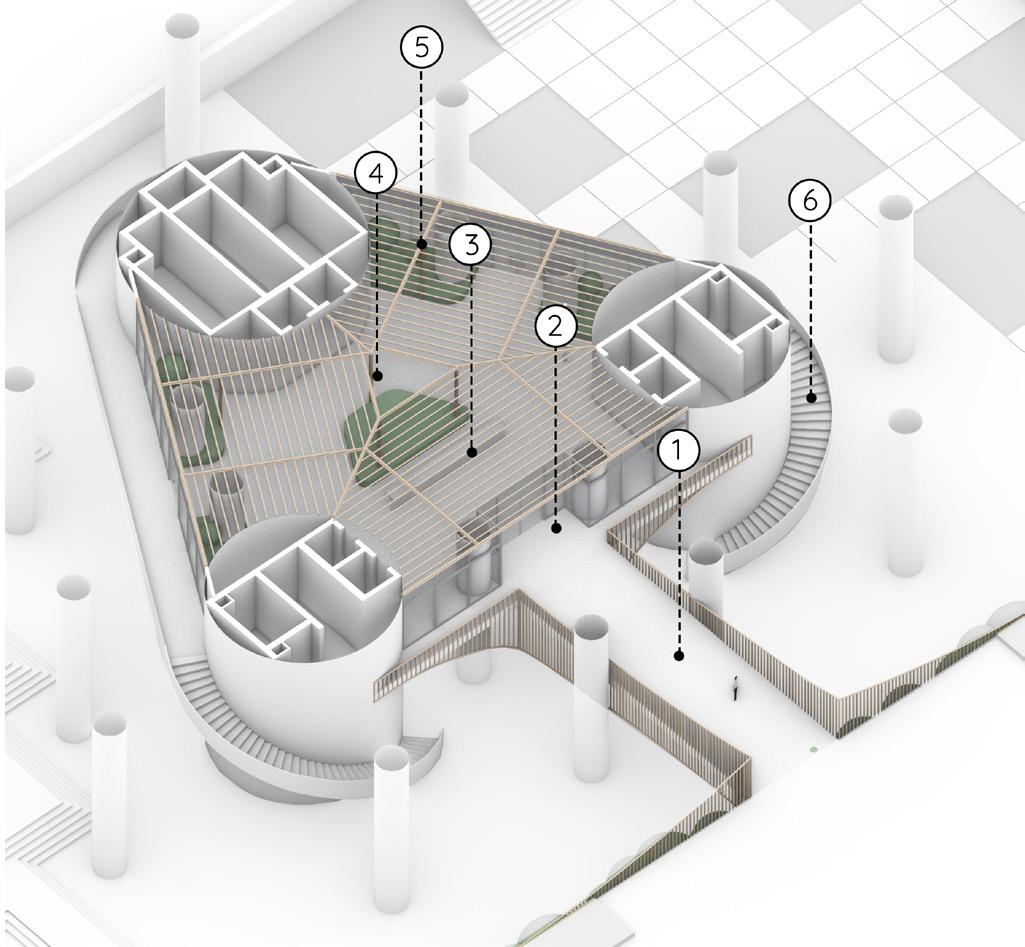
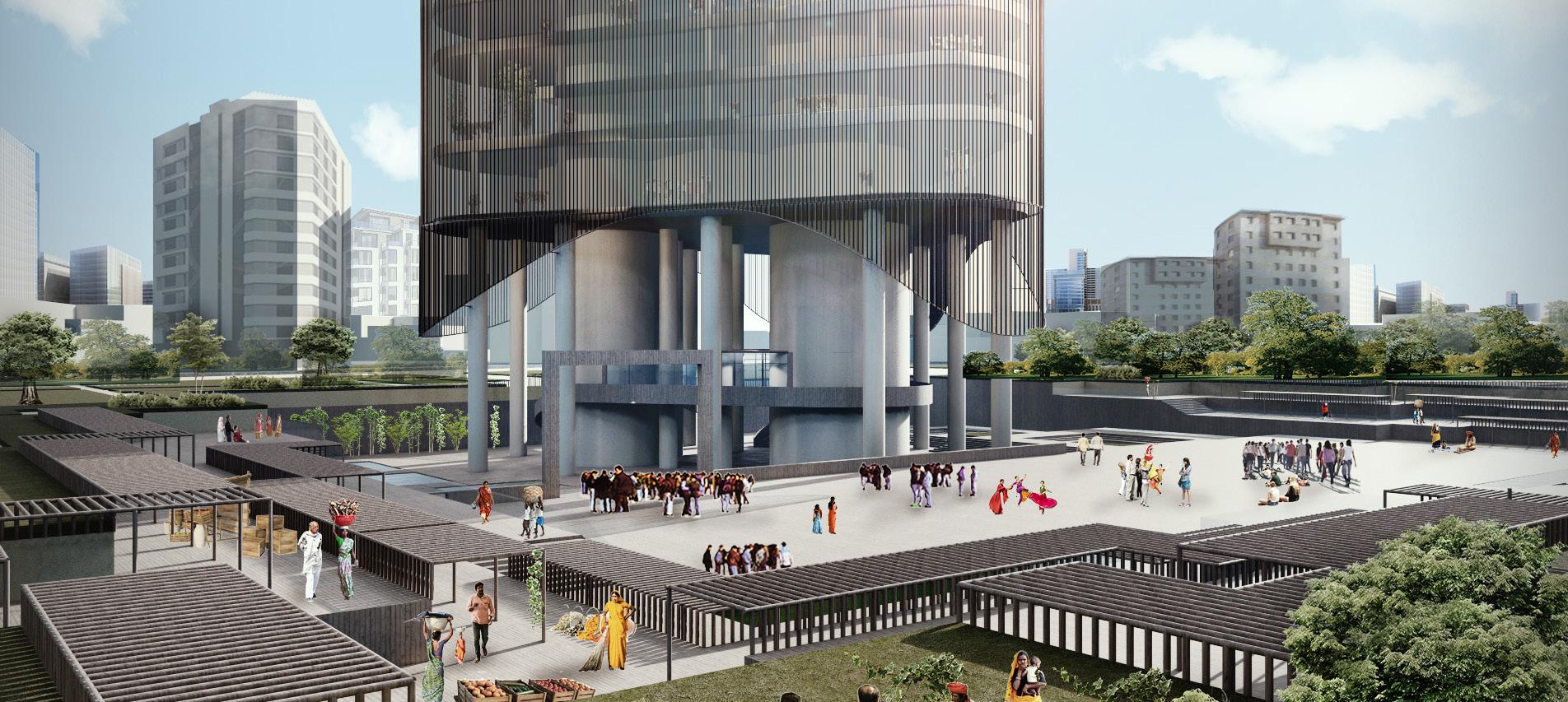
1. Access to -4.50/ 2. Market/ 3. Vast Area for Ceremonies and Celebrations/ 4. Greenery/ 5. Feature water 6. Pathway and Interactive wall/ 7. Open space gallery under the building/ 8. Access from -6.50 to 0.00
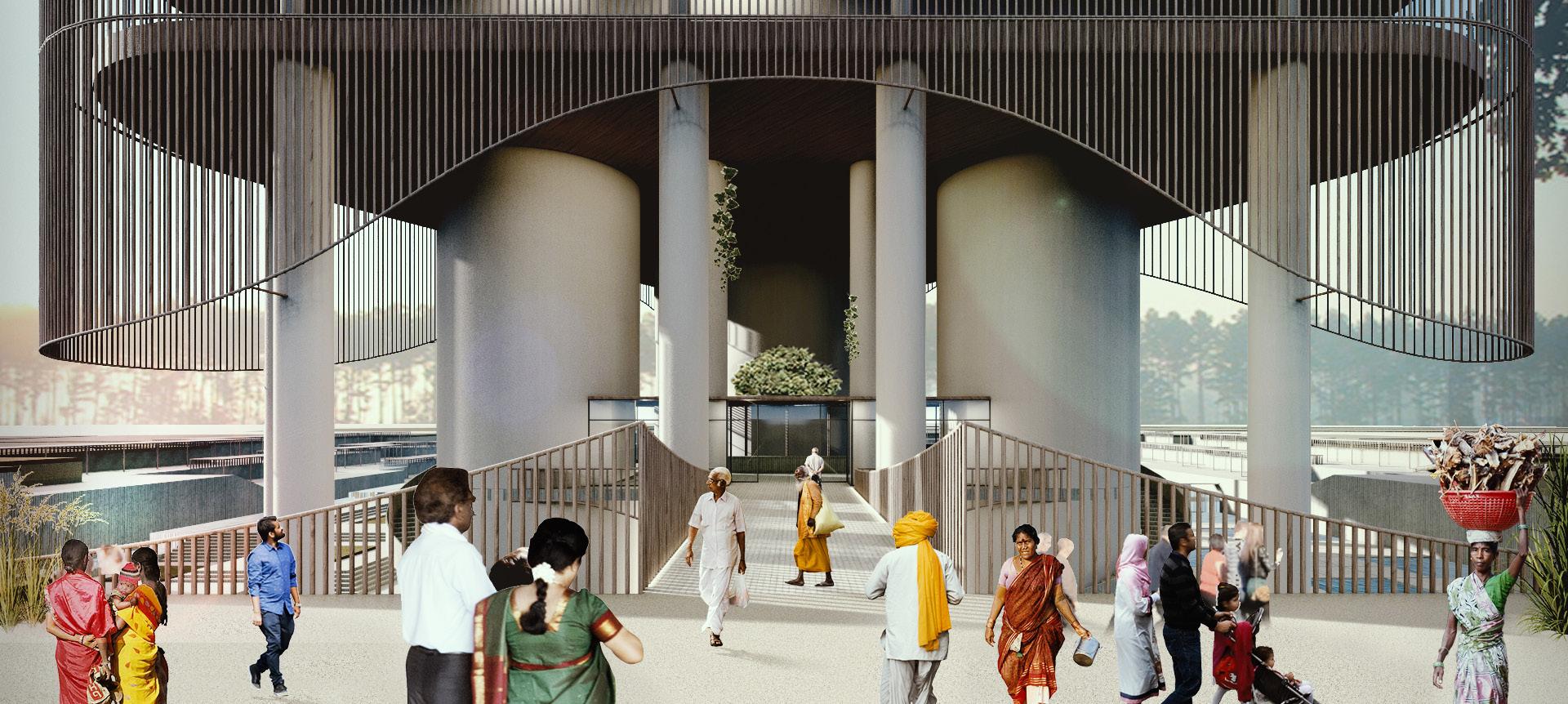
1. Bridge/ 2. Main Entrance/ 3. Reception desk/ 4. Tree in the middle/ 5. Light
structure as semi-open ceiling/ 6.Connection of -6.50 to 0.00
SUSTAINABILITY
The building’s shape optimizes energy use by reducing volumes in sun-exposed areas, using greenery and bamboo in cold voids for sun and wind protection.
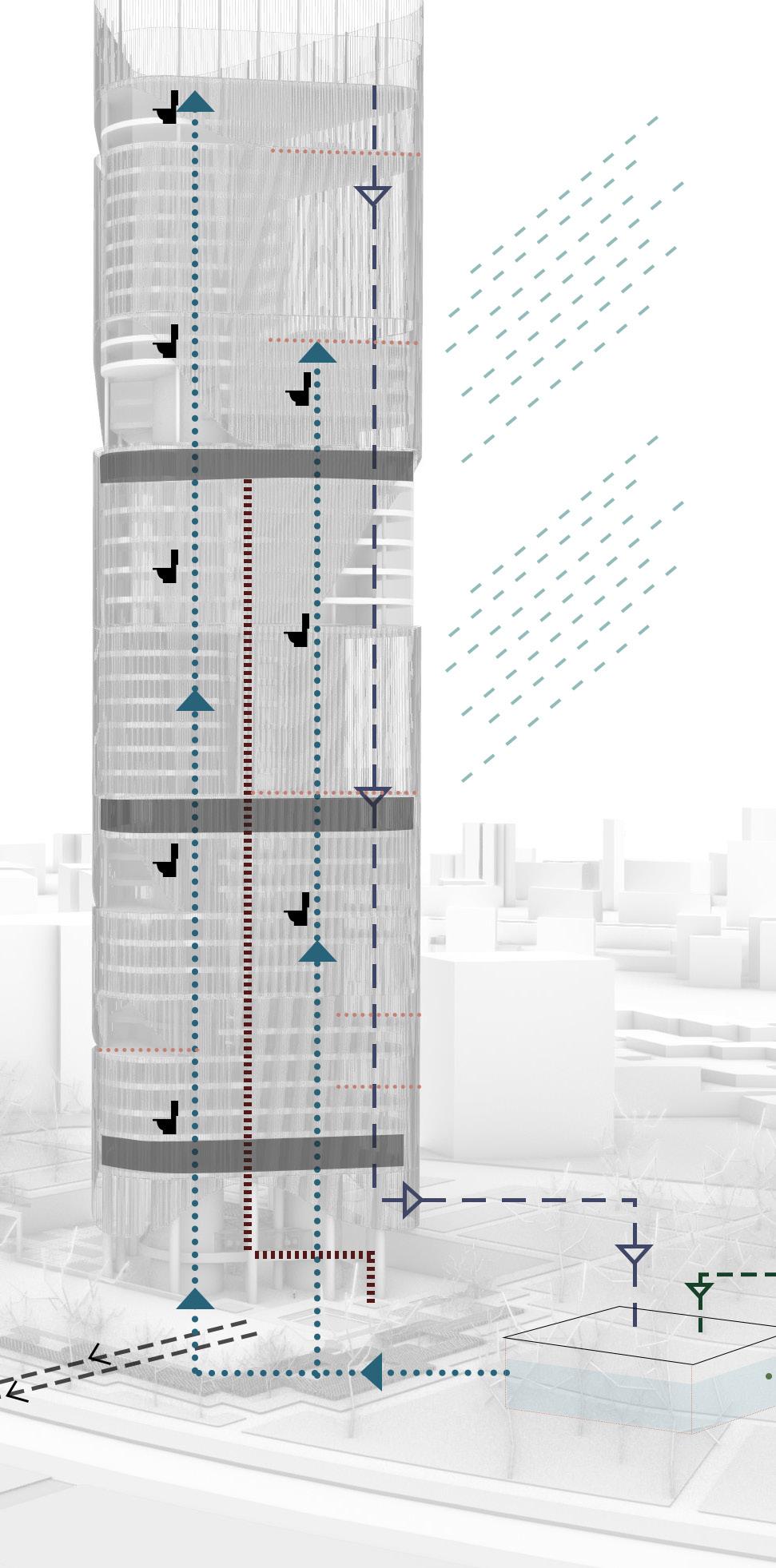
Gutters on the floors with water absorbant material (Sodium Poly-acrylate) MEP Floor Emergency overflow to the storm swer pipes
Overflow to the cistern
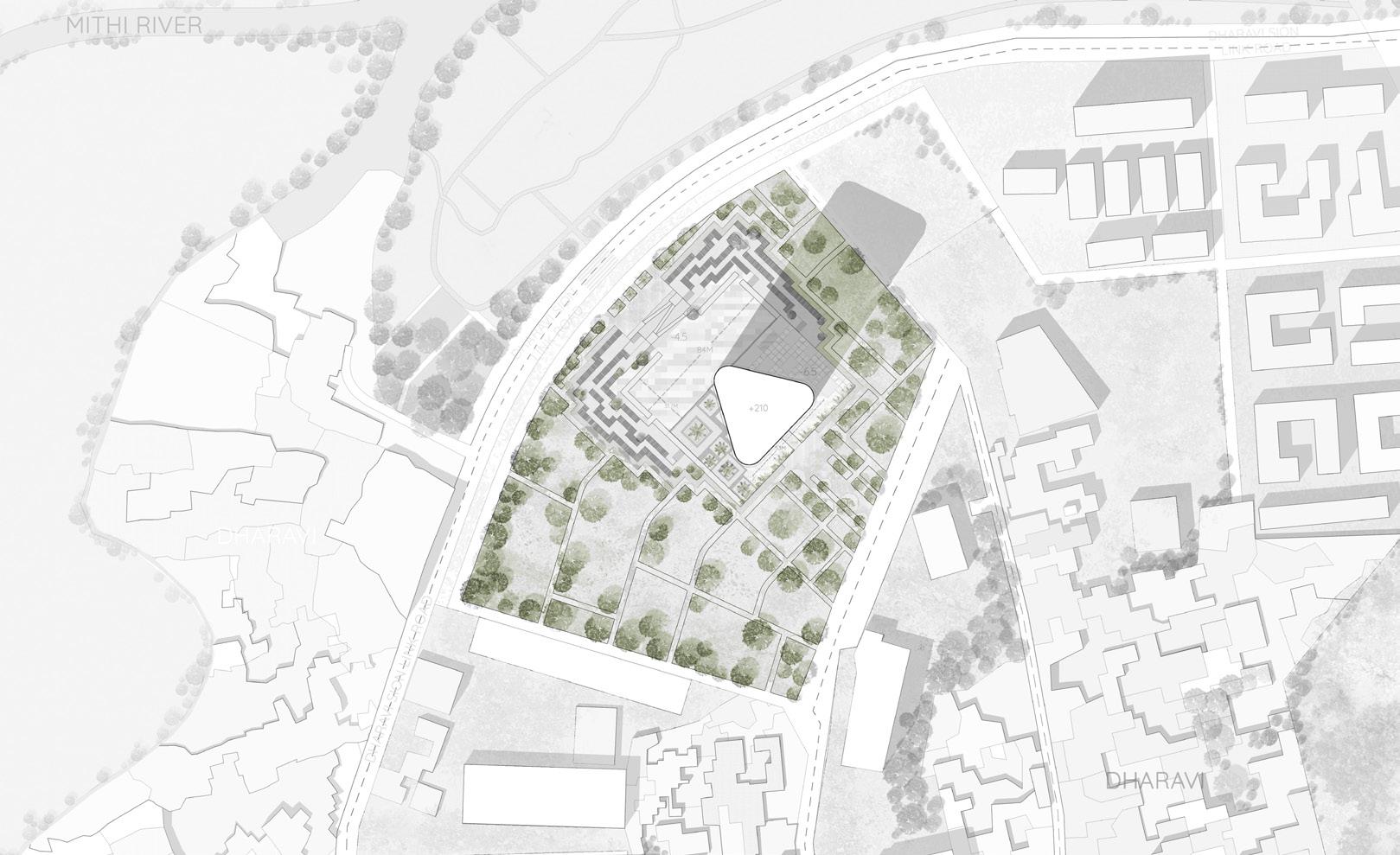
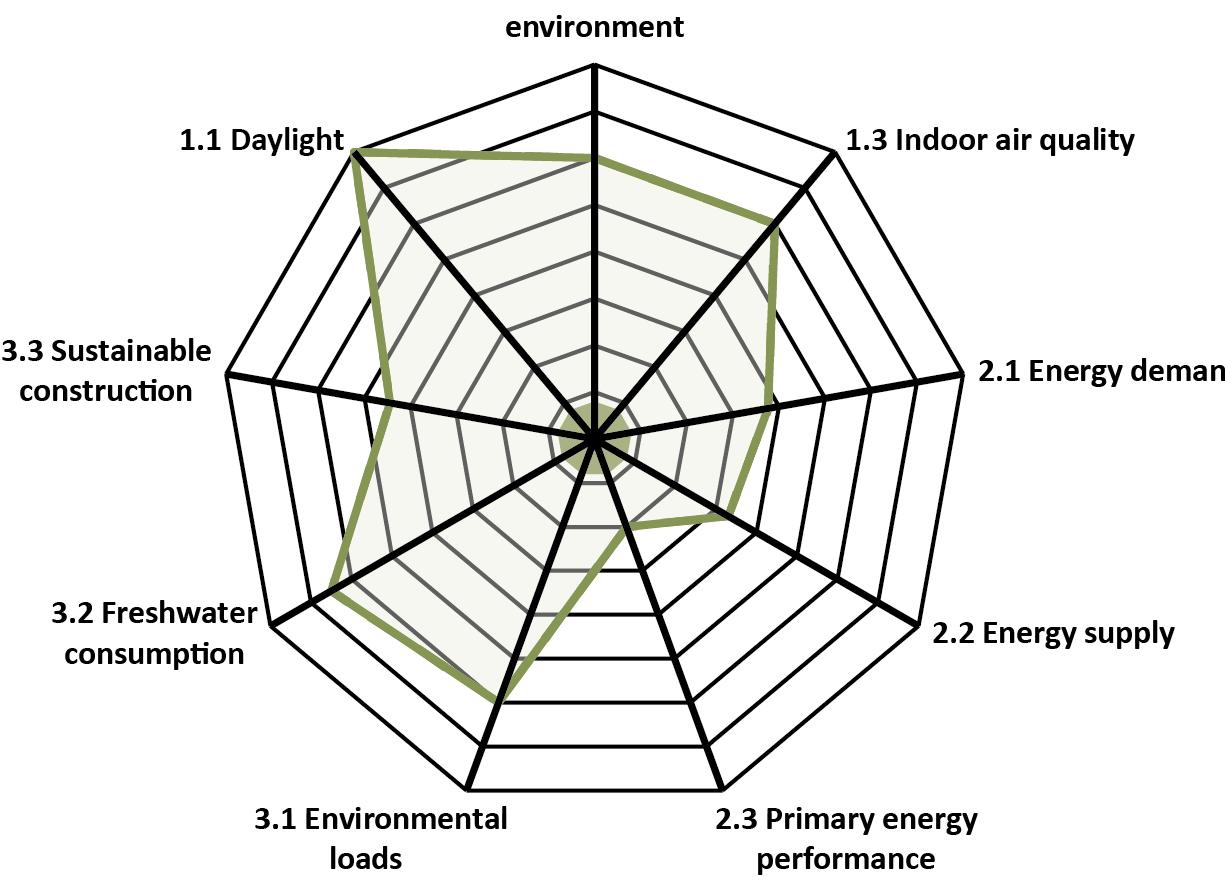
Activehouse Radar - Integration Of Comfort, Energy & Environment In The Design Of The Project Provided By ACTIVEHOUSE
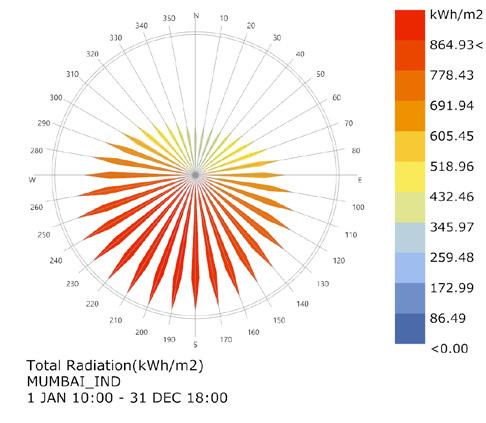


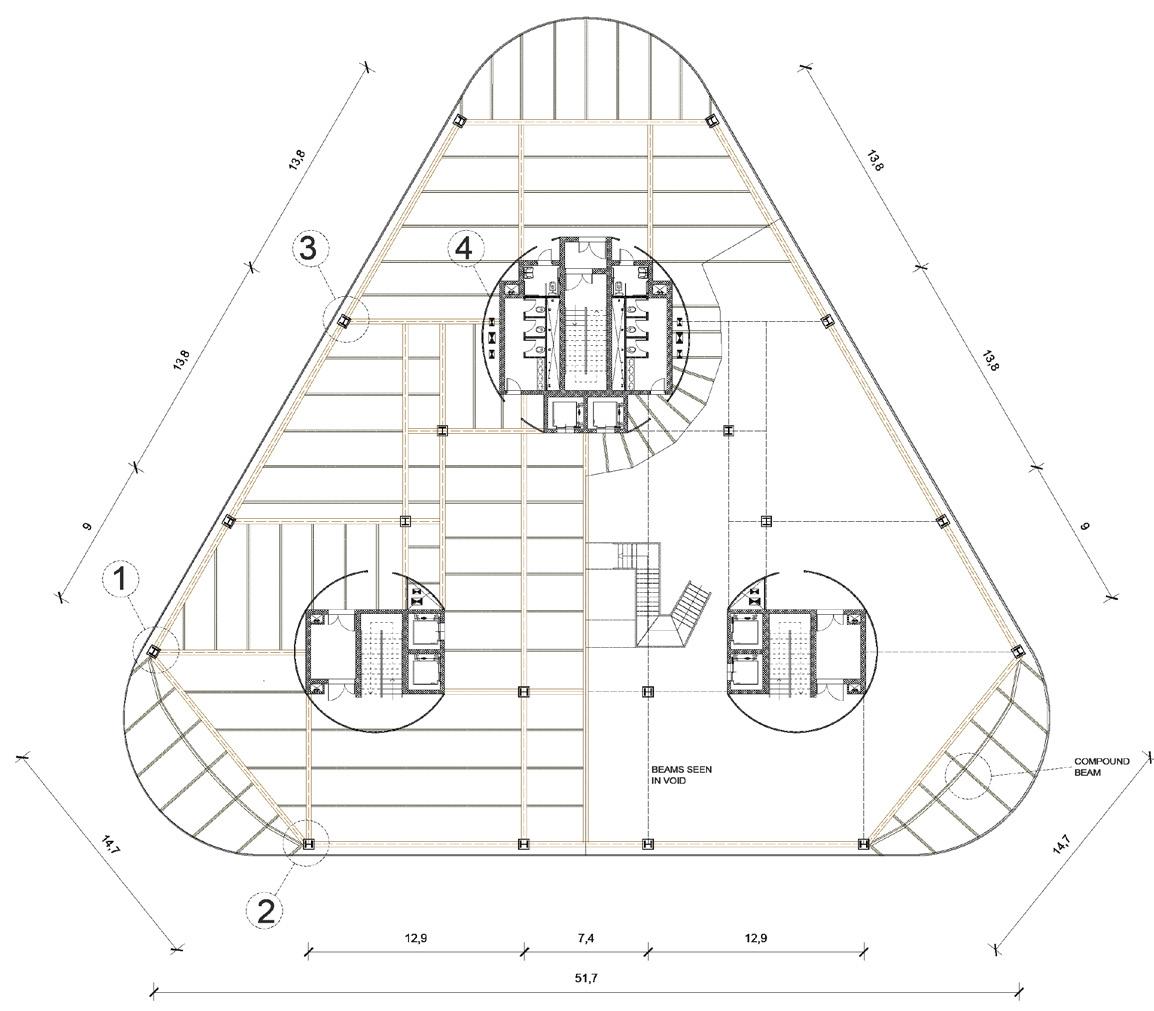
STRUCTURE

The structure is supported by three main concrete cores and steel columns. Vertical support is provided by larger columns on the lower floors, made from four combined I-sections with round fireproof covering. On the upper floors, a single I-section with a square fireproof covering is used. The horizontal elements include primary and secondary beams, along with concrete slabs.
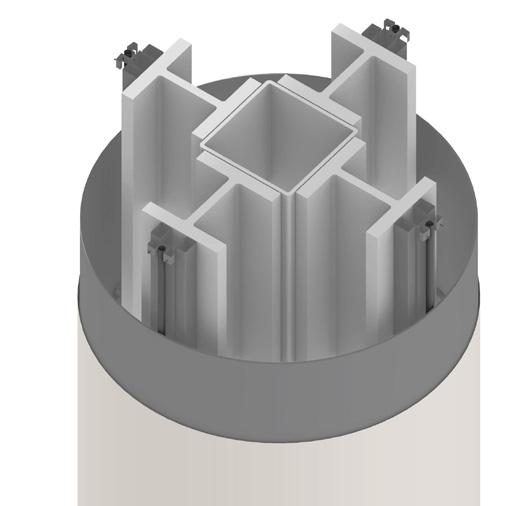
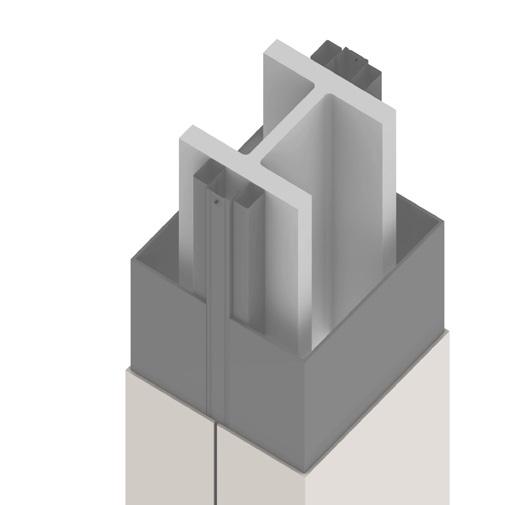
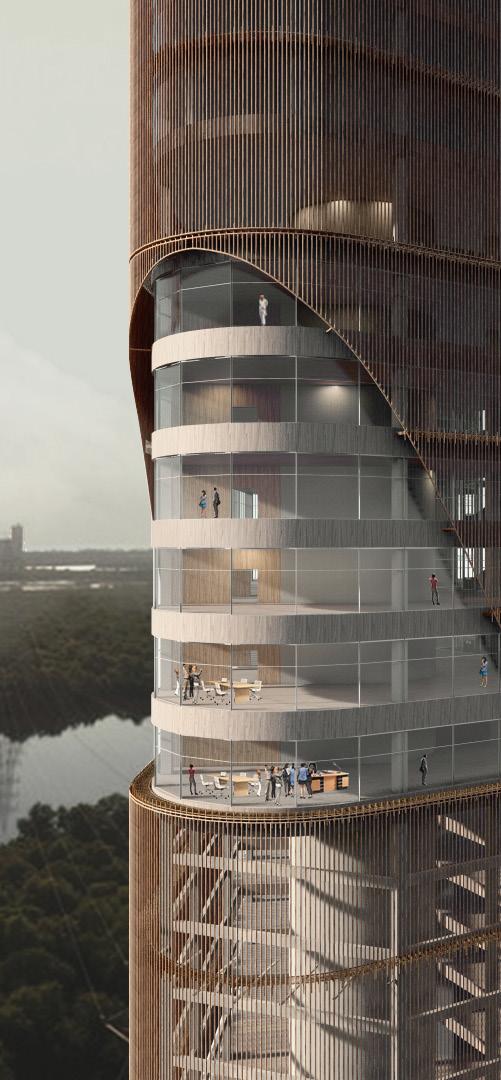
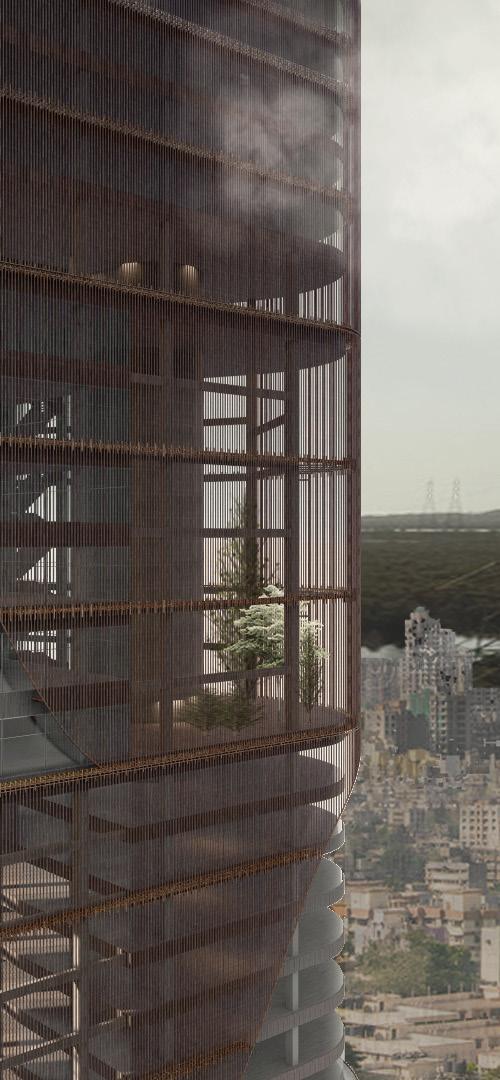
FACADE
Environmentalfactorssuchassolarradiation,wind,andtemperaturewereanalyzedusingtheGrasshopper-Ladybugplugin, influencing the design of the building’s double skin and sun shading. The facade varies in stick density to control sunlight.
Vertically: Density increases with height to block intense sunlight., Horizontally: Density decreases as sunlight lessens. North Facade: Wider spacing maximizes views with minimal sunlight., South Facade: Tighter spacing shields from stronger sunlight, using a gradient logic controlled by Grasshopper


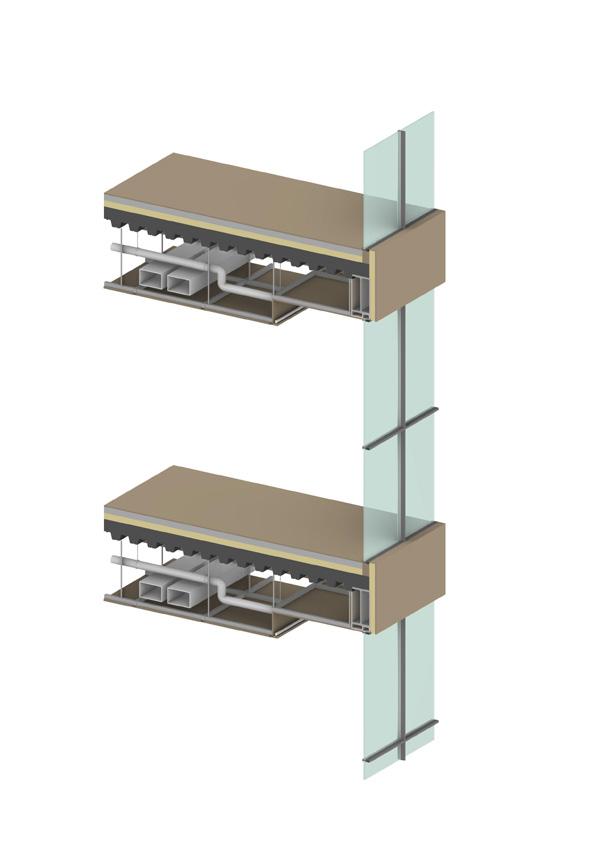
Luminance analysis of the bamboo and glass double-skin façade and building void revealed that in Mumbai’s warm climate, the façade should be denser at higher levels to enhance shading and minimize interior heat.

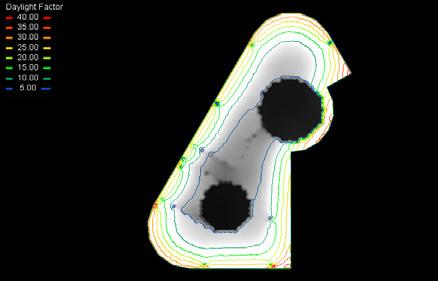
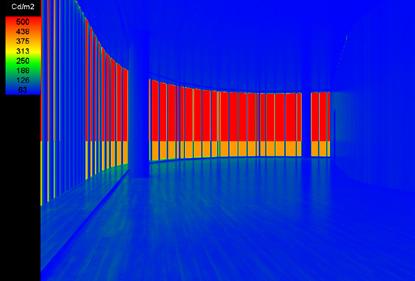
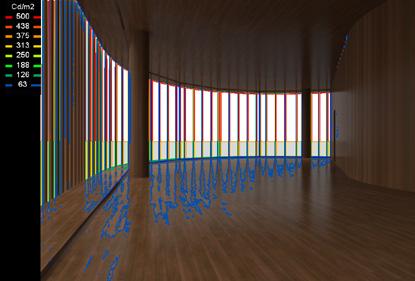

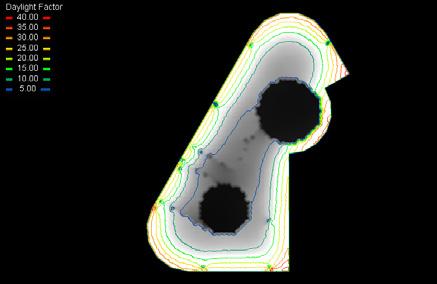
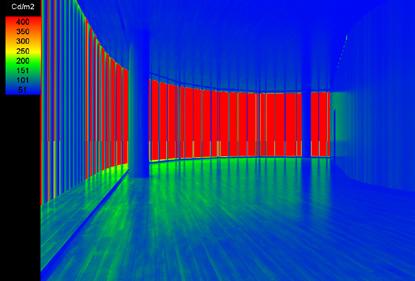
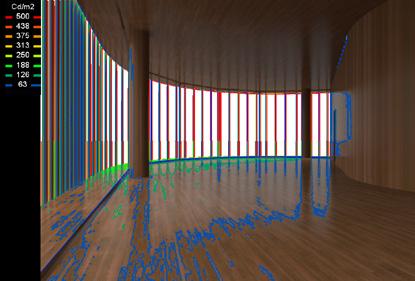
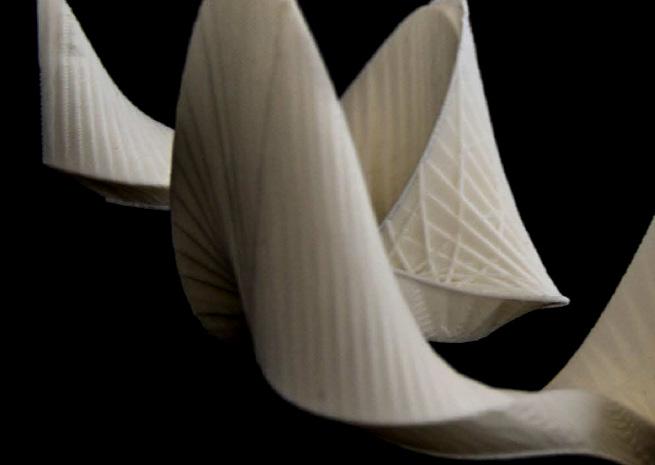
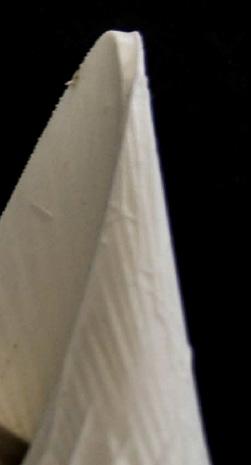
TWISTED RIBBON
Parametric design and Robotoic Fabrication
Robotic Stepframes Workshop
Tehran Robotic Matters (TRAM)- 2018
Contribution:
Concept Development/ Paramteric Desgin/ Fabrica-
tion Simulation/Presentation
The workshop aimed to offer an introduction to the innovative field of architectural robotics, exploring its creative and interdisciplinary potential. This research manifested through design computation methods and prototypes, with a specific focus on stairs as dynamic and essential architectural elements. During the studio, the concept of Scalalogy, or the science of stairs, was utilized as a key reference. Scalalogy examines the intricate relationship between humans and stairs, providing a comprehensive framework for understanding their architectural significance.
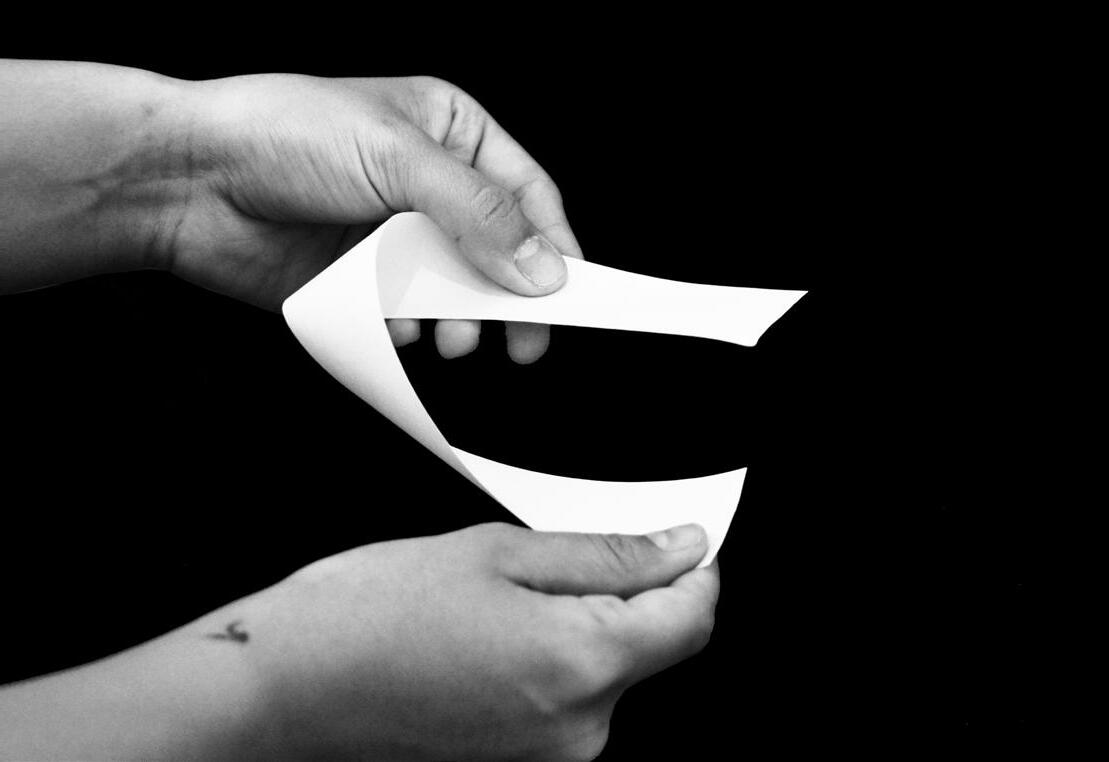
PARAMTERIC VARIATIONS

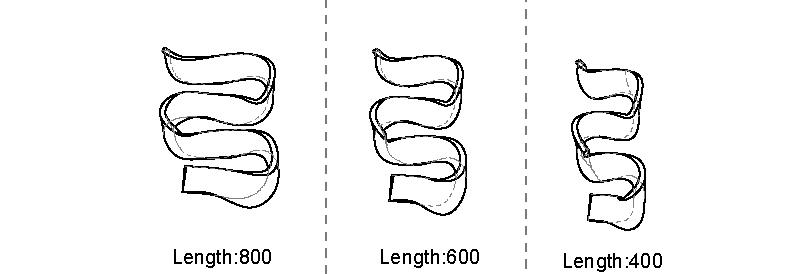

FORMATION
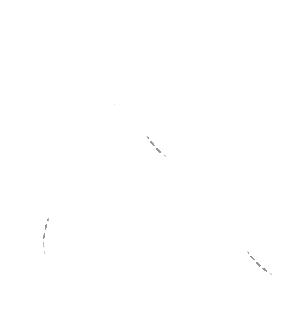
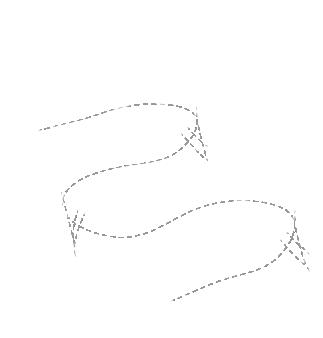
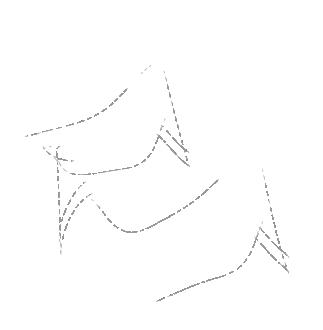
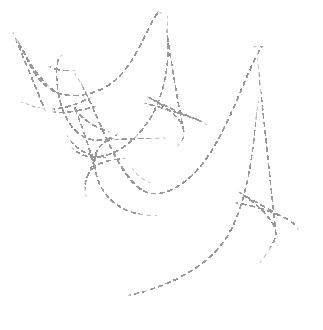

The parametric design space enabled us to experiment with different stair widths, lengths, rotations, and gaps between steps, creating a range of design variations. We ultimately chose the best parameters by evaluating both ergonomic and aesthetic factors, ensuring that the final design was both functional and visually pleasing. Rotation
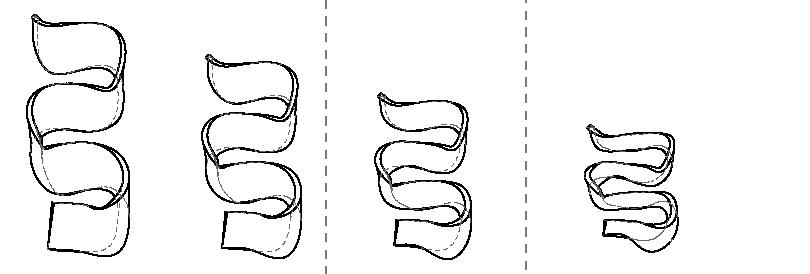
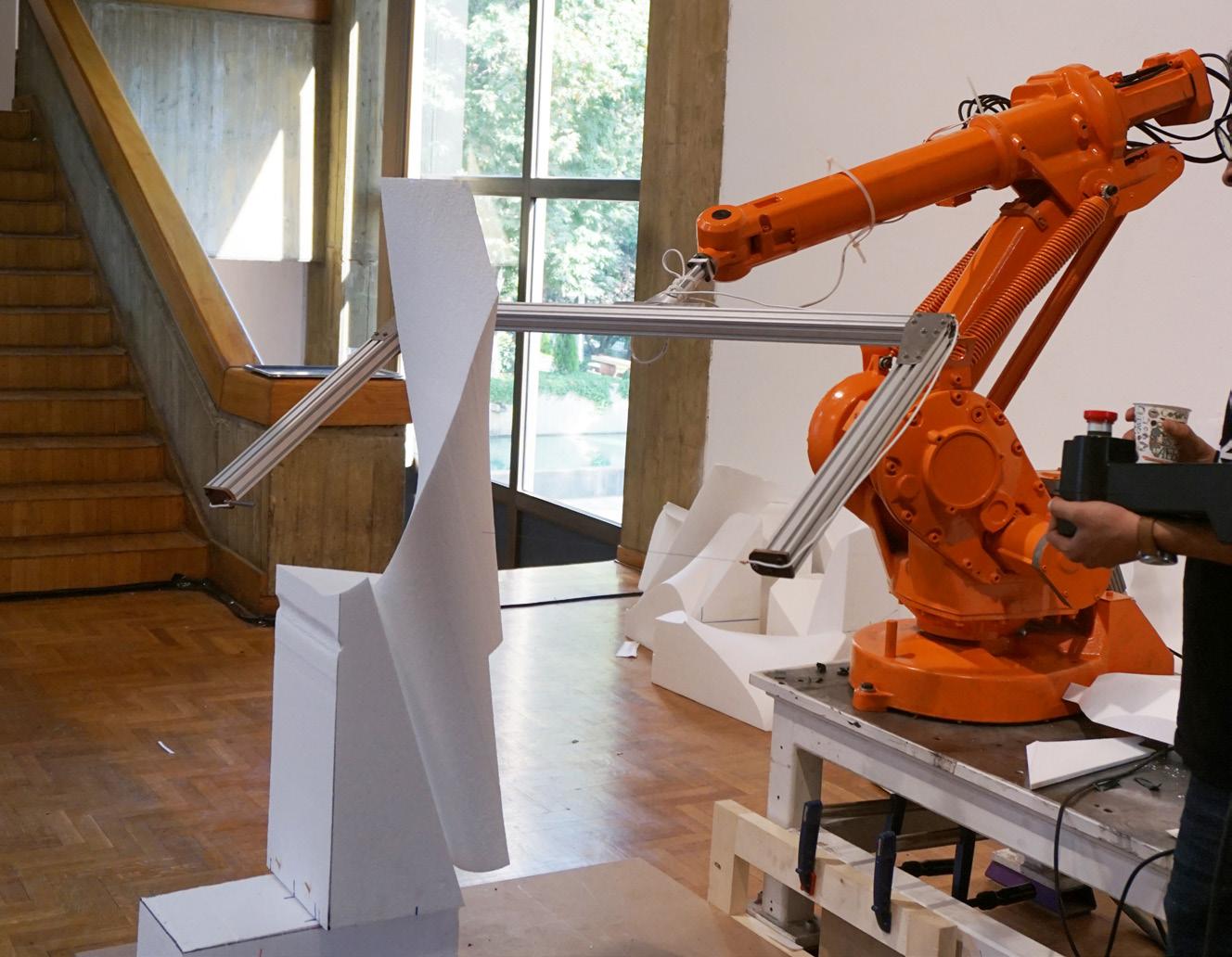
COMPONENTS ASSEMBLING

