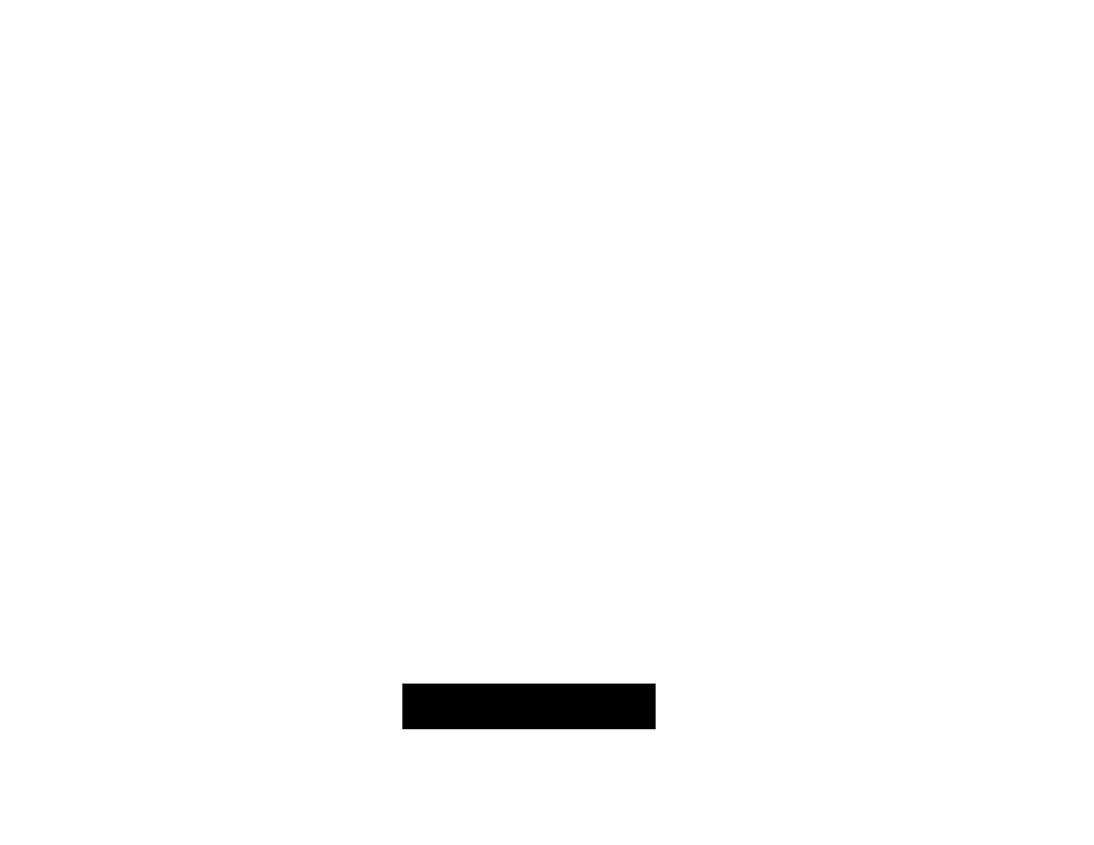
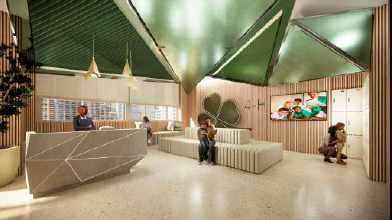
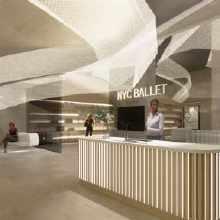
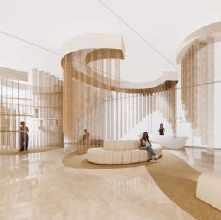
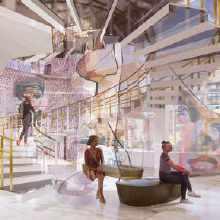
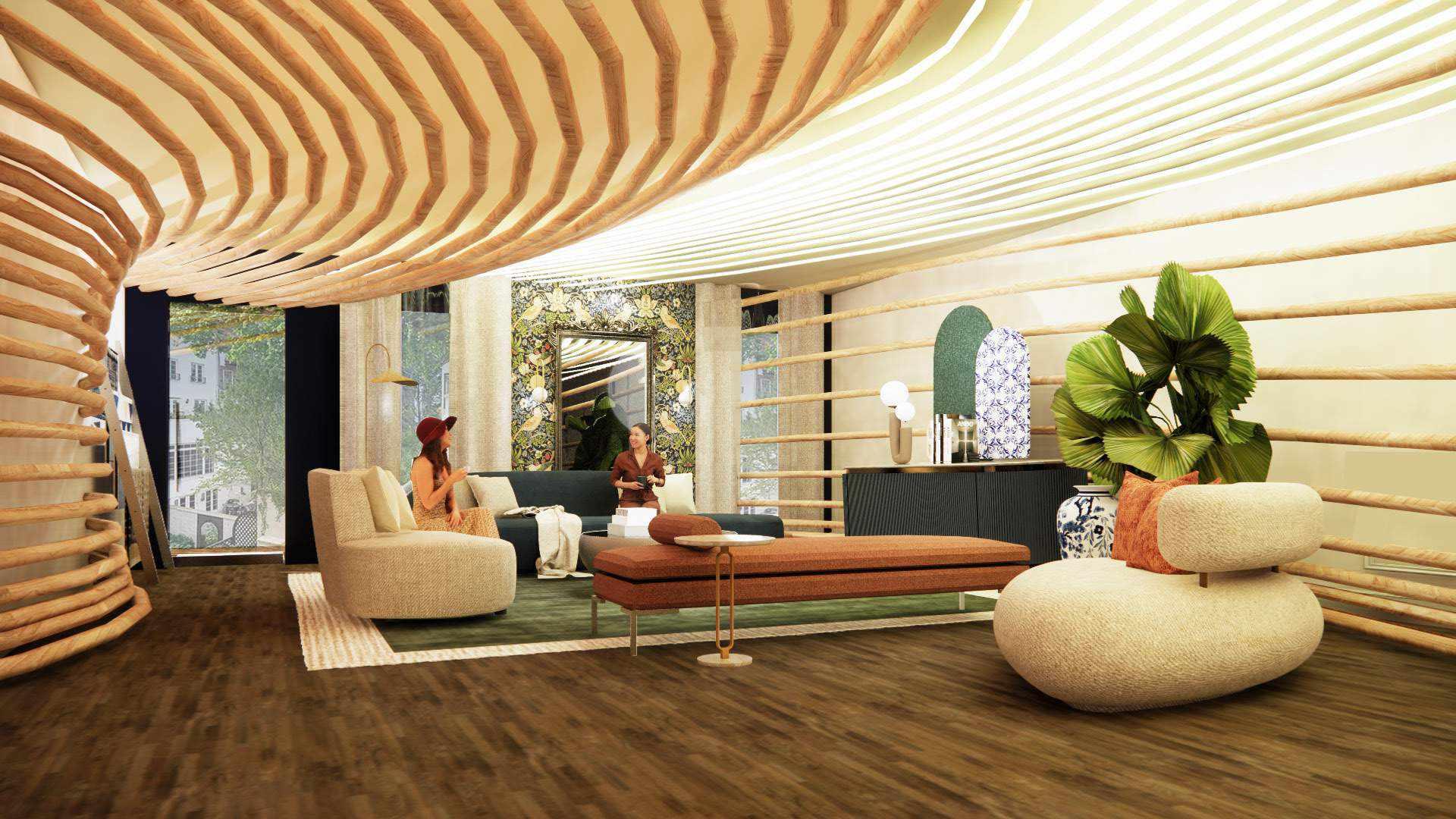

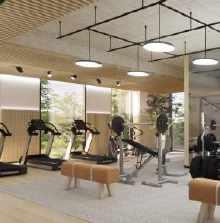














Among the 6.3 million companion animals that enter shelters nationwide every year, approximately 3.1 million are dogs, while 3.2 million are cats. Each year, only 4.1 million shelter animals are adopted each year. Approximately 970,000 shelter animals are euthanized, while 10-25% of them are put to death specifically because of shelter over-crowding each year.



This thesis explores how design settings foster rehabilitation in humans and animals through a mutual interaction. It is crucial to create a synergy between the homeless animals and humans who are struggling with mental illnesses to aid in helping both issues that are significant in the United States.
In combination, this highly integrated design approach results in a new and exciting future at a facility that “provides the highest quality of life to dogs and cats through rescue, socialization, behavioral support, short- and long-term sanctuary, adoption, community education and outreach”.

Through the eyes of the animal, curvilinear patterns are found that mimic the pattern of the human finger print. These forms will represent the meaningful connections made between the animal and the human at Hidden Language.








1. MAIN LOBBY (PUBLIC)
2. INFORMATION CENTER
3. ANIMAL LOBBY (PRIVATE)


4. CAT CAFE
5. LECTURE HALL


6. DOG LIBRARY / LOUNGE
7. PUBLIC PARK / COURTYARD




KEY

1. DOG SUITES
2. DOG PLAY ROOM
3. HUMAN + DOG MEETING
4. VETERINARY FACILITY

5. TRAINING ROOMS
6. FREE PLAY + GARDEN
7. NEW RESIDENT / ISOLATIONS SUITES

PERSONALIZATION



 INDOOR GRASS
INDOOR GRASS
KEY

1. CAT SUITES


2. CAT PLAY ROOM
3. HUMAN + CAT MEETING
4. VETERINARY FACILITY

5. TRAINING ROOMS
6. FREE PLAY + GARDEN
7. NEW RESIDENT / ISOLATIONS SUITES








NON-PROFIT ORGANIZATION

Girls for Gender Equity (GGE) is an intergenerational organization committed to girls’ and women’s physical, psychological, social, and economic development. Through education,organizing, and physical fitness, GGE encourages communities to remove barriers and create opportunities for girls and women to live self-determined lives.
GGE envisions a society with optimal physical, economic,educational, and social systems to foster the growth and fulfillment of all its members. To that end, they provide programs that develop strengths, skills, and self-sufficiency in girls and women and help them make meaningful life choices with minimum opposition and maximum community support.
By adopting feminine curvilinear shapes and adding a vibrant color palette with the colors gold and violet, which represents meanings of creativity, wisdom, dignity, and power, a powerful space is created for the generation of girls and woman. With the vibrant color palette, the curvilinear design reiterates feminism as the ever-growing power movement by women pursuing equal rights.









In 4-H programs, kids and teens complete hands-on projects in areas like health, science, agriculture and civic engagement in a positive environment where they receive guidance from adult mentors and are encouraged to take on proactive leadership roles after school.
4-H believes in making every kid’s potential count, programs for STEM, civic engagement, and social justice are provided to shine light on their voices. The connection of the triangular forms represent the connections being made between the students and staff and the movable architectural features are provided to fit the needs of the kids. DESIGN



REFLECTED CEILING PLAN

MATERIALS FOR WALL PARTITIONS





New York City Ballet, one of the foremost ballet companies in the world, pursues the highest levels of artistic excellence and innovation. The Company remains dedicated to their vision as it pursues two primary objectives:to preserve the ballets, dance aesthetic, and standards of excellence created and established by its founders; and to develop new work that draws on the creative talents of contemporary choreographers and composers, and speaks to the time in which it is made.
Ballet is an art form created by the movement of the human body. It’s a language without words, where the body expresses everything through the movement alone. The dance is magical, exciting and tells a story through the emotions it creates. The veils within the space are fluid like representing the movements of the dancer and mimicing the dance with free flowing movements.






Scandi style is renowned for its simplicity, functionality, and understated elegance. Mysa is a Swedish non-seasonal, and ready-to-wear brand. It’s created for women to have the perfect basics to embody the confident, chic, and laid-back person on the go.
The design of the showroom follows this minimalistic style along with the curves of a Swedish landscape painting. The space is open, light, and airy that allow the women who enter to follow the curves and shop their dream shoe collection.








MATERIAL SELECTION + PARTIAL ELEVATION OF SHOE DISPLAY
STOREFRONT ELEVATION
METAL MESH CURTAIN



WOOD SHELVING
LUMINOUS WALL

Unlike other Islamic arts in Turkey, marbling, or “ebru” in Turkish, has a history that predates the Islamic period. “Eb” means water. “Ru” means surface. It is a method of aqueous surface design, which can produce patterns that are the result of color floated on either plain water or a viscous solution and then carefully transferred to an absorbent surface, such as paper or fabric. Part of its appeal is that each print is a unique monotype.“Ebru is not only an Art, it is also an epigrammatic poem and a heart felting melody…”.


Ebru has perpetually changing harmony and requires great dedication and patience as it creates colorful patterns that come with endless possibilities. Taking inspiration from such a unique art technique, organic-shaped structures that evolve in response to movements will allow for audience agency, fluidity, curiosity, and presence.






